7 Wills Point Road, Montauk, NY 11954
| Listing ID |
10952030 |
|
|
|
| Property Type |
House |
|
|
|
| County |
Suffolk |
|
|
|
| Township |
East Hampton |
|
|
|
|
| Total Tax |
$15,000 |
|
|
|
| Tax ID |
0300-009.000-01.00-000.008/005 |
|
|
|
| FEMA Flood Map |
fema.gov/portal |
|
|
|
| Year Built |
2016 |
|
|
|
|
Spanning an impeccably landscaped 1.21 Acre, this masterful cedar-shingled Traditional home surprises with it's glistening modern interior of exquisite proportions. The two story chandeliered entry foyer flows to numerous living spaces including an office/den, formal dining room, incredible marble countered chef's dream kitchen, breakfast room, and dramatic vaulted living room with slate fireplace. A main level en suite sophisticated master with walk-in closet and slider flow to the spectacular back lawn gardens, patio, and outdoor fireplace for year-long enjoyment. The marbled master bath with a separate shower will wow you to never want to leave! The upper level boasts gorgeous 4 en suite guest bedrooms and a porch area in the junior master bedroom. To complete this stunning home is a gorgeous 18 x 36 heated gunite pool with platform seating, amidst enchanting flower bed gardens.No detail has been overlooked and every inch is executed to highest standards and style. Restoration hardware finishes, a full lower finished level boasts movie theater and Tuscan inspired wine cellar, heated 3 car garage, alarm system, 3 zone gas hot air, central air,Sonos are just a few of the intricate amenities throughout this trophy home.
|
- 5 Total Bedrooms
- 8 Full Baths
- 2 Half Baths
- 4000 SF
- 1.21 Acres
- 52873 SF Lot
- Built in 2016
- 2 Stories
- Available 11/04/2020
- Shingle Style Style
- Full Basement
- Lower Level: Finished, Walk Out
- Open Kitchen
- Marble Kitchen Counter
- Oven/Range
- Refrigerator
- Dishwasher
- Microwave
- Stainless Steel
- Hardwood Flooring
- 10 Rooms
- Entry Foyer
- Living Room
- Dining Room
- Family Room
- Den/Office
- Primary Bedroom
- en Suite Bathroom
- Walk-in Closet
- Media Room
- Bonus Room
- Kitchen
- 2 Fireplaces
- Forced Air
- Central A/C
- Frame Construction
- Cedar Shake Siding
- Cedar Roof
- Attached Garage
- 3 Garage Spaces
- Municipal Water
- Private Septic
- Pool: In Ground, Gunite
- Patio
- Fence
- Cabana
Listing data is deemed reliable but is NOT guaranteed accurate.
|



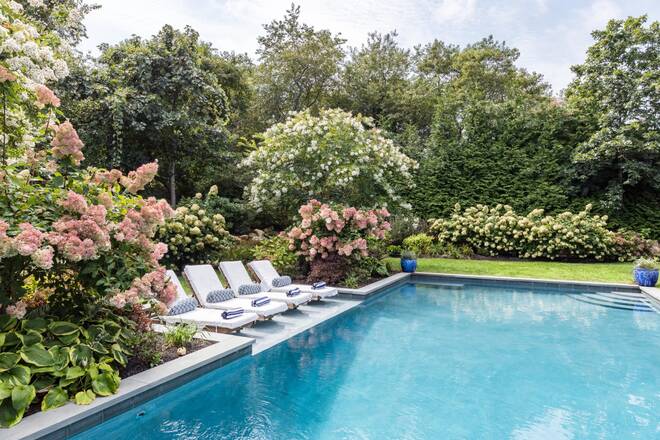


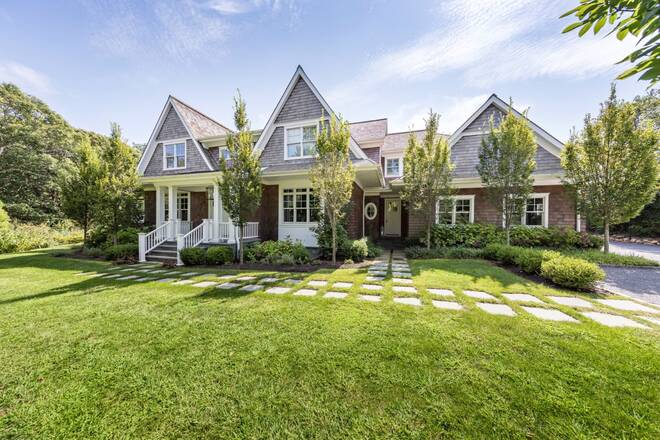 ;
;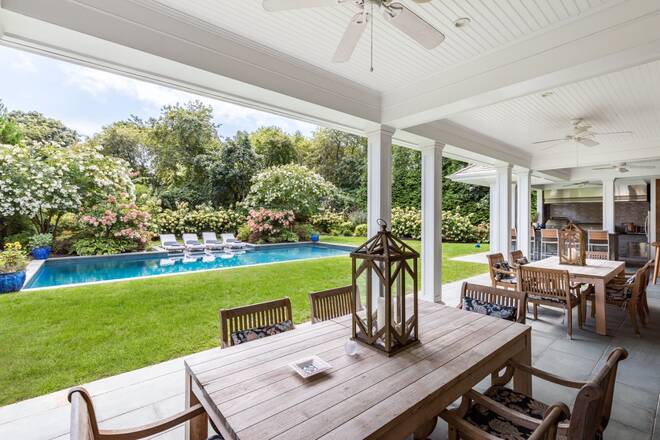 ;
; ;
;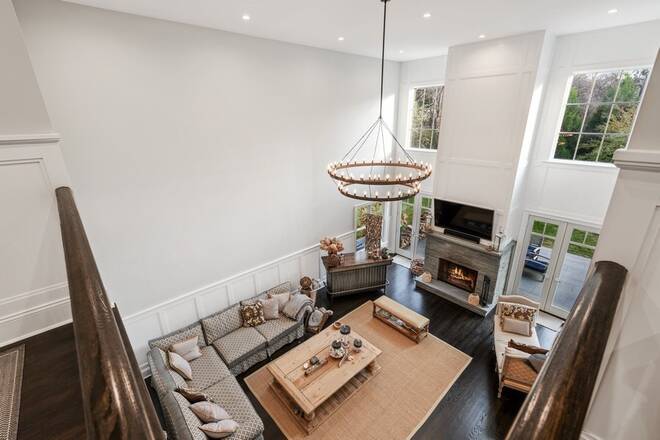 ;
;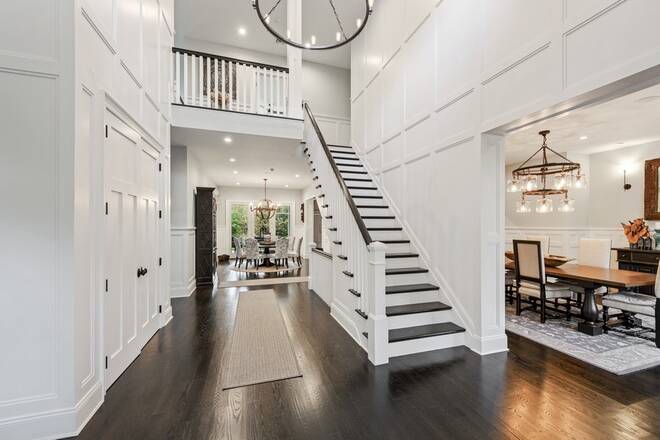 ;
;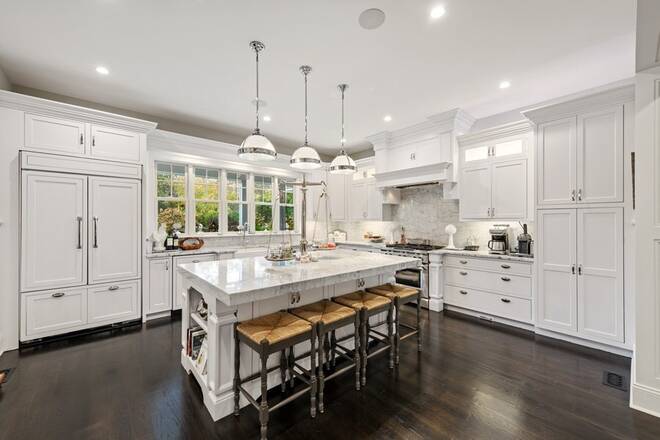 ;
;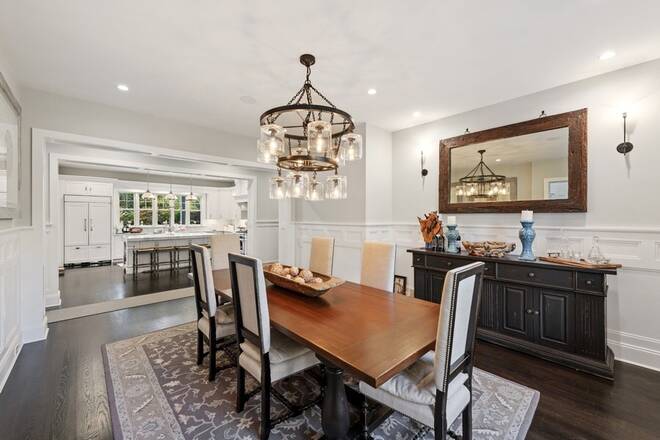 ;
;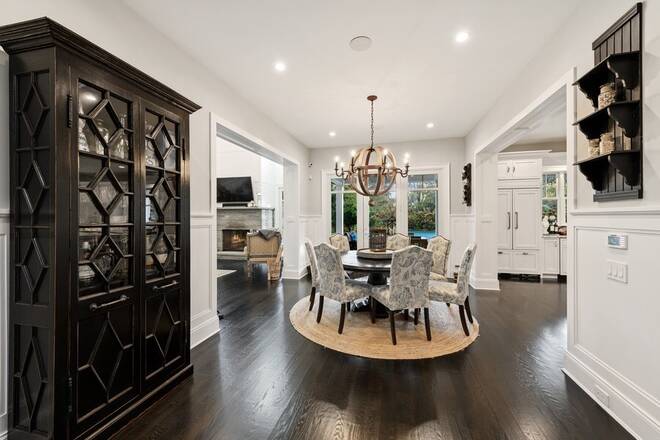 ;
;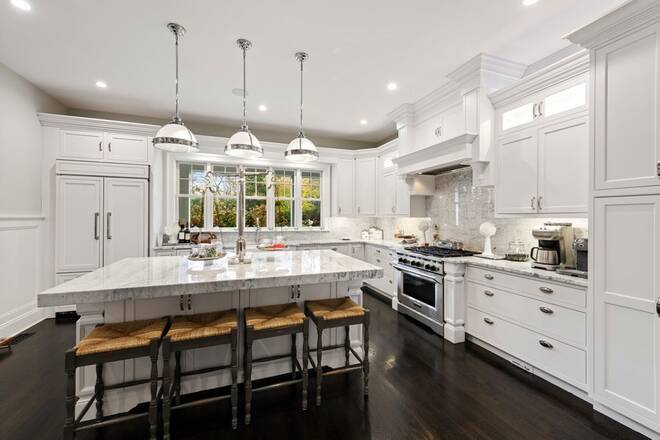 ;
;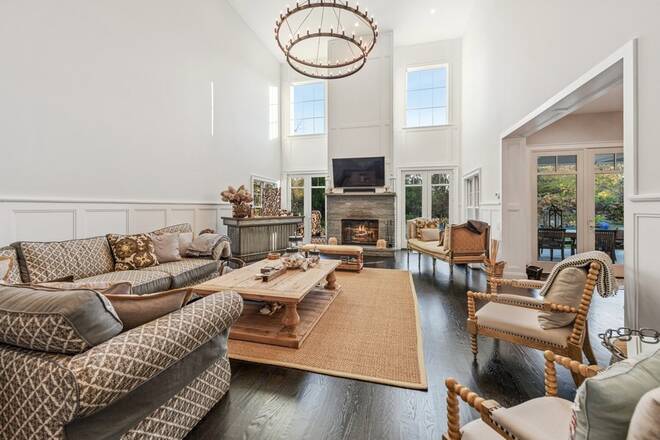 ;
;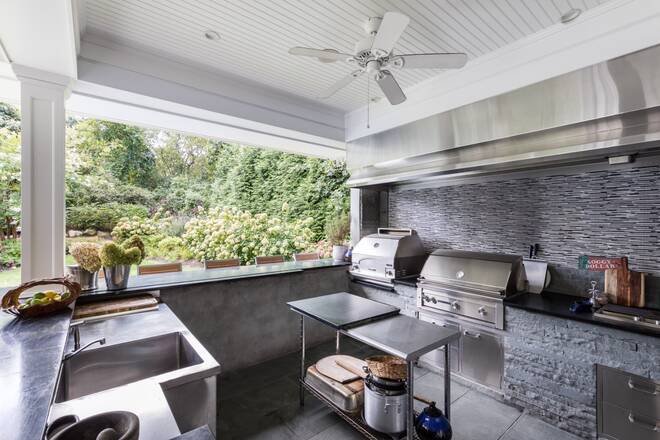 ;
;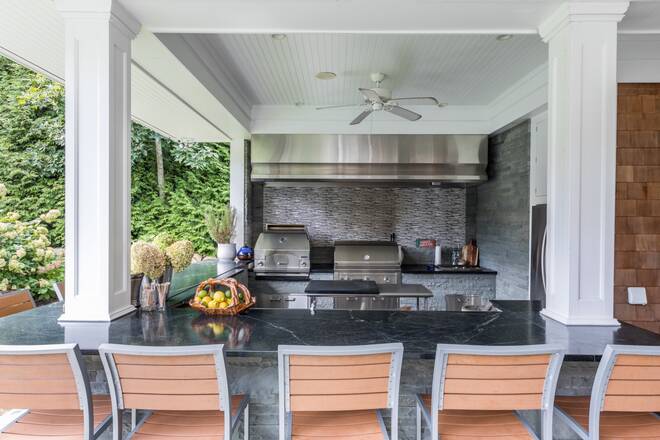 ;
;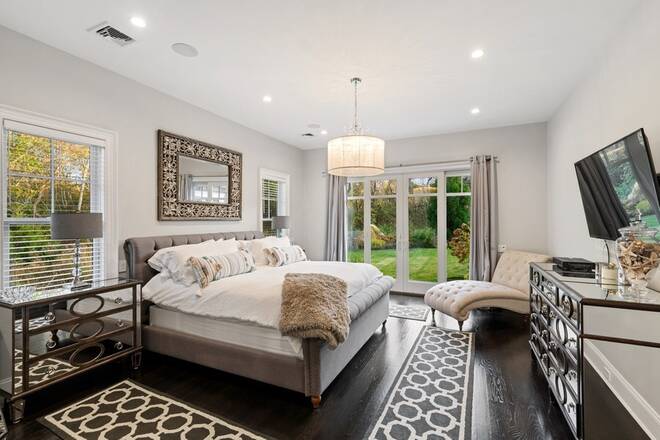 ;
;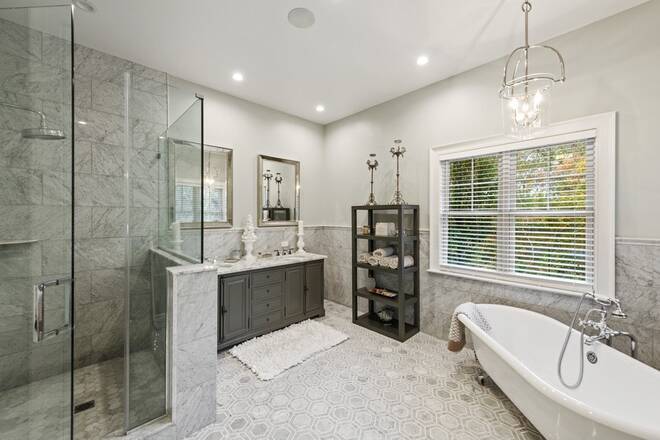 ;
;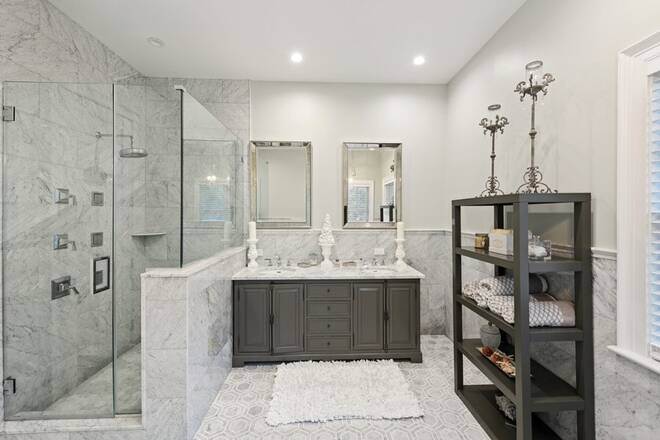 ;
;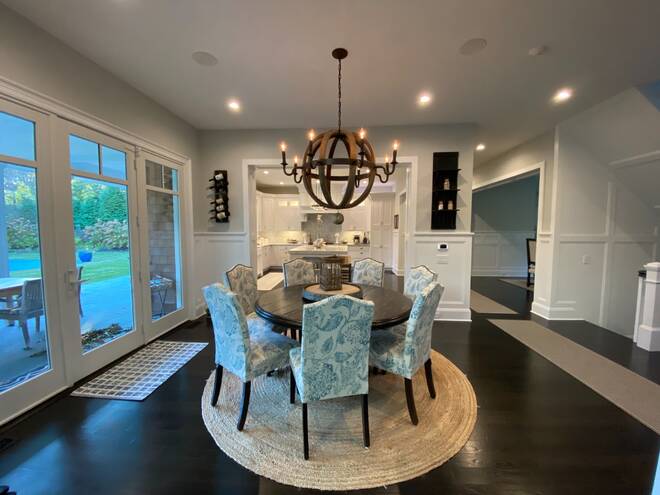 ;
; ;
;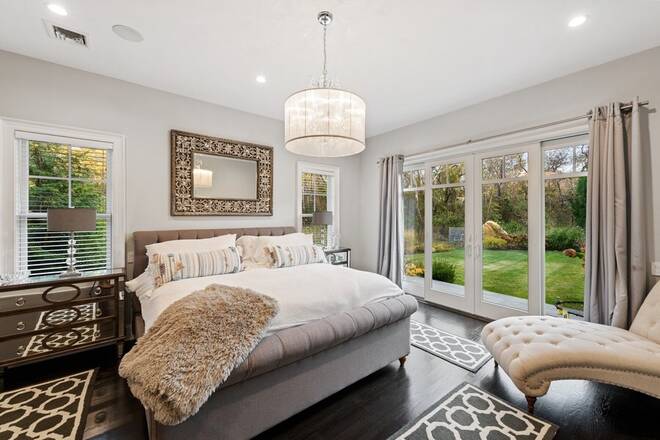 ;
; ;
;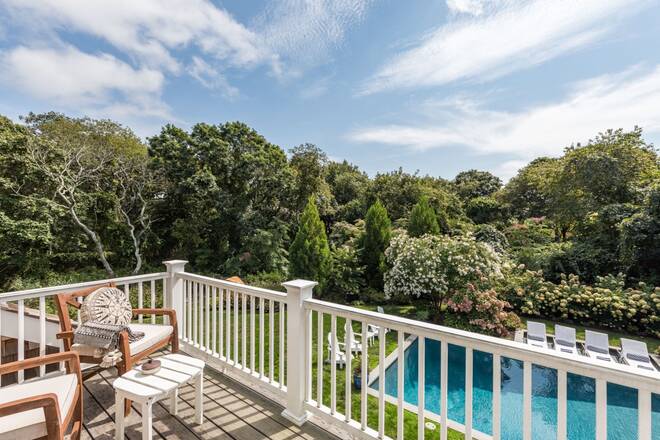 ;
;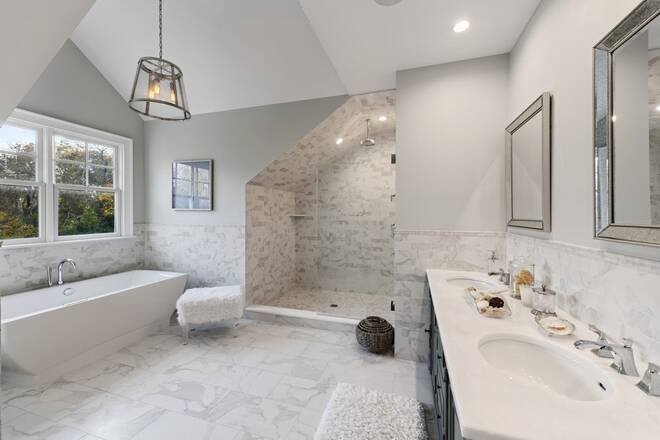 ;
;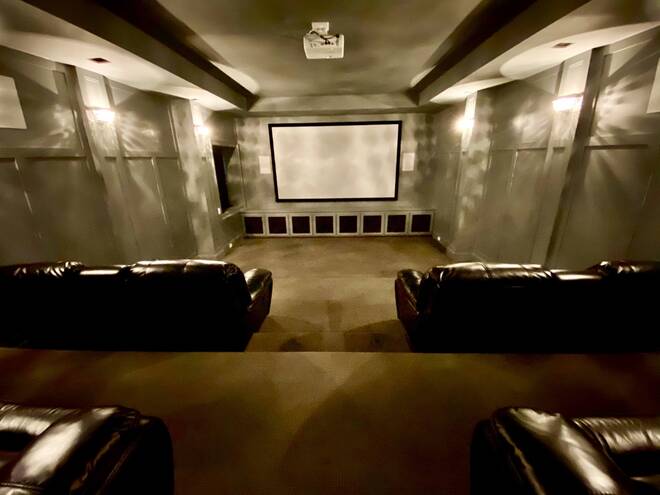 ;
;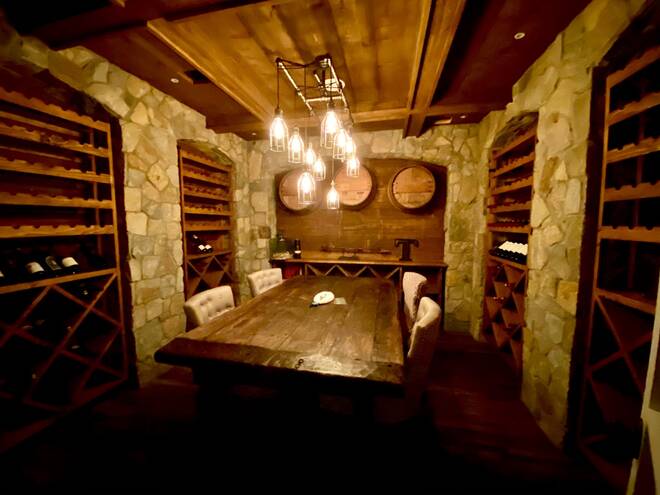 ;
;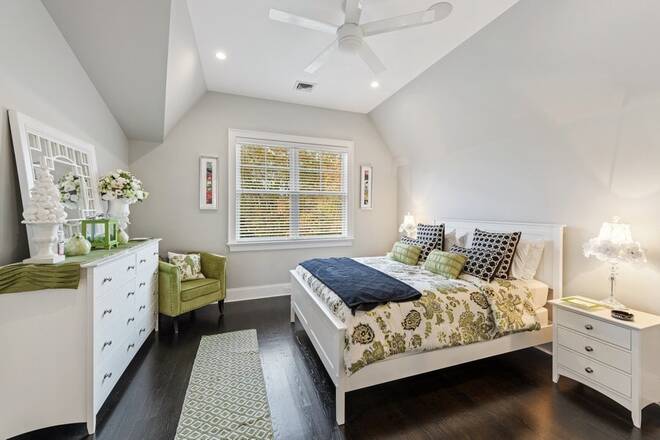 ;
;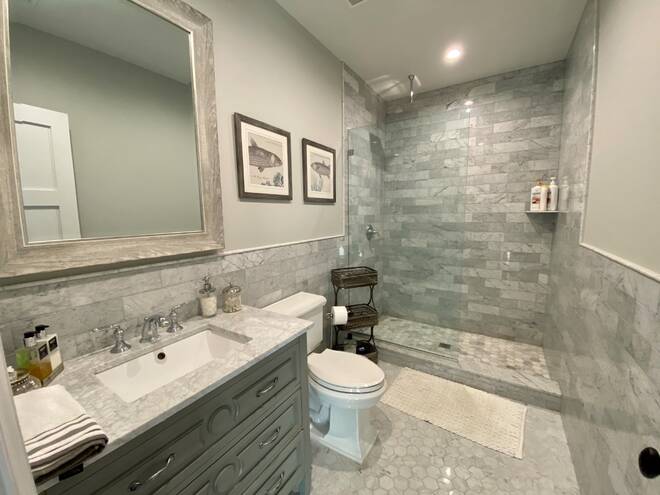 ;
;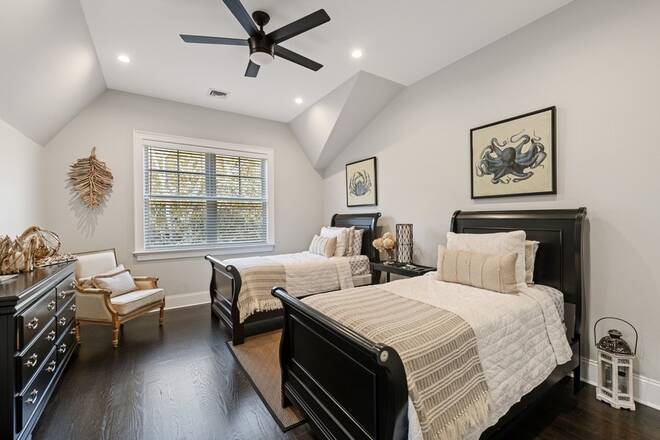 ;
; ;
;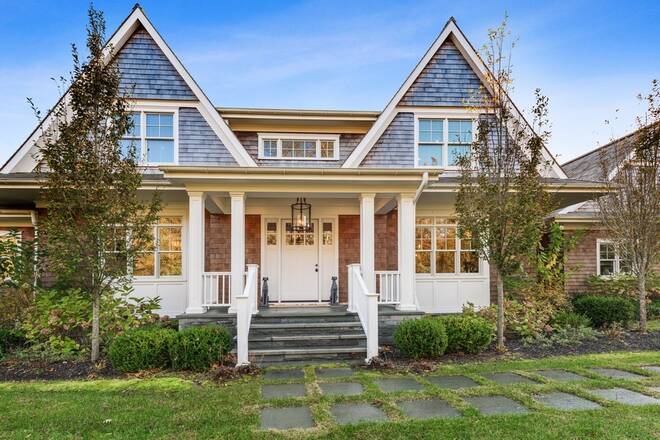 ;
;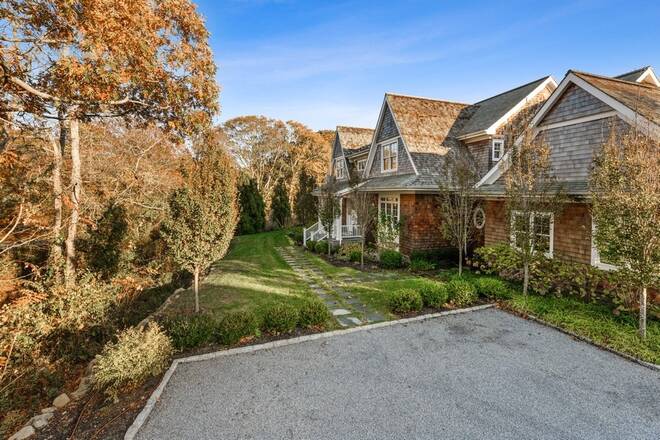 ;
;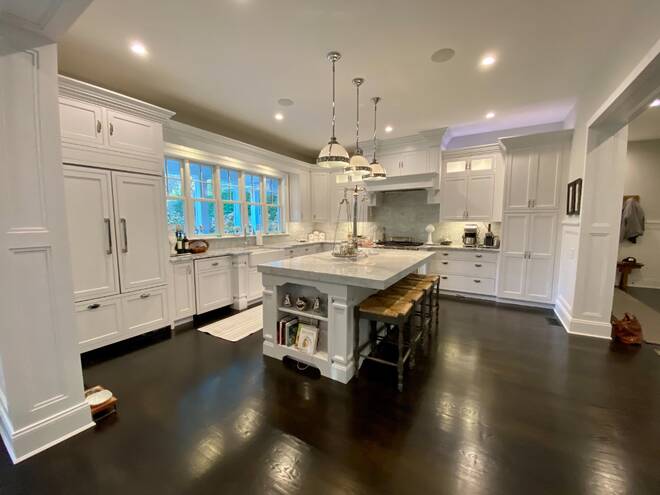 ;
;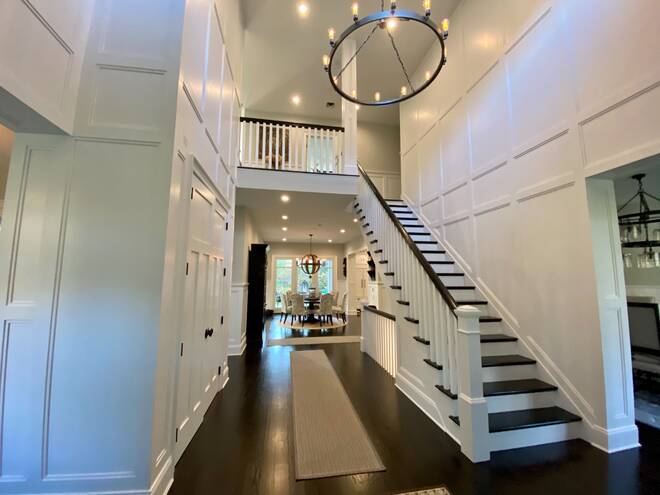 ;
;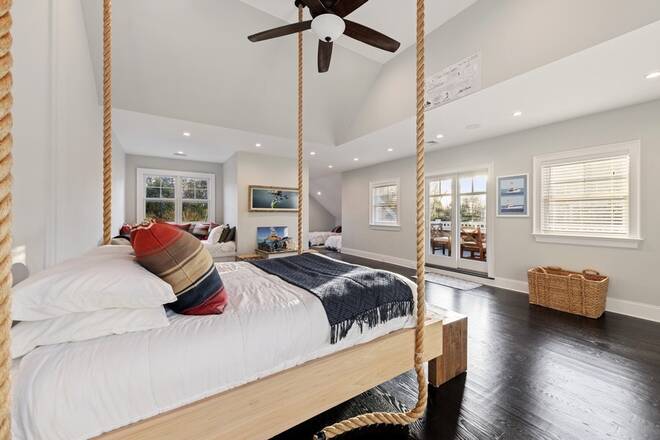 ;
;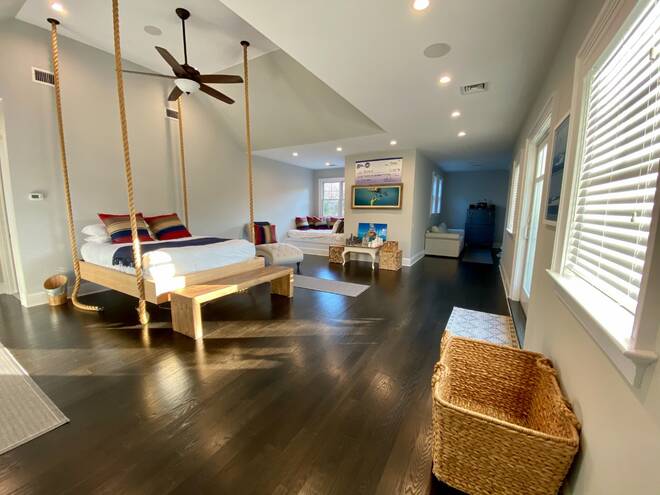 ;
;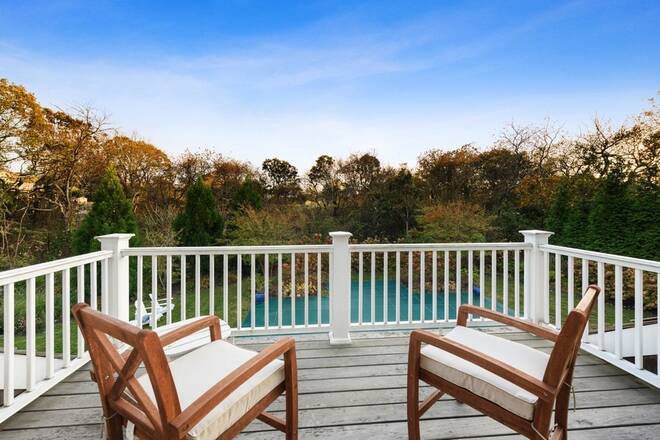 ;
;