70 Cary Park Rd, Richfield Springs, NY 13439
| Listing ID |
11017557 |
|
|
|
| Property Type |
Residential |
|
|
|
| County |
Otsego |
|
|
|
| Township |
Richfield Springs |
|
|
|
|
| Total Tax |
$5,731 |
|
|
|
| Tax ID |
365601-013.016-0002-009.002 |
|
|
|
| FEMA Flood Map |
fema.gov/portal |
|
|
|
| Year Built |
1980 |
|
|
|
|
Nestled on 3.25 acres, a delight to the eye and calming to the senses. This 3,000 square foot plus, redesigned and remodeled home, has been owned by one family since 1980 and is a rare find in both location and quality of build. 350 pine trees were cleared for the perfect building site, to capture a quintessential, and captivating views of Canadarago Lake. Imagine a property that 'takes you there'...the minute you pull in the driveway. Beautifully maintained landscaping, with an abundance of outdoor space on both levels of the home, enticing you to pause for a moment, just to take in the sounds of nature or while away an afternoon with a good read. The home also has the huge advantage of having the wooded, 26 acre 'Cary Park', completely backing the property for added natural surroundings and privacy. Lovely to look at and efficient to run, this wonderful home has been well cared for and maintained. High quality, energy efficient windows have replaced any originals through the years. Public water and sewer, highspeed internet, central air, radiant heat, and insulation, add to the quality mechanics of the home. Your search is over ....here is your Dream home!
|
- 5 Total Bedrooms
- 3 Full Baths
- 1 Half Bath
- 3026 SF
- 3.25 Acres
- Built in 1980
- 1 Story
- Ranch Style
- Full Basement
- Lower Level: Partly Finished
- 1 Lower Level Bathroom
- Eat-In Kitchen
- Granite Kitchen Counter
- Oven/Range
- Refrigerator
- Dishwasher
- Microwave
- Washer
- Dryer
- Appliance Hot Water Heater
- Carpet Flooring
- Ceramic Tile Flooring
- Hardwood Flooring
- 10 Rooms
- Living Room
- Dining Room
- Family Room
- Primary Bedroom
- Kitchen
- Laundry
- Private Guestroom
- First Floor Primary Bedroom
- First Floor Bathroom
- 1 Fireplace
- Forced Air
- Radiant
- Propane Fuel
- Central A/C
- Wood Siding
- Stone Siding
- Cedar Shake Siding
- Asphalt Shingles Roof
- Attached Garage
- 4 Garage Spaces
- Municipal Water
- Municipal Sewer
- Deck
- Open Porch
- Covered Porch
- Water View
- Lake View
- Scenic View
- $2,319 School Tax
- $1,347 County Tax
- $2,065 Village Tax
- $5,731 Total Tax
- Tax Year 2021
|
|
River Hills Properties LLC
|
Listing data is deemed reliable but is NOT guaranteed accurate.
|



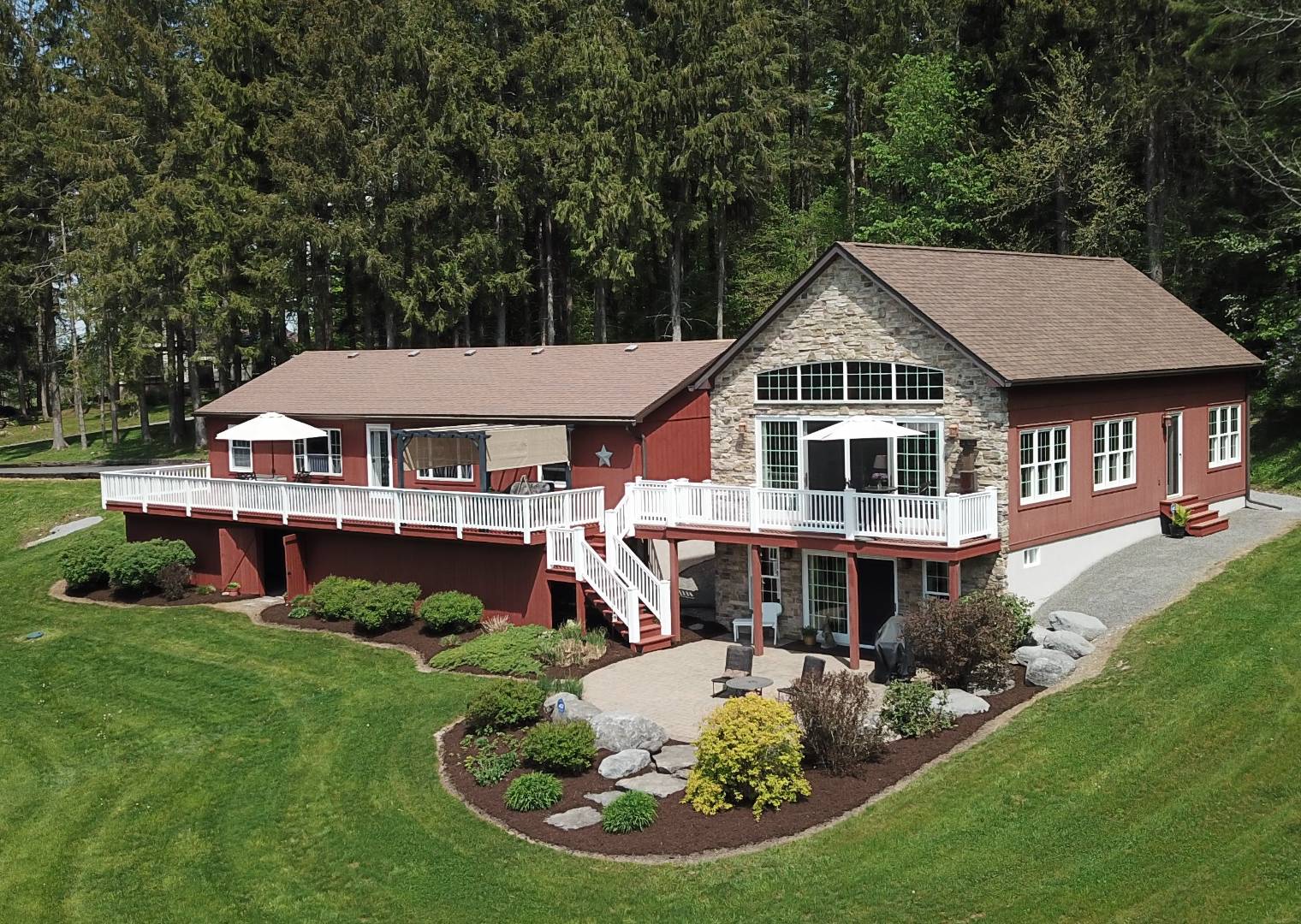


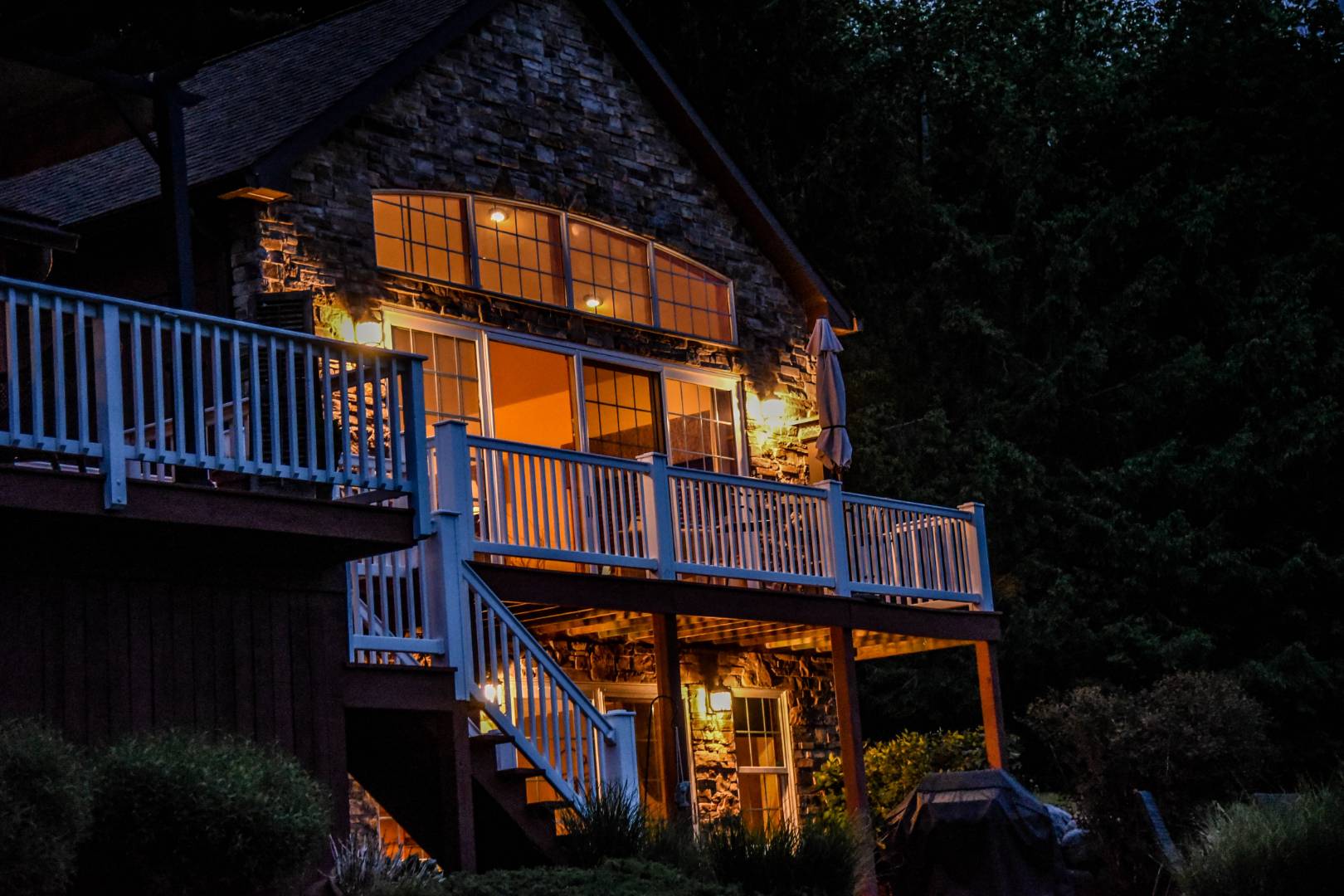 ;
;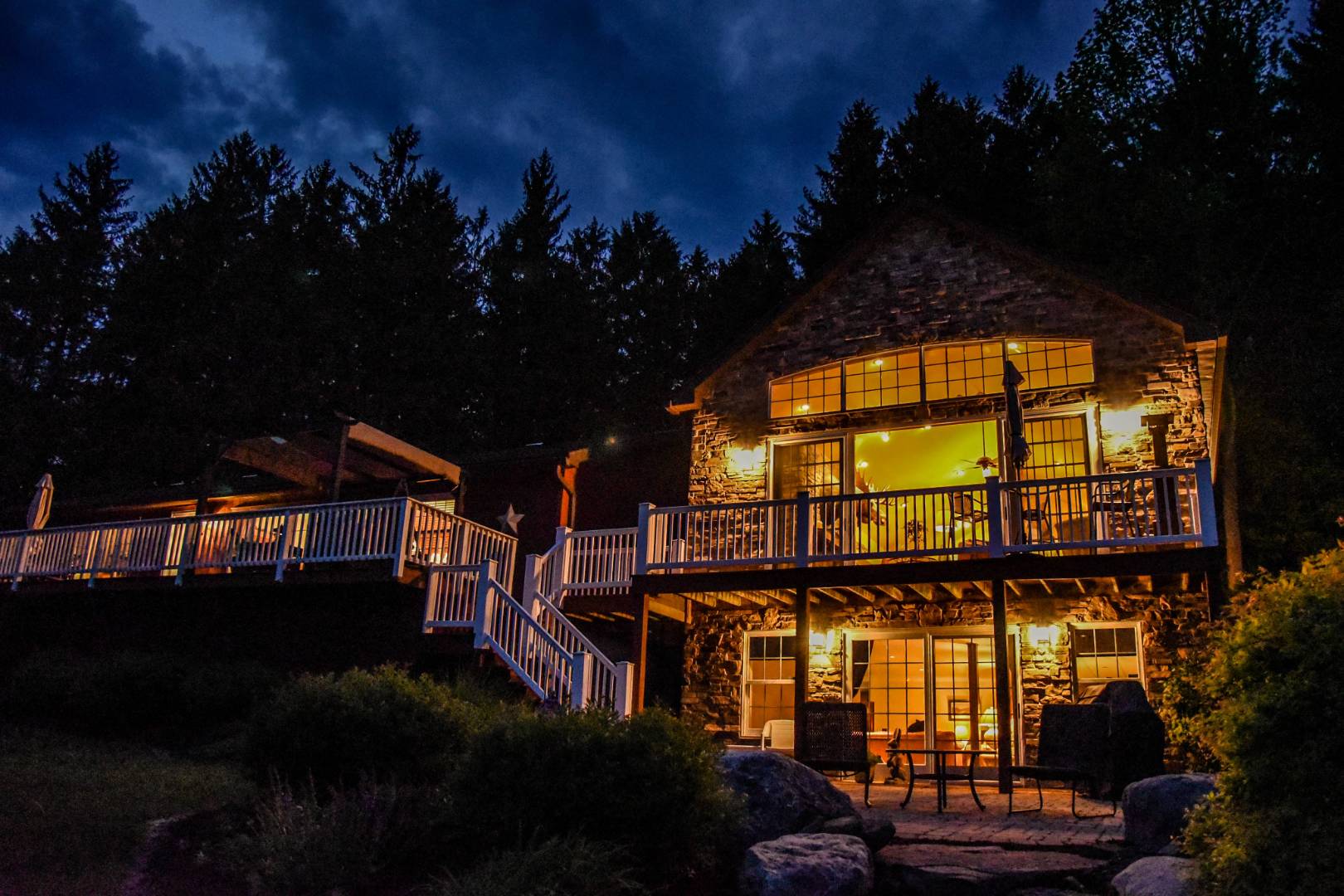 ;
;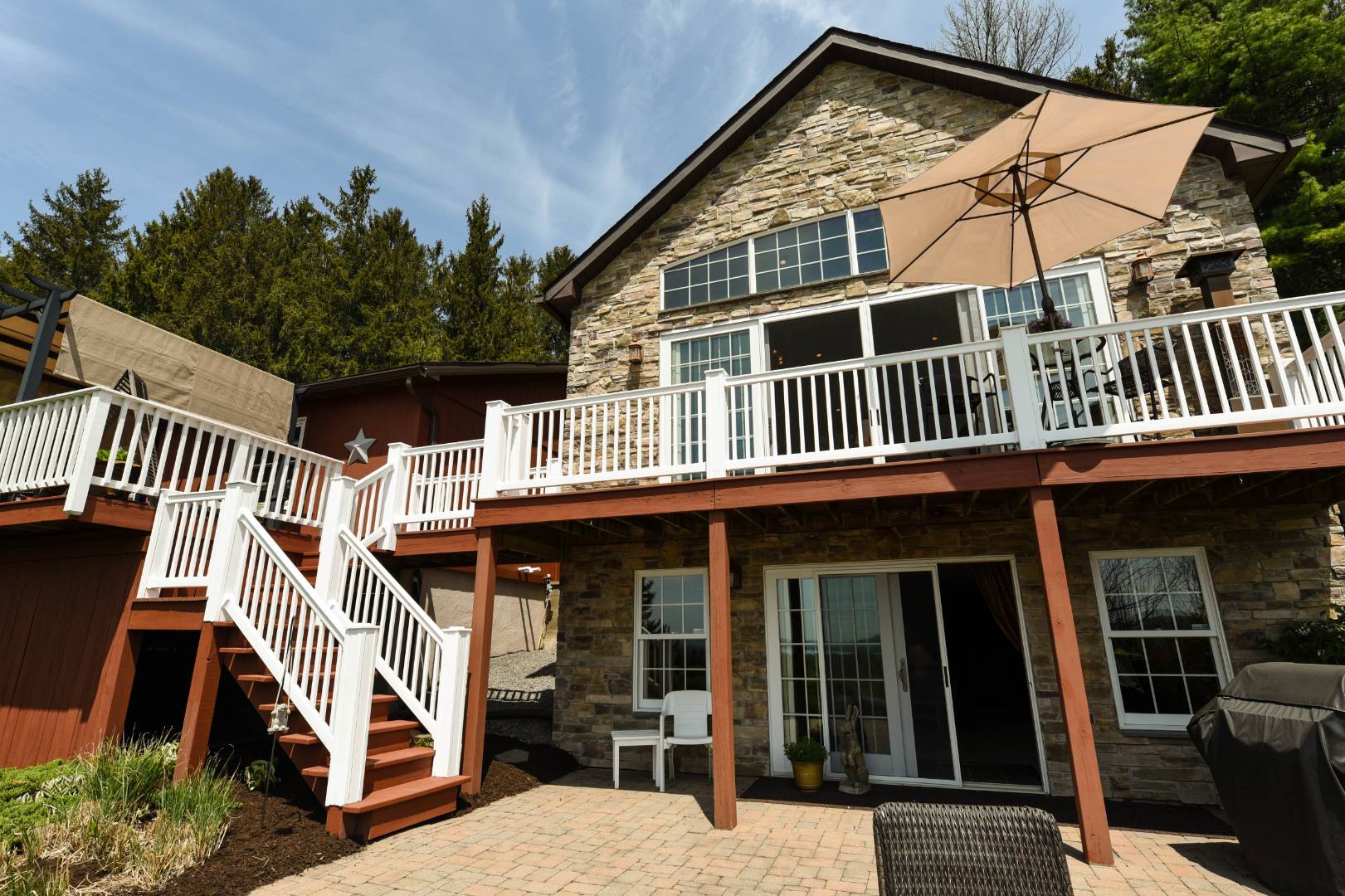 ;
;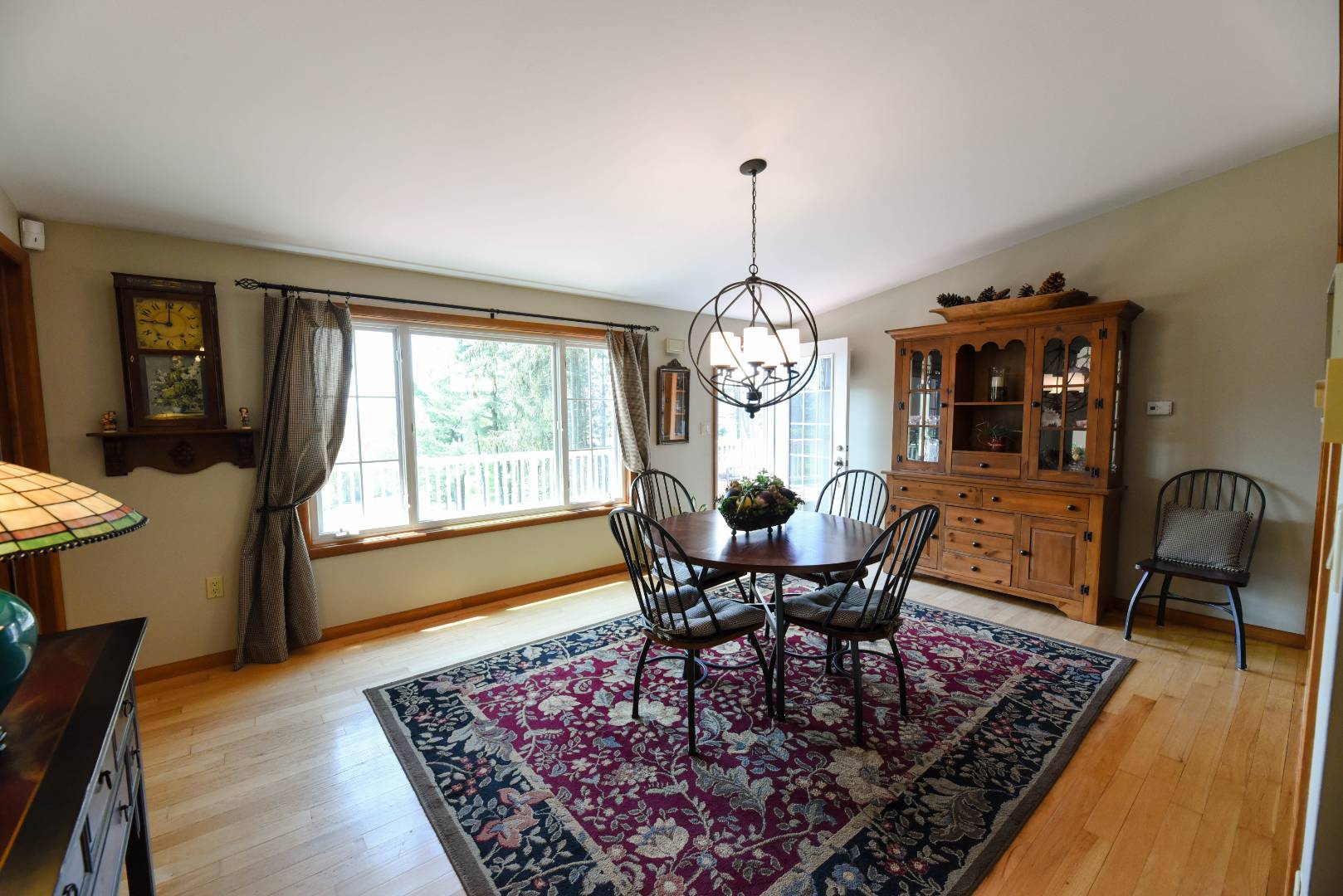 ;
;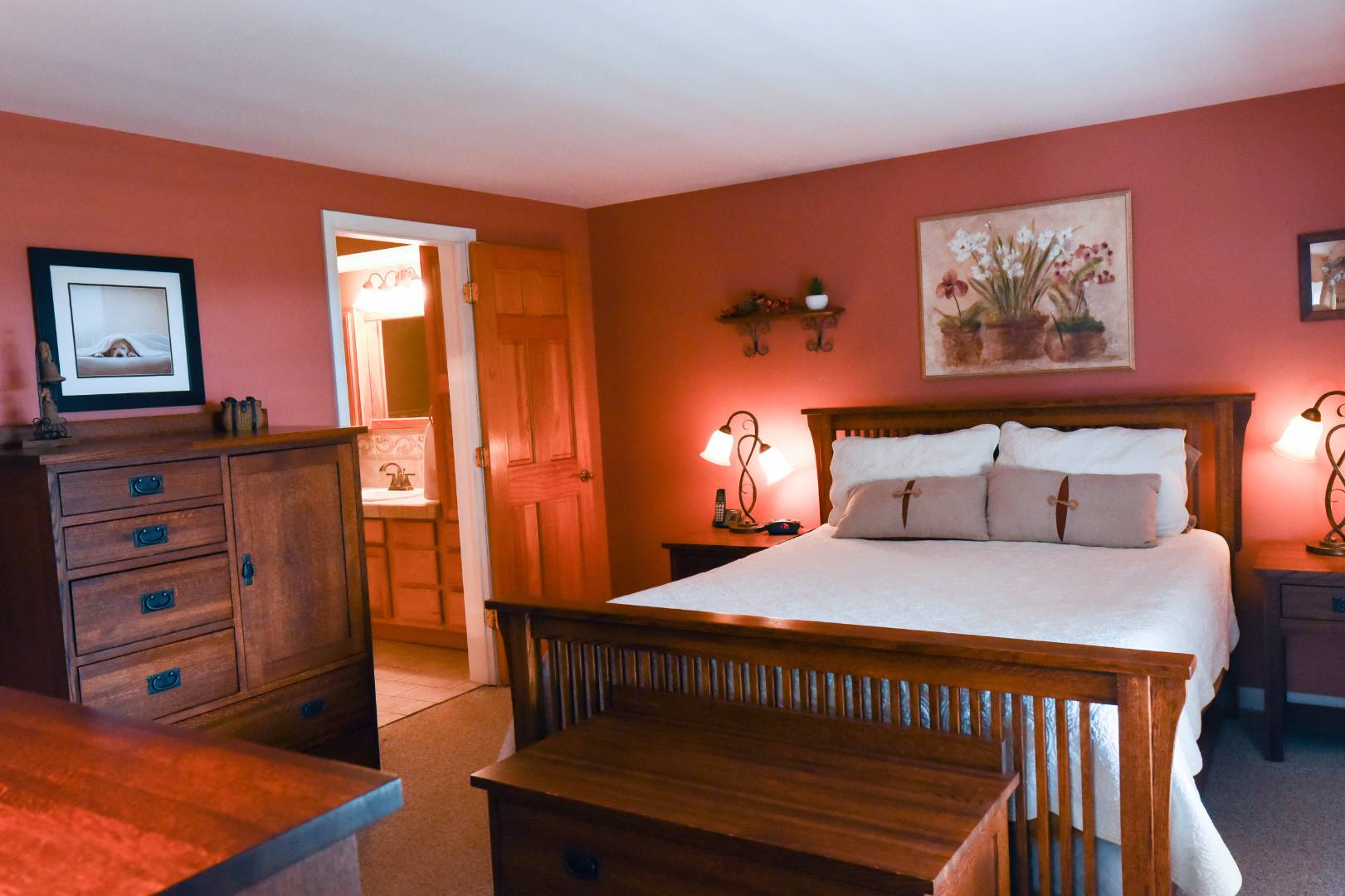 ;
;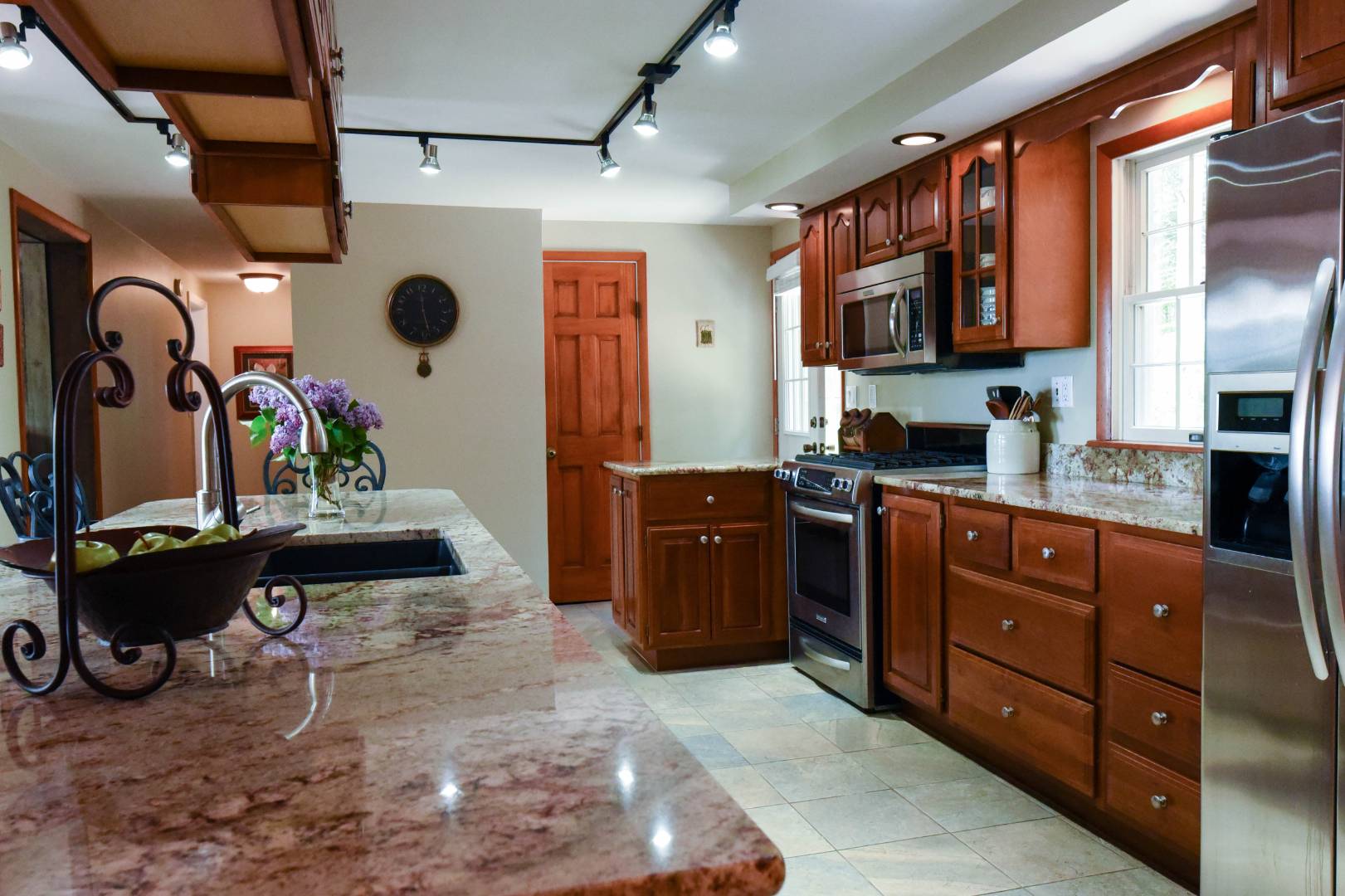 ;
;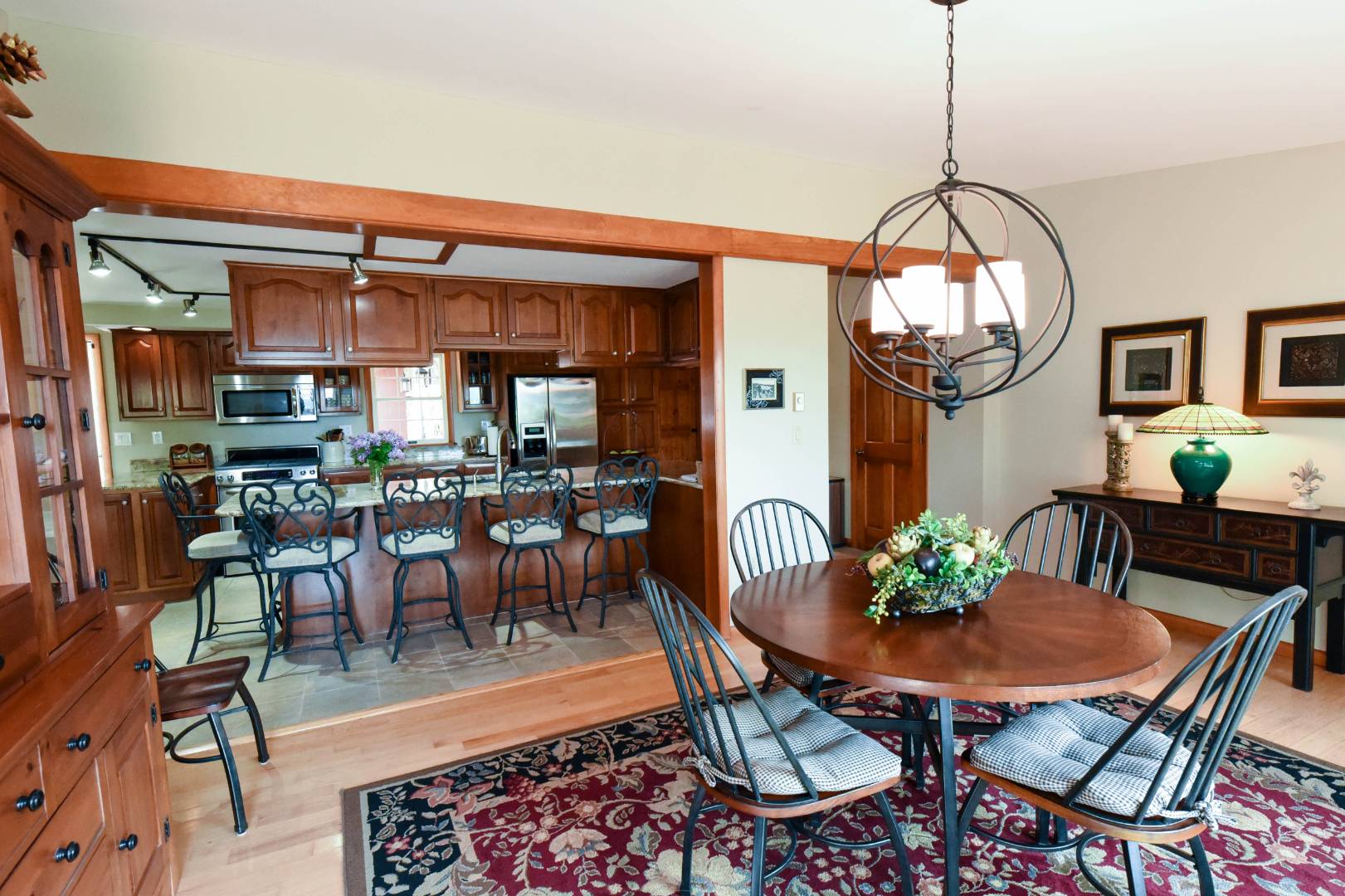 ;
;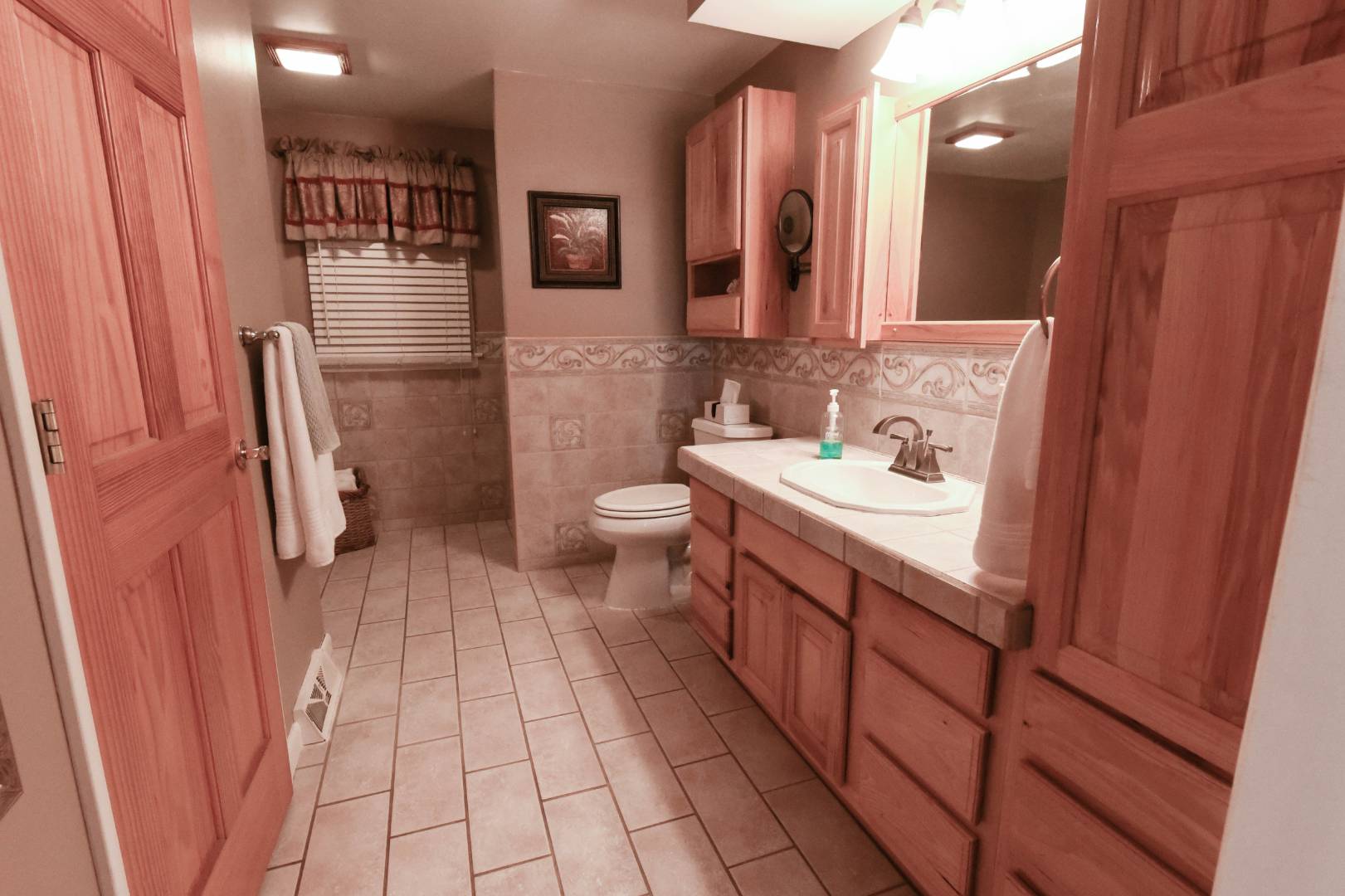 ;
;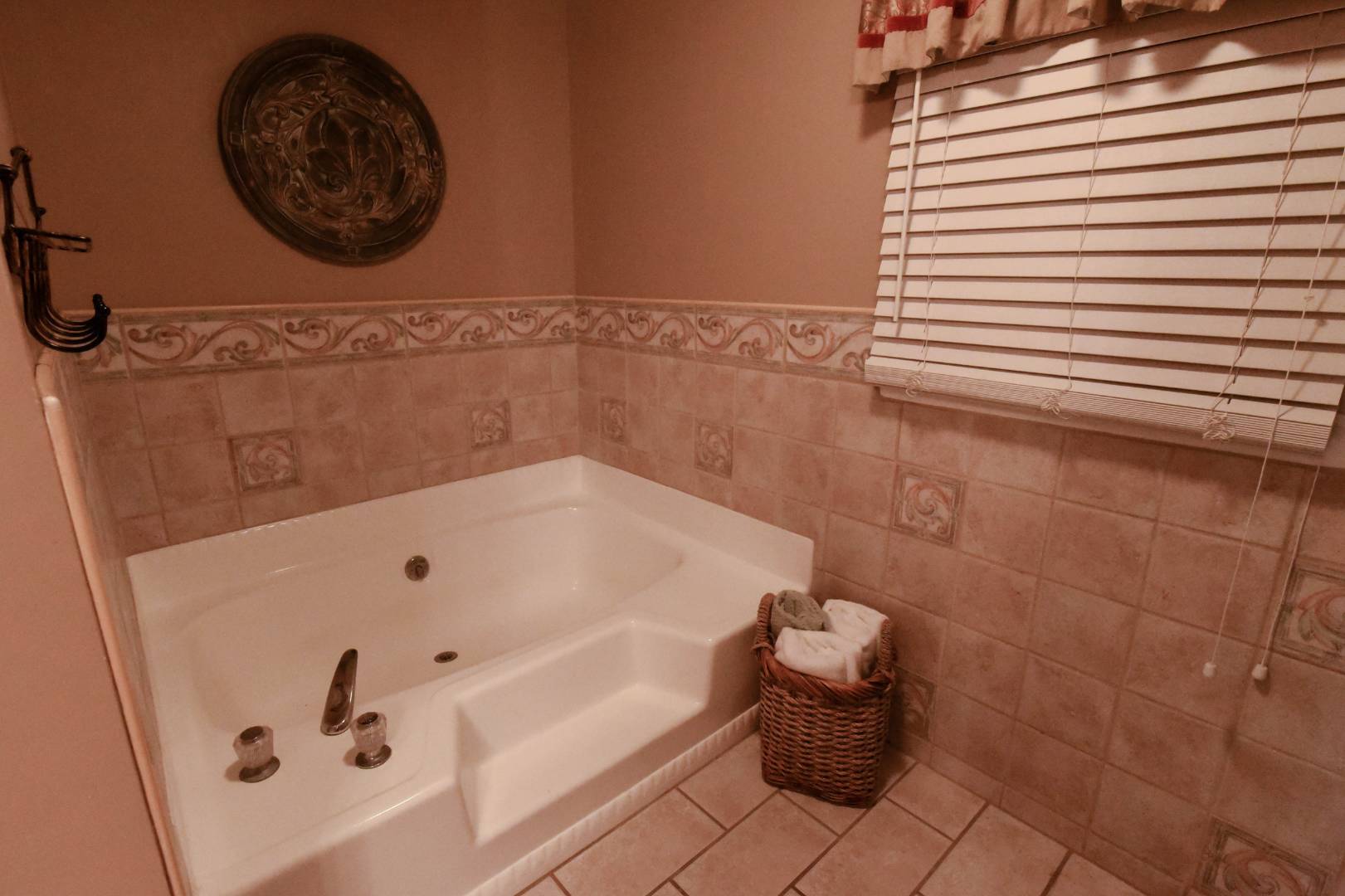 ;
;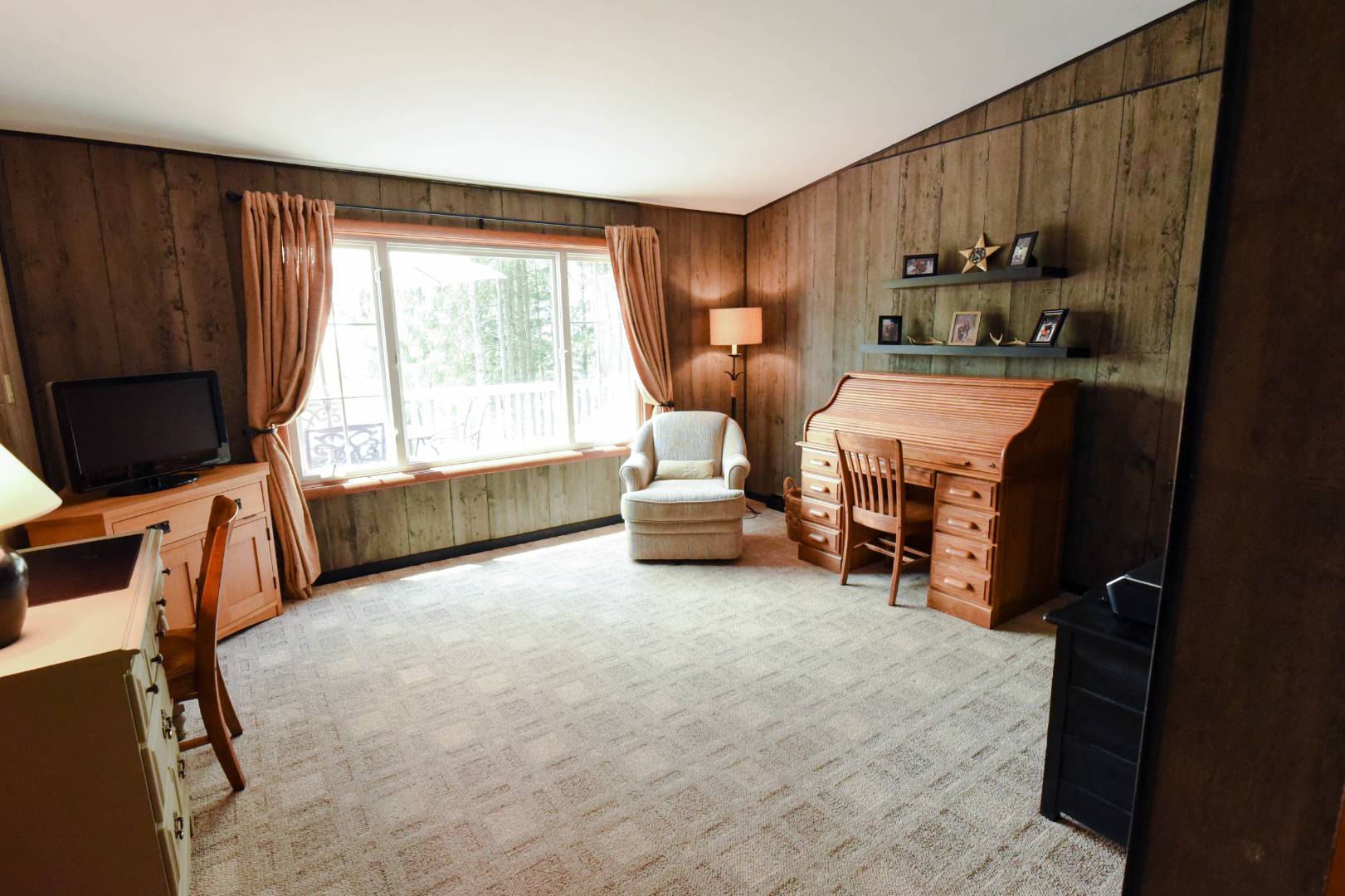 ;
;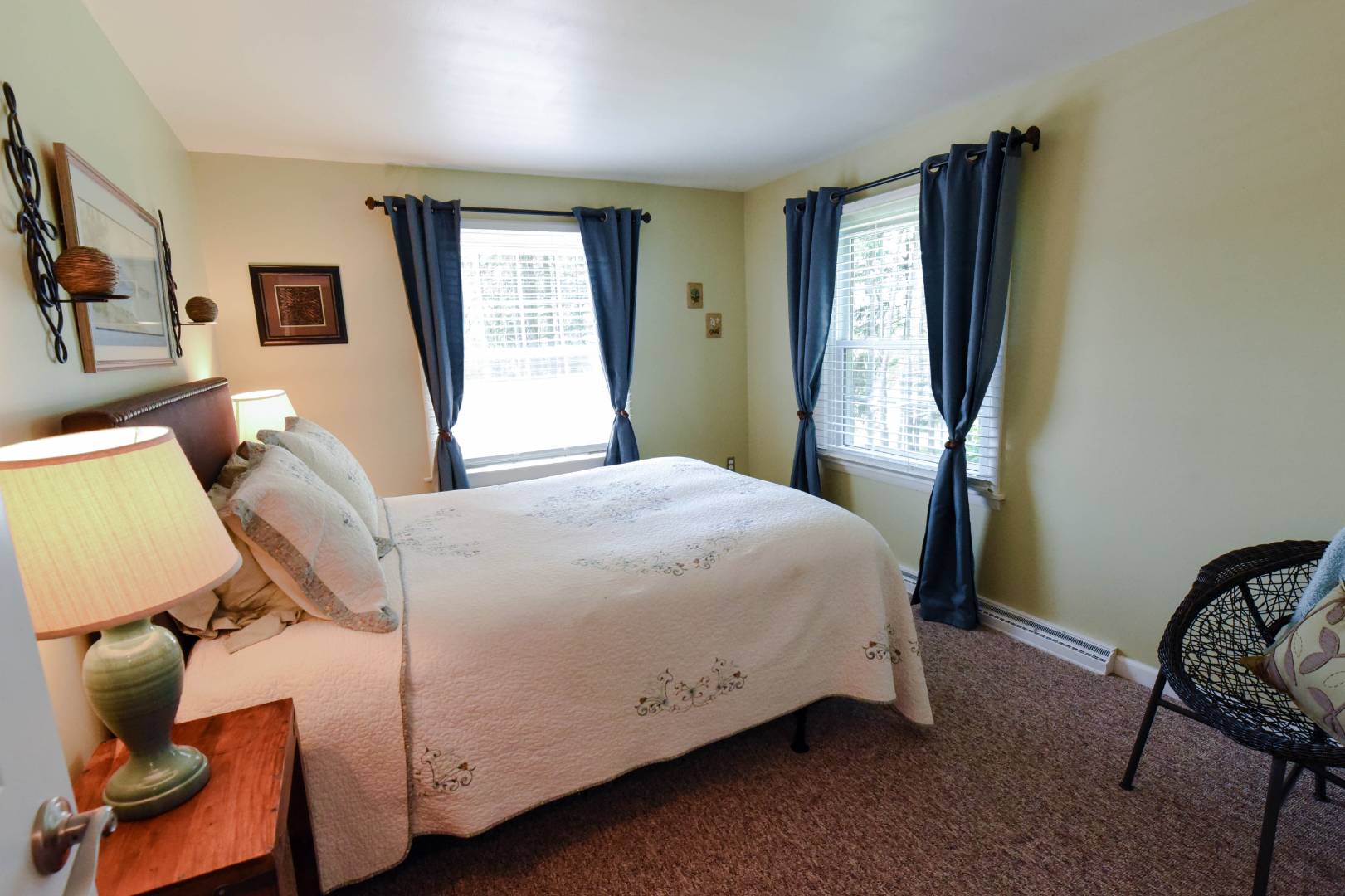 ;
;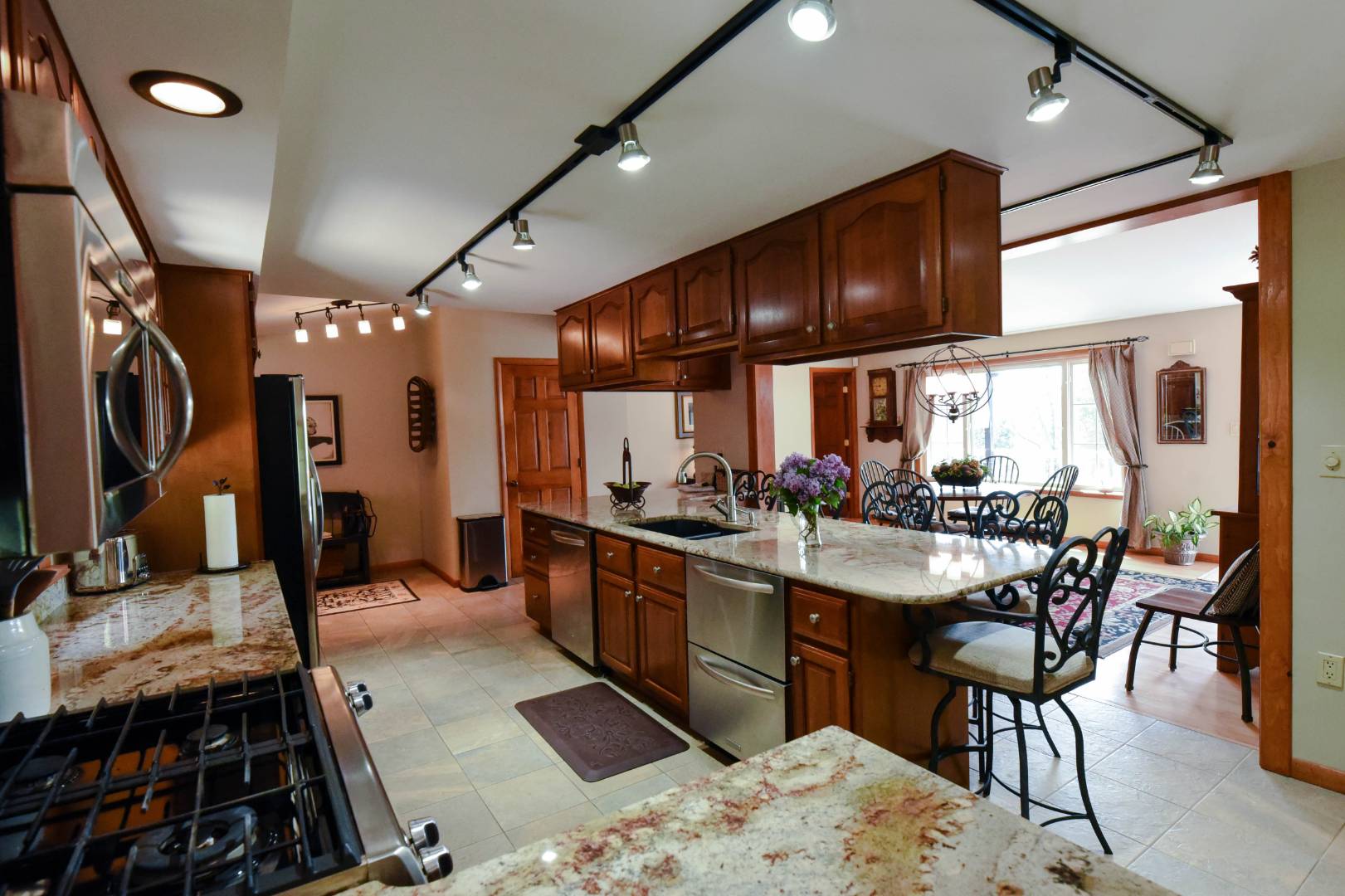 ;
;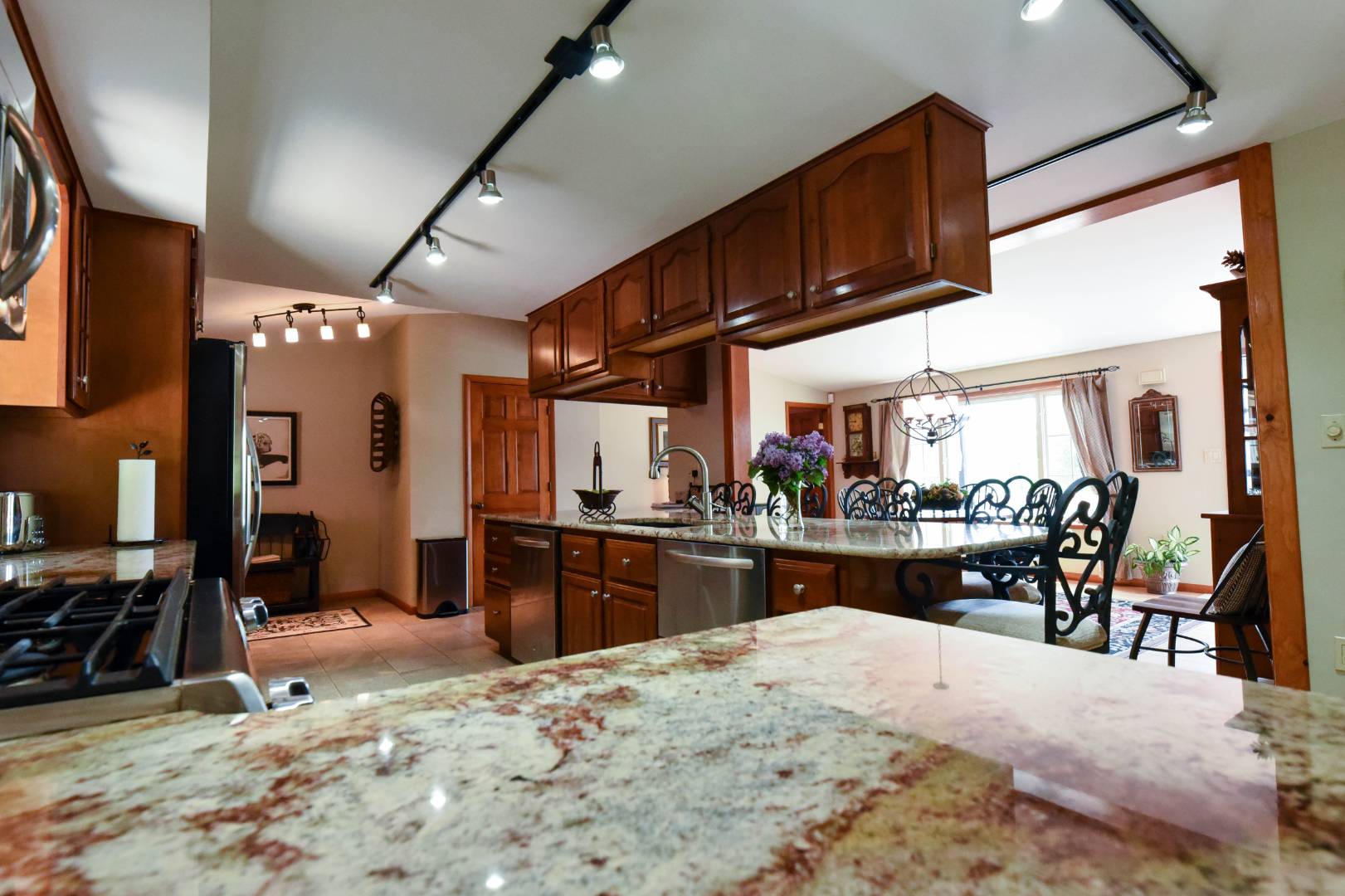 ;
;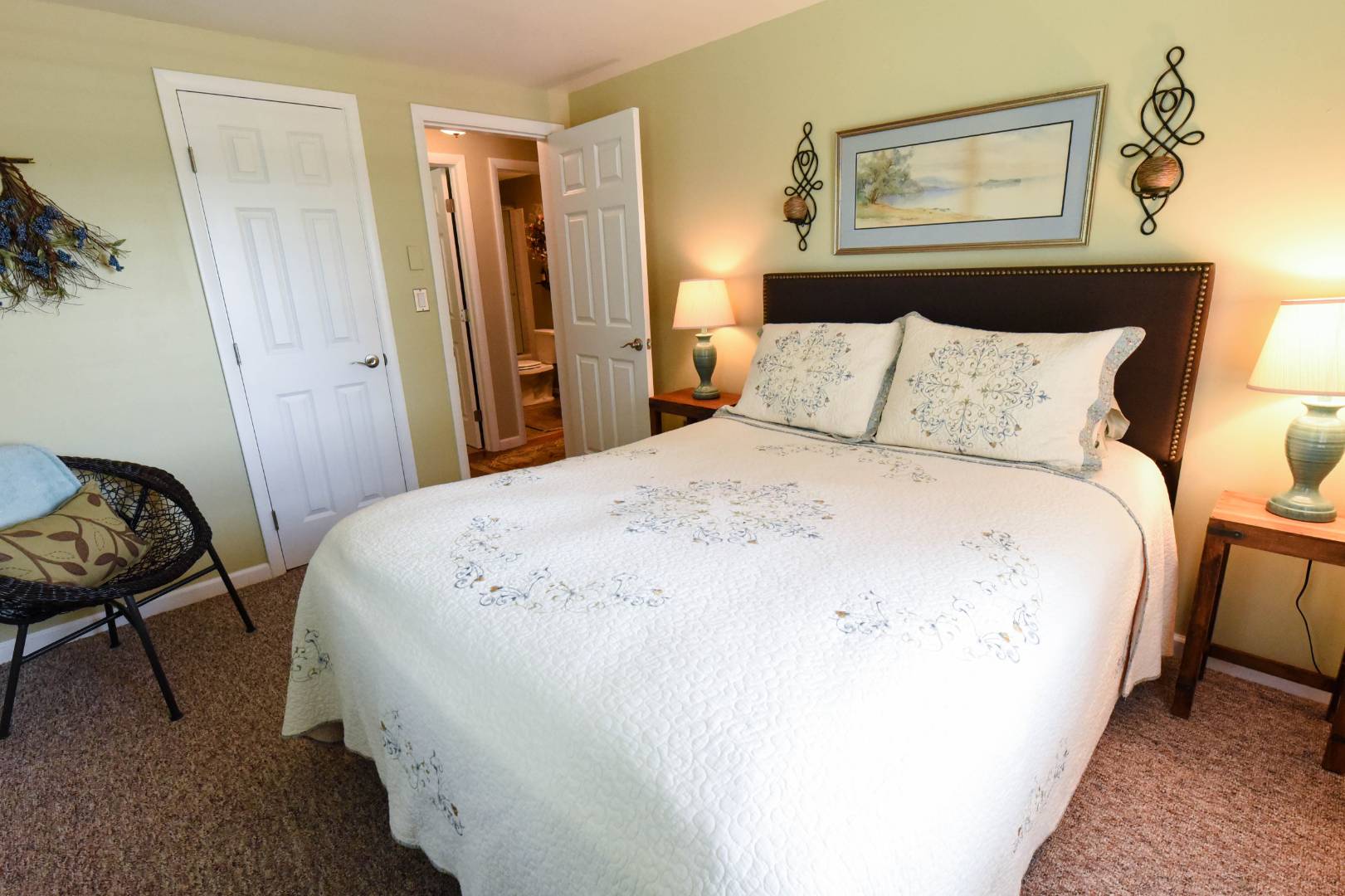 ;
;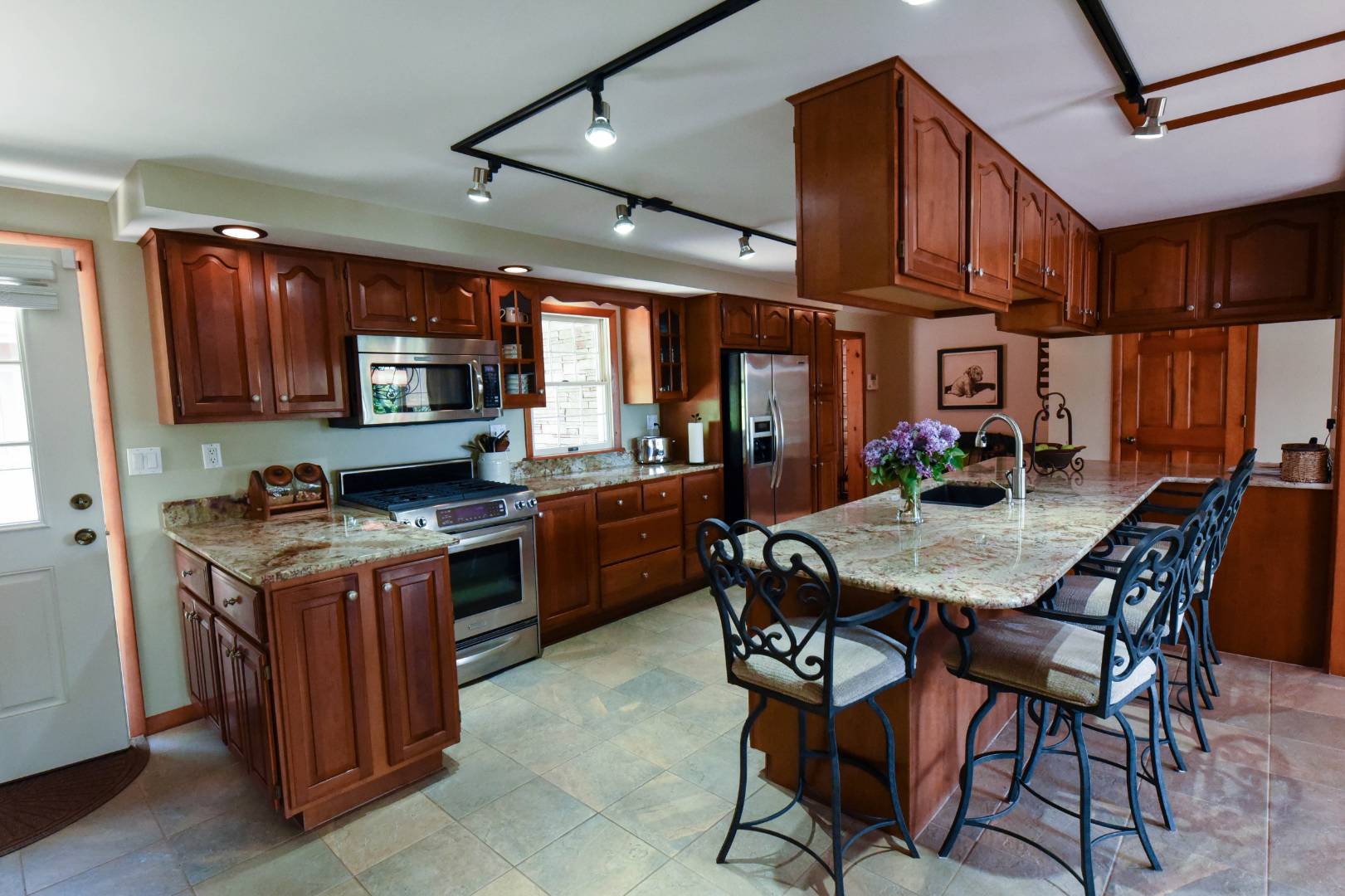 ;
;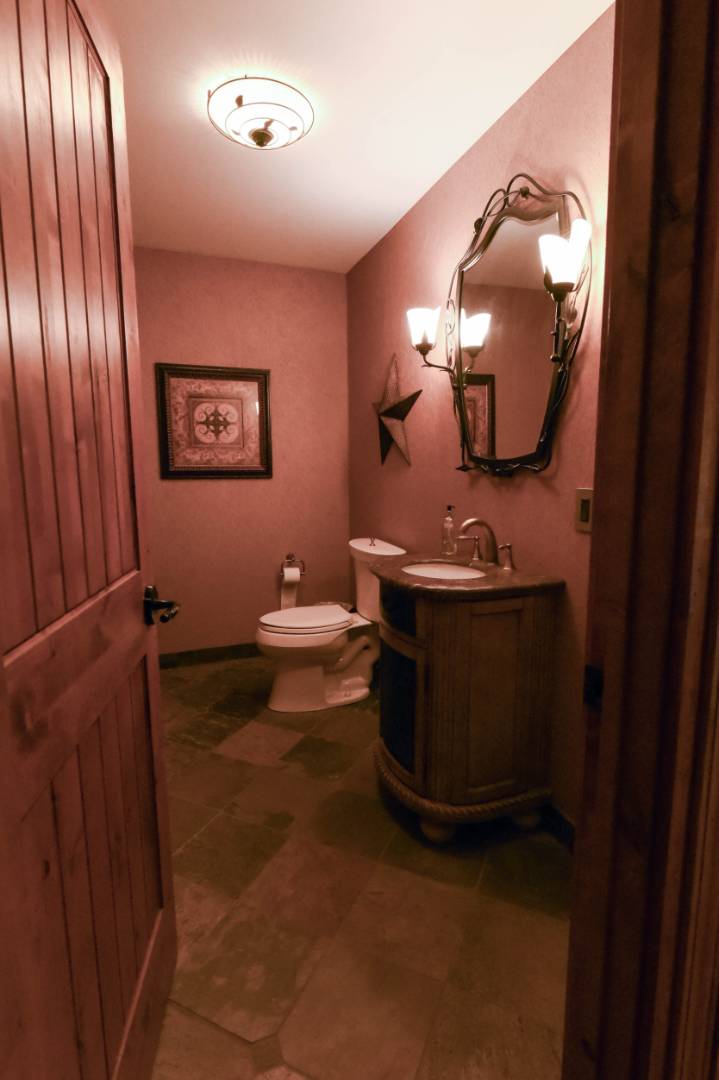 ;
;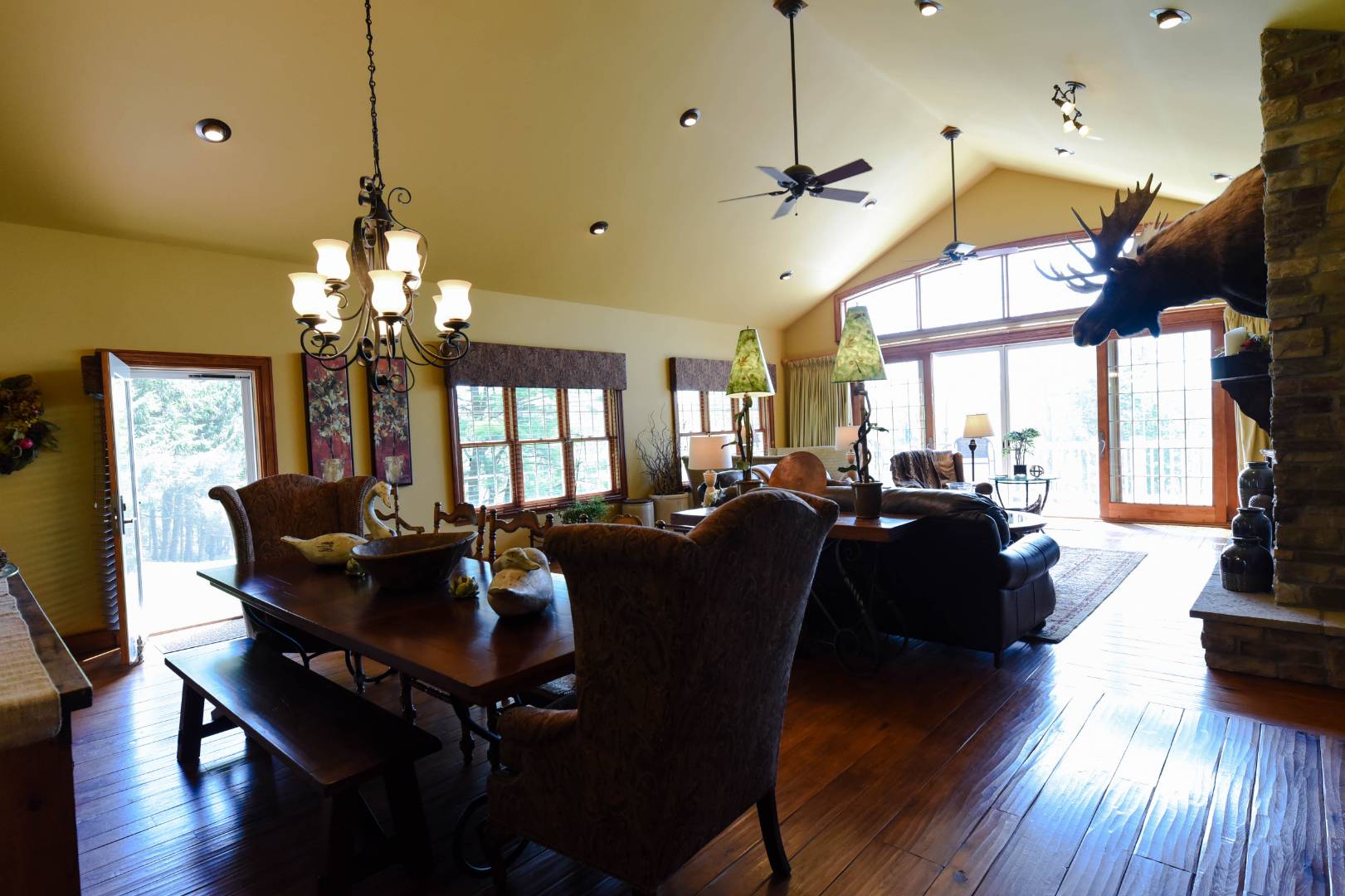 ;
;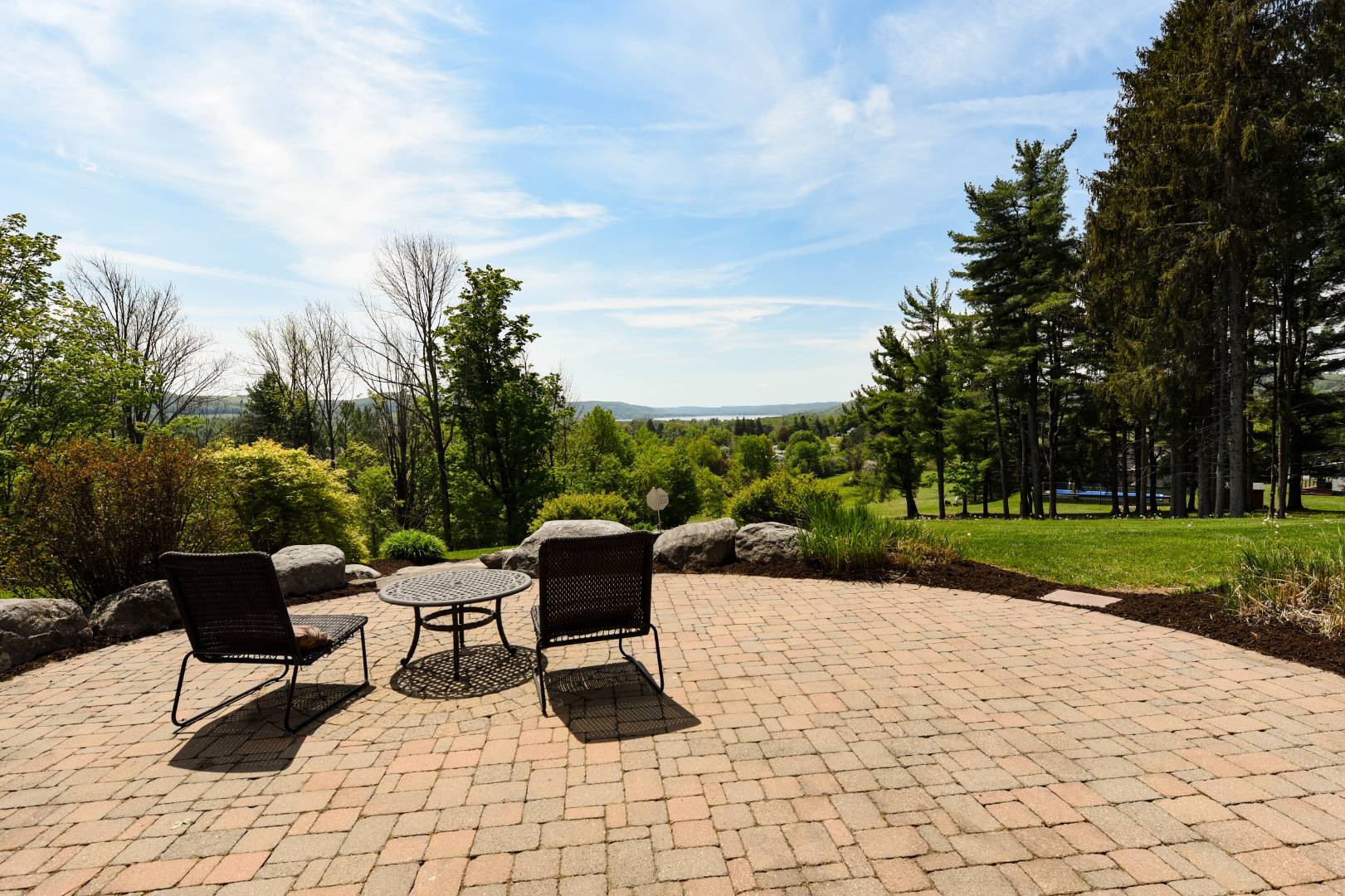 ;
;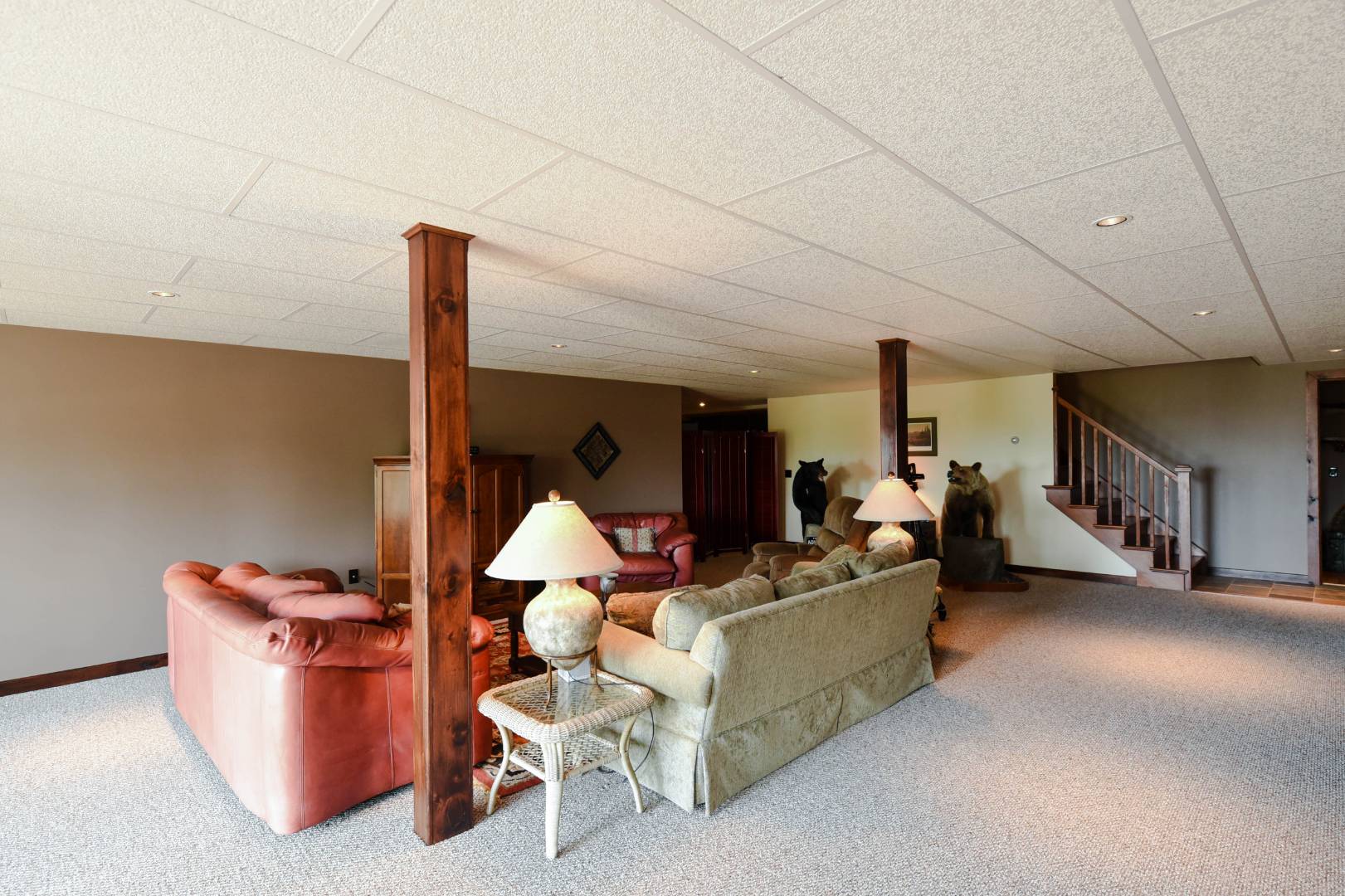 ;
;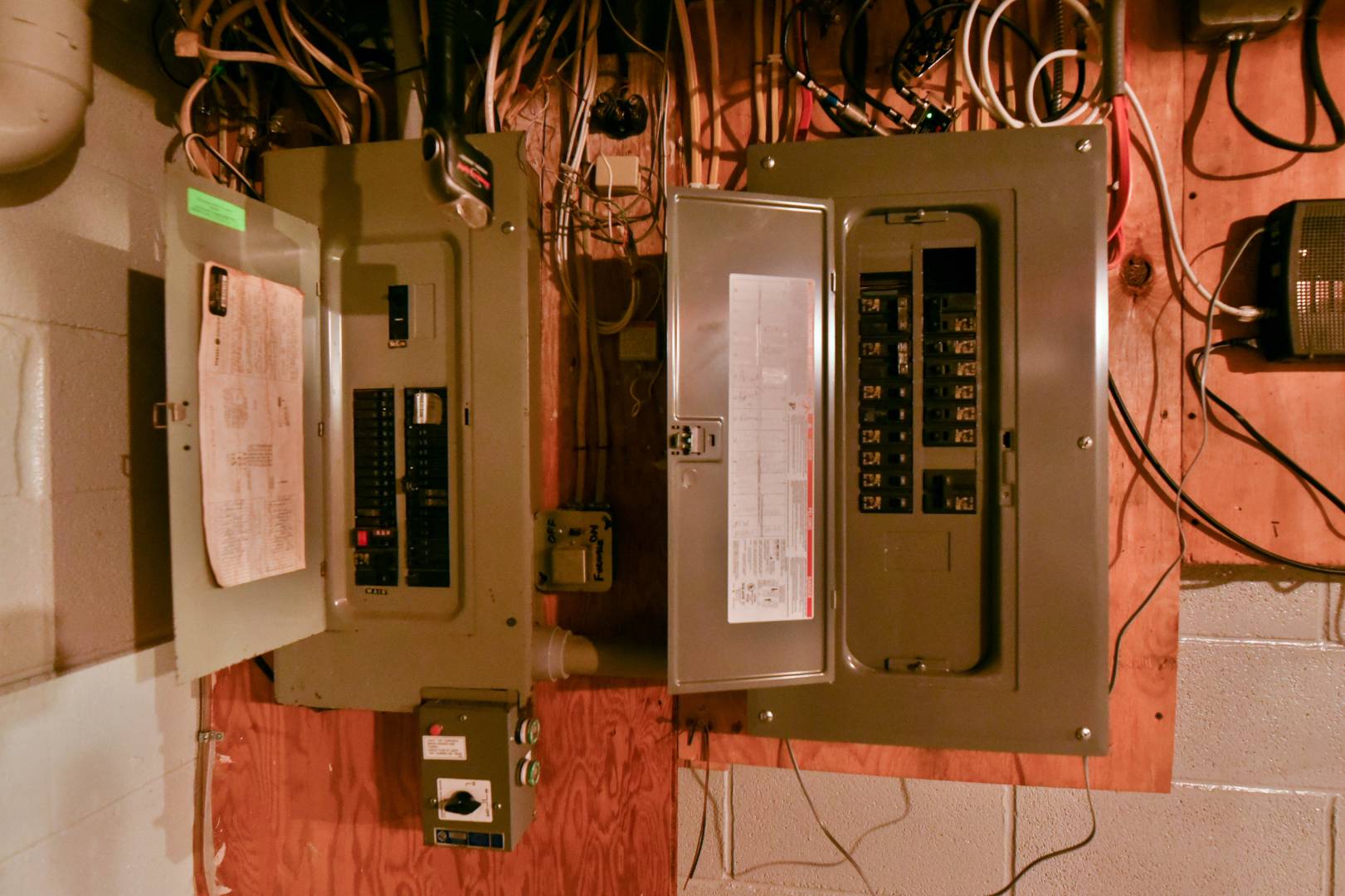 ;
;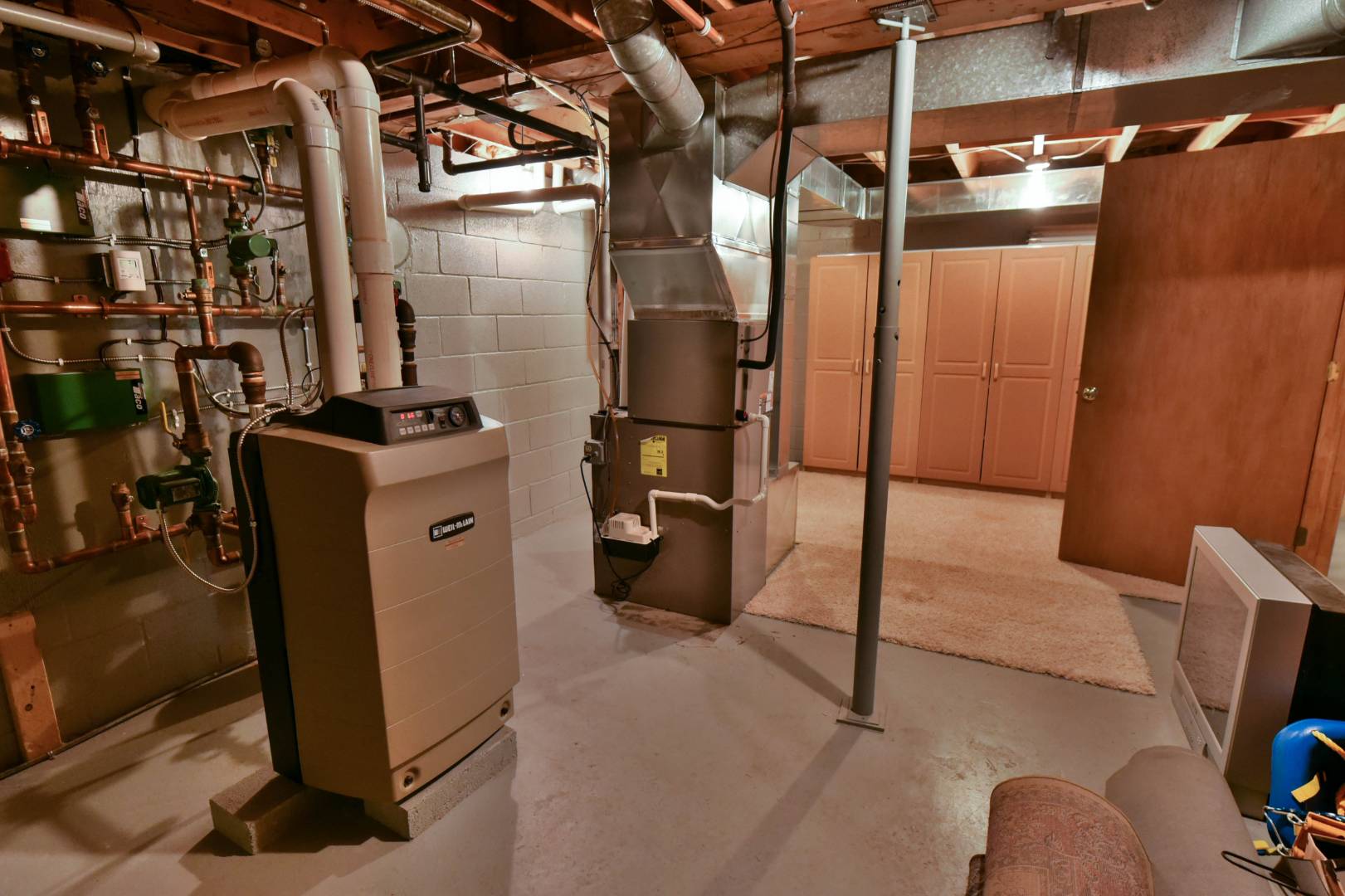 ;
;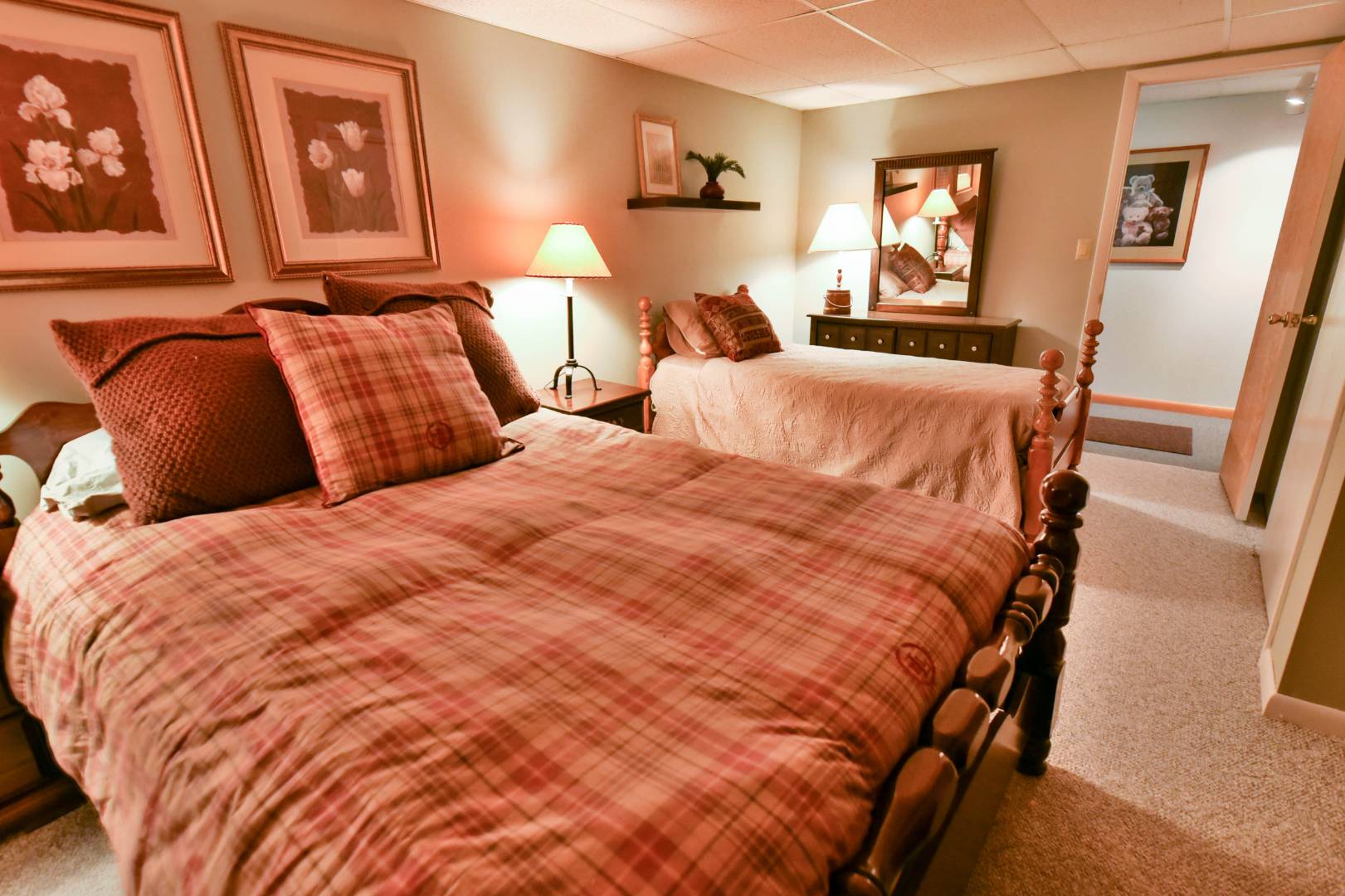 ;
;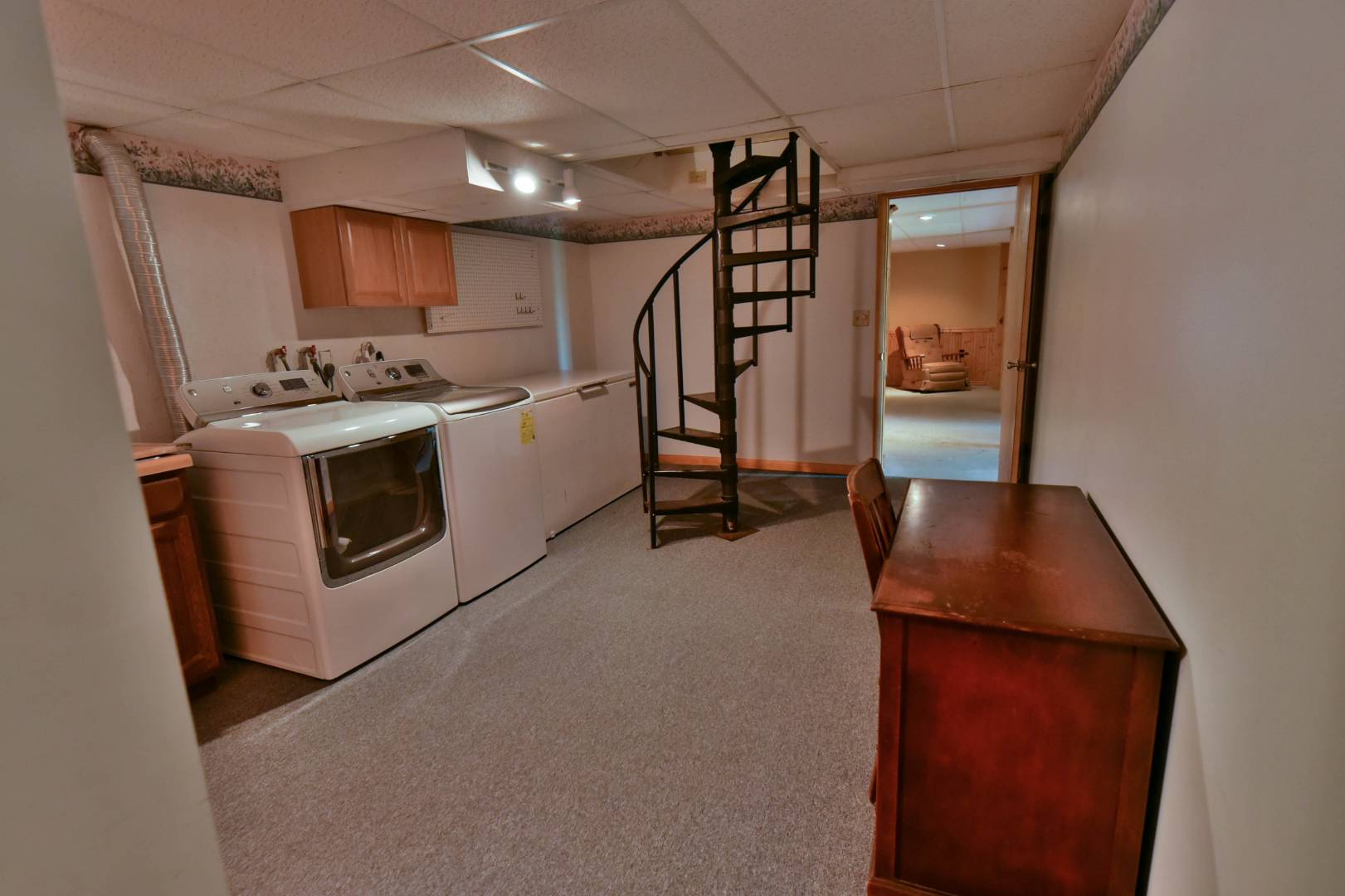 ;
;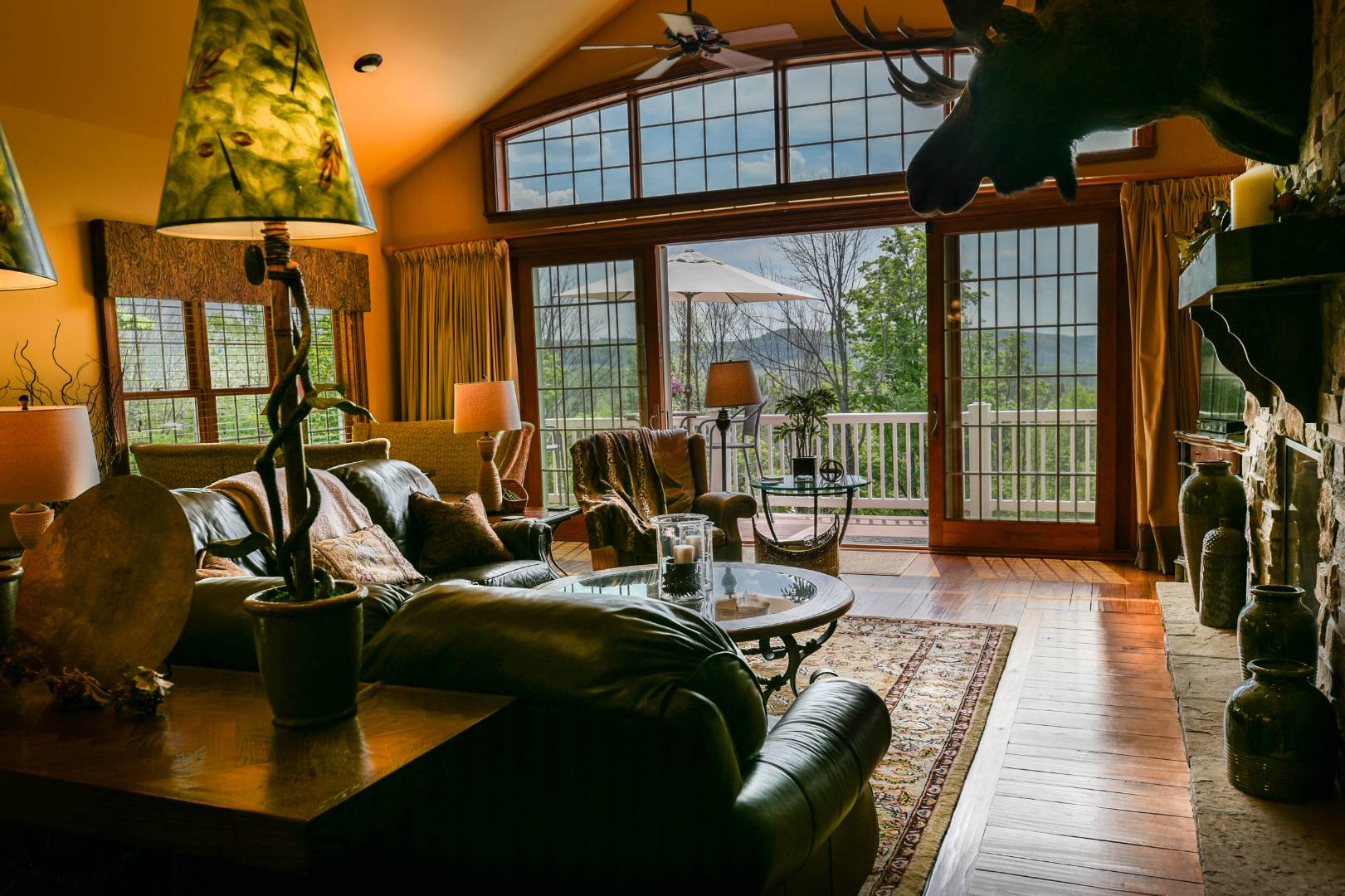 ;
;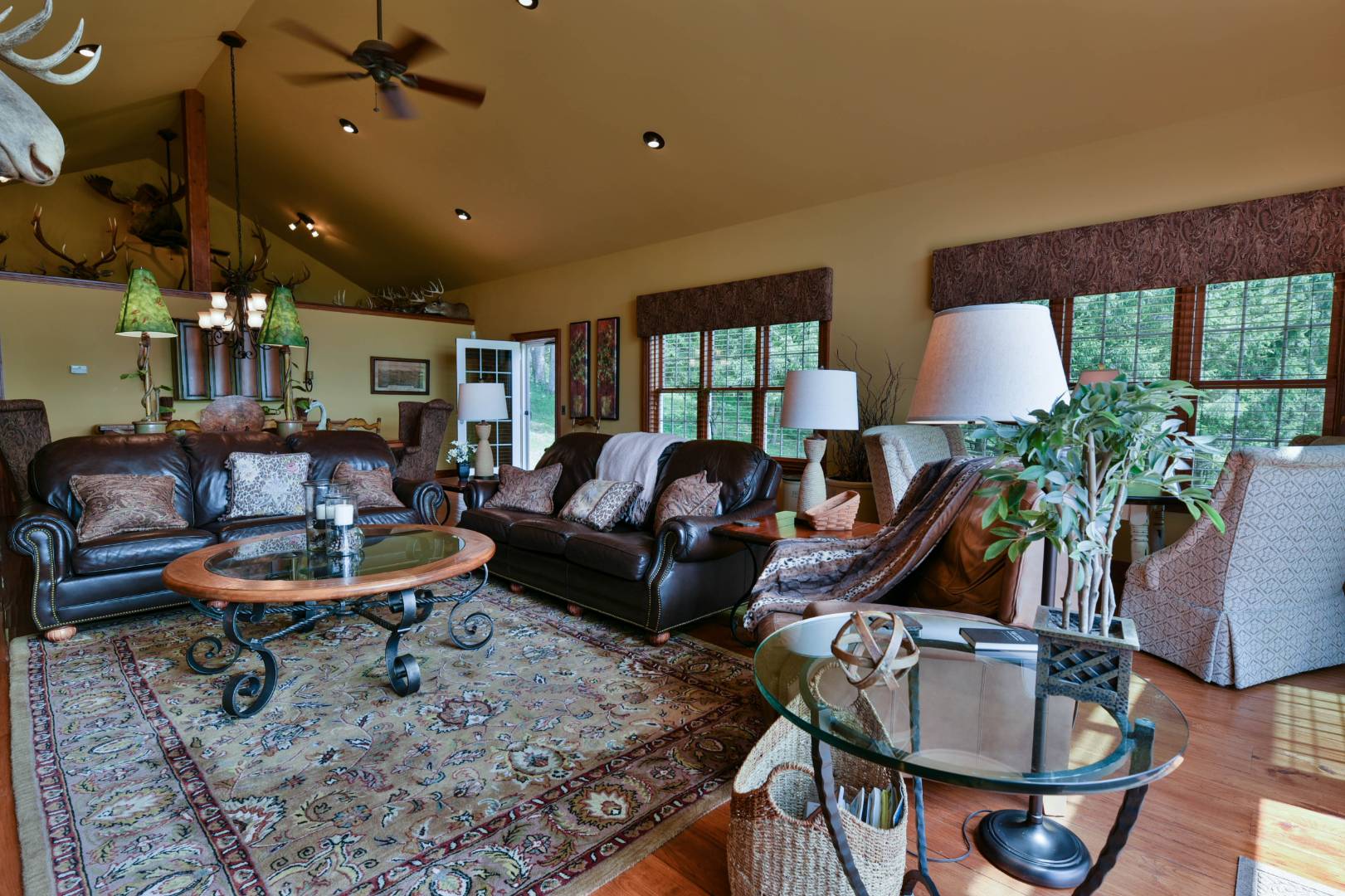 ;
;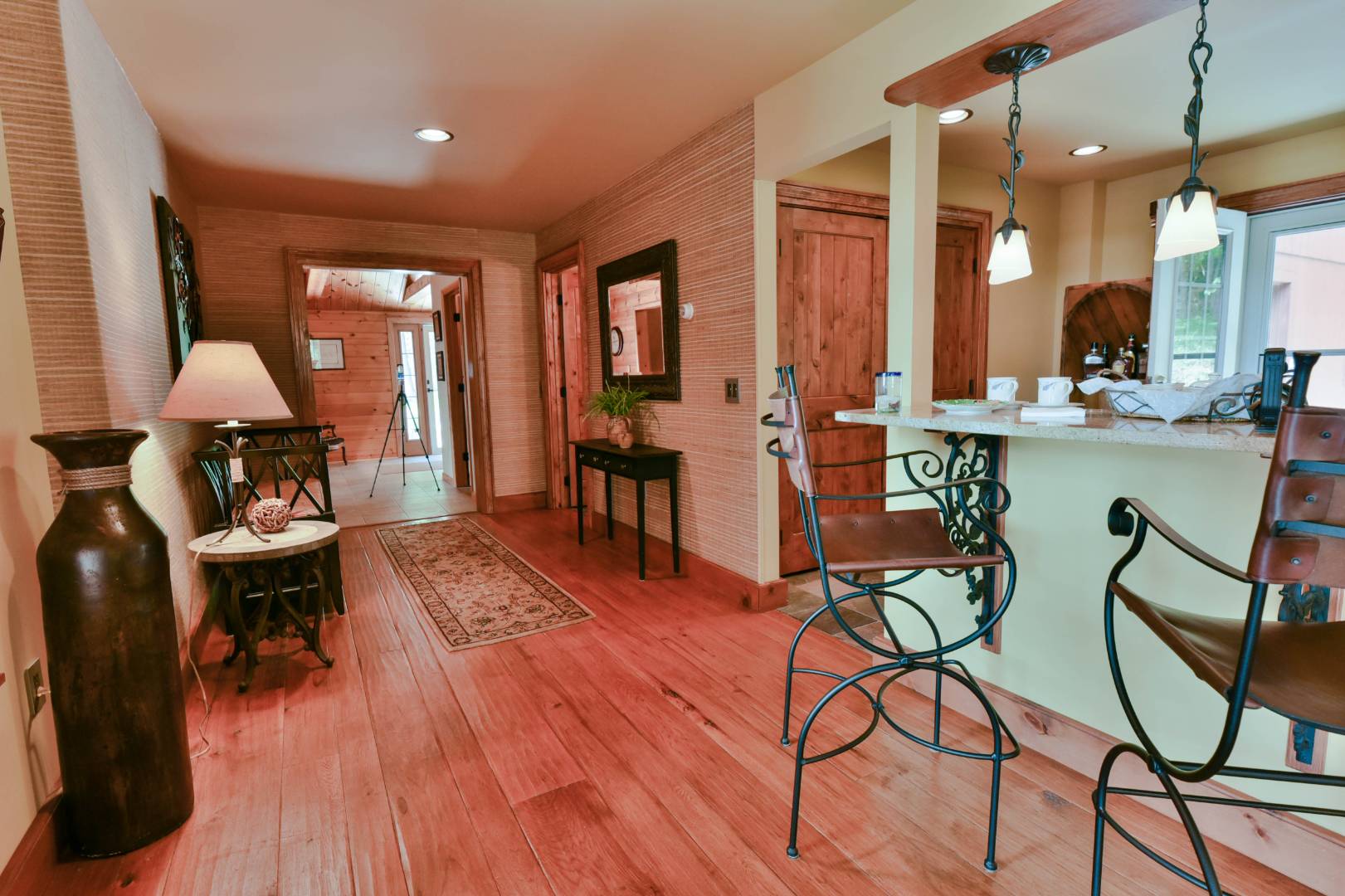 ;
;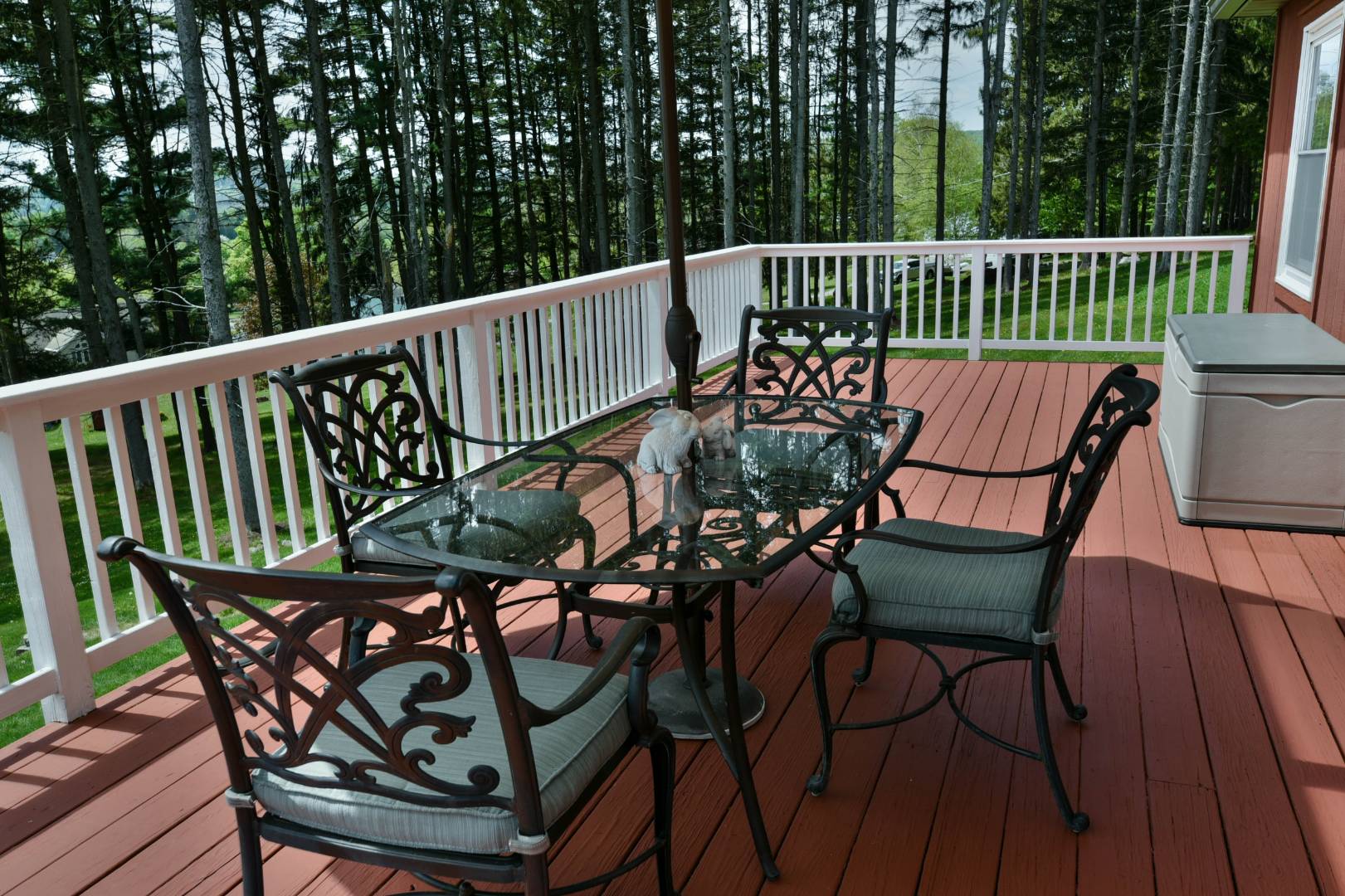 ;
;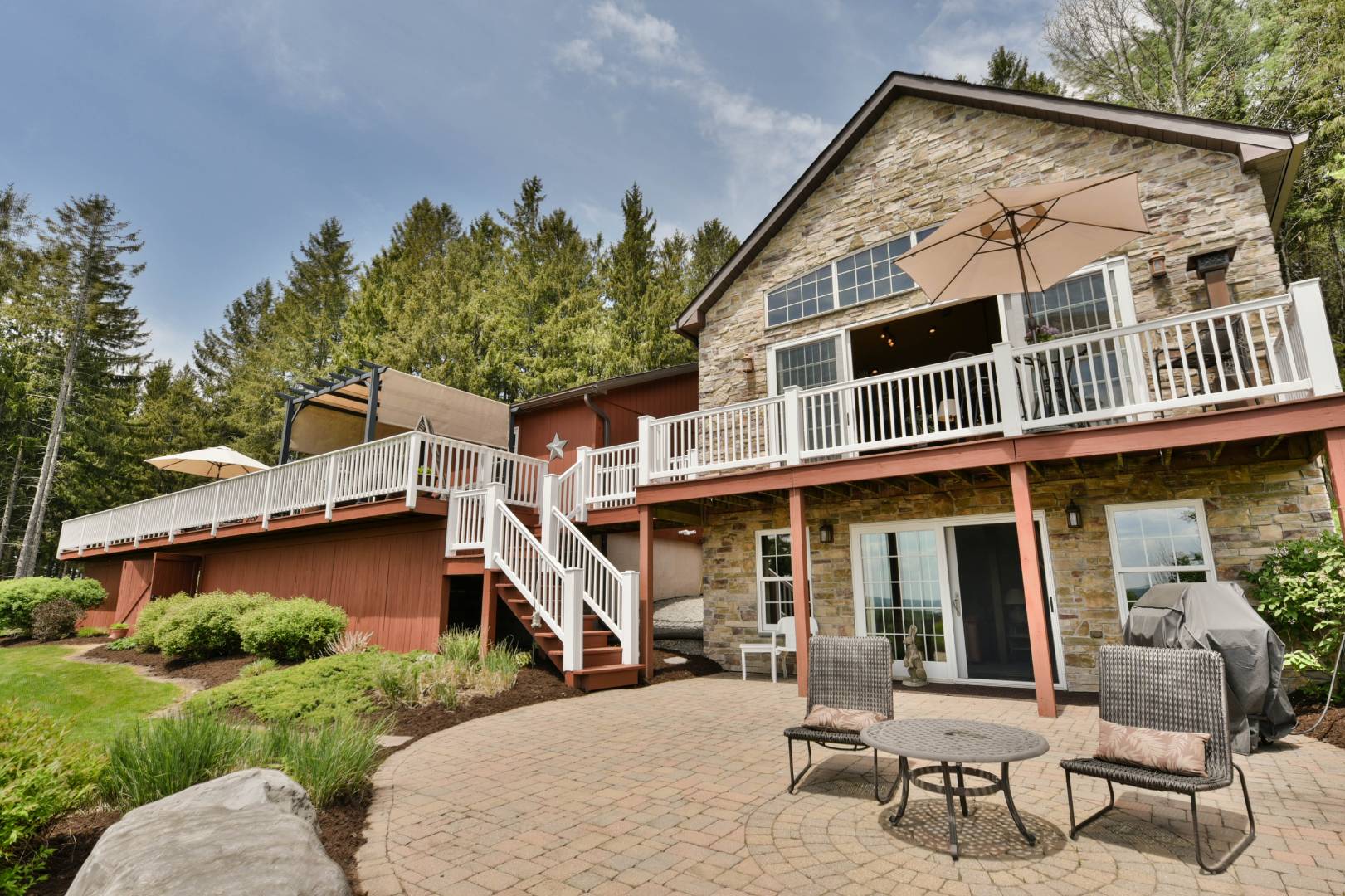 ;
;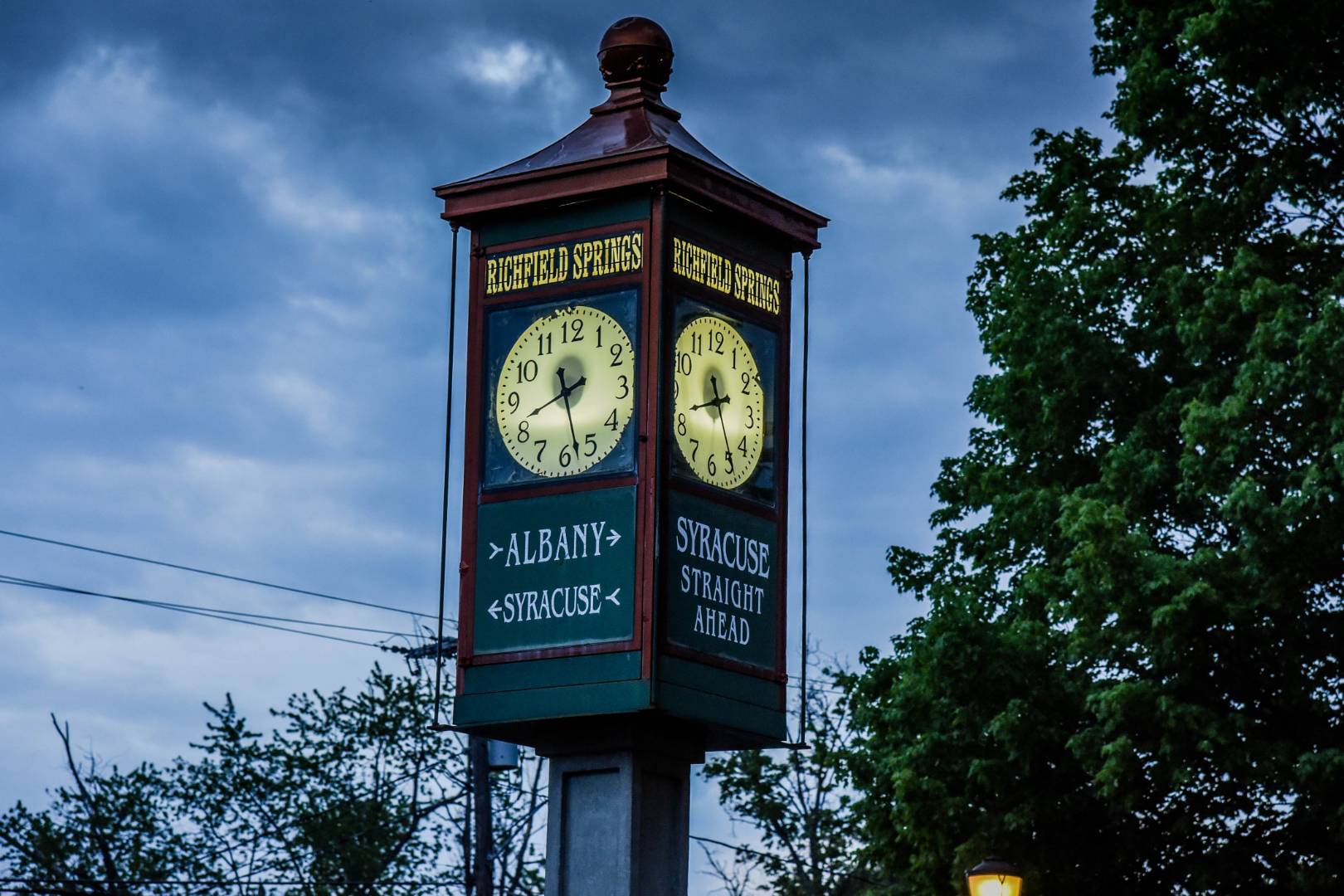 ;
; ;
;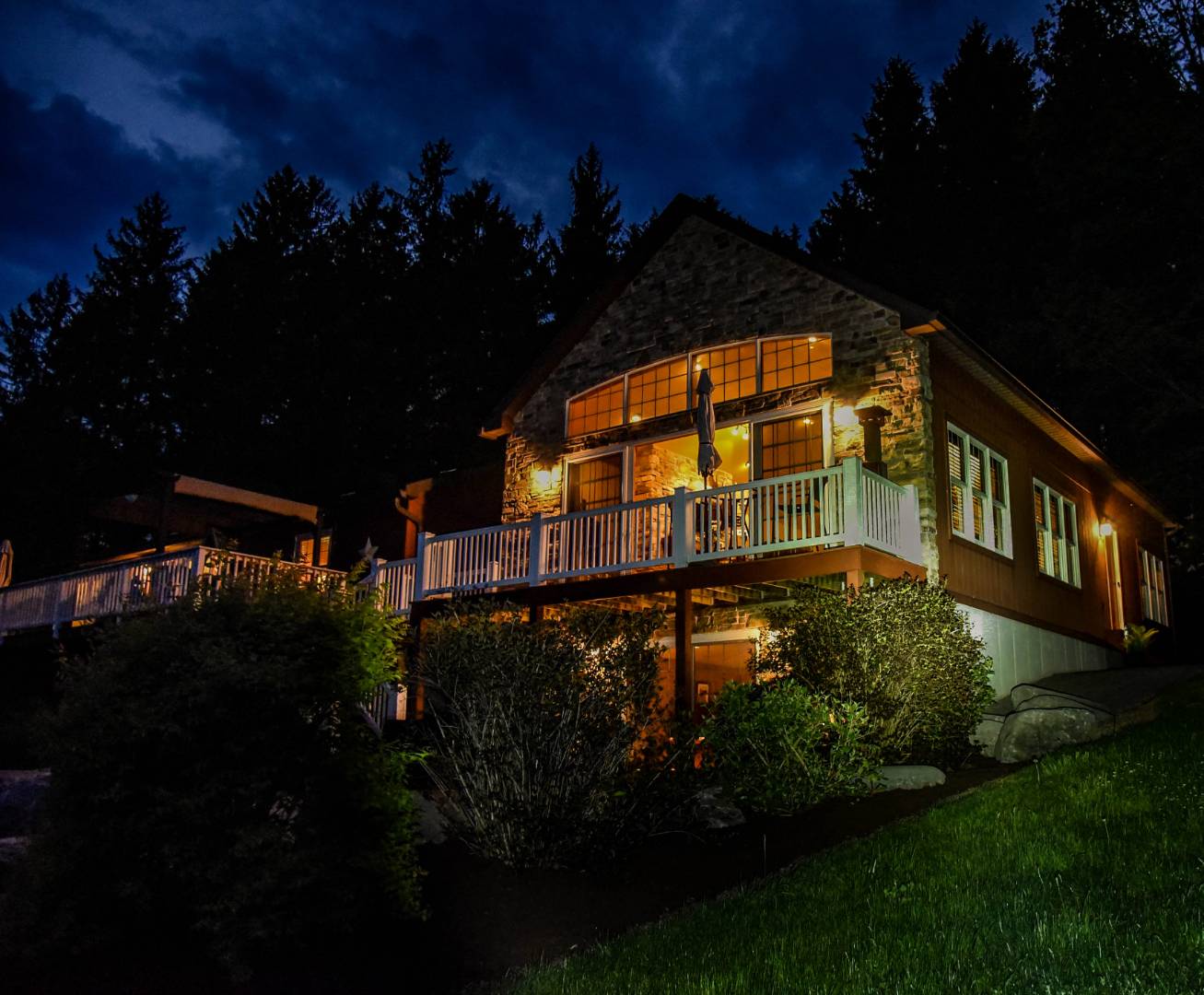 ;
;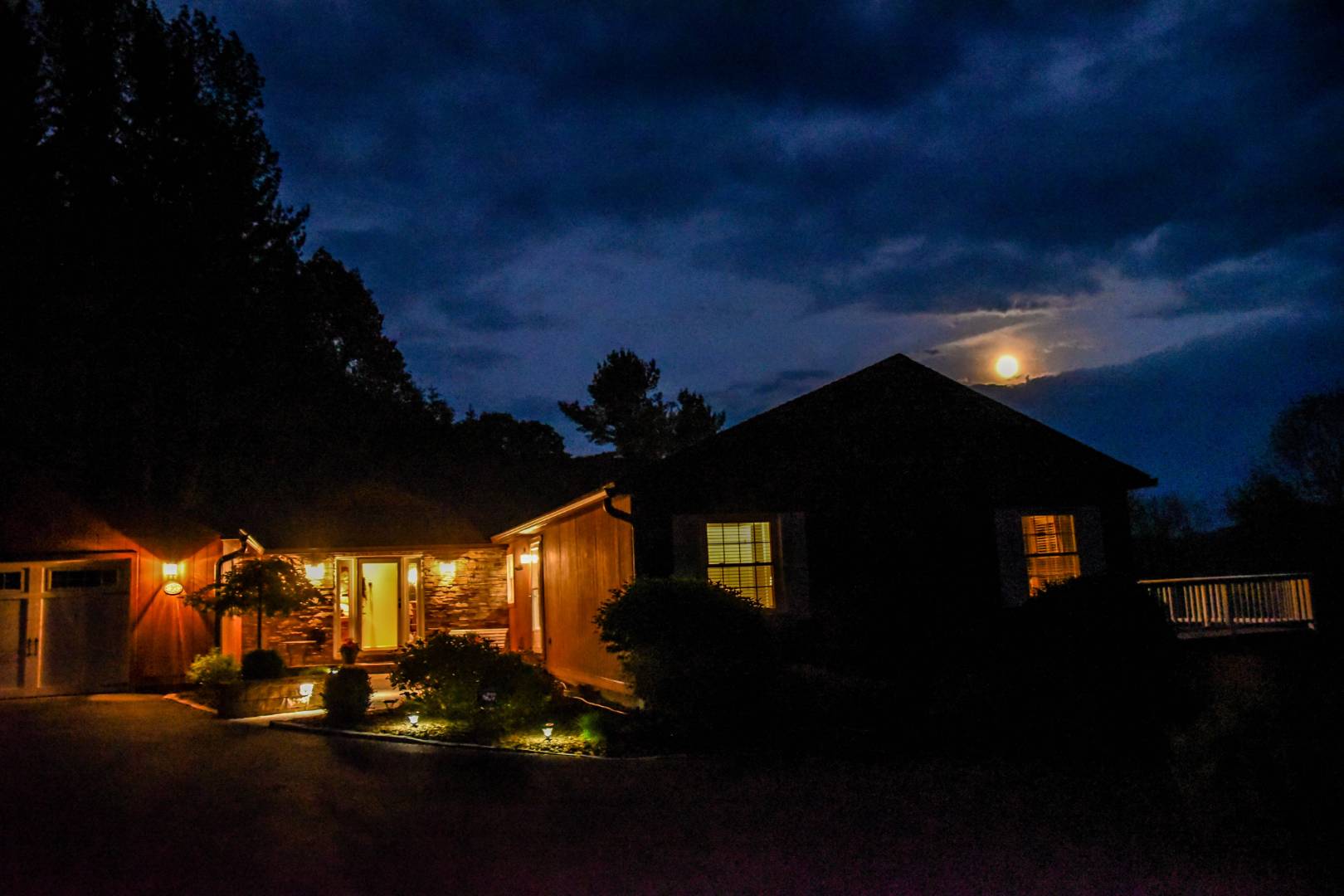 ;
;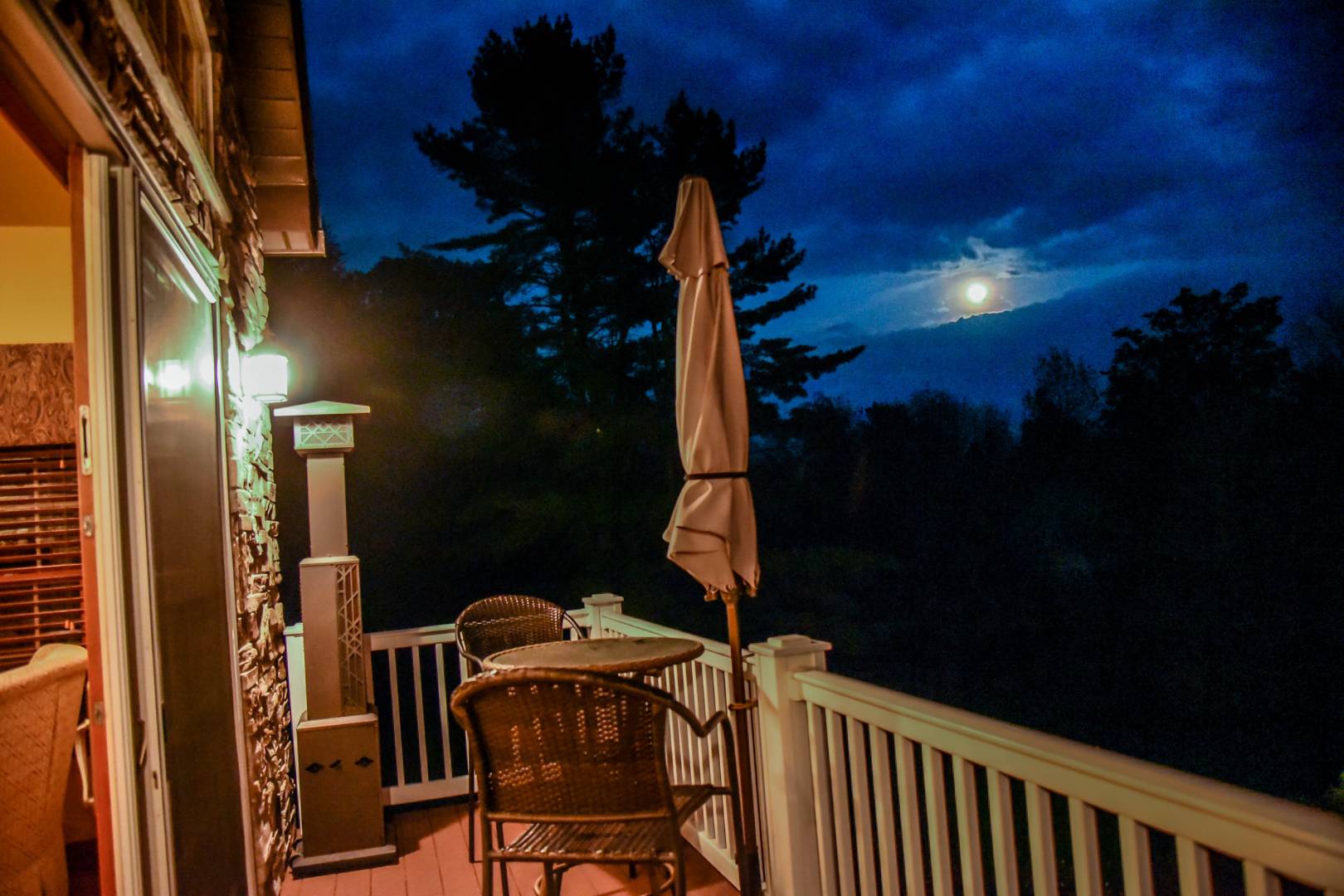 ;
;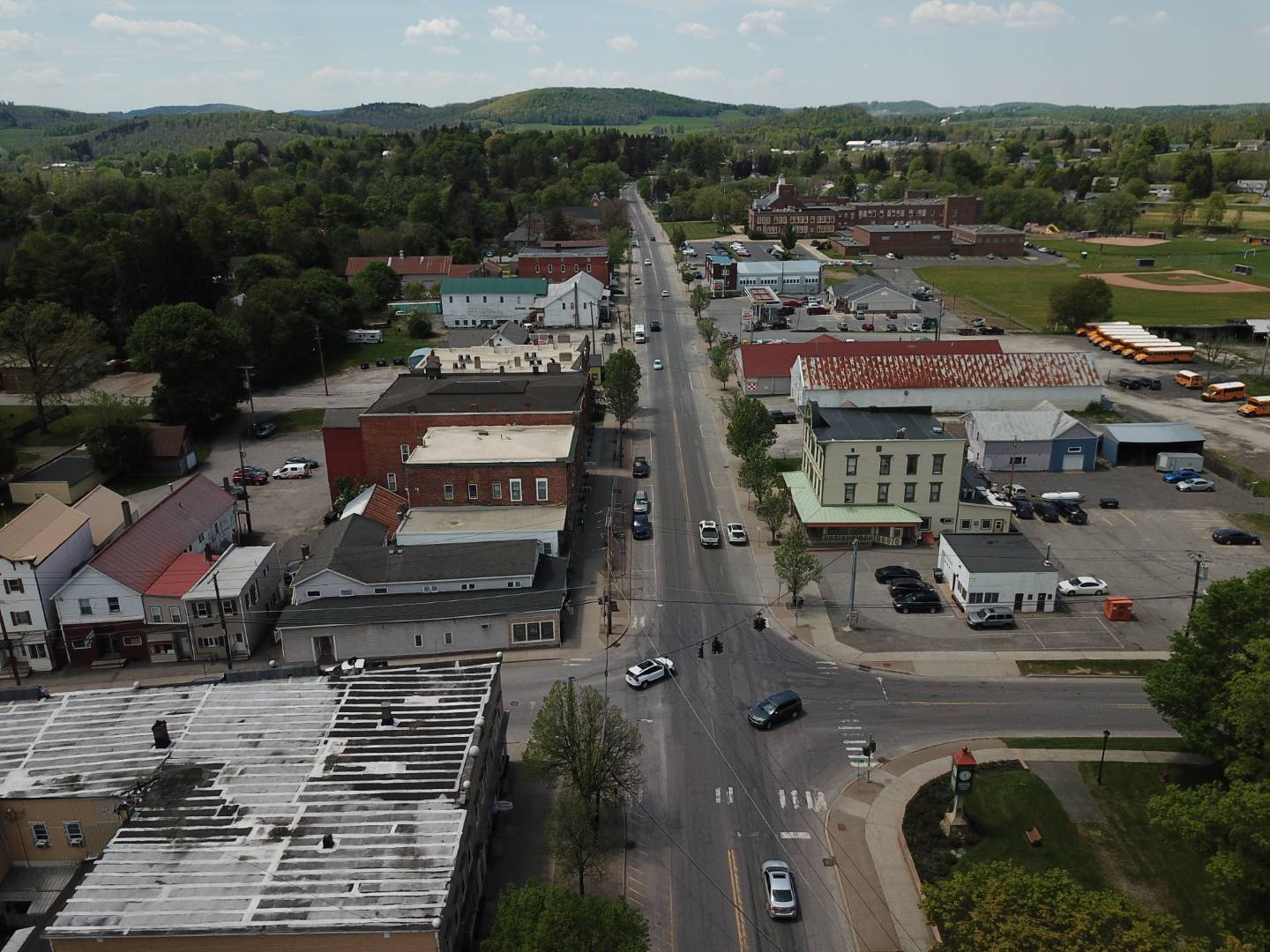 ;
;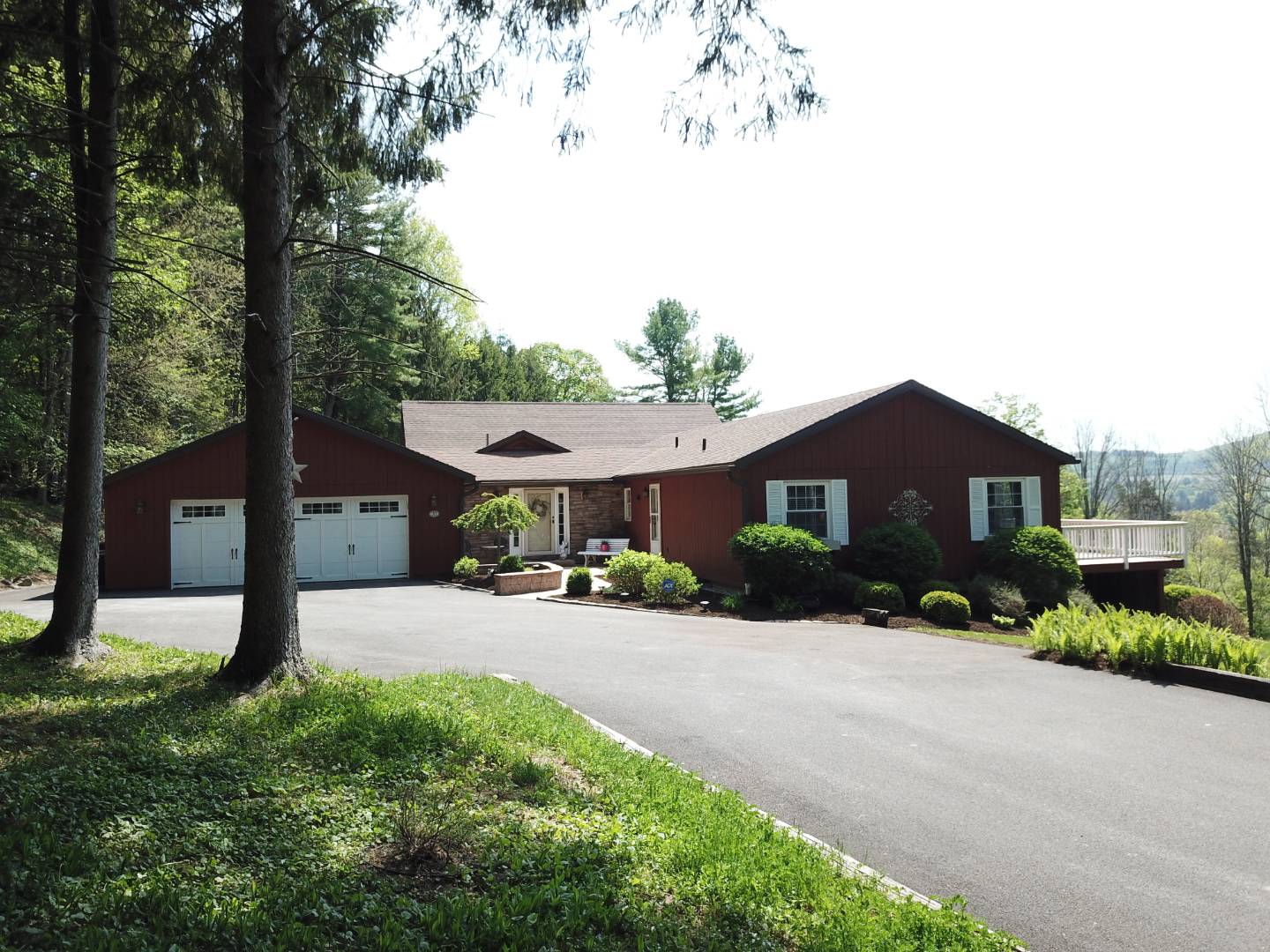 ;
;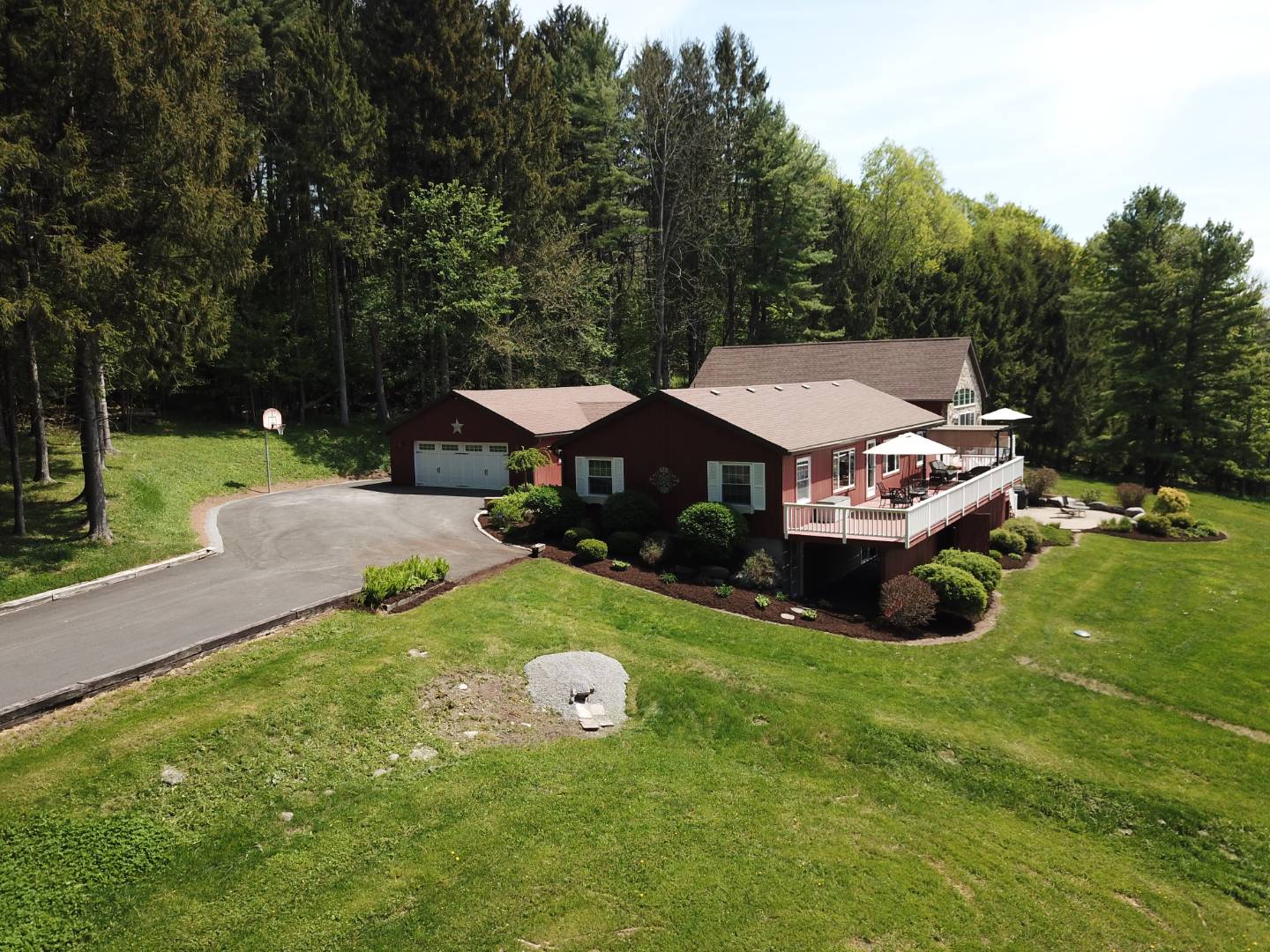 ;
;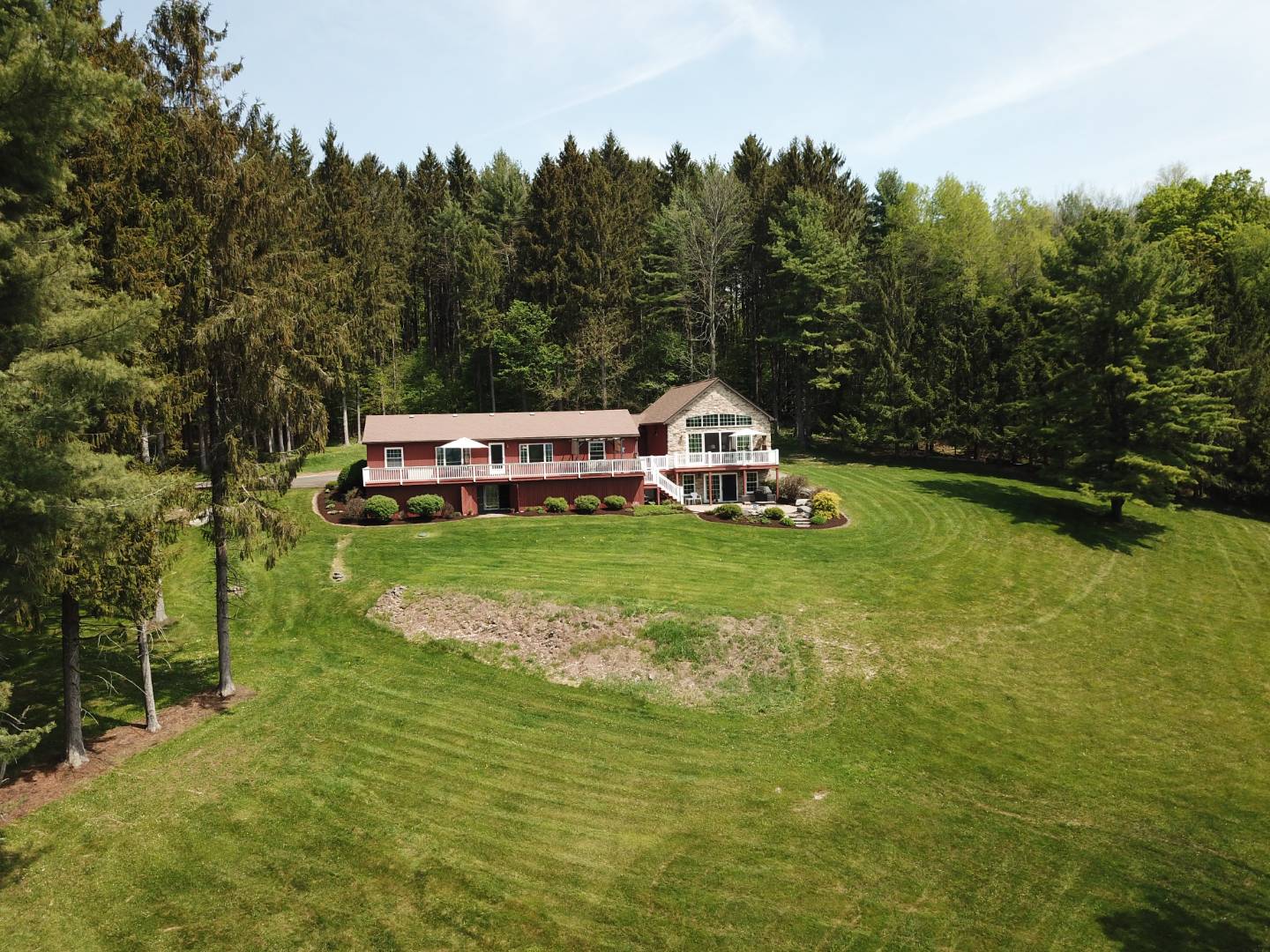 ;
;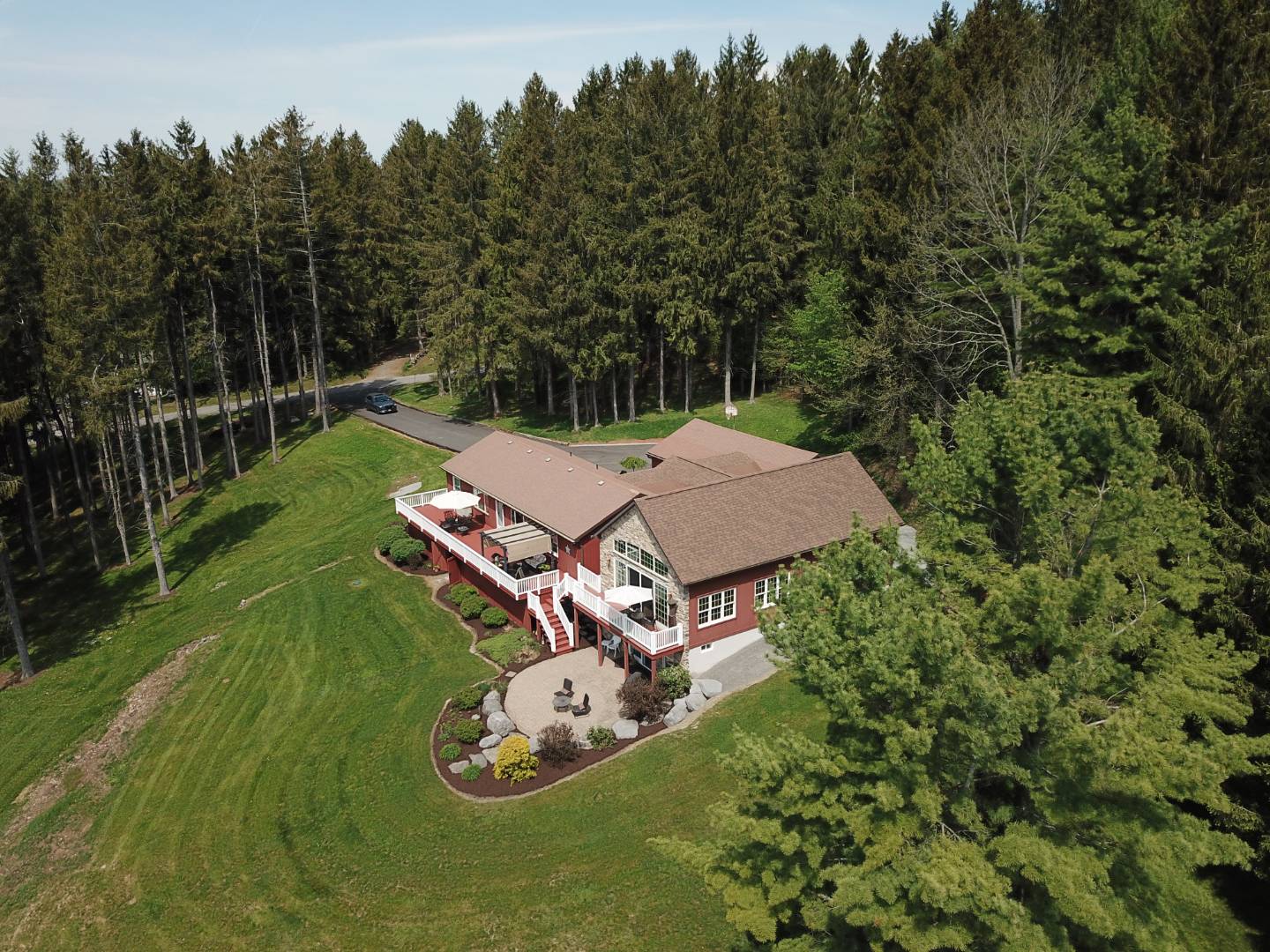 ;
;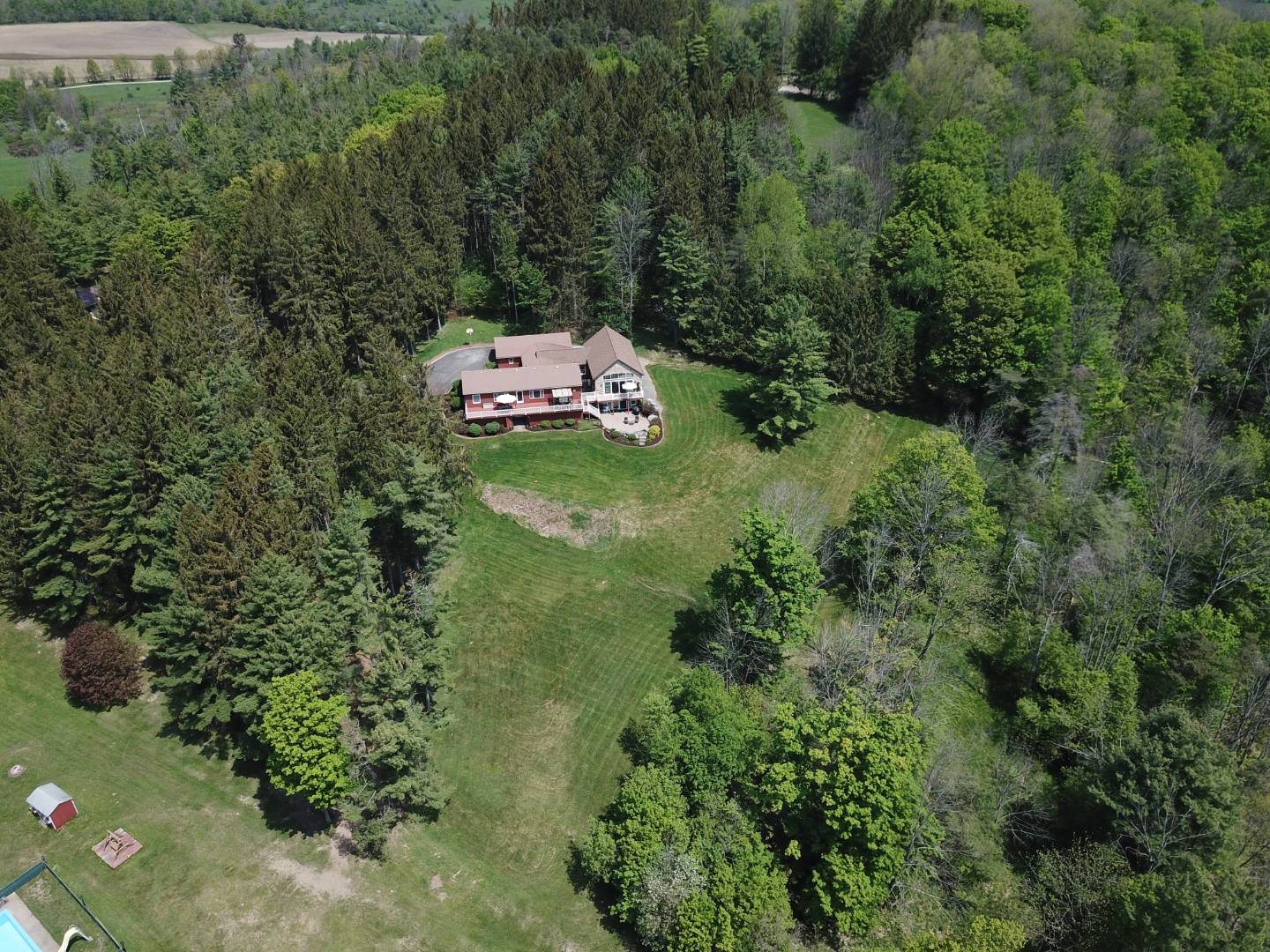 ;
;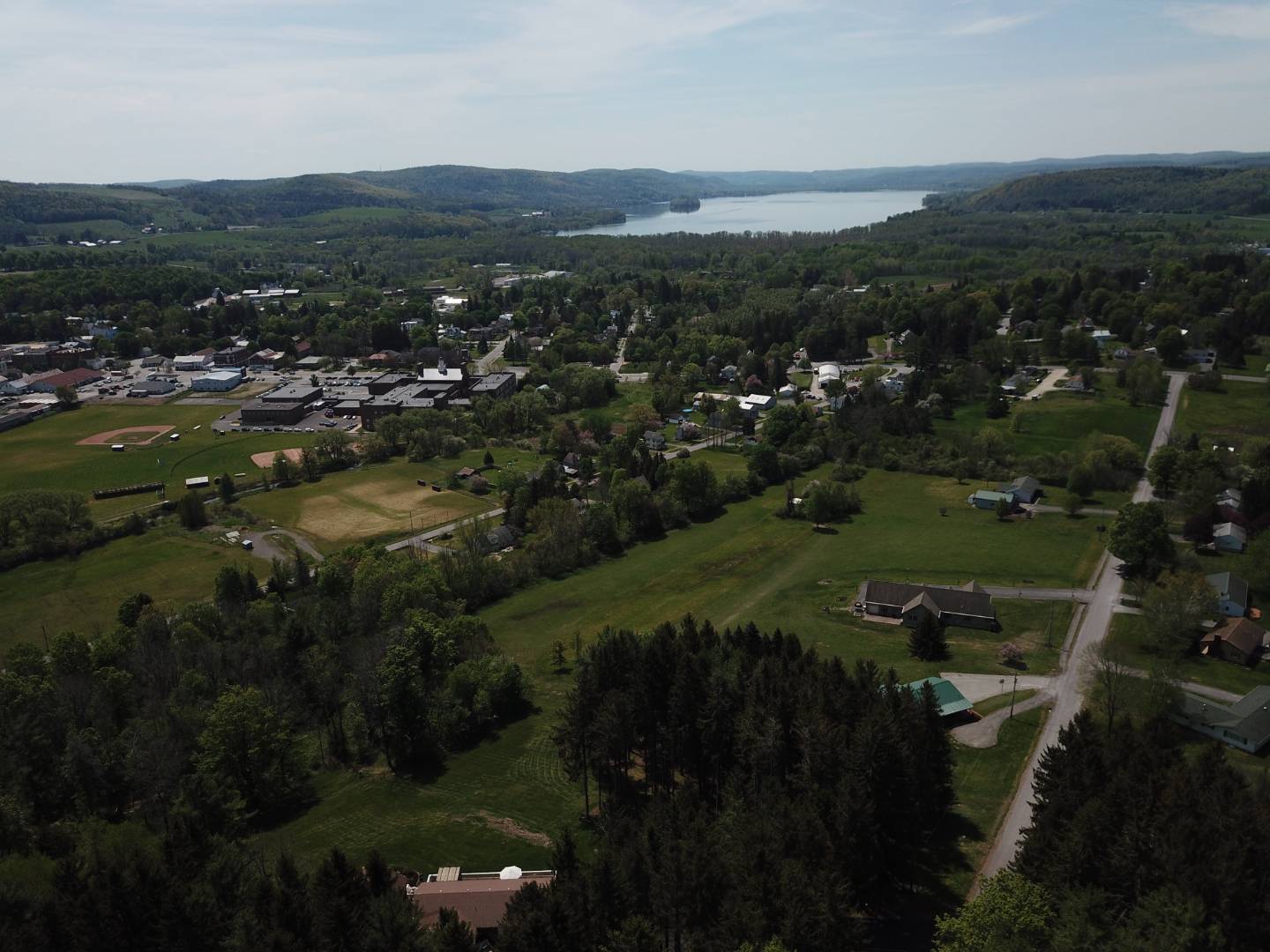 ;
;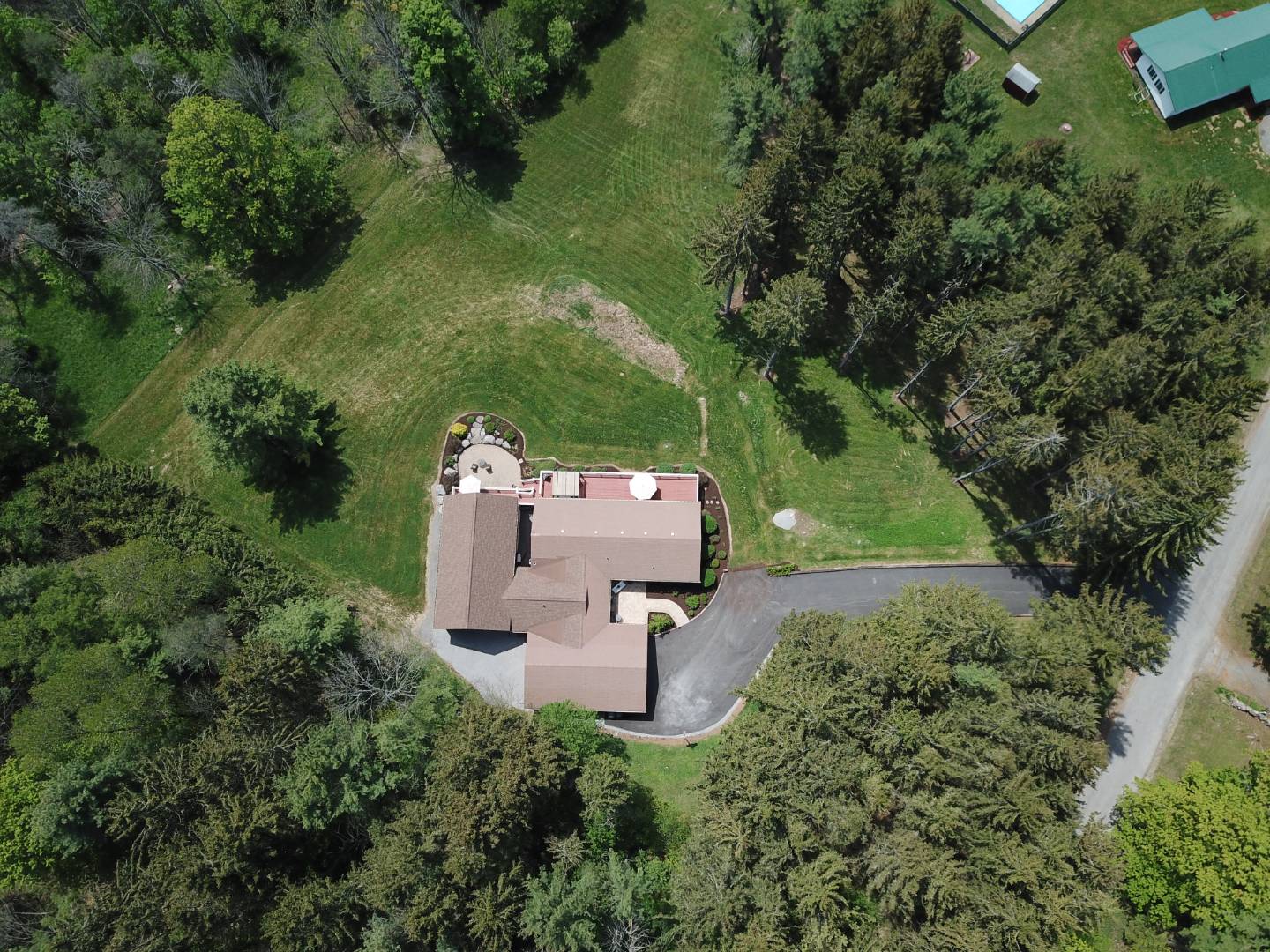 ;
;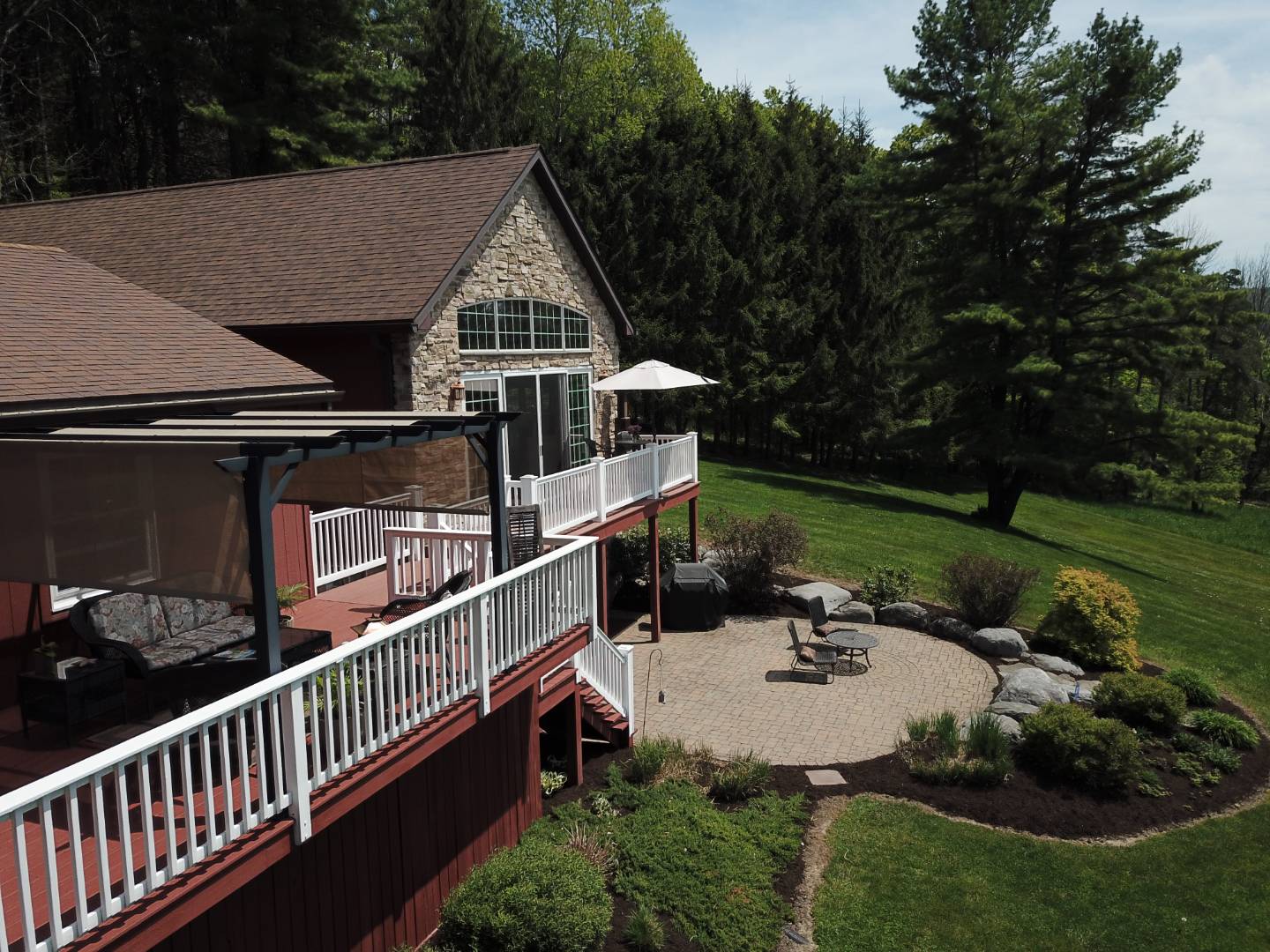 ;
;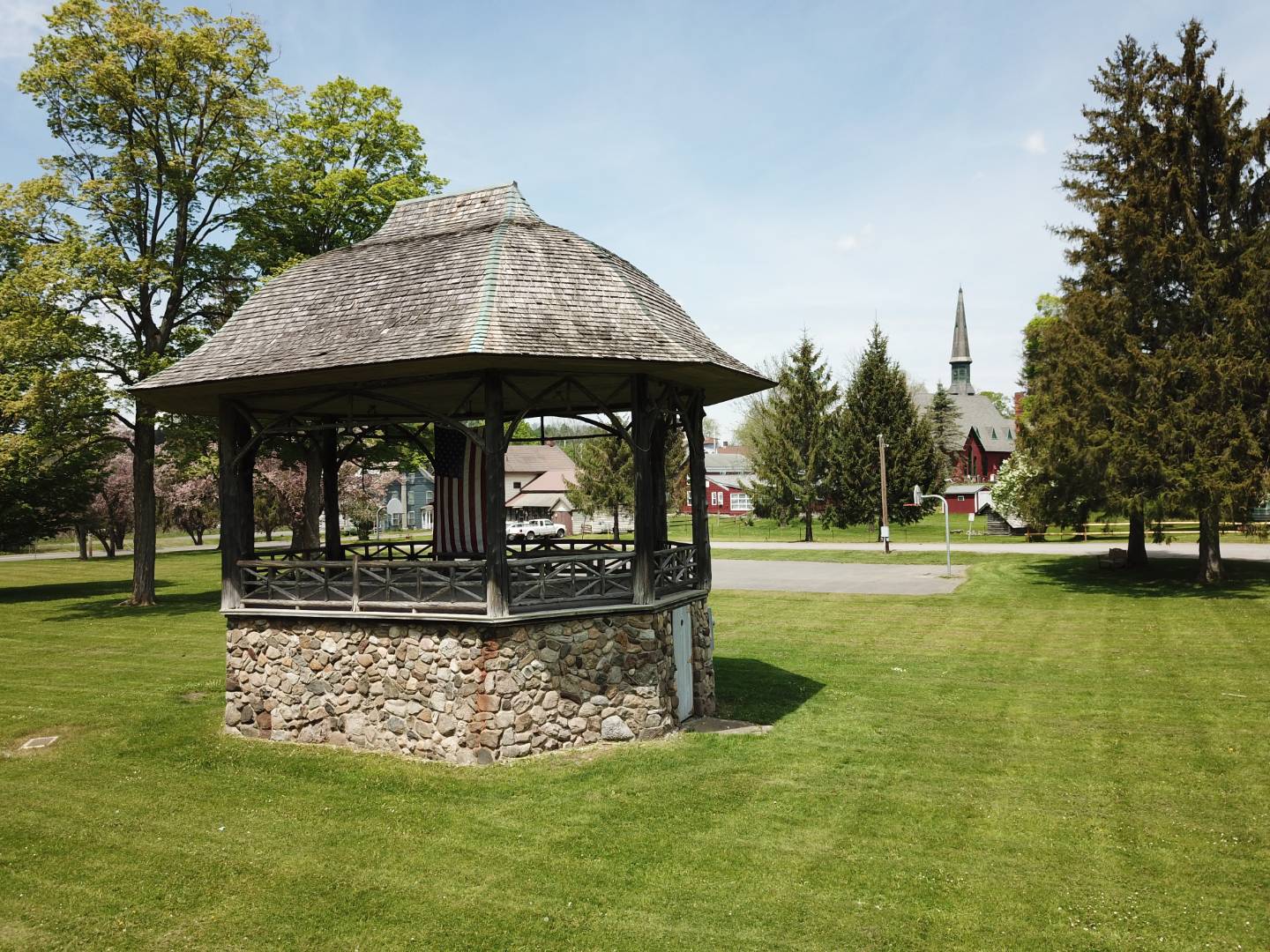 ;
;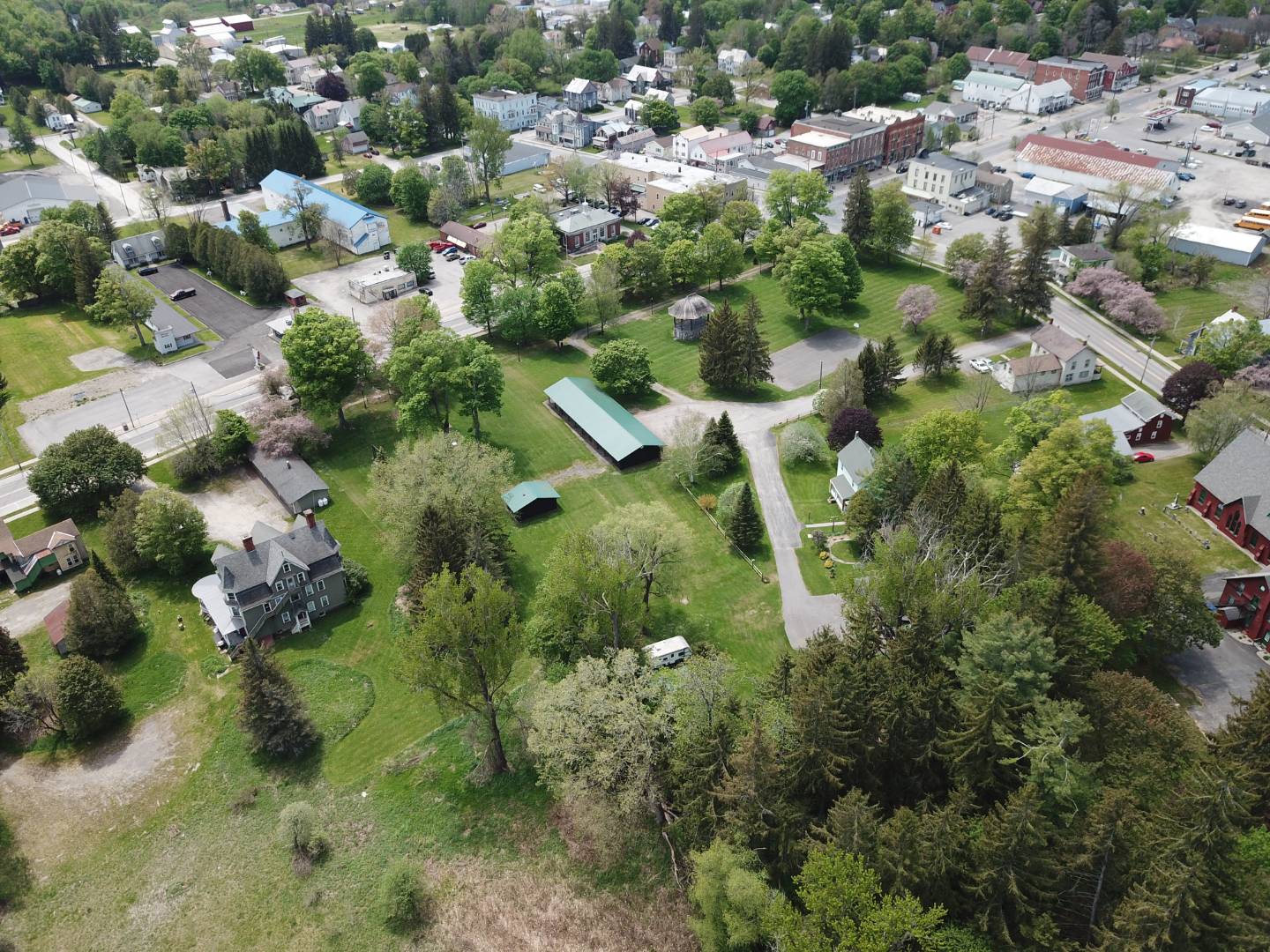 ;
;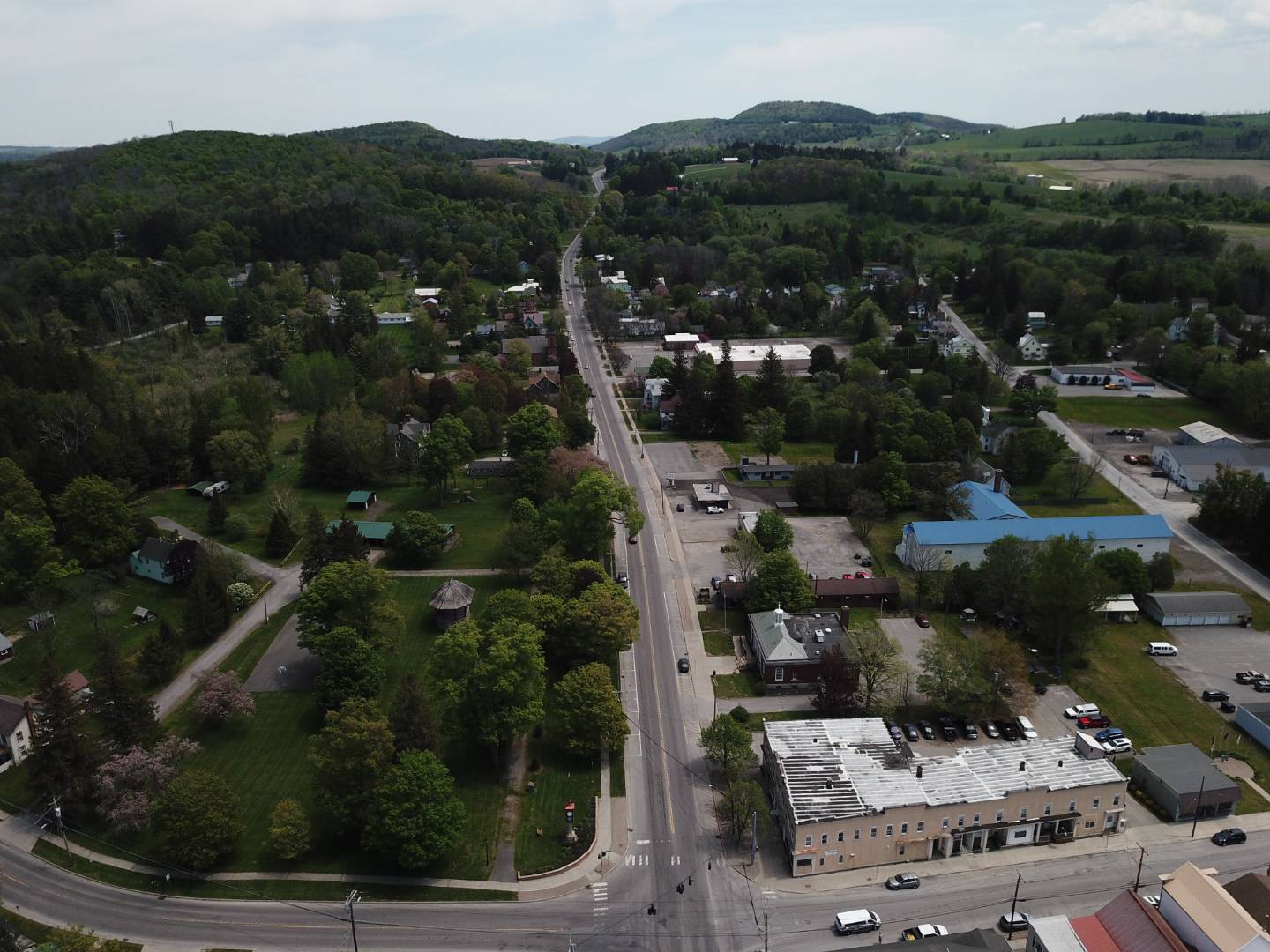 ;
;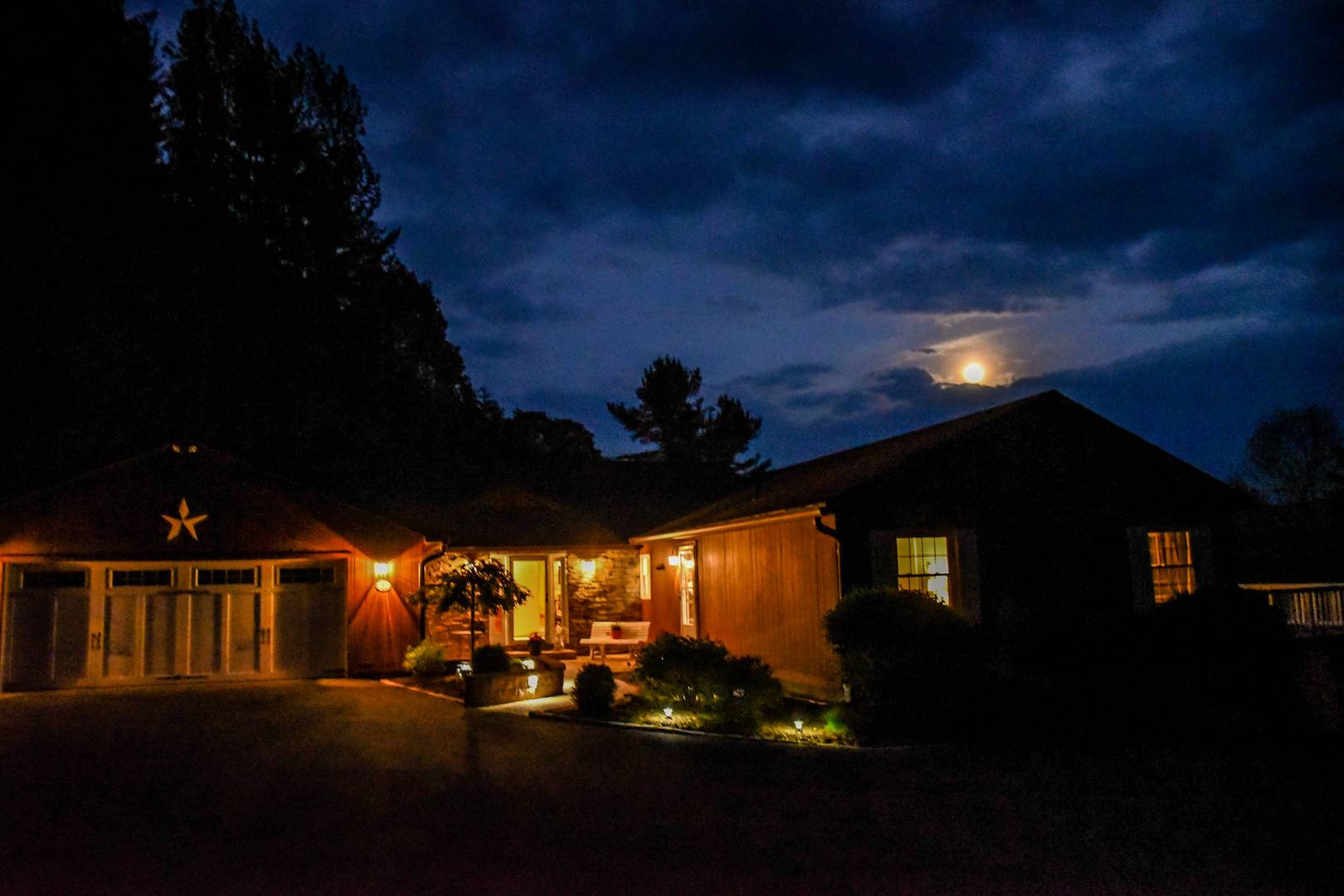 ;
;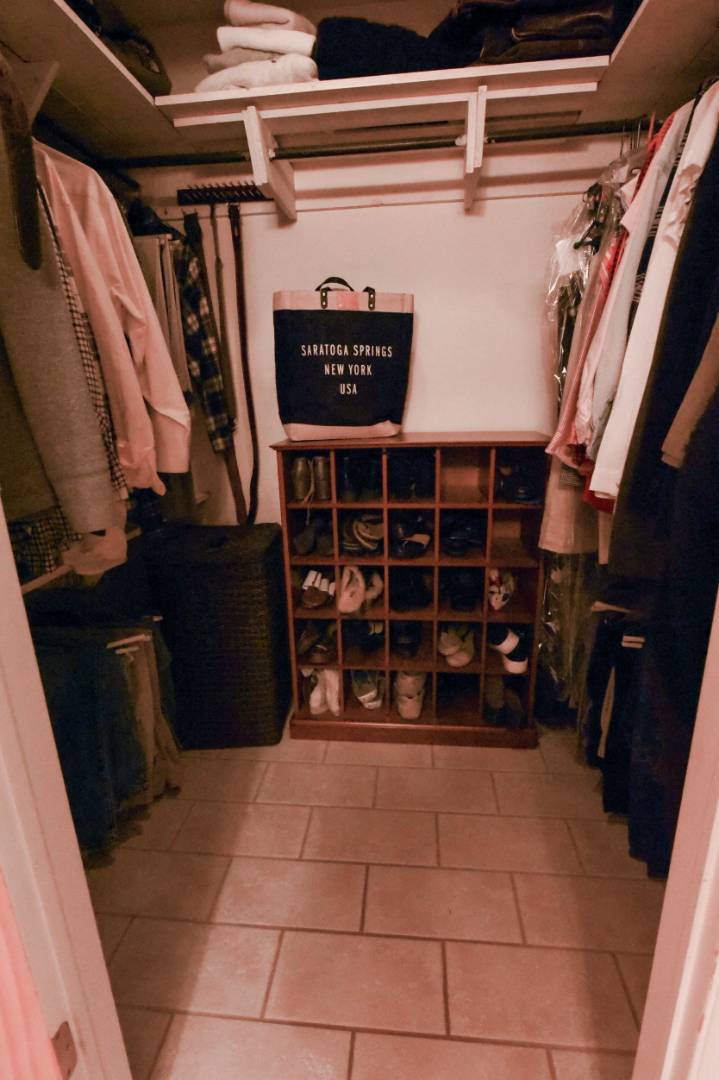 ;
;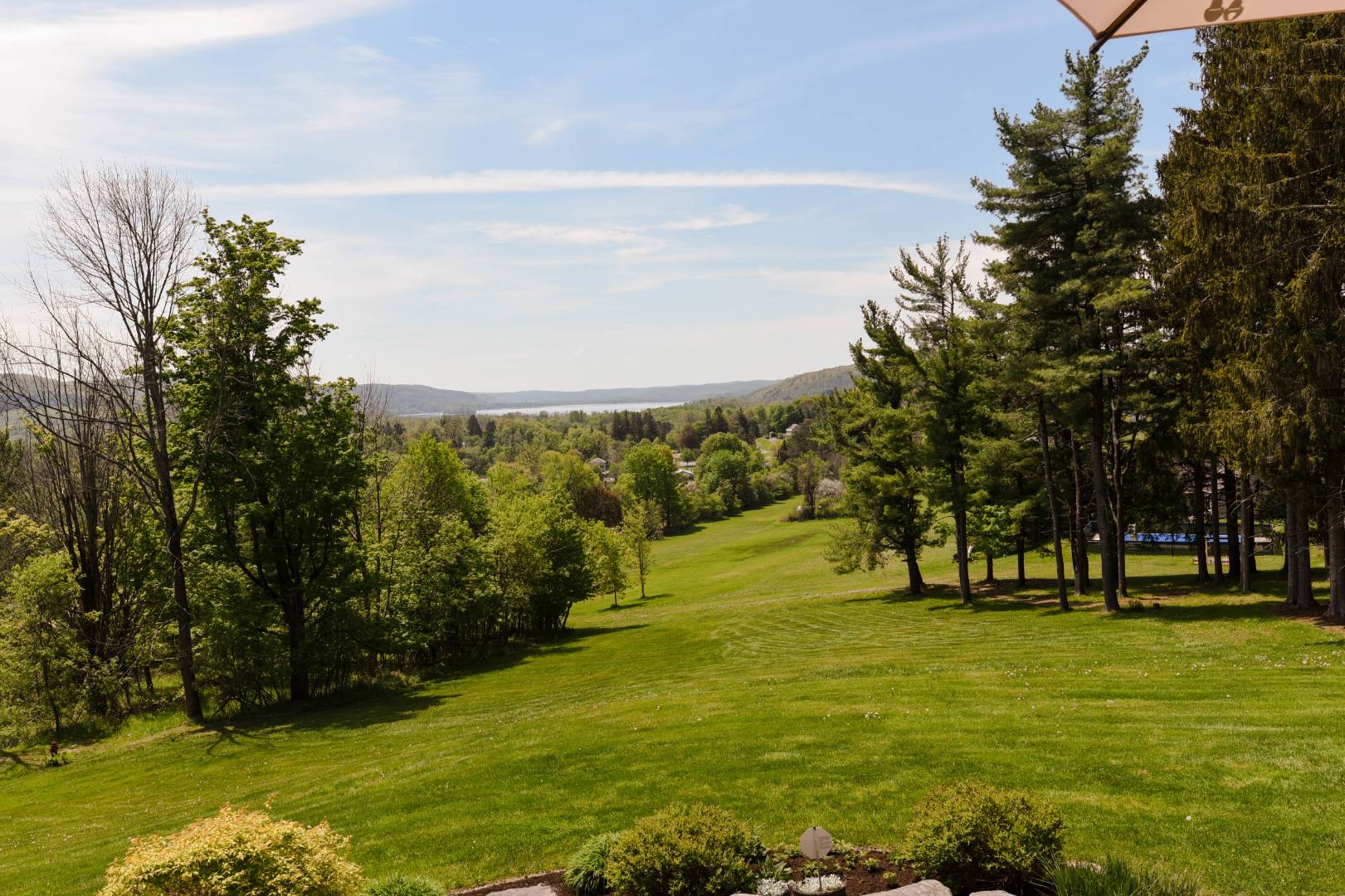 ;
;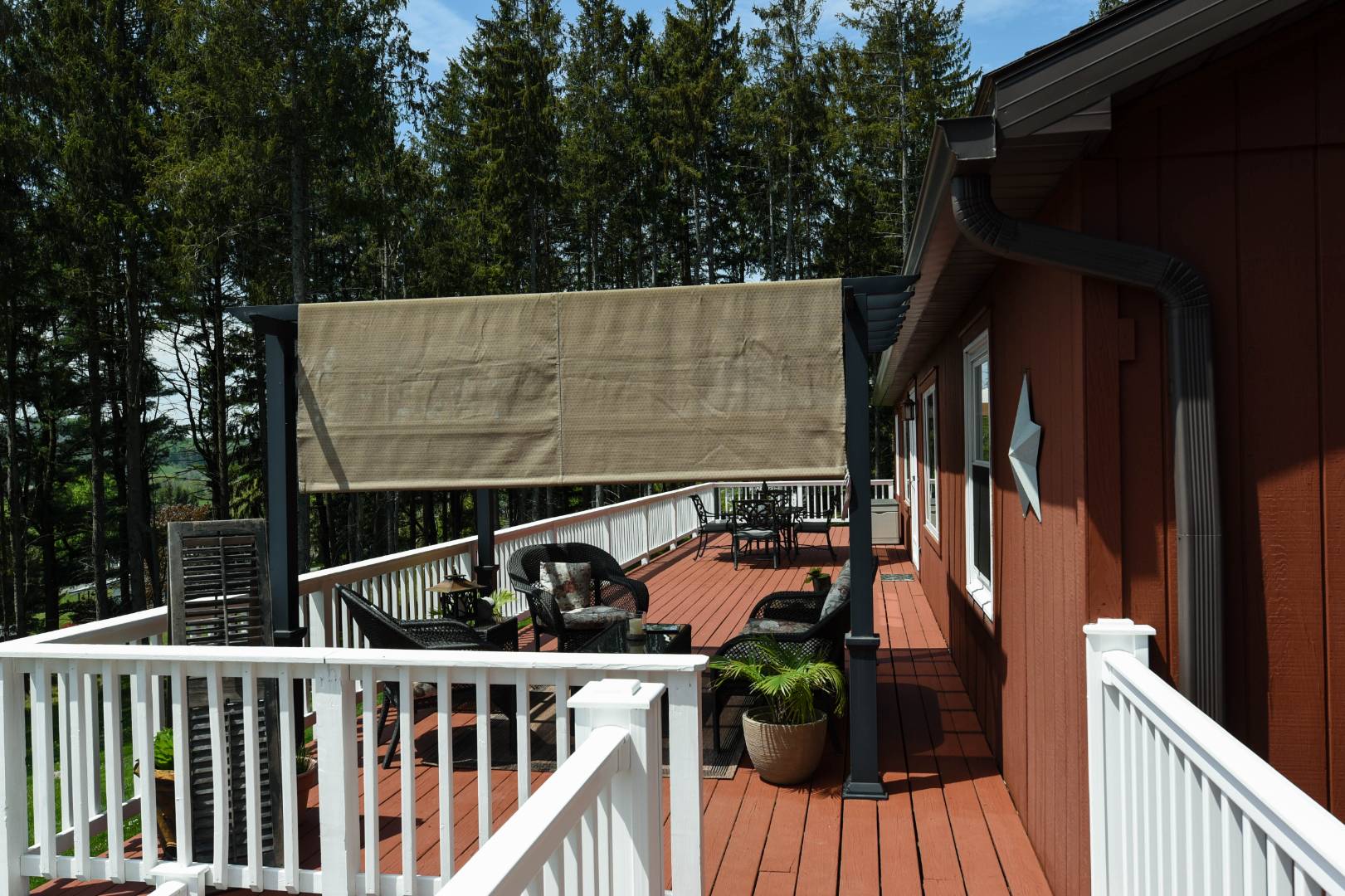 ;
;