70 Mallow St, New York, NY 10309
| Listing ID |
10542424 |
|
|
|
| Property Type |
House |
|
|
|
| County |
Richmond |
|
|
|
| Township |
Richmond |
|
|
|
|
| Neighborhood |
Rossville |
|
|
|
| Total Tax |
$13,981 |
|
|
|
| FEMA Flood Map |
fema.gov/portal |
|
|
|
| Year Built |
1999 |
|
|
|
|
Rare custom built home from foundation to roof. Home frame is constructed of steel. Timberline ultra 40 year type roof, exterior has been water proofed with lead coated copper step flashing. All windows are Anderson with colonial casing trim on interior. Basement heat one zone with convector type baseboard. First floor radiant heat, second floor radiant heat, Oak stairs and rails. Custom 5 fixture master bathroom with skylight. Multiple walk in closets. Custom deluxe kitchen. Gas fired fire place. Home is complete with resort style back yard. Large in ground pool, full size play ground set, large deck and small field for extra entertaining. Security locks, and cameras. Professional landscaping.
|
- 4 Total Bedrooms
- 5 Full Baths
- 1 Half Bath
- 2808 SF
- 12327 SF Lot
- Built in 1999
- Renovated 1999
- 3 Stories
- Available 10/03/2018
- Full Basement
- 2000 Lower Level SF
- Lower Level: Finished
- 2 Lower Level Bedrooms
- 1 Lower Level Bathroom
- Renovation: Custom built home. Constructed from foundation to roof.
- Eat-In Kitchen
- Granite Kitchen Counter
- Oven/Range
- Refrigerator
- Dishwasher
- Microwave
- Garbage Disposal
- Washer
- Dryer
- Stainless Steel
- Carpet Flooring
- Ceramic Tile Flooring
- Granite Flooring
- Marble Flooring
- 13 Rooms
- Entry Foyer
- Living Room
- Dining Room
- Family Room
- Formal Room
- Den/Office
- Study
- Primary Bedroom
- en Suite Bathroom
- Walk-in Closet
- Bonus Room
- Kitchen
- Breakfast
- Laundry
- Private Guestroom
- First Floor Bathroom
- 2 Fireplaces
- Fire Sprinklers
- Forced Air
- Radiant
- 4 Heat/AC Zones
- Gas Fuel
- Natural Gas Avail
- Central A/C
- 225 Amps
- Masonry - Concrete Block Construction
- Brick Siding
- Vinyl Siding
- Stucco Siding
- Asphalt Shingles Roof
- Built In (Basement) Garage
- 4 Garage Spaces
- Municipal Water
- Municipal Sewer
- Pool: In Ground, Heated, Spa, Fencing
- Deck
- Patio
- Fence
- Outdoor Shower
- Driveway
- Corner
- Trees
- Utilities
- Pool House
- Street View
- New Construction
- Handicap Features
- Near Bus
- Duplex (Bldg. Style)
- Parking Garage
- Basement Access
- $13,981 Total Tax
- Tax Year 2017
|
|
BEN BAY REALTY COMPANY OF AVE U LLC
|
Listing data is deemed reliable but is NOT guaranteed accurate.
|



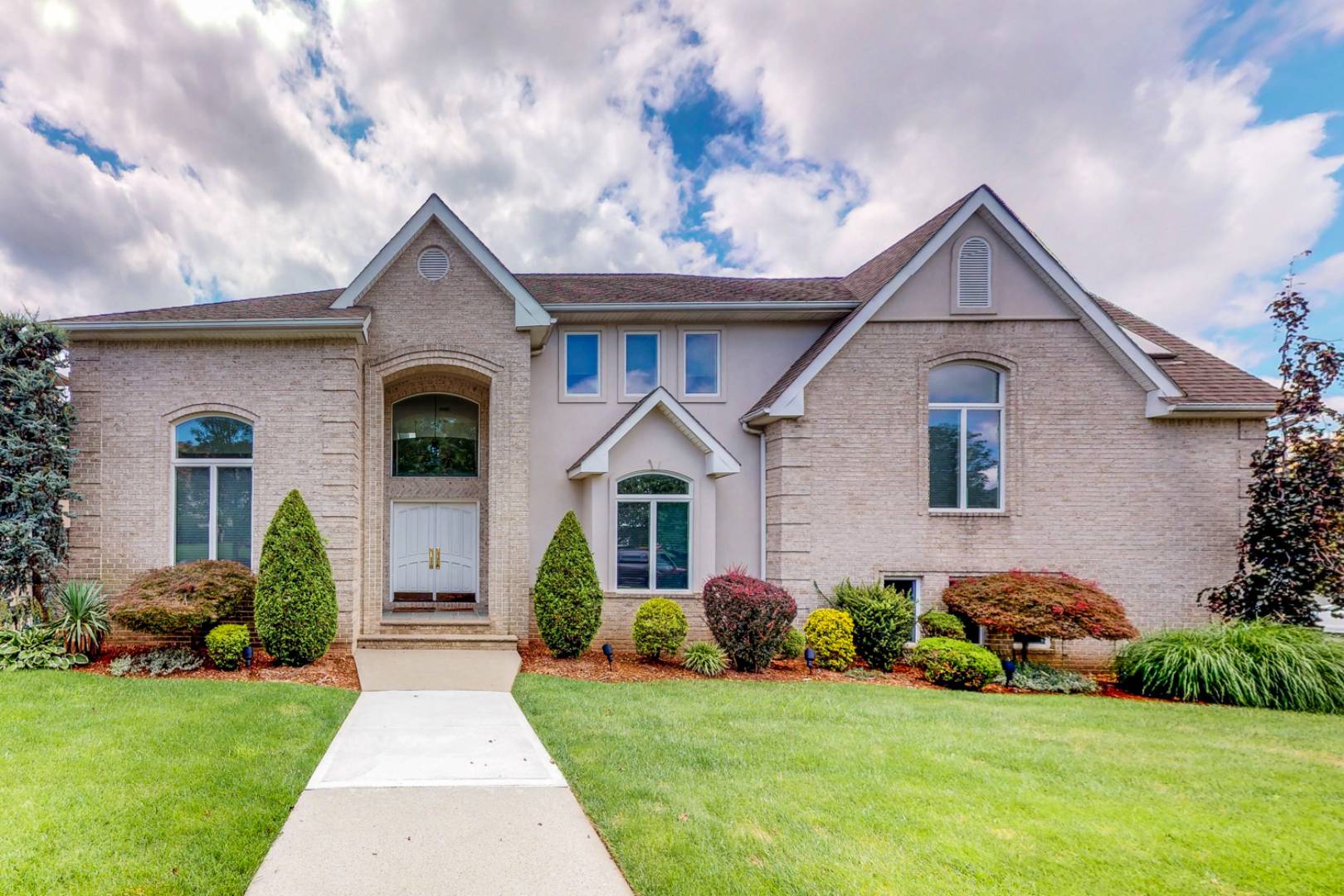


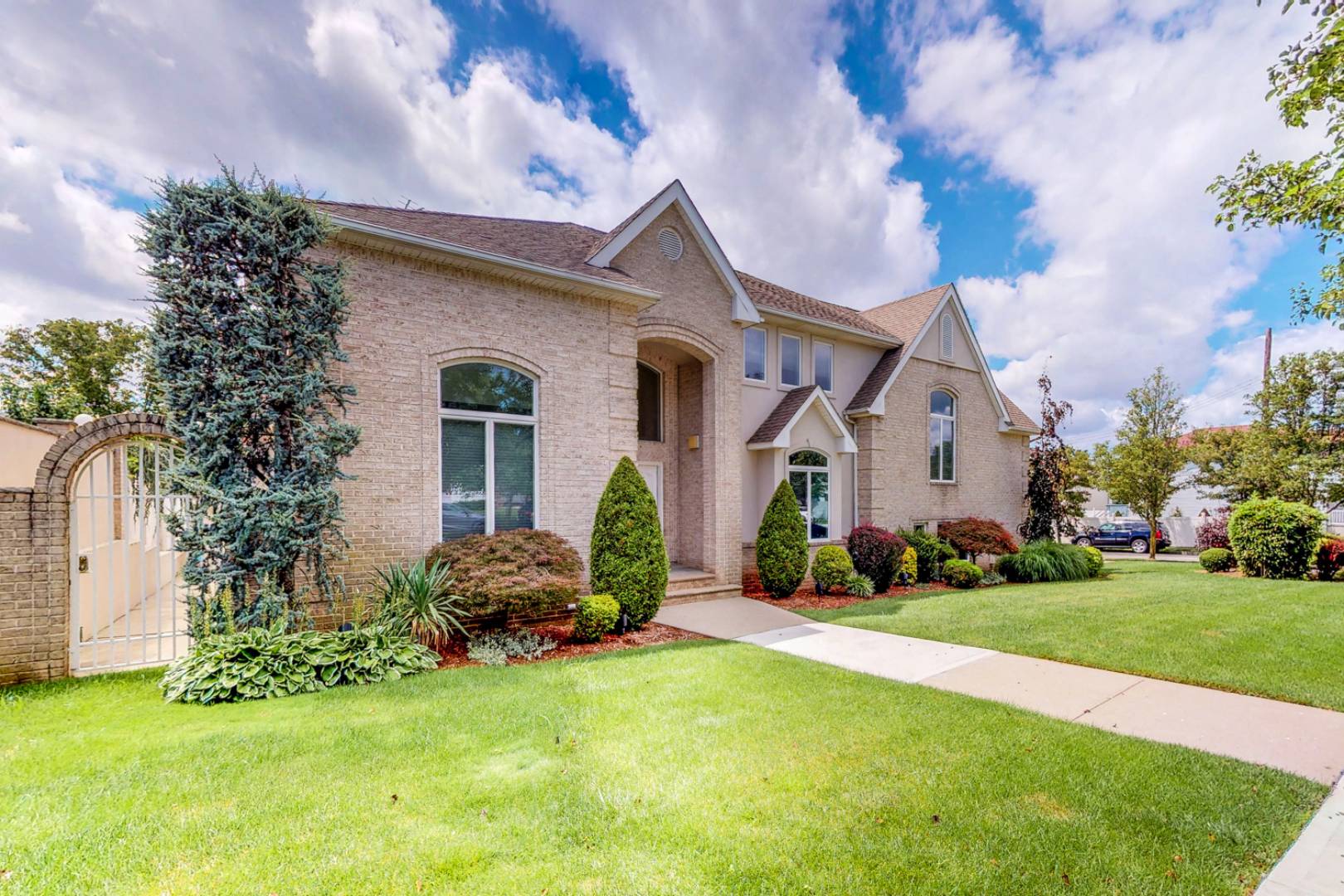 ;
;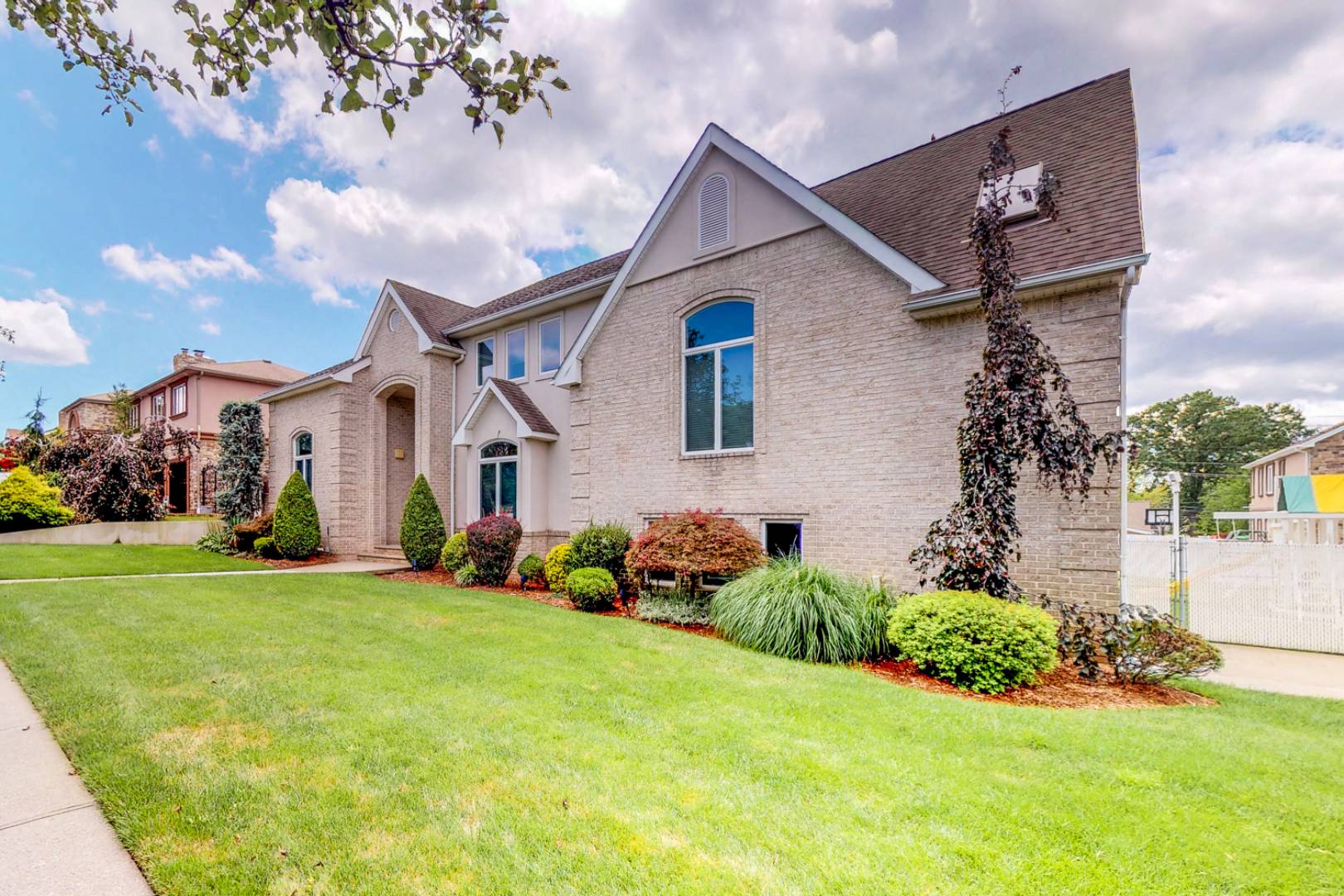 ;
;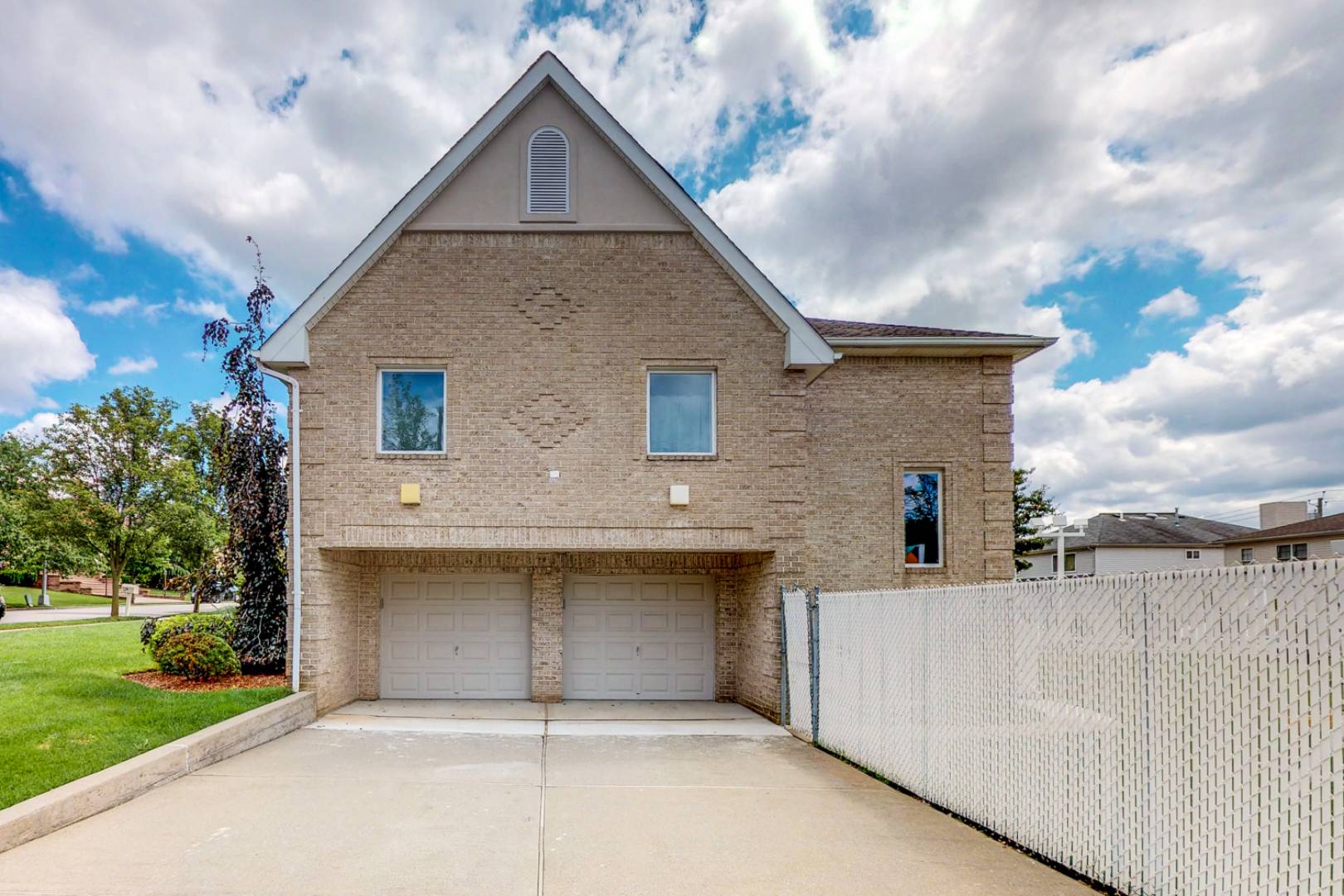 ;
;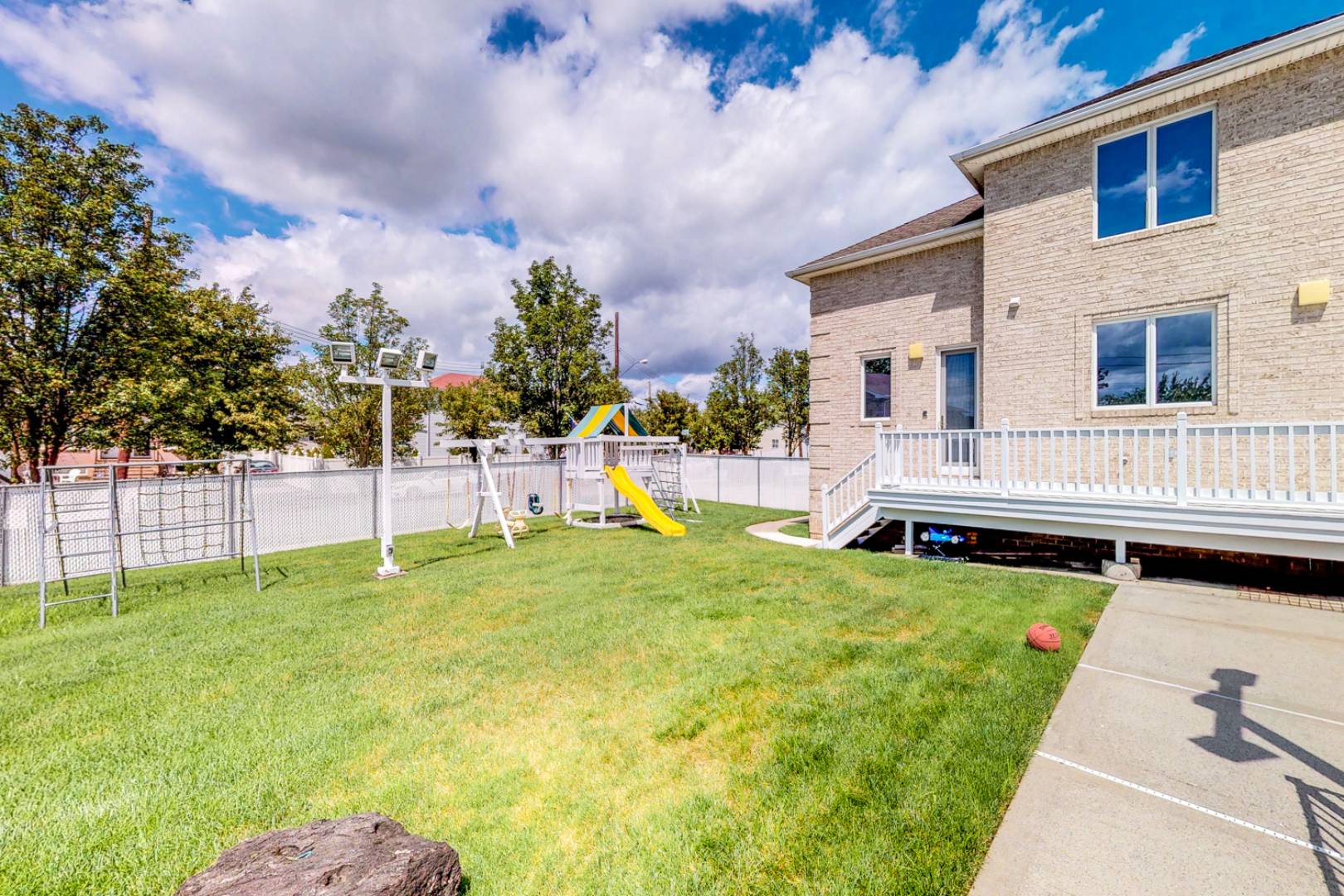 ;
;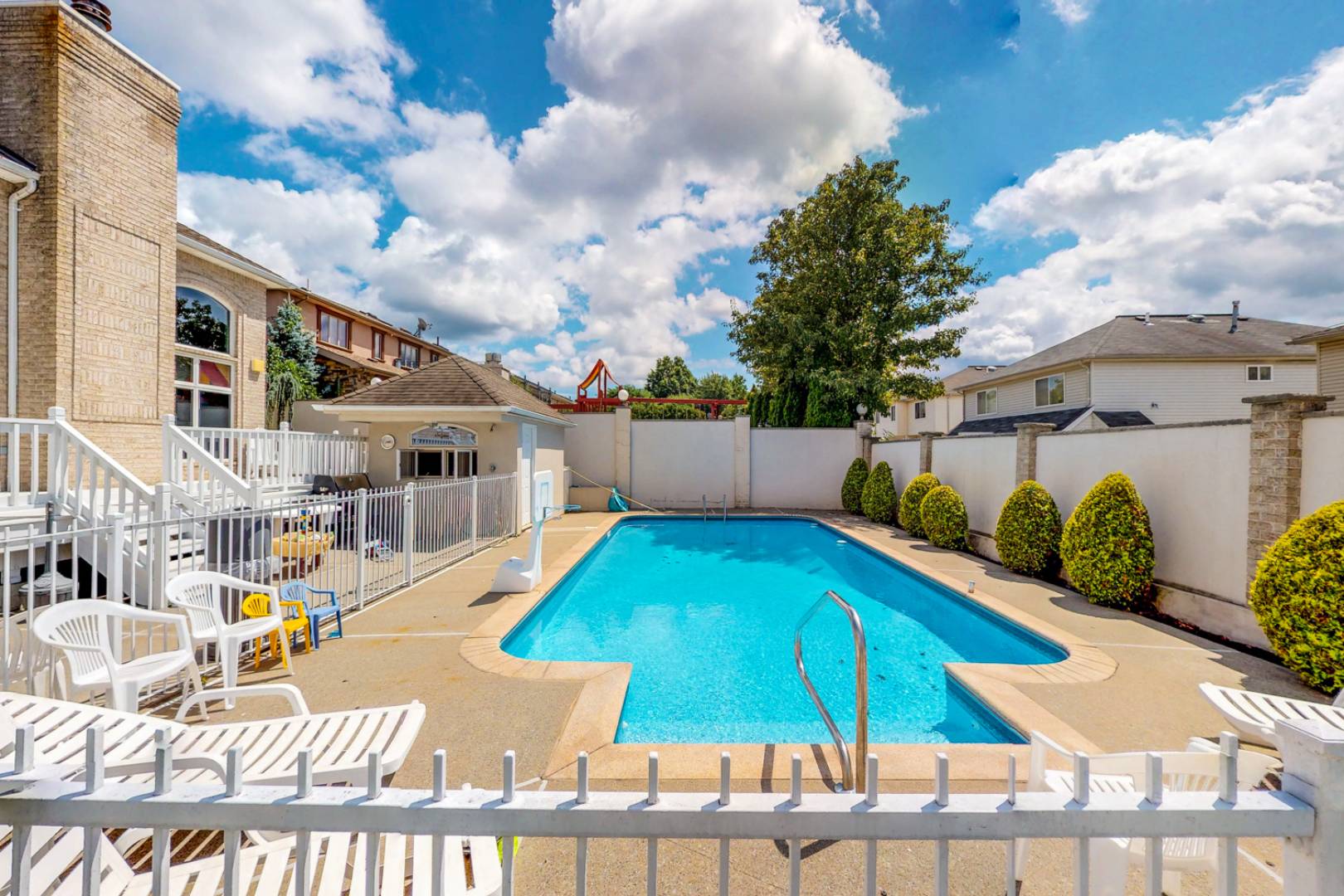 ;
;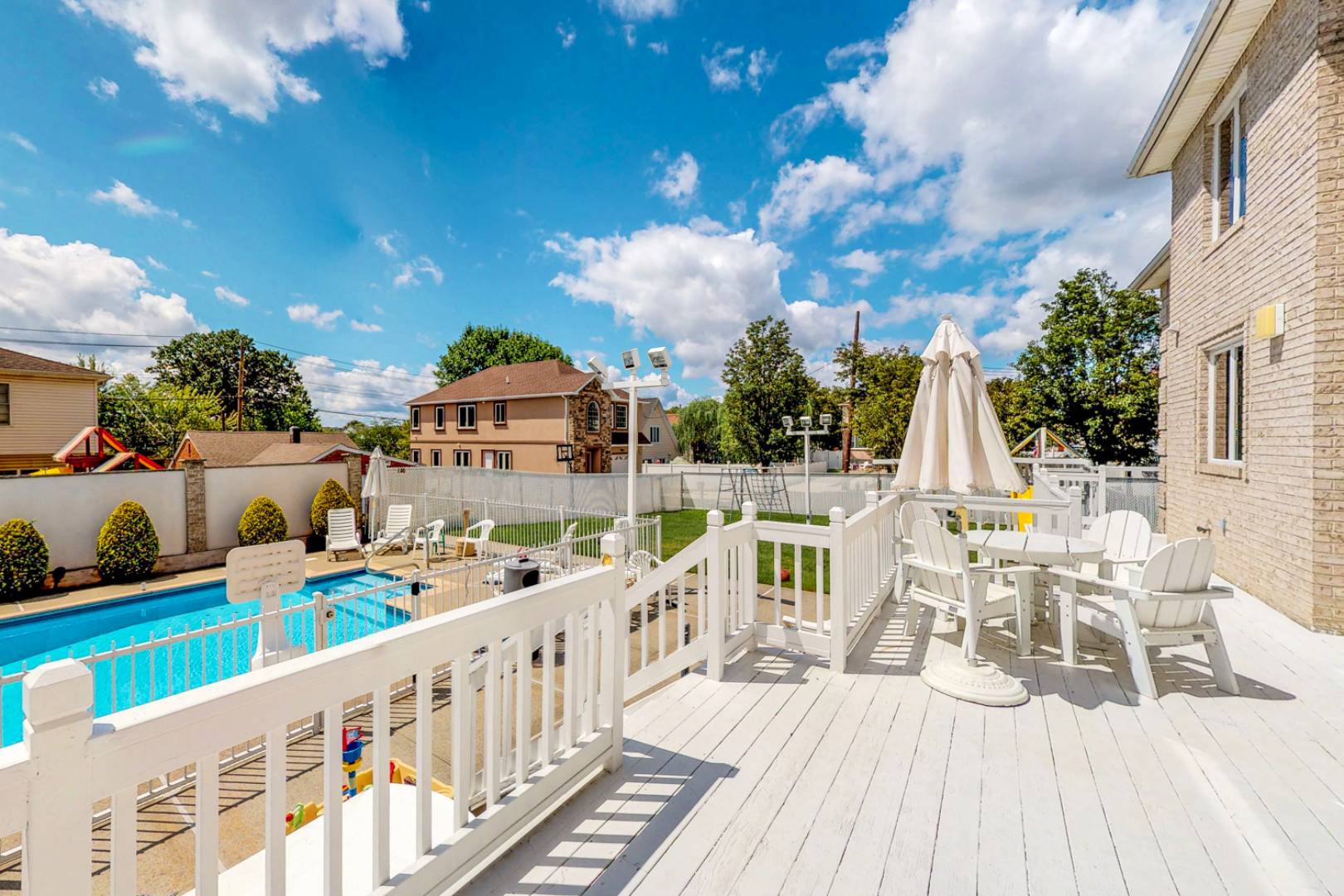 ;
;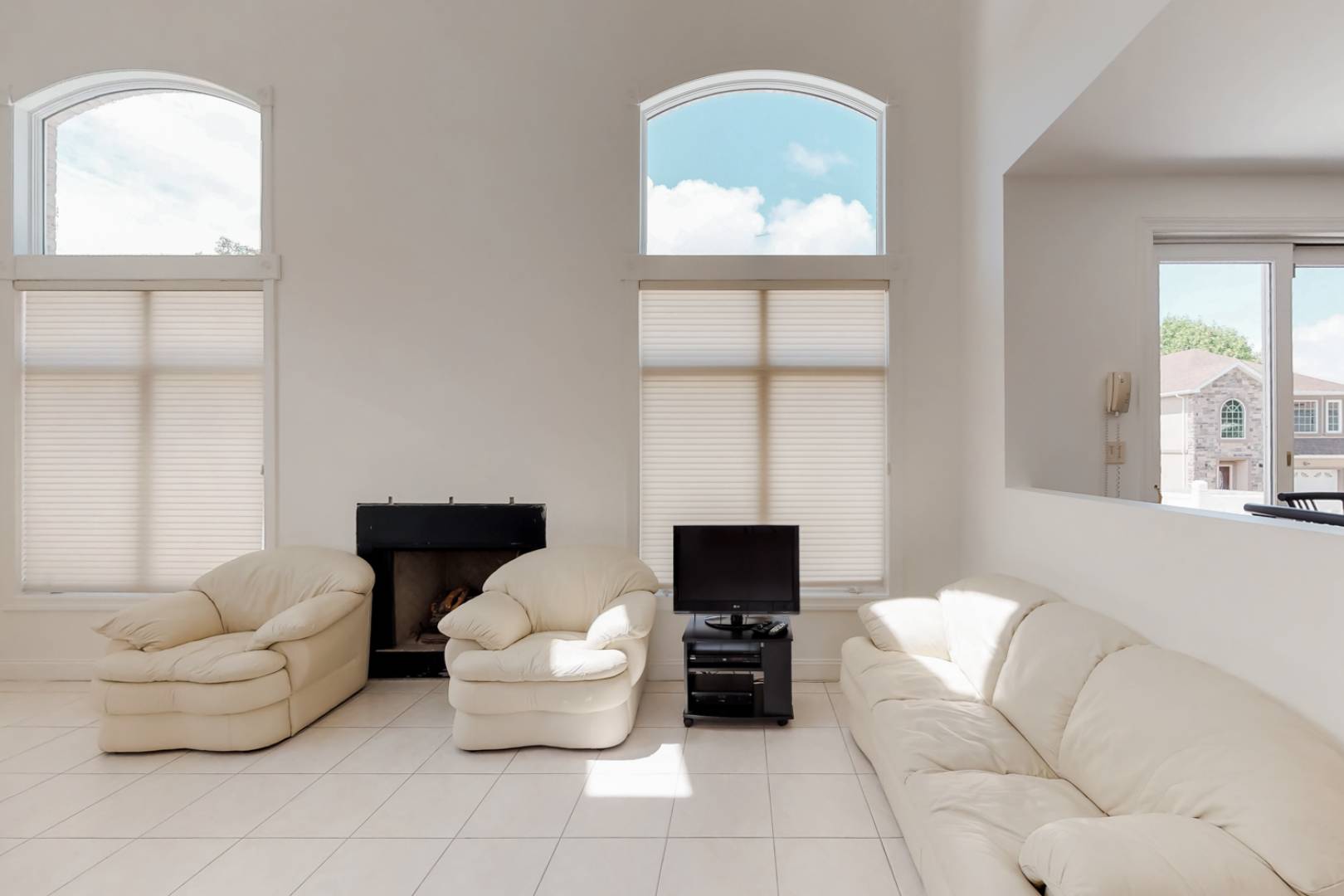 ;
;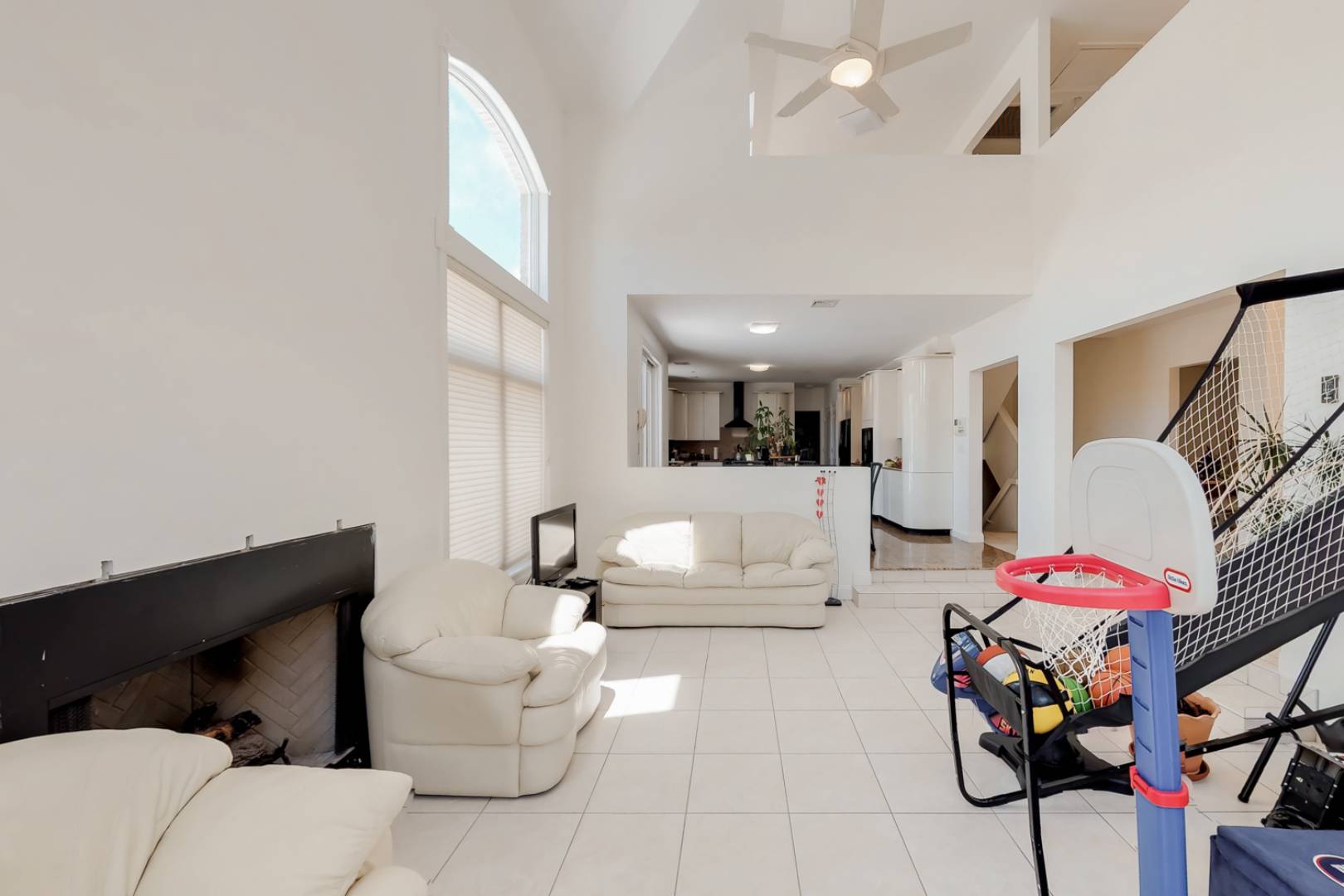 ;
;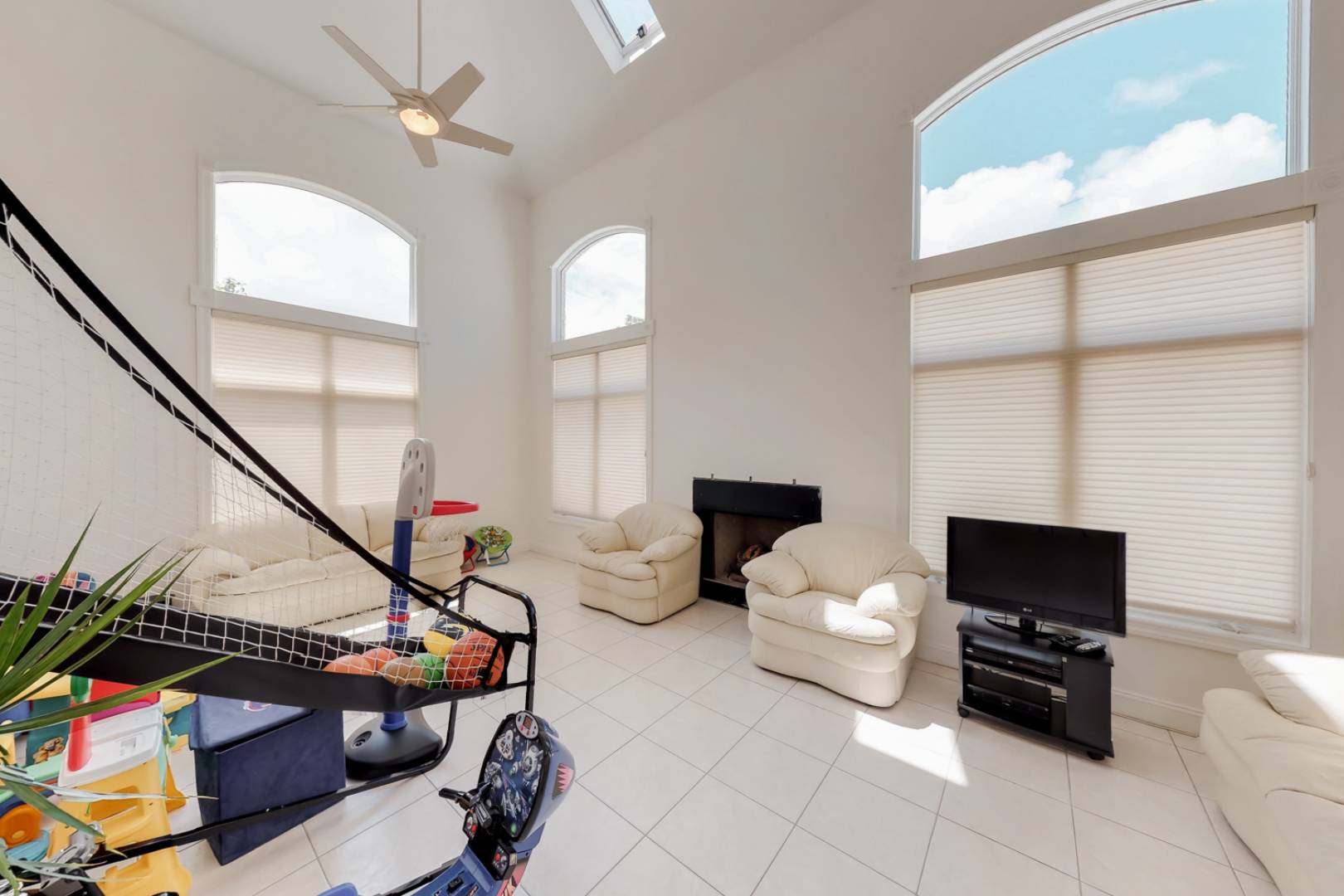 ;
;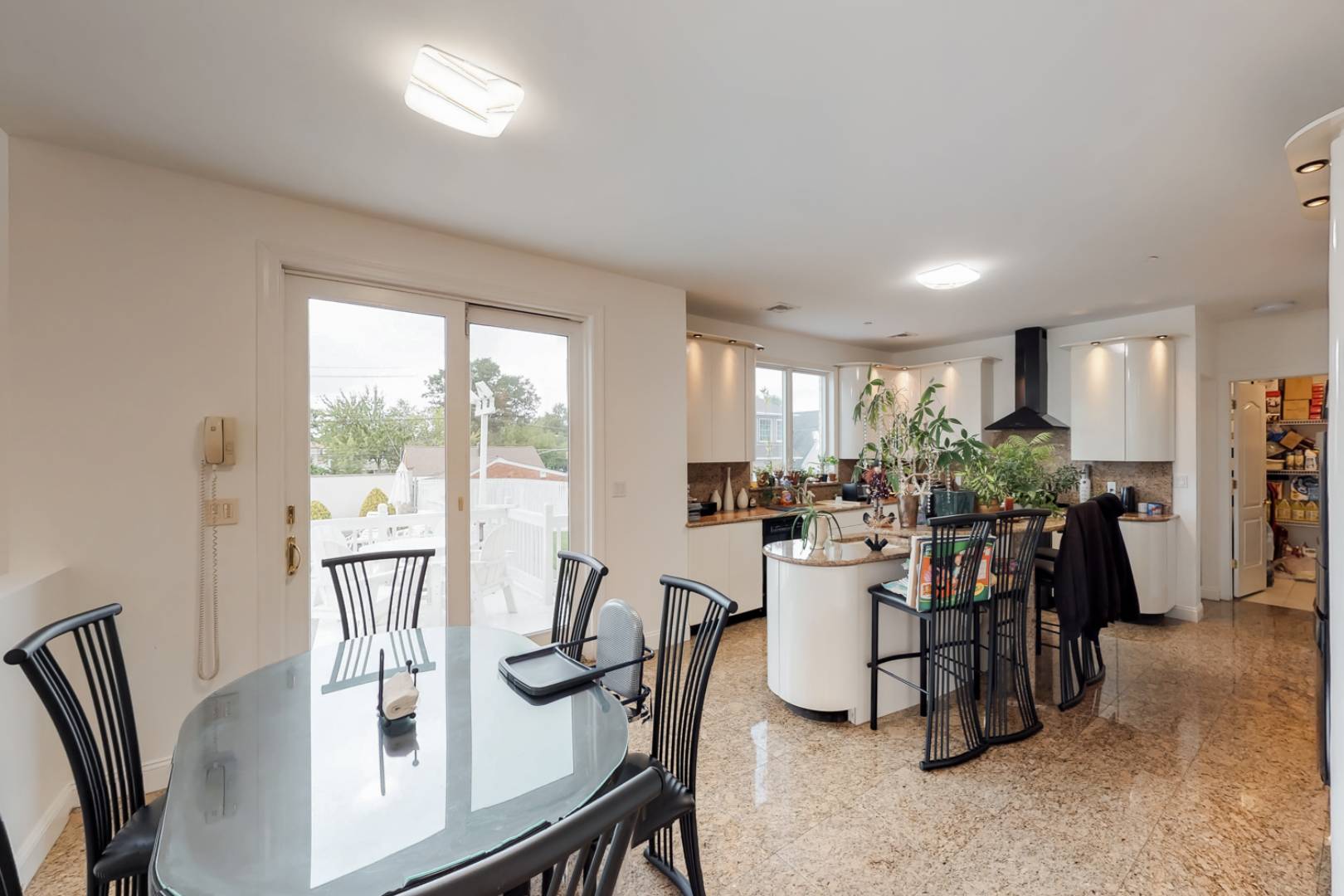 ;
;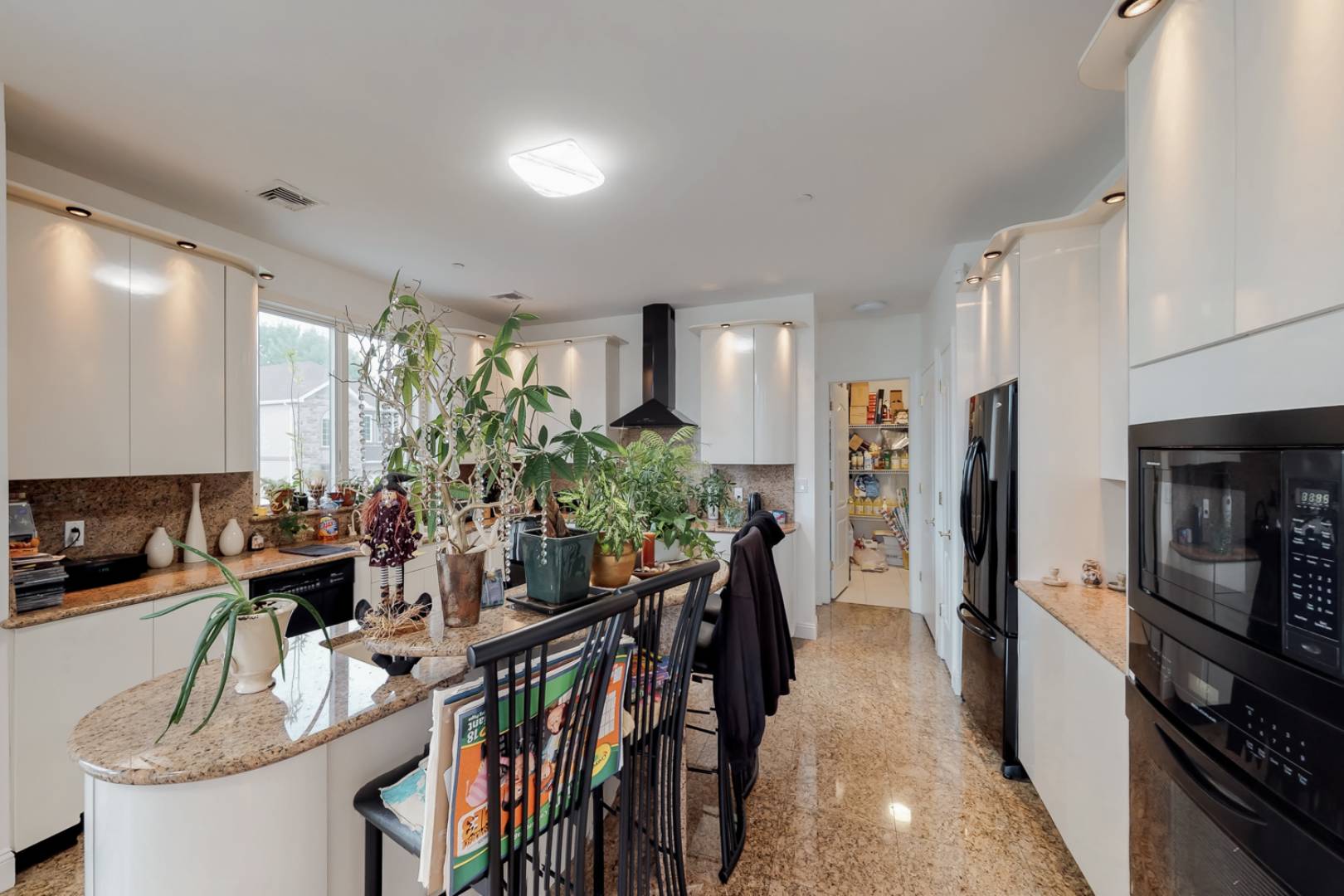 ;
;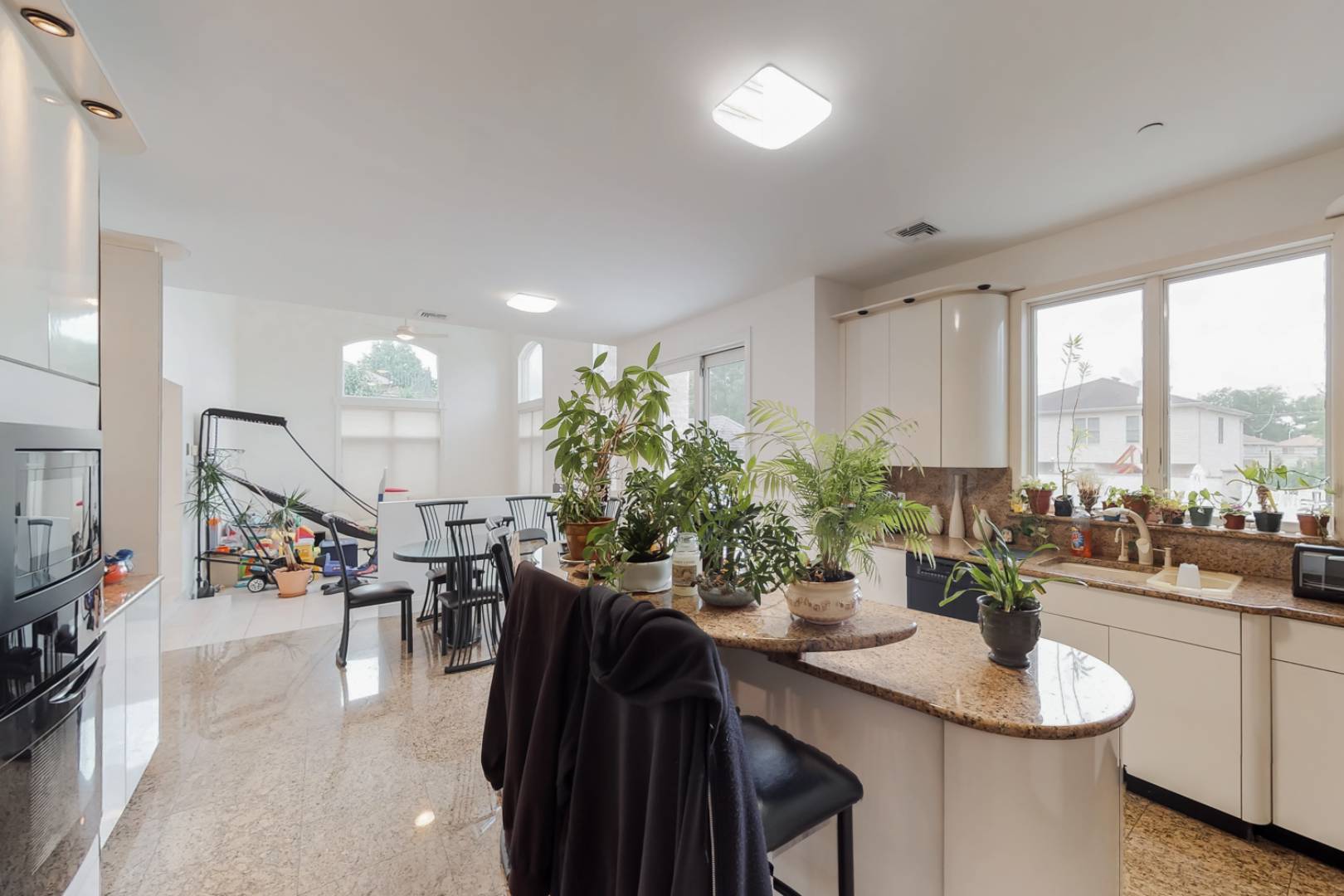 ;
;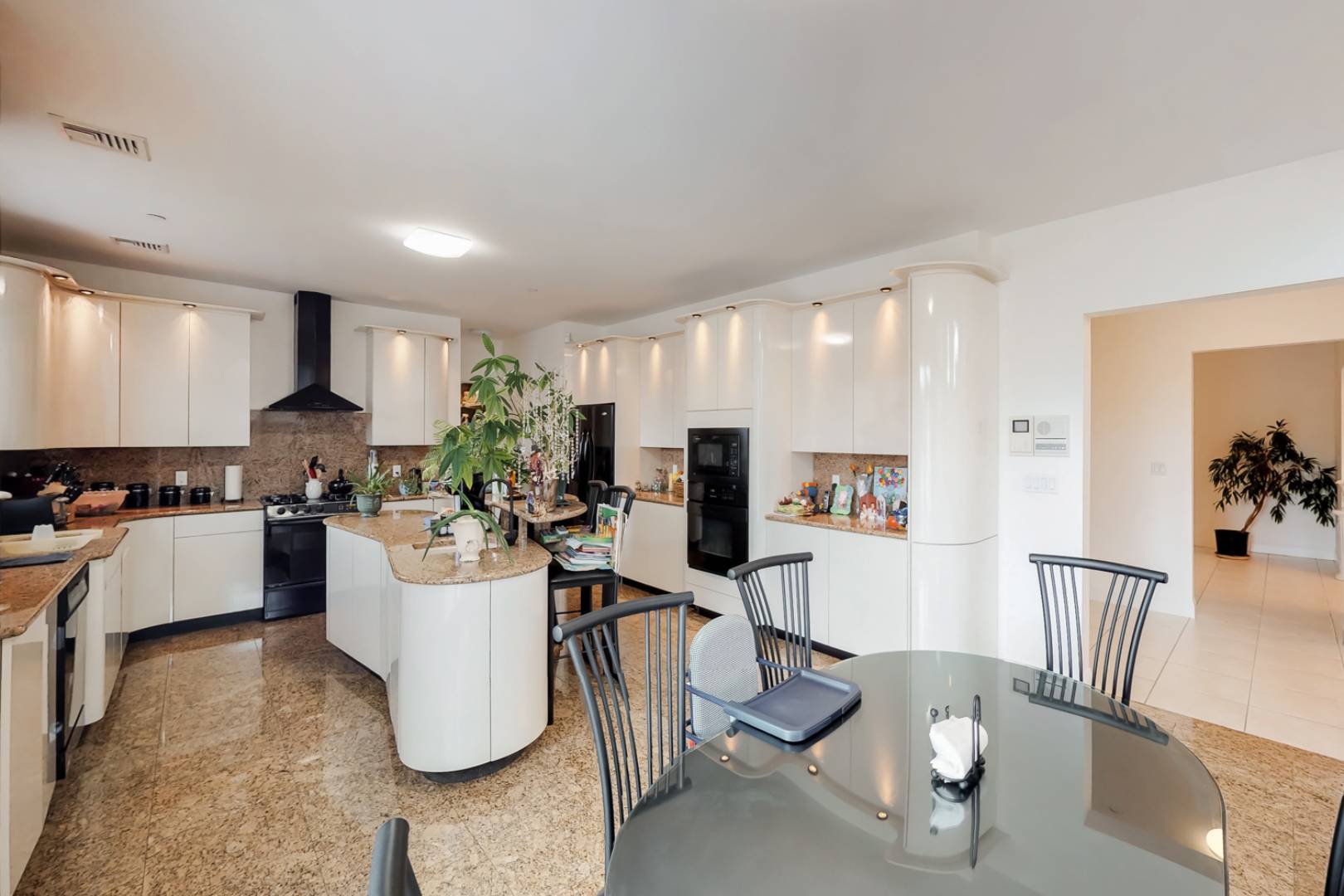 ;
;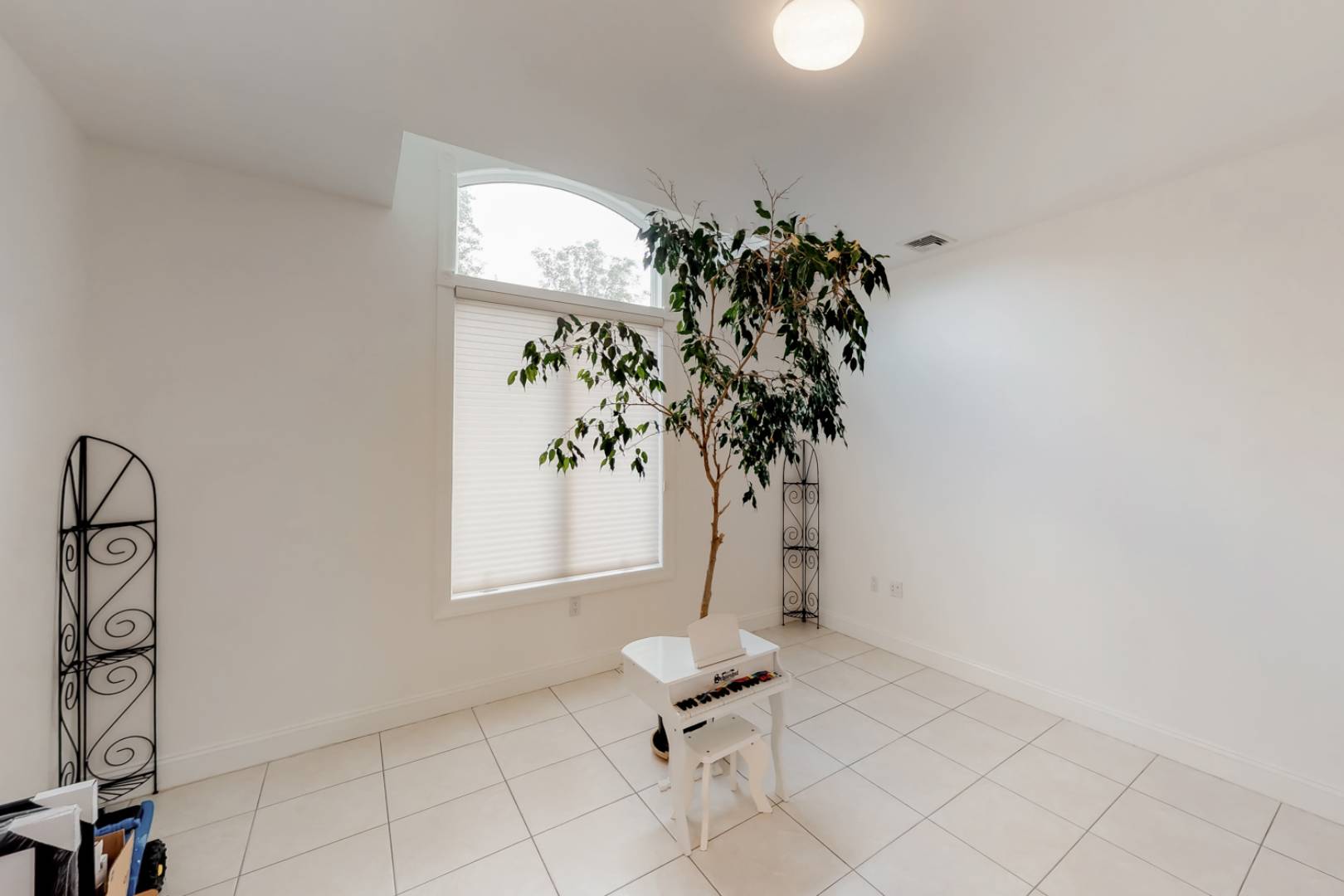 ;
;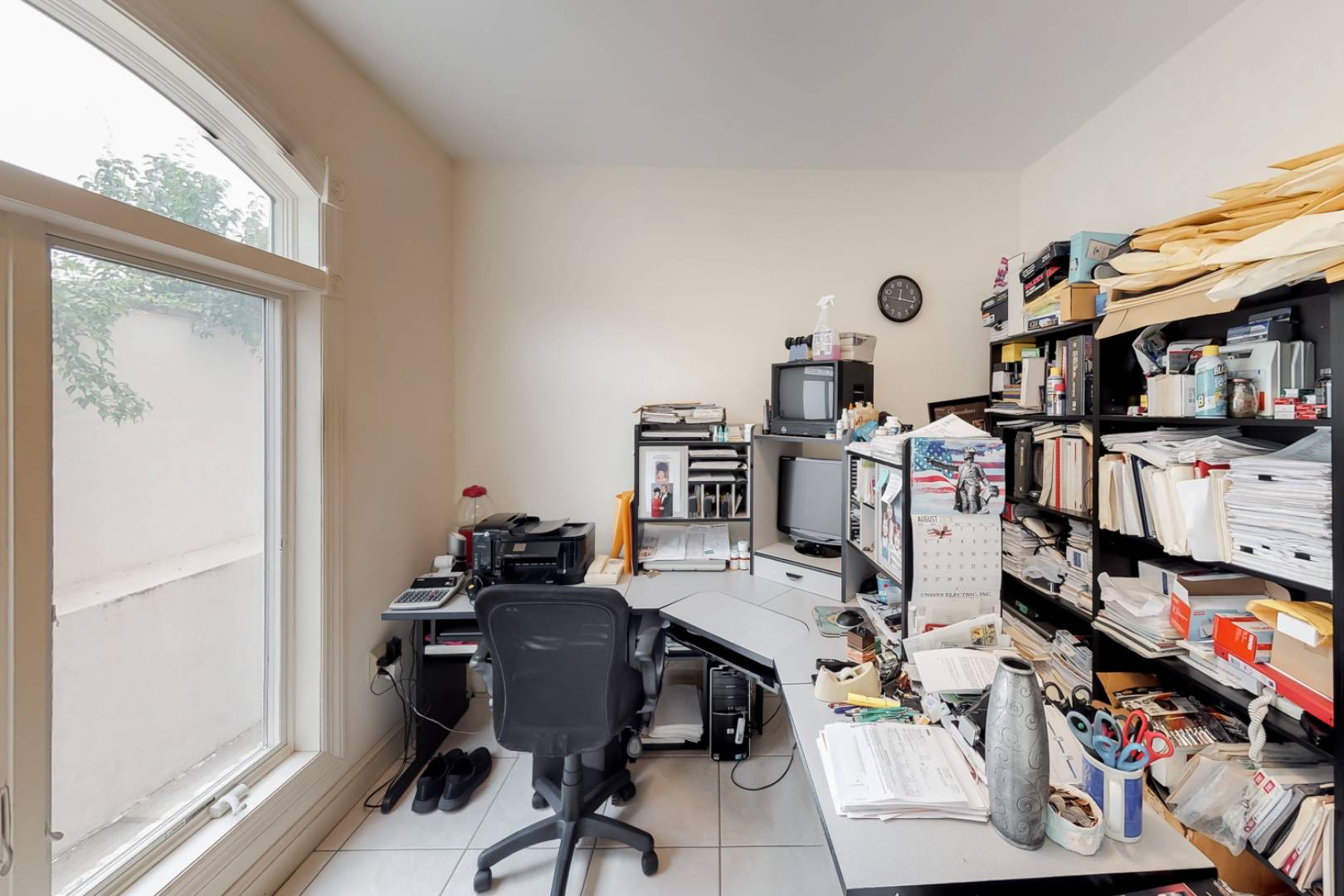 ;
;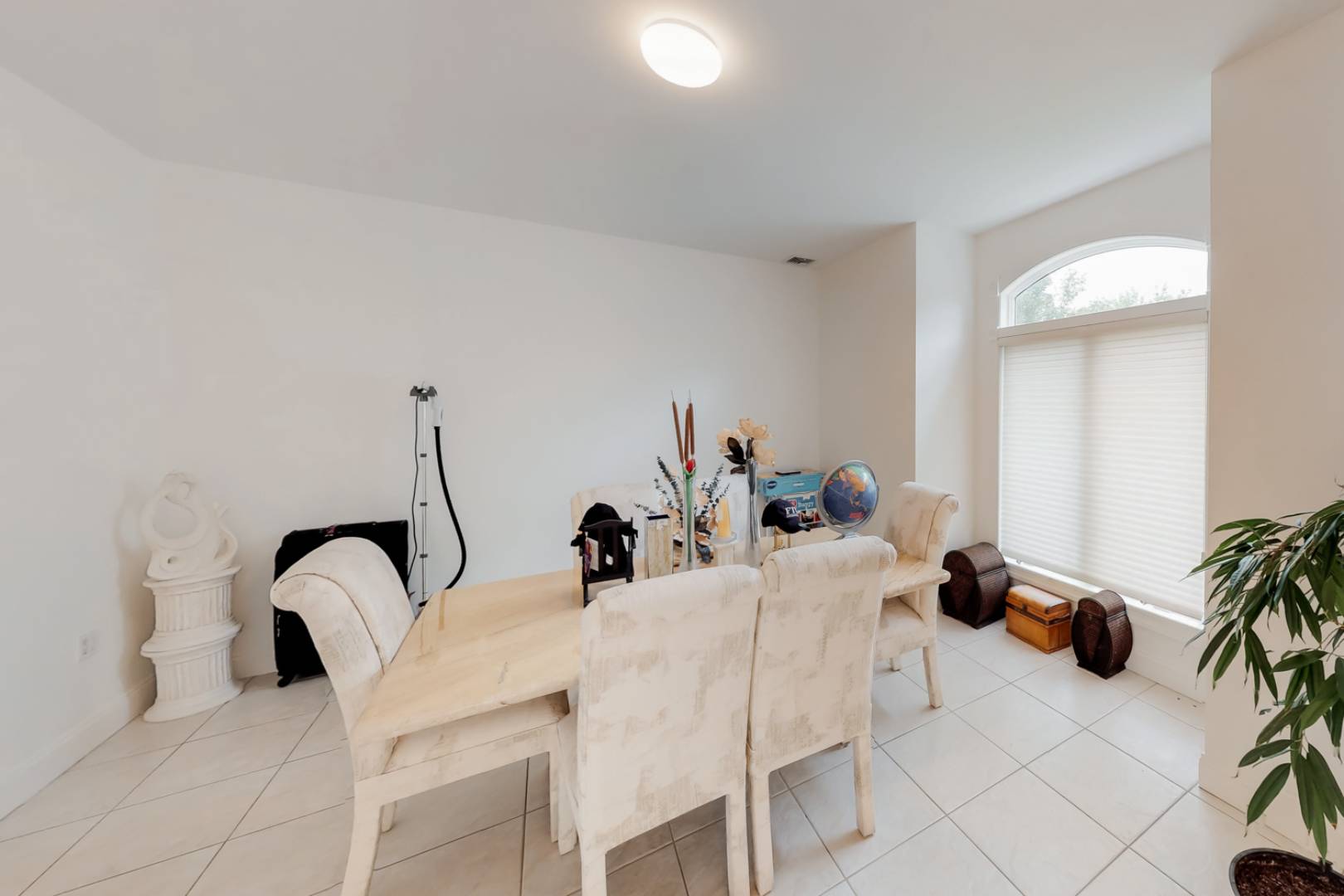 ;
;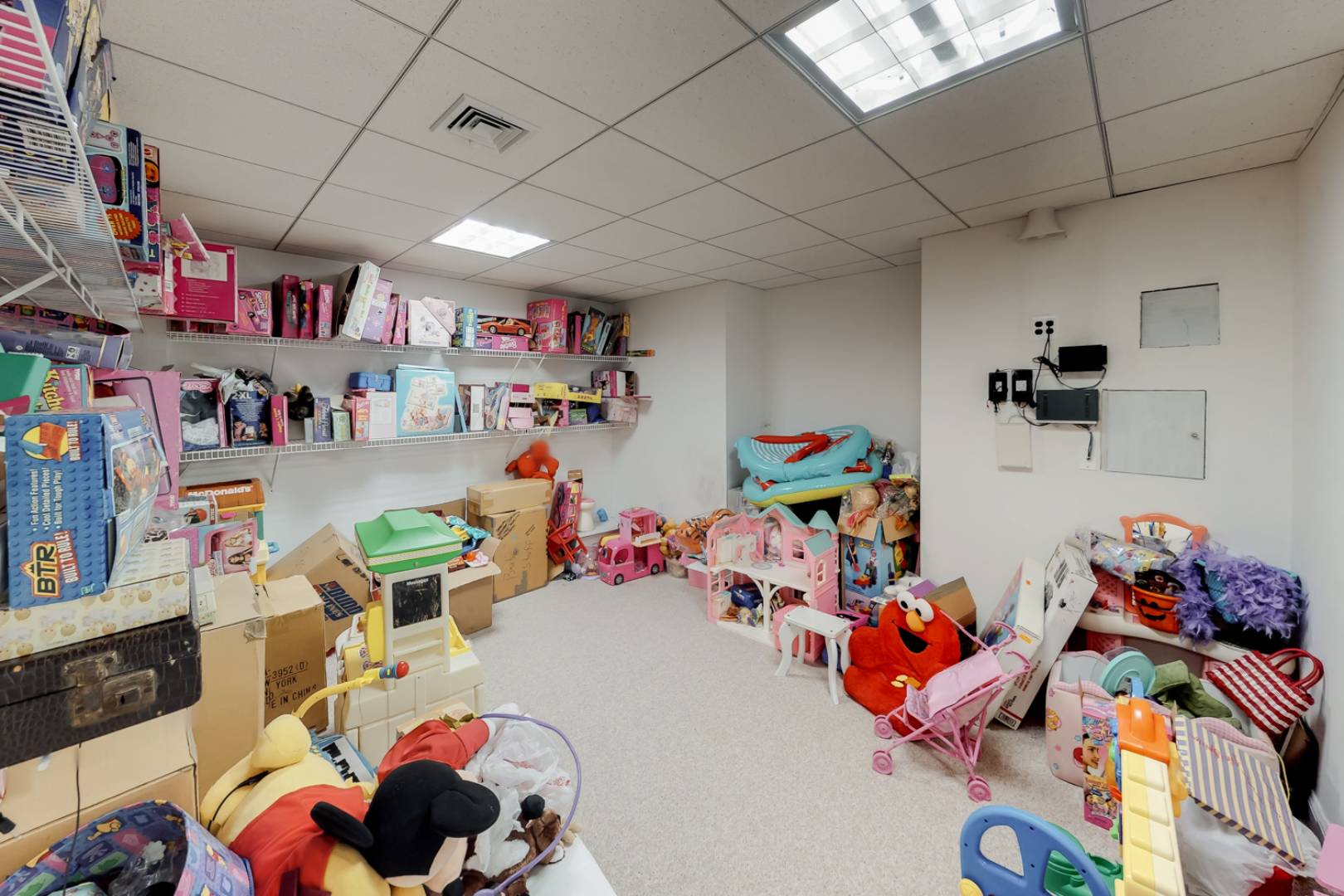 ;
;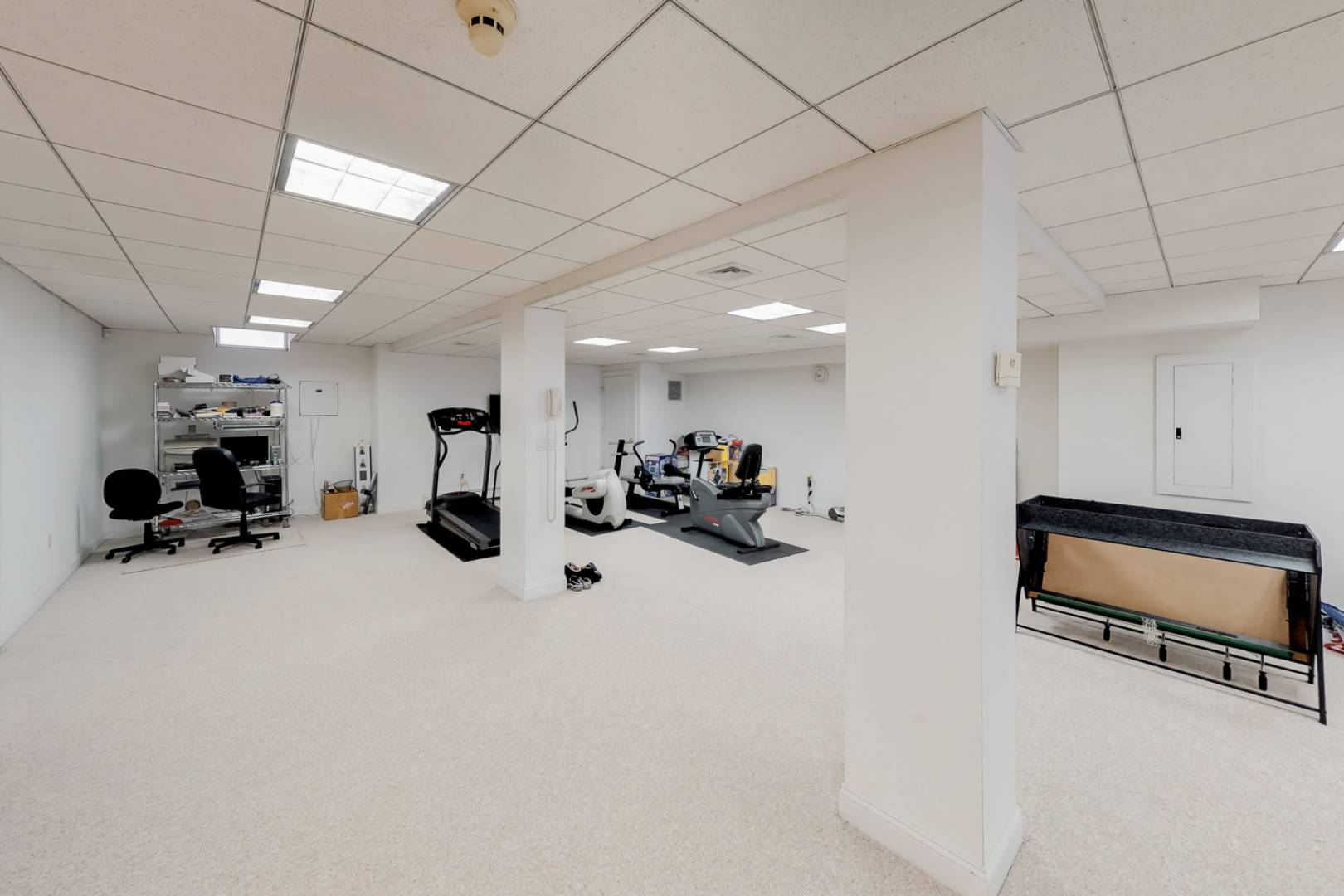 ;
;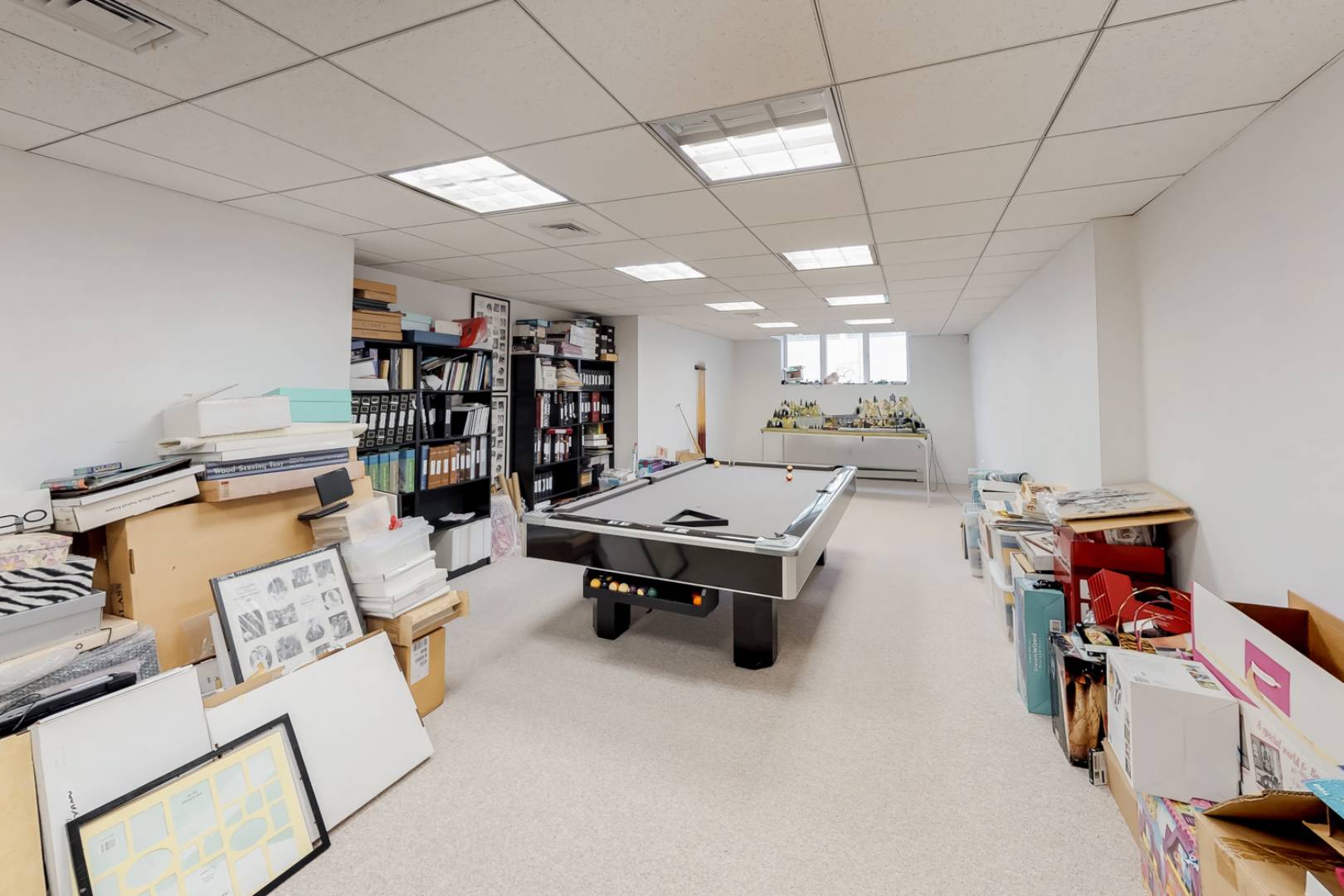 ;
;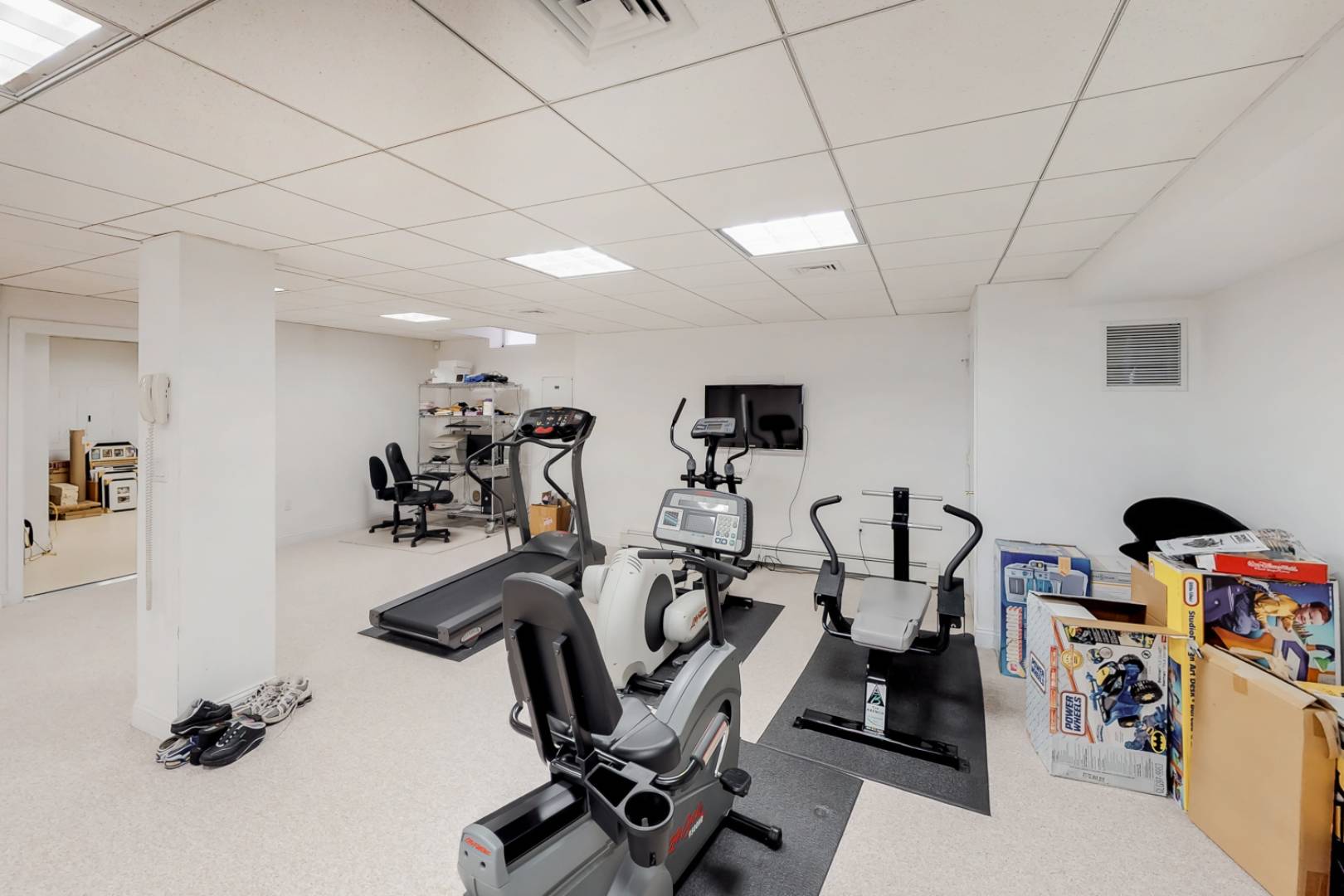 ;
;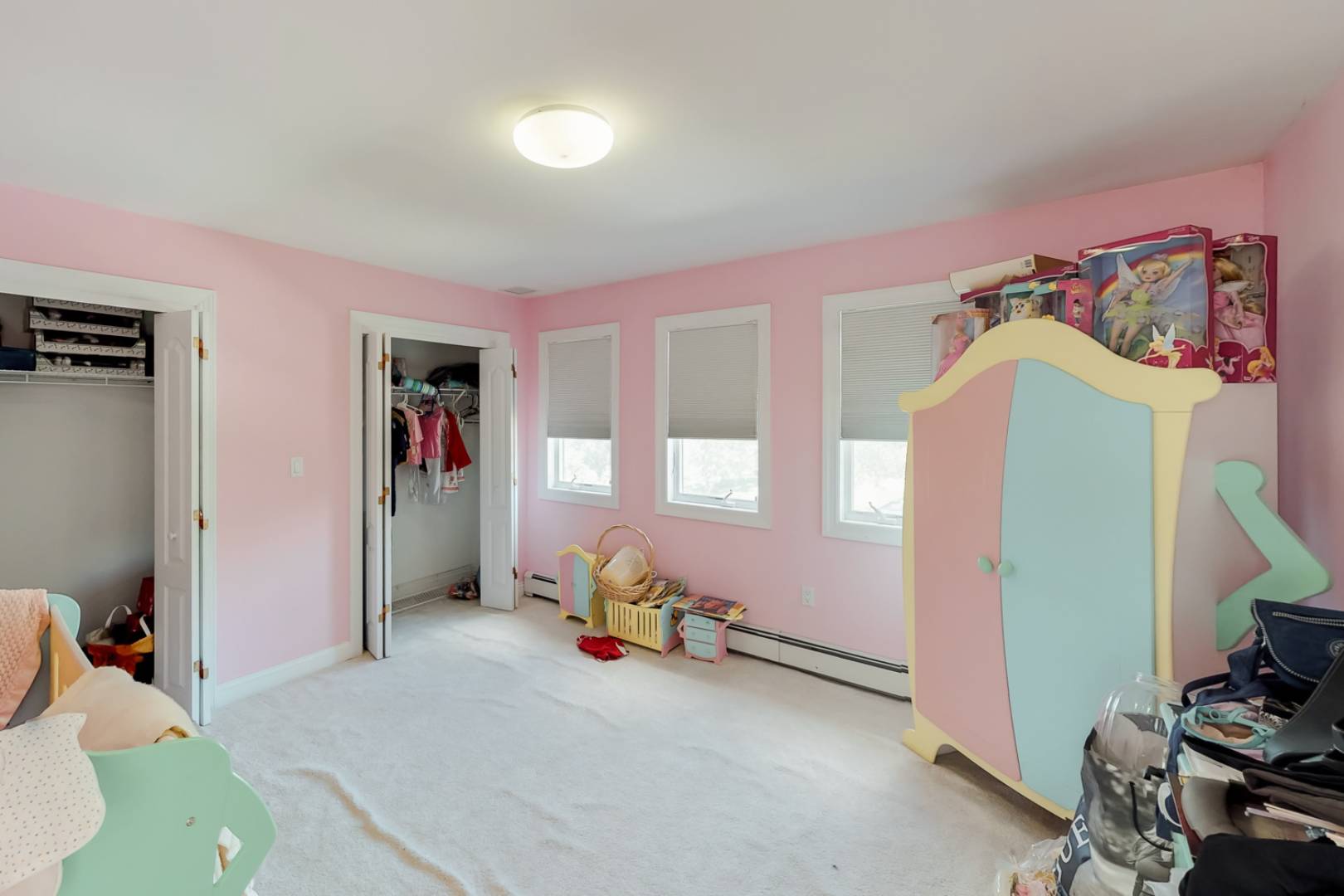 ;
;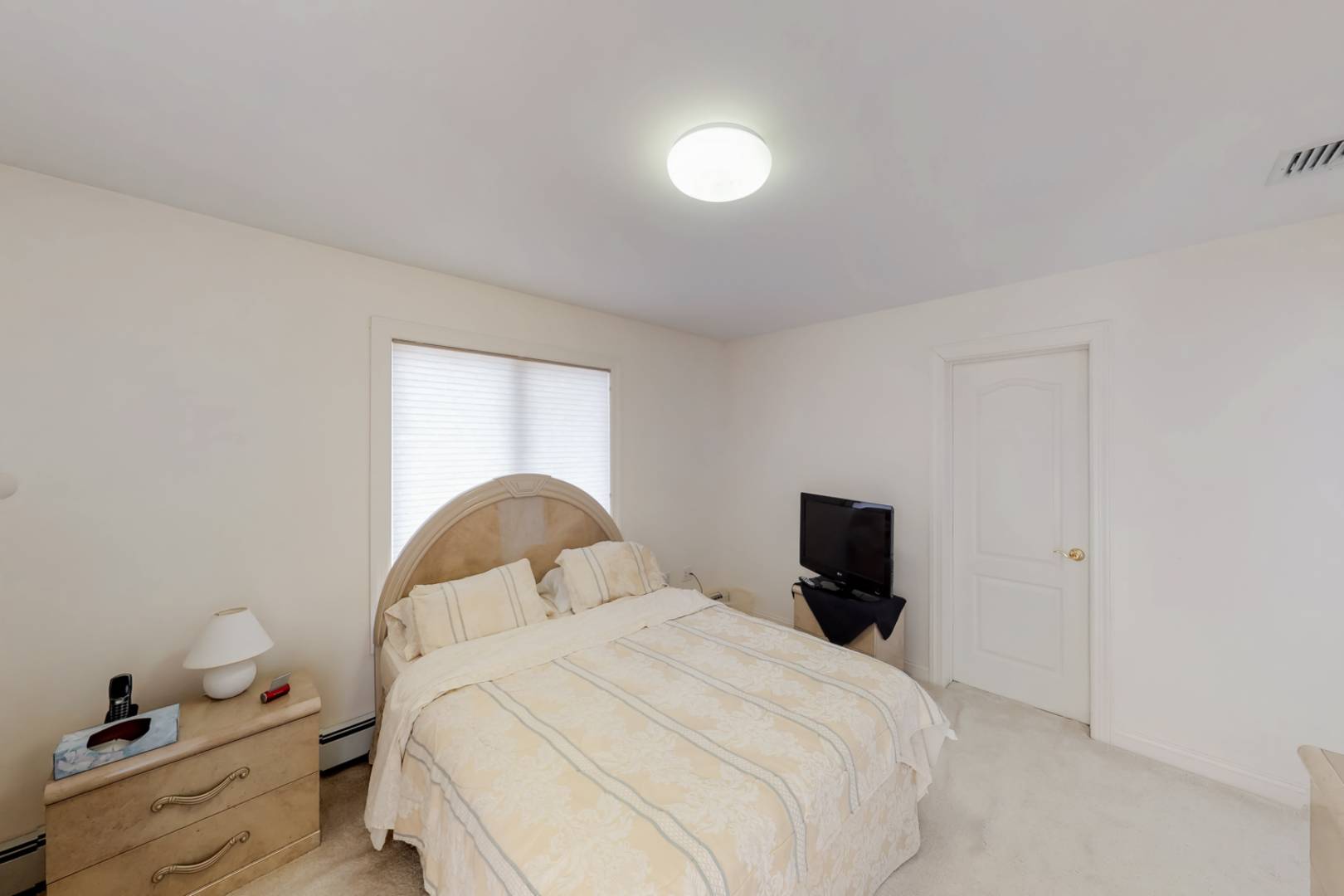 ;
;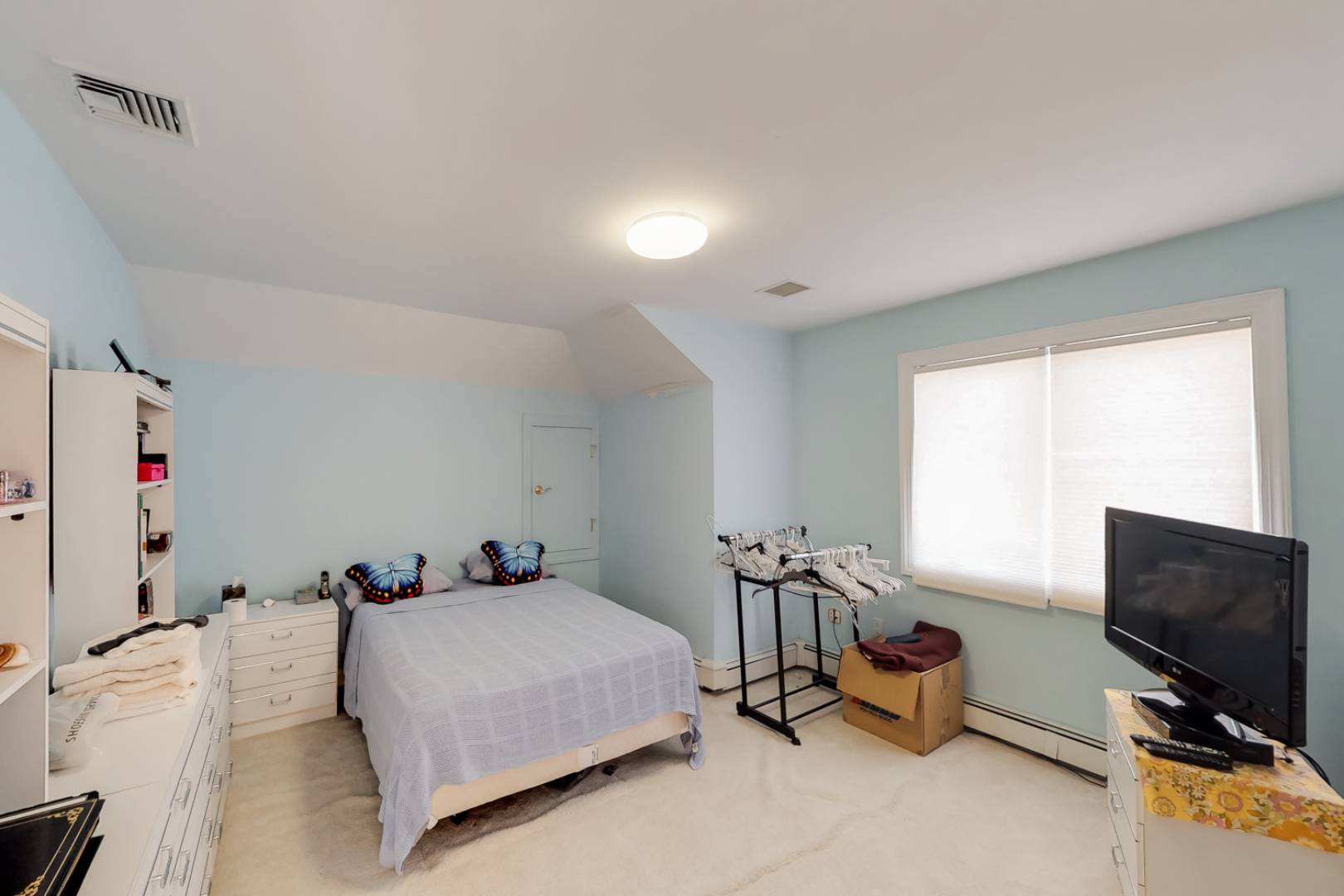 ;
;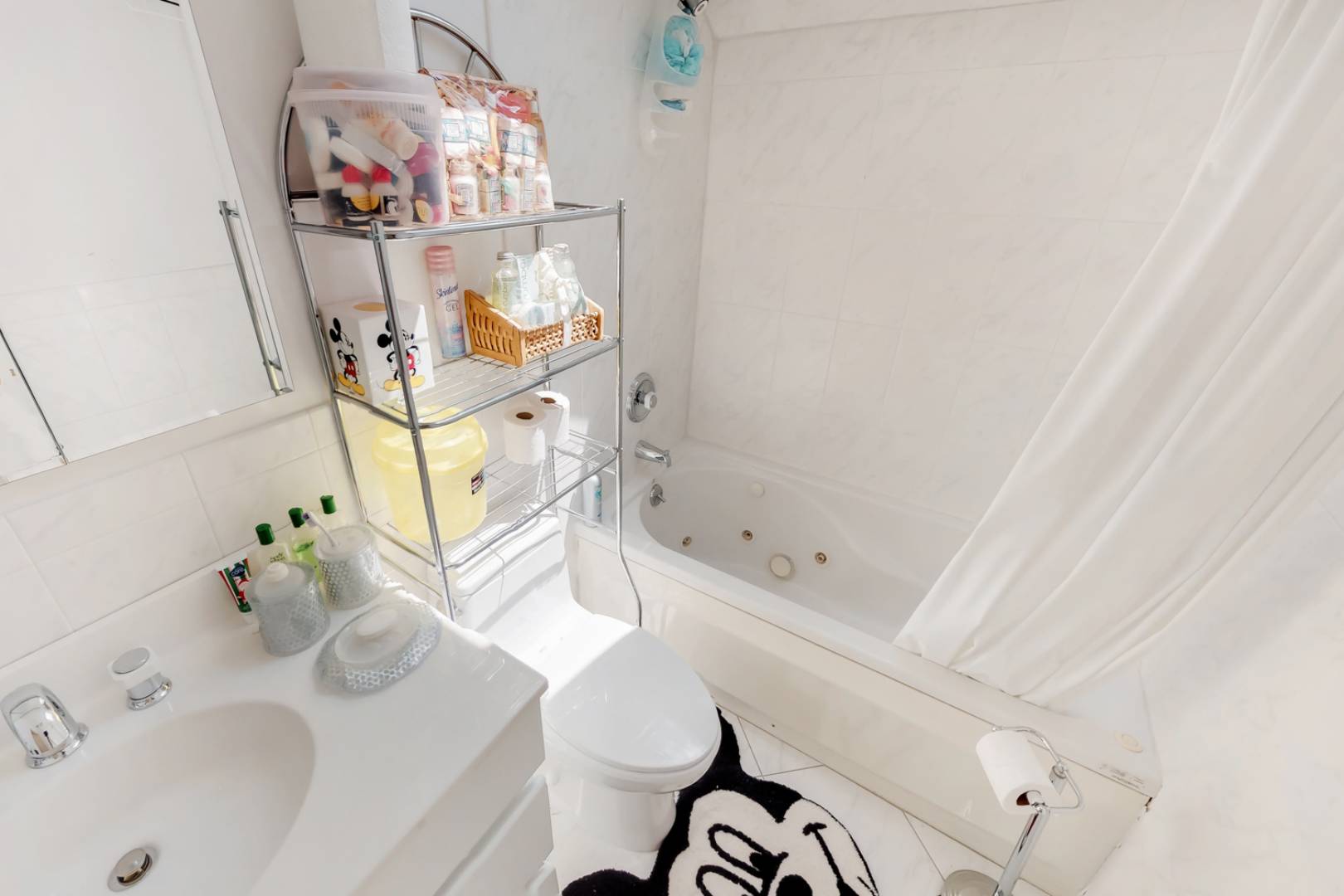 ;
;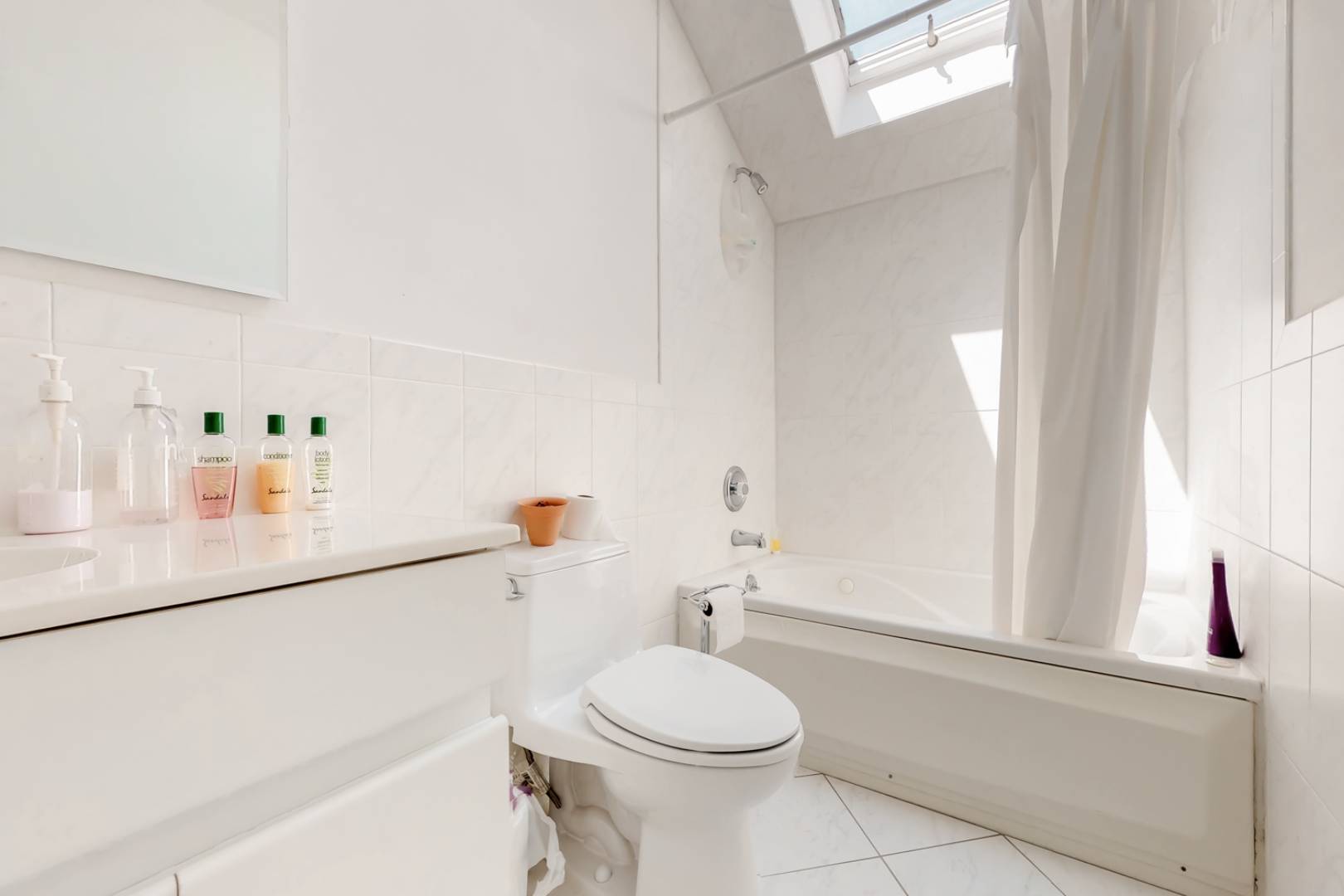 ;
;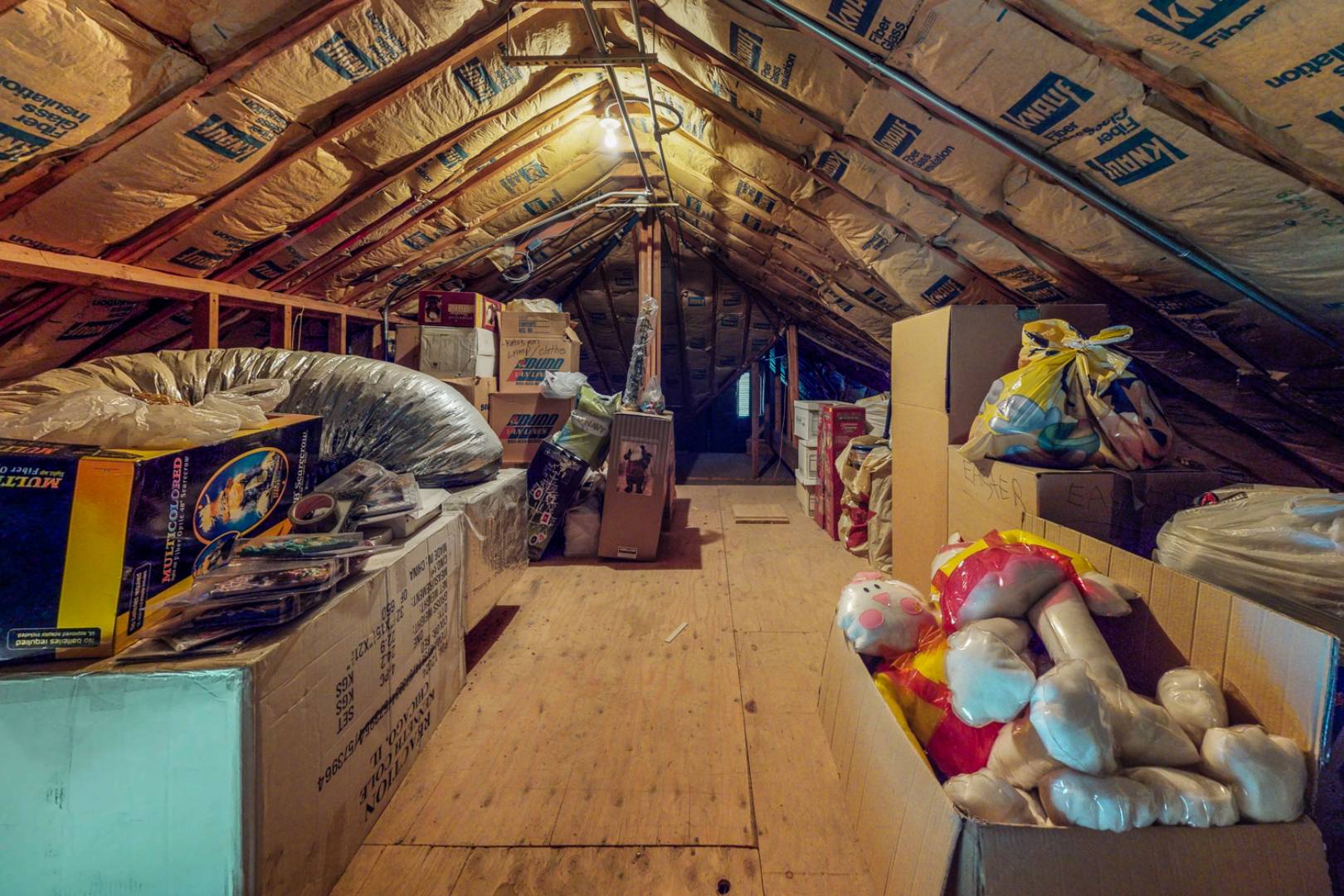 ;
;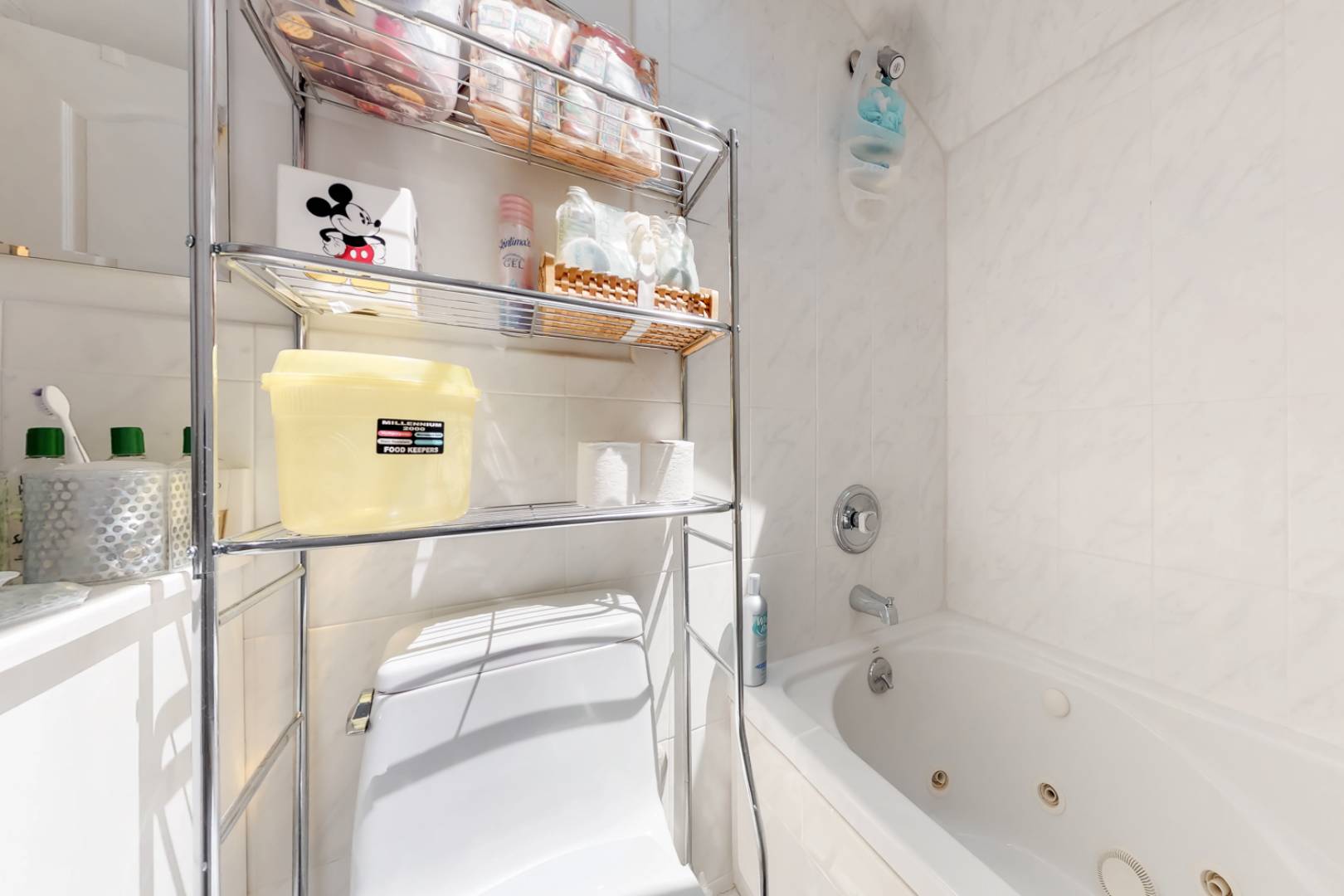 ;
;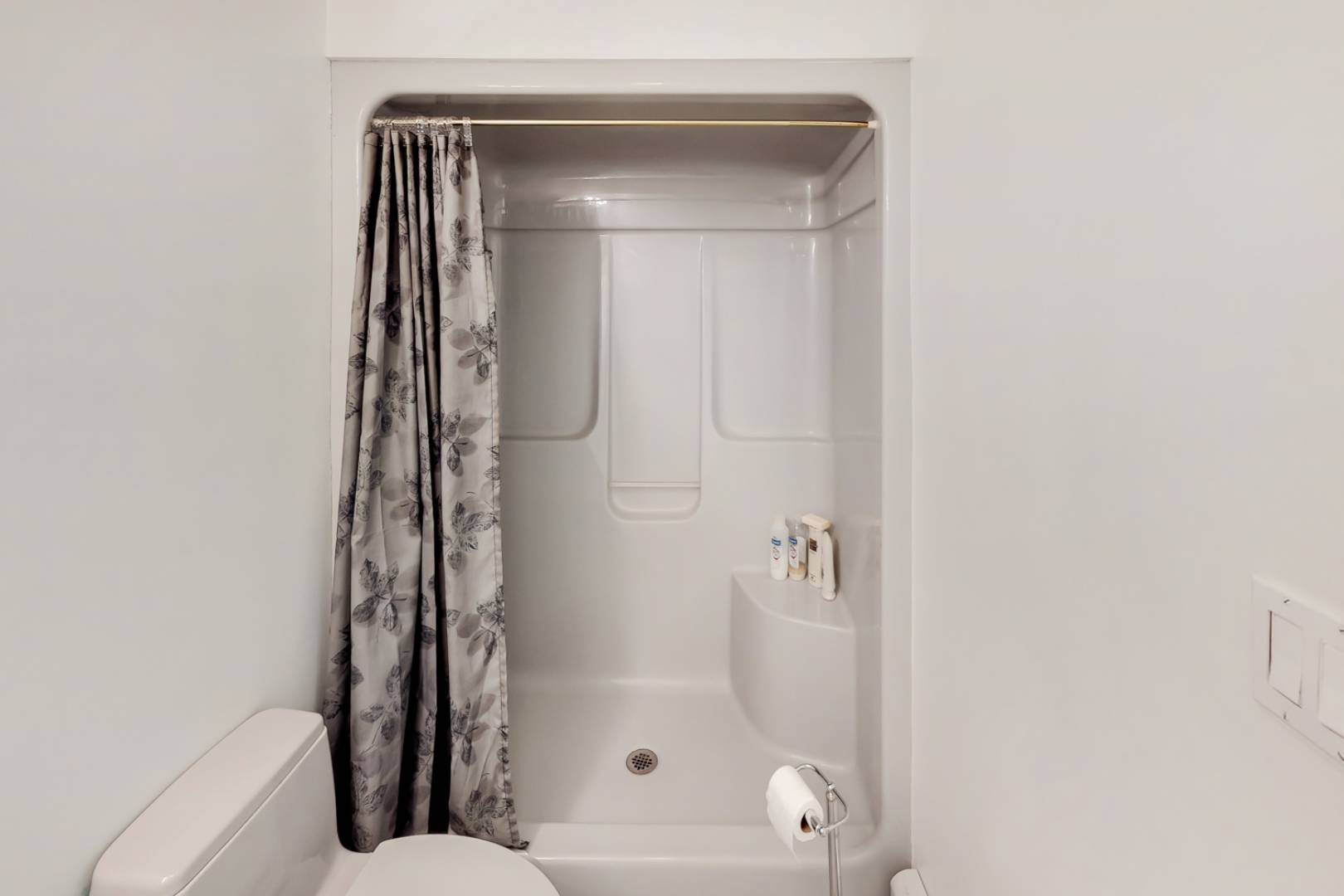 ;
;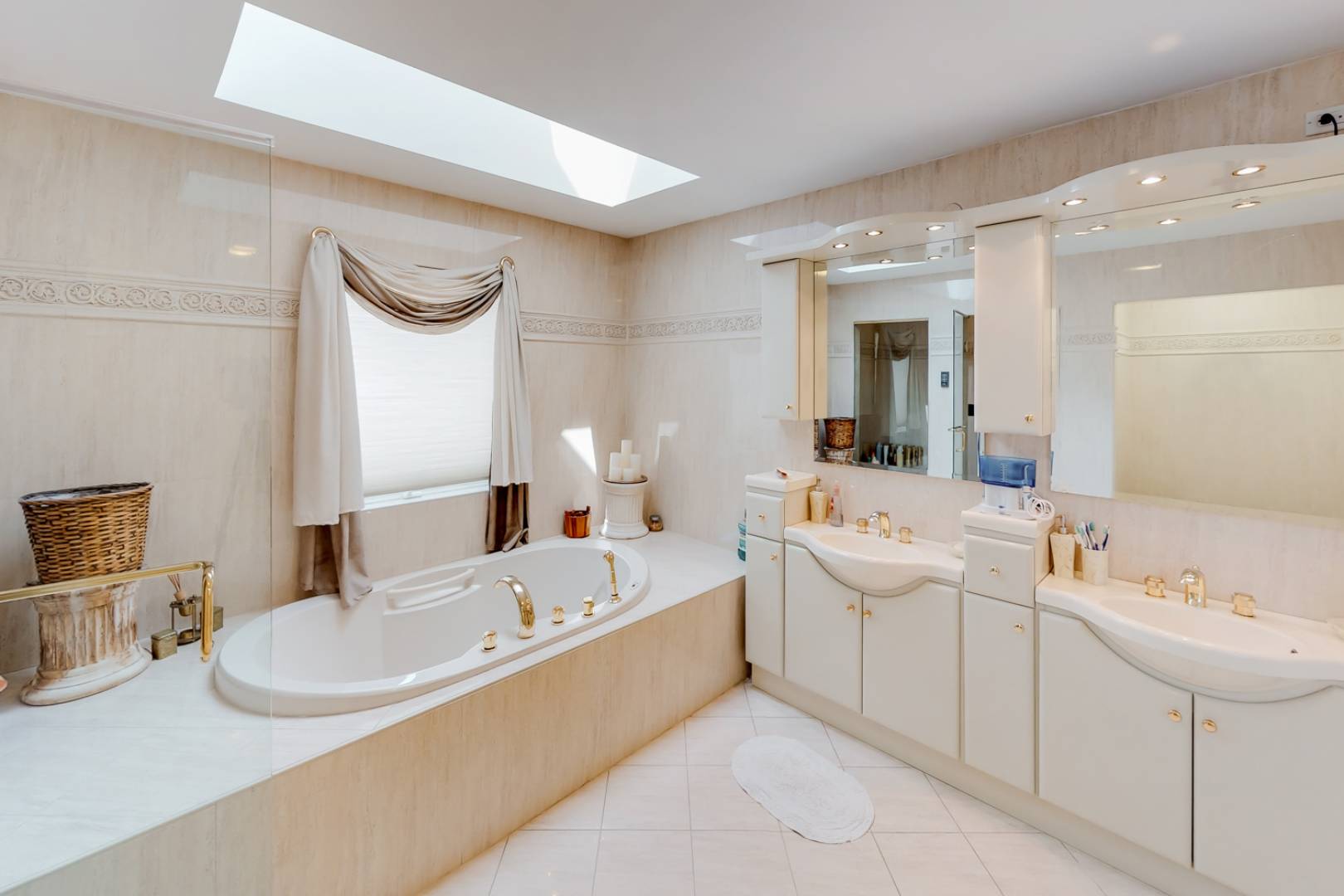 ;
;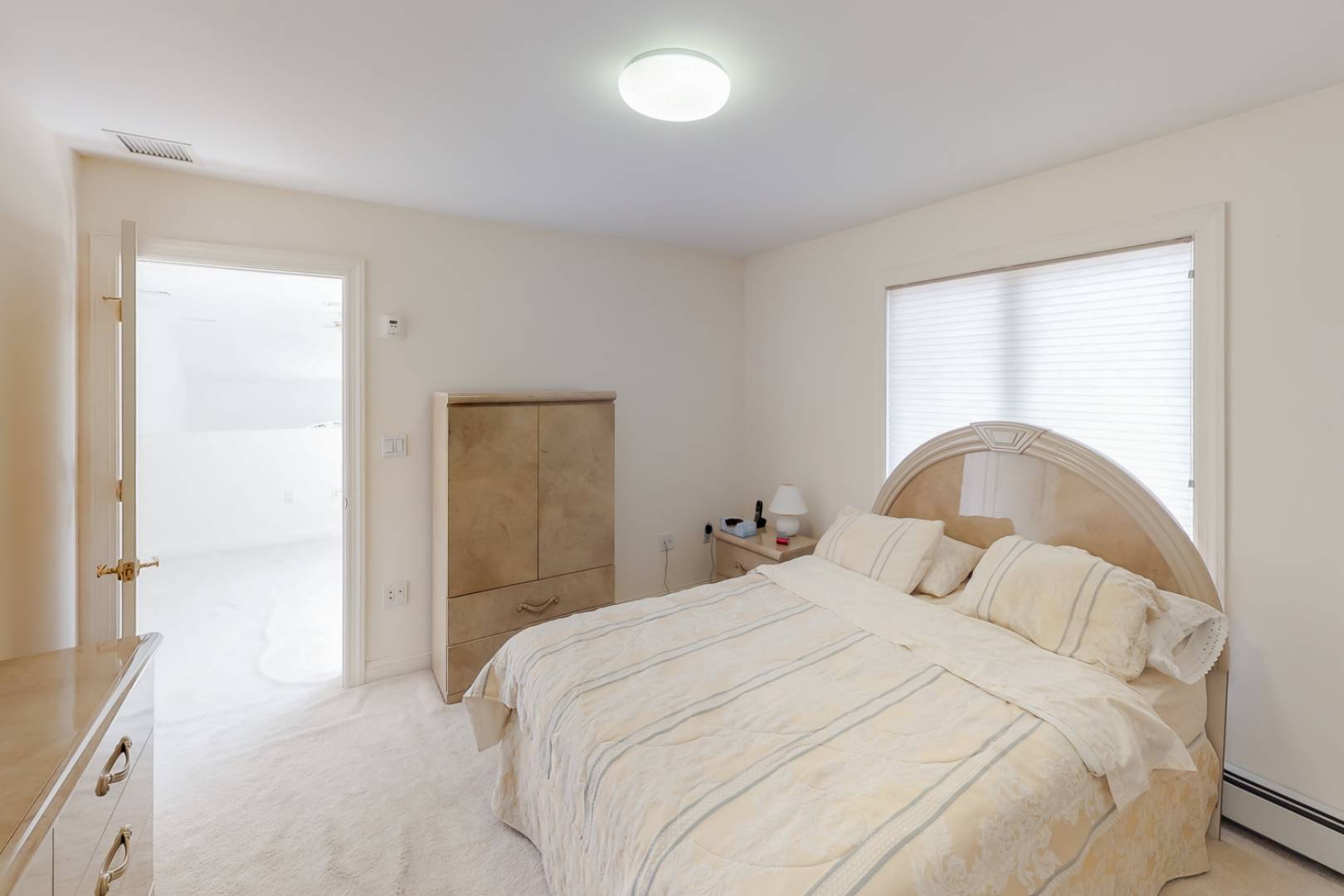 ;
;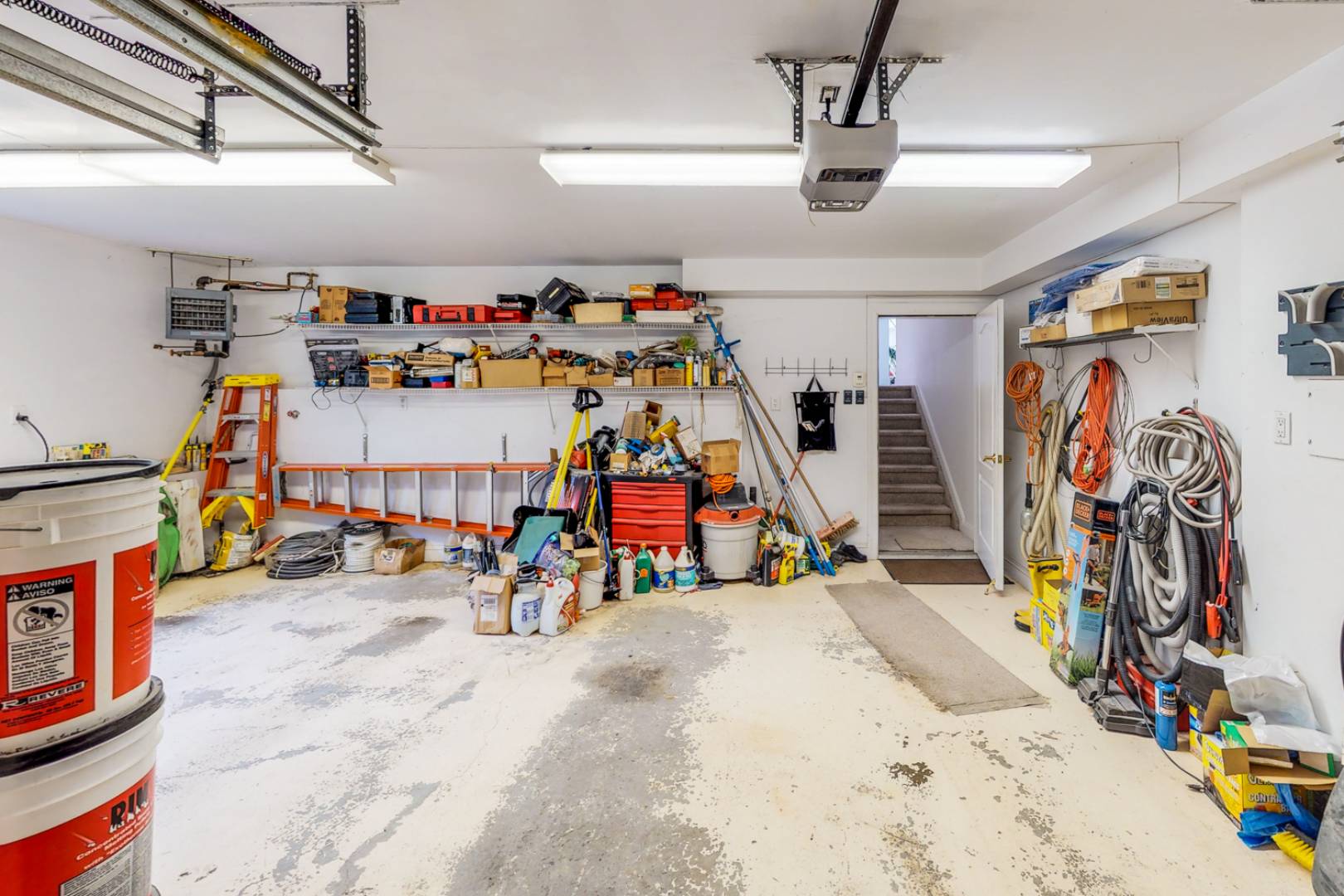 ;
;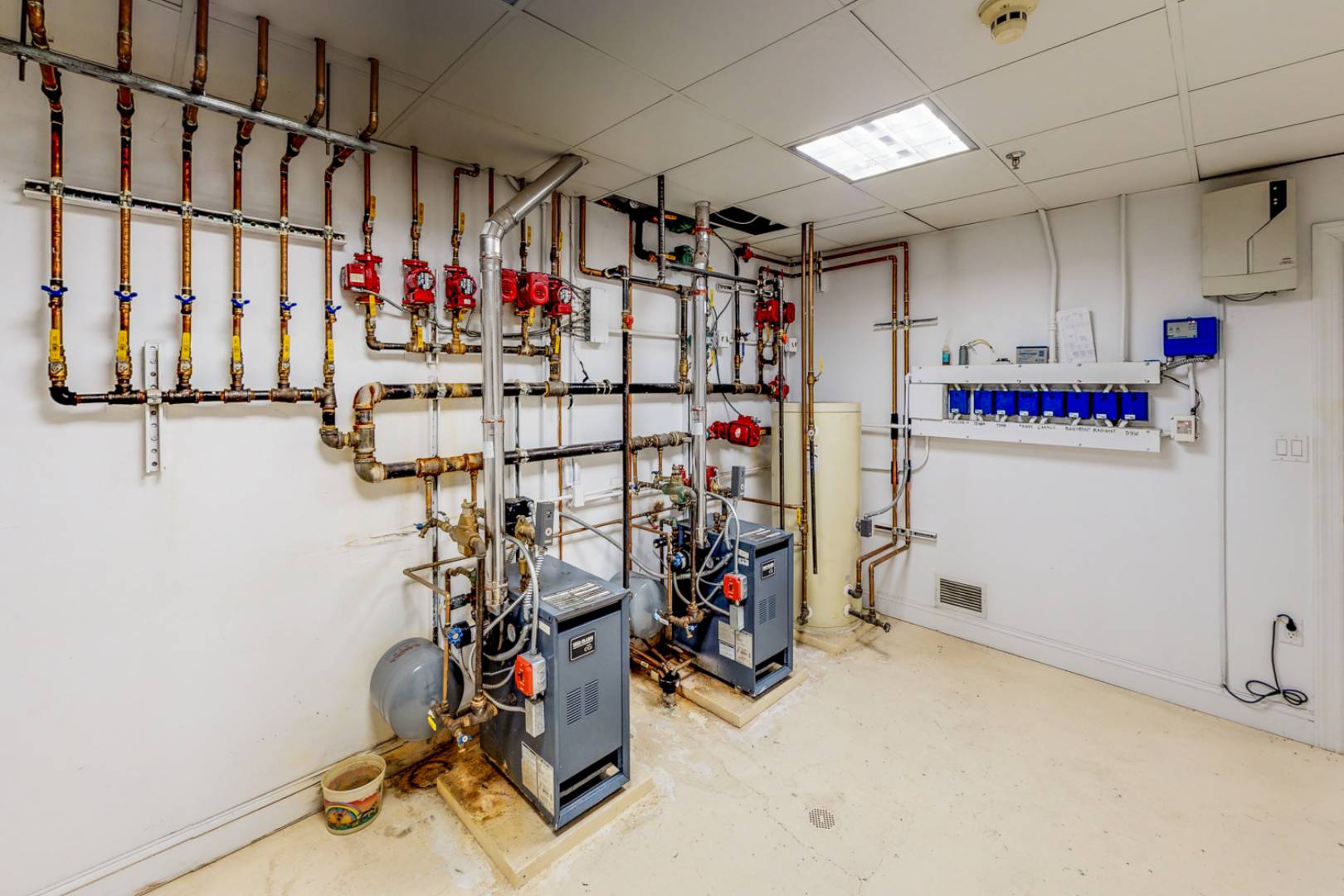 ;
;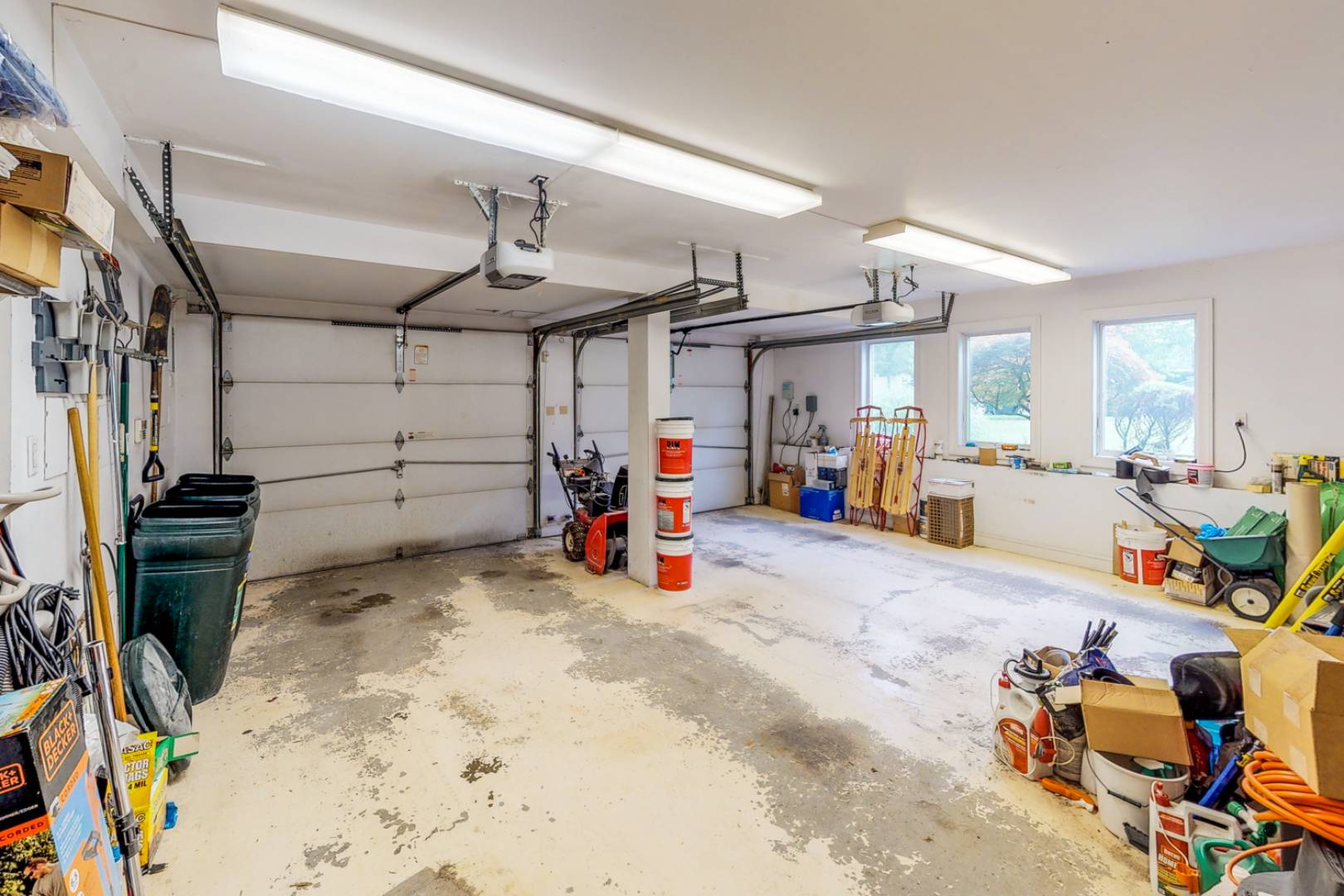 ;
;