700 Edge of Woods Road, Water Mill, NY 11976
| Listing ID |
11354276 |
|
|
|
| Property Type |
House (Attached) |
|
|
|
| County |
Suffolk |
|
|
|
| Township |
Southampton |
|
|
|
|
| Total Tax |
$5,000 |
|
|
|
| Tax ID |
0900-065.000-0003-003.000 |
|
|
|
| FEMA Flood Map |
fema.gov/portal |
|
|
|
| Year Built |
1979 |
|
|
|
|
Interior Photos Coming Soon. Discover your dream home at 700 Edge of Woods in Water Mill, now available for sale. This beautifully renovated 3-bedroom, 2-bathroom residence underwent a complete transformation in 2024. The home boasts a modern kitchen with brand-new appliances, two custom-designed bathrooms, and stylish new designs. The lower level has been thoughtfully reimagined to include a custom buildout with a versatile bonus room. The exterior of this 1,700+/- square foot home has also been meticulously upgraded. The decking has been completely redone and freshly painted, ensuring a seamless blend of indoor and outdoor living. This property is ready for you to move right in and start enjoying the Hamptons lifestyle. Set on a sprawling 0.98+/- acre lot, the grounds have been enhanced with a comprehensive landscaping update. This includes a new irrigation system, the planting of 300 Green Giant Arborvitaes, and 100 specimen shrubs, featuring stunning Hydrangeas. The expansive lot size and prime location make this property an excellent candidate for new construction, should you wish to build a custom home tailored to your preferences. Conveniently situated near the charming villages of Southampton, Sag Harbor, Bridgehampton, and Water Mill, this property offers the perfect Hamptons setting. Whether you choose to enjoy the existing home or envision a new custom build, 700 Edge of Woods is your gateway to a luxurious Hamptons paradise.
|
- 3 Total Bedrooms
- 2 Full Baths
- 1700 SF
- 0.98 Acres
- Built in 1979
- 2 Stories
- Available 10/17/2024
- Modern Style
- Full Basement
- Lower Level: Finished
- Open Kitchen
- Other Kitchen Counter
- Oven/Range
- Refrigerator
- Dishwasher
- Microwave
- Stainless Steel
- Hardwood Flooring
- 10 Rooms
- Entry Foyer
- Living Room
- Family Room
- Primary Bedroom
- Kitchen
- 1 Fireplace
- Forced Air
- Oil Fuel
- Central A/C
- Frame Construction
- Wood Siding
- Asphalt Shingles Roof
- Rubber Roof
- Private Septic
- Deck
- Fence
- Scenic View
|
|
Brown Harris Stevens (Bridgehampton)
|
Listing data is deemed reliable but is NOT guaranteed accurate.
|



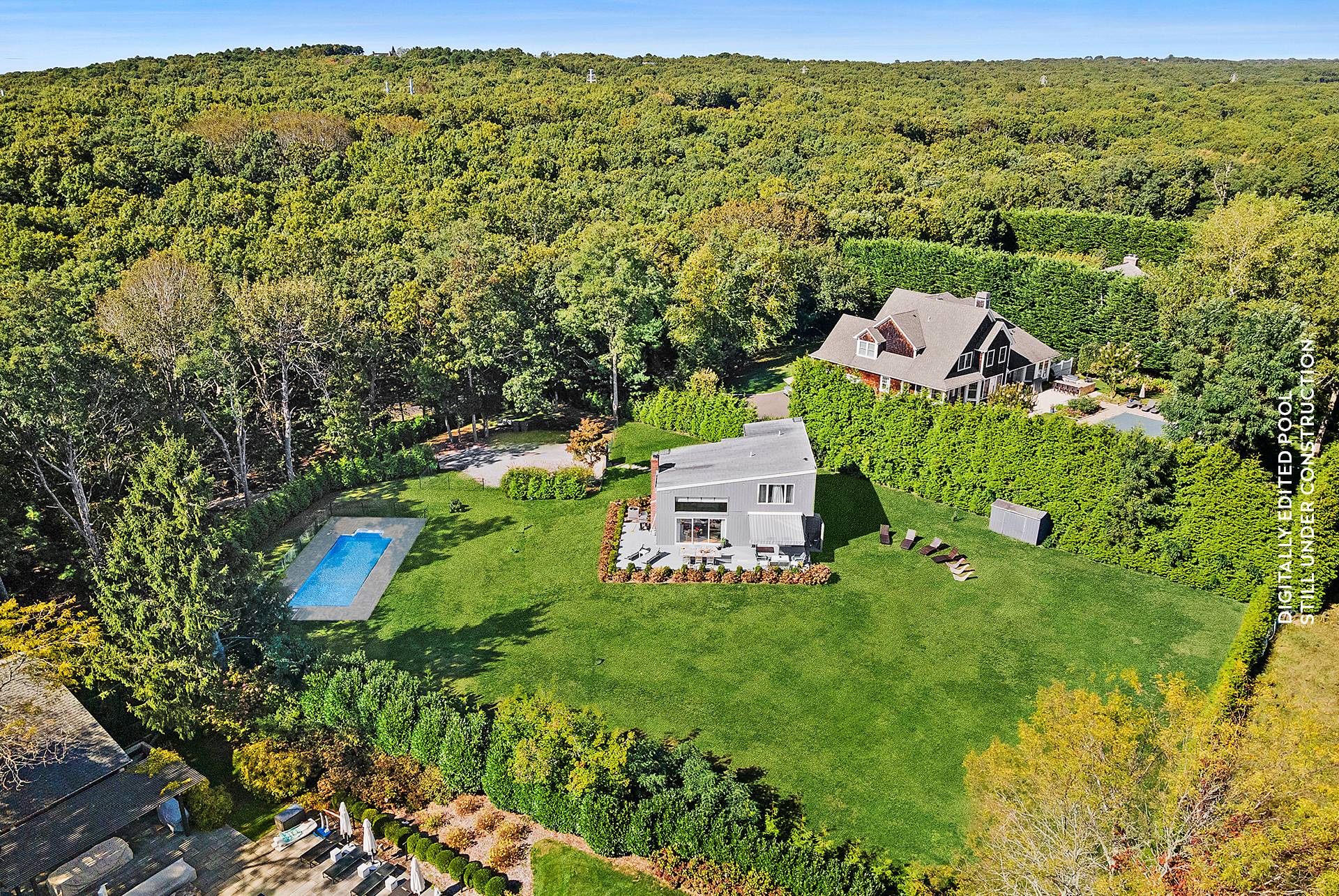


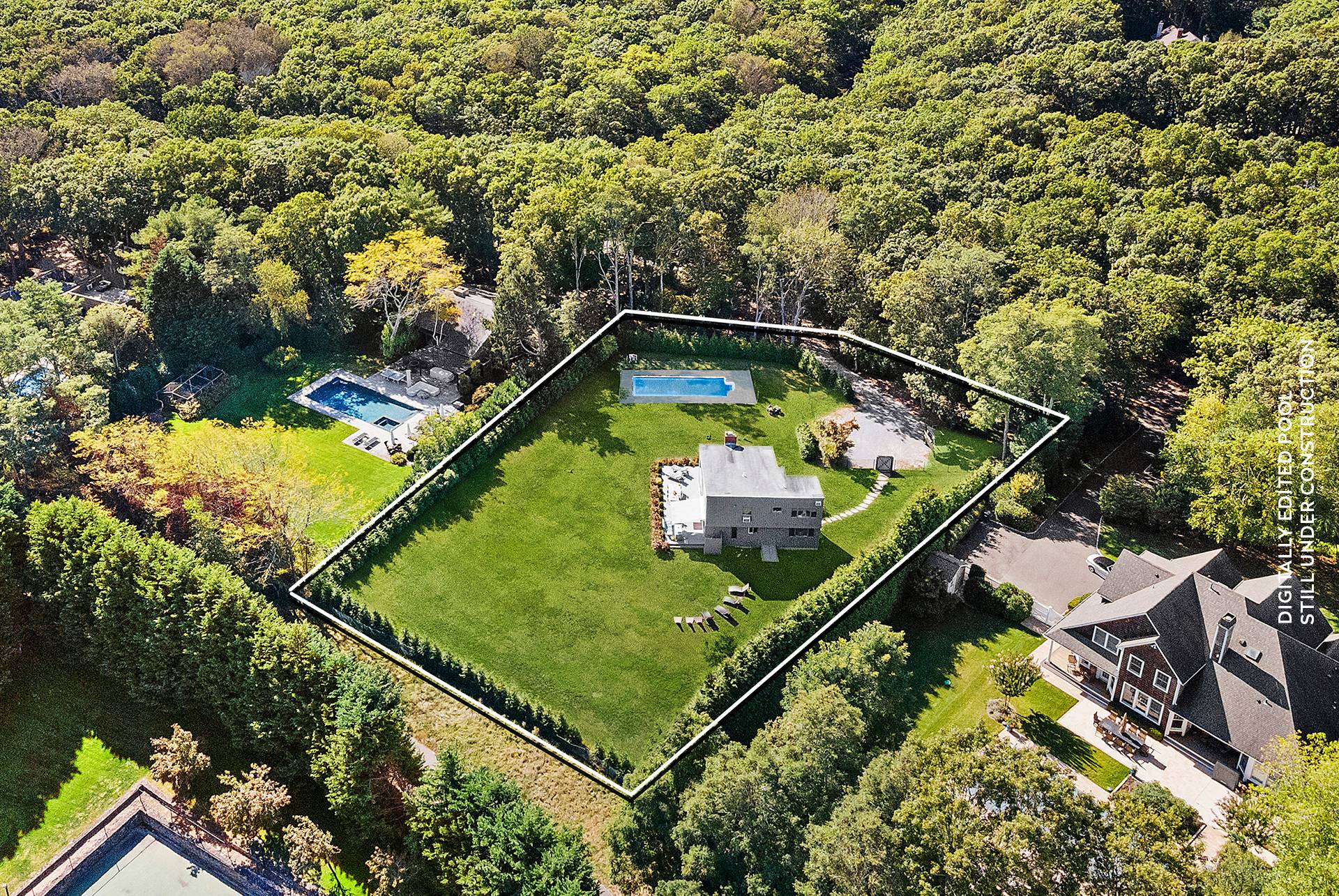 ;
;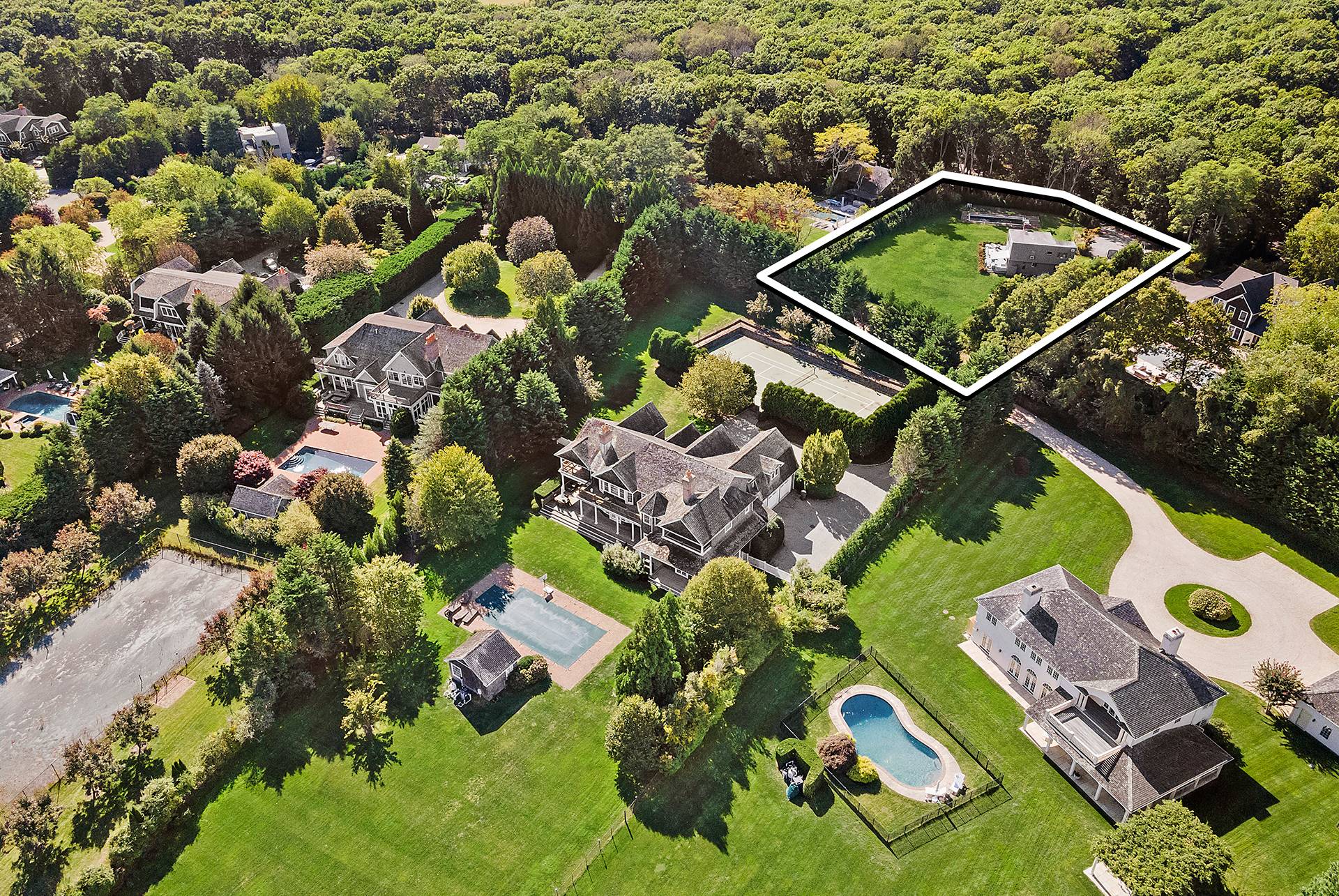 ;
;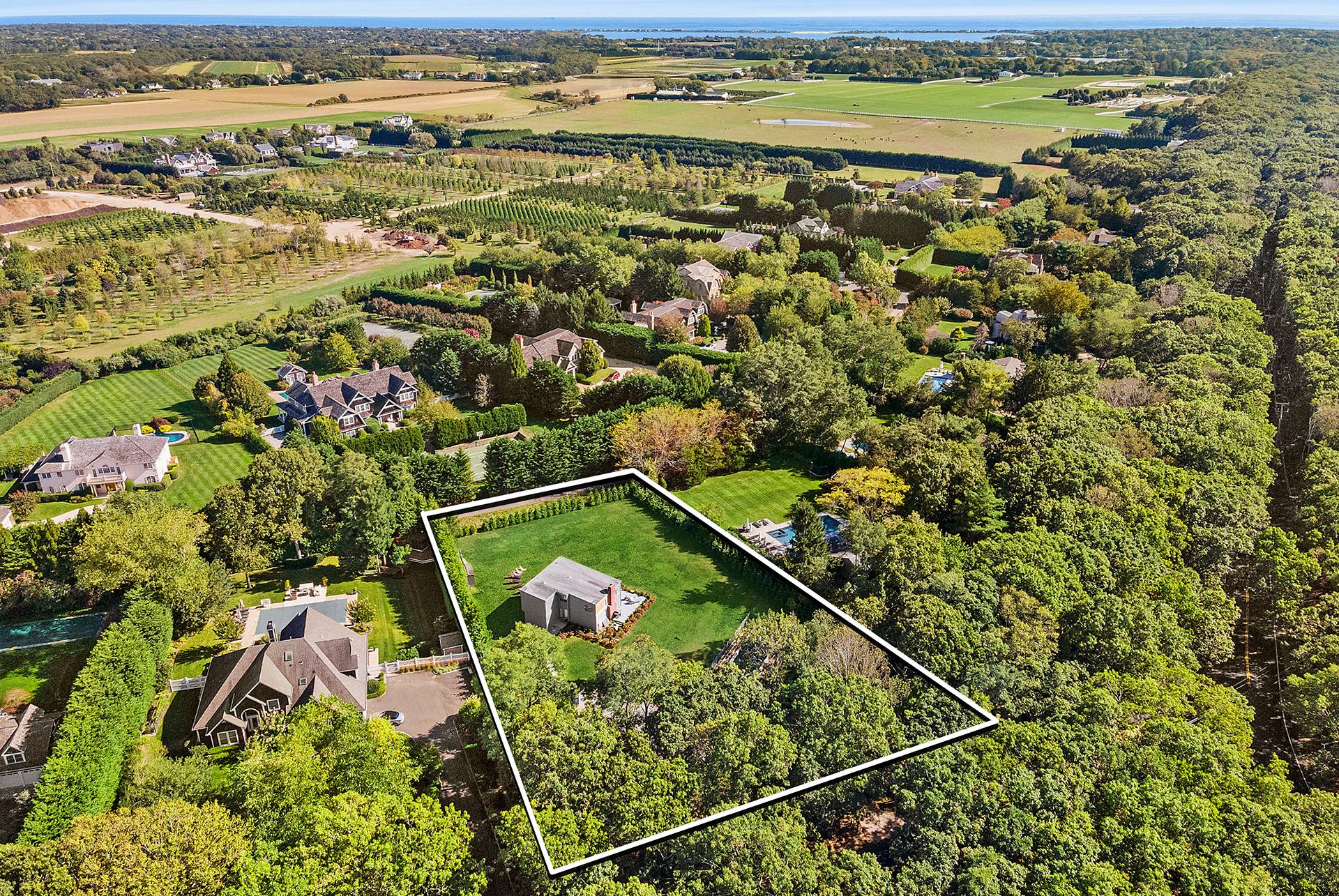 ;
;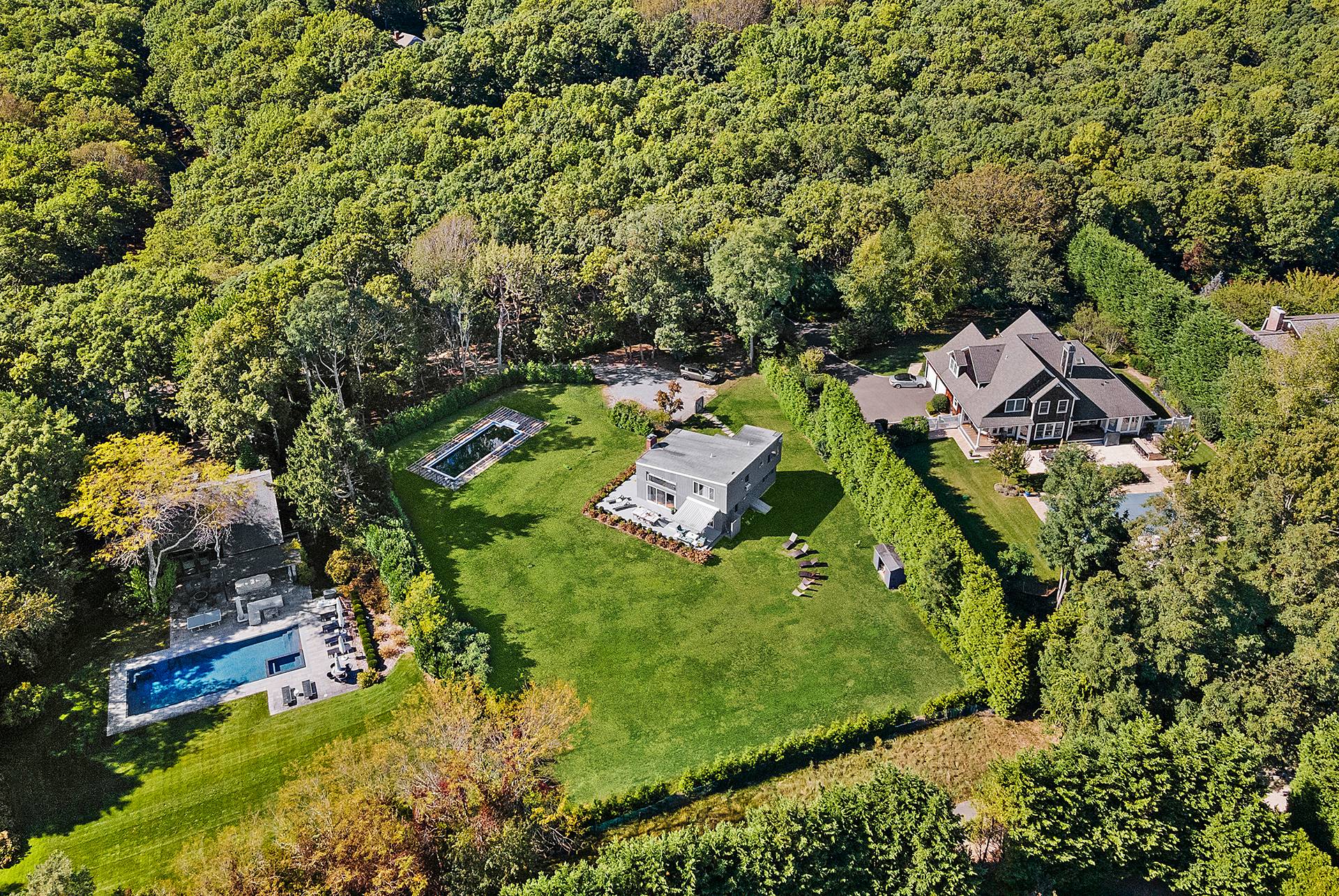 ;
;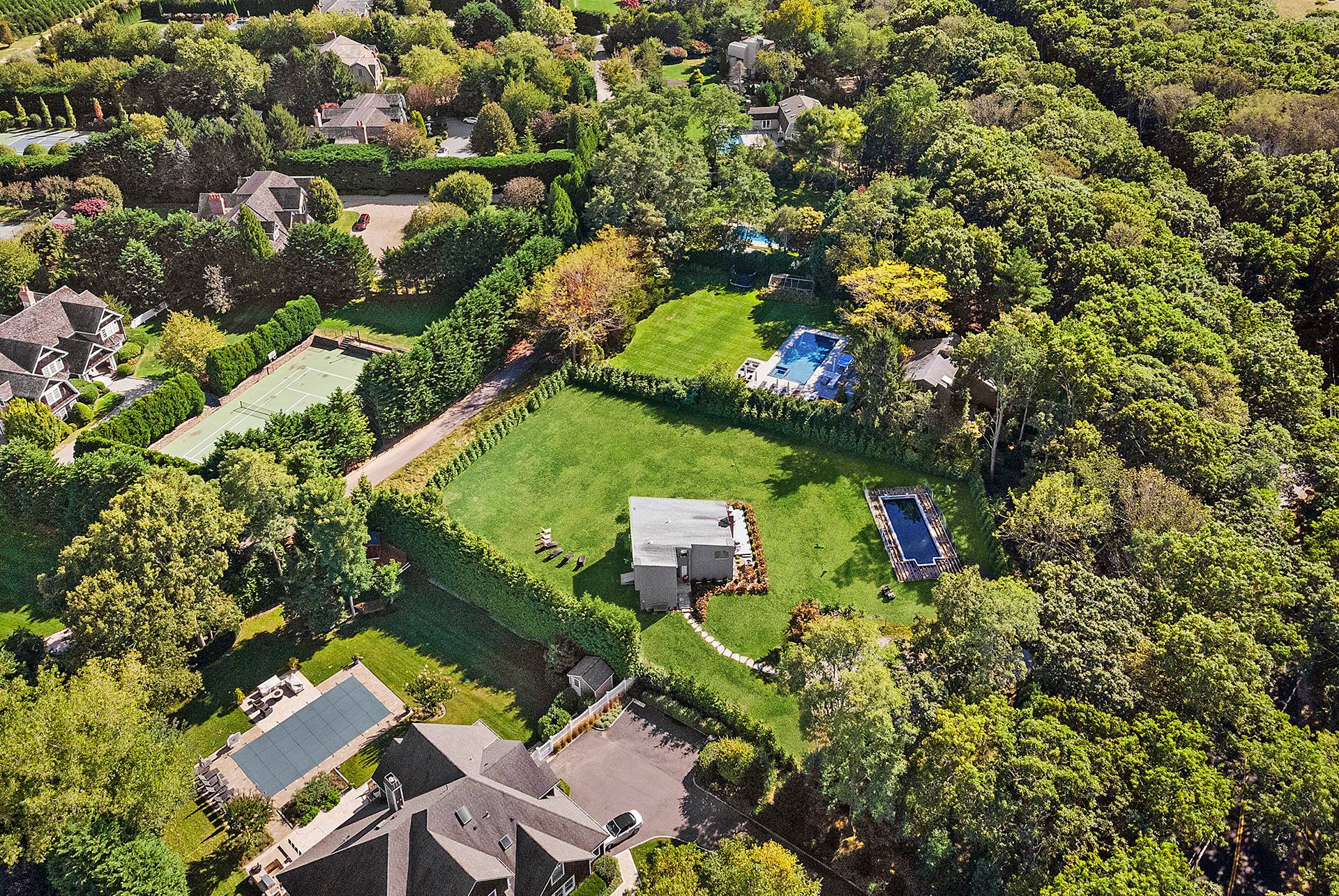 ;
;