7004 S. 174th Street, Omaha, NE 68136
| Listing ID |
10425887 |
|
|
|
| Property Type |
House |
|
|
|
| County |
Douglas |
|
|
|
| Neighborhood |
Harrison Woods |
|
|
|
|
| Total Tax |
$5,100 |
|
|
|
| Tax ID |
011575217 |
|
|
|
| FEMA Flood Map |
fema.gov/portal |
|
|
|
| Year Built |
2005 |
|
|
|
|
Popular Close In Gretna Schools Neighborhood
Almost the same as new, without the cost! Remodeled 12 year old home in Popular Harrison Woods. Private neighborhood pool and park. Home has had a 20K makeover. New professional paint in and out, refinished hardwood floors, new Cambria quartz countertops, new Samsung black stainless steel appliances (range, microwave, dishwasher and side by side with ice/water) New floors in the baths and all new Kohler elongated bowl toilets. Mostly upgraded to LED lighting. New a/c coil. So much more! Features included huge kitchen with island, walk in pantry, second floor laundry room with sink, walk in linen closet and four bedrooms. The master has an incredible large walk in closet, and double sinks. The upstairs hall bath has double sinks. You must see this to appreciate it! Ready to move into today! Agent Has Equity
|
- 4 Total Bedrooms
- 2 Full Baths
- 1 Half Bath
- 2160 SF
- Built in 2005
- Renovated 2017
- 2 Stories
- Available 10/01/2017
- Two Story Style
- Full Basement
- 950 Lower Level SF
- Lower Level: Unfinished
- Renovation: new paint in and out, all new carpet, appliances, kitchen quartz, refinished wood floor, new garage door, new a/c coil, and much more
- Open Kitchen
- Granite Kitchen Counter
- Oven/Range
- Refrigerator
- Dishwasher
- Microwave
- Garbage Disposal
- Stainless Steel
- Carpet Flooring
- Hardwood Flooring
- Vinyl Flooring
- 9 Rooms
- Entry Foyer
- Dining Room
- Primary Bedroom
- Walk-in Closet
- Great Room
- Kitchen
- Laundry
- First Floor Bathroom
- 1 Fireplace
- Fire Sprinklers
- Forced Air
- 1 Heat/AC Zones
- Gas Fuel
- Natural Gas Avail
- Central A/C
- Frame Construction
- Wood Siding
- Asphalt Shingles Roof
- Attached Garage
- 2 Garage Spaces
- Municipal Water
- Municipal Sewer
- Patio
- Covered Porch
- Irrigation System
- Driveway
- Corner
- Trees
- Subdivision: Harrison Woods
- $5,100 Total Tax
- $33 per month Maintenance
- HOA: Harrison Woods
- Dev: Harrison Woods
|
|
Rockland Goodwin
Rockland Real Estate
|
Listing data is deemed reliable but is NOT guaranteed accurate.
|



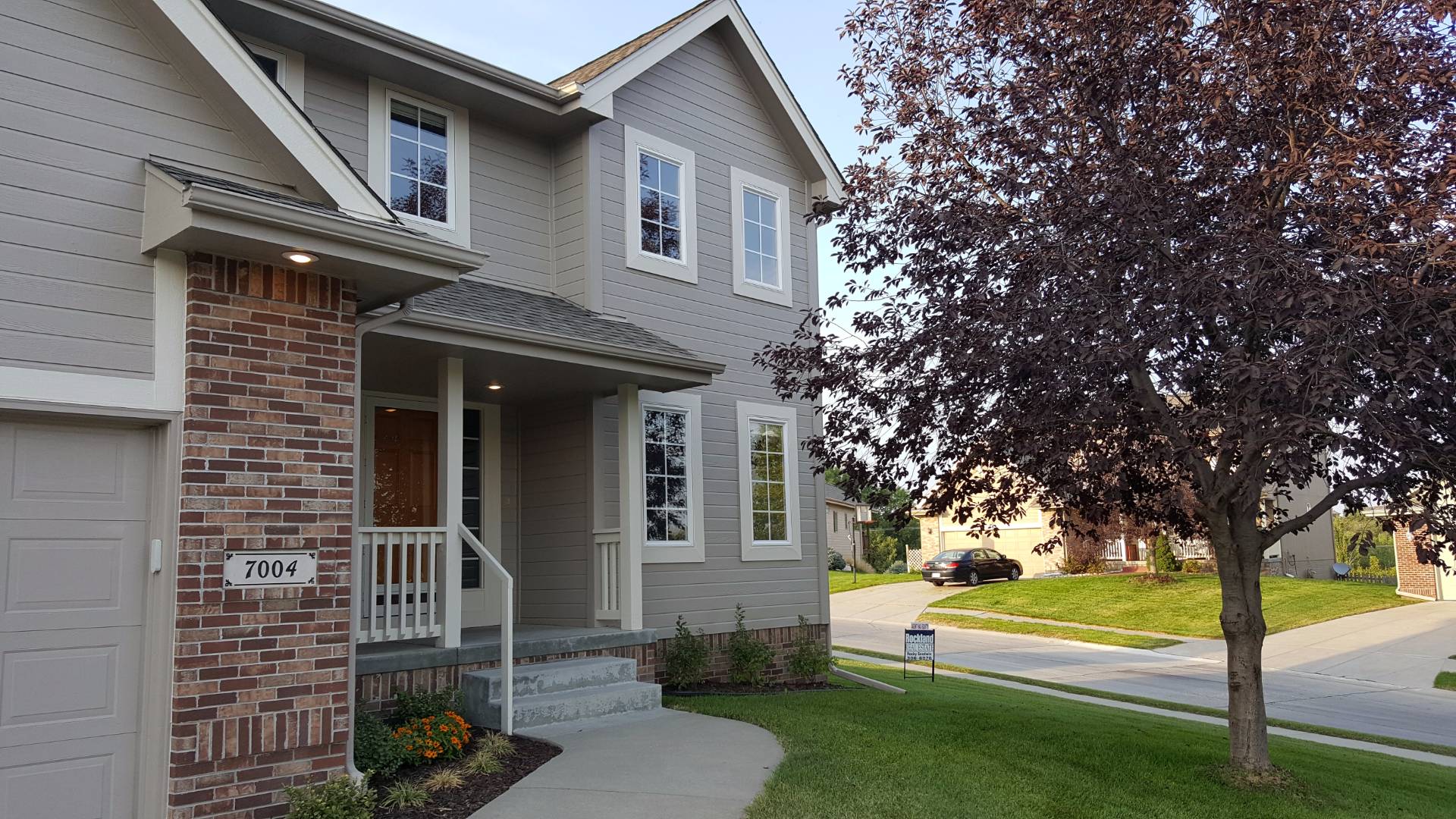

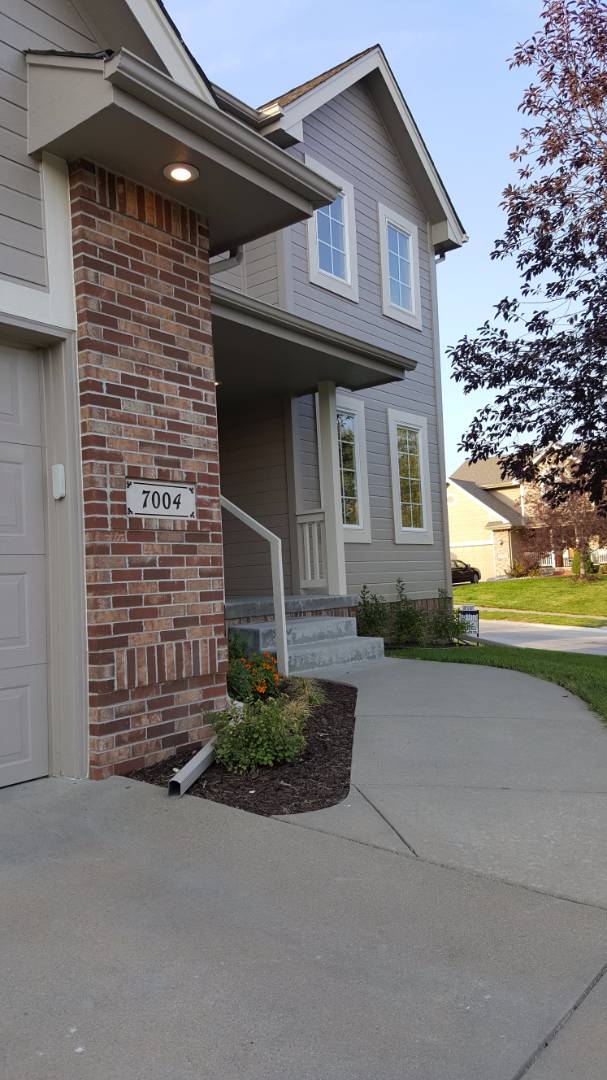 ;
; ;
;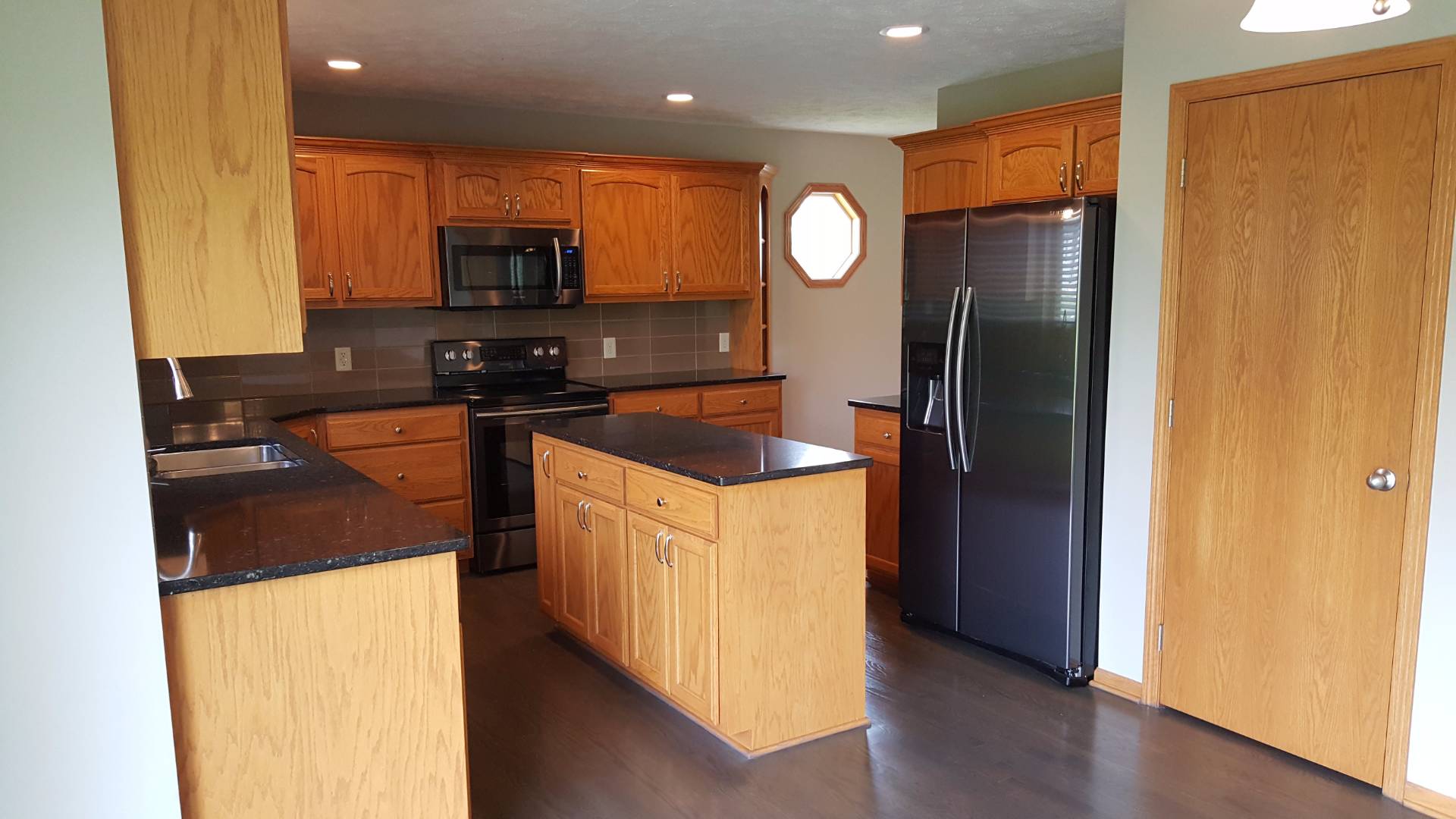 ;
; ;
;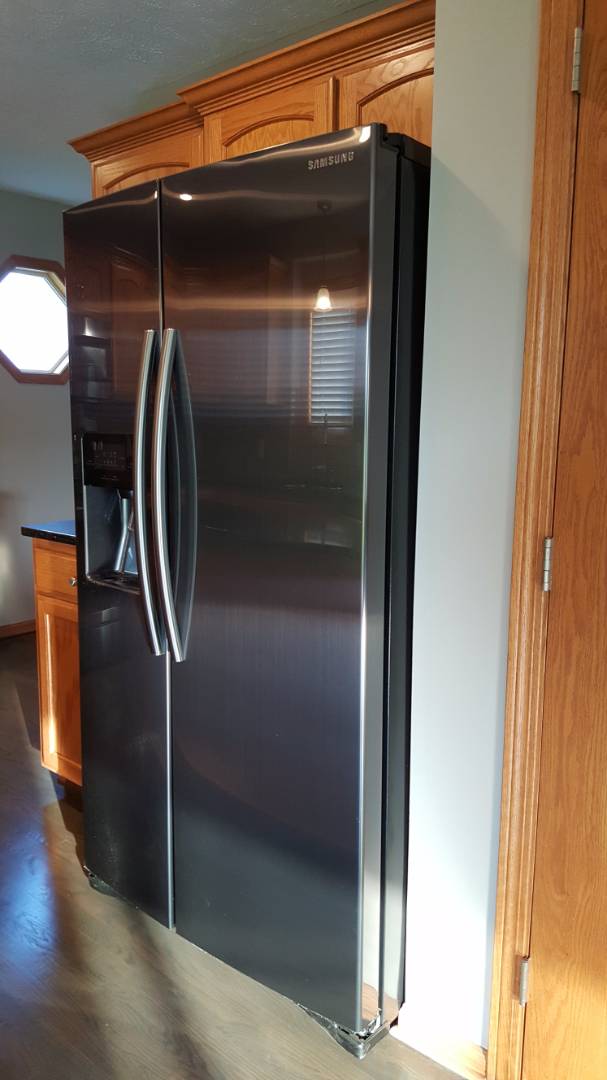 ;
;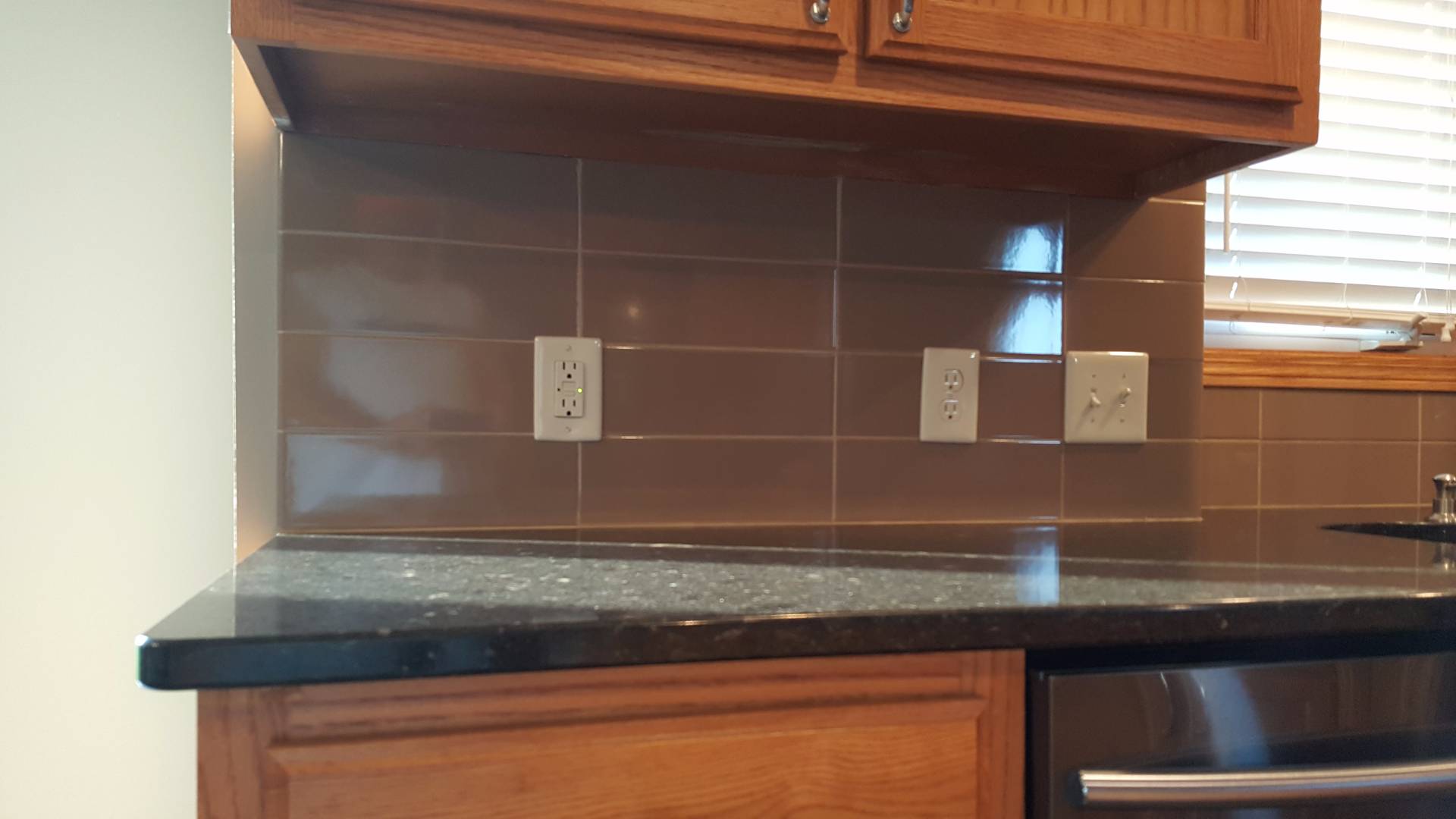 ;
;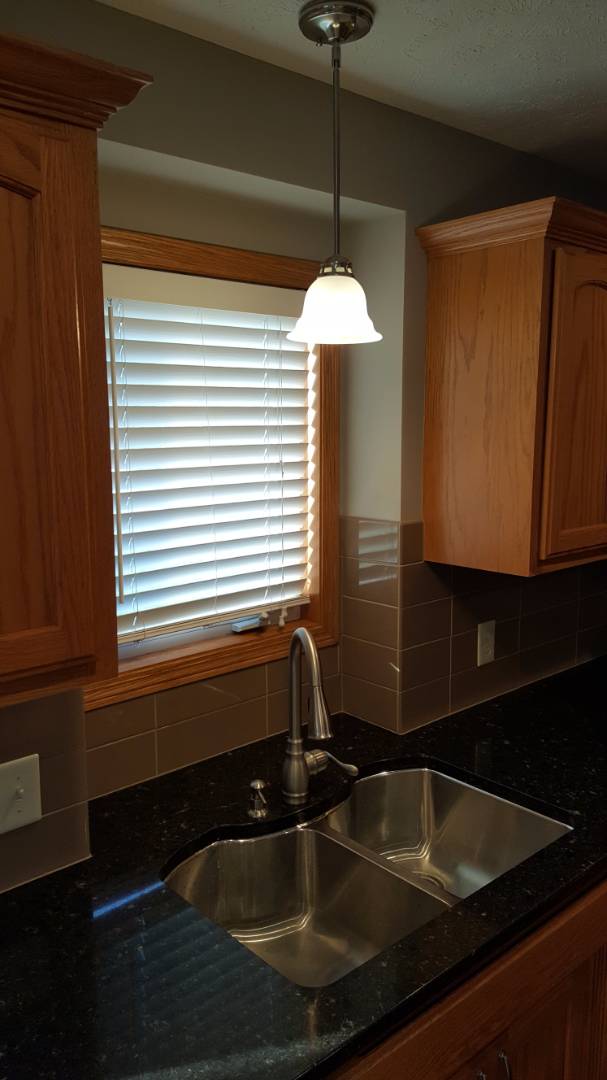 ;
; ;
;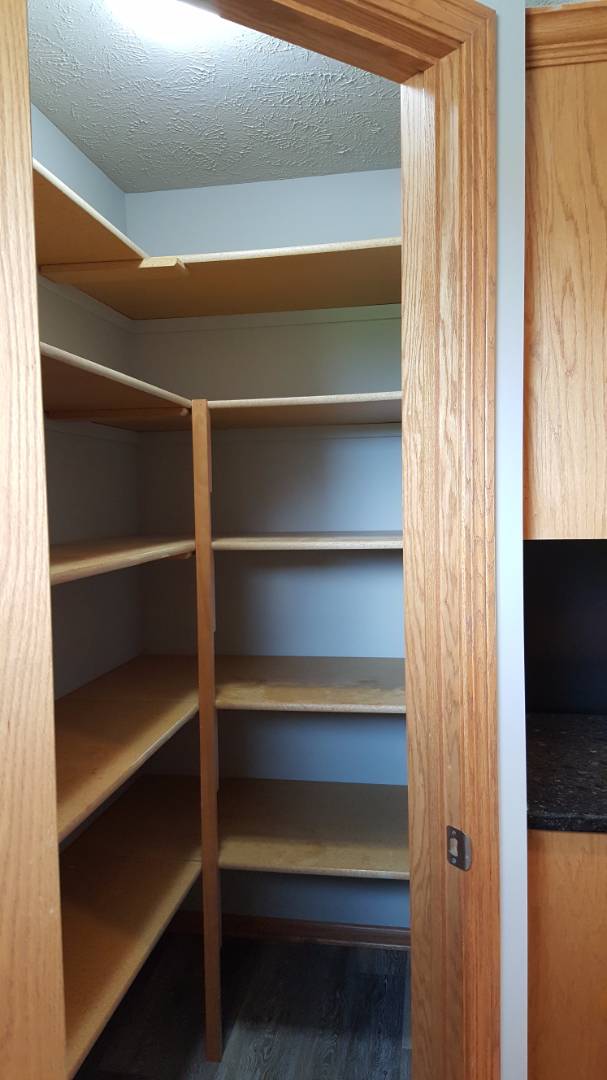 ;
; ;
;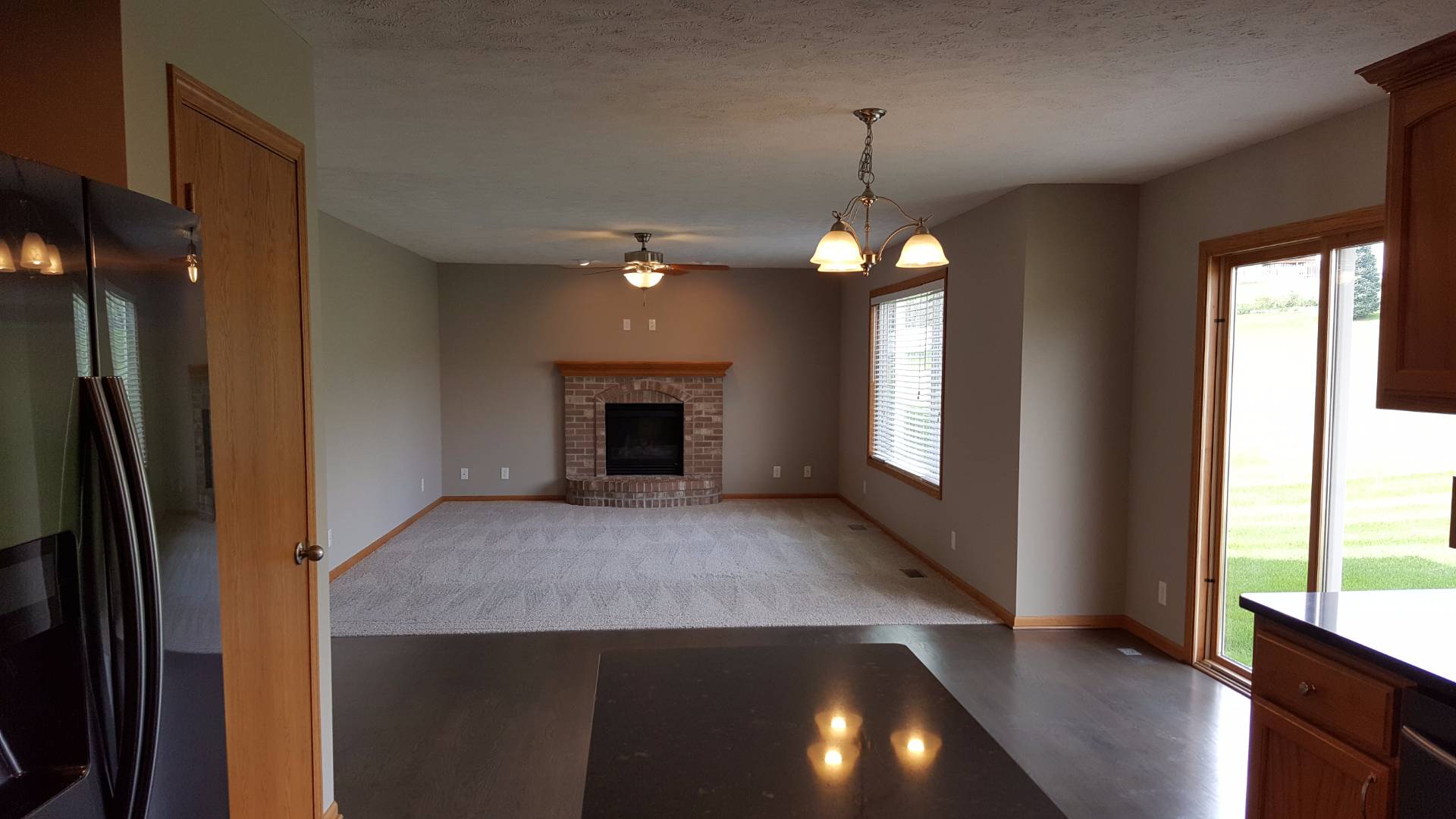 ;
;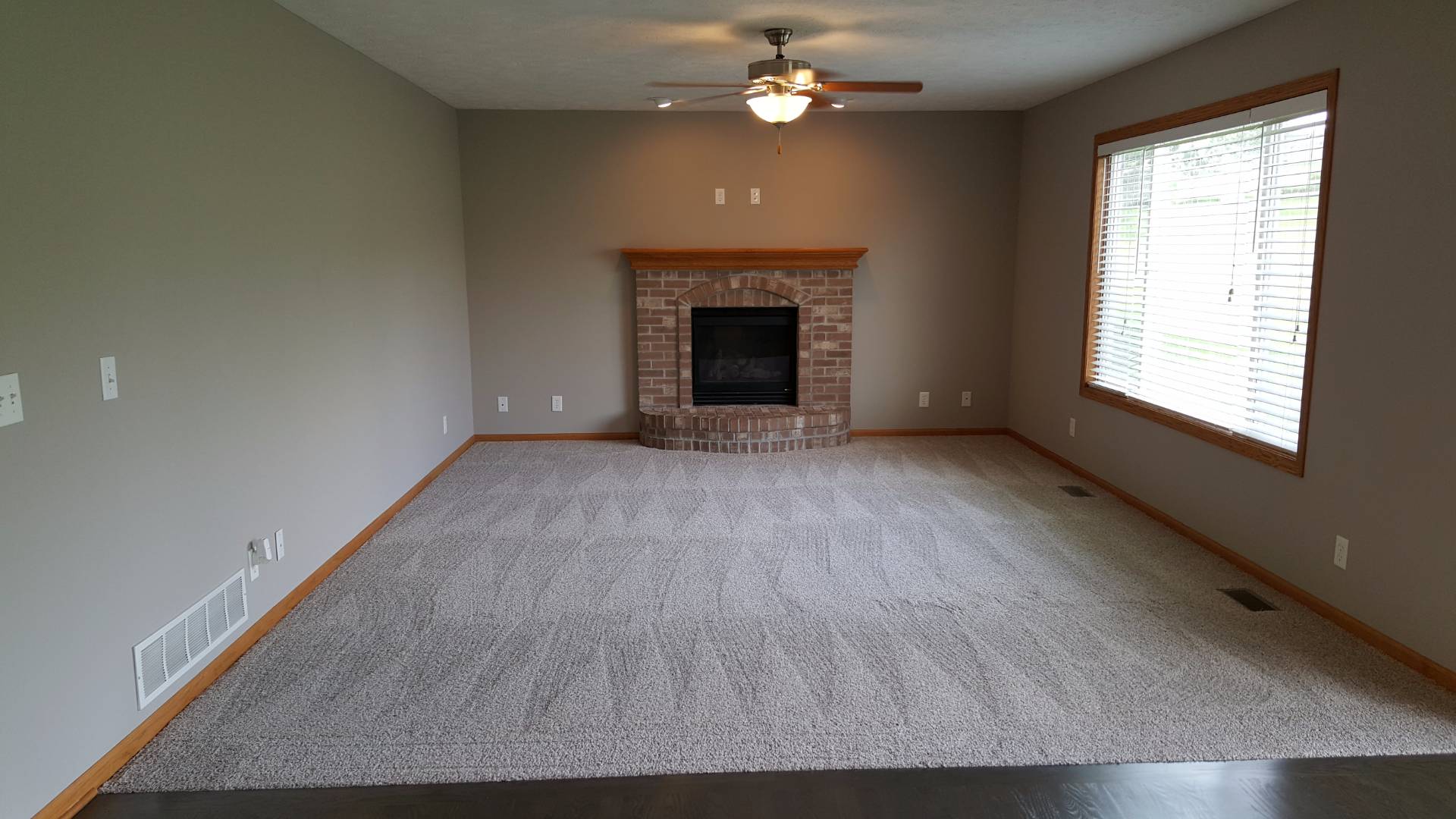 ;
;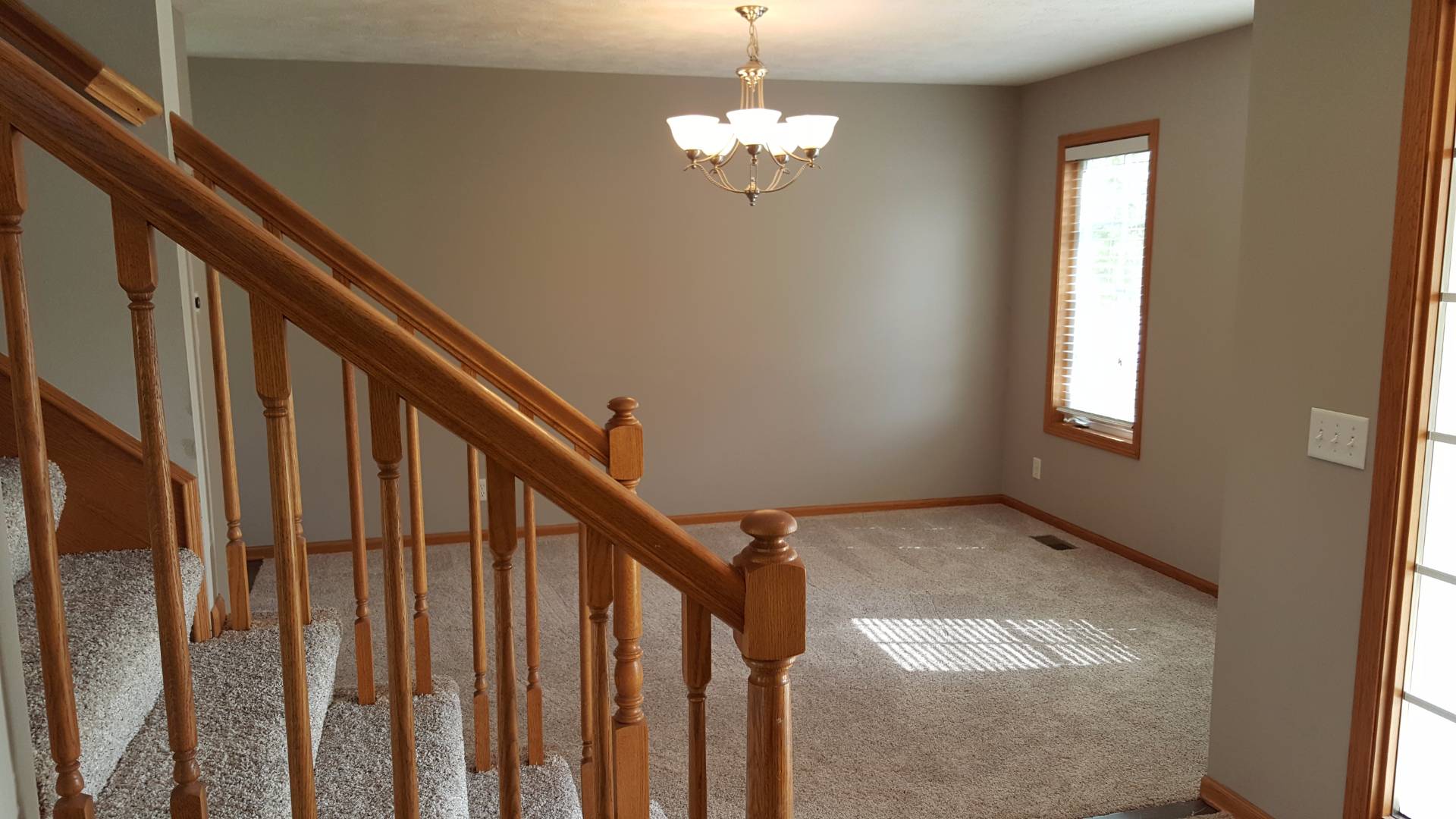 ;
;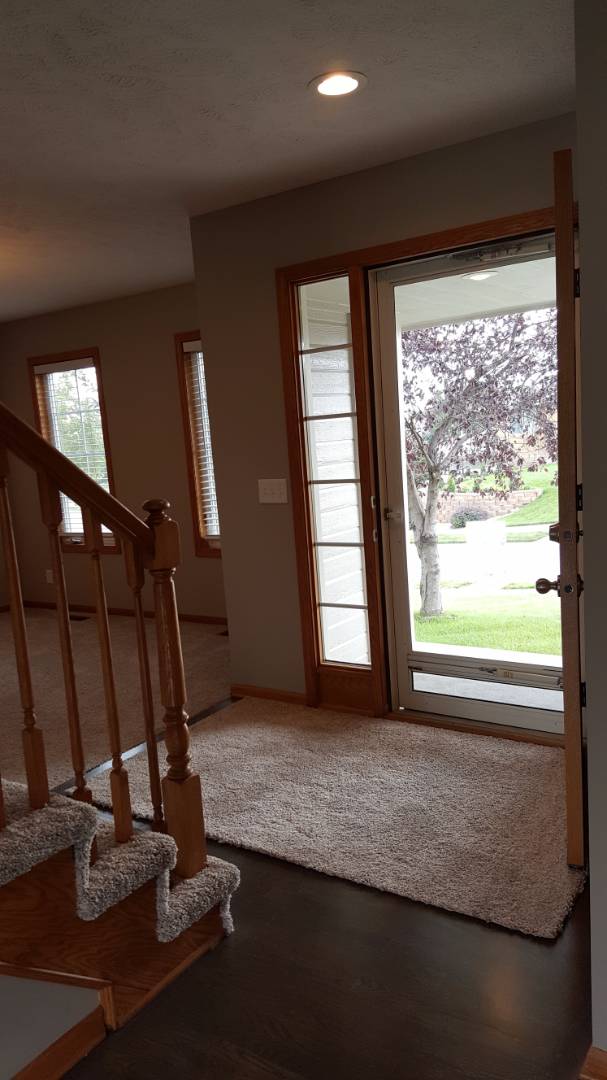 ;
;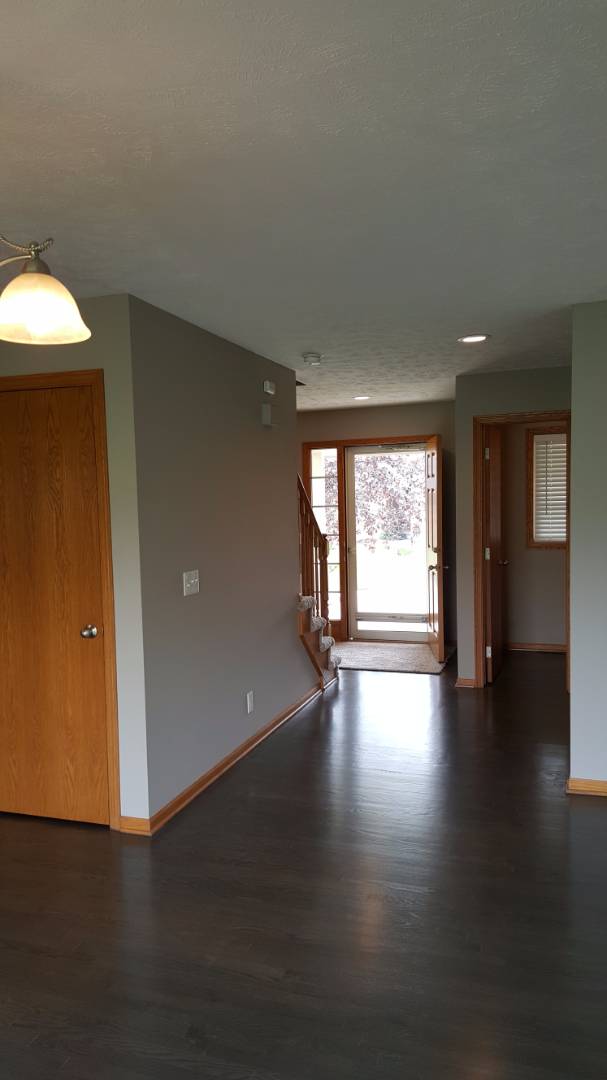 ;
;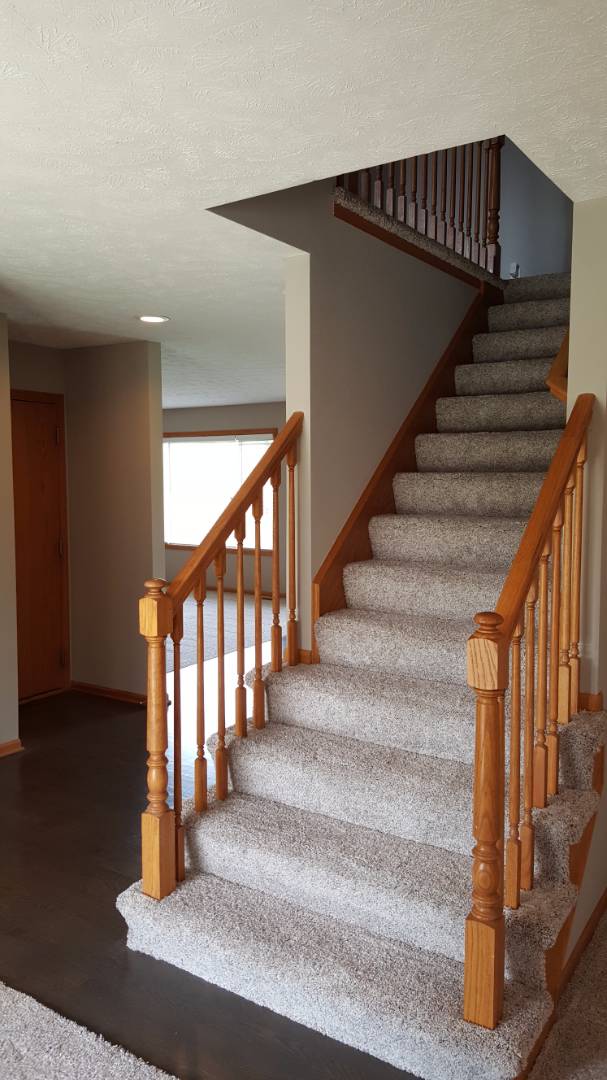 ;
; ;
;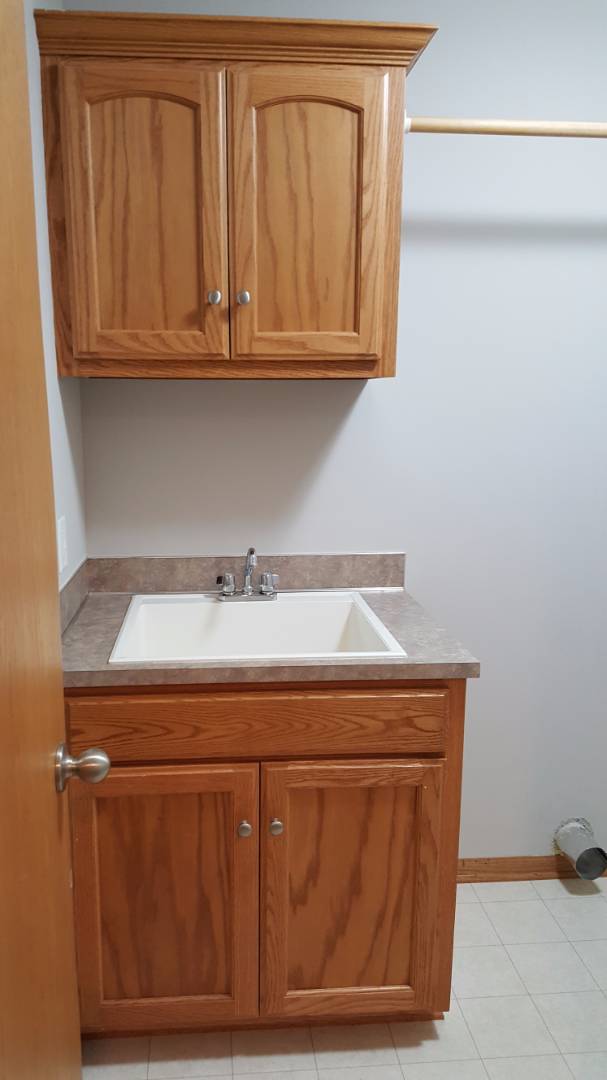 ;
;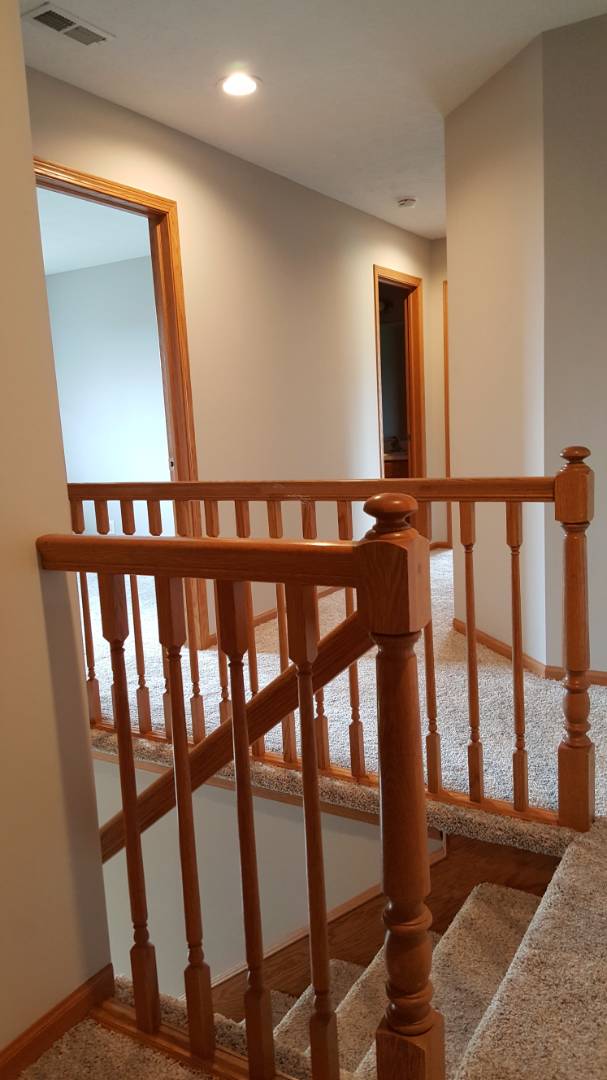 ;
;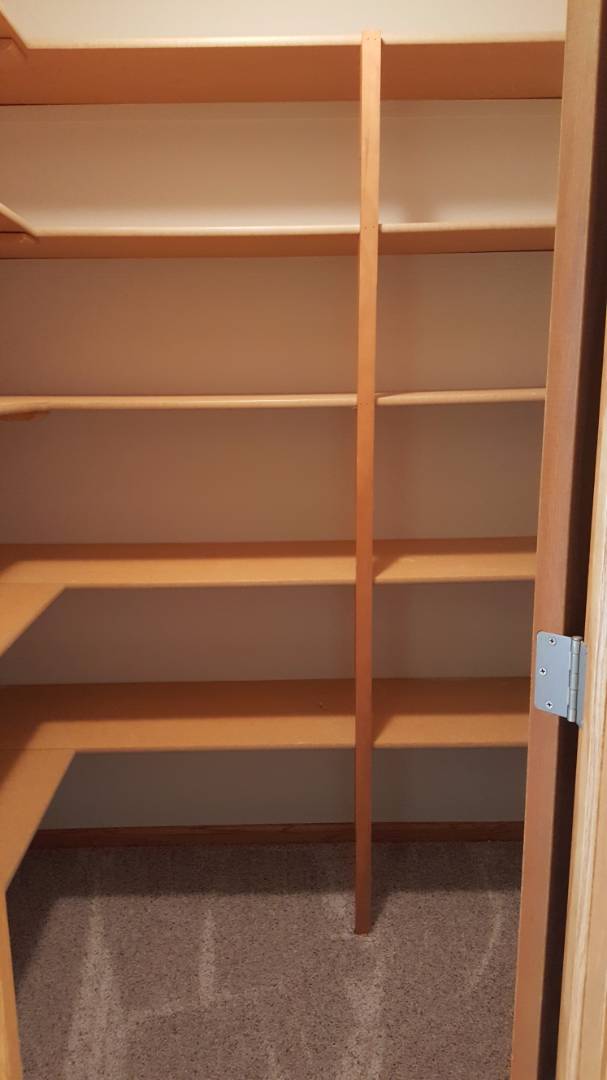 ;
;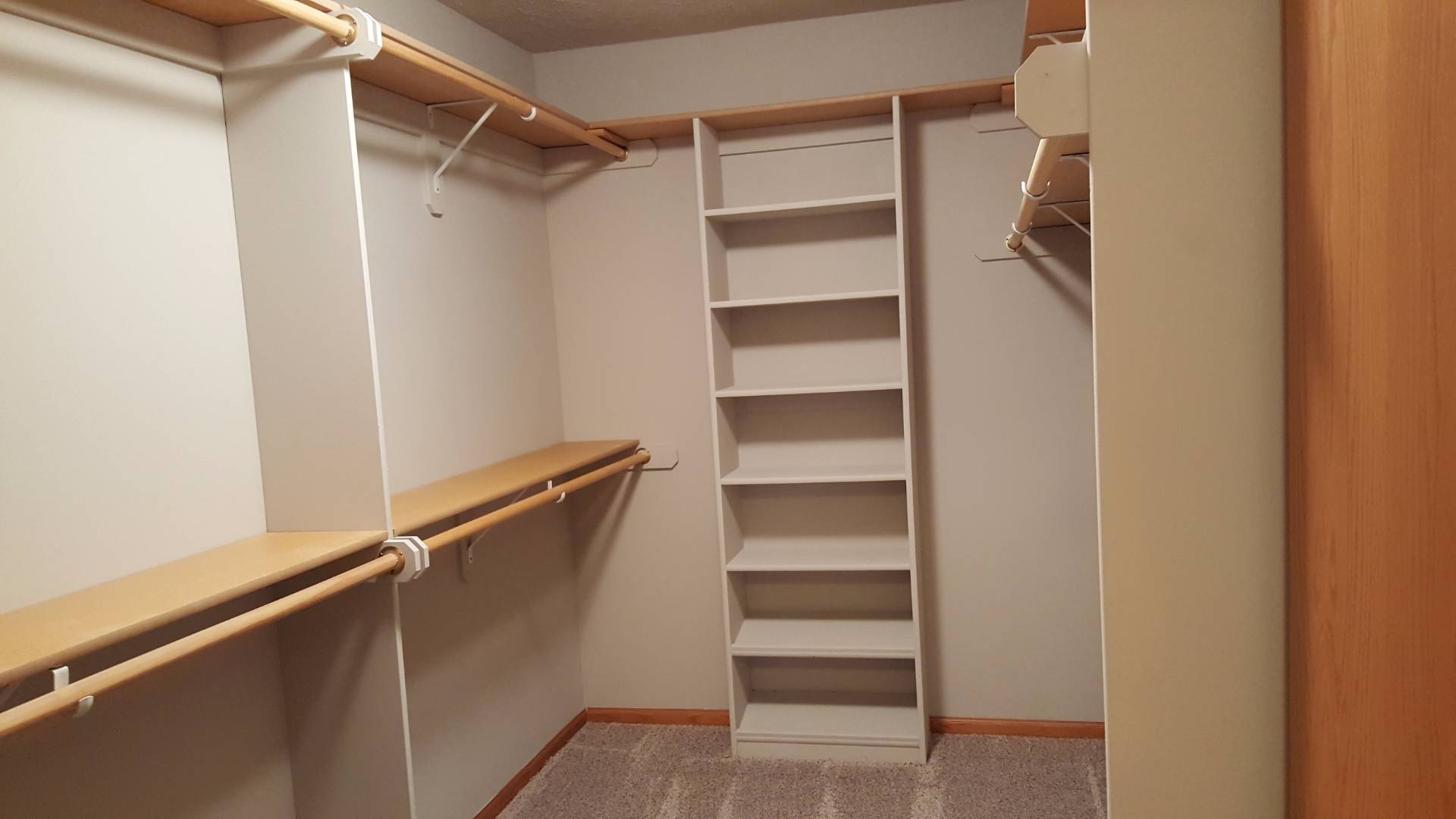 ;
;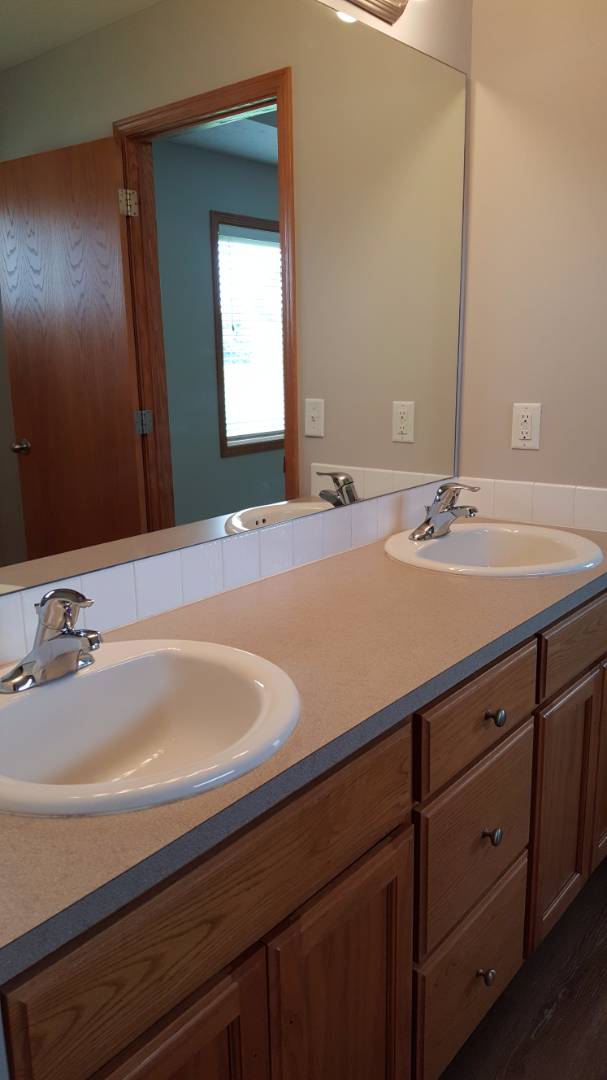 ;
;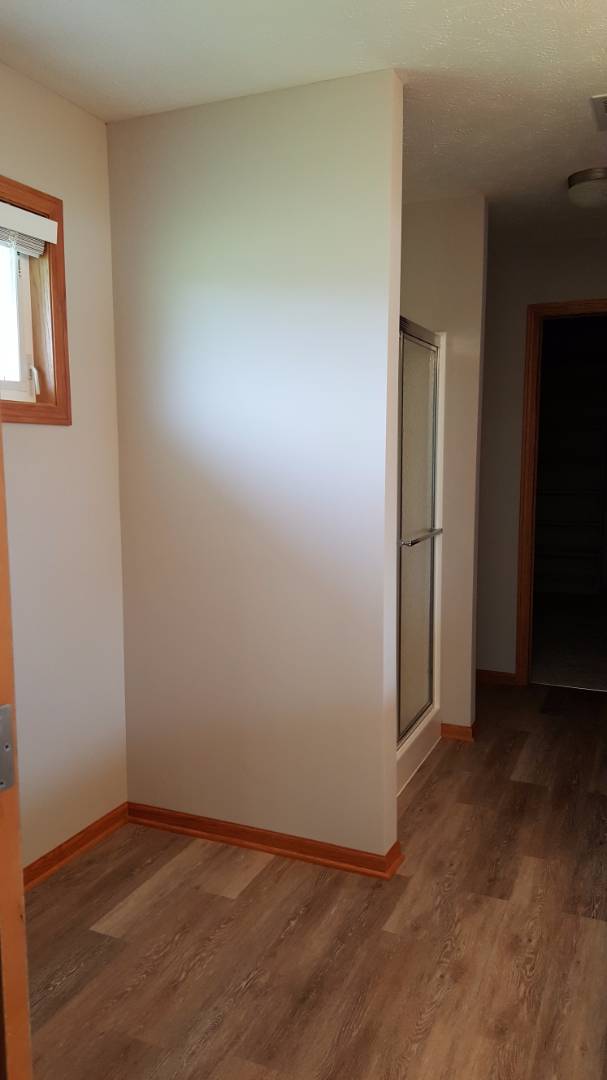 ;
;