7018 Hamilton St, Omaha, NE 68132
| Listing ID |
11321856 |
|
|
|
| Property Type |
House |
|
|
|
| County |
Douglas |
|
|
|
| School |
OMAHA PUBLIC SCHOOLS |
|
|
|
|
|
"Move-In Ready! Explore This Fully Renovated Home Today!"
***Property offers $5,000 credit towards buyer's closing cost OR 2% buyer's agent comission*** Welcome to your dream home, 3 bedrooms, 1.5 bathrooms. This stunning house features a fully renovated kitchen expanded into the dining room, complete with new soft-close cabinets, a beautiful new backsplash, and elegant granite countertops. Enjoy modern lighting fixtures and extra storage space under the breakfast bar. The bathroom has been fully updated for your comfort. The spacious basement offers a large family room with a wet bar, perfect for entertaining. Outside, you'll find a large, fully fenced backyard, ideal for relaxation and outdoor activities. Don't miss the opportunity to make this beautifully renovated home yours!
|
- 3 Total Bedrooms
- 1 Full Bath
- 1076 SF
- 0.15 Acres
- Built in 1953
- Available 7/15/2024
- Raised Ranch Style
- Full Basement
- 884 Lower Level SF
- Lower Level: Partly Finished
- Renovation: Many updates throughout home including:Kitchen remodel with soft closse cabinets and pull out shelves, flooring, granite countertops, new backsplash, Bathroom remodeled.Downstairs family room new 2 years ago.Cement board sidingNew windows 2018
- Oven/Range
- Refrigerator
- Dishwasher
- Microwave
- Garbage Disposal
- Washer
- Dryer
- Stainless Steel
- Appliance Hot Water Heater
- Living Room
- Primary Bedroom
- Bonus Room
- Kitchen
- Laundry
- First Floor Primary Bedroom
- First Floor Bathroom
- Forced Air
- Natural Gas Fuel
- Central A/C
- Masonry - Concrete Block Construction
- Cement Board Siding
- Asphalt Shingles Roof
- Attached Garage
- 1 Garage Space
- Community Water
- Municipal Sewer
- Street View
- Sold on 10/14/2024
- Sold for $250,000
- Buyer's Agent: Megan Heiden
- Company: Nebraska Realty
|
|
Modern Real Estate Consultants
|
|
|
Modern Real Estate Consultants
|
Listing data is deemed reliable but is NOT guaranteed accurate.
|



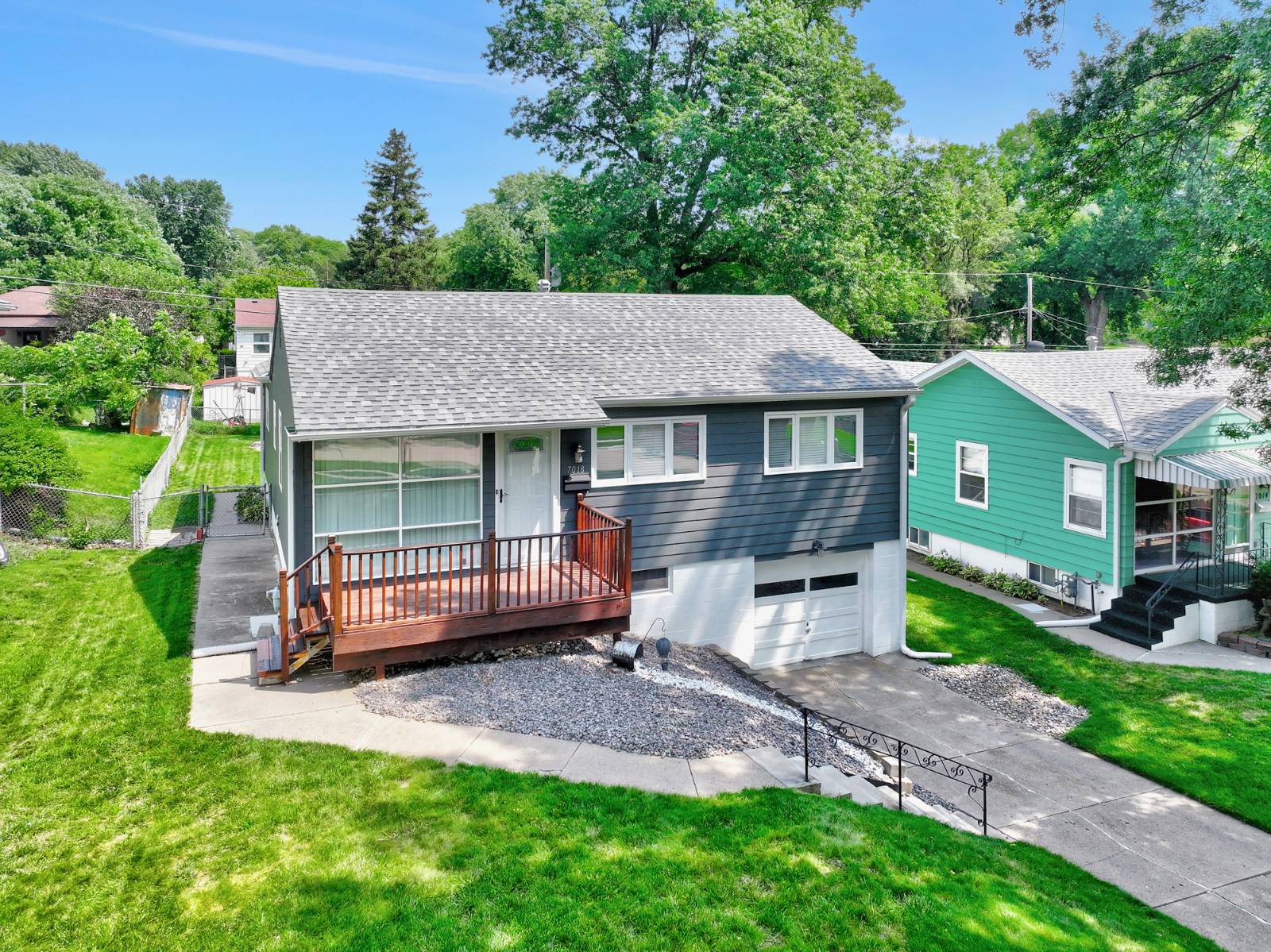



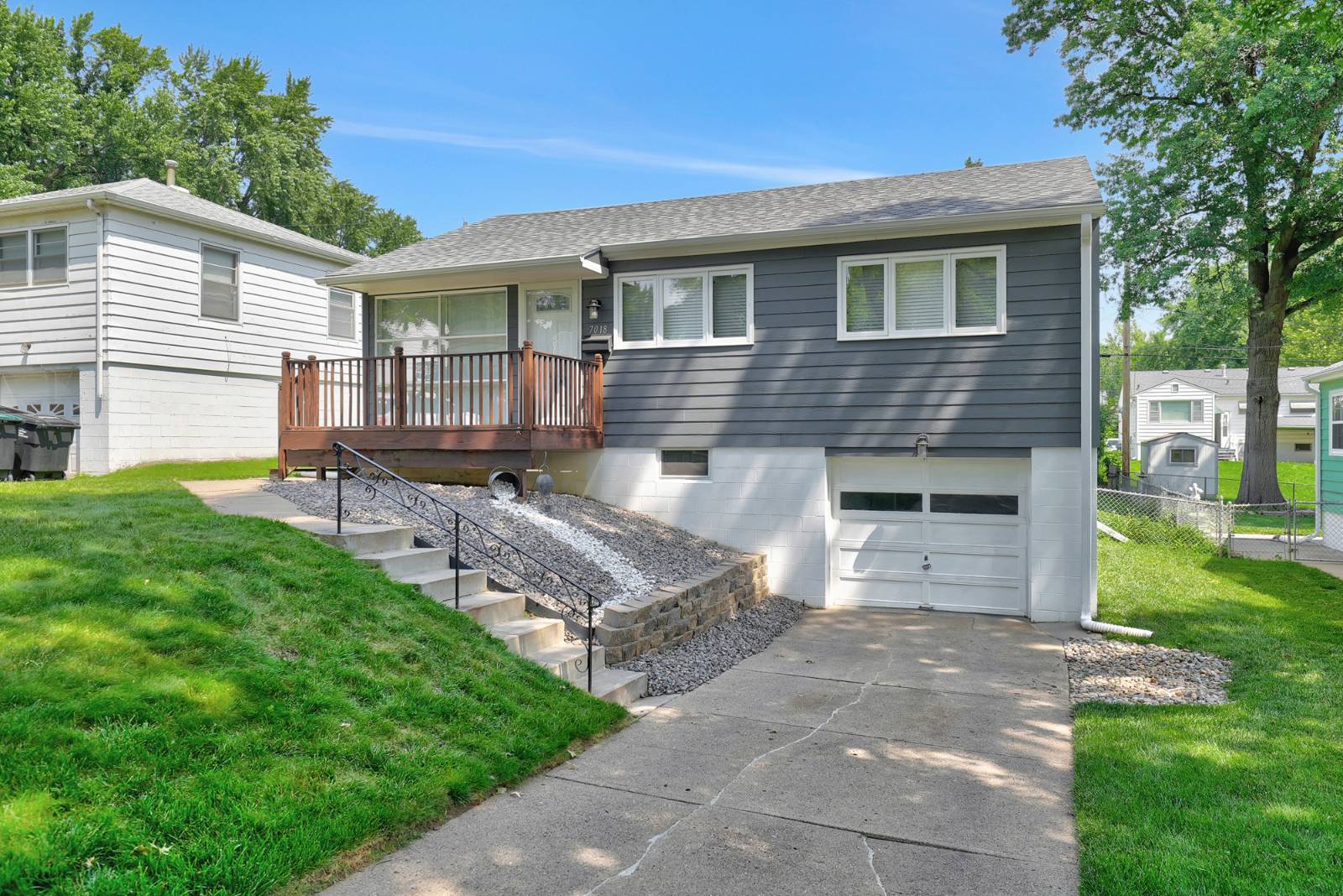 ;
;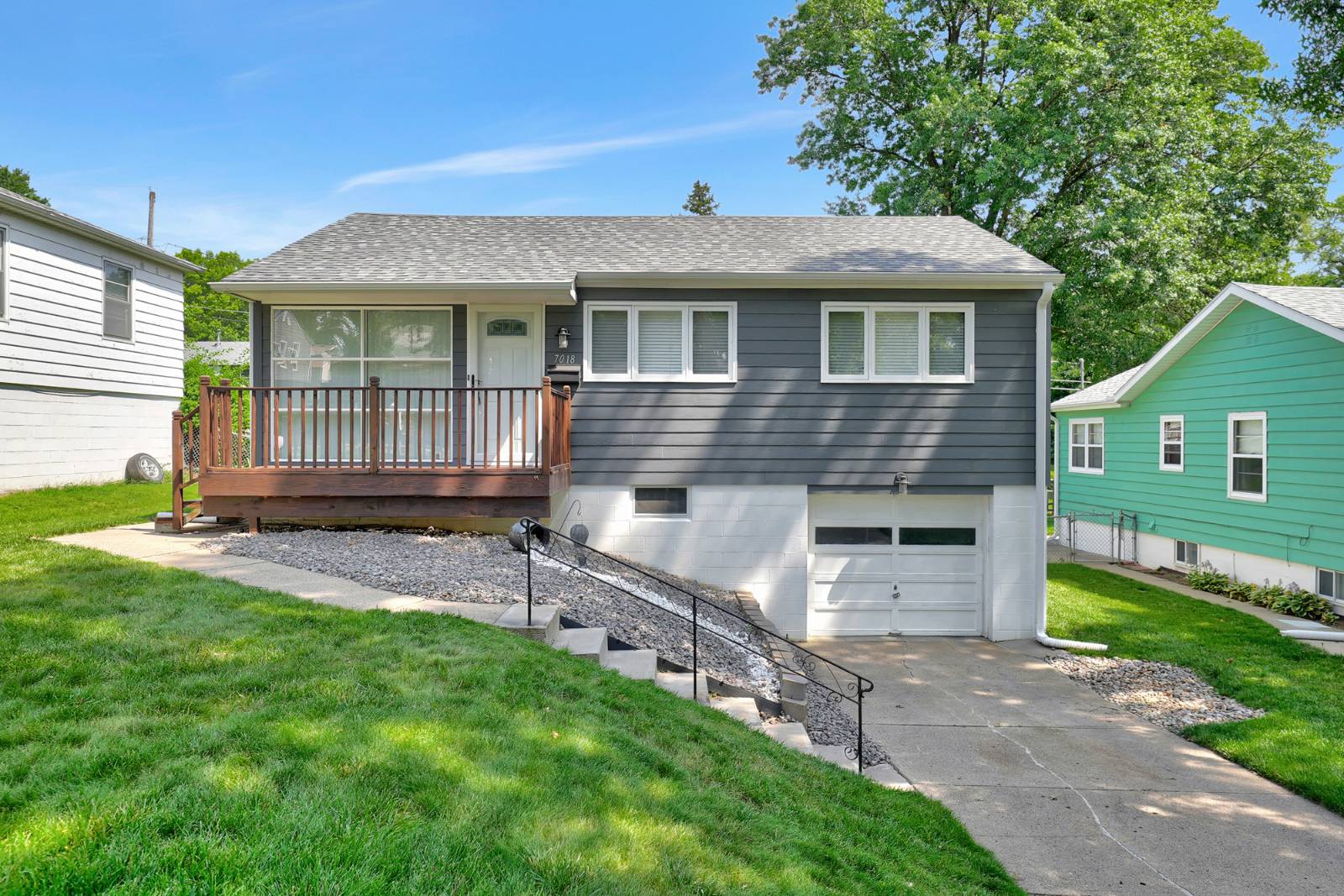 ;
;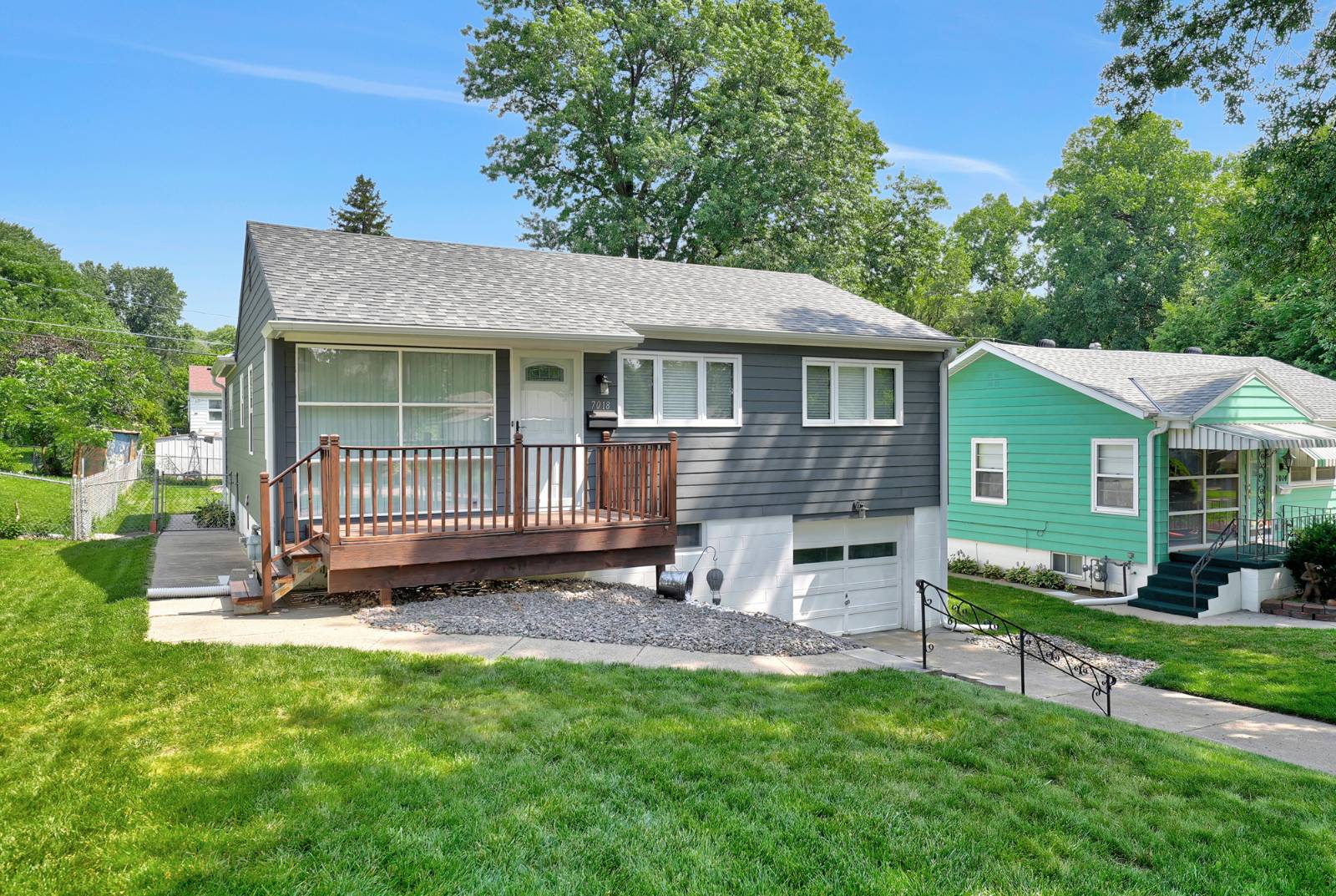 ;
;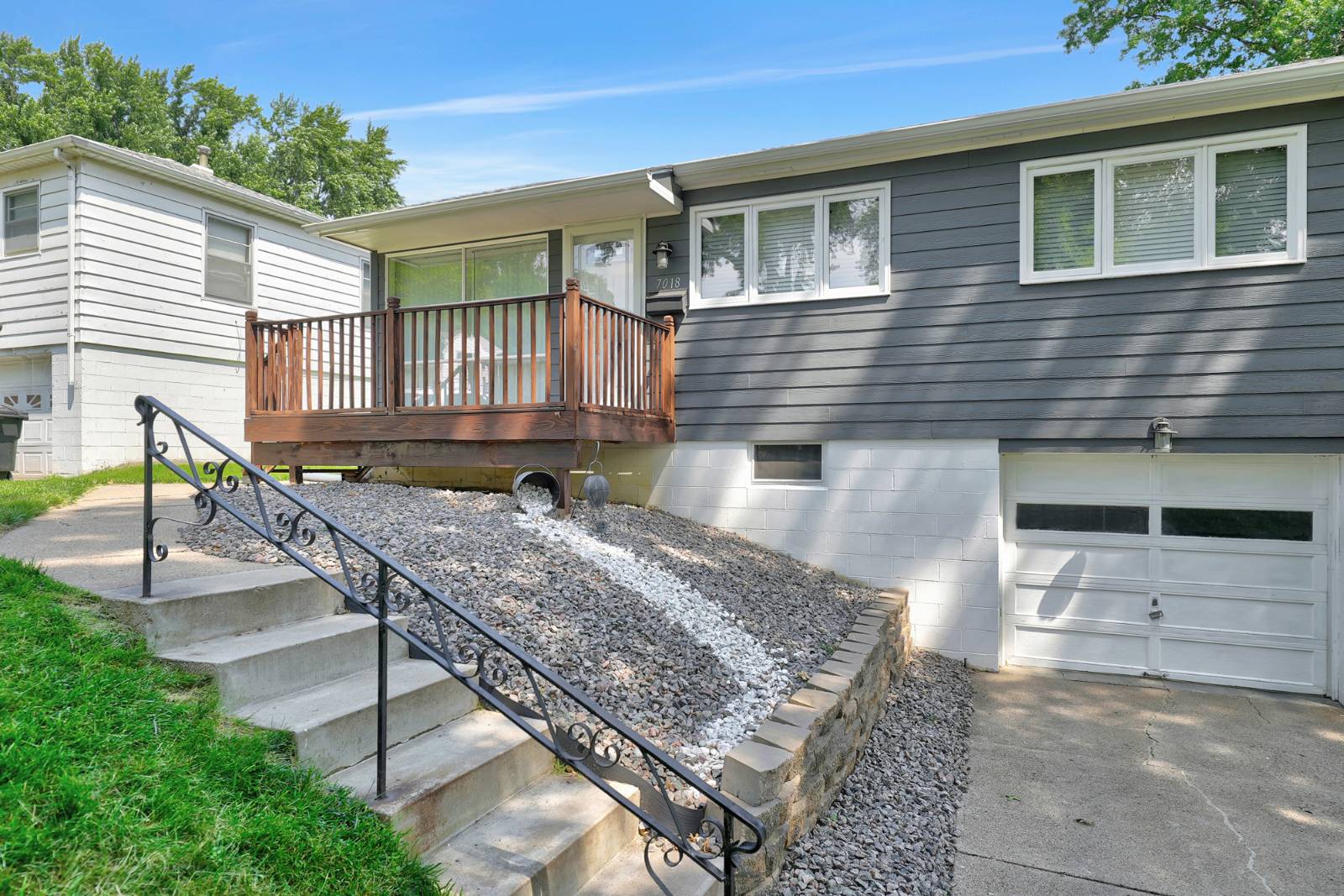 ;
;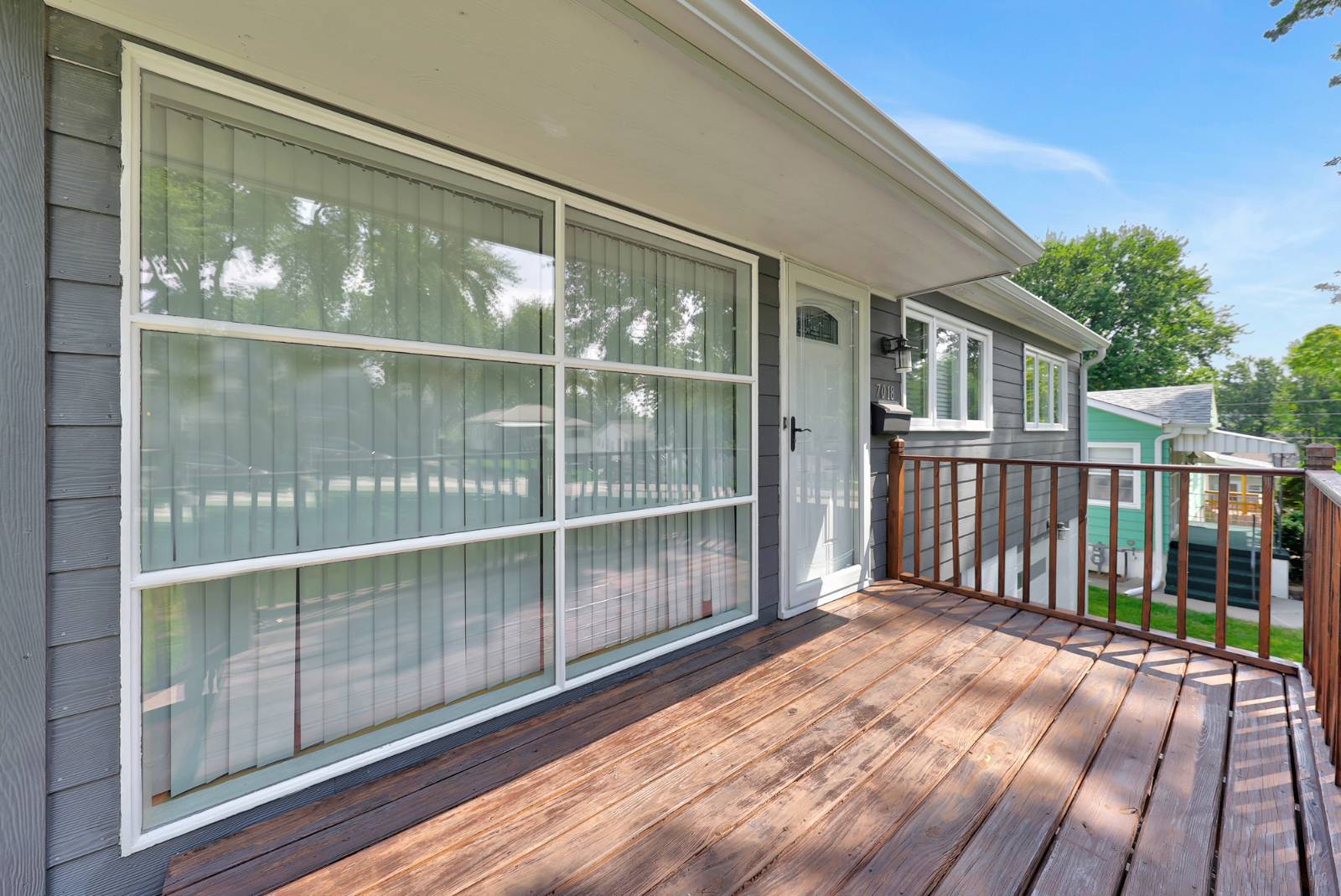 ;
;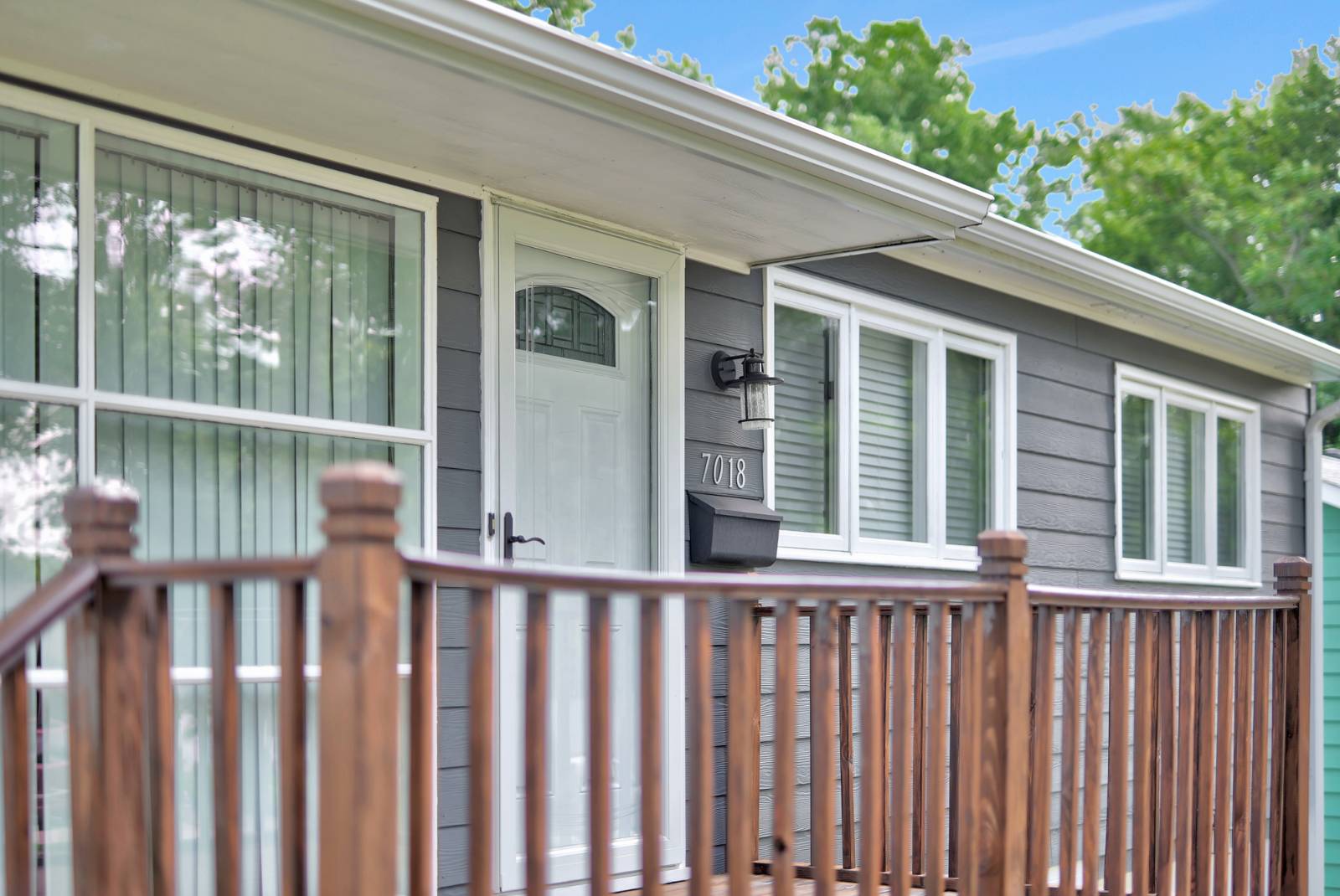 ;
;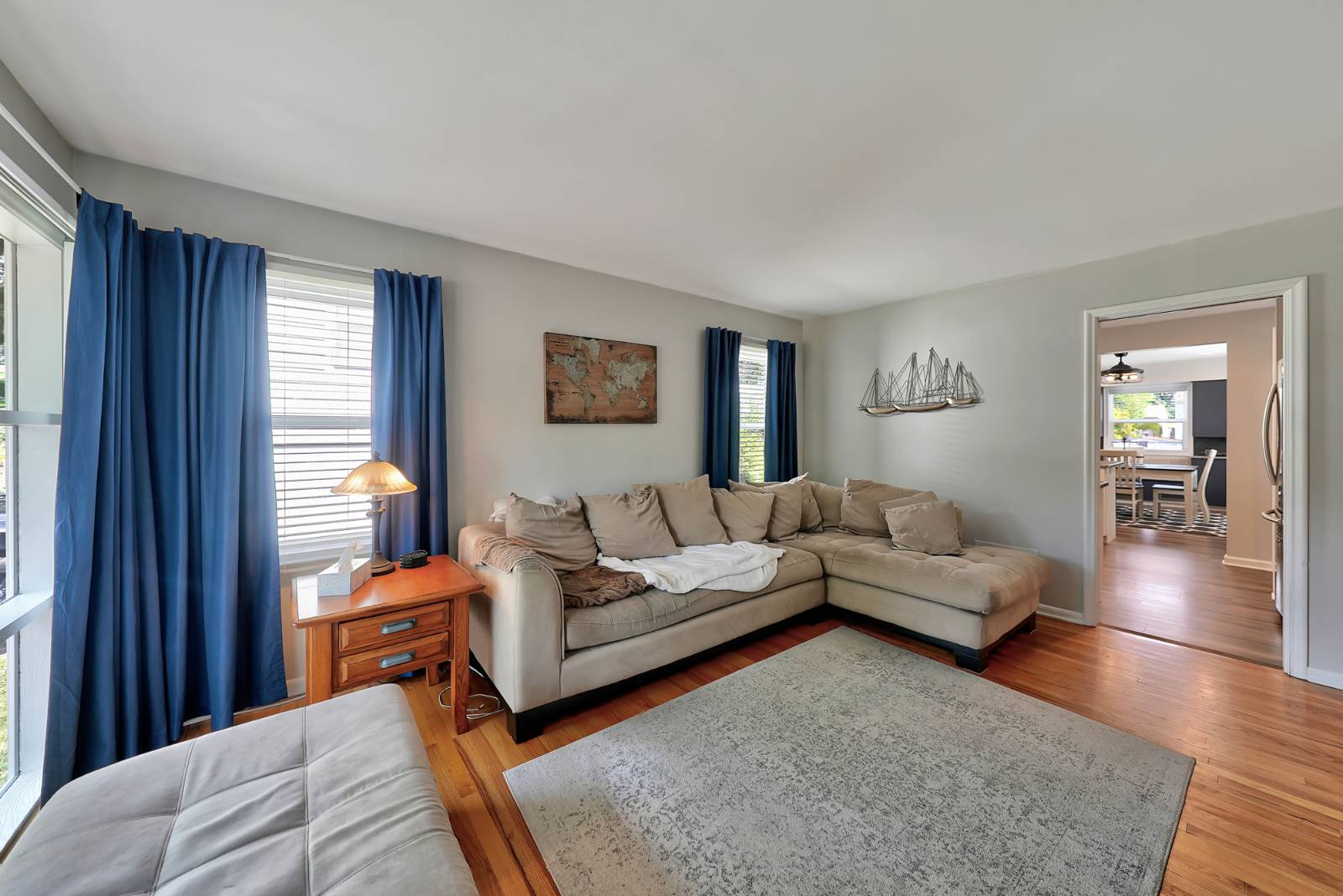 ;
;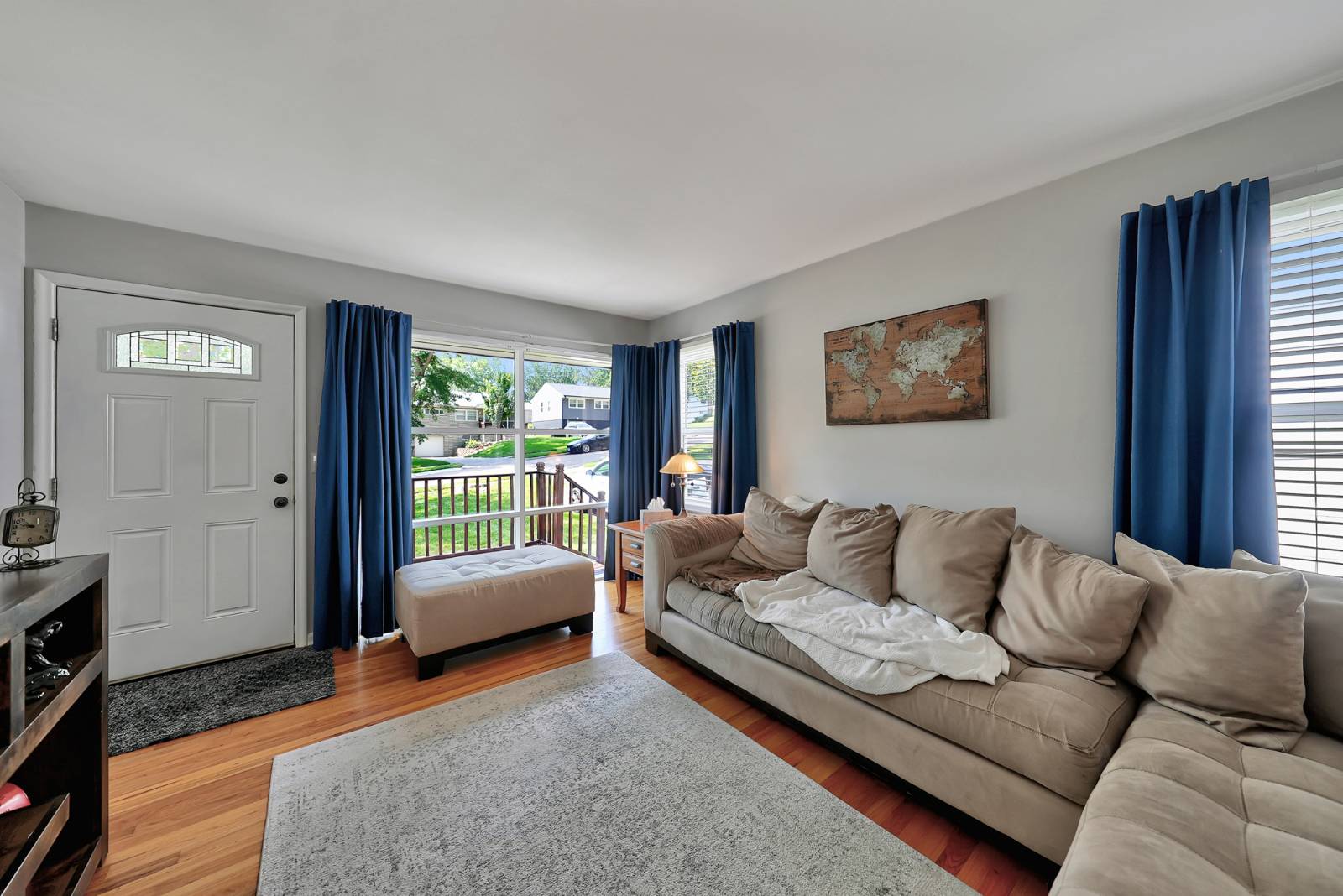 ;
;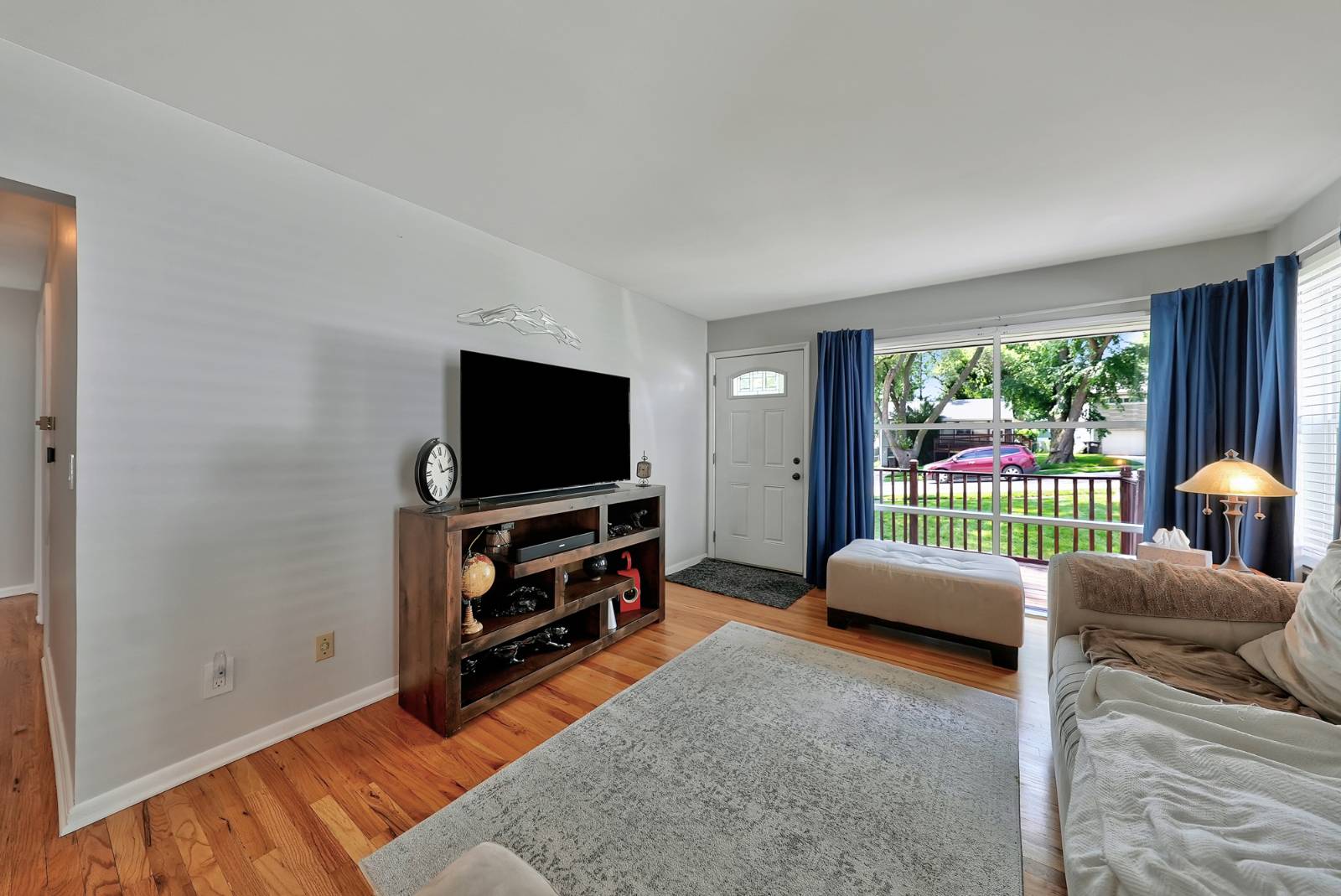 ;
;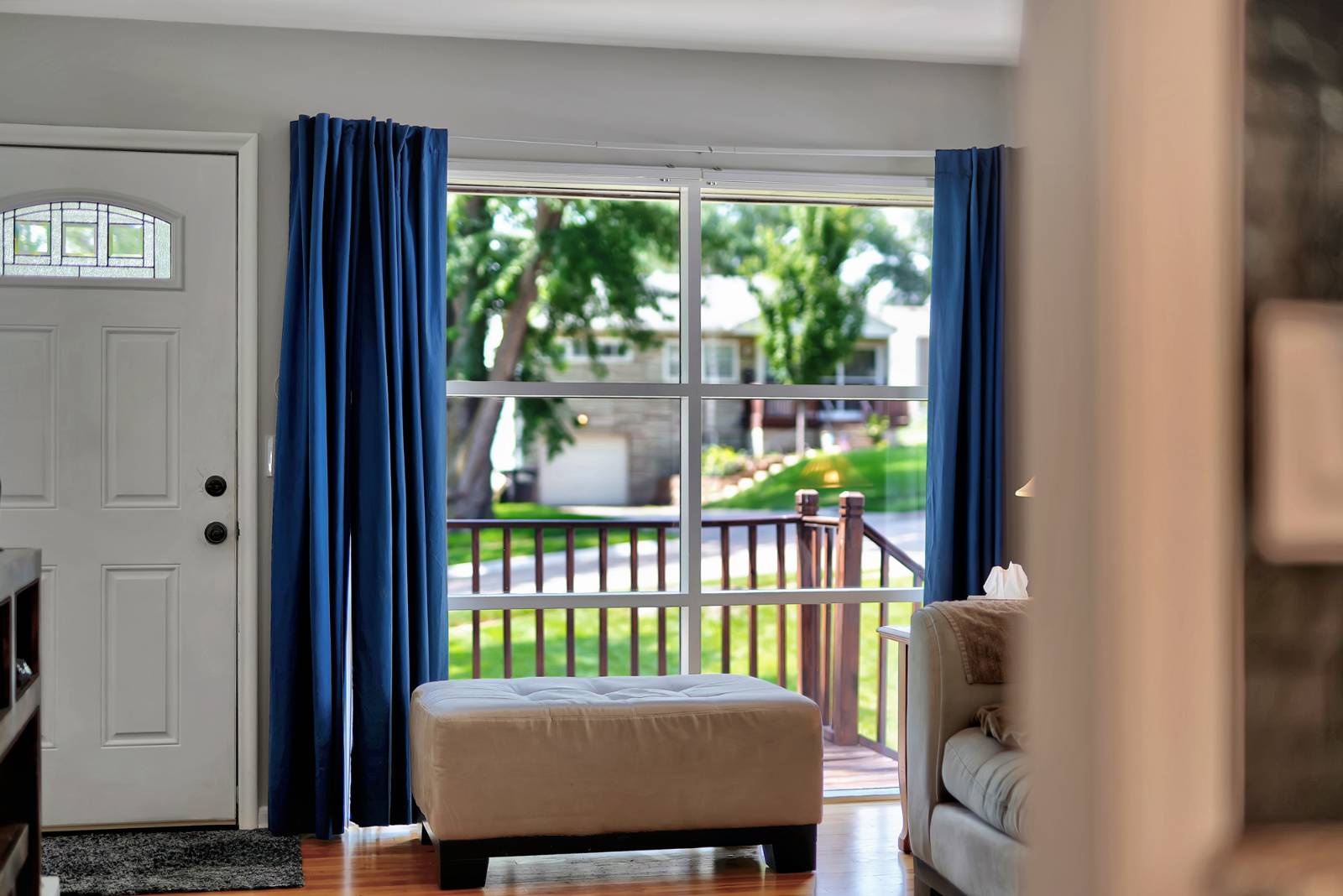 ;
;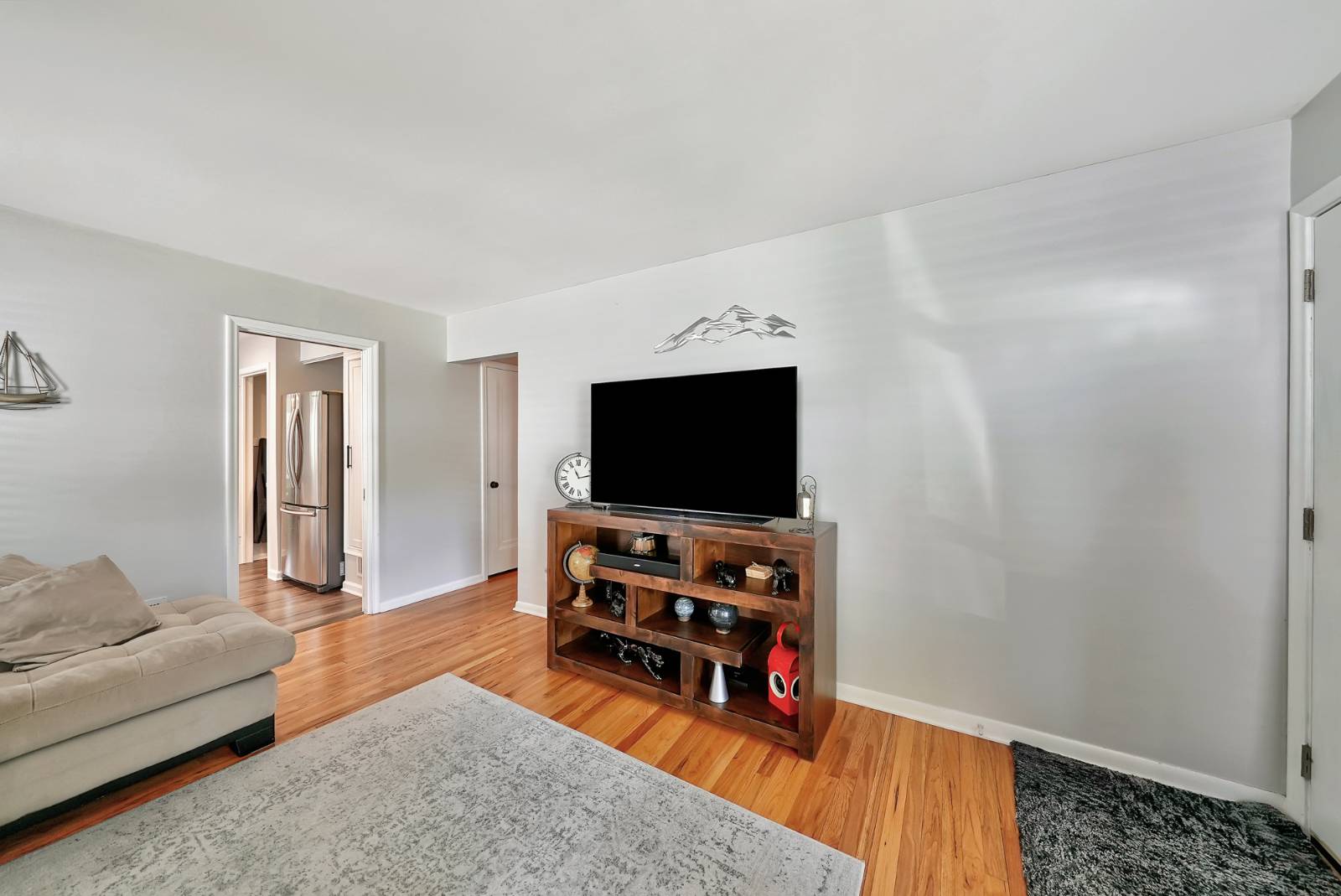 ;
;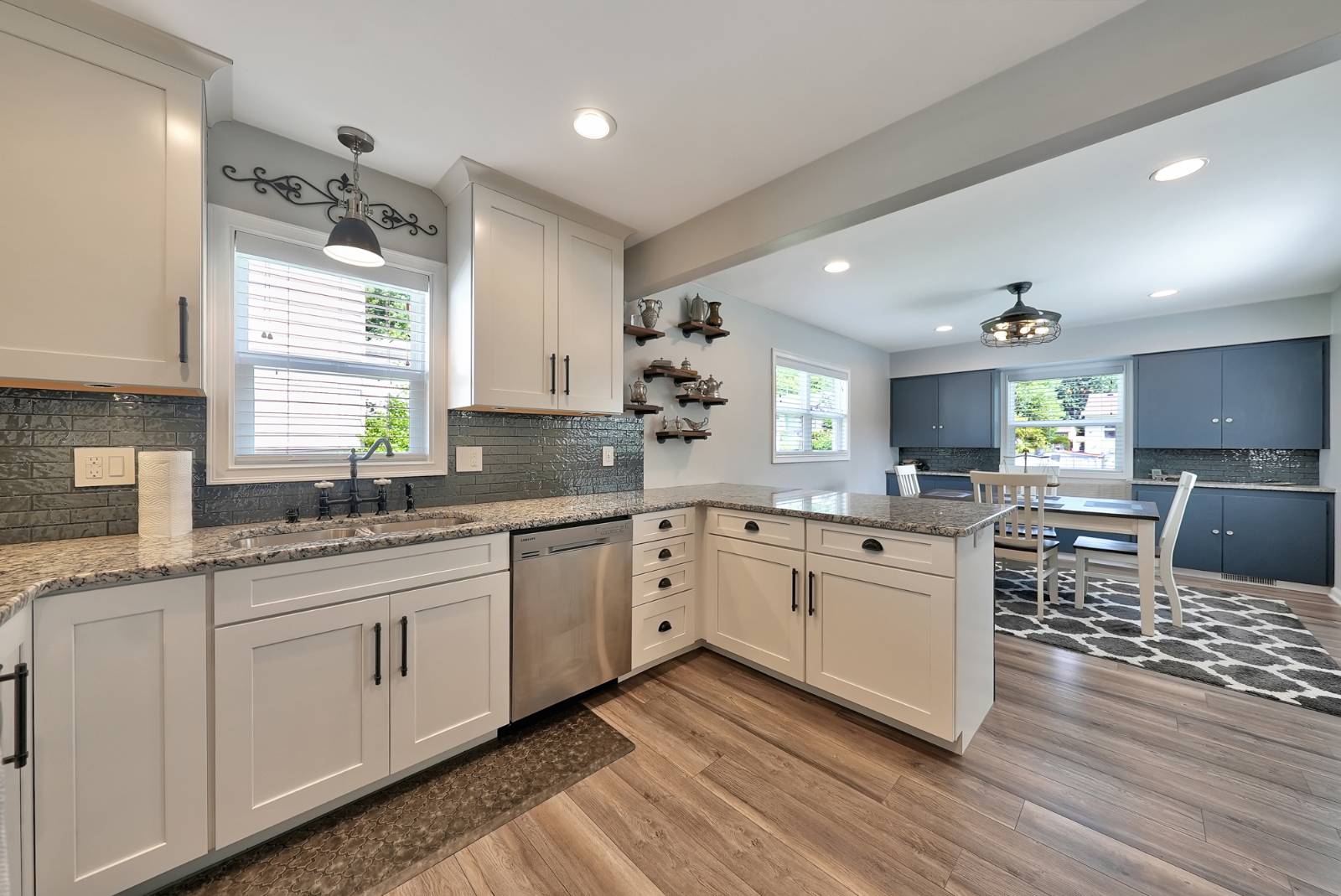 ;
;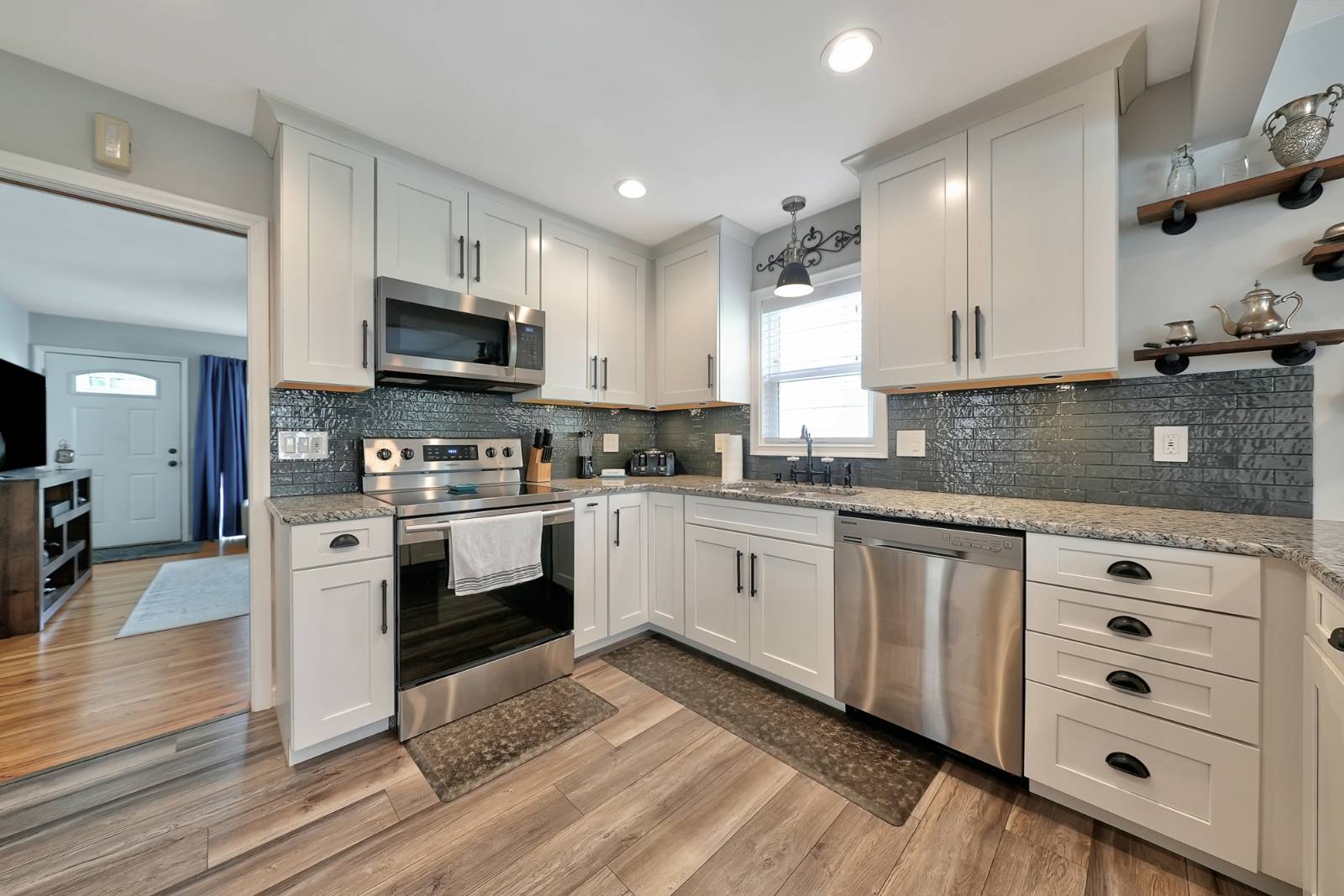 ;
;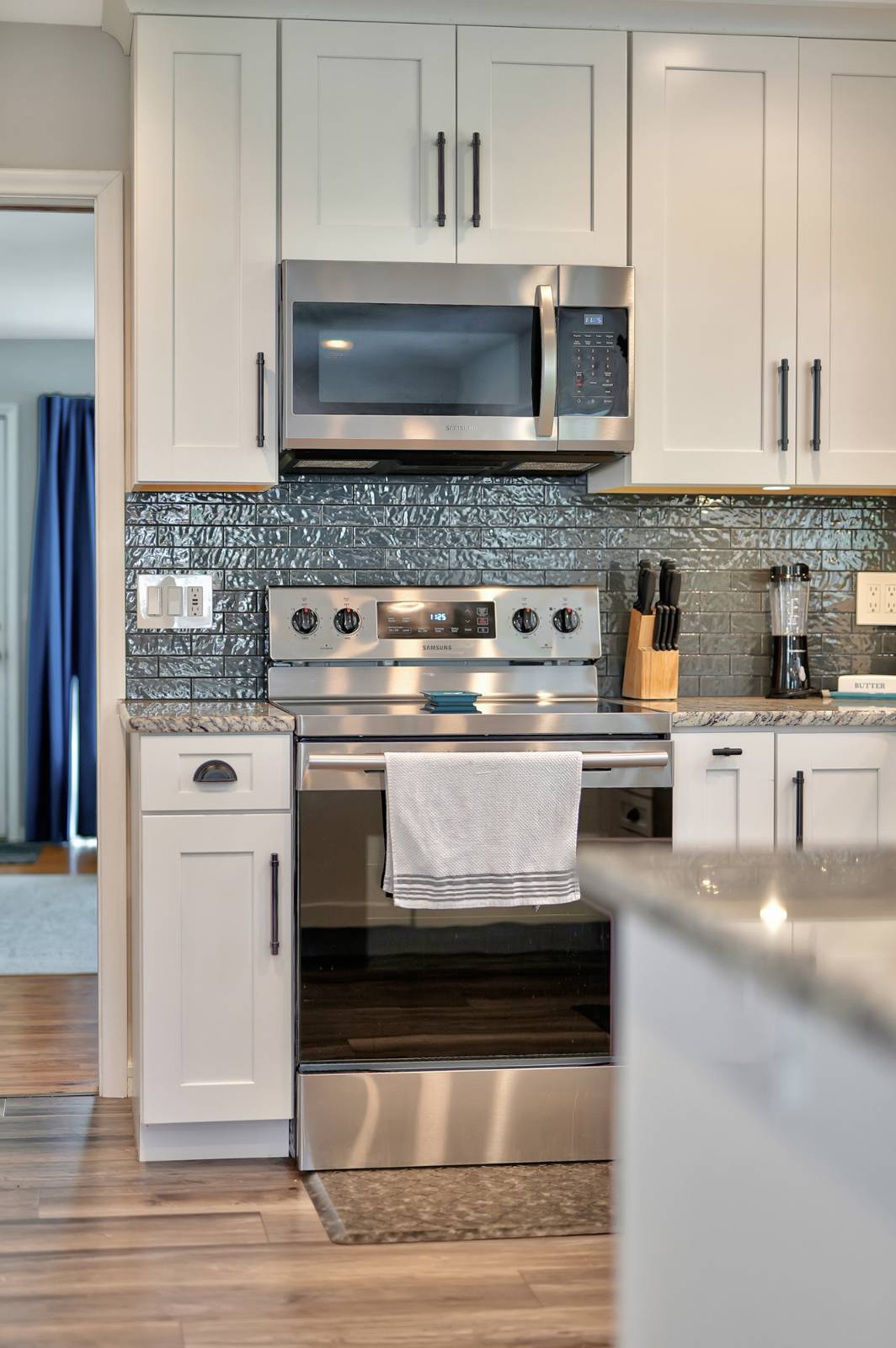 ;
;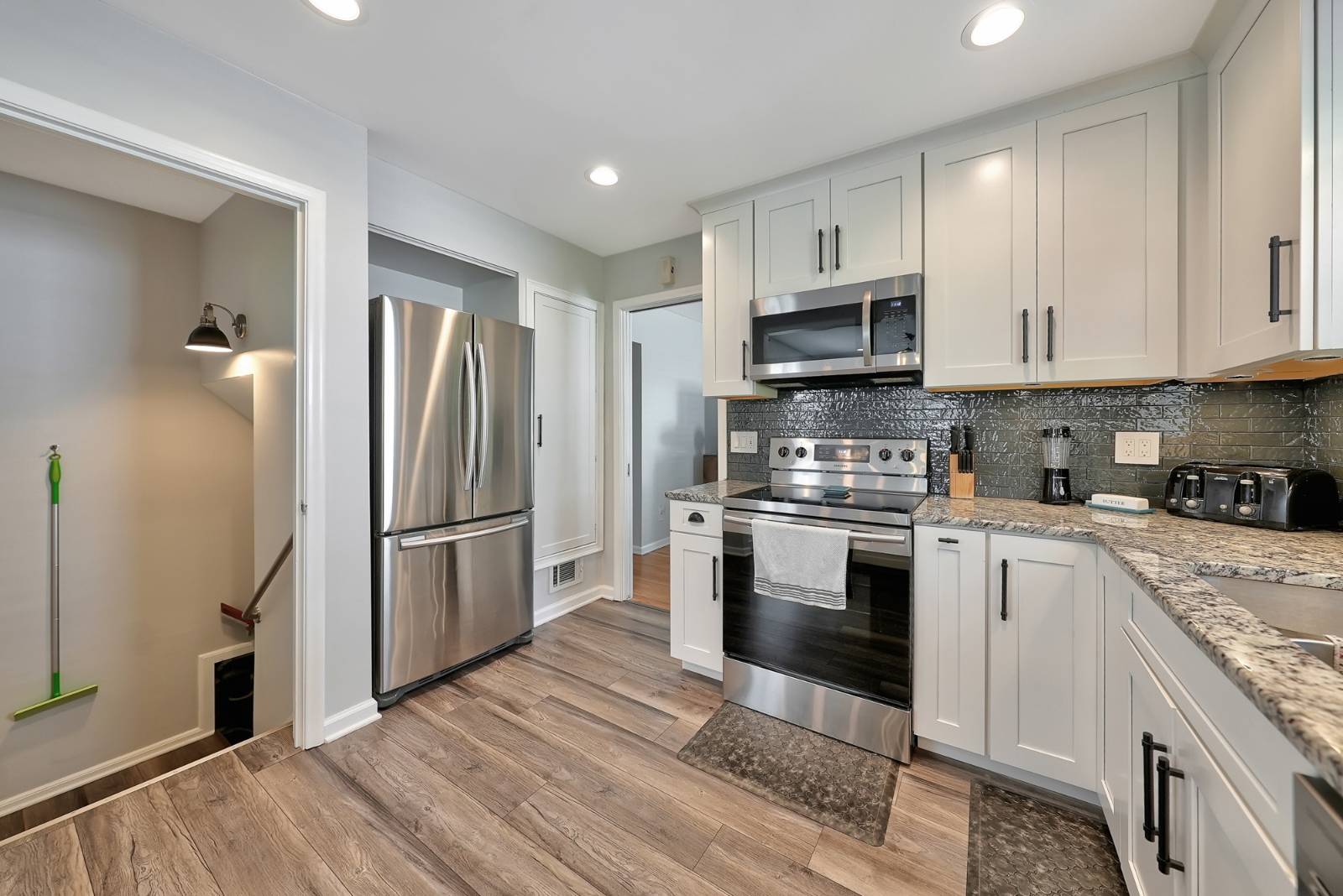 ;
;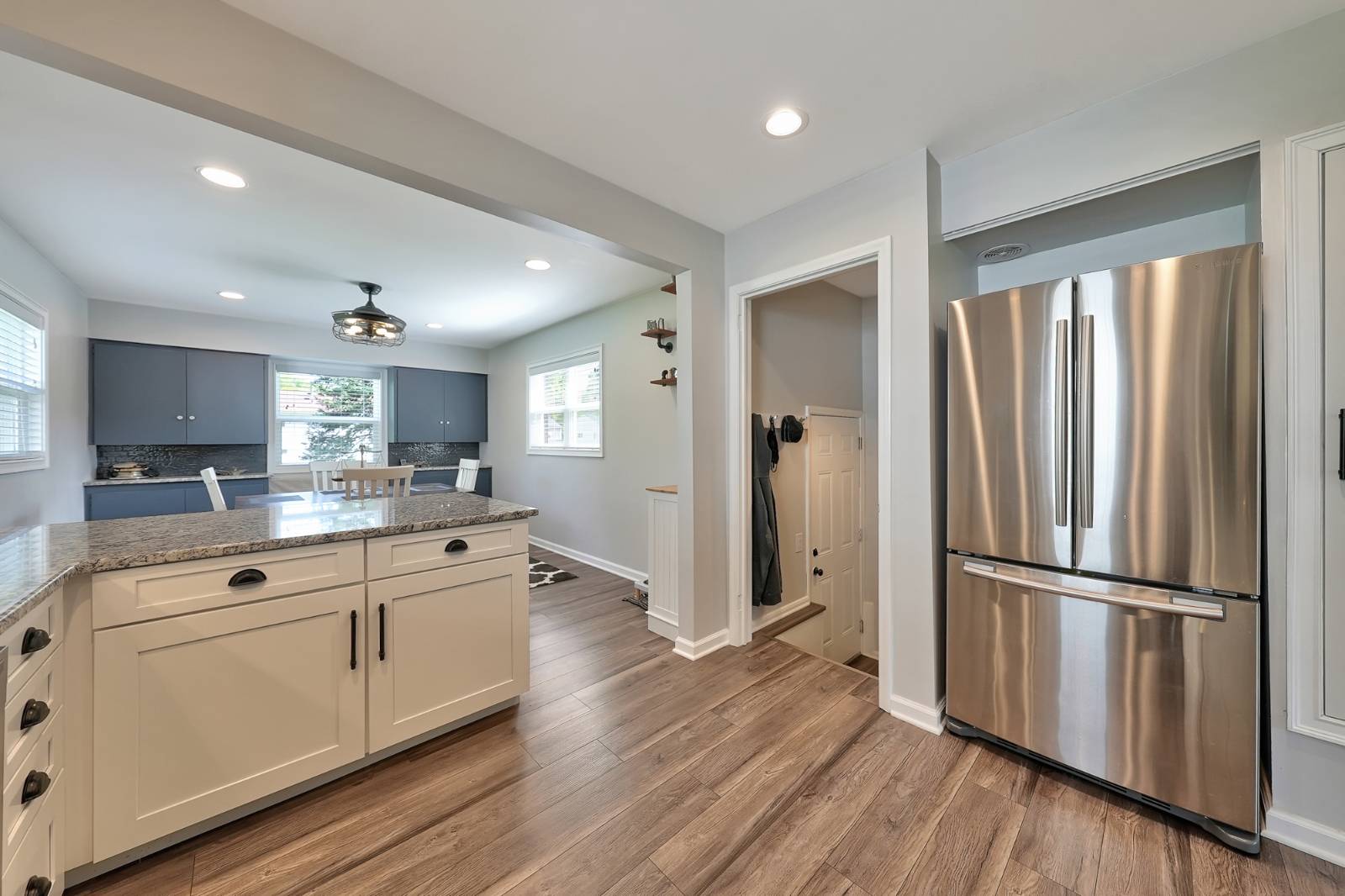 ;
;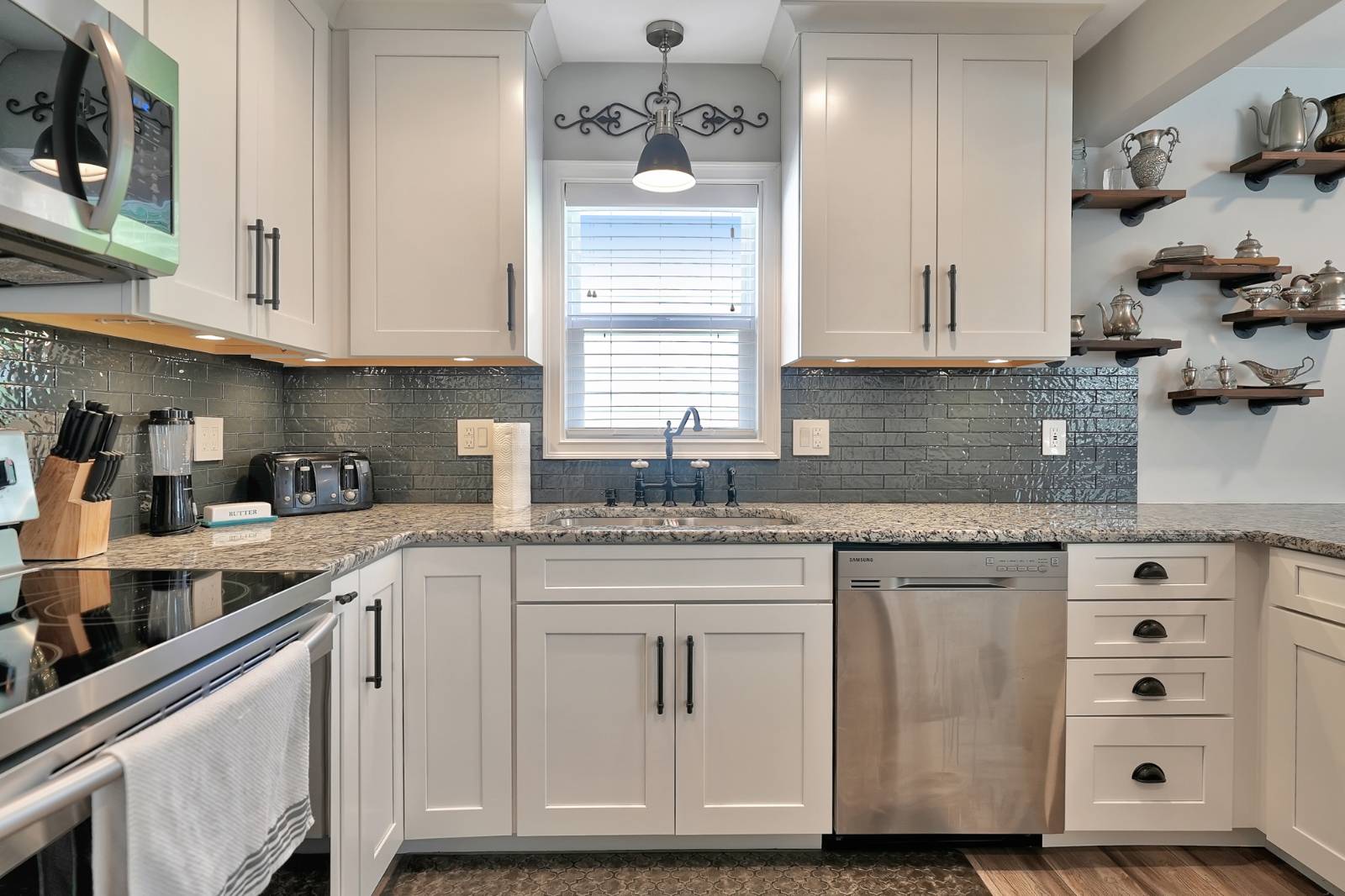 ;
;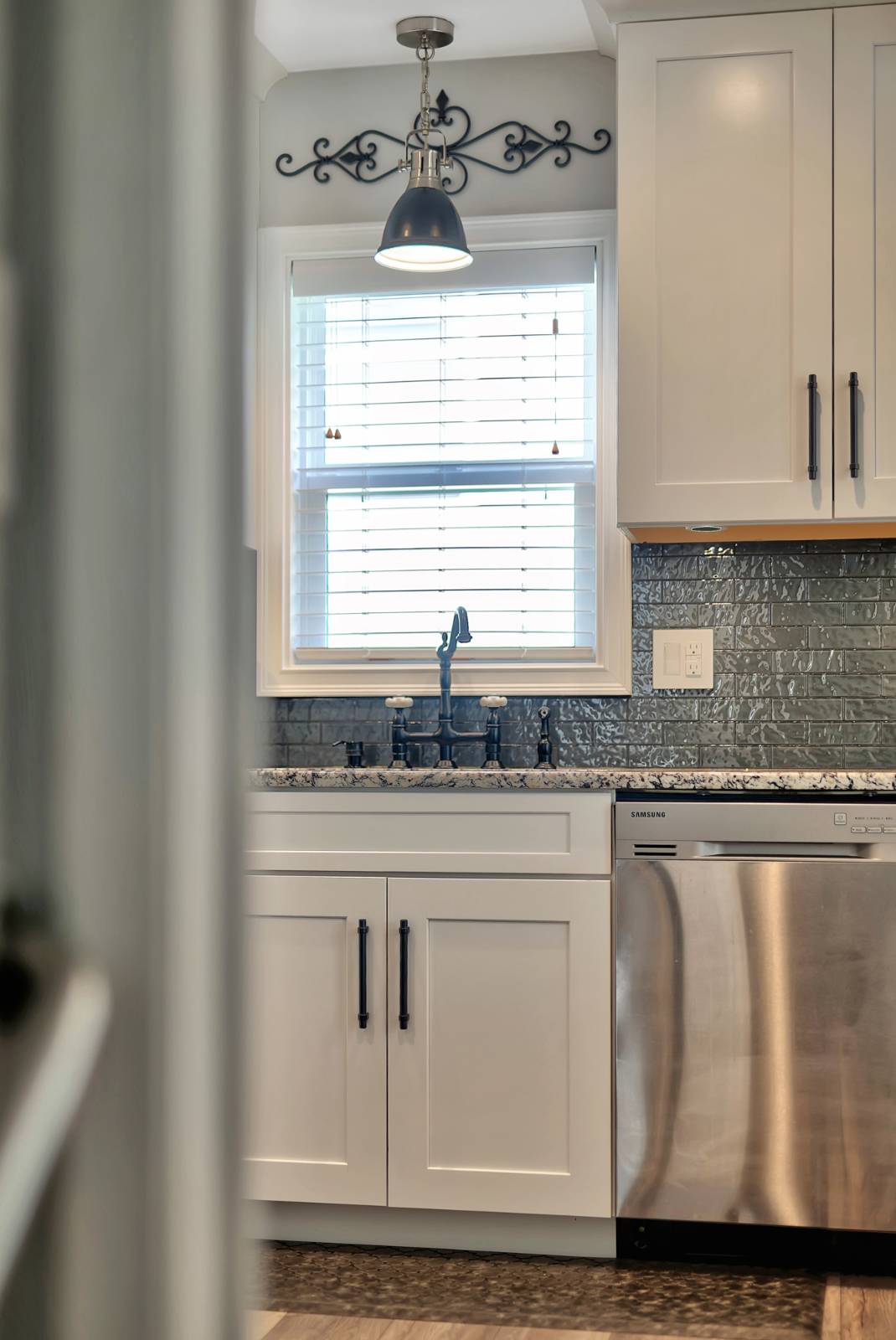 ;
;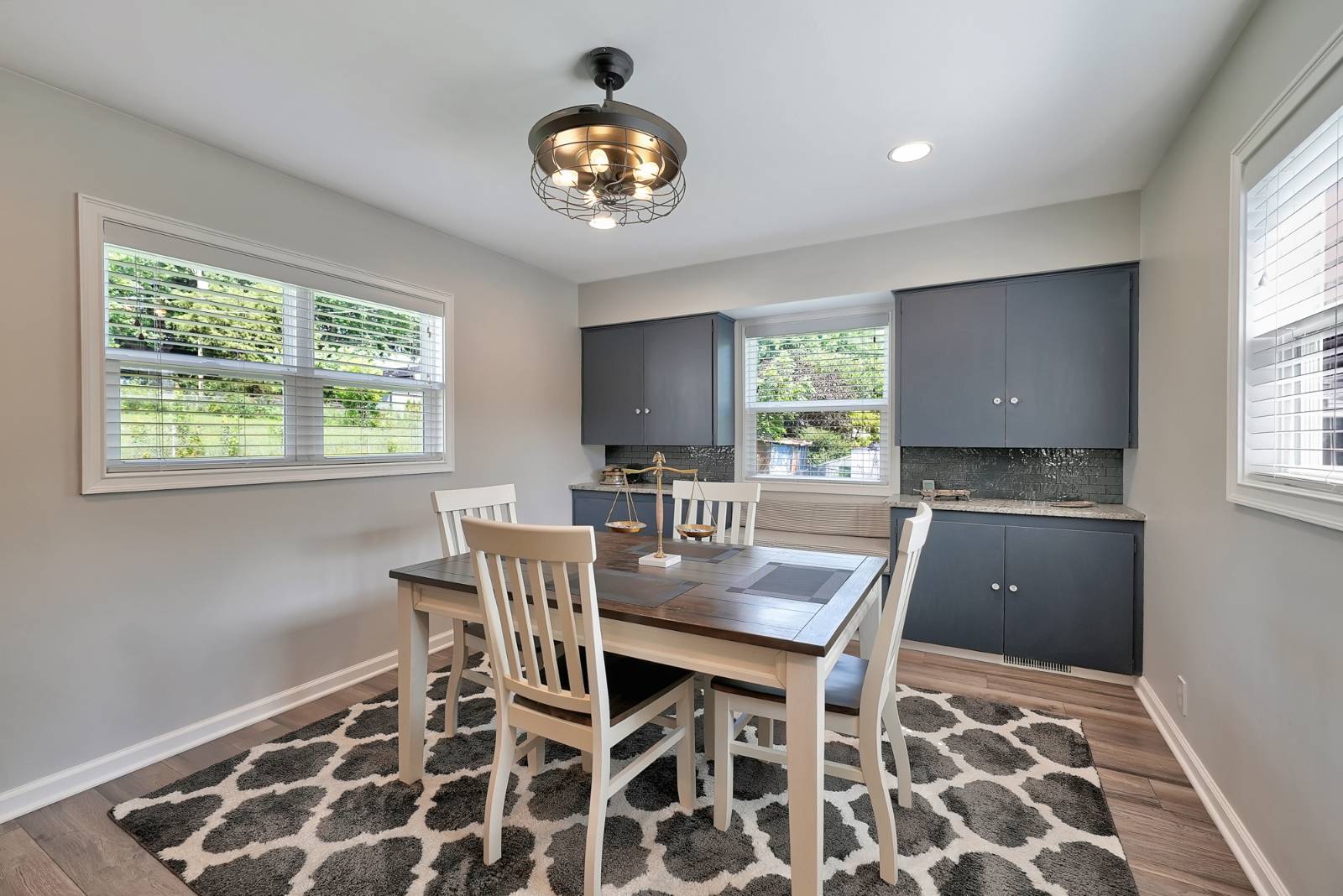 ;
;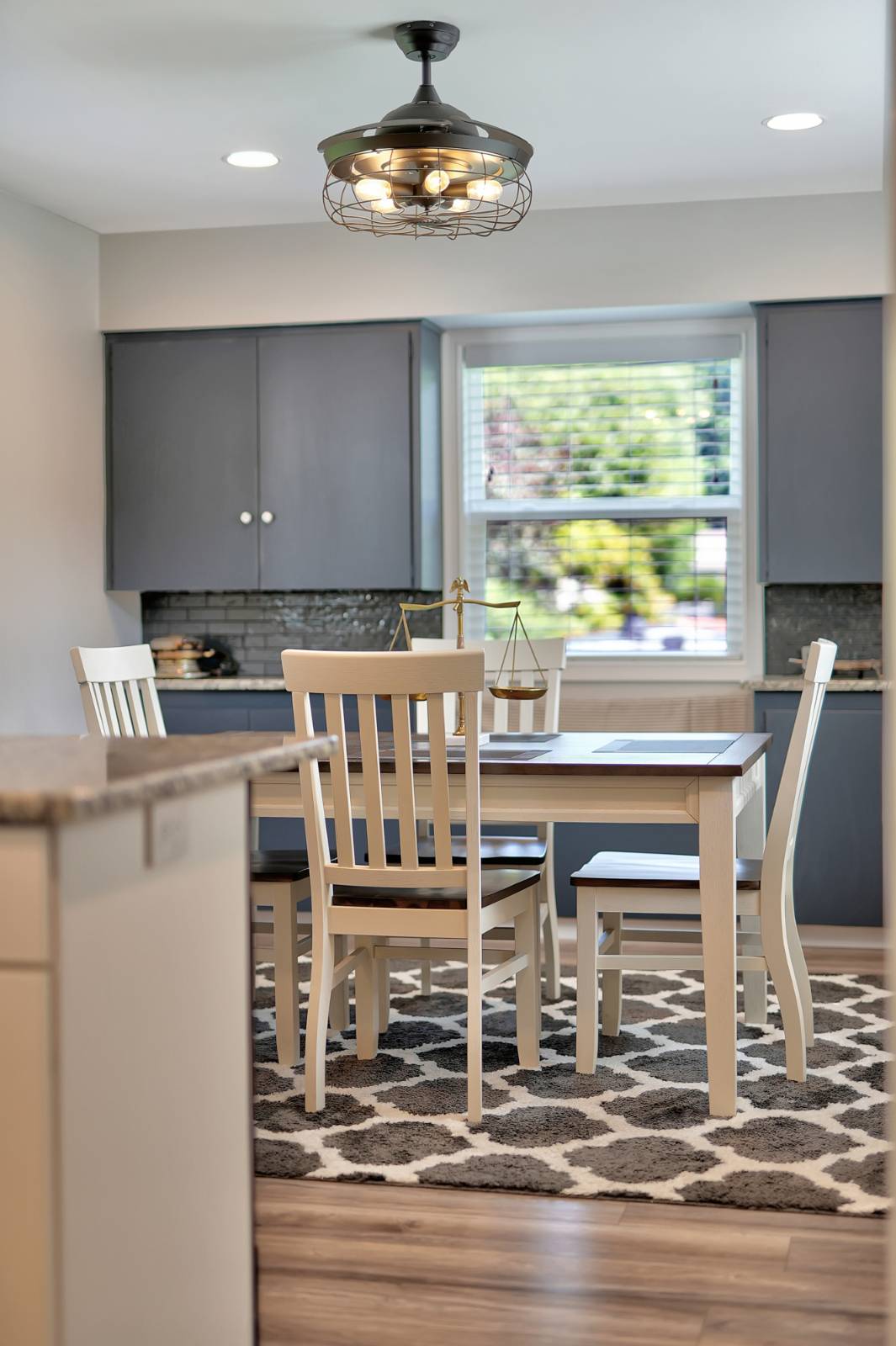 ;
;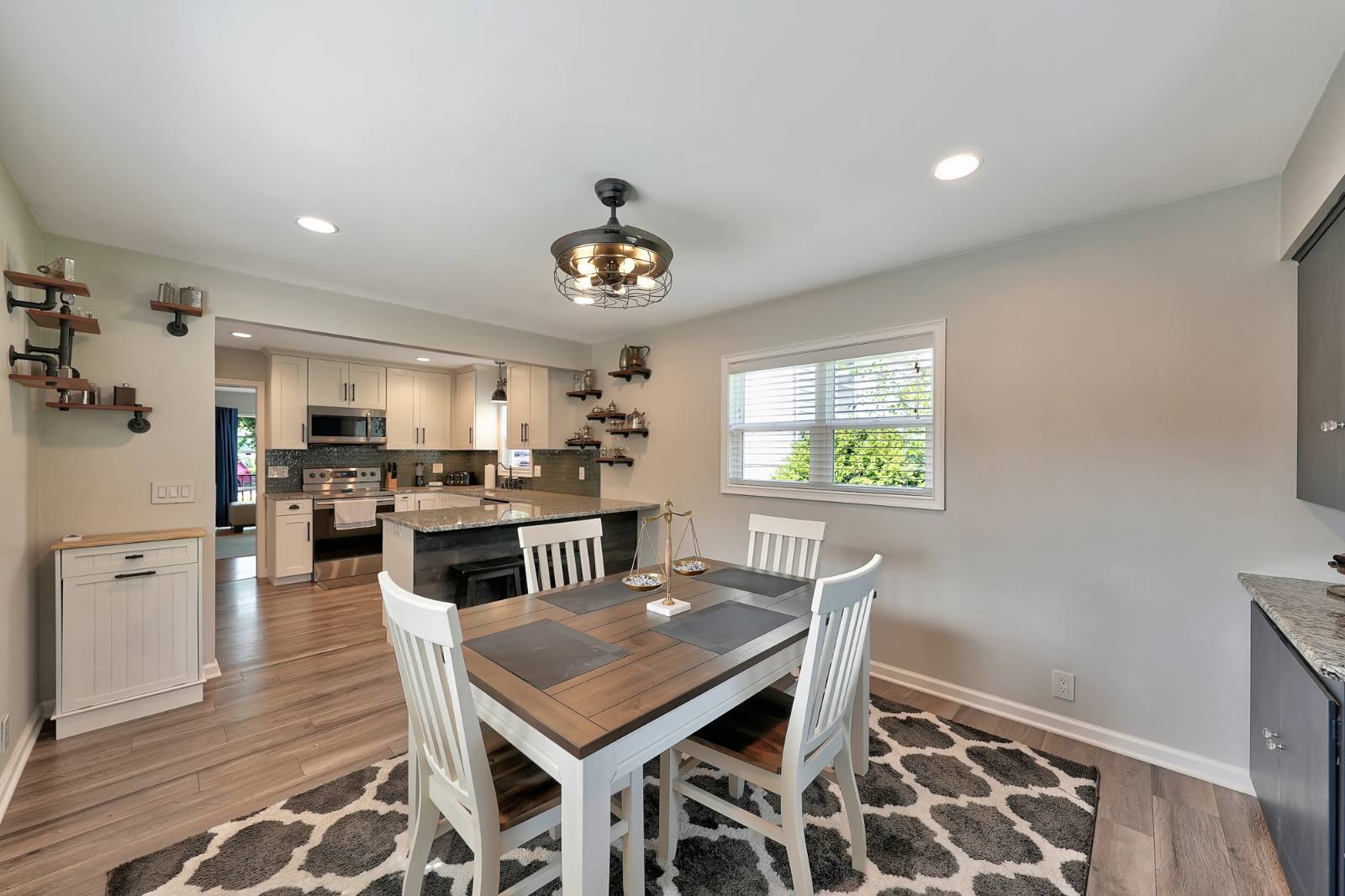 ;
;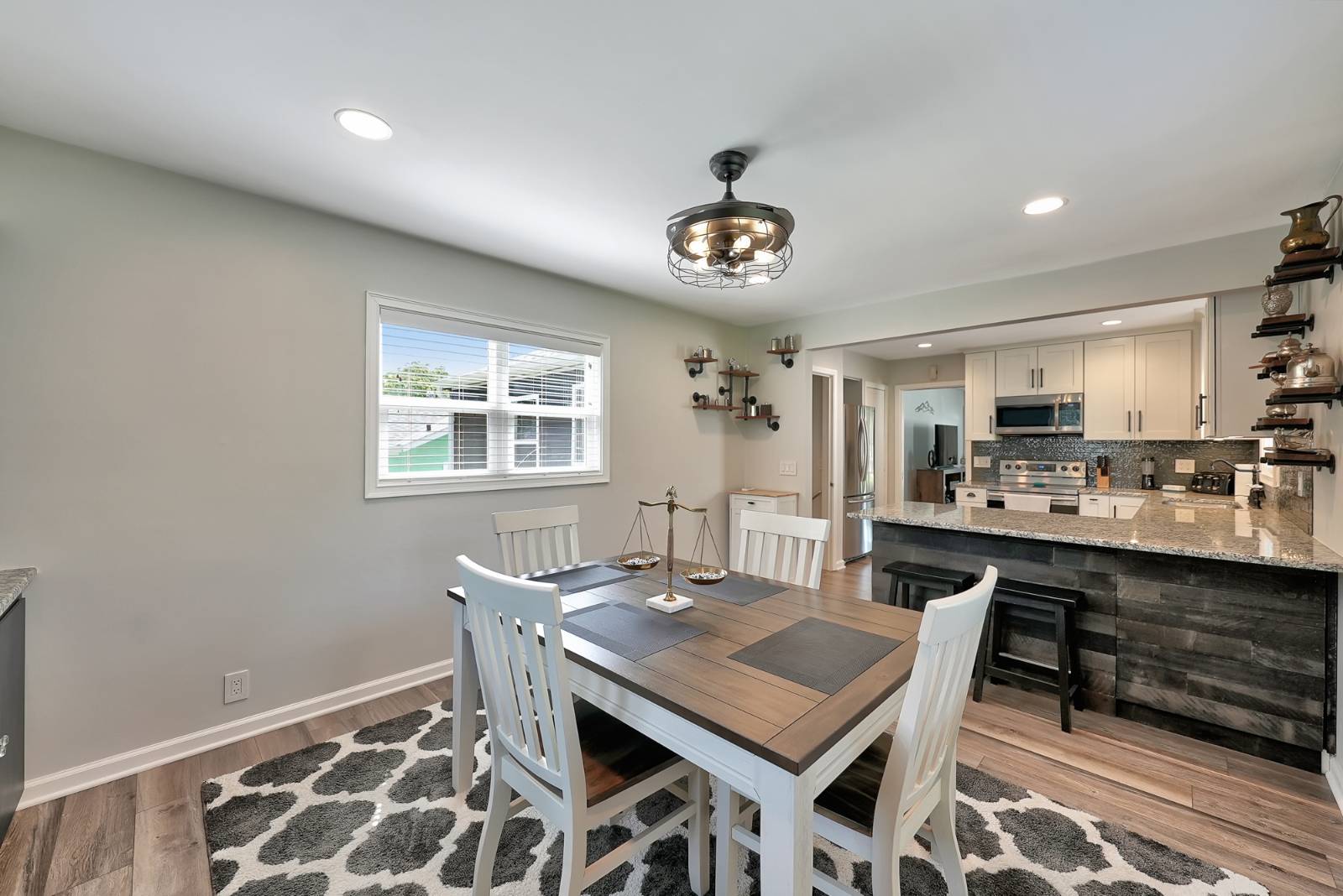 ;
;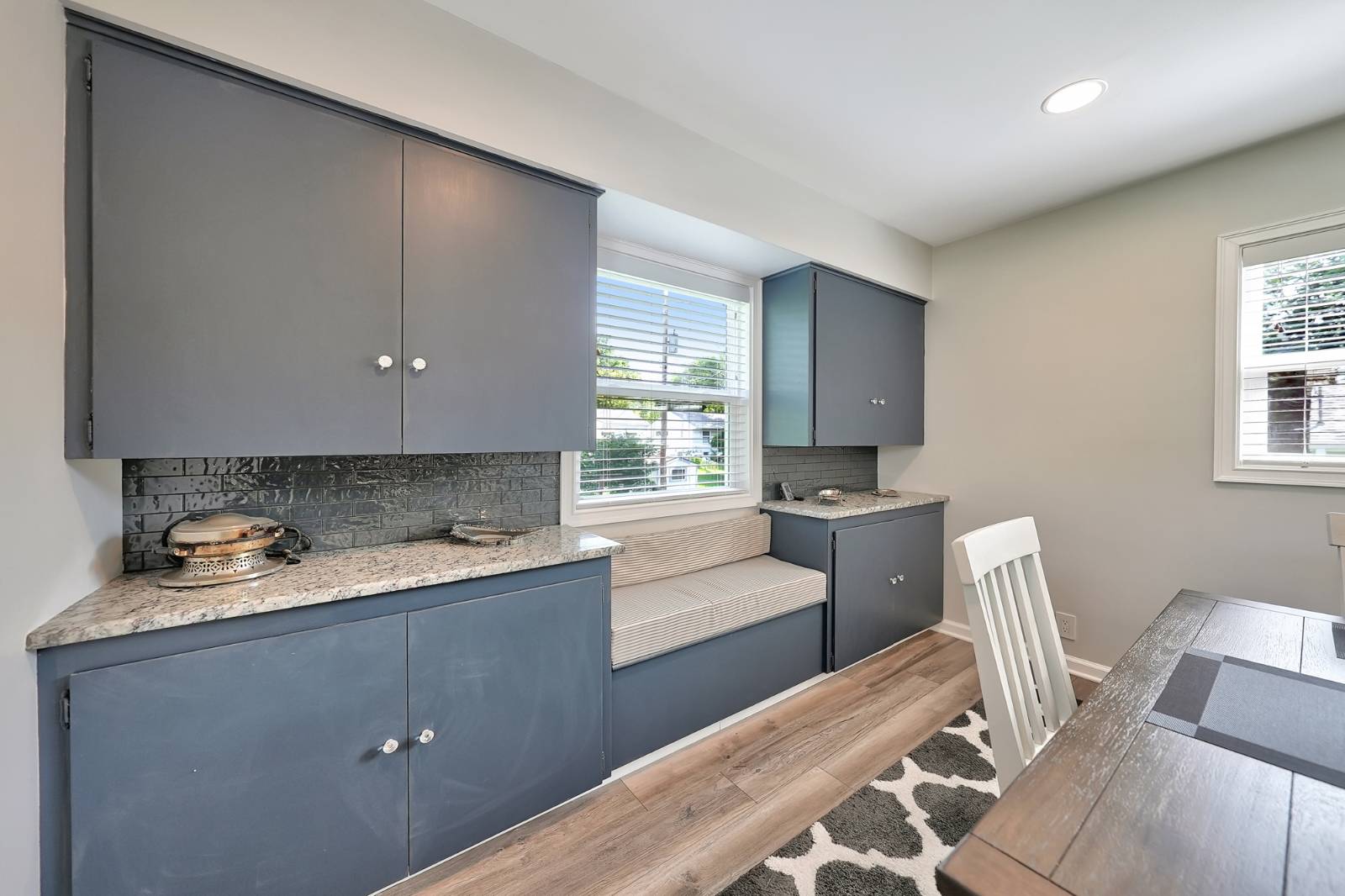 ;
;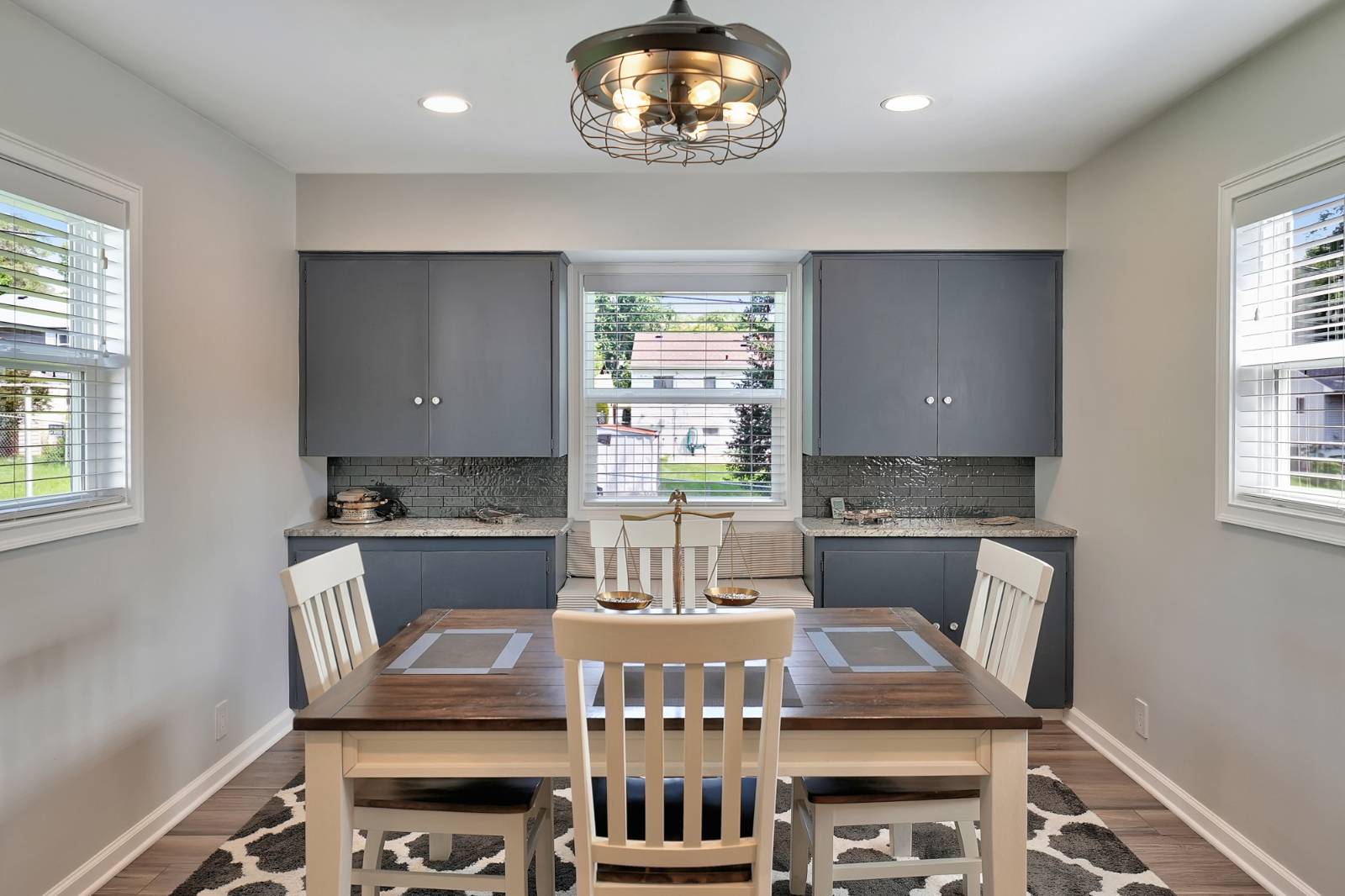 ;
;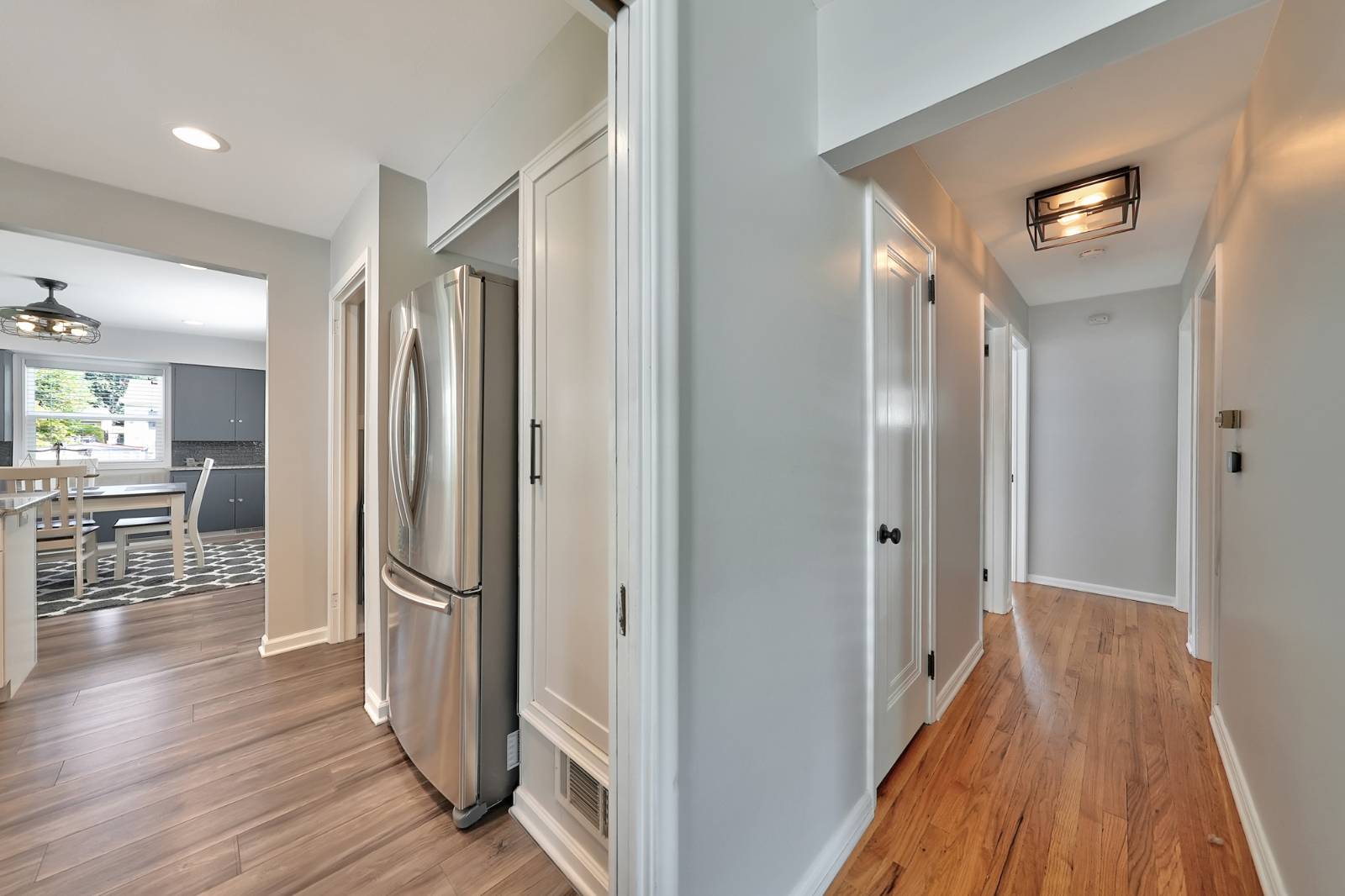 ;
;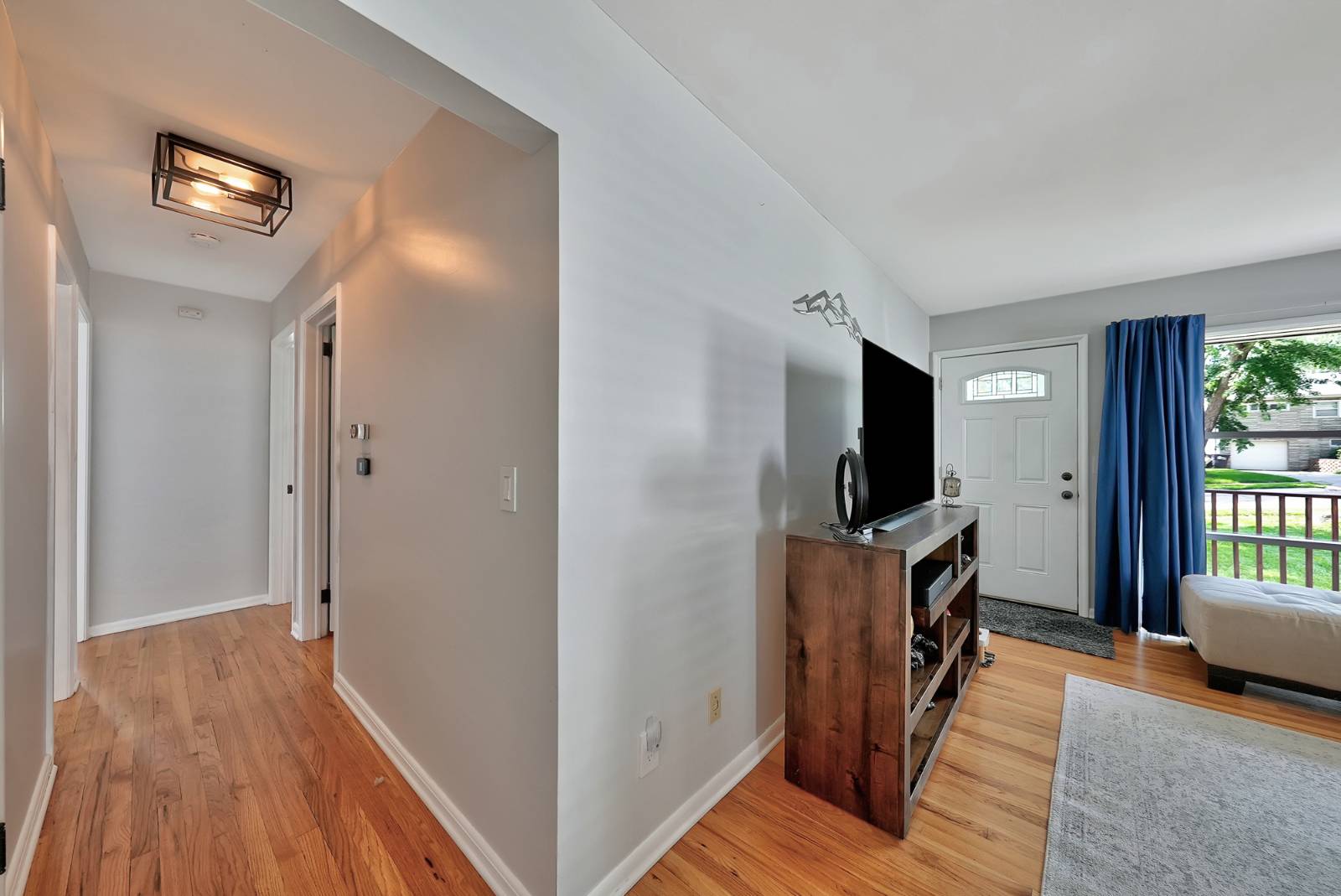 ;
;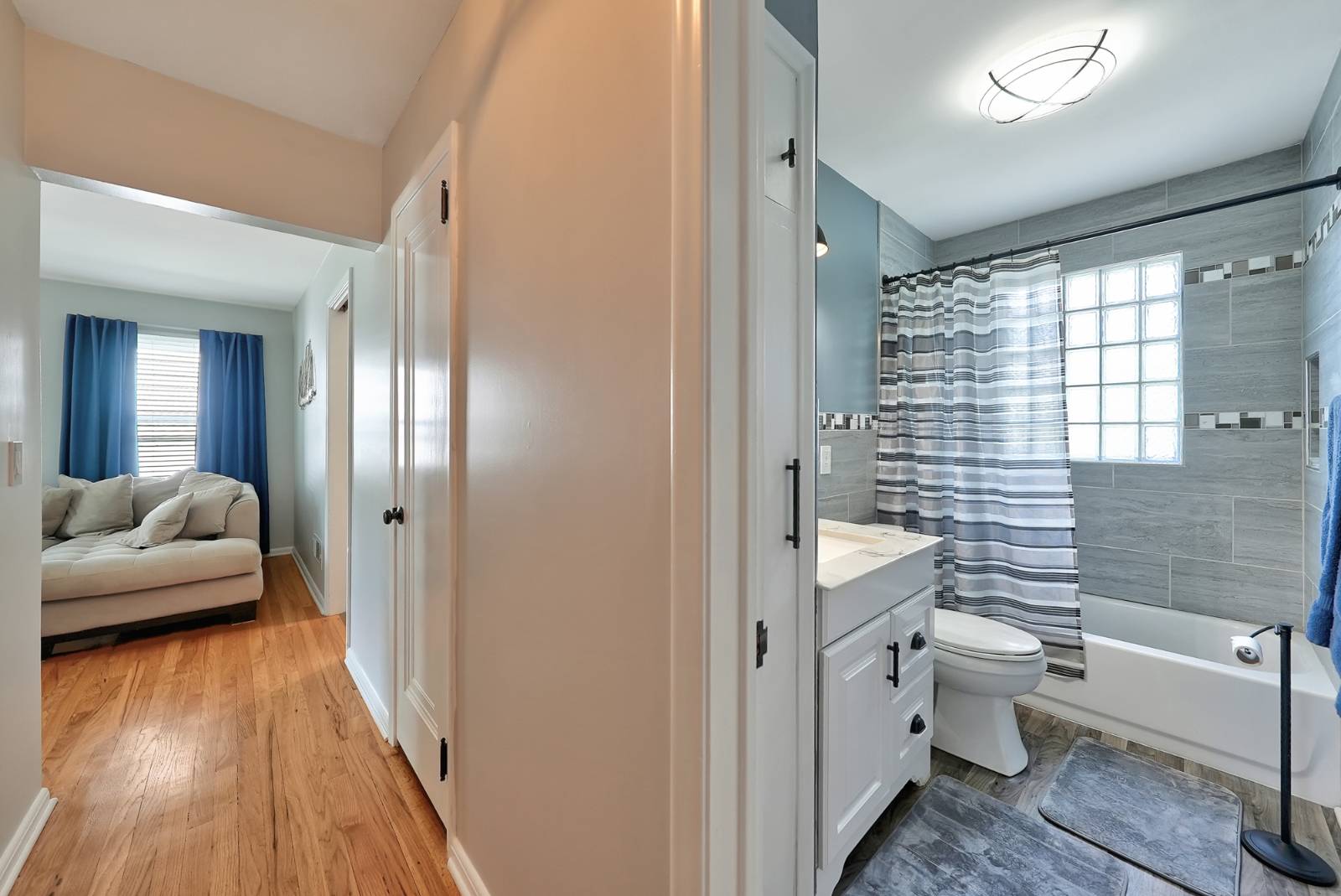 ;
;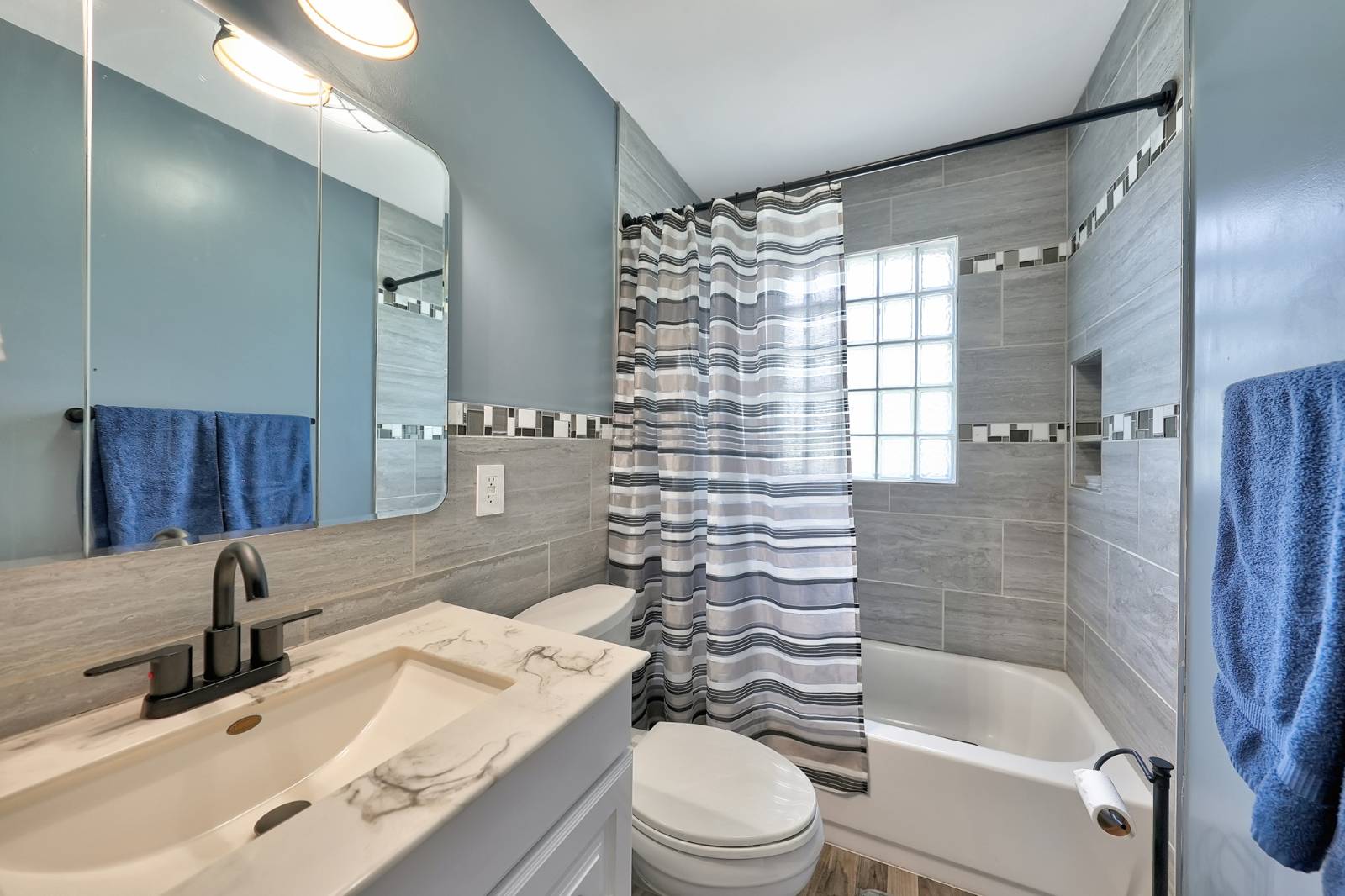 ;
;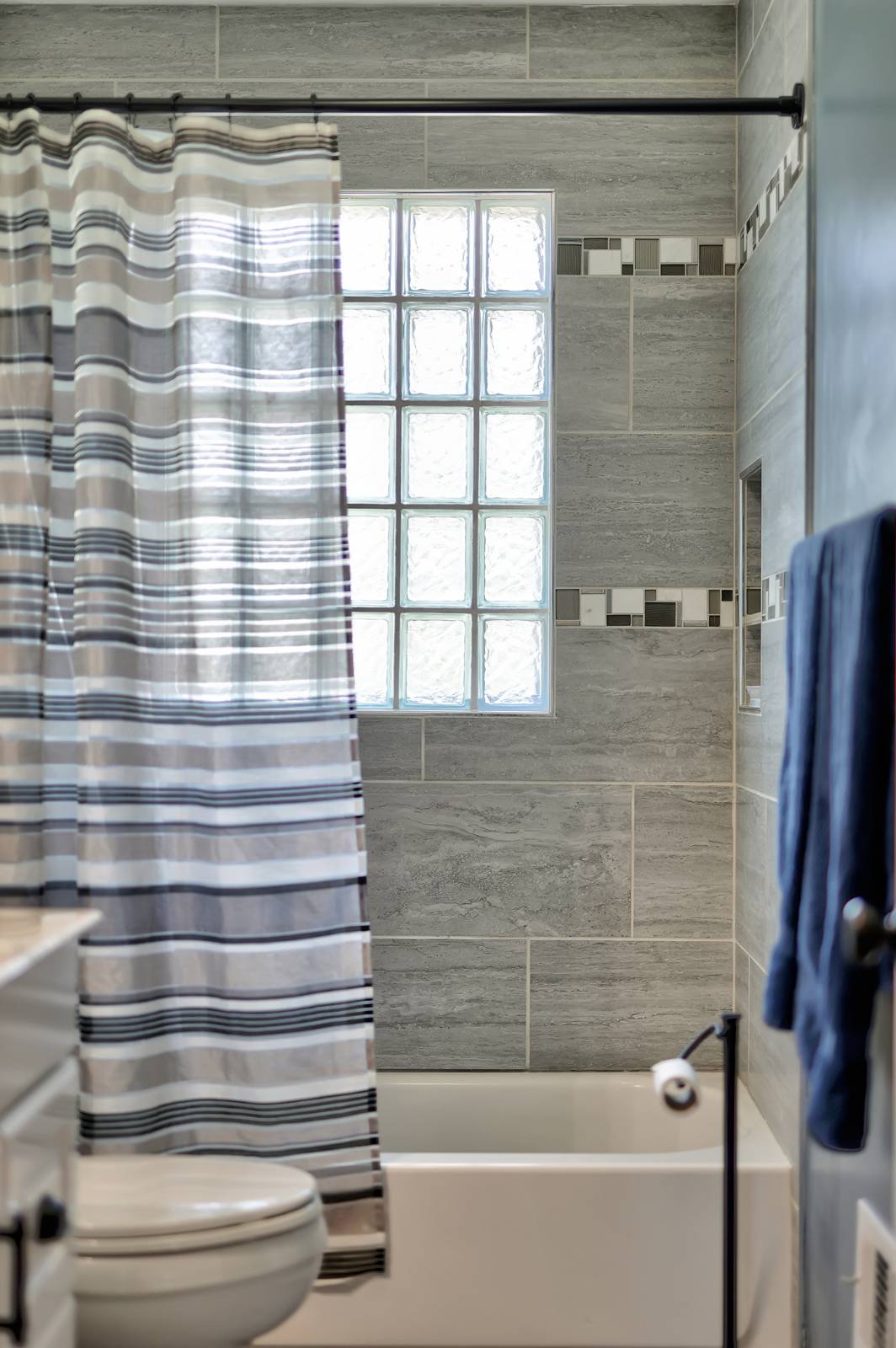 ;
;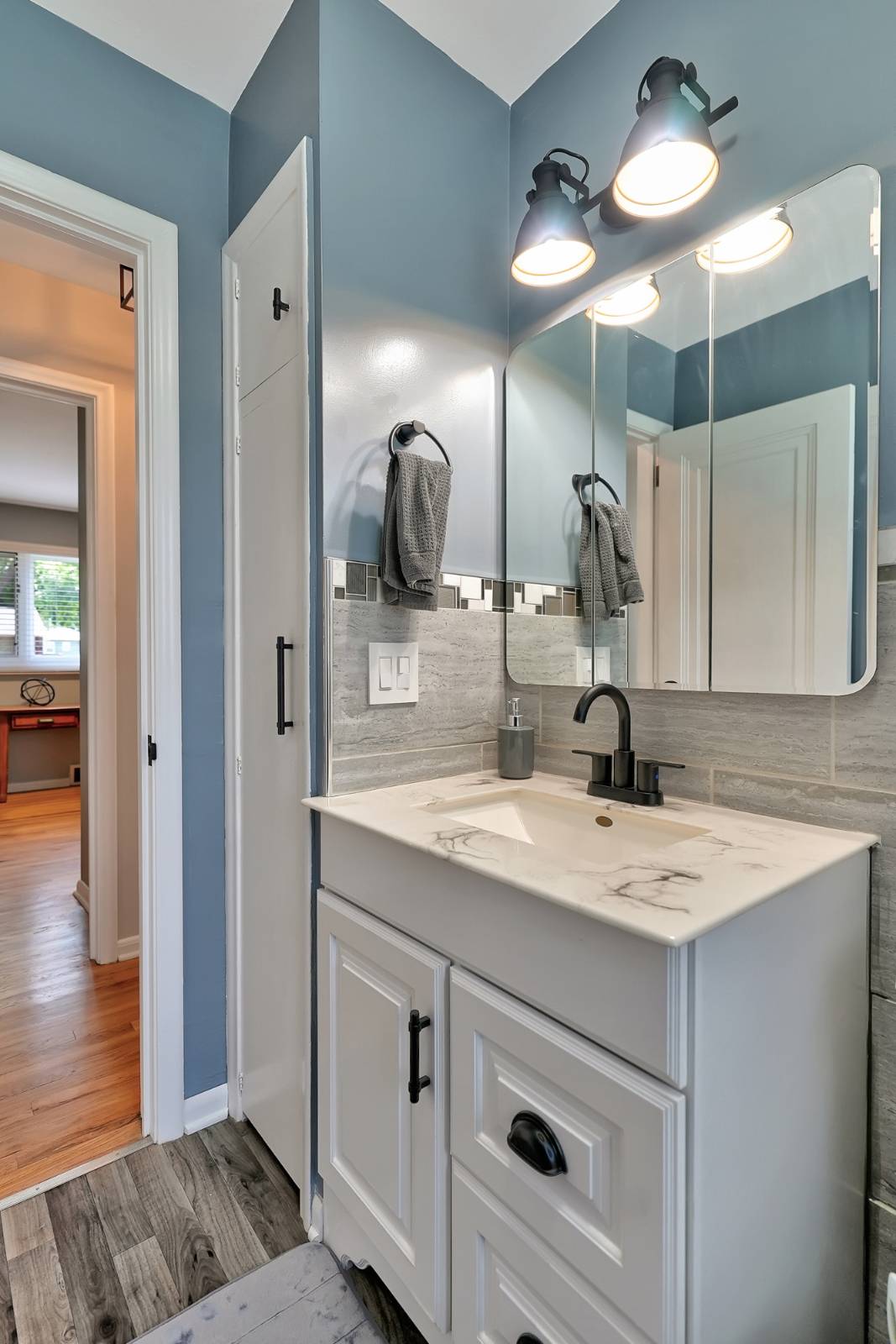 ;
;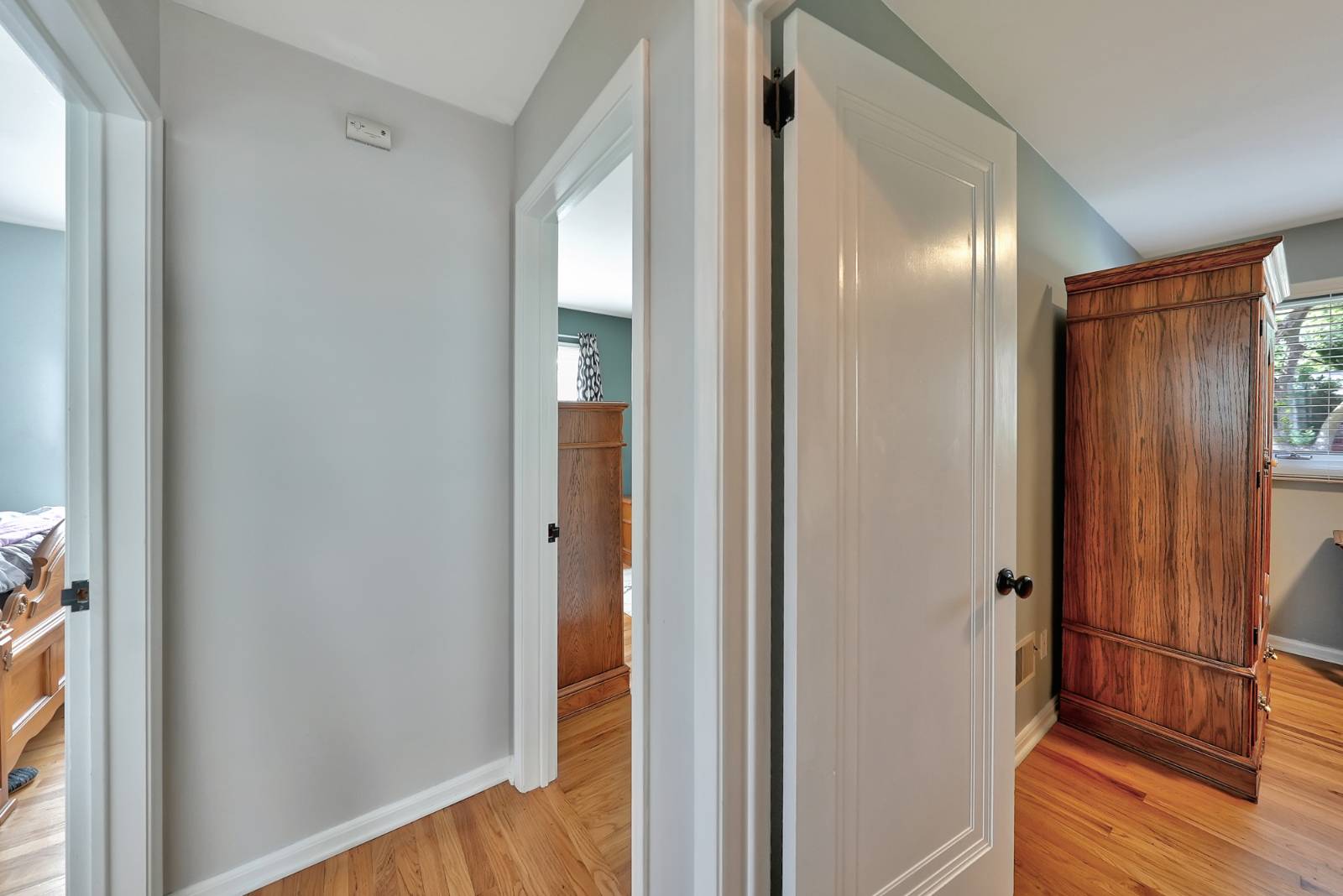 ;
;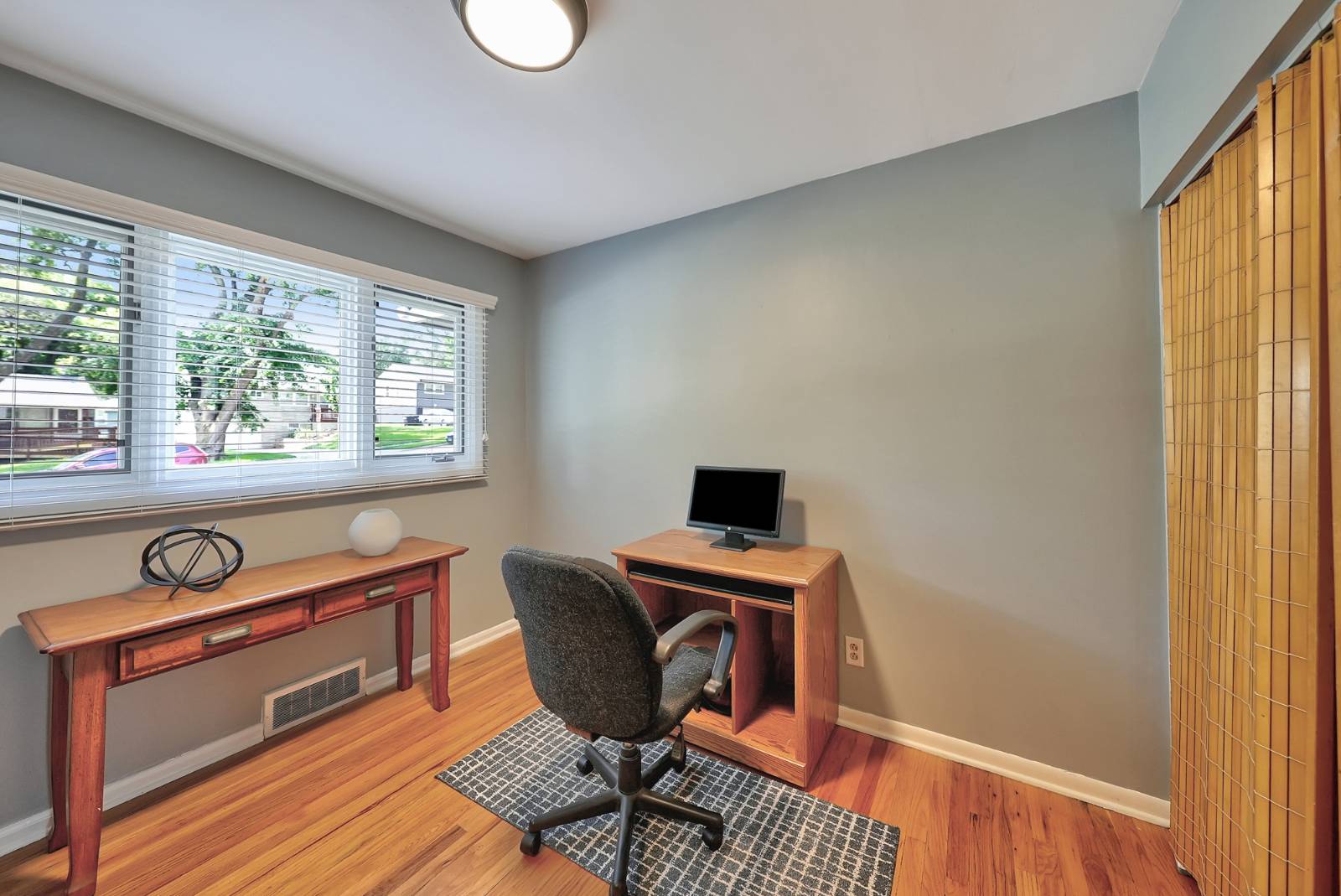 ;
;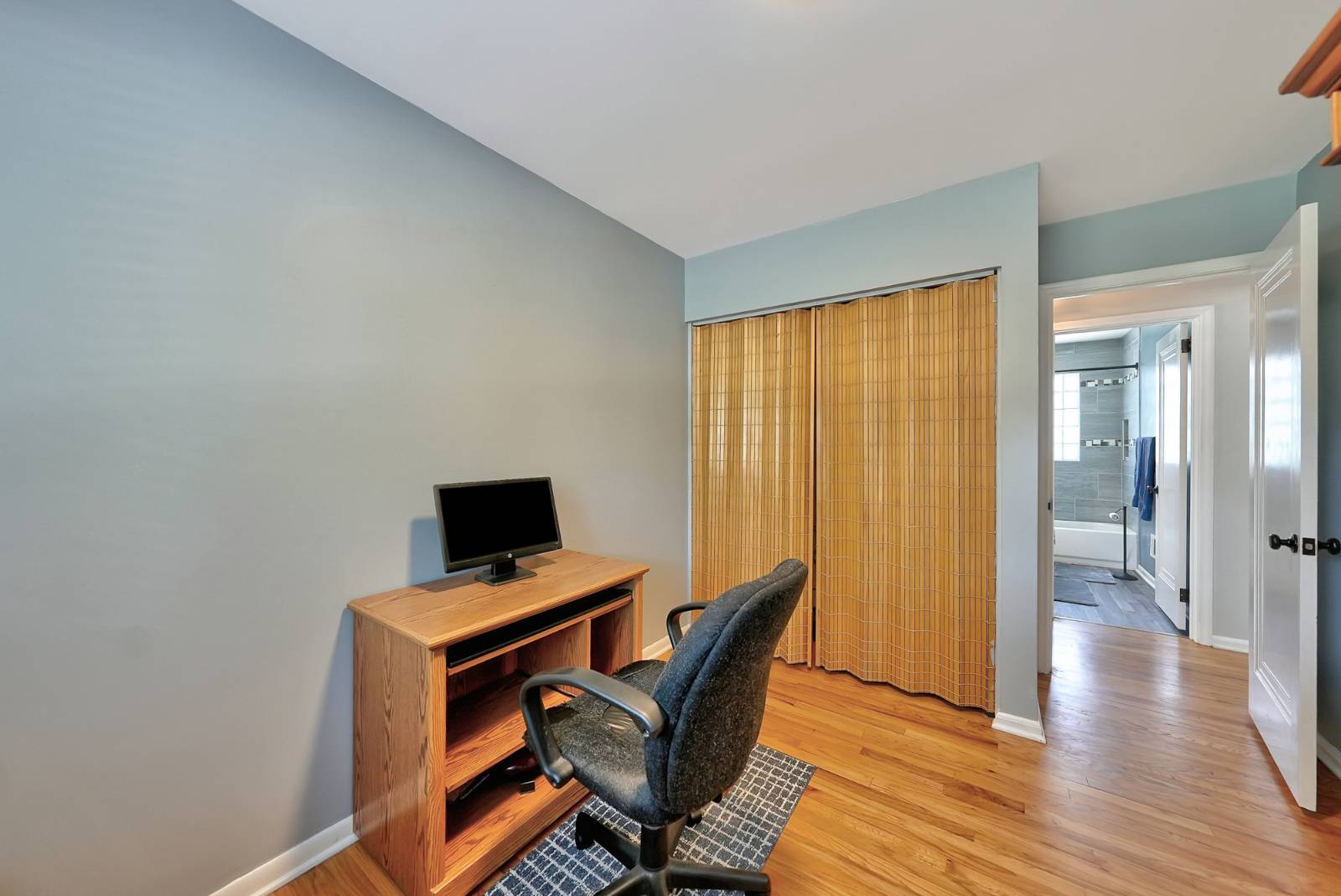 ;
;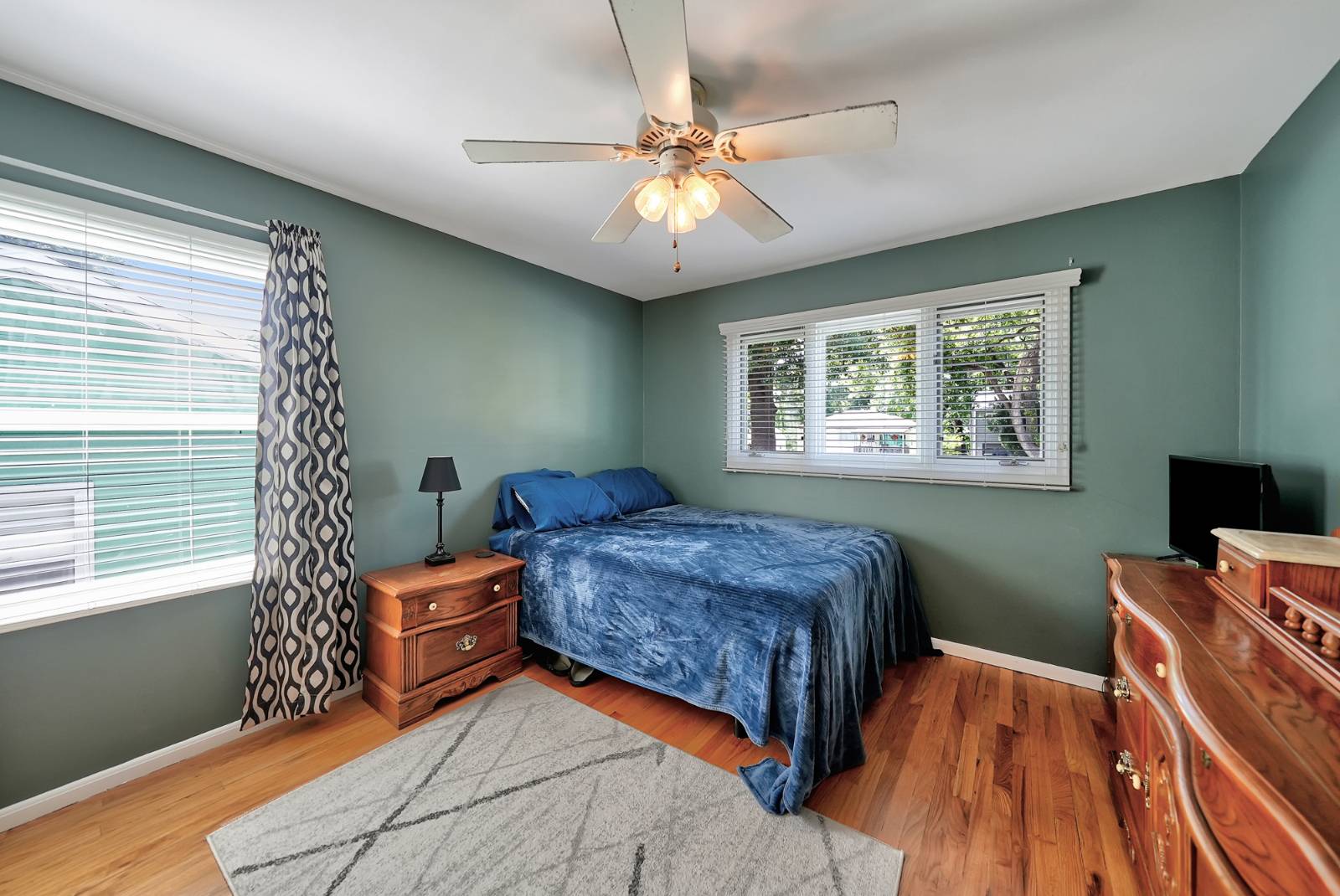 ;
;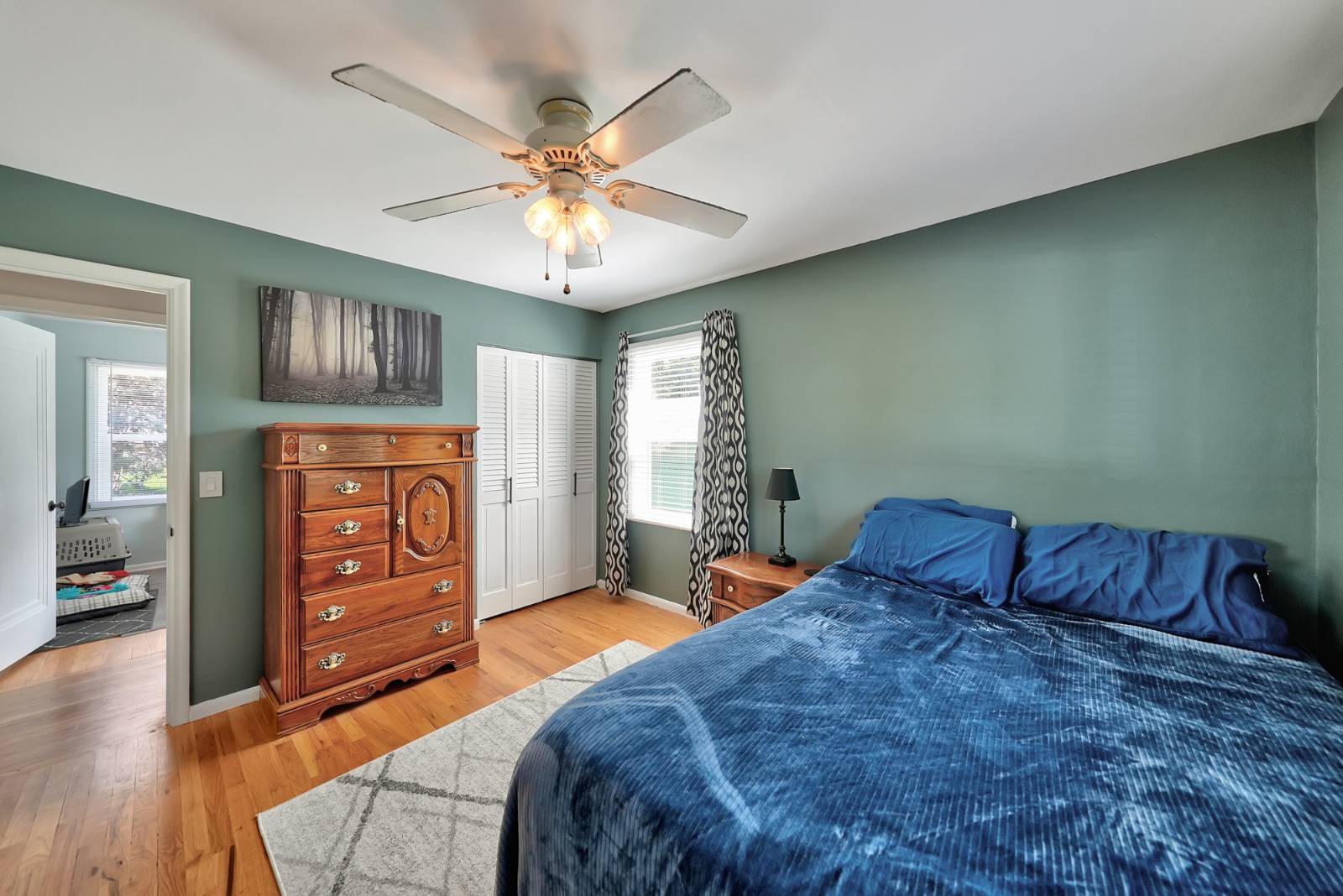 ;
;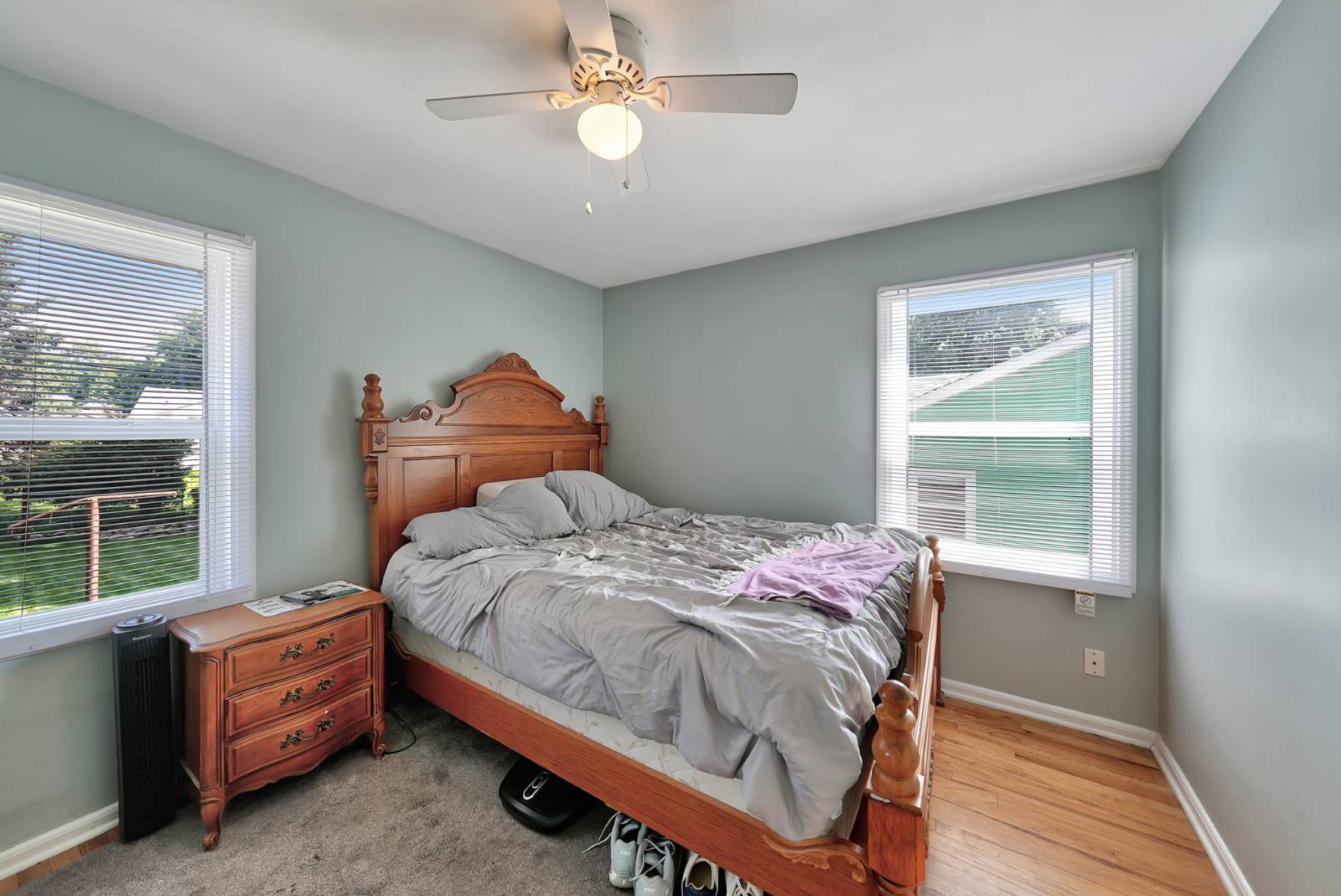 ;
;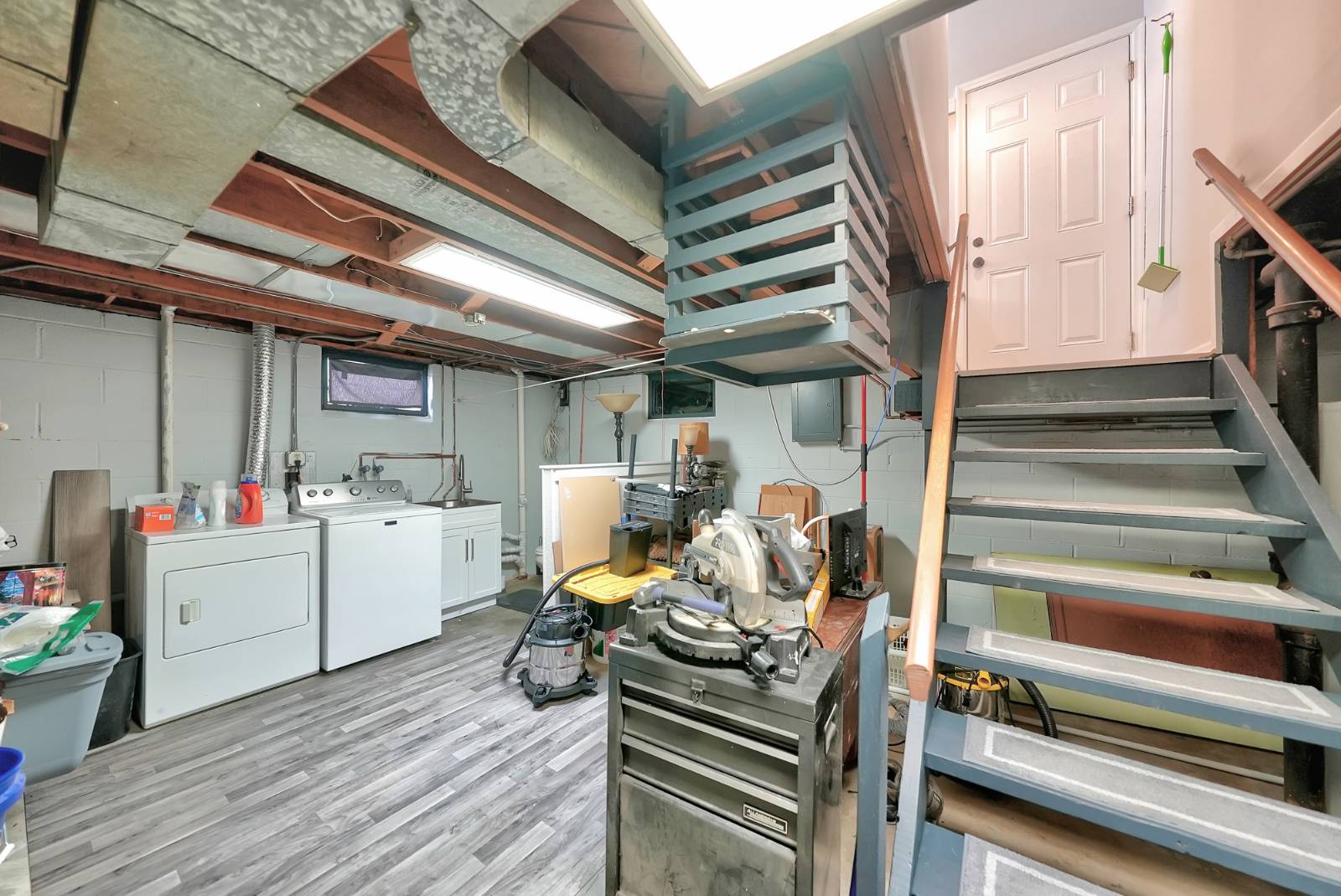 ;
;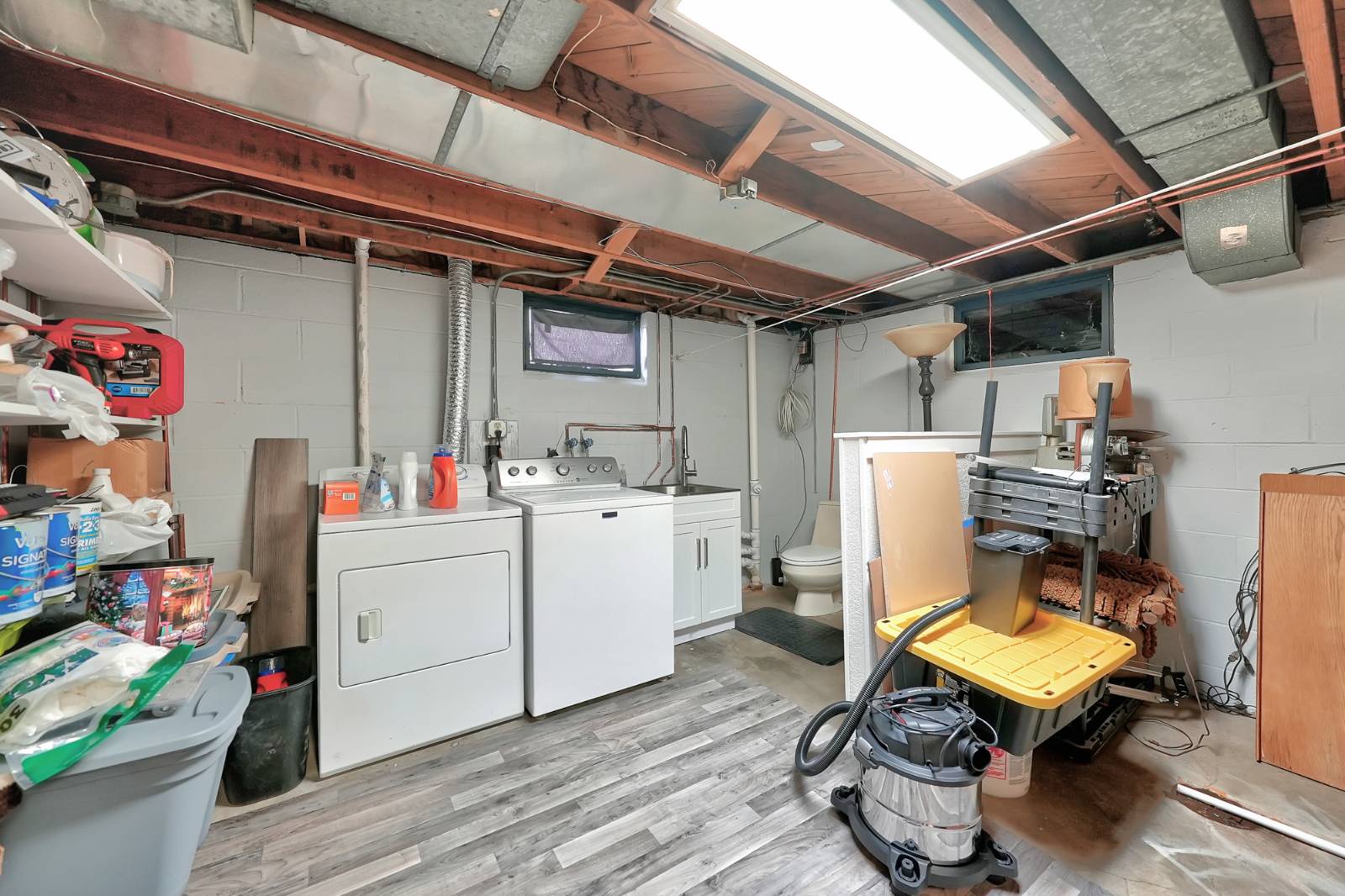 ;
;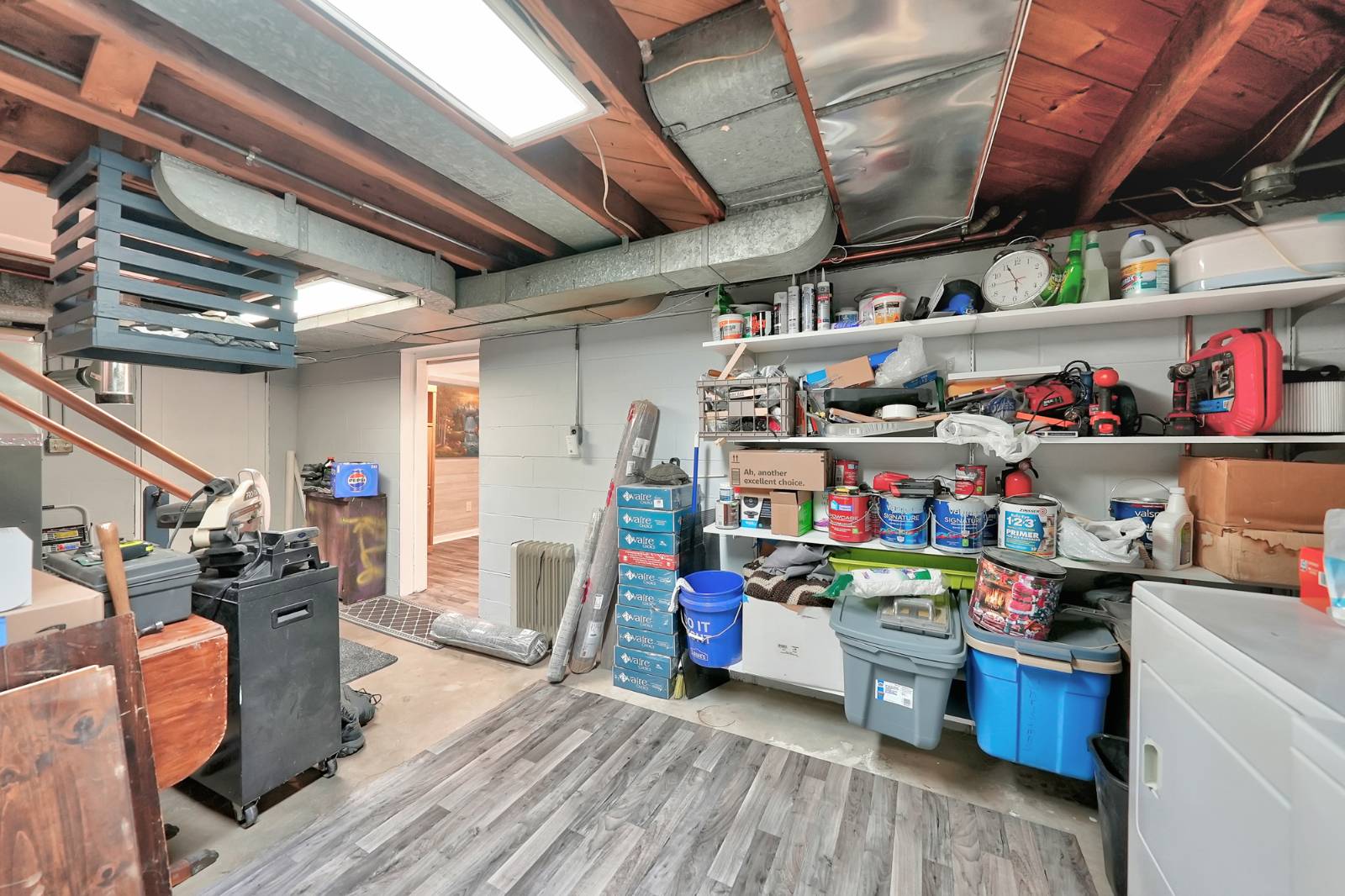 ;
;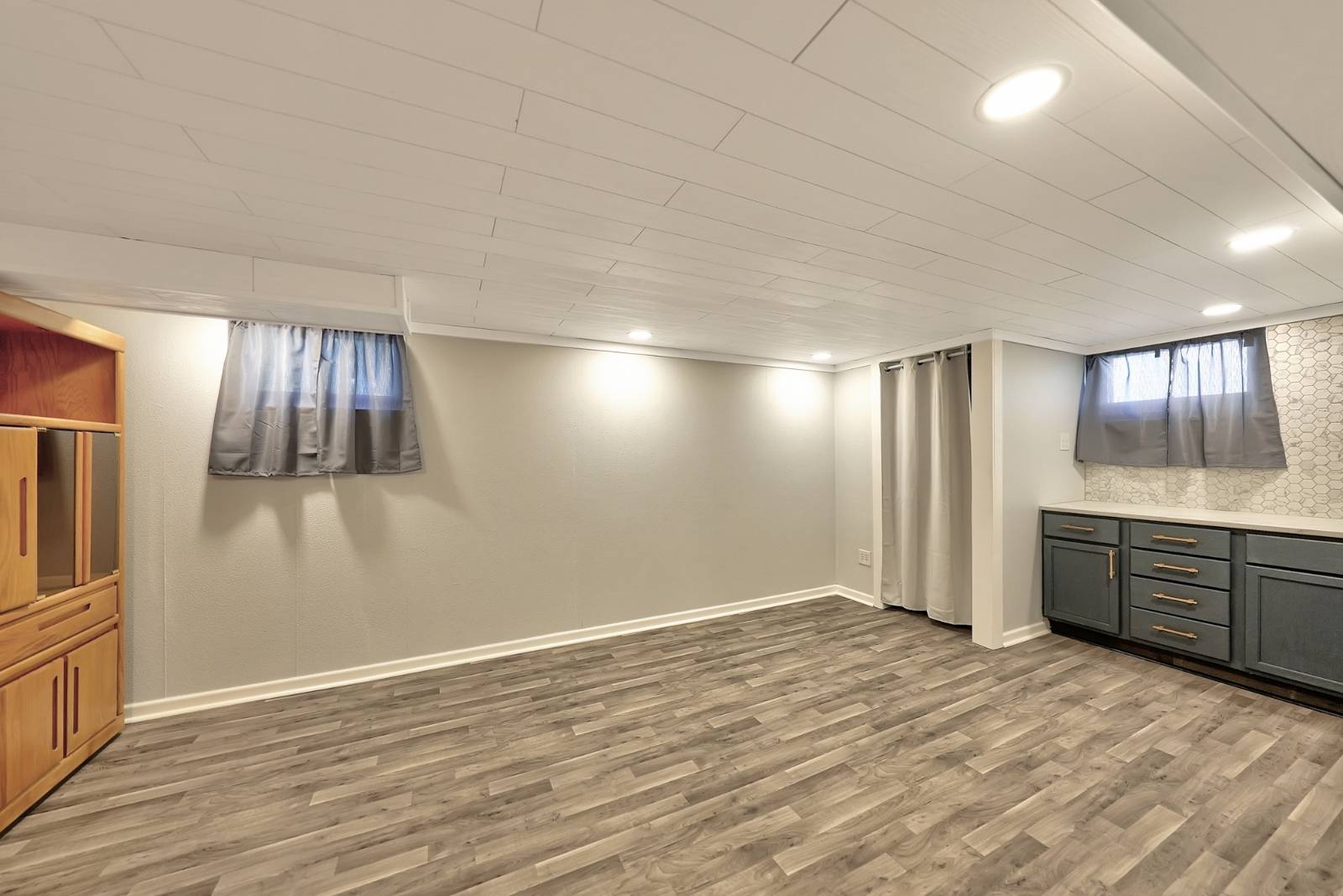 ;
;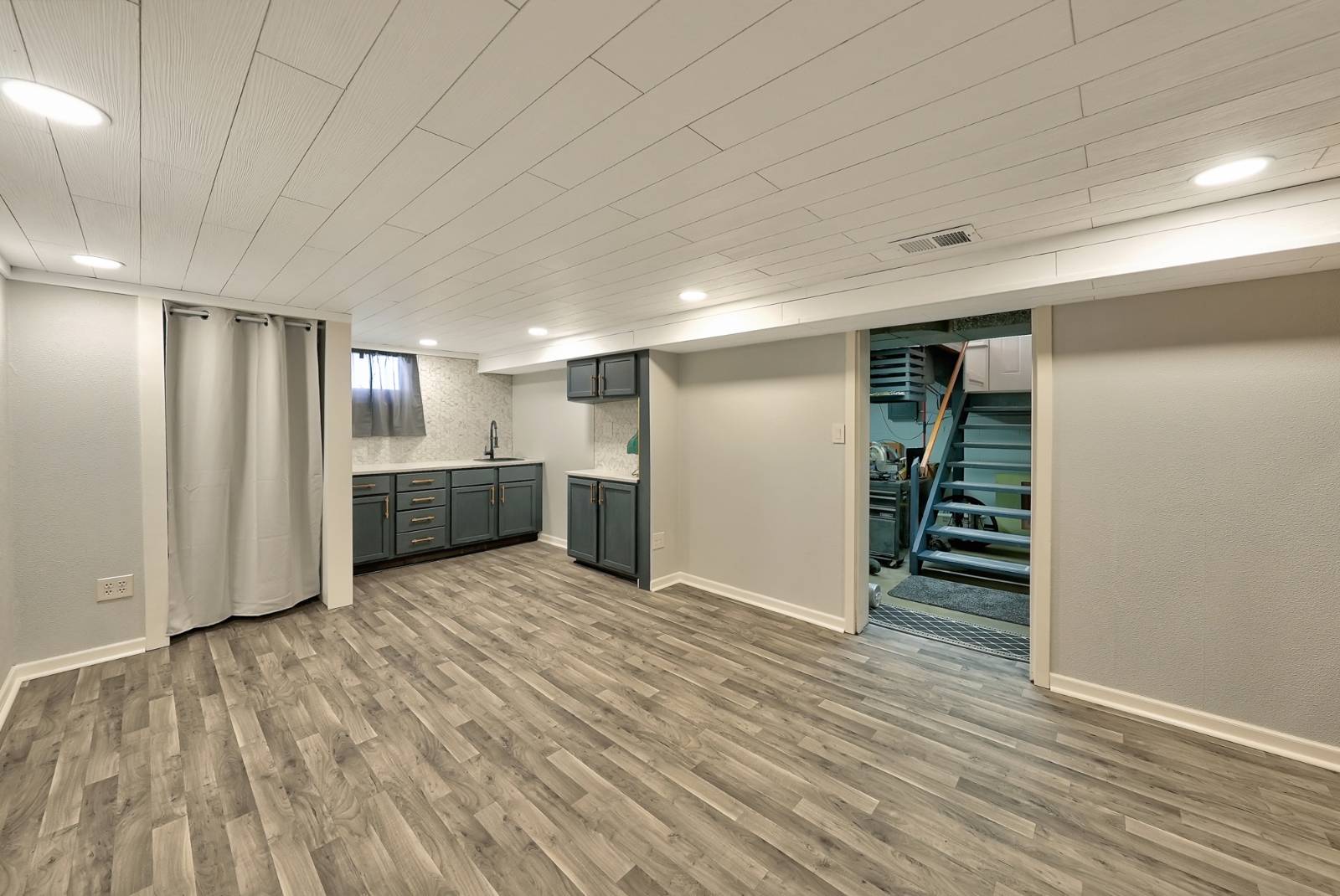 ;
;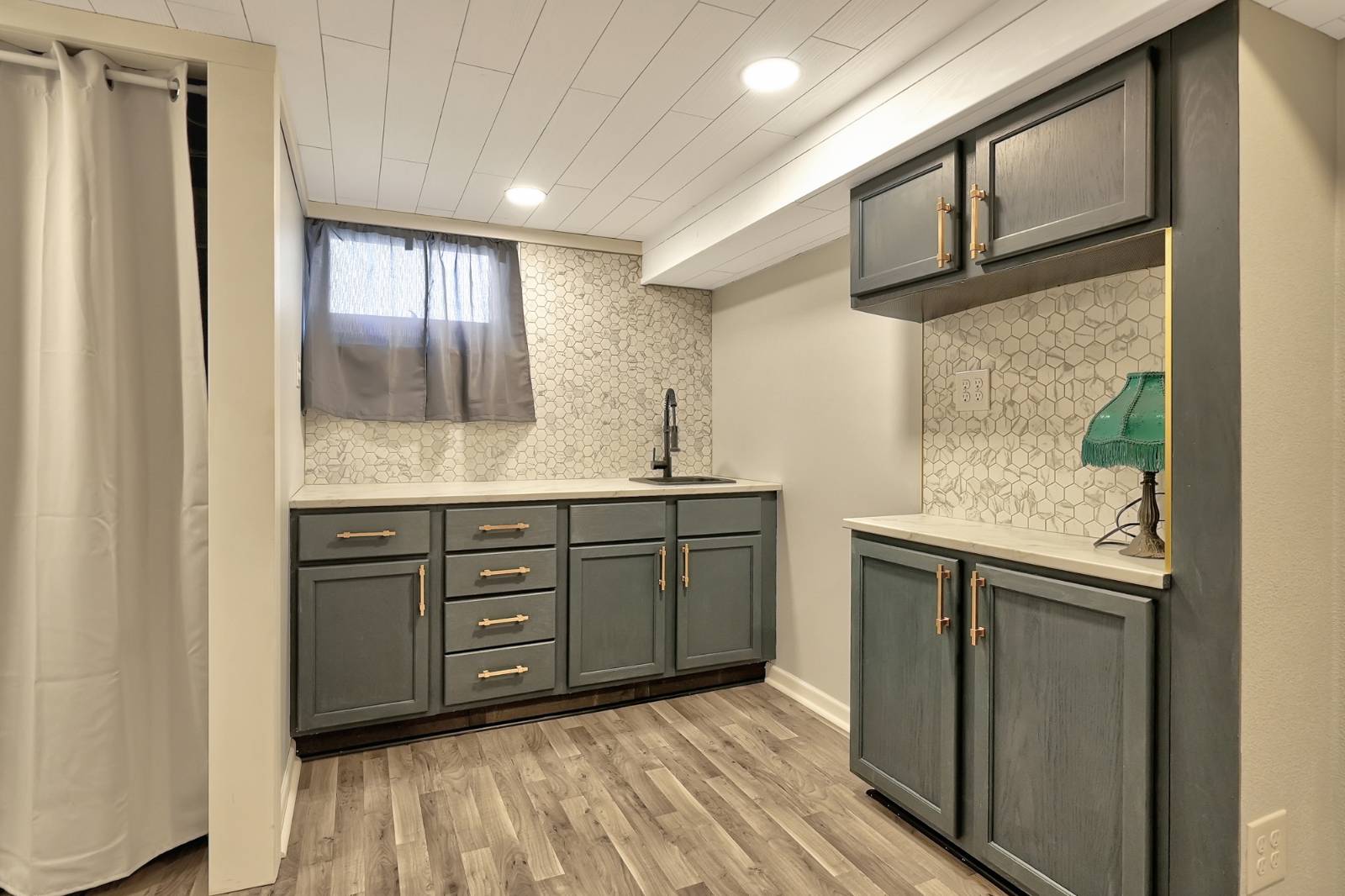 ;
;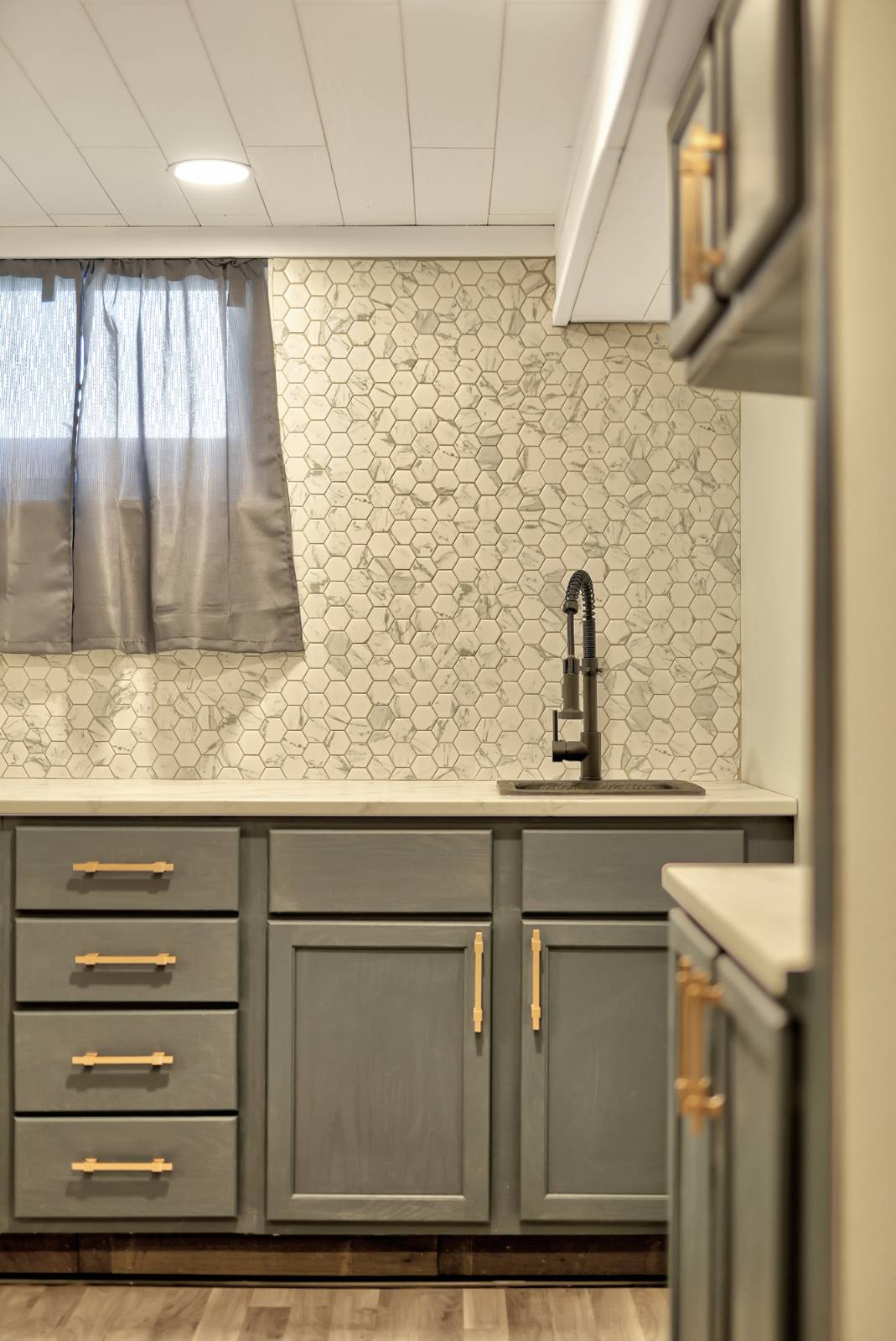 ;
;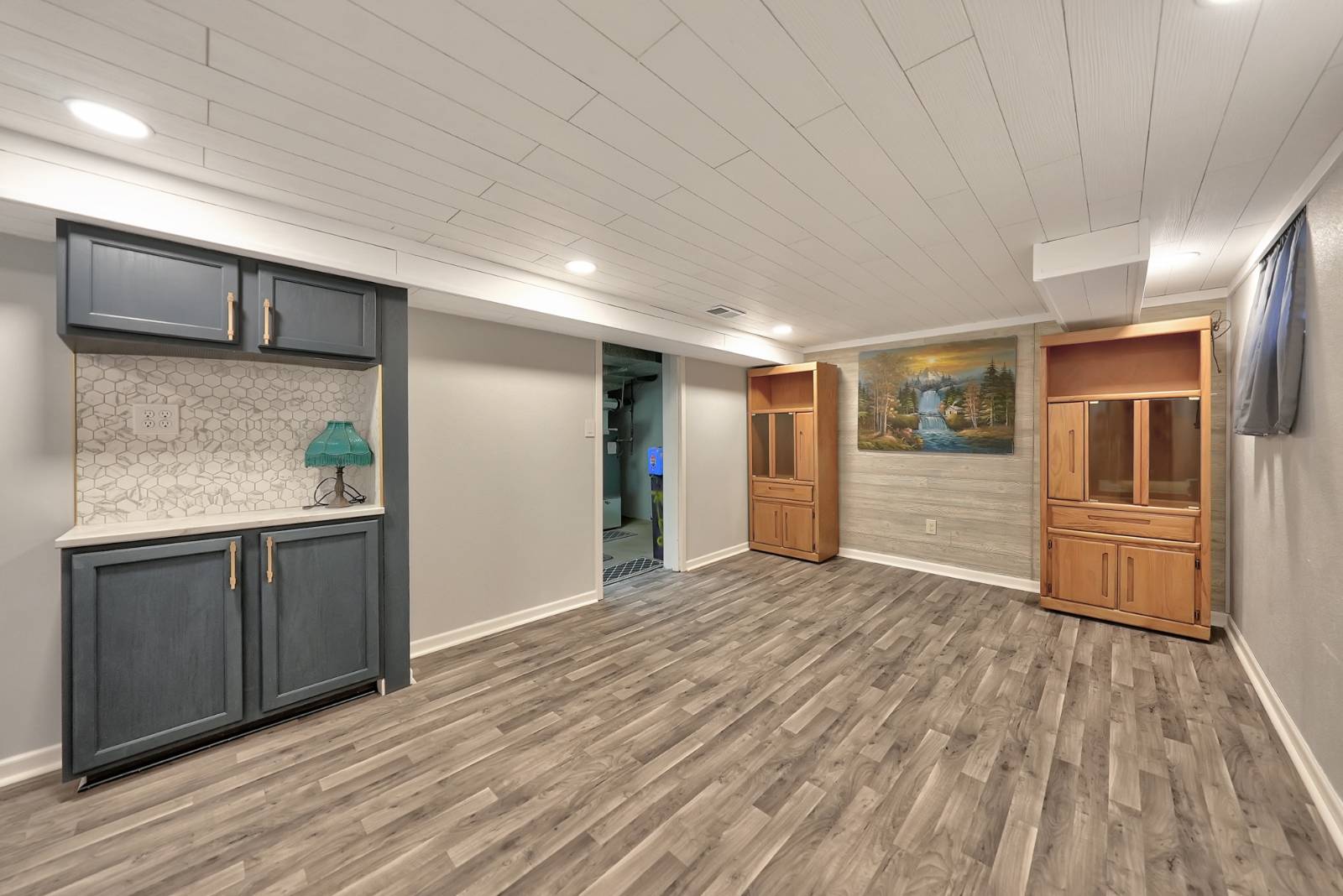 ;
;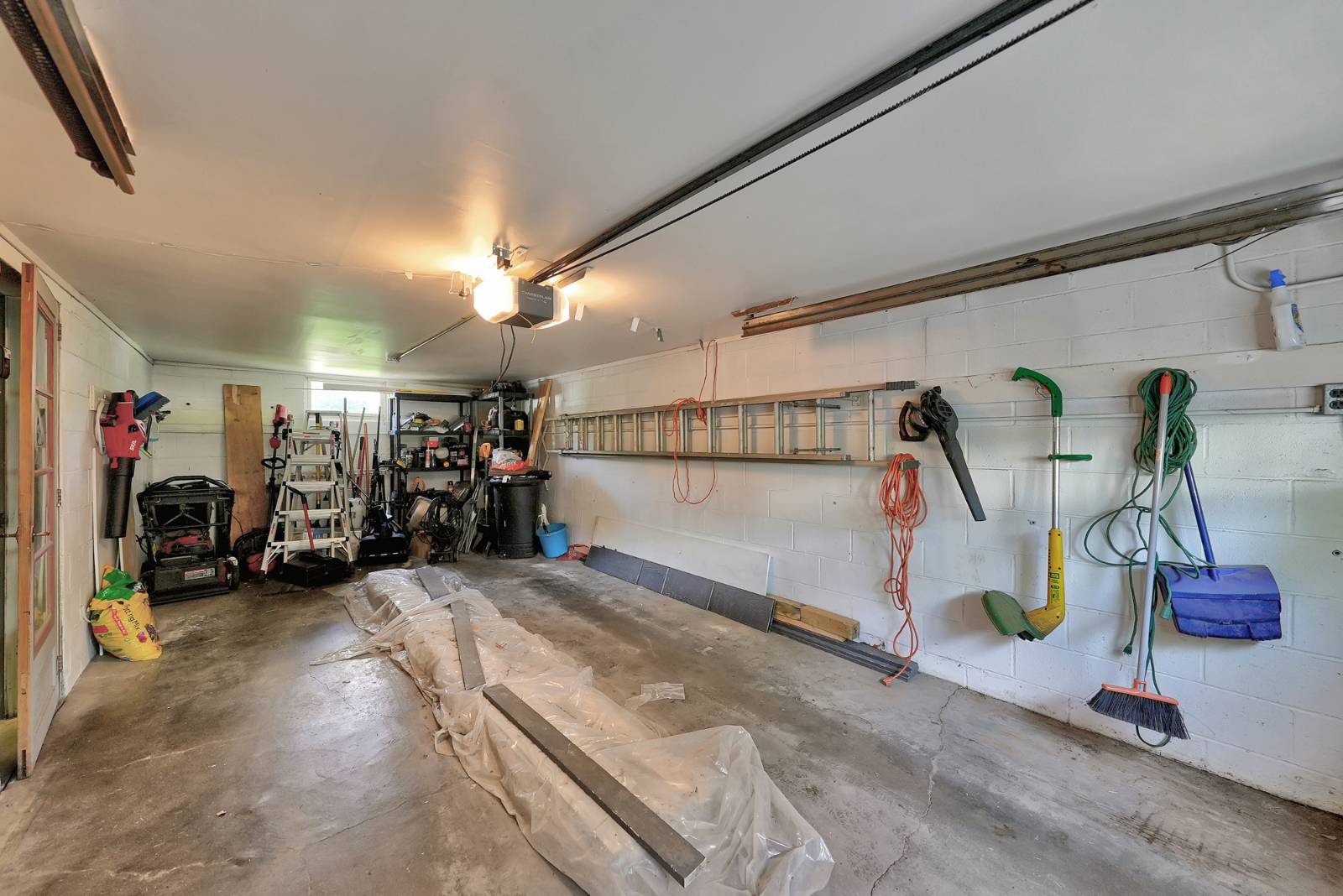 ;
;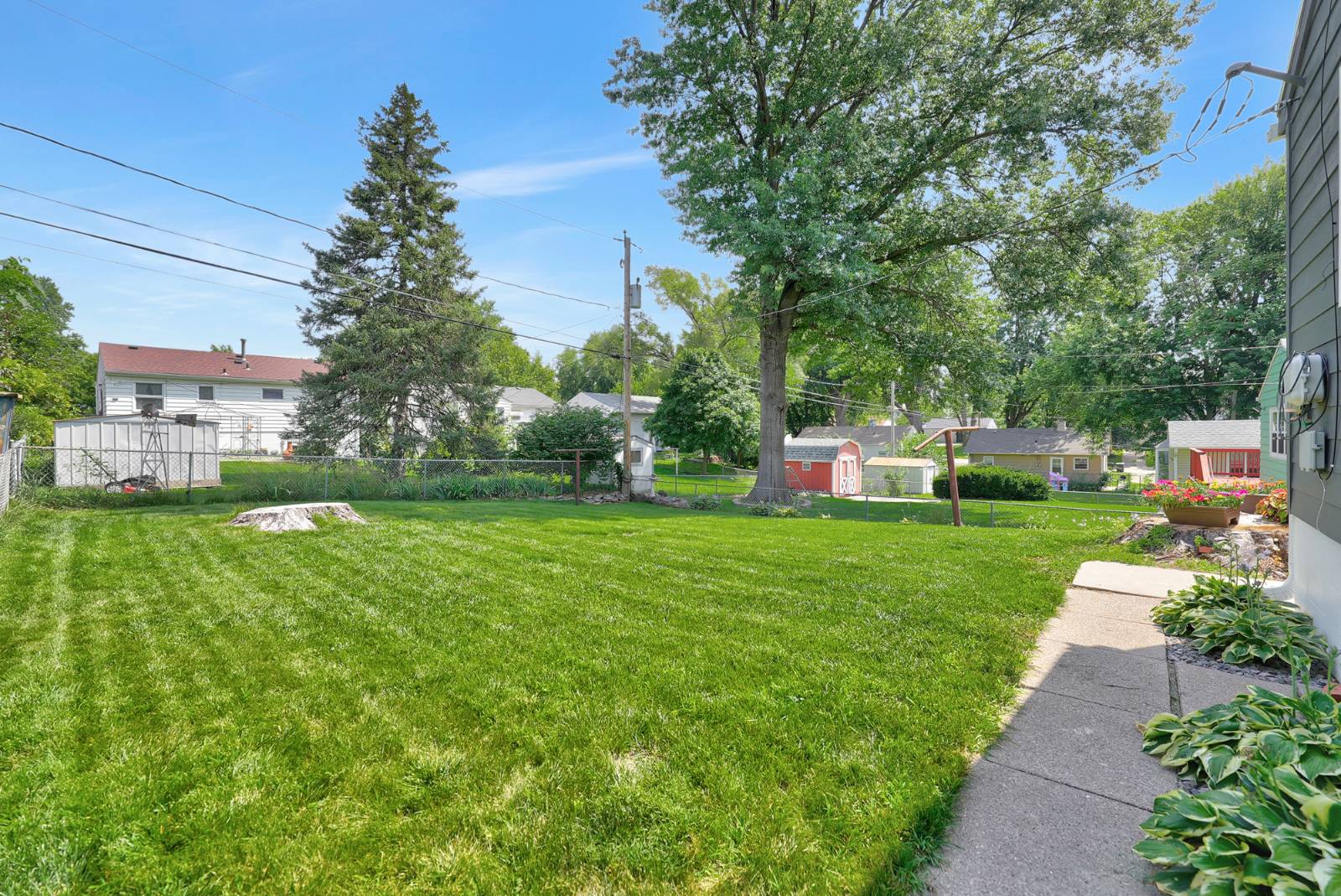 ;
;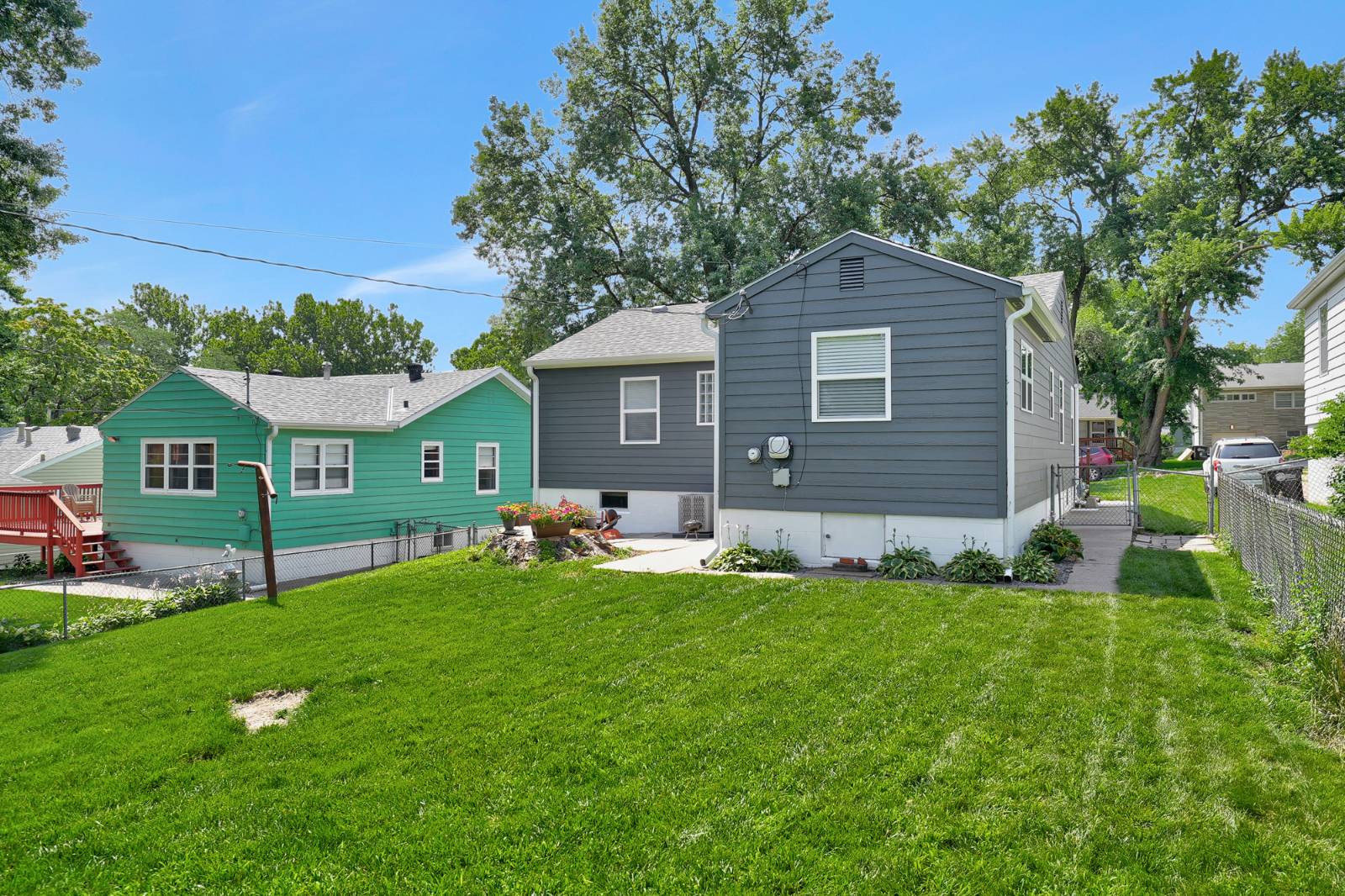 ;
;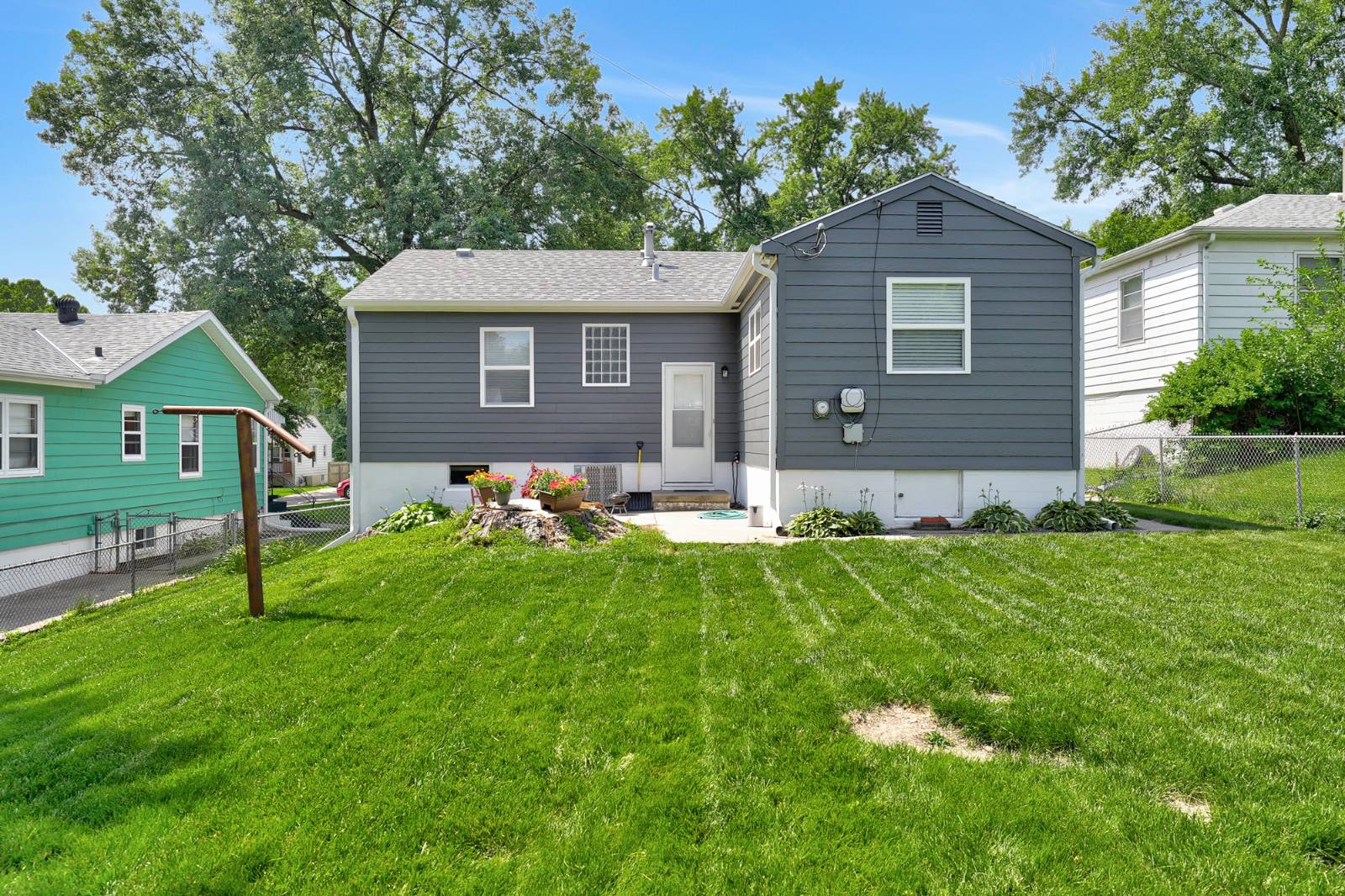 ;
;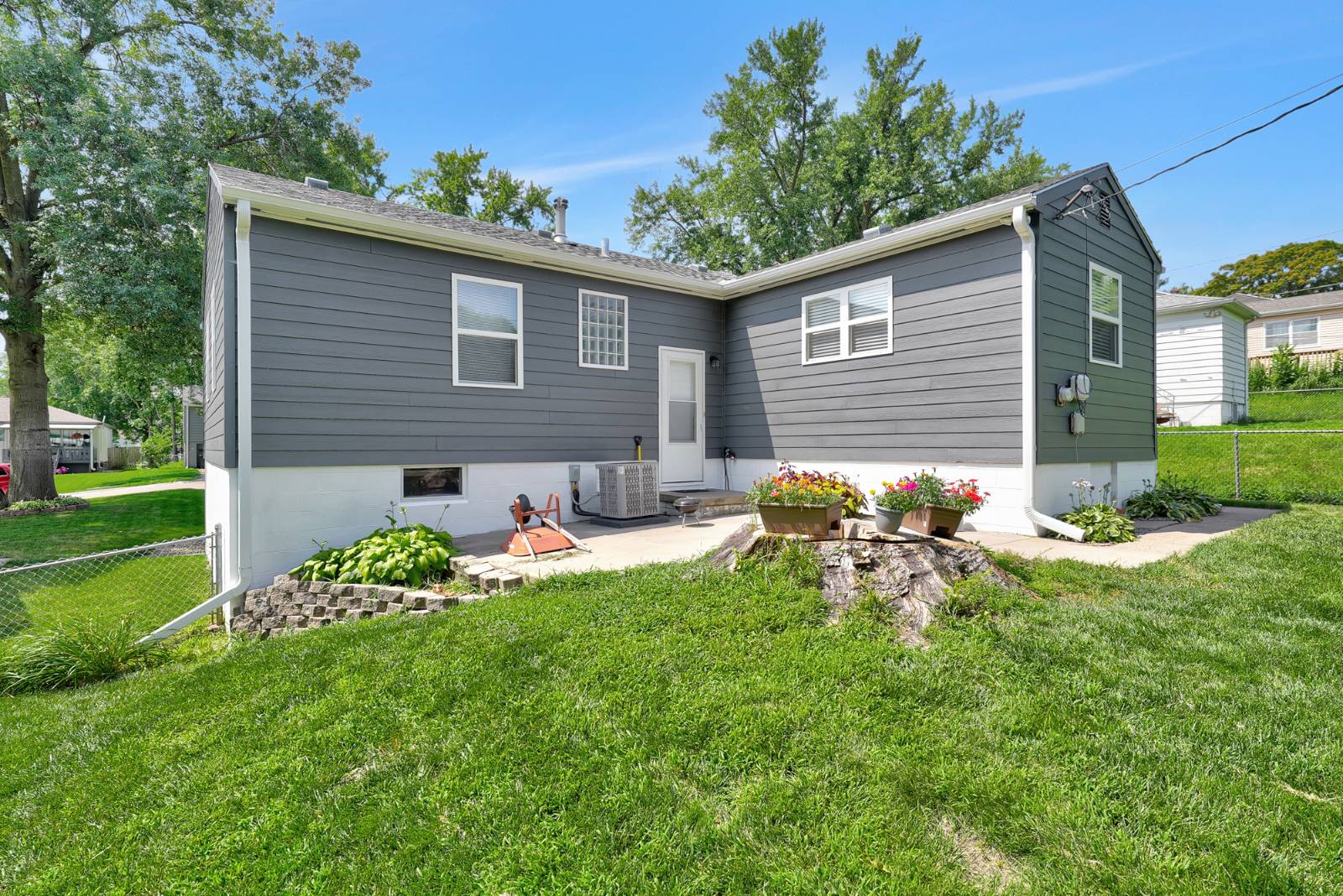 ;
;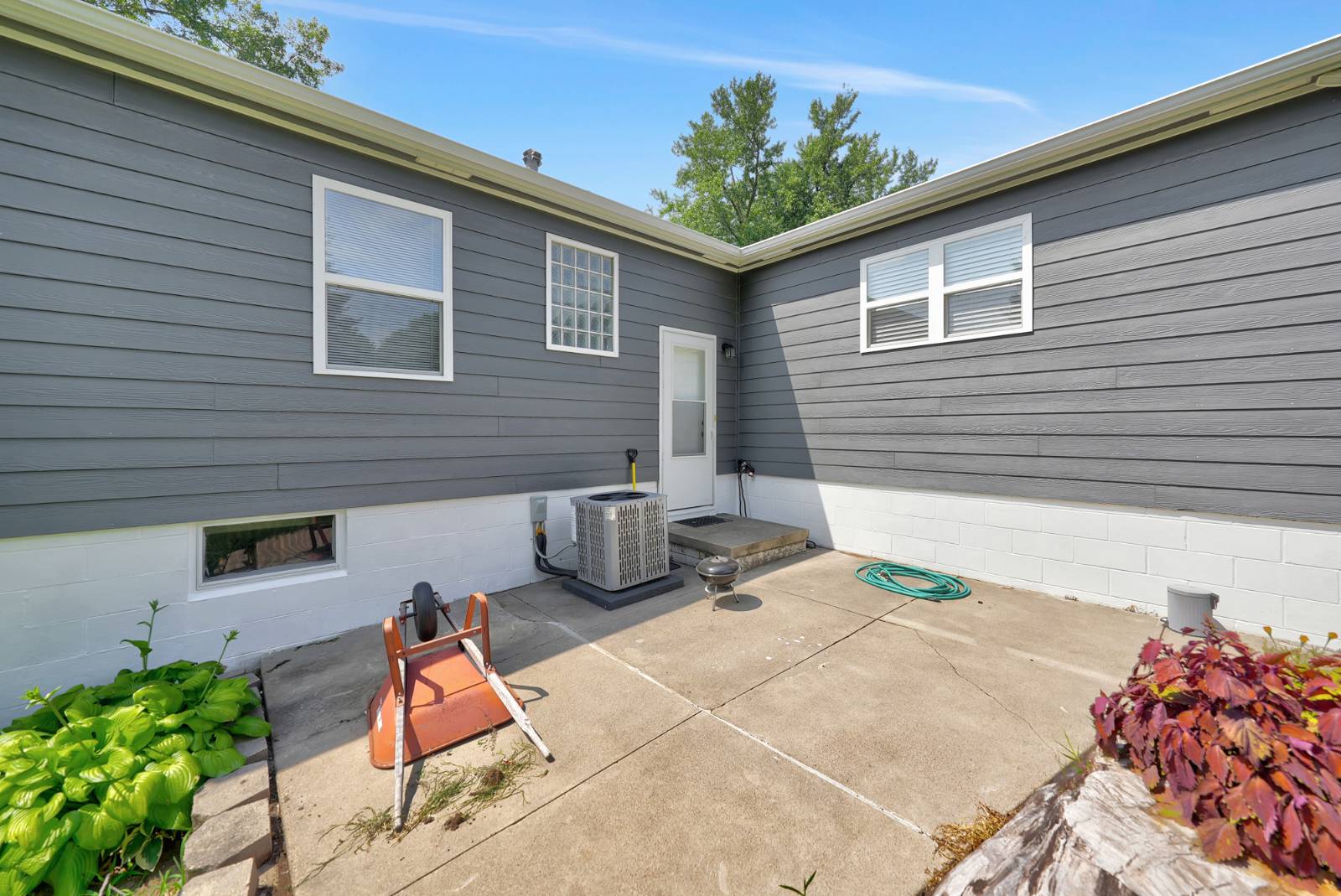 ;
;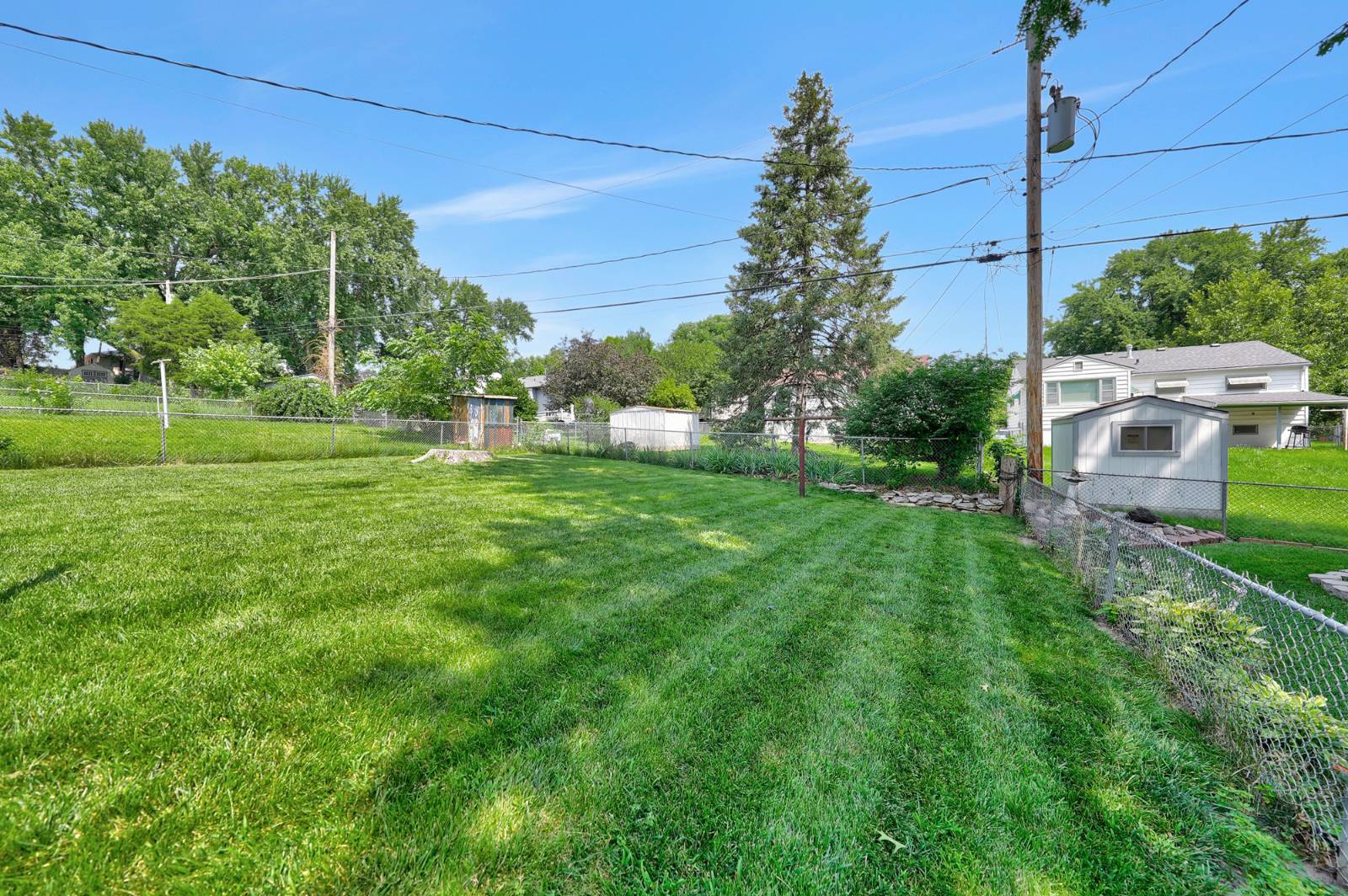 ;
;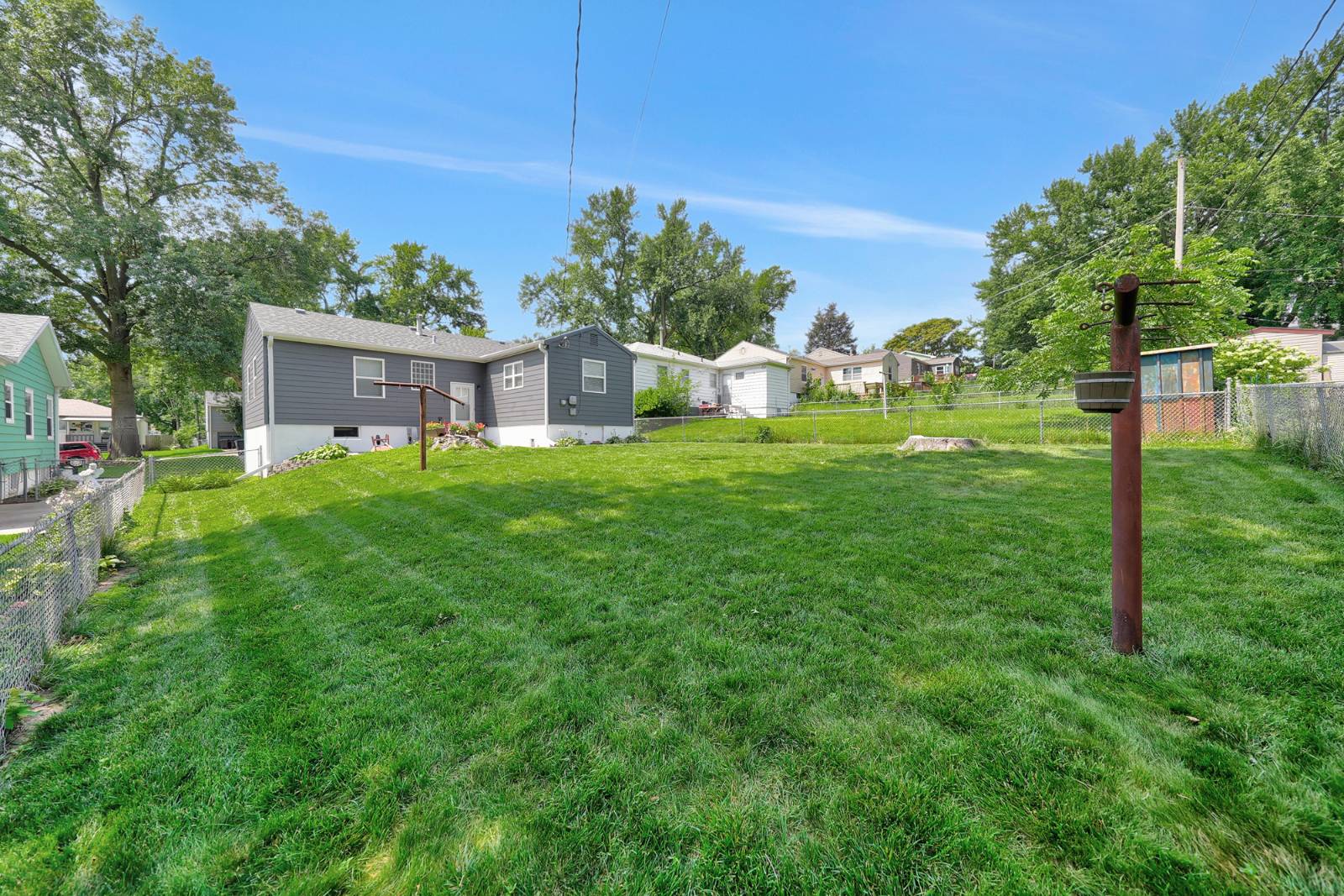 ;
;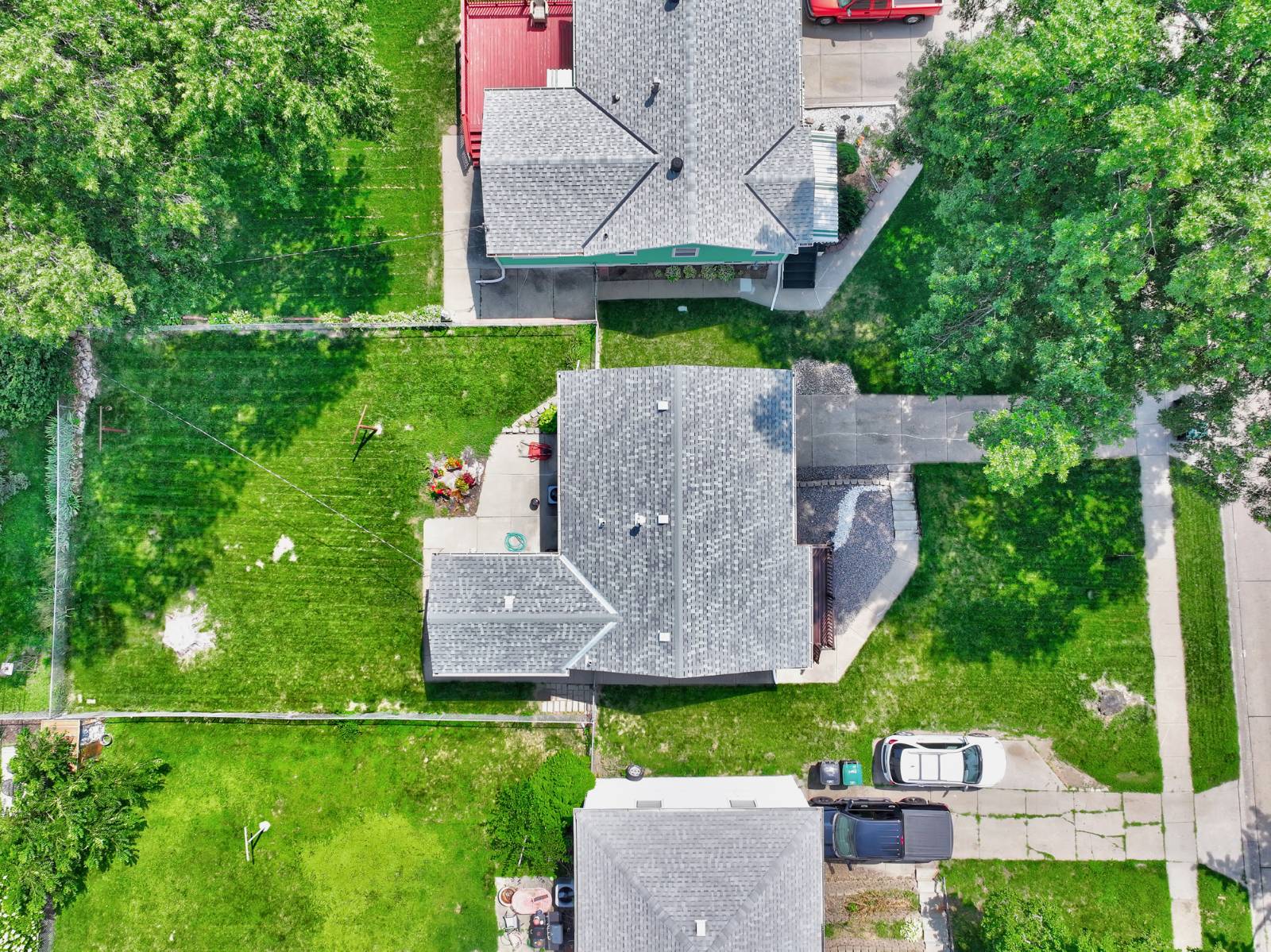 ;
;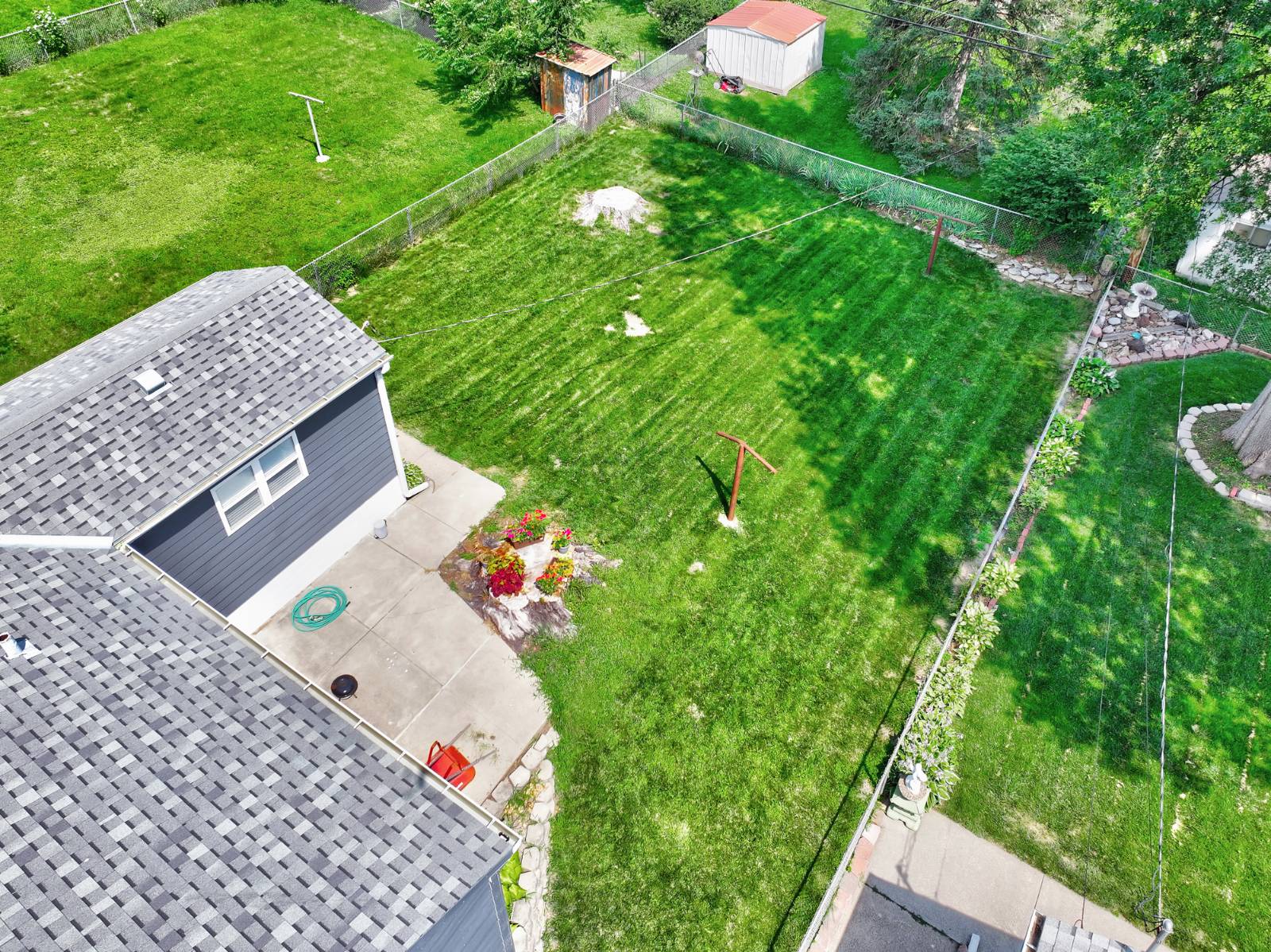 ;
;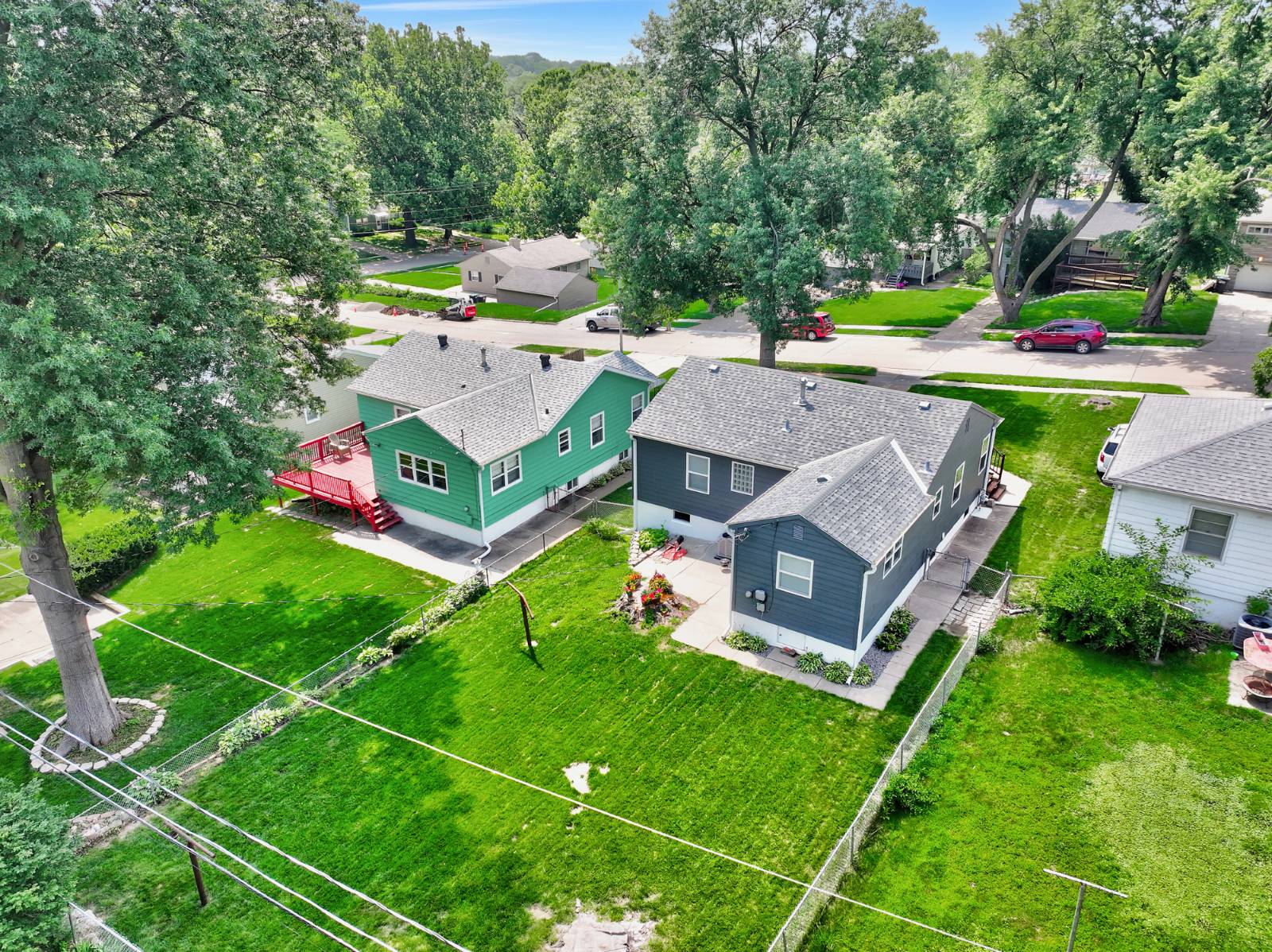 ;
;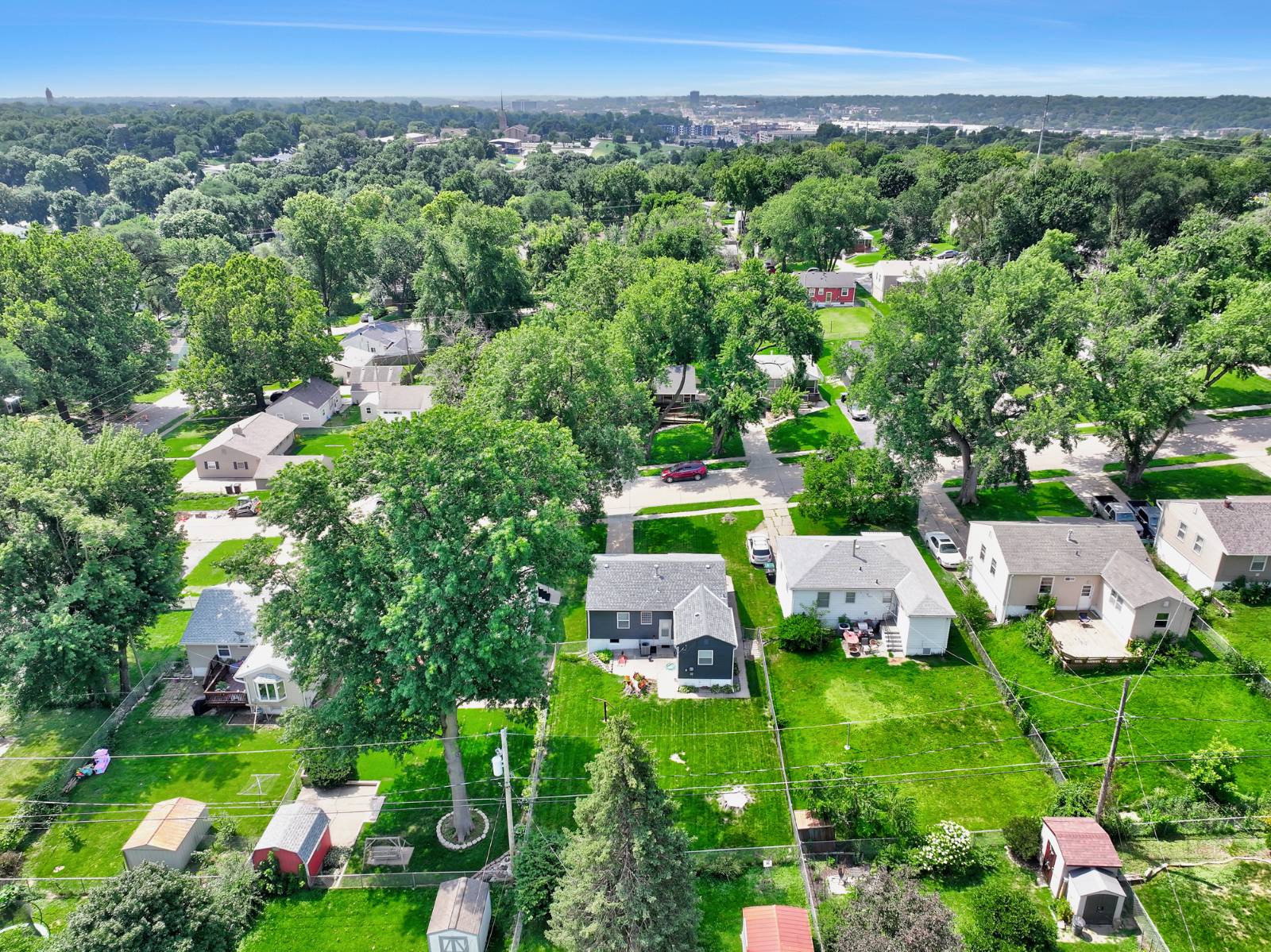 ;
;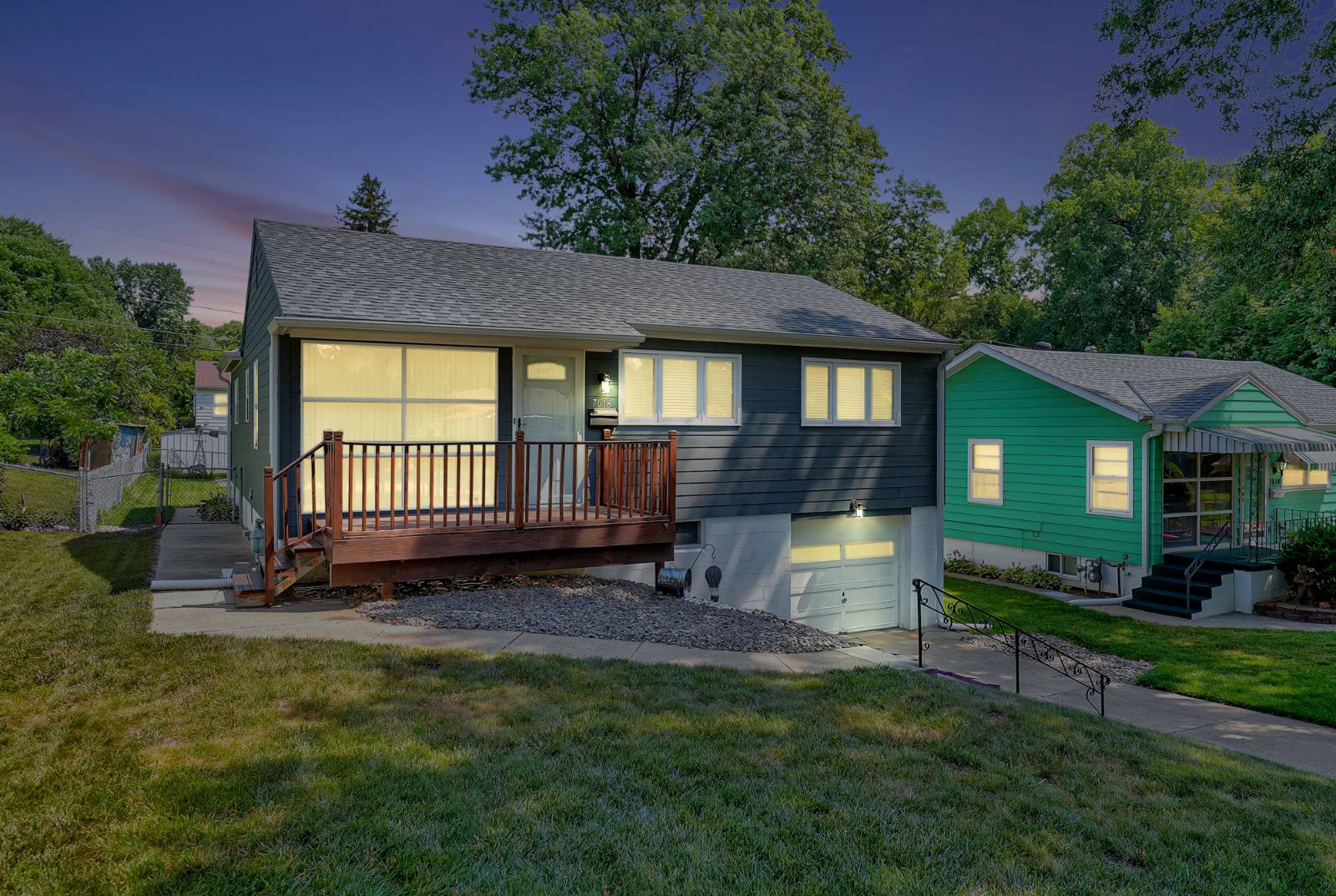 ;
;