Charming ranch-style home located on the east edge of Atkinson!
2 Bed | 1.5 Bath | 1,288 sq. ft. Welcome to this charming 2-bedroom, 1.5-bathroom ranch-style home located on the east edge of Atkinson, Nebraska boasting 1,288 sq ft of living space! As you enter through the front door, you'll be greeted by a spacious living room with beautiful laminate wood flooring and a large window that floods the space with natural light, creating a warm and inviting atmosphere. The kitchen features a peninsula island with bar seating that seamlessly opens into the dining room. From the dining room, step out onto a concrete patio with an overhead roof, perfect for outdoor dining and relaxation. The generously sized bedrooms each offer ample closet space, ensuring your storage needs are met. The home also includes a 2-car attached garage with a concrete driveway, providing plenty of parking and storage. Additionally, the full, unfinished basement presents an exciting opportunity for future expansion, allowing you the potential to customize the space to your liking. Outside, the established yard and mature trees create a great outdoor space with plenty of afternoon shade. This home is a perfect blend of comfort and potential. Don't miss out on this incredible opportunity to make this house your new home! Property Taxes/Tax Year: $1,808.46/2023 Average Monthly Utilities: Electricity: $198.00, Water/Sewer/Trash: $48.64 Approximate Measurements: Kitchen: 13'5"x9'5" Dining Room: 11'x13'5" Living Room: 20'7"x13'4" Main Bathroom: 10'2"x7'7" Master Bedroom: 13'4"x12' 2nd Bedroom: 13'4"x9'10" 1/2 Bathroom: 3'x7'10"



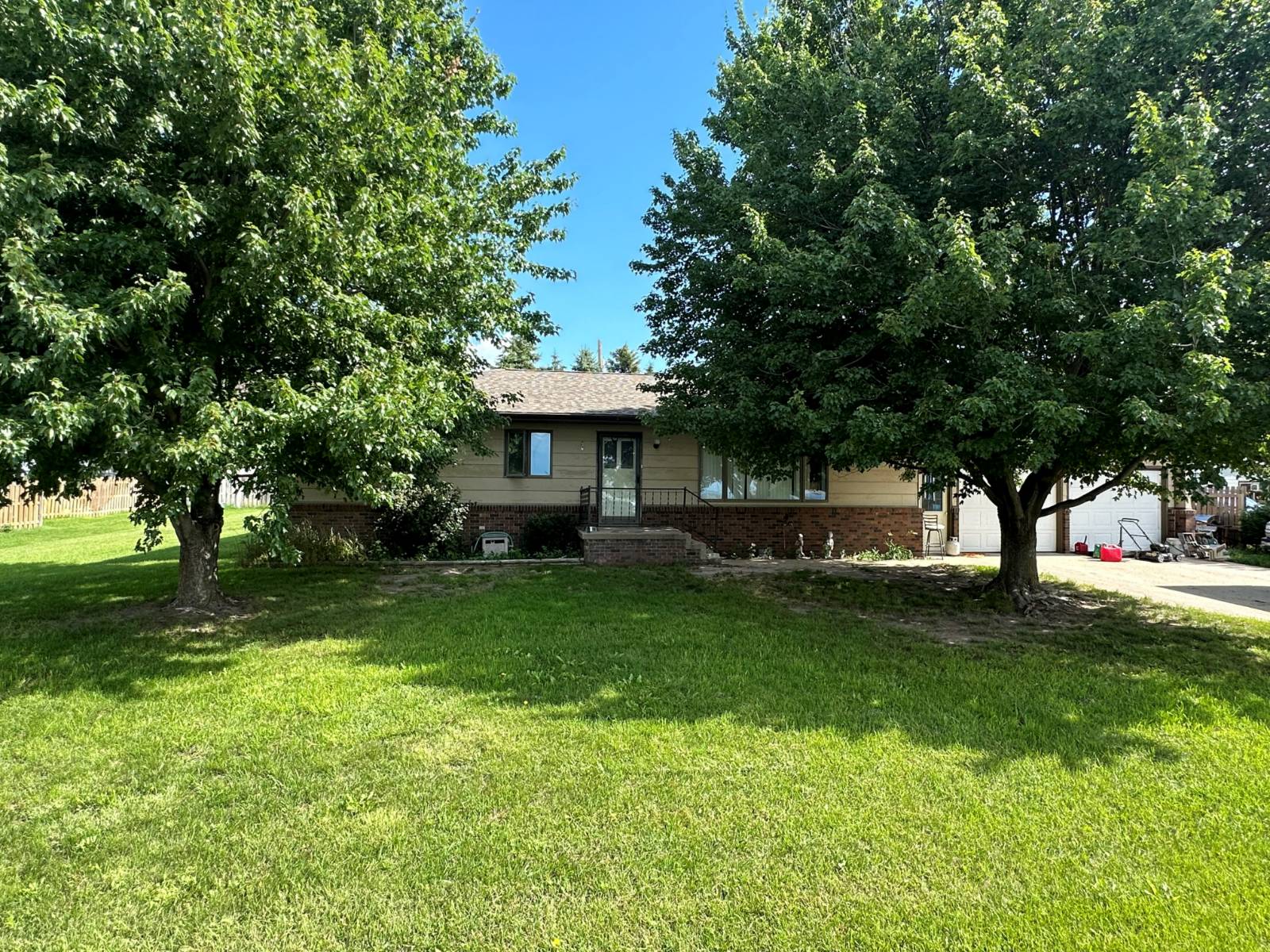


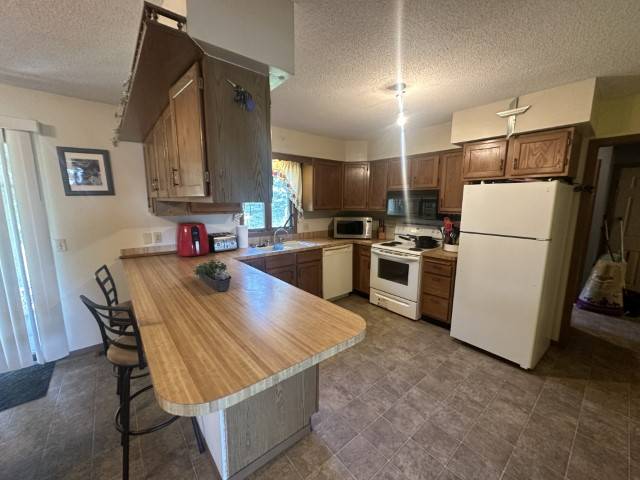 ;
; ;
;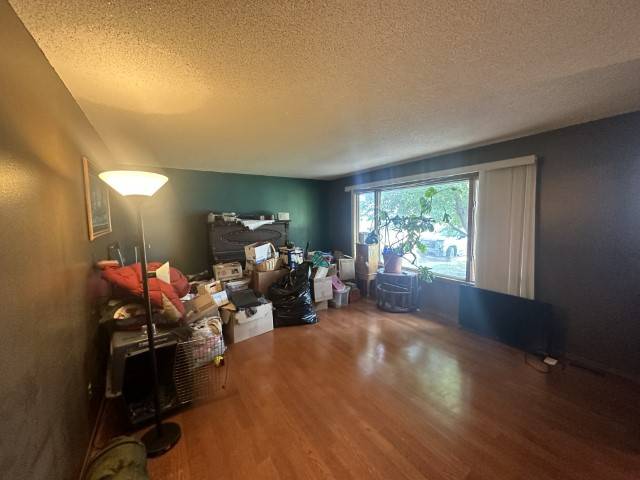 ;
;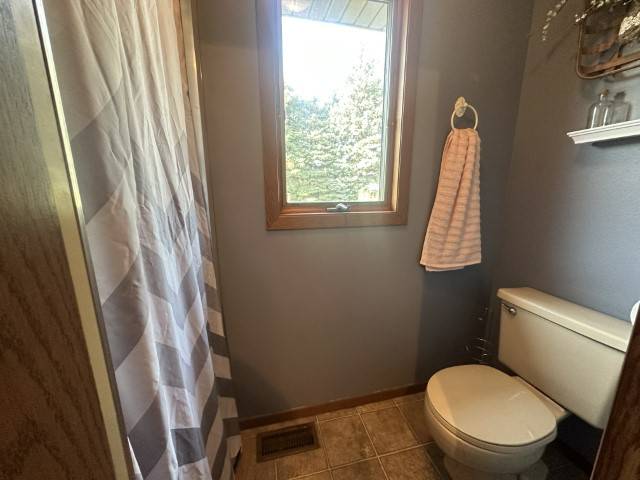 ;
;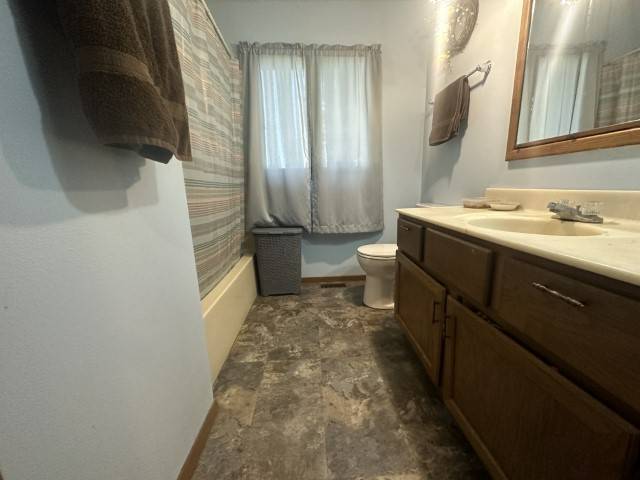 ;
;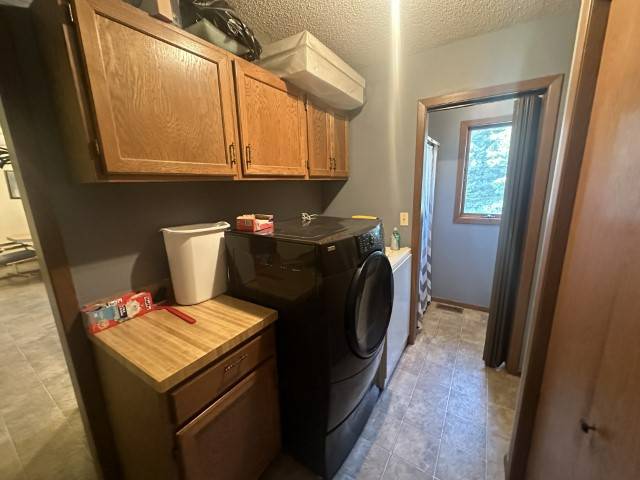 ;
;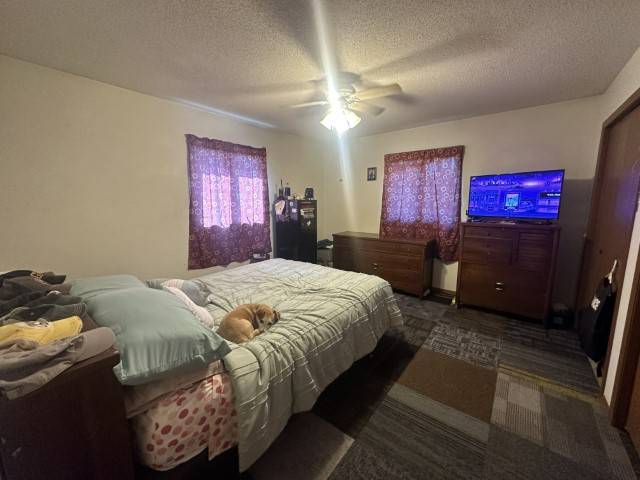 ;
;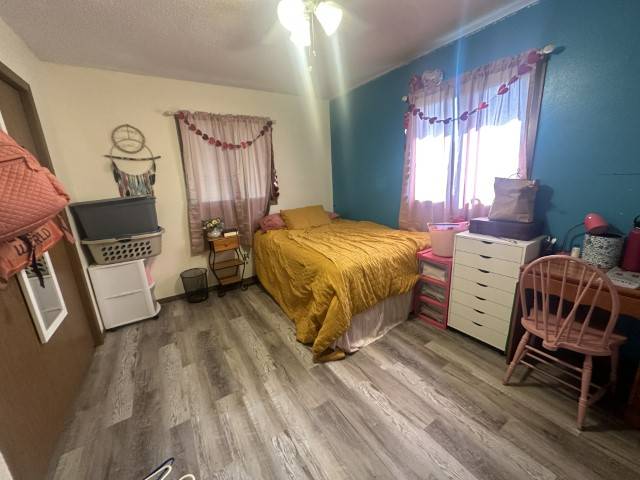 ;
;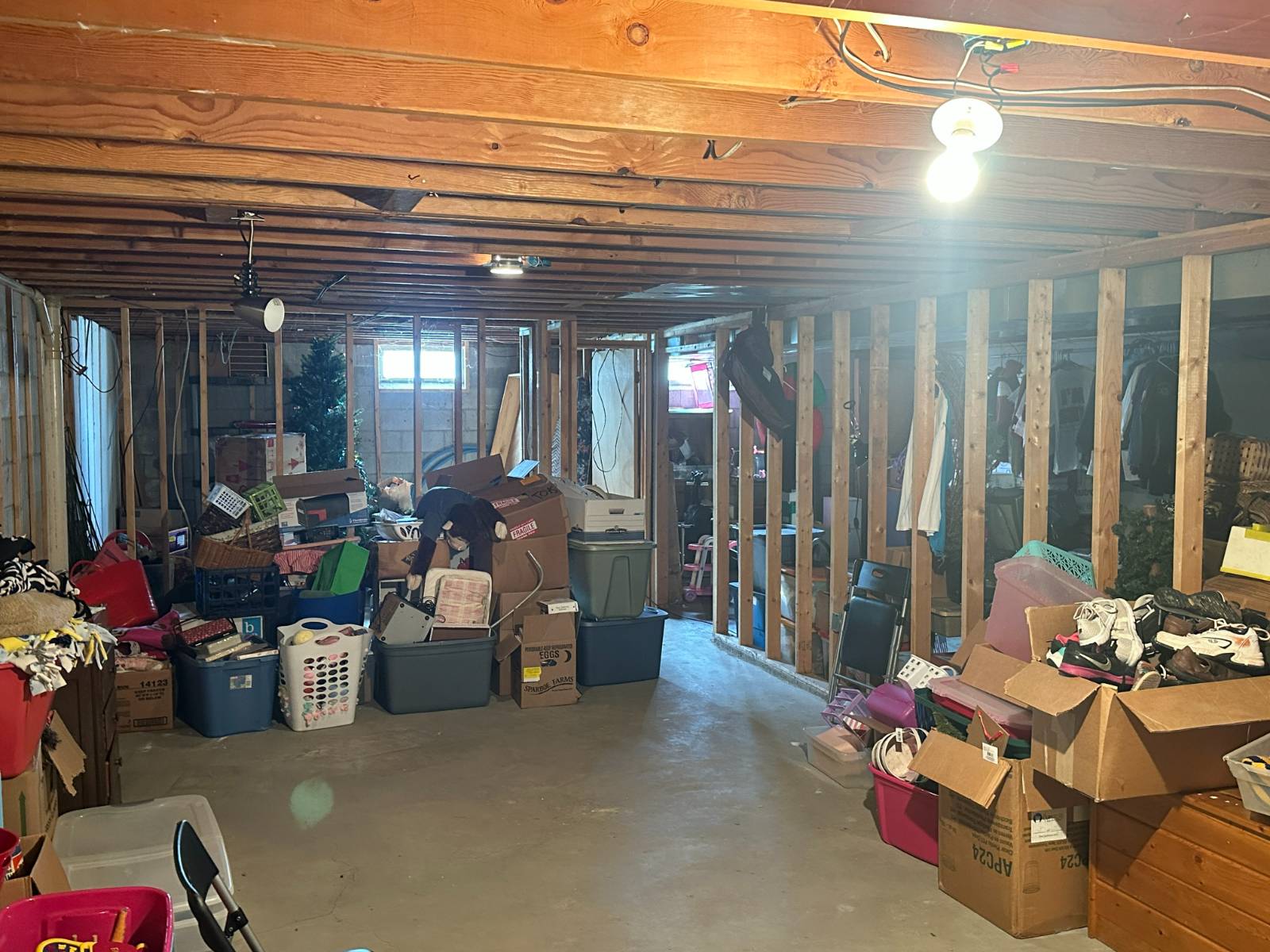 ;
;