705 Main Street, Chadron, NE 69337
| Listing ID |
11193280 |
|
|
|
| Property Type |
House (Attached) |
|
|
|
| County |
Dawes |
|
|
|
|
|
Check out this updated Ranch style home with an att'd 1-car garage with electric overhead door opener on Main Street. The front lawn has a nice shade tree along with flowers, plants & bushes. The backyard has an UGS system and is enclosed by a chainlink fence with an apple tree and safe for children & pets. Outside the exterior of the back fence is a storage shed & great place to park extra vehicles or trailers. The front door leads into a spacious living room with a nice front window & is open to the kitchen & dining area.The kitchen sports a new light fixture & decorative wall behind the range. The dining area has room for a china hutch plus a family size table. The first bedroom is a nice size with 2 windows plus a large closet. The second bedroom is currently being utilized as an office & has a closet also. The third bedroom is a decent size with a newer ceiling fan/light plus closet & 2 windows letting in great daylight. The hallway features a closet with shelves only plus a nice space for the washer & dryer with an upper cabinet, towel rack & a shelf and another closet for towels & bath items. The main bath features a new sink & vanity, new shelves & towel rack, new cabinet w/mirror att'd to the wall. The toilet and the 1 piece tub/shower complete the bathroom.The main living area all has new laminate wood look flooring throughout and the 3 bedrooms all have new carpet. There is a nice tall & dry crawlspace that houses the gas f/a Lennox furnace, the electric water heater and softner plus the city water shutoff and a shutoff for the backyard UGS. Nice location for walking around town or to a restaurant, Post Office or up to Chadron State College. This is a great place to sit & watch the parades go by.
|
- 3 Total Bedrooms
- 1 Full Bath
- 1012 SF
- 6250 SF Lot
- Built in 2000
- 1 Story
- Available 7/21/2023
- Ranch Style
- Crawl Basement
- 1012 Lower Level SF
- Galley Kitchen
- Oven/Range
- Refrigerator
- Appliance Hot Water Heater
- Carpet Flooring
- Vinyl Plank Flooring
- 7 Rooms
- Living Room
- Dining Room
- Primary Bedroom
- Kitchen
- Forced Air
- Gas Fuel
- Natural Gas Avail
- Central A/C
- Frame Construction
- Attached Garage
- 1 Garage Space
- Municipal Water
- Municipal Sewer
- Fence
- Driveway
- Trees
- Utilities
- Shed
- Sold on 3/01/2024
- Sold for $165,000
- Buyer's Agent: Shirley Sellman
- Company: Sandstone Real Estate
|
|
Shirley Sellman
Sandstone Real Estate, Chadron, LLC
|
Listing data is deemed reliable but is NOT guaranteed accurate.
|





 ;
;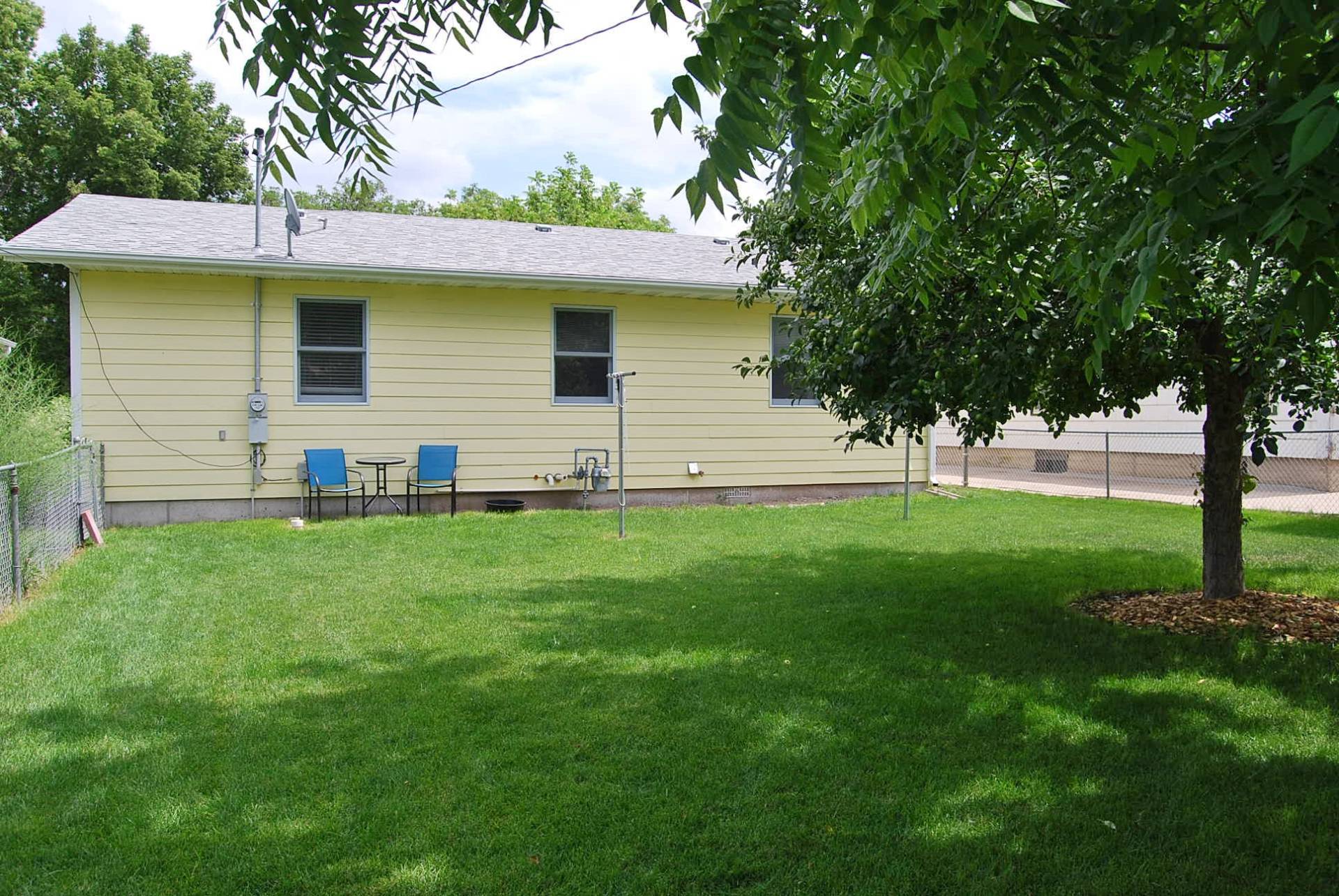 ;
; ;
;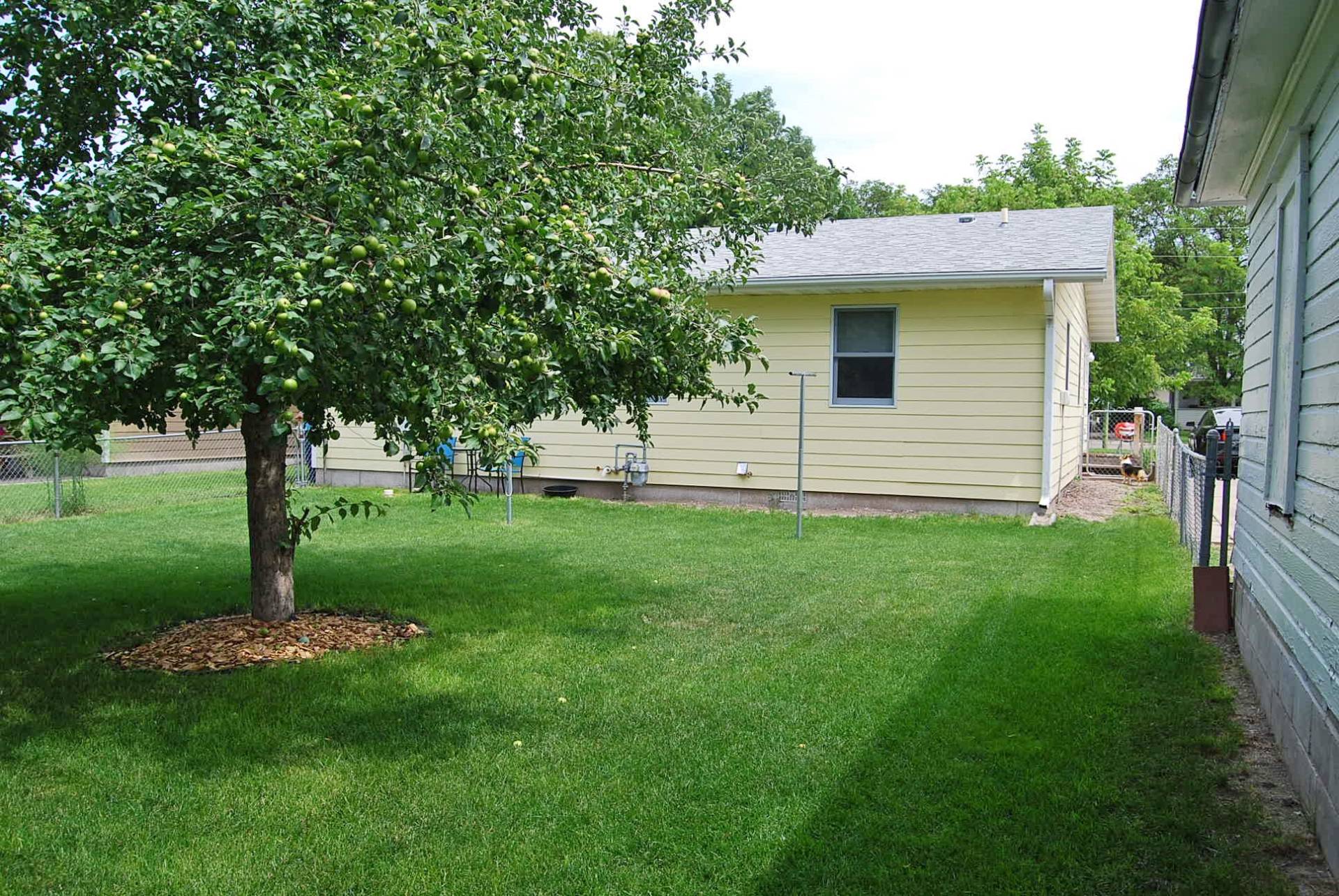 ;
;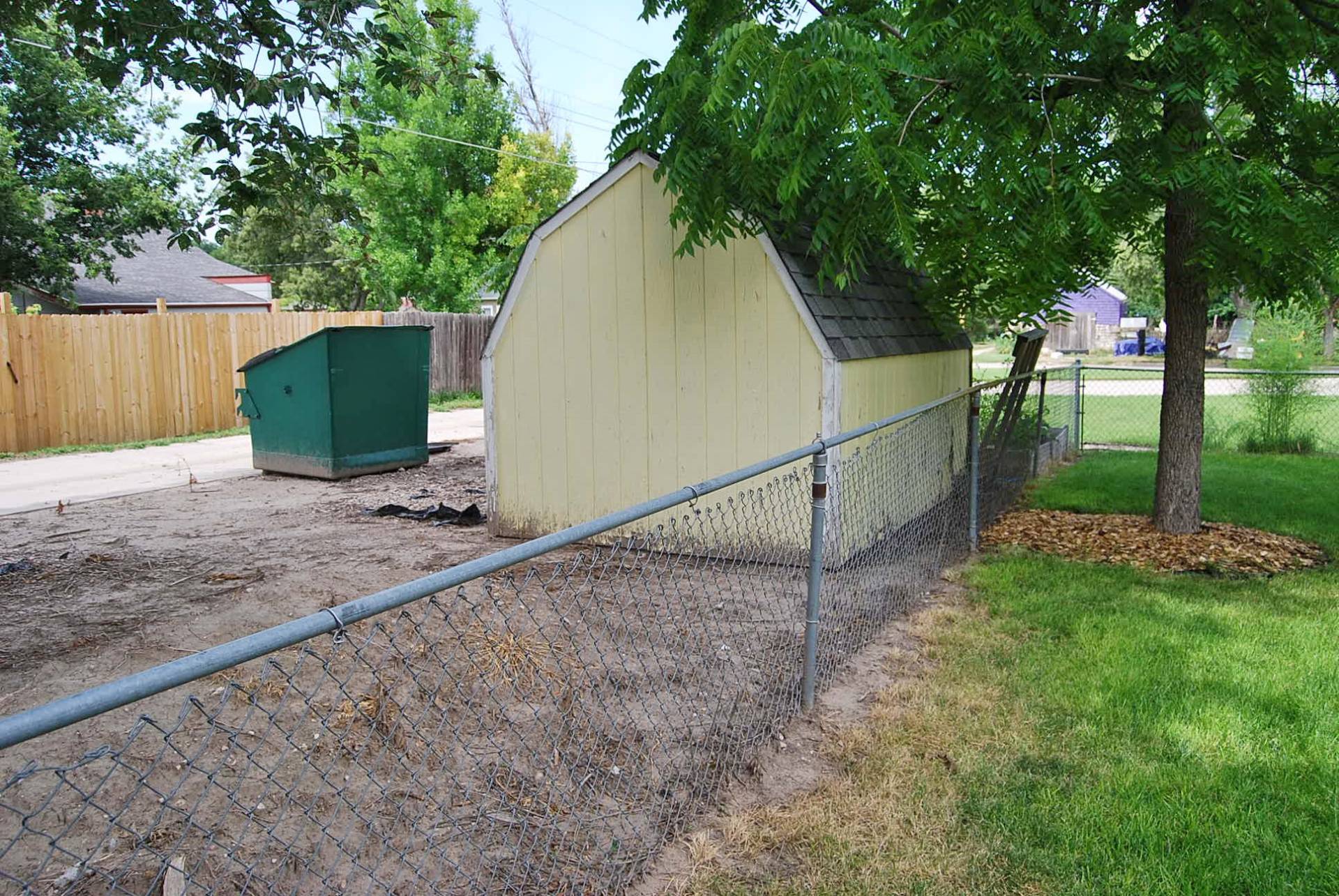 ;
;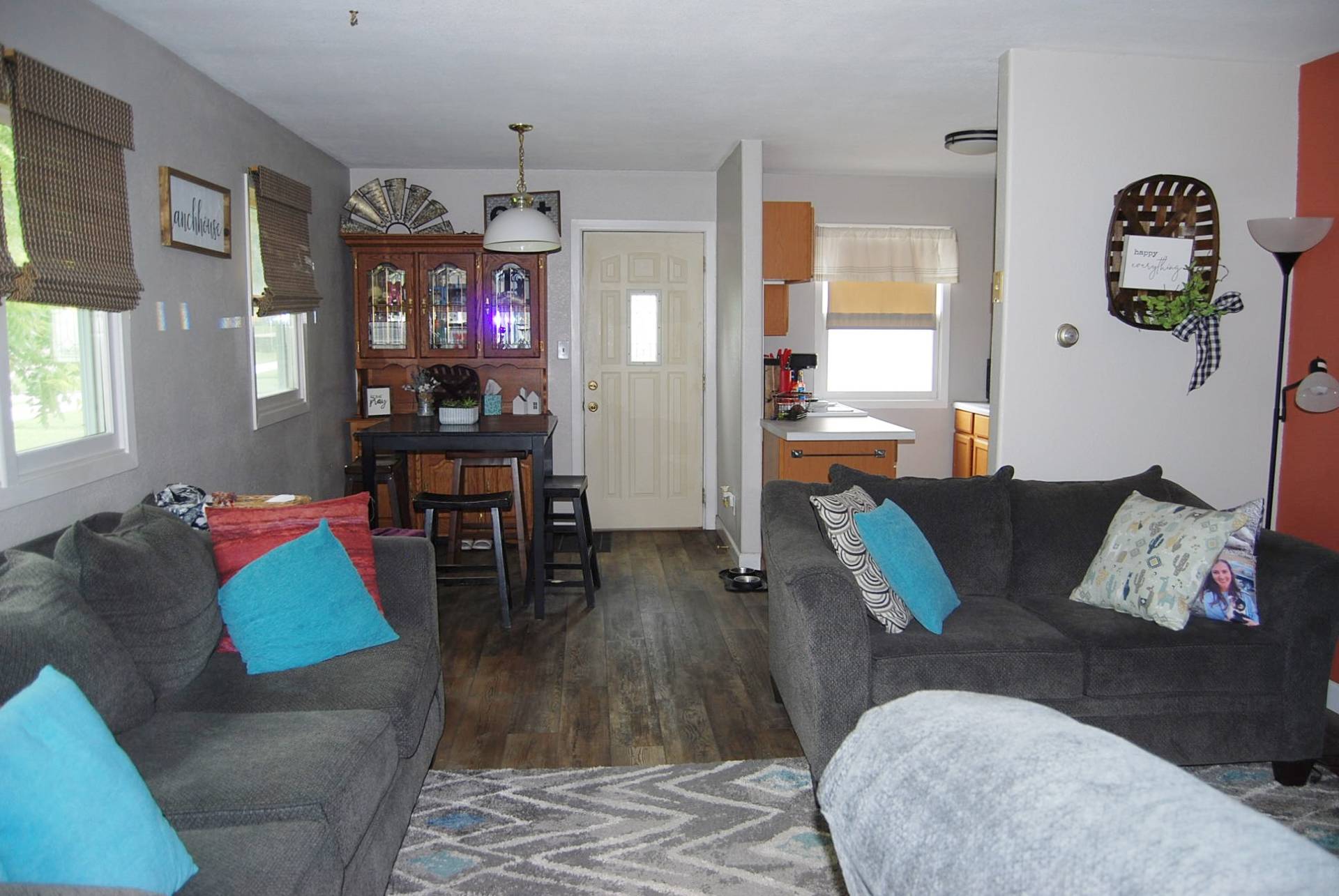 ;
;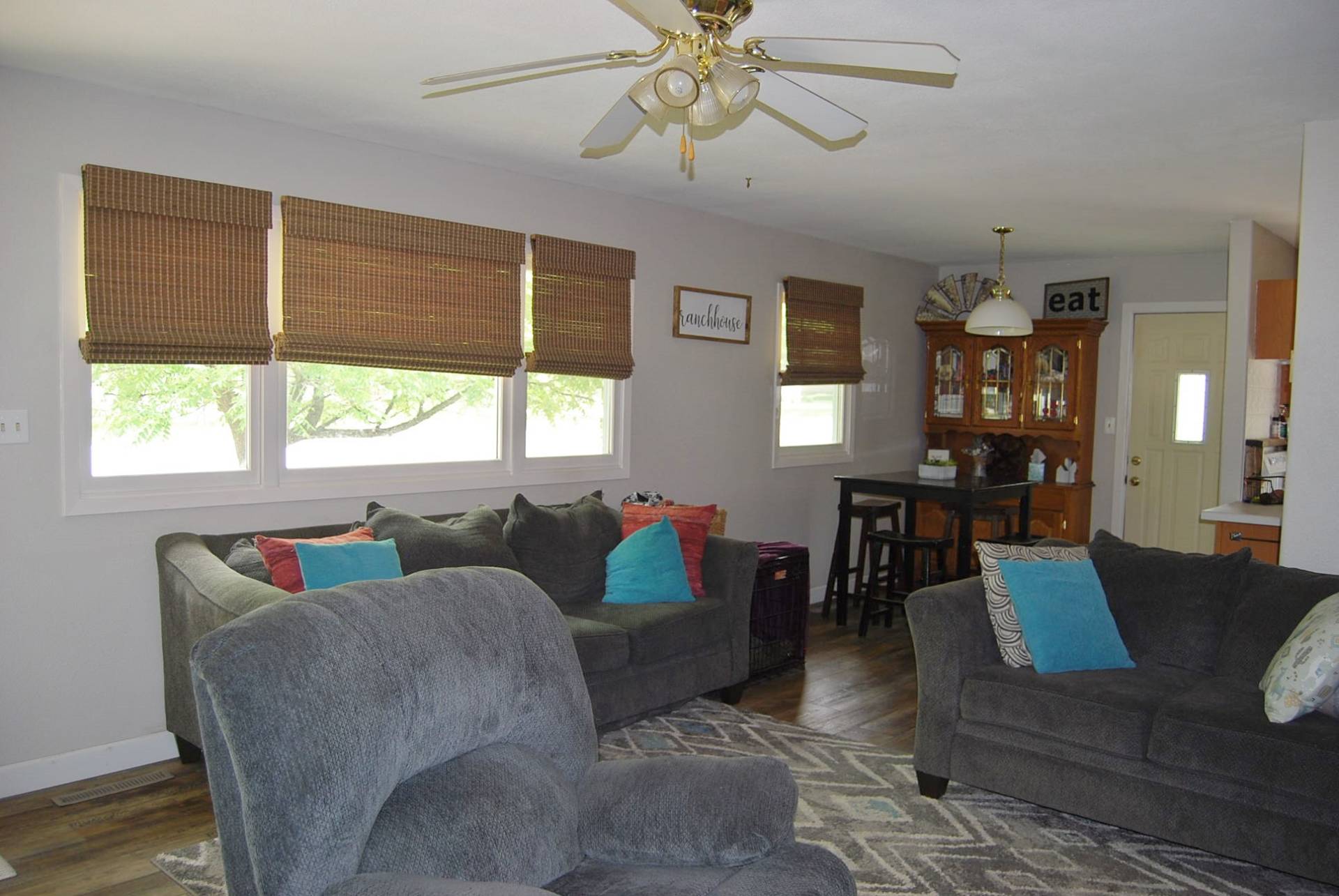 ;
;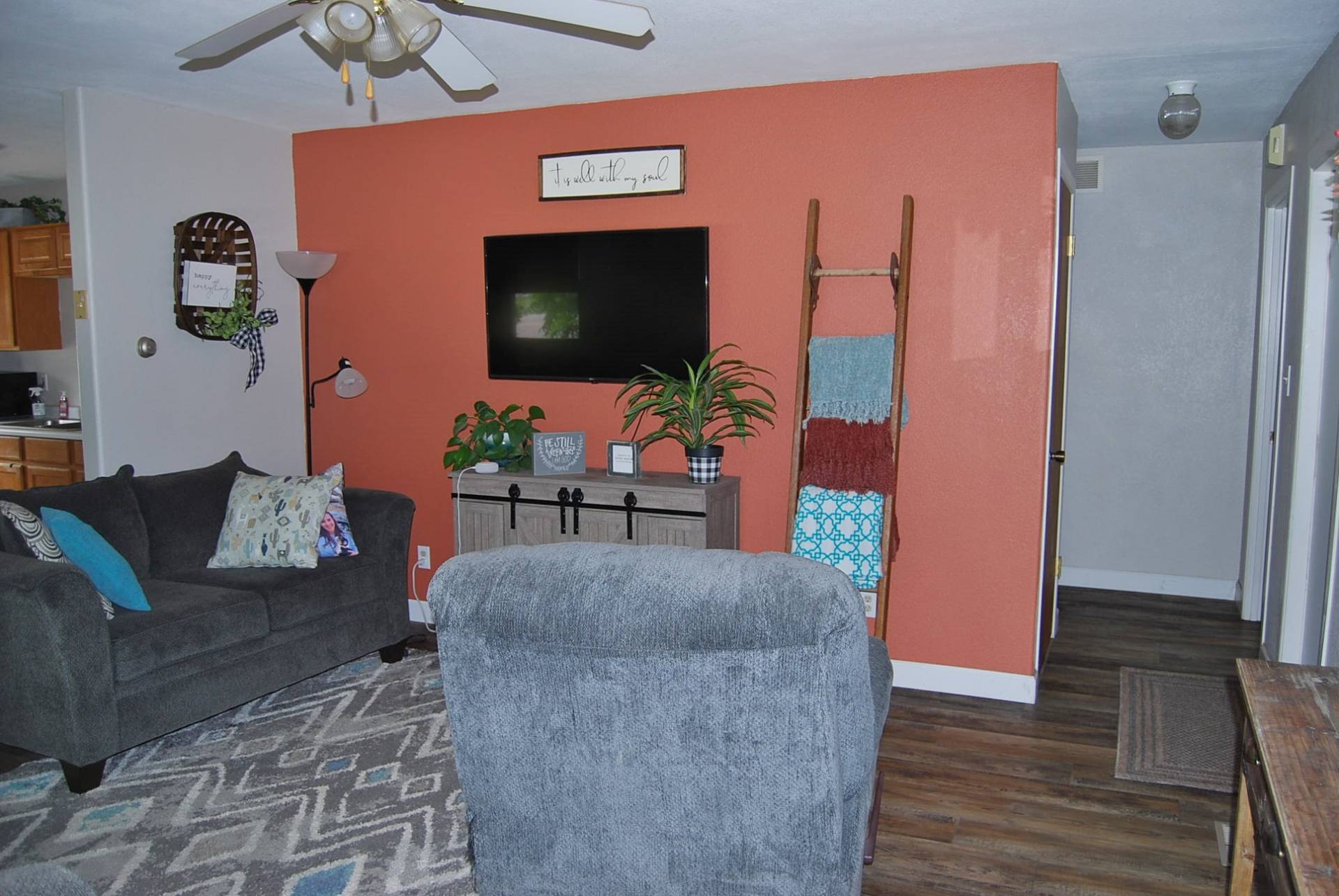 ;
;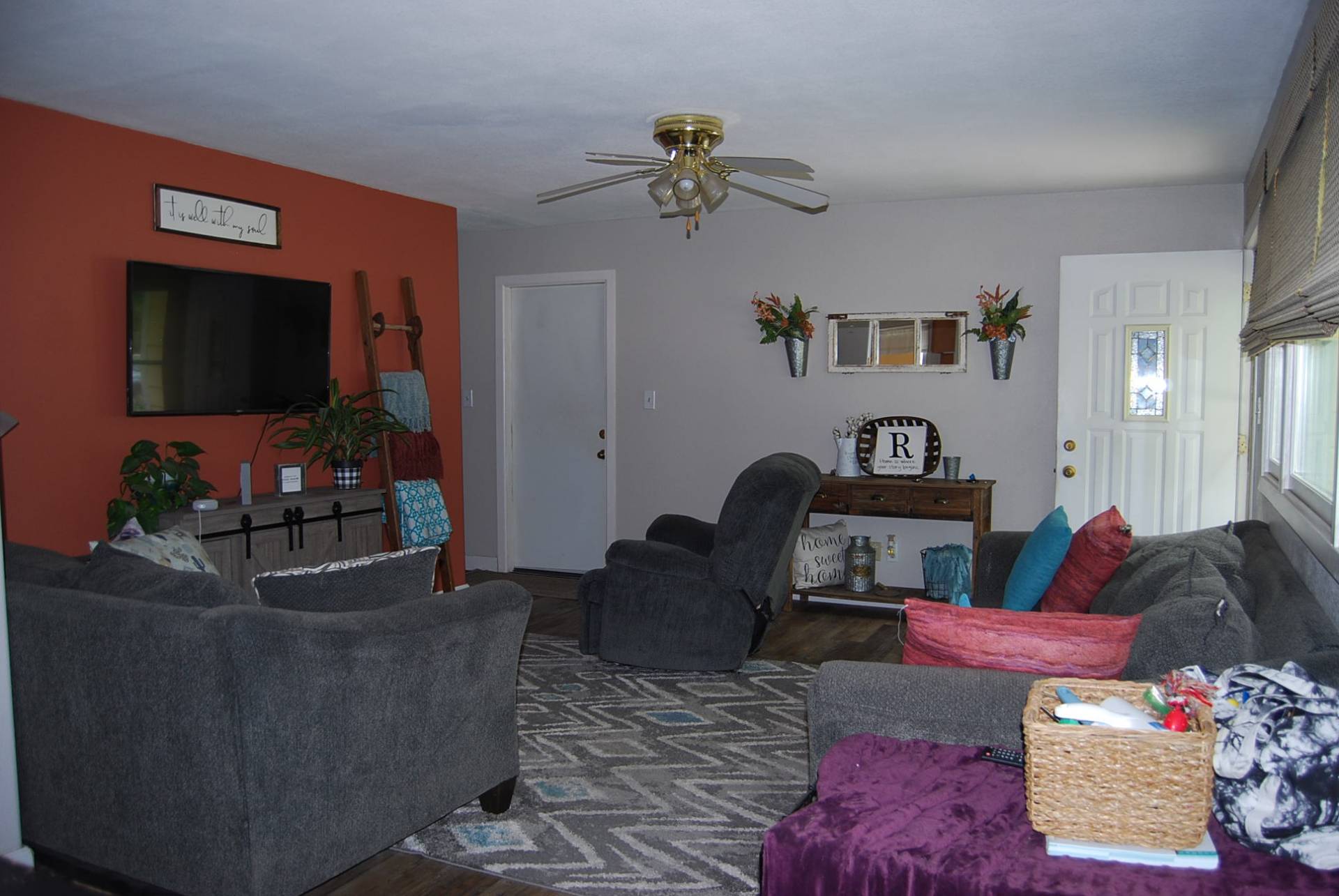 ;
; ;
;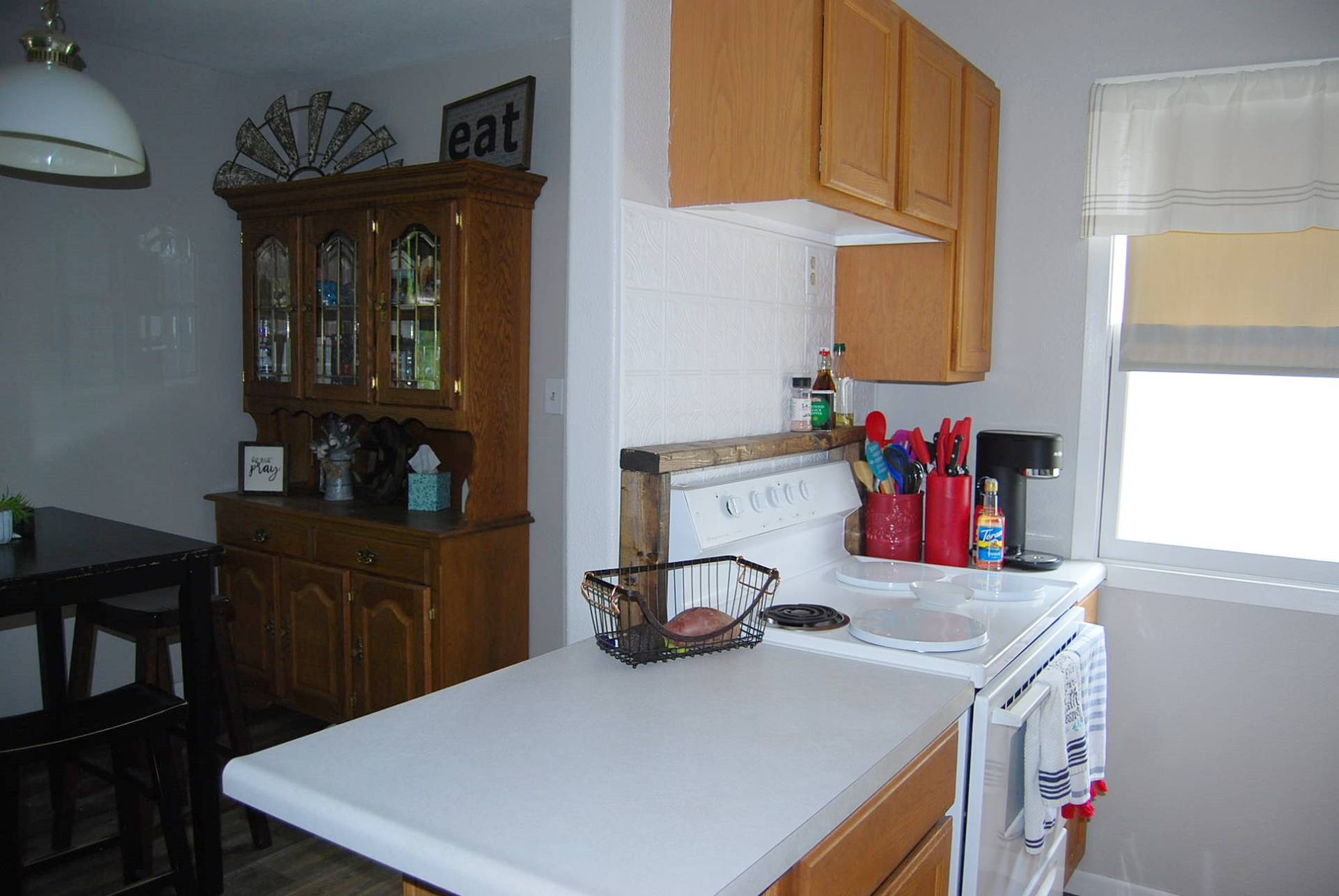 ;
;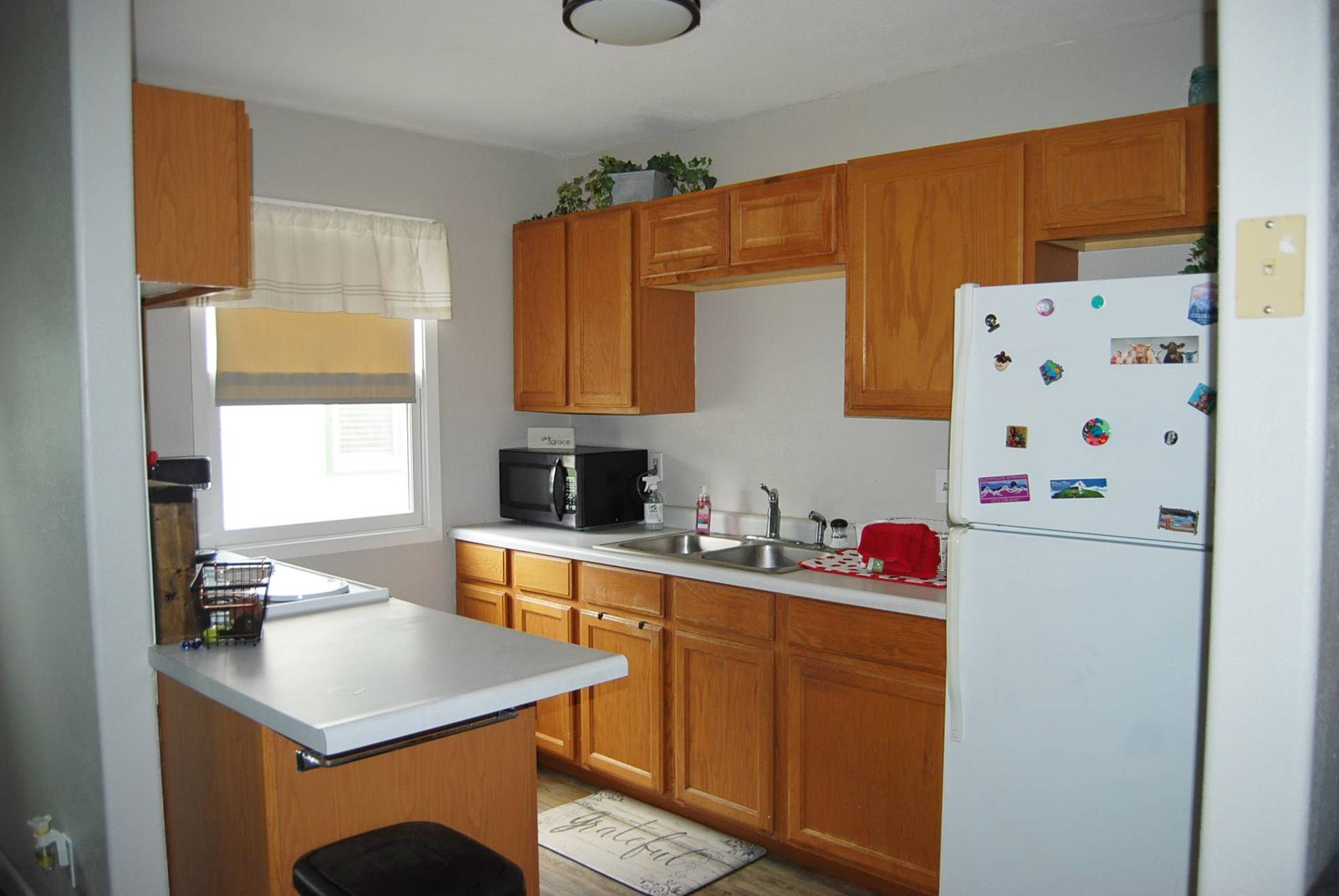 ;
; ;
;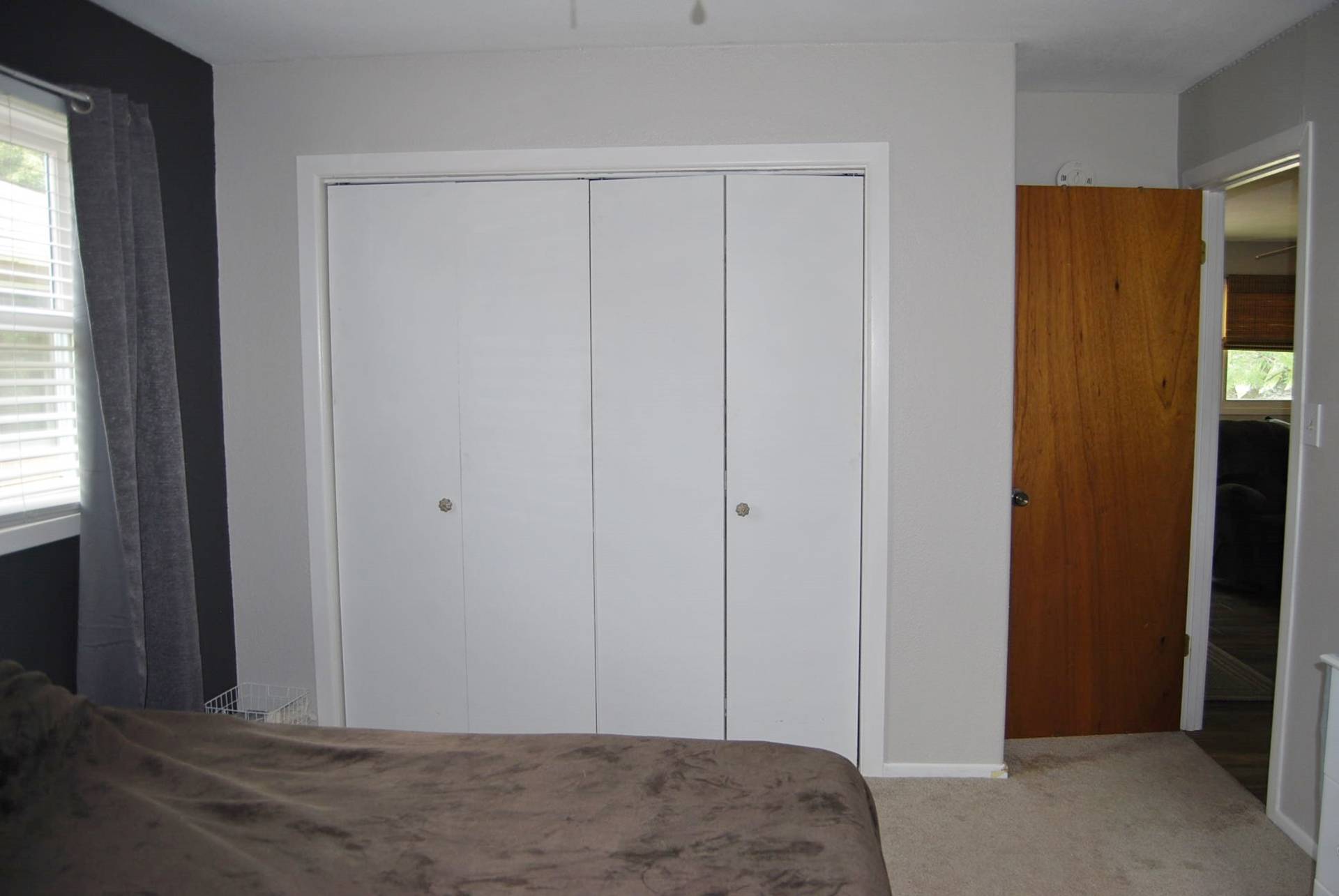 ;
;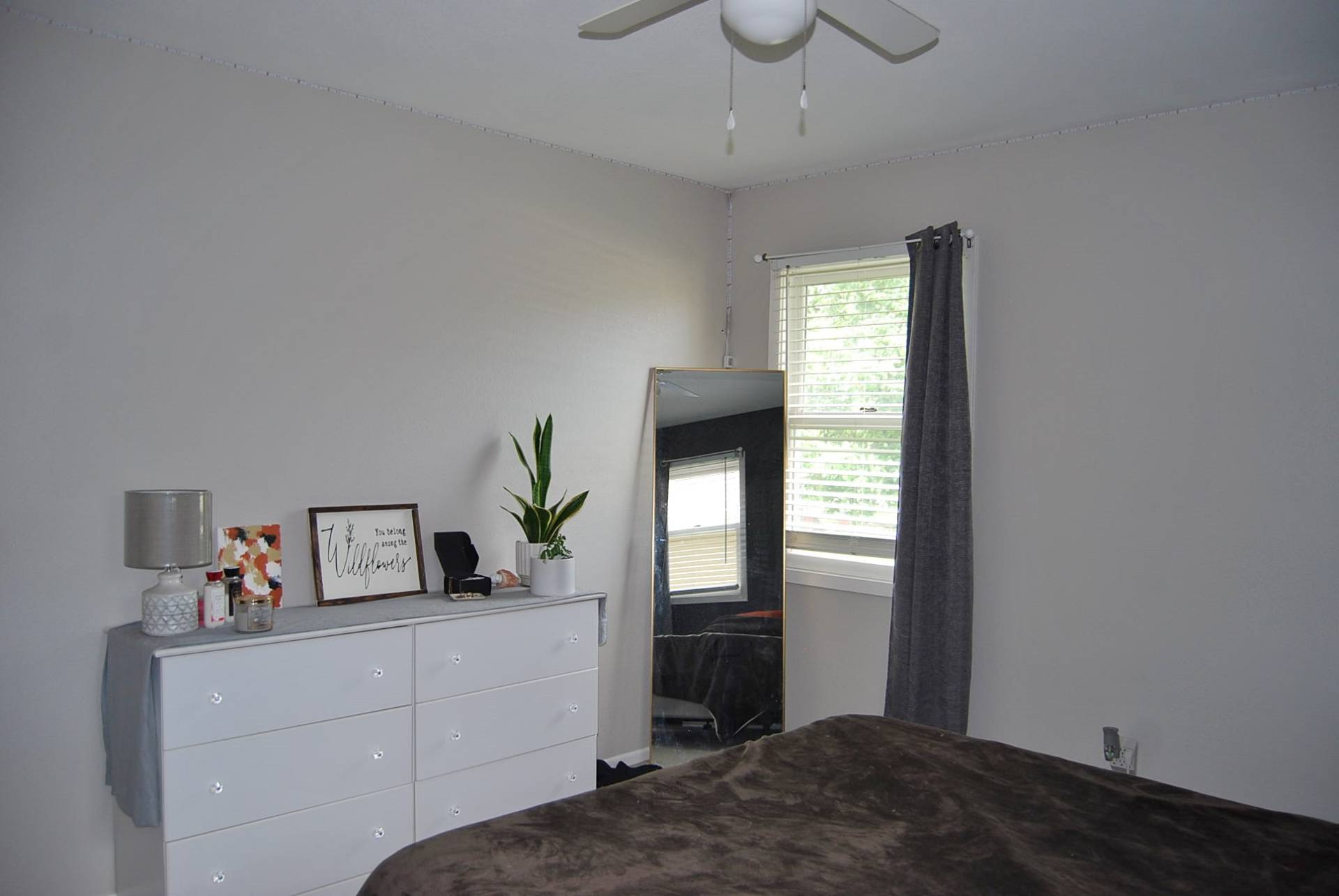 ;
; ;
;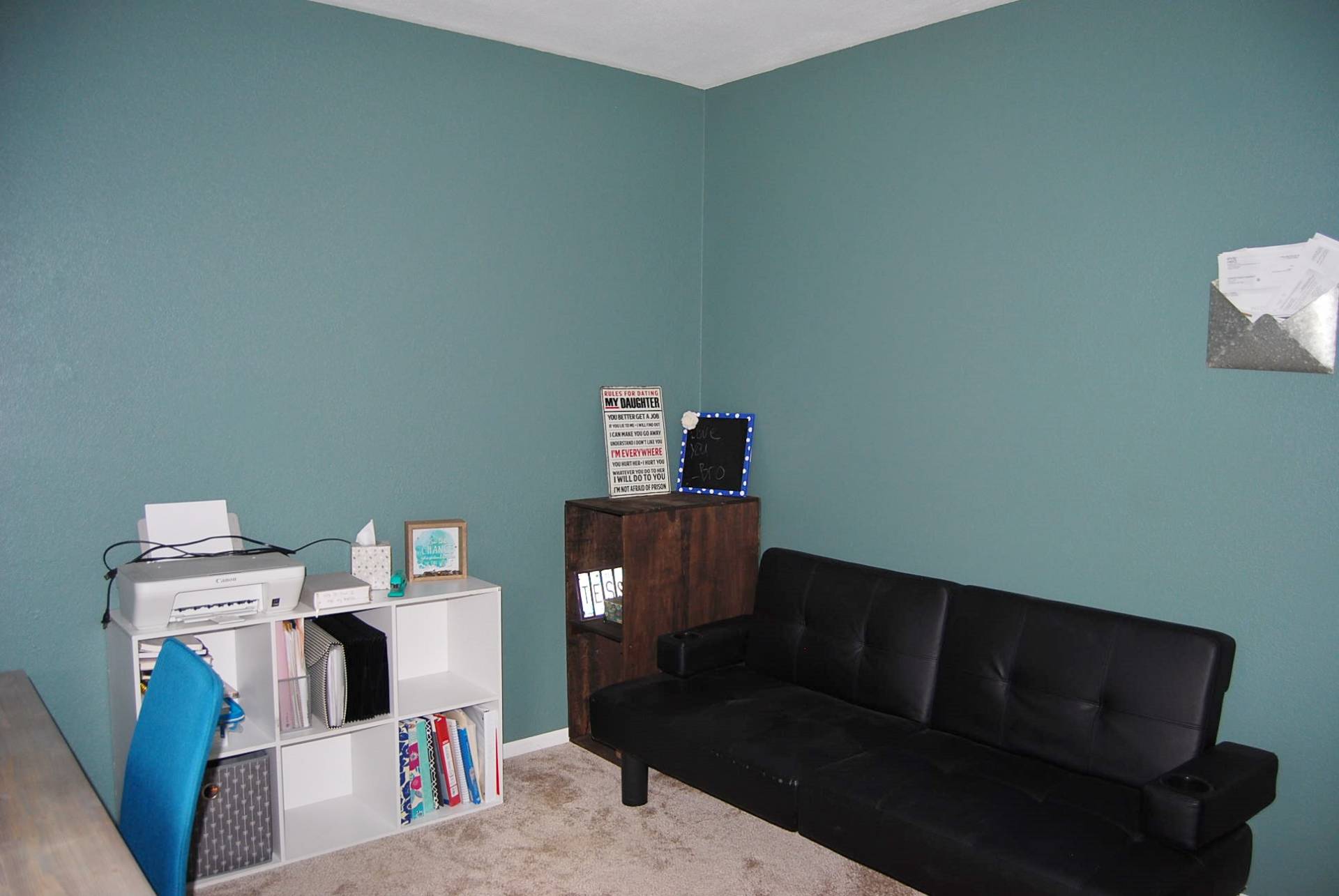 ;
;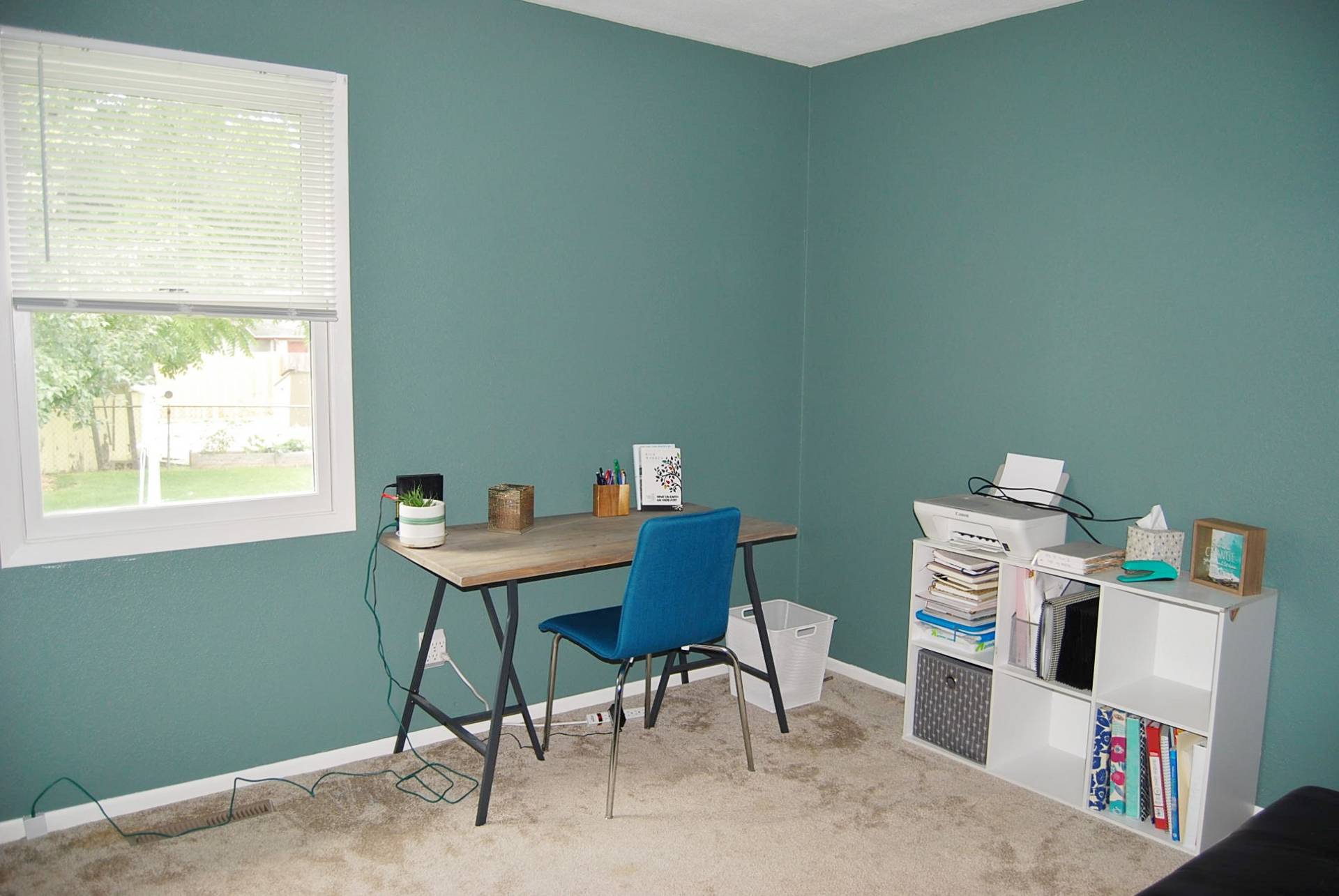 ;
;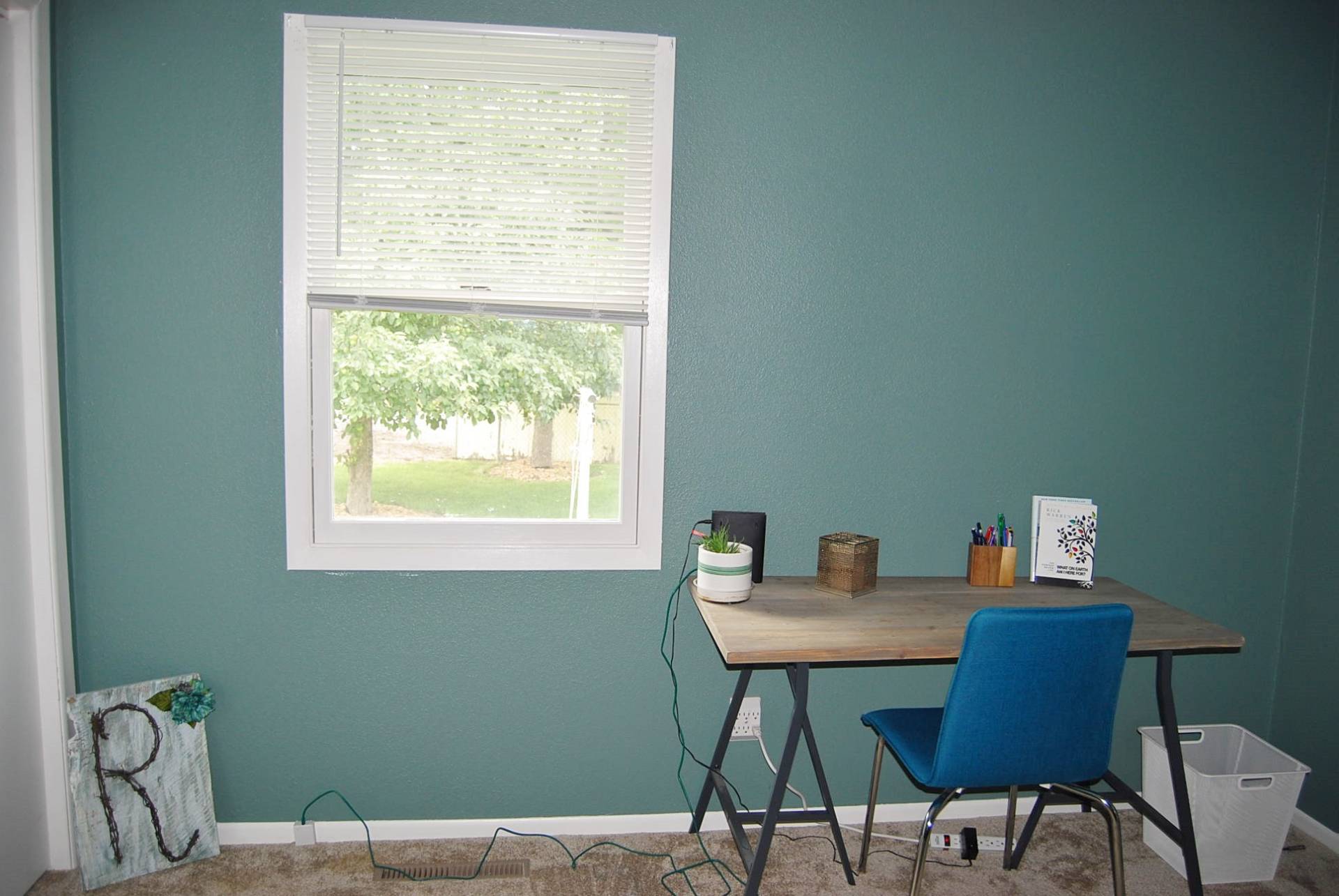 ;
;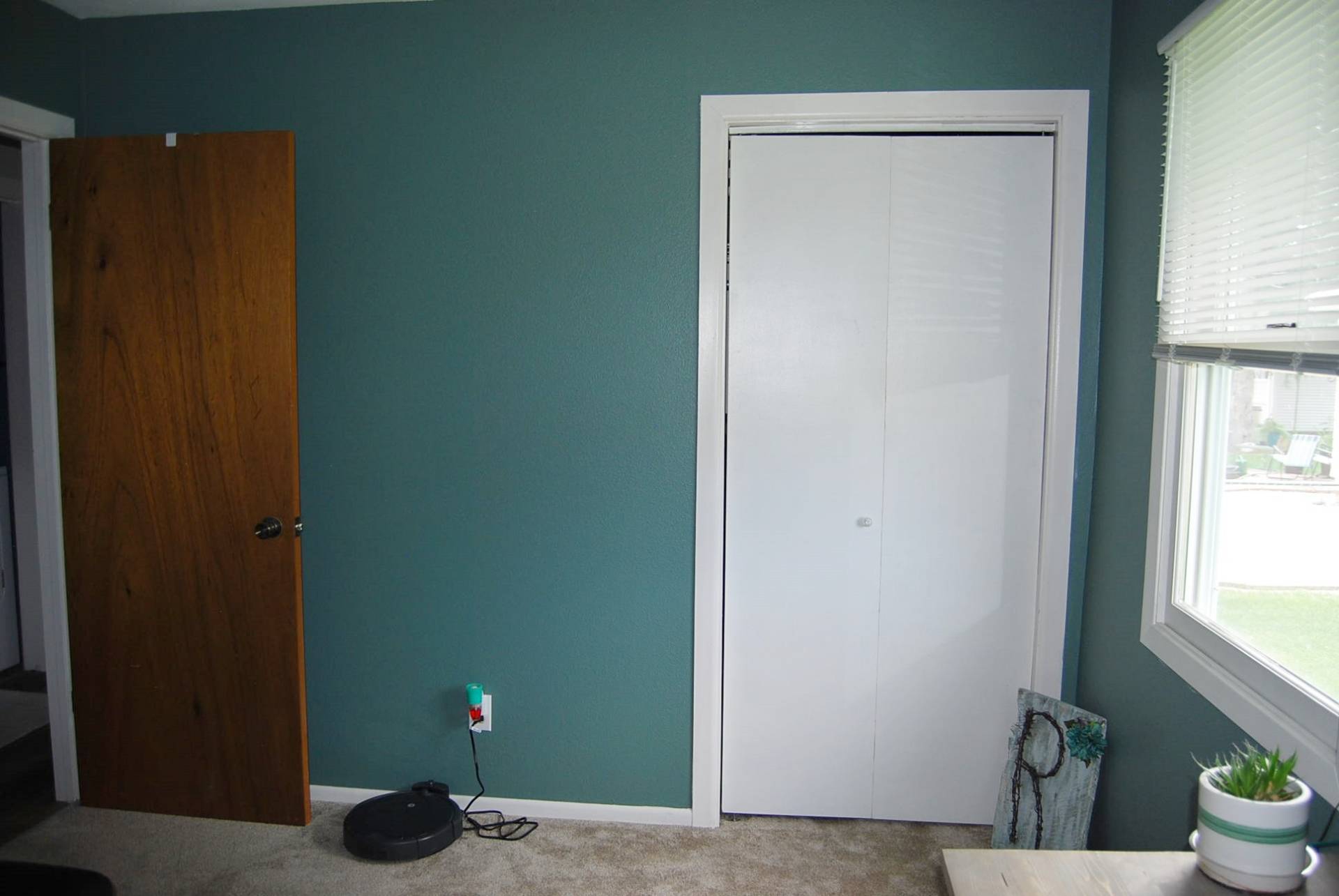 ;
;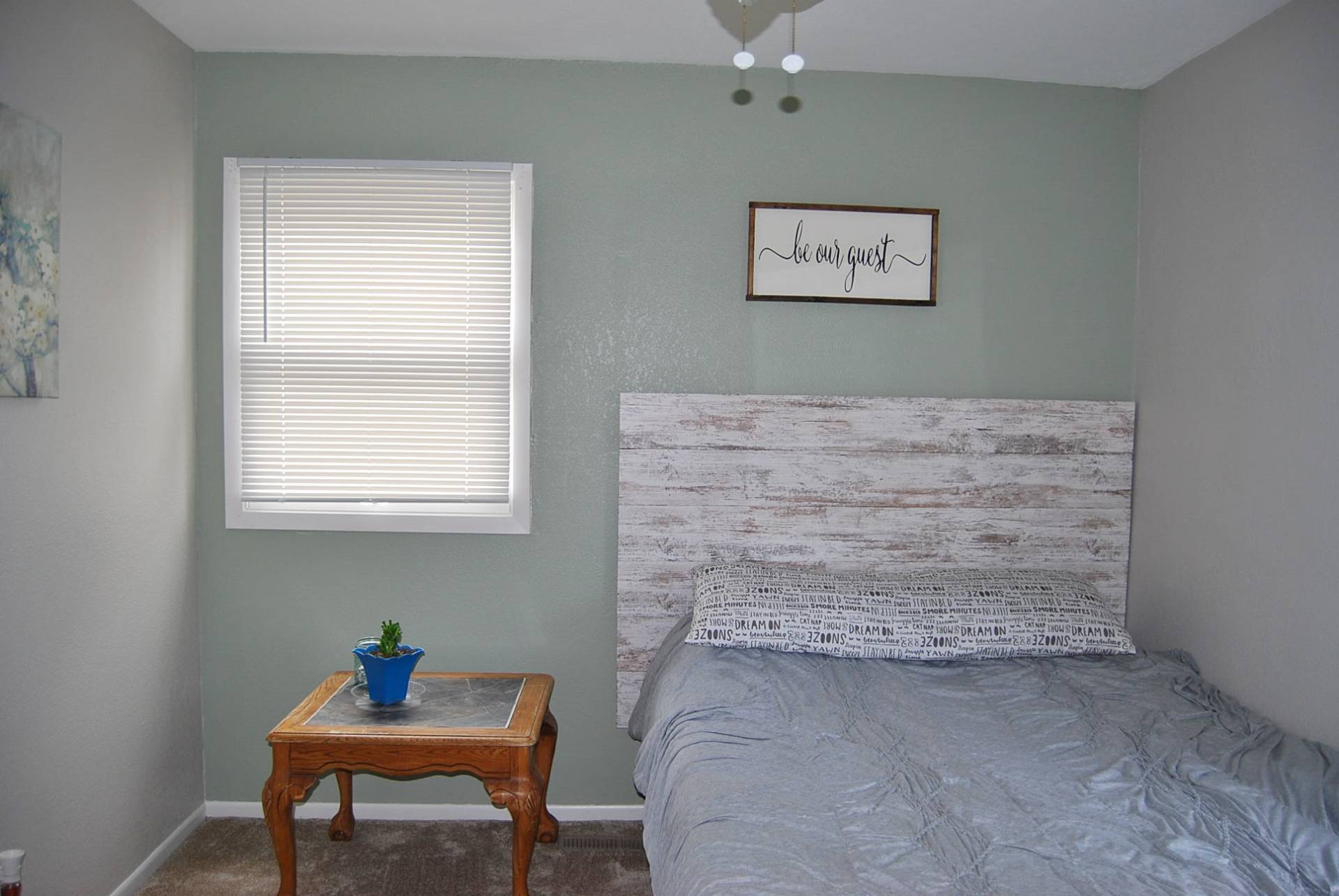 ;
;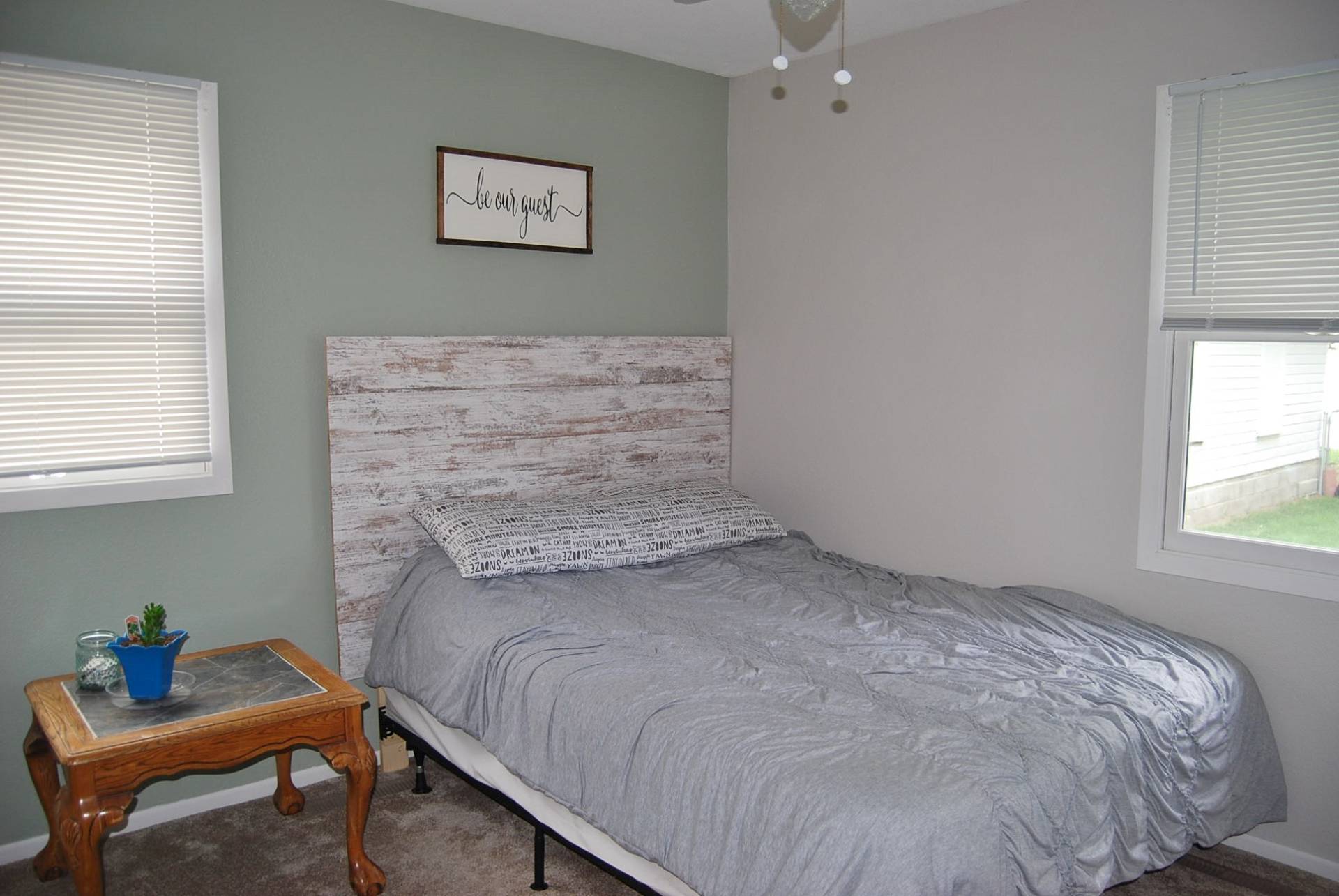 ;
;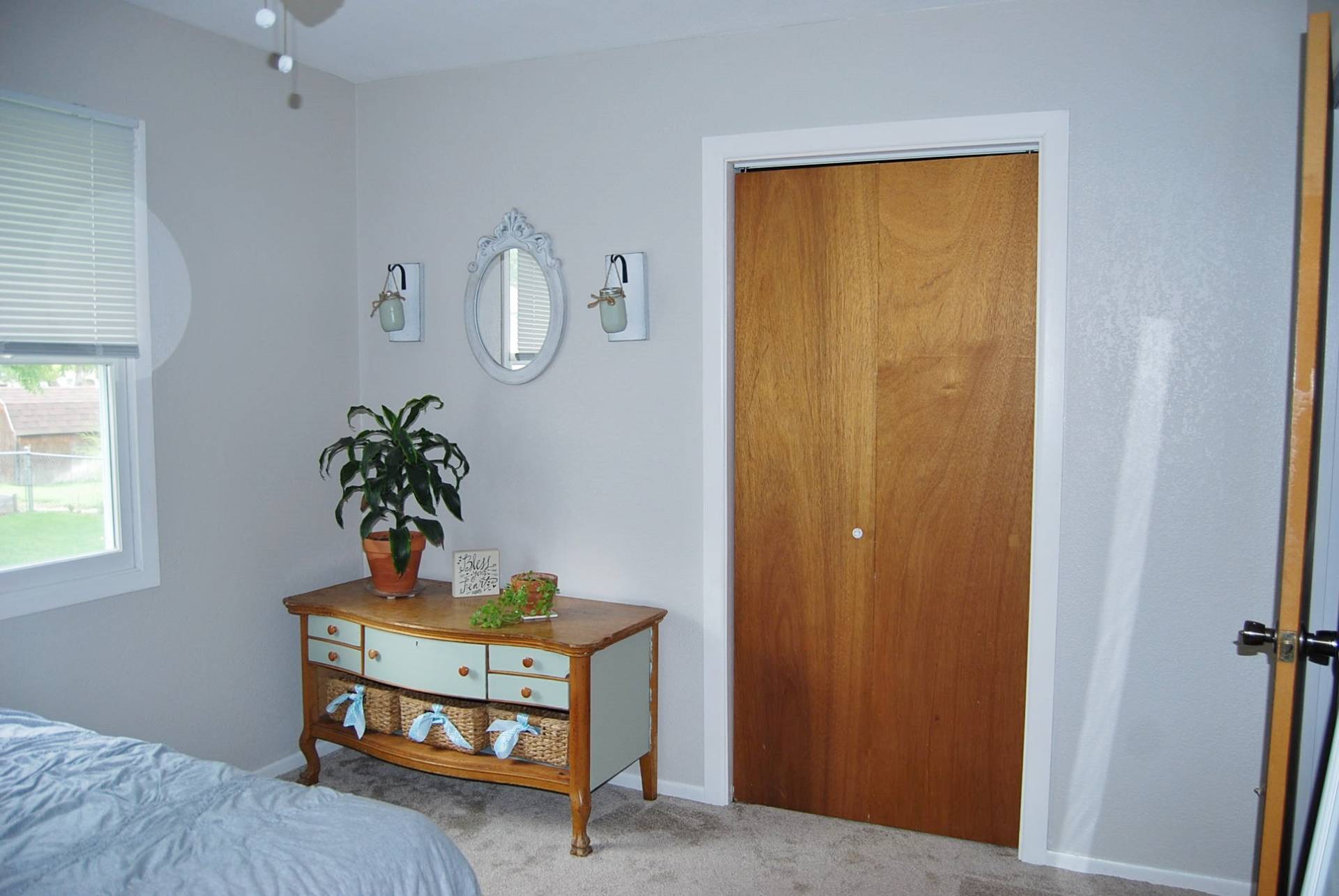 ;
;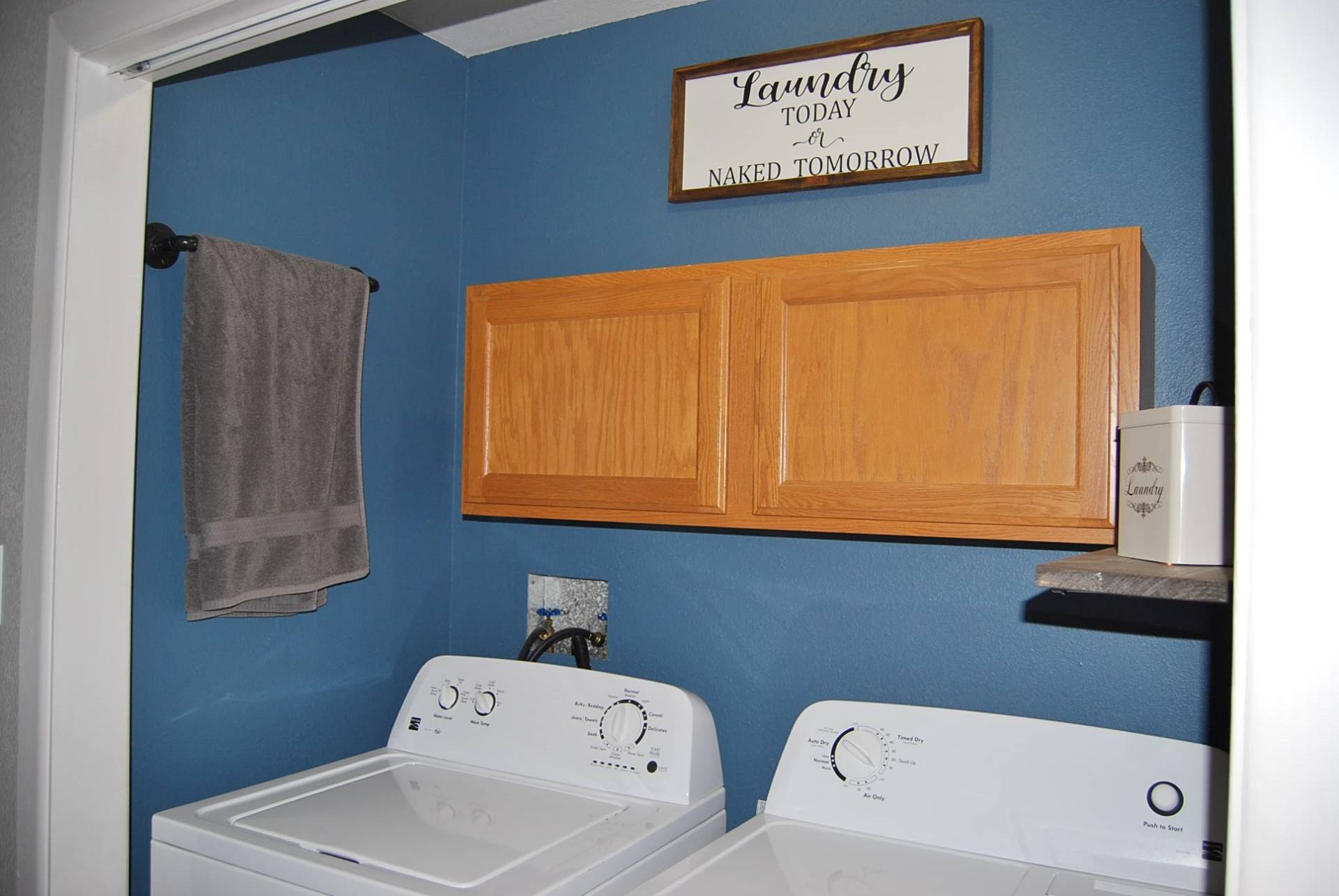 ;
;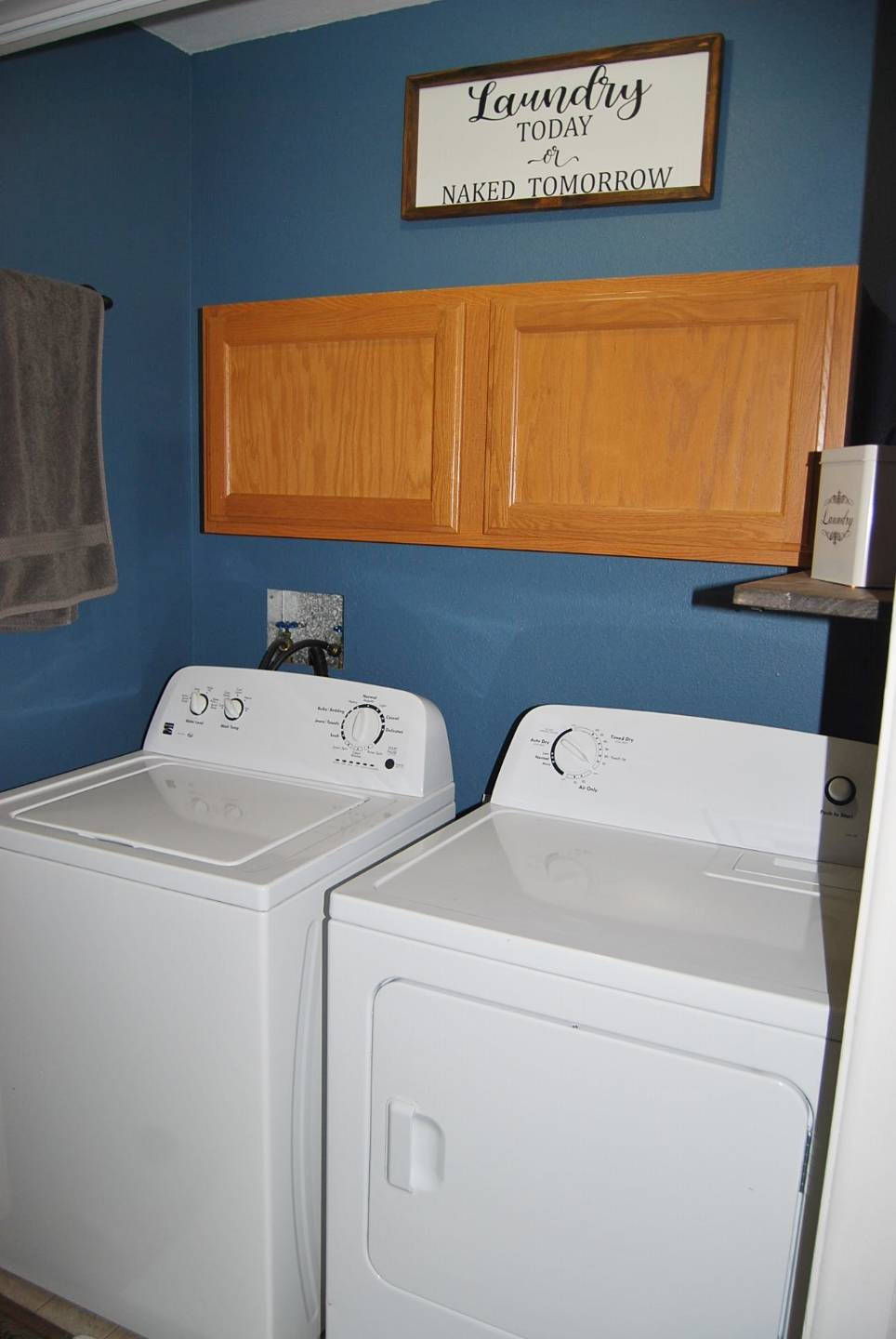 ;
;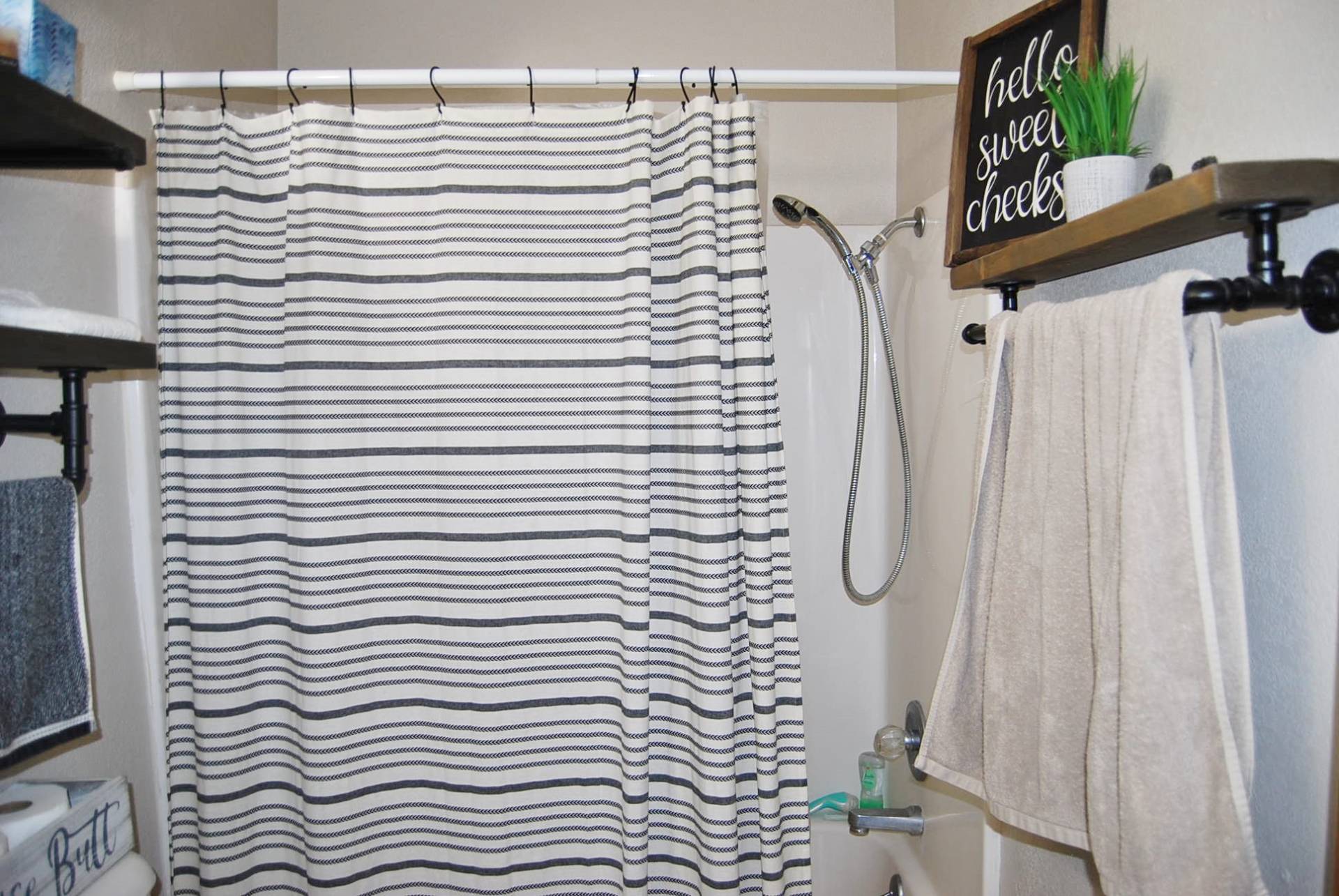 ;
;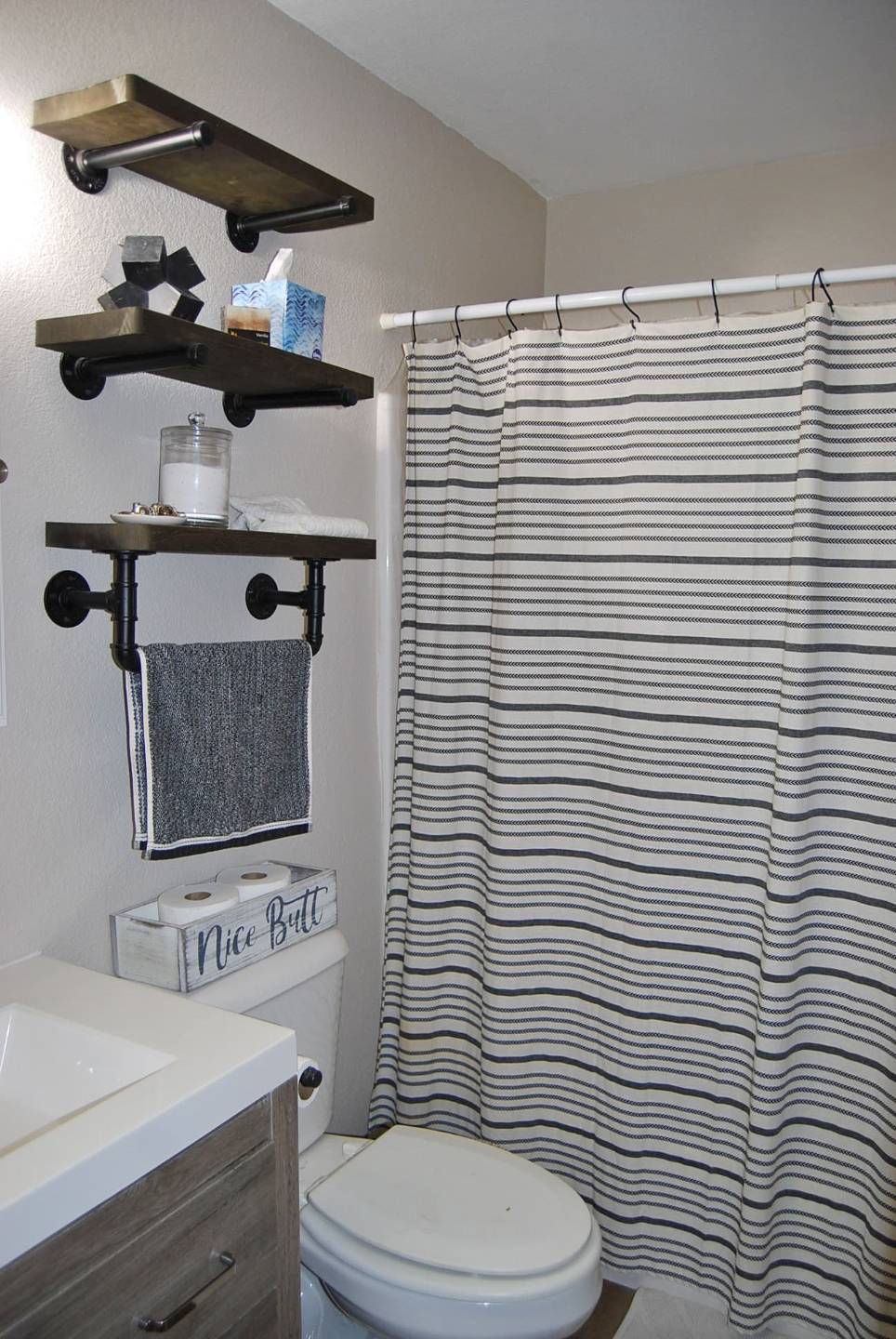 ;
;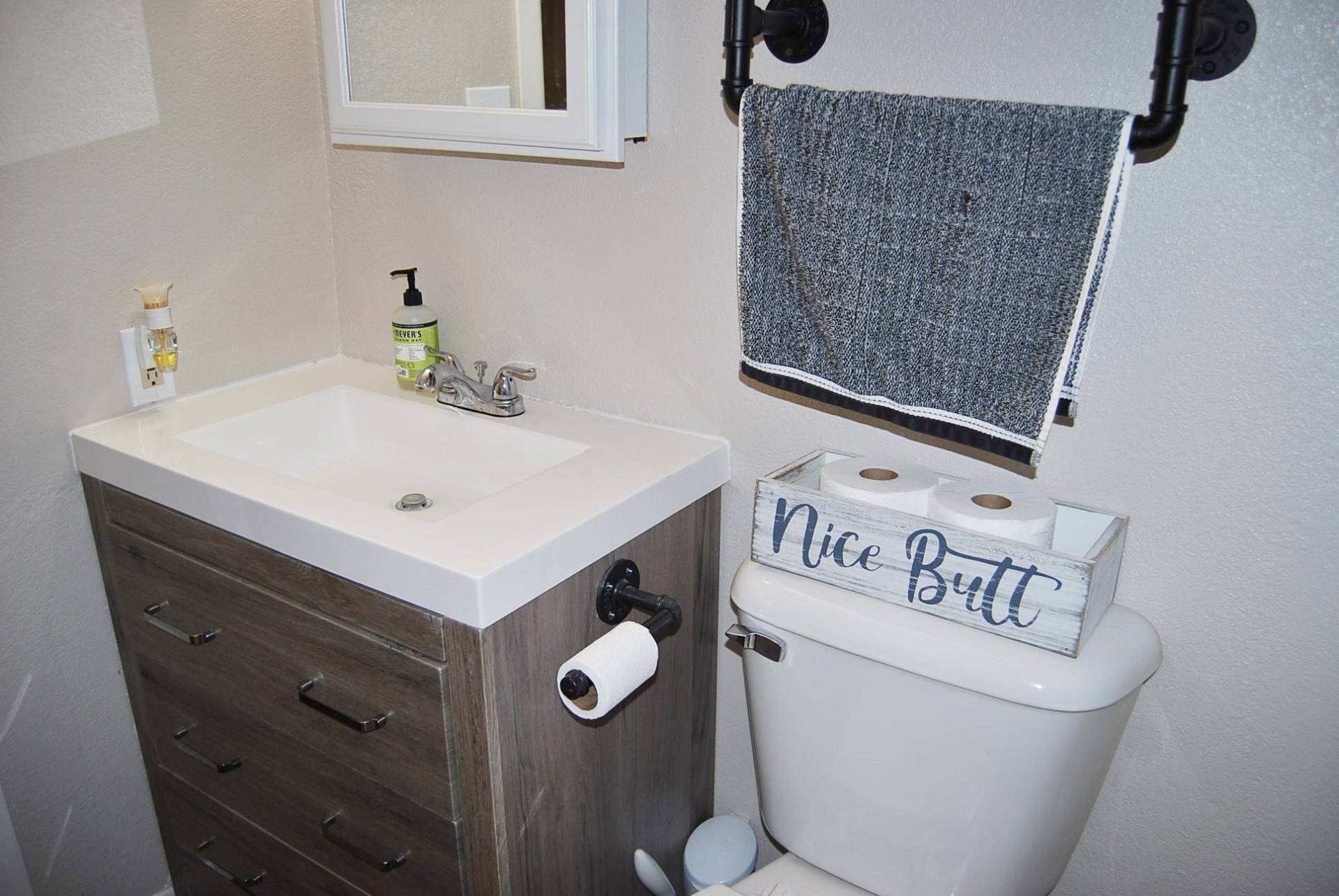 ;
;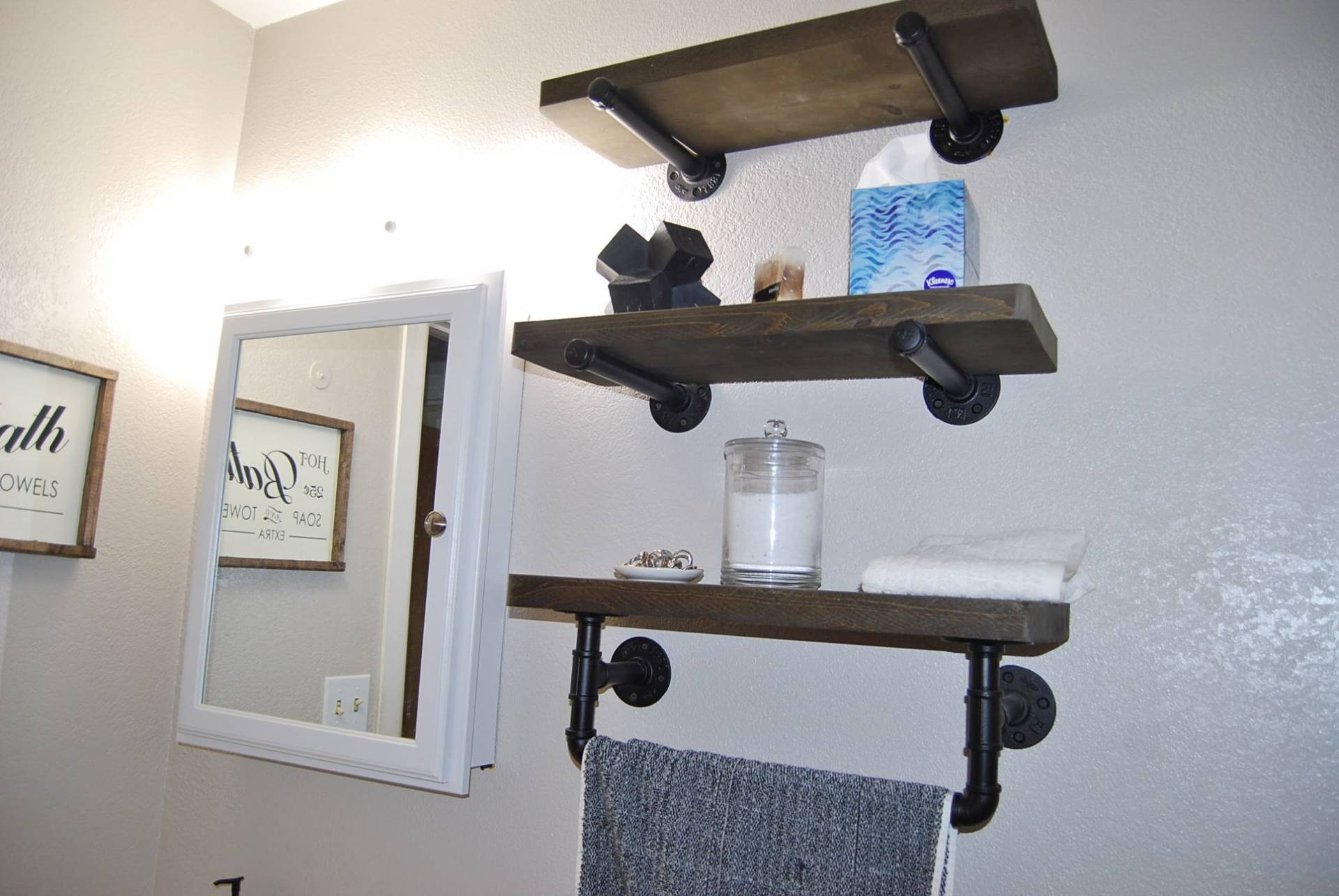 ;
; ;
;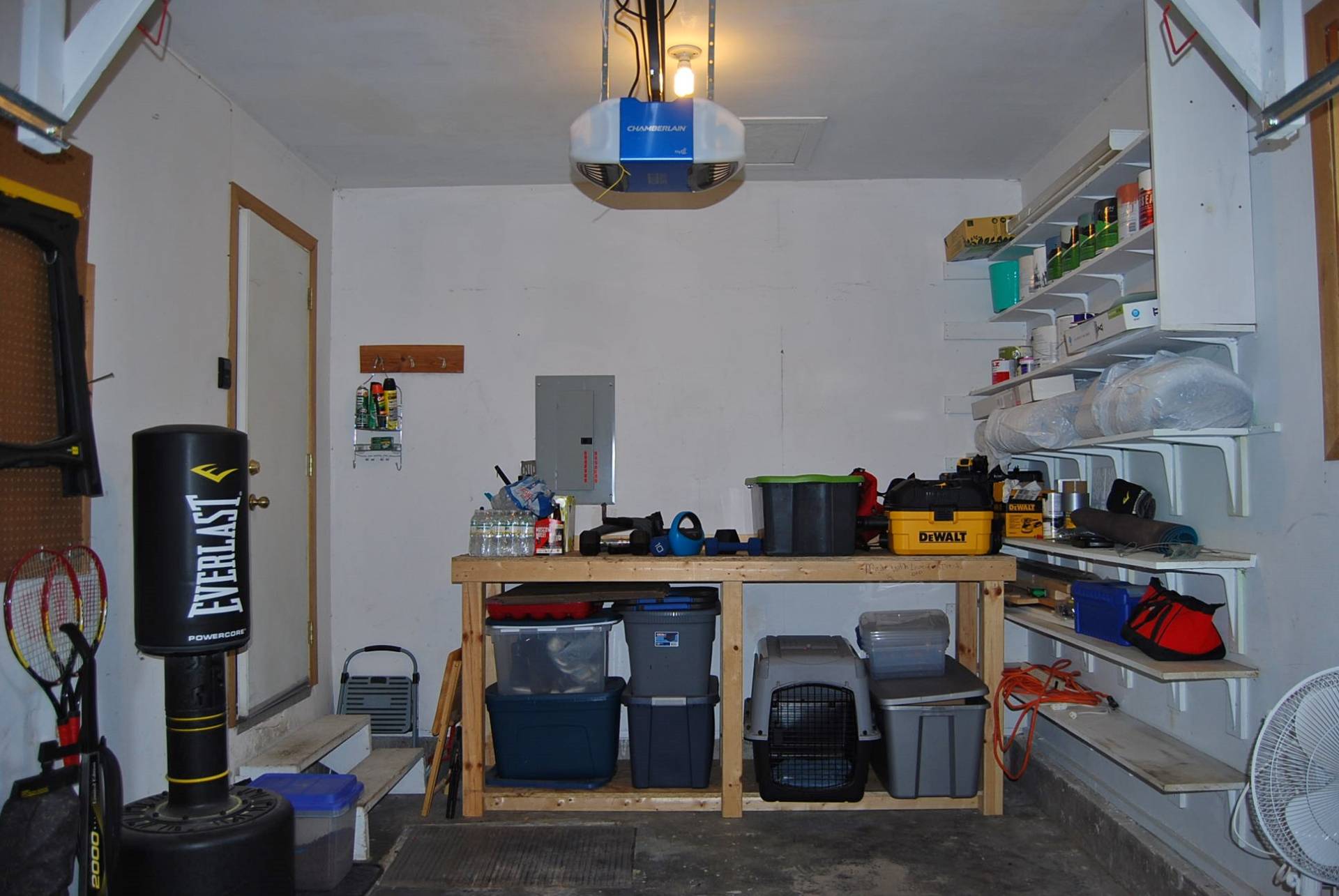 ;
;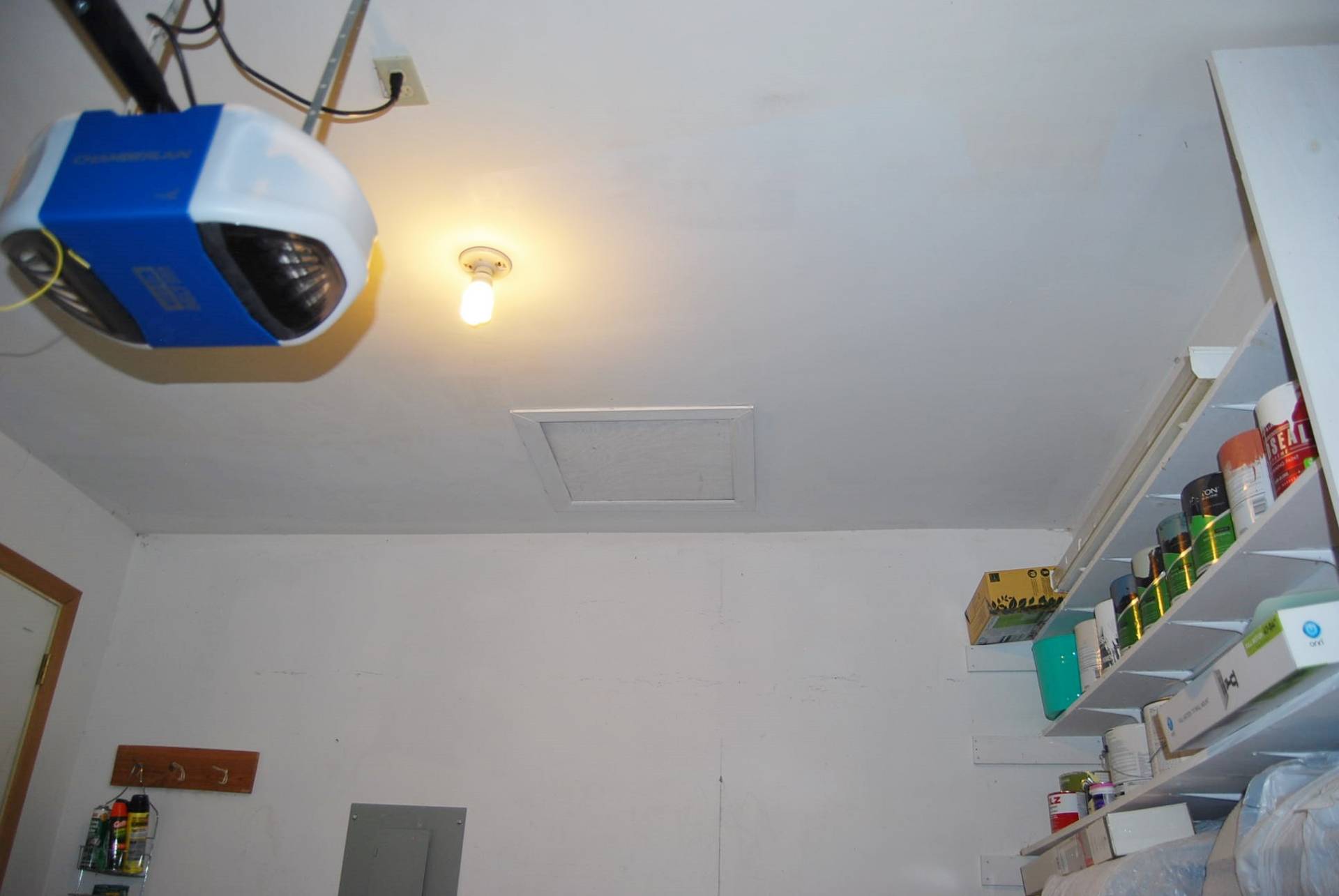 ;
; ;
;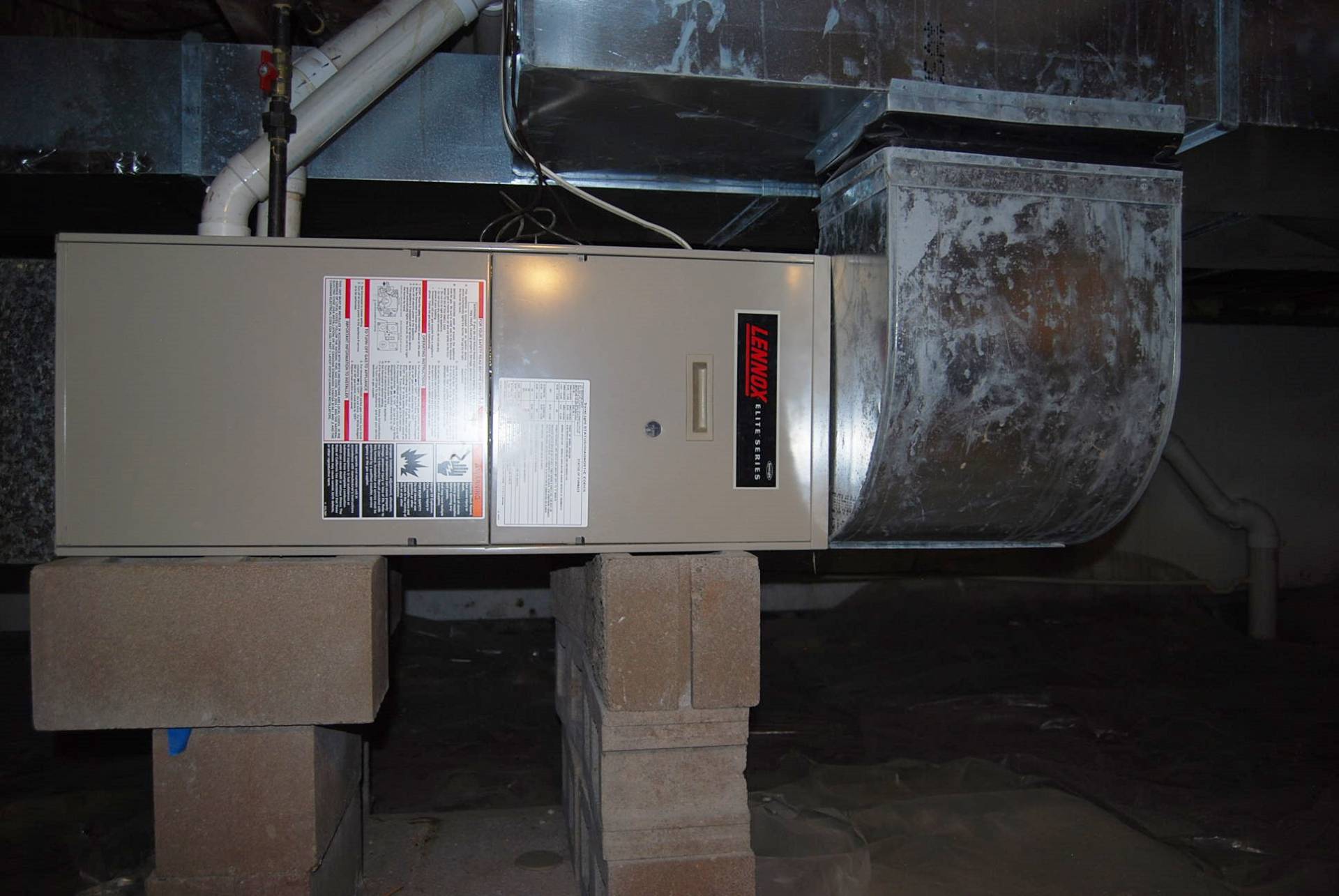 ;
;