706 W Apache Drive, Yuma, CO 80759
|
|||||||||||||||||||||||||||||||||||||||||||||||||||||
|
|
||||||||||||||||||||||||||||||||||||||||||||||||
Virtual Tour
Residential Property with Agricultural ZoningWelcome to 706 W Apache Drive, a beautiful 4 bedroom, 2 bath split level style home nestled in a quiet-secluded neighborhood! This inviting property offers the perfect blend of privacy, charm and convenience. From the moment you arrive, you'll be welcomed by beautifully maintained trees that add protection and beauty. Step inside to discover vaulted ceilings in the large living room area with a fireplace that flows seamlessly through the kitchen and dining room space. From the living room is a deck that overlooks the large backyard. Down the hallway on the main level, there are three bedrooms and a full bathroom. The full basement does not live like a typical basement. The basement includes a master bedroom, bathroom, a large family room with exterior access to the backyard and a full laundry room that completes this space. A true highlight of this home is the private lot with an agricultural zoned area within the city limits - a rare find in the City of Yuma. There is a stable or outbuilding ready for 4-H animals. Whether you're sipping morning coffee, unwinding under the stars or hosting friends in a secluded setting, this space is sure to be a favorite. Perfectly positioned just moments from main street, yet set back enough to maintain a peaceful neighborhood feel. Don't miss the opportunity to make this retreat your own! |
Property Details
- 4 Total Bedrooms
- 2 Full Baths
- 2600 SF
- 1.45 Acres
- Built in 1976
- Renovated 2022
- Available 2/01/2025
- Split Level Style
- Full Basement
- Lower Level: Finished
Interior Features
- Pass-Through Kitchen
- Laminate Kitchen Counter
- Oven/Range
- Refrigerator
- Dishwasher
- Garbage Disposal
- Washer
- Dryer
- Appliance Hot Water Heater
- Carpet Flooring
- Ceramic Tile Flooring
- Laminate Flooring
- Furnished
- 4 Rooms
- Entry Foyer
- Living Room
- Dining Room
- Family Room
- Primary Bedroom
- Walk-in Closet
- Kitchen
- Laundry
- First Floor Bathroom
- 2 Fireplaces
- Baseboard
- Forced Air
- Gas Fuel
- Natural Gas Avail
- Central A/C
Exterior Features
- Frame Construction
- Hardi-Board Siding
- Asphalt Shingles Roof
- Attached Garage
- 1 Garage Space
- Municipal Water
- Municipal Sewer
- Deck
- Patio
- Driveway
- Trees
- Utilities
- Barn
- Outbuilding
- Private View
- Scenic View
- City View
- Farm View
Listed By
|
|
Hoch Real Estate
Office: 970-360-9007 Cell: 970-360-9007 |
Listing data is deemed reliable but is NOT guaranteed accurate.
Contact Us
Who Would You Like to Contact Today?
I want to contact an agent about this property!
I wish to provide feedback about the website functionality
Contact Agent



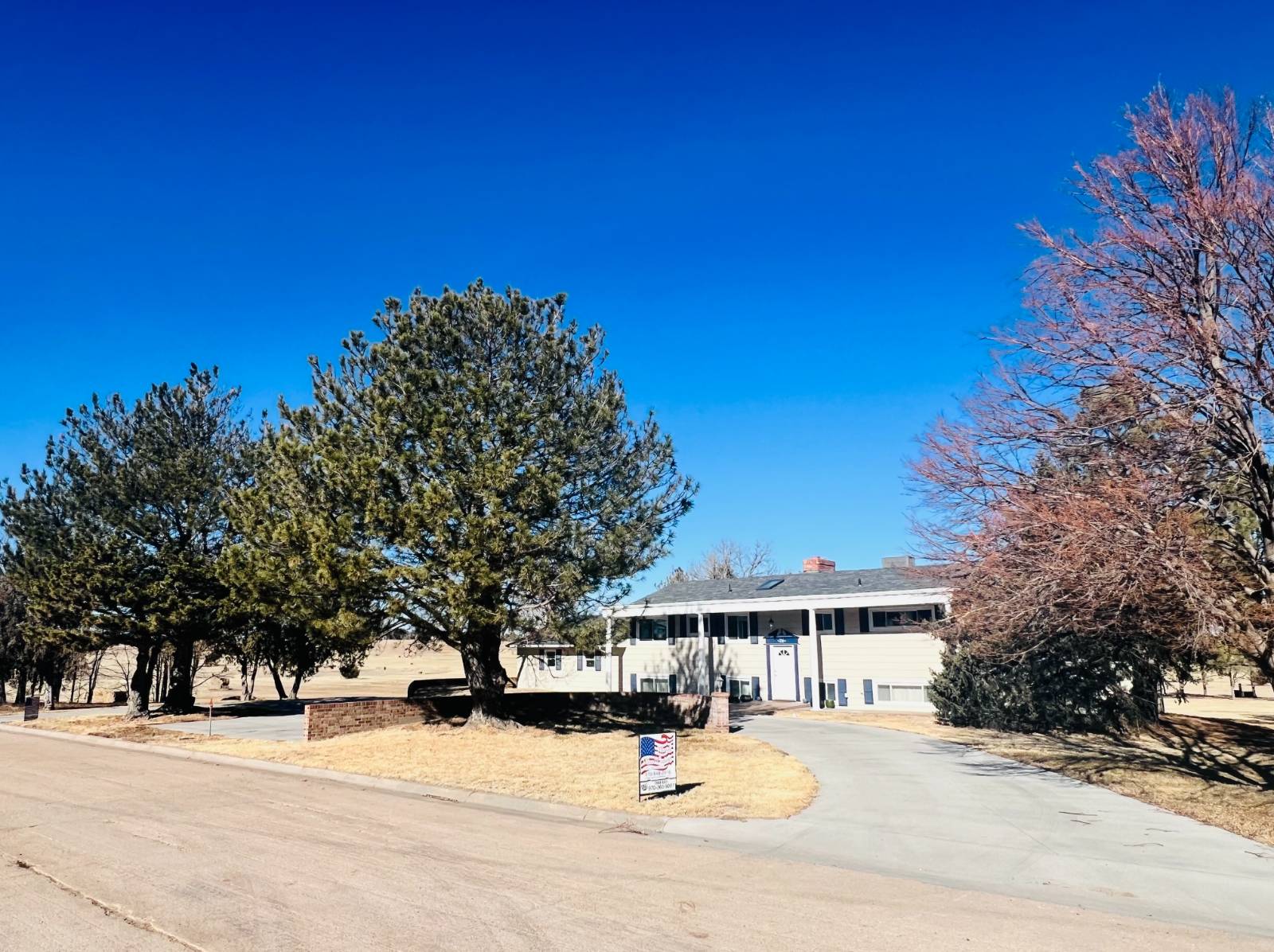

 ;
;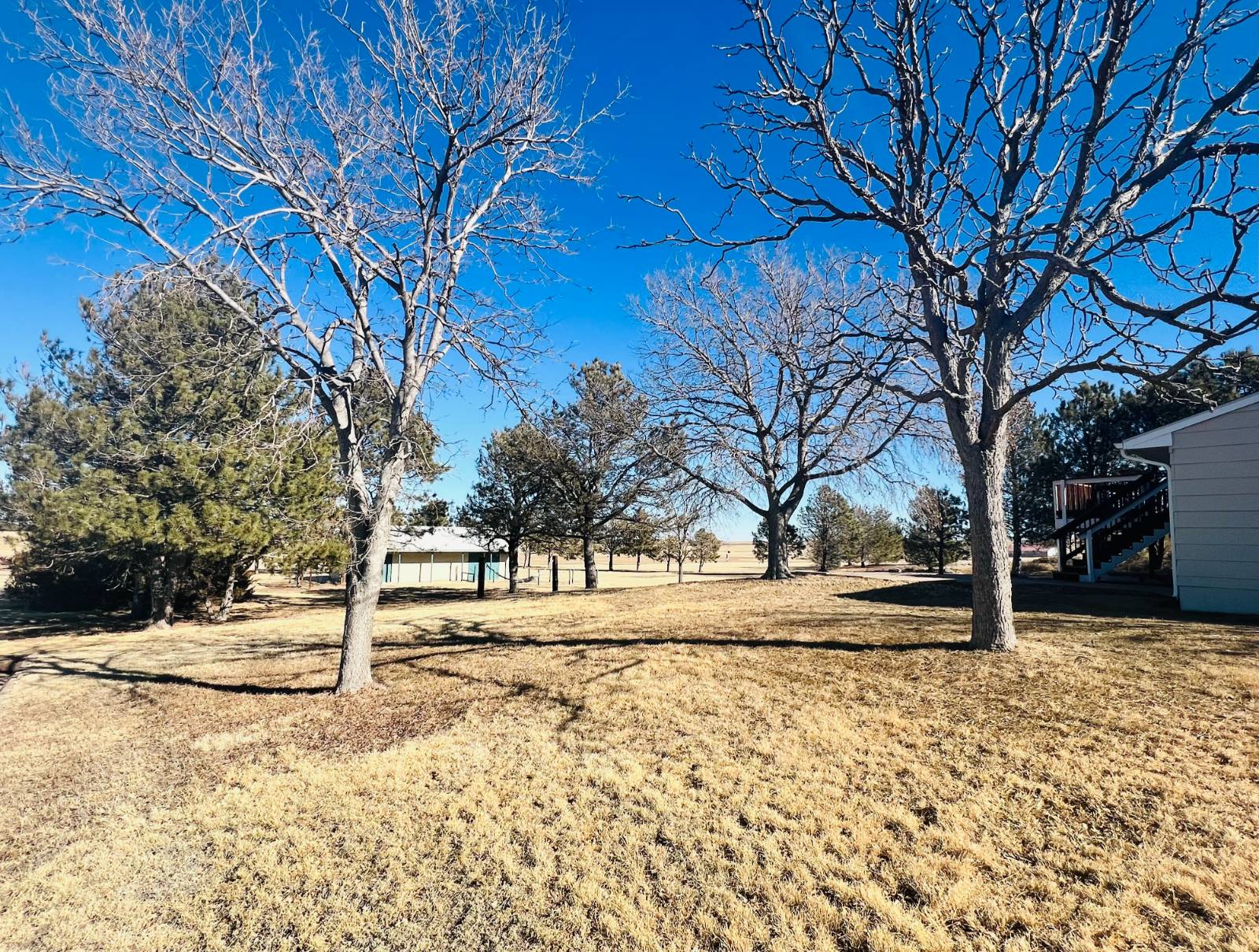 ;
;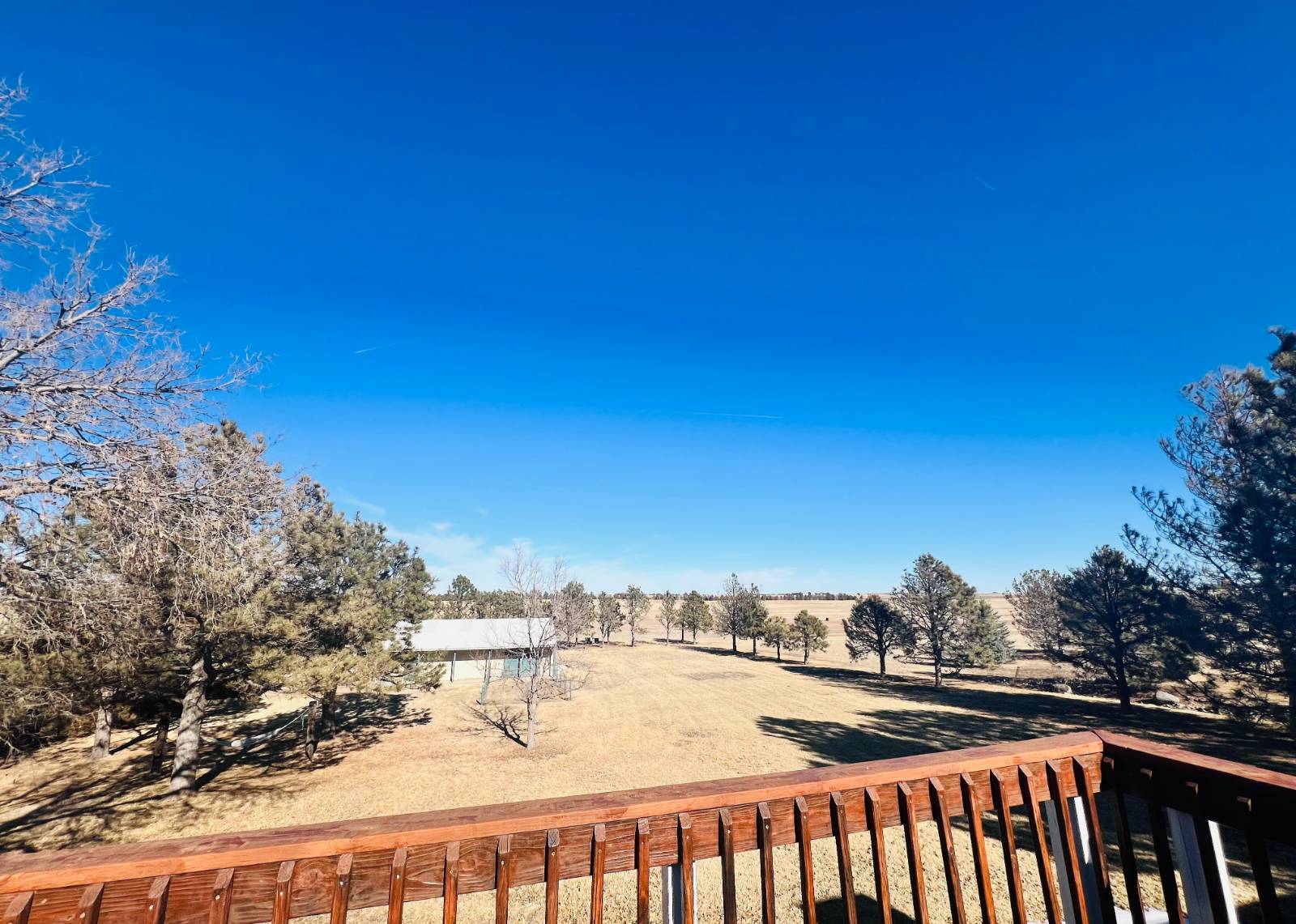 ;
;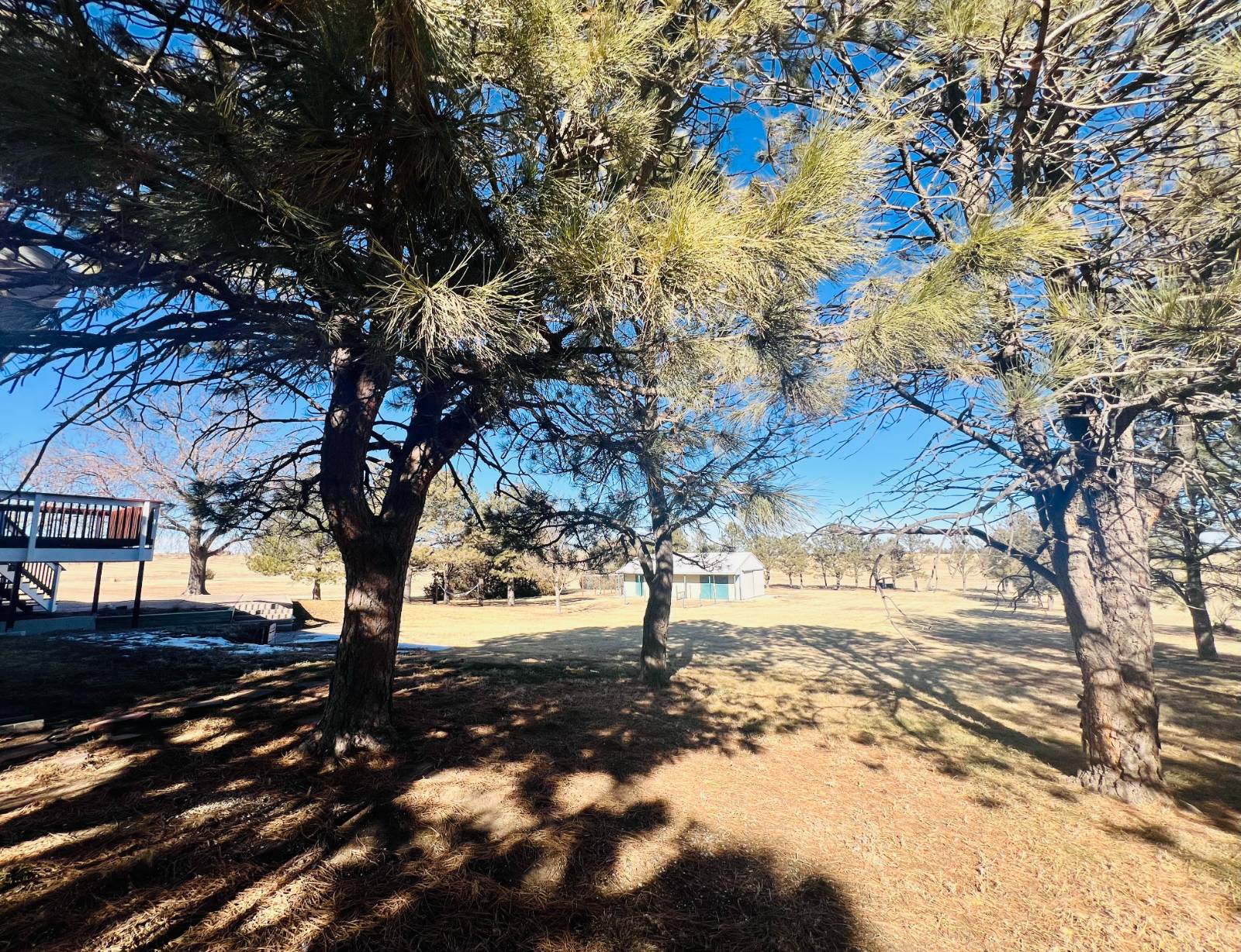 ;
;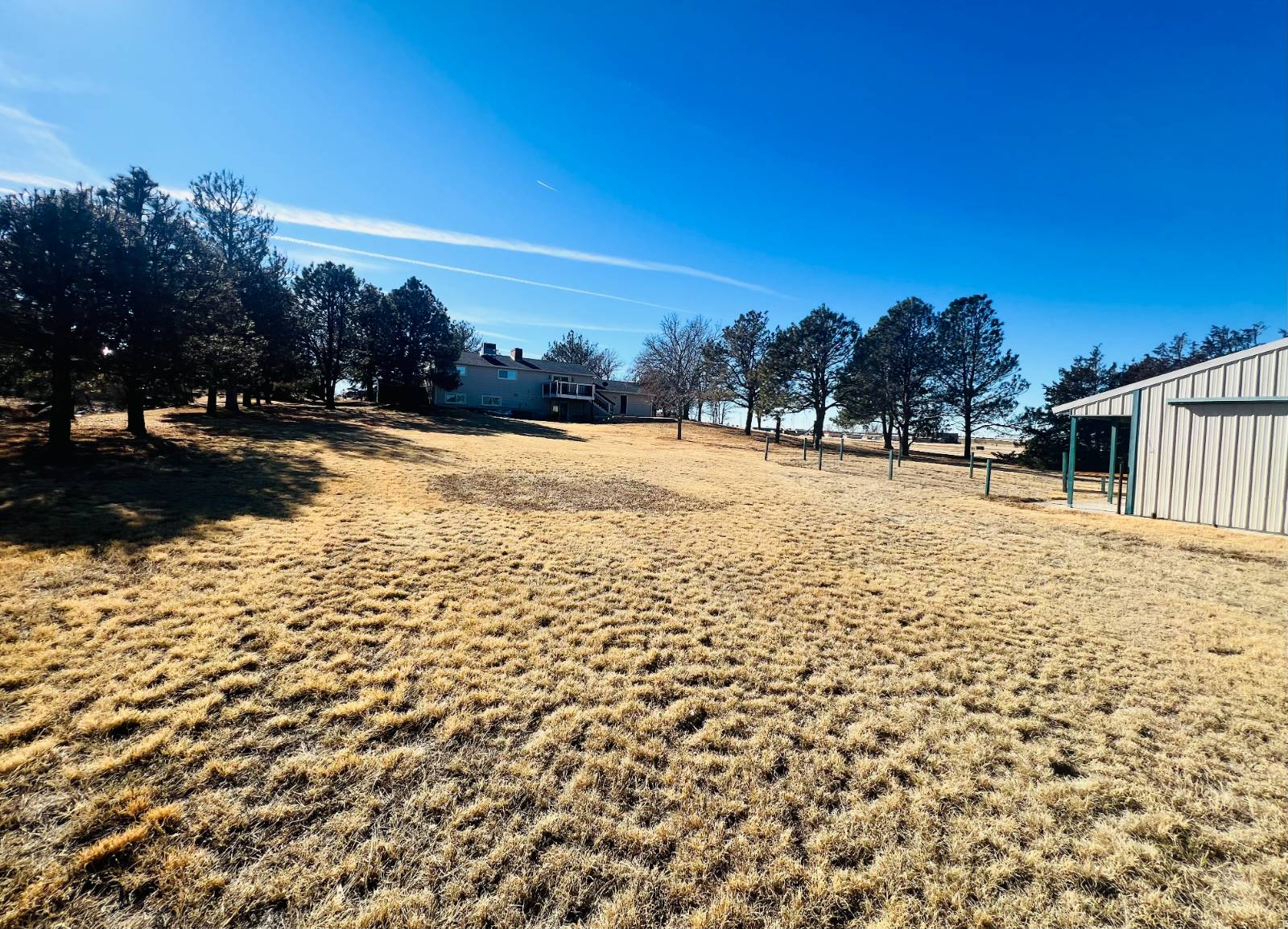 ;
;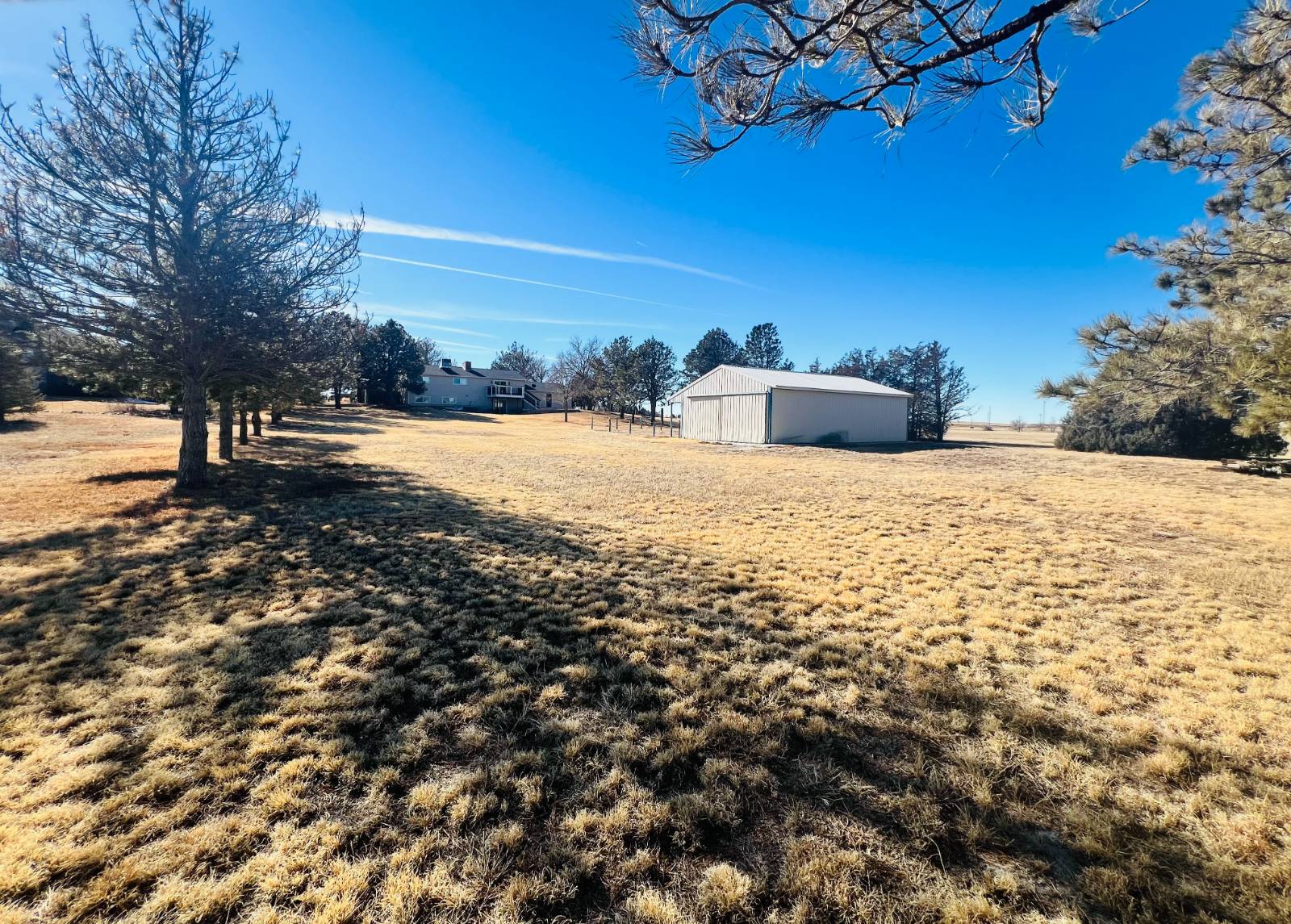 ;
;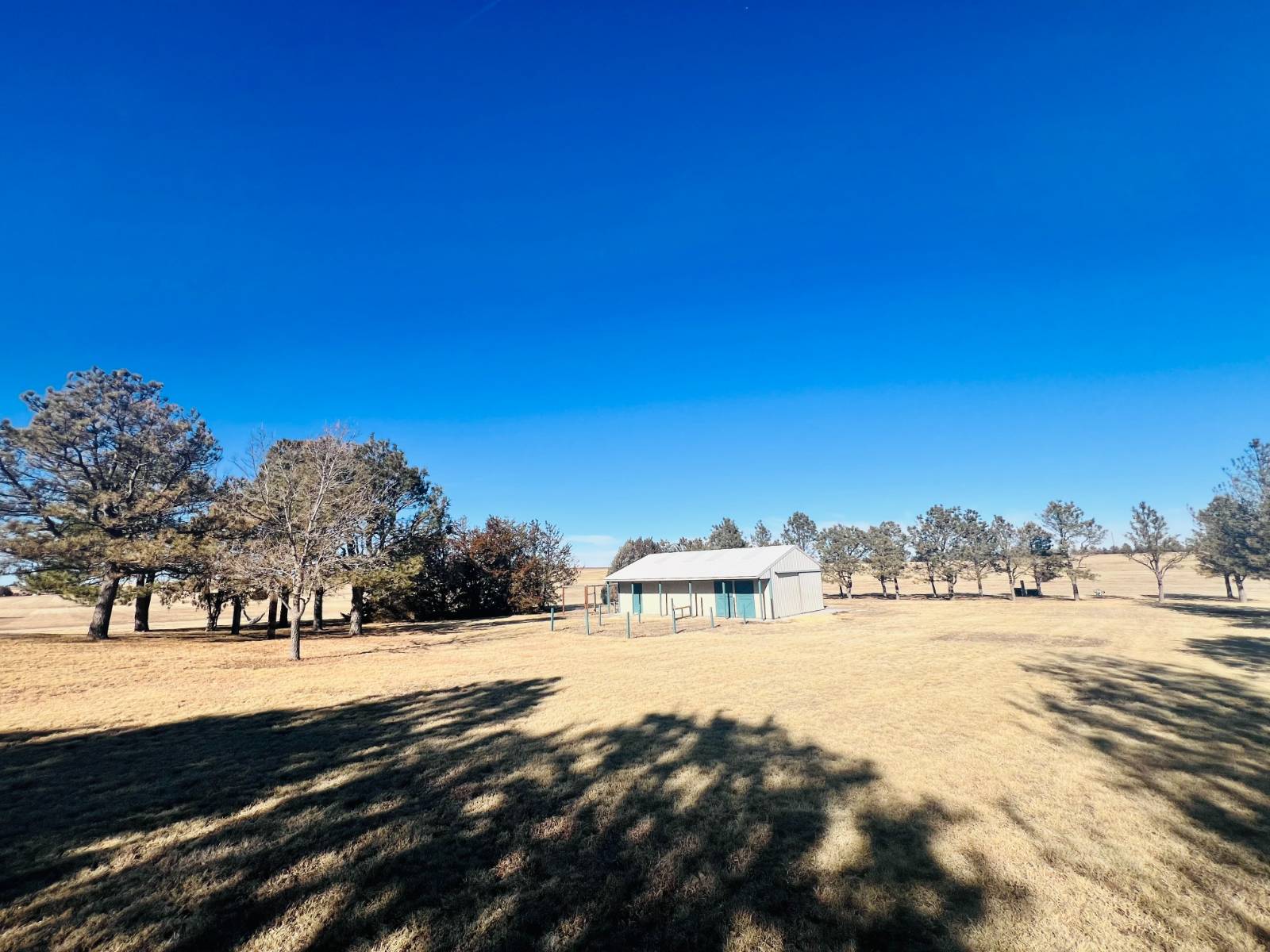 ;
;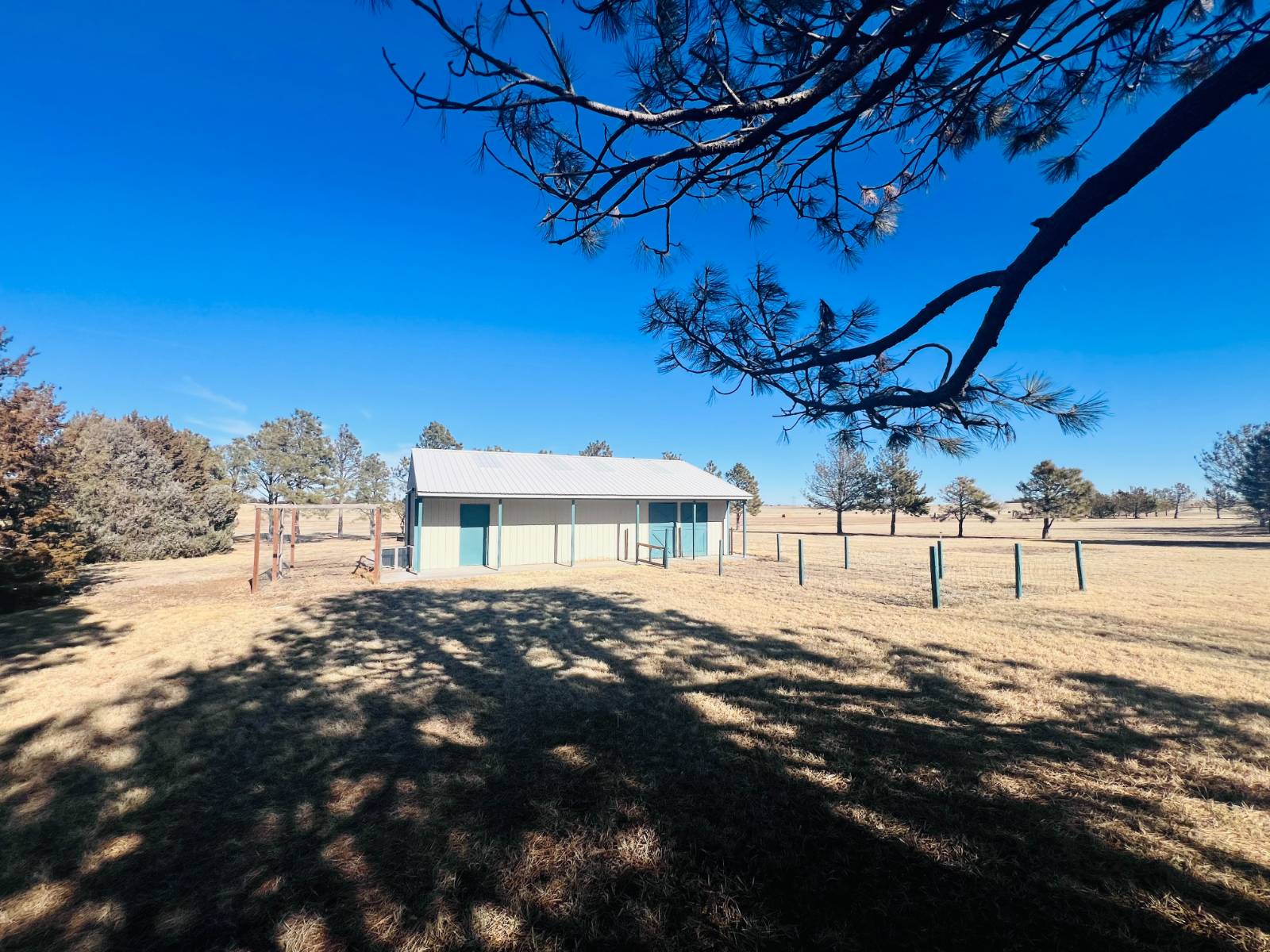 ;
;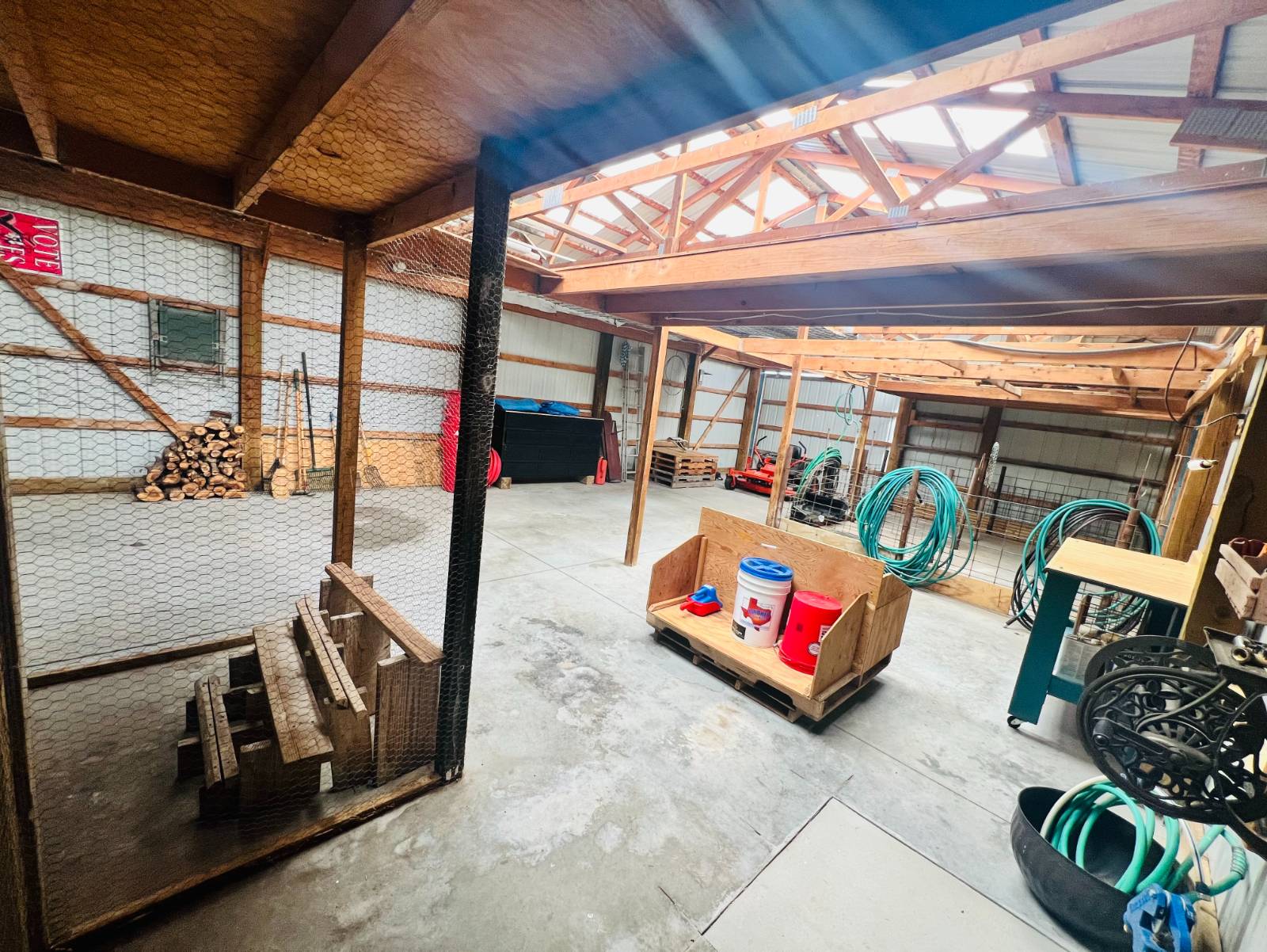 ;
;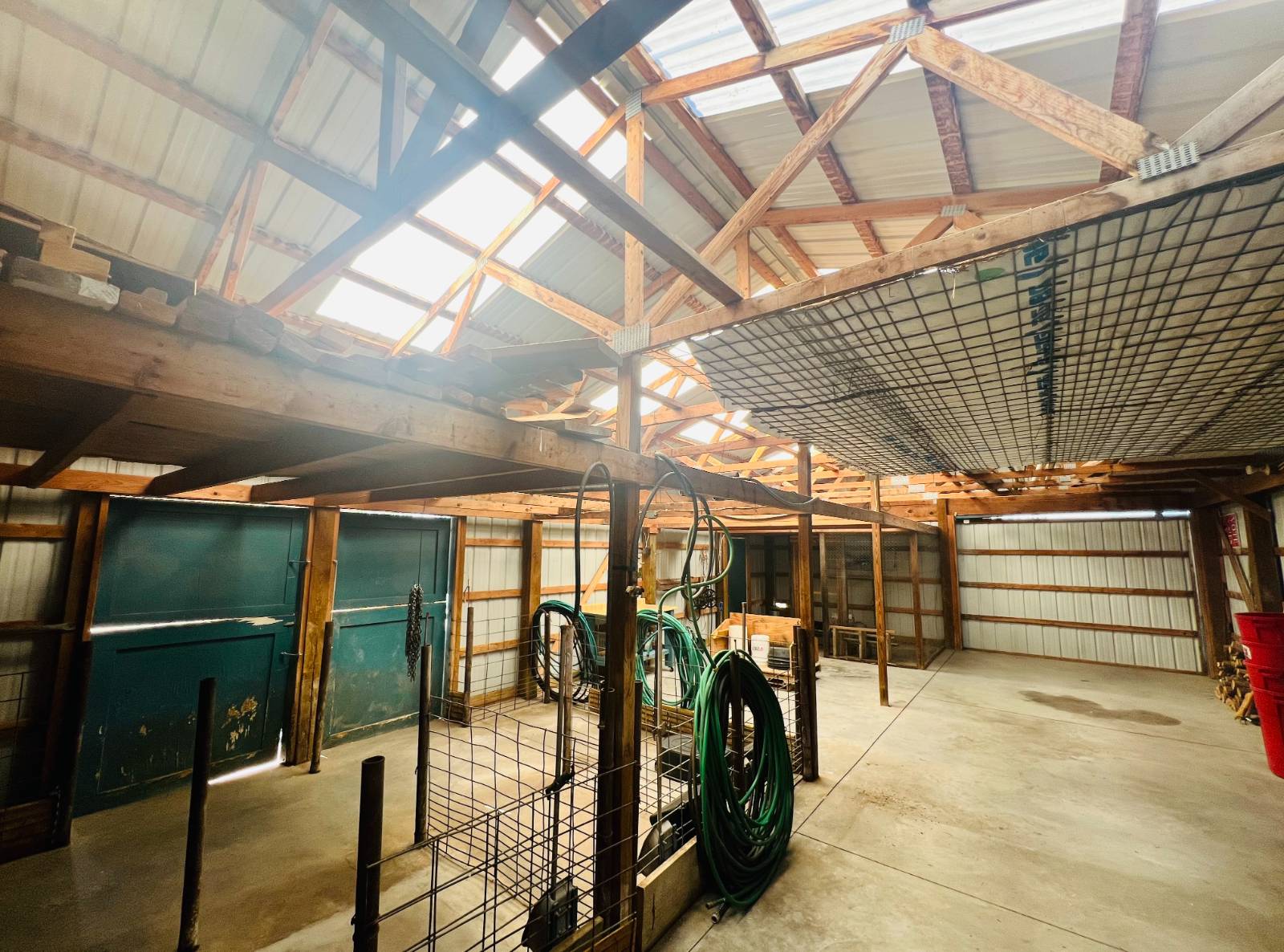 ;
;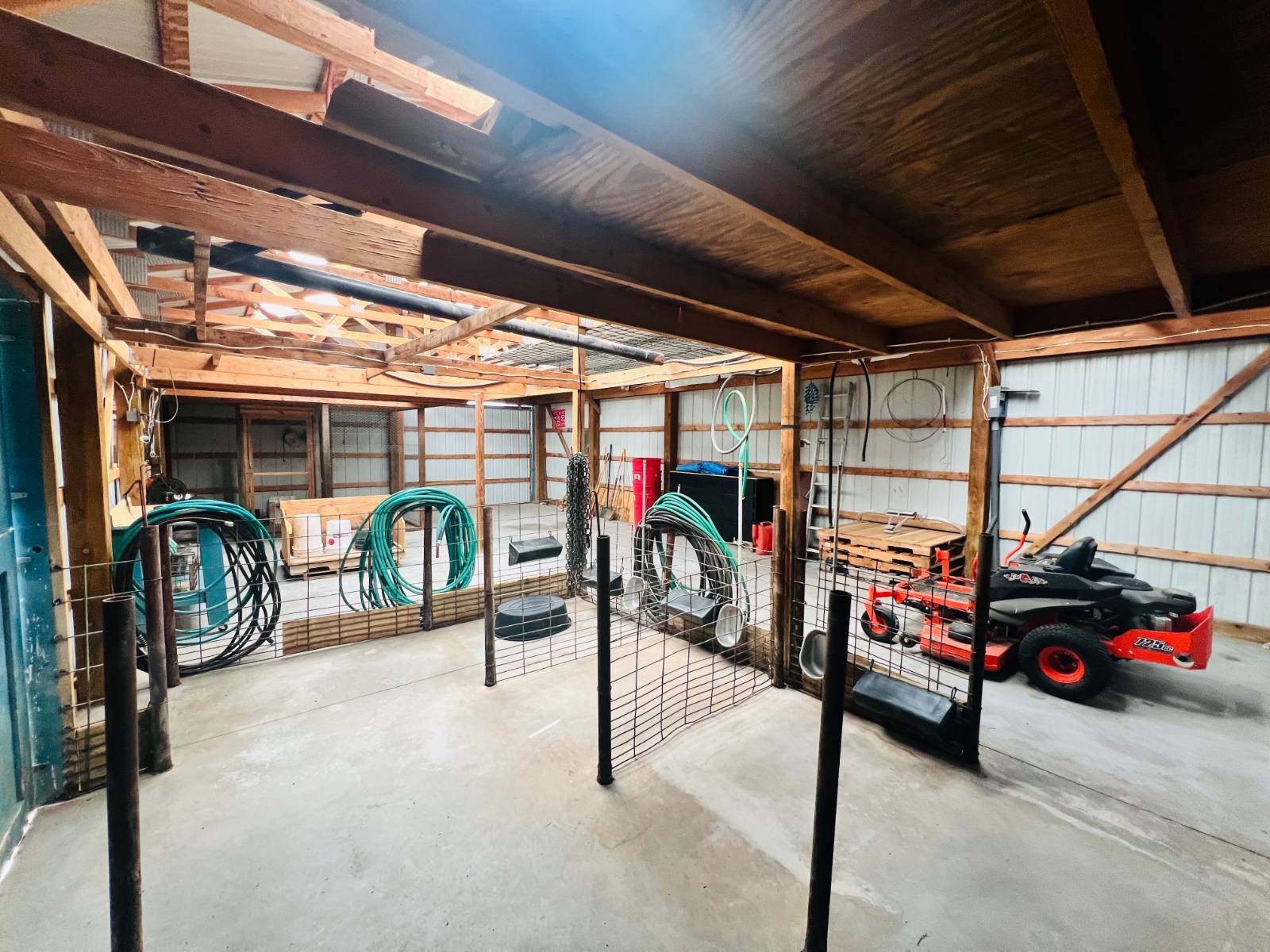 ;
;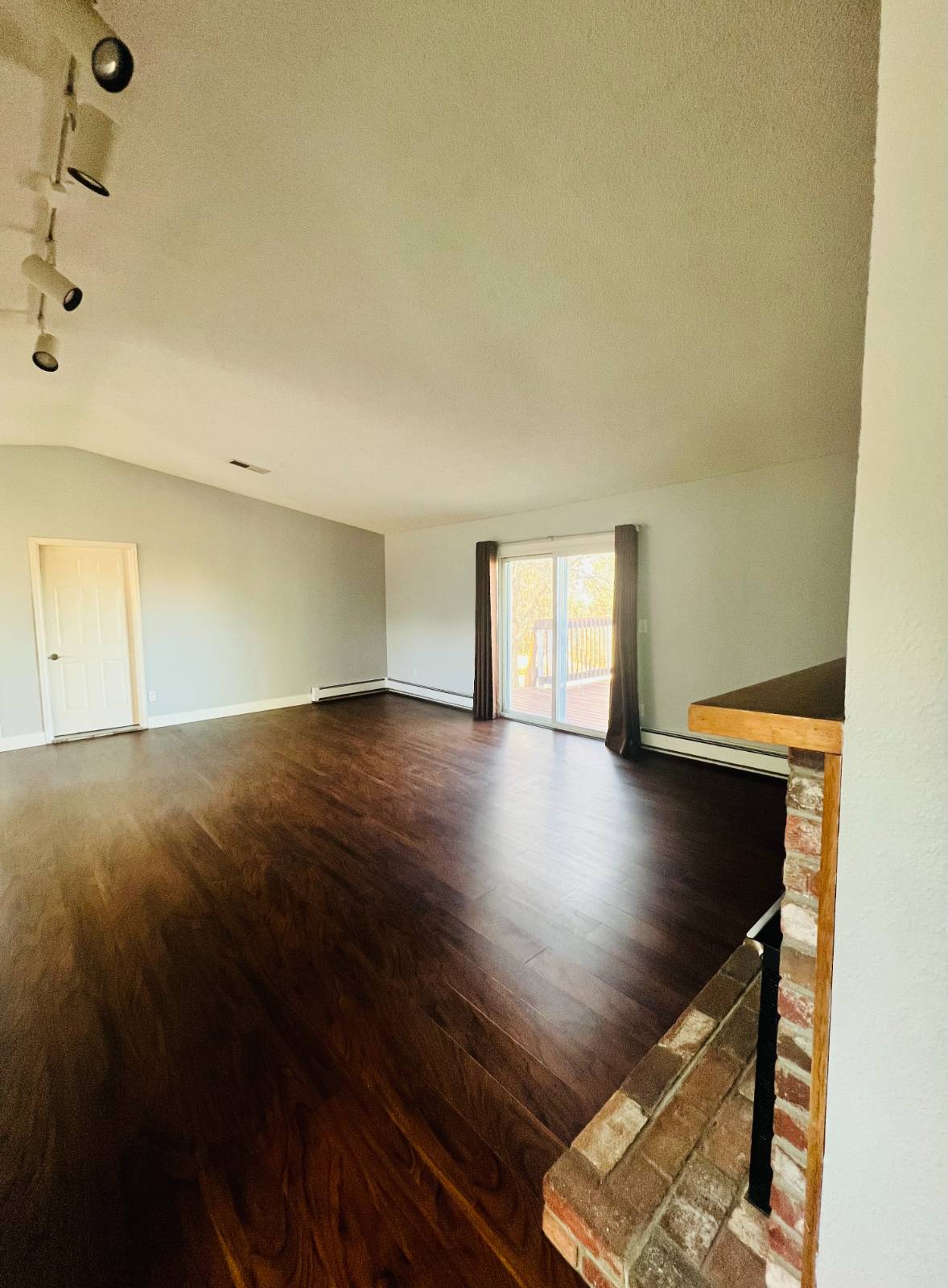 ;
;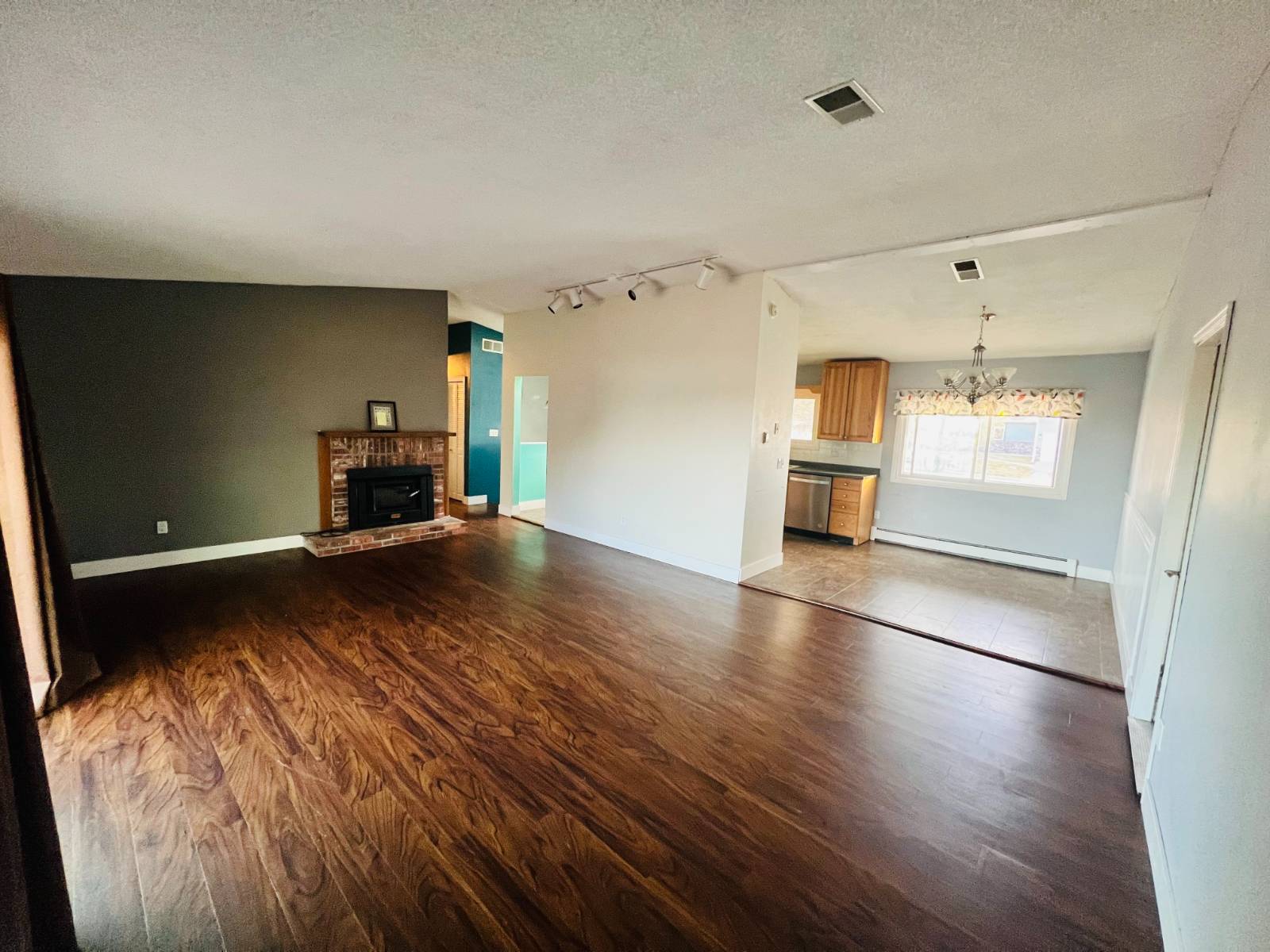 ;
;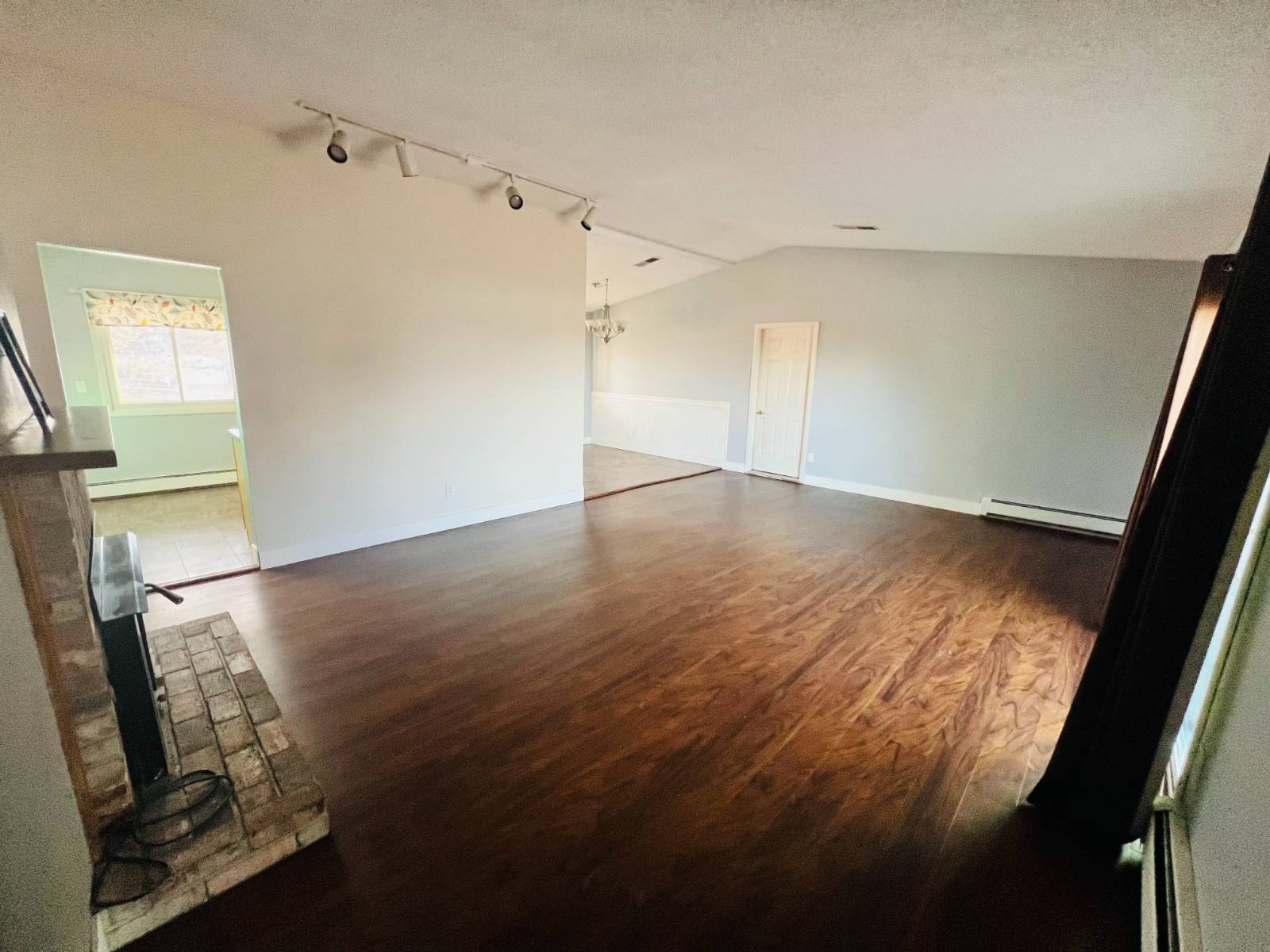 ;
;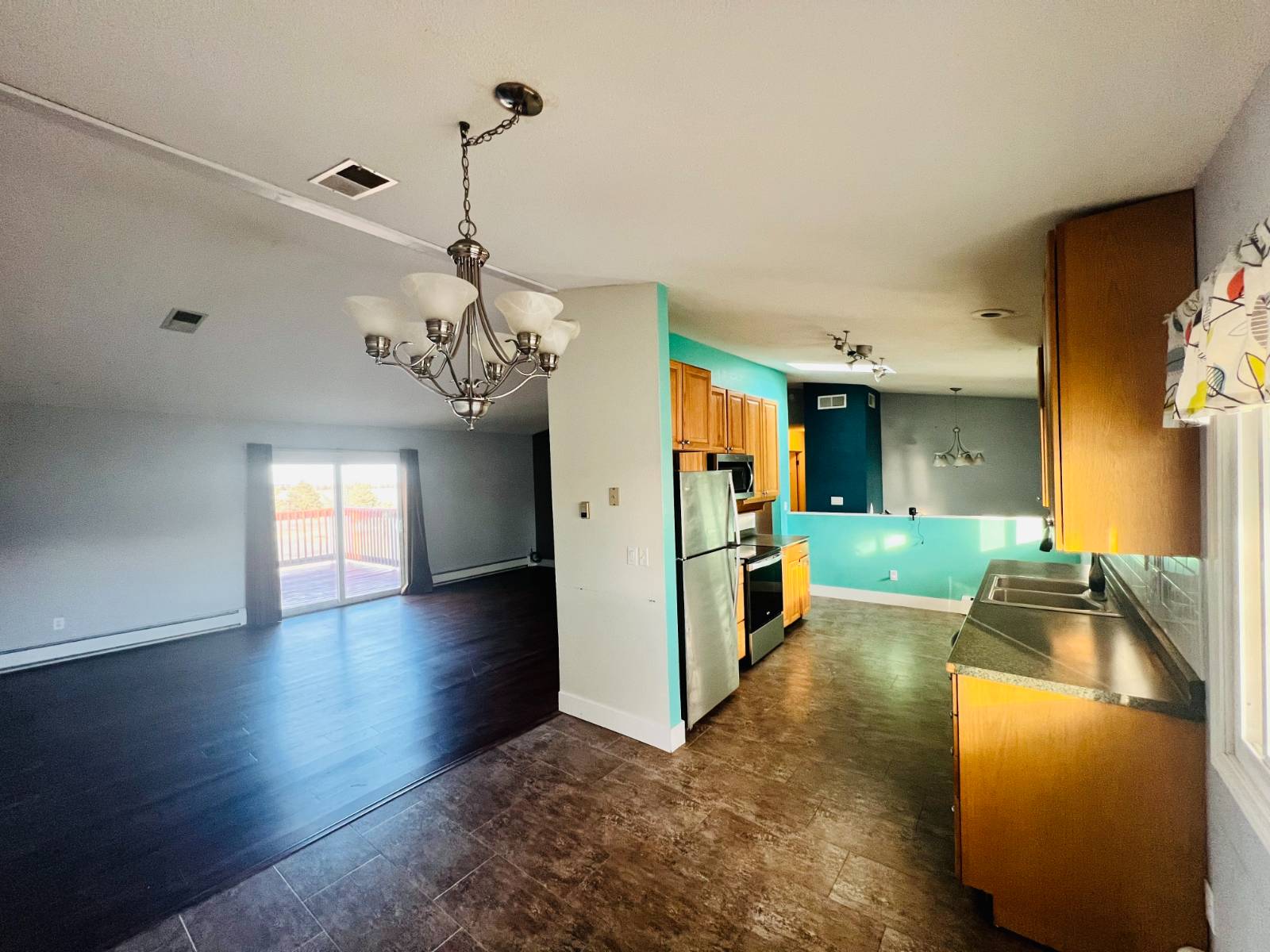 ;
;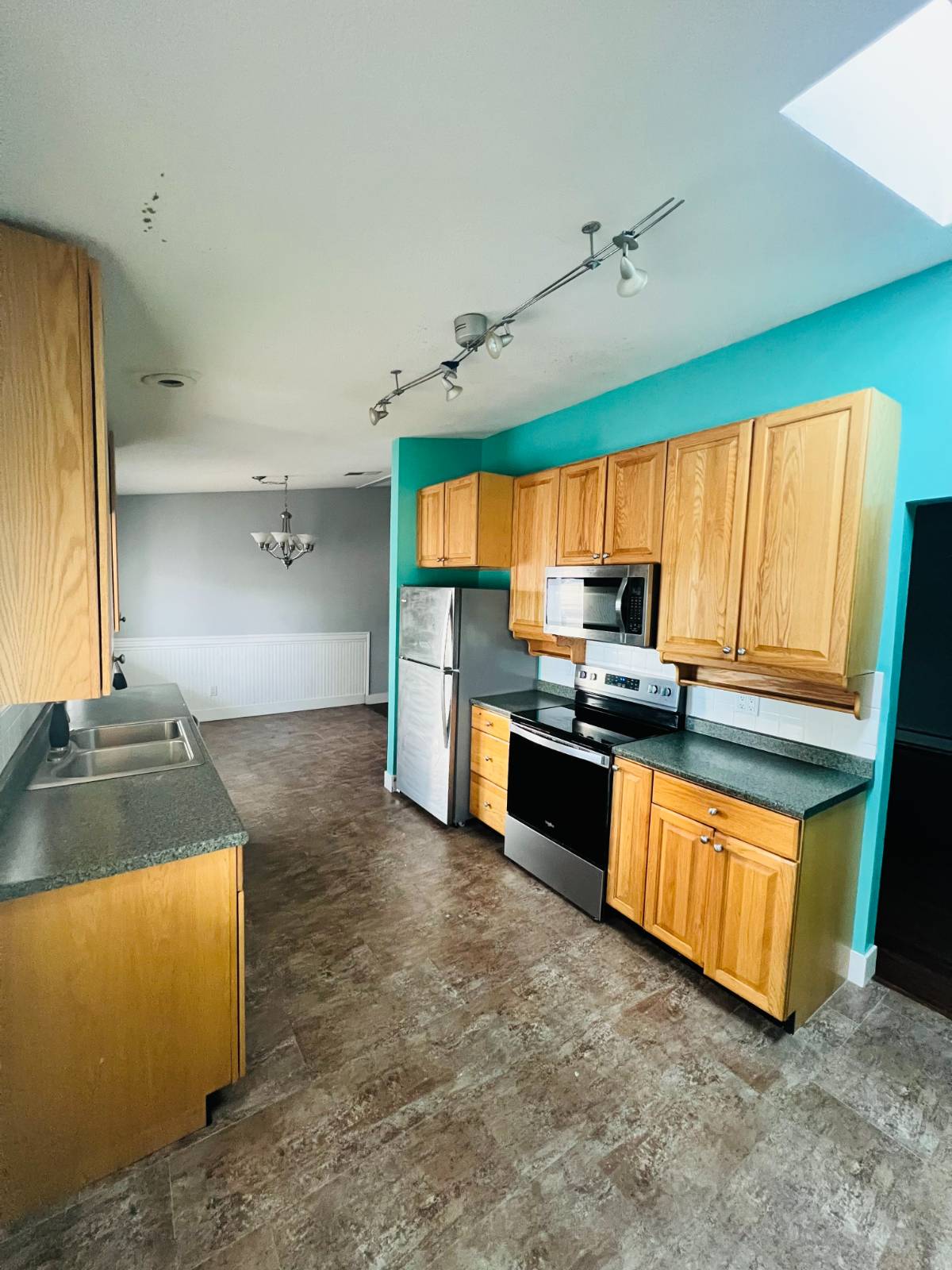 ;
;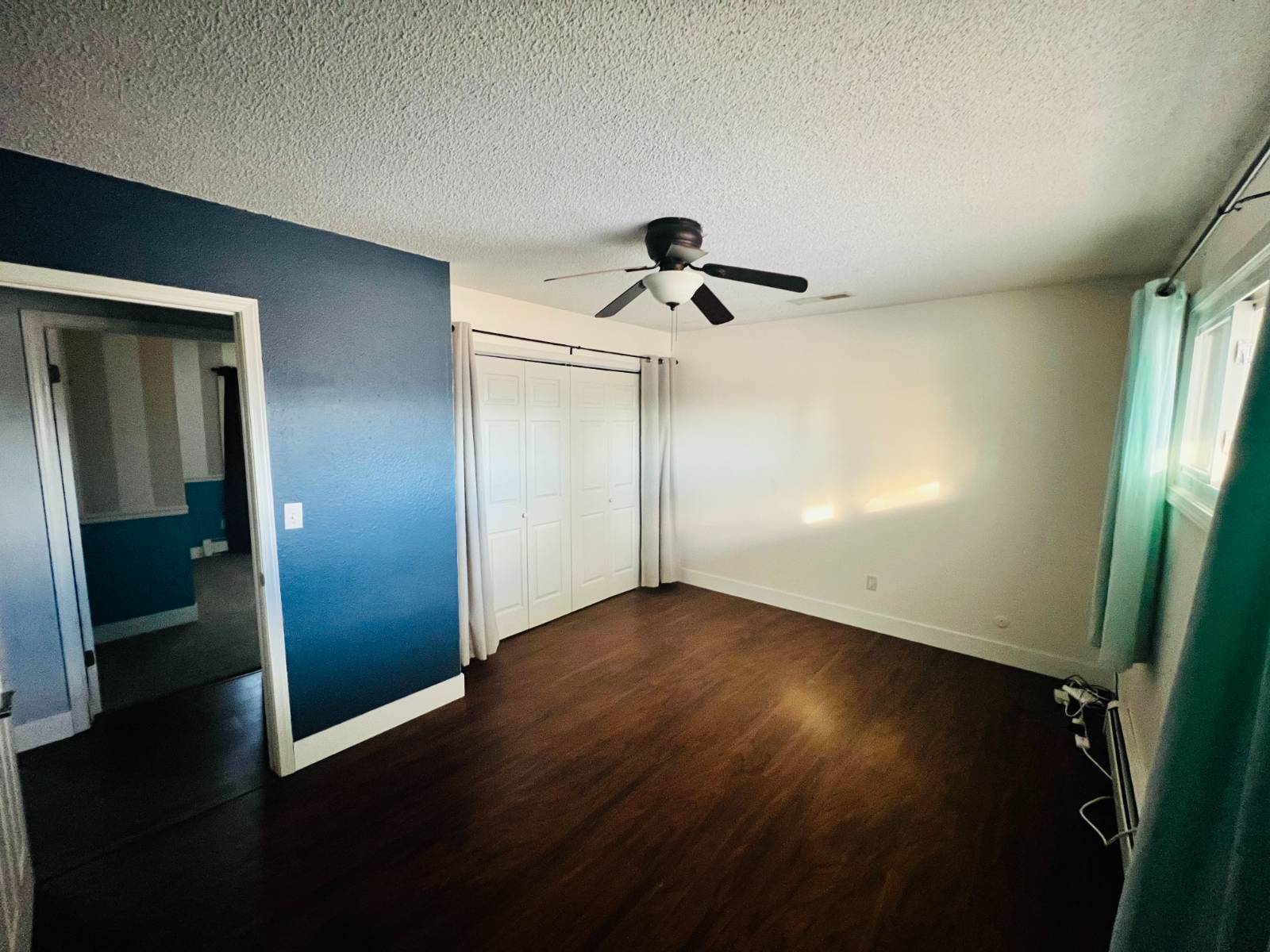 ;
;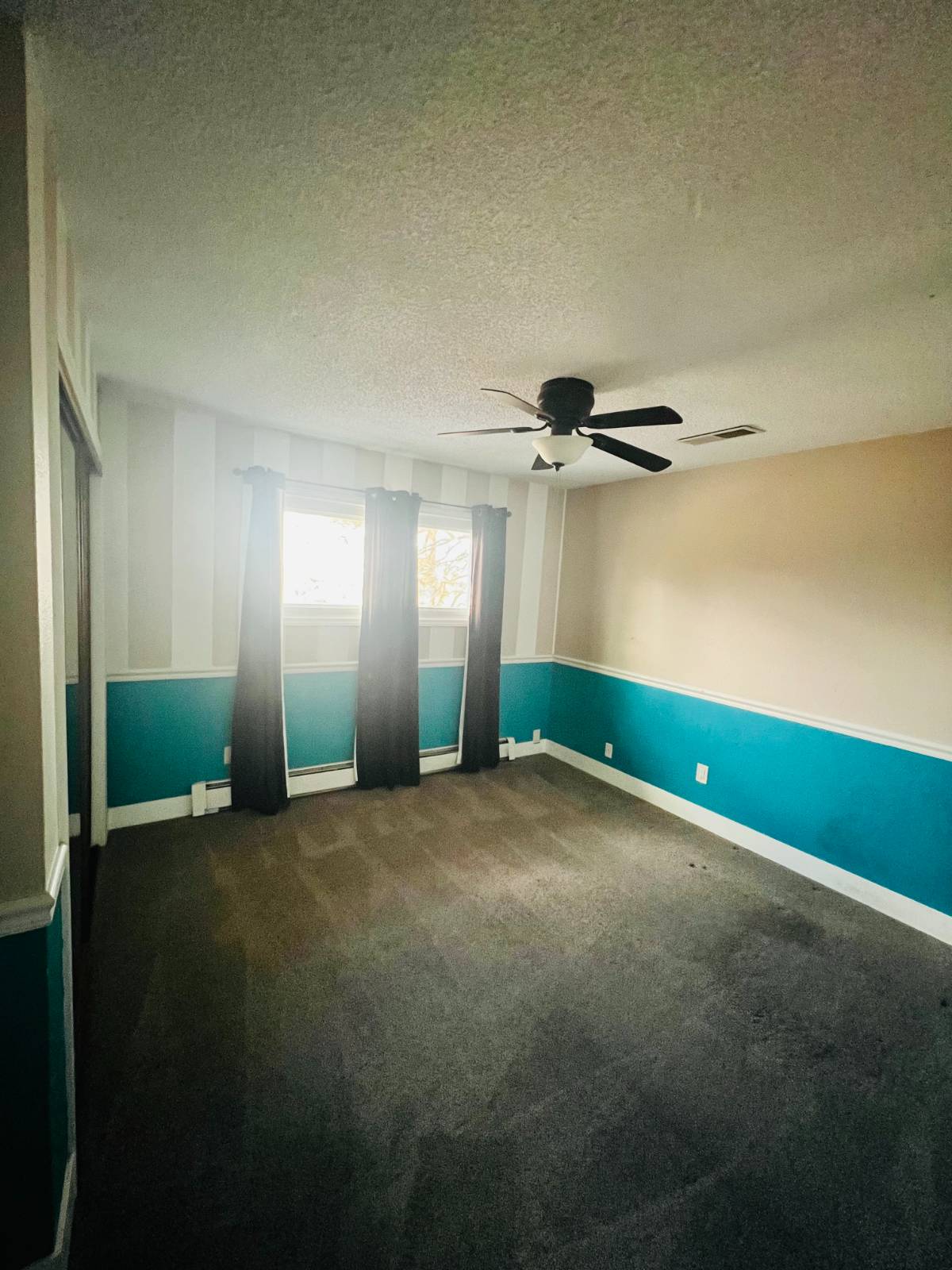 ;
;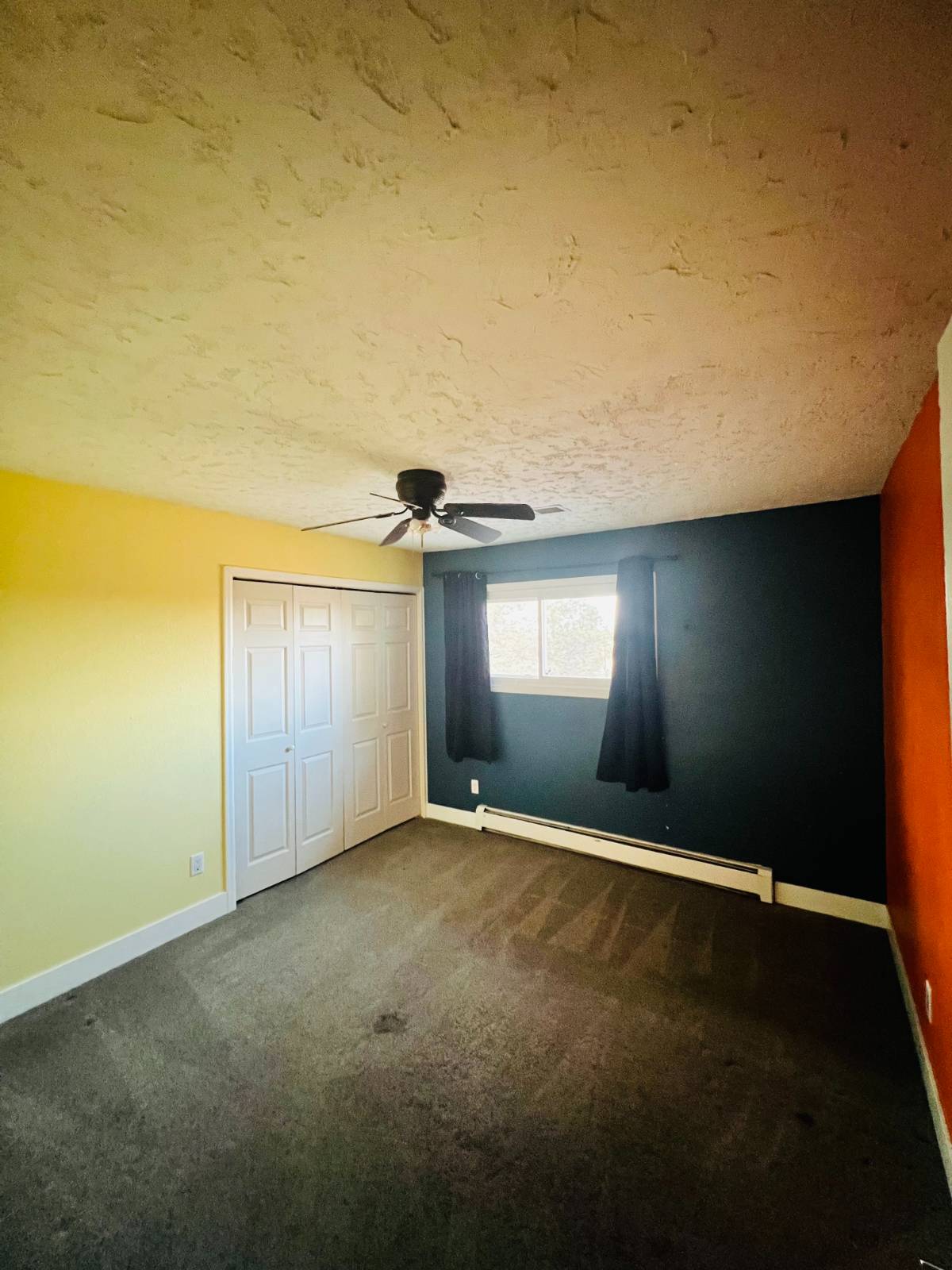 ;
;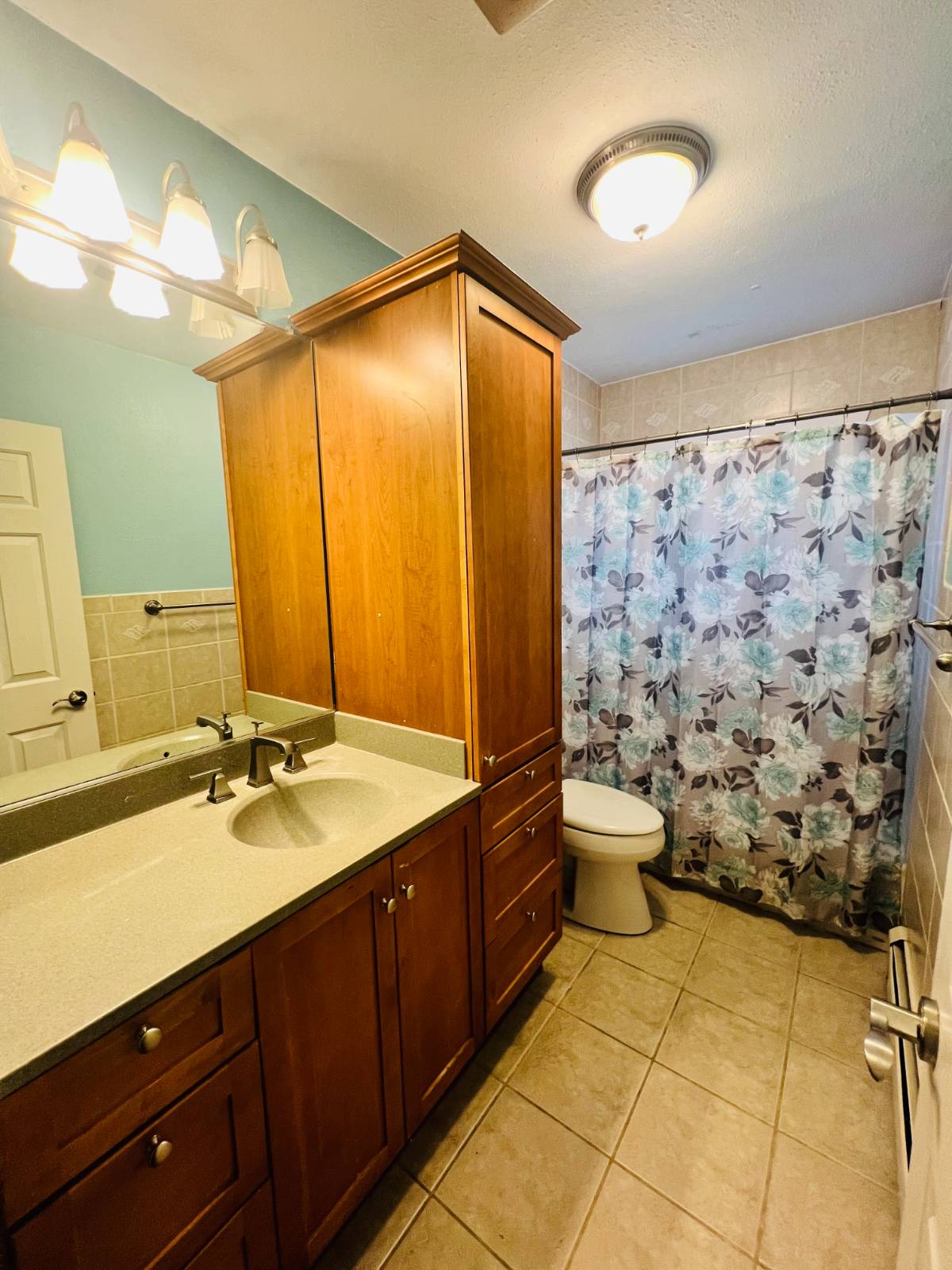 ;
;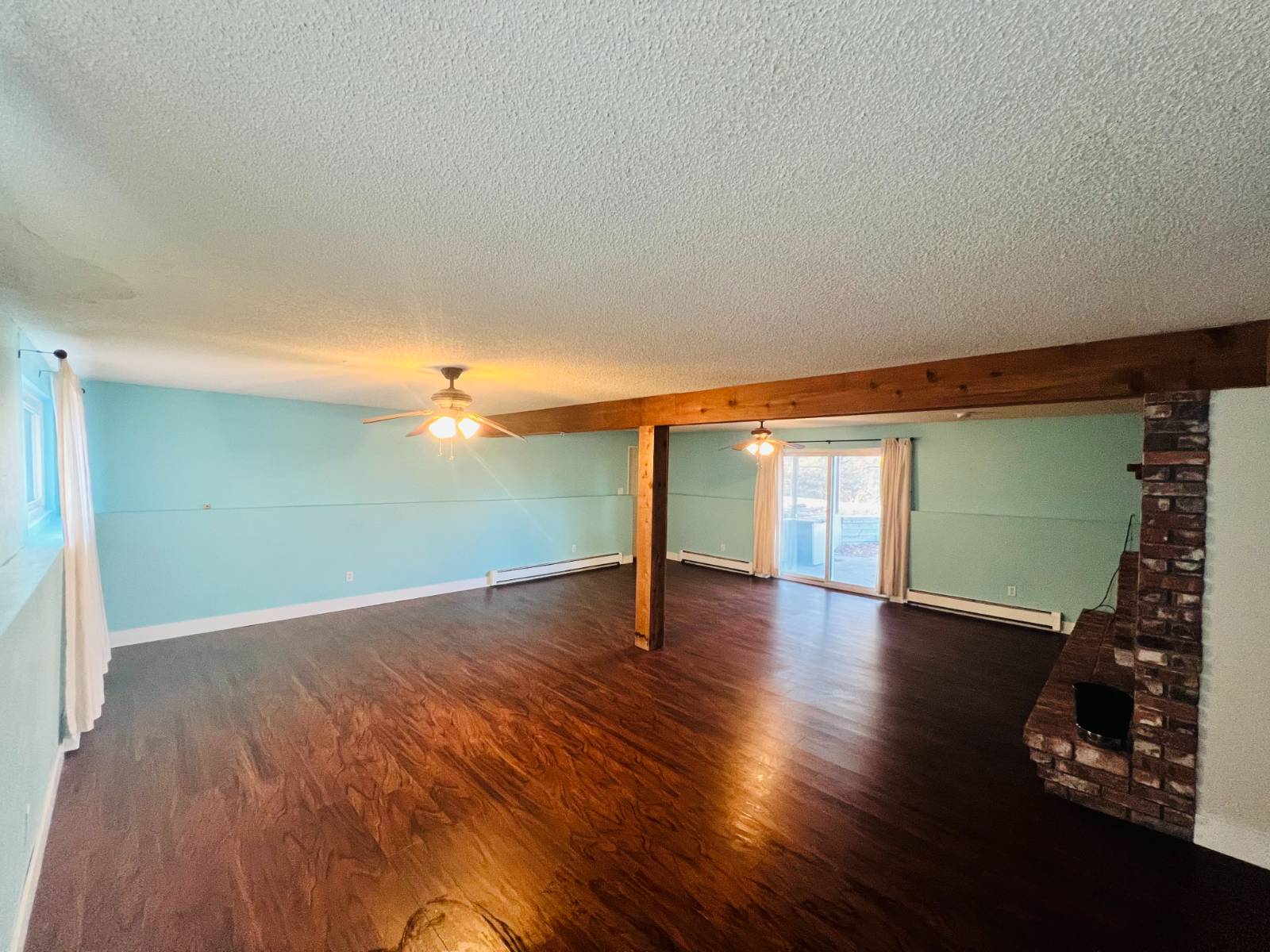 ;
; ;
;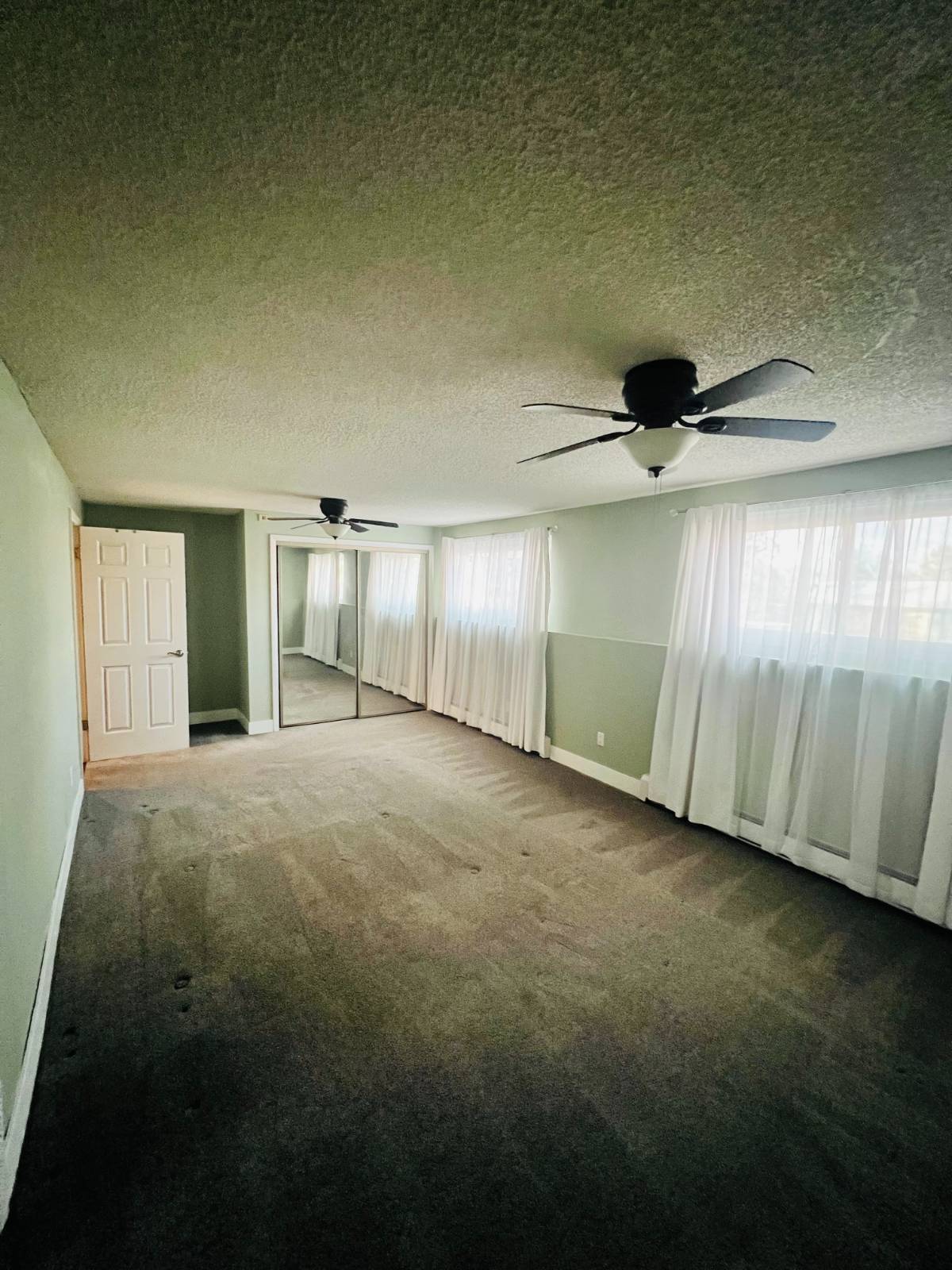 ;
;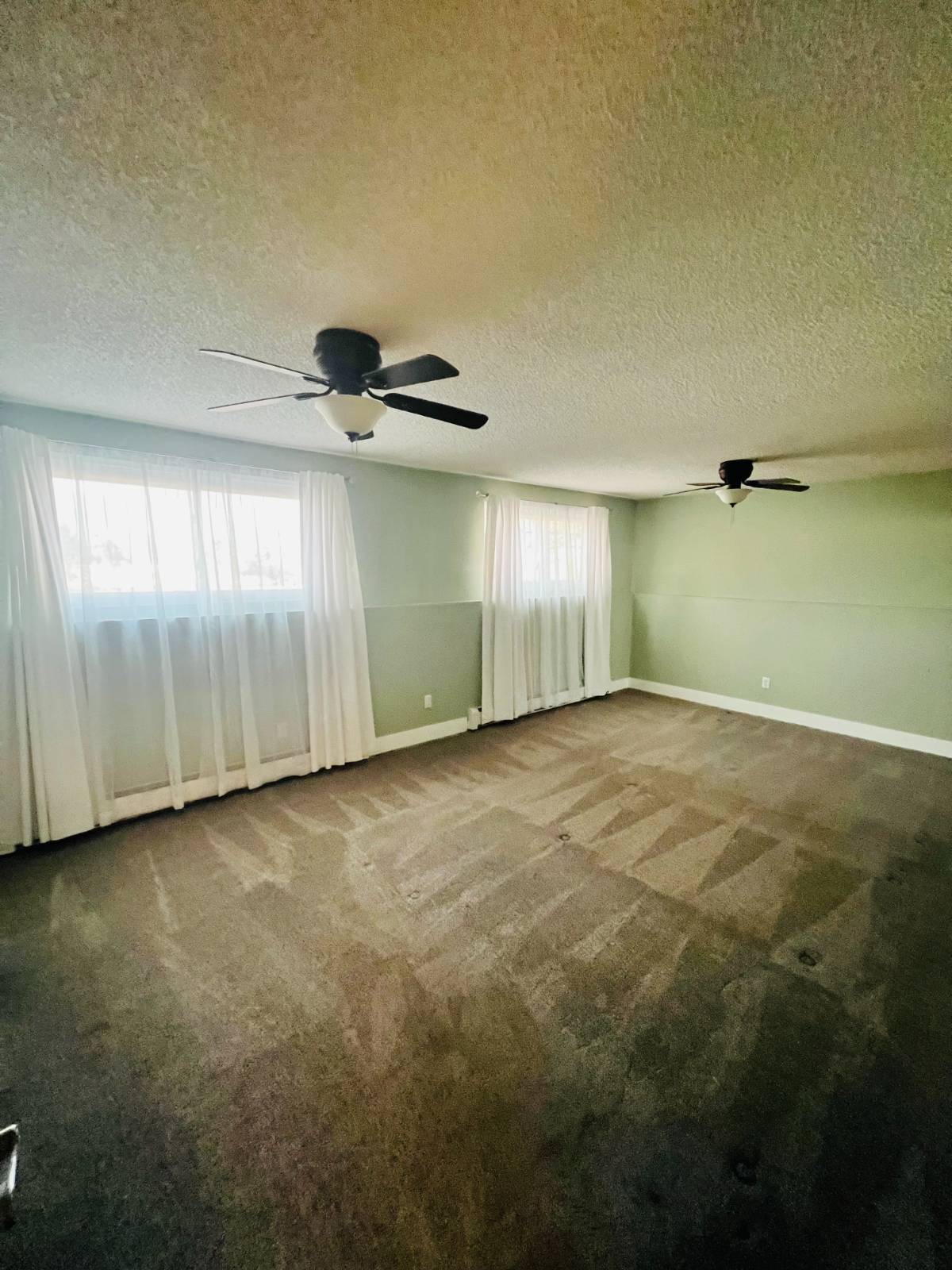 ;
;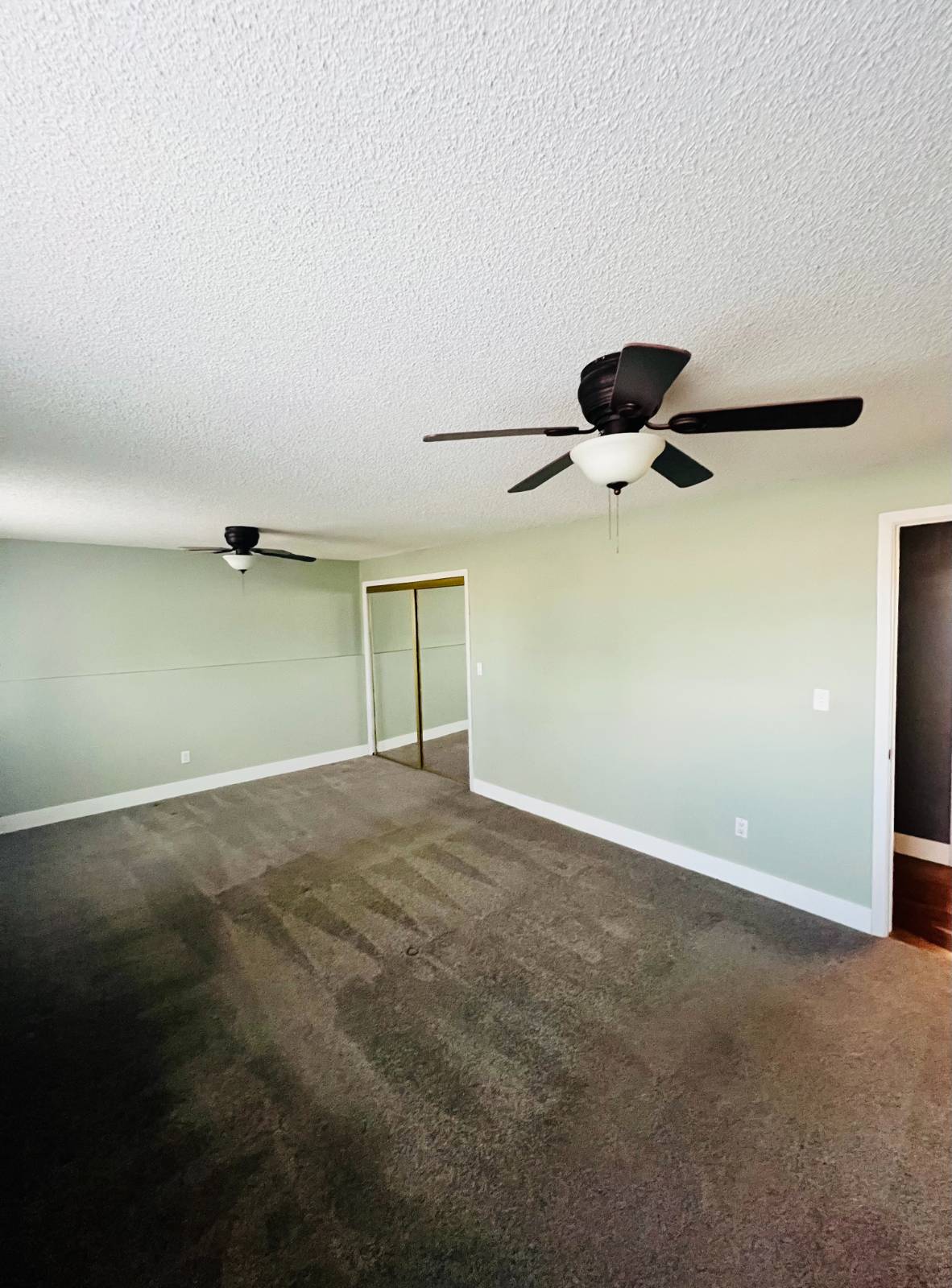 ;
;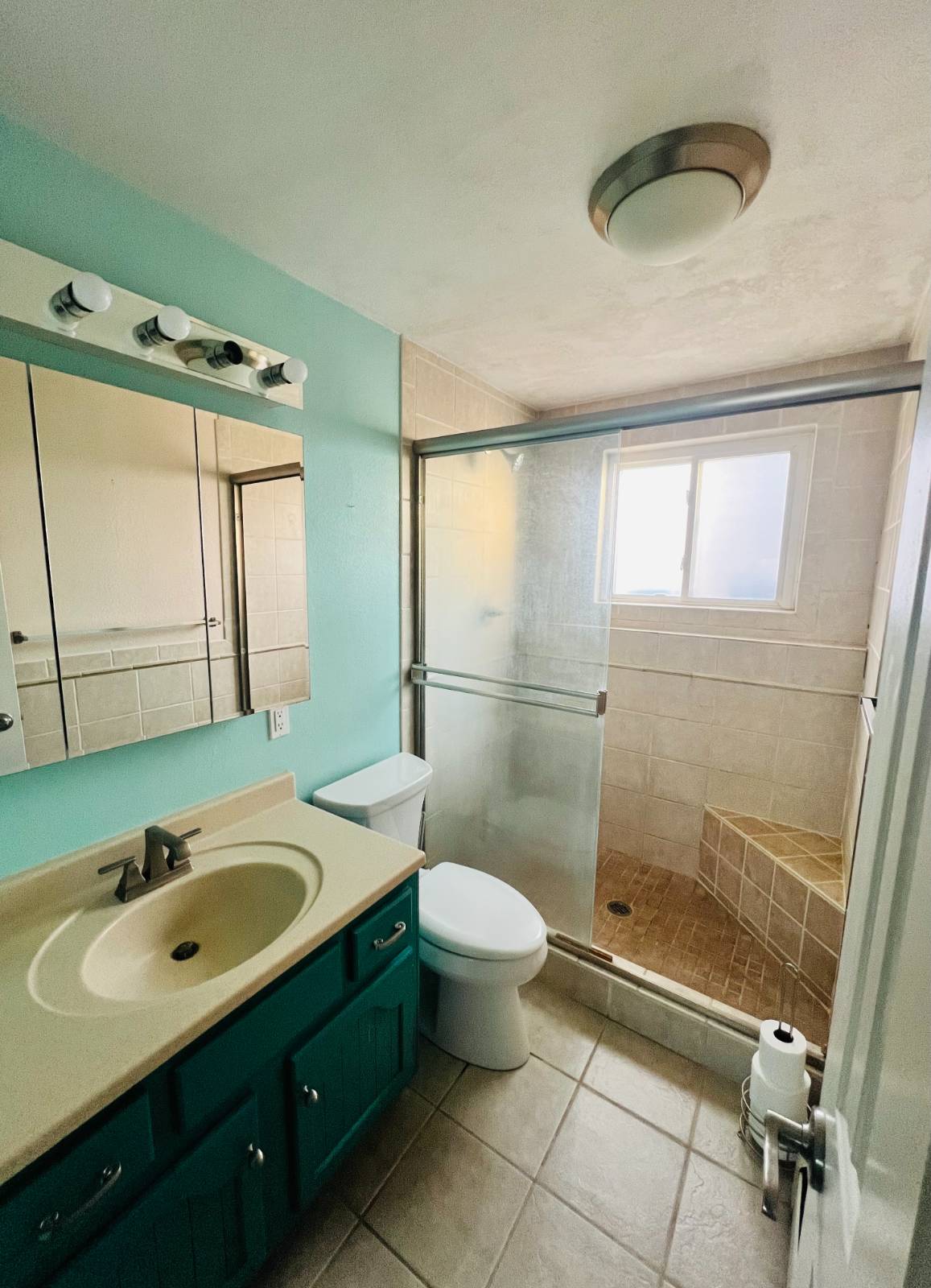 ;
;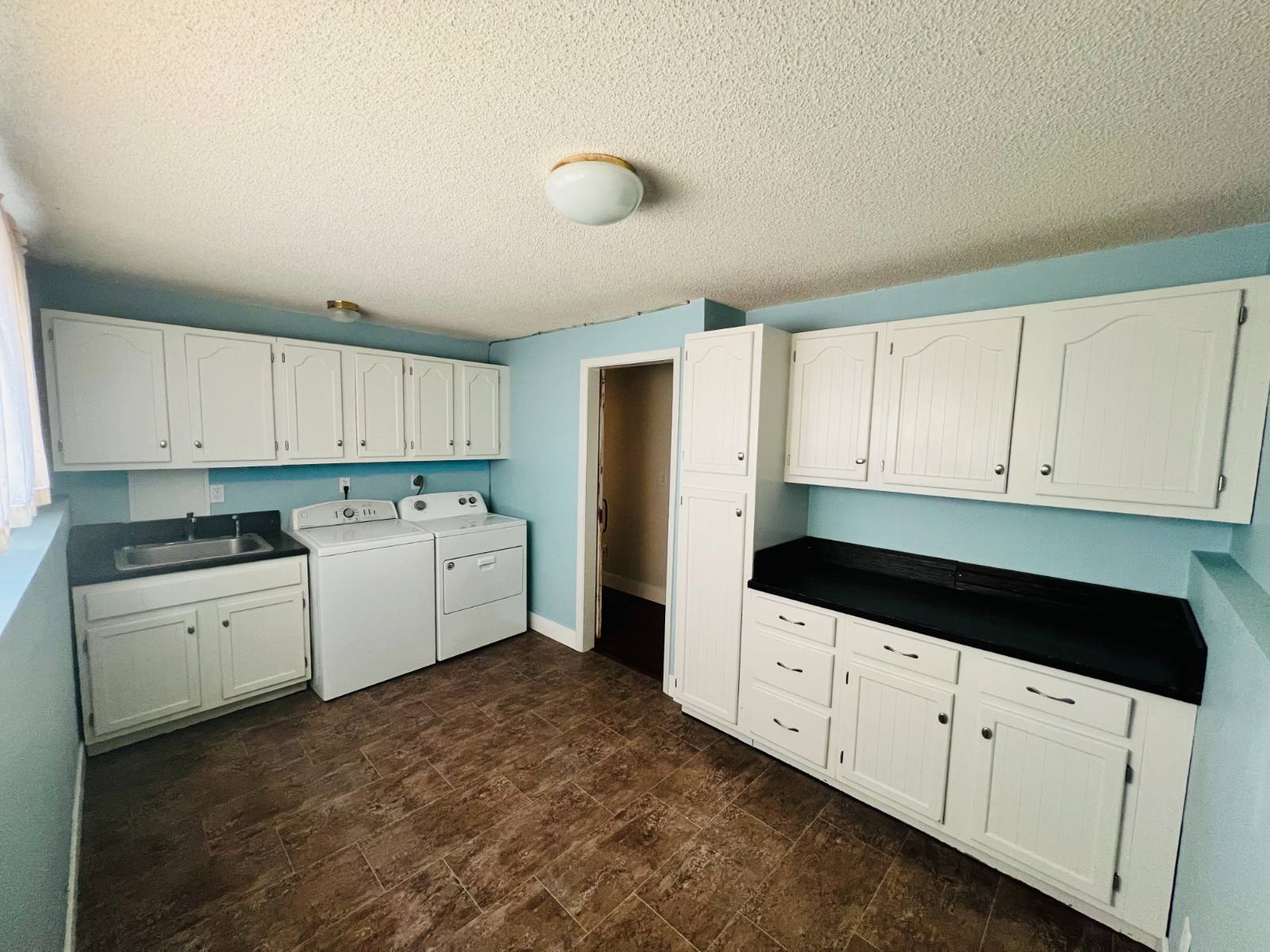 ;
;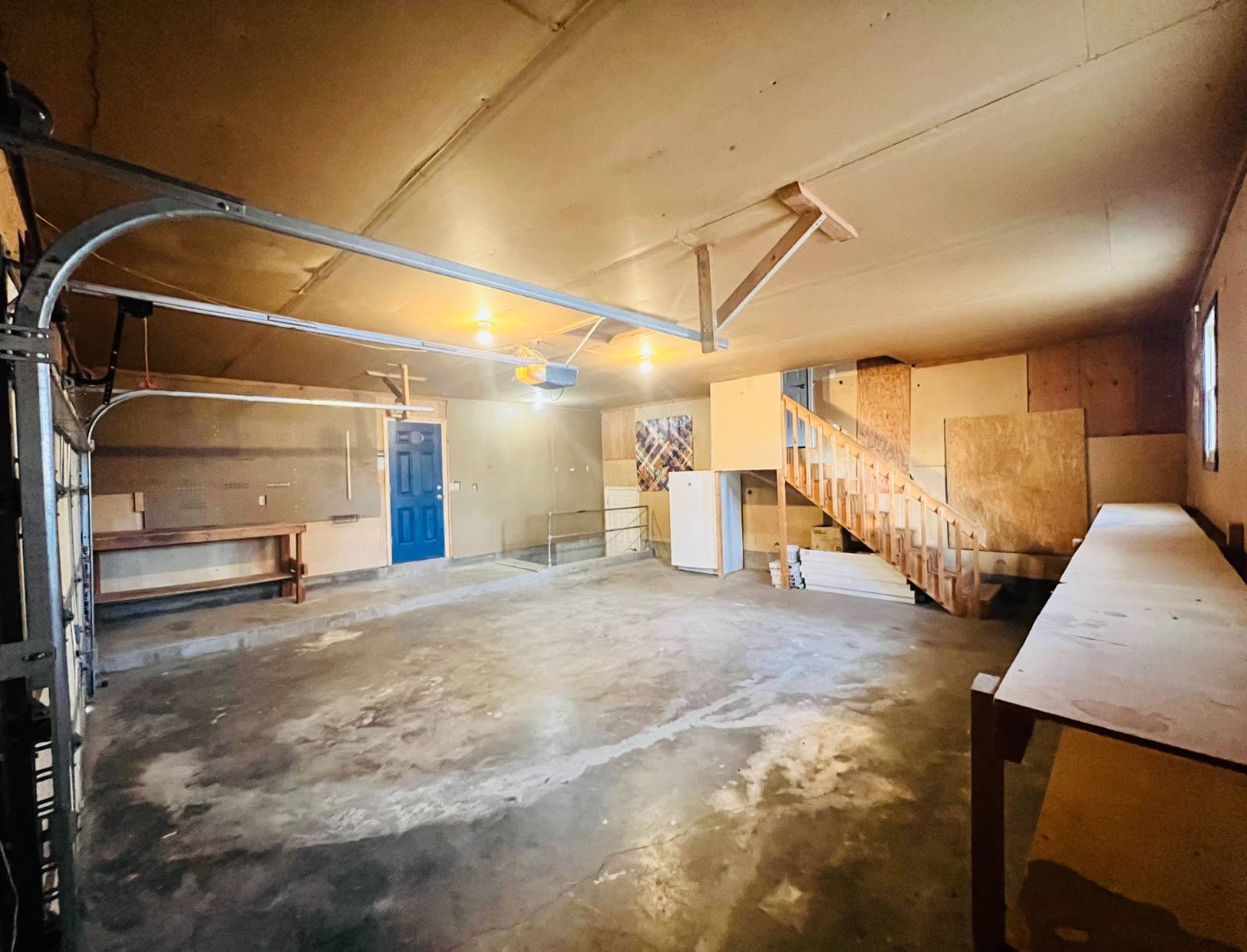 ;
;