708 S Street, Neligh, NE 68756
| Listing ID |
11268455 |
|
|
|
| Property Type |
House |
|
|
|
| County |
Antelope |
|
|
|
| School |
NELIGH-OAKDALE SCHOOLS |
|
|
|
|
| Total Tax |
$1,685 |
|
|
|
| Tax ID |
000042501 |
|
|
|
| FEMA Flood Map |
fema.gov/portal |
|
|
|
| Year Built |
1915 |
|
|
|
|
SPACIOUS REMODELED HOME
This remodeled home is ready for you to move right in. The seller has finished the basement with new drywall, a new staircase, and laundry room. There is new plumbing and new wiring on main floor, new paint throughout, and new floor coverings on the 2nd floor and on the main floor in the front living room. This house is move in ready!! The back yard is big enough for a swing set, trampoline, and yard left to play. The Cowboy Trail is steps from the backyard. The detached garage was constructed in 2016 with new concrete. In 2021 the house received a new roof, gutters, windows and central air. This home offers four bedrooms and two bathrooms. There are two laundry rooms, one on the second floor and one in the newly finished basement. The second floor also has 3 of the bedrooms and a full bathroom. The 4th bedroom is on the main floor along with a full bathroom, two living areas, a larger galley kitchen and a dining area.
|
- 4 Total Bedrooms
- 2 Full Baths
- 1934 SF
- 5522 SF Lot
- Built in 1915
- Renovated 2016
- 2 Stories
- Available 5/01/2024
- Two Story Style
- Partial Basement
- 150 Lower Level SF
- Lower Level: Partly Finished
- Renovation: 2024-New interior paint & floor covers 2nd floor & main floor front LA. Basement finished with drywall & 2nd laundry room. New plumbing & wiring. New water softener. 2021-New roof, gutters, central air. 2016-New light fixtures, garage & cement.
- Galley Kitchen
- Laminate Kitchen Counter
- Oven/Range
- Refrigerator
- Microwave
- Garbage Disposal
- Carpet Flooring
- Vinyl Flooring
- Living Room
- Dining Room
- Family Room
- en Suite Bathroom
- Kitchen
- Laundry
- First Floor Primary Bedroom
- First Floor Bathroom
- Forced Air
- Gas Fuel
- Natural Gas Avail
- Central A/C
- Frame Construction
- Vinyl Siding
- Asphalt Shingles Roof
- Detached Garage
- 1 Garage Space
- Municipal Water
- Municipal Sewer
- Driveway
- Utilities
- Street View
- Tax Exemptions
- $1,685 Total Tax
- Tax Year 2023
Listing data is deemed reliable but is NOT guaranteed accurate.
|



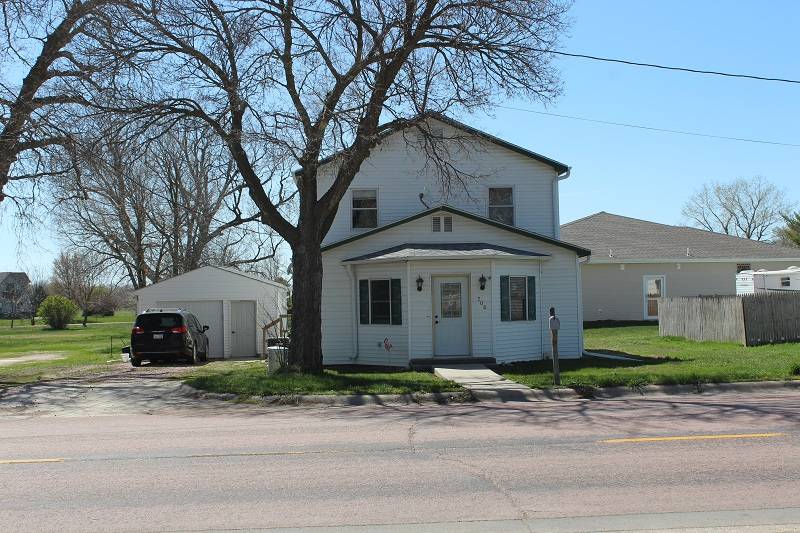

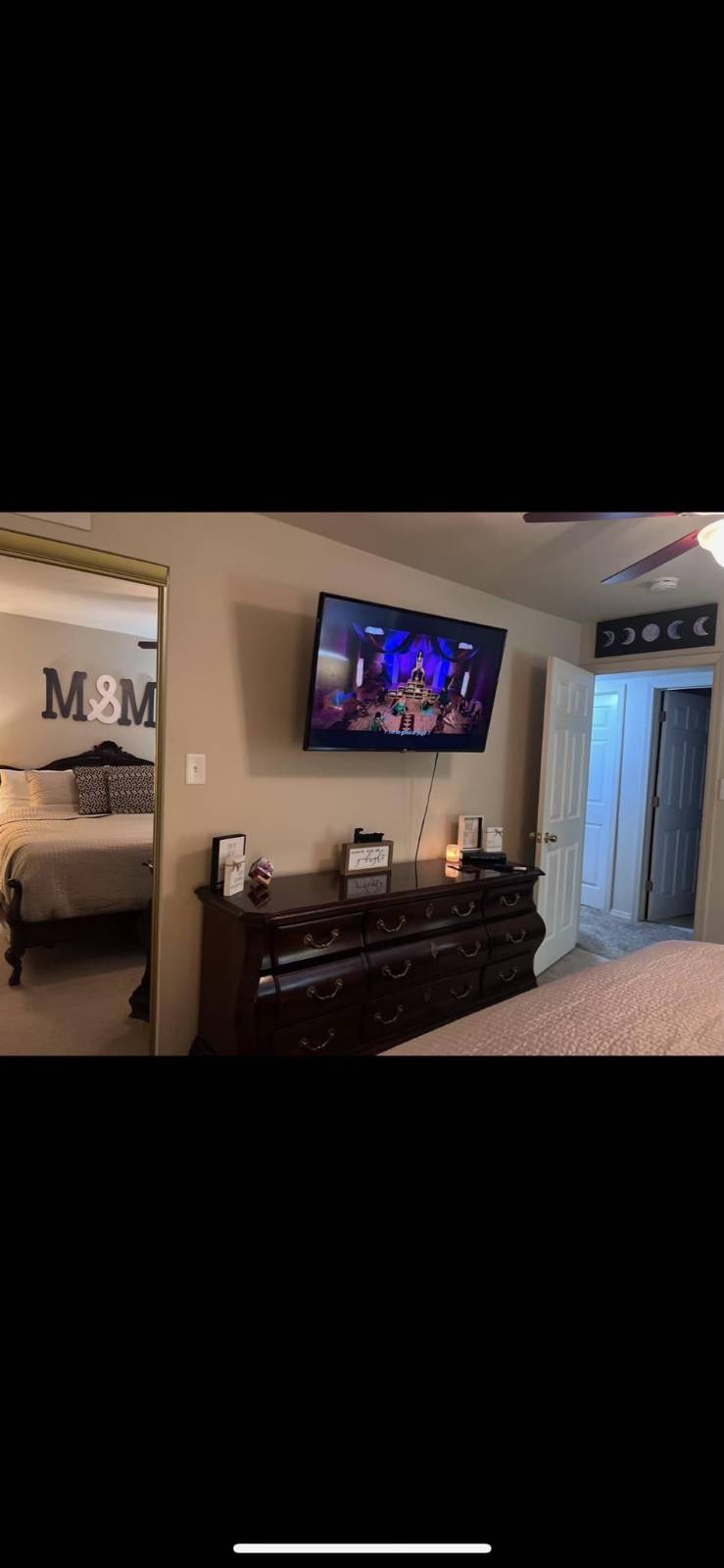 ;
;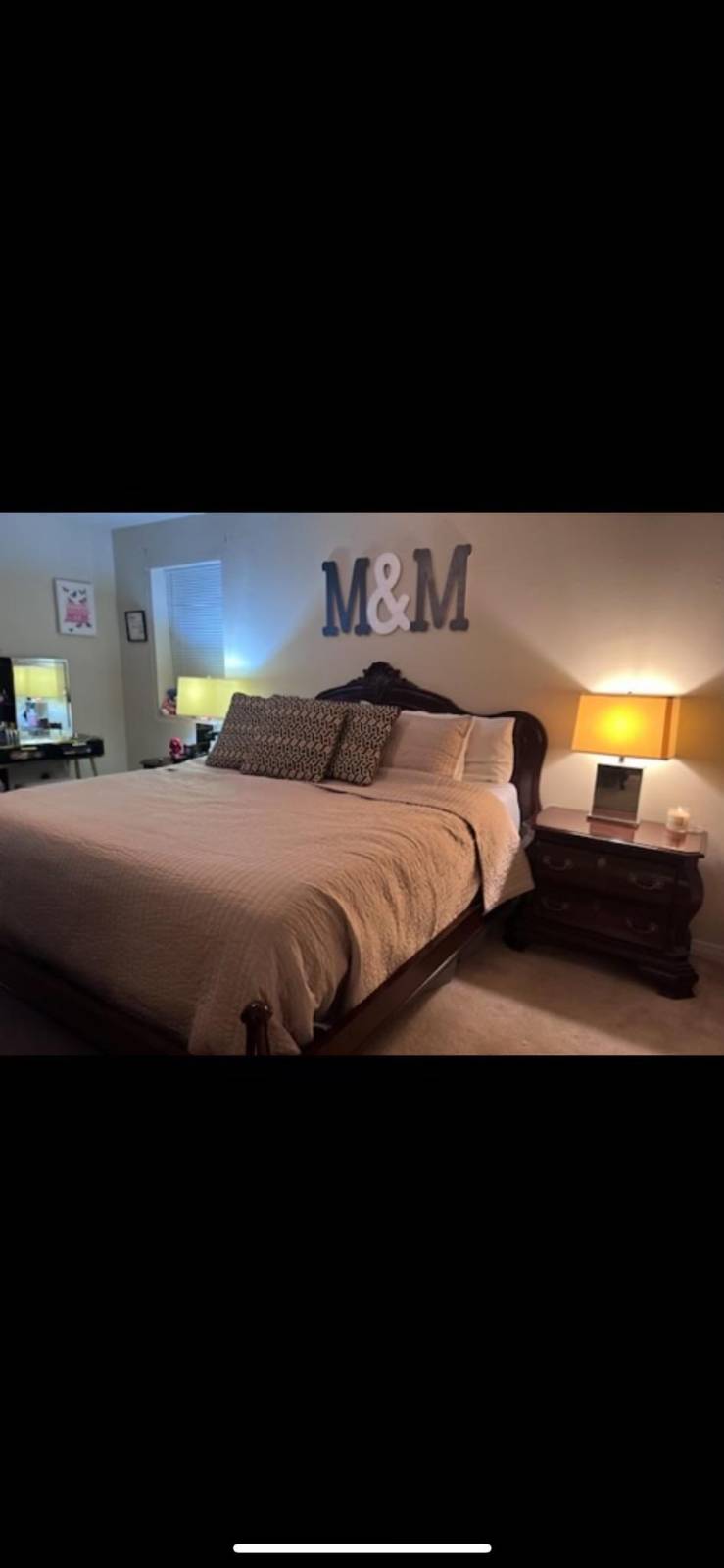 ;
;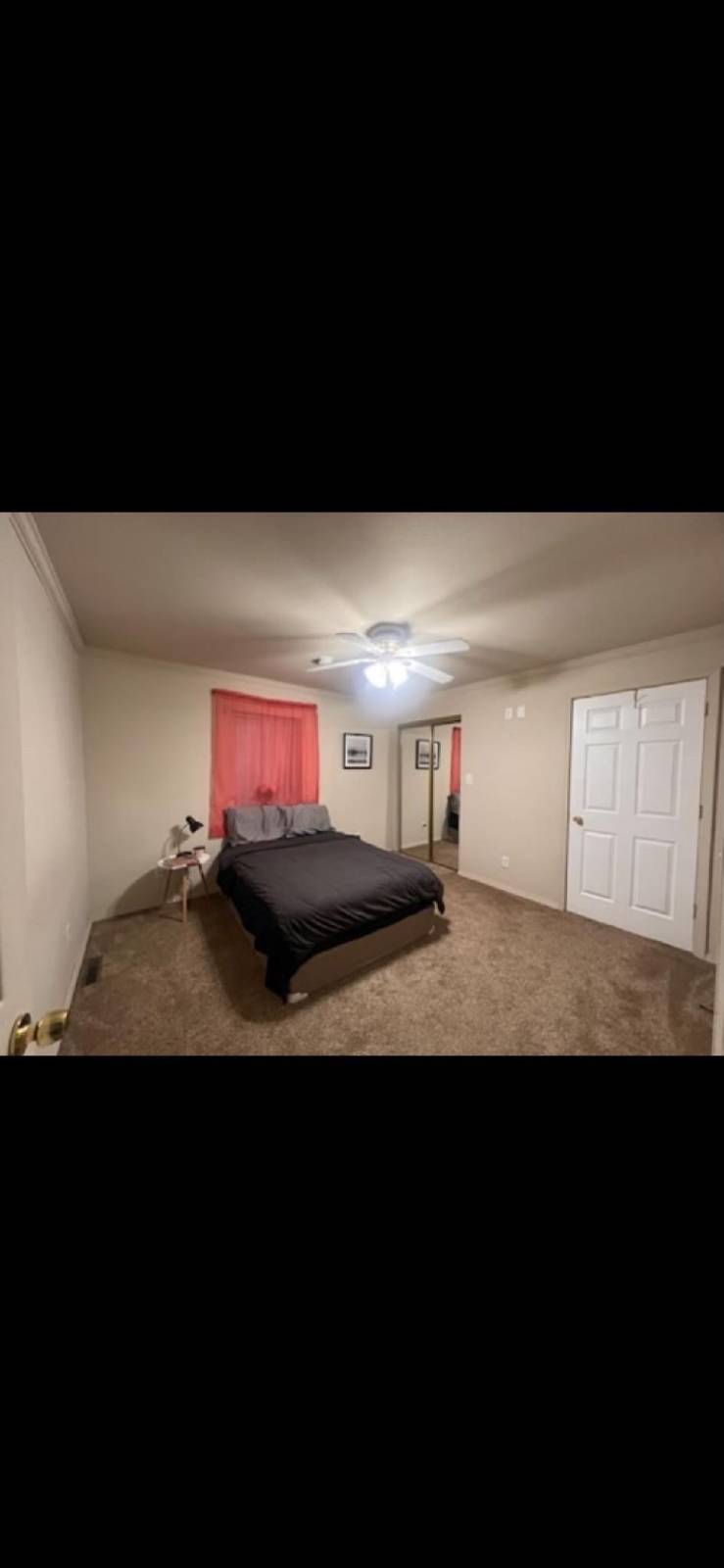 ;
;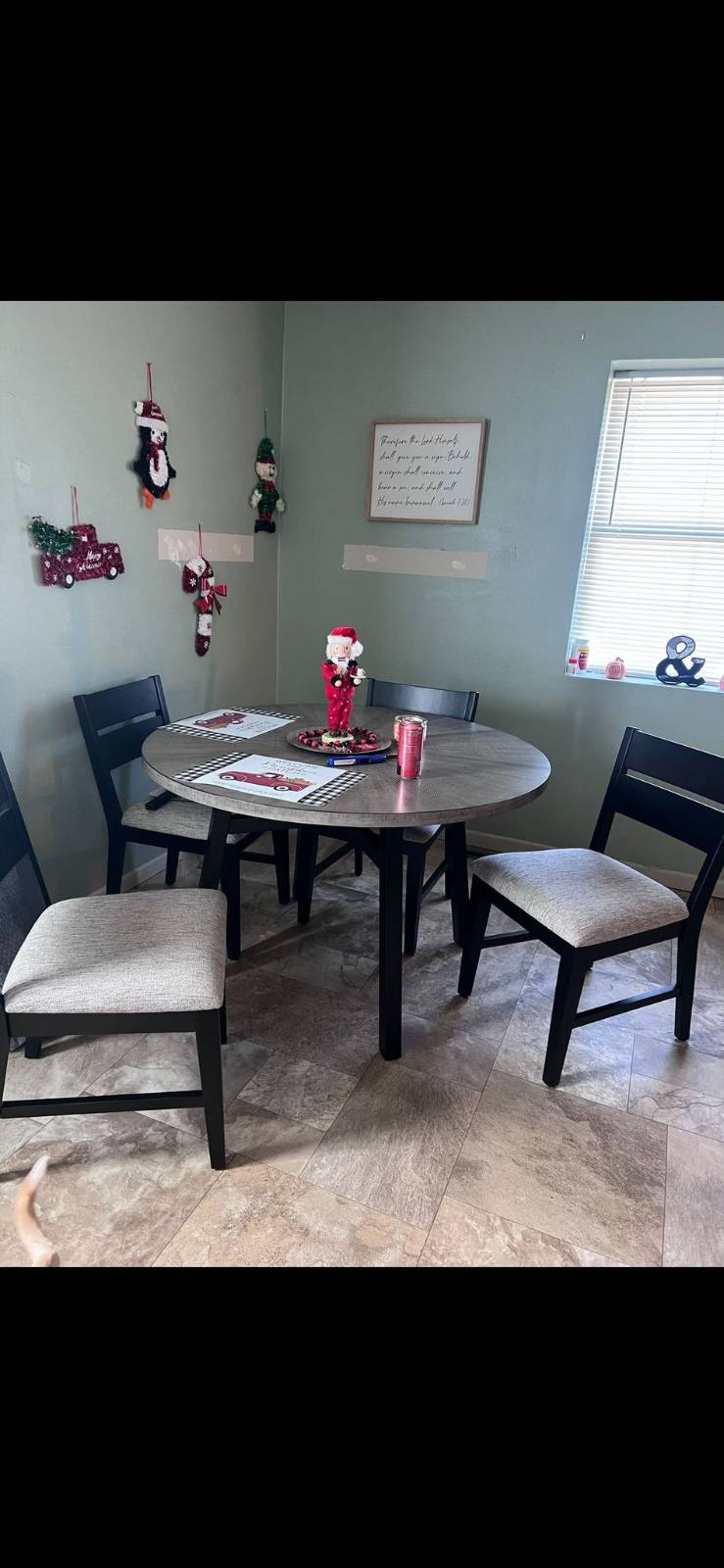 ;
; ;
;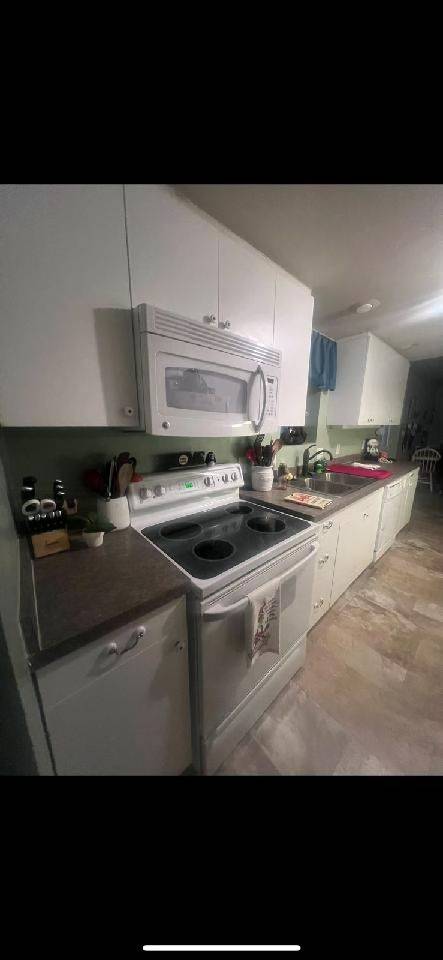 ;
;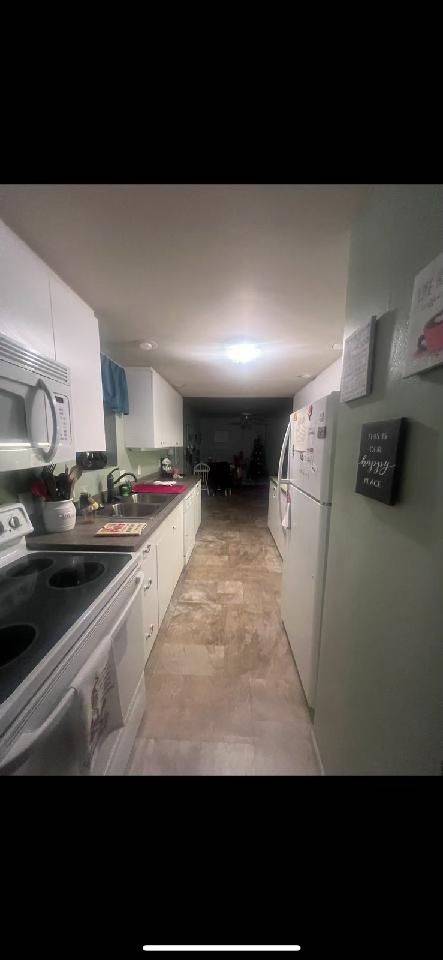 ;
;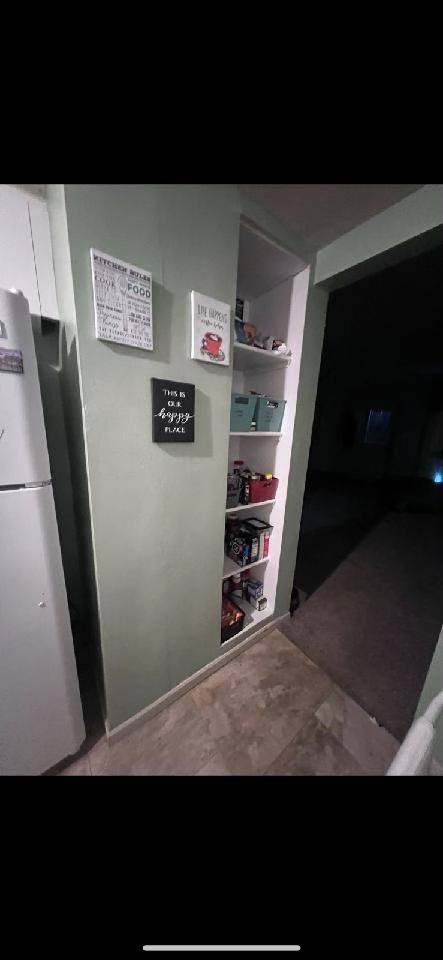 ;
;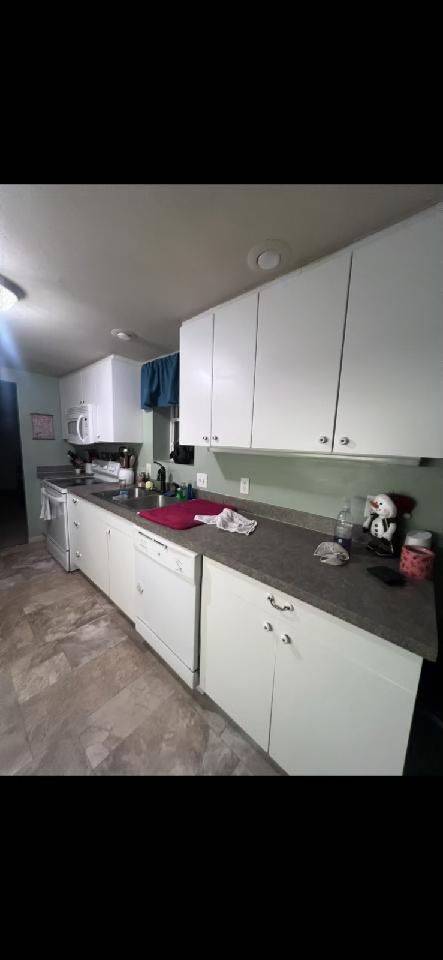 ;
;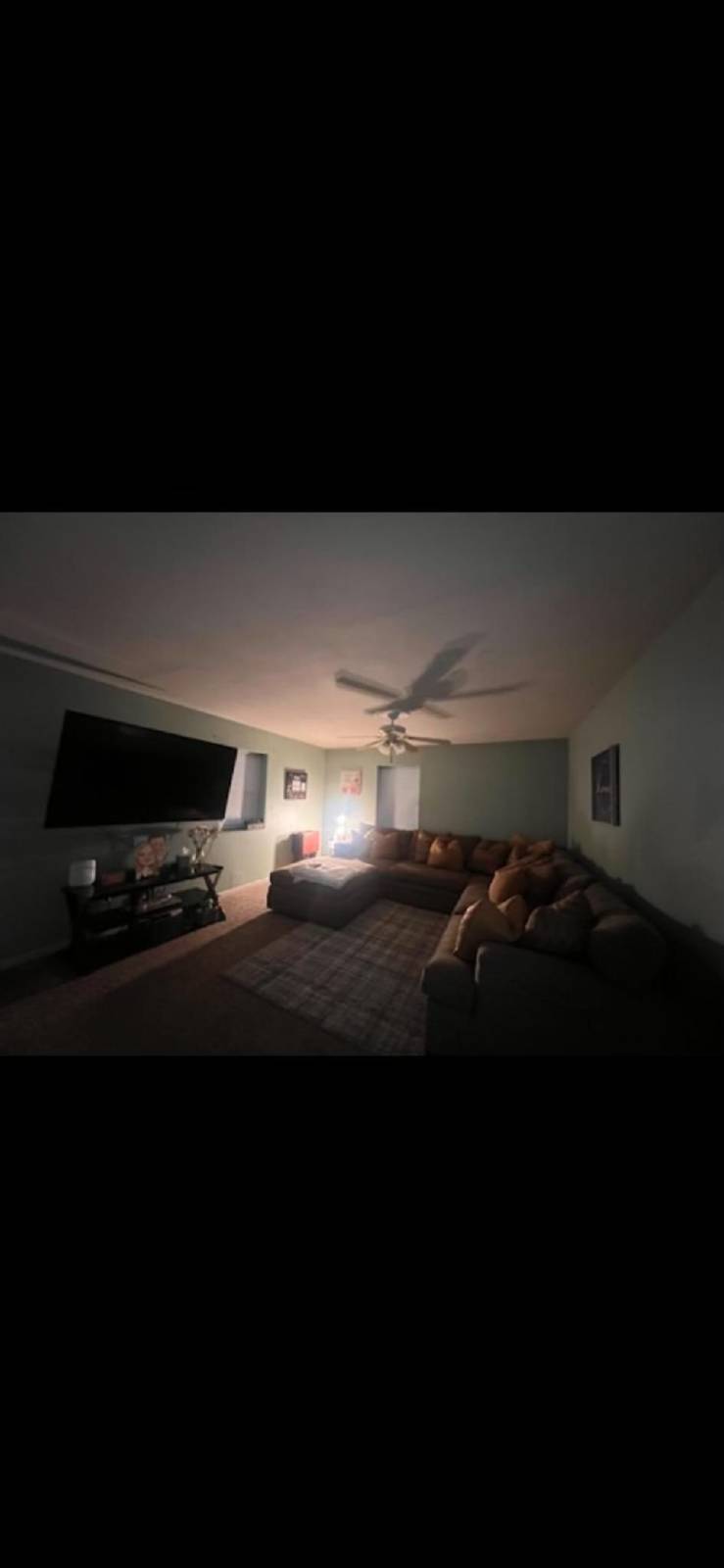 ;
;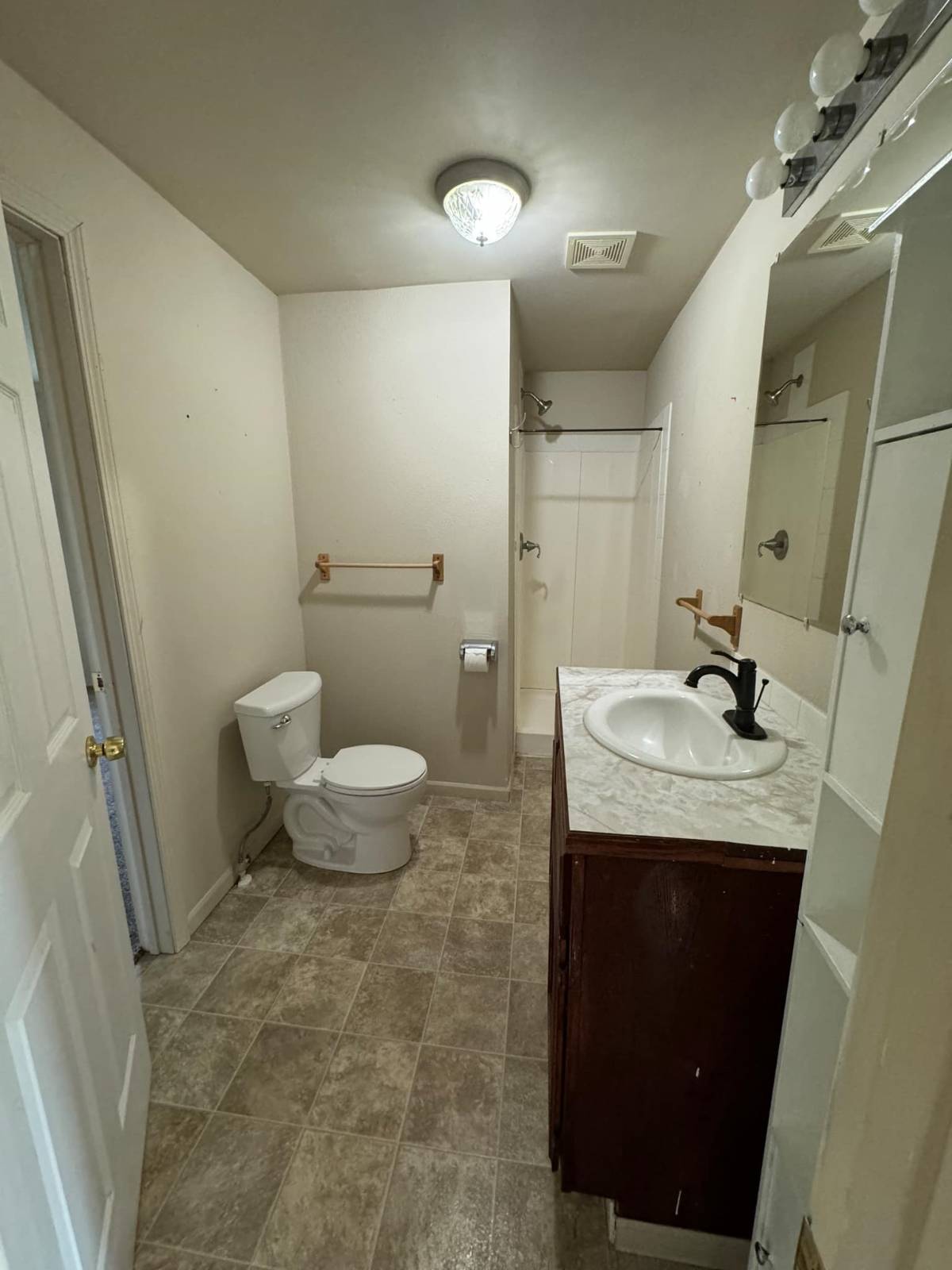 ;
;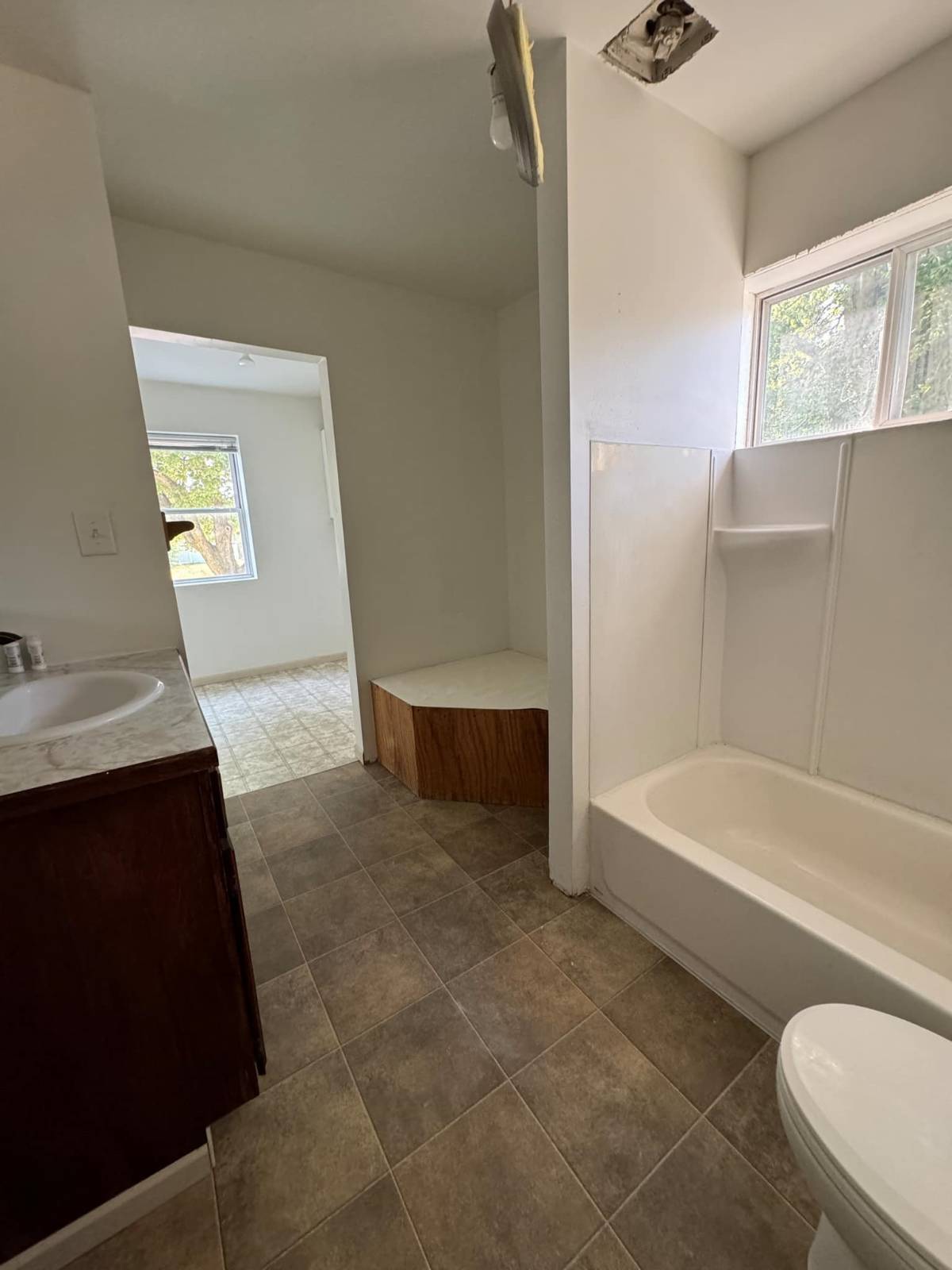 ;
;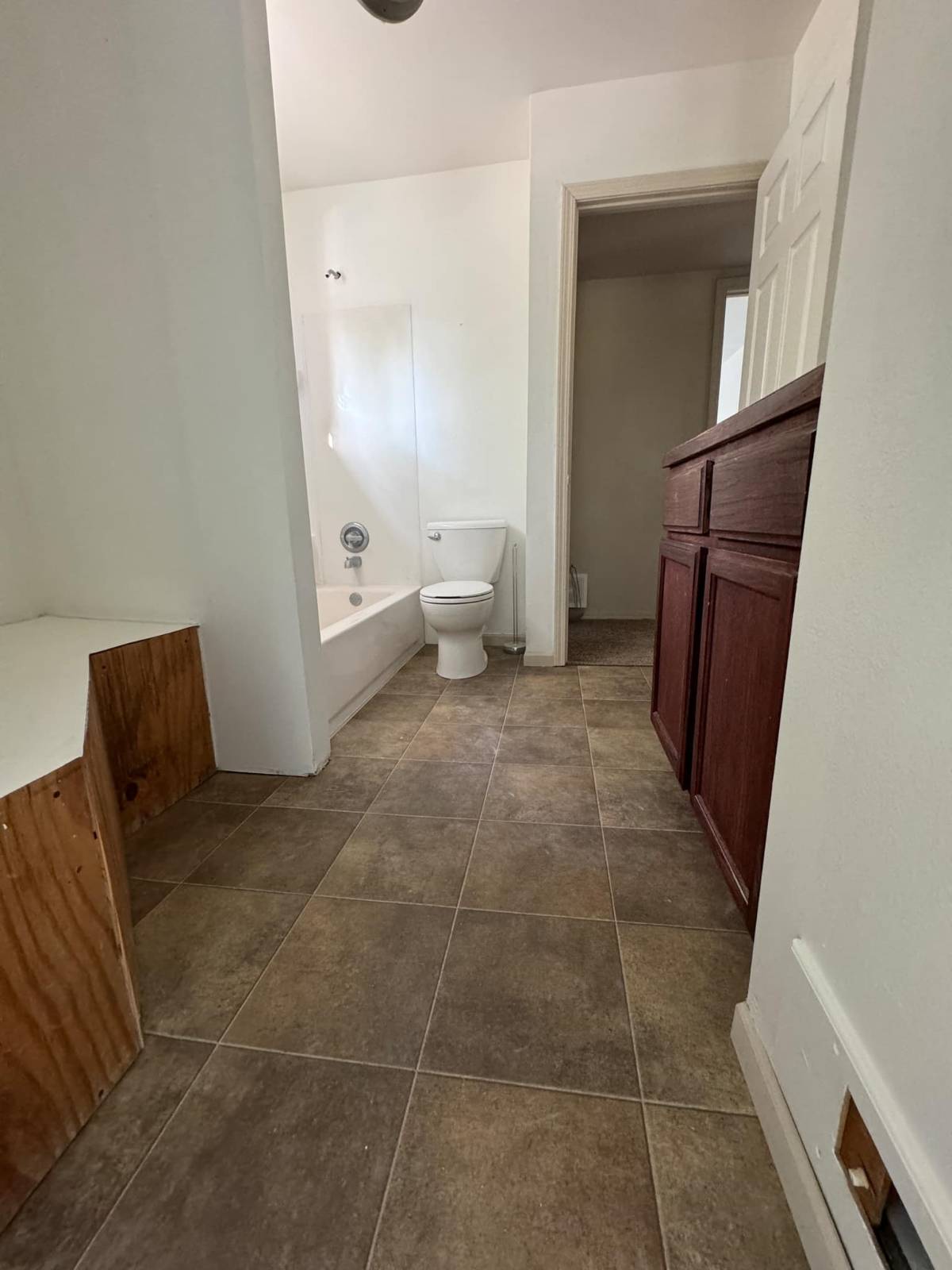 ;
;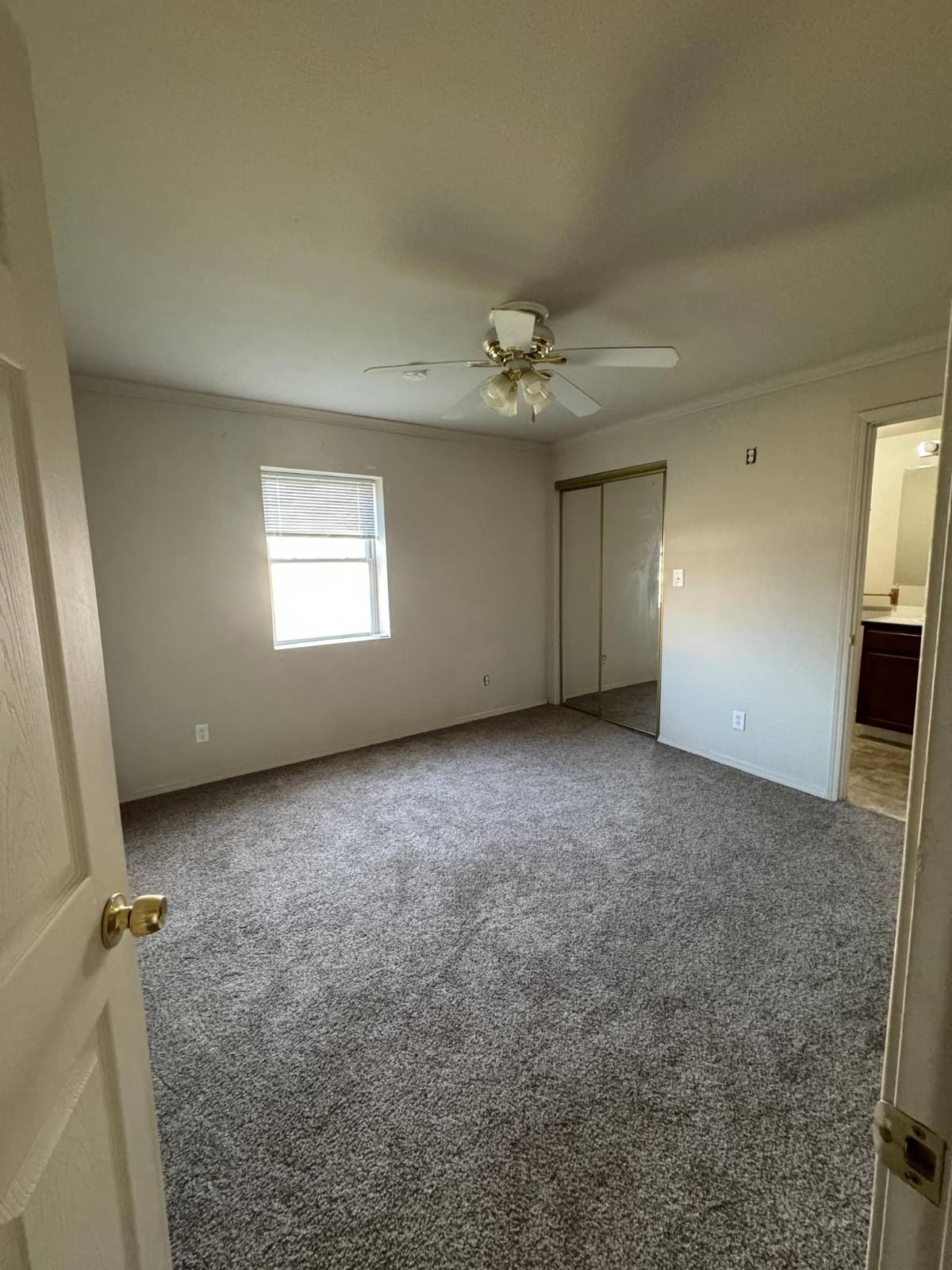 ;
;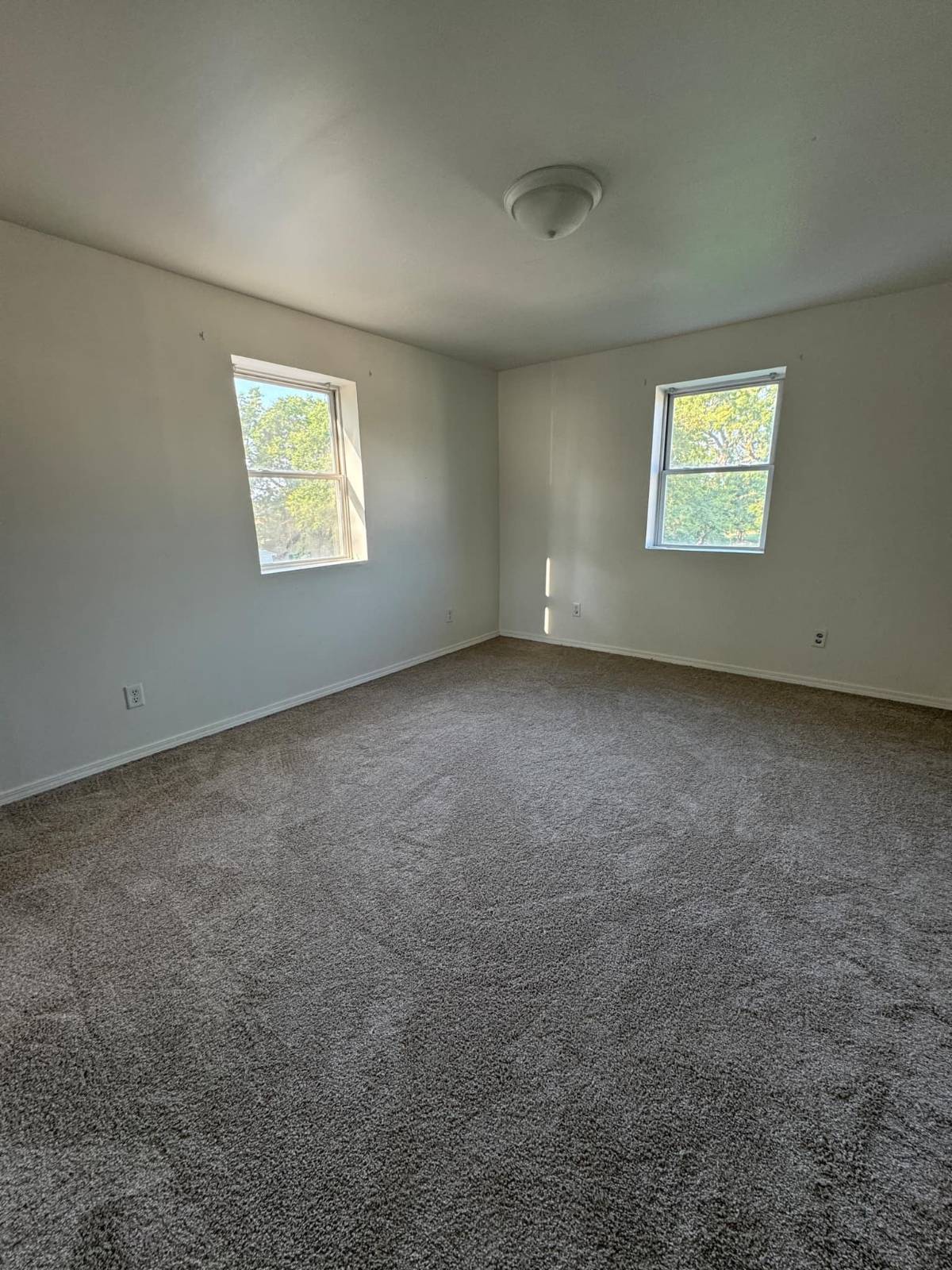 ;
;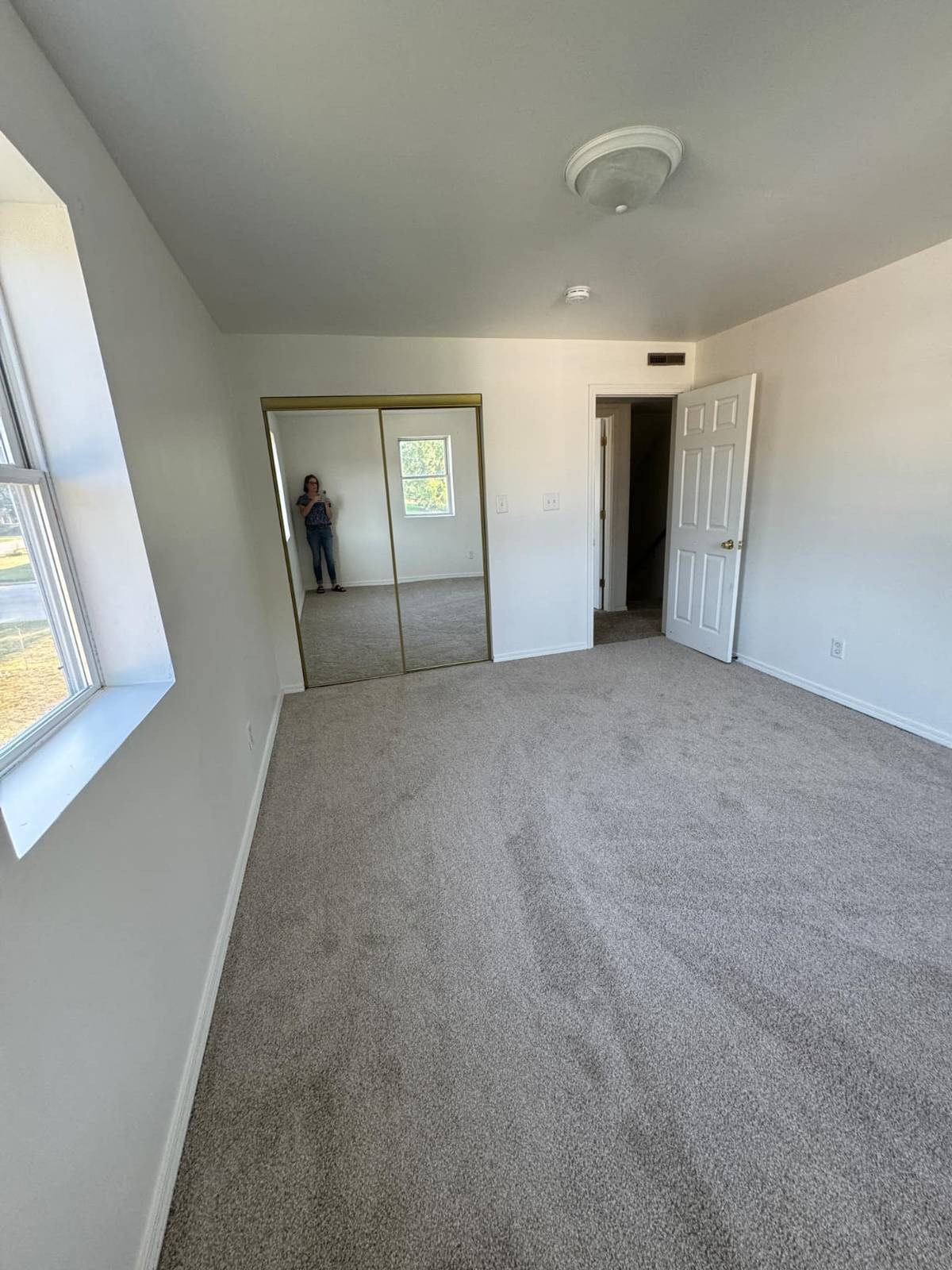 ;
;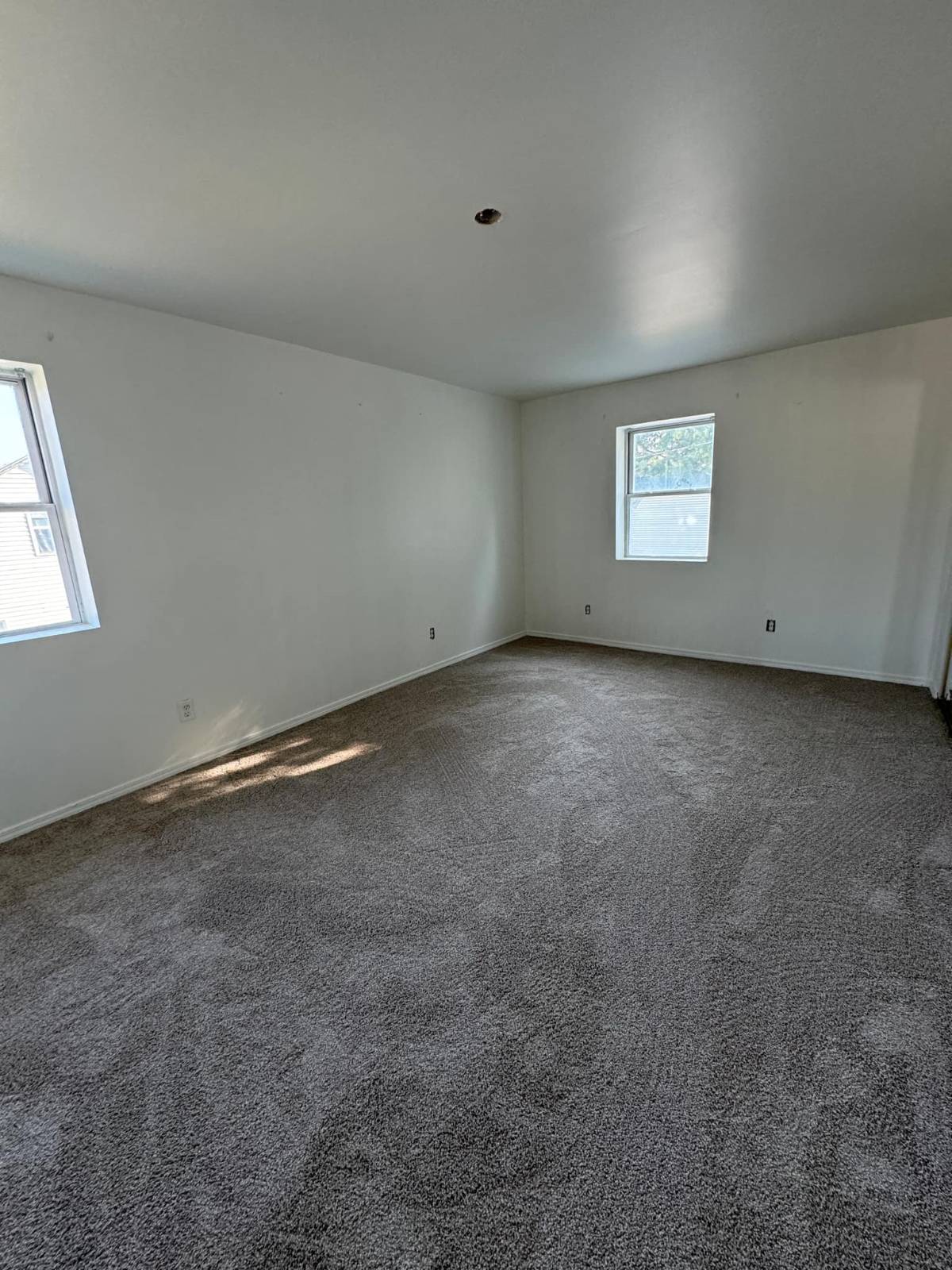 ;
;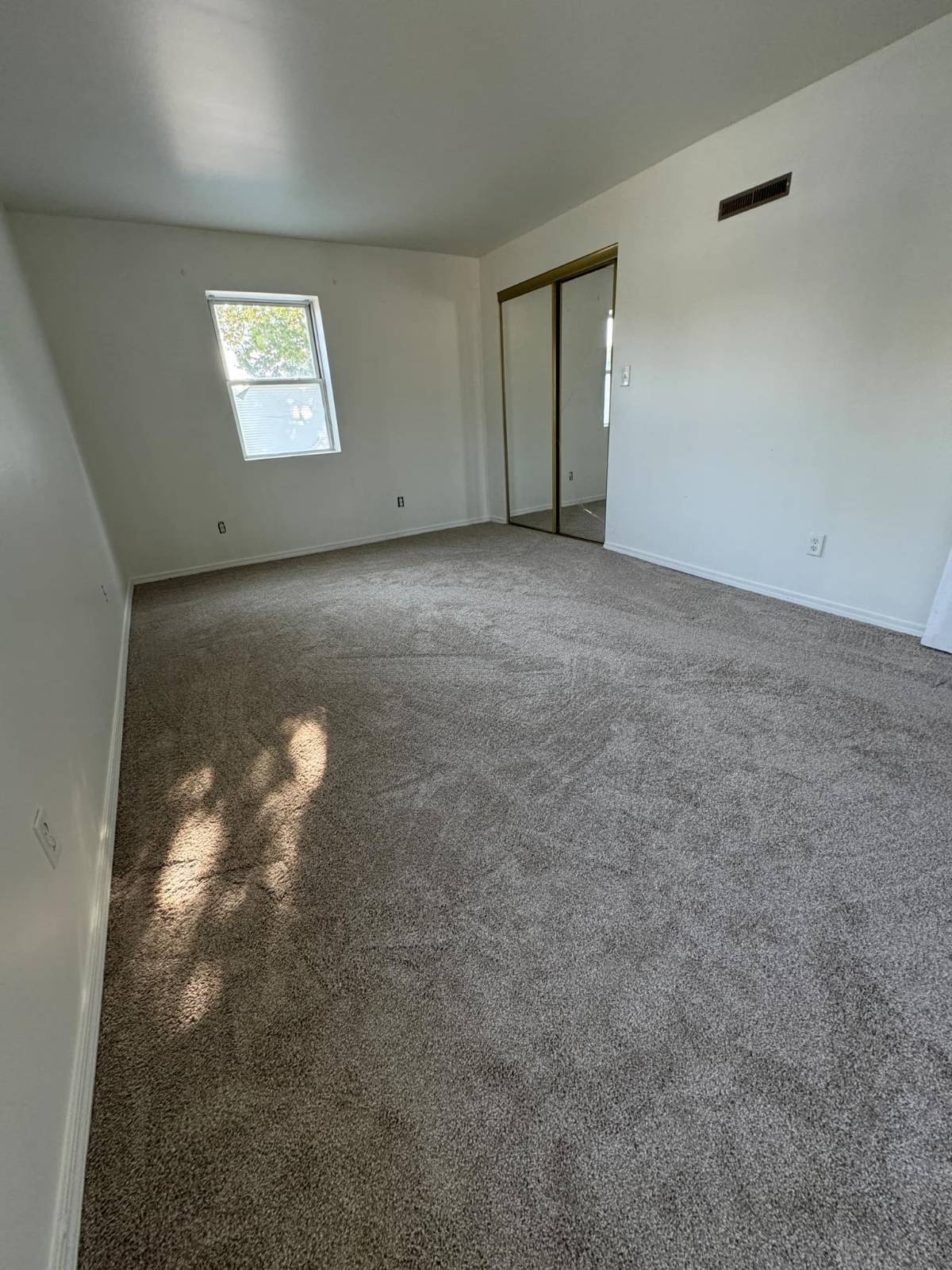 ;
;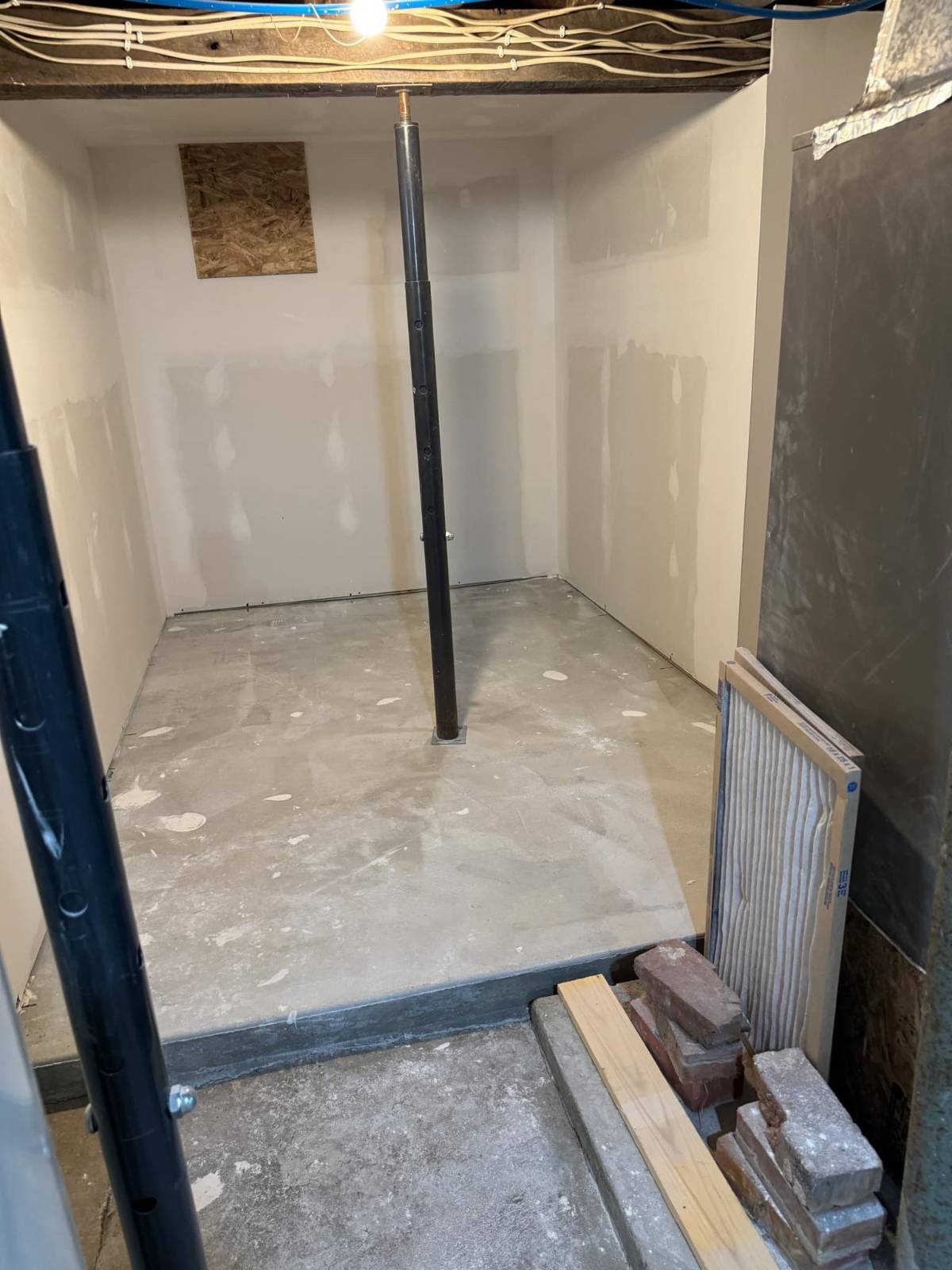 ;
;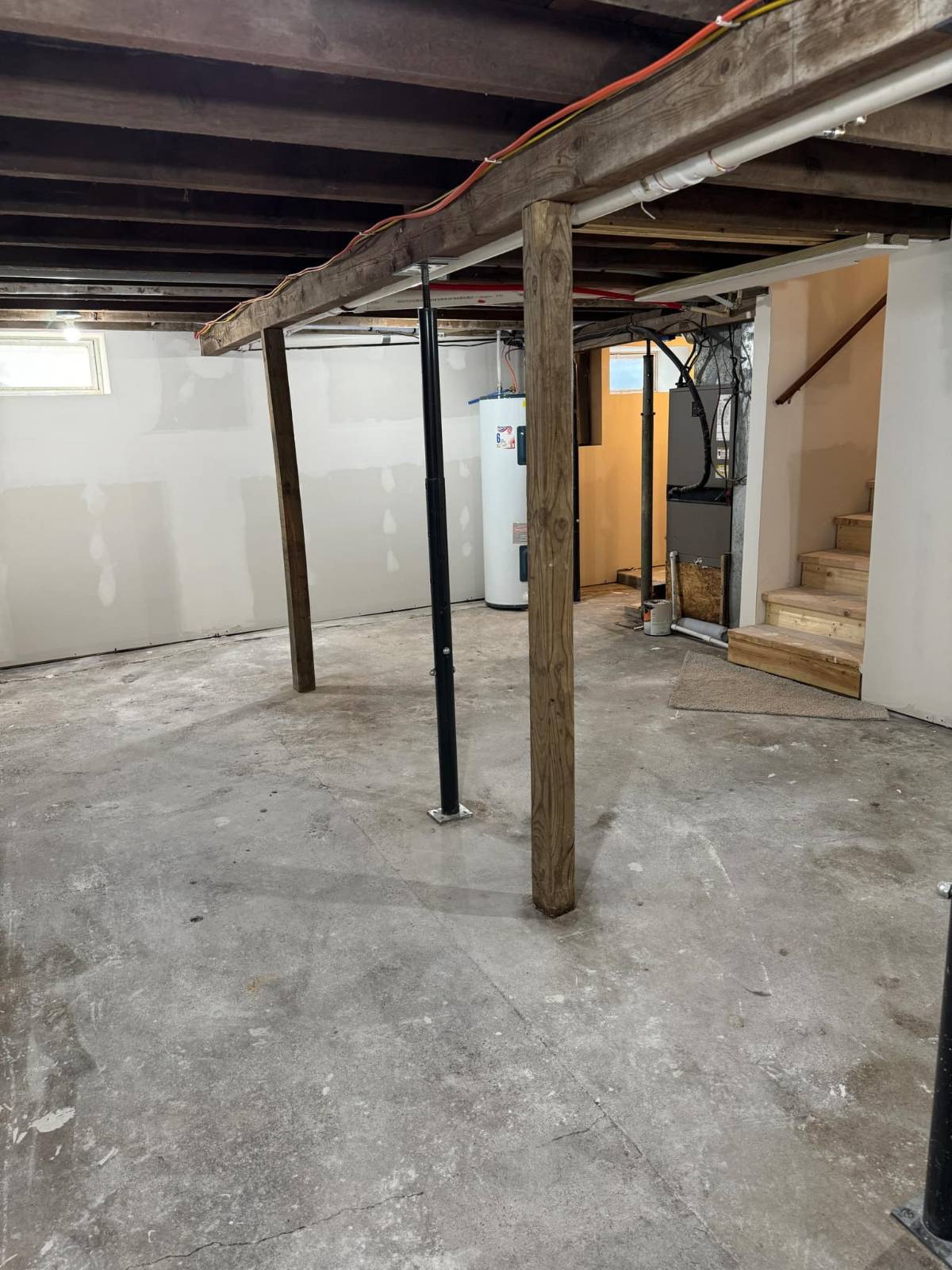 ;
;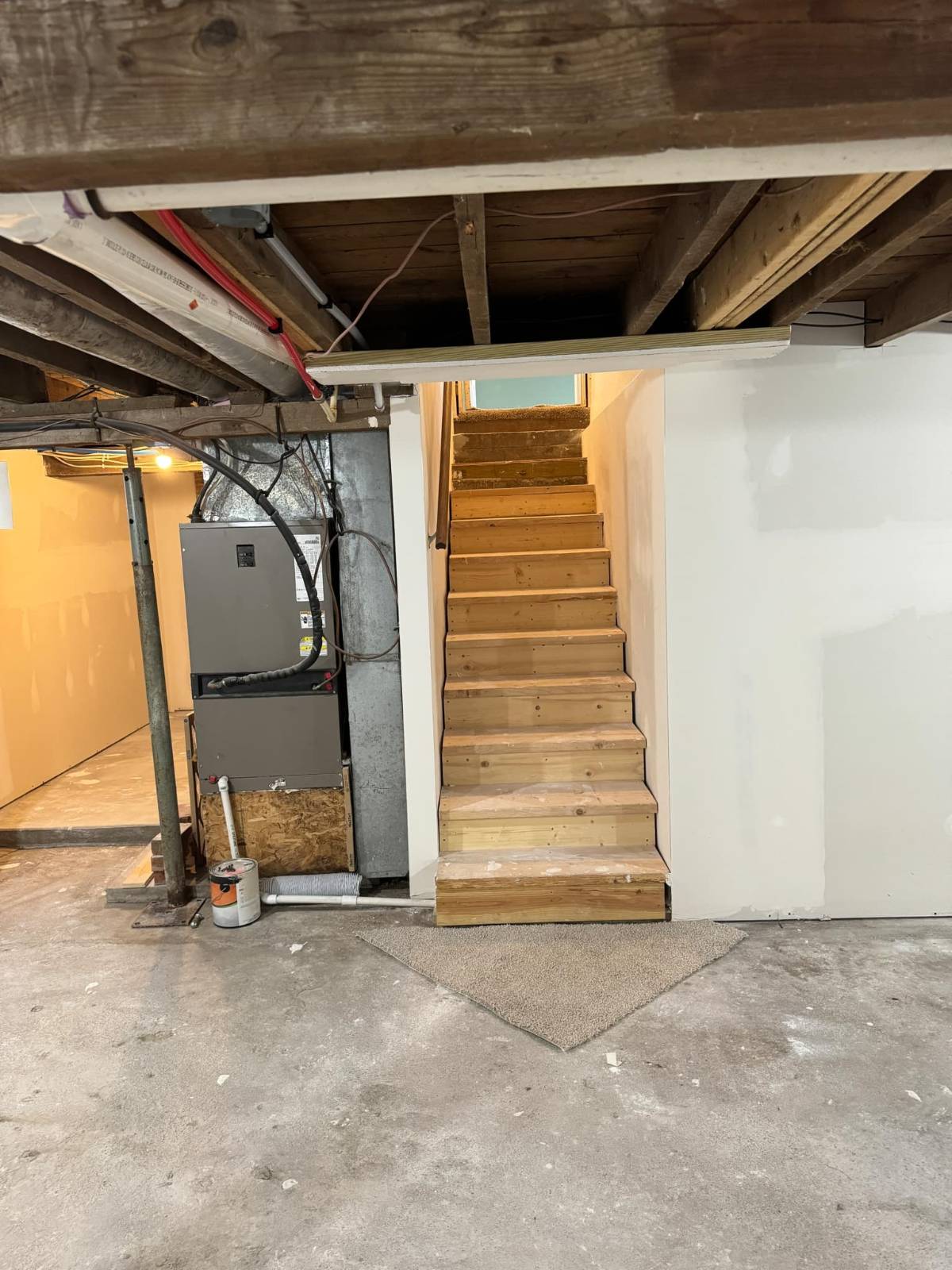 ;
;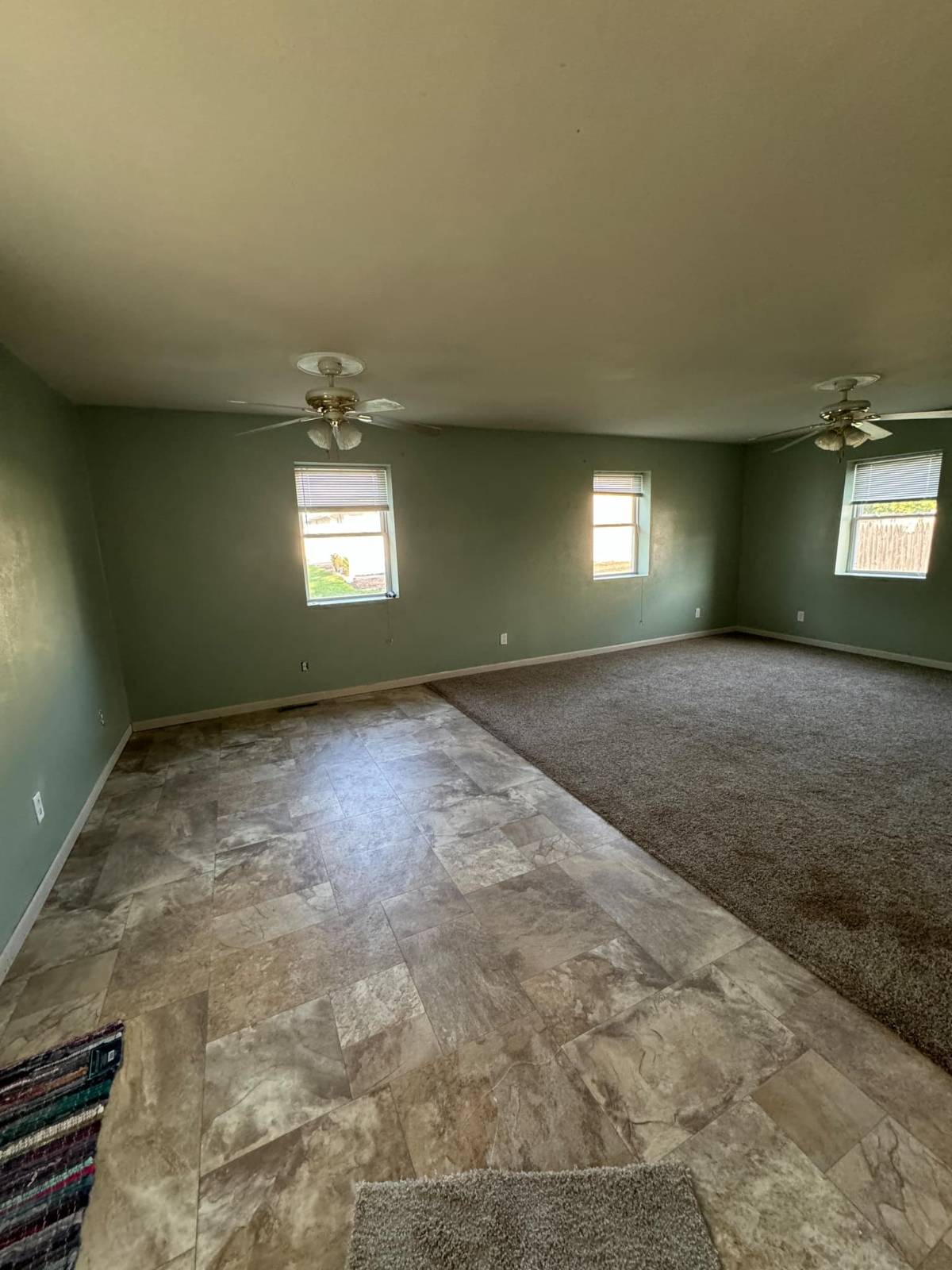 ;
;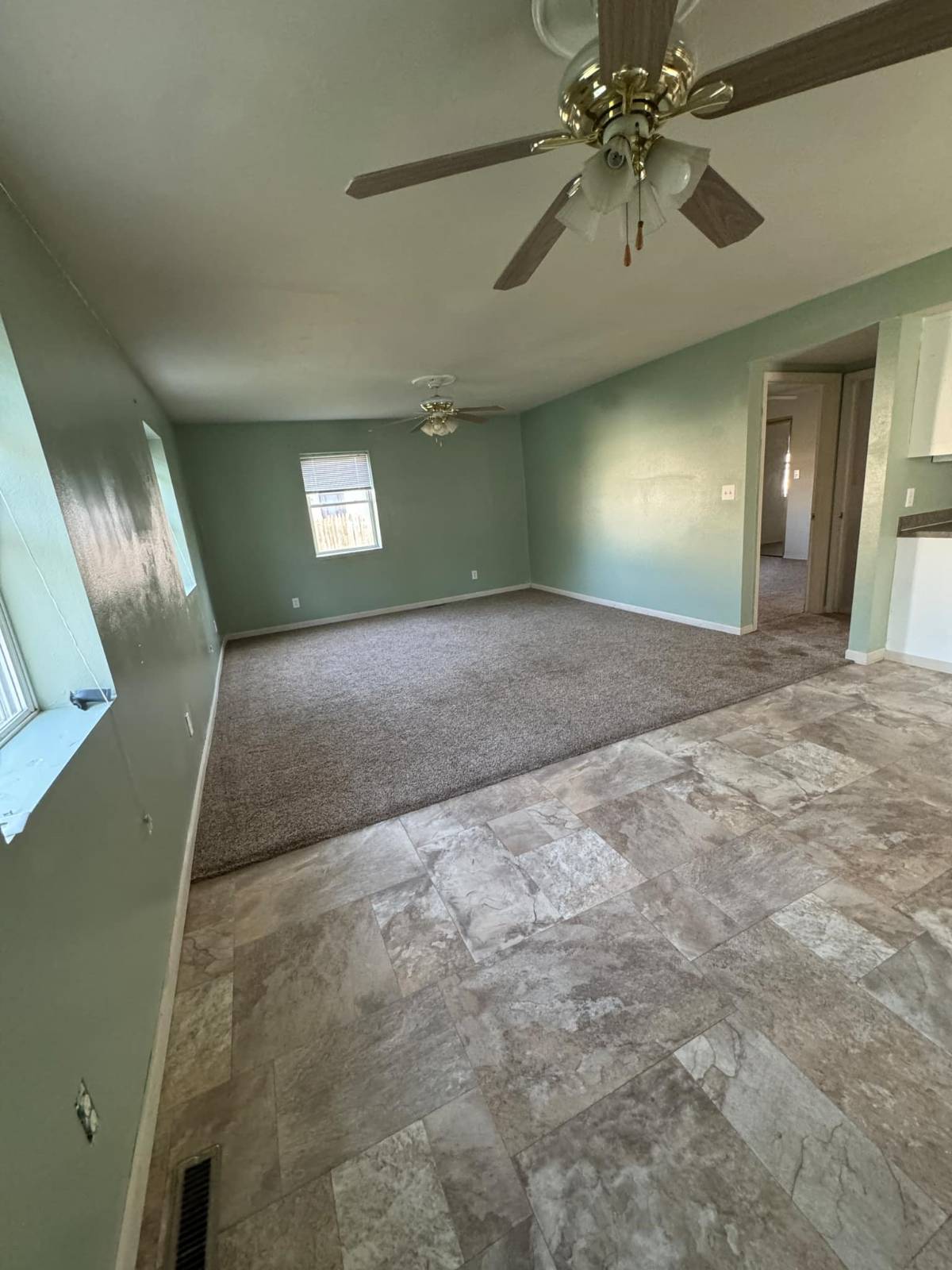 ;
;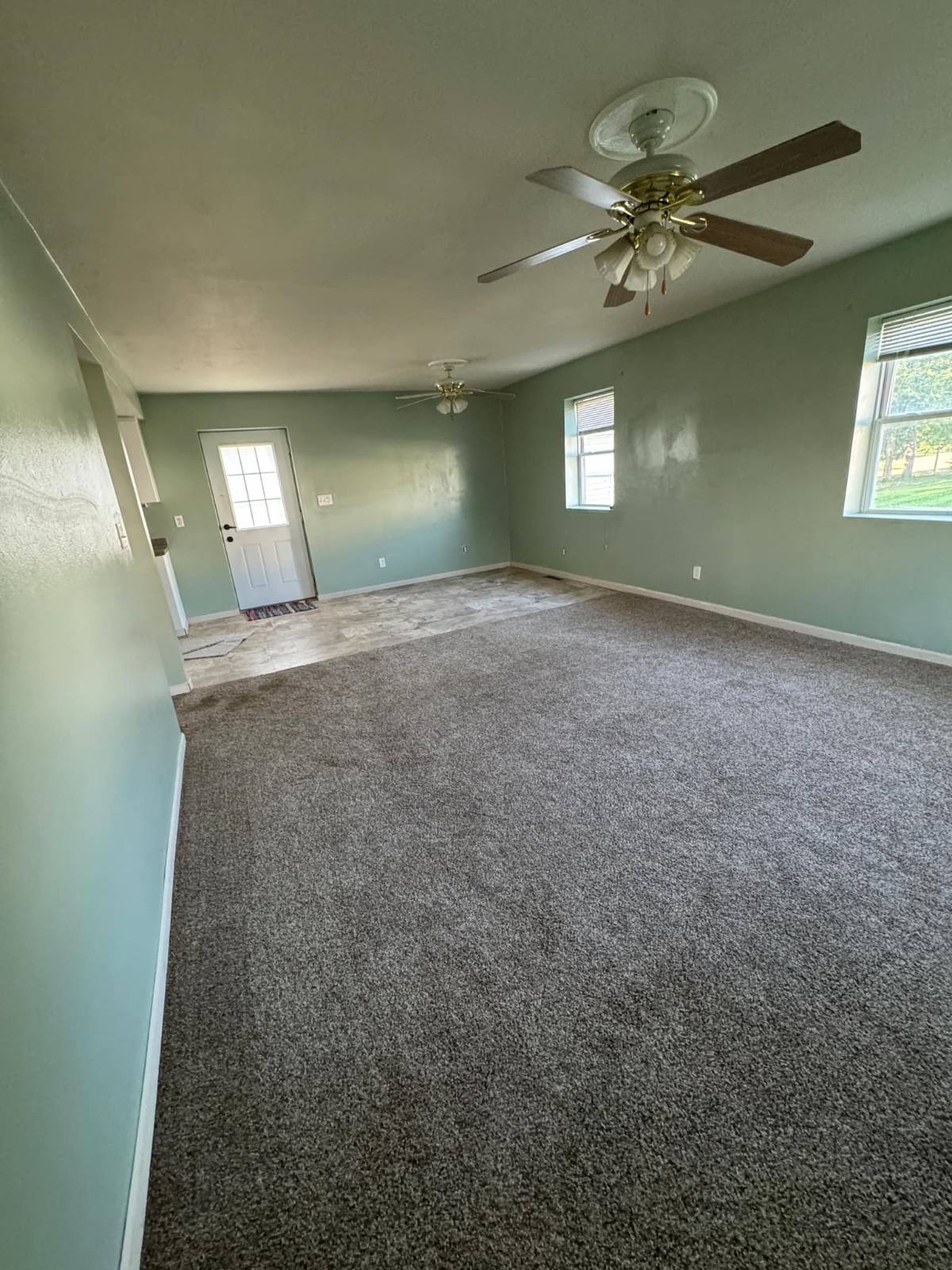 ;
;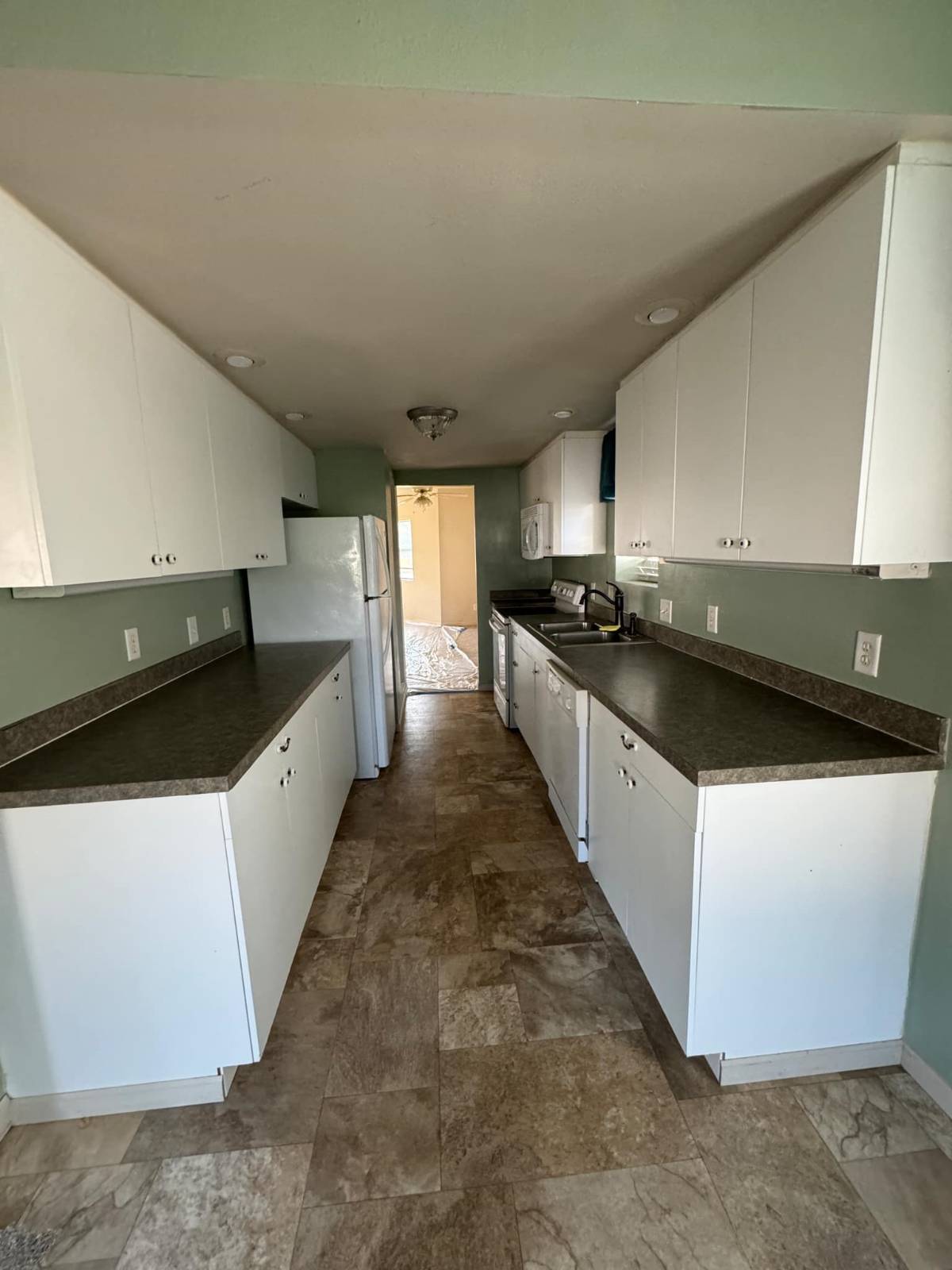 ;
;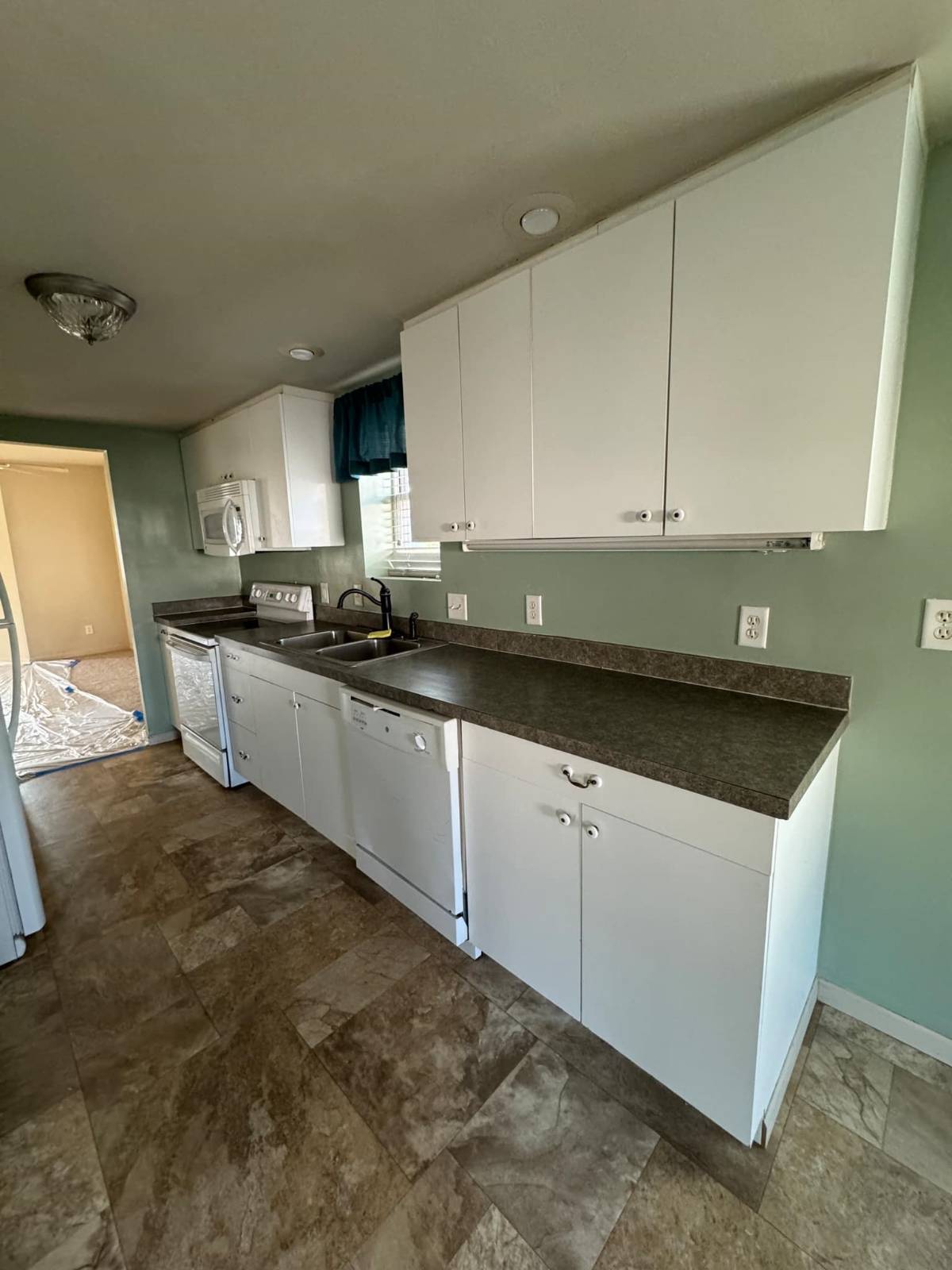 ;
;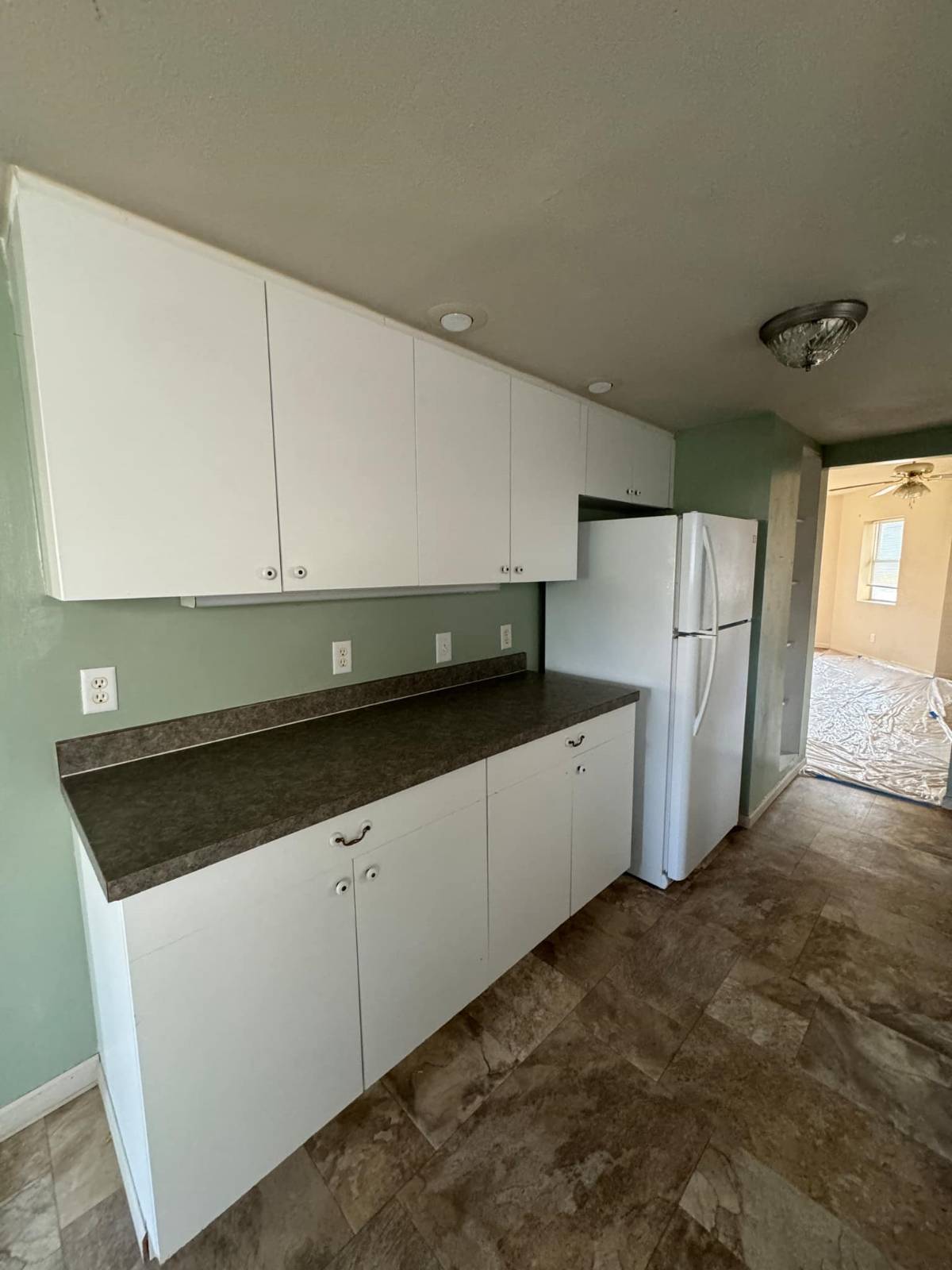 ;
;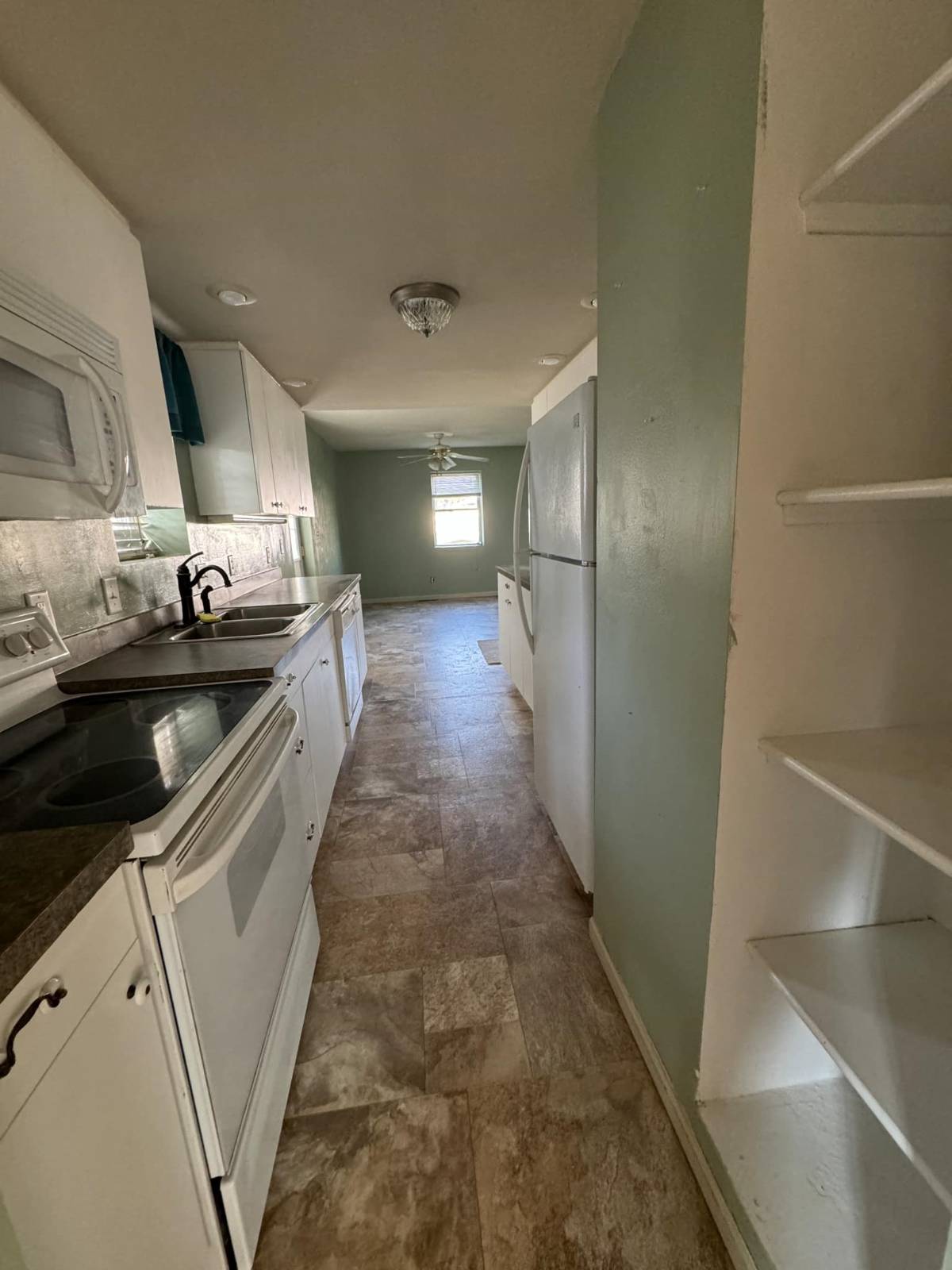 ;
;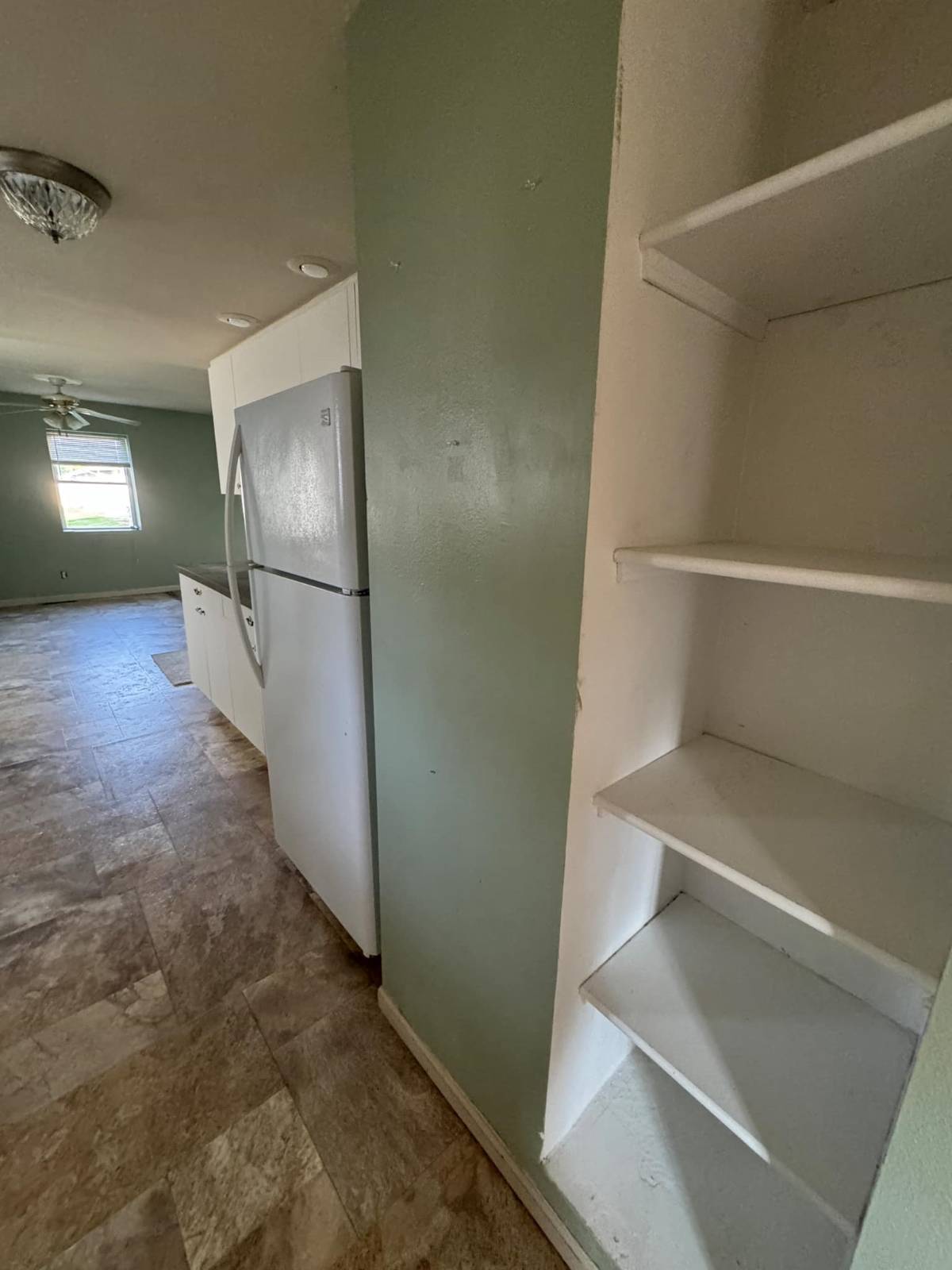 ;
;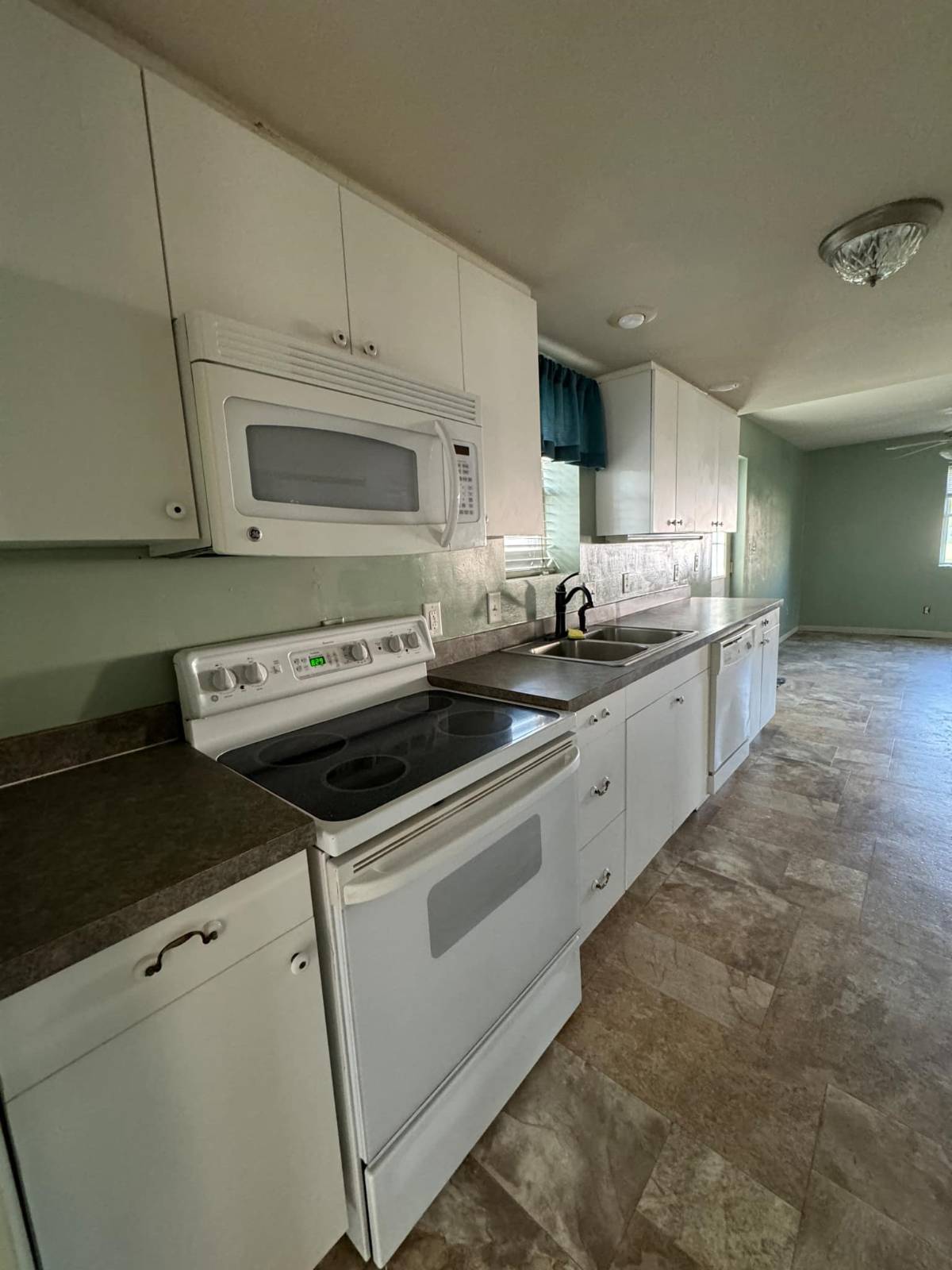 ;
;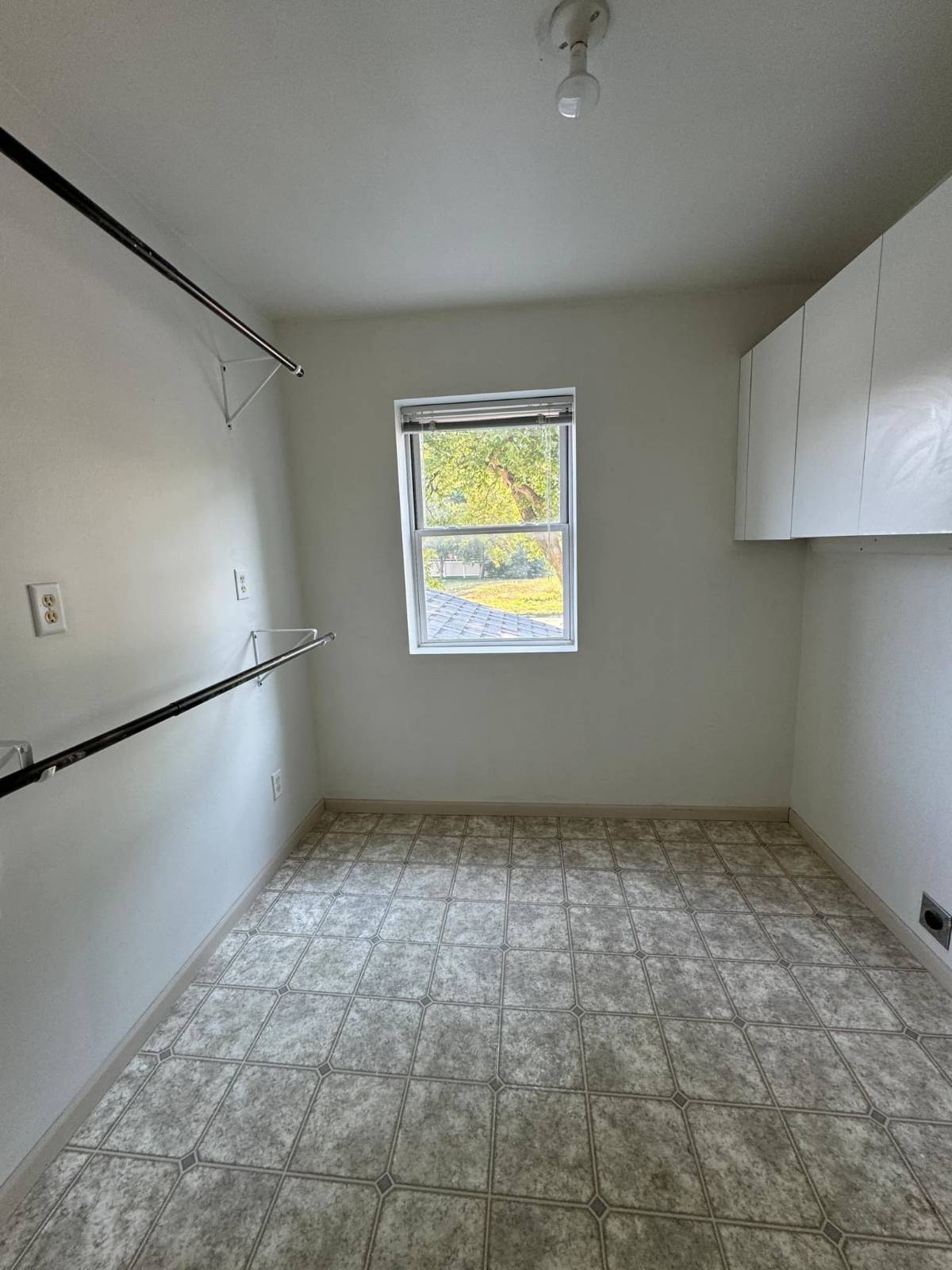 ;
;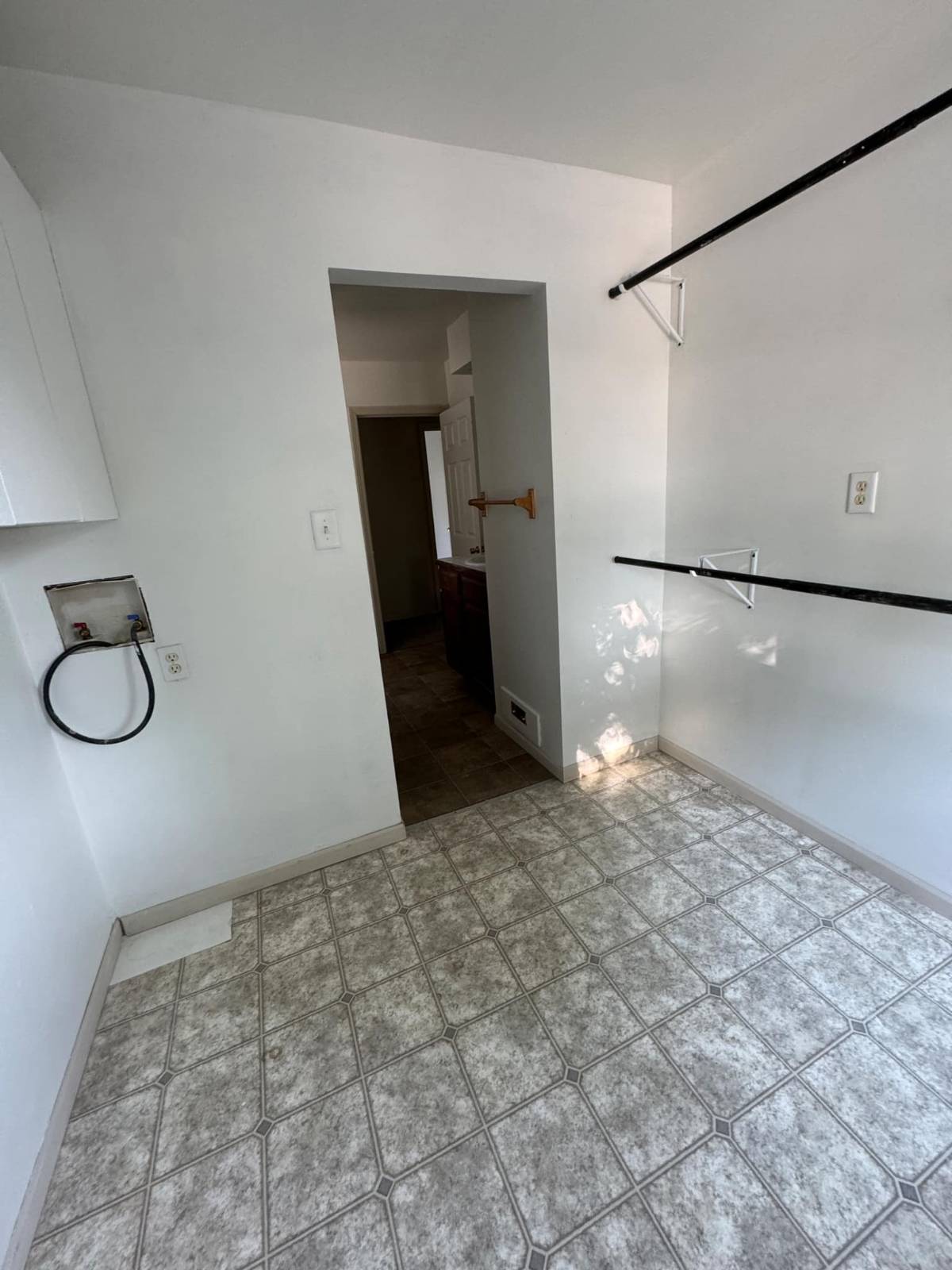 ;
;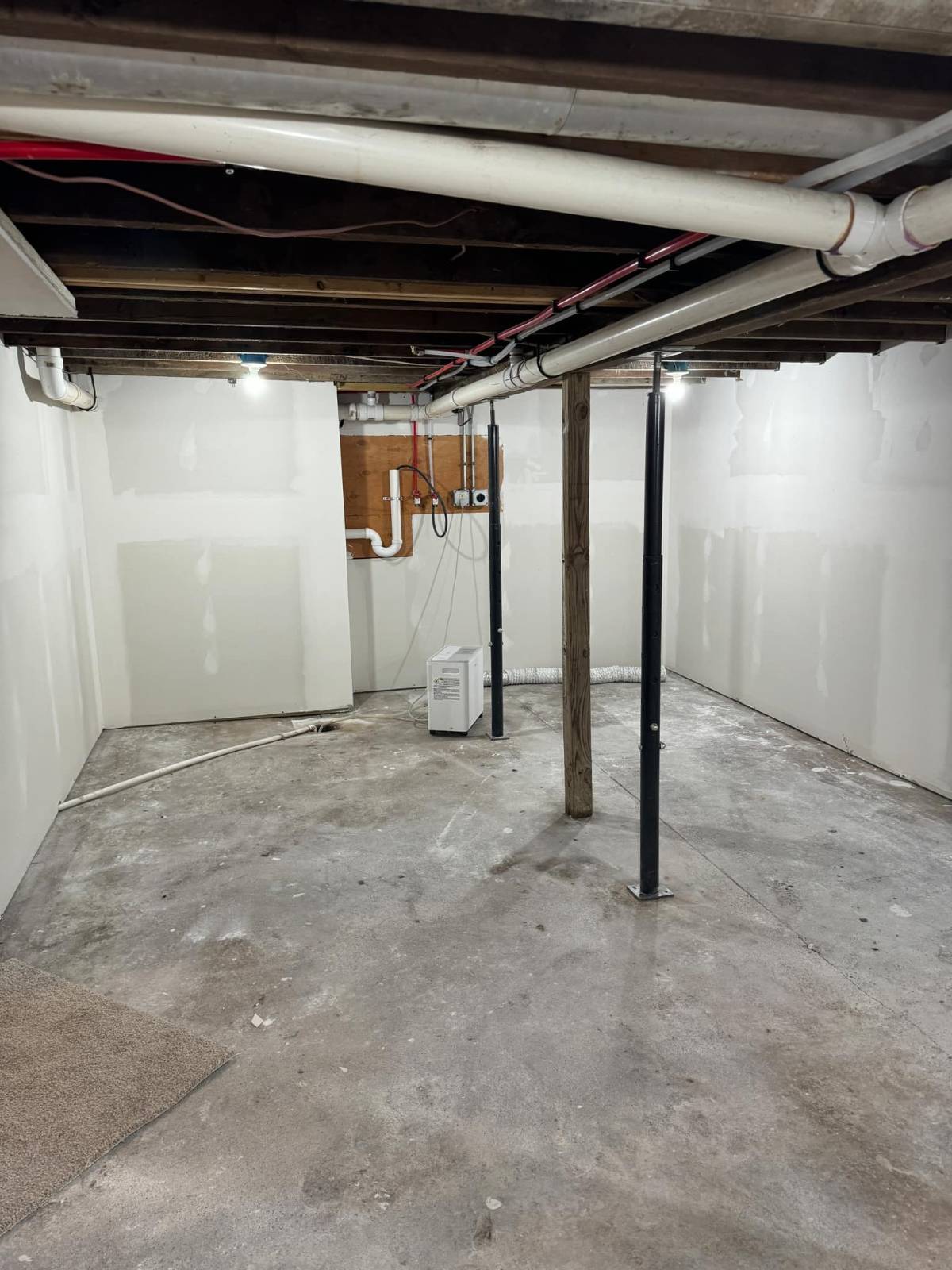 ;
;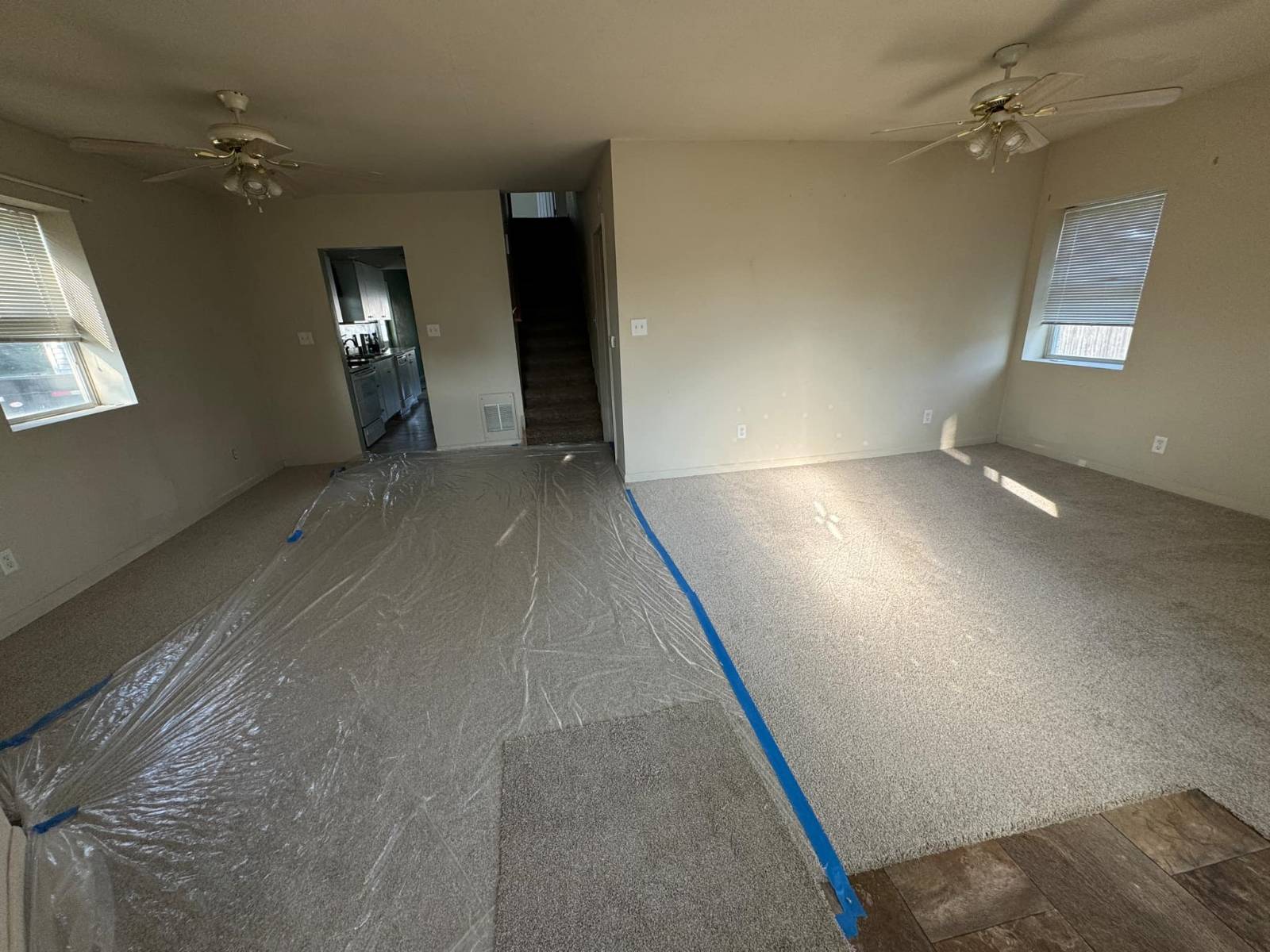 ;
;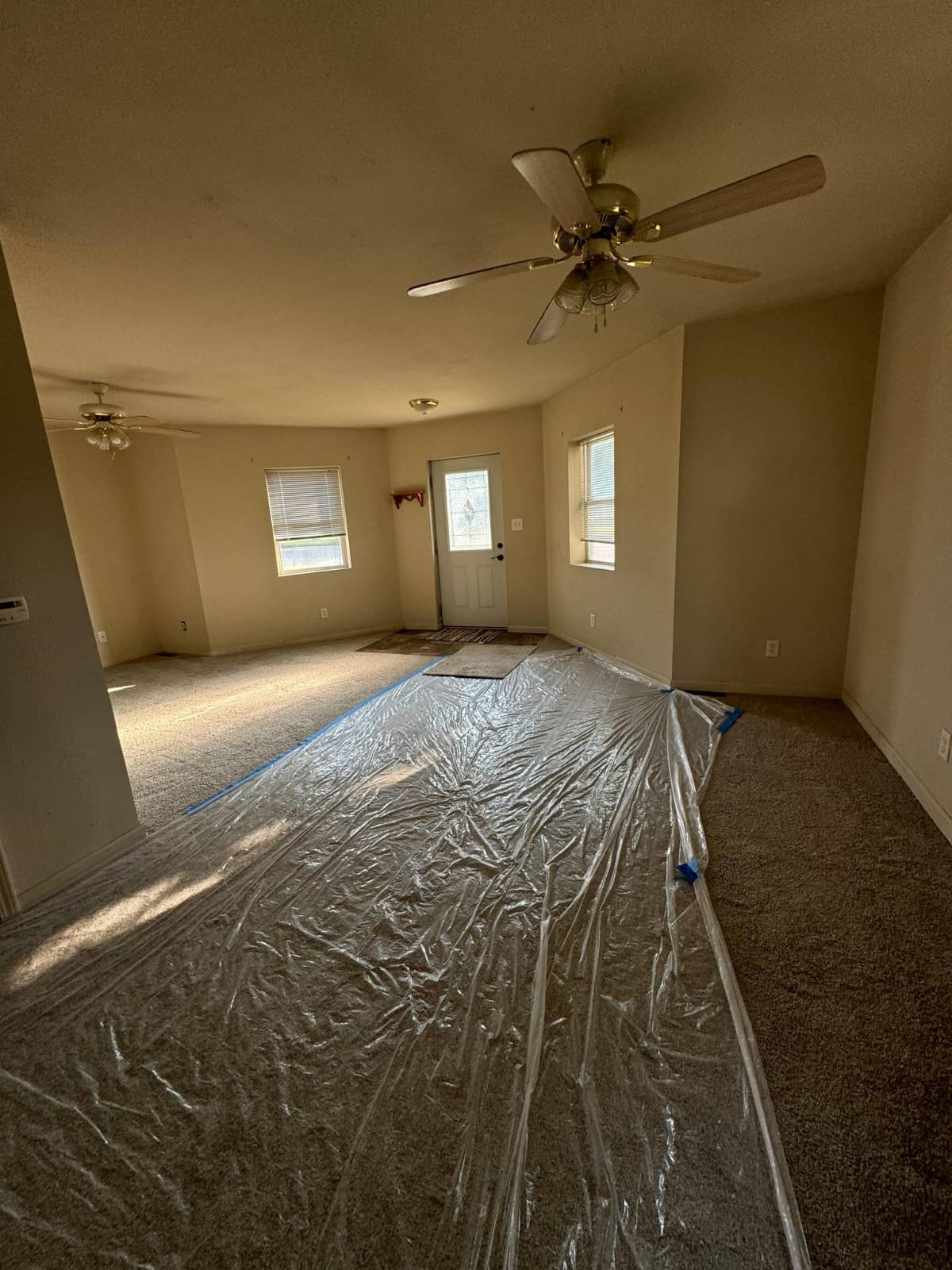 ;
;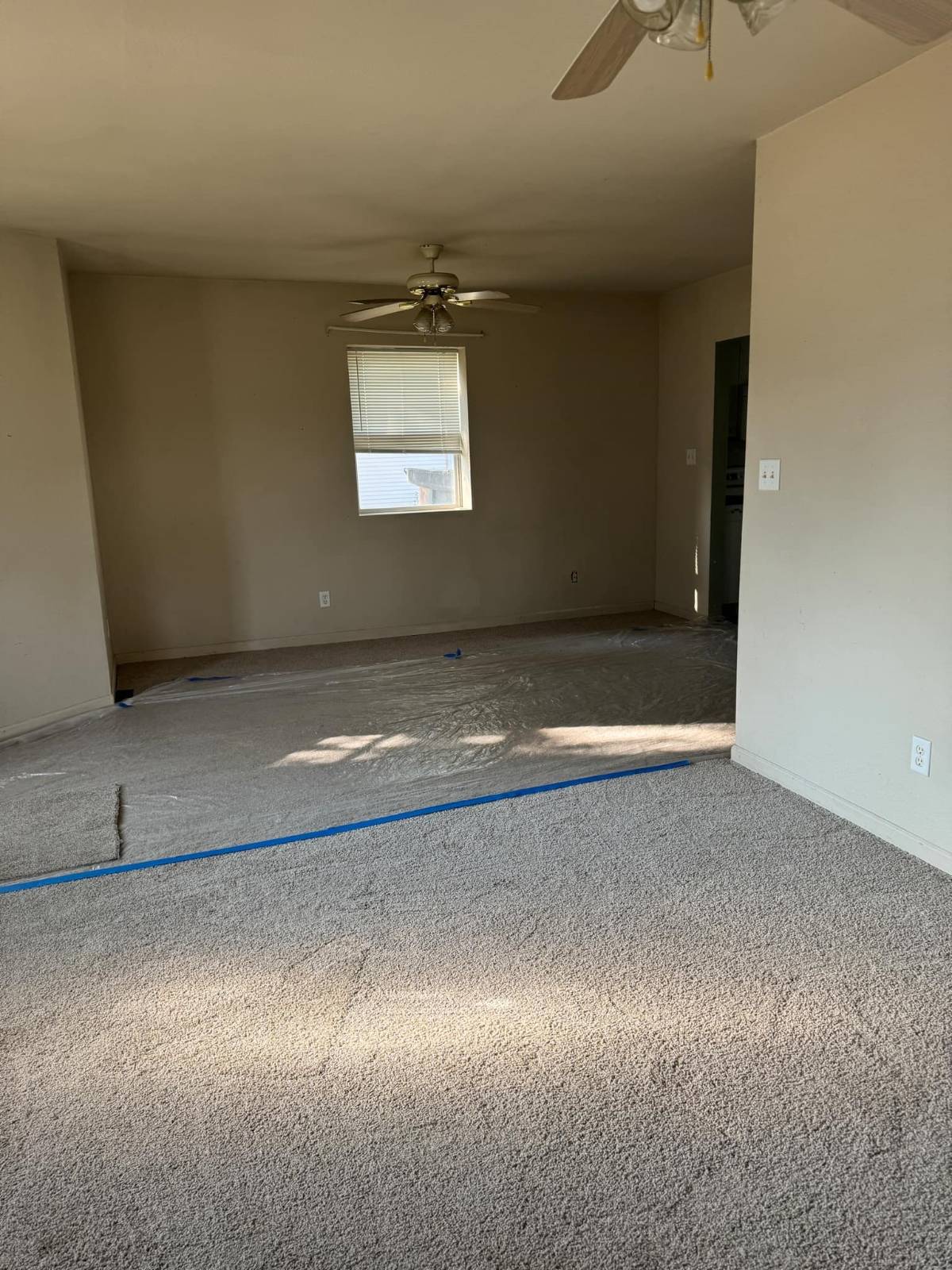 ;
;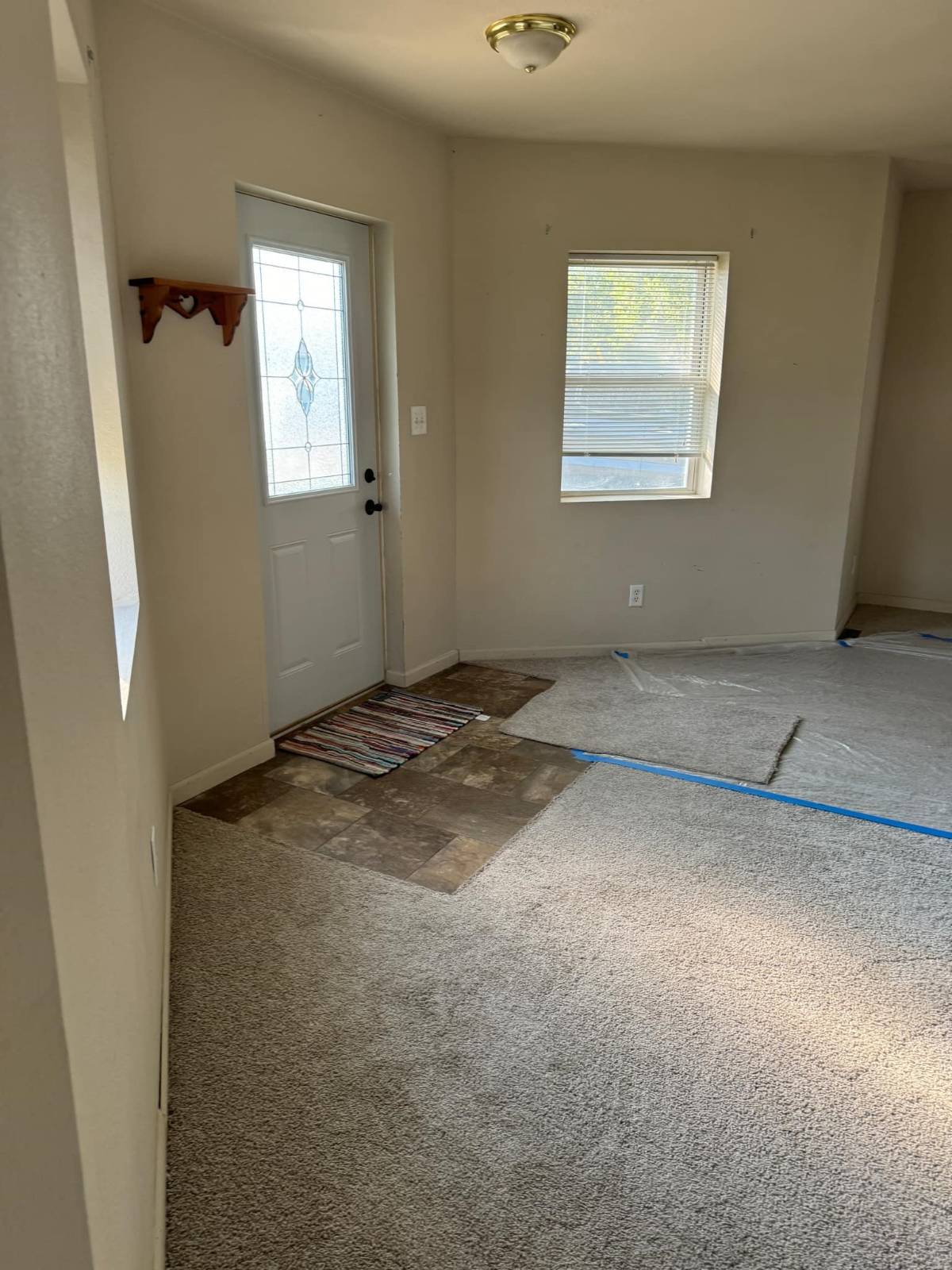 ;
;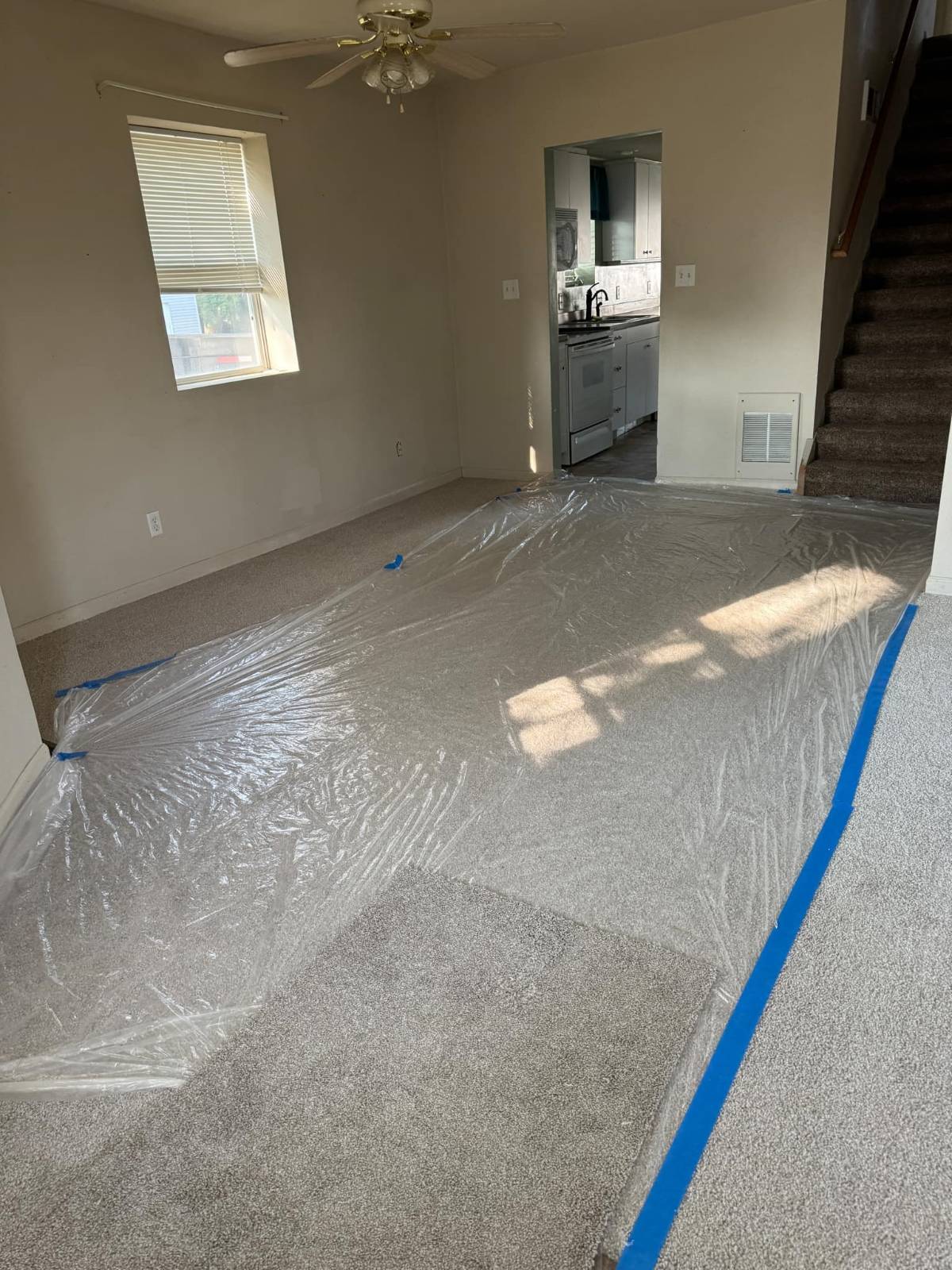 ;
;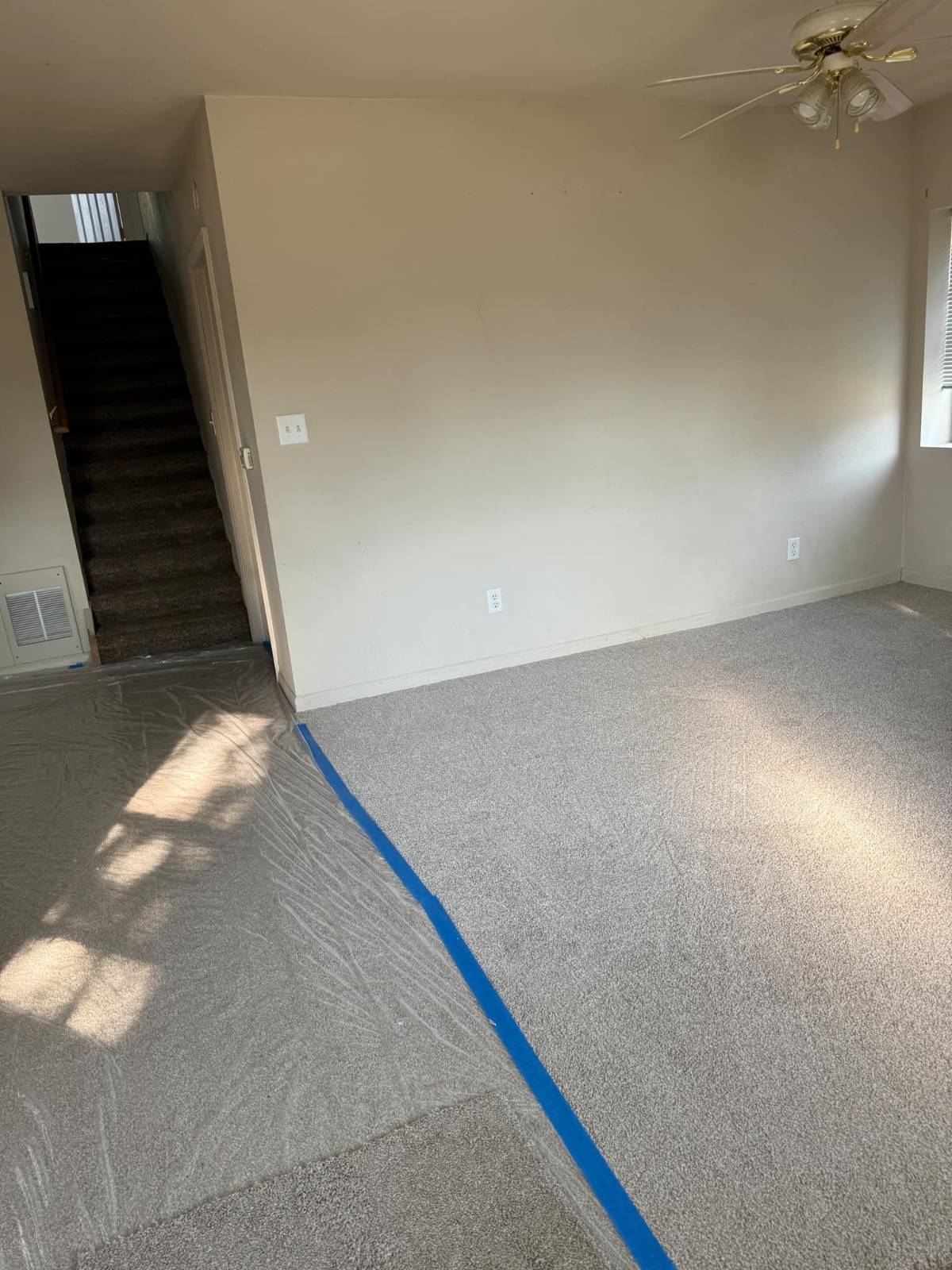 ;
;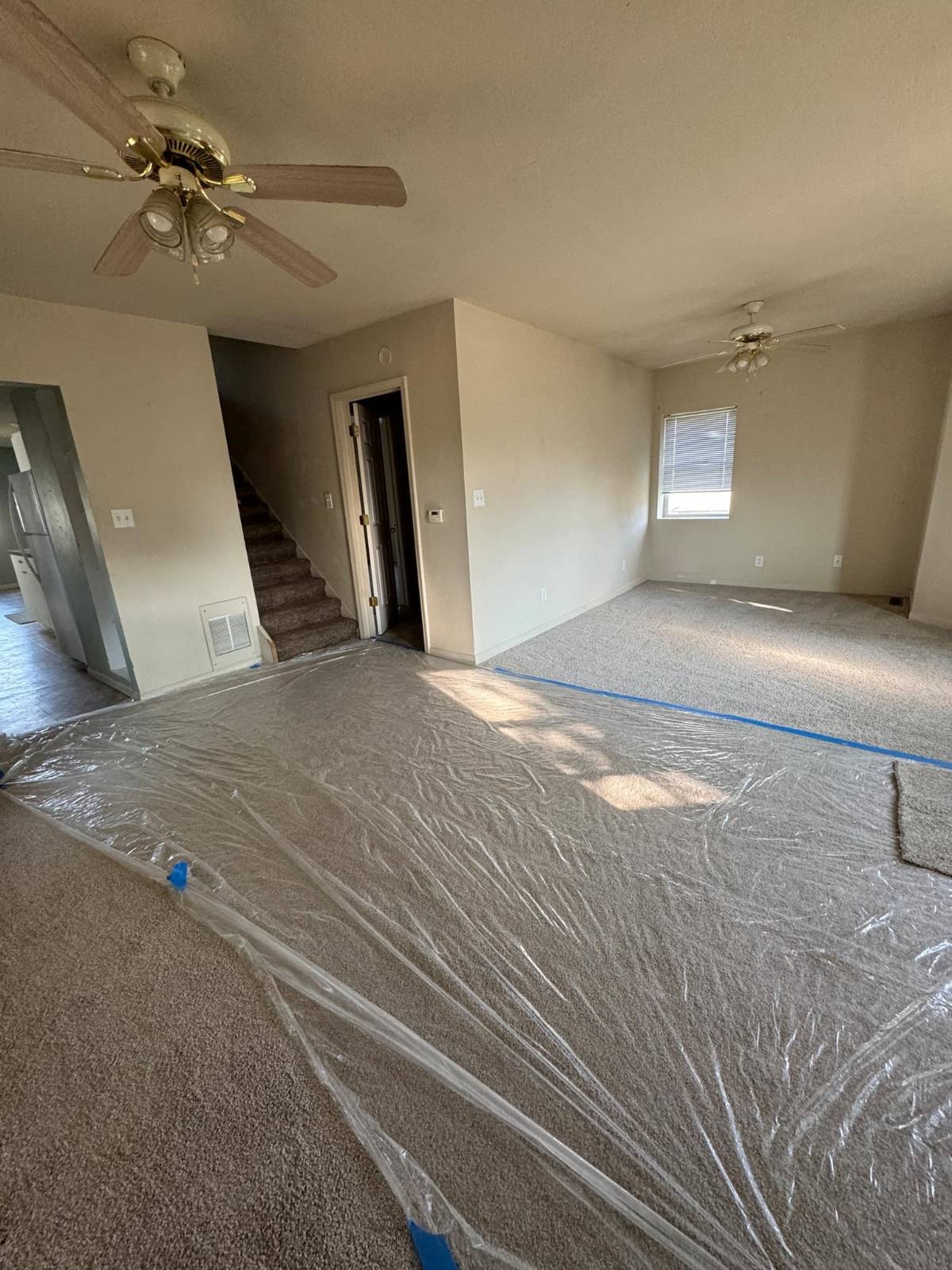 ;
;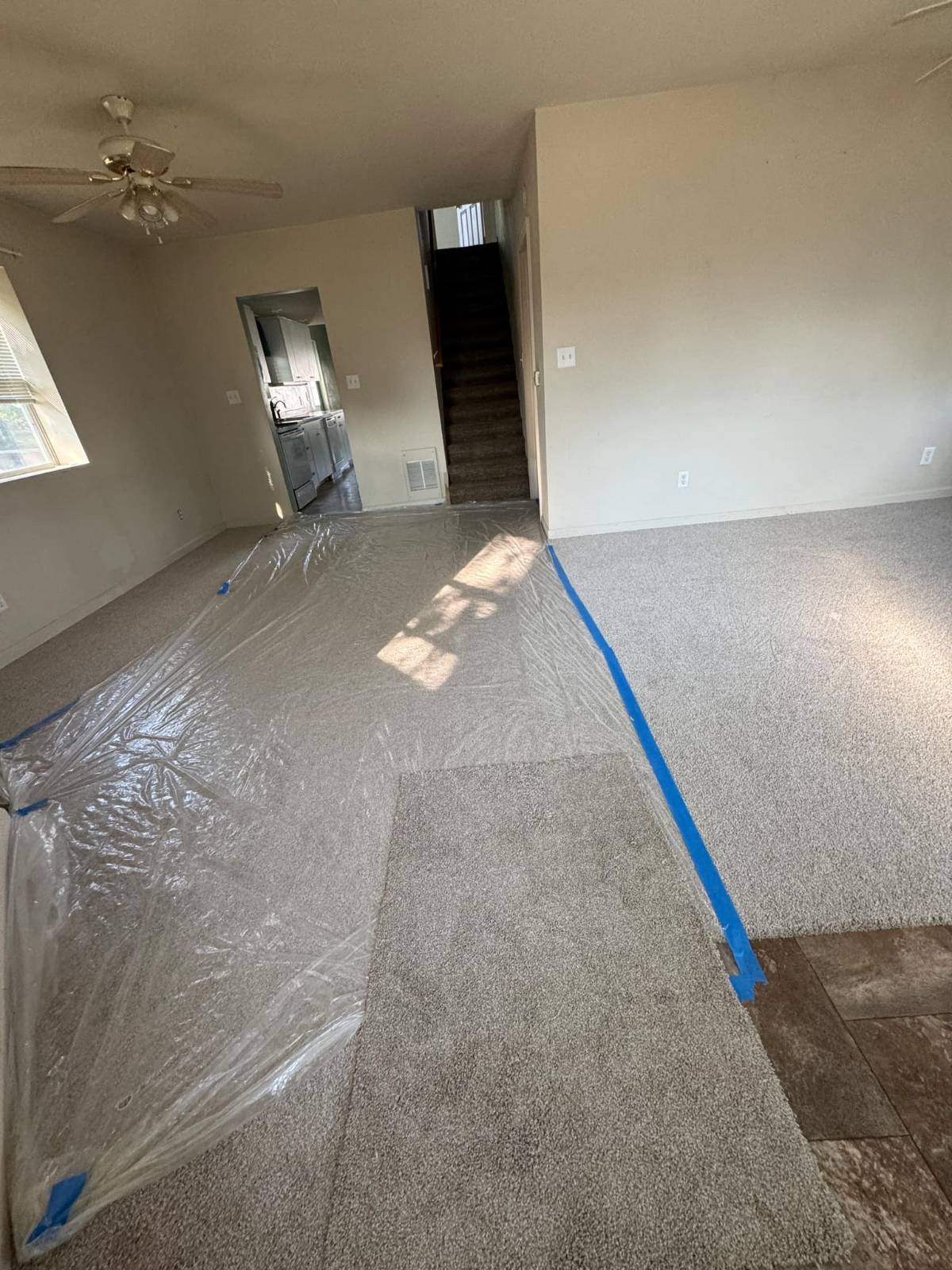 ;
;