709 Main St, Gaylord, KS 67638
| Listing ID |
11332873 |
|
|
|
| Property Type |
House |
|
|
|
| County |
Smith |
|
|
|
|
|
Ranch style home in small community
709 Main Street Gaylord, Kansas This ranch-style house was built in 1972. The current owner has completed much of the renovation in 2022 & 2023. The major upgrades are done, and only two basement rooms remain to be finished, if you choose to do so. All main floor rooms have new grey simulated wood plank flooring, except for the two bedrooms, which are carpeted. Kitchen has good storage cabinets and a full height pantry storage cabinet. All appliances are included. Stove has both electric and gas hook-up options. The living room is nice sized, with a large picture window. There are large hallway closets. There are two main floor bedrooms. Both are carpeted and have double closets. Beds are included with sale. The main floor bathroom has tiled walls and a tile shower, with a low profile step-in. Vanity is quite large. There is a linen cabinet. The laundry room is conveniently located on the main floor. Washer and dryer are included. There is a small back entry mudroom. The basement features very large storage rooms. Central heat/ AC is new and Water Softener is new. A newly installed second bathroom boasts a corner shower, vanity and toilet. Floor is tiled. All fixtures are new. The two remaining rooms would be easily made into bedrooms ( currently non conforming.) The garage was built in 1981. The approach is new concrete. The driveway has been rocked. The lot is a generous 0,243 acres (97x109.) Home: 1972 Renovation: 2022 & 2023 Home Sq Ft: Main floor 1,008 sq ft Garage: 1981 Size: 8' deep x 24' wide Lot: 0.243 Acre or 97 x 109 Property Tax: $449.34 LISTING PRICE: &165,500
|
- 4 Total Bedrooms
- 2 Full Baths
- 1008 SF
- 0.24 Acres
- Built in 1972
- Renovated 2022
- Available 9/18/2023
- Ranch Style
- Partial Basement
- 504 Lower Level SF
- Lower Level: Partly Finished
- 1 Lower Level Bathroom
- Renovation: new 2nd bathroom, new HVAC new, water softener, all fixtures new, new wood planking flooring, carpet.
- Open Kitchen
- Laminate Kitchen Counter
- Oven/Range
- Refrigerator
- Washer
- Dryer
- Carpet Flooring
- Ceramic Tile Flooring
- Laminate Flooring
- 6 Rooms
- Living Room
- Dining Room
- Bonus Room
- Kitchen
- Laundry
- First Floor Primary Bedroom
- First Floor Bathroom
- Forced Air
- Propane Fuel
- Central A/C
- Frame Construction
- Brick Siding
- Hardi-Board Siding
- Asphalt Shingles Roof
- Detached Garage
- 2 Garage Spaces
- Municipal Water
- Municipal Sewer
- Patio
- Enclosed Porch
- Room For Tennis
- Corner
- Trees
- Utilities
- Street View
- Private View
|
|
Kansasland Realty and Auction
|
Listing data is deemed reliable but is NOT guaranteed accurate.
|



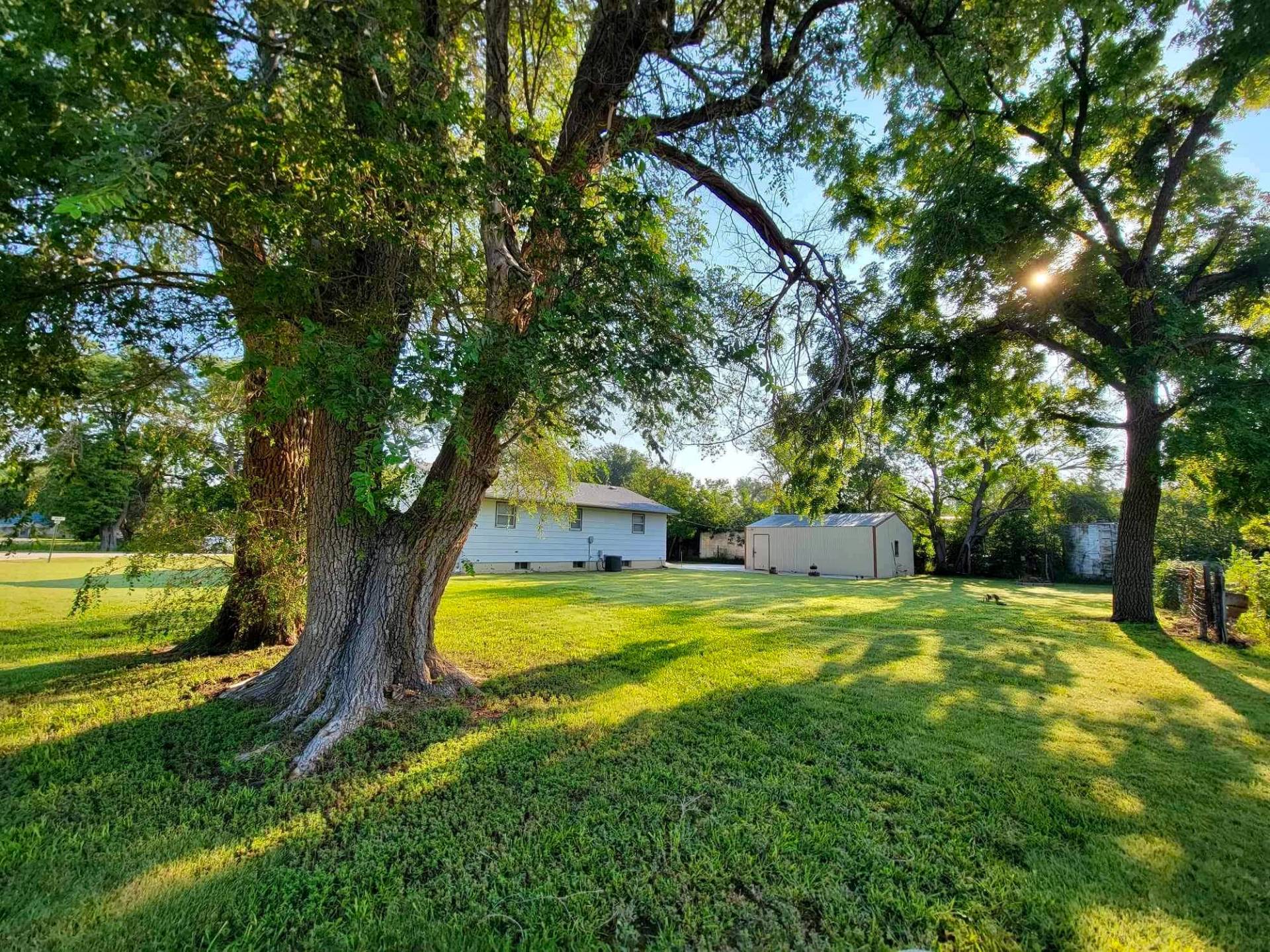


 ;
;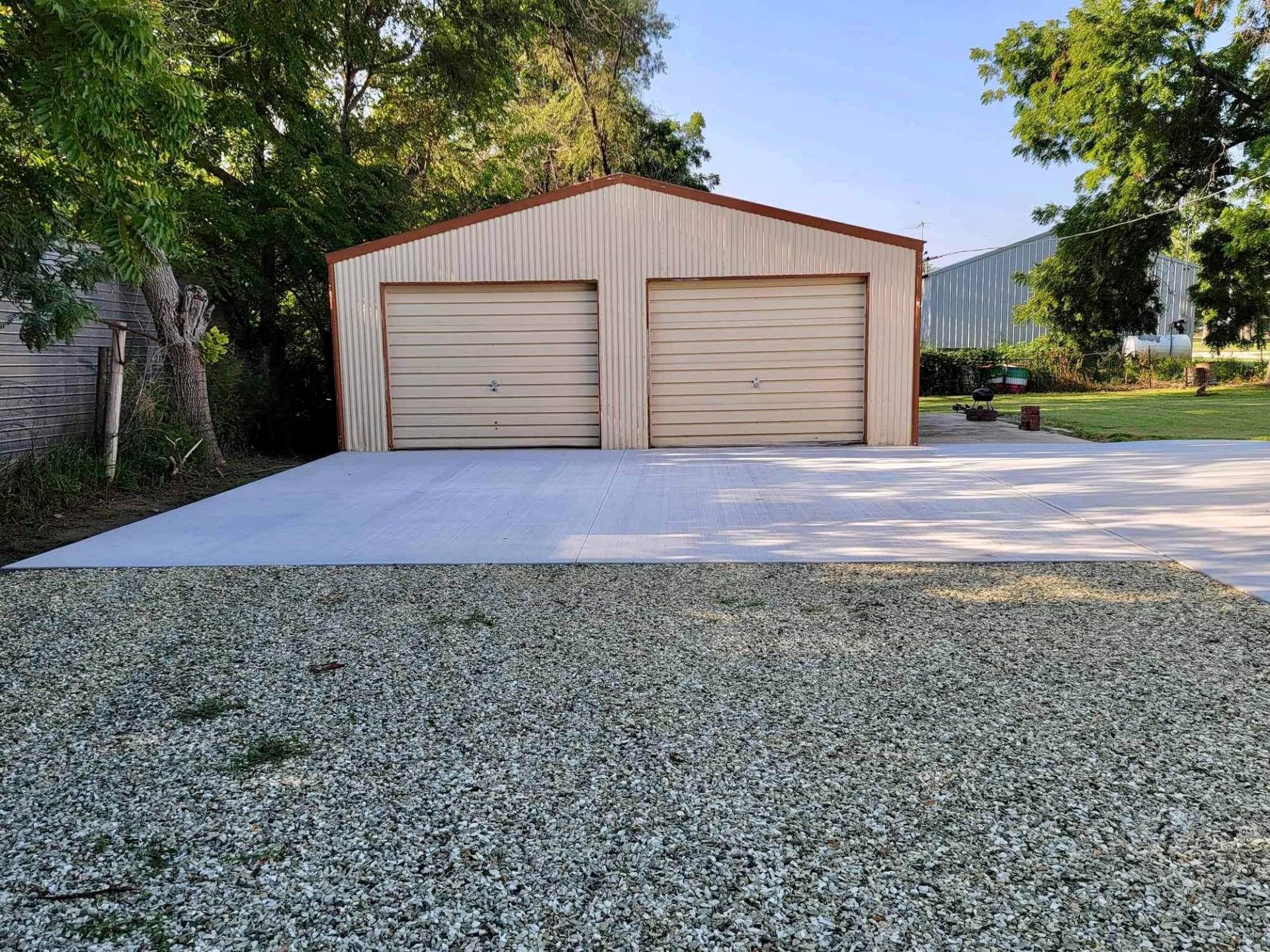 ;
;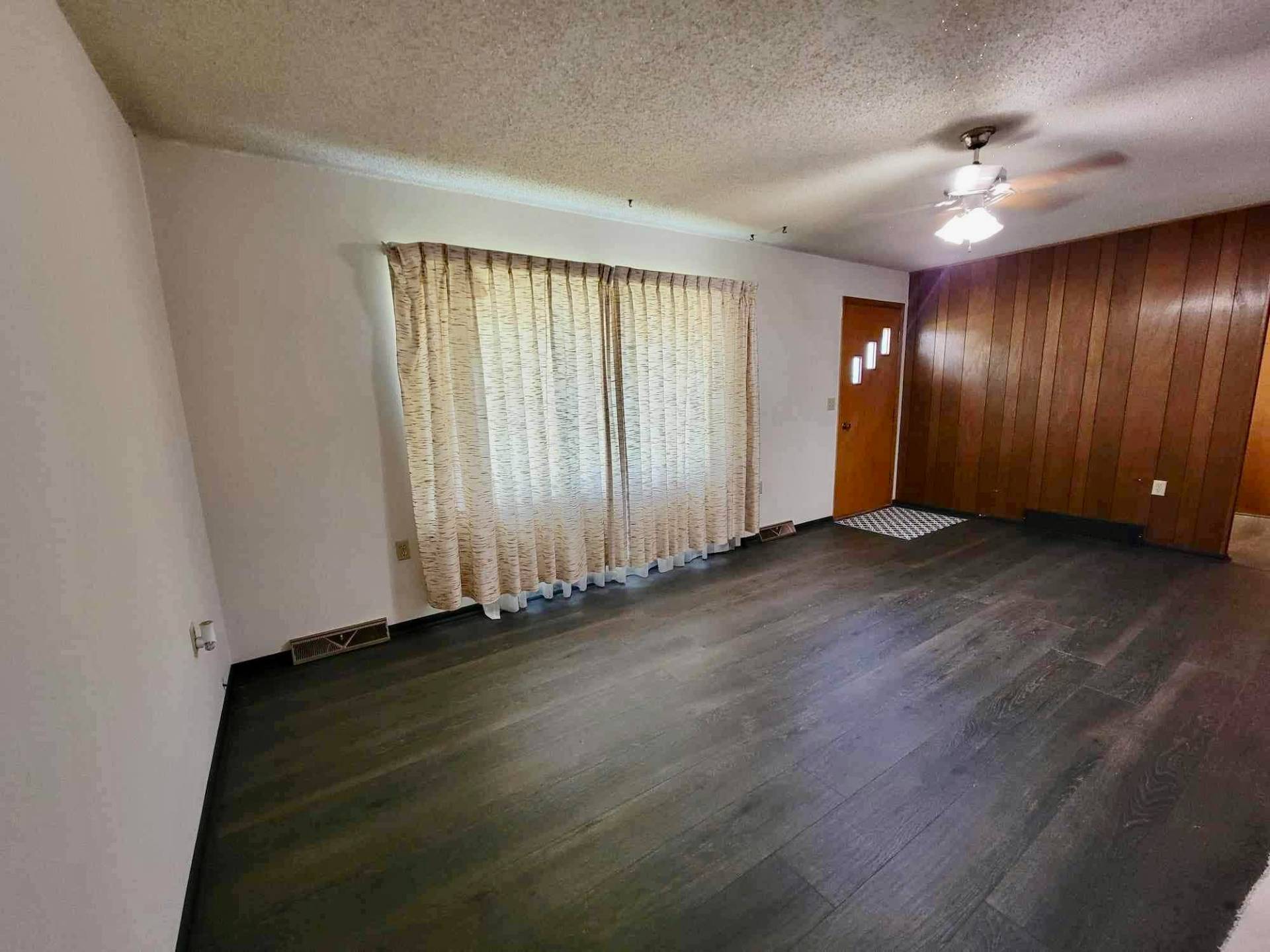 ;
; ;
;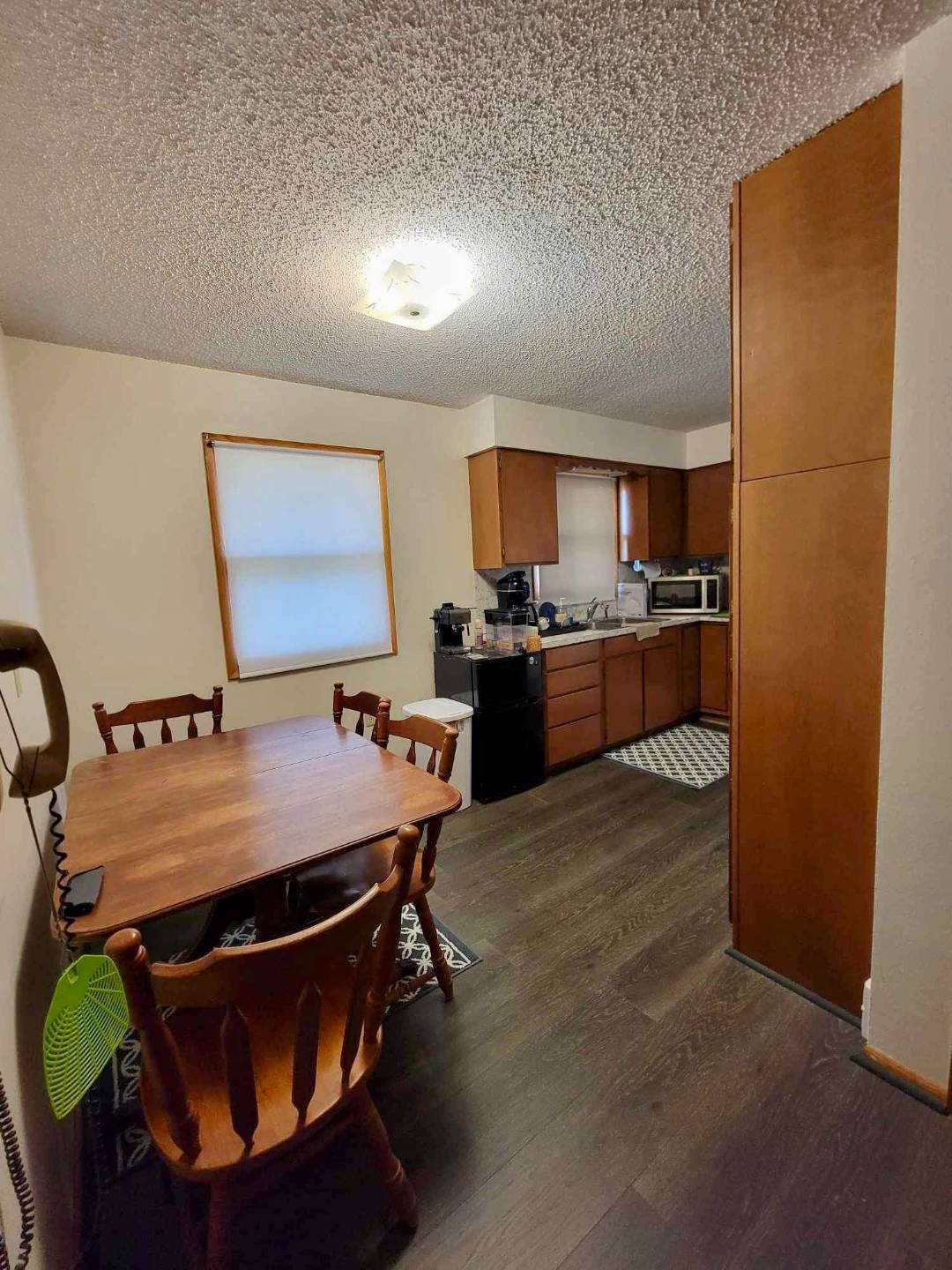 ;
; ;
;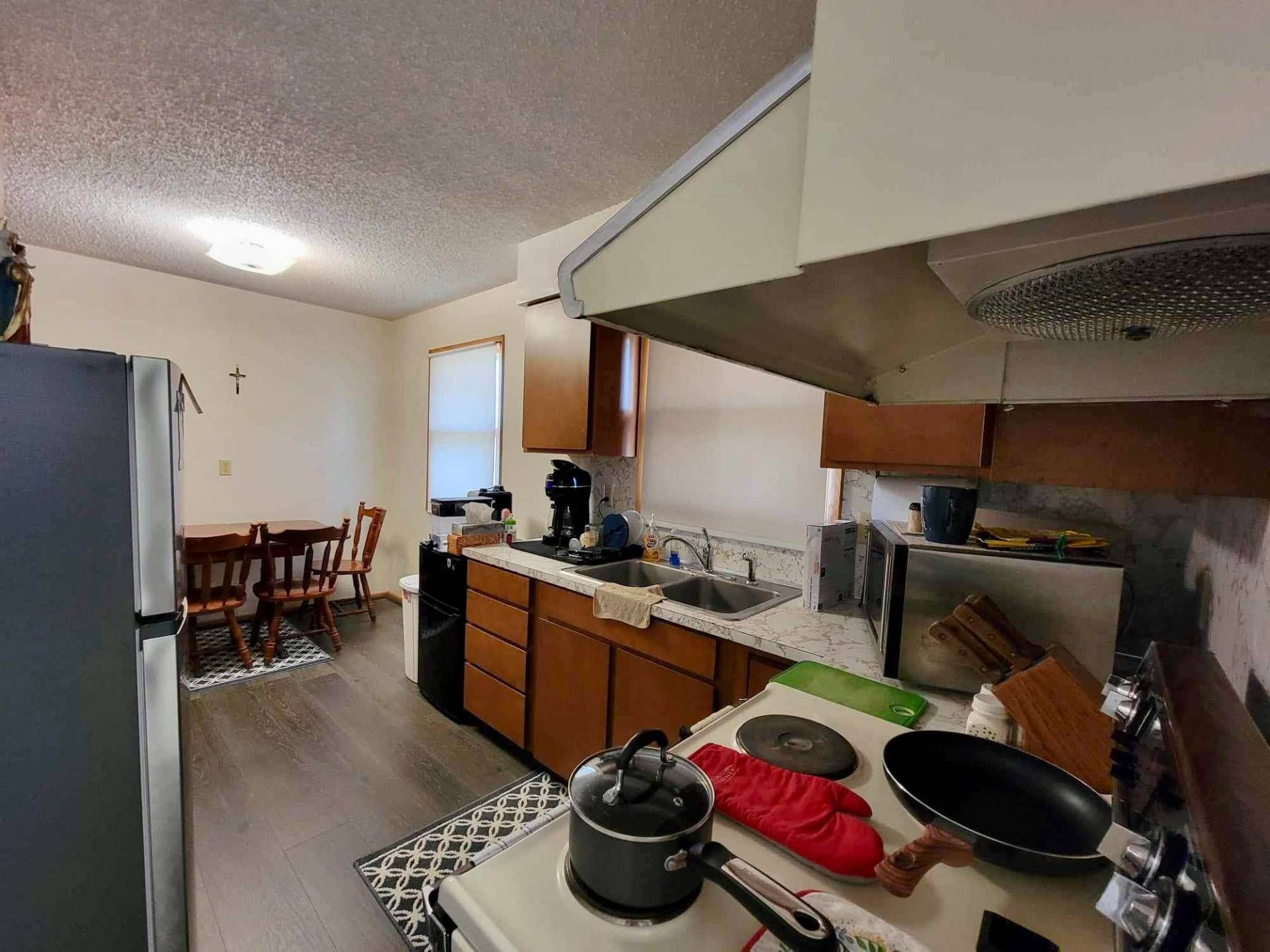 ;
;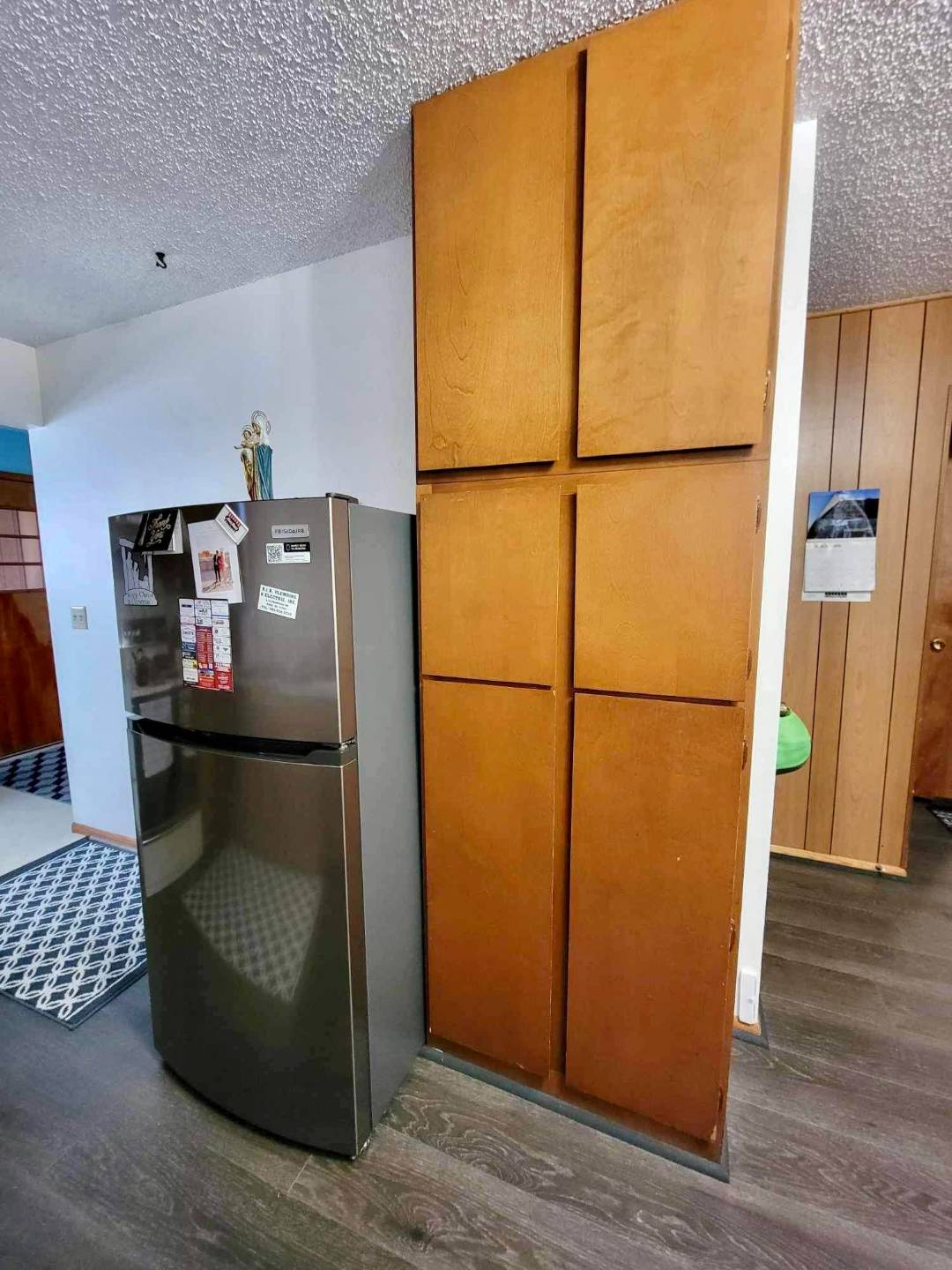 ;
; ;
;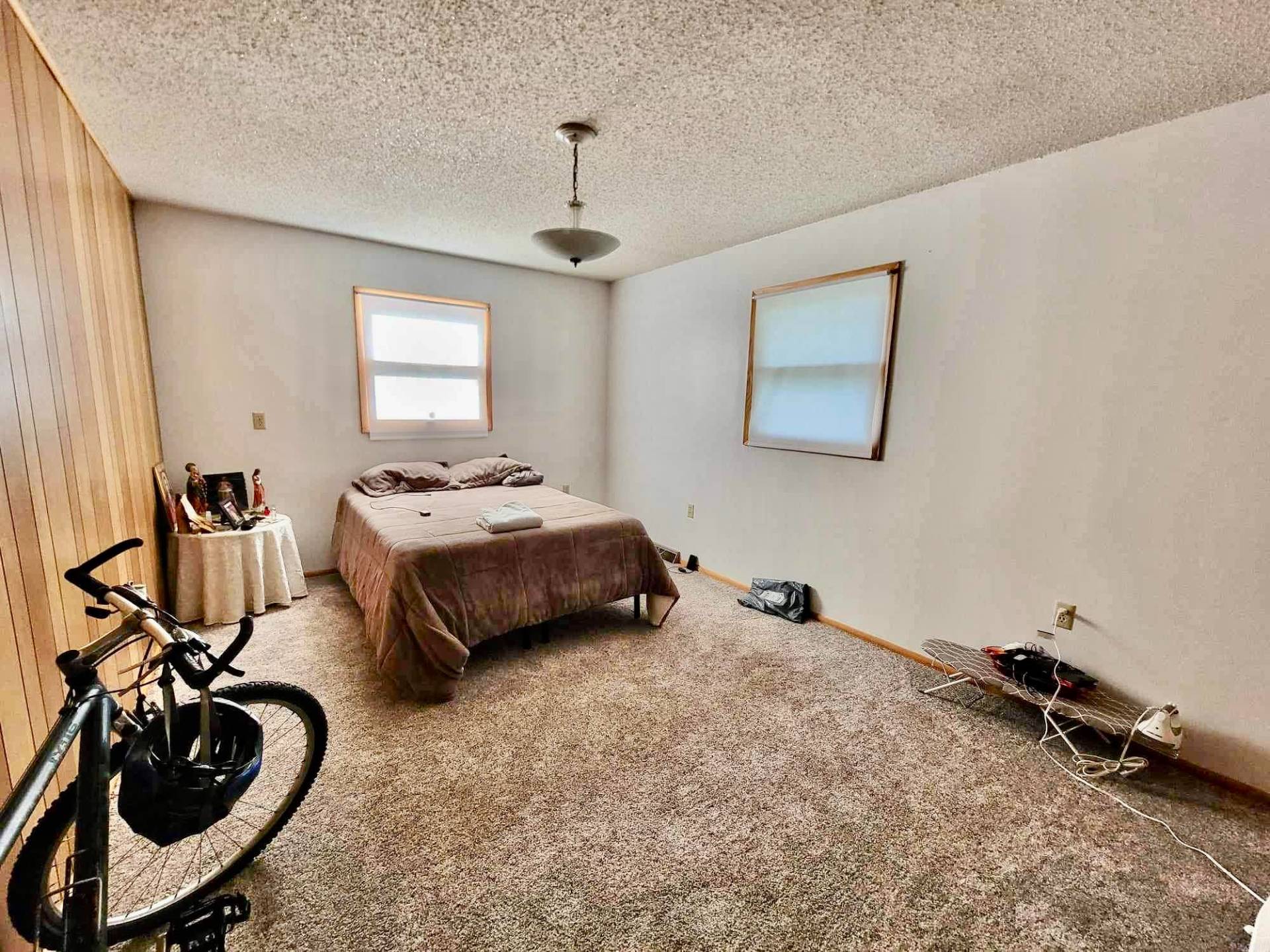 ;
;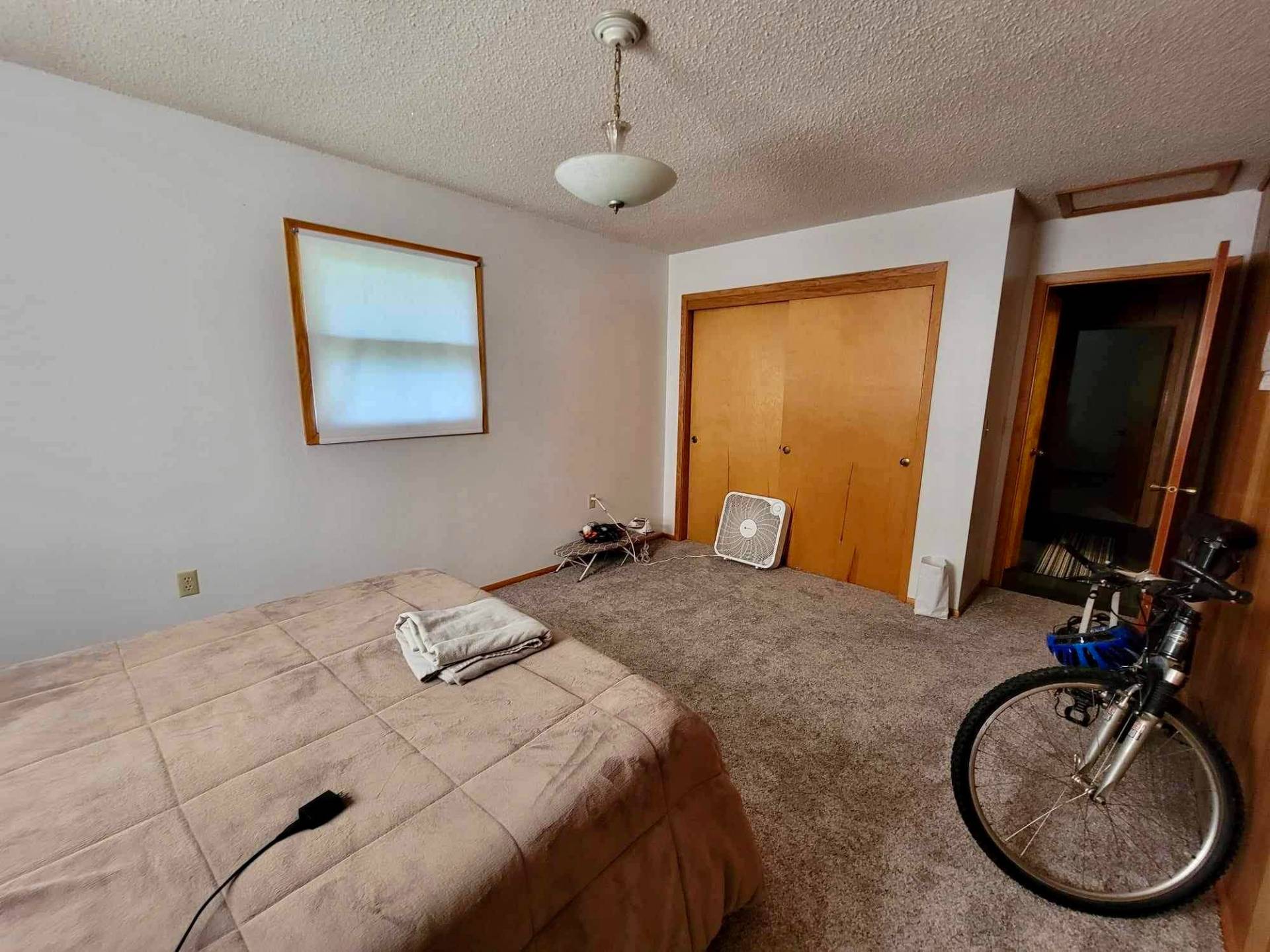 ;
;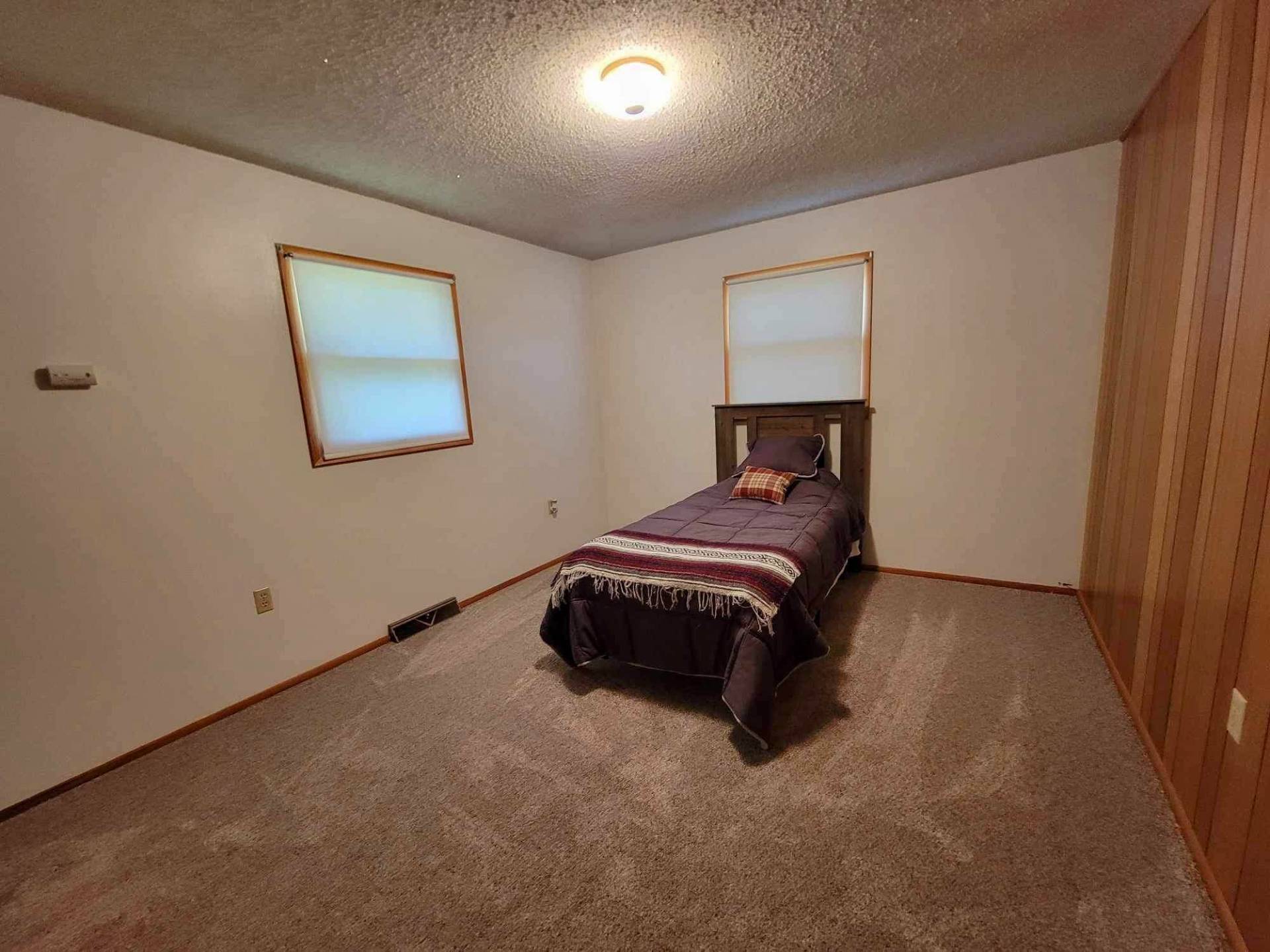 ;
; ;
;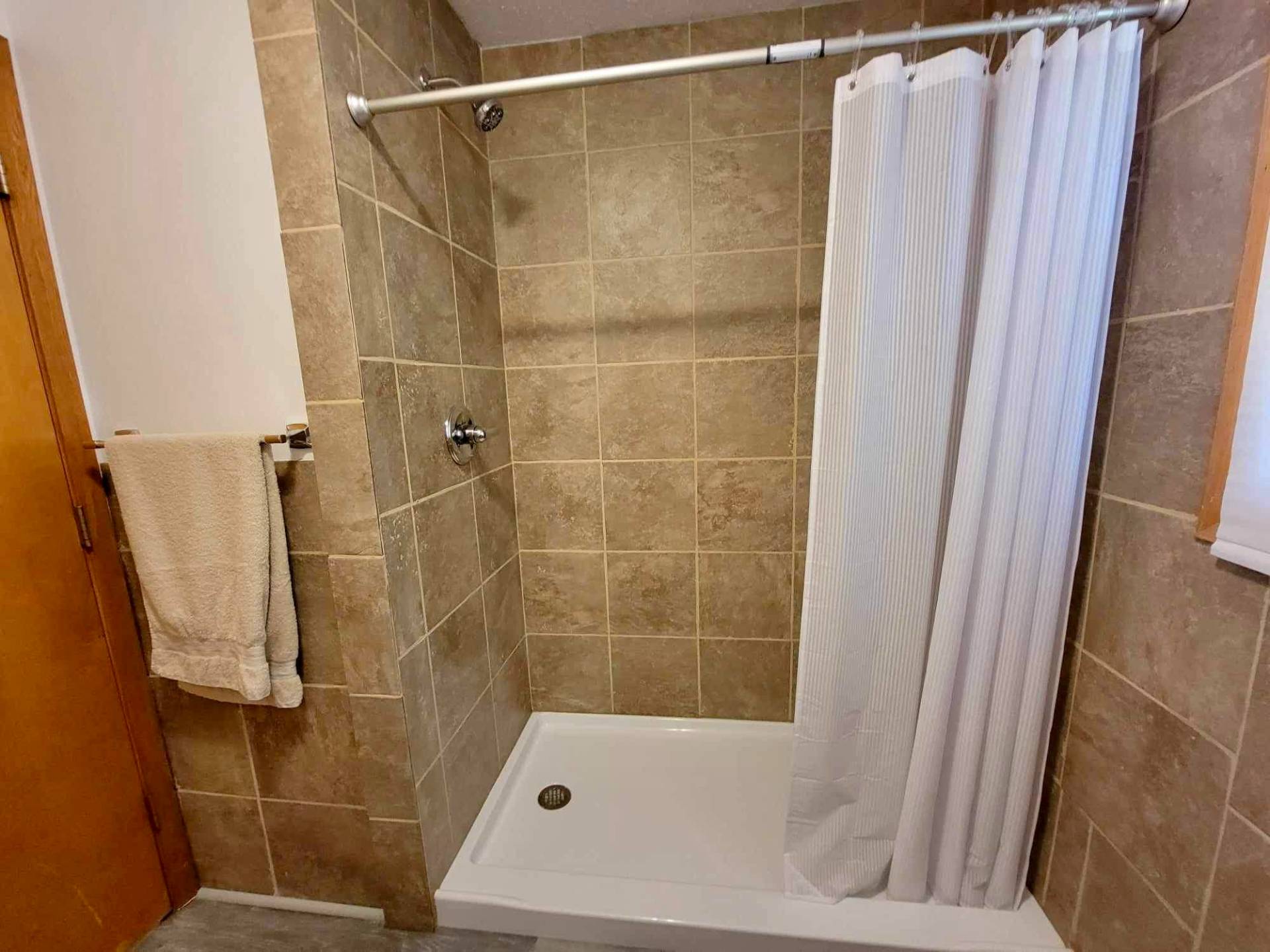 ;
;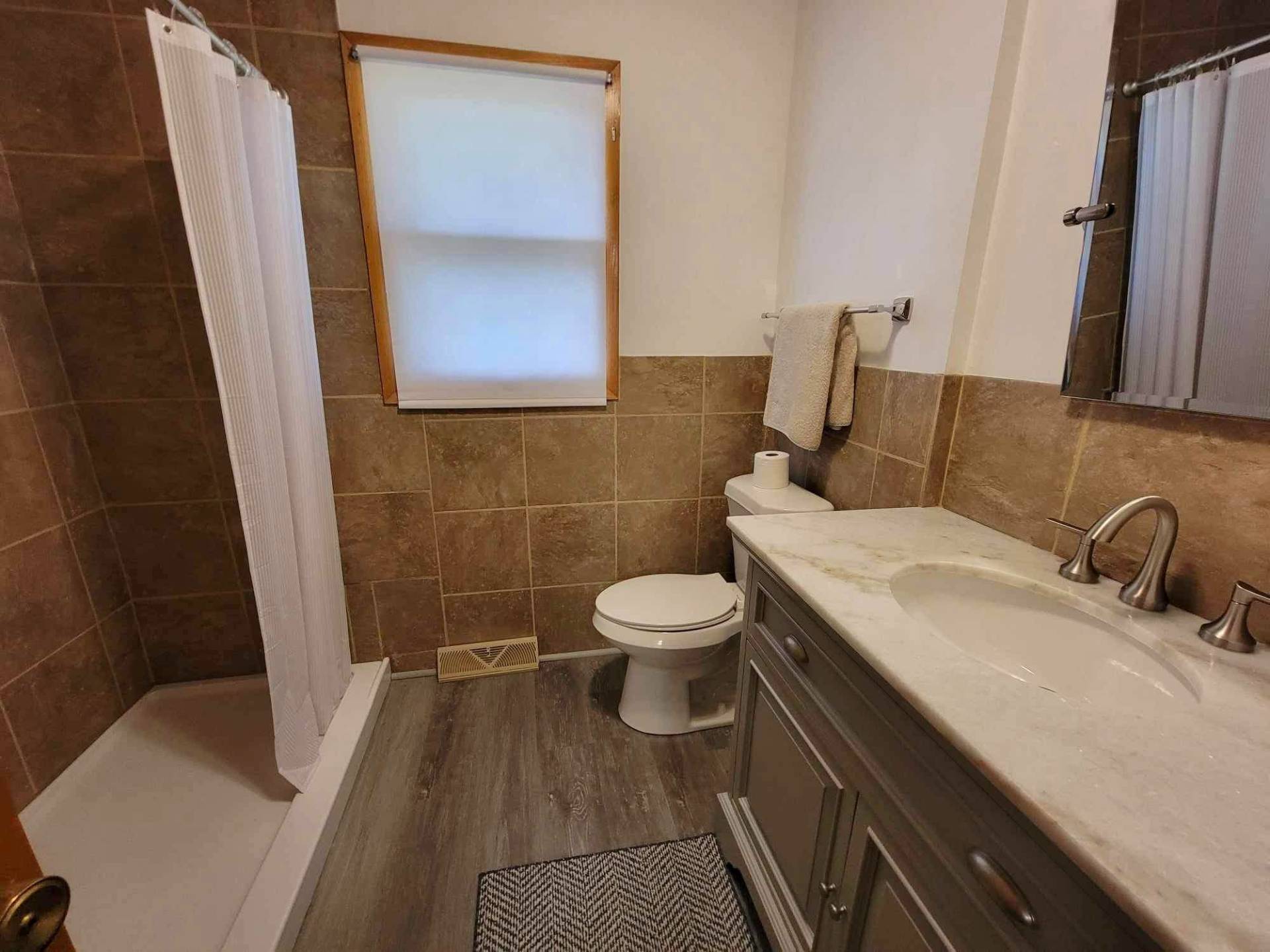 ;
;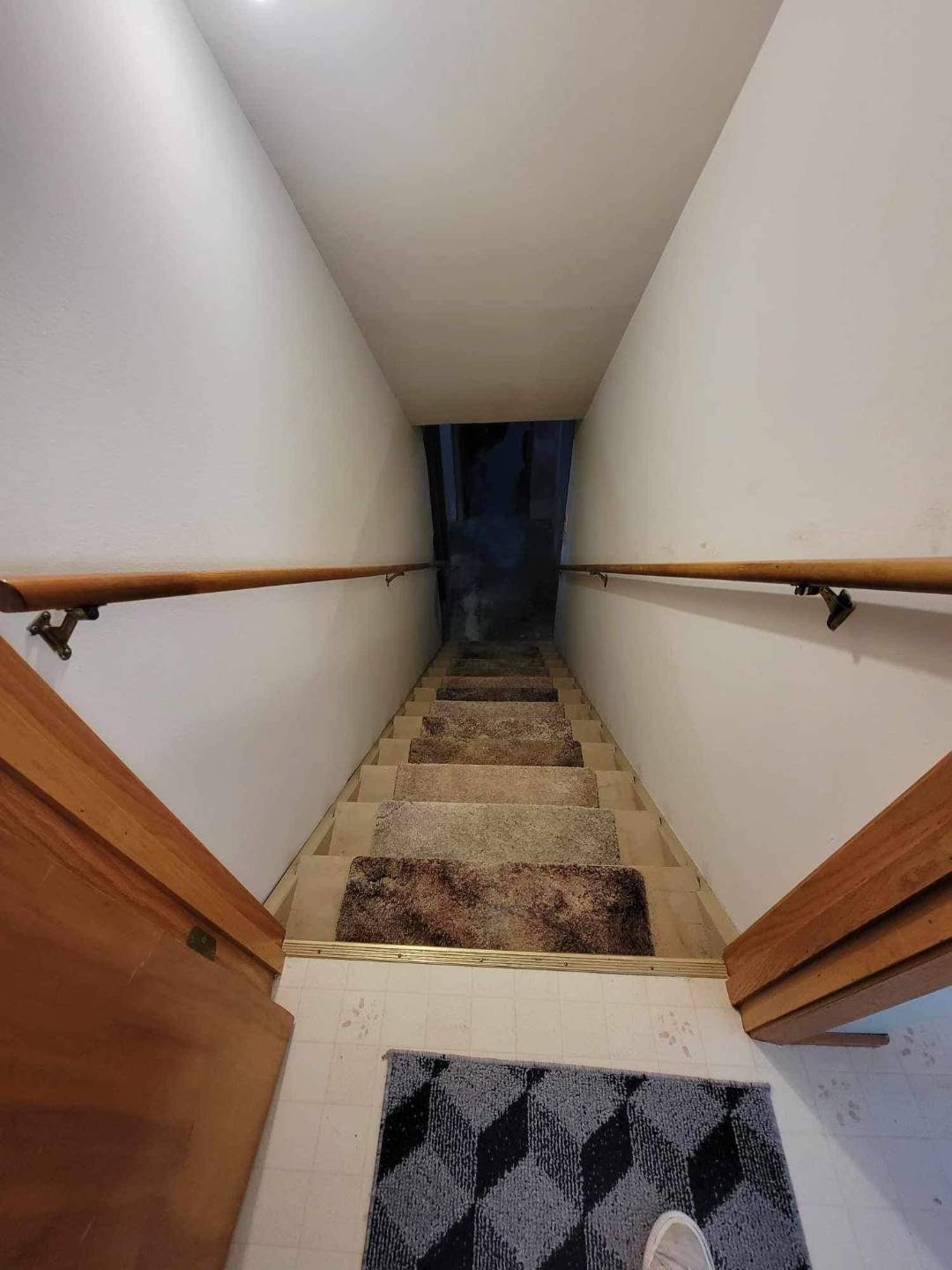 ;
; ;
; ;
;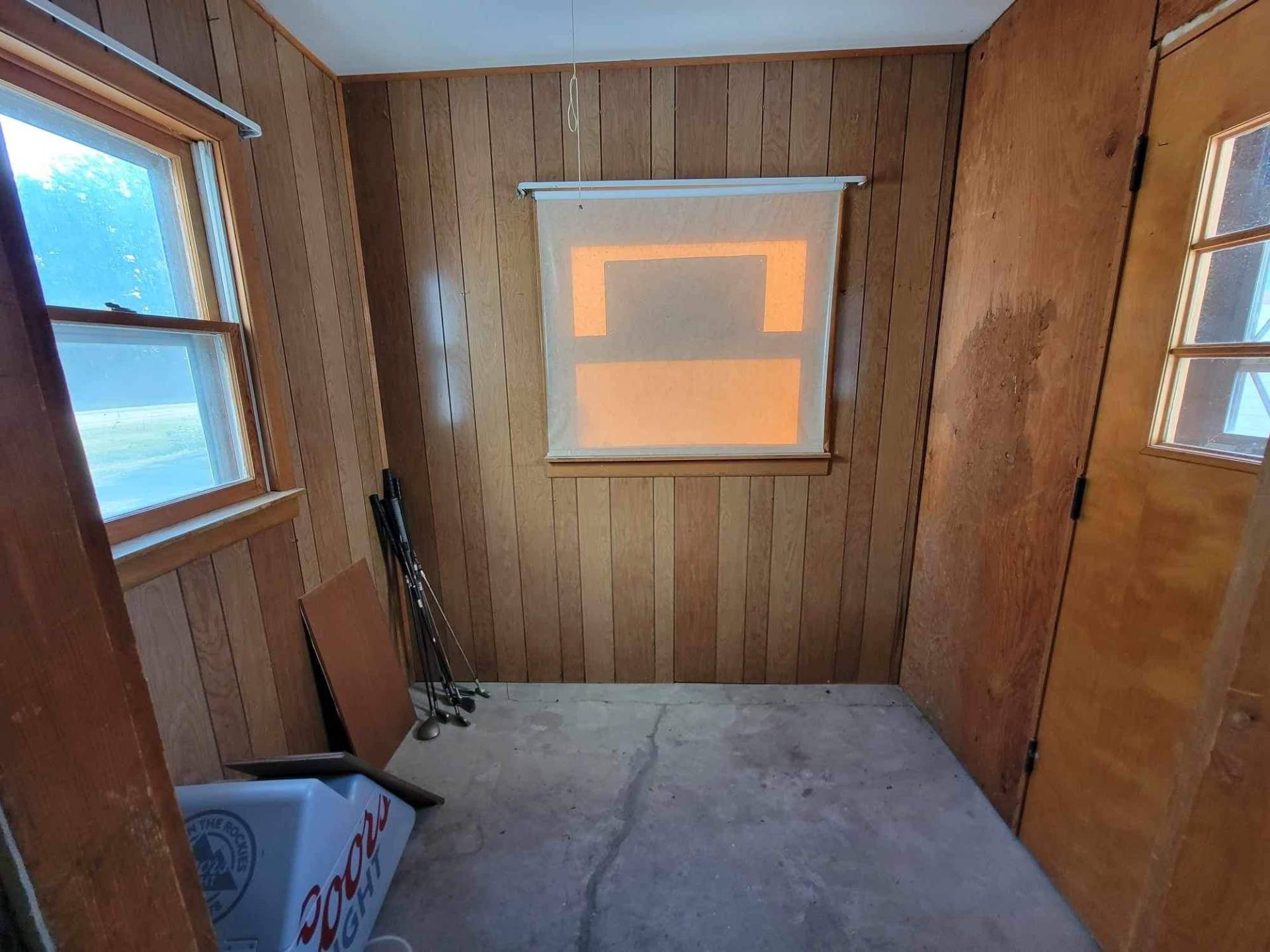 ;
; ;
;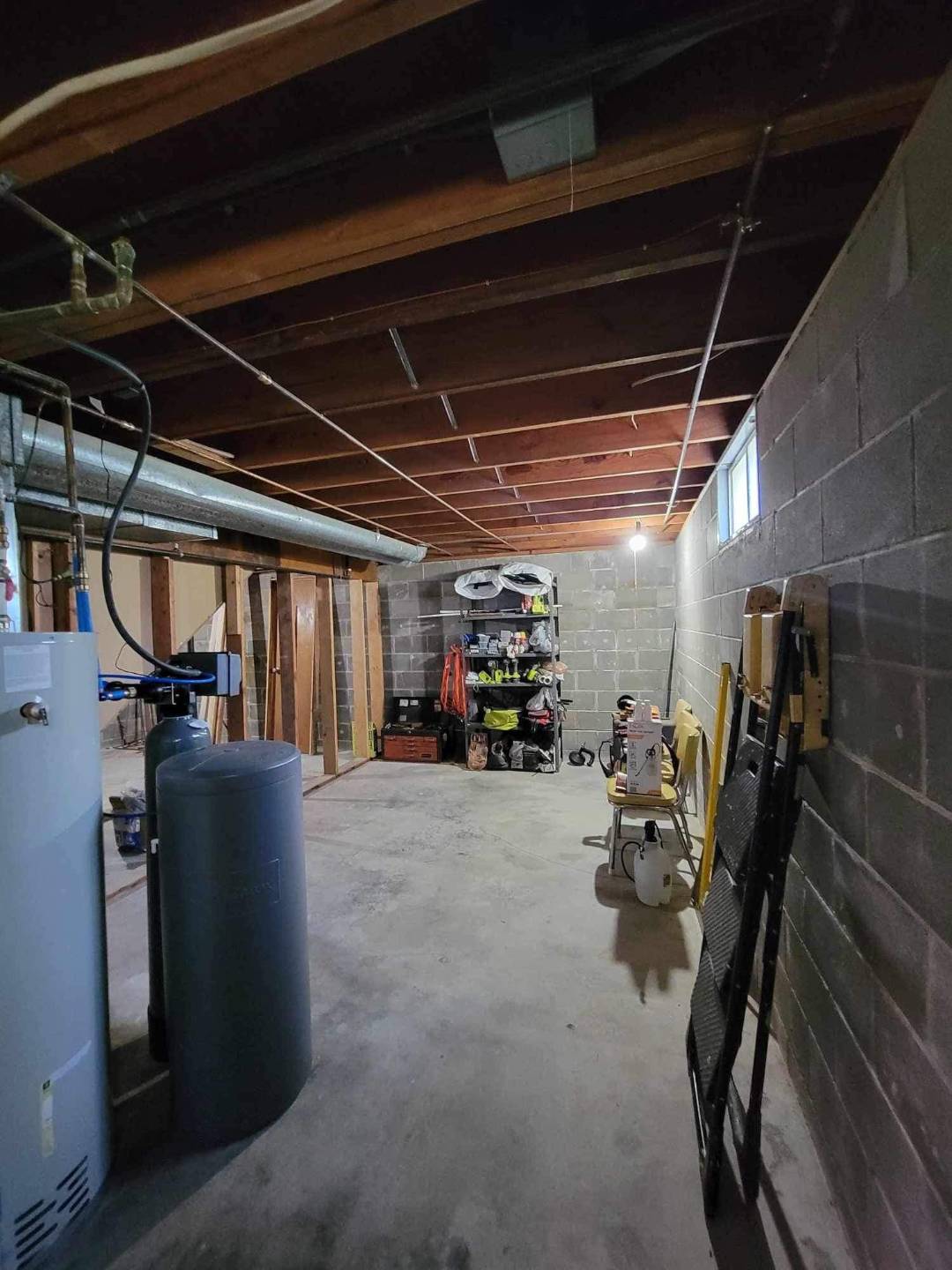 ;
; ;
;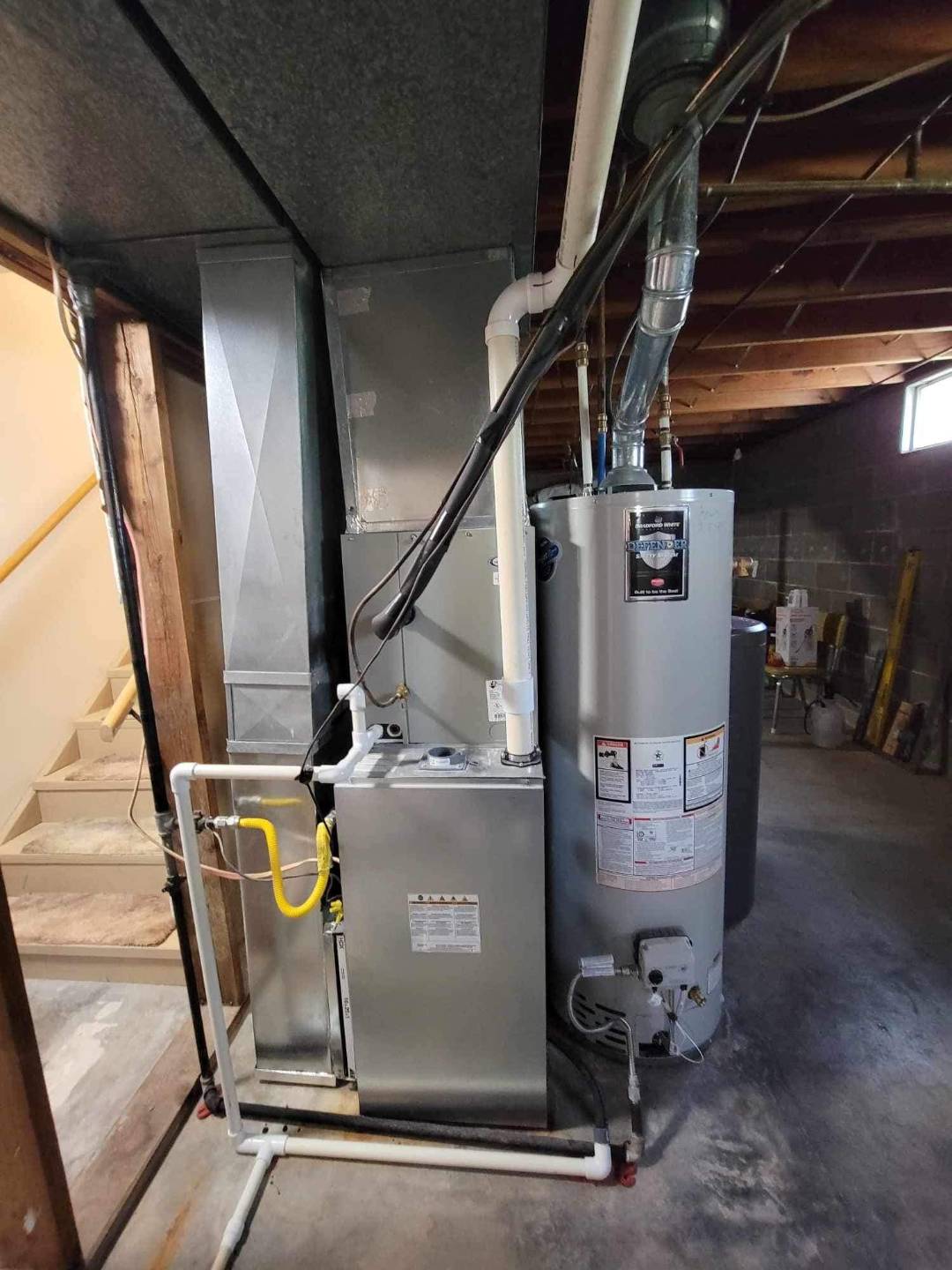 ;
; ;
; ;
;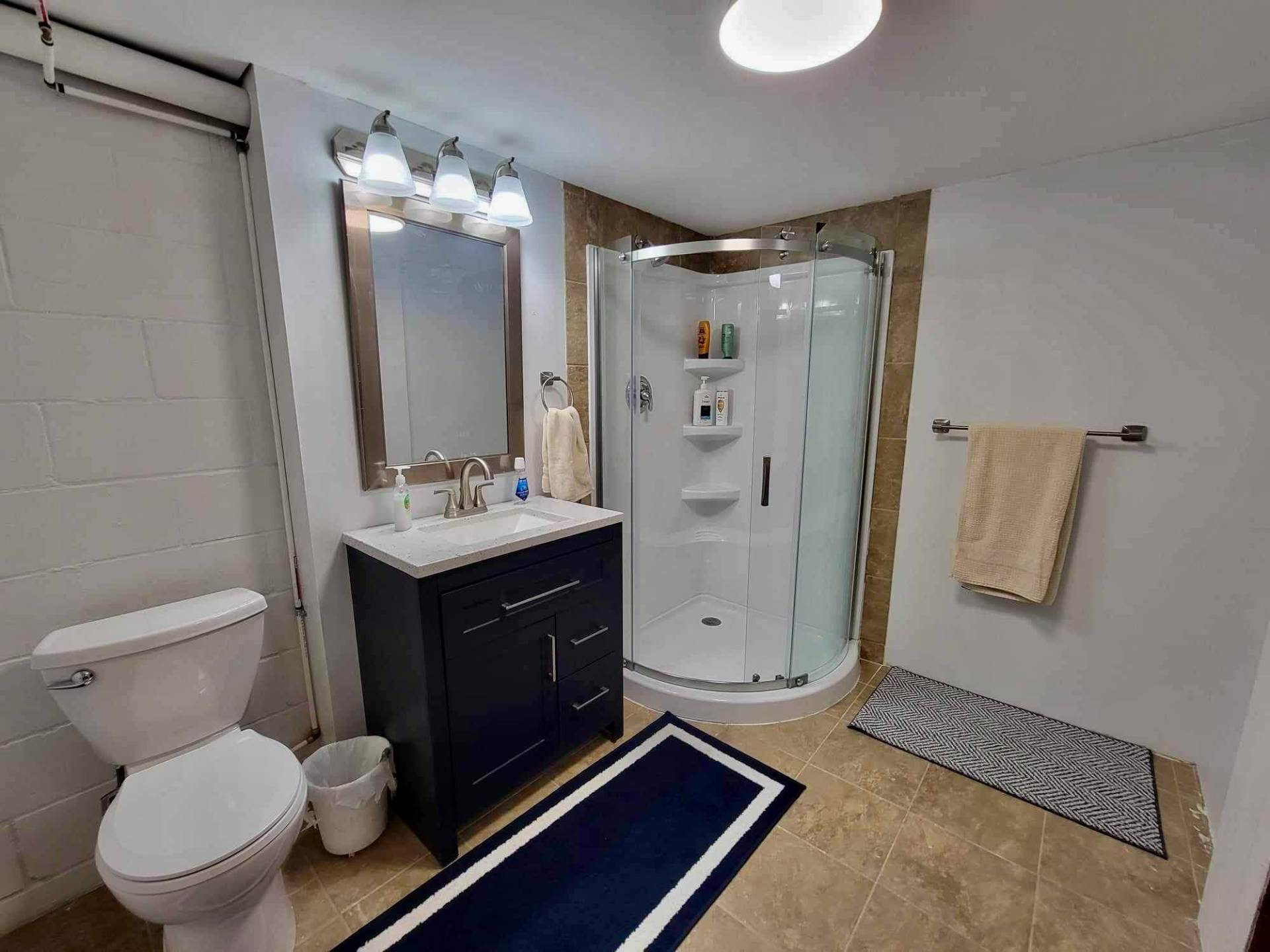 ;
;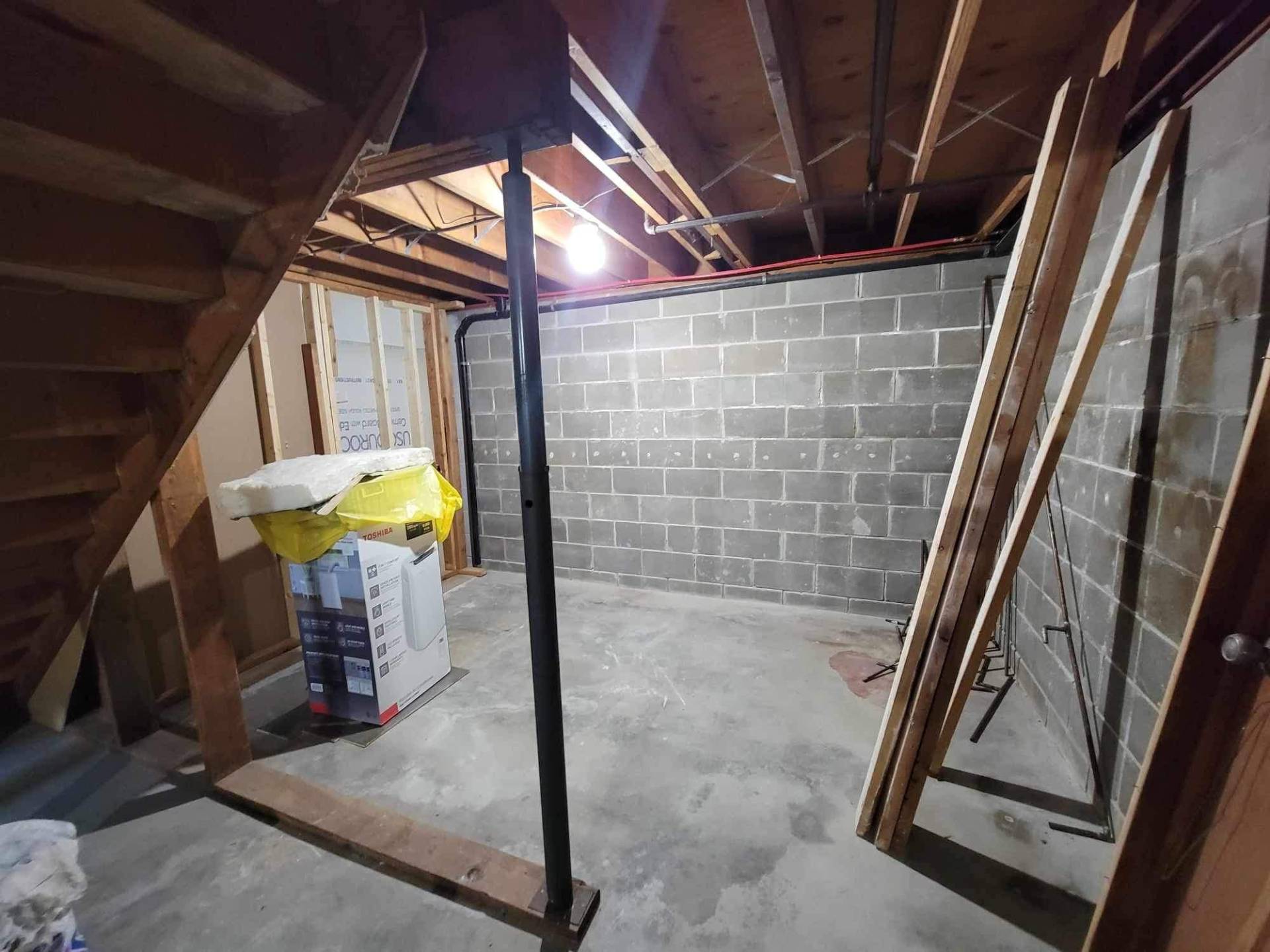 ;
; ;
; ;
;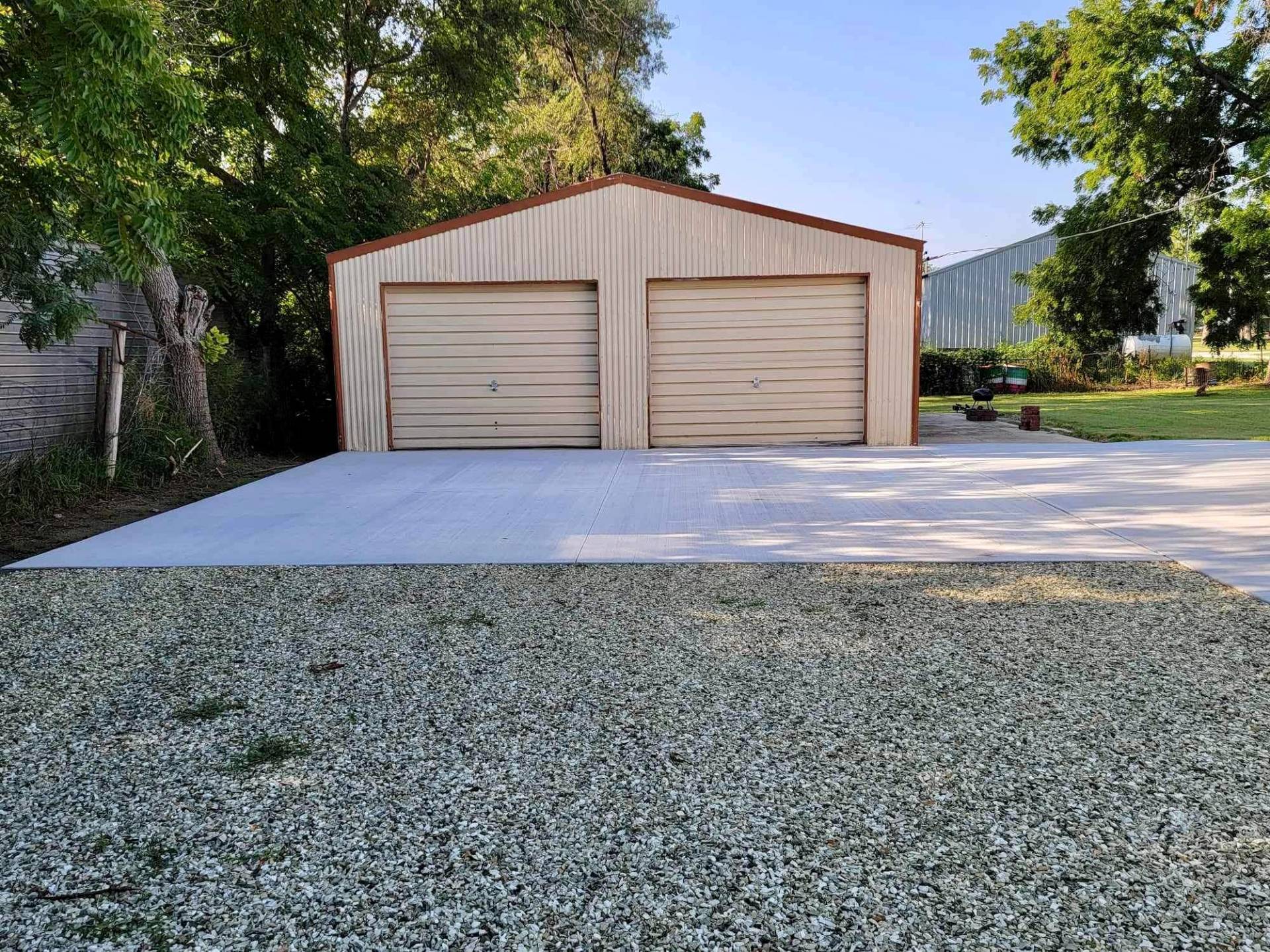 ;
;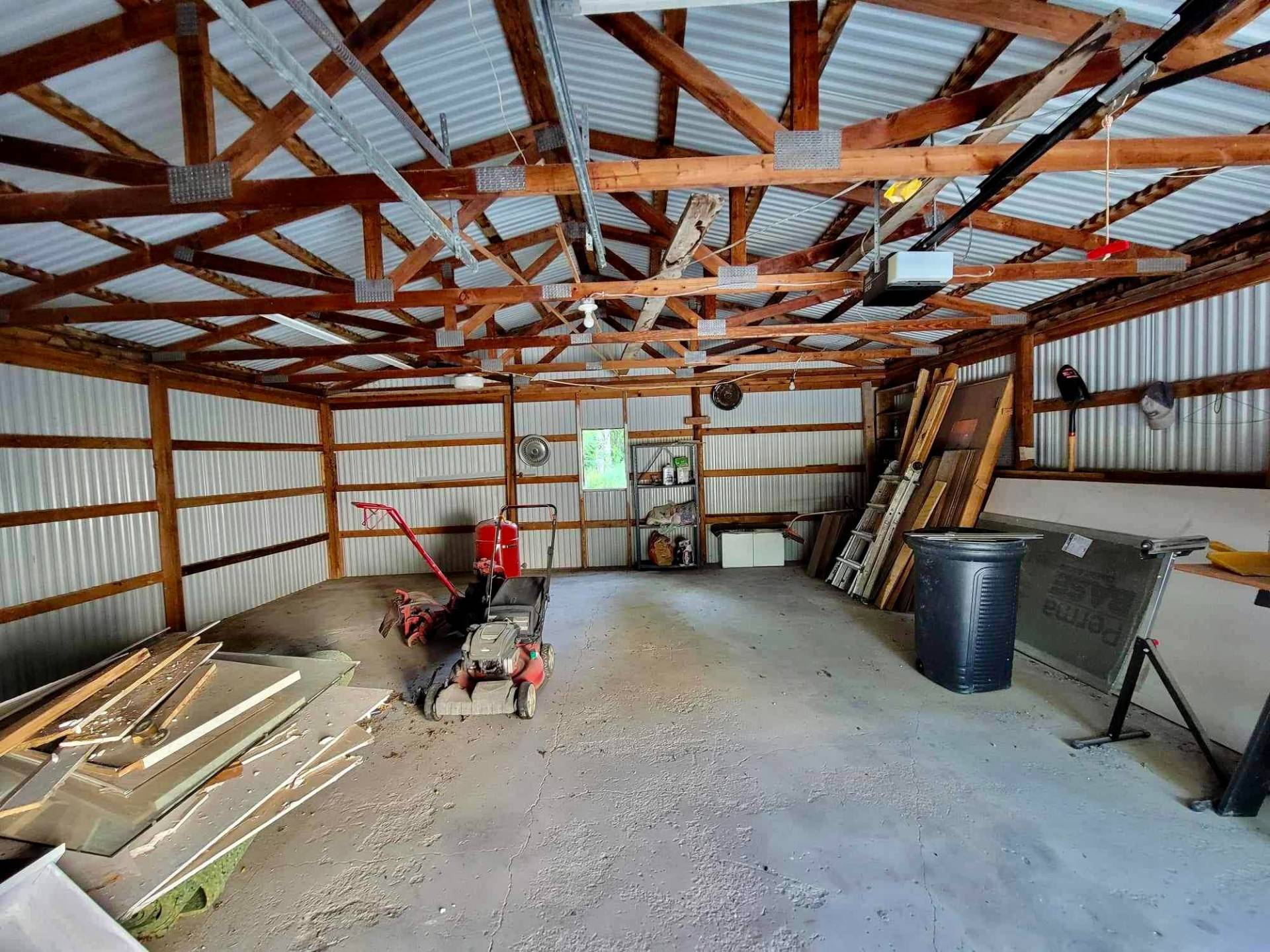 ;
;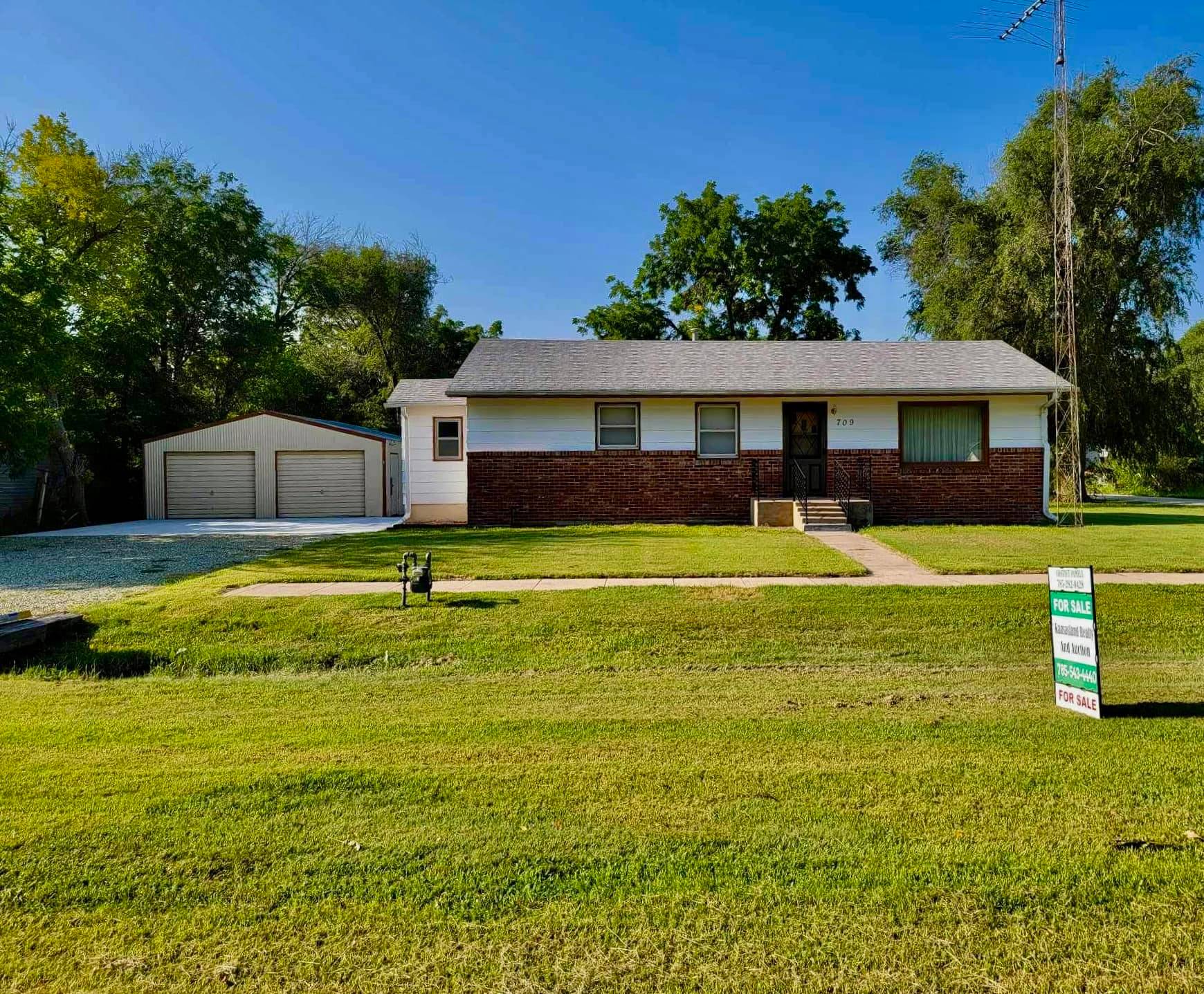 ;
;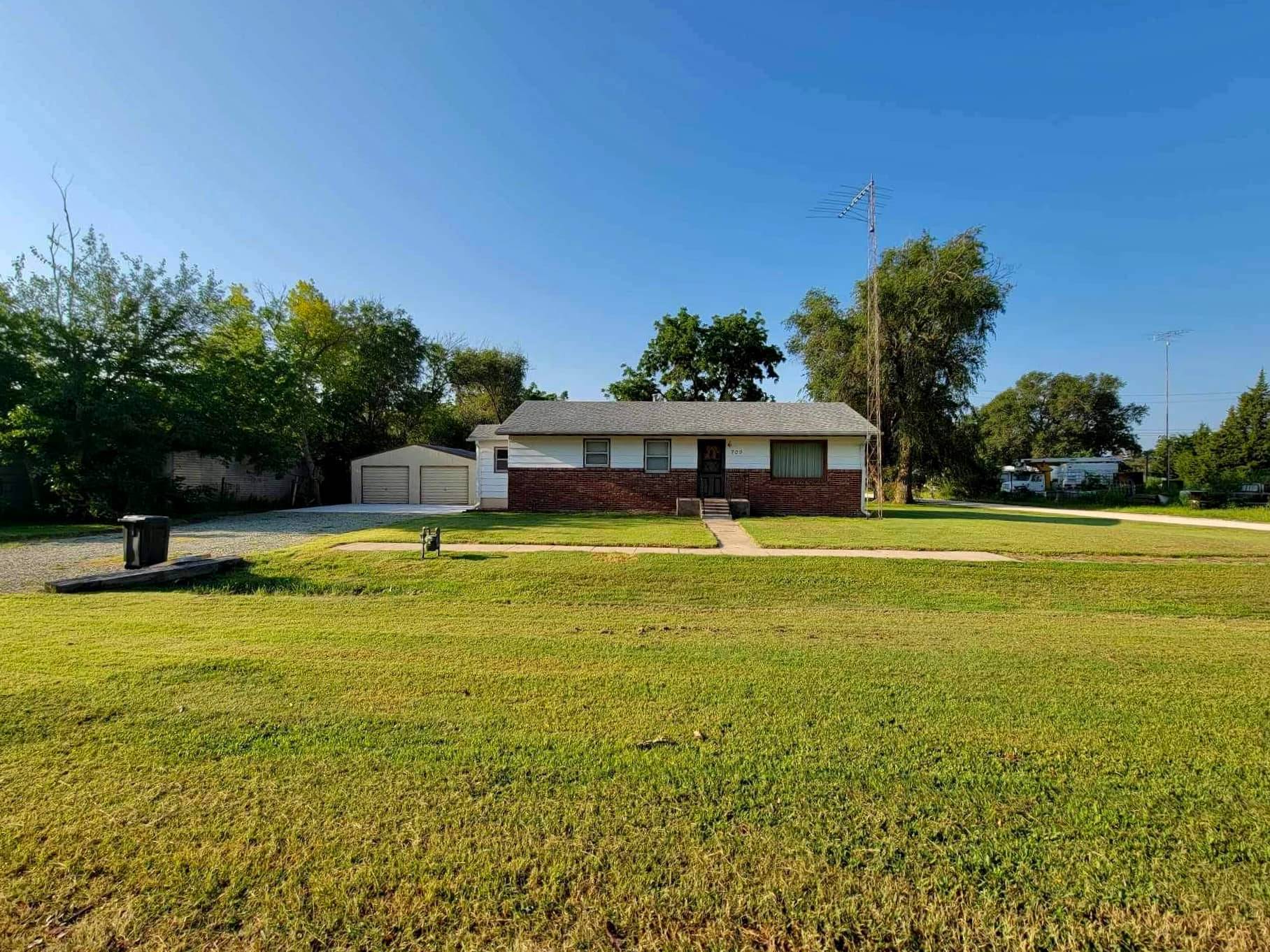 ;
;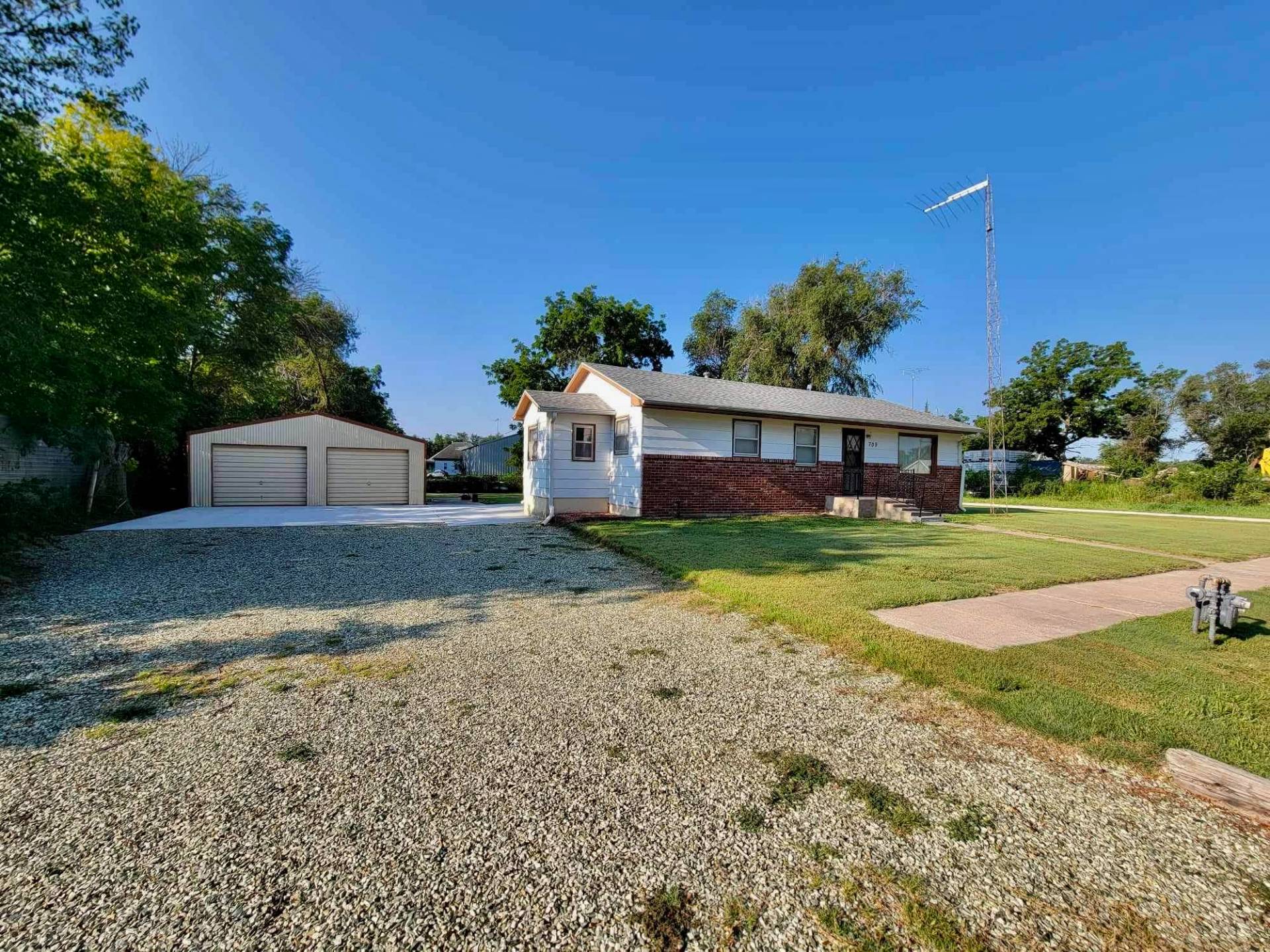 ;
;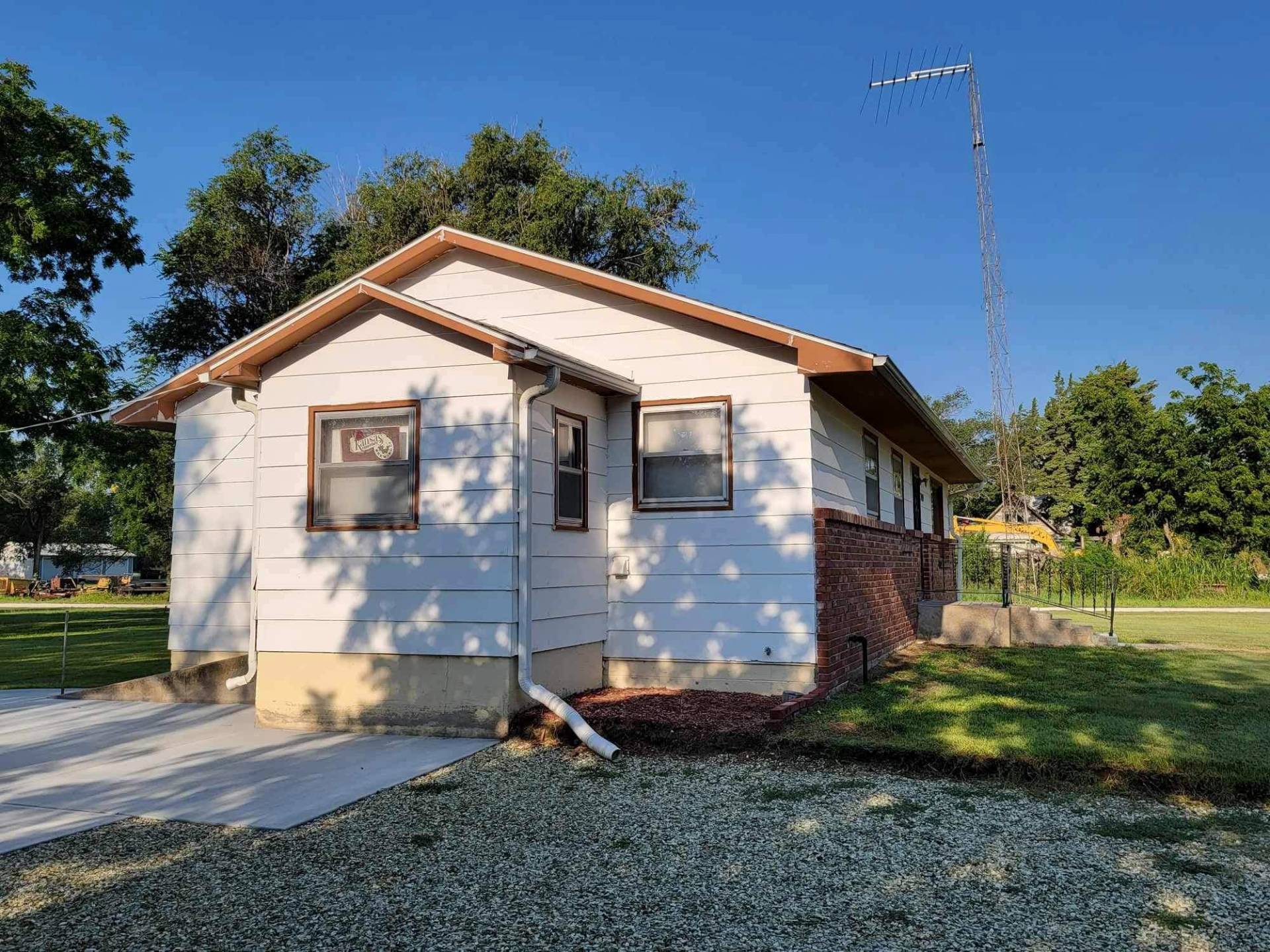 ;
; ;
;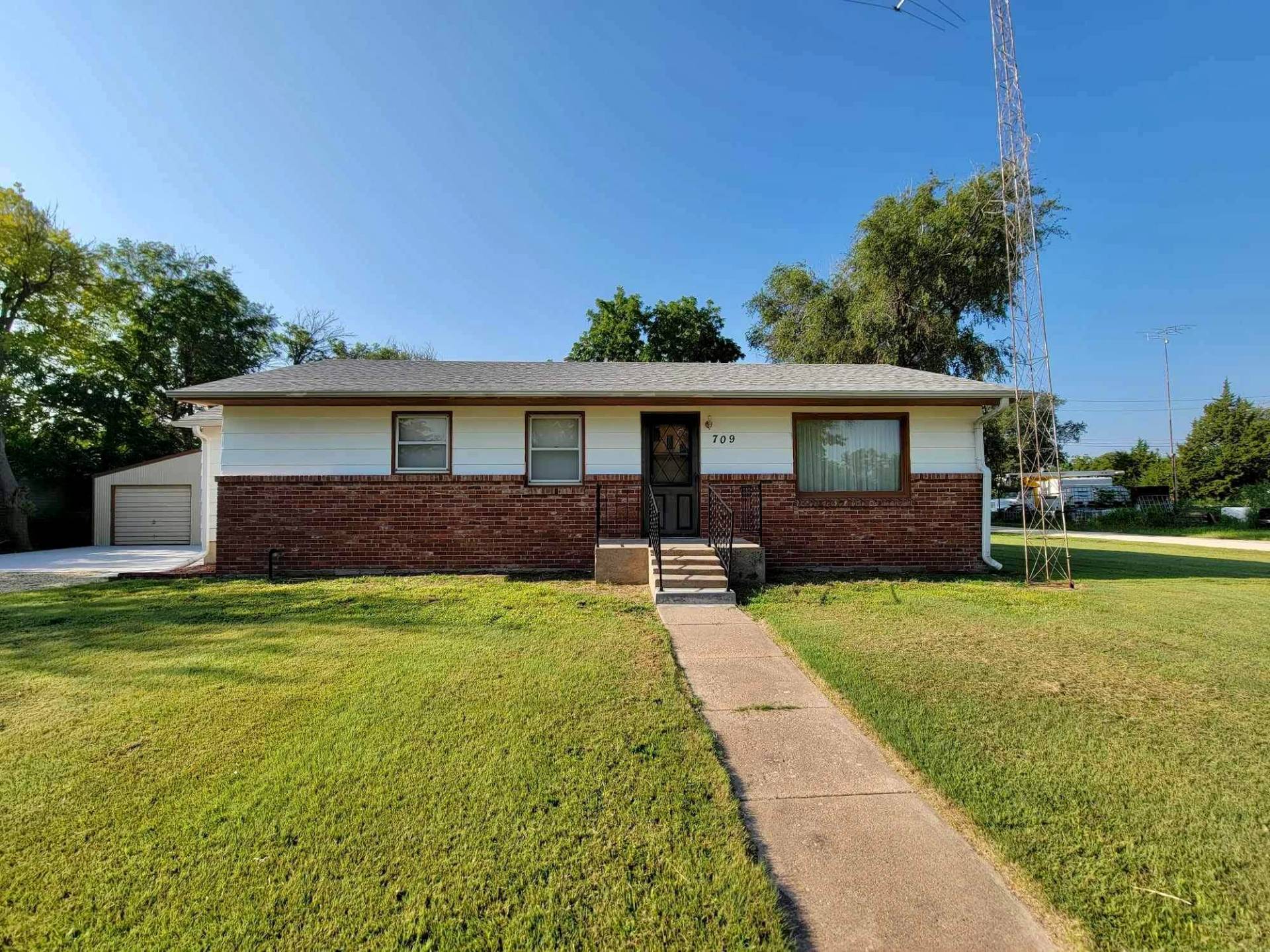 ;
;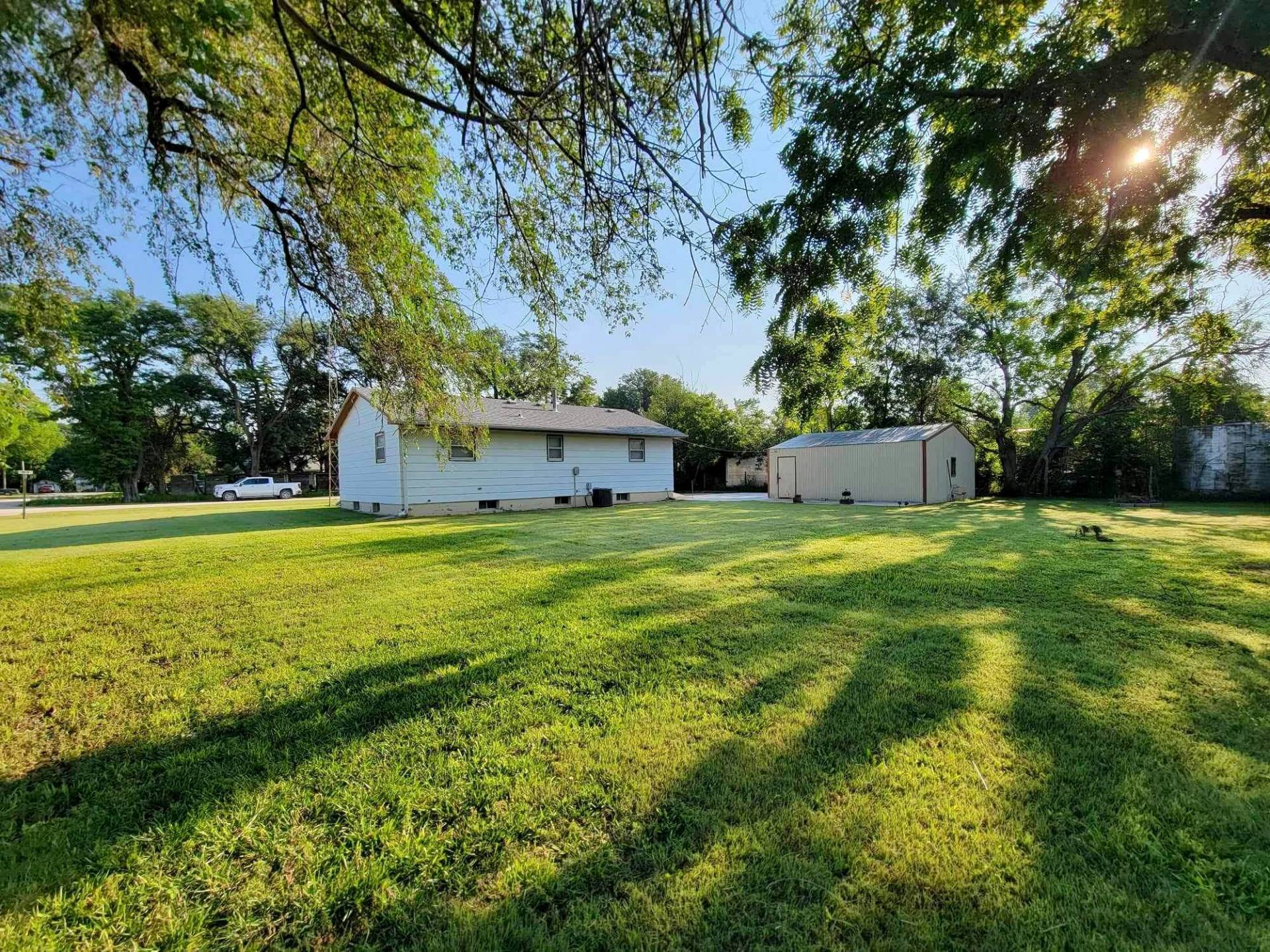 ;
;