71-47 Myrtle Avenue, Glendale, NY 11385

|
|

|
|
★ Open Houses
|
$1,338,000
 $37K
Active for Sale
| | Saturday December 14th 1:00pm to 3:00pm |
| Listing ID |
11261795 |
|
|
|
| Property Type |
Multi-Unit (2-4) |
|
|
|
| County |
Queens |
|
|
|
| Township |
New York |
|
|
|
| Neighborhood |
Ridgewood |
|
|
|
|
| School |
NEW YORK CITY GEOGRAPHIC DISTRICT #24 |
|
|
|
| Total Tax |
$17,452 |
|
|
|
| FEMA Flood Map |
fema.gov/portal |
|
|
|
| Year Built |
1931 |
|
|
|
| |
|
|
|
|
|
Corner Brick 4-Family Home for Sale in Glendale/Ridgewood ,N.Y.
Excellent Corner Brick 4-Family Home for Sale in Glendale, Bordering Ridgewood!This impressive property offers a prime investment opportunity, featuring a well-maintained corner brick building with four family units.The first floor hosts two spacious 1-bedroom apartments, while the second floor boasts a generous 2-bedroom unit alongside an additional 1-bedroom unit. Hardwood flooring adds to the charm of each unit, while the full basement provides laundry facilities and ample storage space.One of the first-floor units enjoys the added luxury of a large private backyard, perfect for outdoor relaxation and entertainment.Conveniently located on Myrtle Avenue, this property offers easy access to transportation options including local buses (Q58, Q55, B13) and express buses to NYC (QM24, QM25, QM34), as well as the M/L trains.Nearby amenities include shopping centers, schools, gyms, Forest Park, Trader Joe's, Home Depot, and Atlas Mall, ensuring residents have everything they need within reach.With a building:19 x 80 ft. and a lot SqFt : 2,185, zoning :R5D, this property presents a great opportunity for both primary residence with rental income and experienced investors or 1031 exchange . Plus, one apartment will be provided vacant, offering immediate move-in readiness for a new owner.Don't miss out on this exceptional investment opportunity!.Schedule a viewing today!
|
- 5 Total Bedrooms
- 4 Full Baths
- 3040 SF
- 2185 SF Lot
- Built in 1931
- 2 Stories
- Available 11/18/2024
- Tudor Style
- Full Basement
- Eat-In Kitchen
- Oven/Range
- Refrigerator
- Dishwasher
- Microwave
- Washer
- Dryer
- Hardwood Flooring
- Garden
- Intercom
- 18 Rooms
- Living Room
- Dining Room
- Kitchen
- Laundry
- Hot Water
- Natural Gas Fuel
- Natural Gas Avail
- Wall/Window A/C
- Masonry - Brick Construction
- Brick Siding
- Municipal Water
- Municipal Sewer
- Corner
- Near Bus
- Near Train
Listing data is deemed reliable but is NOT guaranteed accurate.
|



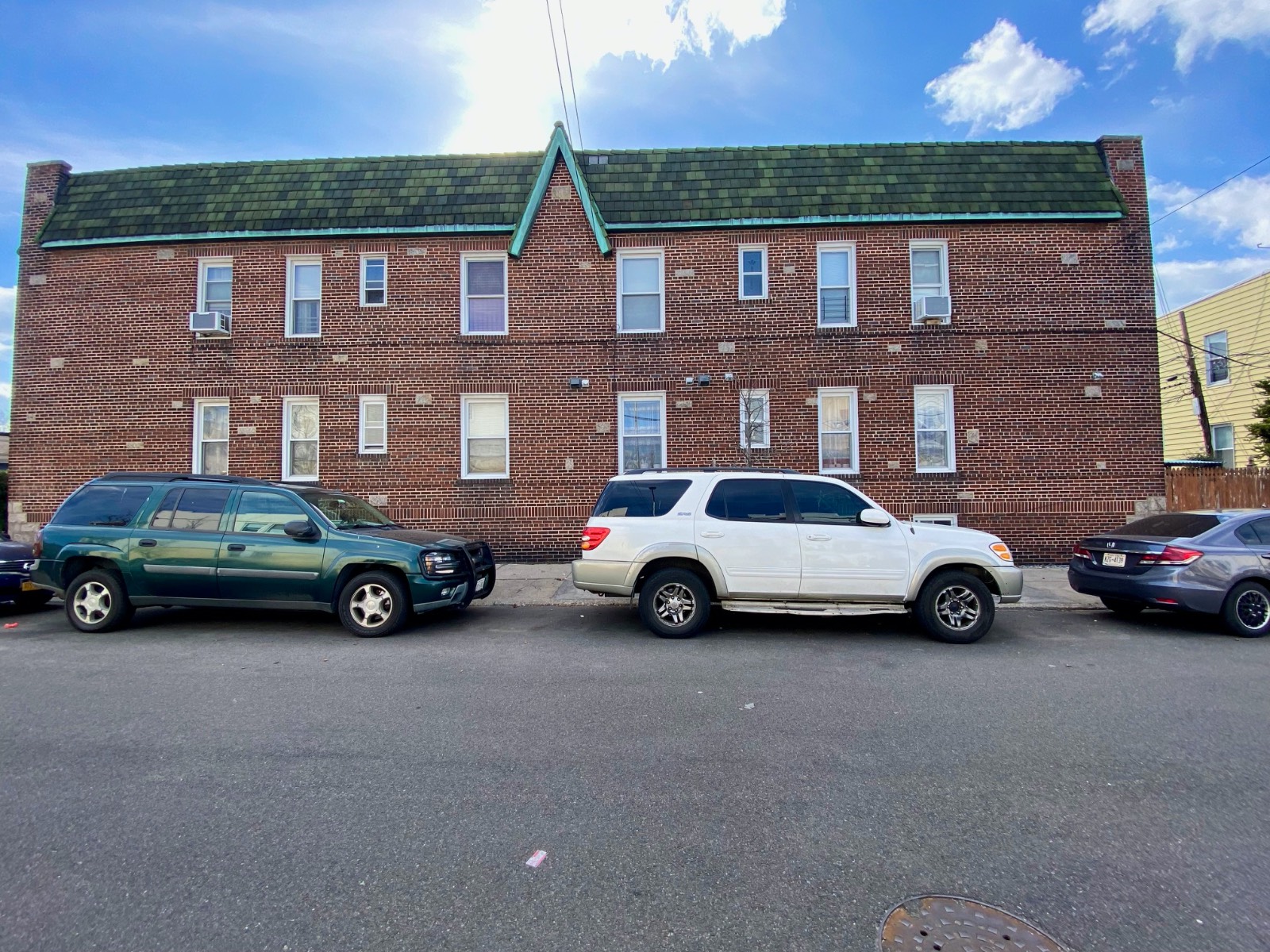


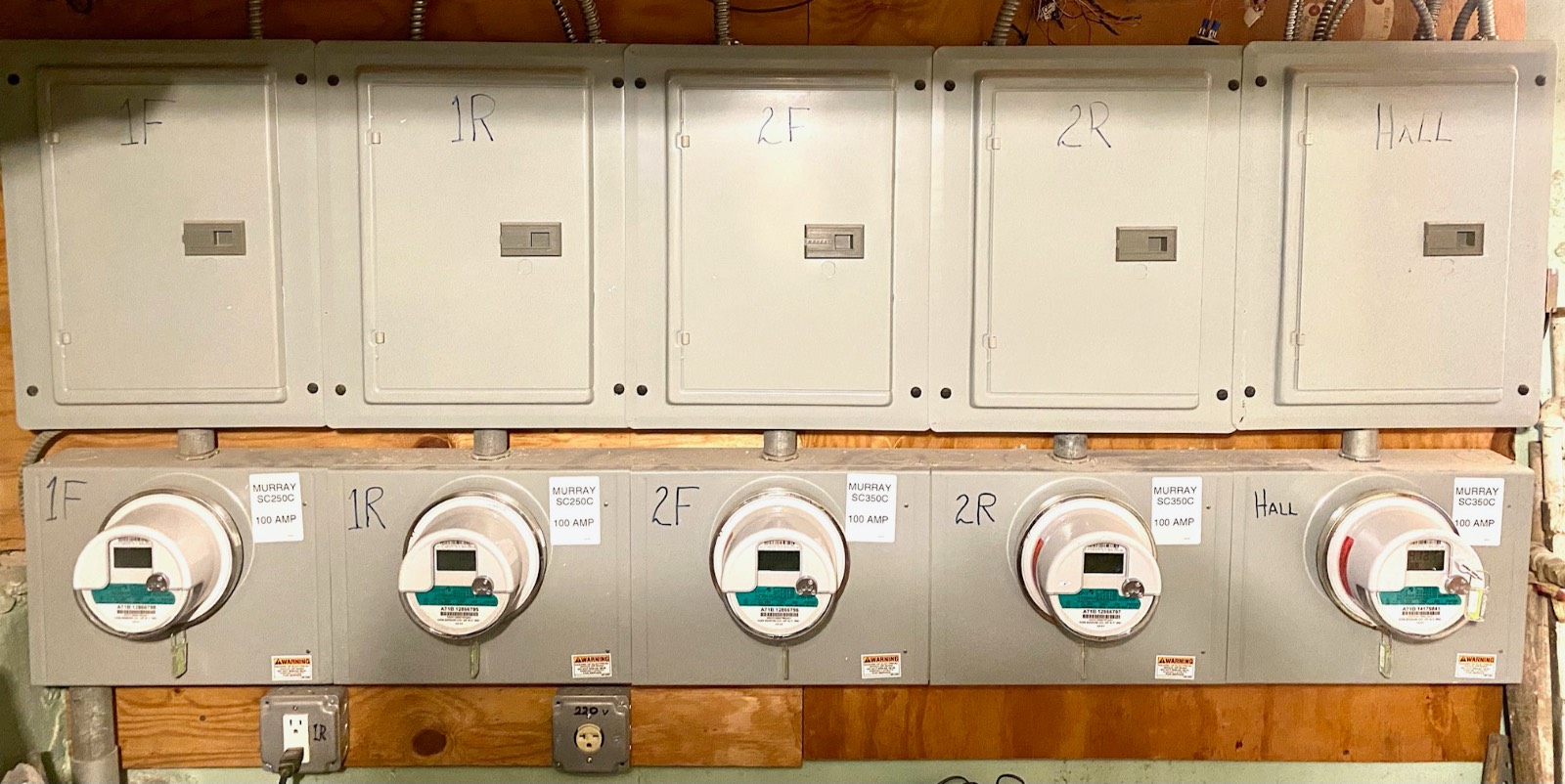 ;
;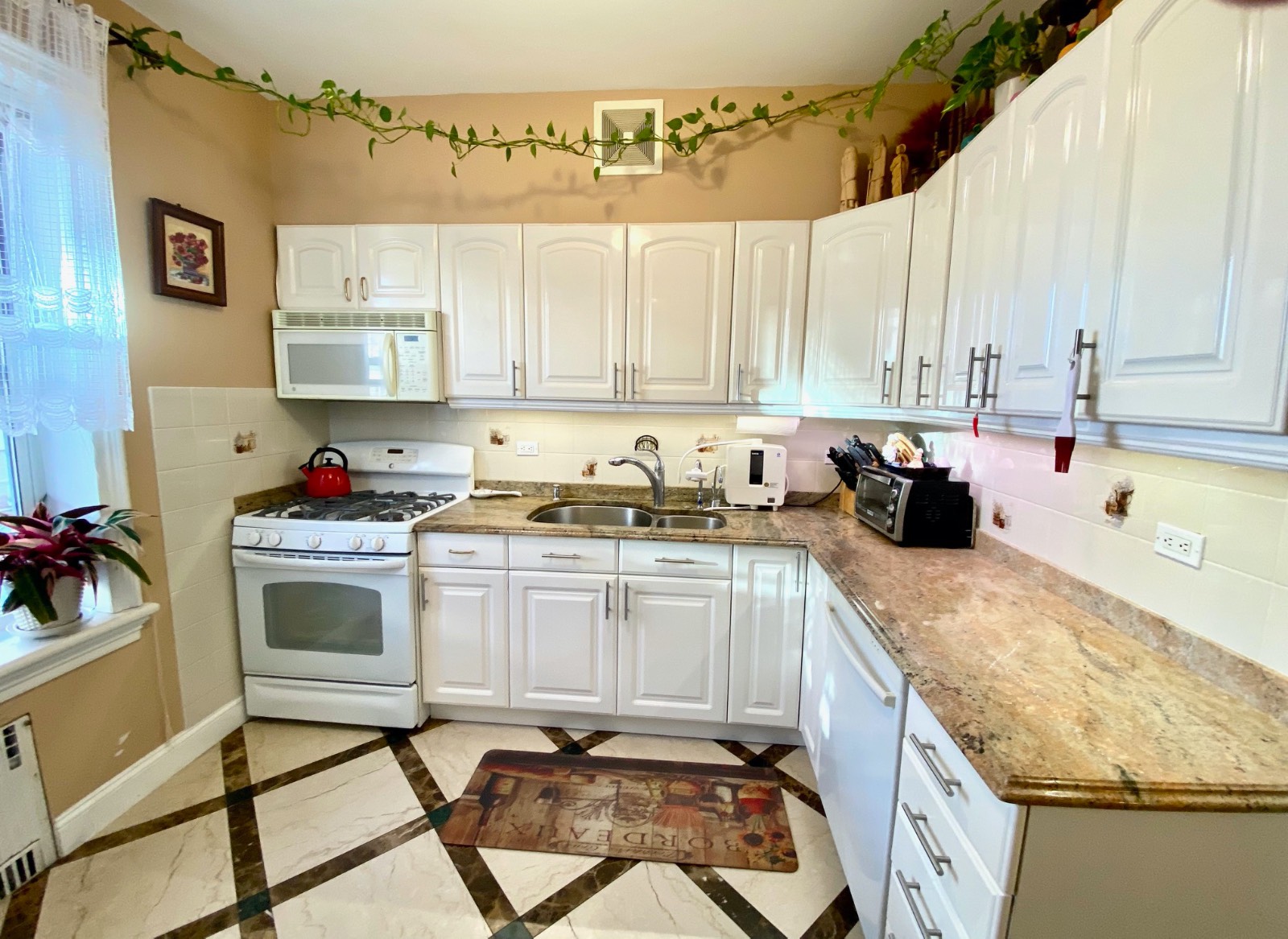 ;
;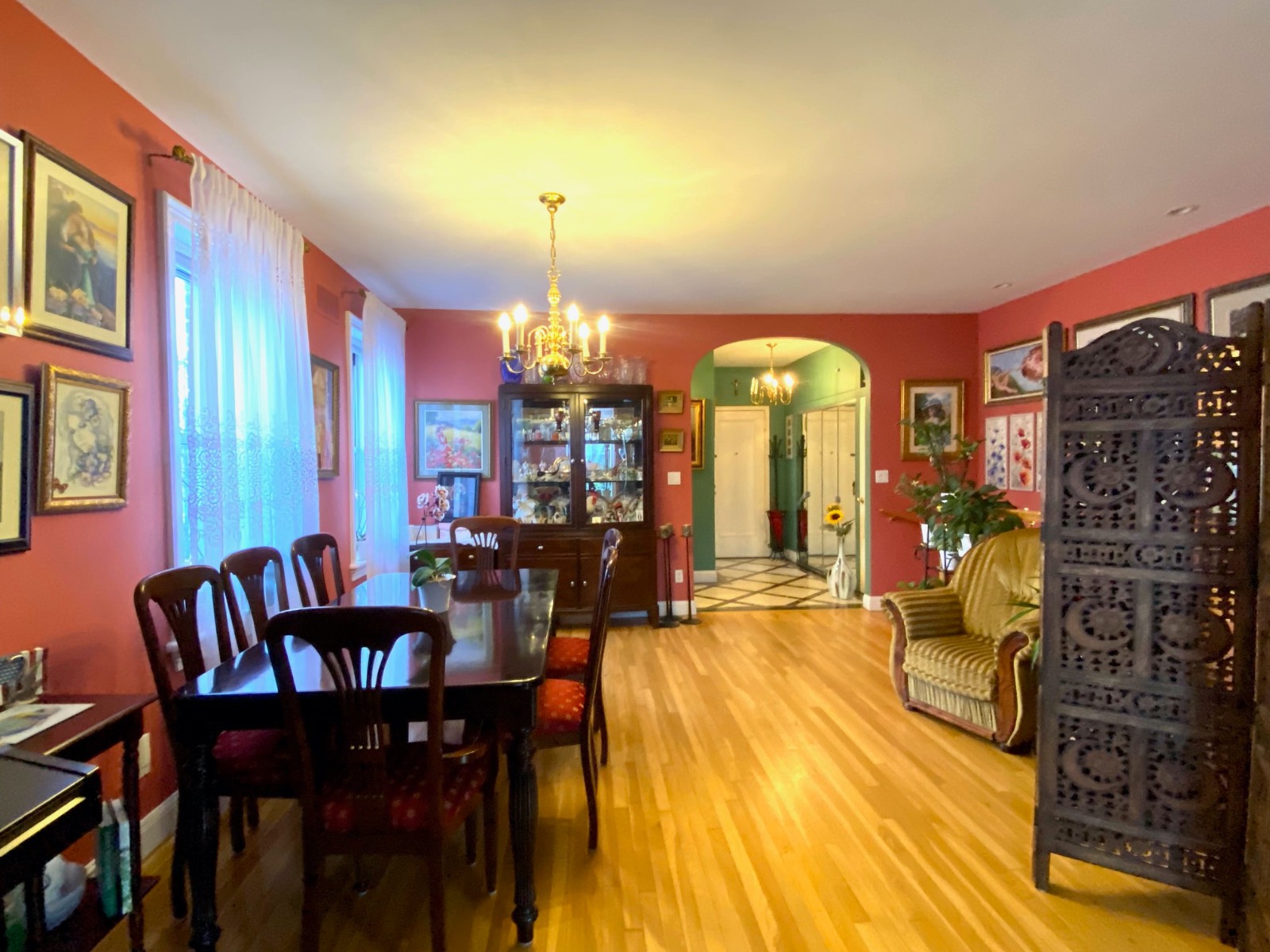 ;
;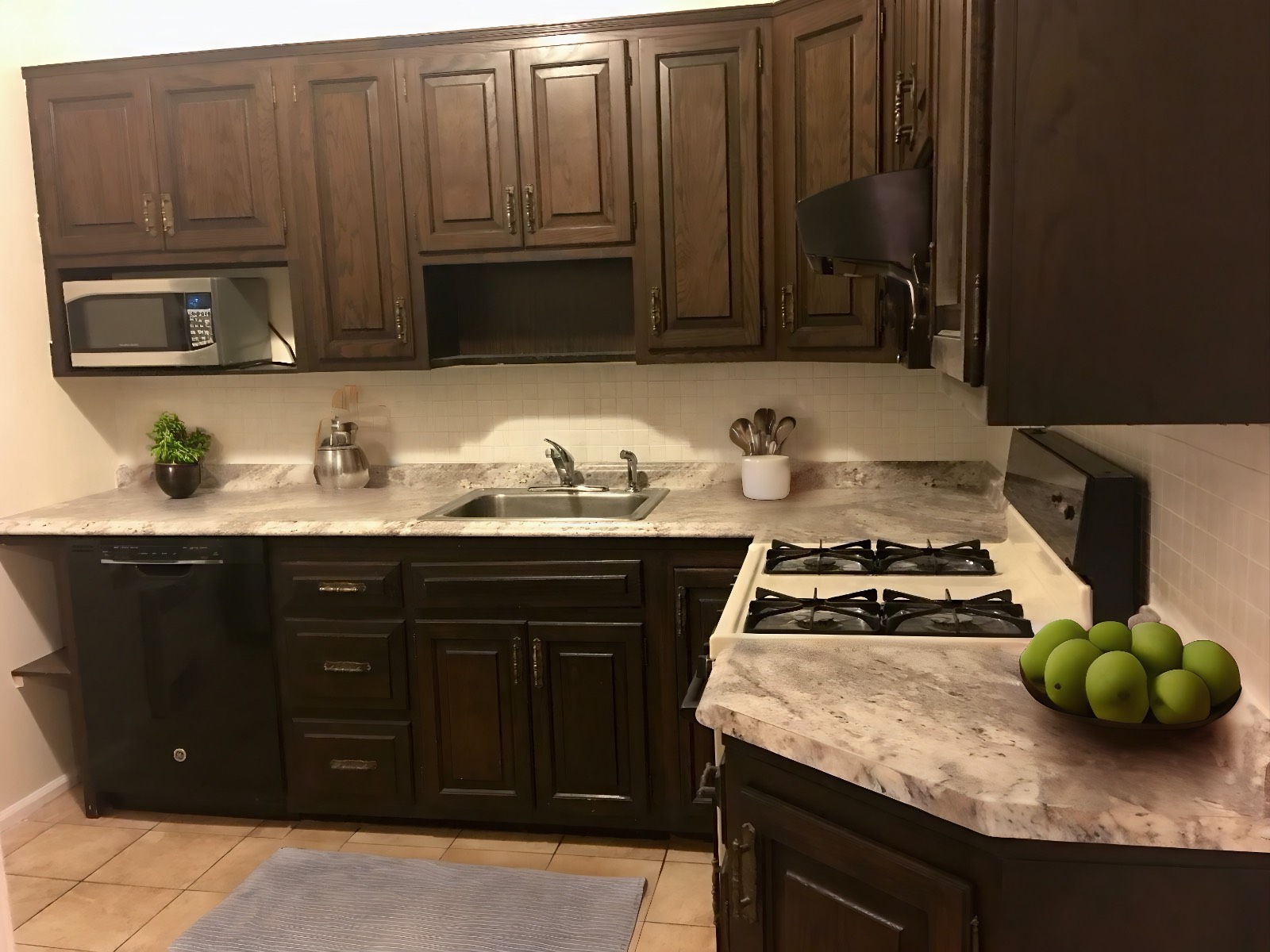 ;
;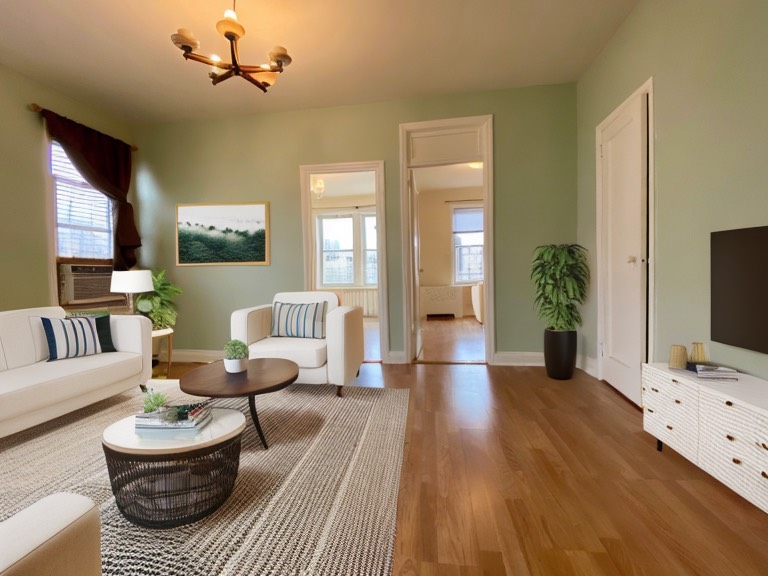 ;
;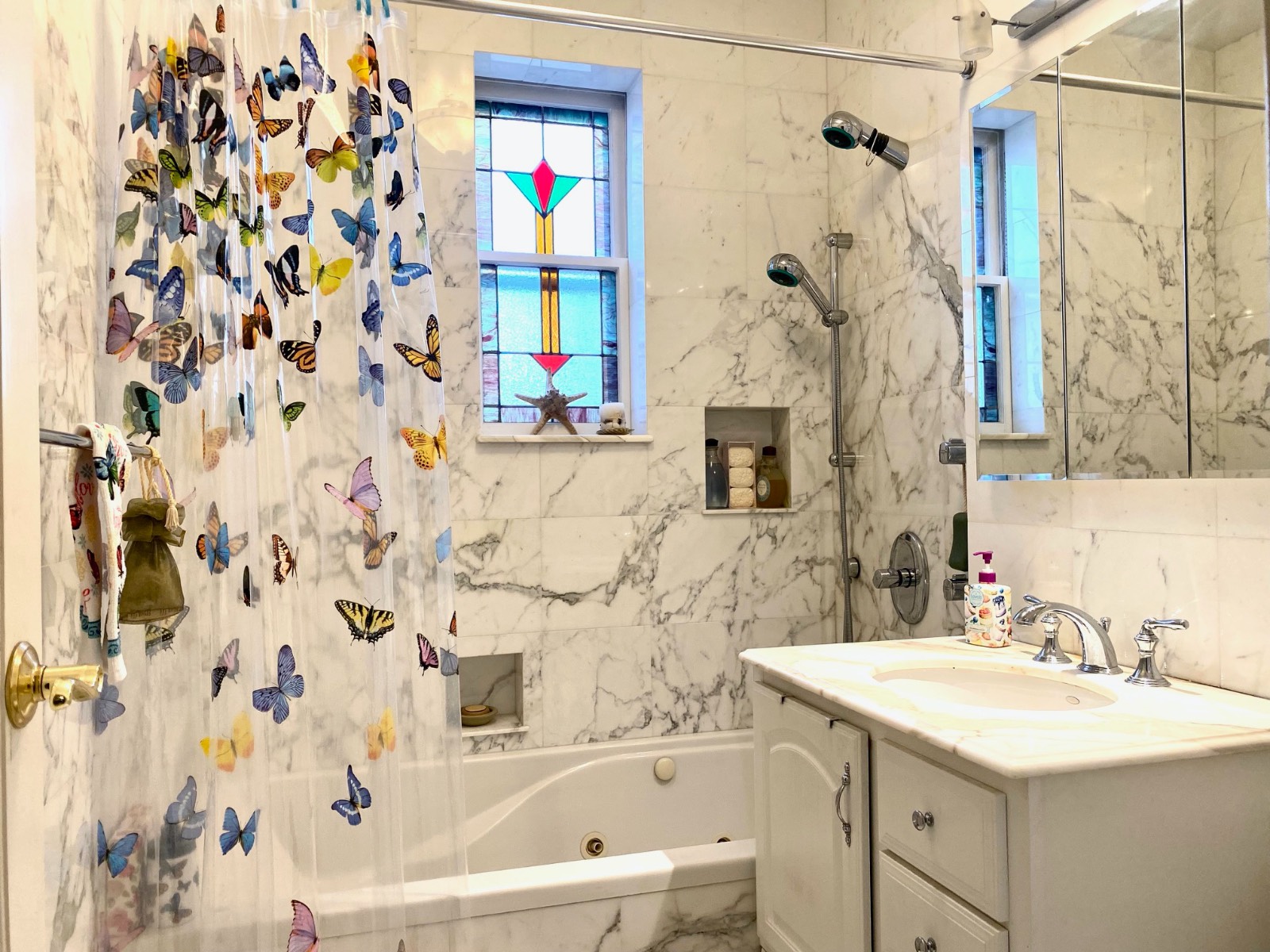 ;
;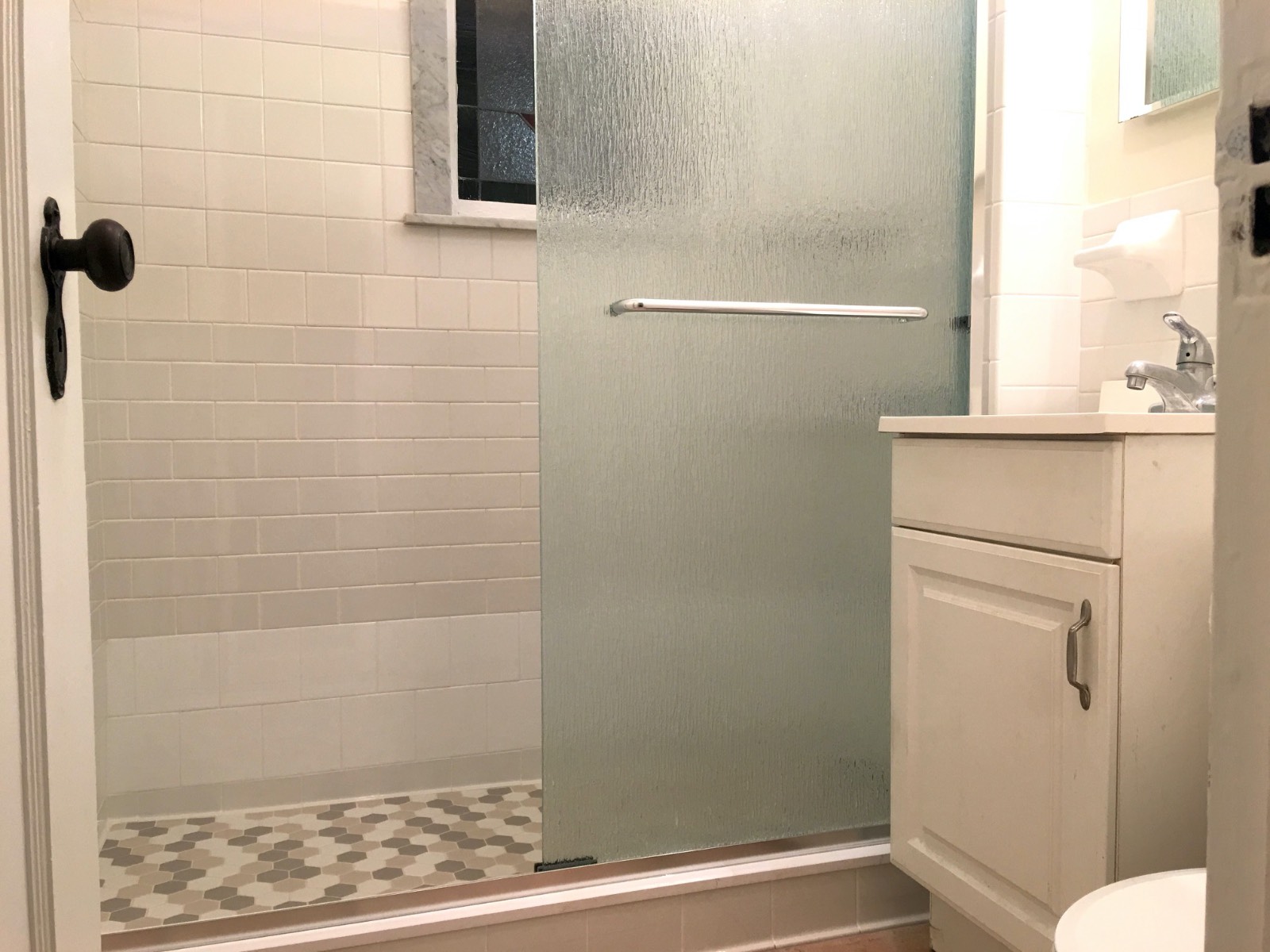 ;
;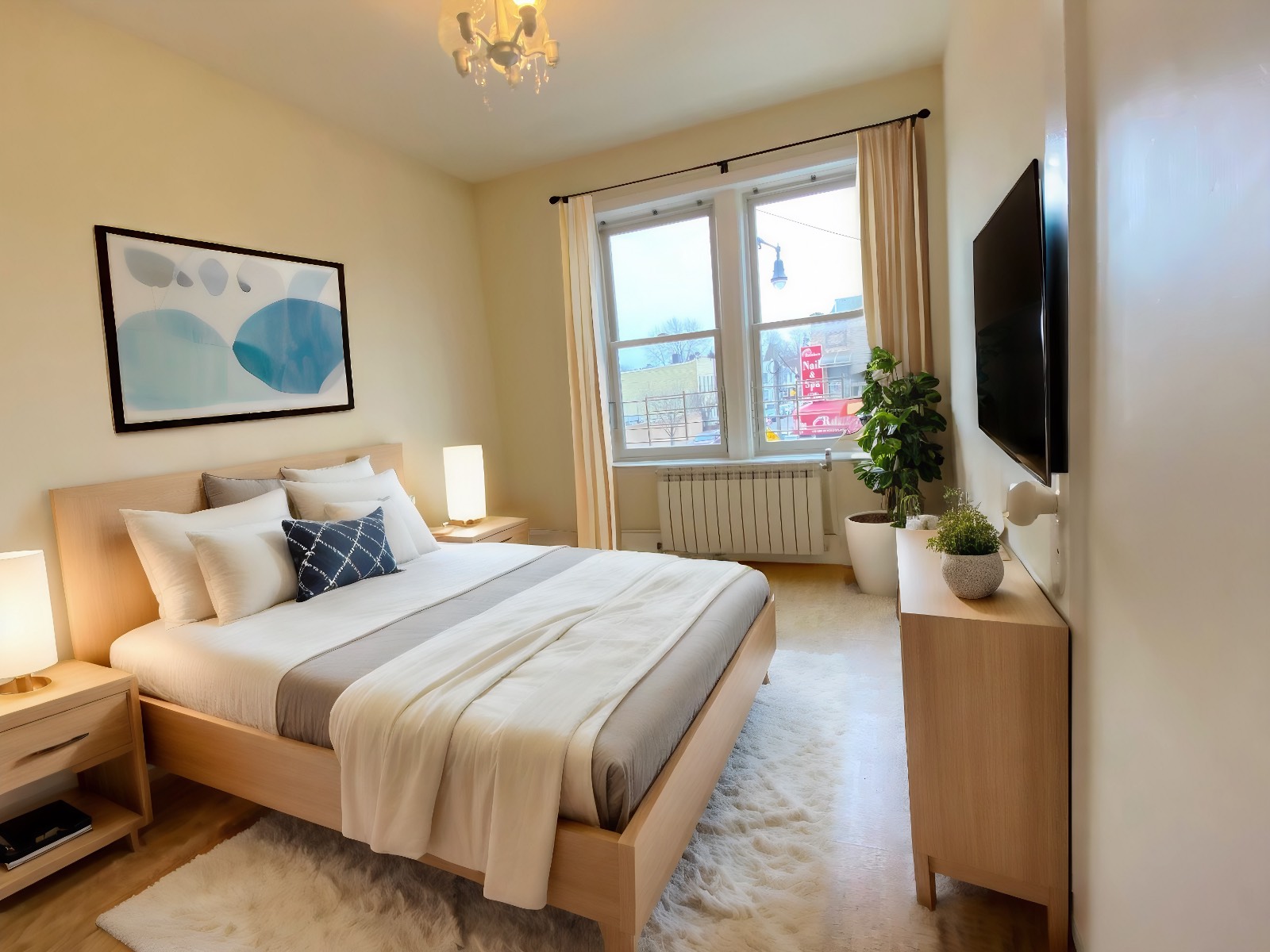 ;
;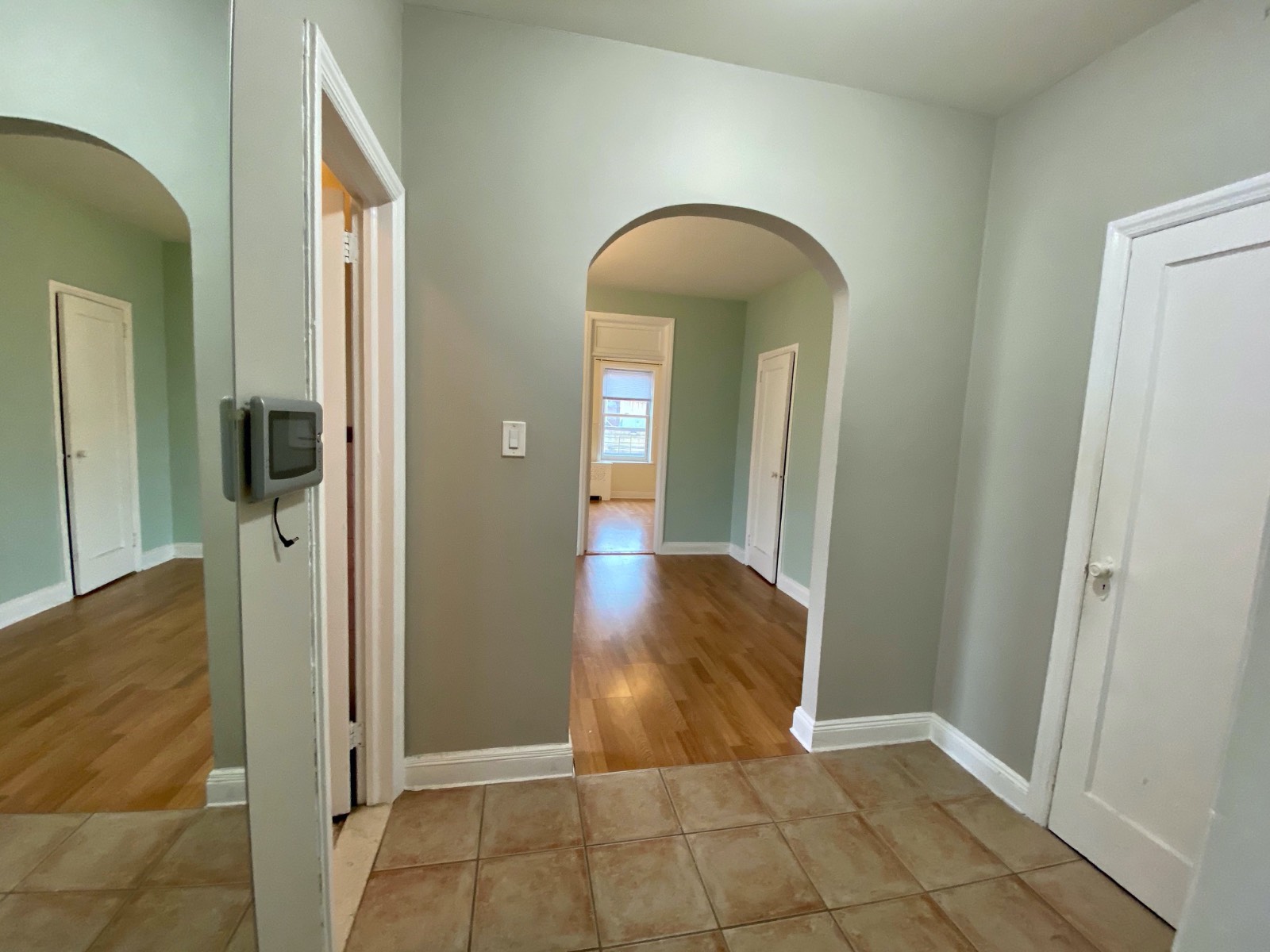 ;
;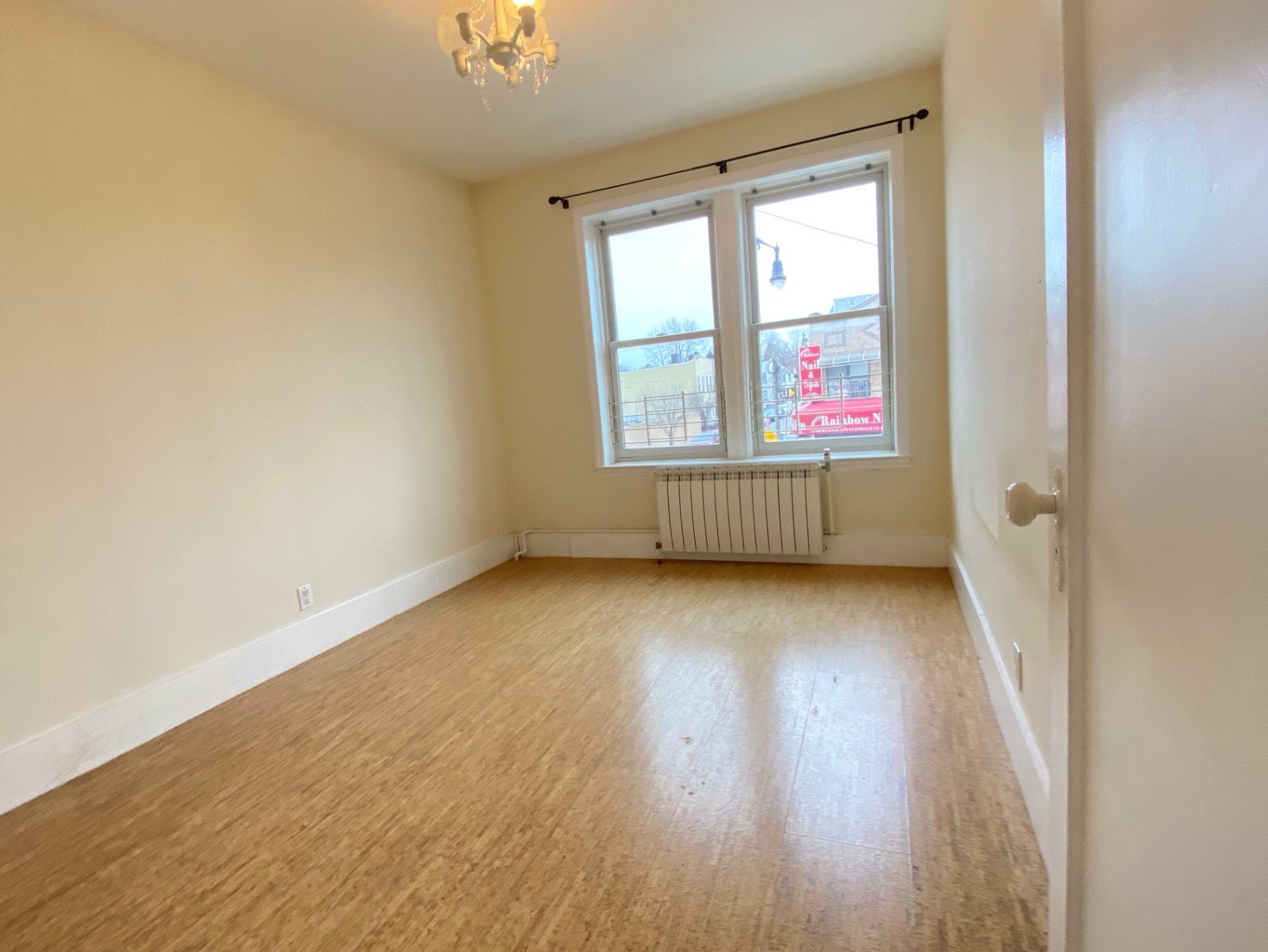 ;
;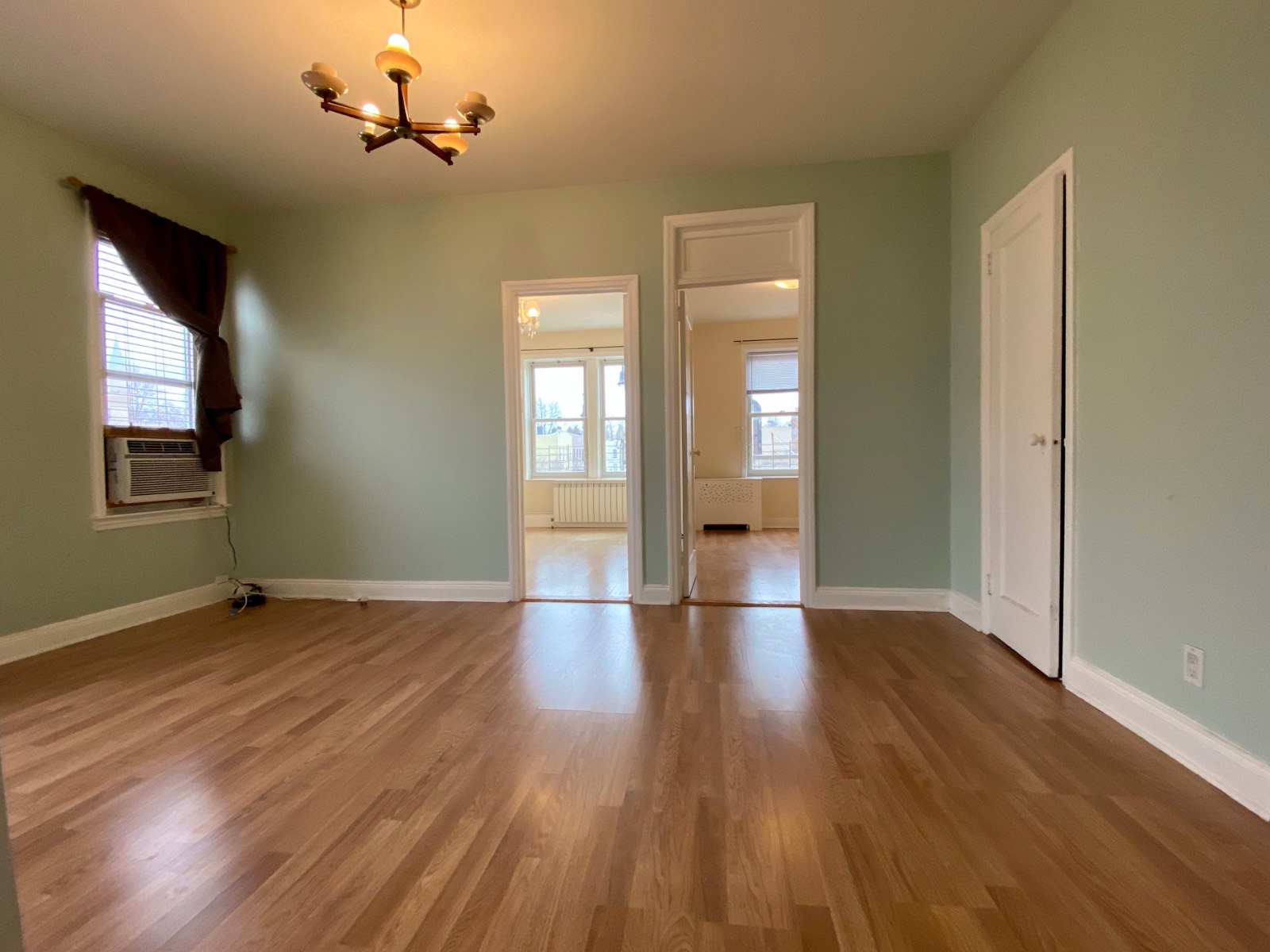 ;
;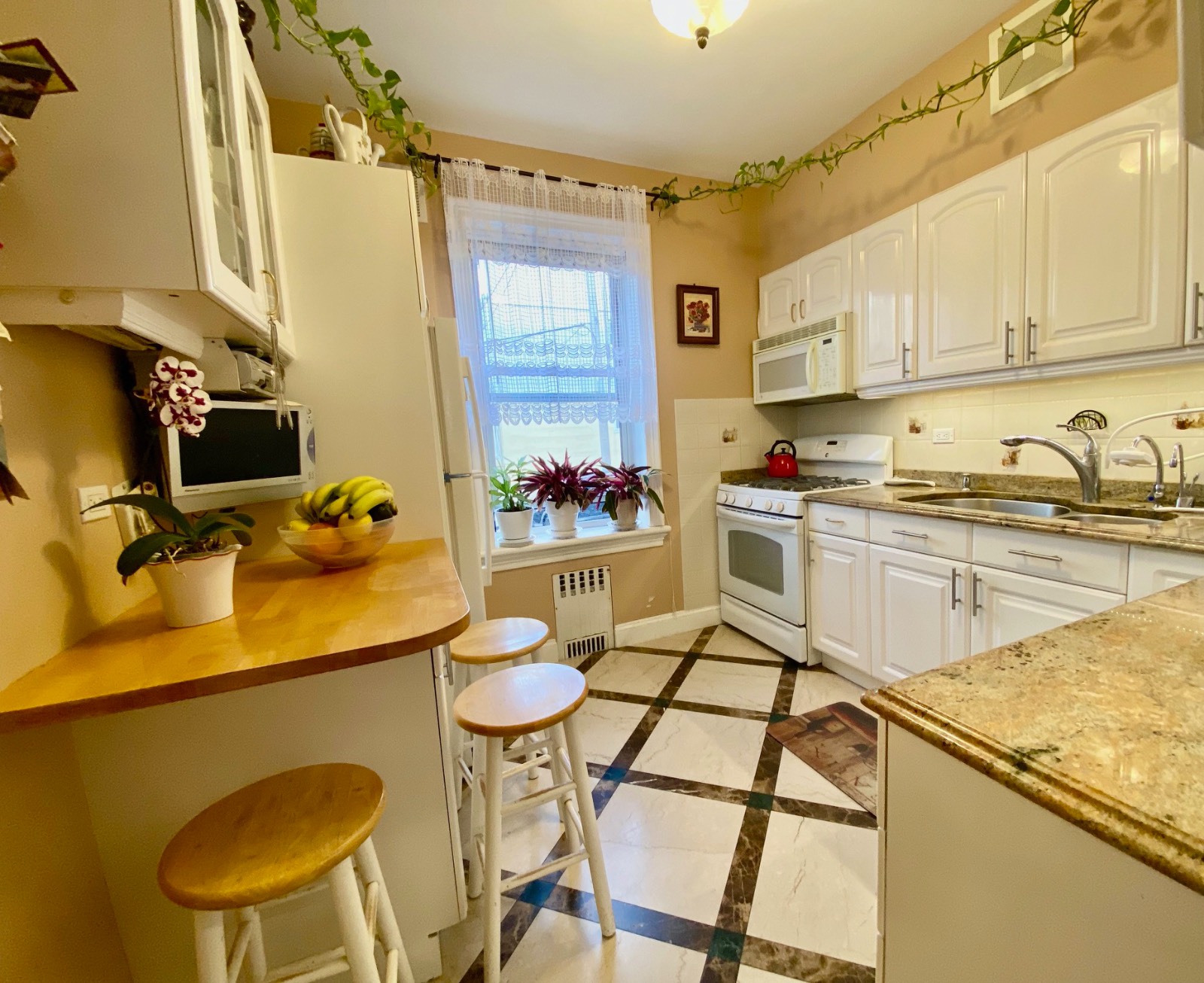 ;
;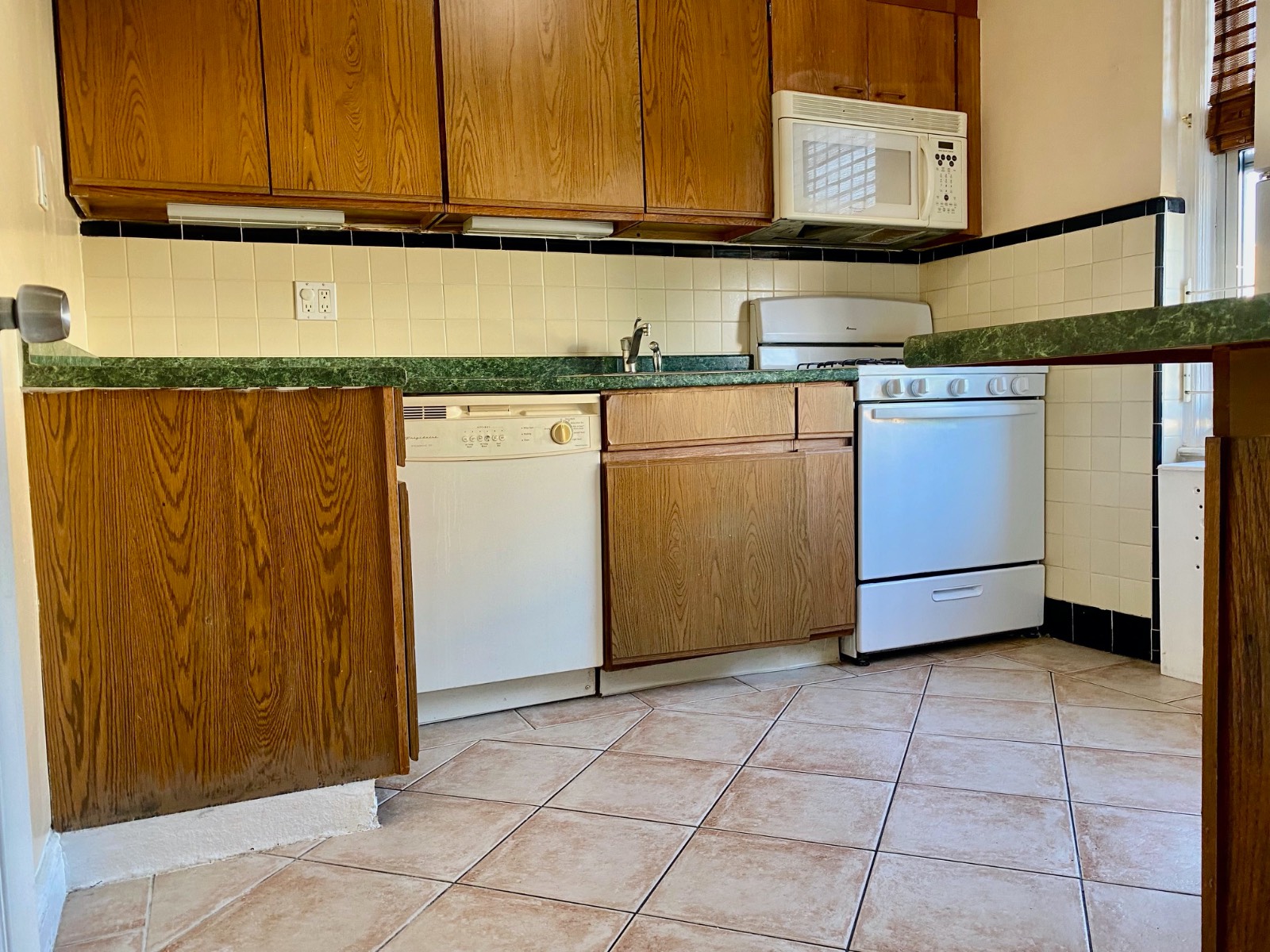 ;
;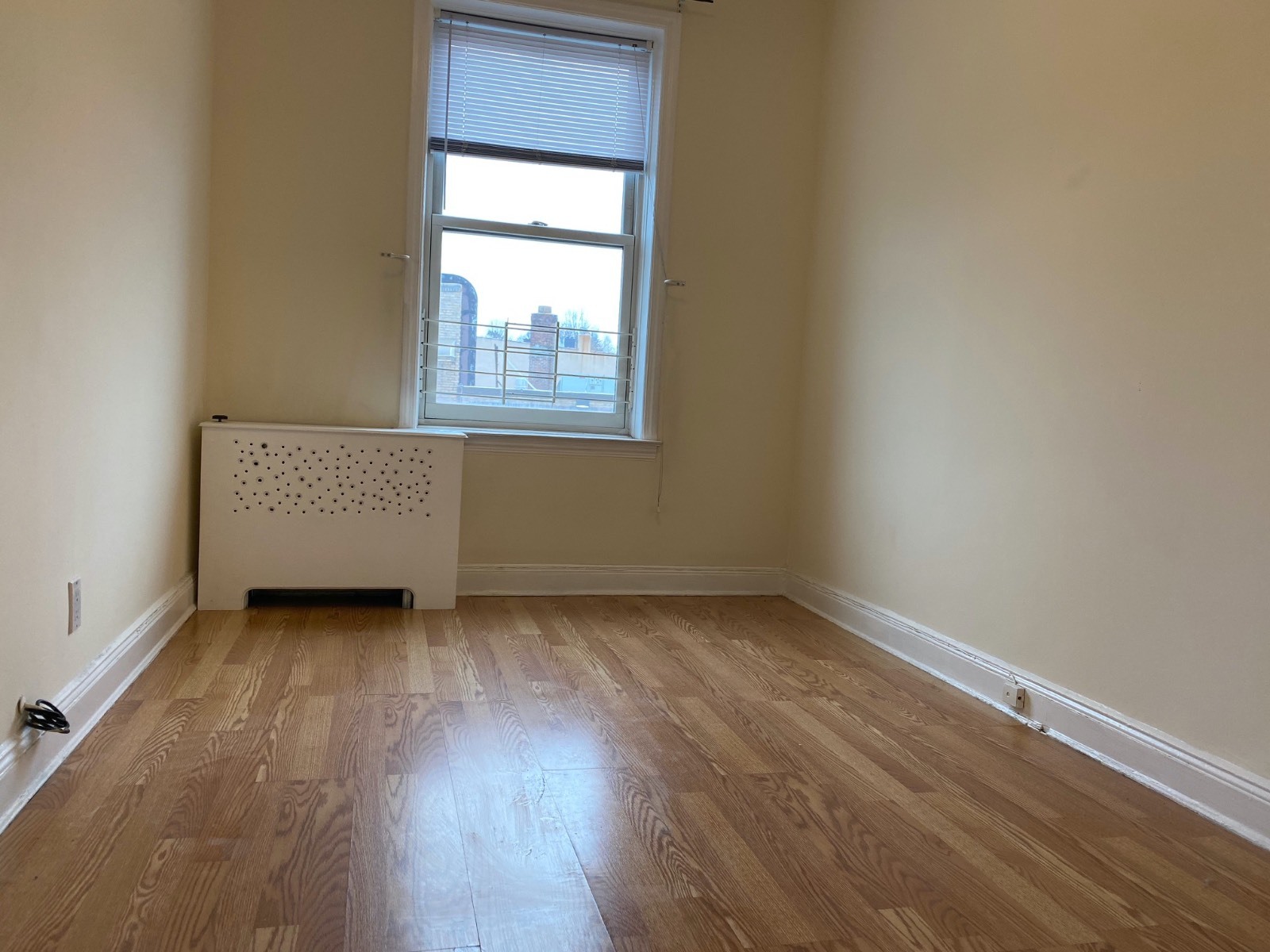 ;
;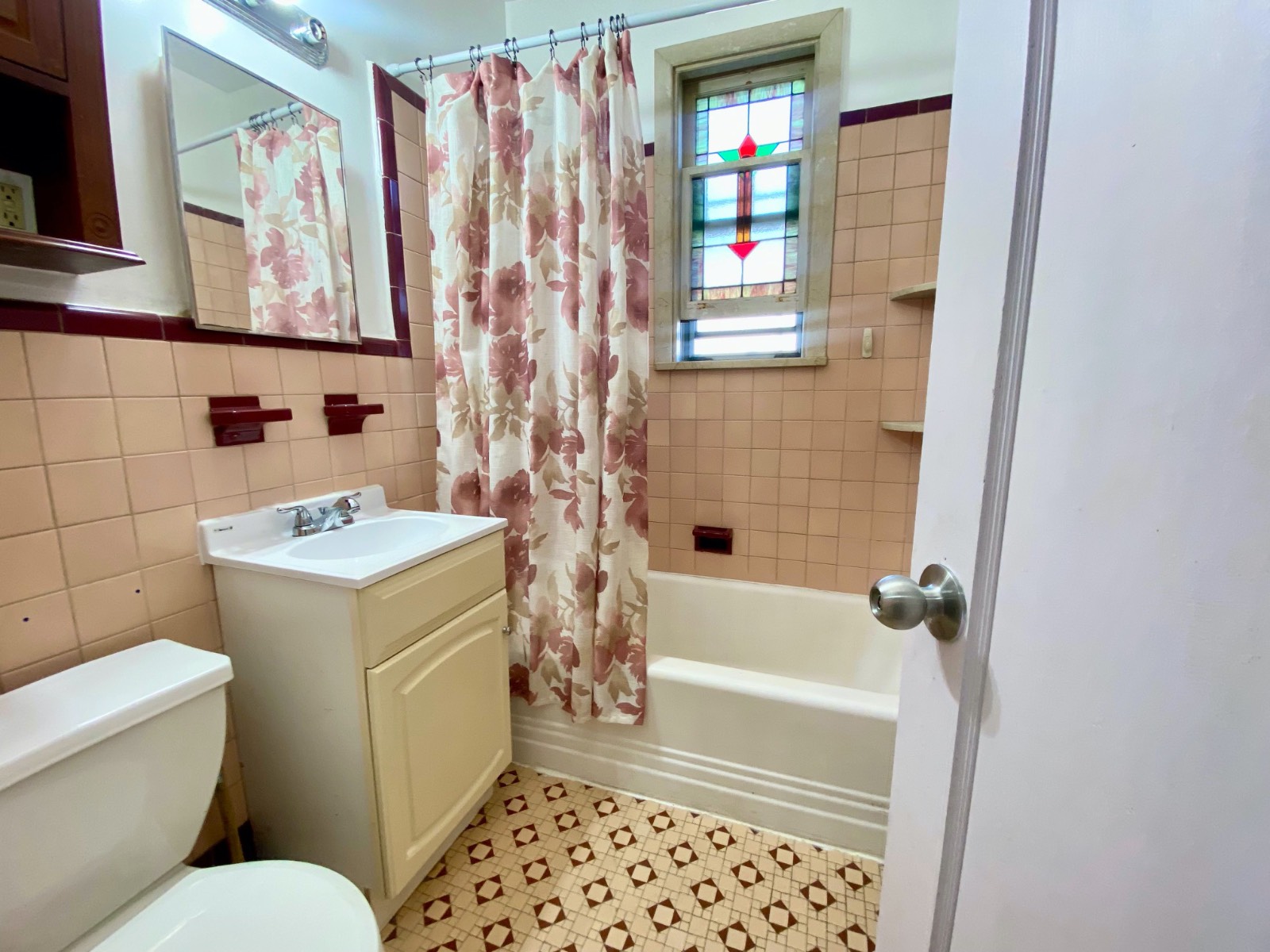 ;
;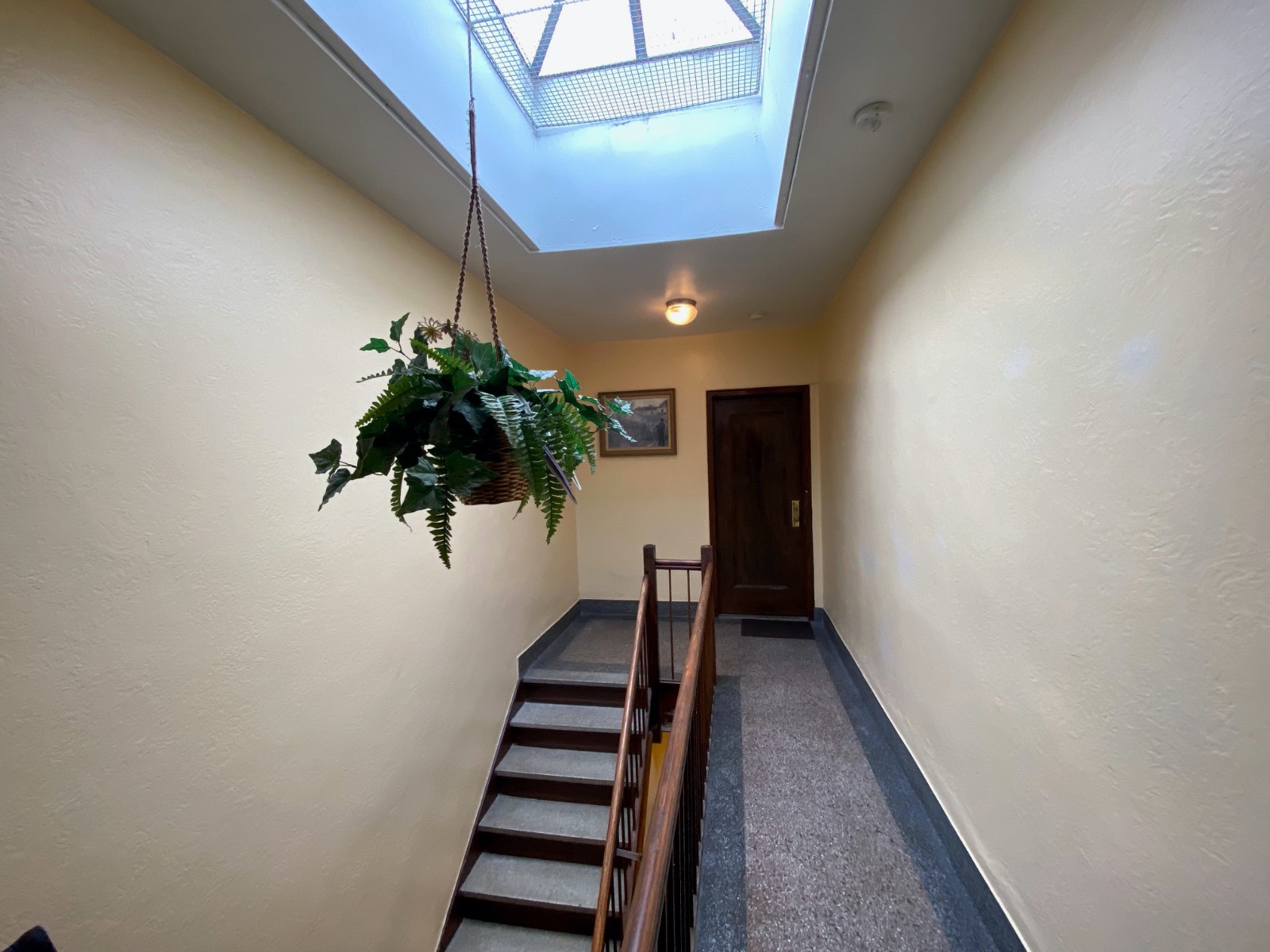 ;
;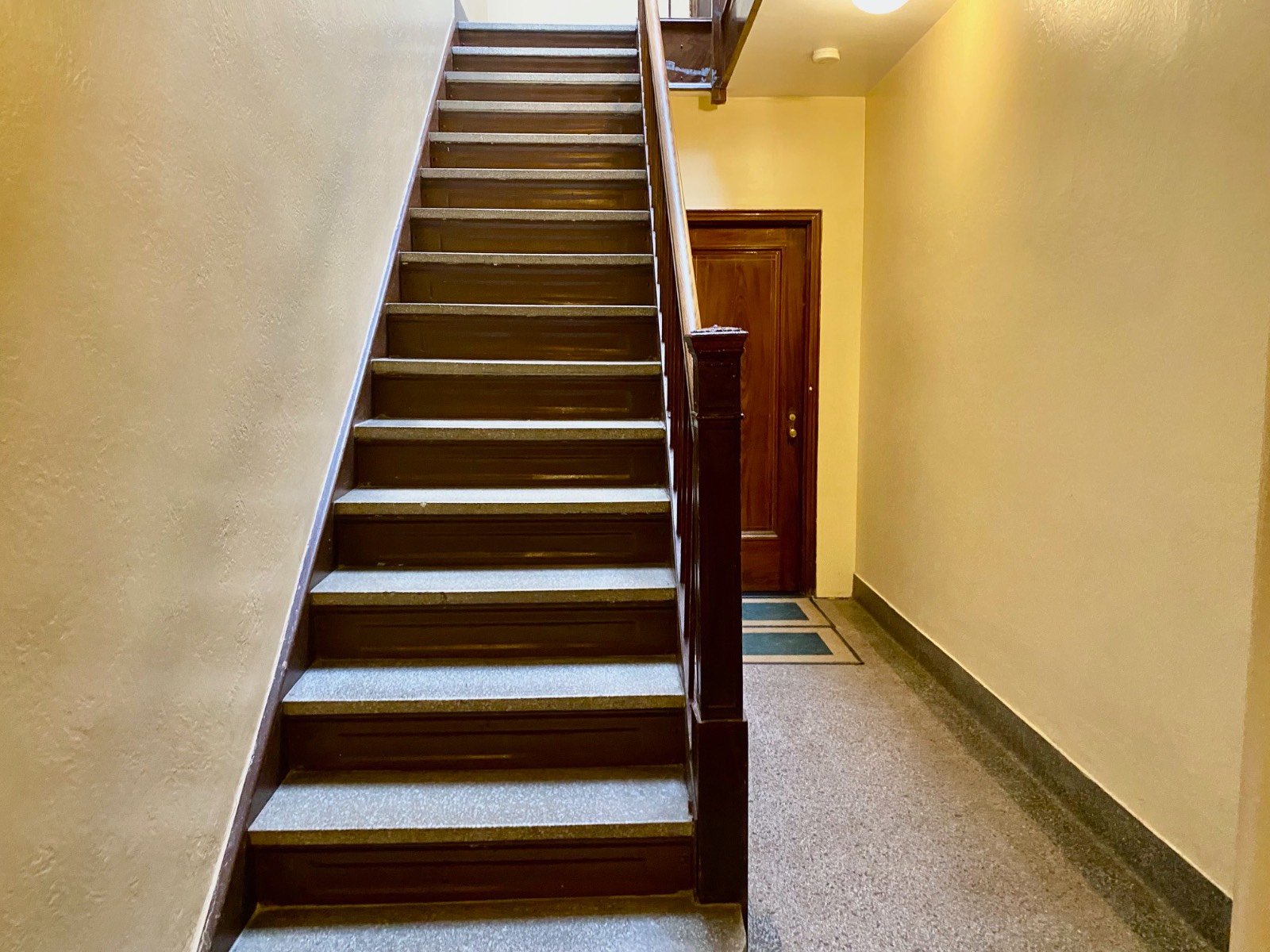 ;
;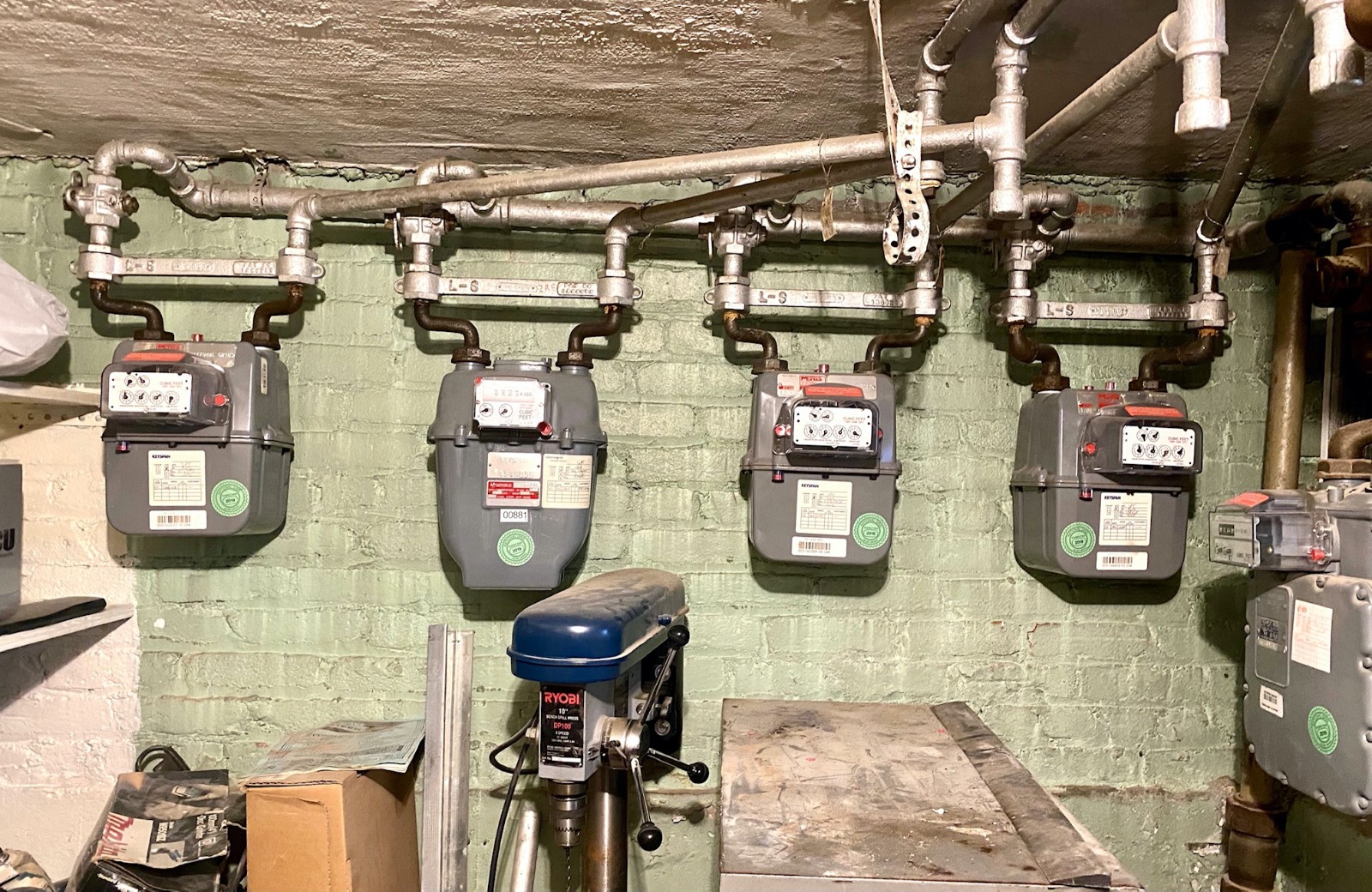 ;
;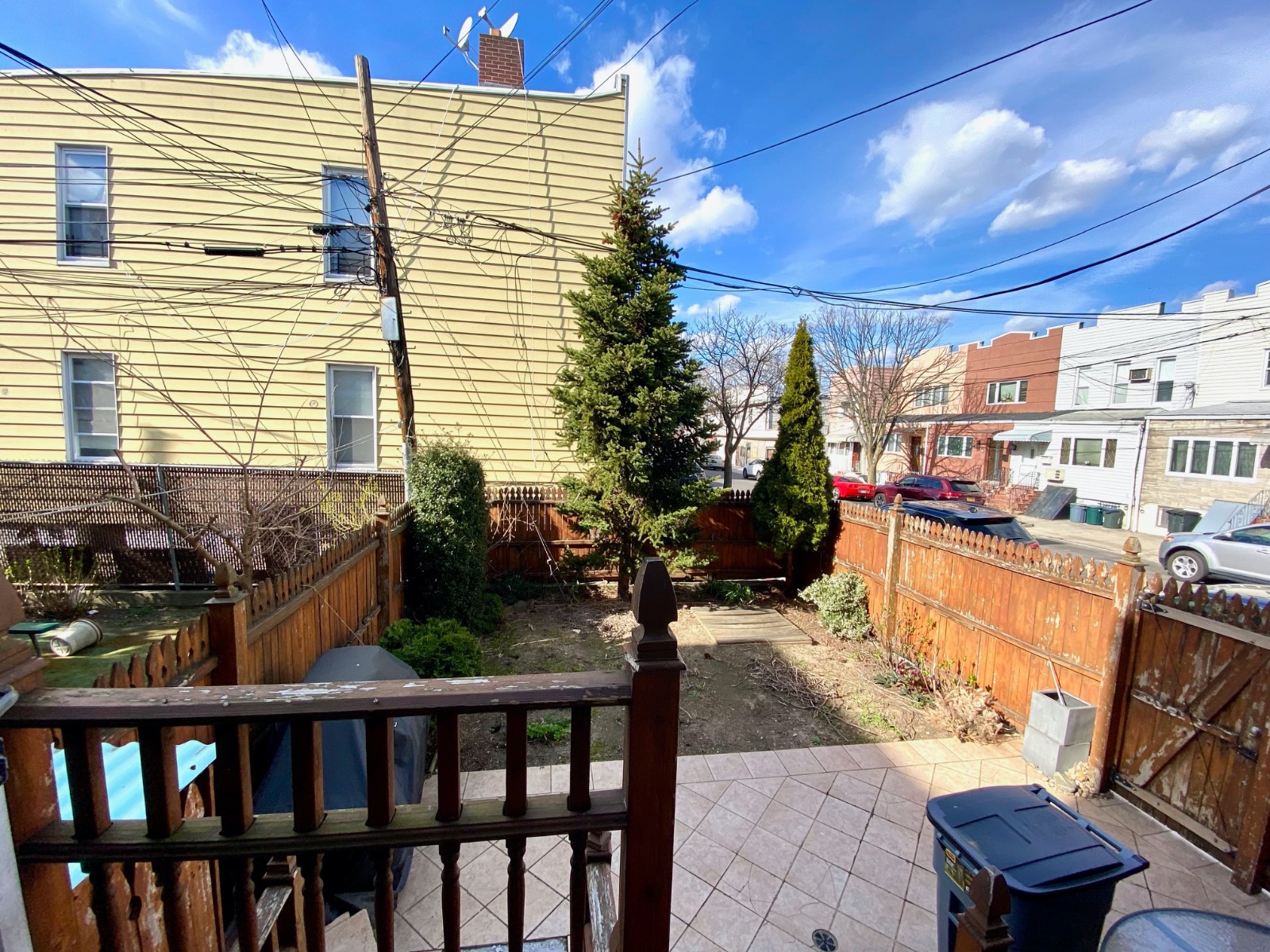 ;
;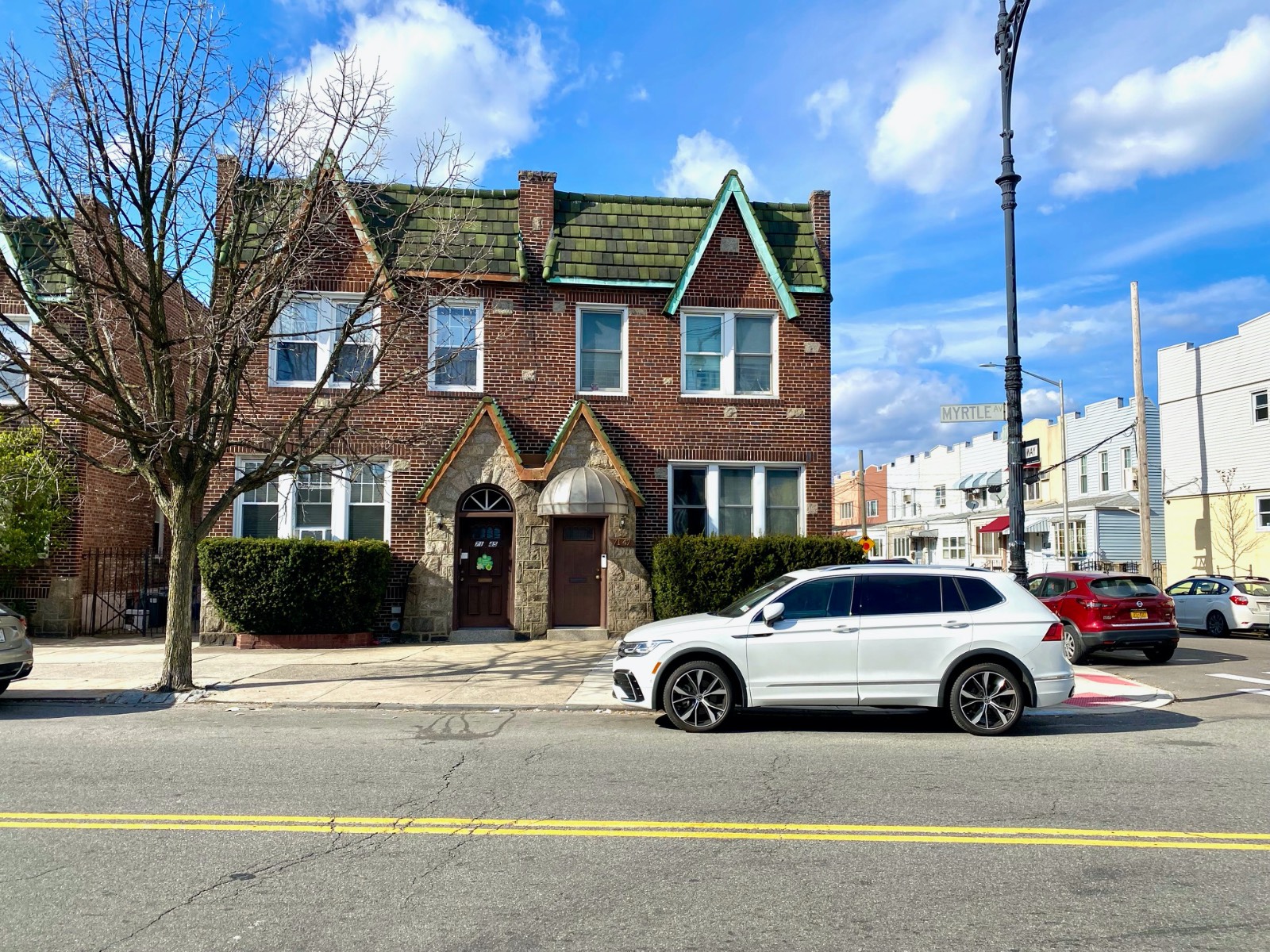 ;
;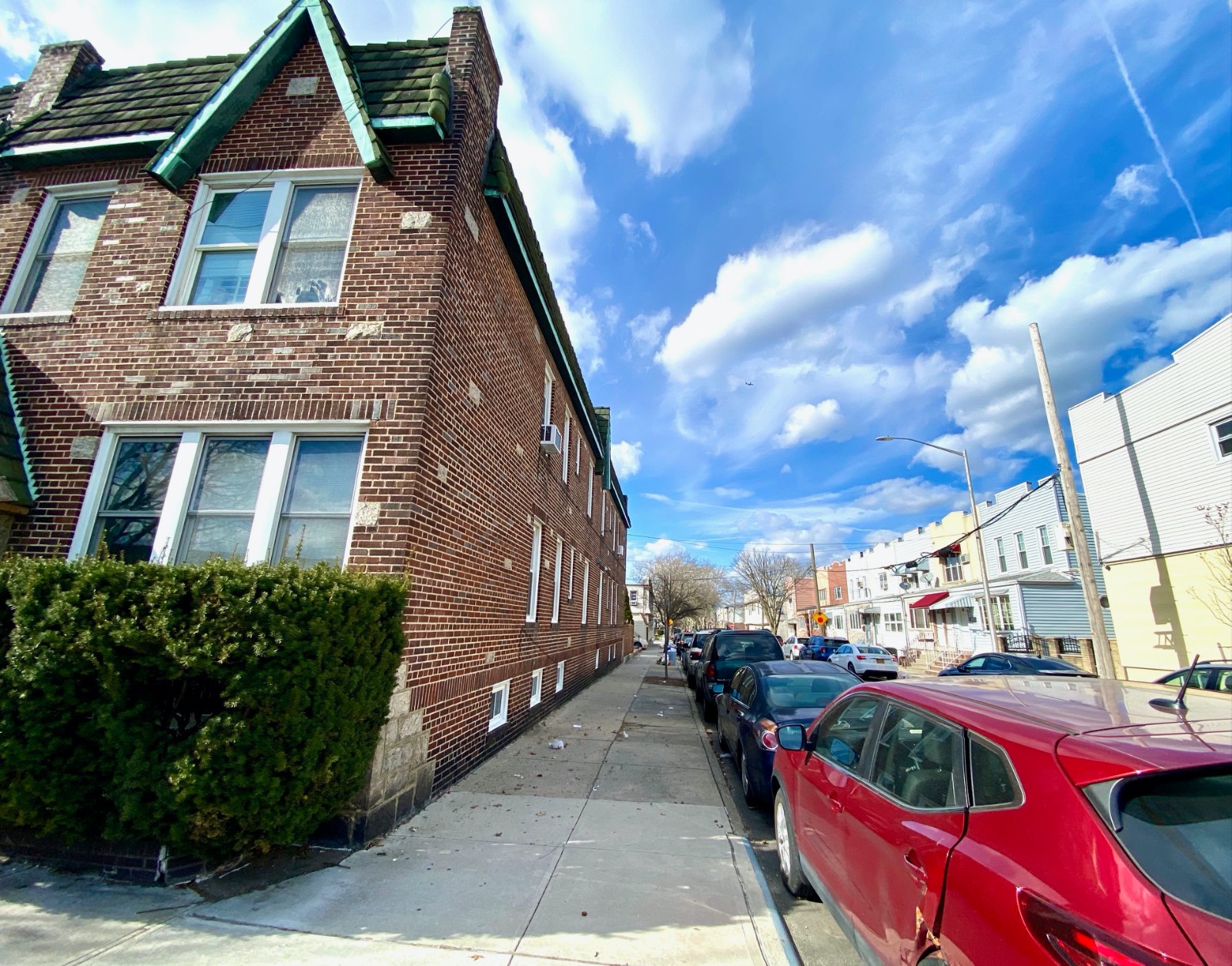 ;
;