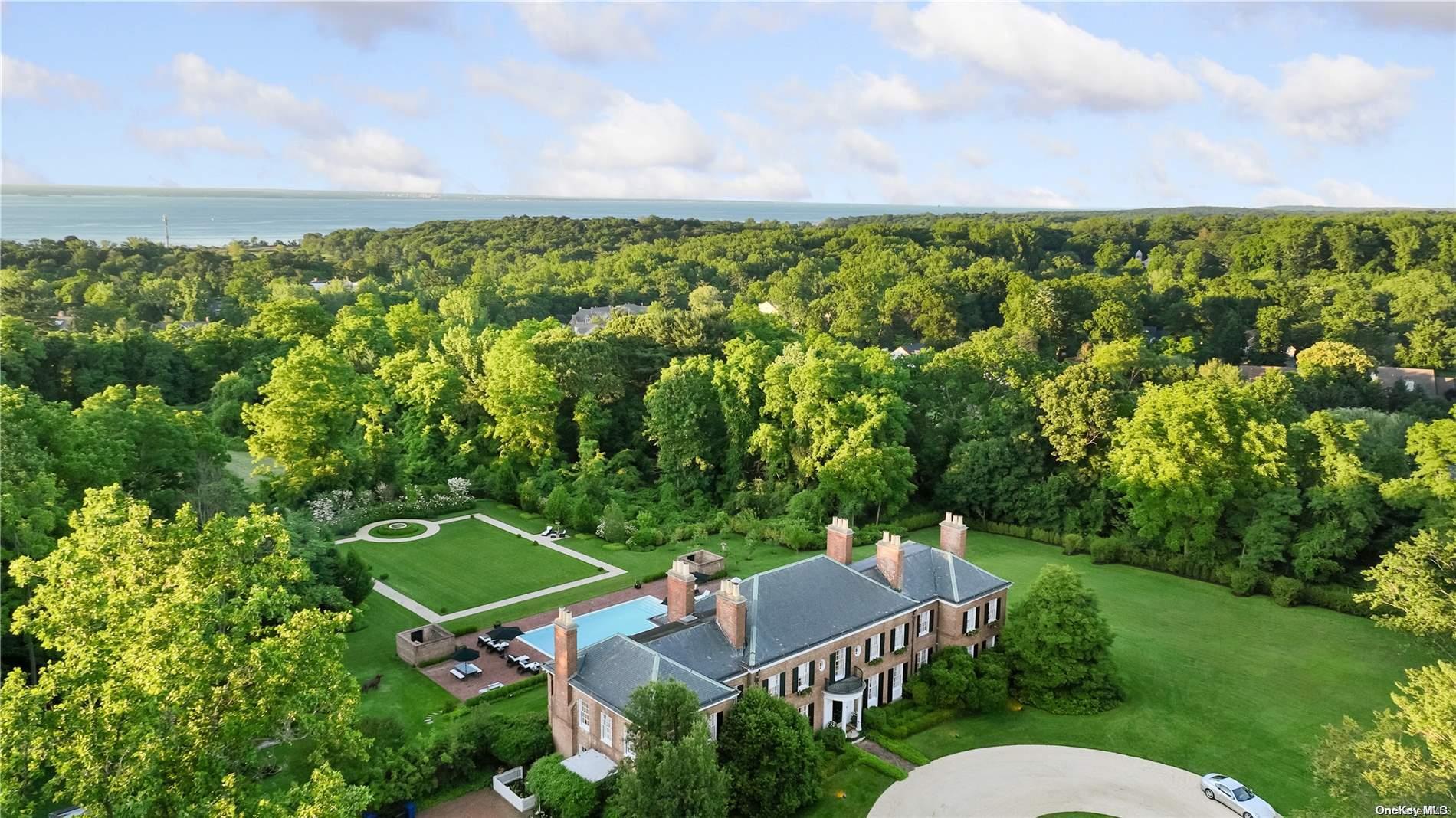71 Old Tappan Road, Glen Cove, NY 11542
| Listing ID |
11391868 |
|
|
|
| Property Type |
Residential |
|
|
|
| County |
Nassau |
|
|
|
| School |
Glen Cove |
|
|
|
|
| Total Tax |
$66,489 |
|
|
|
| Tax ID |
0600-30-090-00-0021-0 |
|
|
|
| FEMA Flood Map |
fema.gov/portal |
|
|
|
| Year Built |
1930 |
|
|
|
|
Experience the timeless elegance of 'Beechwood Manor,' the modernized and preserved 1930 estate once owned by John Pratt Jr. of Standard Oil Co. and The Pratt Institute. Designed by famed architects Charles & William Platt, this Neoclassical Georgian Manor welcomes you with a majestic circular drive enclosed within private gates, hedging and European Beech trees. Meticulously landscaped grounds feature gardens displaying specimen trees, gravel pathways, grand lawns, fruit groves, a fountain, pool house and guest cottage. Soaring ceilings in the grand entry foyer greet guests and flow into formal entertaining rooms. With approximately 10,000 sq.ft. of luxurious design, the home also includes an elevator, paneled library, breakfast room, chef's kitchen and an incredible third floor lounge. The expansive primary wing showcases dual private ensuite lounges and dressing rooms, while bedrooms feature fireplaces and ensuite baths. Every room provides smart home technology, offering seamless integration and convenience. Beechwood Manor stands as a testament to timeless luxury and sophistication, offering a once-in-a-lifetime opportunity to own a piece of history redefined for modern living. Other upgrades include high surveillance security, full generators, automated gates, restored windows, new copper gutters and leaders, upgraded boilers, A/C, and a 52' gunite salt water pool. Plans are archived at Columbia University with Platt's works i.e. Vincent Astor & Smithsonian. Close to NYC, travel, beaches and North Shore luxuries and amenities., Additional information: Appearance:EXCELLENT,Interior Features:Guest Quarters
|
- 8 Total Bedrooms
- 10 Full Baths
- 3 Half Baths
- 10000 SF
- 3.20 Acres
- 148104 SF Lot
- Built in 1930
- Estate Style
- Lower Level: Unfinished, Walk Out
- Lot Dimensions/Acres: 3.4
- Oven/Range
- Refrigerator
- Dishwasher
- Microwave
- Washer
- Dryer
- Hardwood Flooring
- 30 Rooms
- Entry Foyer
- Walk-in Closet
- 9 Fireplaces
- Heat Pump
- Radiant
- Natural Gas Fuel
- Oil Fuel
- Central A/C
- Features: Cathedral Ceiling(s), Eat-in Kitchen, Elevator, Pantry, Wet Bar, Formal Dining, First Floor Bedroom, Primary Bathroom
- Brick Siding
- Community Water
- Community Septic
- Pool
- Patio
- Fence
- Outbuilding
- Pool Features: In Ground
- Lot Features: Sprinklers In Front, Near Public Transit, Near School
- Parking Features: Detached, Driveway, Off Street, Private
- Window Features: Skylight(s), New Windows
- Association Amenities: Park
Listing data is deemed reliable but is NOT guaranteed accurate.
|





 ;
; ;
; ;
; ;
; ;
; ;
; ;
; ;
; ;
; ;
; ;
; ;
; ;
; ;
; ;
; ;
; ;
; ;
; ;
; ;
; ;
; ;
; ;
; ;
; ;
; ;
; ;
; ;
; ;
; ;
; ;
; ;
; ;
; ;
; ;
; ;
; ;
; ;
; ;
; ;
; ;
; ;
; ;
; ;
; ;
; ;
; ;
; ;
; ;
;