The bookend design of this townhouse sets it apart from all the other row houses on the street. The front room on each floor juts out above the entry, such that you can see the beautiful row of townhouses all the way down to Central Park. Create your owner s triplex from the vacant apartments on the cellar, garden, and parlour floors. Currently configured as seven apartments, four of the seven will be delivered vacant. Boasting high ceilings and large windows, each apartment feels open and bright. There are charming artistic touches throughout such as pressed tin backsplashes, a stylized fresco in the garden rear unit, and a custom ironwork fence designed by well-known artist Ken Hiratzuka. Nothing on the market right now can beat this price. In addition to the Park, Columbus Avenue s shopping and dining, as well as access to the 1, 2, 3, B, and C trains, are only steps away. Garden Level:The garden level has a front studio apartment and rear duplex with one and a half baths, garden access, and a lower level home office/recreation room. Second Floor and Third Floors:Both the second and third floors have front studios and rear one-bedroom apartments. Each unit is flooded with natural light and high ceilings.Fourth Floor:This loft-like floor has a sunny, spacious floor-through apartment. Highlights include eleven-foot ceilings, southern-exposures, skylights, a sunken living and bedroom, and a rear artist s studio with a lovely view of the Upper West Side skyline.Cellar:This floor is comprised of the recreation room from the garden rear duplex, storage, and housing for the building mechanicals.



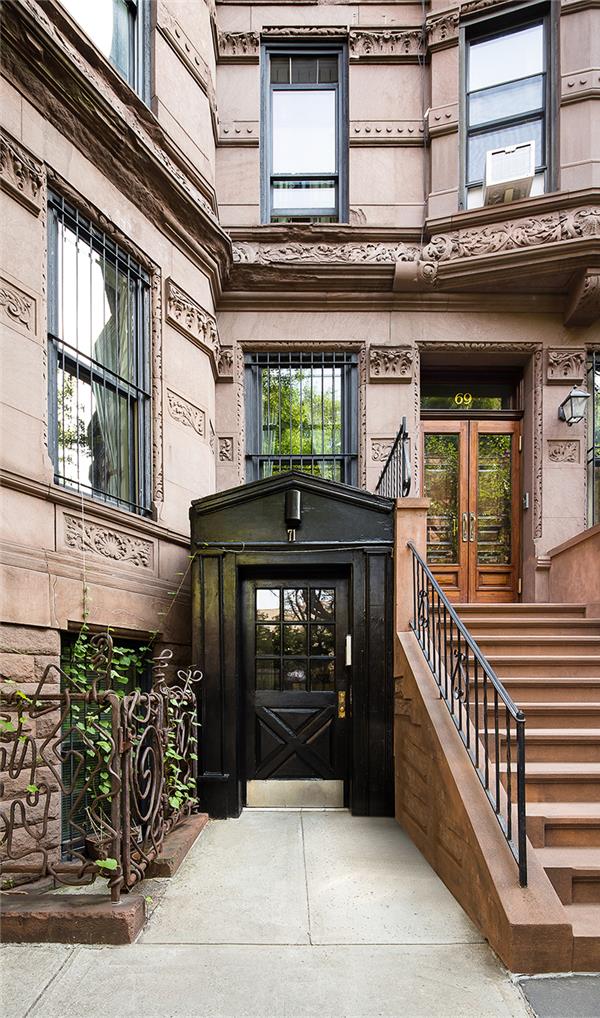

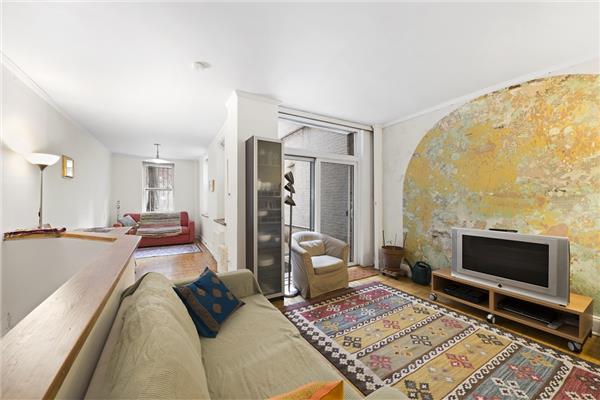 ;
;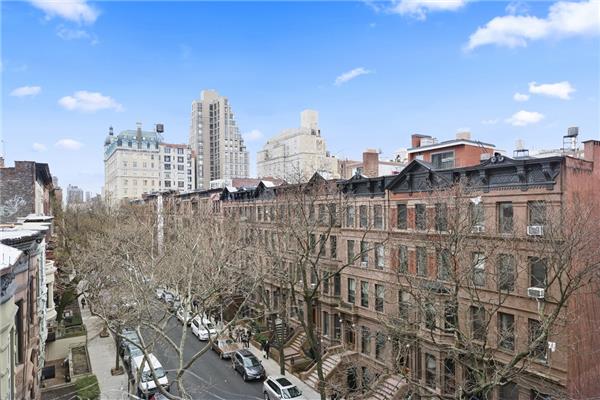 ;
;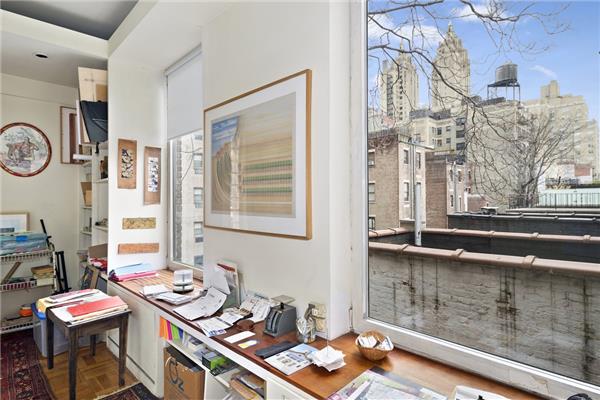 ;
;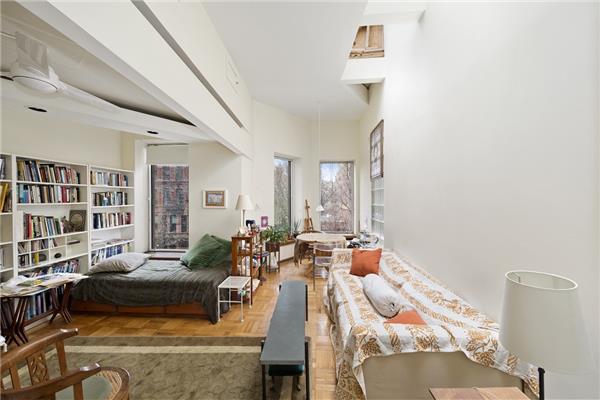 ;
;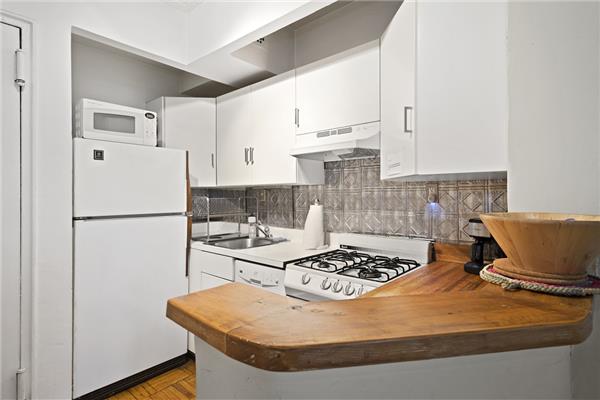 ;
;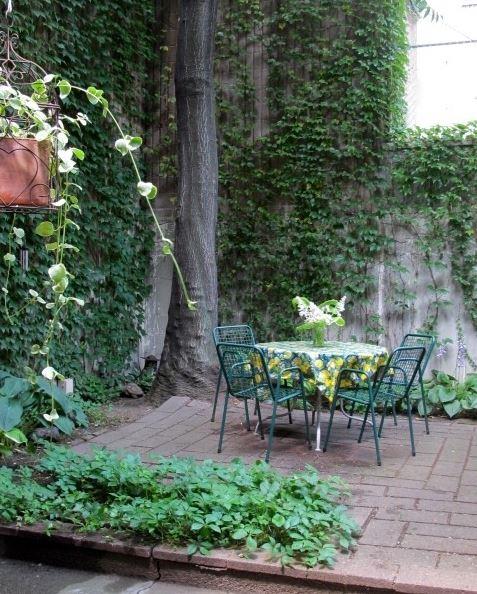 ;
;