UPDATED, TURNKEY 2/2, FIRST MONTH RENT PAID BY SELLER, 55+
Located in the premier community of Ranchero Village in Largo, central Pinellas County. Living here brings you a lifestyle like living in a resort. Enjoy your choice of any of the 3 pools, or relax in the spa or enjoy a sauna. If fitness is your interest, you have it here with state of the art equipment. 10 court shuffleboard. Tennis courts located in 2 areas of the park, also pickle ball and bocce ball. The billiards room features 2 pool tables. A pavilion provides a nice place to have a barbecue; grills provided. A 20 minute drive to the sunsets on the Gulf. Medical, shopping and entertainment close by. LOT RENT is approximately $1250/MO. which INCLUDES TRASH, LAWN, HIGH SPEED INTERNET AND CABLE AND FULL USE OF THE AMENITIES!!!! WHAT A DEAL!******This beautiful and spacious 2 bedroom, 2 bathroom home is move in ready! Starting on the outside, this home is situated on a lovely, oversized corner lot! It features central AC, parking for up to 3 cars and a stunning, enclosed SUNROOM! The sunroom has ceramic tile and vinyl plank flooring with big beautiful windows! This is perfect if you want to add a window or portable AC to keep the room cool in the summer or if you are a seasonal resident and want to keep the home dry while you're gone. Of course any time of the year, you can open the windows and get the most beautiful breeze of fresh Florida air! At the end of the sunroom there is a storage shed with washer and dryer included! When you enter the home you will be impressed by the tall vaulted ceilings and the open floor plan! The home features a very nice sized galley kitchen that passes through to the dining area. The kitchen feature a stainless glass top range, dishwasher, top/bottom refrigerator and a glass and stainless hood vent. Just past the kitchen is the Dining Area with built in China hutch. Another great space you can use to store away extra appliances or dinnerware. The dining area and living room offer nice big bay waindows! Next, the living area! Again, the tall vaulted ceilings really make the room feel open! What a nice space, already set up and waiting for YOU! Just down the hall from the living room is the Main Bathroom. It features a large, single sink vanity and tub/shower combo. There is also a linen closet in the main bathroom. In fact, this home has no shortage of closets and extra storage. In the hallway, there is an additional coat/broom closet. Just across from the main bathroom is the guest bedroom. Easily fit a Queen bed in this room. With a wall closet, you can use this room for a guest bedroom, an office or whatever fits your needs. Last but not least is the Primary bedroom. It is very spacious and roomy with a double wall closet. It has a very nice ensuite bathroom with a step in shower!************Do not be shy with this one, it will NOT last long!!!!--- Call Chris for more information or to schedule a showing!!!--- All listing information is deemed reliable but not guaranteed and should be independently verified through personal inspection by appropriate professionals. All Florida Mobile Home Sales Inc. cannot guarantee or warrant the accuracy of this information or condition of this property. The buyer assumes full responsibility for obtaining all current rates of lot rent, fees, and pass-on costs. Additionally, the buyer is responsible for obtaining all rules, regulations, pet policies, etc., associated with the community, park, or home from the community/park manager. All Florida Mobile Home Sales Inc is not responsible for quoting of said fees or policies.






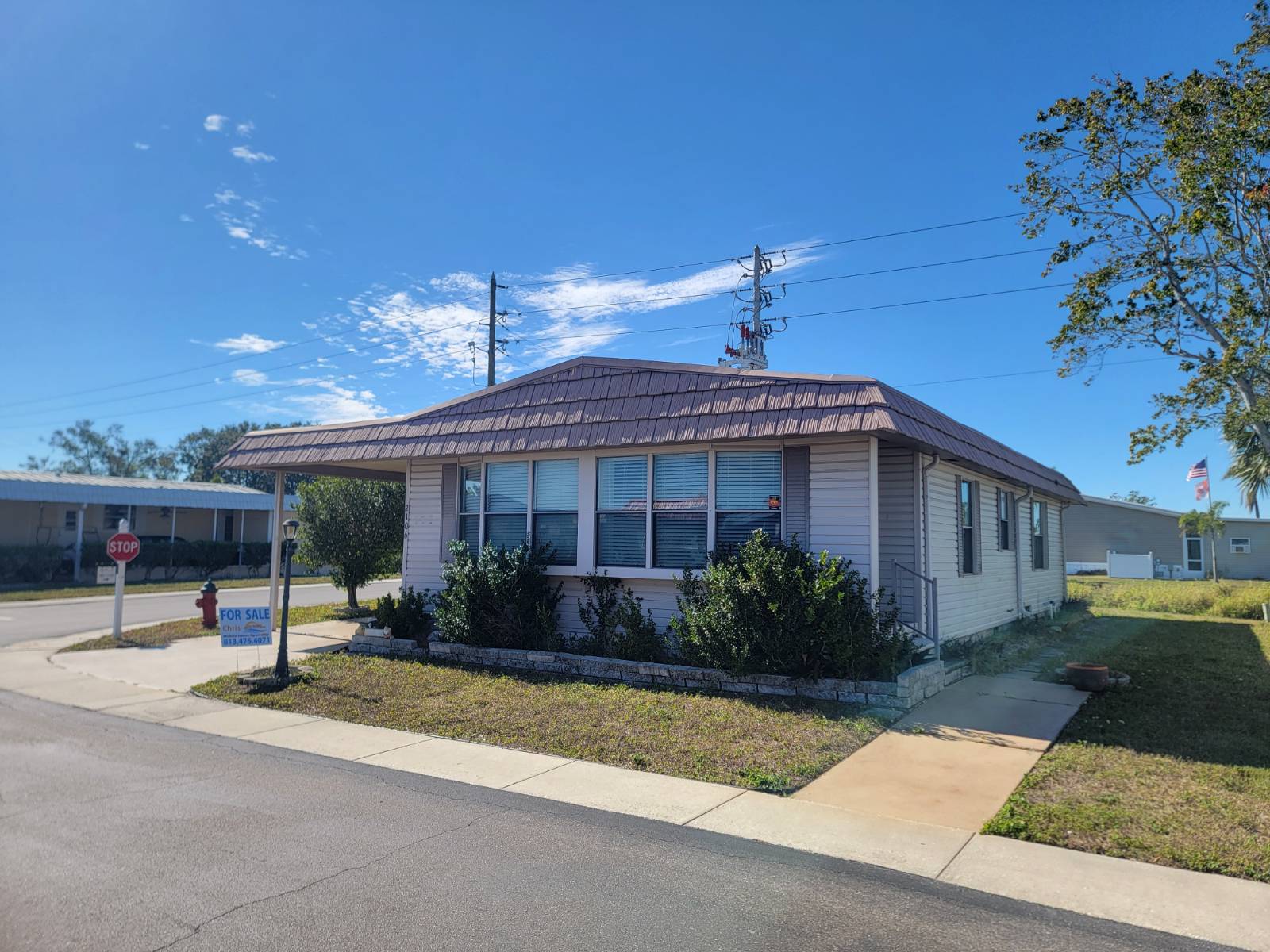 ;
;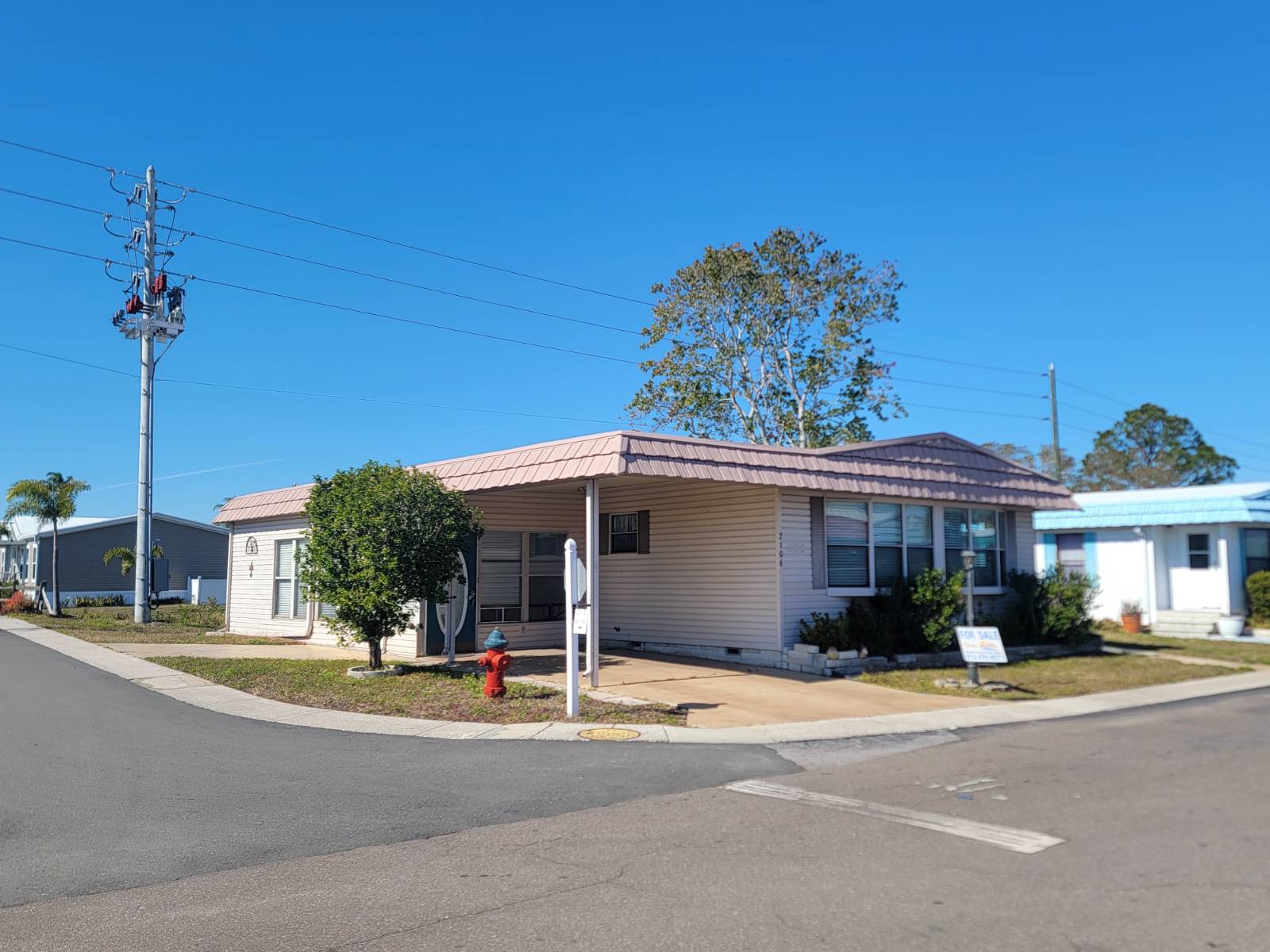 ;
;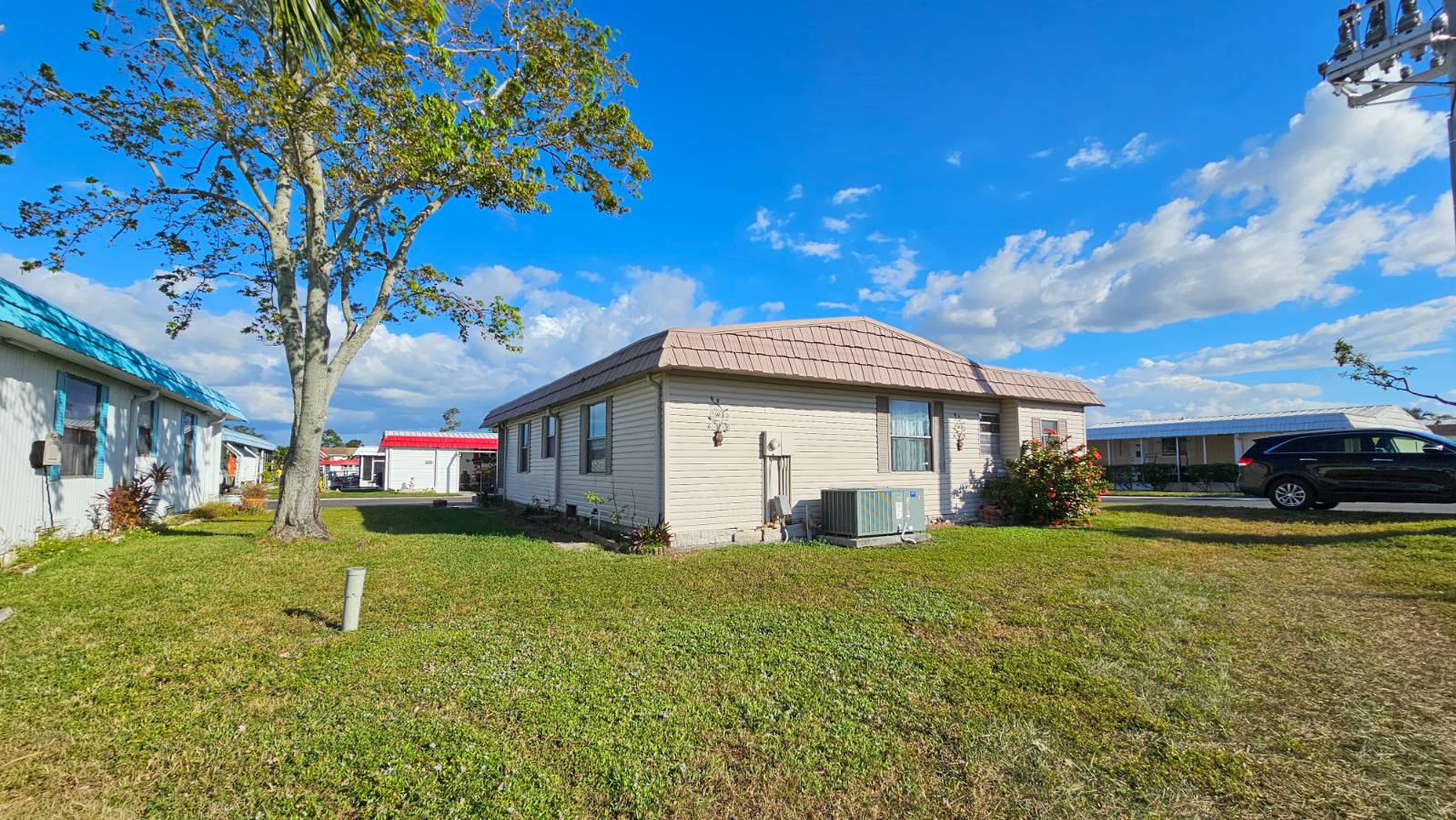 ;
;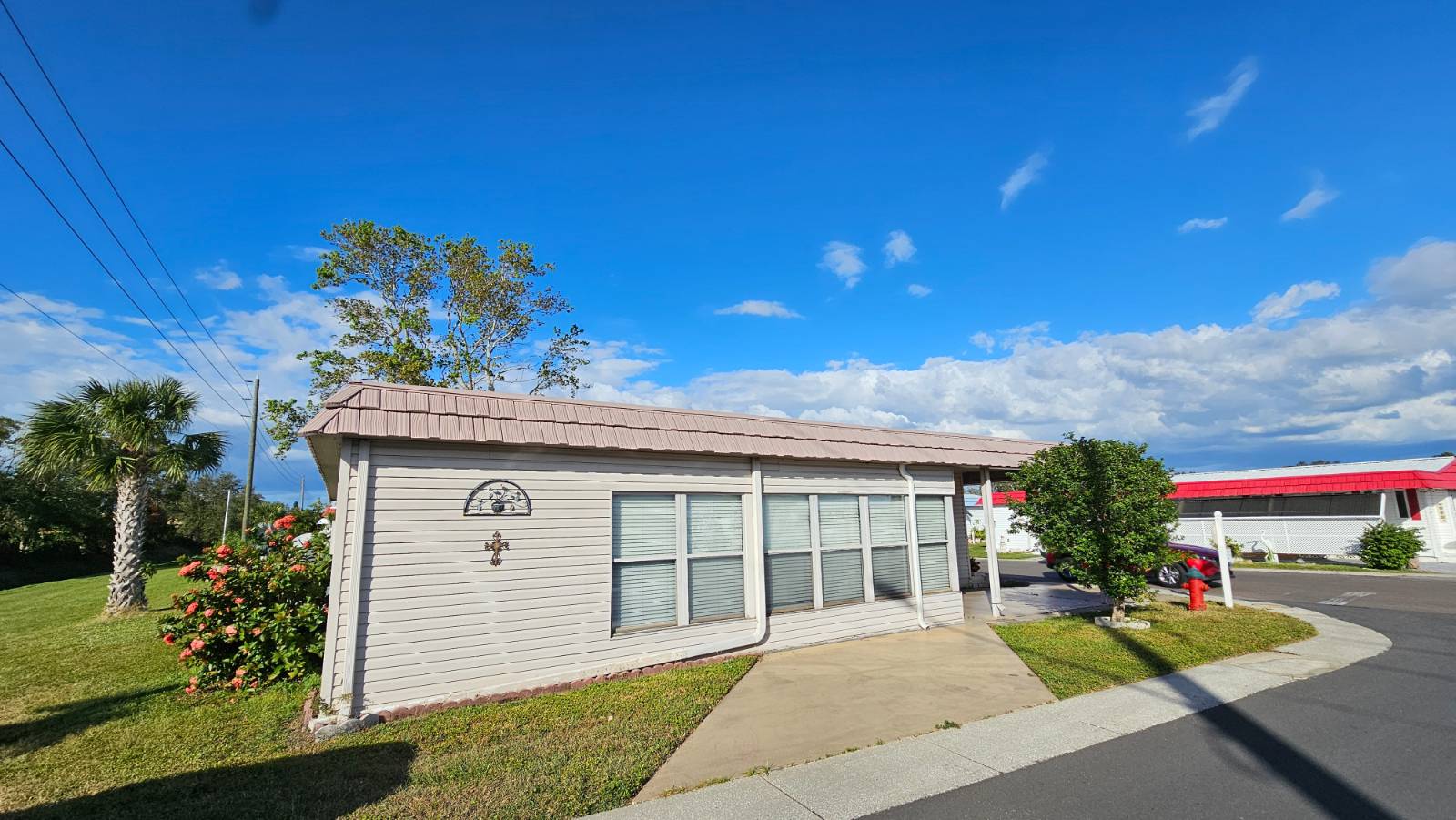 ;
;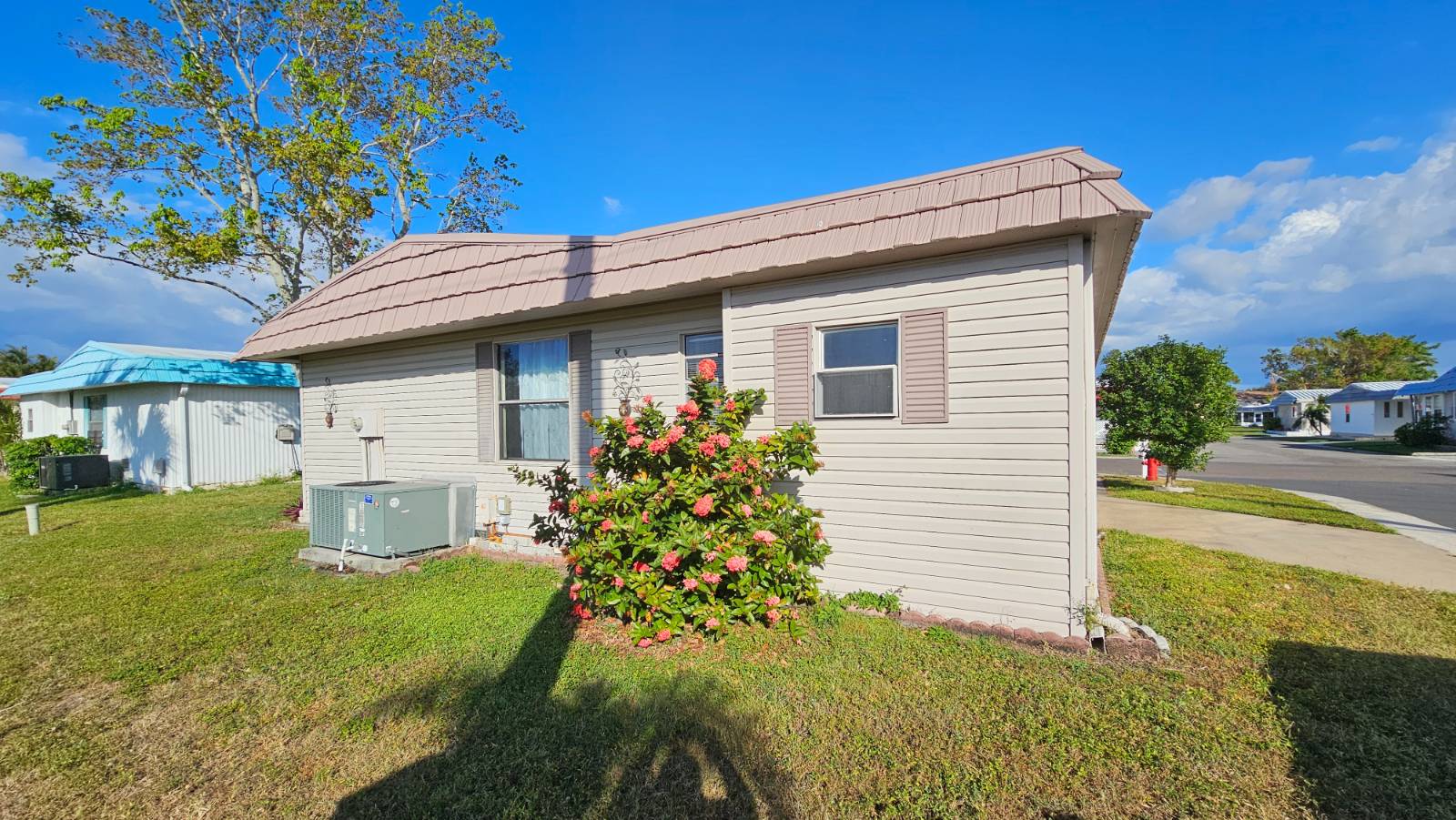 ;
;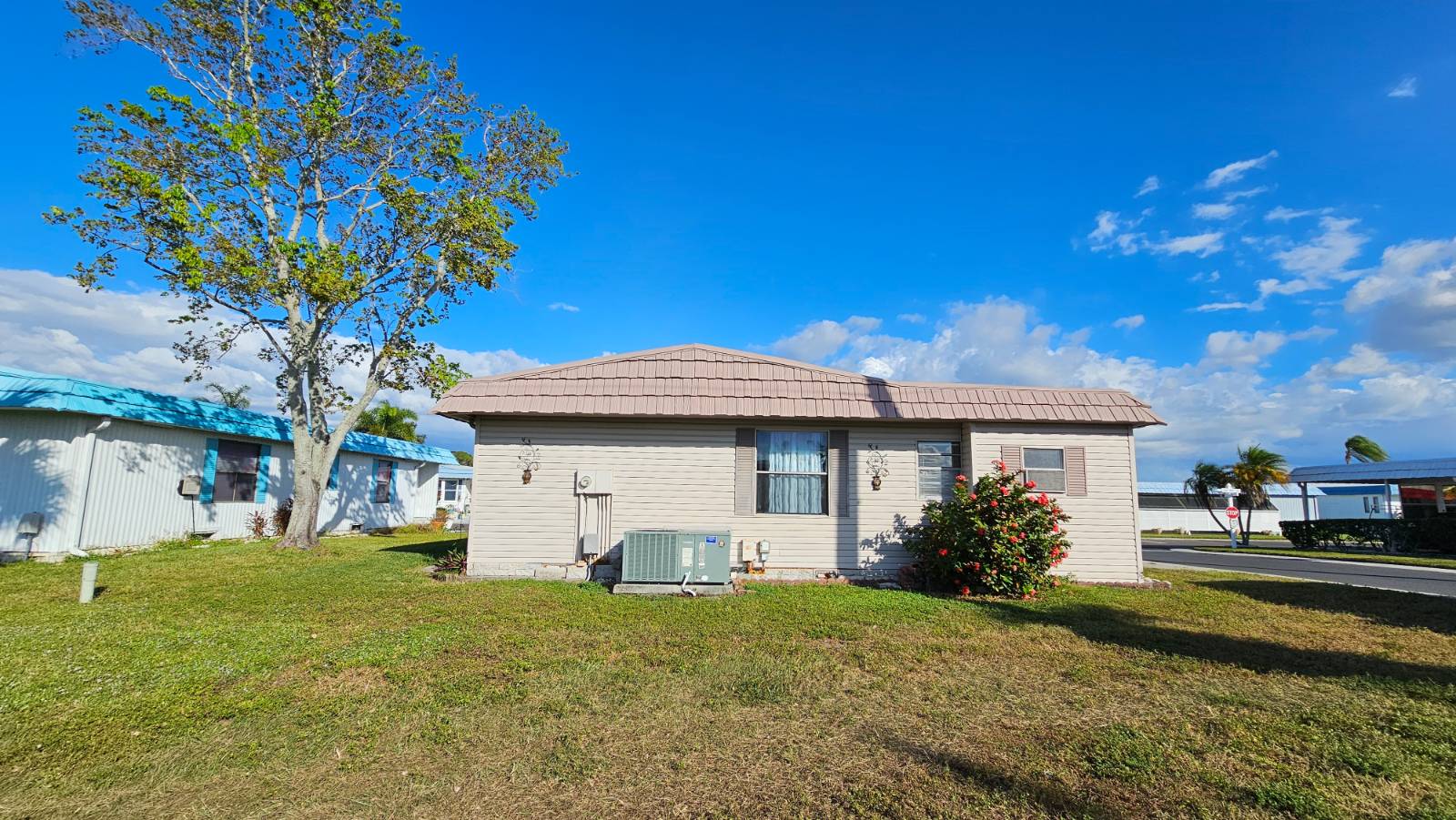 ;
;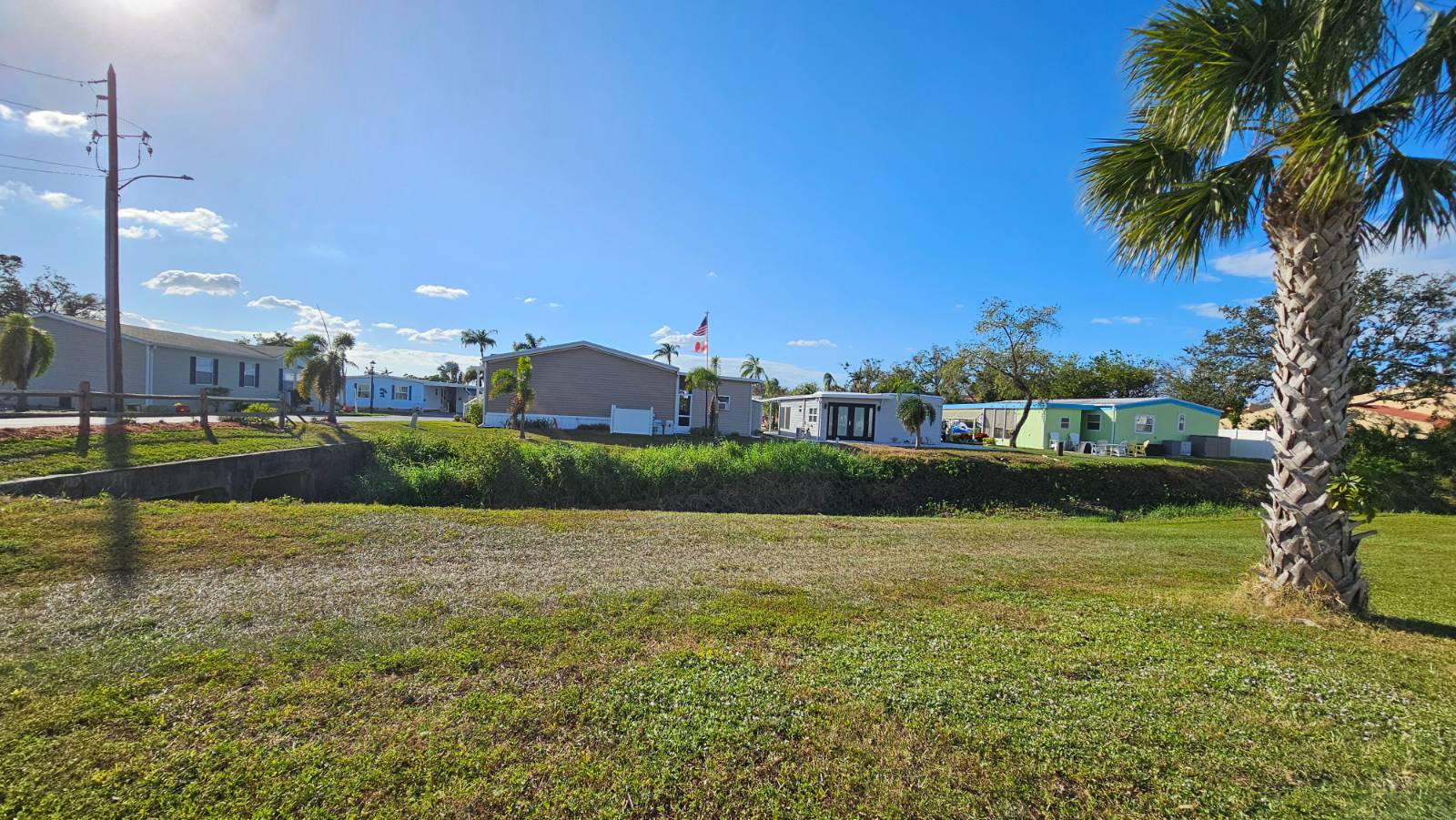 ;
;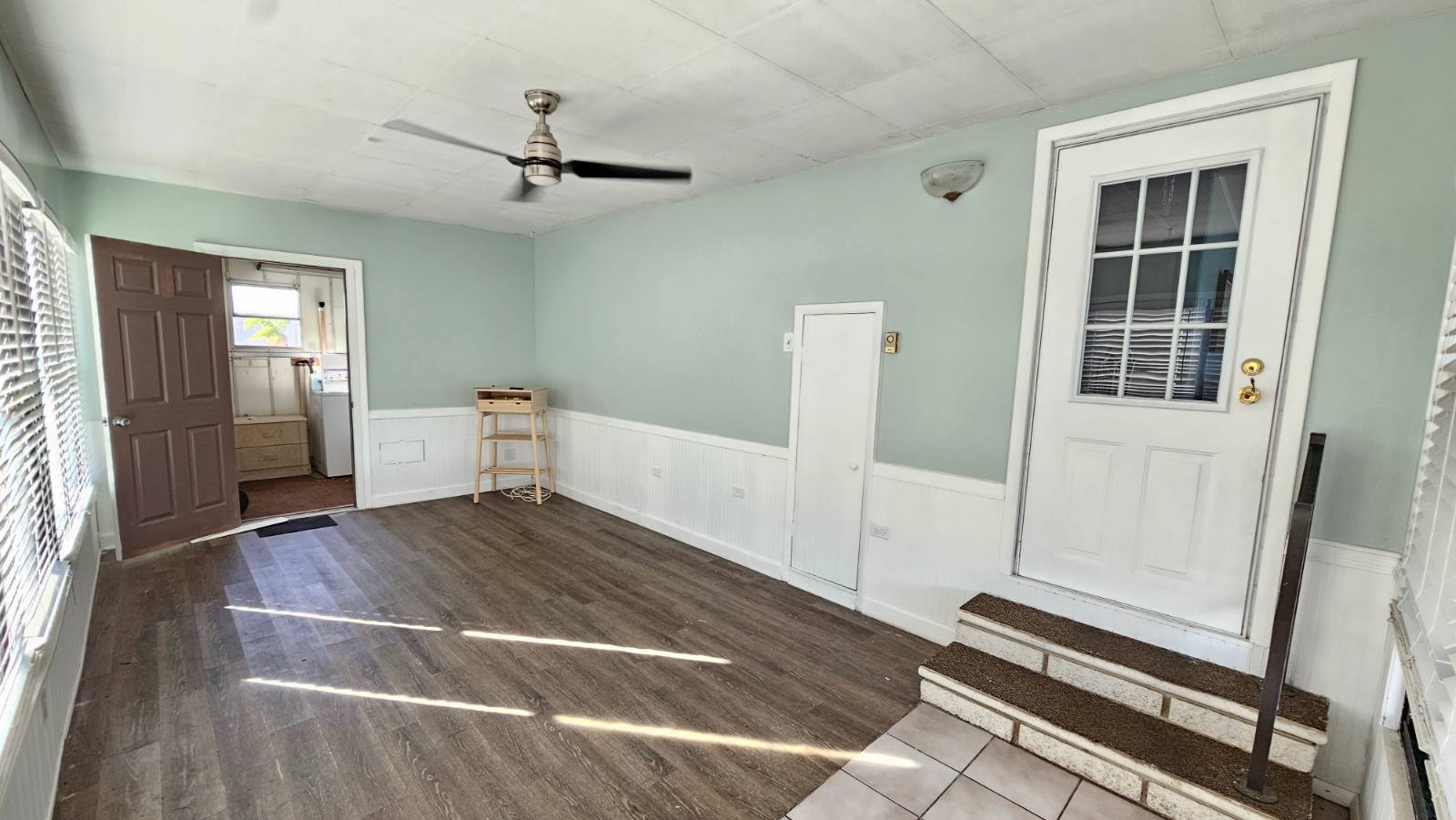 ;
;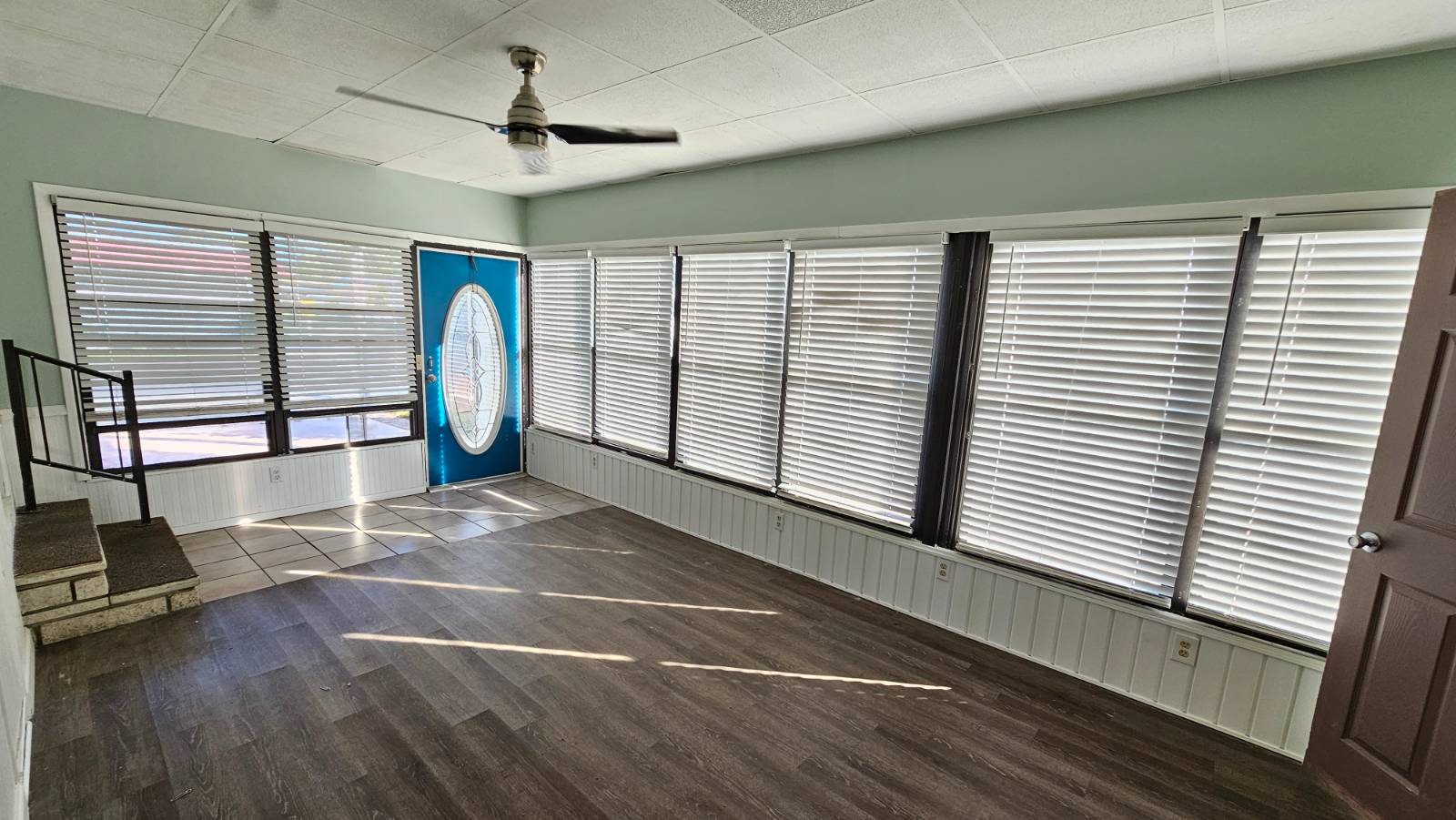 ;
;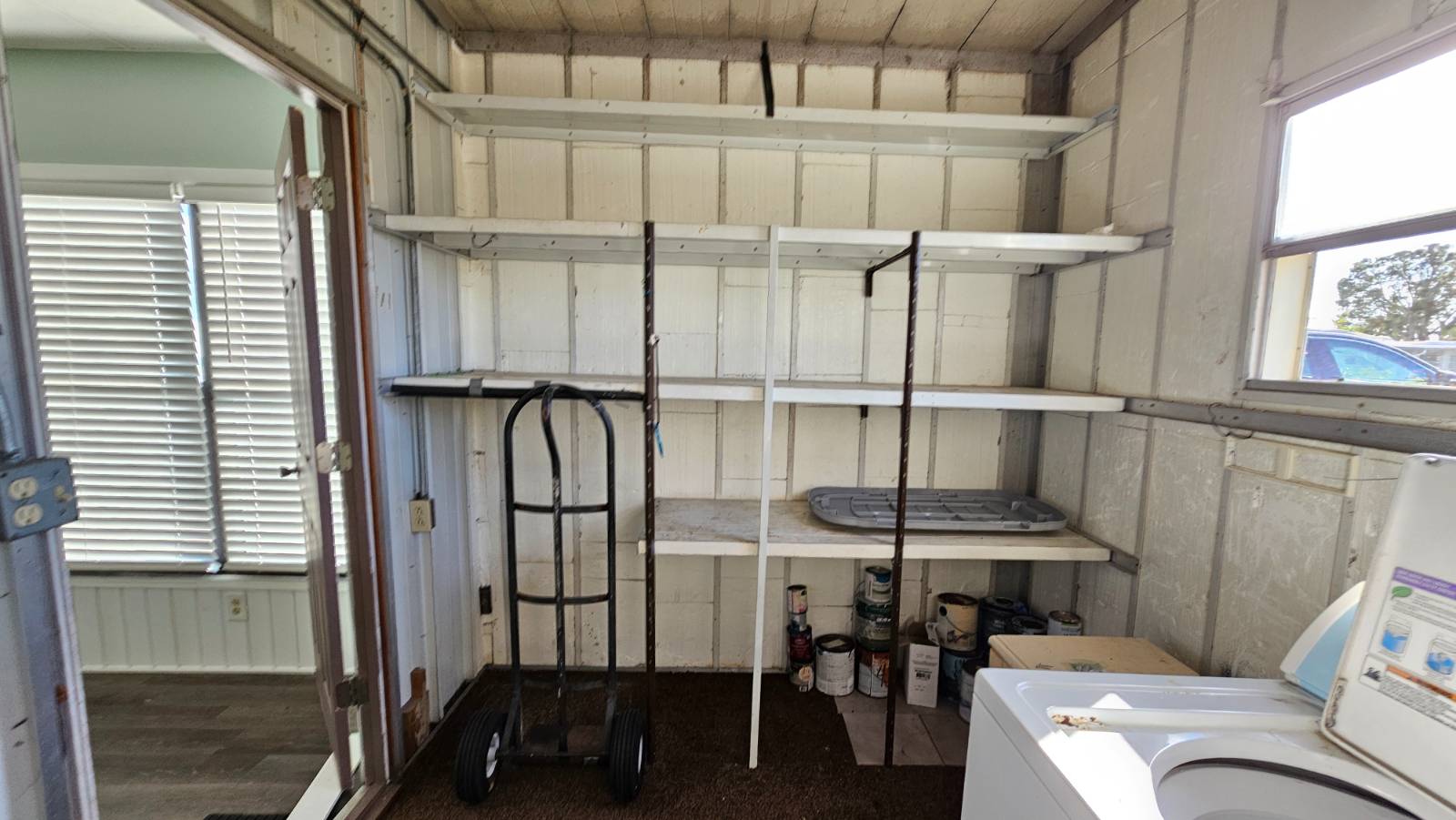 ;
;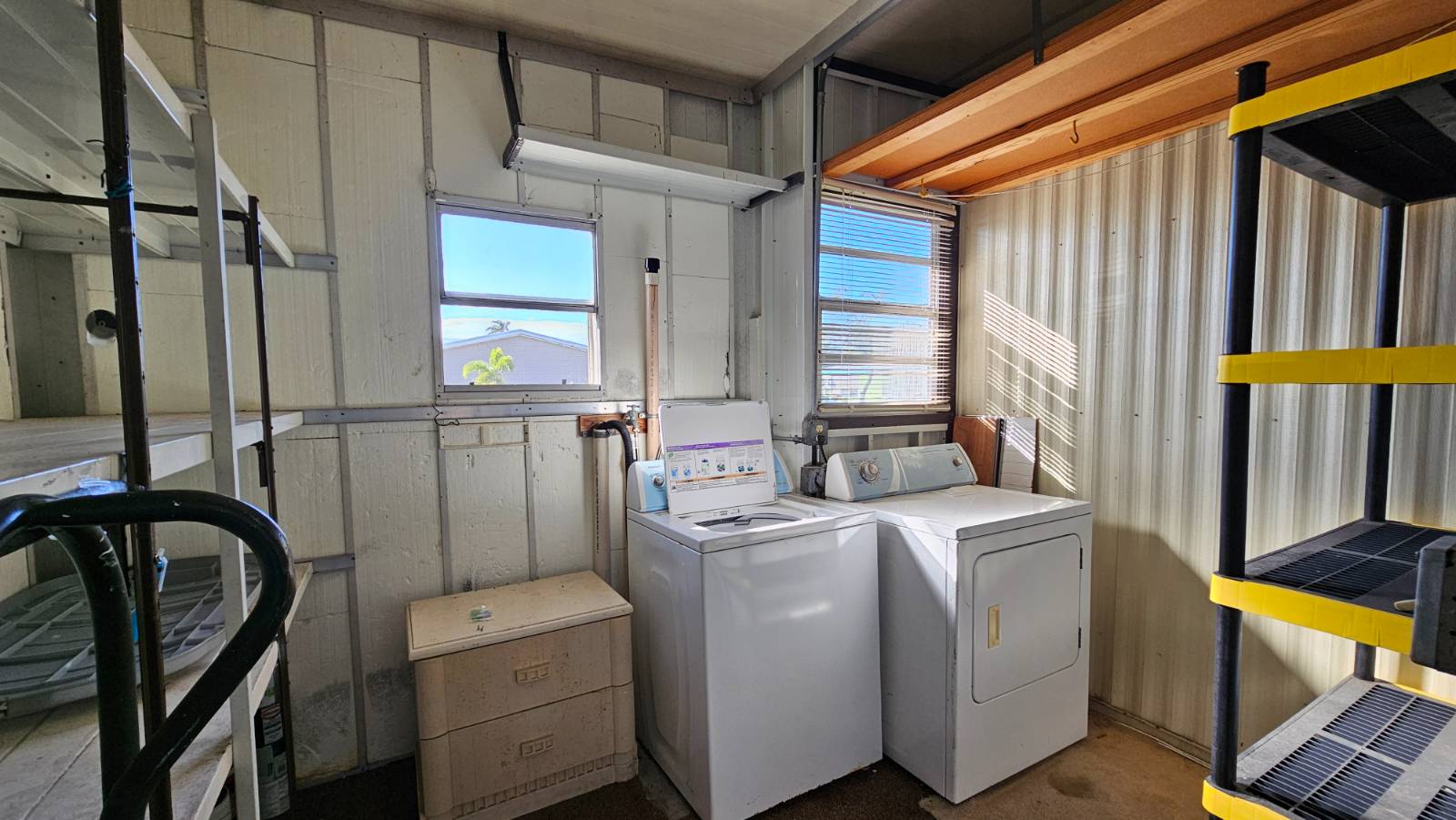 ;
;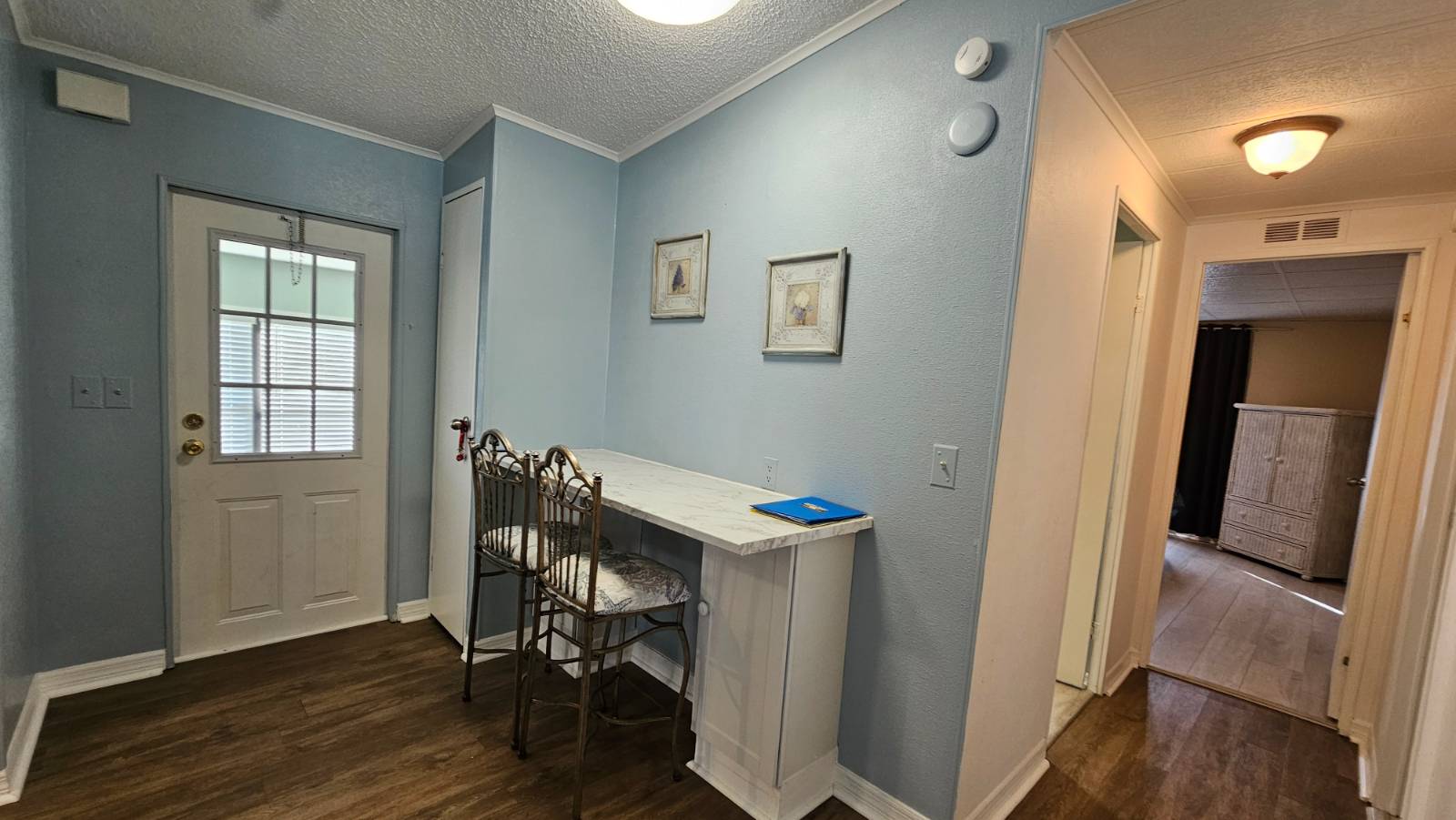 ;
;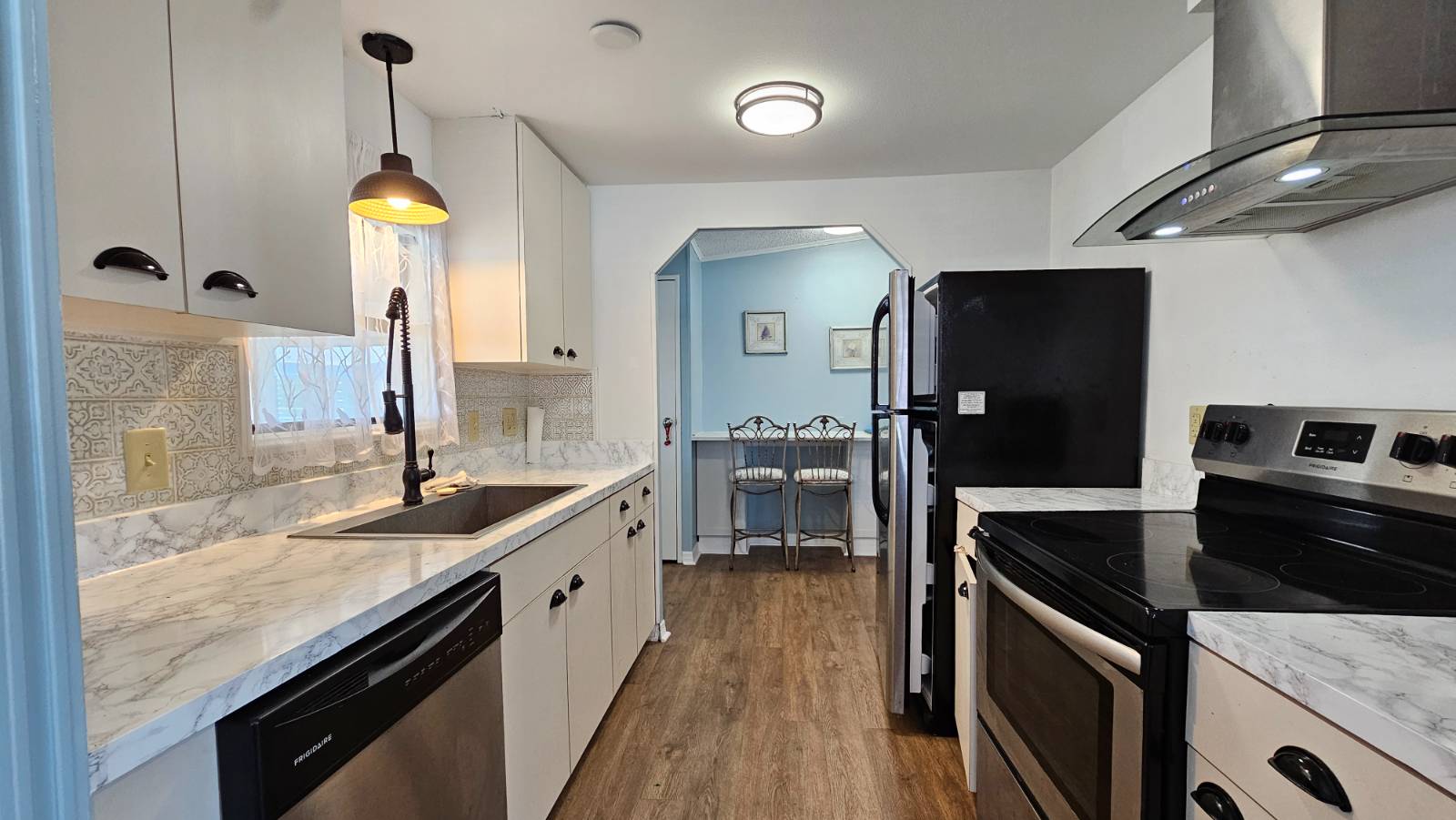 ;
;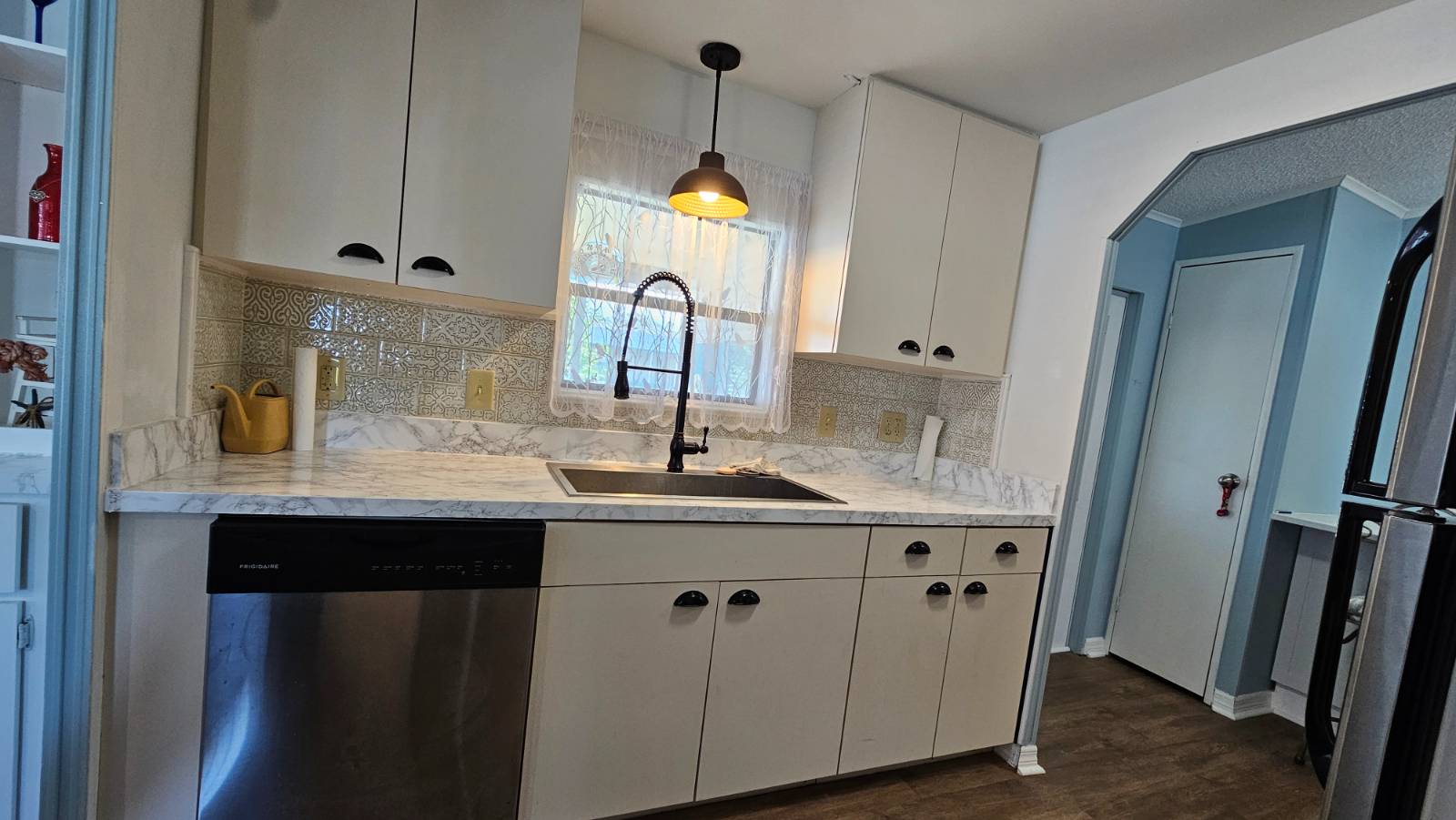 ;
;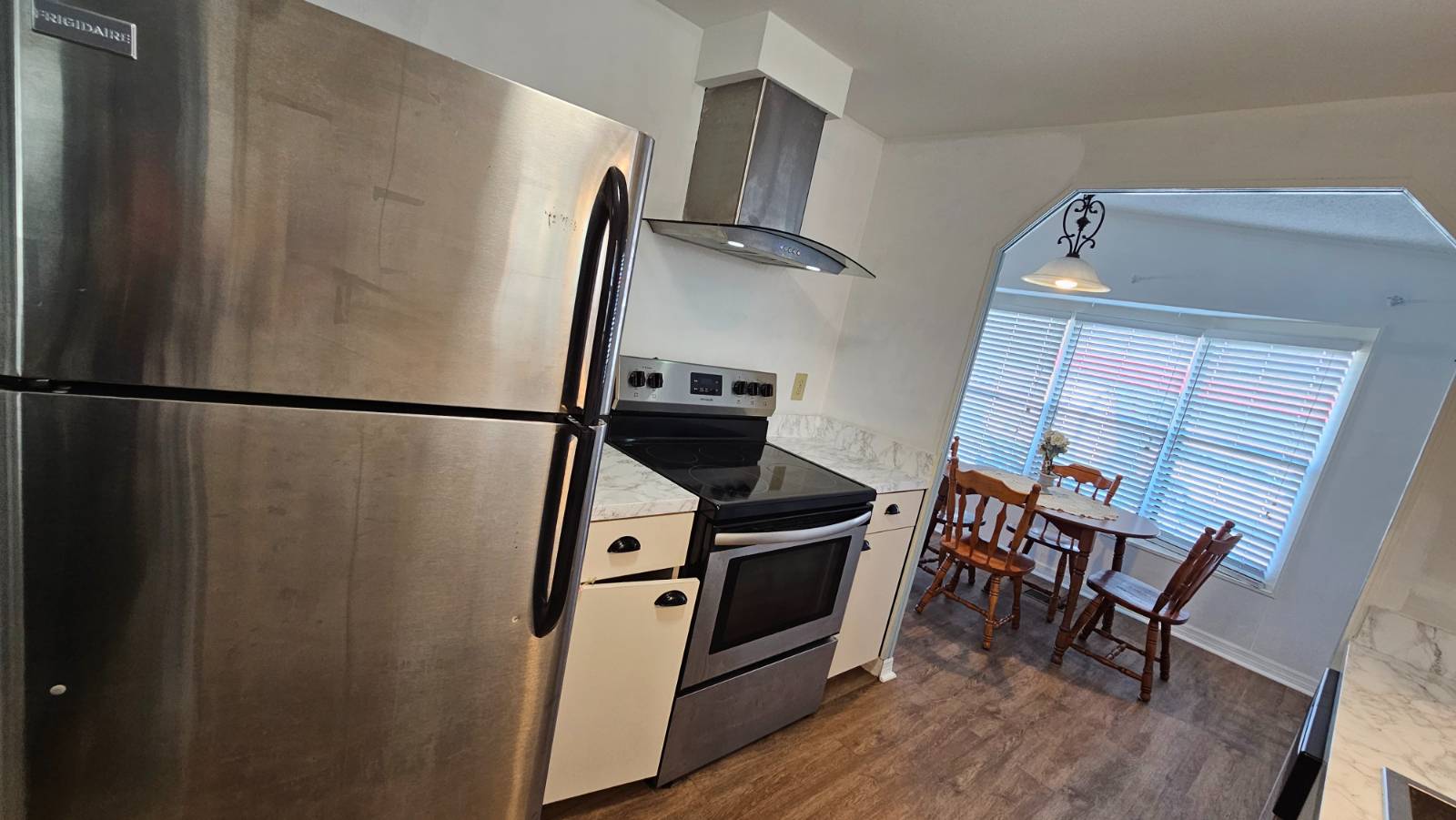 ;
;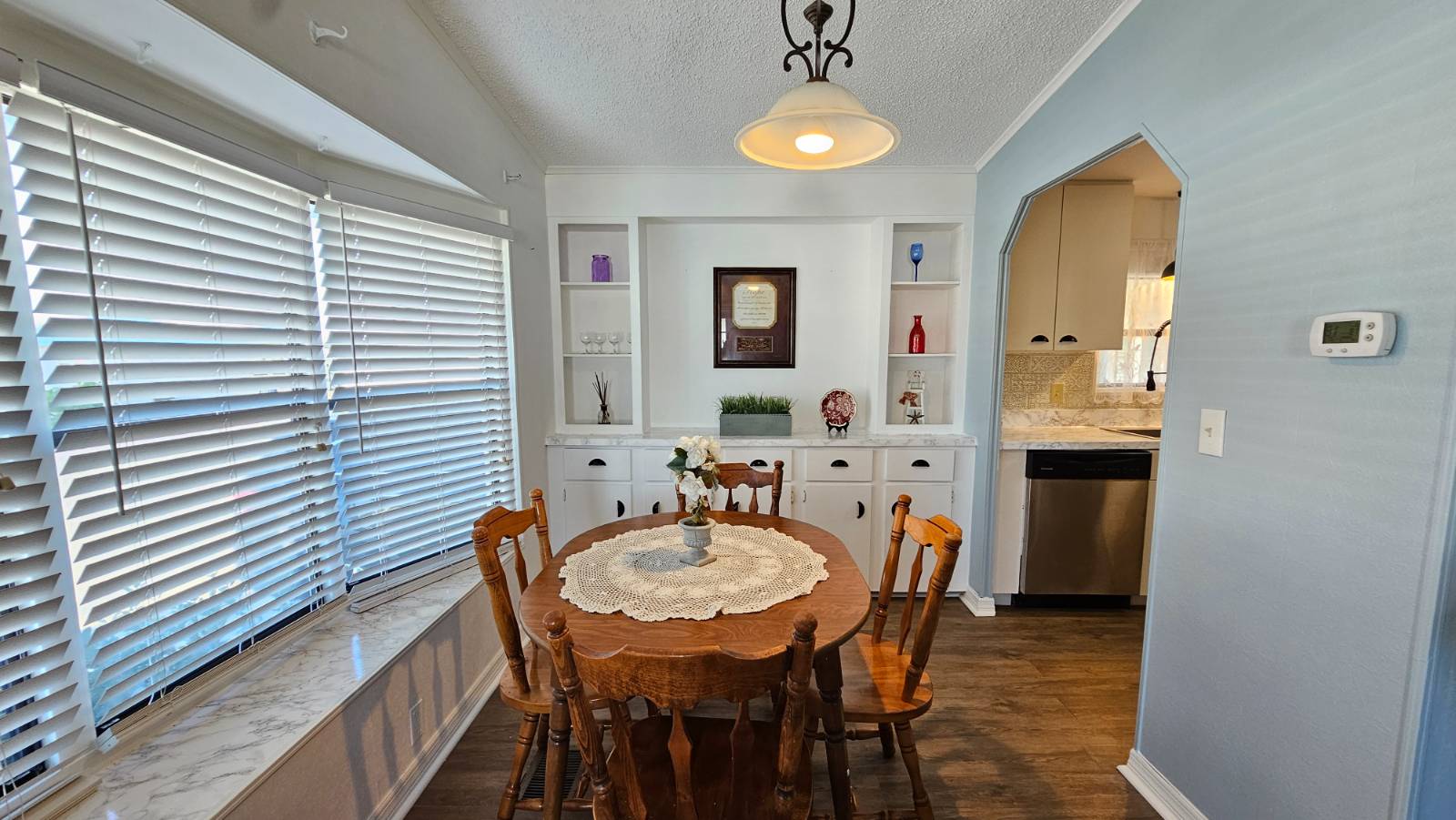 ;
;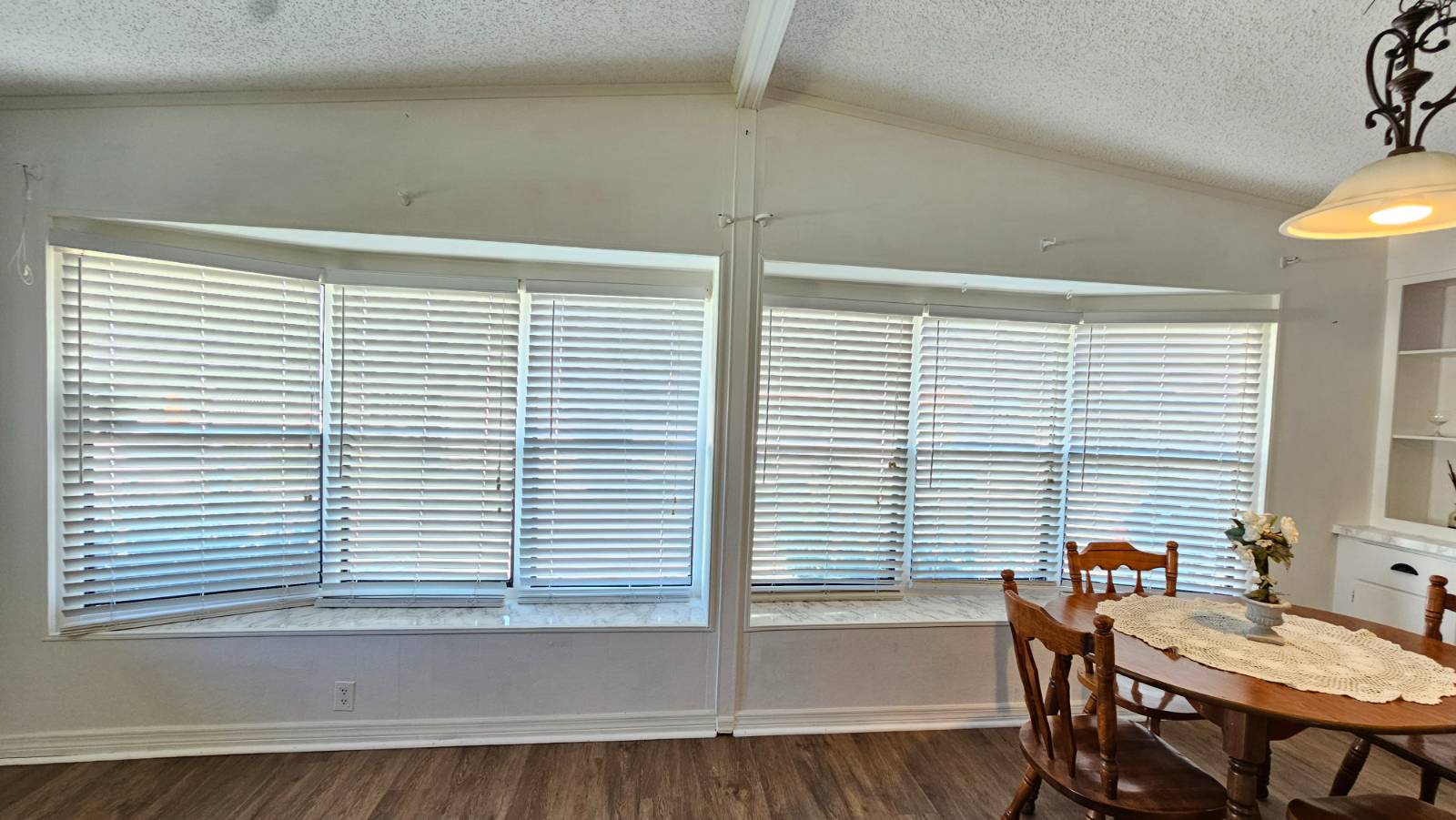 ;
;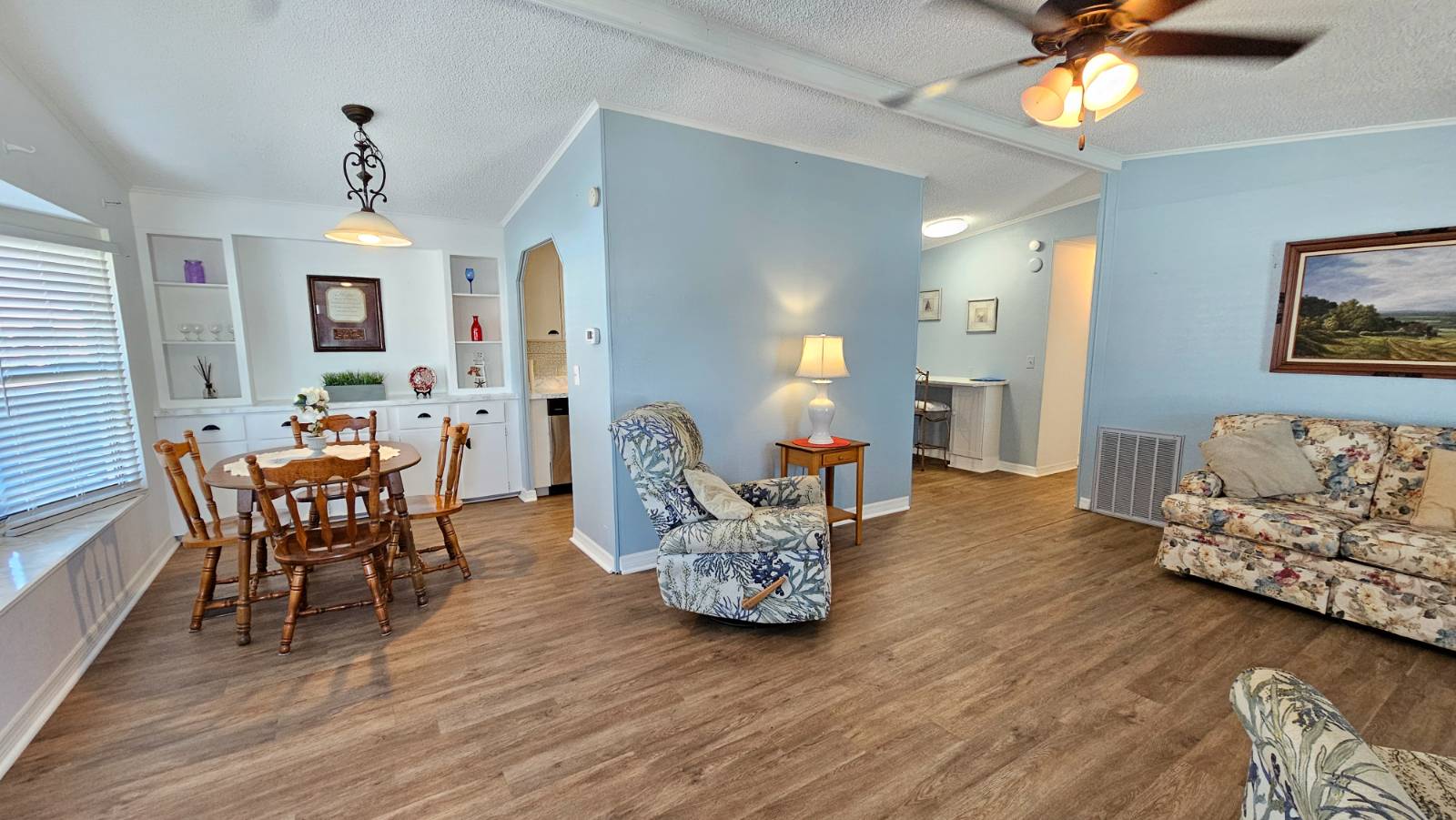 ;
;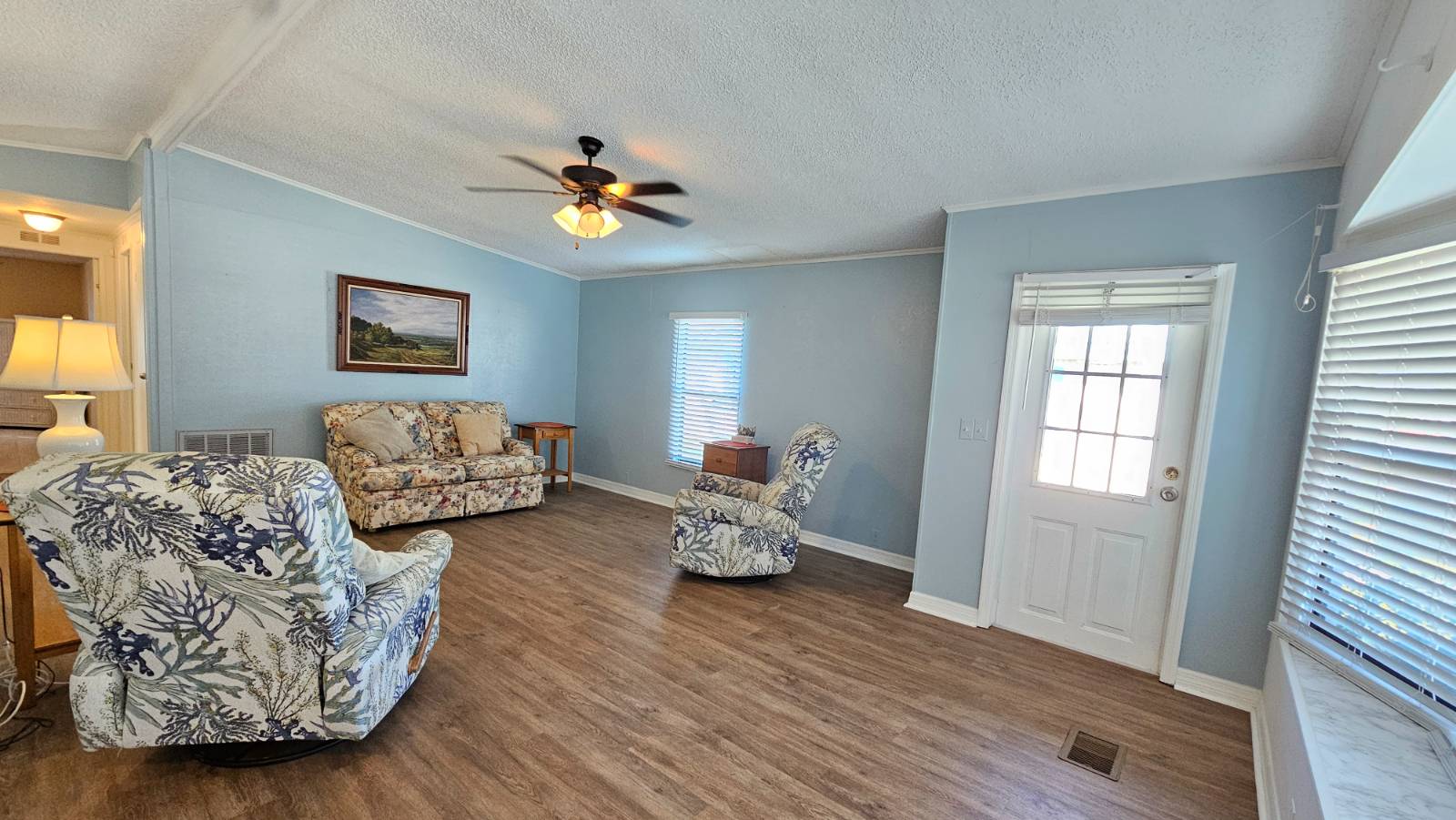 ;
;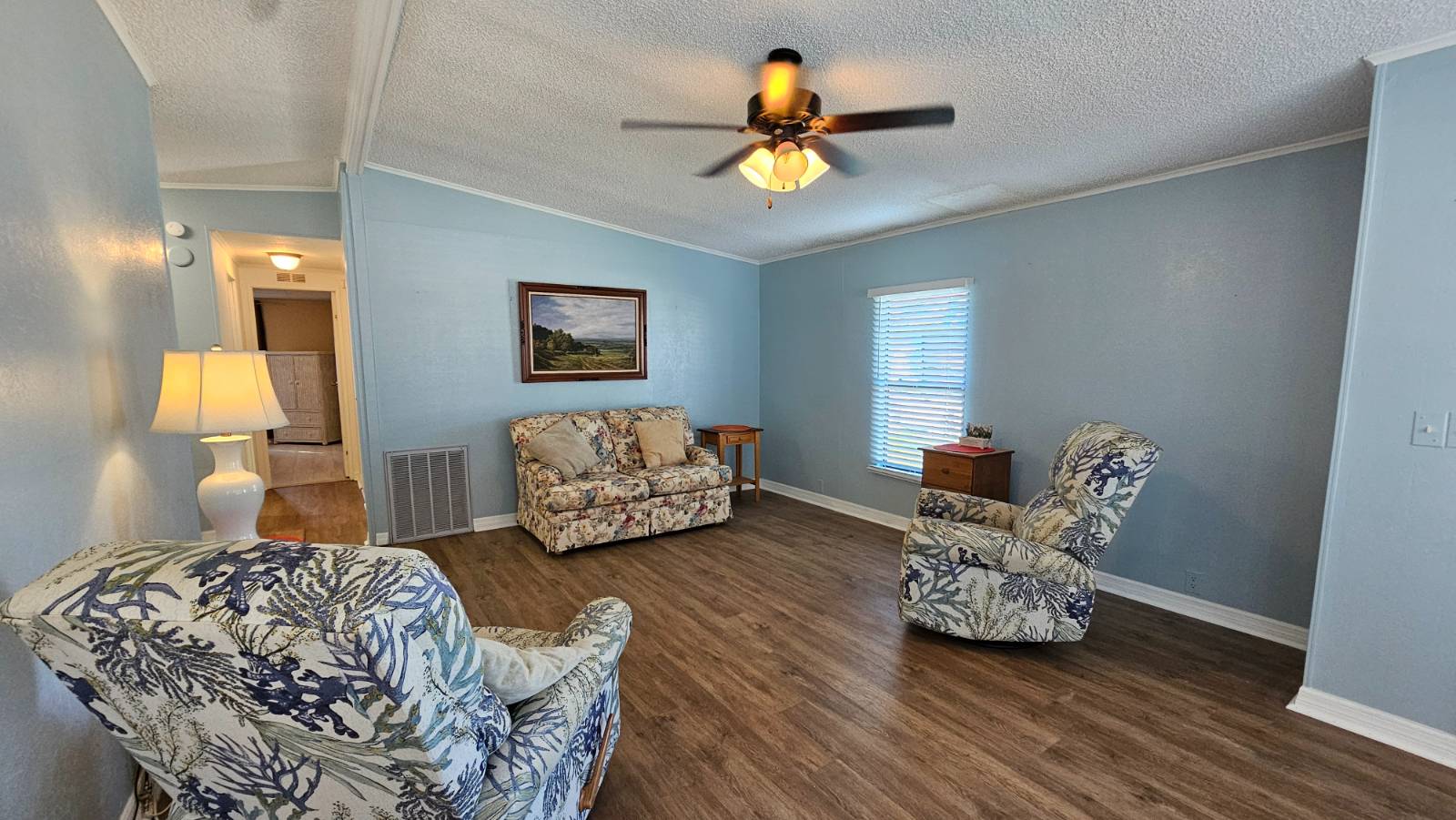 ;
;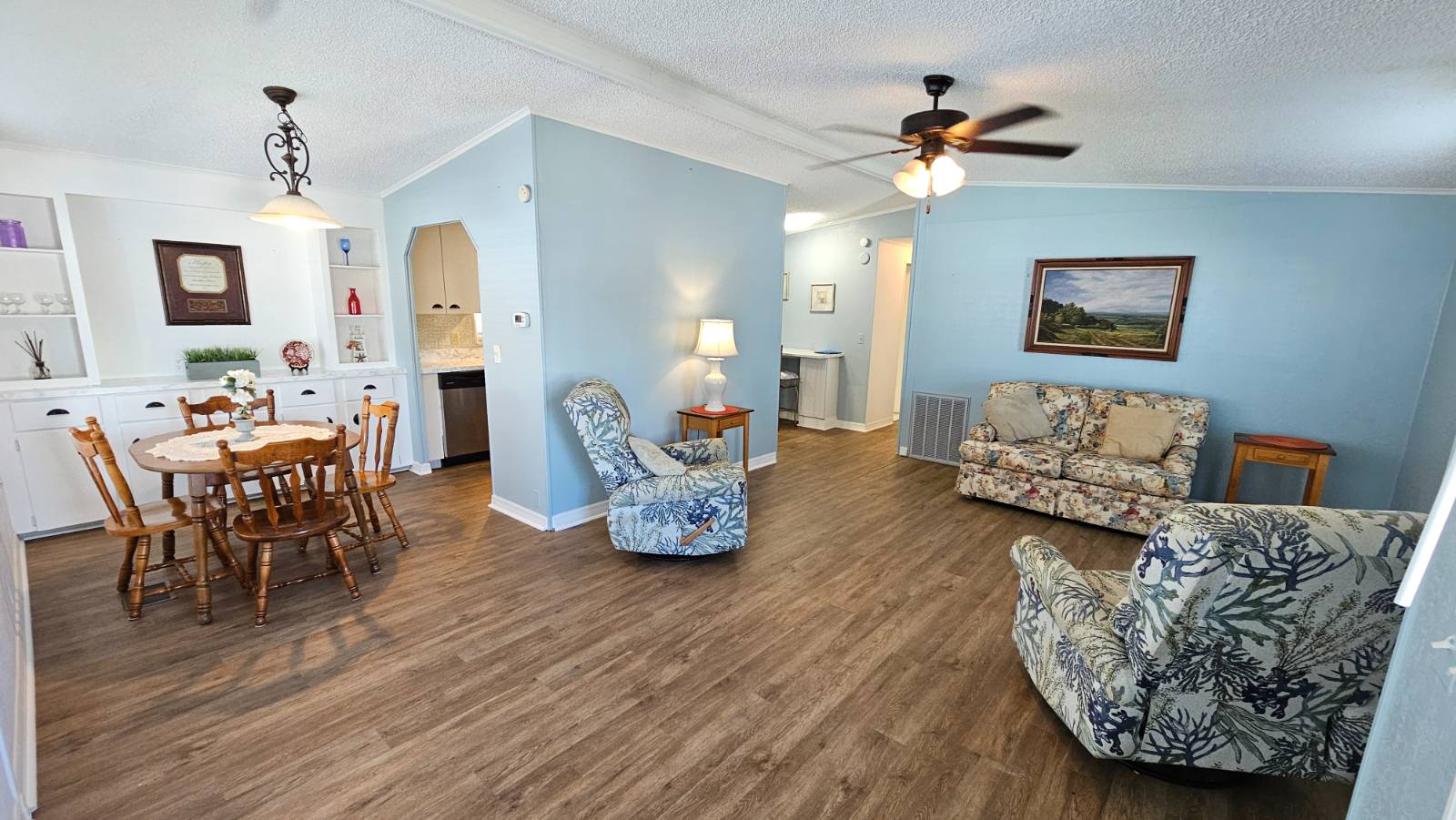 ;
;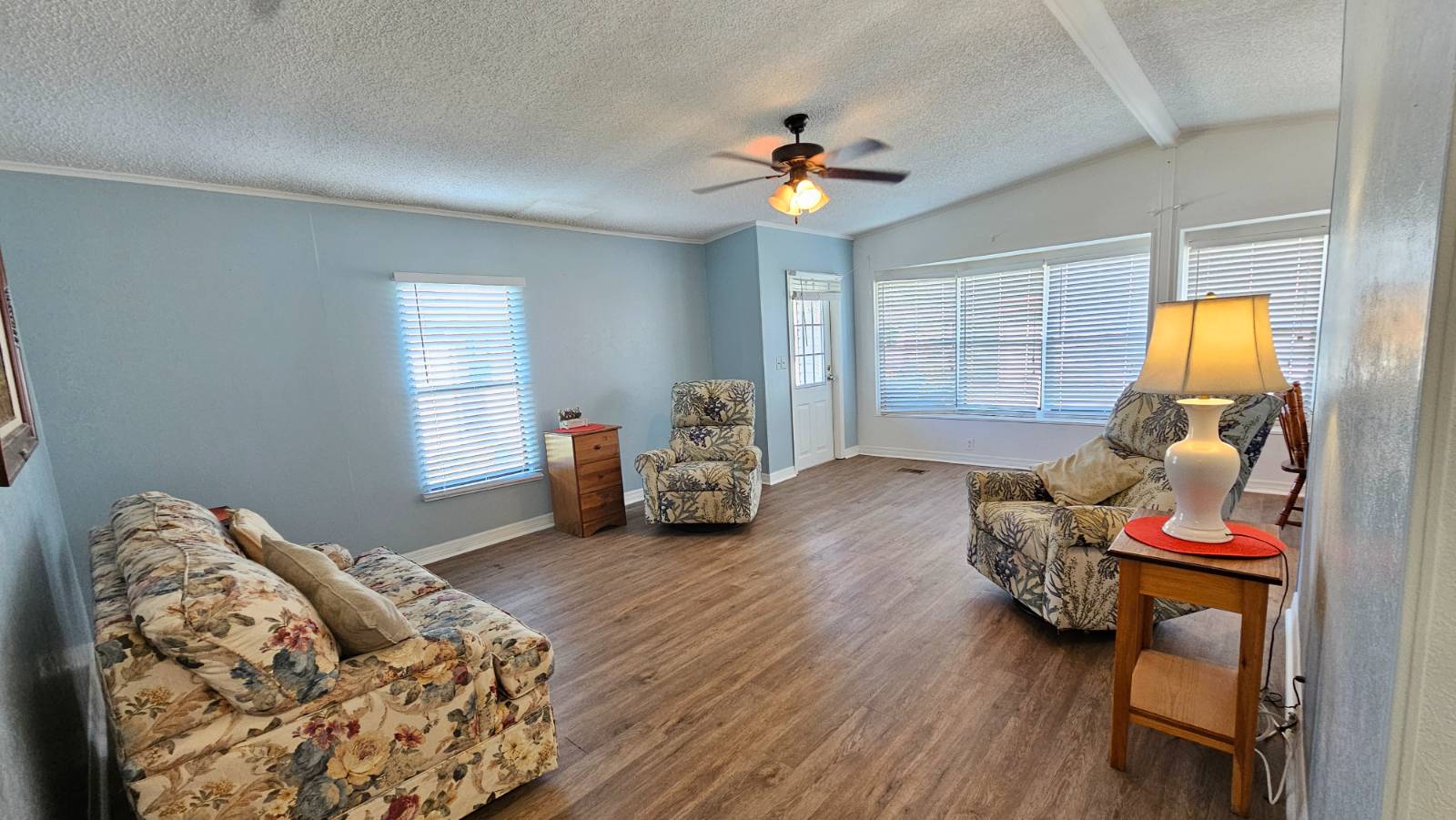 ;
;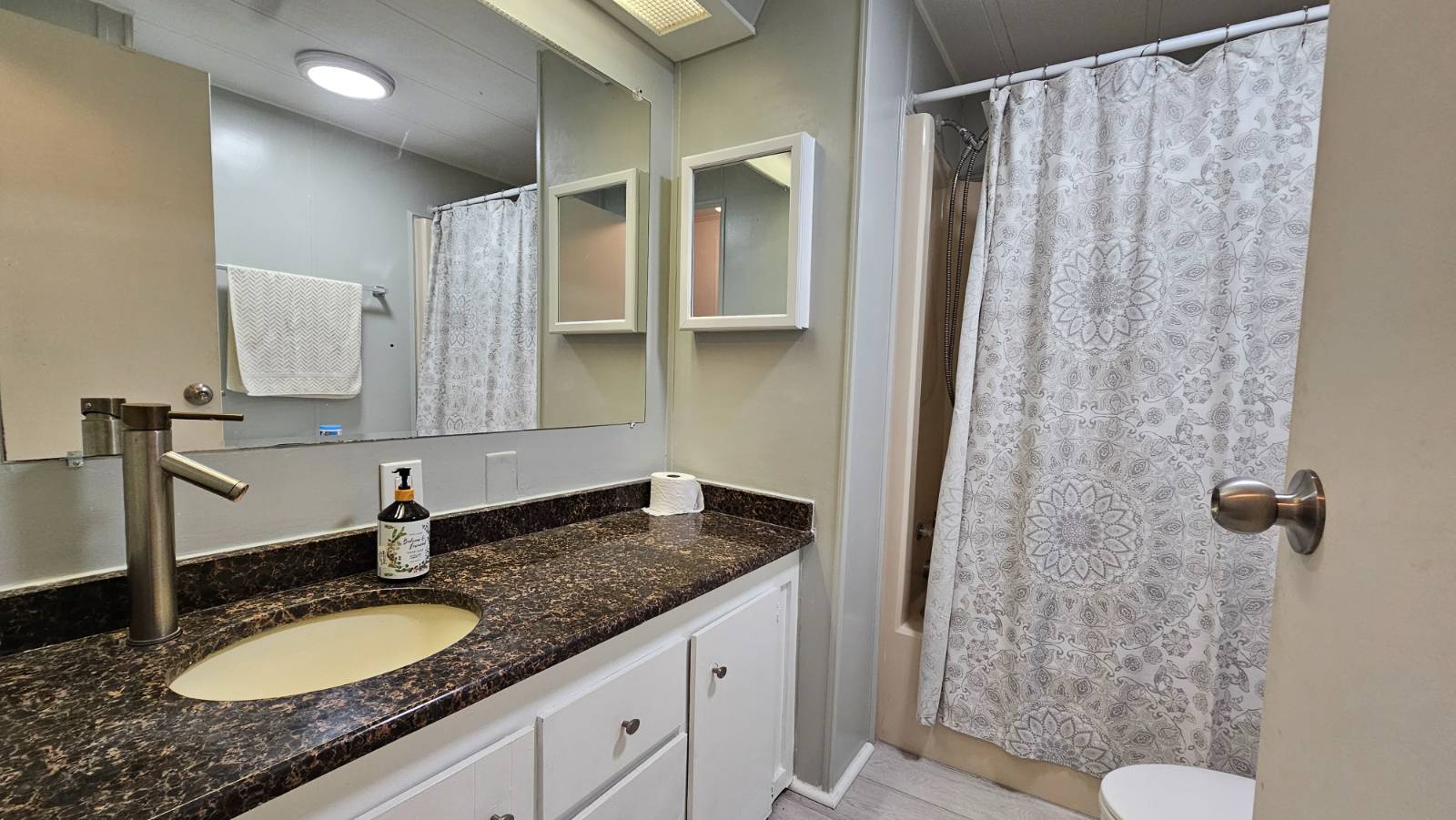 ;
;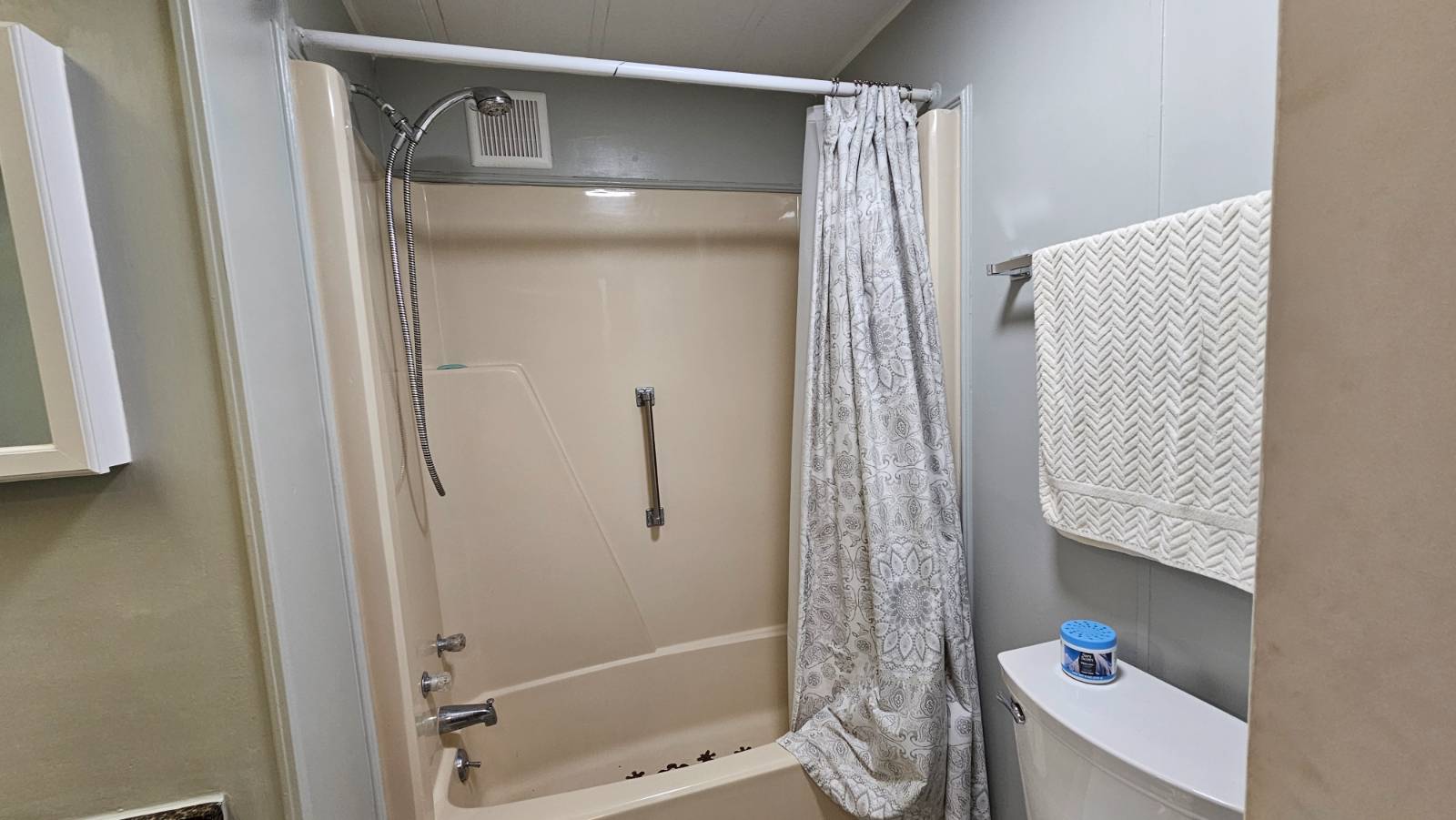 ;
;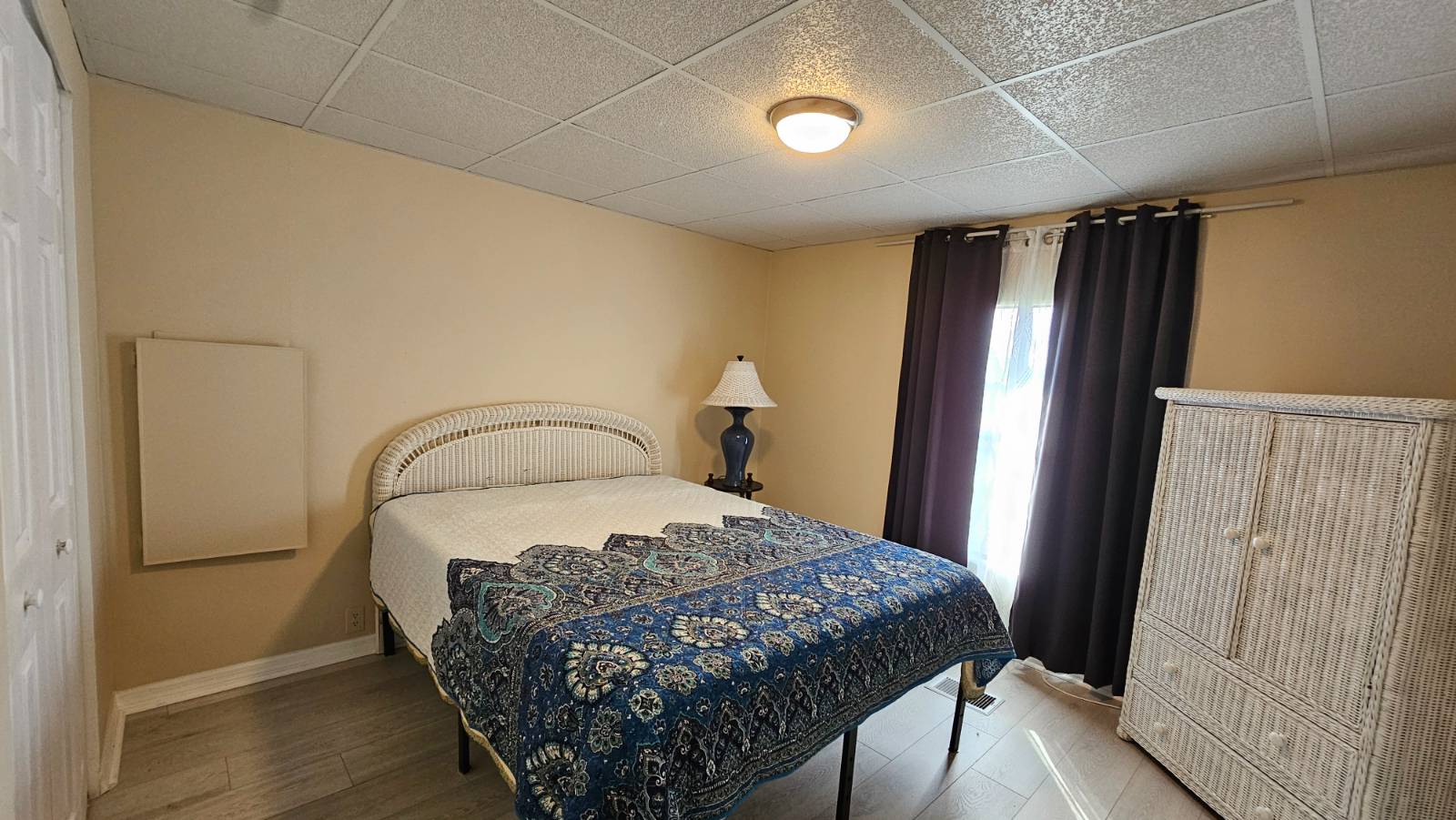 ;
;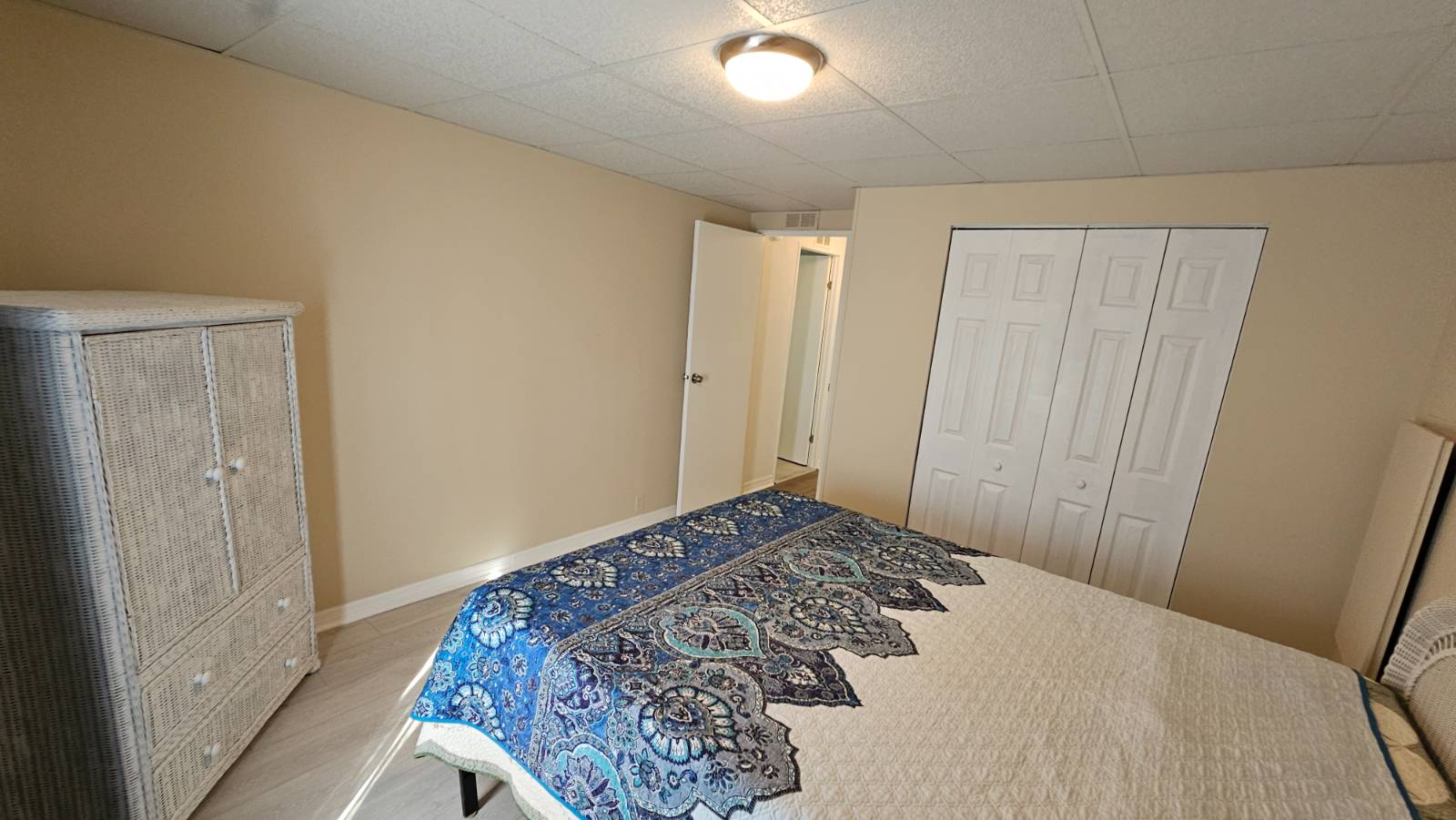 ;
;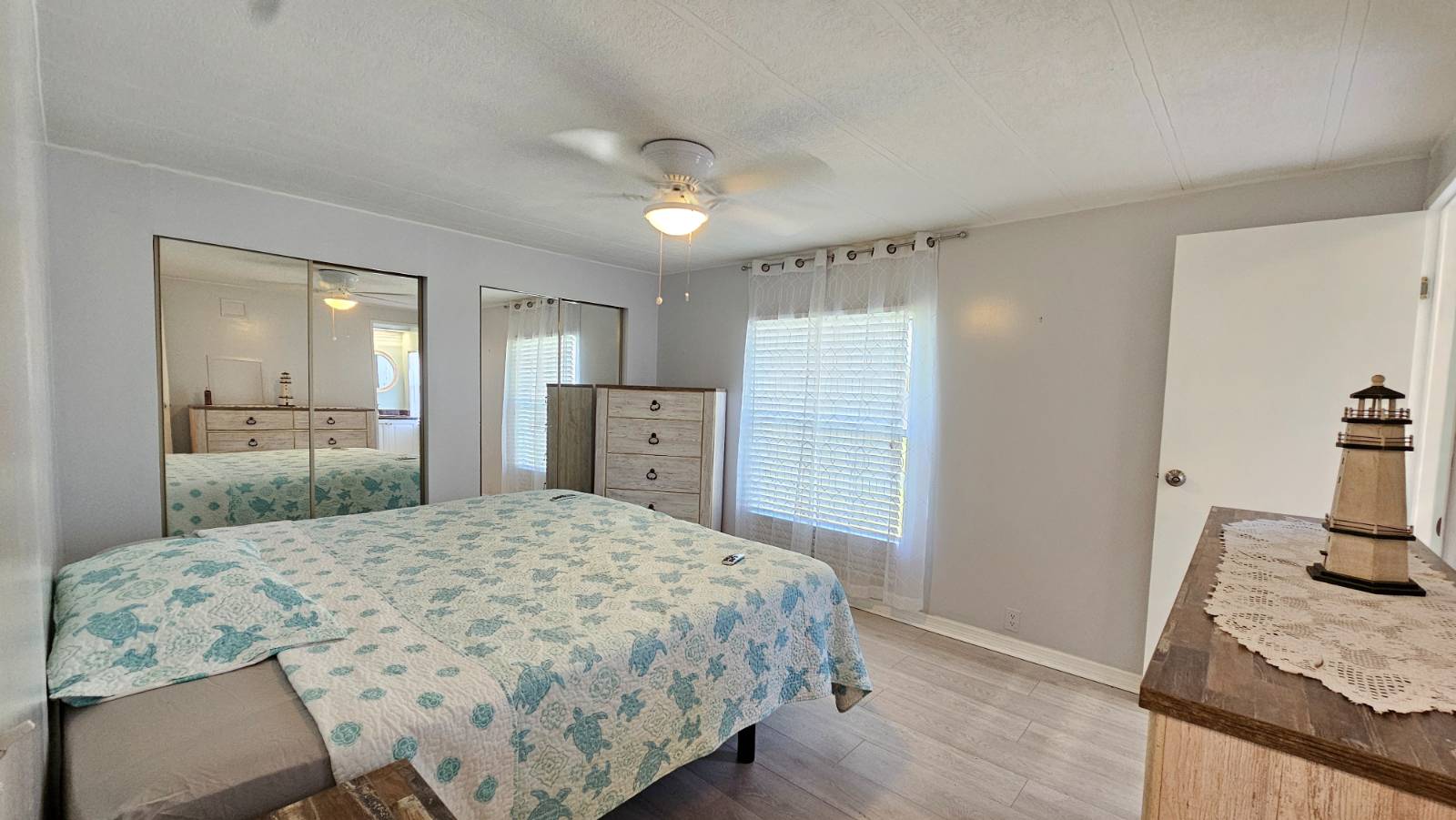 ;
;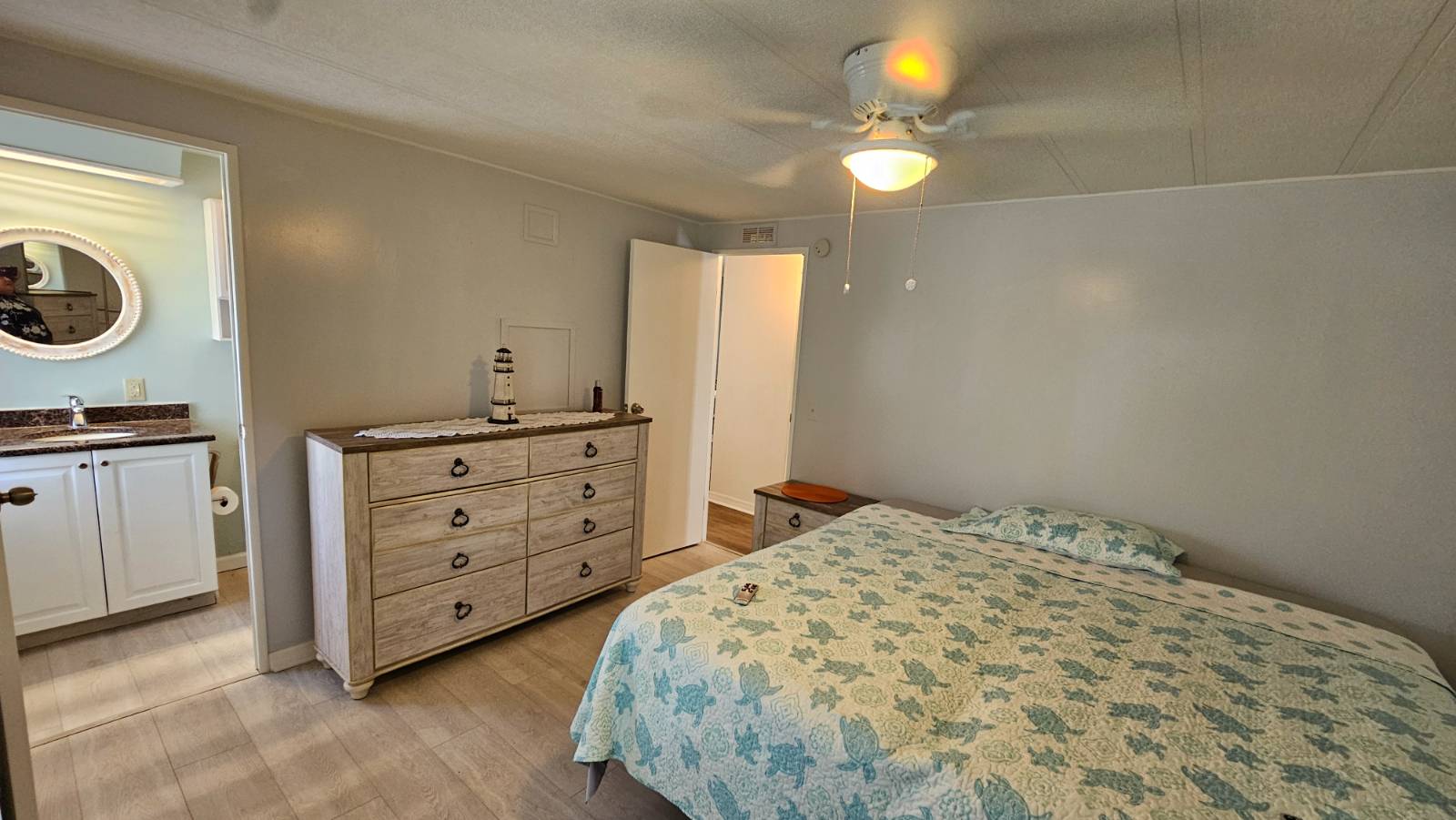 ;
;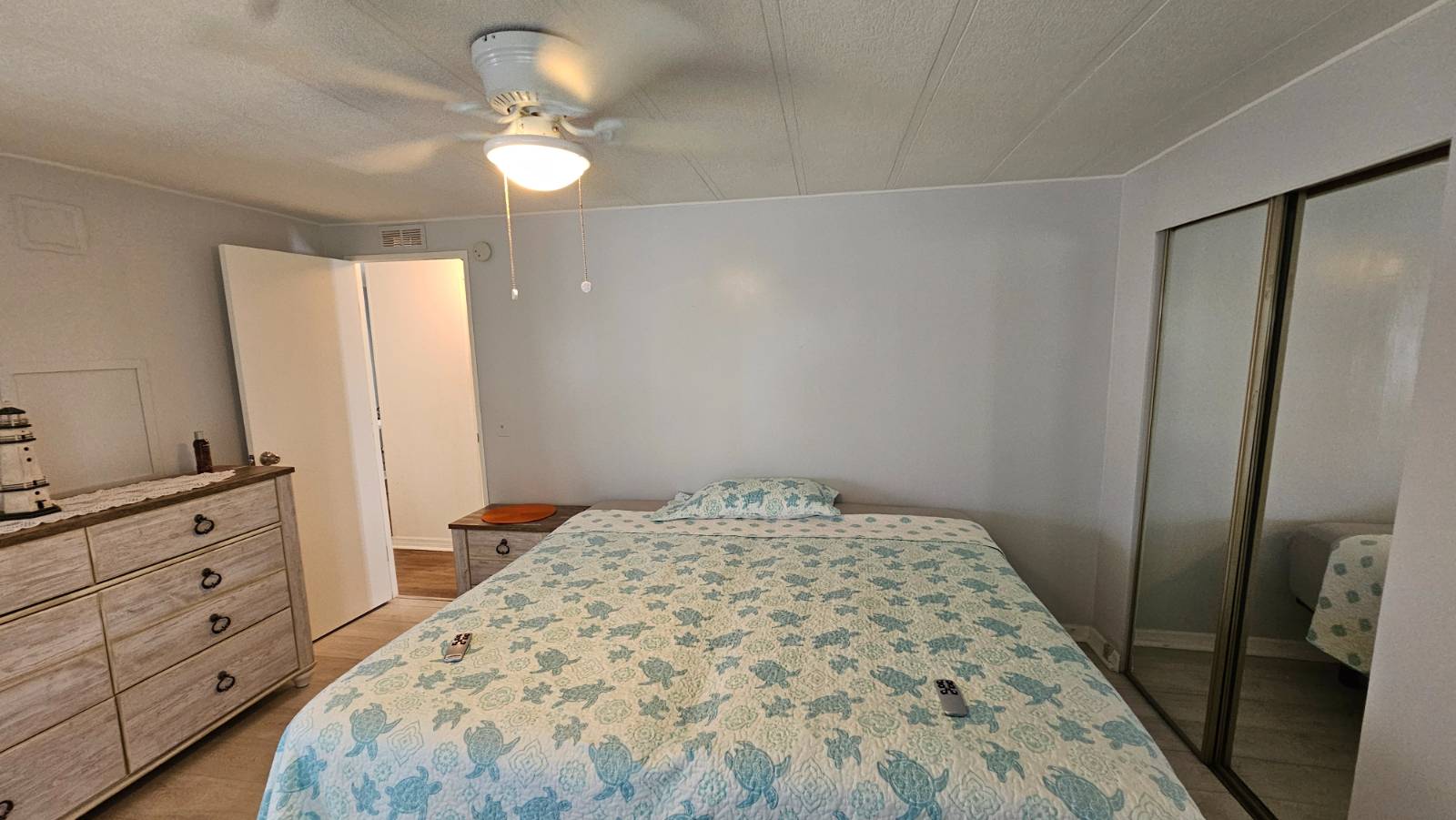 ;
;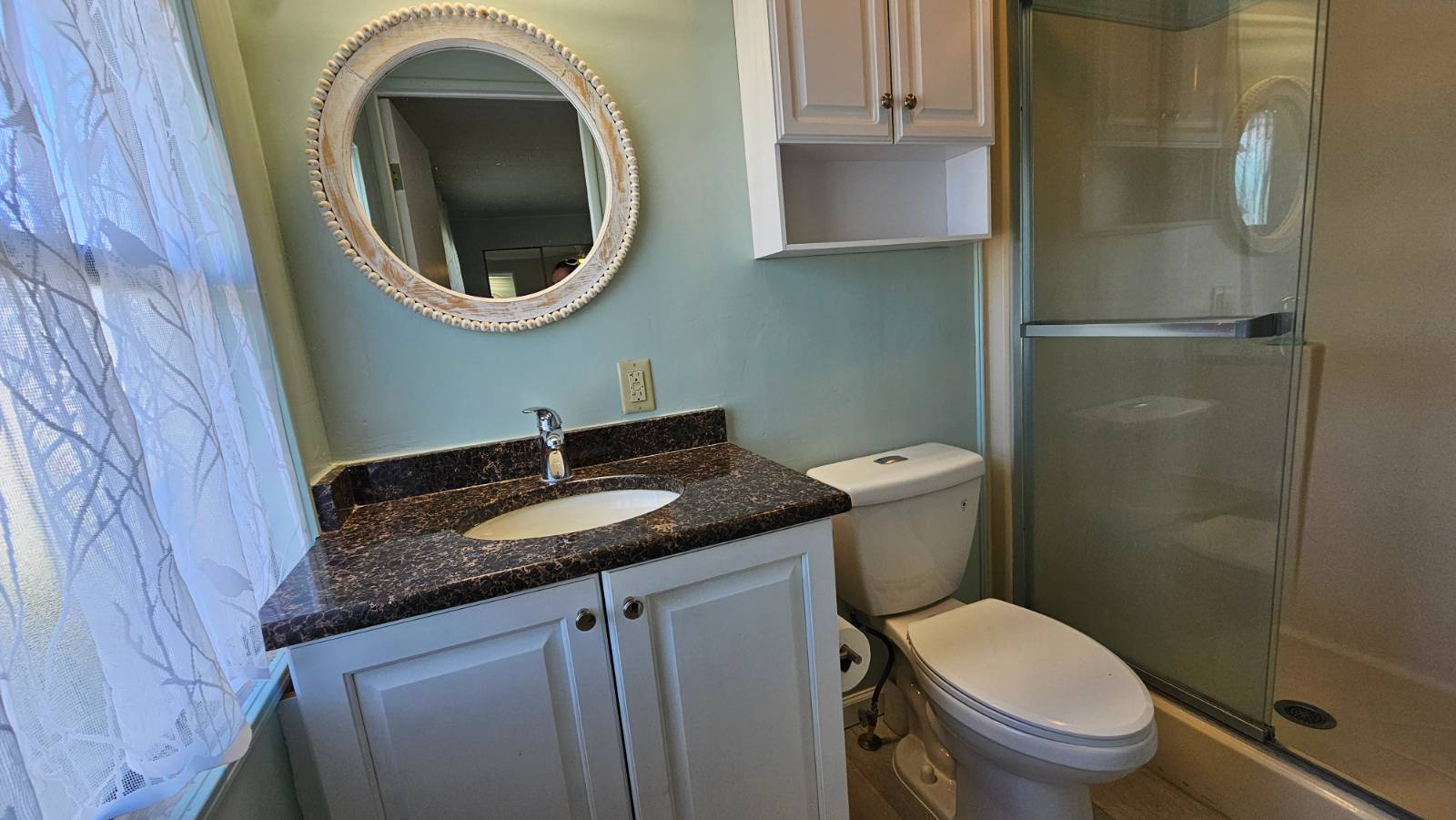 ;
;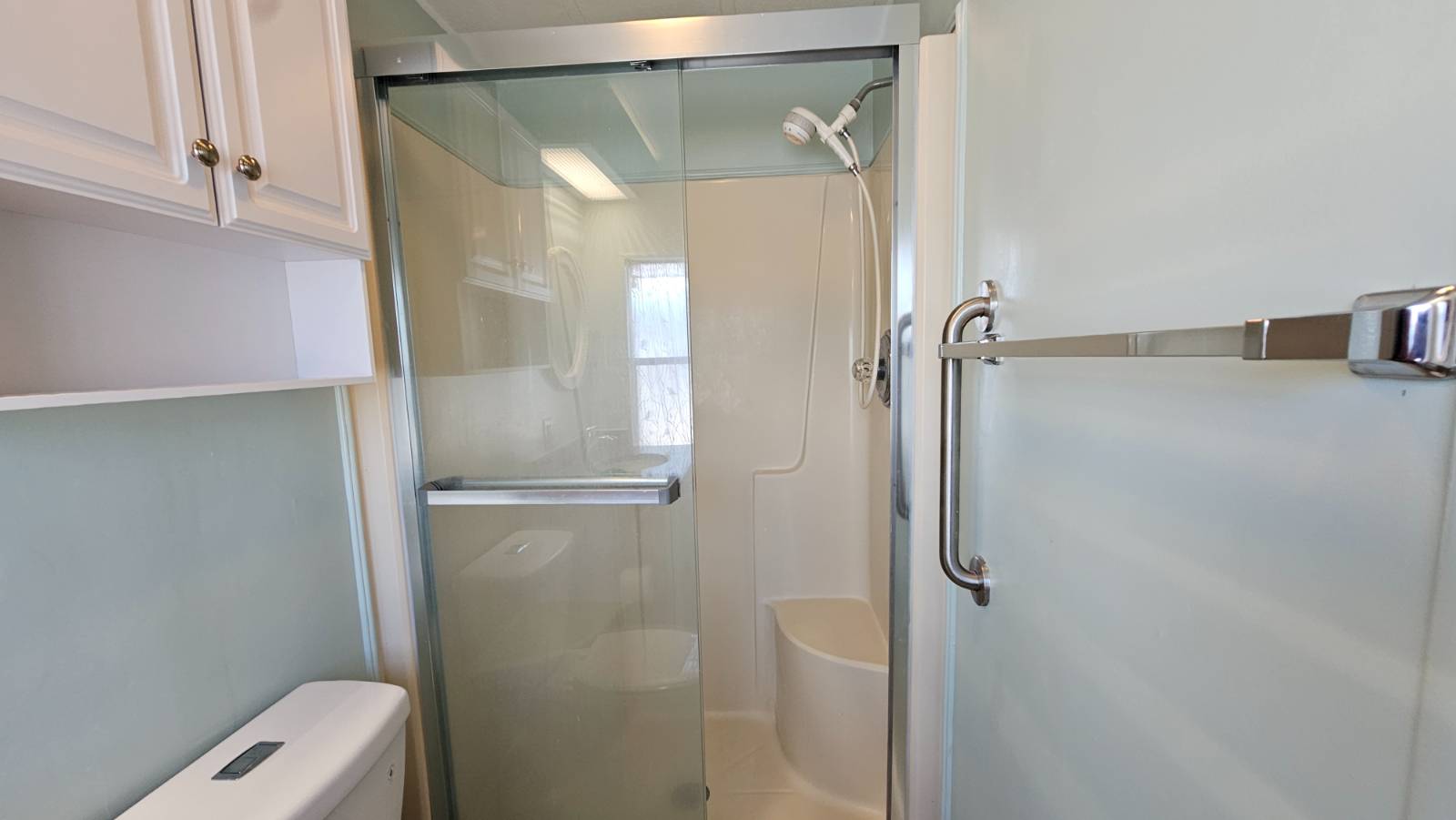 ;
;