7107 Ne 192nd Place, Citra, FL 32113
| Listing ID |
11242754 |
|
|
|
| Property Type |
House |
|
|
|
| County |
Marion |
|
|
|
| Neighborhood |
32113 - Citra |
|
|
|
|
| Total Tax |
$4,240 |
|
|
|
| Tax ID |
04712-000-00 |
|
|
|
| FEMA Flood Map |
fema.gov/portal |
|
|
|
| Year Built |
2007 |
|
|
|
|
Beautiful 2.27 acre mini-farm in Citra off E Highway 318, just minutes from 301 for quick access to Ocala or Gainesville. The property offers 3 fenced paddocks with a pole barn ready for cattle, horses, goats, with a custom chicken coop. As you enter the property there is an automatic gate leading to the concrete driveway straight into the 2-car garage. The west facing front of the home has a covered porch ready for a couple rocking chairs to watch the beautiful Florida sunsets. As you enter the house you walk into the large living room with cathedral ceilings. The formal dining room is to your left and leads you into the kitchen. The kitchen offers plenty of storage, stainless steel appliances and a built in beverage fridge. The split floorplan has 3 bedrooms next to the indoor laundry room, with the primary bedroom on the opposite side of the home. The primary bedroom has a tray ceiling, private office, his and hers closets and a large bathroom with garden tub, walk-in shower, private toilet, and double sink vanity. French doors lead to the enclosed lanai with fans and a half bathroom. Off the lanai there is a large brick paver patio. This property has everything you need for your own mini-farm or dream garden. Add additional structures for workshops or recreational vehicles. The possibilities are endless, come take a look today!
|
- 4 Total Bedrooms
- 2 Full Baths
- 1 Half Bath
- 2332 SF
- 2.27 Acres
- 98881 SF Lot
- Built in 2007
- 1 Story
- Owner Occupancy
- Slab Basement
- Building Area Source: Public Records
- Building Total SqFt: 2984
- Levels: One
- Sq Ft Source: Public Records
- Lot Size Dimensions: 330x300
- Lot Size Square Meters: 9186
- Total Acreage: 2 to less than 5
- Zoning: A1
- Farm Type: Cattle, Chicken, Horse, Livestock
- Oven/Range
- Refrigerator
- Dishwasher
- Microwave
- Dryer
- Ceramic Tile Flooring
- Laminate Flooring
- 3 Rooms
- Laundry
- Central A/C
- Other Appliances: wine
- Heating Details: central
- Living Area Meters: 216.65
- Interior Features: cathedral ceiling(s), ceiling fans(s), high ceilings, split bedroom, tray ceiling(s)
- Masonry - Concrete Block Construction
- Attached Garage
- 2 Garage Spaces
- Private Well Water
- Private Septic
- Patio
- Open Porch
- Subdivision: Rolling Green Acres
- Shed
- Exterior Features: rain gutters, storage
- Barn Features: Pole Barn
- Garage Dimensions: 21x21
- Number of Septics: 1
- Number of Wells: 1
- Road Surface: Dirt
- Roof: shingle
- Patio and Porch Features: covered, enclosed
- Utilities: BB/HS Internet Available, Cable Available, Electricity Connected, Water Connected
- $4,240 Total Tax
- Tax Year 2023
Listing data is deemed reliable but is NOT guaranteed accurate.
|



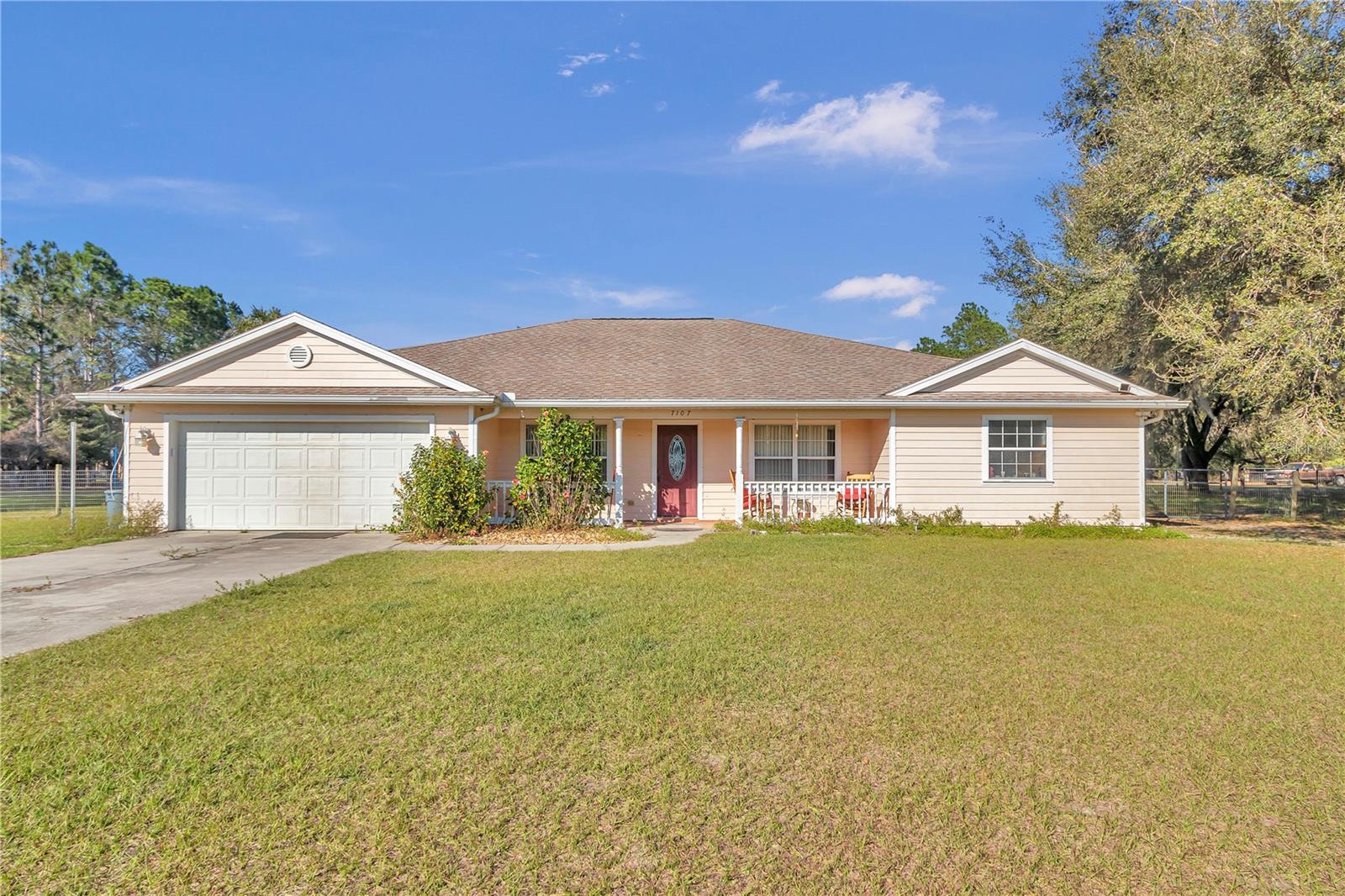

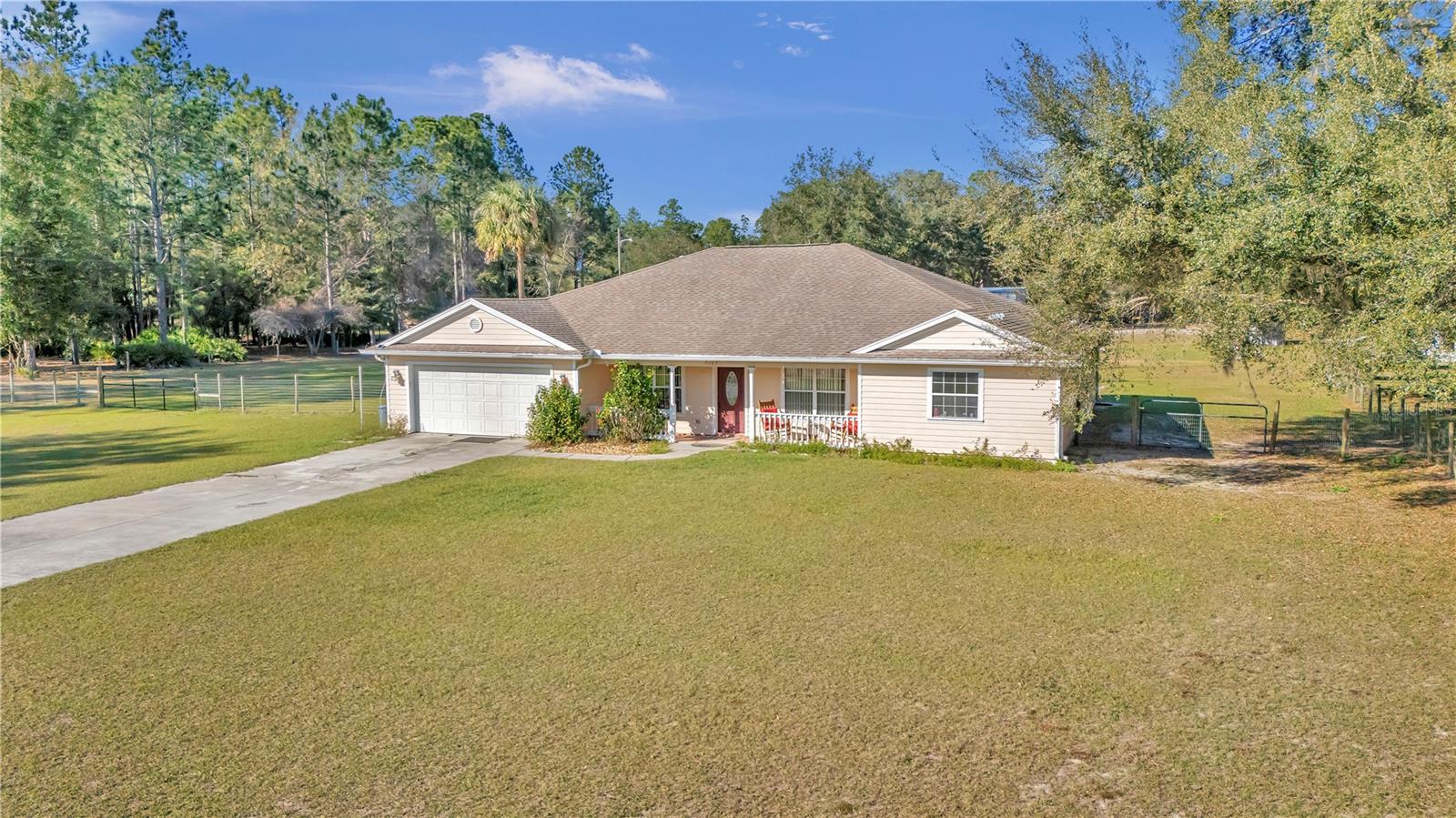 ;
;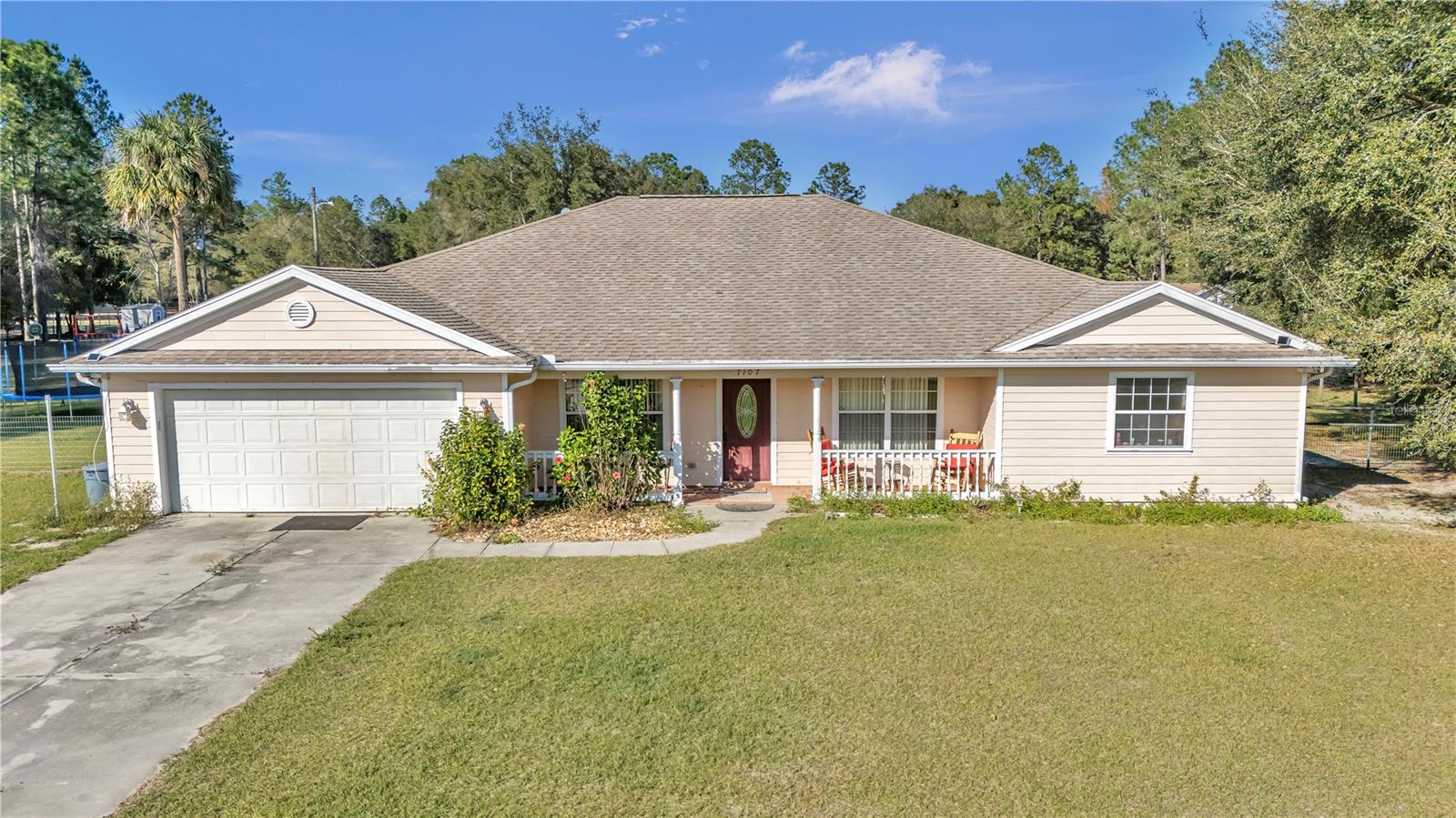 ;
;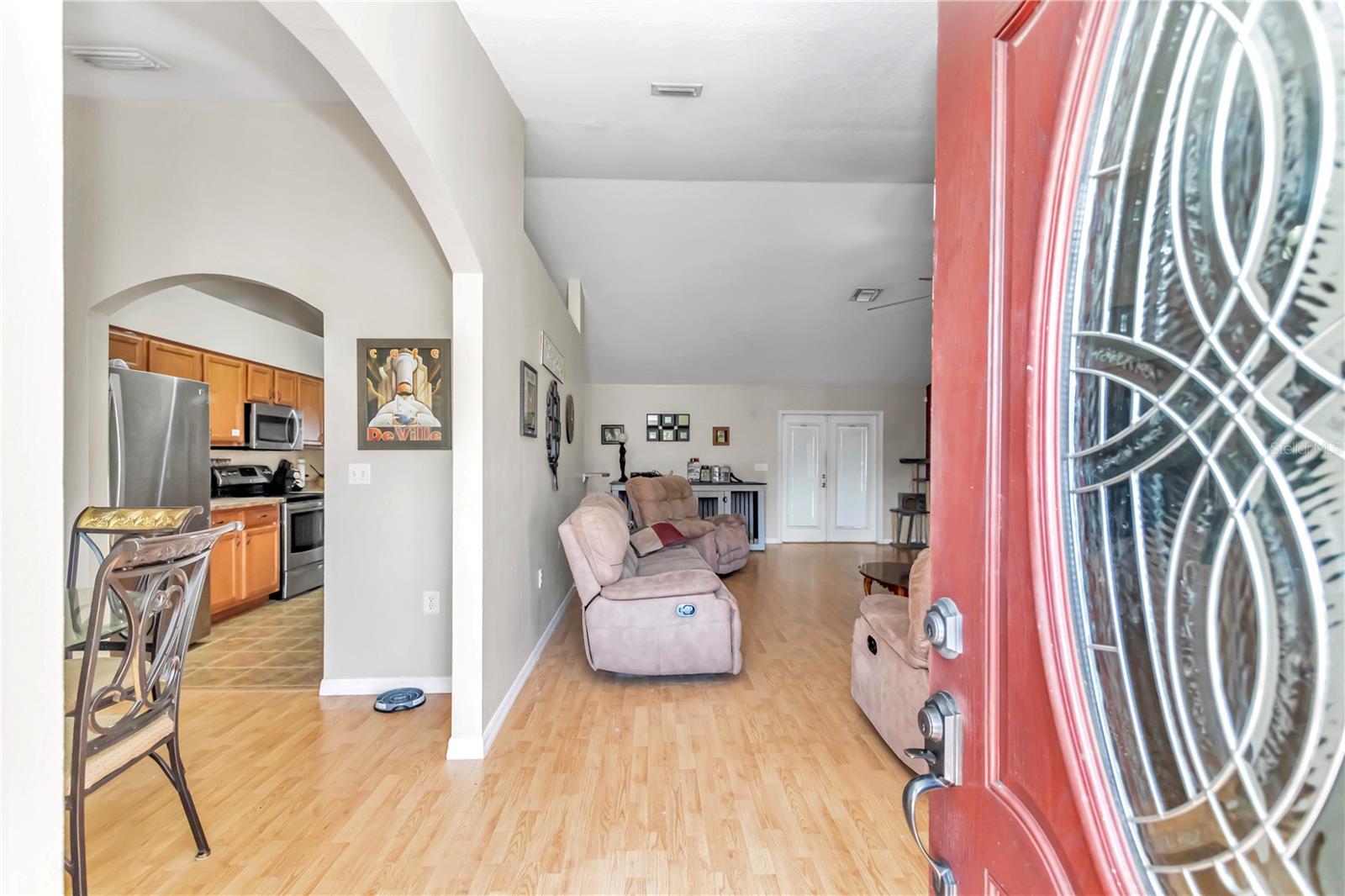 ;
;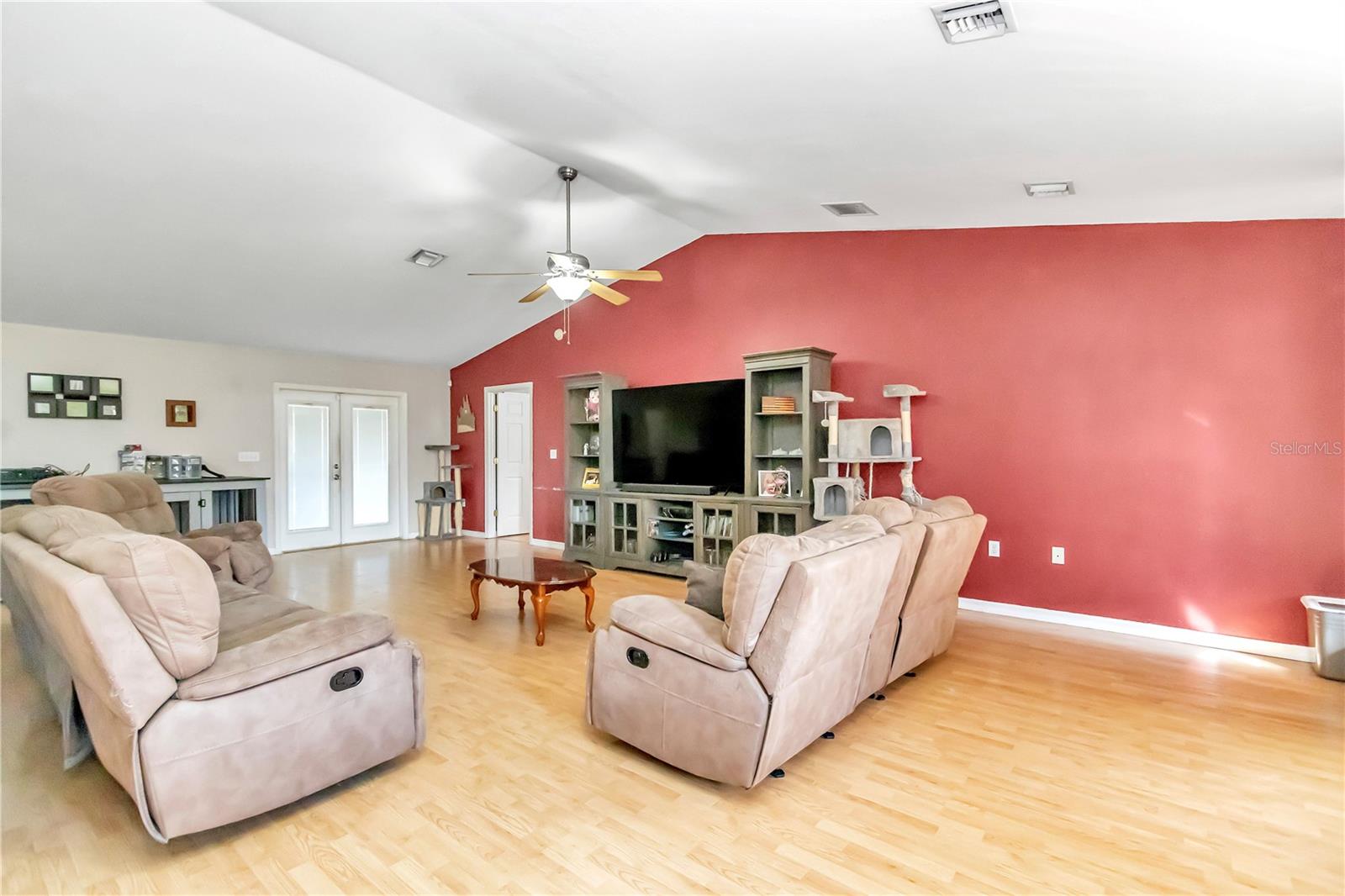 ;
;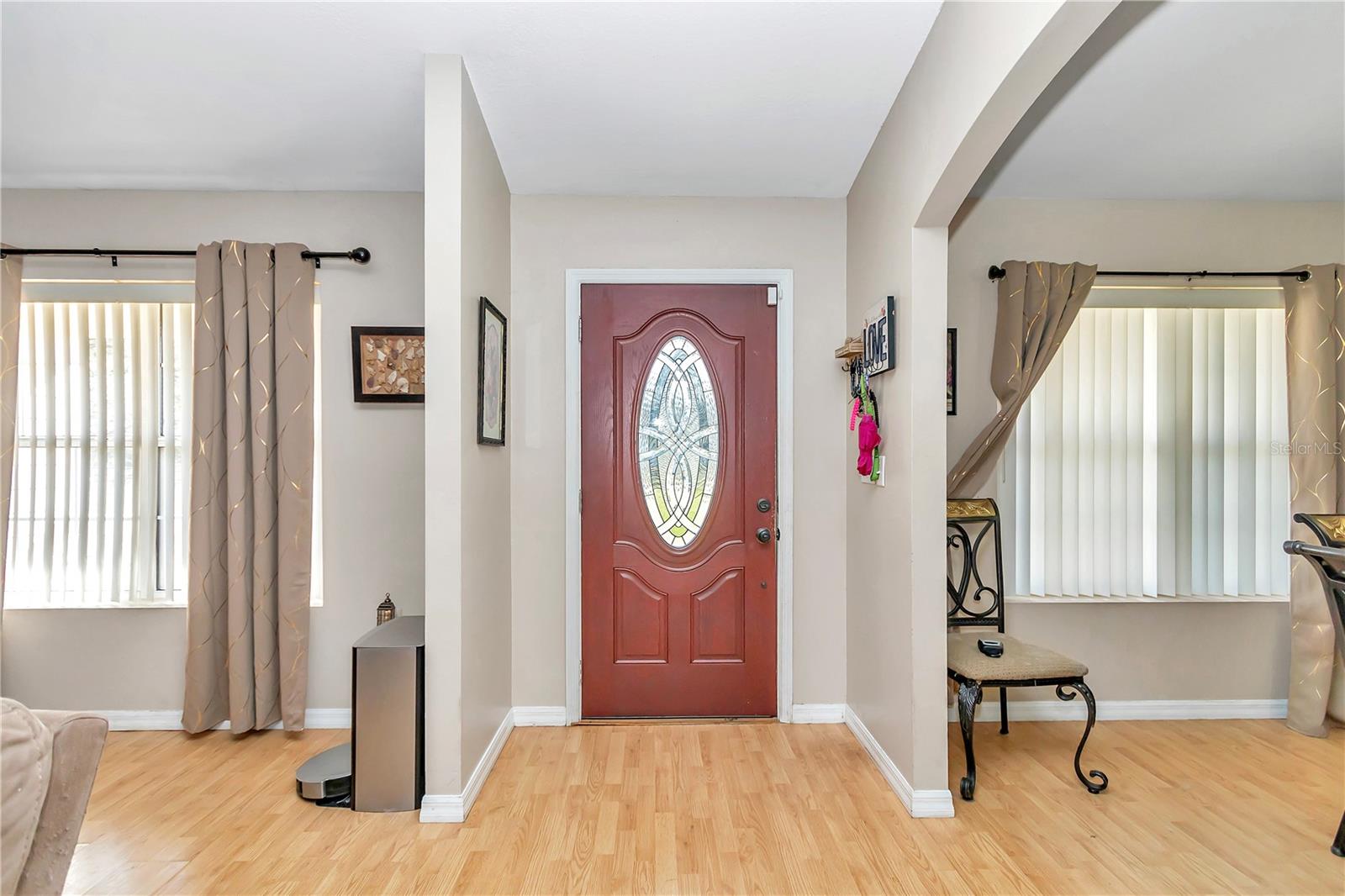 ;
;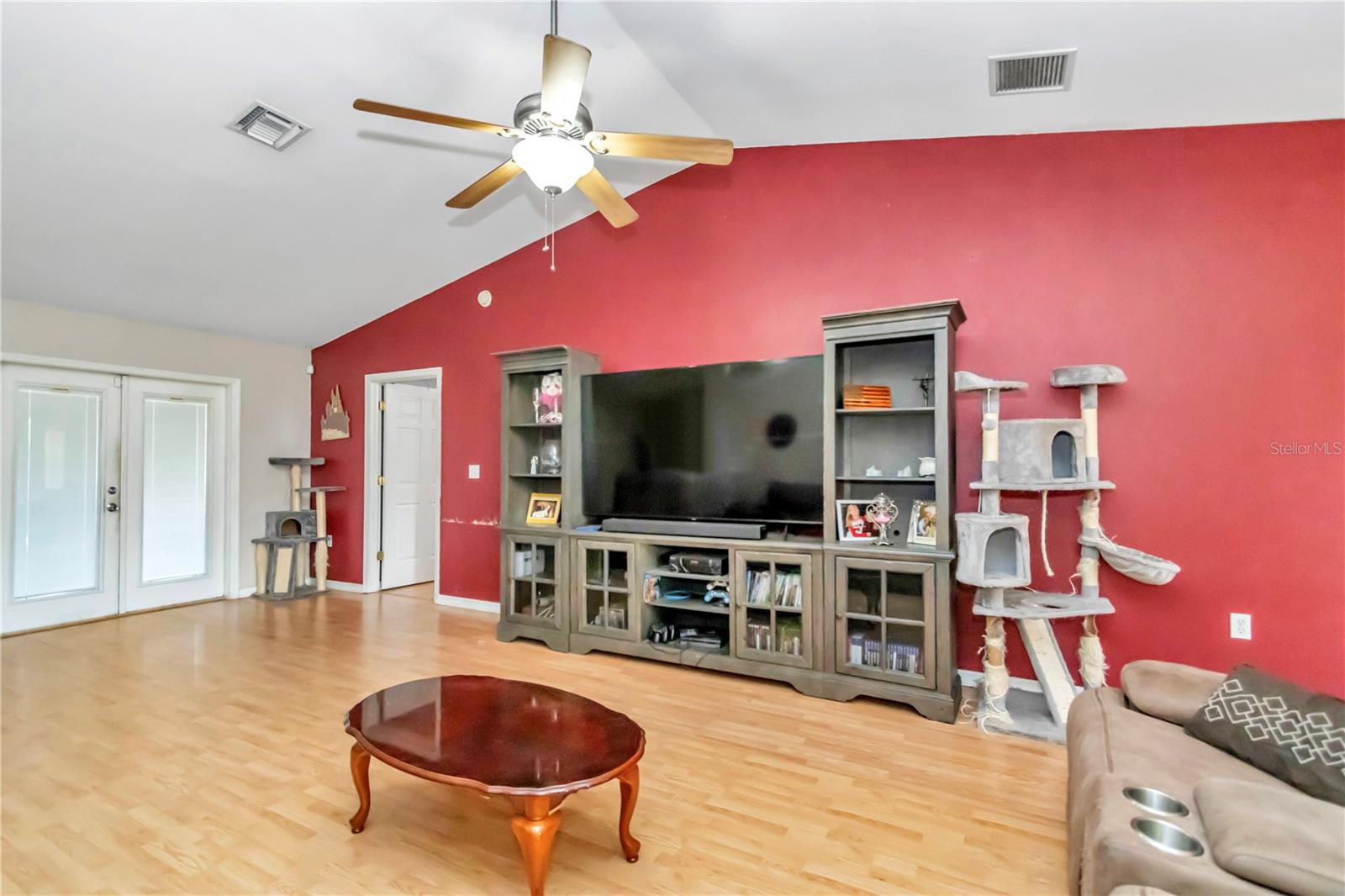 ;
;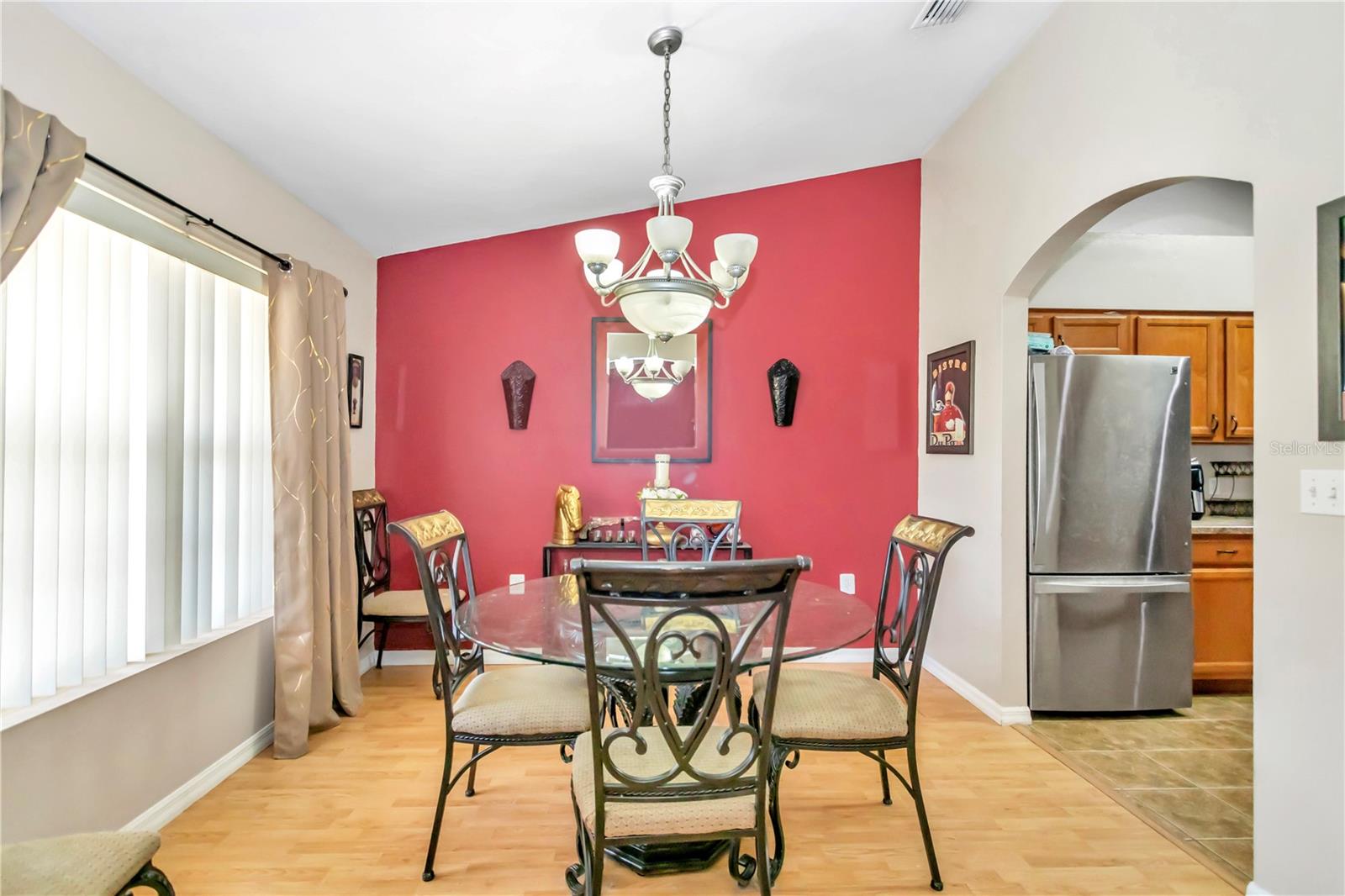 ;
;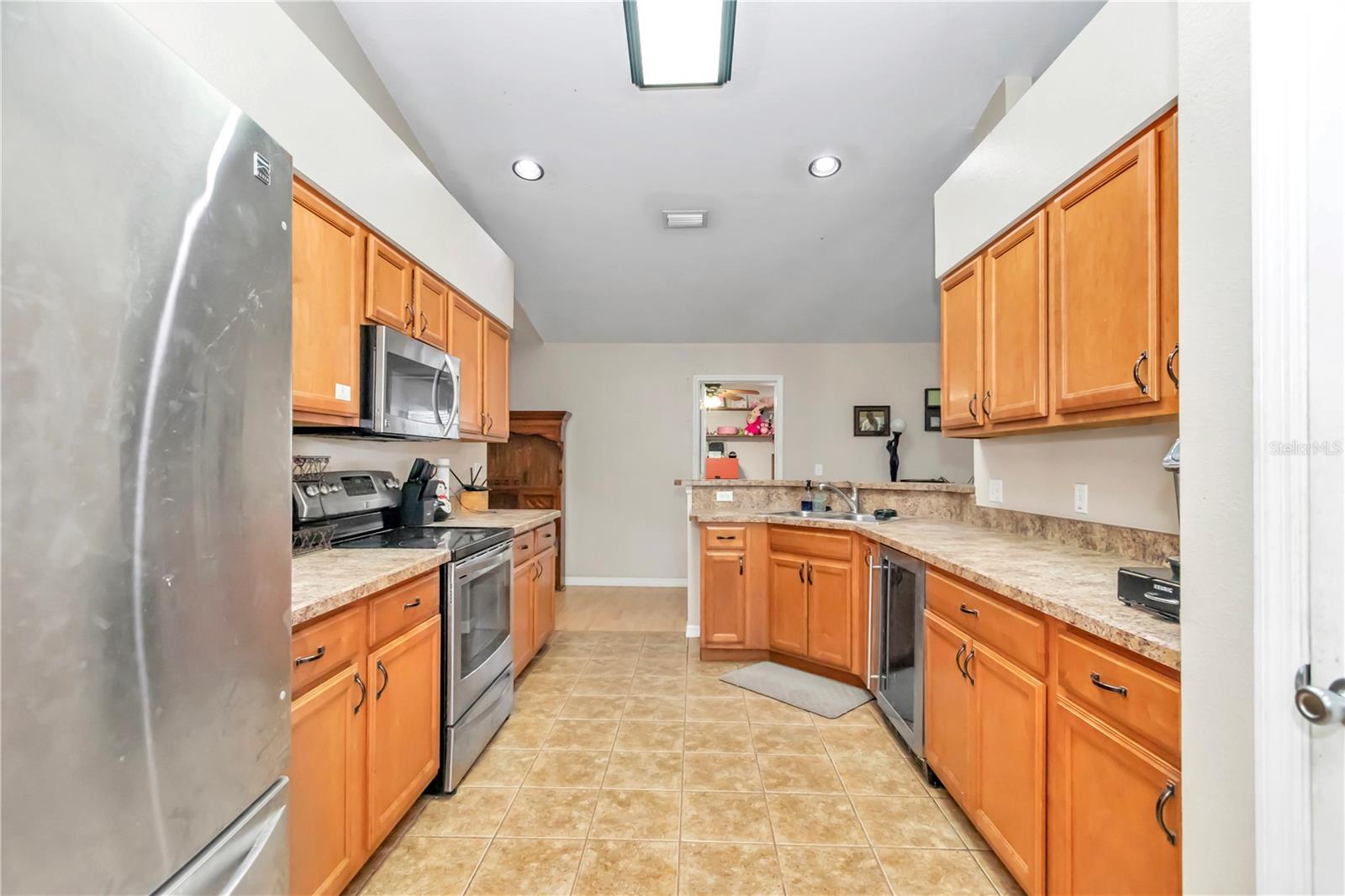 ;
;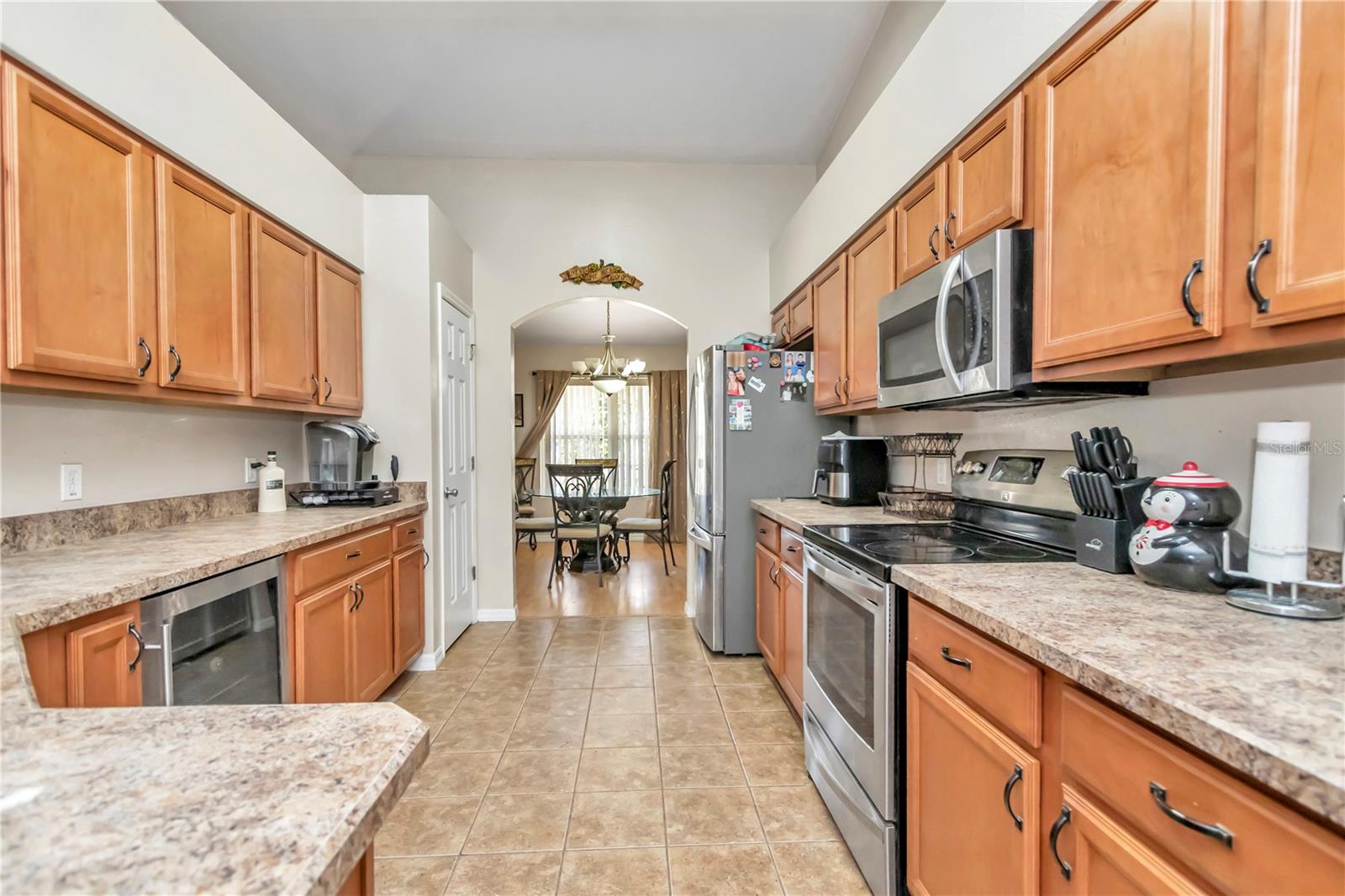 ;
;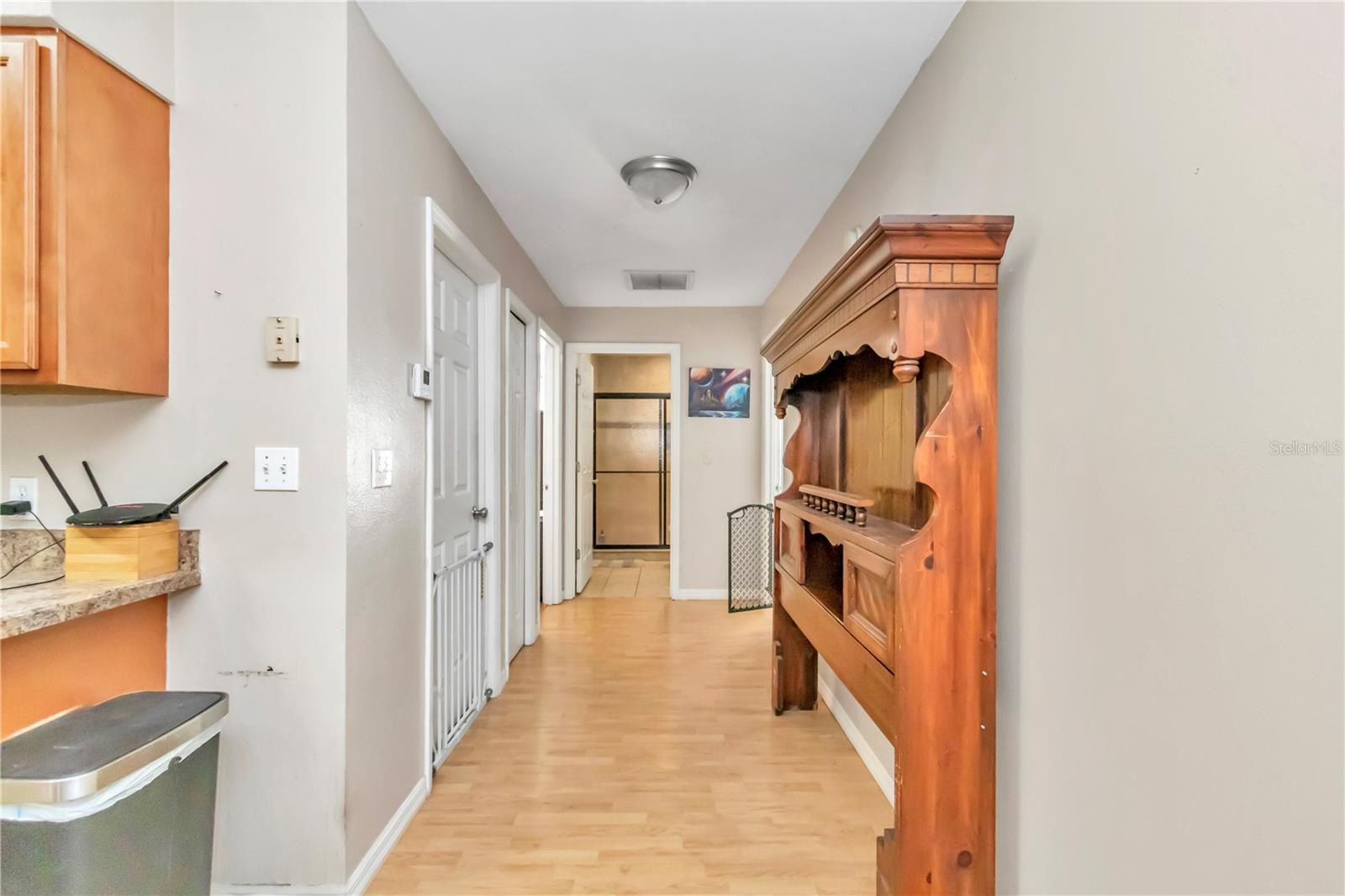 ;
;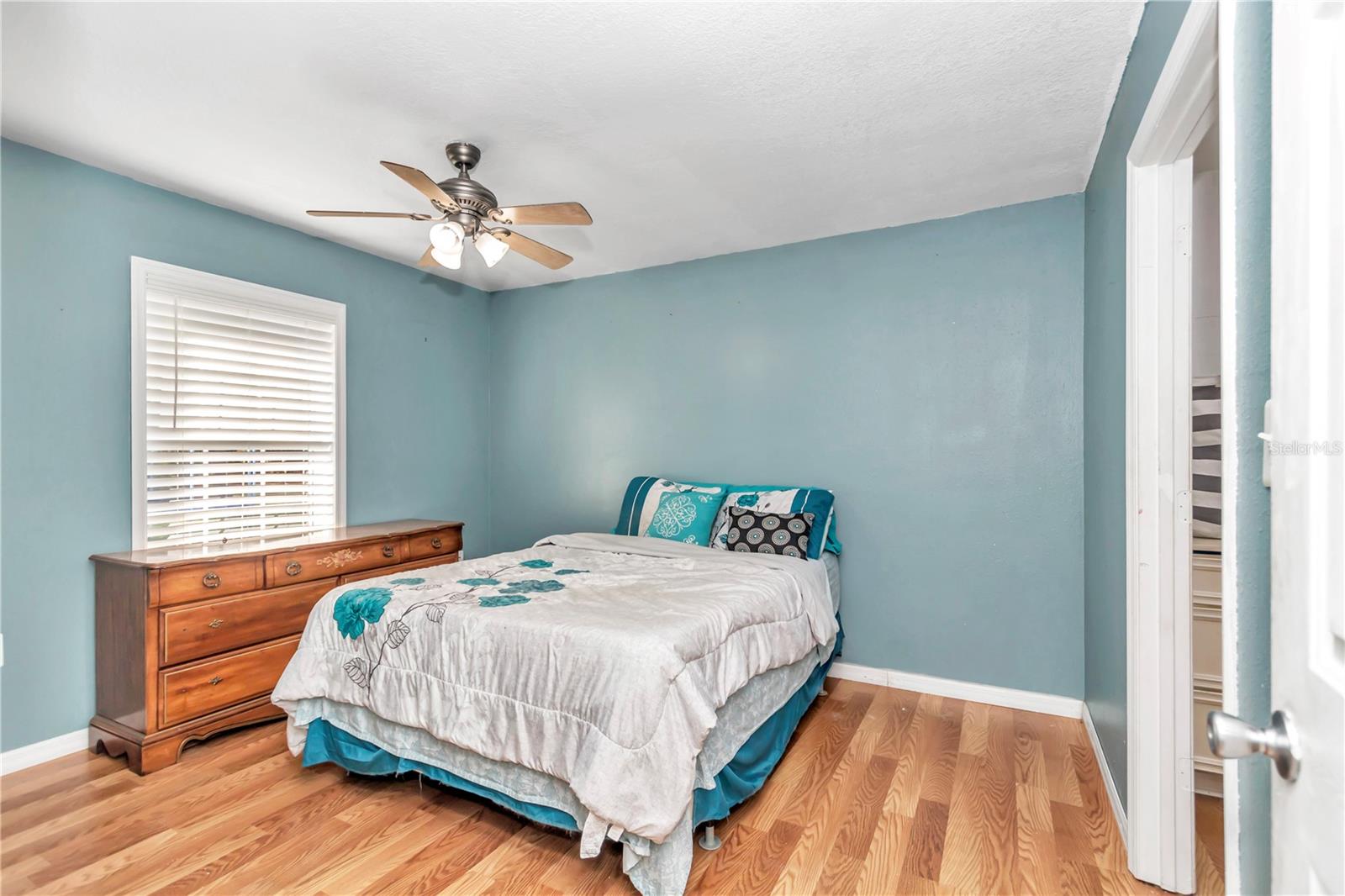 ;
;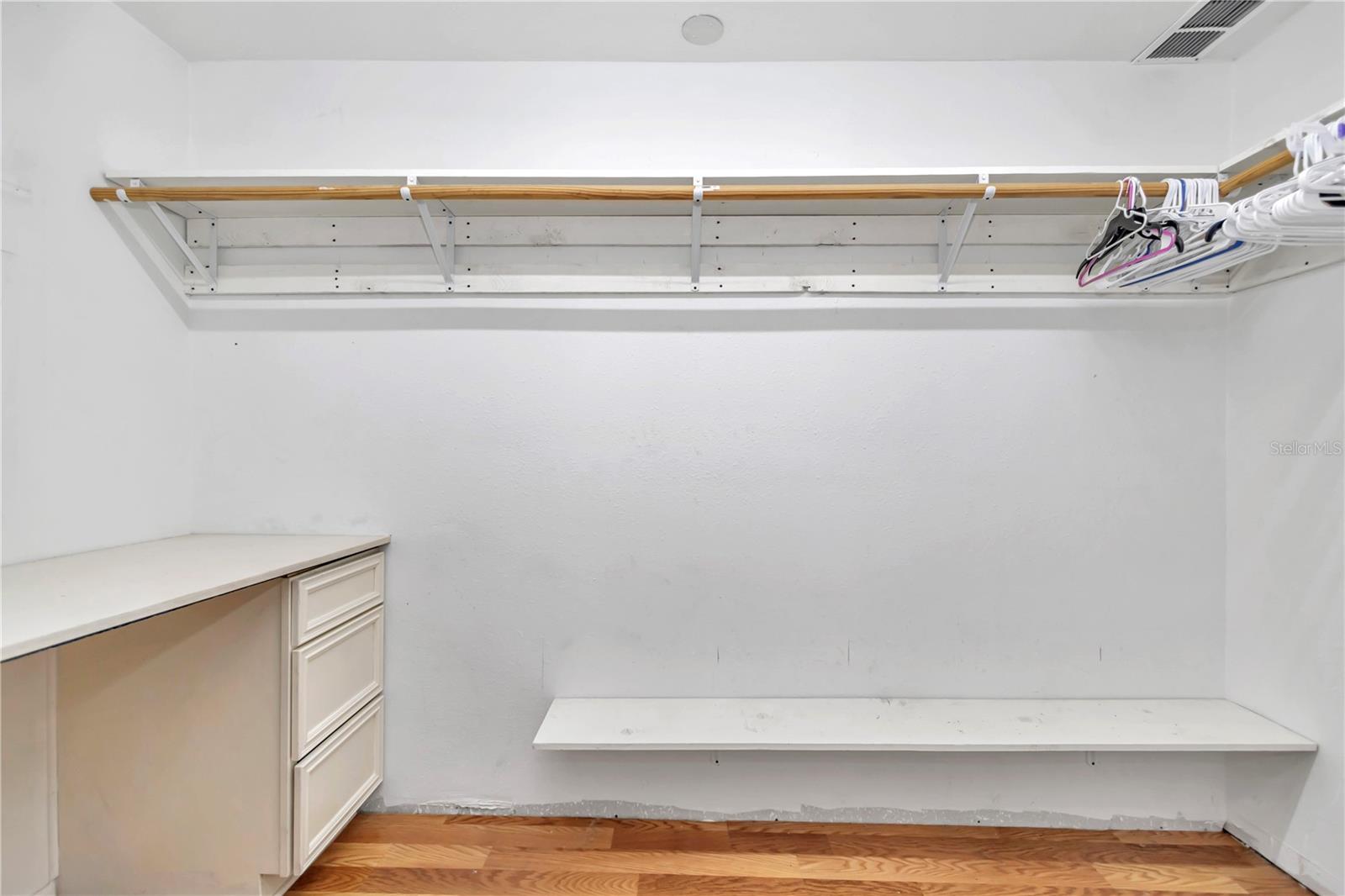 ;
;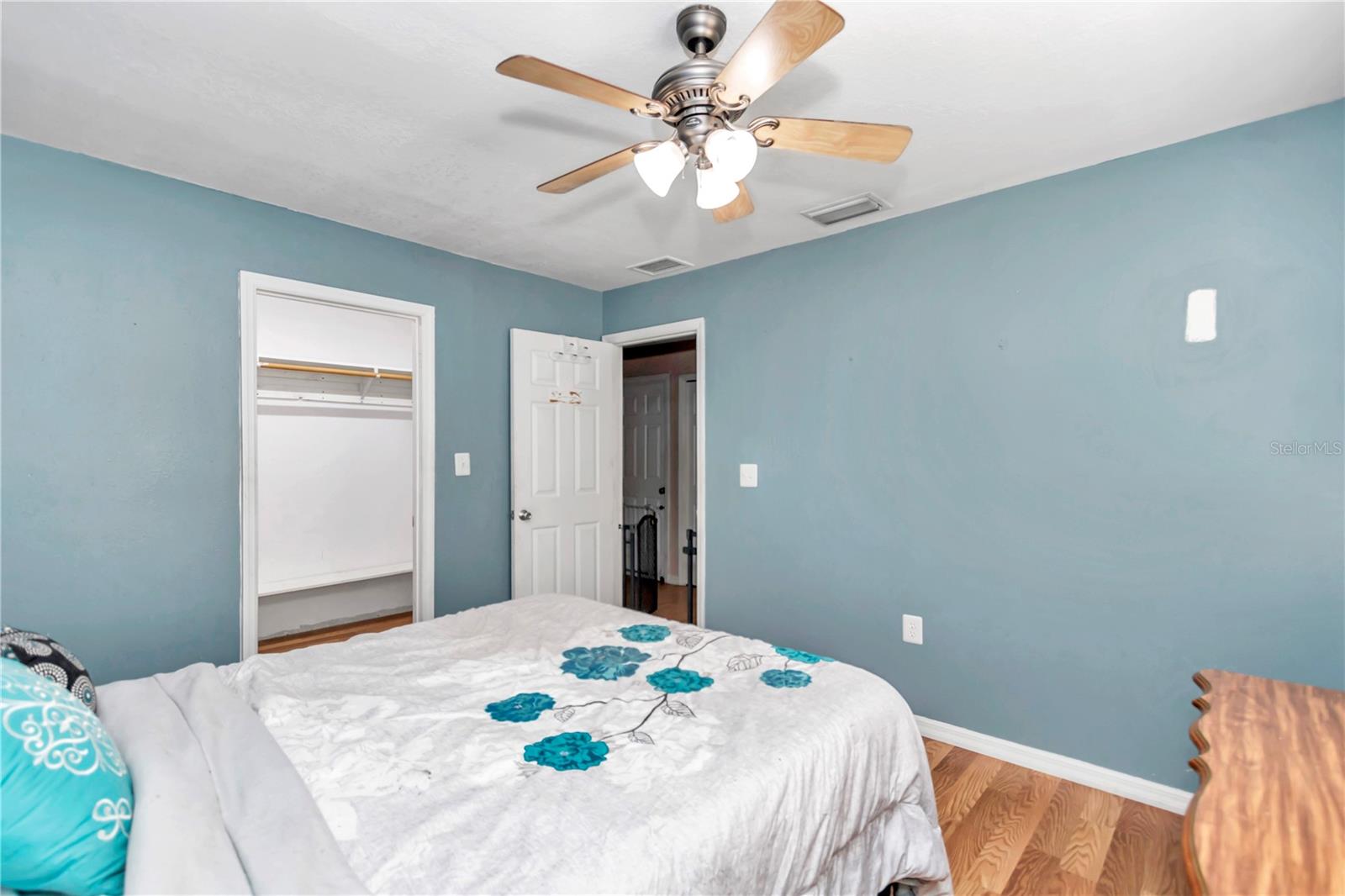 ;
;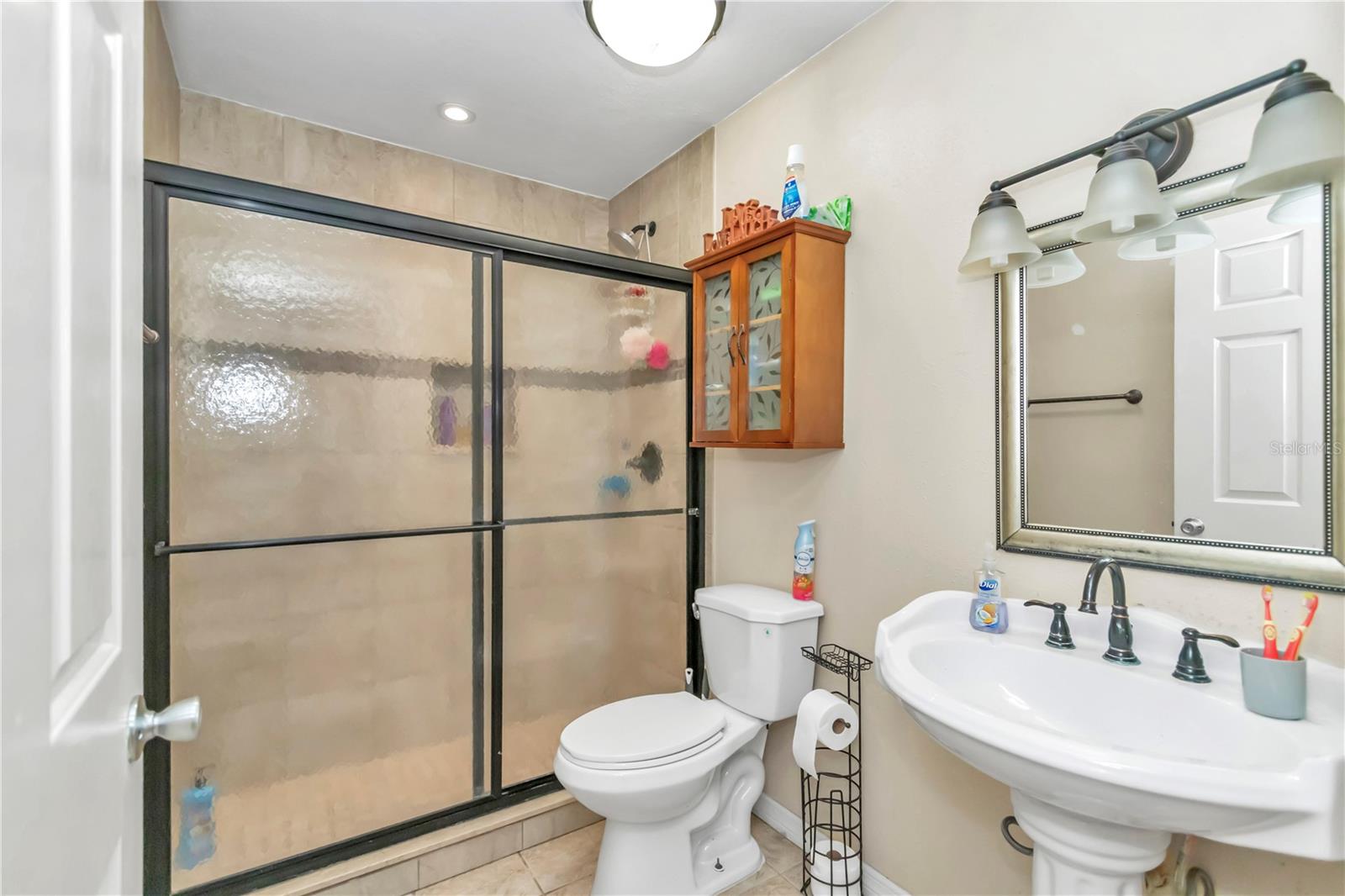 ;
;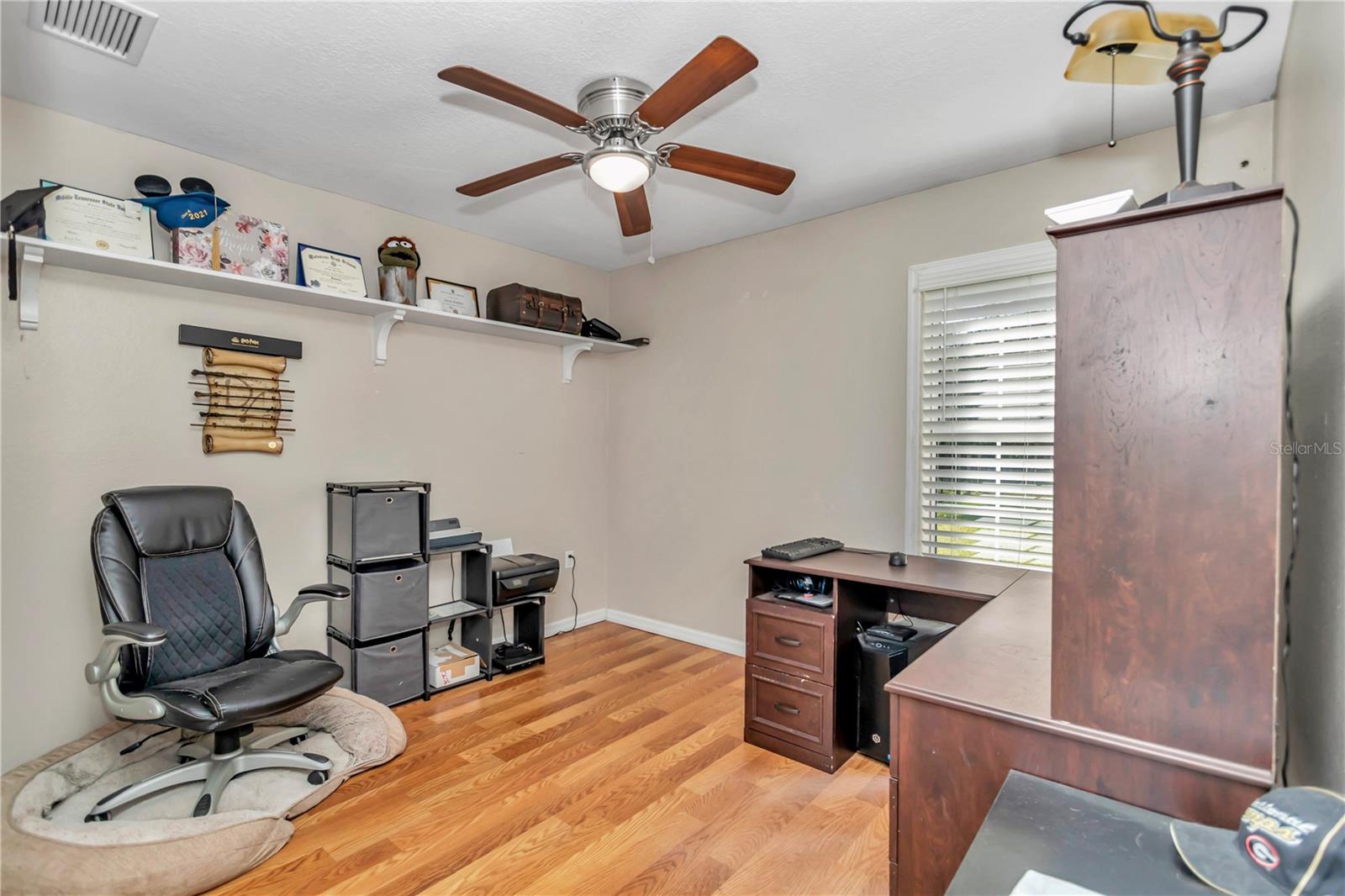 ;
;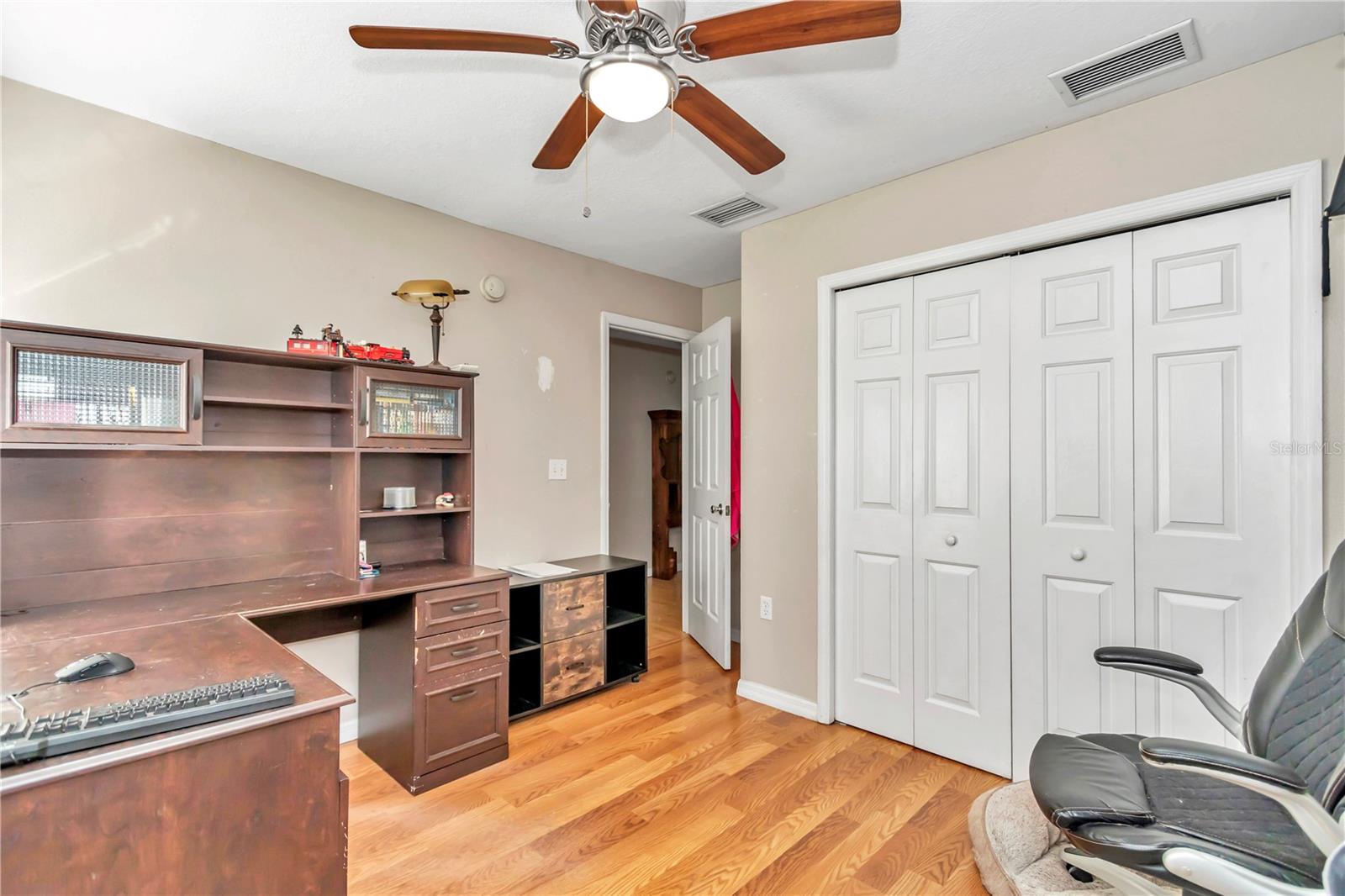 ;
;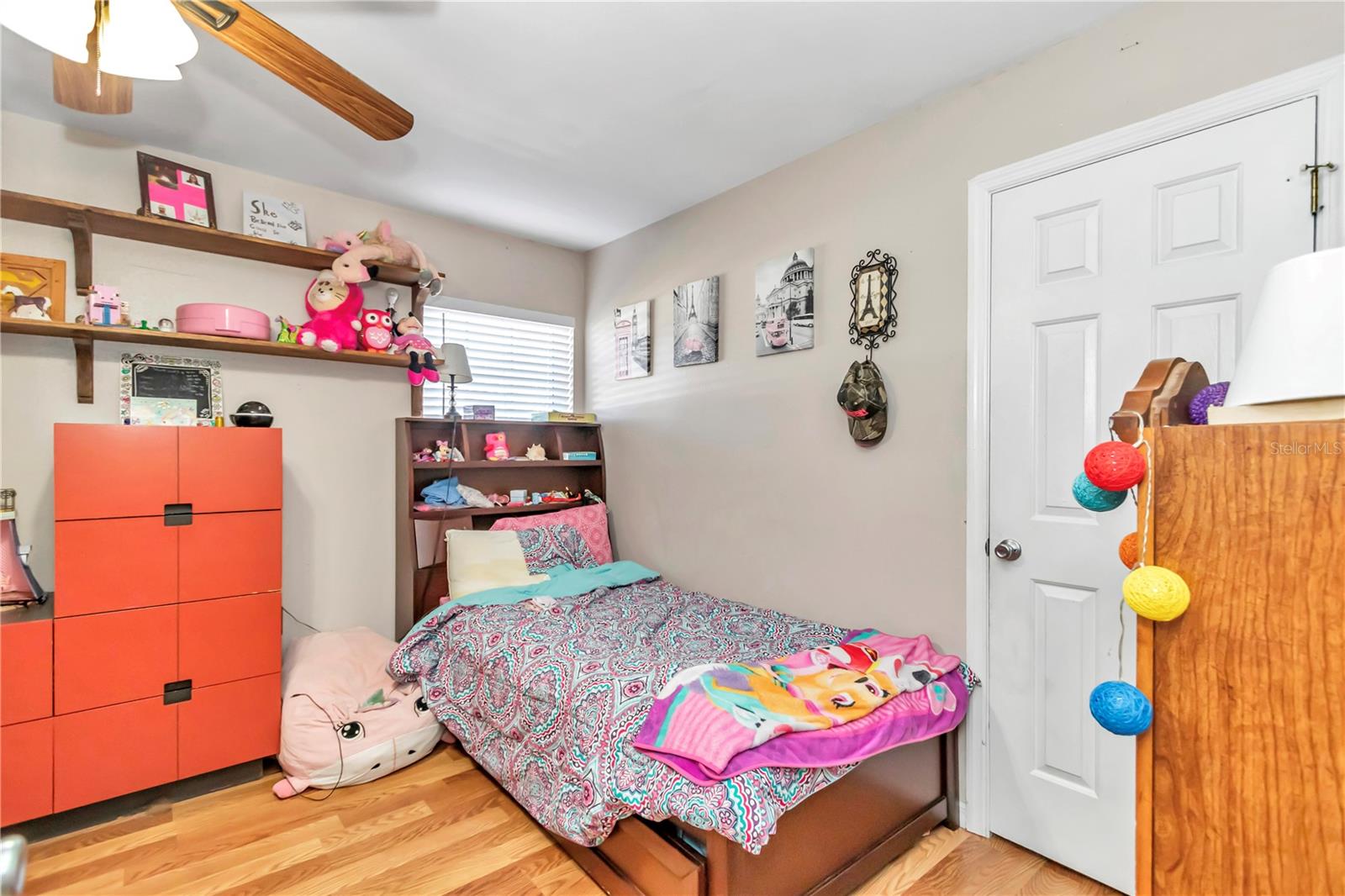 ;
;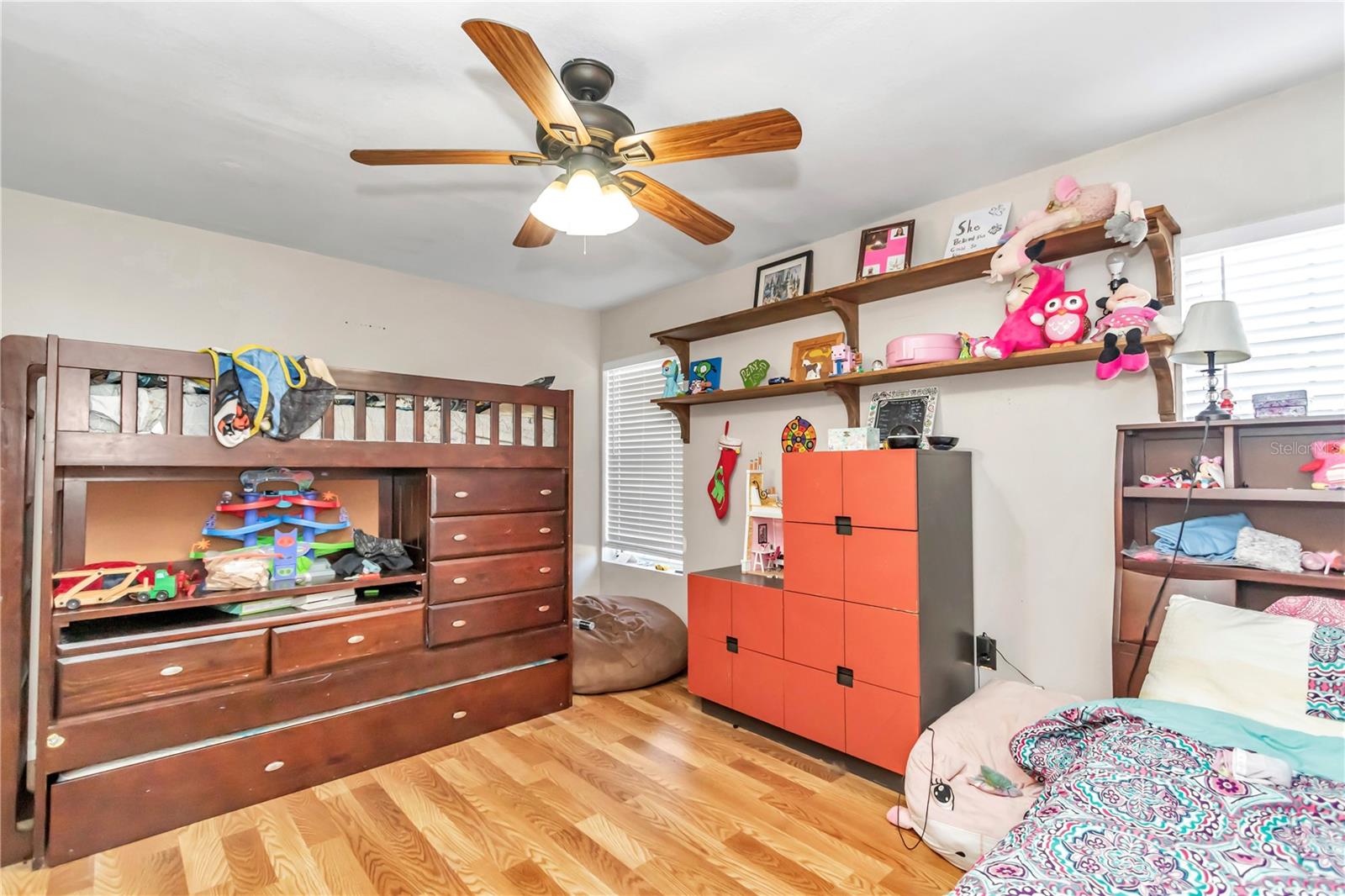 ;
;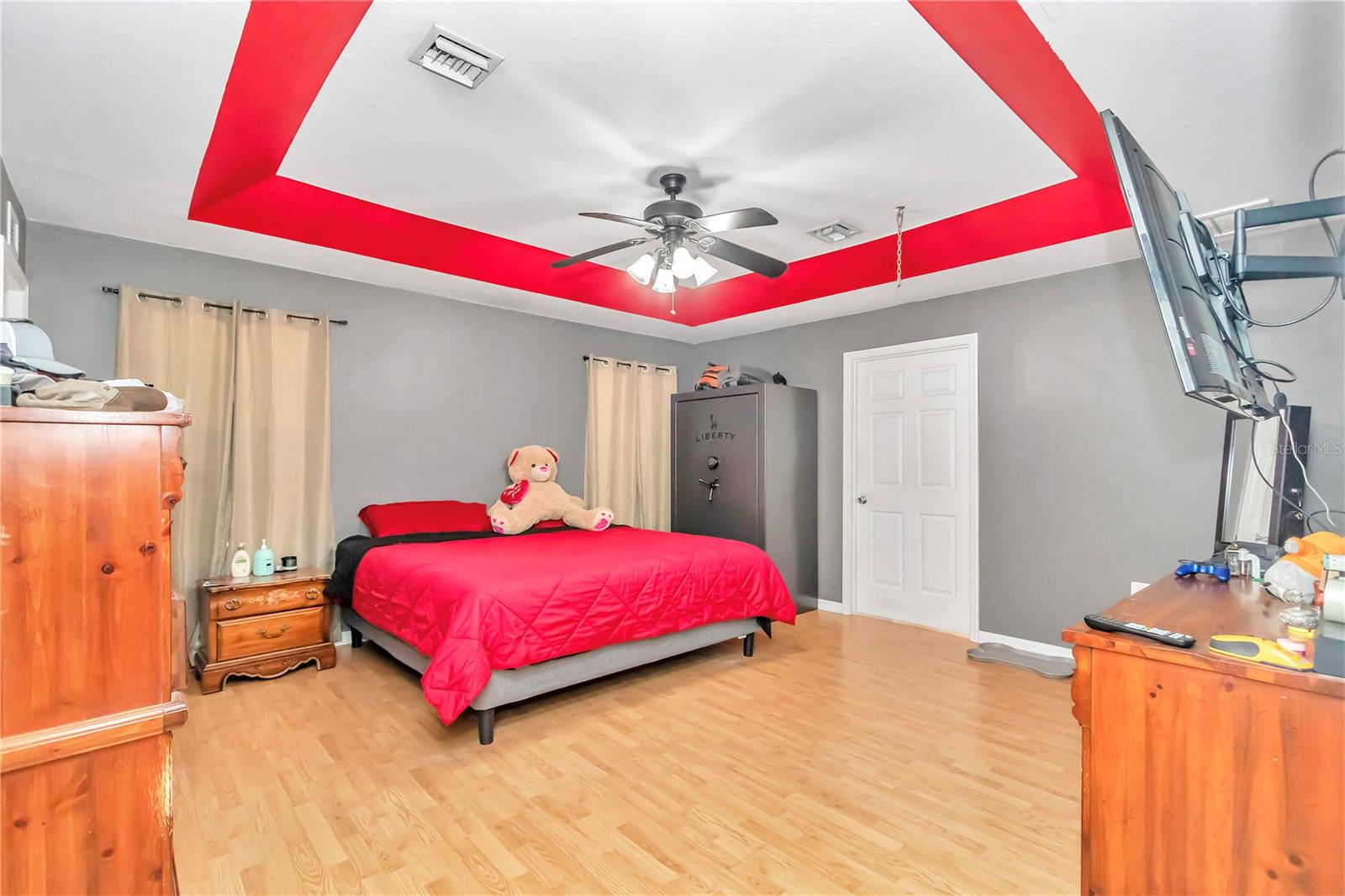 ;
;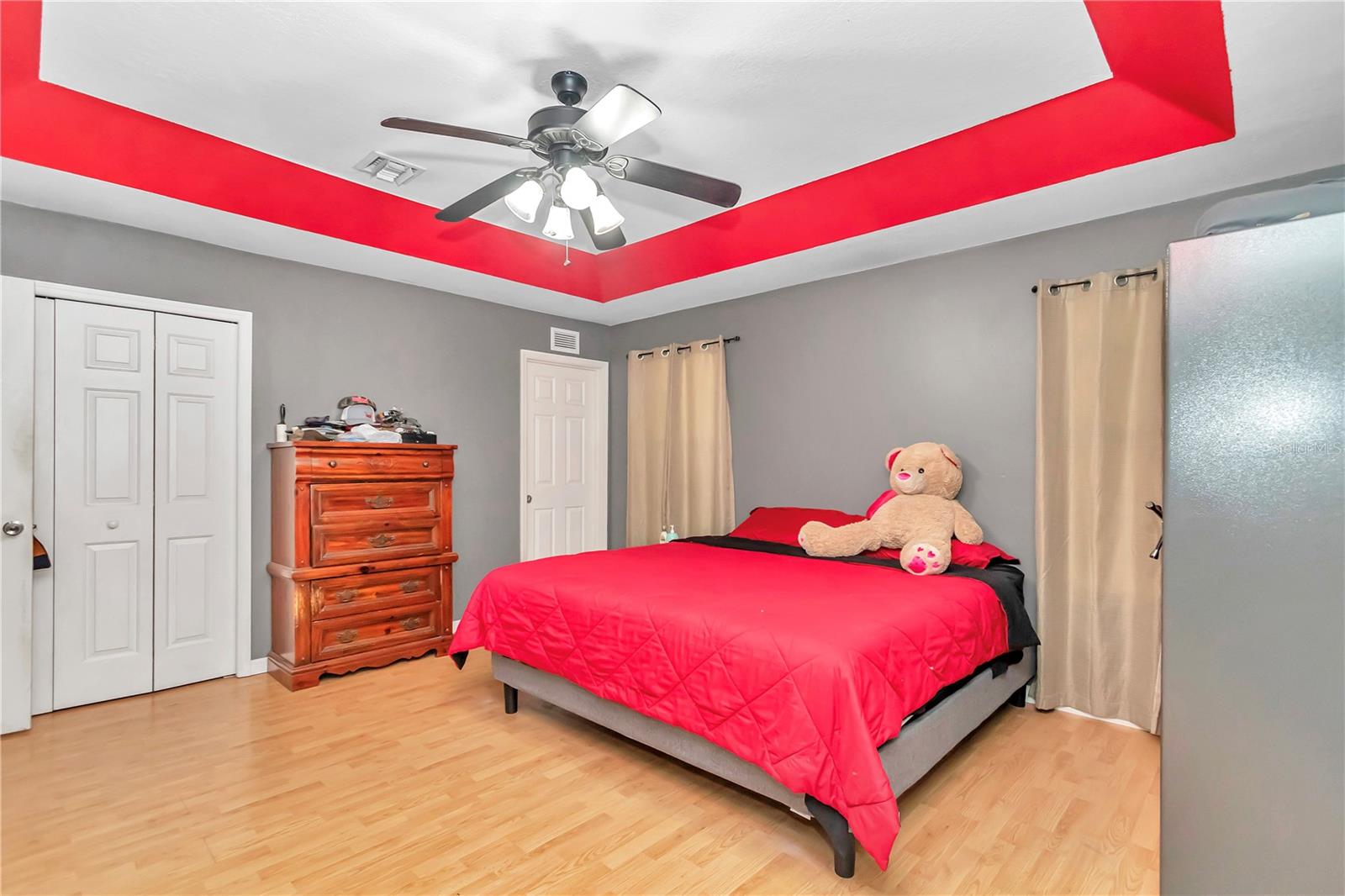 ;
;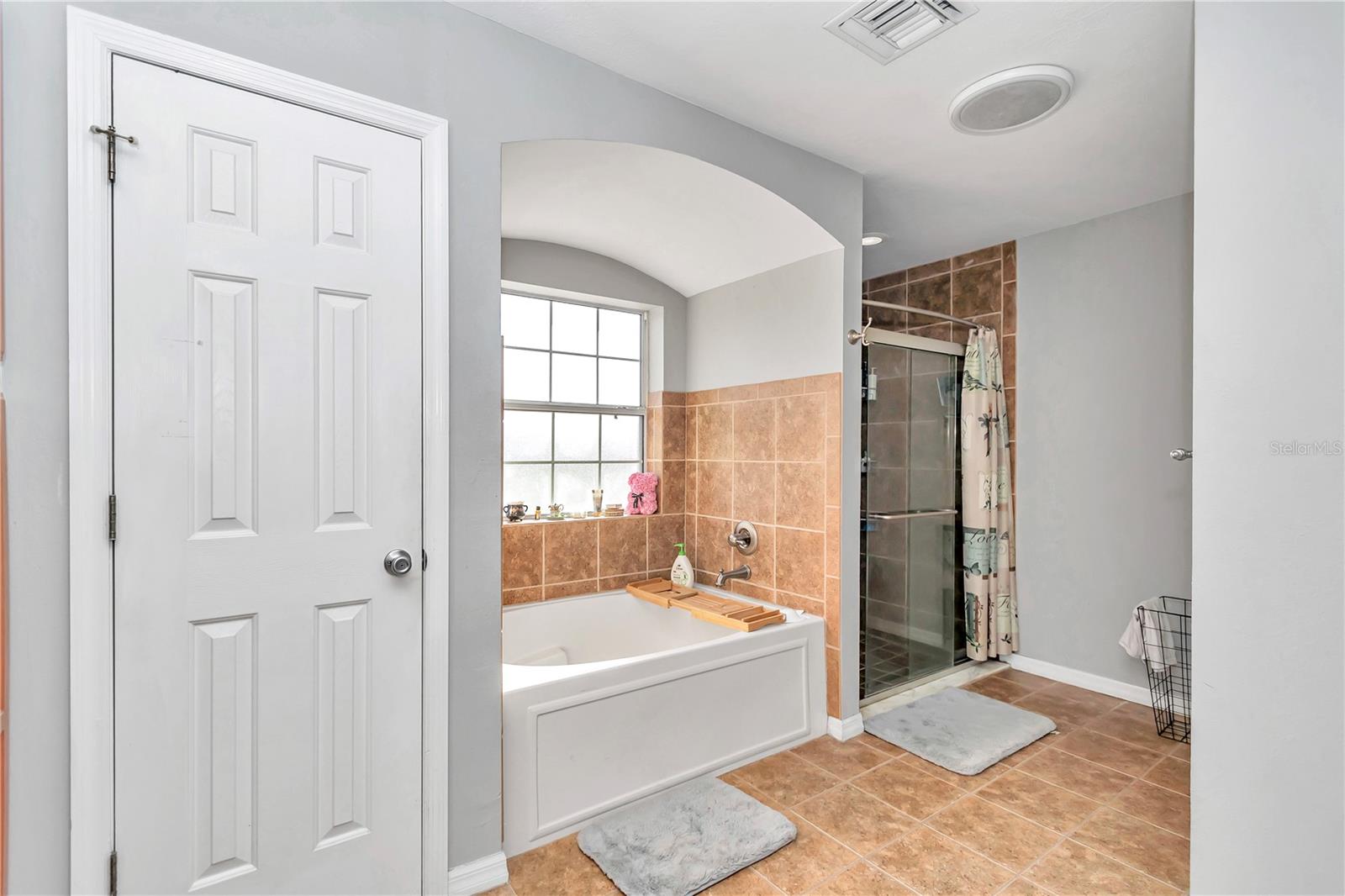 ;
;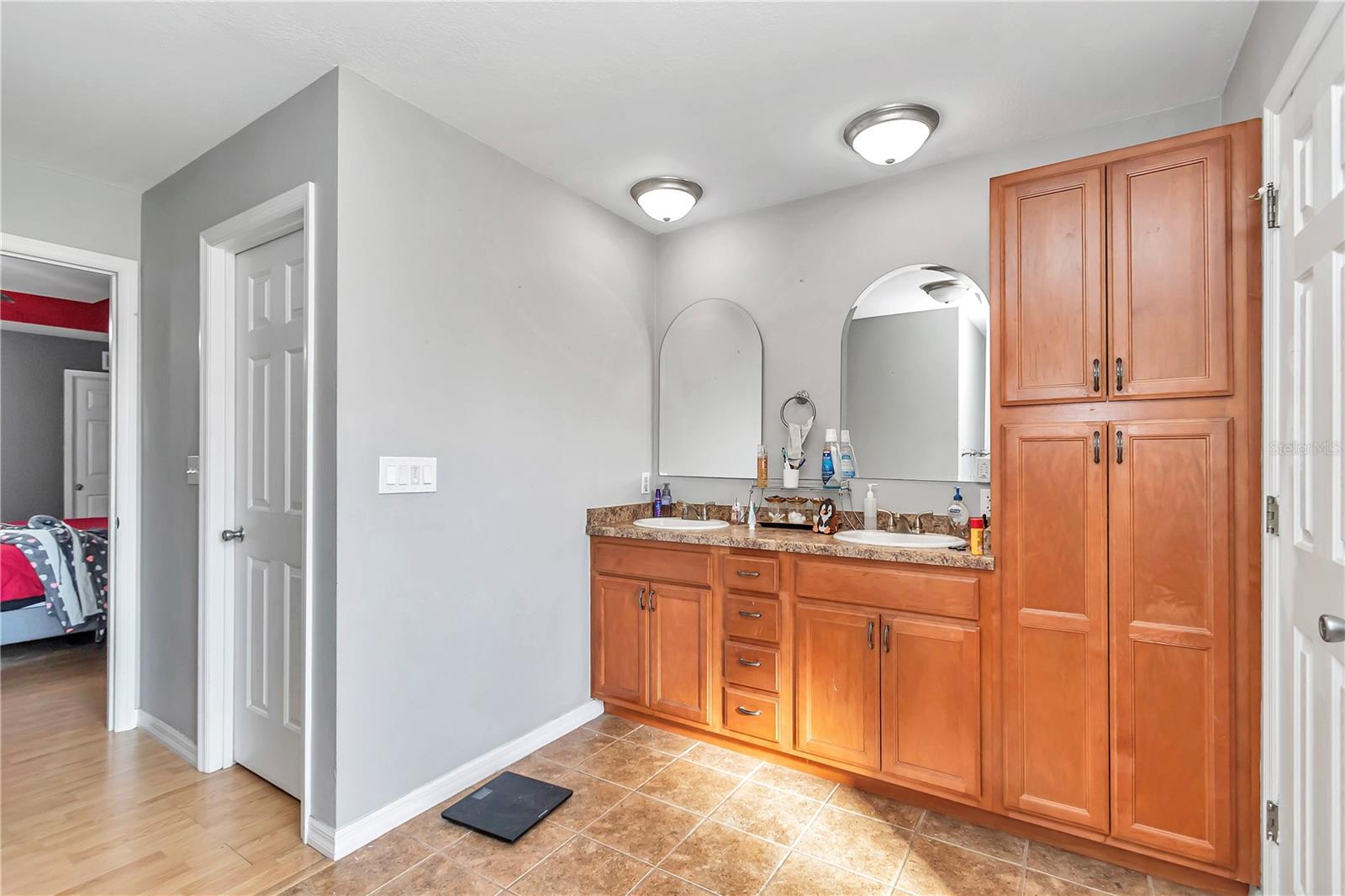 ;
;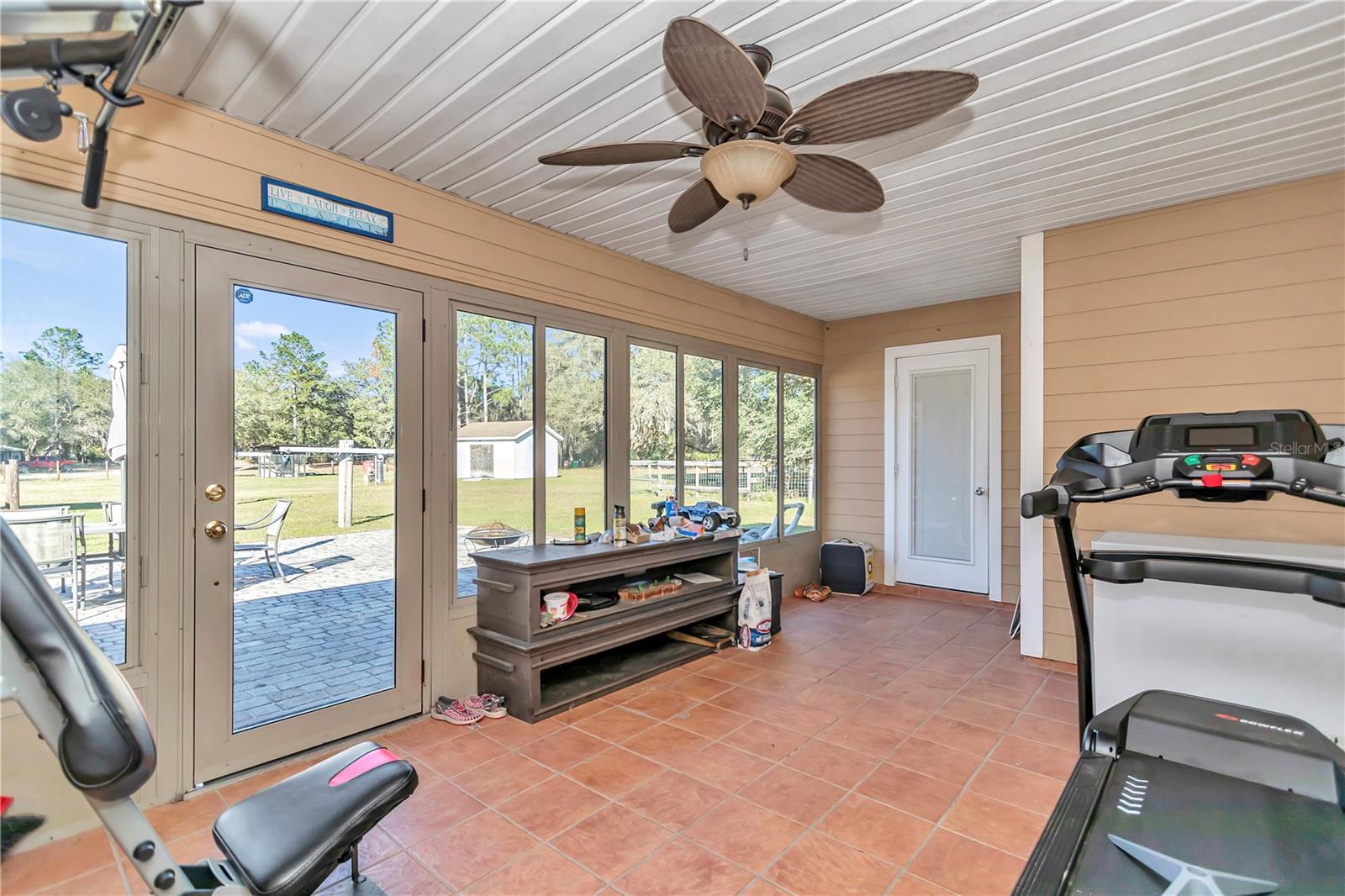 ;
;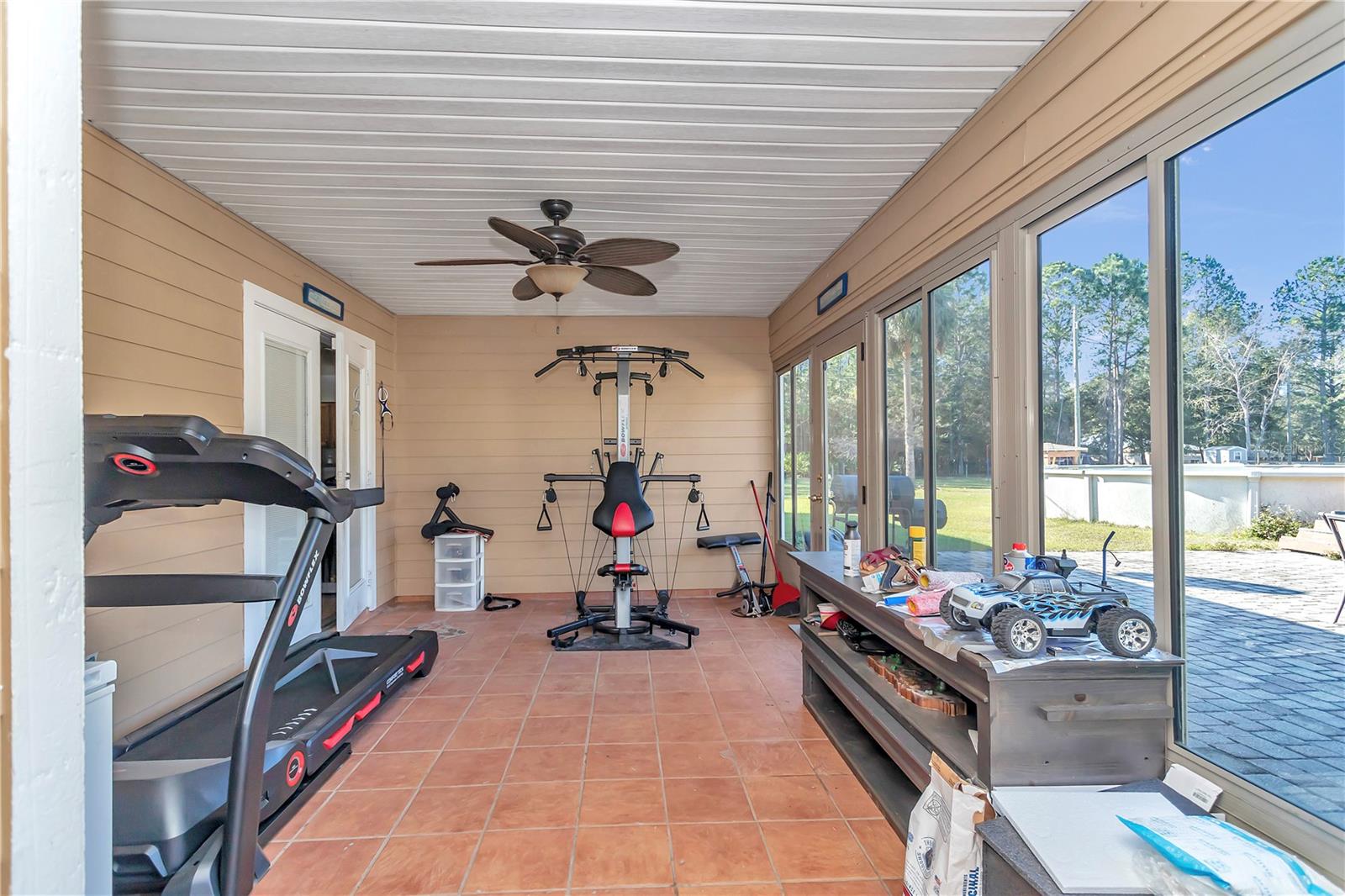 ;
;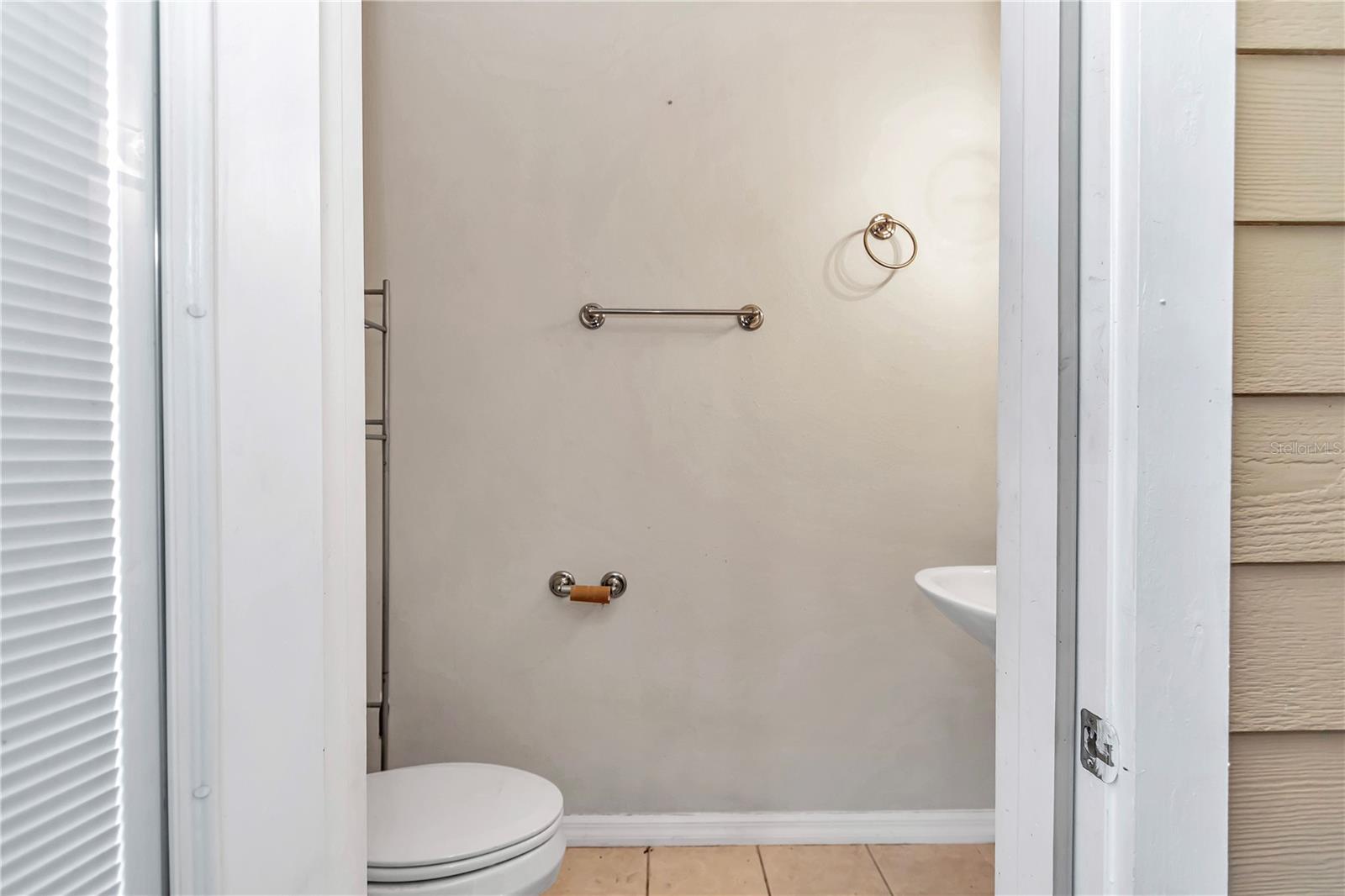 ;
;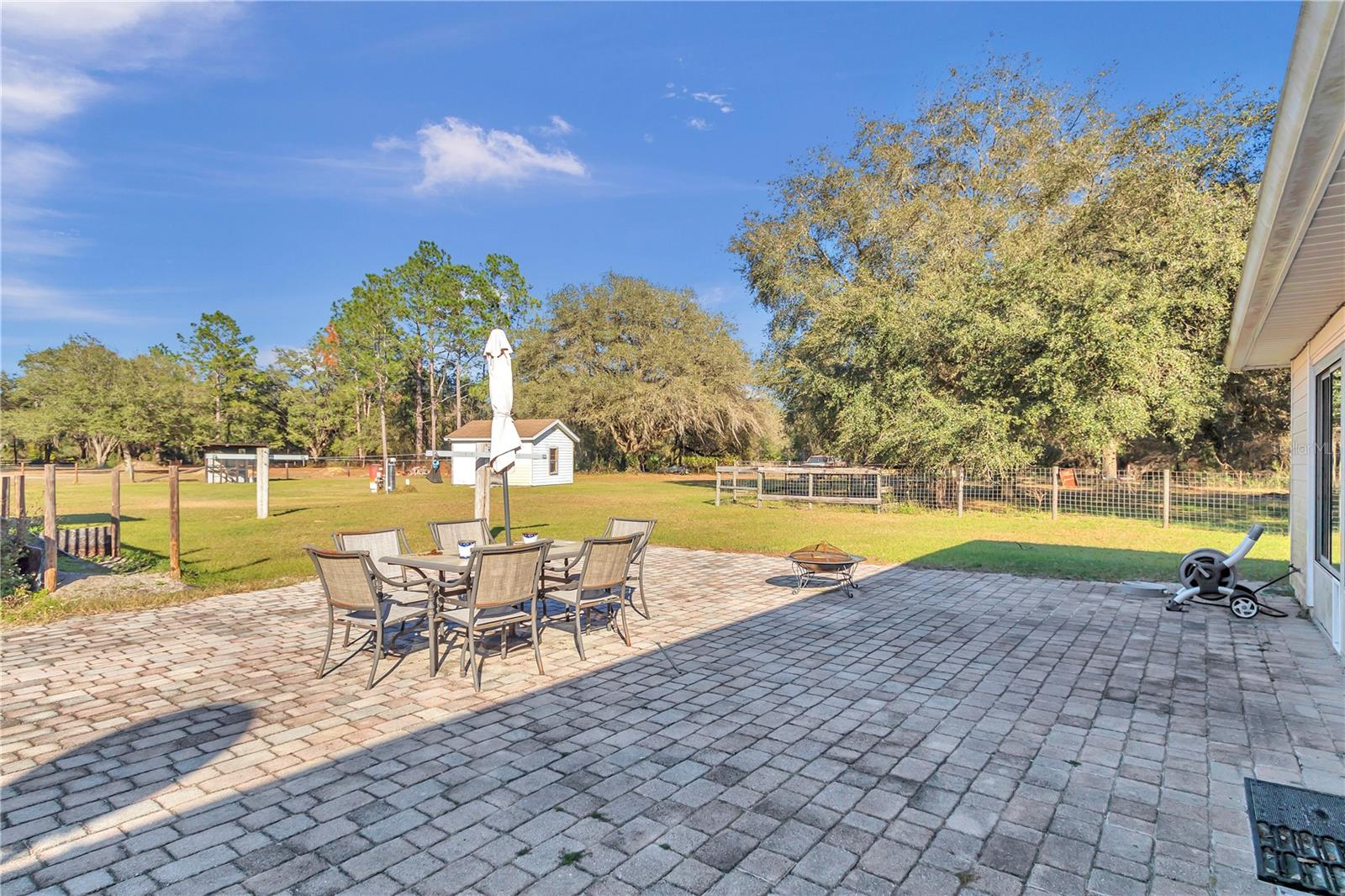 ;
;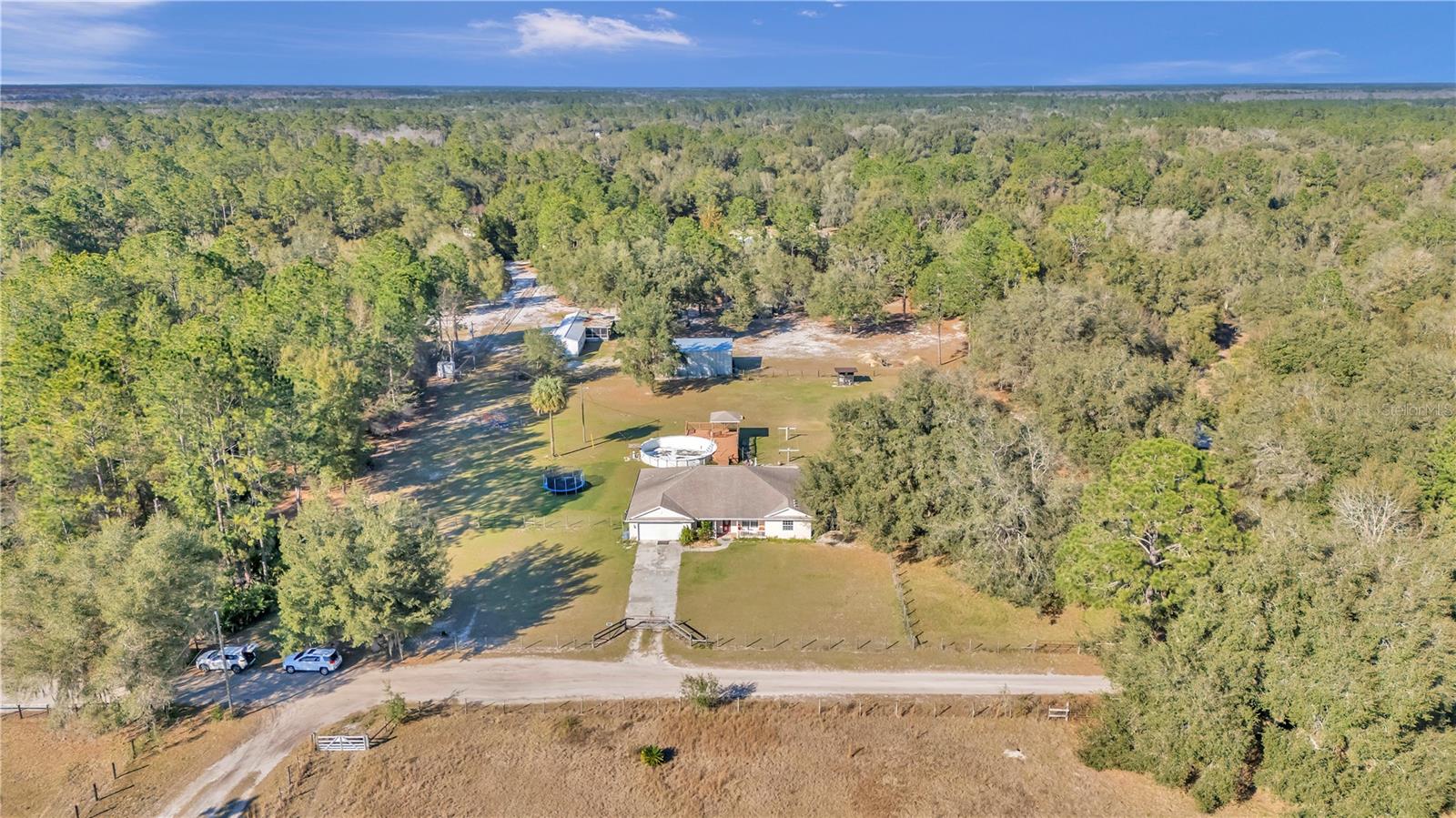 ;
;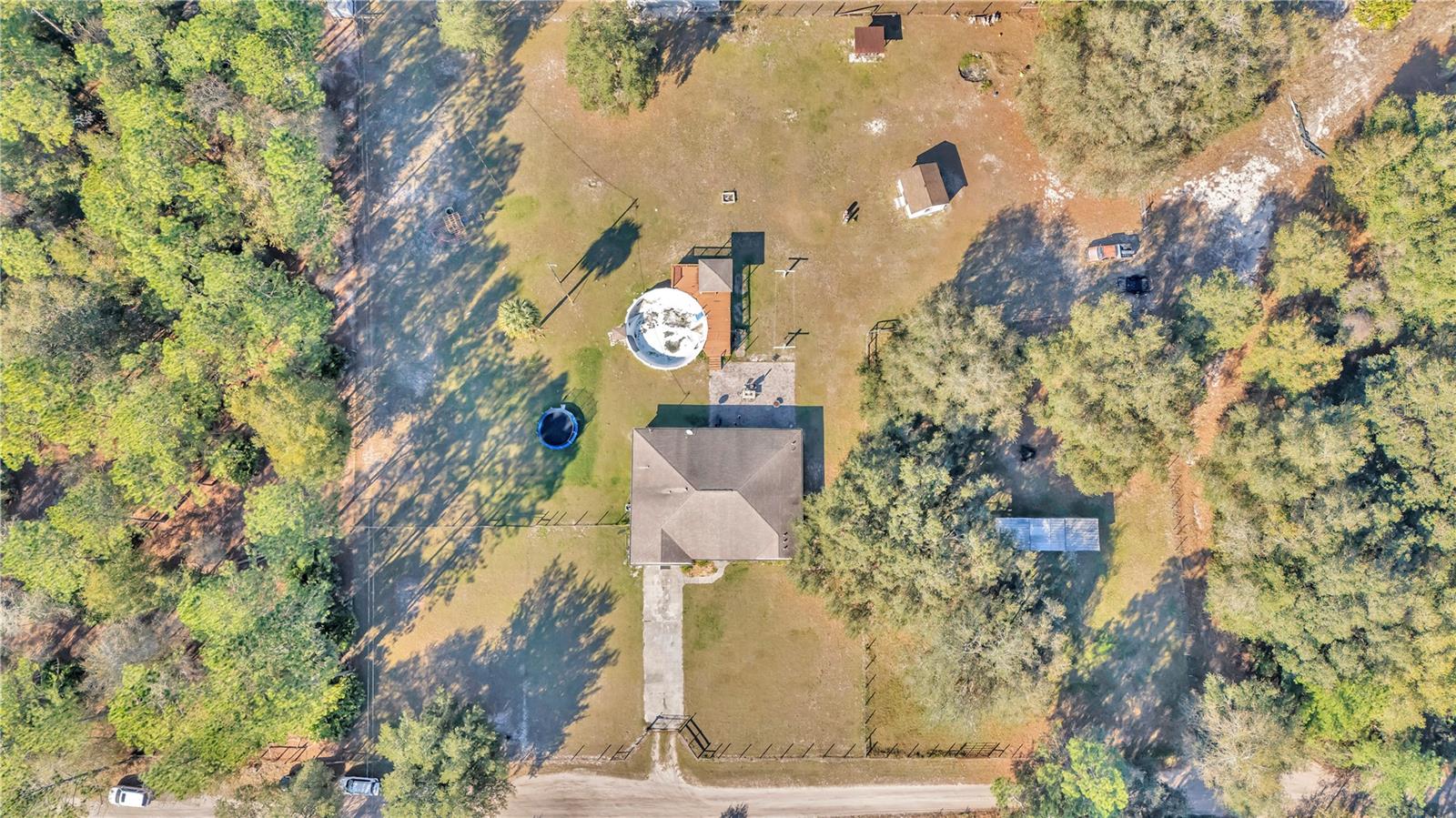 ;
;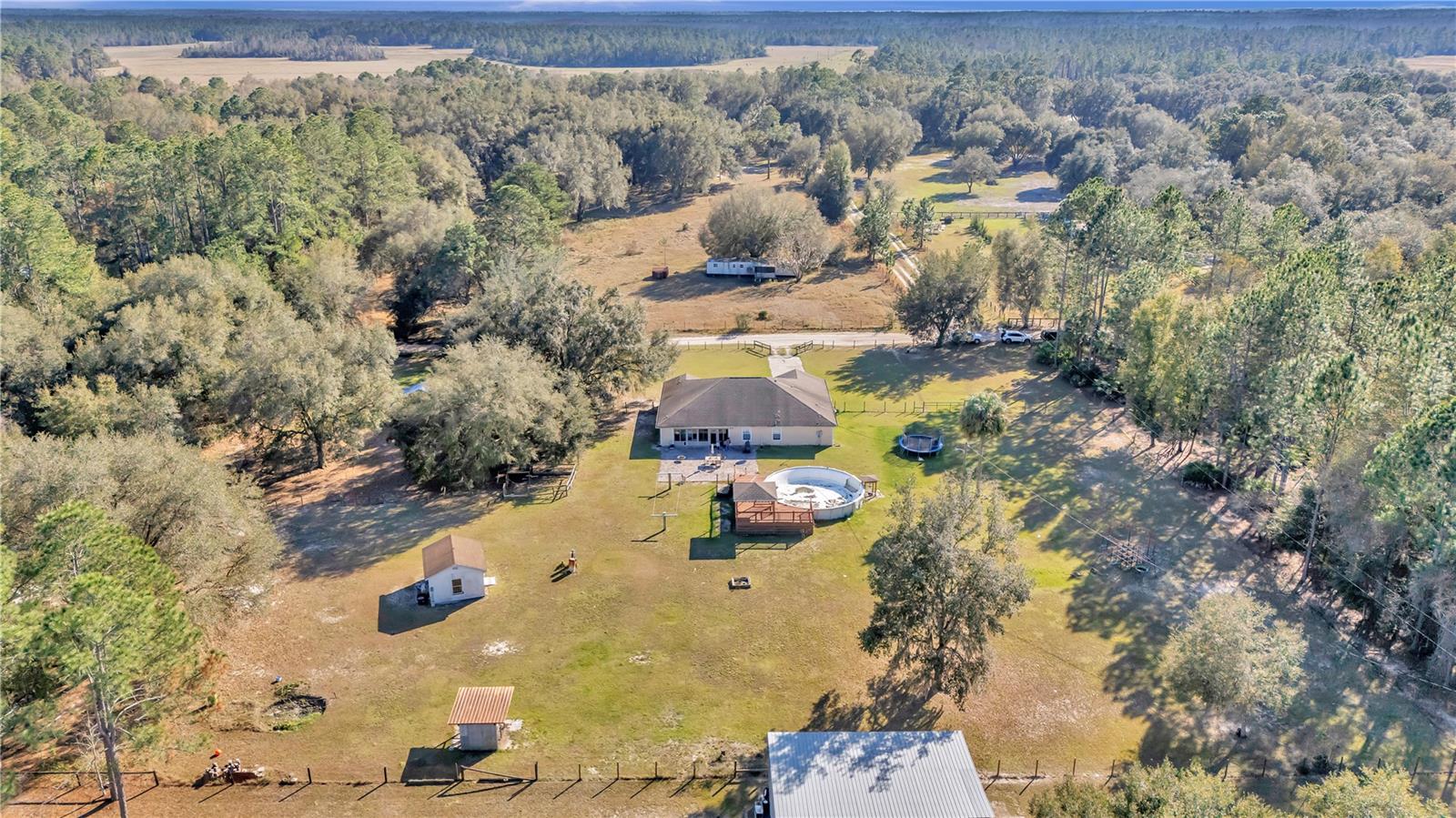 ;
;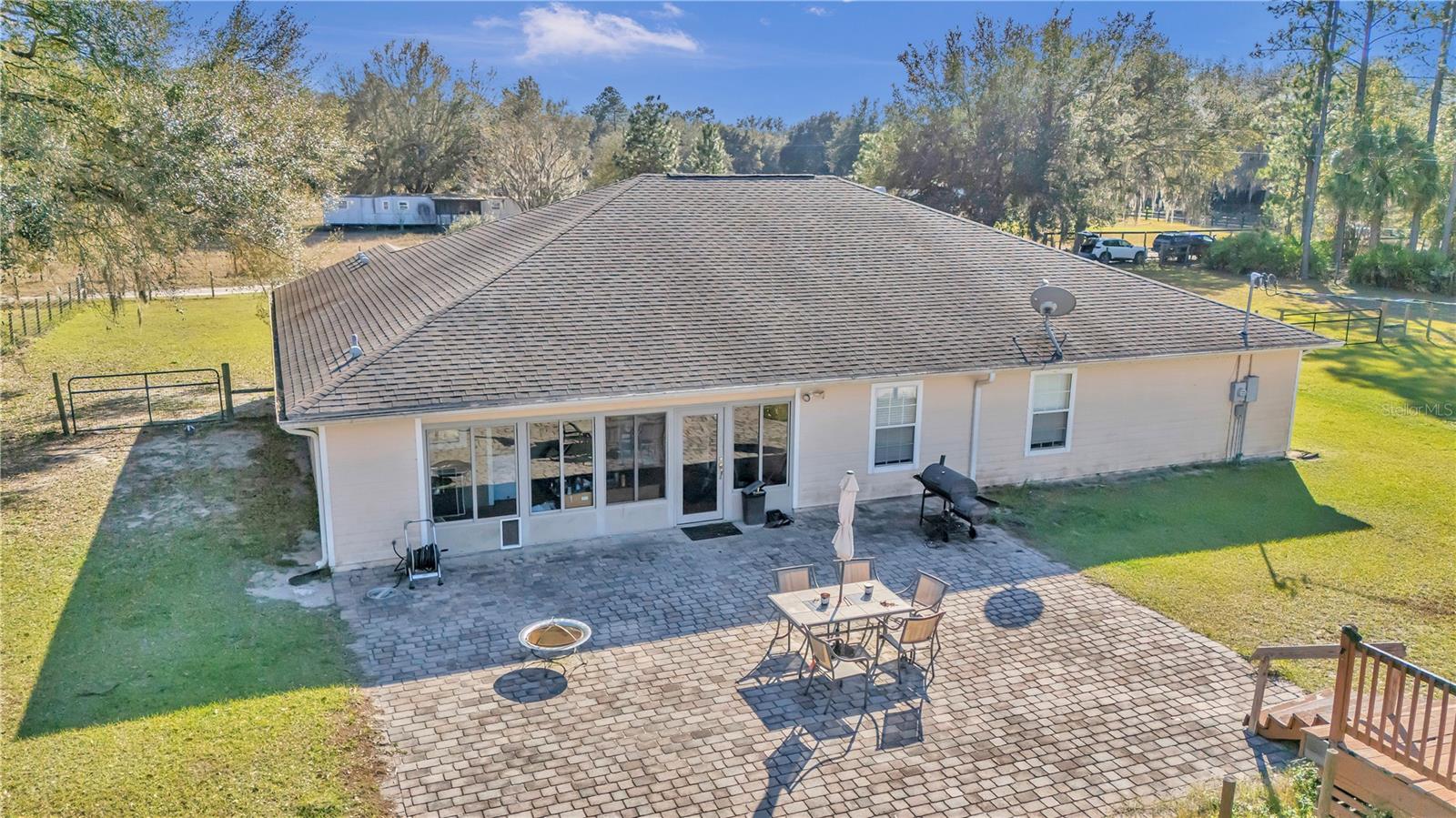 ;
;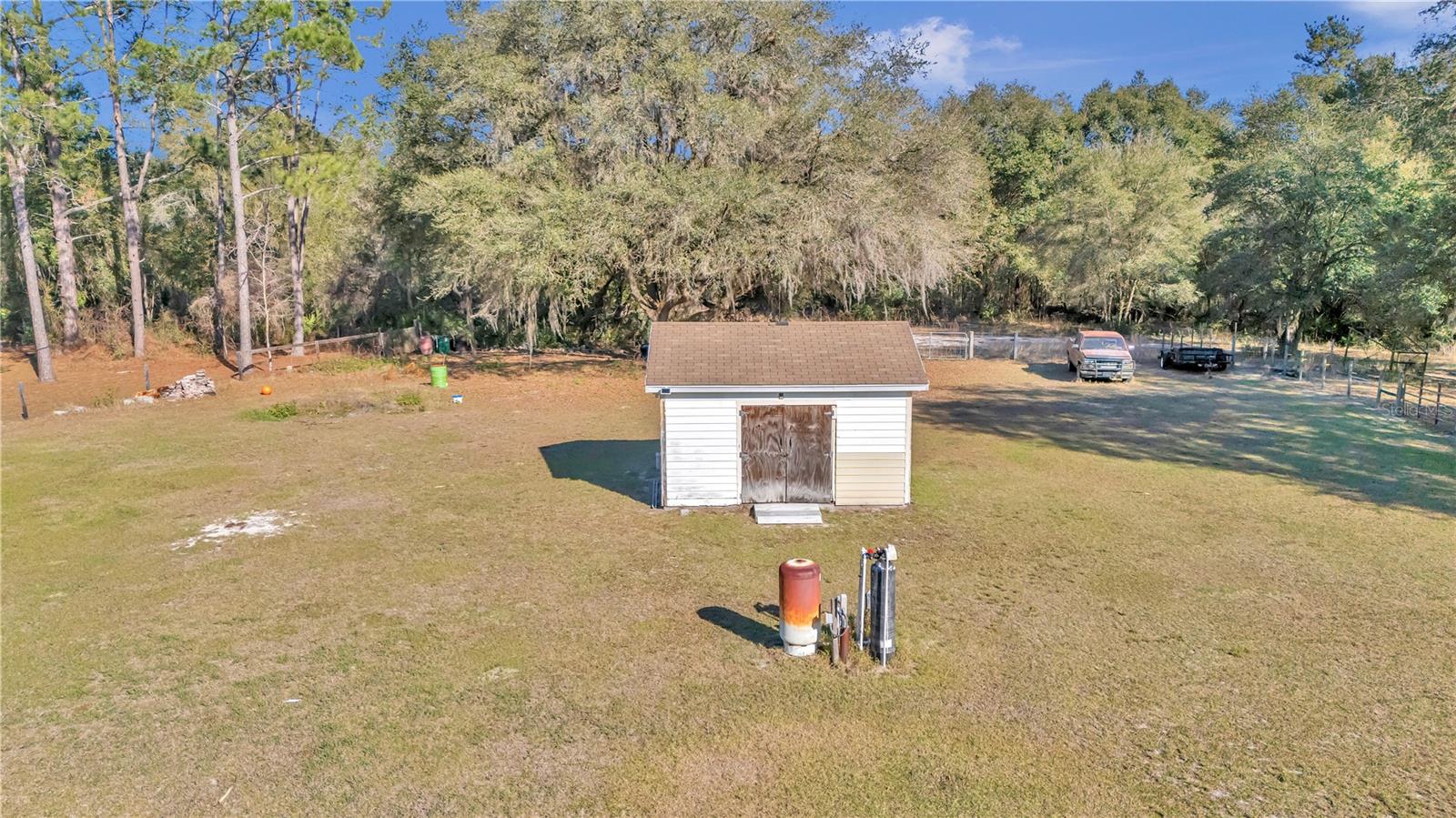 ;
;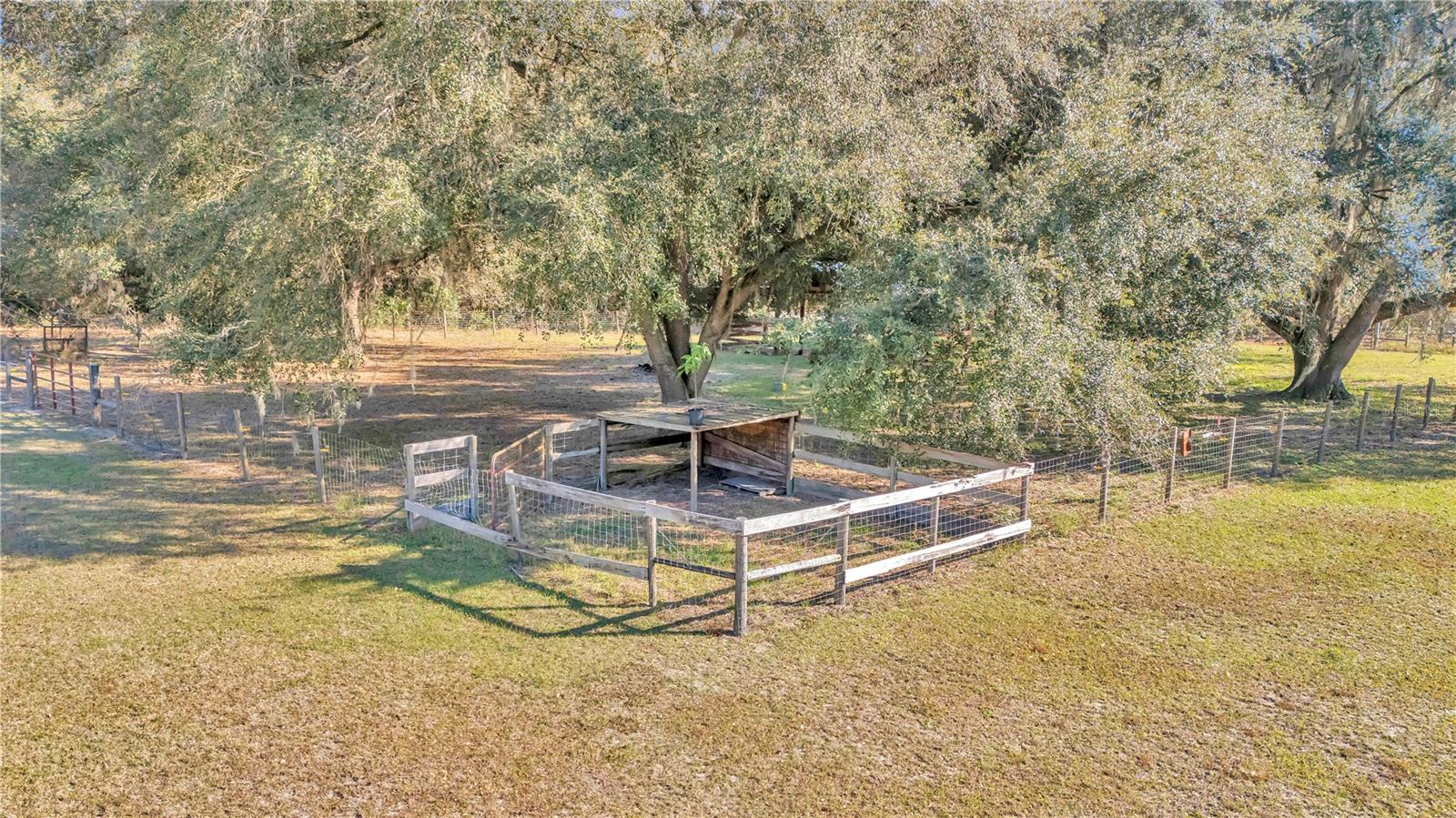 ;
;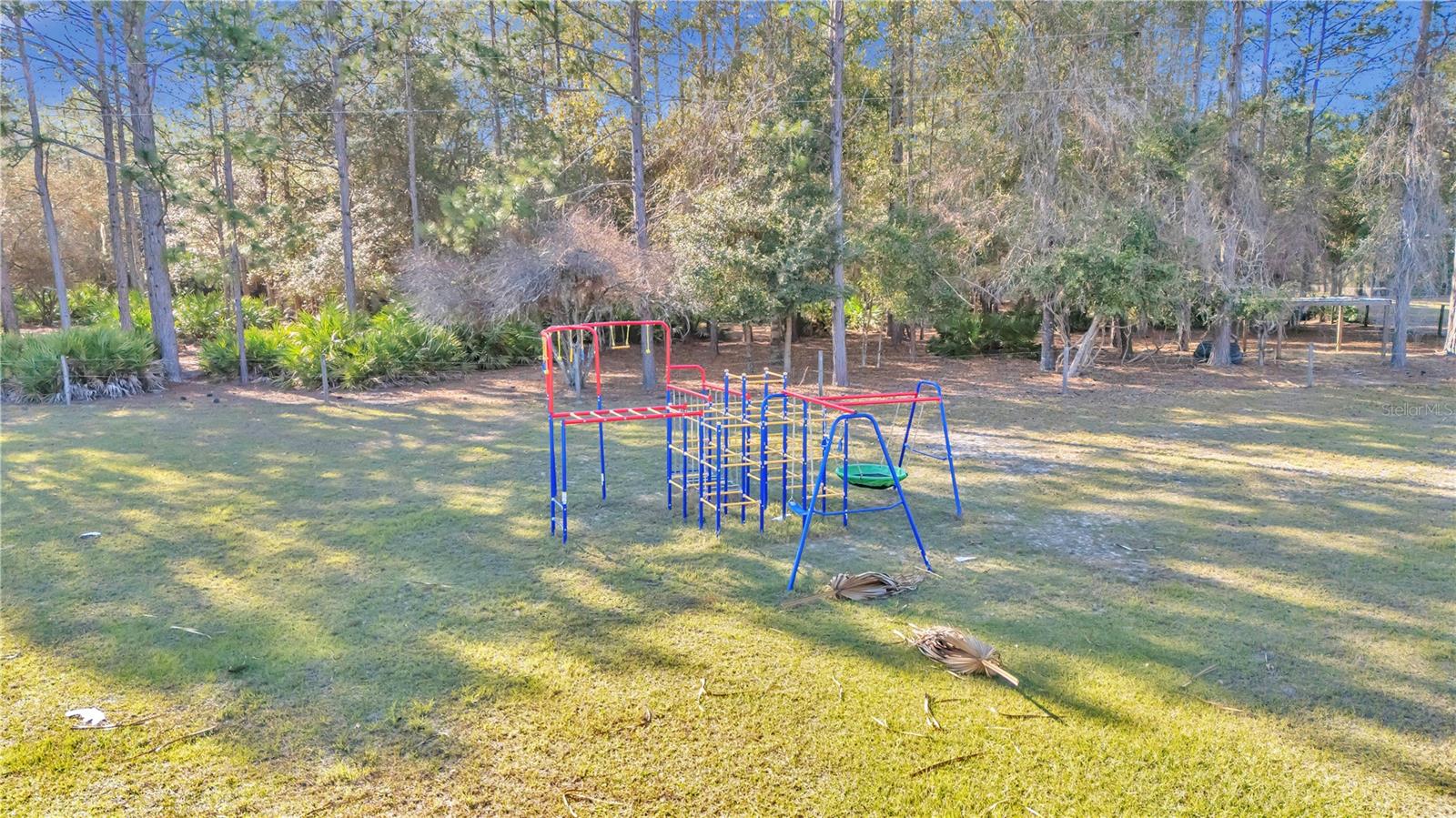 ;
;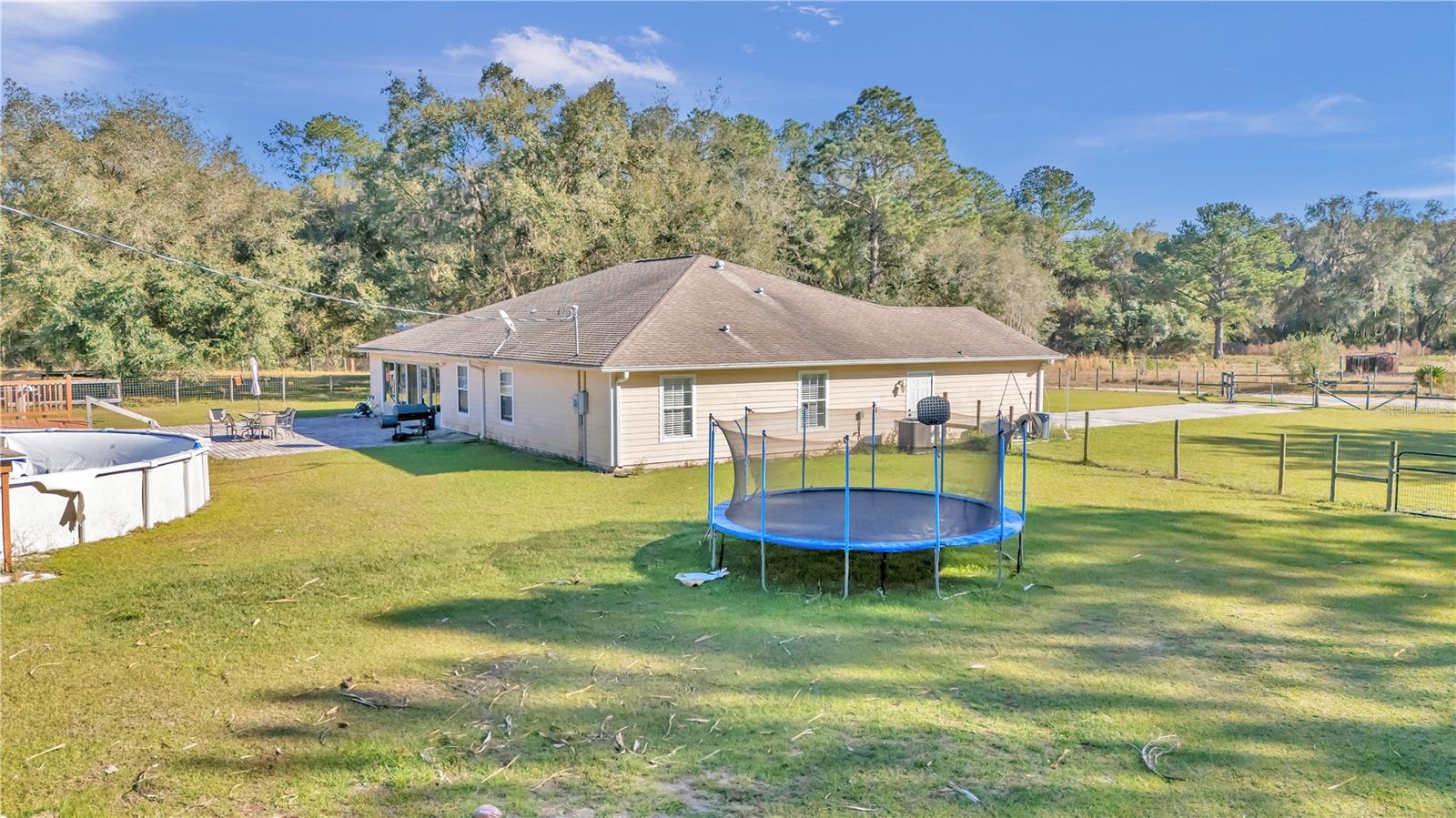 ;
;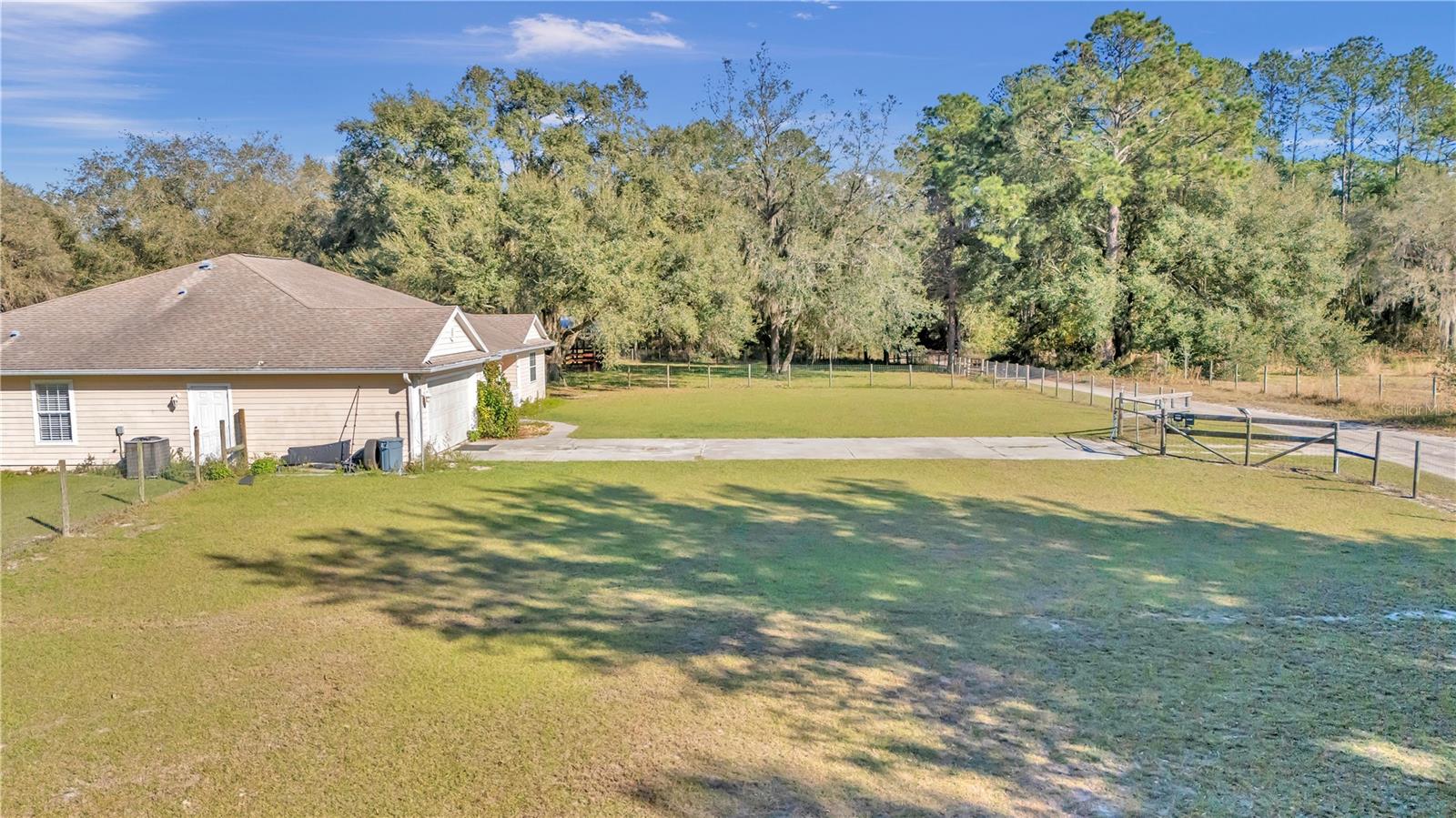 ;
;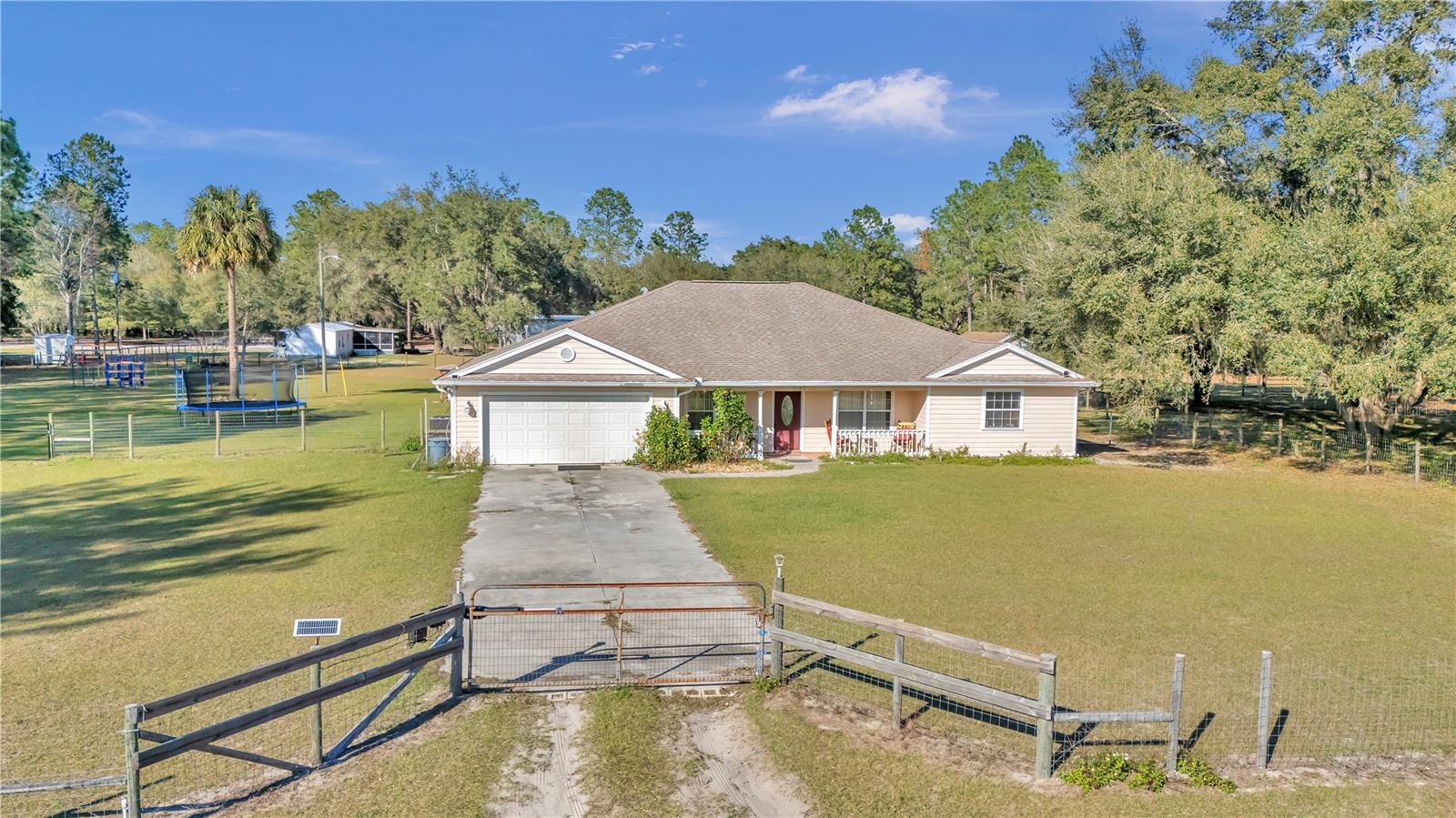 ;
;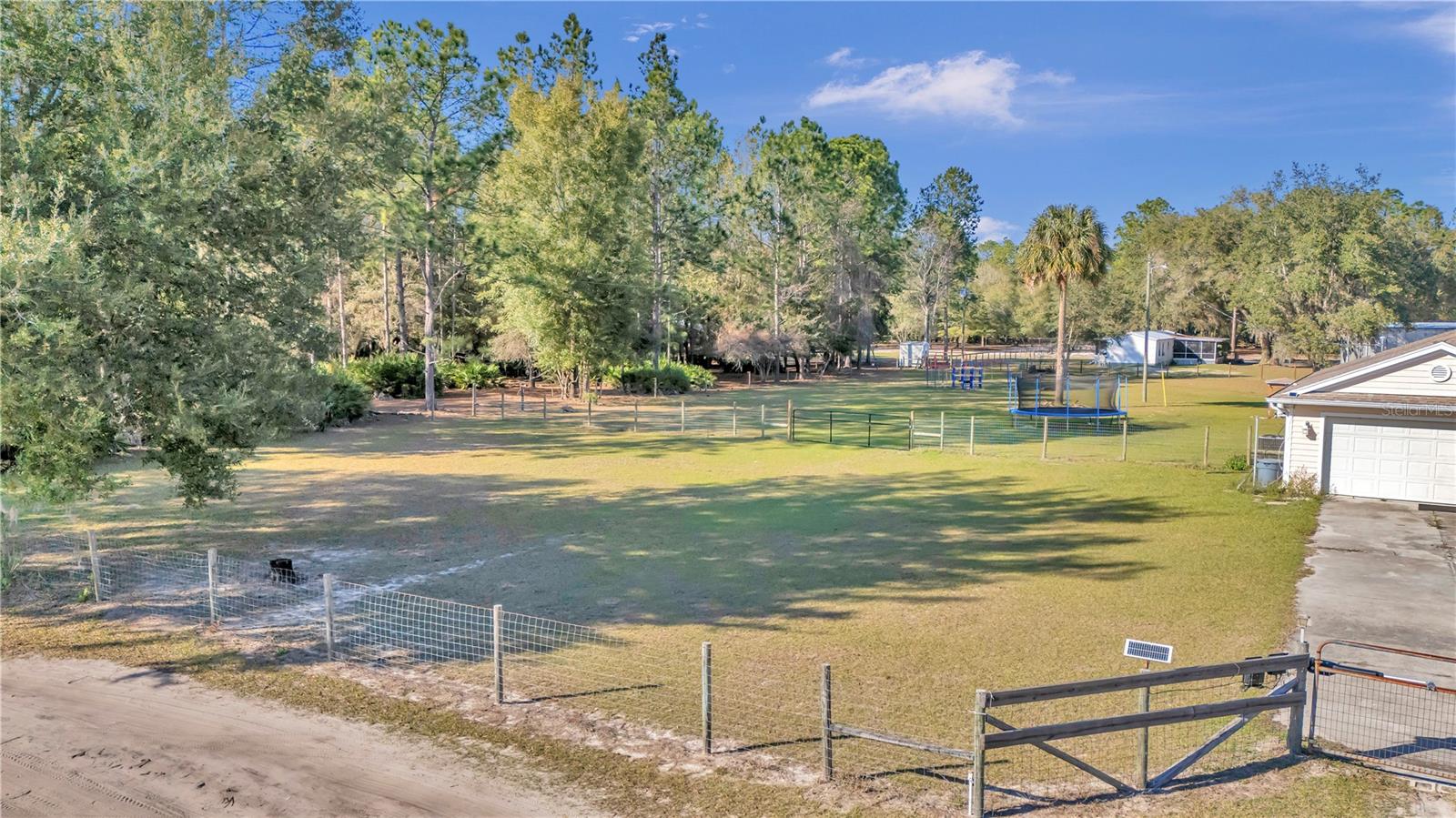 ;
;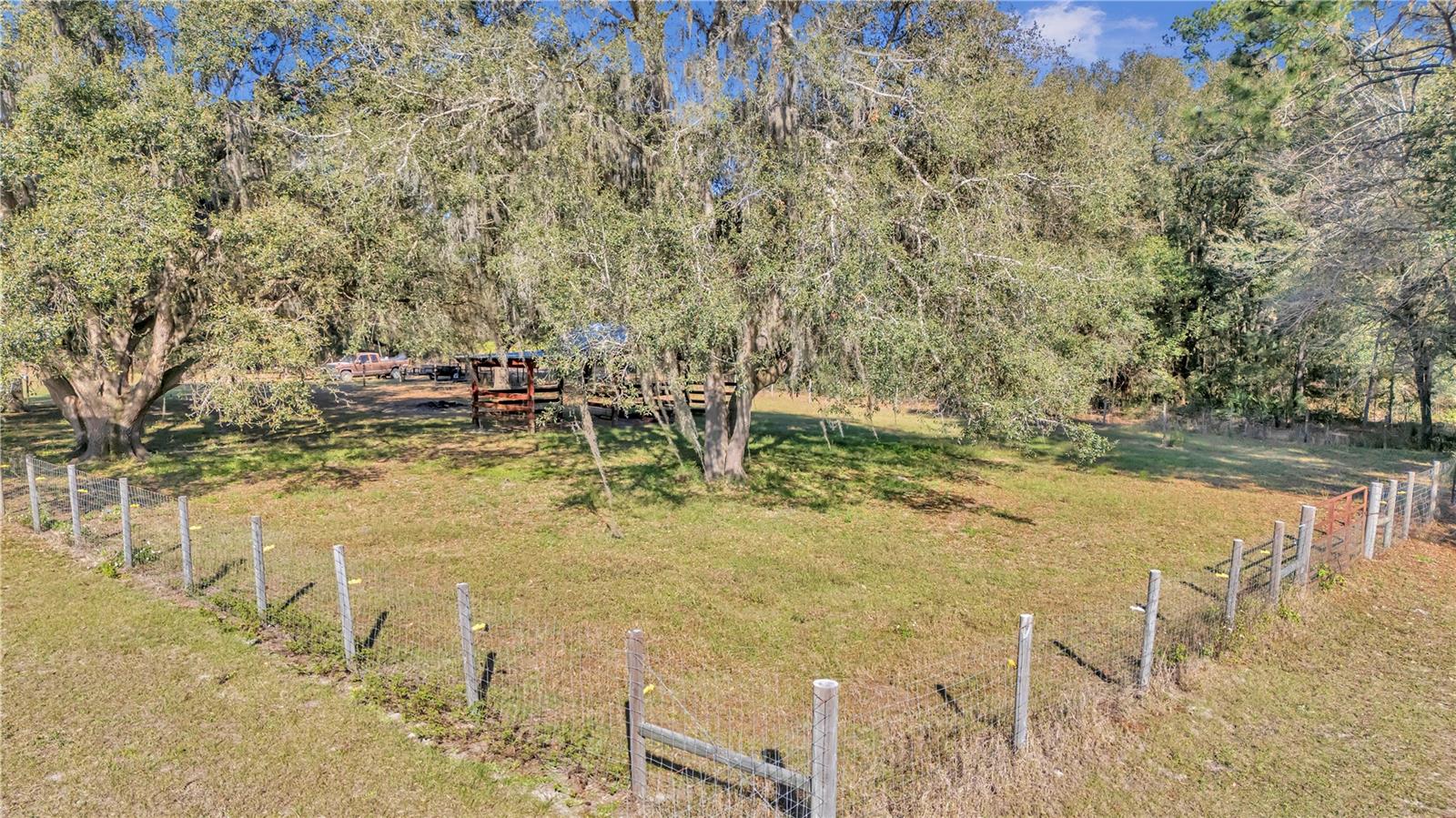 ;
;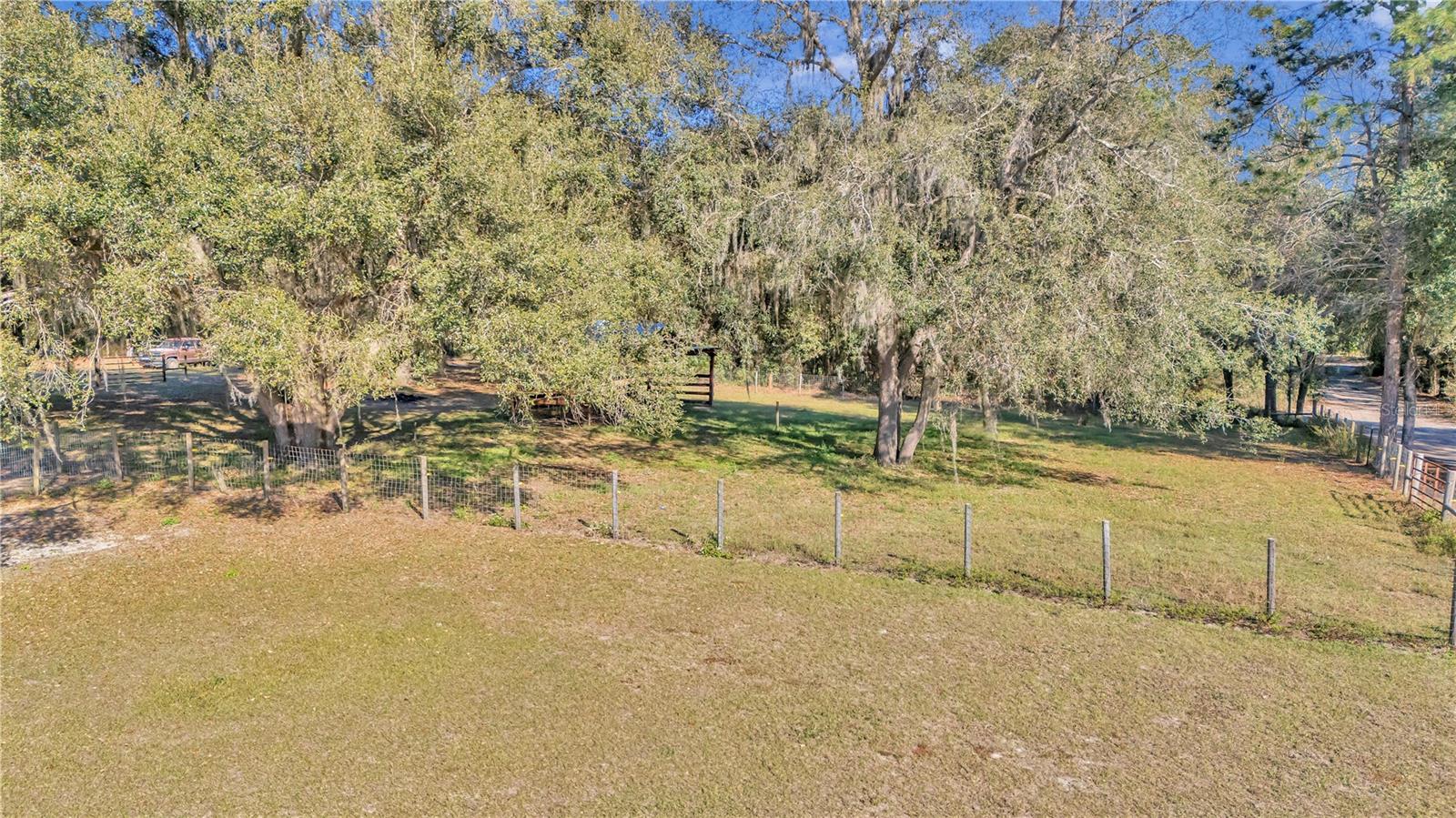 ;
;