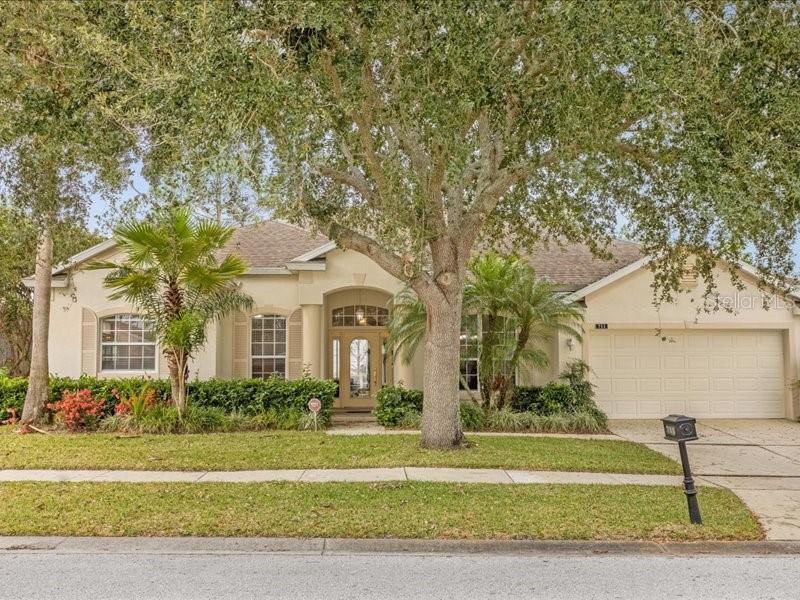711 N Hampton Drive, Davenport, FL 33897
| Listing ID |
11275199 |
|
|
|
| Property Type |
House |
|
|
|
| County |
Polk |
|
|
|
| Neighborhood |
33897 - Davenport |
|
|
|
|
| Total Tax |
$5,683 |
|
|
|
| Tax ID |
26-25-14-999982-001800 |
|
|
|
| FEMA Flood Map |
fema.gov/portal |
|
|
|
| Year Built |
2003 |
|
|
|
|
Superb 4 Bedroom and 3 Bathroom Pool Home ! Need extra privacy, then you've got it here with no rear neighbors ! This wonderful home is currently being used as a vacation rental property. The home is being sold fully furnished. Walk in through the front door and you will be greeted with a large open floor plan. The Office/Den area is currently being used as a 5th bedroom. The primary room features large patio door overlooking the pool area and golf course. The bedroom has two walk-in closets with an en-suite primary bathroom adjoining the bedroom. The large kitchen and breakfast nook overlooks the sparkling pool/spa. The large south west facing pool deck overlooks the popular Highlands Reserve golf course. The pool/spa offers a great place for jumping in or relaxing after a round of golf or a day at the parks. The garage is currently being used as a games room. This home has been well taken care of over the years and will make a great primary residence or continue on as a successful short term rental property. Ask for a showing today !
|
- 4 Total Bedrooms
- 3 Full Baths
- 2575 SF
- 0.23 Acres
- 9932 SF Lot
- Built in 2003
- 1 Story
- Contemporary Style
- Vacant Occupancy
- Slab Basement
- Building Area Source: Public Records
- Building Total SqFt: 3394
- Levels: One
- Sq Ft Source: Public Records
- Lot Size Square Meters: 923
- Total Acreage: 0 to less than 1/4
- View: golf course
- Oven/Range
- Refrigerator
- Dishwasher
- Microwave
- Washer
- Dryer
- Appliance Hot Water Heater
- Carpet Flooring
- Ceramic Tile Flooring
- 9 Rooms
- Den/Office
- Walk-in Closet
- Kitchen
- Laundry
- Heat Pump
- Electric Fuel
- Central A/C
- Heating Details: central
- Living Area Meters: 239.23
- Interior Features: ceiling fans(s), high ceilings, open floorplan, primary bedroom main floor, solid surface counters, solid wood cabinets, window treatments
- Window Features: Blinds, Window Treatments
- Masonry - Stucco Construction
- Stucco Siding
- Attached Garage
- 2 Garage Spaces
- Community Water
- Municipal Sewer
- Pool: In Ground, Heated, Spa
- Driveway
- Subdivision: Highlands Reserve Ph 06
- Lot Features: in county, sidewalk, paved
- Parking Features: garage door opener
- Pool Features: screen enclosure
- Private Pool: Yes
- Road Surface: Asphalt
- Roof: shingle
- Spa Features: Heated, In Ground
- Exterior Features: irrigation system, private mailbox, sidewalk, sliding doors
- Patio and Porch Features: covered, screened
- Utilities: BB/HS Internet Available, Cable Available, Cable Connected, Electricity Connected, Public, Underground Utilities
- Vegetation: Mature Landscaping, Oak Trees
- Association Amenities: vehicle restrictions
- Association Fee Includes: common area taxes, escrow reserves fund, recreational facilities
- Community Features: deed restrictions, sidewalks
- $5,683 Total Tax
- Tax Year 2023
- $48 per month Maintenance
- HOA: Arian Rivera Ortiz
- HOA Contact: 407 982 3139
- Association Fee Requirement: Required
- Total Annual Fees: 580.00
- Total Monthly Fees: 48.33
- Sold on 6/27/2024
- Sold for $434,000
- Buyer's Agent: Richard Martel
- Close Price by Calculated SqFt: 168.54
- Close Price by Calculated List Price Ratio: 0.89
Listing data is deemed reliable but is NOT guaranteed accurate.
|





 ;
; ;
; ;
; ;
; ;
; ;
; ;
; ;
; ;
; ;
; ;
; ;
; ;
; ;
; ;
; ;
; ;
; ;
; ;
; ;
; ;
; ;
; ;
; ;
; ;
; ;
; ;
; ;
; ;
; ;
; ;
; ;
; ;
;