Nestled on a large corner lot, this stunning 4 bedroom, 3 bathroom home offers the perfect blend of comfort and style. With a fenced-in yard and 3-car attached garage, it's designed to fulfill your every desire for space and privacy. Key Features: Spacious Living Room: Step into a large living room that welcomes you with warmth and natural light, ideal for family gatherings or quiet evenings by the fireplace. Entertainer's Delight: The expansive backyard beckons with endless possibilities for outdoor entertaining, from summer barbecues to cozy gatherings around a fire pit under the stars. Custom Built Entertainment Center: Descend into the inviting moody basement, featuring a bespoke entertainment center complete with a built-in electric fireplace. Whether it's movie nights or game days, this space promises relaxation and enjoyment. Additional Amenities: Chef's Kitchen: A gourmet kitchen awaits, equipped with modern appliances, ample counter space, and additional island perfect for casual meals or morning coffee. Luxurious Master Suite: Retreat to the primary bedroom which boasts an ensuite bathroom and a walk-in closet. Versatile Spaces: An additional bedroom on the main floor and 2 bedrooms in the basement ensure flexibility for guests, a home office, or hobbies. Location: Conveniently located in a sought-after neighborhood, this home combines tranquility with accessibility to local schools, parks, and shopping, ensuring a balanced lifestyle for you and your family. Make This Home Yours! Contact us now to arrange your exclusive viewing and take the first step towards making this dream home a reality.



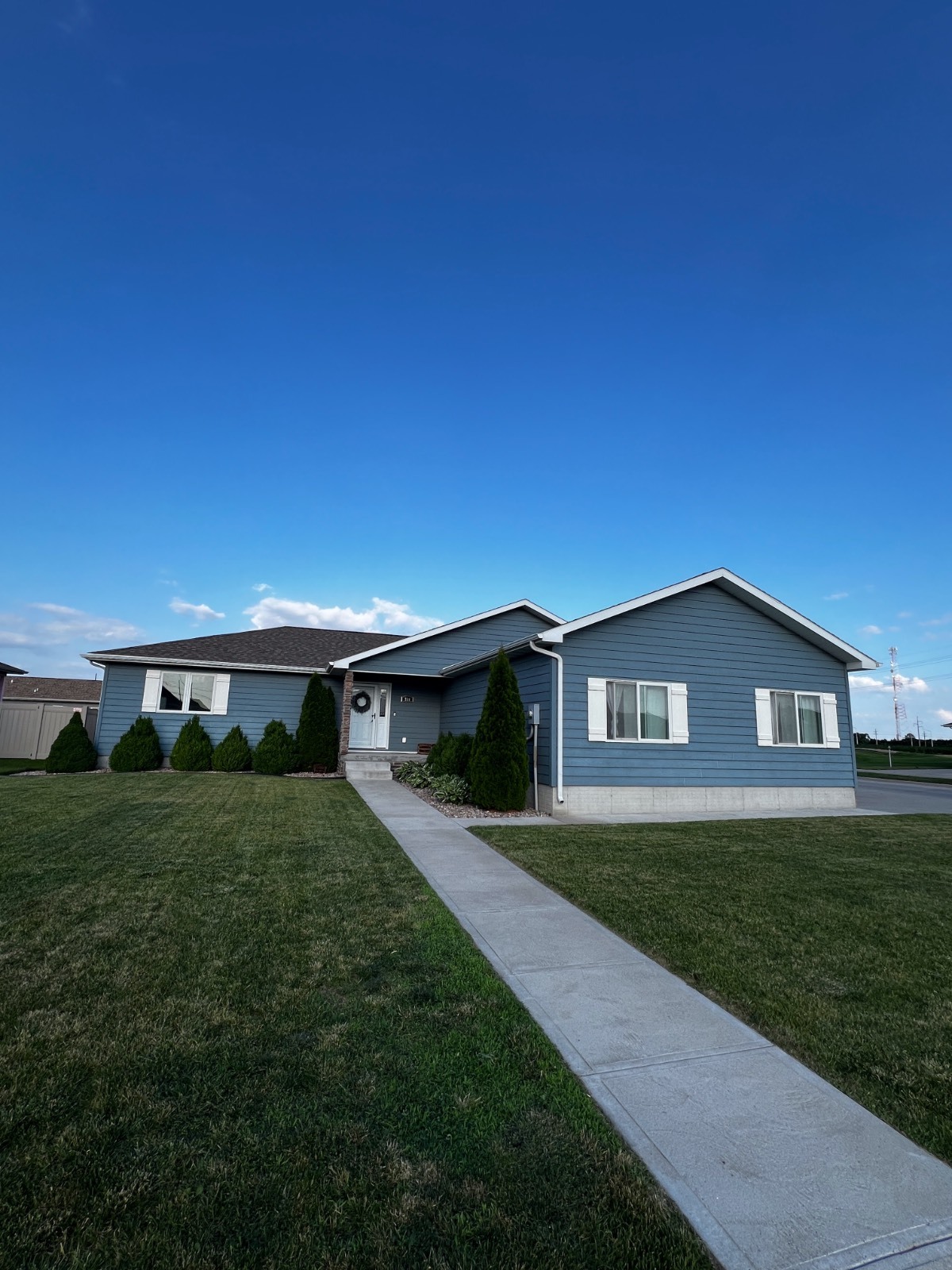


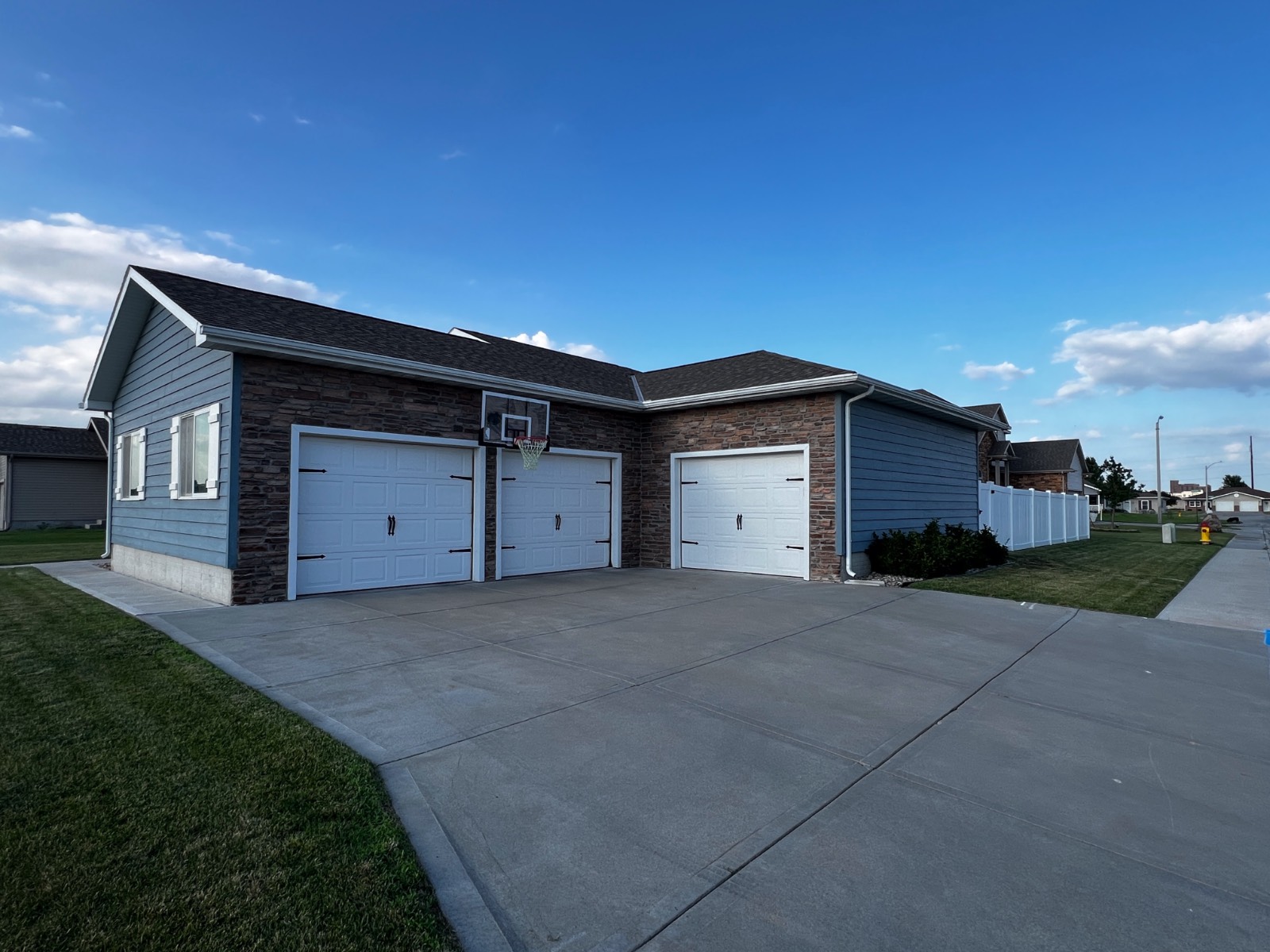 ;
;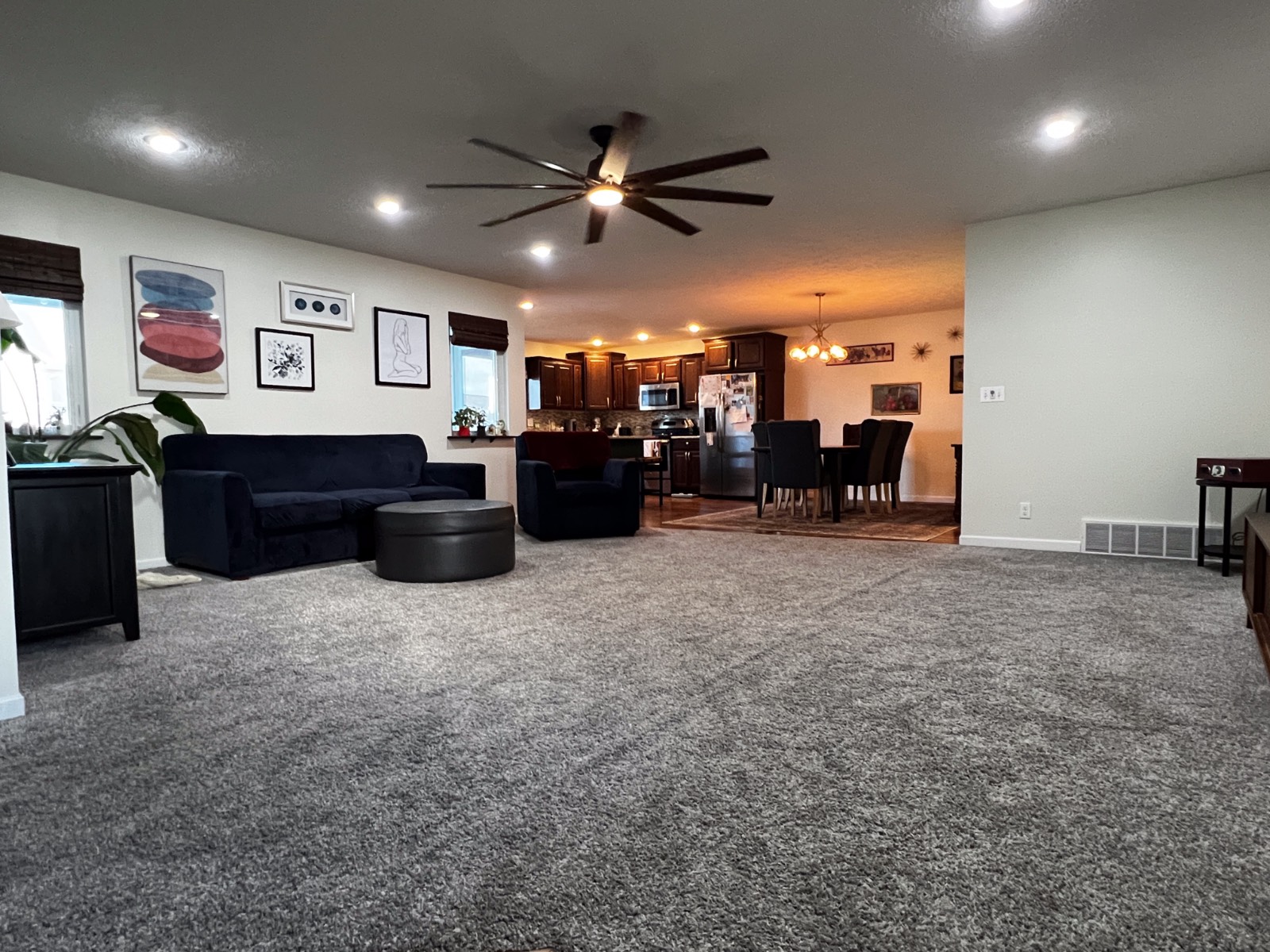 ;
;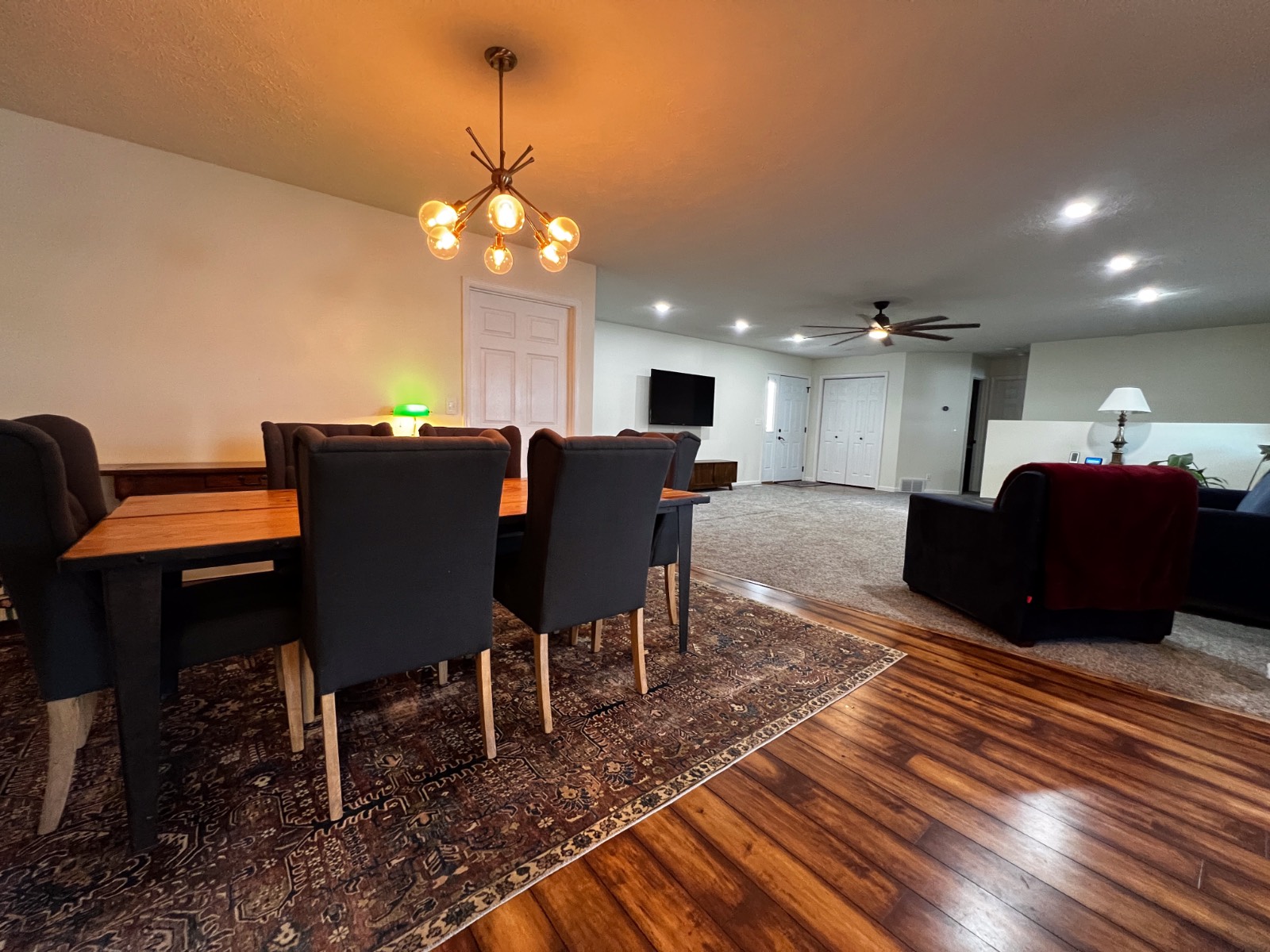 ;
;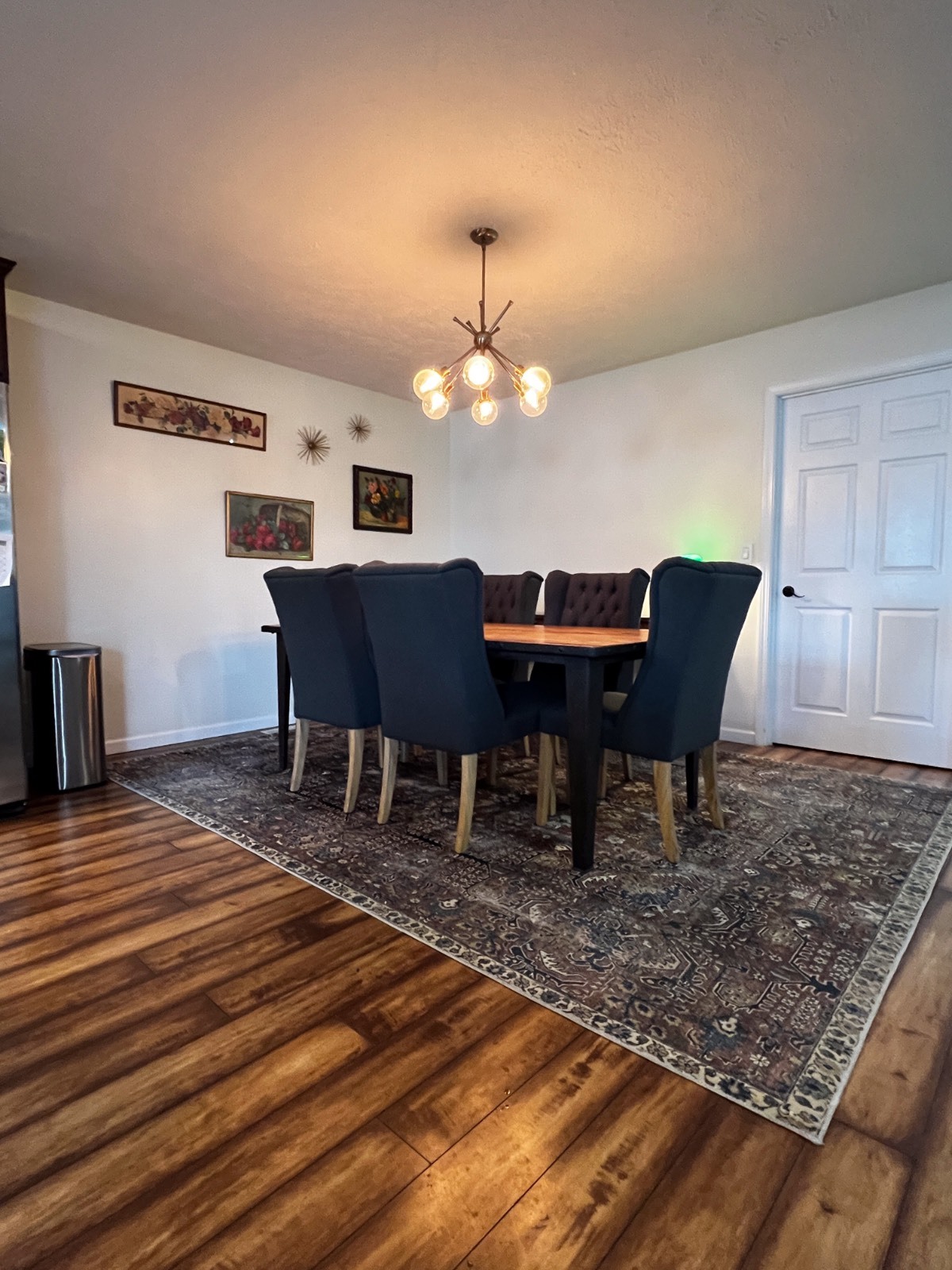 ;
;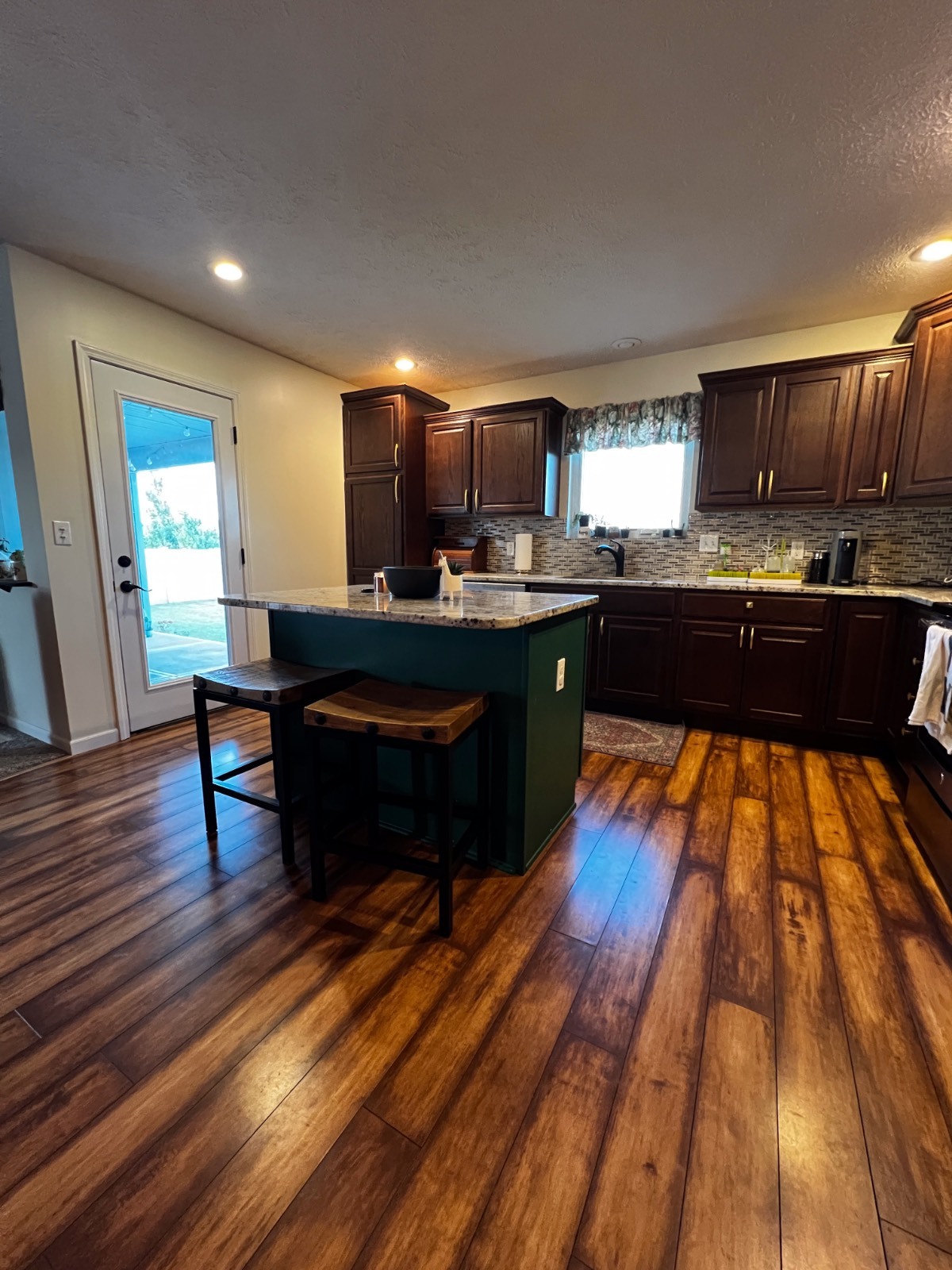 ;
;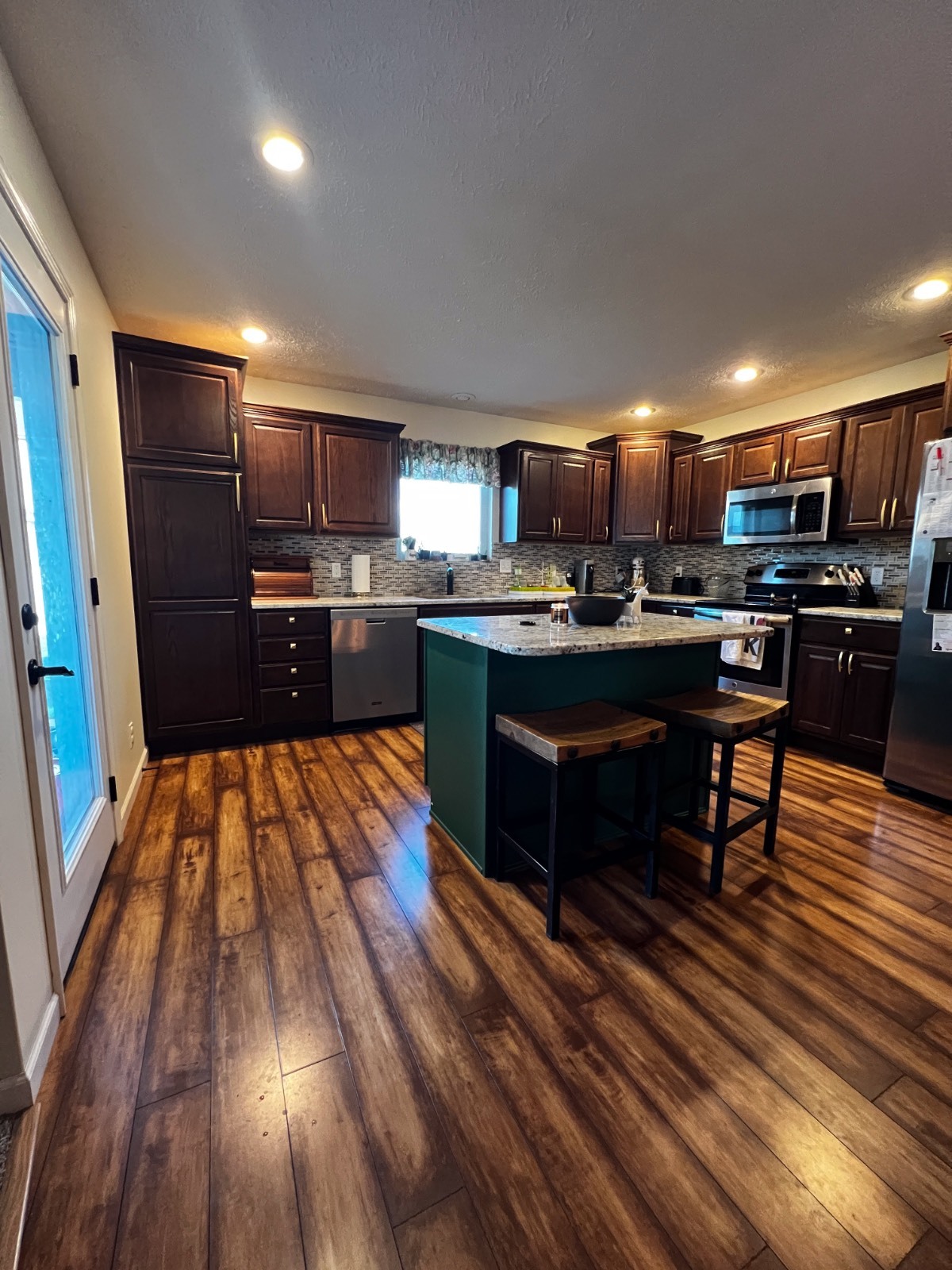 ;
;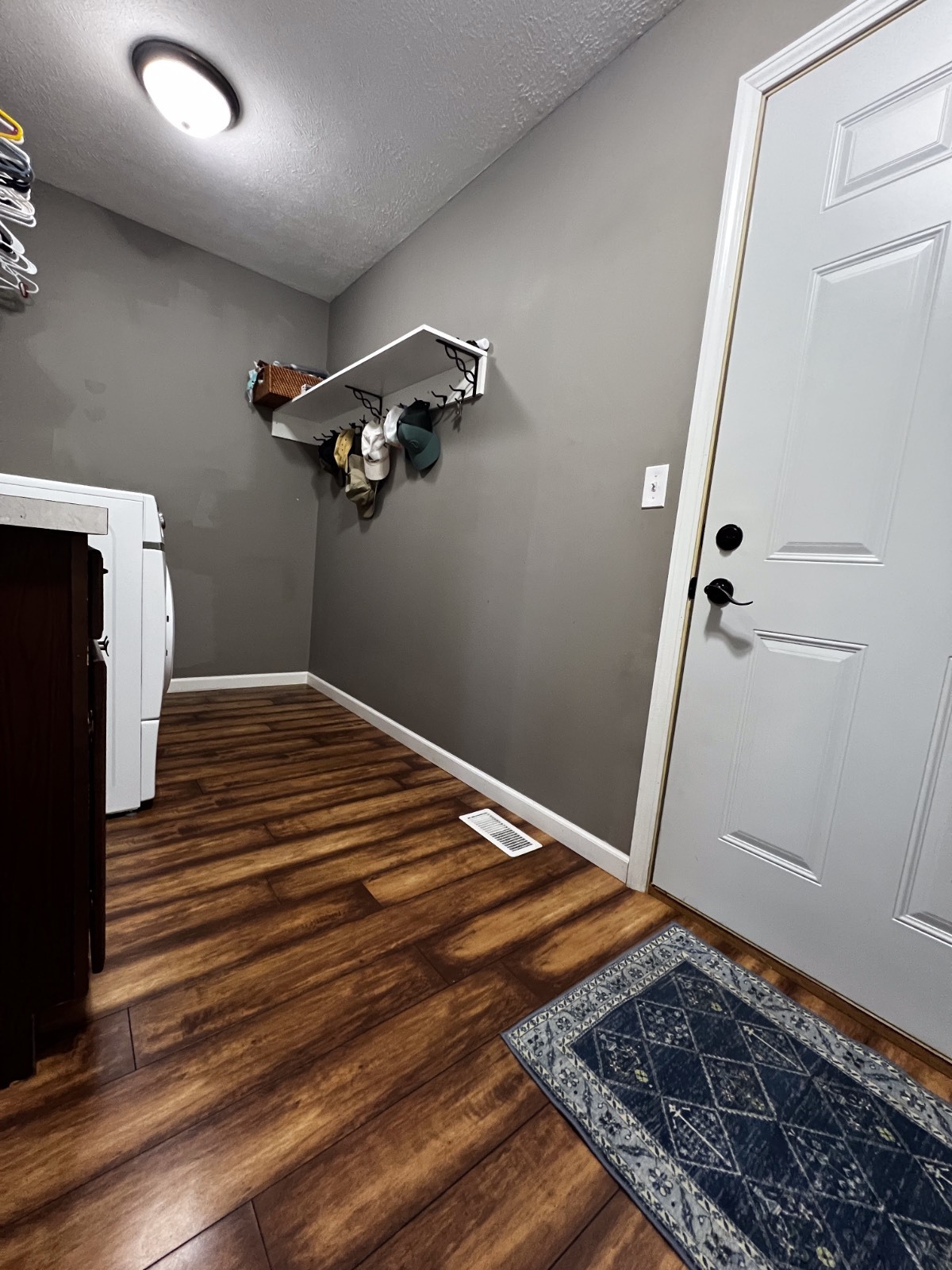 ;
;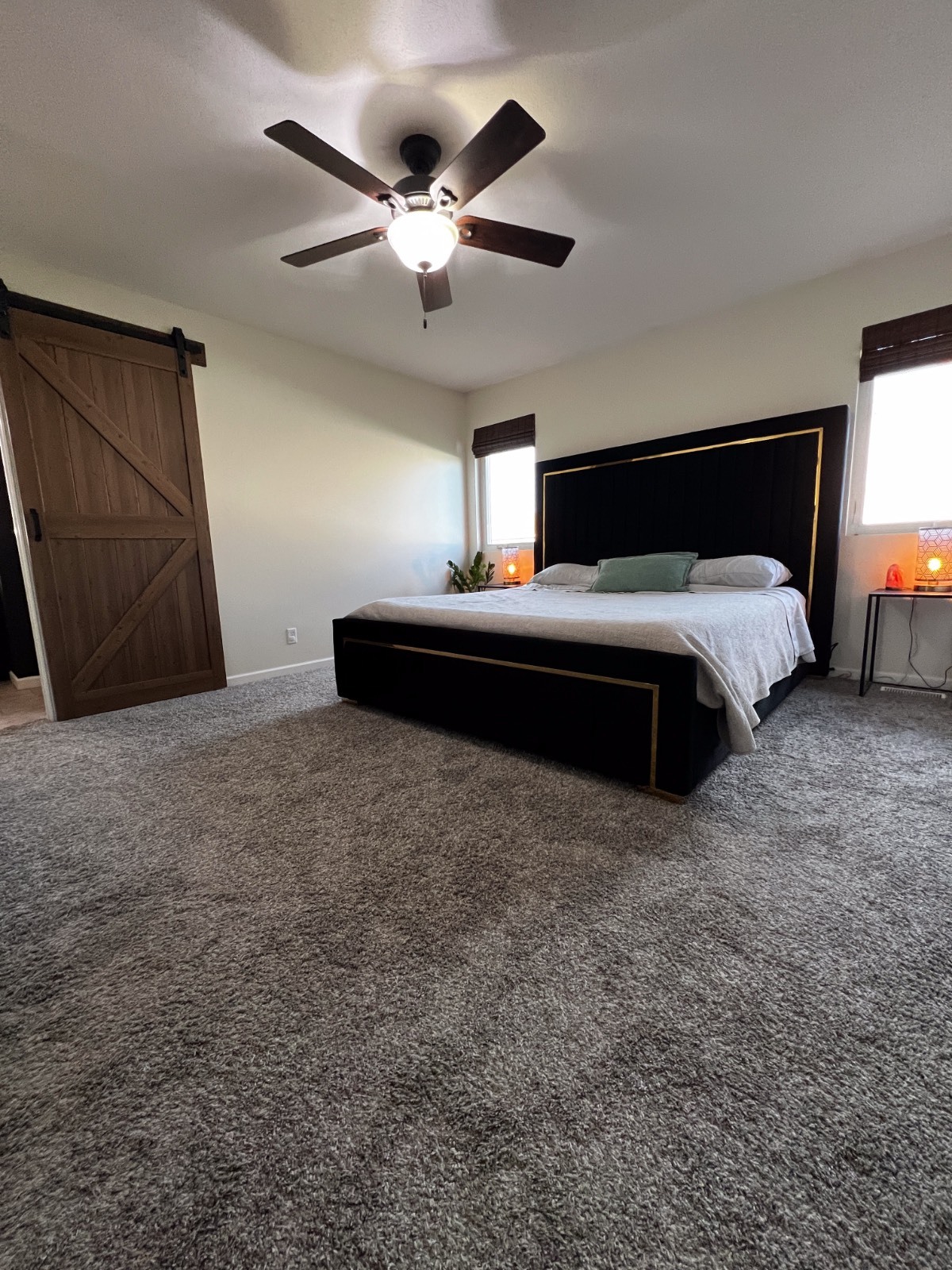 ;
;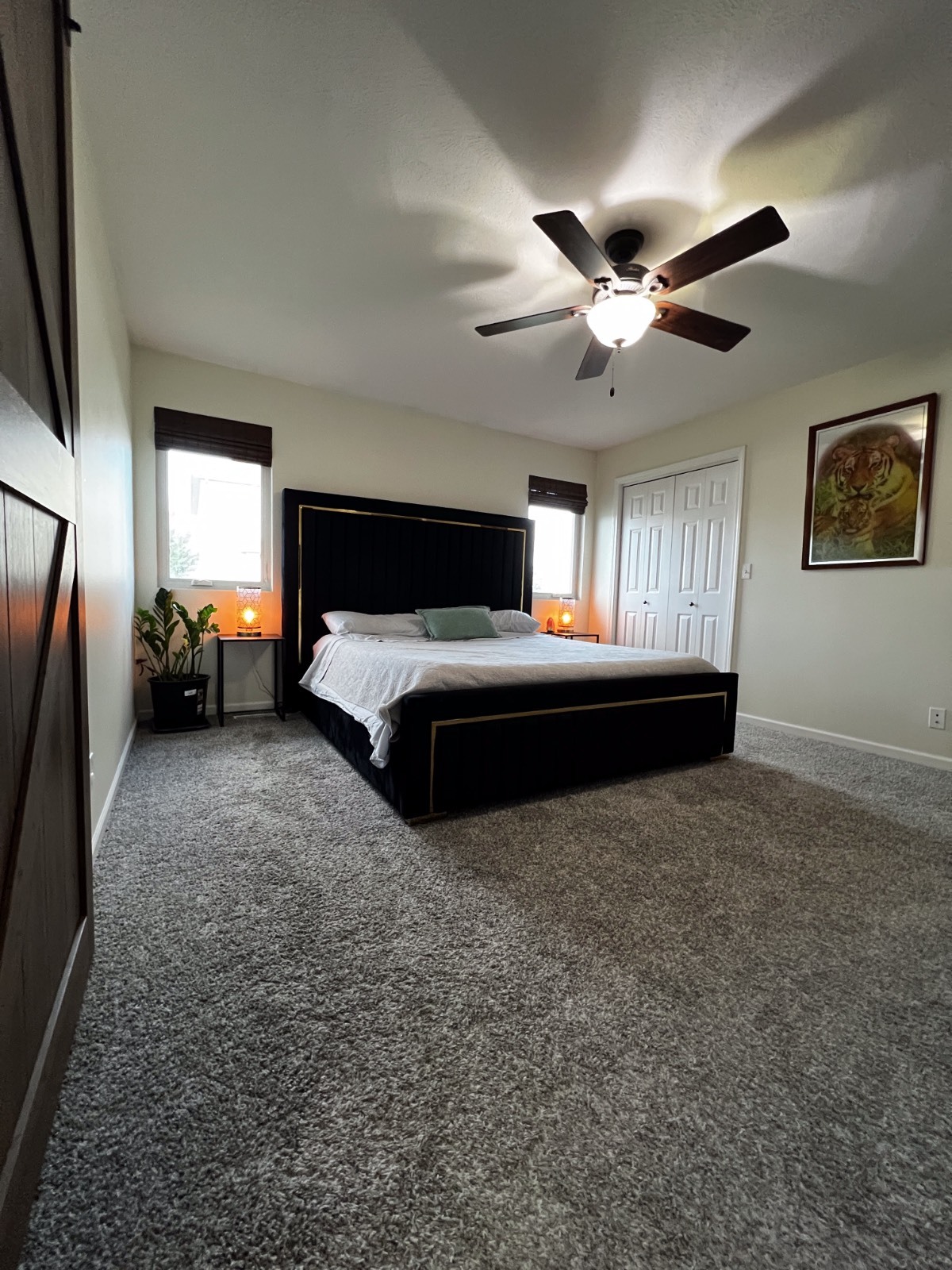 ;
;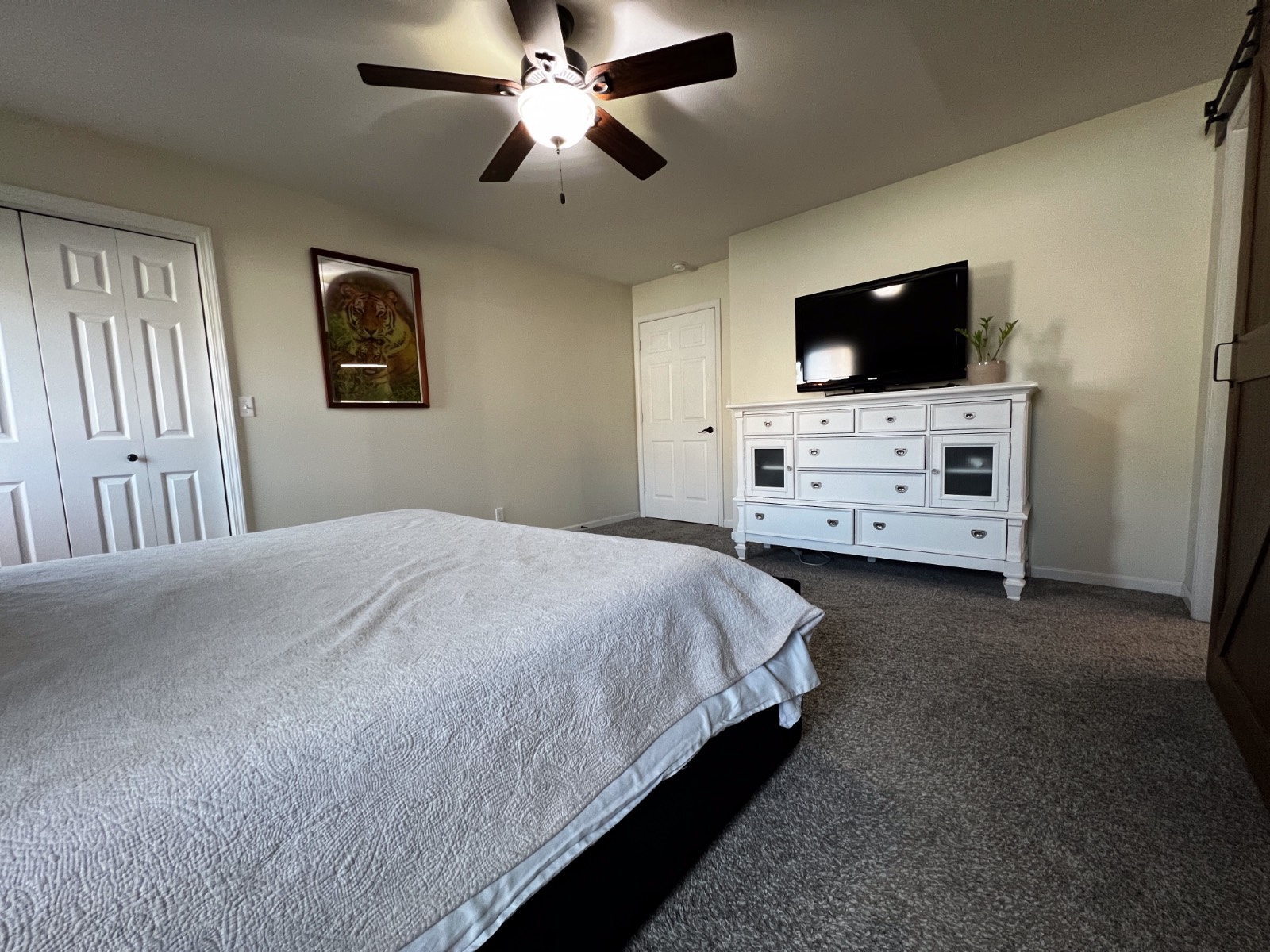 ;
;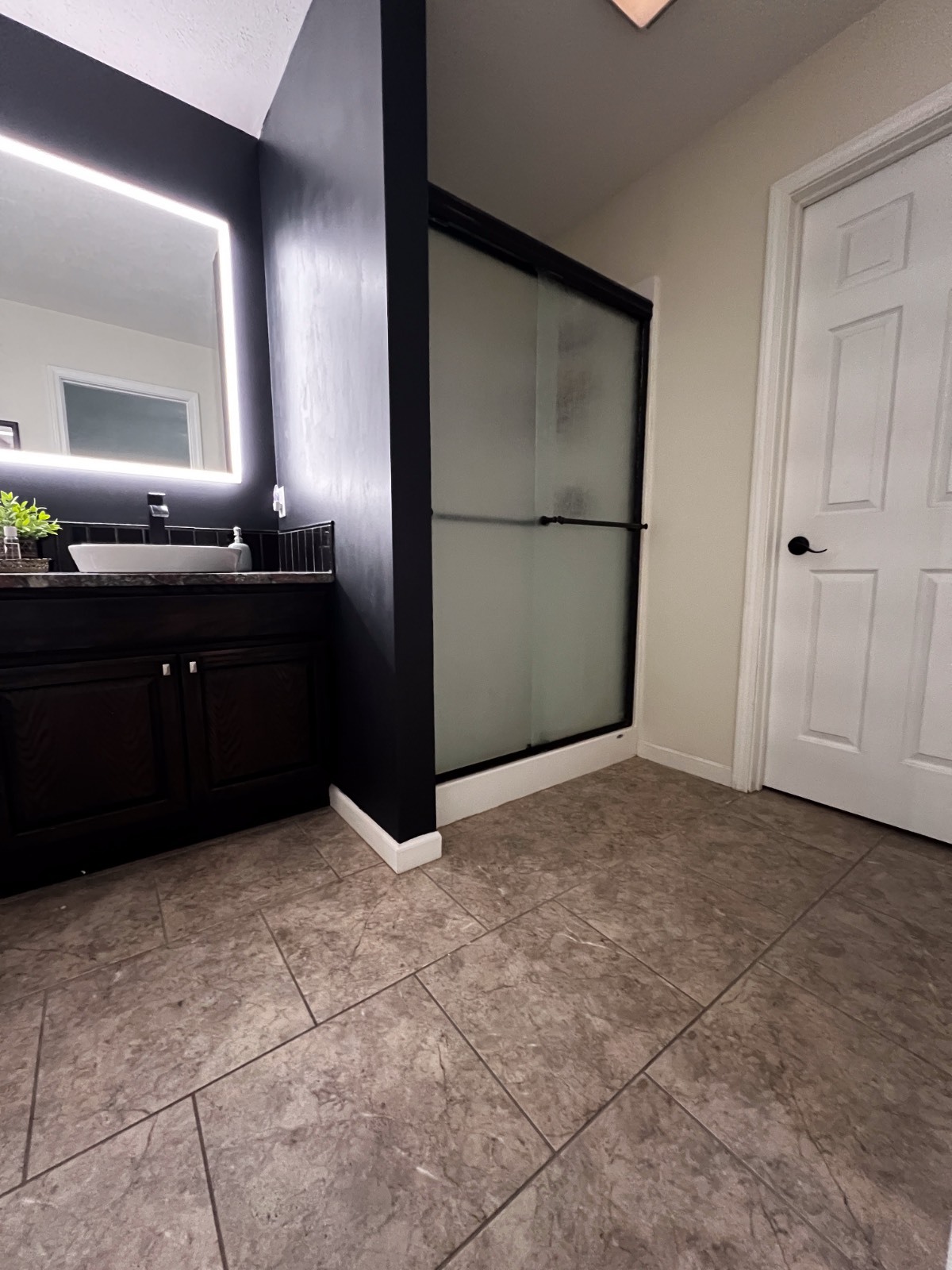 ;
;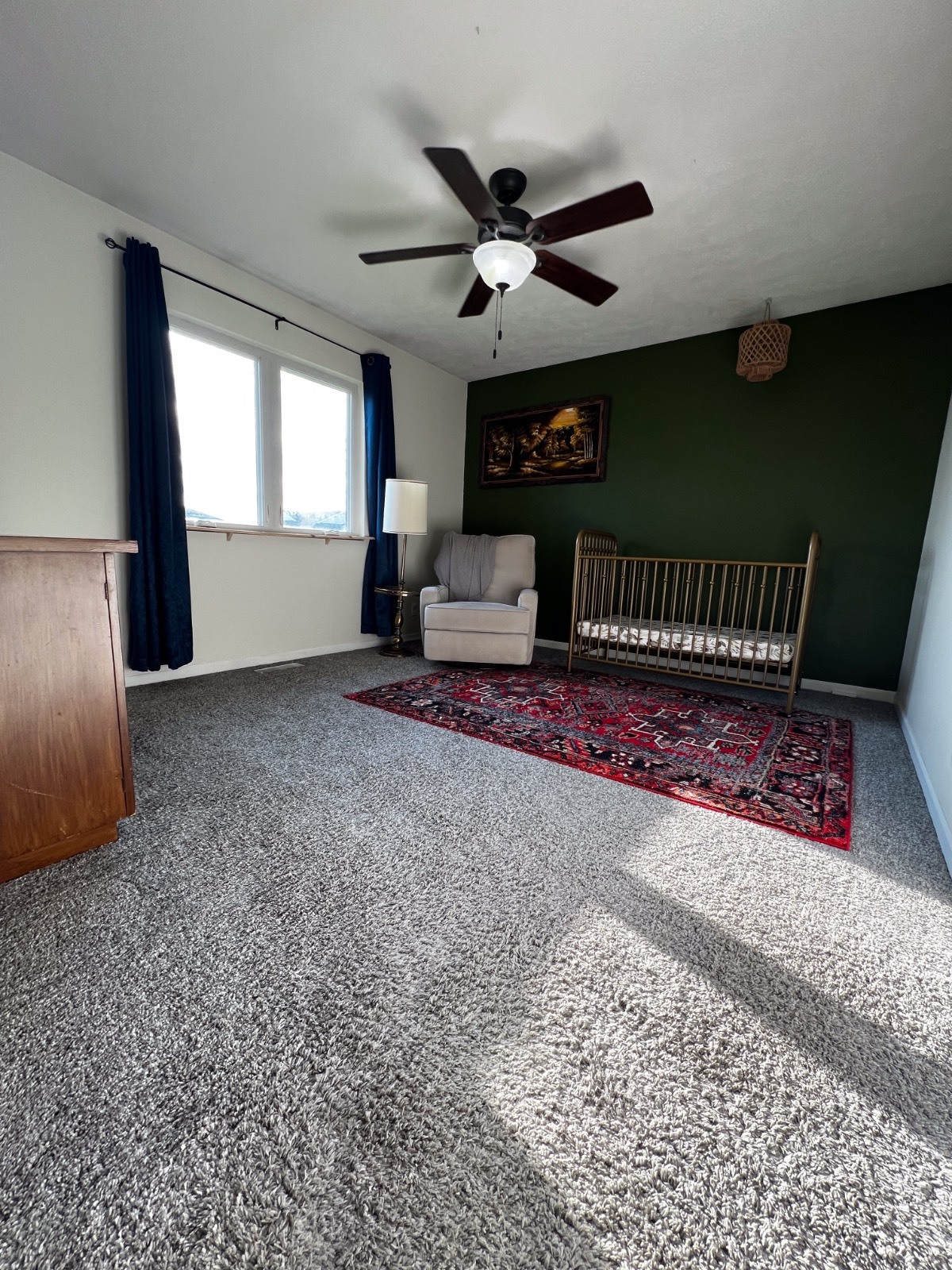 ;
;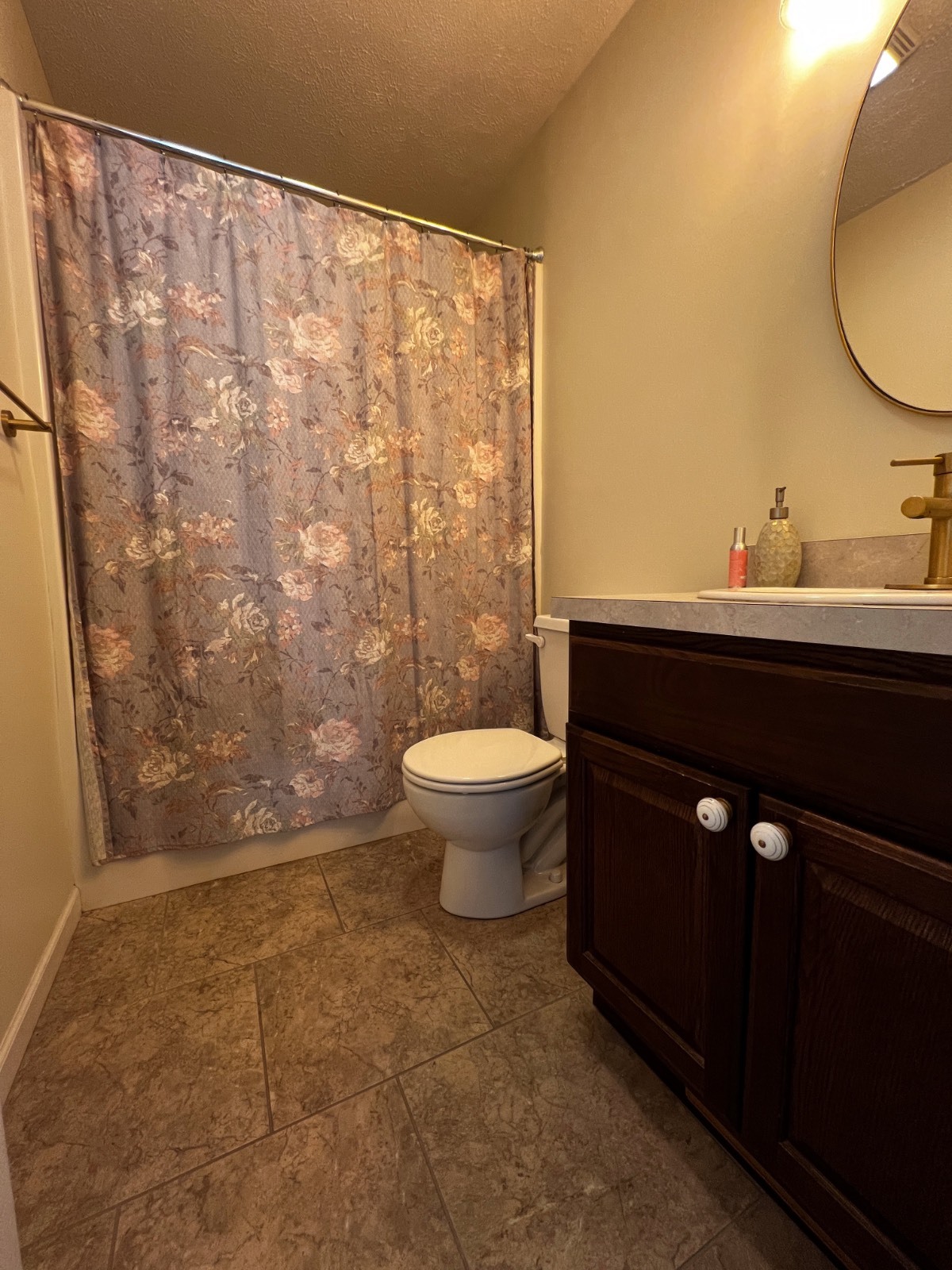 ;
;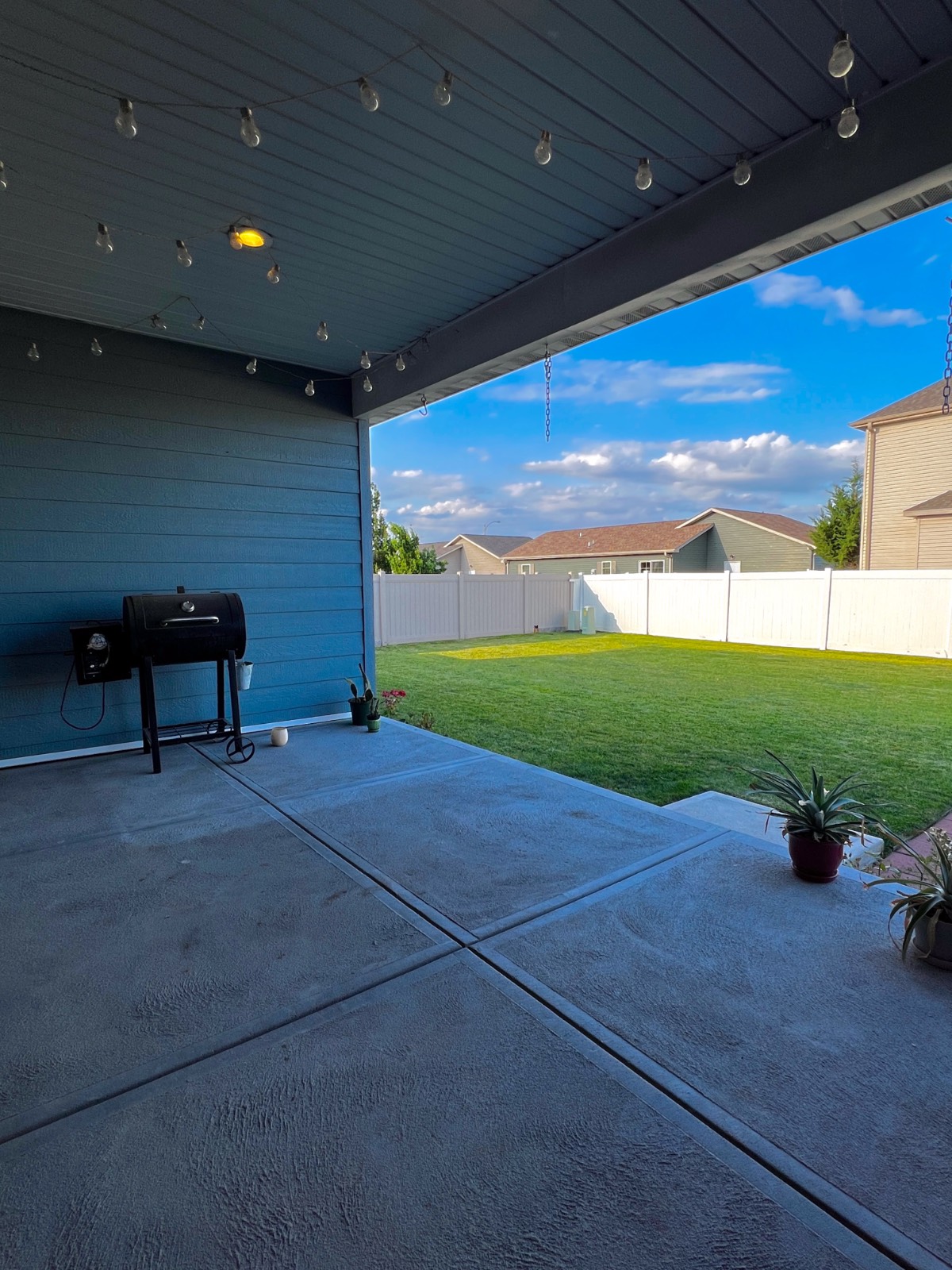 ;
;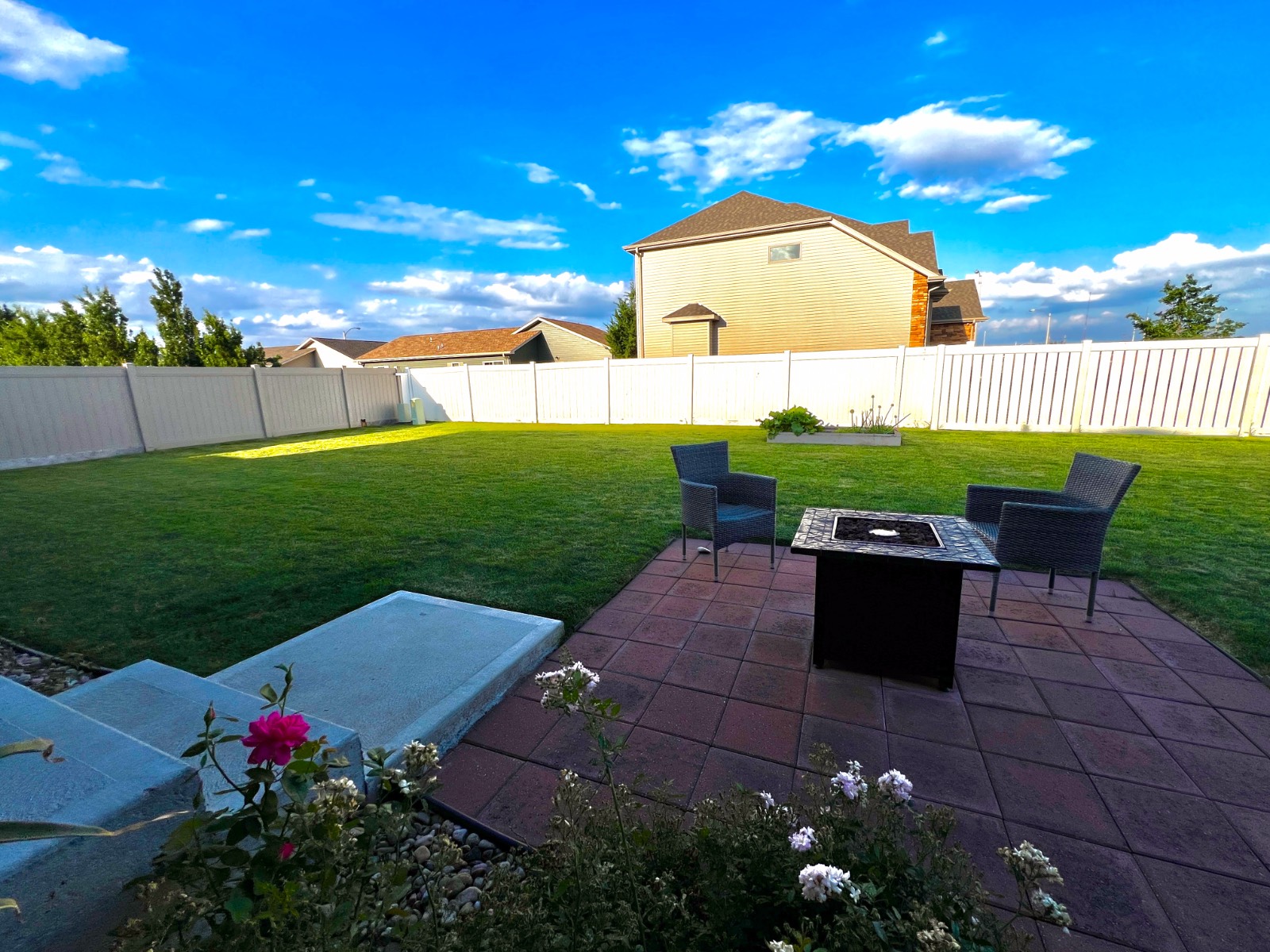 ;
;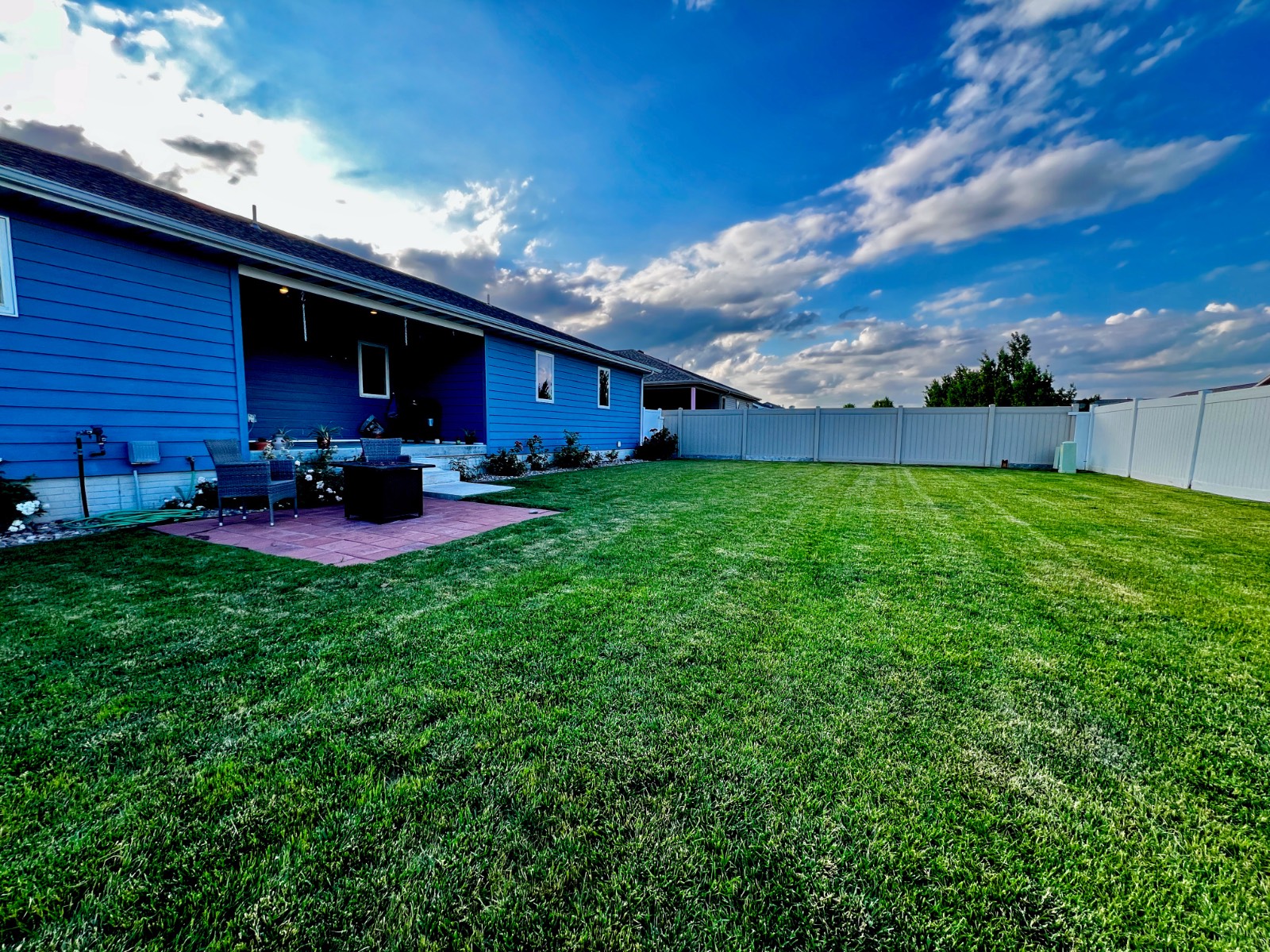 ;
;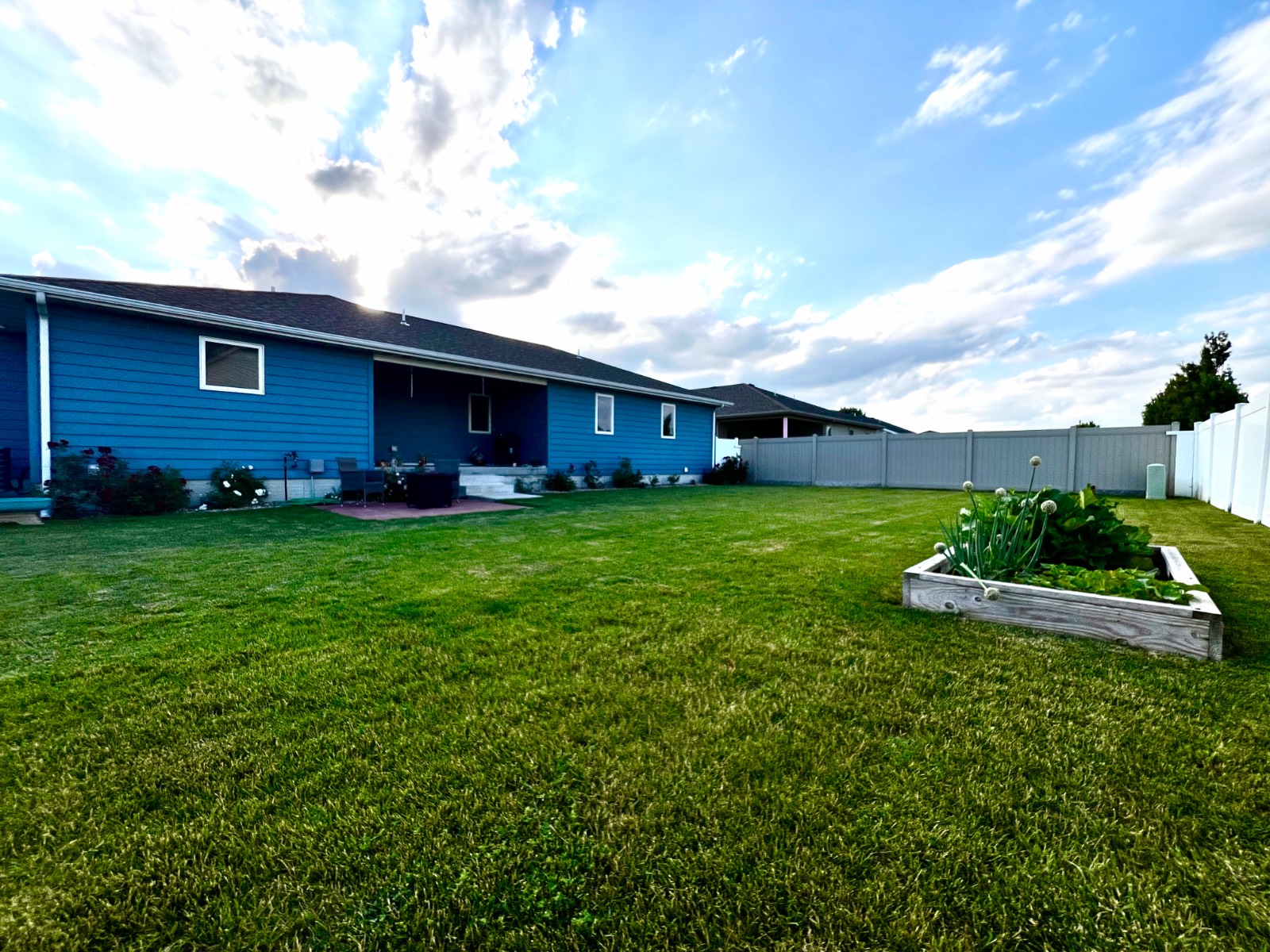 ;
;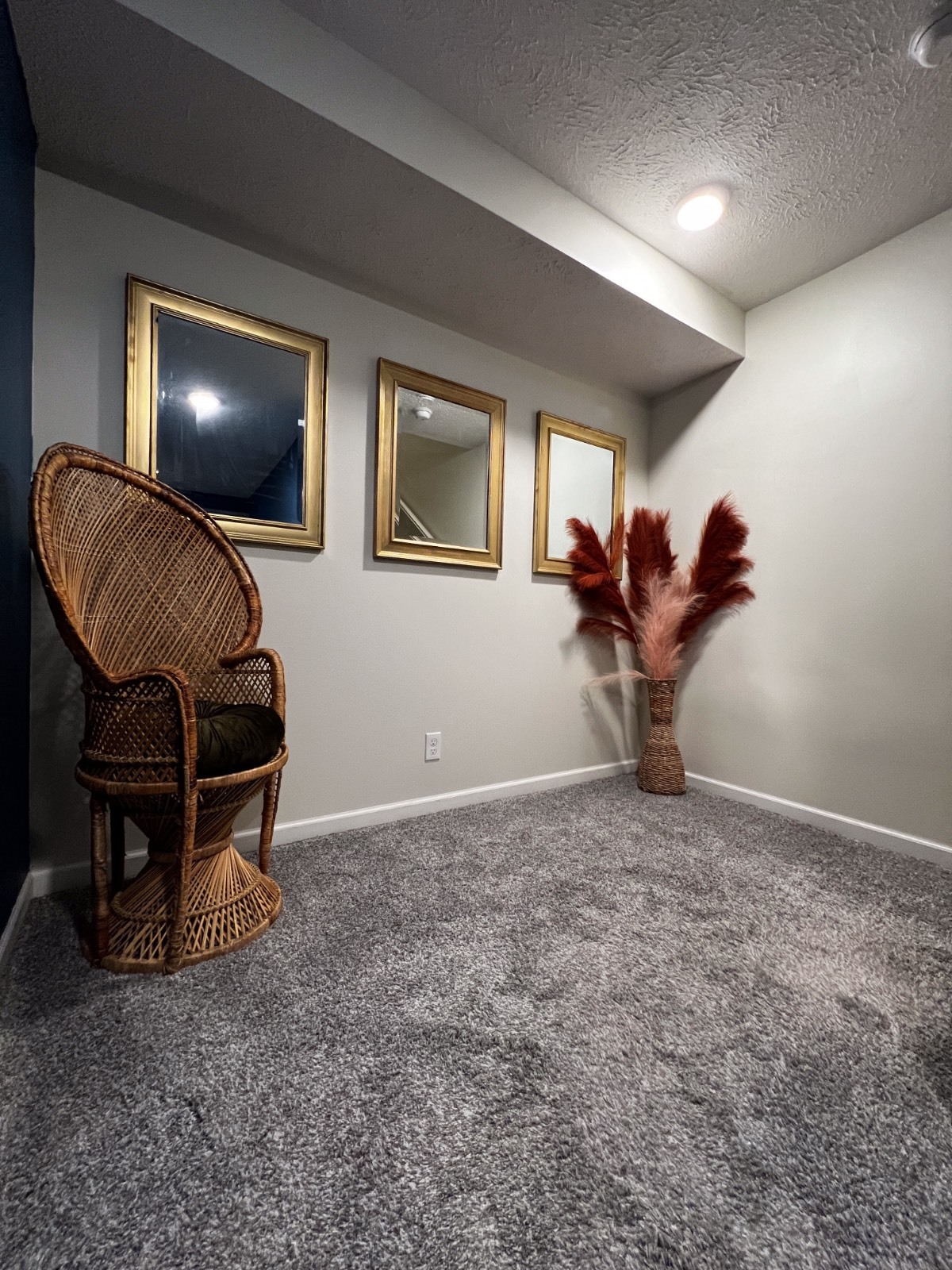 ;
;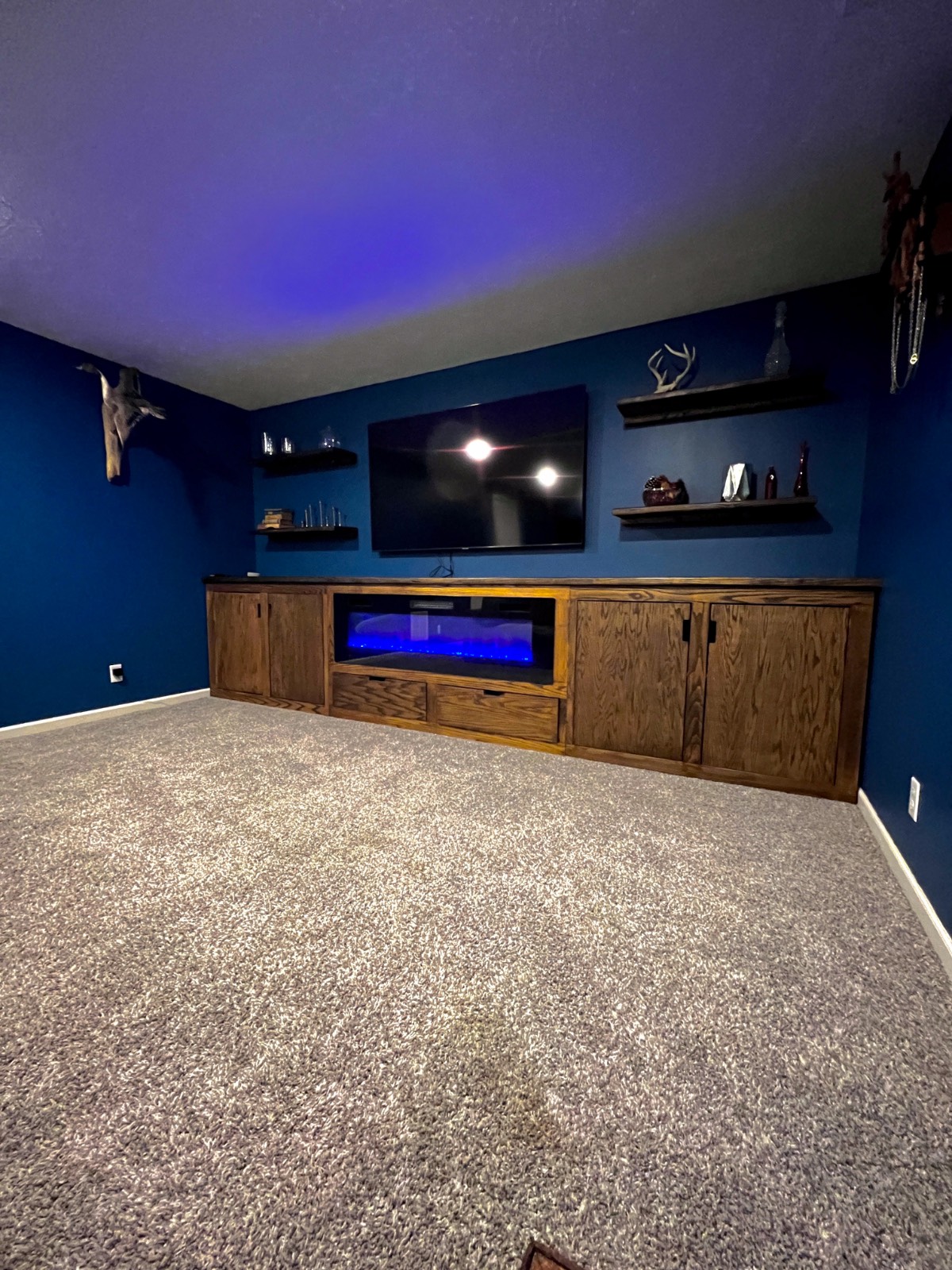 ;
;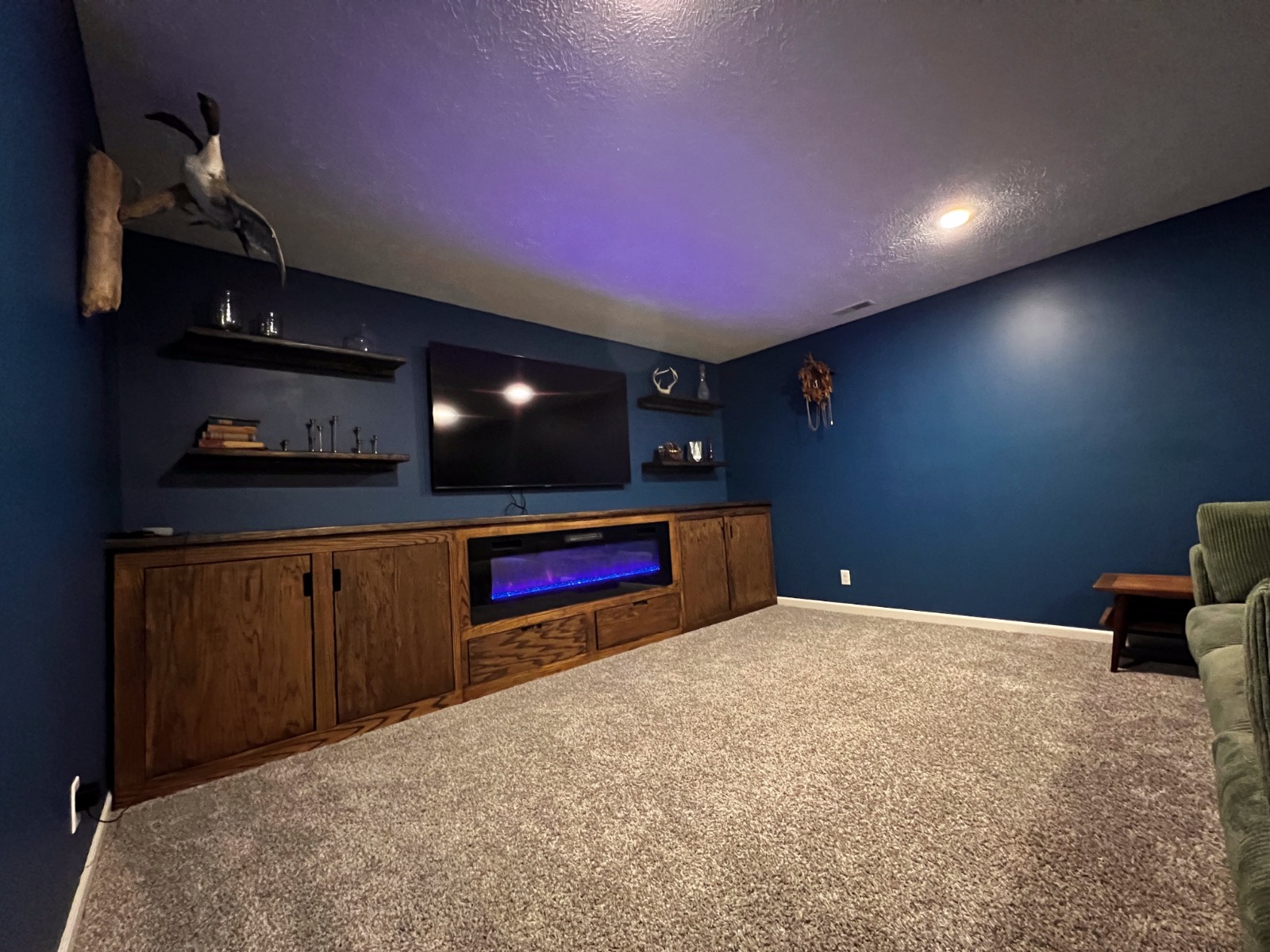 ;
;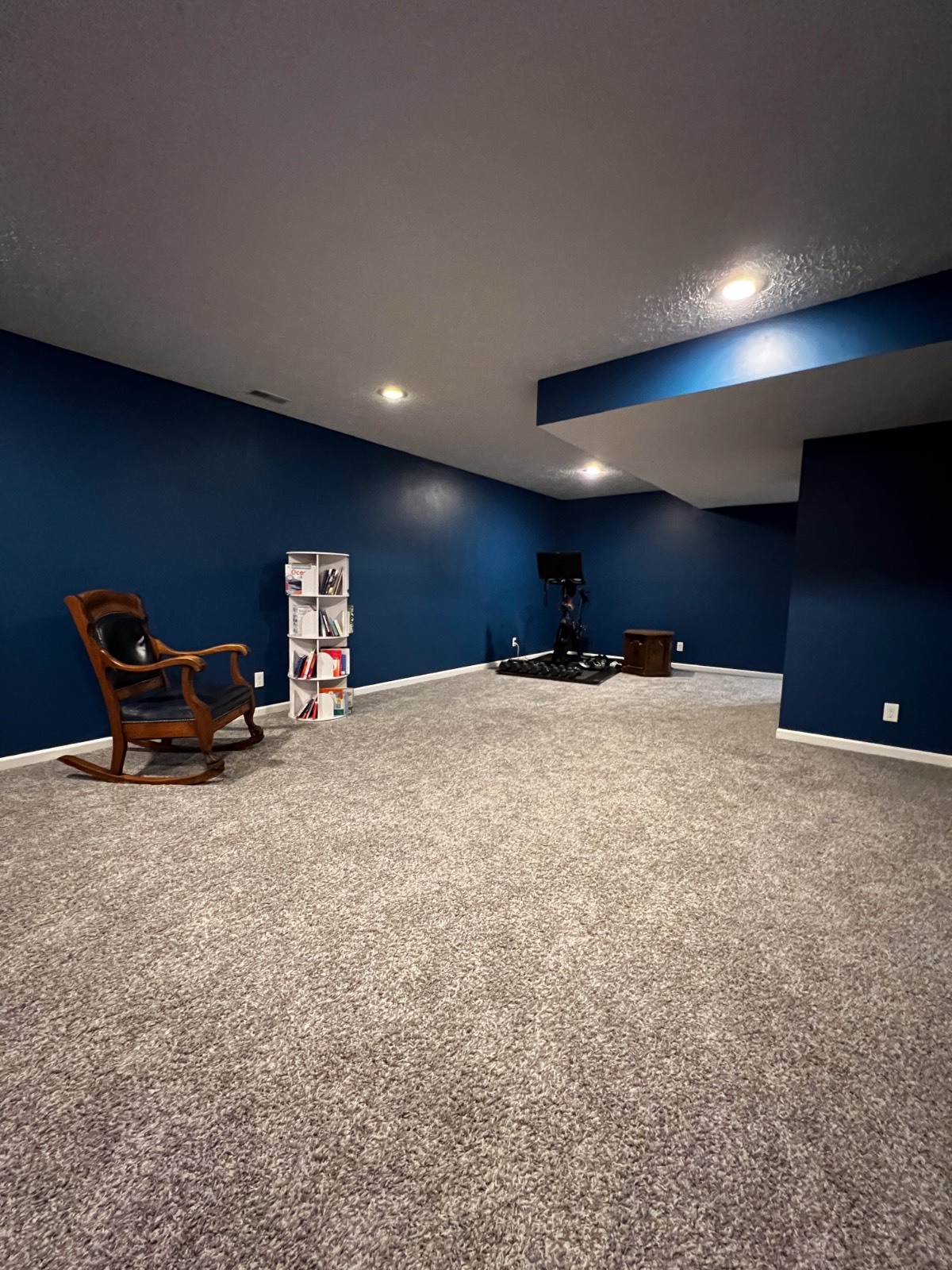 ;
;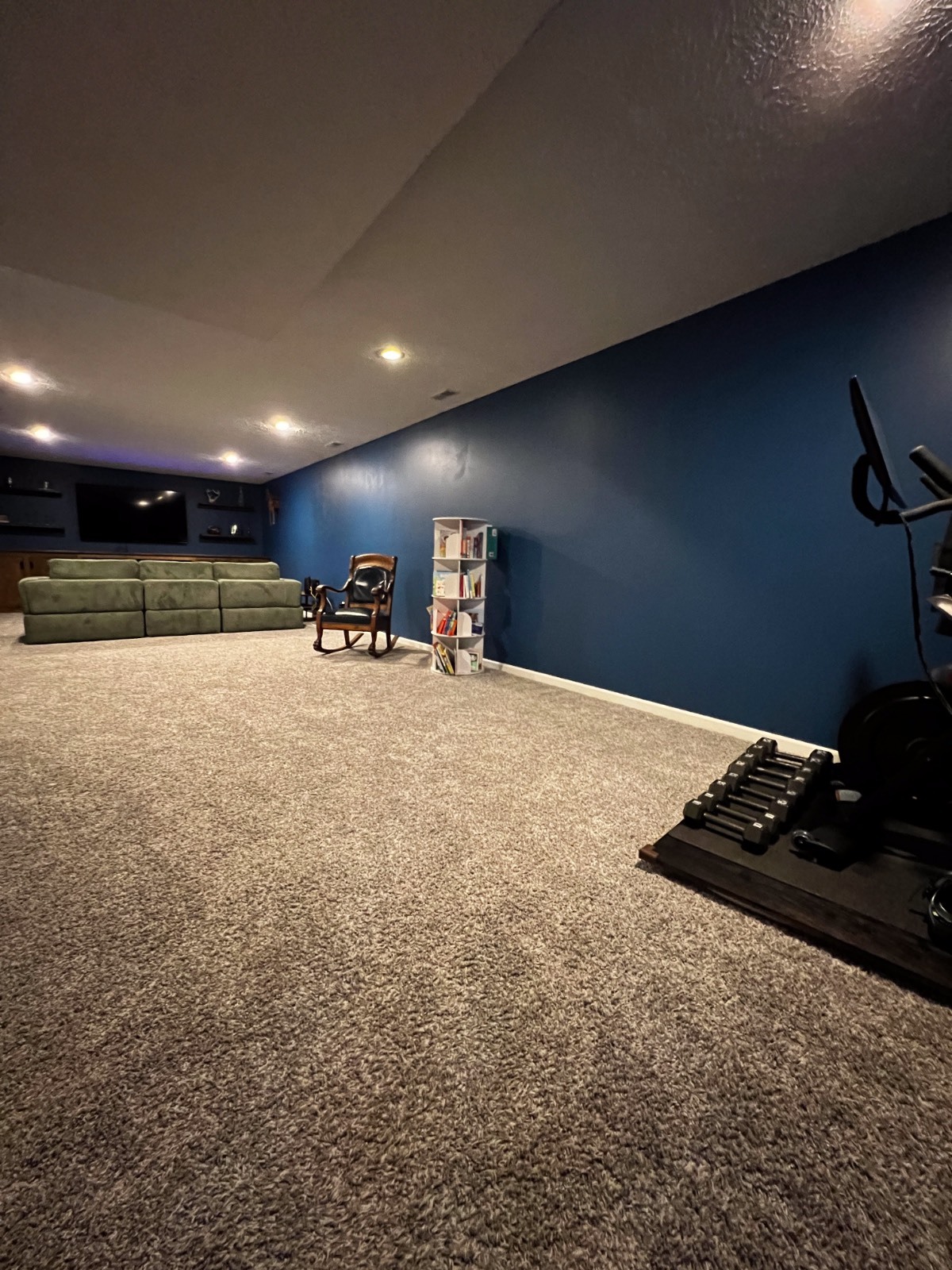 ;
;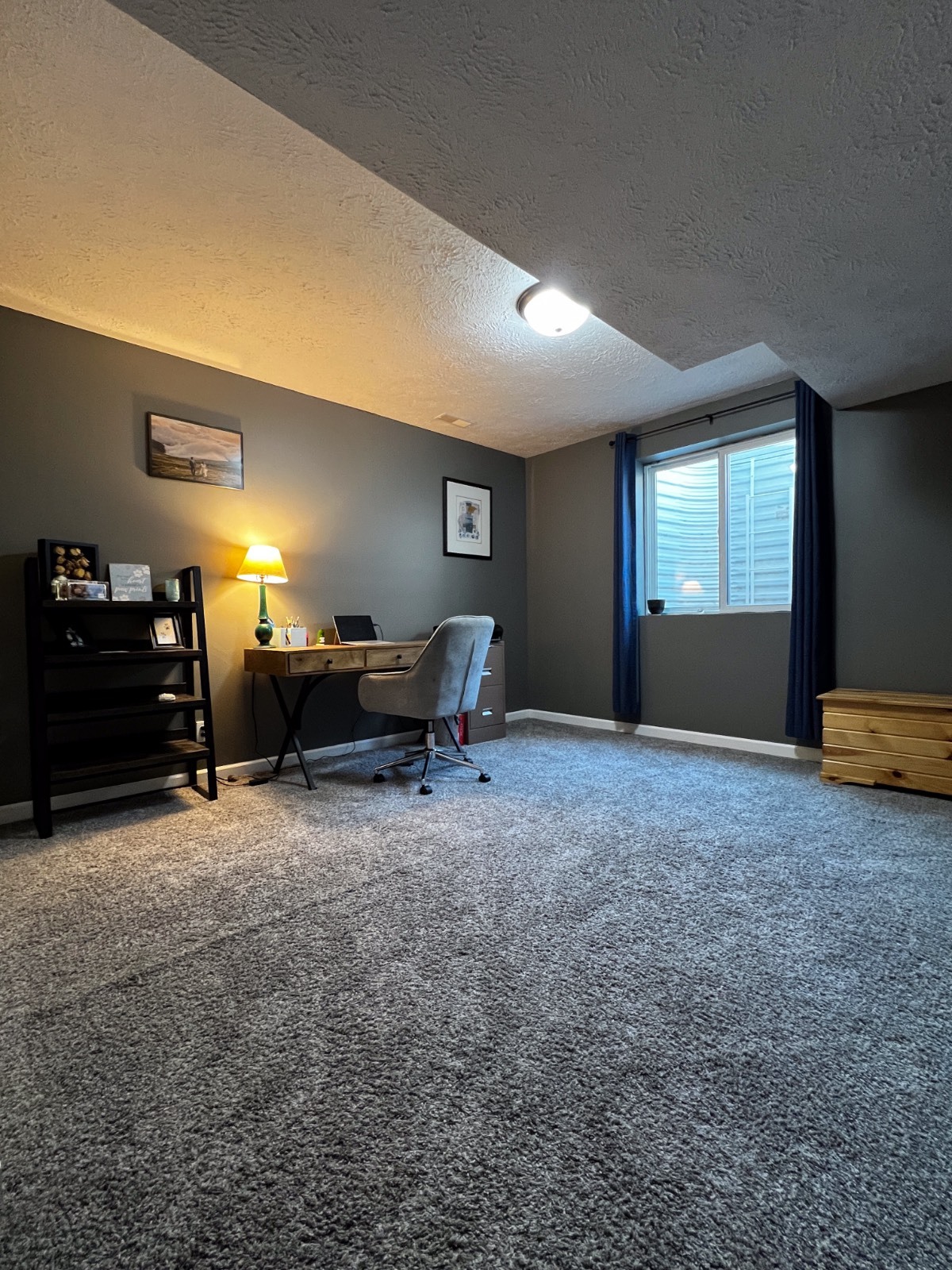 ;
;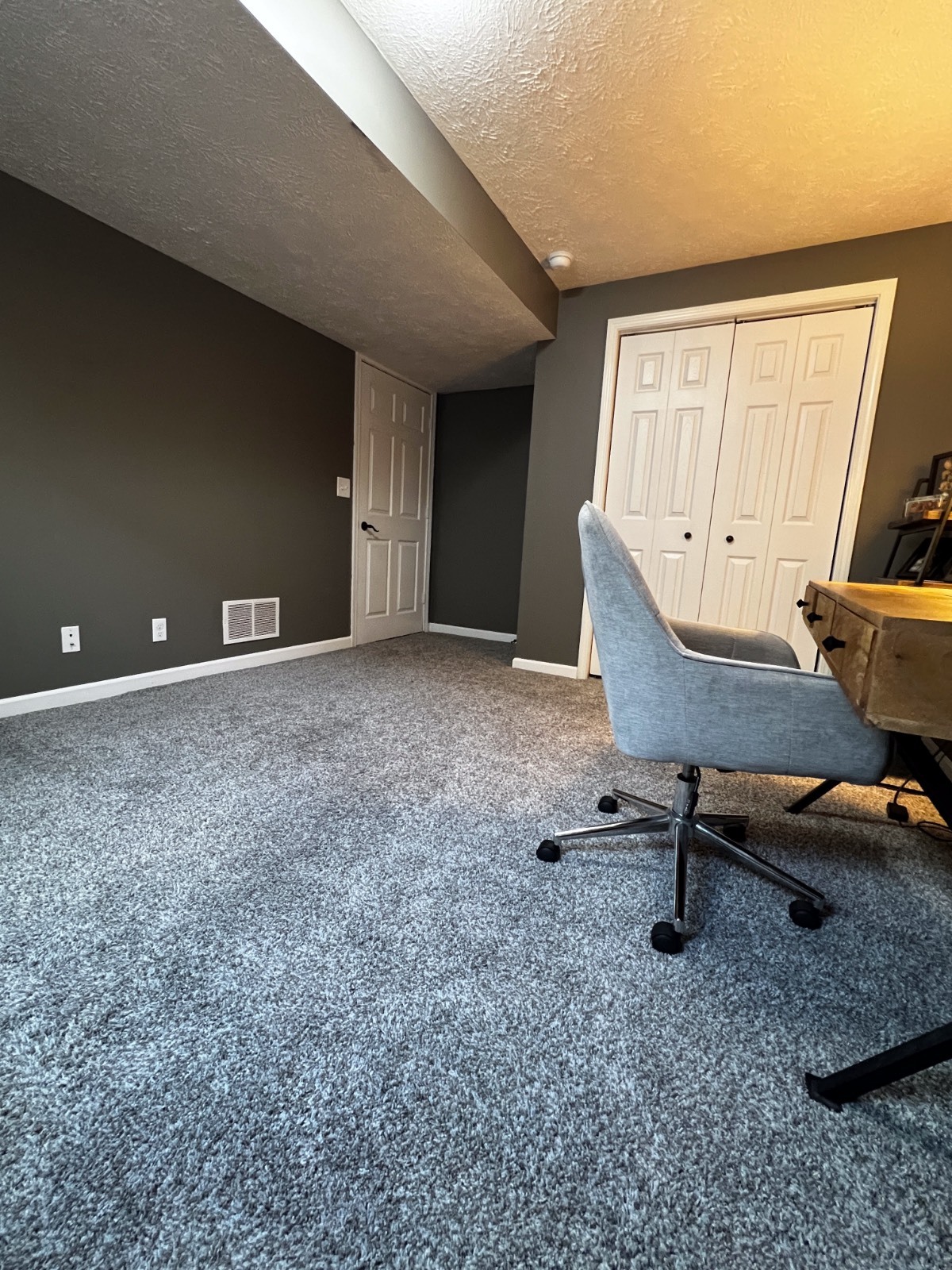 ;
;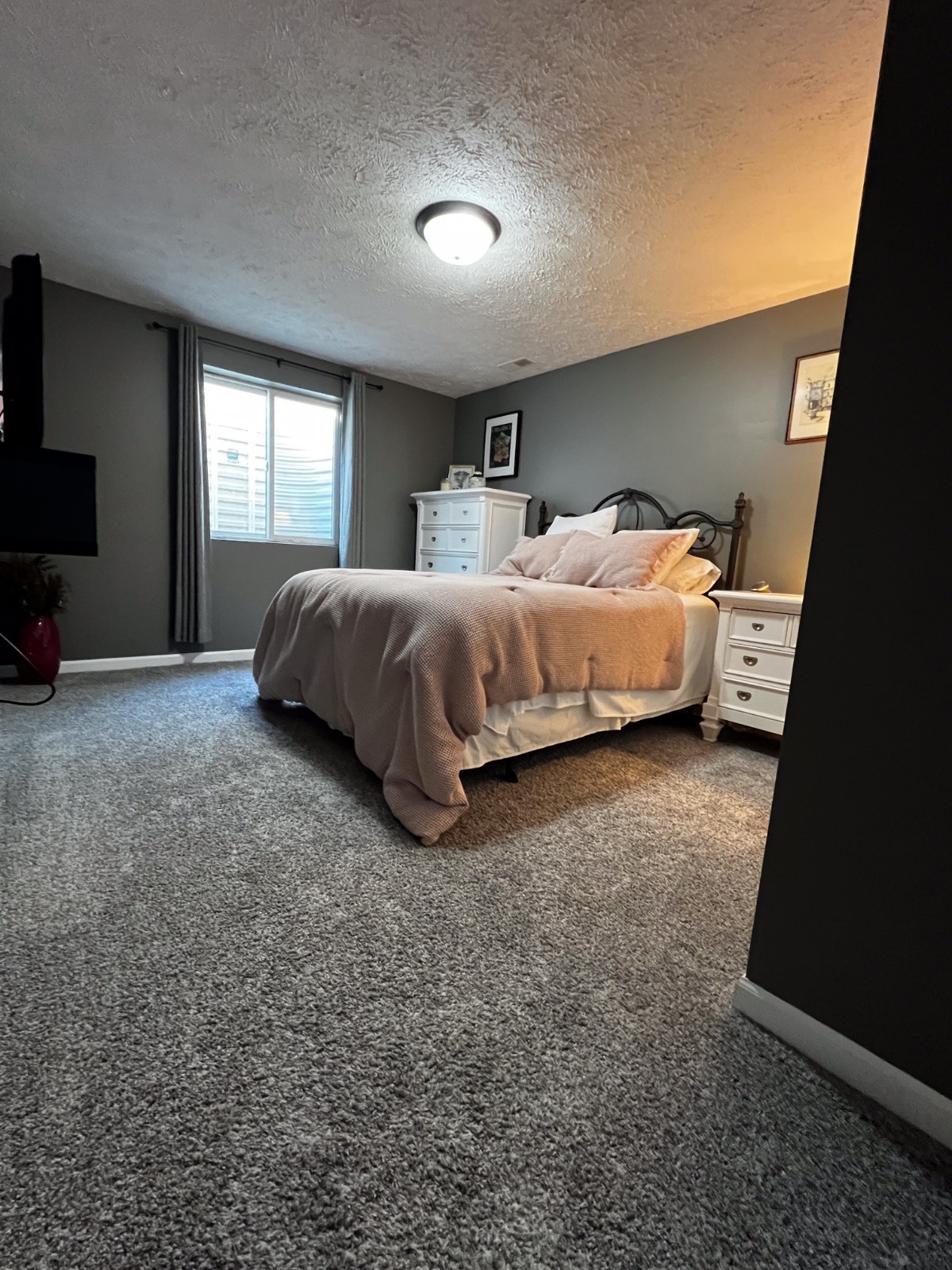 ;
;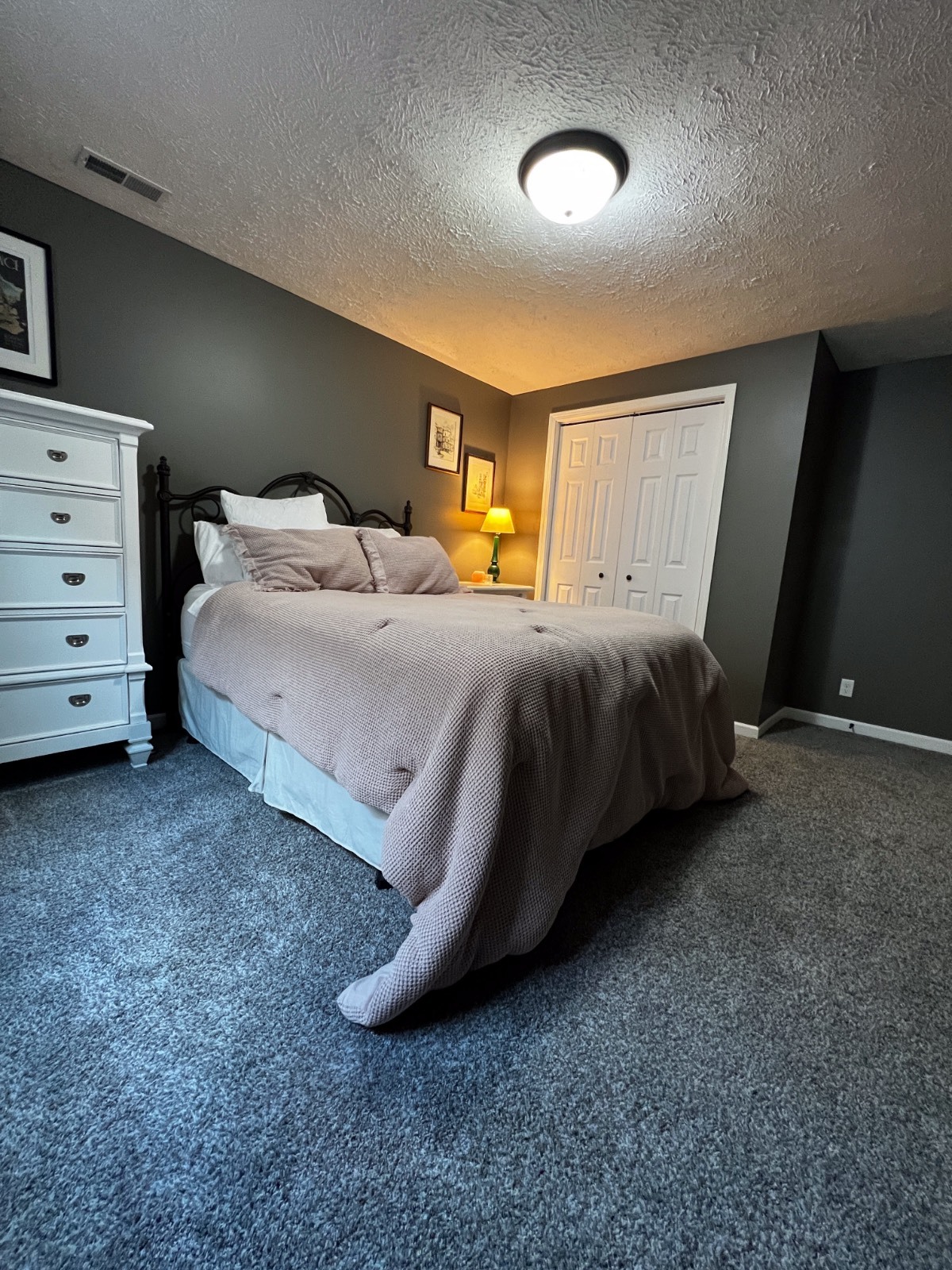 ;
;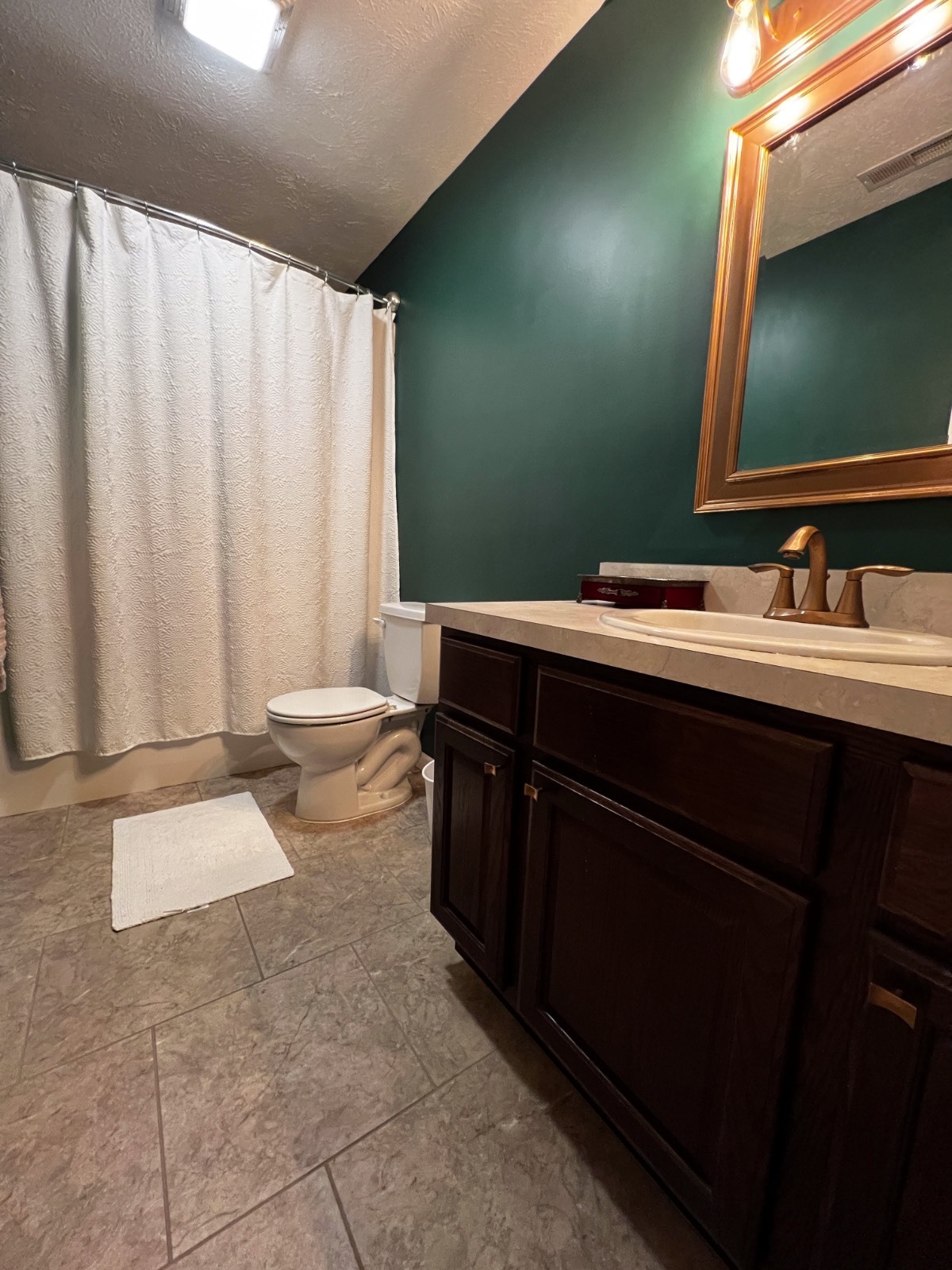 ;
;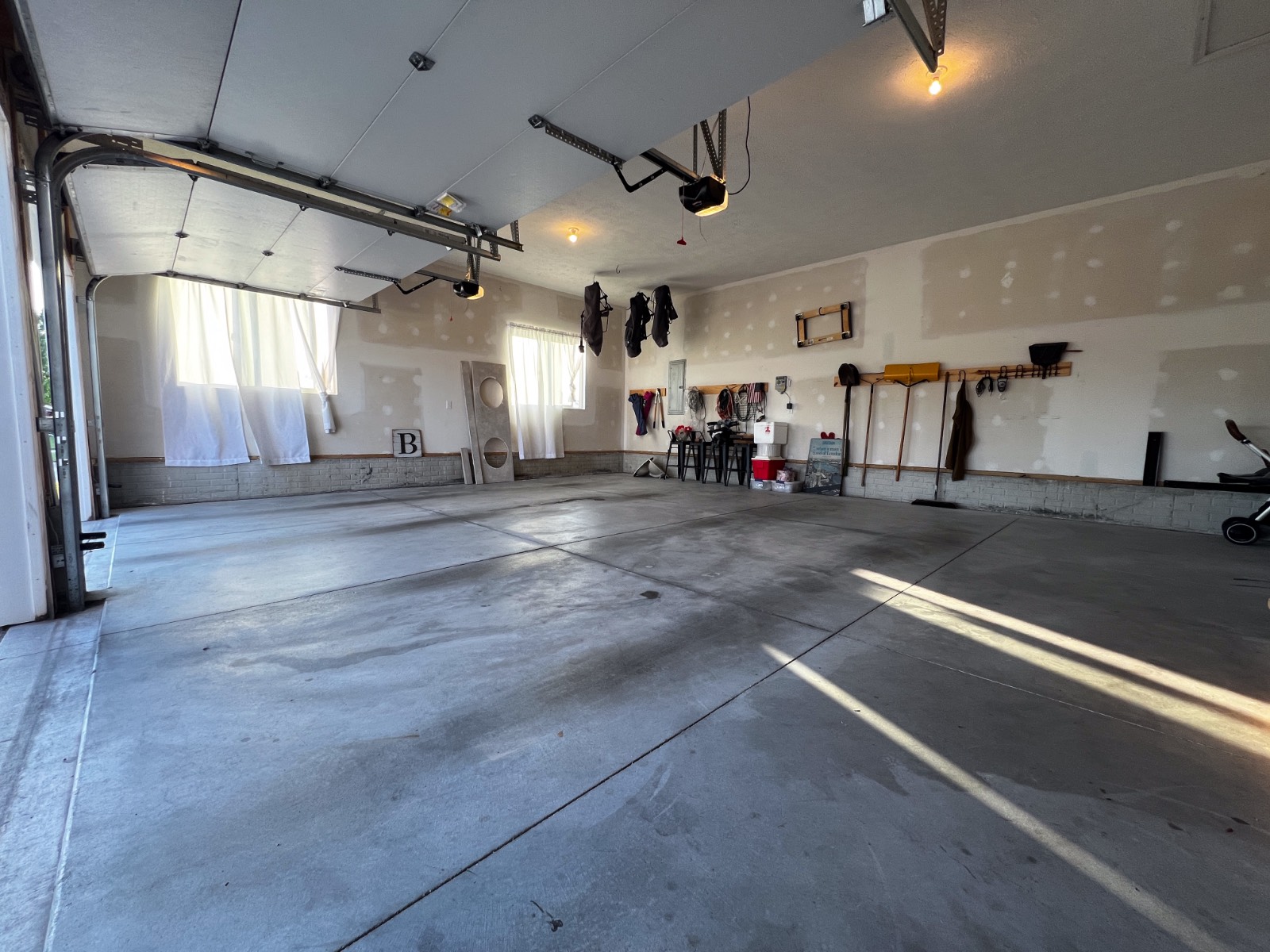 ;
;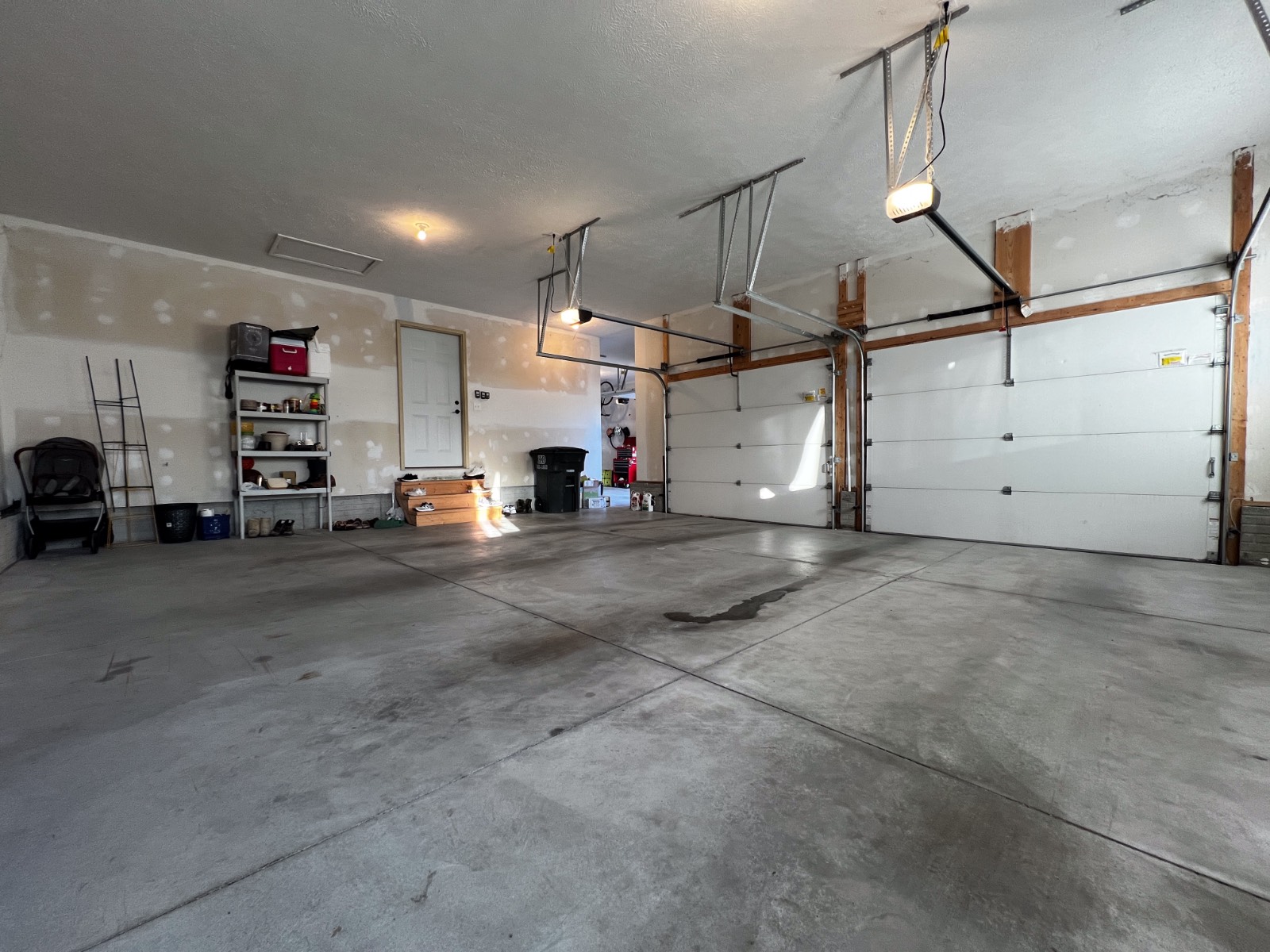 ;
;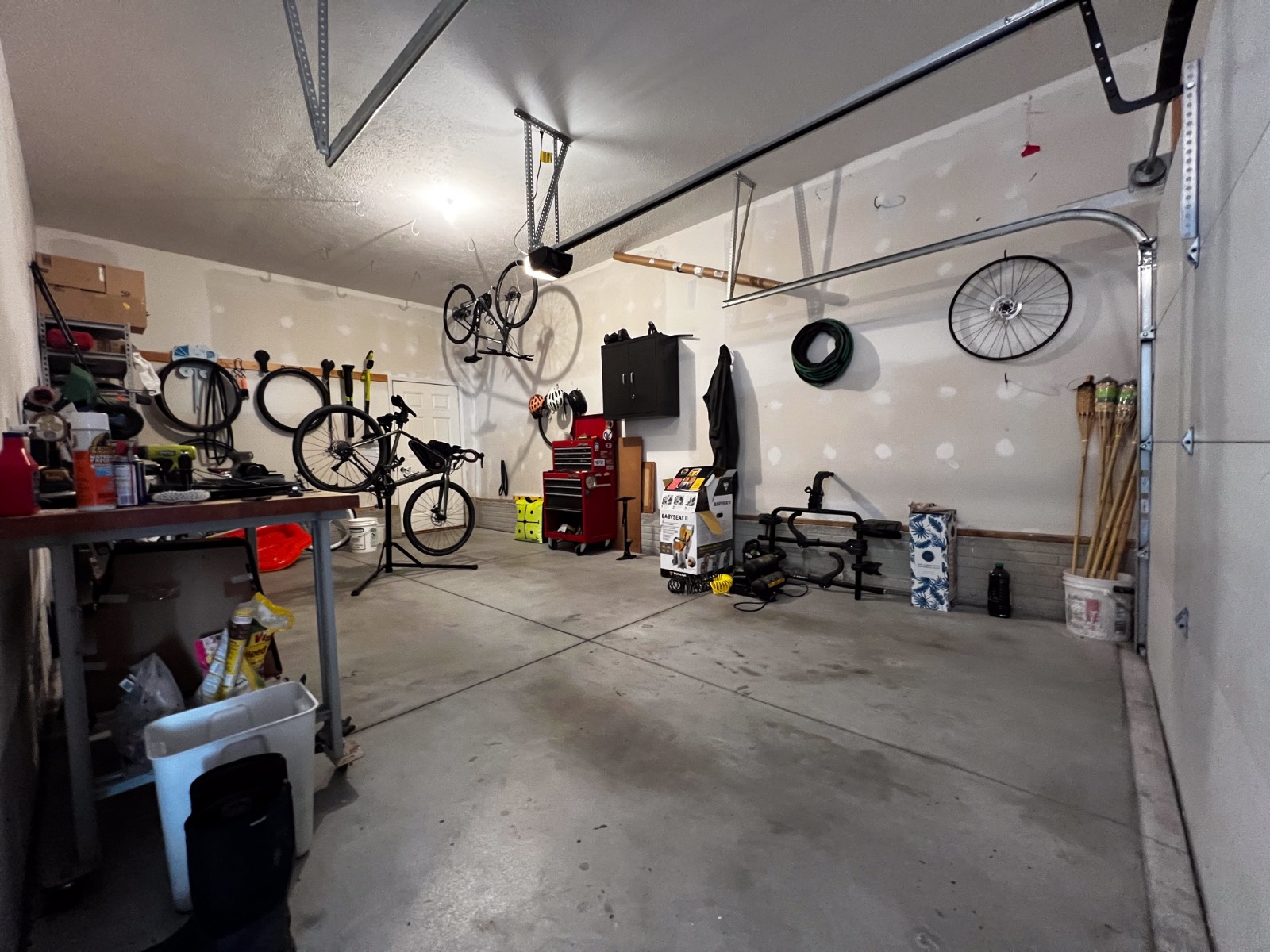 ;
;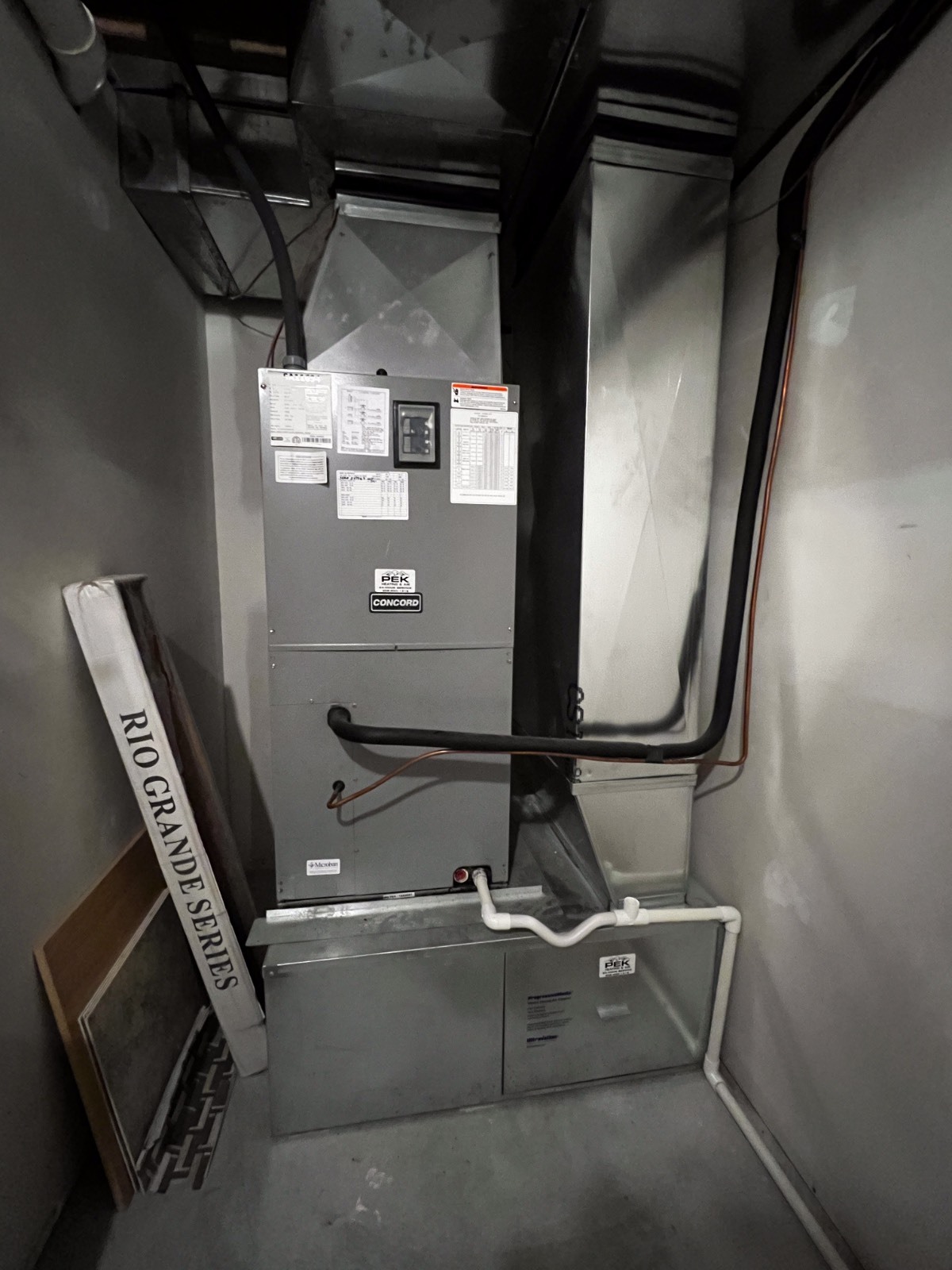 ;
;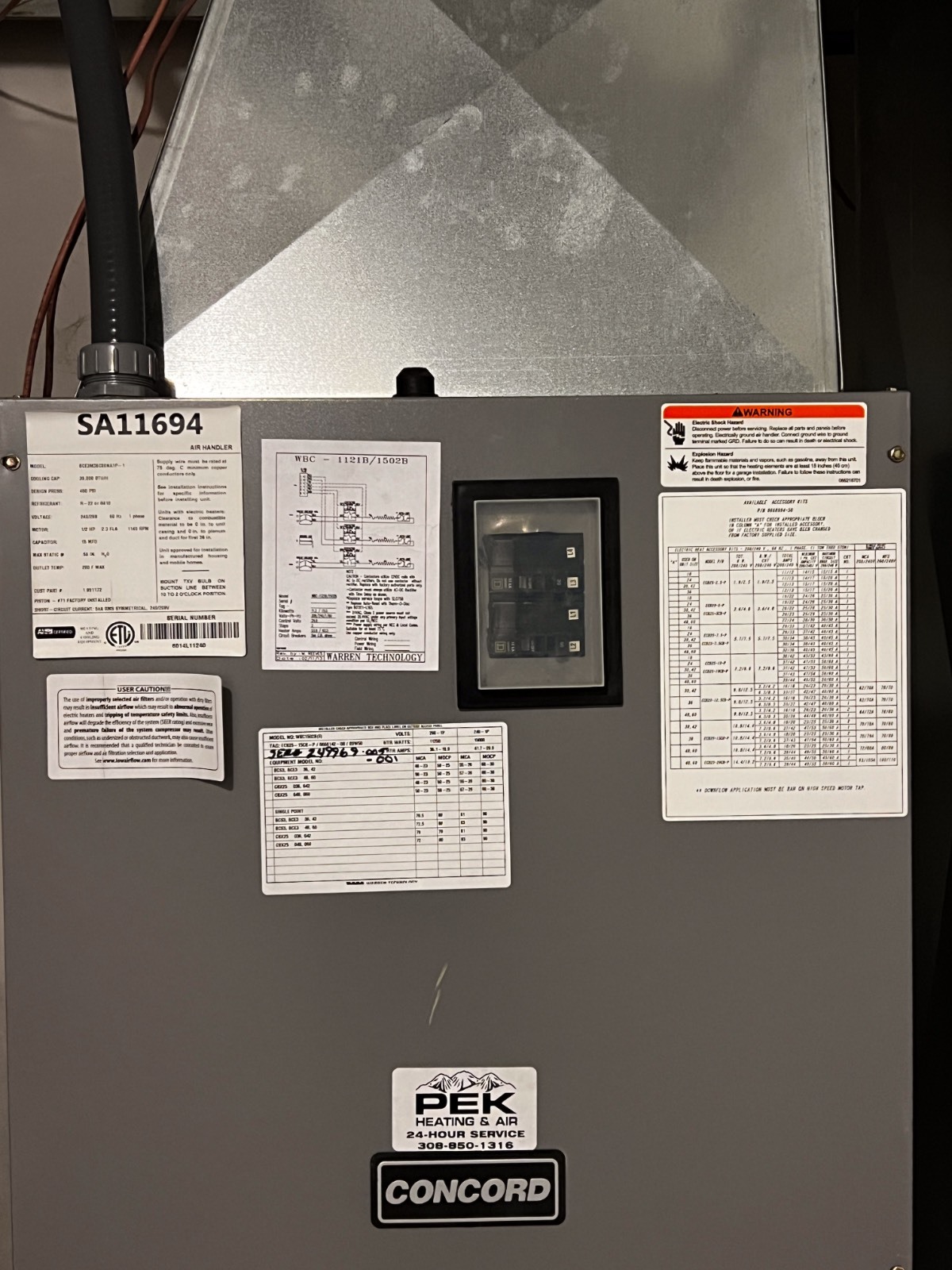 ;
;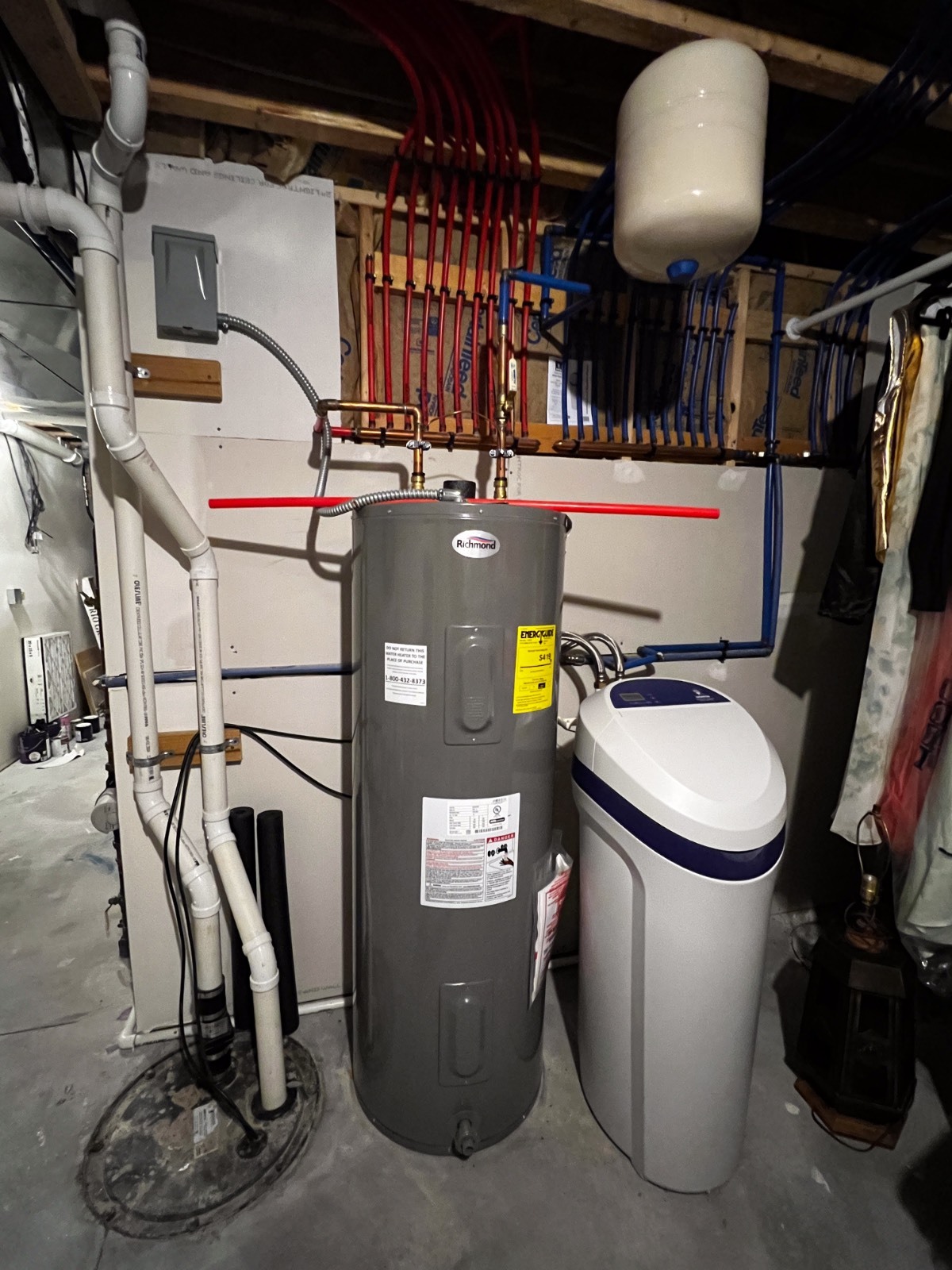 ;
;