7131 Selms Rd, Brookville, IN 47012
| Listing ID |
11198551 |
|
|
|
| Property Type |
House (Attached) |
|
|
|
| County |
Franklin |
|
|
|
| Township |
Brookville |
|
|
|
| Neighborhood |
Brookville Southern |
|
|
|
|
| School |
Franklin Community School Corp |
|
|
|
| Total Tax |
$3,500 |
|
|
|
| Tax ID |
24-16-01-100-002.002-003 |
|
|
|
| FEMA Flood Map |
fema.gov/portal |
|
|
|
| Year Built |
2007 |
|
|
|
|
Peace and Tranquility
If you are in the market for a beautiful custom-built home with 3-bedrooms, 3 full bathrooms look no further! This beauty sits up on a hill at the end of a quiet dead-end road on 5.9 acres. Granite counter tops, Brazilian Cherry hardwood floors, a recently replaced water heater and furnace (2021), in-ground saltwater pool, another half-bath, and a climate-controlled walk-in safe in the fully finished basement with bonus room are just a few more of the highlights this amazing home has to offer. Shown by appointment only to pre-qualified buyers.
|
- 3 Total Bedrooms
- 3 Full Baths
- 1 Half Bath
- 2880 SF
- 5.90 Acres
- Built in 2007
- 2 Stories
- Available 8/18/2023
- Custom Style
- Full Basement
- 2880 Lower Level SF
- Lower Level: Finished, Walk Out
- 1 Lower Level Bedroom
- 1 Lower Level Bathroom
- Renovation: Master bath completely upgraded 5years ago. Kitchen was also redone just a few years ago to upgrade to granite counter tops and open floor plan.
- Open Kitchen
- Granite Kitchen Counter
- Oven/Range
- Refrigerator
- Dishwasher
- Microwave
- Stainless Steel
- Appliance Hot Water Heater
- Carpet Flooring
- Ceramic Tile Flooring
- Hardwood Flooring
- Vinyl Flooring
- Living Room
- Dining Room
- Family Room
- Walk-in Closet
- Great Room
- Kitchen
- Laundry
- First Floor Primary Bedroom
- First Floor Bathroom
- Propane Stove
- Alarm System
- Forced Air
- Heat Pump
- Electric Fuel
- Central A/C
- 200 Amps
- Frame Construction
- Brick Siding
- Asphalt Shingles Roof
- 3 Garage Spaces
- Private Well Water
- Private Septic
- Pool: In Ground, Heated, Salt Water
- Deck
- Driveway
- Utilities
- Barn
- Pond View
- Private View
- Scenic View
- Pond Waterfront
- Near Bus
- Pool
- Basement Access
- Security
- Sold on 3/01/2024
- Sold for $675,000
- Buyer's Agent: Lashanda Messer
- Company: Keller Williams
|
|
Base Camp Country Real Estate, Inc.
|
Listing data is deemed reliable but is NOT guaranteed accurate.
|



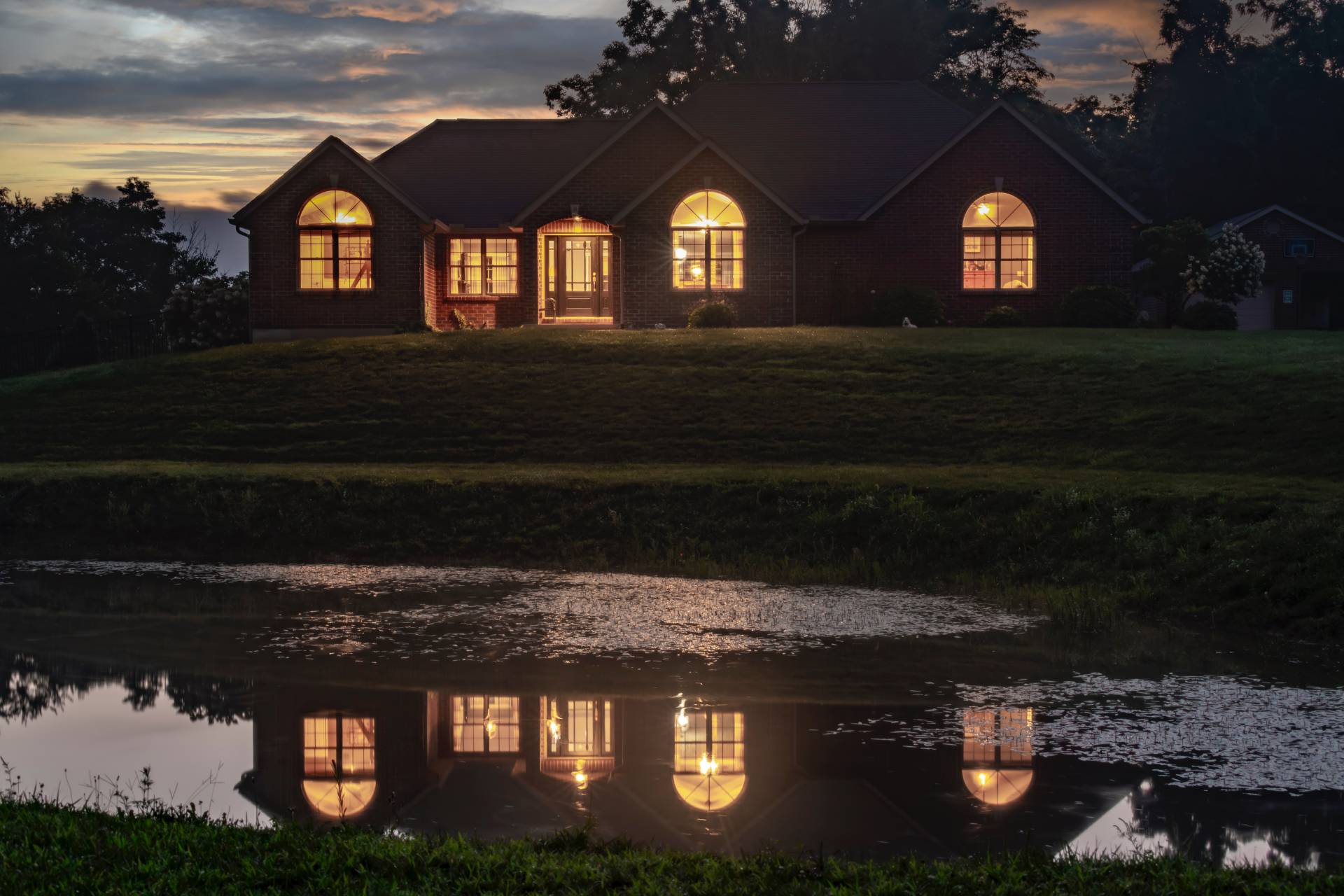


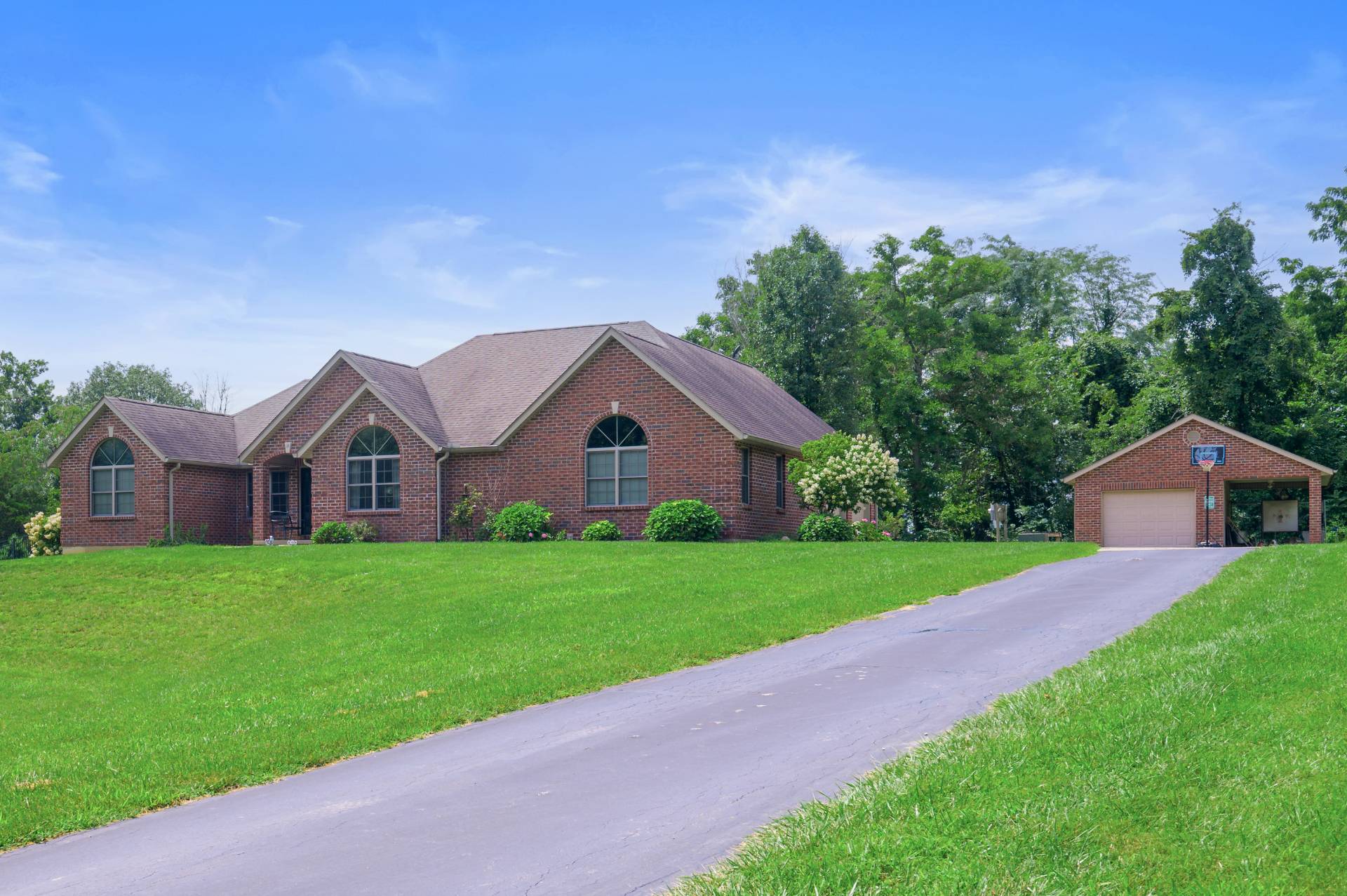 ;
;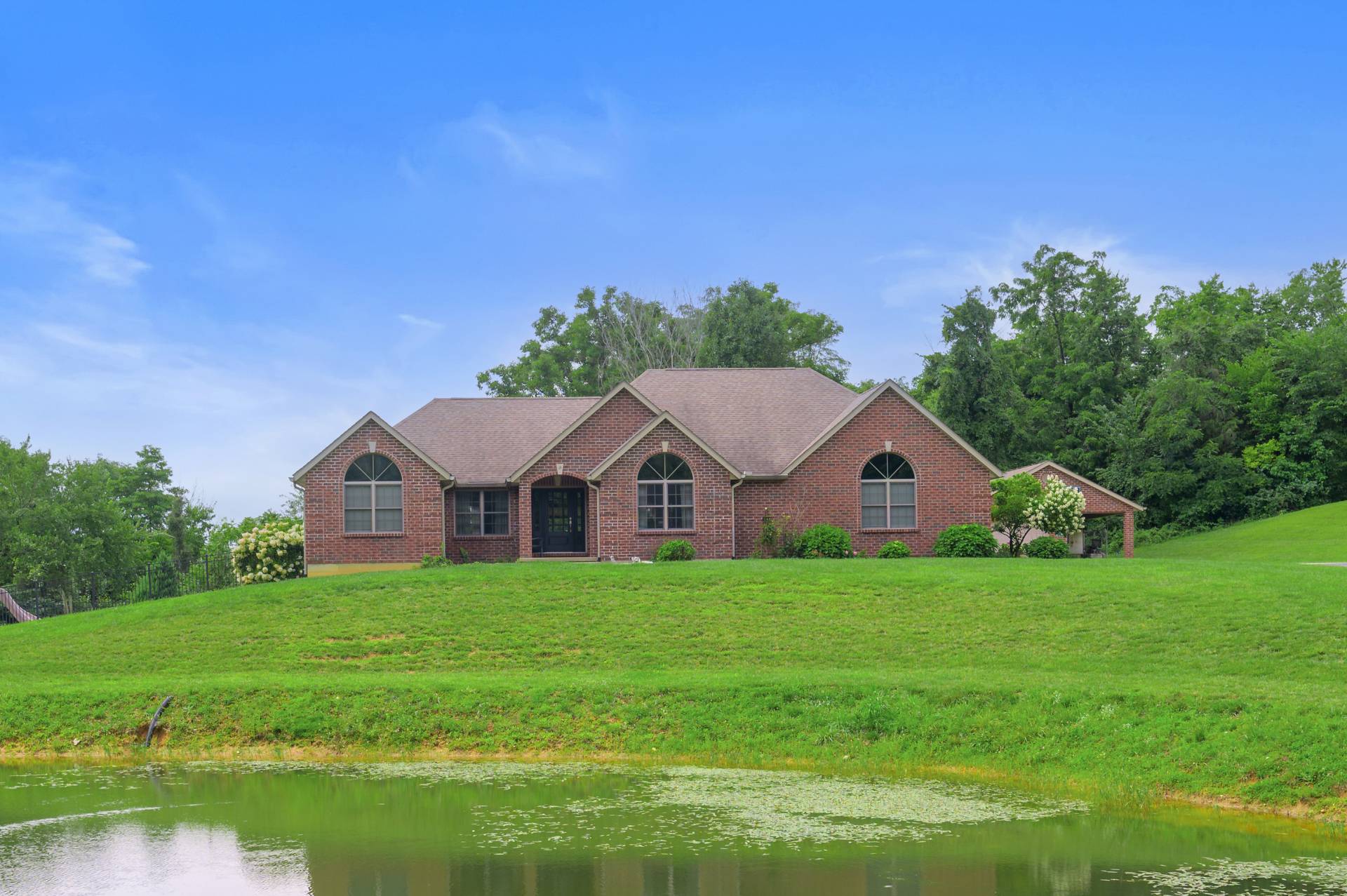 ;
;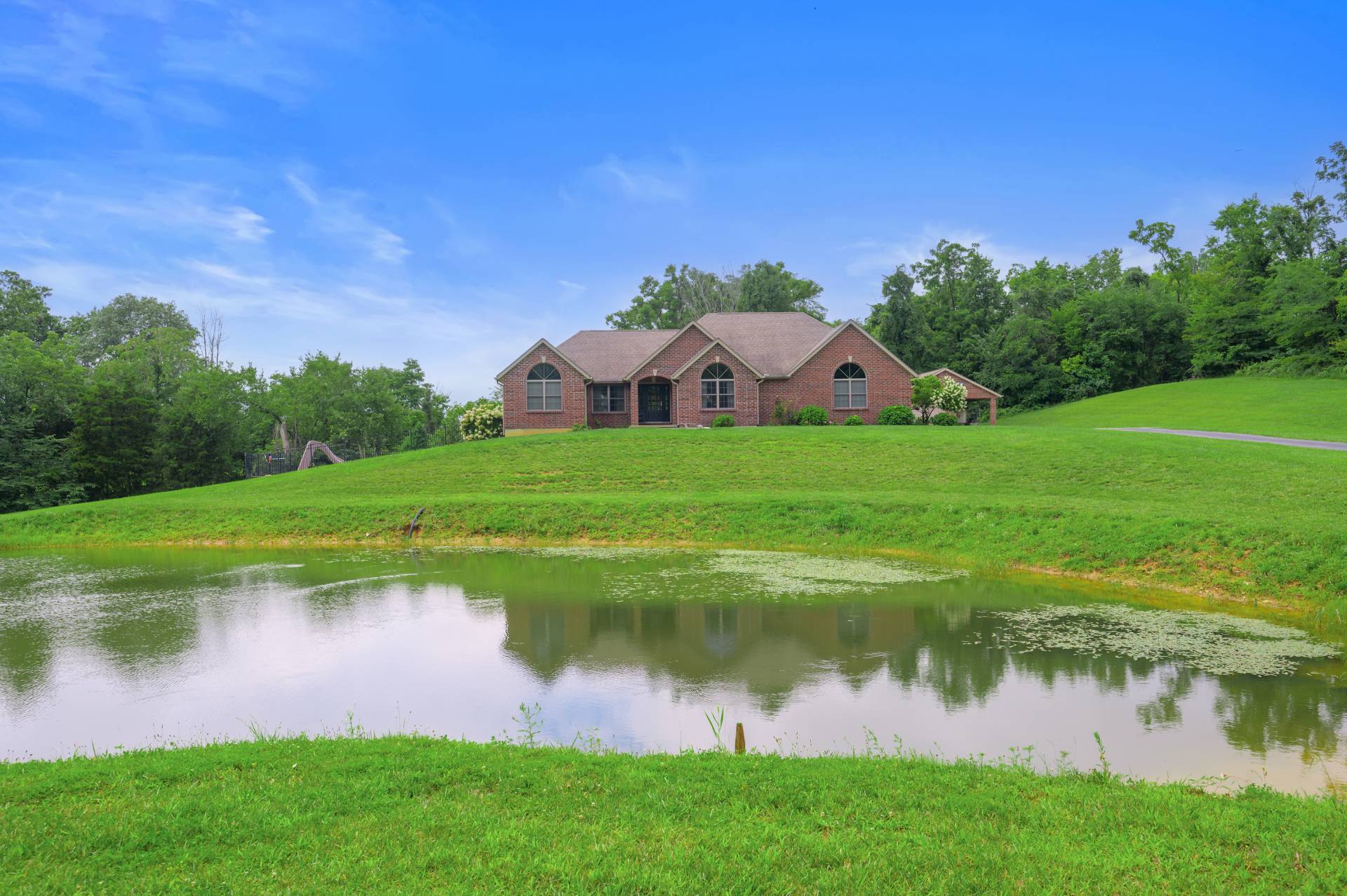 ;
;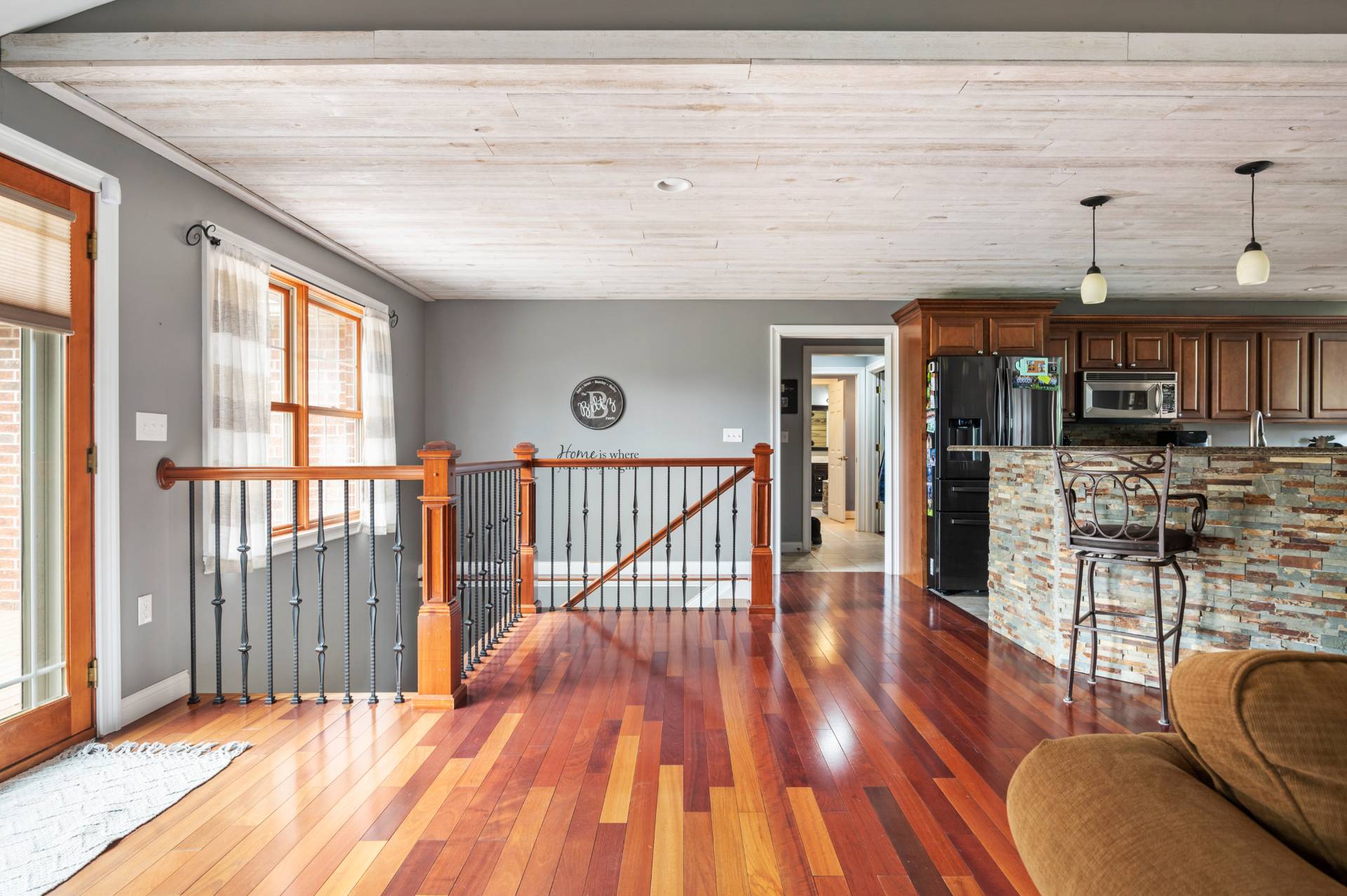 ;
;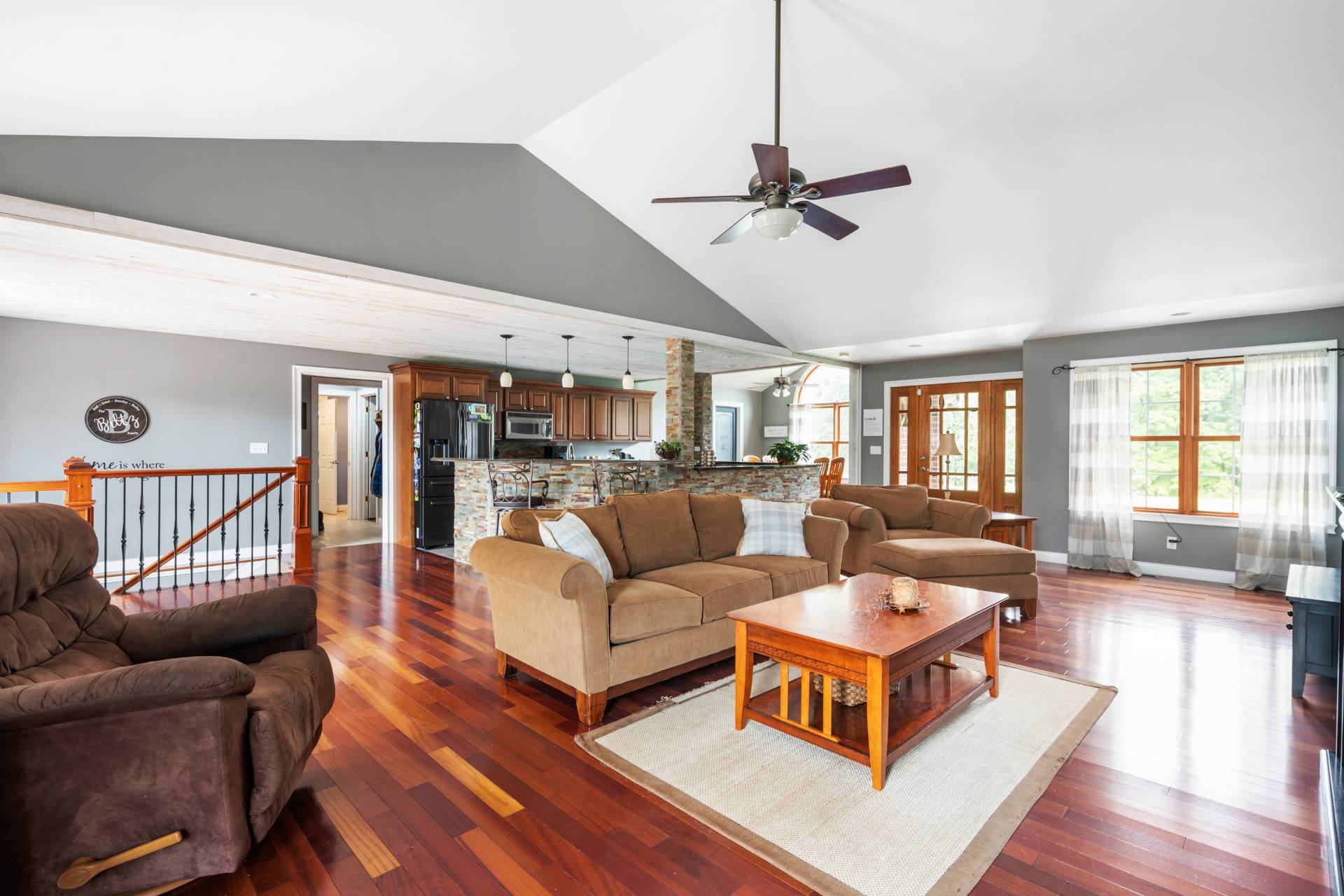 ;
;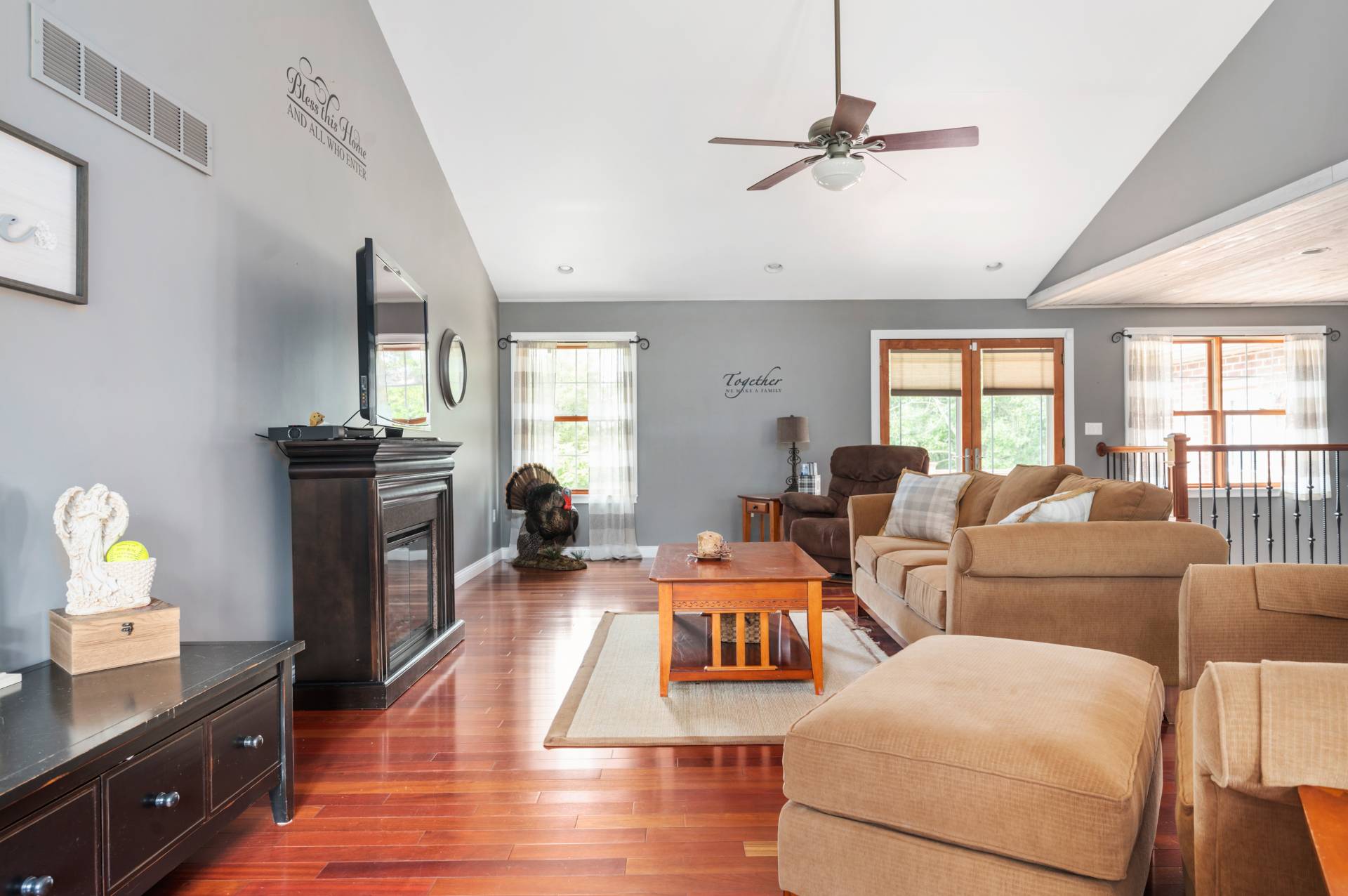 ;
;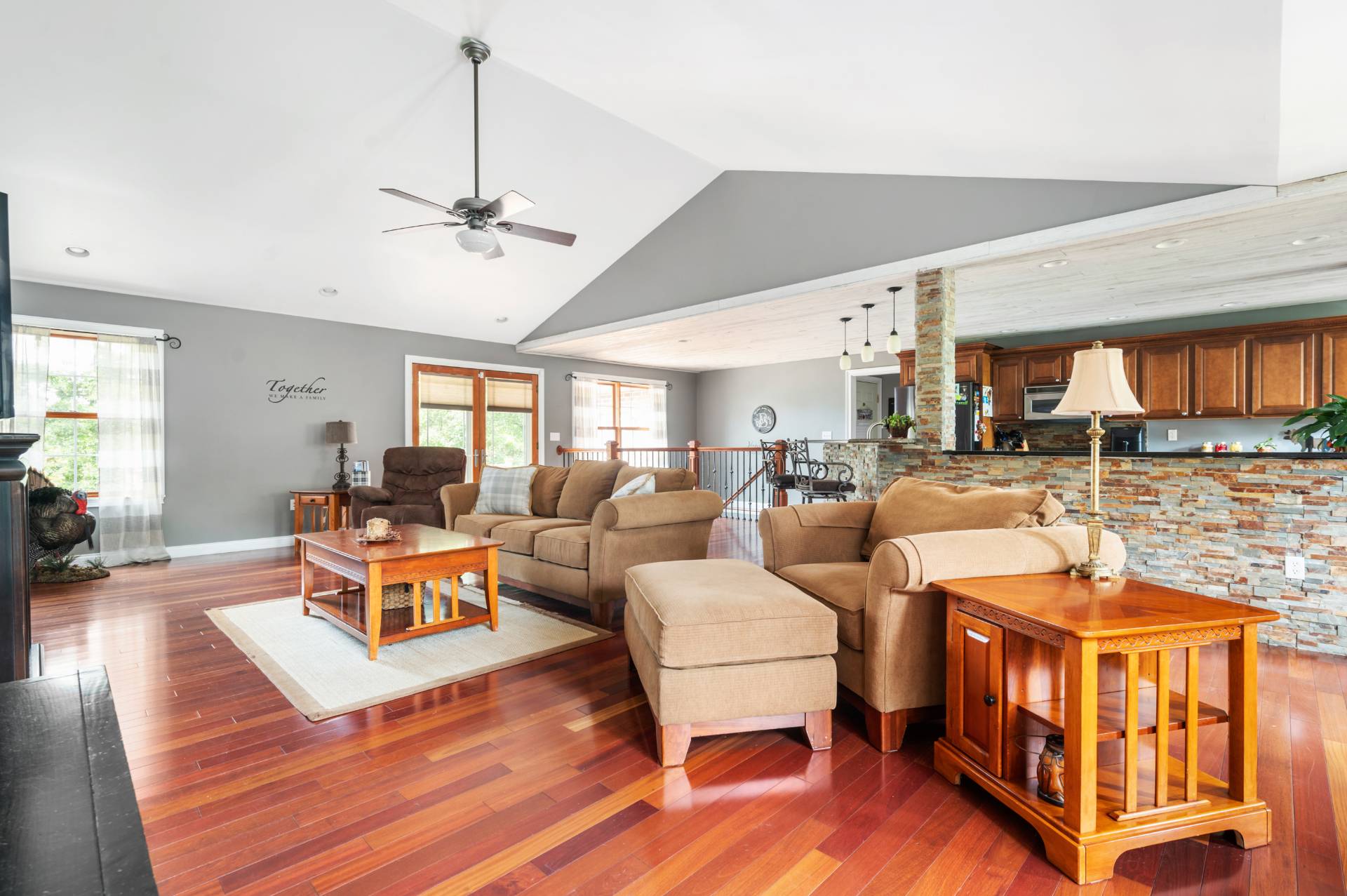 ;
;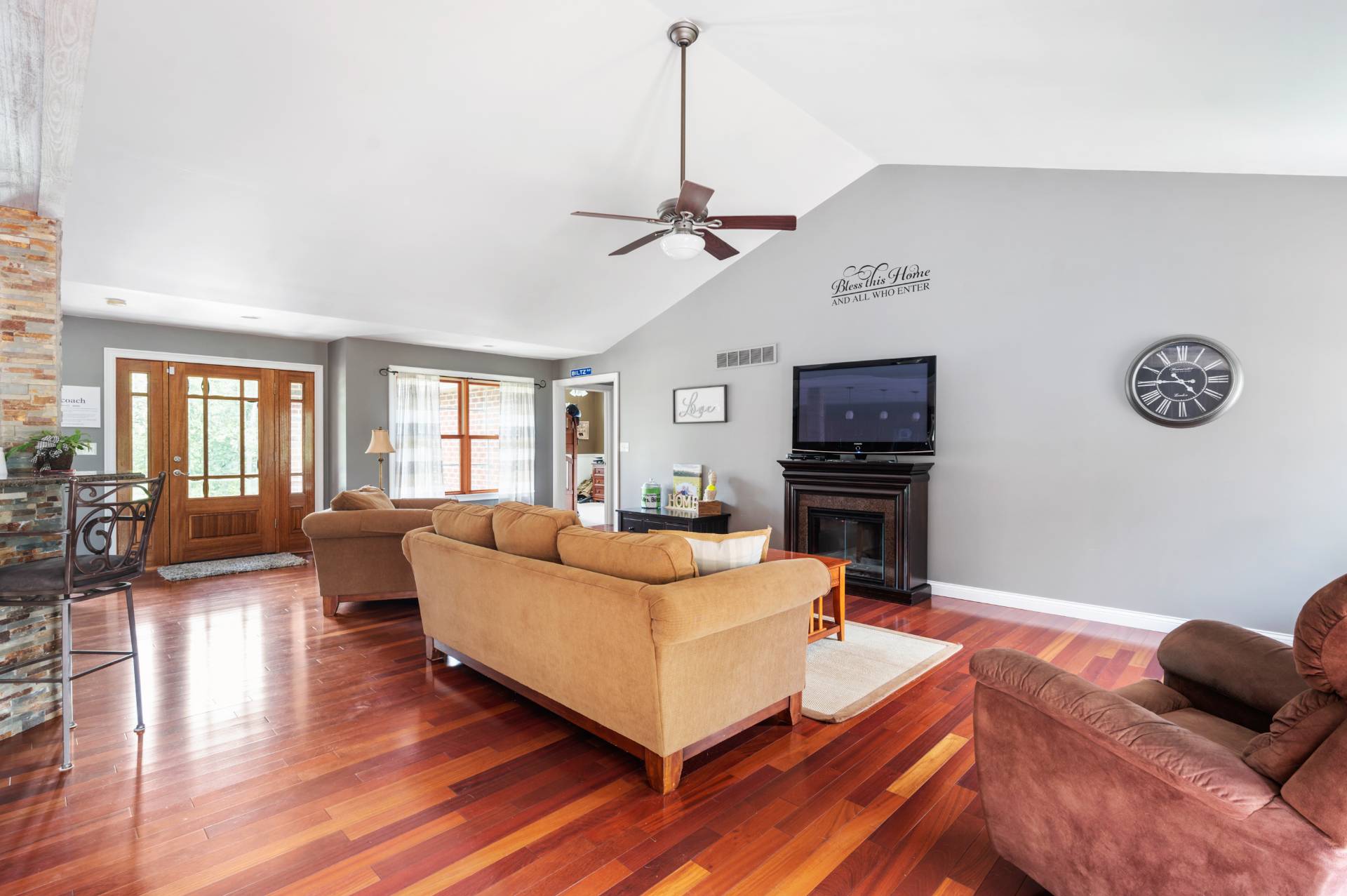 ;
;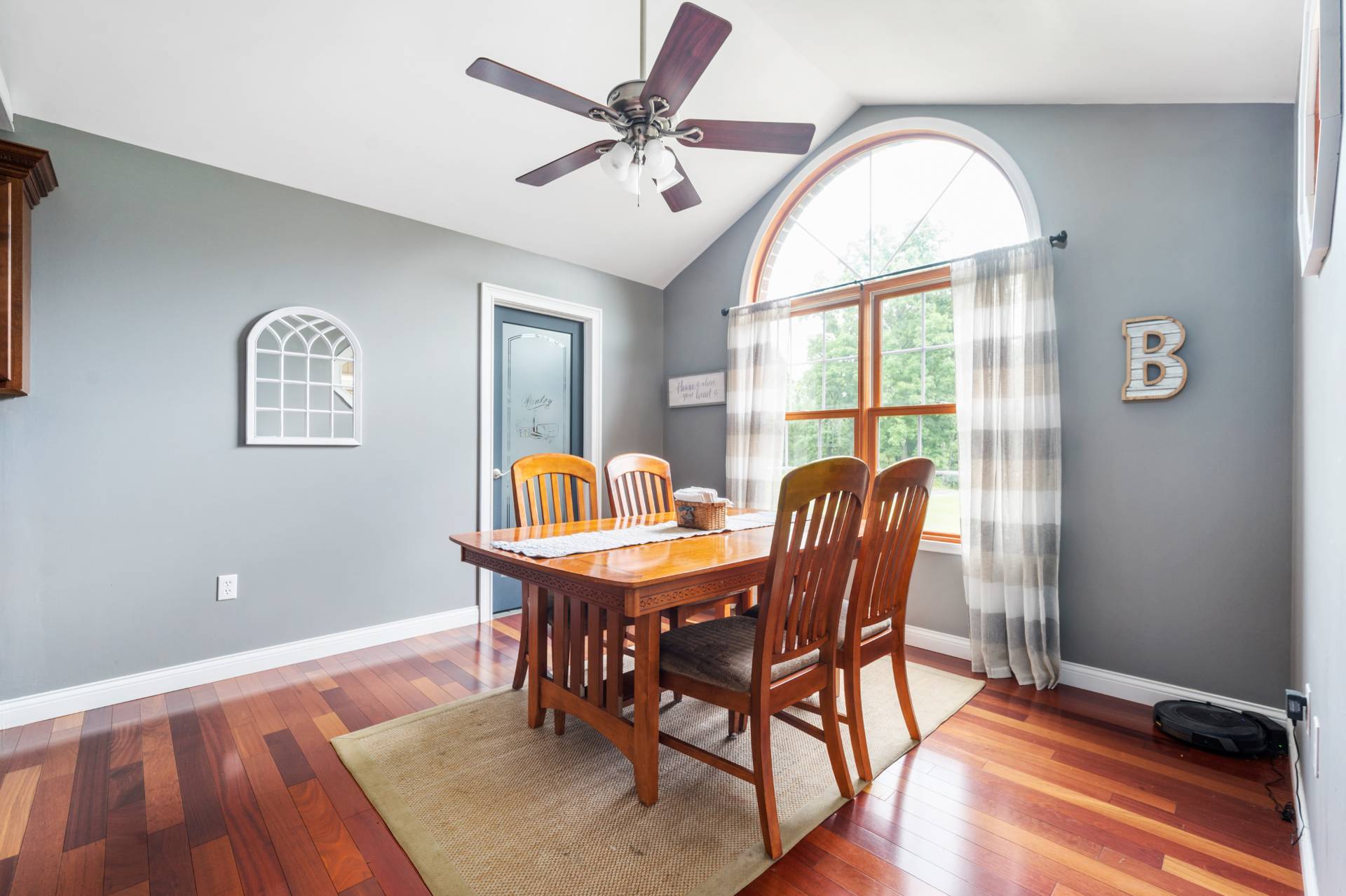 ;
;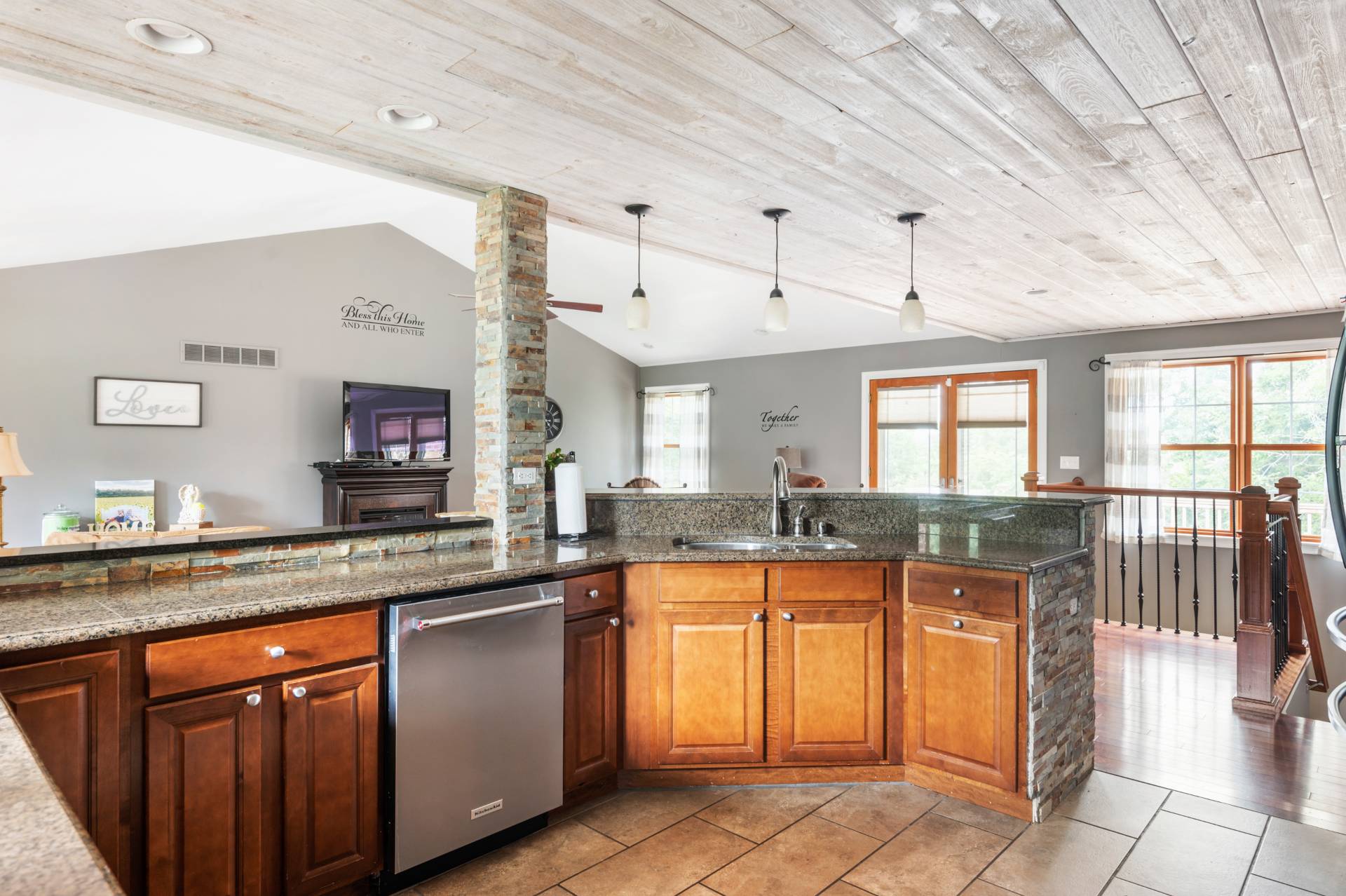 ;
;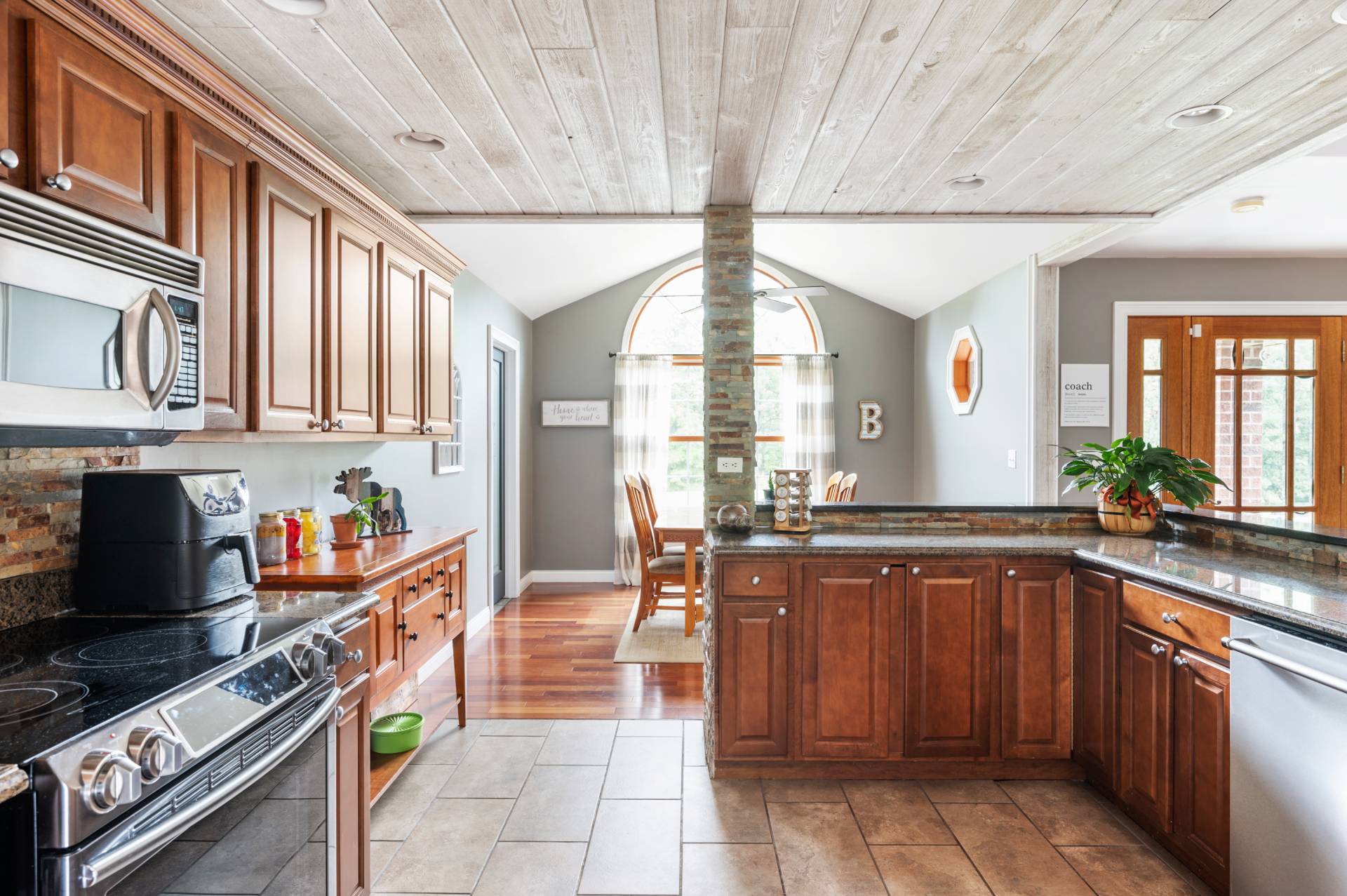 ;
;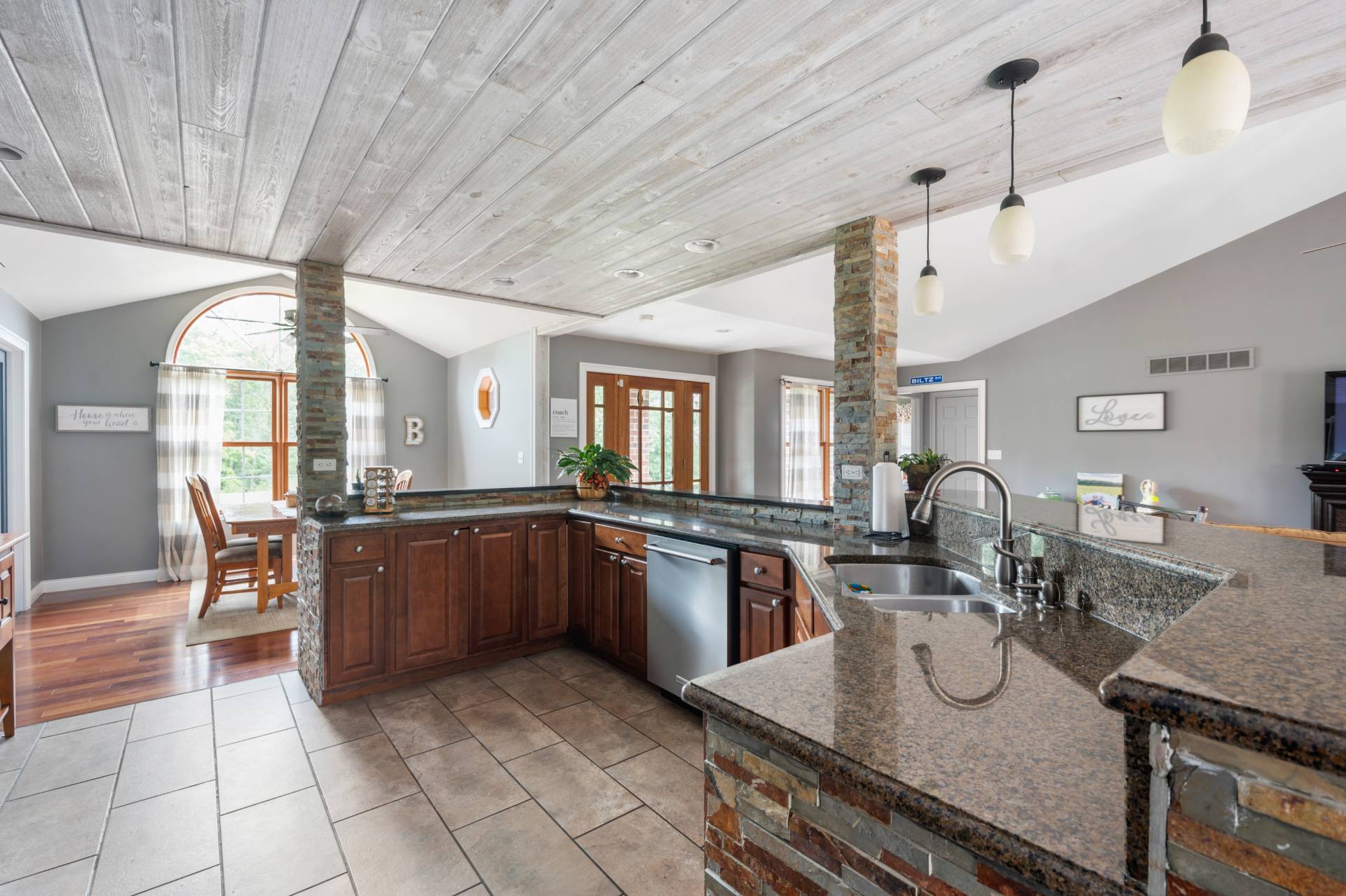 ;
;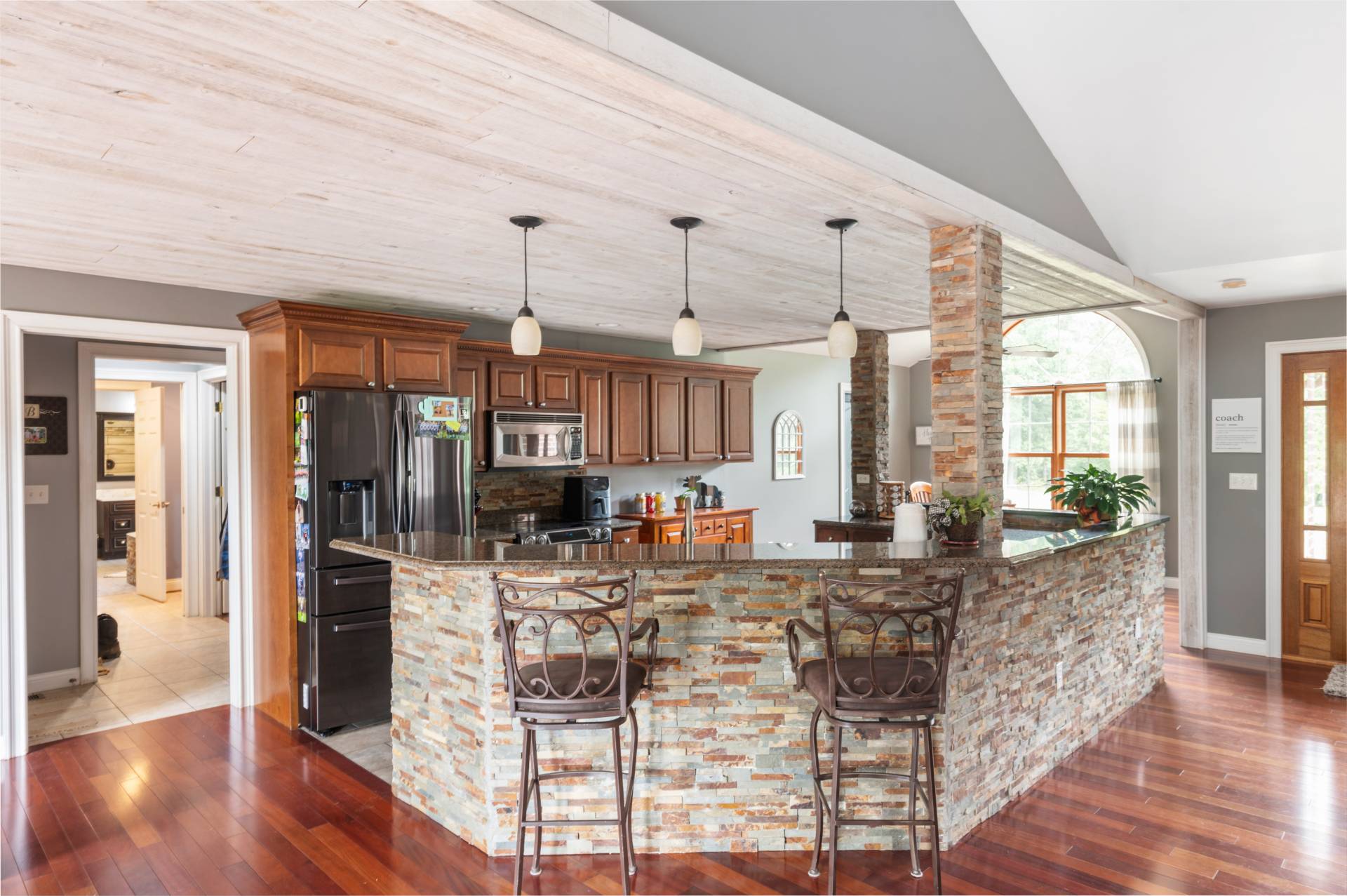 ;
;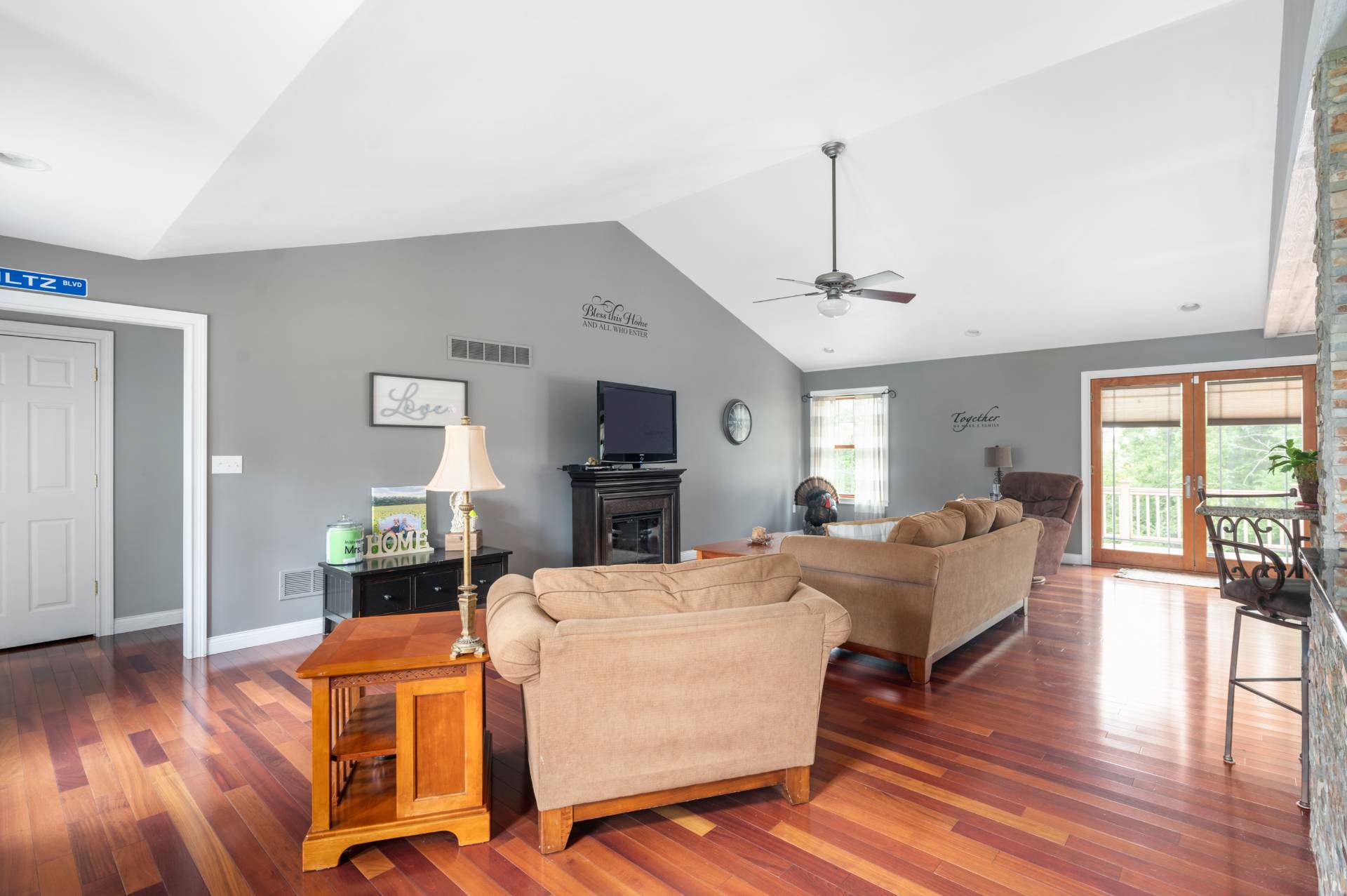 ;
;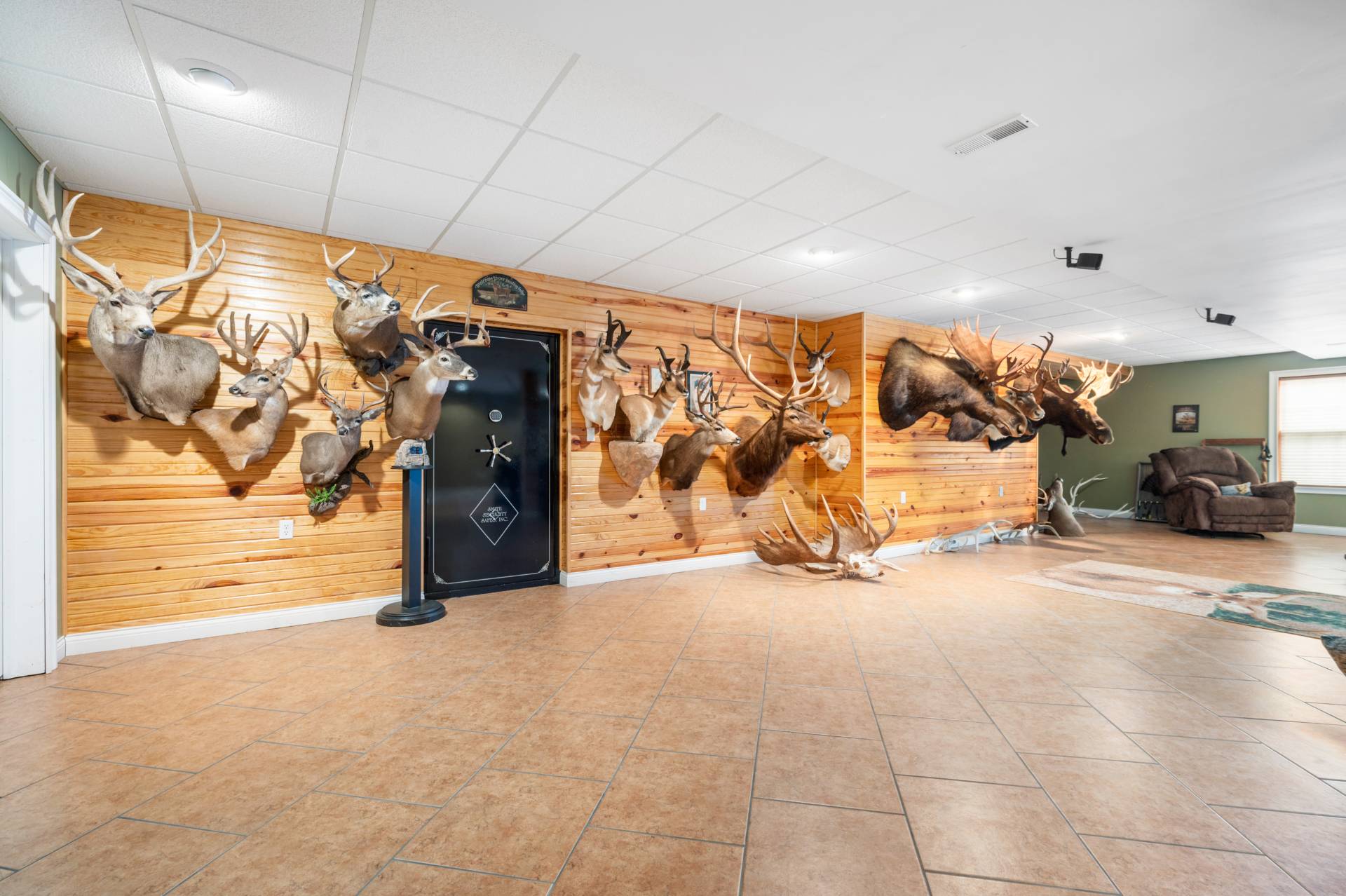 ;
;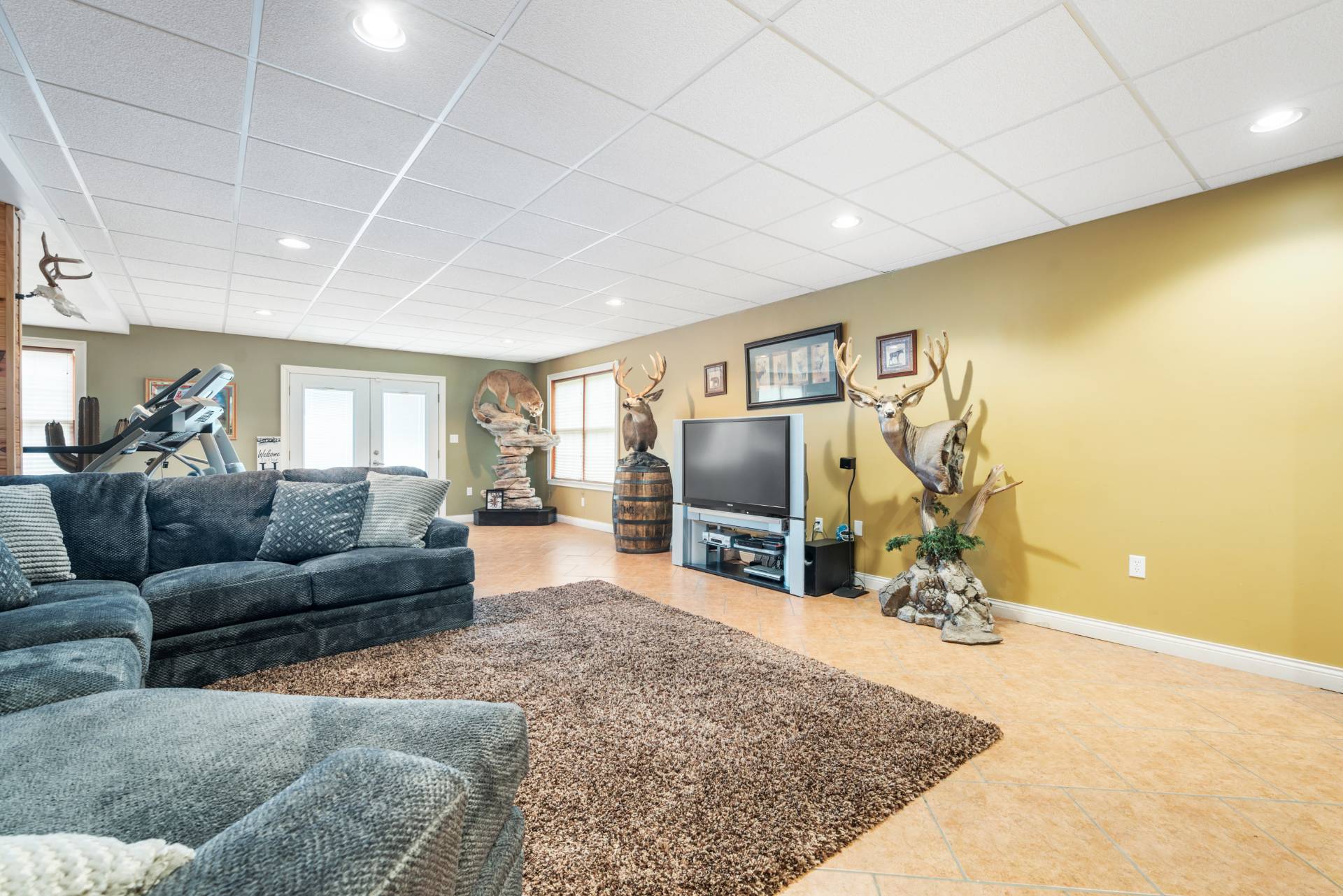 ;
;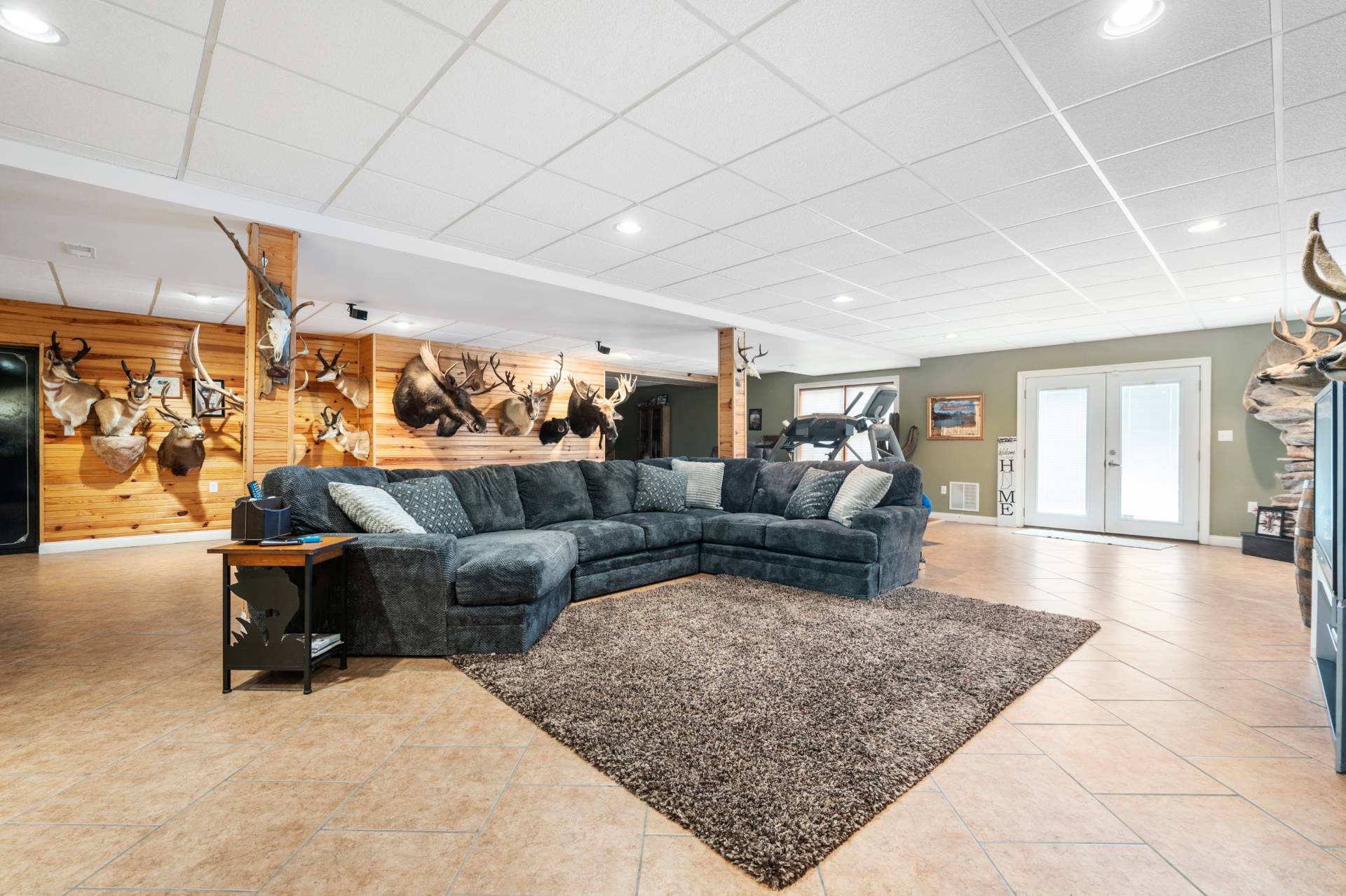 ;
;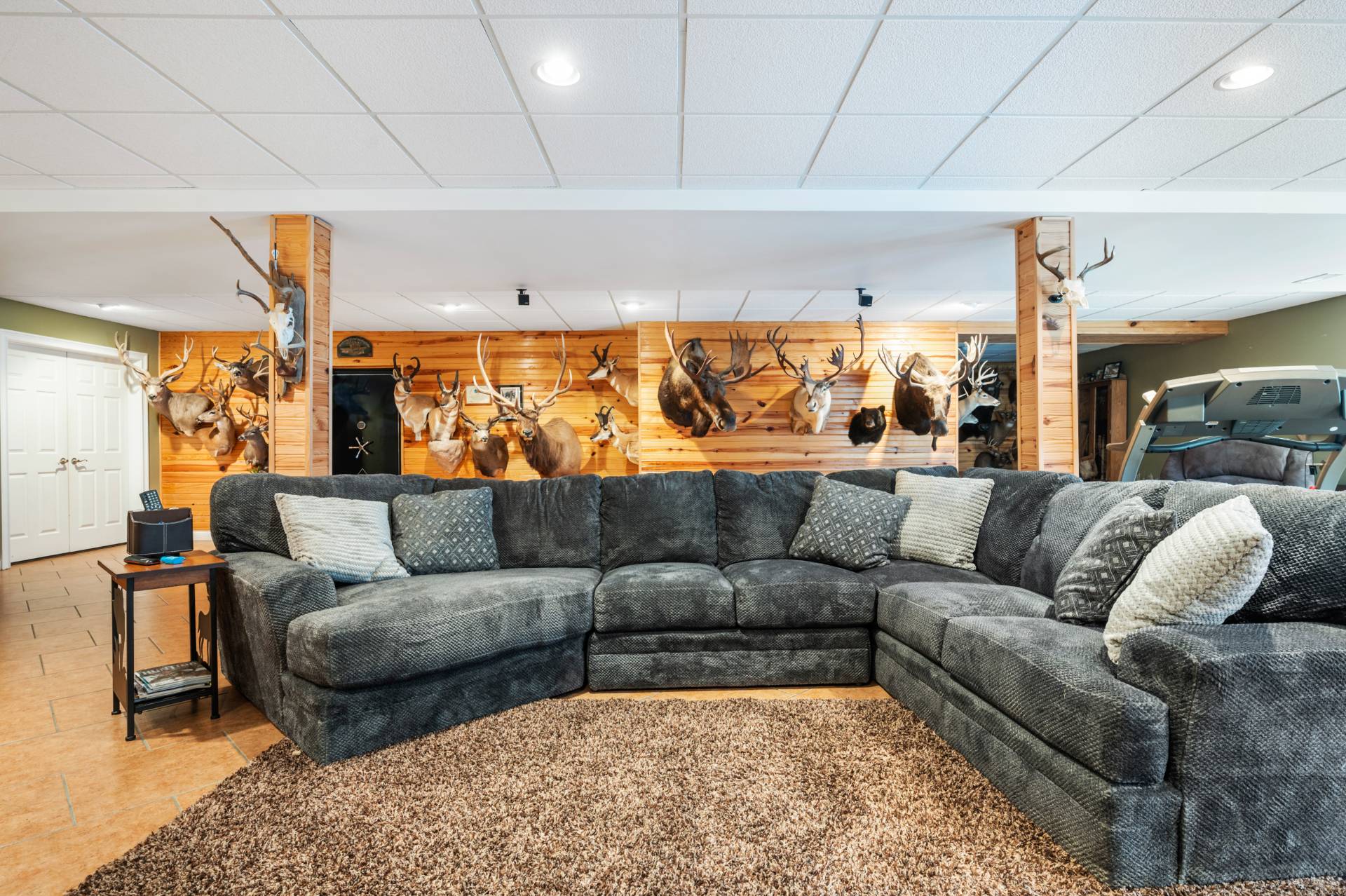 ;
;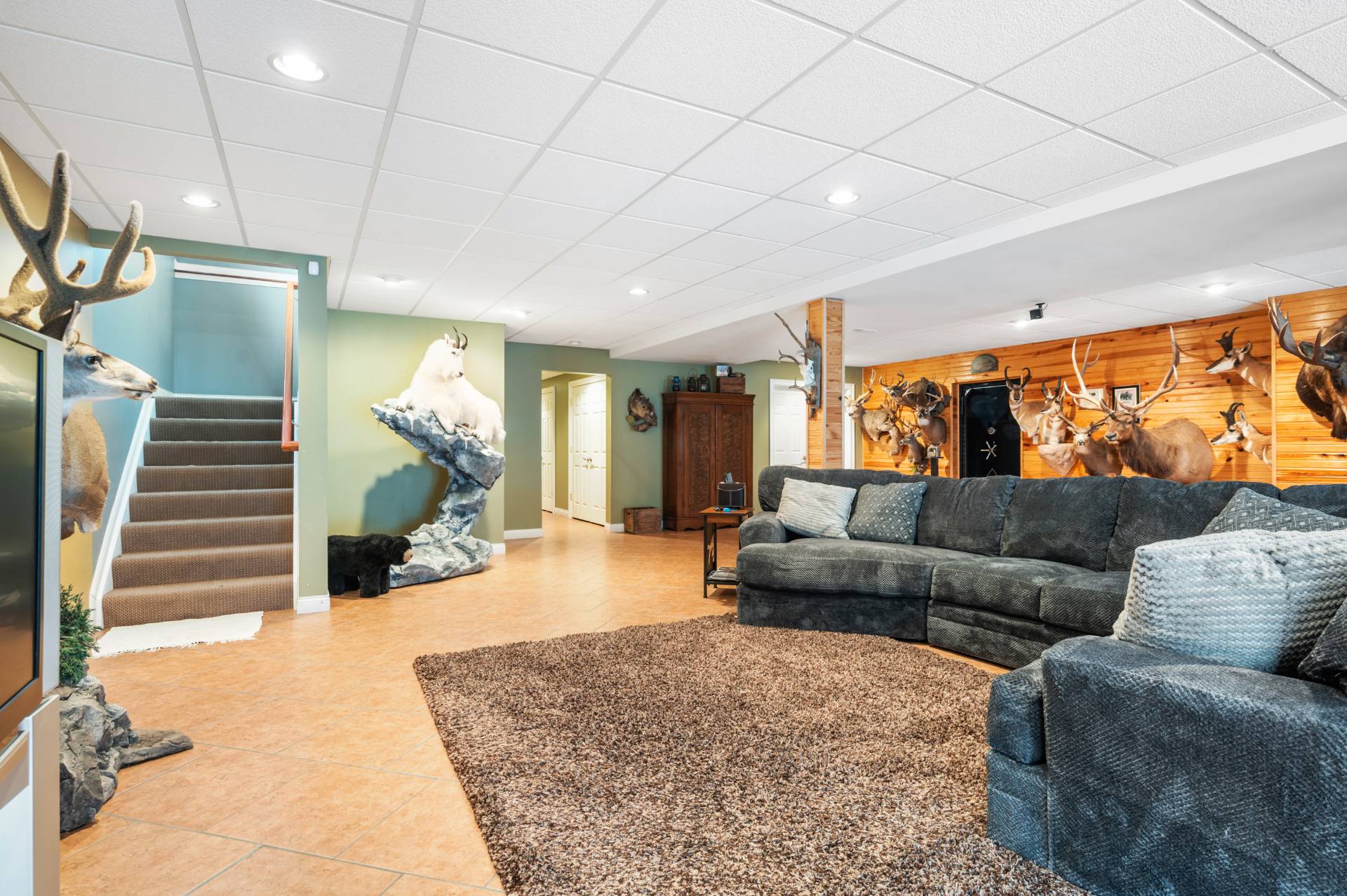 ;
;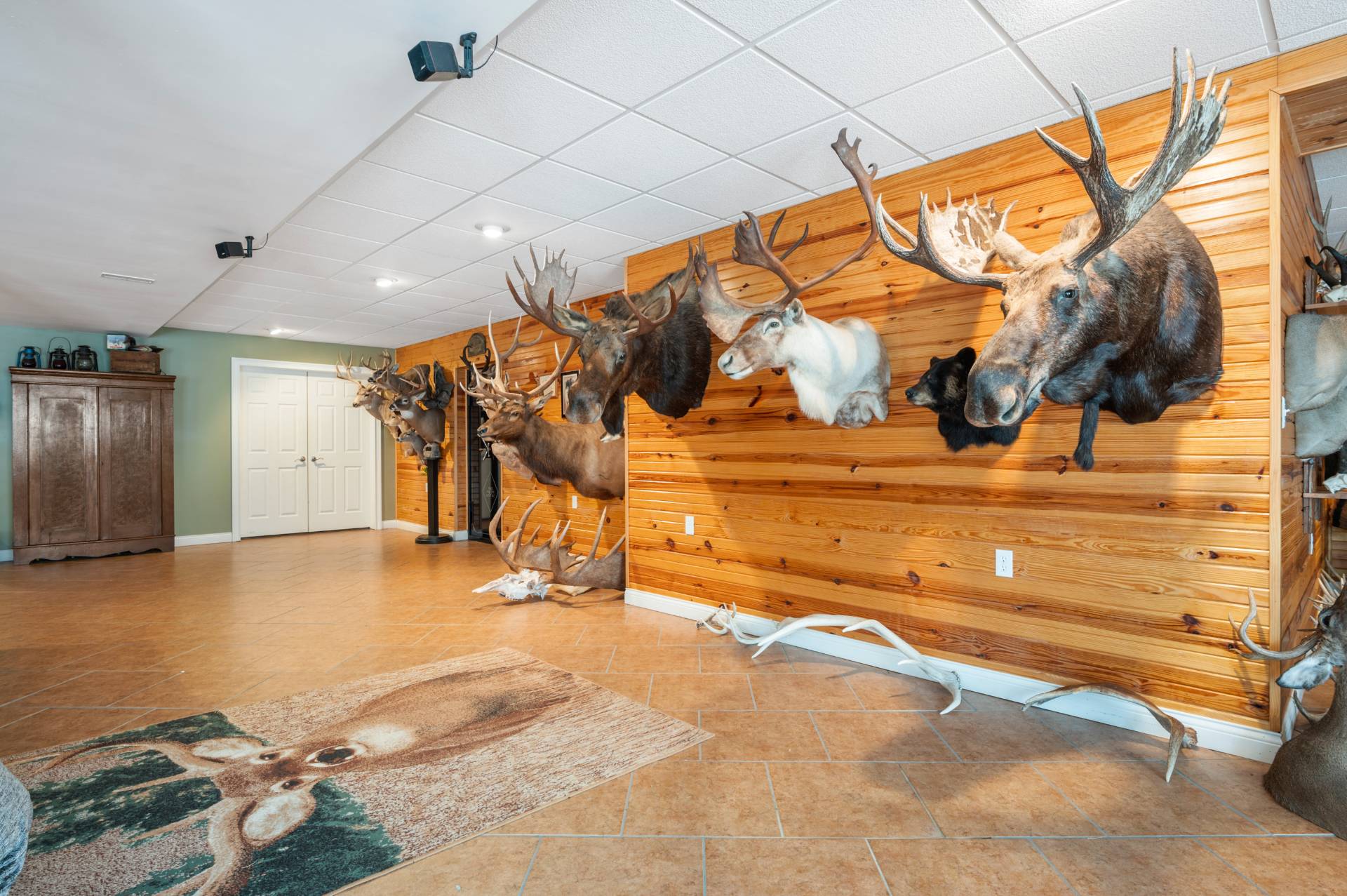 ;
;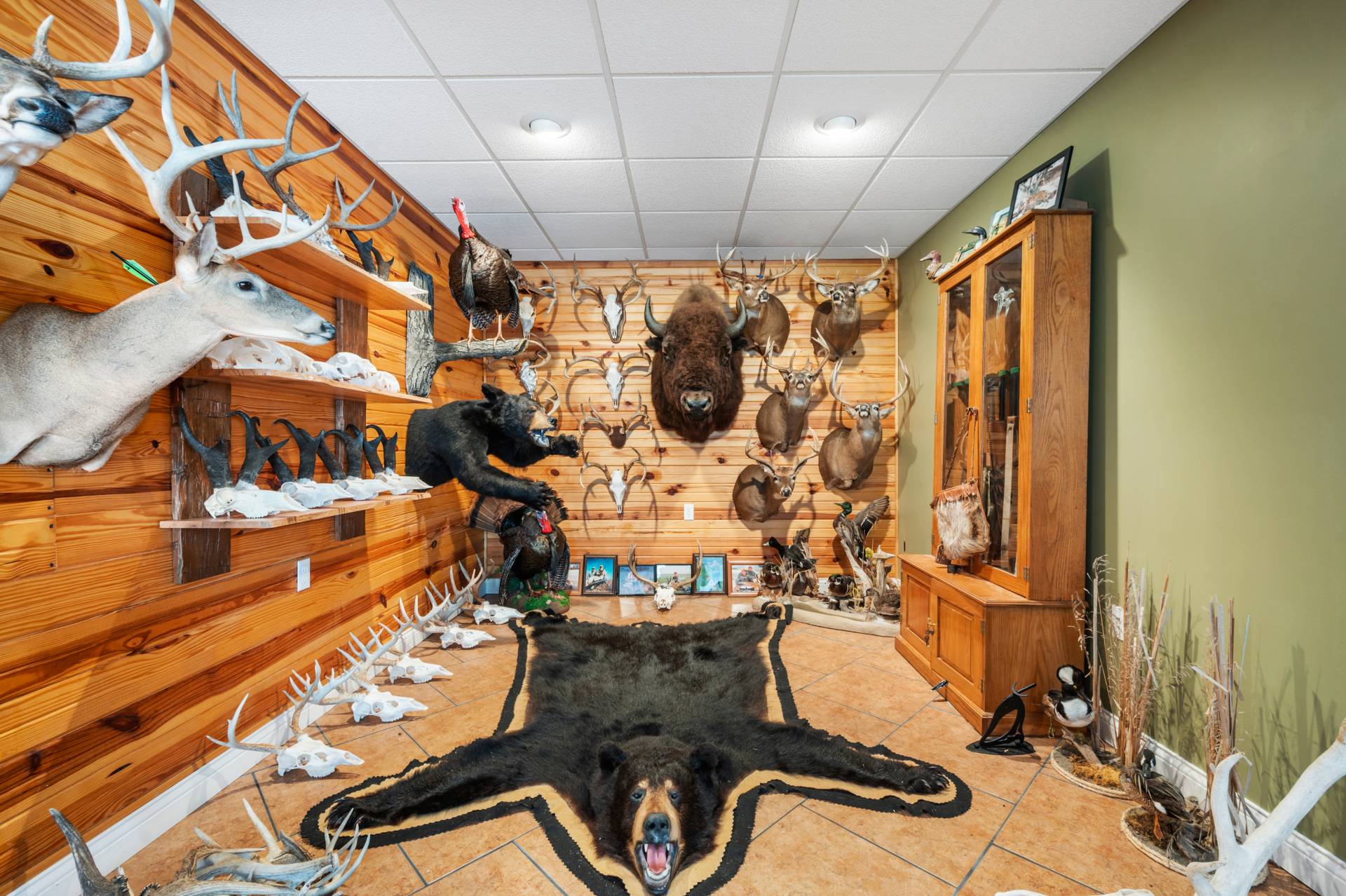 ;
;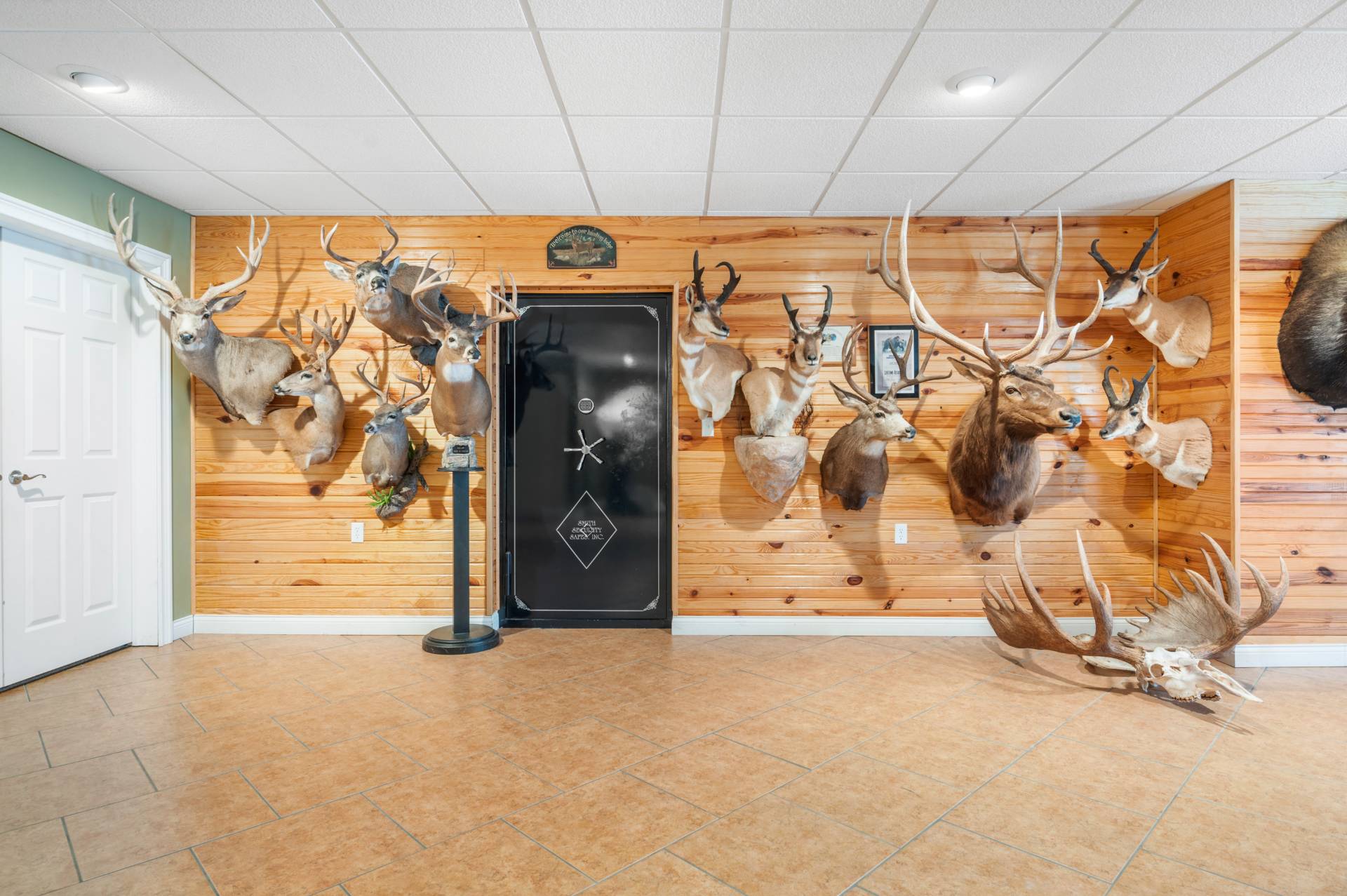 ;
;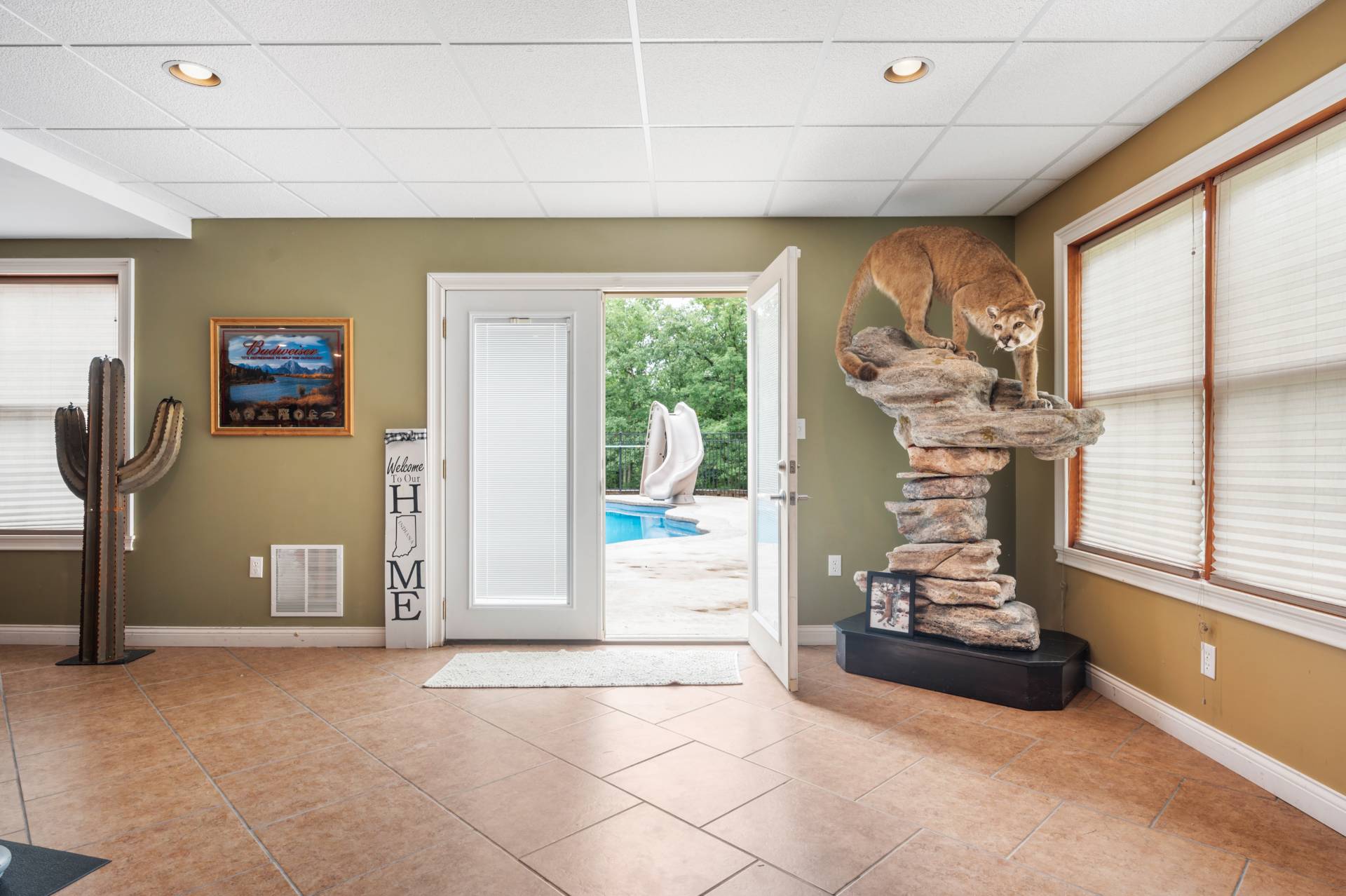 ;
;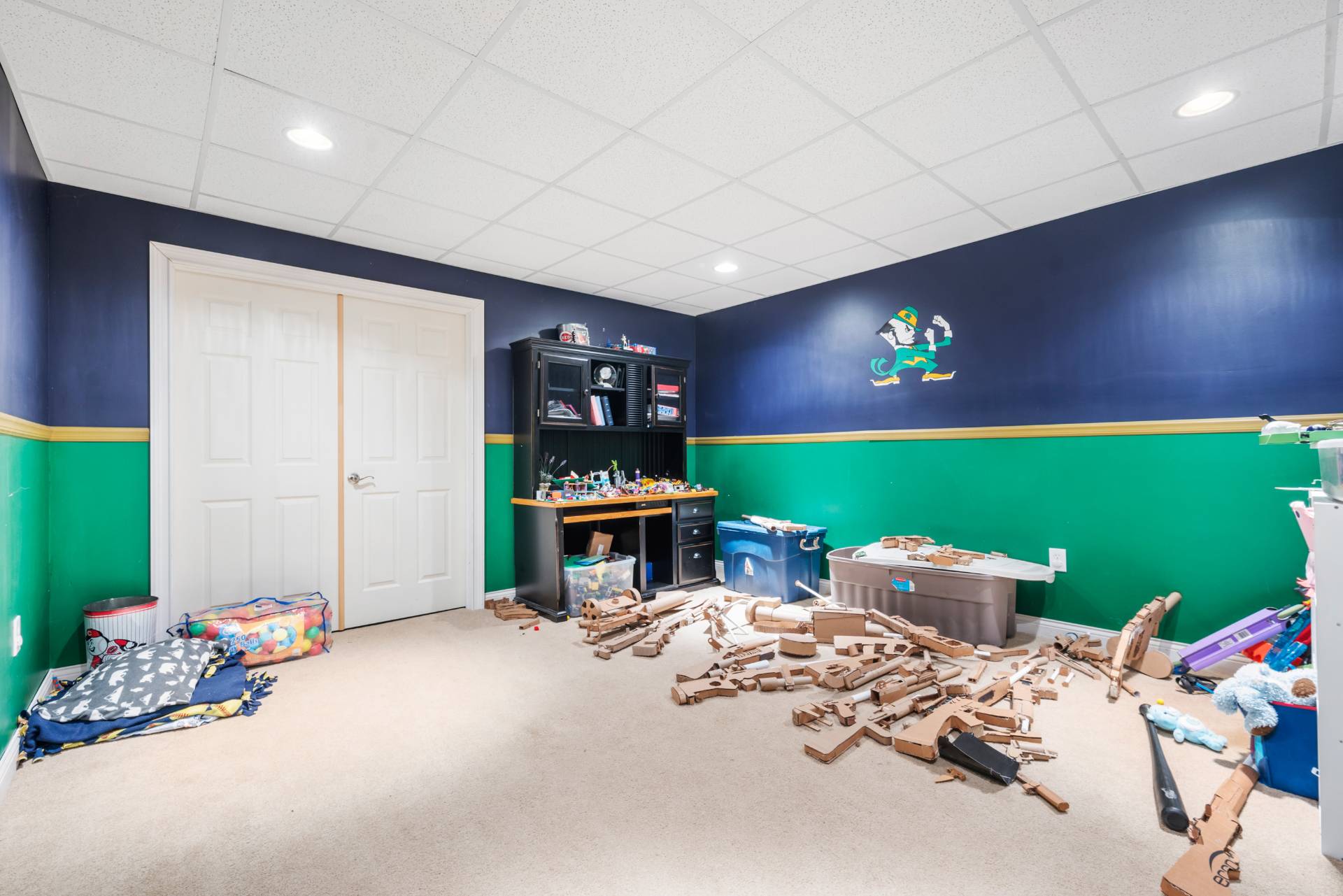 ;
;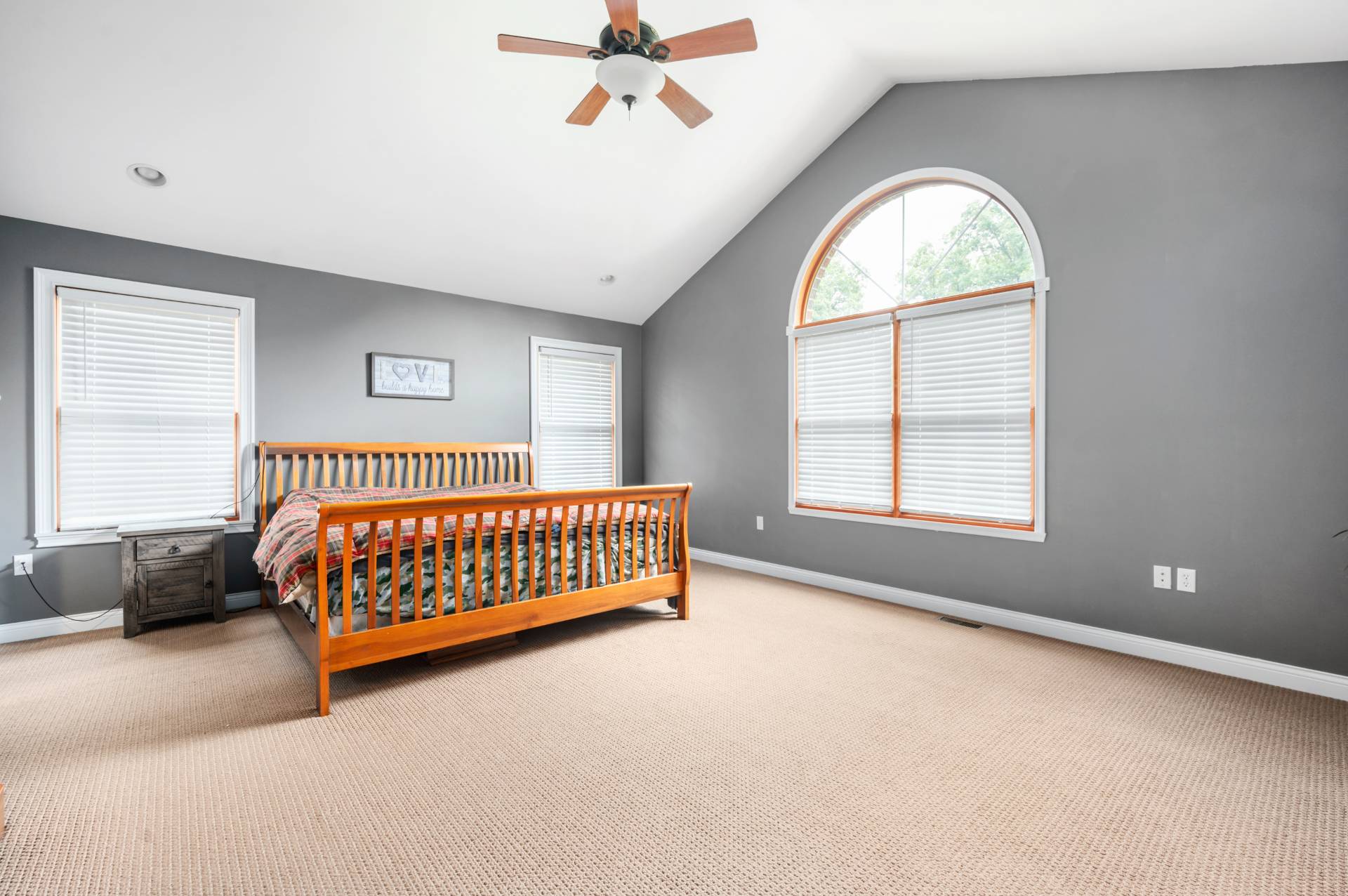 ;
;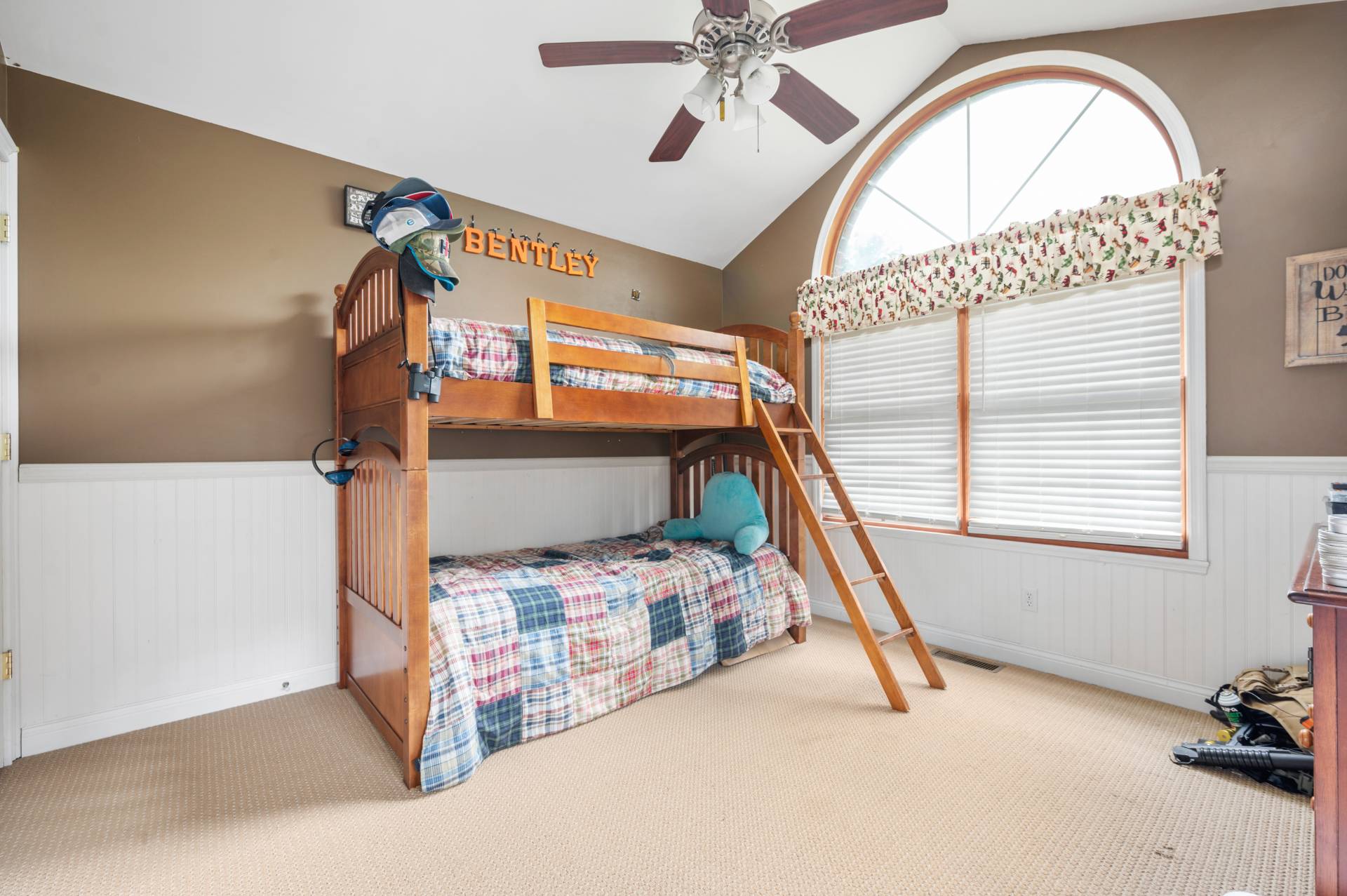 ;
;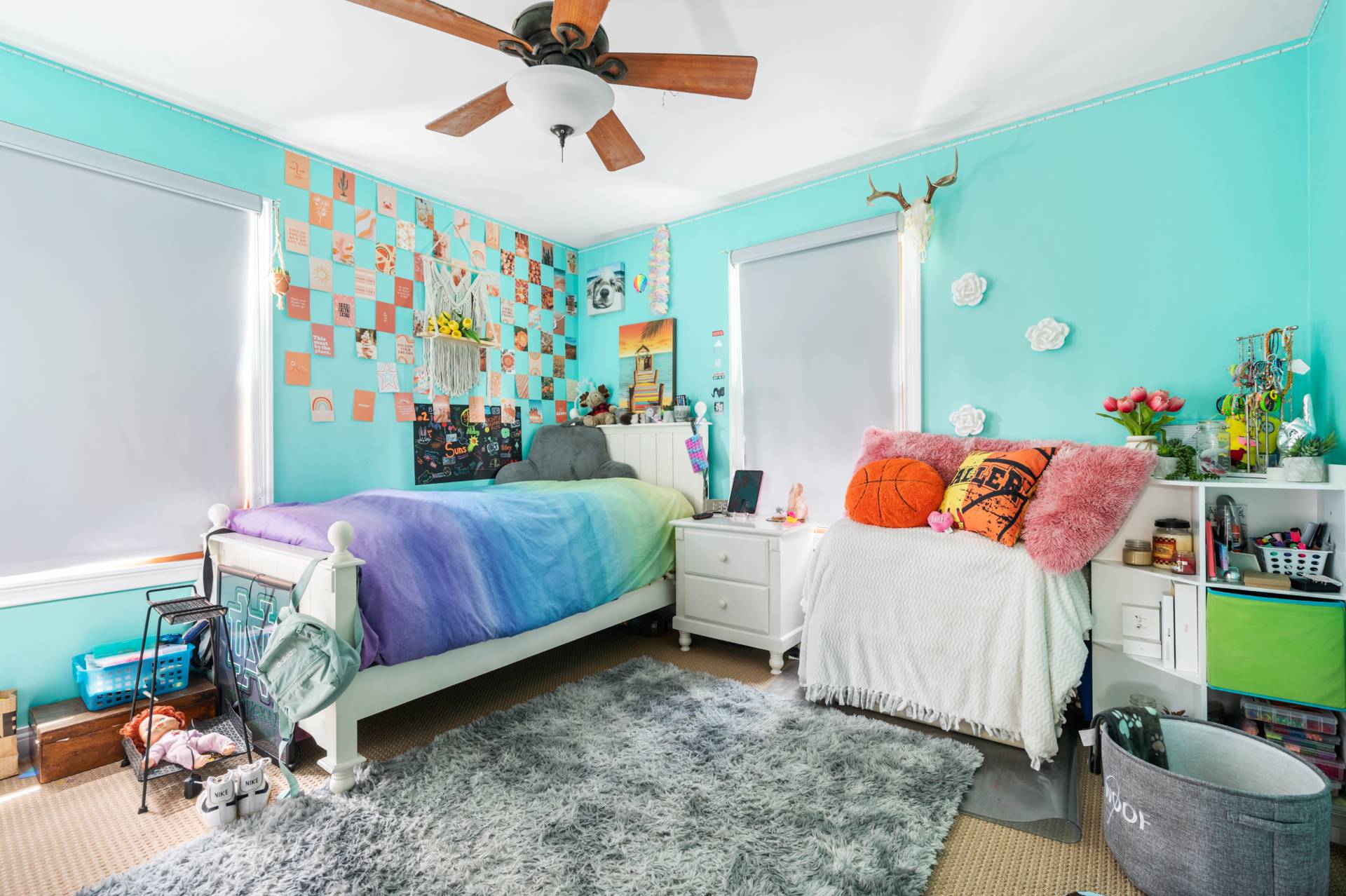 ;
;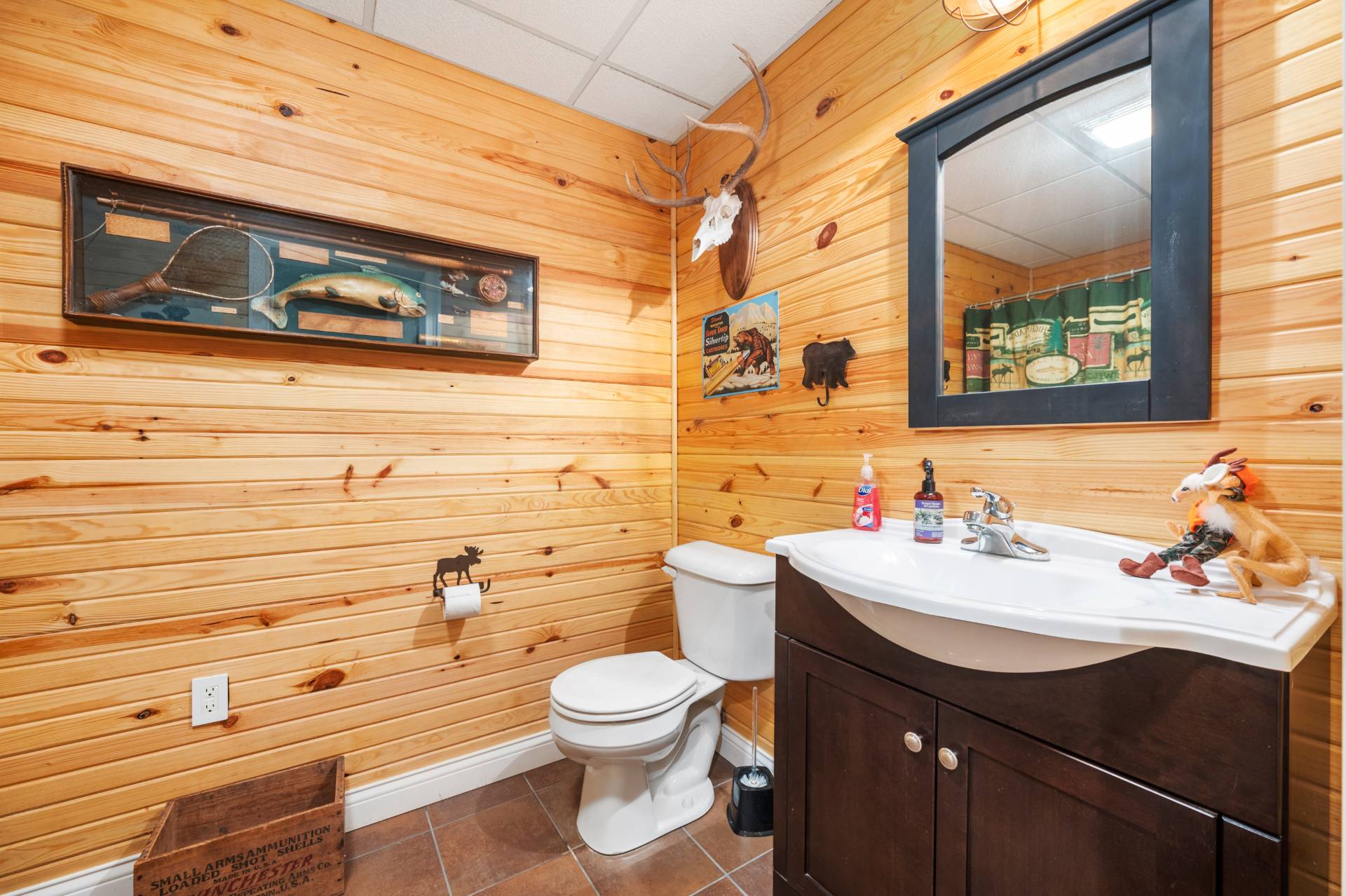 ;
;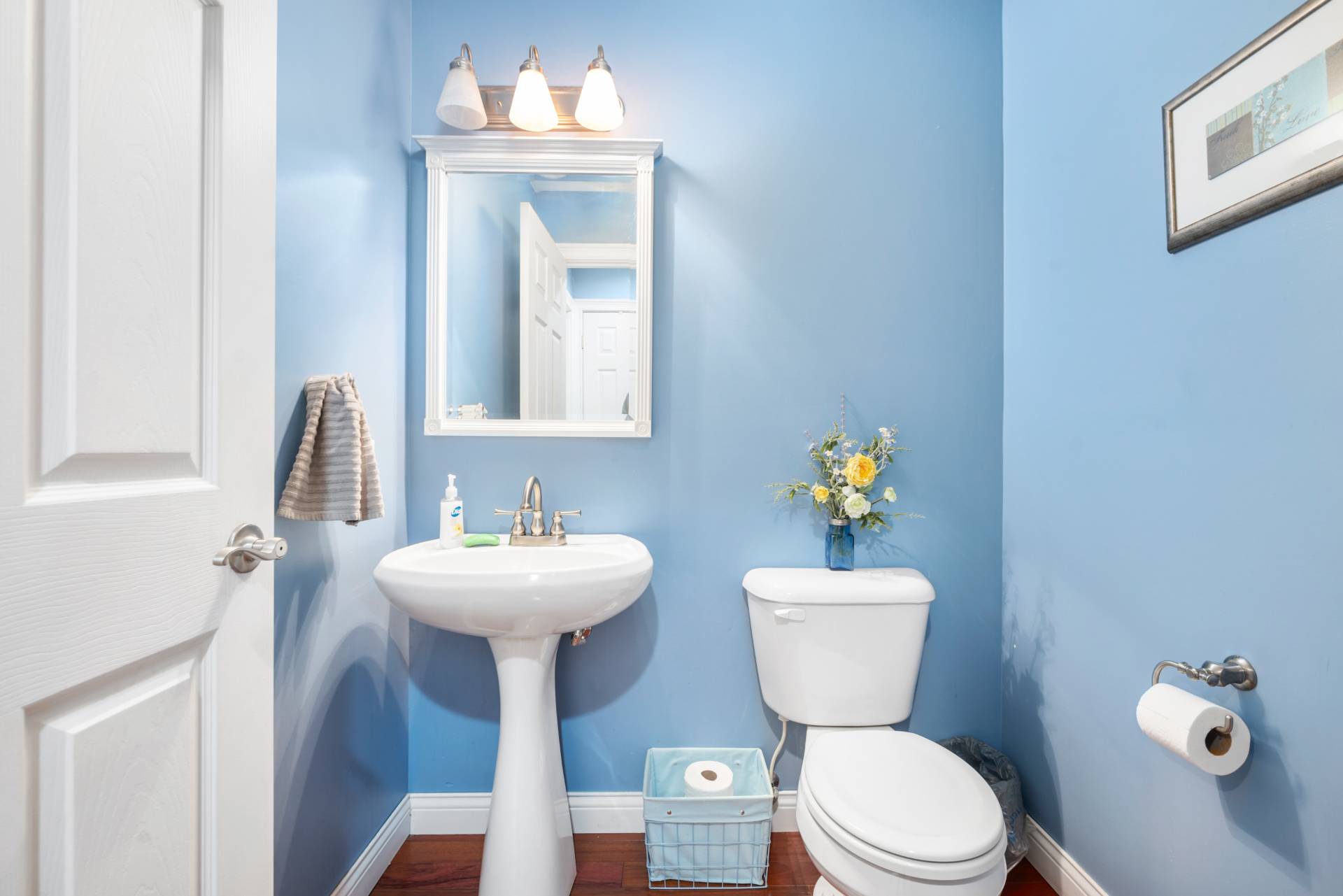 ;
;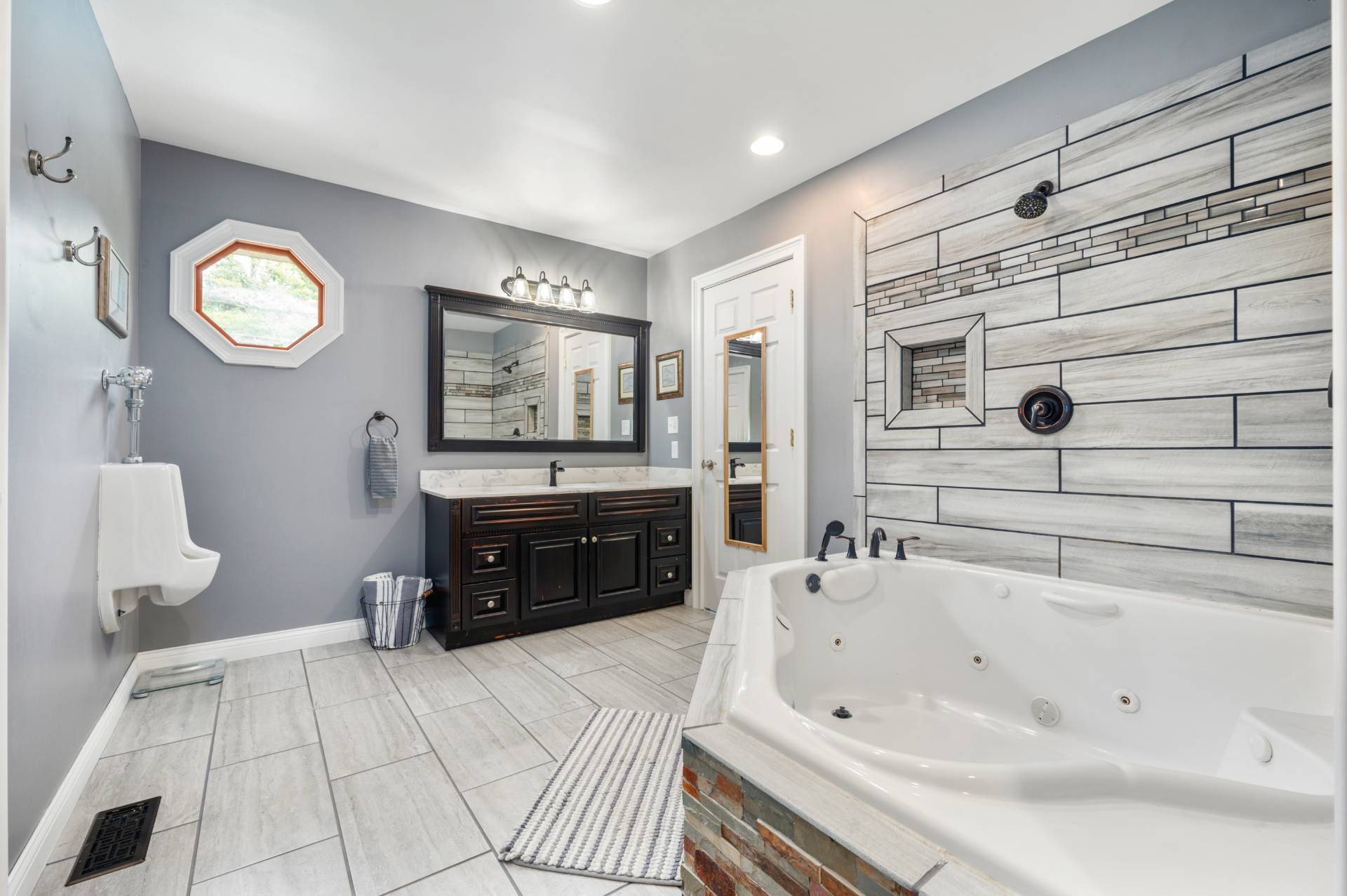 ;
;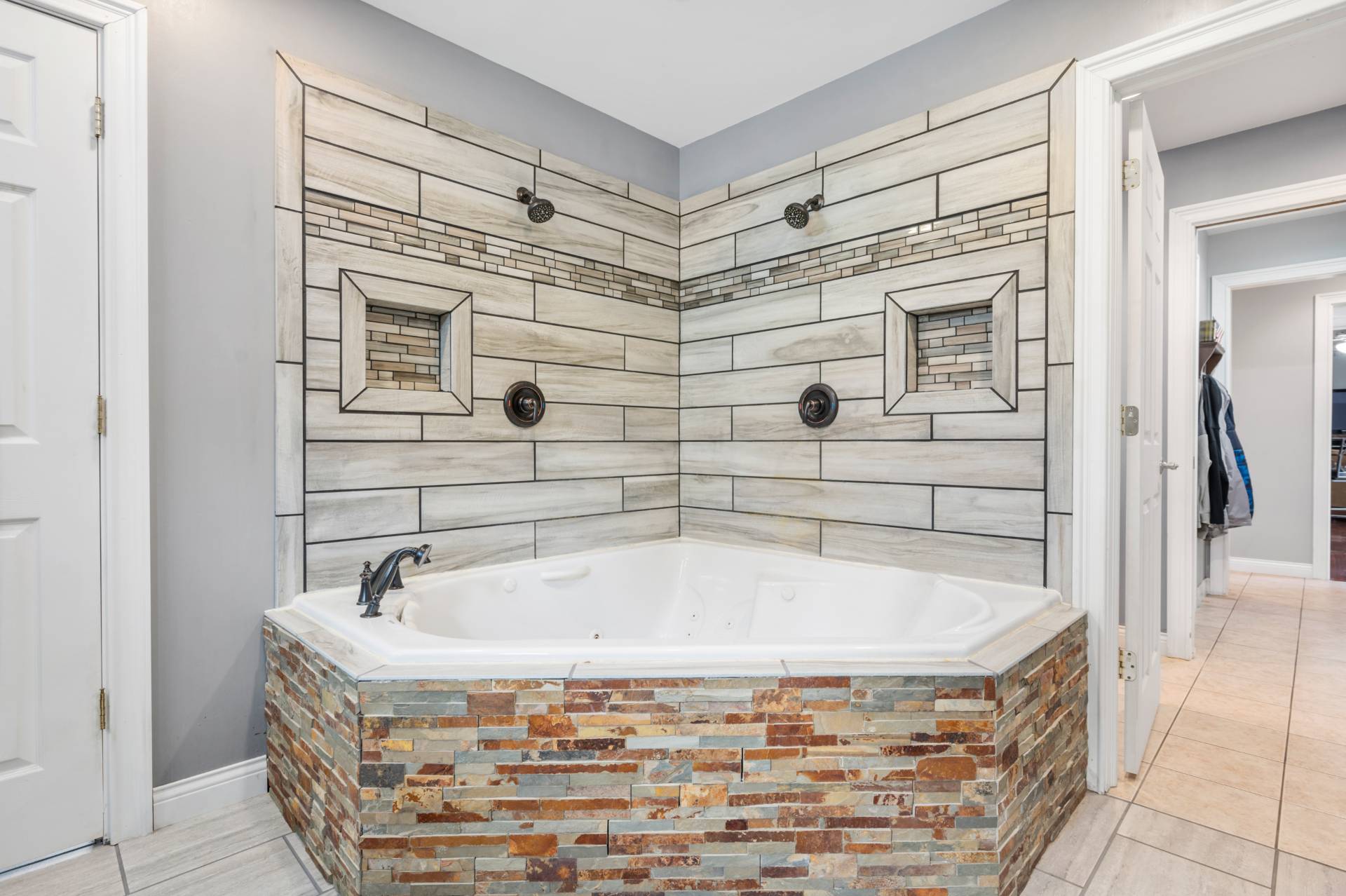 ;
;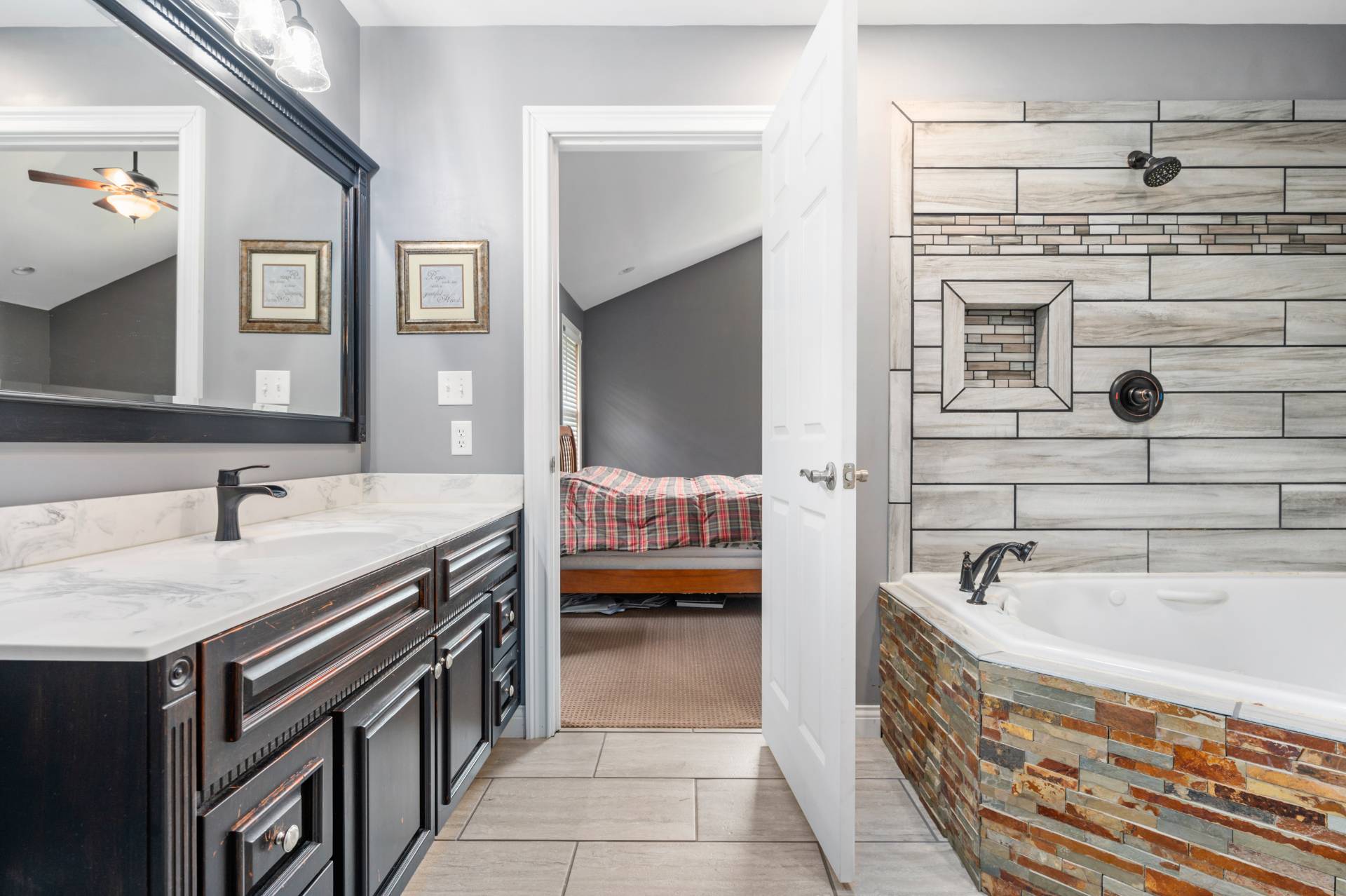 ;
;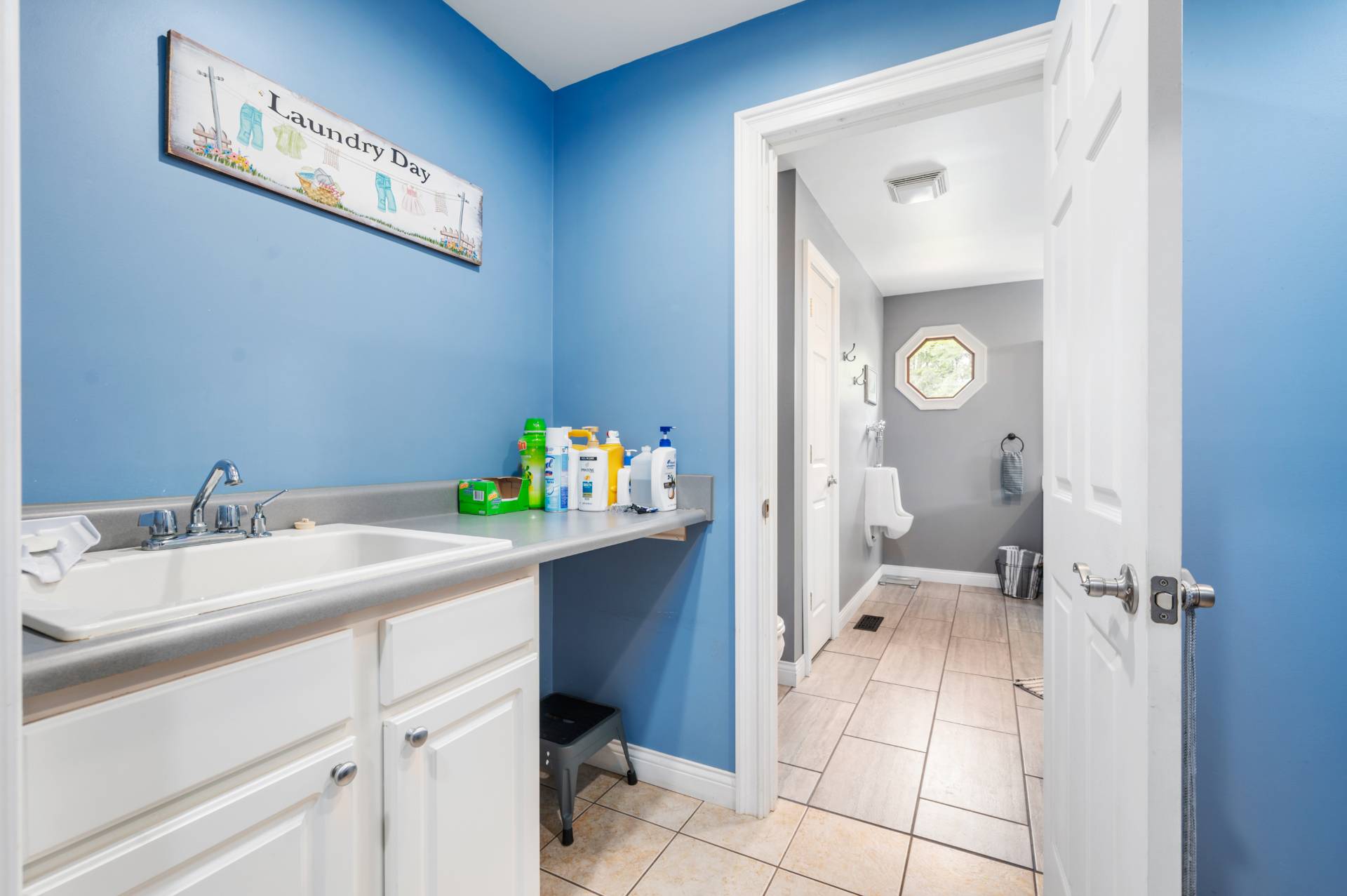 ;
;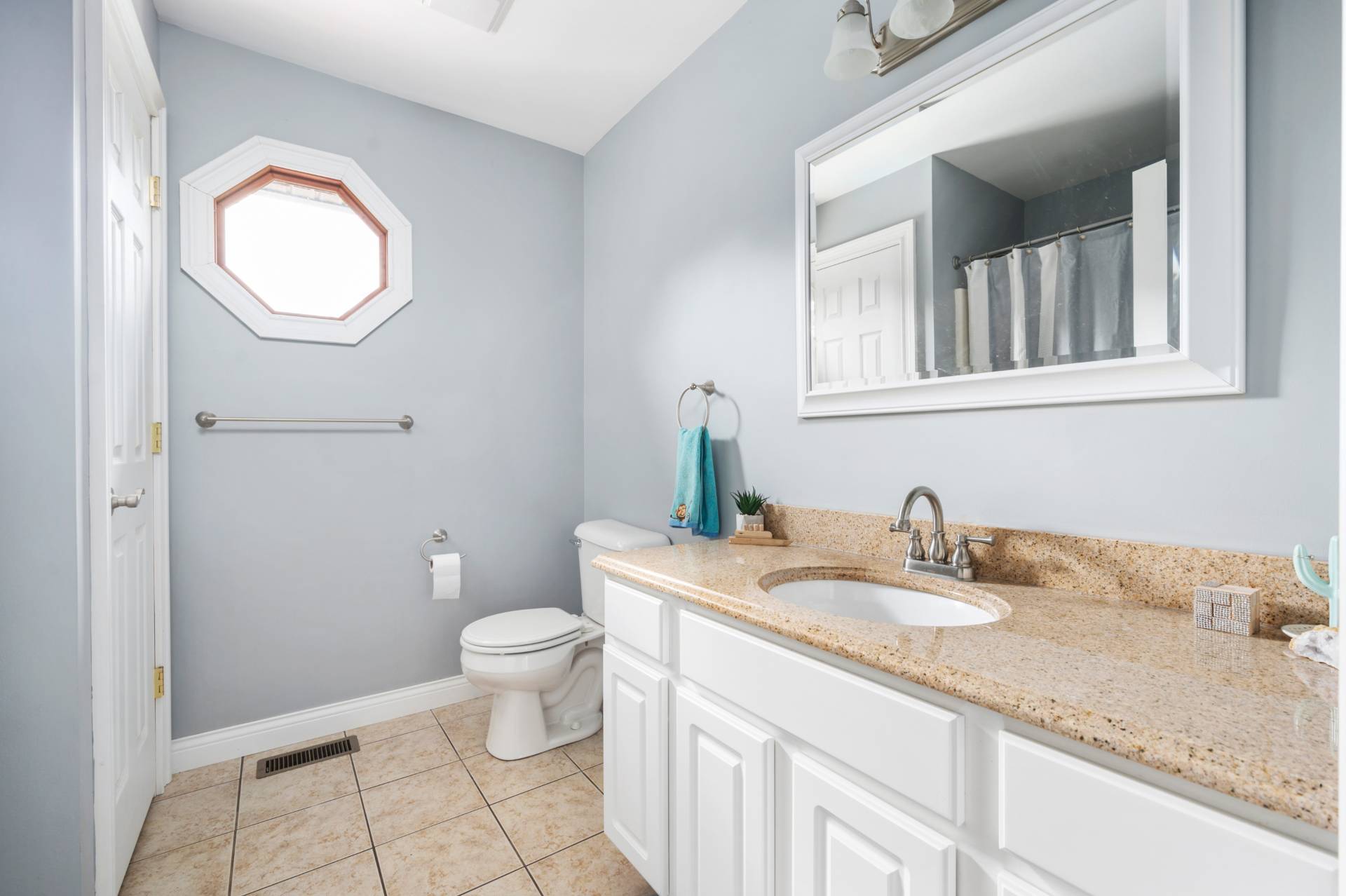 ;
;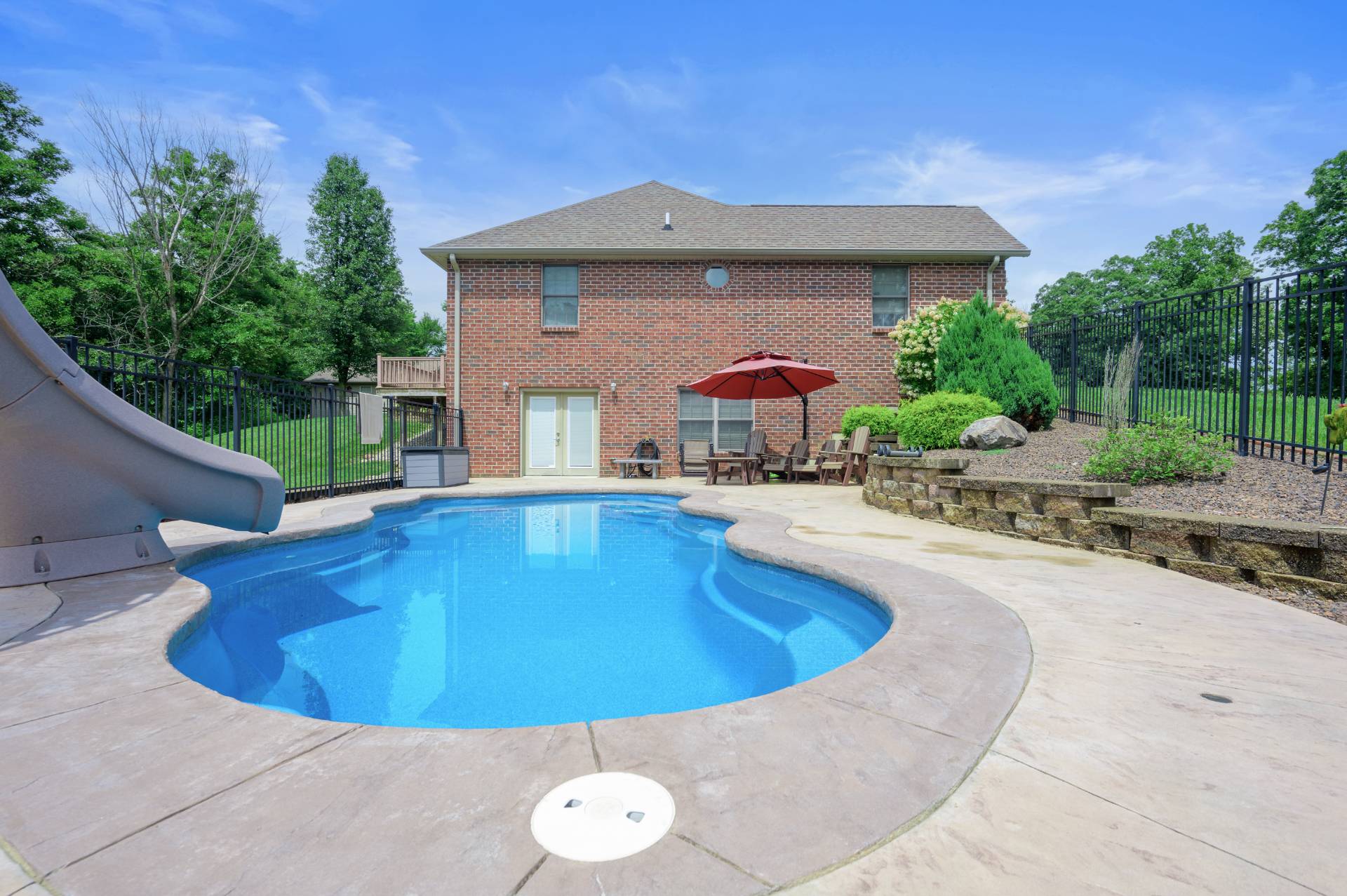 ;
;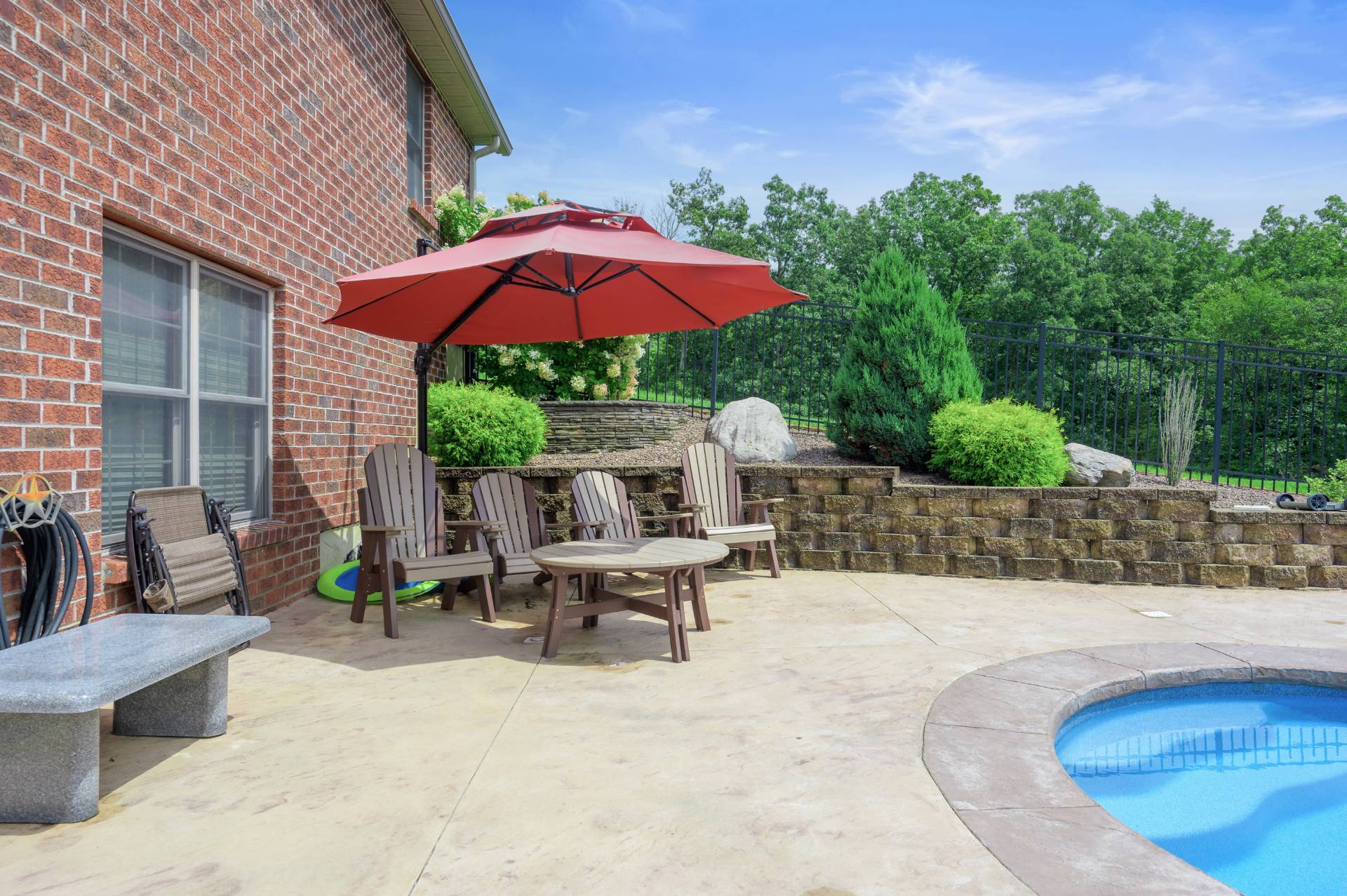 ;
;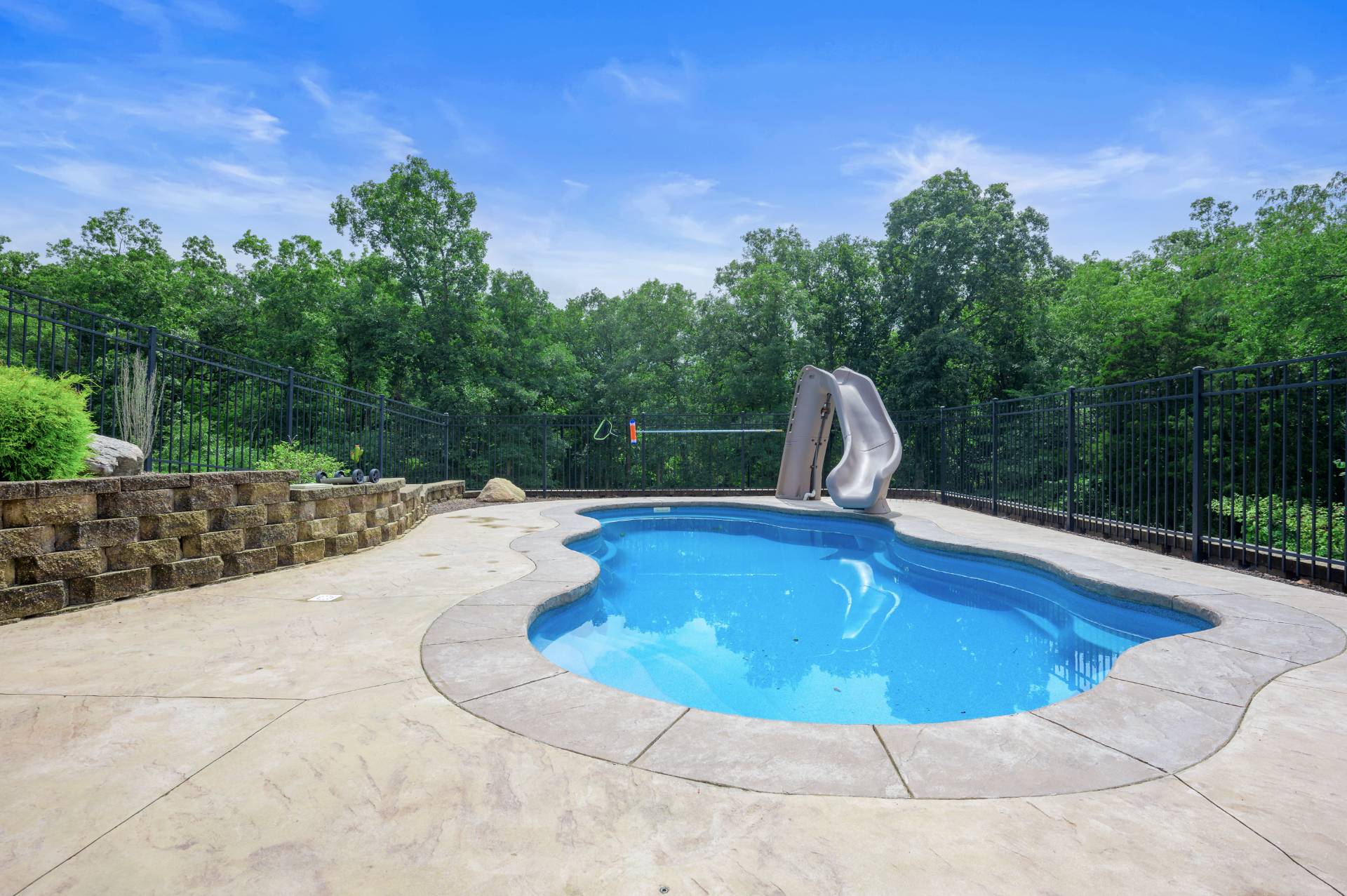 ;
;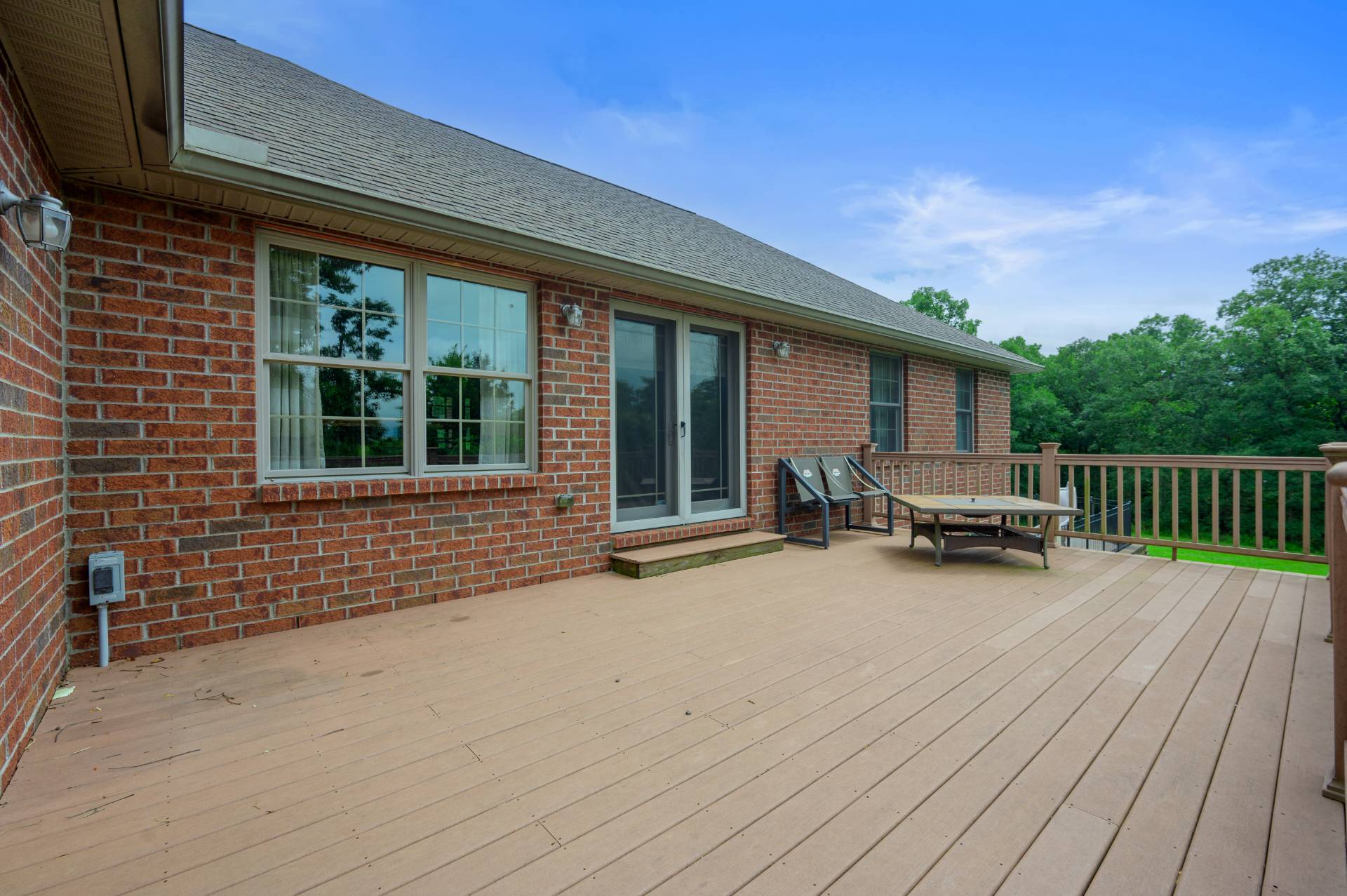 ;
;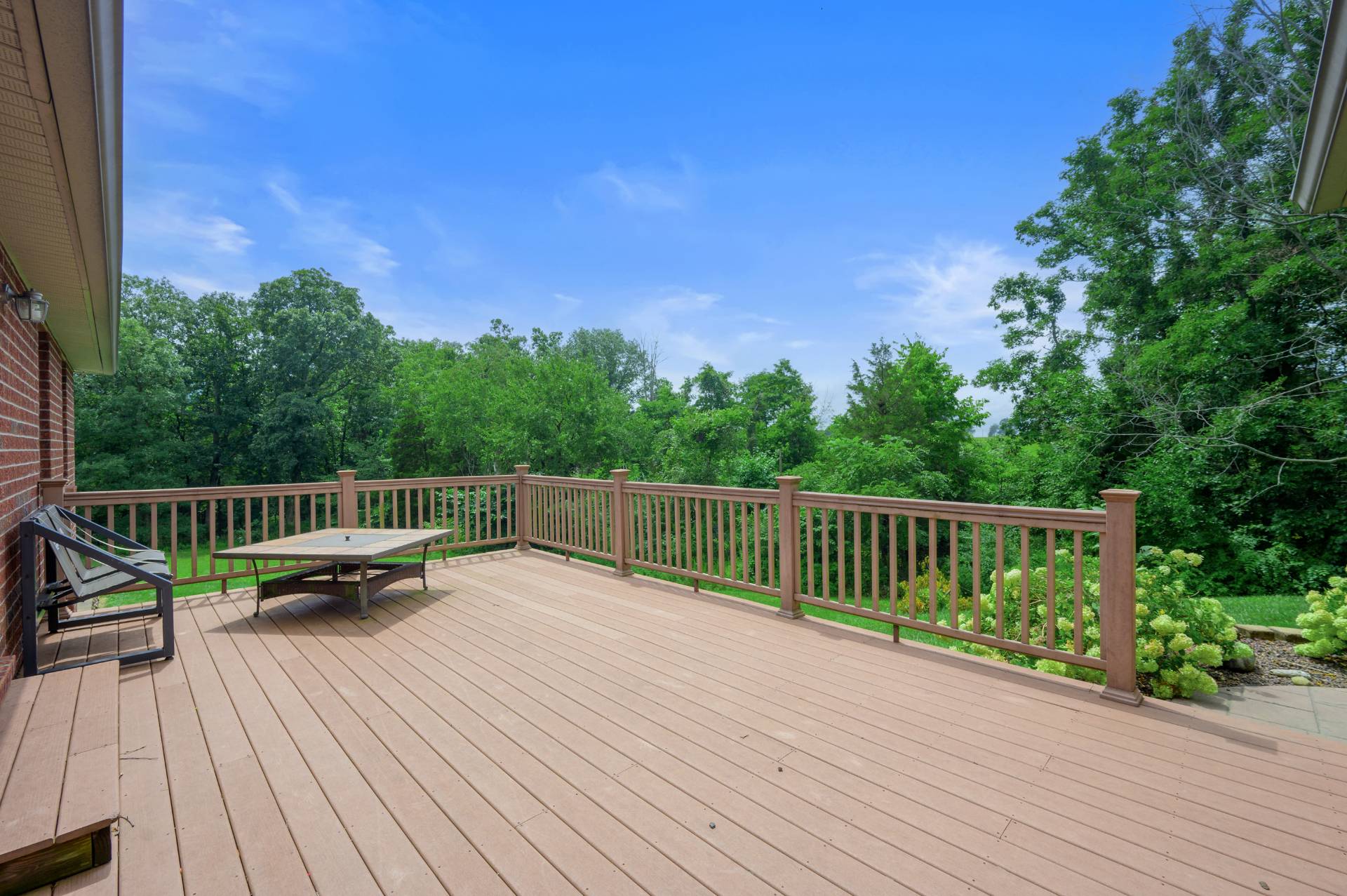 ;
;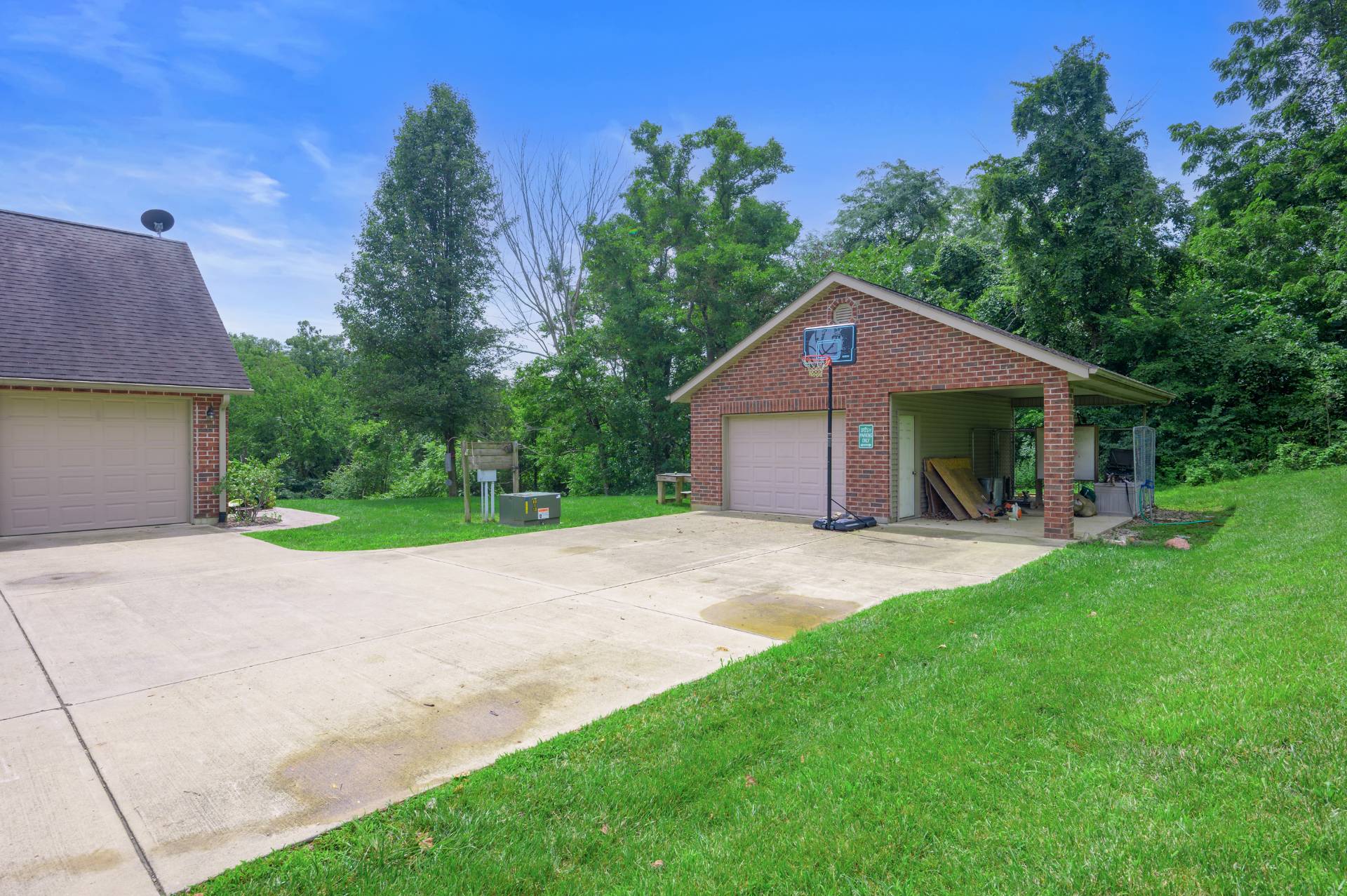 ;
;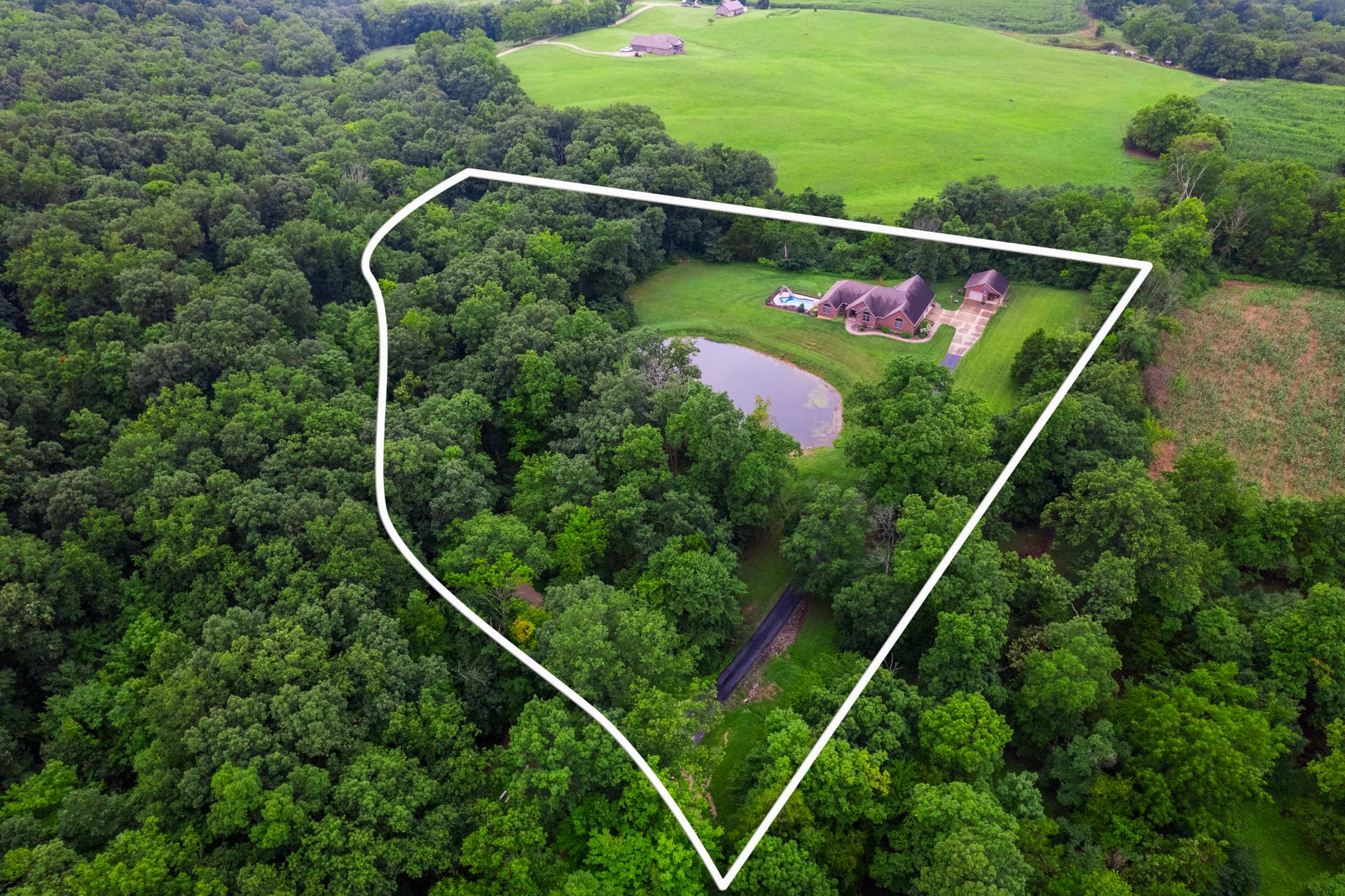 ;
;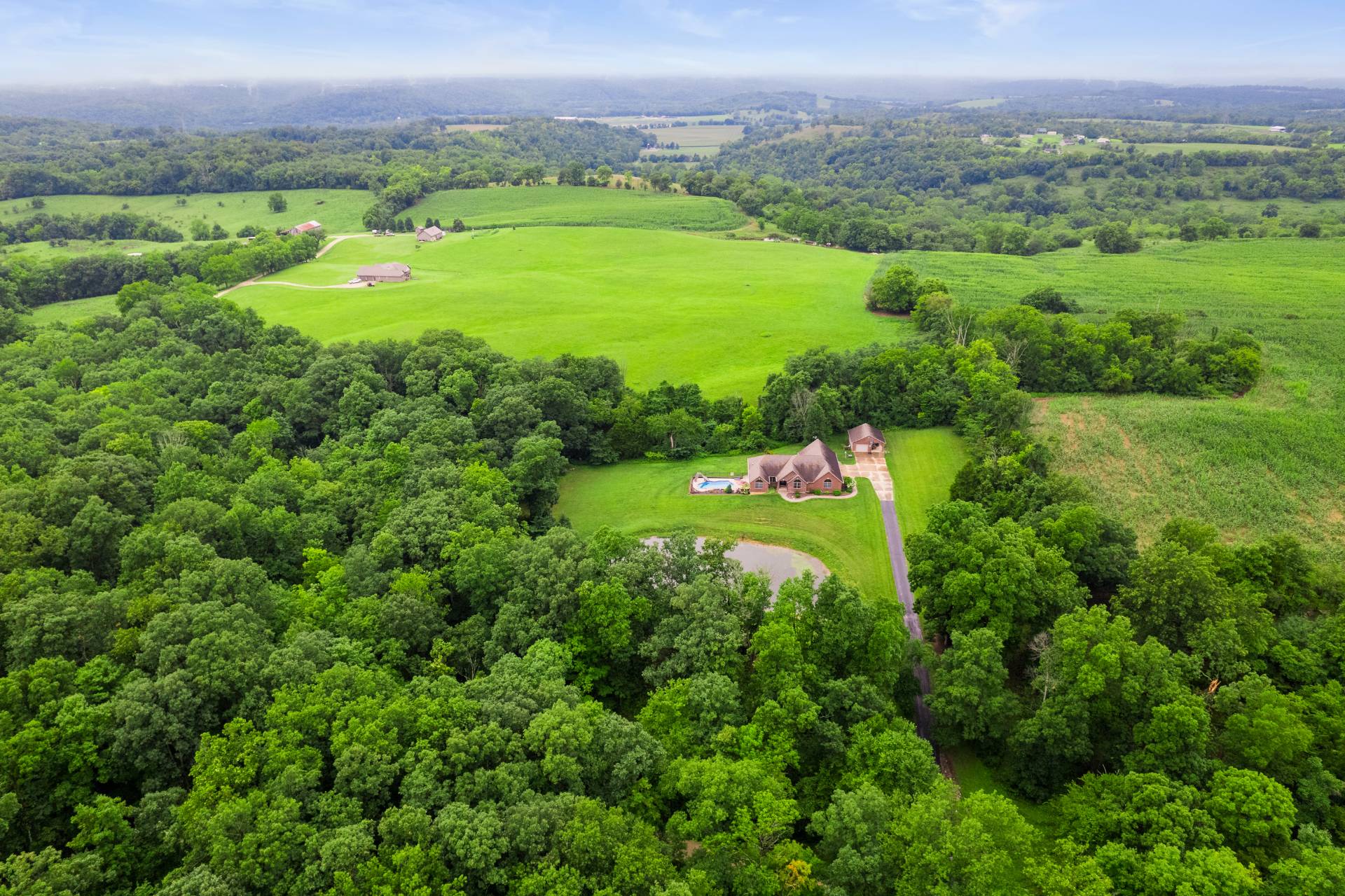 ;
;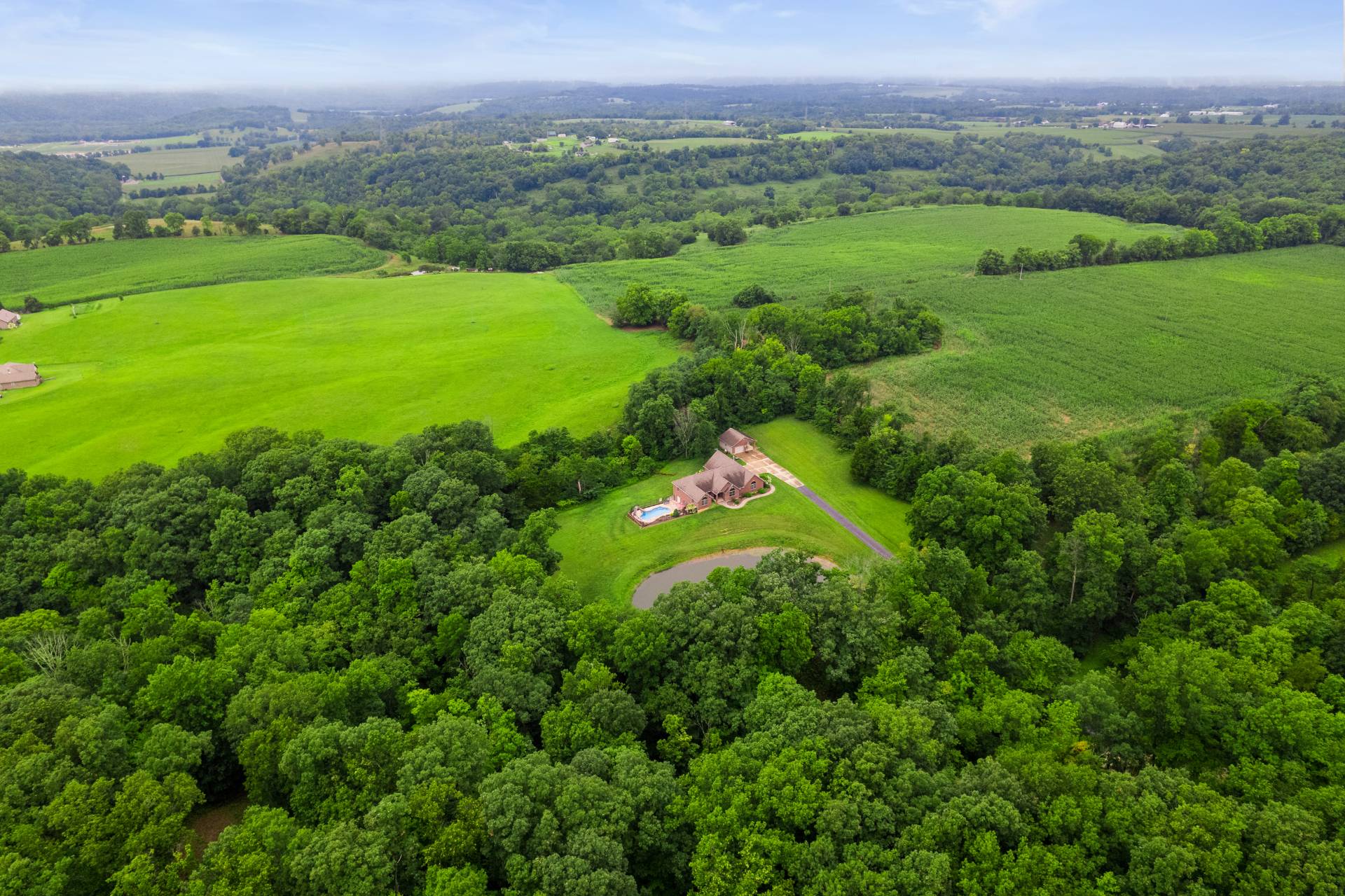 ;
;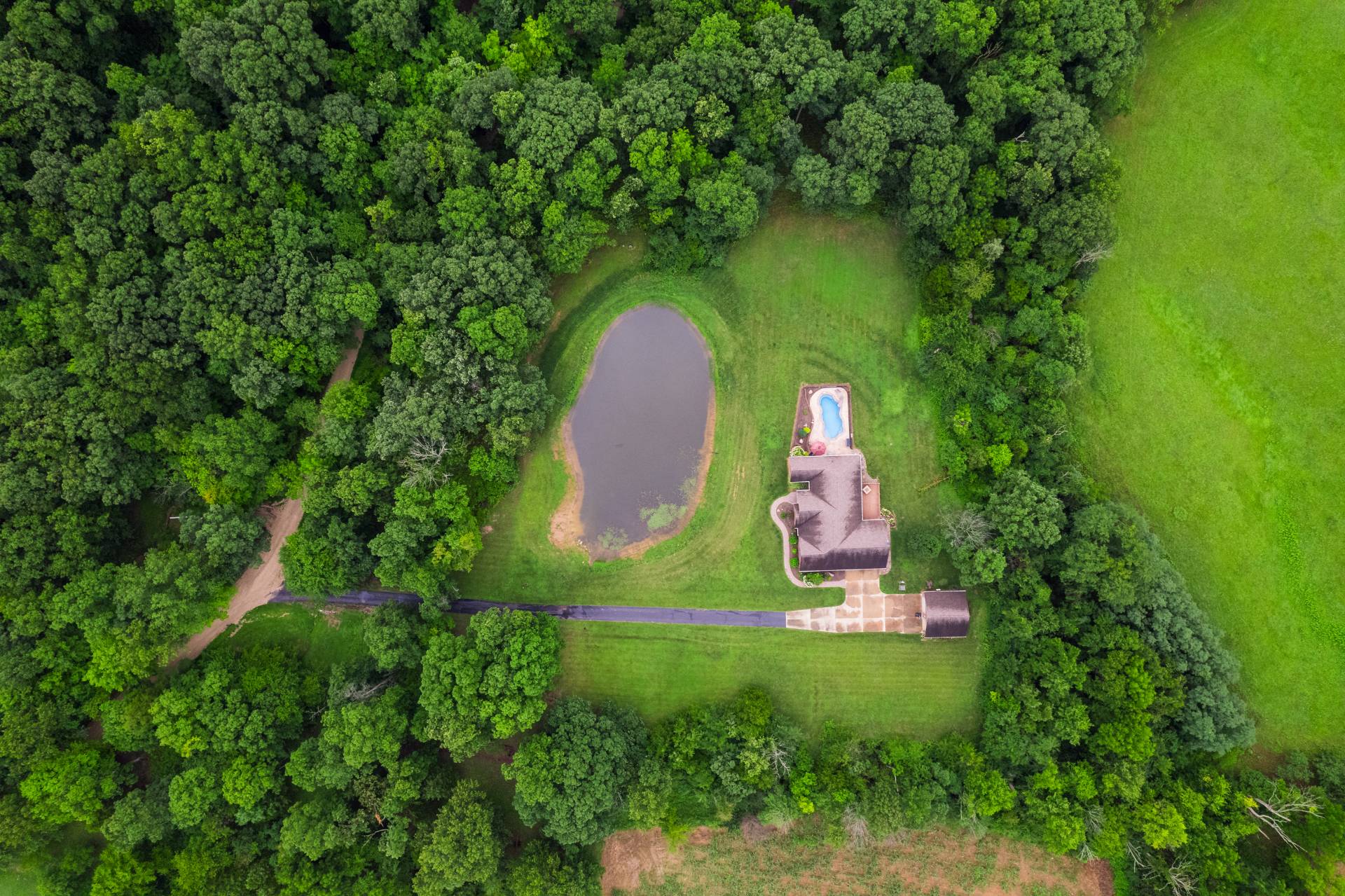 ;
;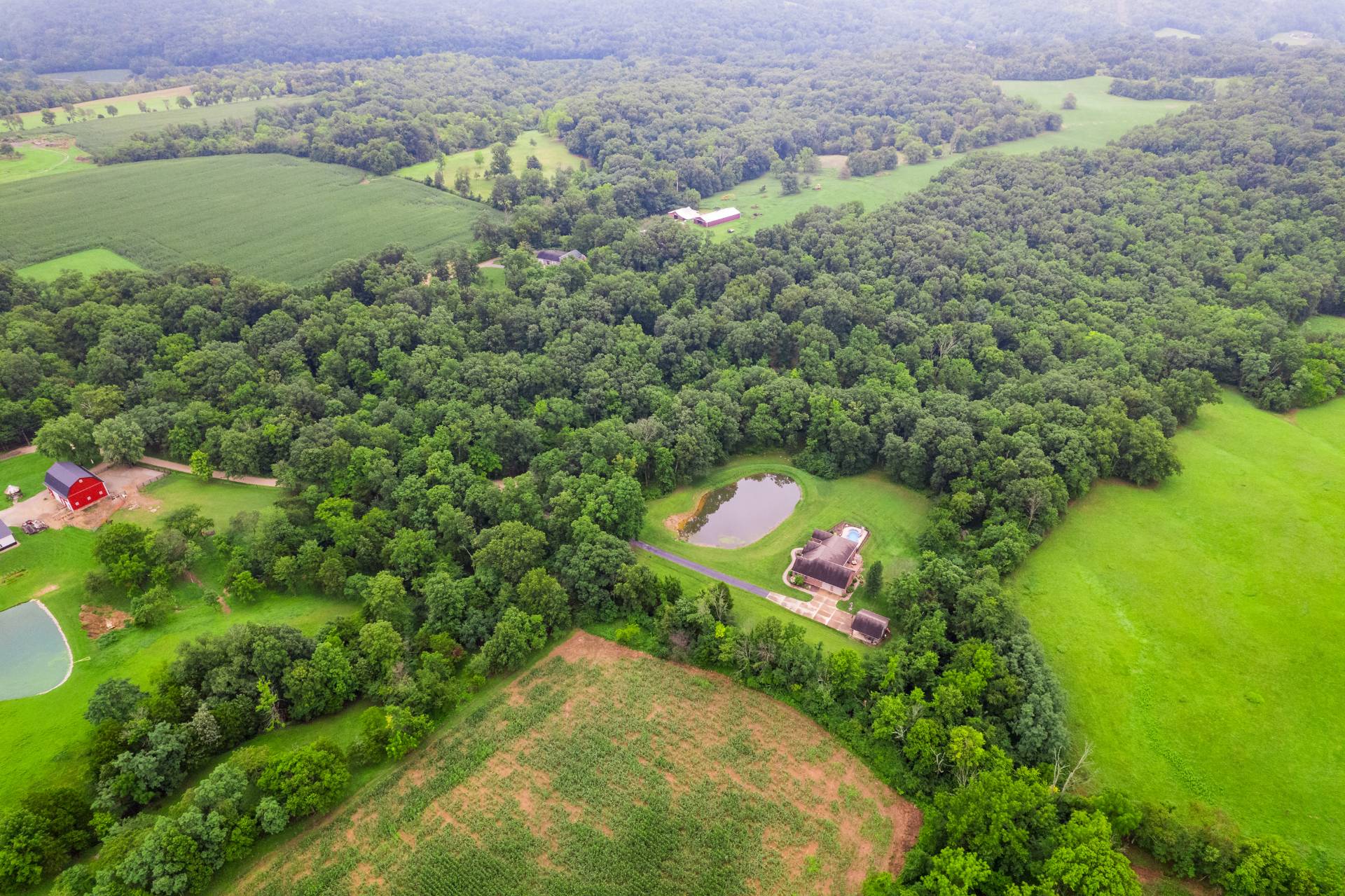 ;
;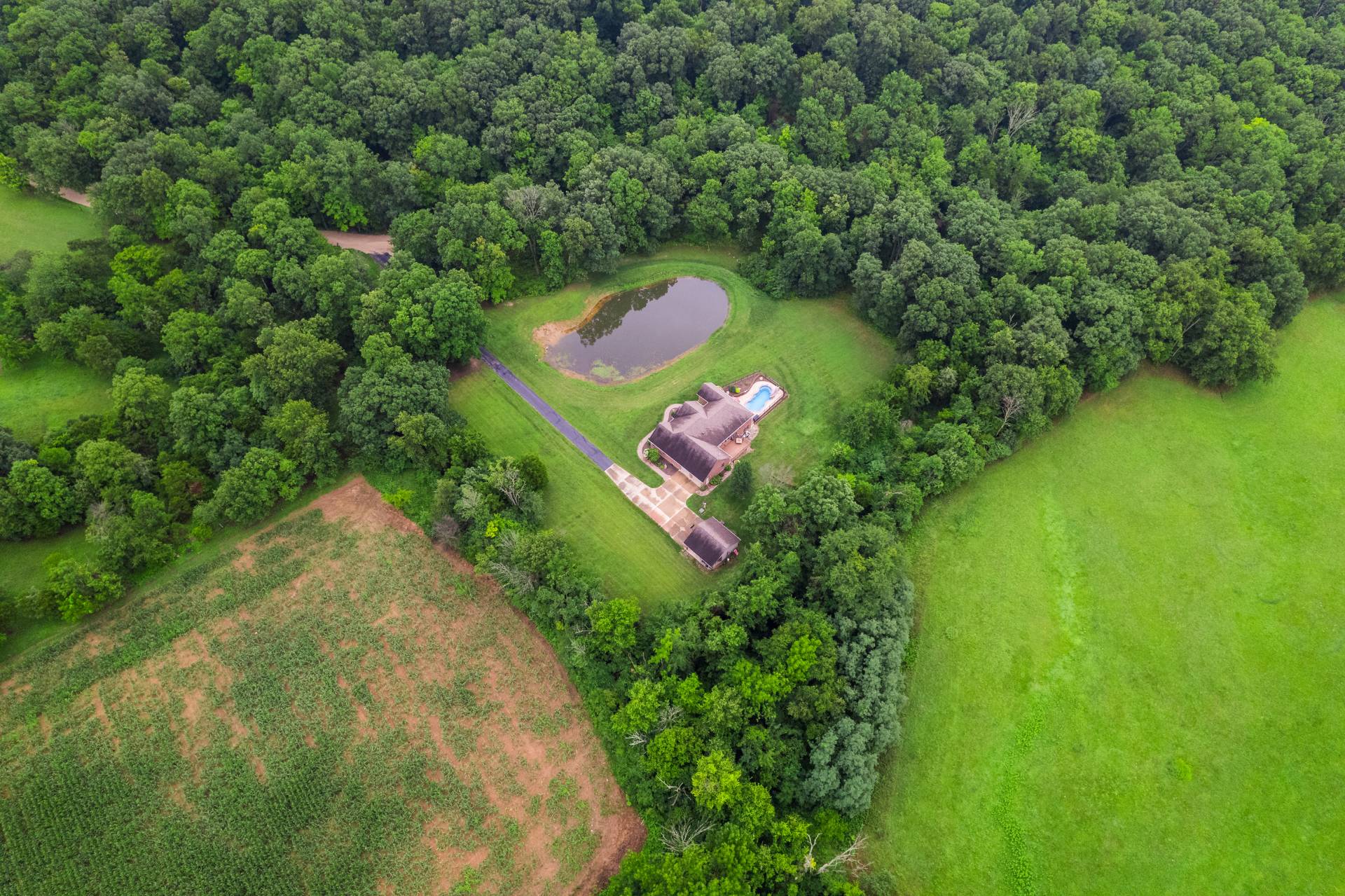 ;
;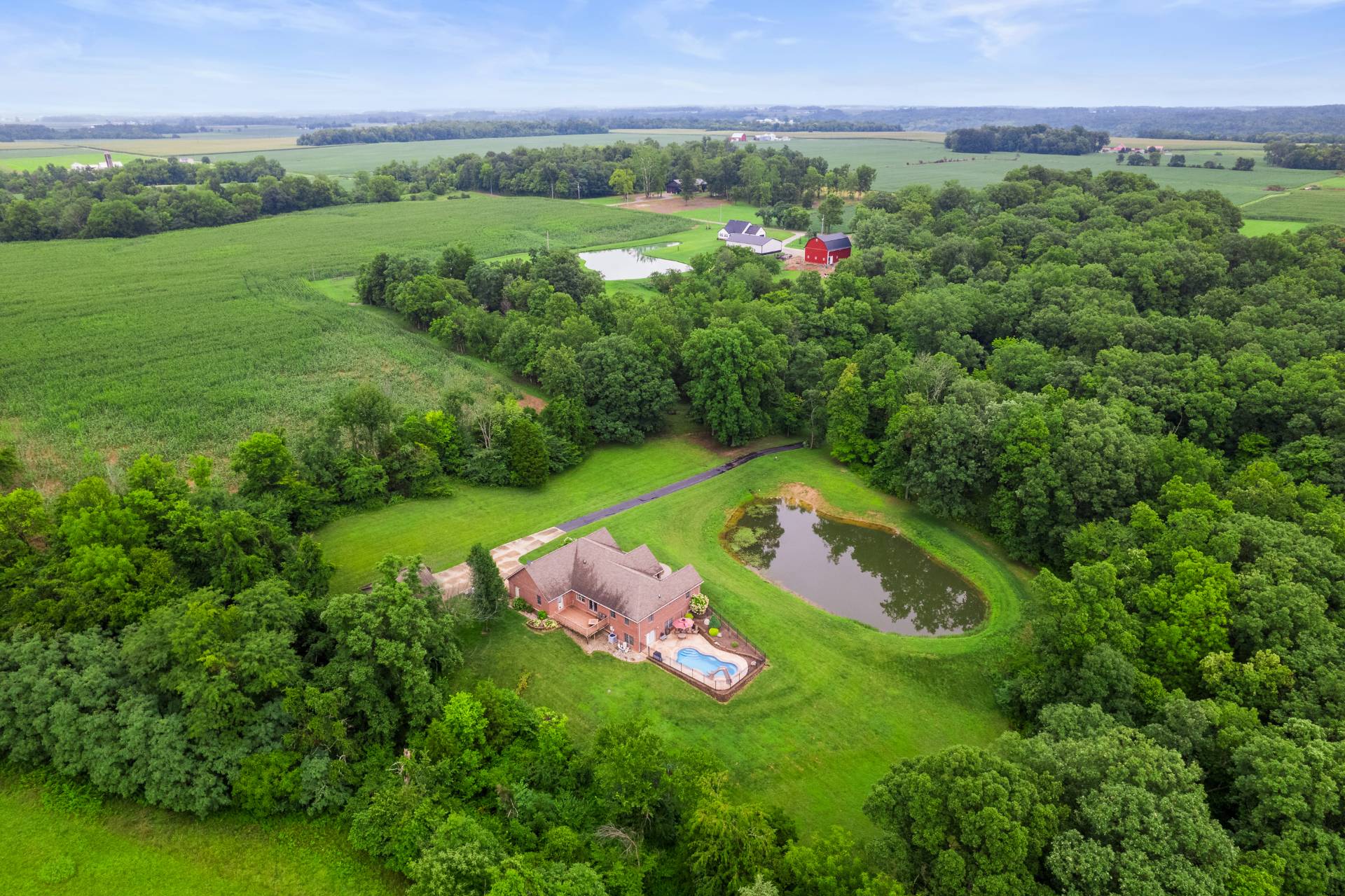 ;
;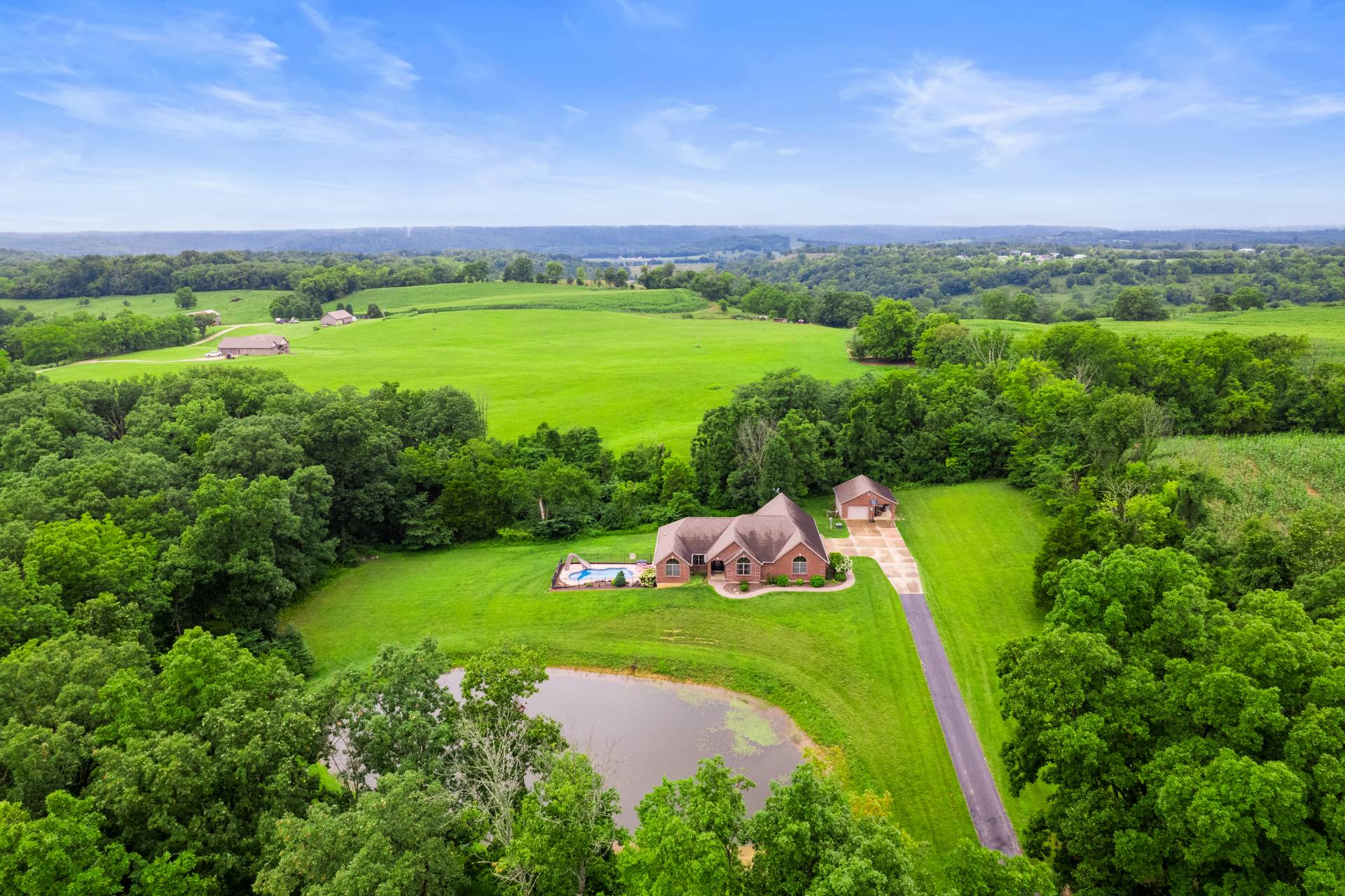 ;
;