7145 Bear Gulch Road, Zortman, MT 59546
| Listing ID |
10507020 |
|
|
|
| Property Type |
House |
|
|
|
| County |
Phillips |
|
|
|
| Township |
Zortman |
|
|
|
|
|
Zortman, Montana home with views of the Little Rocky Mountains
This custom built Canadian home is located on 2.735 acres, just outside of Zortman, Montana in the Little Rocky Mountains. Large windows provide abundant natural light and beautiful views. The home was built in 2002 and has 2 bedrooms and 2 full baths on the main floor and 2 "bonus rooms" in the basement, as well as a third full bath. A composite deck allows for plenty of entertaining space, with direct access via double doors into the kitchen/dining area. The master bedroom is located on the main floor, with the added convenience of a walk-in closet and en suite full bath. The laundry area is also on the main floor. There is plenty of storage space inside this home, with a walk-in kitchen pantry, basement storage room and built in cabinetry, as well as outside in the 24'x50' shop with overhead automatic door and concrete floor.
|
- 2 Total Bedrooms
- 3 Full Baths
- 2867 SF
- 2.74 Acres
- Built in 2002
- 2 Stories
- Available 6/22/2018
- Full Basement
- 1423 Lower Level SF
- Lower Level: Partly Finished
- 1 Lower Level Bathroom
- Open Kitchen
- Laminate Kitchen Counter
- Oven/Range
- Refrigerator
- Dishwasher
- Microwave
- Washer
- Dryer
- Carpet Flooring
- Laminate Flooring
- Linoleum Flooring
- Furnished
- Entry Foyer
- Living Room
- Dining Room
- Family Room
- Den/Office
- Primary Bedroom
- en Suite Bathroom
- Walk-in Closet
- Bonus Room
- Great Room
- Kitchen
- Laundry
- Private Guestroom
- First Floor Primary Bedroom
- First Floor Bathroom
- Propane Stove
- Forced Air
- Propane Fuel
- Central A/C
- Vinyl Siding
- Asphalt Shingles Roof
- Detached Garage
- 2 Garage Spaces
- Community Water
- Private Septic
- Deck
- Fence
- Trees
- Mountain View
- Scenic View
|
|
Carly Bishop
Bishop Real Estate and Development, LLC
|
Listing data is deemed reliable but is NOT guaranteed accurate.
|



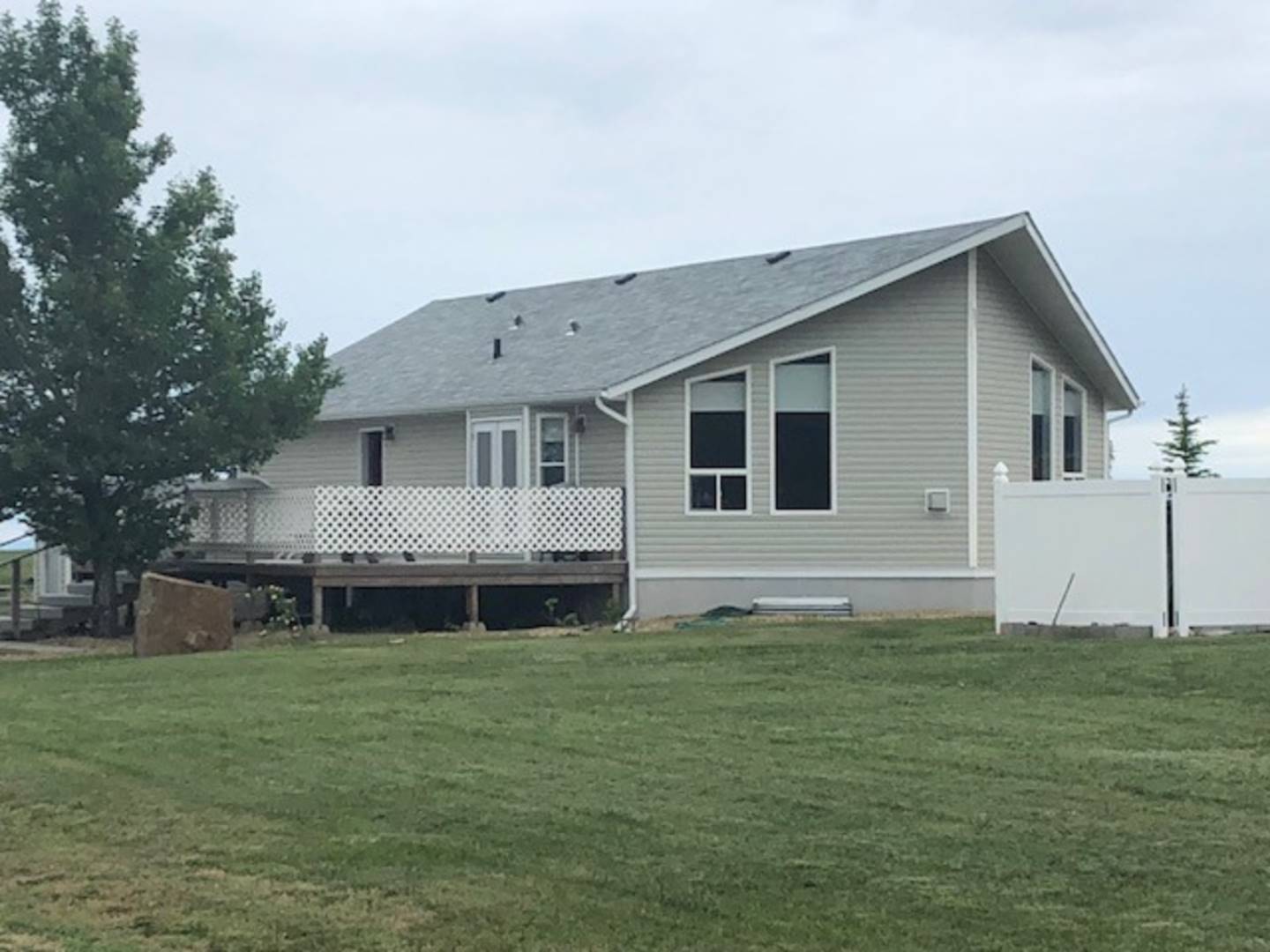


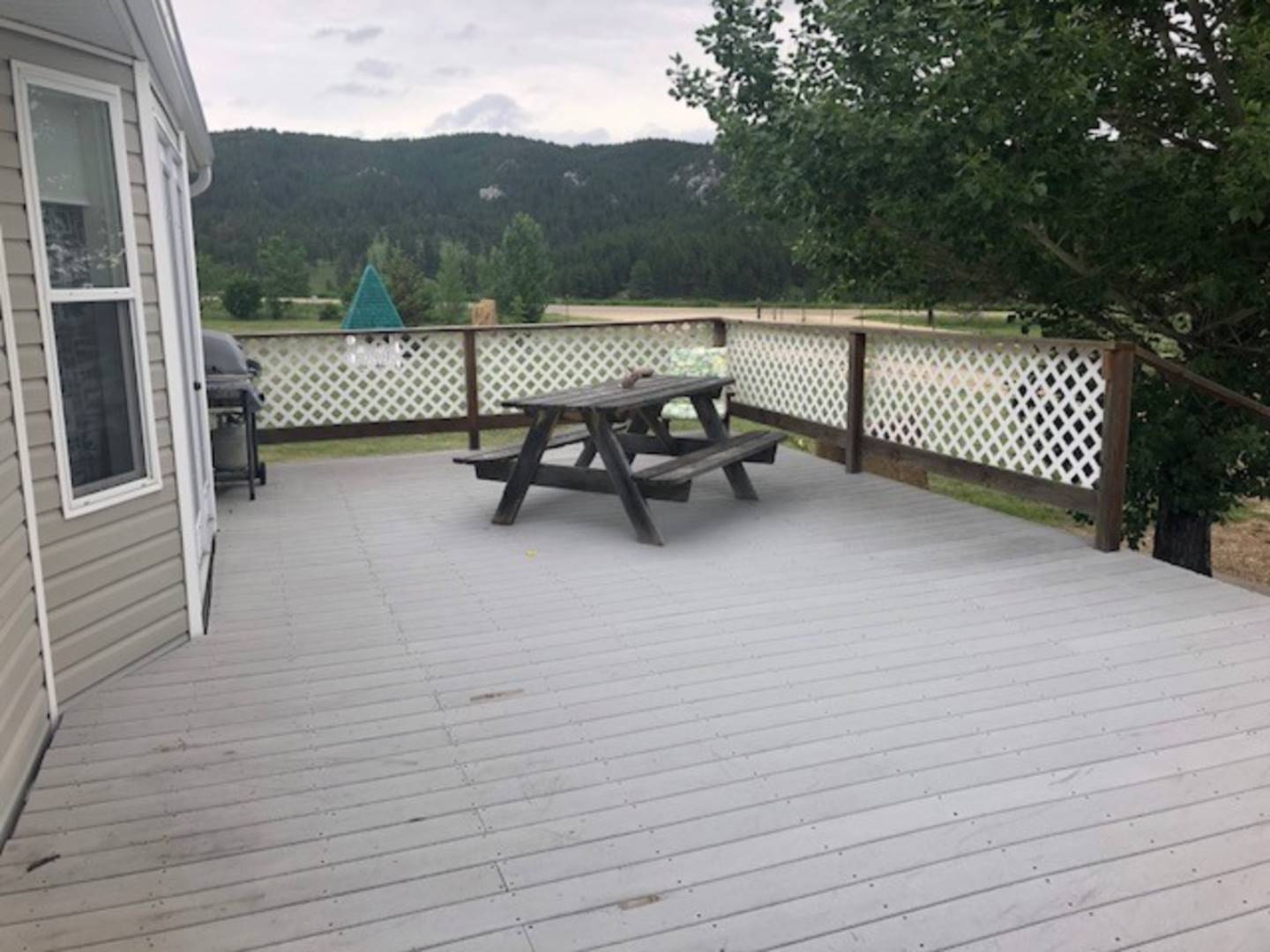 ;
;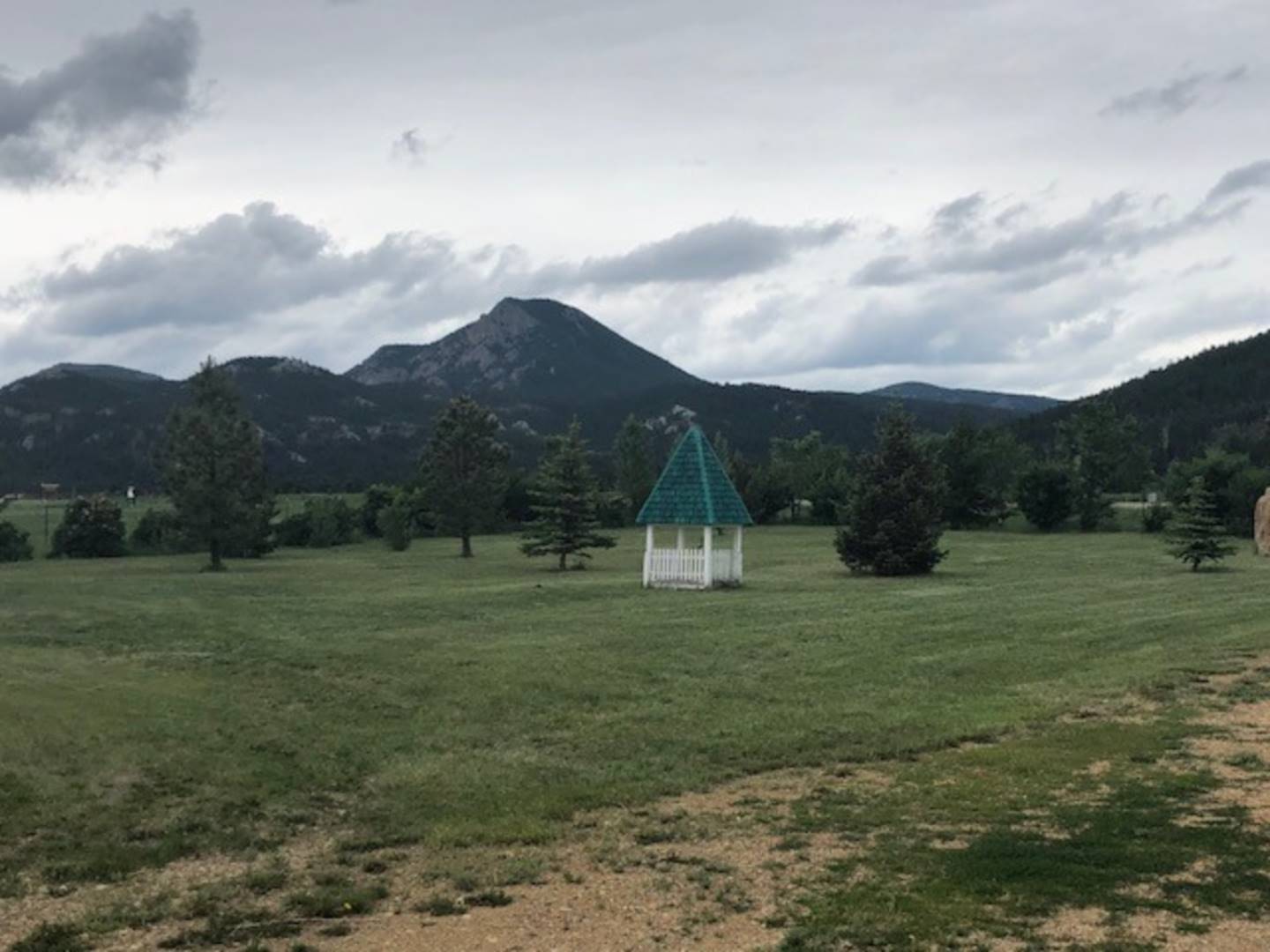 ;
;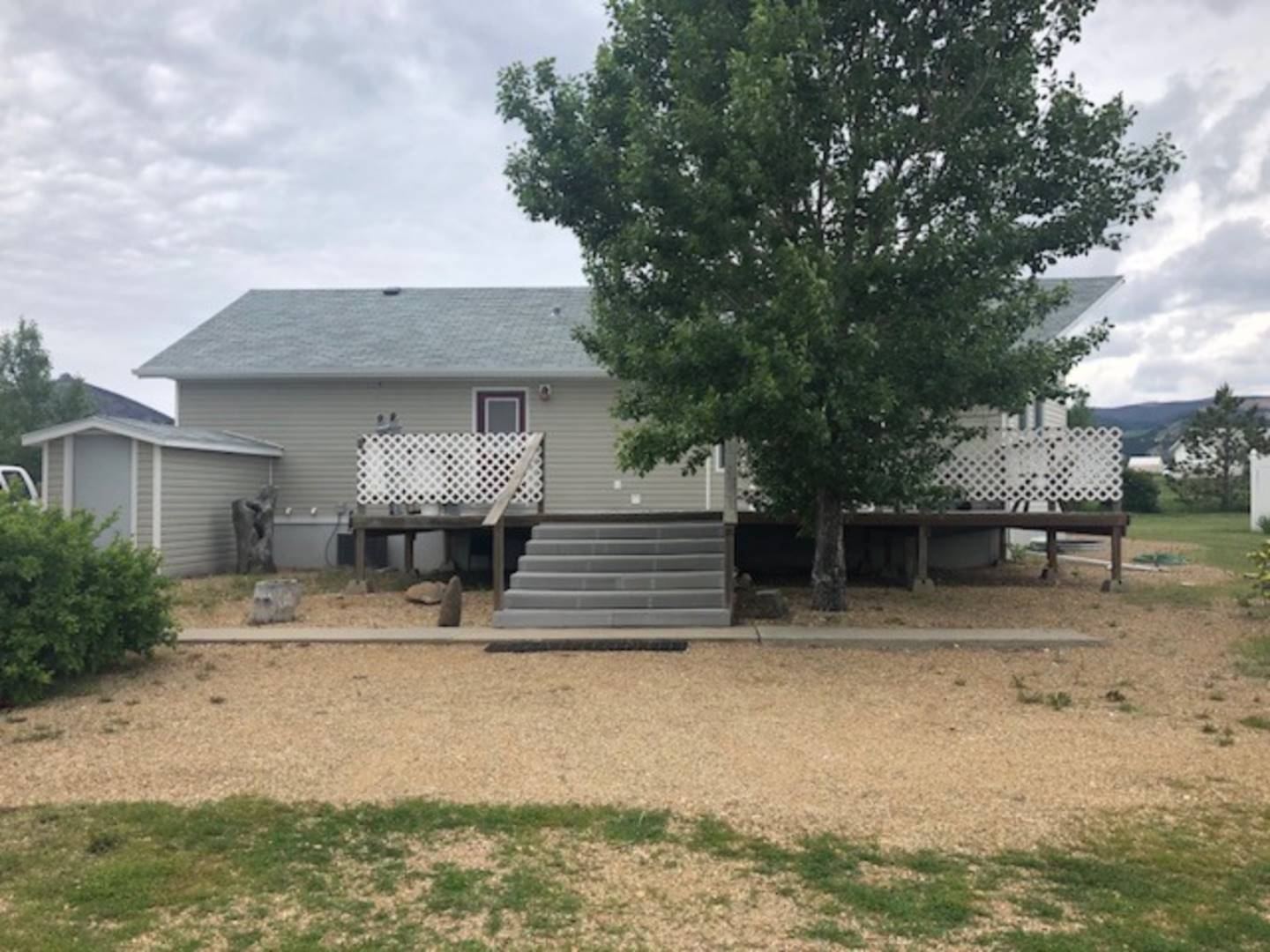 ;
;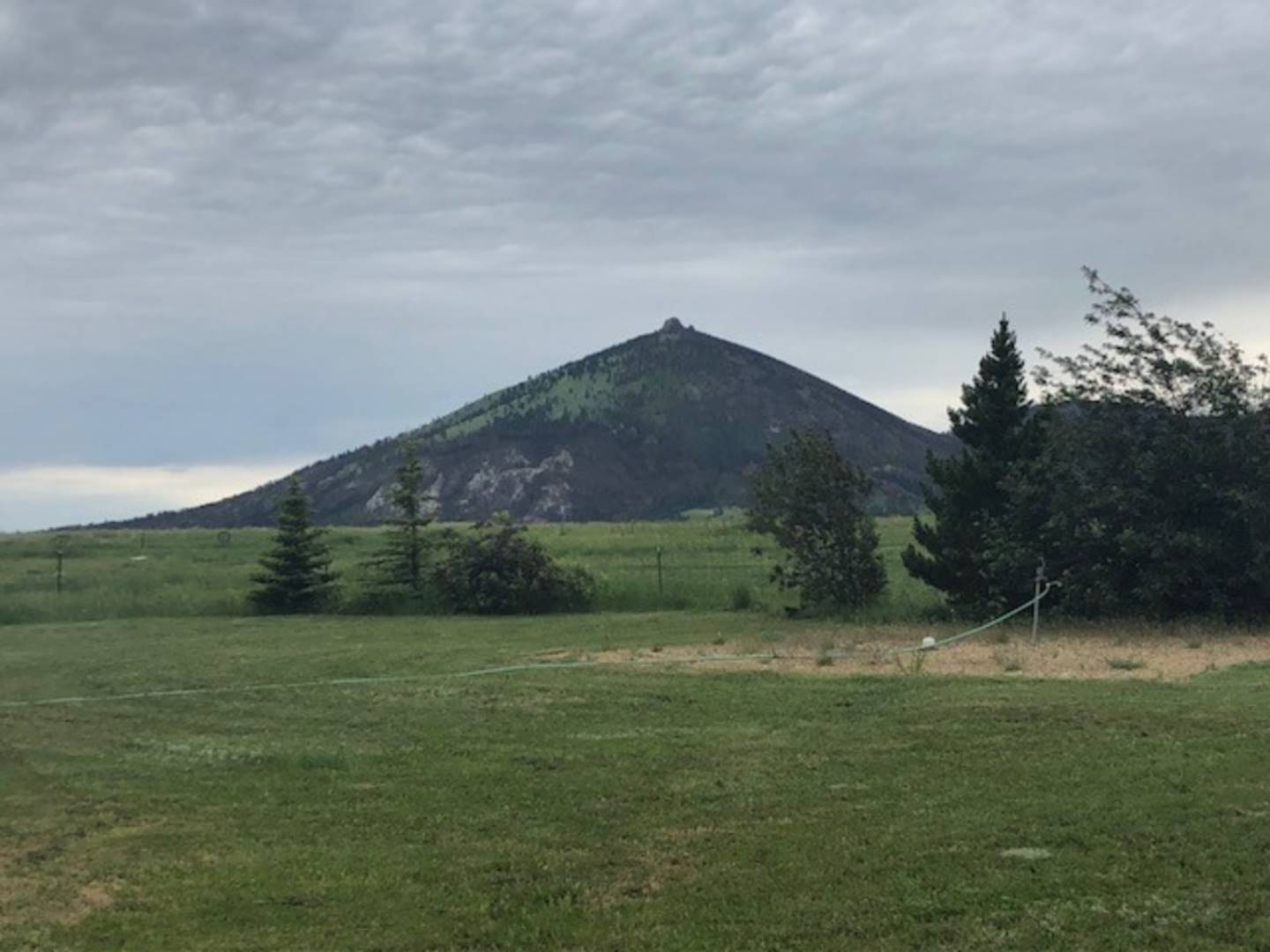 ;
;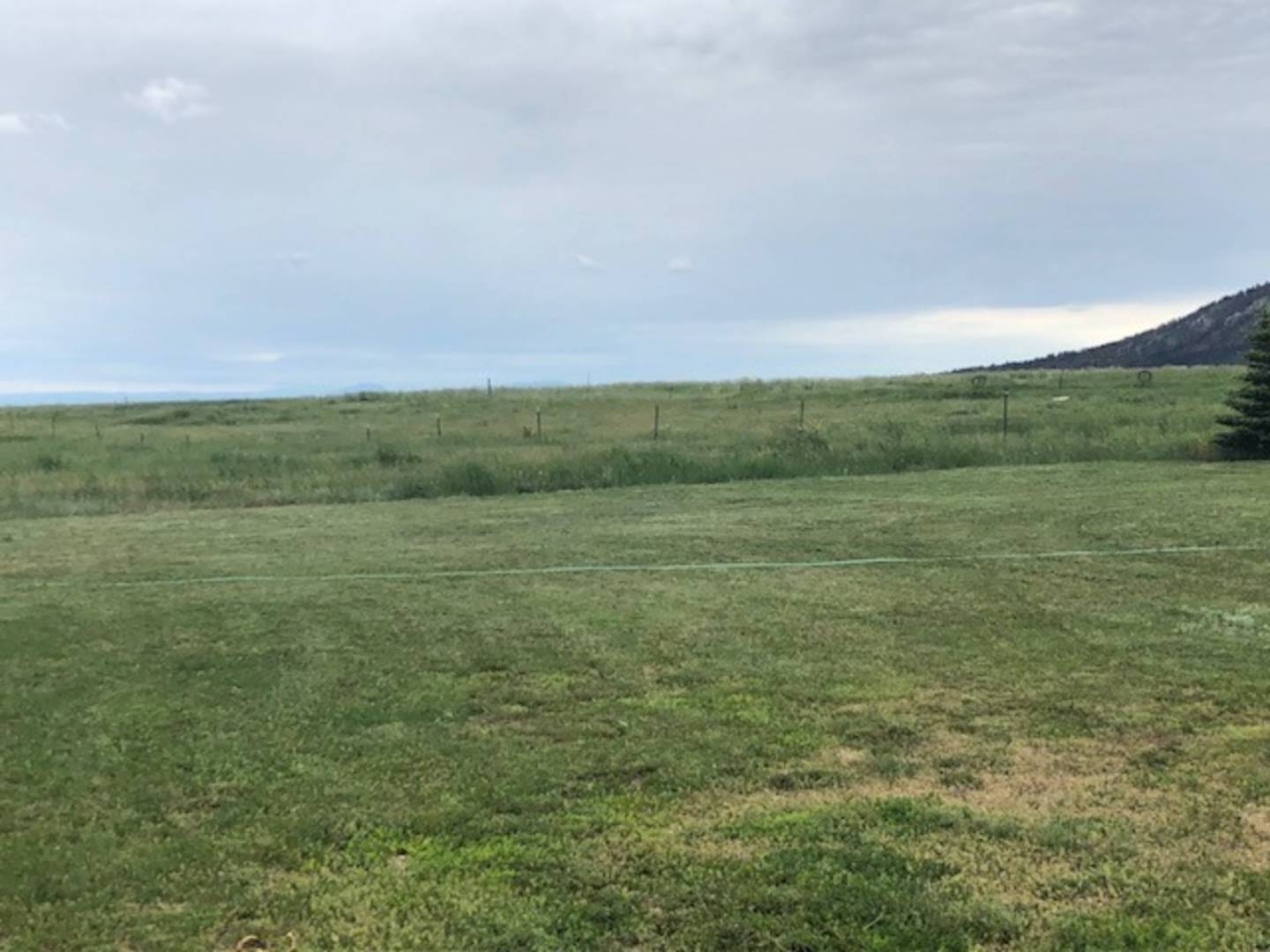 ;
;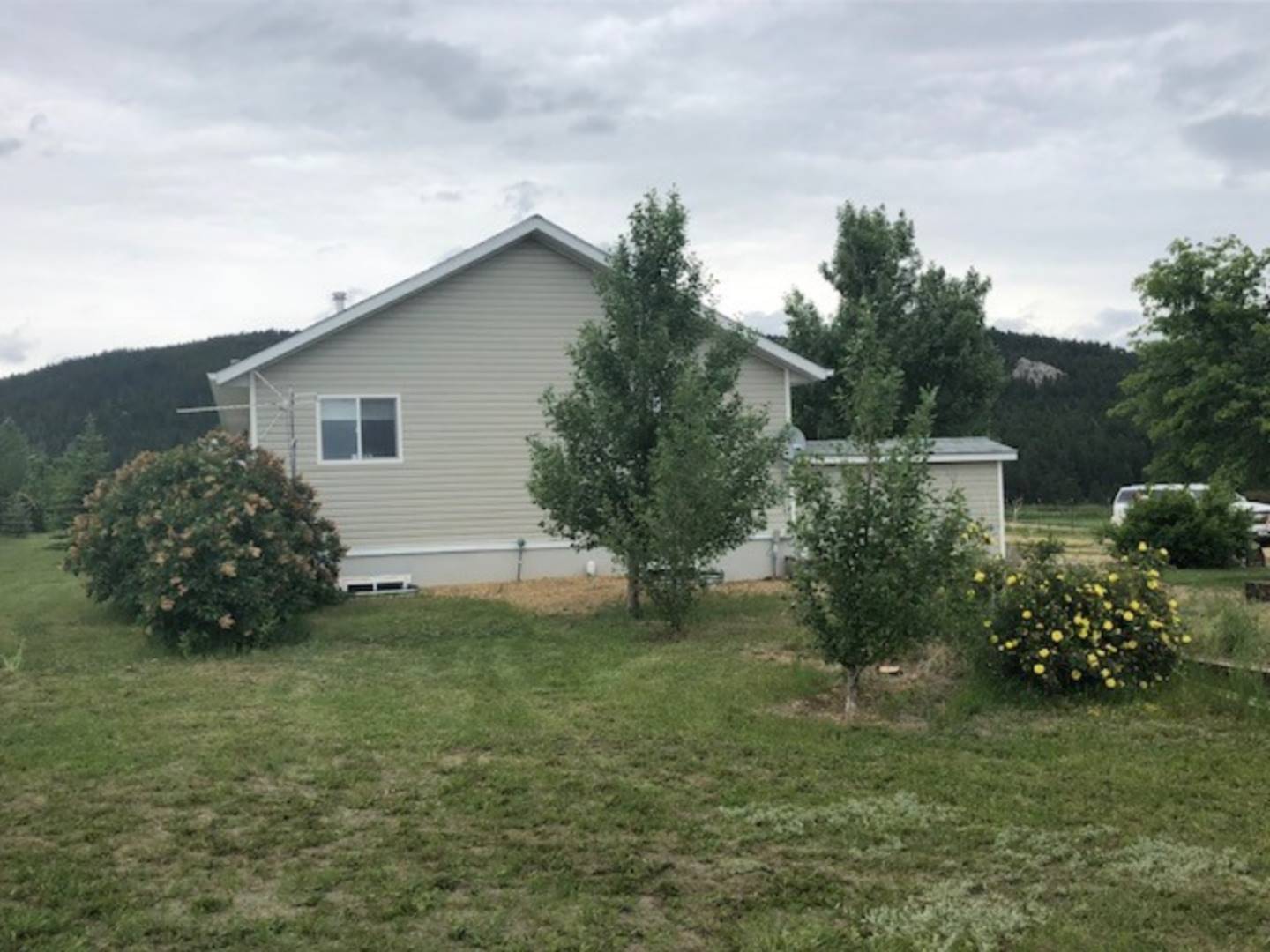 ;
;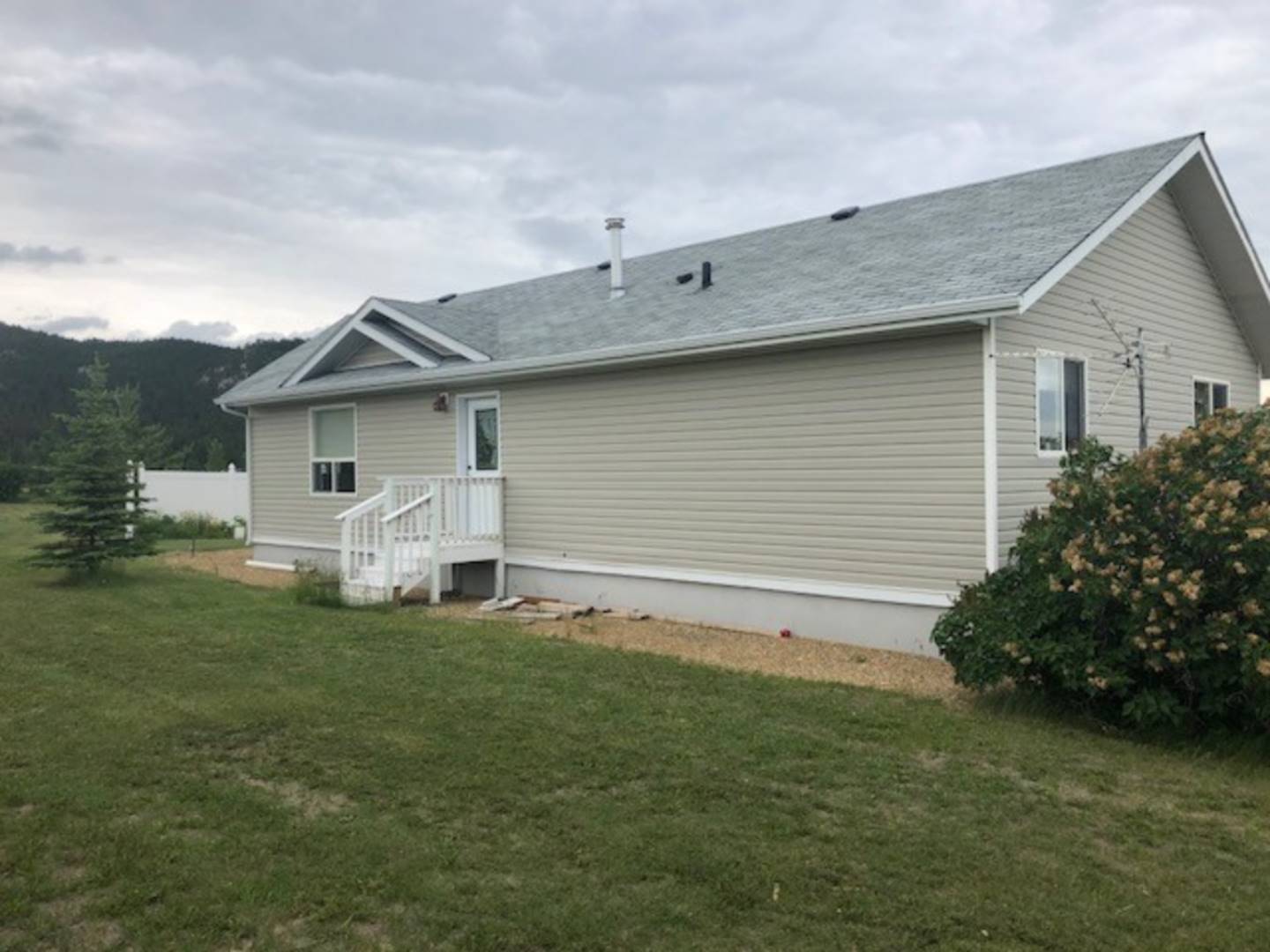 ;
;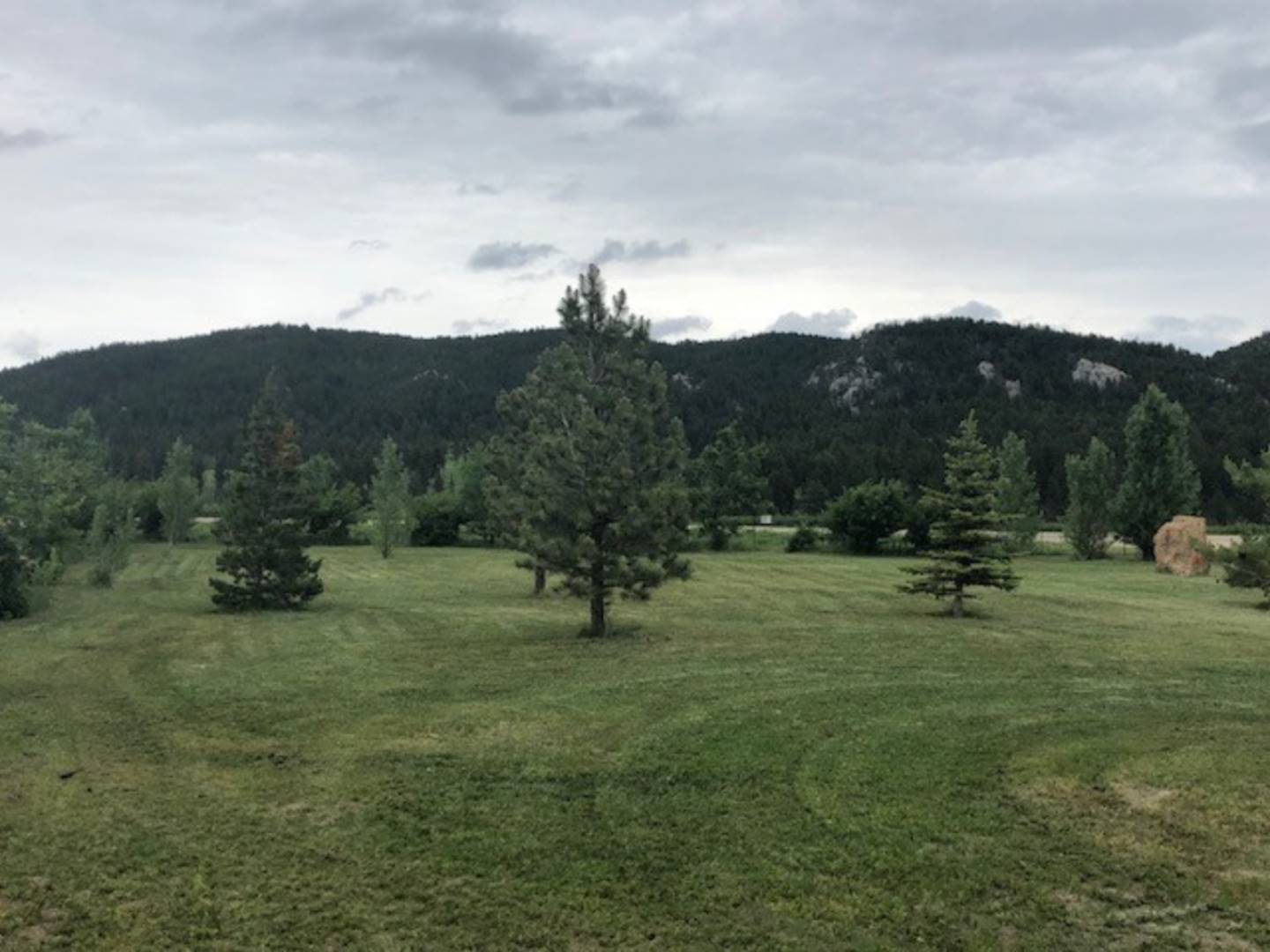 ;
;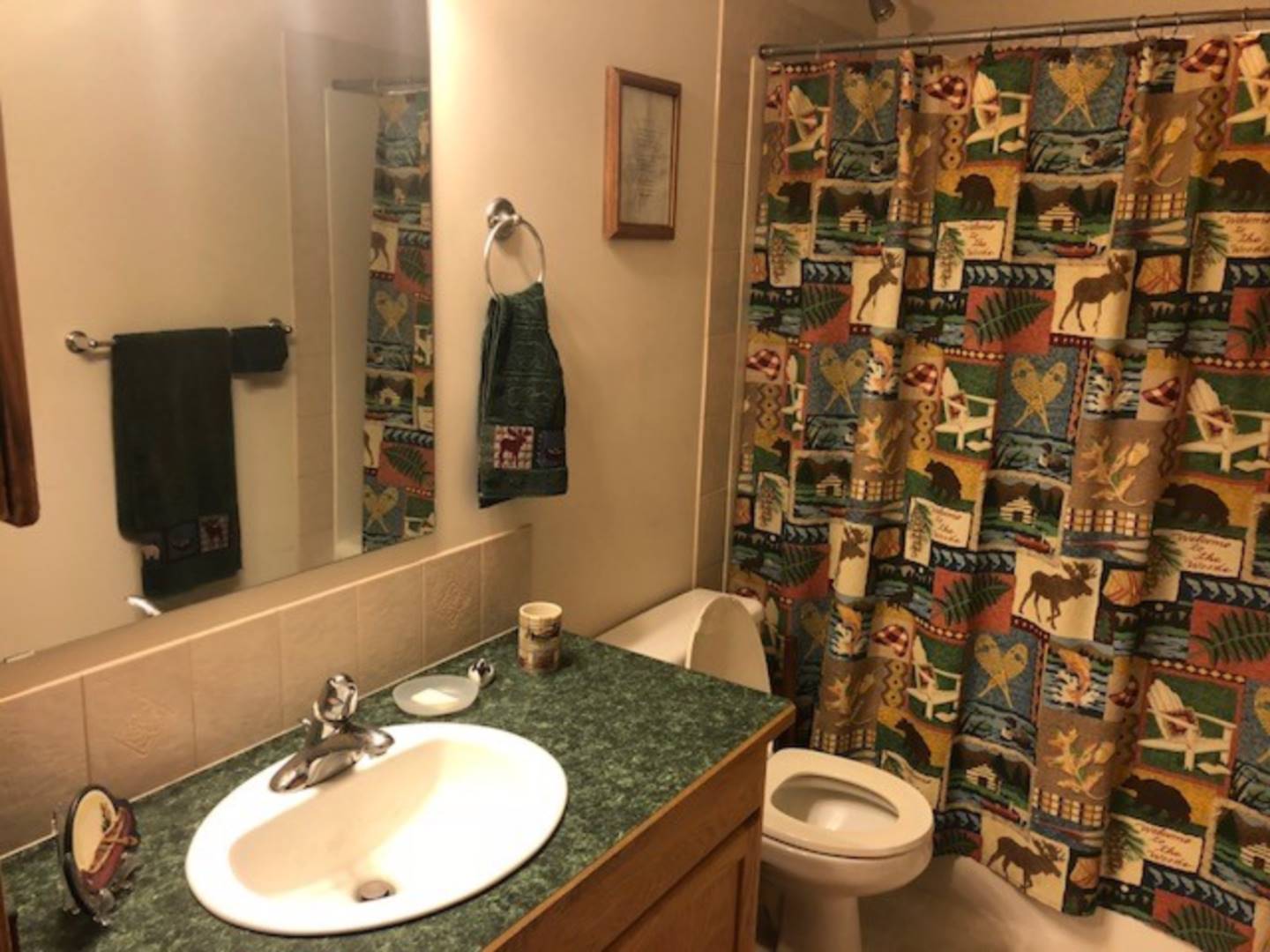 ;
;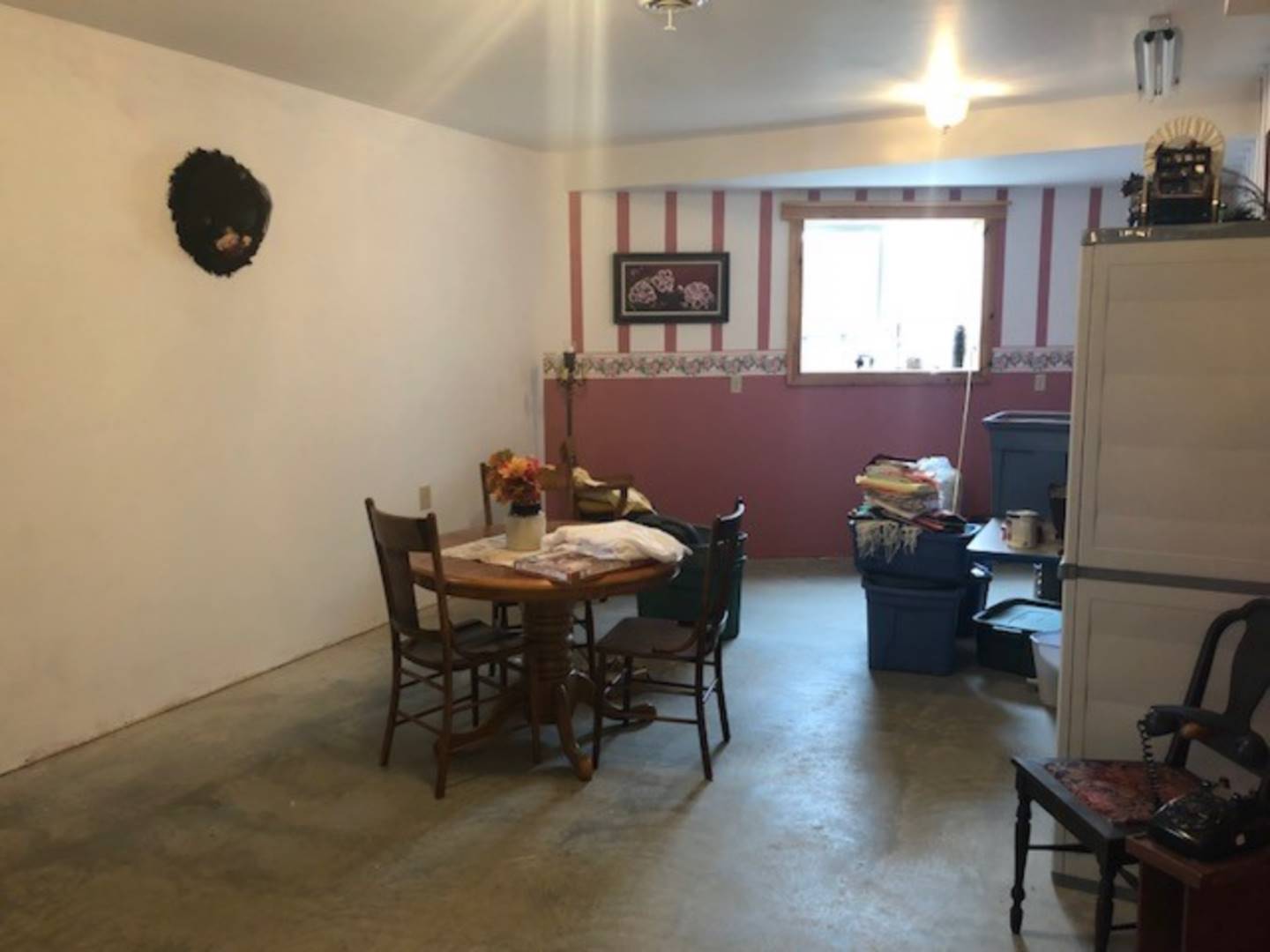 ;
;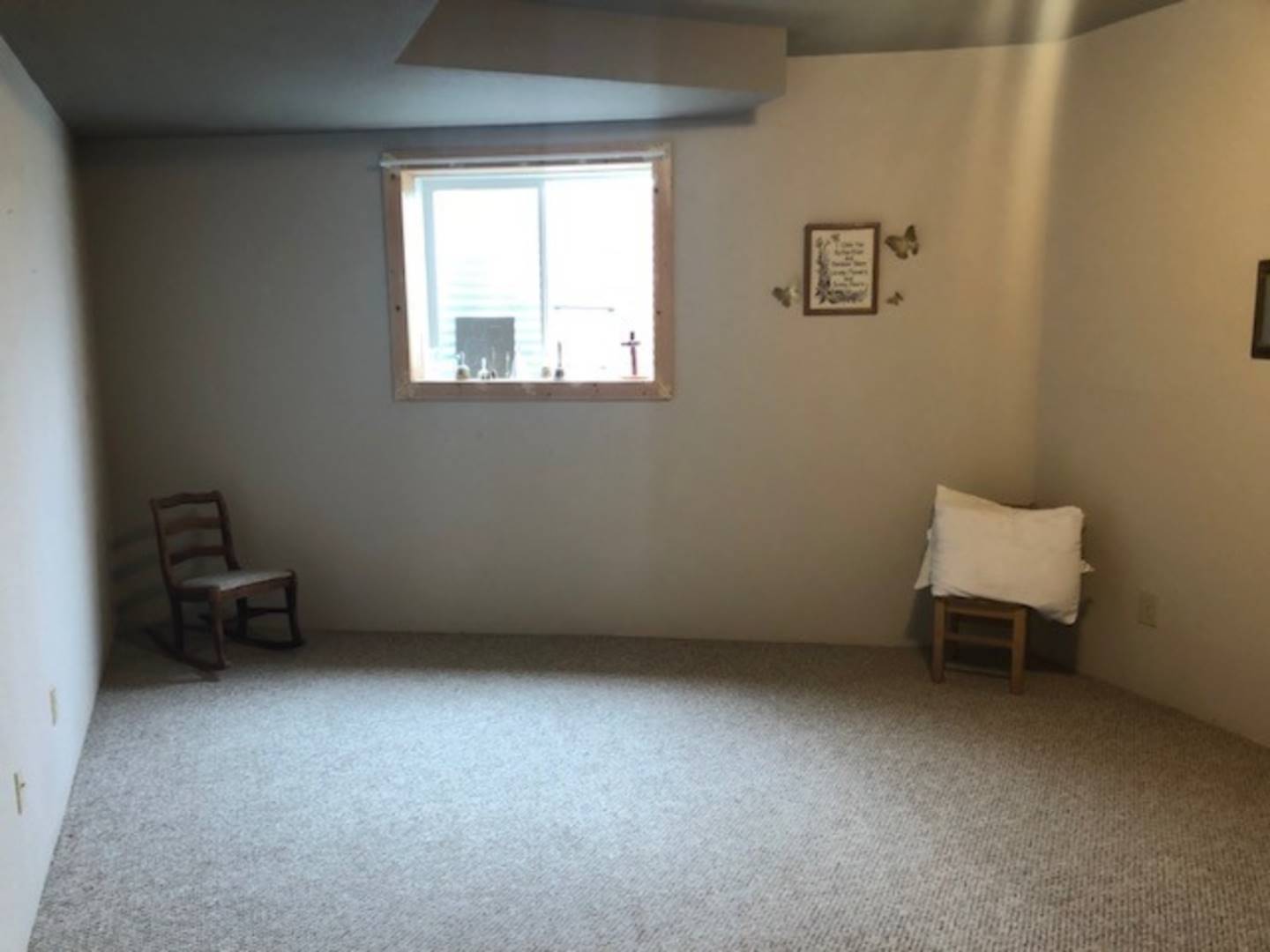 ;
;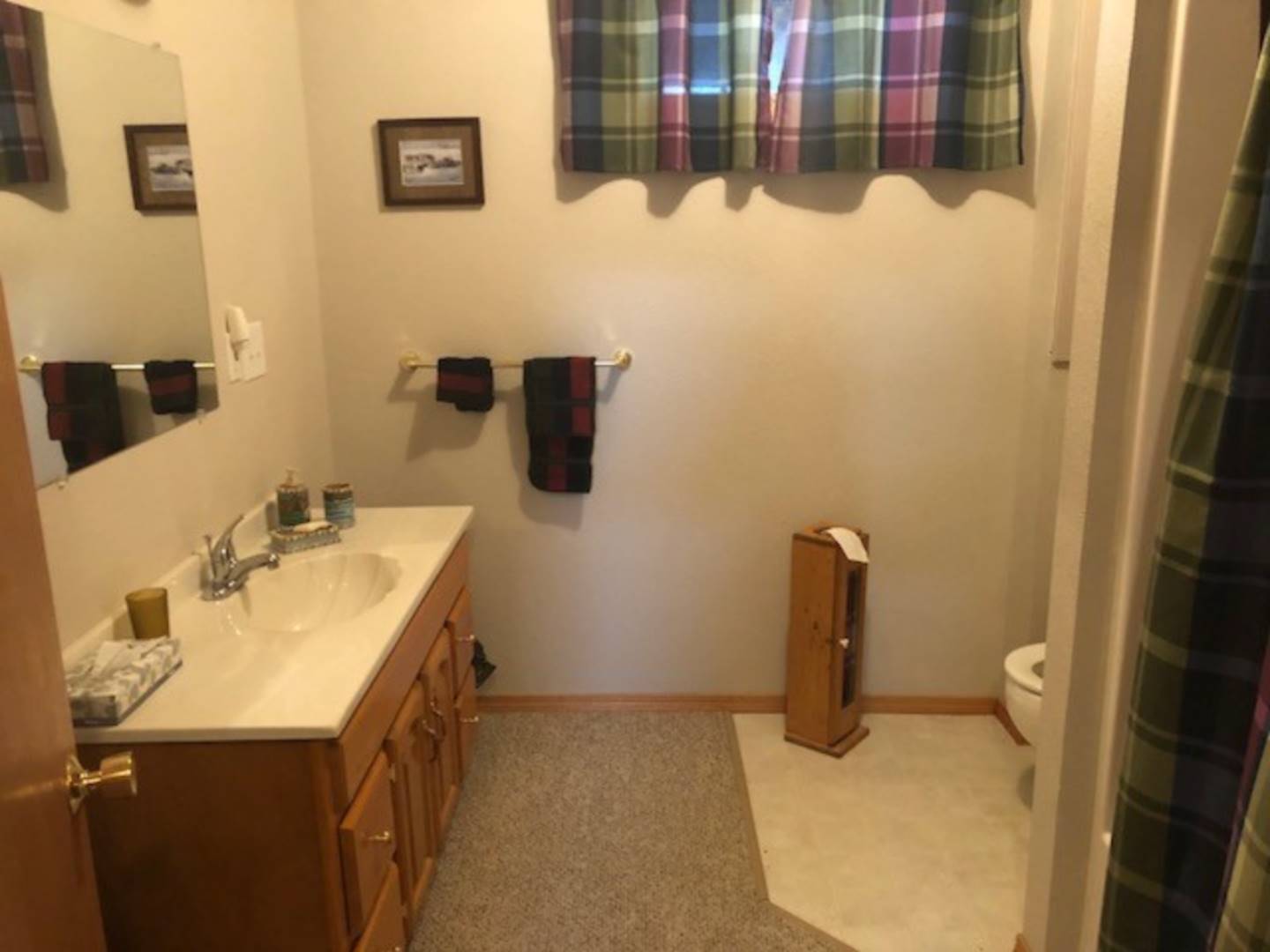 ;
;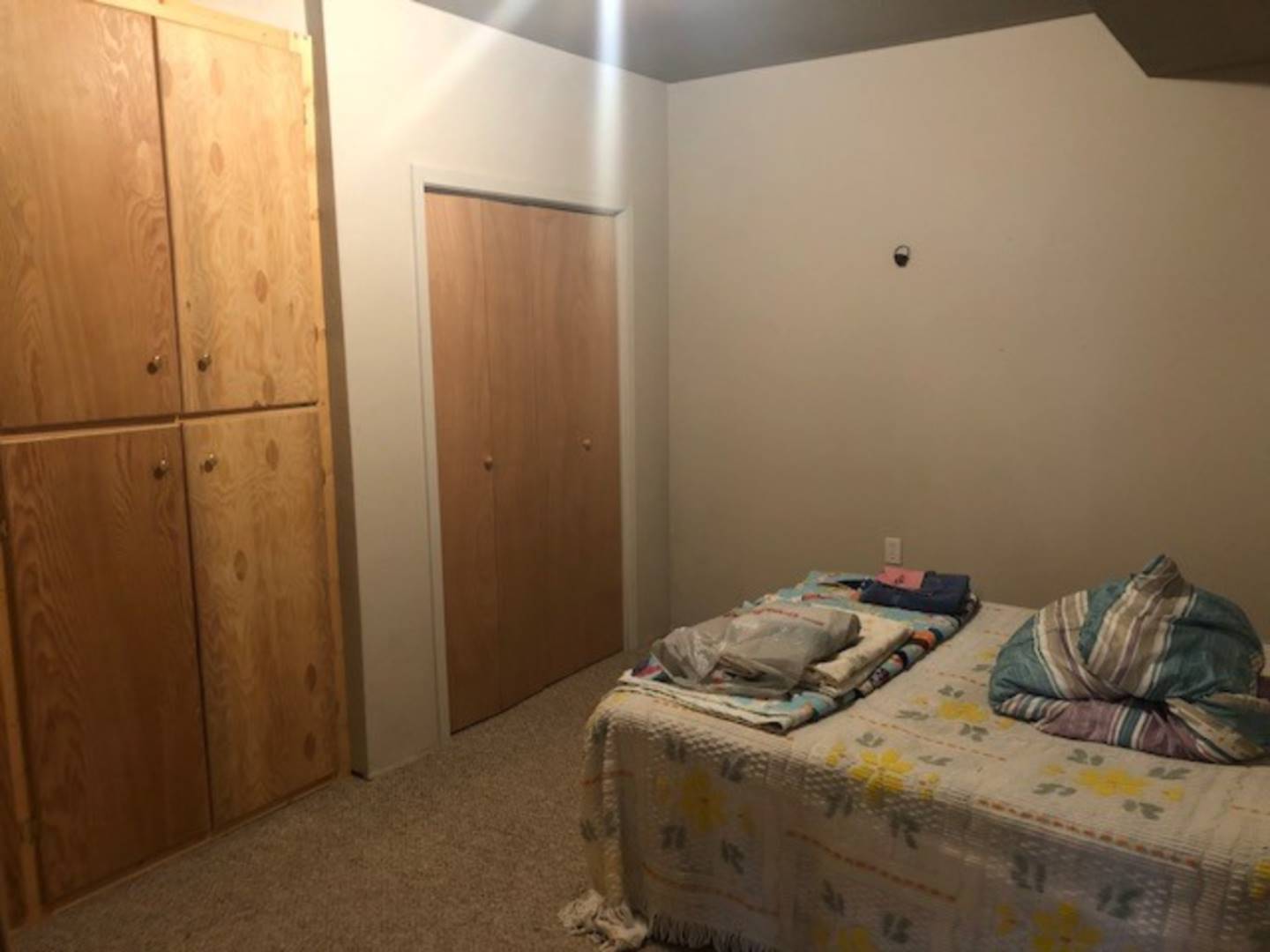 ;
;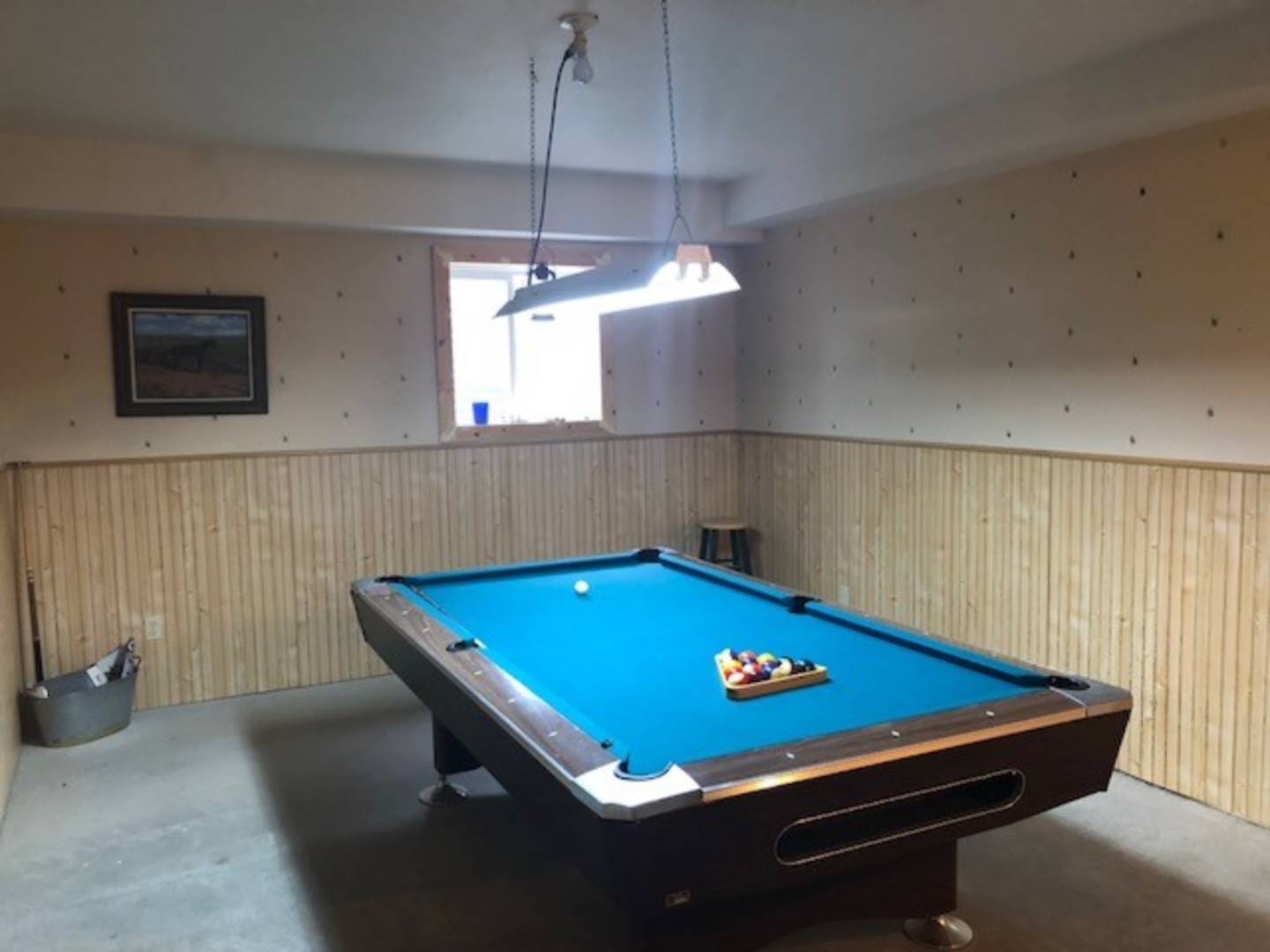 ;
;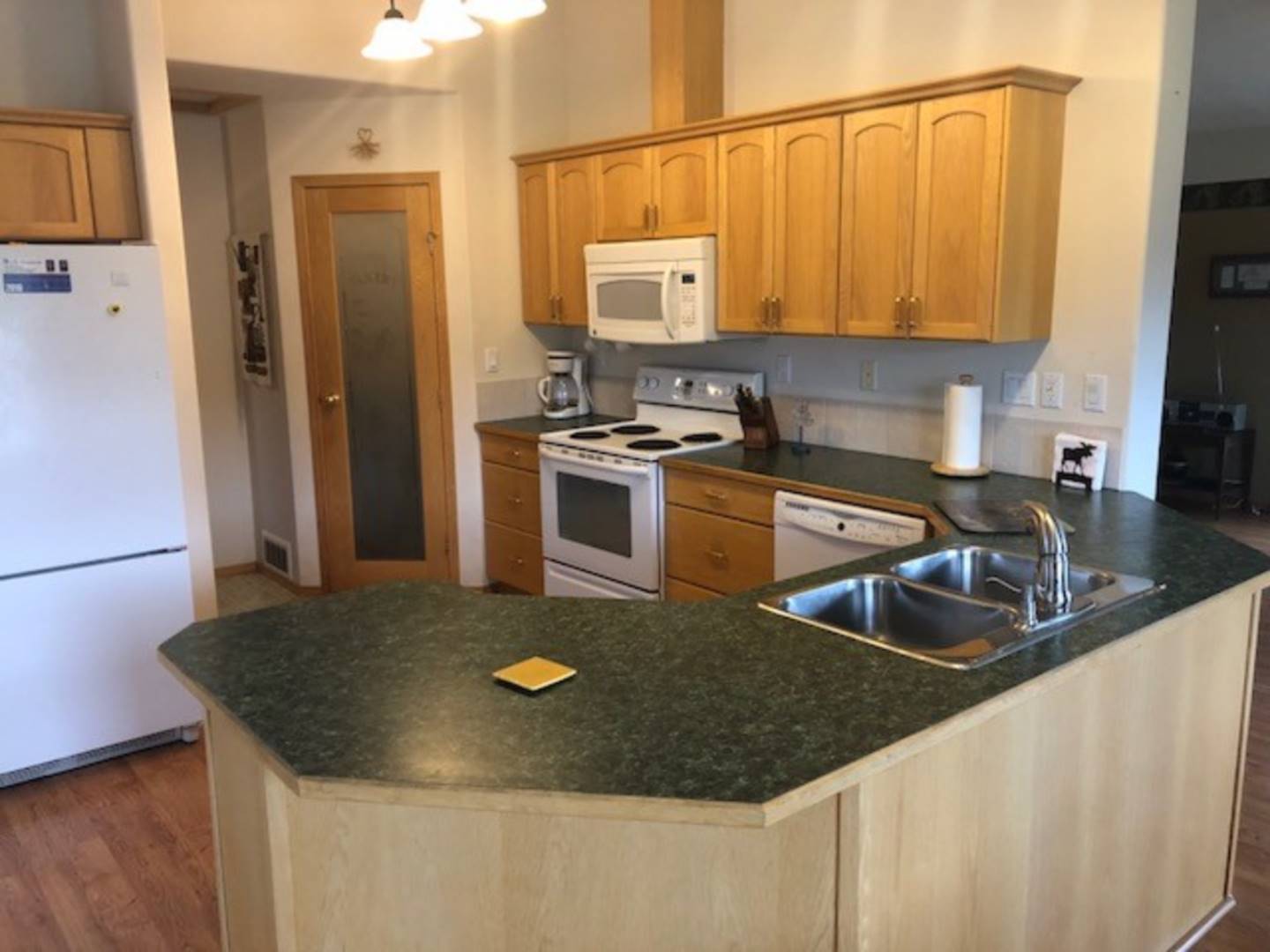 ;
;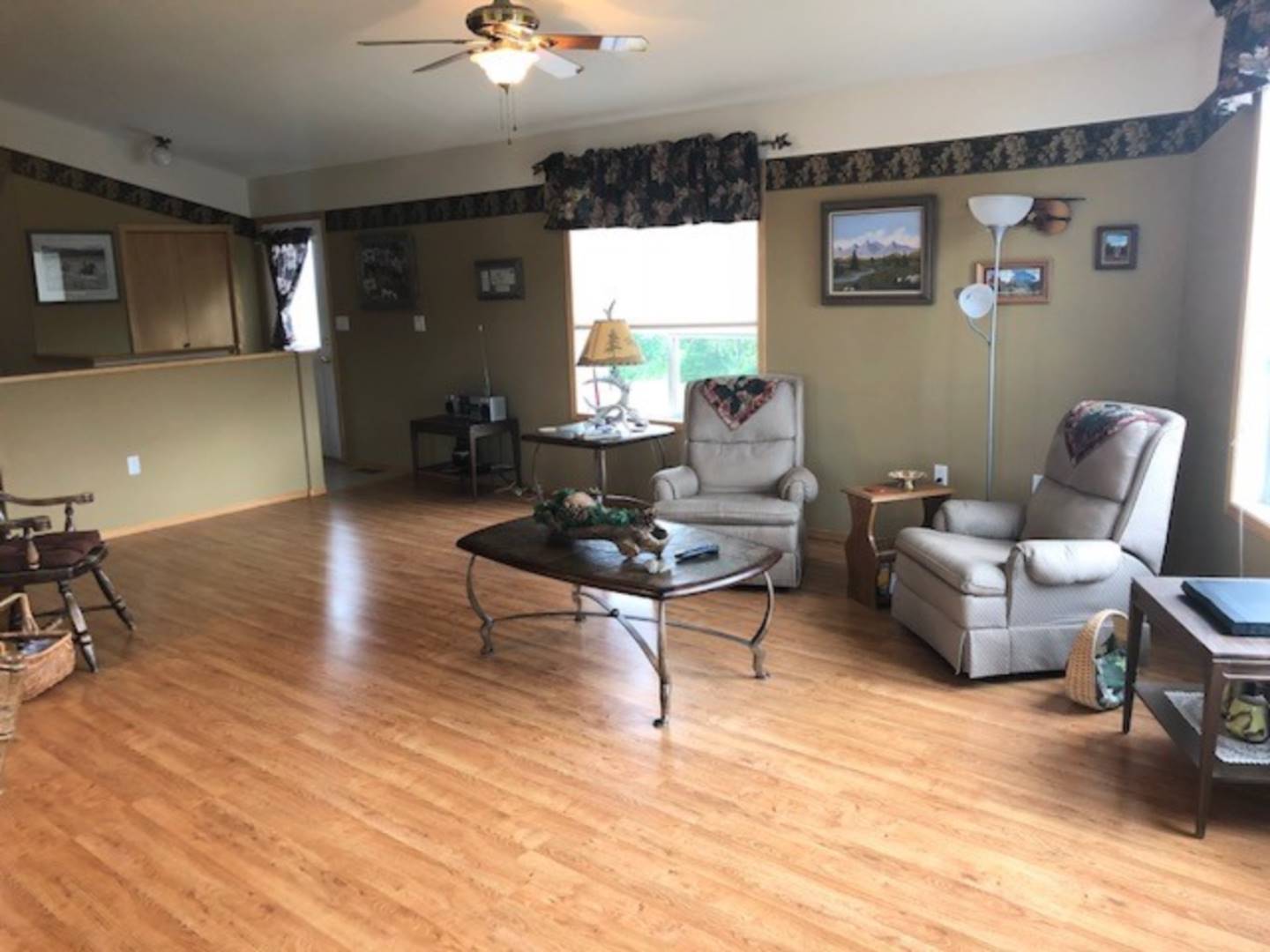 ;
;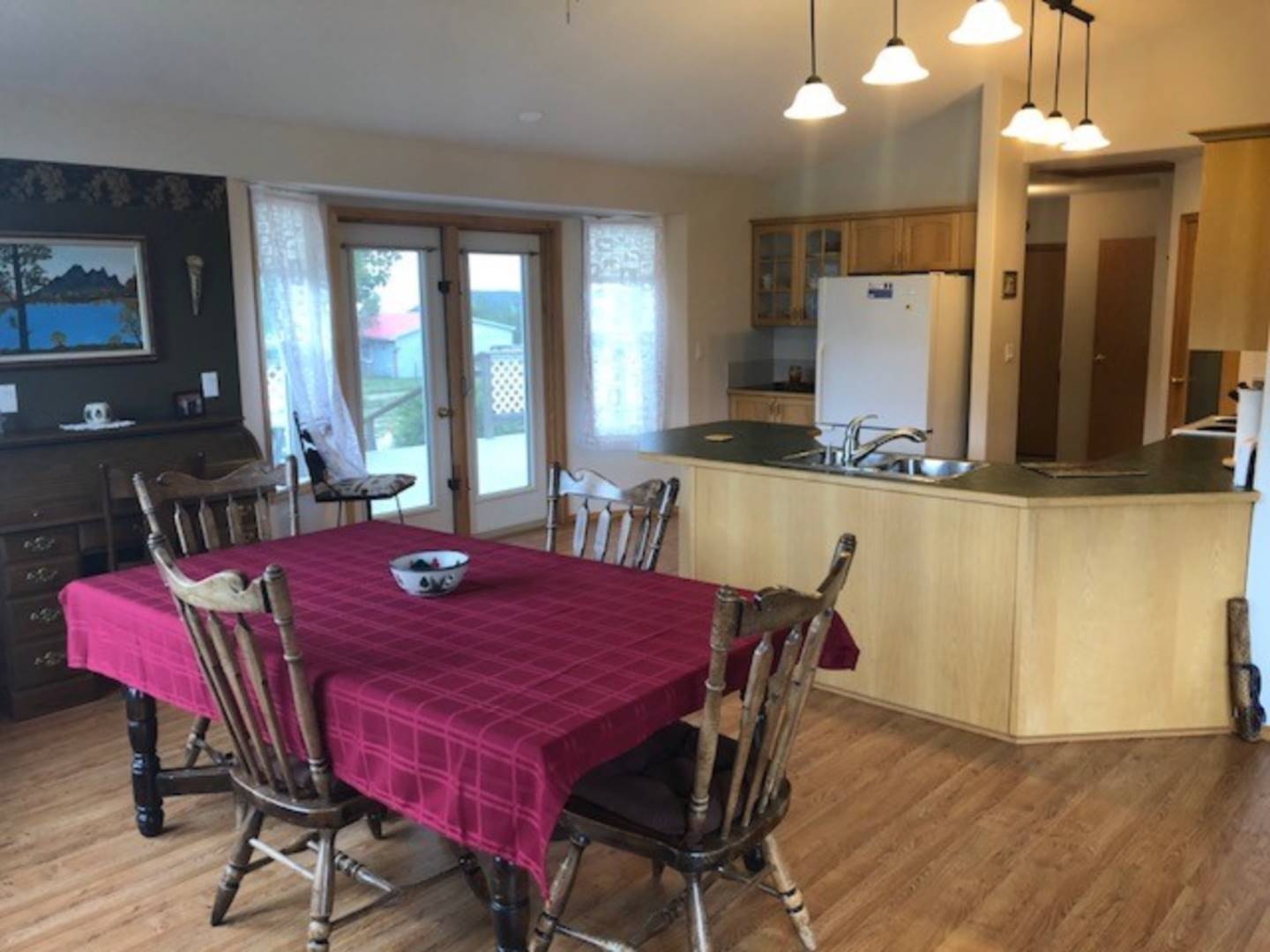 ;
;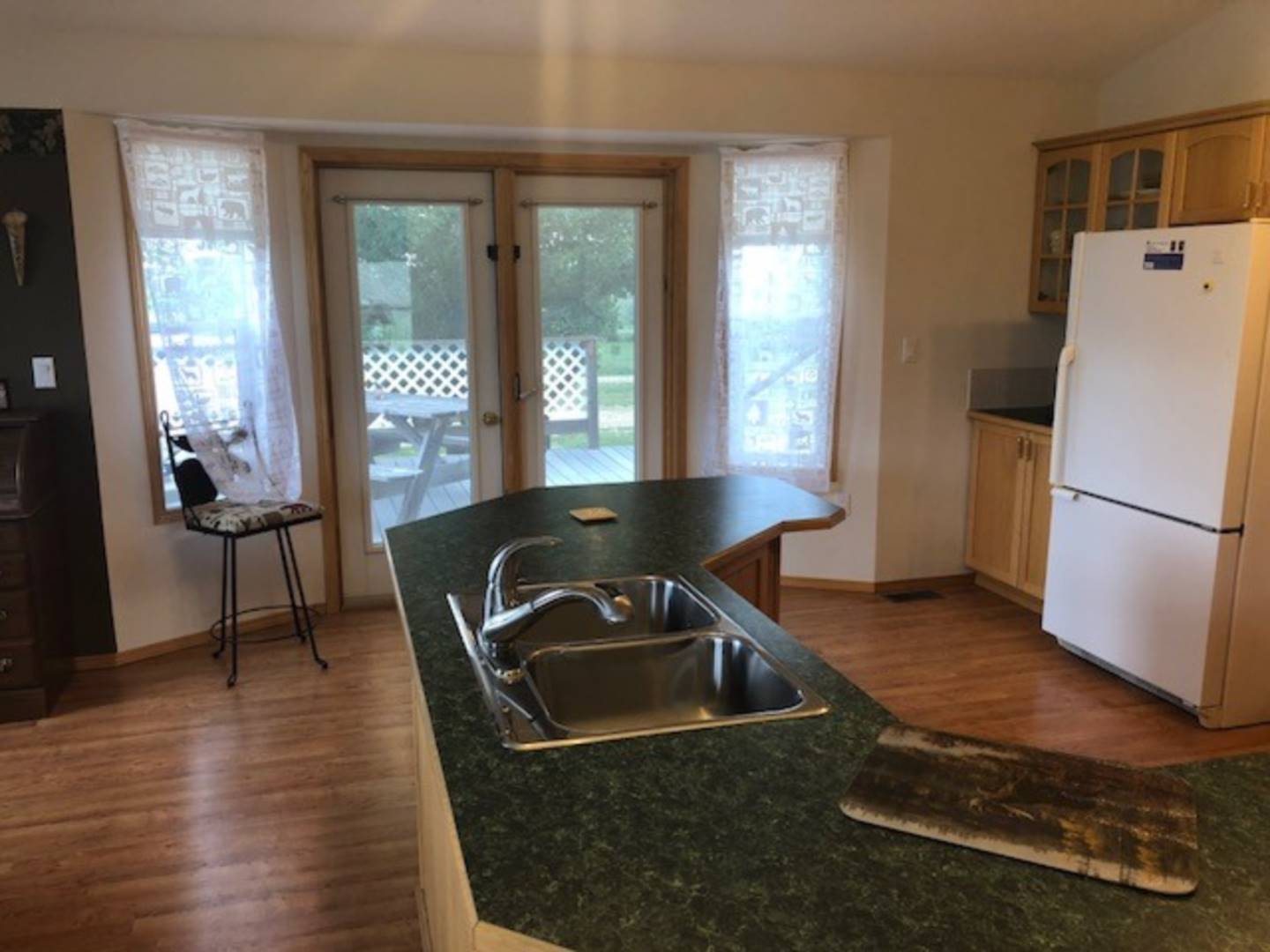 ;
;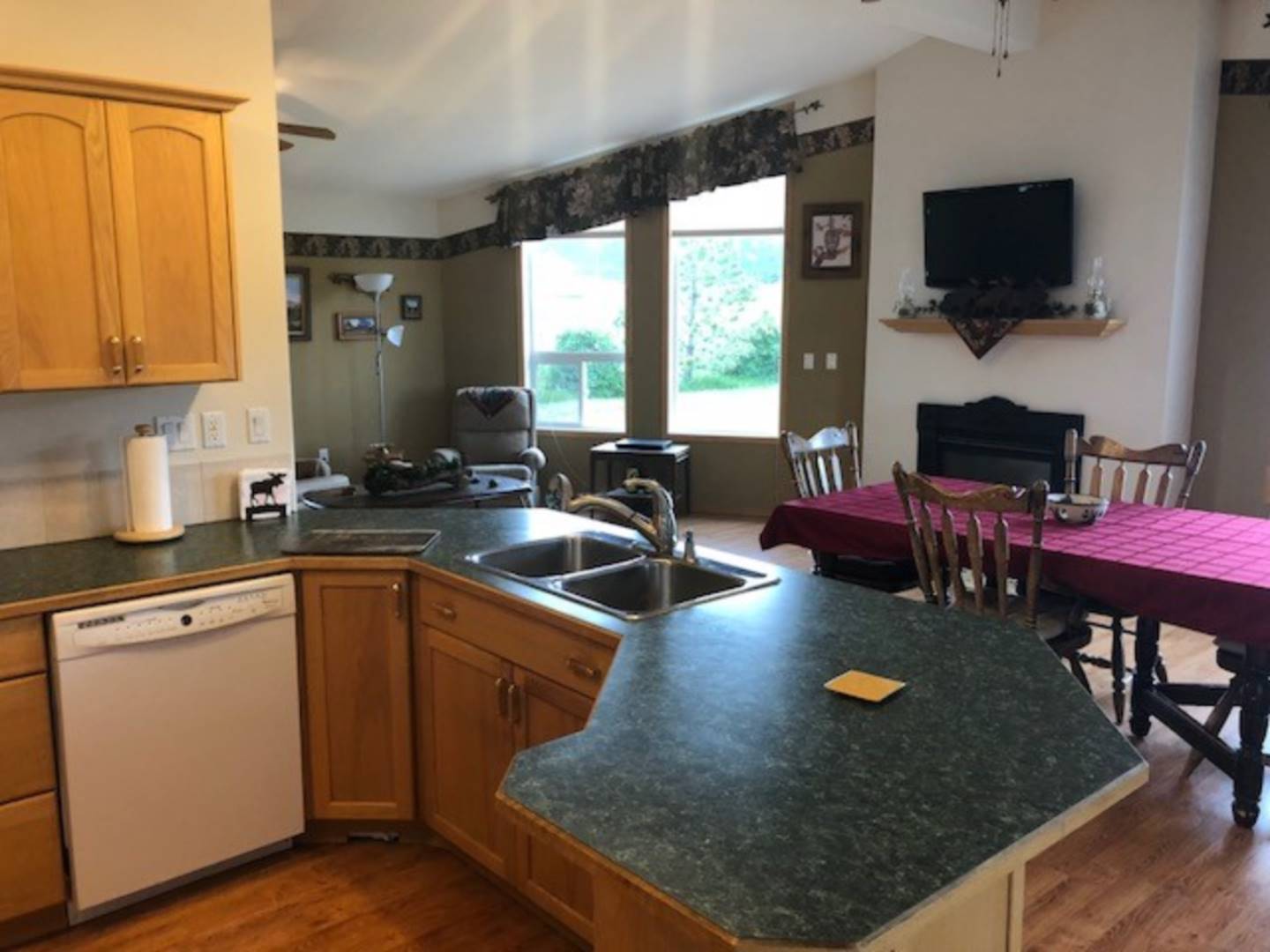 ;
;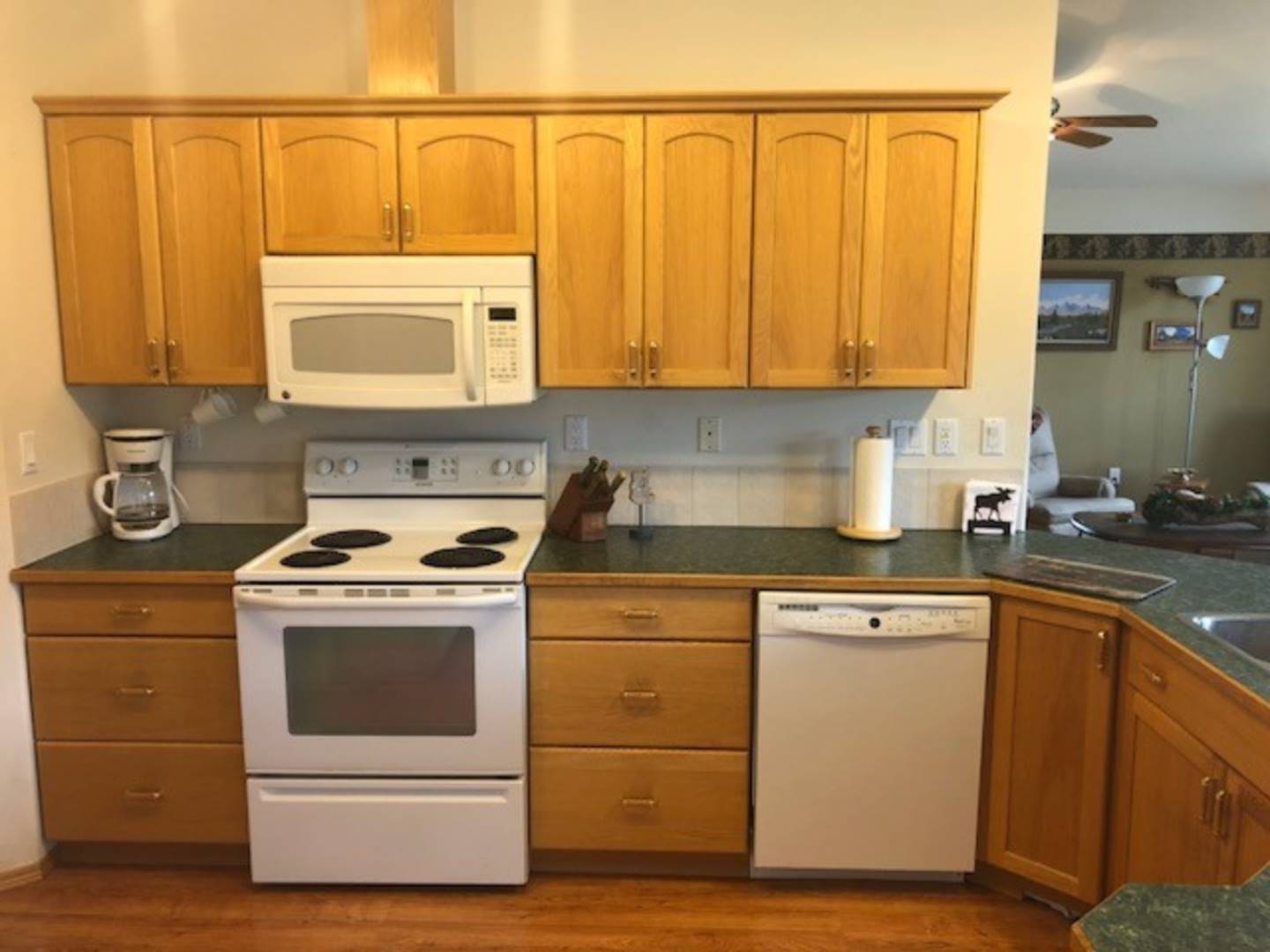 ;
;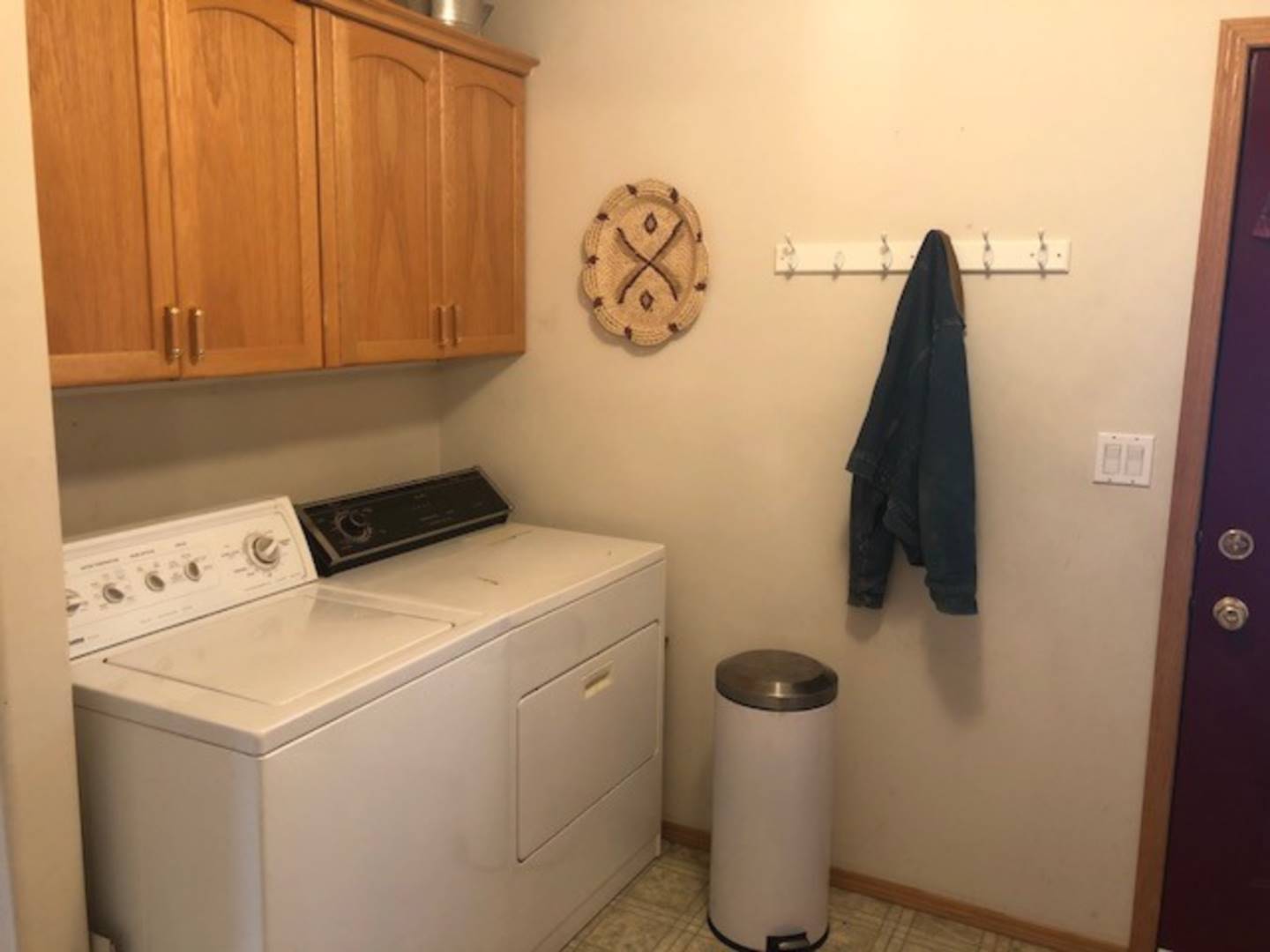 ;
;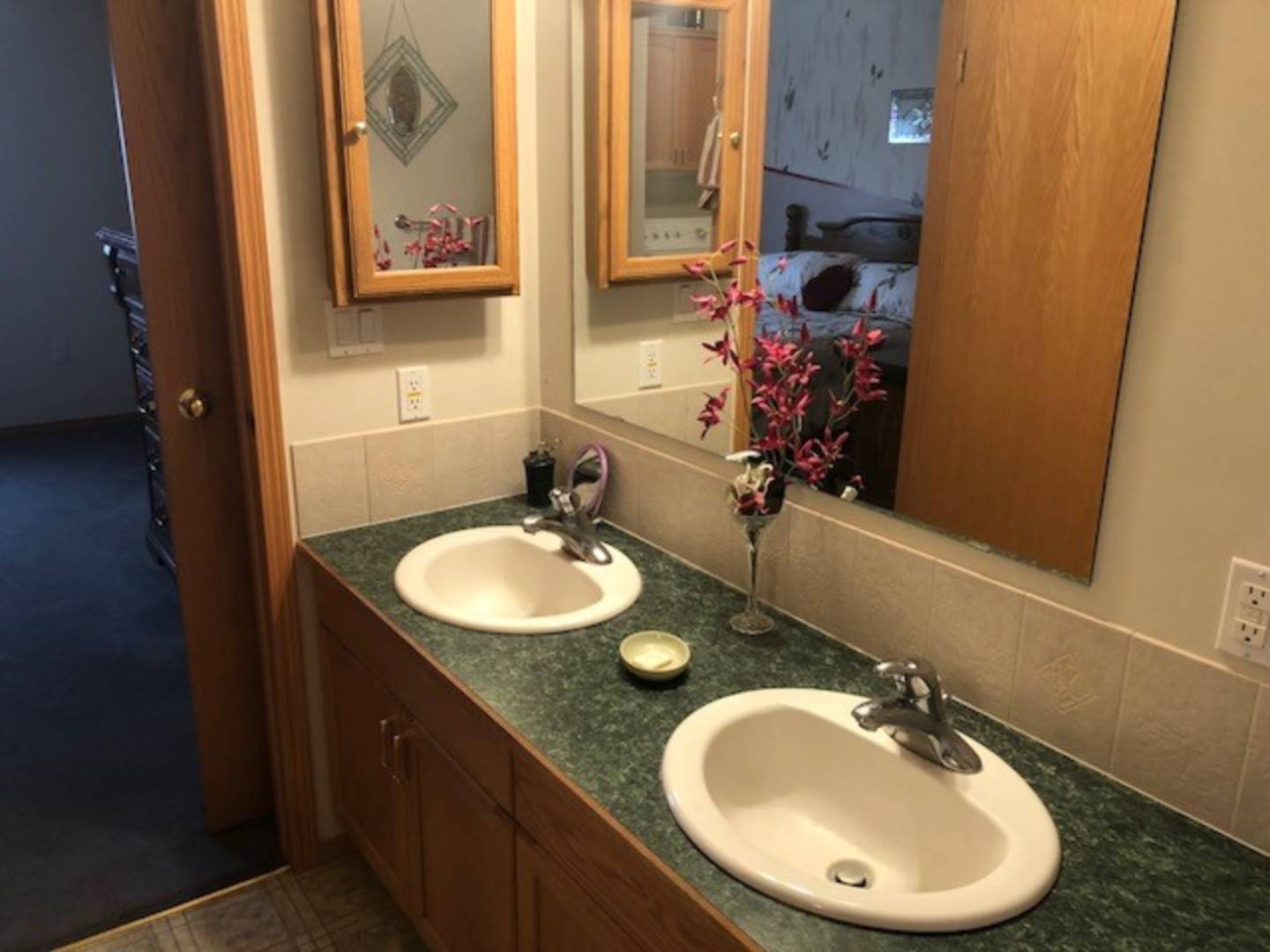 ;
;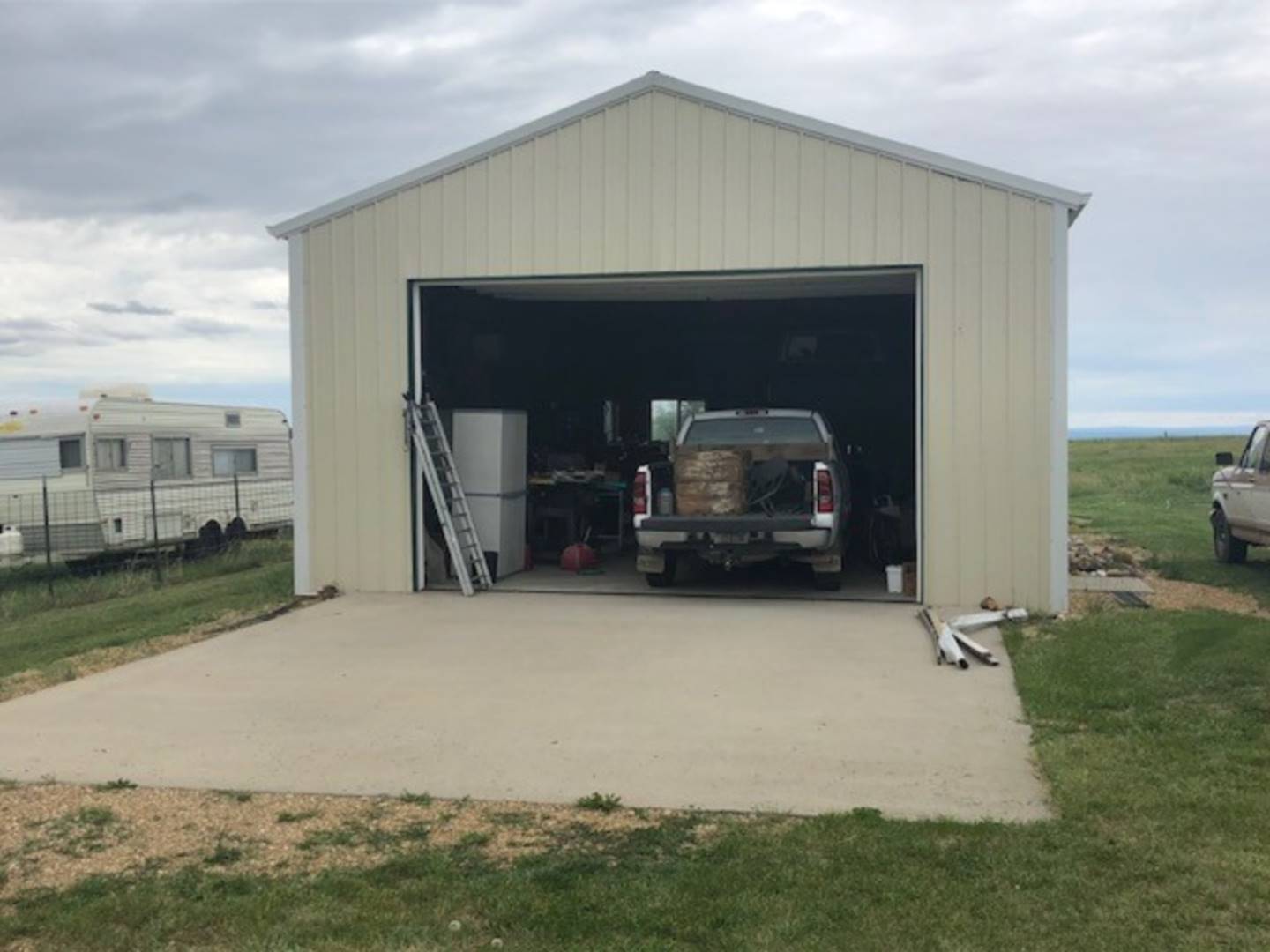 ;
;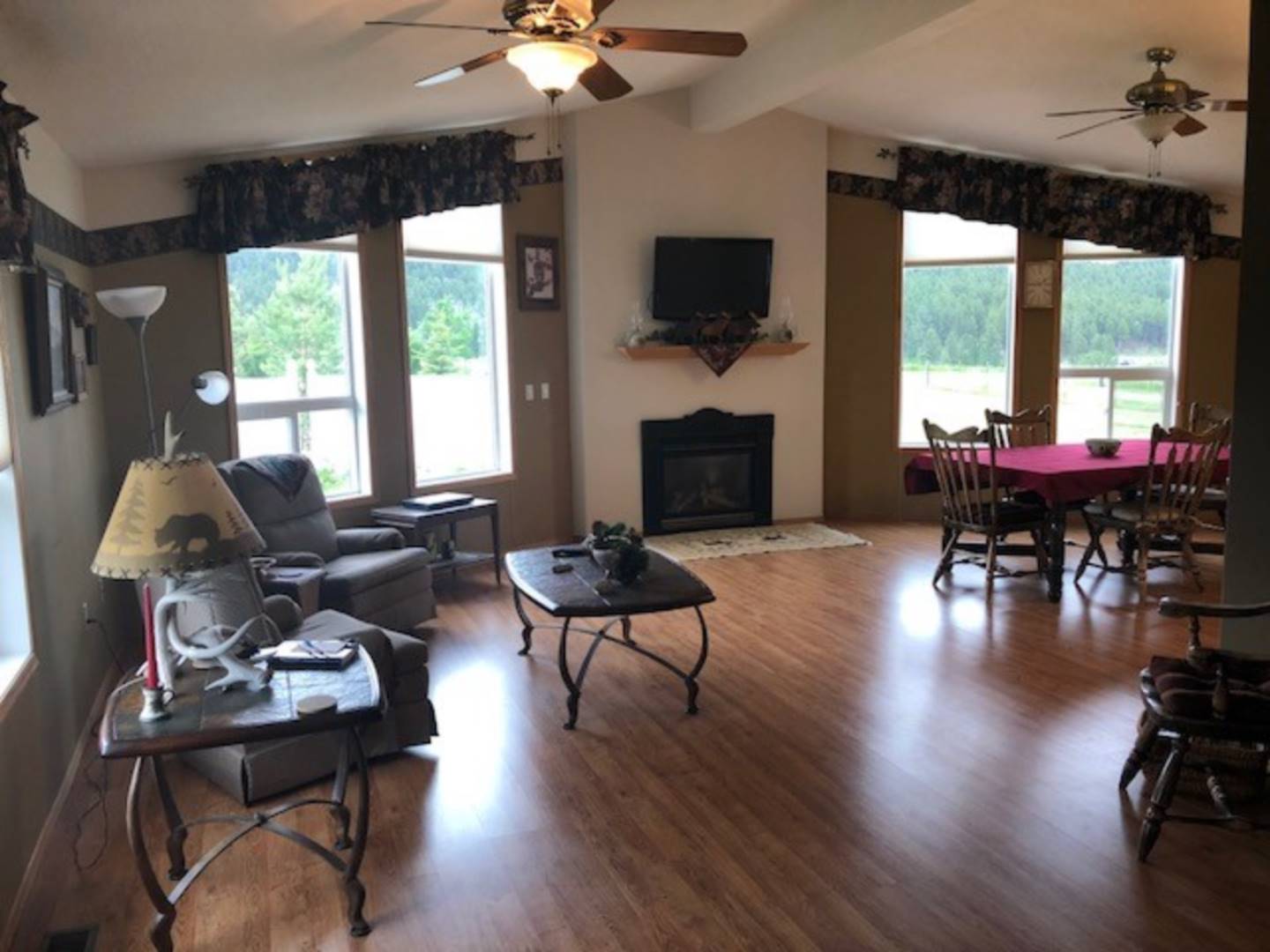 ;
;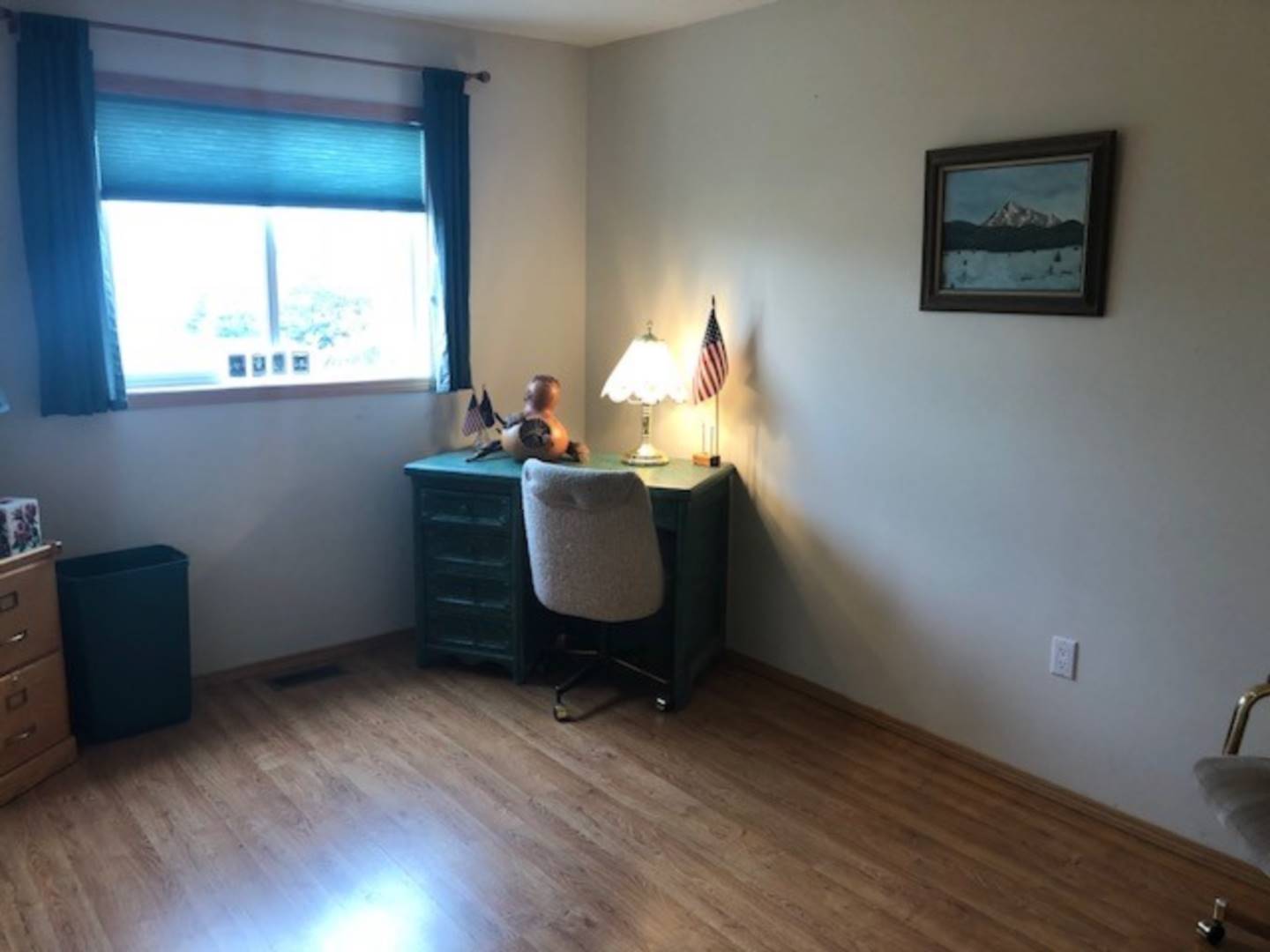 ;
;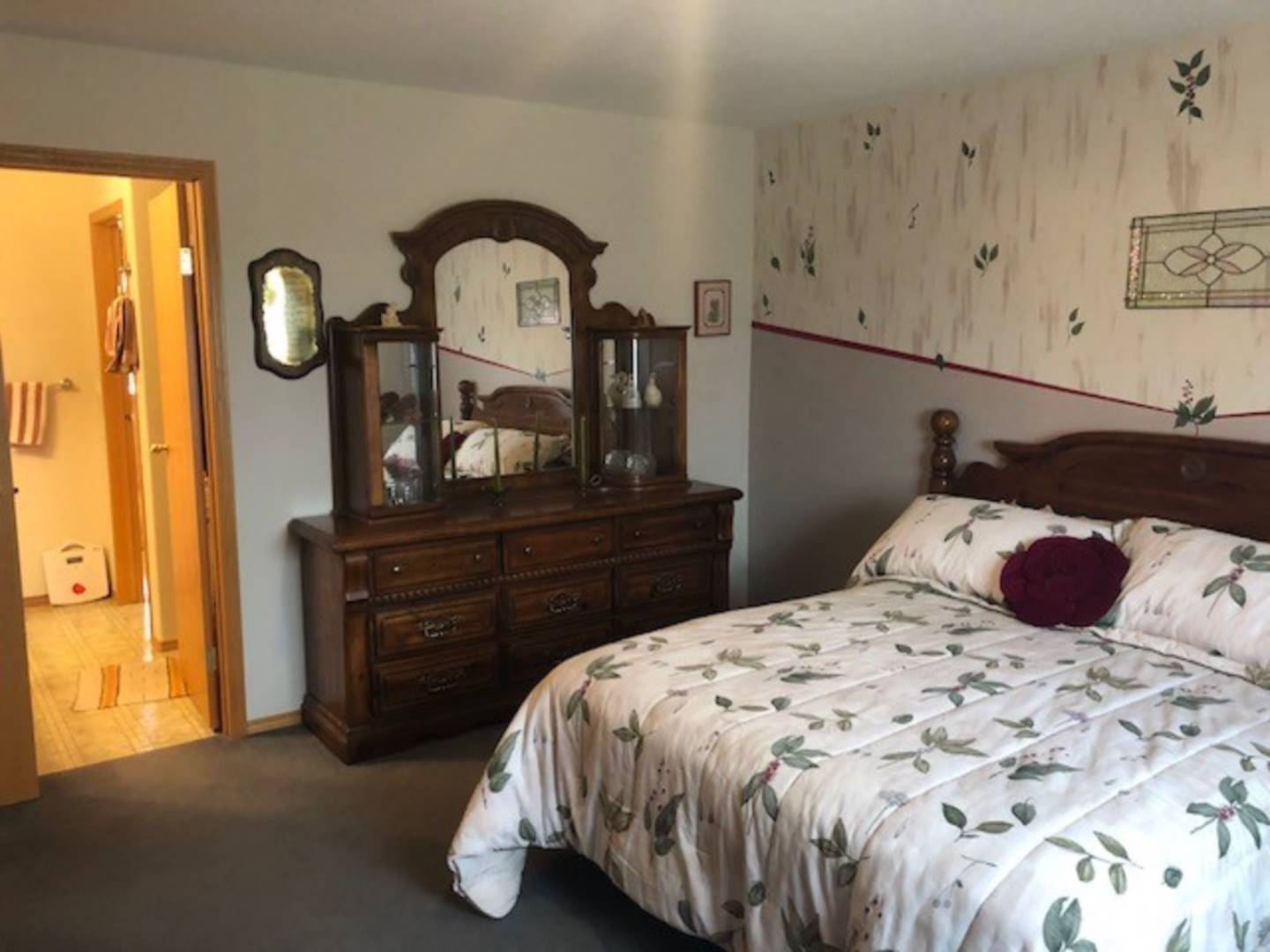 ;
;