715 Dekalb Ave, Brooklyn, NY 11216
$2,075,000
List Price
Off Market
Virtual Tour
Property Details
Unit Information
Unit #1 –
Gross Area: 3432, Rent Price: 10200, Bedrooms: 8, Full Baths: 7, Half Baths: 1, Occupied
Interior Features
Exterior Features
Taxes and Fees
Previously Listed By
Listing data is deemed reliable but is NOT guaranteed accurate.
|
|||||||||||||||||||||||||||||||||||||||||||||||||||||||||||||||||||||||||||||||||||||
Contact Us
Who Would You Like to Contact Today?
I want to contact an agent about this property!
I wish to provide feedback about the website functionality
Contact Agent


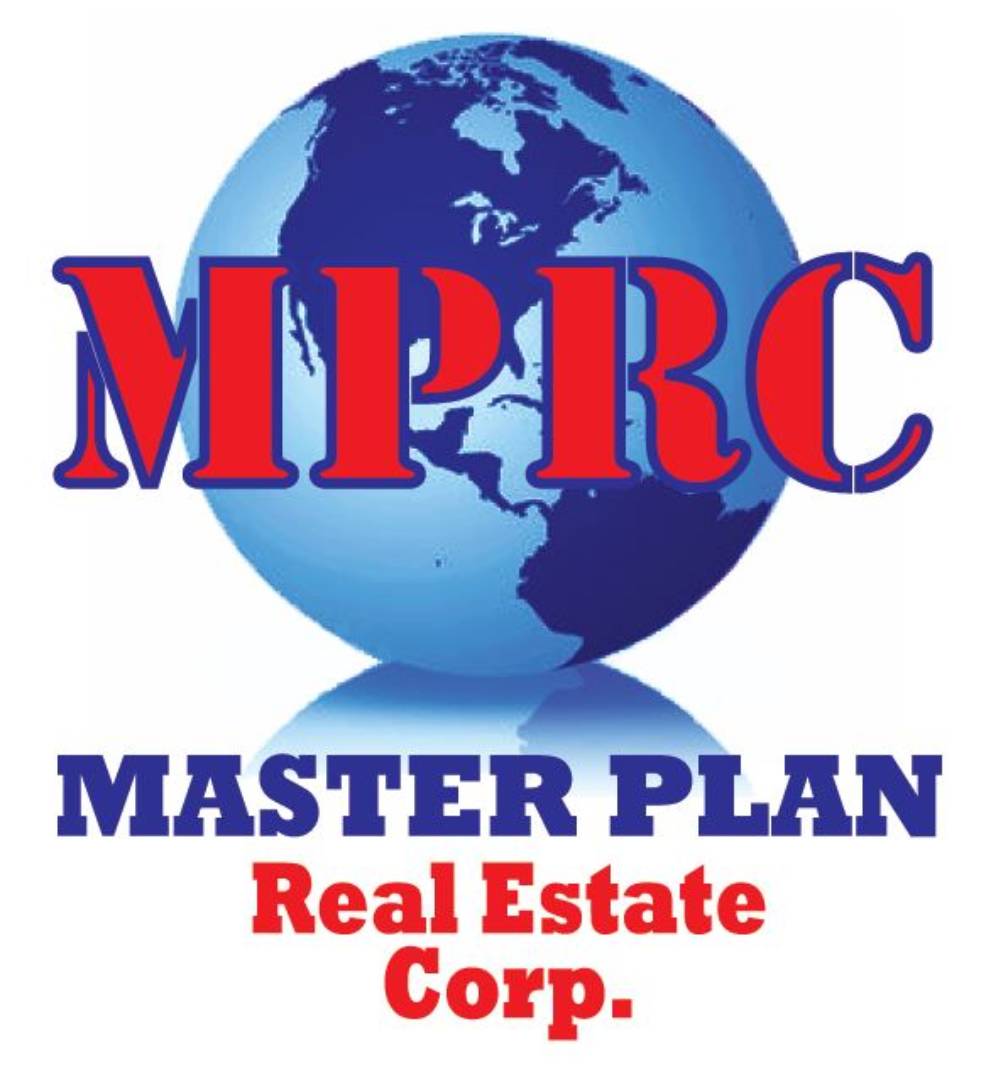


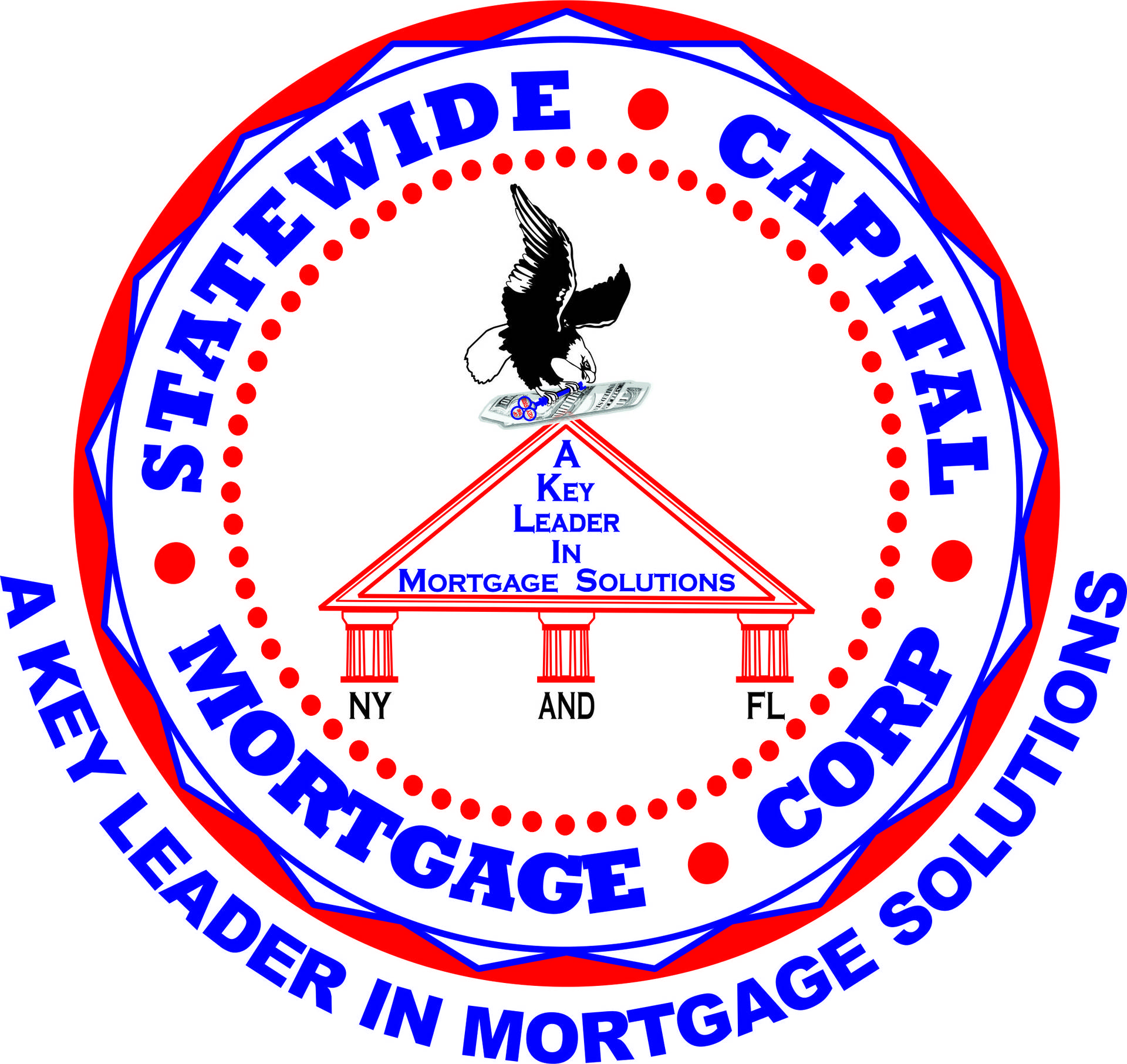 ;
;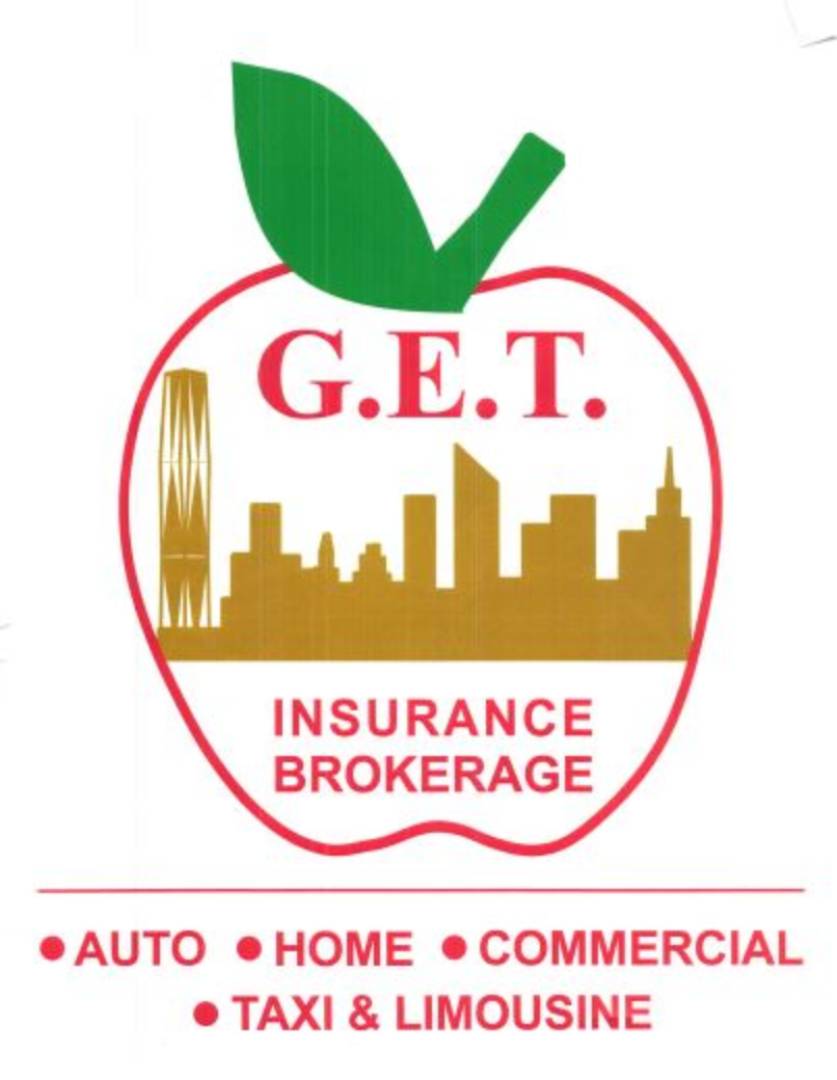 ;
;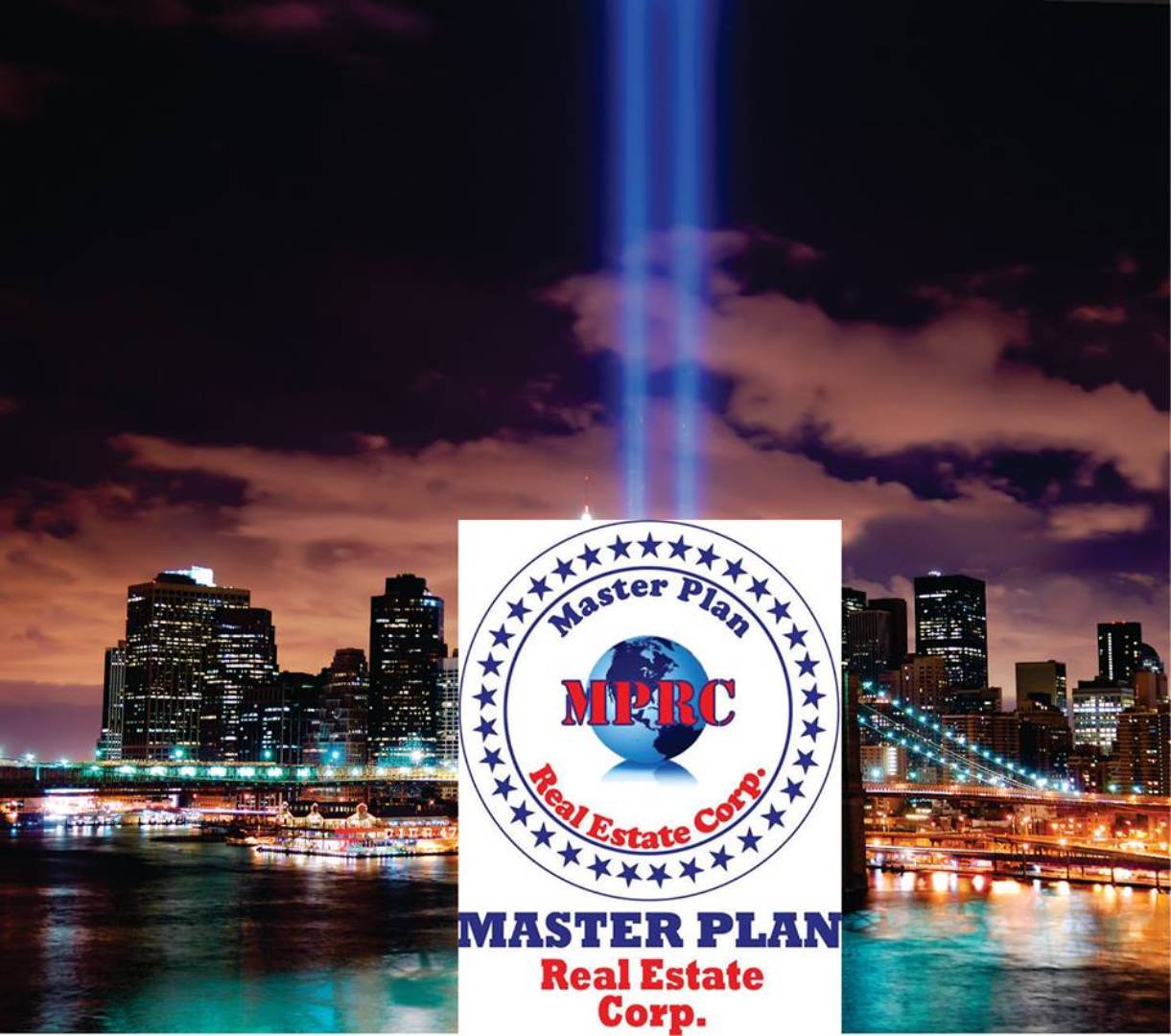 ;
; ;
;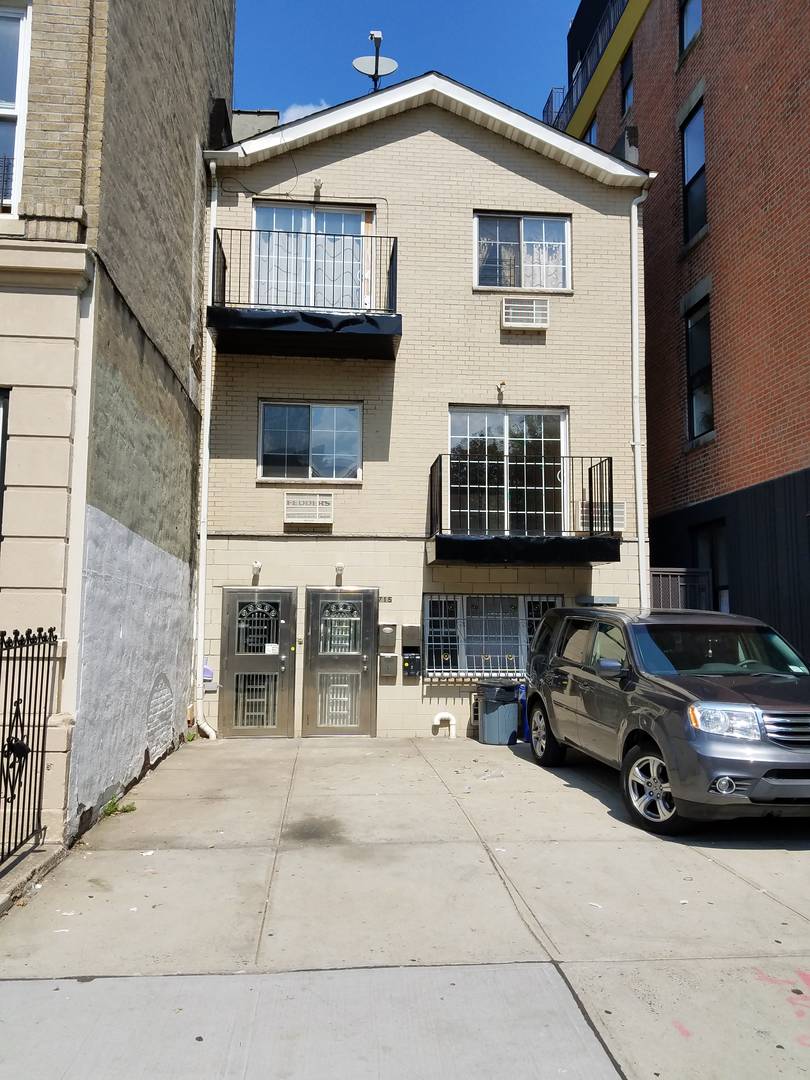 ;
;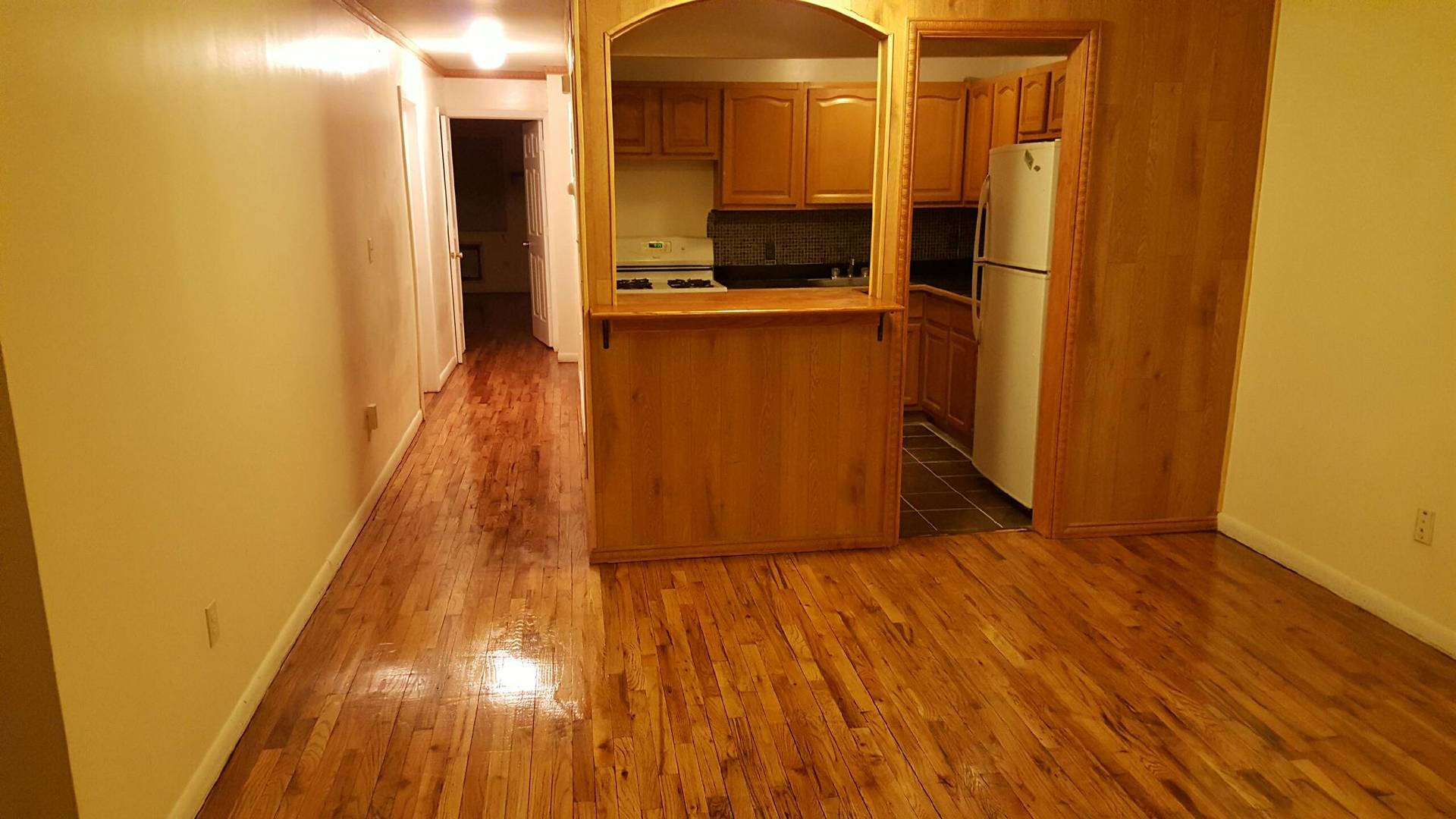 ;
;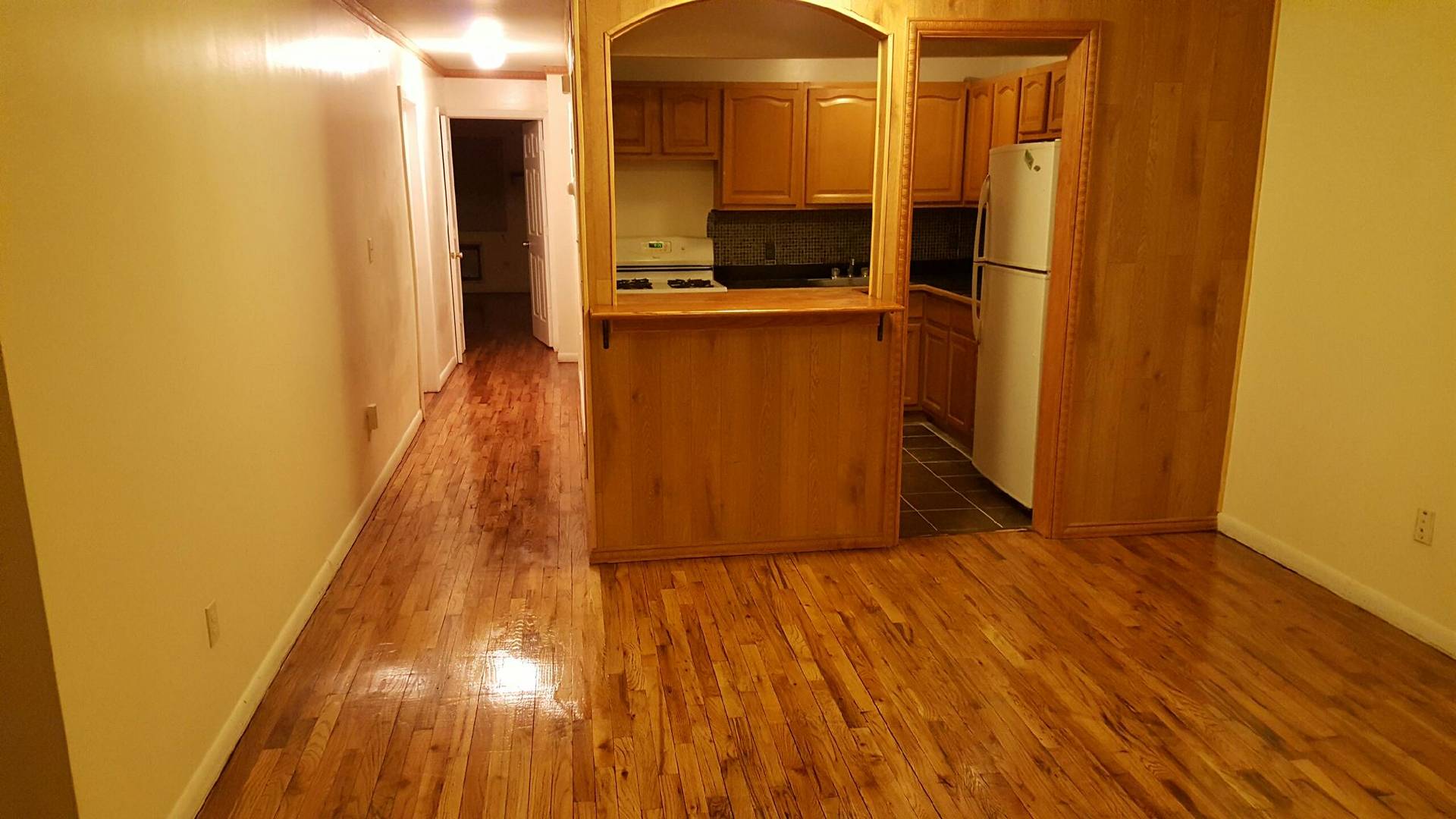 ;
;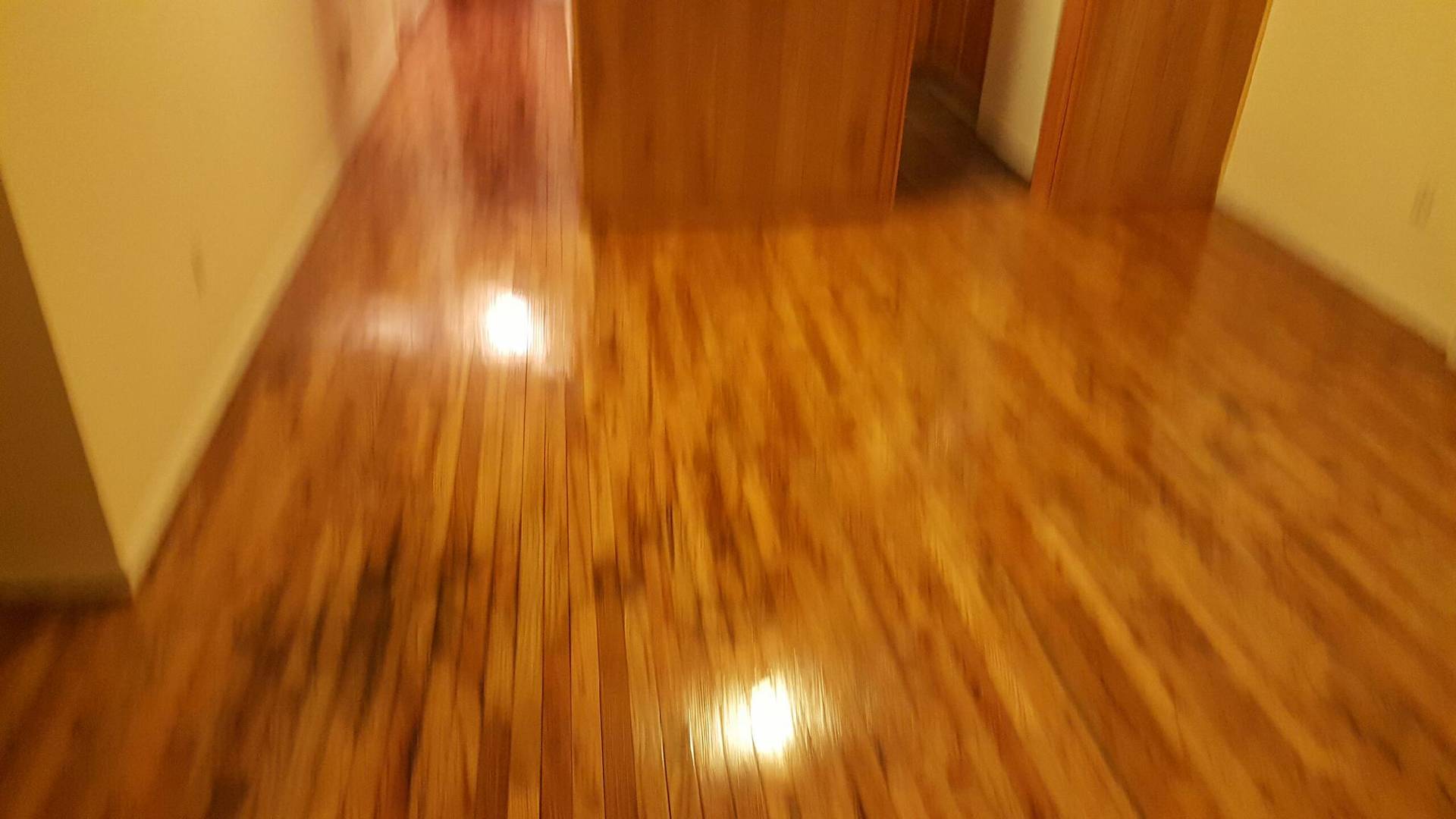 ;
;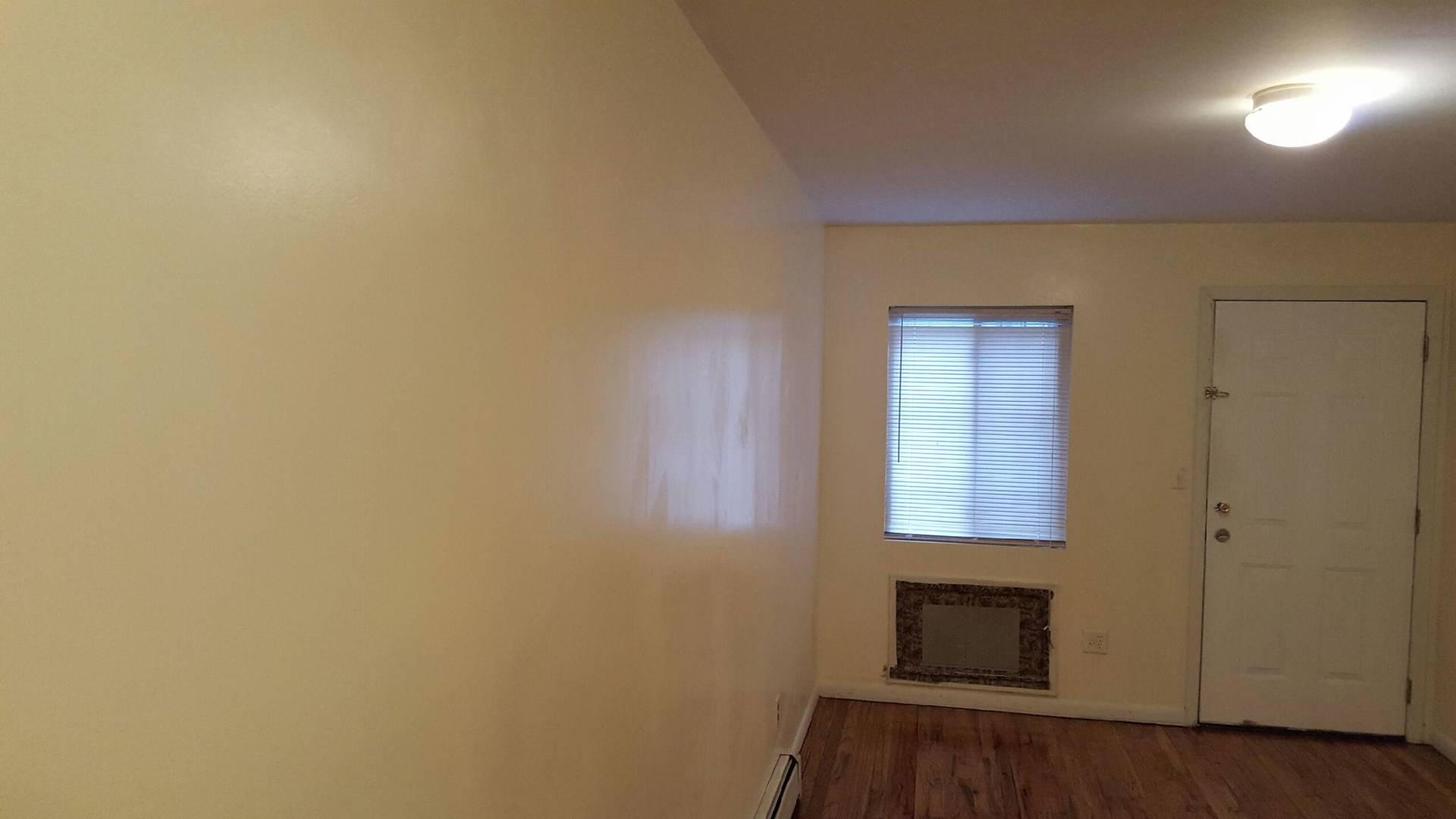 ;
;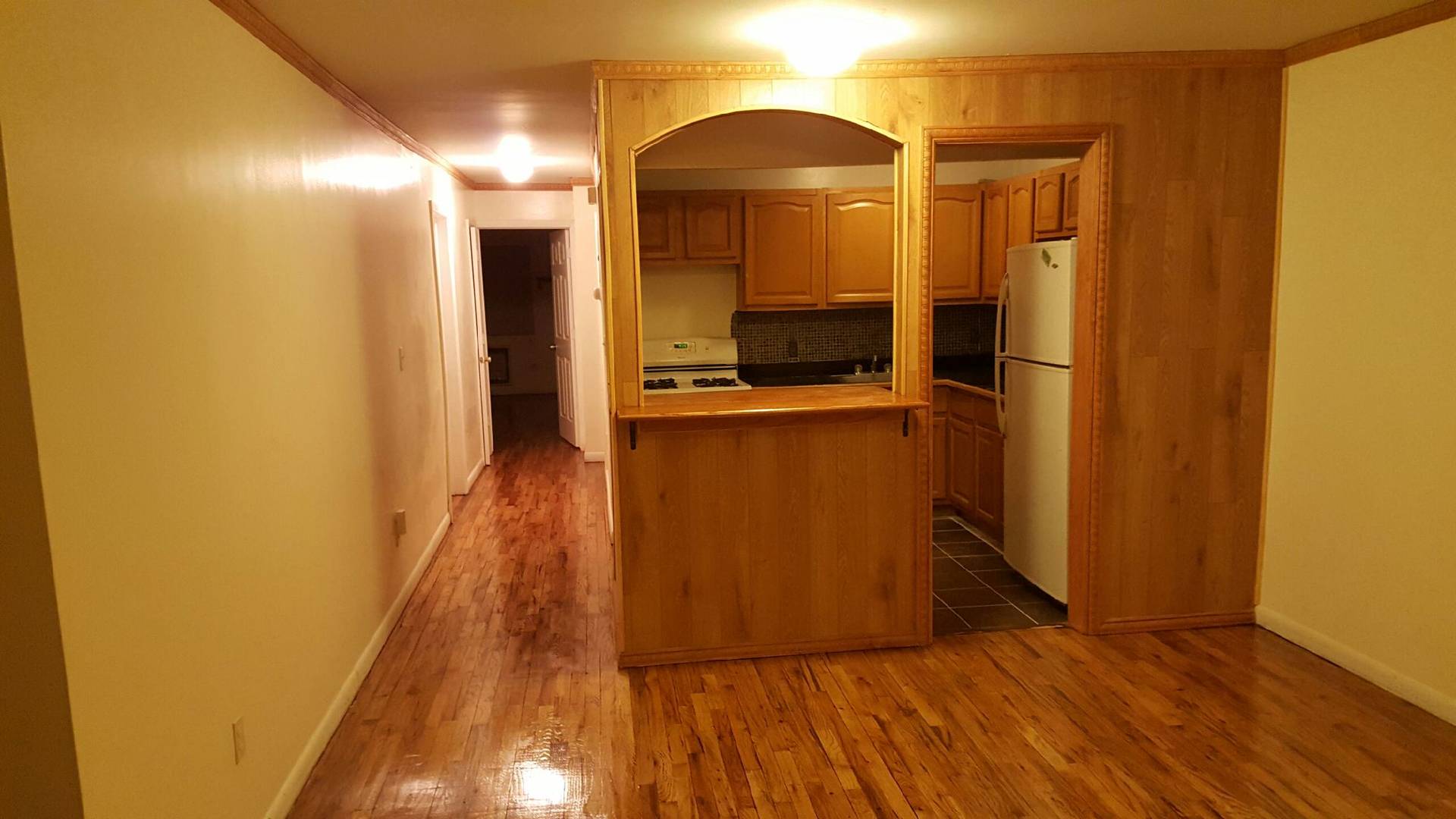 ;
;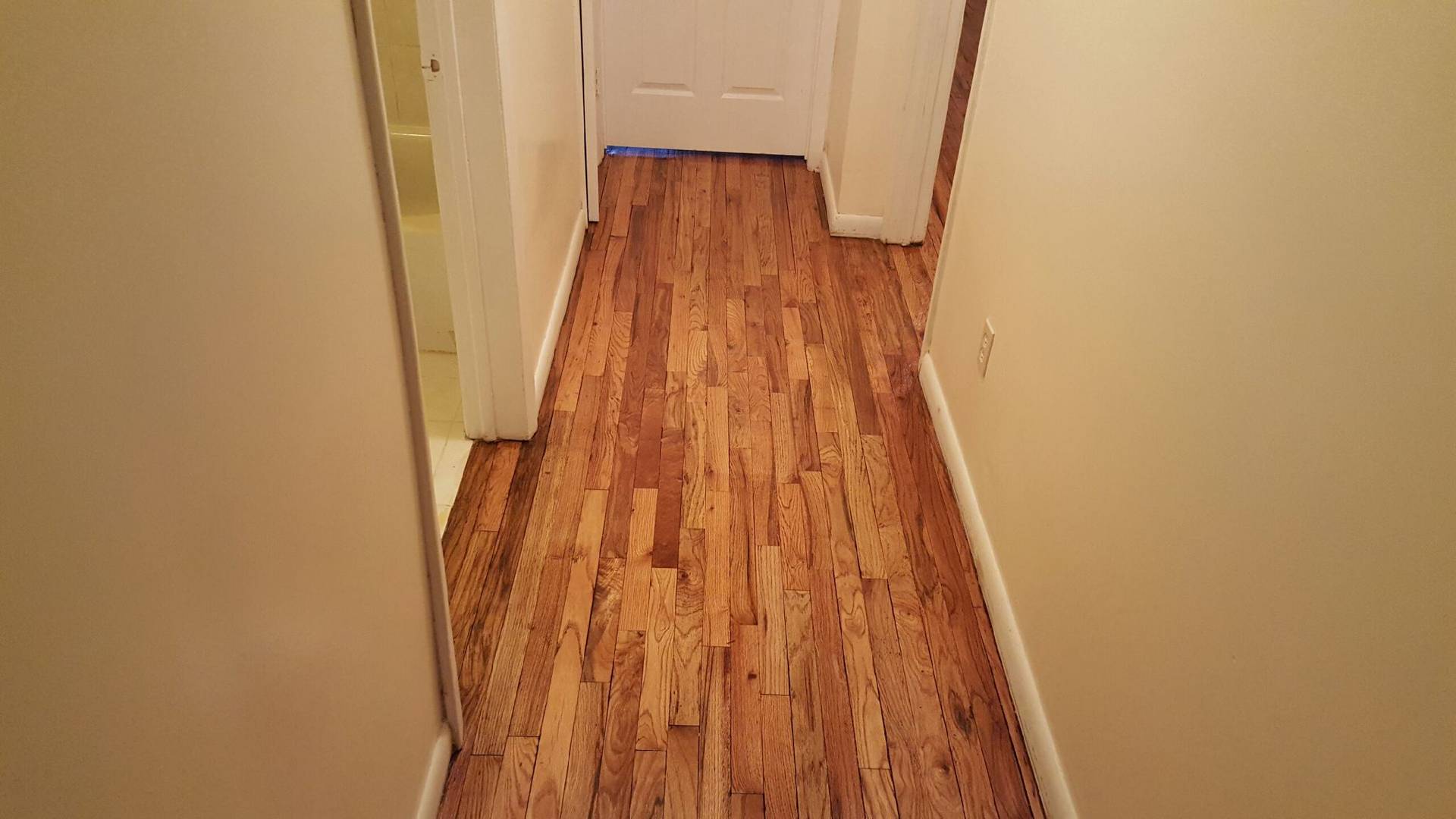 ;
;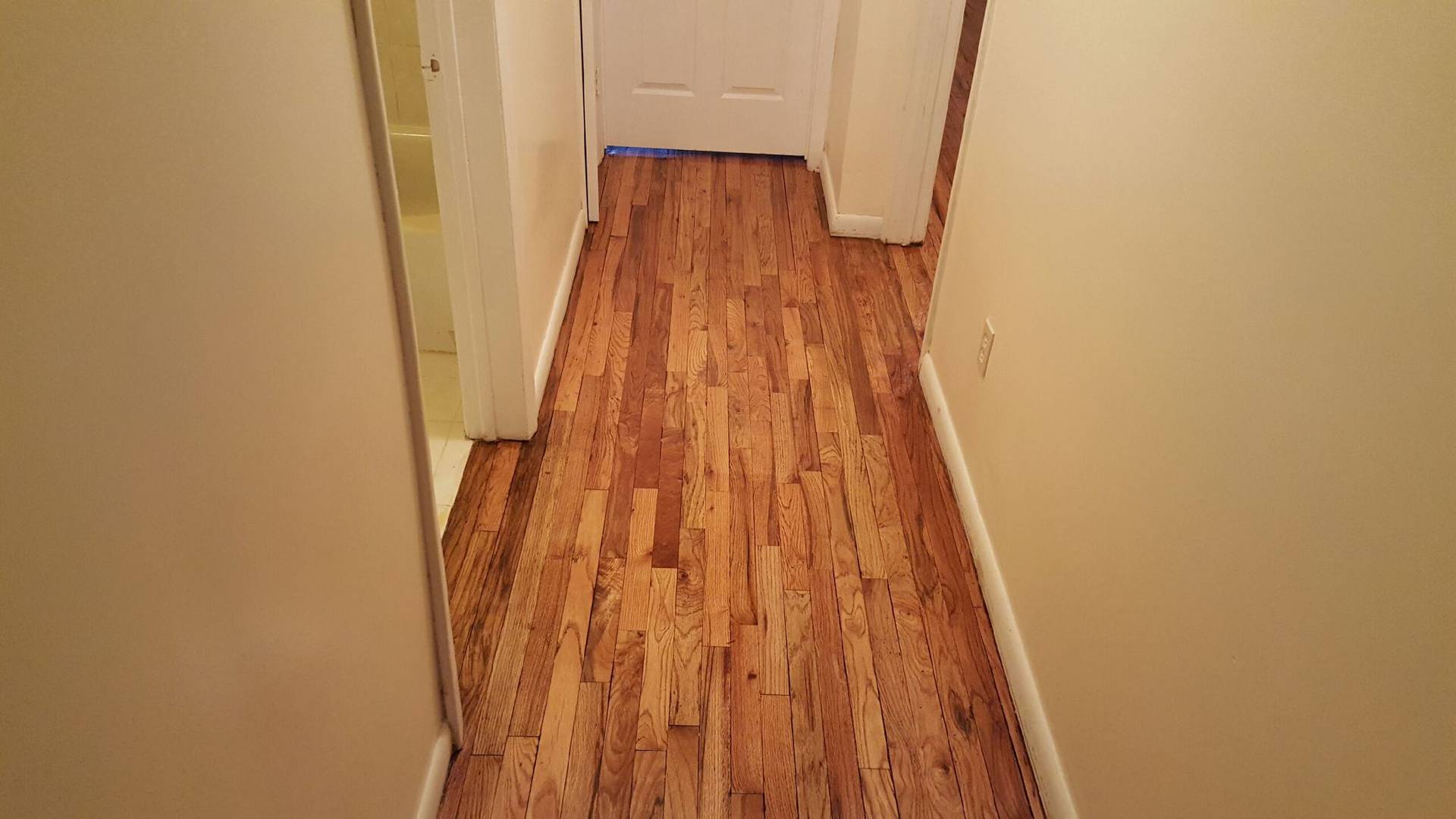 ;
;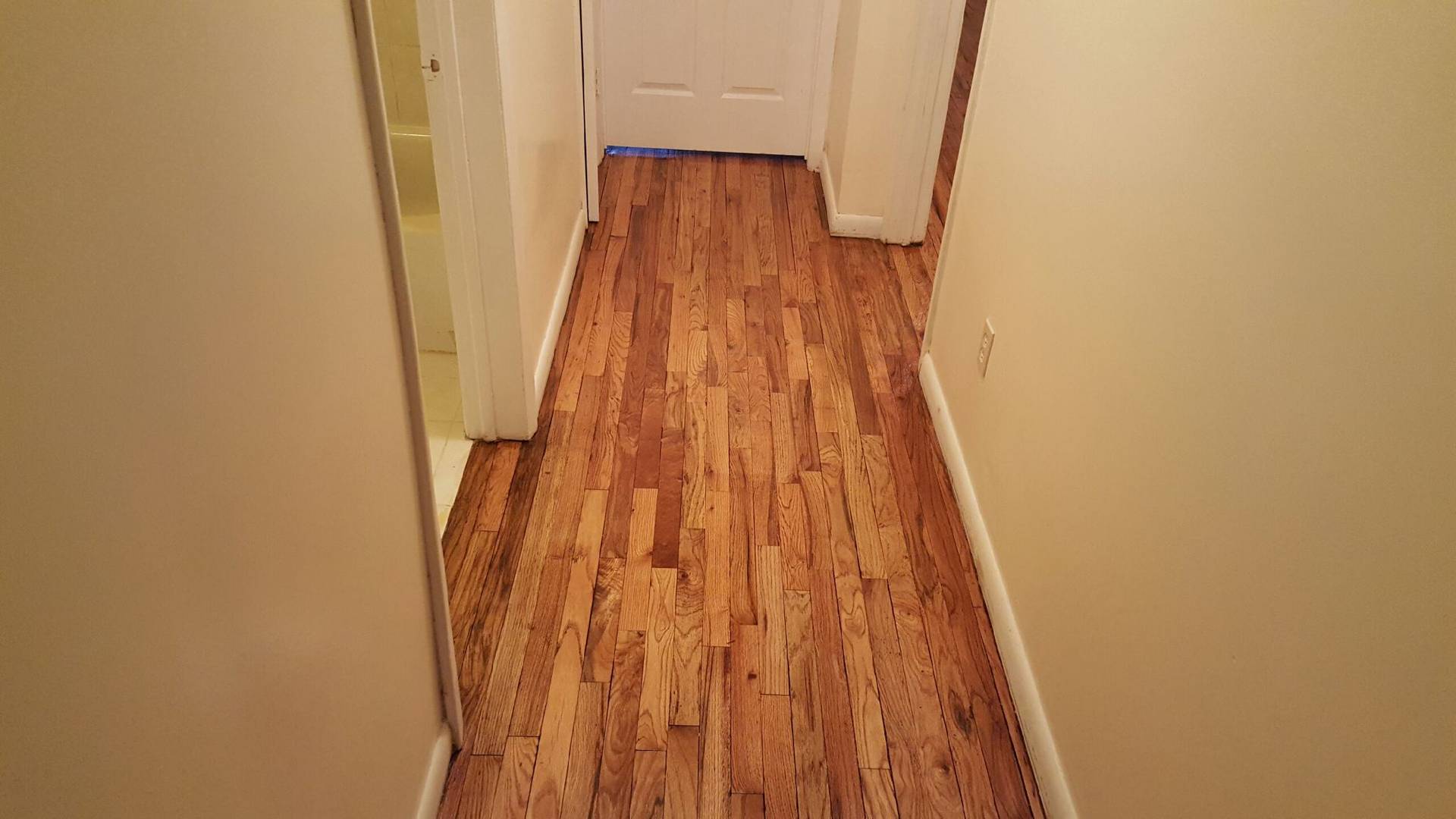 ;
;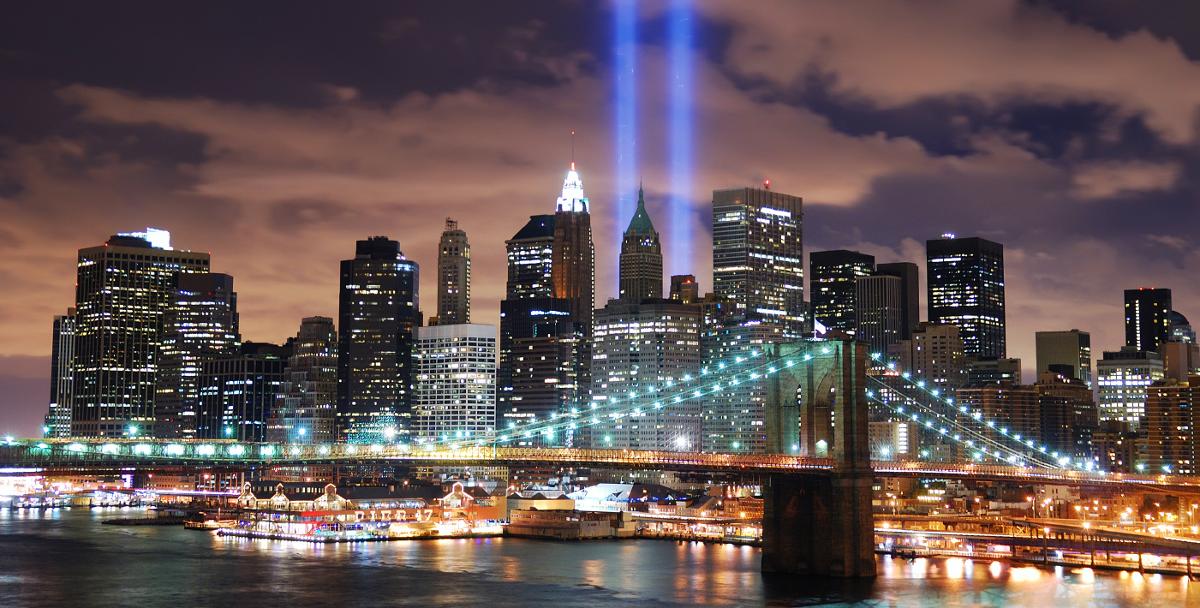 ;
;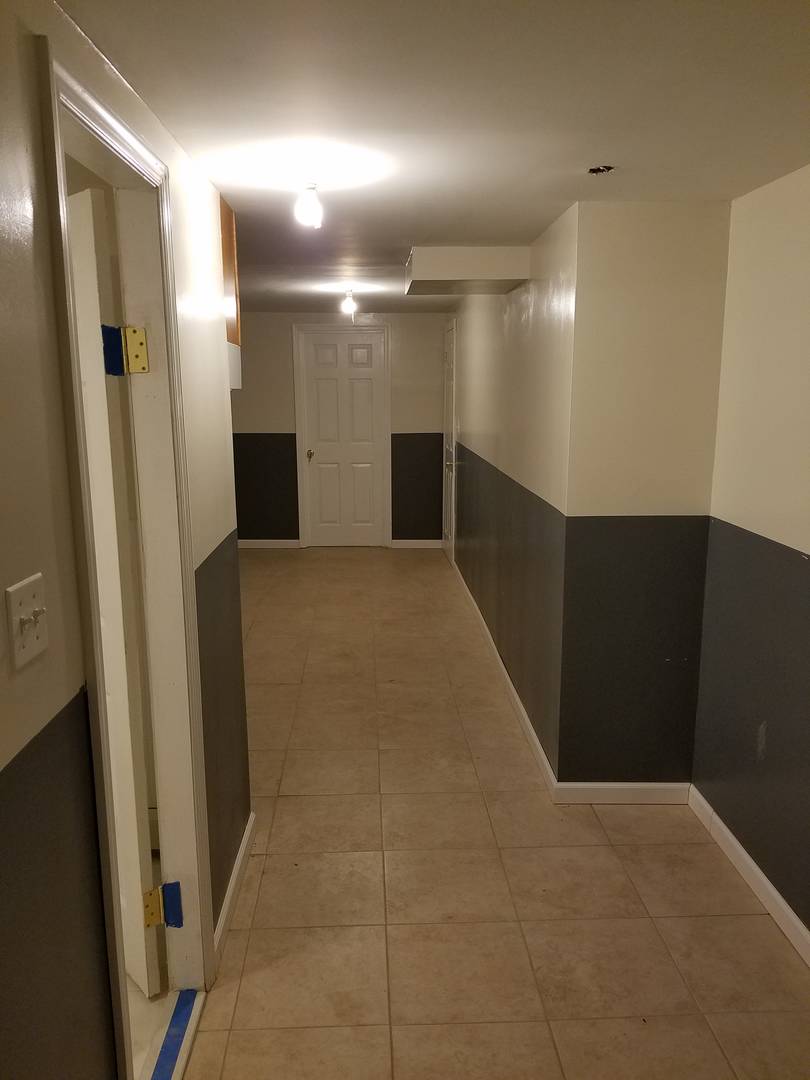 ;
;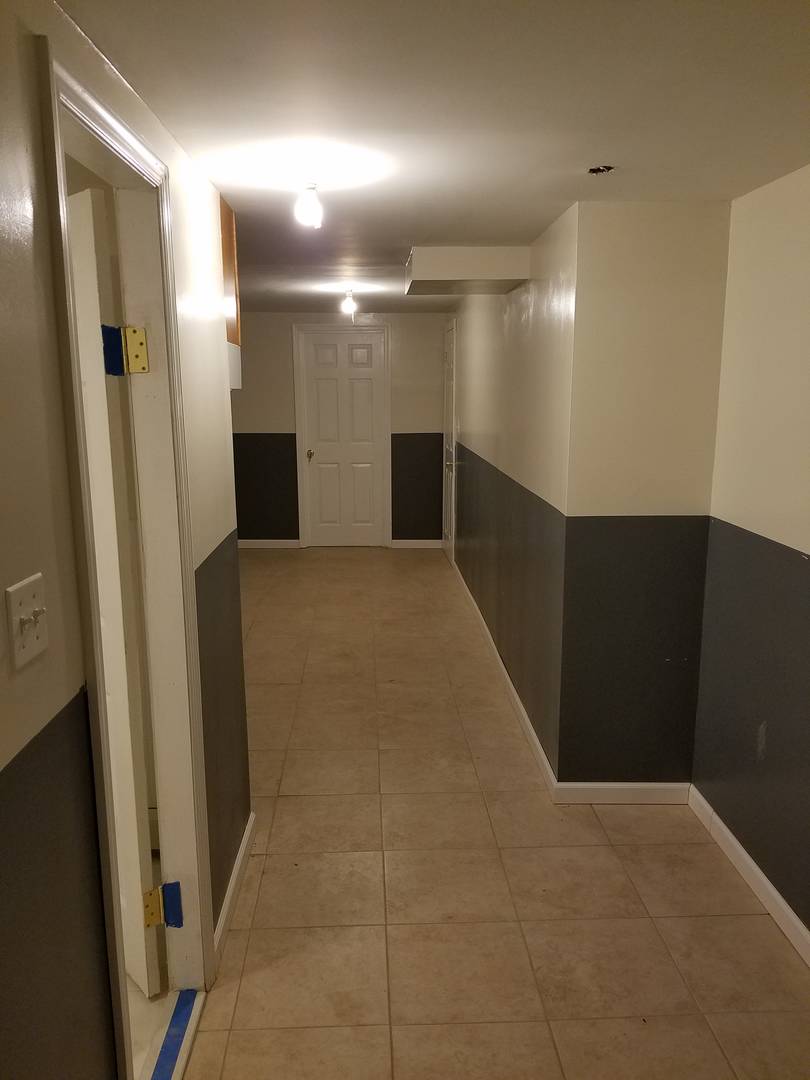 ;
;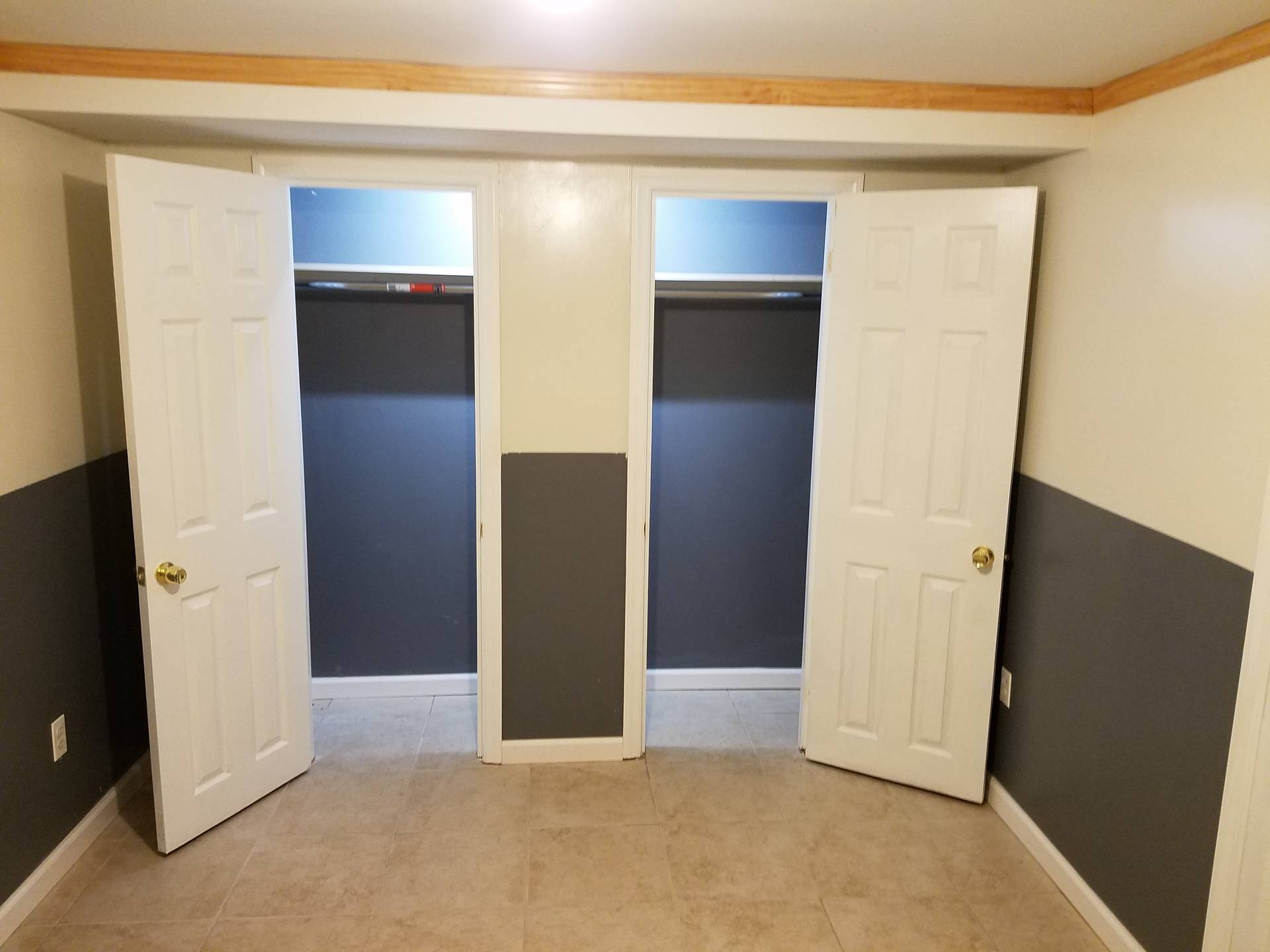 ;
;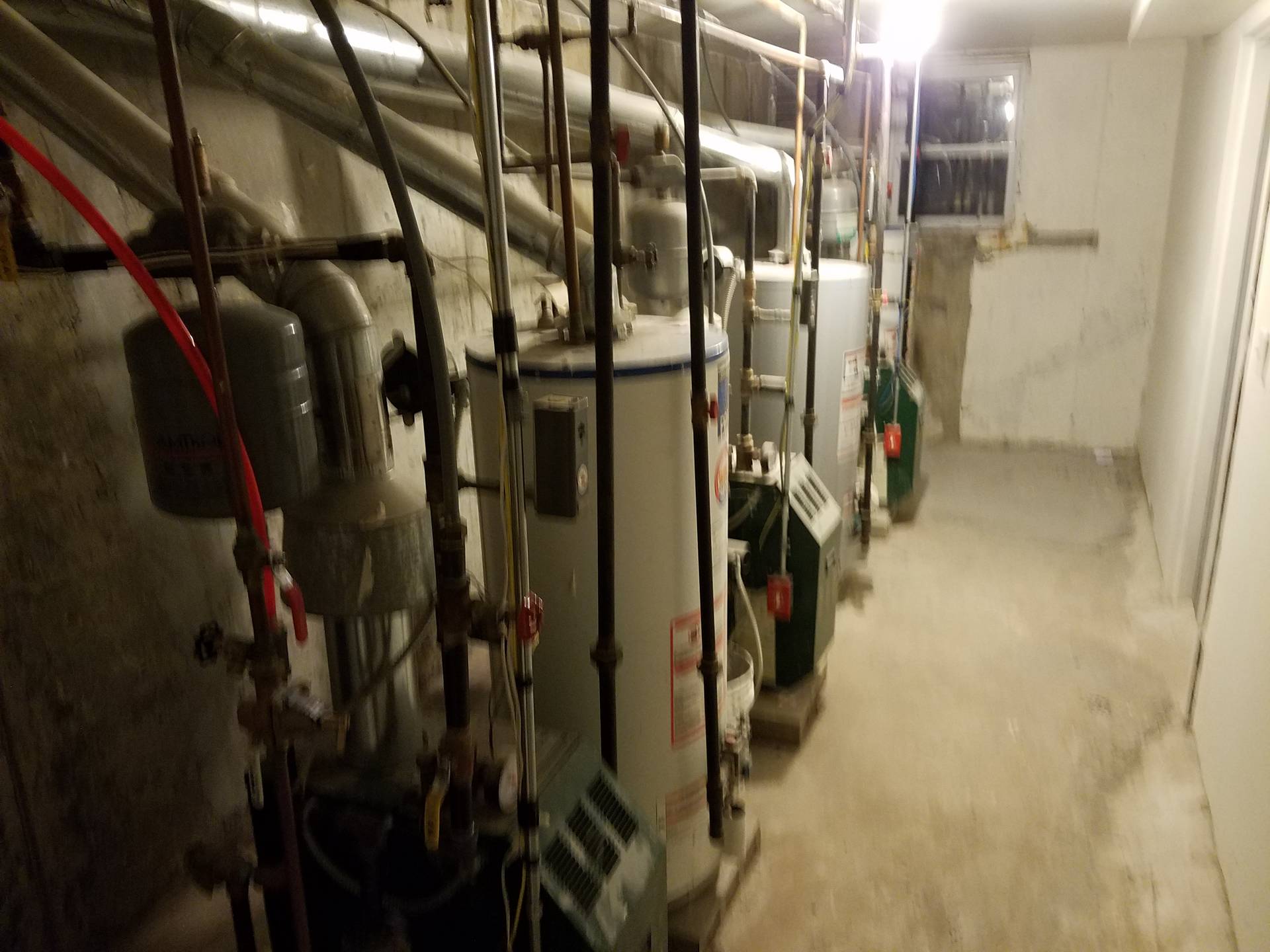 ;
;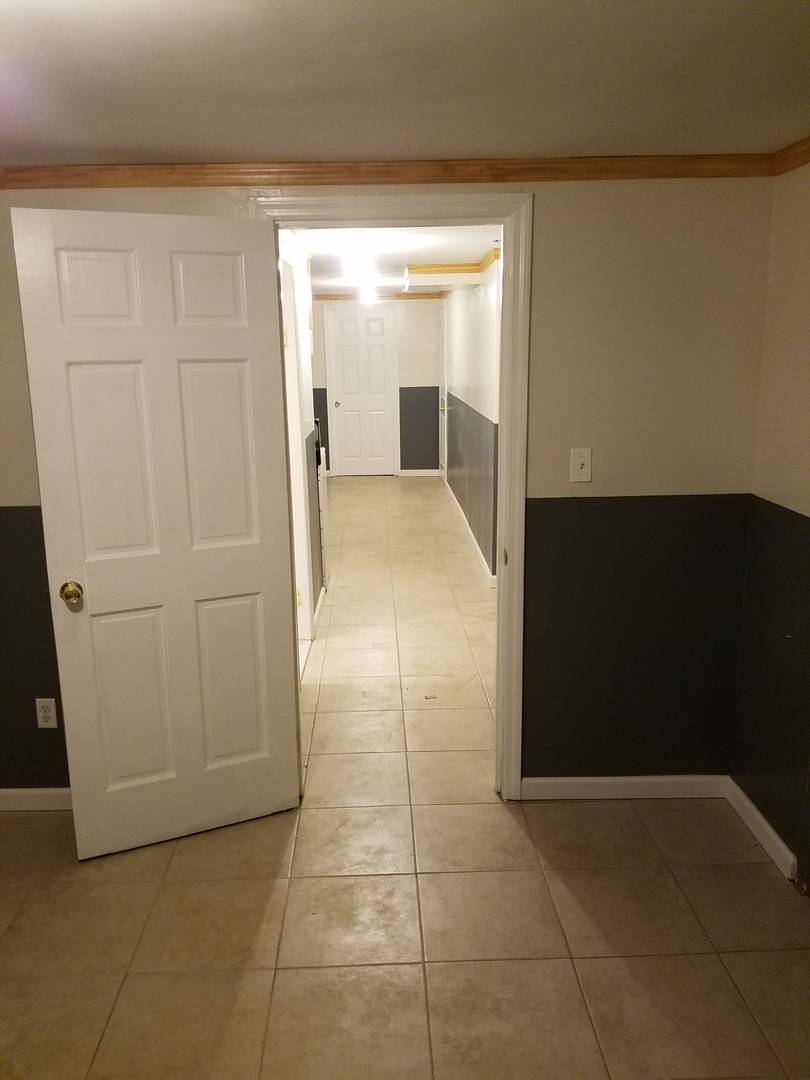 ;
;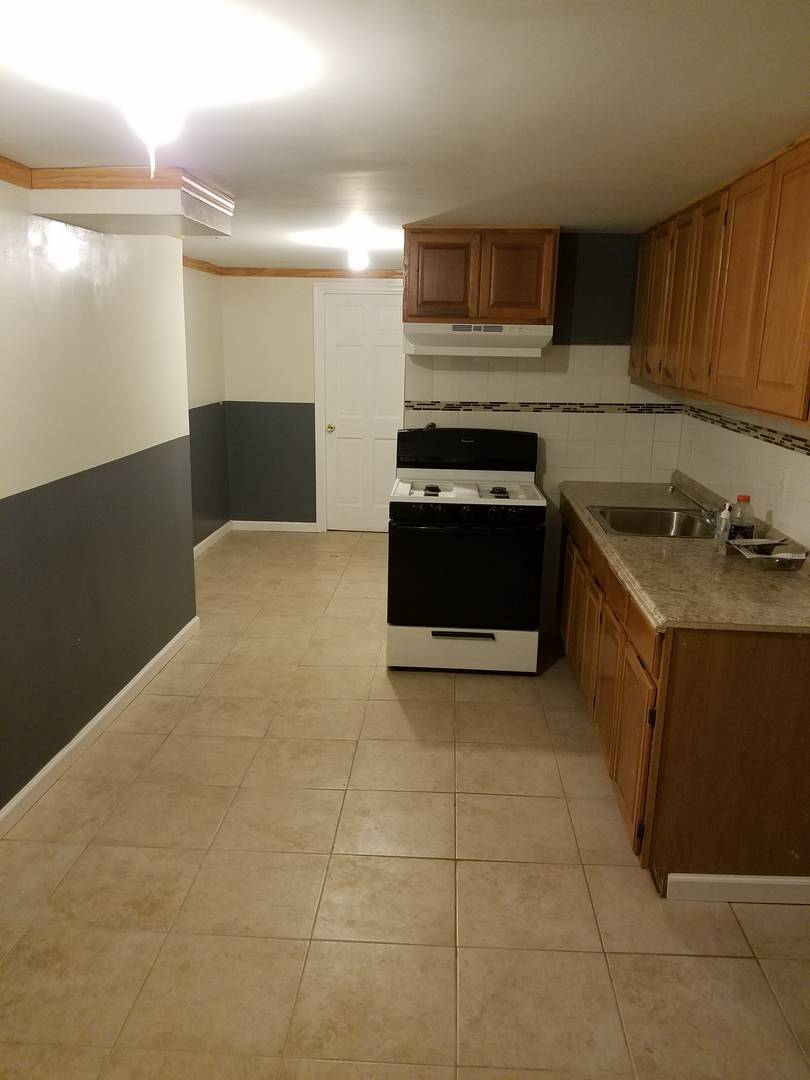 ;
;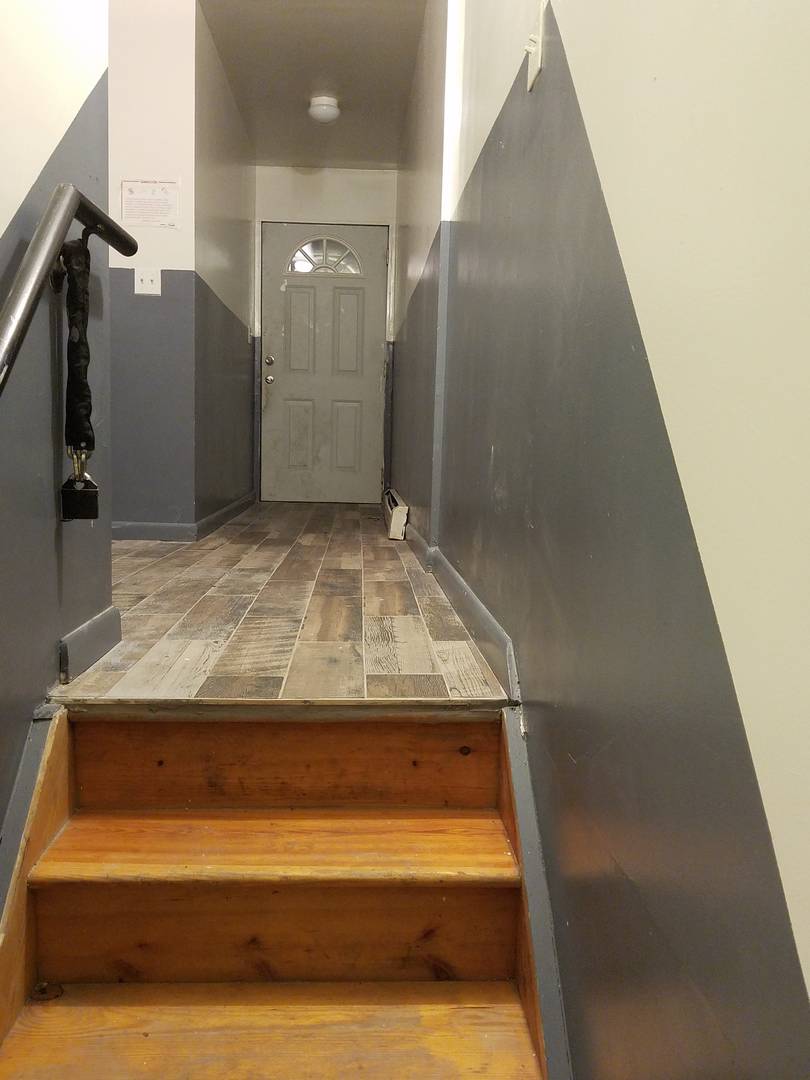 ;
;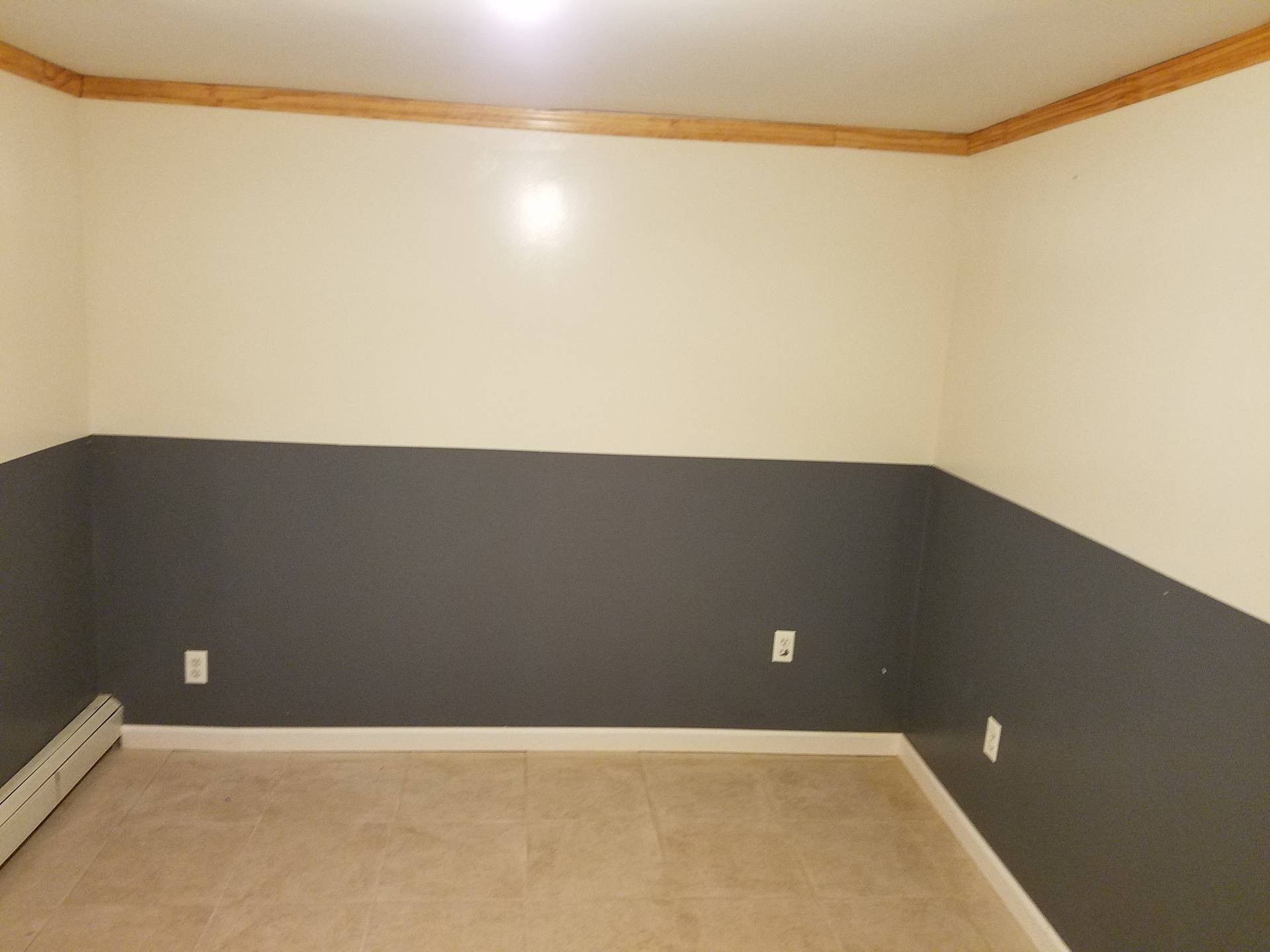 ;
;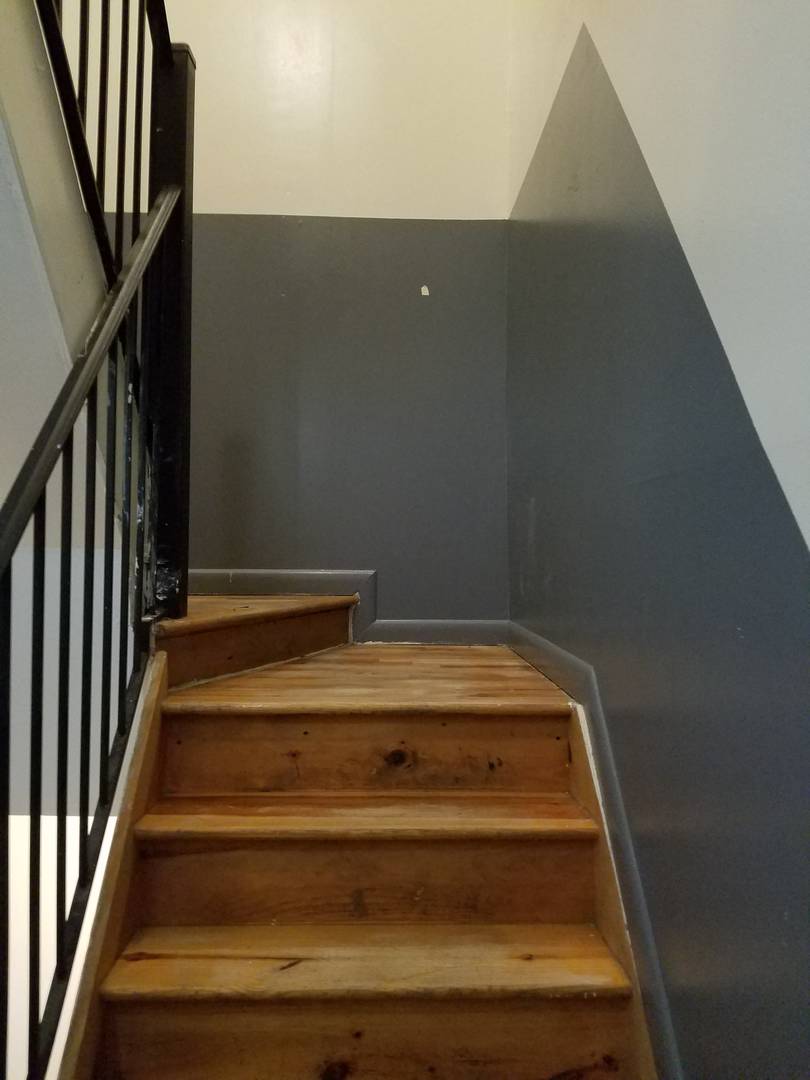 ;
;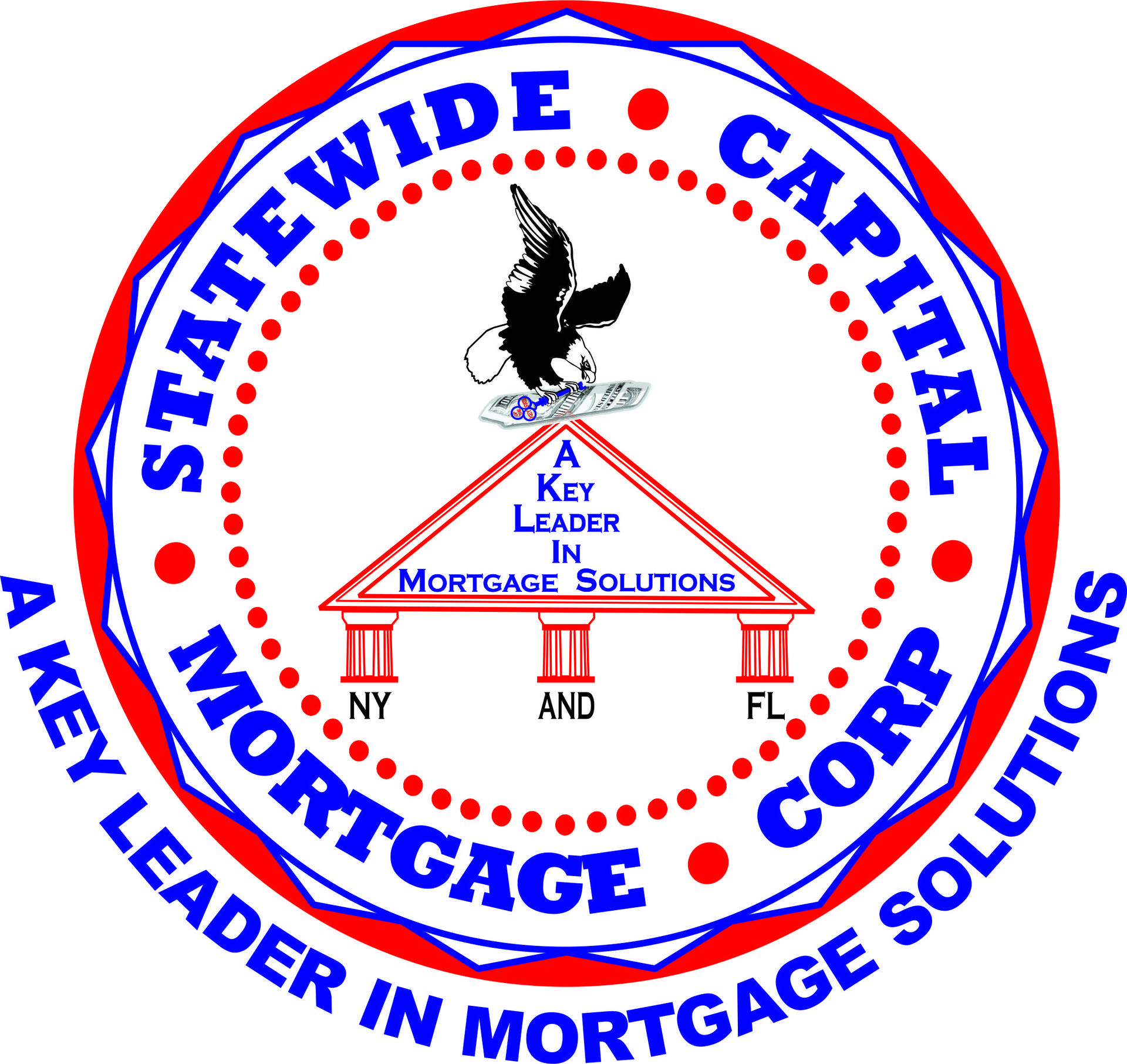 ;
;