7155 Hwy 136, Hebron, NE 68370

|
50 Photos
Aerial view of the front of the home
|

|
|
|
| Listing ID |
11035406 |
|
|
|
| Property Type |
House |
|
|
|
| County |
Thayer |
|
|
|
| School |
THAYER CENTRAL COMMUNITY SCHS |
|
|
|
|
| Total Tax |
$2,326 |
|
|
|
| Tax ID |
850007798 |
|
|
|
| FEMA Flood Map |
fema.gov/portal |
|
|
|
| Year Built |
2005 |
|
|
|
|
Built in 2005 1959 sq. ft. main floor 1991 sq. ft. basement Basement walkout to rear of the home 7.57 acres surveyed site Master bedroom w/ bath (complete w/ shower, jet tub, stool & sink) Master bedroom sauna & deck walkout Open floor plan for main floor living, kitchen, dining & living room w/ LP Fireplace Office or bonus room on main floor Guest bedroom on main floor W/D area on main floor Walkout to attached oversized garage 30'X30' Basement: Open family room area 9' basement poured and insulated concrete Forced Air LP heat and central air conditioning Soft water unit On demand well water pressure w/ variable speed pump Bedroom w/ full bath in basement Bonus room plus storm shelter in basement Lagoon septic Large double shelter belt for windbreak on the north Open country view to the south Barn; Concrete floor, 2 car garage storage plus dirt floor mower & tool storage Various other buildings for clean enclosed storage Deck; Deck located on the east side of the home. Freshly stained and sealed exterior covering on the home 3 total bedrooms including the main floor and the basement. Great rural location Carpet, ceramic, linoleum flooring Overall condition good
|
- 3 Total Bedrooms
- 3 Full Baths
- 1959 SF
- 7.57 Acres
- Built in 2005
- 1 Story
- Available 12/31/2021
- Ranch Style
- Full Basement
- 1991 Lower Level SF
- Lower Level: Finished, Walk Out
- 1 Lower Level Bedroom
- 1 Lower Level Bathroom
- Open Kitchen
- Laminate Kitchen Counter
- Oven/Range
- Refrigerator
- Dishwasher
- Microwave
- Garbage Disposal
- Washer
- Dryer
- Carpet Flooring
- Ceramic Tile Flooring
- Furnished
- 7 Rooms
- Living Room
- Dining Room
- Primary Bedroom
- en Suite Bathroom
- Kitchen
- Laundry
- Private Guestroom
- First Floor Bathroom
- 1 Fireplace
- Propane Stove
- Forced Air
- 1 Heat/AC Zones
- Propane Fuel
- Central A/C
- Log Siding
- Asphalt Shingles Roof
- Attached Garage
- 2 Garage Spaces
- Private Well Water
- Private Septic
- Deck
- Covered Porch
- Driveway
- Trees
- Utilities
- Barn
- Shed
- Outbuilding
- $2,326 Total Tax
- Tax Year 2020
Listing data is deemed reliable but is NOT guaranteed accurate.
|





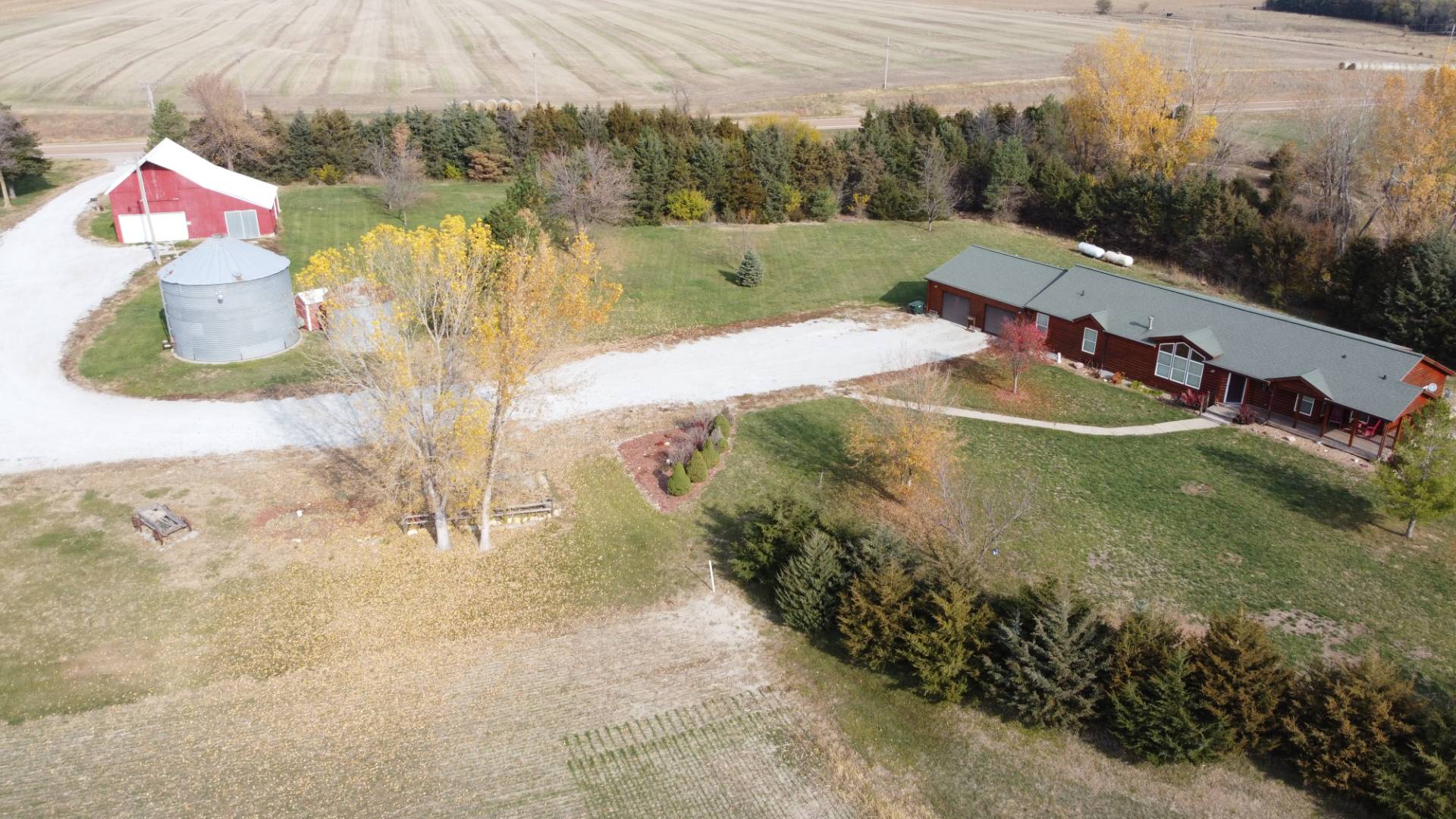 ;
; ;
; ;
; ;
; ;
;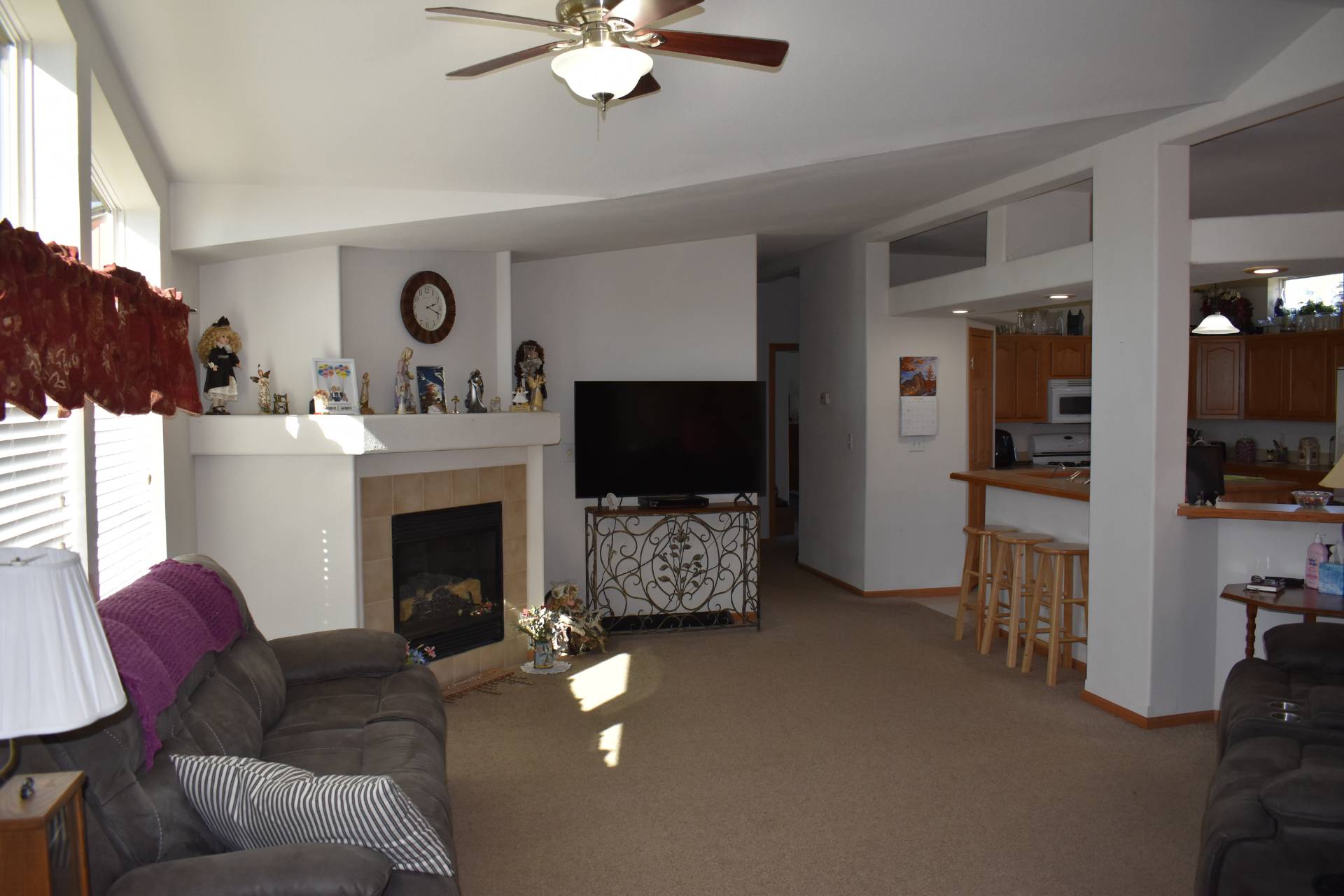 ;
; ;
; ;
; ;
; ;
; ;
;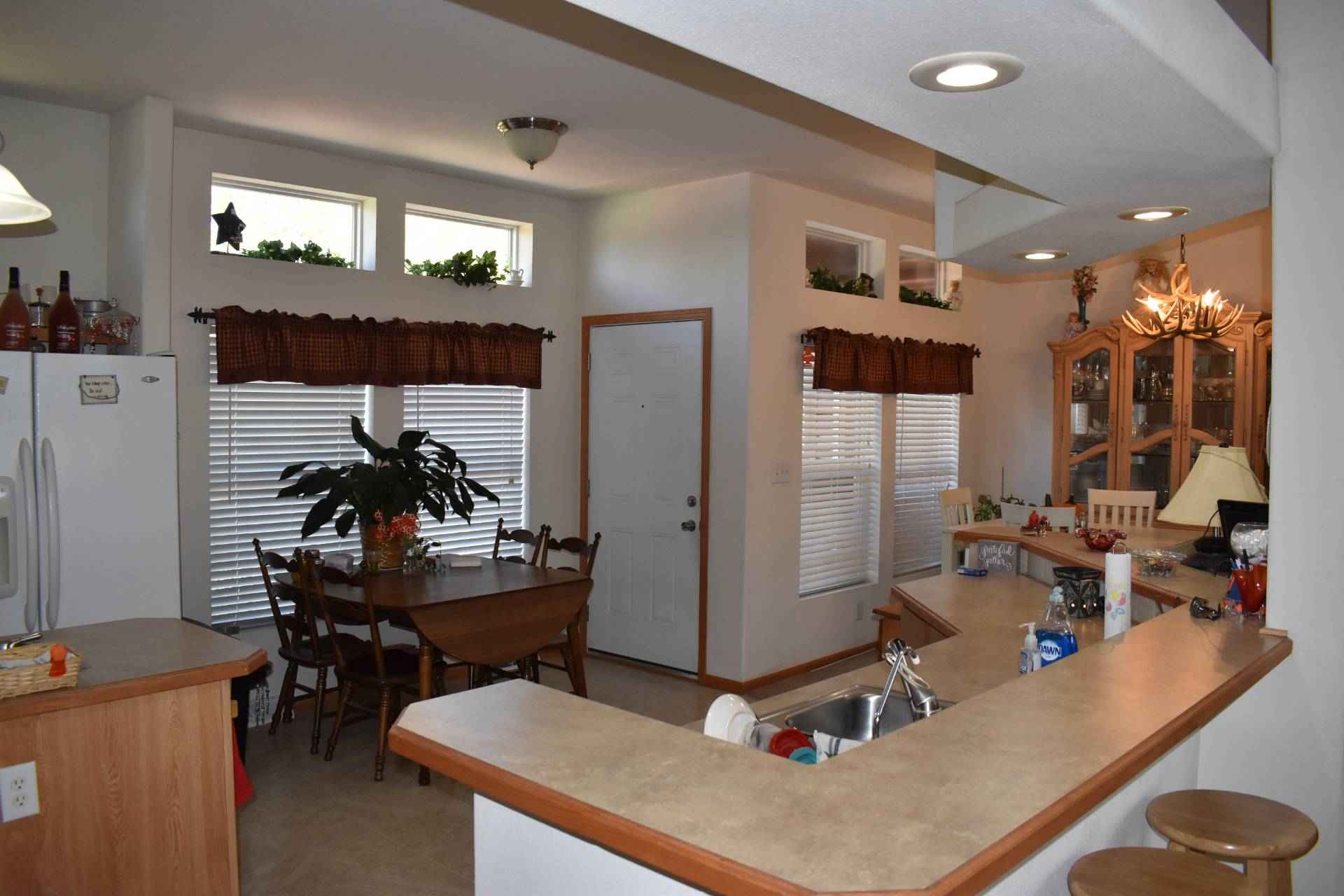 ;
; ;
;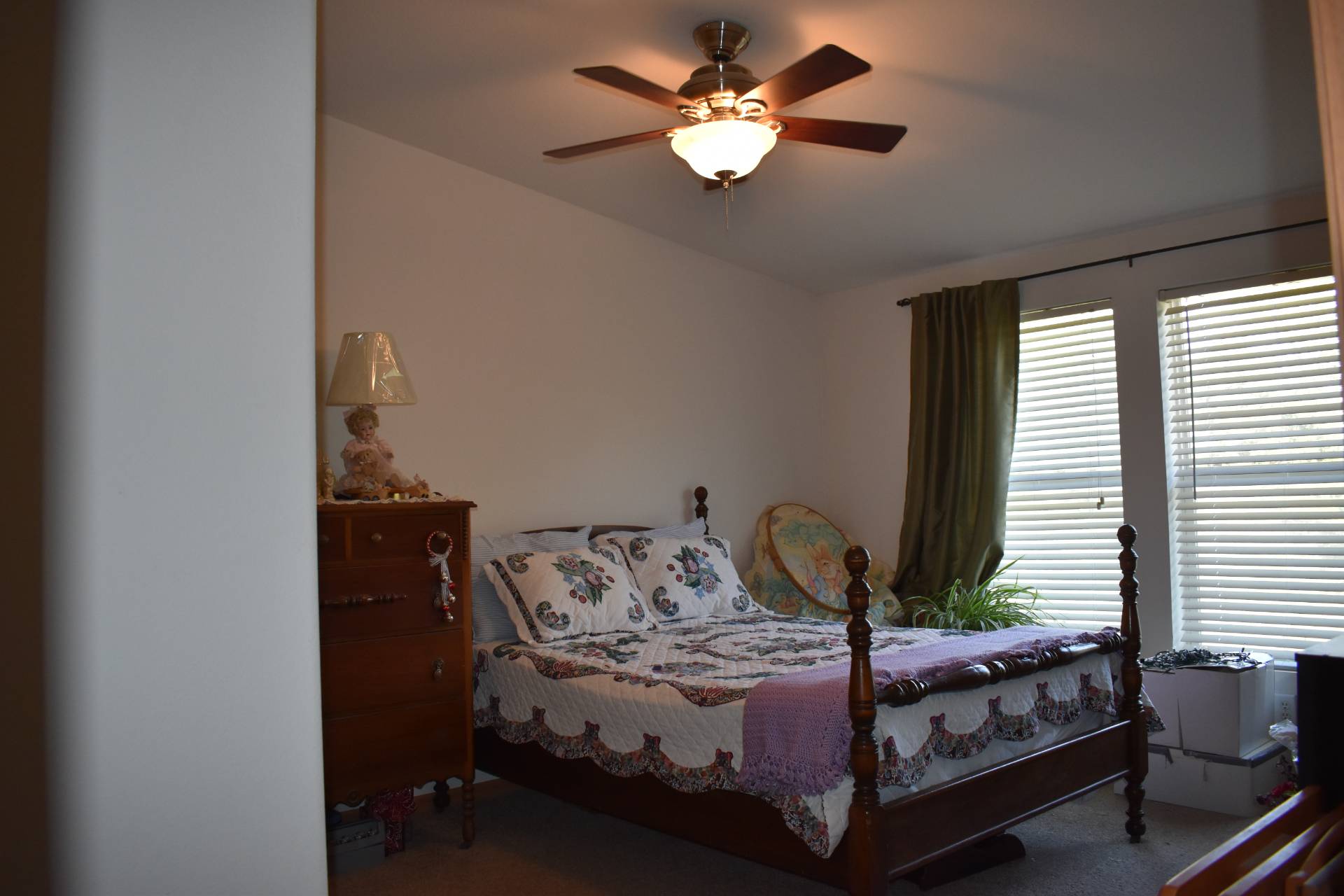 ;
;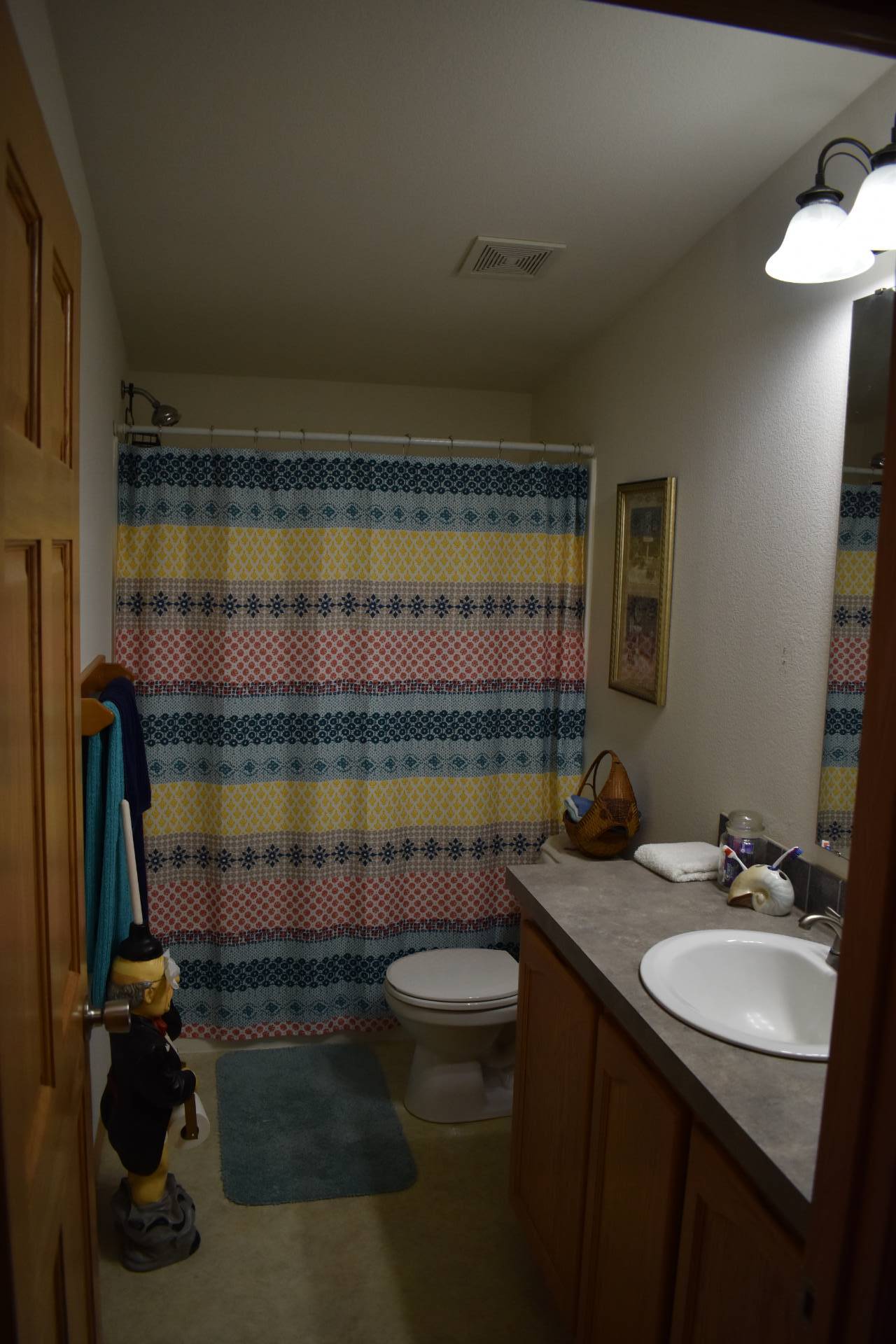 ;
;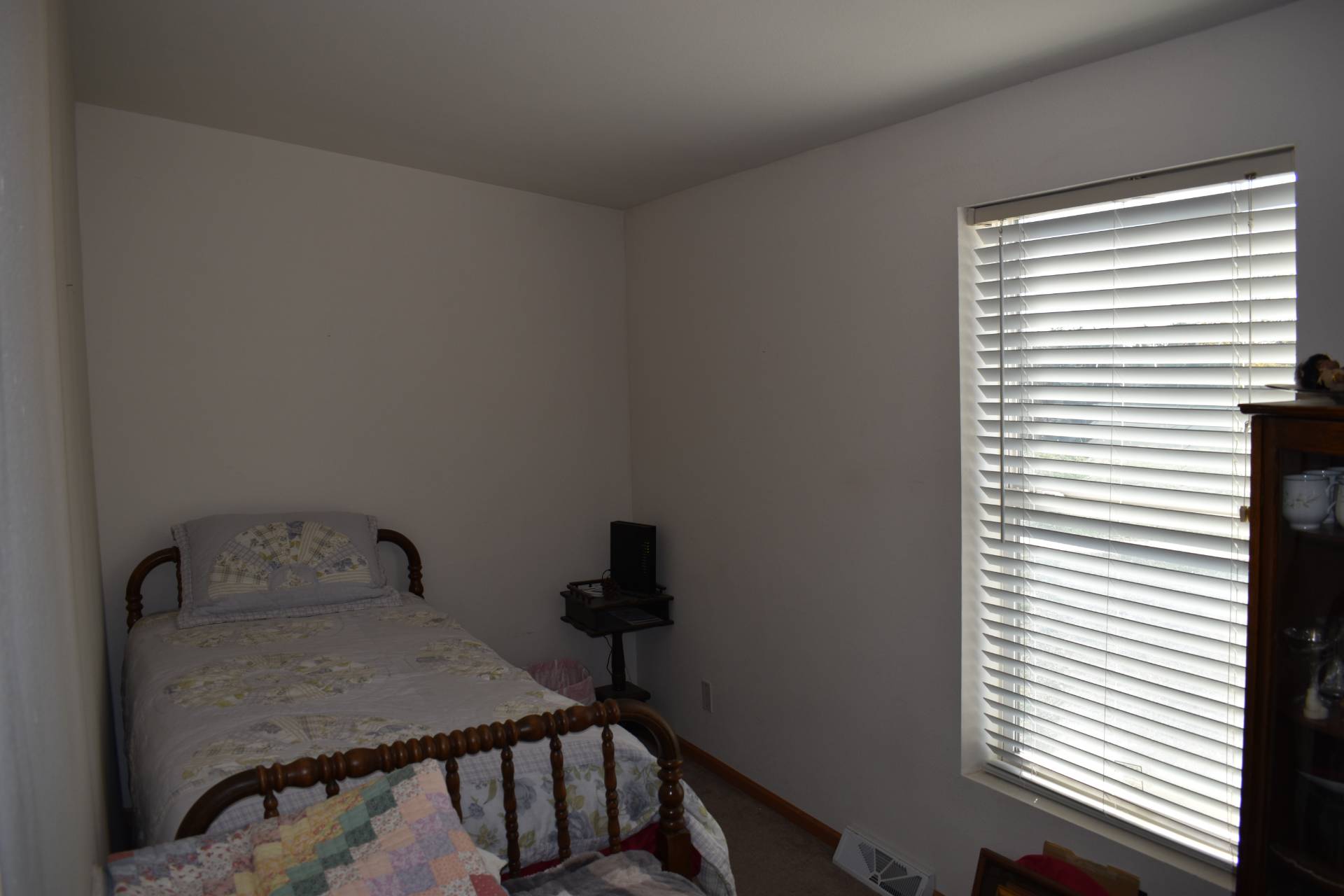 ;
; ;
;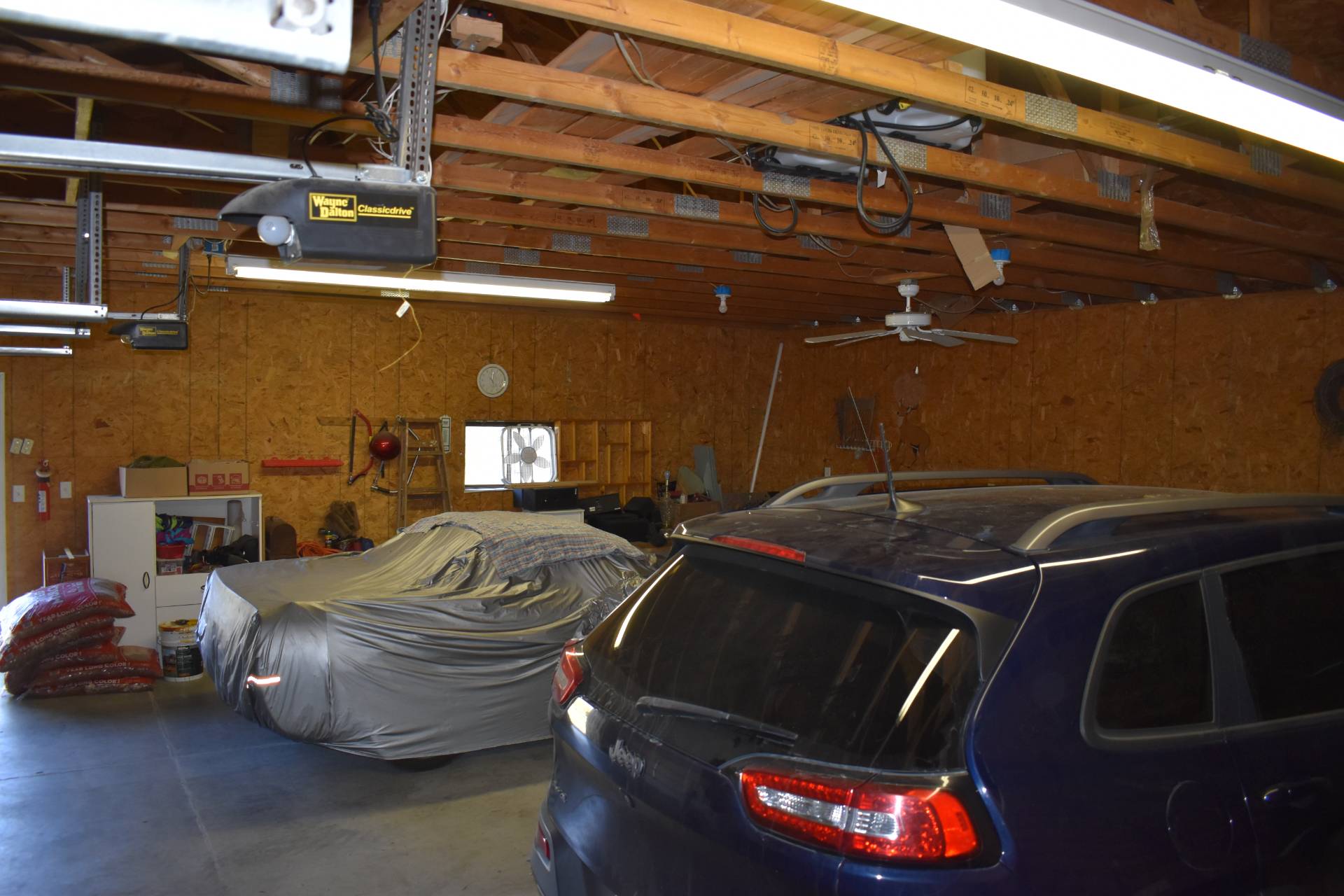 ;
; ;
; ;
; ;
;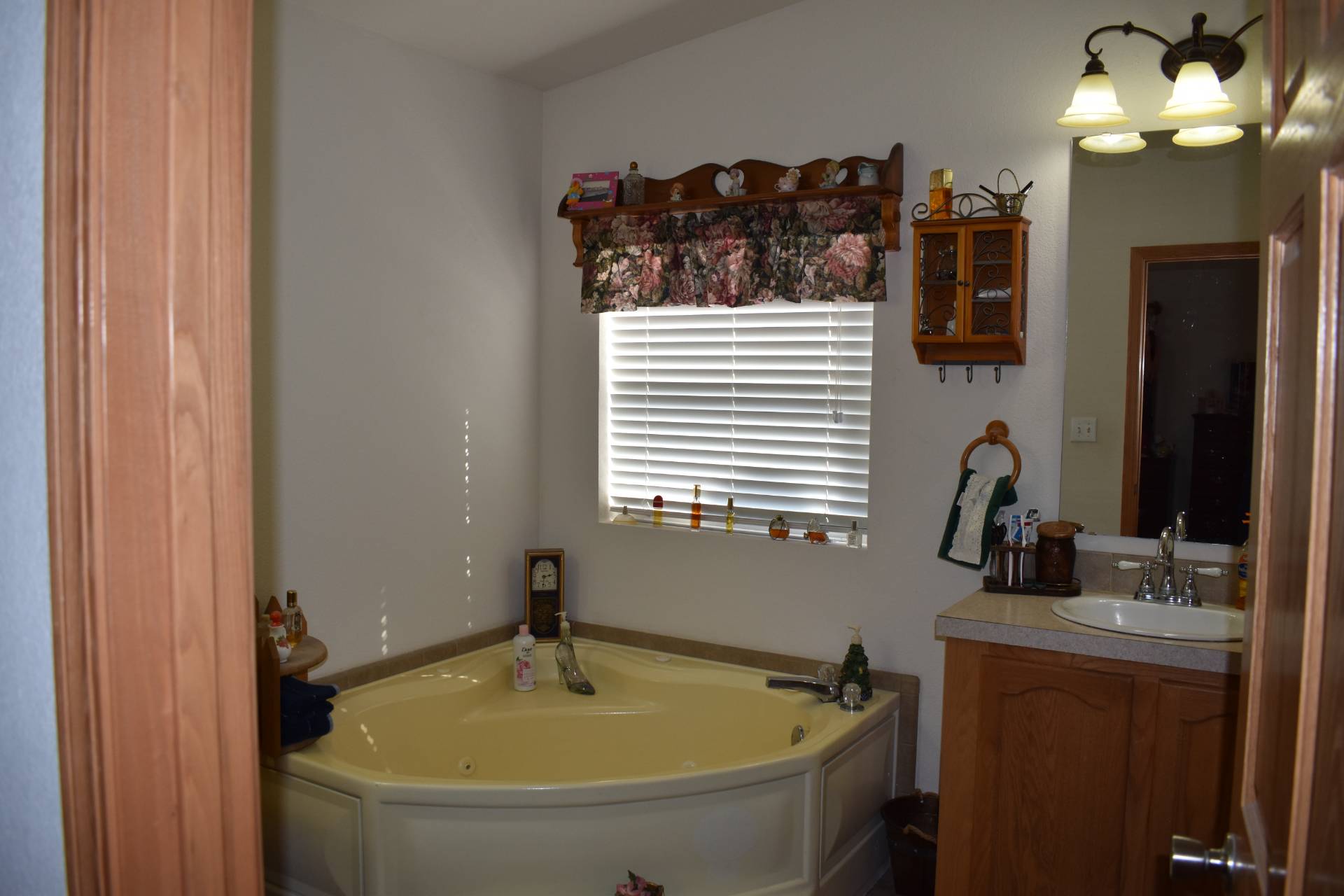 ;
;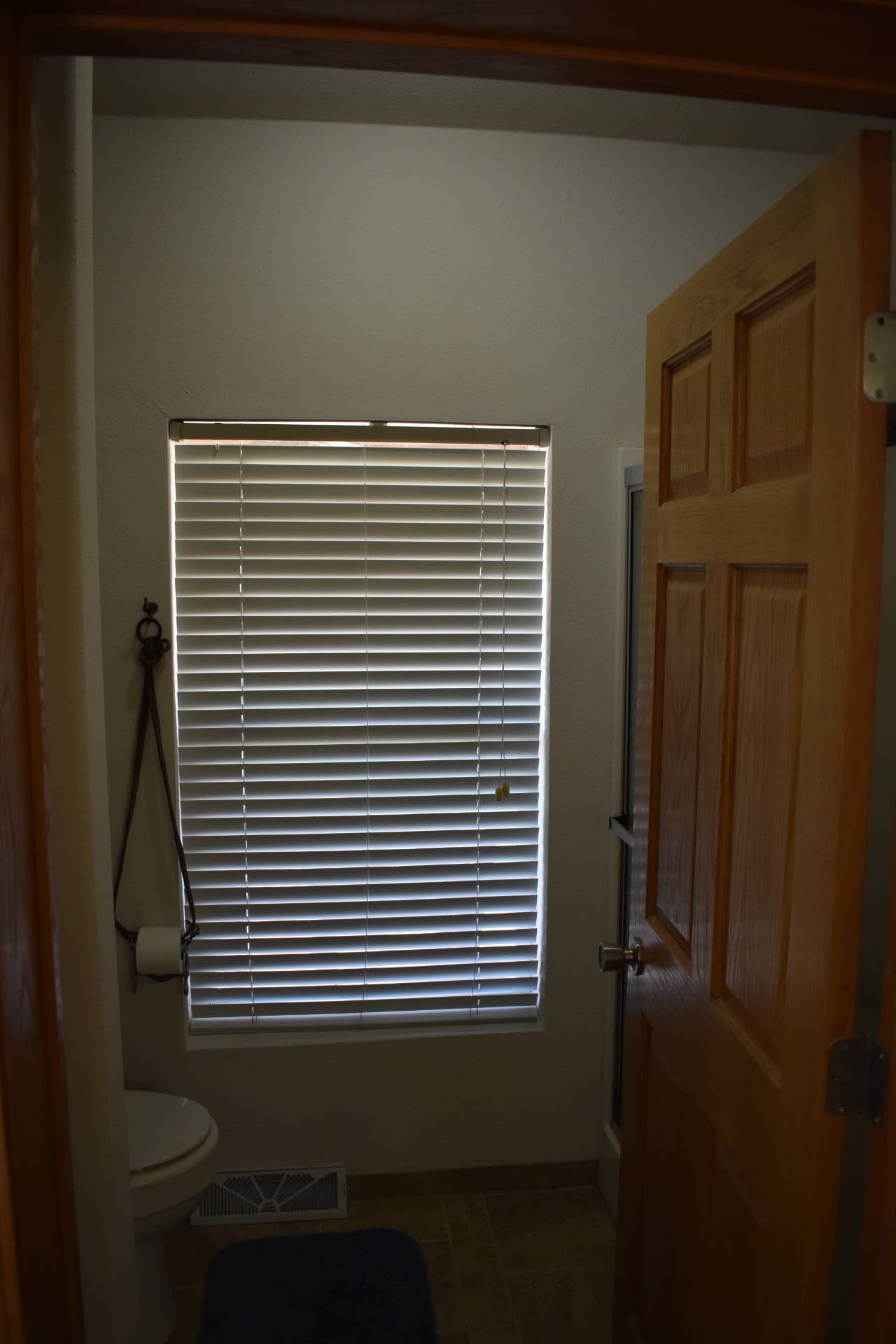 ;
; ;
; ;
;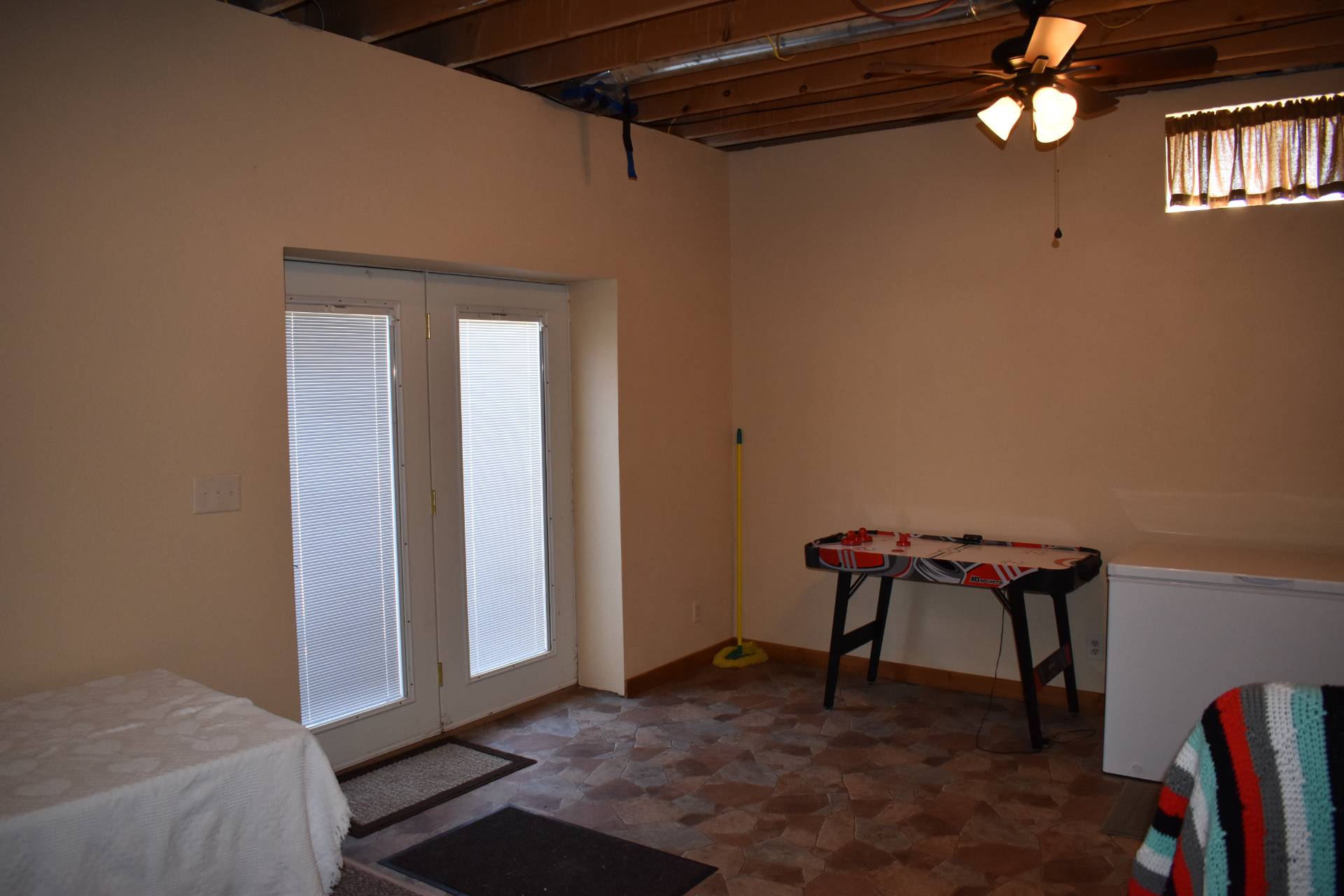 ;
; ;
;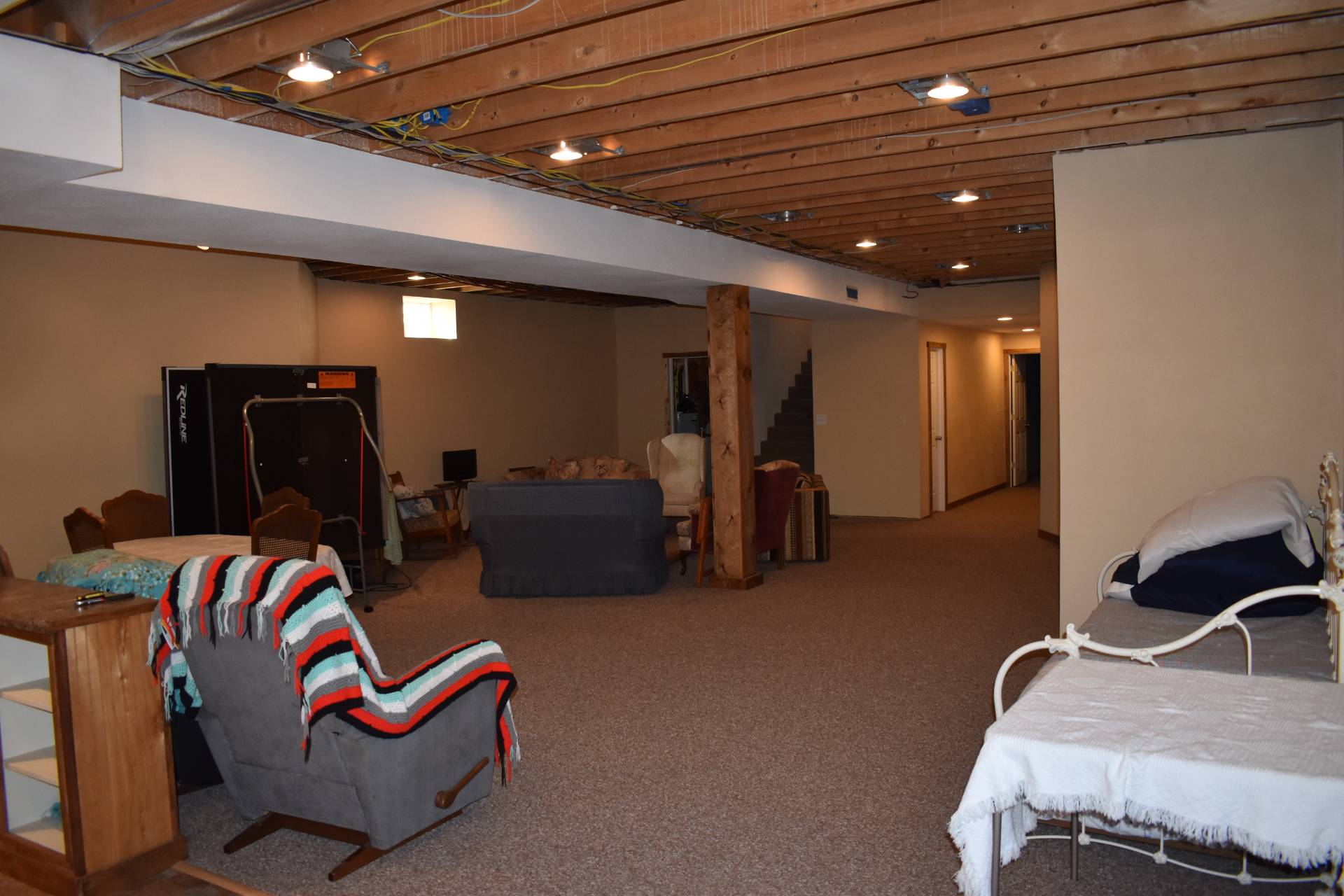 ;
; ;
; ;
;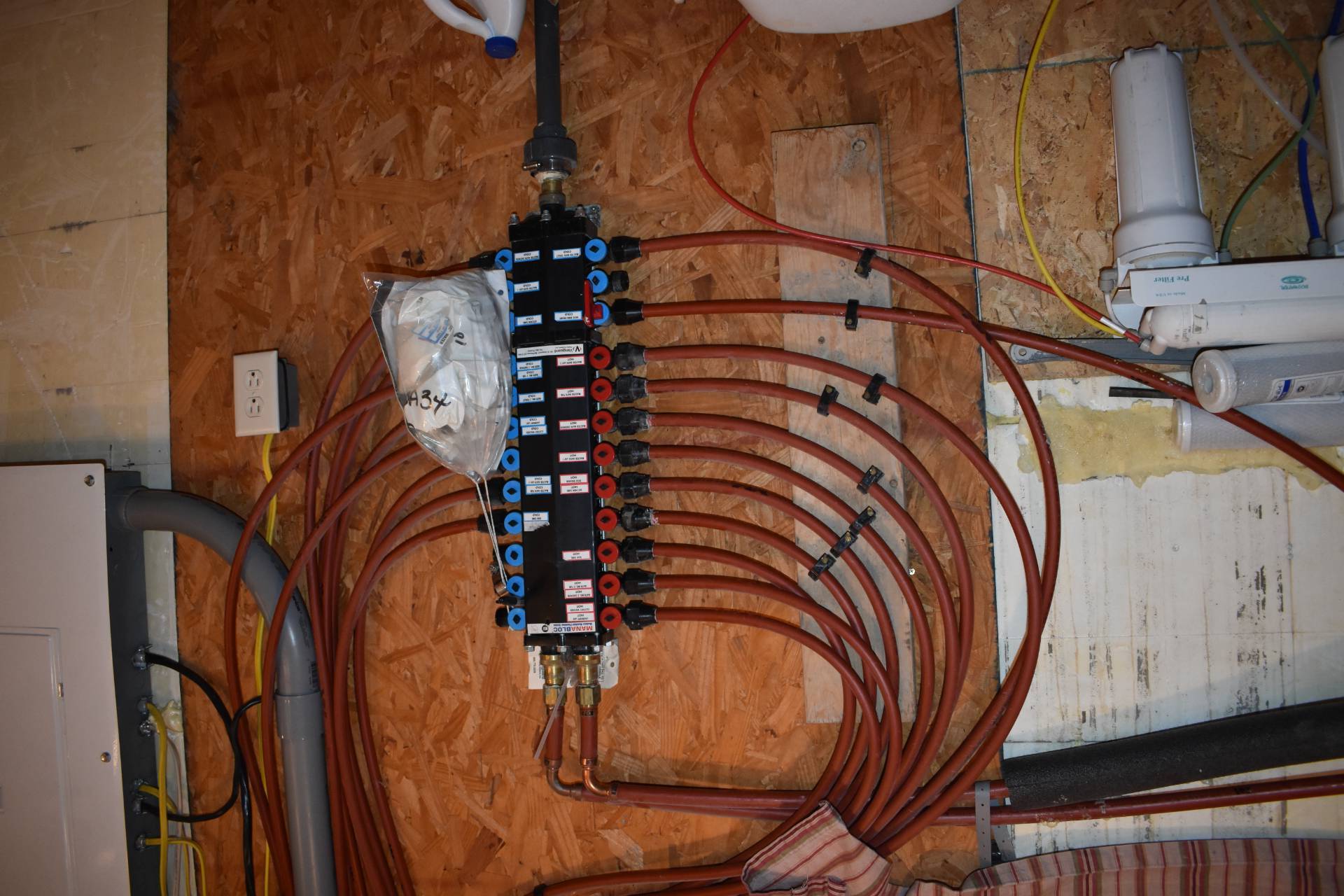 ;
; ;
; ;
; ;
; ;
; ;
; ;
;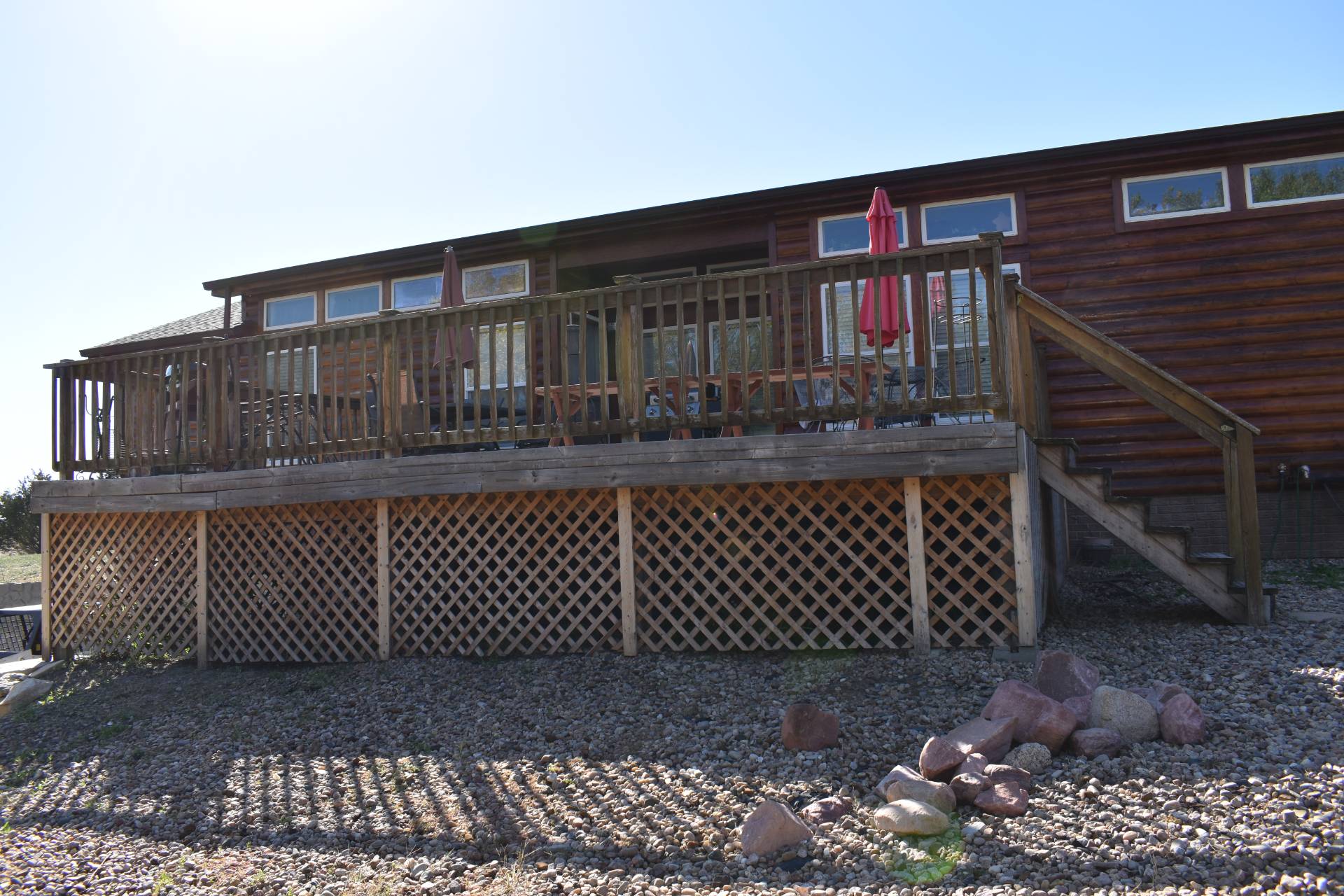 ;
; ;
;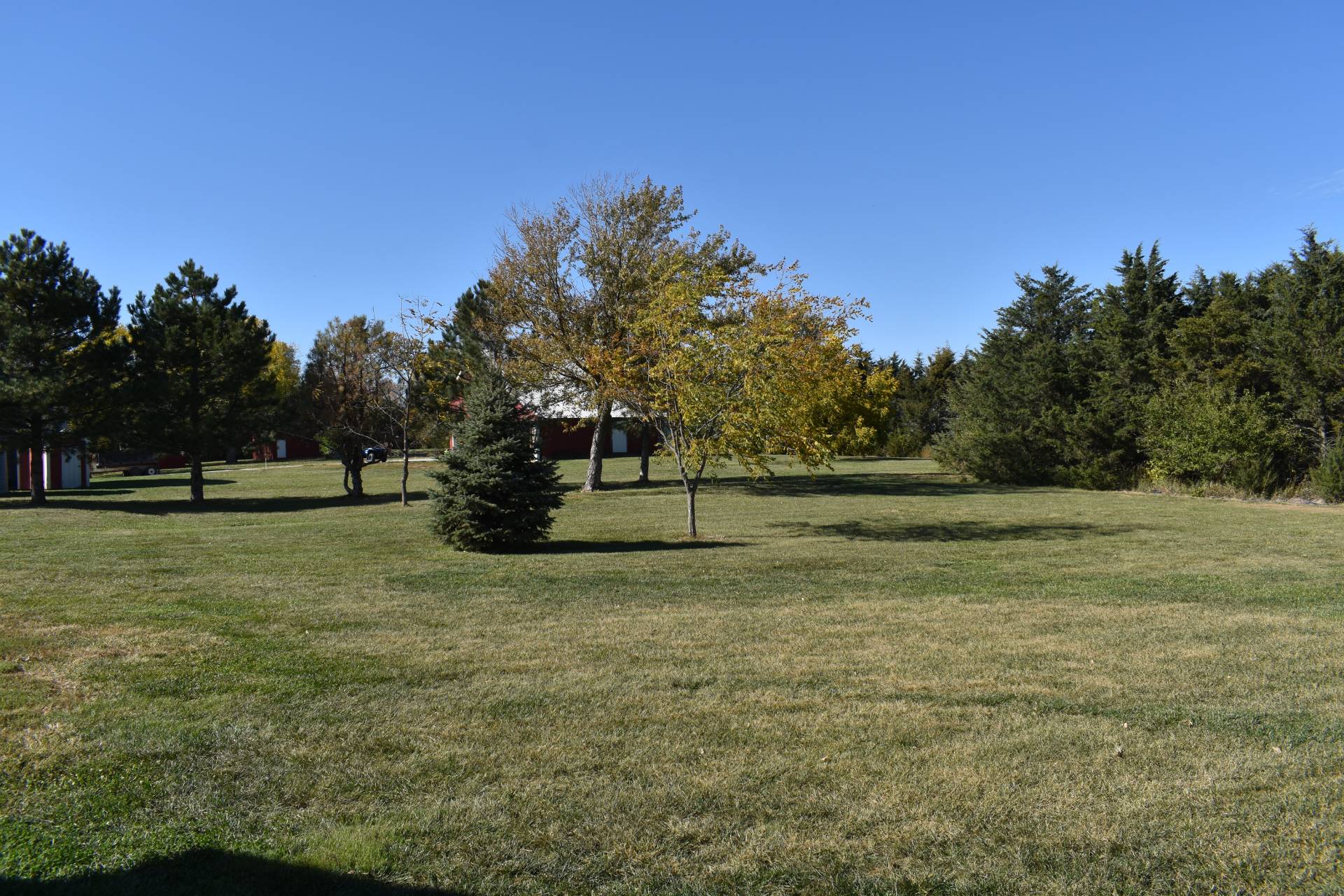 ;
; ;
;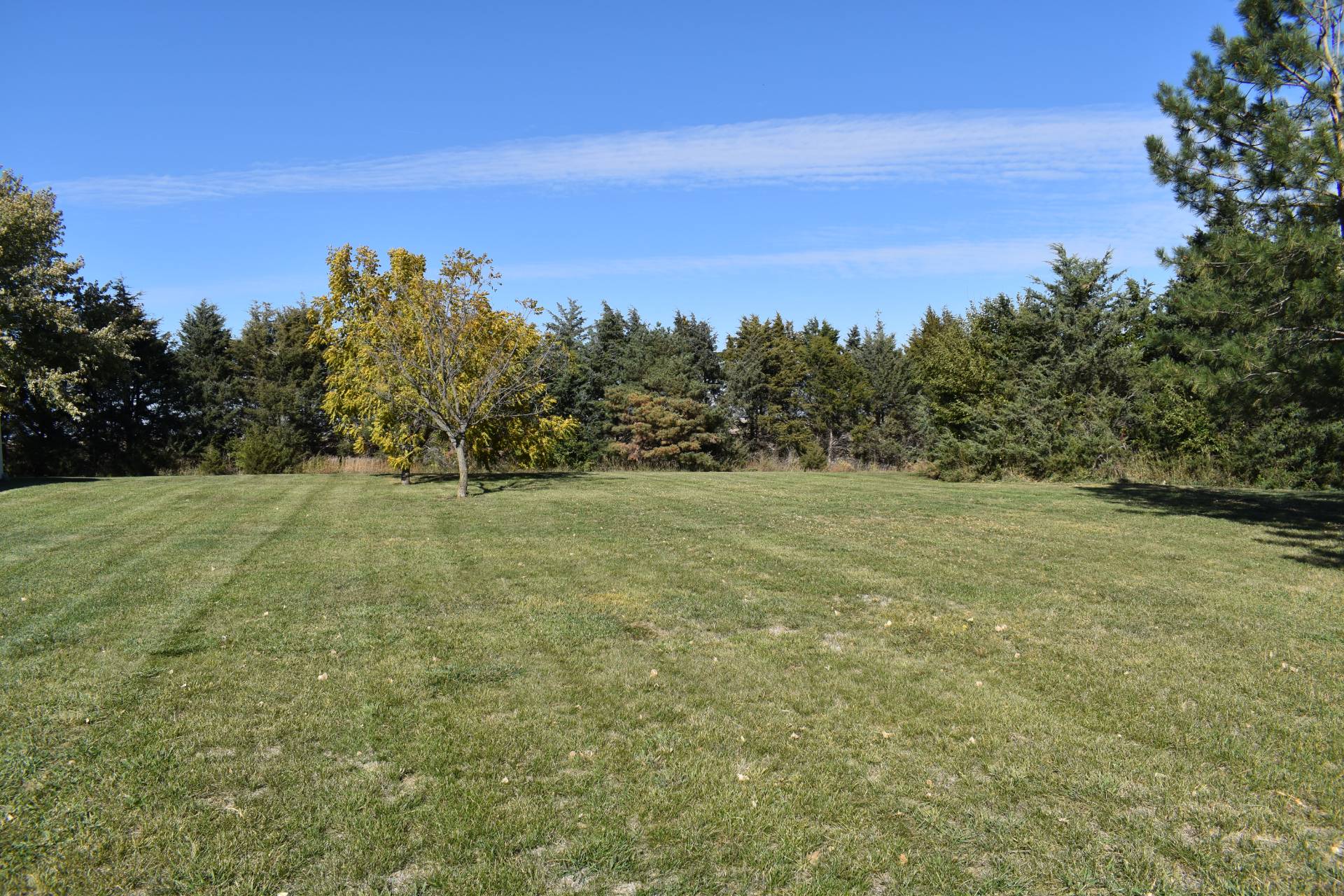 ;
; ;
; ;
; ;
;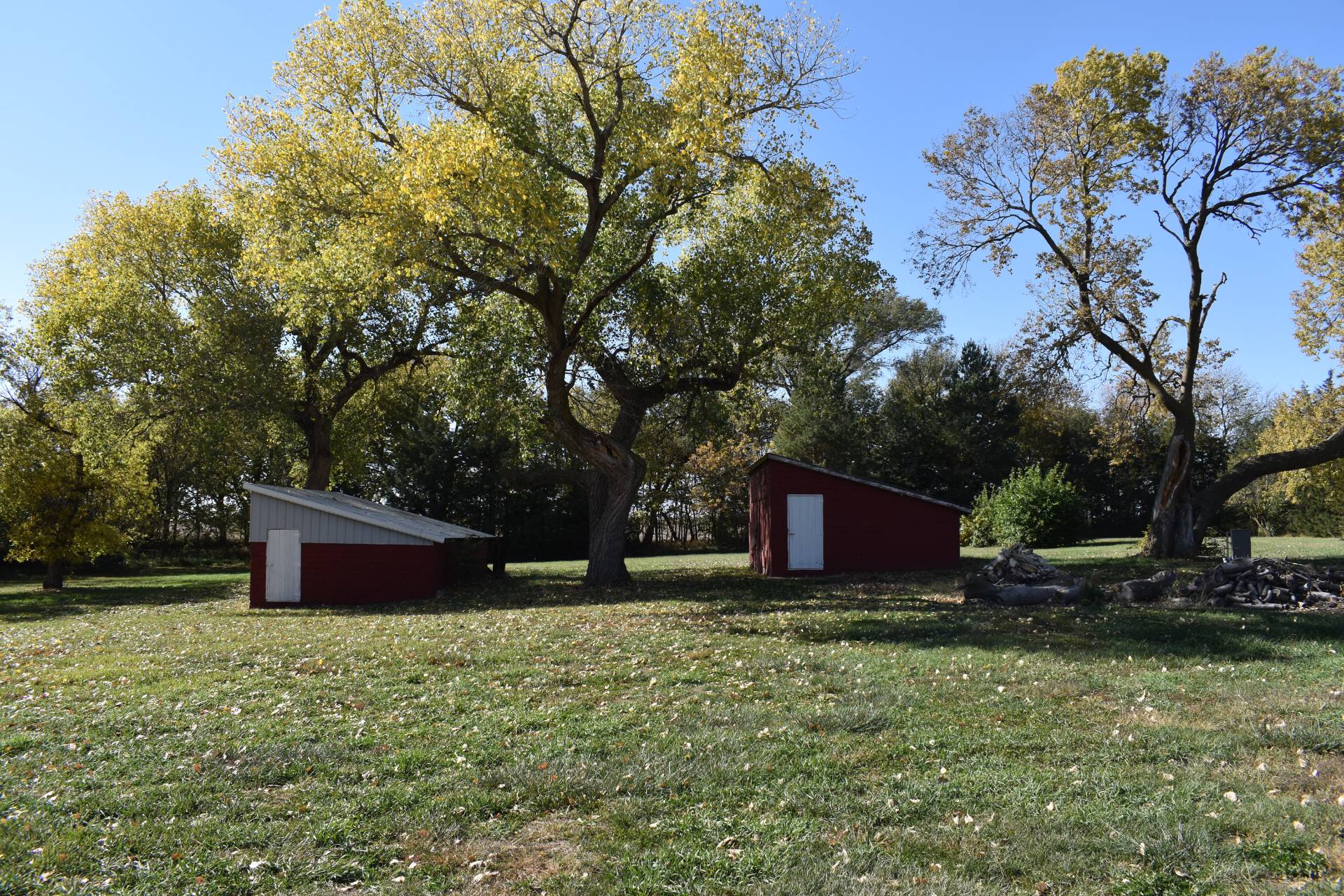 ;
;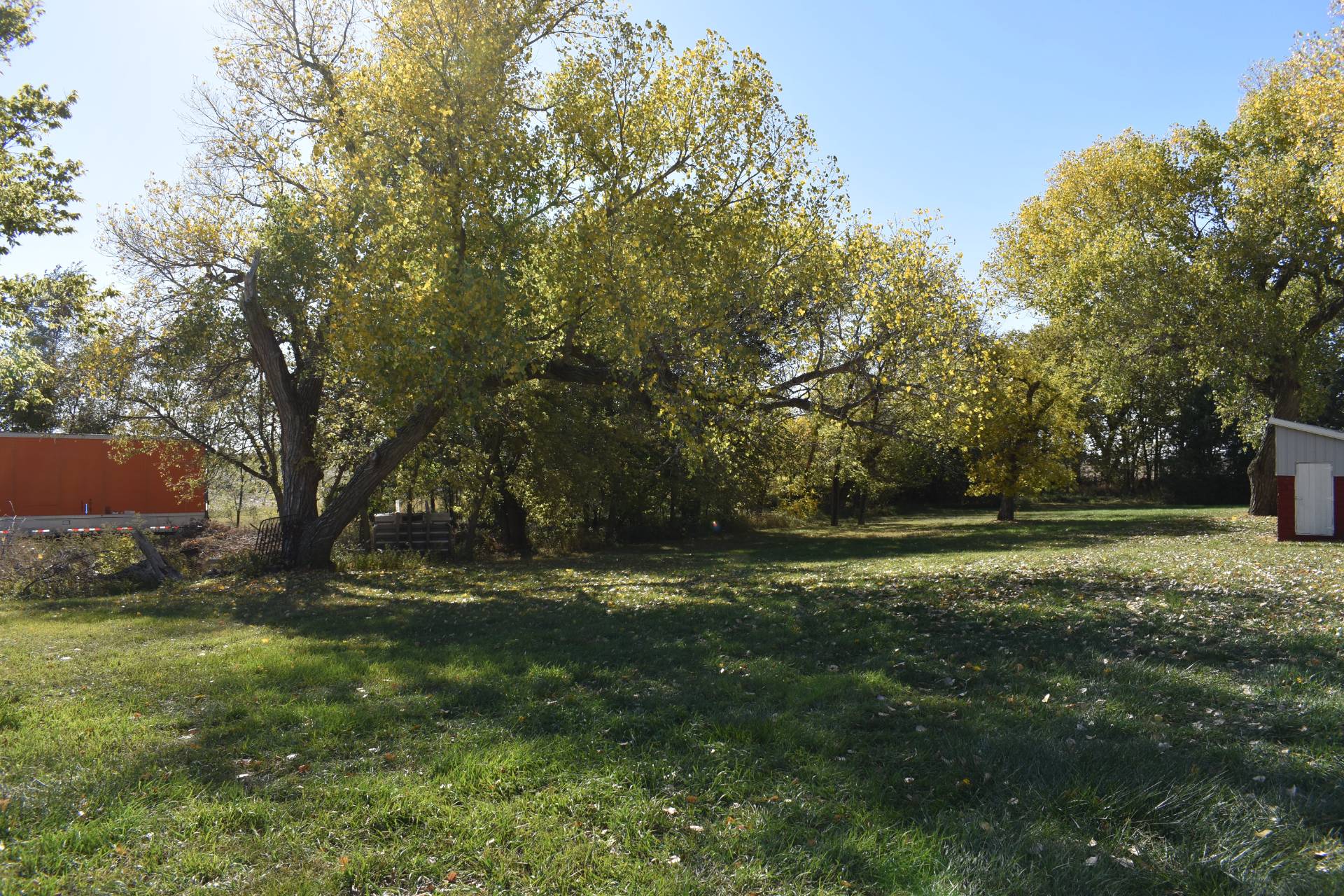 ;
; ;
; ;
;