717 Antonia Lane, The Villages, FL 32159
| Listing ID |
11235105 |
|
|
|
| Property Type |
House |
|
|
|
| County |
Lake |
|
|
|
| Neighborhood |
32159 - Lady Lake (The Villages) |
|
|
|
|
| Total Tax |
$2,011 |
|
|
|
| Tax ID |
D13N152 |
|
|
|
| FEMA Flood Map |
fema.gov/portal |
|
|
|
| Year Built |
1996 |
|
|
|
|
Come and live the lifestyle of the Villages. BLOCK STUCCO Sierra model home features 3 bedrooms, 2 bathrooms, spit floor plan. This home is turnkey with the exception of personal items. As you come to this home you will notice the paver driveway with a 2-car garage, and a screened enclosed front porch for you to enjoy. This home has a foyer area with a sweater closet. Come in an enjoy the spacious living room with high ceilings for your entertainment, 2 sliders that lead unto the Lania which is enclosed with a free-standing fireplace. There are 2 guest bedrooms one in the front with built in shelves and hanging bar for your clothes. 2nd guest bedroom has a closet, guest bathroom has a shower/tub combo. All bedrooms have new carpeting as of Dec 2023.Primary bedroom is very spacious with sliders that lead to the Lania, the ensuite has dual sinks with a private water closet & separate tub and shower with a bench. The kitchen is very spacious with lots of counter space & eat-in area. Lania leads out into a bird cage area with a in ground spa. Outside area for your grill to enjoy. Roof replaced in 12/2017. A/C replaced in 10/2014. NO BOND
|
- 3 Total Bedrooms
- 2 Full Baths
- 1512 SF
- 0.15 Acres
- 6673 SF Lot
- Built in 1996
- Owner Occupancy
- Slab Basement
- Building Area Source: Public Records
- Building Total SqFt: 2204
- Levels: One
- Sq Ft Source: Public Records
- Lot Size Square Meters: 620
- Total Acreage: 0 to less than 1/4
- Zoning: RES
- Builder Model: Sierra
- Oven/Range
- Refrigerator
- Dishwasher
- Microwave
- Garbage Disposal
- Washer
- Dryer
- Appliance Hot Water Heater
- Carpet Flooring
- Ceramic Tile Flooring
- Laminate Flooring
- 9 Rooms
- Walk-in Closet
- Kitchen
- 1 Fireplace
- Heat Pump
- Electric Fuel
- Central A/C
- Other Appliances: exhaust fan
- Flooring: concrete
- Living Area Meters: 140.47
- Fireplace Features: Electric, Free Standing
- Interior Features: attic fan, ceiling fans(s), high ceilings, living room/dining room combo, primary bedroom main floor, skylight(s), solid wood cabinets, split bedroom, vaulted ceiling(s)
- Masonry - Stucco Construction
- Stucco Siding
- Attached Garage
- 2 Garage Spaces
- Community Water
- Municipal Sewer
- Pool: Spa
- Open Porch
- Corner
- Subdivision: The Villages
- Road Surface: Asphalt, Paved
- Roof: shingle
- Spa Features: Heated, In Ground
- Exterior Features: irrigation system, rain gutters, sliding doors
- Lot Features: landscaped, near golf course, oversized lot, paved
- Patio and Porch Features: enclosed, screened
- Road Responsibility: Public Maintained Road
- Utilities: Cable Connected, Electricity Connected
- Vlg Of De La Vista
- Golf
- Senior Community: Yes
- Association Fee Includes: recreational facilities
- Community Features: community mailbox, carts ok
- $2,011 Total Tax
- Tax Year 2023
- Other Fees Amount: 195
- Other Fees Term: Monthly
- Total Annual Fees: 2340.00
- Total Monthly Fees: 195.00
- Sold on 3/11/2024
- Sold for $375,000
- Buyer's Agent: Bob Woodsford
- Close Price by Calculated SqFt: 248.02
- Close Price by Calculated List Price Ratio: 0.97
|
|
Re/max Premier Realty Lady Lk
|
|
|
Re/max Premier Realty Lady Lk
|
Listing data is deemed reliable but is NOT guaranteed accurate.
|



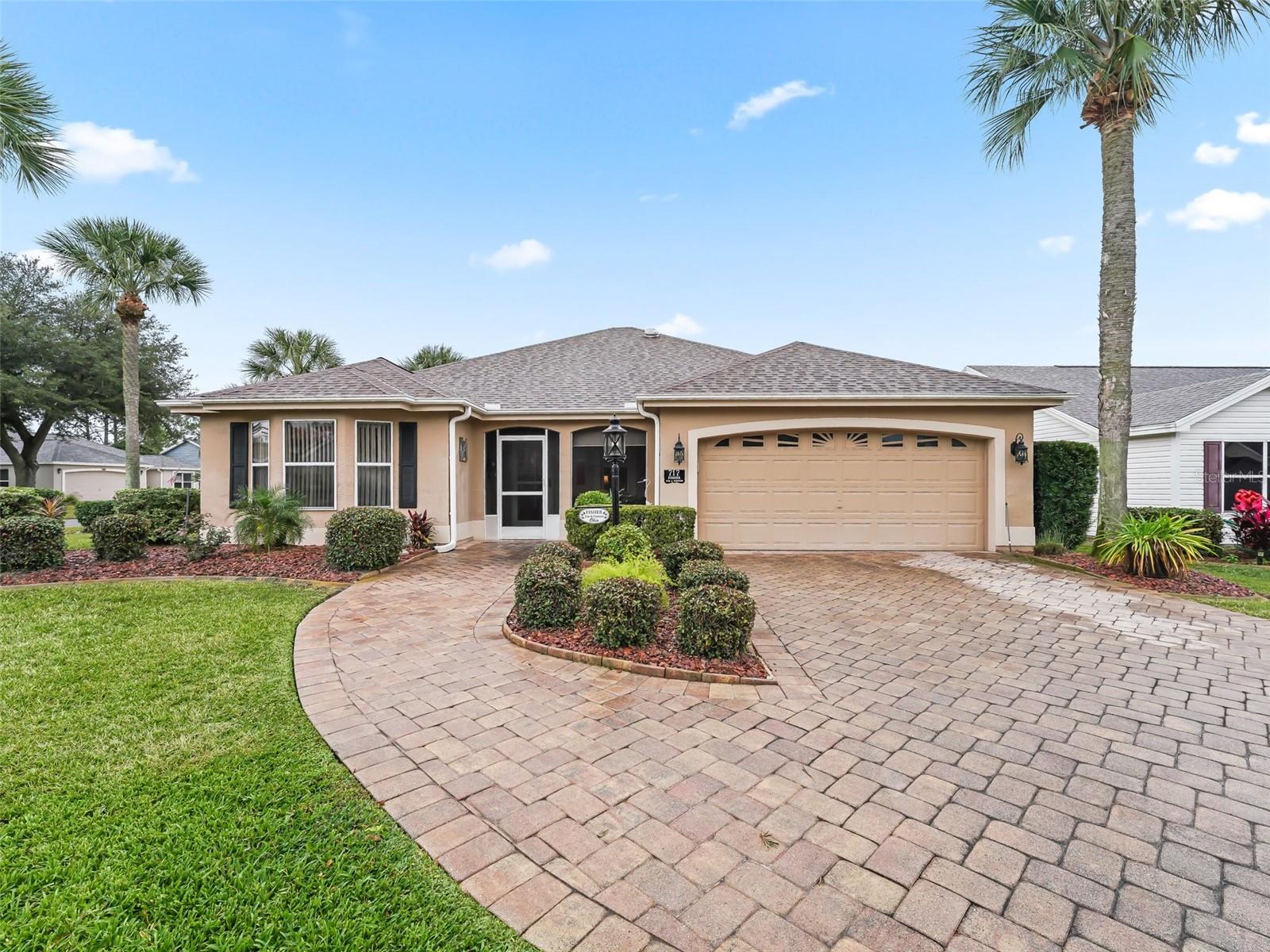



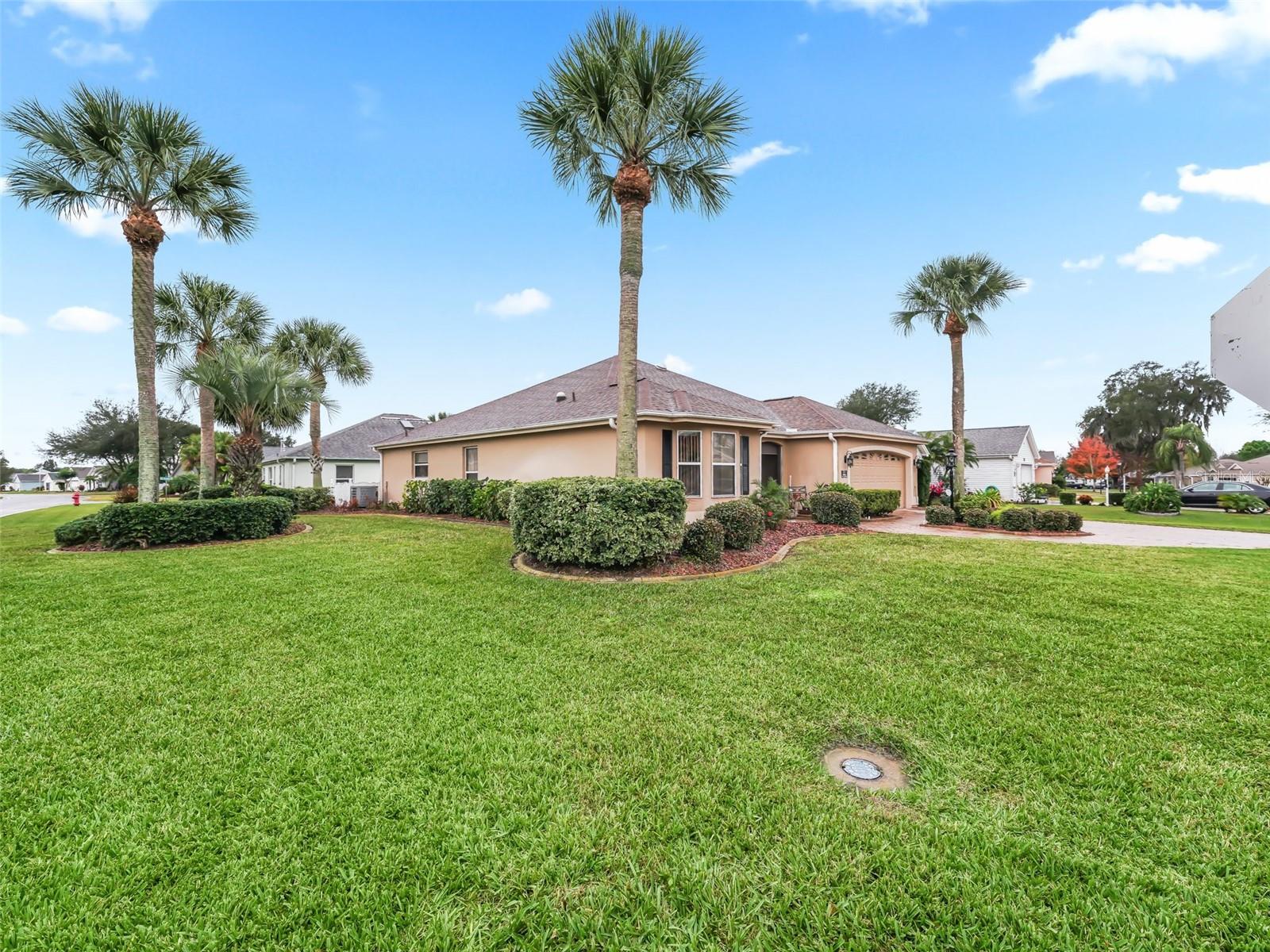 ;
;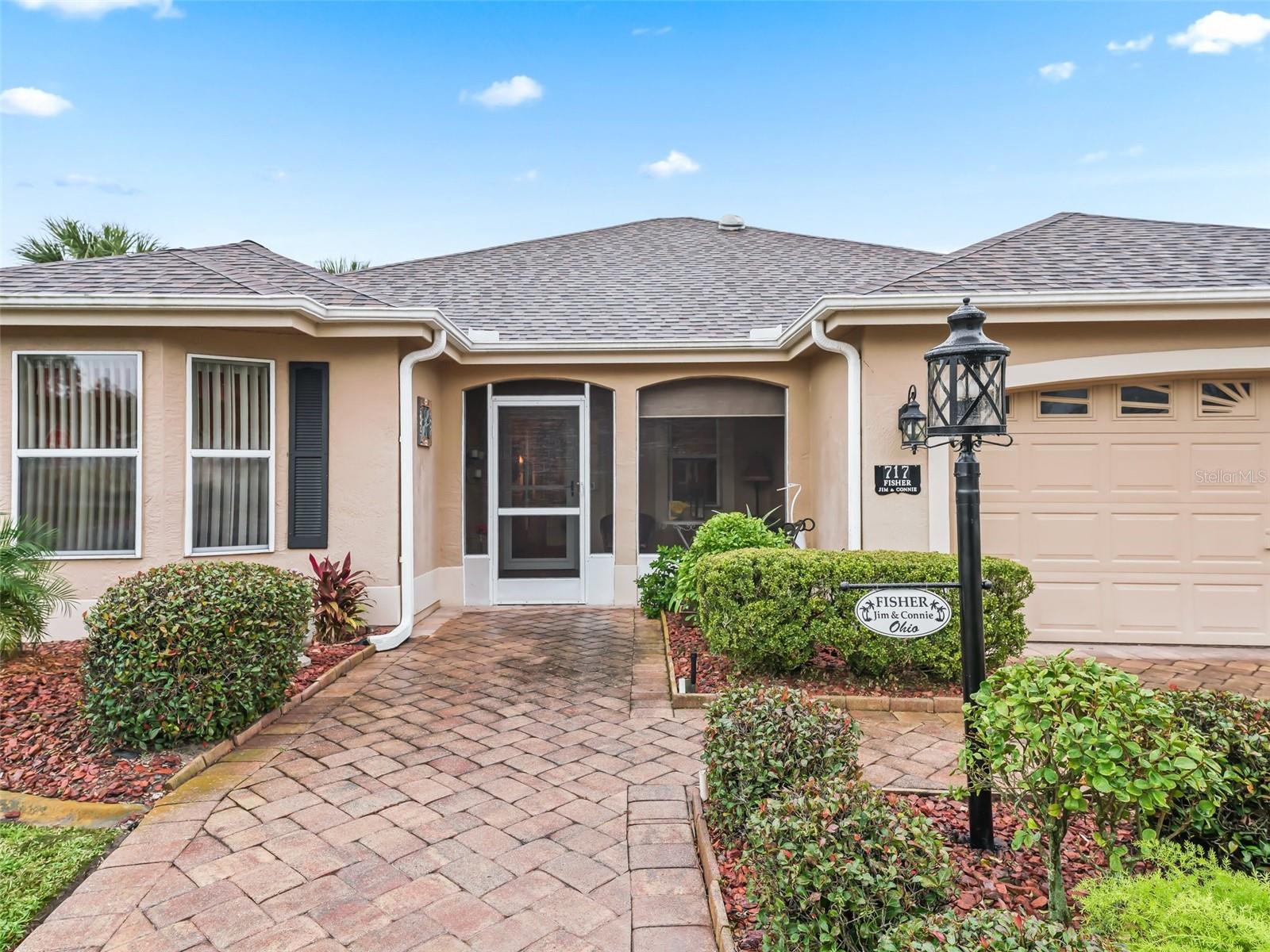 ;
;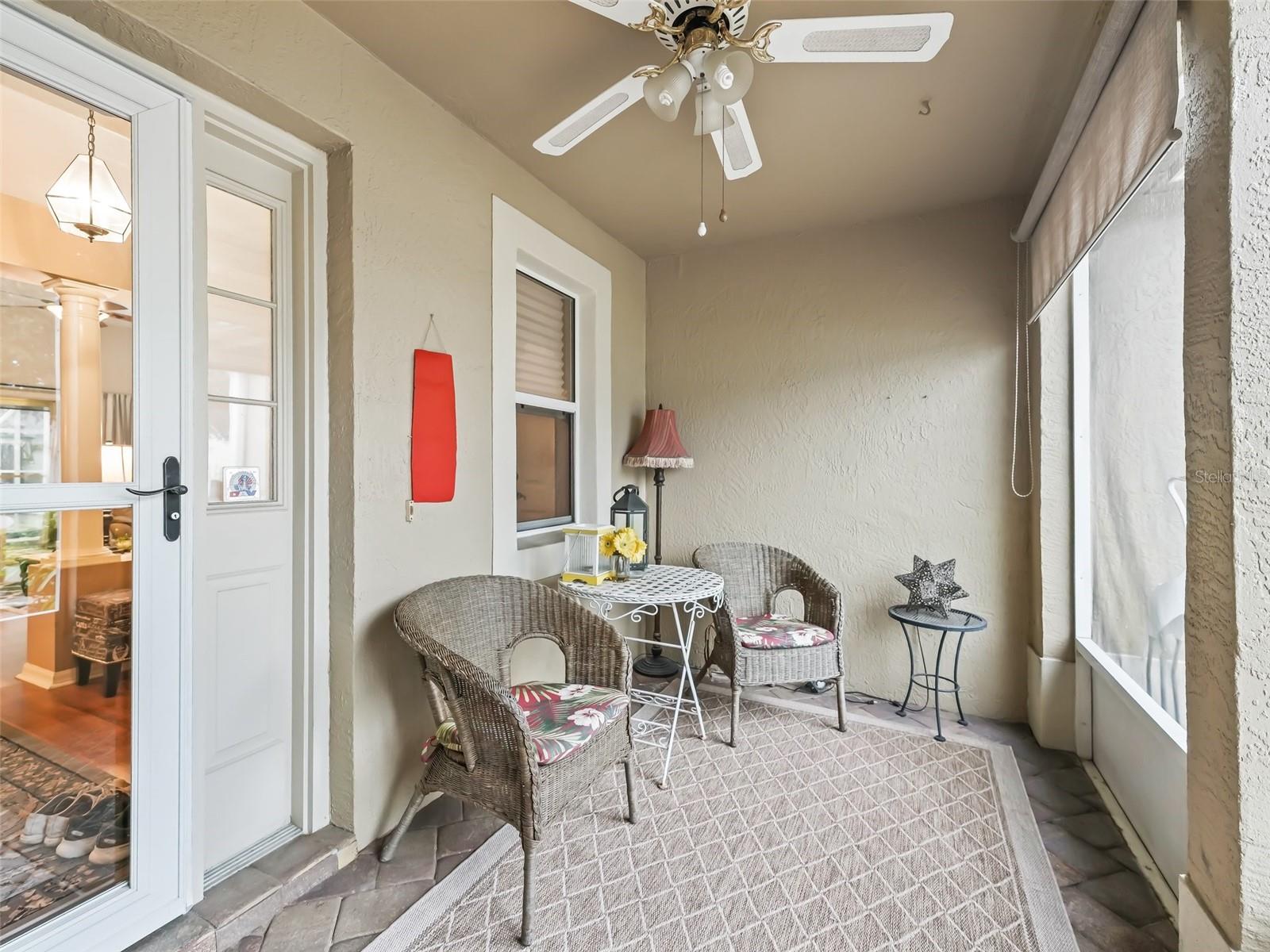 ;
;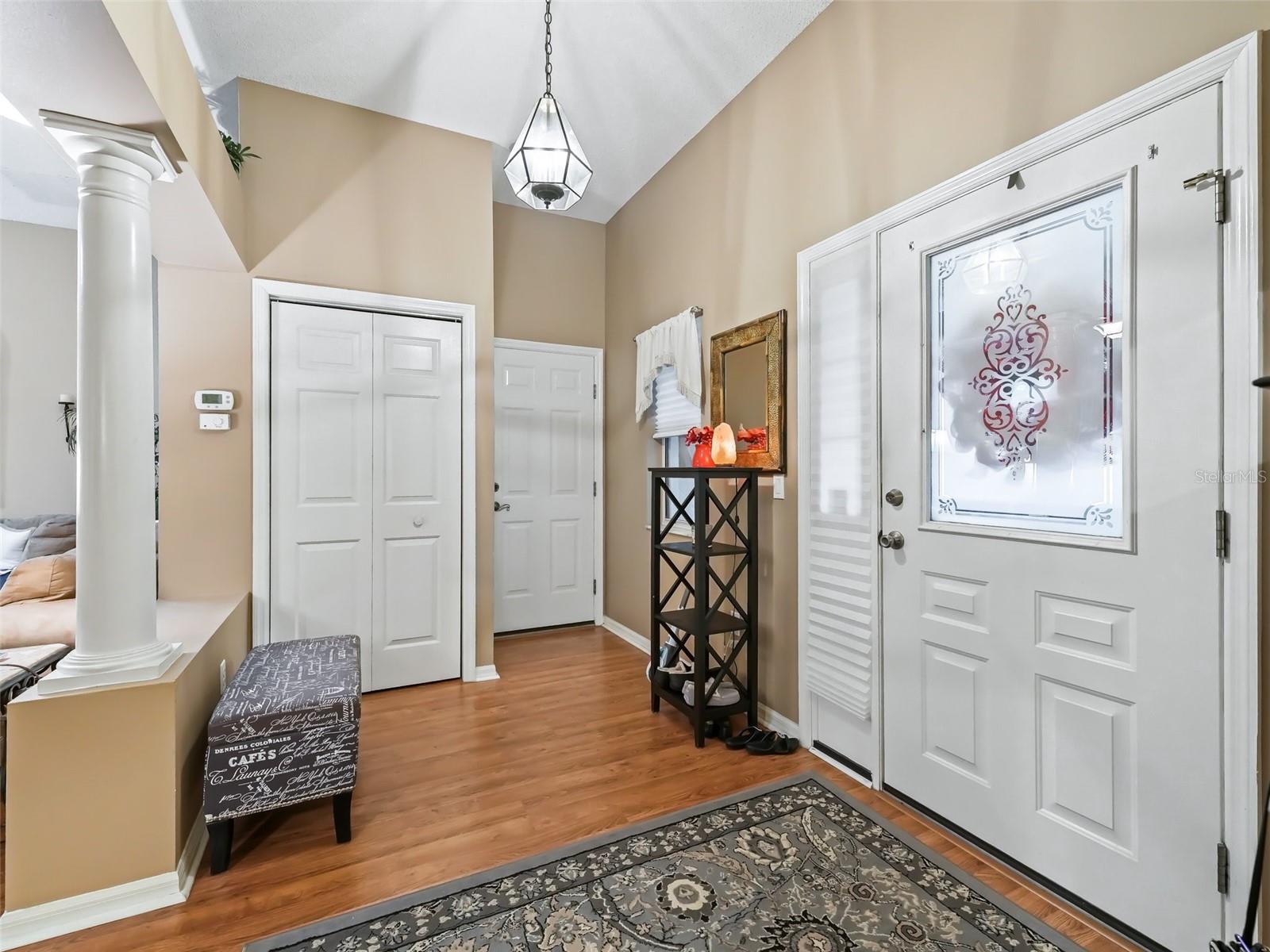 ;
;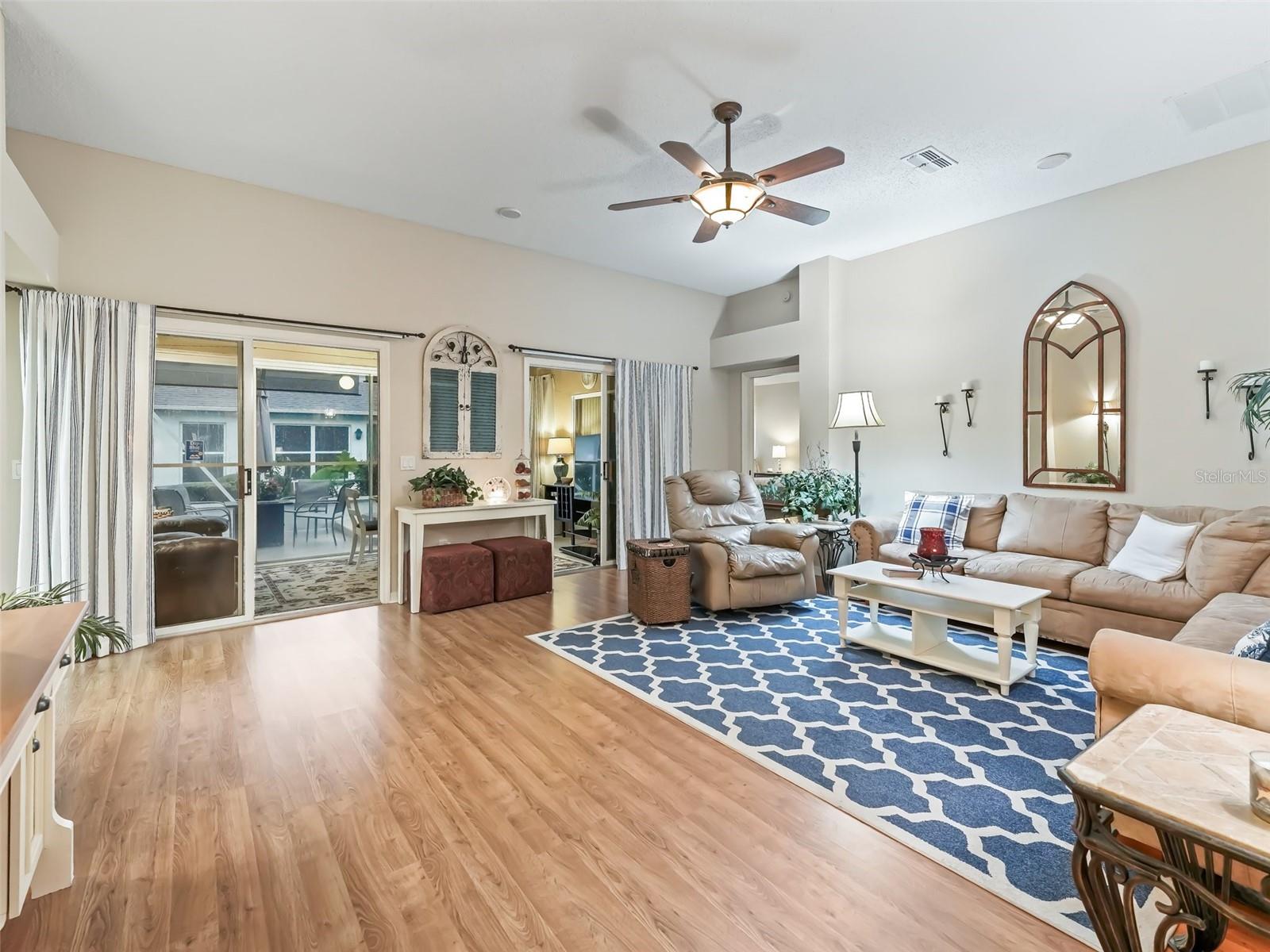 ;
;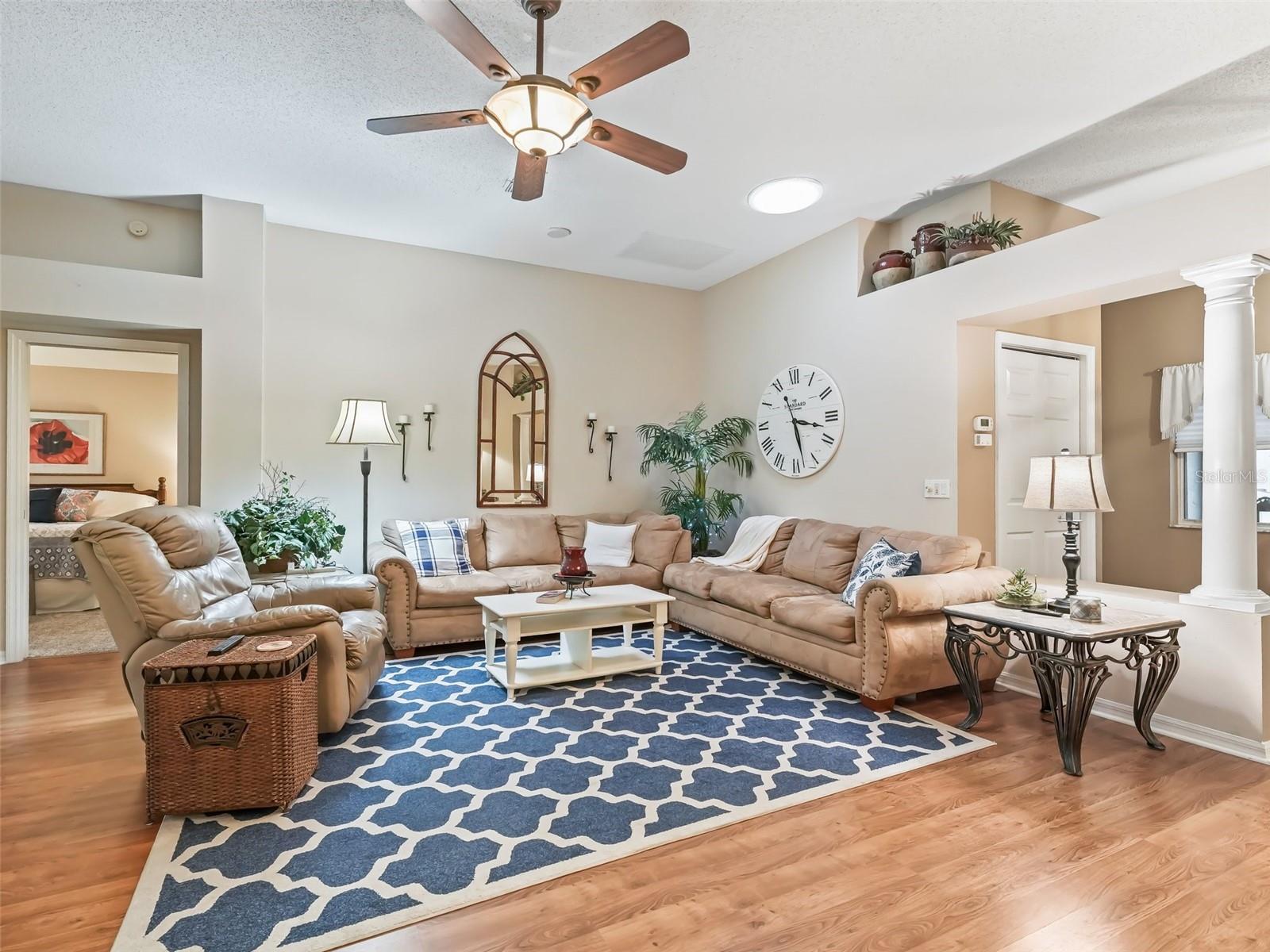 ;
;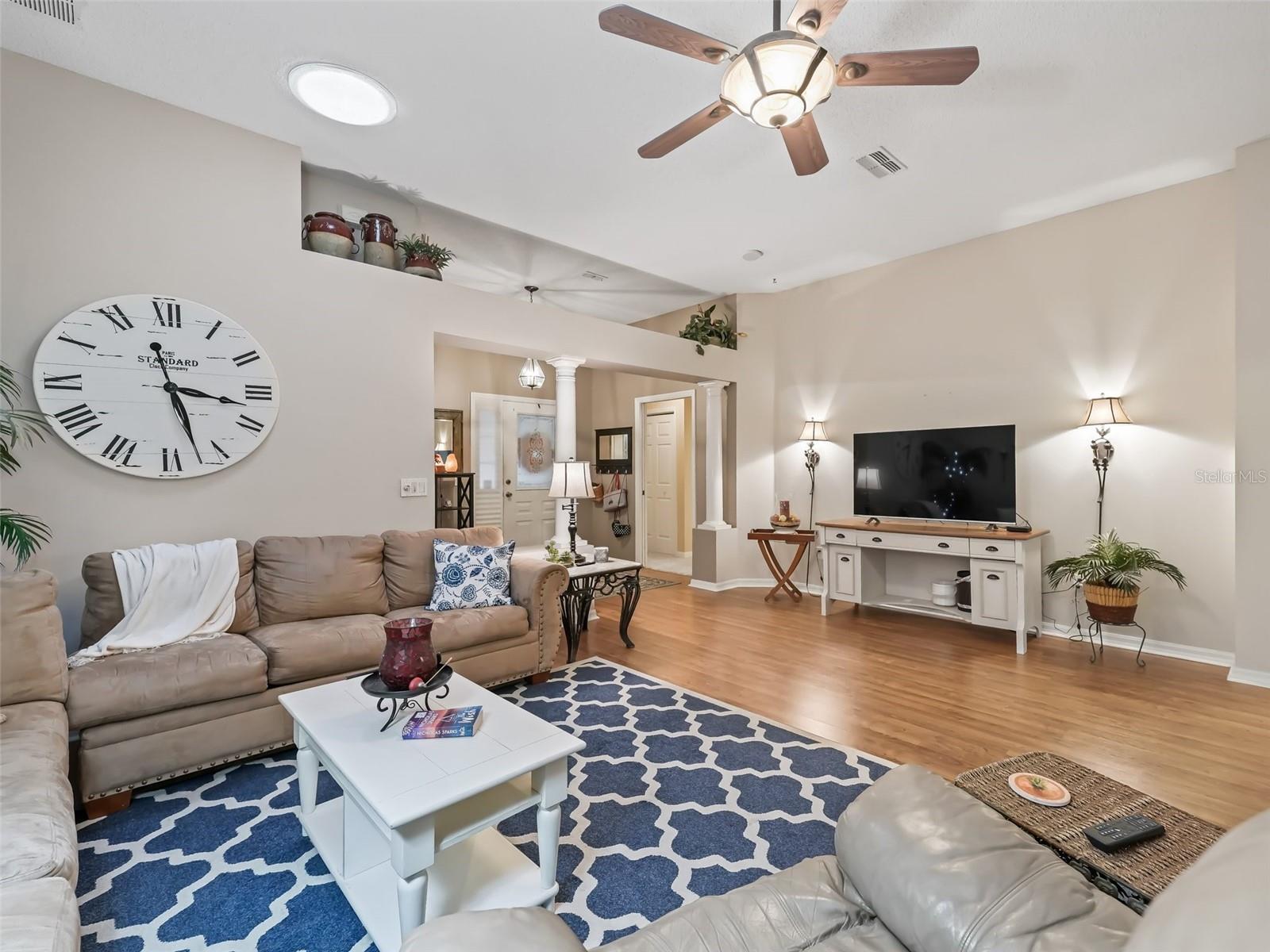 ;
;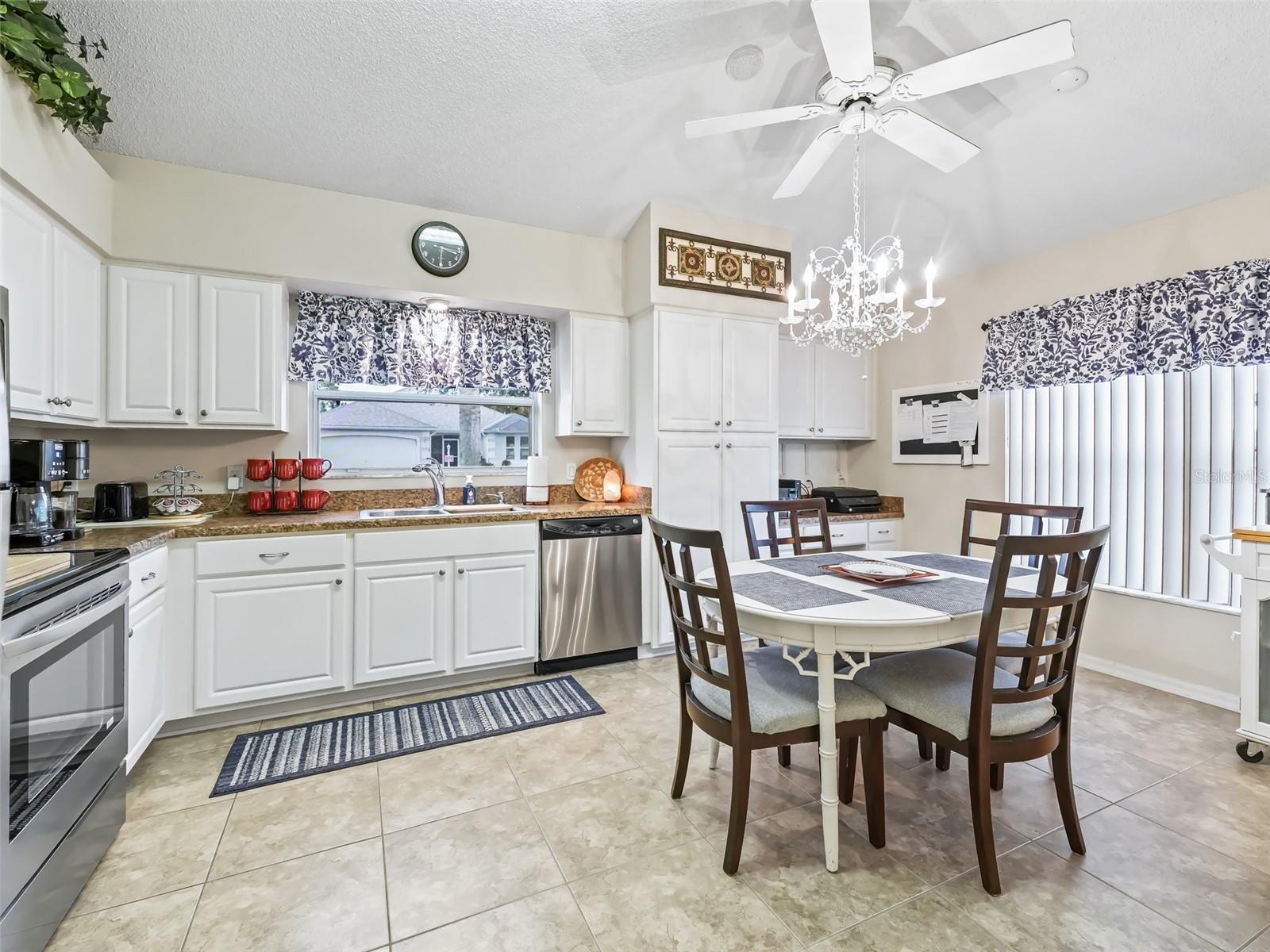 ;
;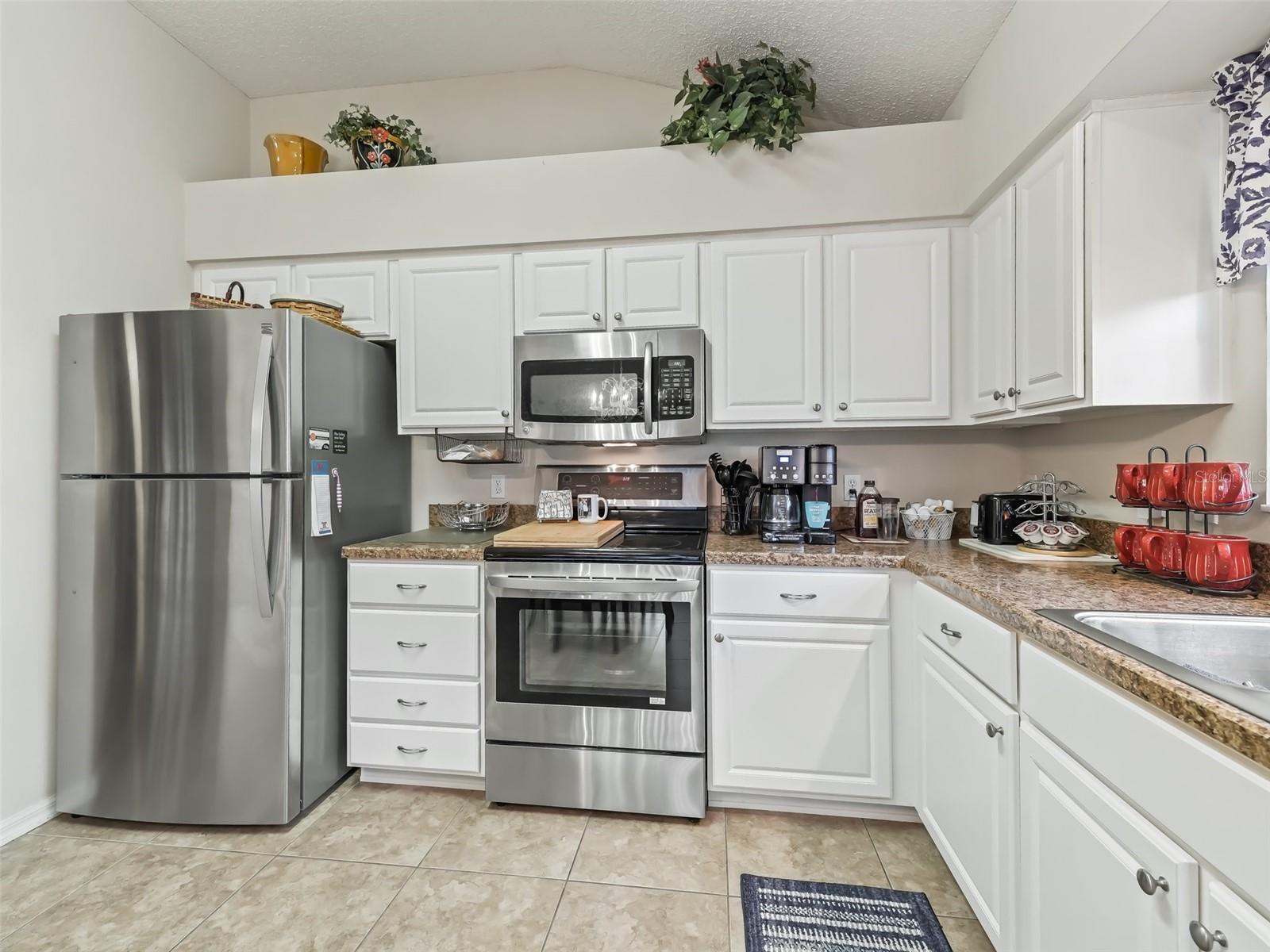 ;
;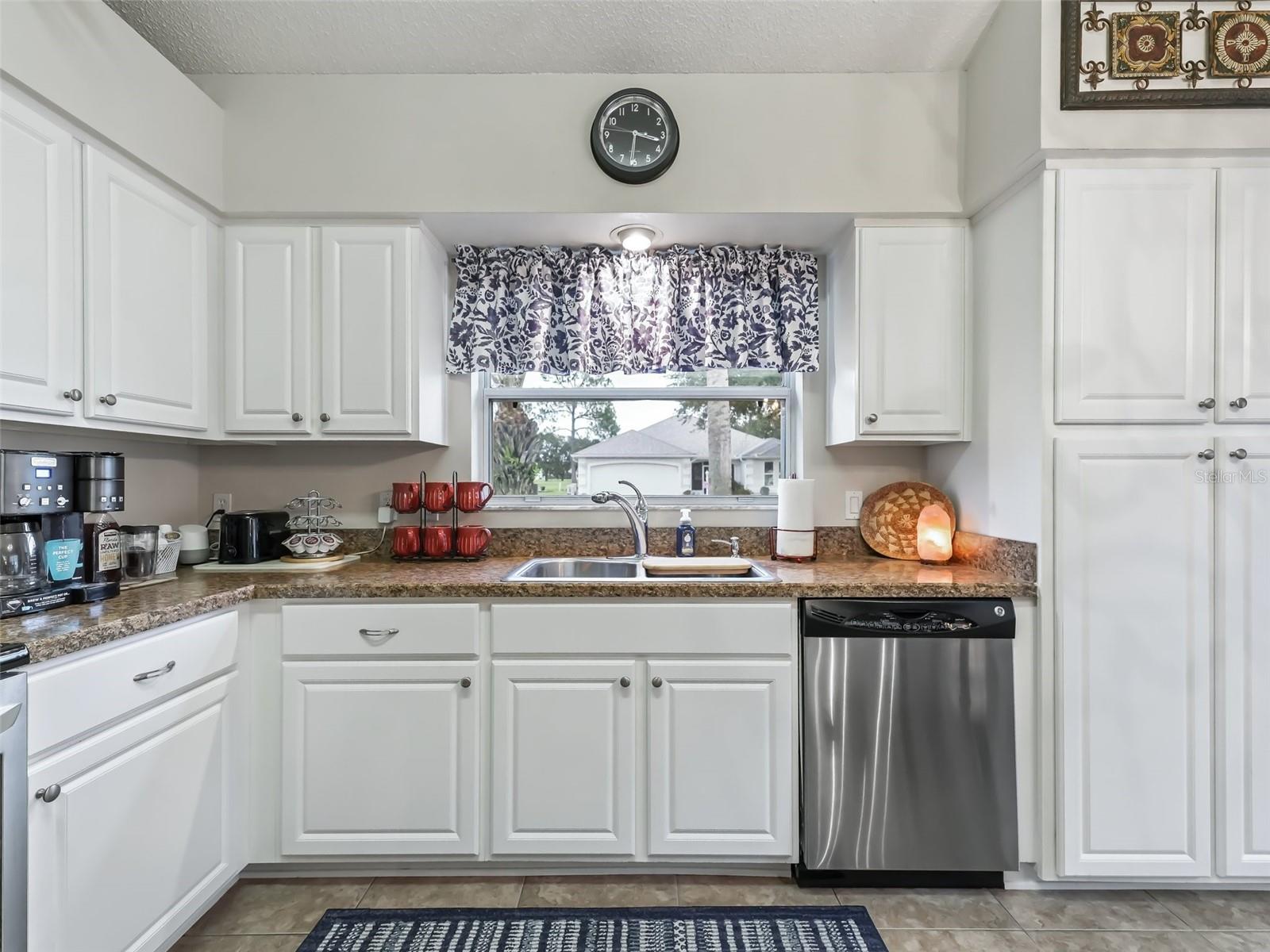 ;
;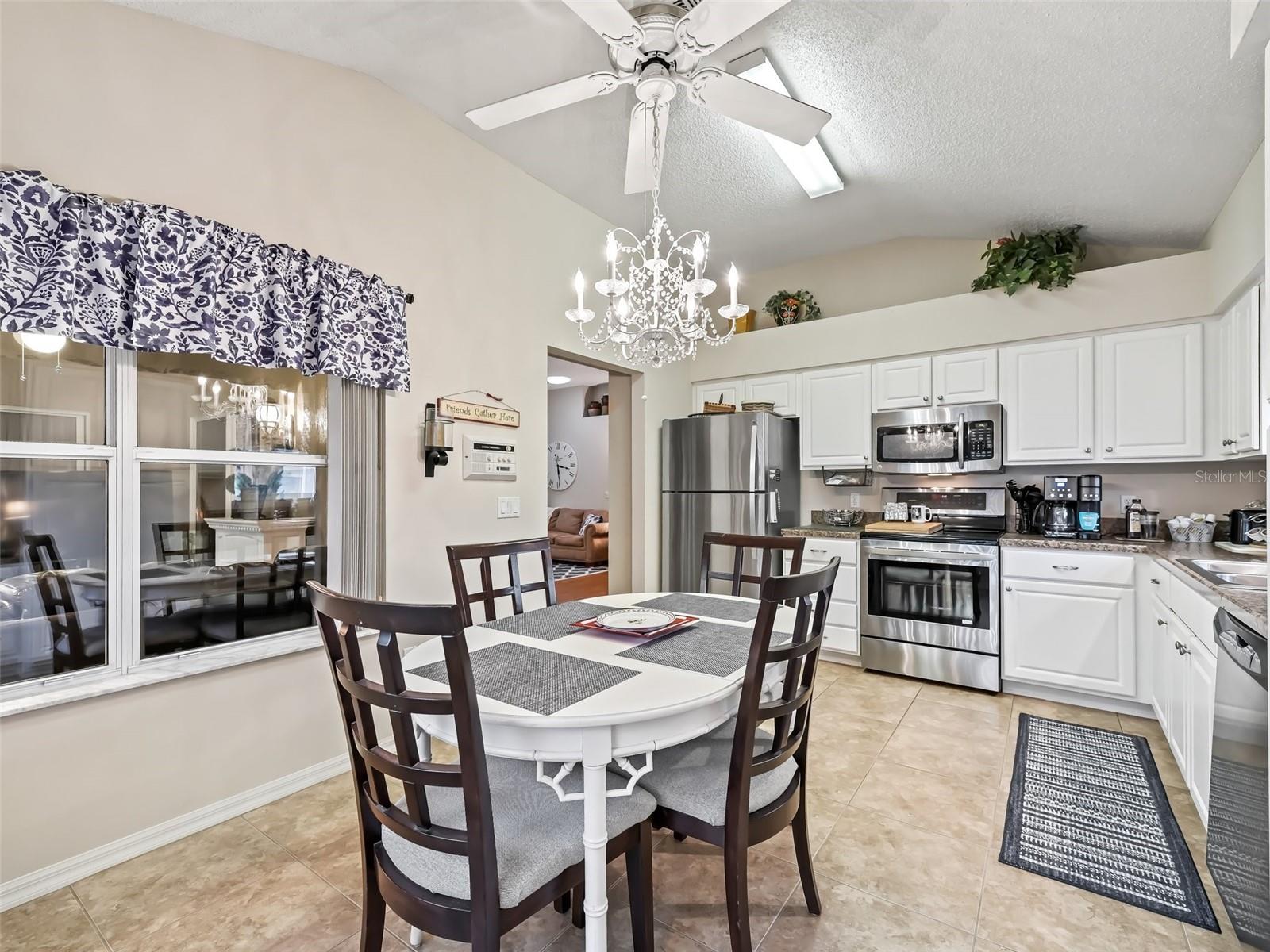 ;
;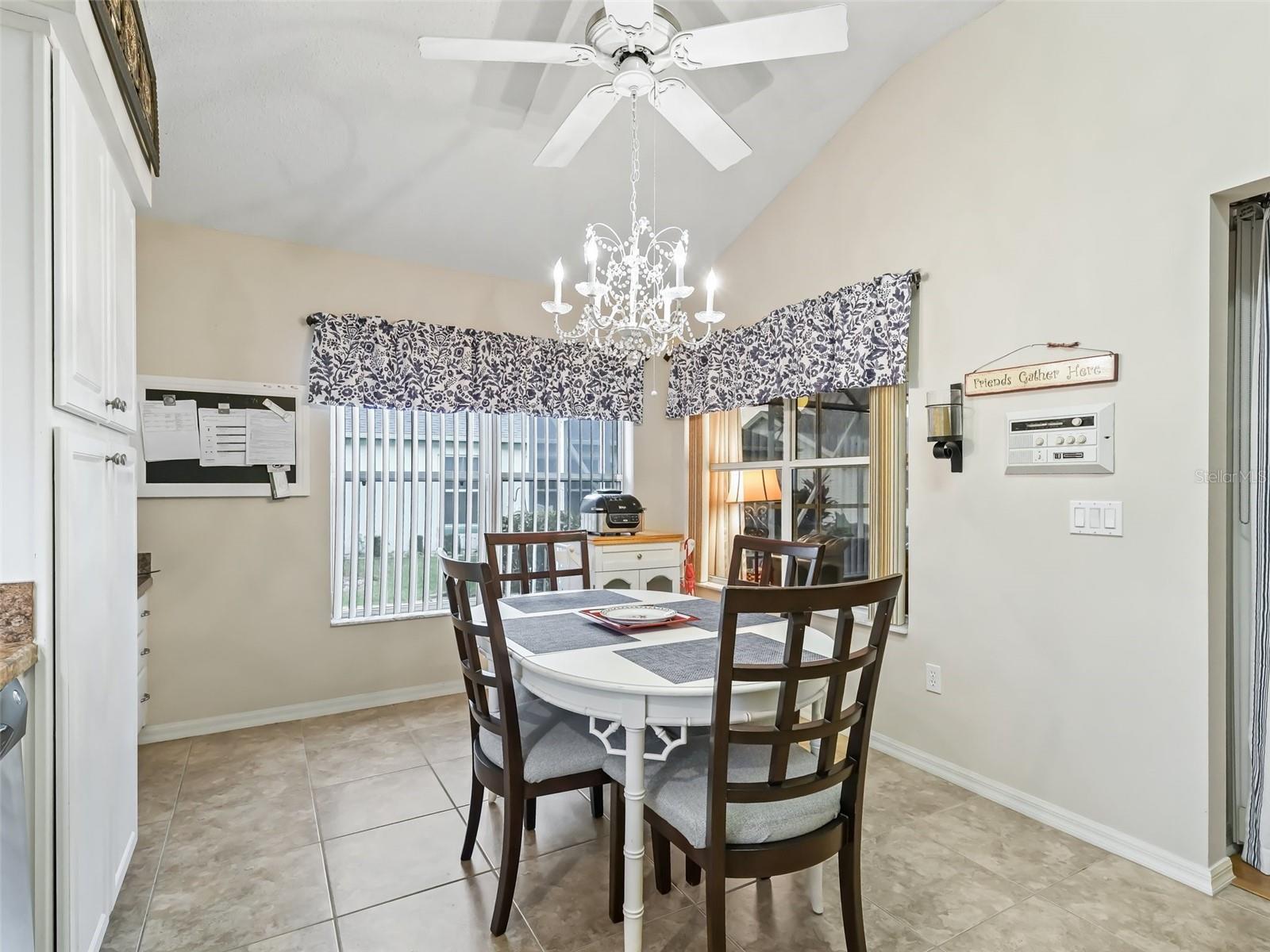 ;
;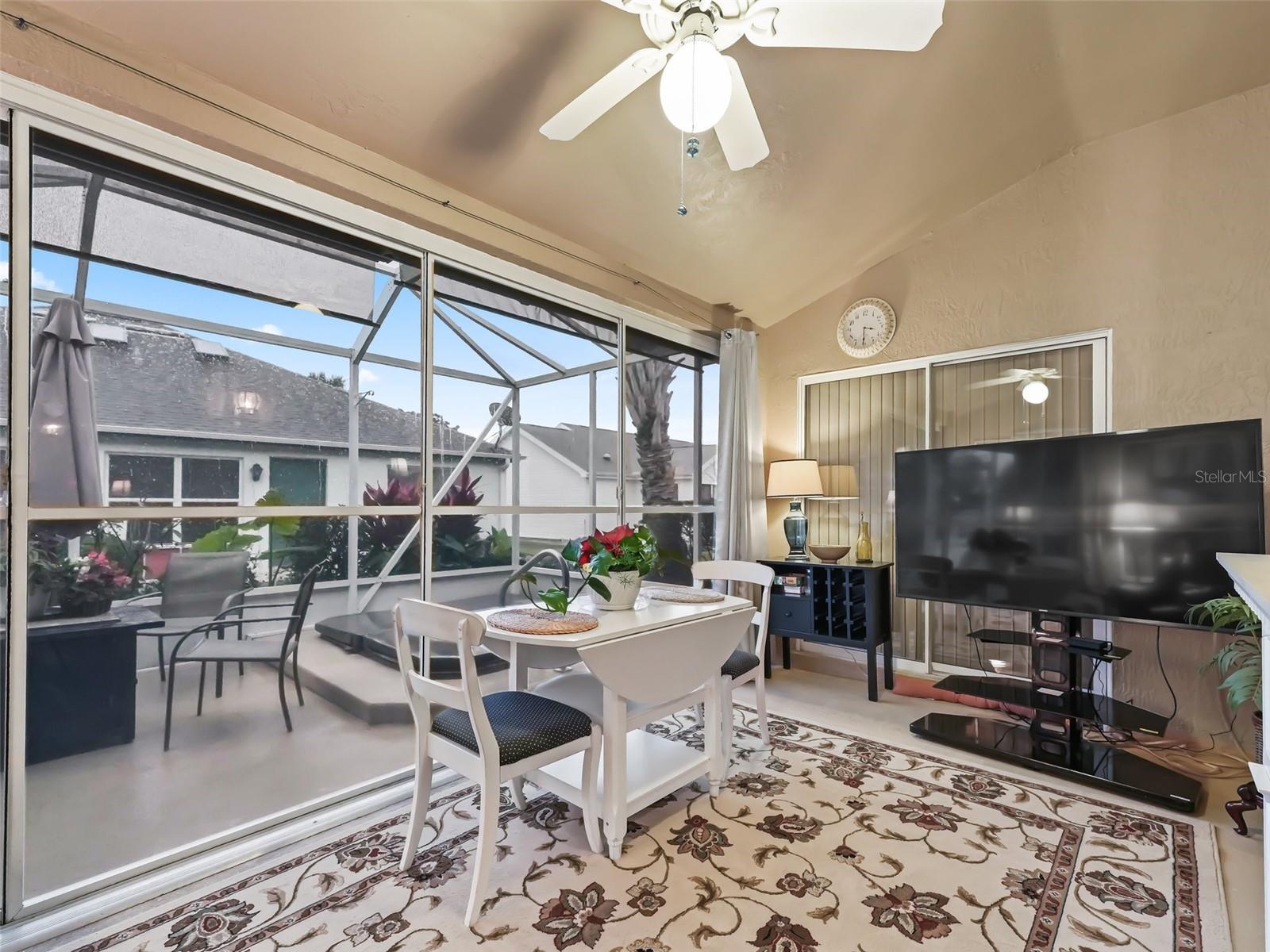 ;
;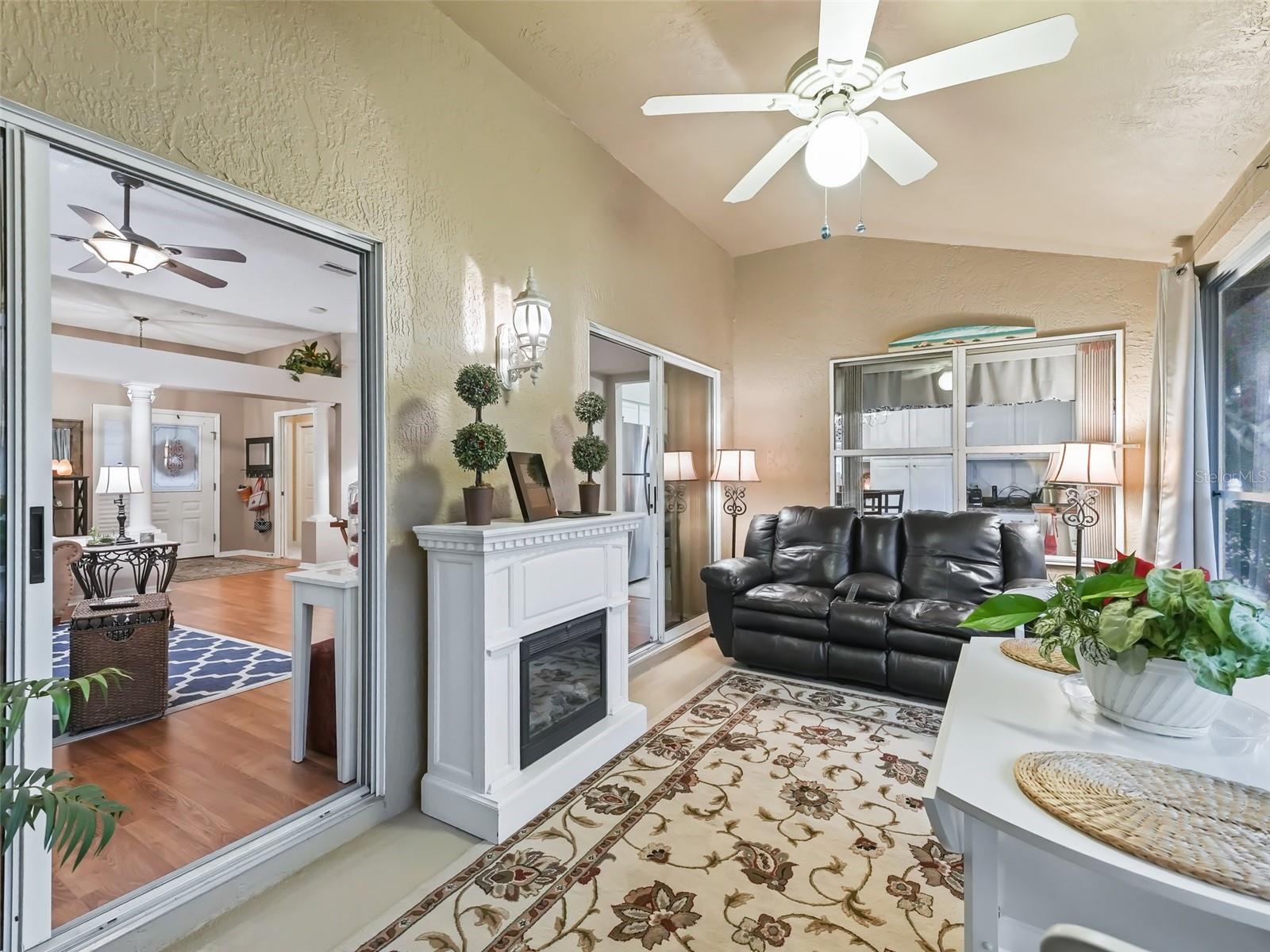 ;
;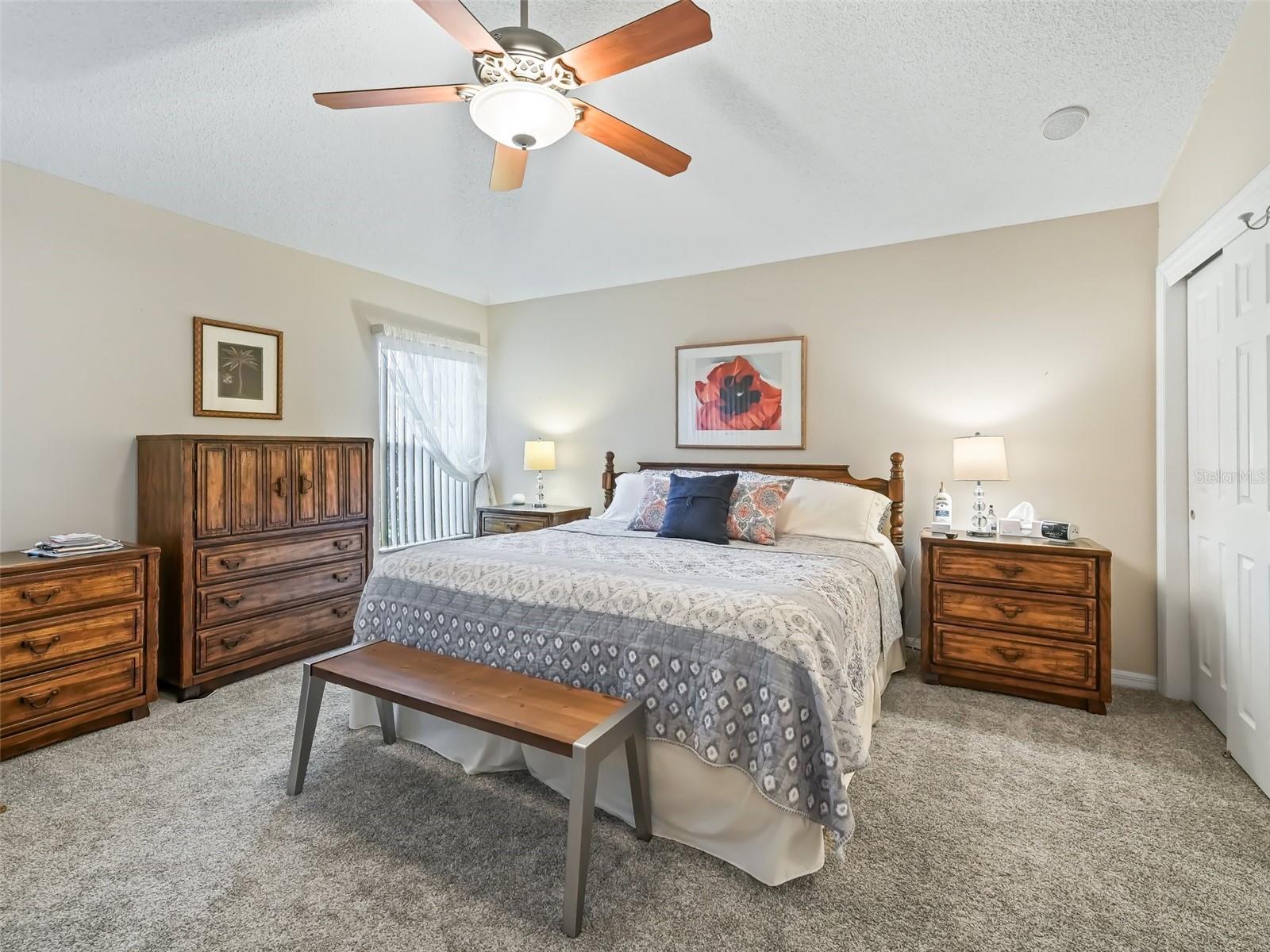 ;
;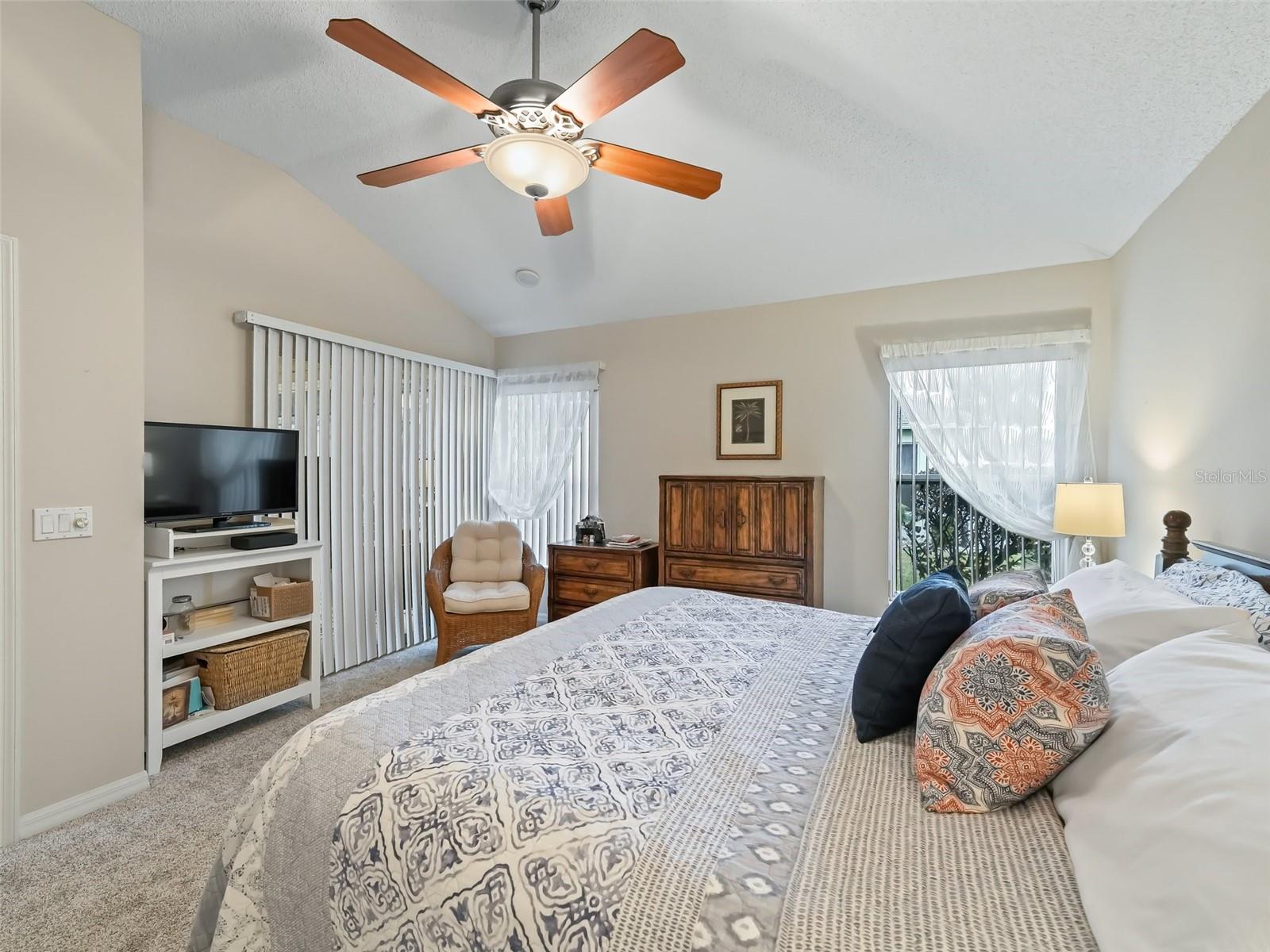 ;
;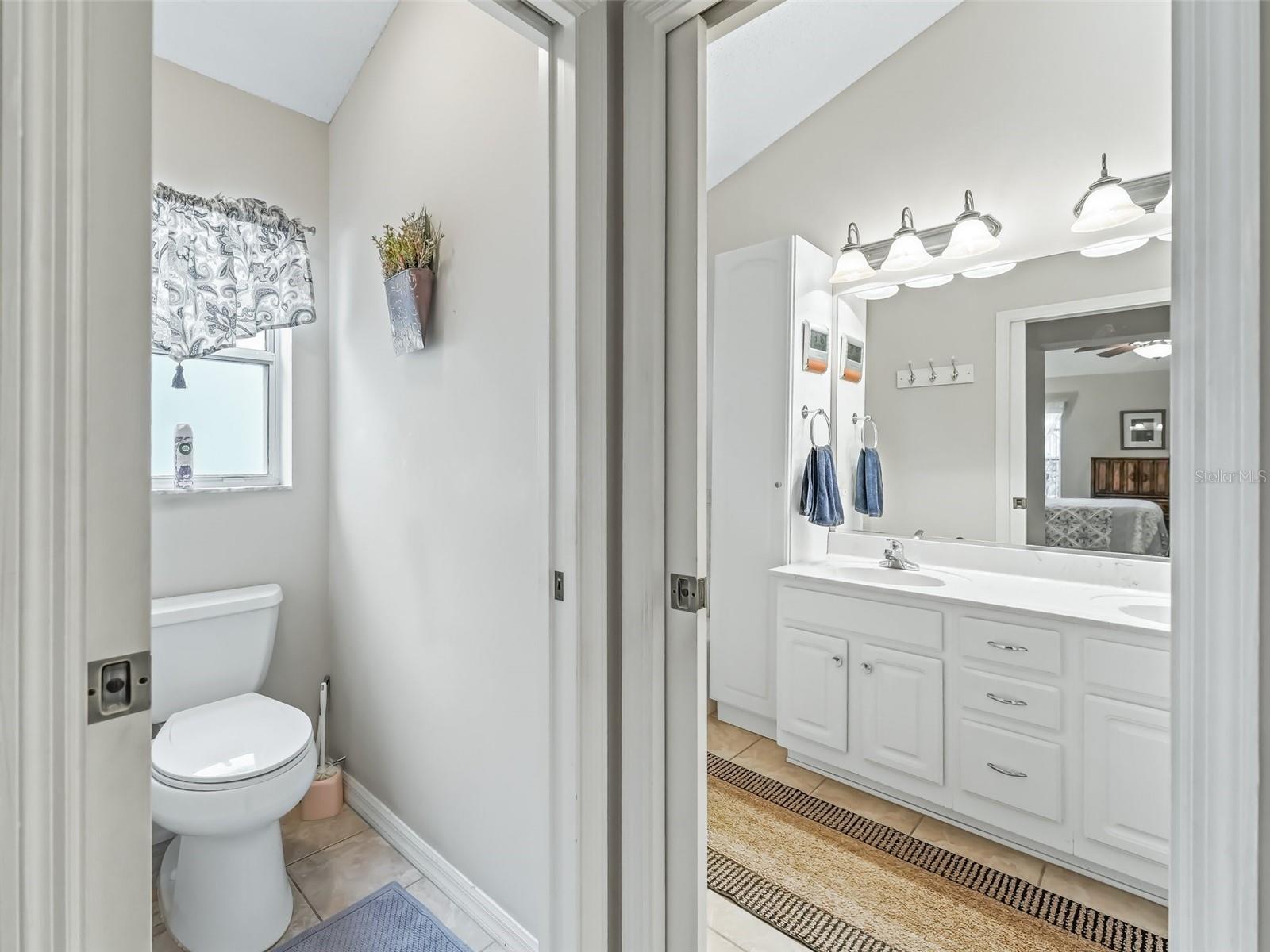 ;
;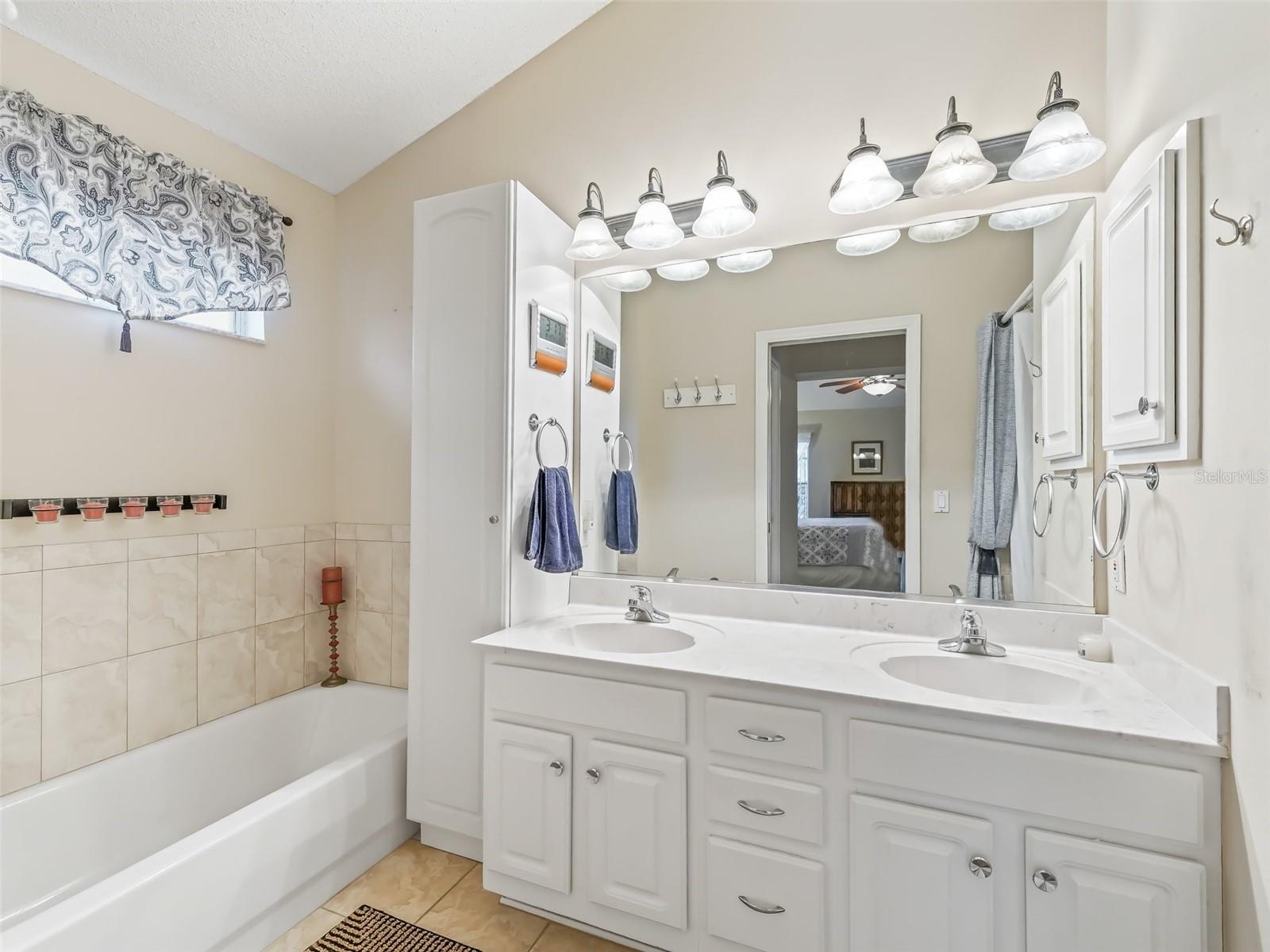 ;
;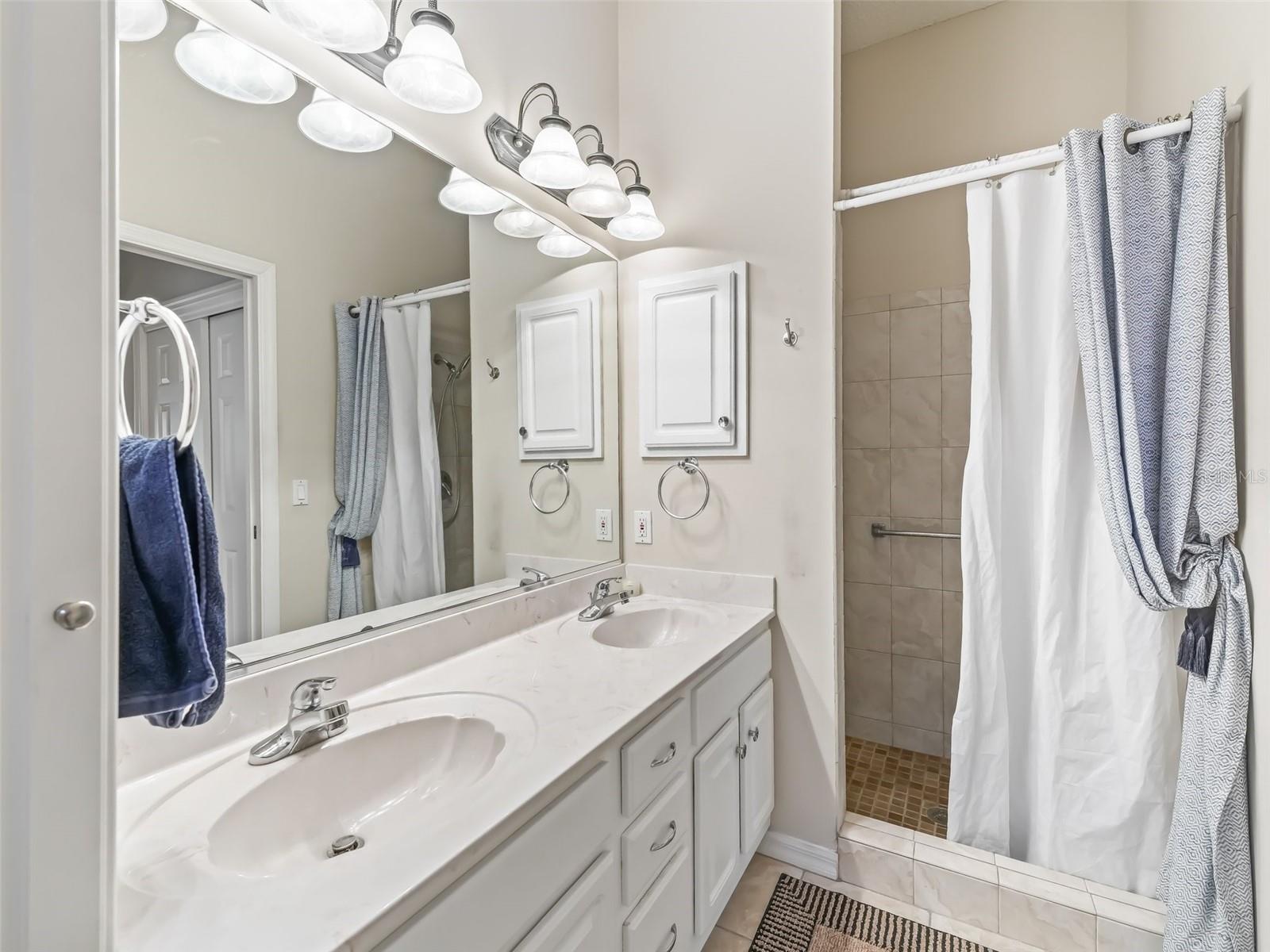 ;
;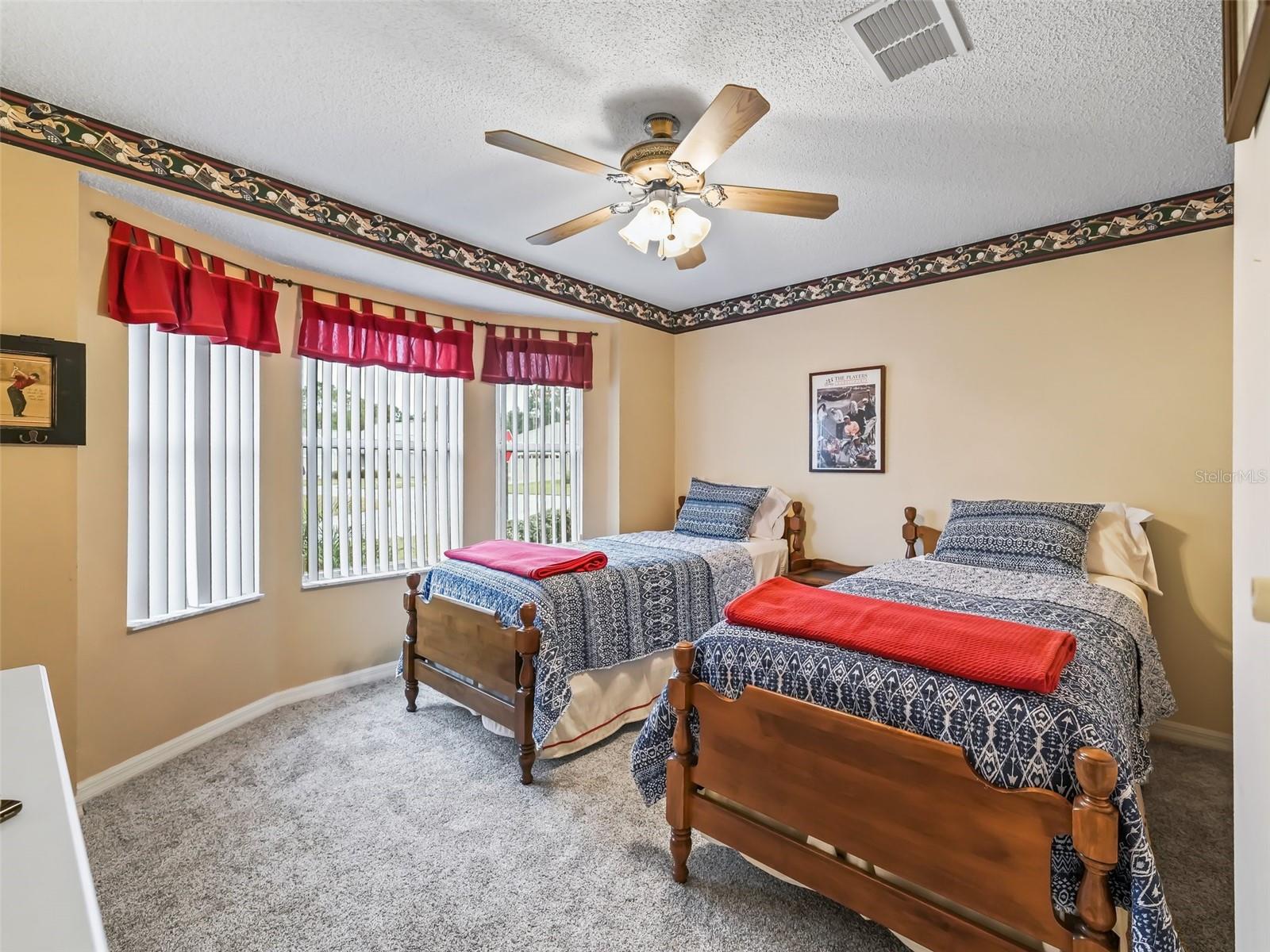 ;
;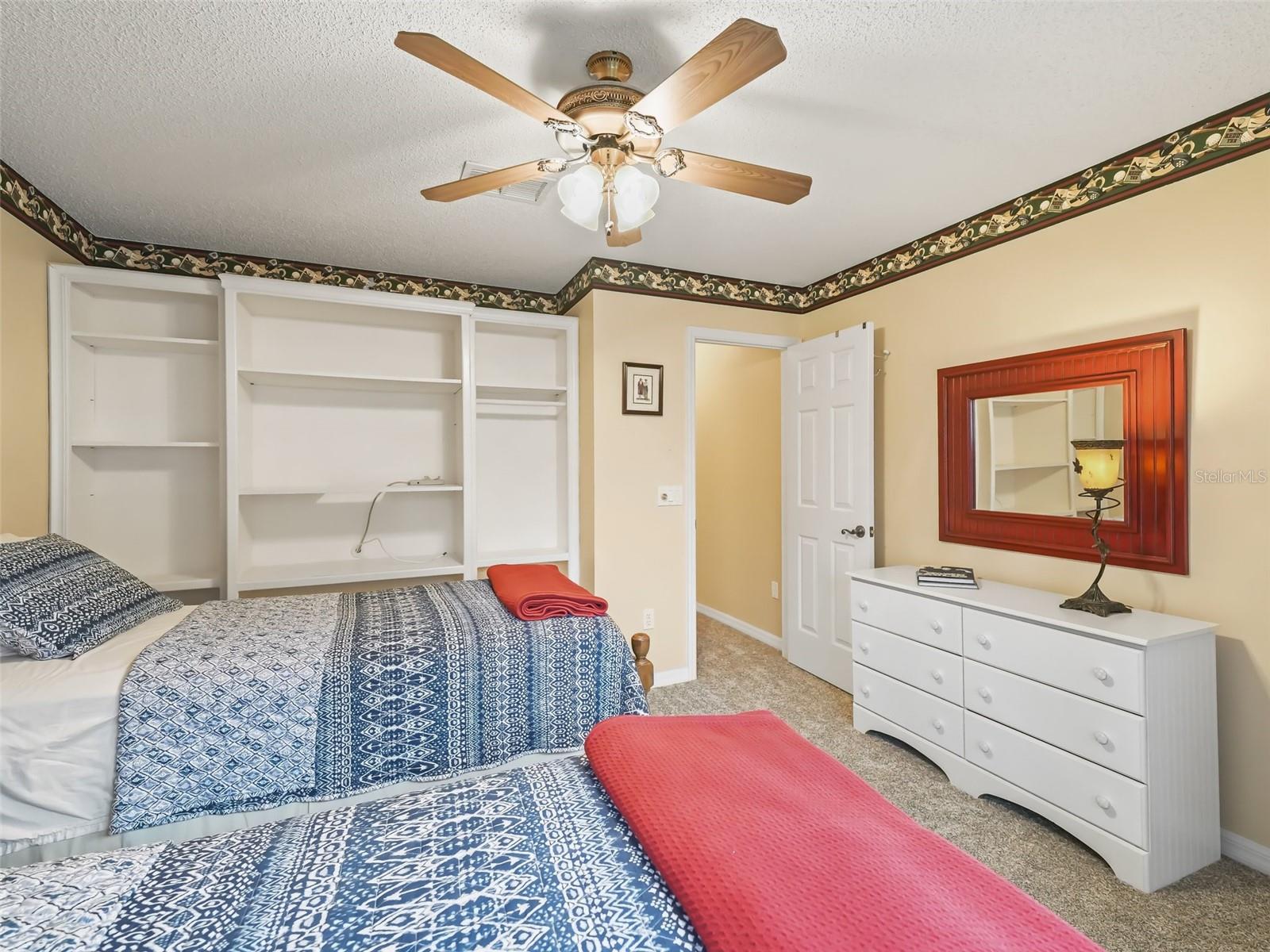 ;
;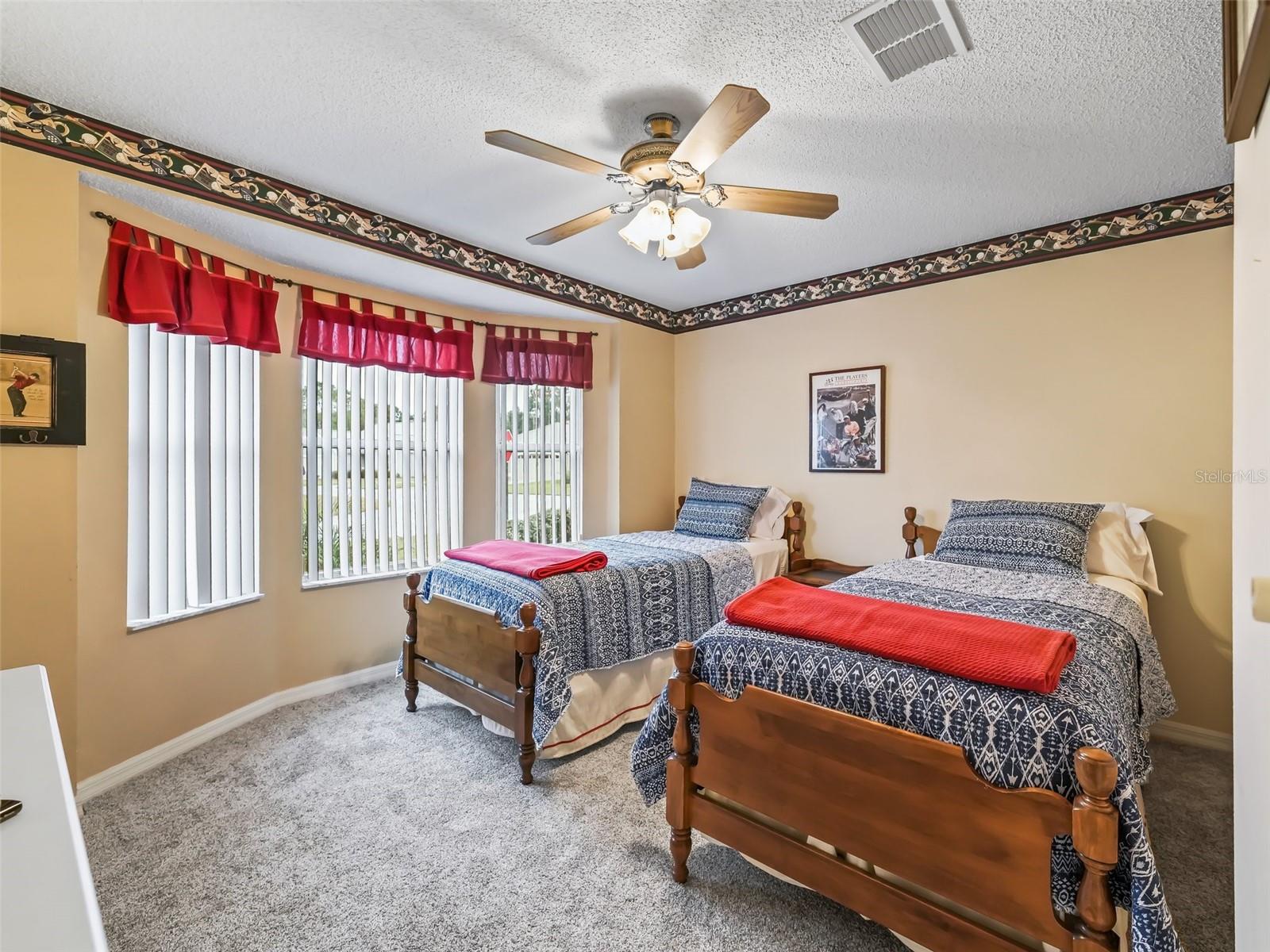 ;
;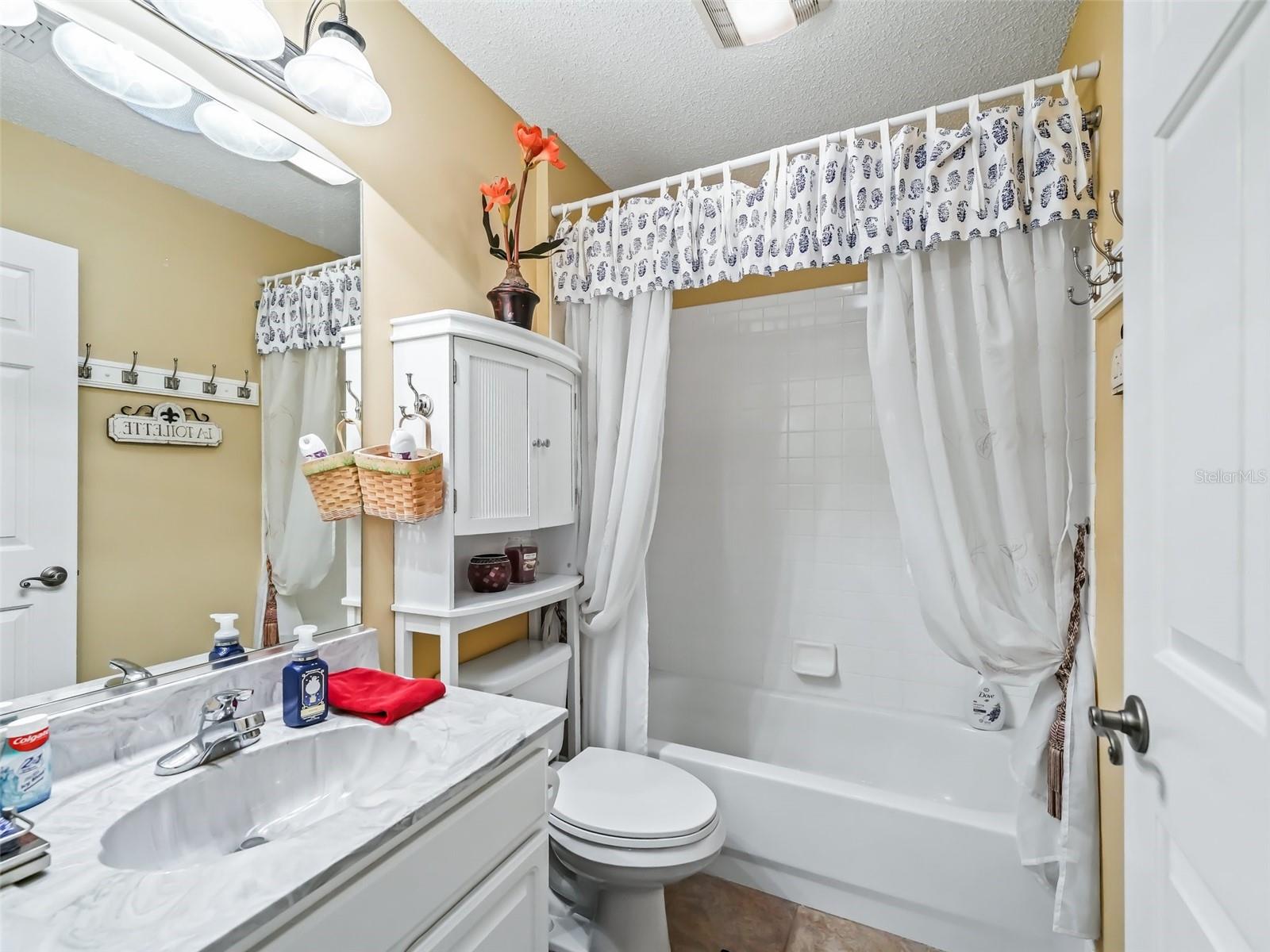 ;
;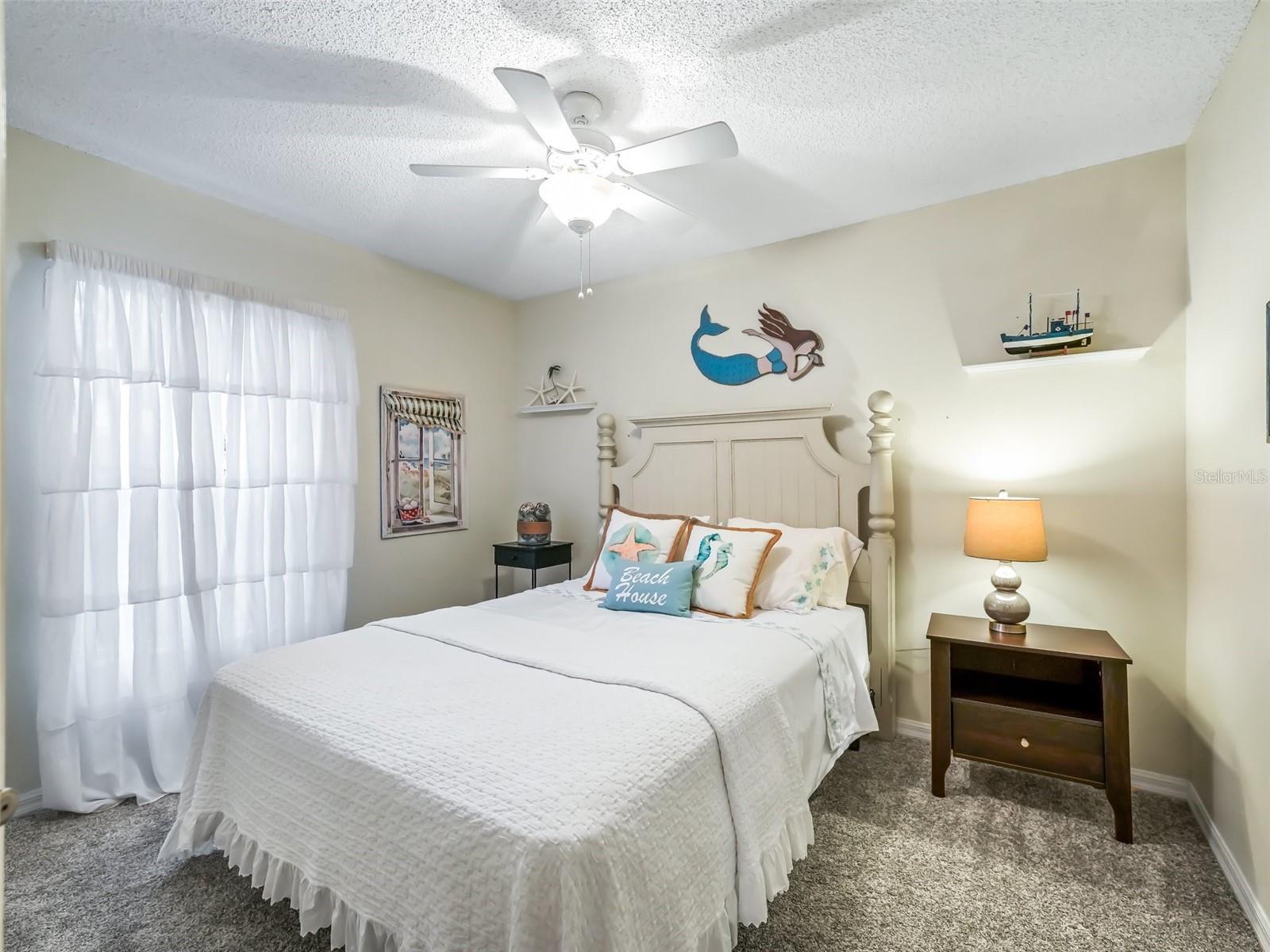 ;
;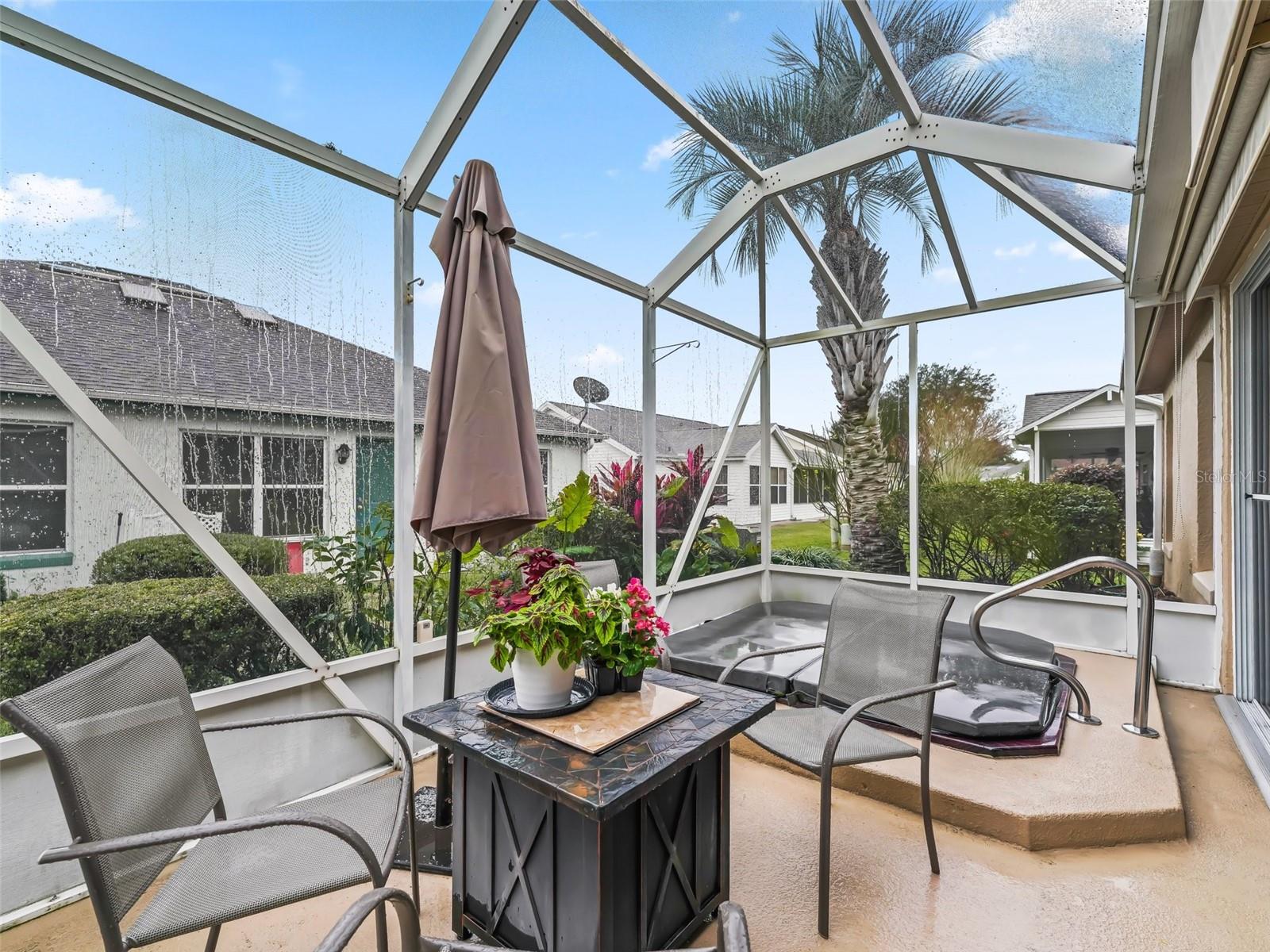 ;
;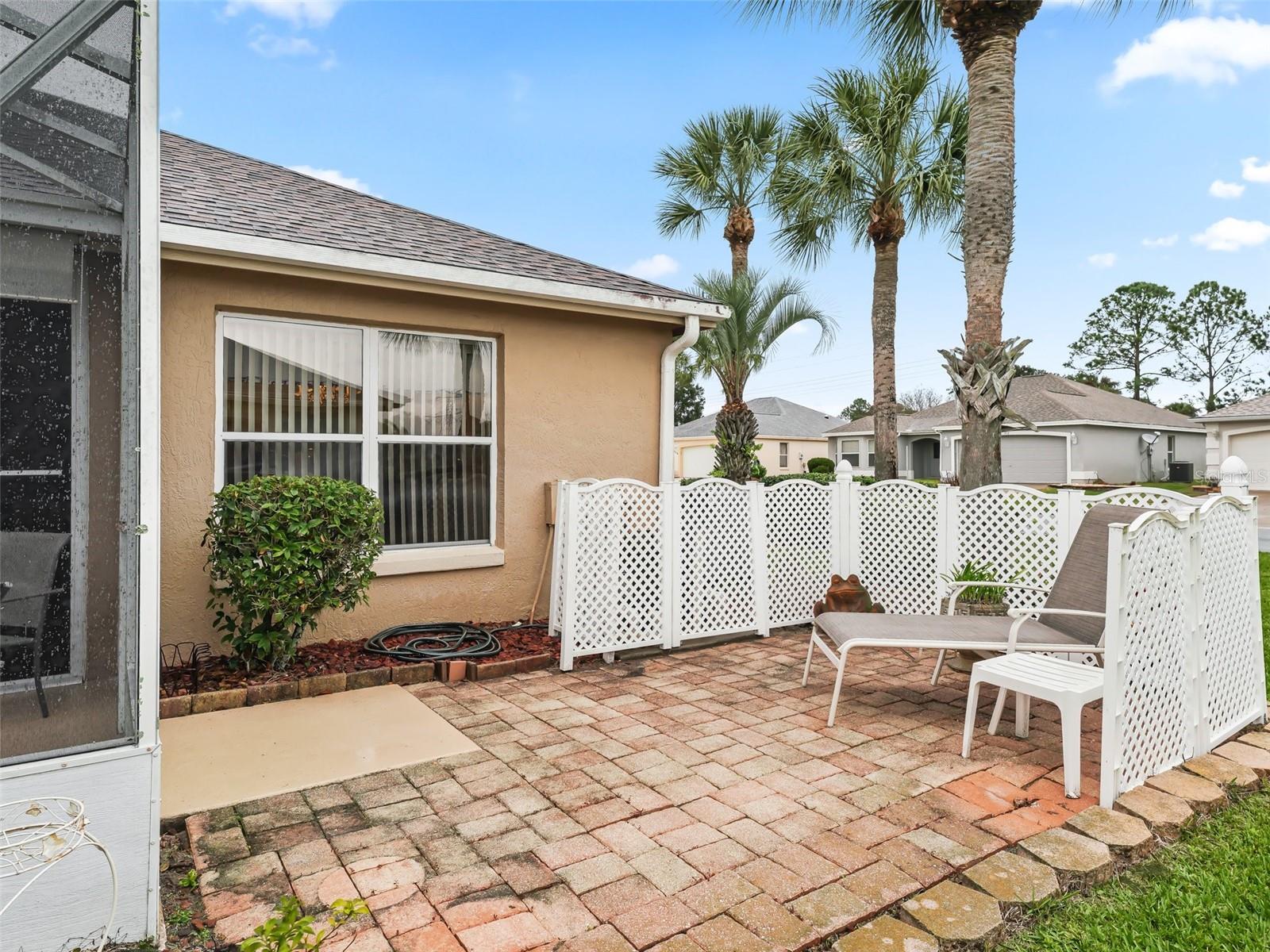 ;
;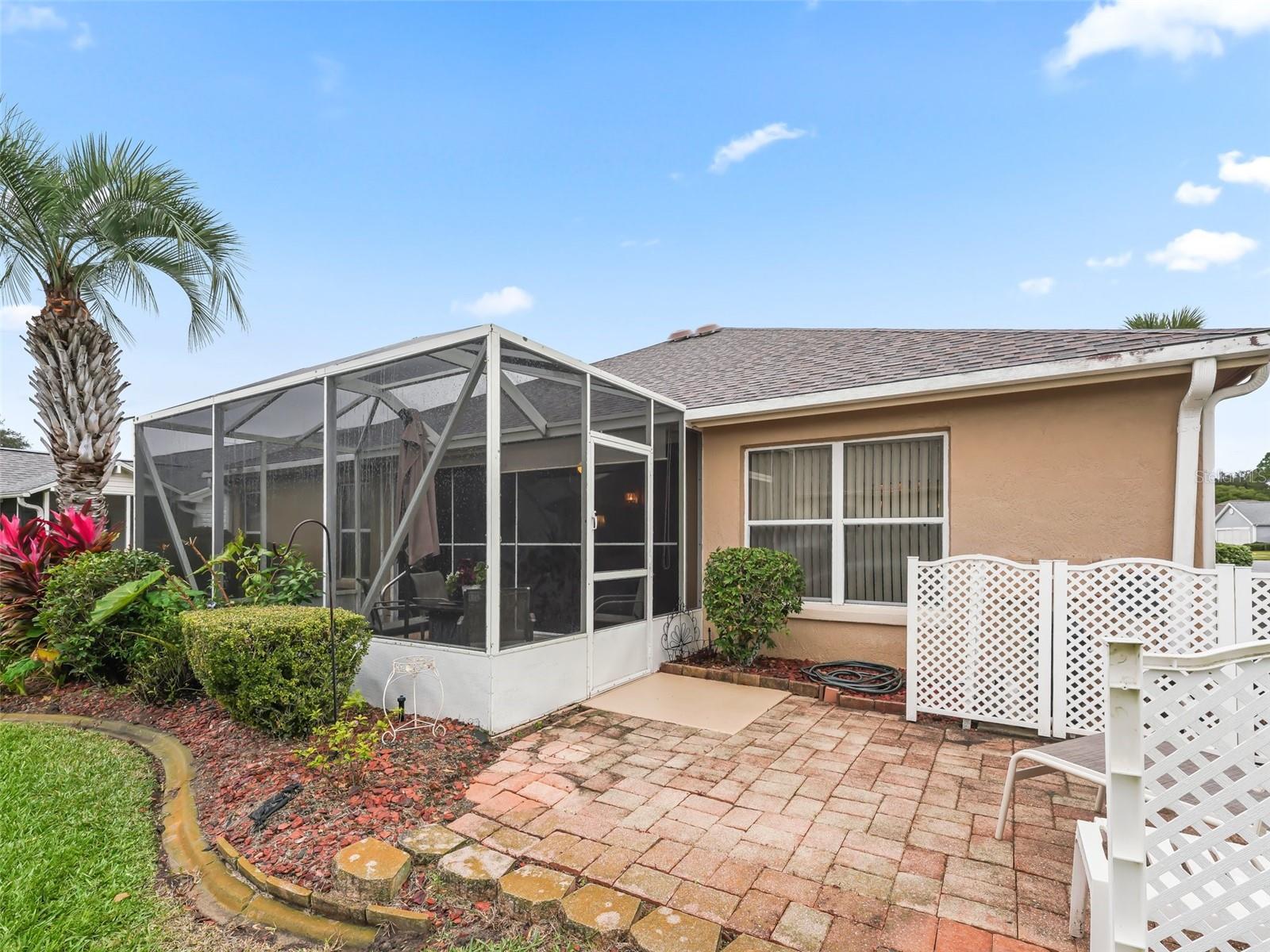 ;
;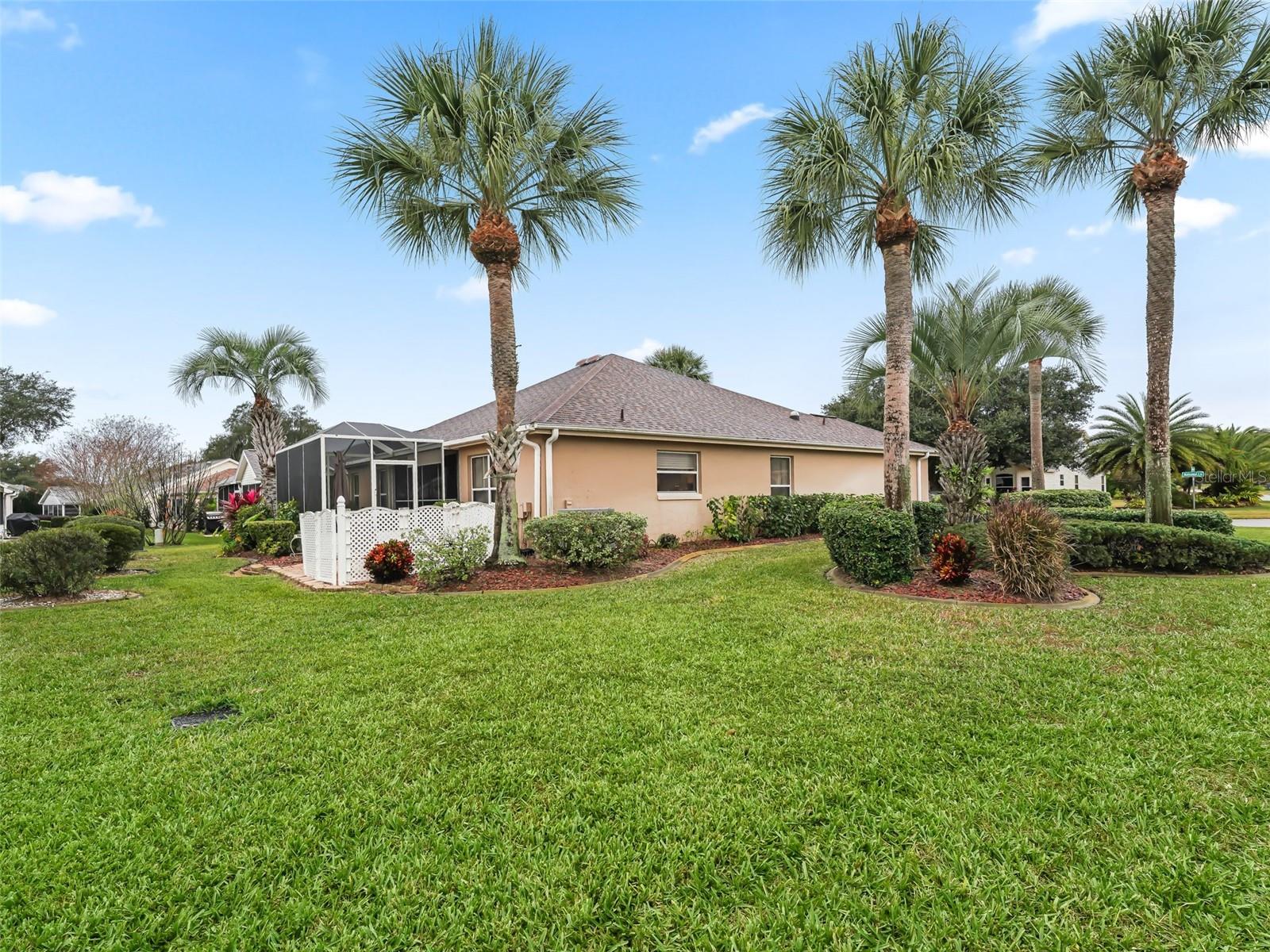 ;
;