72515 Grapevine Road, Freeport, OH 43973
| Listing ID |
10439497 |
|
|
|
| Property Type |
House |
|
|
|
| County |
Harrison |
|
|
|
| Township |
Washington |
|
|
|
| School |
East Guernsey |
|
|
|
|
| Total Tax |
$3,823 |
|
|
|
| Tax ID |
400000157004 |
|
|
|
| FEMA Flood Map |
fema.gov/portal |
|
|
|
| Year Built |
2006 |
|
|
|
| |
|
|
|
|
|
Country Living in this 2006 quality built one story brick/vinyl sided home located approximately 2.75 miles on Grapevine Rd N off Rt. 22 in Antrim. This well maintained home offers 3 bedrooms, 2 full baths (one in master bedroom). Unique 'angle laid' oak floors throughout, Mennonite-made 6 panel oak doors throughout, oak trim throughout. Large open kitchen and dining area gives ample space for large family meals around the table and entertaining. Extra spacious living room with french doors. Separate laundry room close to bedrooms for convenience. All stainless steel appliances stay, including washer & dryer. Home has crawl space and 1/4 size basement that has furnace, hot water tank, & storage. New Central Air and 18' x 20' compost board covered deck added in 2016! This property also offers a 32' x 52' commercially built garage building for lots of tinkering! Built in 2002, it has 5 ft cement block, walls are 16' high, floor is 6' concrete, indoor wood burner for heat source, separate electrical panel/breaker box,bathroom with toilet and sink, and upper level on rear end of building with interior step access. Garage also has hydraulic lift, which is negotiable with the sale. Shared septic with house. All with 14.69 acres for some hunting, recreational activities, and some relaxation. Don't wait on this one!! Home heat is outdoor wood furnace but Piedmont Natural Gas is available at nearby for tap and line fee.
|
- 3 Total Bedrooms
- 2 Full Baths
- 1836 SF
- 14.62 Acres
- Built in 2006
- 1 Story
- Available 11/18/2017
- Ranch Style
- Partial Basement
- Lower Level: Unfinished, Walk Out
- Open Kitchen
- Oven/Range
- Refrigerator
- Dishwasher
- Microwave
- Washer
- Dryer
- Stainless Steel
- Hardwood Flooring
- 7 Rooms
- Dining Room
- Family Room
- Primary Bedroom
- en Suite Bathroom
- Kitchen
- Laundry
- First Floor Primary Bedroom
- First Floor Bathroom
- Wood Stove
- Forced Air
- Electric Fuel
- Wood Fuel
- Natural Gas Avail
- Central A/C
- Frame Construction
- Brick Siding
- Vinyl Siding
- Asphalt Shingles Roof
- Detached Garage
- 2 Garage Spaces
- Private Well Water
- Private Septic
- Sold on 3/30/2018
- Sold for $247,000
- Buyer's Agent: Greg Milleson
- Company: Homeland Realty, Inc.
|
|
Mr. Greg Milleson
Homeland Realty, Inc.
|
Listing data is deemed reliable but is NOT guaranteed accurate.
|



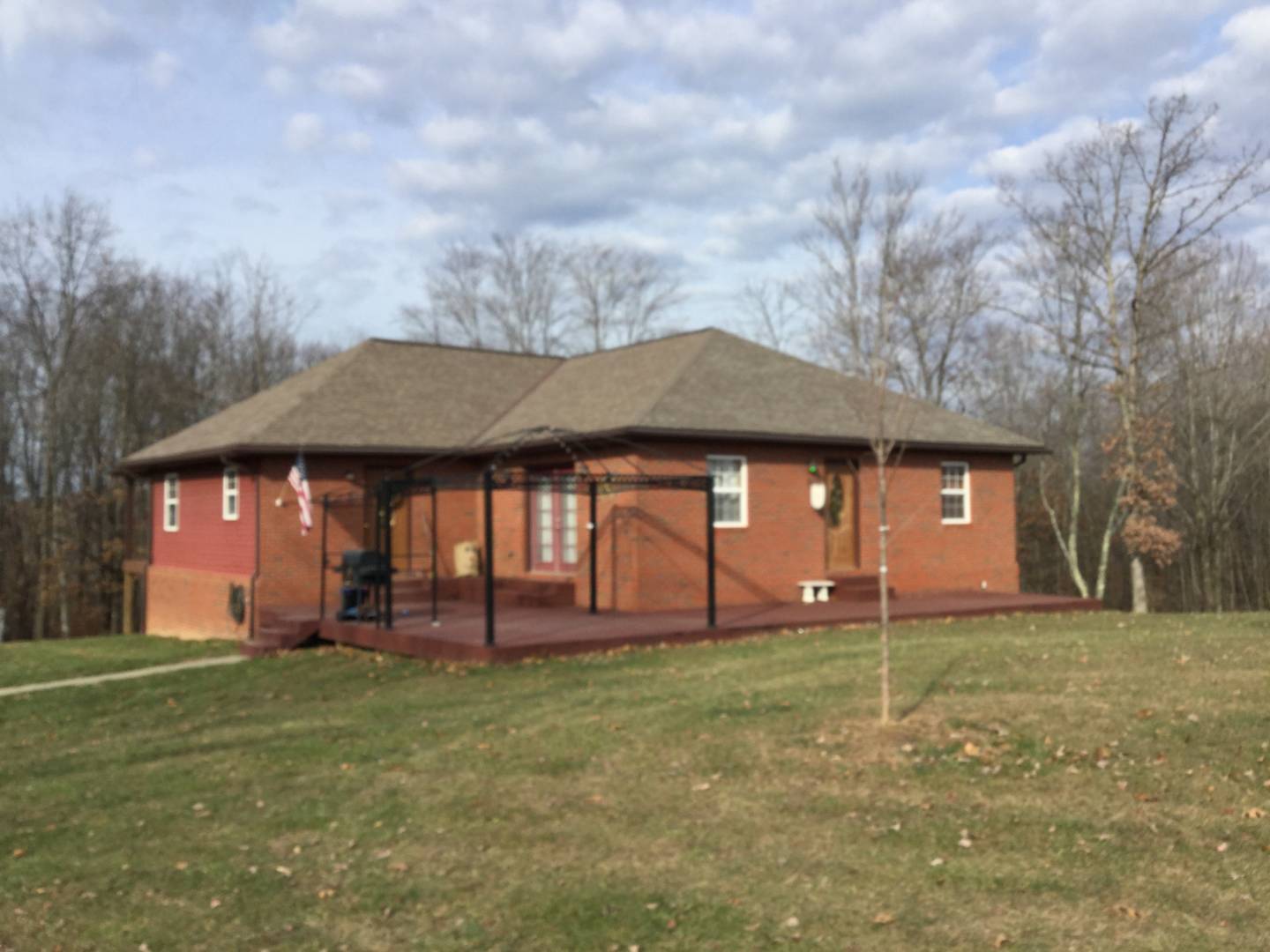


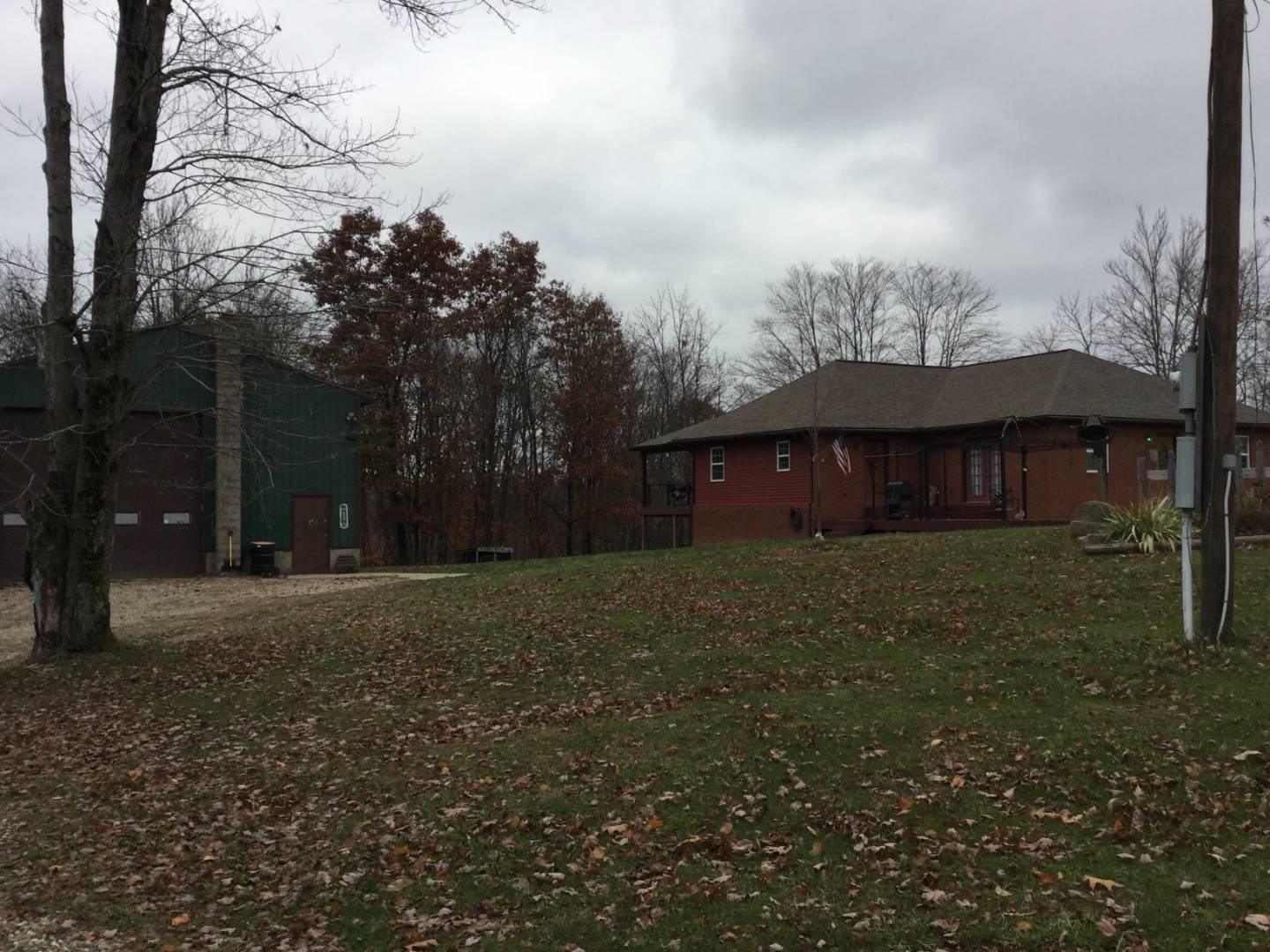 ;
;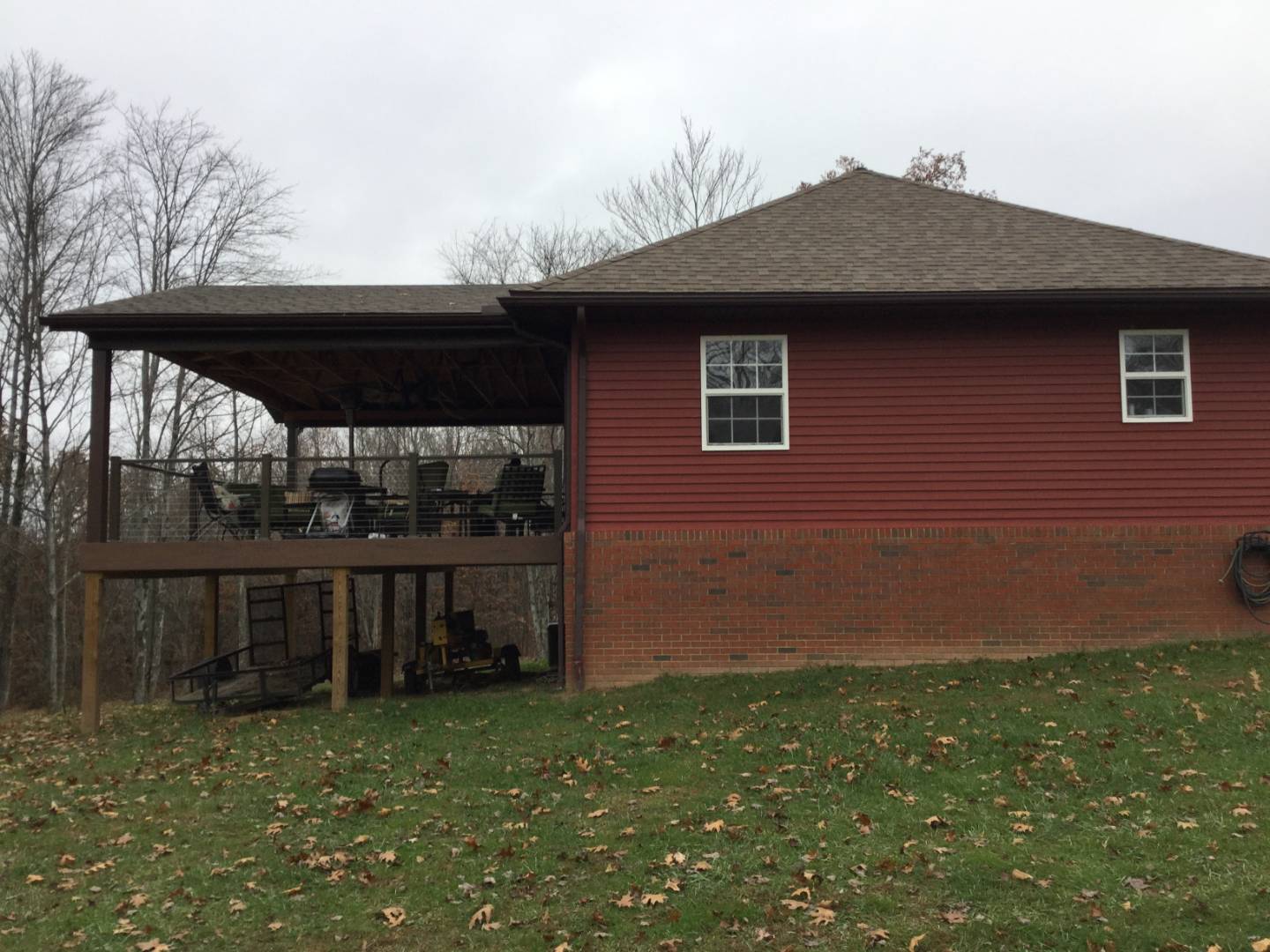 ;
;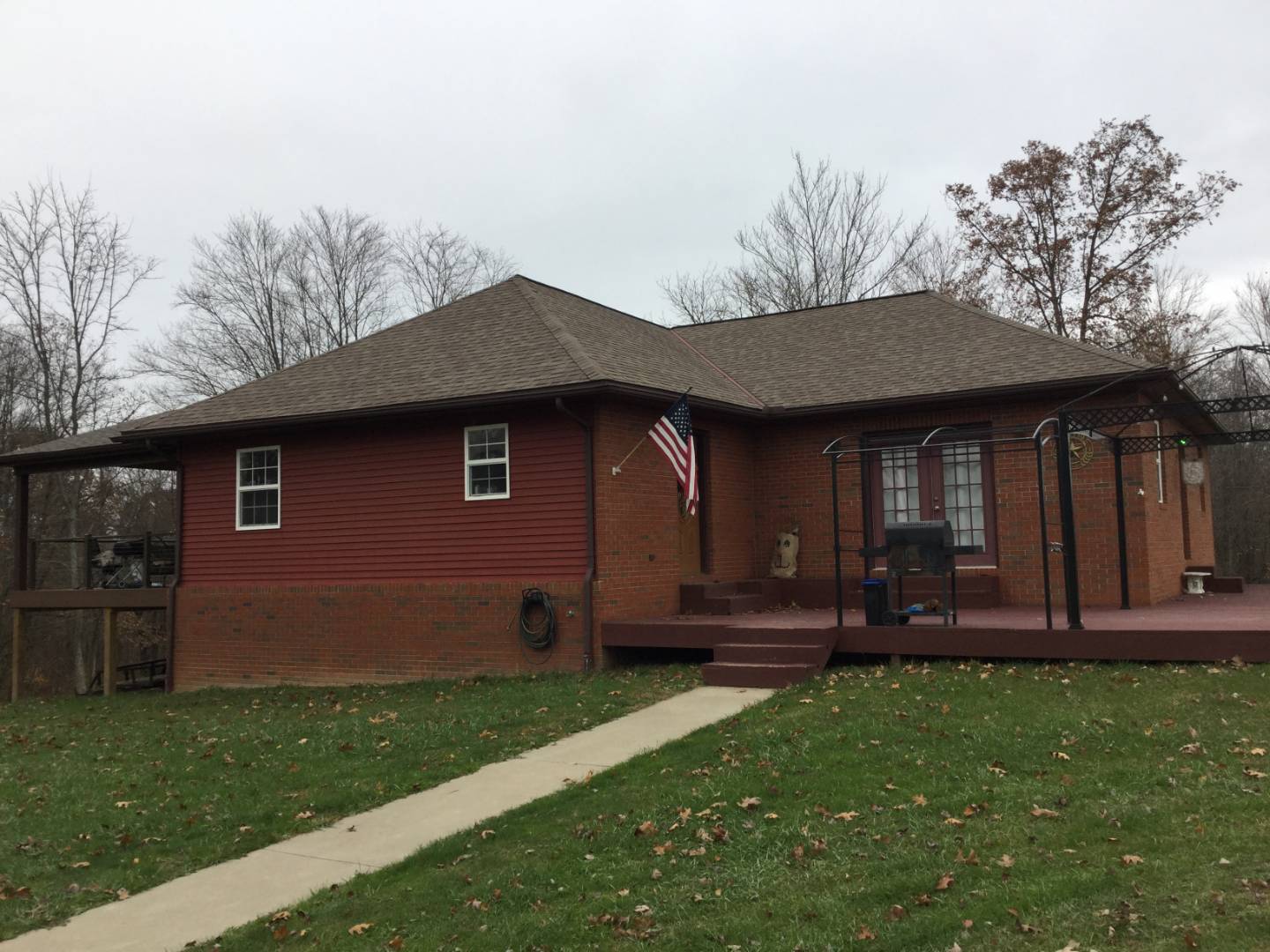 ;
;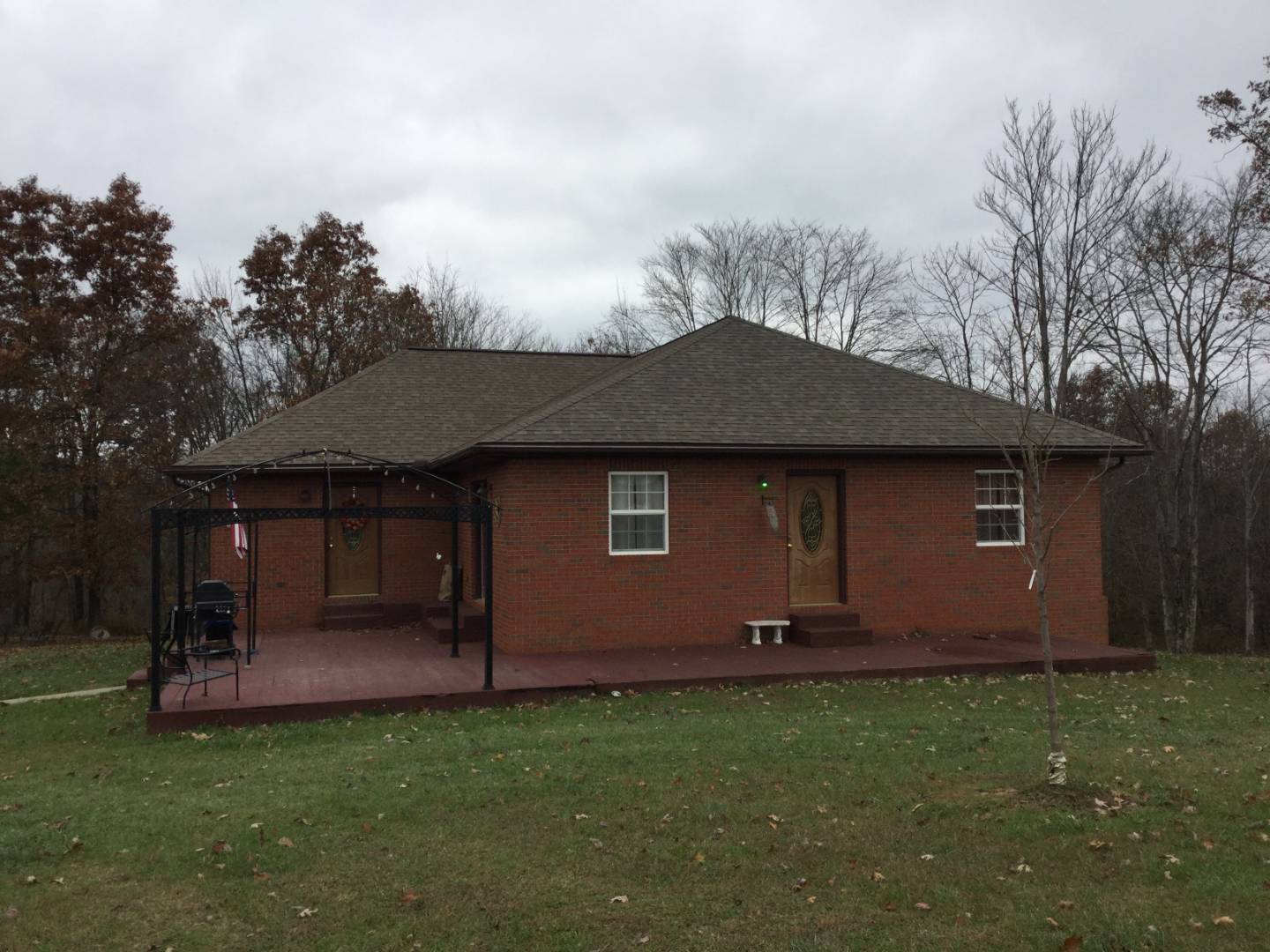 ;
;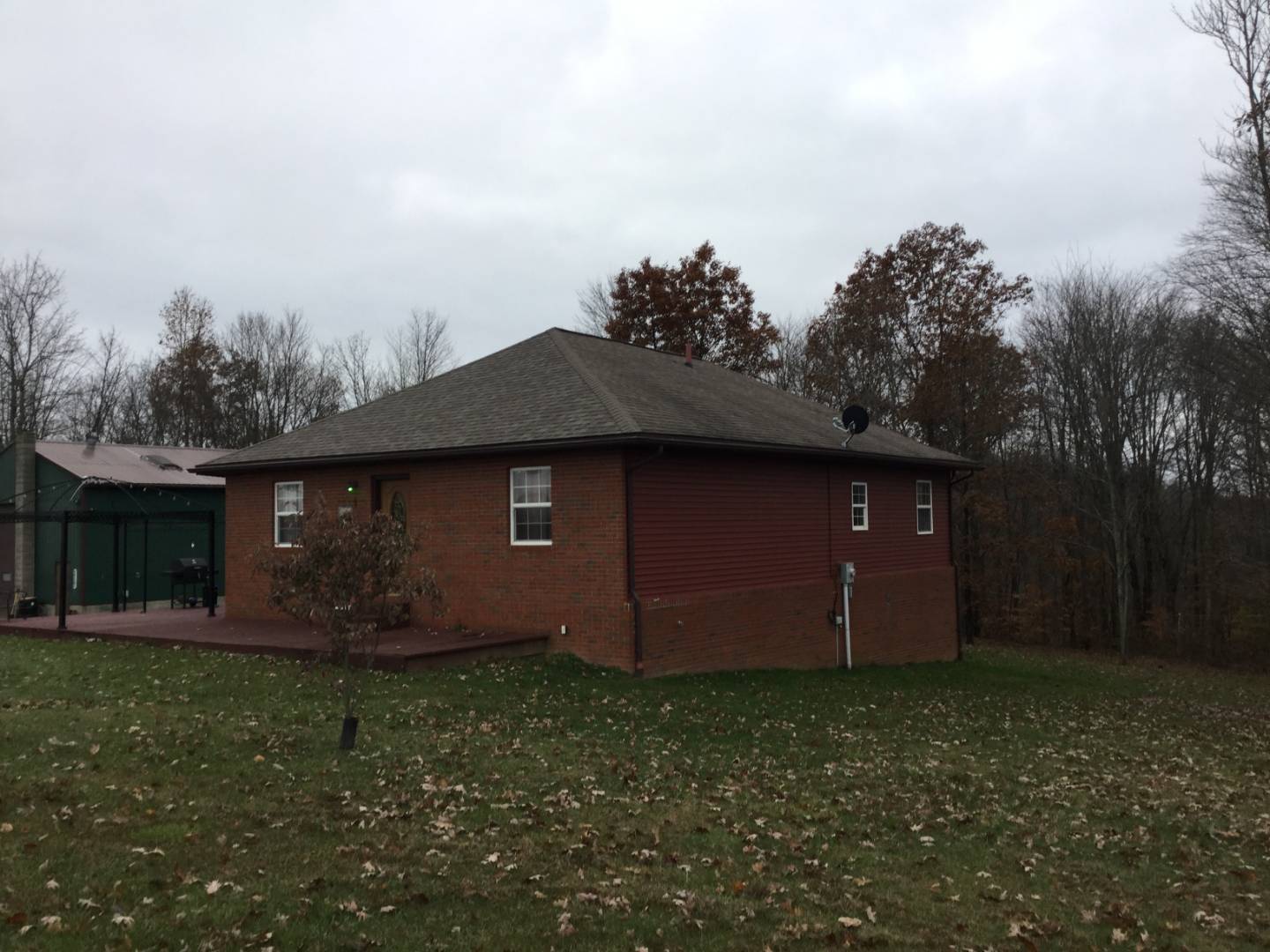 ;
;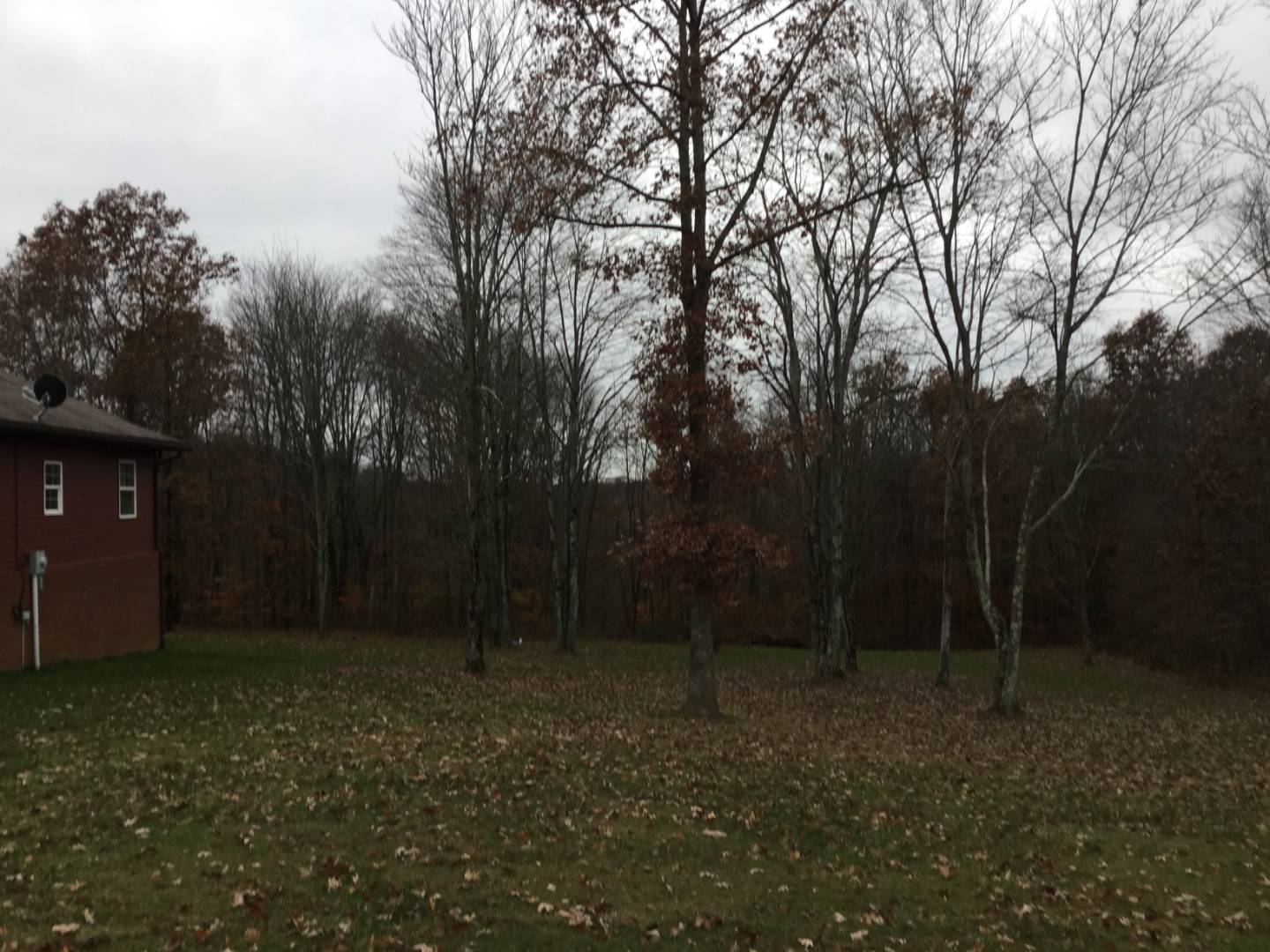 ;
;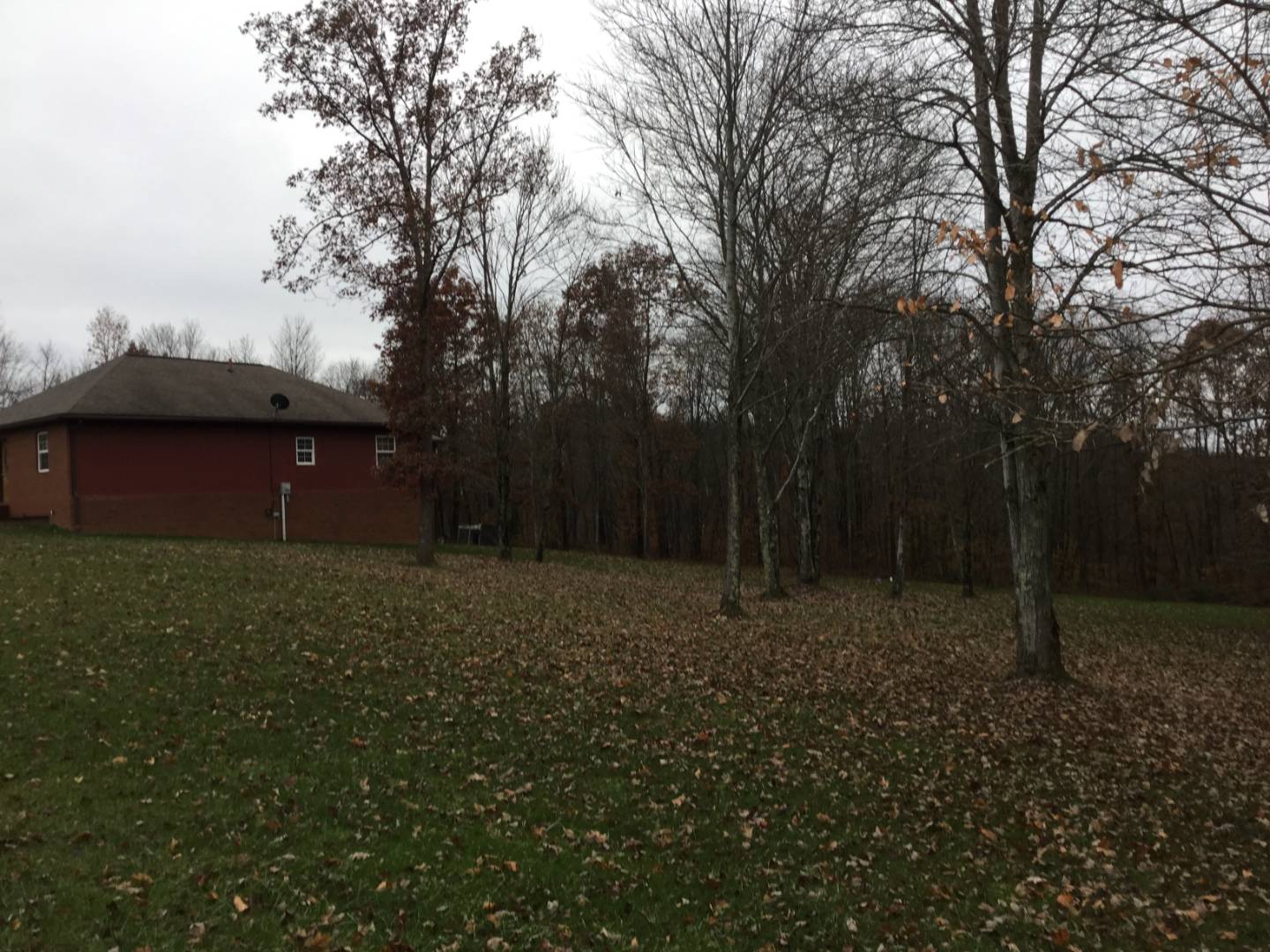 ;
;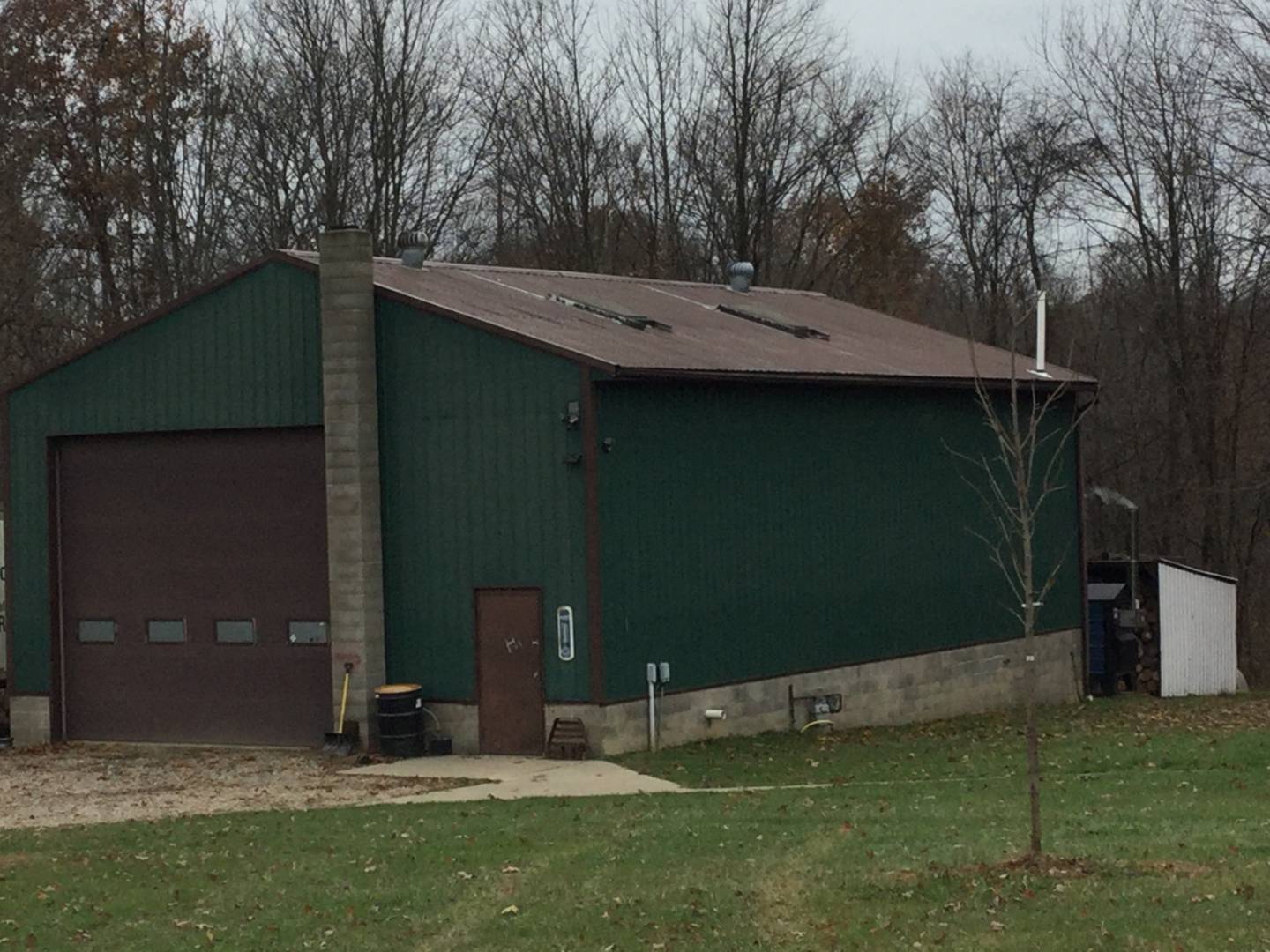 ;
;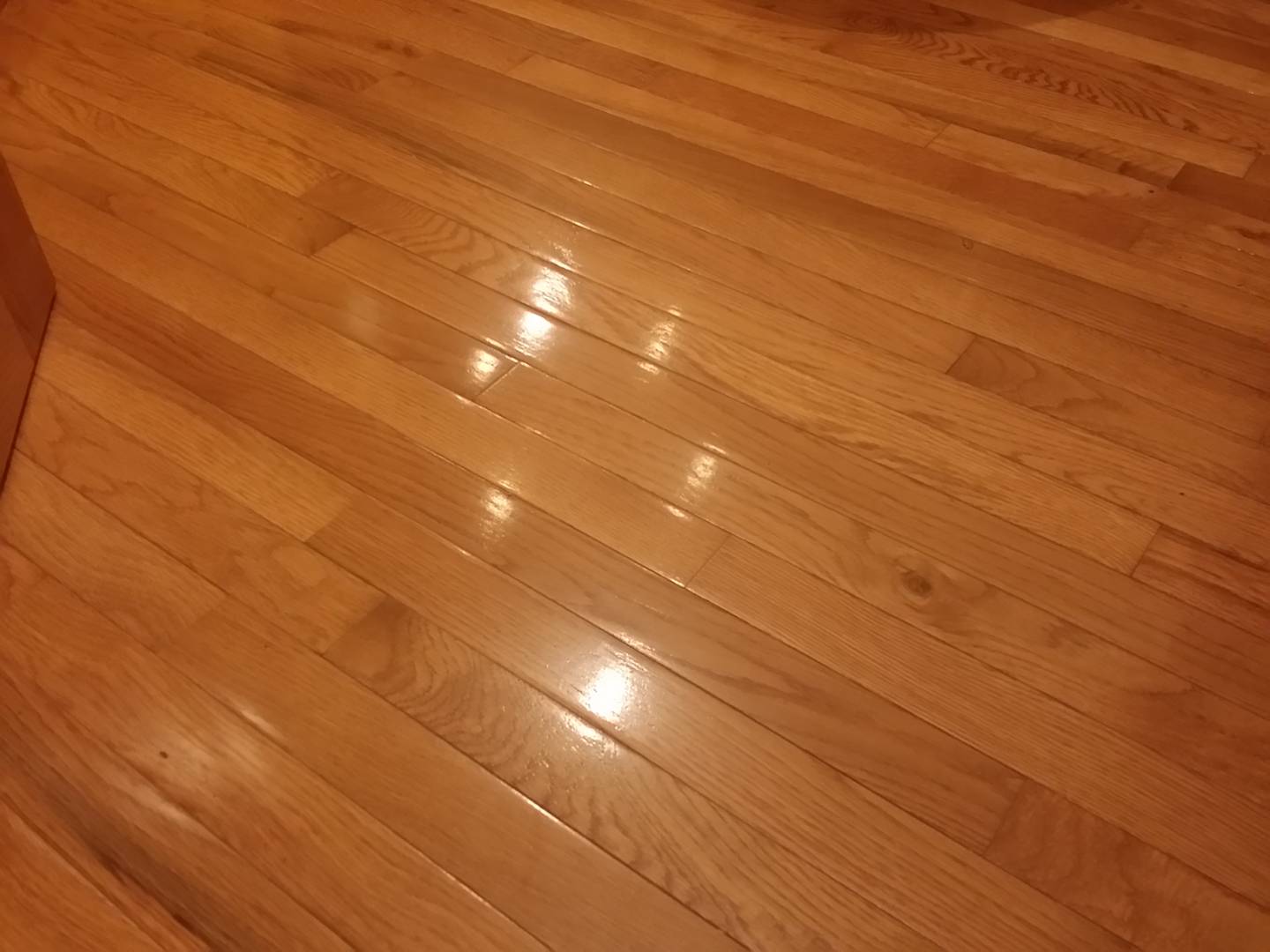 ;
;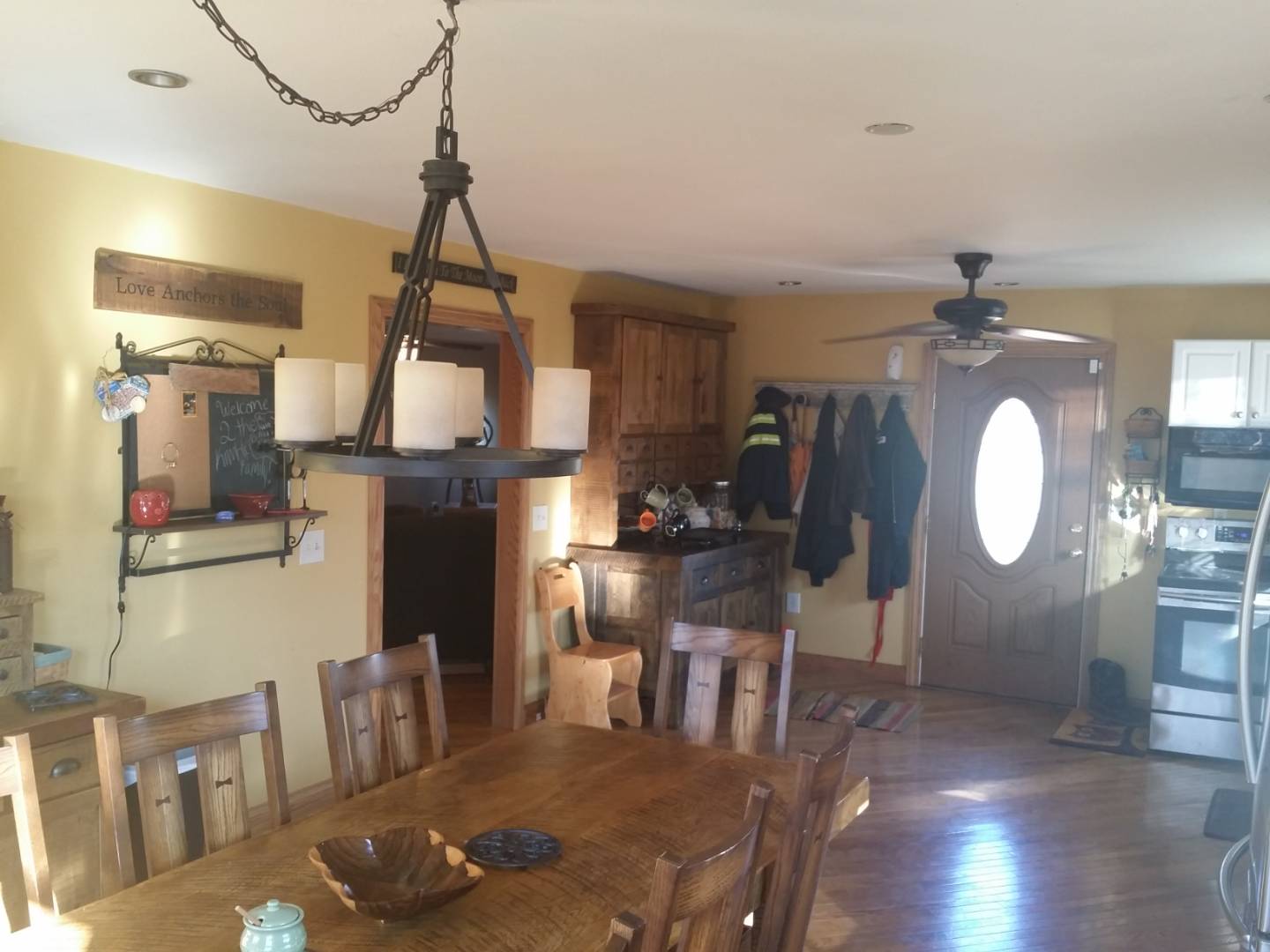 ;
;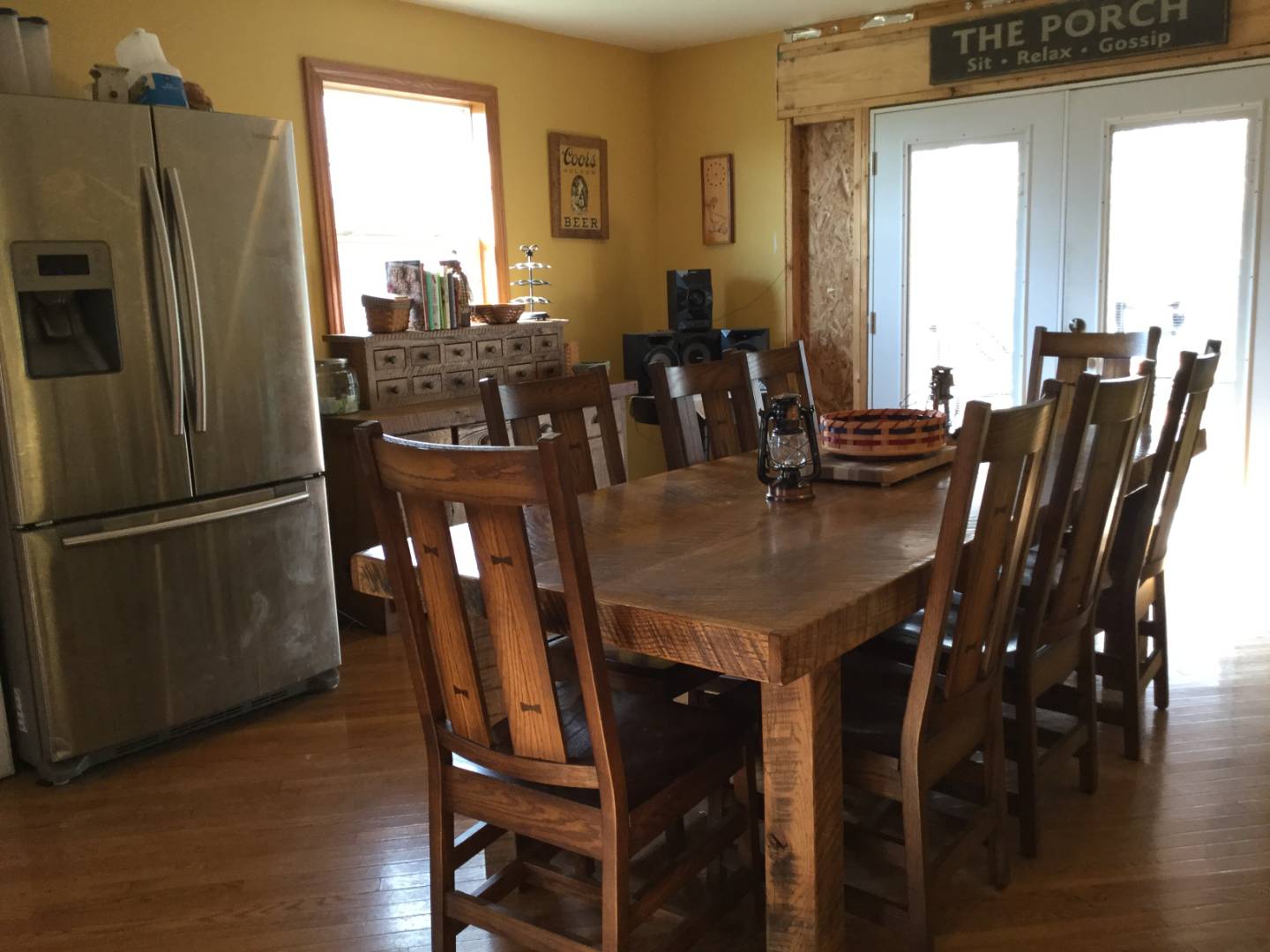 ;
; ;
;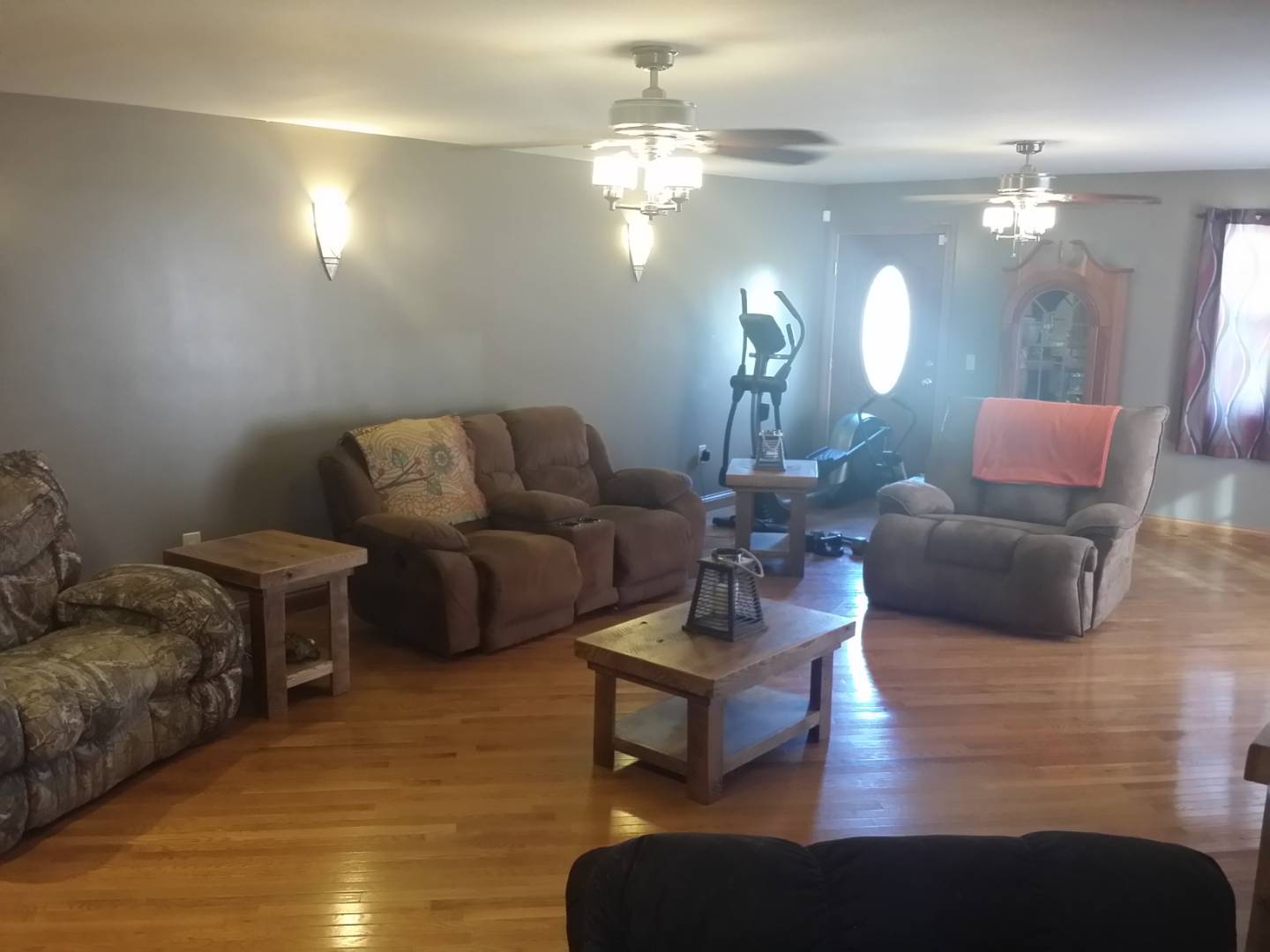 ;
;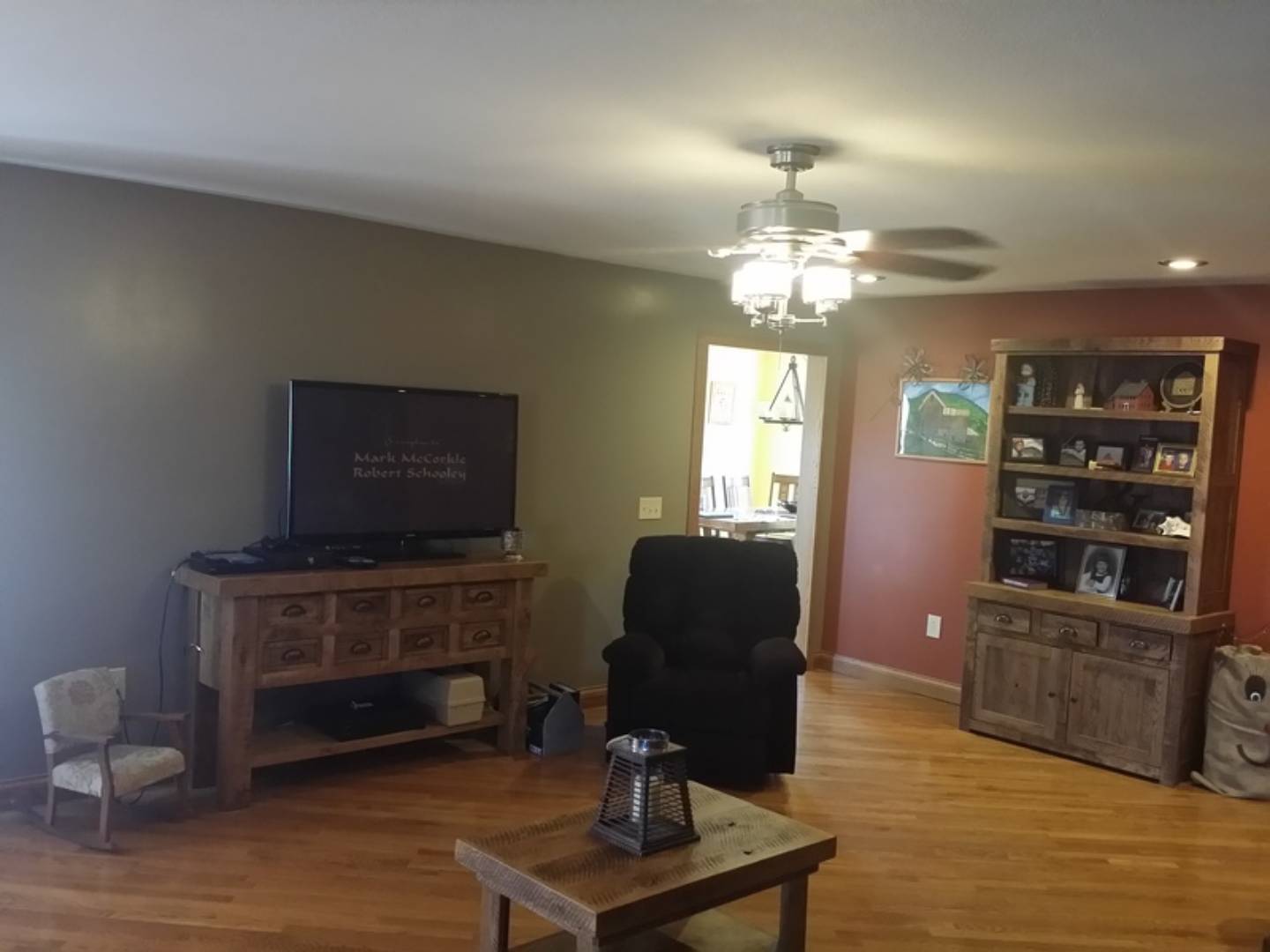 ;
;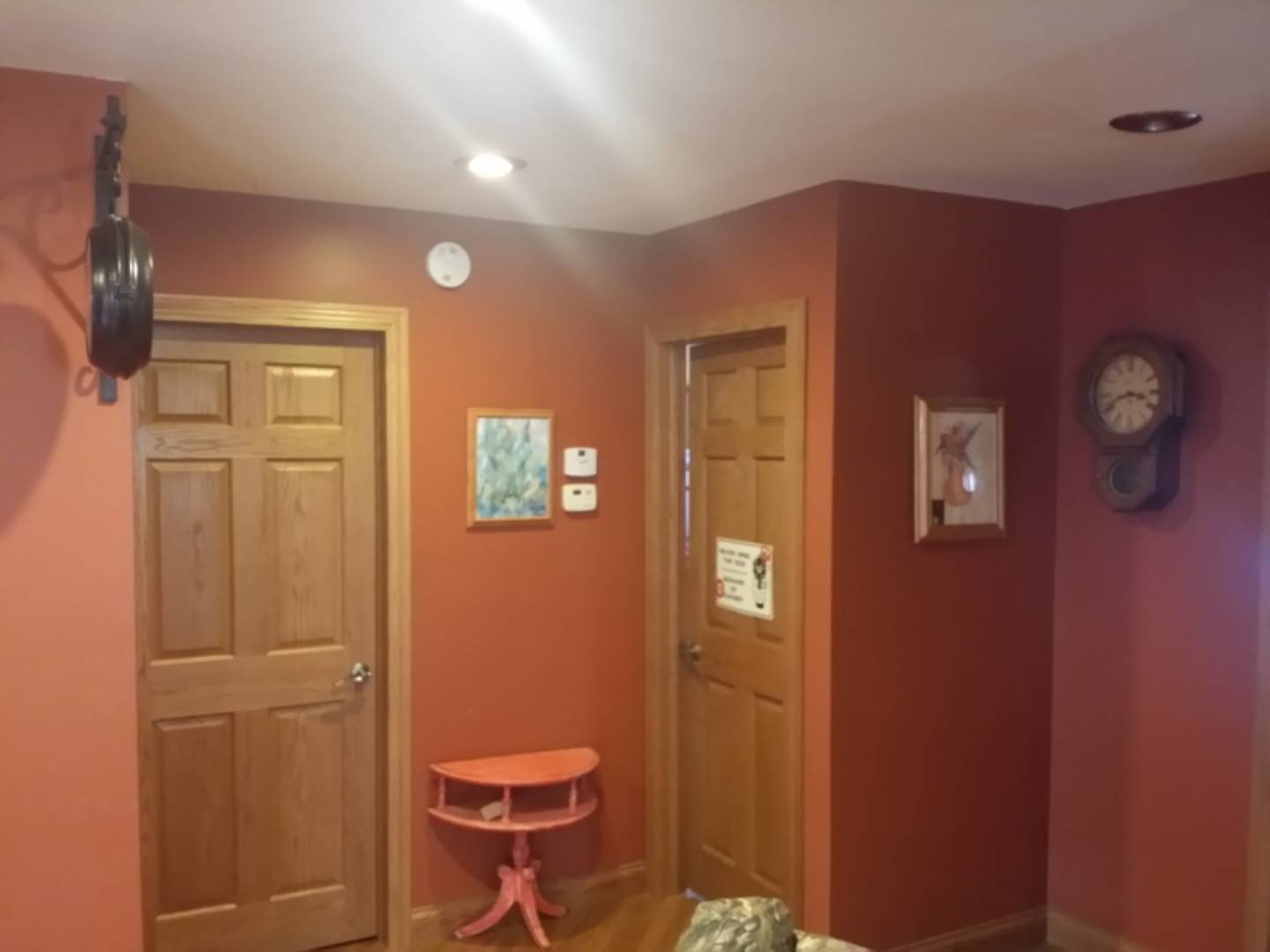 ;
;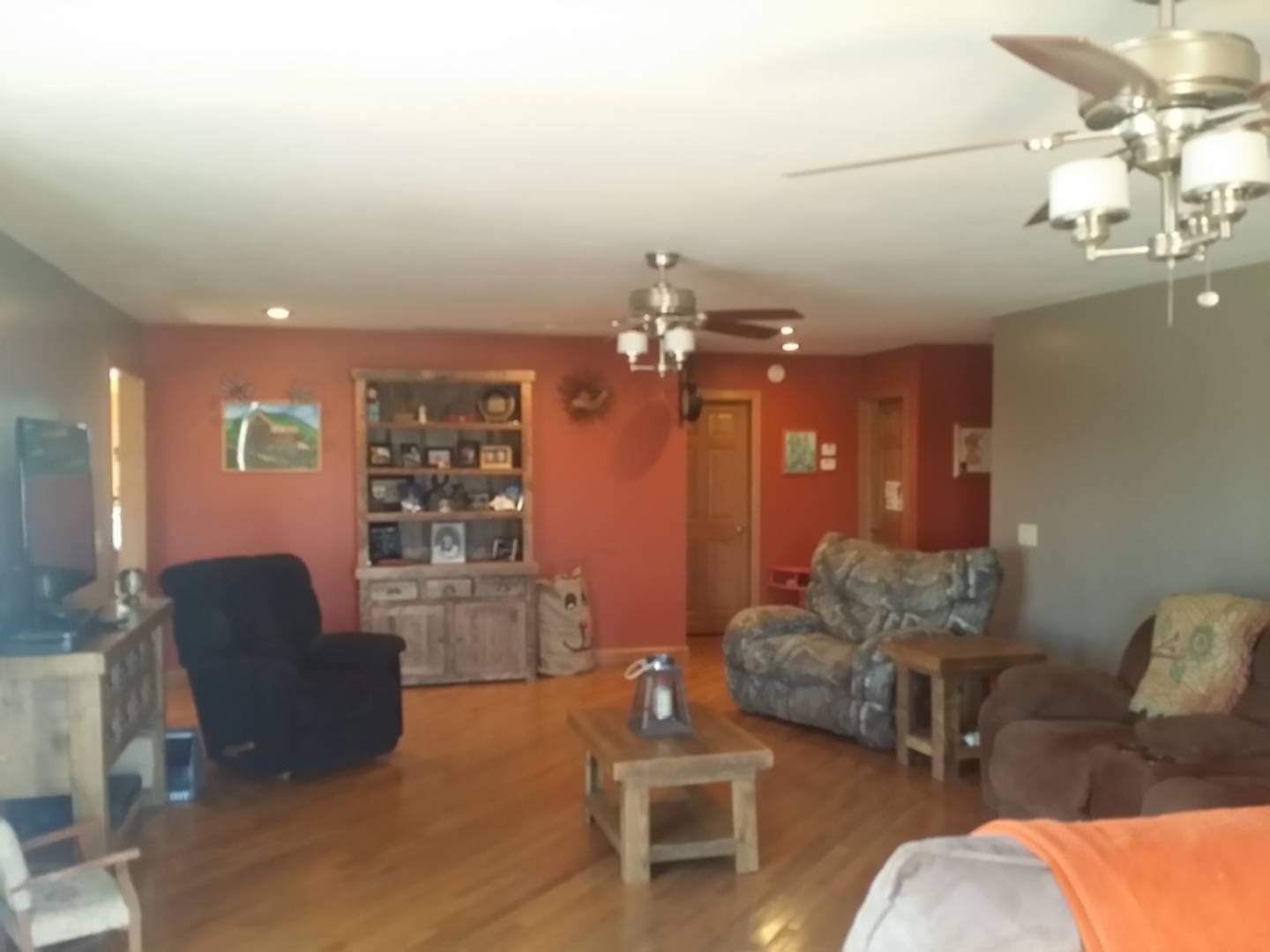 ;
;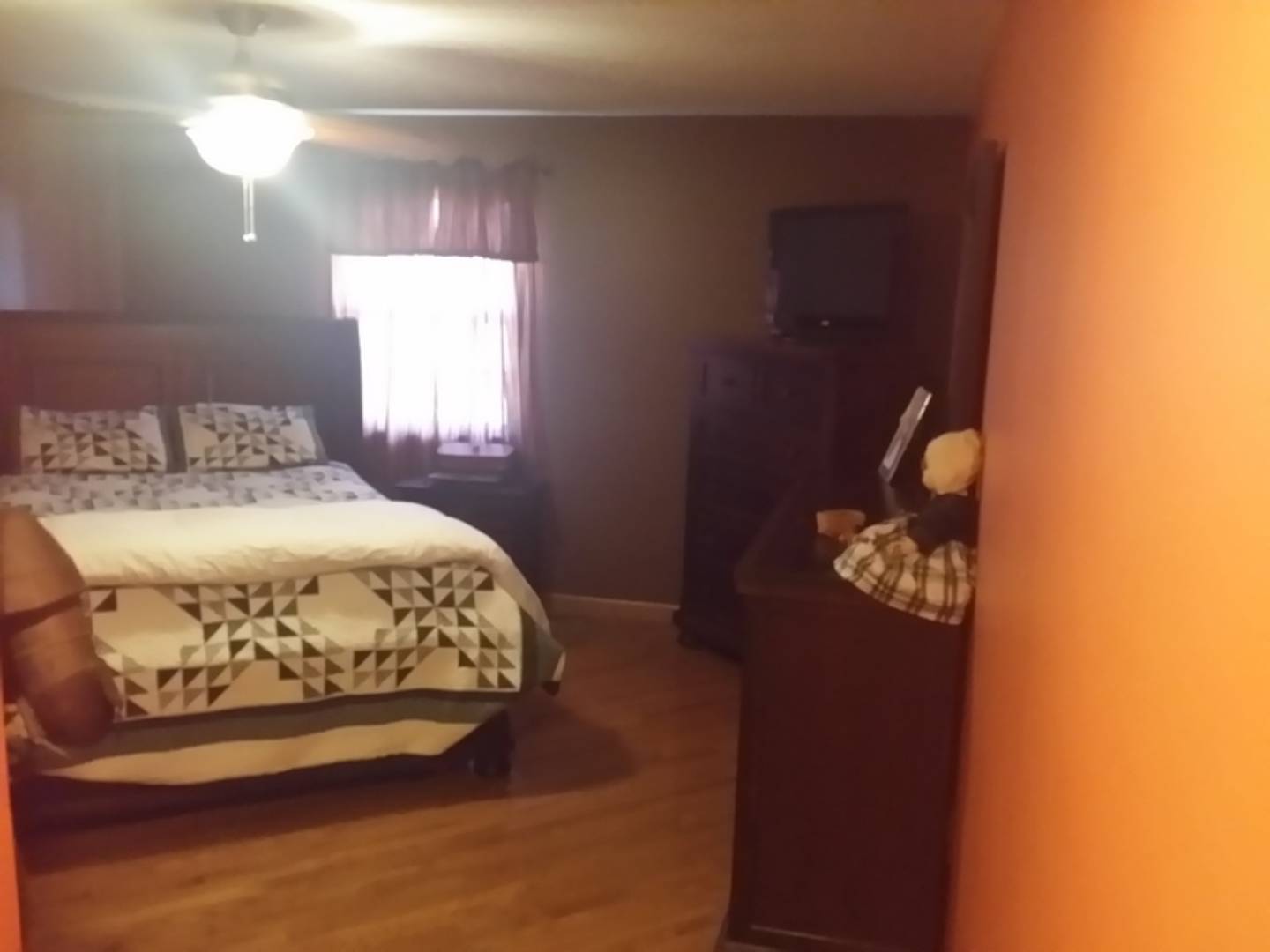 ;
;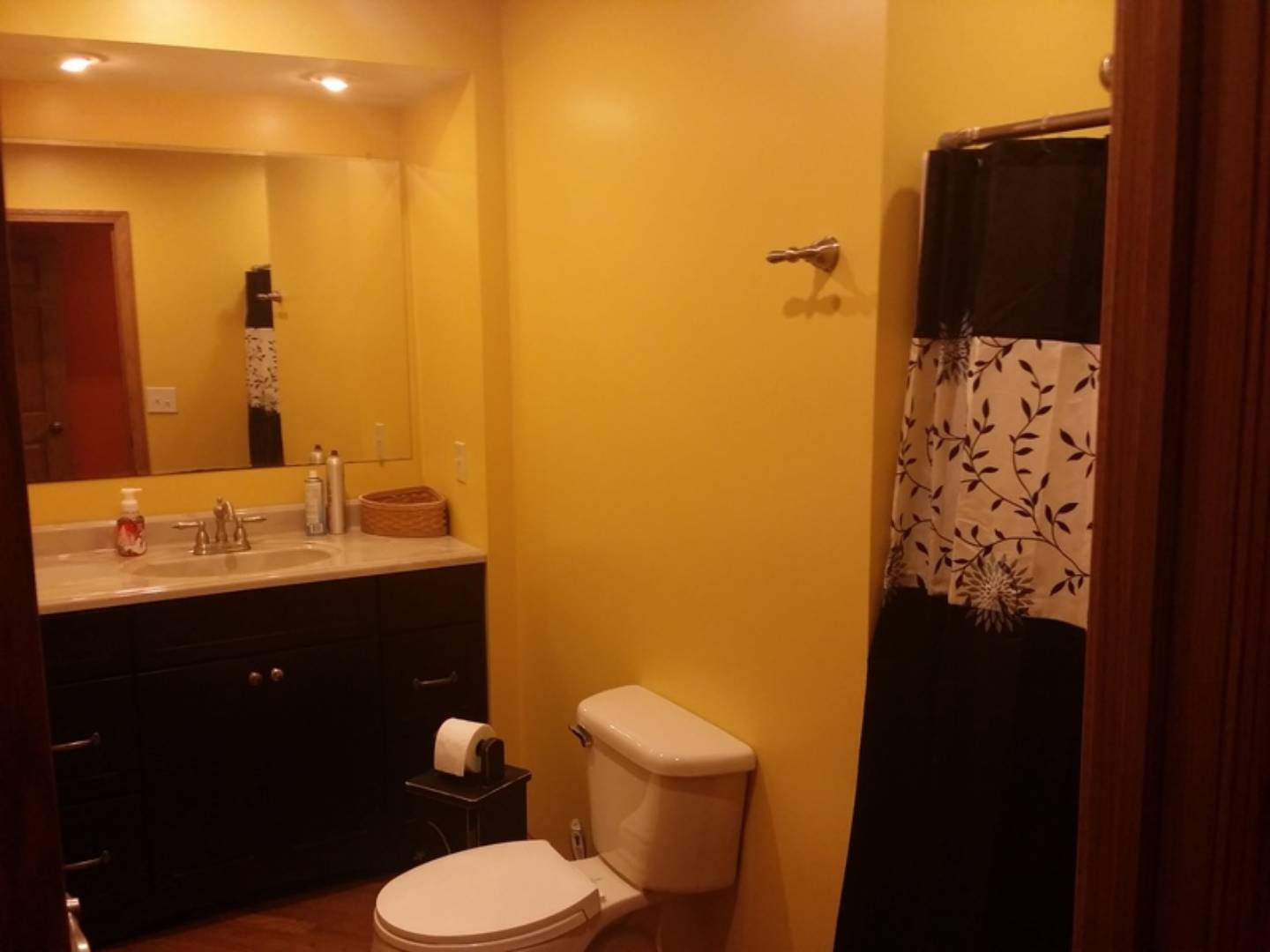 ;
;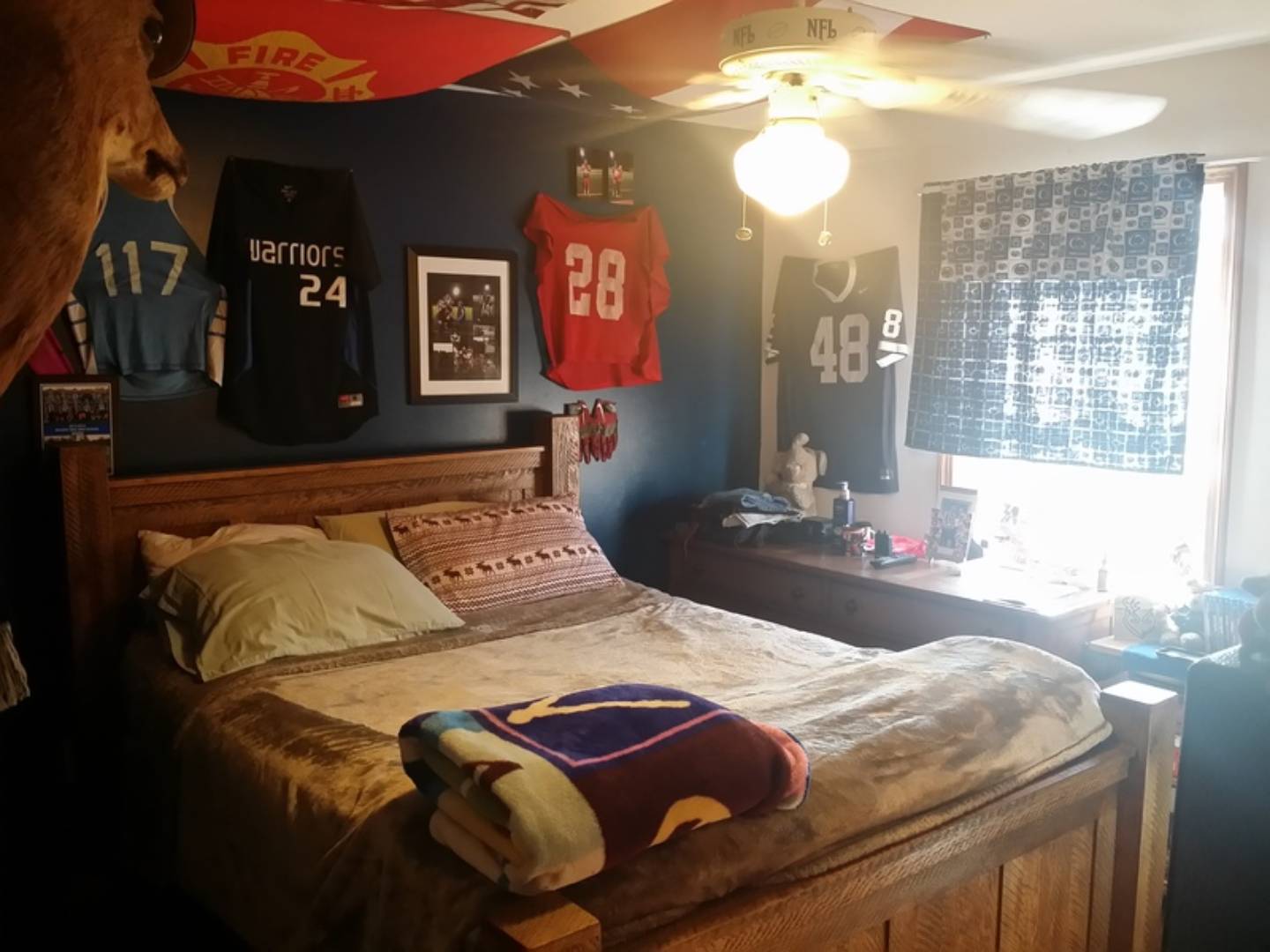 ;
;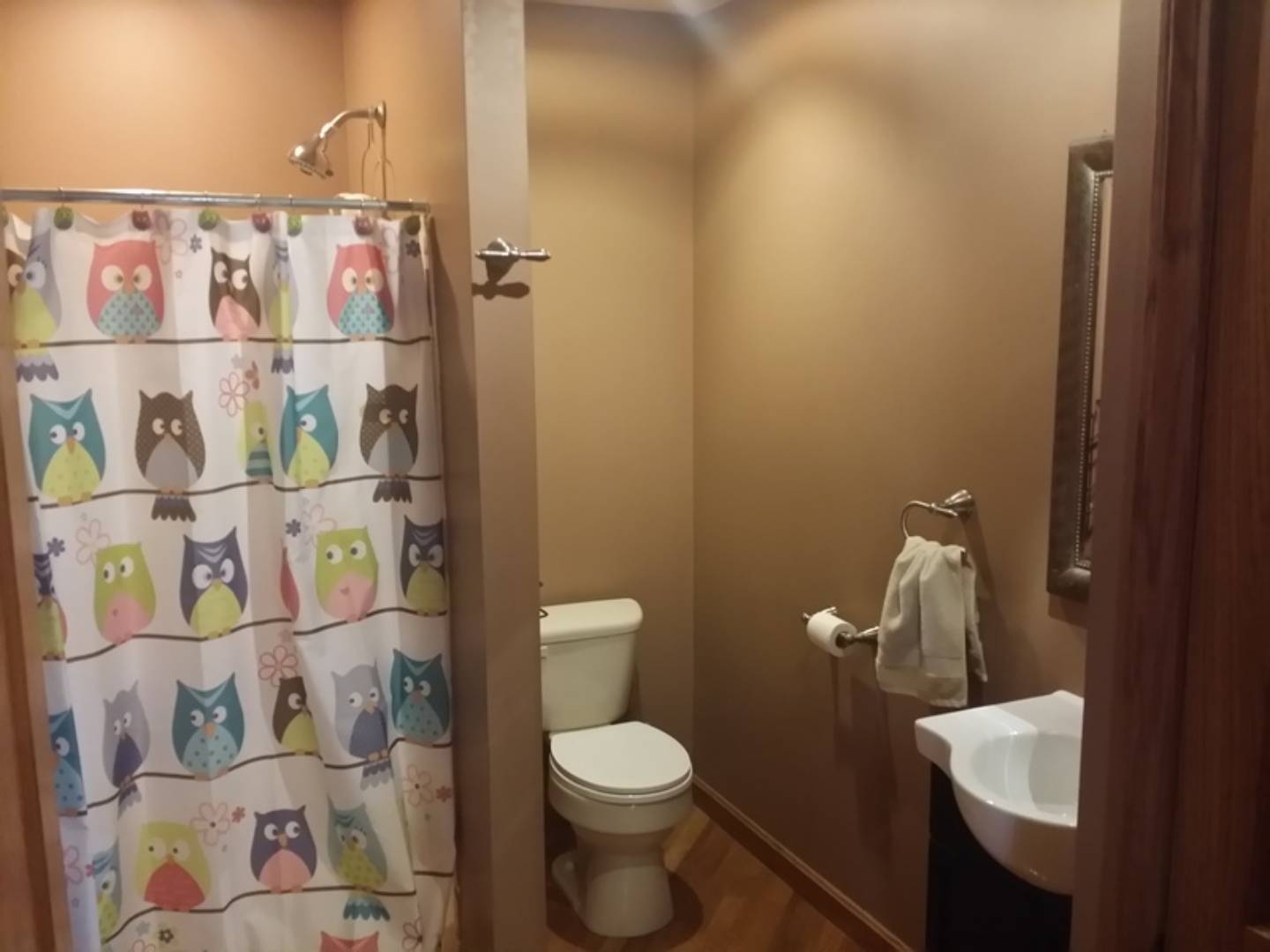 ;
;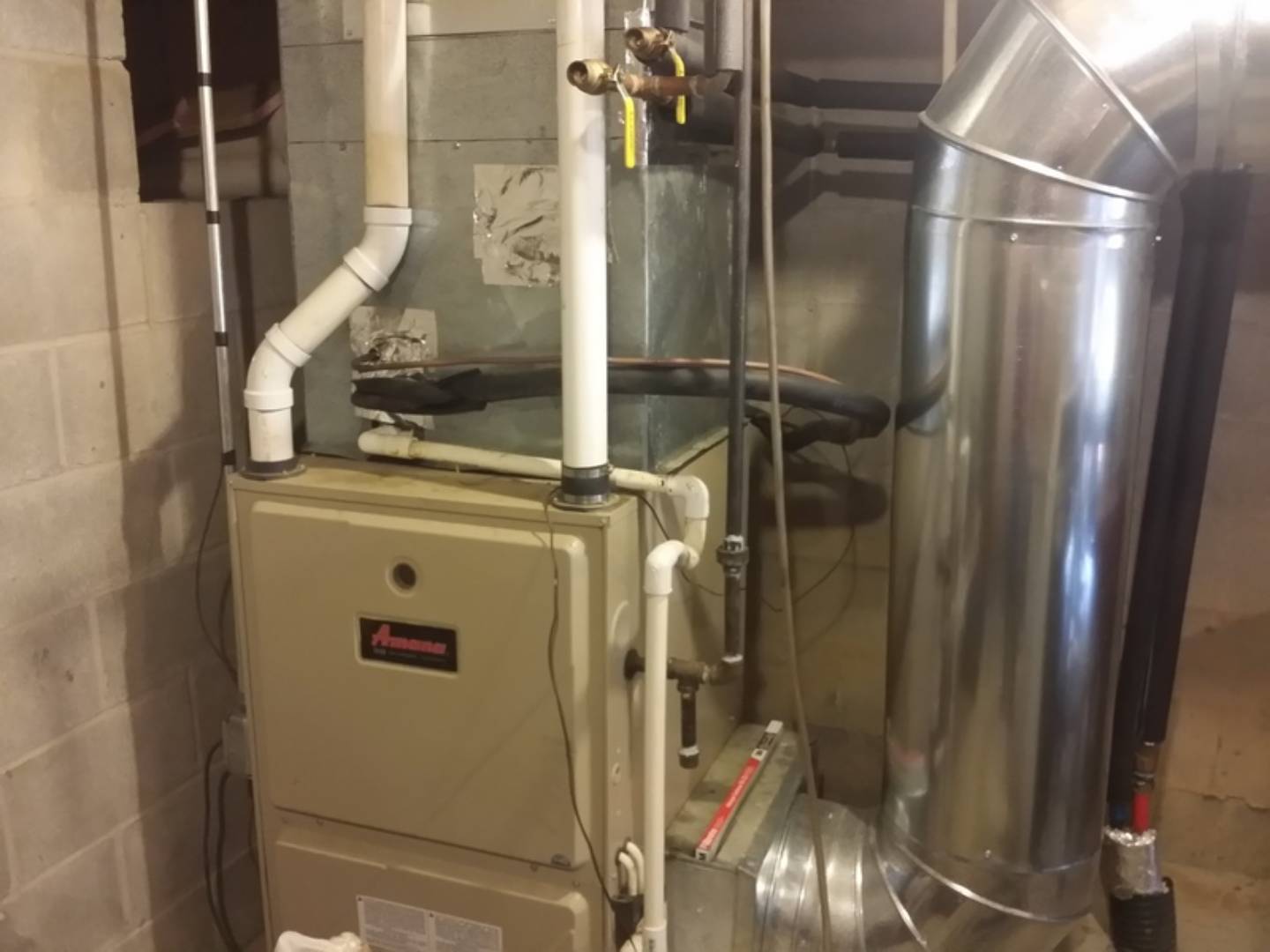 ;
;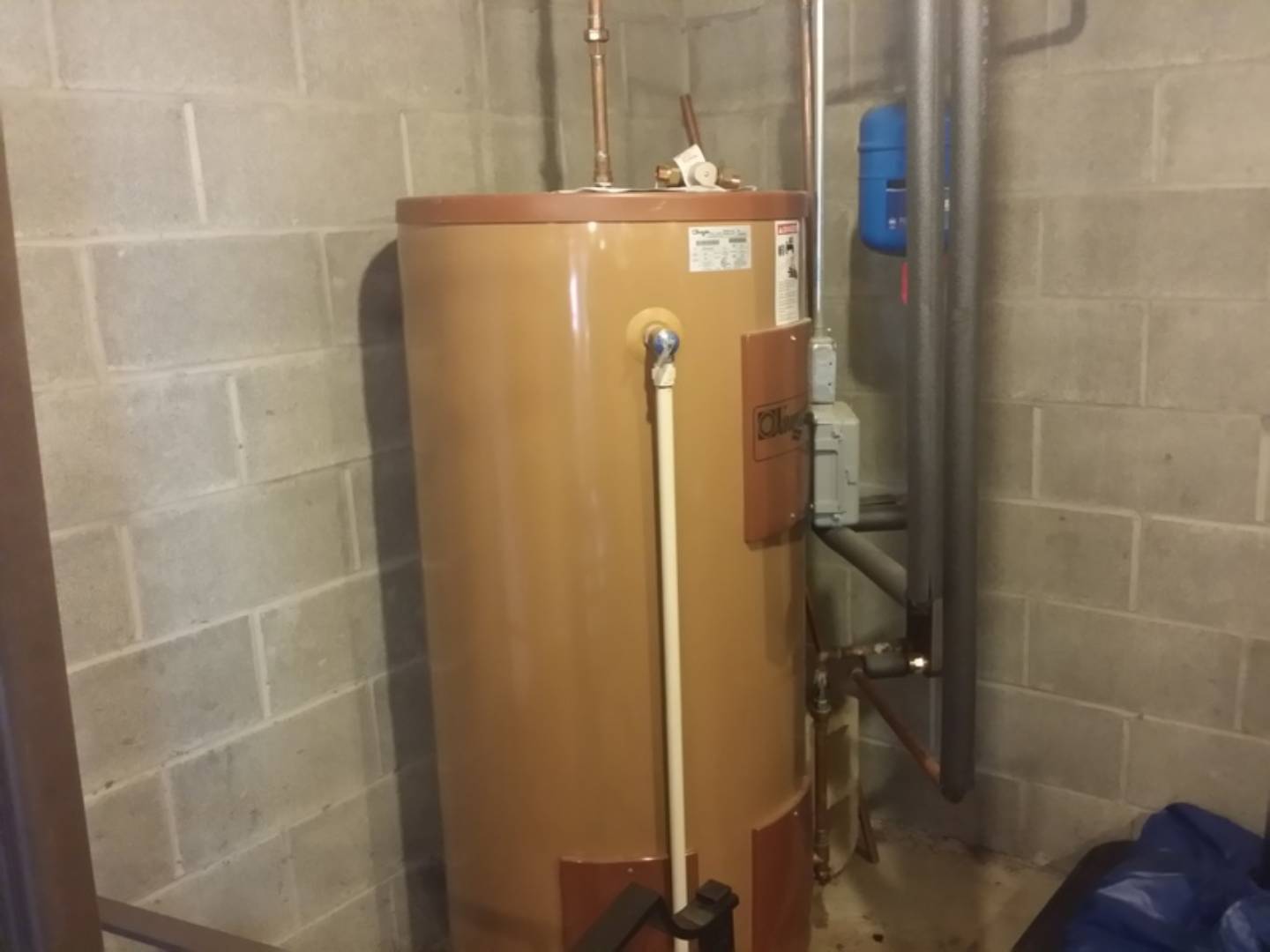 ;
;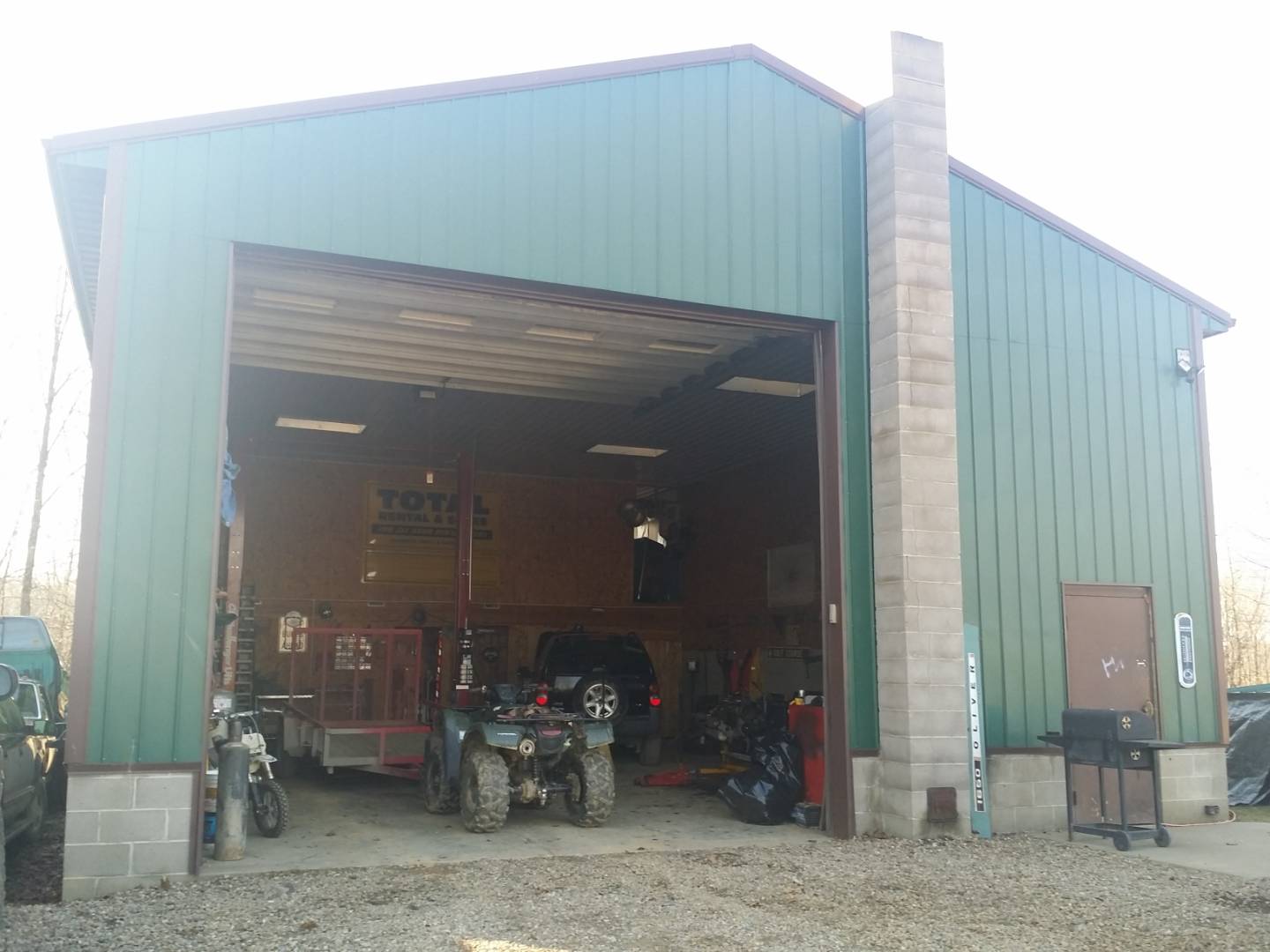 ;
;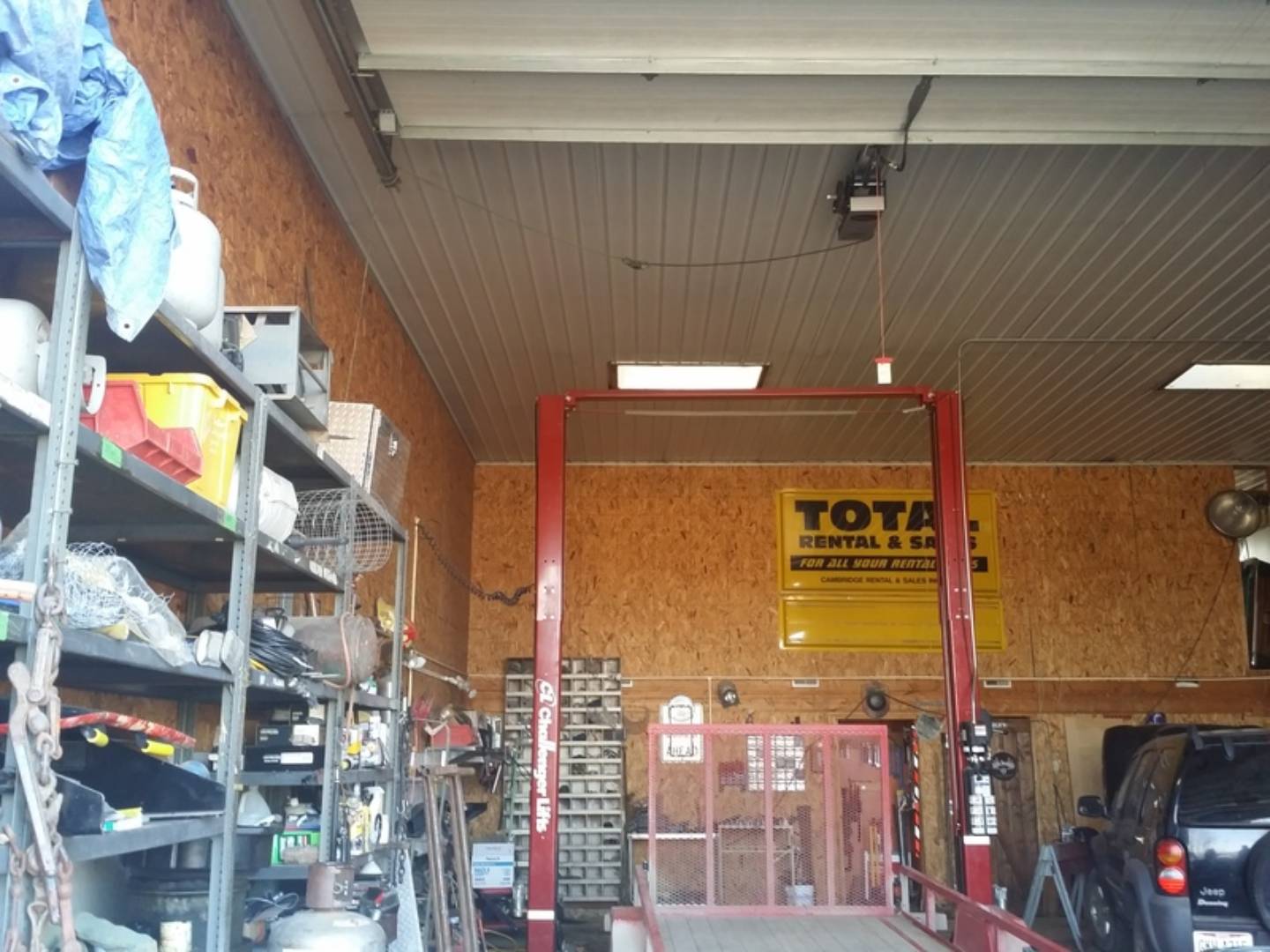 ;
;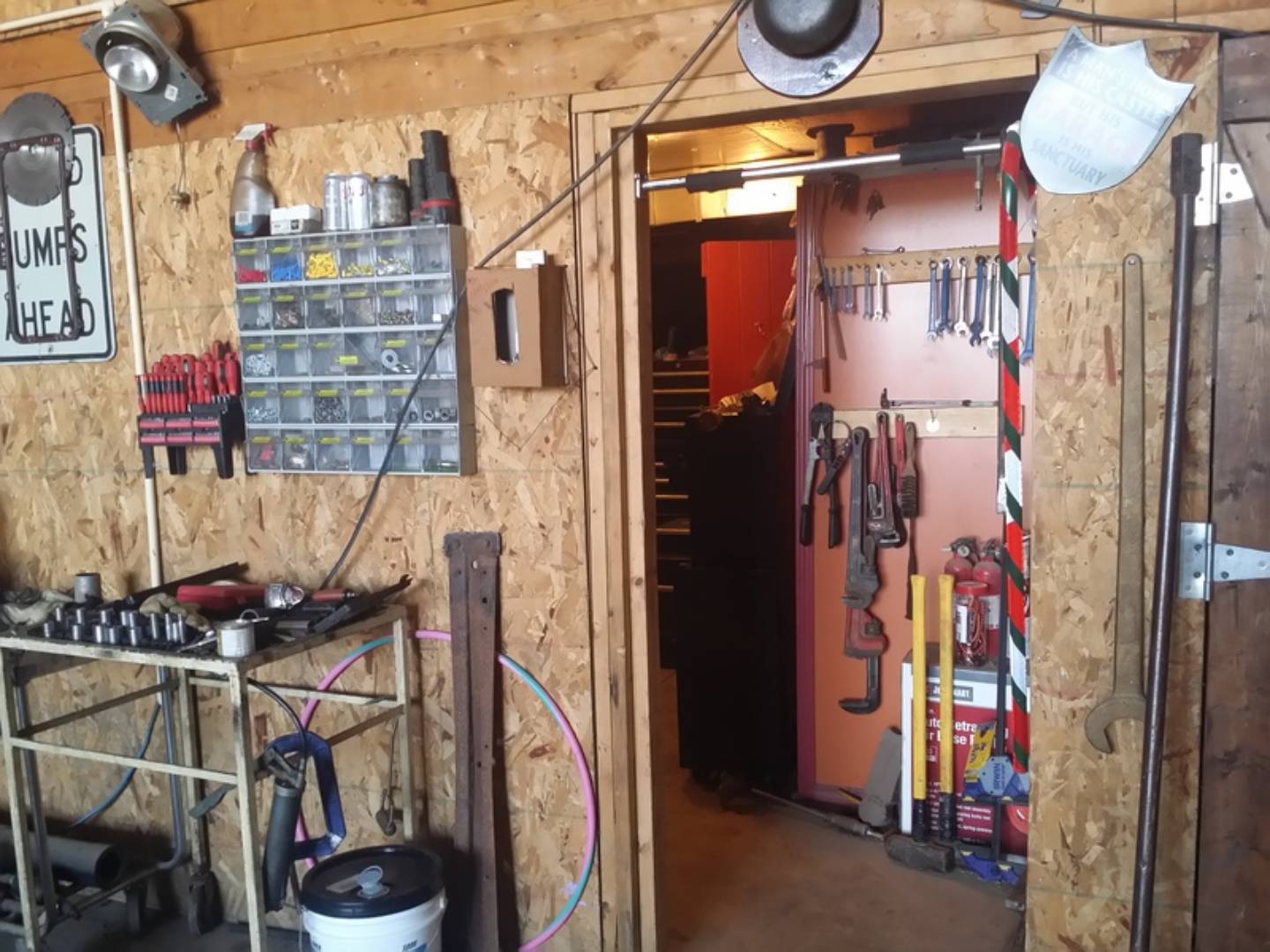 ;
;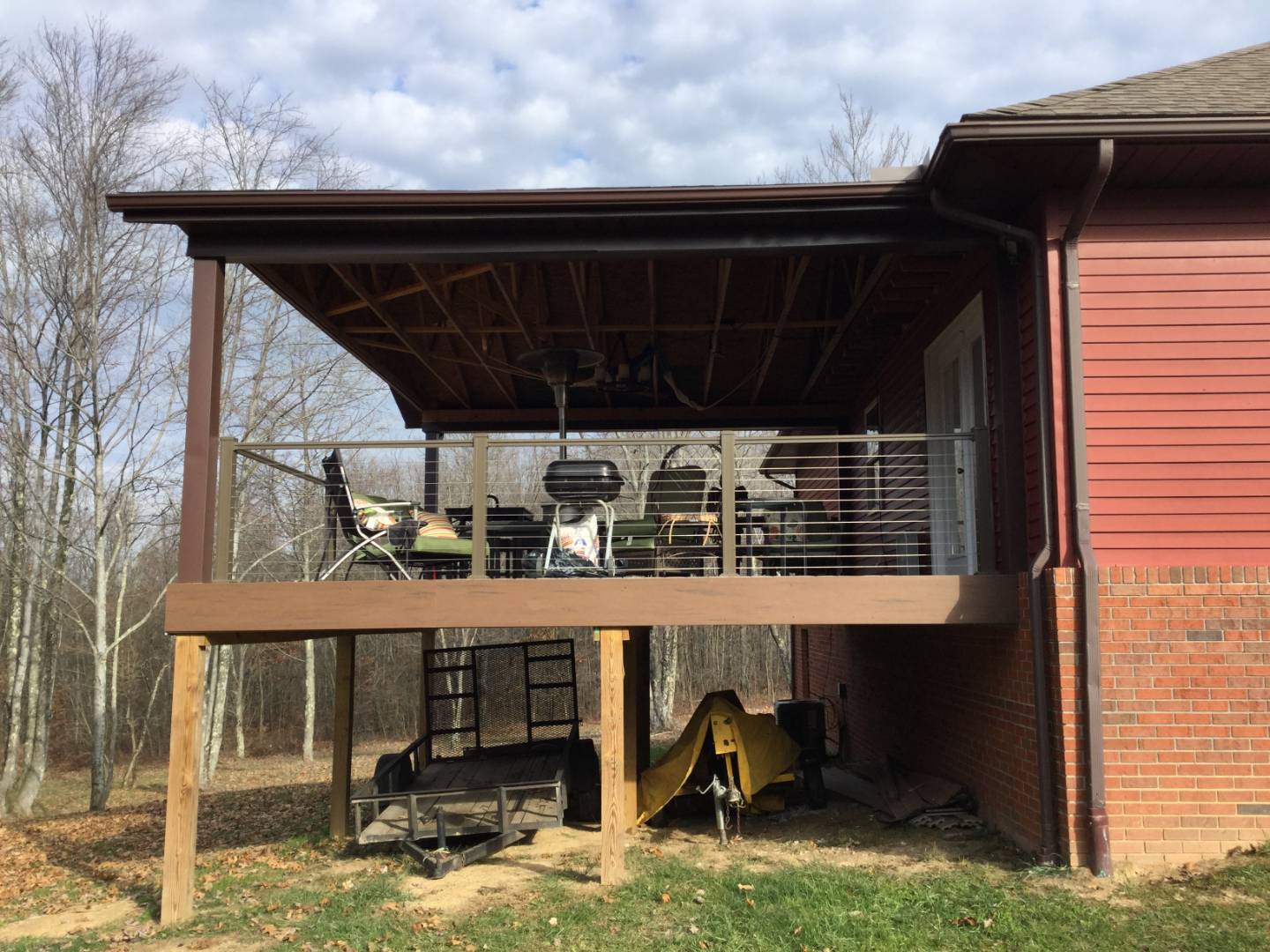 ;
;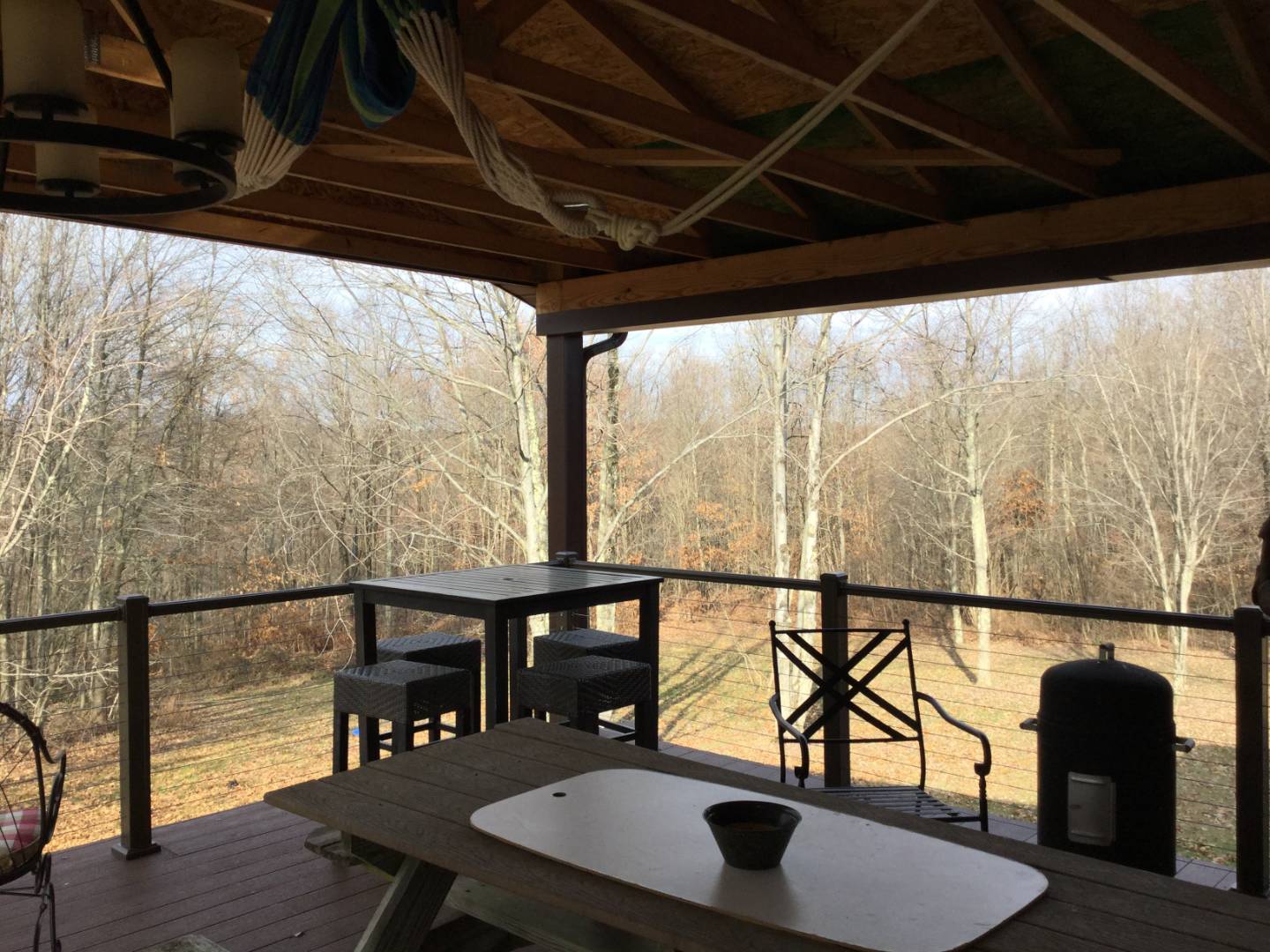 ;
;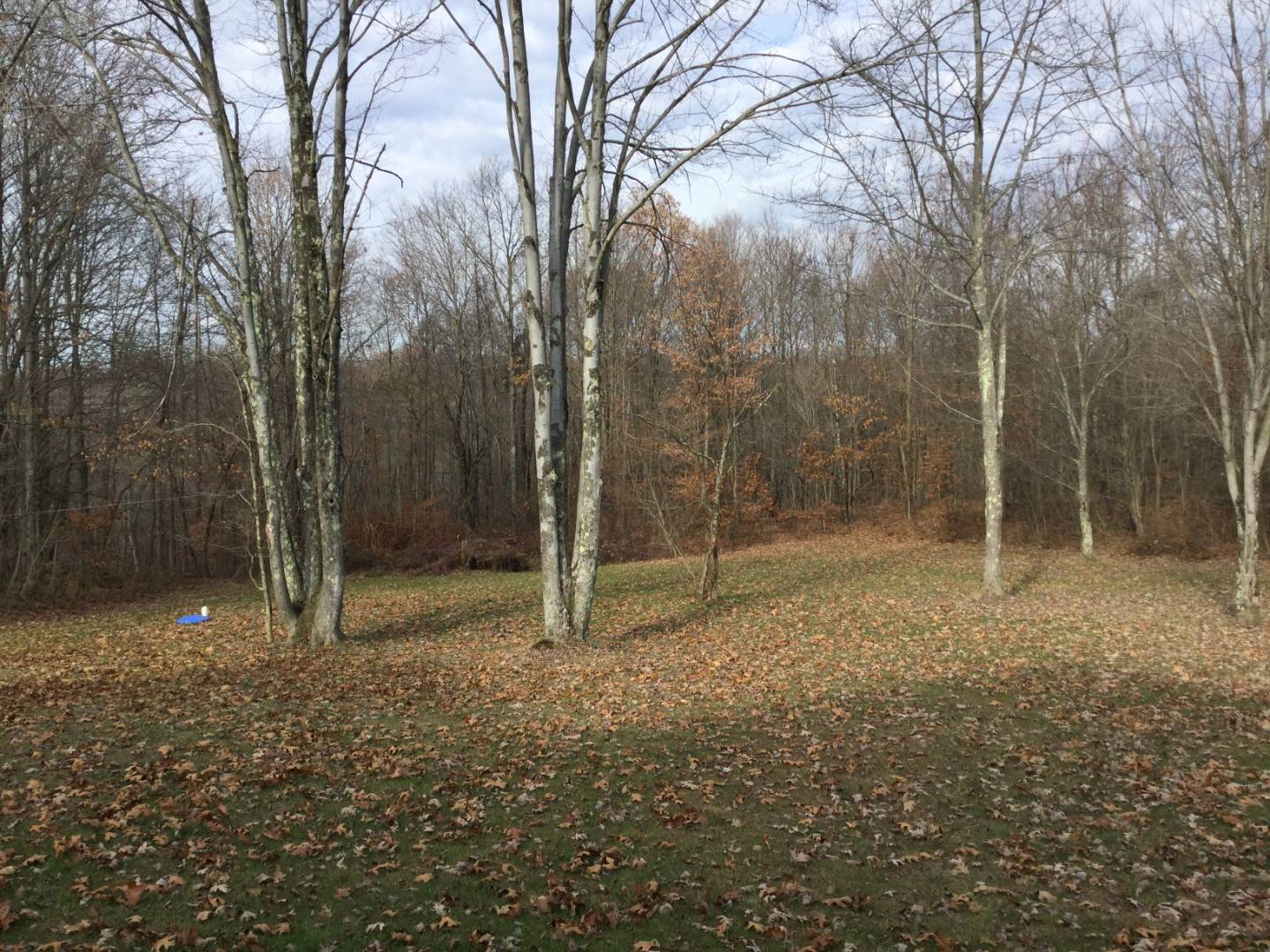 ;
;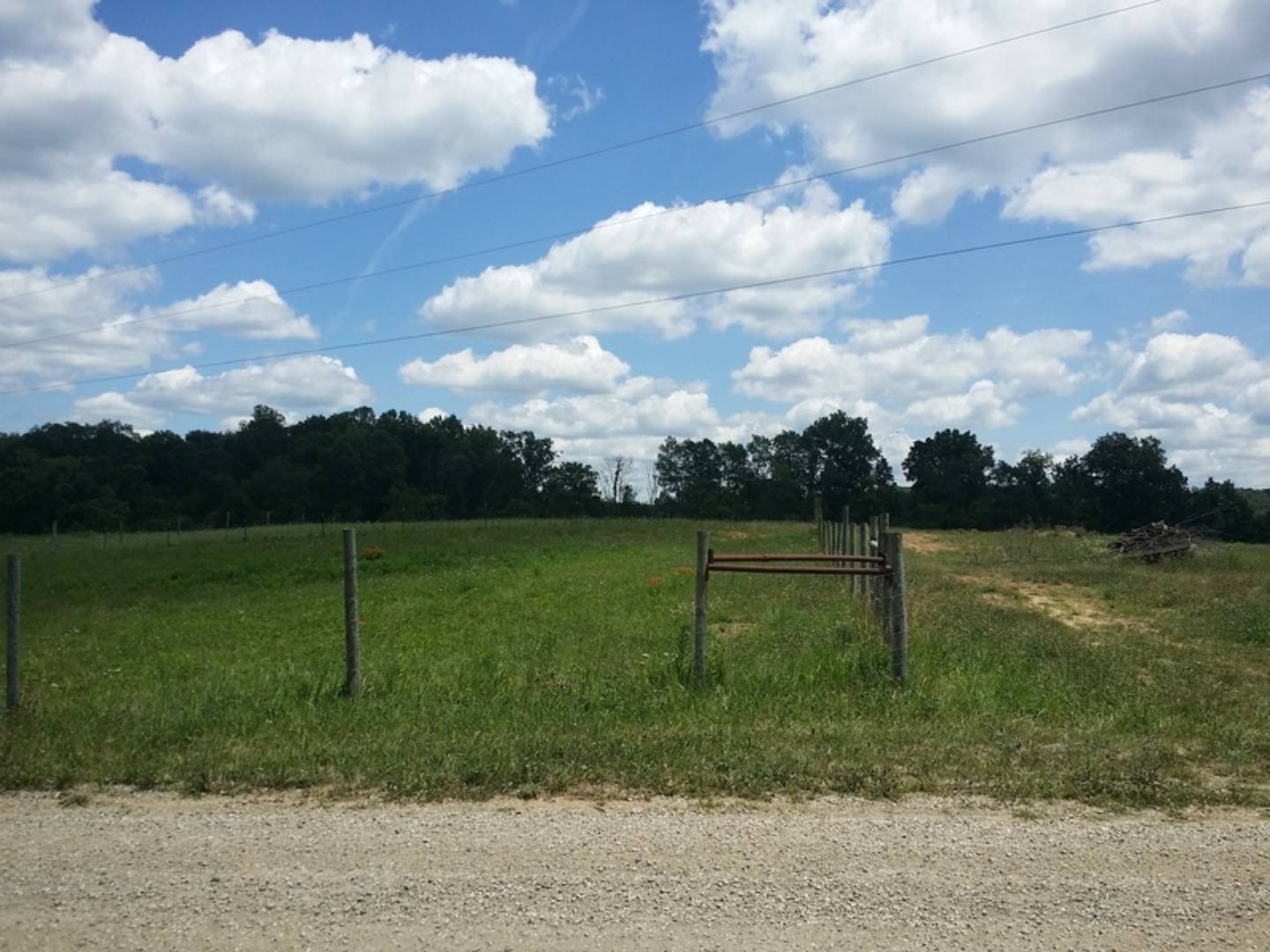 ;
;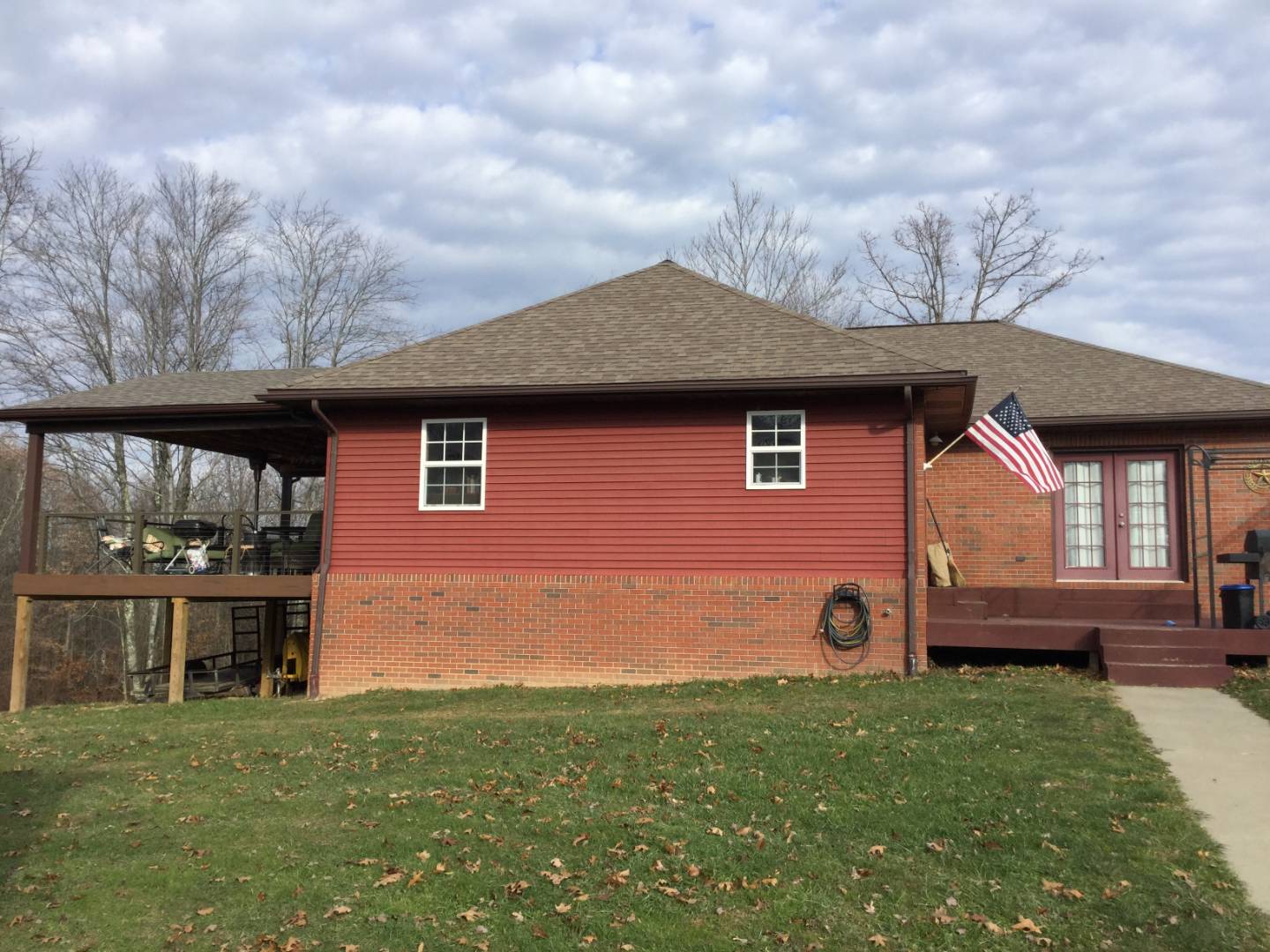 ;
;