Welcome to 73 Sayres Path. This unique turn key residence was originally built in 2004 and has gone through numerous updates over the years. Upon arrival, a semi-circular driveway leads to the porte-cochere and arched stone entry of this elegant two-story shingled home, set on just under an acre. Designed by the renowned D&D Harvey Architects and constructed with the finest materials, the home features 3 rough-hewn stone fireplaces, cherry wood cabinetry, stone archways, and Waterworks baths, exemplifying refined living. The main level boasts a gourmet kitchen with top-tier appliances, including two Sub-Zero refrigerators, which opens to a dining/sitting area with soaring ceilings and a sunken living room with an oversized fireplace, coffered ceilings, and French doors leading to a covered terrace. Additional main-level highlights include a formal dining room and a cozy office/den with a fireplace. Upstairs, the primary suite offers two large walk in closets and a fireplace, while a second primary suite with a double-height ceiling and large sitting area, plus two more en-suite guest rooms, complete the second floor. The lower level features a gym, game room, media room, potential bedroom, a second laundry, and a full bath. The beautifully manicured grounds, designed by award-winning landscape architect Christopher LaGuardia, include expansive lawns, a 50 ft gunite pool, outdoor eating area with fire pit and pergola, and rose gardens, offering an ideal setting for relaxation. A two-car attached garage completes this rare offering.



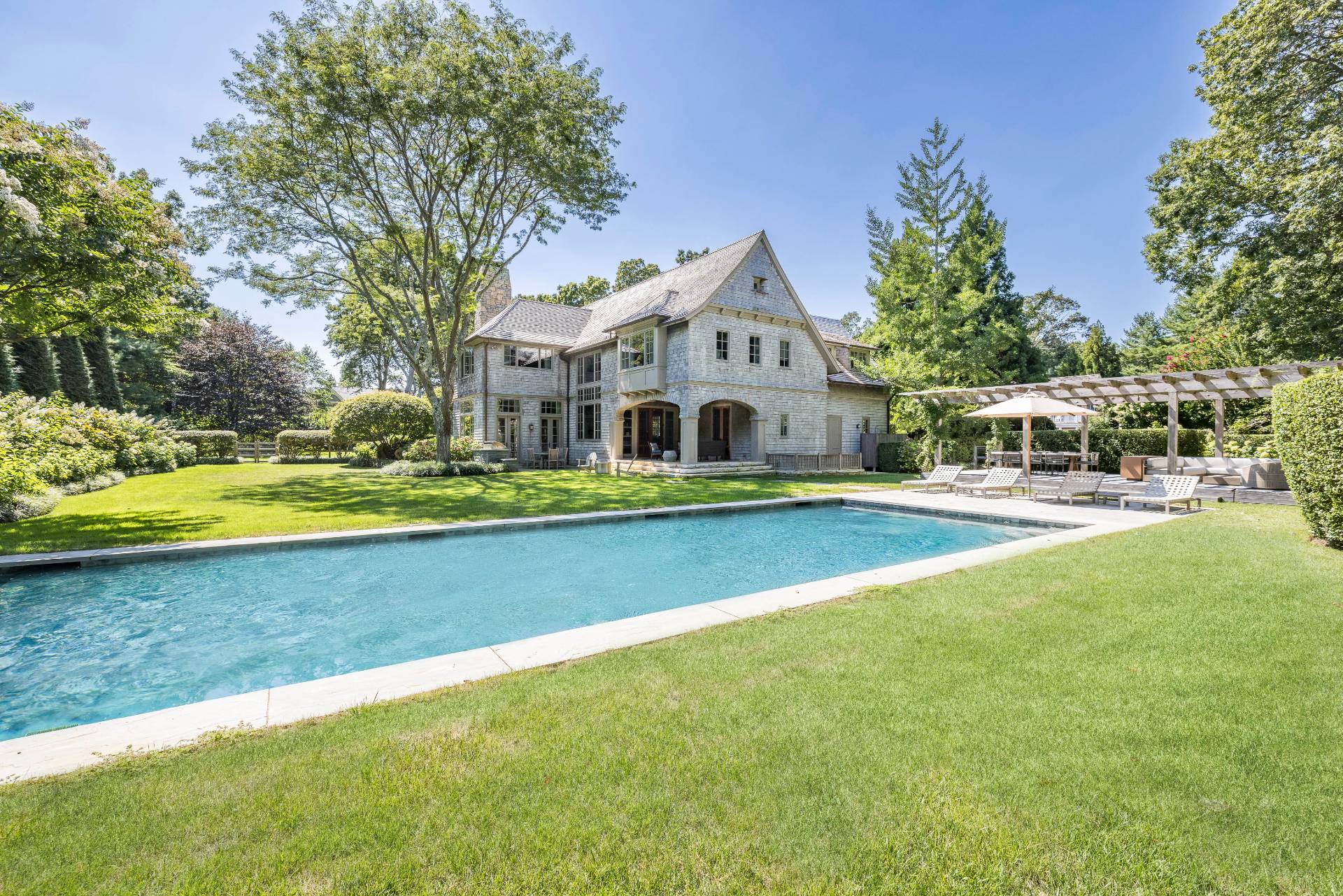

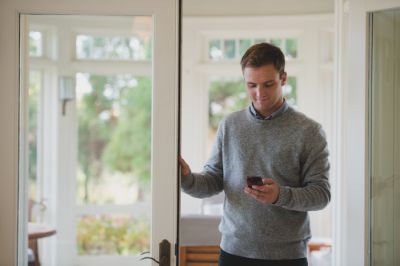
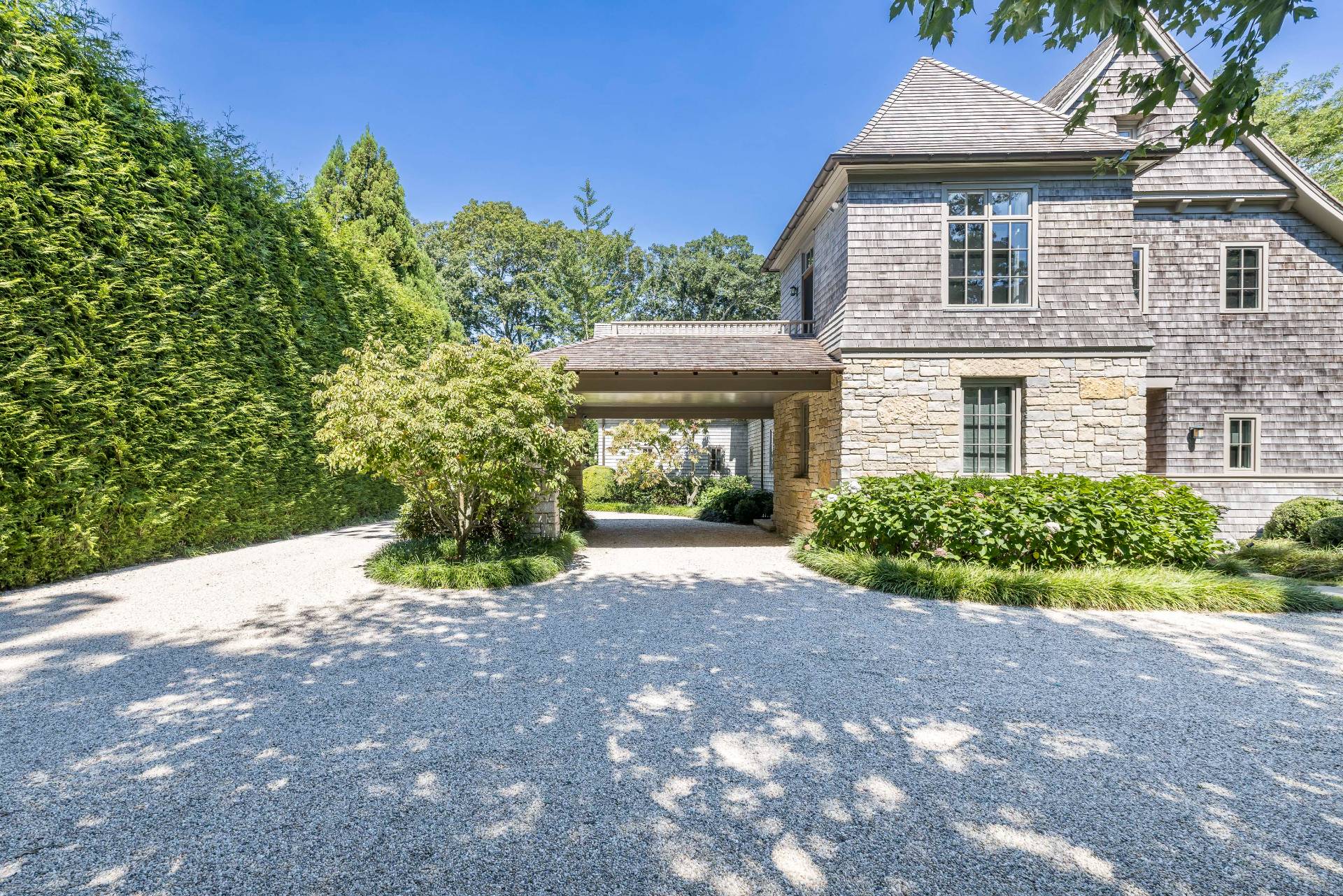 ;
;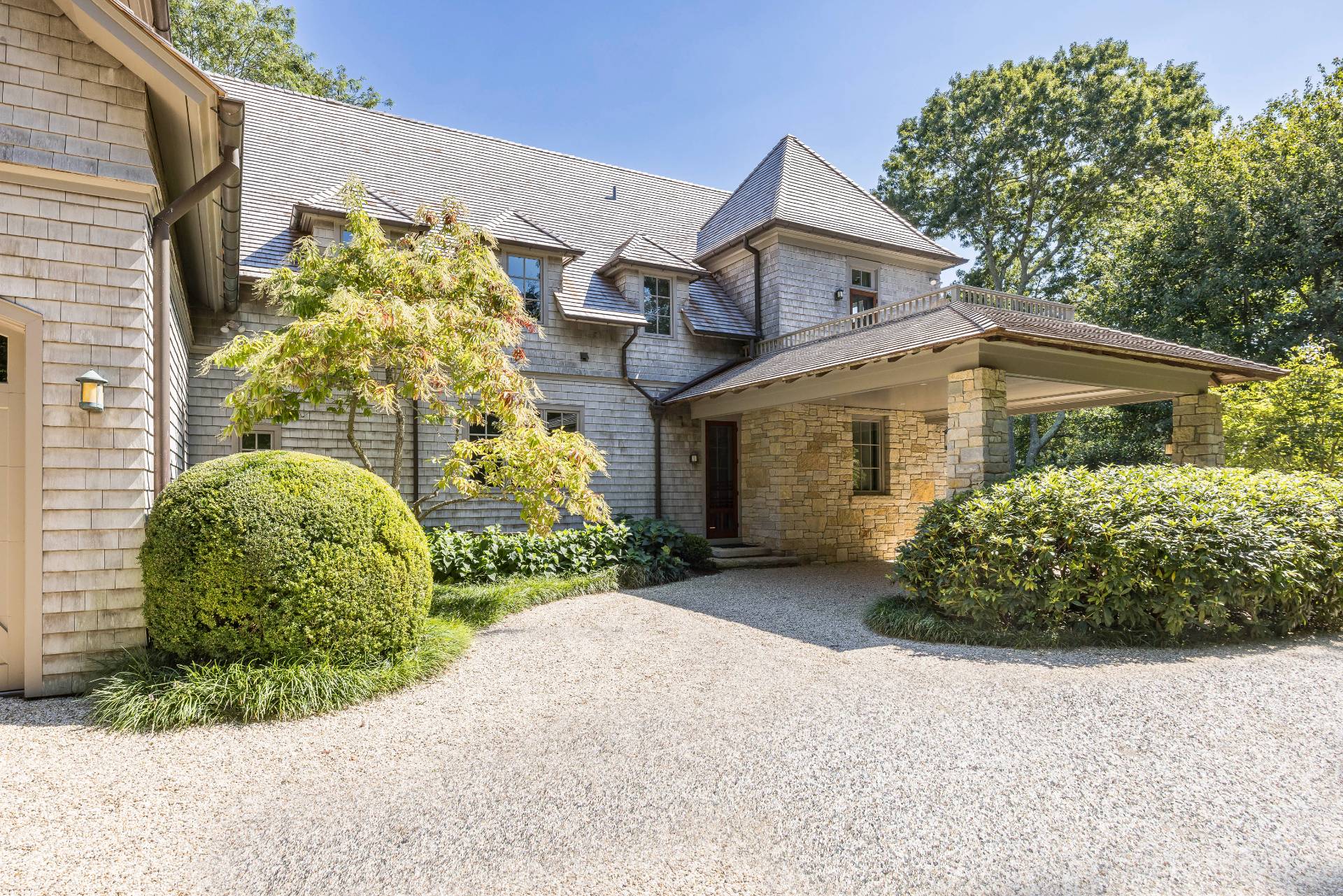 ;
;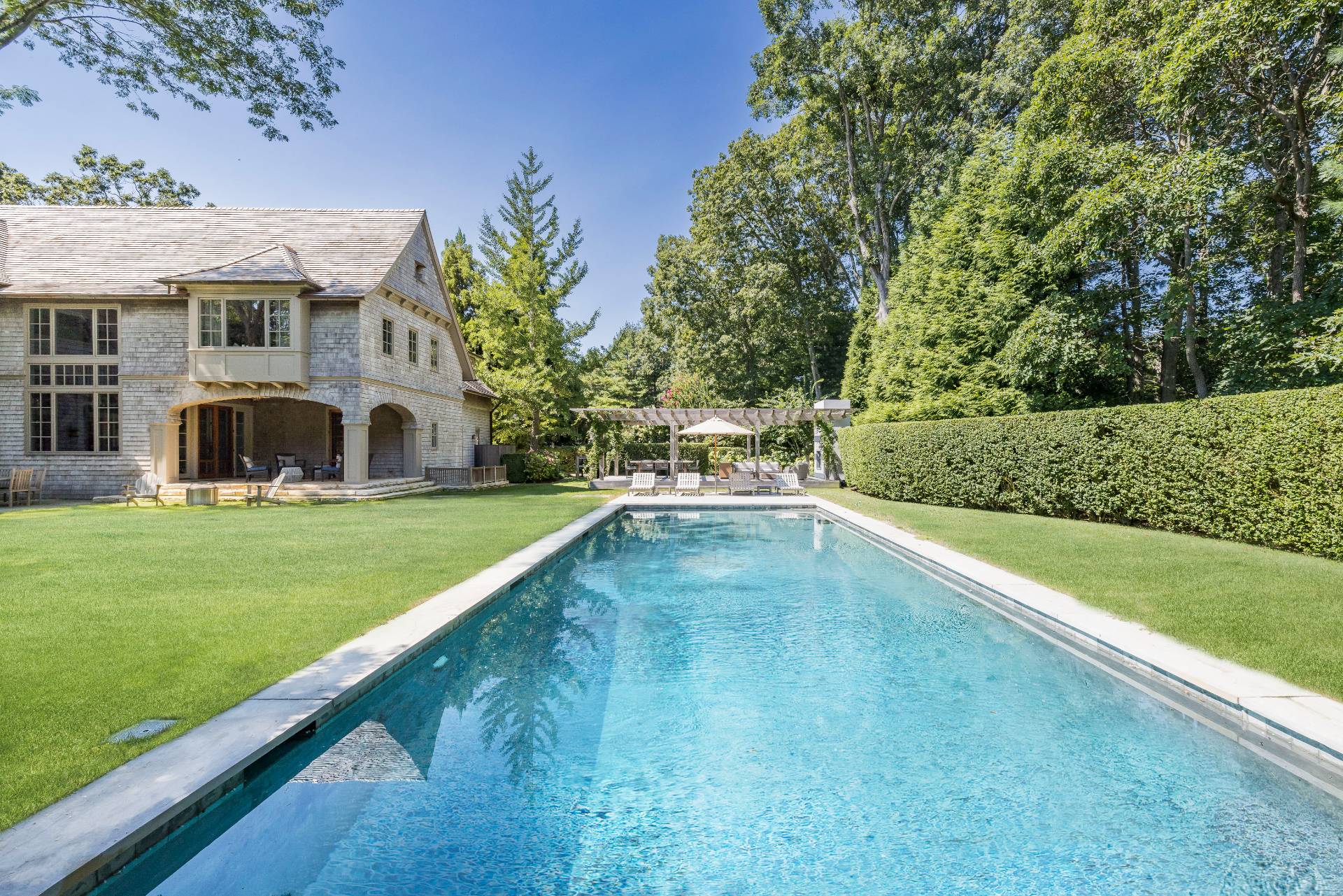 ;
;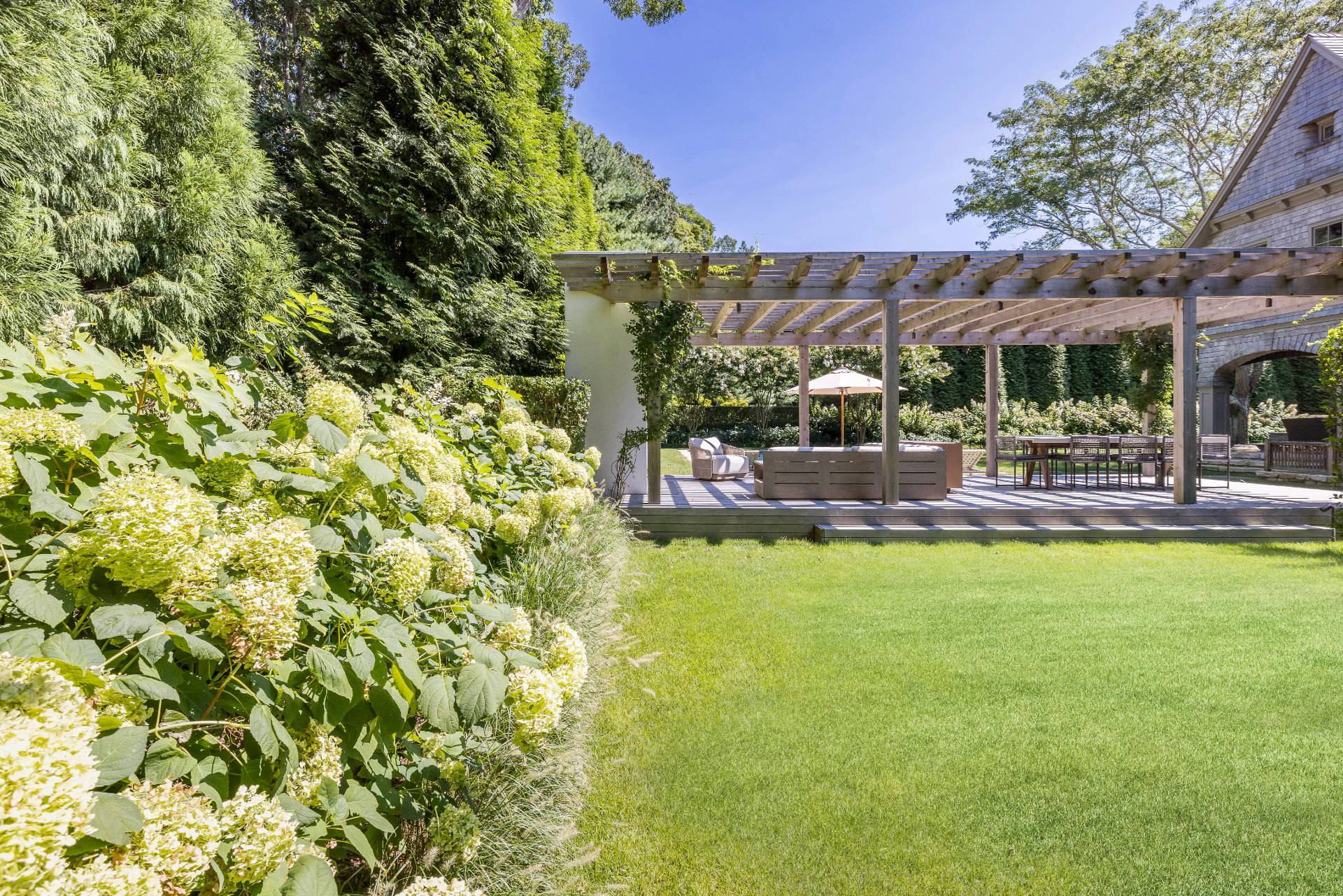 ;
;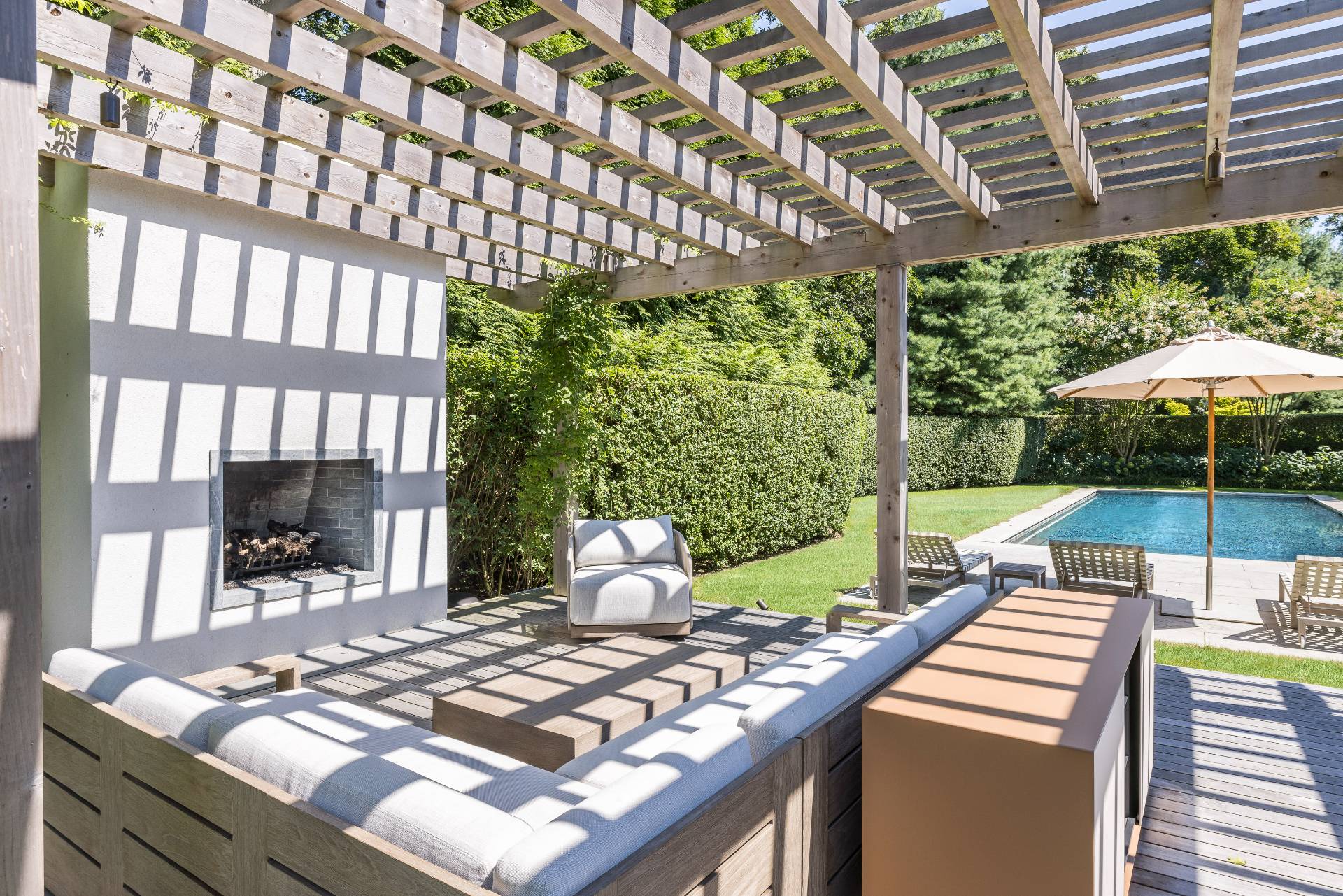 ;
;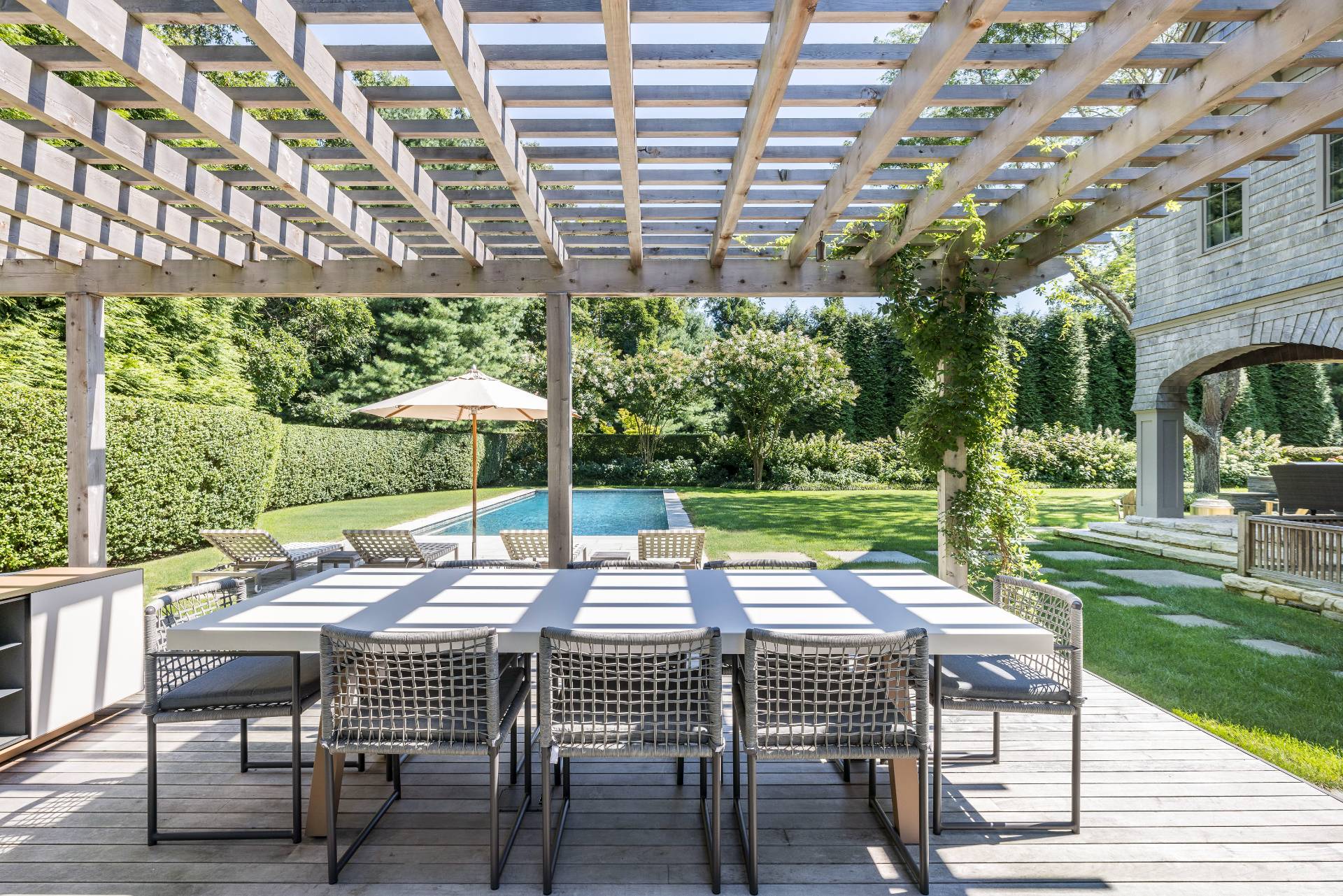 ;
;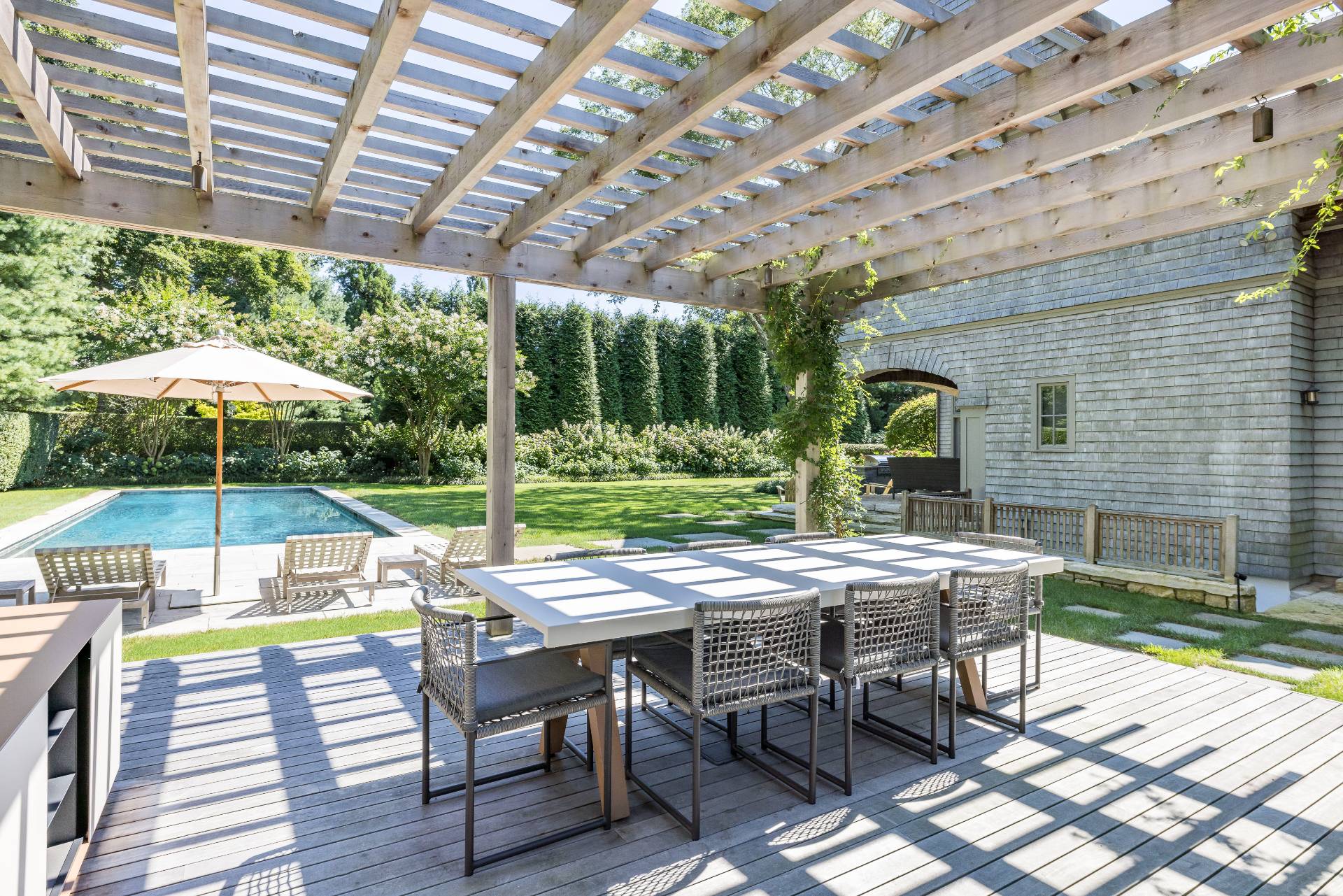 ;
;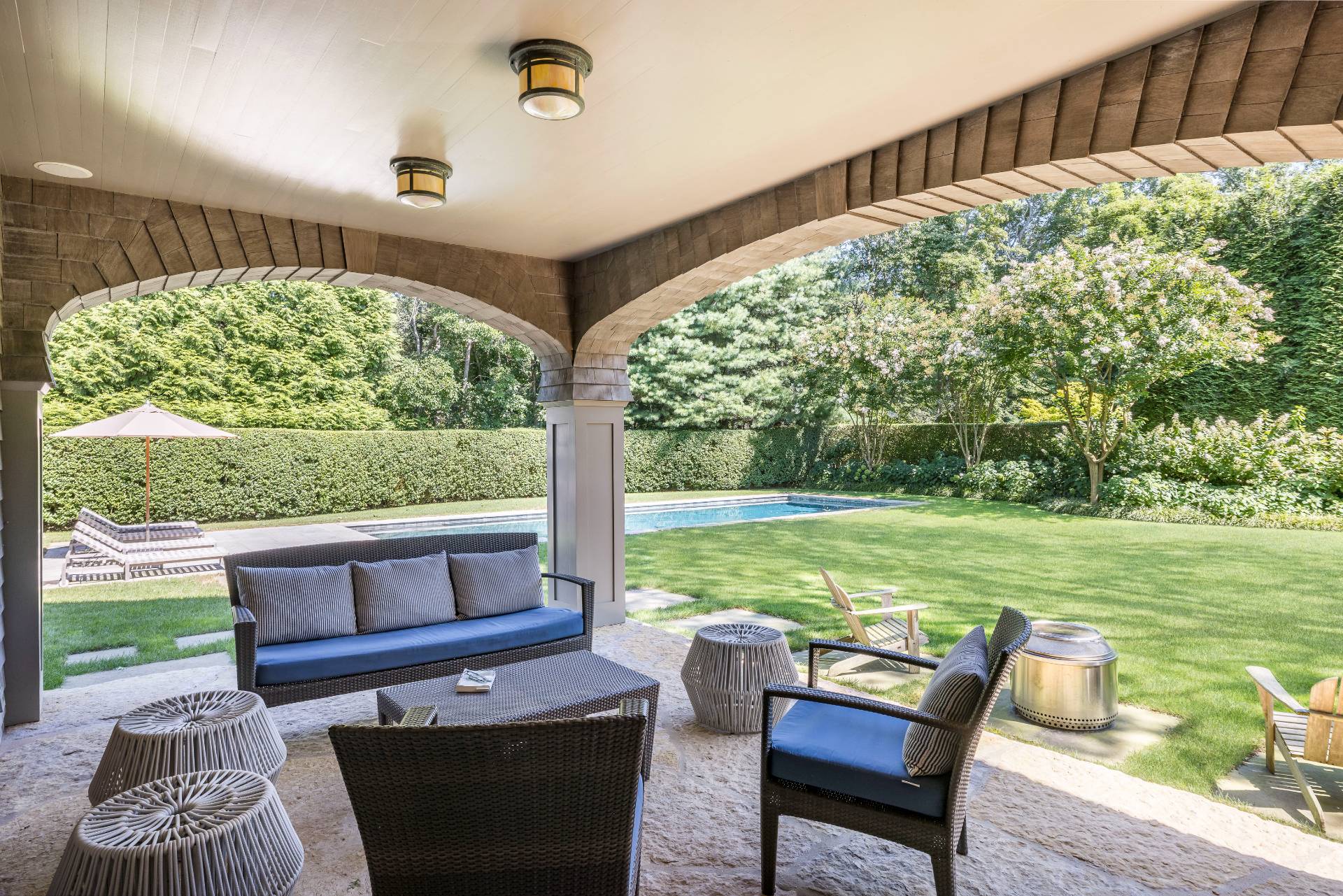 ;
;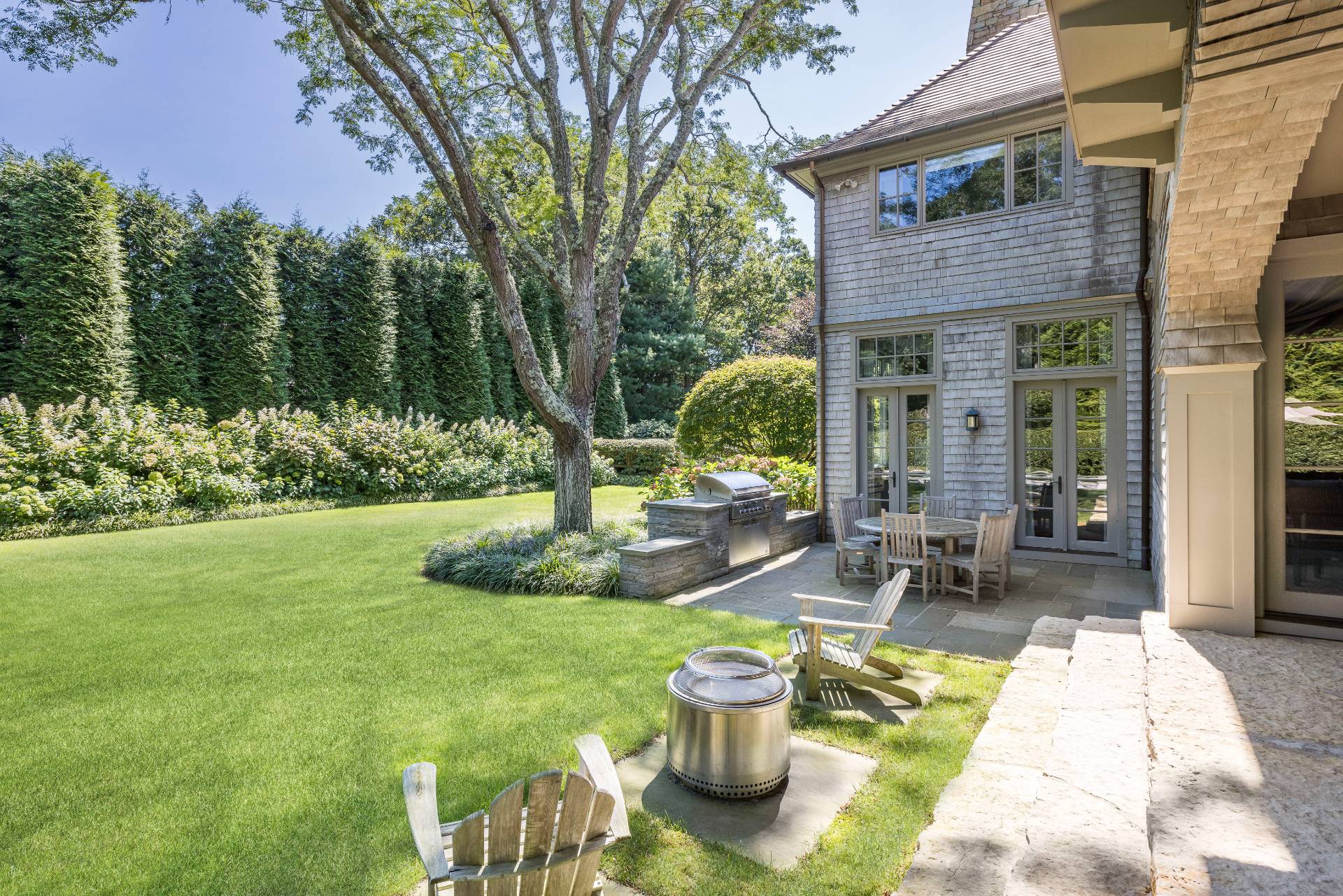 ;
;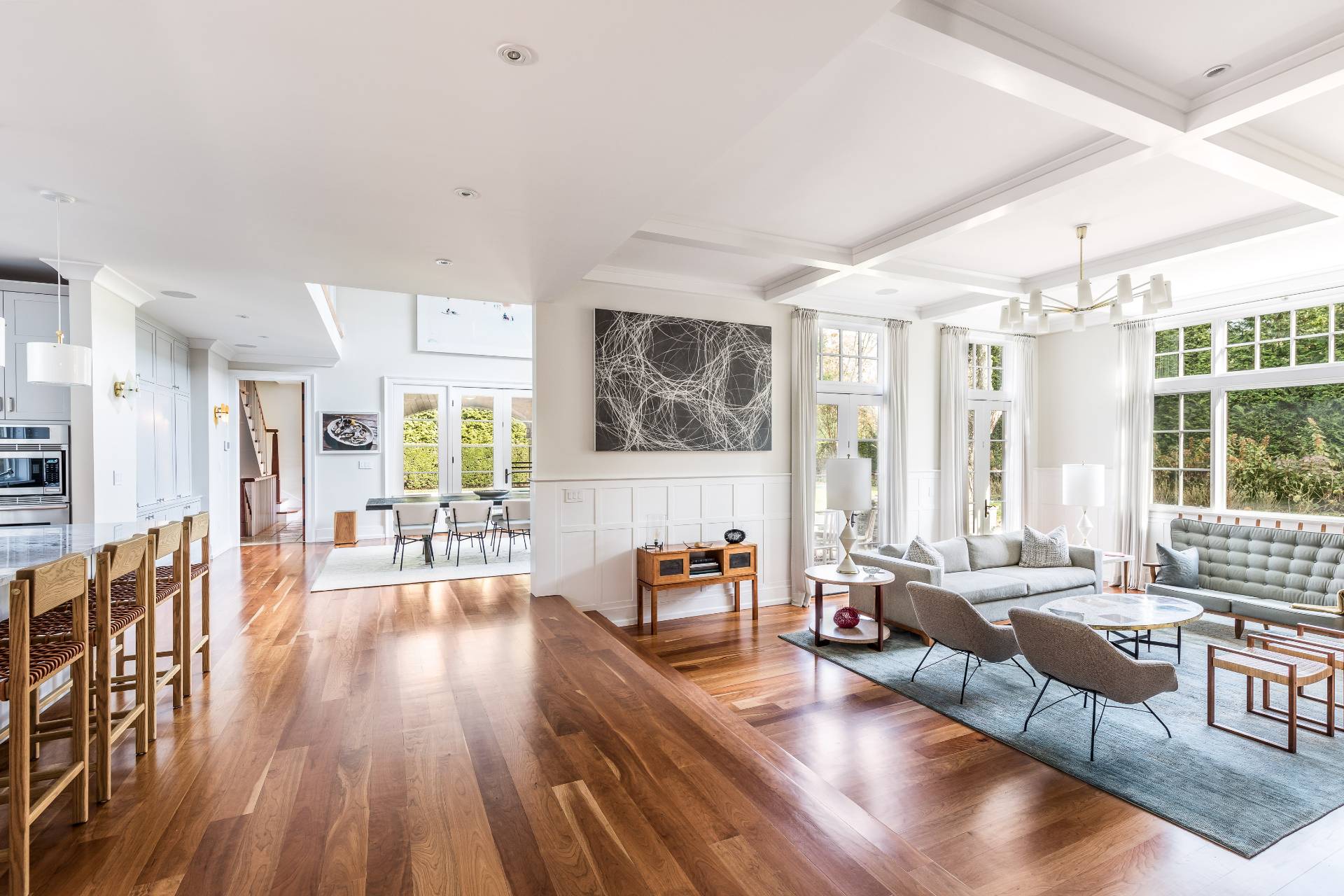 ;
;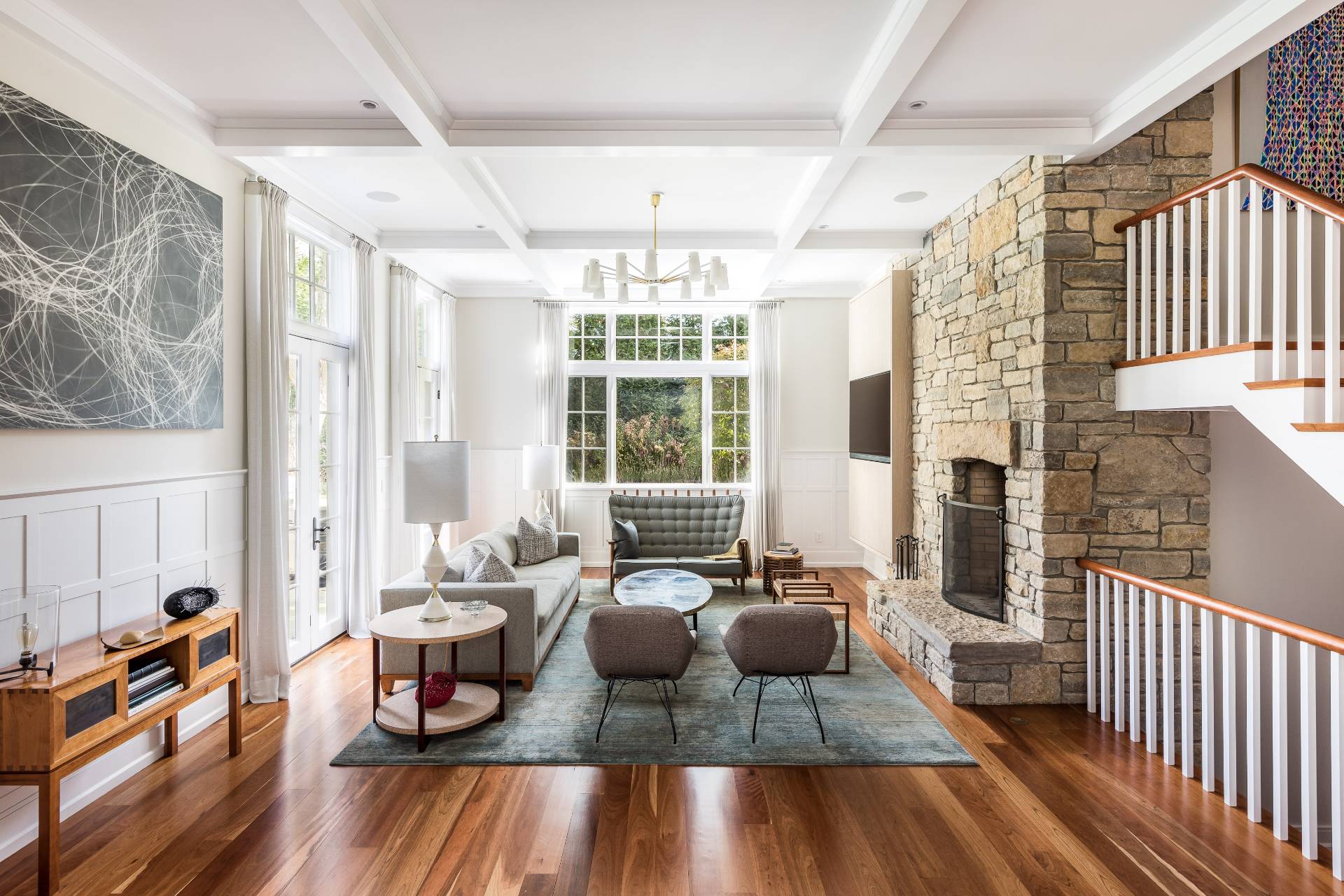 ;
;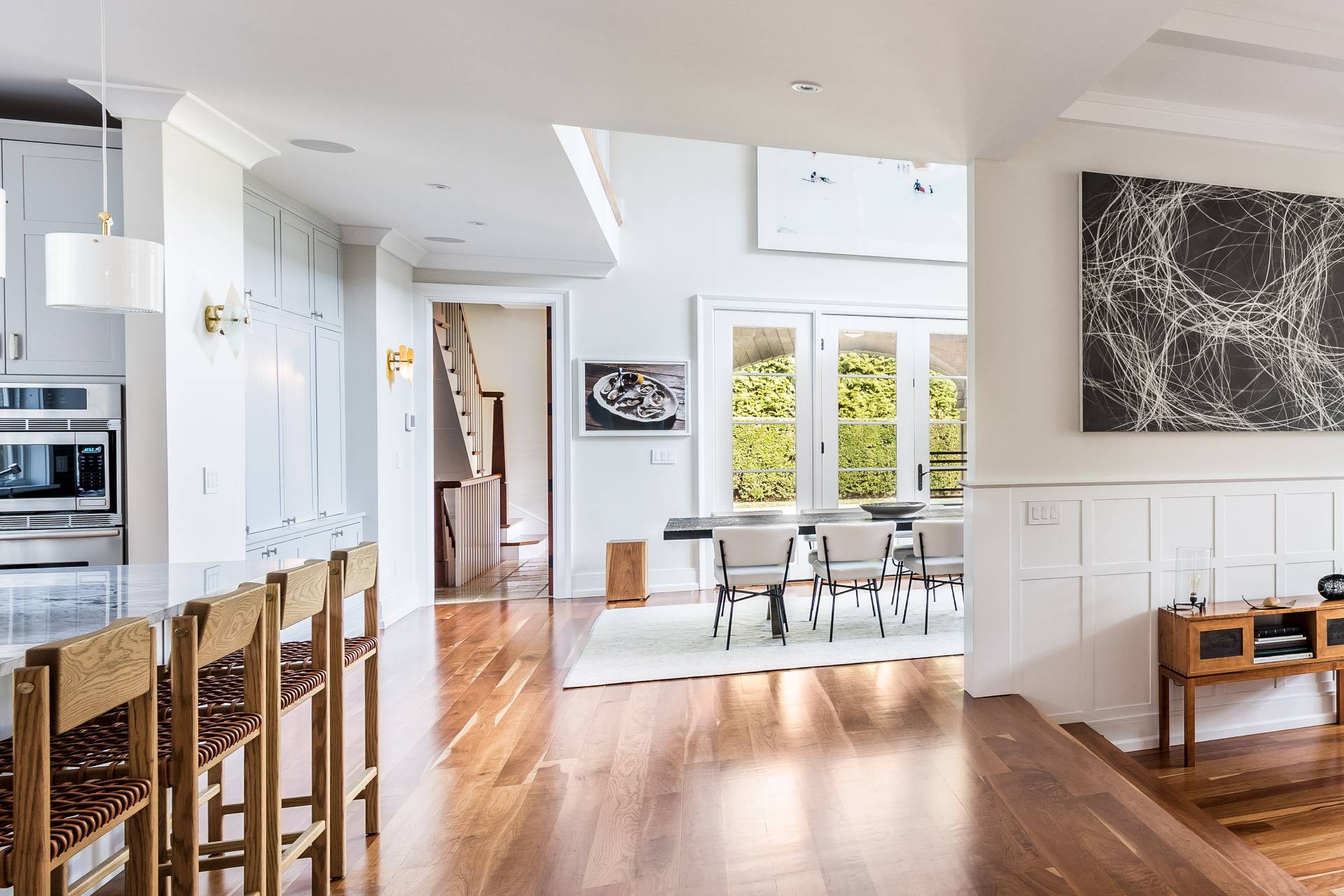 ;
;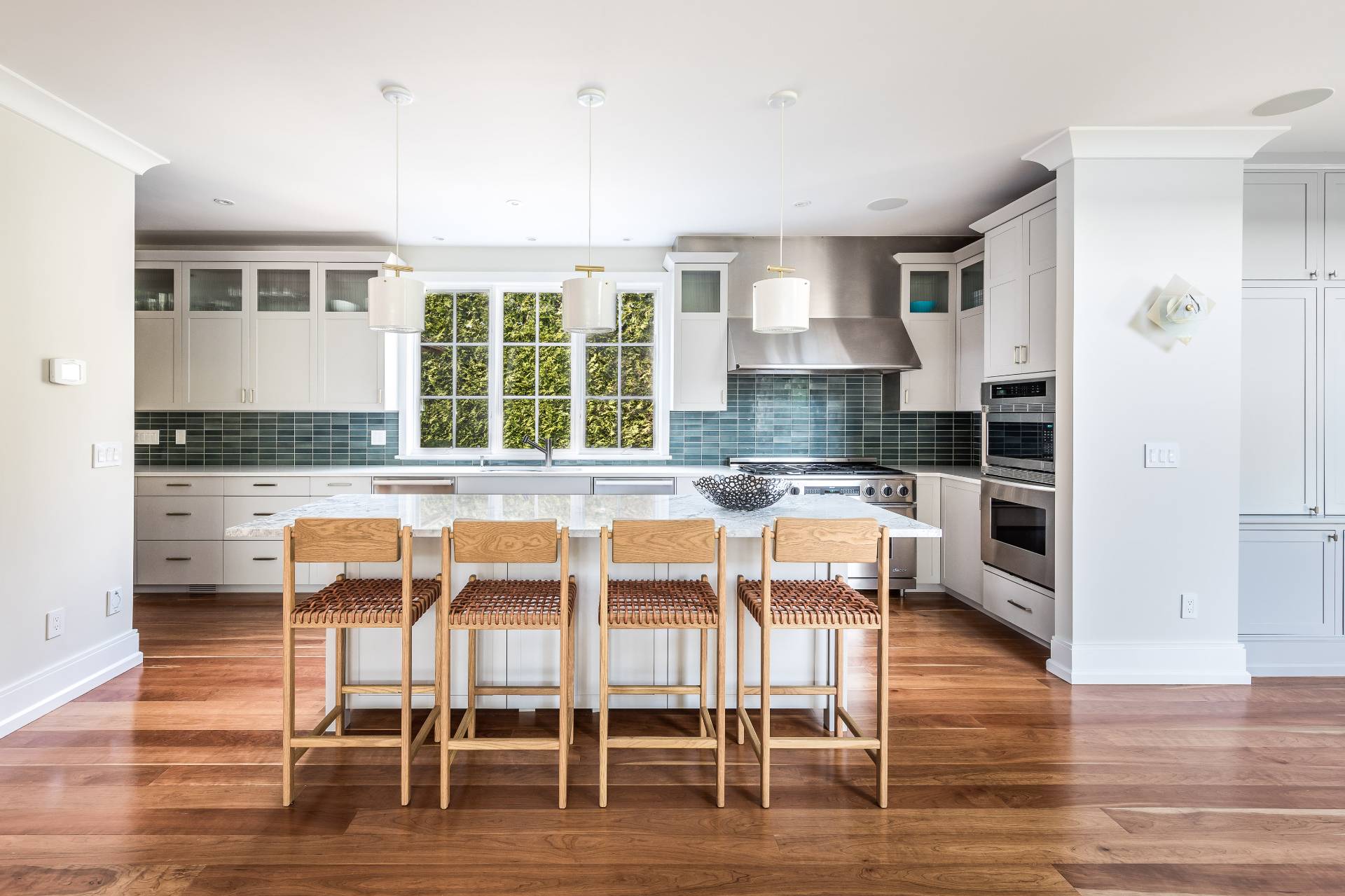 ;
;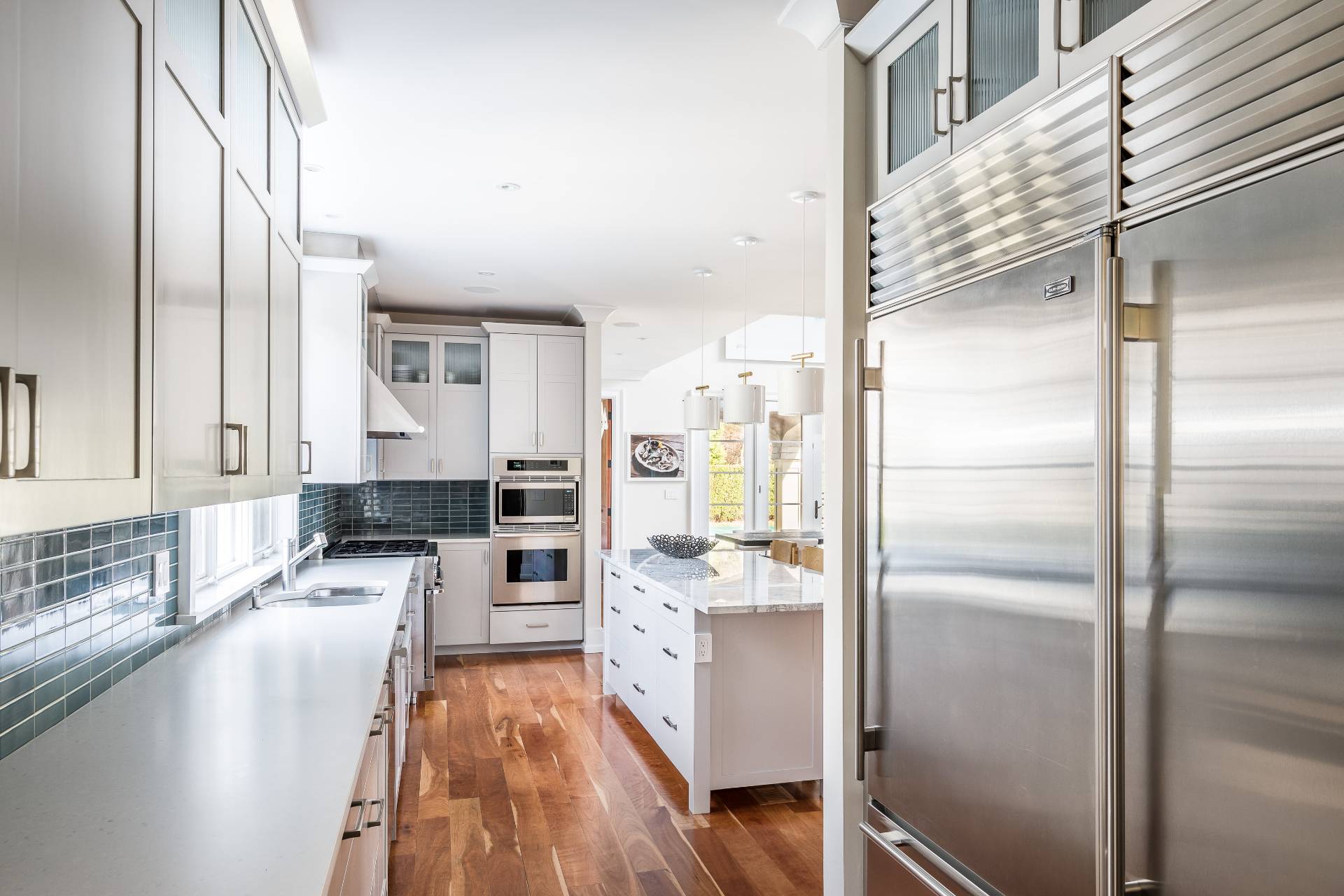 ;
;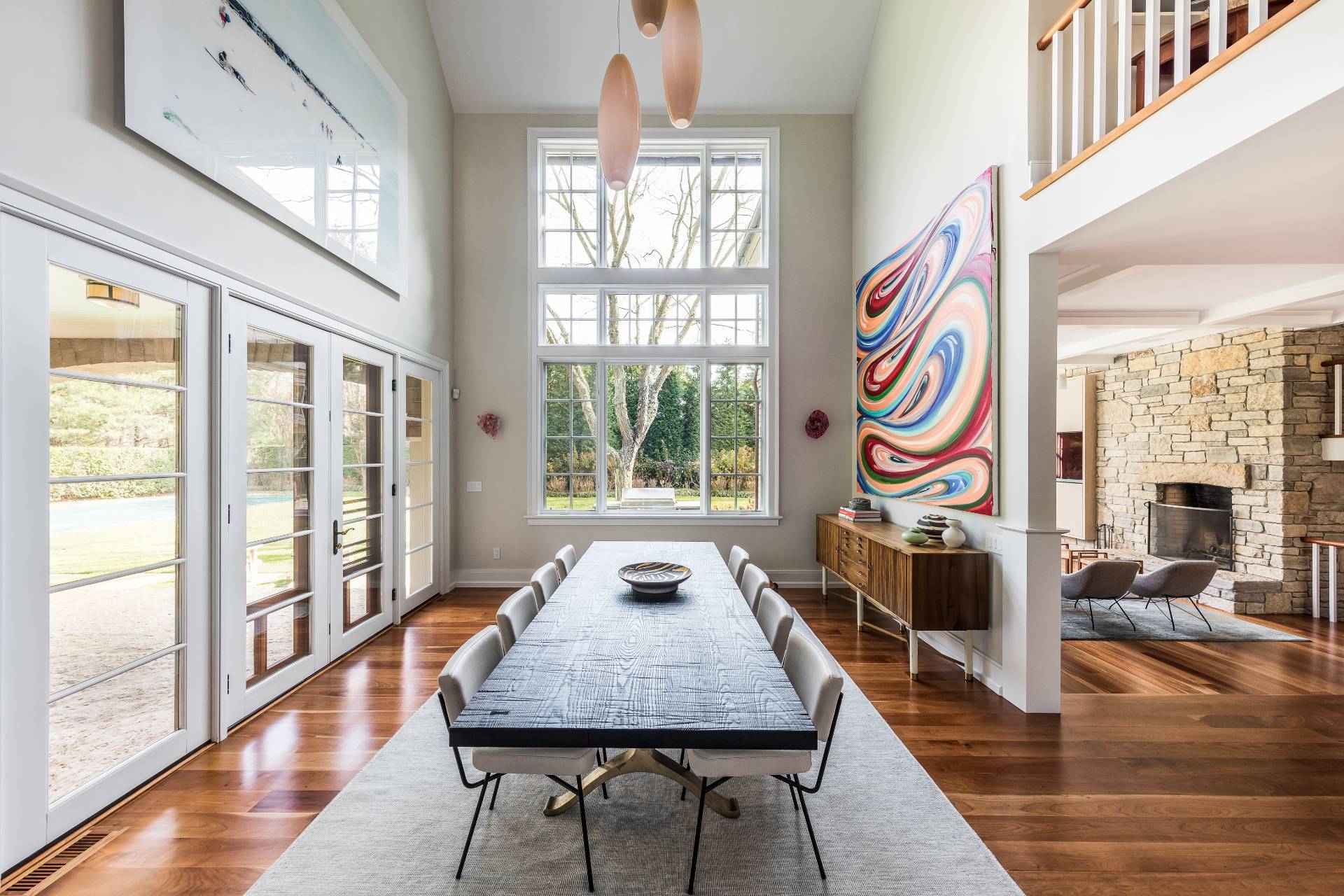 ;
;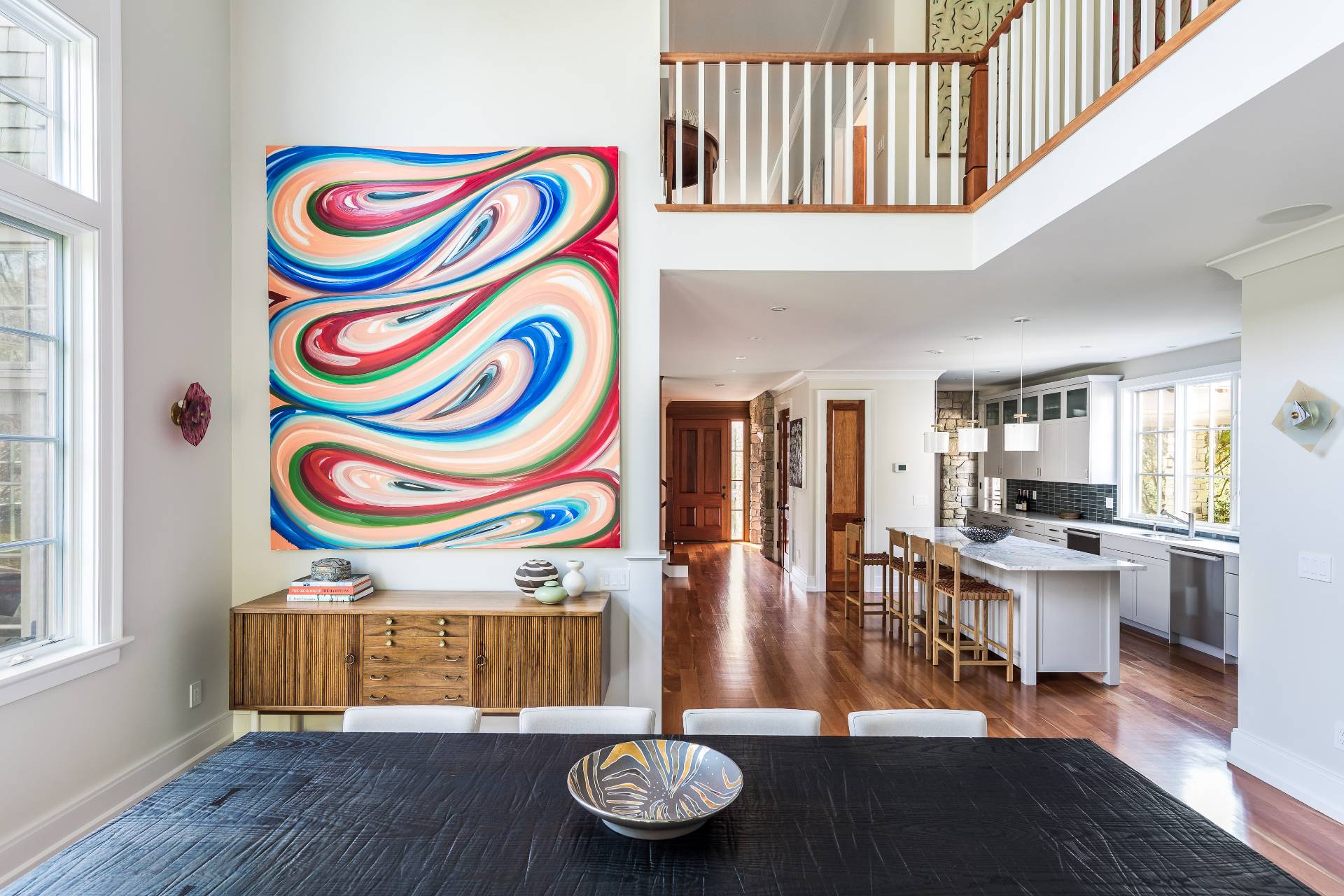 ;
;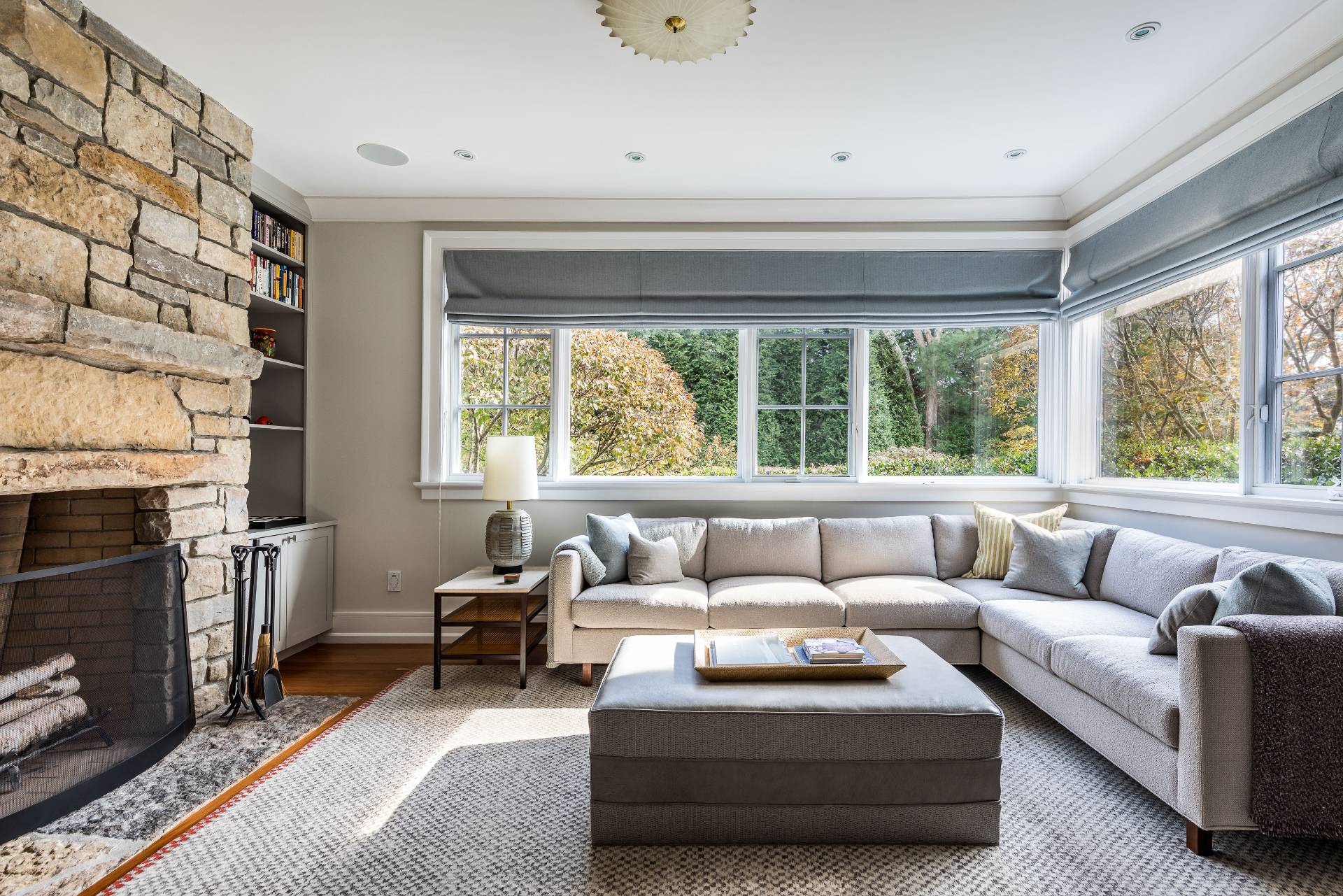 ;
;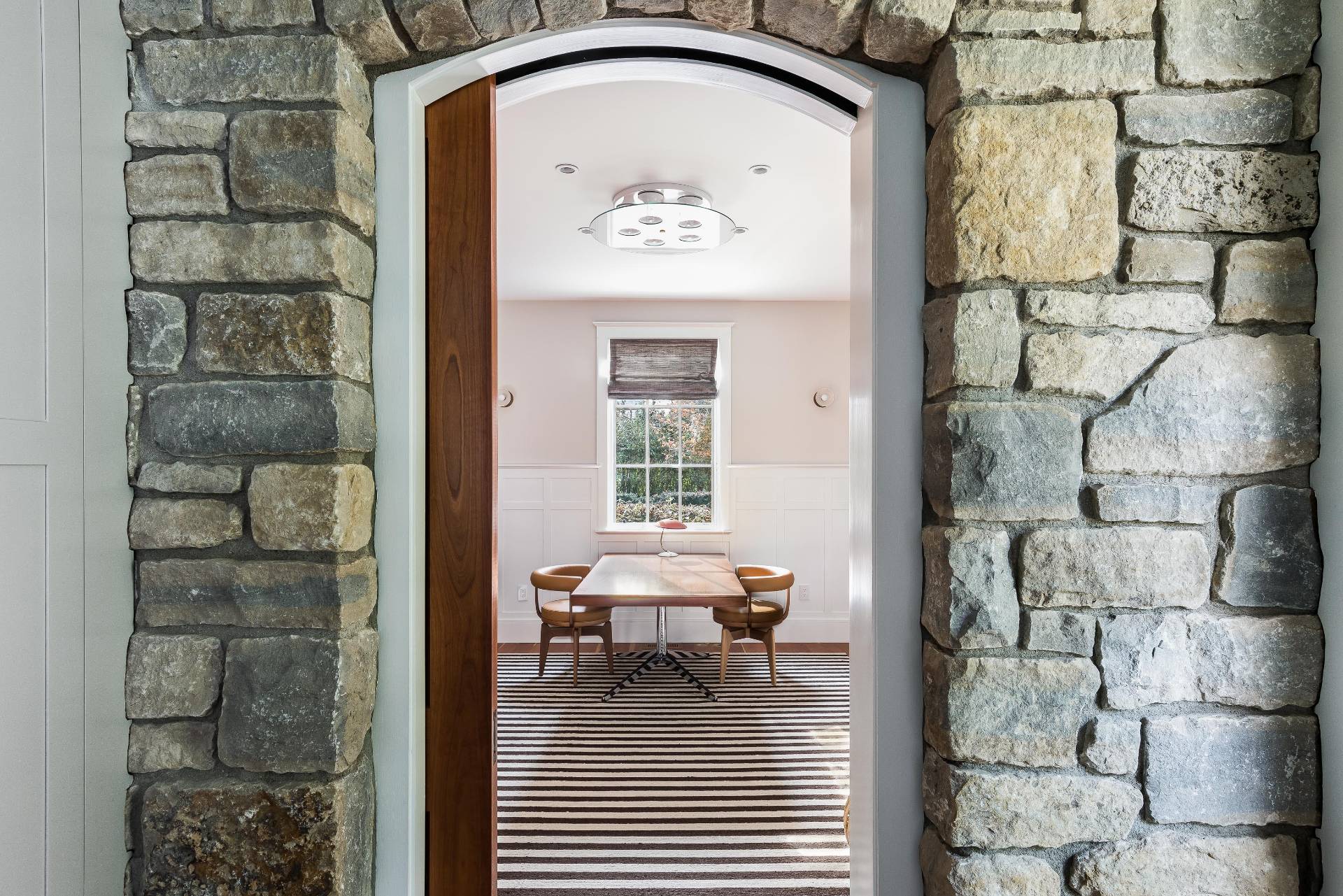 ;
;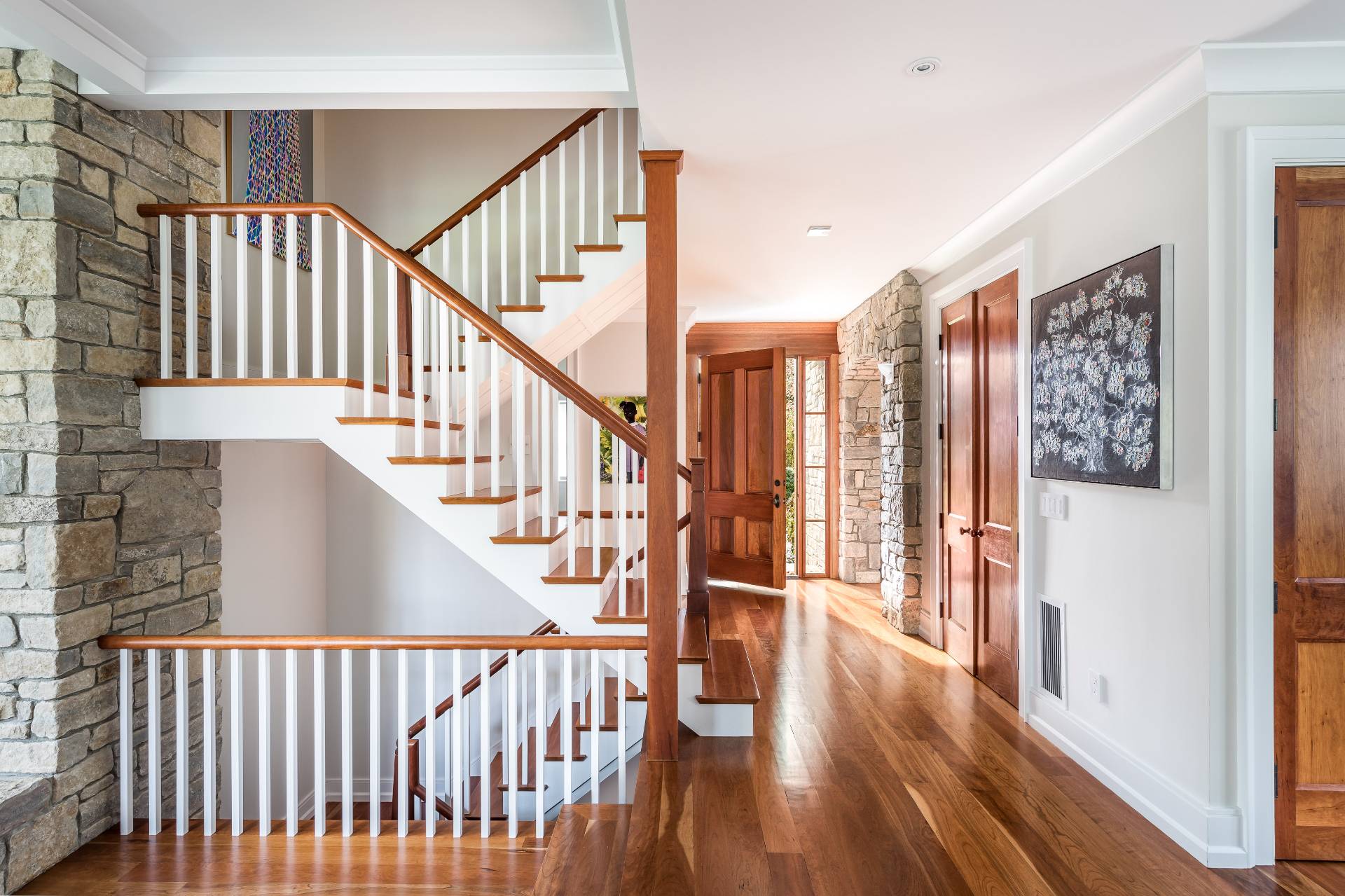 ;
;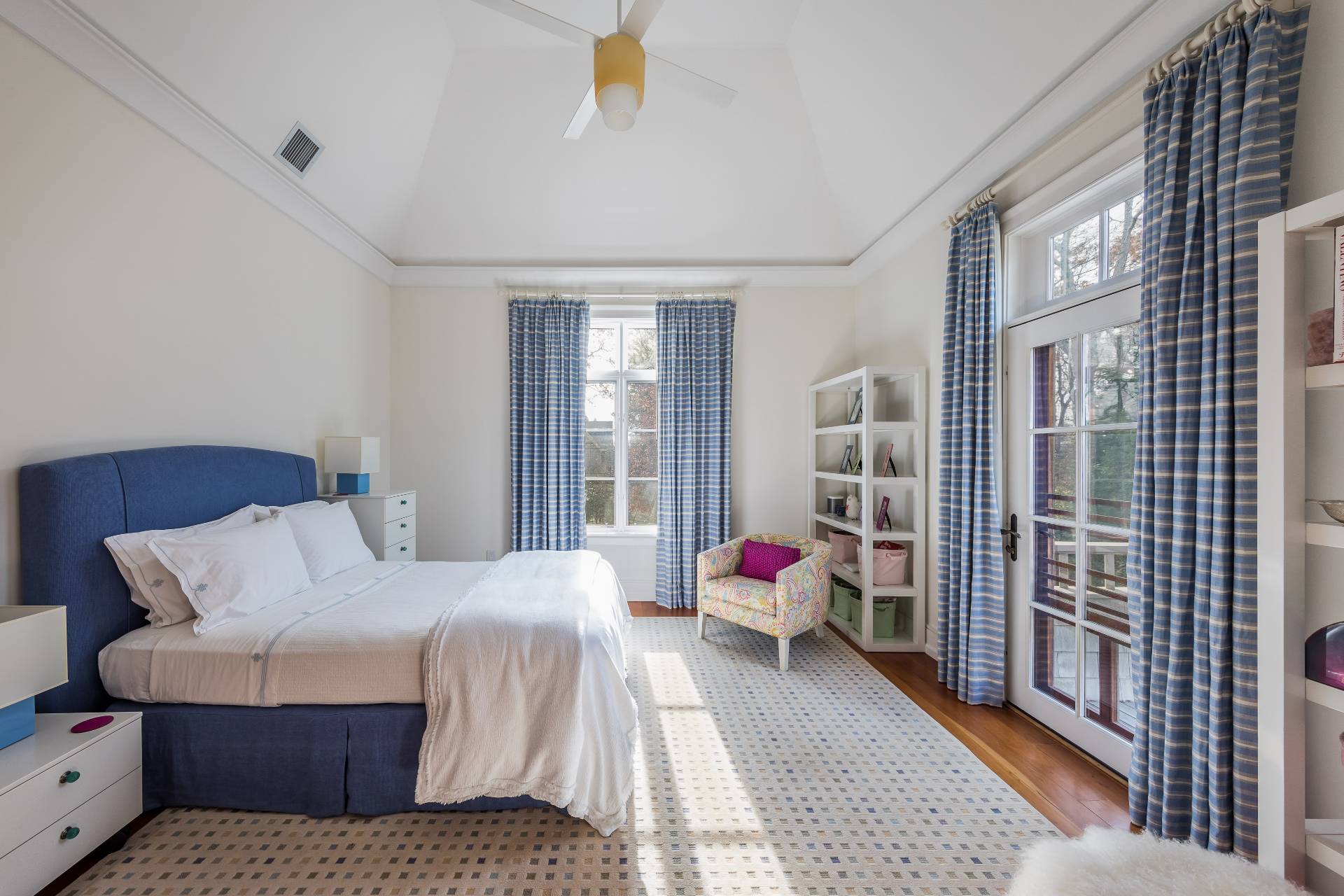 ;
;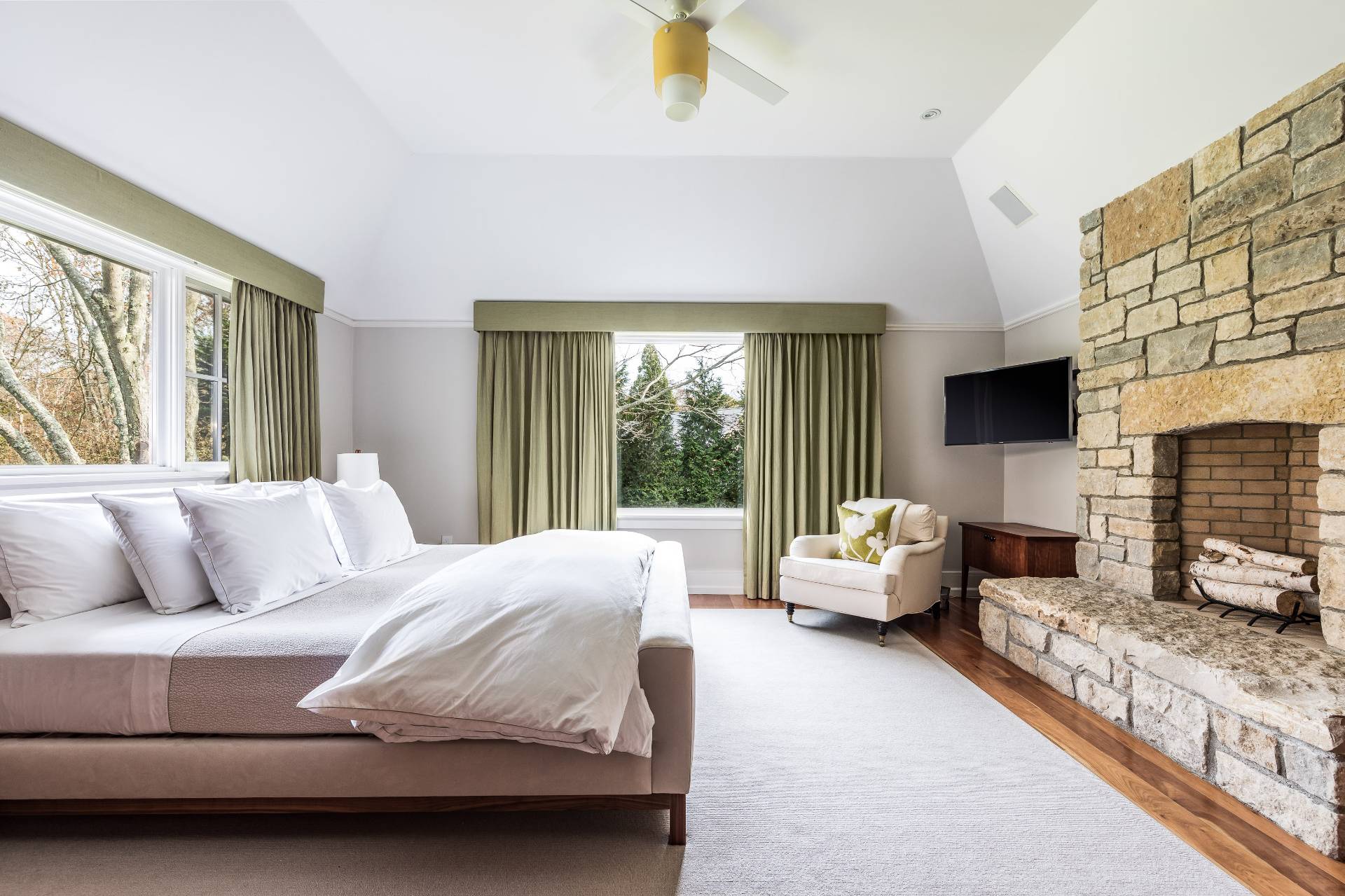 ;
;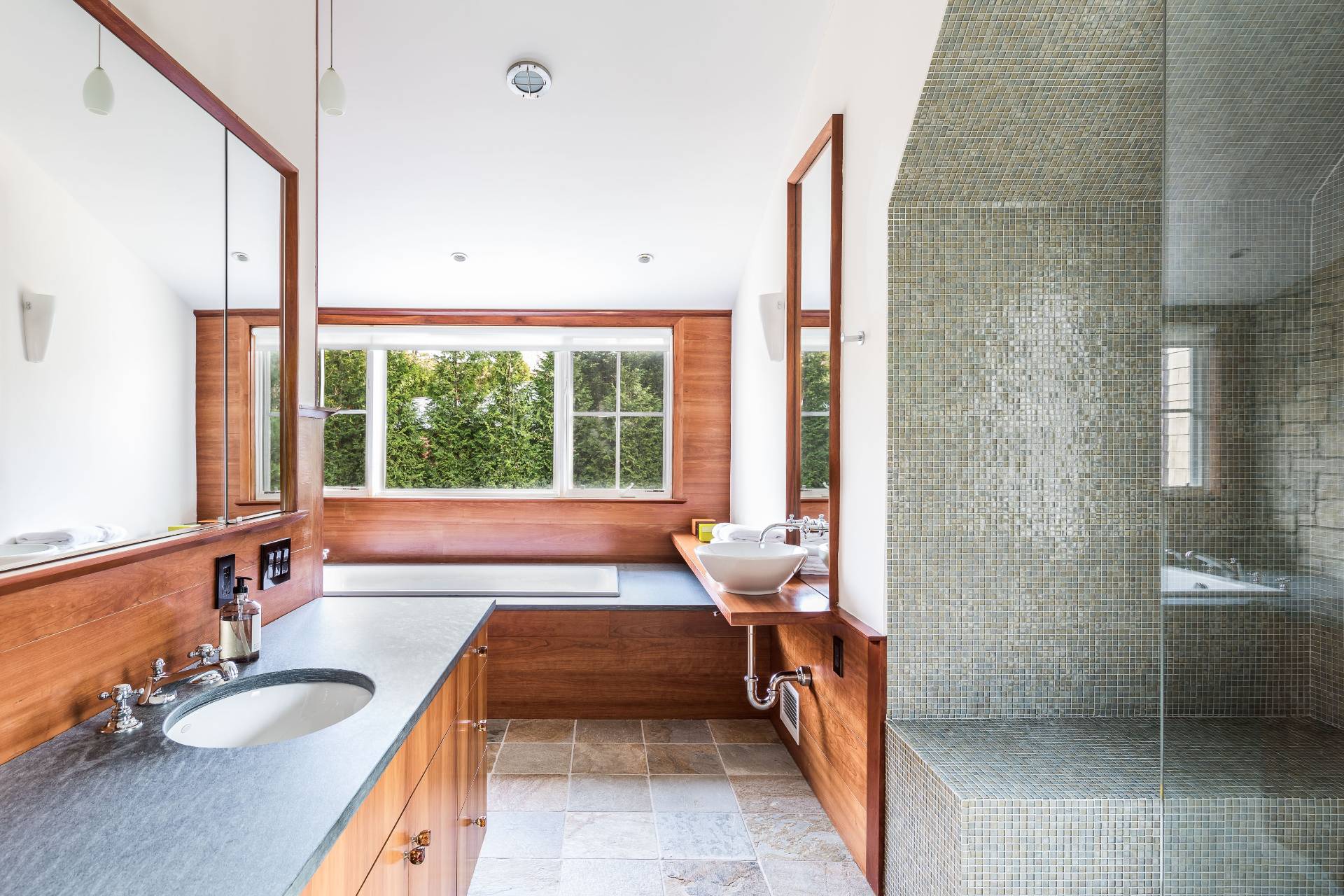 ;
;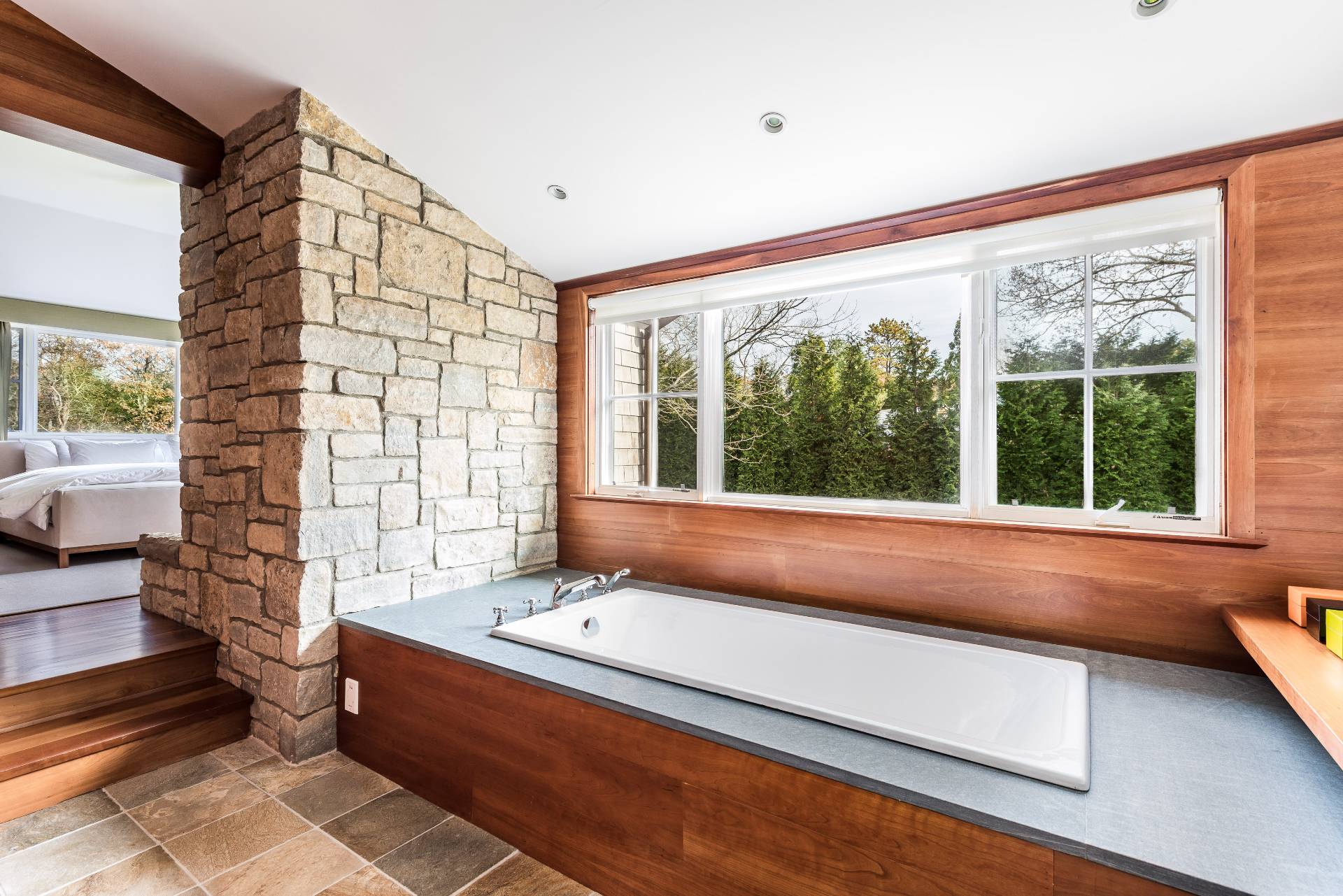 ;
;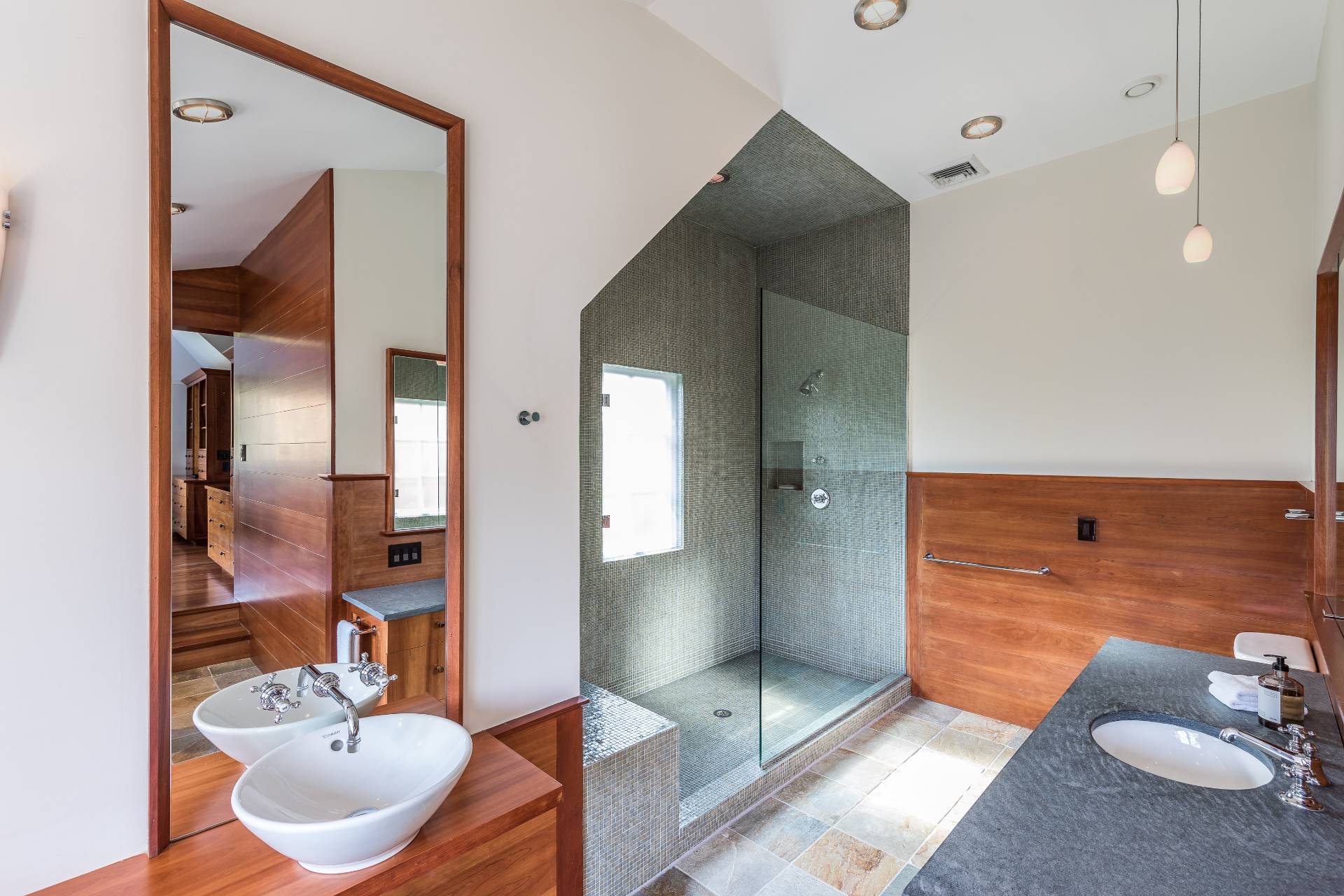 ;
;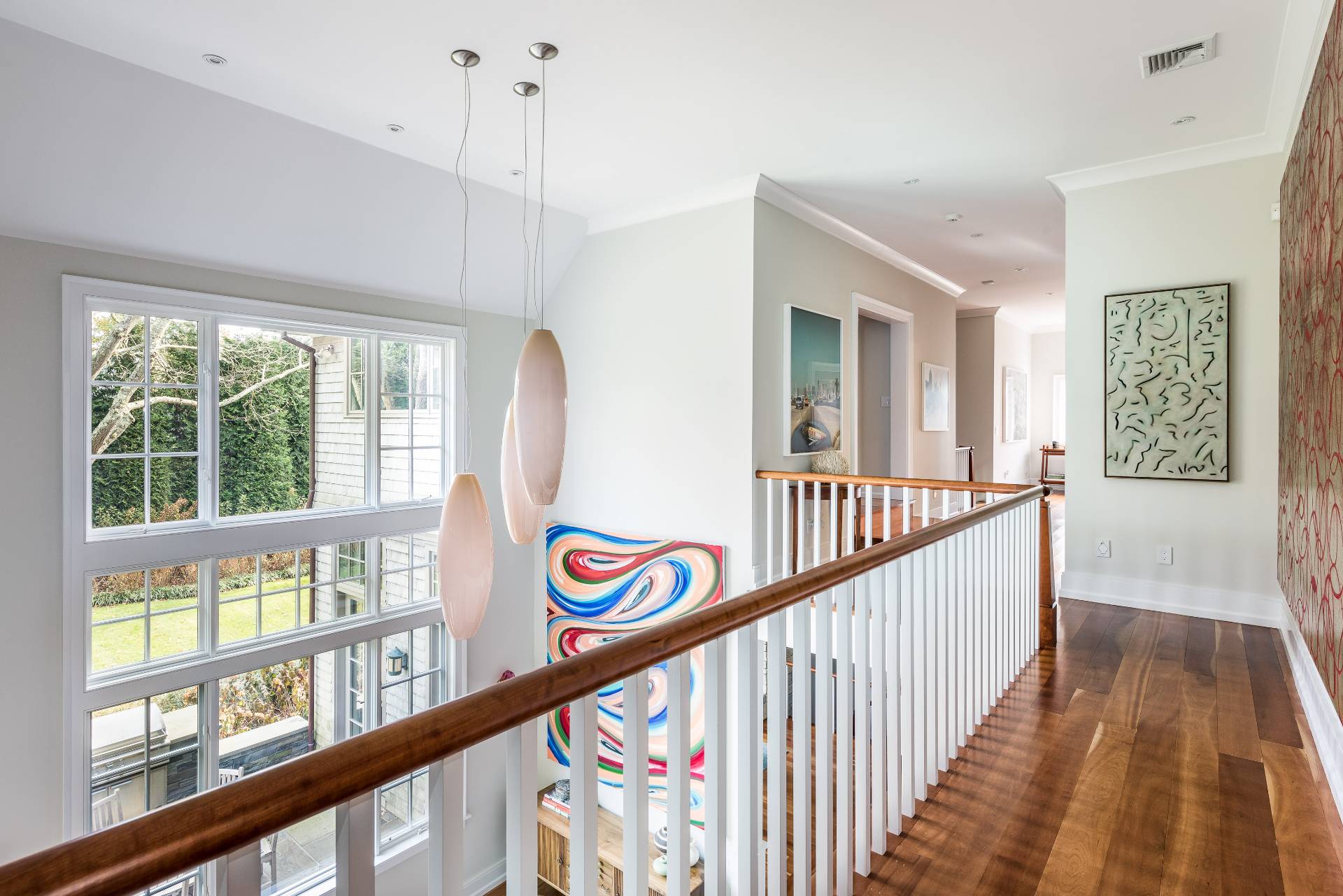 ;
;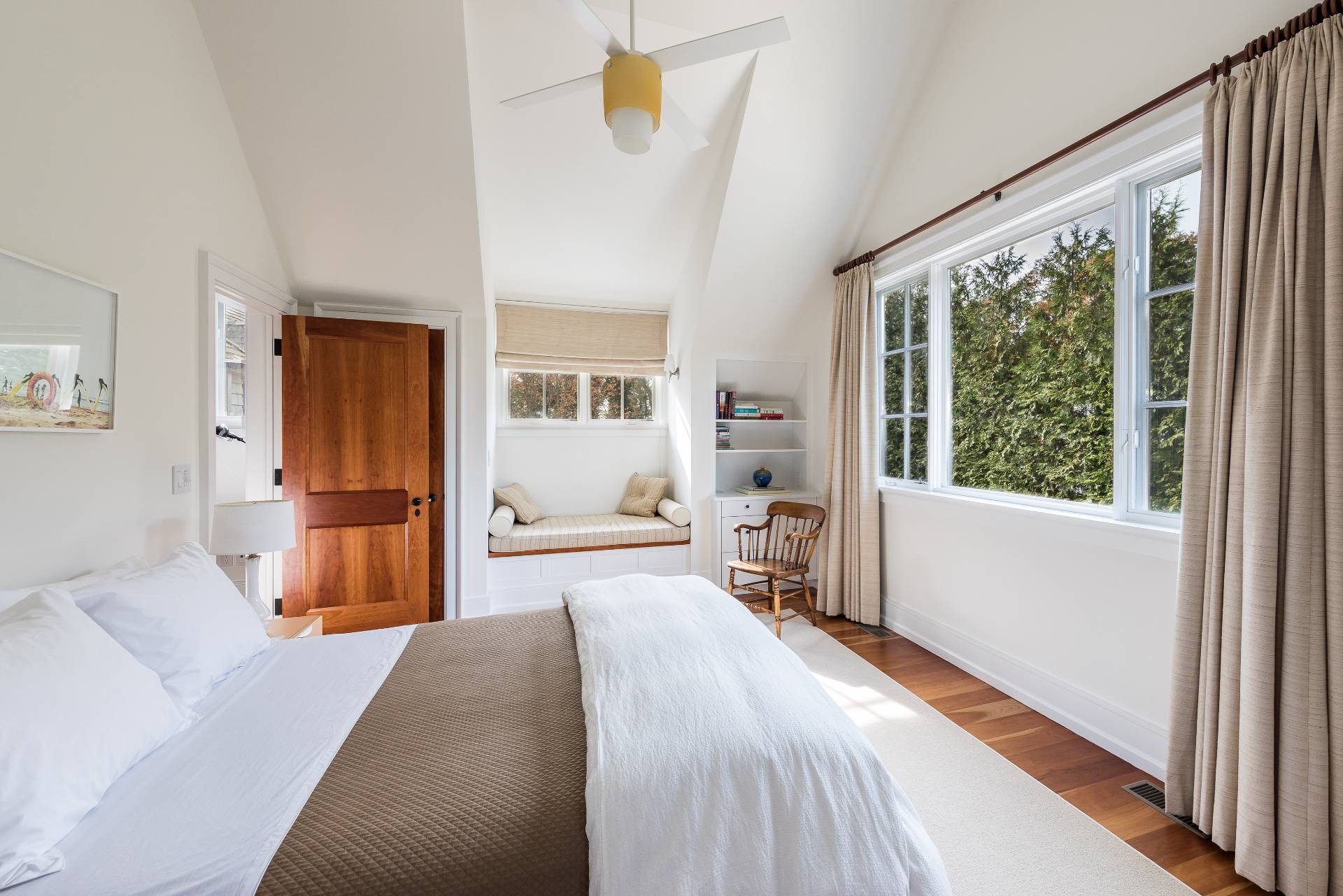 ;
;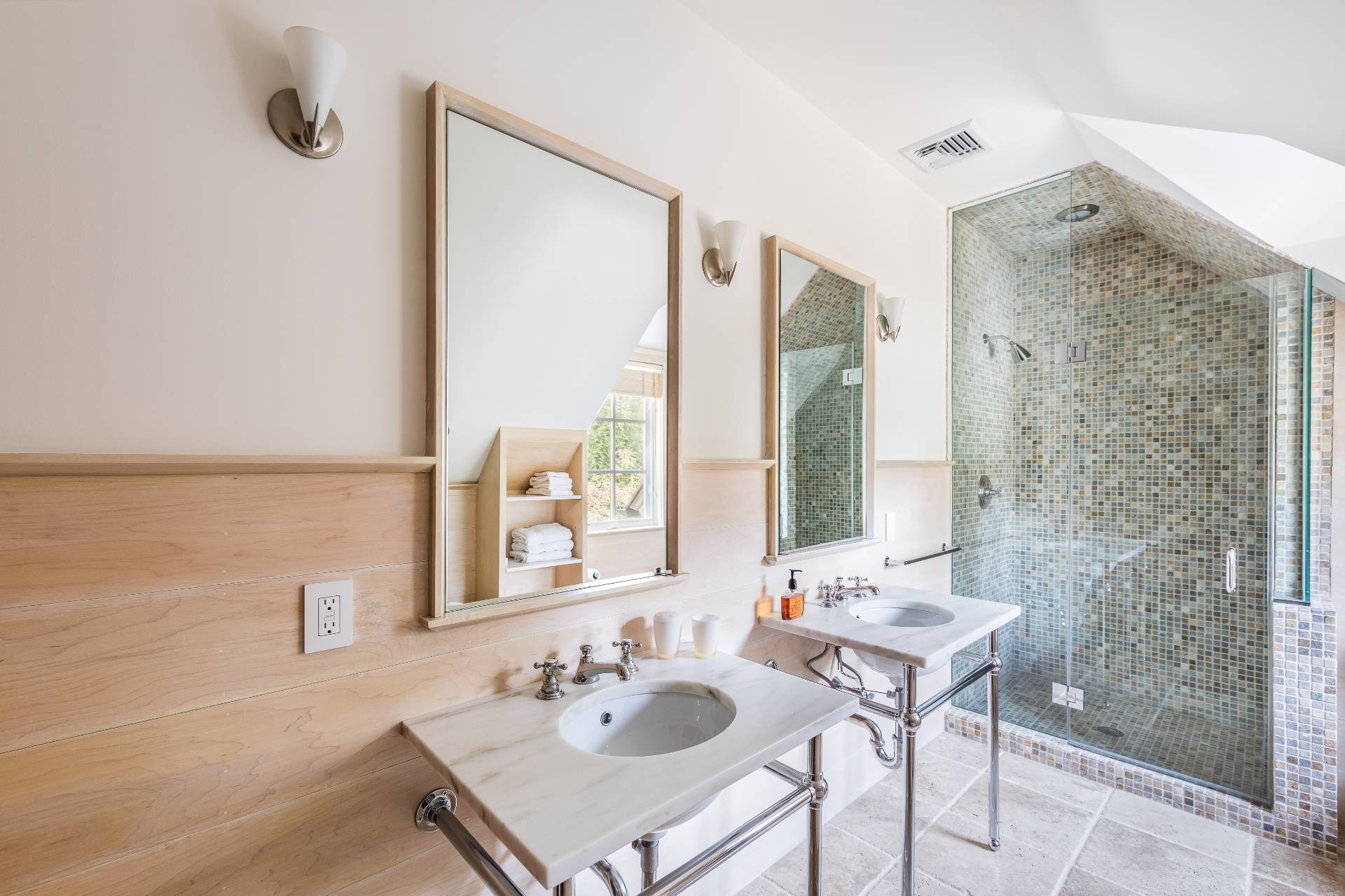 ;
;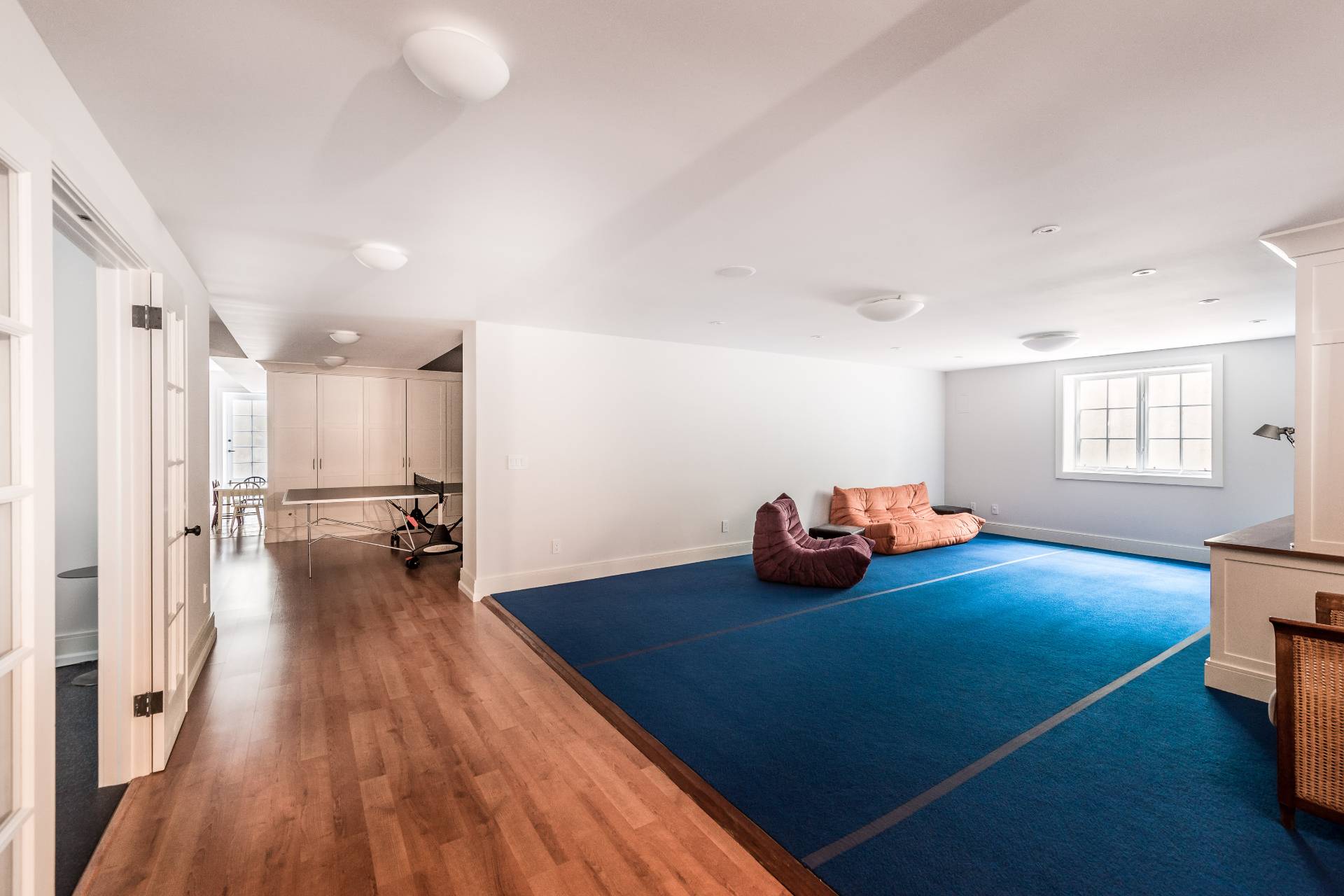 ;
;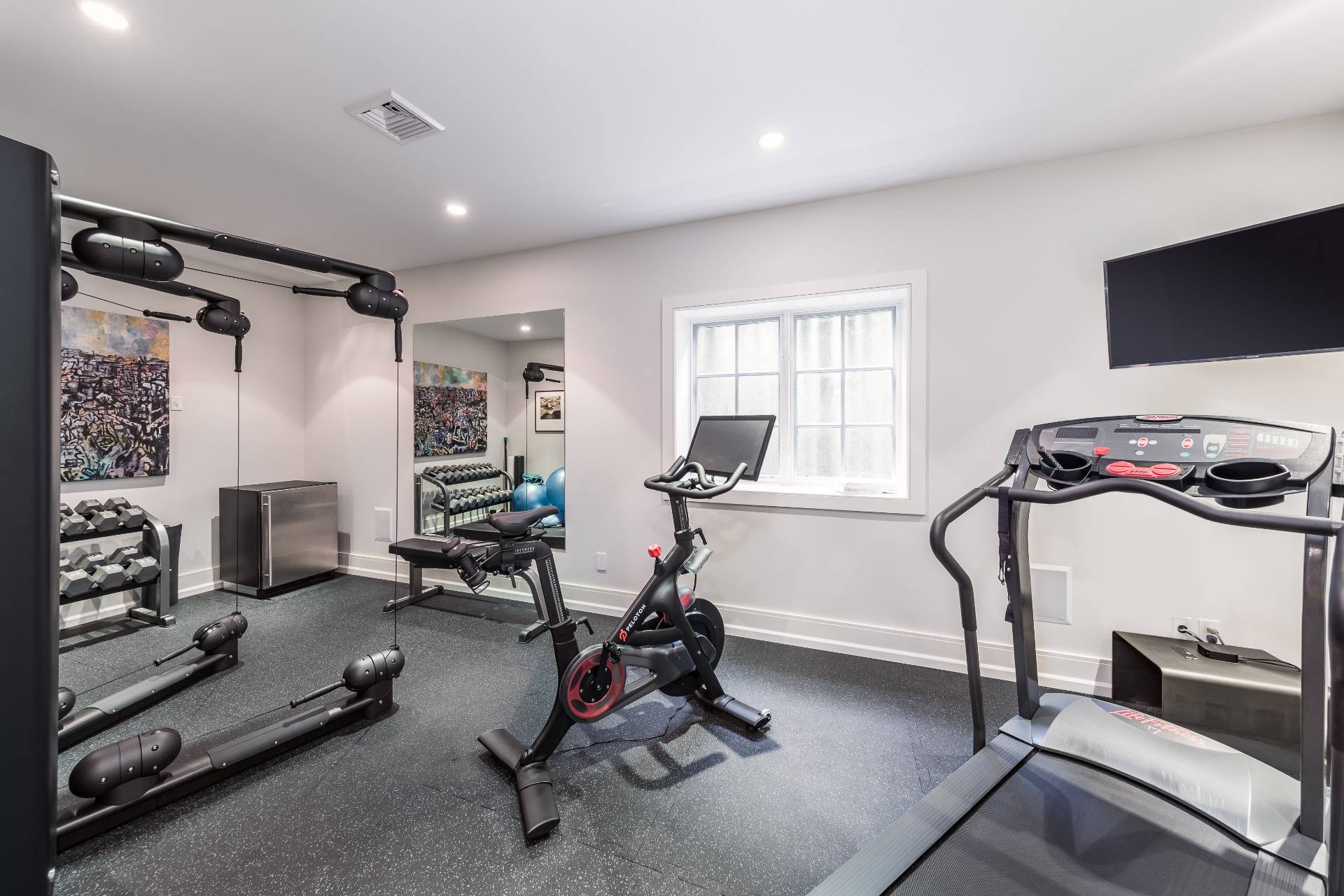 ;
;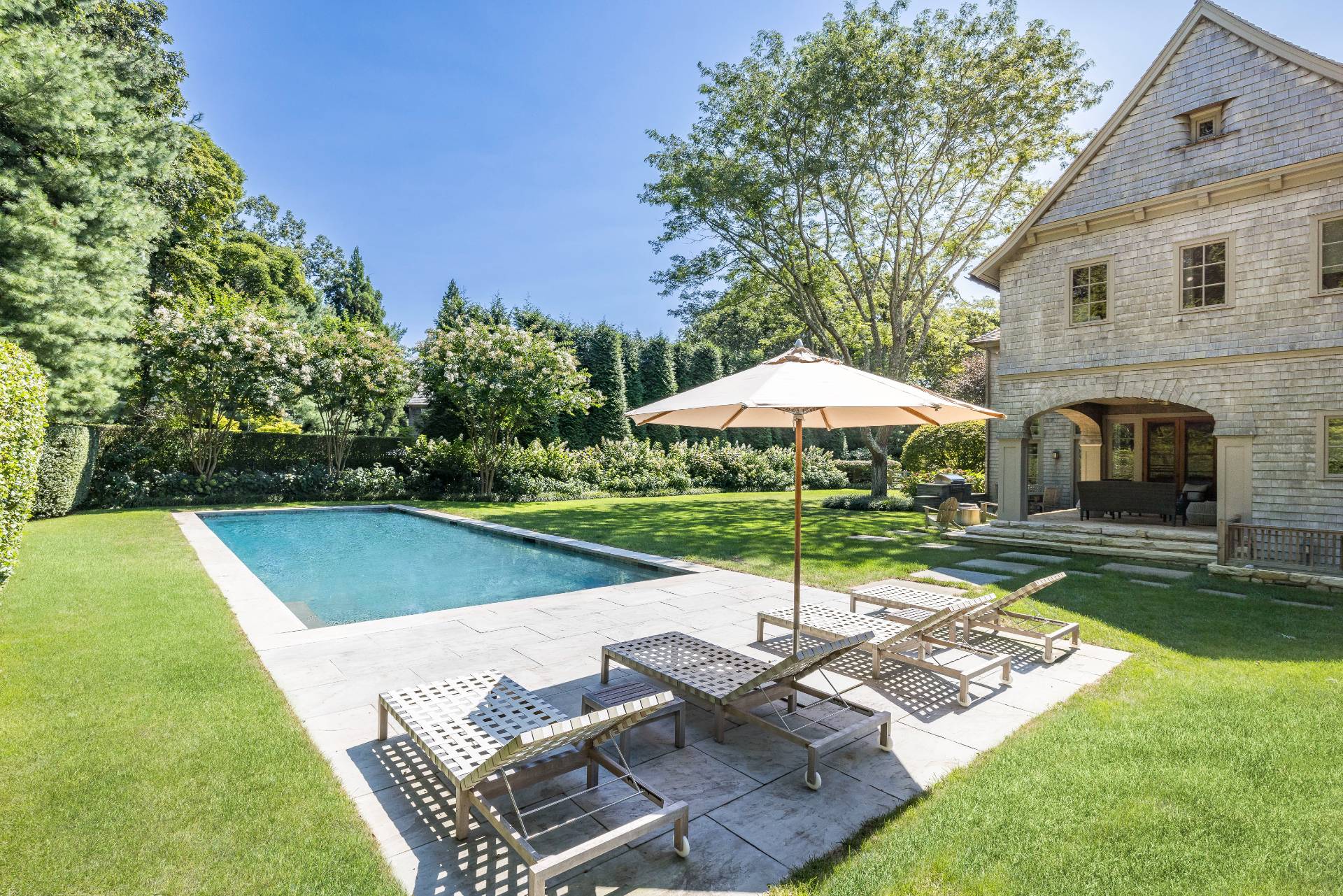 ;
;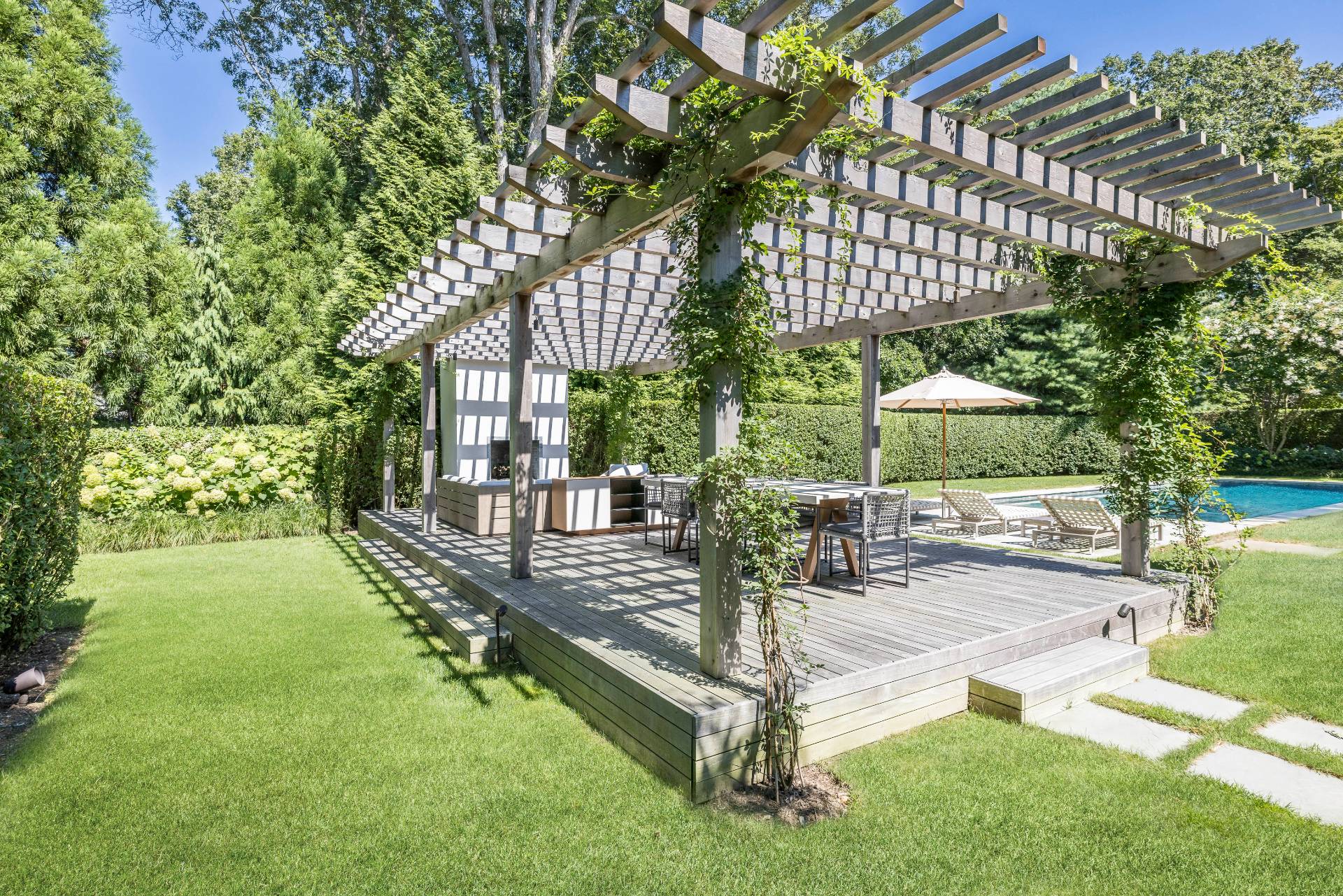 ;
;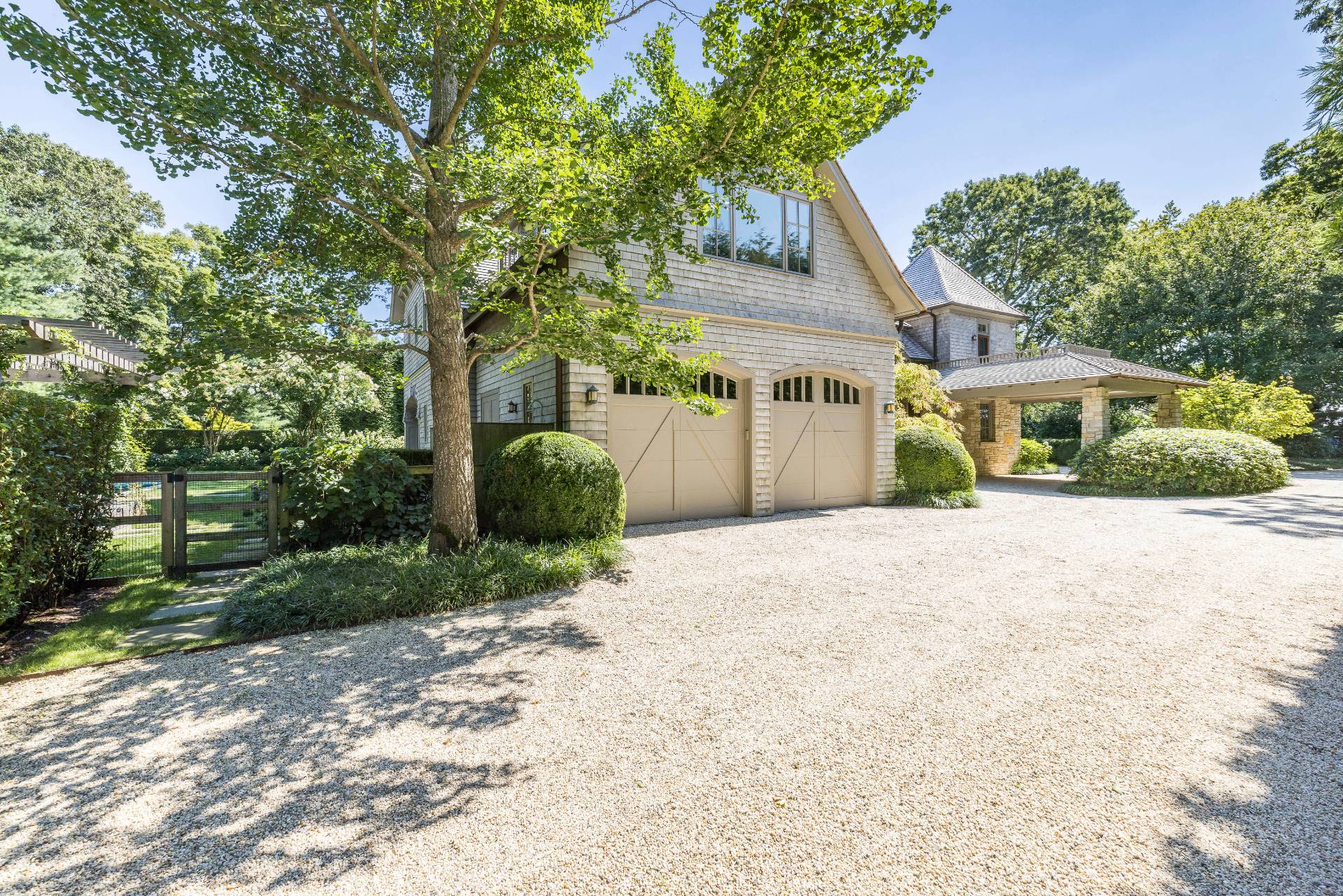 ;
;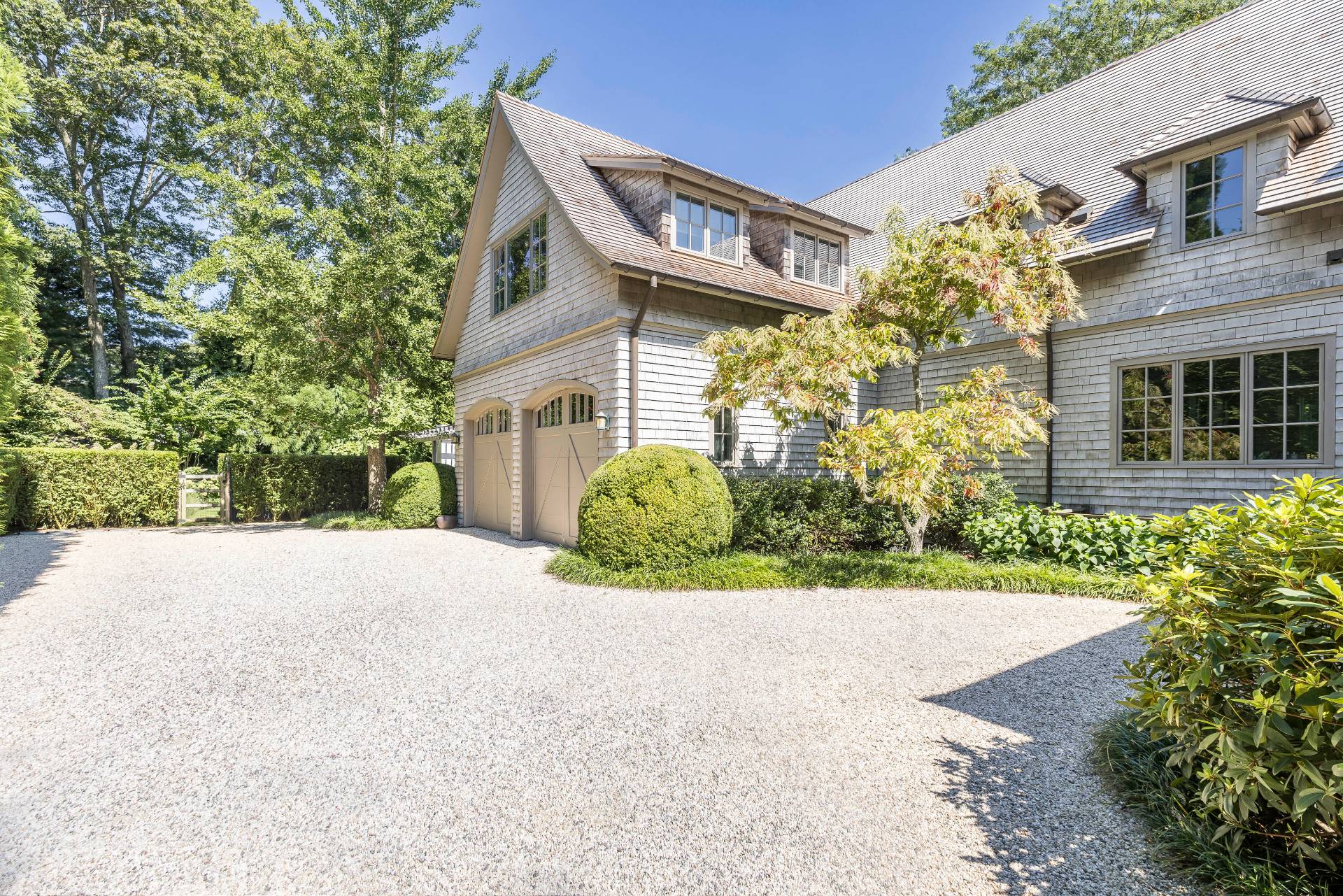 ;
;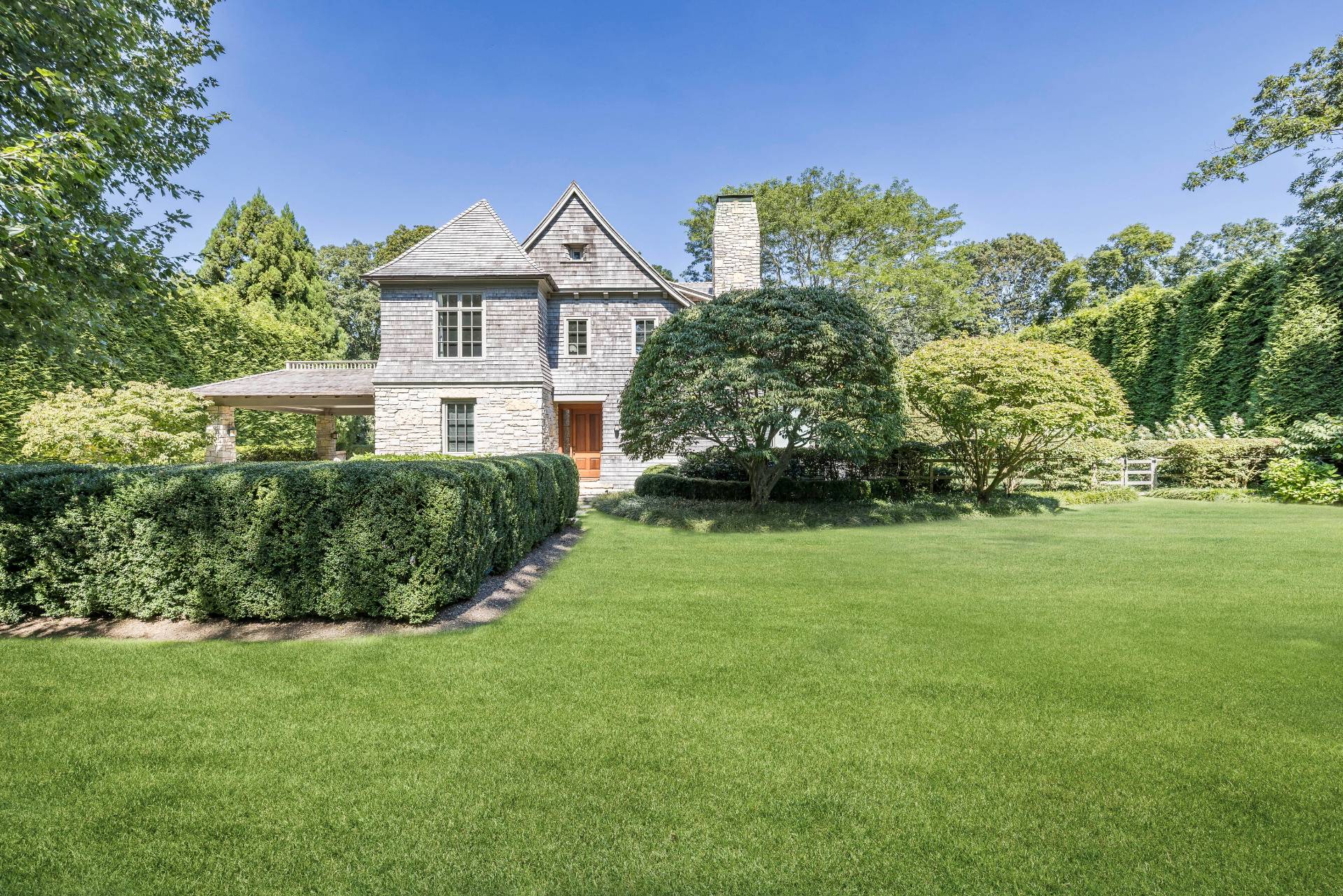 ;
;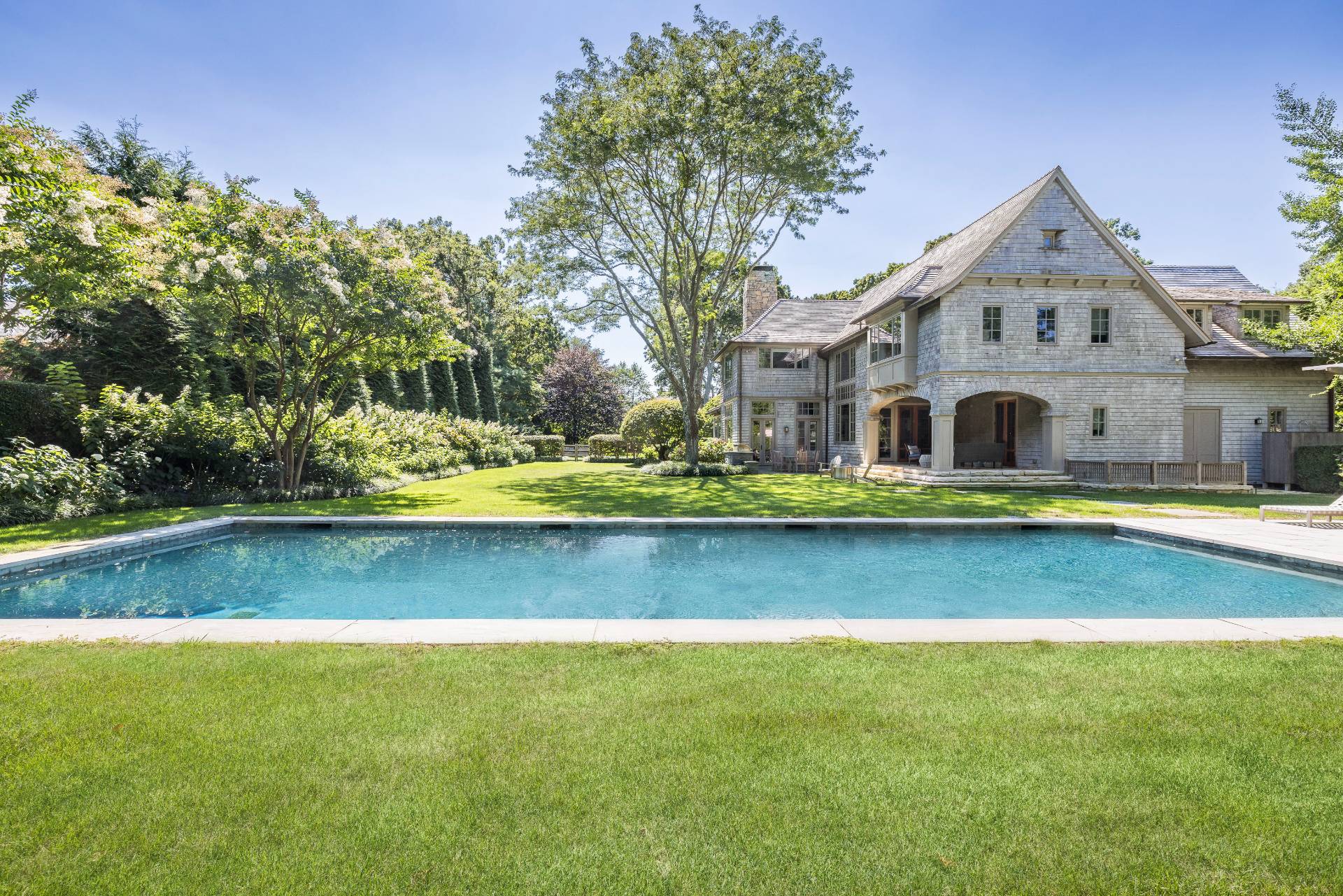 ;
;