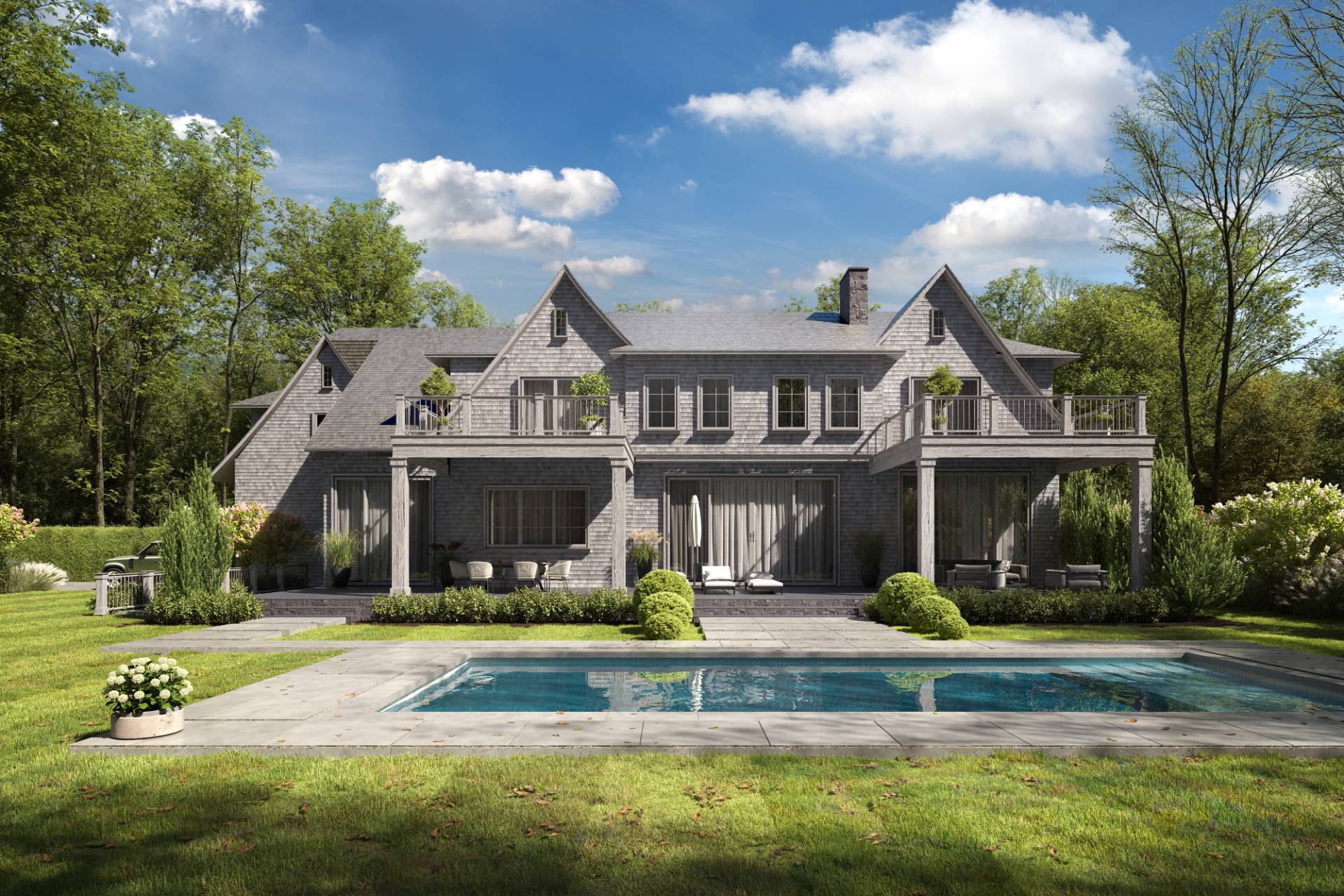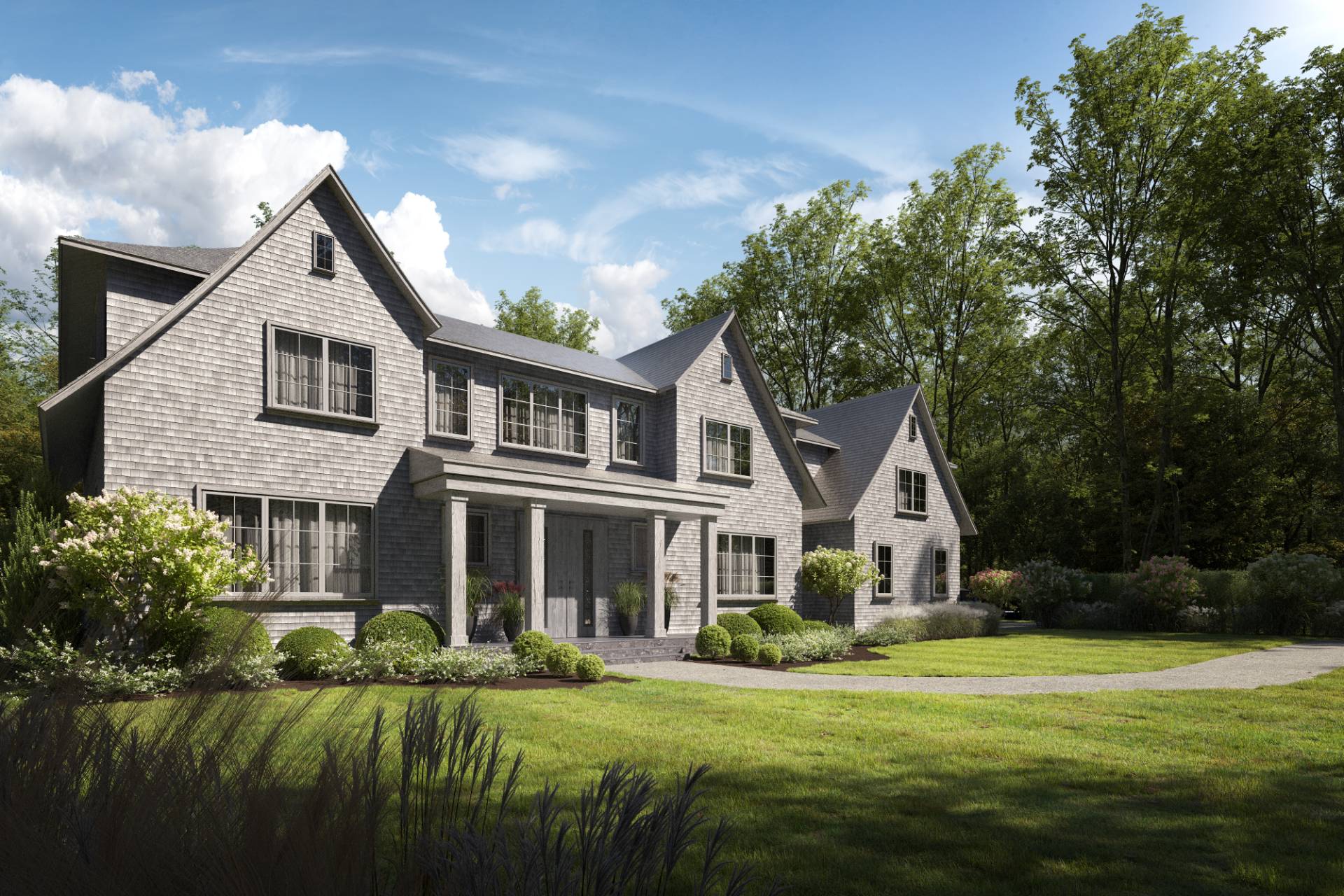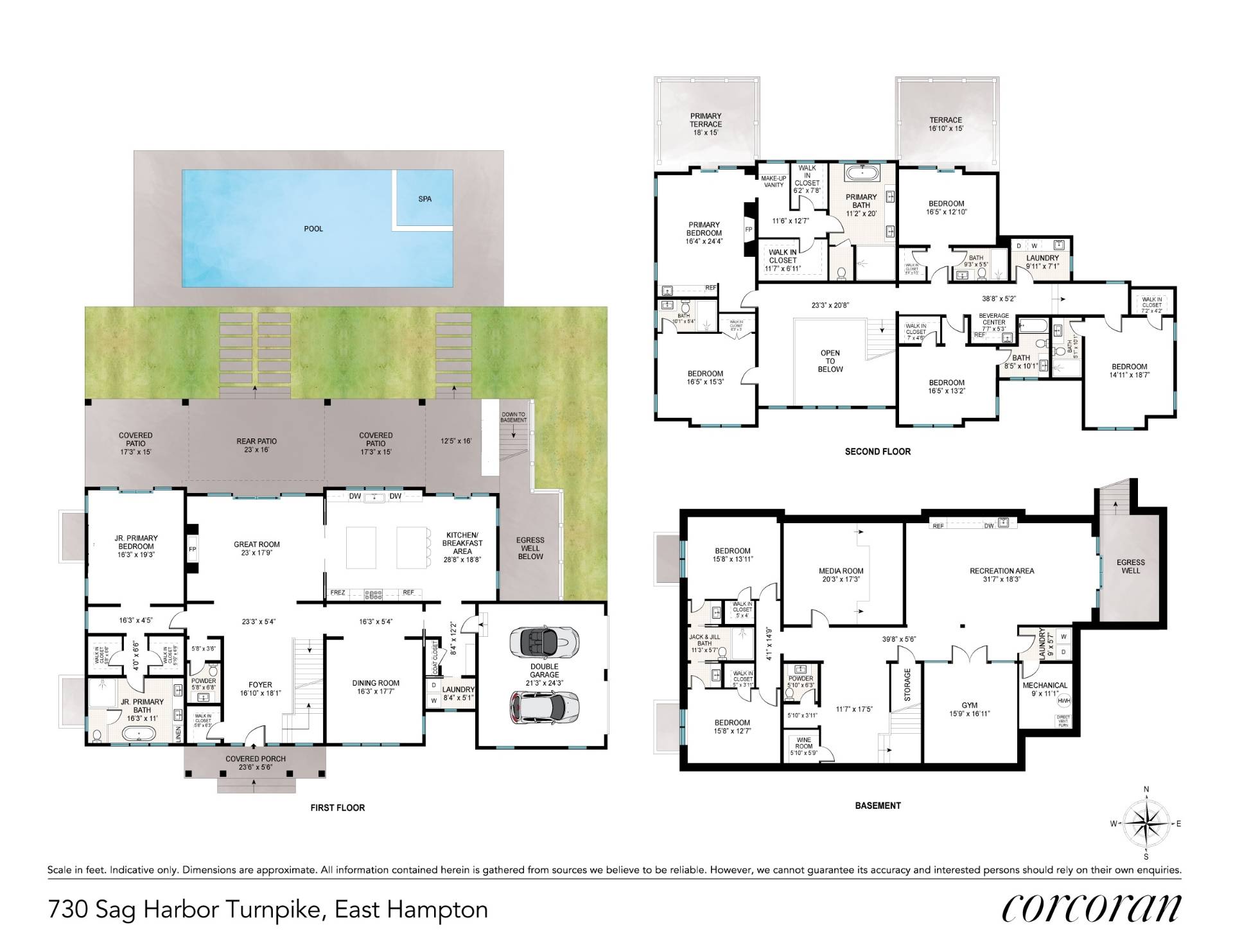730 Sag Harbor Turnpike, East Hampton, NY 11937
| Listing ID |
11419197 |
|
|
|
| Property Type |
Residential |
|
|
|
| County |
Suffolk |
|
|
|
| Township |
East Hampton |
|
|
|
|
| School |
Wainscott |
|
|
|
| Tax ID |
0300-133.000-0001-020.003 |
|
|
|
| FEMA Flood Map |
fema.gov/portal |
|
|
|
| Year Built |
2025 |
|
|
|
|
Introducing 728 & 730 Sag Harbor Turnpike-two exquisite new luxury estates, each set on 2 acres and slated for early summer completion, nestled between East Hampton and Sag Harbor. This 8,621 sq. ft. architectural masterpiece redefines modern Hamptons living with sleek Alaskan Cedar siding and its perfect blend of privacy, sophistication, and convenience. Upon arrival, the dramatic double-height foyer sets the tone for the home's airy, light-filled interiors, featuring white oak plank flooring and oversized Marvin windows. The residence boasts 8 bedrooms and 8 bathrooms, each designed for ultimate comfort and elegance. Two gas fireplaces add warmth and ambiance throughout the home. The expansive Great Room seamlessly connects to the gourmet chef's kitchen, ideal for both entertaining and daily living. The kitchen is equipped with two custom marble islands, top-of-the-line appliances, including a professional-grade range, paneled refrigerator and freezer, wine fridge, microwave drawer, two dishwashers, and a sunlit breakfast area. For formal dining, the elegant dining room offers a refined setting, while two covered bluestone patios provide effortless indoor-outdoor living, overlooking the luxury heated gunite pool and inset spa. The first floor features a junior primary suite, complete with a gas fireplace, two walk-in closets, and a spa-like en-suite bathroom, offering a private retreat for guests. The second floor is dedicated to the primary suite, which includes a spacious bedroom with a fireplace, private terrace, two expansive walk-in closets, and a luxurious en-suite bath with a freestanding soaking tub, waterfall shower, makeup vanity, and exquisite finishes. Four additional en-suite bedrooms, a secondary living space, a beverage center, and a laundry room complete the upper level. The fully finished lower level enhances the home's luxury and entertainment options, featuring a wet bar, media/home theater, fitness room, and two large bedrooms connected by a Jack-and-Jill bathroom. Additional amenities include multiple laundry rooms, a two-car garage, central heating and cooling, and a crushed gravel driveway. Experience the pinnacle of Hamptons luxury living at 730 Sag Harbor Turnpike, where elevated design, thoughtful craftsmanship, and seamless indoor-outdoor living await in one of the most coveted locations.
|
- 8 Total Bedrooms
- 7 Full Baths
- 2 Half Baths
- 8621 SF
- 1.97 Acres
- Built in 2025
- 2 Stories
- Contemporary Style
- Full Basement
- Lower Level: Finished, Walk Out
- Open Kitchen
- Oven/Range
- Dishwasher
- Microwave
- Dryer
- Stainless Steel
- Hardwood Flooring
- Entry Foyer
- Living Room
- Dining Room
- Family Room
- Primary Bedroom
- en Suite Bathroom
- Media Room
- 2 Fireplaces
- Forced Air
- Natural Gas Avail
- Central A/C
- Cedar Shake Siding
- Attached Garage
- 2 Garage Spaces
- Pool: In Ground, Gunite, Heated, Spa
- Deck
- Patio
- Fence
|
|
Corcoran Group (Southampton)
|
|
|
Corcoran Group (Southampton)
|
Listing data is deemed reliable but is NOT guaranteed accurate.
|







 ;
; ;
; ;
;