735 Corral Drive, Lakeland, FL 33815

|
49 Photos
Kitchen - Dining Room - Family Room
|

|
|
|
| Listing ID |
11125031 |
|
|
|
| Property Type |
Mobile/Manufactured |
|
|
|
| County |
Polk |
|
|
|
| Neighborhood |
Hickory Hills |
|
|
|
|
|
Just REDUCED - BELOW VALUE - Sellers MOTIVATED!
Come Home To The Good Life! A beautiful 2016 Clayton Homes double-wide mobile home sits at the rear of Hickory Hills Manor retirement Mobile Home Community (it is a 55+ Community). There is a double Conservation lot next to this home with 2 Grandfather Oaks that will never have a mobile home placed on either of these lots - BONUS & a beautiful view. Before entering your new home, there is a quaint front patio with 2 Rocking Chairs to socialize with all your neighbors & new friends you will make in this friendly neighborhood. This 3 bedroom / 2 bath home is perfect for friends and/or family gatherings; the Family Room (13'w X 16'd) & Dining Room (13'w X 10'd) & Kitchen (12'w X 15'd) is an open format for holidays and get together. The Dining Area is next to the large open Kitchen (12'w X 14'd) with granite counter tops and all new Stainless Steel appliances and a 'One-of-a-kind' Kitchen Island oversized. The hallway (3.25'w) leading to the bedrooms & Laundry Room (9'w X 7'd) making it easy to move your furniture right in with ease. The bedrooms and Family Room are carpeted & the rest of the flooring is Waterproof Laminate Floor. The 2nd Bedroom (12'w X 13'd) is the 1st room on the left from the Family Room. The Guest Bathroom (9'w X 5'd) is in between the 2nd Bedroom & 3rd Bedrooms (13'w X 11'd) making accessible for your friends & family members and are spacious rooms with large closets. The Master Bedroom (13'w X 14'd) sits at the back side of the home. The Master Bathroom (5'w X 9'd) has spacious counter & storage space. The en-suite bathroom has a single vanity, large shower & separate toilet area for privacy. There is a large Walk-In Closet for your clothes & shelving for additional personal items. As you walk down the hallway from the Master Suite, the Laundry Room (9'w X 7'd) is on the left or 1st room off the kitchen to the right. Second entryway to your new home is out of the Laundry Room down the steps to a beautiful scenic screened in Lanai (11'w X 23'd), perfect for your morning coffee or in the evening just relaxing with the view. Behind your screened in Lanai is your extra large shed (10'w X 9'd X 7'h) for those extra items that have been collected over the years, such as holiday decorations and maybe a set of golf clubs, etc. Both the lanai & storage shed are both covered by the long carport metal roofing. This mobile home is located on leased land currently $532/mo. which include water, sewer, garbage, (mowing lawn is owners responsibility), pass thru taxes & all of the amenities. Your new home is centrally located between Tampa & Orlando, each of which are an hour in separate directions and not far from Downtown Lakeland and all it has to offer. It's only a short car ride to public golf courses. There is are many Social Activities weekly, 2 pools to relax in or get some color in your skin on the pool decks, clubhouse, Tennis Court, Pickle Ball Court, competitive games of Horseshoes & Shuffleboard. UPGRADES: All New Sewer Upgrades All New Stainless Steel Appliances Extra Large Kitchen Island (One-of-a-Kind) 10x10 Storage Shed Waterproof Laminate Flooring (Kitchen, Hallway, Laundry Room, Guest Bathroom and Master En-Suite). Call the agent to set up an appointment to view this beautiful home & community. ****** HURRY - THIS WON'T LAST VERY LONG AT THIS LOW PRICE!!! ******
|
- 3 Total Bedrooms
- 2 Full Baths
- 1400 SF
- 5135 SF Lot
- Built in 2016
- Renovated 2022
- 1 Story
- Available 12/04/2022
- Mobile Home Style
- Dimensions: 1400 sq. ft.
- Renovation: All New Sewer, All New Whirlpool Stainless Steel App's (Whisper DW), Large Kitchen Island,10x10 Storage Shed, Waterproof Laminate Floor - Barn Wood (Kitchen, Hall, Laundry Rm, Guest Bath & En-Suite), Deep Kitchen Sink & faucets, ceiling fans, Grill Canopy
- Open Kitchen
- Granite Kitchen Counter
- Oven/Range
- Refrigerator
- Dishwasher
- Microwave
- Washer
- Dryer
- Stainless Steel
- Appliance Hot Water Heater
- Carpet Flooring
- Laminate Flooring
- Laundry in Unit
- Ground Floor
- 8 Rooms
- Dining Room
- Family Room
- Primary Bedroom
- en Suite Bathroom
- Walk-in Closet
- Kitchen
- Laundry
- Private Guestroom
- First Floor Primary Bedroom
- First Floor Bathroom
- Heat Pump
- 1 Heat/AC Zones
- Electric Fuel
- Central A/C
- Manufactured (Multi-Section) Construction
- Land Lease Fee $532
- Vinyl Siding
- Asphalt Shingles Roof
- Municipal Water
- Municipal Sewer
- Pool: In Ground
- Pool Size: Community
- Patio
- Screened Porch
- Covered Porch
- Tennis
- Driveway
- Subdivision: Hickory Hills Manor
- Shed
- Carport
- Street View
- Wooded View
- Scenic View
- Near Bus
- Near Train
- Clubhouse
- Low-rise (Bldg. Style)
- Community: Hickory Hills Manor
- Tennis Court
- Pets Allowed
- Gated
- Clubhouse
- 55+ Community
|
|
Shellee West
Florida Mobile Homes on Sale, Inc.
|
Listing data is deemed reliable but is NOT guaranteed accurate.
|



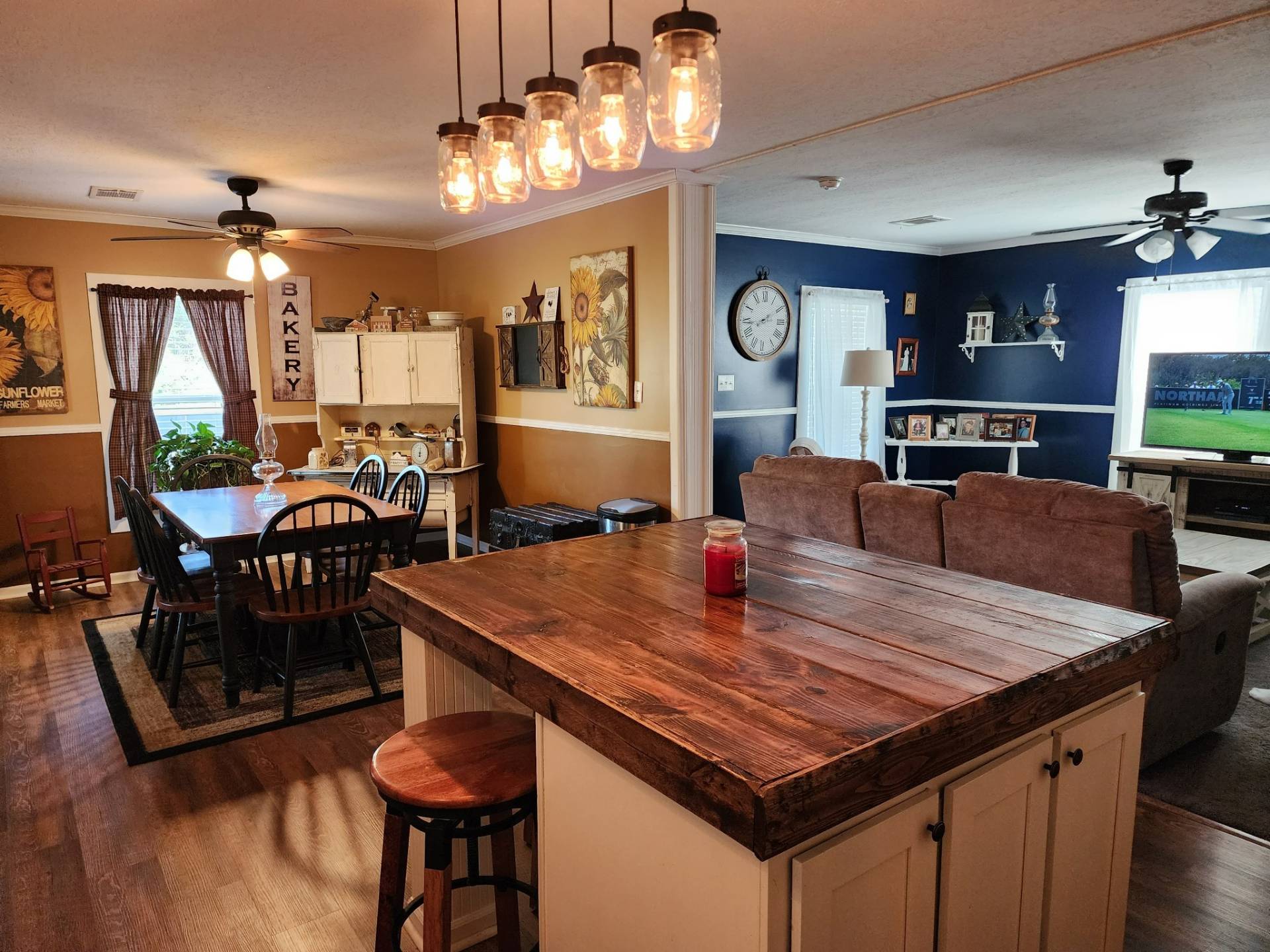


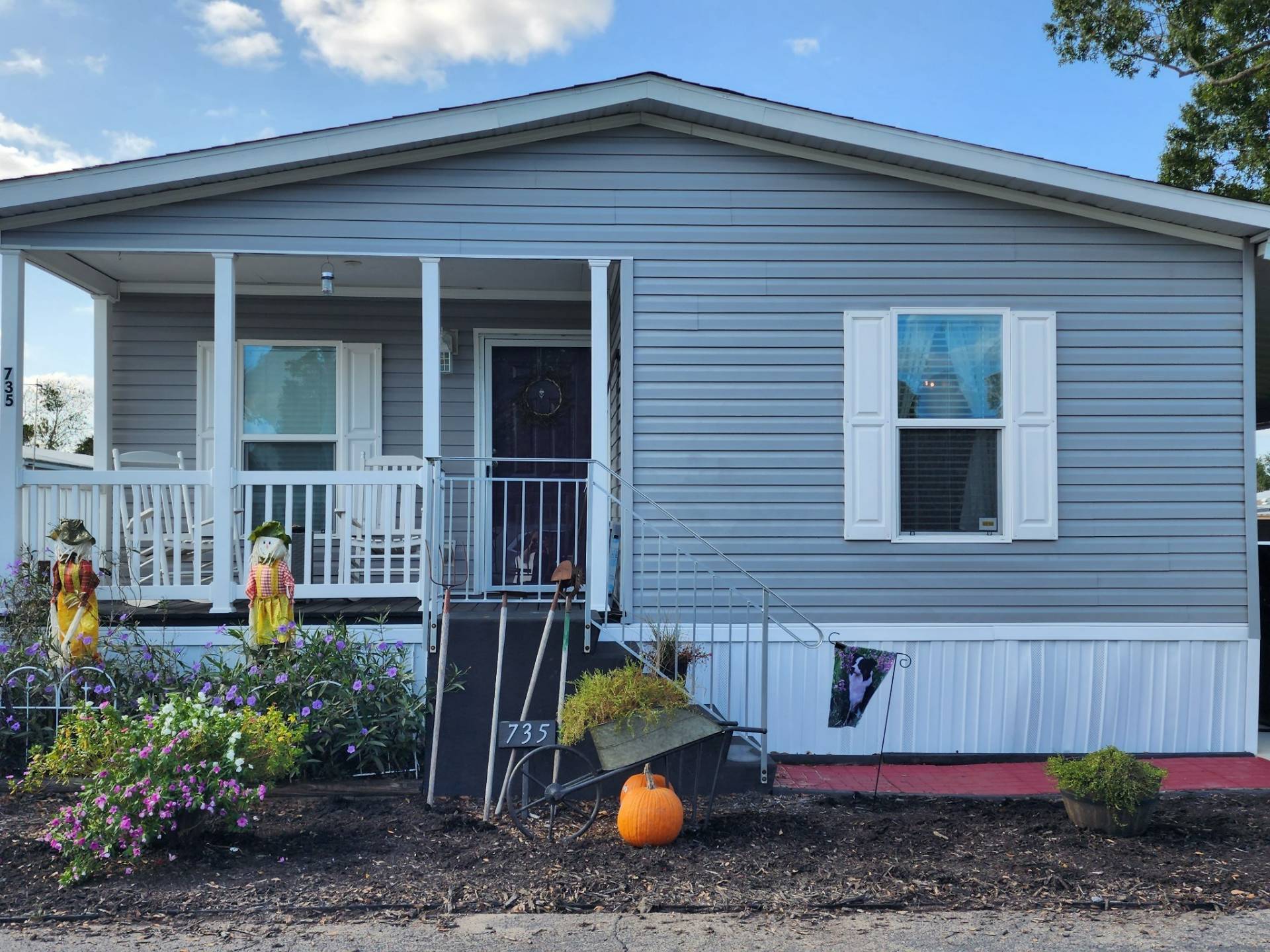 ;
;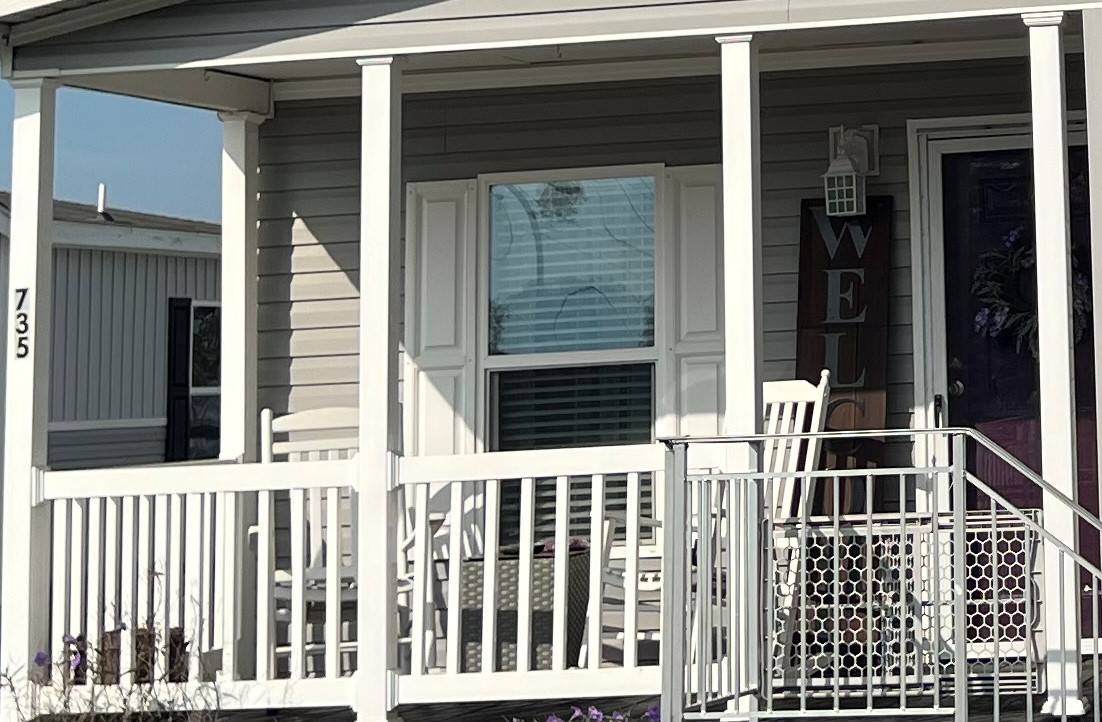 ;
;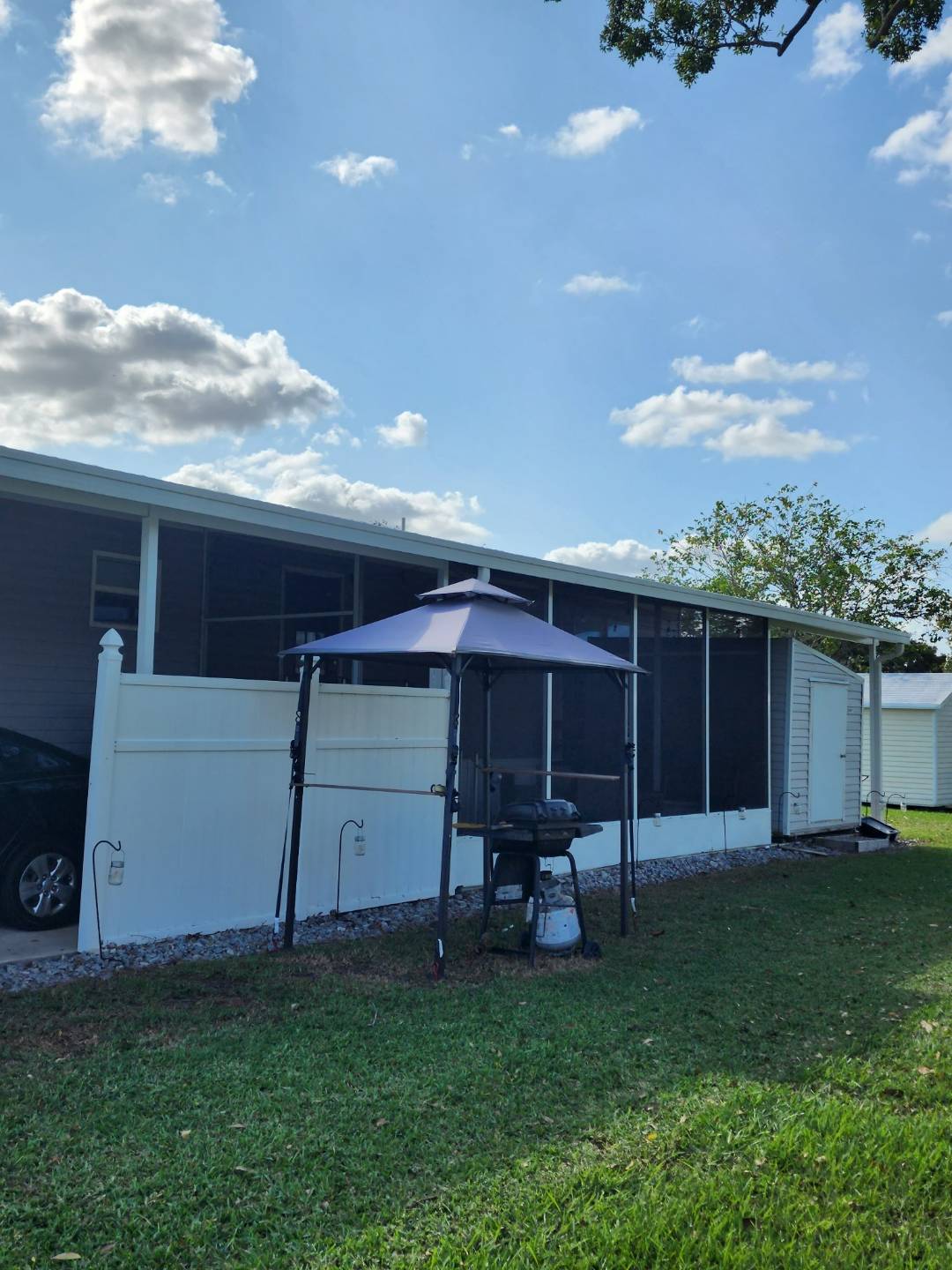 ;
; ;
;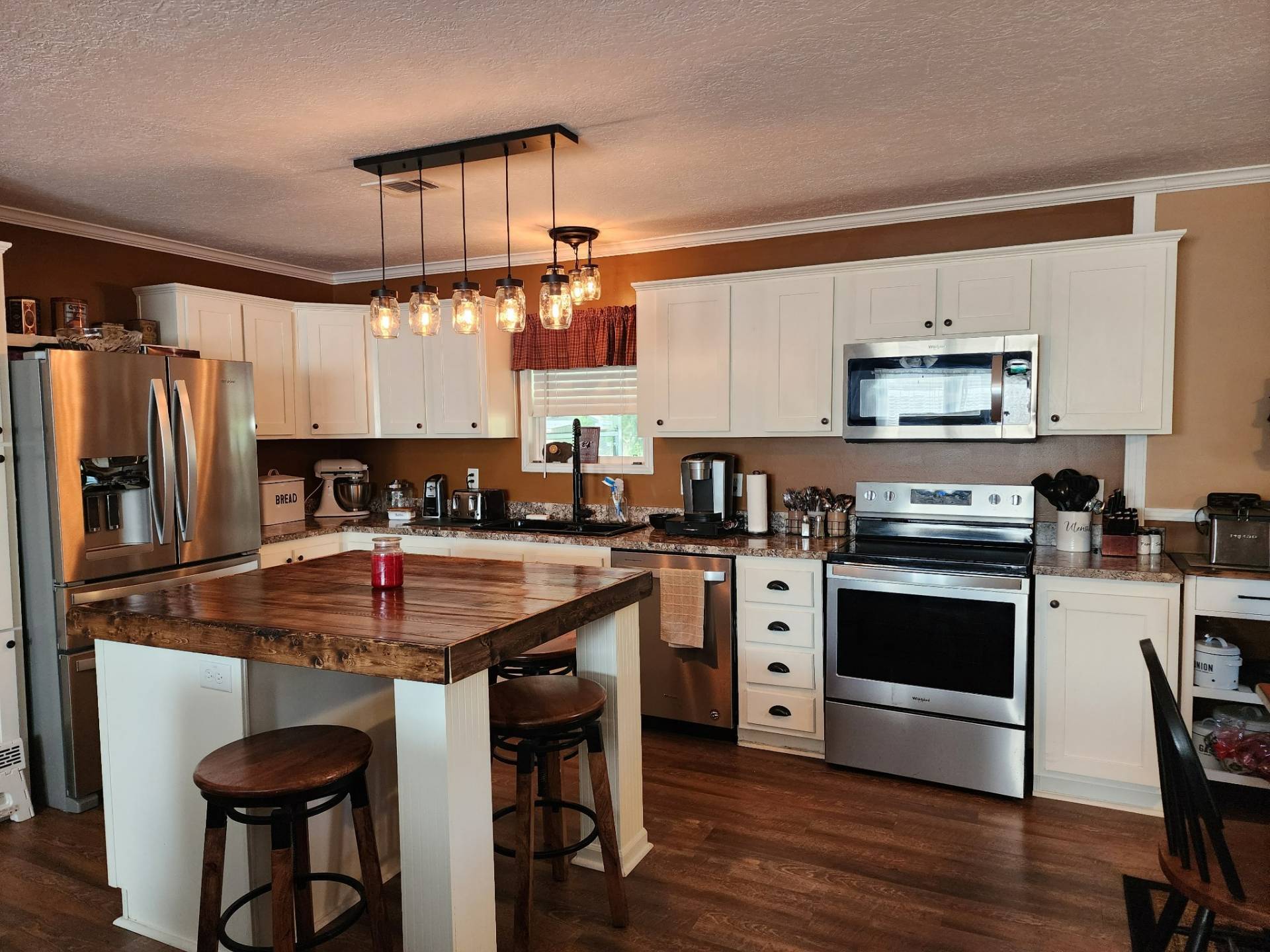 ;
;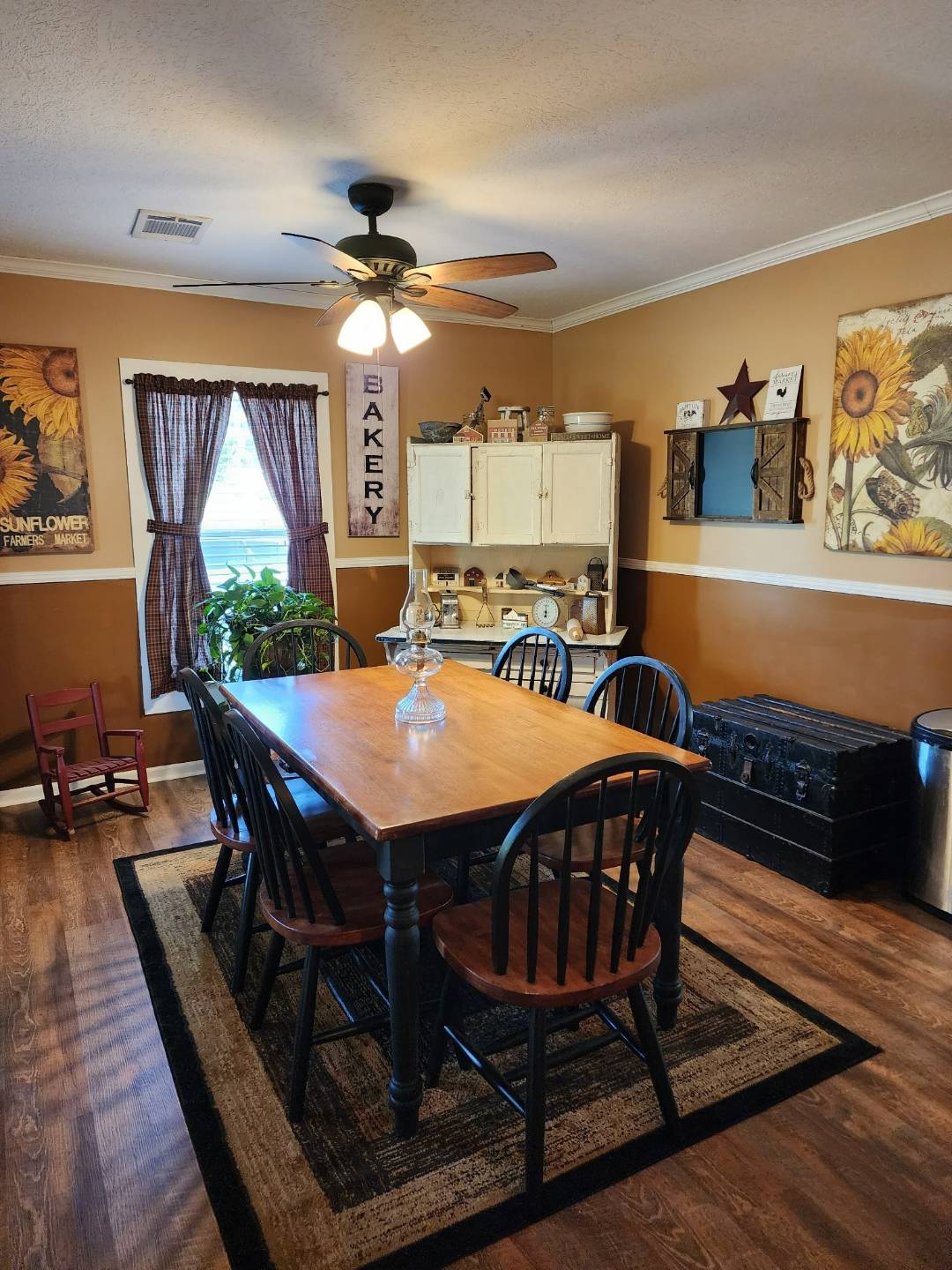 ;
;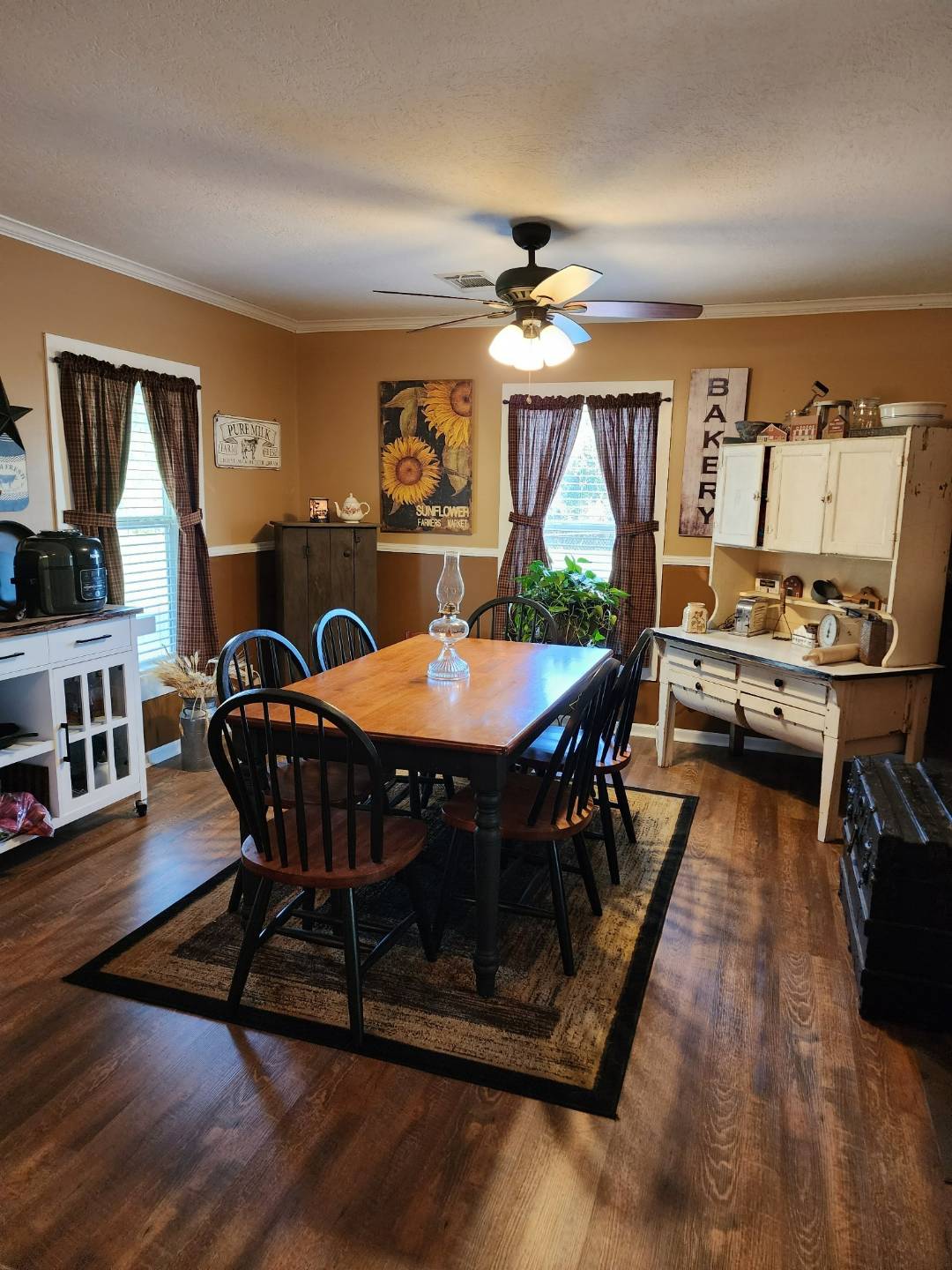 ;
;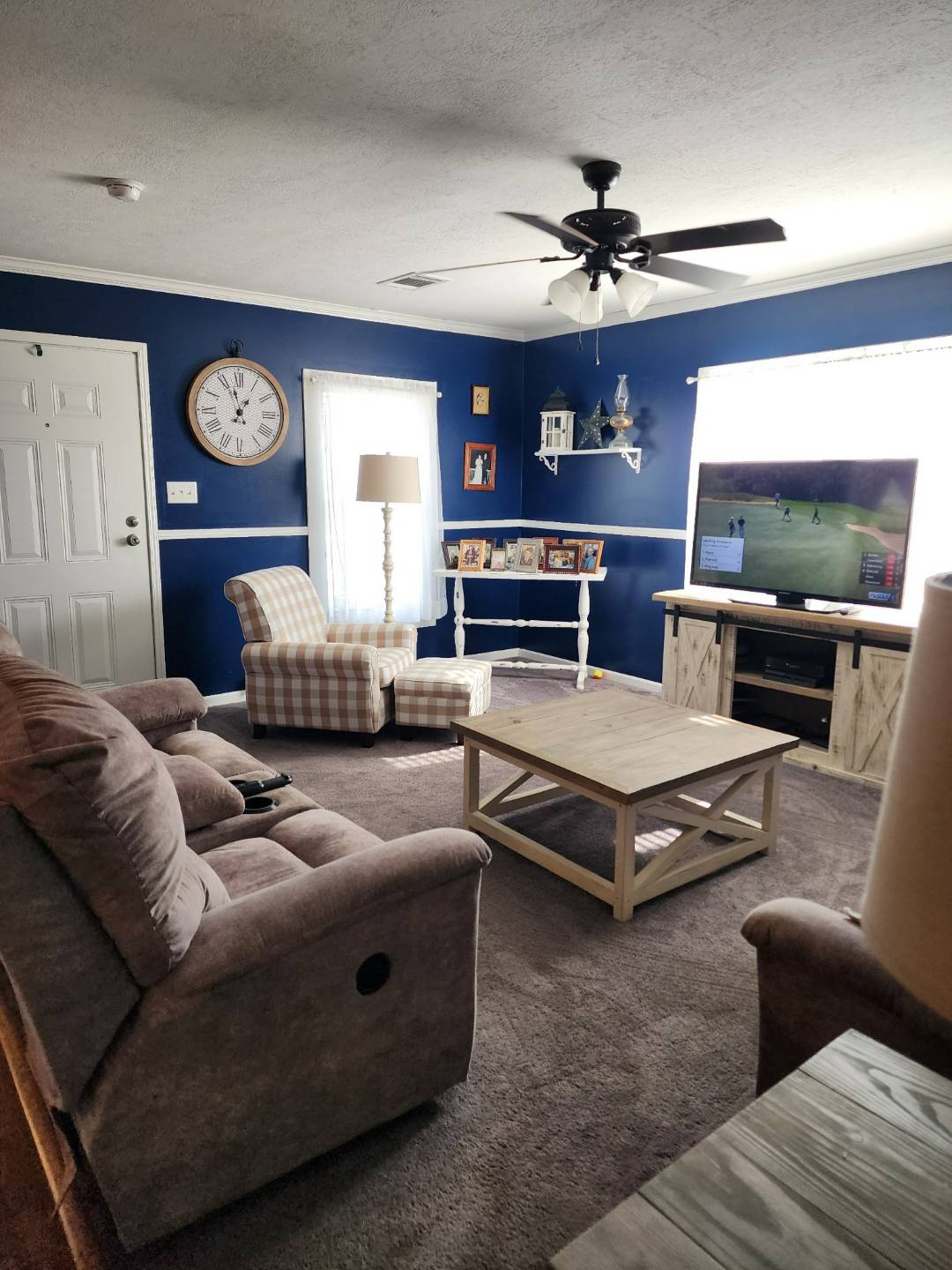 ;
; ;
;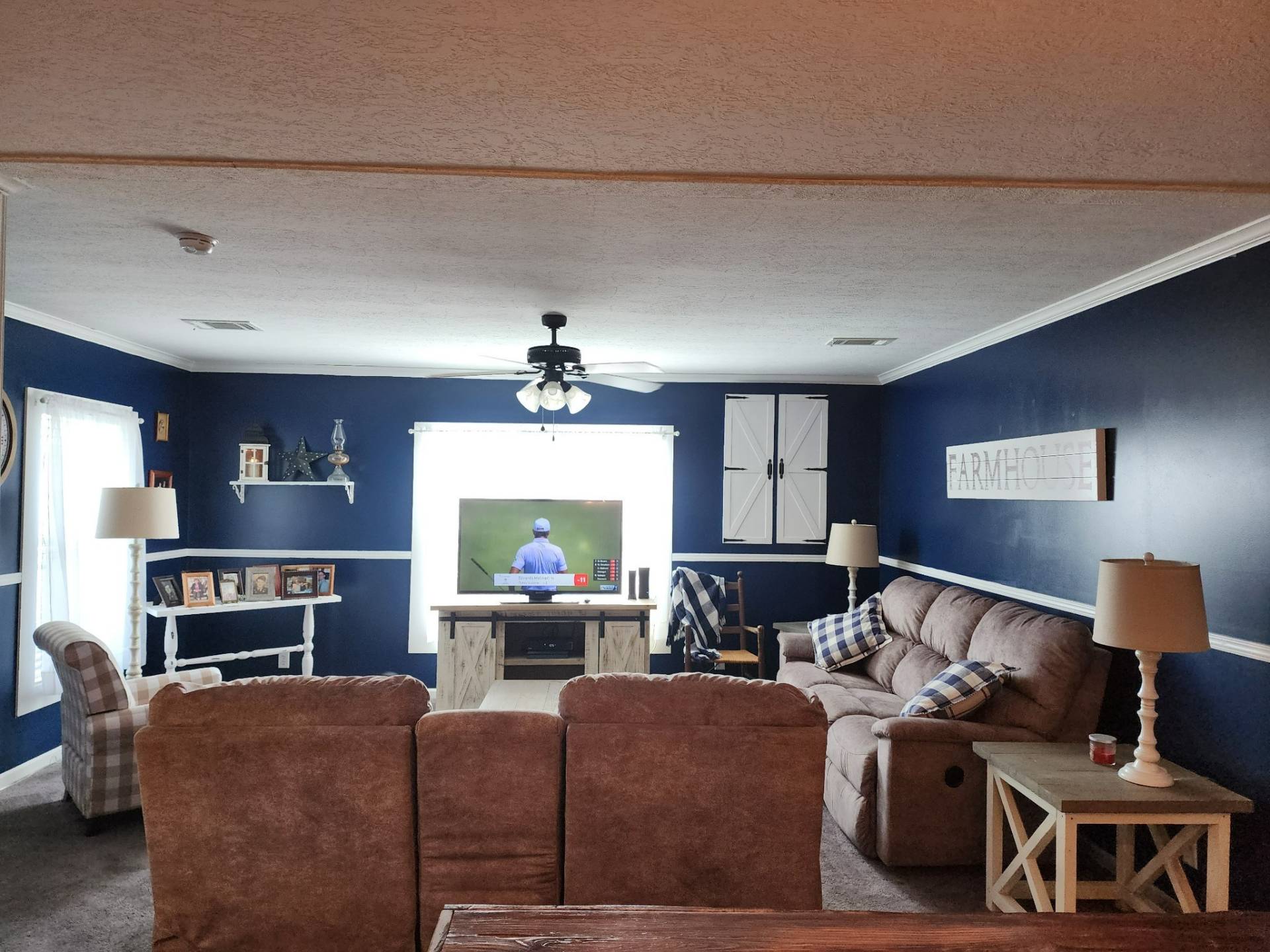 ;
;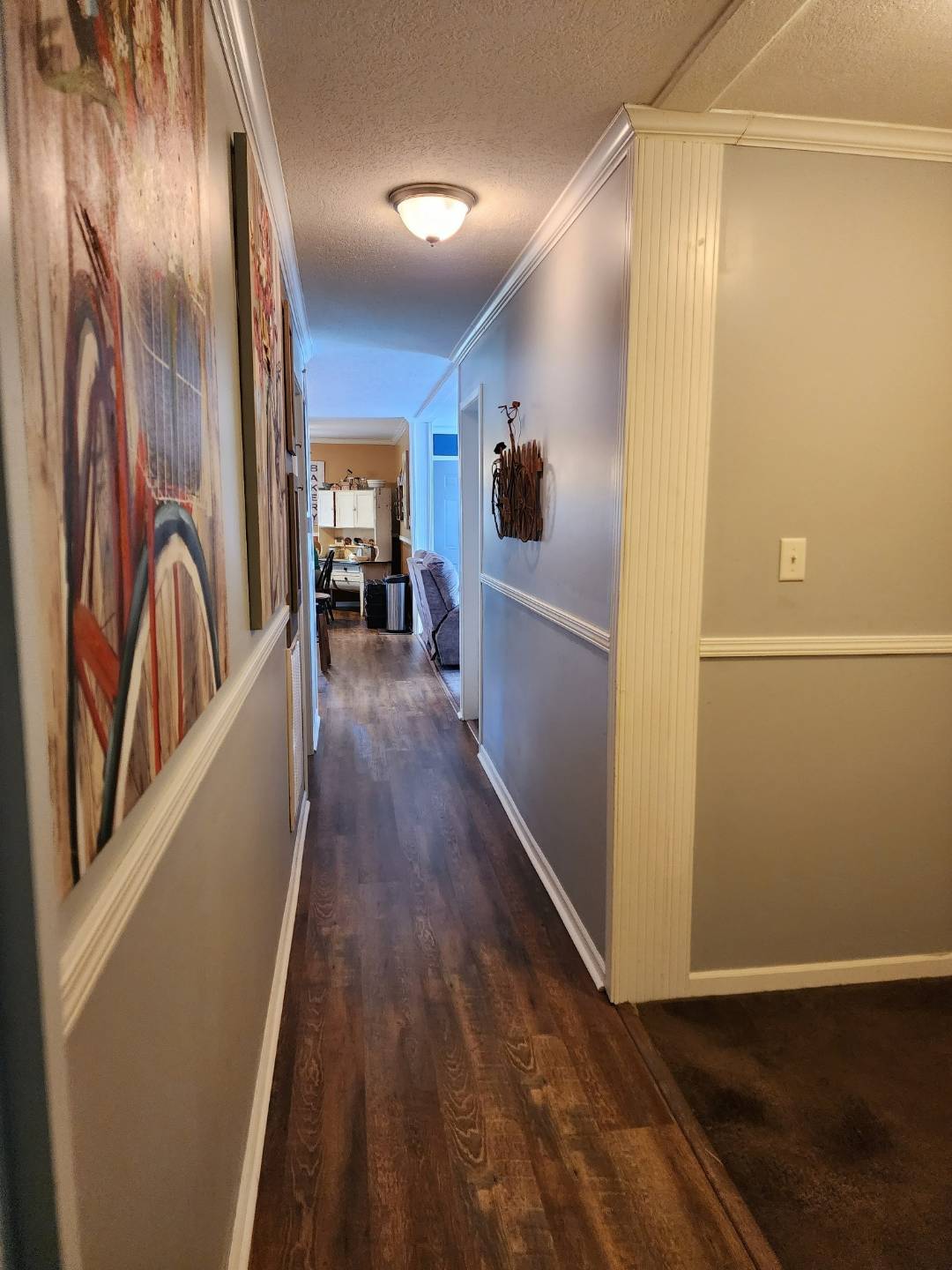 ;
;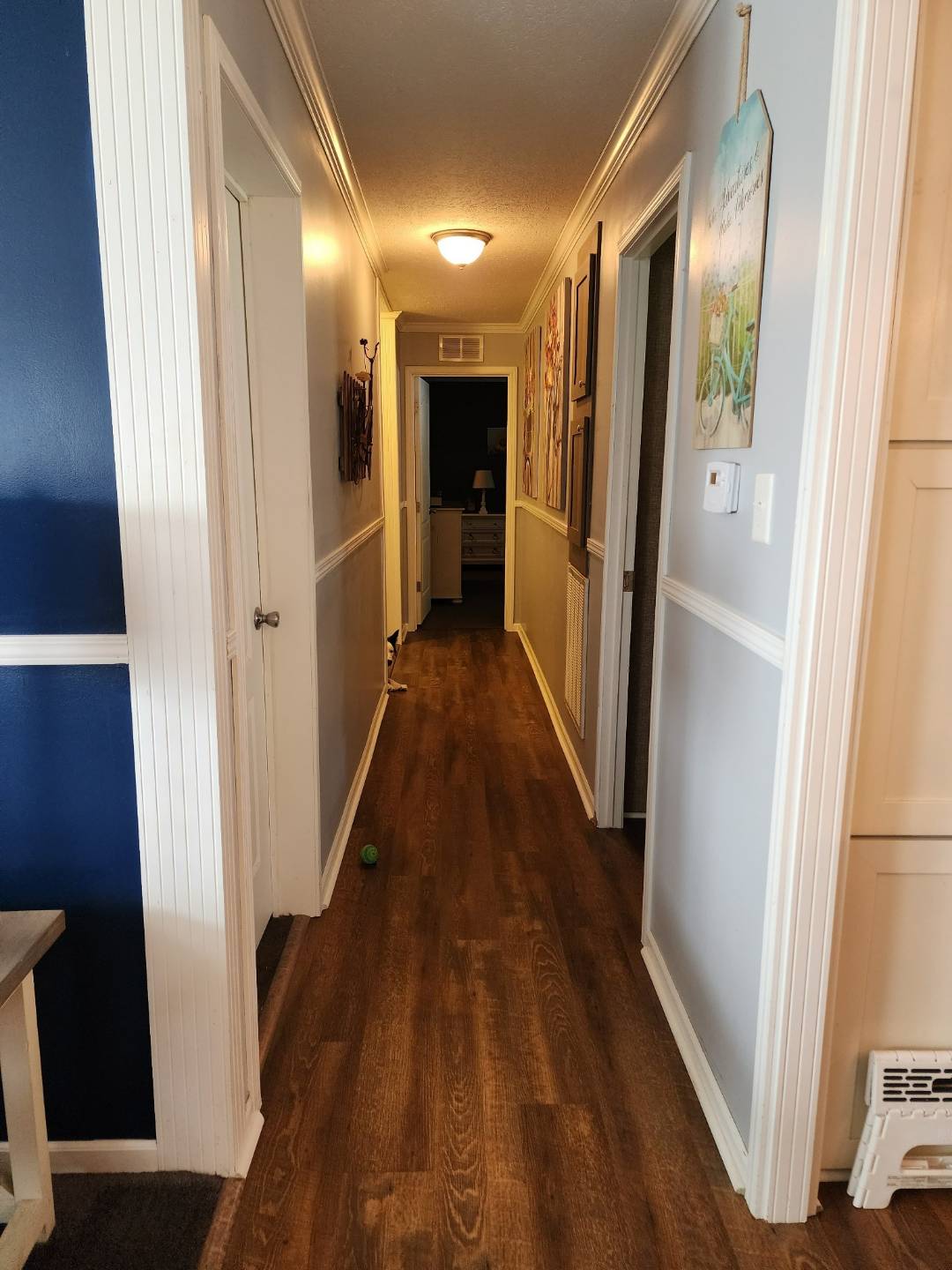 ;
;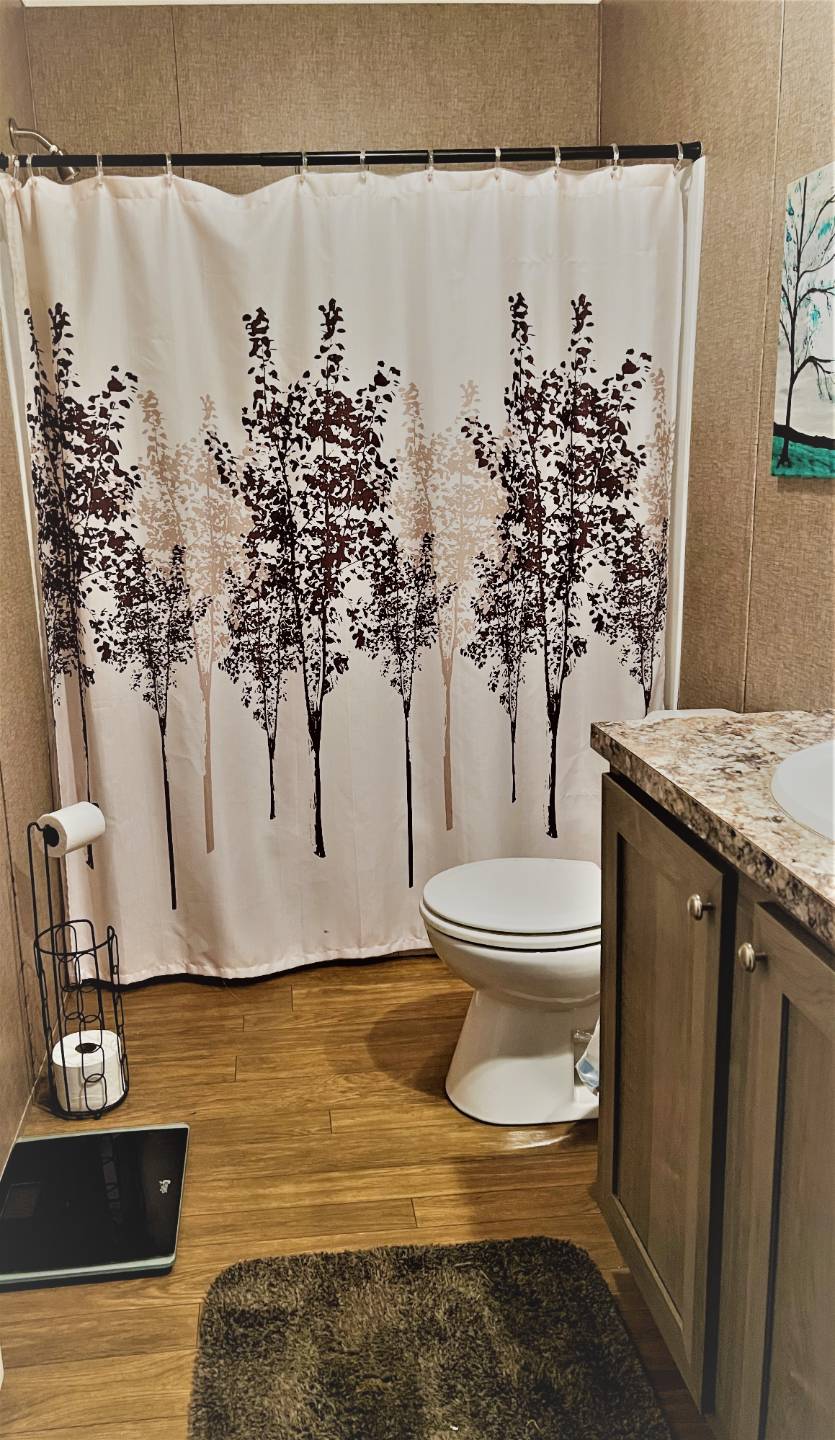 ;
;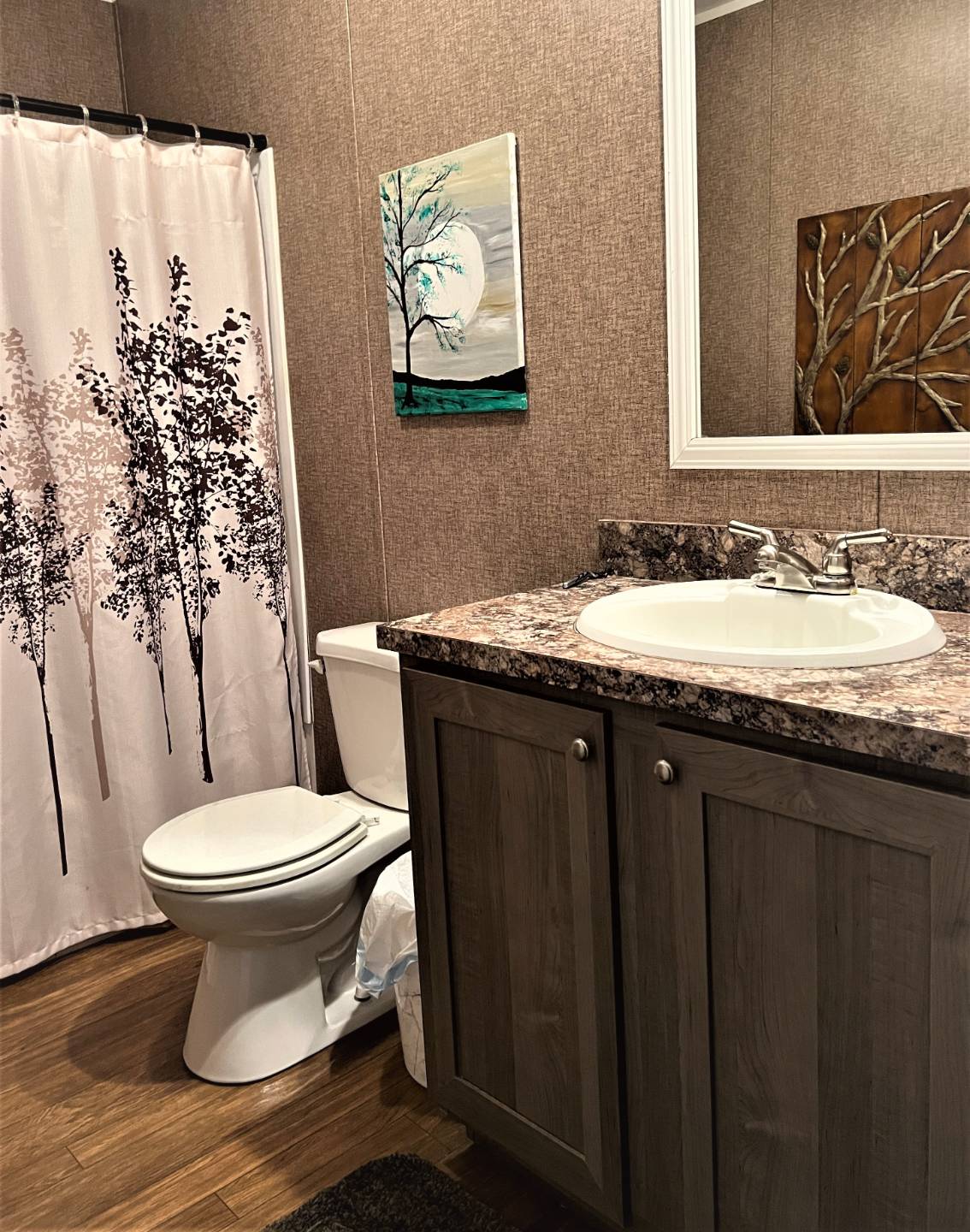 ;
;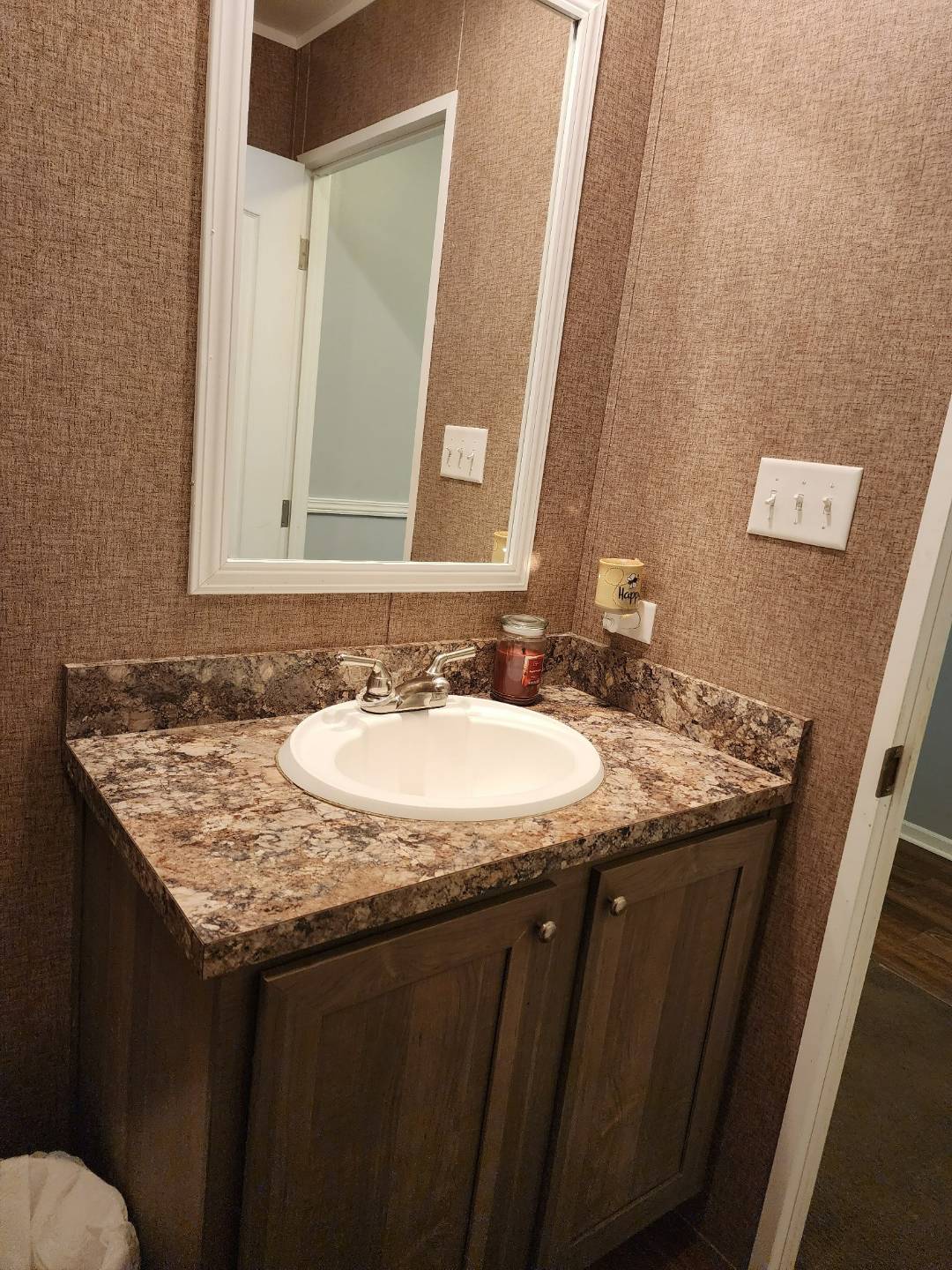 ;
;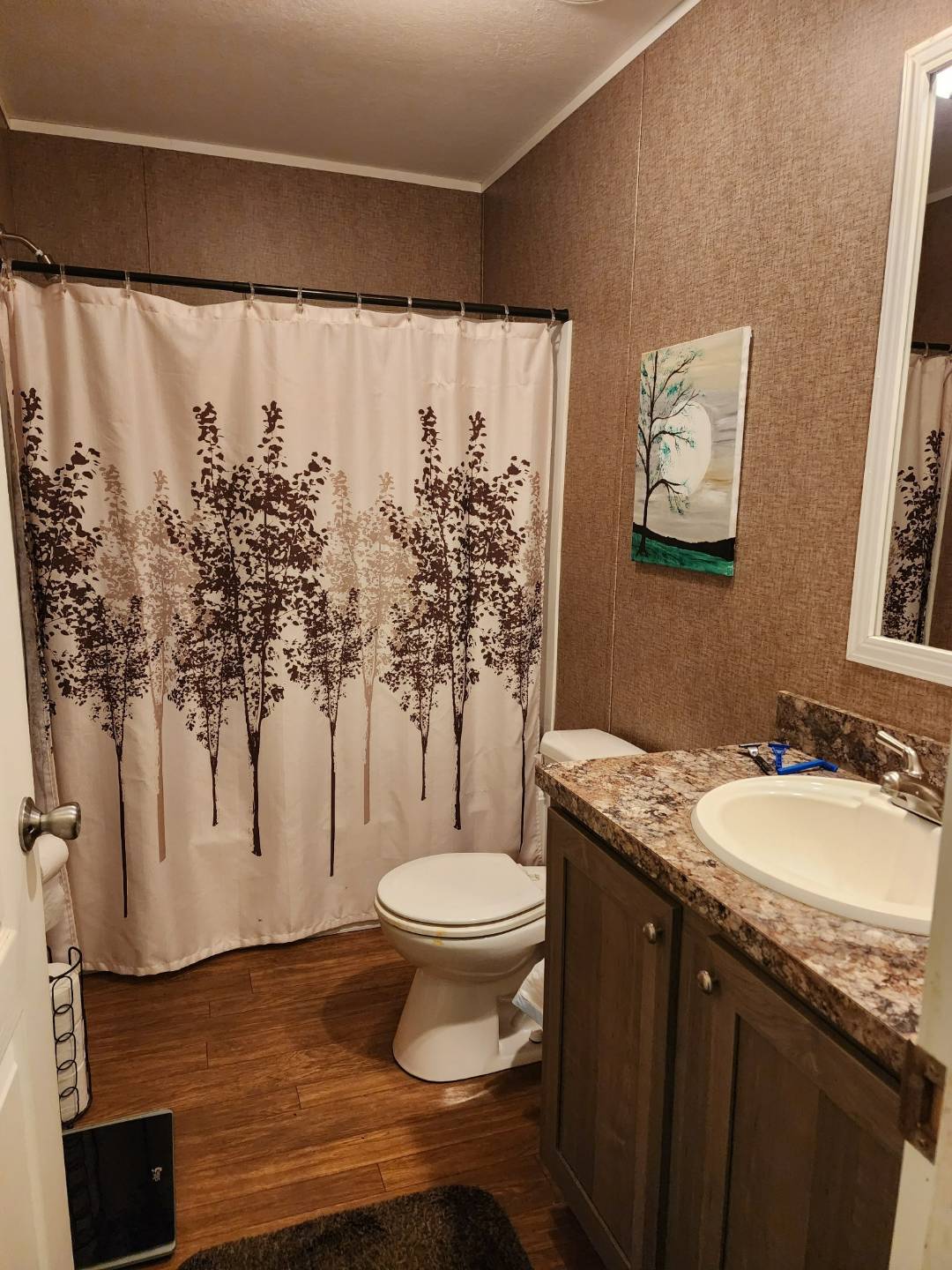 ;
;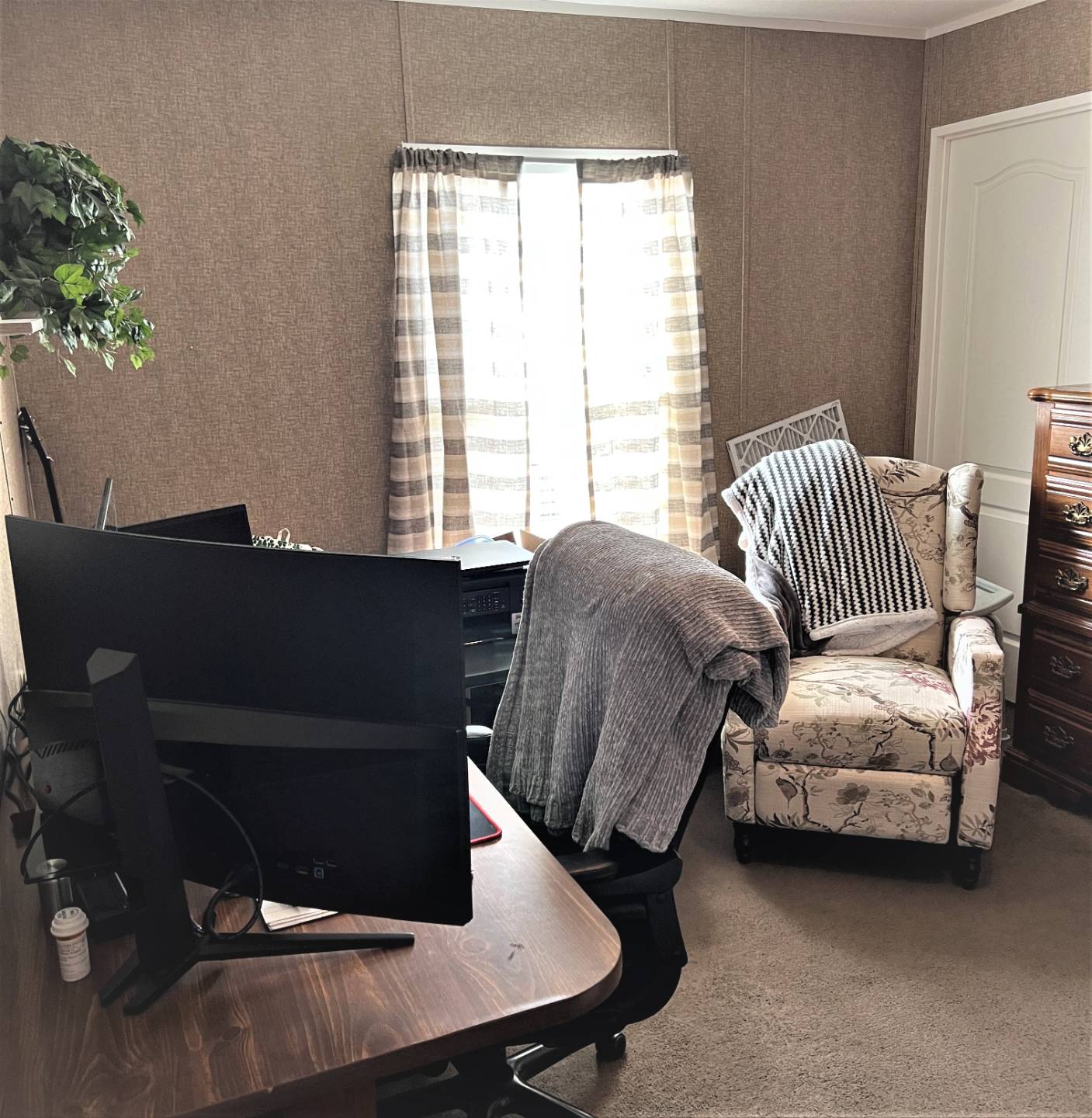 ;
;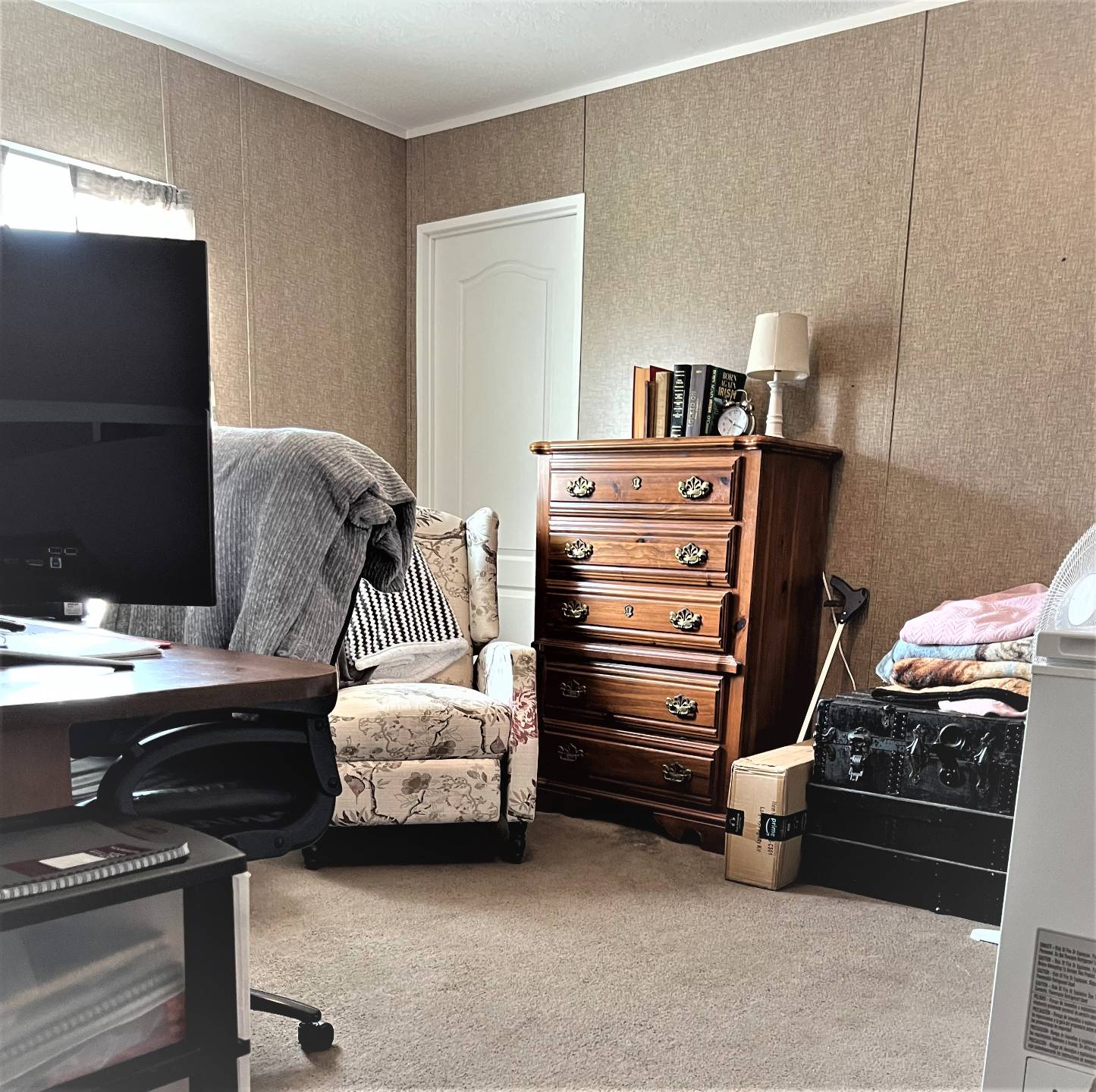 ;
;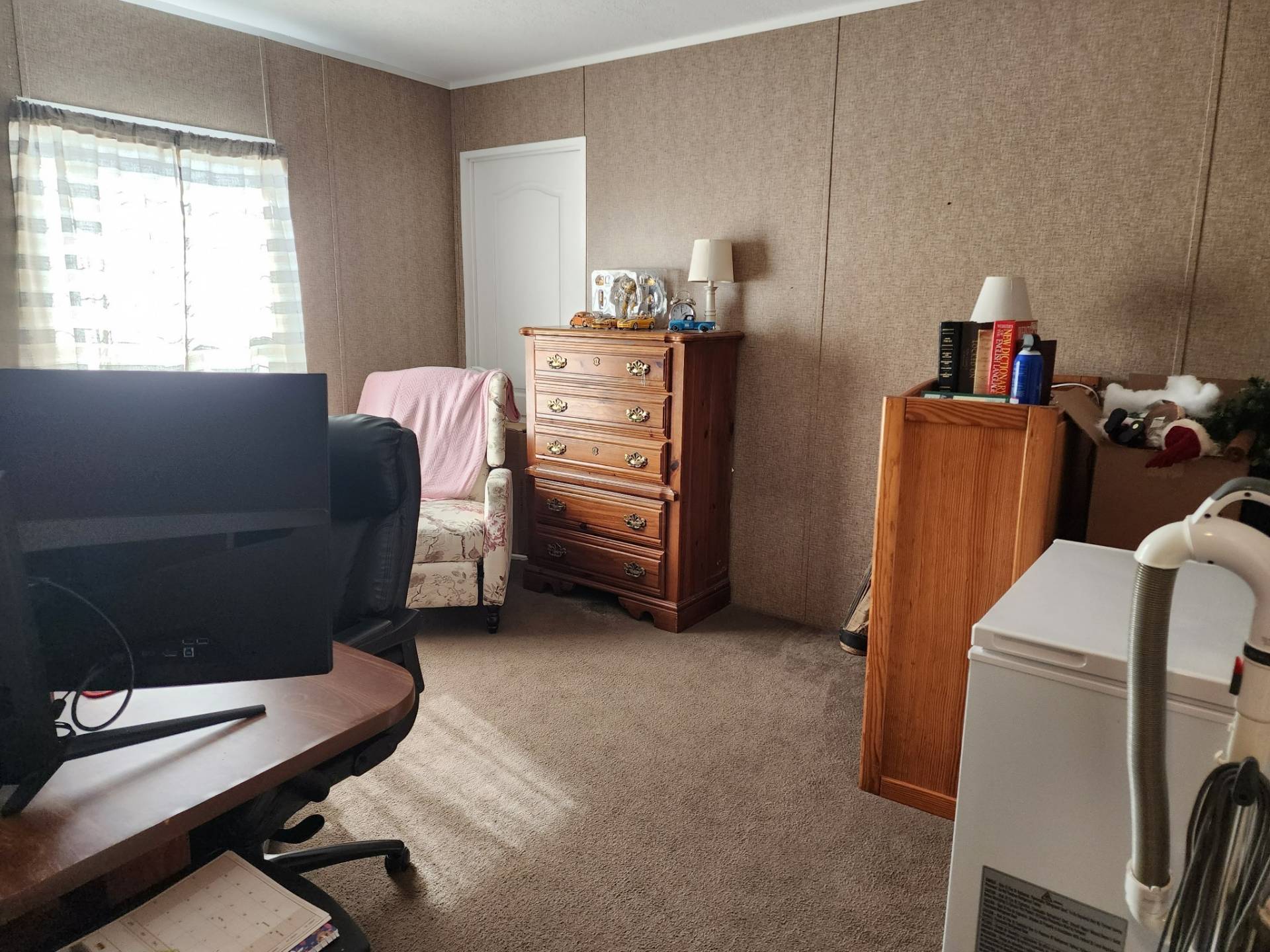 ;
;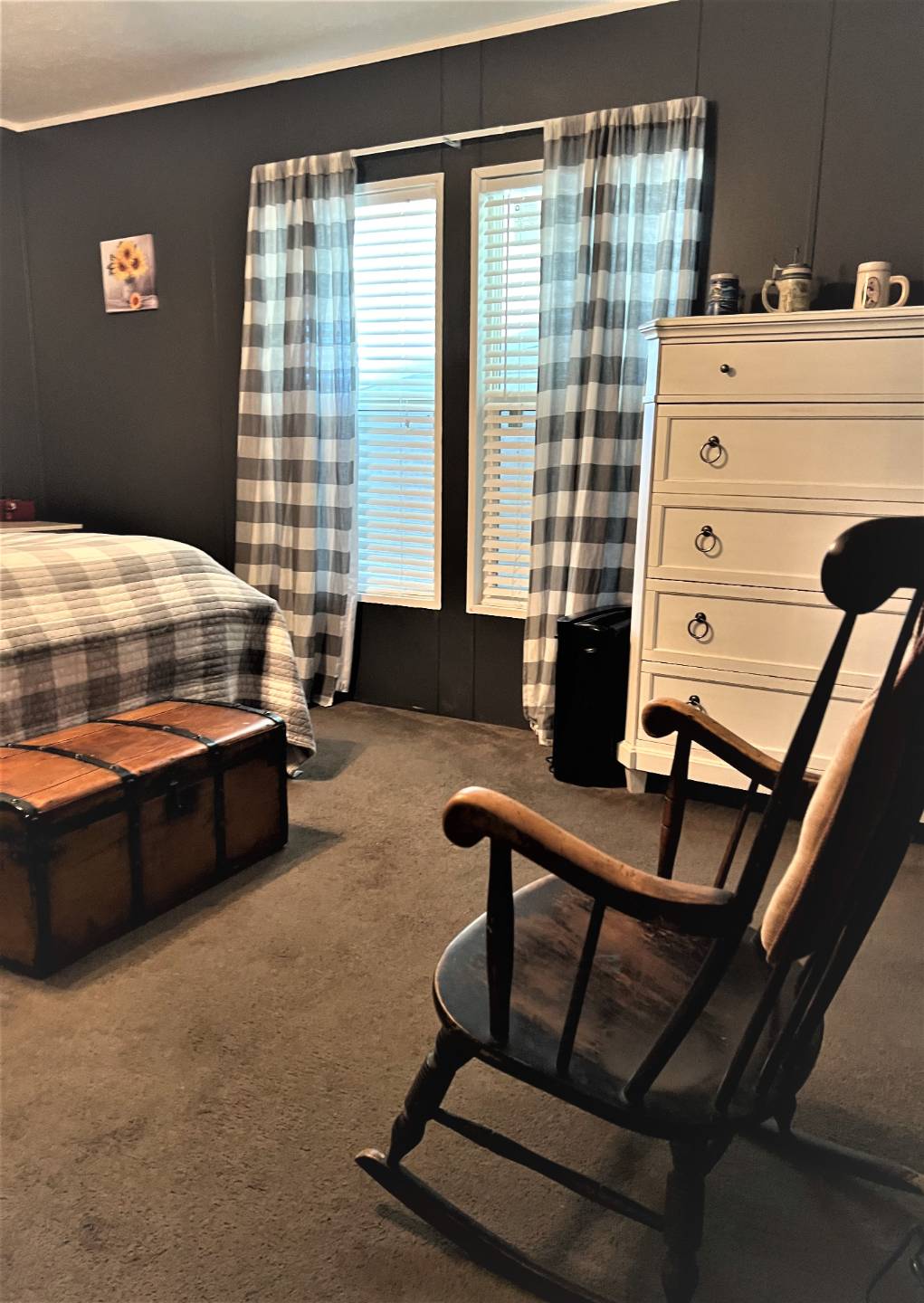 ;
;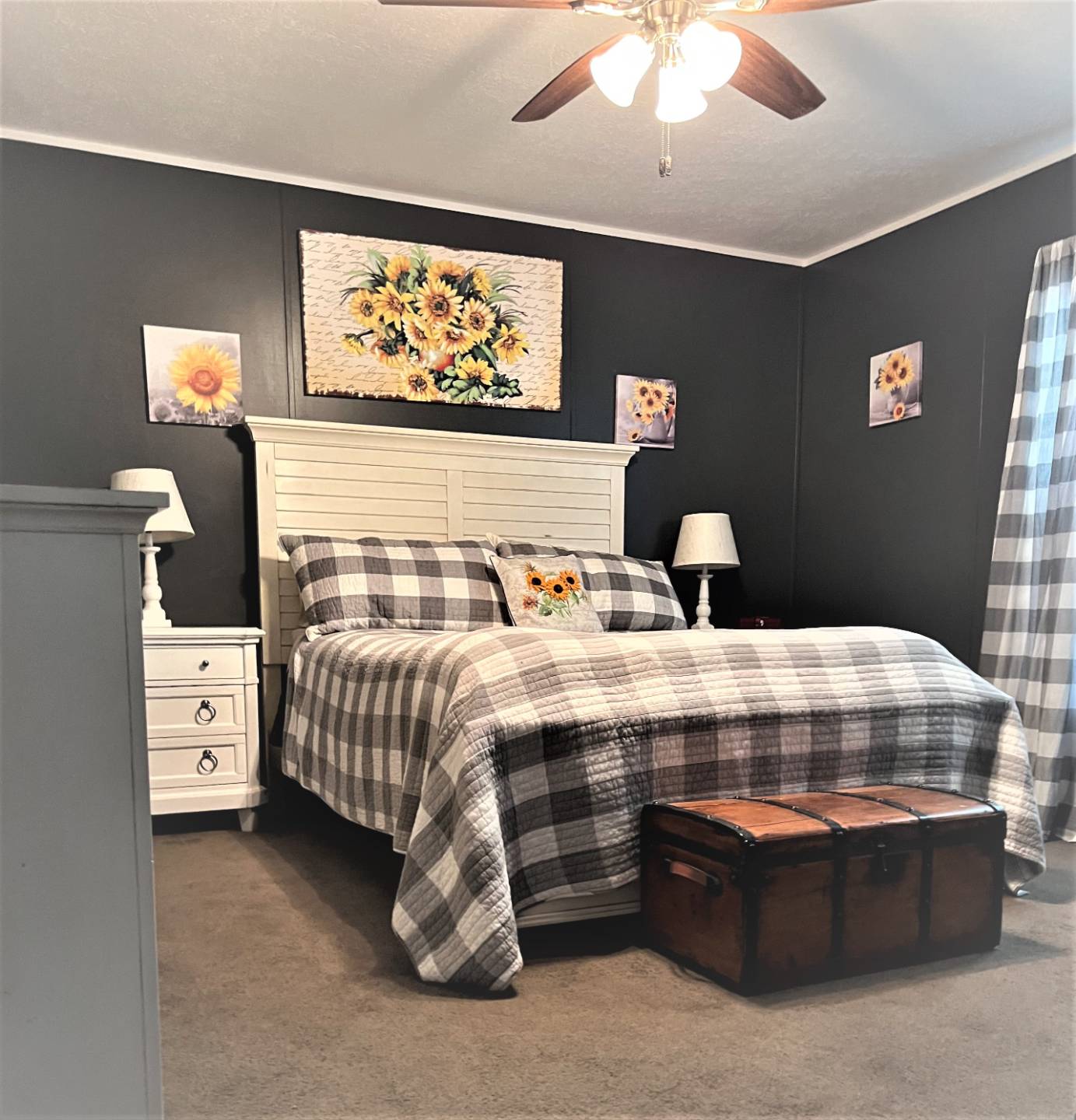 ;
;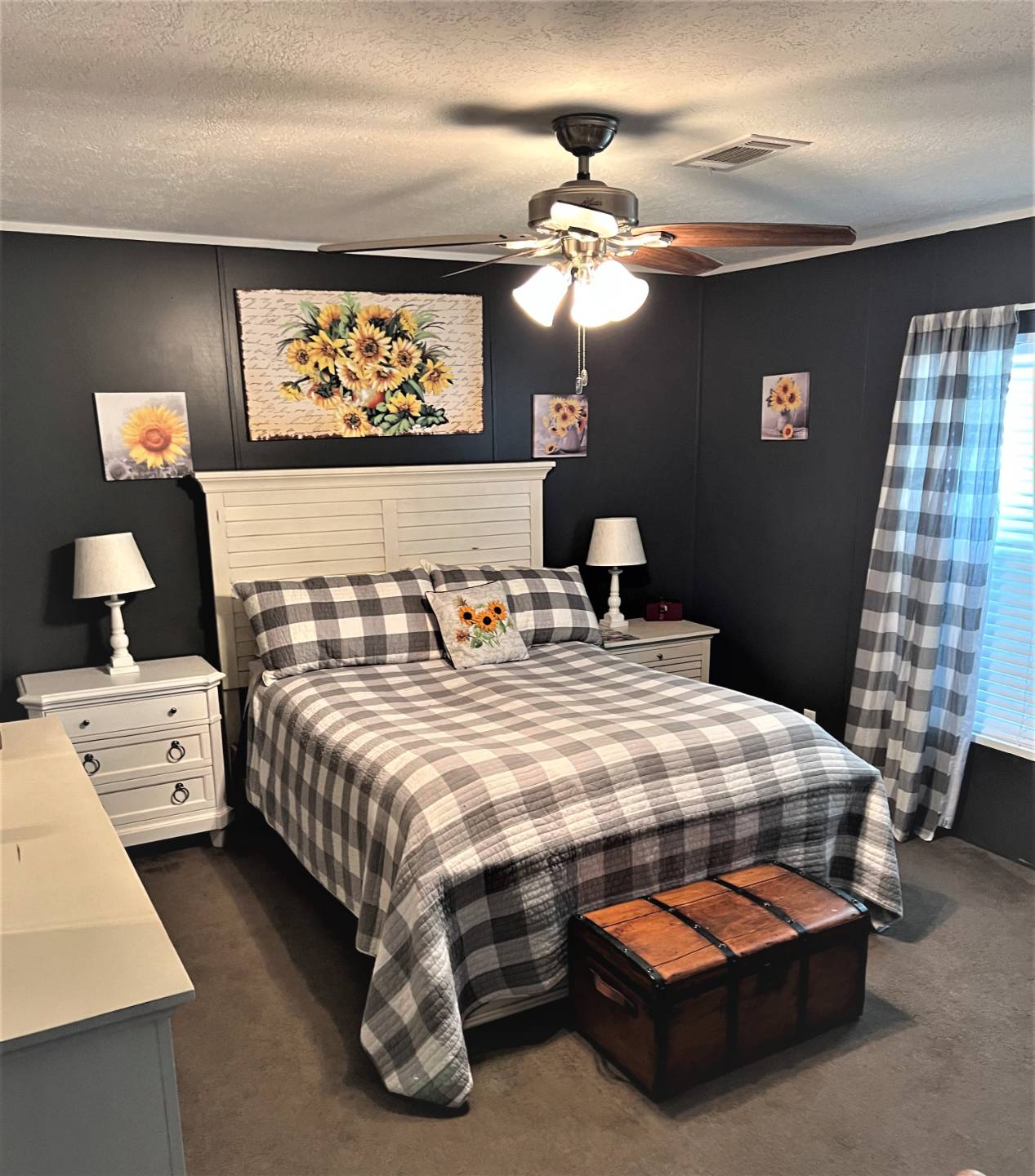 ;
;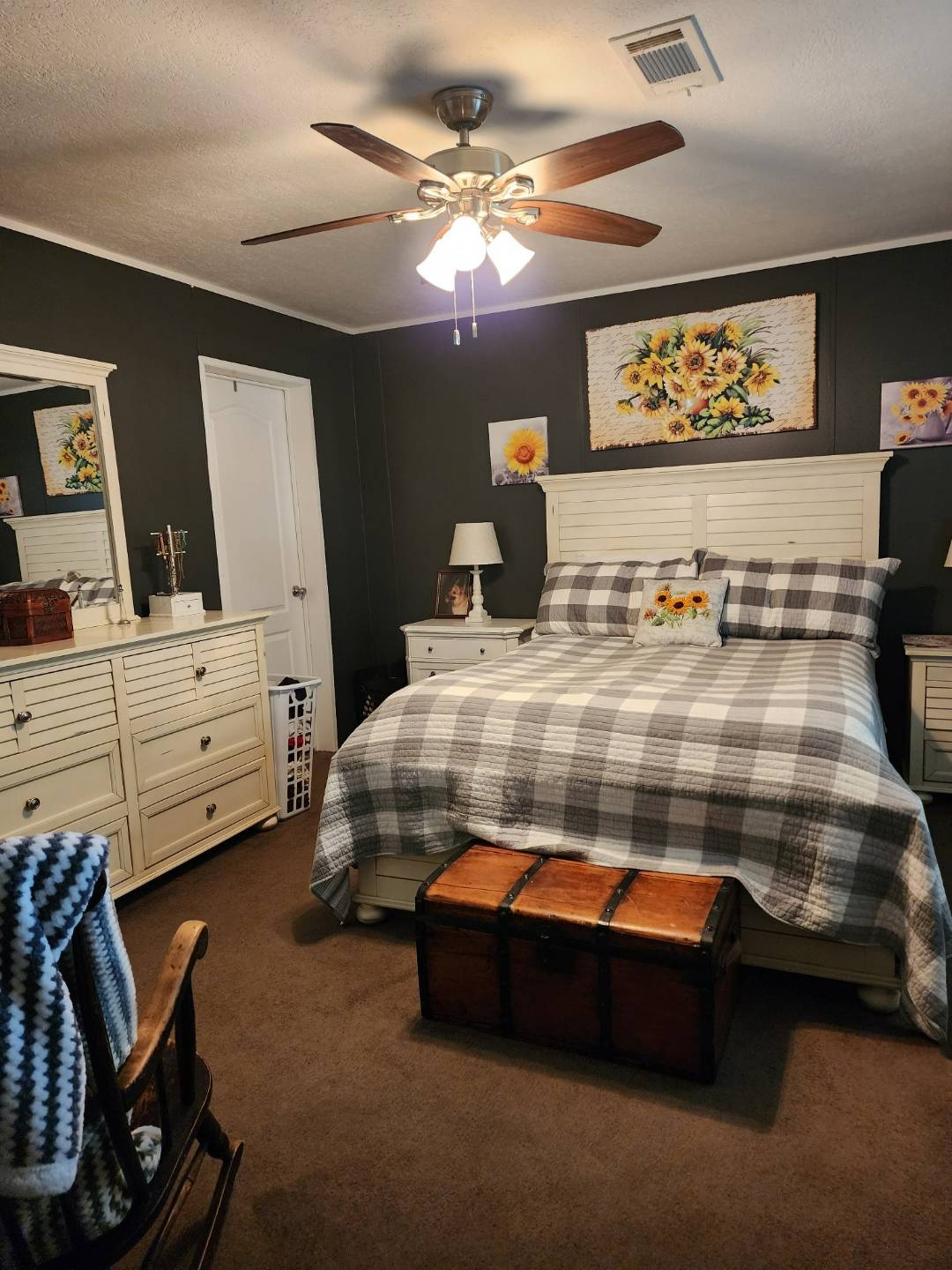 ;
;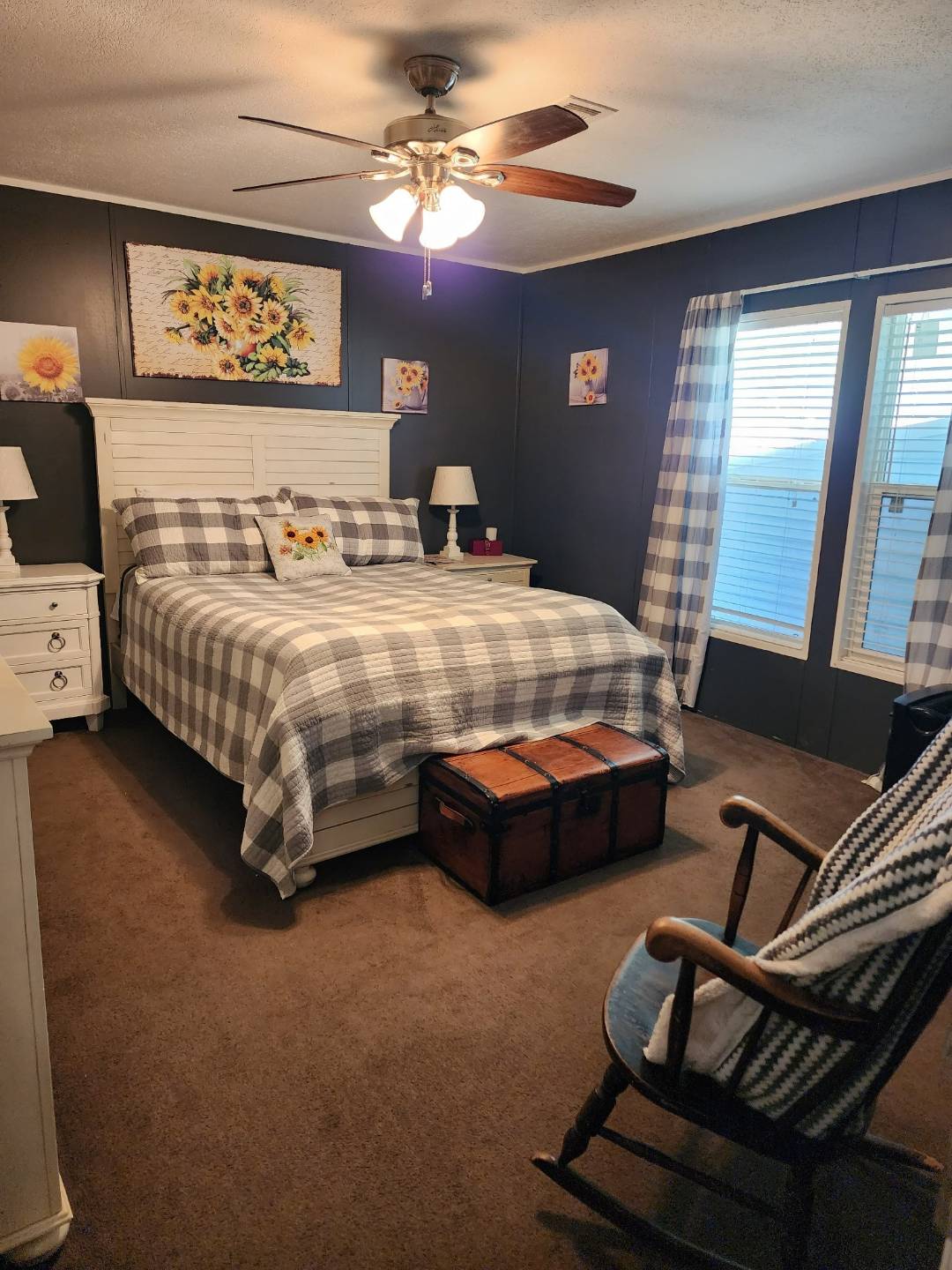 ;
;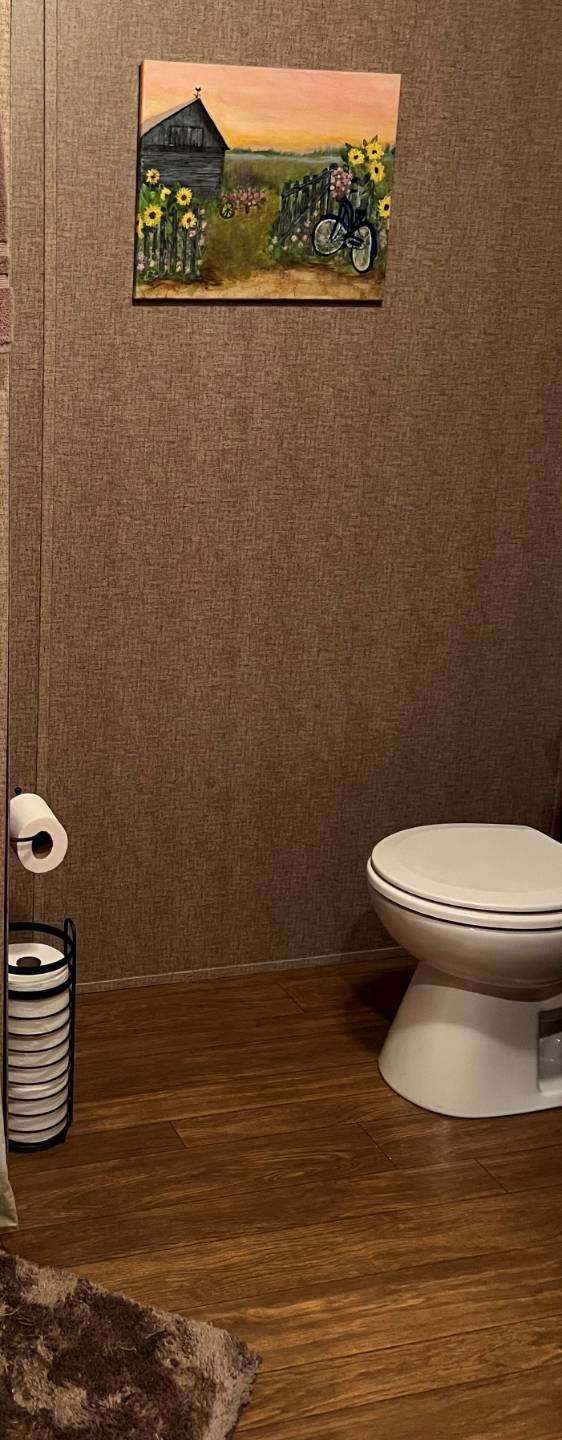 ;
;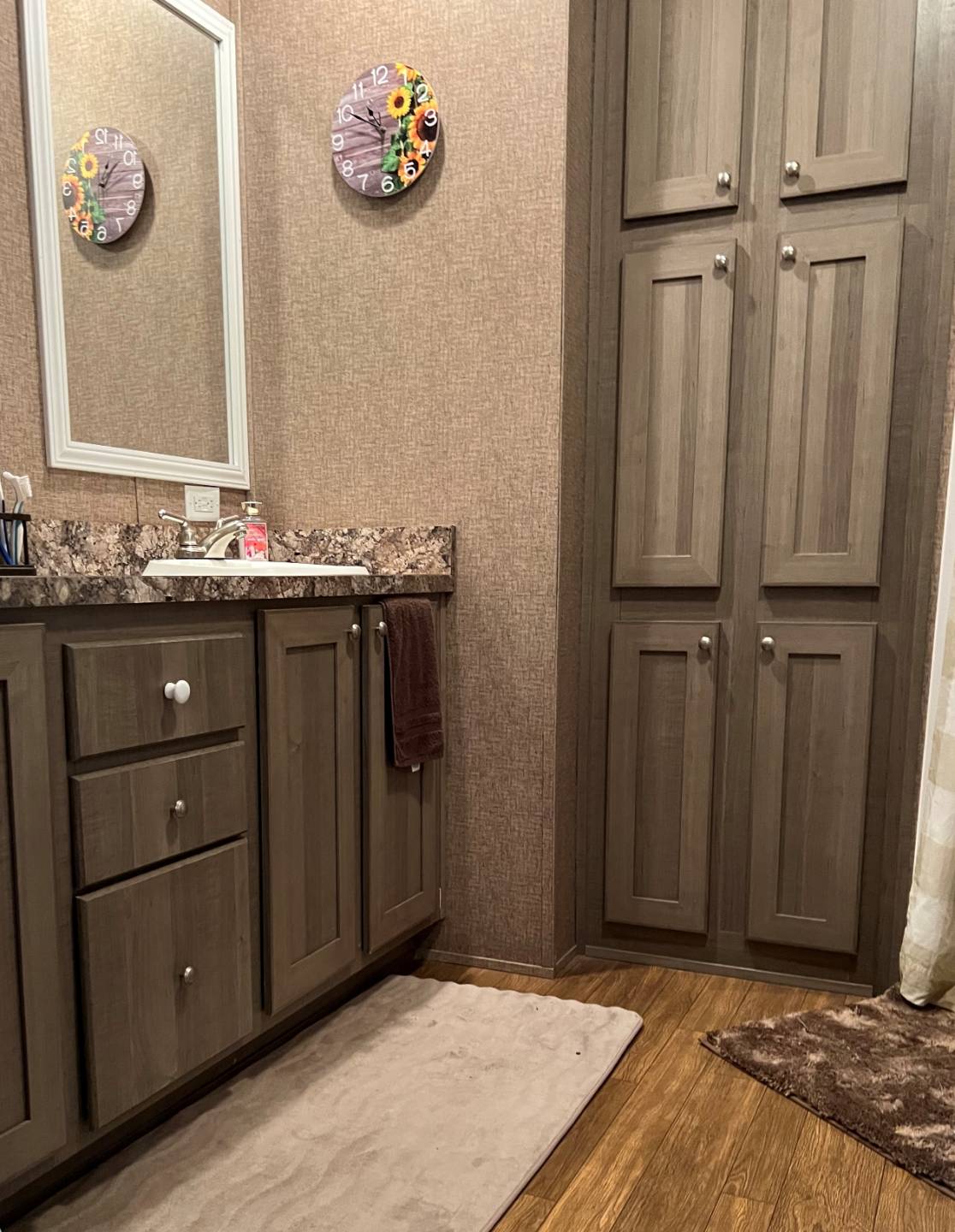 ;
;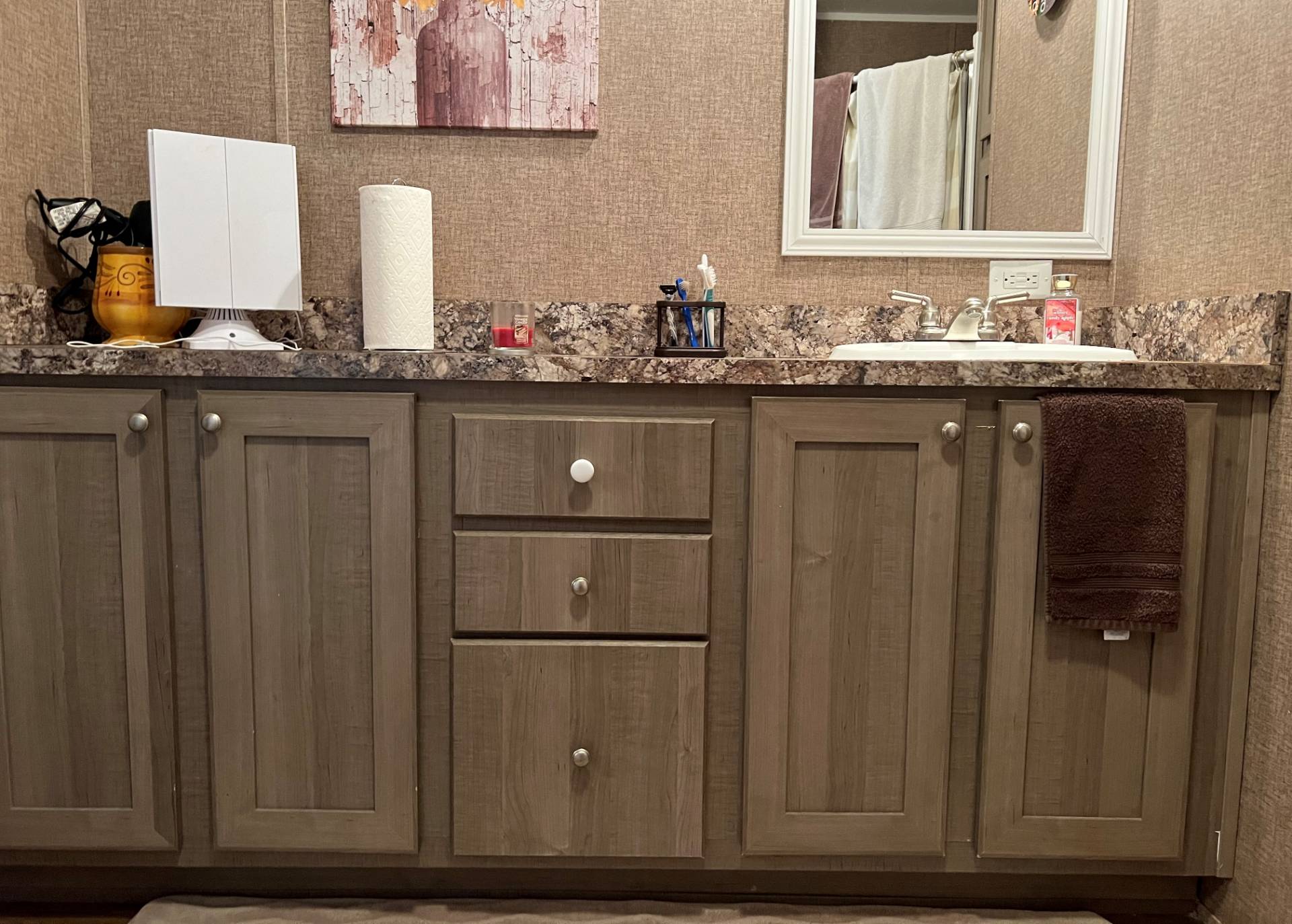 ;
;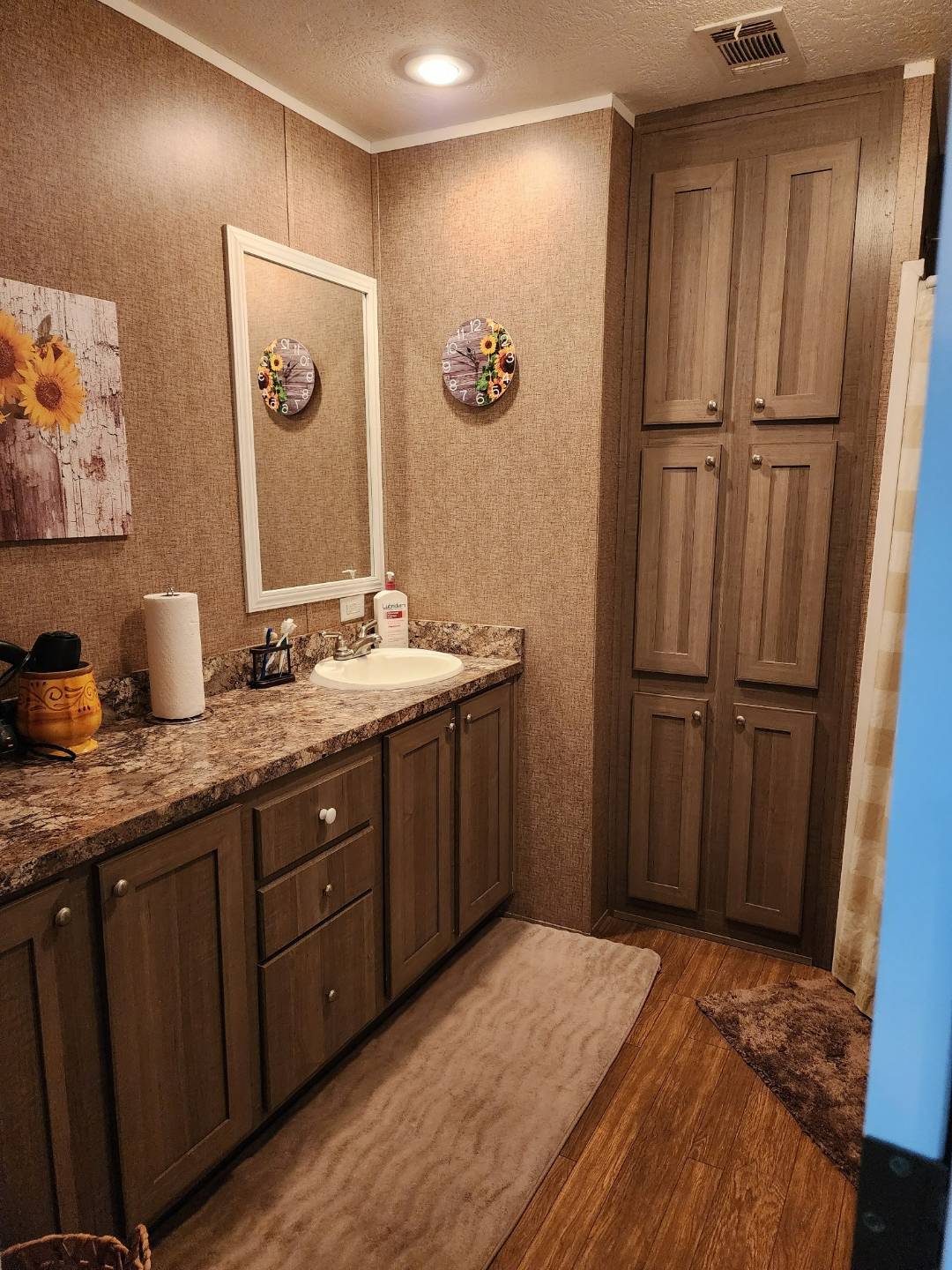 ;
;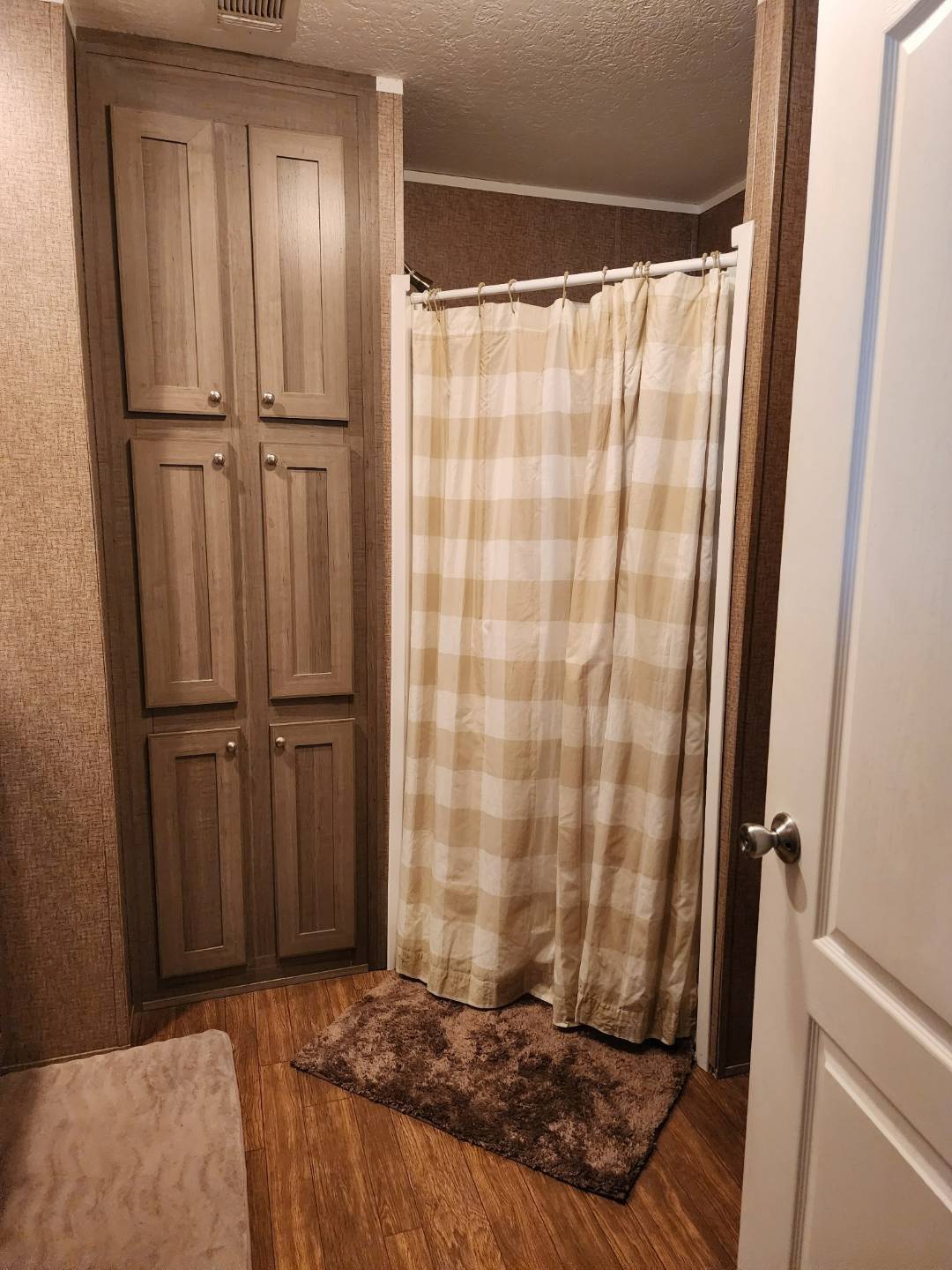 ;
;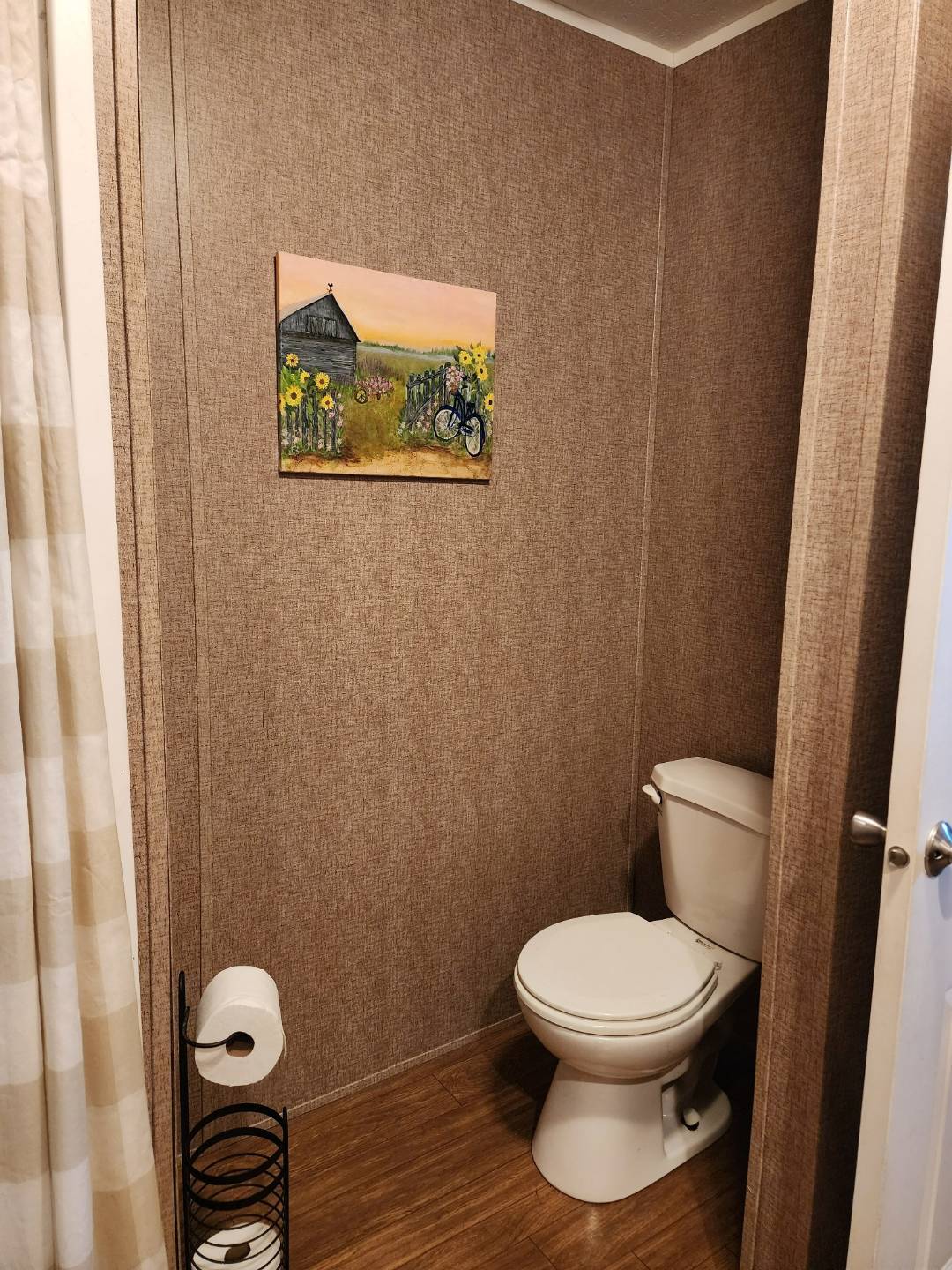 ;
;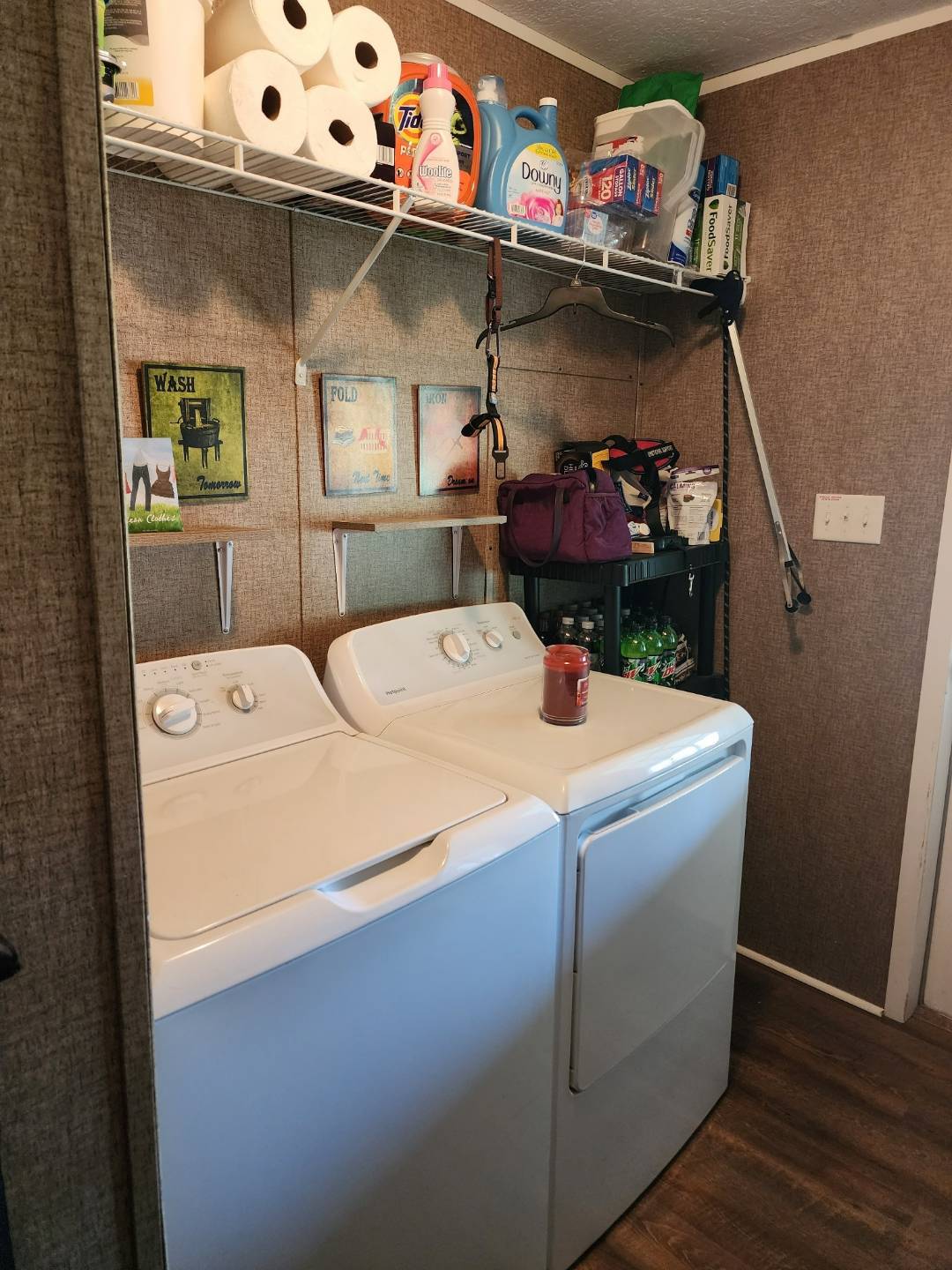 ;
;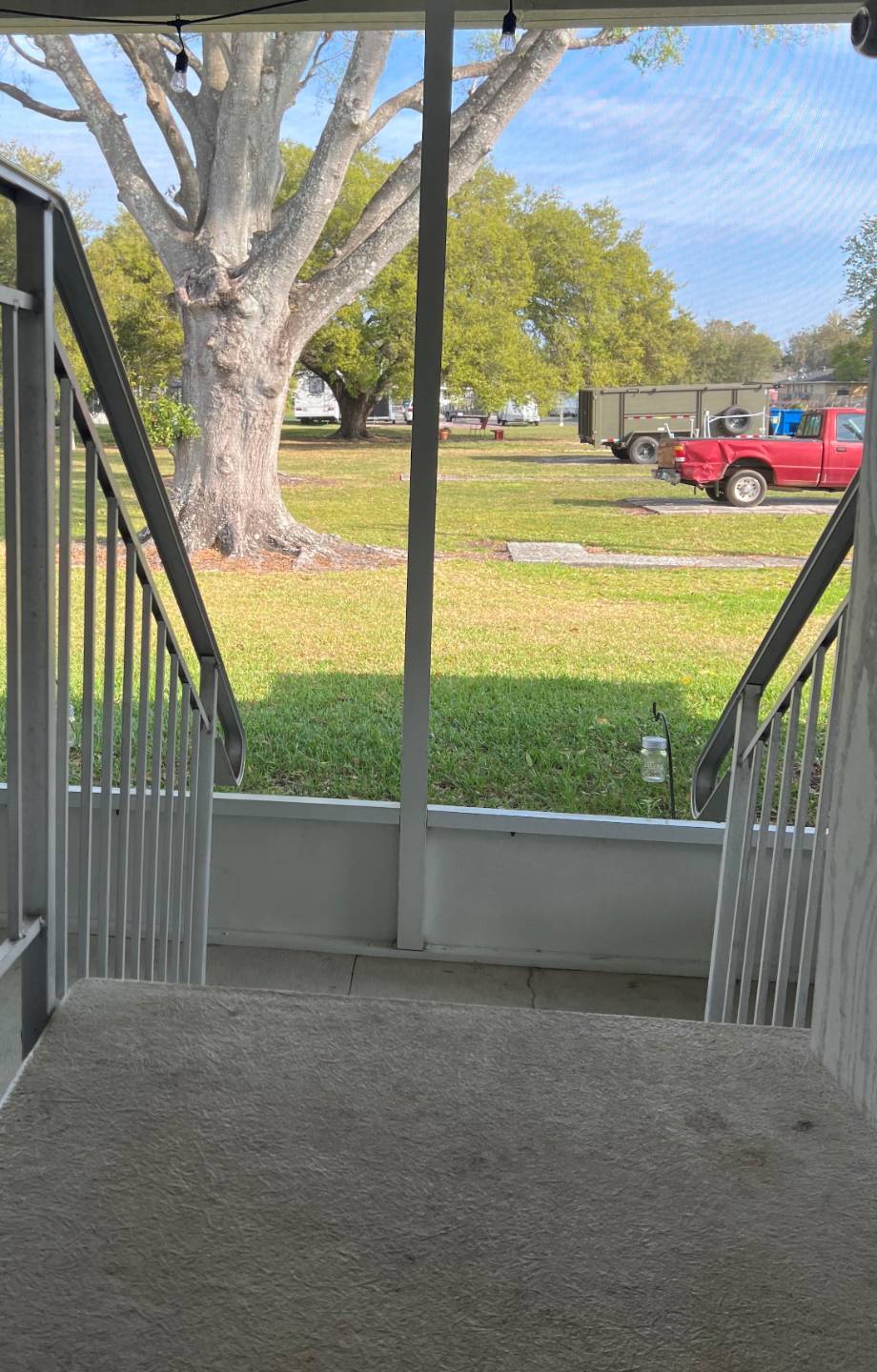 ;
;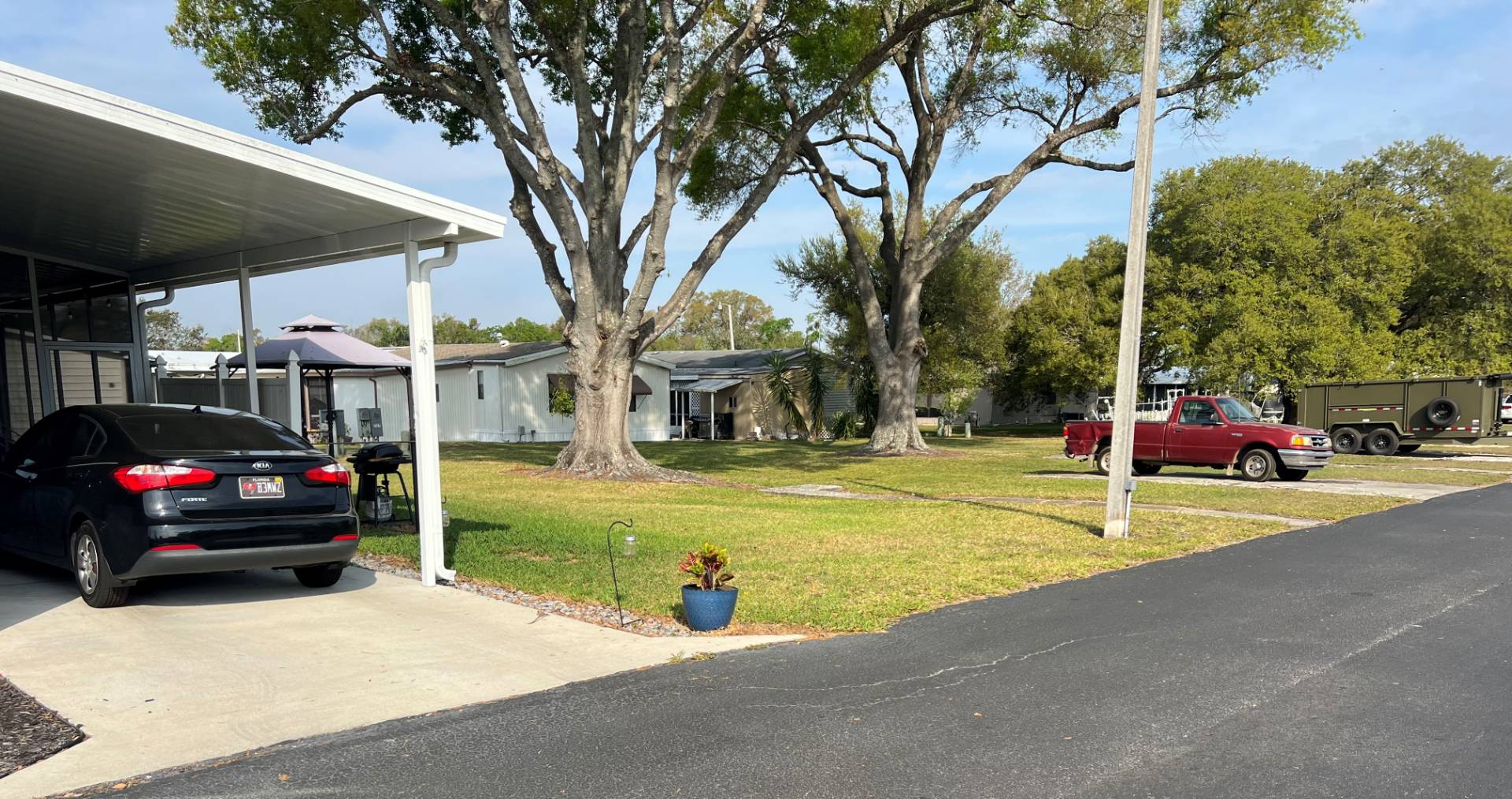 ;
;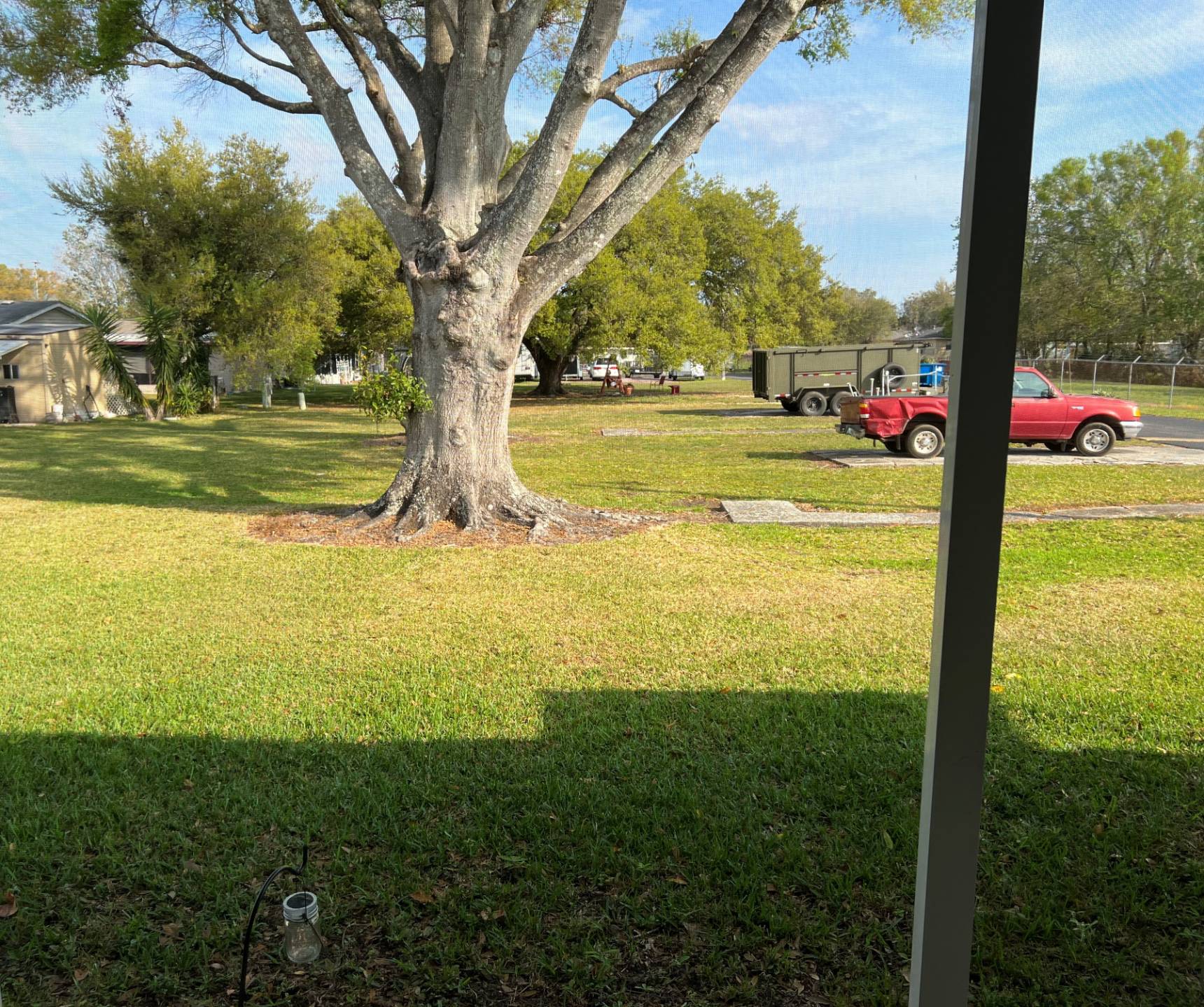 ;
;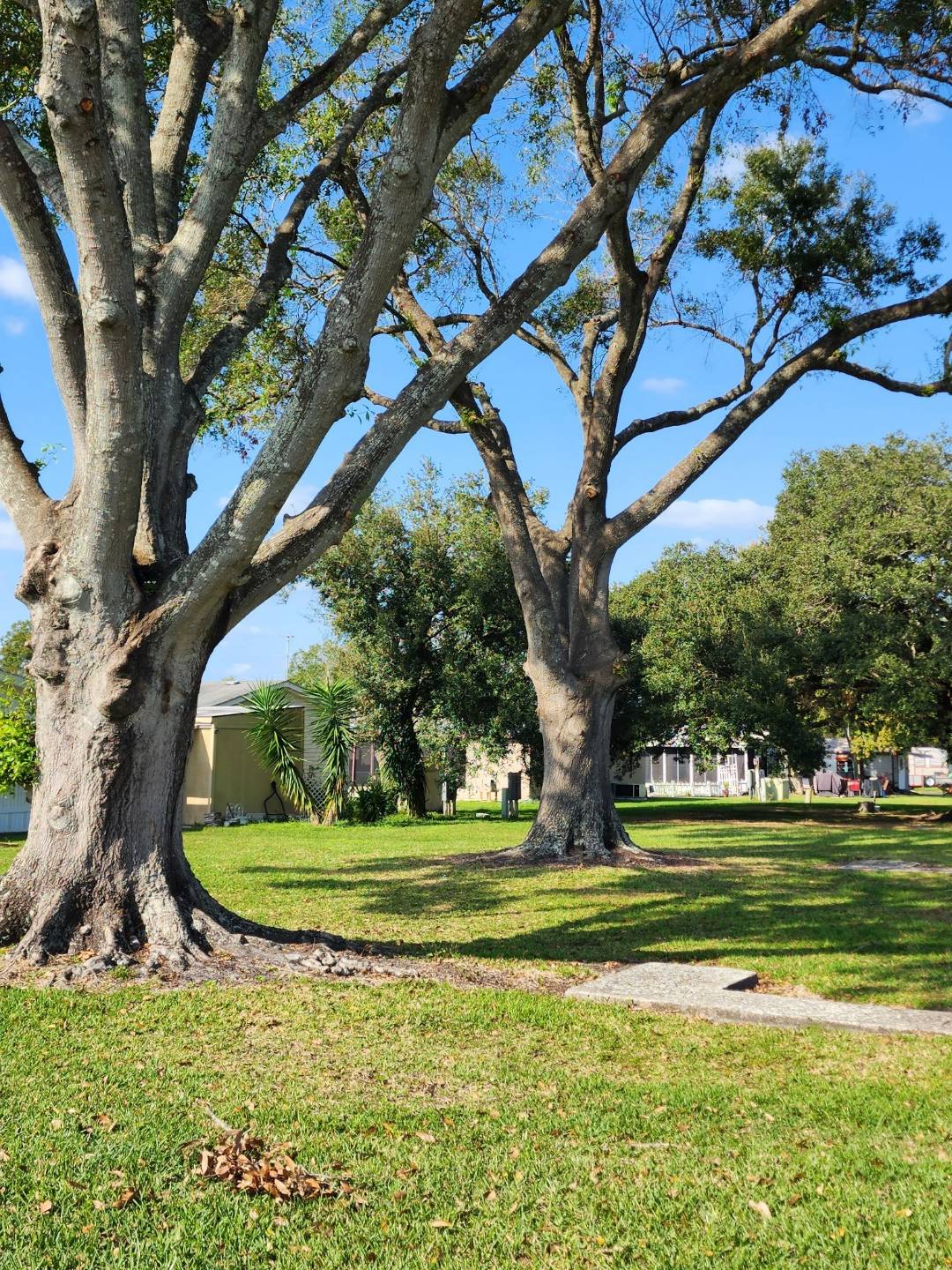 ;
;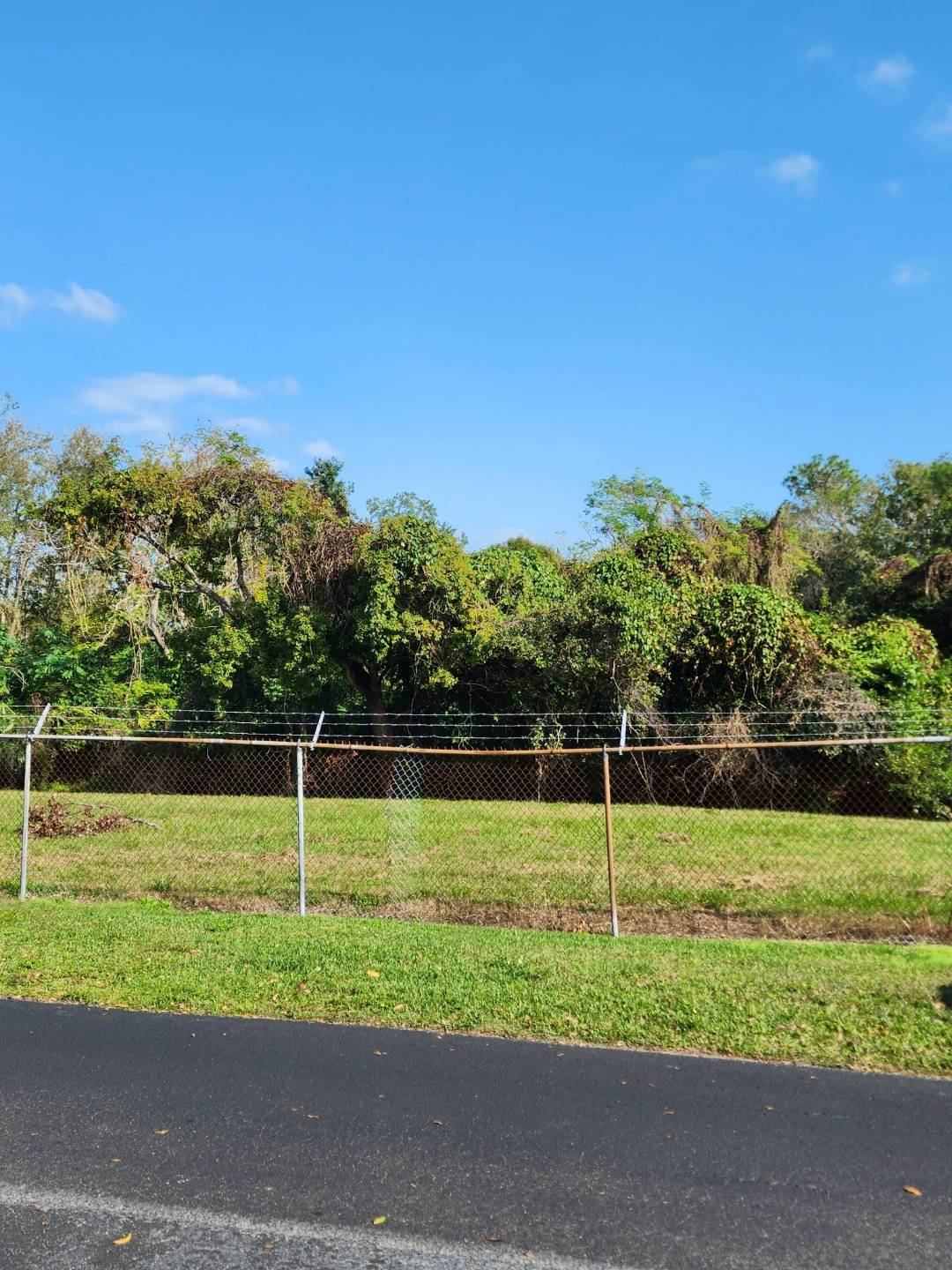 ;
;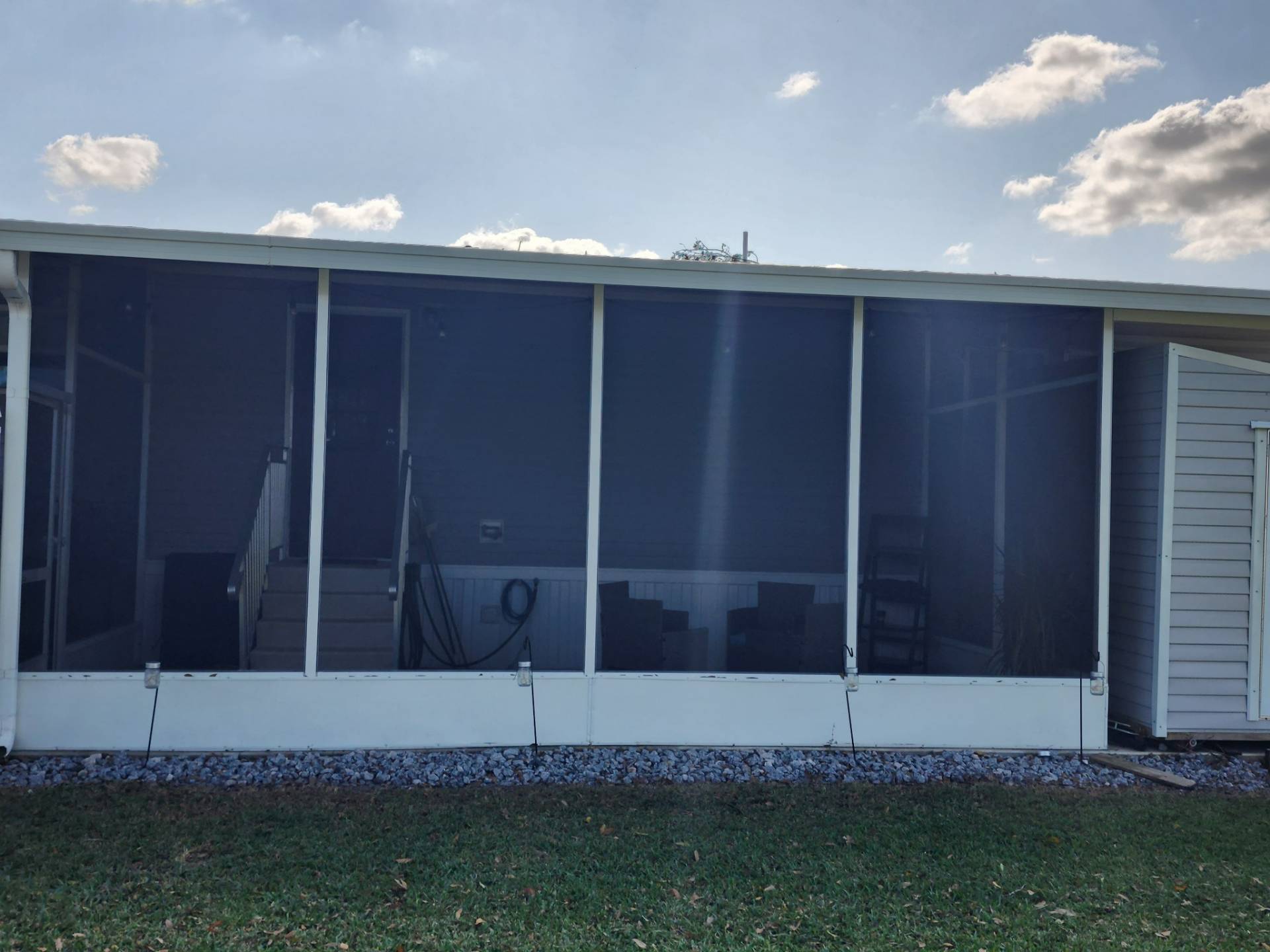 ;
;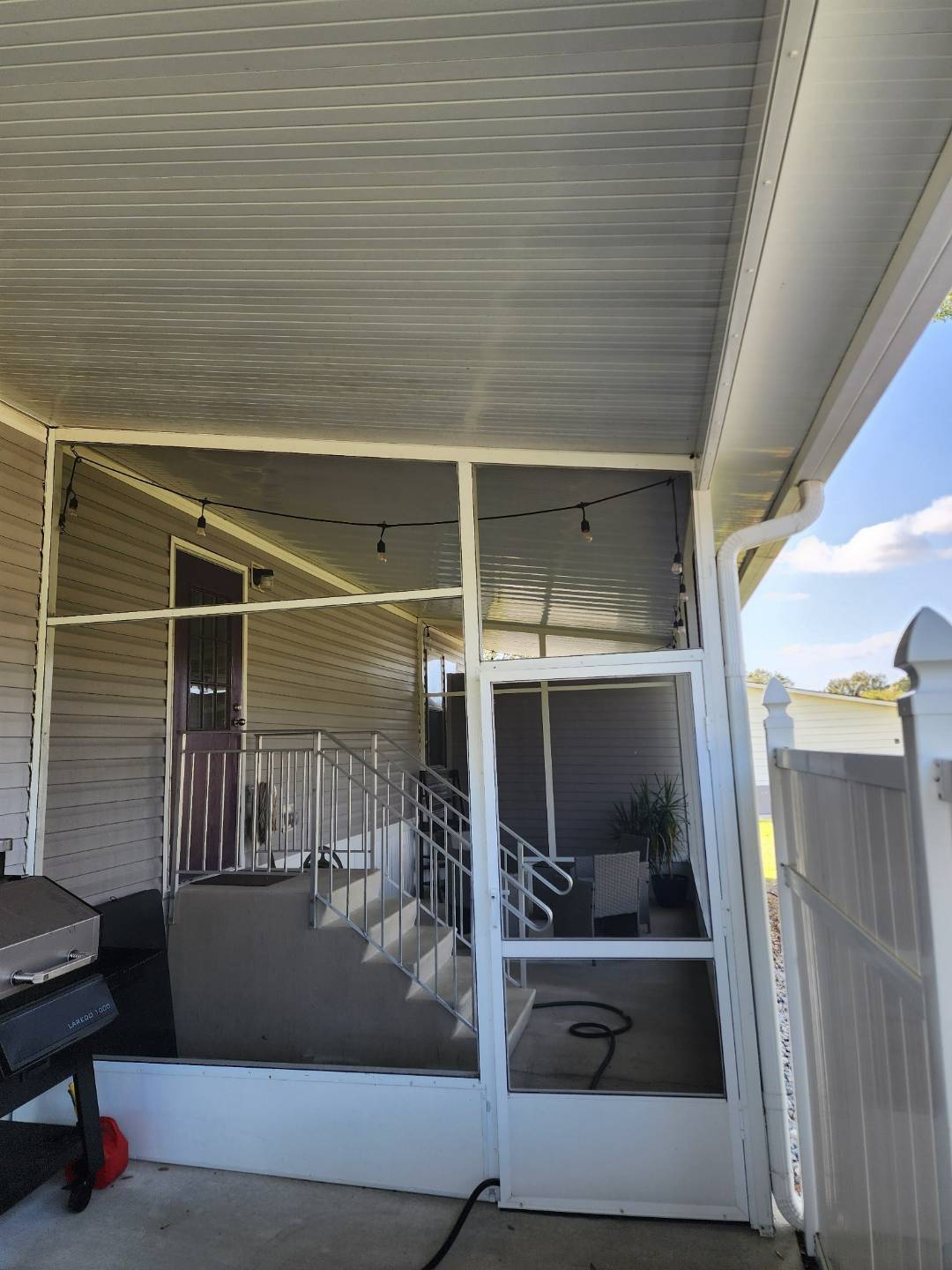 ;
;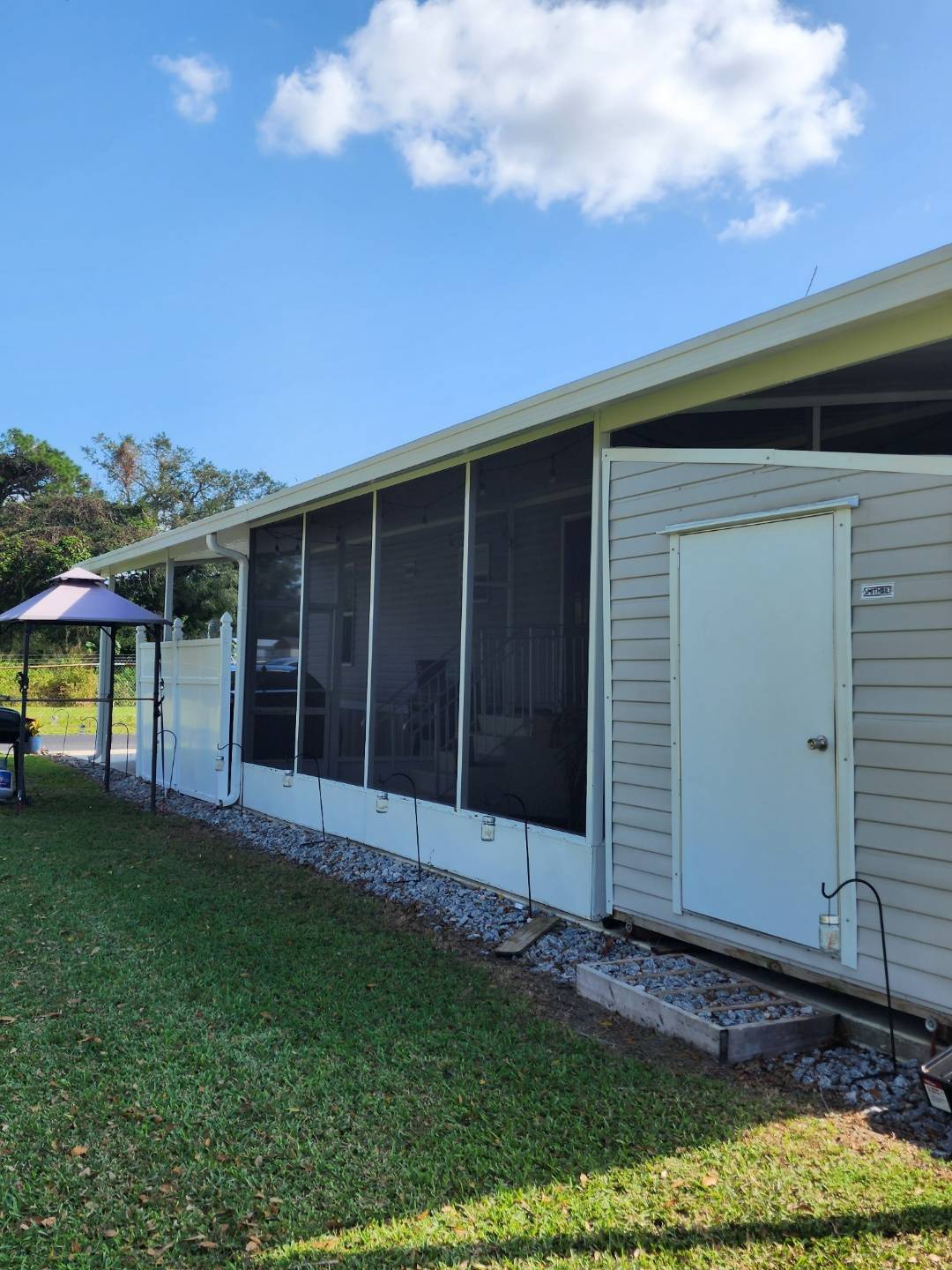 ;
;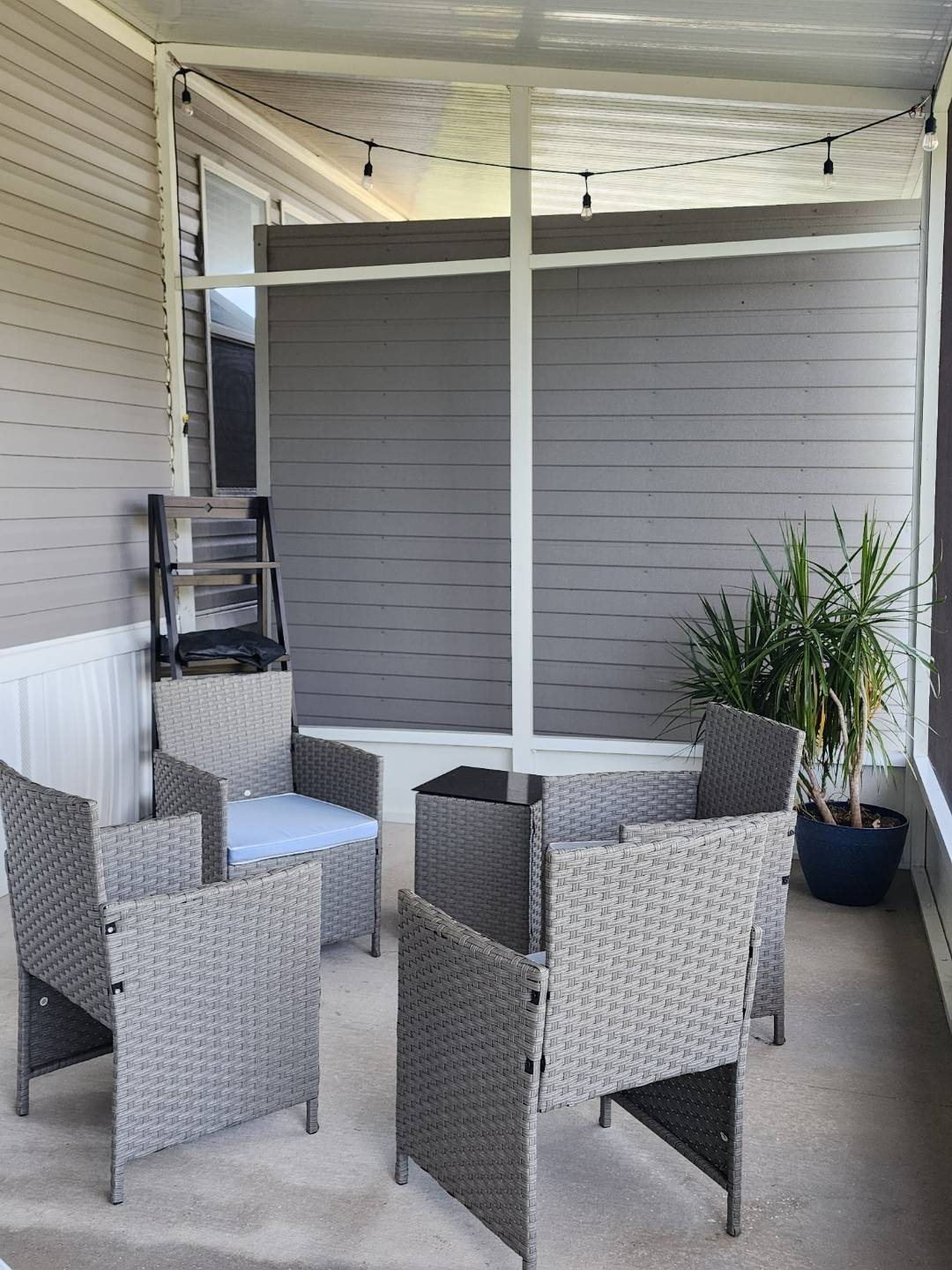 ;
; ;
;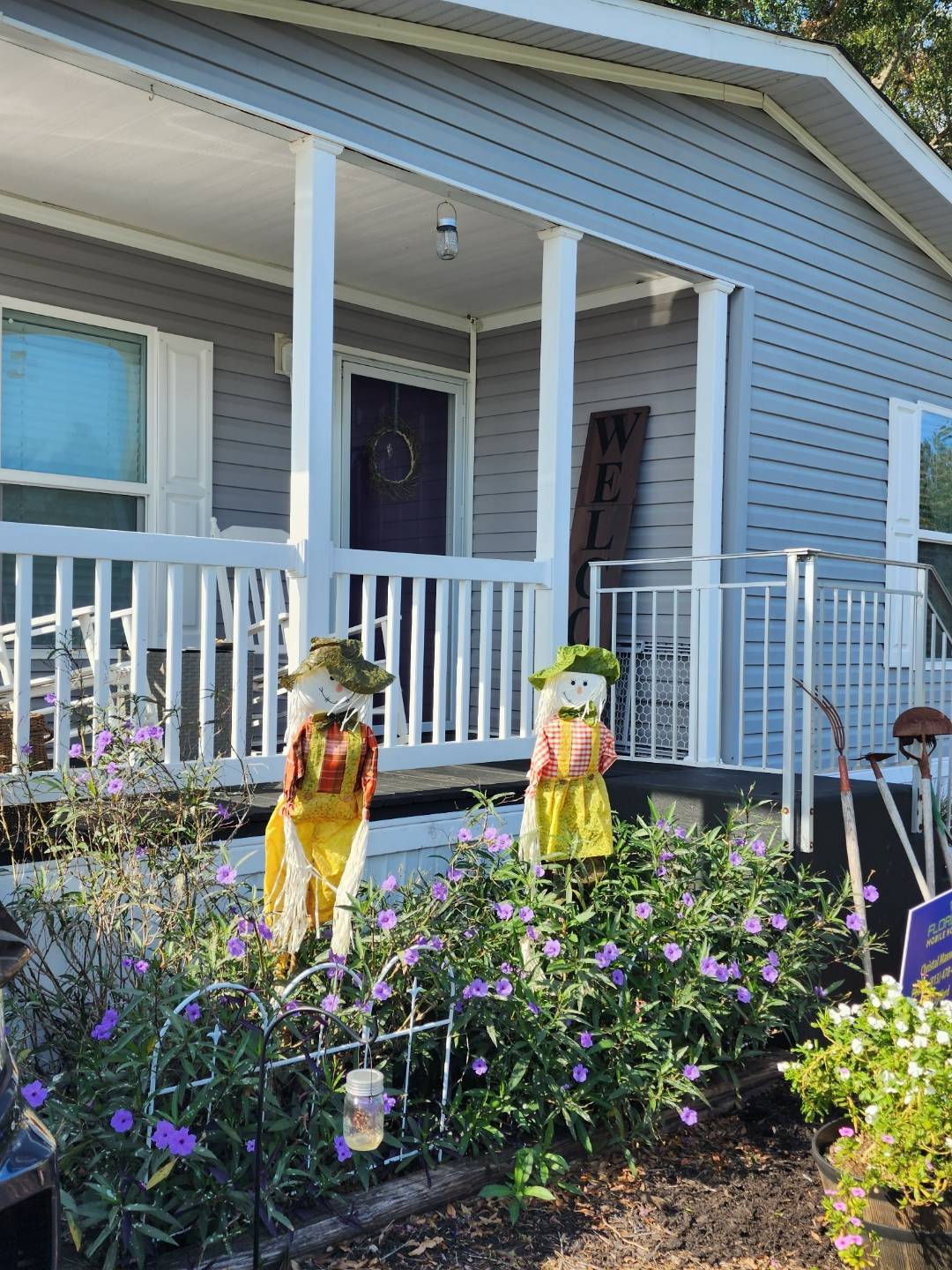 ;
;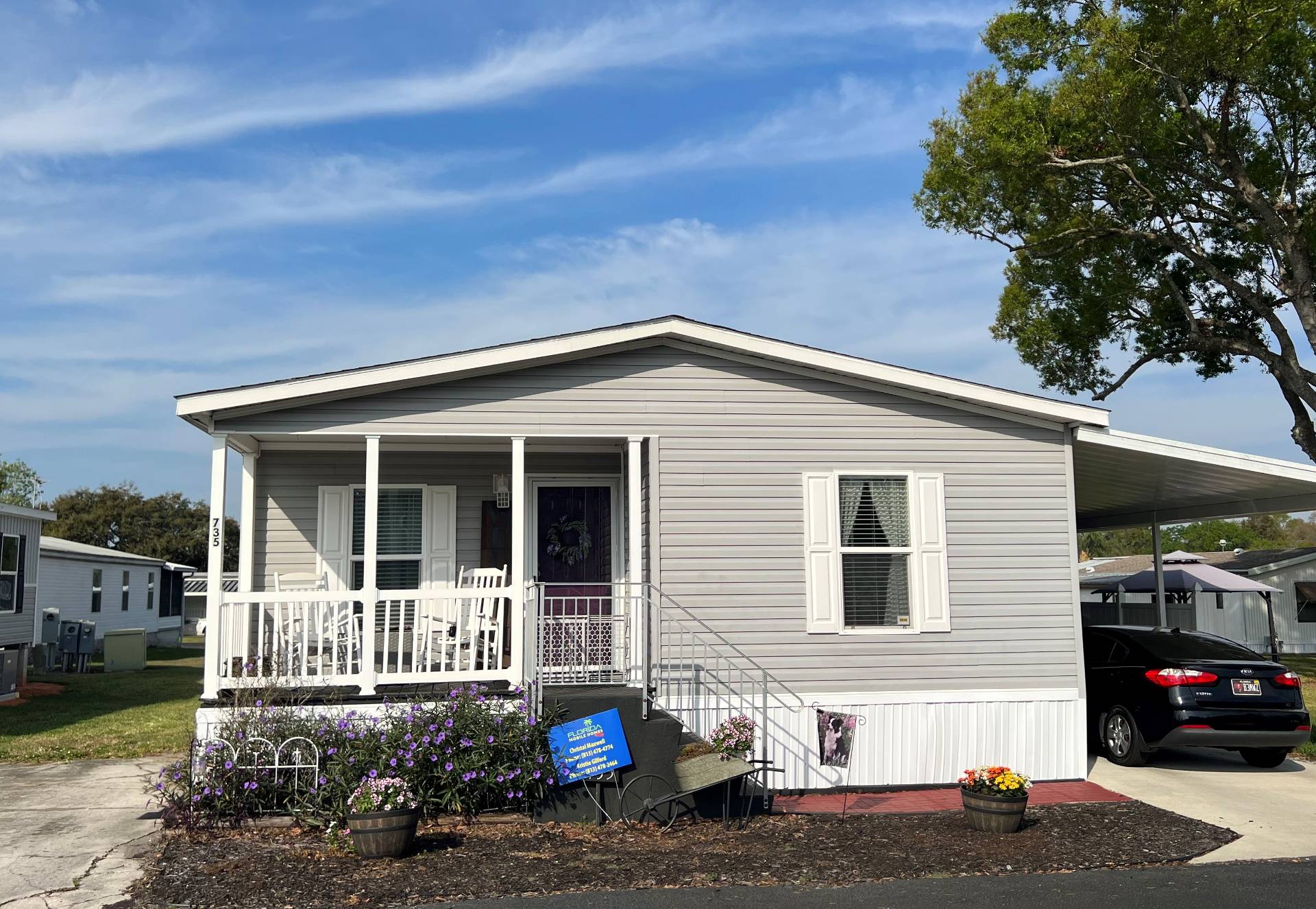 ;
;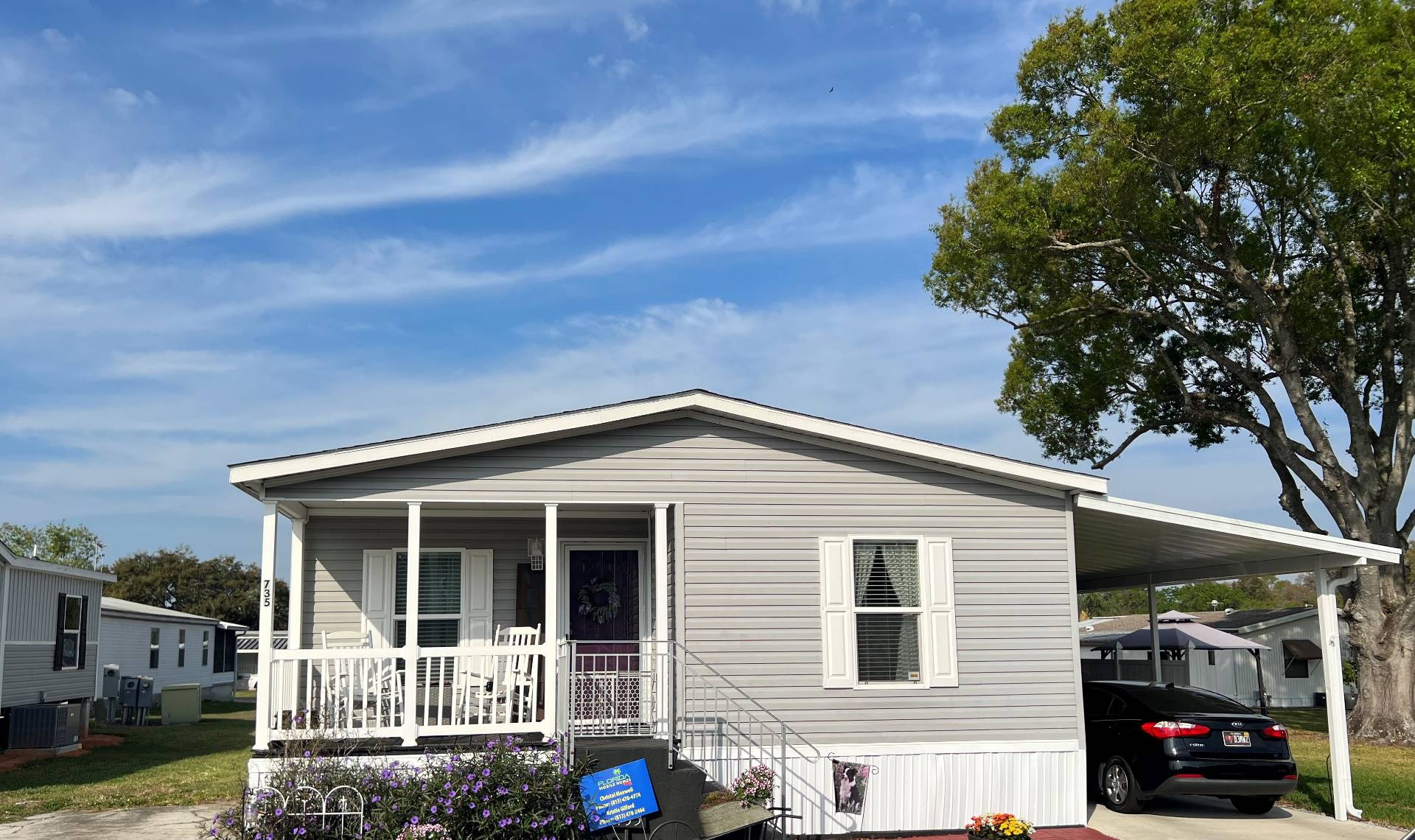 ;
;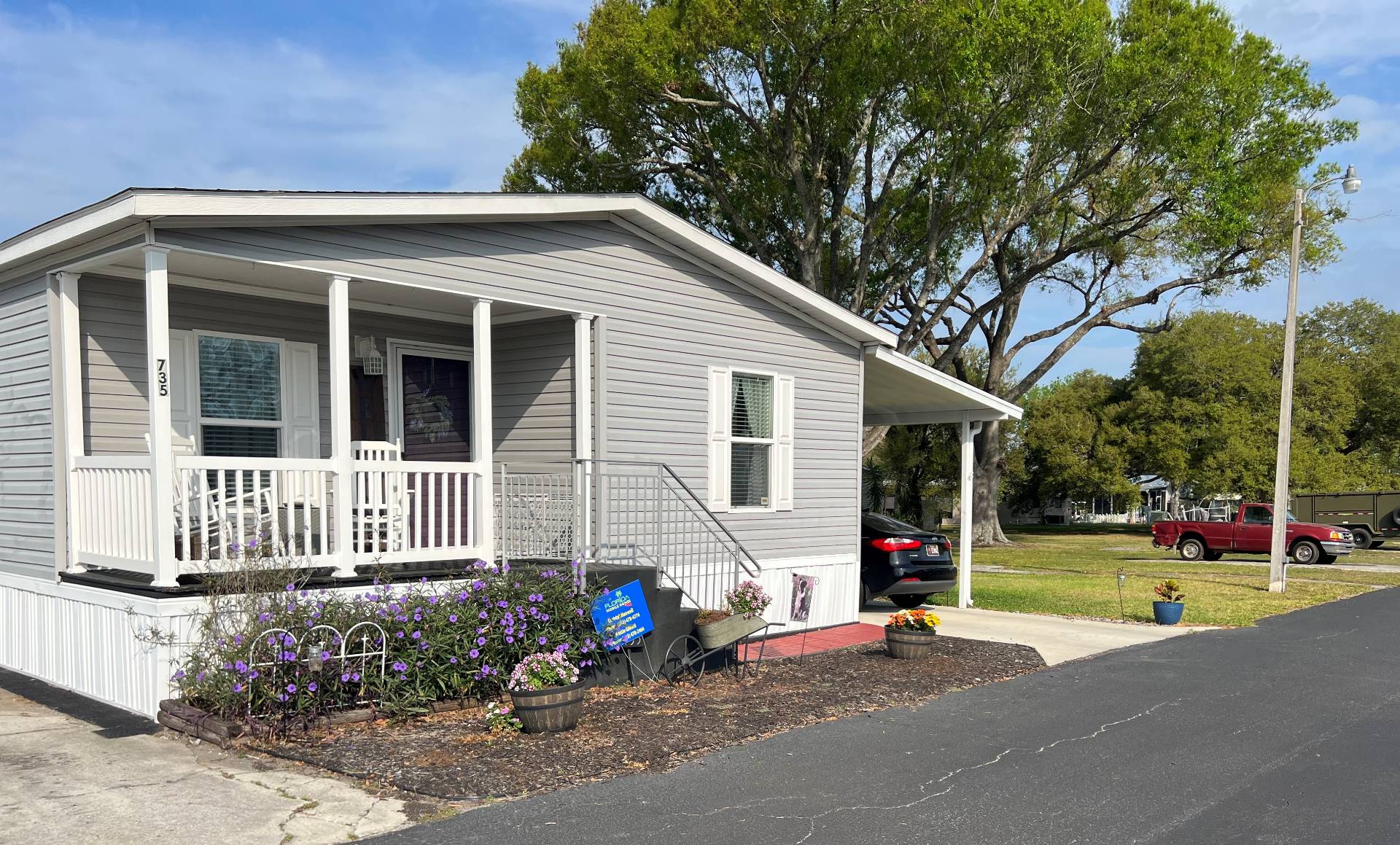 ;
;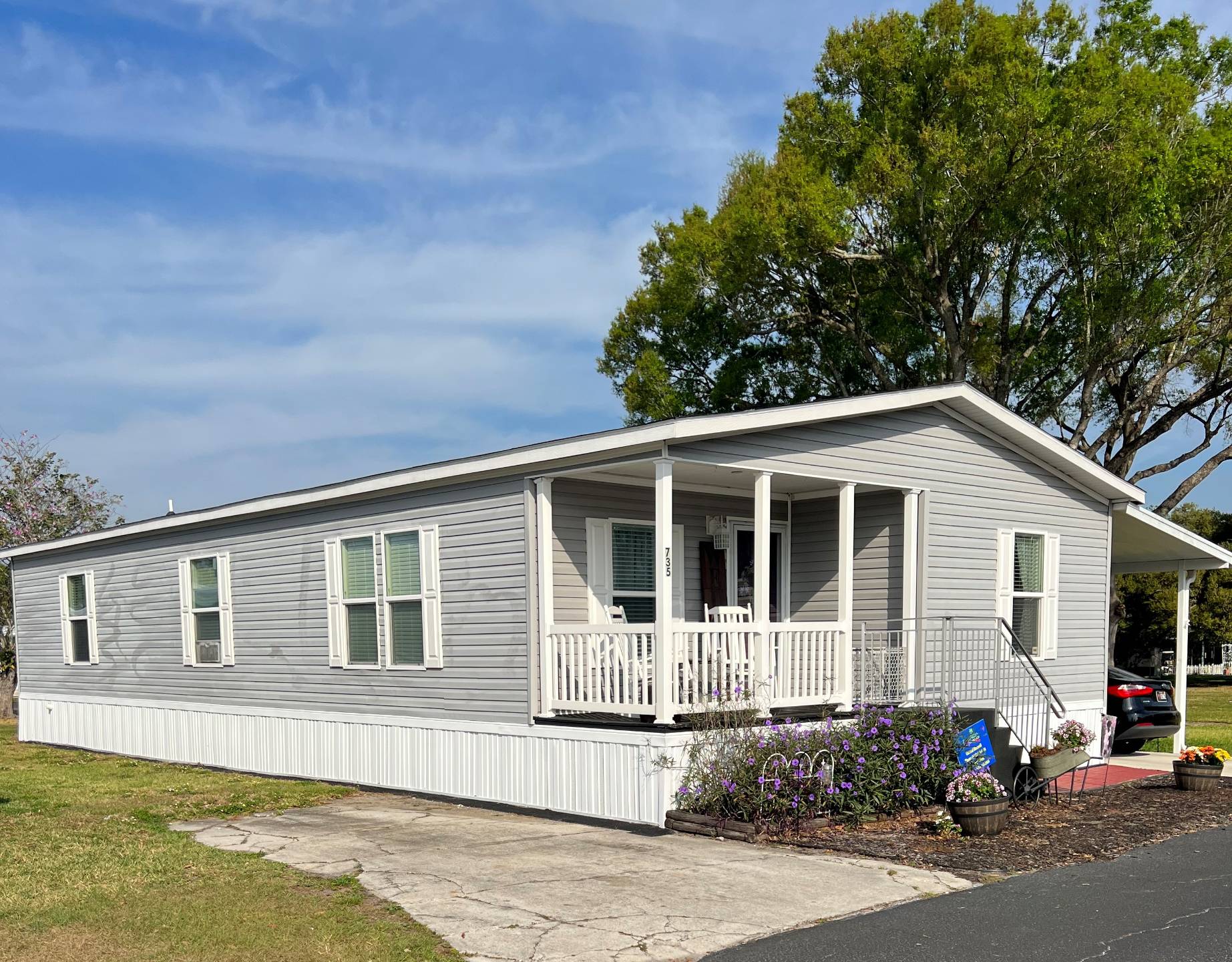 ;
; ;
;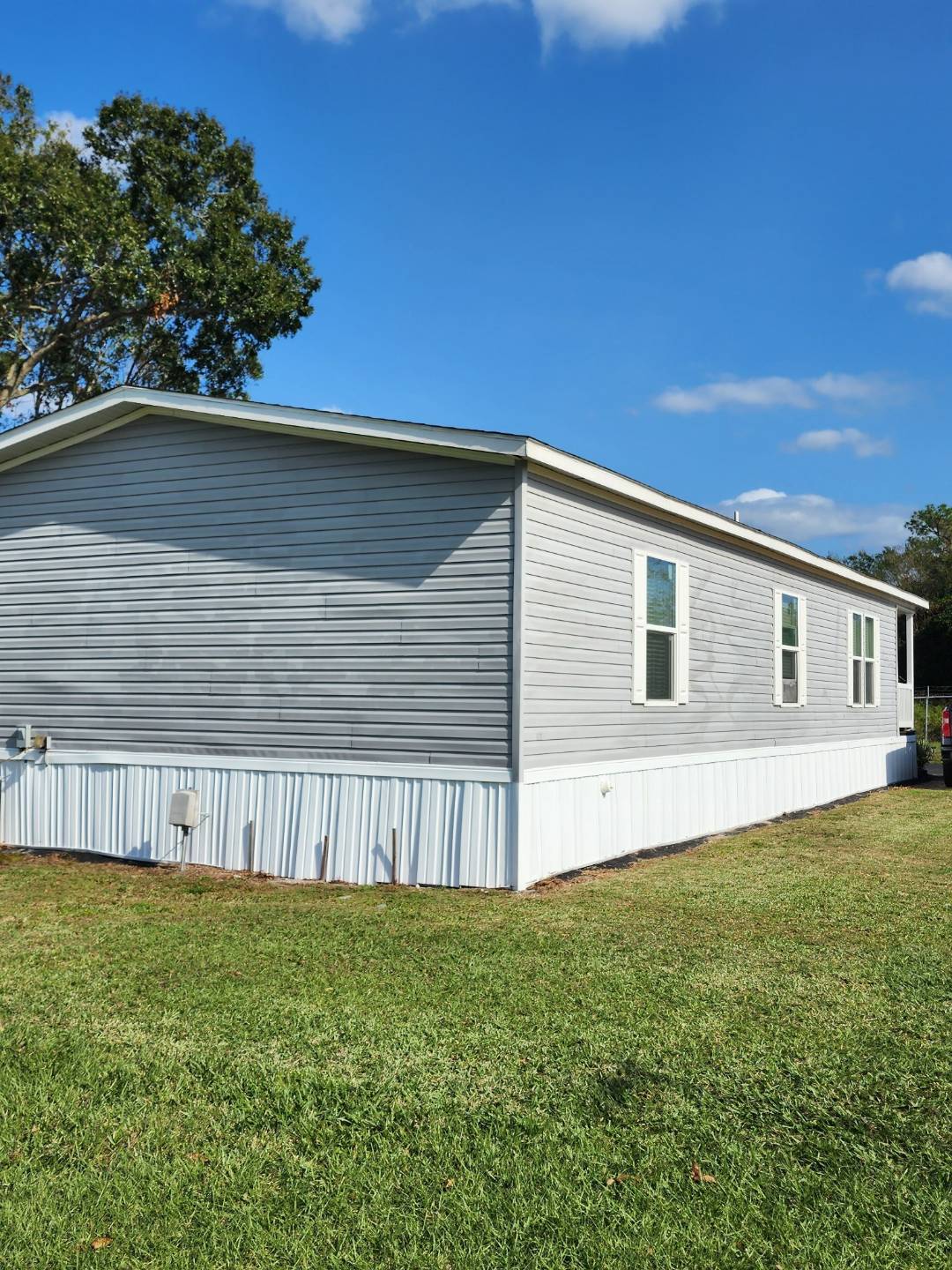 ;
;