735 E Denver St, Holyoke, CO 80734
| Listing ID |
11261120 |
|
|
|
| Property Type |
House |
|
|
|
| County |
Phillips |
|
|
|
| School |
Holyoke School District No. Re-1J |
|
|
|
|
|
UPDATED 4 BEDROOM, 2 BATH HOME
BRIGHT AND MODERN WITH OVER 2,000 SQ. FT. OF LIVING SPACE this 4 bedroom, 2 bath home boast a great open floor-plan. Right inside the front door you will appreciate the great room with lots of natural light from both the north and south. The open kitchen features a large island framed in barn wood, and the two-tone cabinetry in sage green and white will wow you! Brand new cabinetry provides a great coffee bar area, and modern gold hardware gives the space a contemporary feel. All kitchen appliances are included, and the refrigerator and dishwasher were brand new in 2023! There is a remodeled full bath on the main level with new vanity, shower surround, flooring, and adorable bead board walls. In addition to the large master bedroom there is a smaller second bedroom is perfect for guests or a home office. Down two steps you will find the large dining room with white-washed brick wood-burning fireplace, high ceilings and brand-new laminate flooring. The basement provides a second living room, two additional non-conforming bedrooms, and the laundry room with second bathroom. This basement bathroom is nearly done being renovated with new laminate floor and tiled shower. There is also a small storage room. The home features a two year old attic fan and the hot water heater is four years old. Outside the large, fenced back yard is private. The detached, over-size one car garage is accessed via the alley, and the large concrete patio is perfect for firepit and outdoor living space. The sewer line was installed in 2012 and recently repaired at the city main, in excellent condition! With a lot to offer this large home has been well maintained with thoughtful updates! Contact the listing agent to schedule your private showing today.
|
- 4 Total Bedrooms
- 2 Full Baths
- 1176 SF
- 13400 SF Lot
- Built in 1964
- Renovated 2022
- 1 Story
- Available 3/21/2024
- Ranch Style
- Full Basement
- 912 Lower Level SF
- Lower Level: Finished
- 2 Lower Level Bedrooms
- 1 Lower Level Bathroom
- Renovation: Newer flooring throughout main floor. Updated kitchen cabinetry and hardware. Renovated basement bathroom. New trim throughout main floor 2023. New fridge and dishwasher 2023.
- Open Kitchen
- Laminate Kitchen Counter
- Oven/Range
- Refrigerator
- Dishwasher
- Microwave
- Garbage Disposal
- Stainless Steel
- Carpet Flooring
- Laminate Flooring
- Living Room
- Dining Room
- Kitchen
- Laundry
- First Floor Primary Bedroom
- First Floor Bathroom
- 1 Fireplace
- Forced Air
- Natural Gas Fuel
- Natural Gas Avail
- Central A/C
- Frame Construction
- Masonry Siding
- Asphalt Shingles Roof
- Detached Garage
- 1 Garage Space
- Municipal Water
- Municipal Sewer
- Patio
- Fence
- Irrigation System
- Street View
- $1,055 Total Tax
- Tax Year 2023
Listing data is deemed reliable but is NOT guaranteed accurate.
|



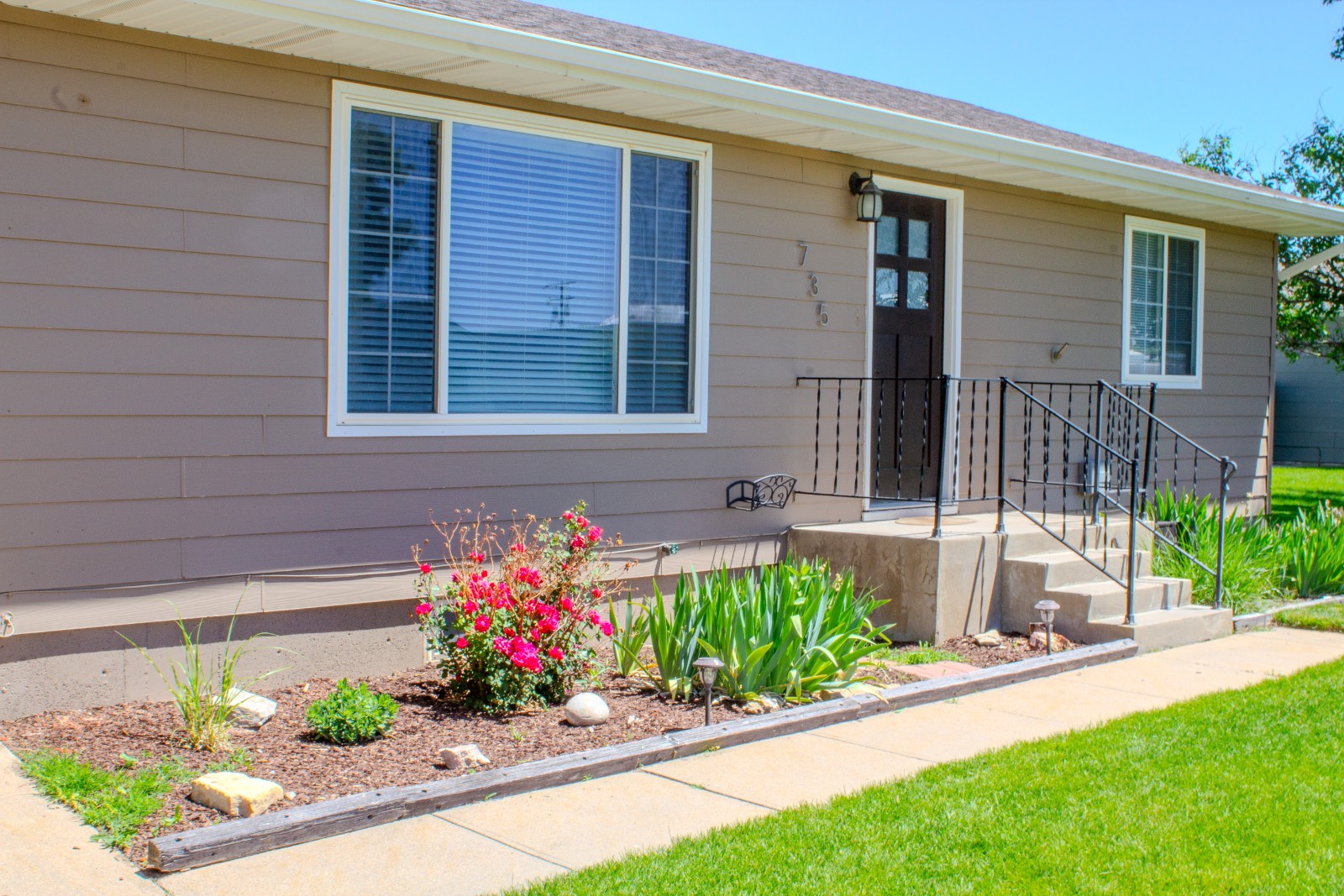


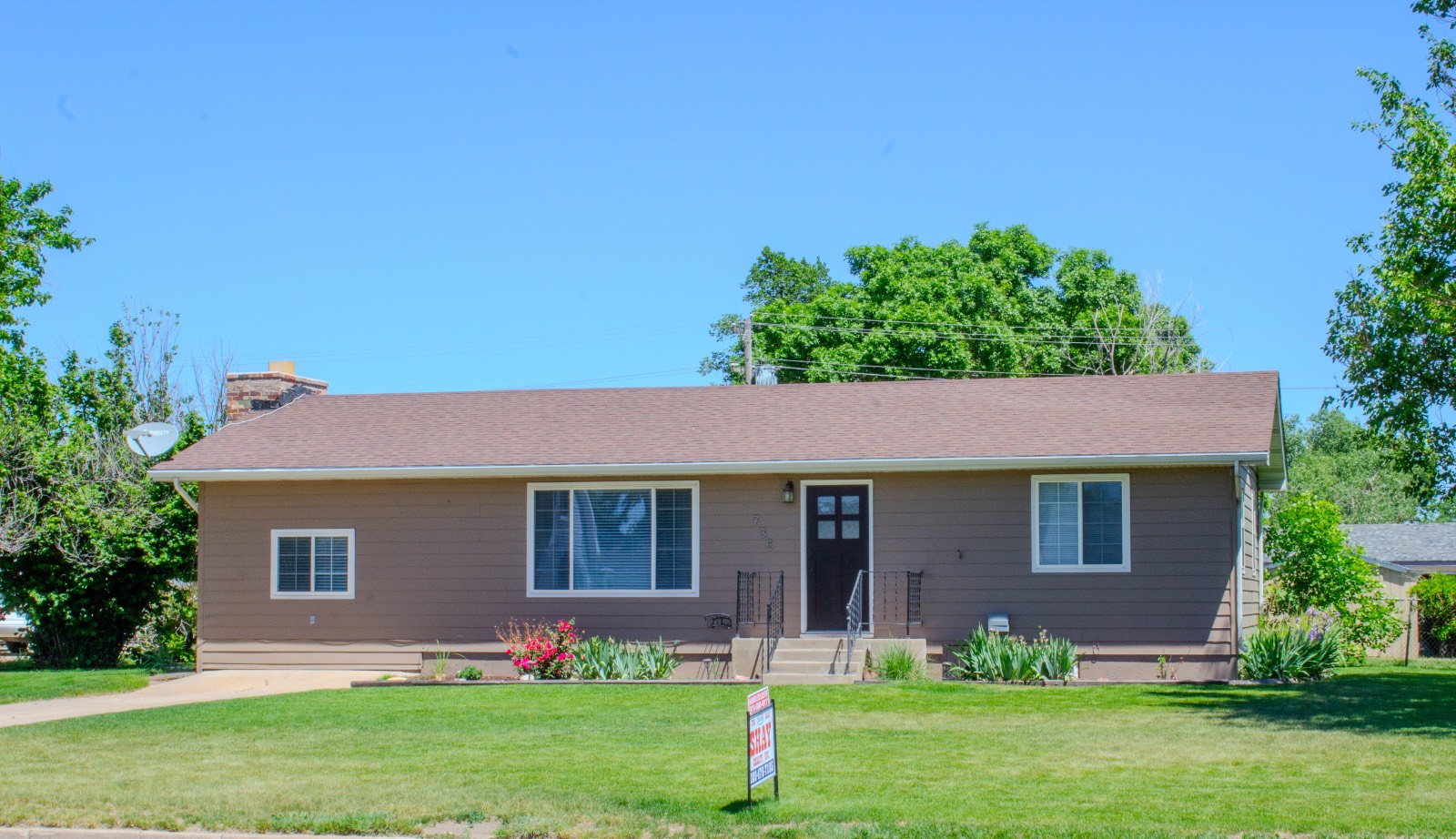 ;
;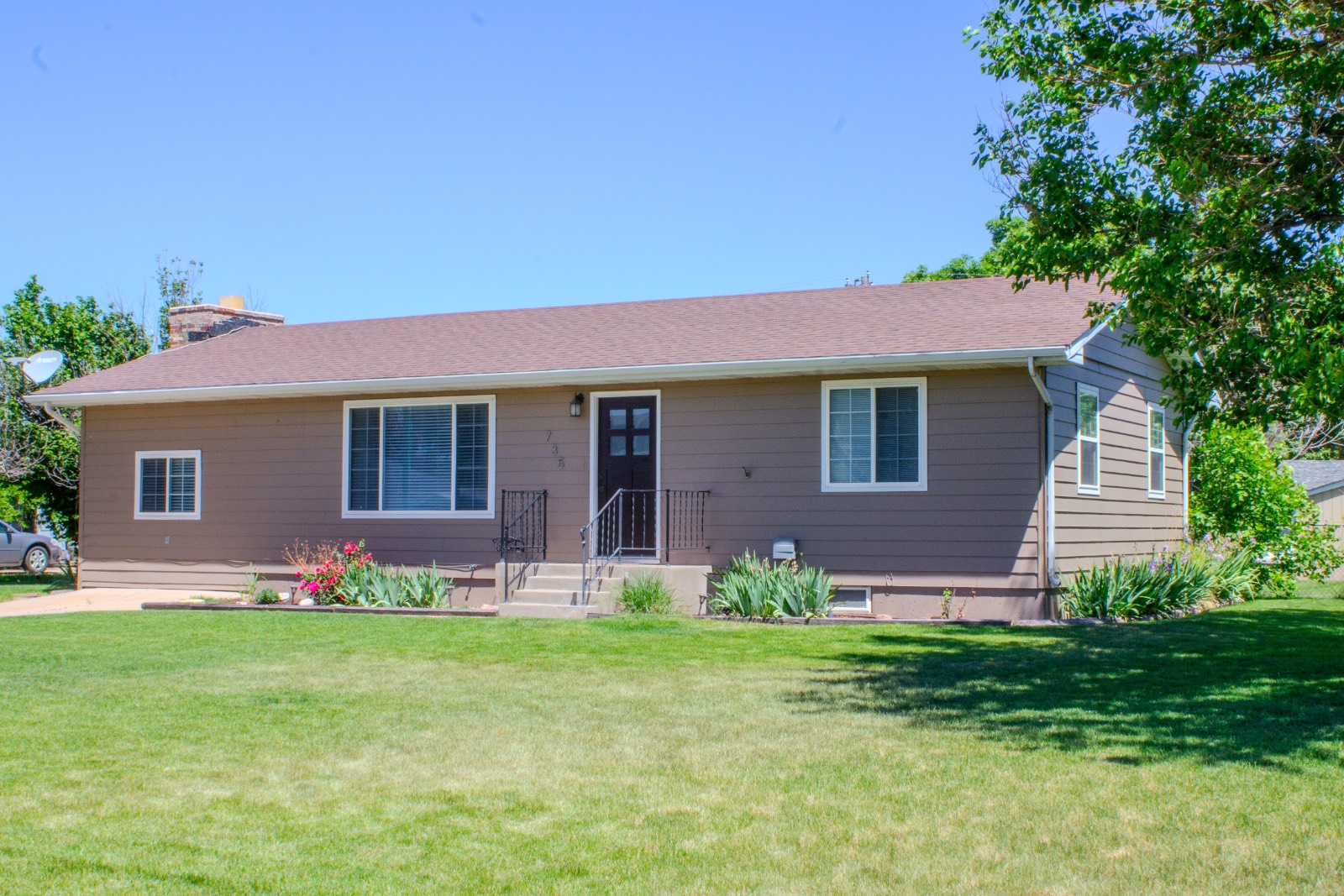 ;
;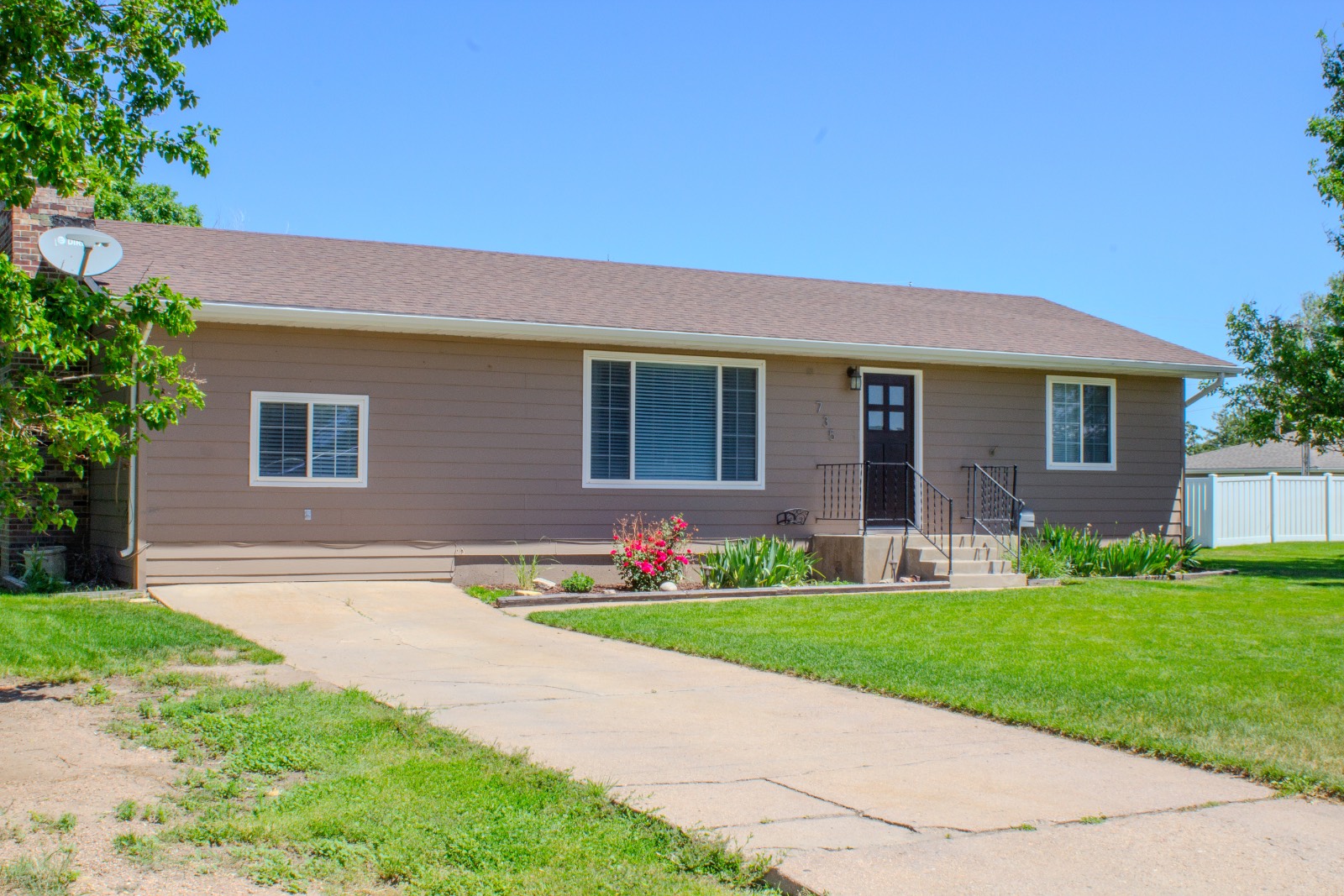 ;
;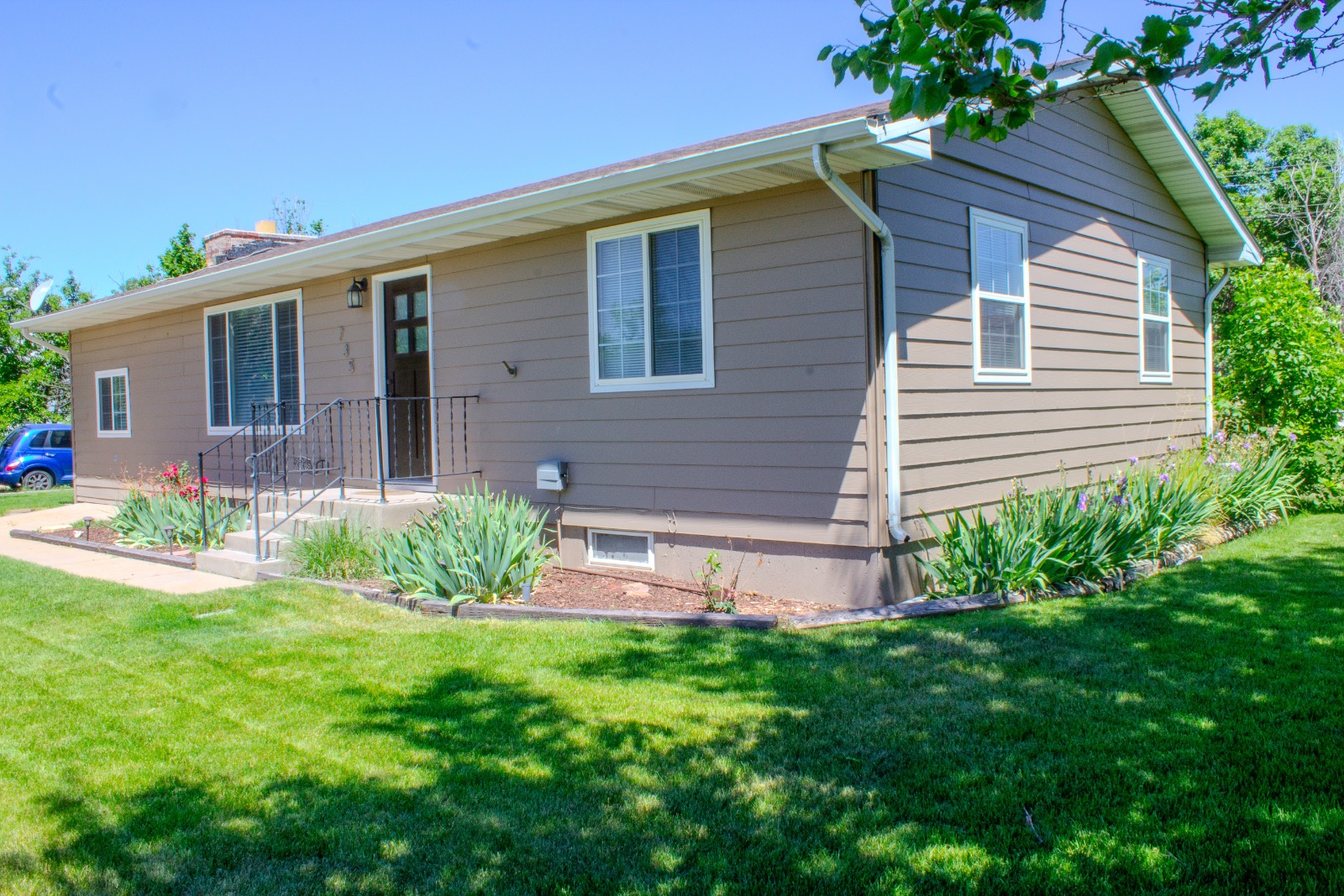 ;
;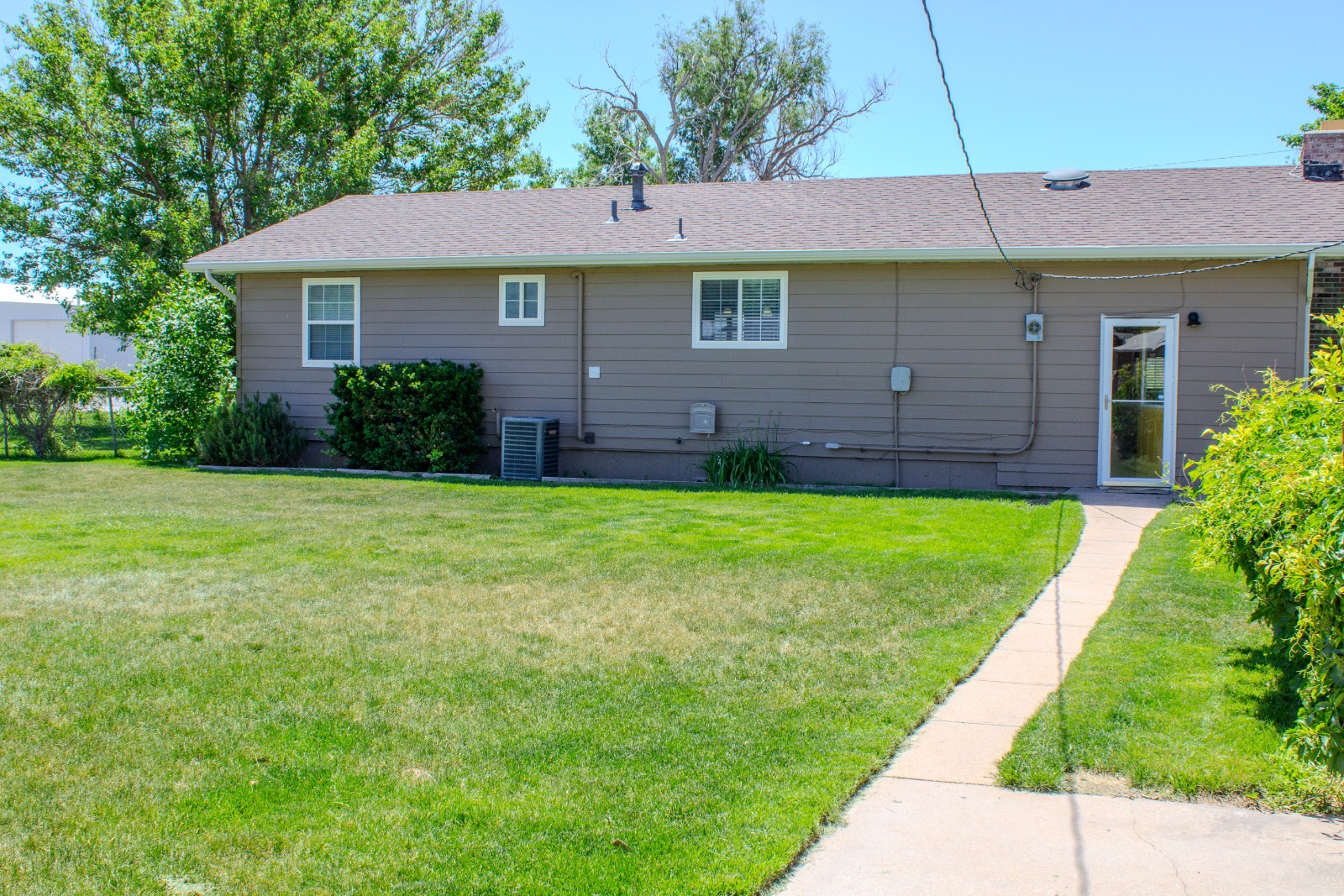 ;
;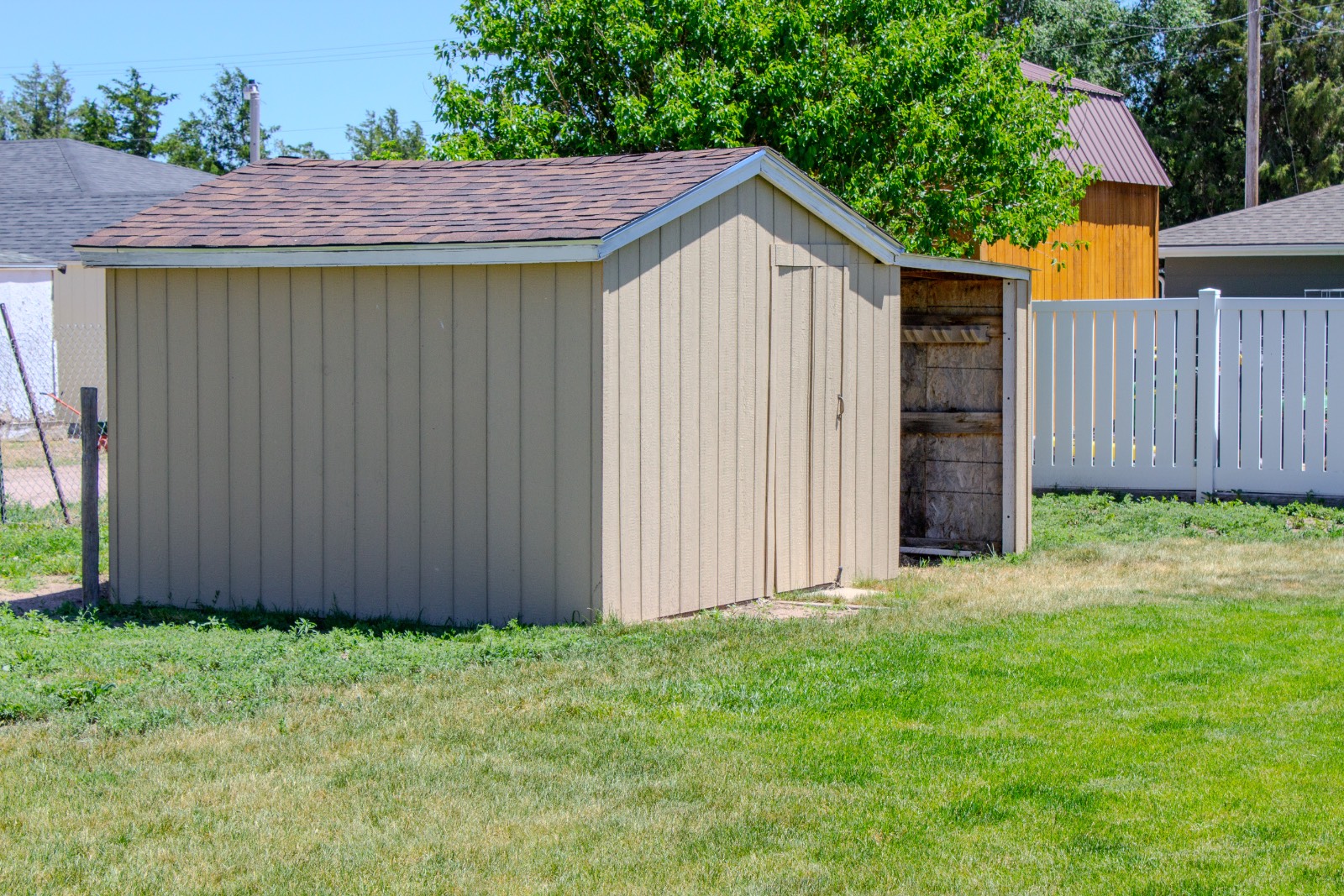 ;
;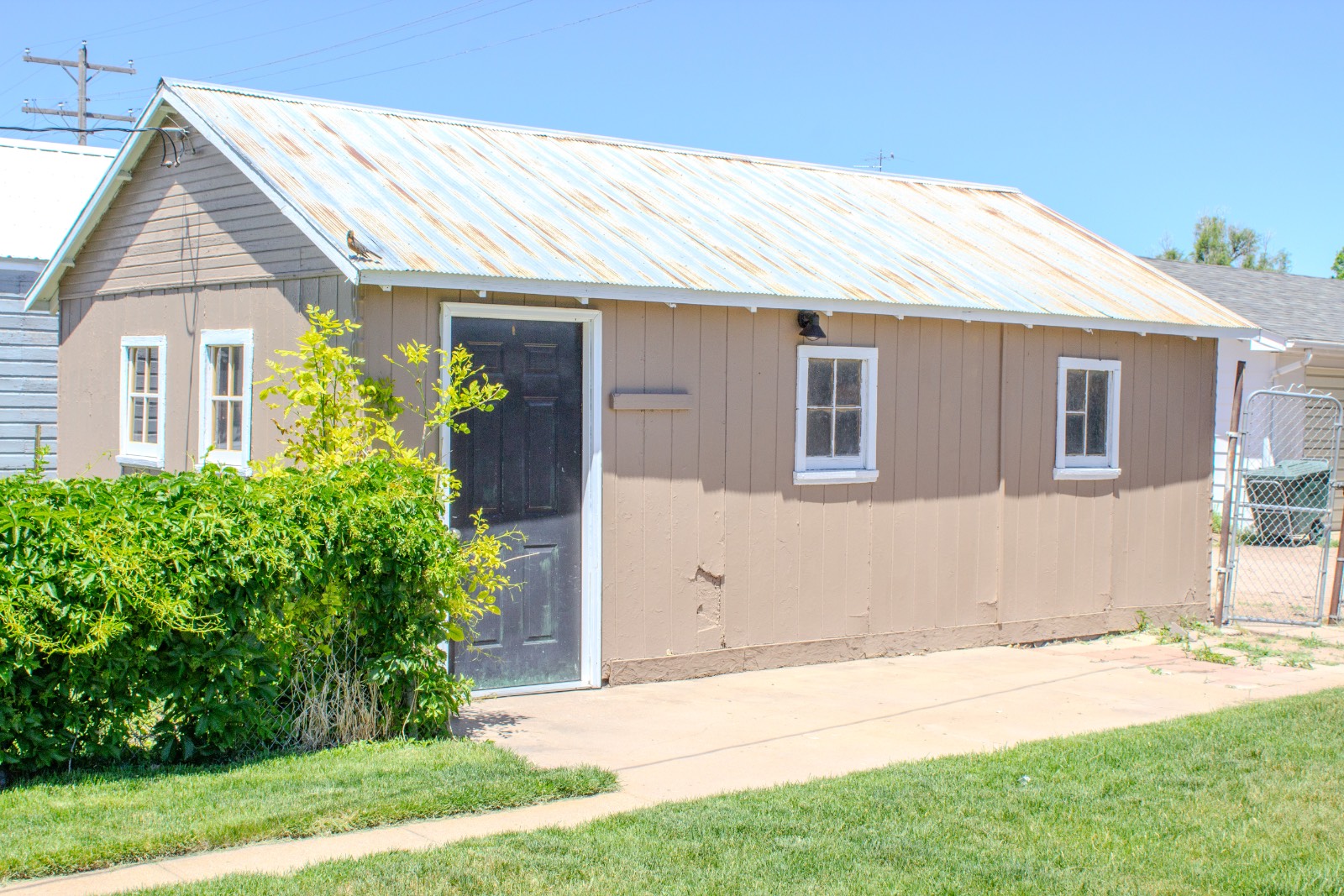 ;
;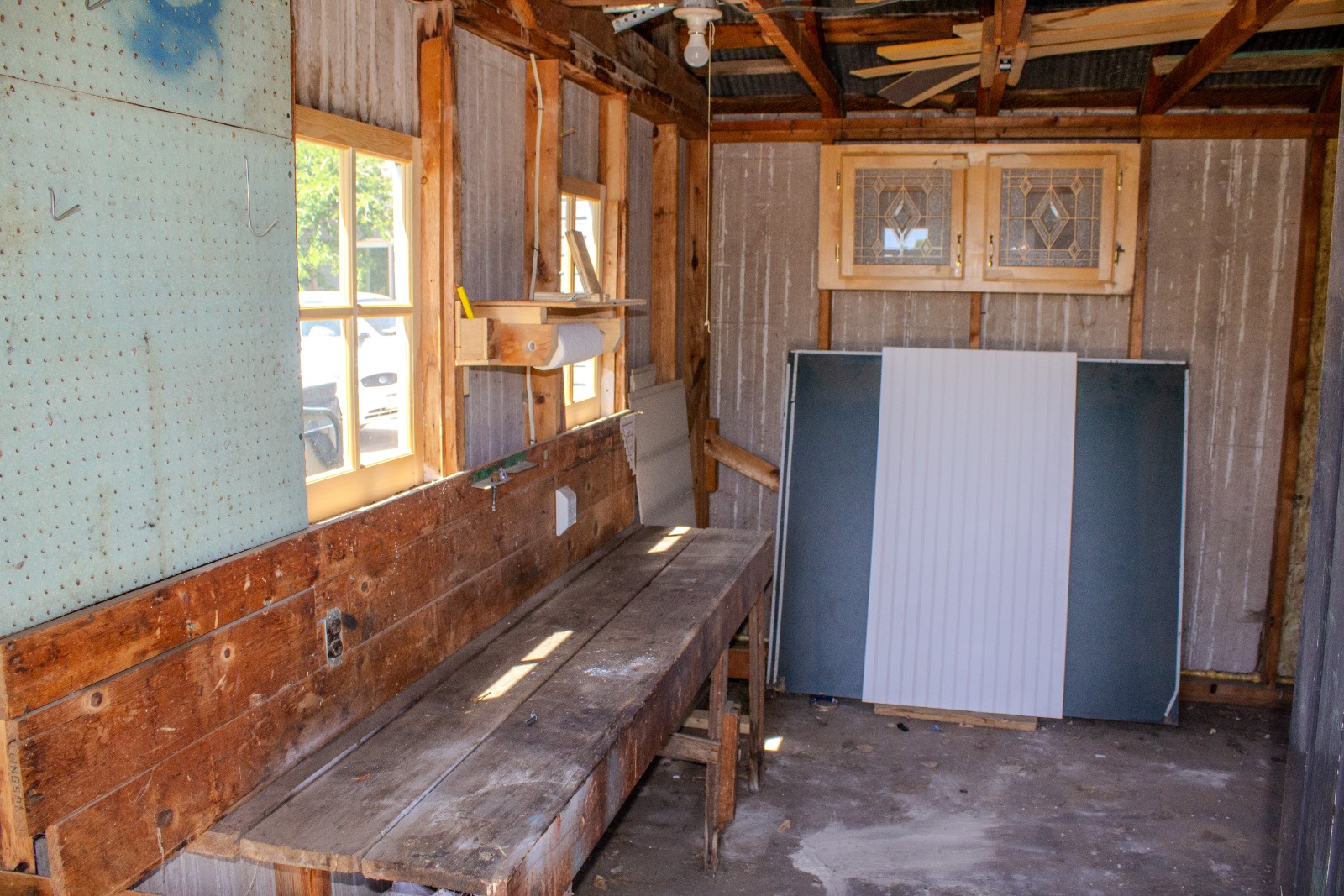 ;
;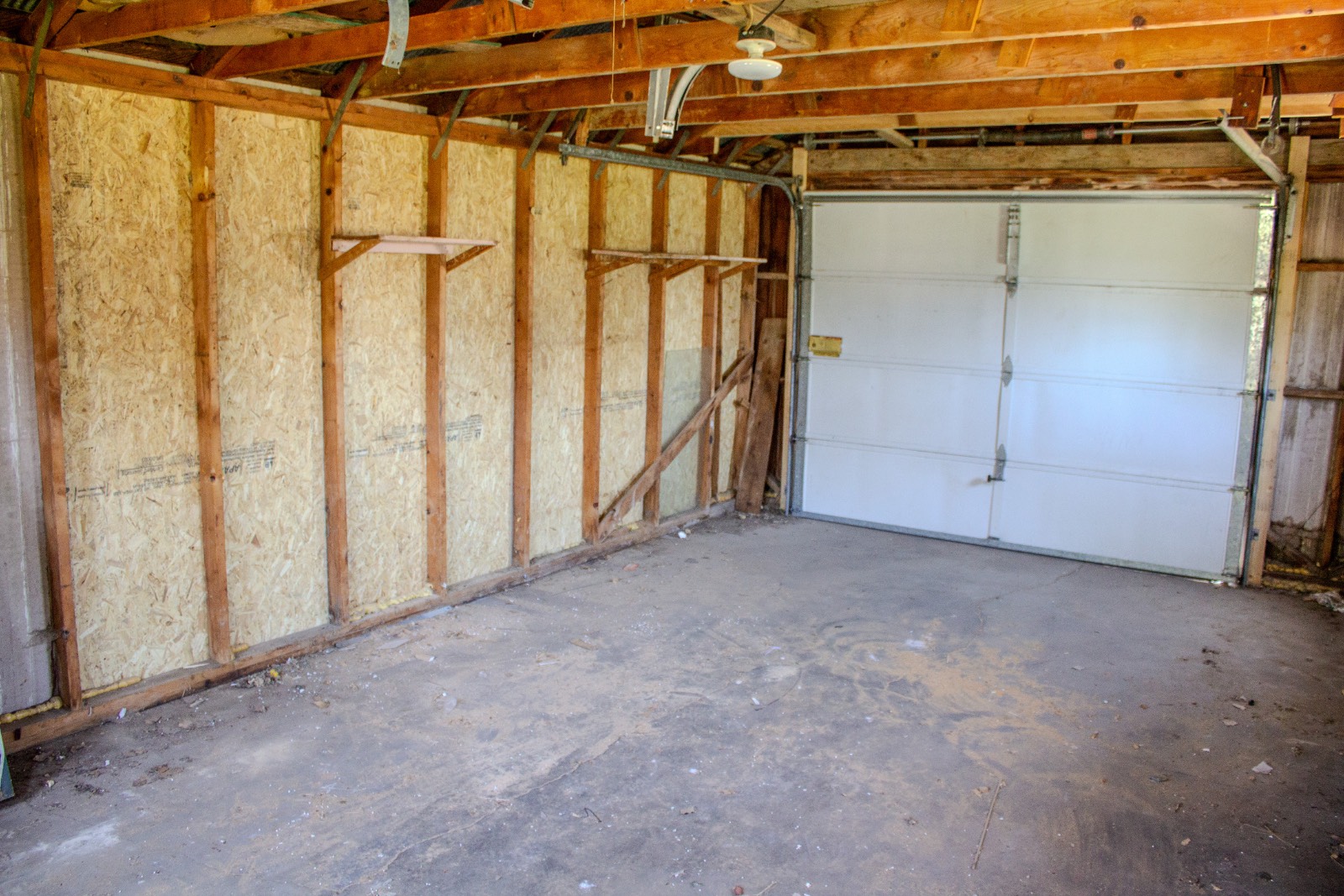 ;
;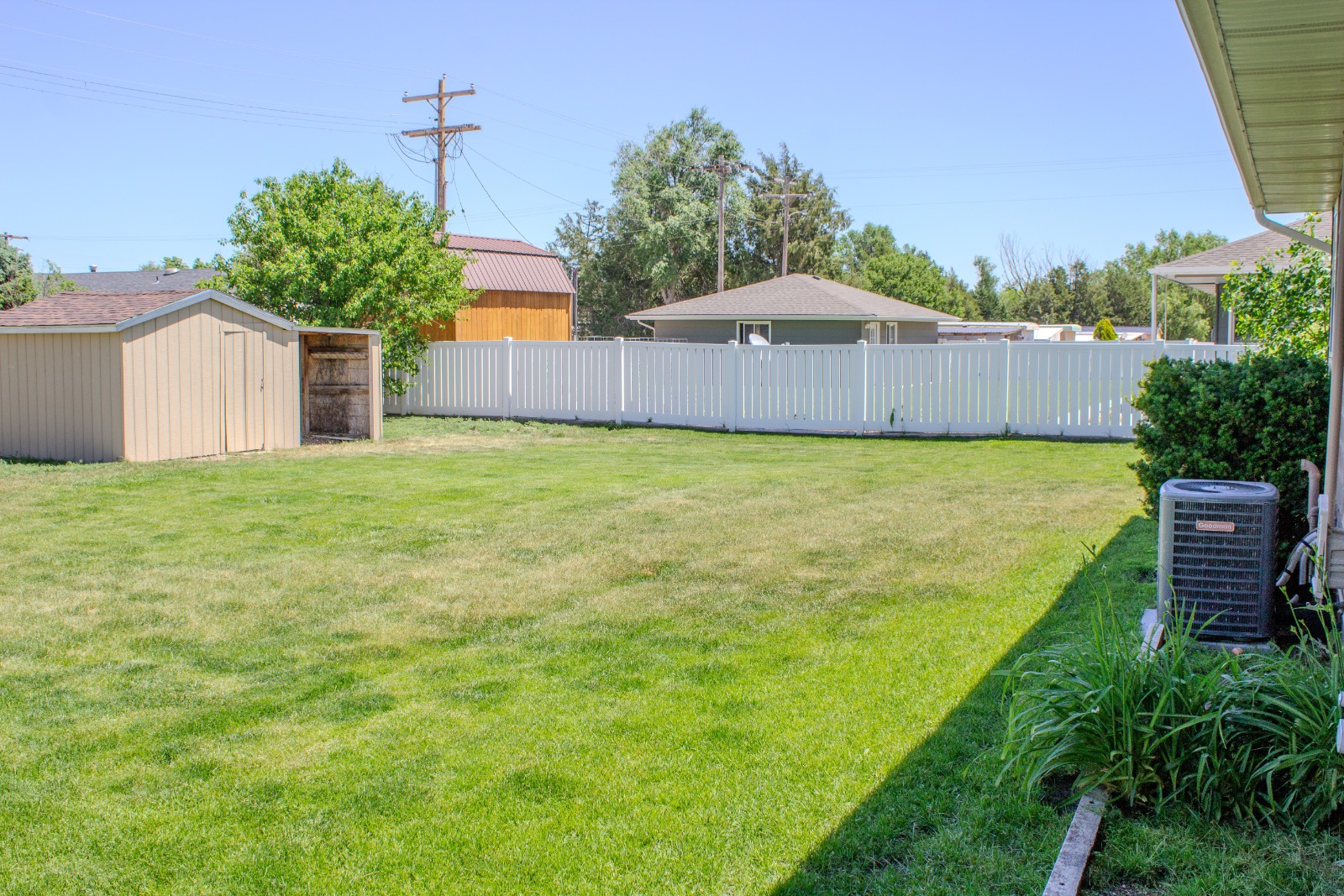 ;
;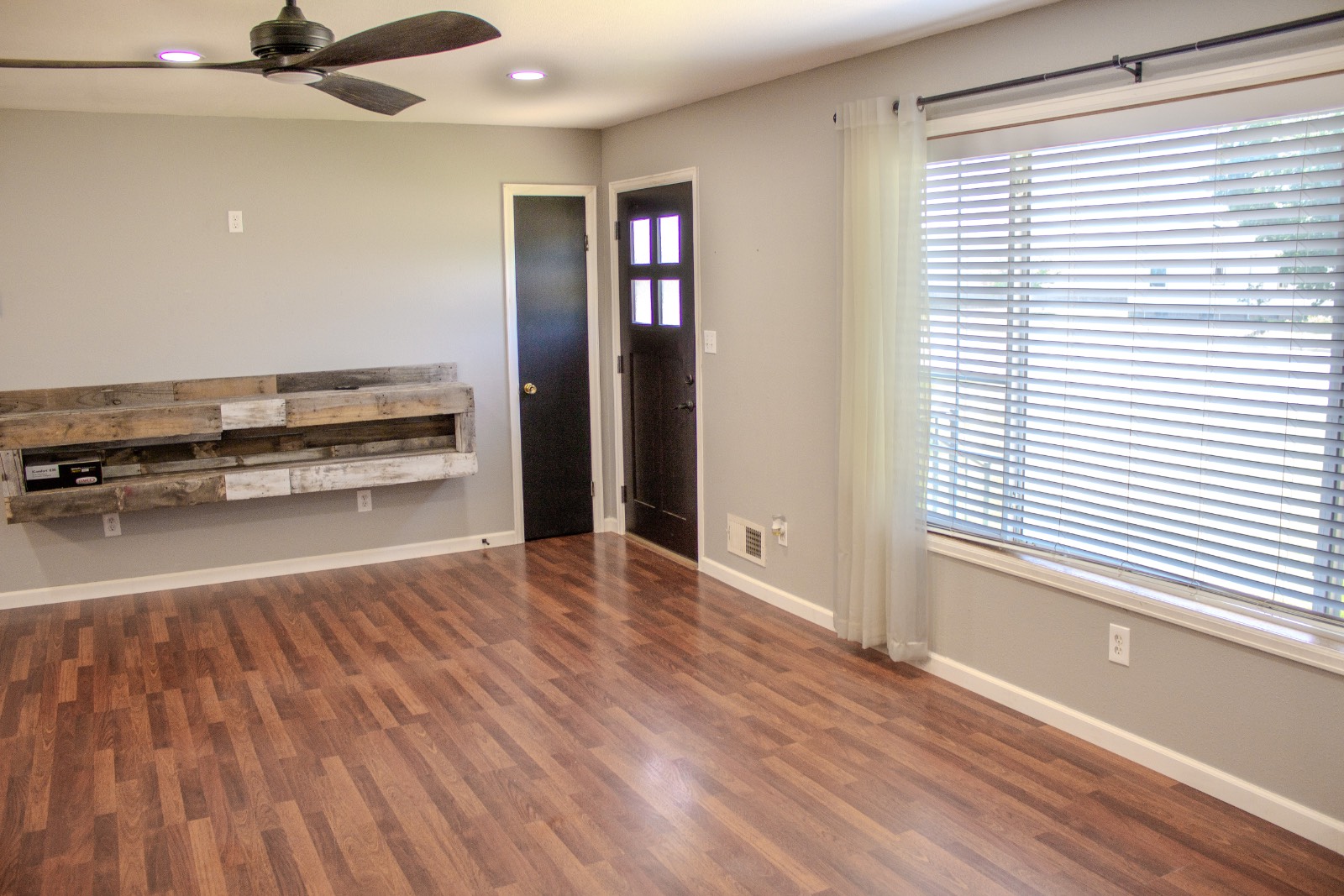 ;
;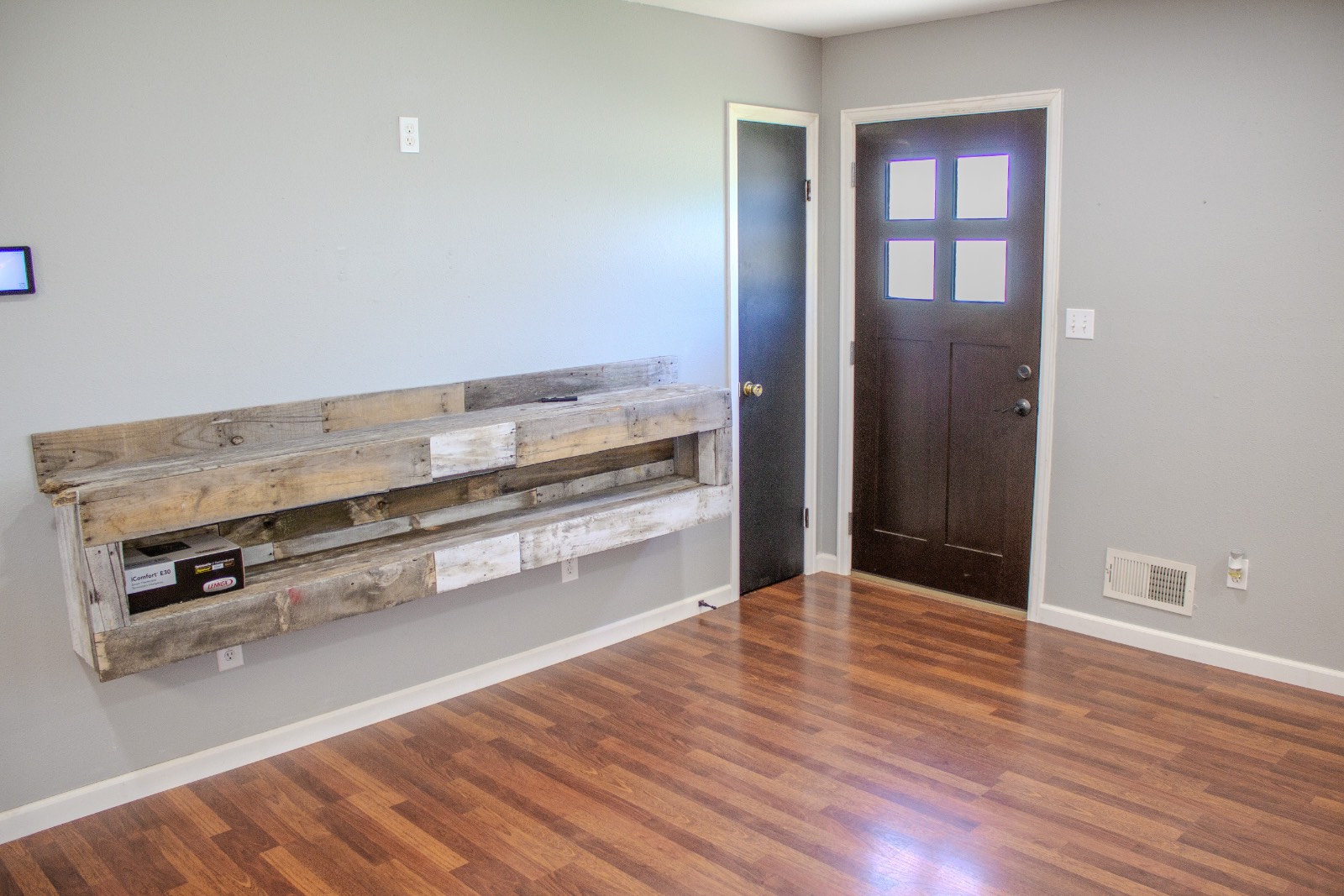 ;
;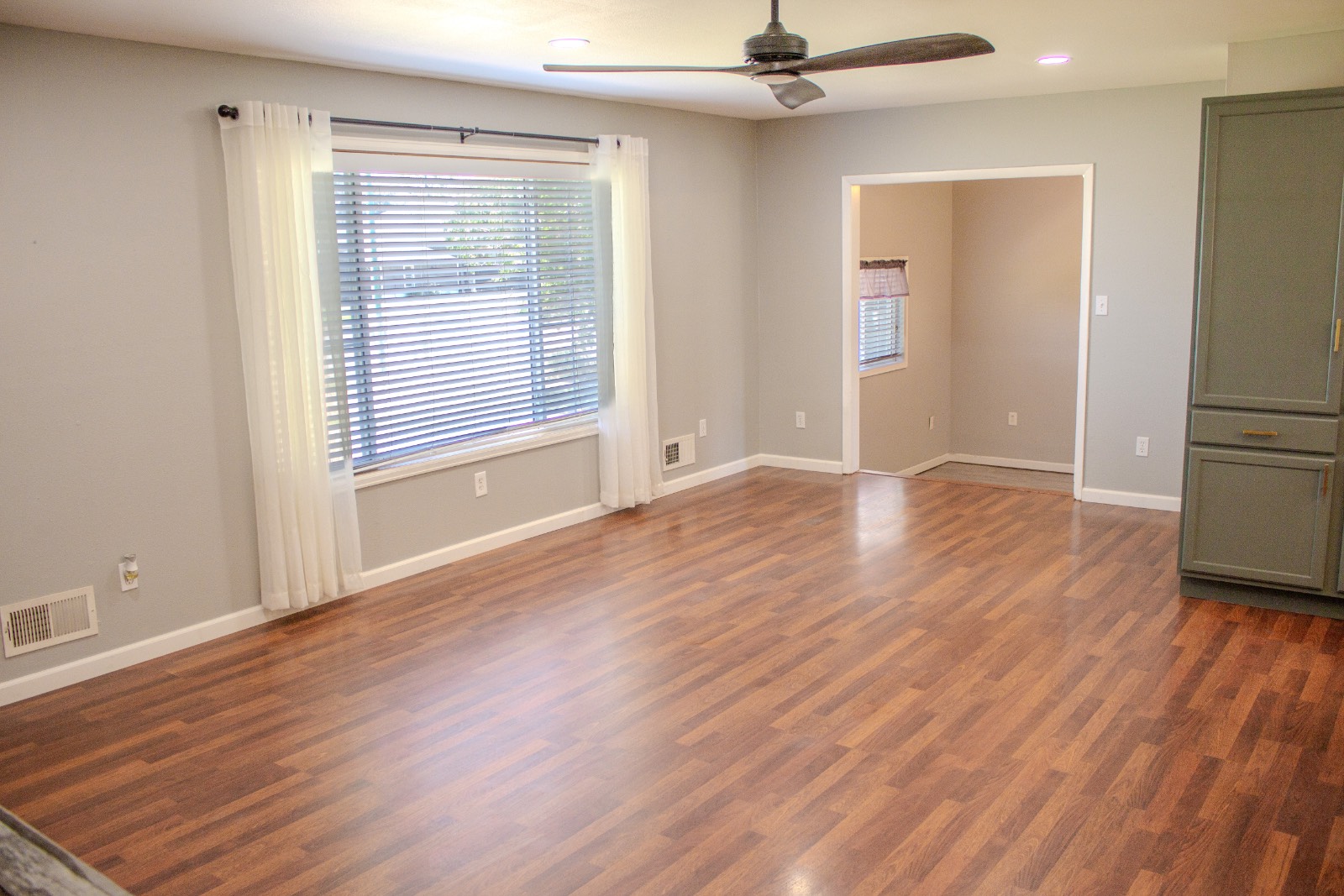 ;
;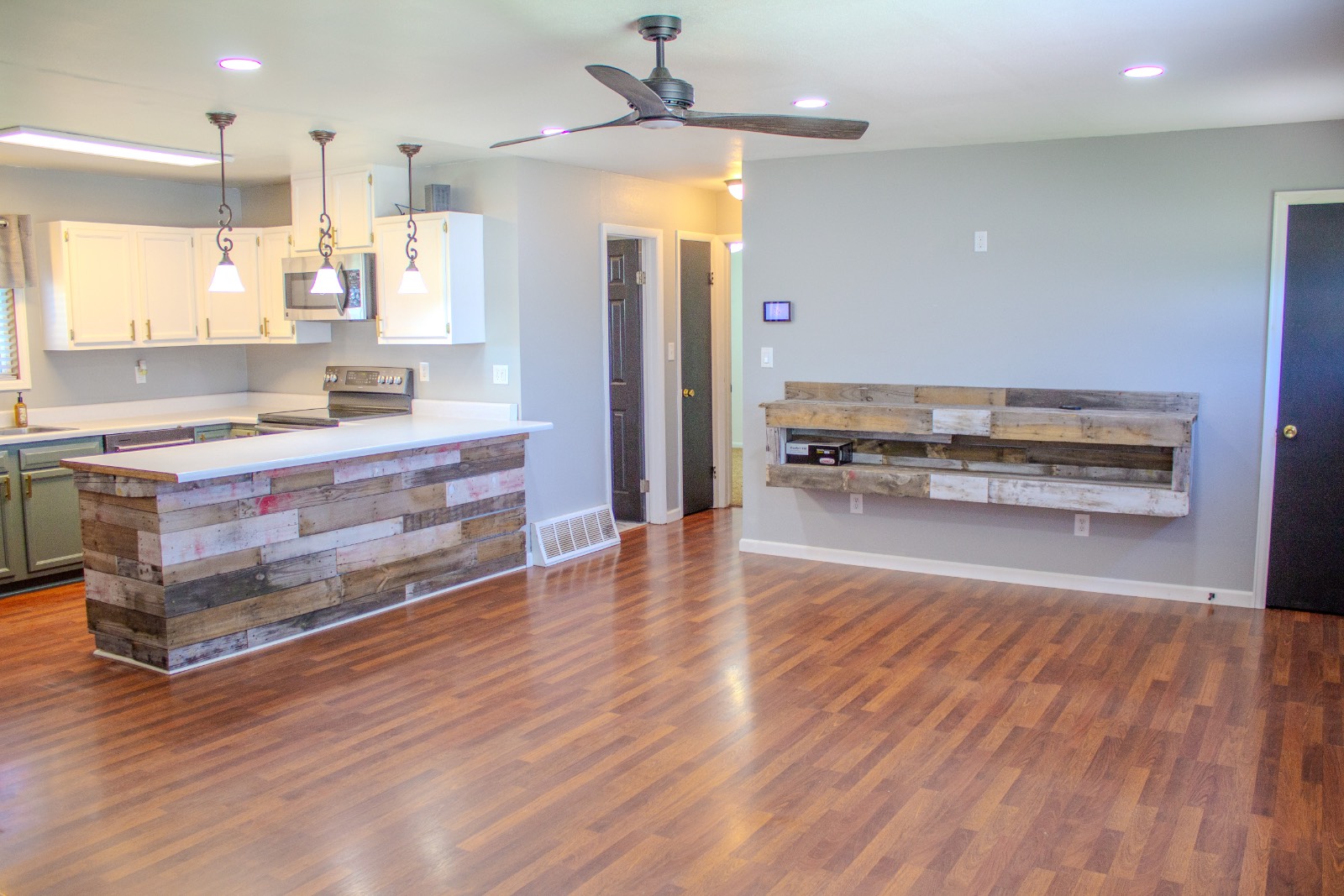 ;
;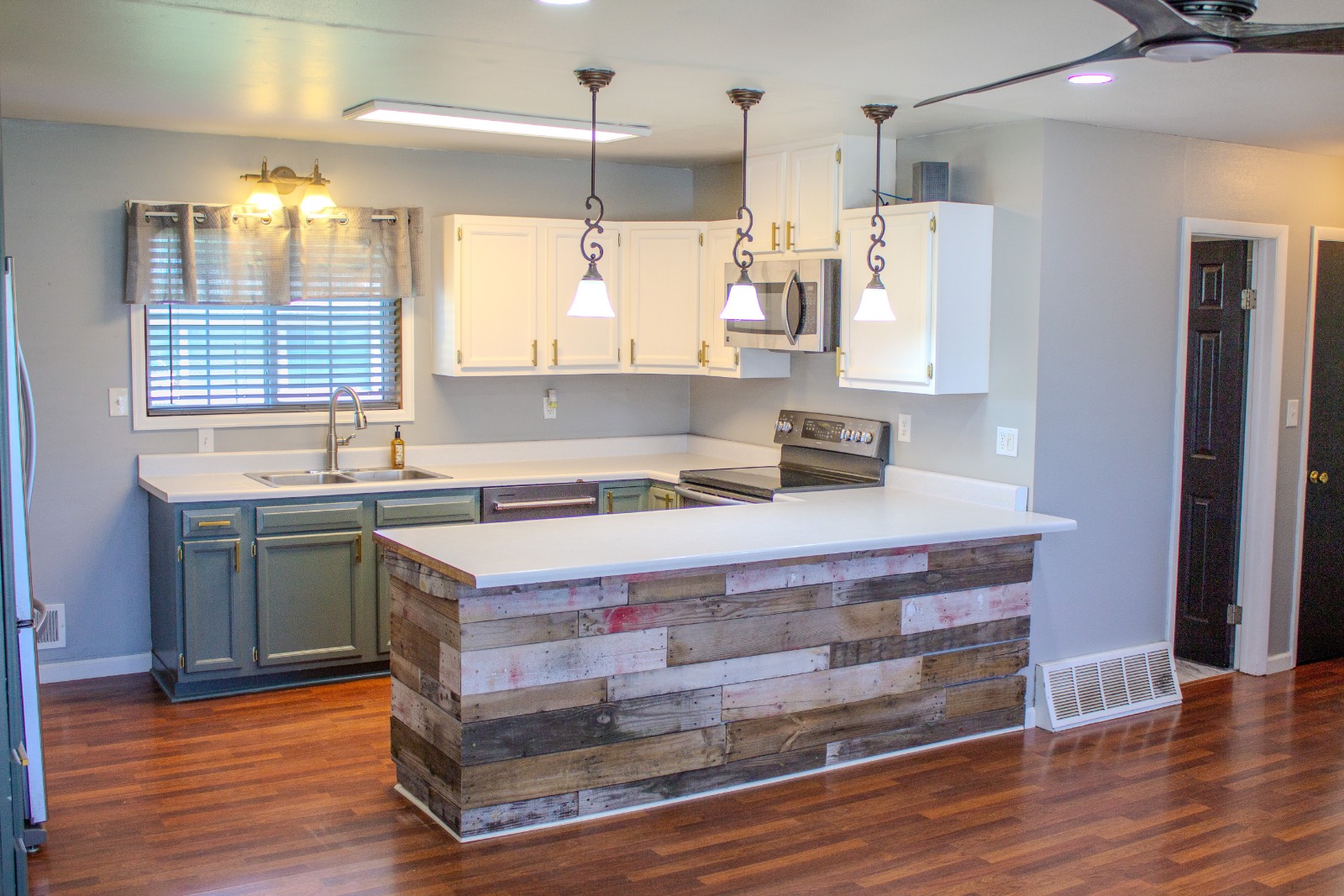 ;
;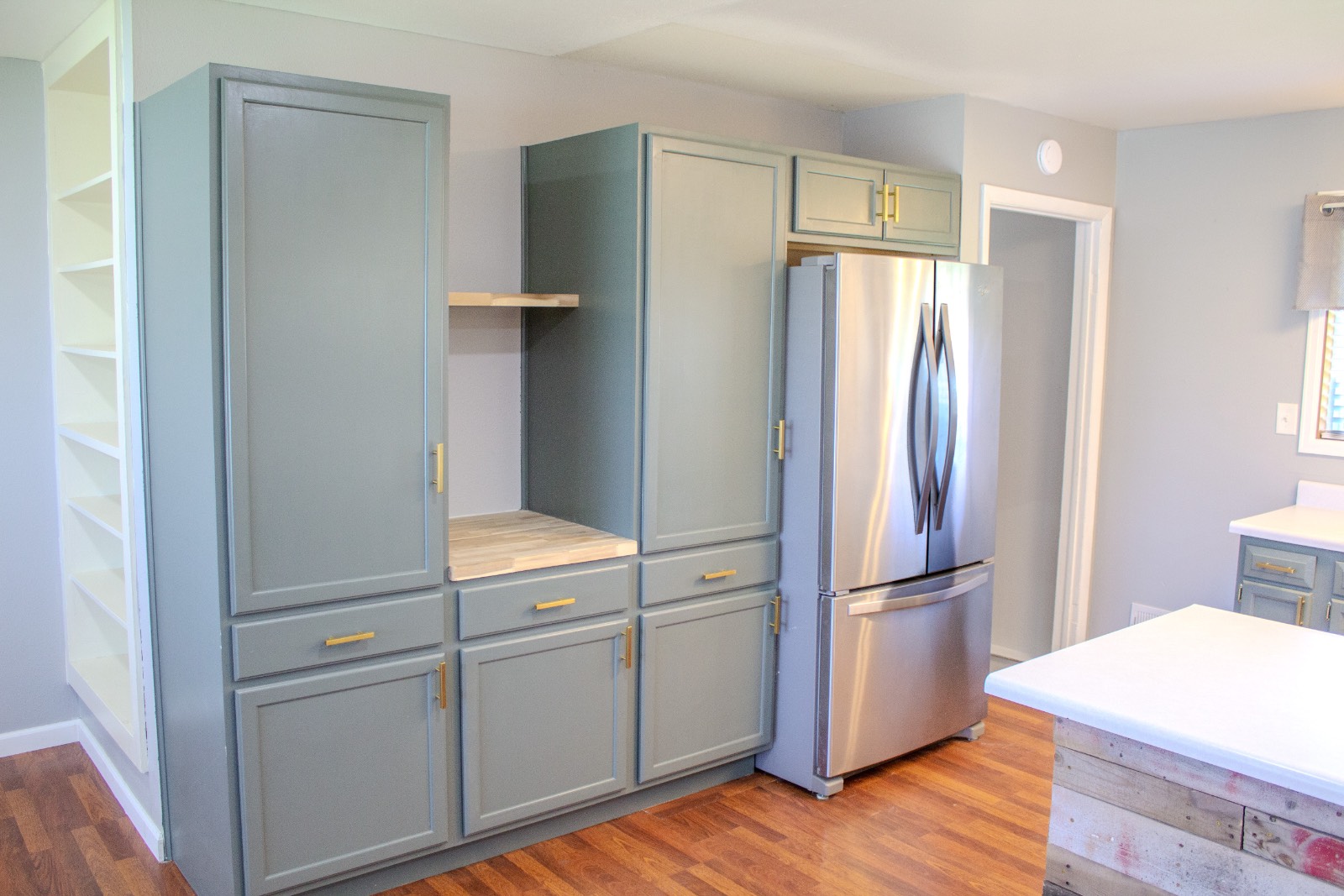 ;
;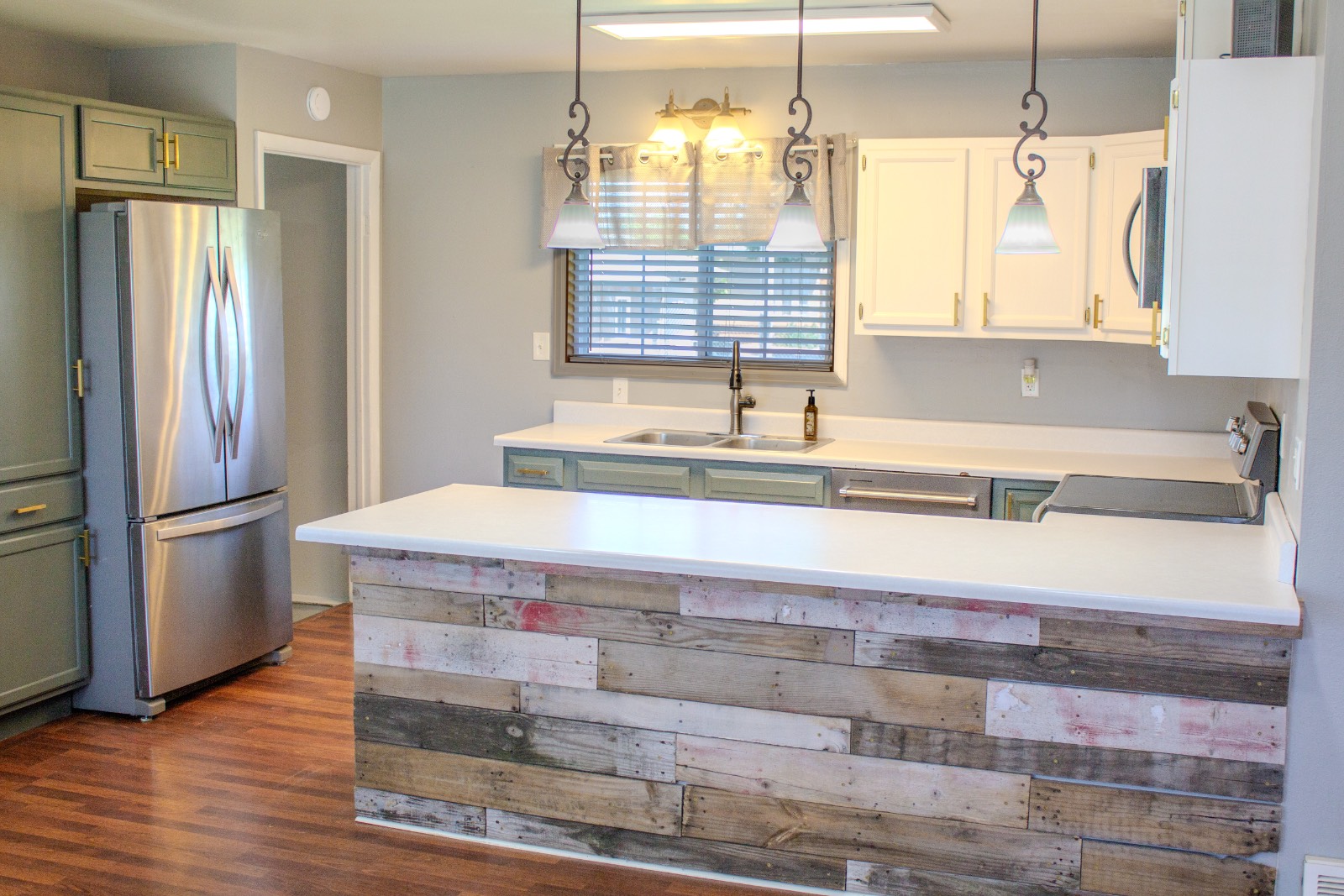 ;
;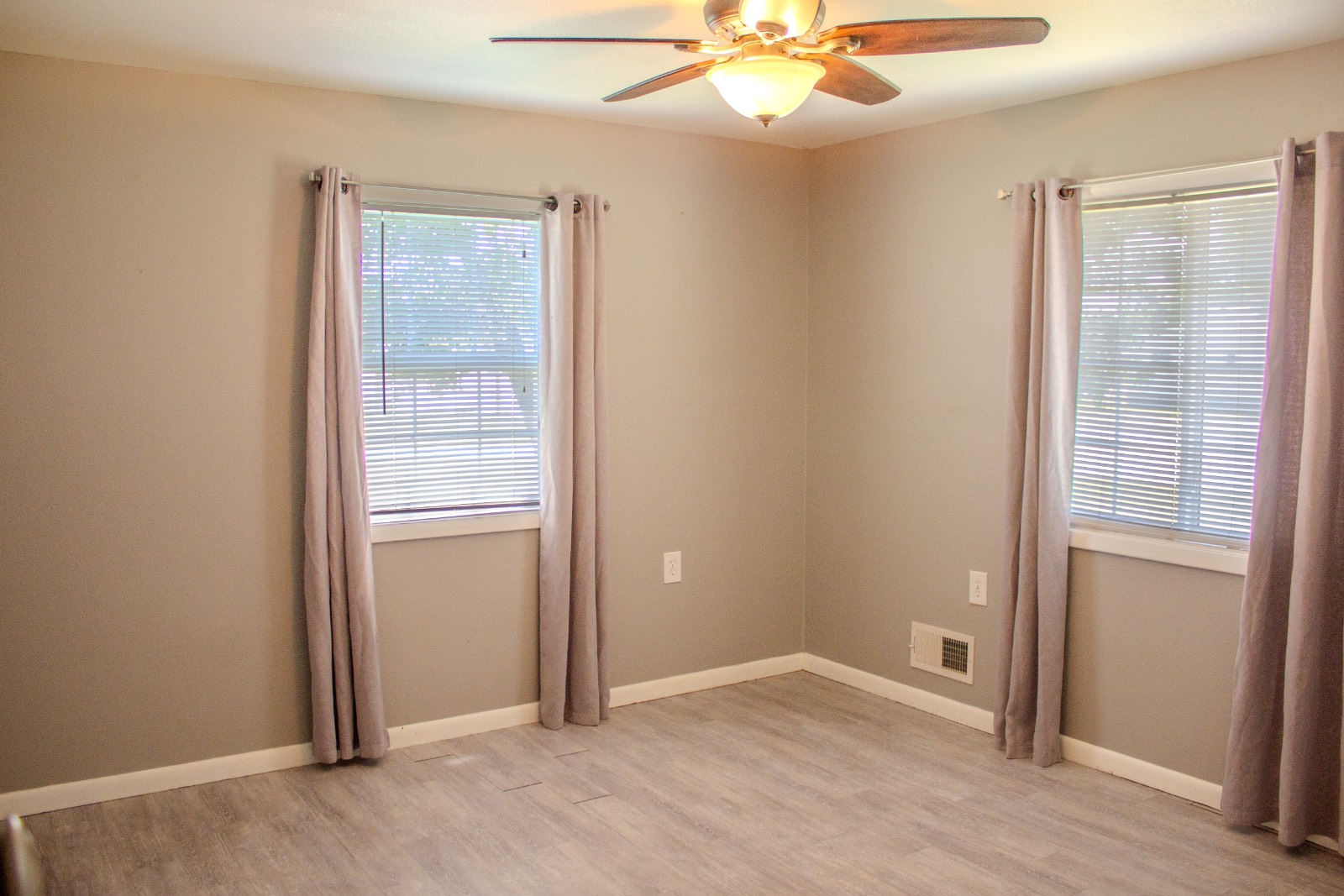 ;
;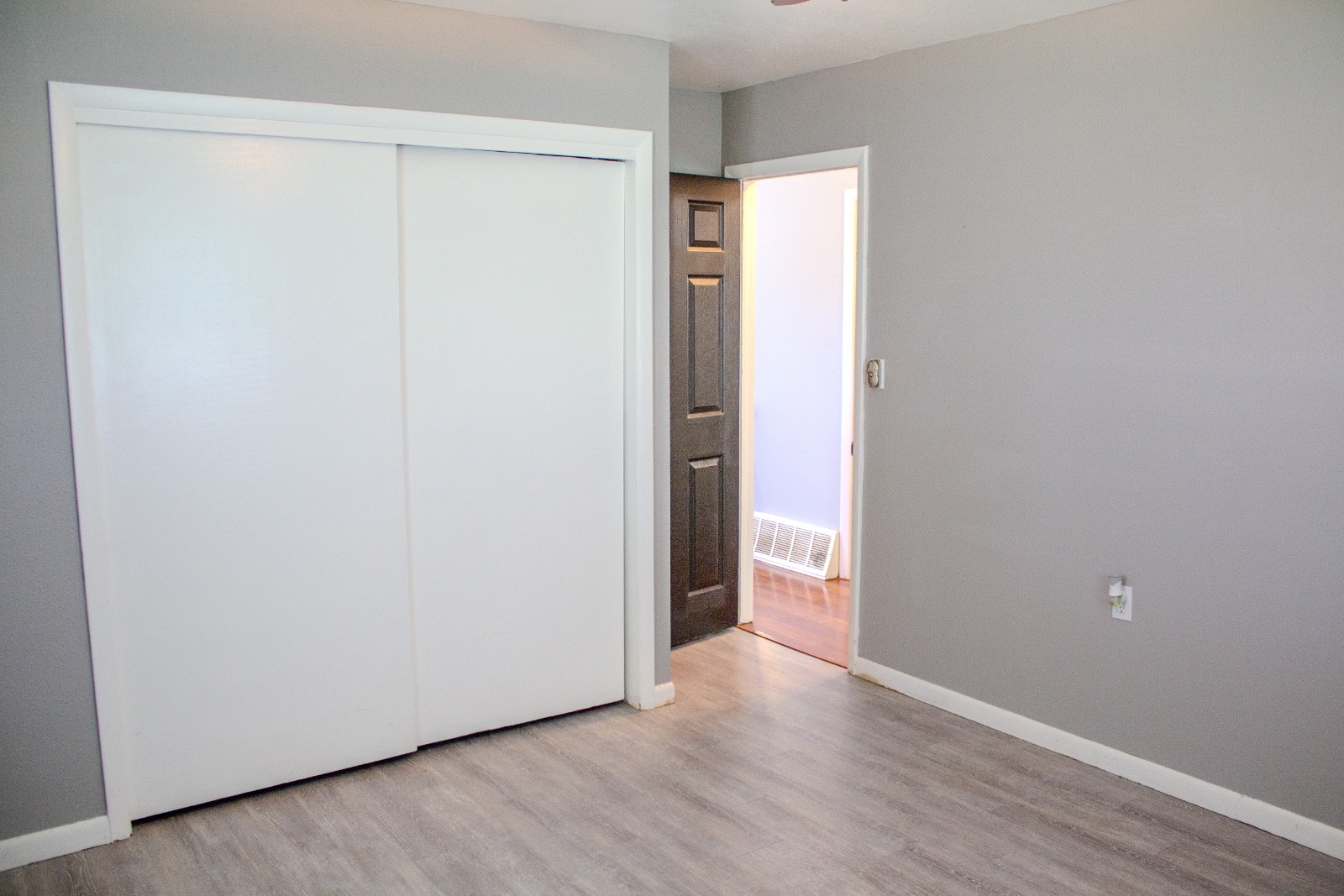 ;
;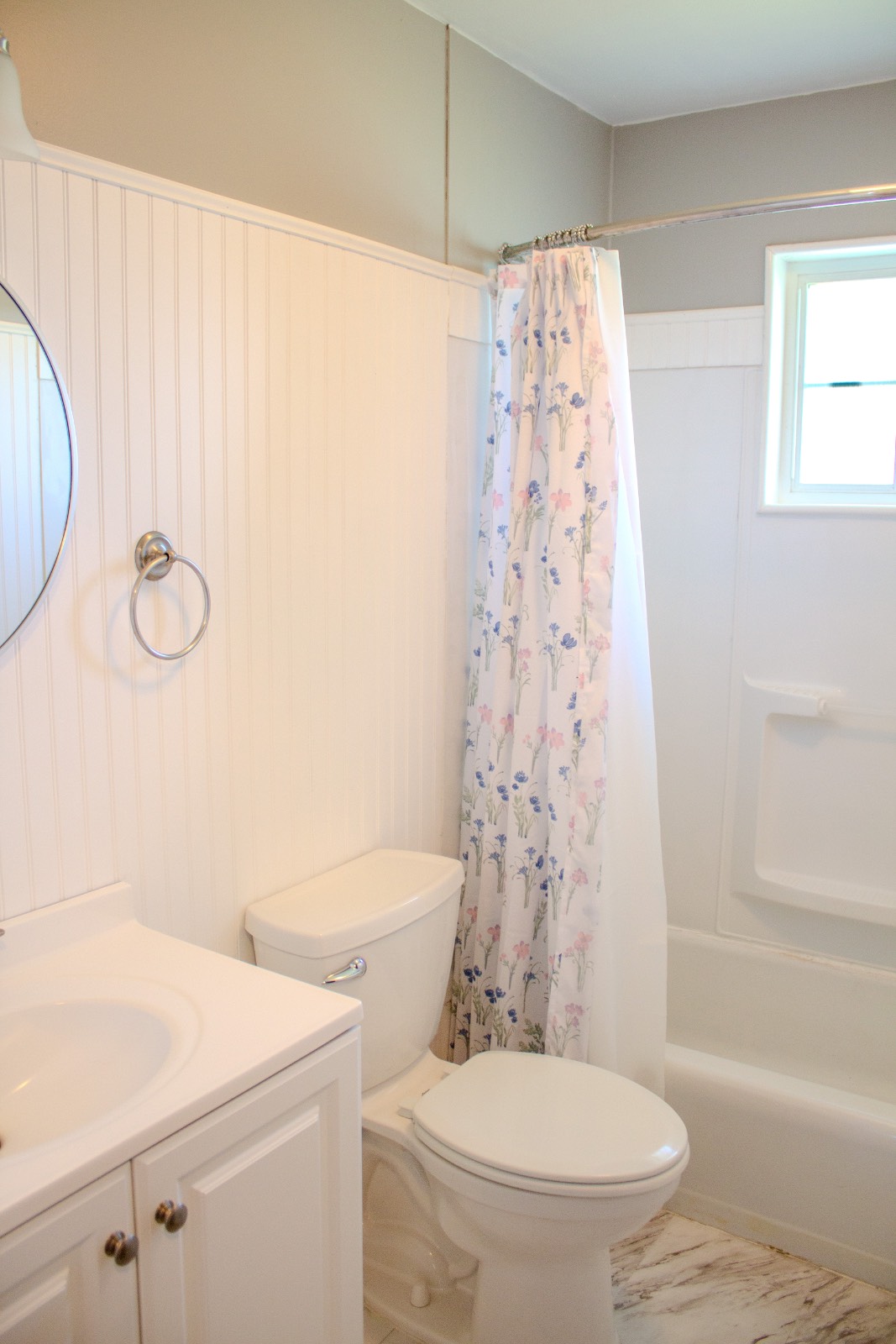 ;
;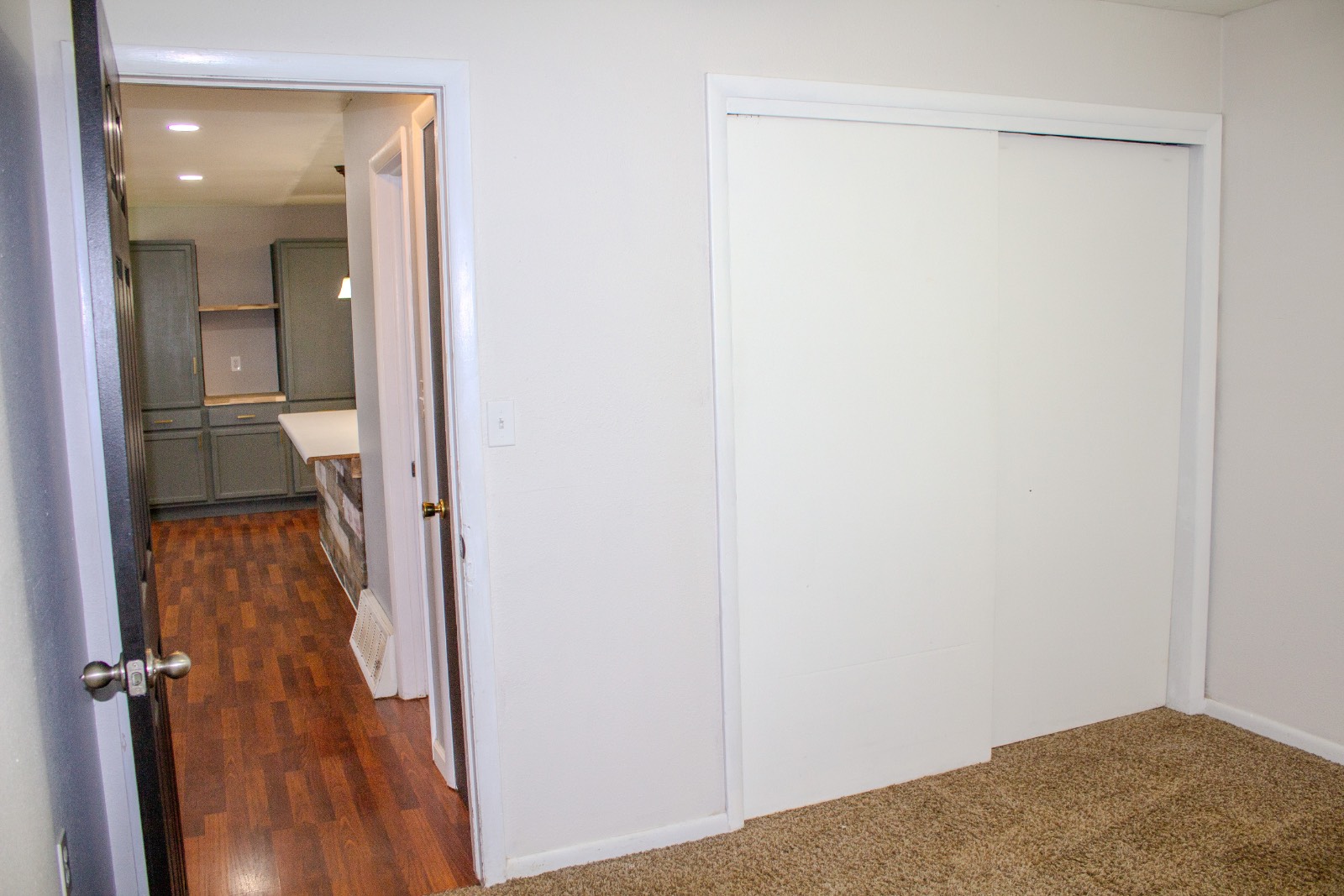 ;
;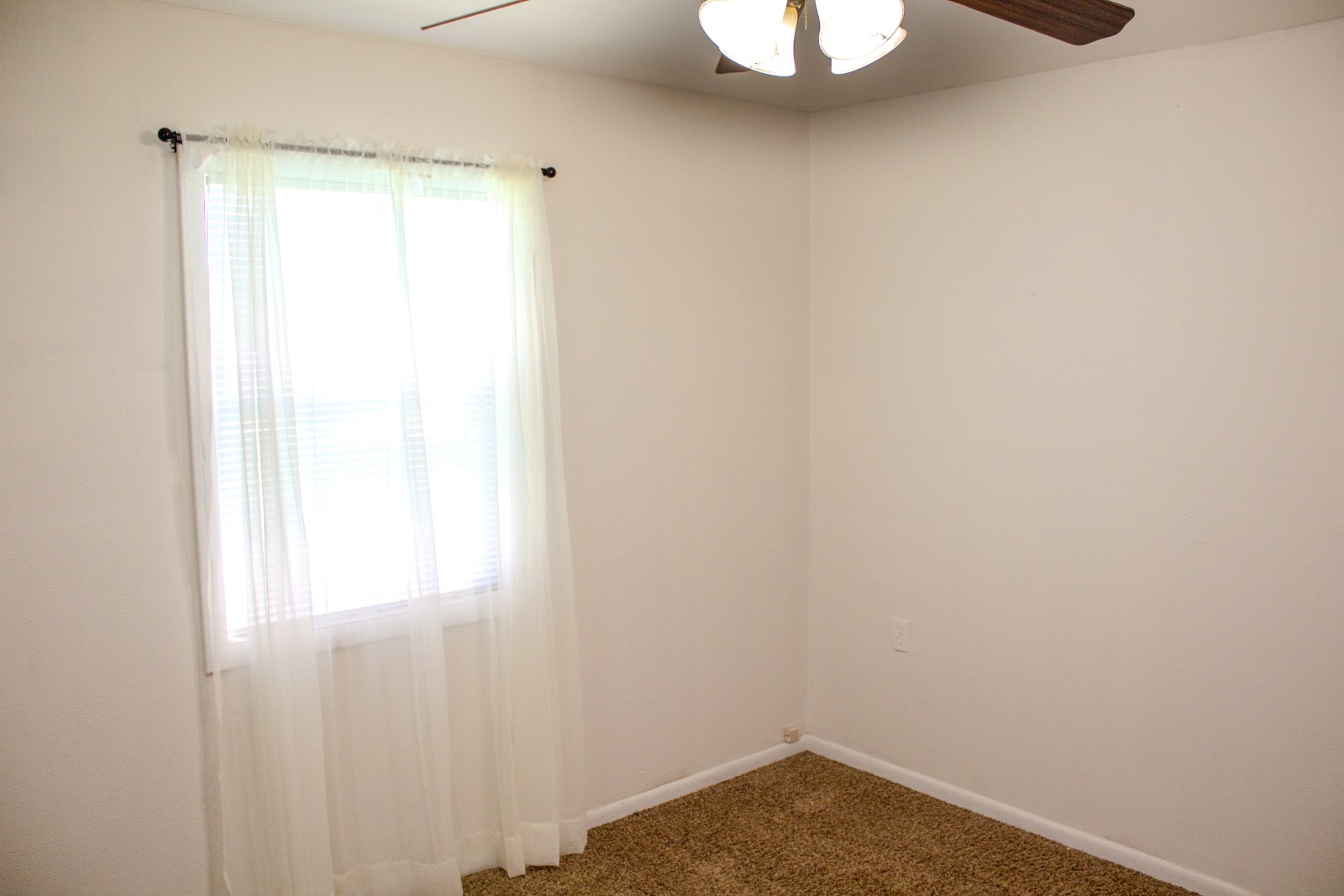 ;
;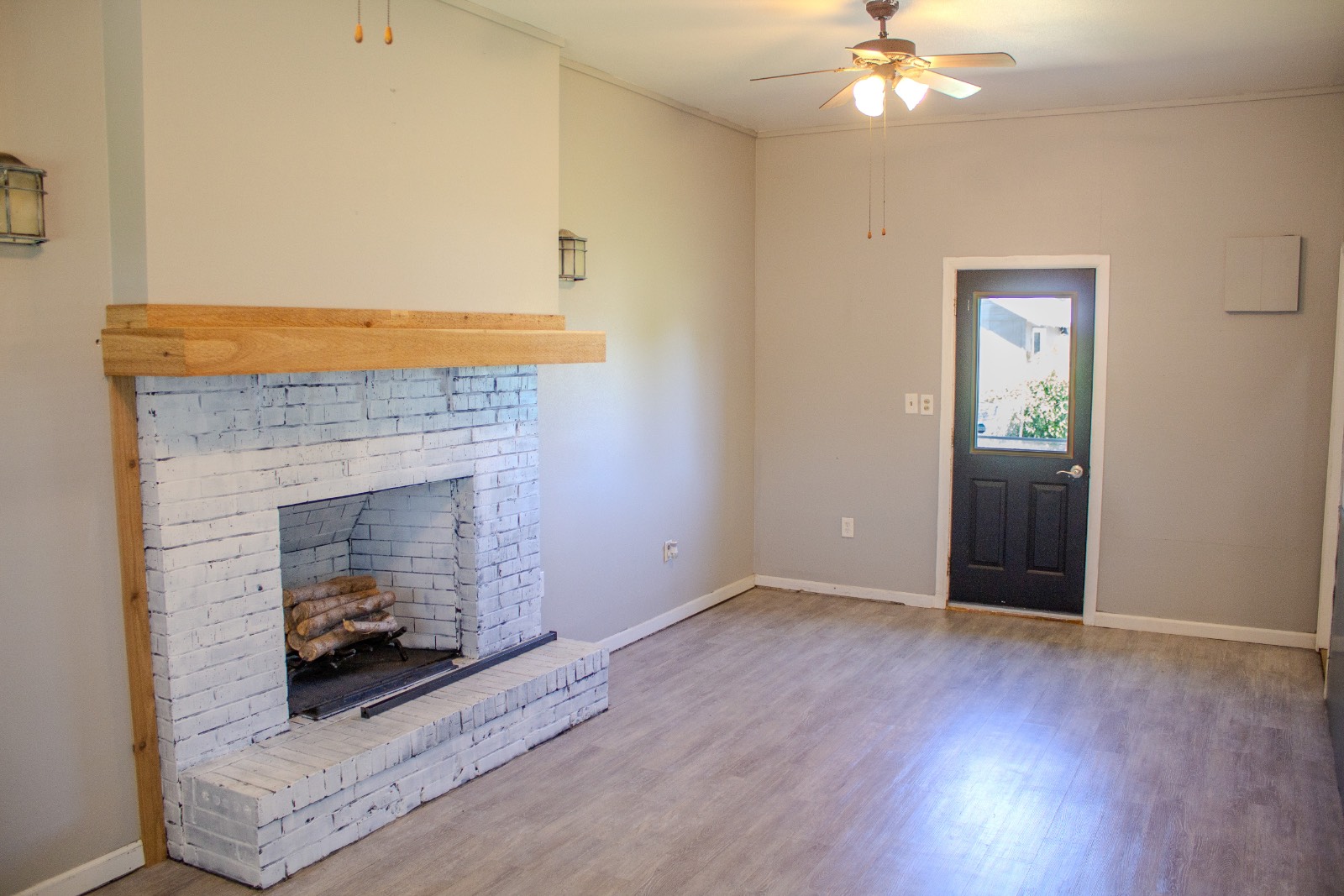 ;
;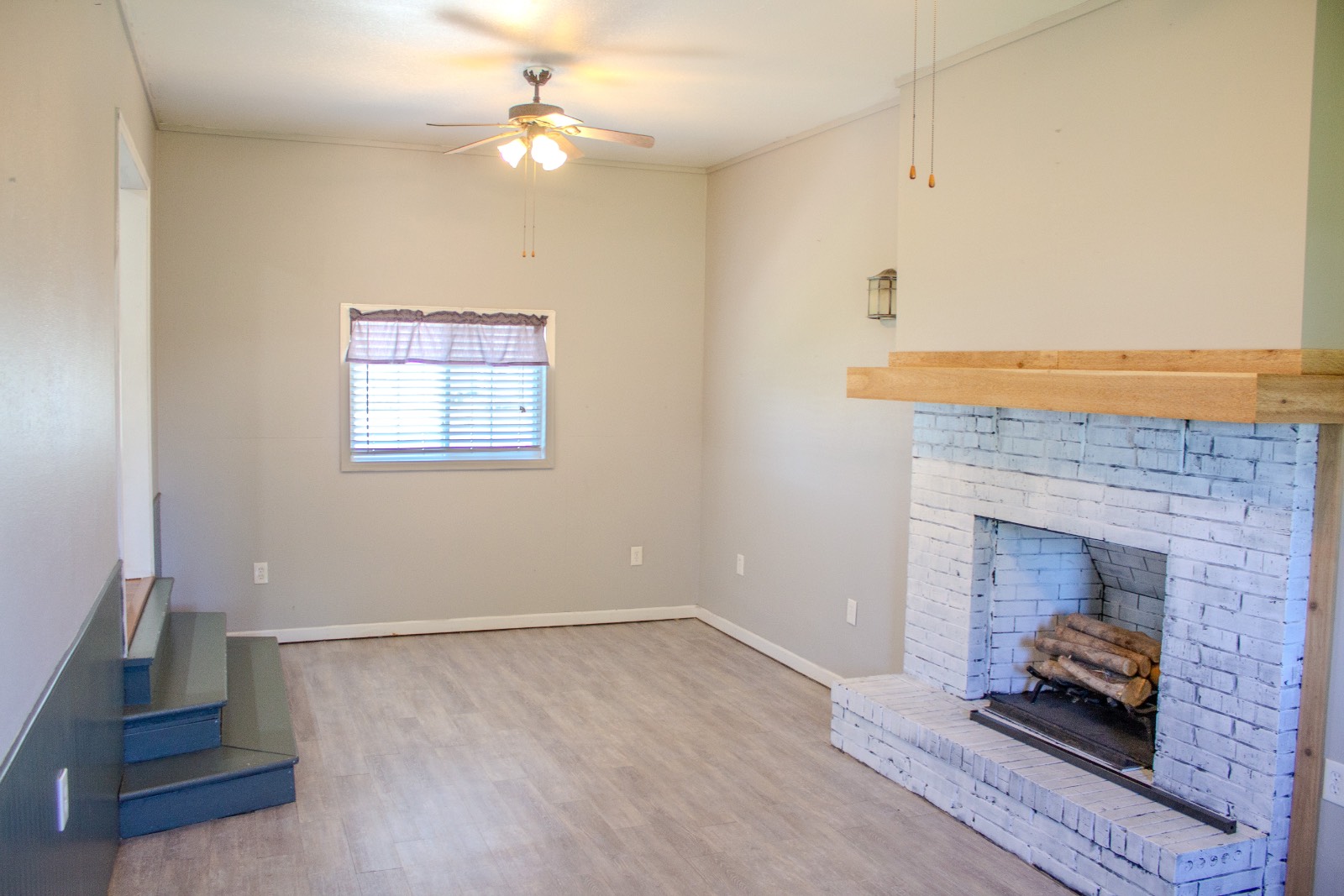 ;
;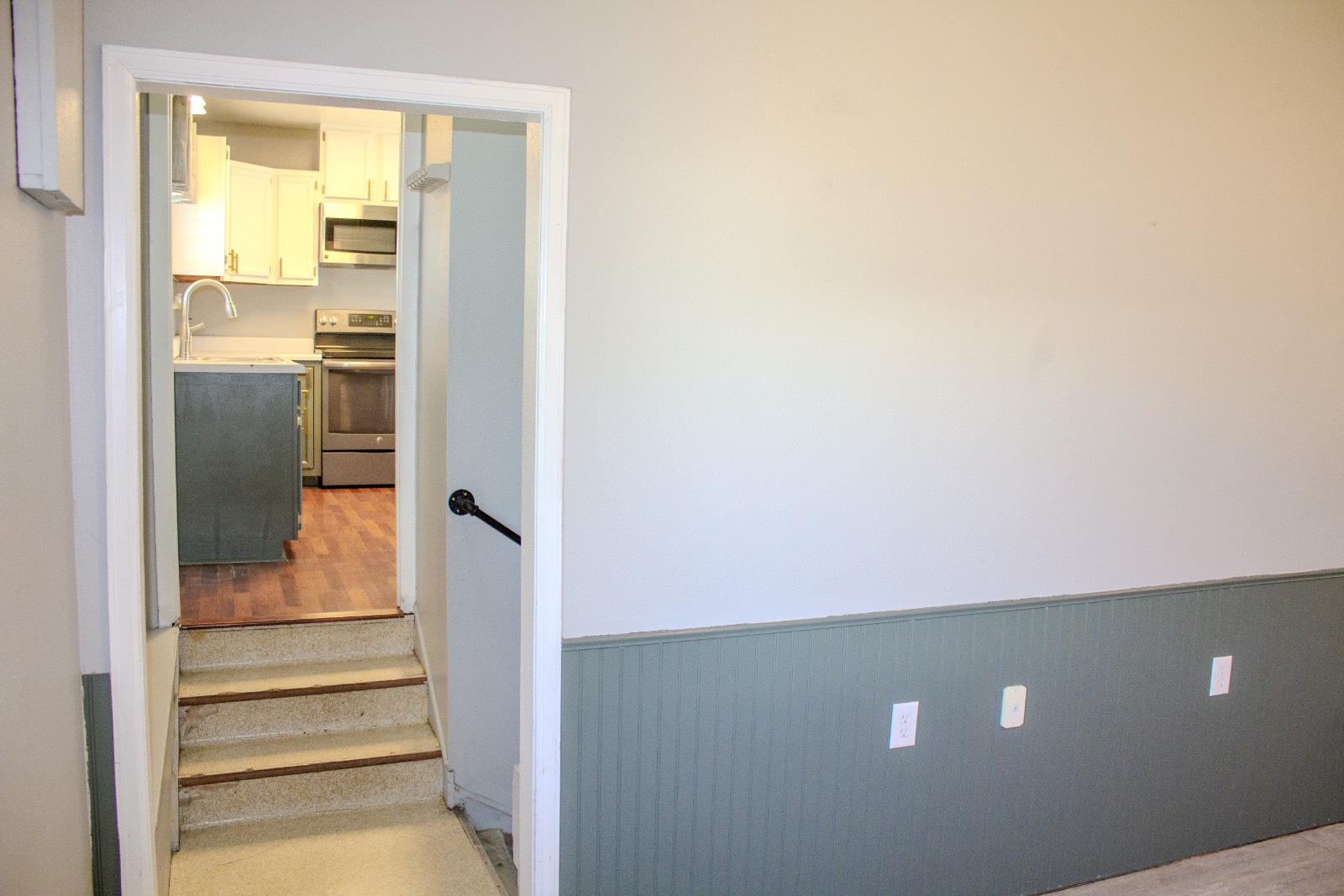 ;
;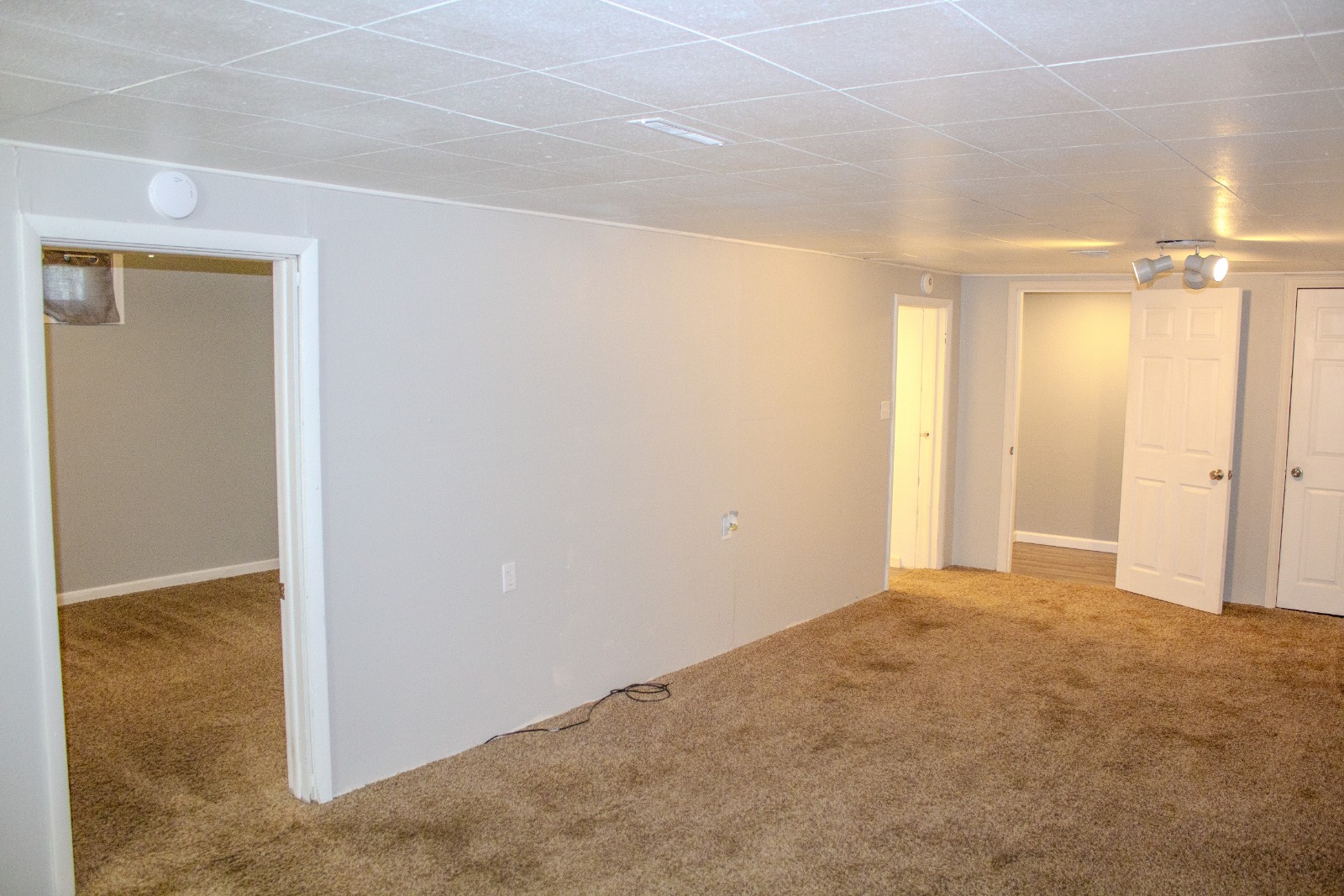 ;
;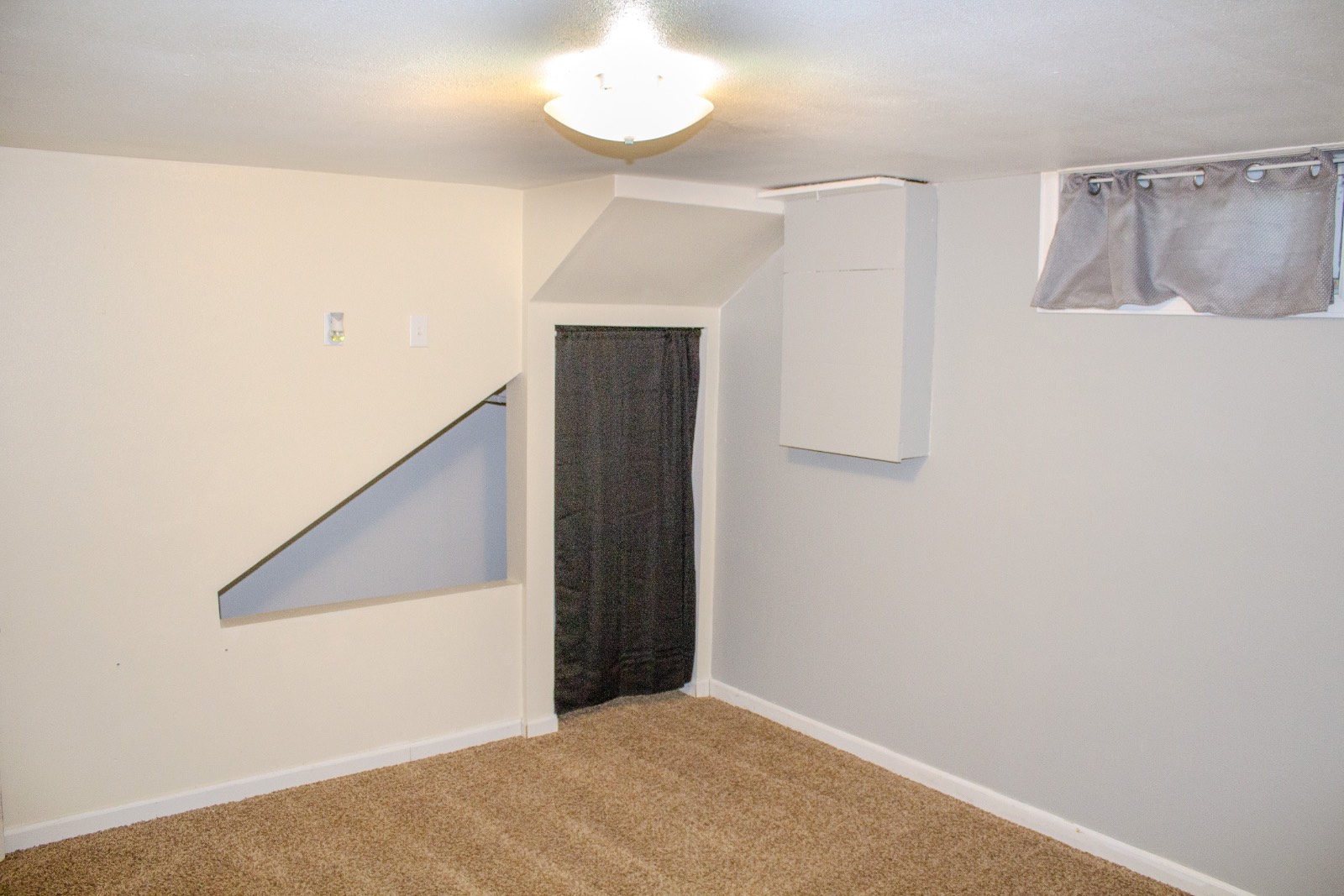 ;
;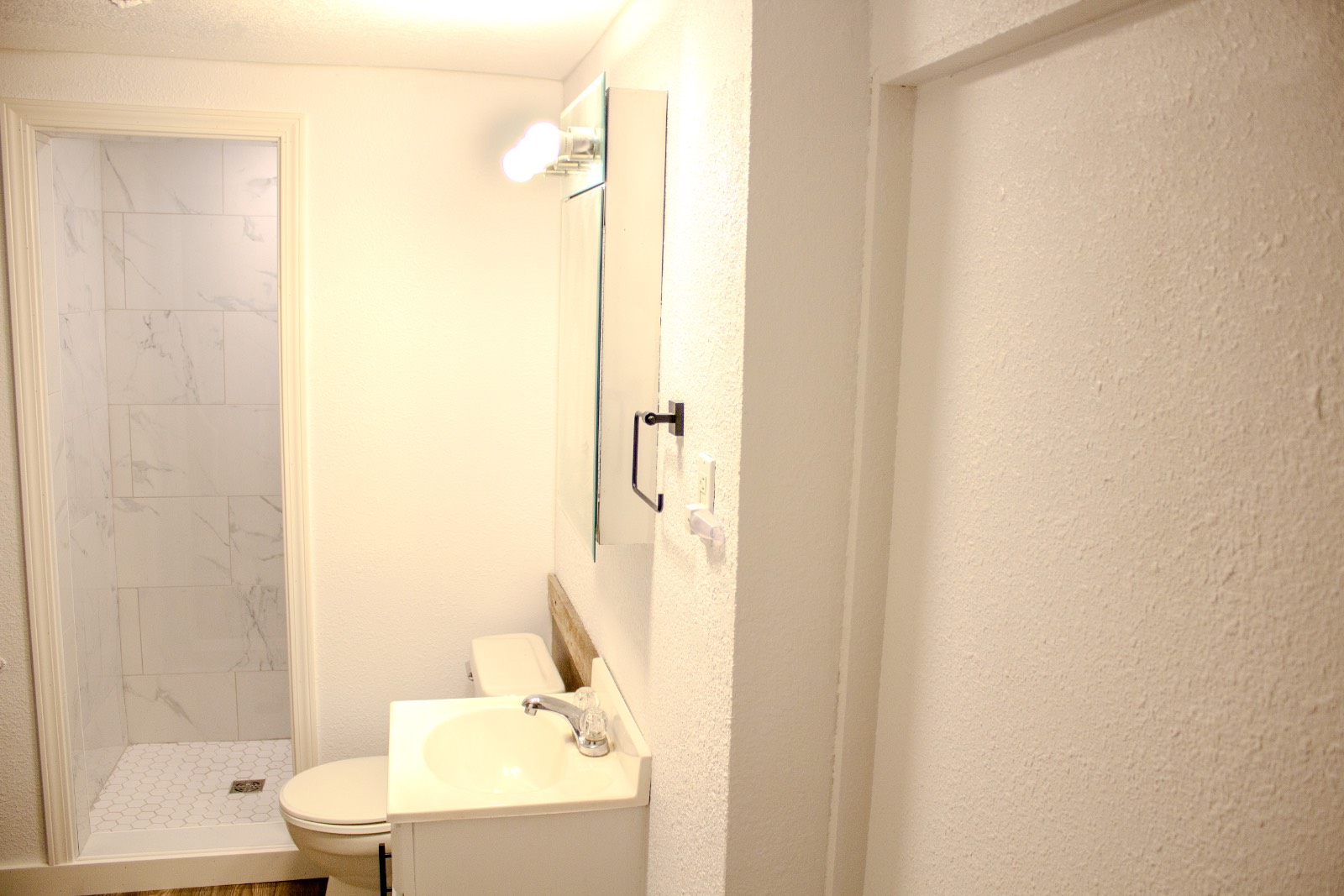 ;
;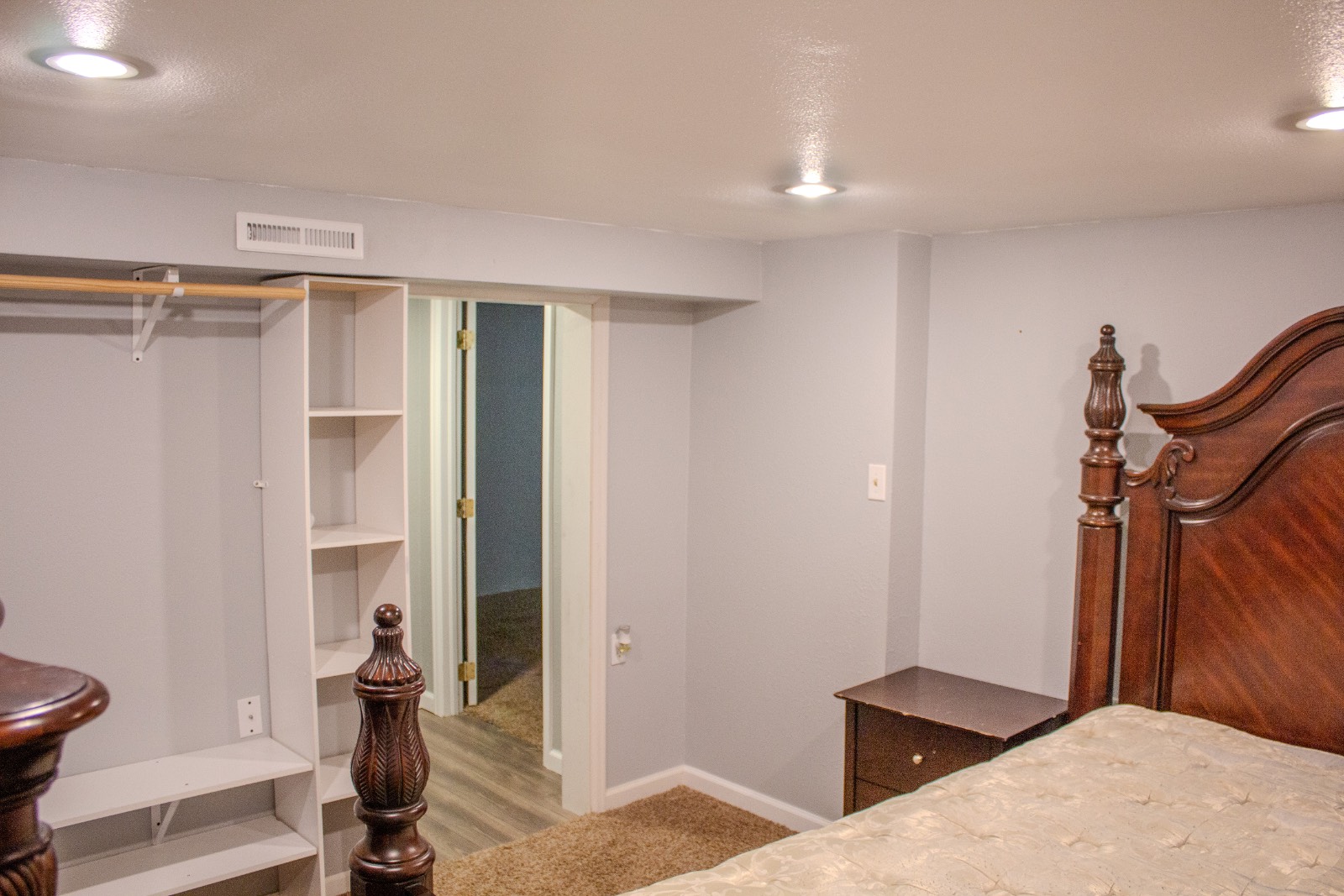 ;
;