738 32nd Street, Tell City, IN 47586
| Listing ID |
11324361 |
|
|
|
| Property Type |
House |
|
|
|
| County |
Perry |
|
|
|
| Total Tax |
$1,333 |
|
|
|
|
| Tax ID |
62-13-33-519-236.002-007 |
|
|
|
| FEMA Flood Map |
fema.gov/portal |
|
|
|
| Year Built |
1977 |
|
|
|
| |
|
|
|
|
|
Totally Updated 3 Bd, 2 1/2 Bath Home in Great Area!
This home has been completely remodeled and ready for a new owner! Brand new roof! The main level boast all new kitchen cabinets, appliances, lighting and flooring throughout. Finished out in neutral tones, the primary bedroom features and en-suite full bathroom. Classic white trim work and baseboards line the entire home. The second full bathroom is located just down the hallway from bedrooms 2 & 3. The lower level showcases a large great room and additional 3rd bathroom. Plenty of space here for a potential 4th bedroom or currently used as an office area. The fireplace is a nice focal point with hand hewn mantle. New concrete driveway for off street parking plus an attached 2 car garage. Many of the doors and windows have been updated as well. Located off the dining area exit is a new concrete patio with custom stamping. The oversized lot has a spacious back yard space is an open canvas for possible pool or detached garage. Don't miss this fantastic location and neighborhood! Within walking distance to William Tell Elementary School, the newly renovated Joe Schaeffer Park, Hoosier Heights Country Club and more!
|
- 3 Total Bedrooms
- 2 Full Baths
- 1 Half Bath
- 1638 SF
- 0.33 Acres
- Built in 1977
- Renovated 2023
- Available 6/30/2023
- Bi-Level/High Ranch Style
- Full Basement
- 520 Lower Level SF
- Lower Level: Partly Finished, Garage Access, Walk Out
- 1 Lower Level Bathroom
- Renovation: New Roof! All new cabinets, appliances, flooring, and countertops in the kitchen. New water heater and High Efficiency furnace. New vanity tops, light fixtures, flooring and paint throughout. New concrete patio and driveway. Completed in 2023.
- Open Kitchen
- Laminate Kitchen Counter
- Oven/Range
- Refrigerator
- Dishwasher
- Microwave
- Garbage Disposal
- Stainless Steel
- Appliance Hot Water Heater
- Vinyl Plank Flooring
- 9 Rooms
- Entry Foyer
- Living Room
- en Suite Bathroom
- Great Room
- Kitchen
- First Floor Bathroom
- Forced Air
- Natural Gas Fuel
- Natural Gas Avail
- Central A/C
- 200 Amps
- Frame Construction
- Brick Siding
- Vinyl Siding
- Asphalt Shingles Roof
- Attached Garage
- 2 Garage Spaces
- Municipal Water
- Municipal Sewer
- Patio
- Open Porch
- Room For Pool
- Street View
- Tax Exemptions
- $1,333 Total Tax
- Tax Year 2023
Listing data is deemed reliable but is NOT guaranteed accurate.
|



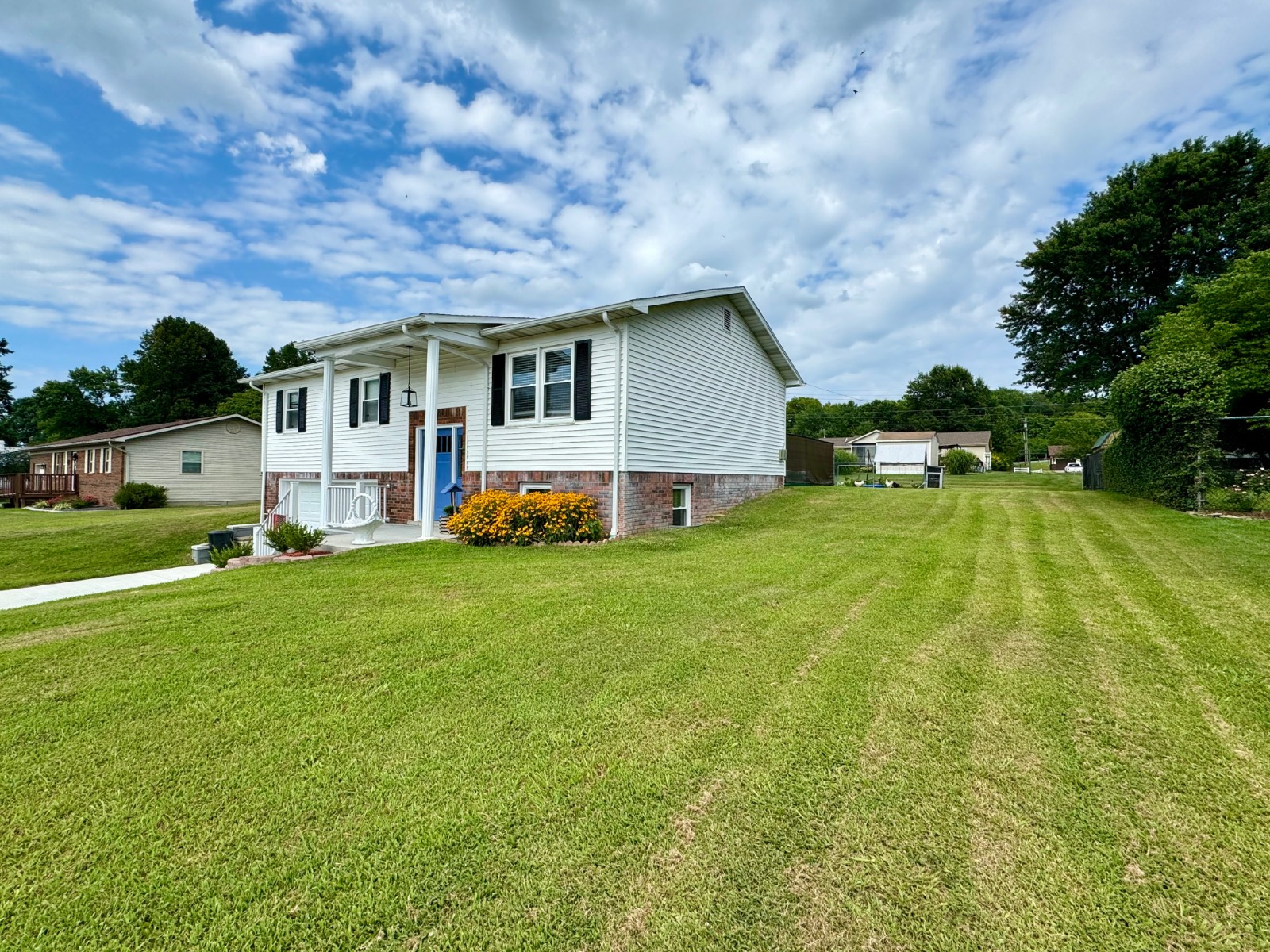


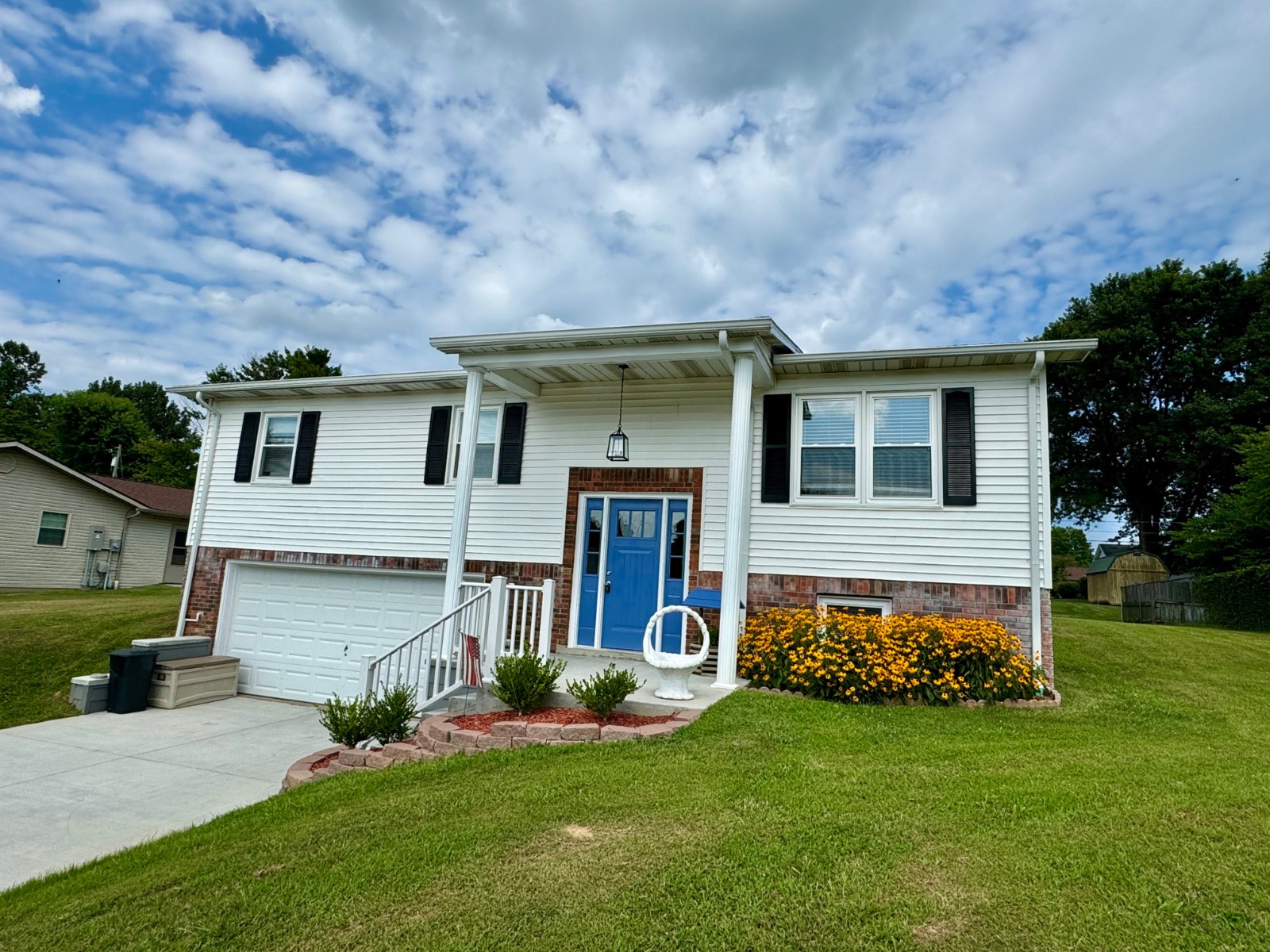 ;
;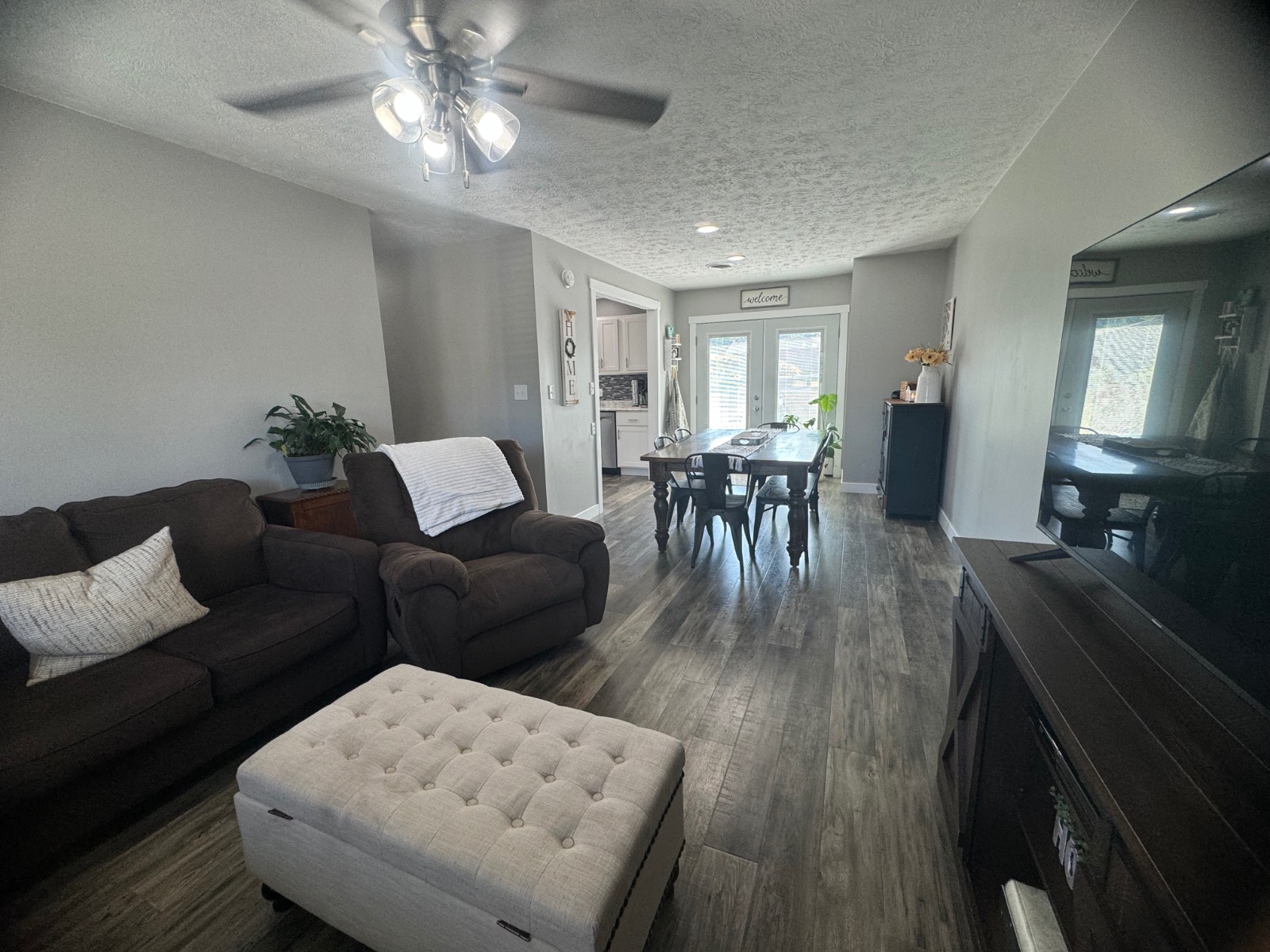 ;
;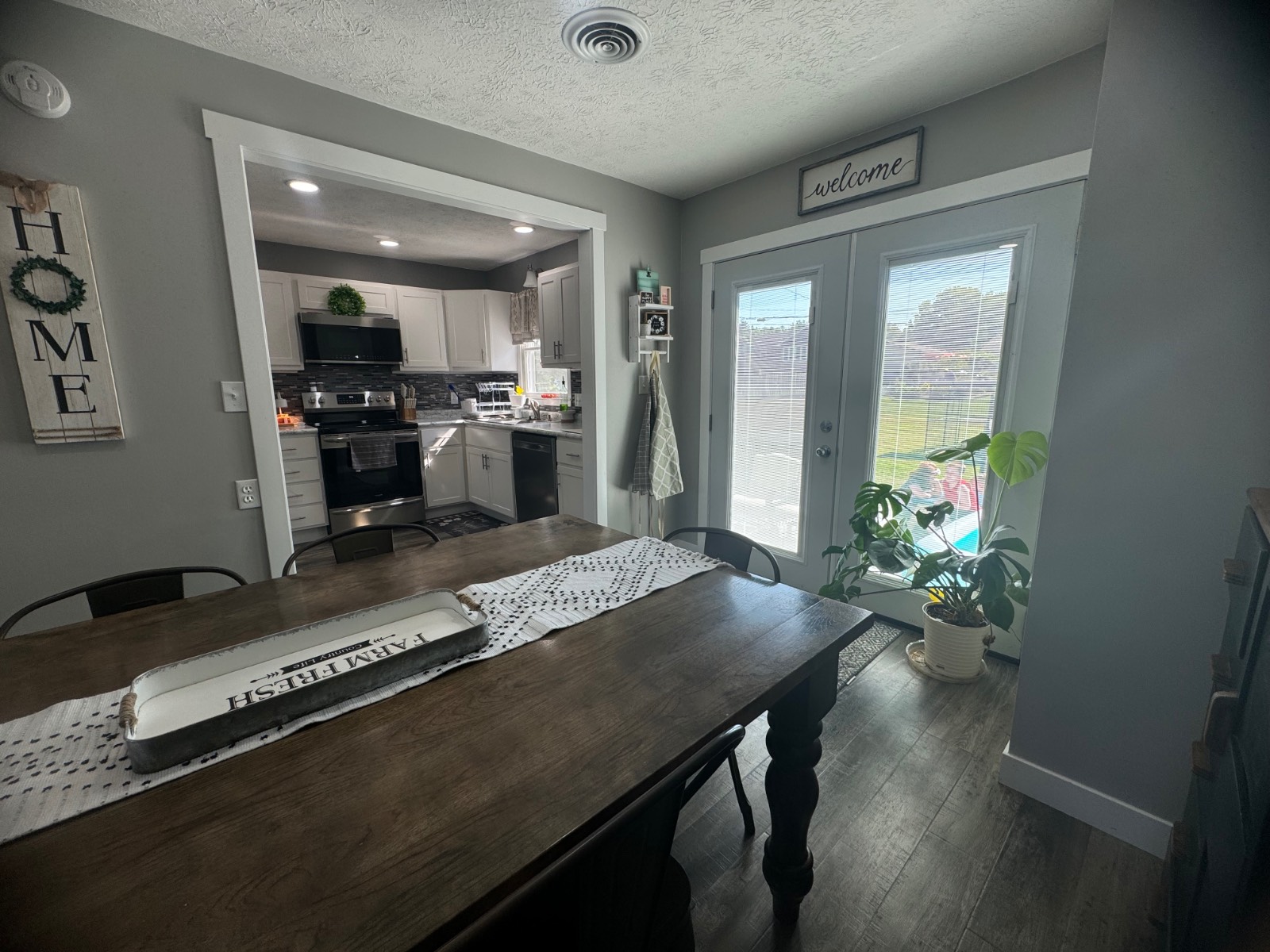 ;
;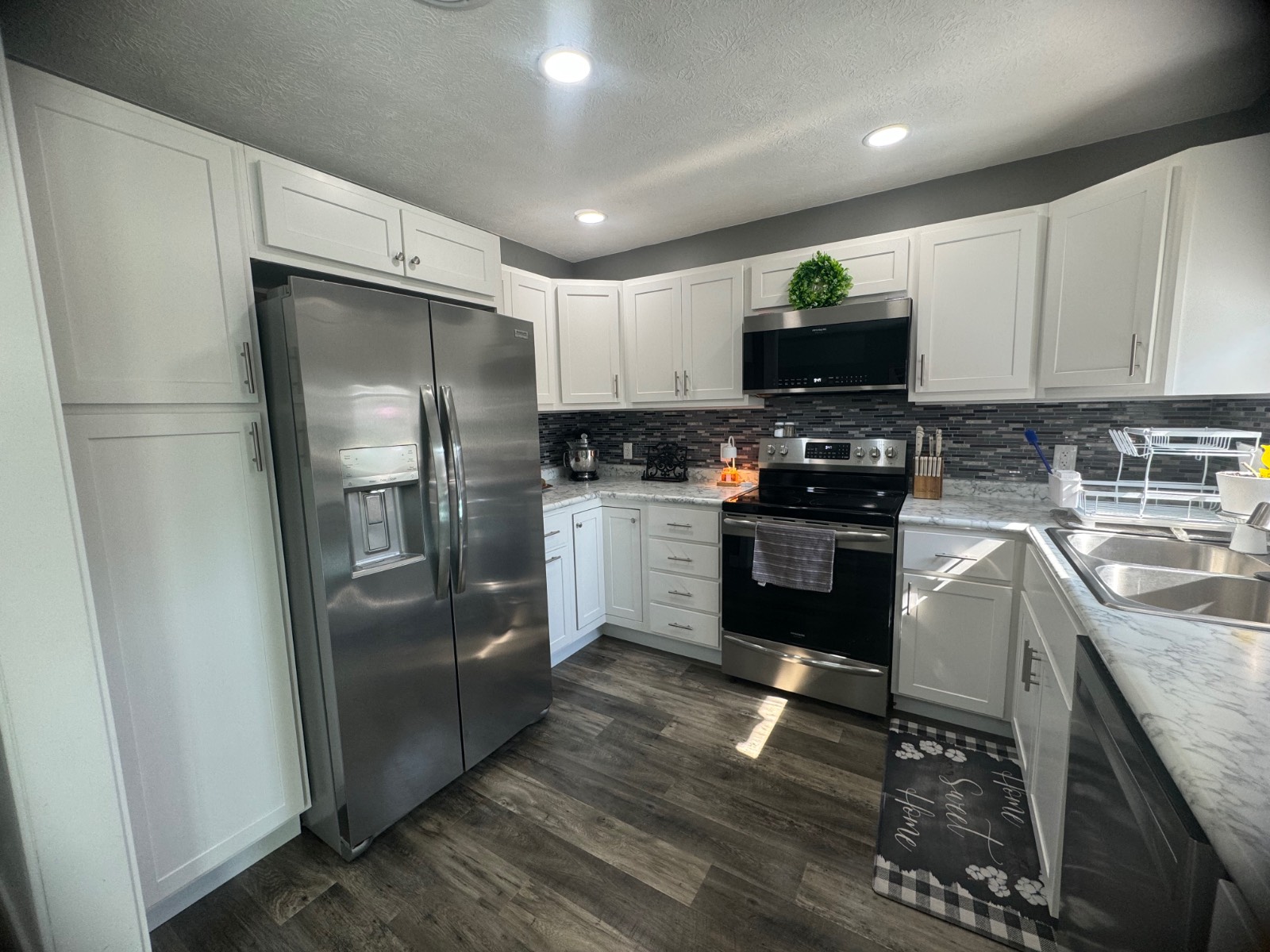 ;
;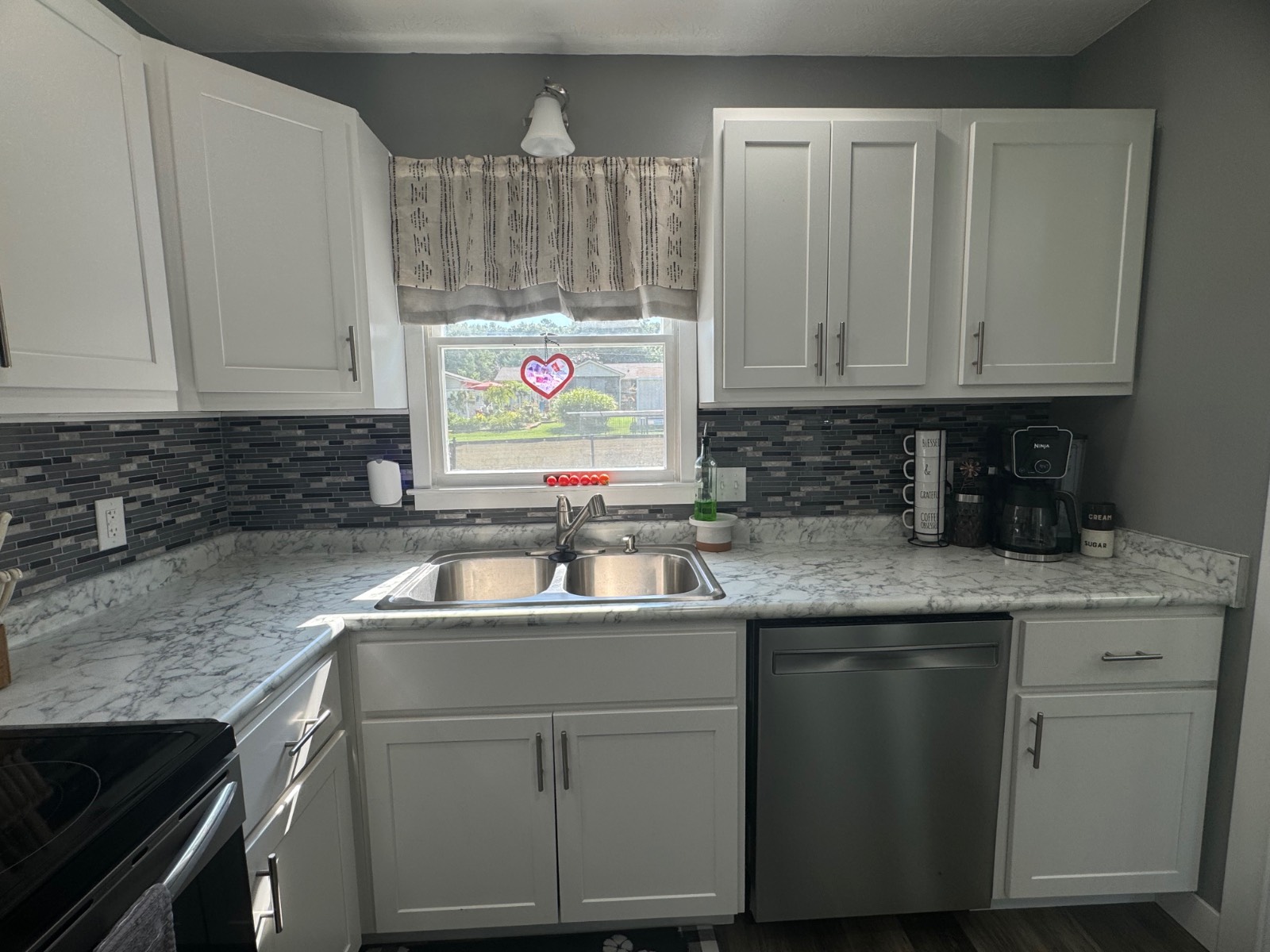 ;
;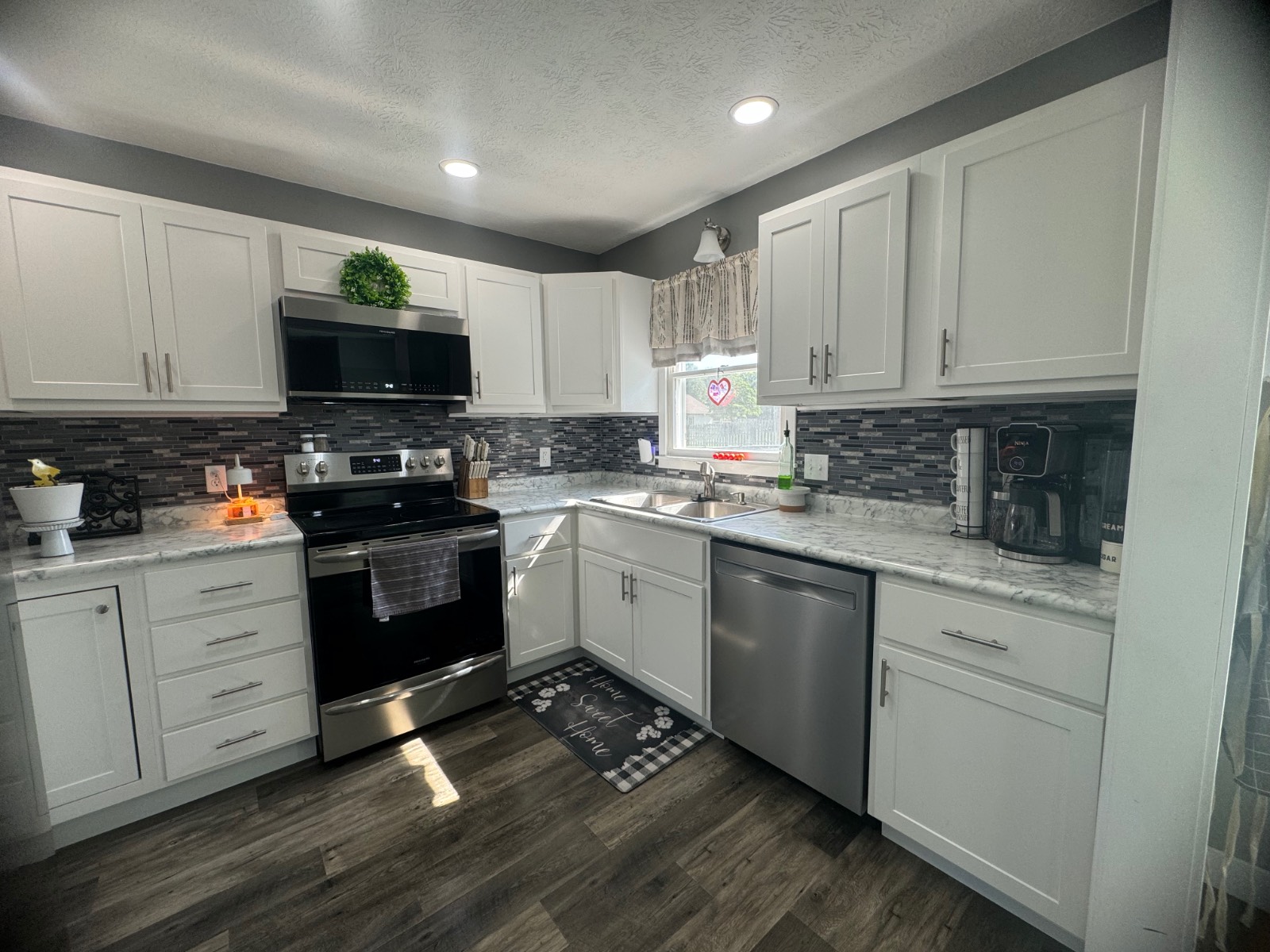 ;
;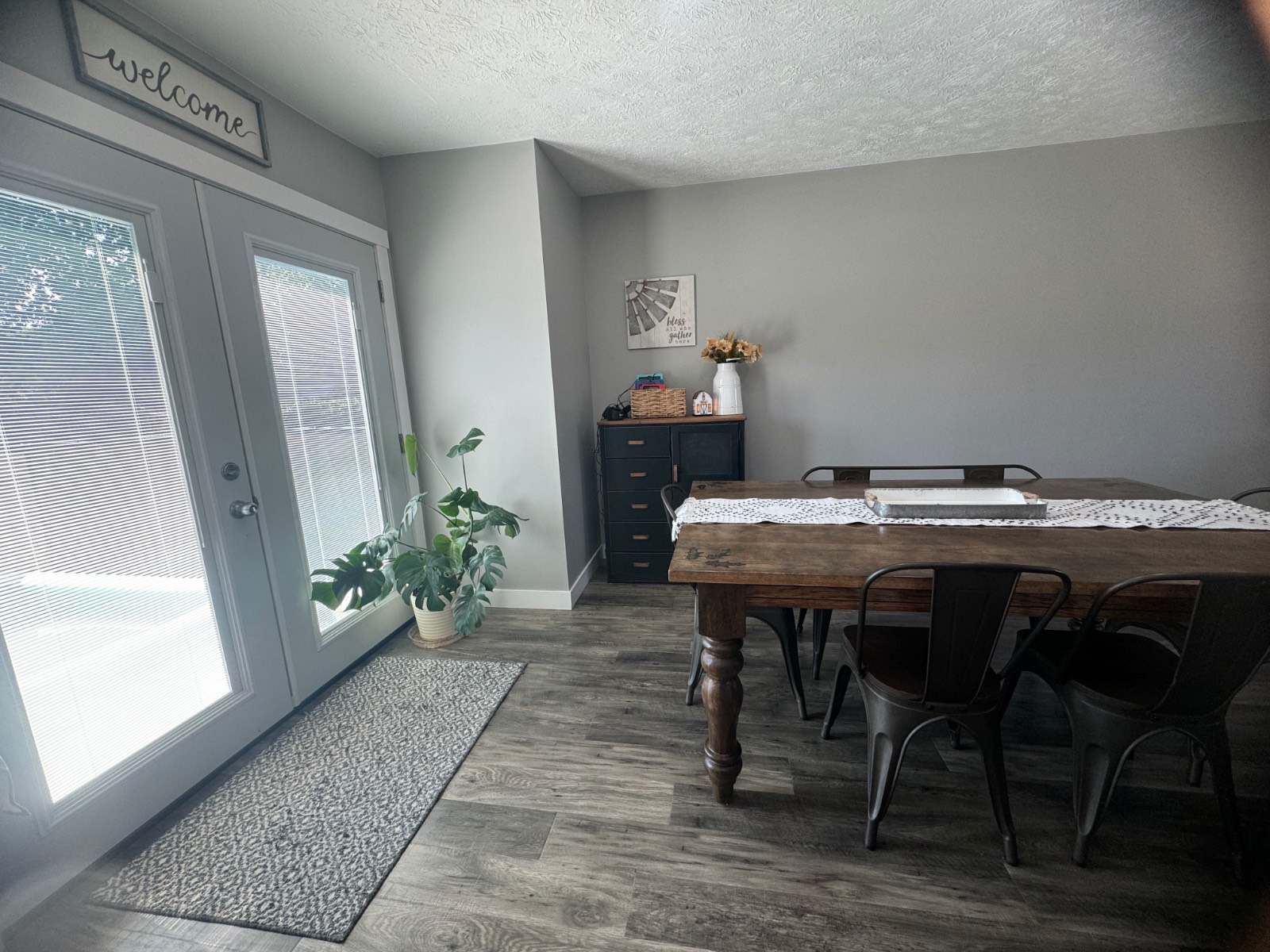 ;
;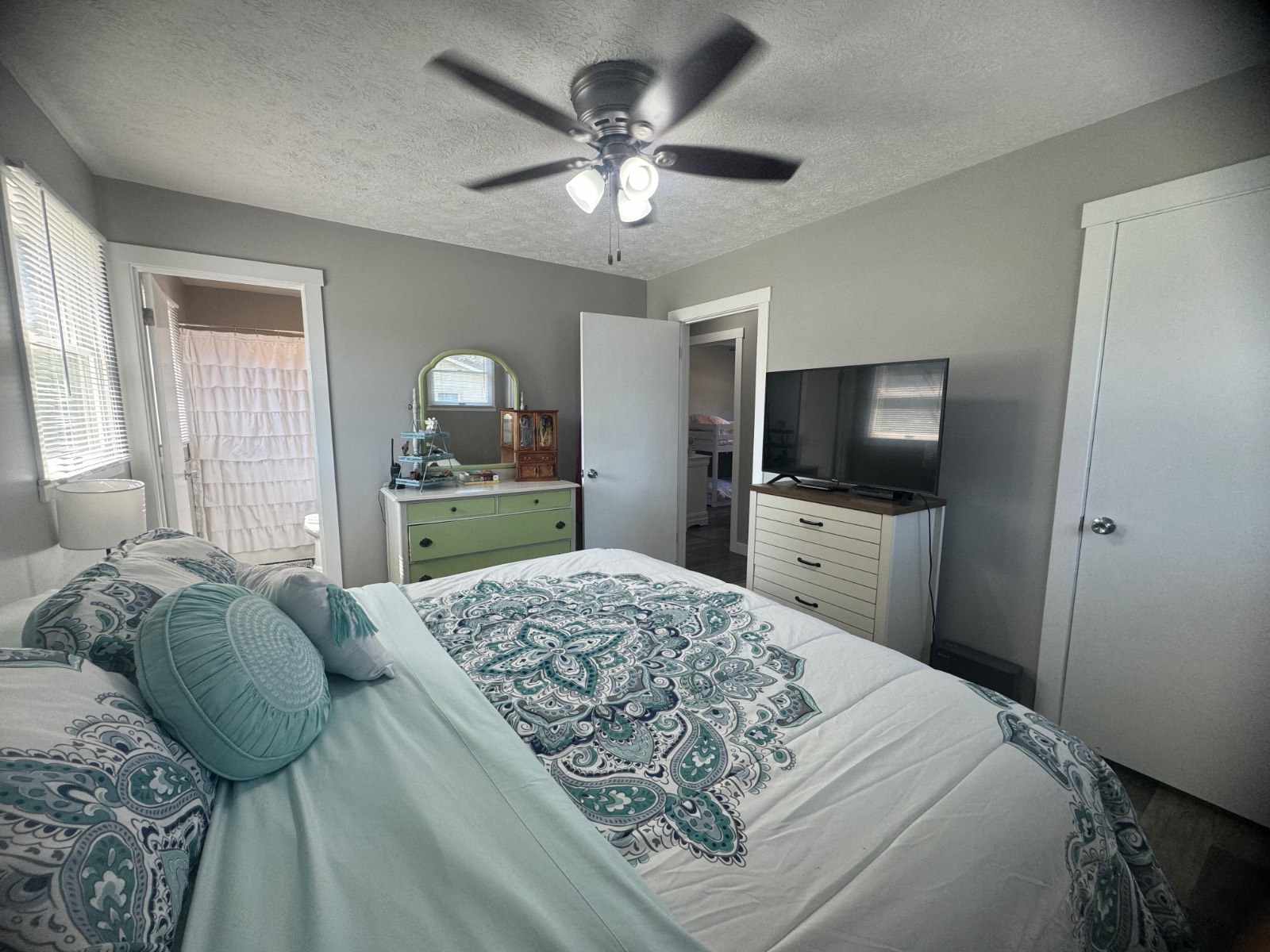 ;
;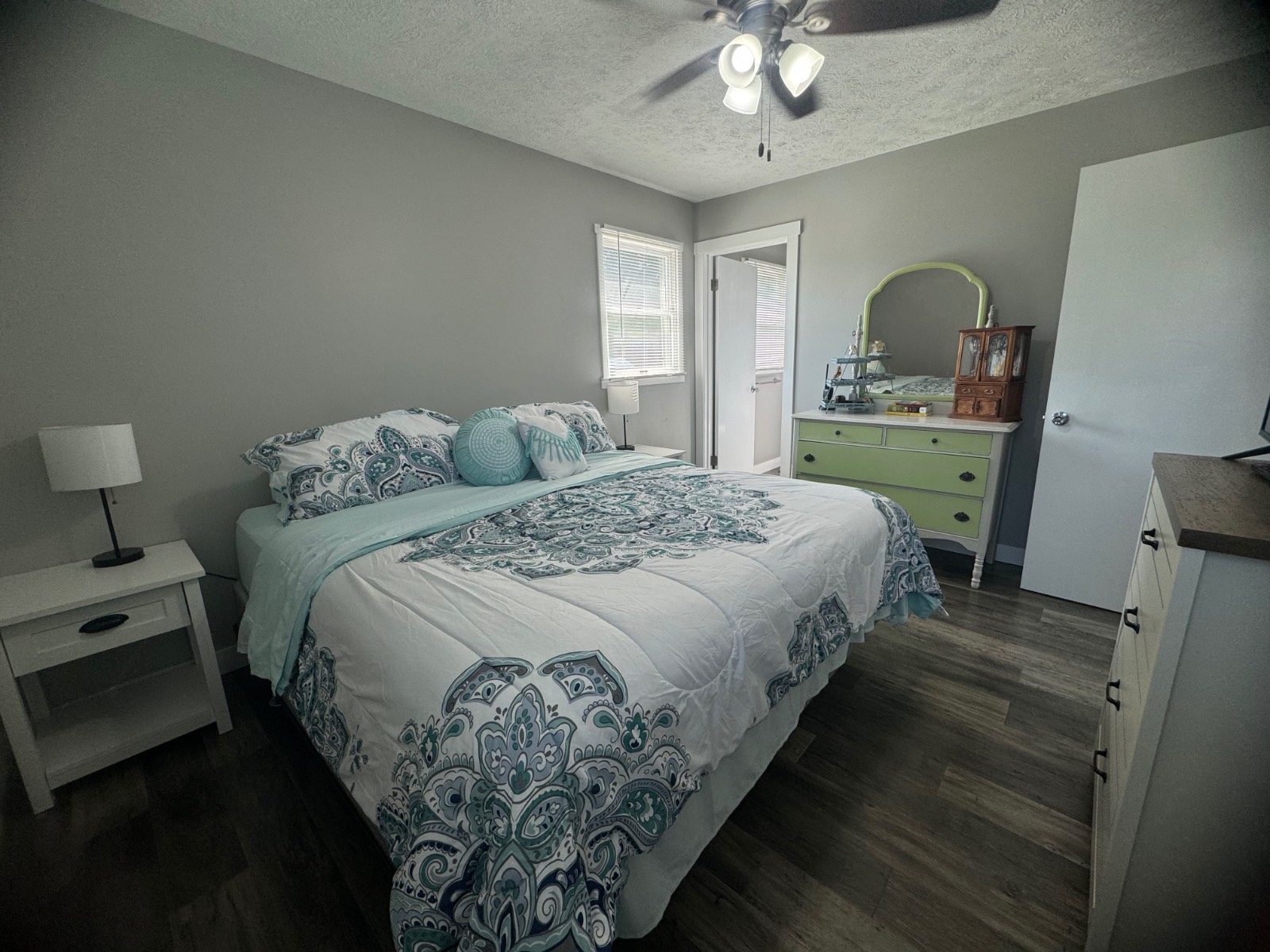 ;
;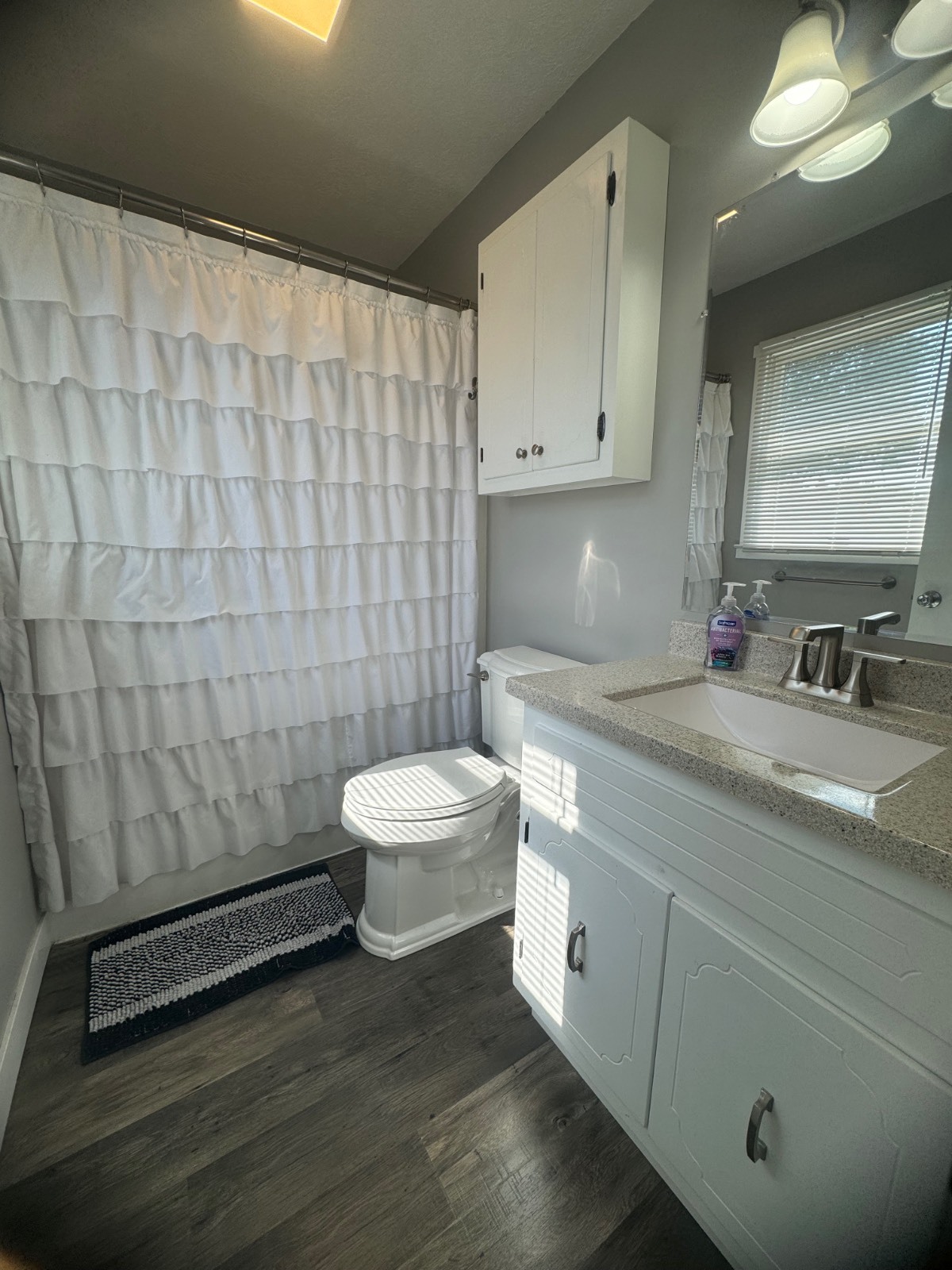 ;
;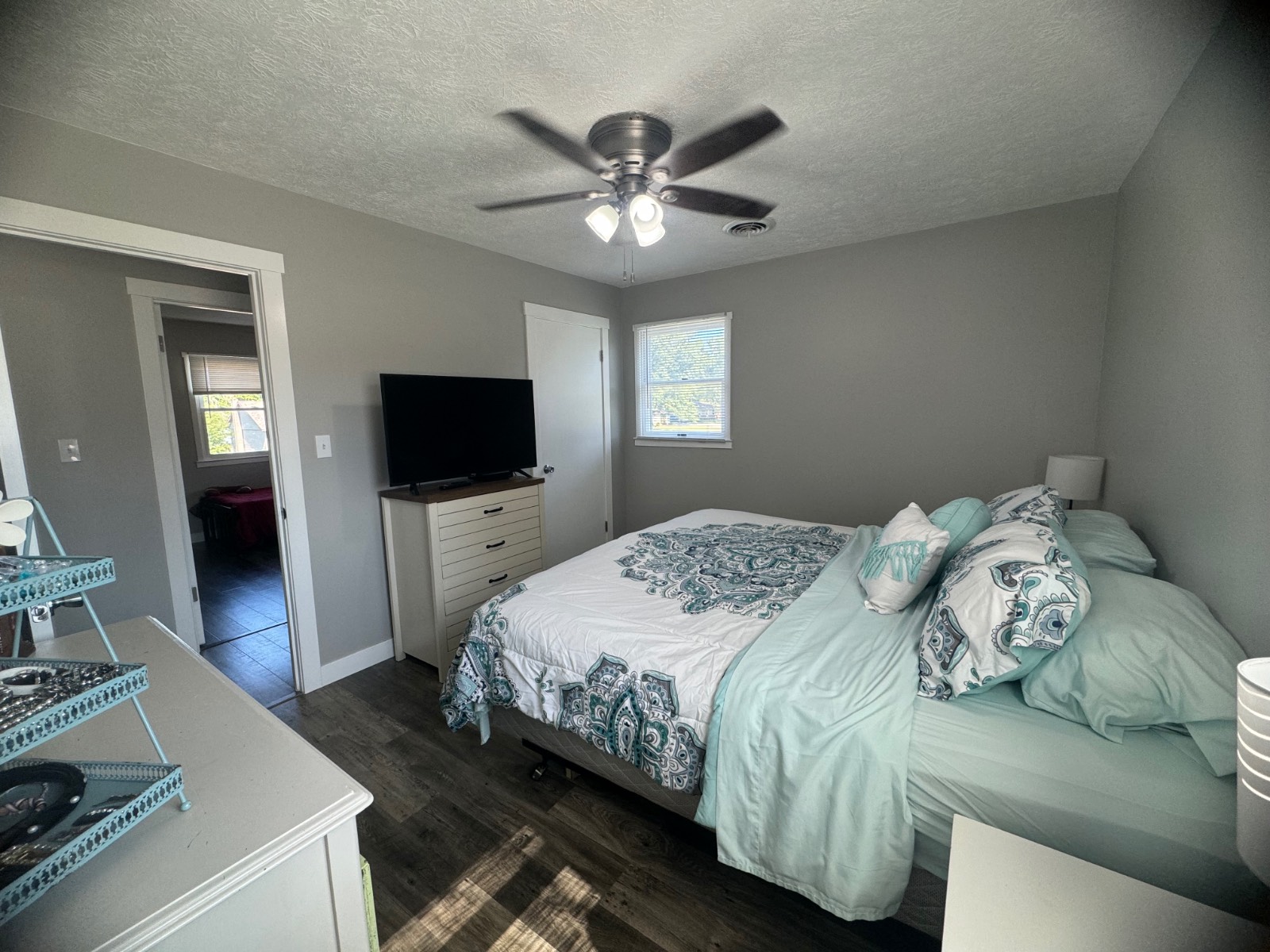 ;
;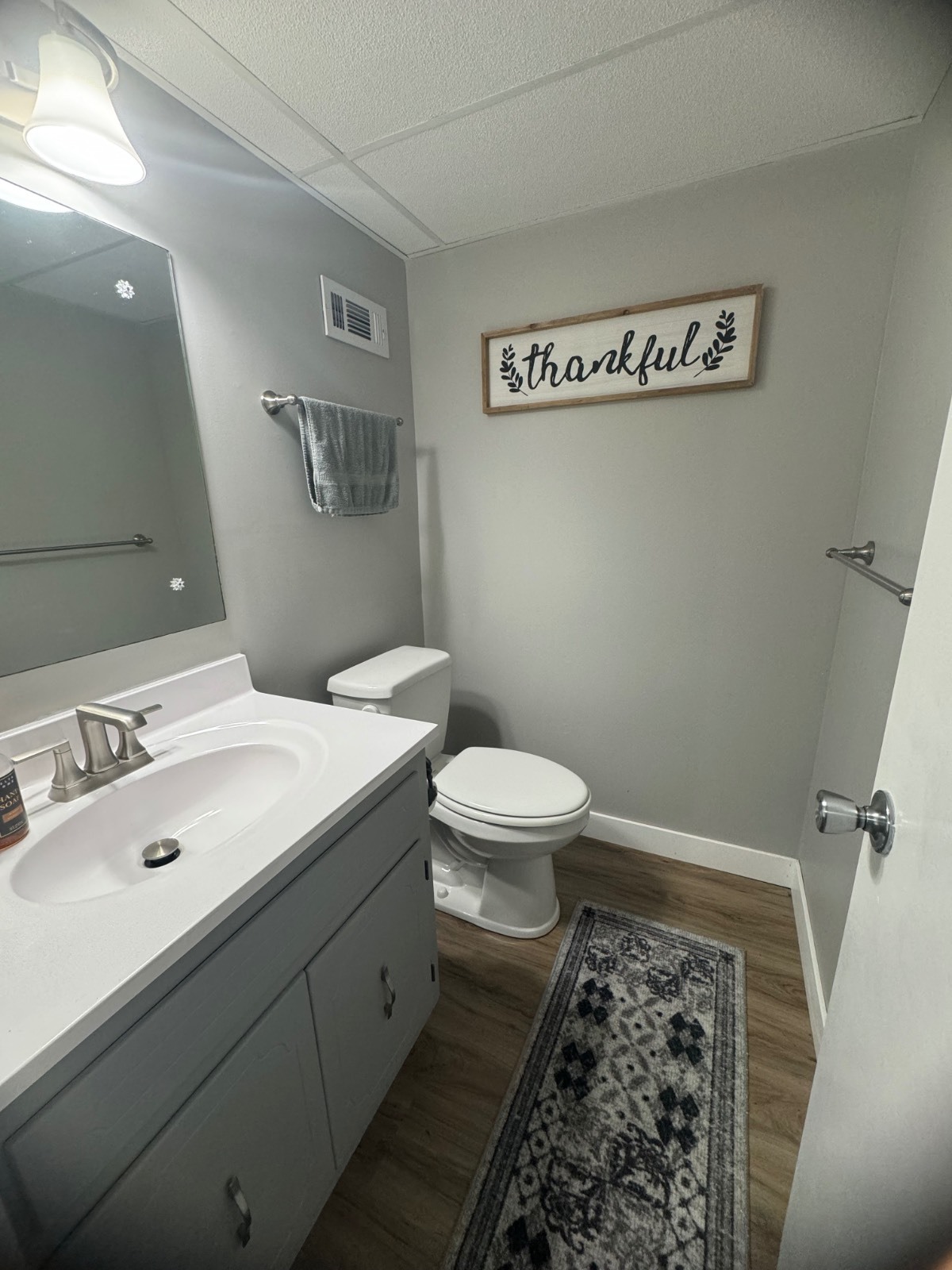 ;
;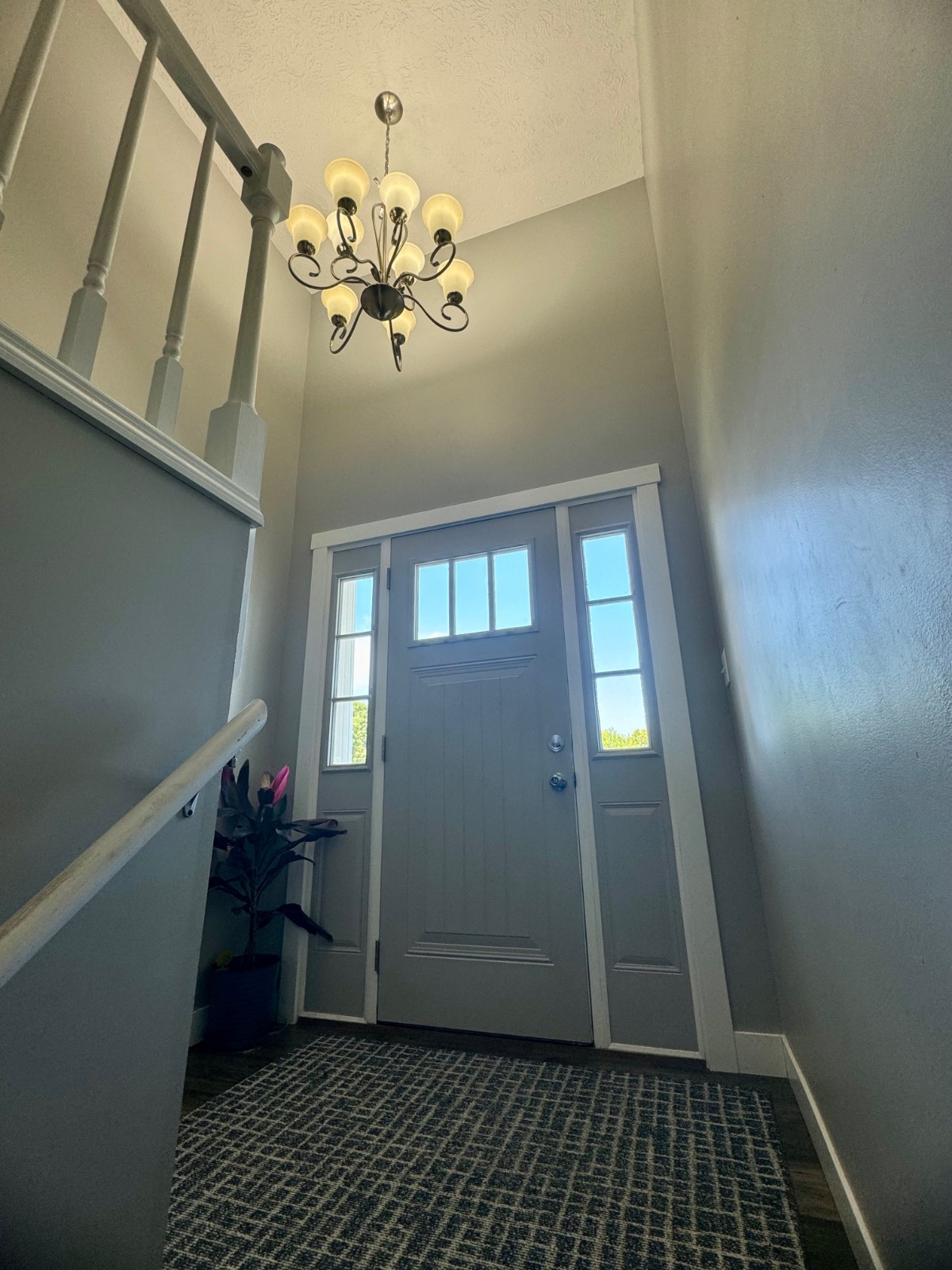 ;
; ;
;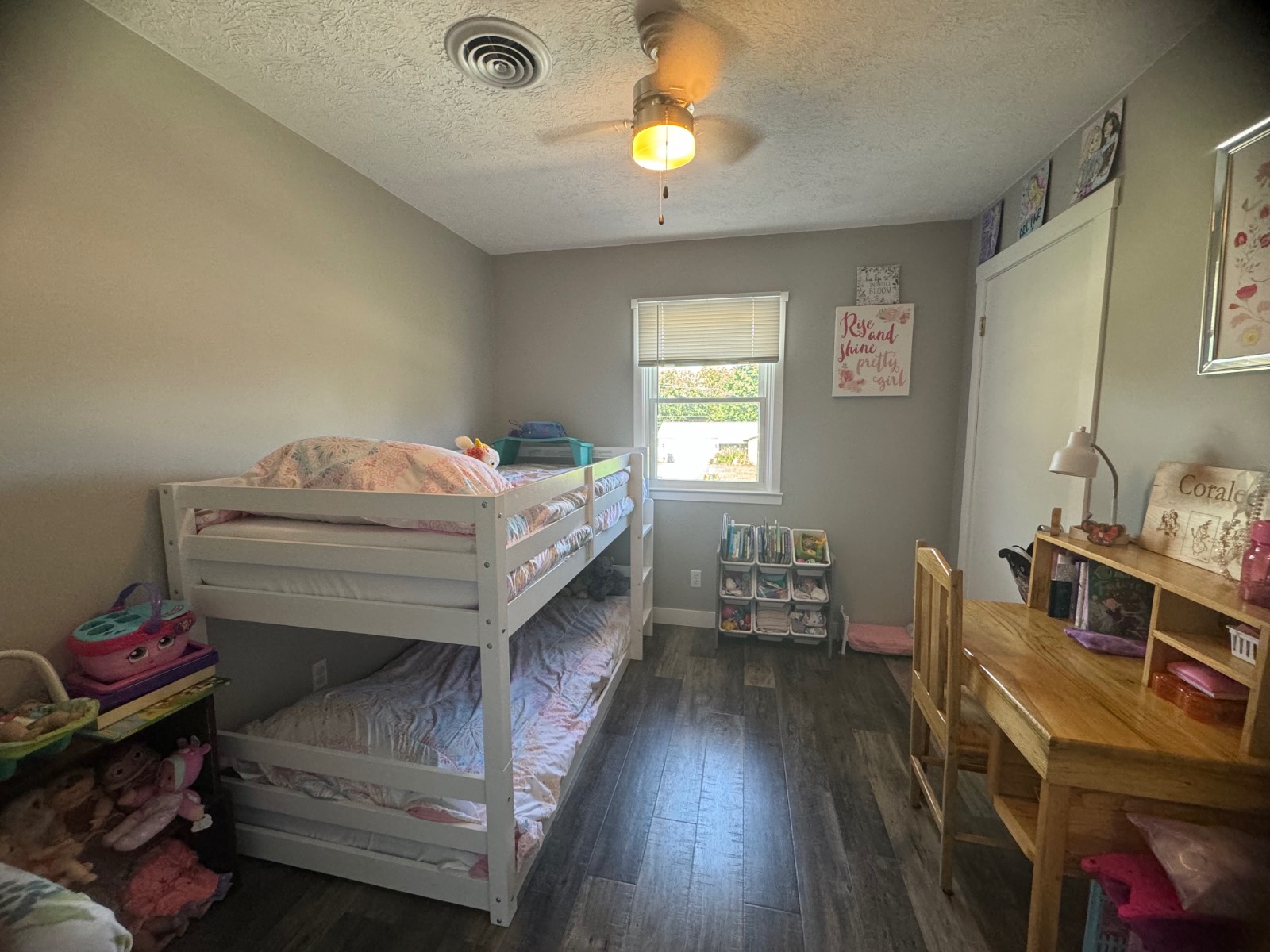 ;
;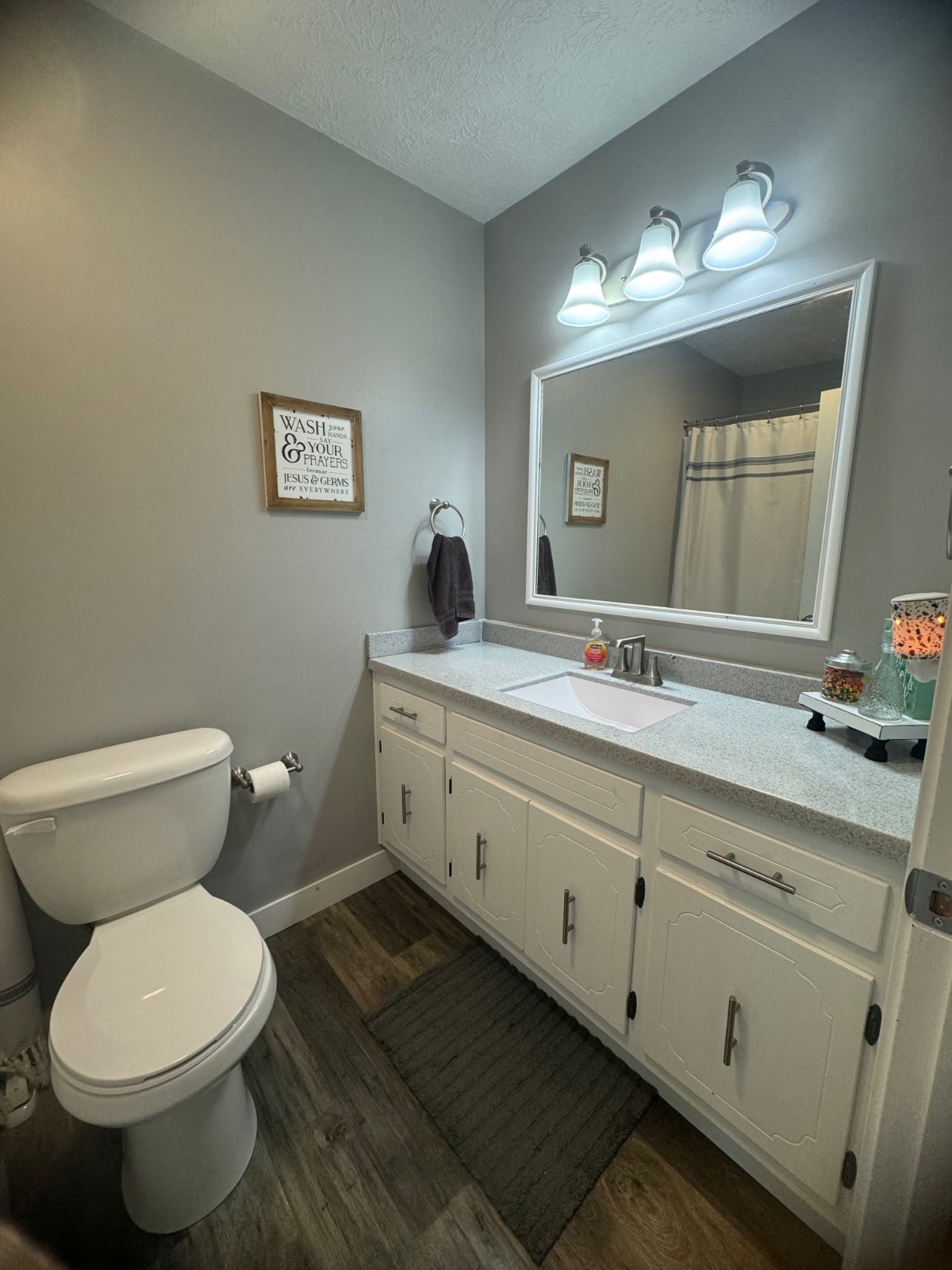 ;
;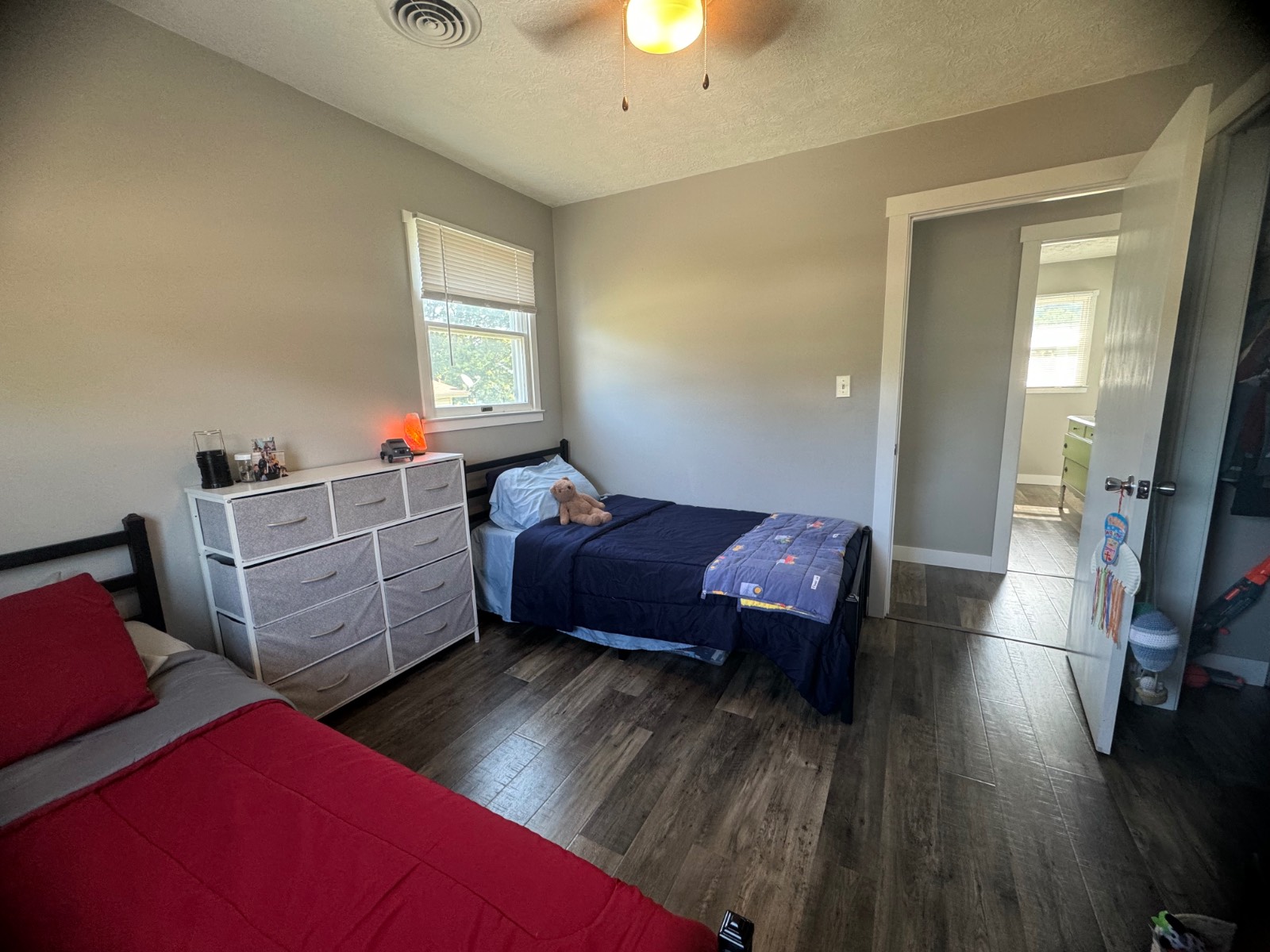 ;
;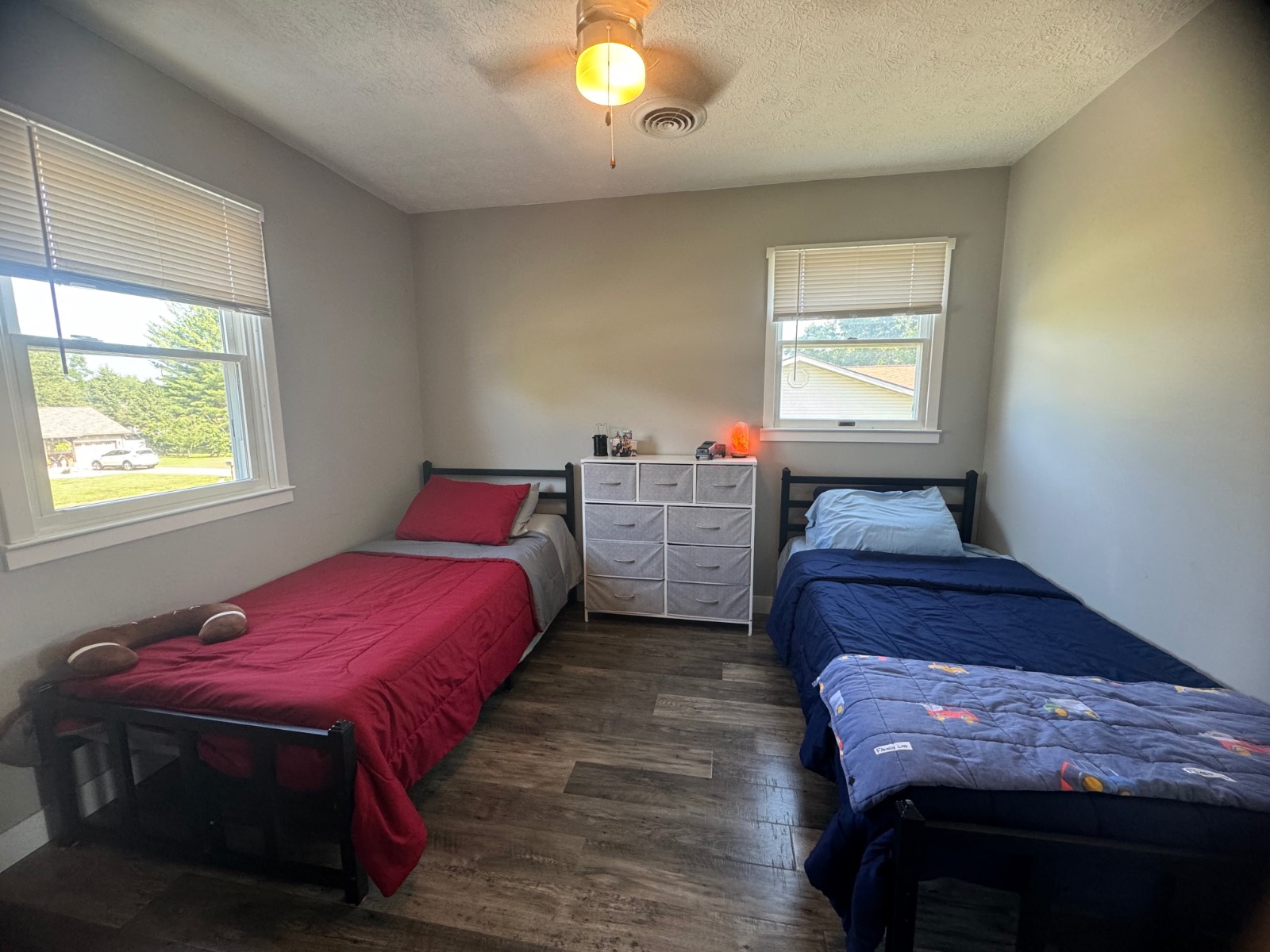 ;
;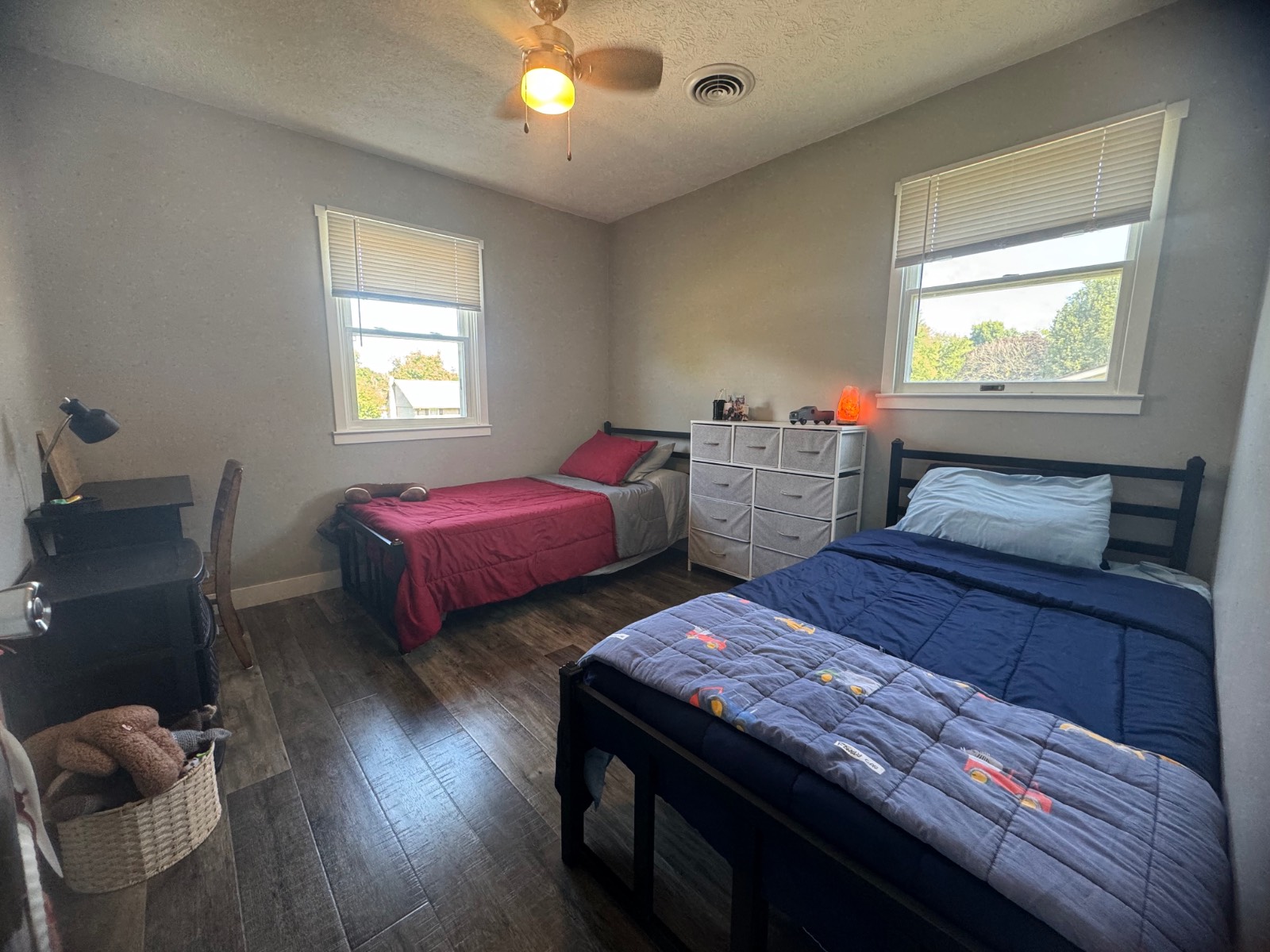 ;
;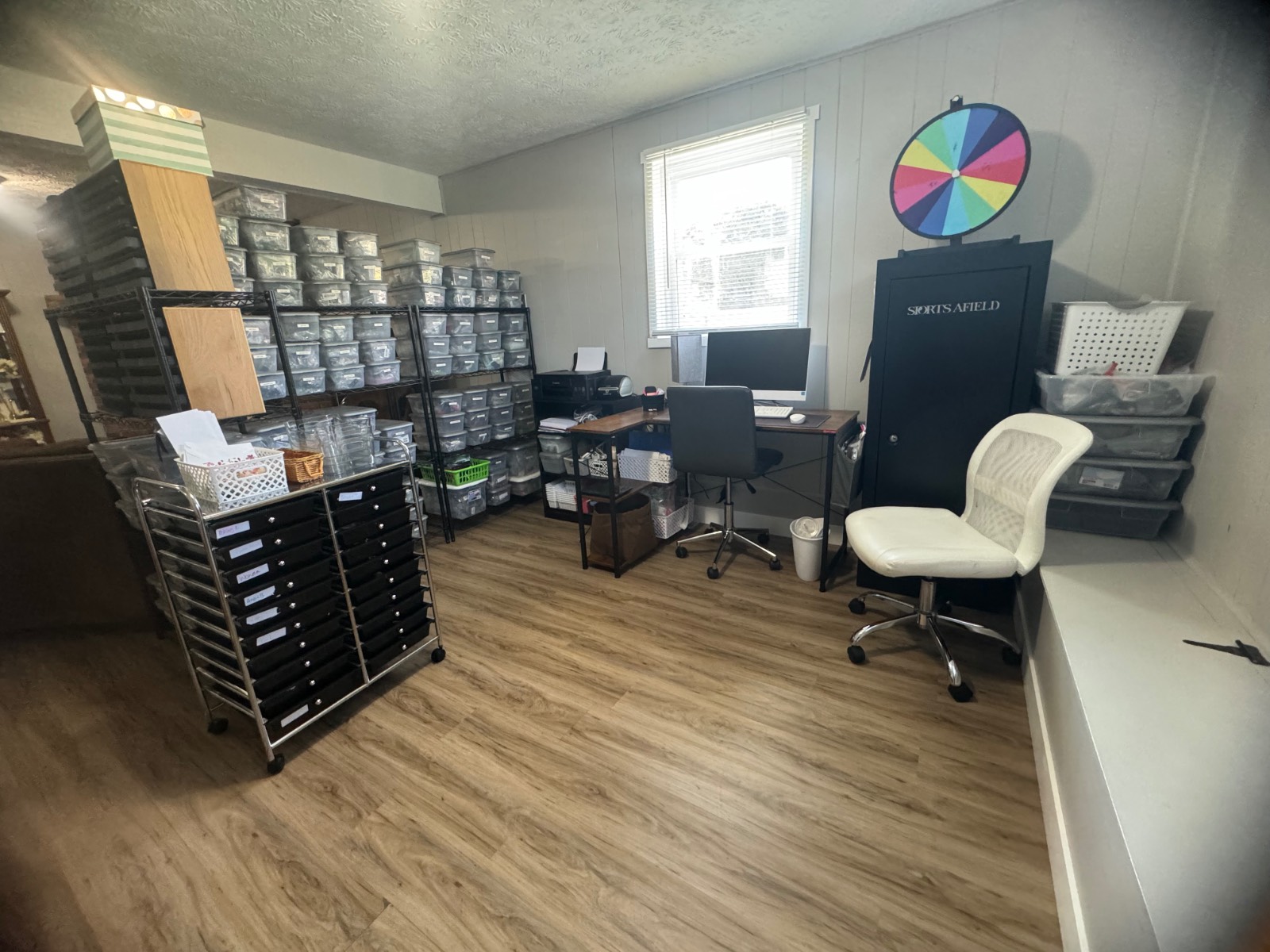 ;
;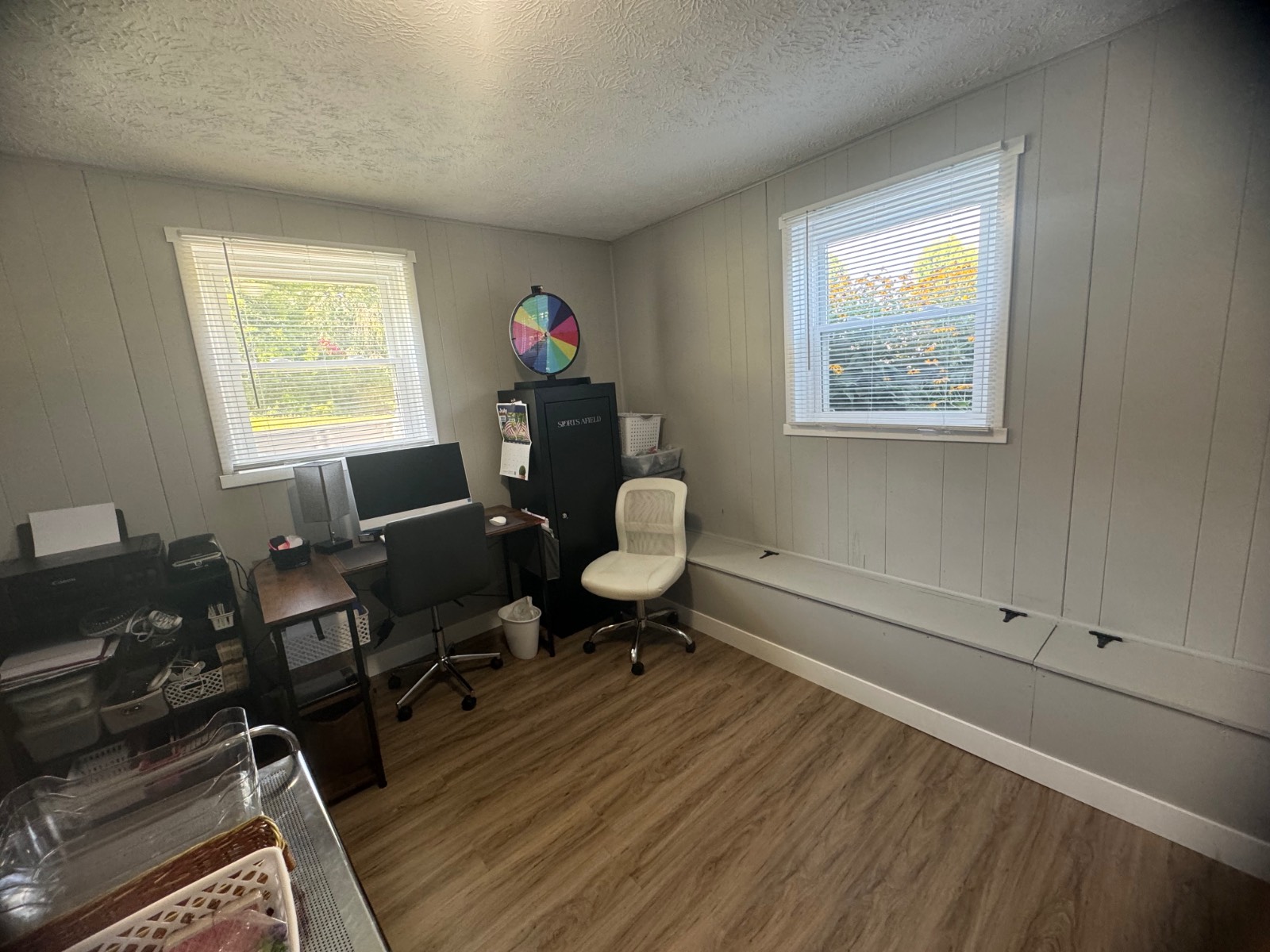 ;
;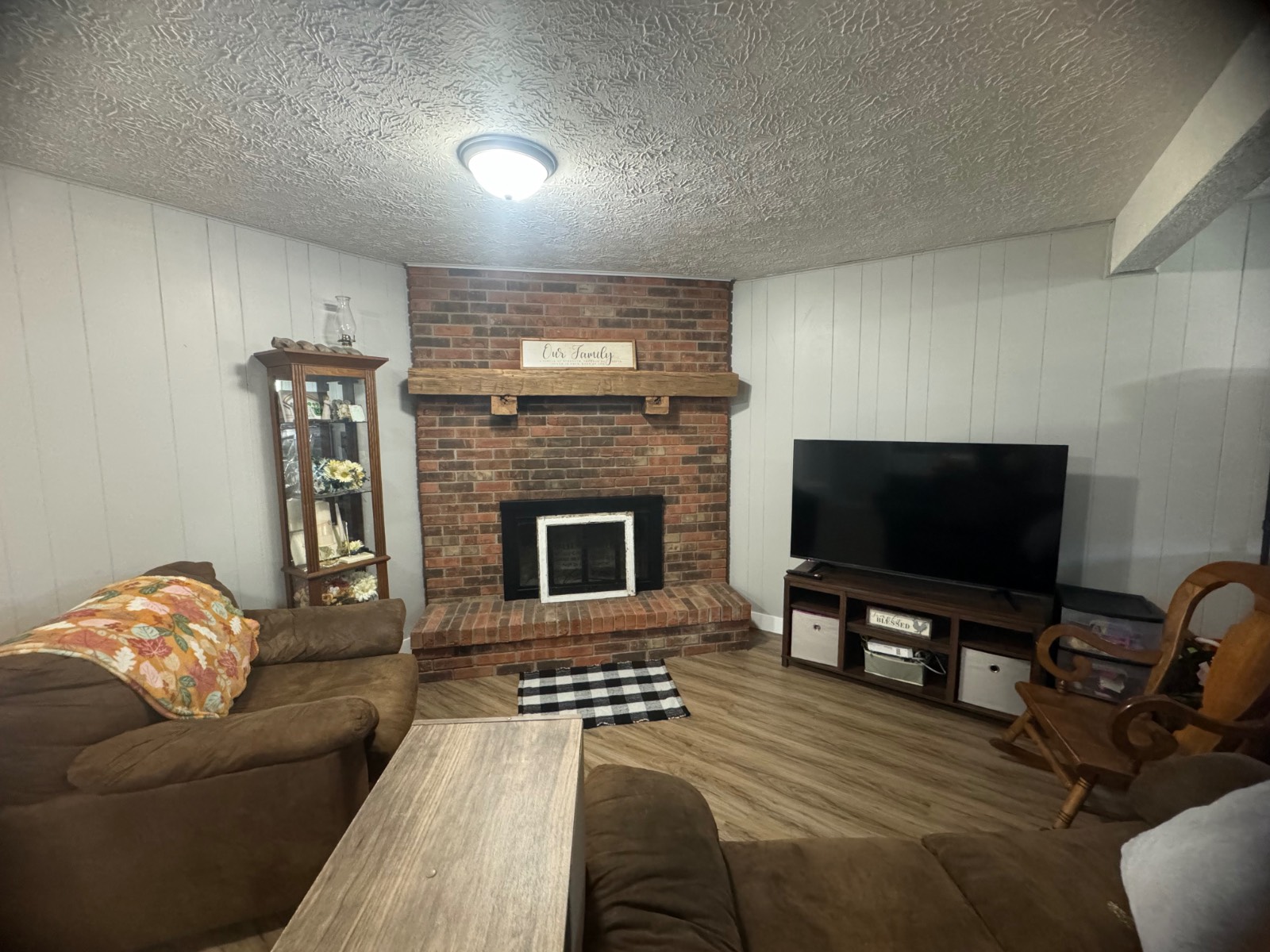 ;
;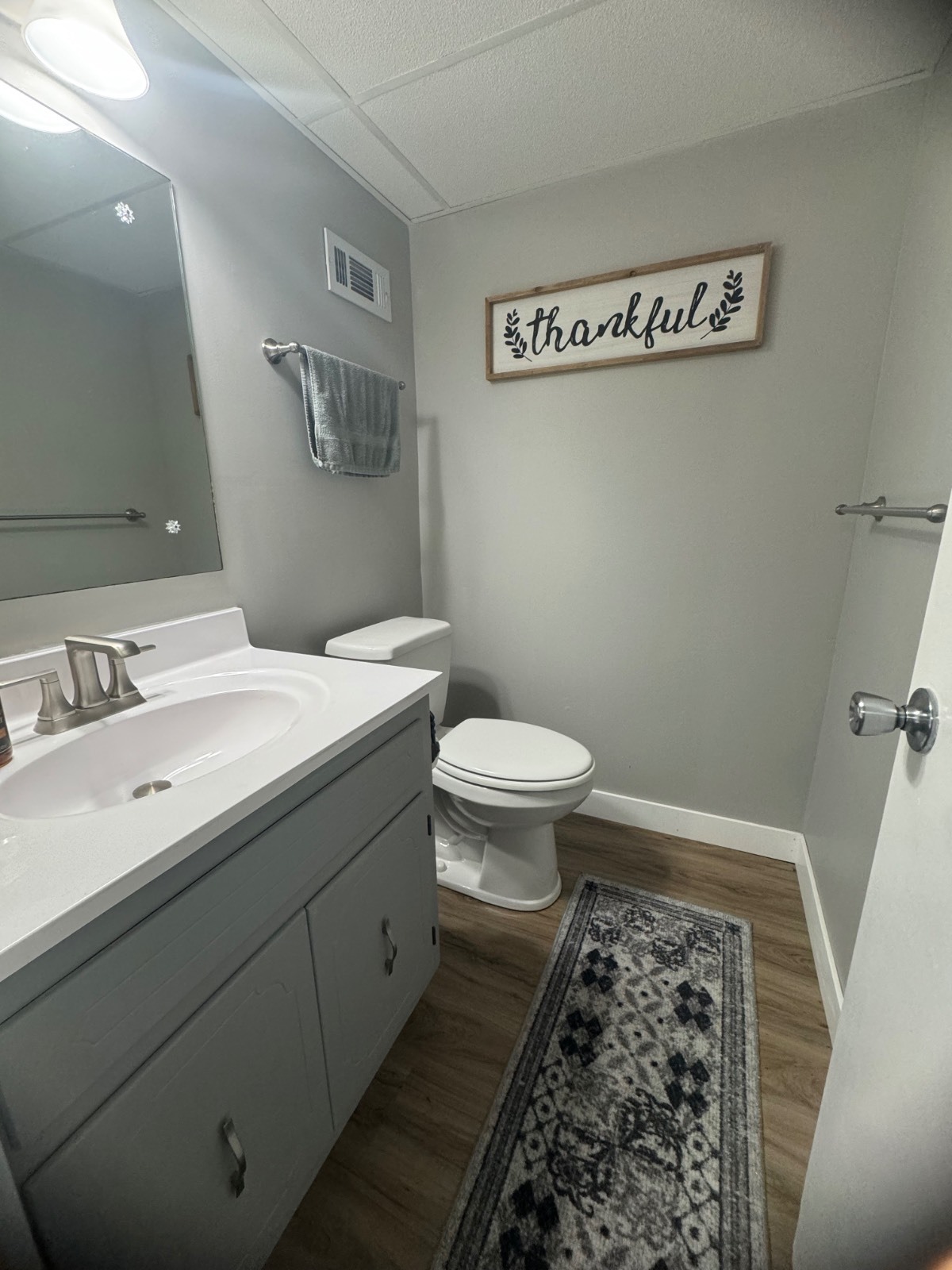 ;
;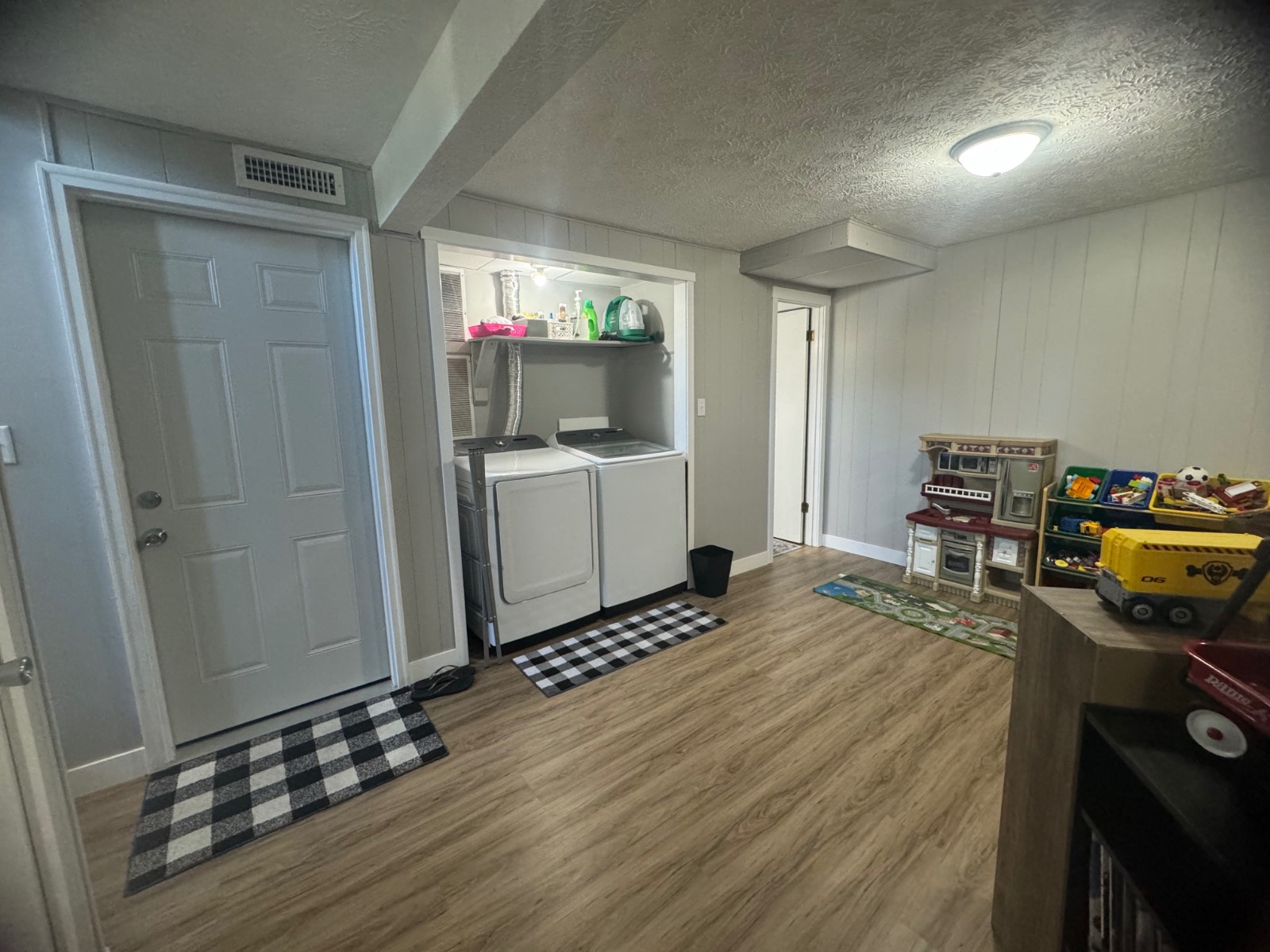 ;
;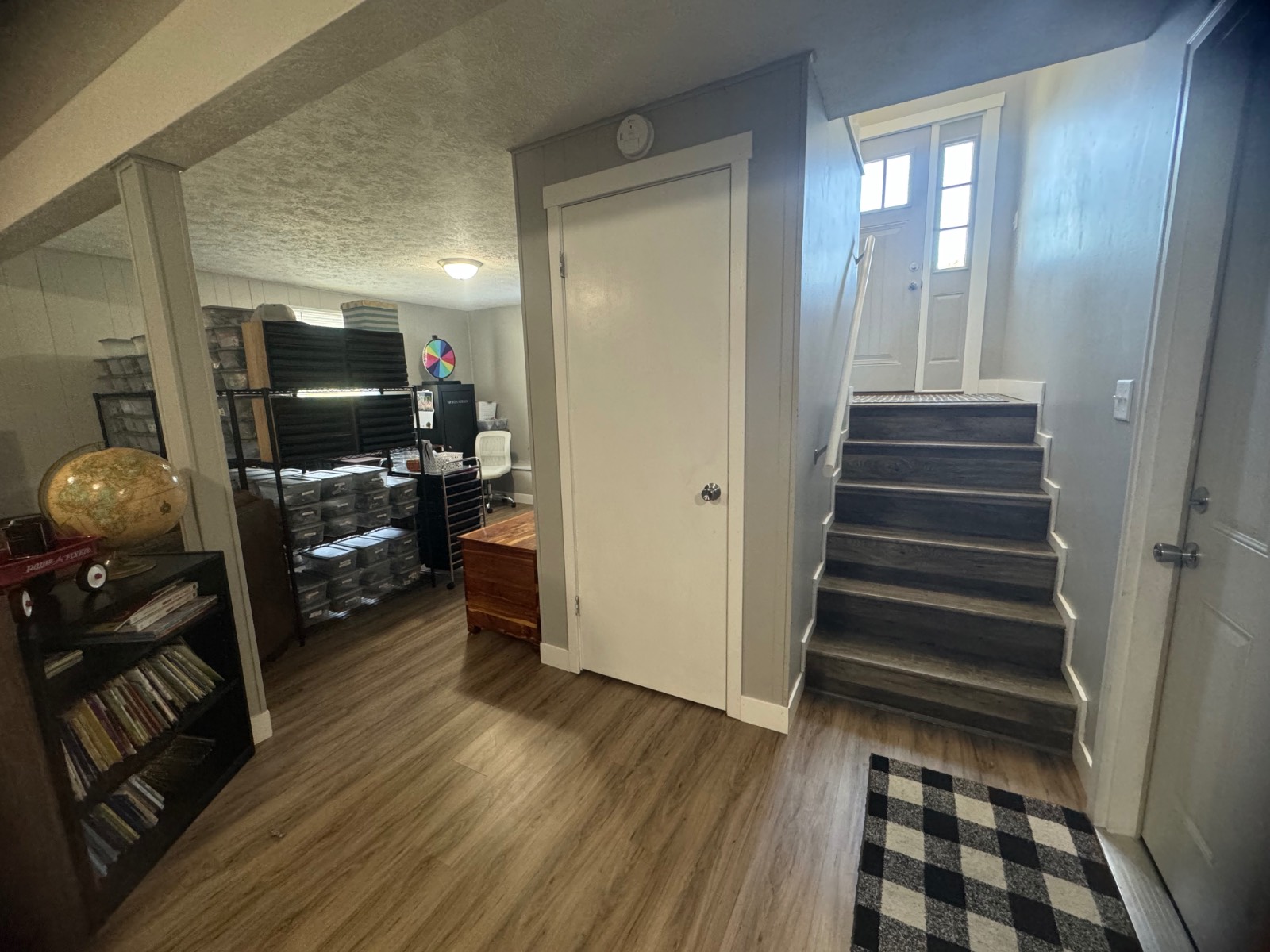 ;
;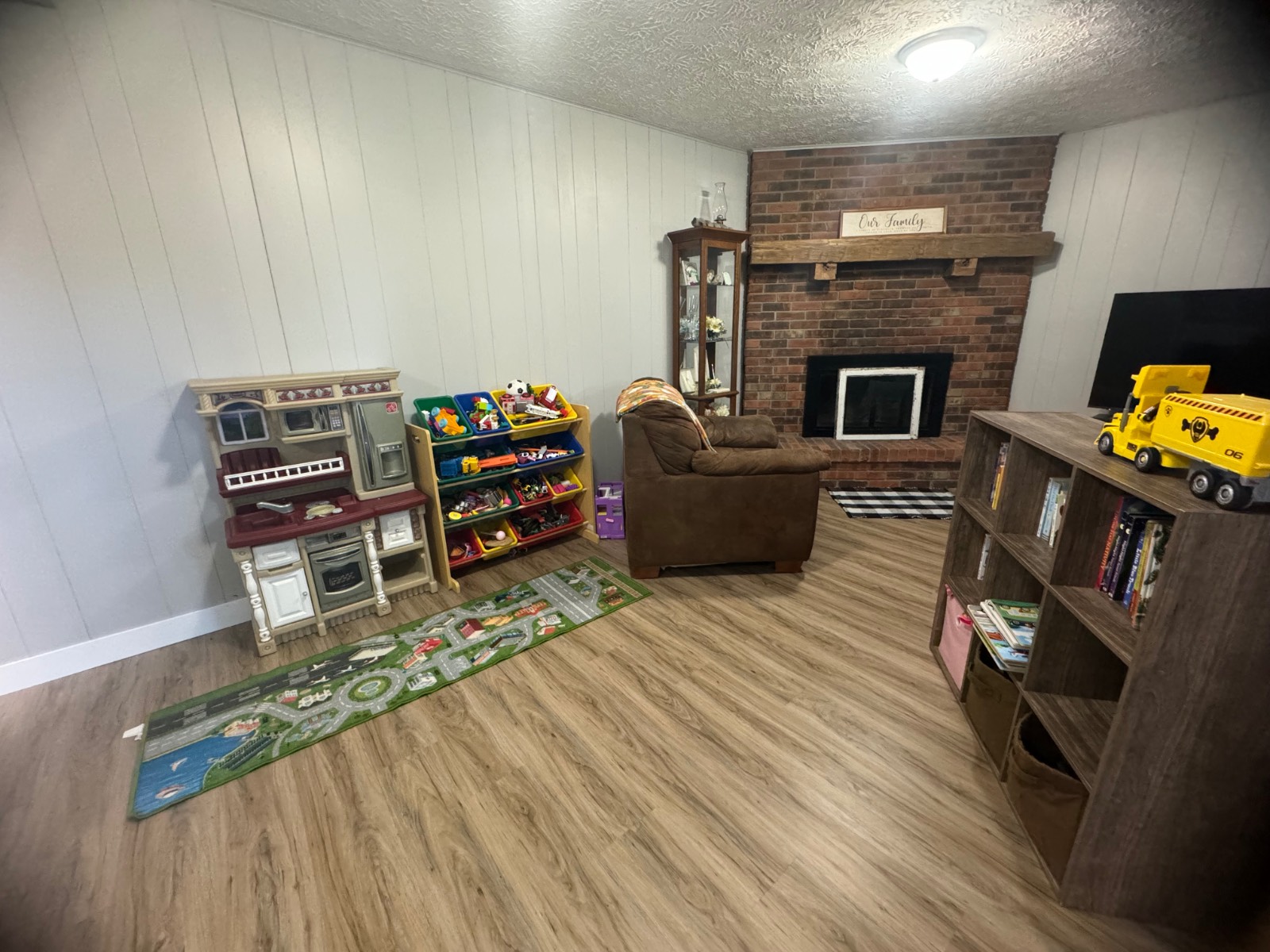 ;
;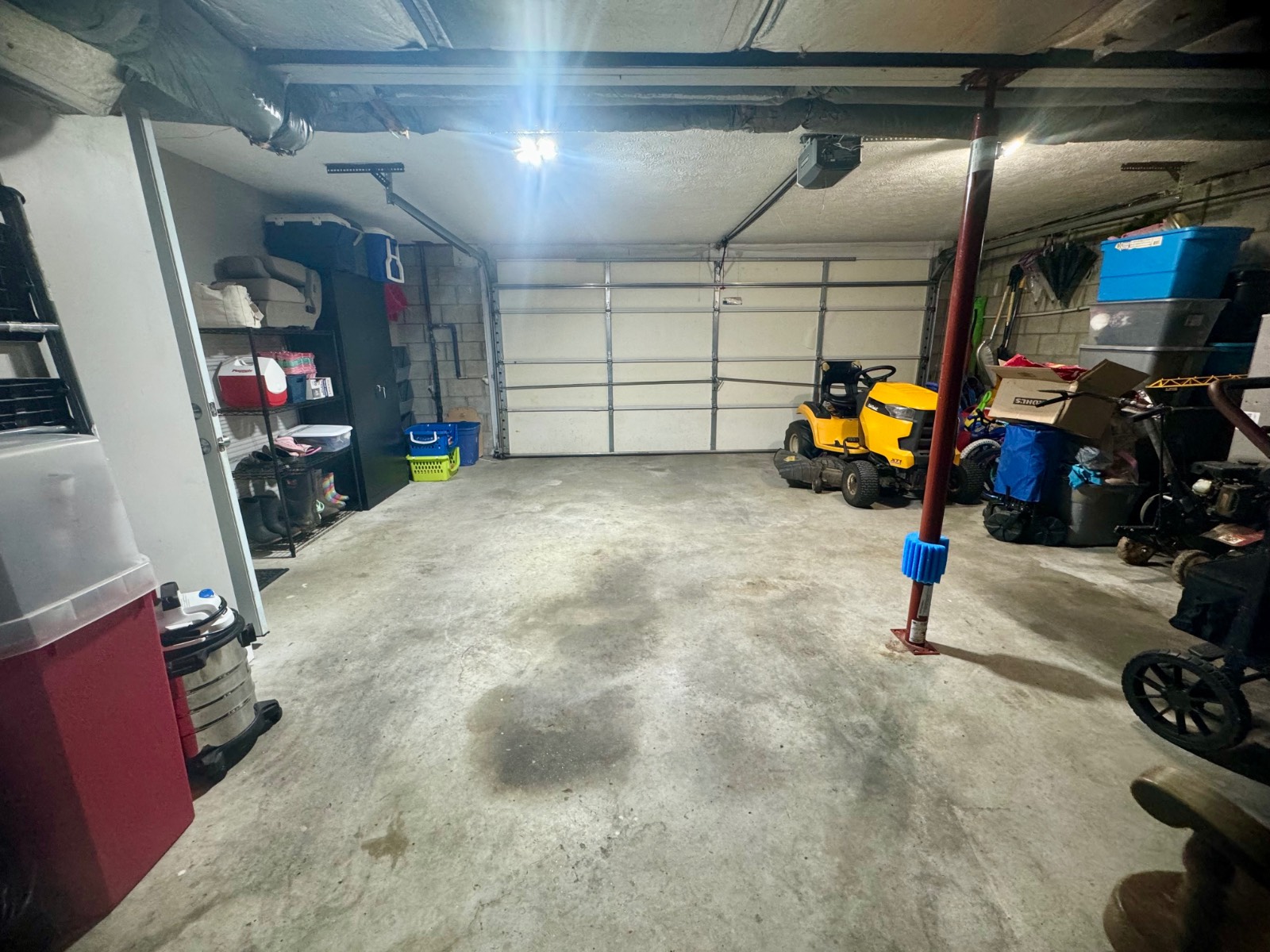 ;
;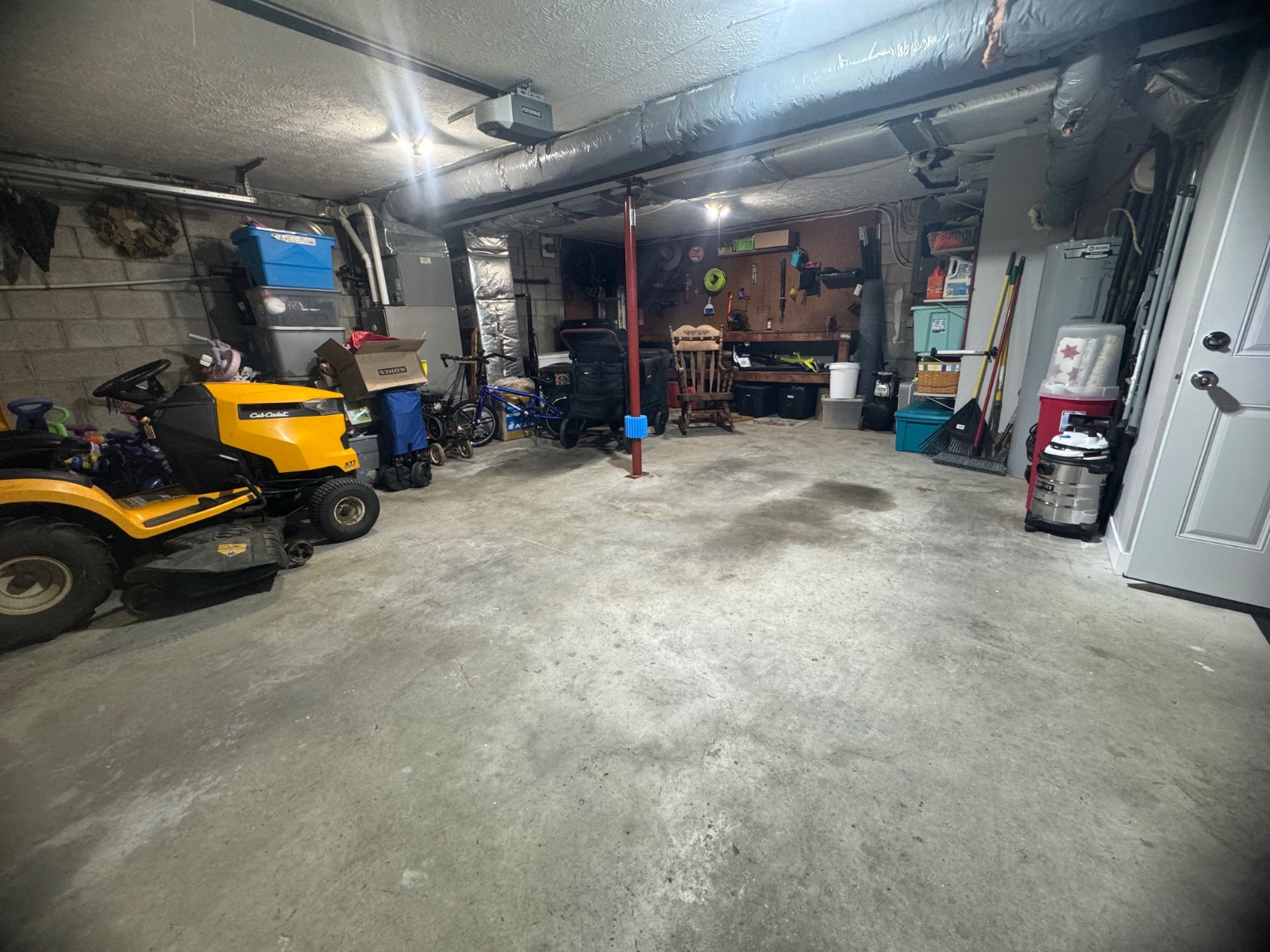 ;
;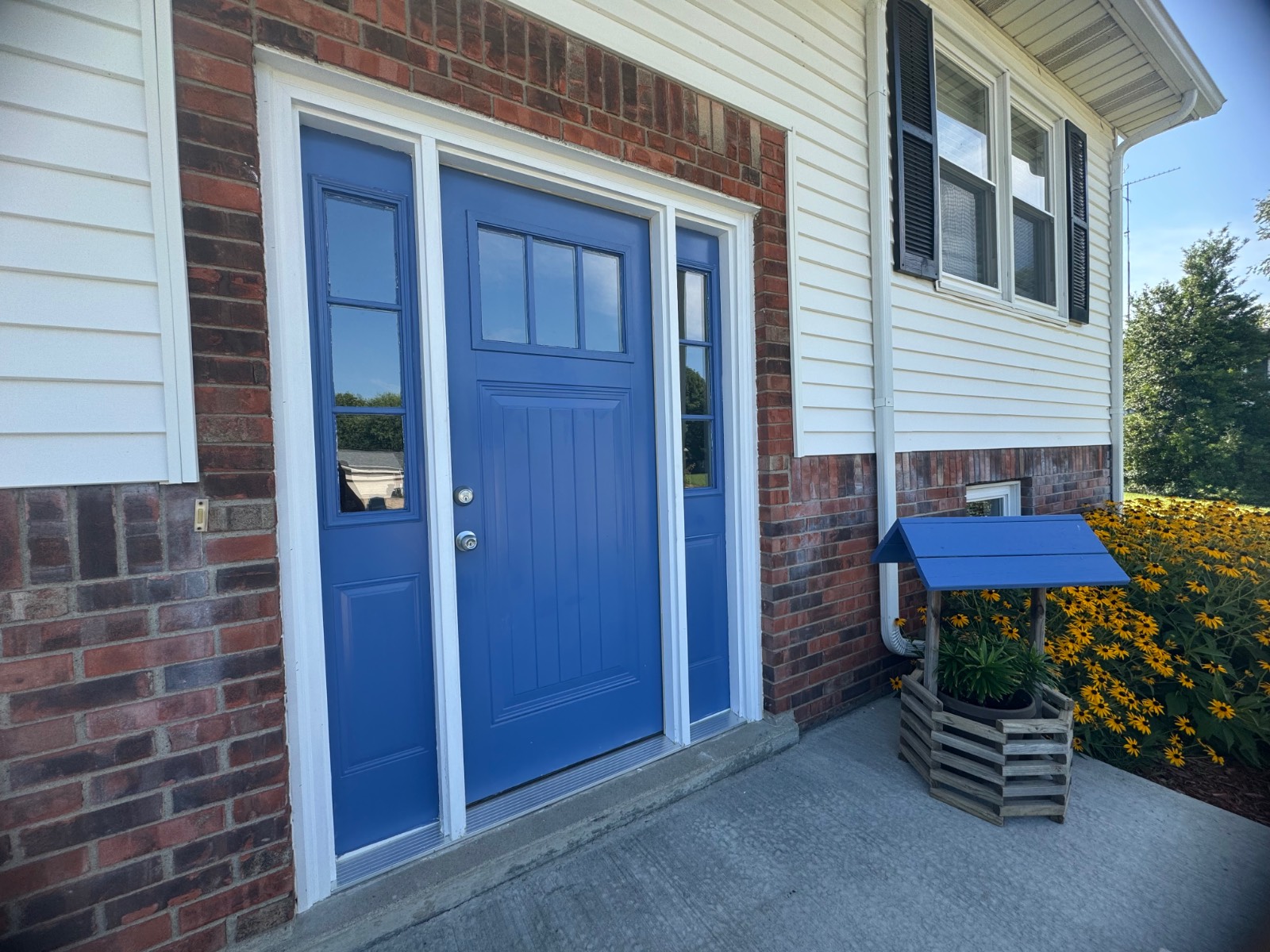 ;
;