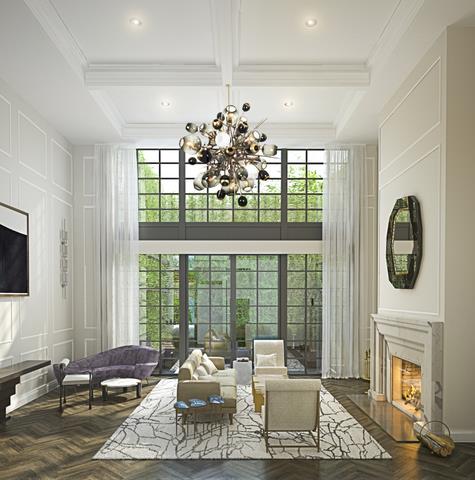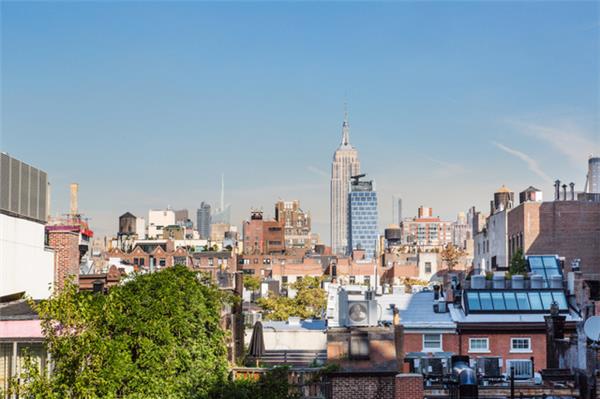" 73 Washington Place is a magnificent landmarked 22-foot wide Greek Revival-style townhouse, located on a picturesque block from historic Washington Square Park. This home is extraordinary in its ability to provide a tranquil park setting superbly convenient to the best restaurants and retail shops of Greenwich Village, The West Village, SoHo and NoHo. This important property can be delivered fully completed designed by award-winning architects Suk Design Group with stunning extensive detailed interiors in a classic contemporary style by Carlyle Designs. At this point customizing the plans is an option. The finished townhouse will consist of 8,643 interior square feet and 1,655 exterior square feet throughout the rear garden, roof decks and terraces. A professional-grade elevator connects all 7 levels, including the roof penthouse. ATELIER/CELLAR: This floor delivers a sky-lit gym, with adjacent bathroom, spa, hot tub, and sauna, home theater (with nearly 10ft ceilings), ~1,000 bottle wine cellar with wet bar, laundry room and building mechanicals. GARDEN FLOOR: The home s garden floor contains a large kitchen which opens to a den with fireplace and flows out onto the 22 x 34 ft rear garden. A ground level entrance provides access to the floor which also contains a butler s pantry, powder room and a full bedroom suite. PARLOR FLOOR: A gracious stairway leads visitors to the parlor floor which begins with an elegant entry foyer and impressive interior staircase . The hallway leads you to the showcase Grand Salon with its double-height 22-ft tall coffered ceilings and fireplace. A terrace leads off this room with a stairway connecting to the garden below. A formal 22ft dining room with its own fireplace is also on this floor, as well as a butler s pantry and powder room. 3rd FLOOR: The third floor consists of a large family room or convertible bedroom with a full en suite bathroom, as well as a mezzanine library/study overlooking the Grand Salon below. 4th FLOOR: This entire floor is dedicated to a lavish master suite comprising an enormous bedroom with a fireplace and balcony overlooking the garden, massive walk-in closets, a wet bar, and a 21ft long master bathroom with natural daylight, a huge shower, double vanity sinks, and a free standing bathtub with separate water closet. There is also an additional en-suite bathroom on this level. 5th FLOOR: Two junior bedroom suites are placed at opposite ends of this floor, which also features a 20 foot terrace with outdoor kitchen overlooking the garden and skyline. There is also an additional laundry room on this level. 6th FLOOR/PENTHOUSE: This floor, accessible via elevator or the main stairway, comprises a convertible bedroom/penthouse living room with a full en suite bathroom, walk-in closet and terraces facing both North and South. This is a unique opportunity to utilize the existing landmark-approved plans to break ground immediately on your dream home, or modify the plans to customize them to your specific needs."





 ;
; ;
; ;
; ;
; ;
; ;
; ;
;