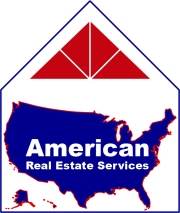75 Barrett Ln, Cabot, AR 72023
| Listing ID |
10297384 |
|
|
|
| Property Type |
House |
|
|
|
| County |
Lonoke |
|
|
|
|
|
Beautiful Home sitting on a 2.25 acre lot at Red Oak Airpark in Cabot, Arkansas. This home has more than 4200 sq ft, 2 extra large master bedrooms with oversized closets and their own full baths with whirlpool tubs, also includes 1 quest bedroom. Total of 3 bedrooms, 4.5 baths. It has a large office with two built-in desk along with a built-in work space, lots of cabinets, drawers and storage. The kitchen is a cooks dream, professional double size stainless steel refrigerator, double convection convert ovens, microwave, dishwasher, garbage disposal, built in standalone ice machine, 4 burner kitchenaid Gas stove a griddle,pot filler, along with granite counters and ceramic tile flooring. The kitchen also has an eat-in area for a table, breakfast bar, built in pantry, built in cabinet with doors area wired for a tv and am extra large walk-in pantry. Other rooms include a large laundry room and an awesome private oasis theatre/media room upstairs. The media room has standard door access to the attic storage and tankless water heater. Living room, kitchen and one master bedroom has vaulted ceilings. The fireplace in the Living Room is vent-free. FEMA approved jumbo size in-ground storm shelter located in the garage. Step out the back door of this beautiful home and right next door to your private 50X80 Airplane Hangar that includes a separate work shop room, full bathroom, full kitchen to include fountain drink station, stove/oven, microwave, dishwasher and plenty of room for furniture. The work shop room has washer/dryer connections. The hangar has plenty of built in shelving and a tool peq board wall and a counter with storage cabinets below. There is one 40ft wide electric hangar door, 2 RV size garage doors and 1 regular size garage door, all for outside entry. There is also a regular size garage door located in the work shop that opens to the hangar. All work area flooring in the hangar is painted concrete, the kitchen area is tiles. Pull your airplane out of your hangar onto the concrete slab...start your engine...taxi to your right and you will be directly on the runway. Air strip (4AR2) is grass and is 3700X100, and is maintained by the property owner association. FLY SAFE and ENJOY, right in your back yard. IF you choose not to fly but love watching the airplanes, sit on your back porch and enjoy the show! Please click on the Virtual Tour for more photos and an important message.
|
- 3 Total Bedrooms
- 4 Full Baths
- 1 Half Bath
- 4200 SF
- 2.25 Acres
- 98010 SF Lot
- Built in 2005
- 1 Story
- Custom Style
- Slab Basement
- Carpet Flooring
- Ceramic Tile Flooring
- Hardwood Flooring
- 10 Rooms
- 1 Fireplace
- Central A/C
- Frame Construction
- Has Garage
- 3 Garage Spaces
- Municipal Water
- Private Septic
- Patio
- Open Porch
|
|
Mr. Edward Donovan
Continental Real Estate Group, Inc.
|
Listing data is deemed reliable but is NOT guaranteed accurate.
|






 ;
; ;
; ;
; ;
; ;
;