752 Sawkill Road, Kingston, NY 12401
| Listing ID |
10223807 |
|
|
|
| Property Type |
House w/Accessory |
|
|
|
| County |
Ulster |
|
|
|
| Township |
Town of Kingston |
|
|
|
| School |
Kingston |
|
|
|
|
| Total Tax |
$6,269 |
|
|
|
| Tax ID |
39.18-1-10.20 |
|
|
|
| FEMA Flood Map |
fema.gov/portal |
|
|
|
| Year Built |
1987 |
|
|
|
| |
|
|
|
|
|
Several options are possible with this one of a kind property: two attached, but separate 3 bedroom homes. They total over 3800 square feet of living space, 6 bedrooms, 4 full baths and garage space for 4 cars. The homes are surrounded by trees, mountains and privacy on over 3 acres. The home on the right offers a stunning renovated kitchen, a gourmet chef's delight! Beautiful cherry cabinetry, granite counter tops, over- sized center island, top of the line appliances, ceramic tile flooring and a light-filled area for your informal dining pleasure. The oversized master bedroom has a walk-in closet, and an amazing updated master bathroom with a whirlpool tub, walk-in shower, tile flooring and a granite counter top. There is a formal living and dining room and a separate family room with its own side deck to catch some sun to make this home complete. The home on the left could be utilized as an income rental, a home for family members or separate work area. It offers an open, combined large dining and living room, a wood burning fireplace, ample eat-in kitchen, 3 bedrooms and 2 full baths. The master bedroom has a large walk-in closet, master bath and sliding doors to a rear deck. Each home has central air conditioning, high ceilings and skylights in the living room, full front and rear decking and a partial side deck. A full, partially finished basement adds even more space to fit your family needs. Conveniently located close to the city, yet quietly tucked away perched on a hill. You cannot see the home from the road. From your decks you're surrounded by nature and mountains. This is a "must see" to appreciate property.
|
- 6 Total Bedrooms
- 4 Full Baths
- 3856 SF
- 3.89 Acres
- Built in 1987
- Available 4/27/2015
- Ranch Style
- Owner Occupancy
- Full Basement
- Lower Level: Partly Finished
- Oven/Range
- Refrigerator
- Dishwasher
- Washer
- Dryer
- Carpet Flooring
- Ceramic Tile Flooring
- Hardwood Flooring
- Linoleum Flooring
- Marble Flooring
- Vinyl Flooring
- Living Room
- Dining Room
- Family Room
- Den/Office
- Primary Bedroom
- Walk-in Closet
- 1 Fireplace
- Forced Air
- Oil Fuel
- Central A/C
- Vinyl Siding
- Asphalt Shingles Roof
- Built In (Basement) Garage
- 4 Garage Spaces
- Private Well Water
- Private Septic
- Deck
- Mountain View
- Wooded View
- $3,852 School Tax
- $2,417 County Tax
- $6,269 Total Tax
Listing data is deemed reliable but is NOT guaranteed accurate.
|



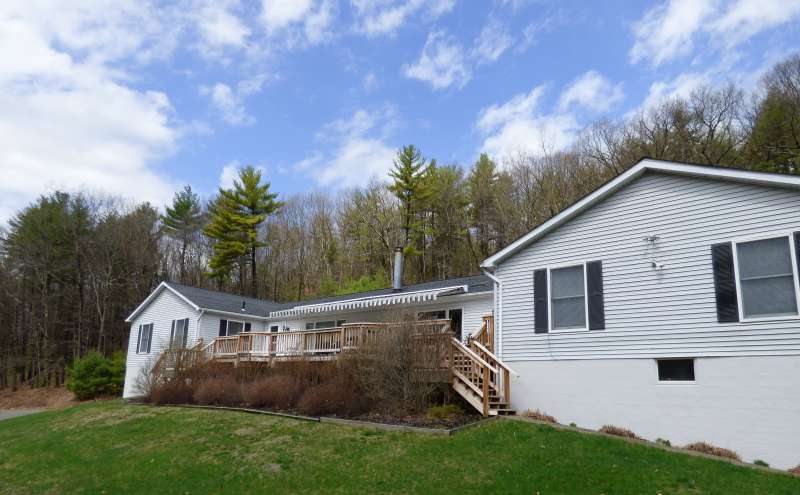


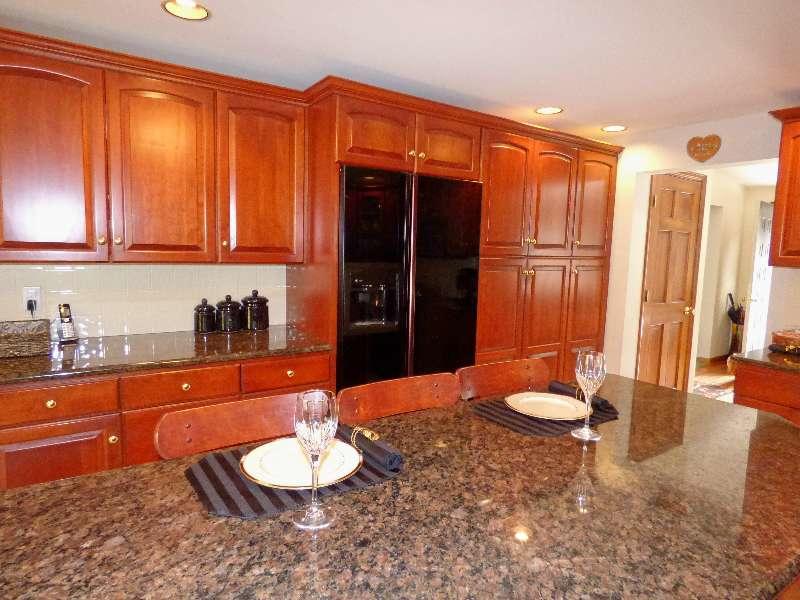 ;
;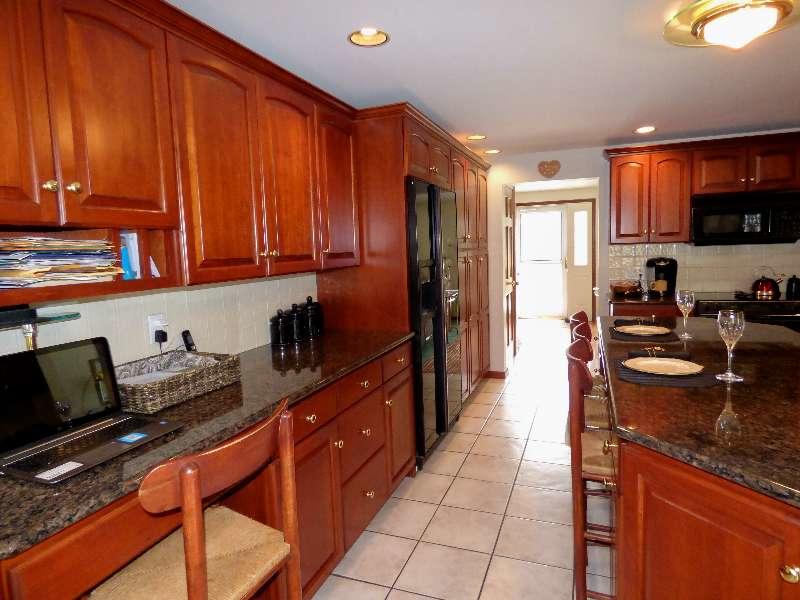 ;
;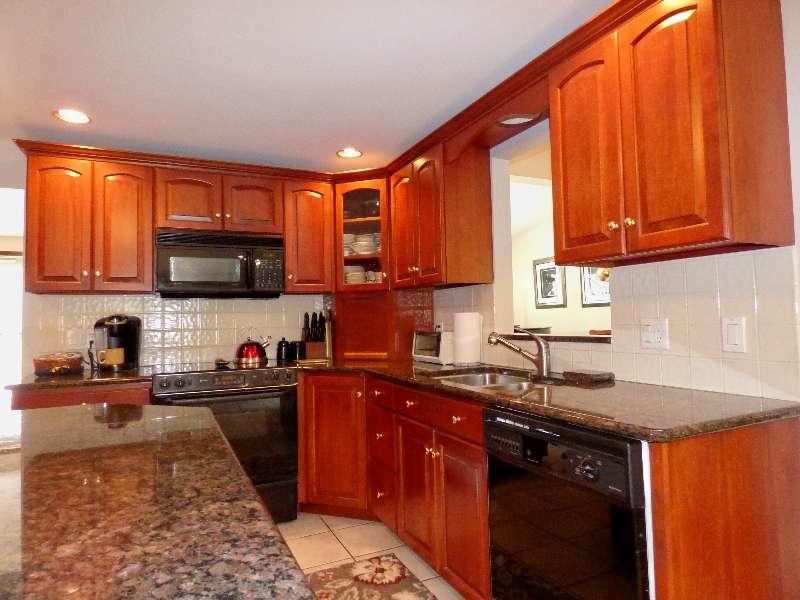 ;
;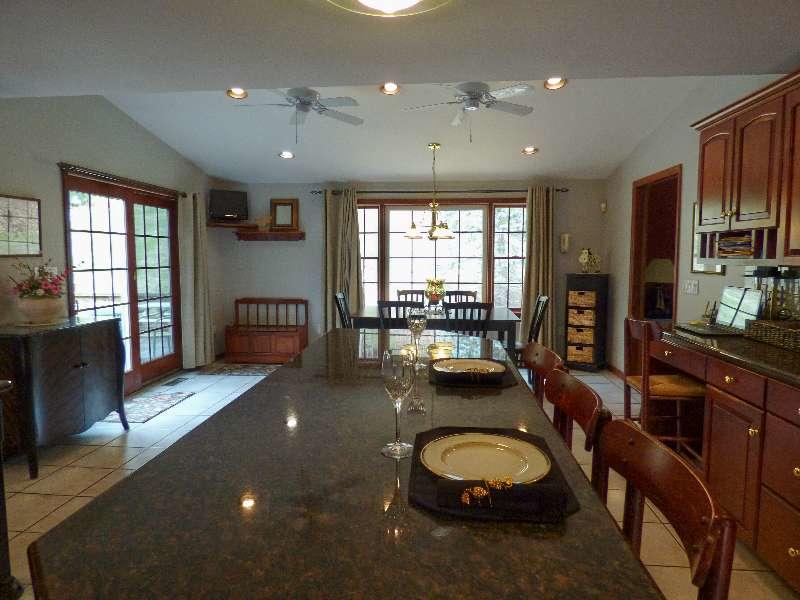 ;
;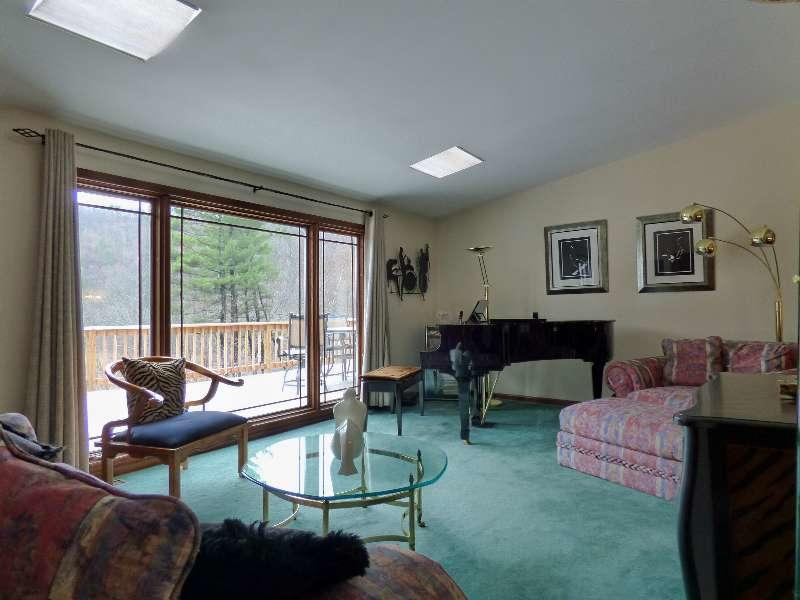 ;
;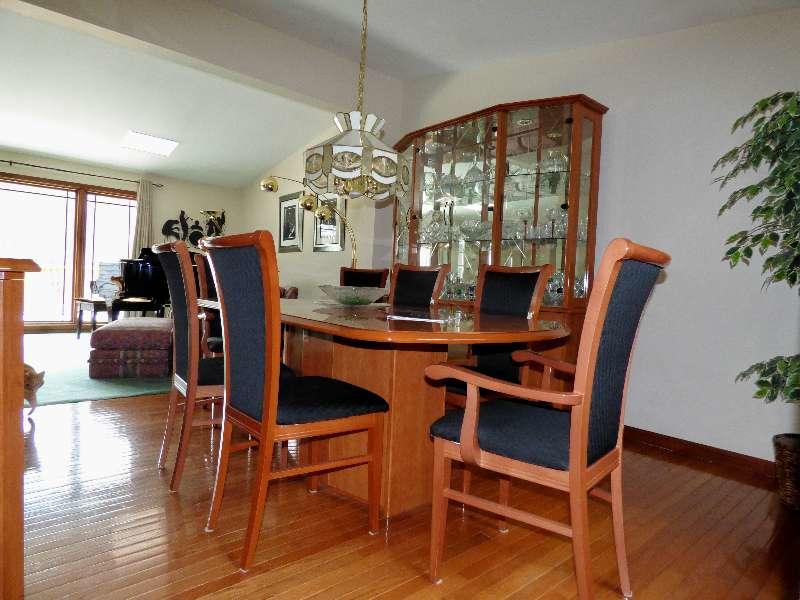 ;
;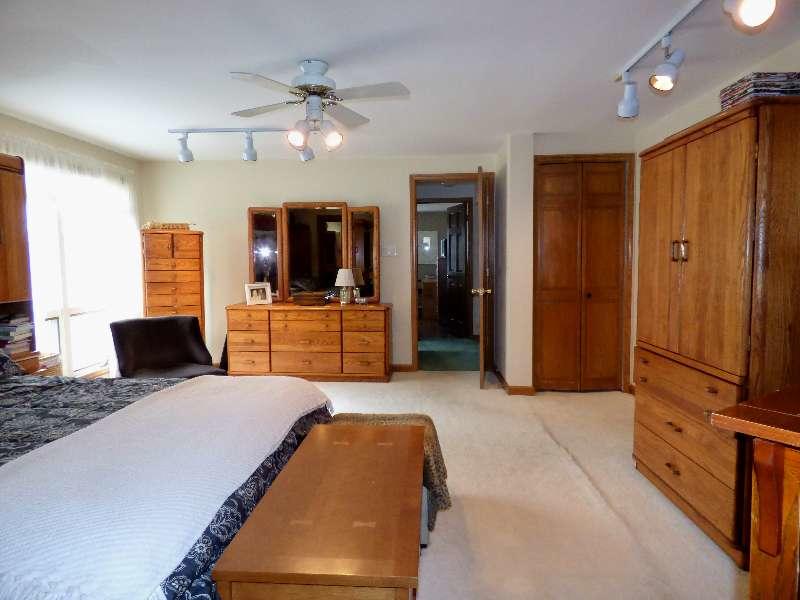 ;
;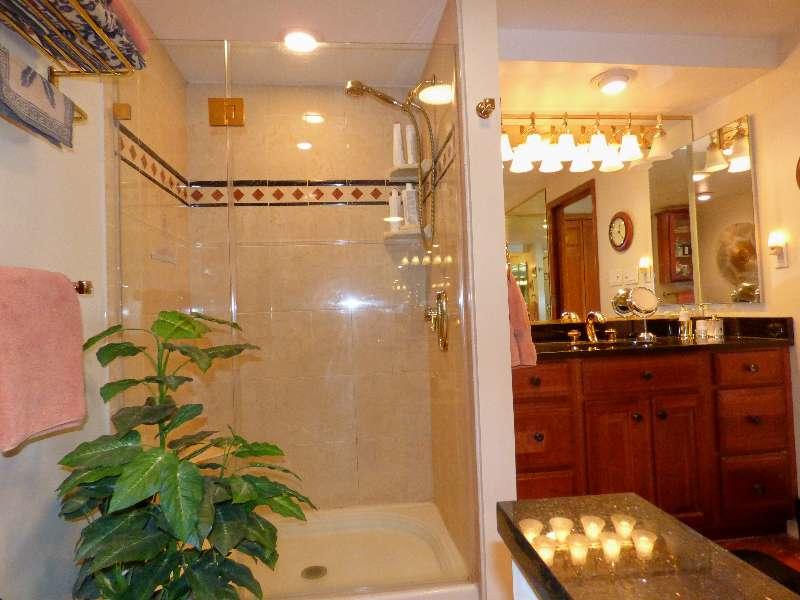 ;
;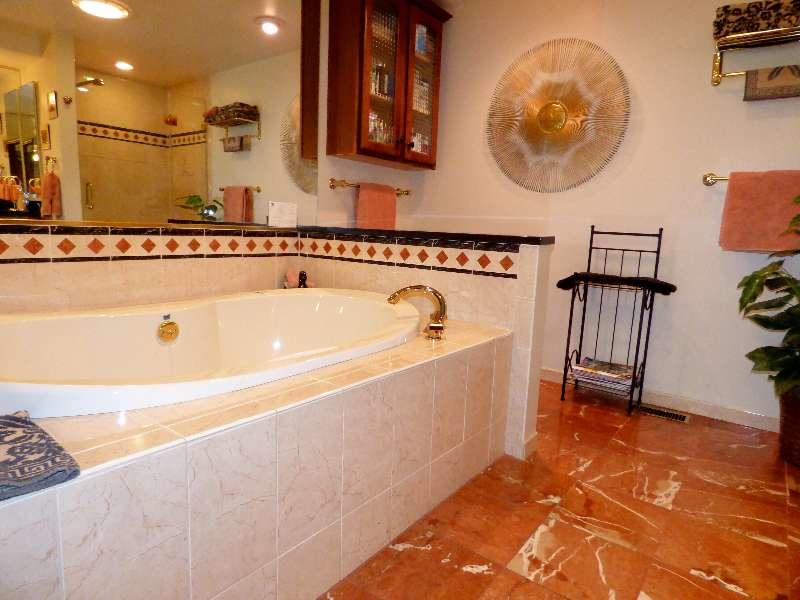 ;
;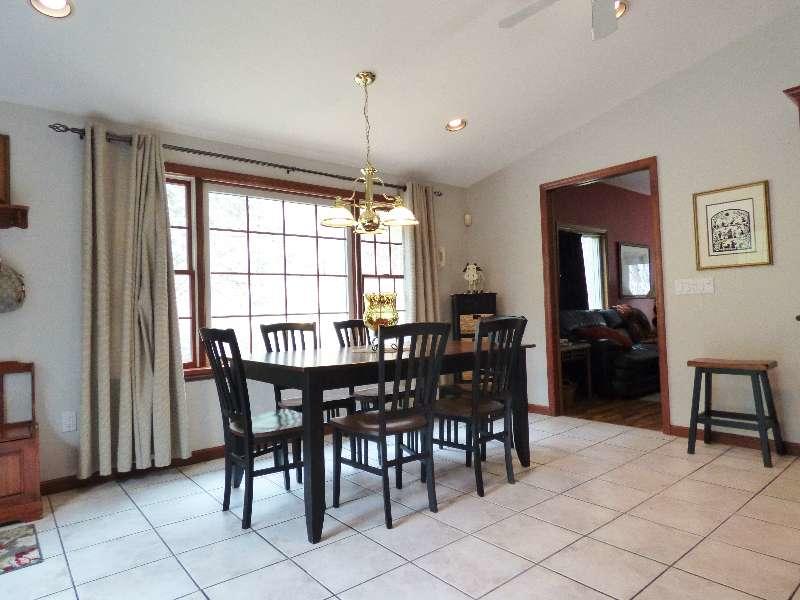 ;
;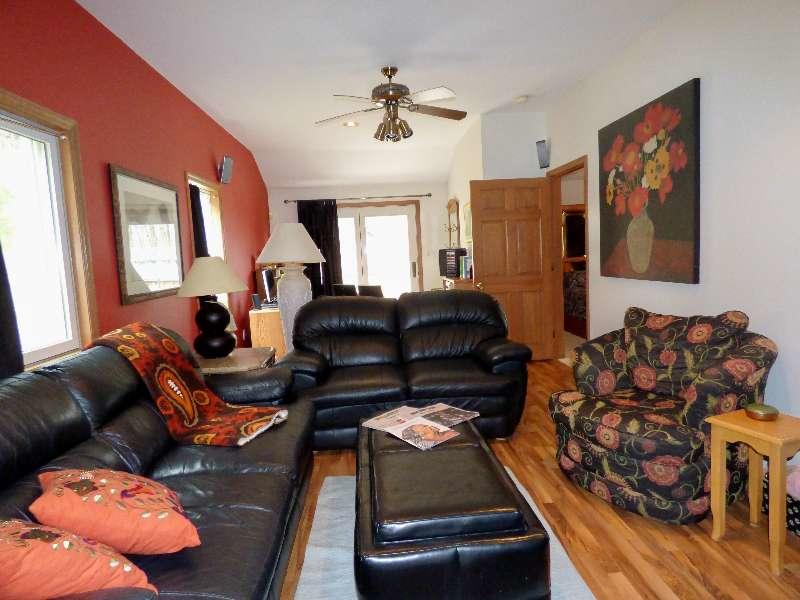 ;
;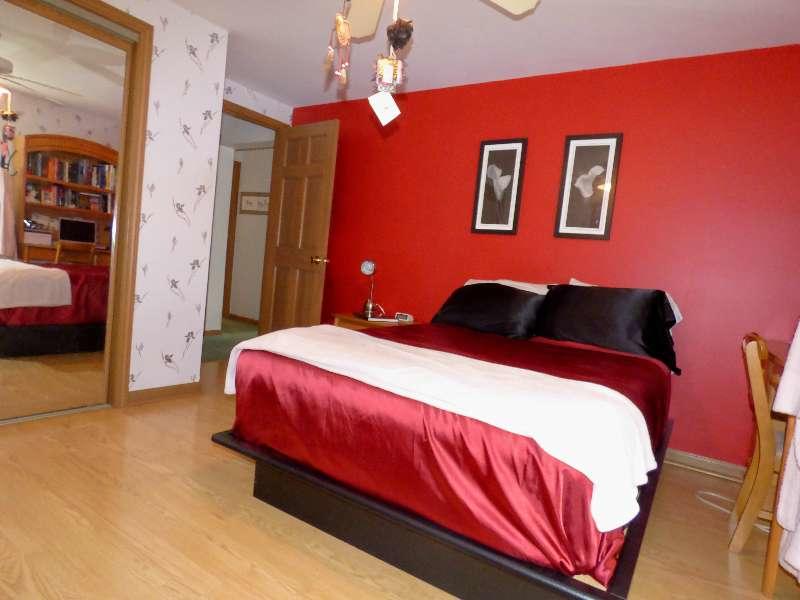 ;
;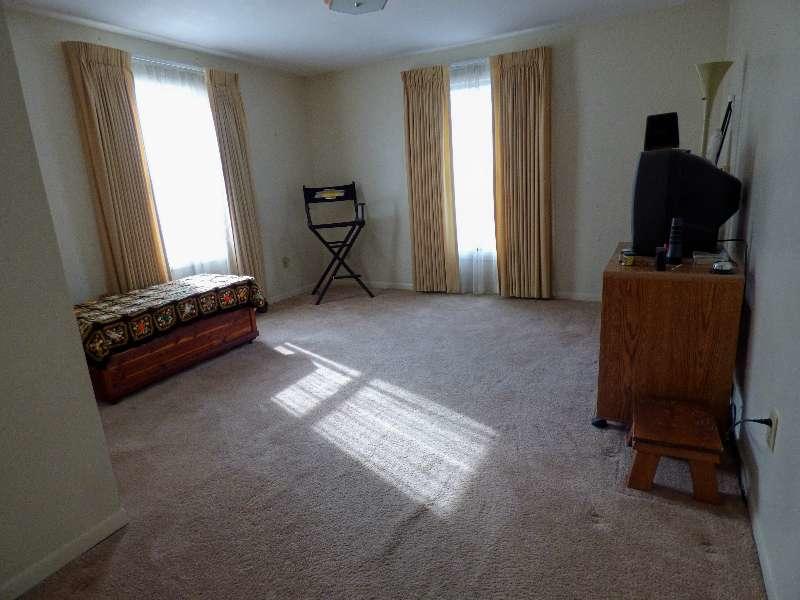 ;
;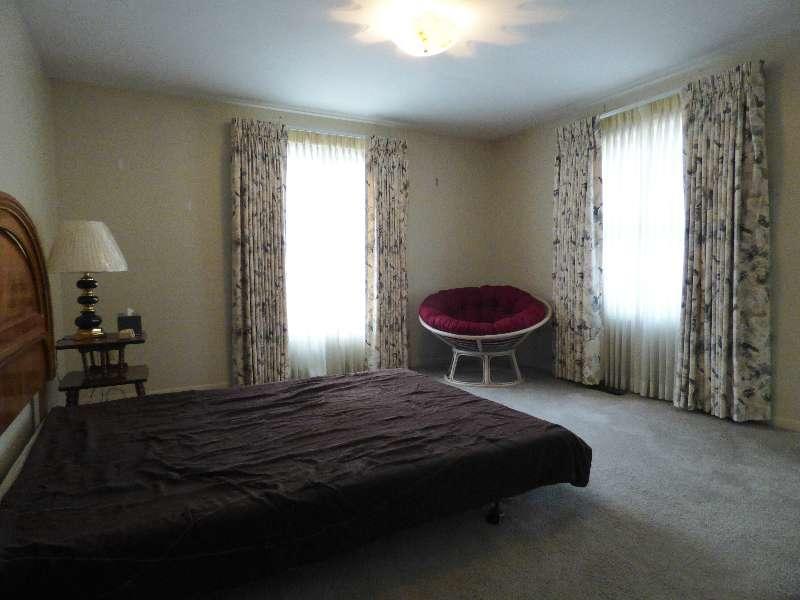 ;
;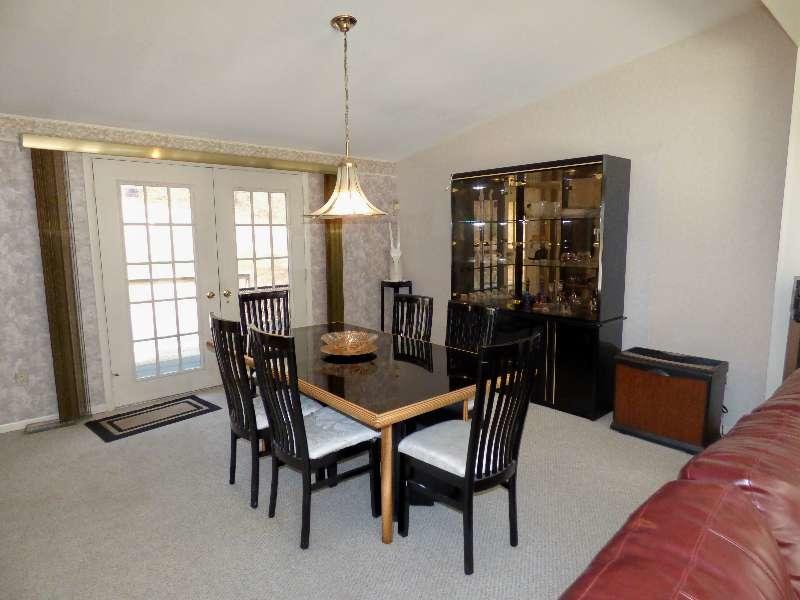 ;
;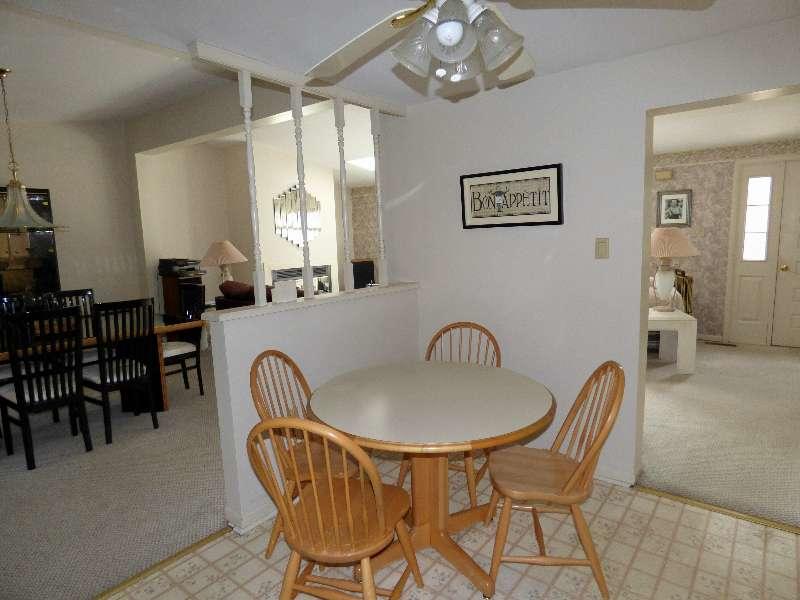 ;
;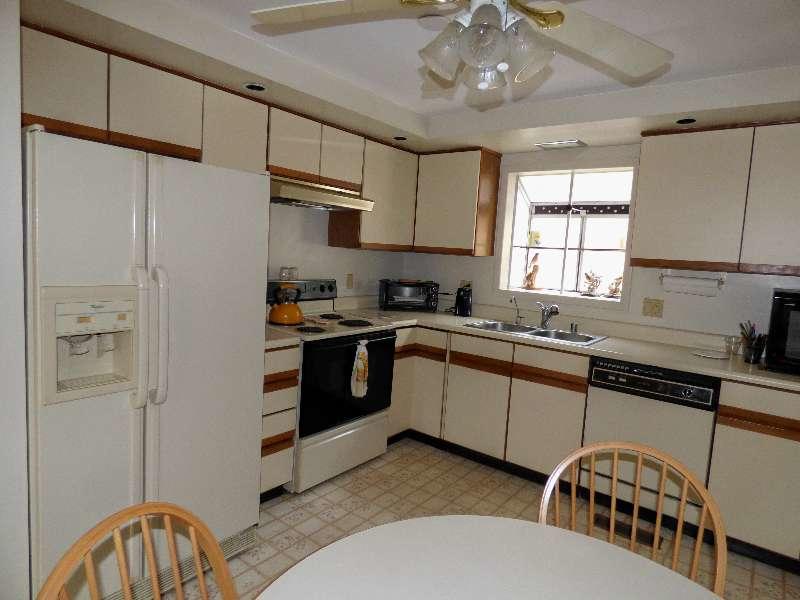 ;
;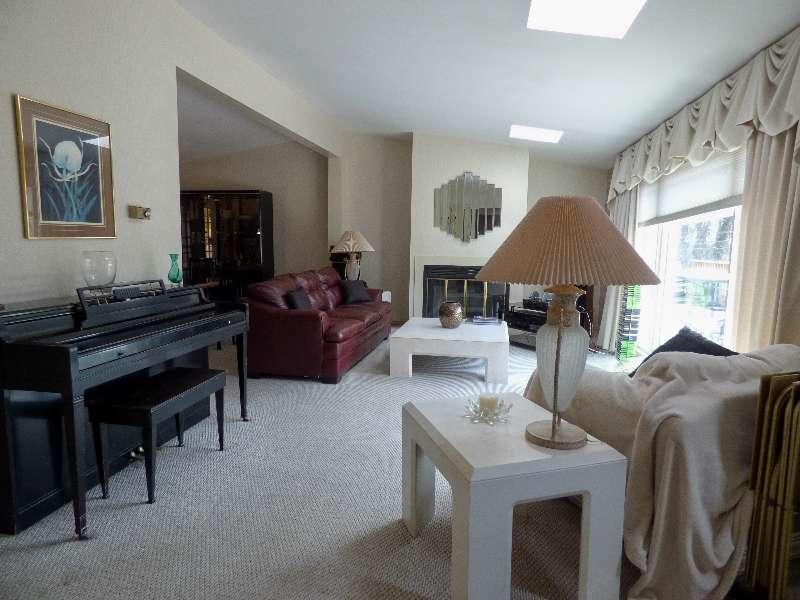 ;
;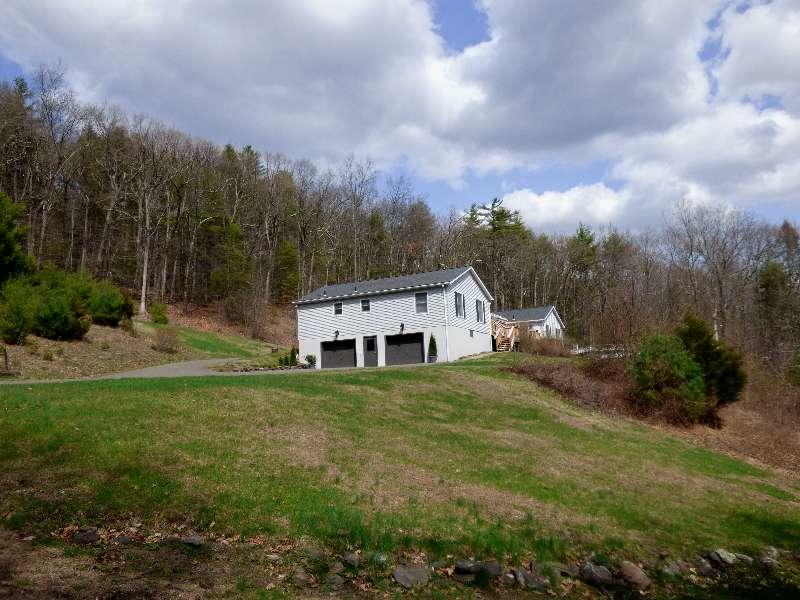 ;
;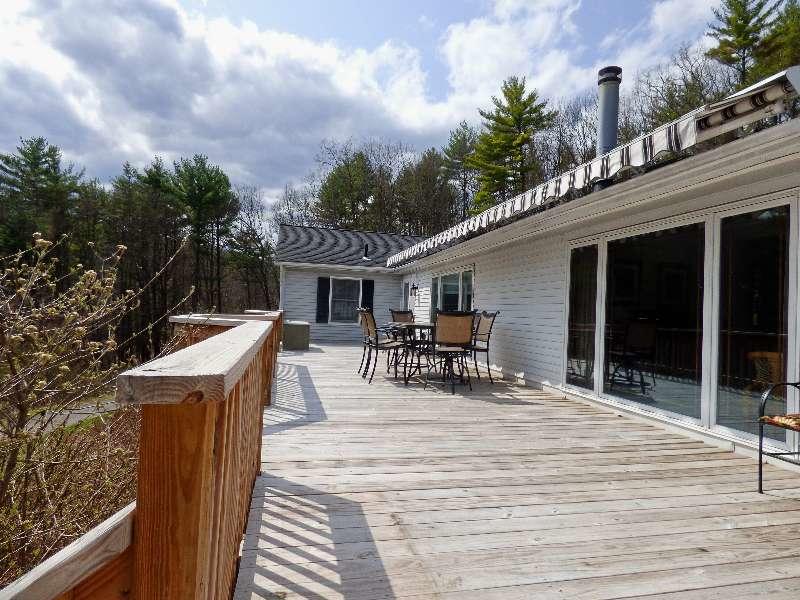 ;
;