756 Argyle Road, Brooklyn, NY 11230
| Listing ID |
10349542 |
|
|
|
| Property Type |
House |
|
|
|
| County |
Kings |
|
|
|
| Township |
New York |
|
|
|
| Neighborhood |
Midwood |
|
|
|
|
| School |
PS 215 |
|
|
|
| Total Tax |
$7,376 |
|
|
|
| FEMA Flood Map |
fema.gov/portal |
|
|
|
| Year Built |
1910 |
|
|
|
| |
|
|
|
|
|
The house is a 1908 Dutch Colonial with formal dining room, large entry way and spacious living room all with high ceilings. It is three stories with five bedrooms, three on the second floor and two on the third. A large fully renovated bathroom is on the third floor, featuring a claw-foot tub and a full separate shower stall. A small new bath is on the first floor between the dining room and foyer. The second floor full bath is in great shape with a stained glass window, new Toto toilet and marble top vanity but has not been completely retiled and offers the opportunity for new owners to personalize it. The second floor has three bedrooms. The recently renovated large master bedroom has a walk in closet, new oak flooring, and adjoining dressing area. Another large bedroom has a newly renovated closet with mirrored doors. The third bedroom is good sized and overlooks the garden. The recently renovated third floor includes a huge landing area and two bedrooms with amazing closet and storage space. Outside, the house features a newly renovated porch with mahogany decking and ceiling fan. It overlooks a beautiful tree lined street with extremely wonderful neighbors. There is no garage in the backyard so the garden is large with a mature Cherry, Birch and Hydrangea tree, along with a slate patio, teak picnic table and children's playhouse. The in ground sprinkler system waters all grass and plants throughout the property on a scheduled timer. The driveway can easily fit between two or three cars depending on automobile size. The eat in kitchen, overlooking the back yard, has also been fully renovated in the past few years with all new designer solid cherry, spacious wood cabinets, beautiful tile work, granite counter tops and stainless steel appliances. The living room and dining room solid oak wood floors, are all newly refinished and the dining room and the entryway staircase have stained glass windows, recently reset and cleaned. The wood floors on the second floor were refinished three years ago. The old roof was completely removed down to the beams and a new roof installed 12 years ago. New Trim-line double hung, tilt out windows were installed twelve years ago as well. Six years ago the old shingle and clapboard wood facade was stripped down to the bare wood underneath and after new insulation was installed, an architectural style clapboard and shingle, 1/2" insulated vinyl siding, that mirrors the original style, was installed. This seals out any drafts even in the coldest, windiest weather. The two zone central A/C units serving the house make for easy cooling on hot, humid summer days. The basement is open and unrenovated, with a separate laundry room and small wine closet. The mechanical's are in great condition. In sum, the house is in beautiful condition, with large windows on all sides. West Midwood Brooklyn is a great place to raise children and more so in a house such as this.
|
- 5 Total Bedrooms
- 2 Full Baths
- 1 Half Bath
- 2200 SF
- 4000 SF Lot
- Built in 1910
- Available 1/16/2017
- Victorian Style
- Full Basement
- 800 Lower Level SF
- Lower Level: Unfinished
- Eat-In Kitchen
- 8 Rooms
- Entry Foyer
- Living Room
- Dining Room
- Family Room
- Primary Bedroom
- Walk-in Closet
- Kitchen
- Forced Air
- Natural Gas Fuel
- Central A/C
- Frame Construction
- Vinyl Siding
- Wood Siding
- Asphalt Shingles Roof
- Municipal Water
- Municipal Sewer
- Patio
- Fence
- Open Porch
- Street View
- $7,376 City Tax
- $7,376 Total Tax
|
|
Mr. Joseph W. Grimes
GRIMES JOSEPH W
|
Listing data is deemed reliable but is NOT guaranteed accurate.
|



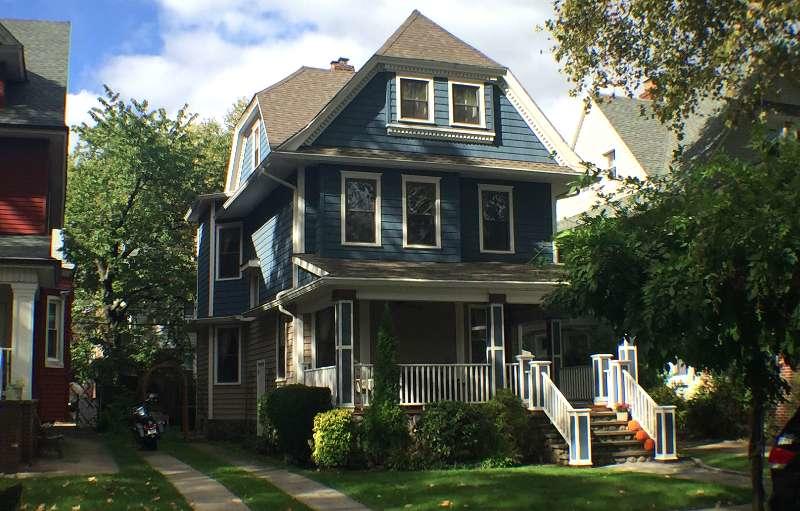


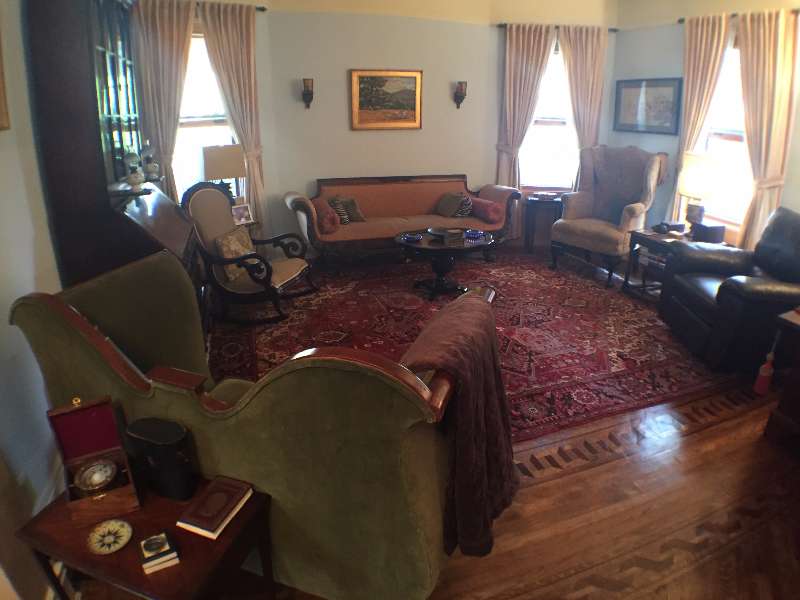 ;
;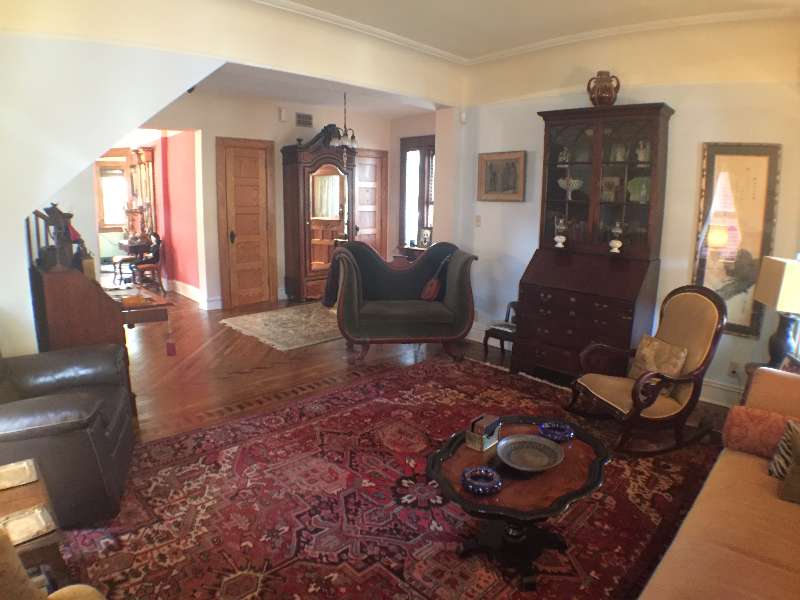 ;
;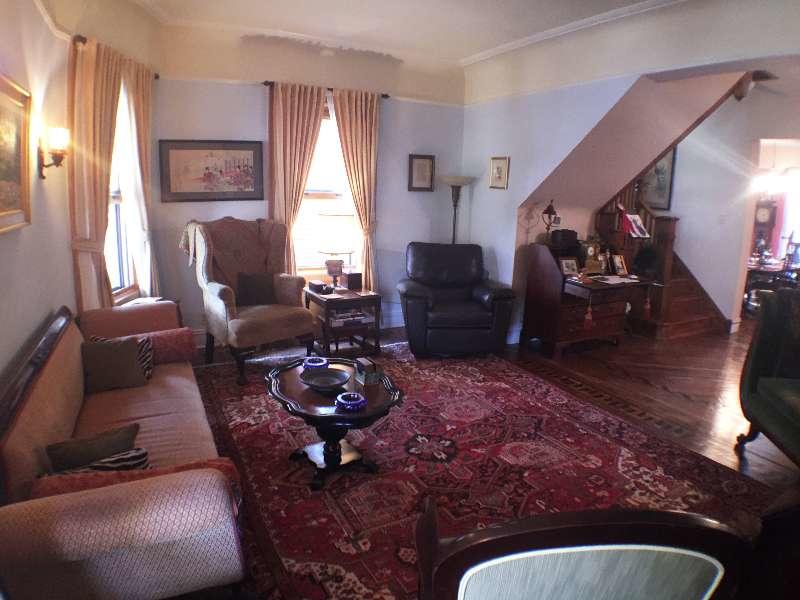 ;
;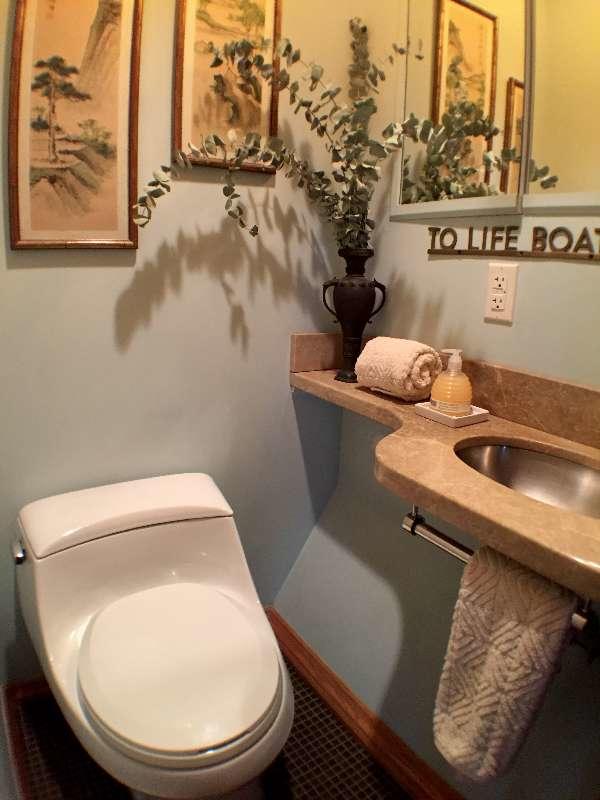 ;
;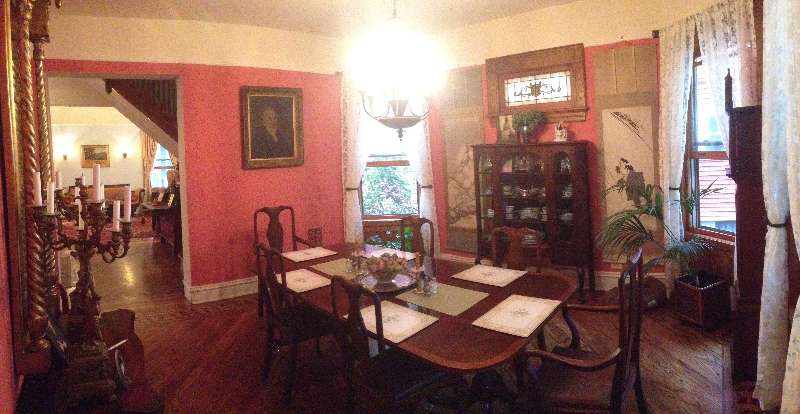 ;
;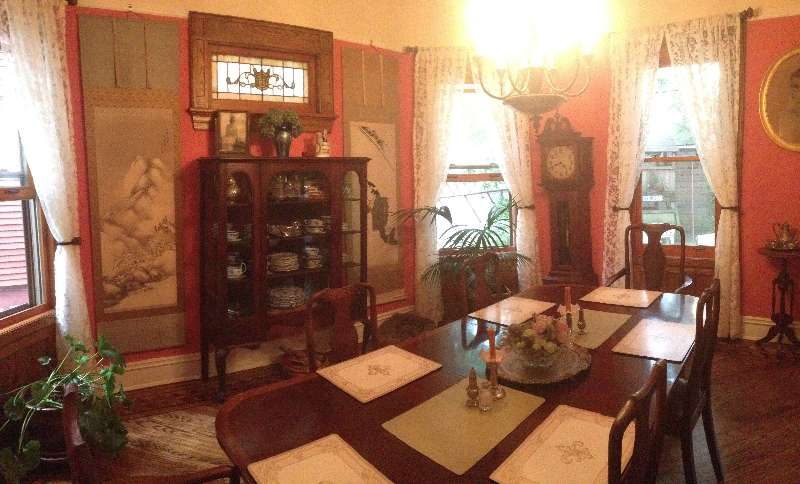 ;
;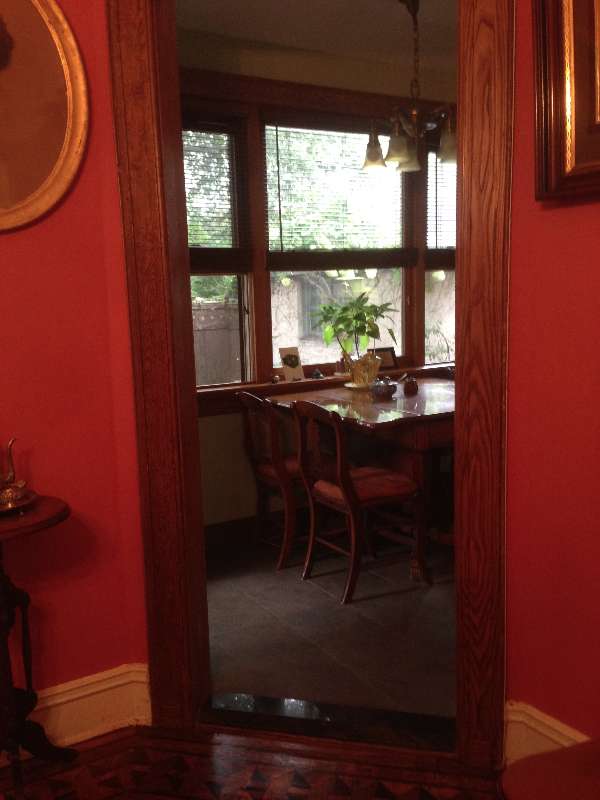 ;
;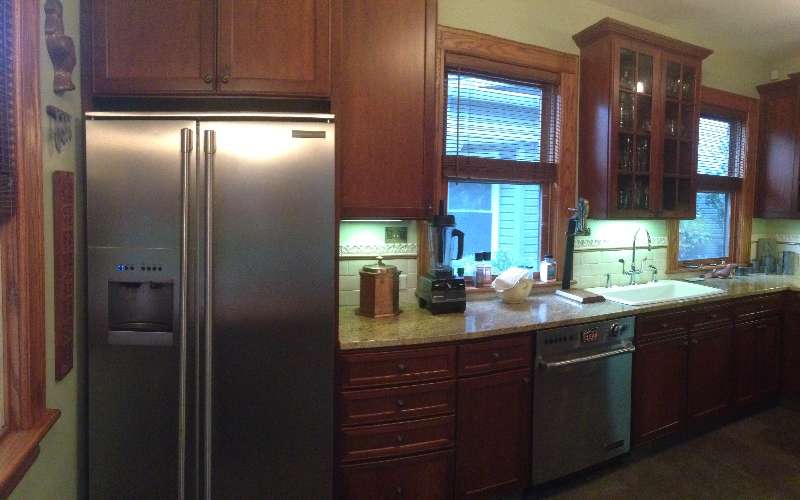 ;
;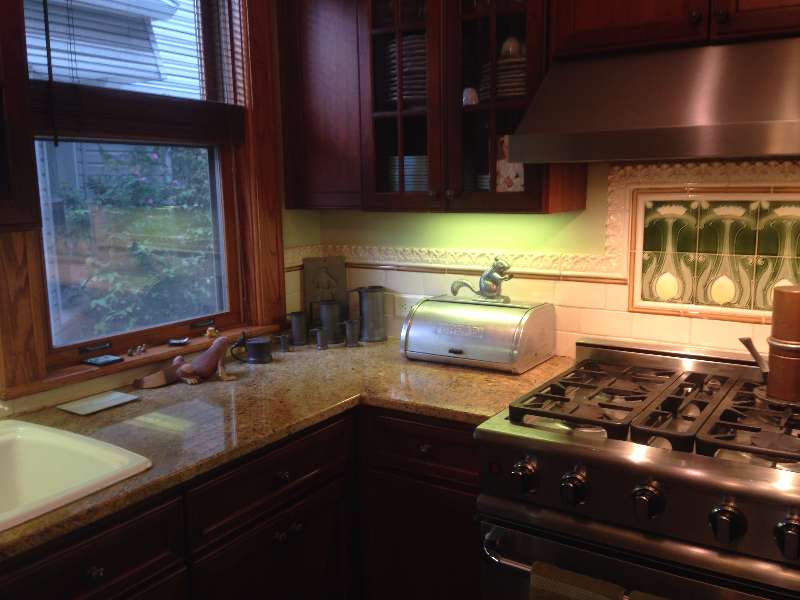 ;
;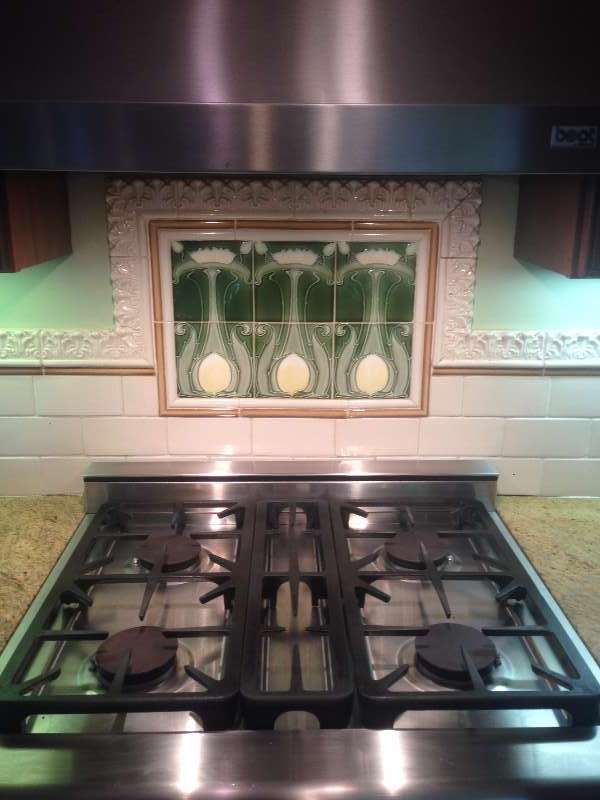 ;
;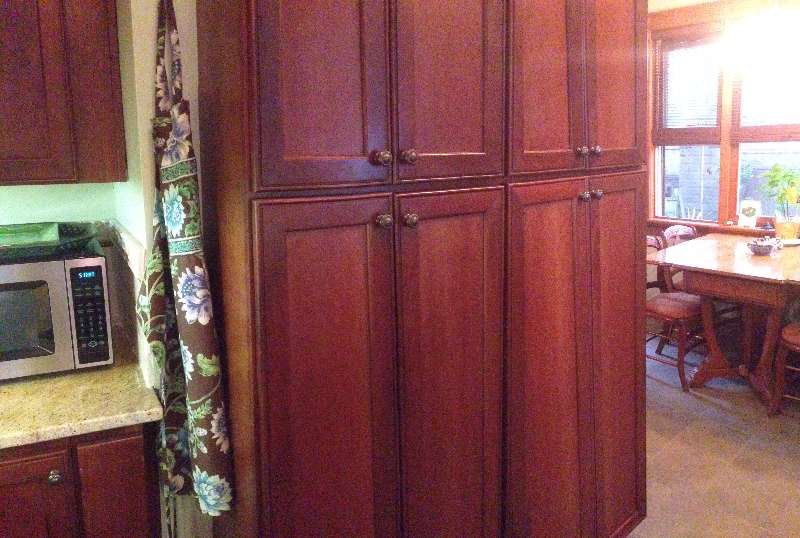 ;
;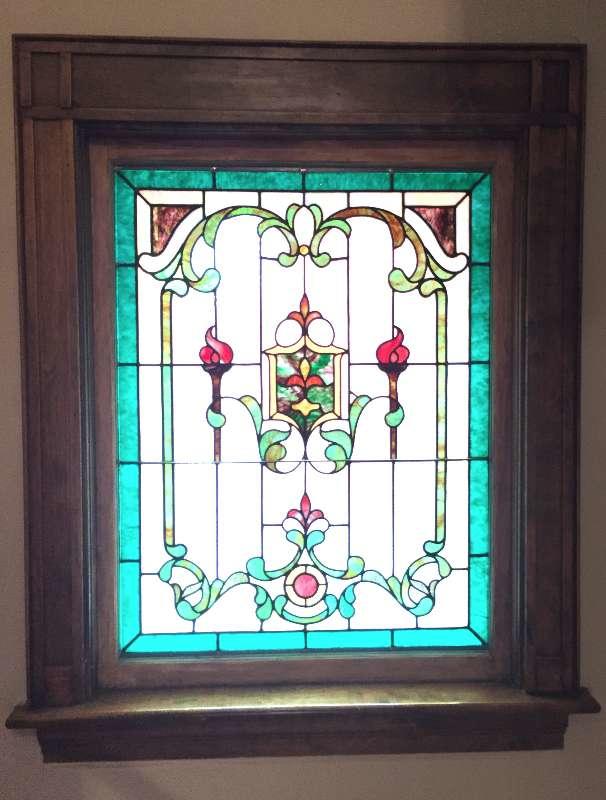 ;
;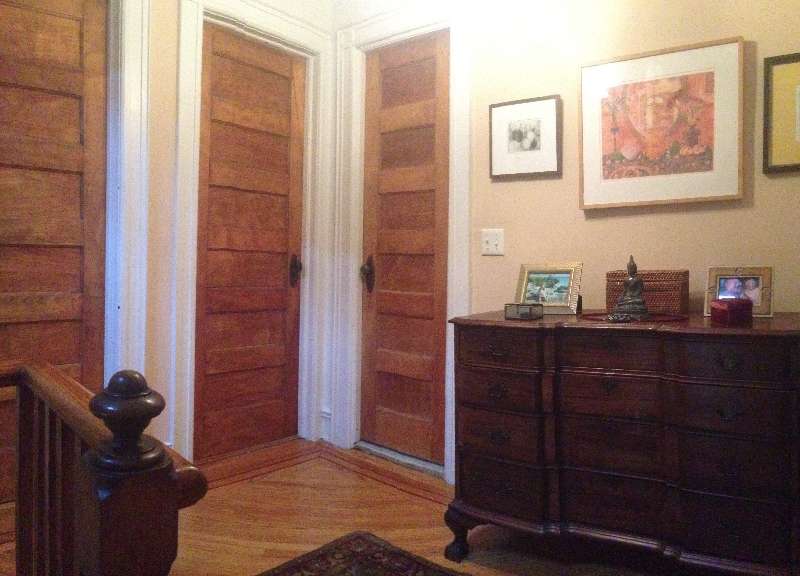 ;
;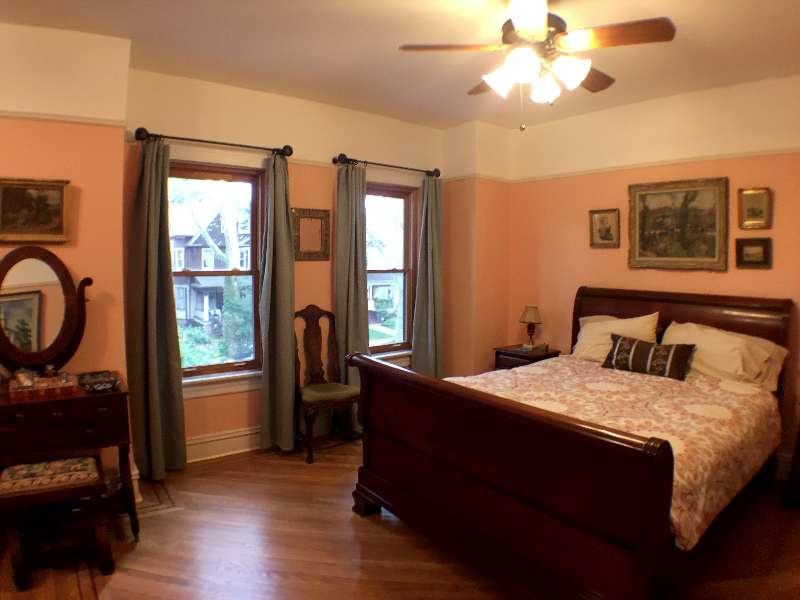 ;
;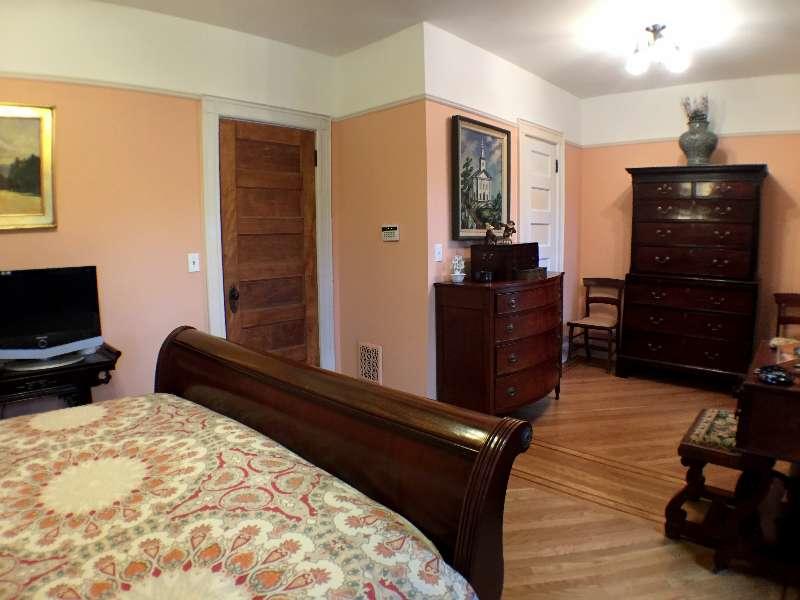 ;
;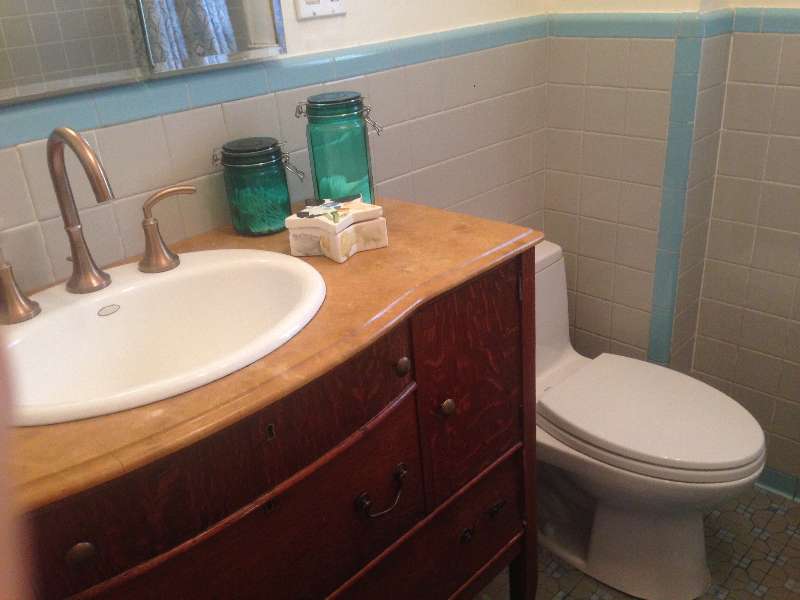 ;
;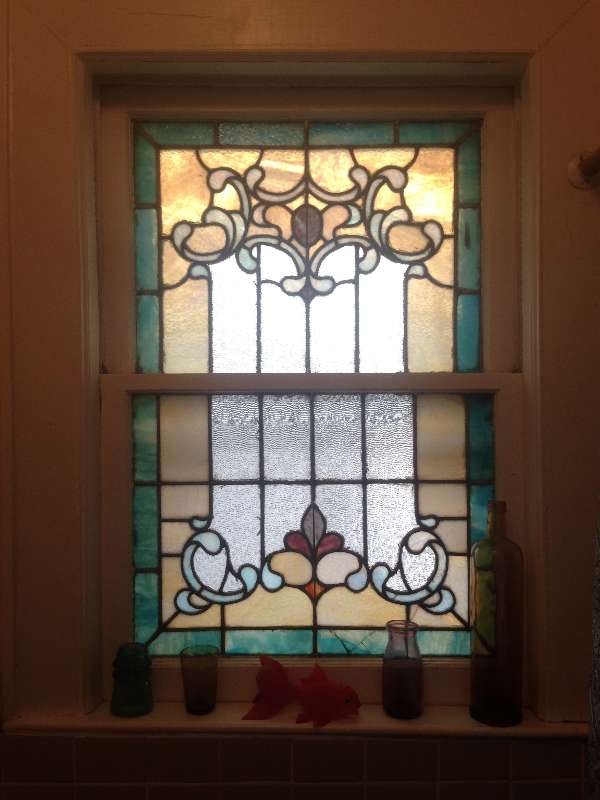 ;
;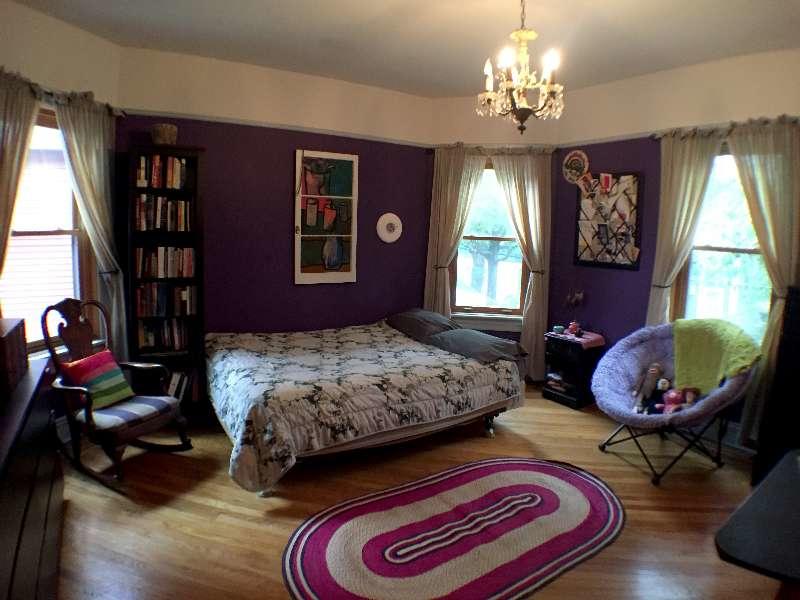 ;
;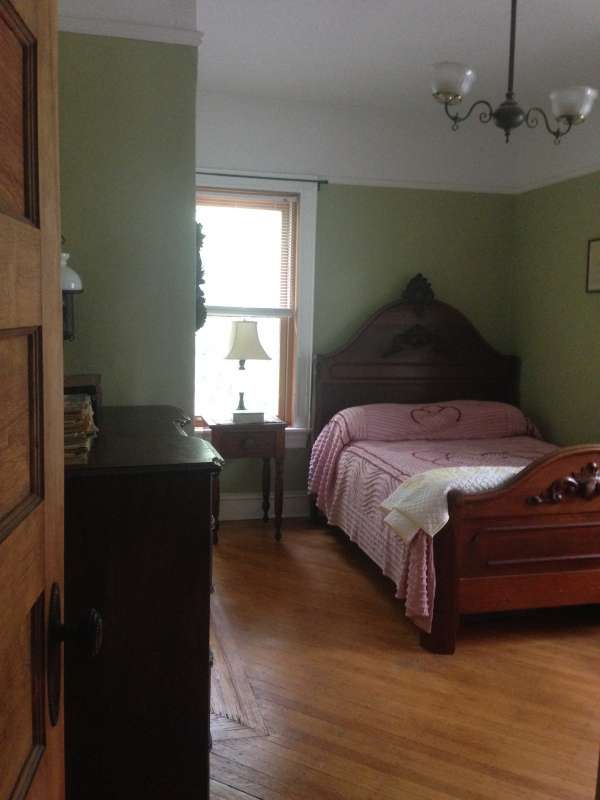 ;
;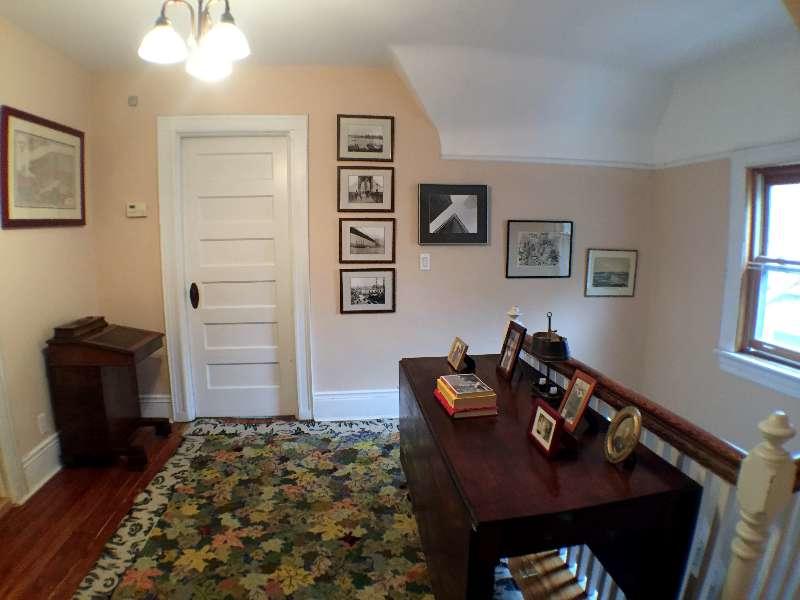 ;
;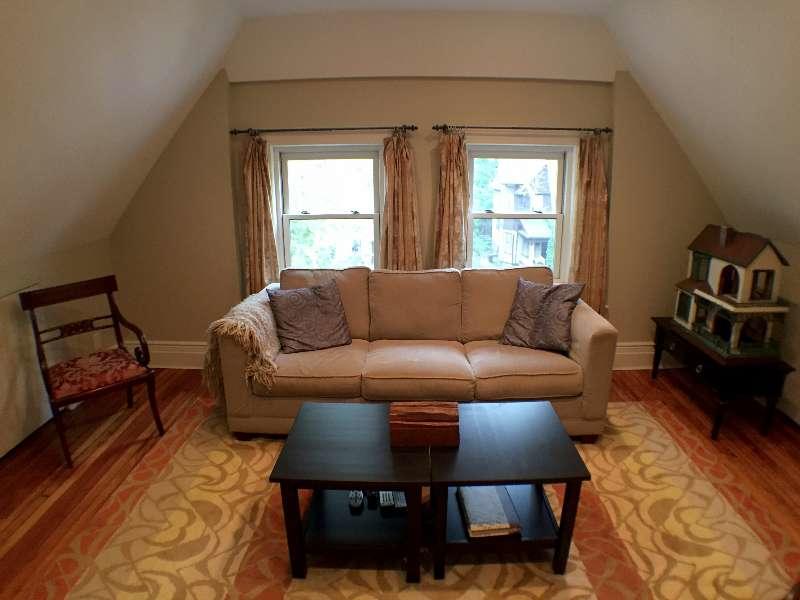 ;
;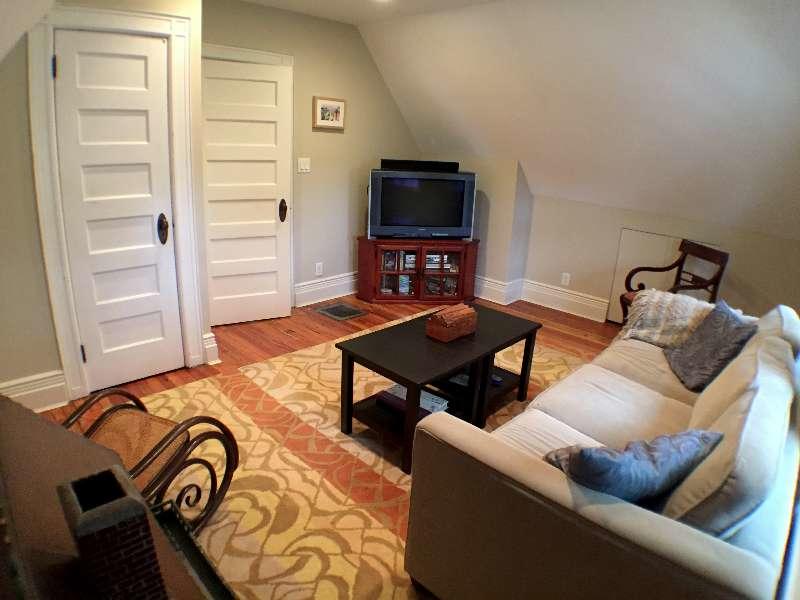 ;
;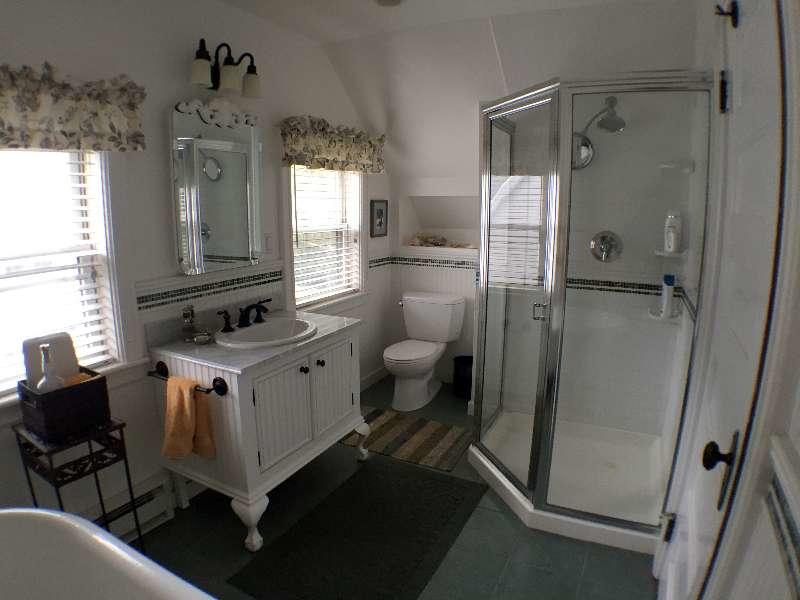 ;
;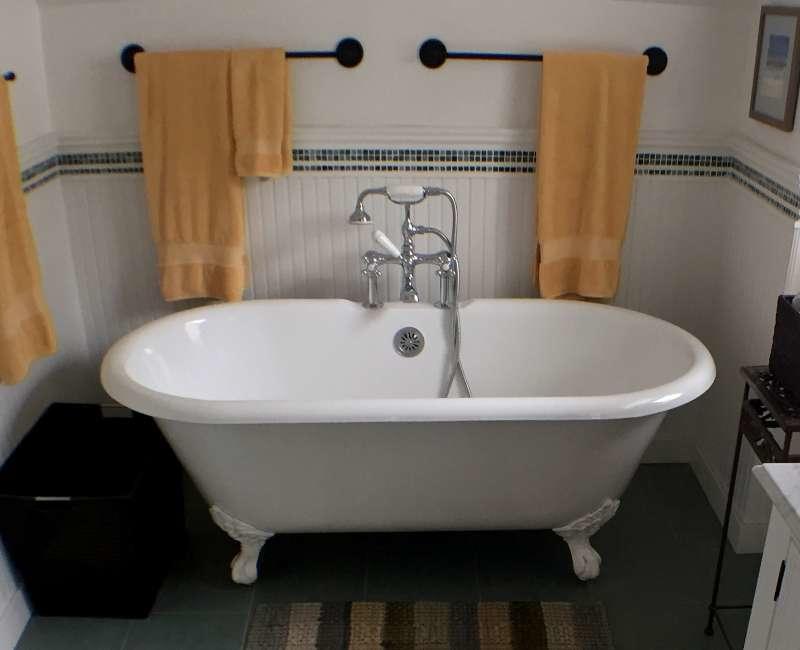 ;
;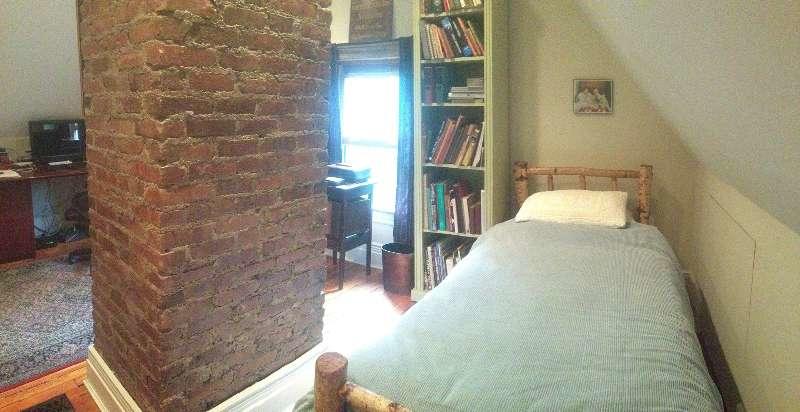 ;
;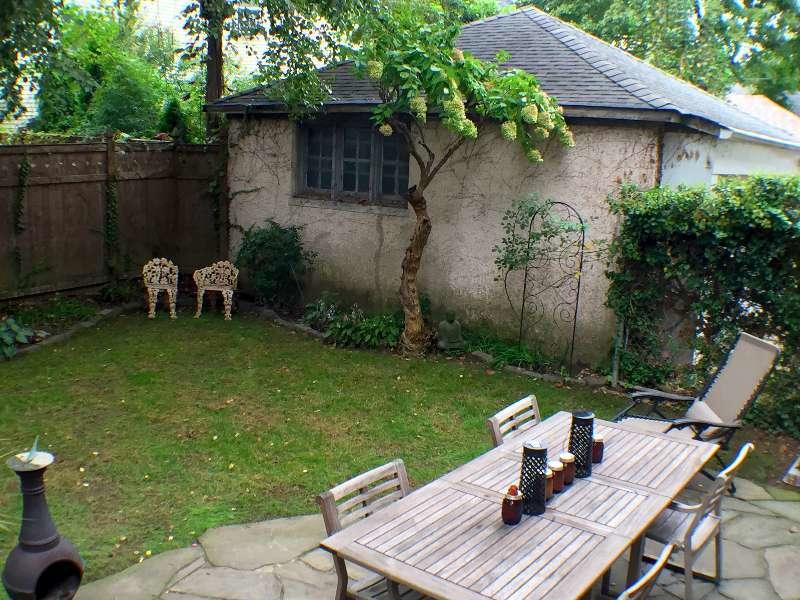 ;
;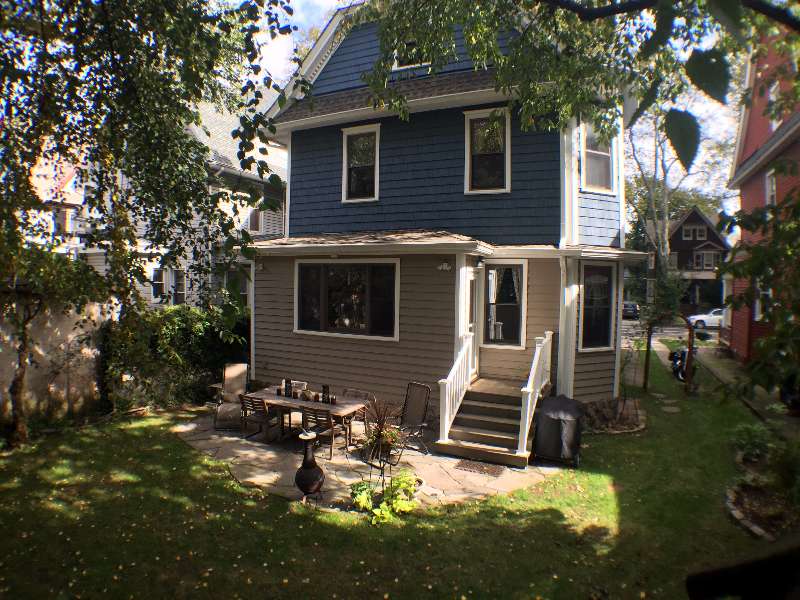 ;
;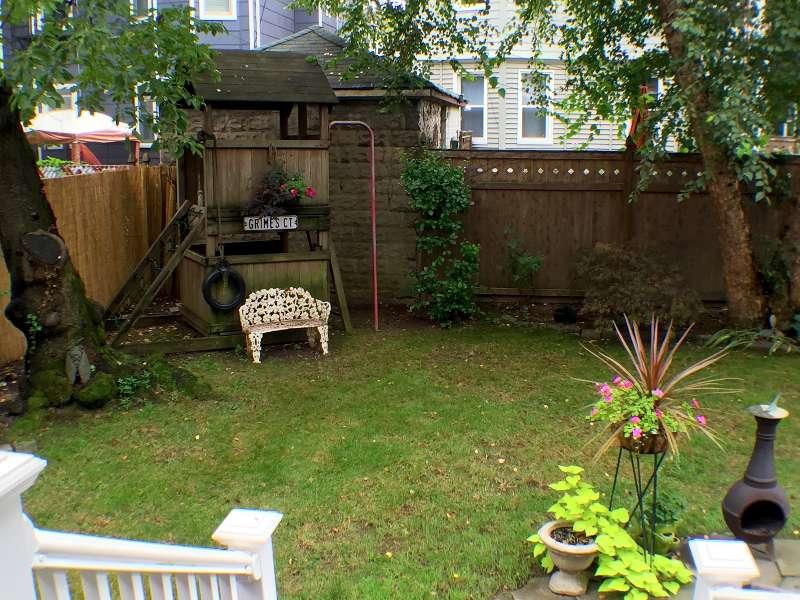 ;
;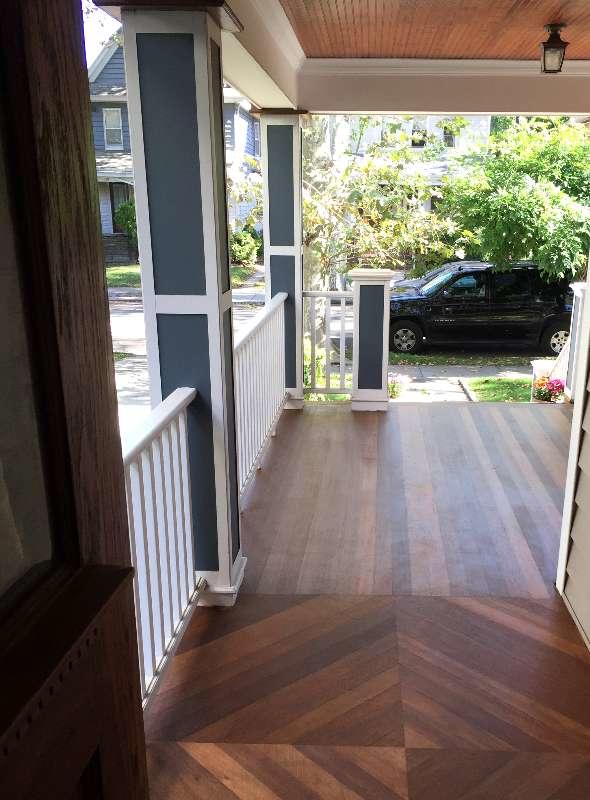 ;
;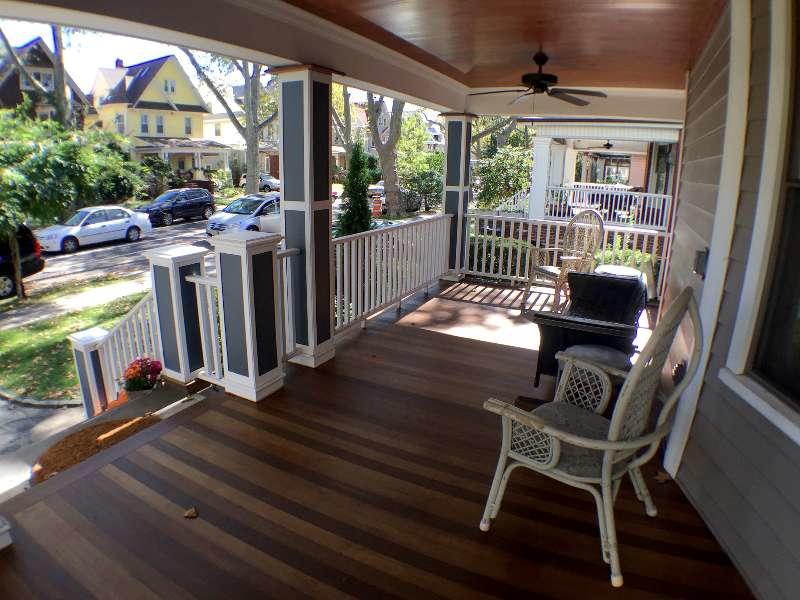 ;
;