The House That Has IT All
Want to have your cake and eat it too? This house has everything you could ask for and throws in extras you didn't know you wanted. Before we even get inside you will love the convenient location and 158 surveyed acres and even a potential 2nd access from US 23. You'll have to ask about the development potential or you can keep it all for yourself! Completing the outside is a HUGE metal barn with a workshop, a separate pool house/play house, an in-ground pool with slide, a bbq/grilling area, pool house/playhouse, a pond and around 5 acres of beautifully manicured lawn. Inside the upgrades are everywhere with nearly 9400 Sqft of finished living area. The grand master suite is like it's own residence complete with double shower with 6 sprayers and an jetted tub, & laundry hookups in master. The master also has a sitting area and double walk in closets. Every bedroom has walk in closets and their is a 2nd bedroom with it's own steam shower. The kitchen has all the upgrades complete with a wine rack & double oven. There are multiple fireplaces, several common area, a formal dining room, and small office area on the main floor. Downstairs is where you go to play and/or relax. The basement has a theater room with plenty of seating & sound system, a wet bar, and within a few steps you can be working out in the home gym and finish the day relaxing in the radiant heat sauna. If you've been looking for the home that has it all you've landed exactly where you are supposed to be.



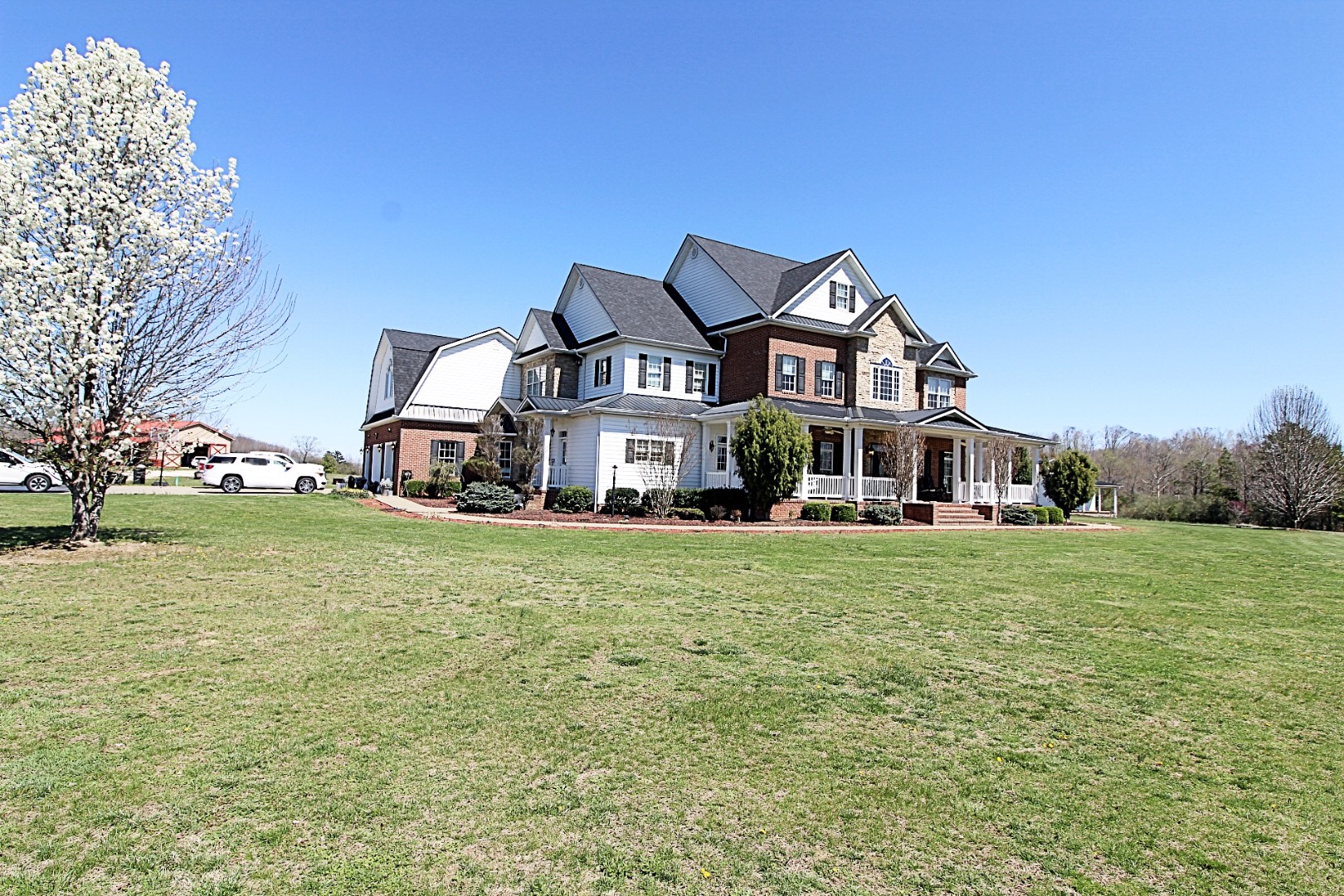


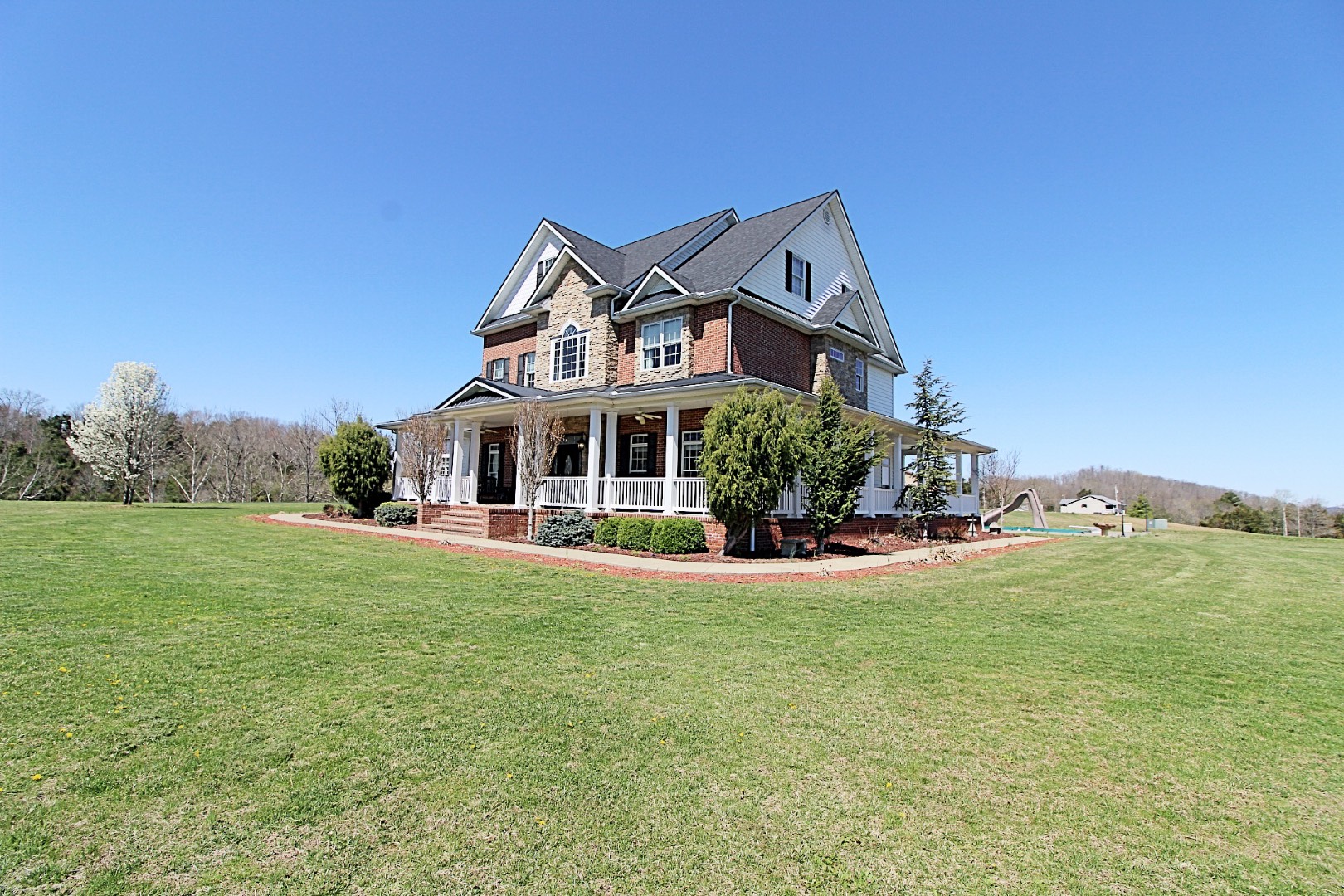 ;
;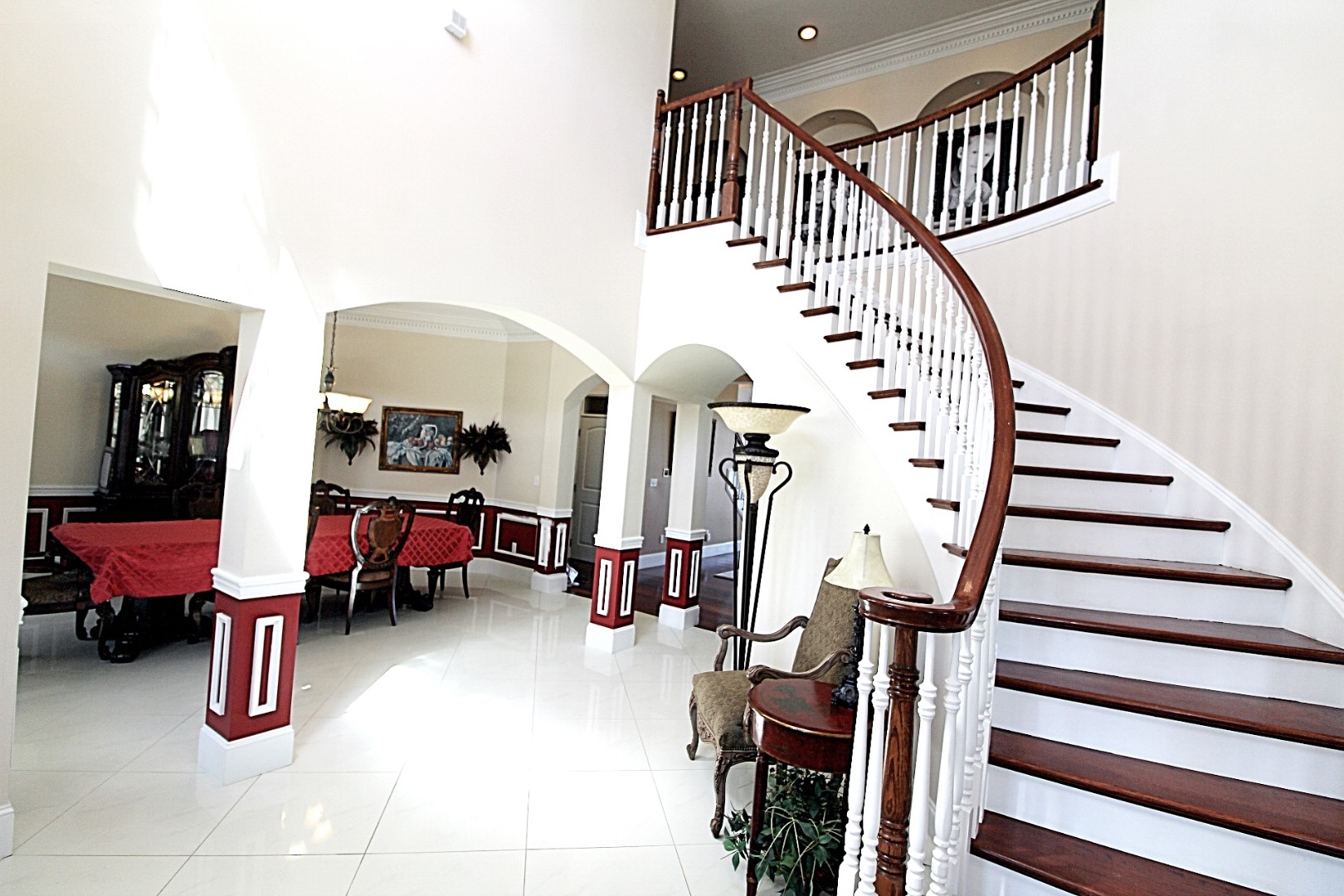 ;
;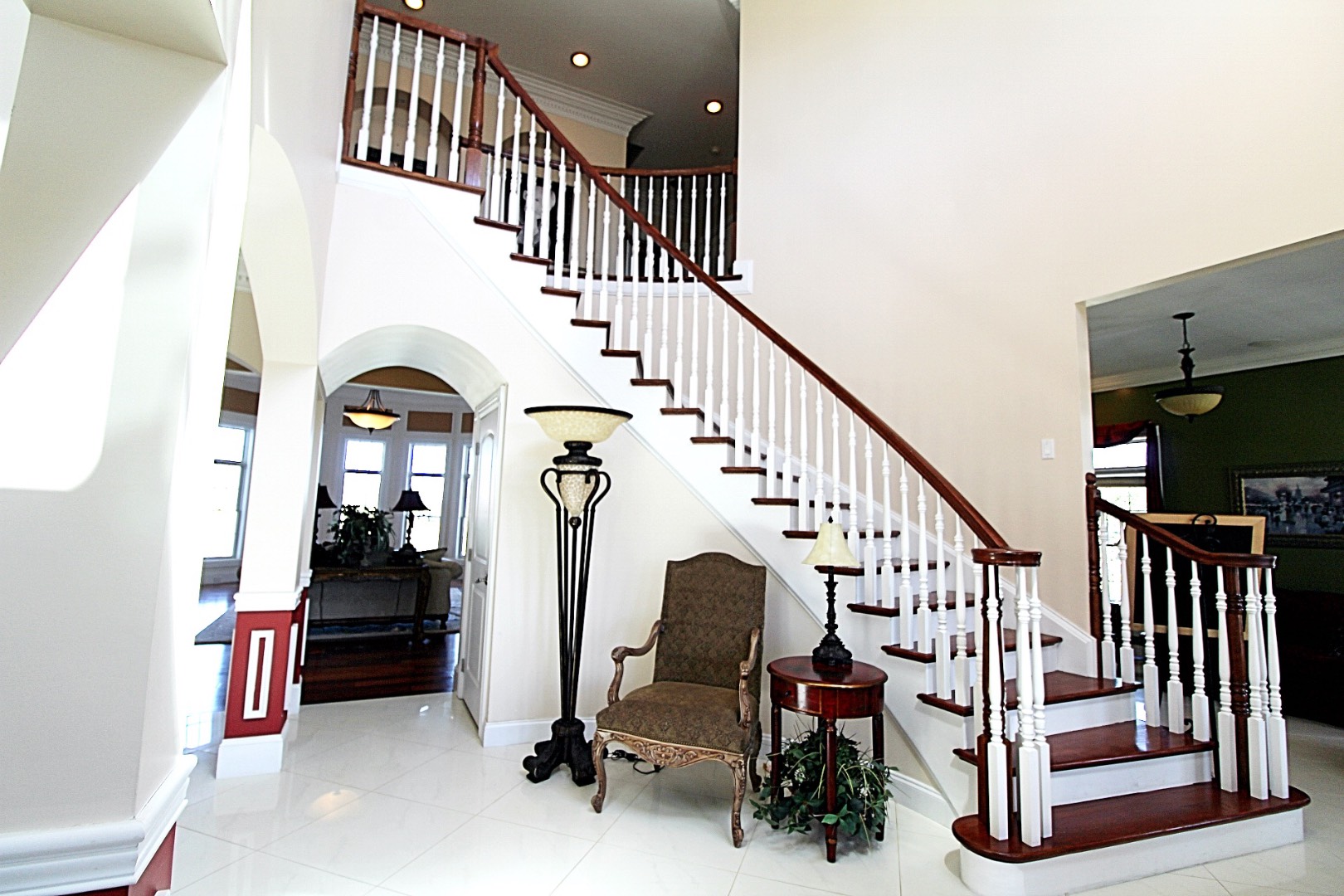 ;
;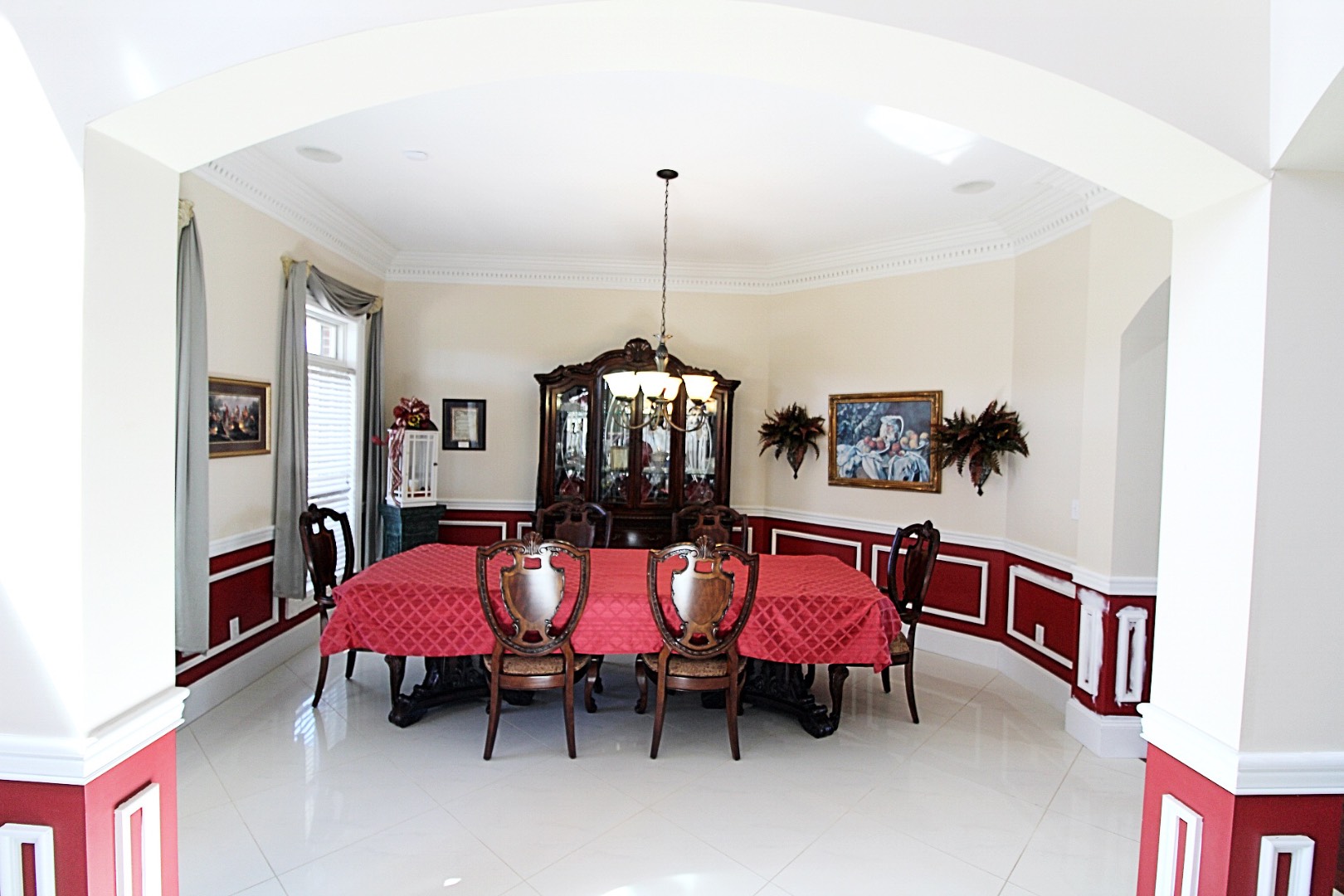 ;
;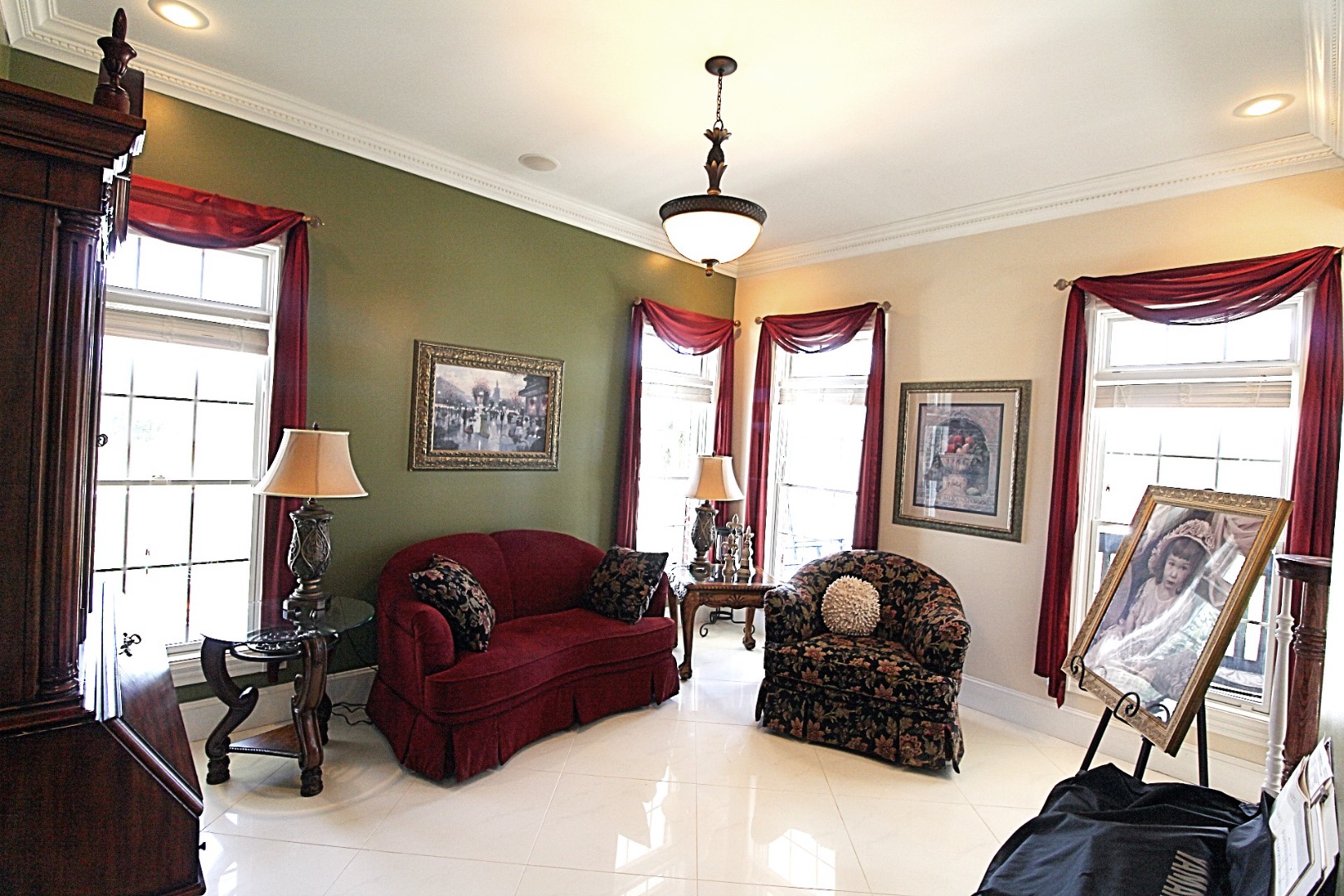 ;
;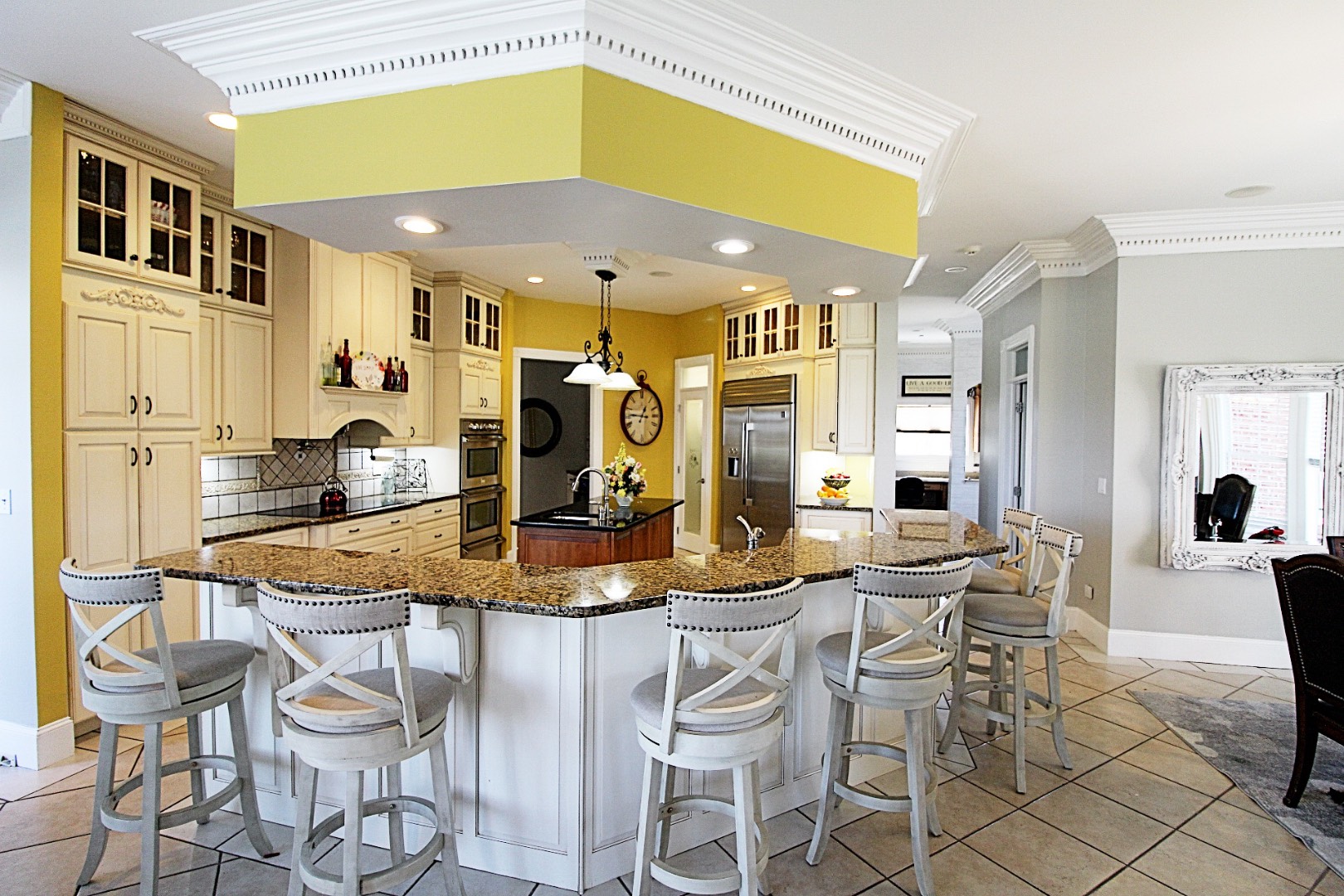 ;
;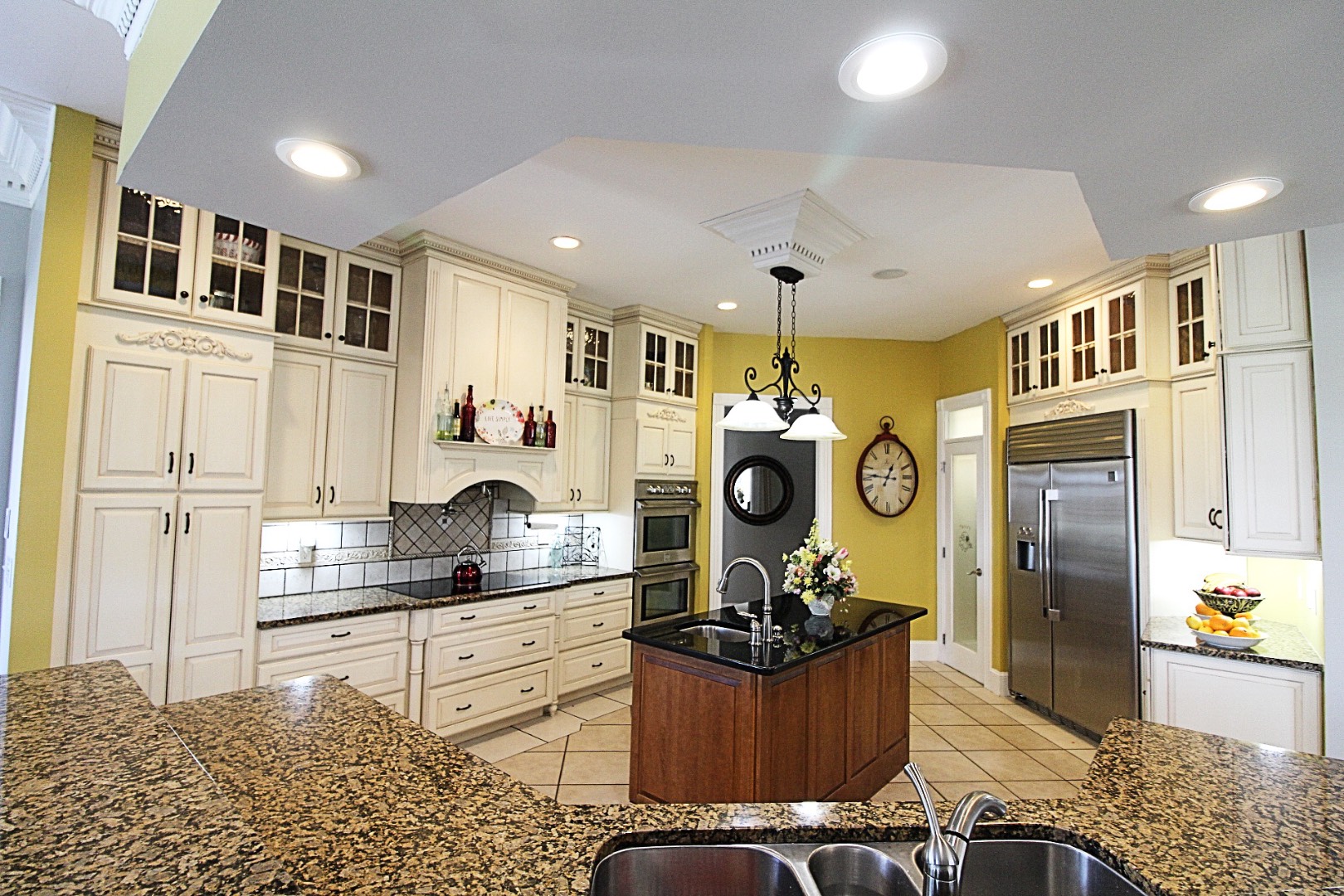 ;
;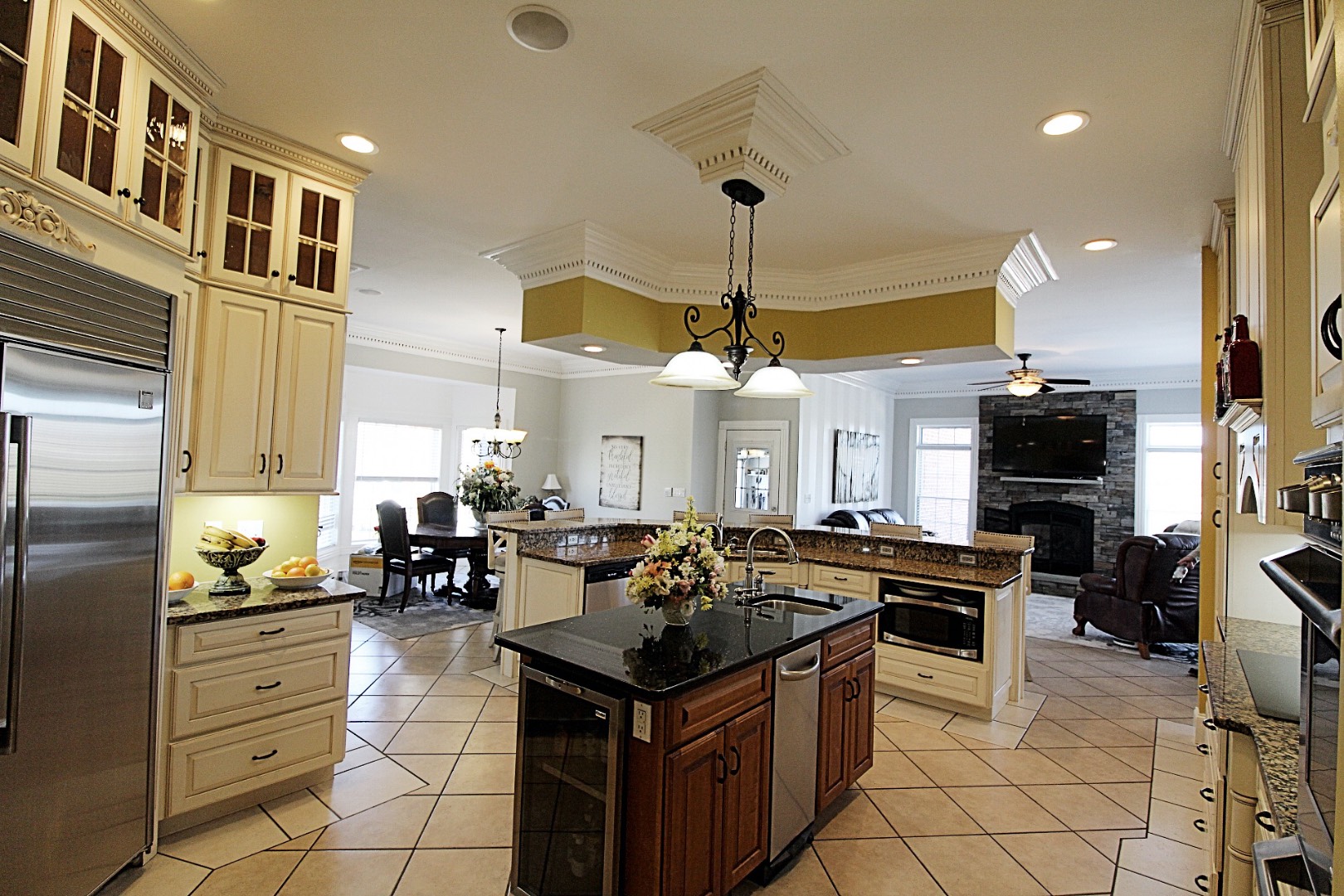 ;
;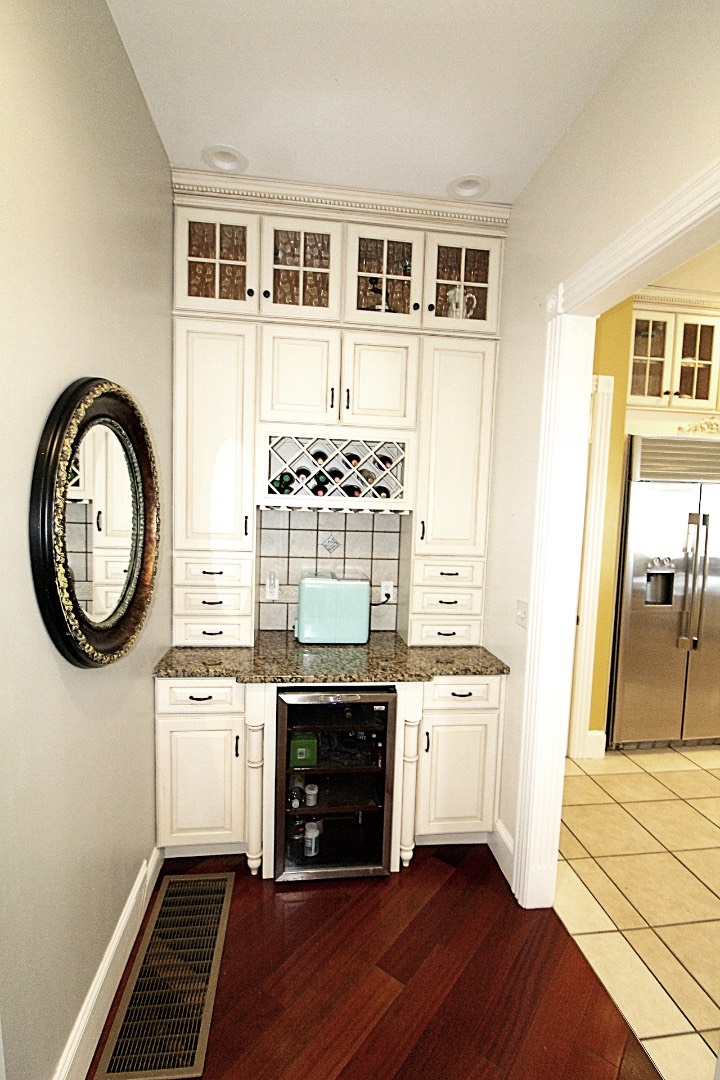 ;
;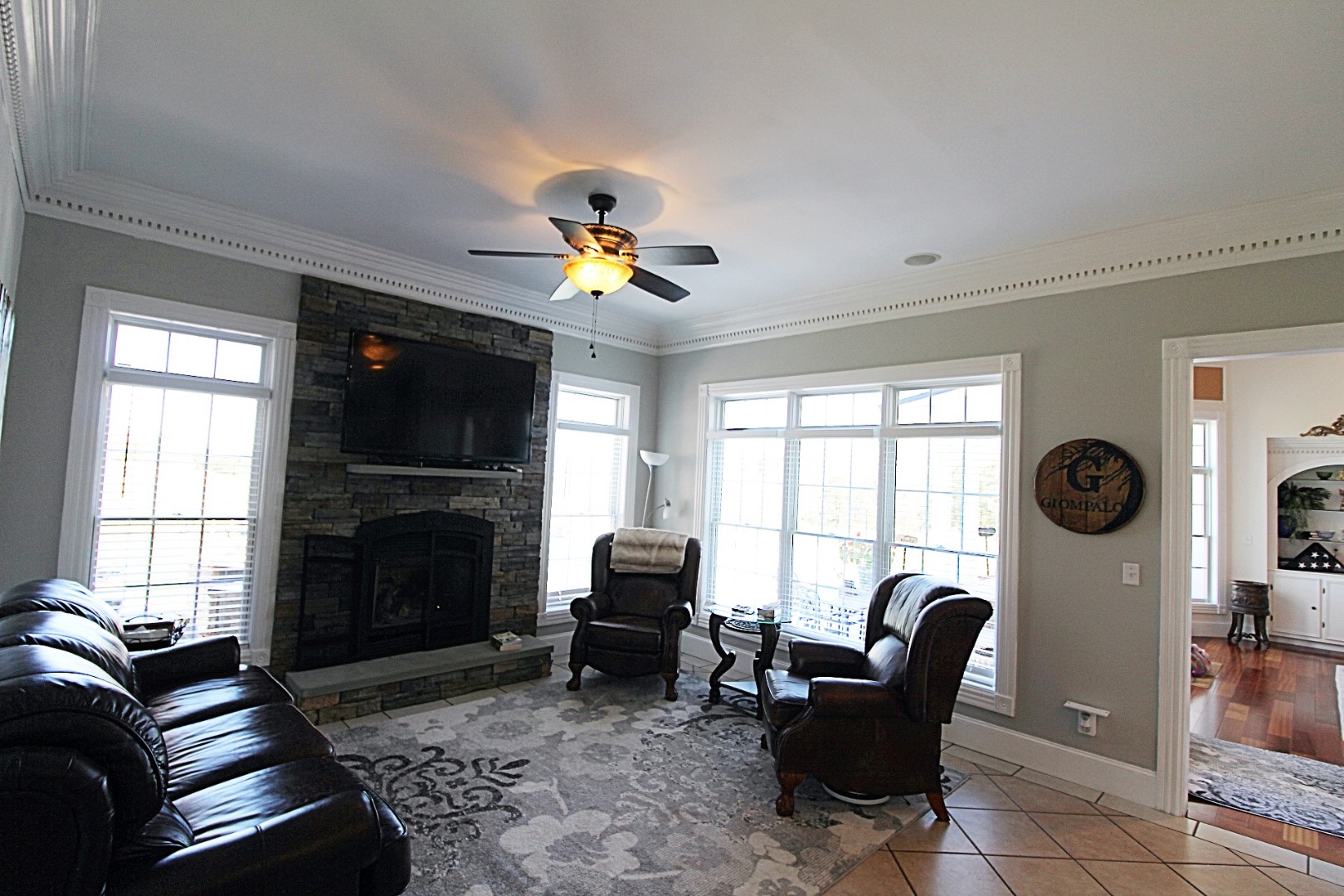 ;
;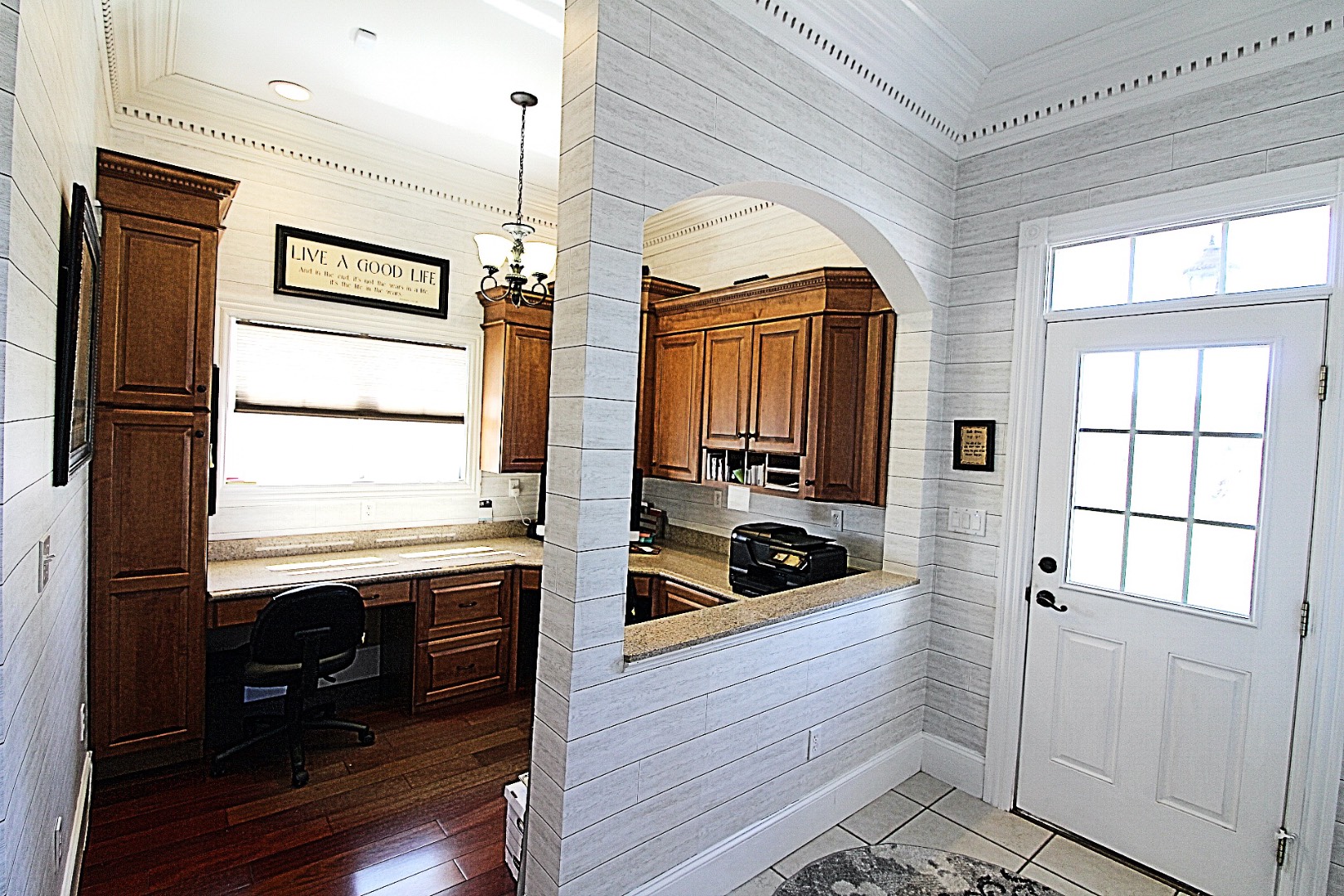 ;
;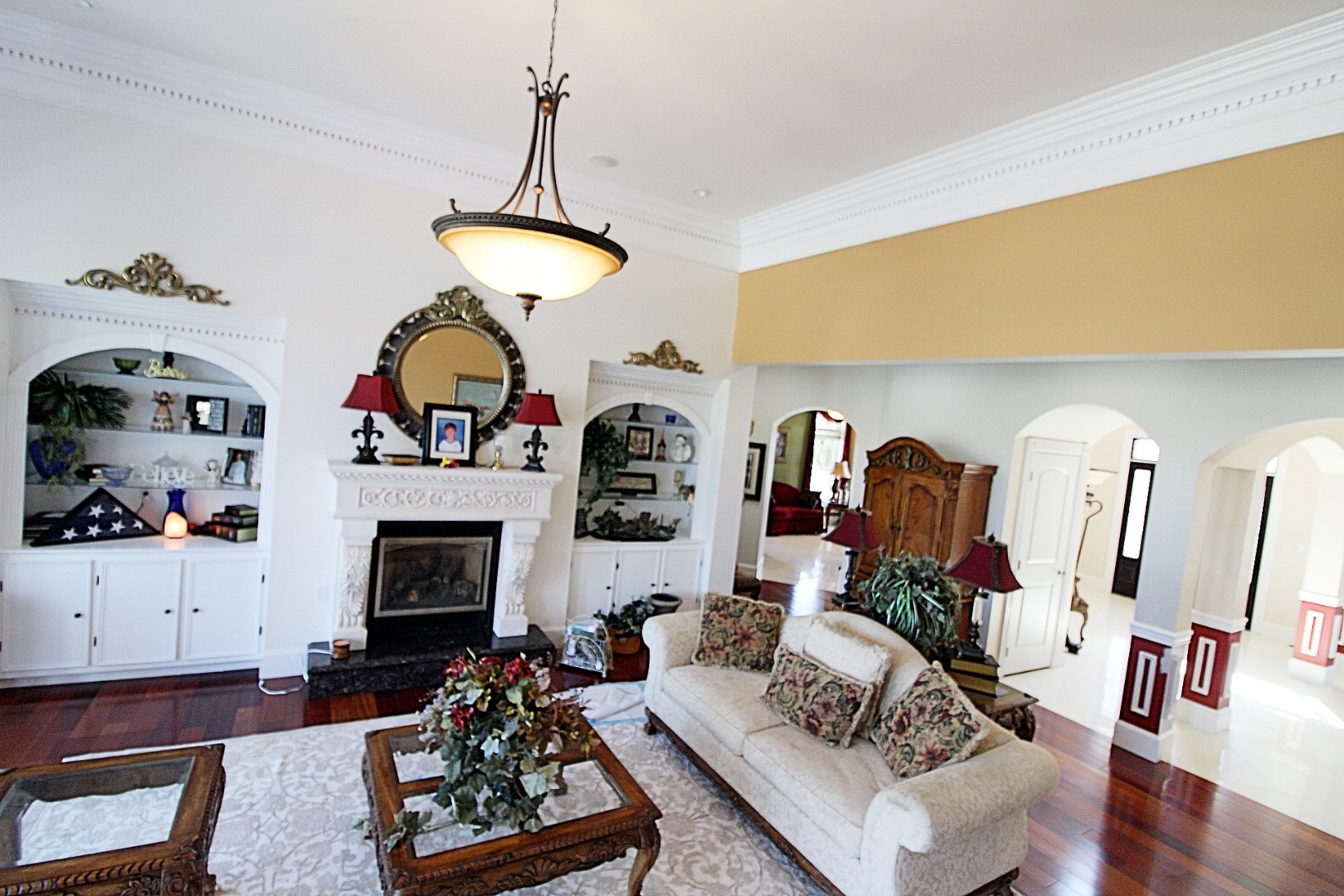 ;
;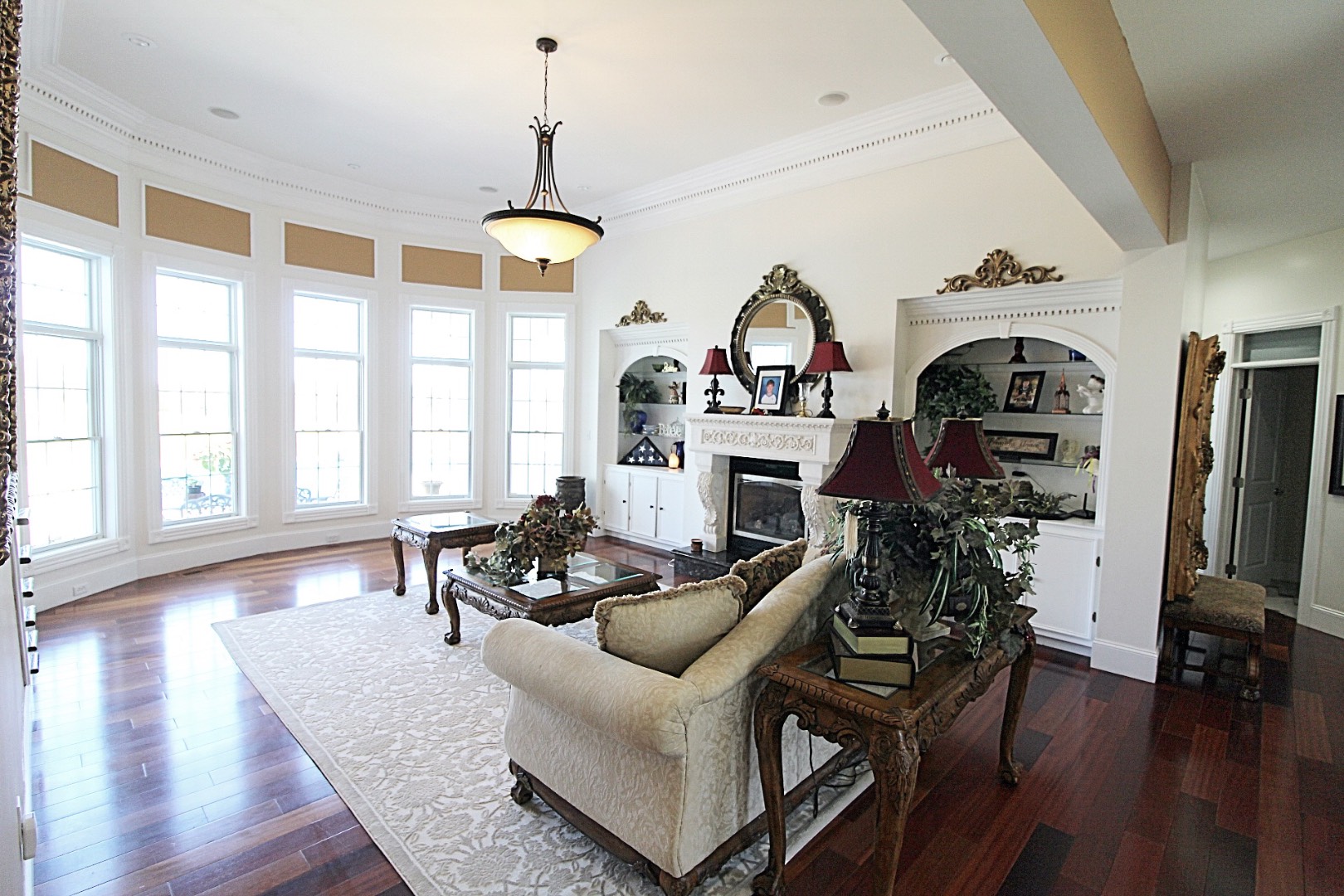 ;
;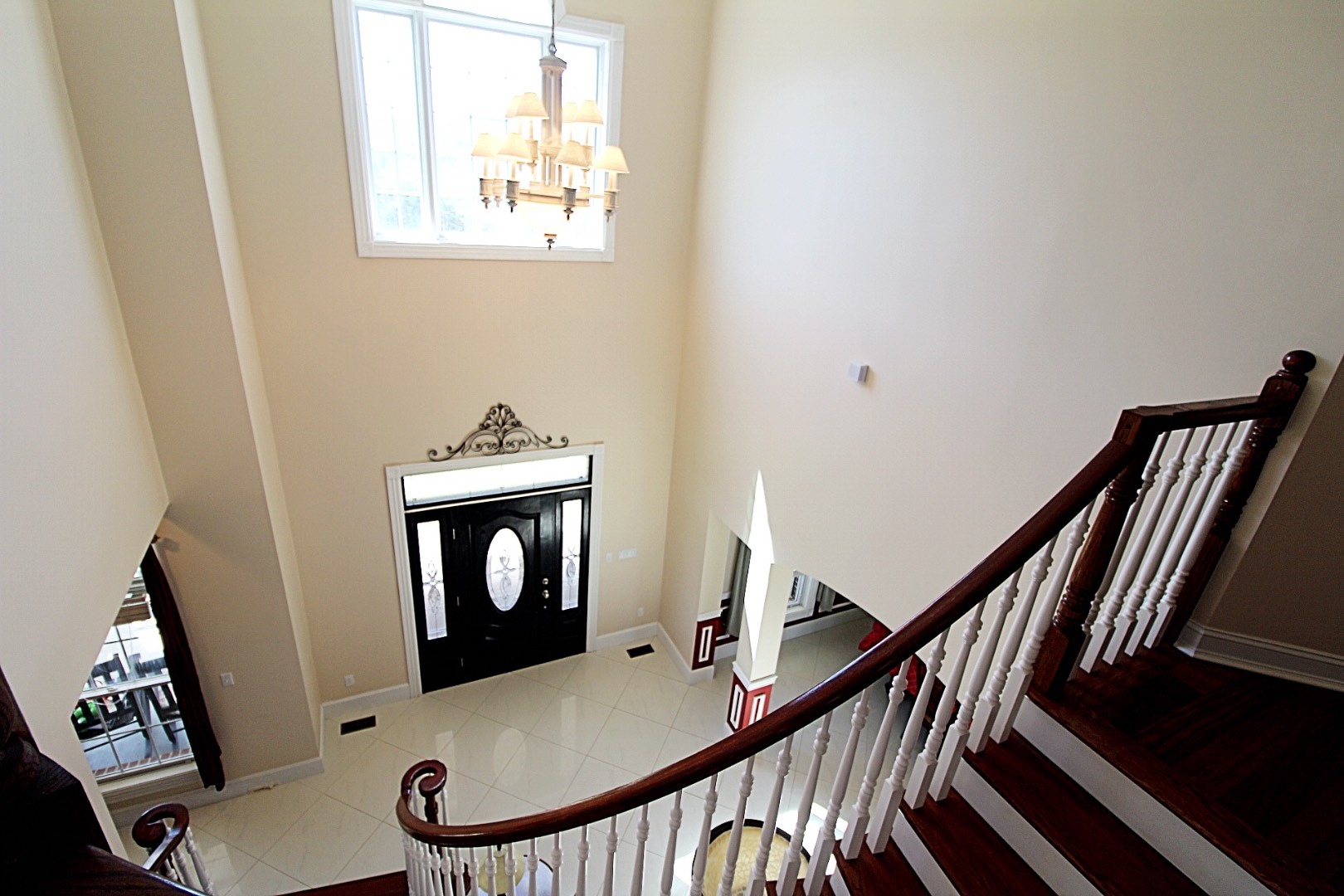 ;
;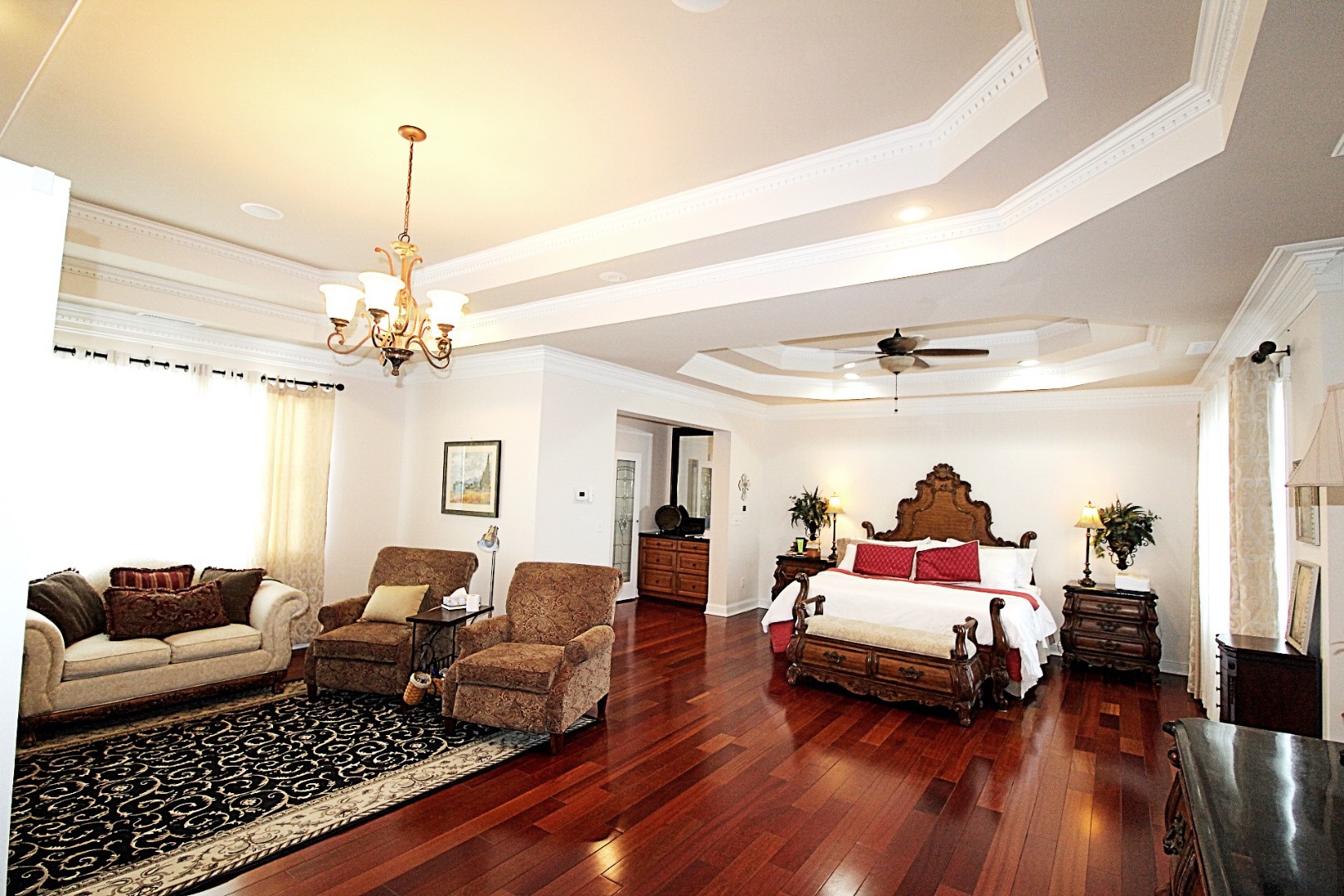 ;
;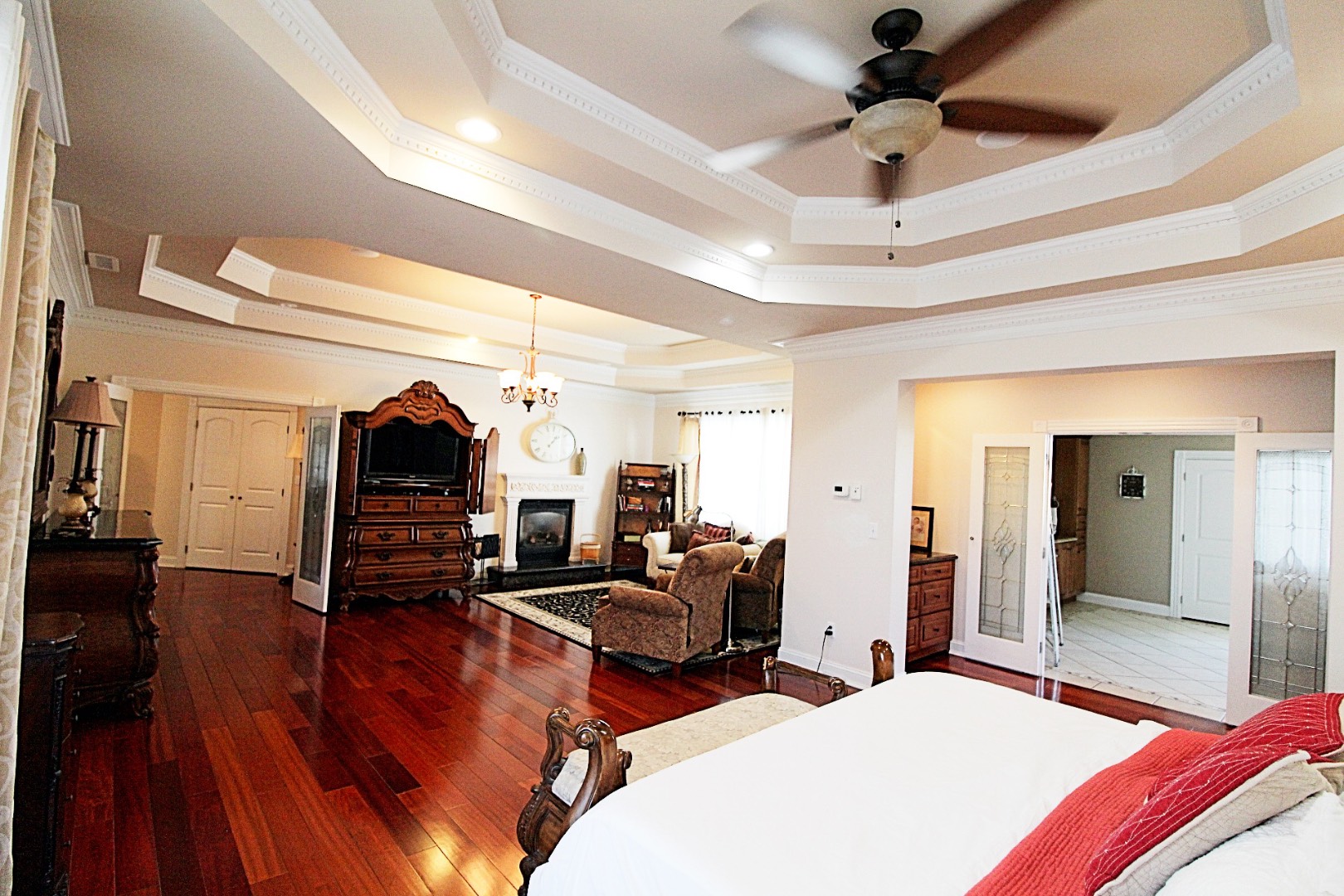 ;
;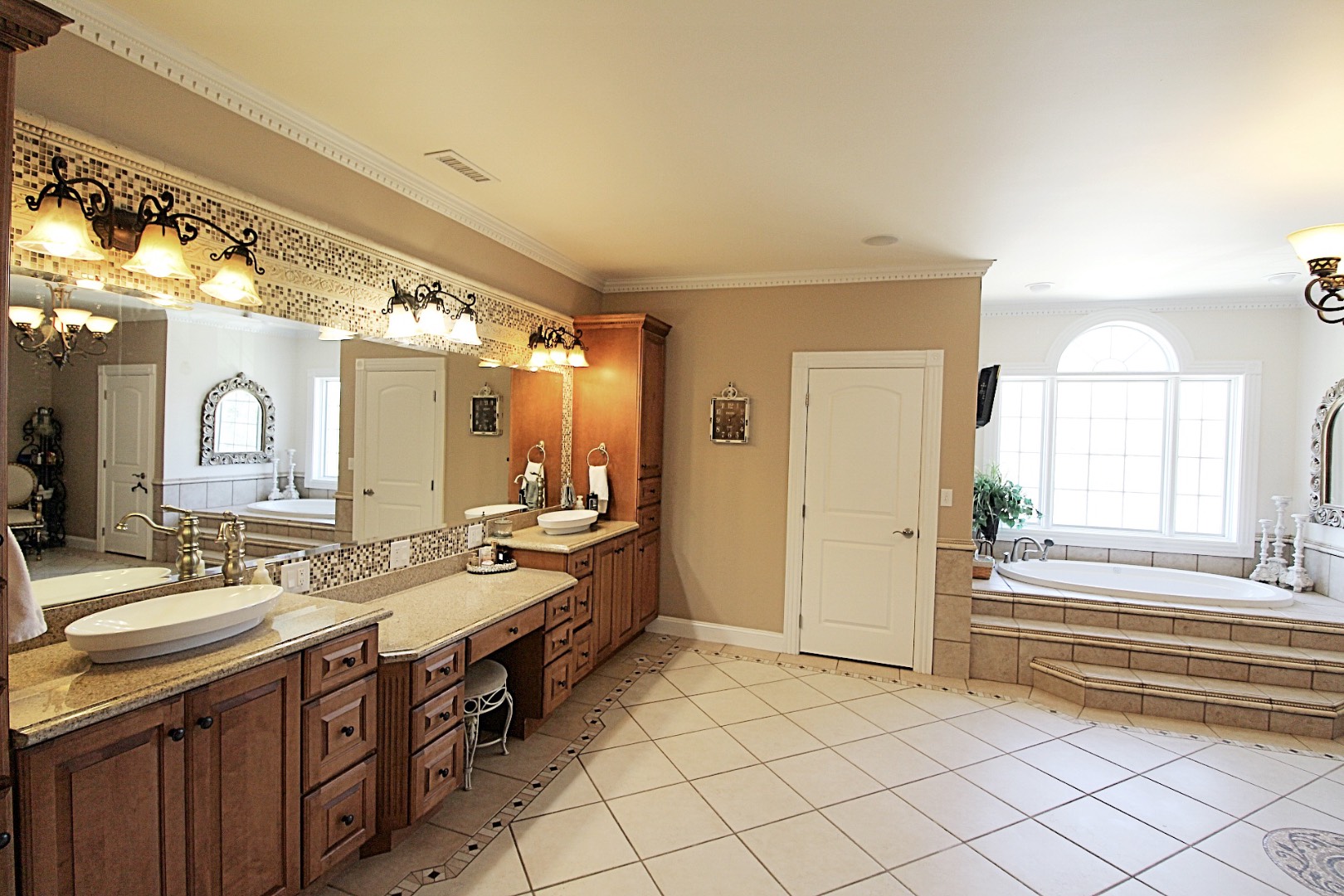 ;
;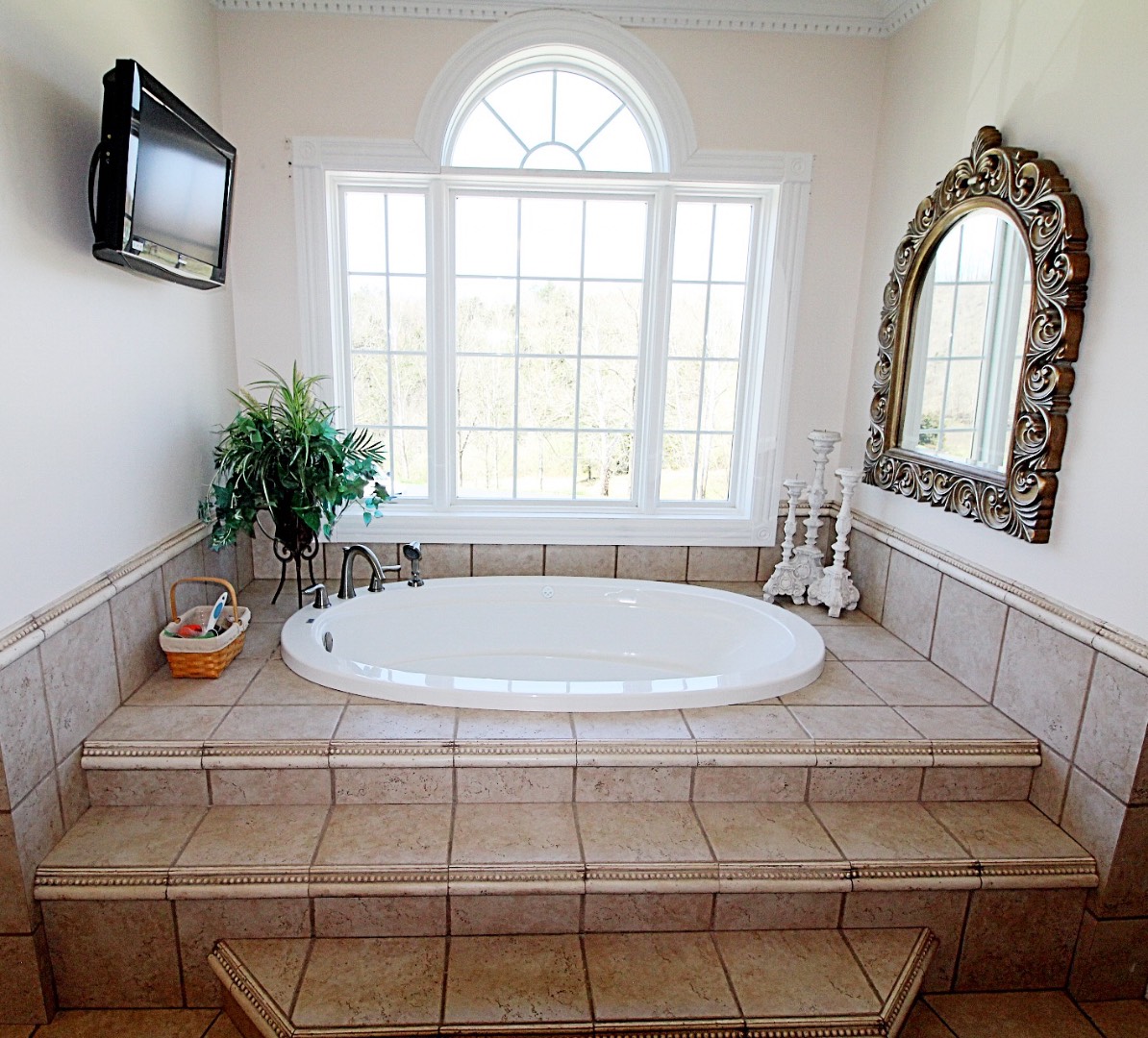 ;
;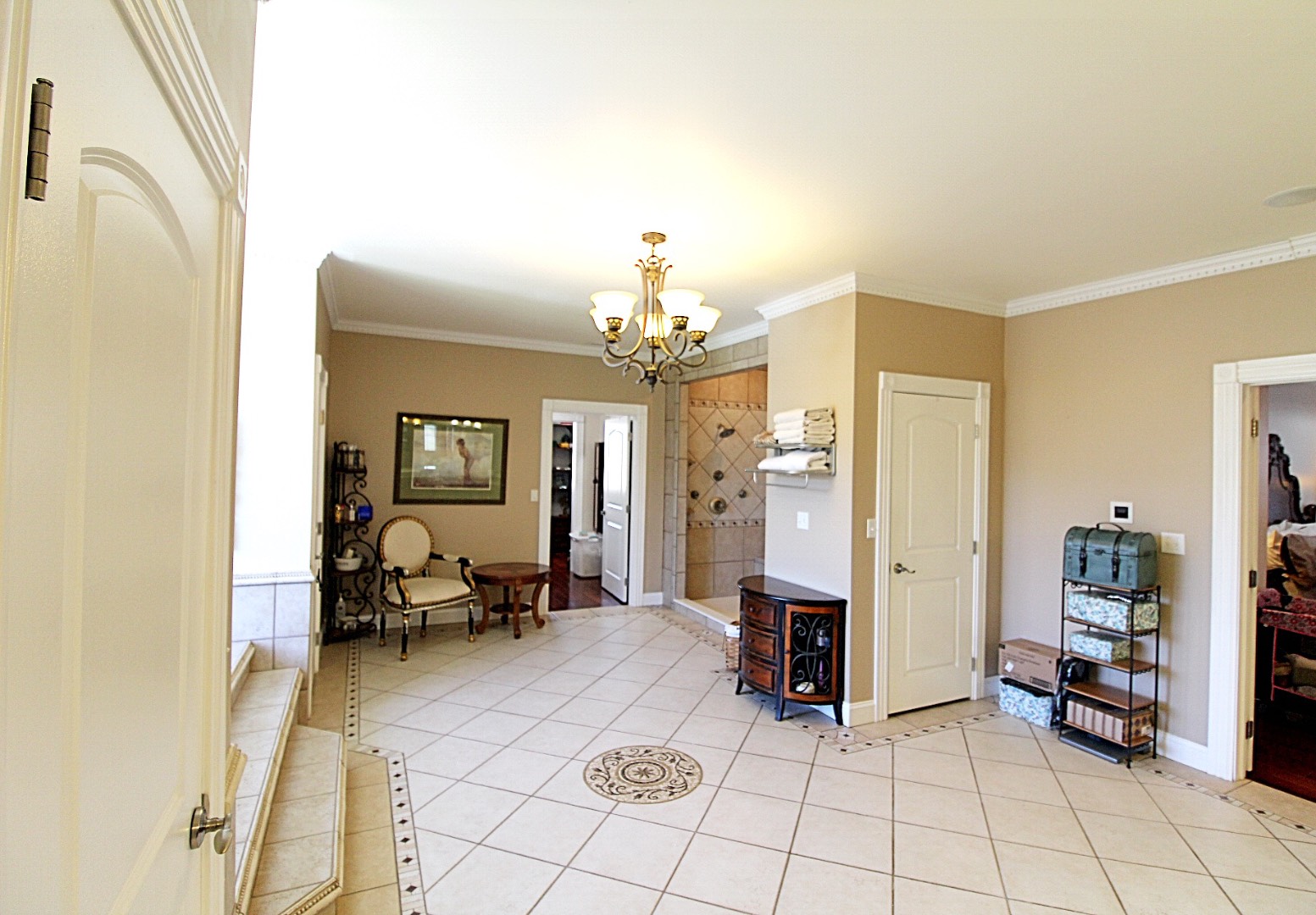 ;
;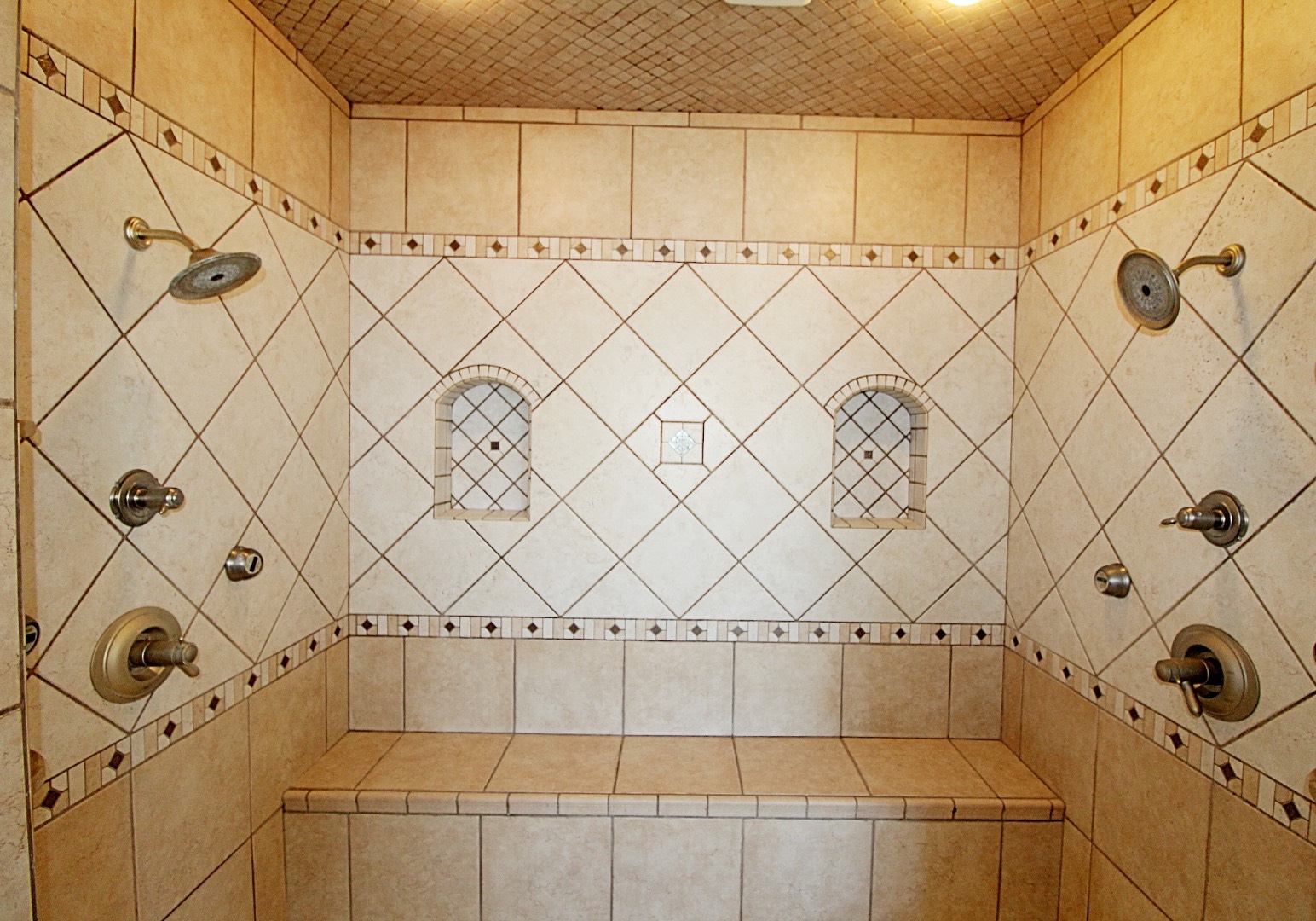 ;
;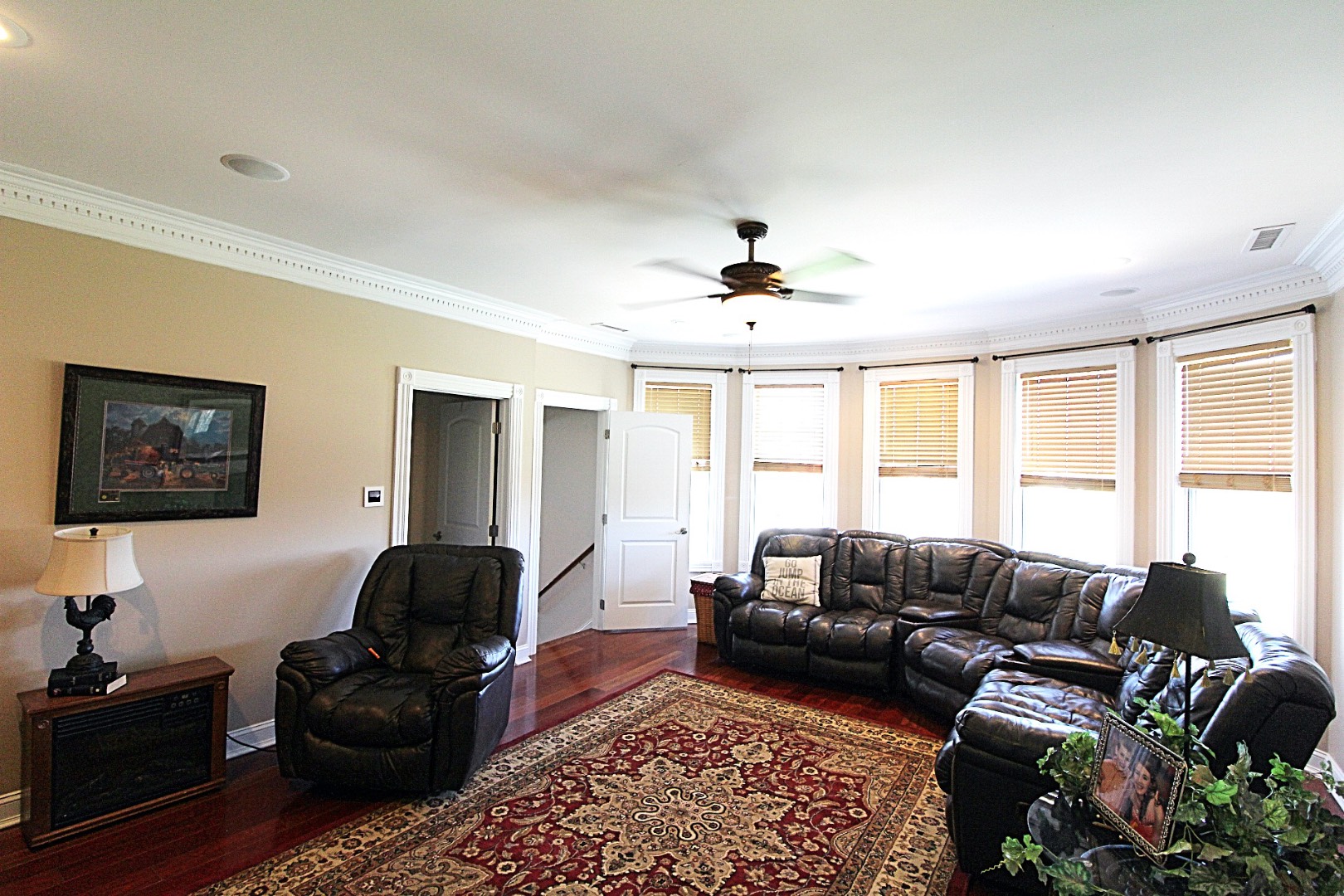 ;
;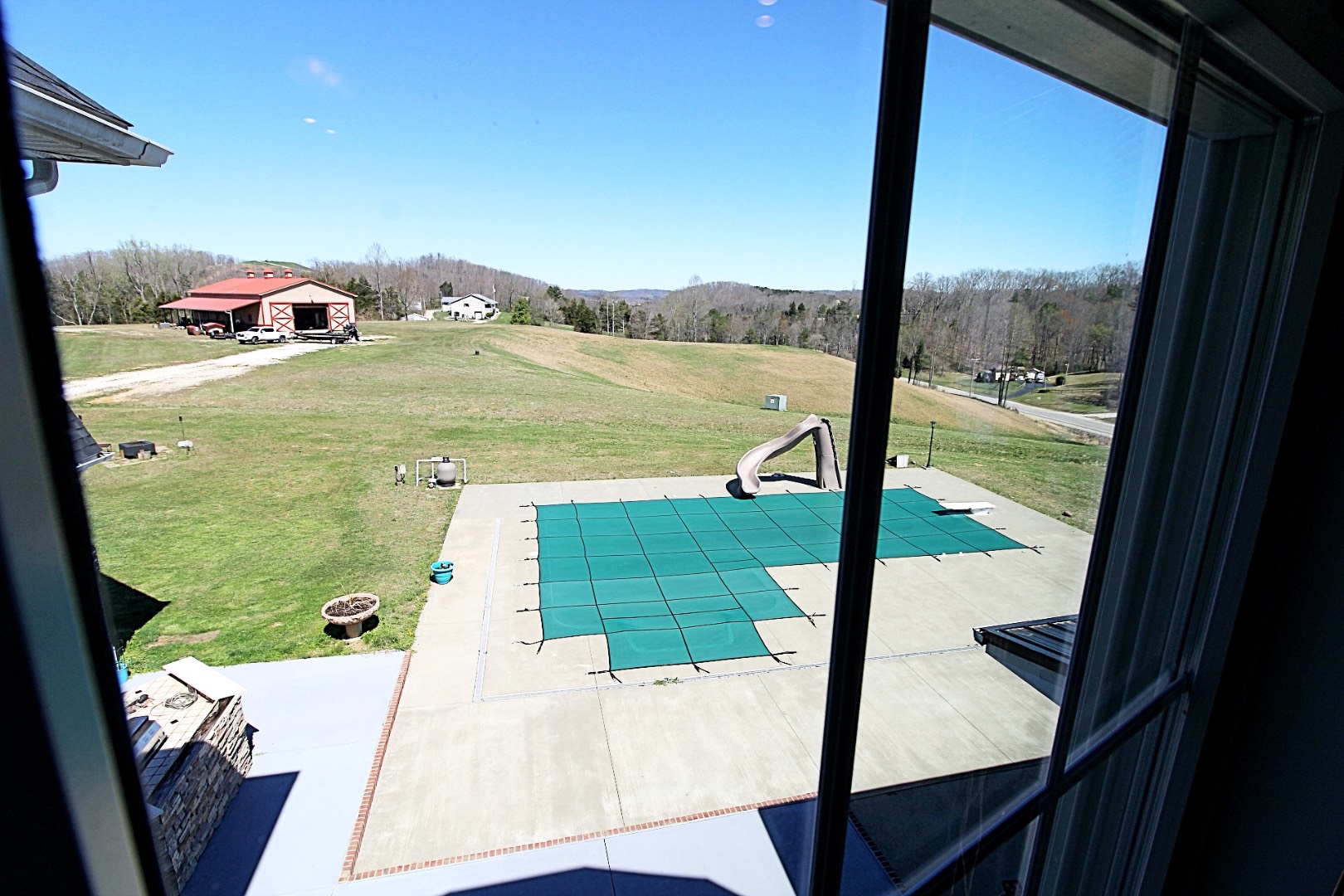 ;
;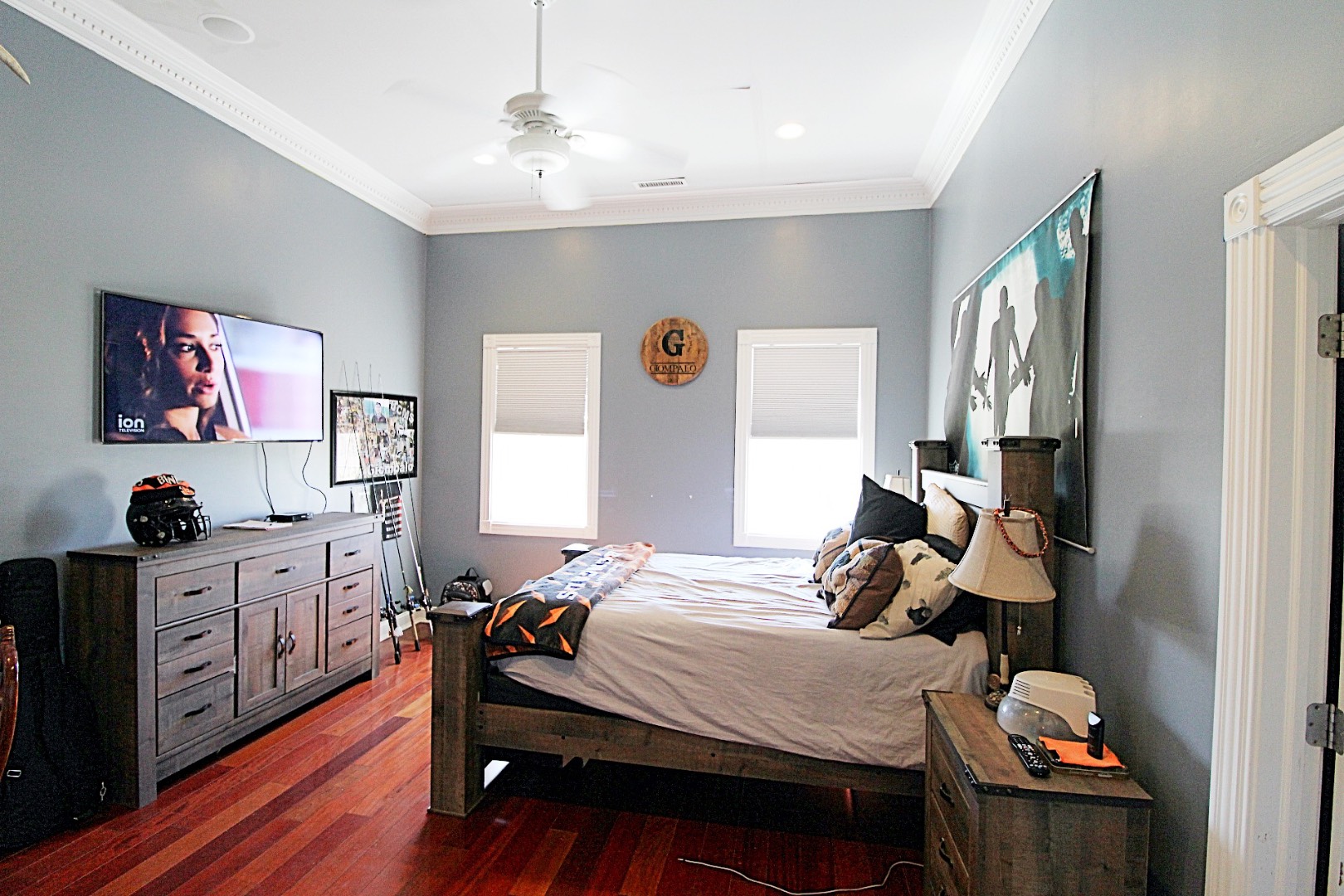 ;
;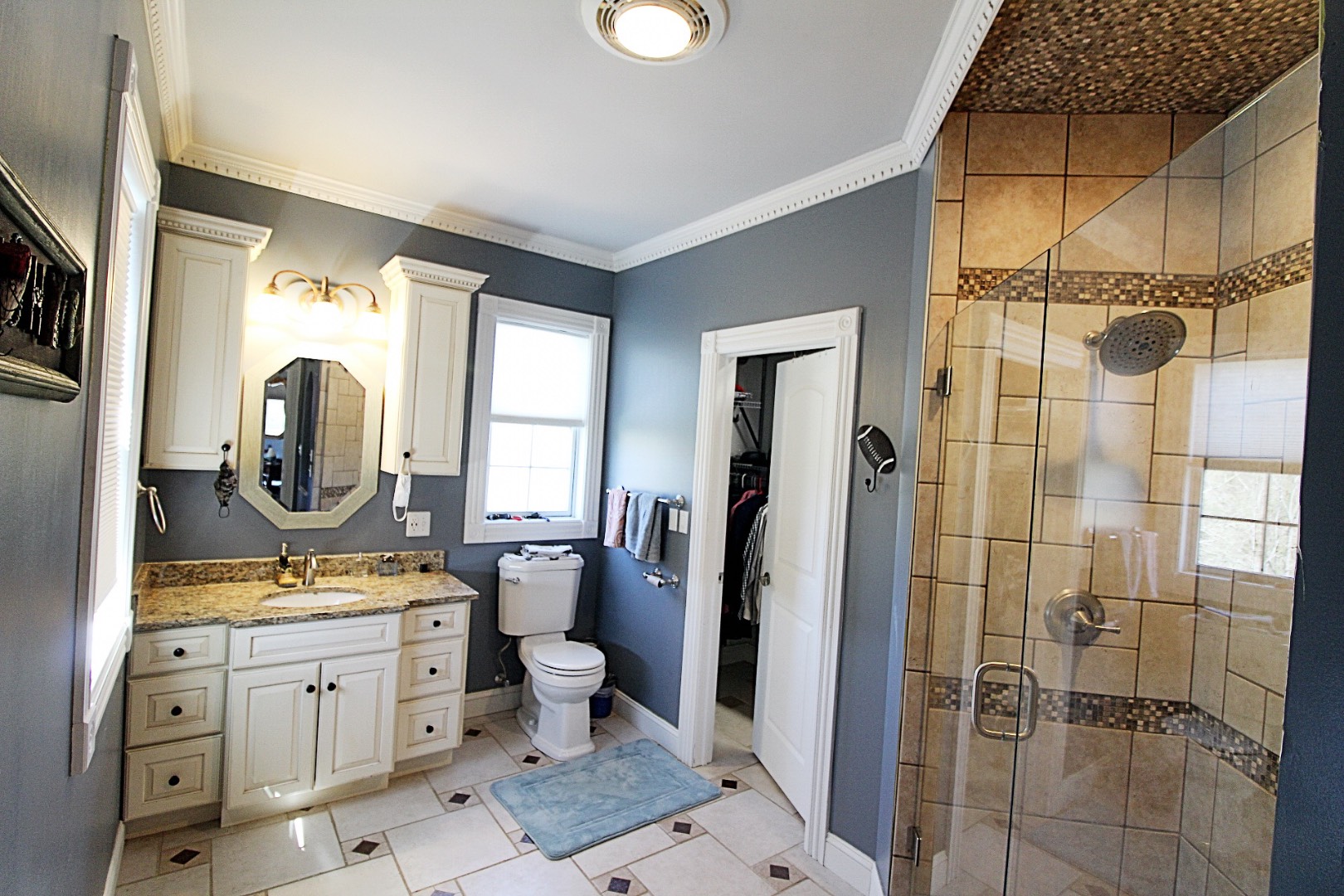 ;
;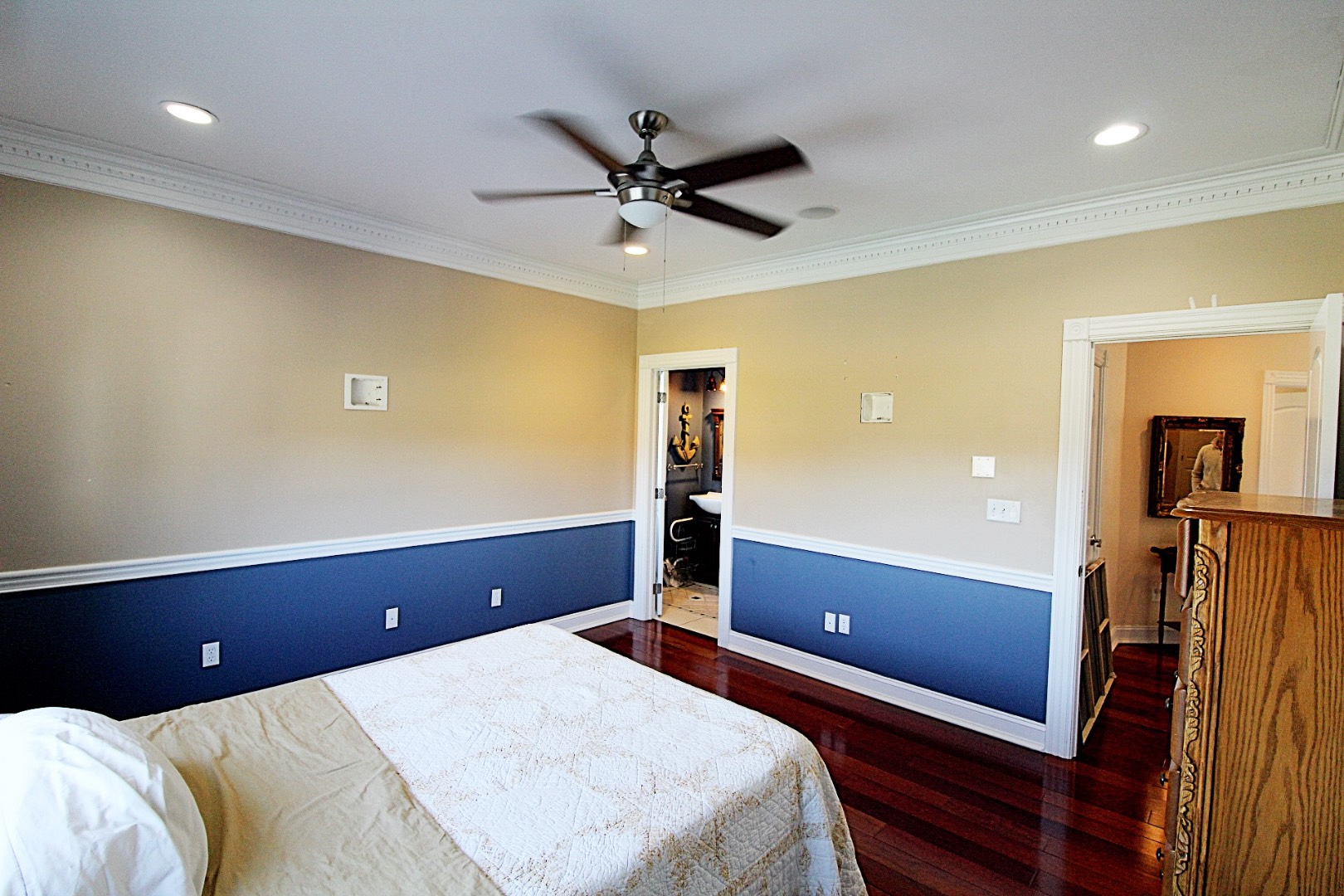 ;
;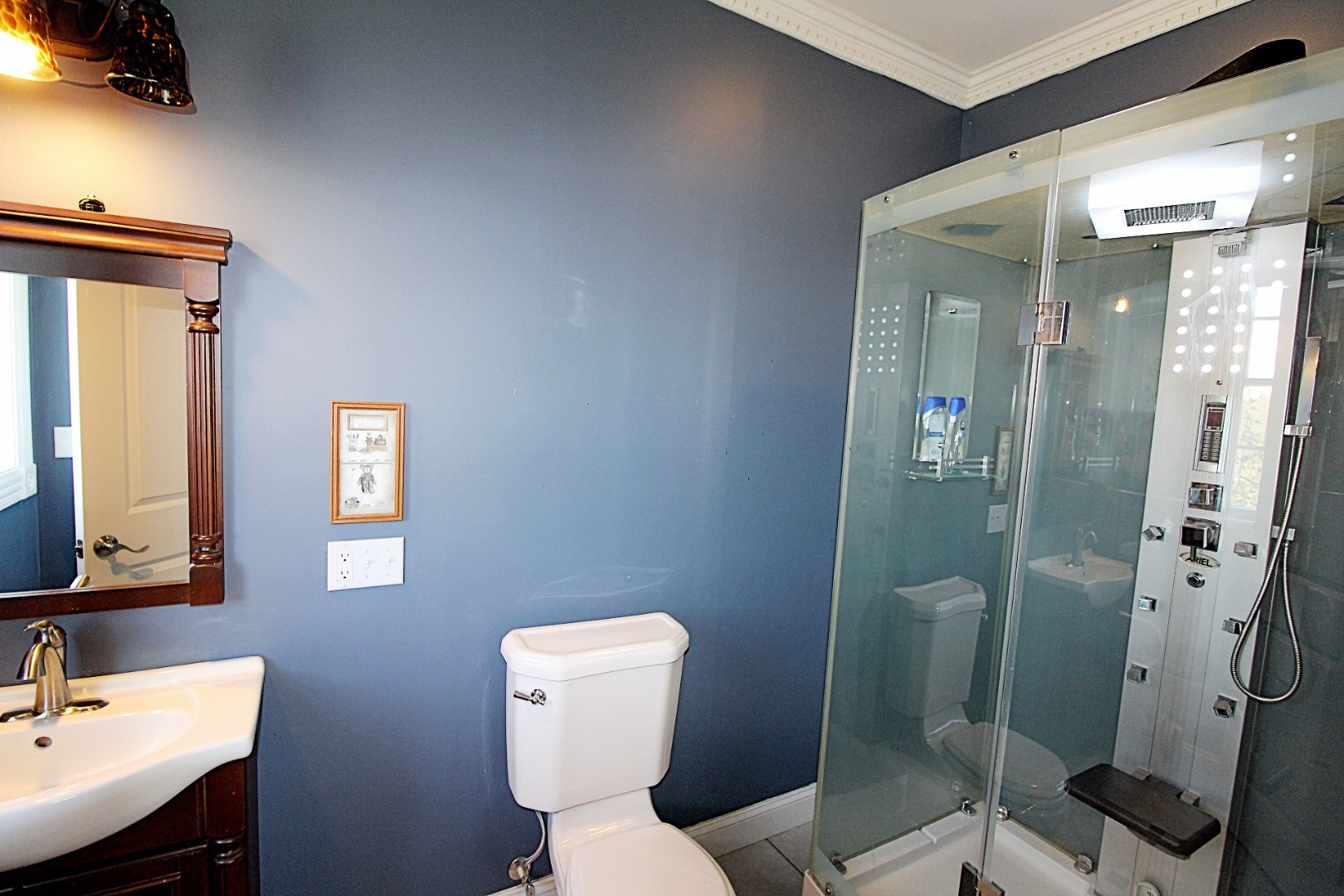 ;
;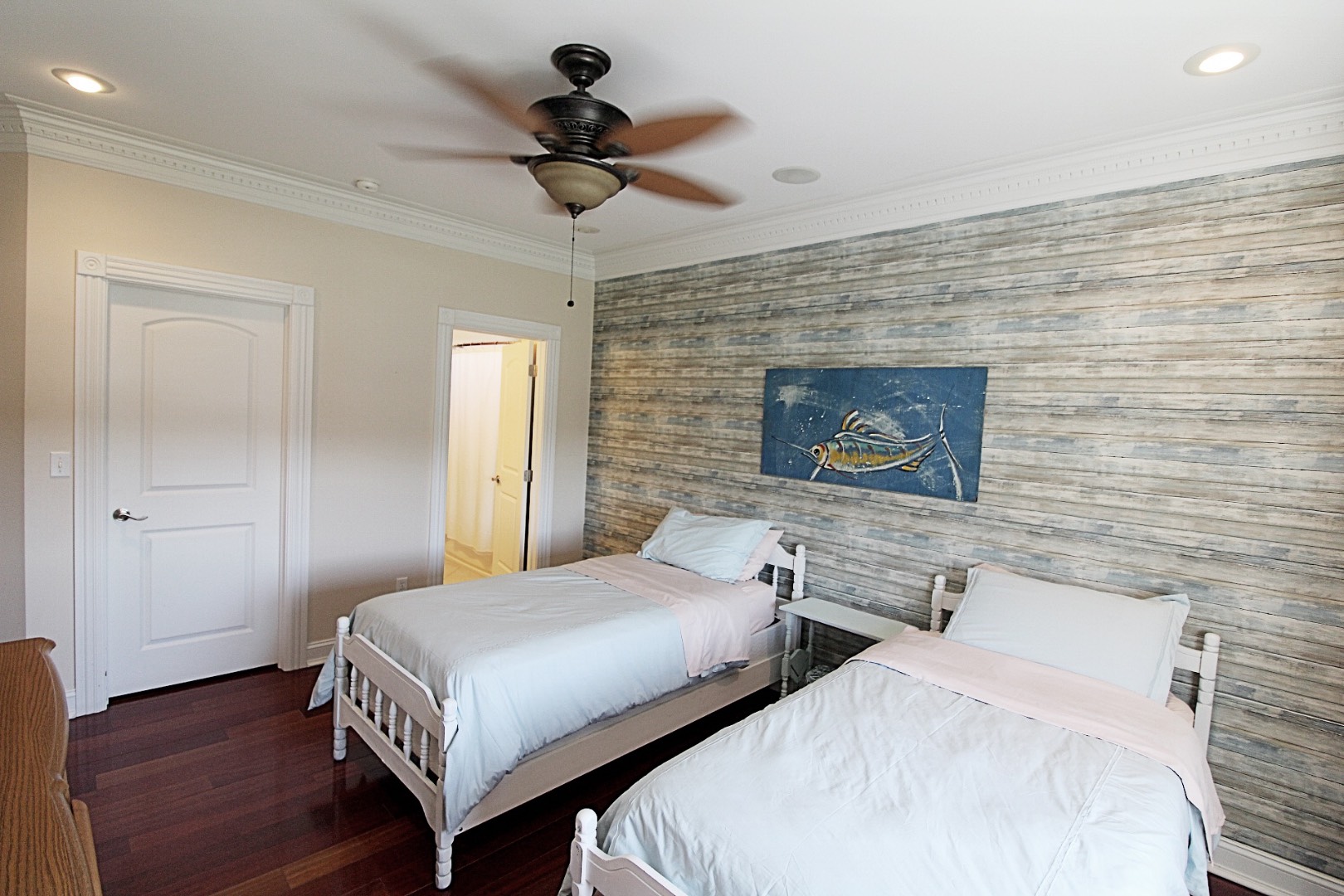 ;
;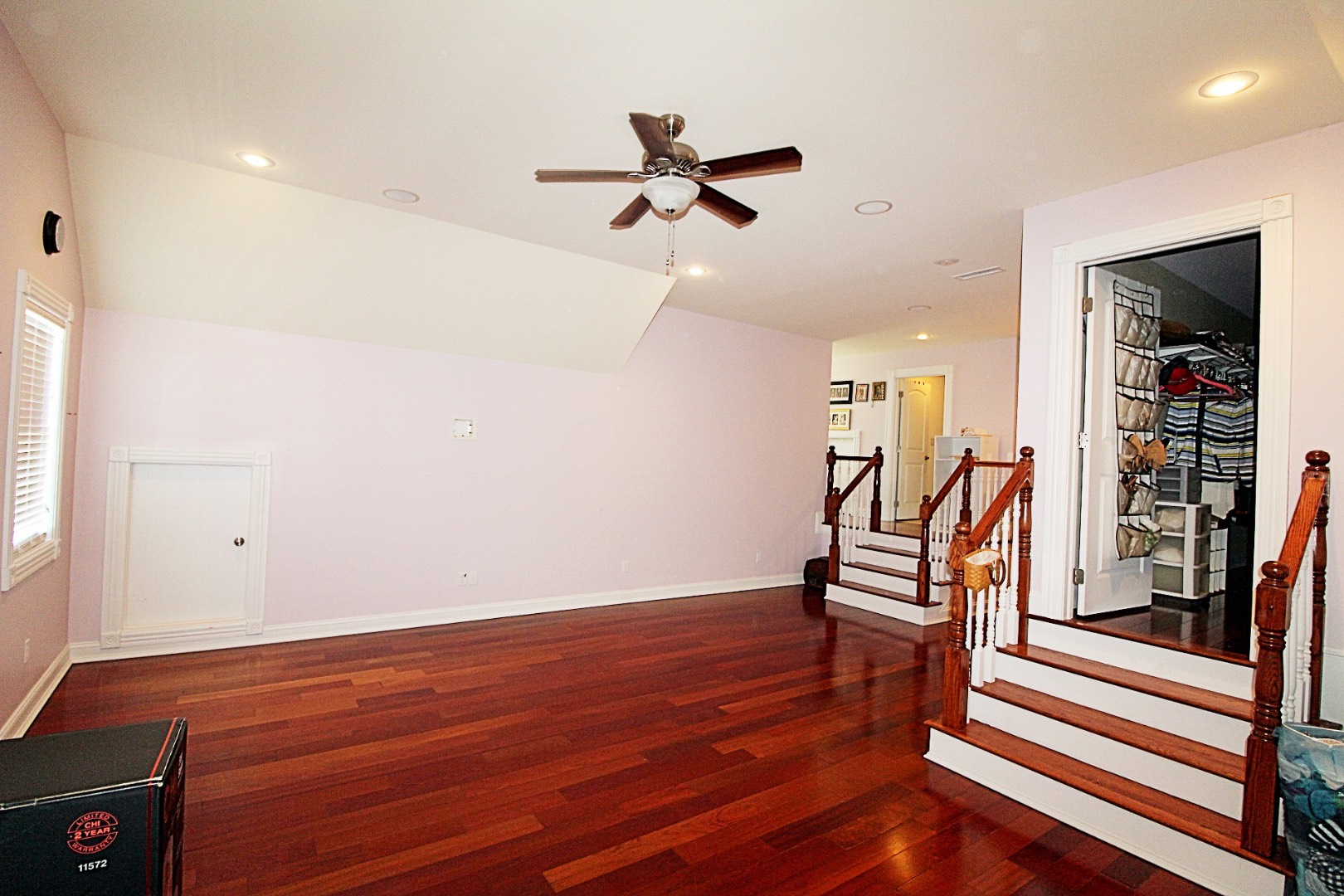 ;
;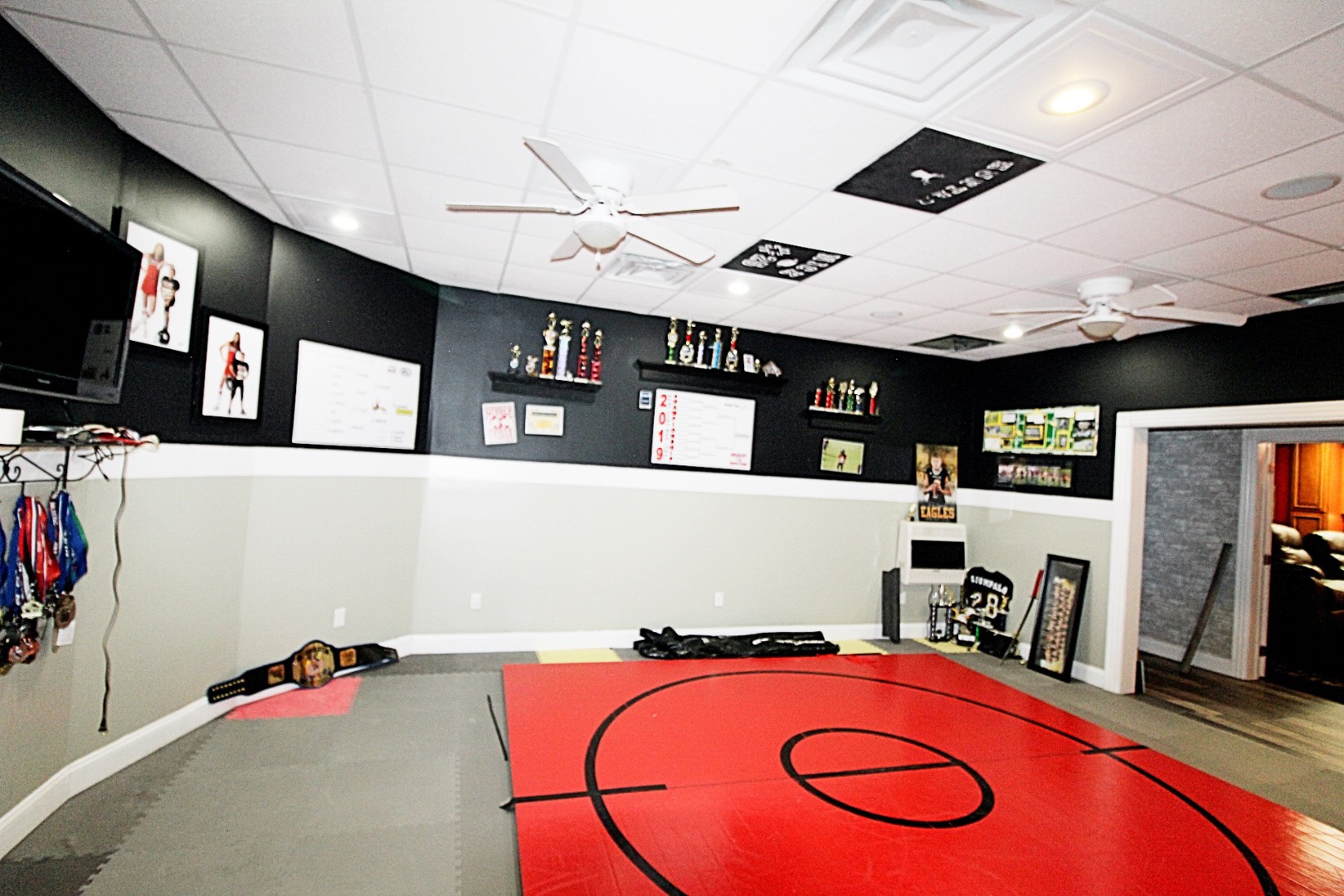 ;
;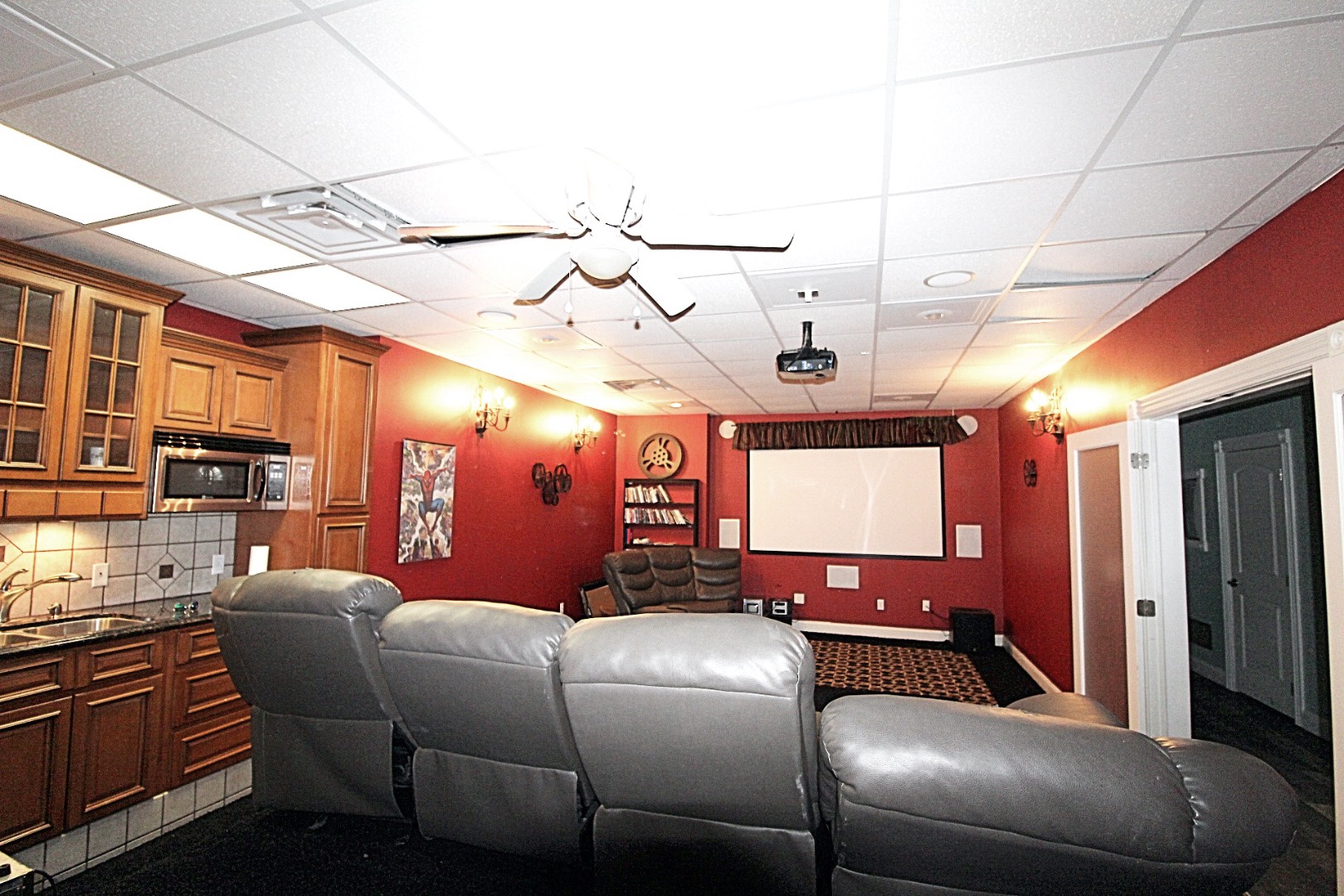 ;
;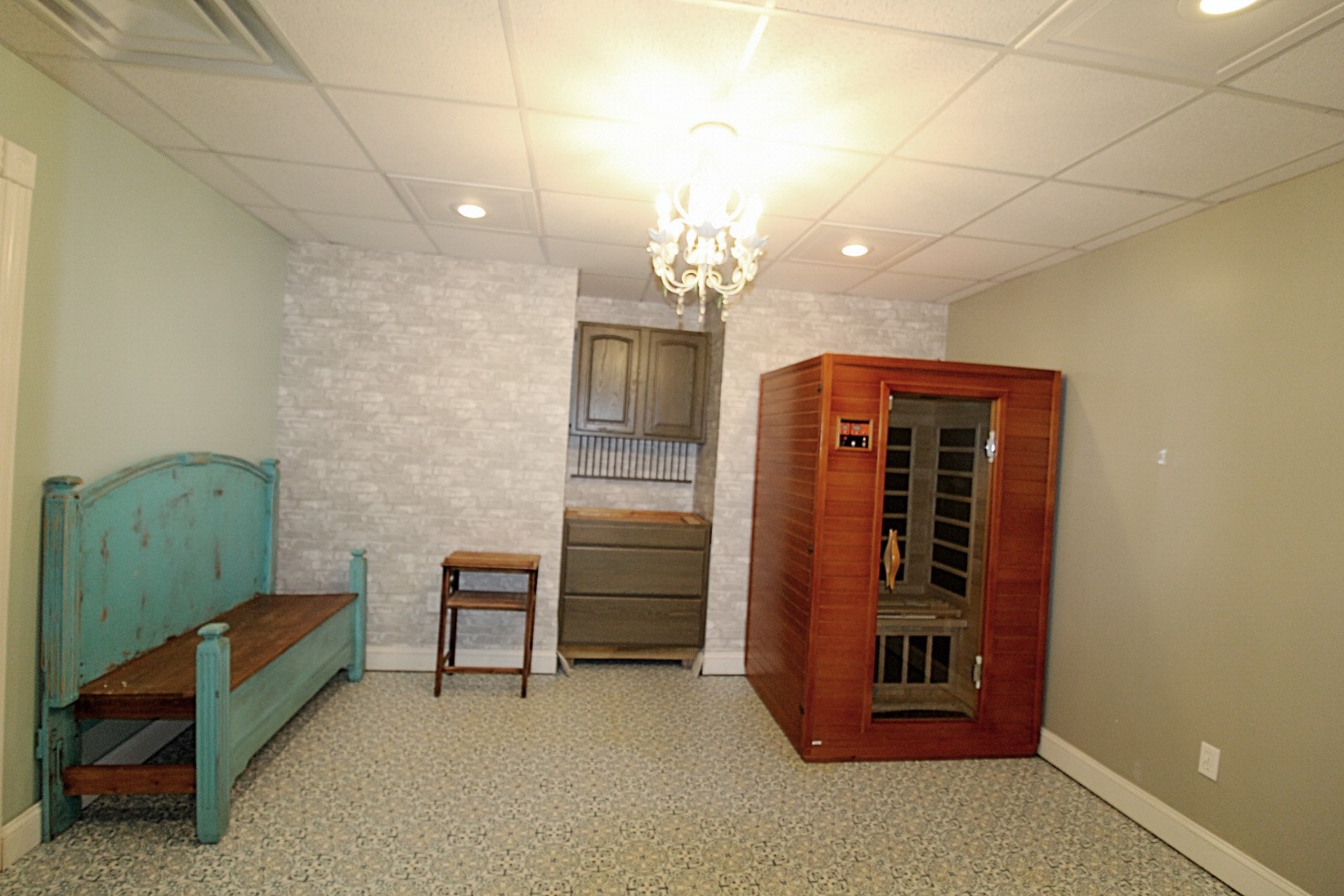 ;
;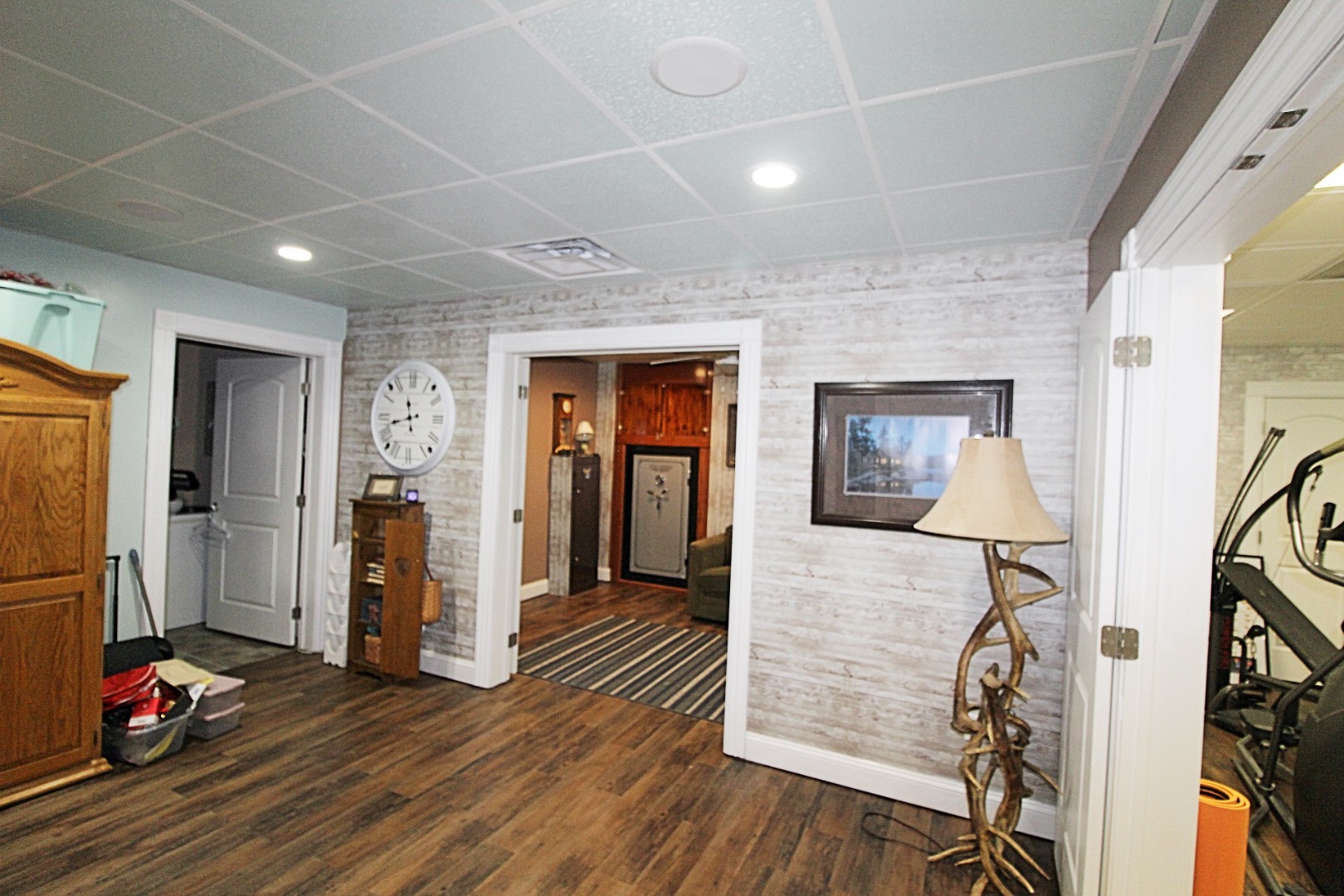 ;
;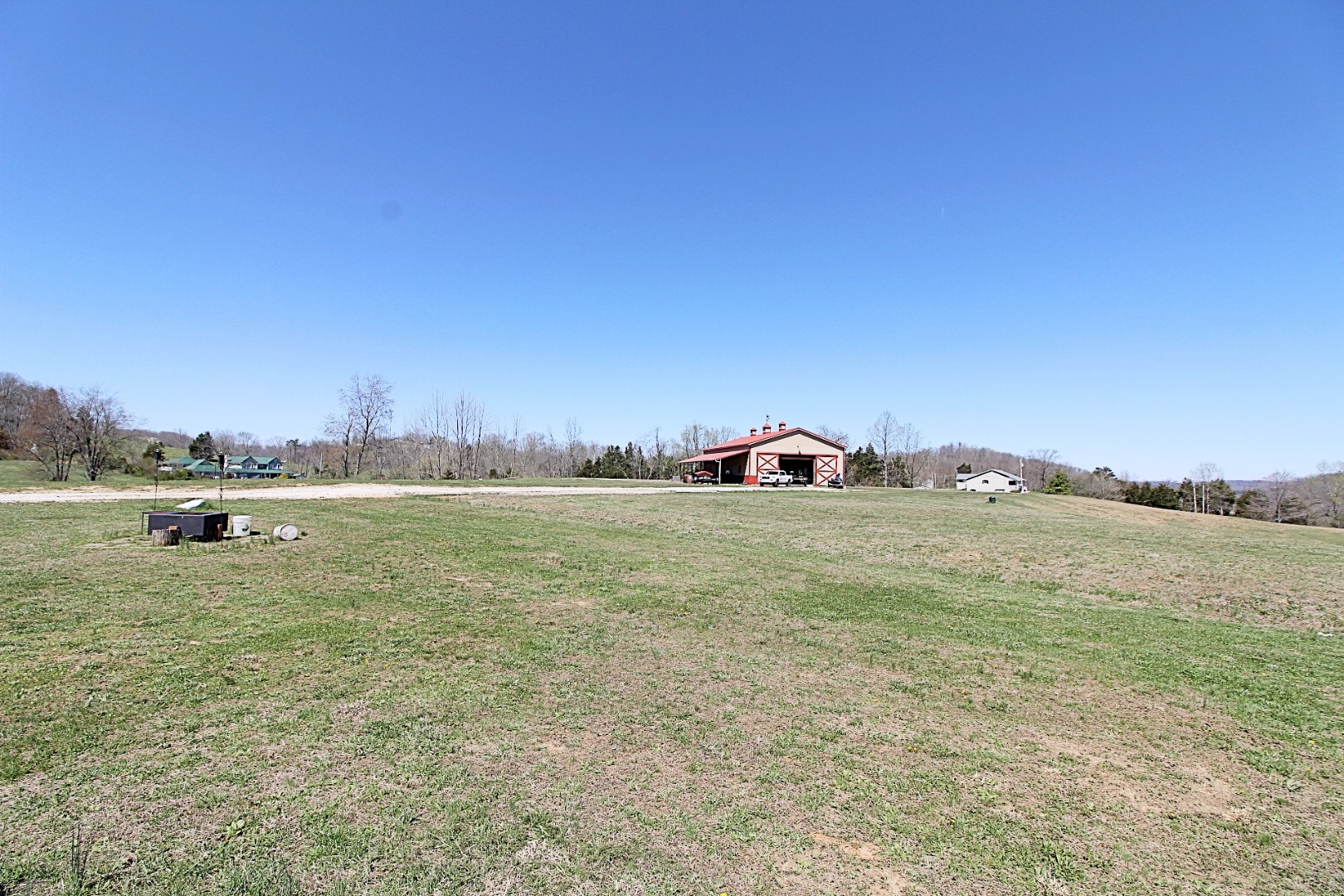 ;
;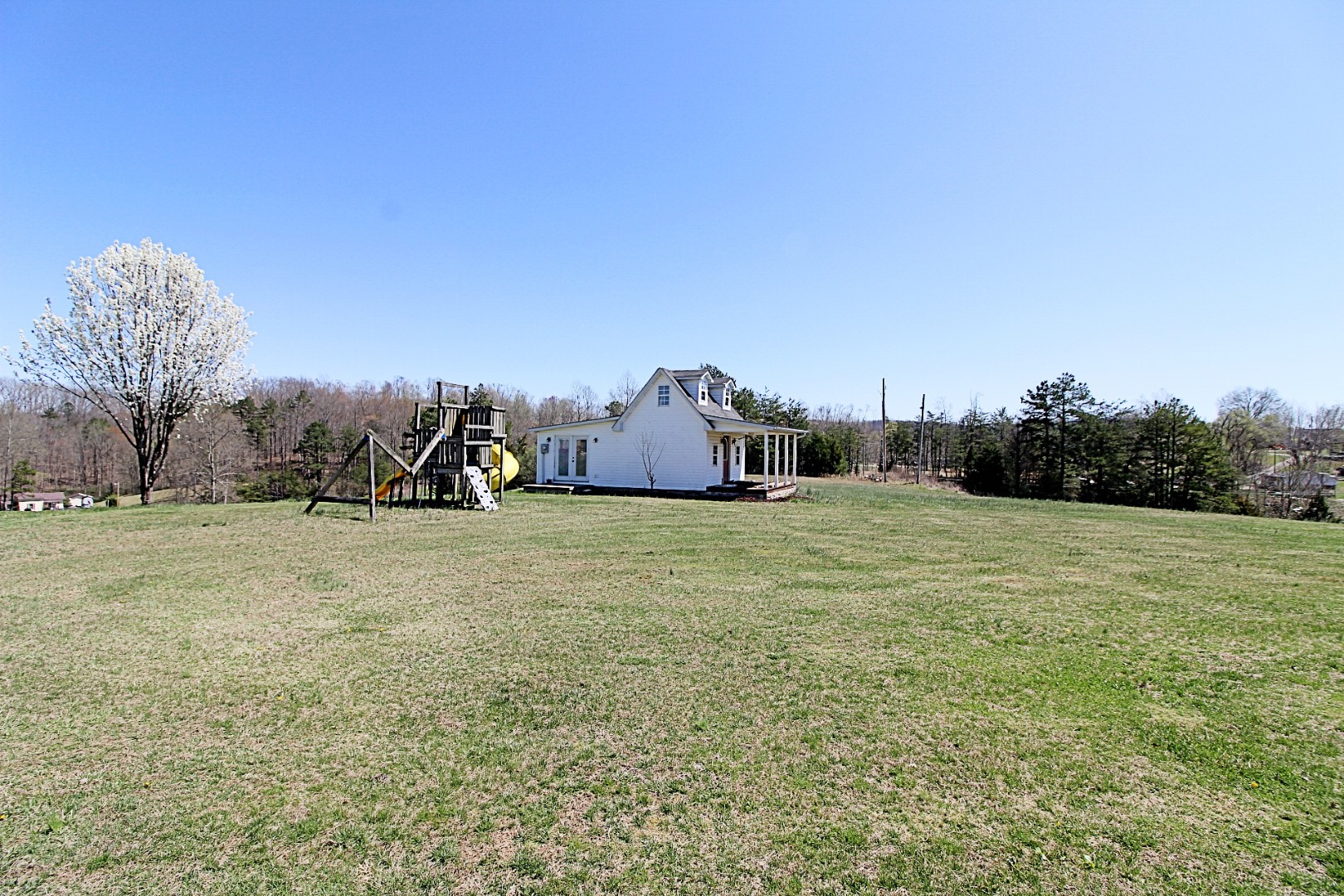 ;
;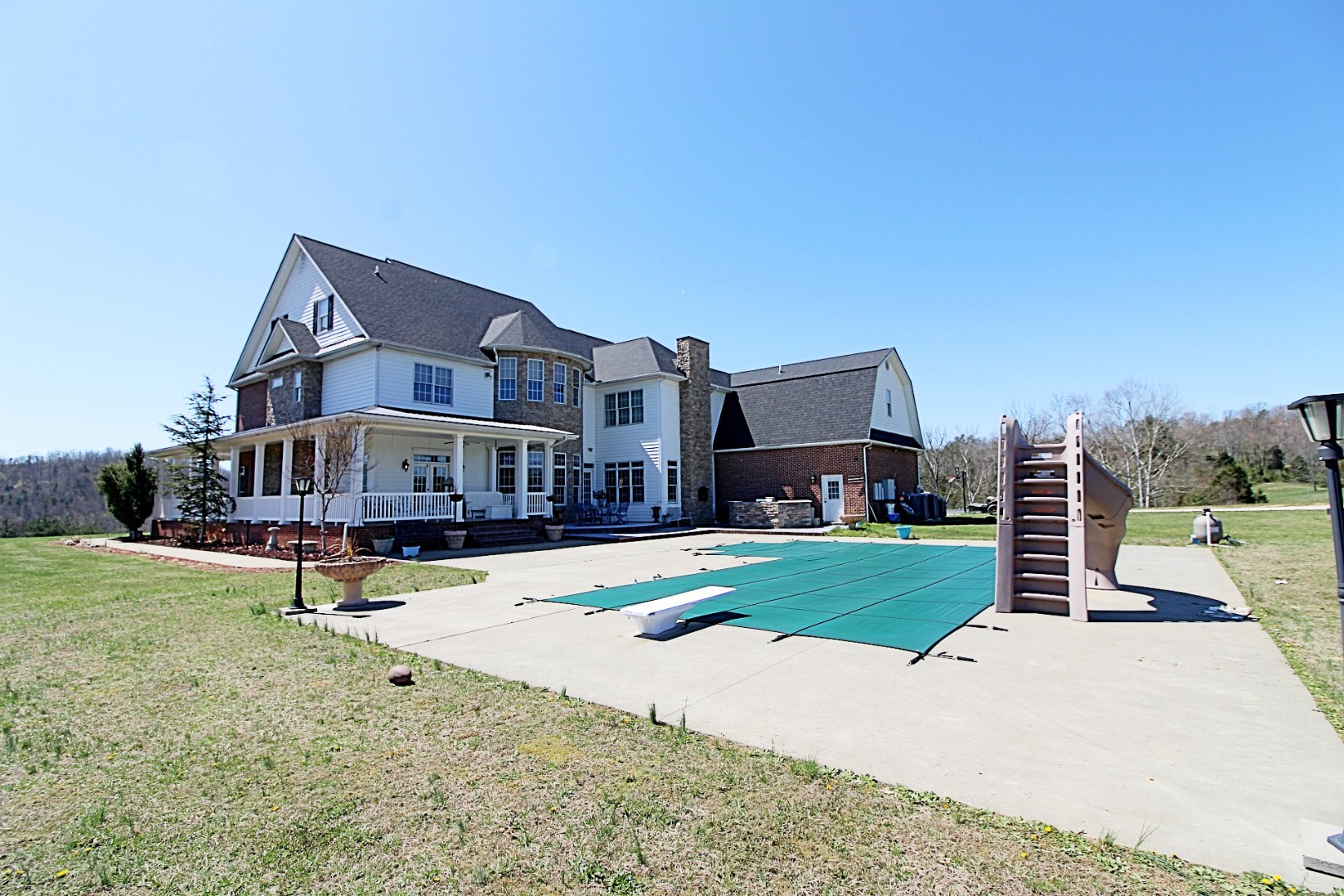 ;
;