Welcome home to Chester Park
Welcome to your new home! This corner-lot home, located on a dead-end street in Pelham's most coveted cul-de-sac, has been completely and tastefully renovated, while maintaining the richness of the period-authentic details. This home is situated close to all that makes Pelham great (schools, shops, parks and proximity to NYC). Walk in the door to an open floor plan which includes an inviting living room with a stacked stone and marble wood-burning fireplace, an eat-in kitchen with quartz countertops, white solid wood soft-close cabinets, recessed lighting and brand new stainless steel appliances. A formal dining room, powder room and office round out the main level. Upstairs you'll find 4 nicely sized bedrooms, including a bright master en-suite with a large walk in shower. A full walk up attic provides terrific bonus space! The basement level offers even more room for the active and modern family. This gem boasts hardwood flooring, crown moldings, central air throughout the home, new hot water tank, an expansive 5 car driveway and 1 car detached garage. A sliding door leading from the kitchen and dining room provides ready access to the newley restored oversized deck and lovely tree lined rear yard. This dream home comes equipped with a camera system, Smart door locks, Nest video doorbells, Nest learning thermostats, Bluetooth-enabled in-ceiling speakers, Alexa-enabled lights, Nest carbon monoxide and smoke detectors, Mesh network and an Irrigation system with timer to ensure that your lawn remains the pride of the neighborhood. This Smart home is a smart buy! Won't last, schedule your private showing today!



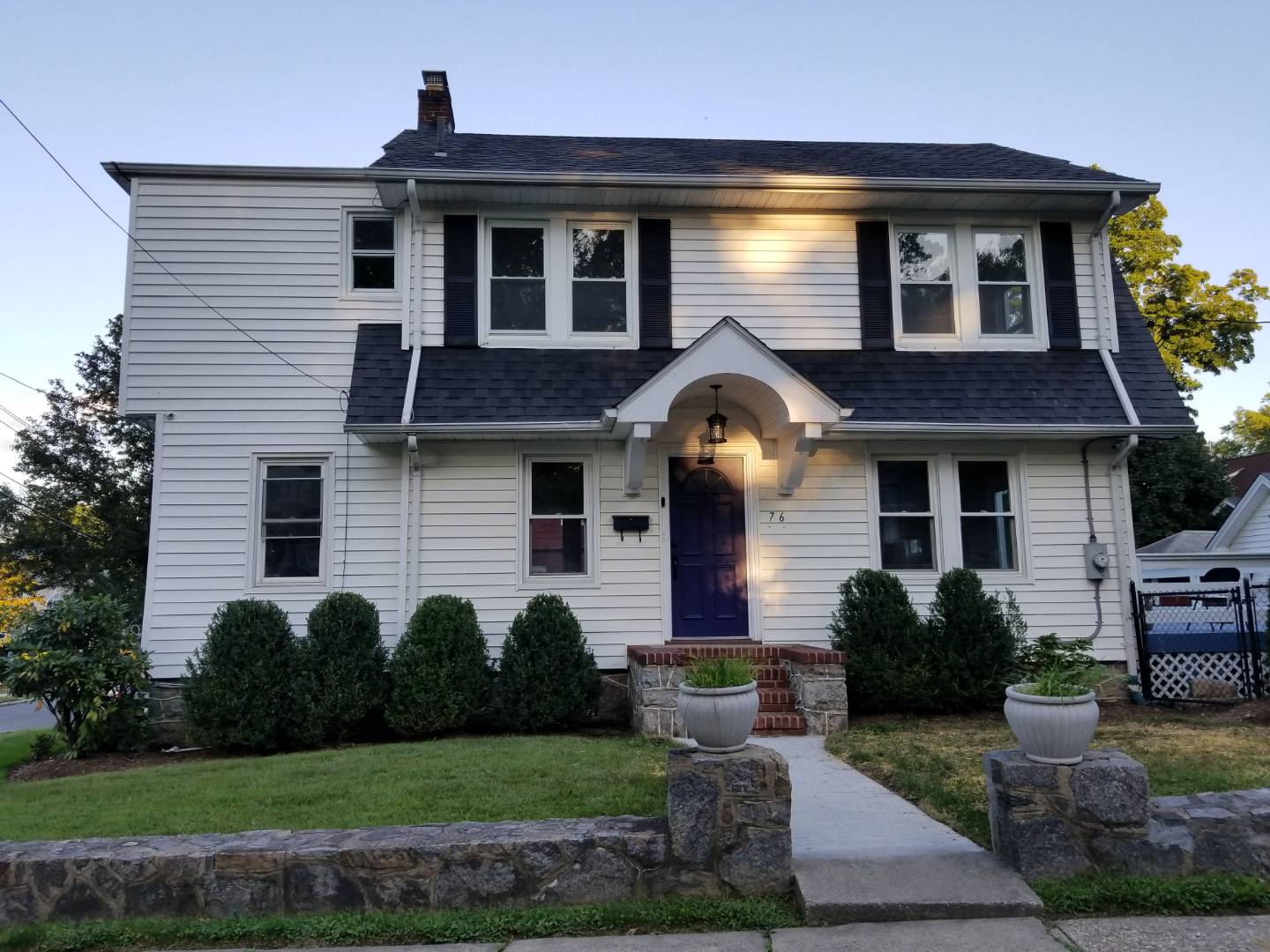

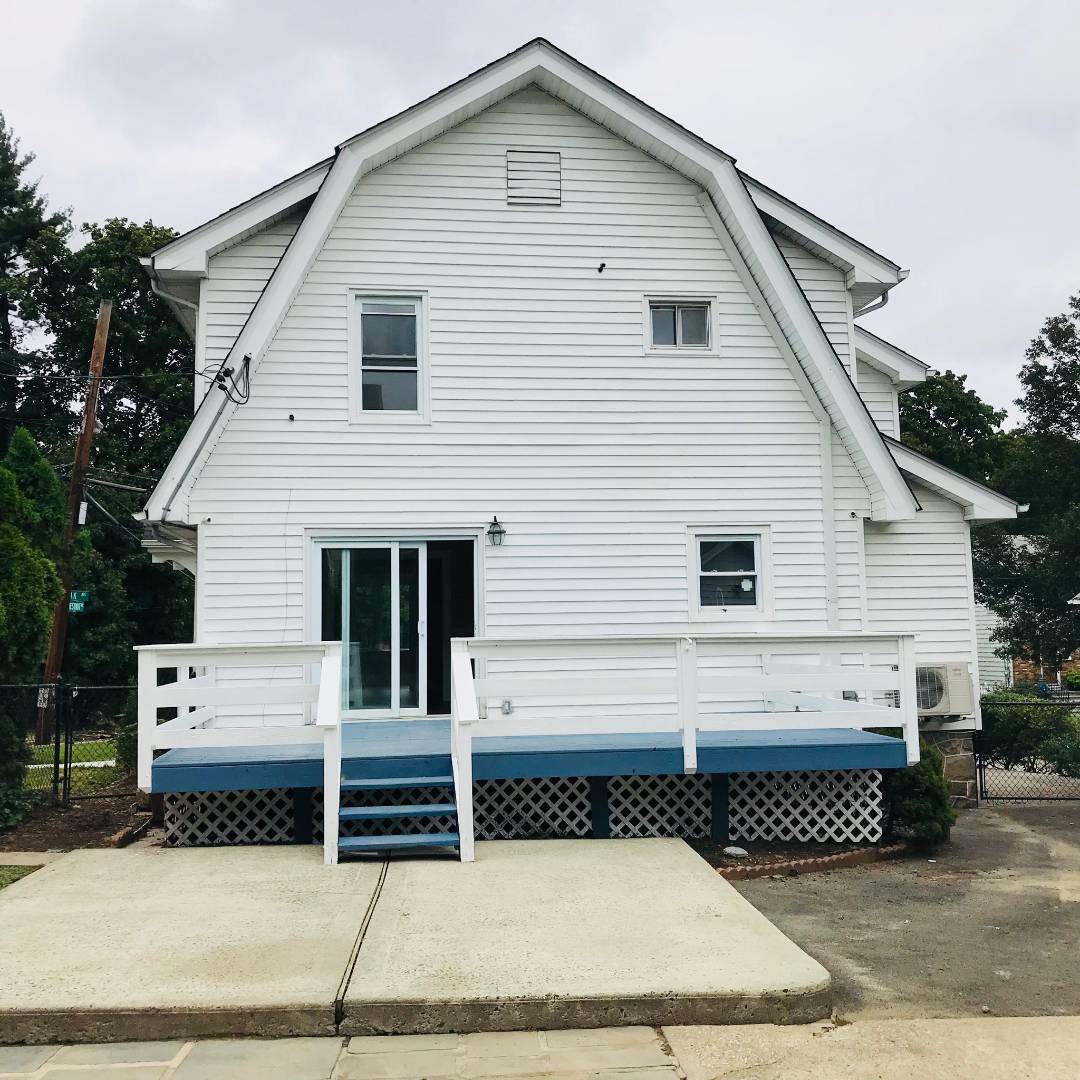 ;
;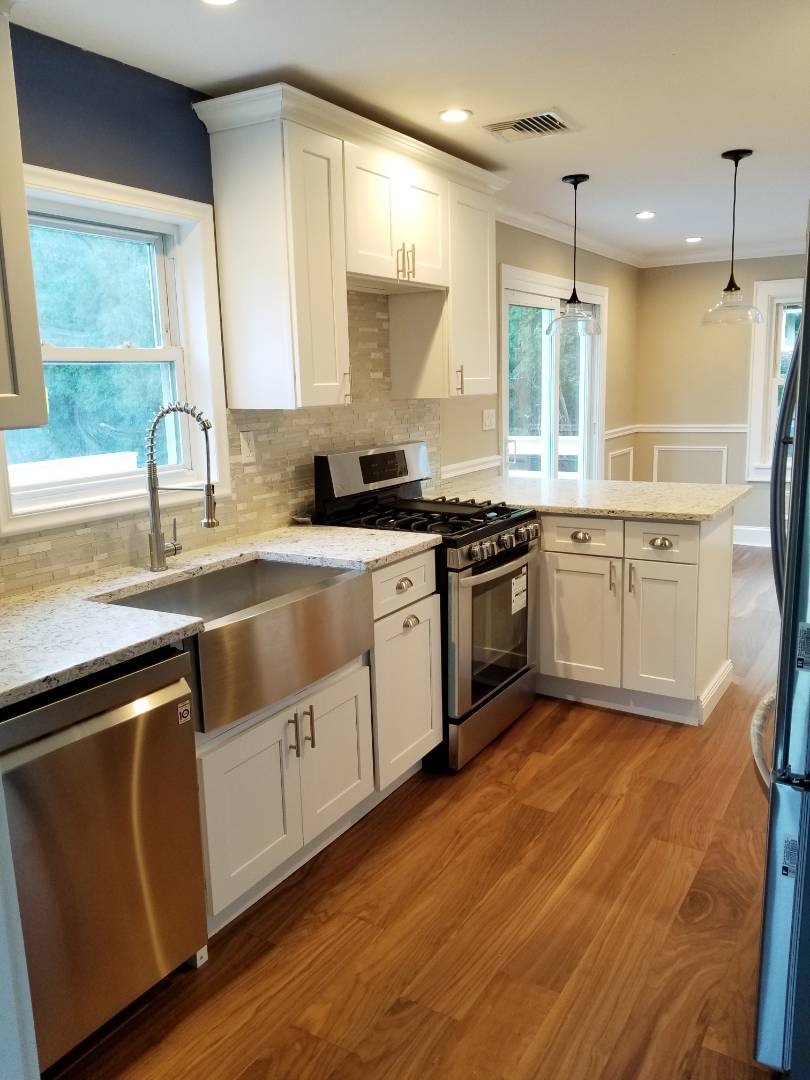 ;
;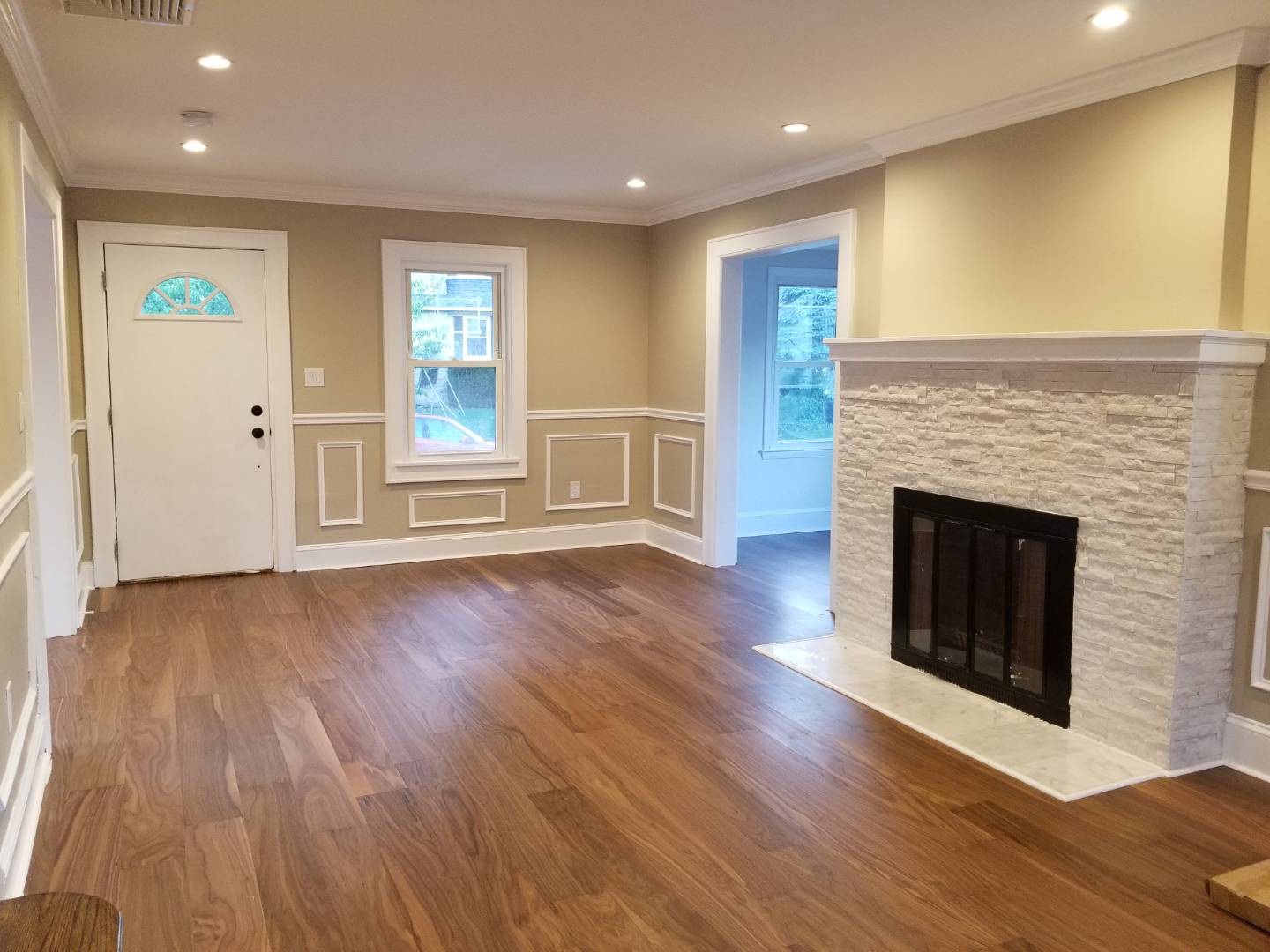 ;
;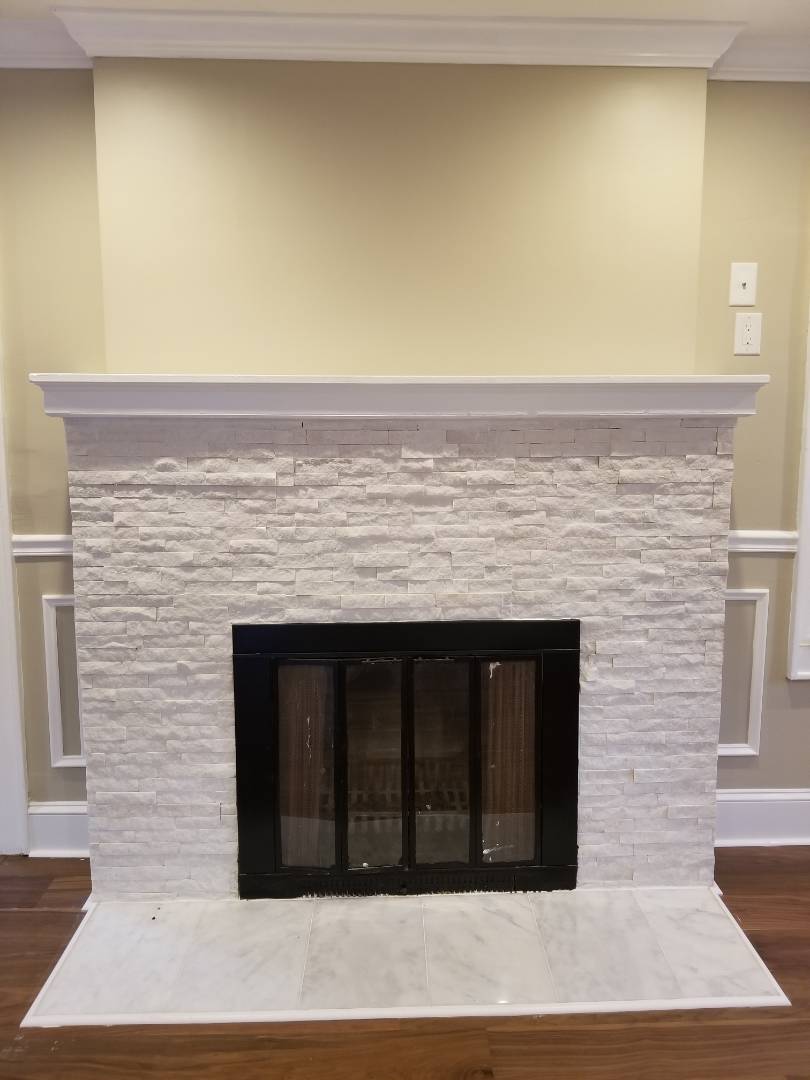 ;
;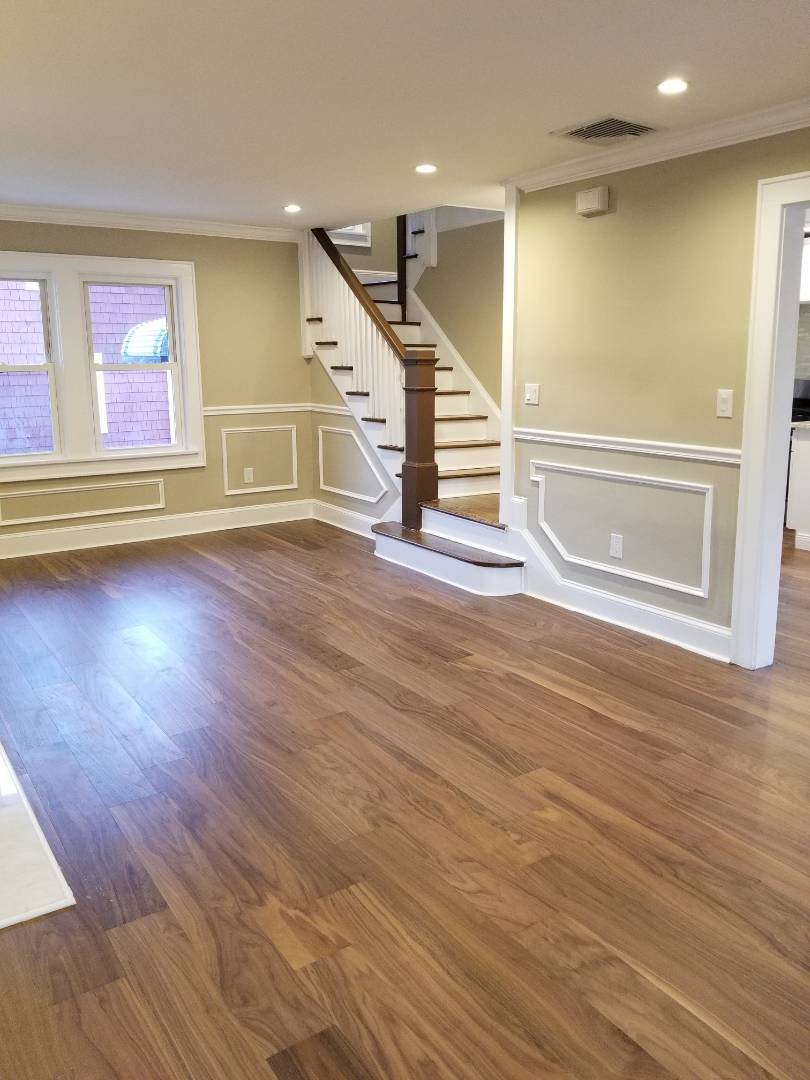 ;
;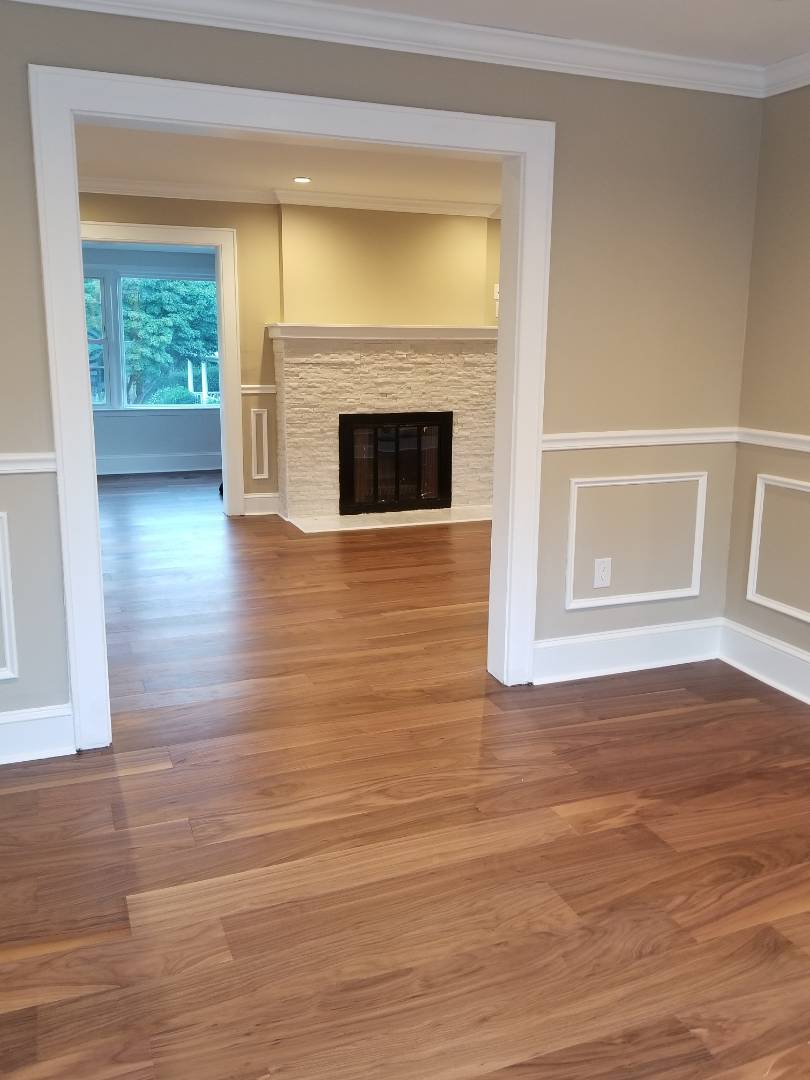 ;
; ;
; ;
;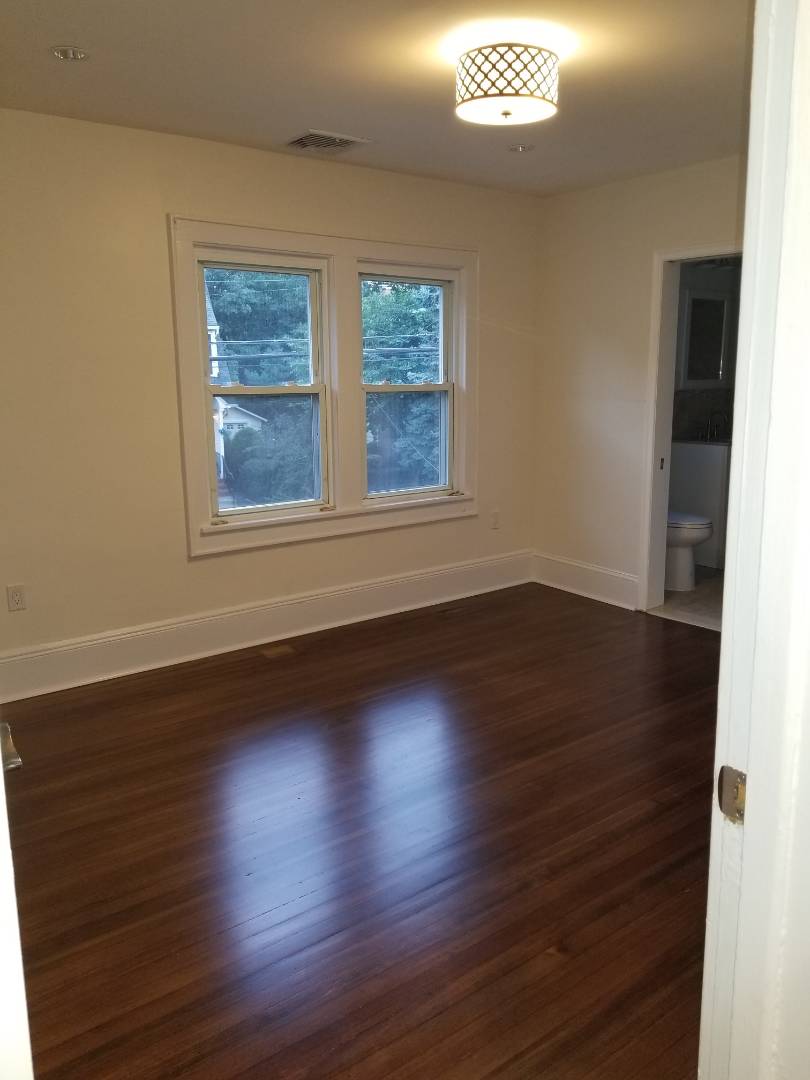 ;
;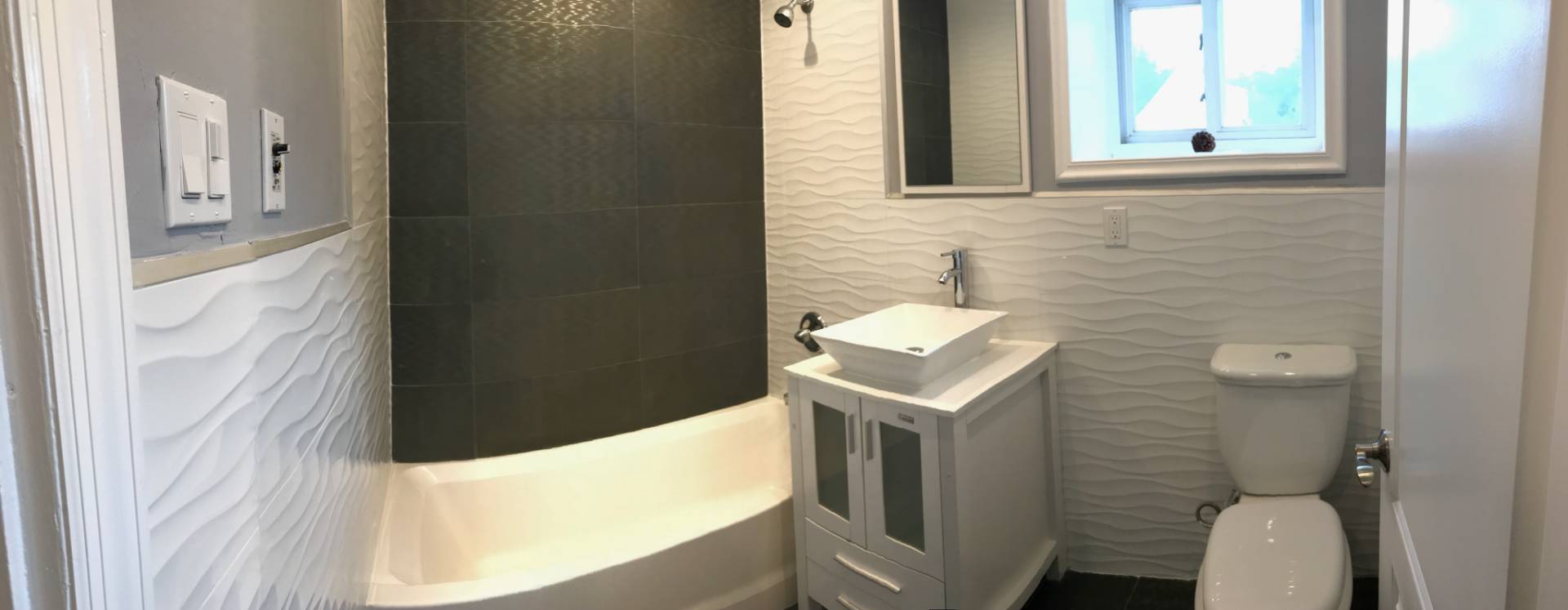 ;
;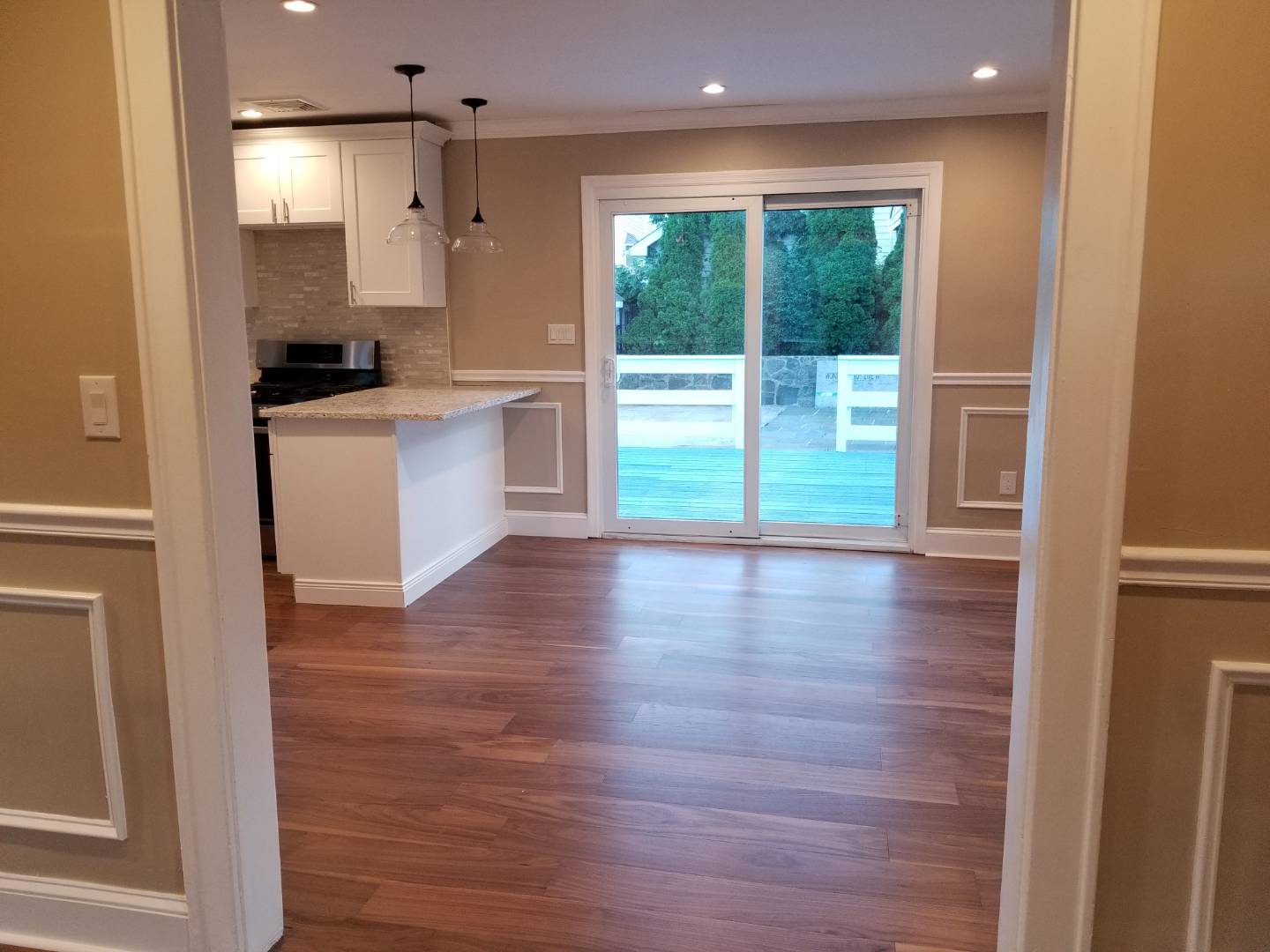 ;
;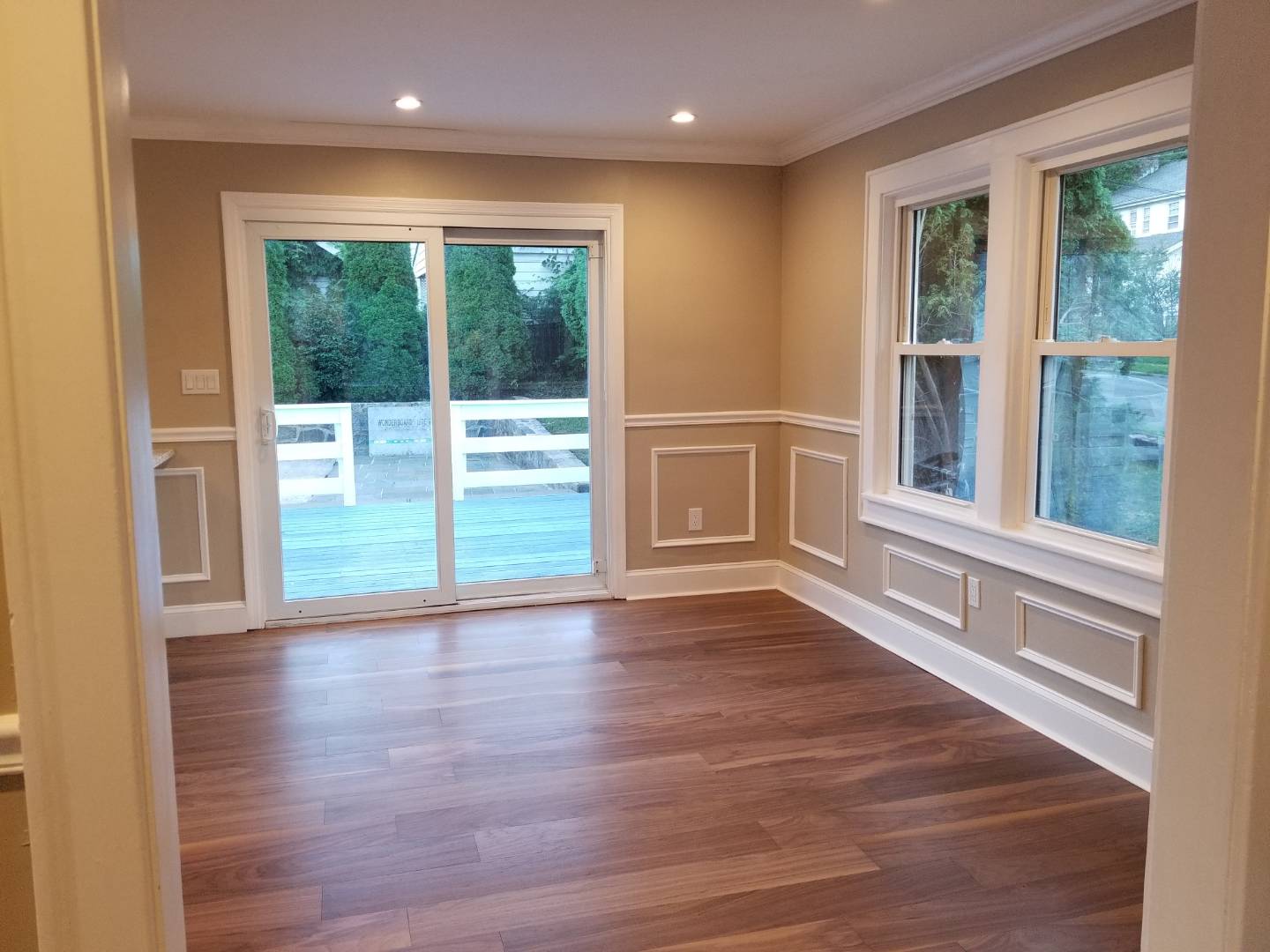 ;
;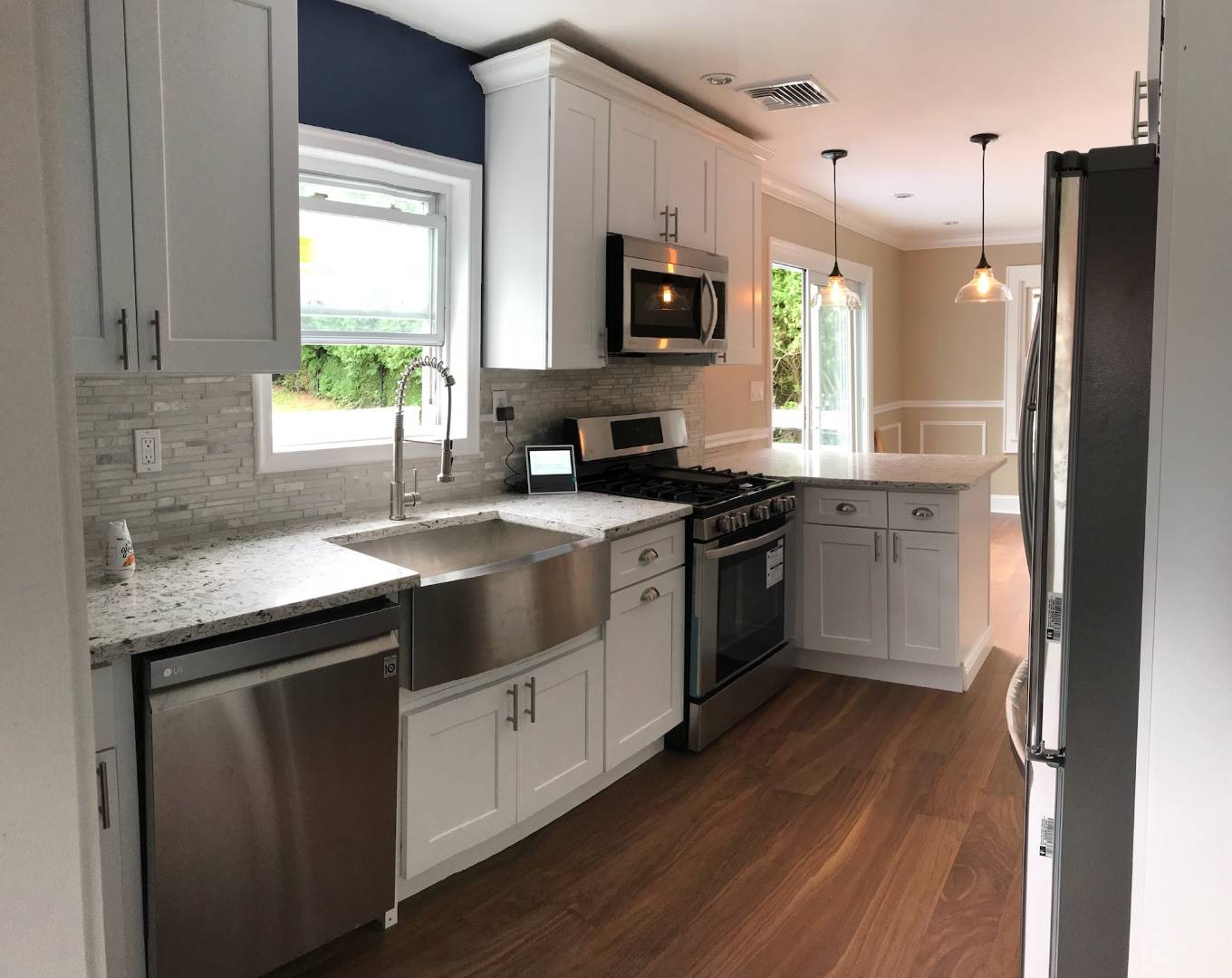 ;
; ;
;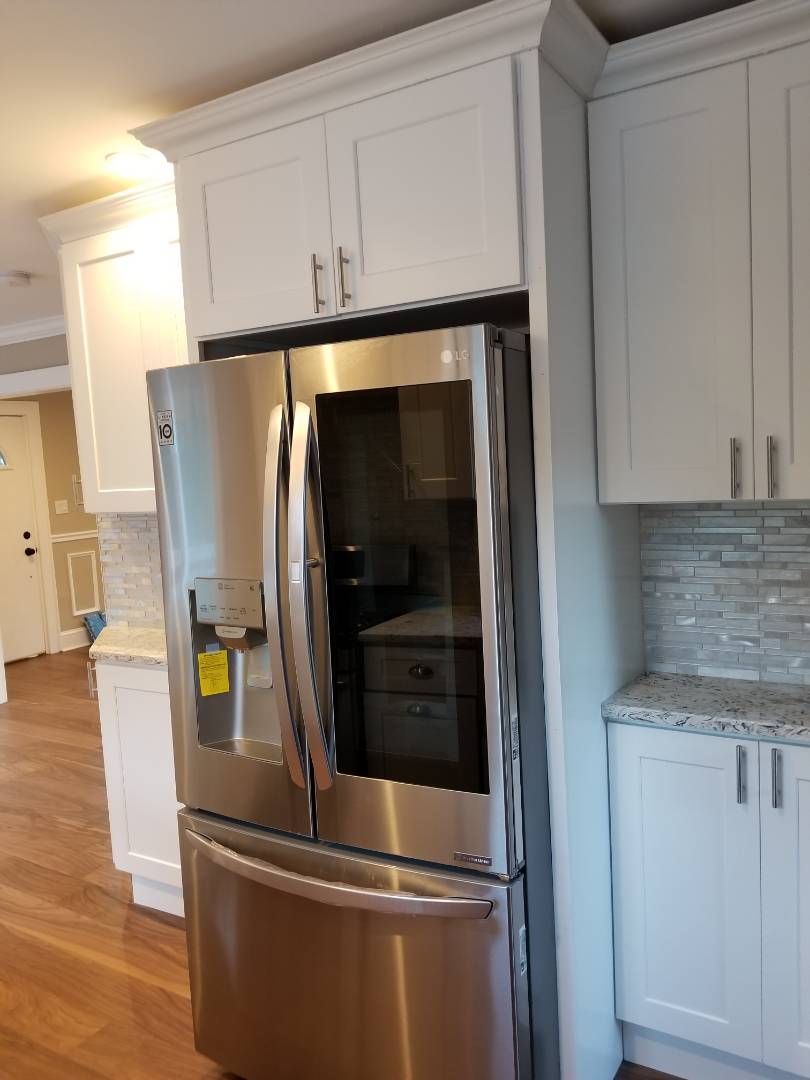 ;
;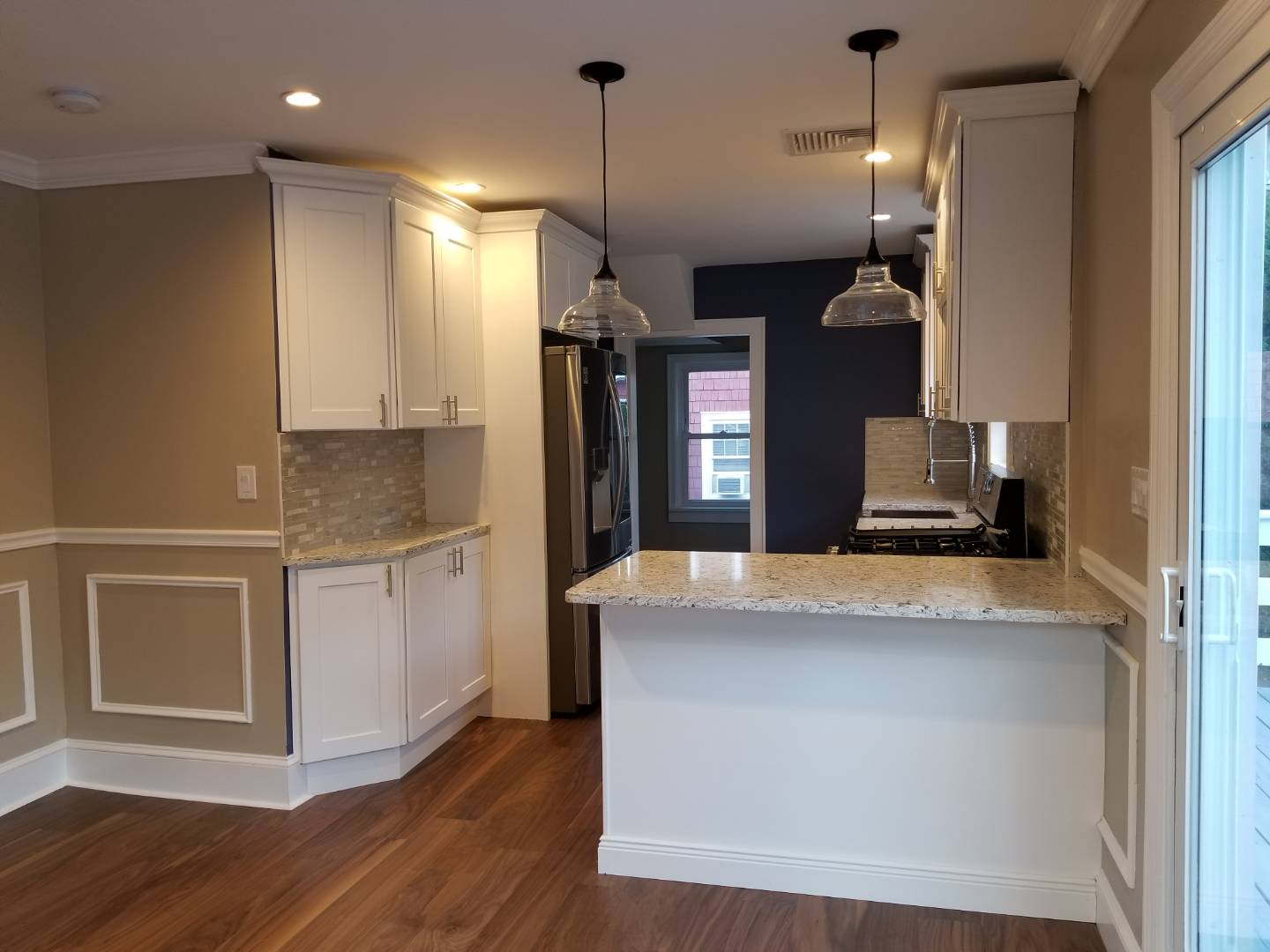 ;
;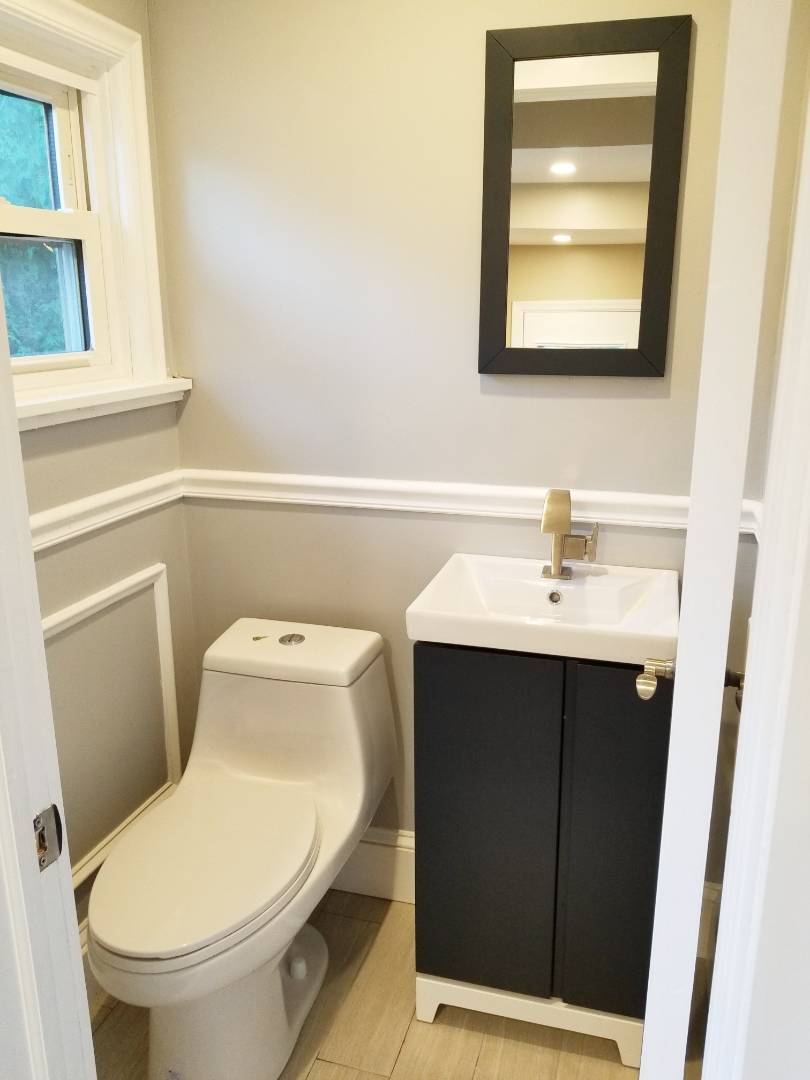 ;
;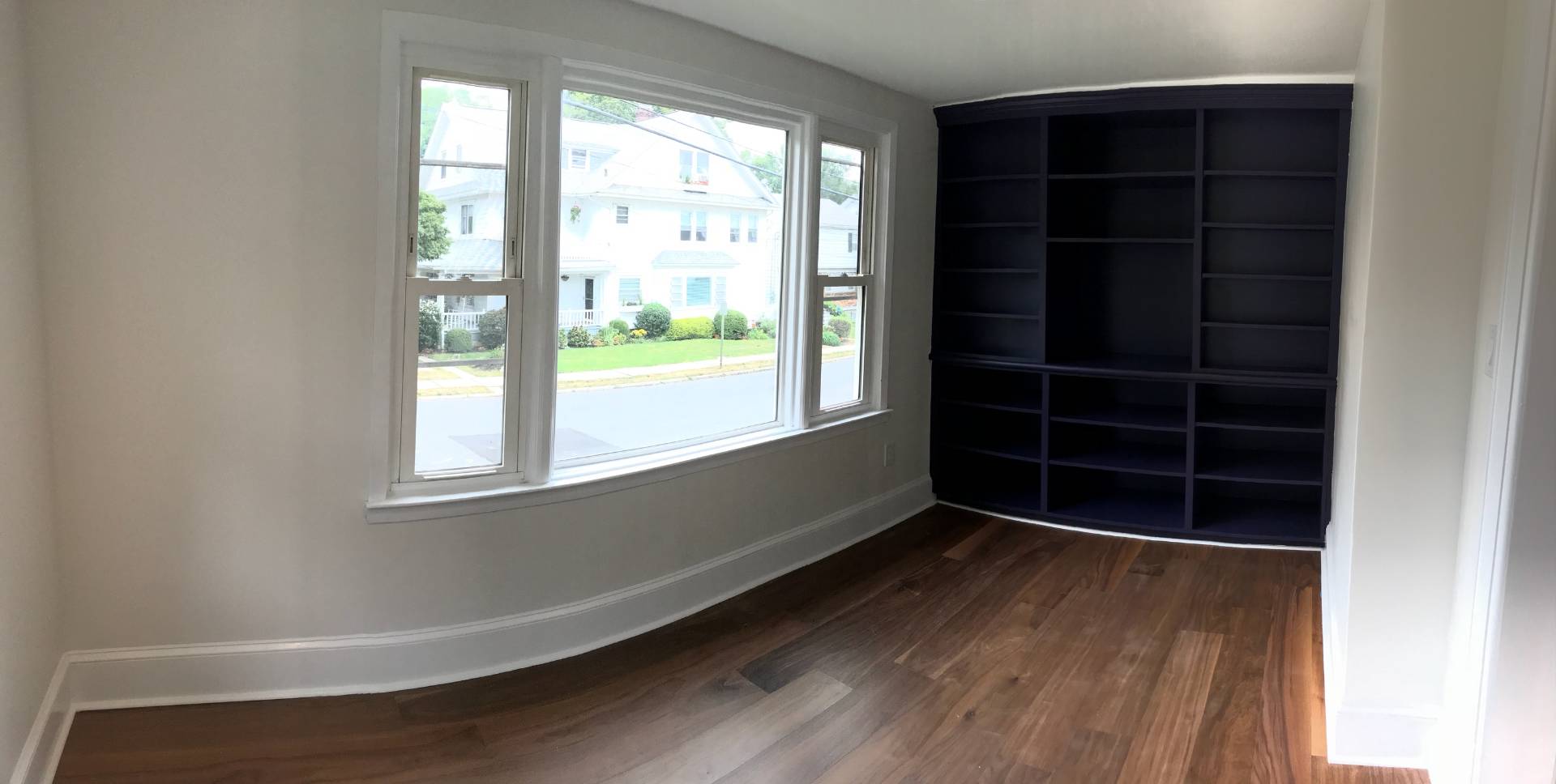 ;
;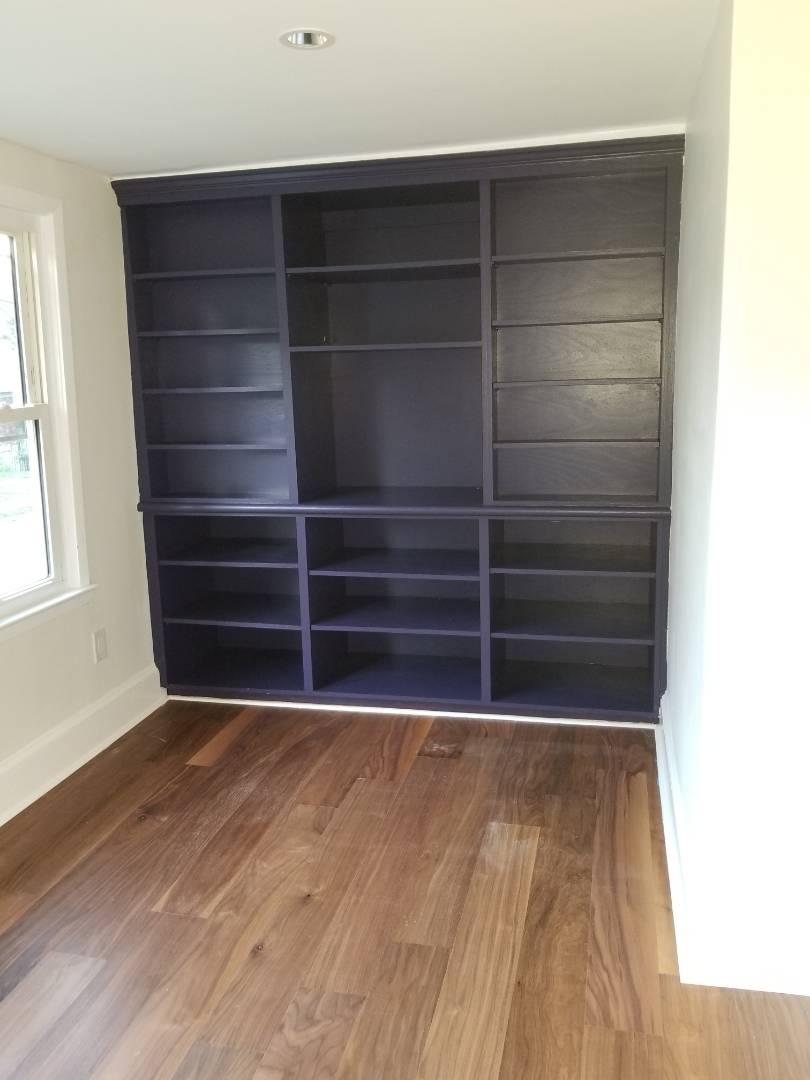 ;
;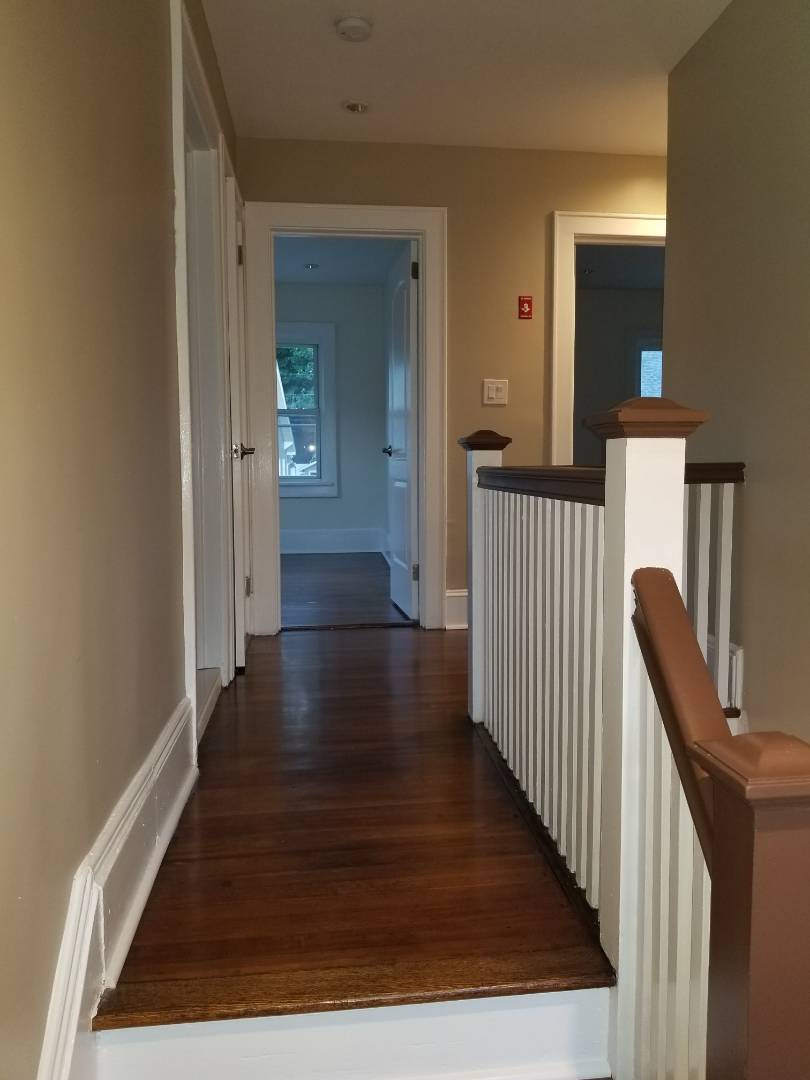 ;
;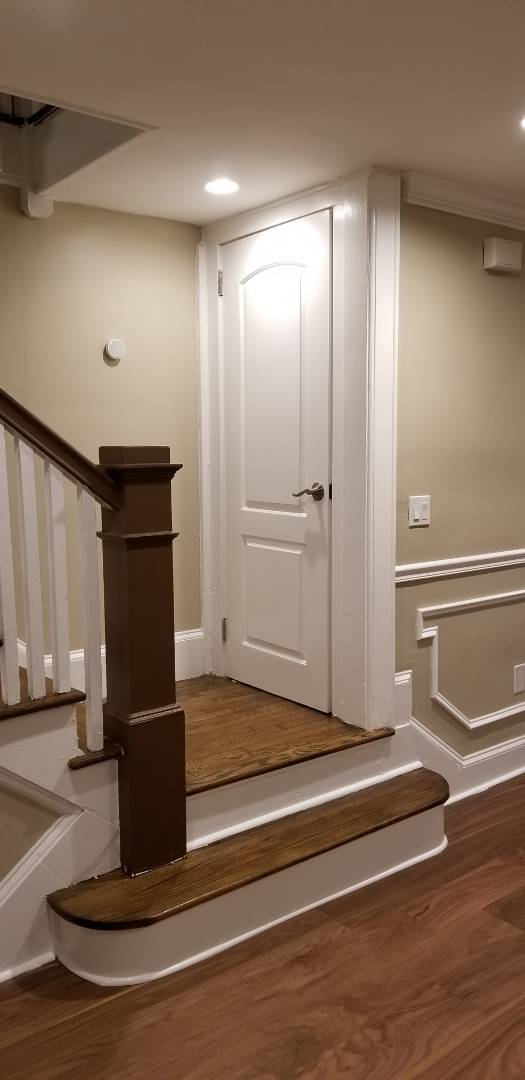 ;
;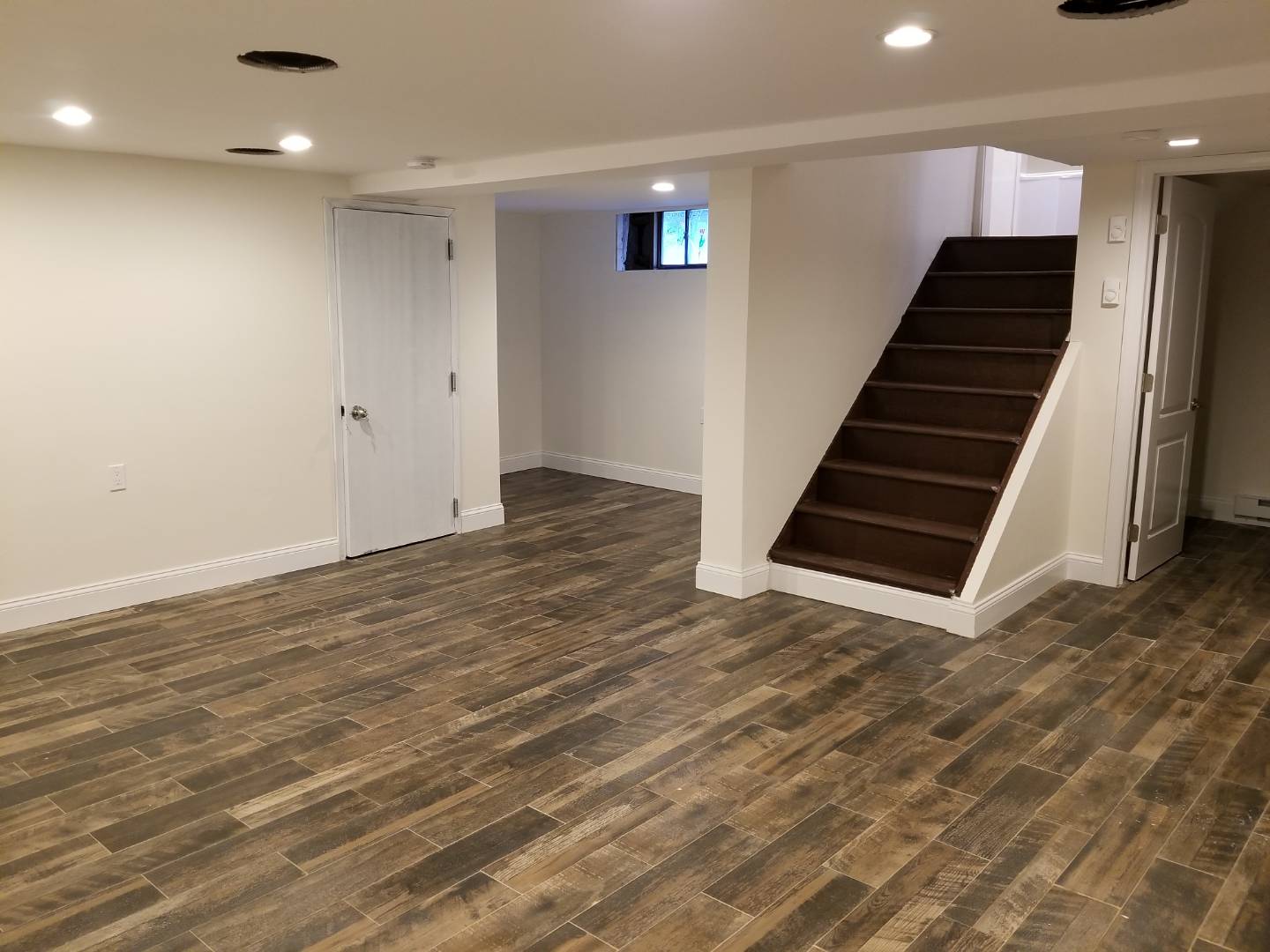 ;
;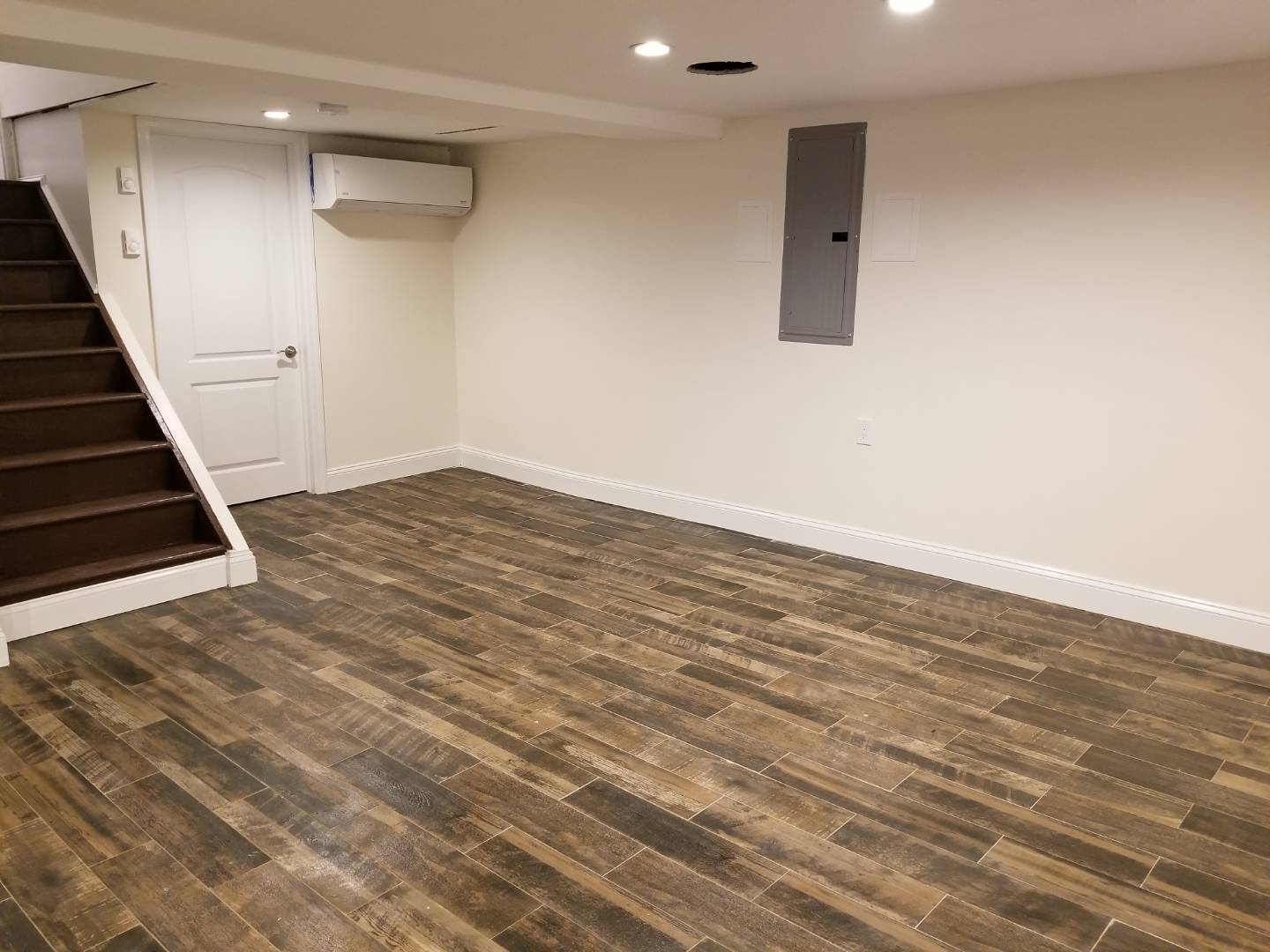 ;
;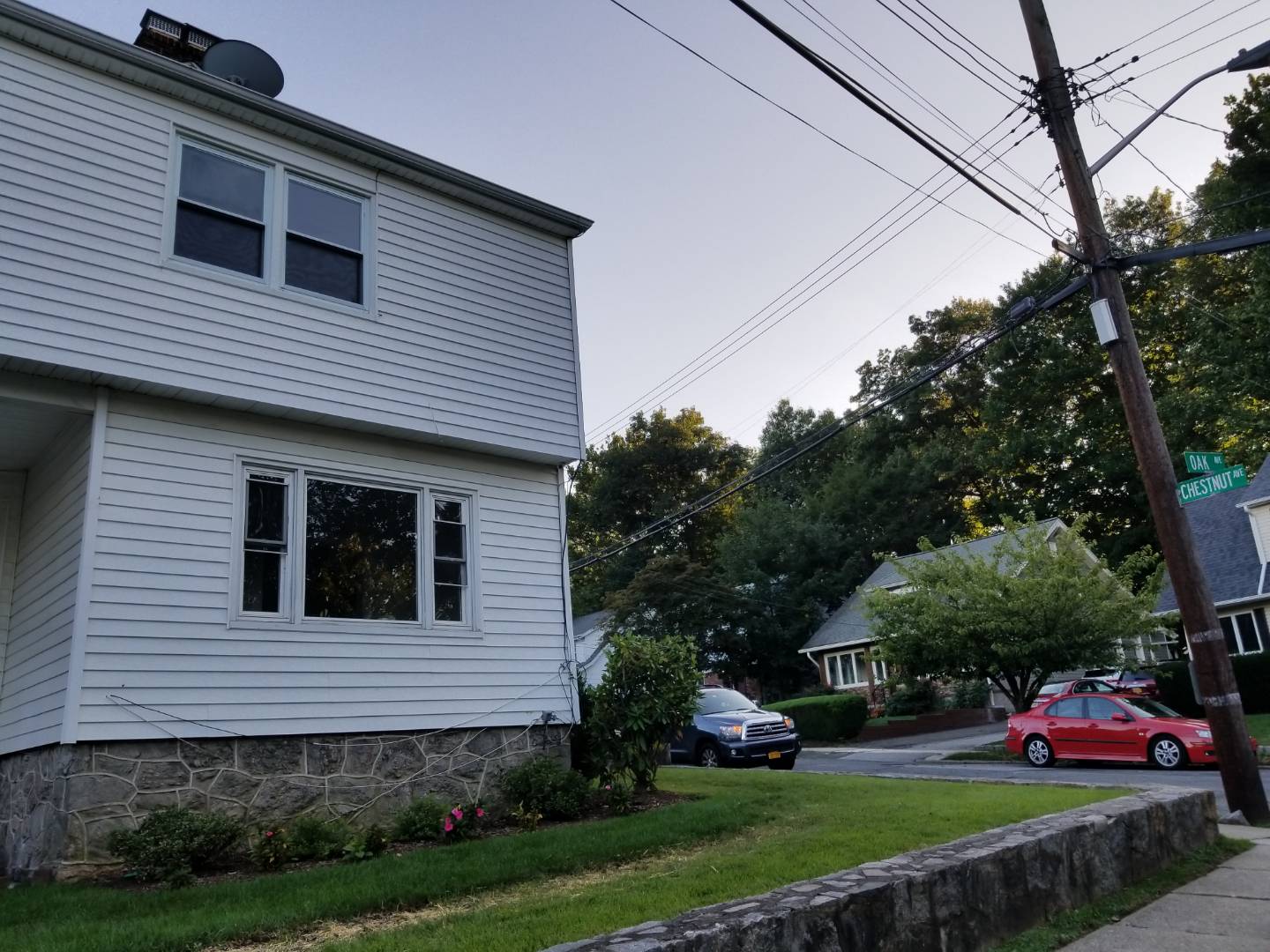 ;
;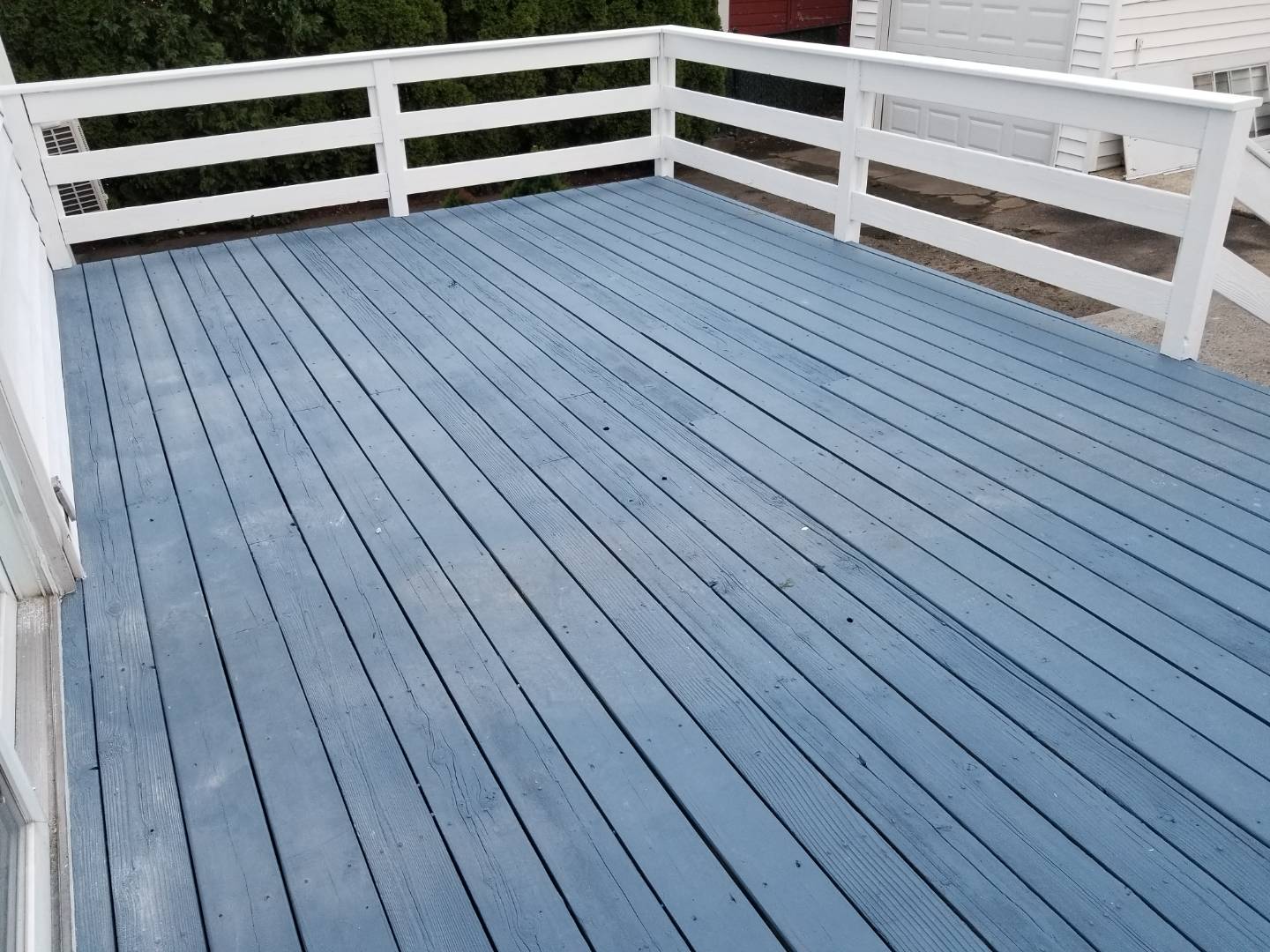 ;
;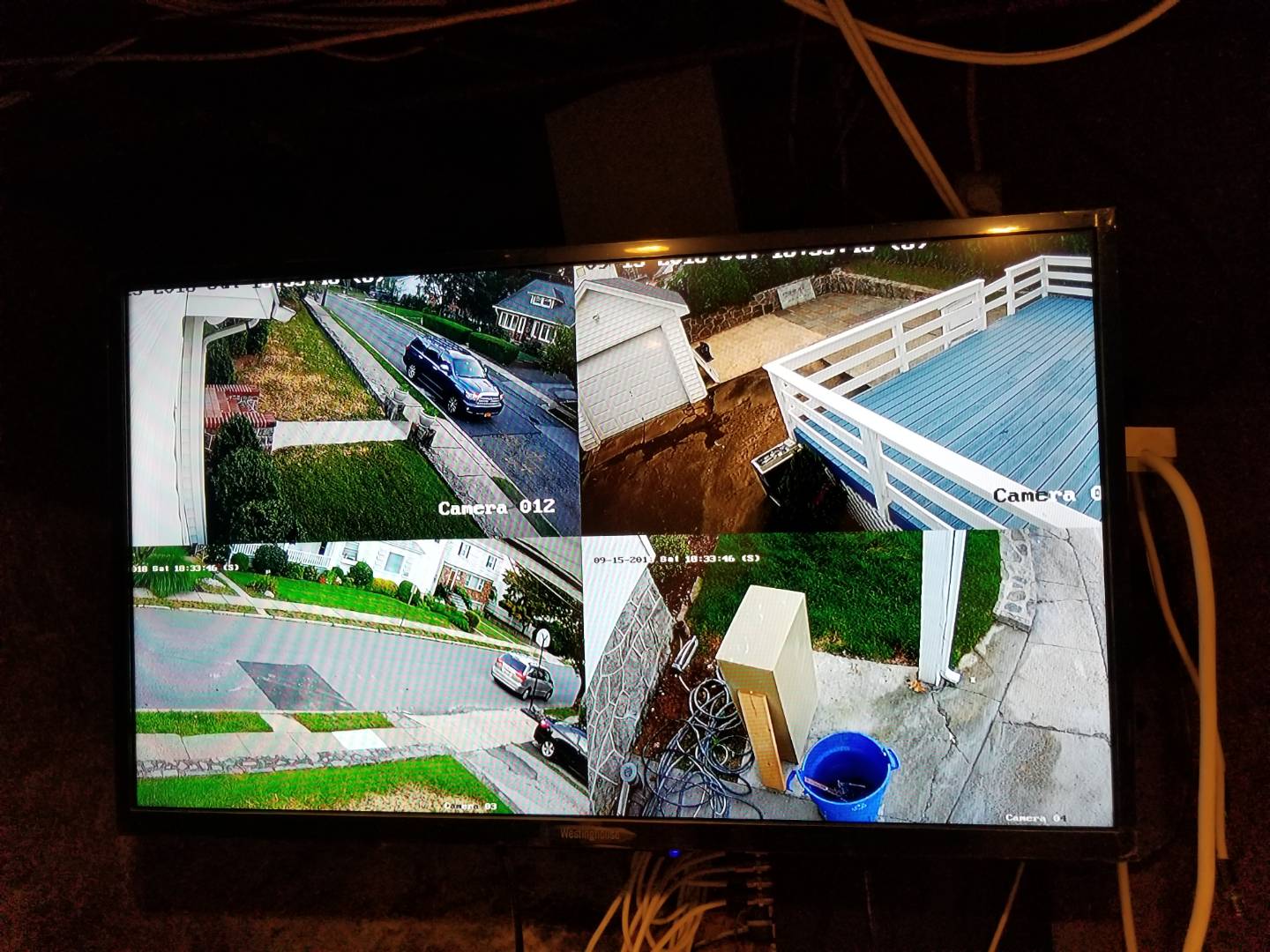 ;
;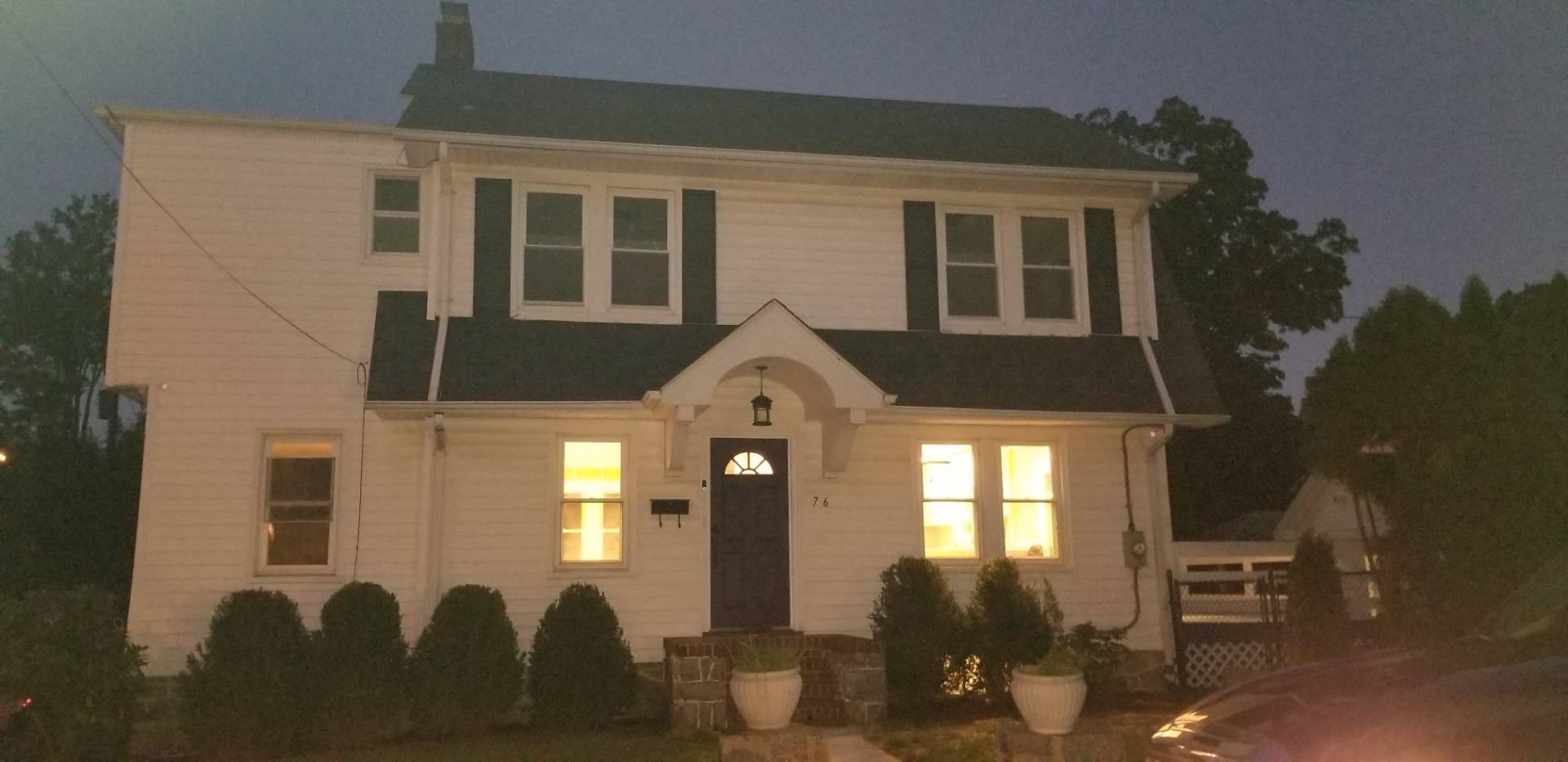 ;
;