761 NYS Rte 30, Northville, NY 12134
| Listing ID |
10998791 |
|
|
|
| Property Type |
House |
|
|
|
| County |
Hamilton |
|
|
|
| Township |
Hope |
|
|
|
| School |
WELLS CENTRAL SCHOOL DISTRICT |
|
|
|
|
| Total Tax |
$2,838 |
|
|
|
| Tax ID |
147.007-4-6 |
|
|
|
| FEMA Flood Map |
fema.gov/portal |
|
|
|
| Year Built |
2018 |
|
|
|
| |
|
|
|
|
|
This gorgeous, custom year-round Adirondack log-sided home
This gorgeous, custom year-round Adirondack log-sided home is built with family and relaxation in mind. Tucked in on a private 2.3 acre lot, this home was fully rebuilt in 2018. It features an open concept family room with a floor-to-ceiling real-stone gas fireplace and cathedral ceiling. The bright and airy kitchen has black stainless steel appliances, quartz countertops with an eat-in breakfast bar, and beautiful hickory cabinets. A sliding door from the kitchen leads to a screened porch that's perfect for outdoor dining. The large, level backyard has plenty of room for the kids or dogs to play, and has a fire pit for s'mores. The first-floor master suite has a private full bathroom and a walk-in closet. The second floor features 9-foot ceilings throughout. There are two bedrooms, the laundry, and a full bath. A barn door leads to the loft, which overlooks the family room and the fireplace. The walk-out partially finished basement has a game room and second den. This home has a VRBO history with great reviews. Come take a look! By appointment only . . . $345,000O
|
- 3 Total Bedrooms
- 2 Full Baths
- 1 Half Bath
- 1656 SF
- 0.30 Acres
- Built in 2018
- 2 Stories
- Available 10/15/2021
- Adirondack Style
- Partial Basement
- Lower Level: Partly Finished, Bilco Doors
- Renovation: completely New
- Eat-In Kitchen
- Oven/Range
- Refrigerator
- Dishwasher
- Microwave
- Stainless Steel
- Laminate Flooring
- Living Room
- Dining Room
- Primary Bedroom
- Walk-in Closet
- Kitchen
- Loft
- Private Guestroom
- First Floor Primary Bedroom
- 1 Fireplace
- Forced Air
- Propane Fuel
- Central A/C
- 200 Amps
- Frame Construction
- Wood Siding
- Metal Roof
- Private Well Water
- Private Septic
- Screened Porch
- Covered Porch
- Trees
- $1,567 School Tax
- $1,271 County Tax
- $2,838 Total Tax
|
|
ALICIA C MILLER REAL ESTATE INC
|
Listing data is deemed reliable but is NOT guaranteed accurate.
|



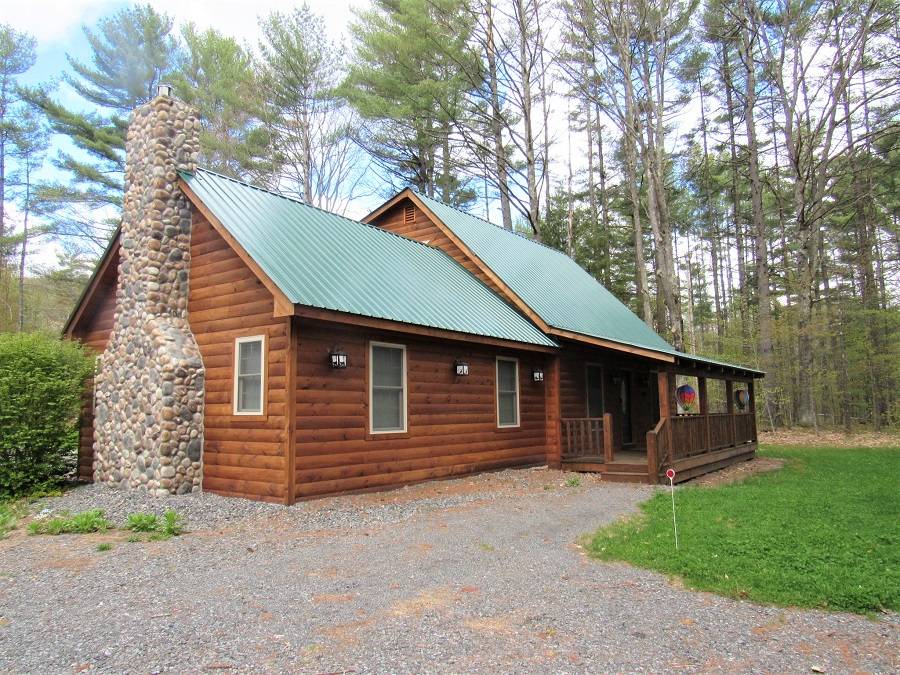


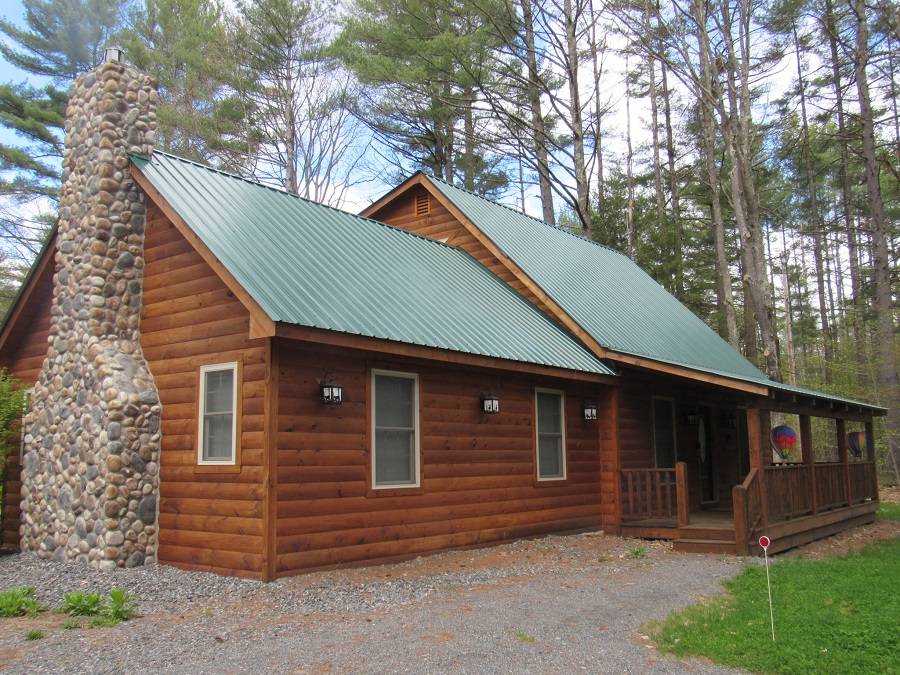 ;
;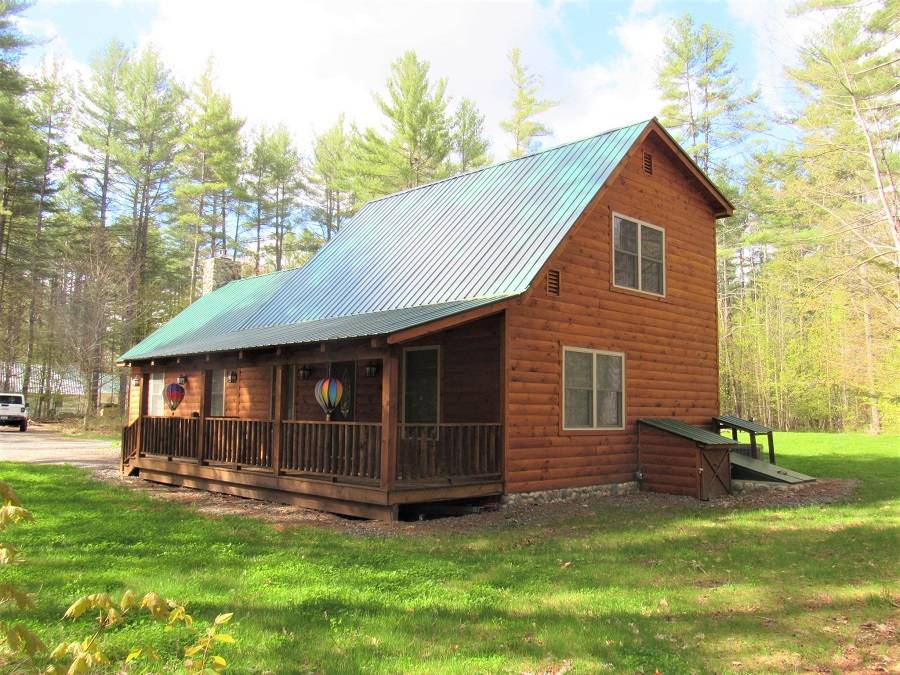 ;
;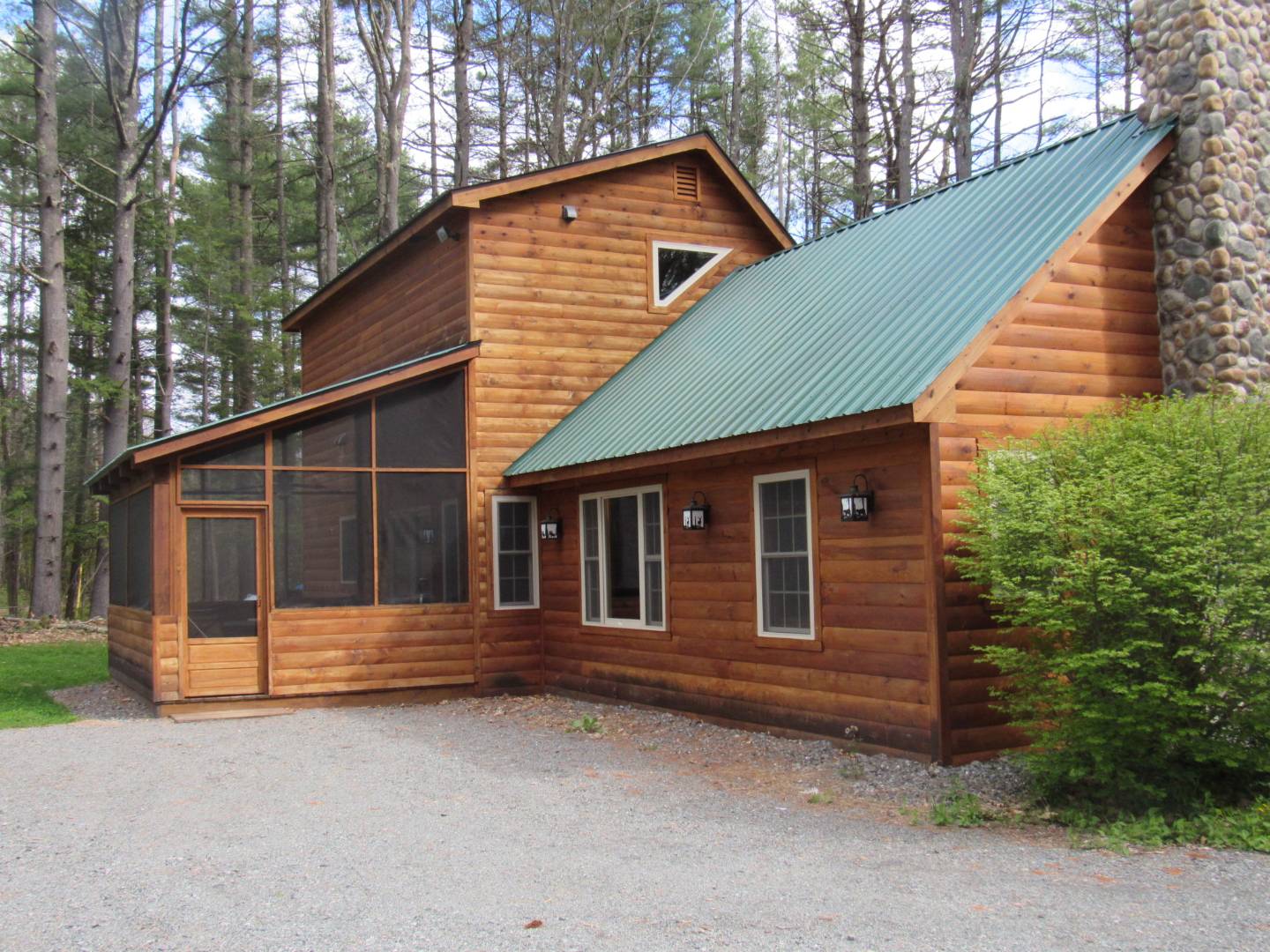 ;
;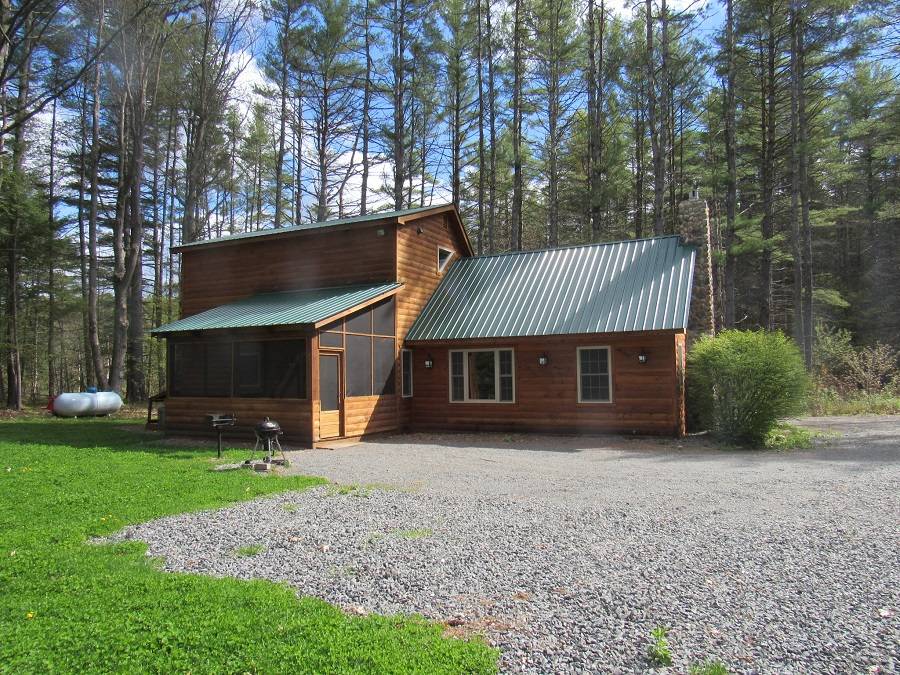 ;
;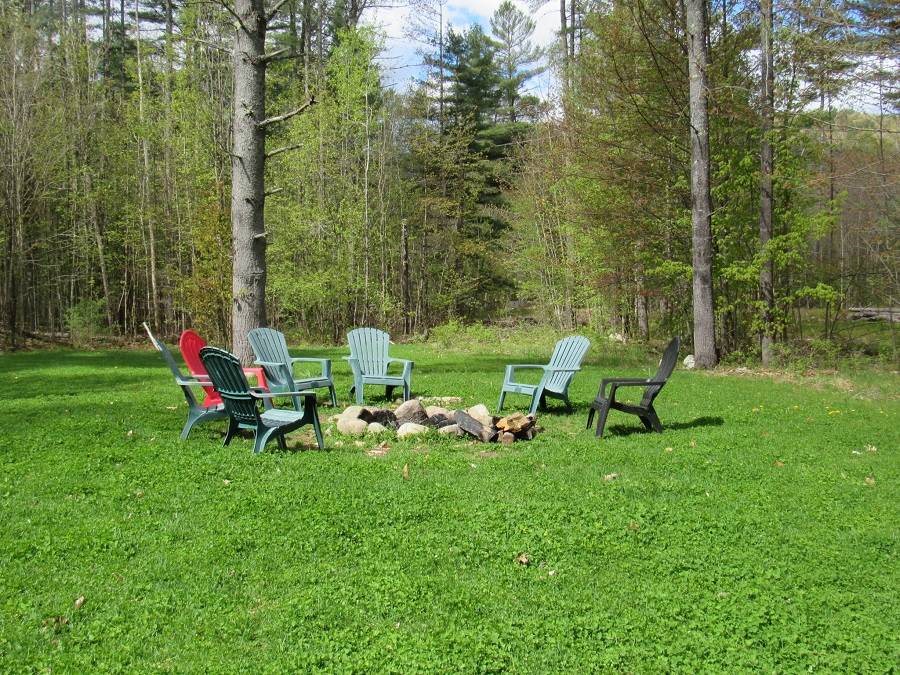 ;
;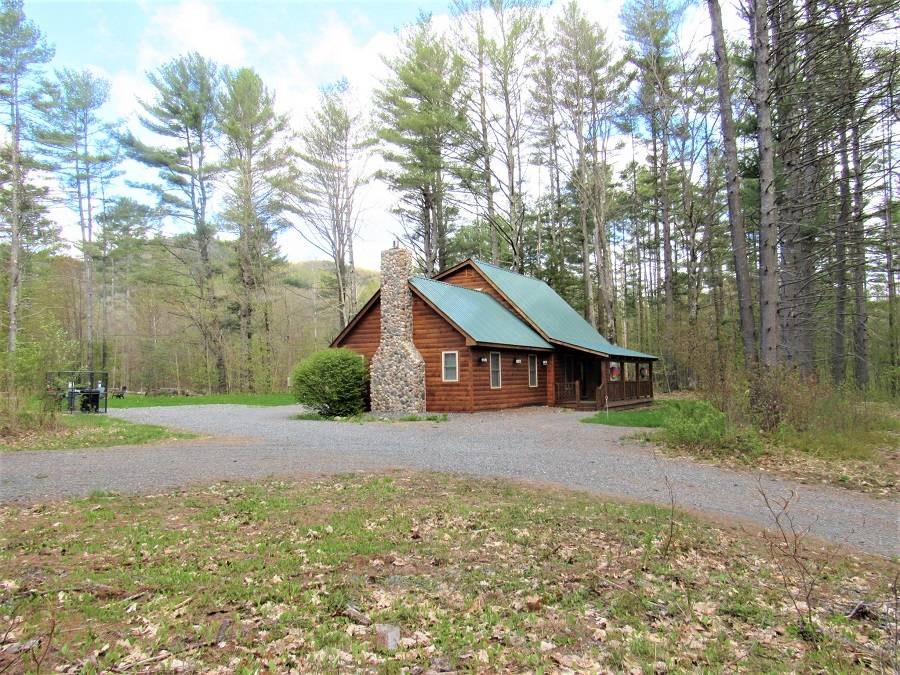 ;
;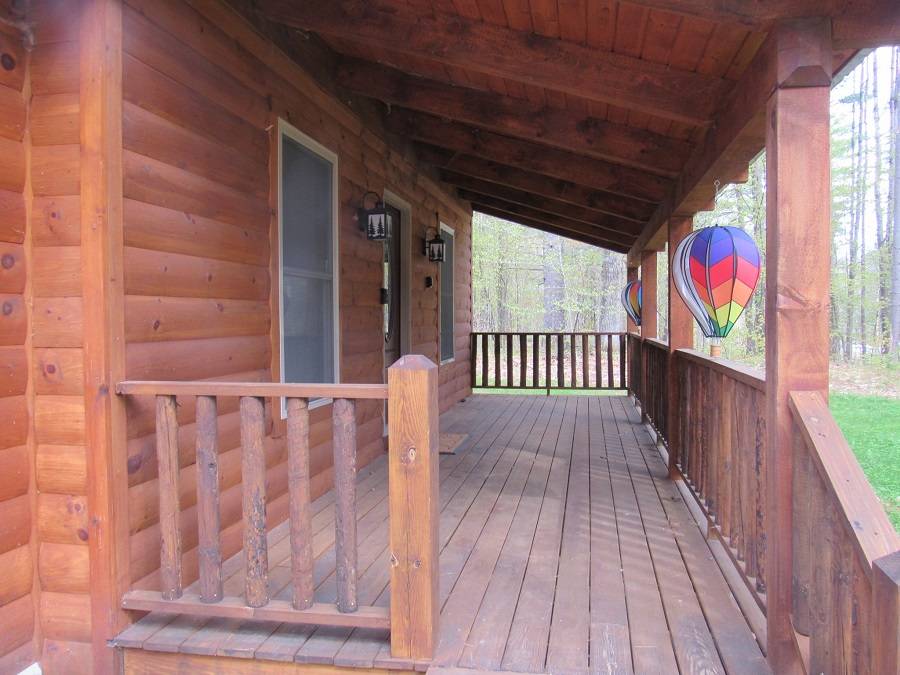 ;
;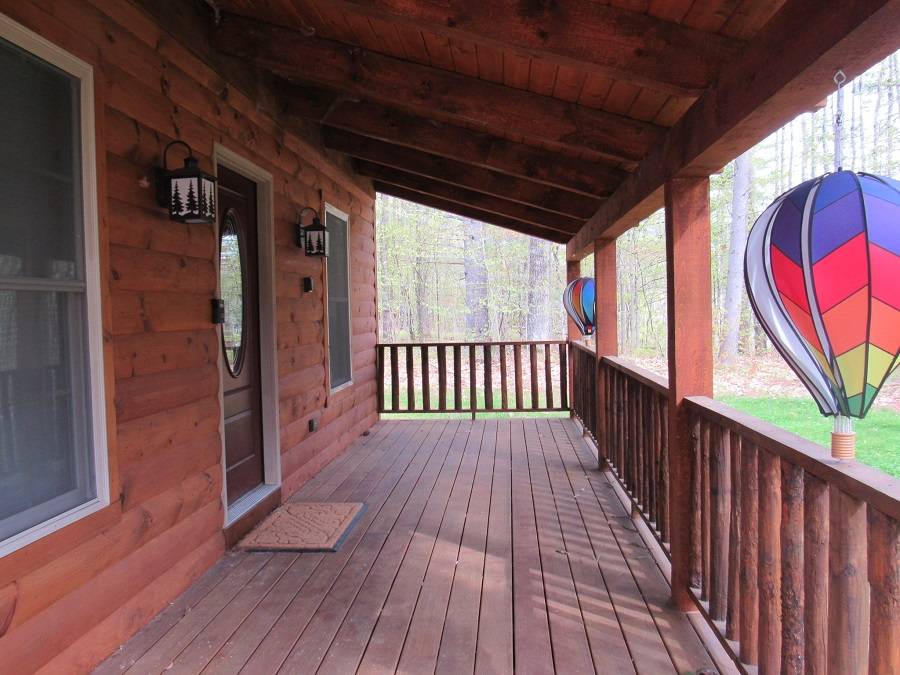 ;
;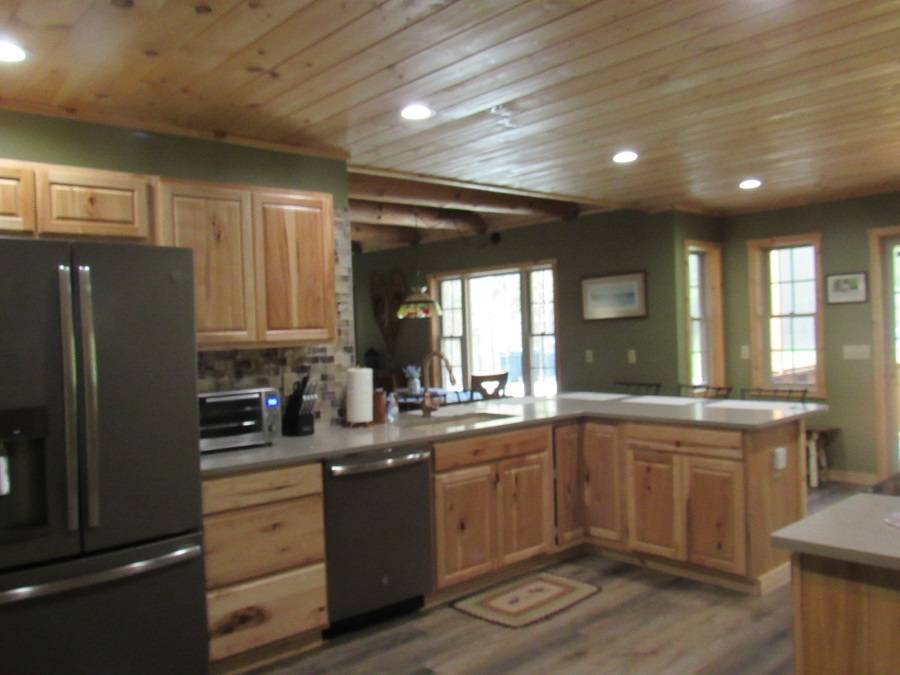 ;
;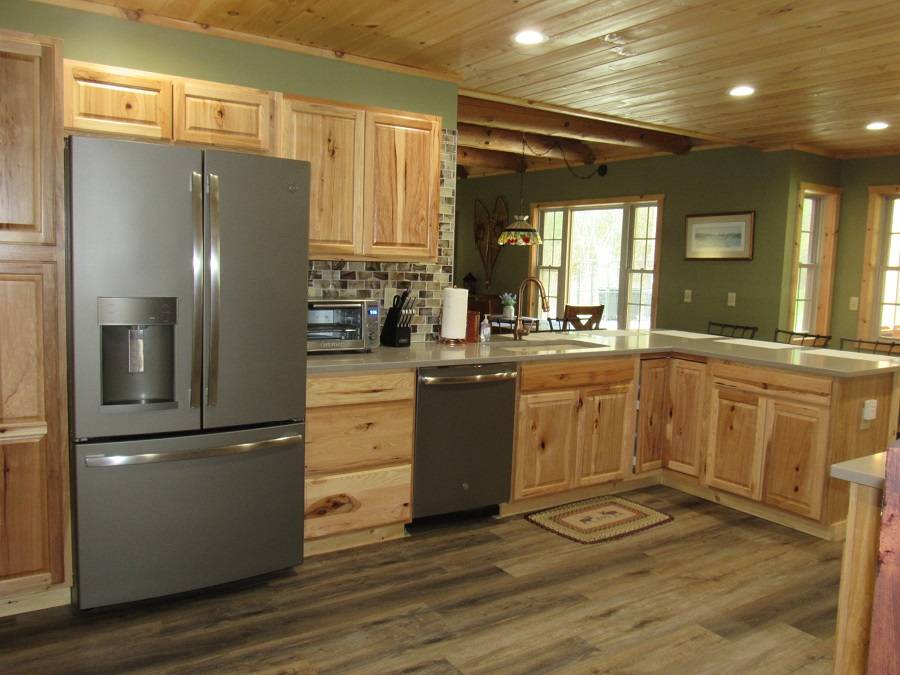 ;
;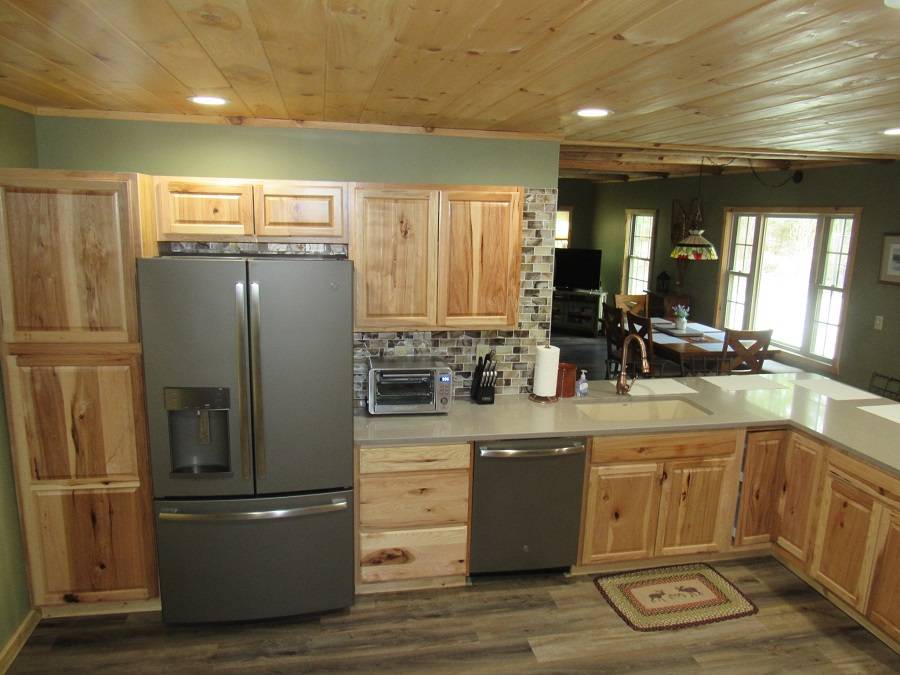 ;
;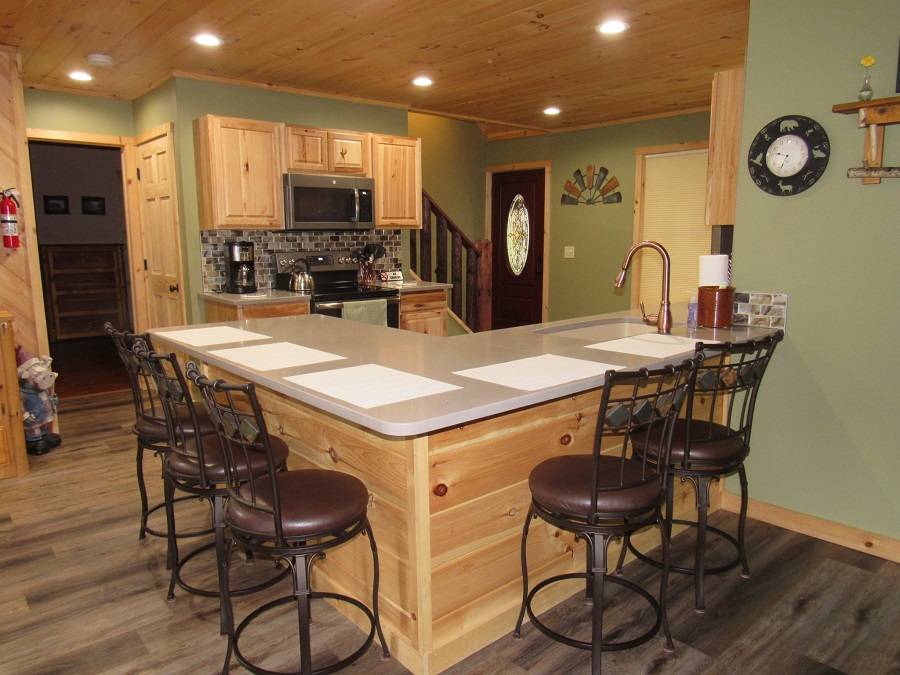 ;
;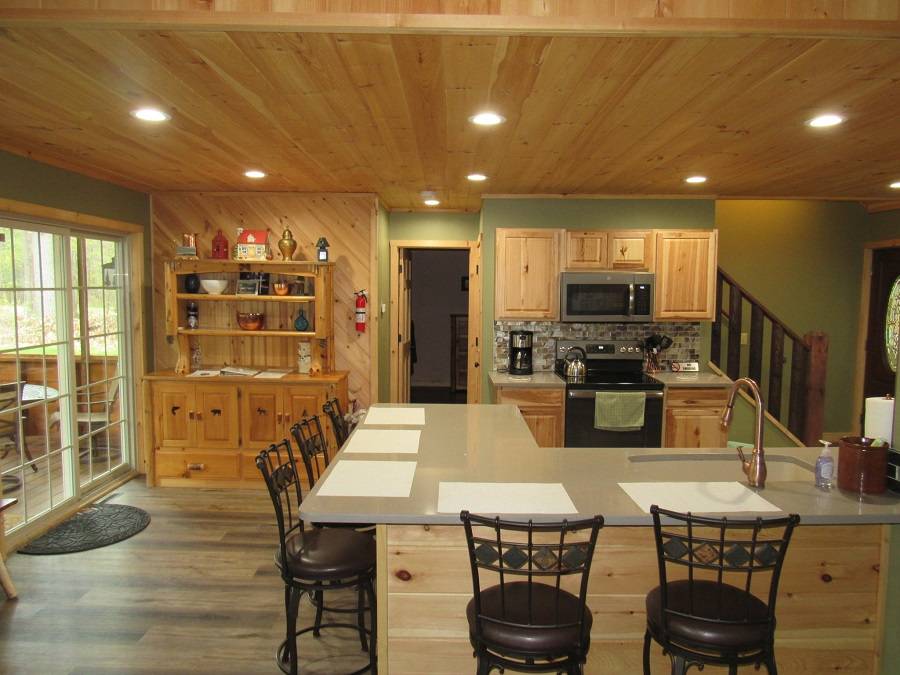 ;
;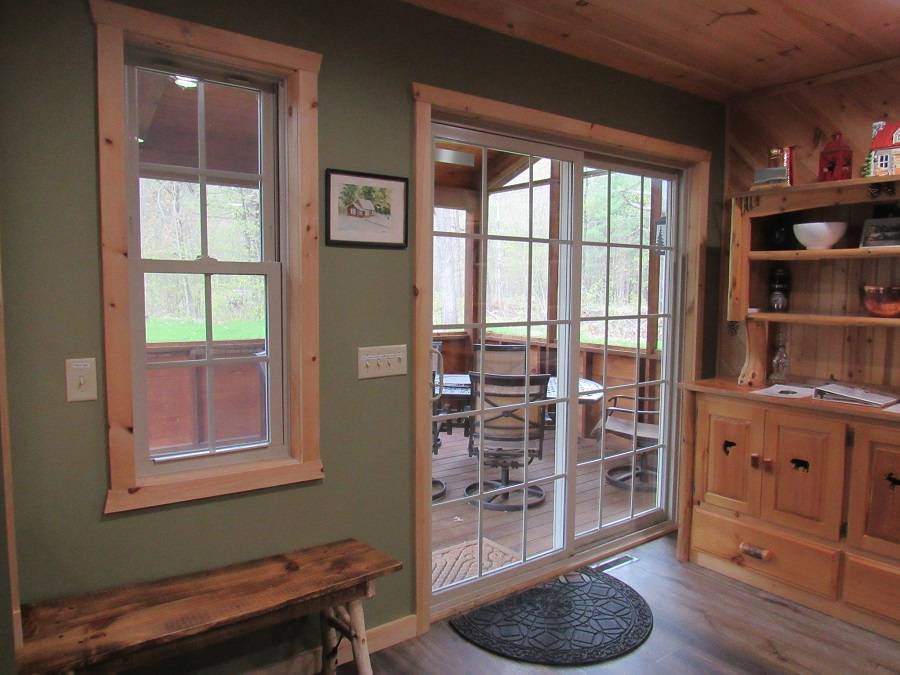 ;
;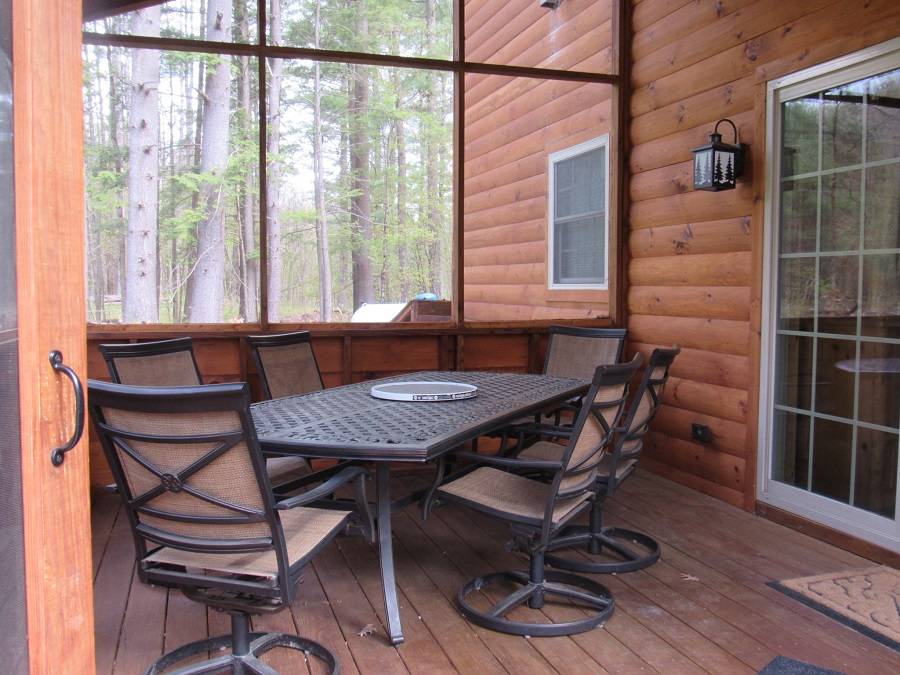 ;
;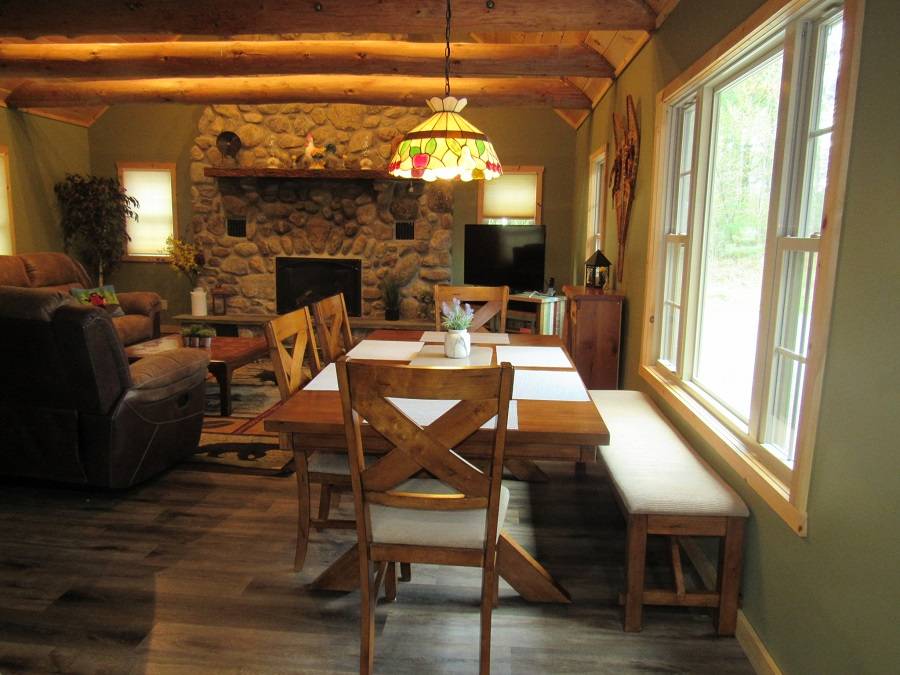 ;
;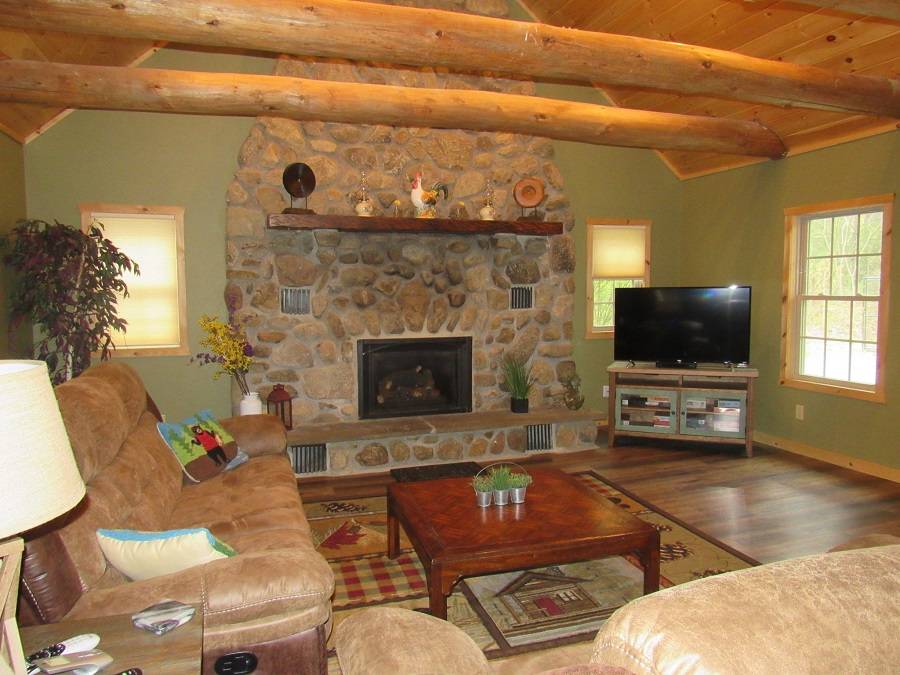 ;
;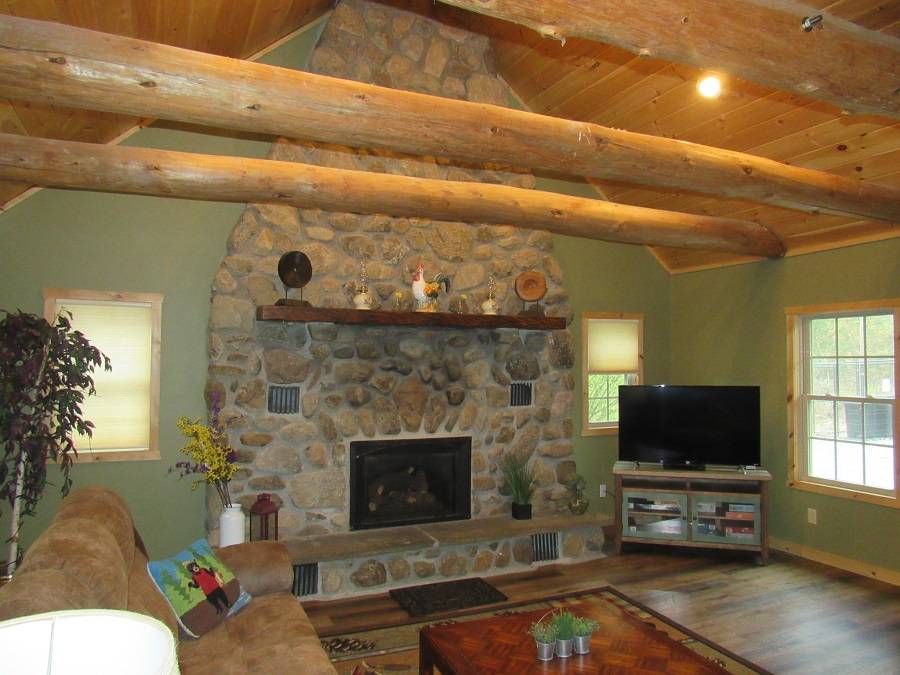 ;
;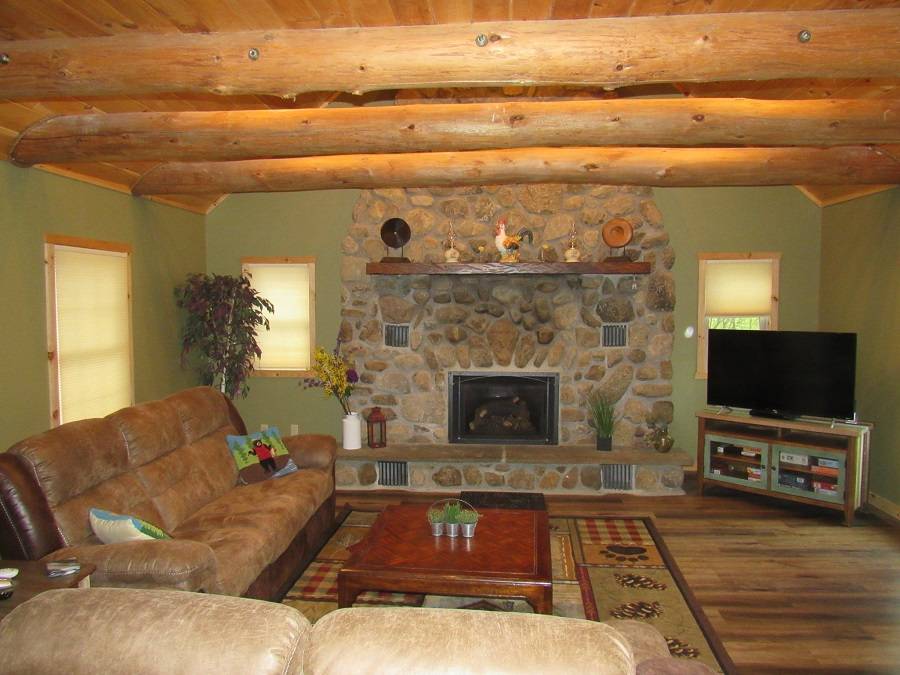 ;
;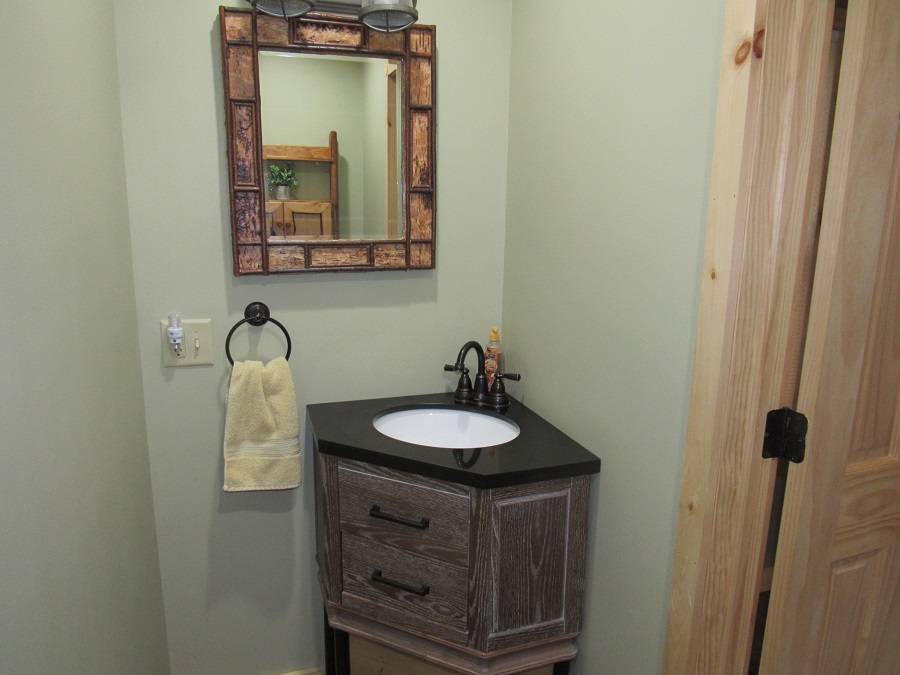 ;
;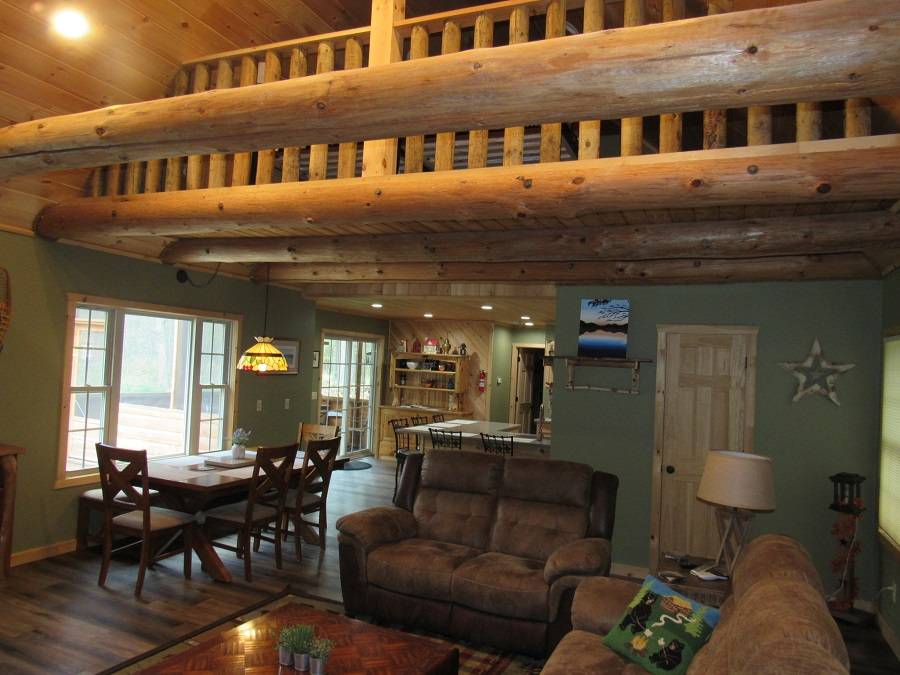 ;
;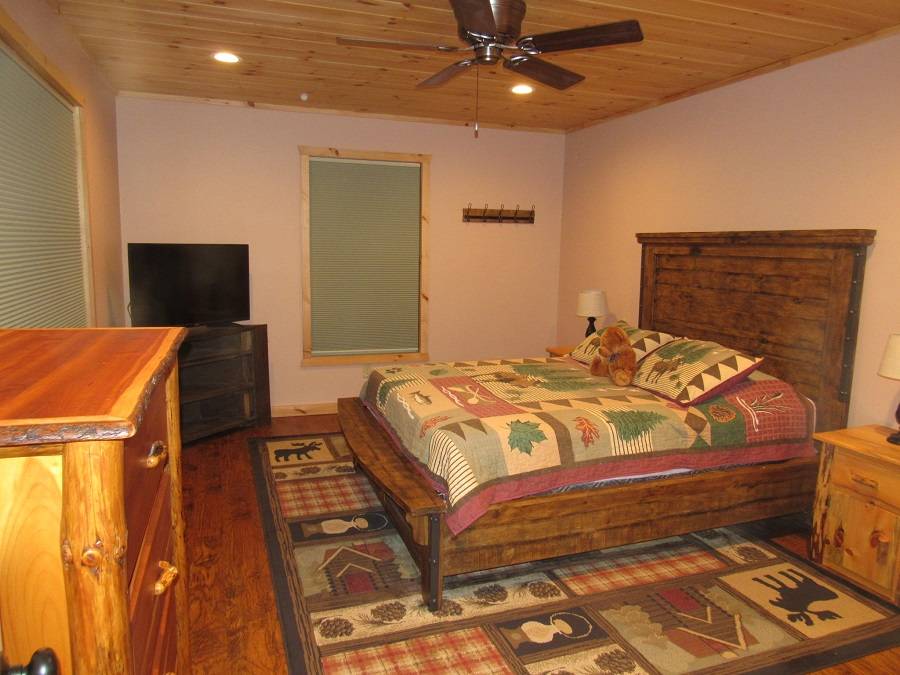 ;
;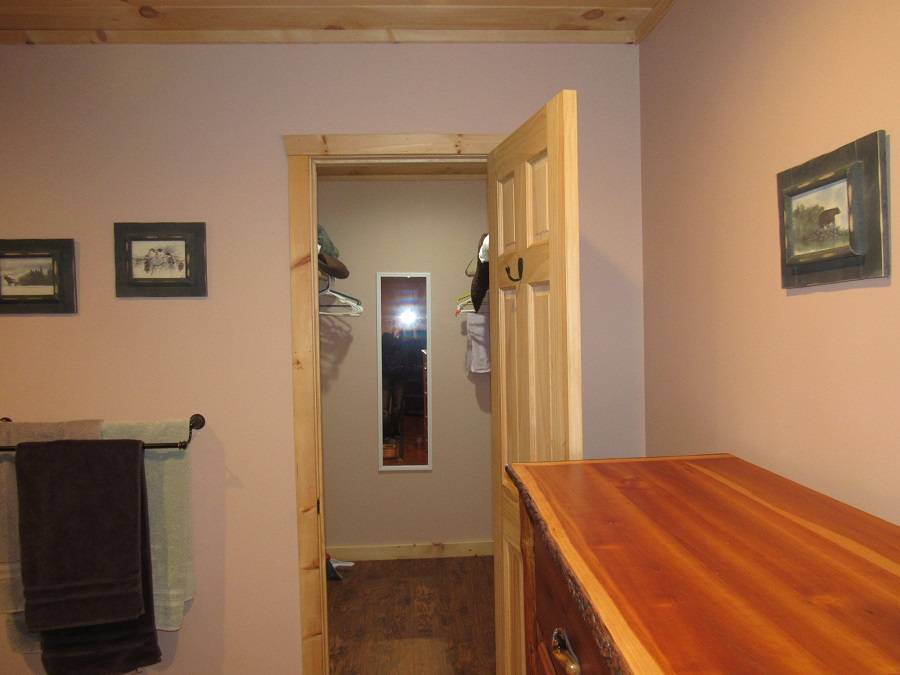 ;
;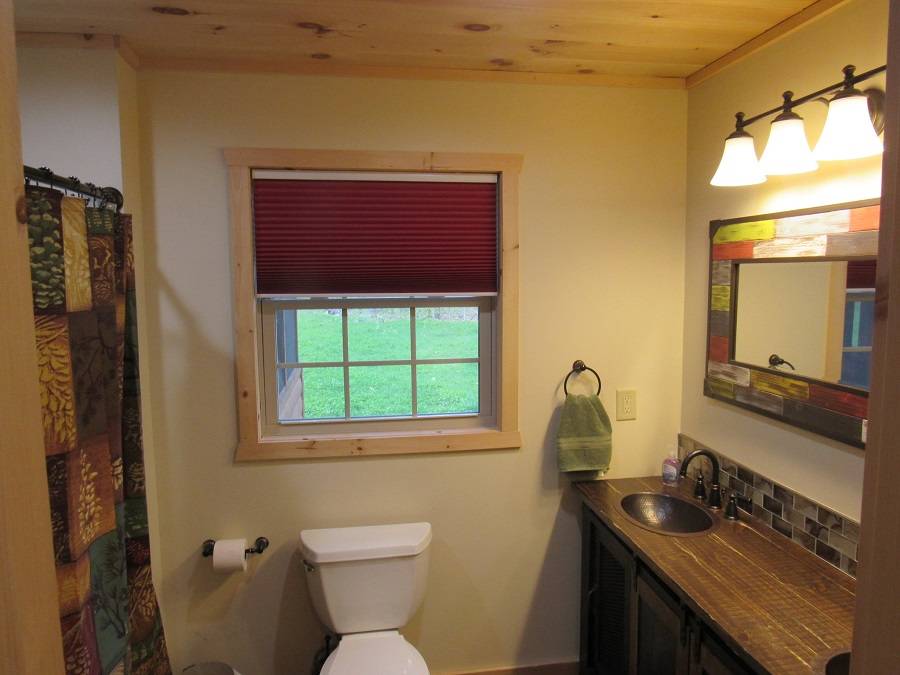 ;
;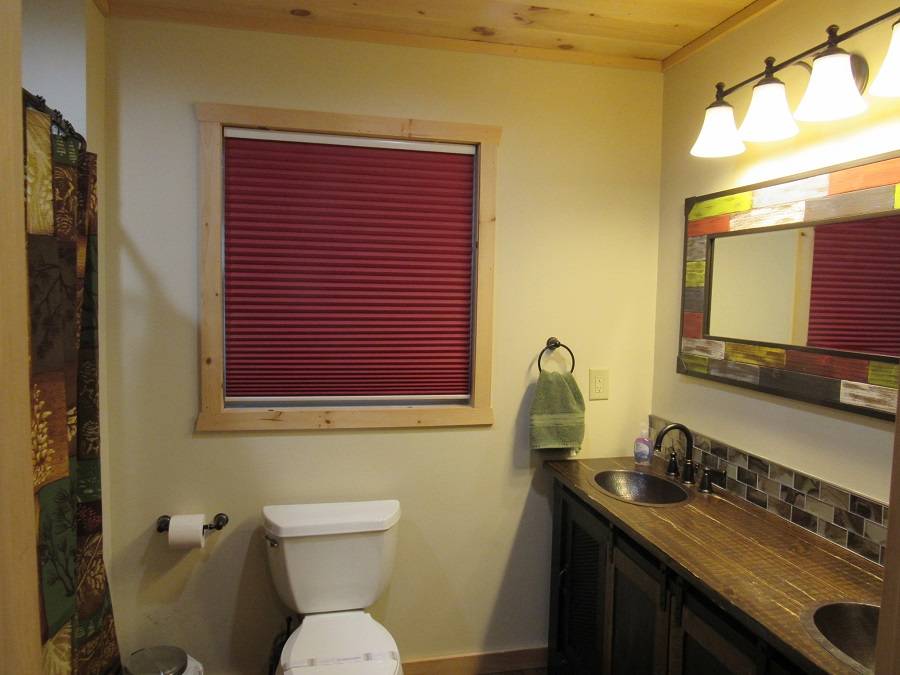 ;
;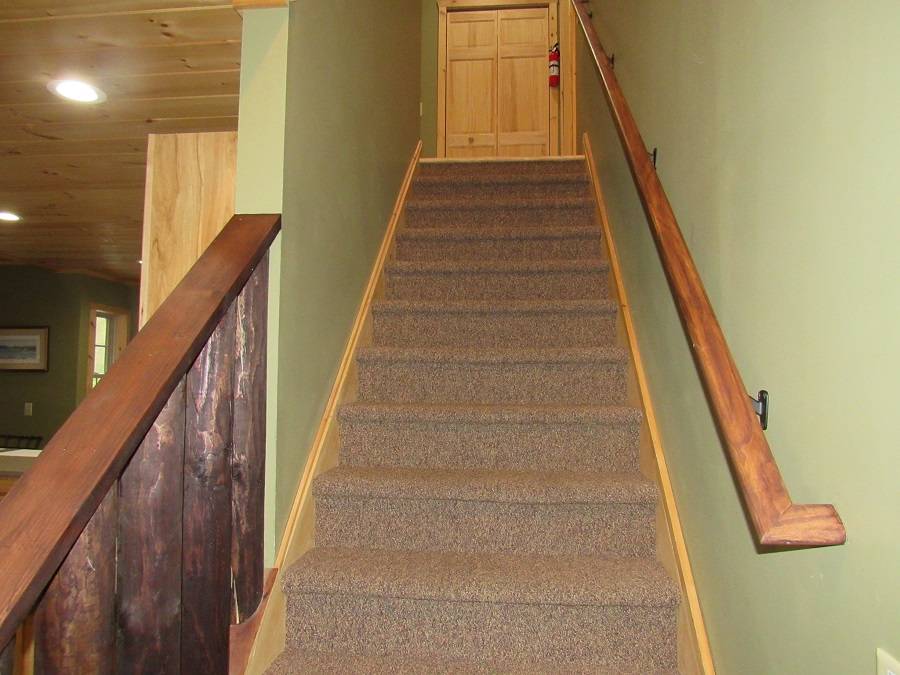 ;
;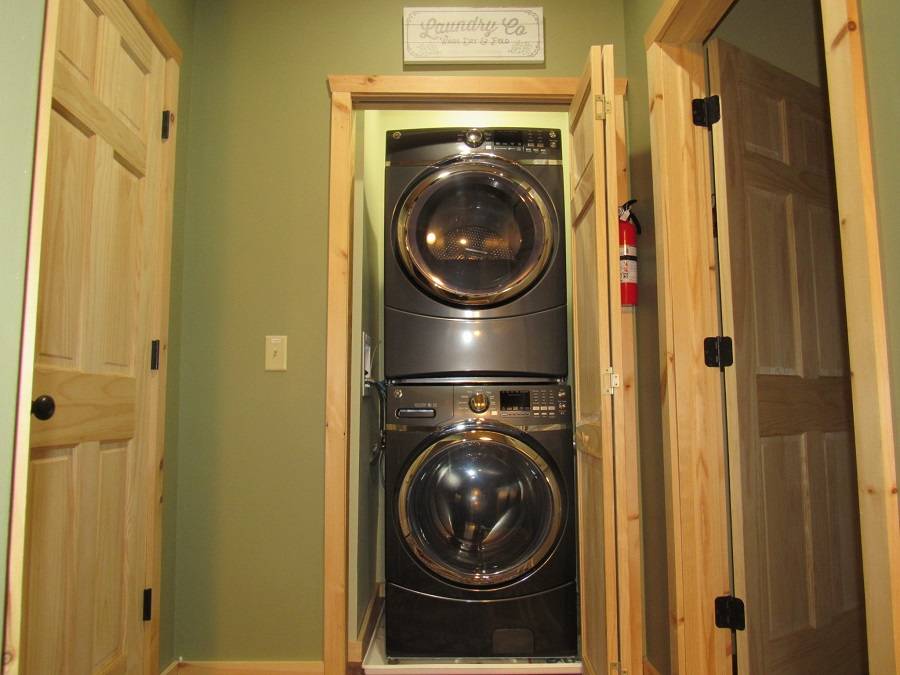 ;
;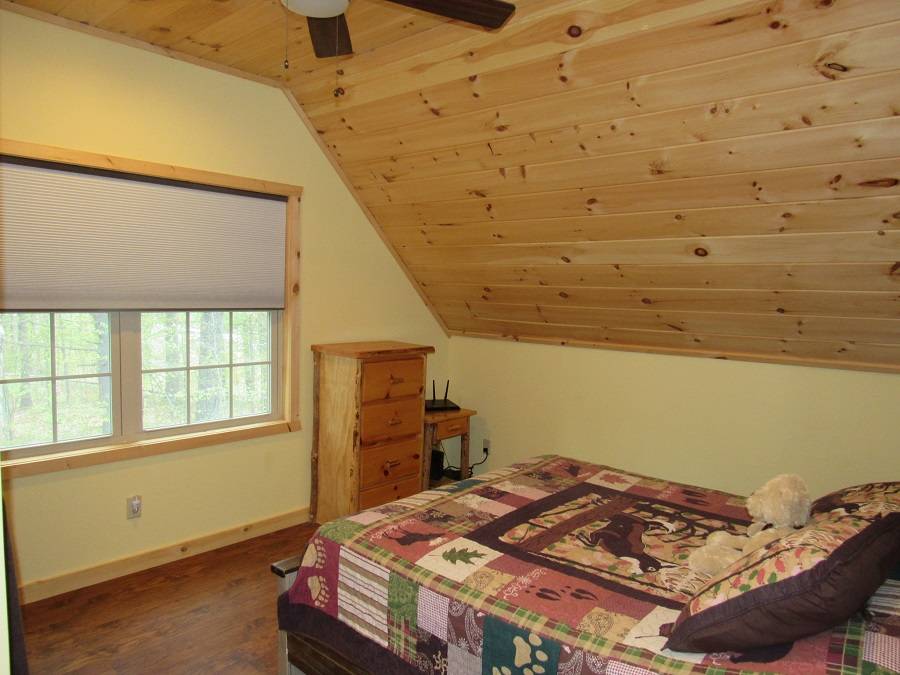 ;
;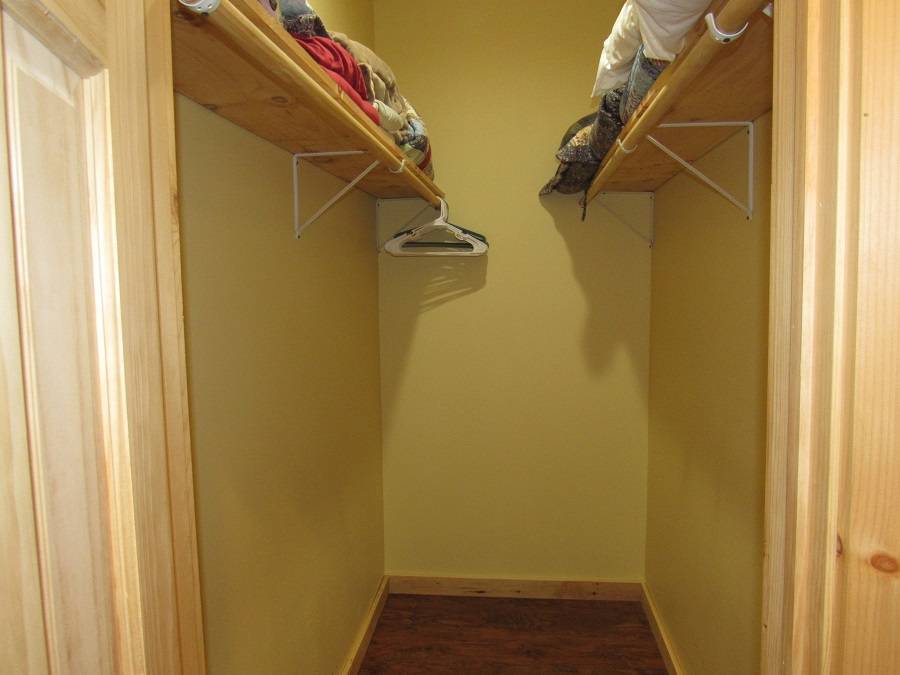 ;
;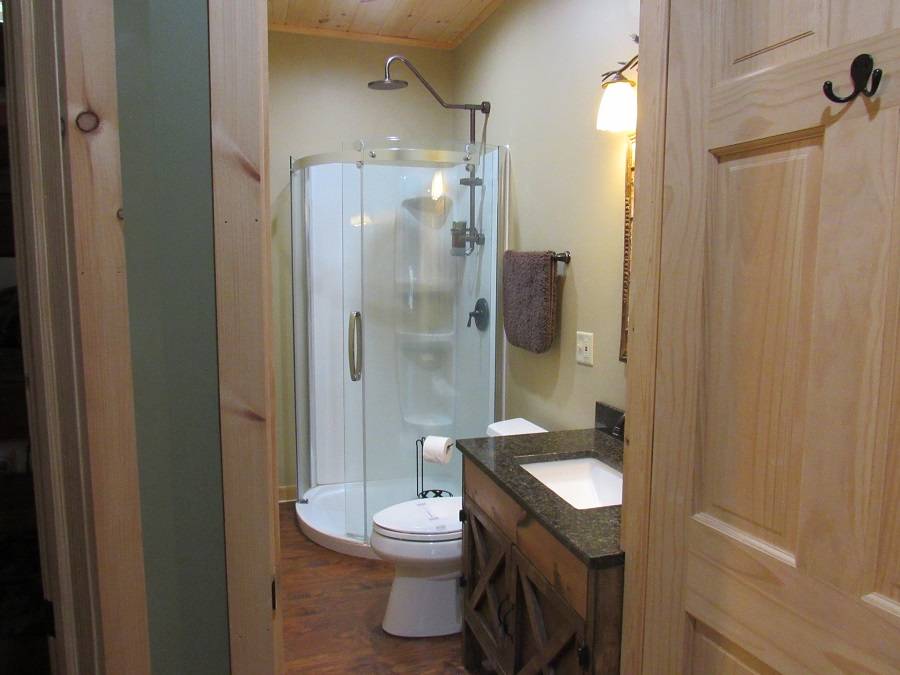 ;
;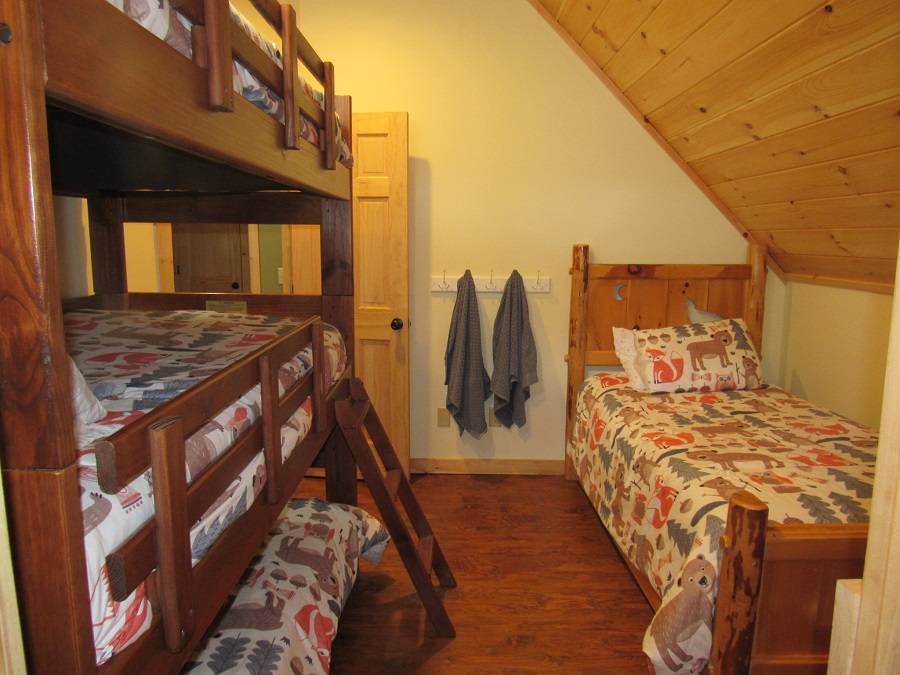 ;
;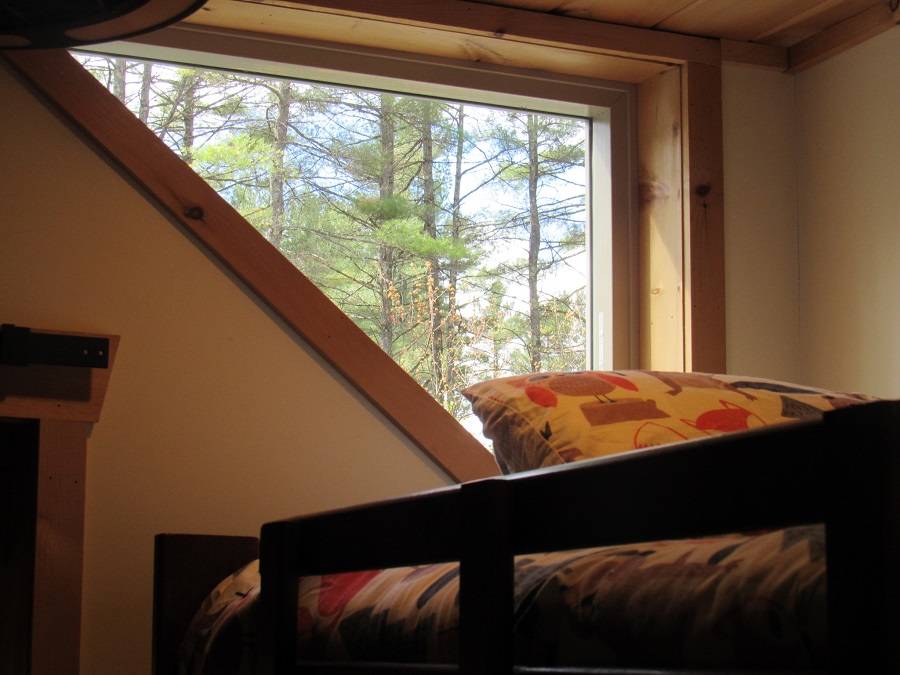 ;
;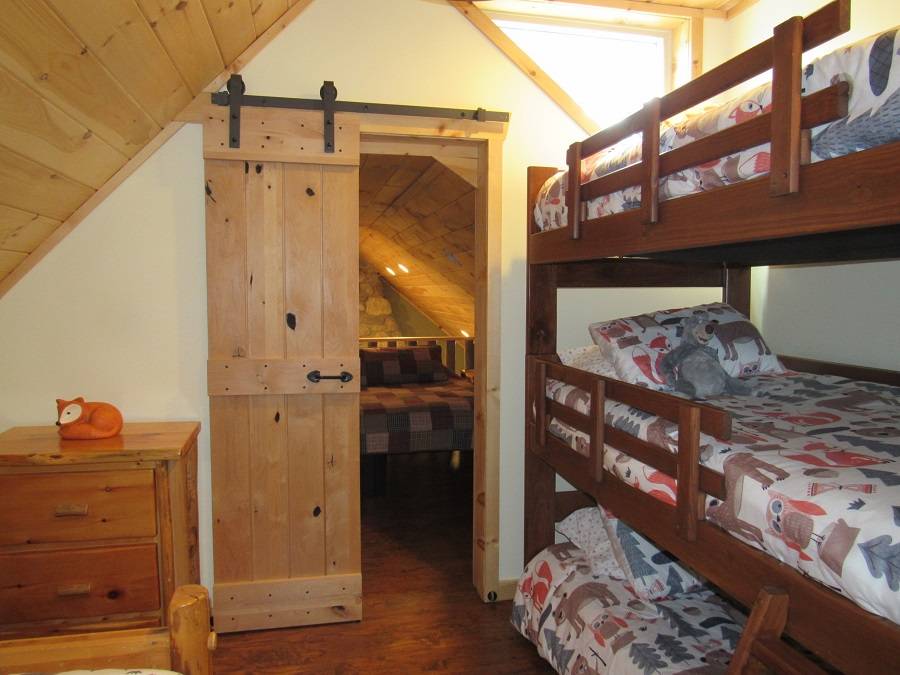 ;
;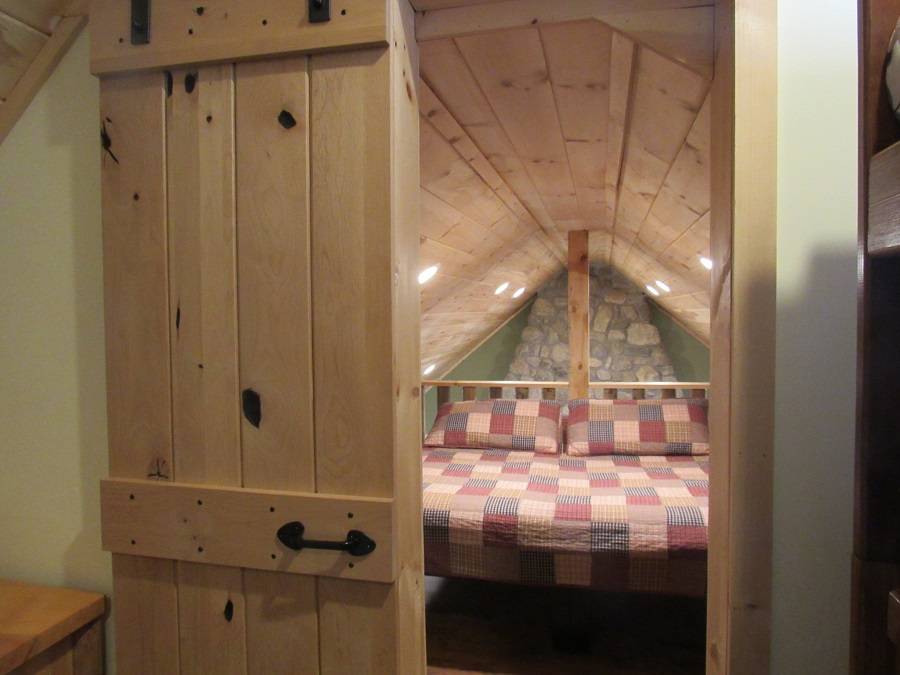 ;
;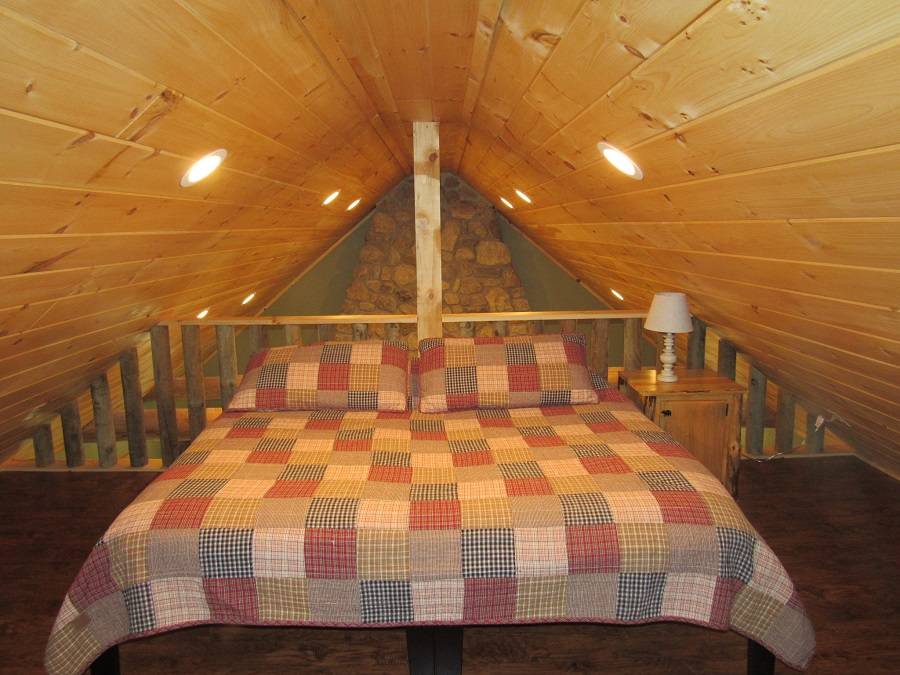 ;
;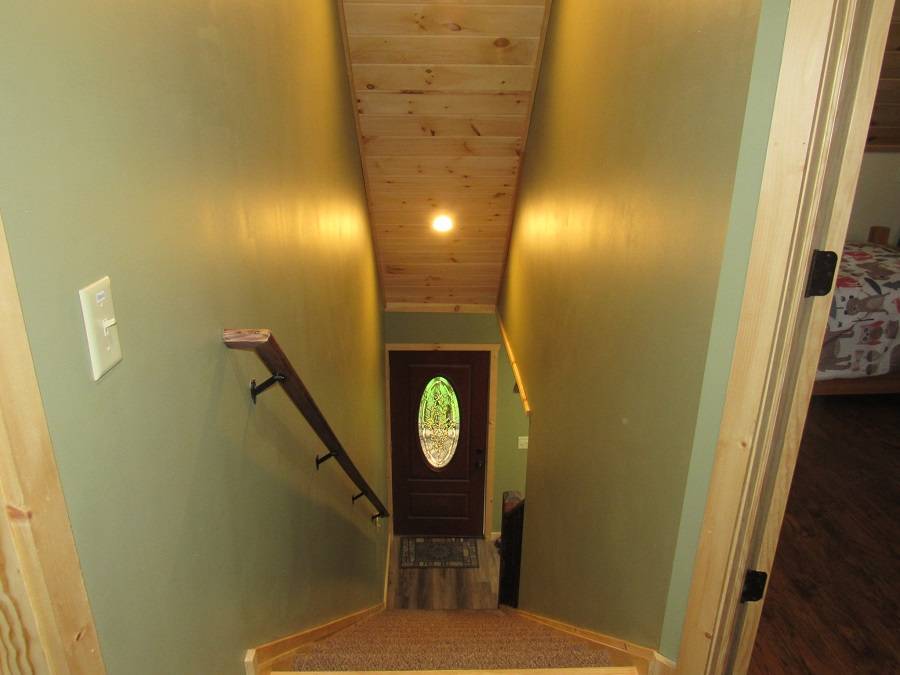 ;
;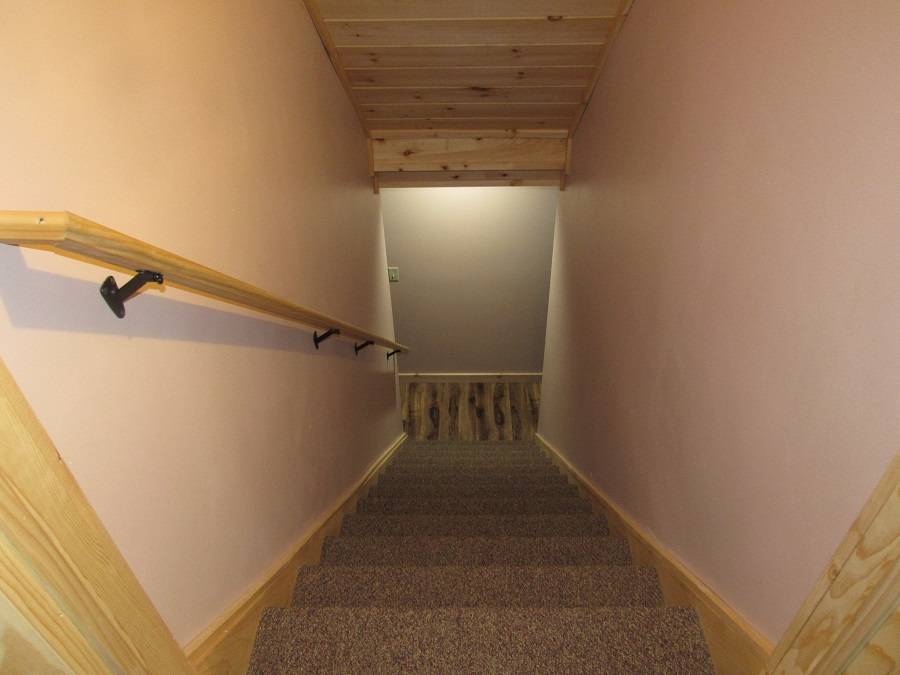 ;
;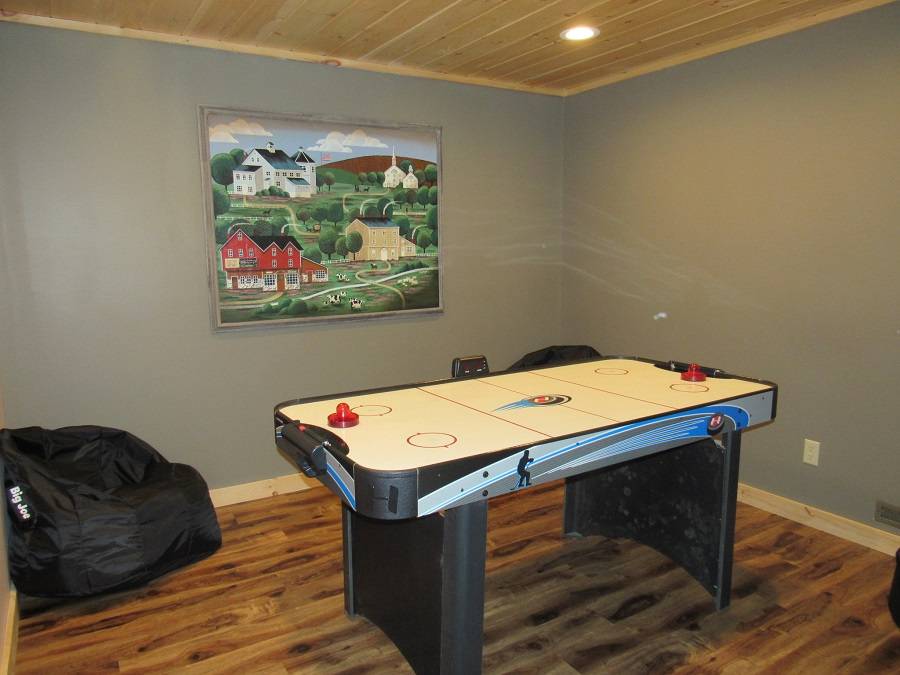 ;
;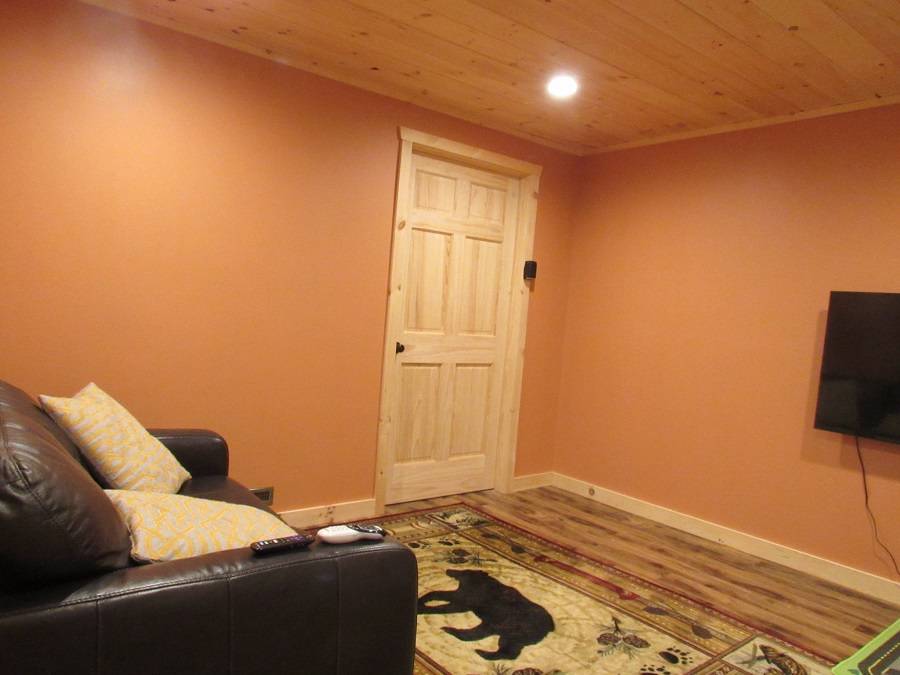 ;
;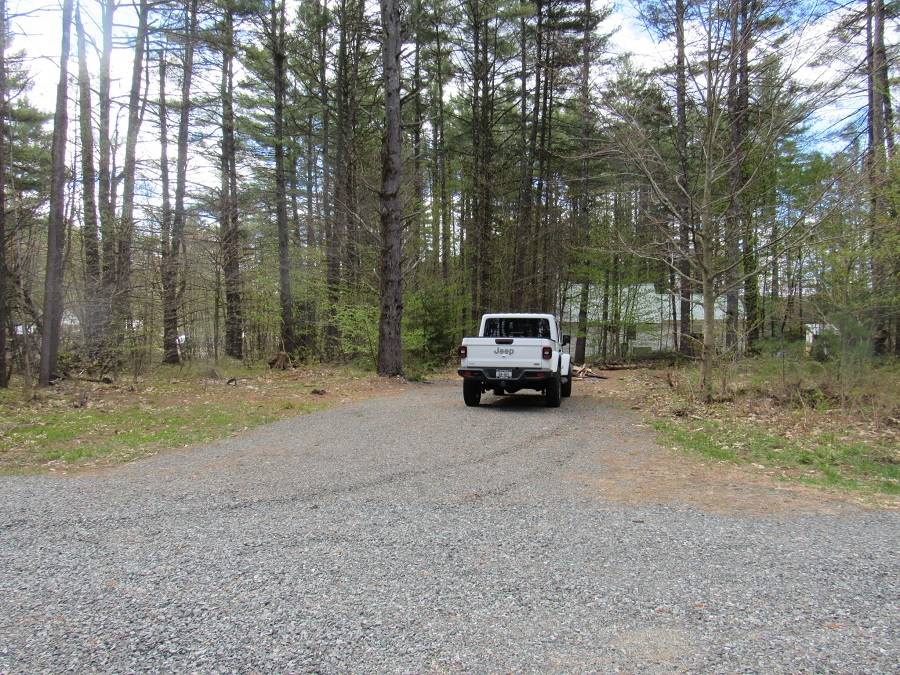 ;
;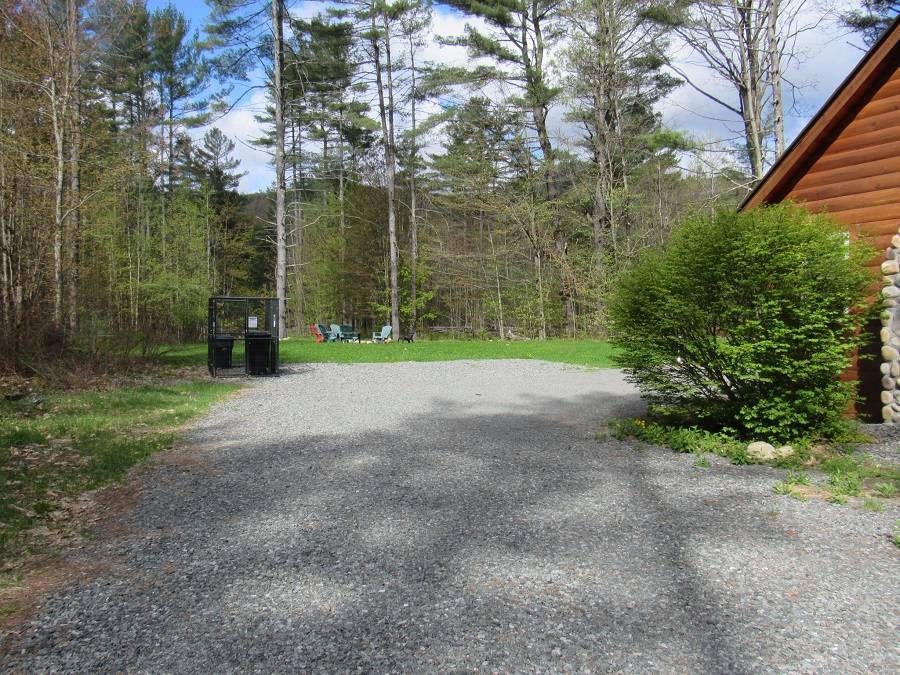 ;
;