767 W Cambria Dr, Pueblo West, CO 81007
| Listing ID |
11319791 |
|
|
|
| Property Type |
Residential |
|
|
|
| County |
Pueblo |
|
|
|
| Neighborhood |
Pueblo West Acreage |
|
|
|
|
| School |
Pueblo County School District 70 |
|
|
|
| Tax ID |
000000-000.000-0008-014.000 |
|
|
|
| FEMA Flood Map |
fema.gov/portal |
|
|
|
| Year Built |
1999 |
|
|
|
|
LOCATION! LOCATION! LOCATION! This completely renovated Pueblo West Rancher is within walking distance of Lake Pueblo State Park, with views of Pikes Peak and the Wet Mountains. As you enter the home, you will be impressed with all the natural light flooding through the brand-new windows. The impressive open floor plan boasts continuous laminate flooring throughout the main level. The completely new kitchen will amaze you, with white shaker cabinets, subway tile backsplash, quartz countertops and stainless-steel appliances. The double door entrance to the primary bedroom provides a huge space. You will enjoy the new double sink vanity; tile surround walk-in shower and walk-in closet in the primary bath. The additional impressive main bath, additional bedroom and office round out the main level. Don't miss the dedicated laundry room with butcherblock counter and the upgraded mud room. The three-car garage has been completely painted from top to bottom. The newly carpeted basement adds so much more living space with 3 living spaces, 2 bedrooms and a full bathroom. The new upgrades continue with new paint to the entire interior and exterior of home, new furnace, and new roof. Relax on the covered patio off the back of the home. With mature landscaping, the home is ready for your personal touches. You will not be disappointed.
|
- 4 Total Bedrooms
- 2 Full Baths
- 1662 SF
- 1.01 Acres
- Built in 1999
- Renovated 2024
- Available 5/22/2024
- Ranch Style
- Full Basement
- 1663 Lower Level SF
- Lower Level: Finished
- 2 Lower Level Bedrooms
- 1 Lower Level Bathroom
- Open Kitchen
- Oven/Range
- Refrigerator
- Dishwasher
- Microwave
- Garbage Disposal
- Stainless Steel
- Ceramic Tile Flooring
- Laminate Flooring
- Living Room
- Dining Room
- Family Room
- Den/Office
- Primary Bedroom
- en Suite Bathroom
- Walk-in Closet
- Kitchen
- Laundry
- First Floor Primary Bedroom
- First Floor Bathroom
- Forced Air
- Natural Gas Fuel
- Natural Gas Avail
- Central A/C
- Frame Construction
- Stucco Siding
- Asphalt Shingles Roof
- Attached Garage
- 3 Garage Spaces
- Community Water
- Private Septic
- Covered Porch
- Driveway
- Trees
- Subdivision: Pueblo West Acreage
- Mountain View
- Sold on 10/16/2024
- Sold for $475,000
- Buyer's Agent: Rich Mayo
- Company: ReMax Associates
|
|
HomeSmart Preferred Realty
|
Listing data is deemed reliable but is NOT guaranteed accurate.
|



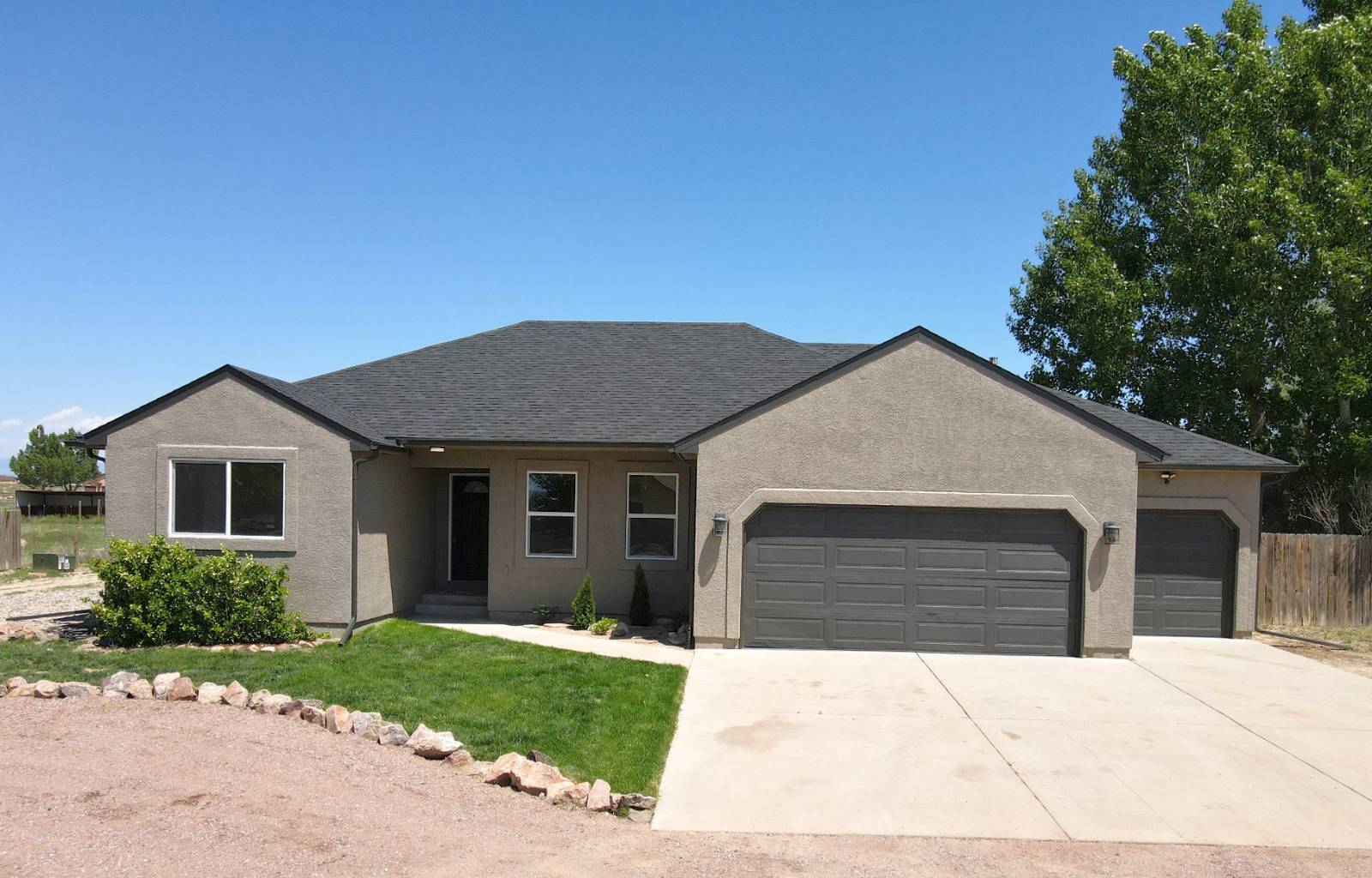


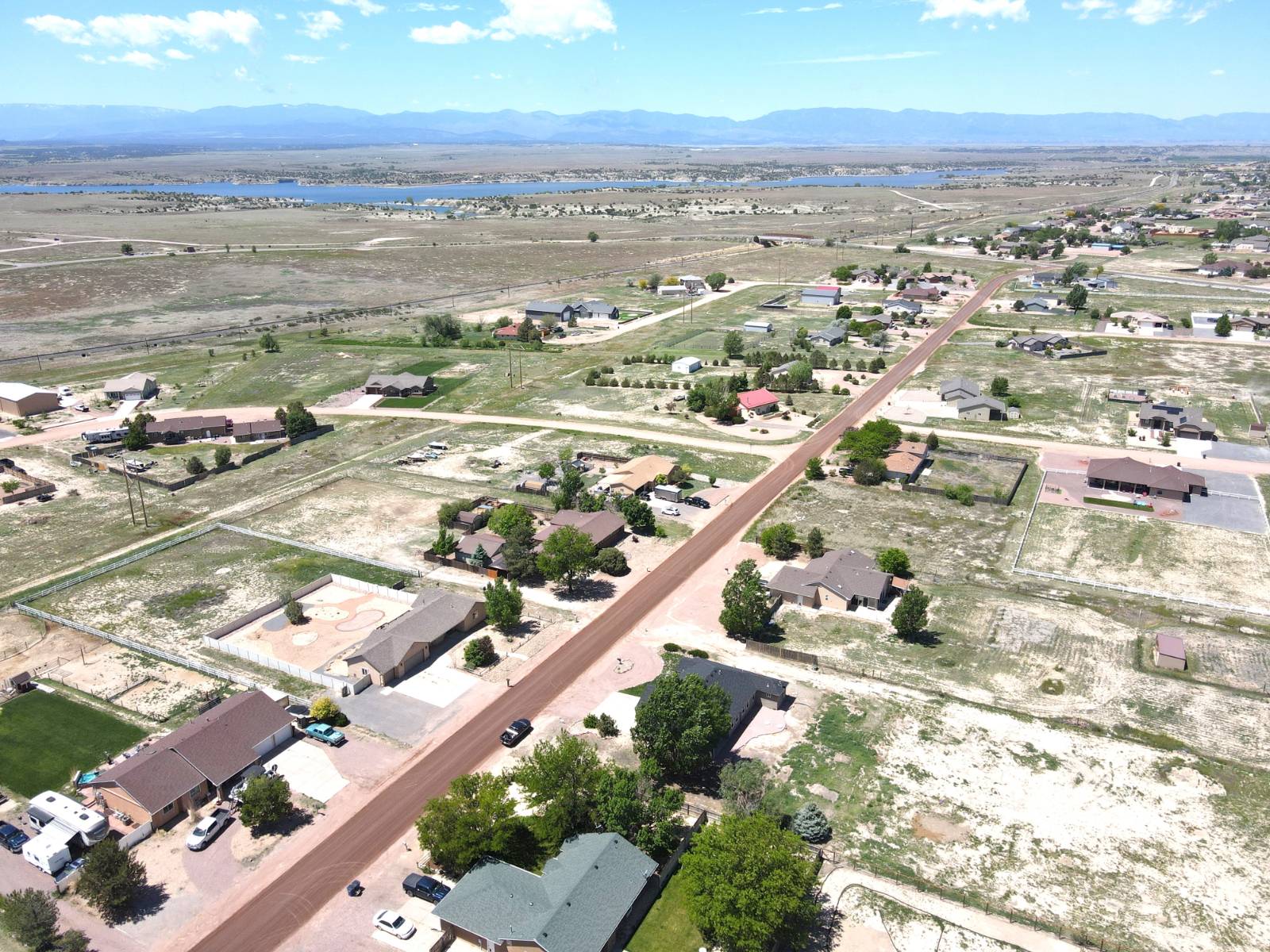 ;
;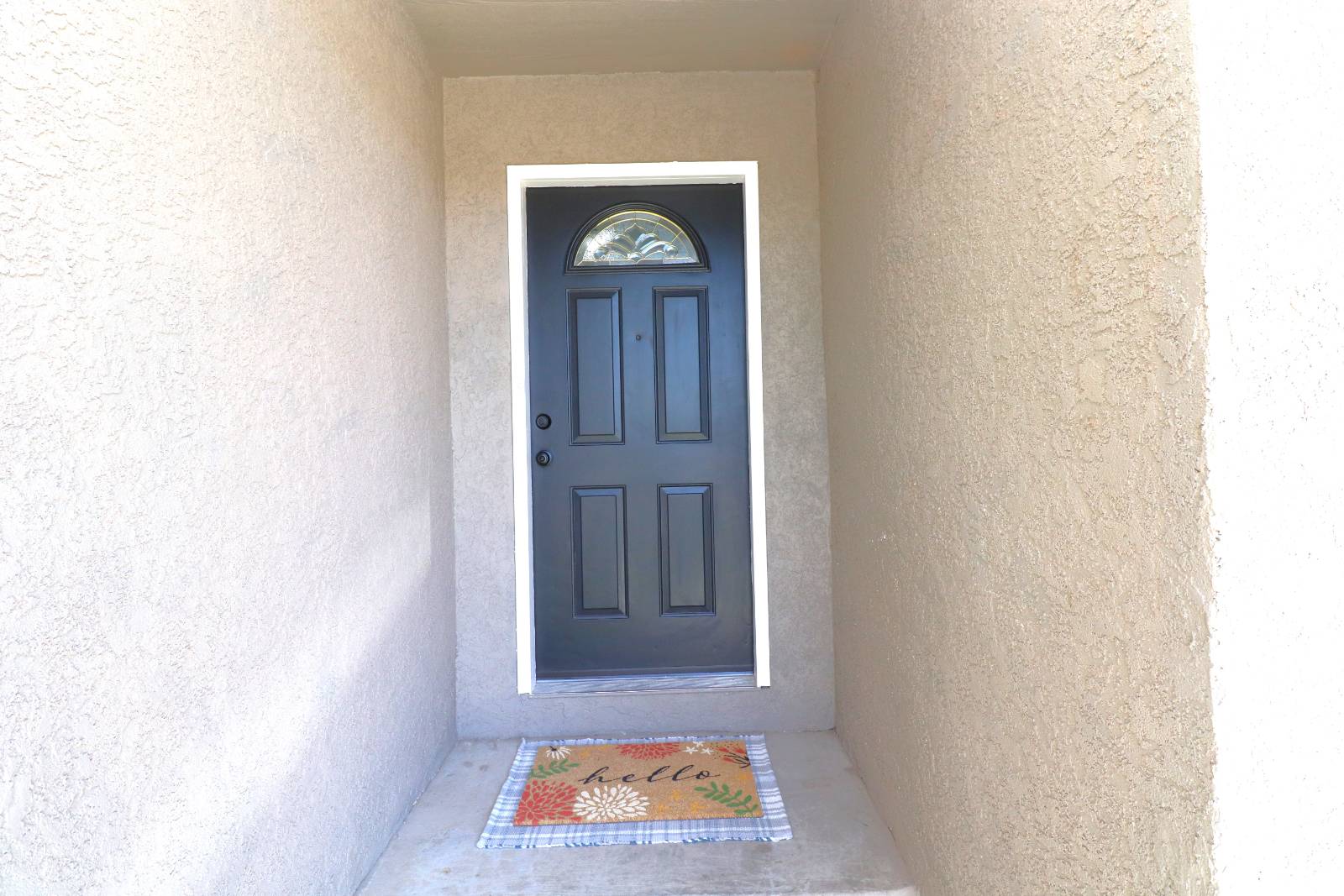 ;
;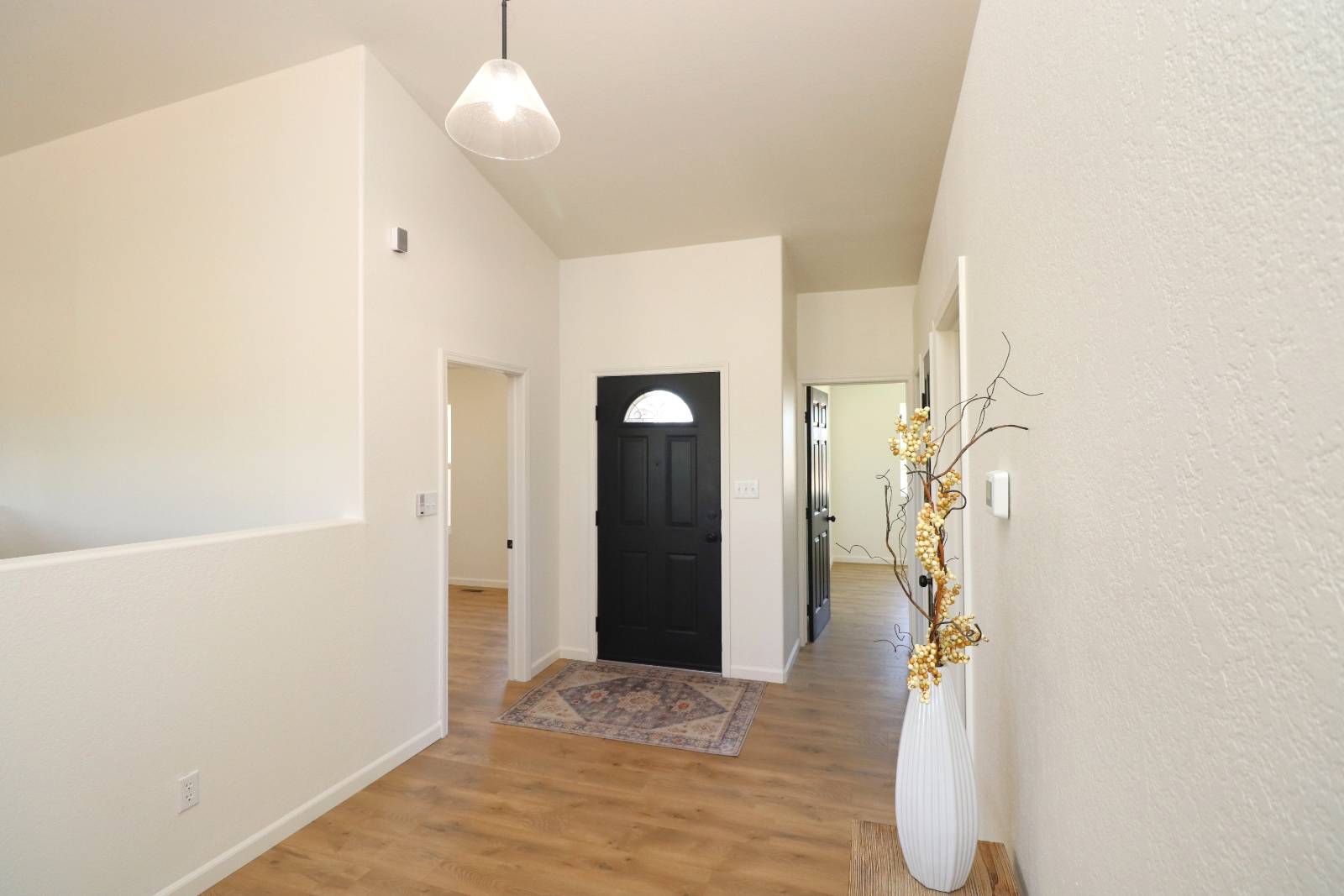 ;
;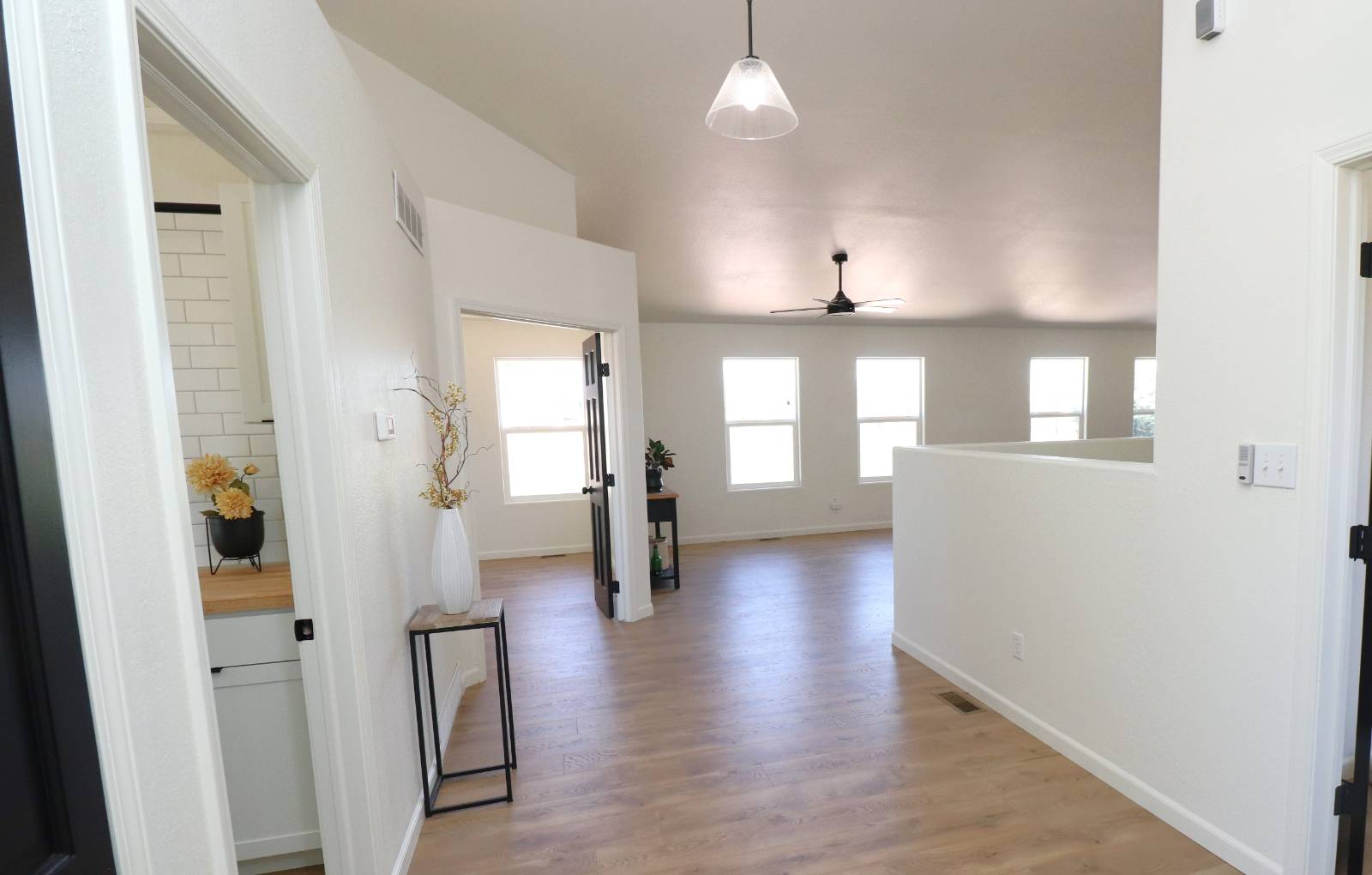 ;
;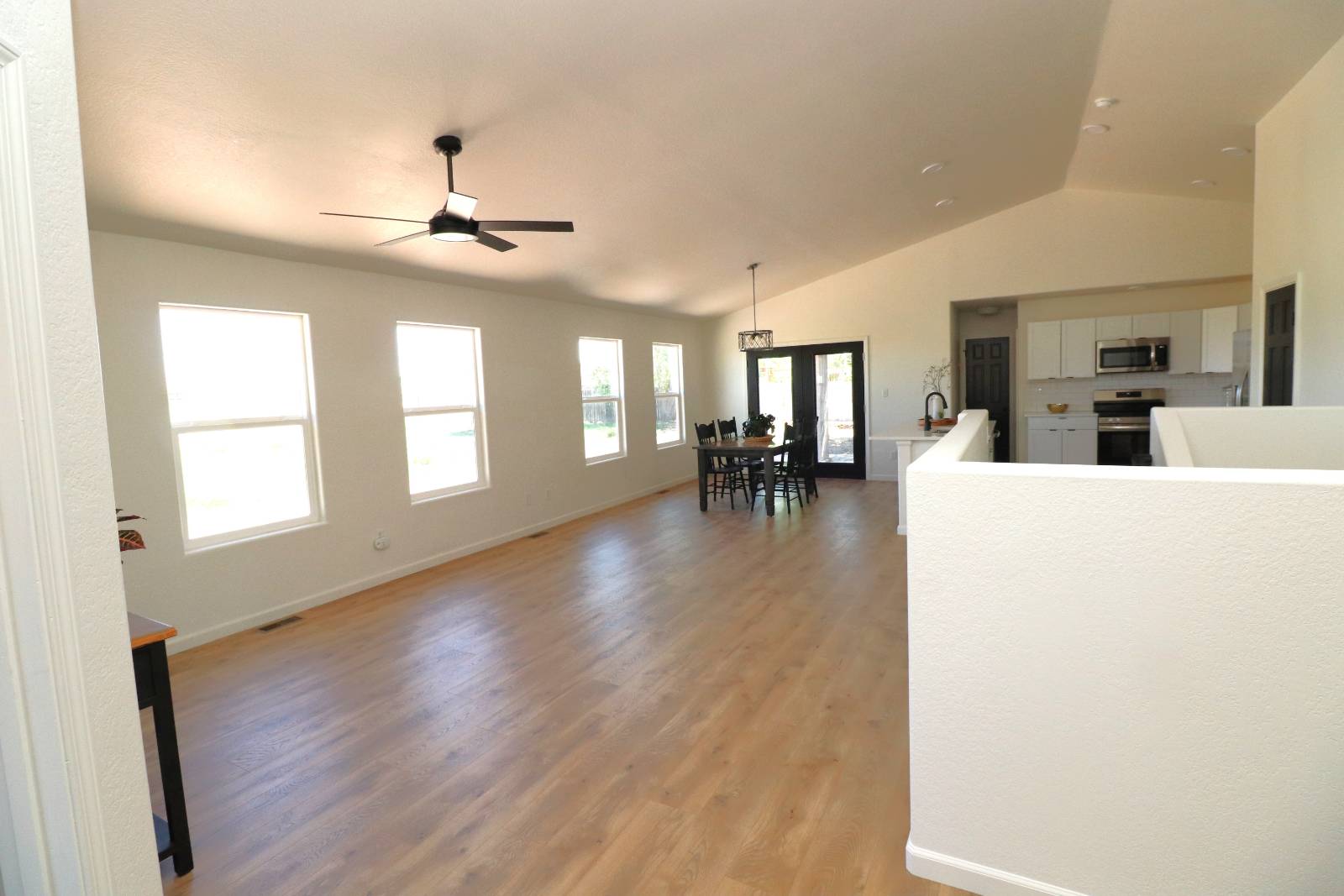 ;
;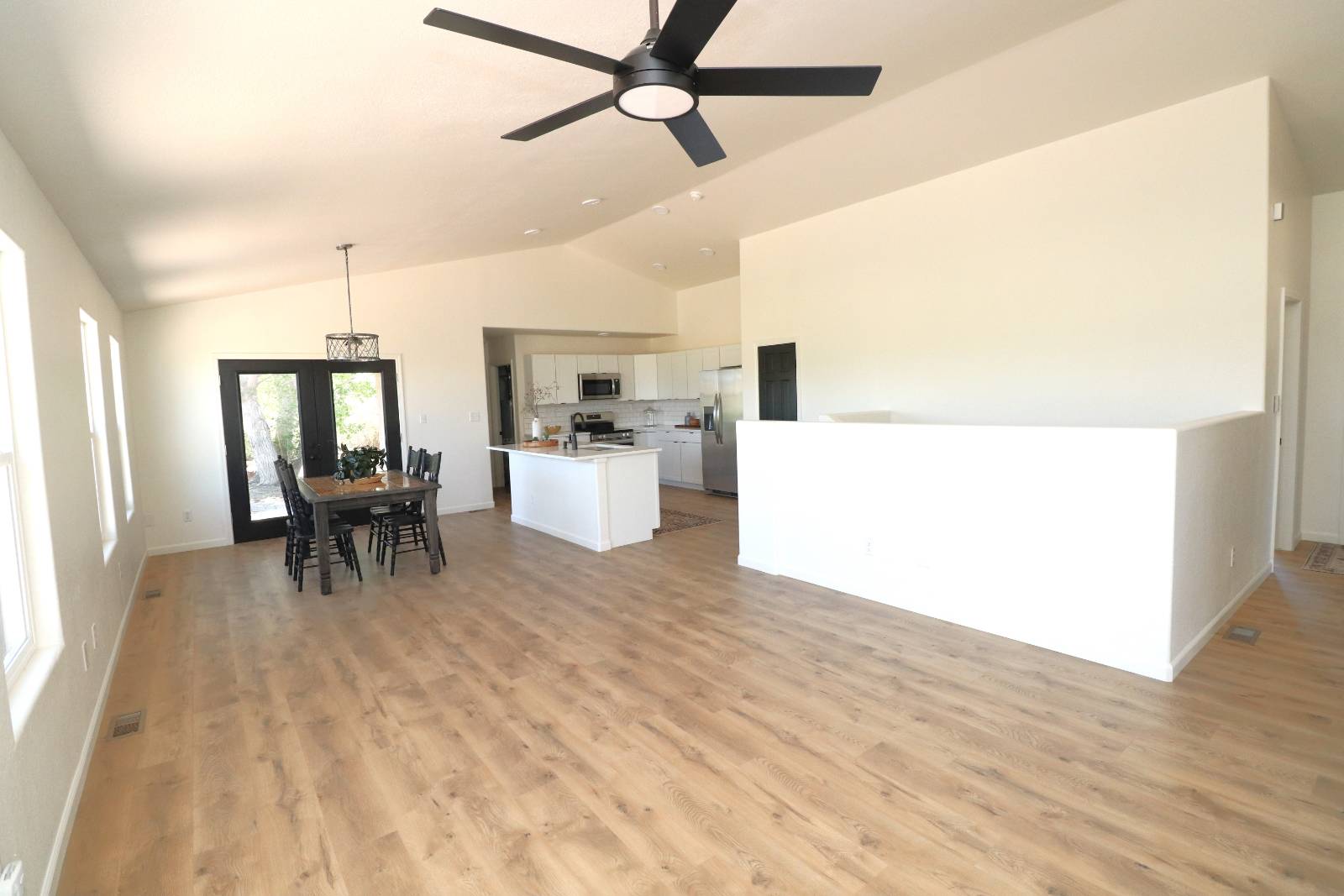 ;
;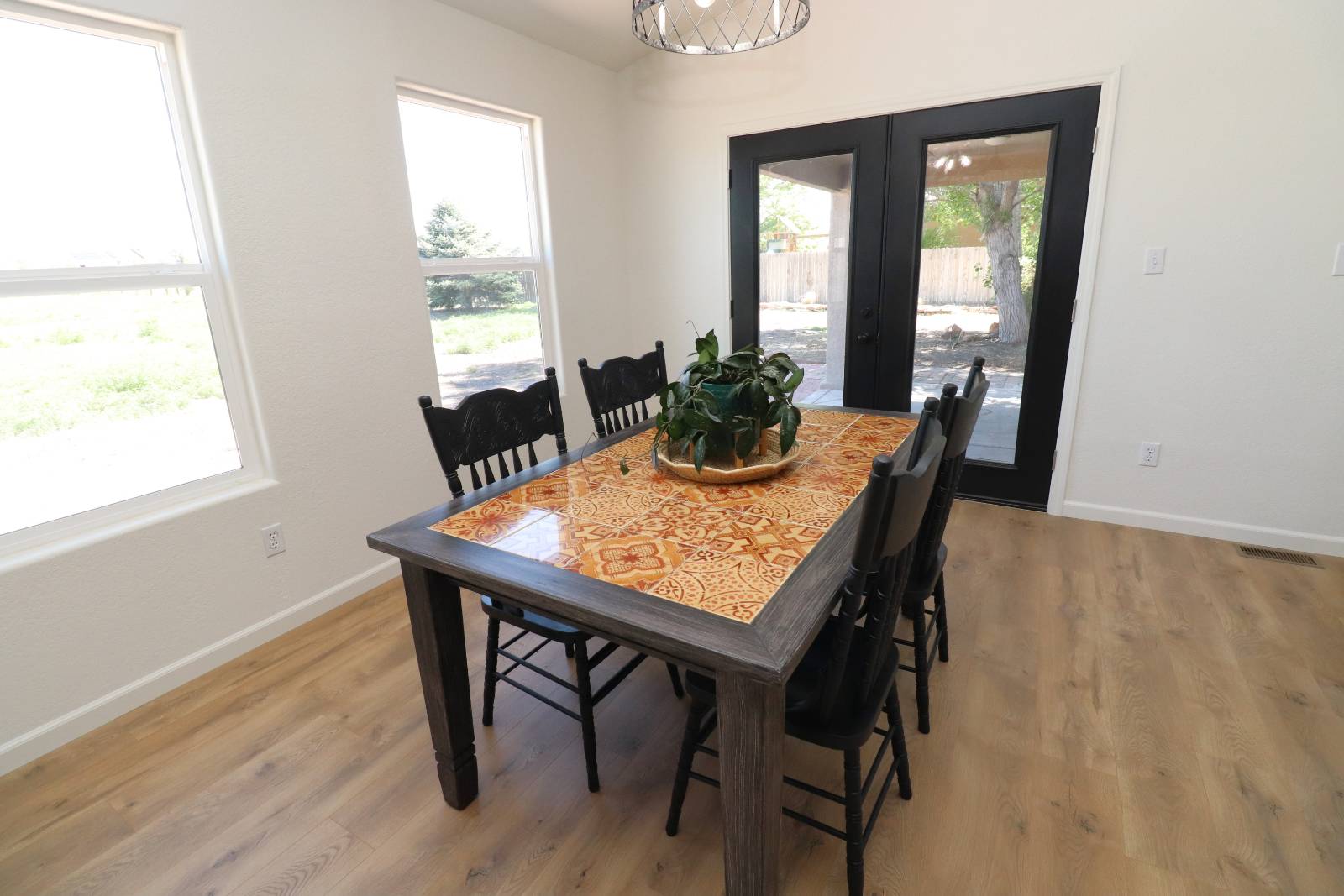 ;
;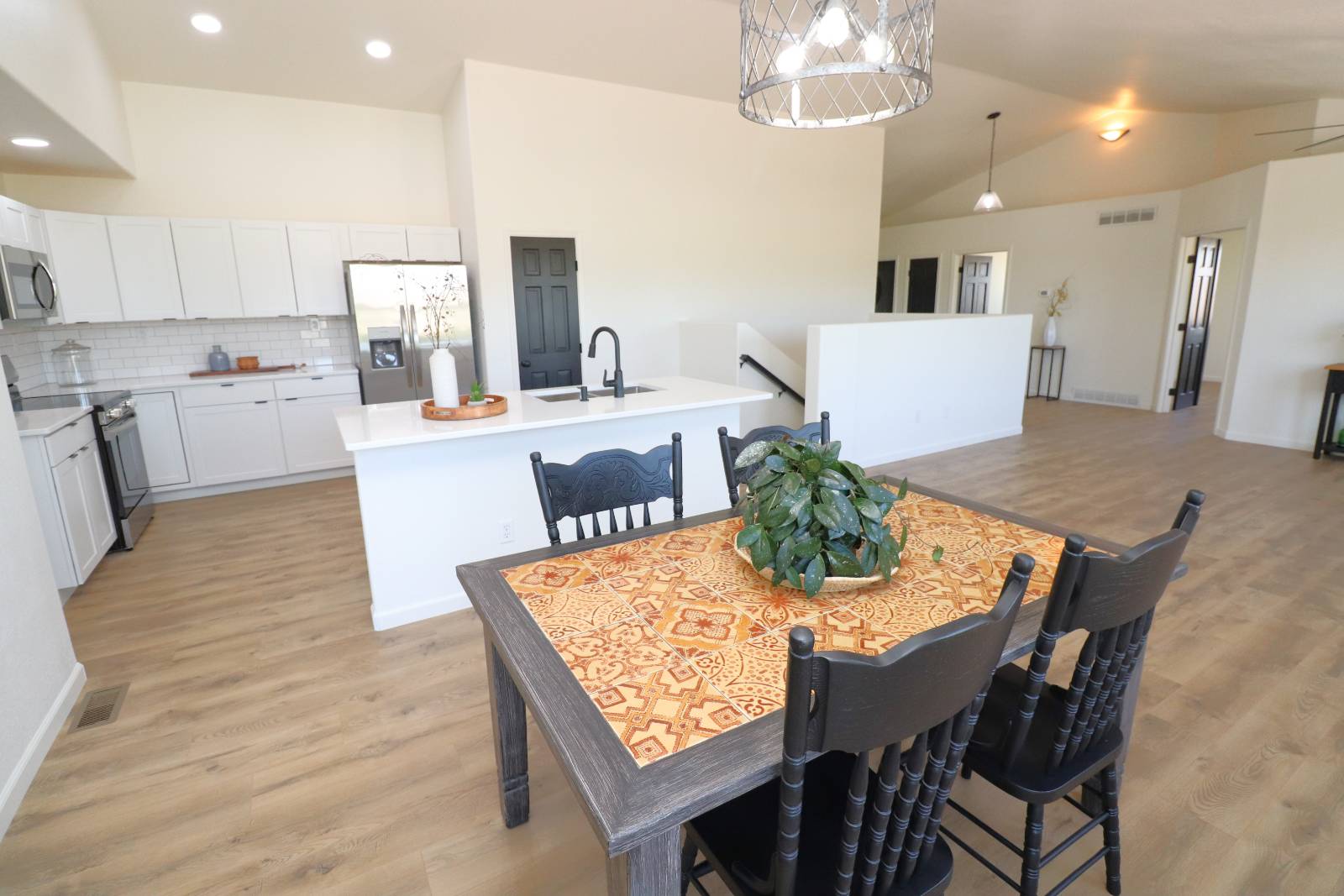 ;
;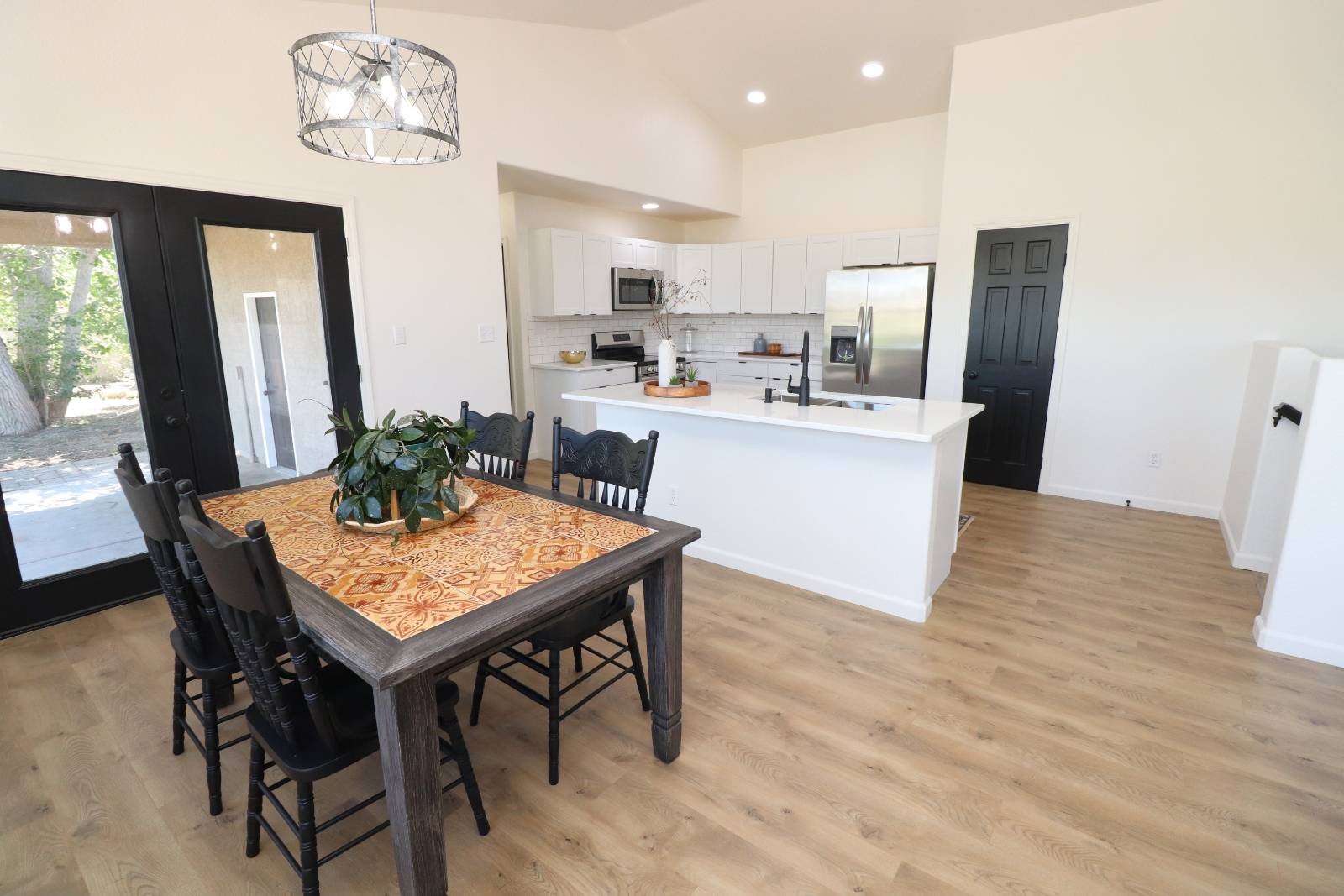 ;
;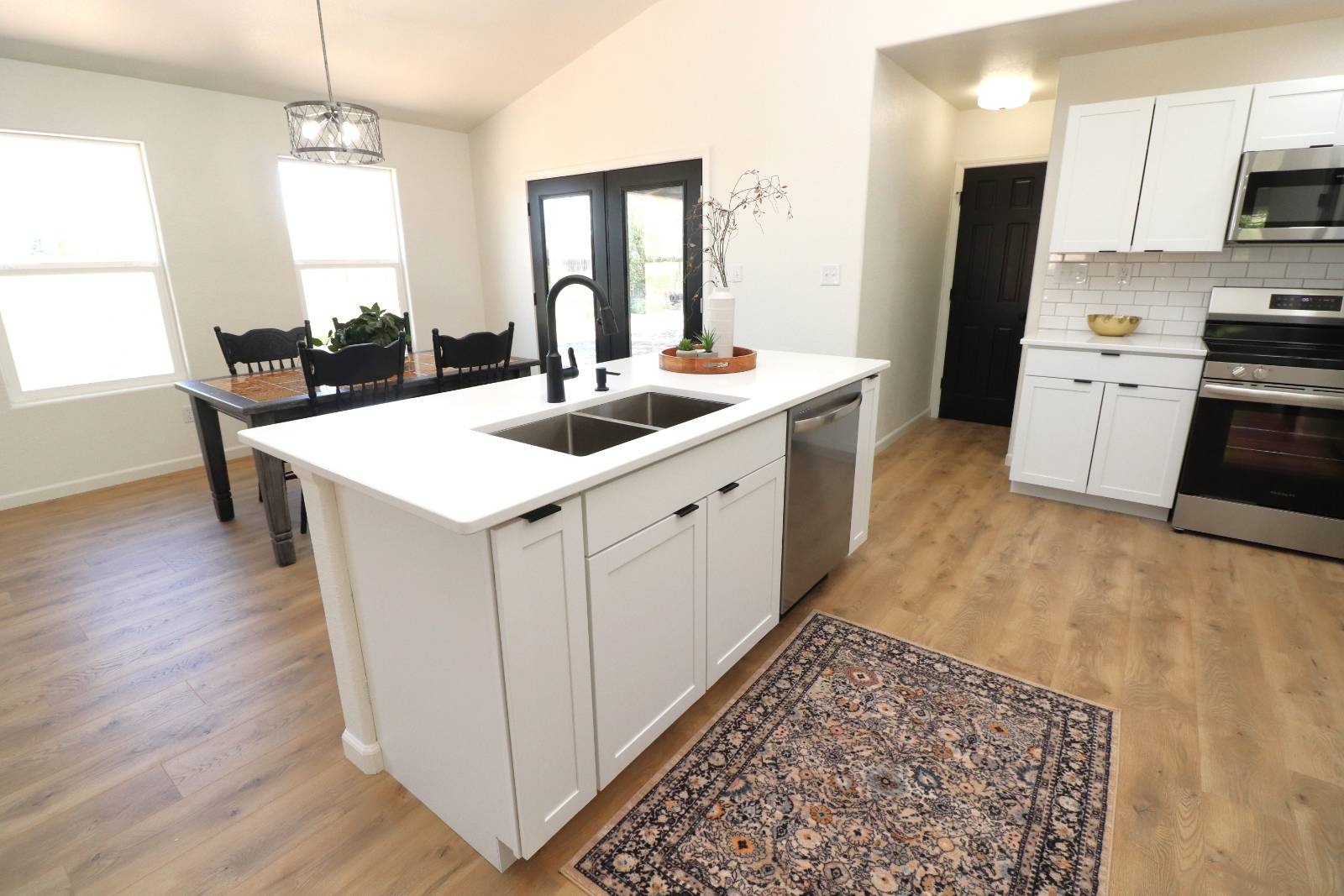 ;
;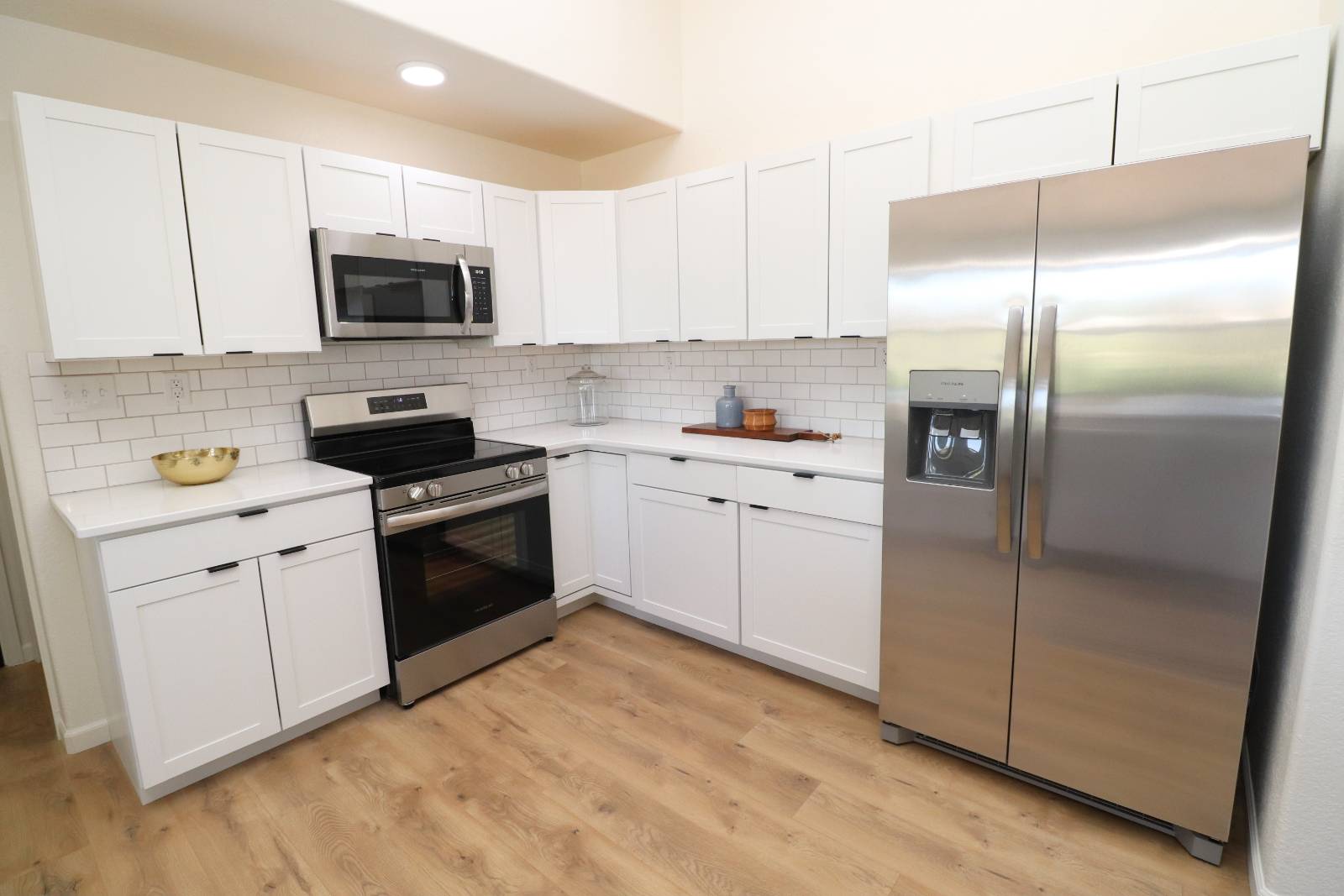 ;
;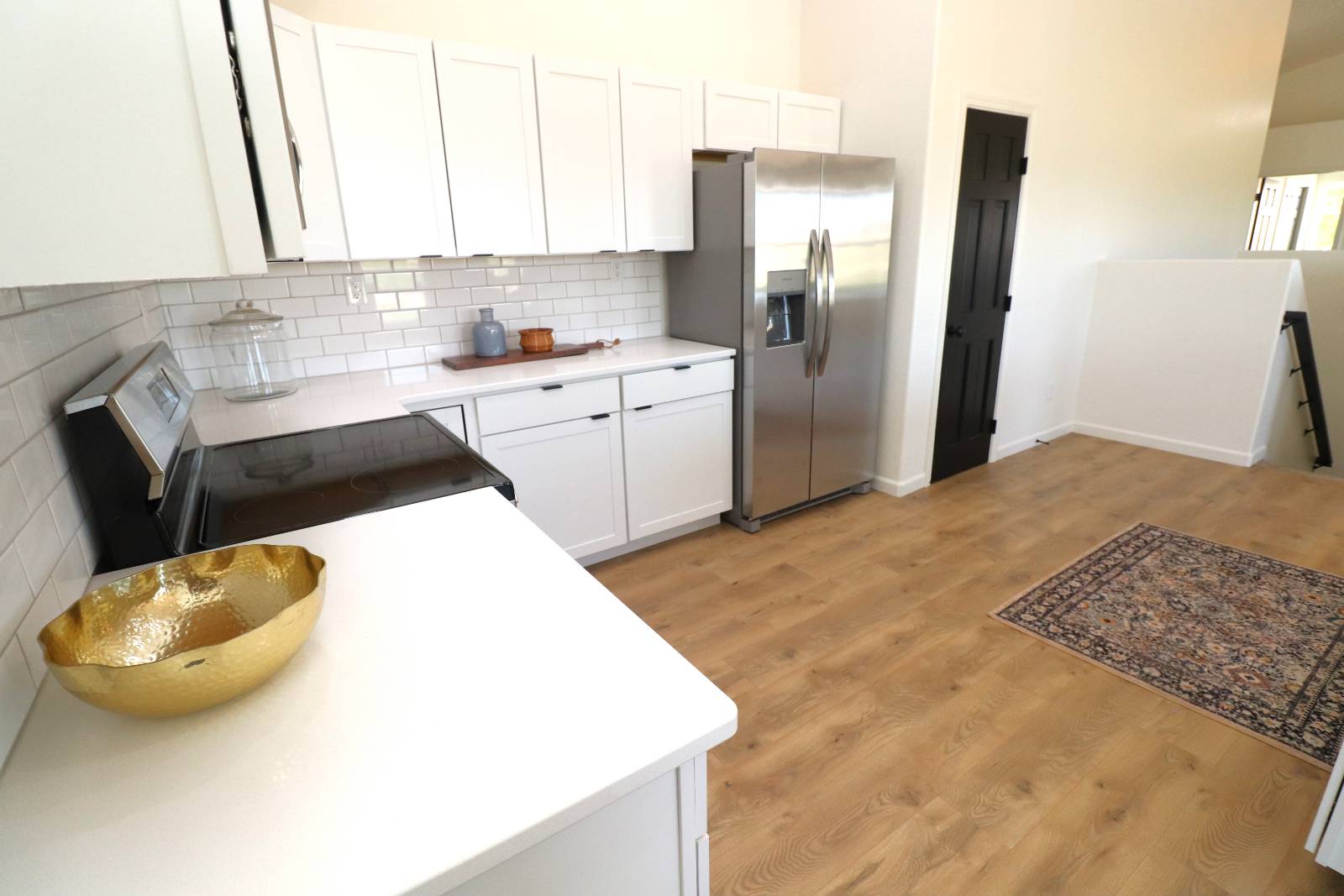 ;
;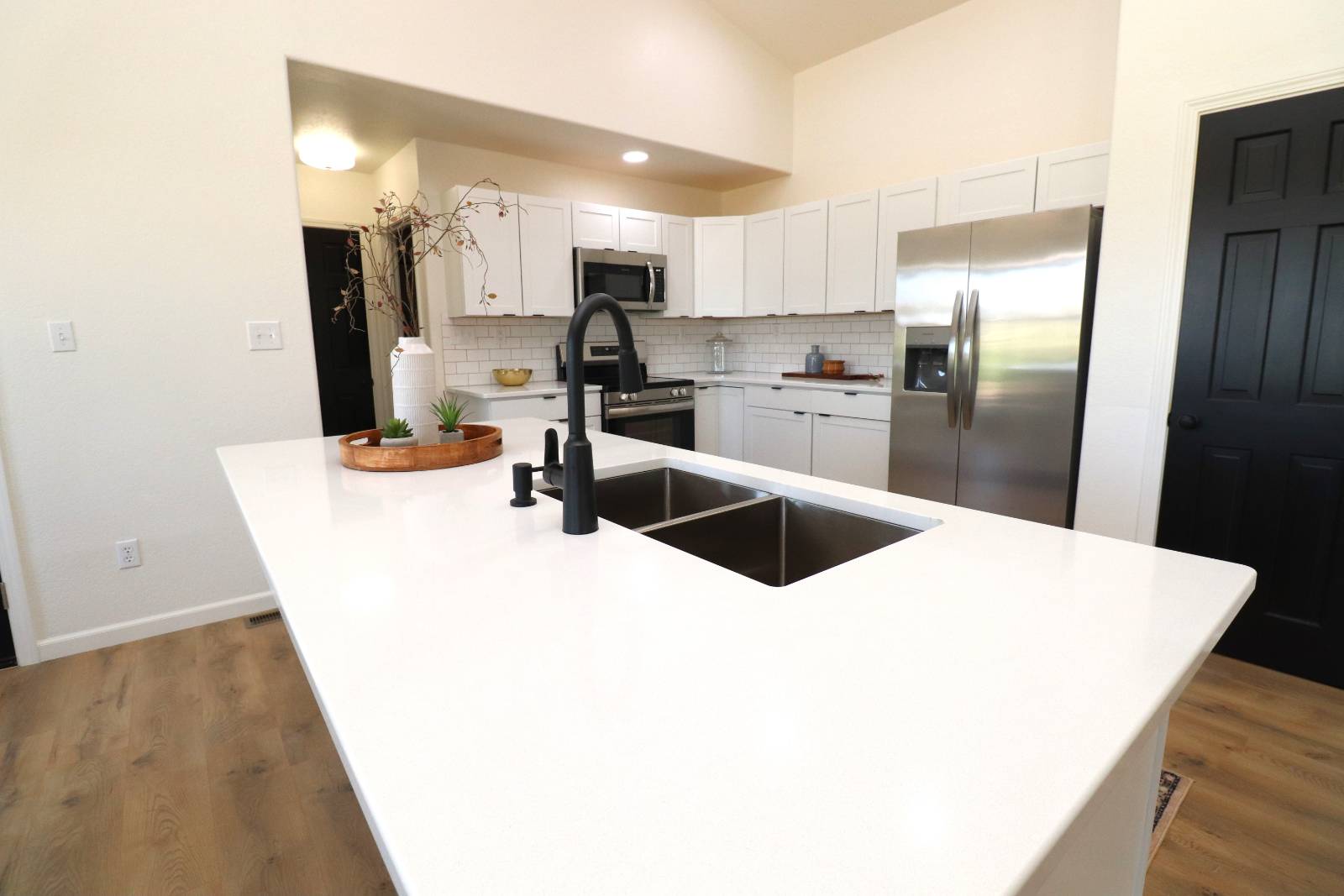 ;
;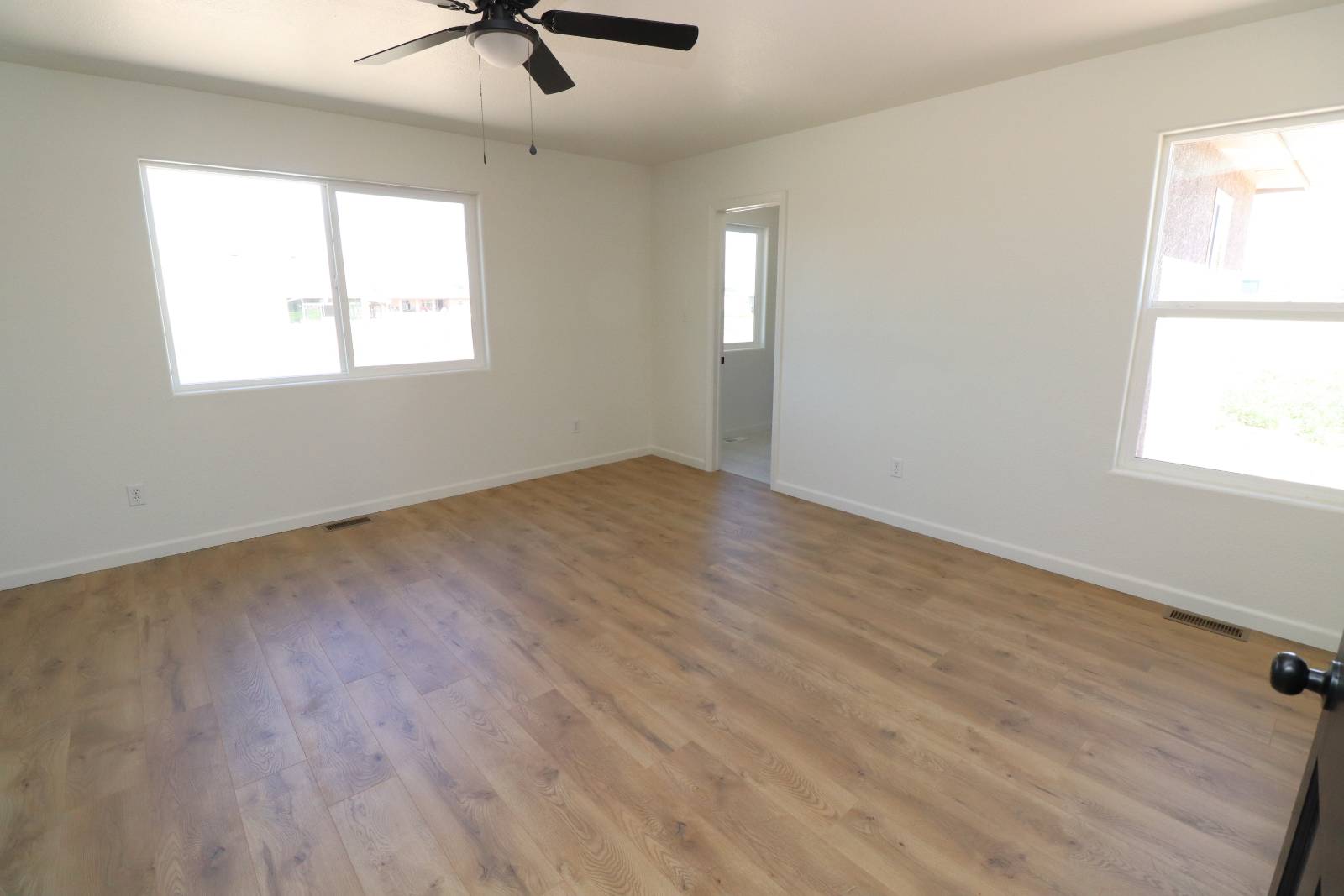 ;
;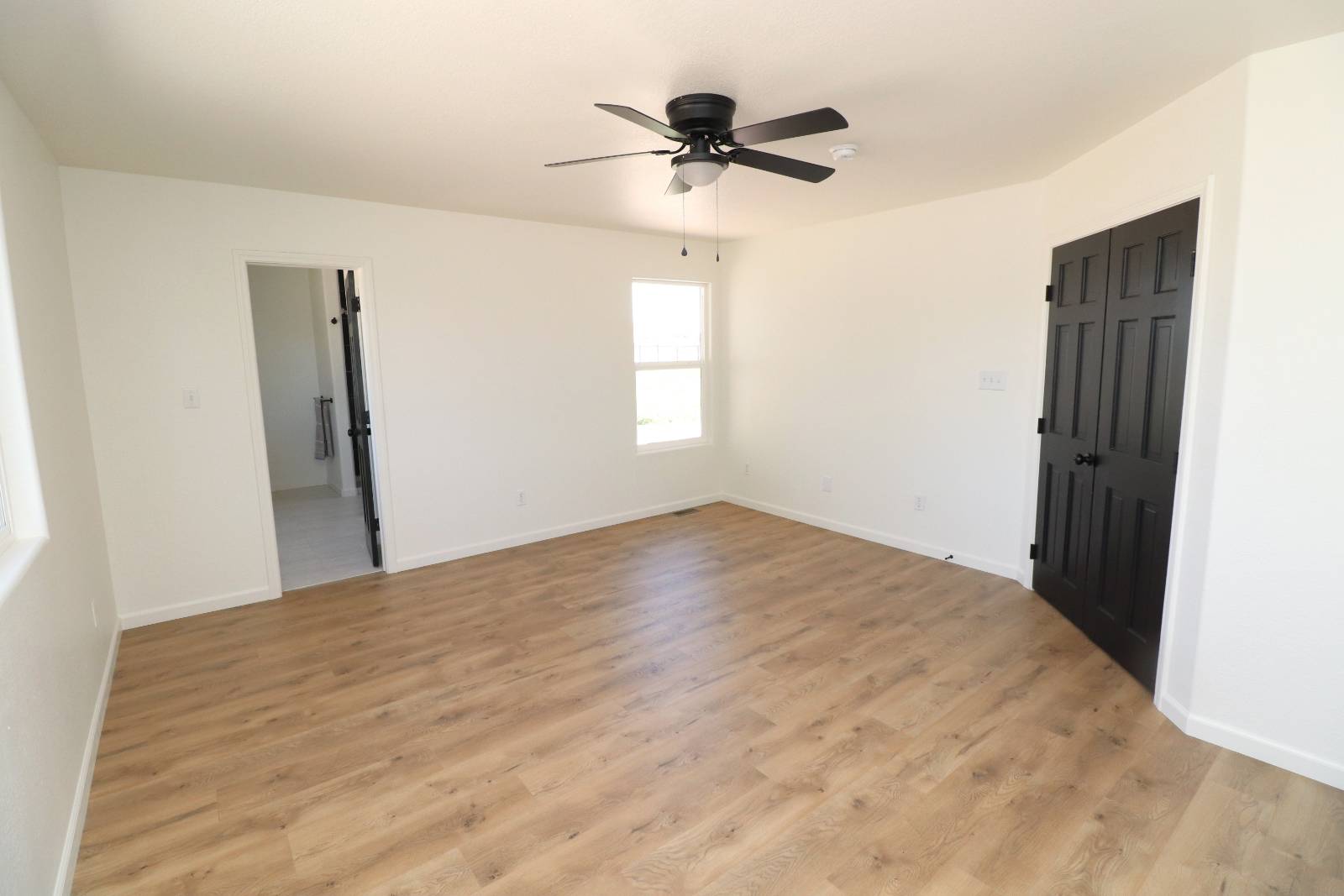 ;
;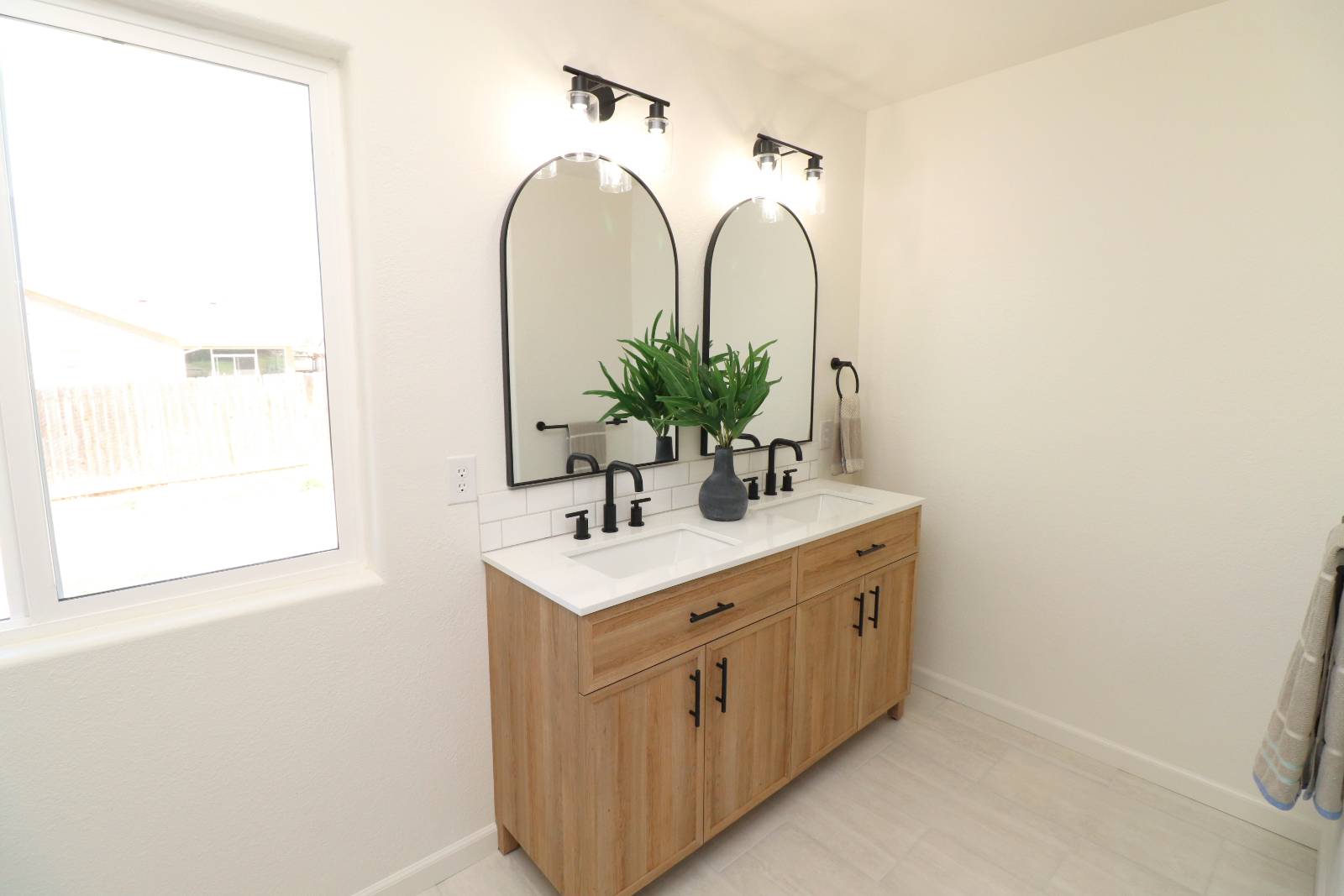 ;
;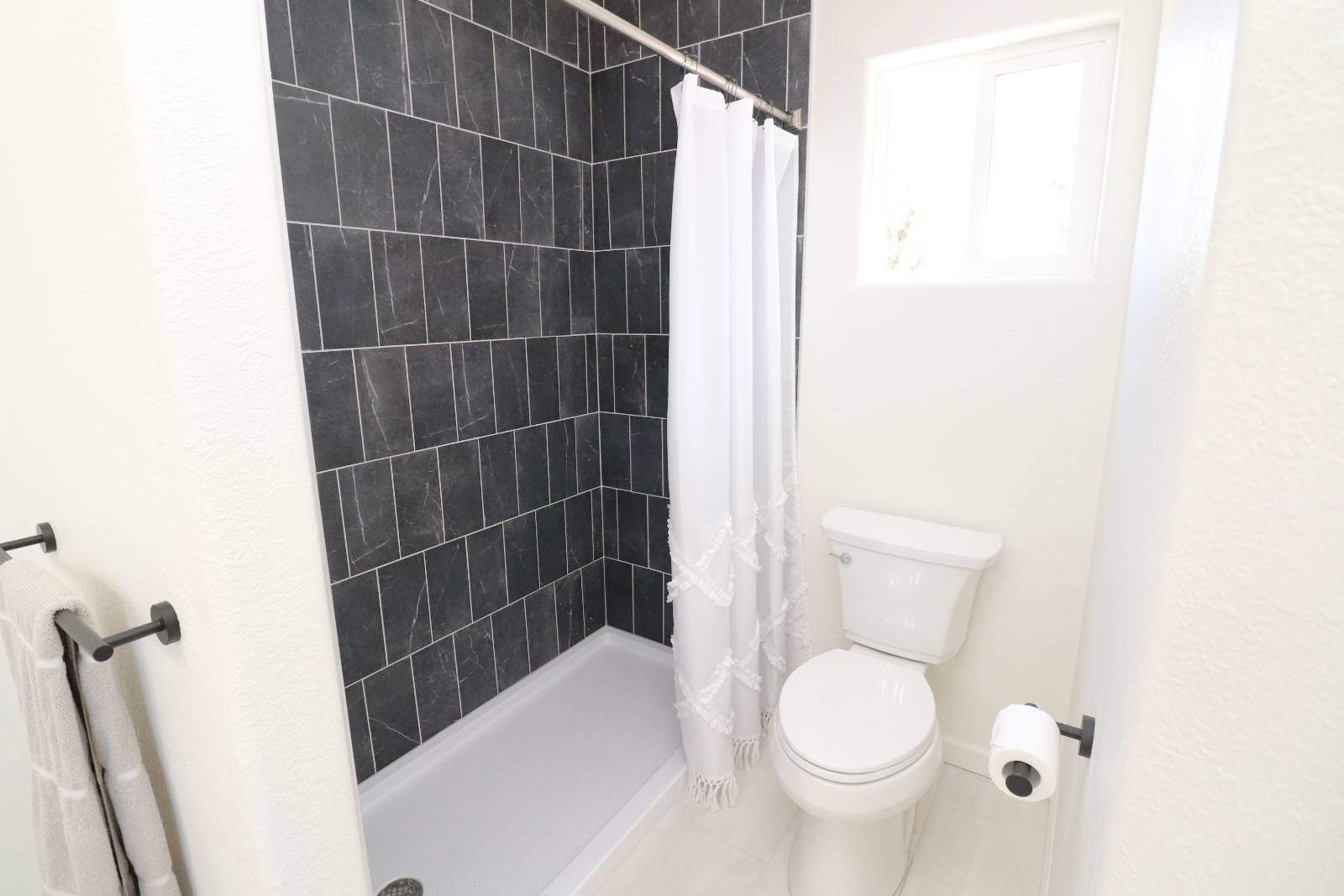 ;
;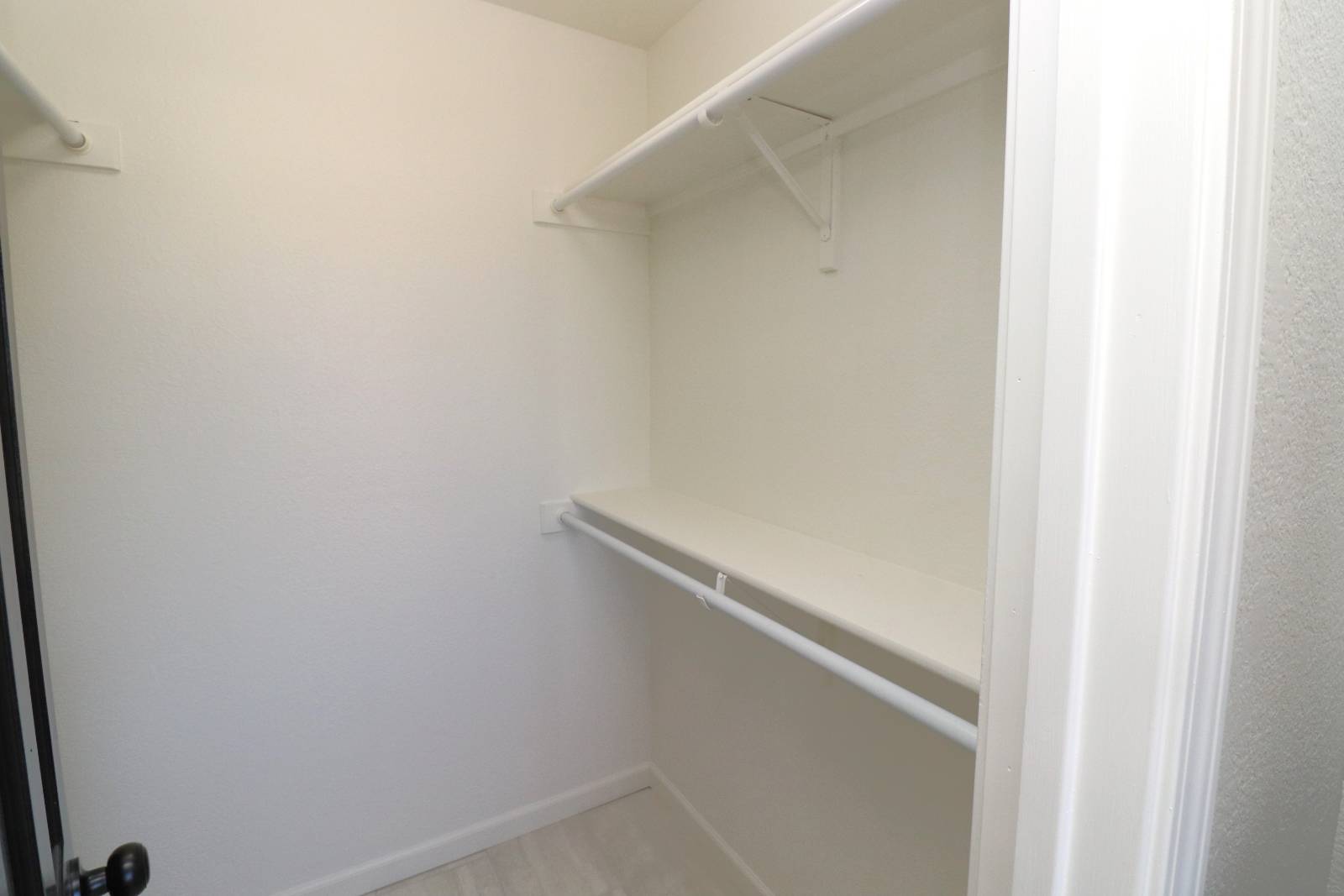 ;
;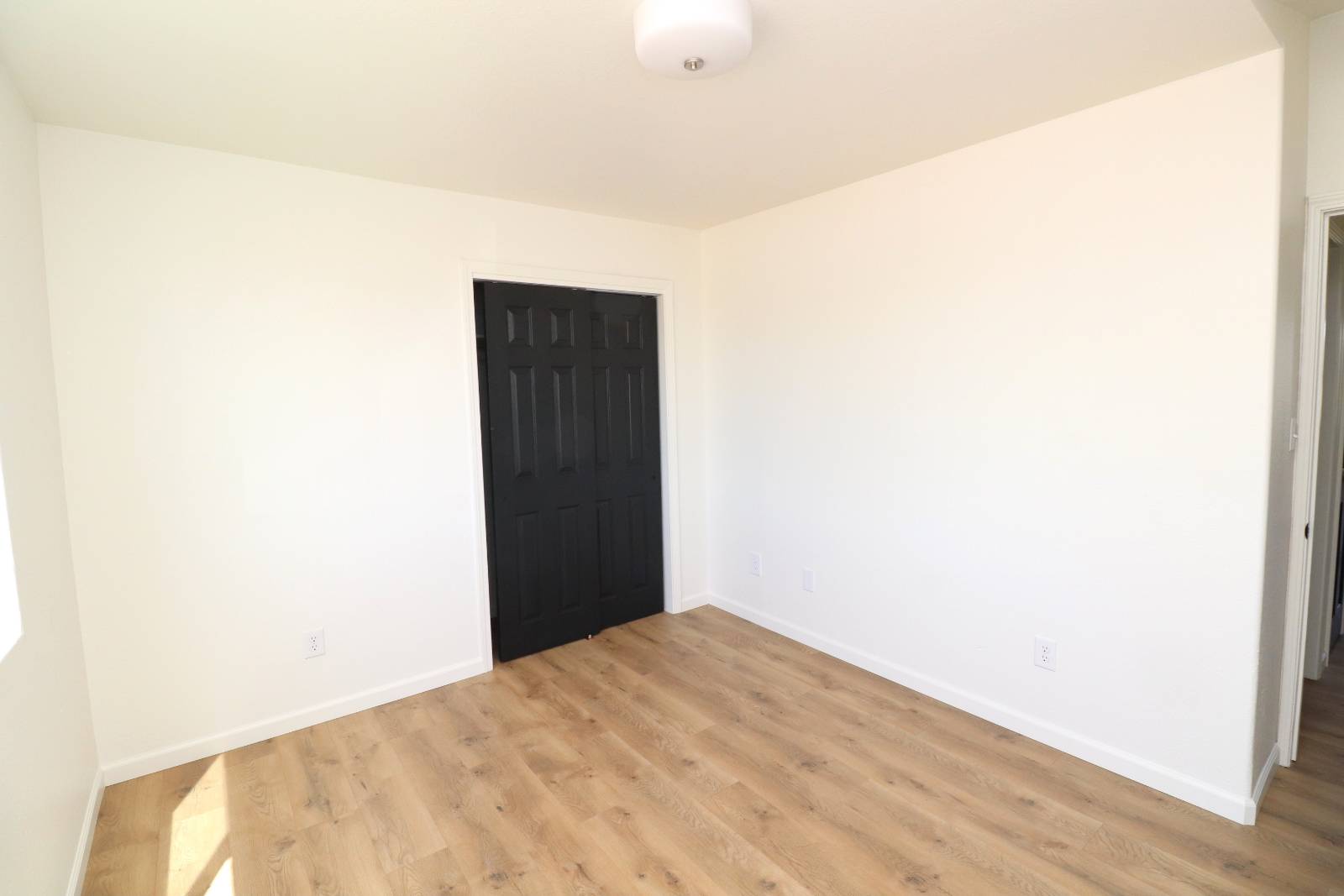 ;
;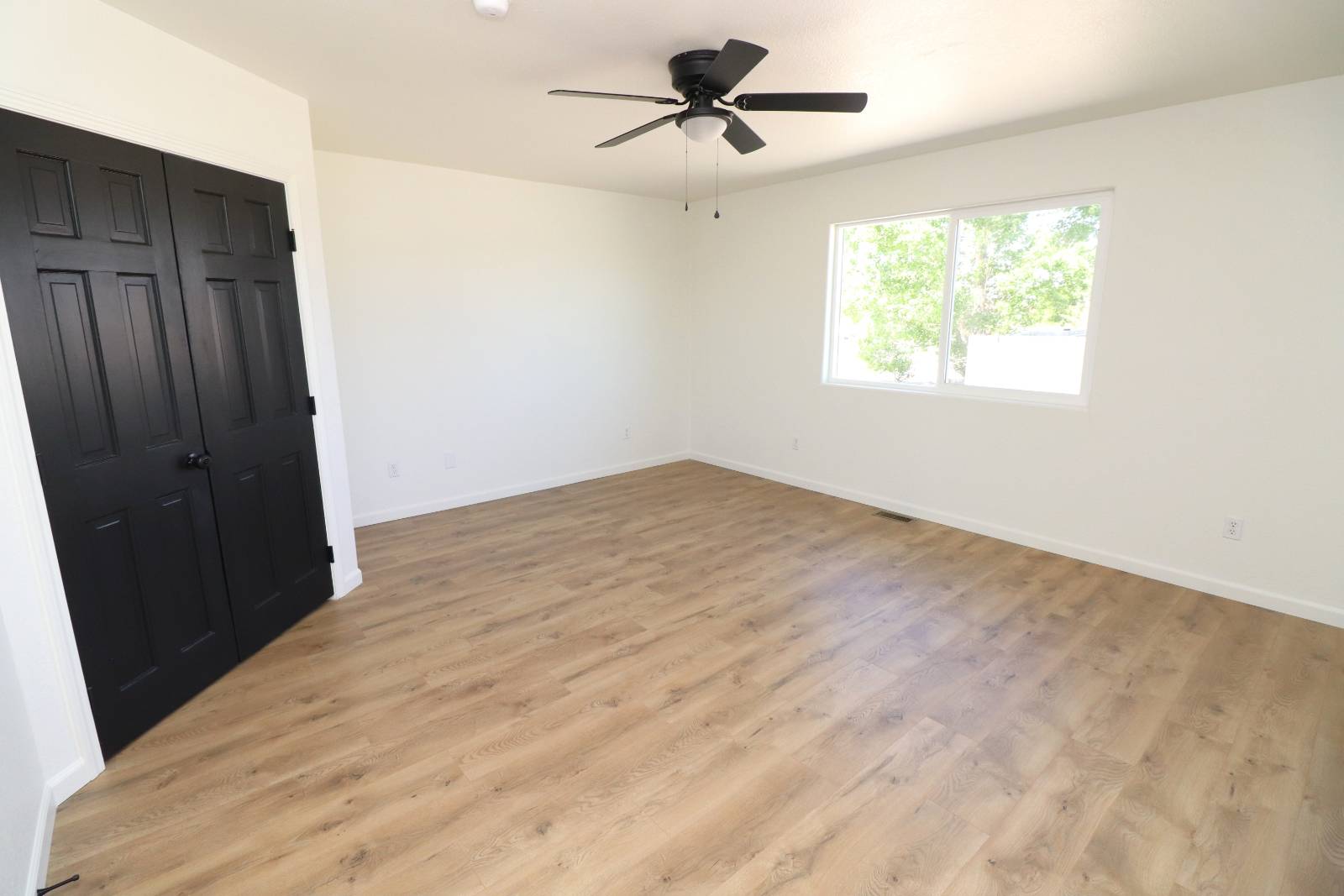 ;
;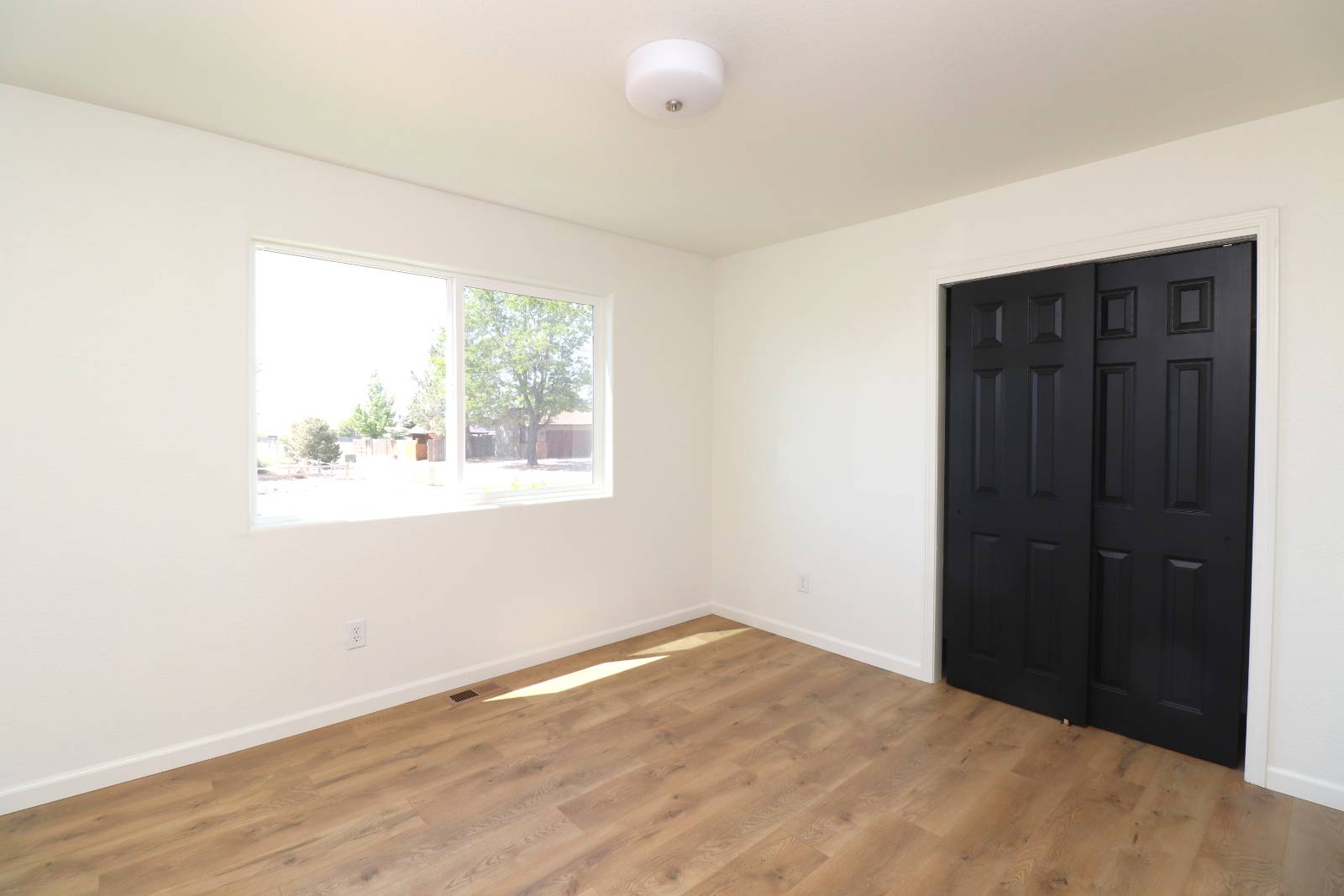 ;
;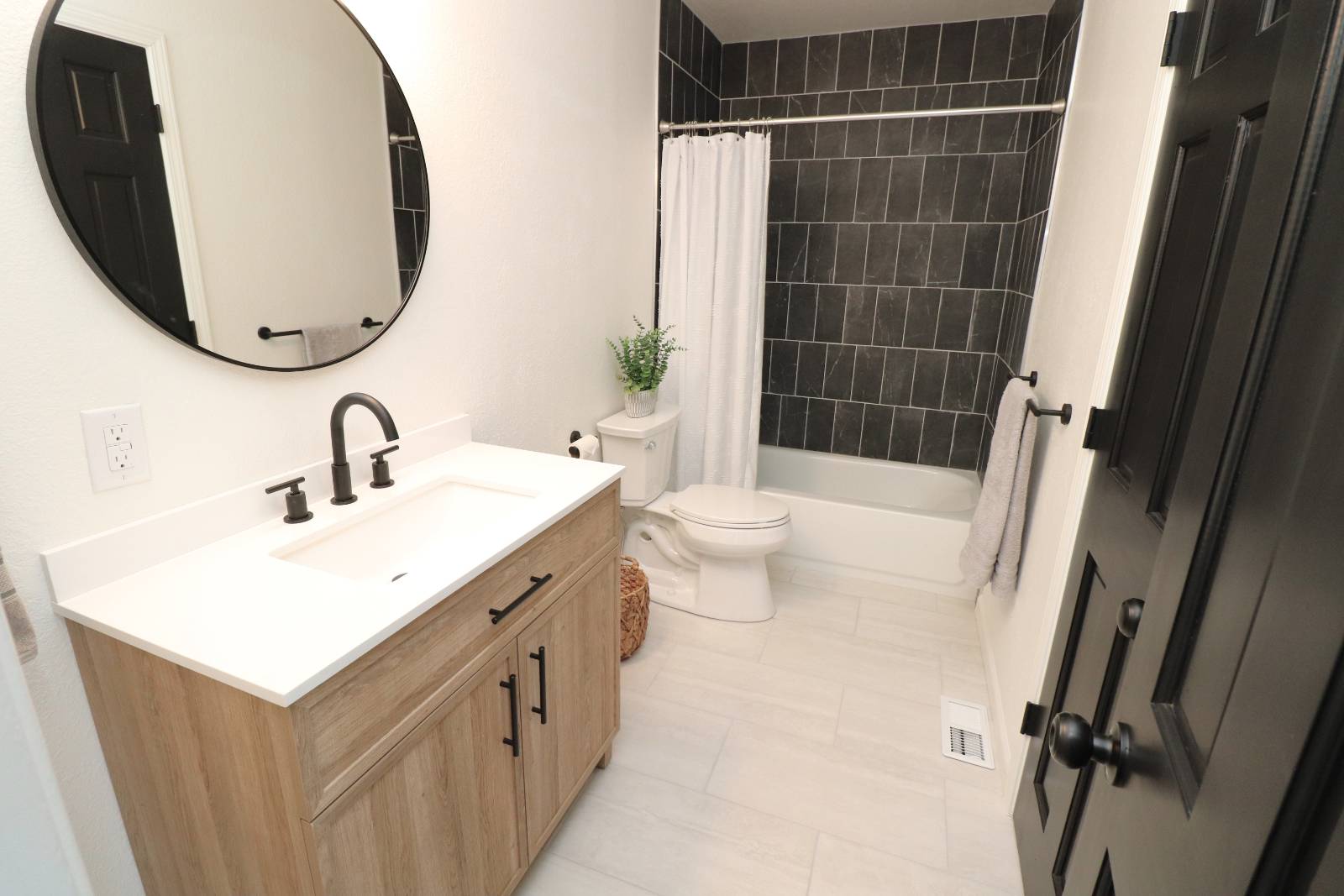 ;
;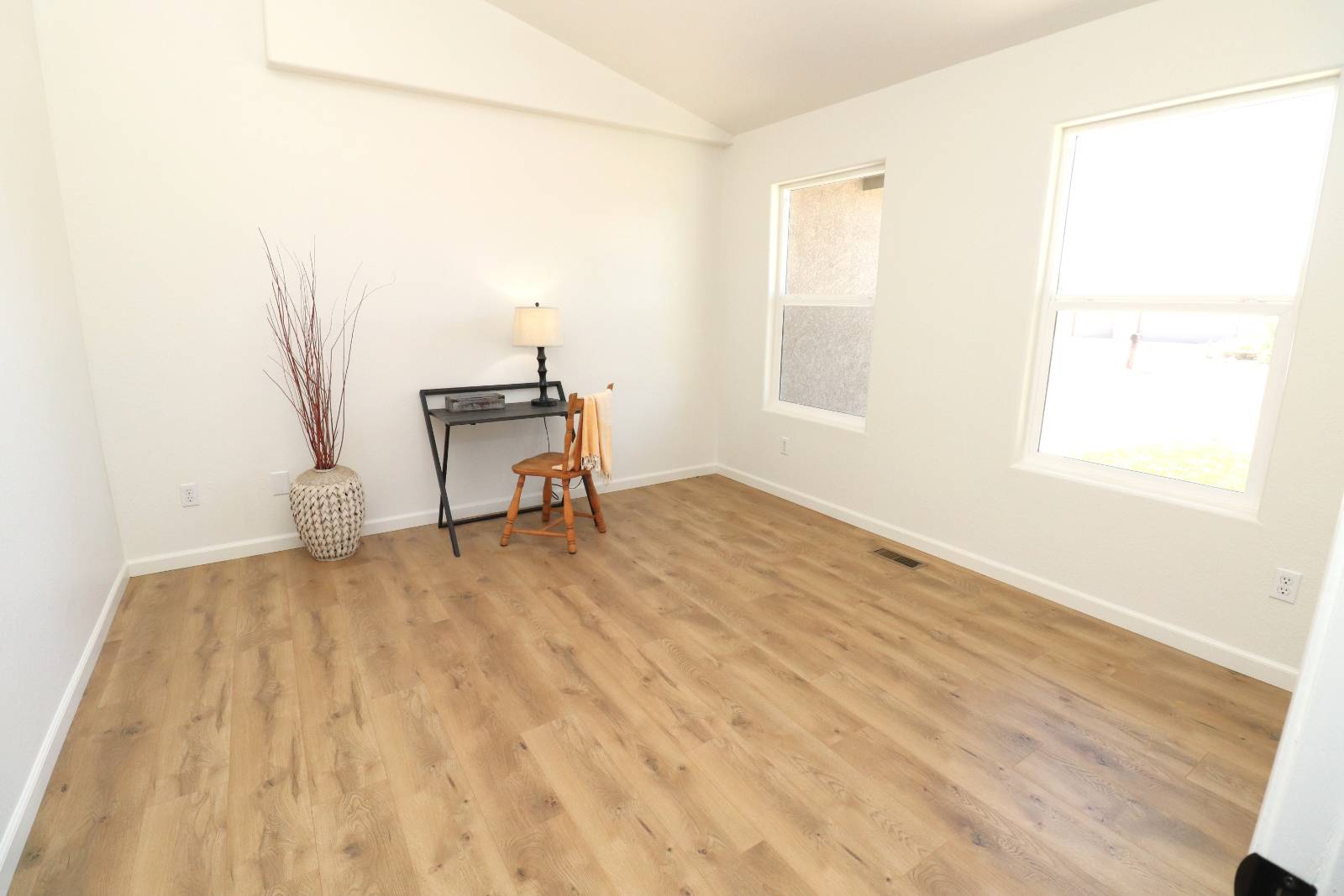 ;
;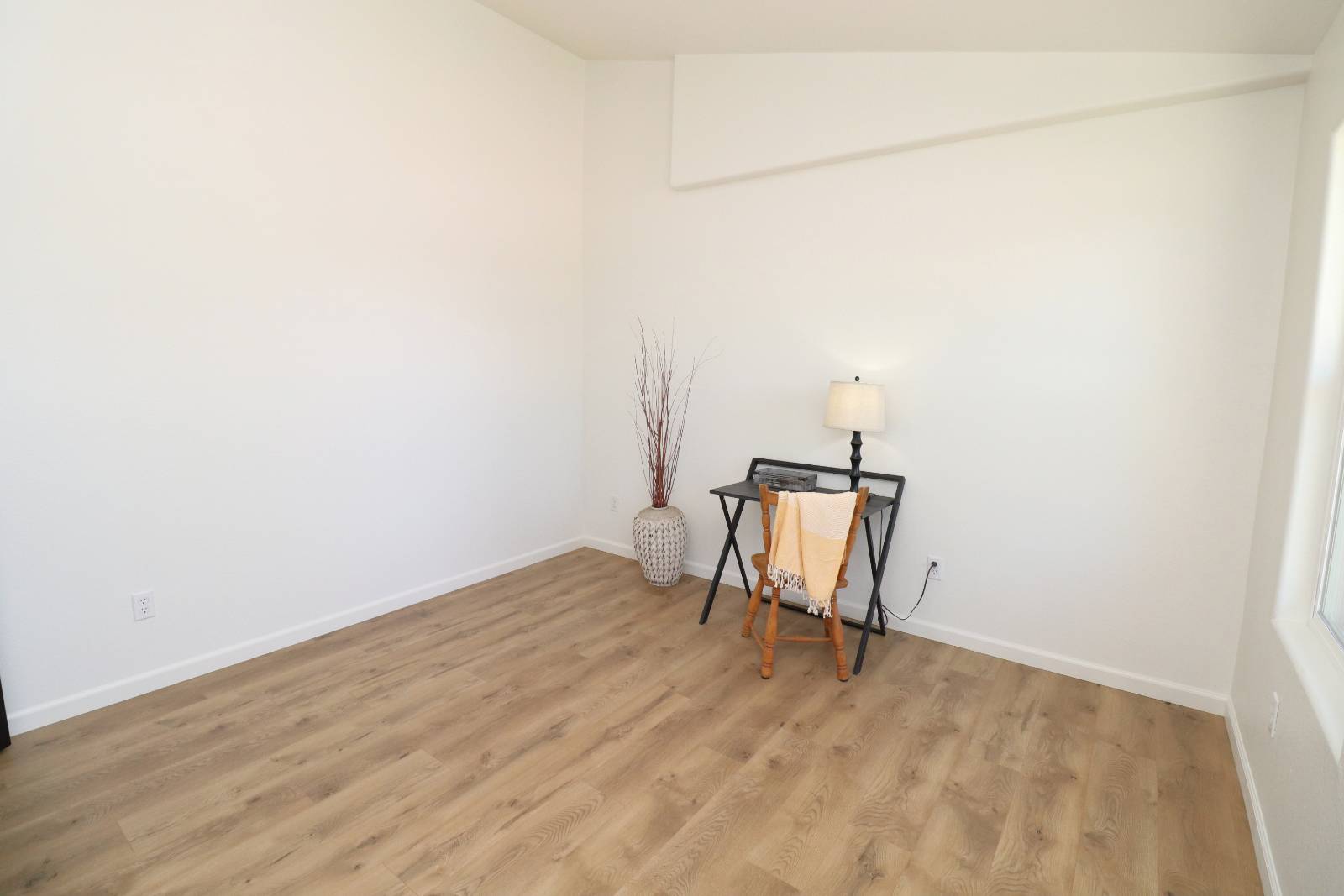 ;
;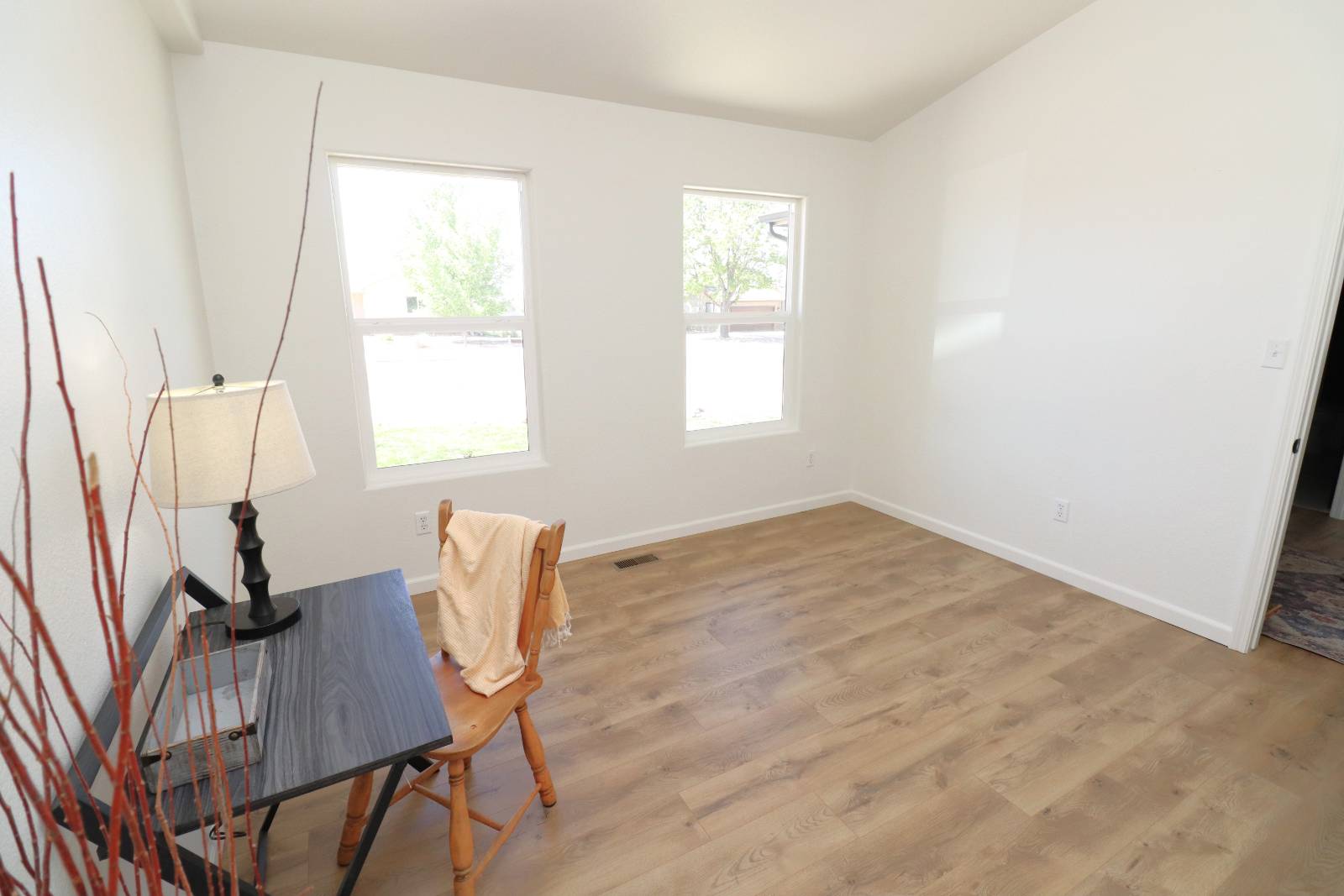 ;
;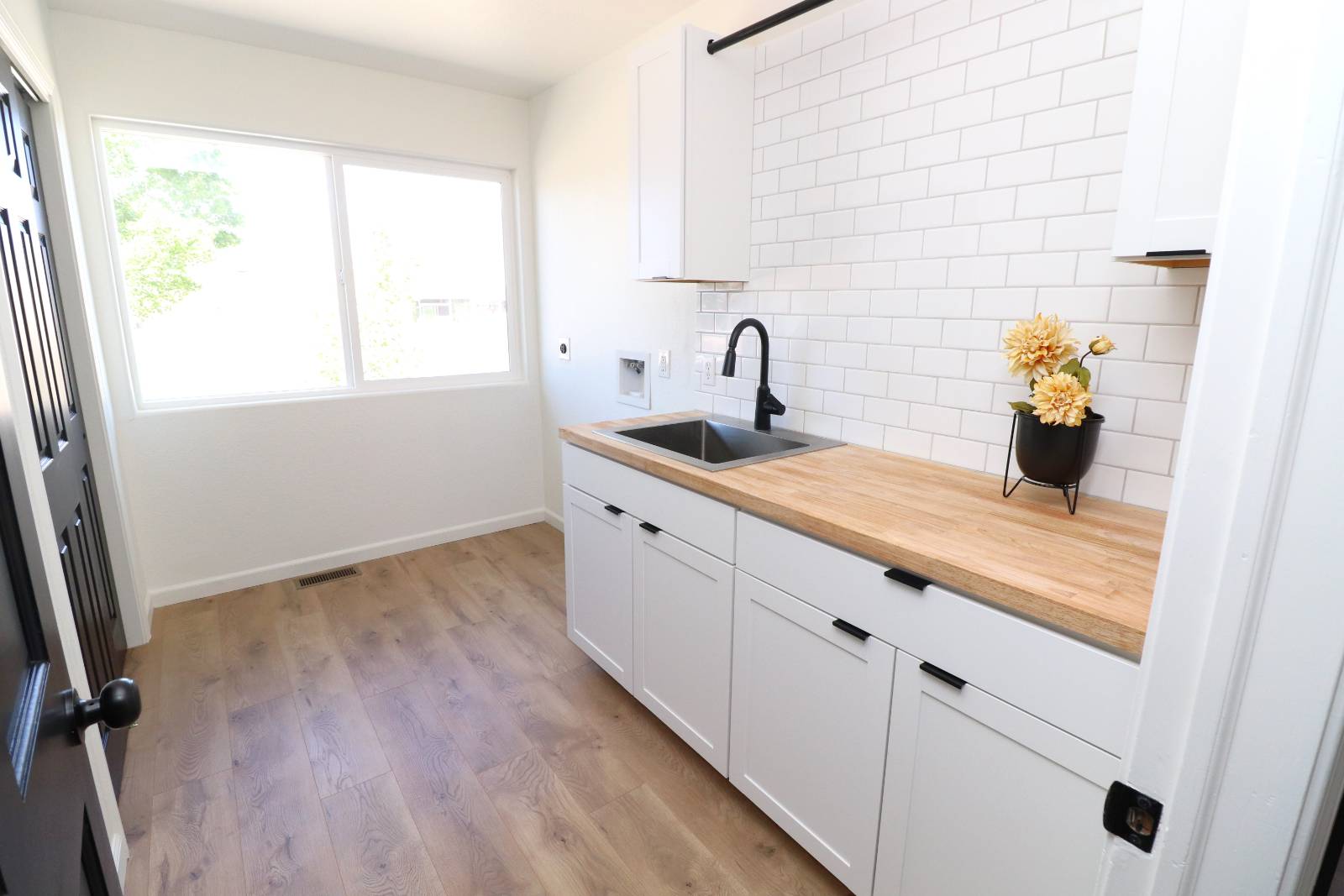 ;
;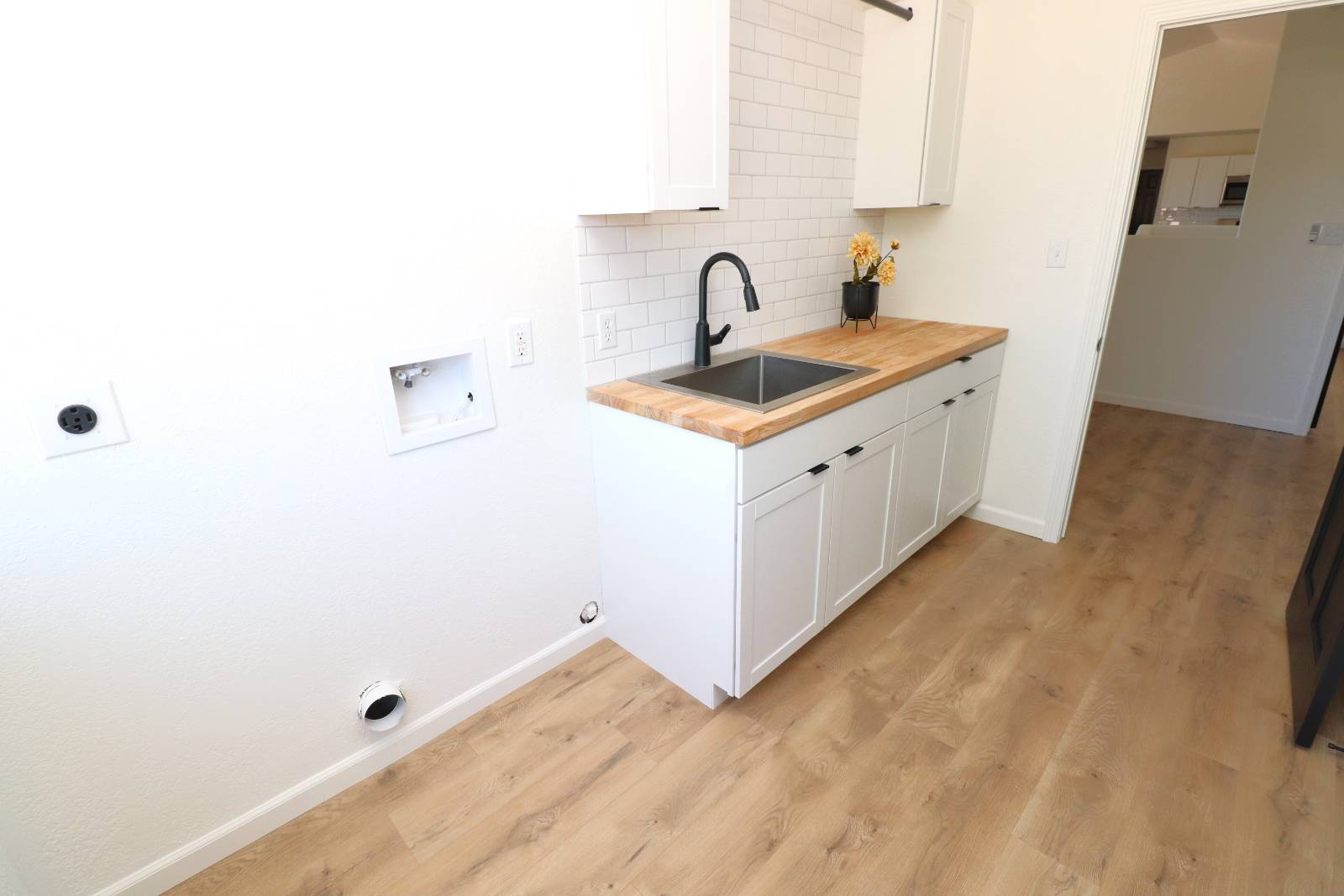 ;
;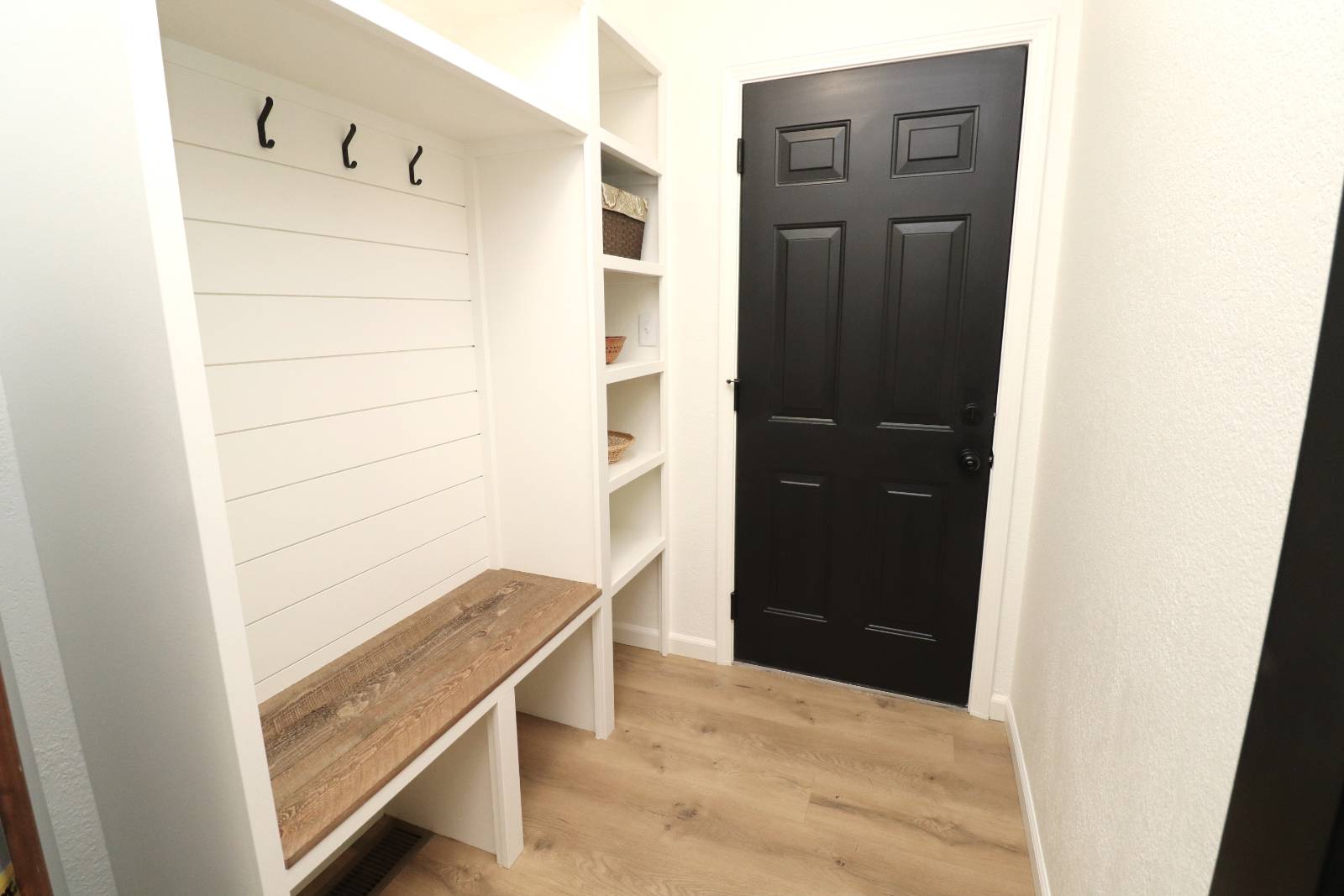 ;
;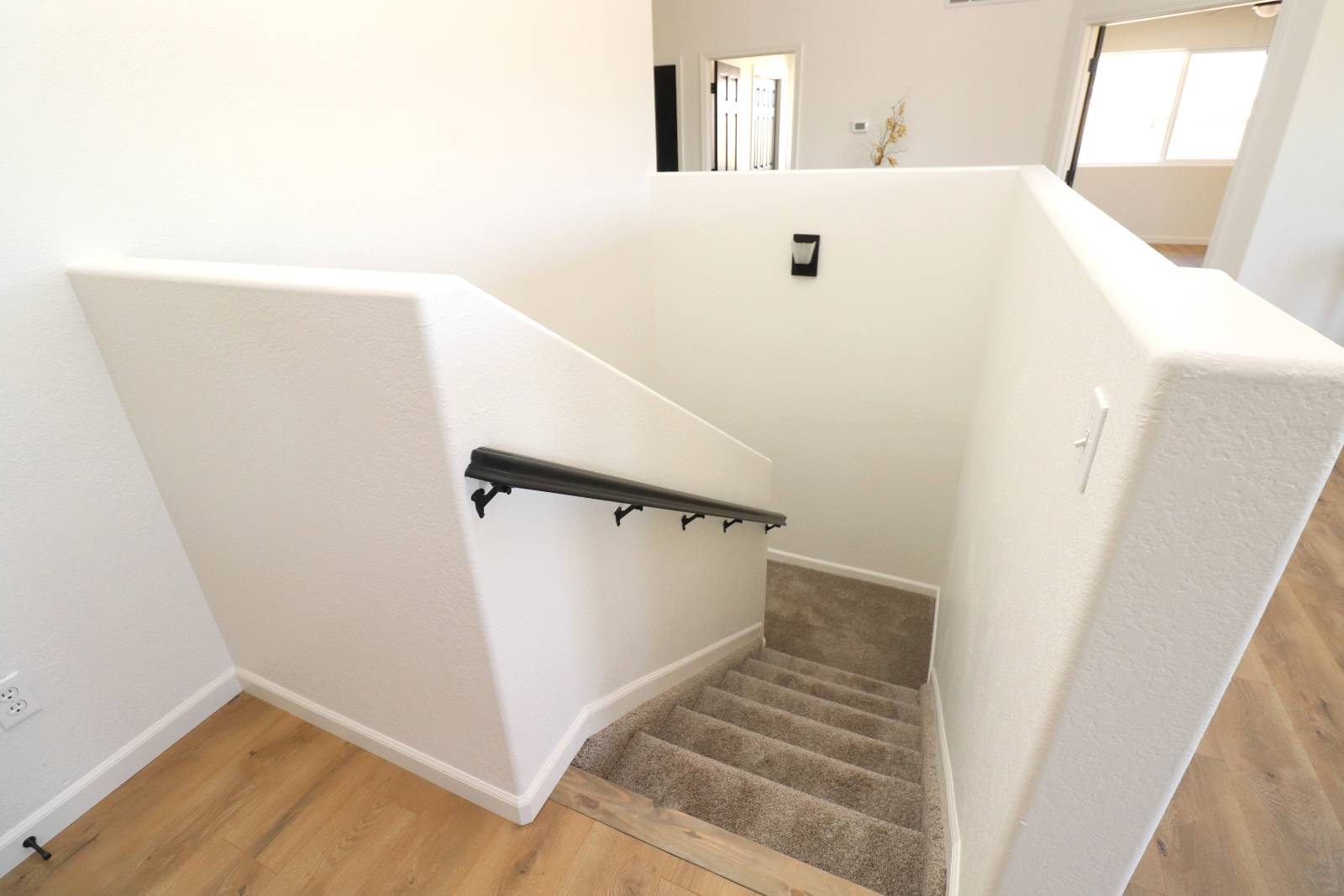 ;
;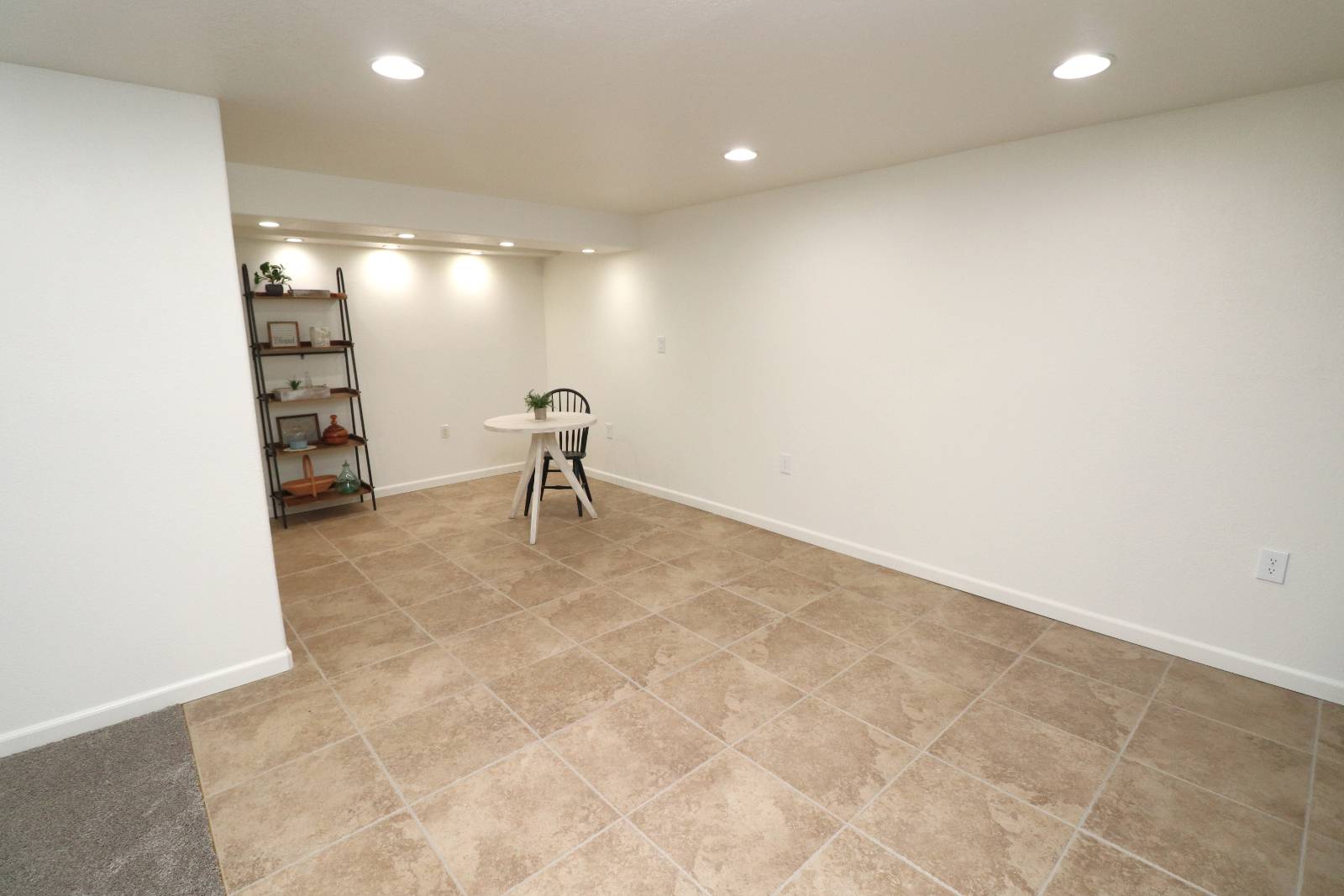 ;
;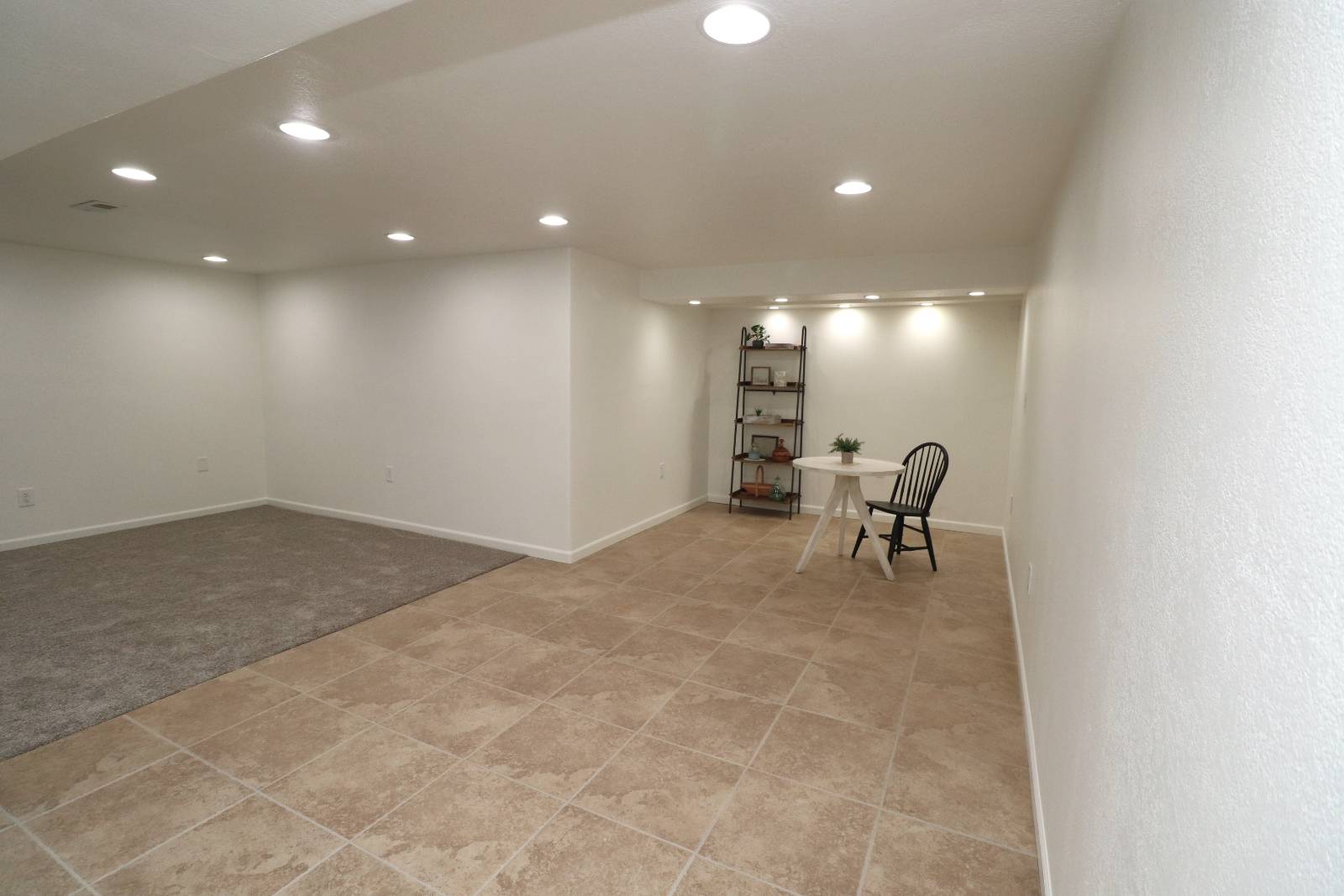 ;
;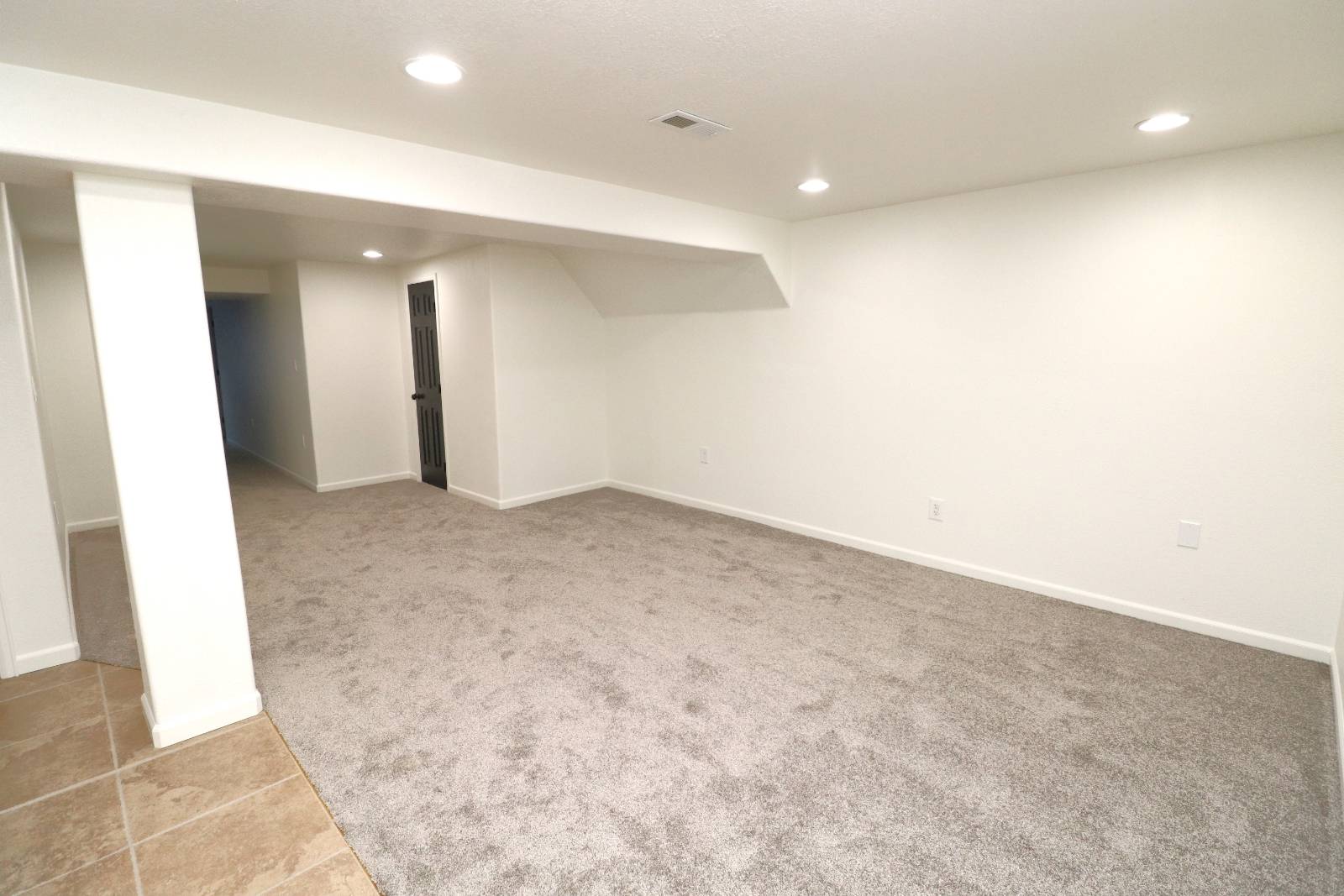 ;
;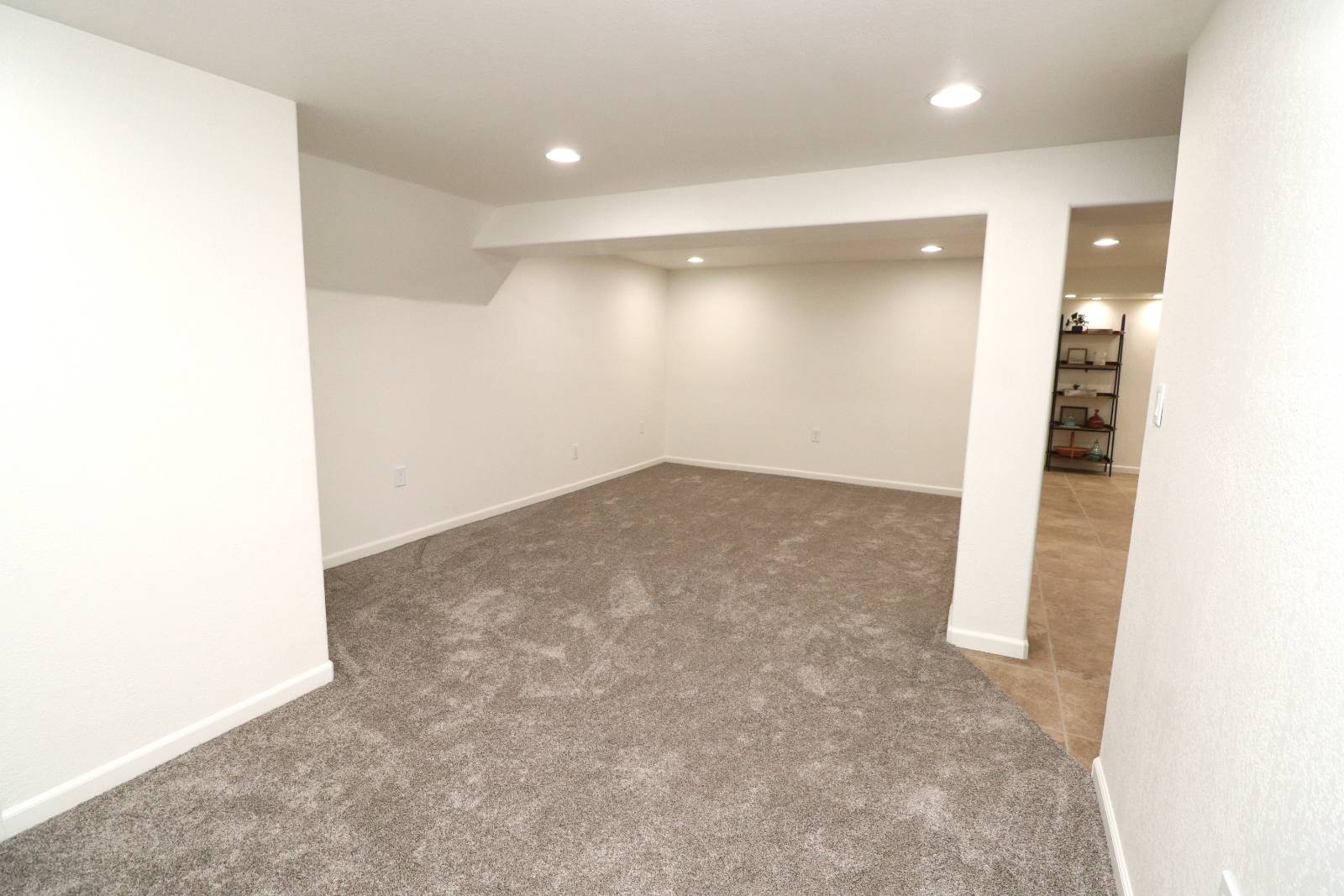 ;
;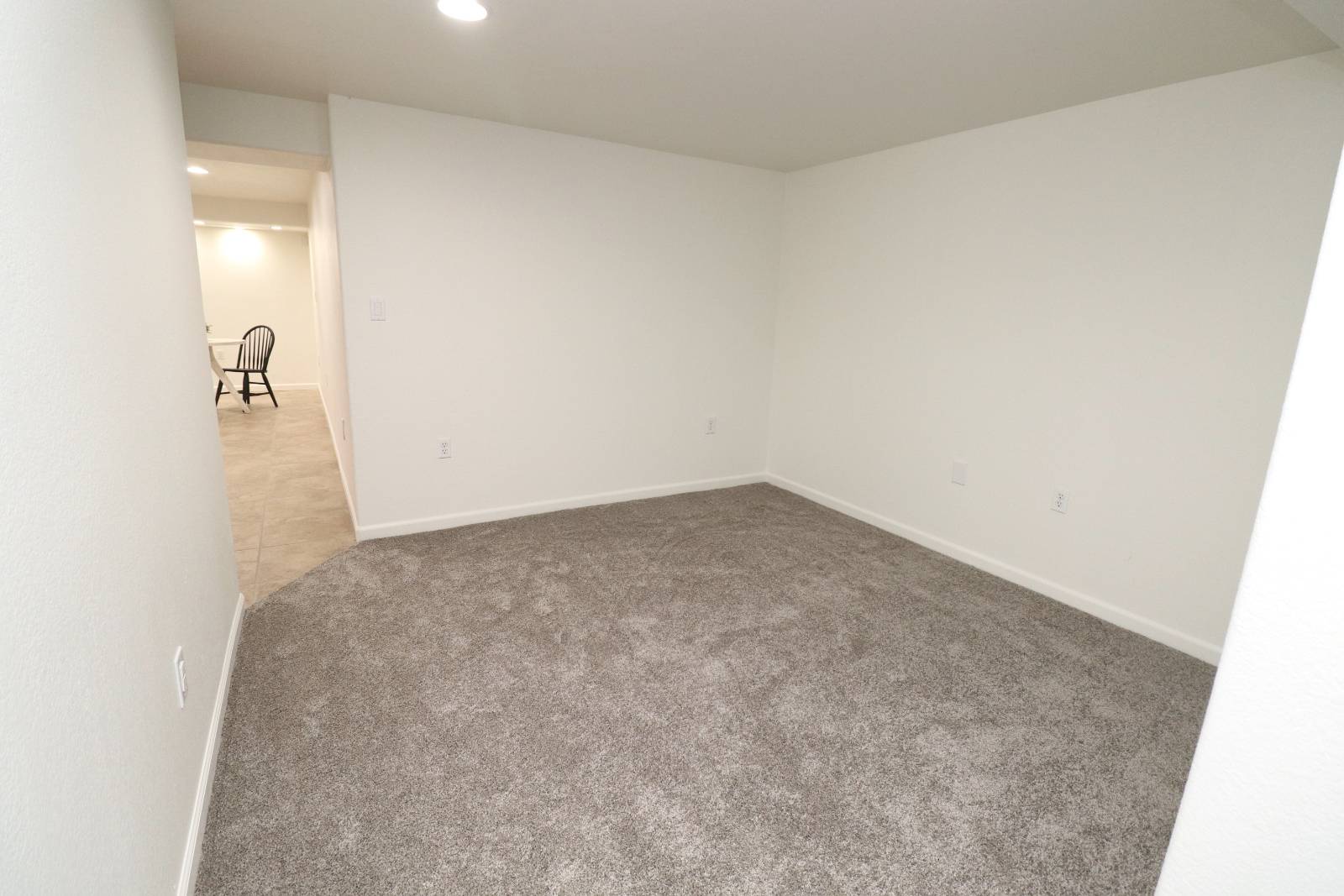 ;
;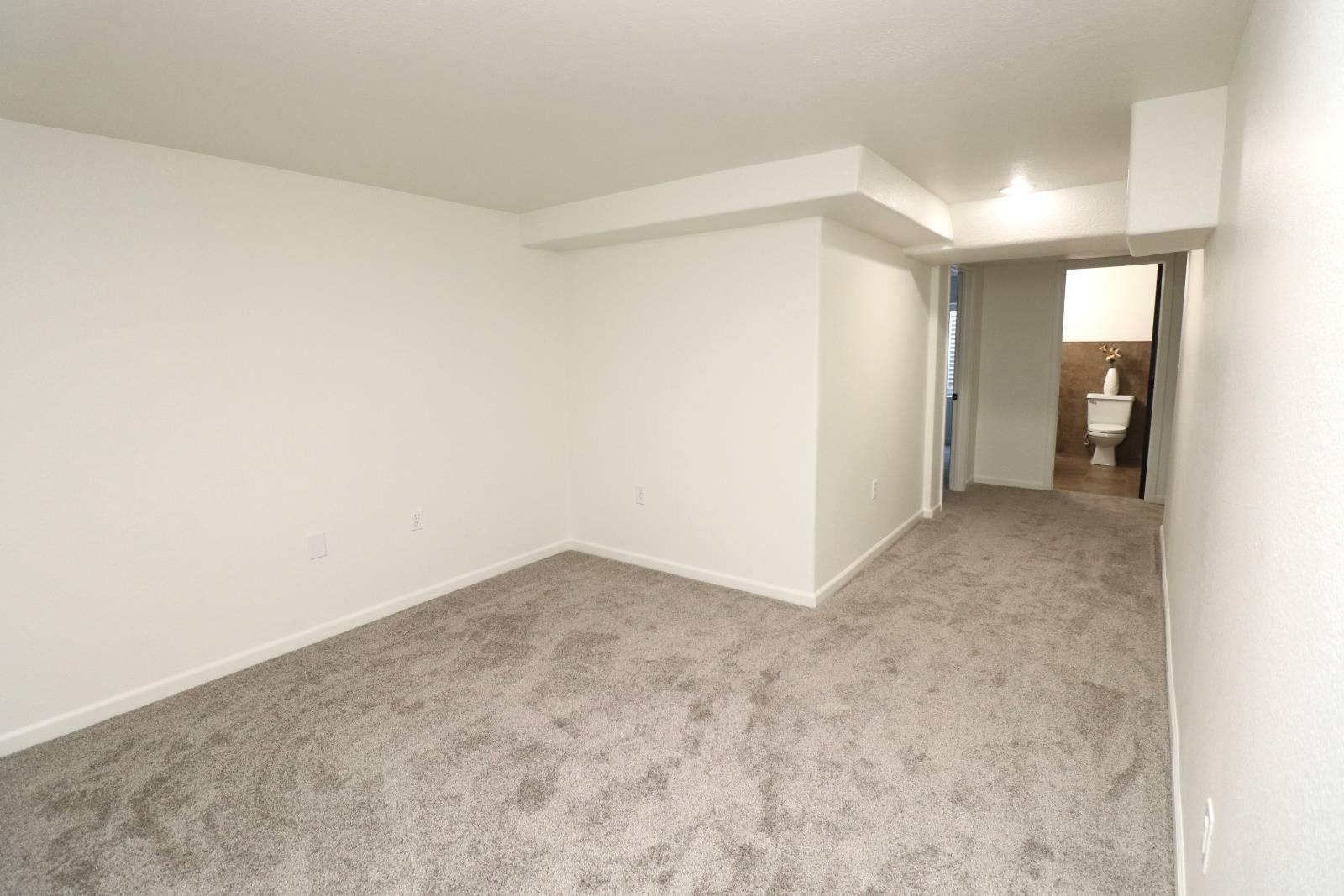 ;
;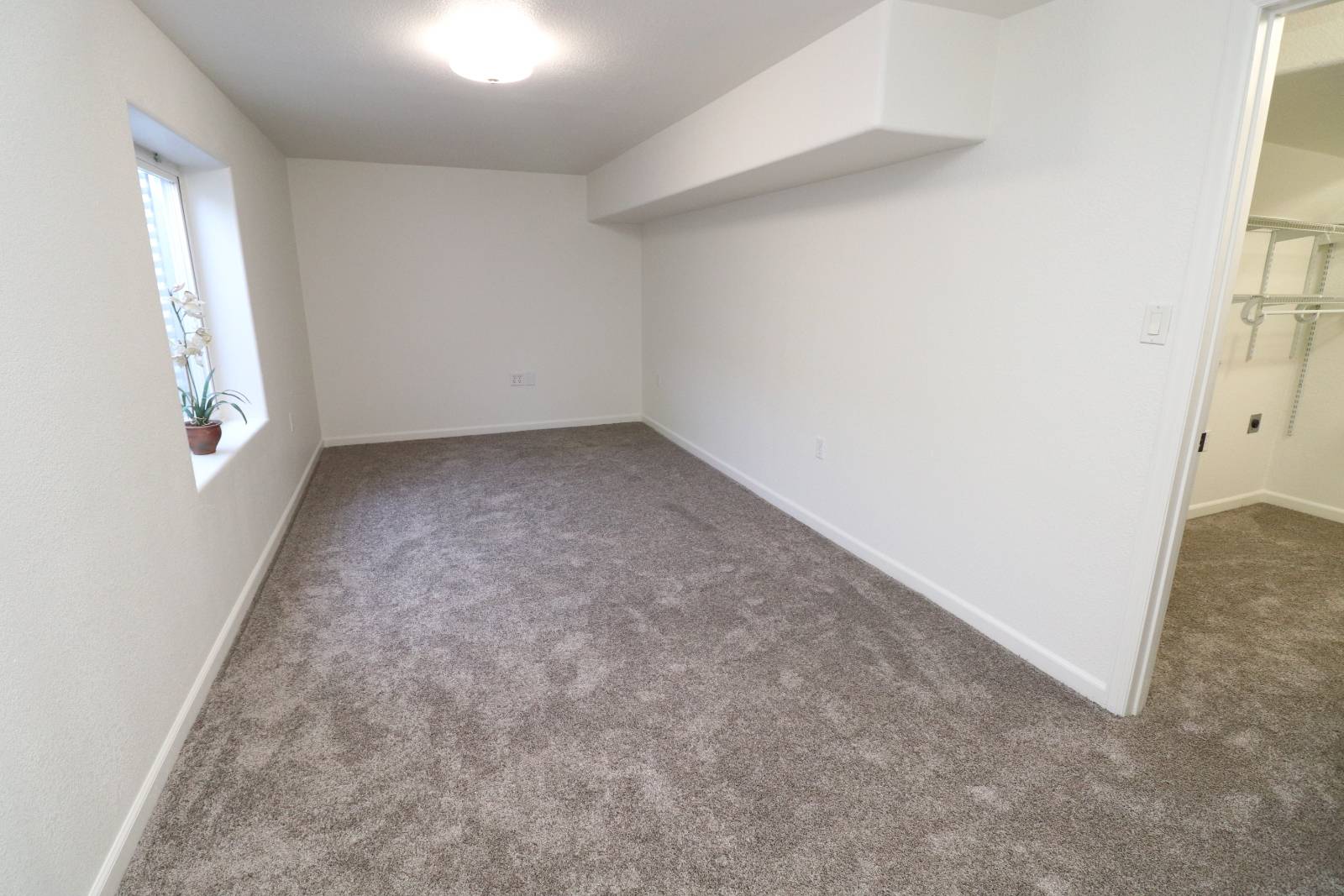 ;
;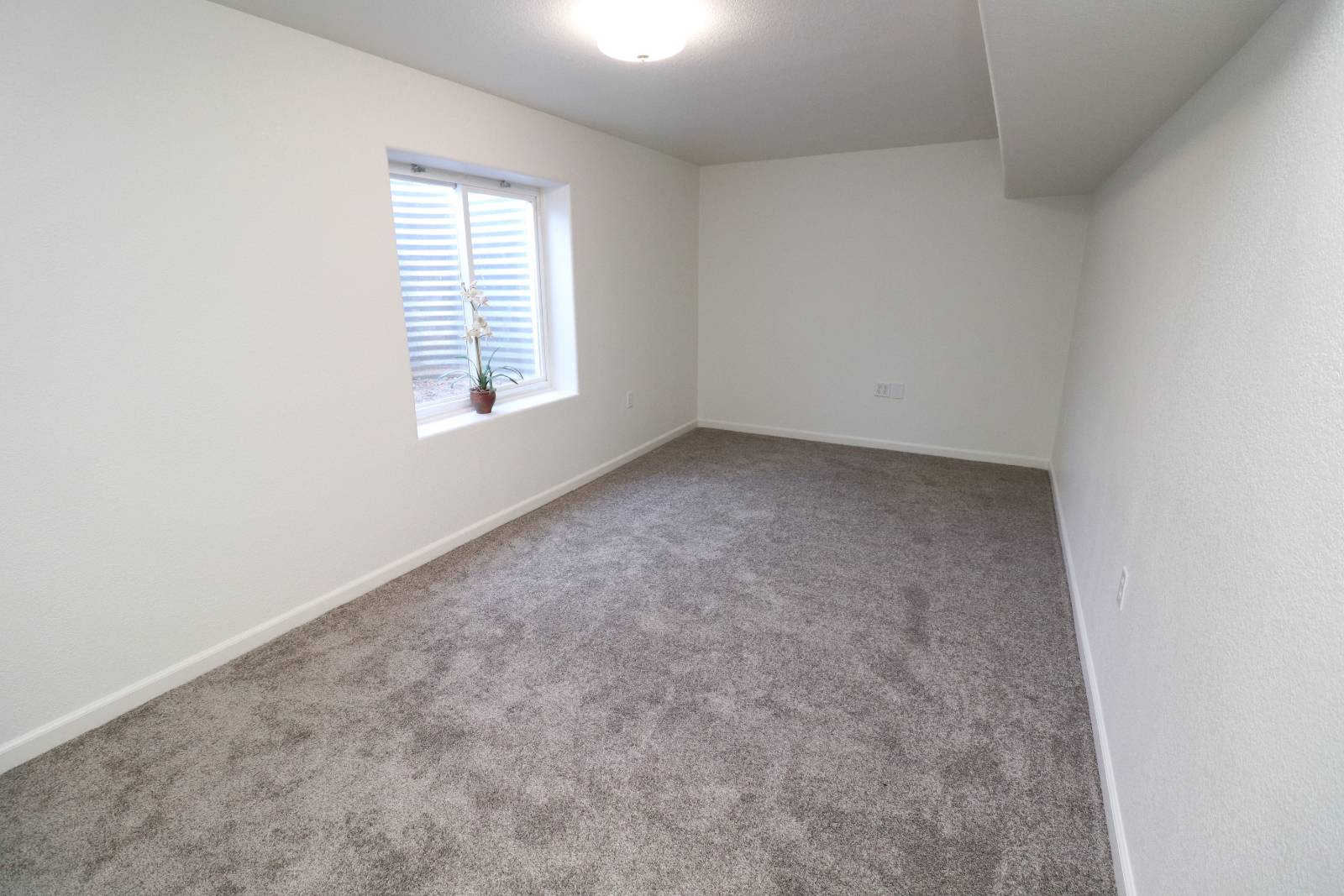 ;
;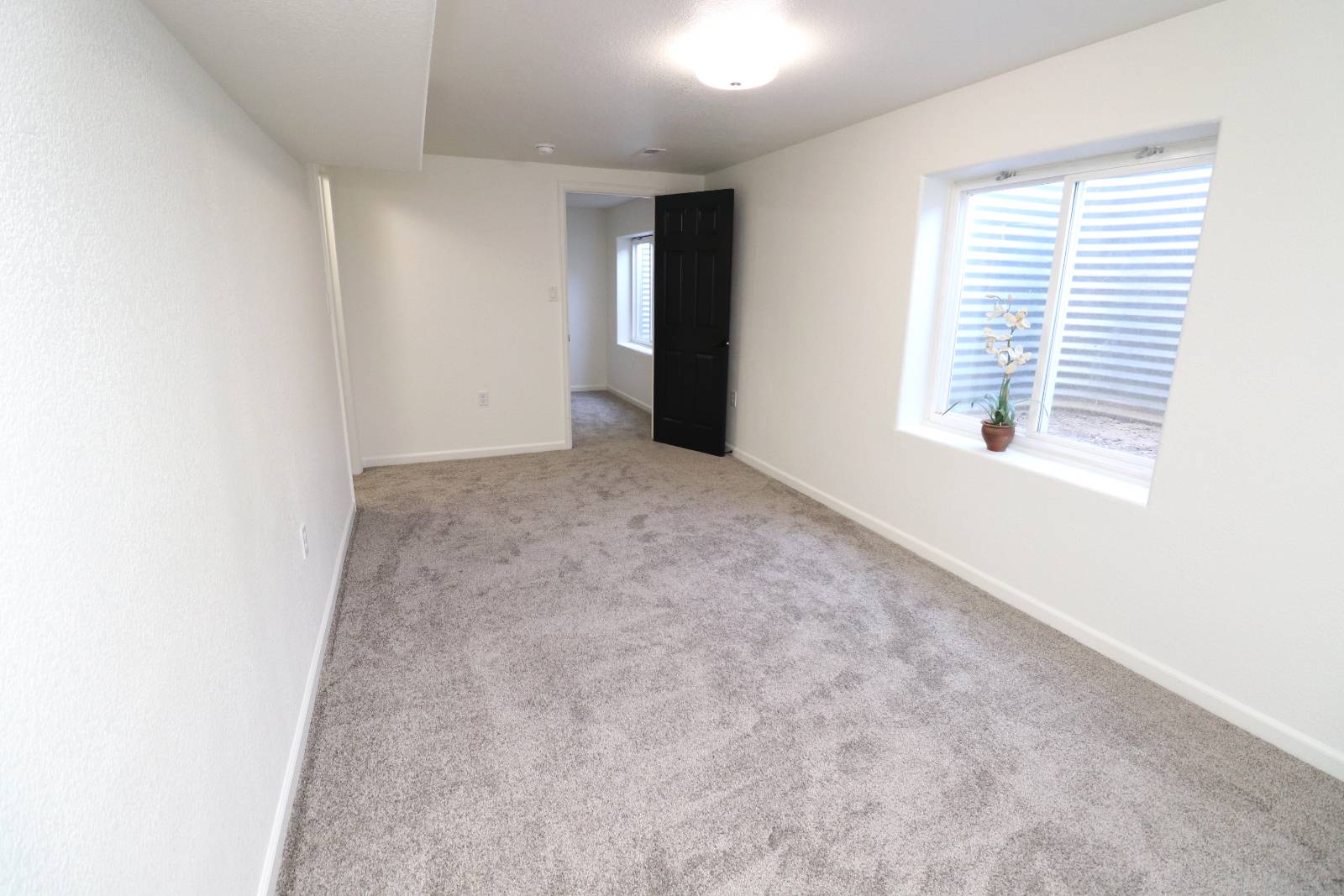 ;
;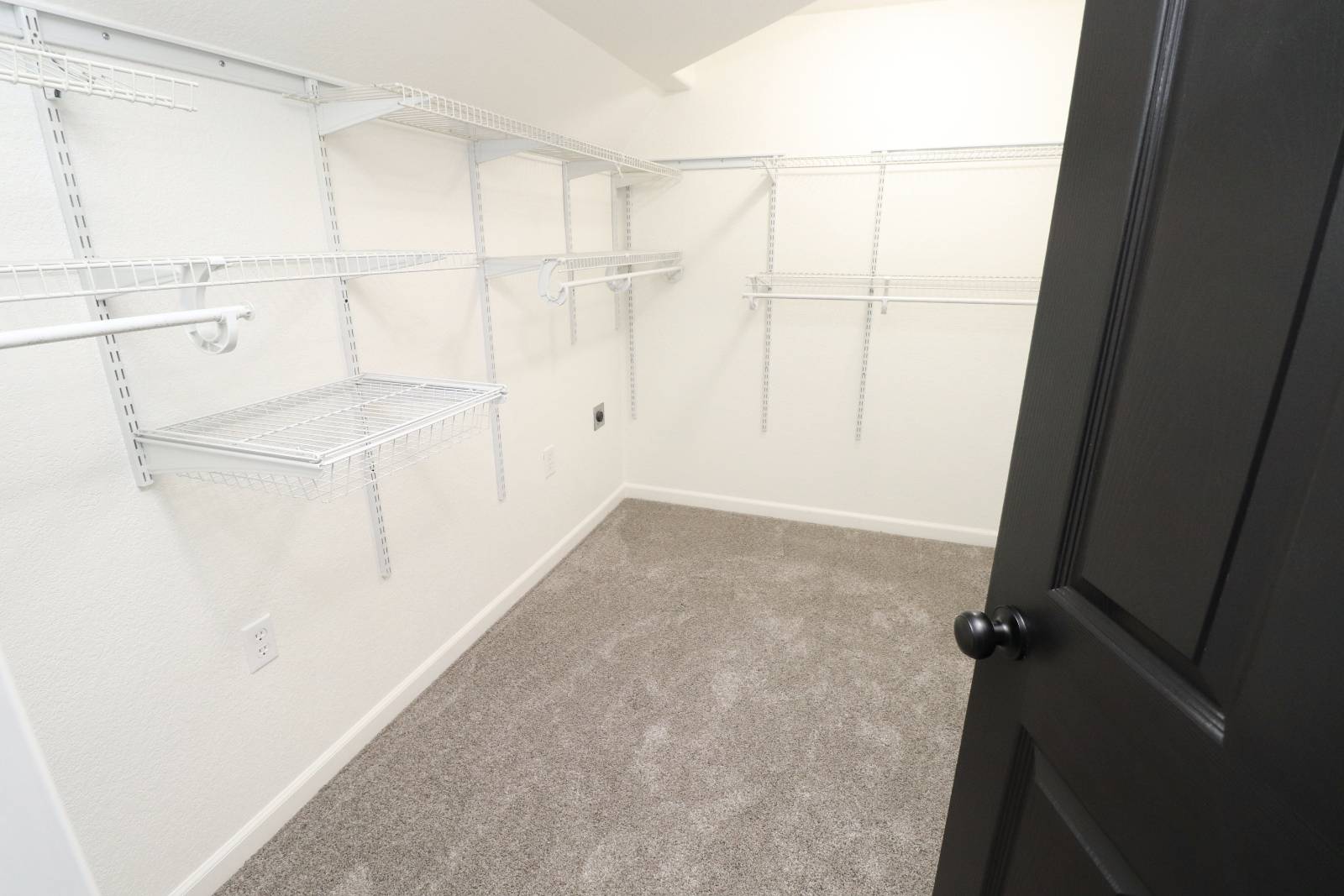 ;
;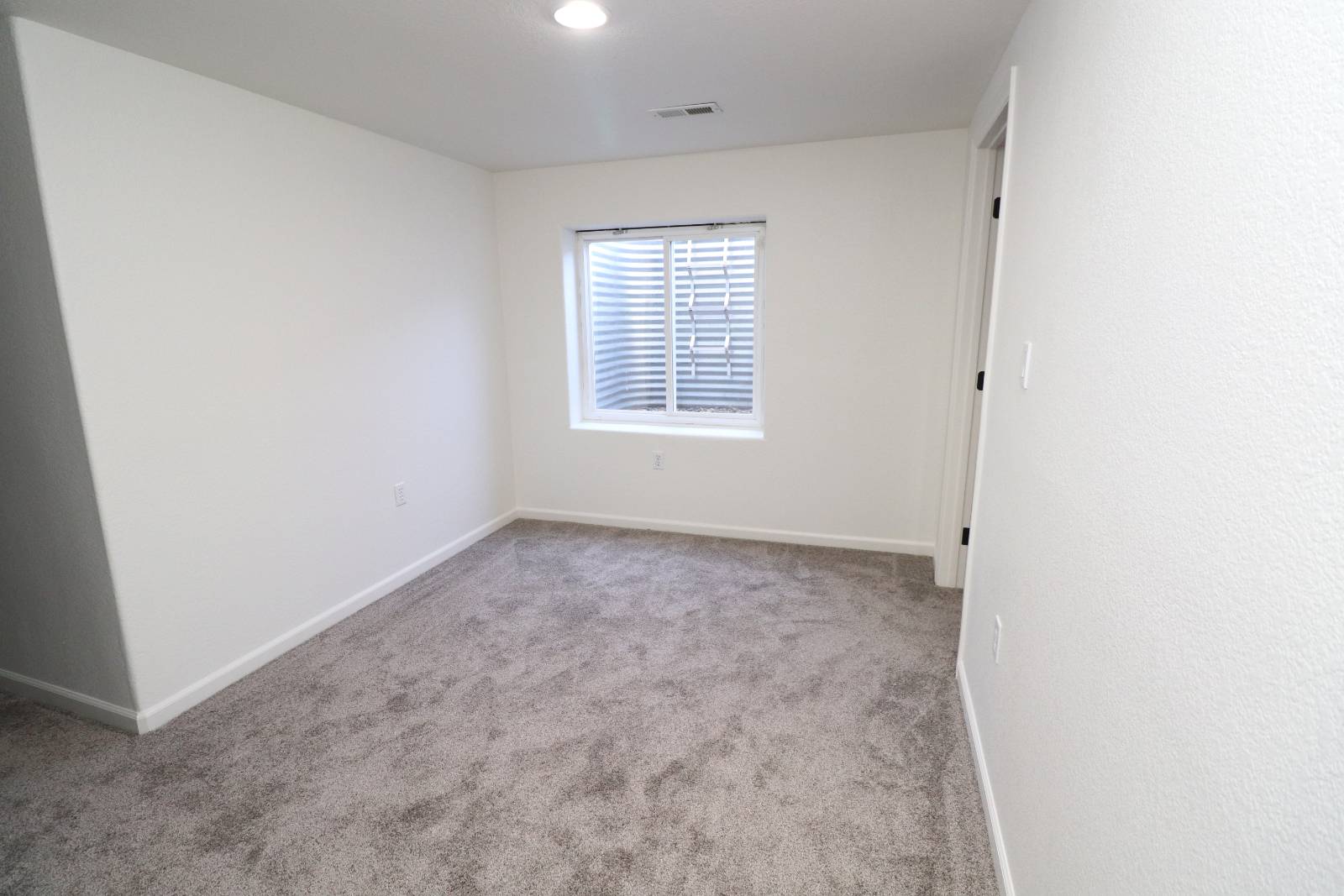 ;
;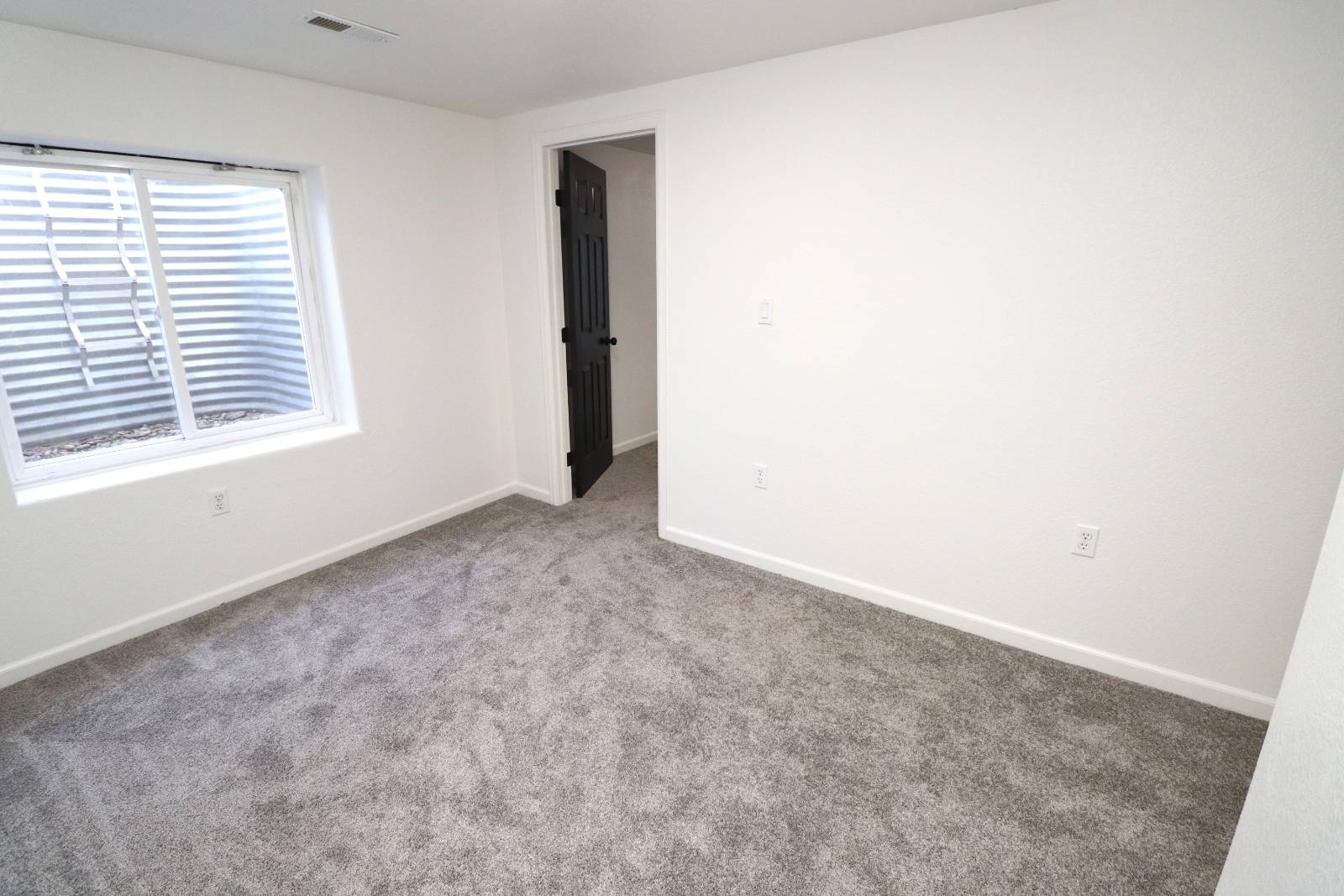 ;
;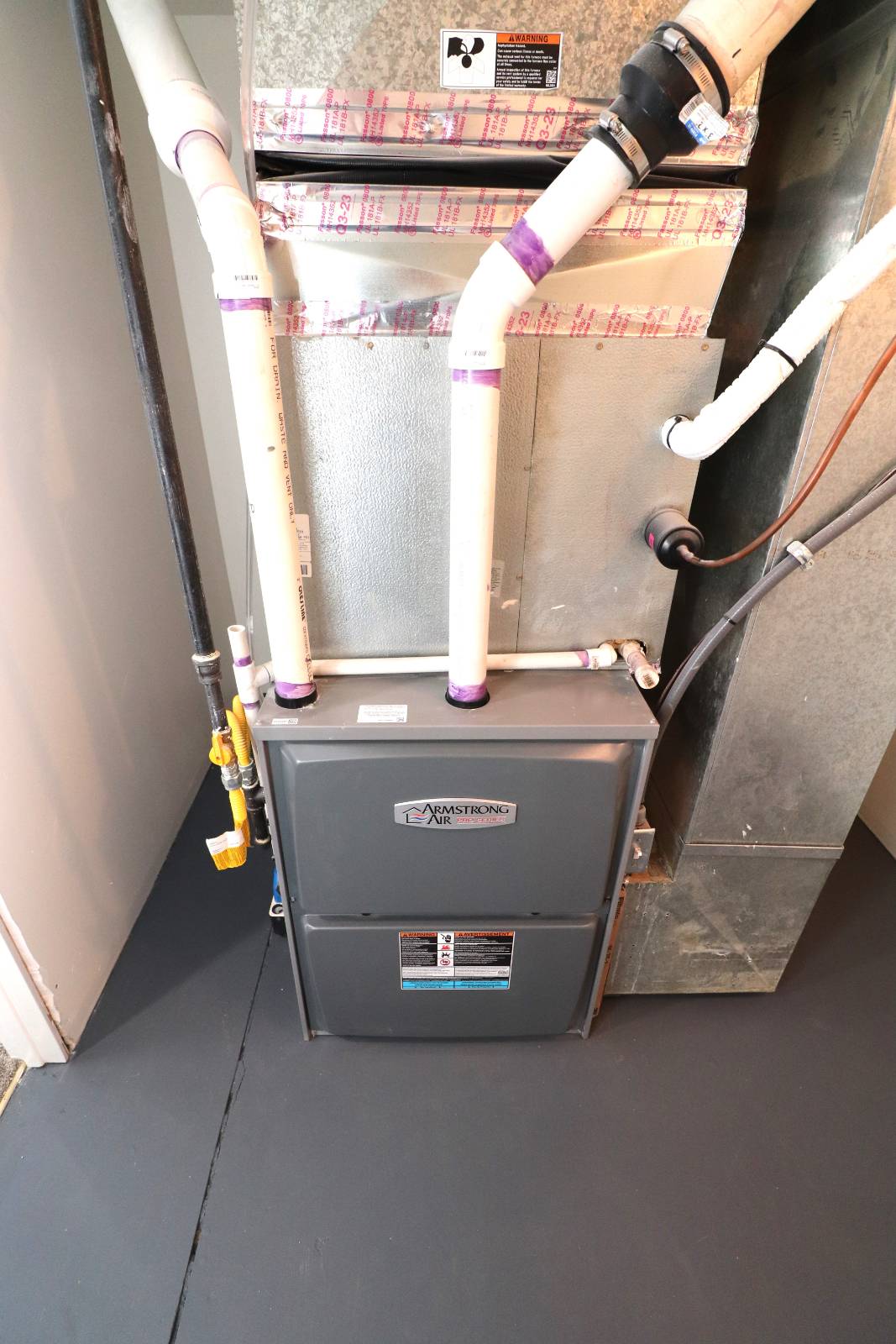 ;
;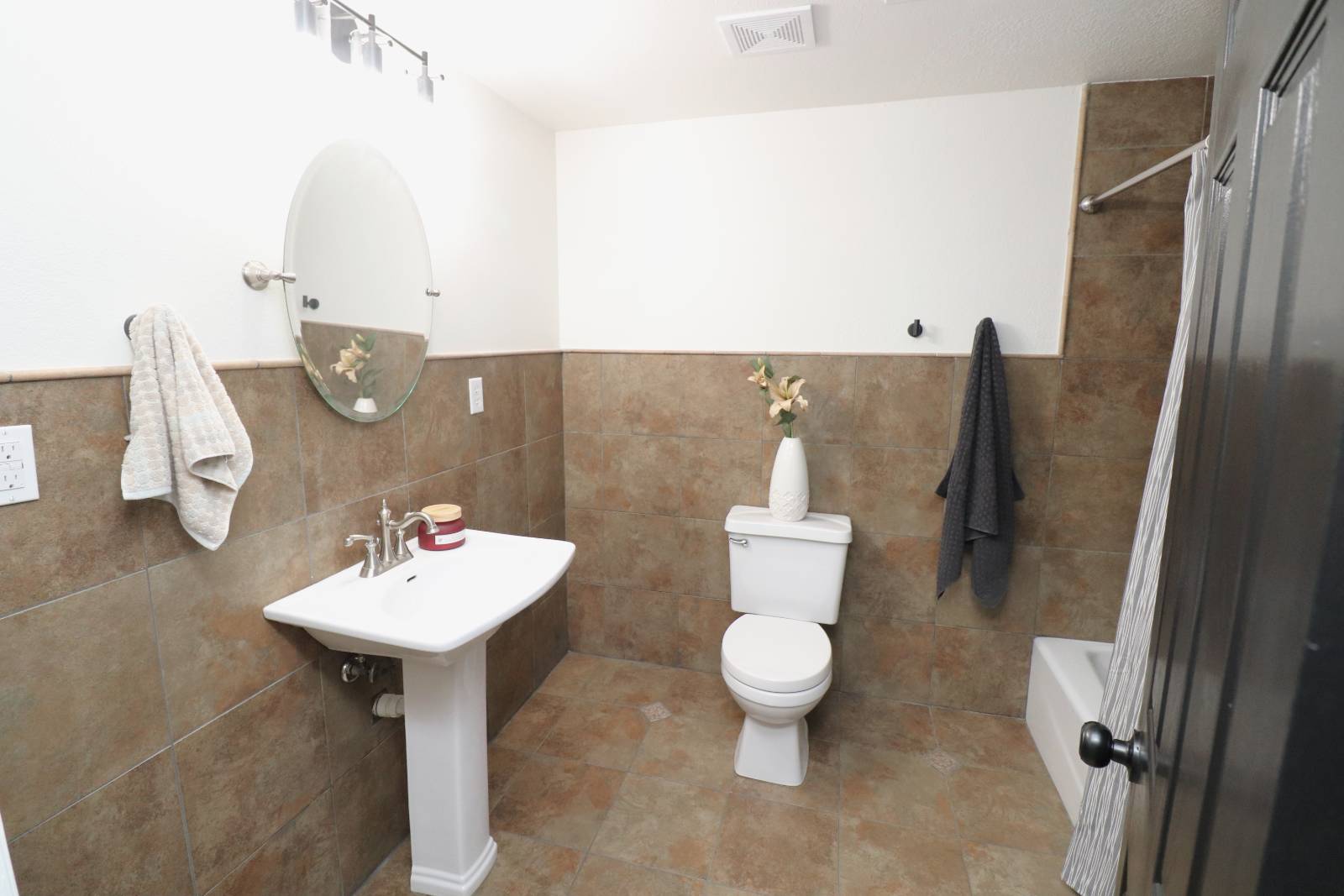 ;
;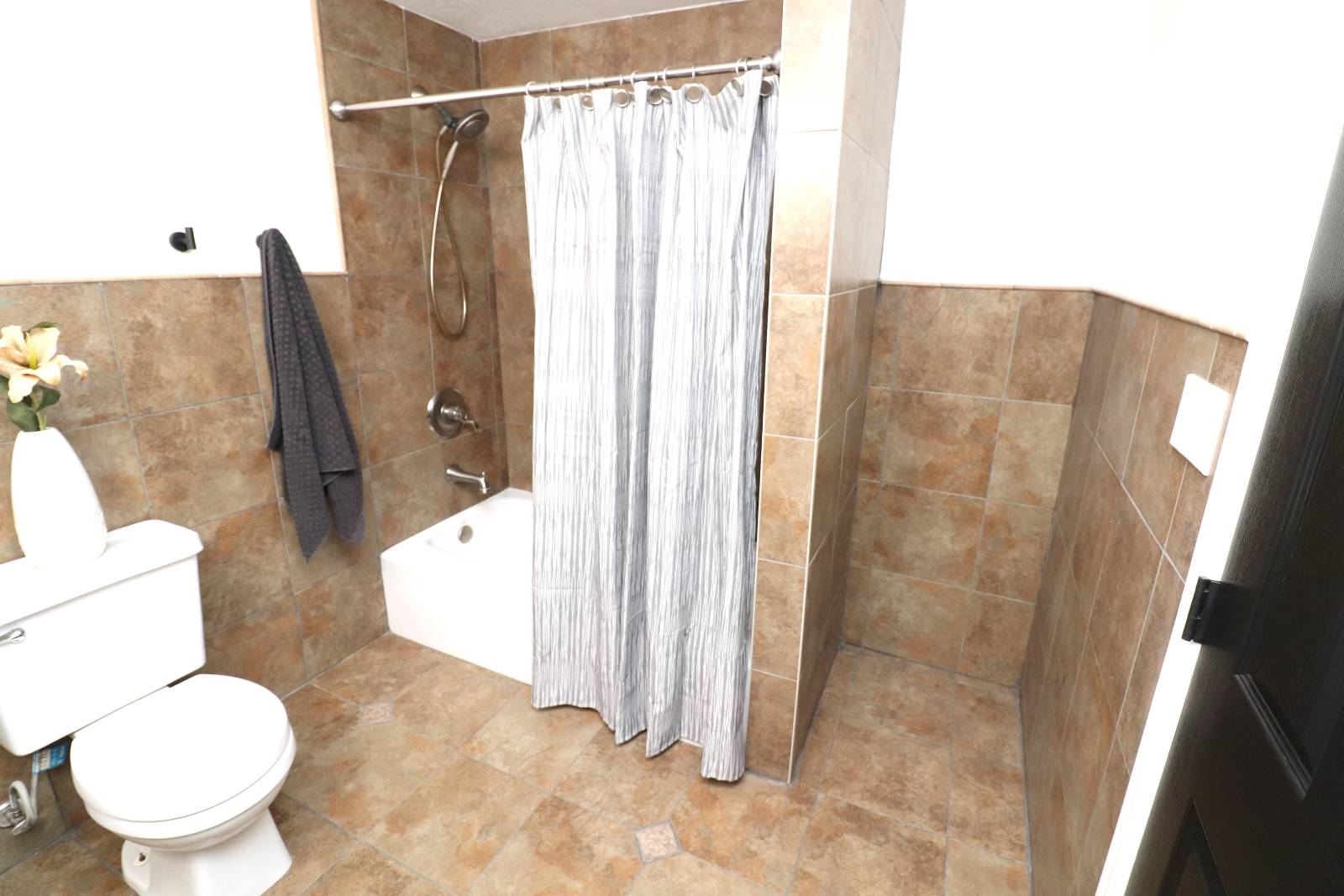 ;
;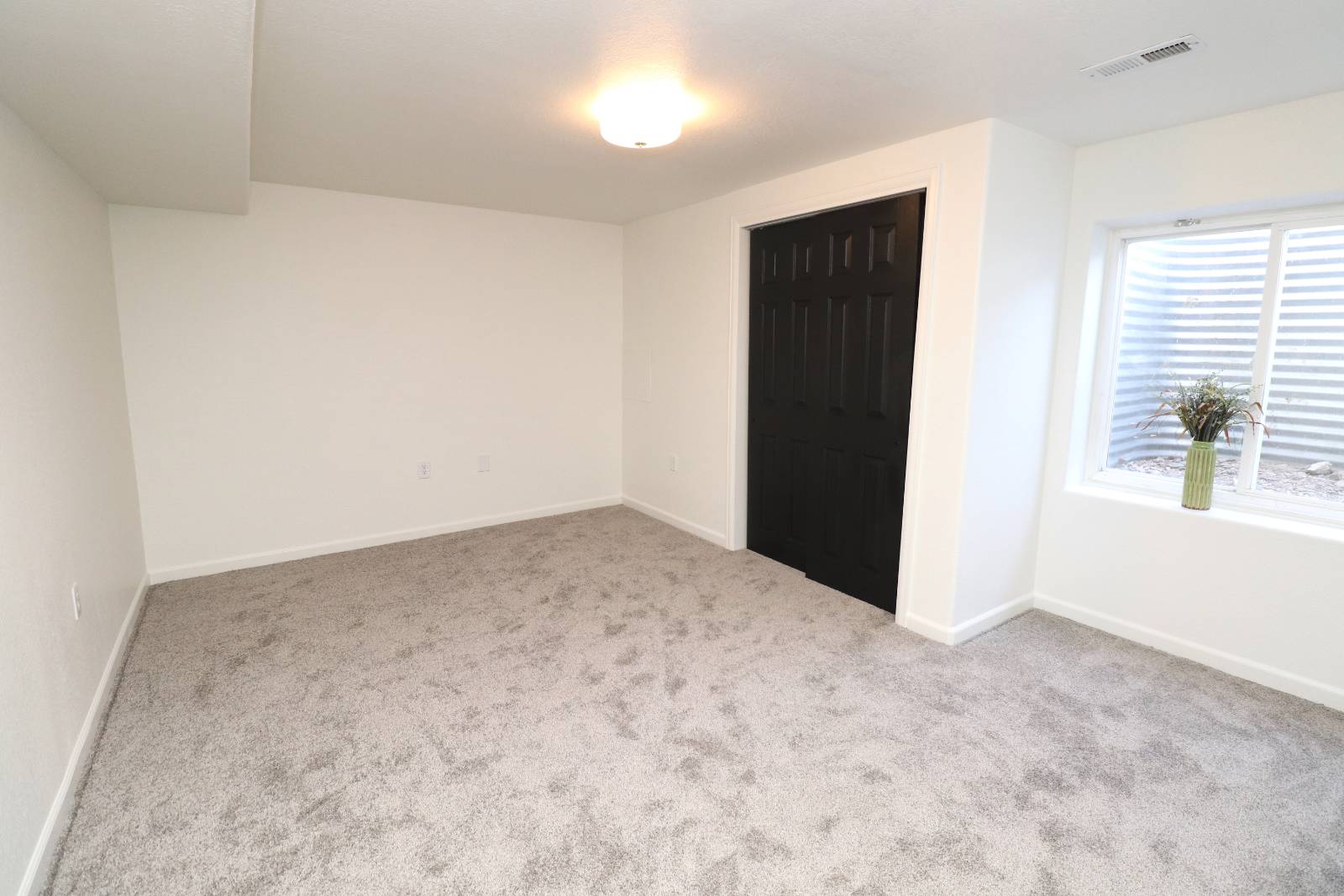 ;
;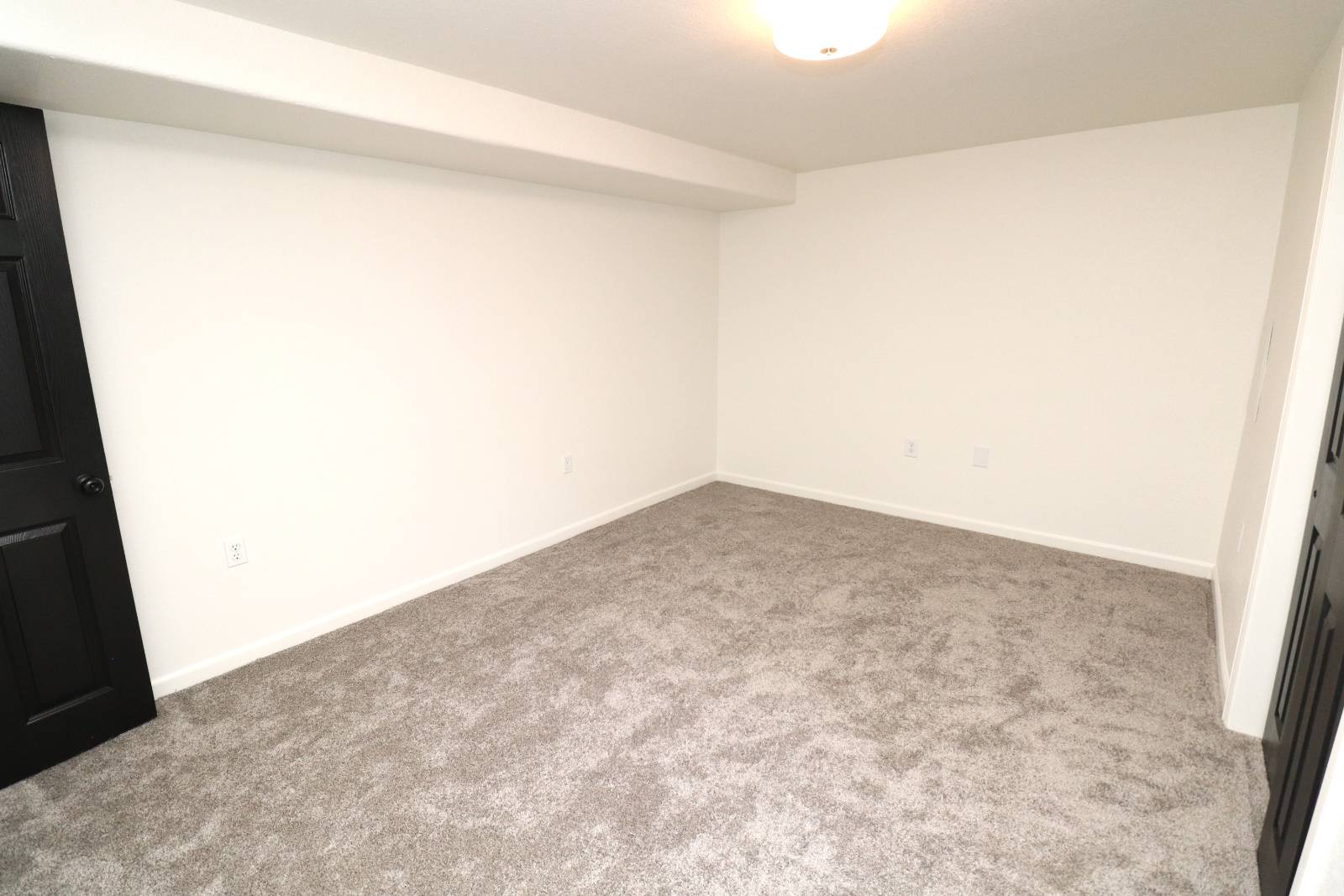 ;
;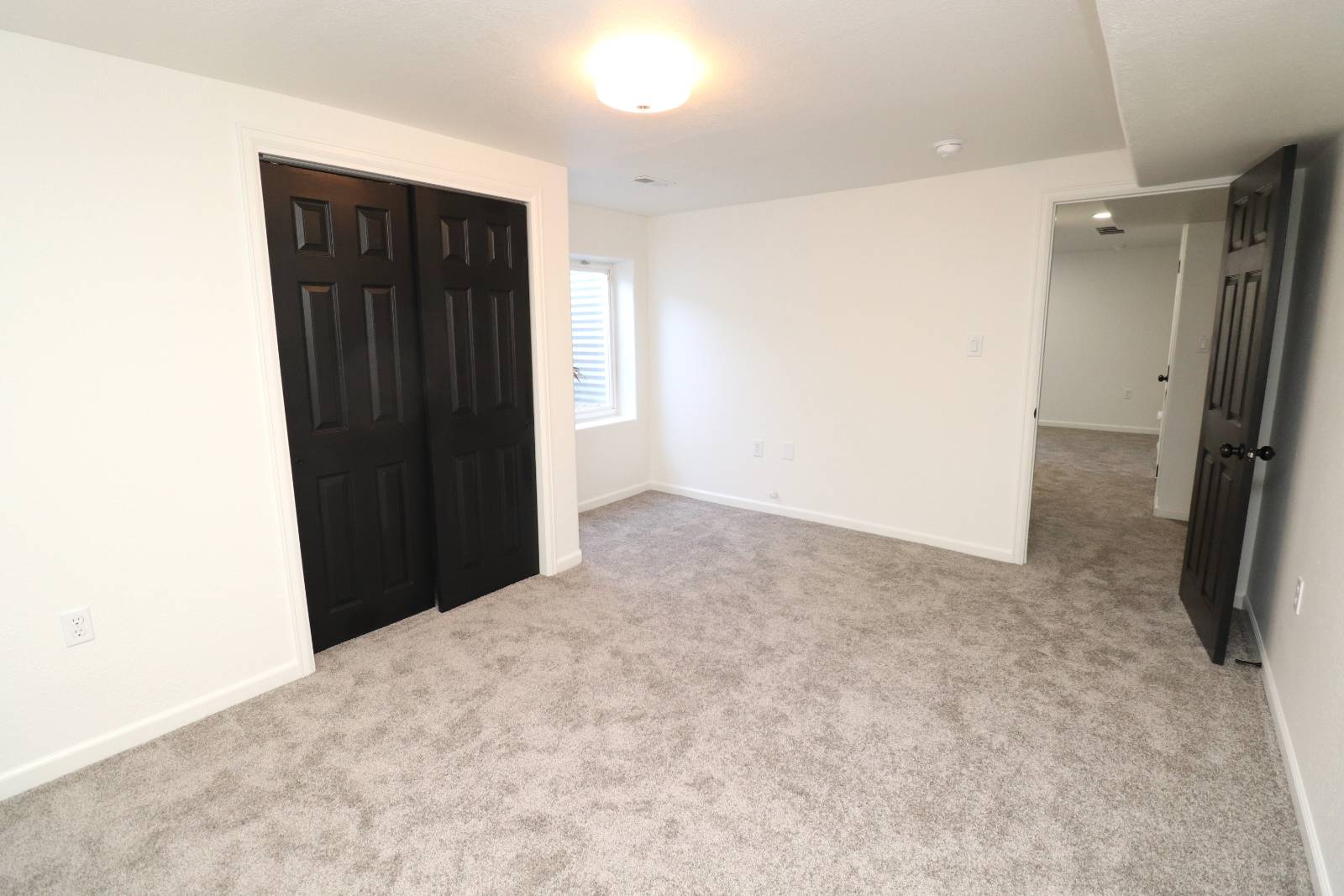 ;
;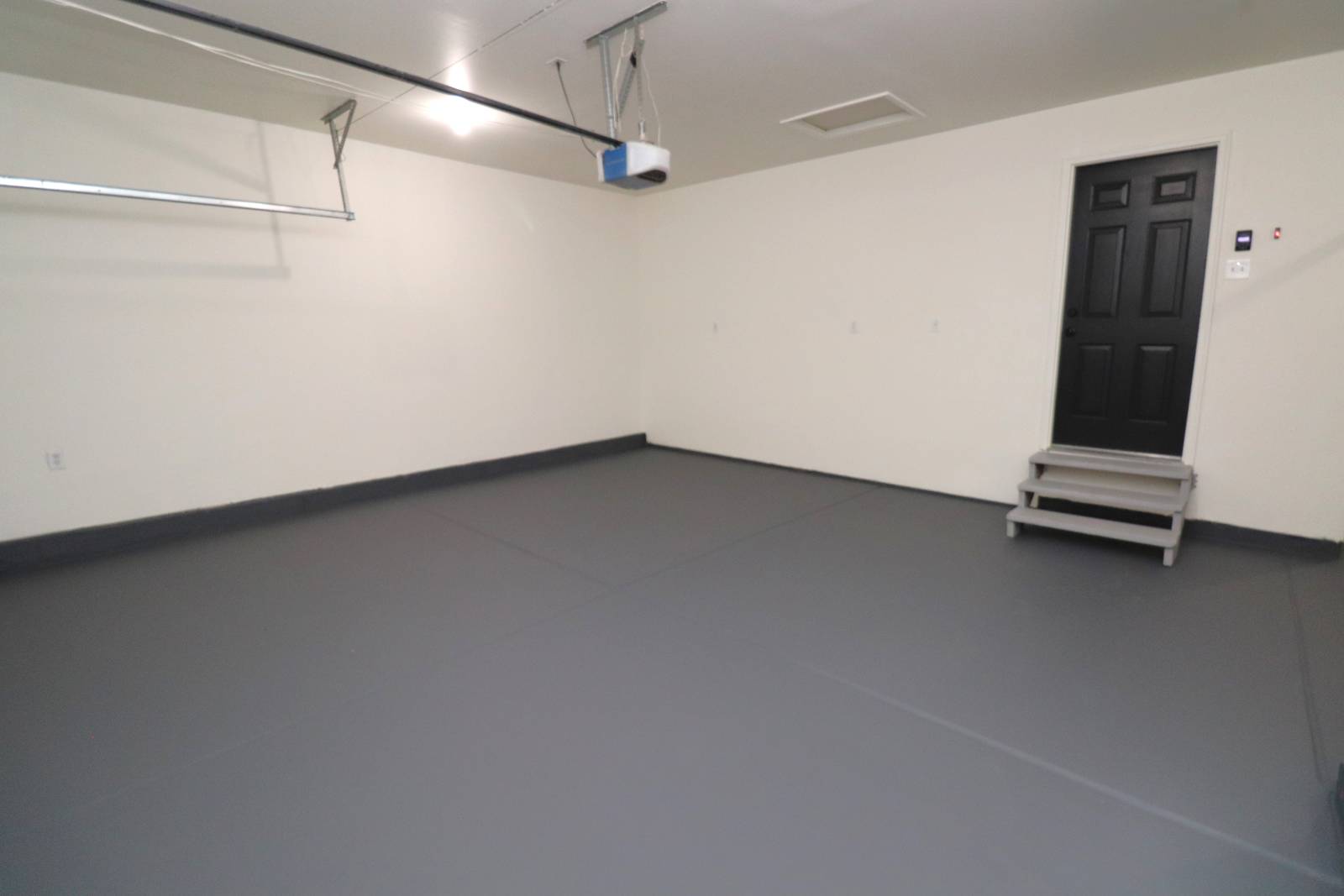 ;
;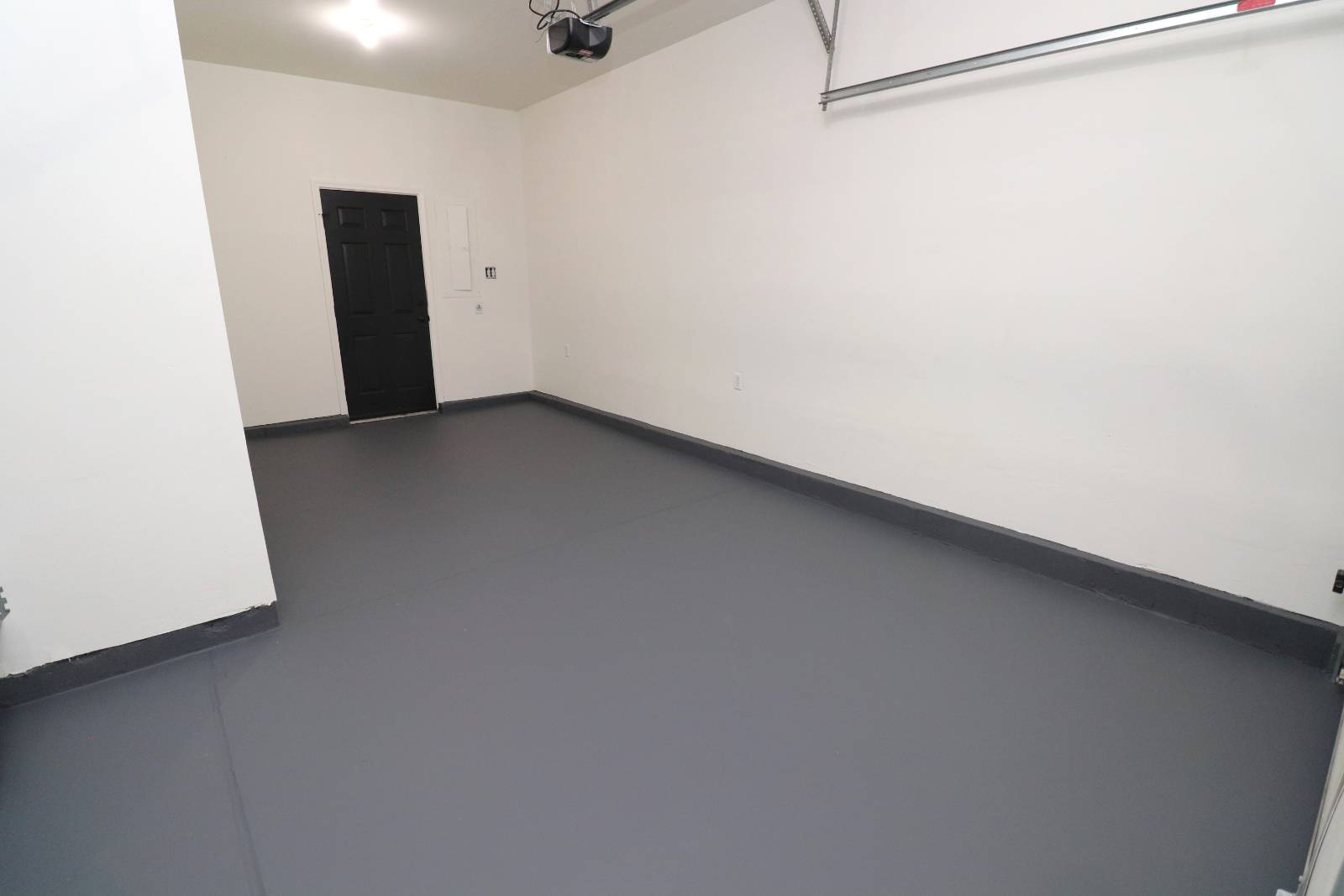 ;
;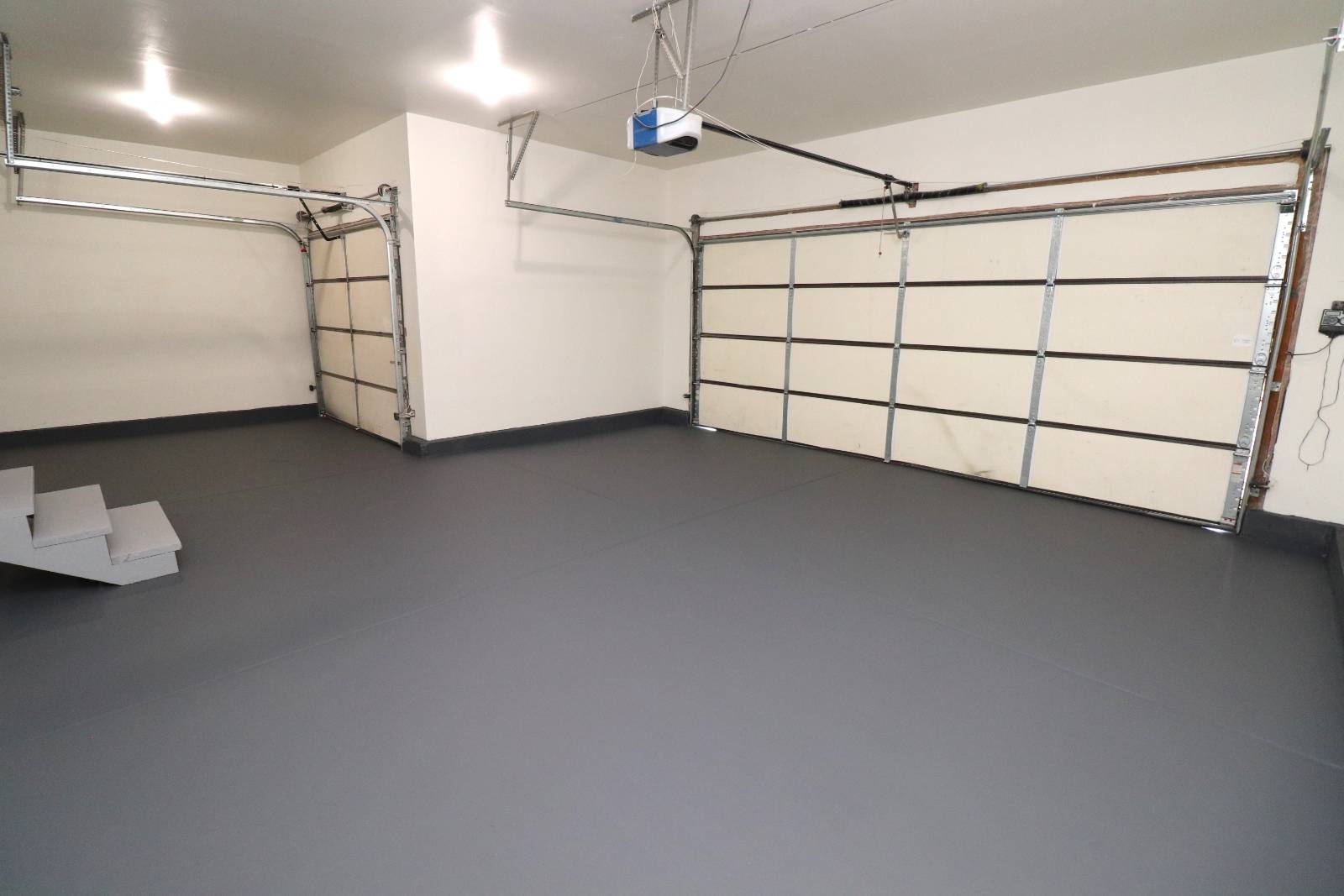 ;
;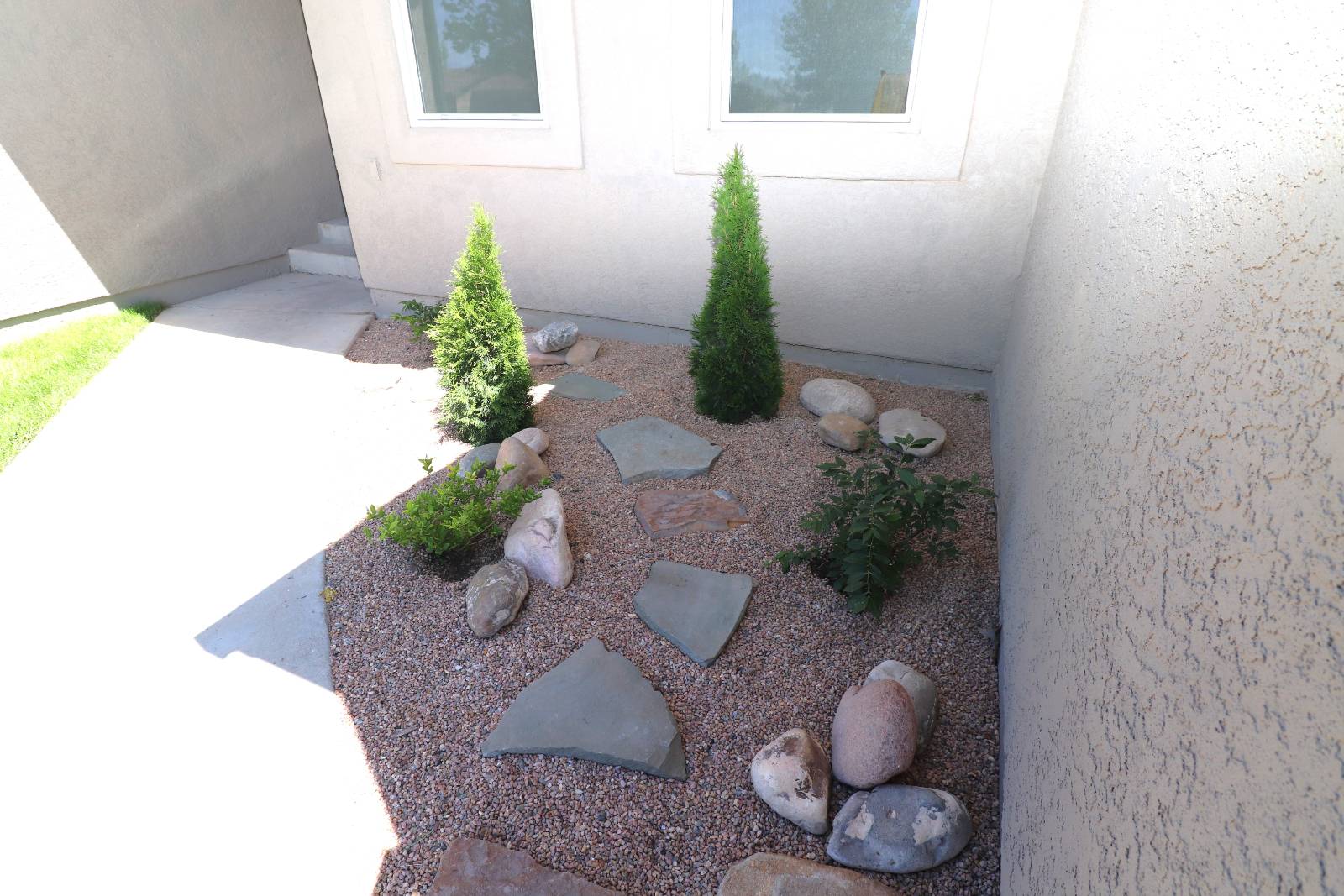 ;
;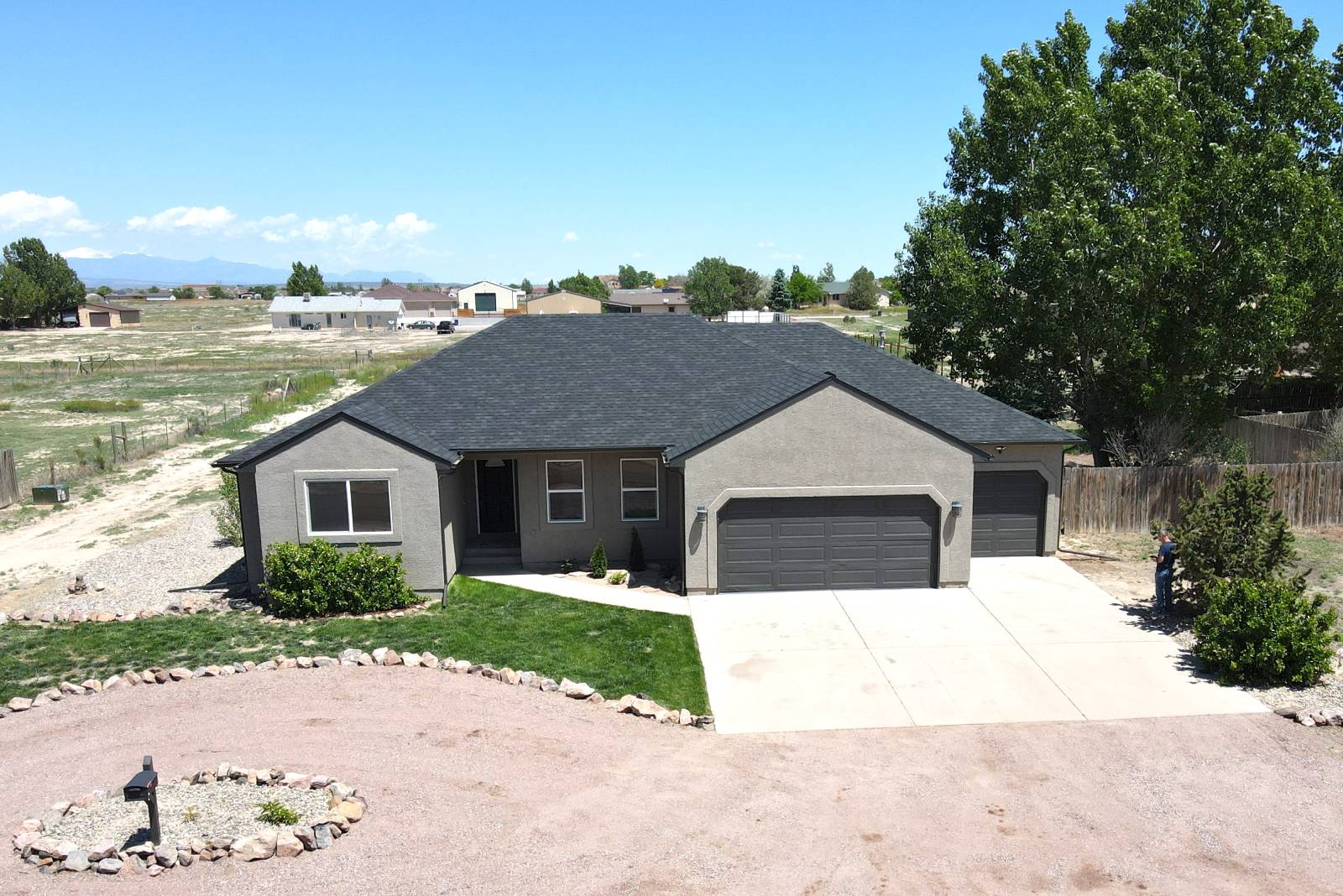 ;
;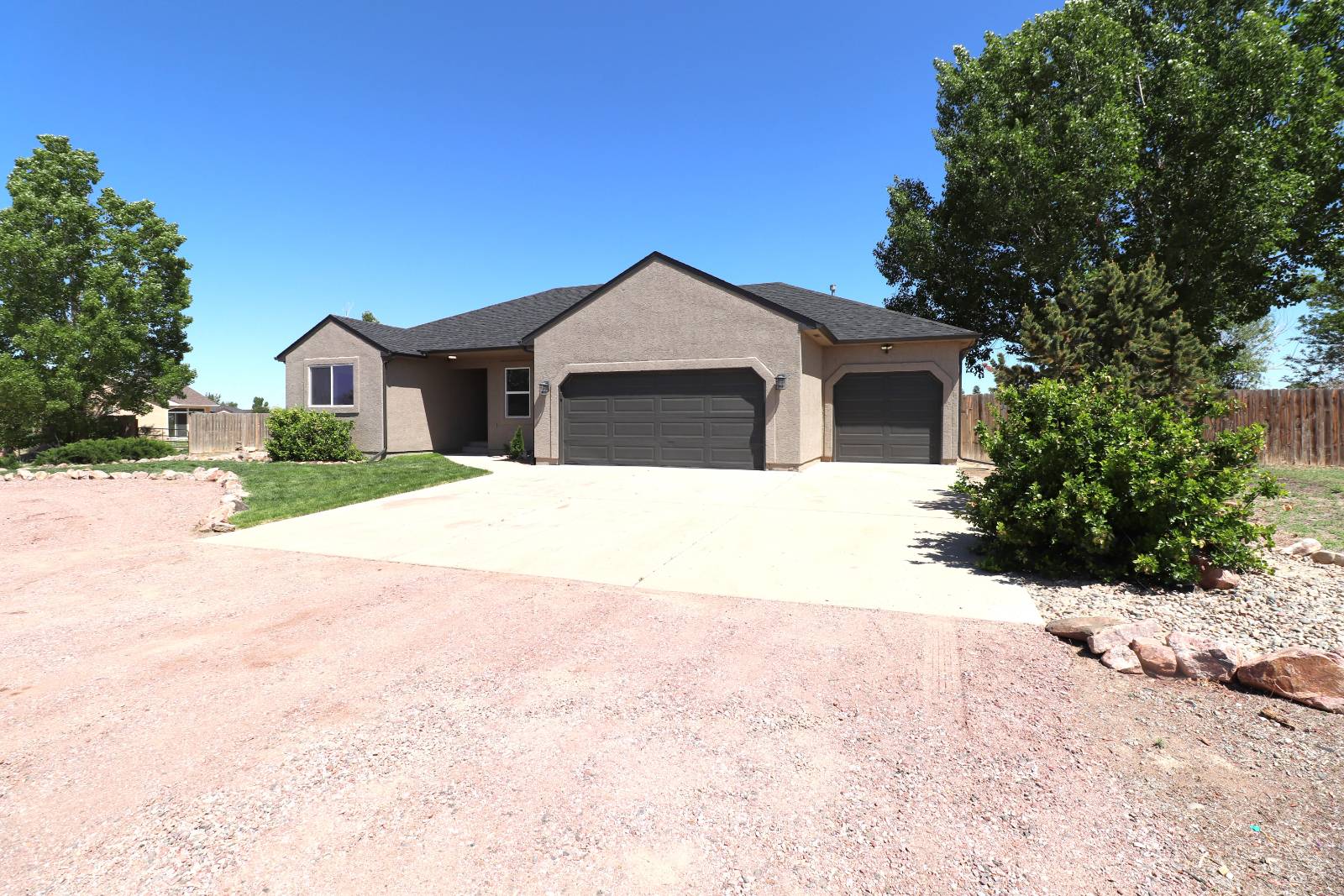 ;
;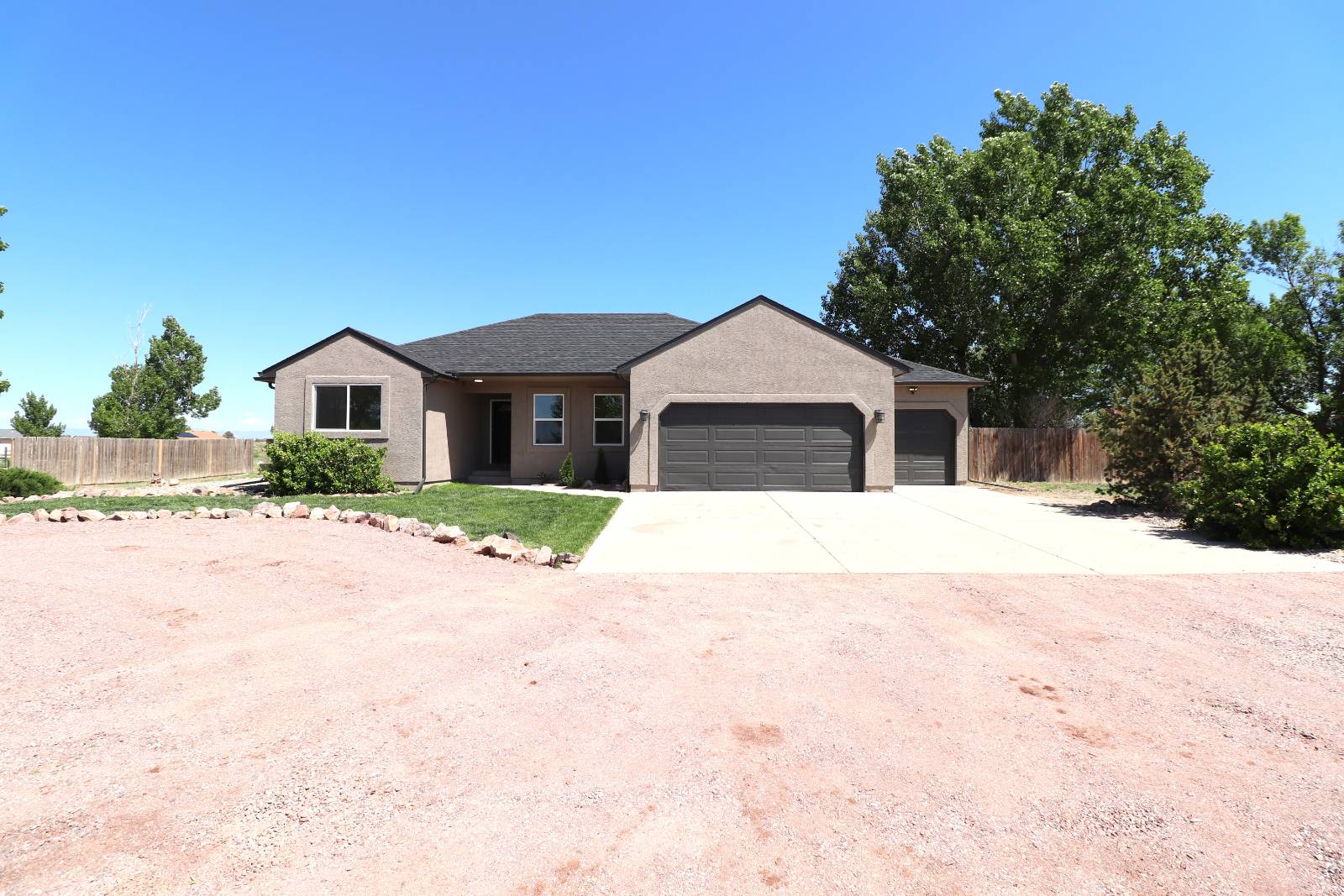 ;
;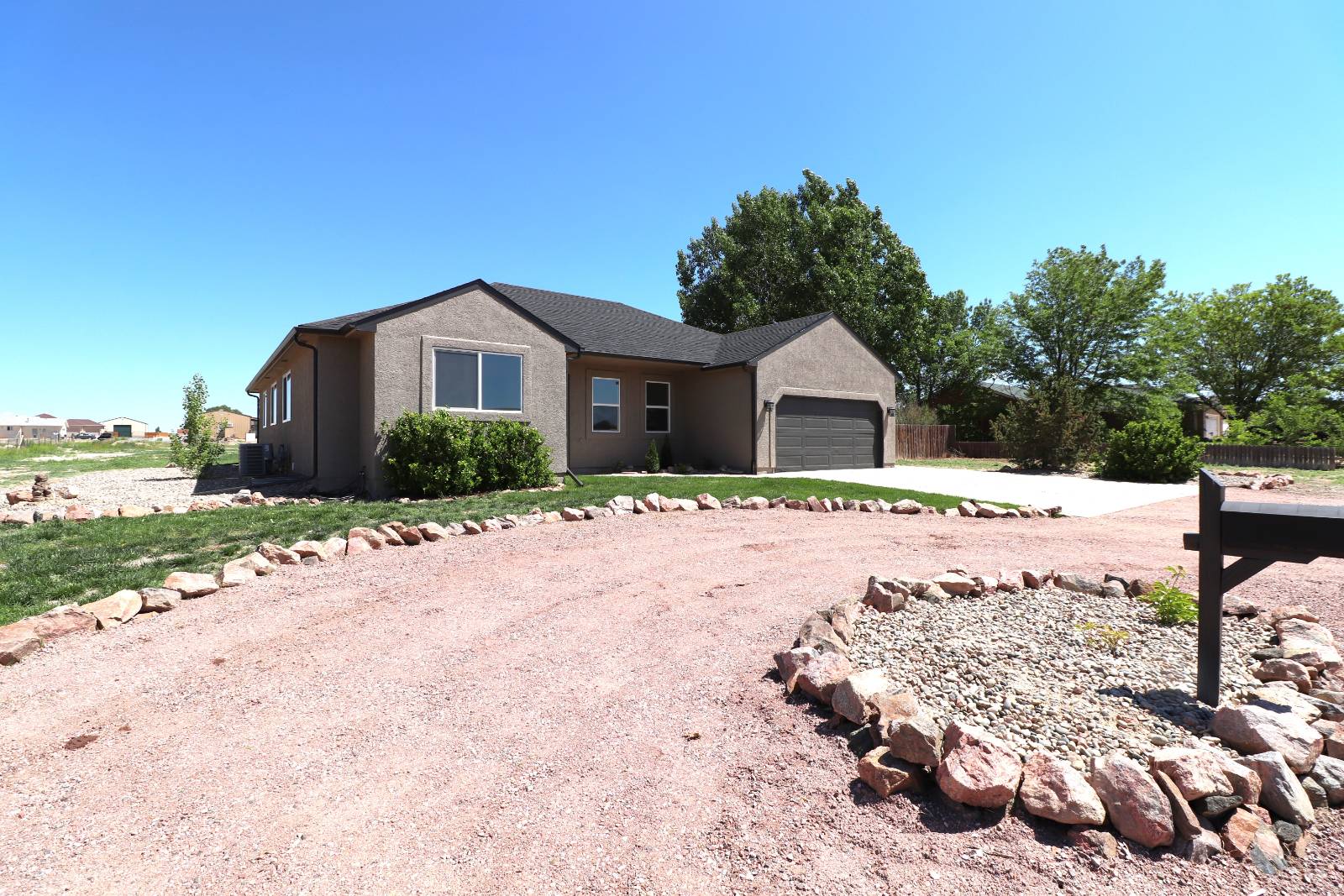 ;
;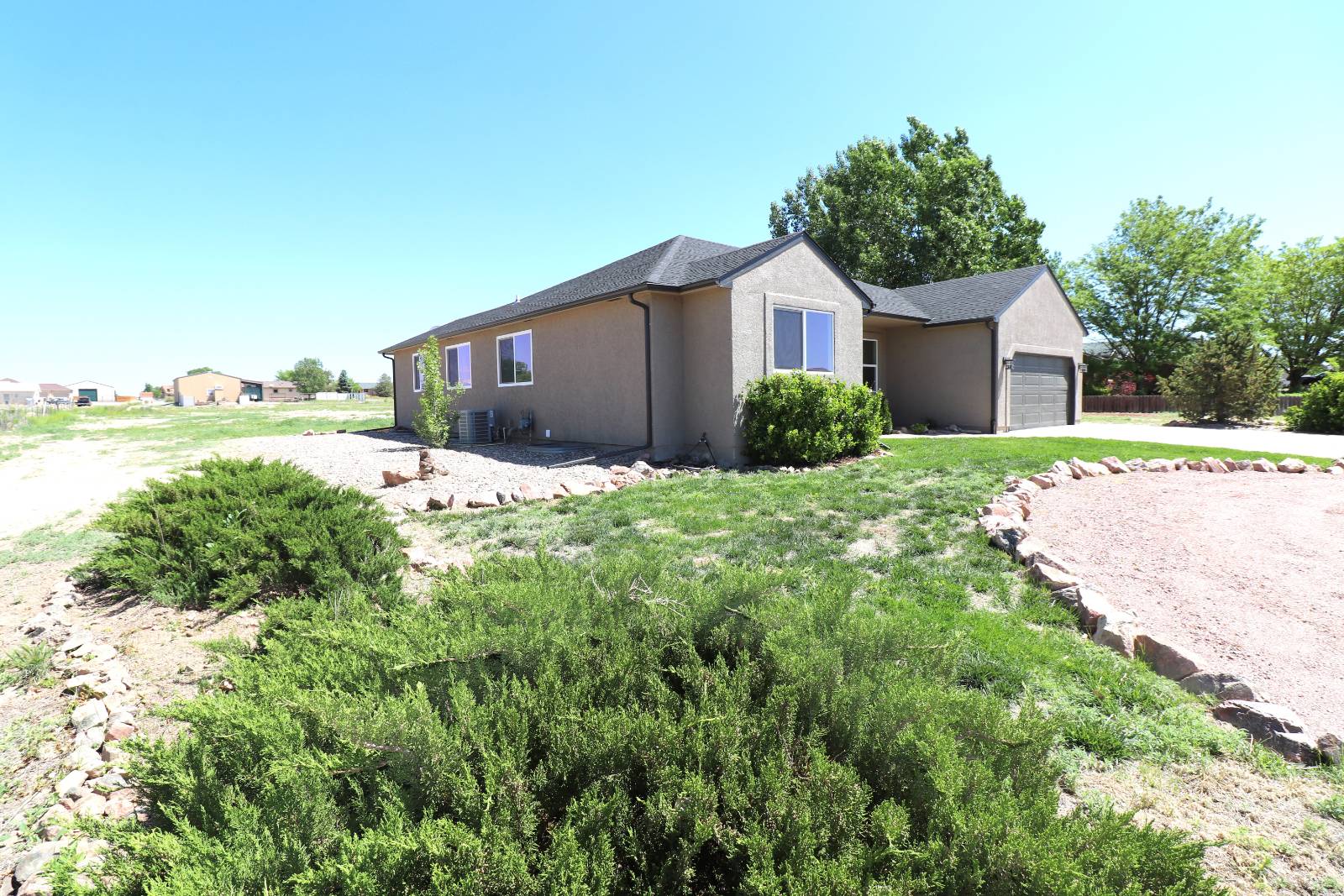 ;
;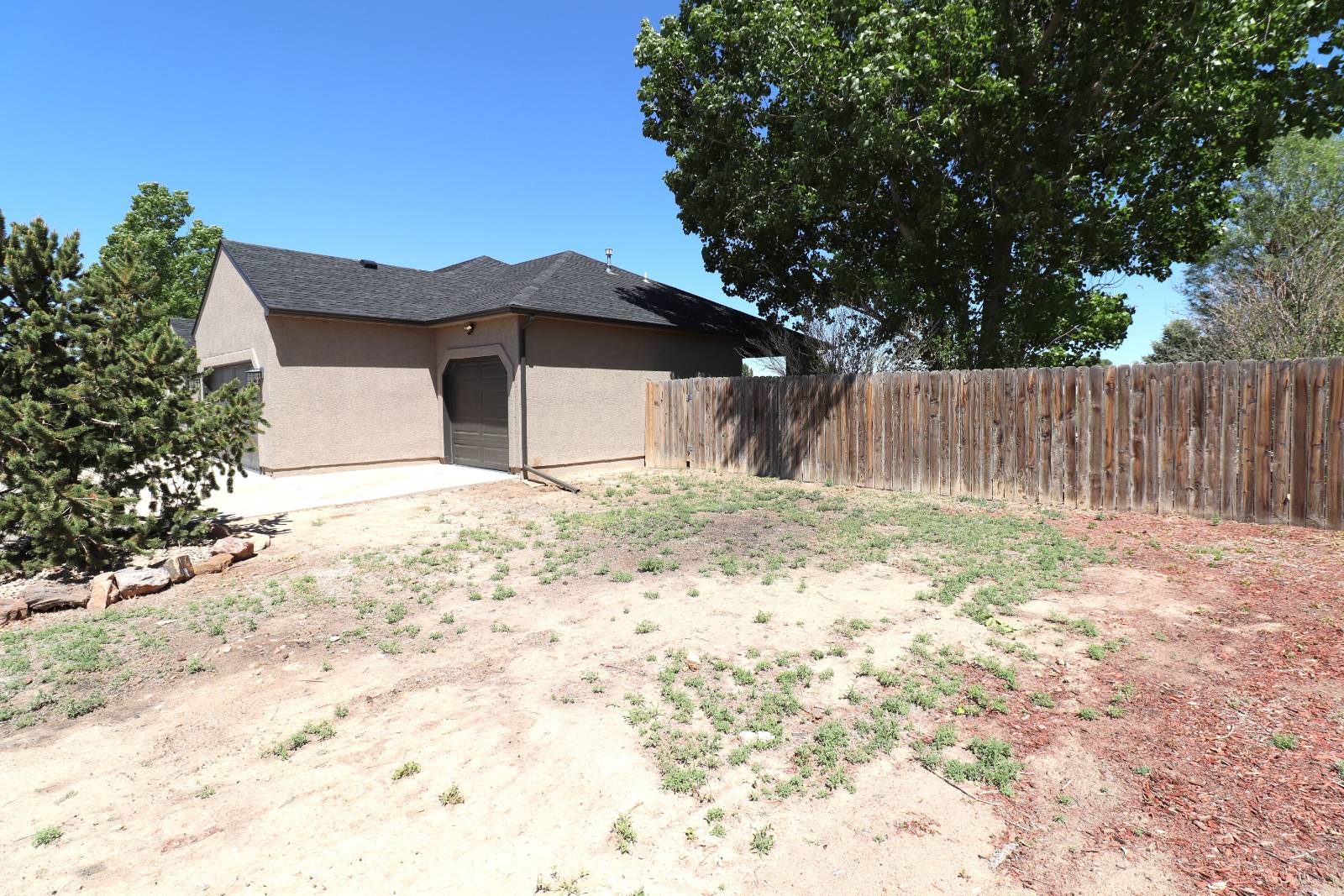 ;
;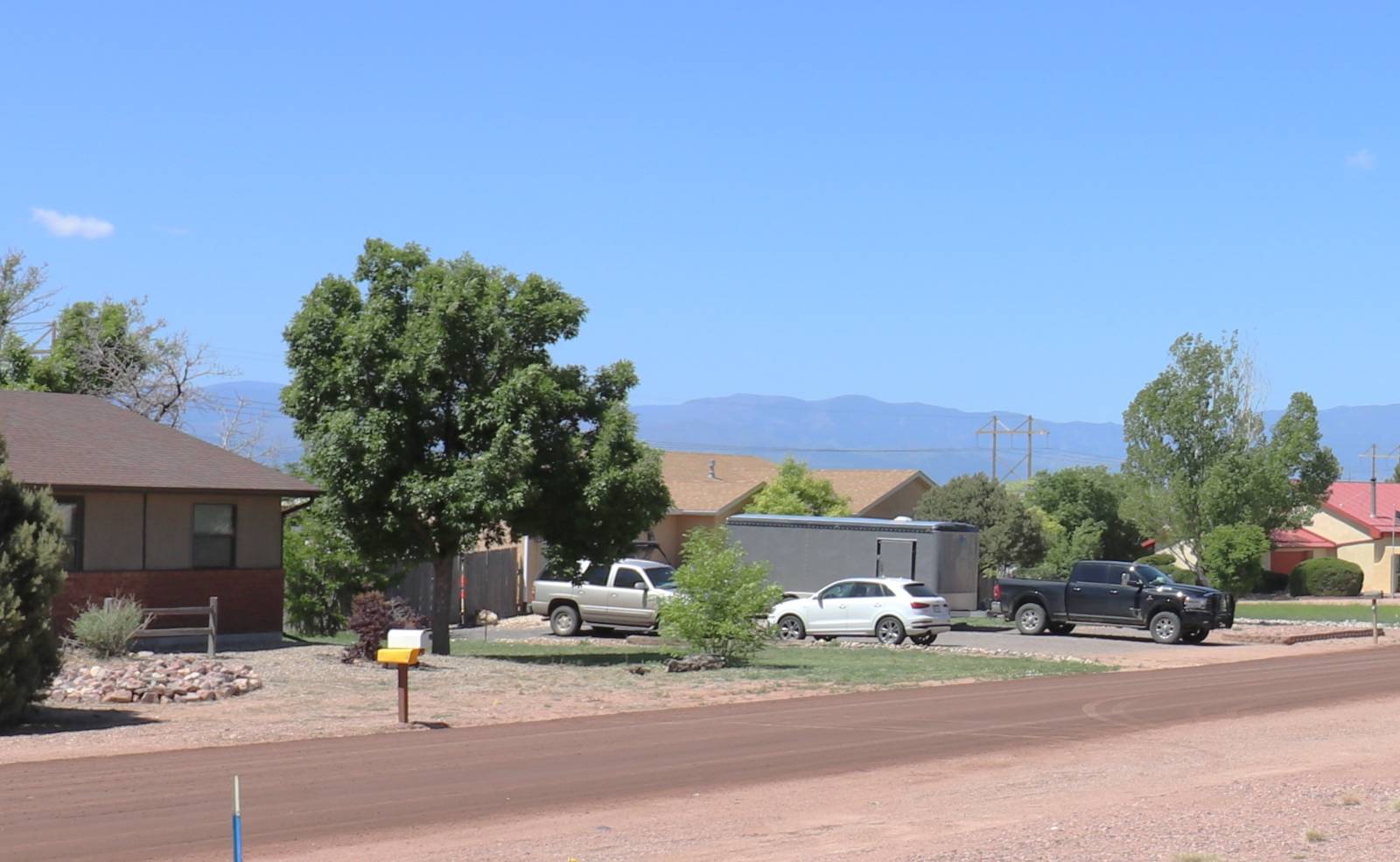 ;
;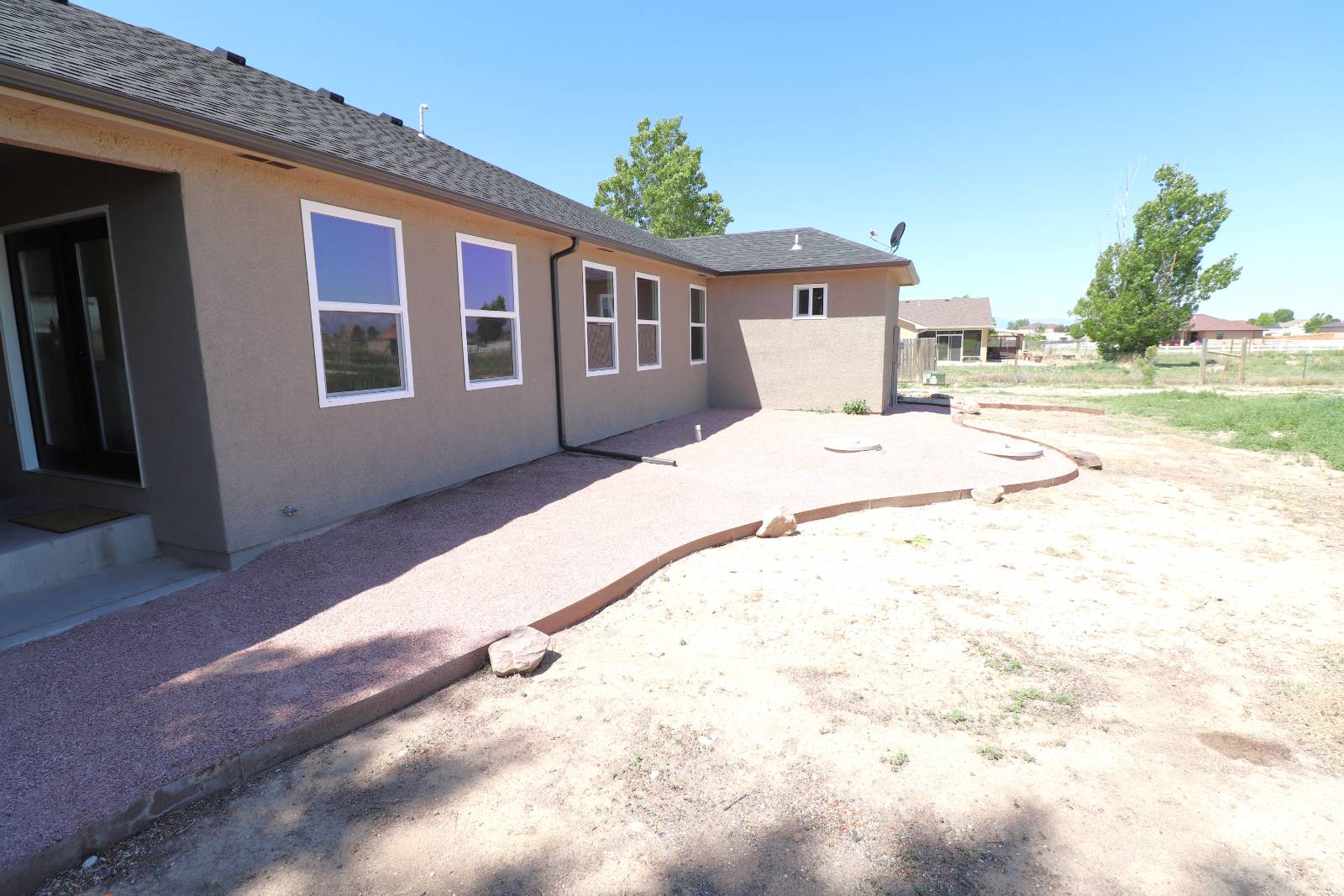 ;
;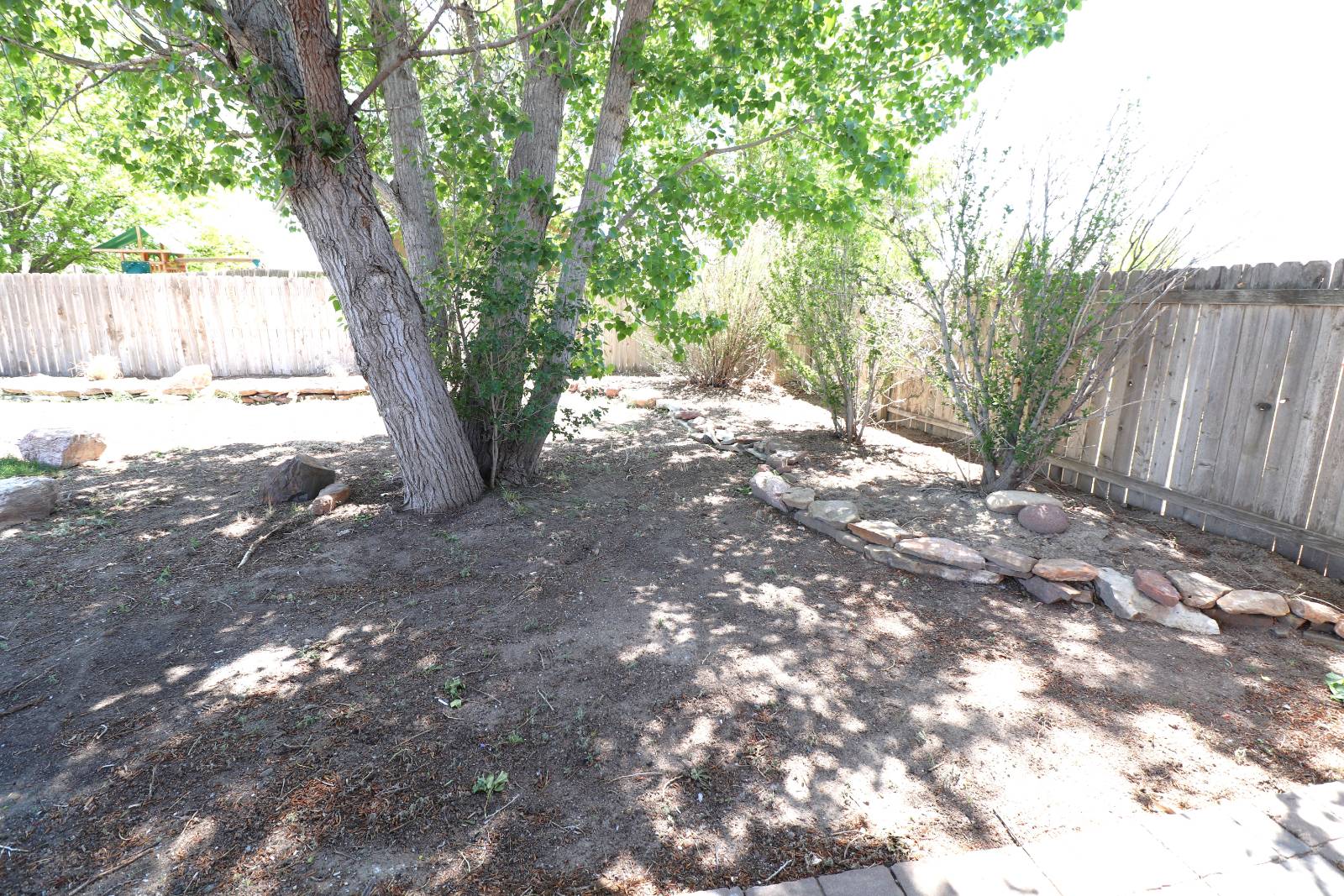 ;
;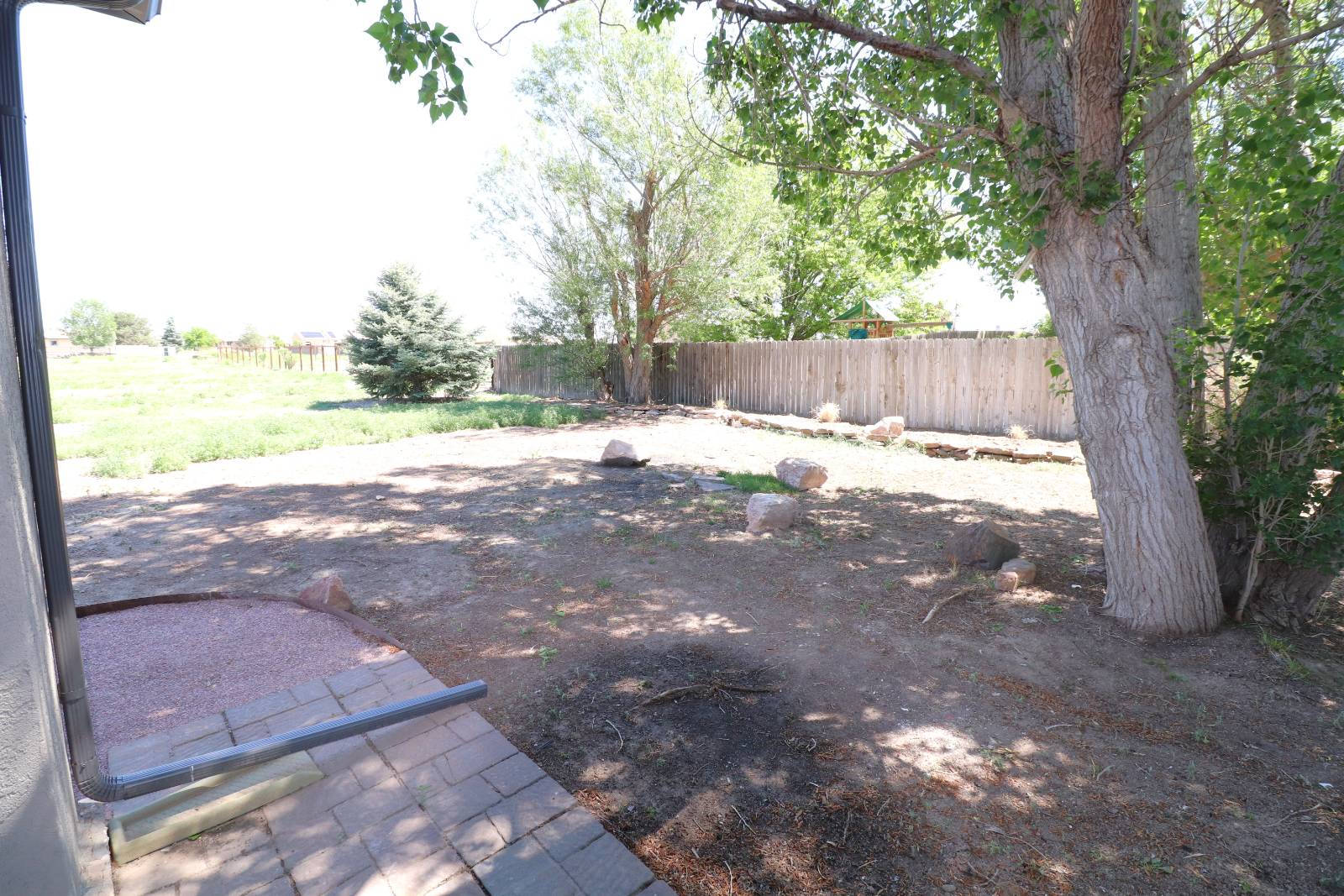 ;
;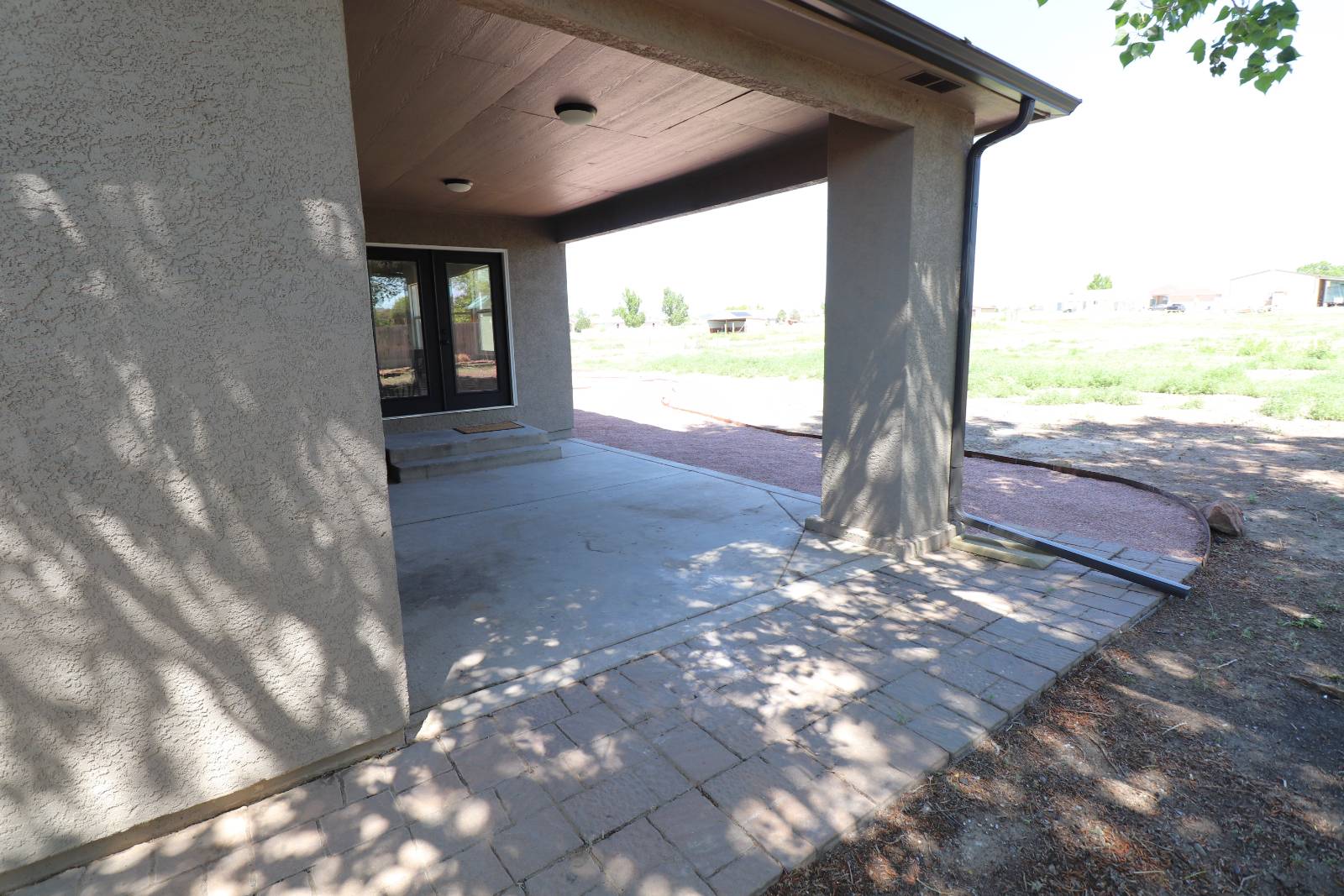 ;
;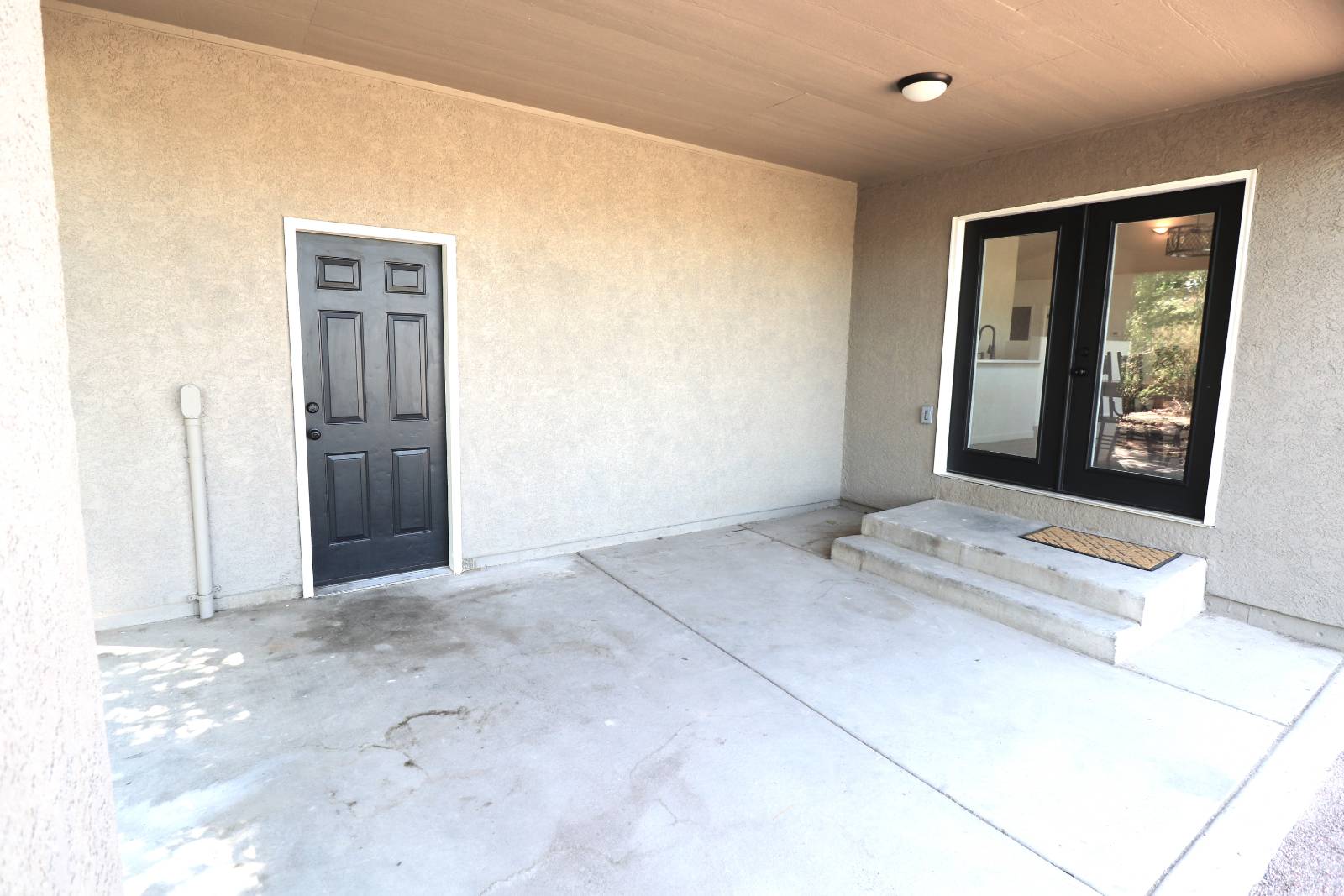 ;
;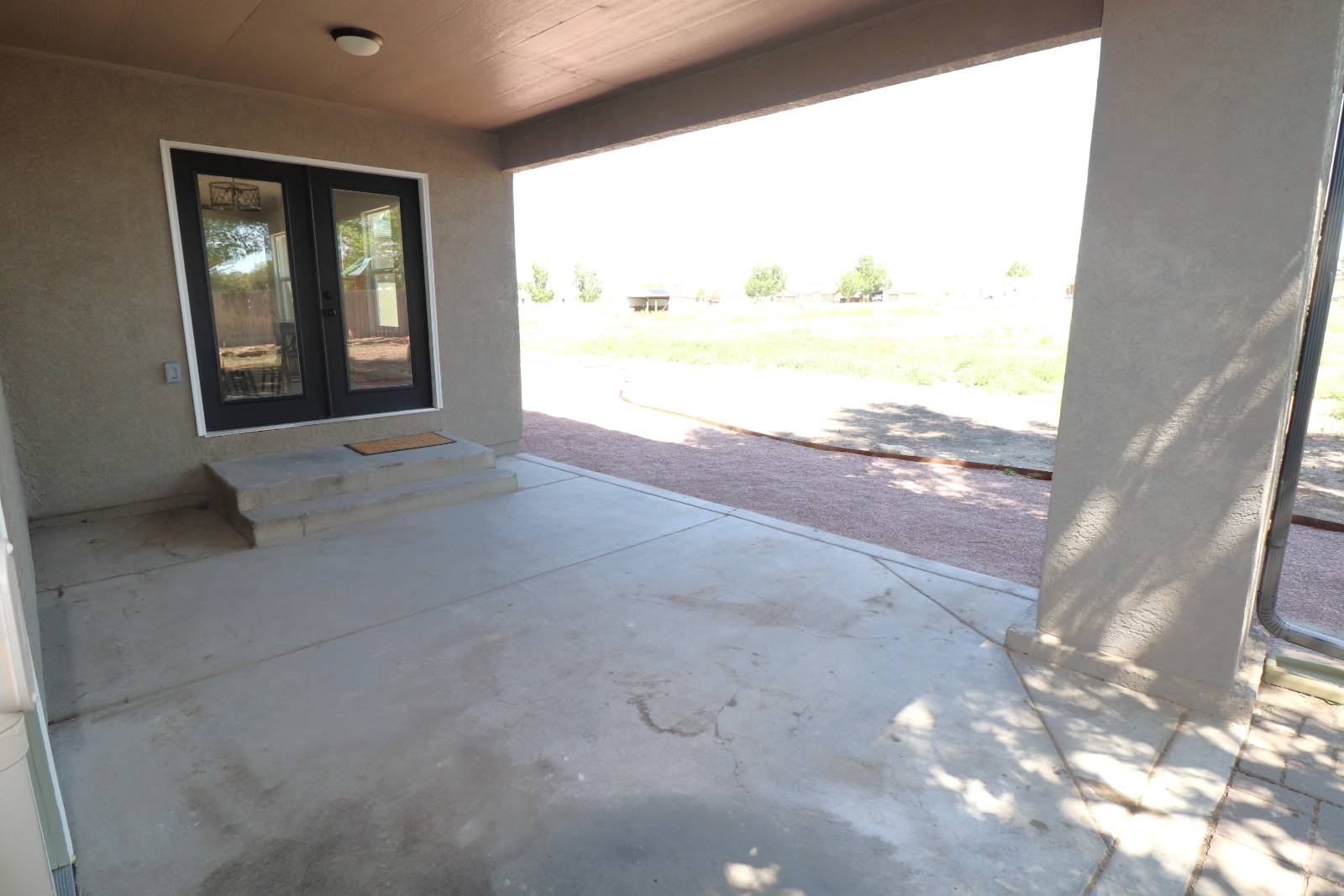 ;
;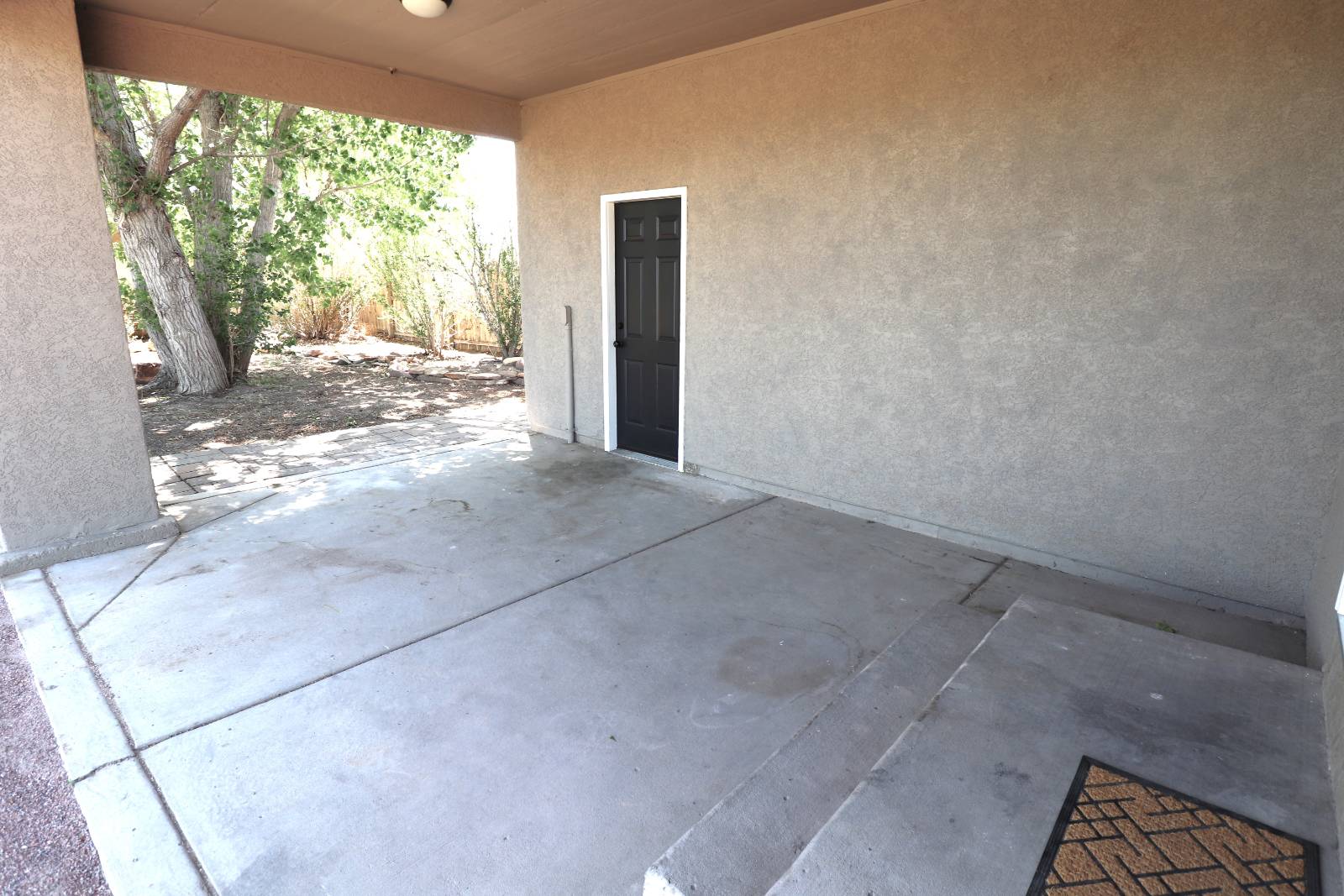 ;
;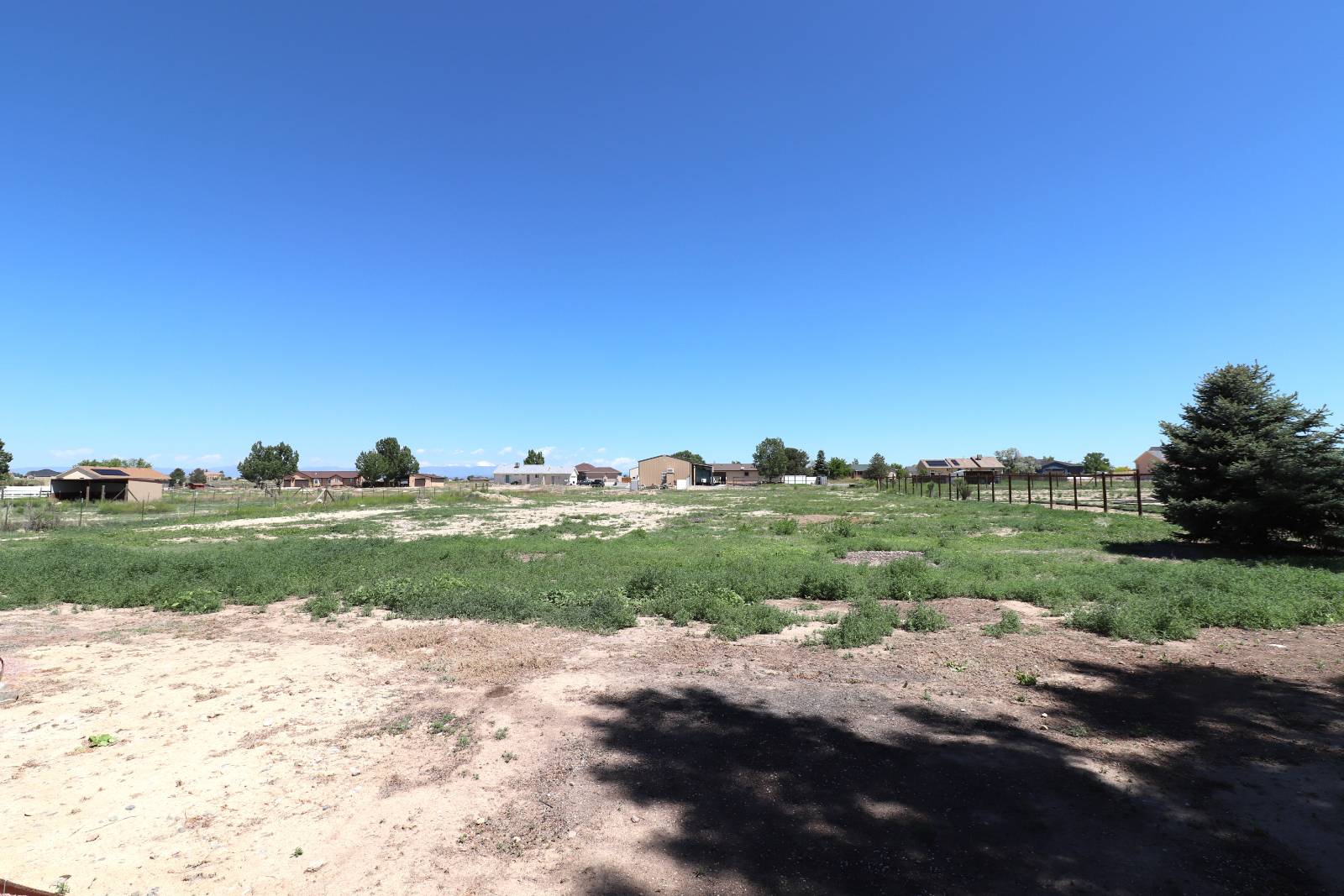 ;
;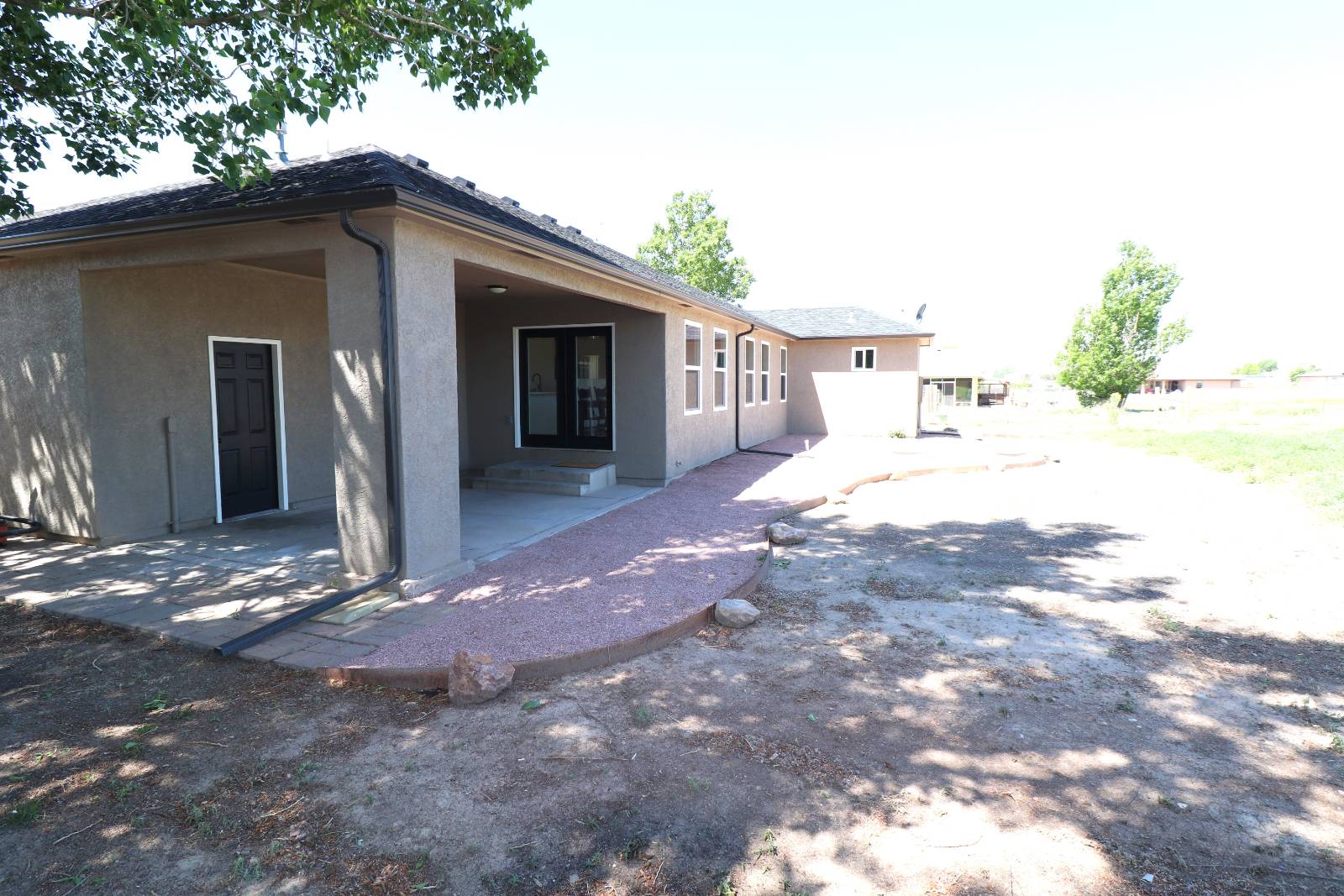 ;
;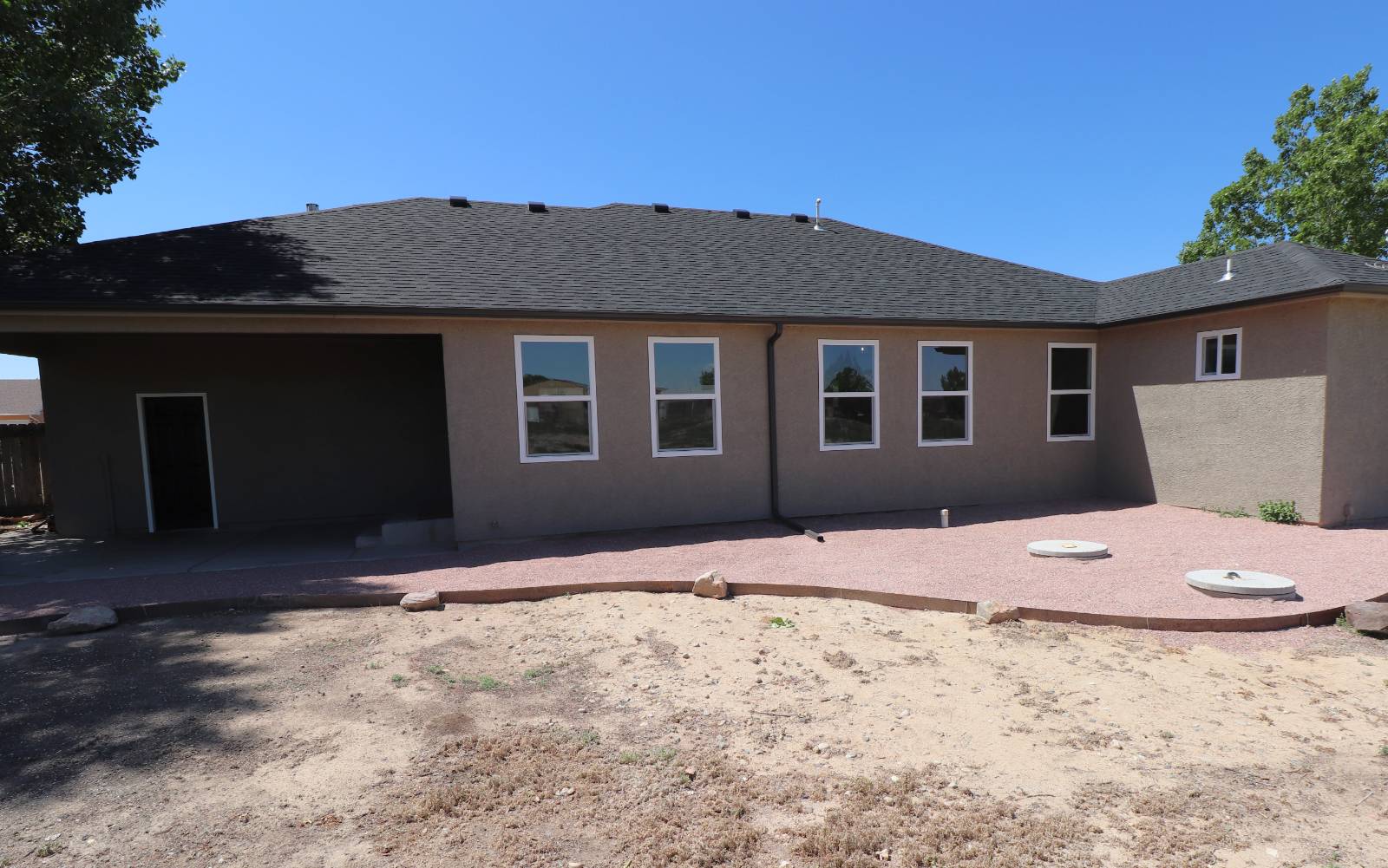 ;
;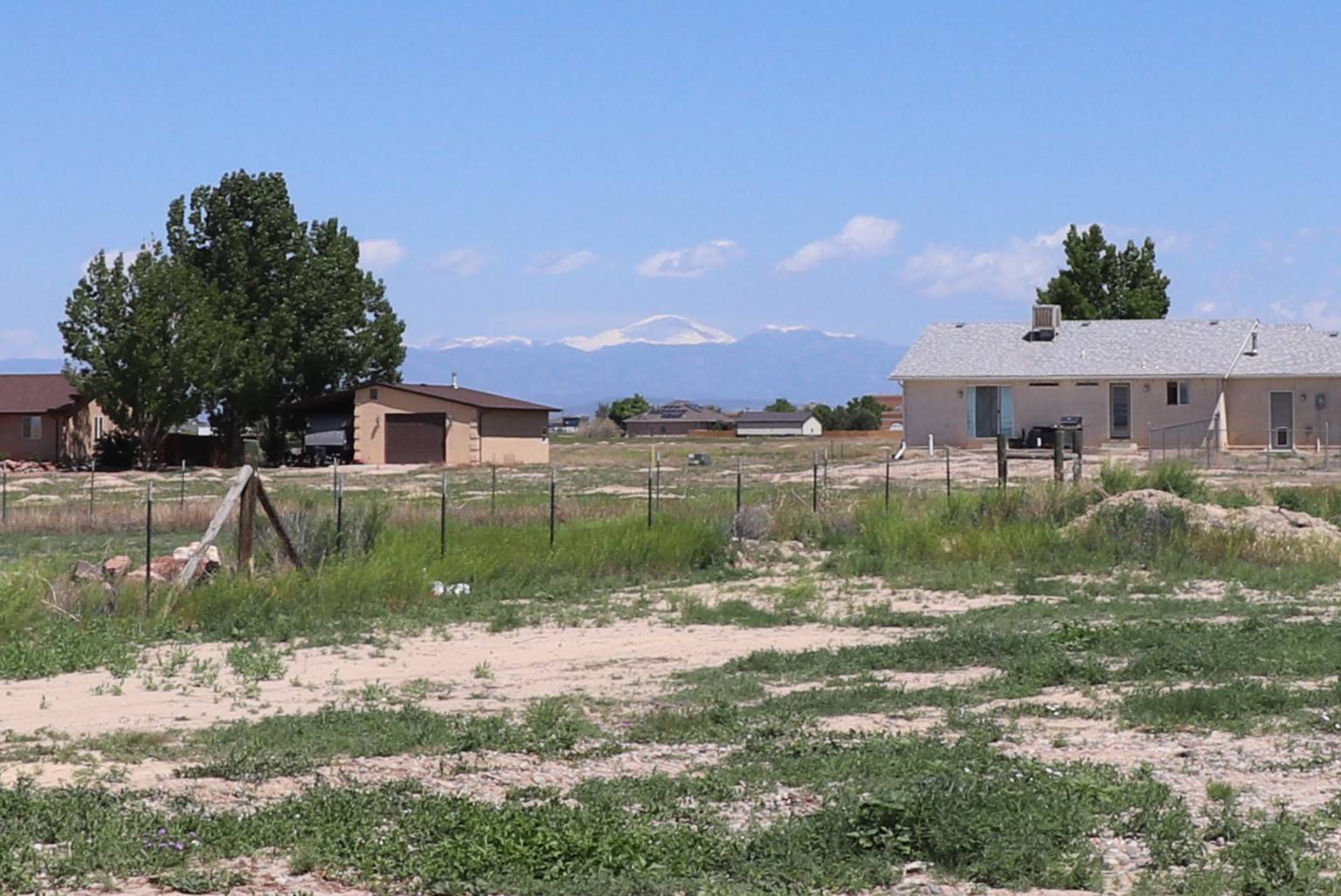 ;
;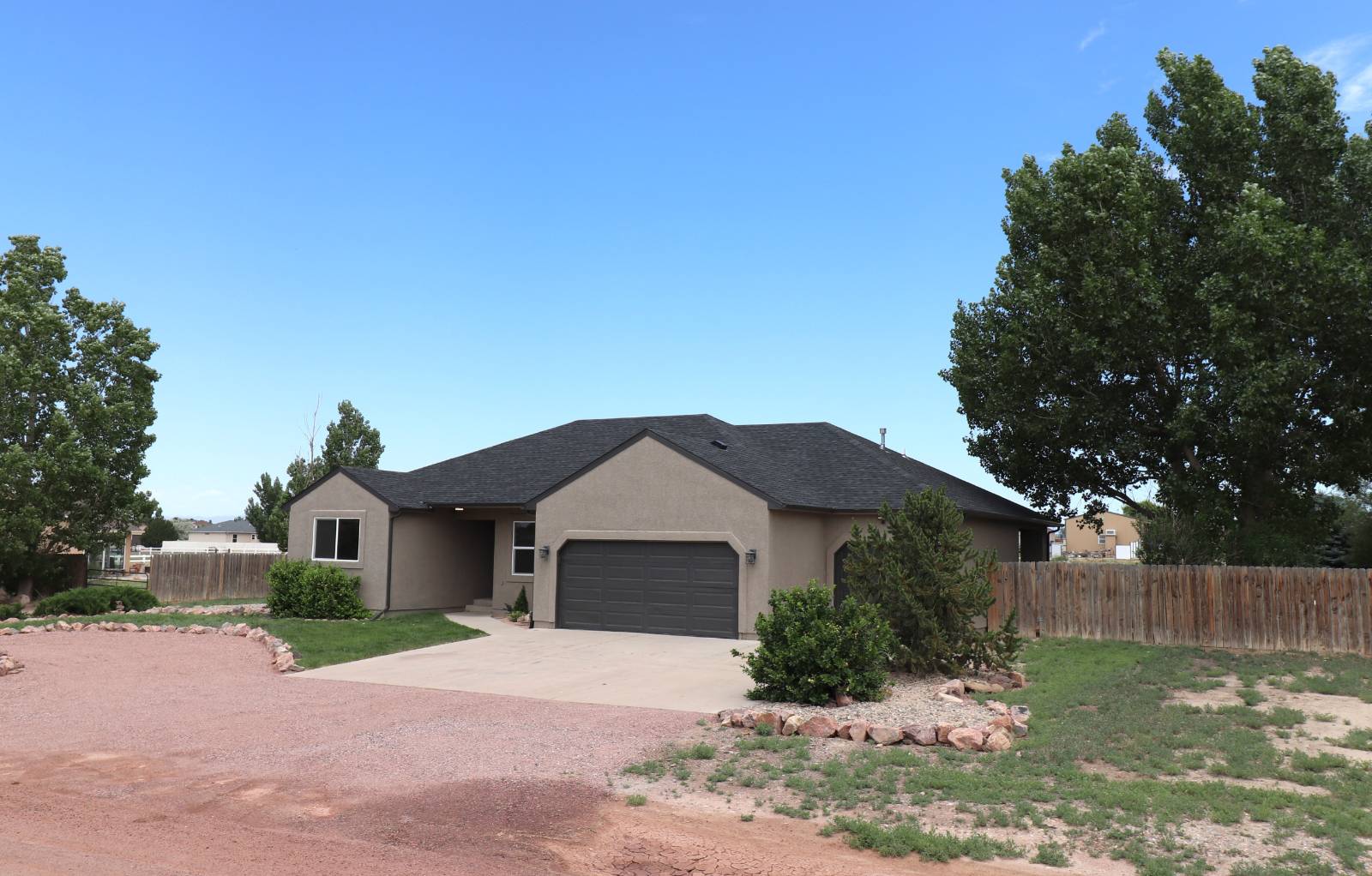 ;
;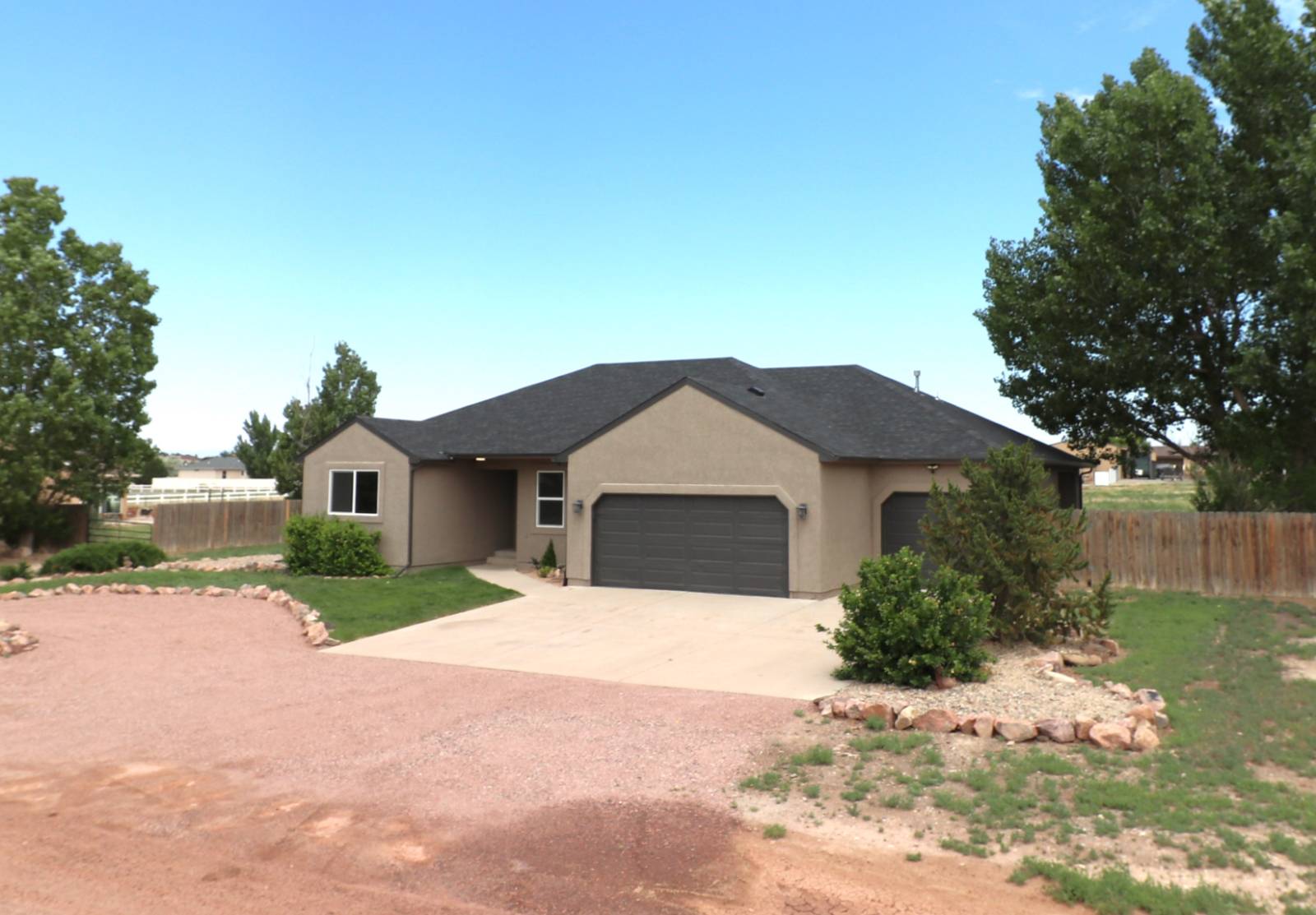 ;
;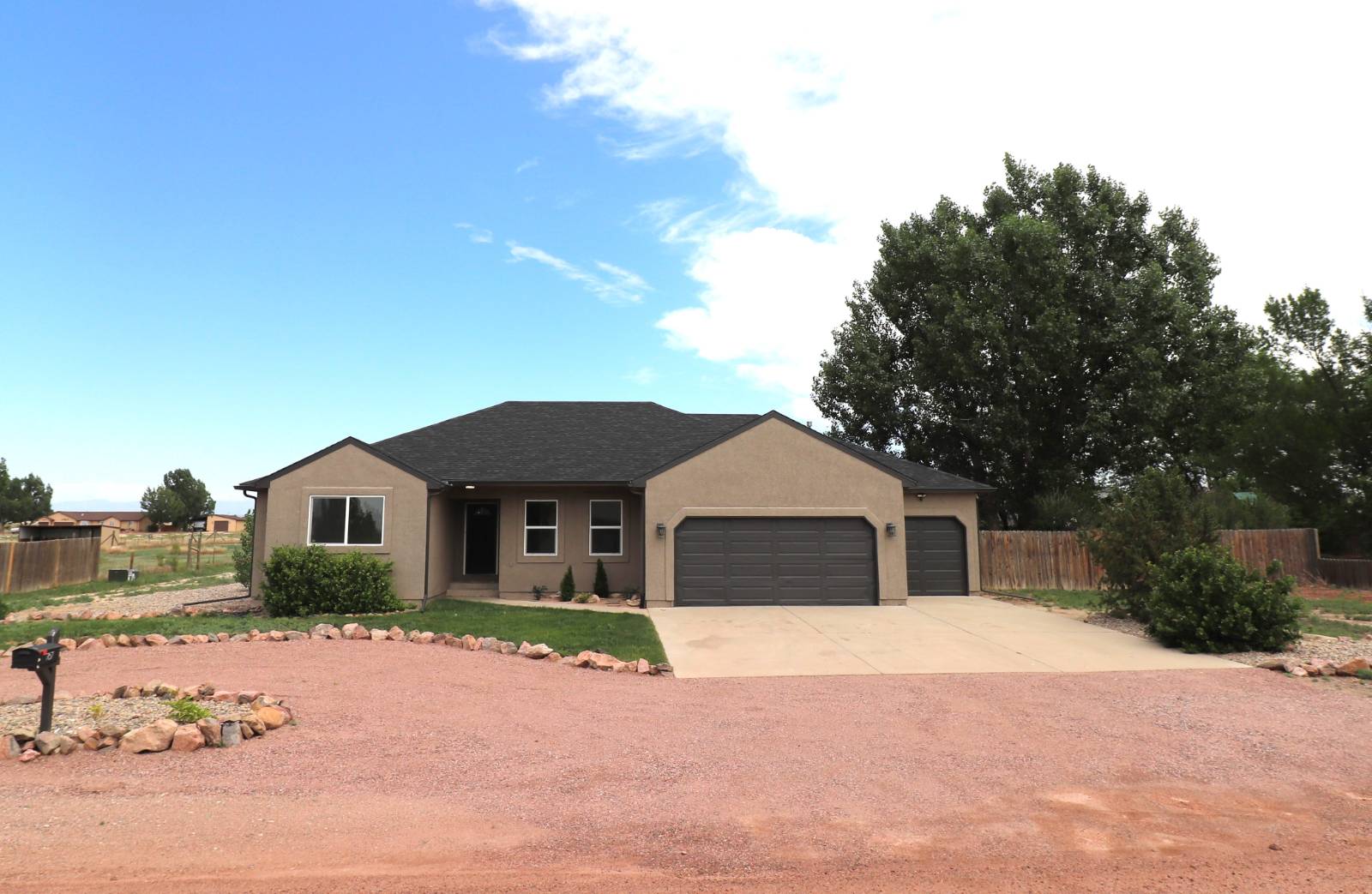 ;
;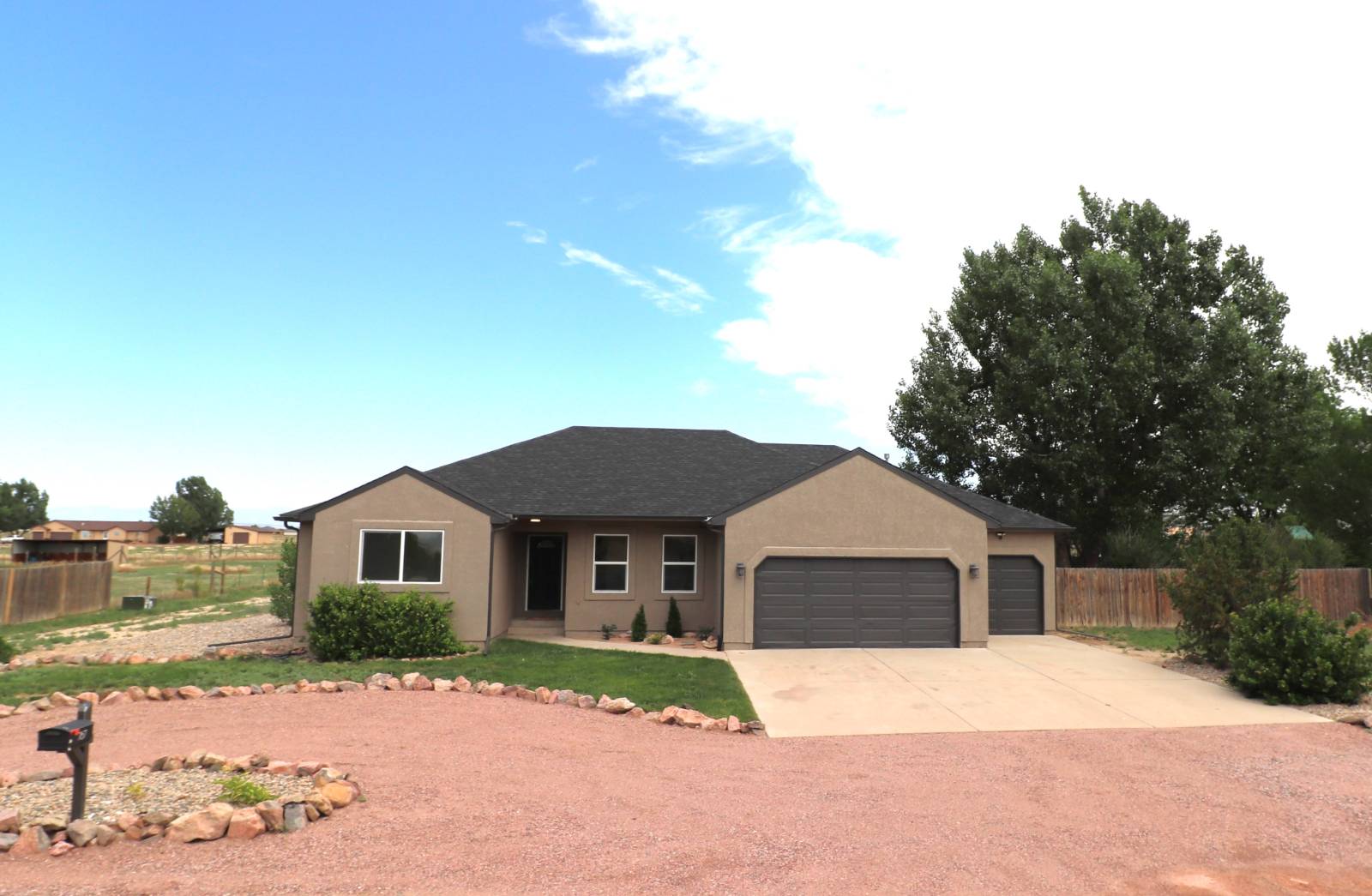 ;
;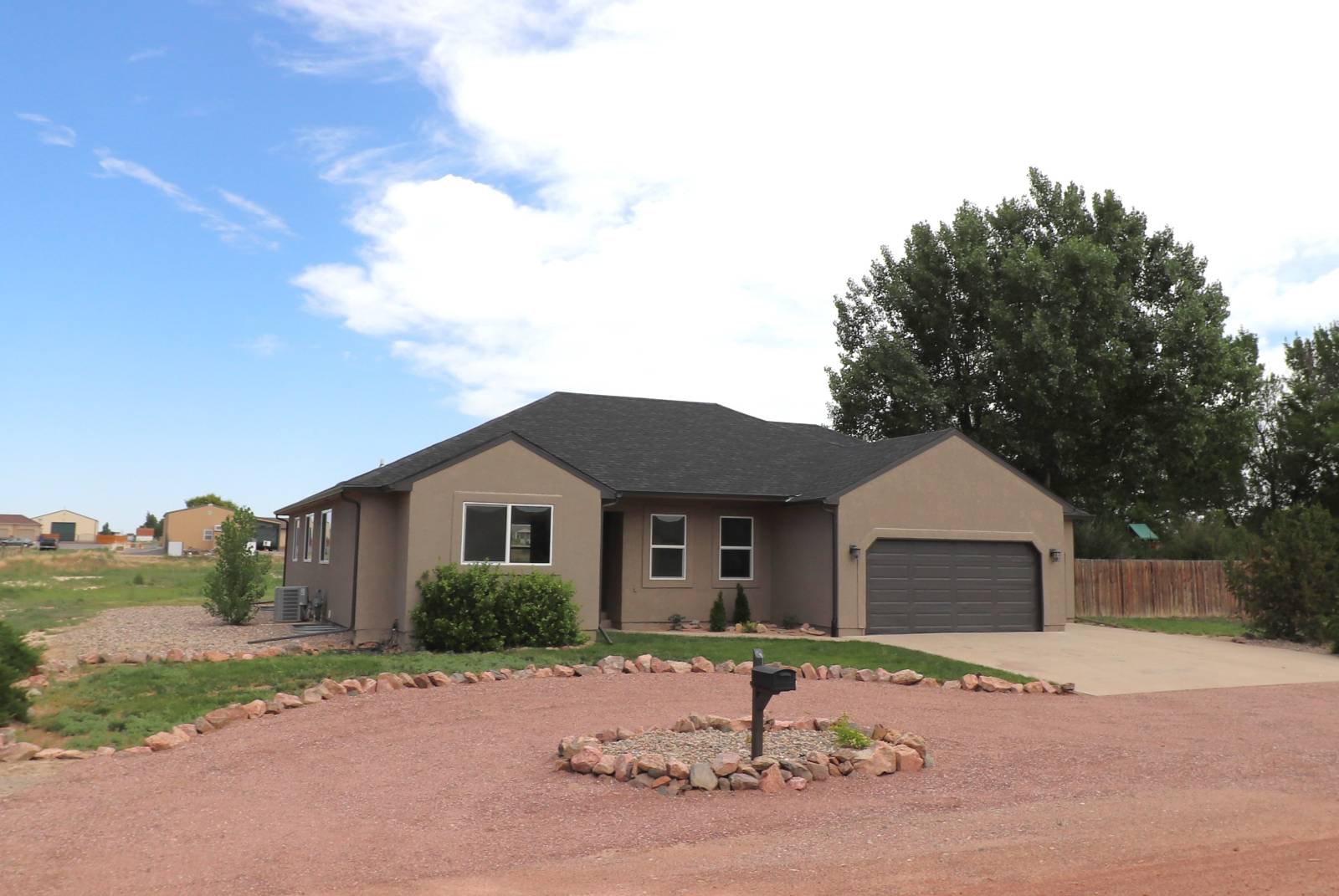 ;
;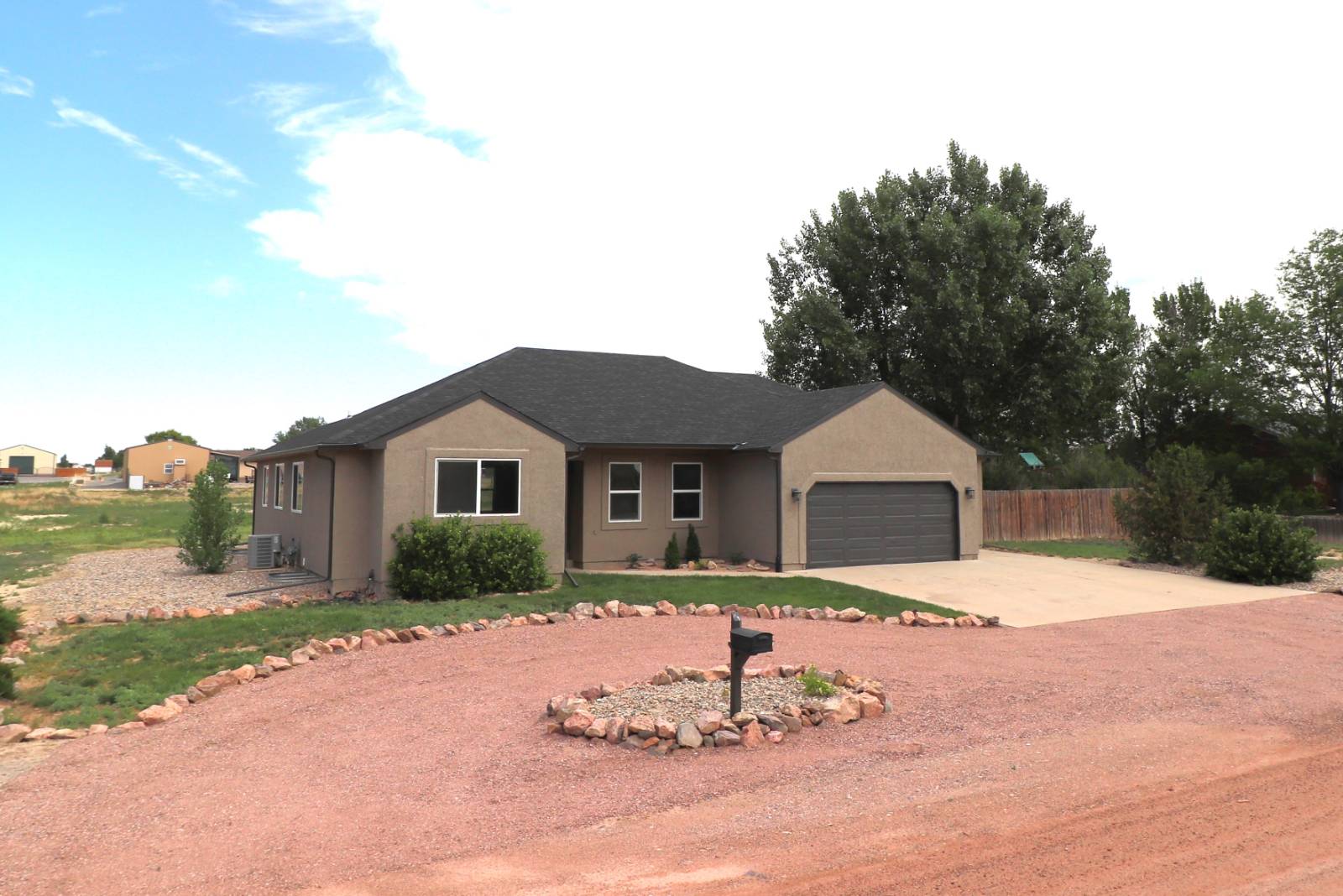 ;
;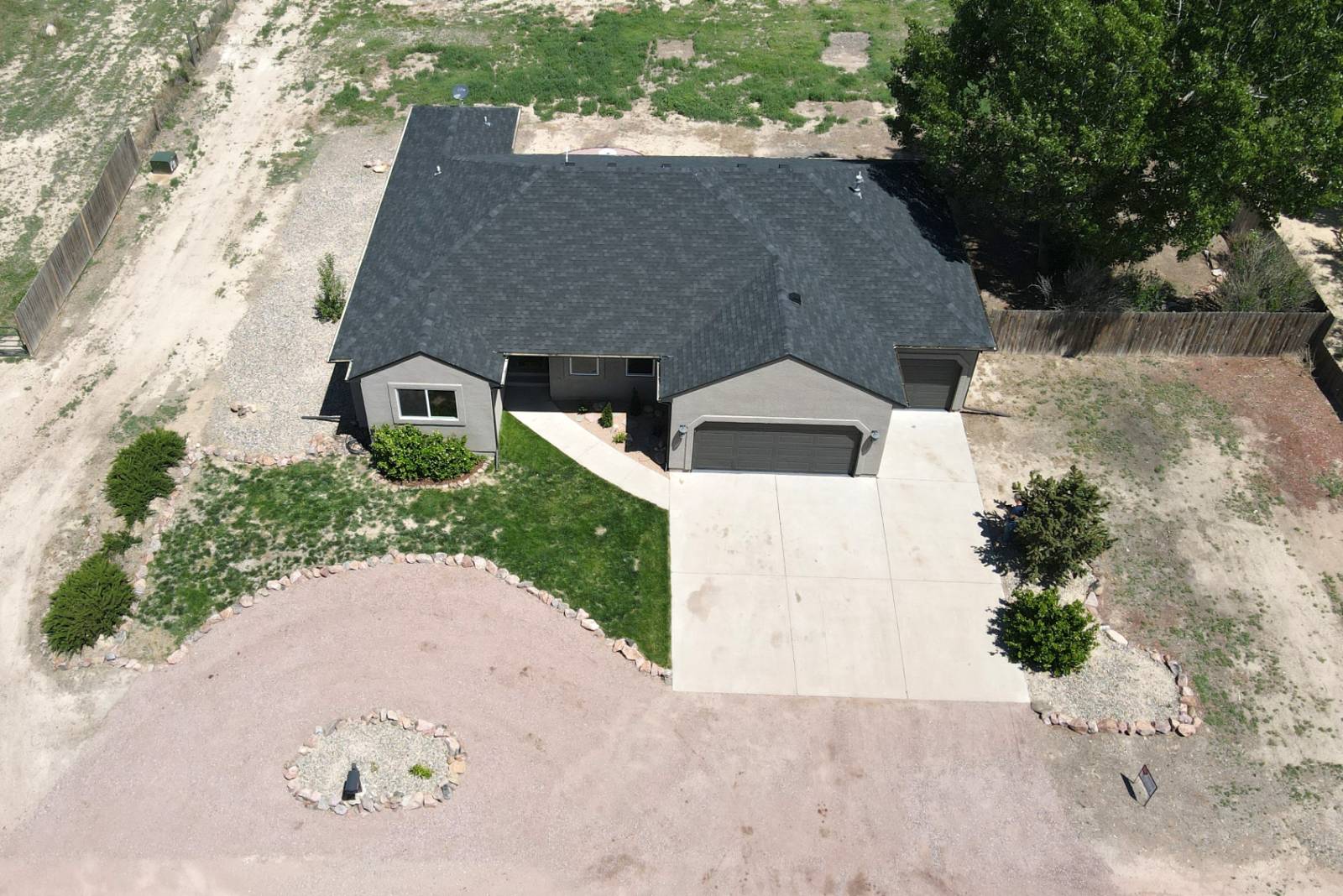 ;
;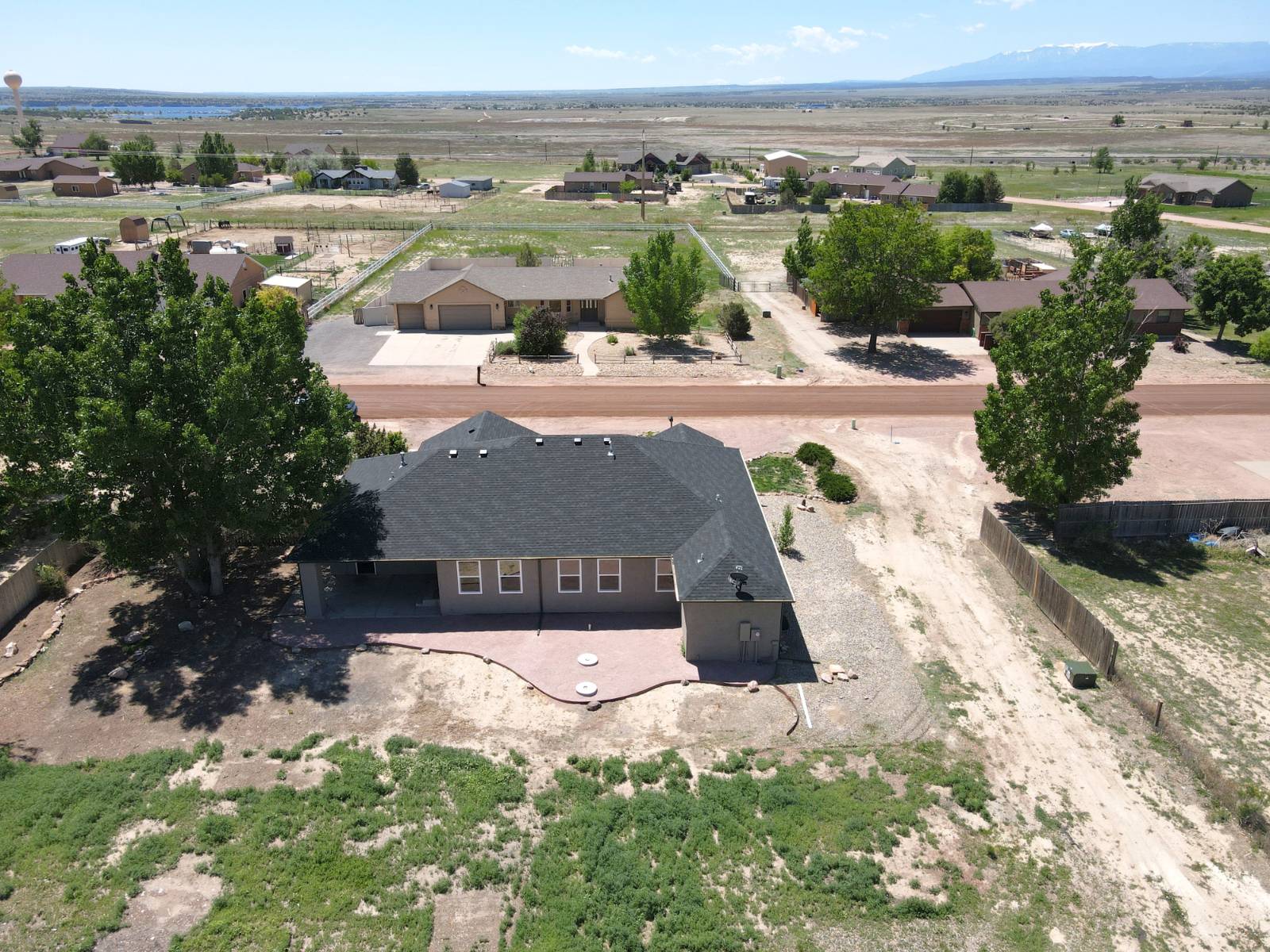 ;
;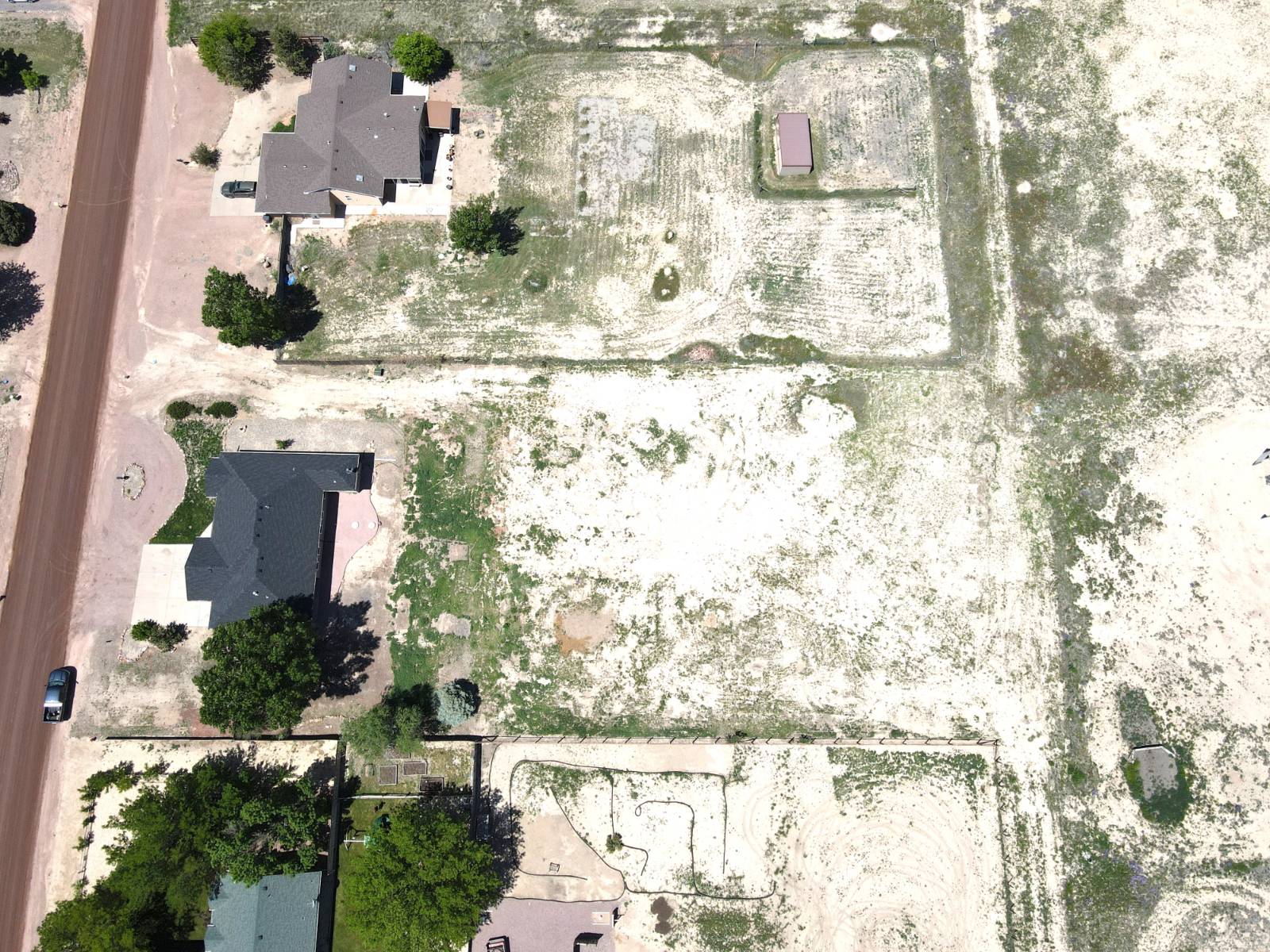 ;
;