76955 Road 351, Paxton, NE 69155
| Listing ID |
11327690 |
|
|
|
| Property Type |
Farm/Estate |
|
|
|
| County |
Perkins |
|
|
|
|
|
With 314 acres, this gorgeous broker-owned home with dry land farm ground is for sale in a beautiful country setting. Numerous updates include wood floors, tile floors, kitchen, bath, fitness room, mudroom, 3 car garage, many windows, egress window, the list goes on! When you step into the front door you are greeted by spacious rooms and warmth! Great entertaining spaces with a family room, bar area and living room with access to outdoor spaces from 3 separate rooms! The custom kitchen features tall cabinets, breakfast bar, dining room with custom window covers. 40x70shop, 26x32 block barn, 30x80 calving barn with catch alley, auto head catch & vet room. Nice corrals with 3 Ritchie waterers installed 2008. The pump and pressure tank are in well house. Underground propane tank + smaller tank. Established windbreaks! FSA information: Farm #4789 - 285.95 acres of crop land (282.9 acres tillable). 187.49 acres corn base @ 89 BPA Yield Base. 98.41 acres wheat base @ 46 BPA Yield Base. Soils: 55.7% Woodly fine sandy loam. 43% Santana very fine sandy loam. 1.3% Kuma loam. Possession: Current tennant to harvest 2024 dry land corn crop. If transaction occurs prior to December 31, 2024, buyer to receive possession for the 2025 crop year. Directions: from I-80 at Paxton: 3 miles south, 1/2 miles east, 4 miles south to Road 771, 3 miles east to Road 351, 1.5 miles south, east side.
|
- 3 Total Bedrooms
- 2 Full Baths
- 1 Half Bath
- 3231 SF
- 314.13 Acres
- Built in 1954
- 1 Story
- Available 7/31/2024
- Ranch Style
- Partial Basement
- 451 Lower Level SF
- Lower Level: Partly Finished
- 1 Lower Level Bedroom
- Solid Surface Kitchen Counter
- Oven/Range
- Refrigerator
- Dishwasher
- Microwave
- Garbage Disposal
- Appliance Hot Water Heater
- Carpet Flooring
- Ceramic Tile Flooring
- Hardwood Flooring
- Living Room
- Family Room
- Gym
- Breakfast
- Laundry
- First Floor Primary Bedroom
- First Floor Bathroom
- 1 Fireplace
- Wood Stove
- Forced Air
- 2 Heat/AC Zones
- Propane Fuel
- Central A/C
- Frame Construction
- Asphalt Shingles Roof
- Attached Garage
- 3 Garage Spaces
- Private Well Water
- Private Septic
- Deck
- Patio
- Equestrian
- Barn
- Shed
- Workshop
- Outbuilding
- Private View
- Farm View
- $7,284 Total Tax
- Tax Year 2023
|
|
Fuller & Associates Realty, LLC
|
Listing data is deemed reliable but is NOT guaranteed accurate.
|



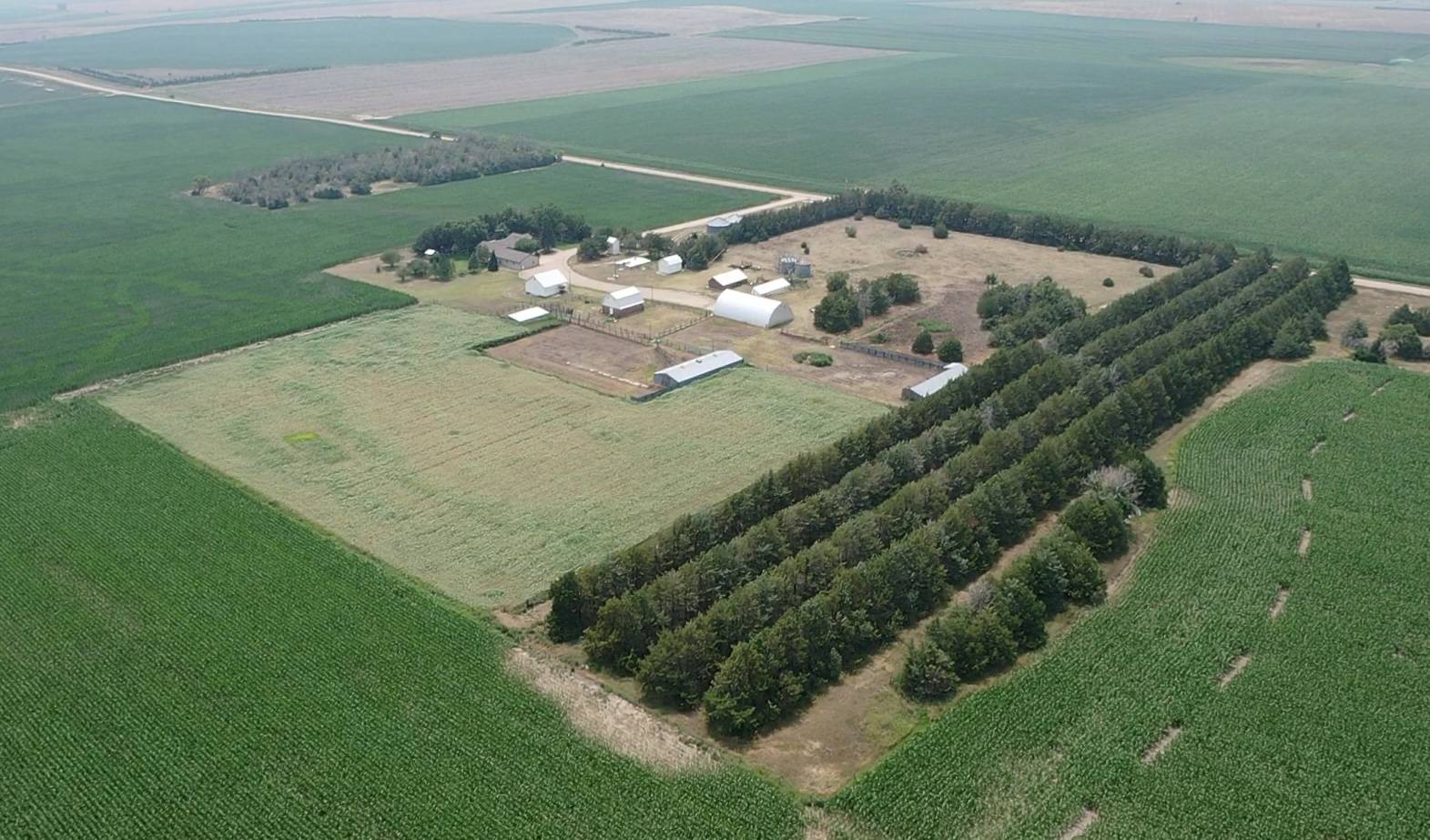


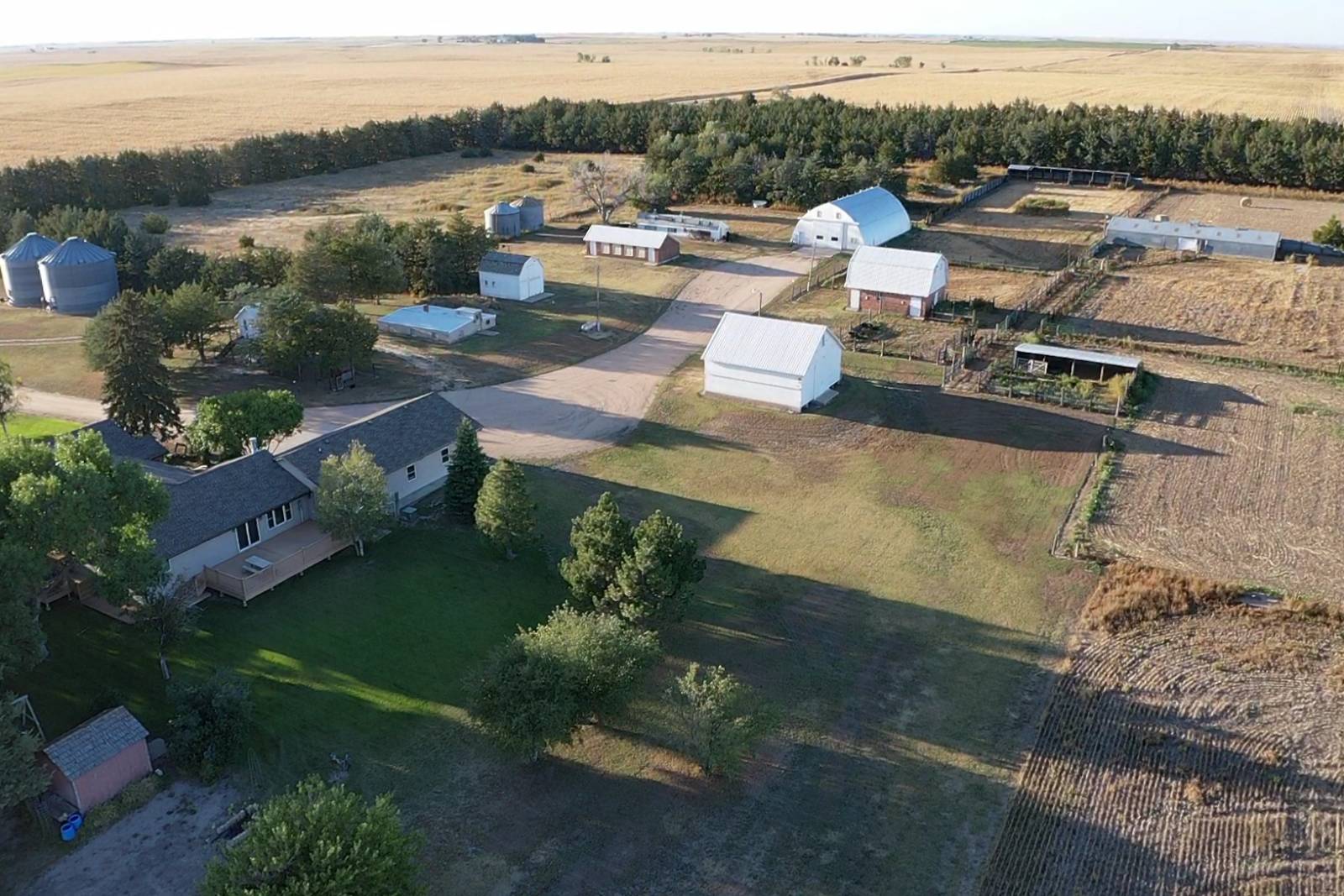 ;
;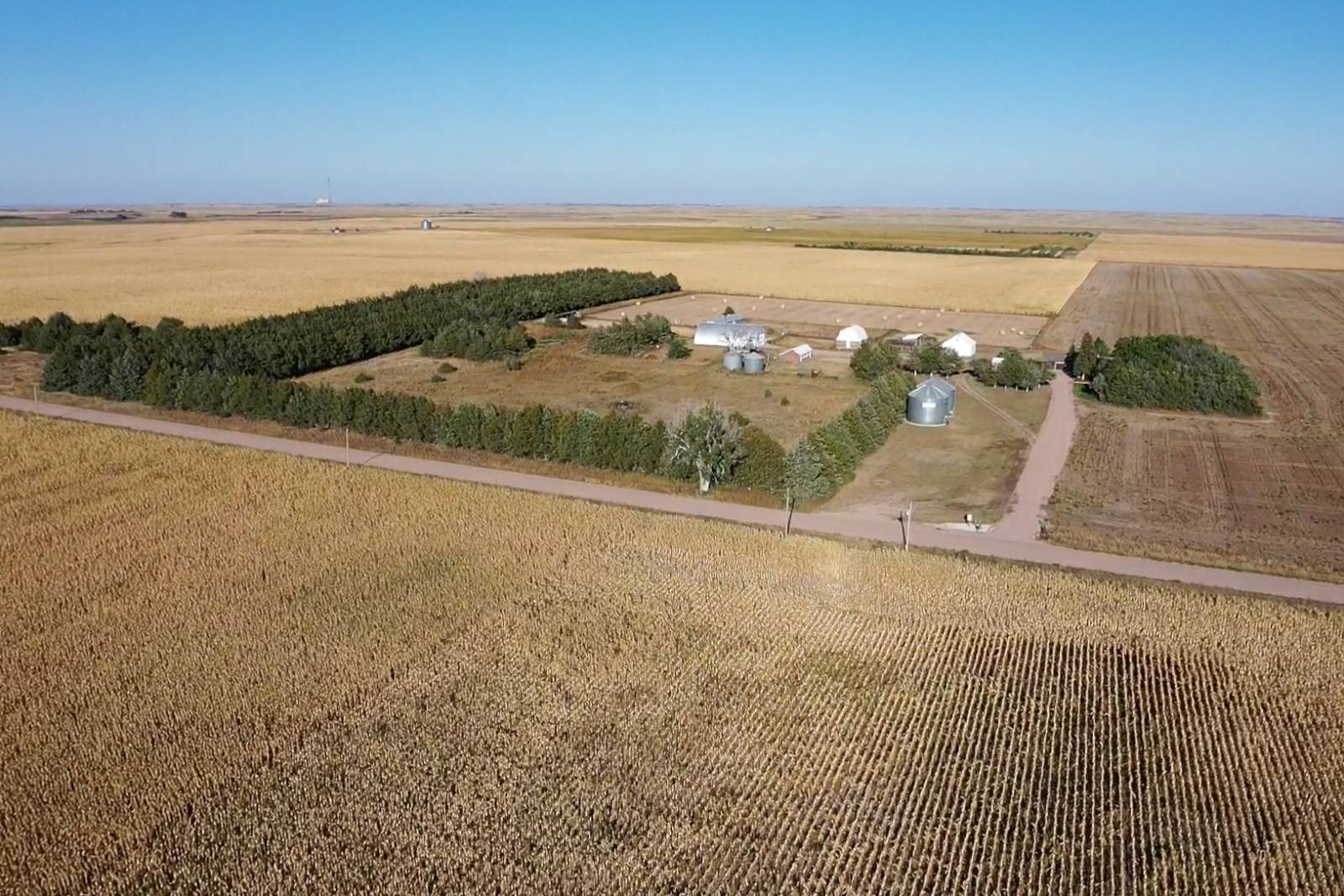 ;
;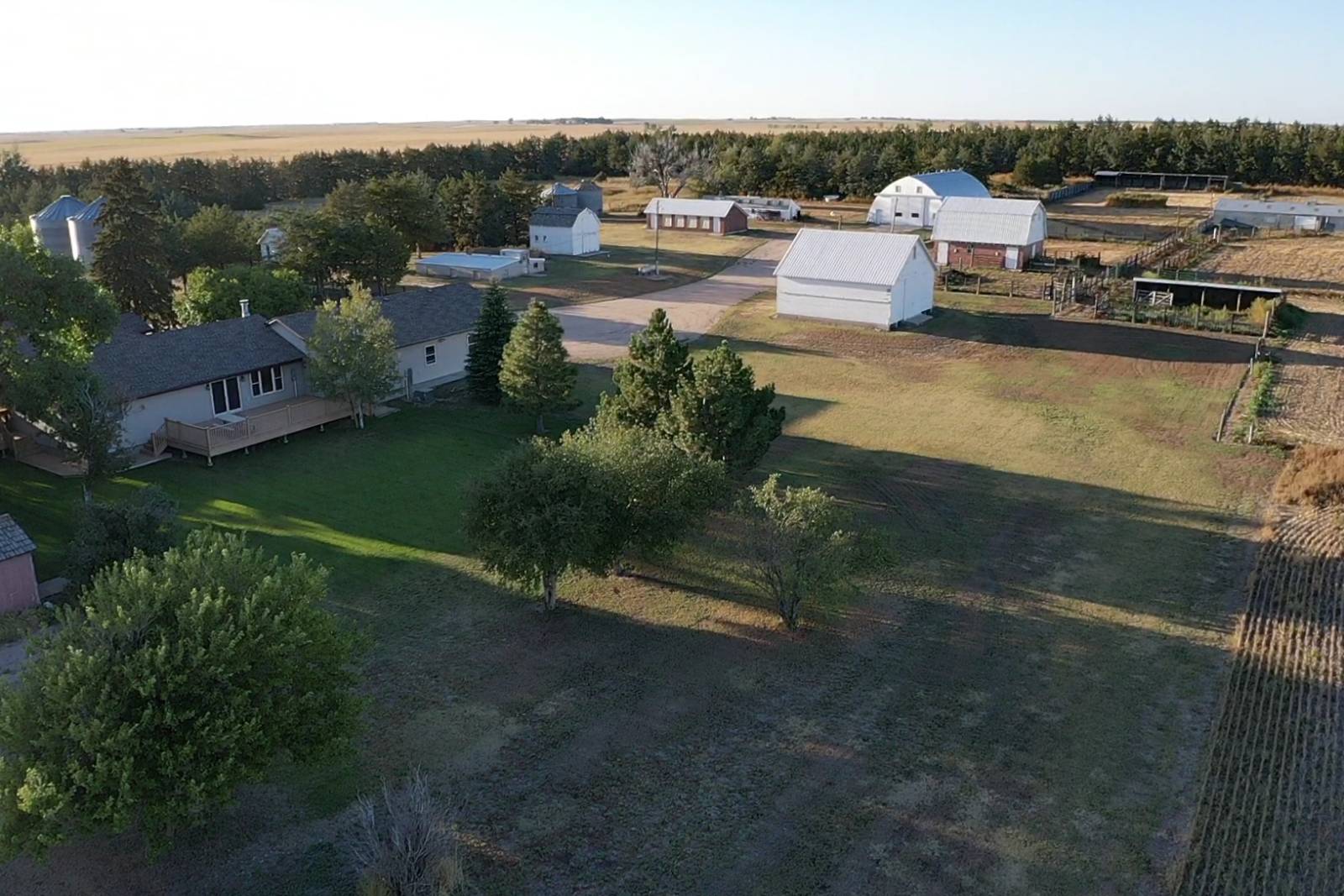 ;
;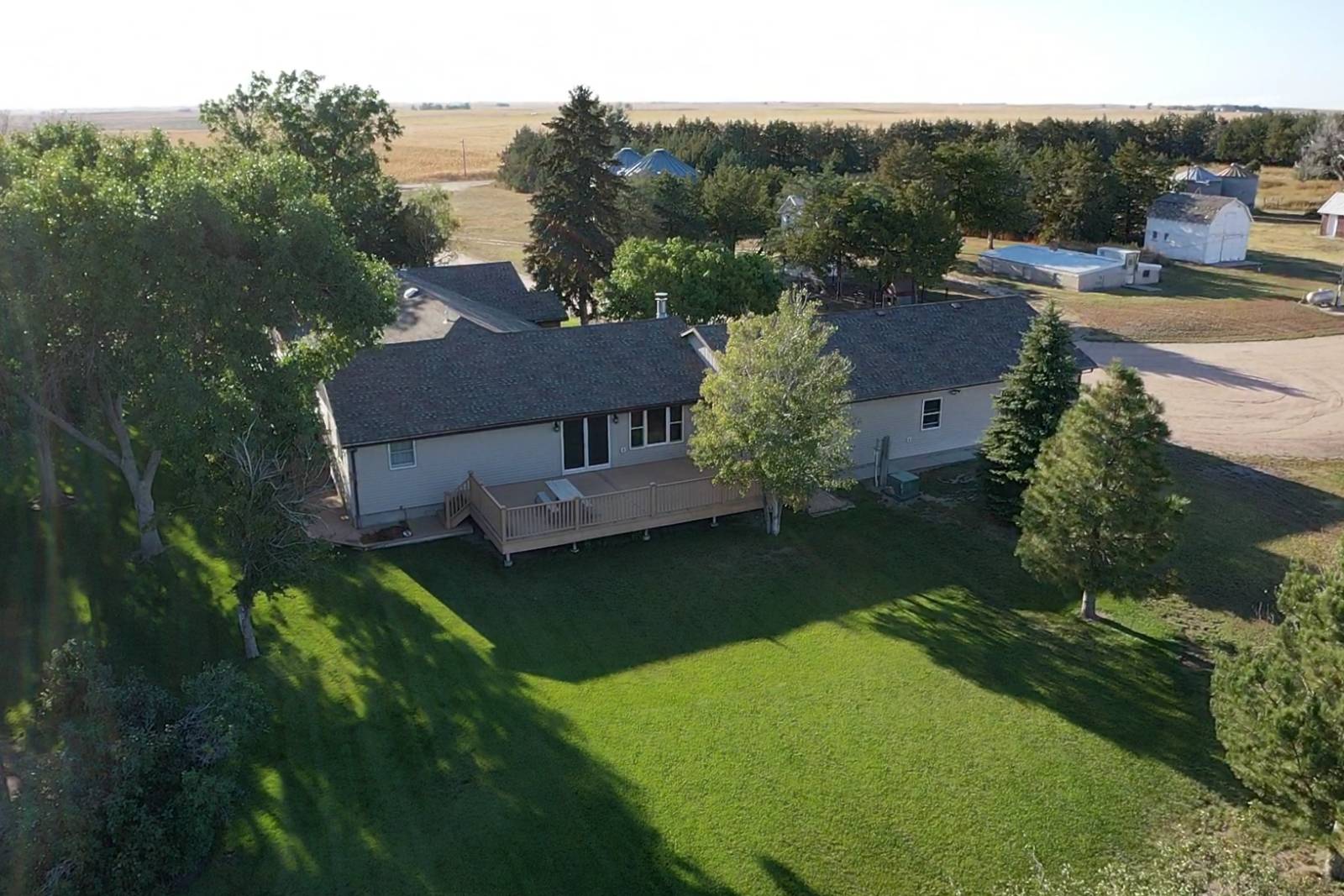 ;
;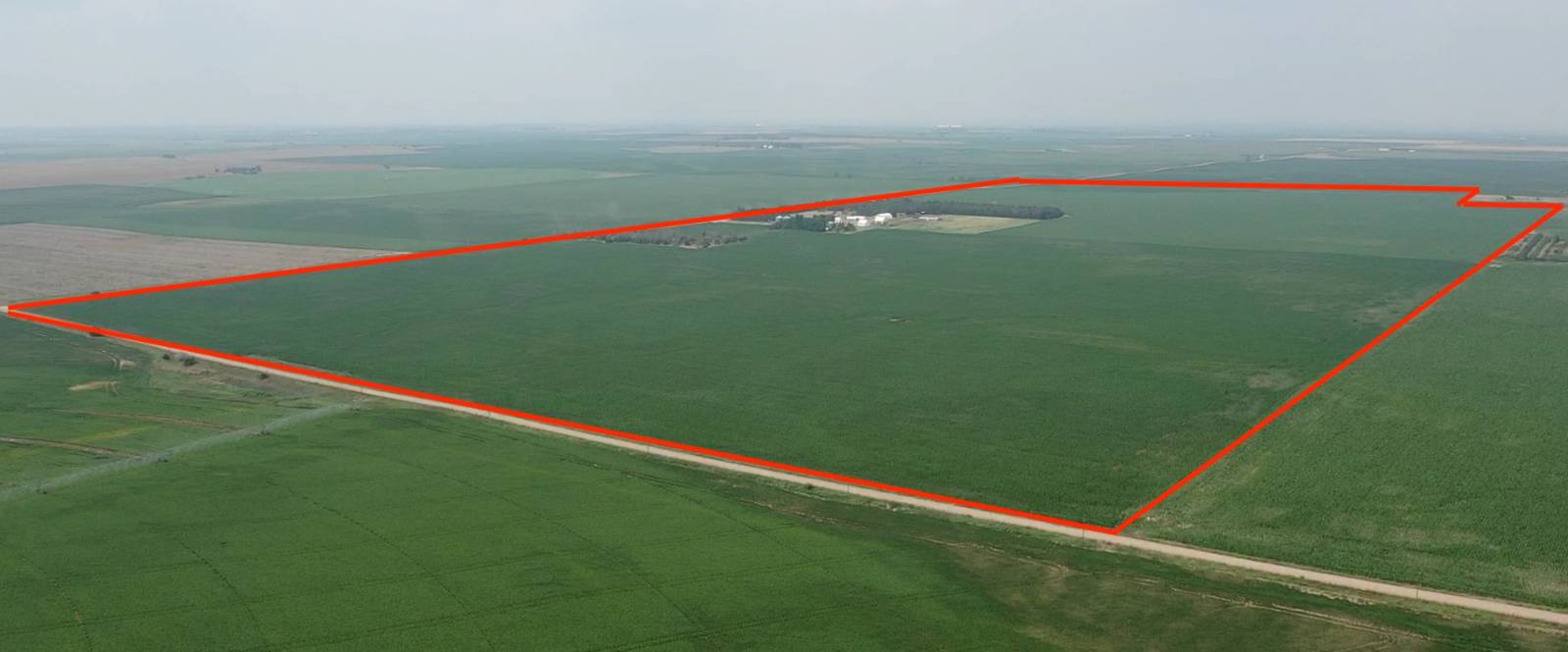 ;
;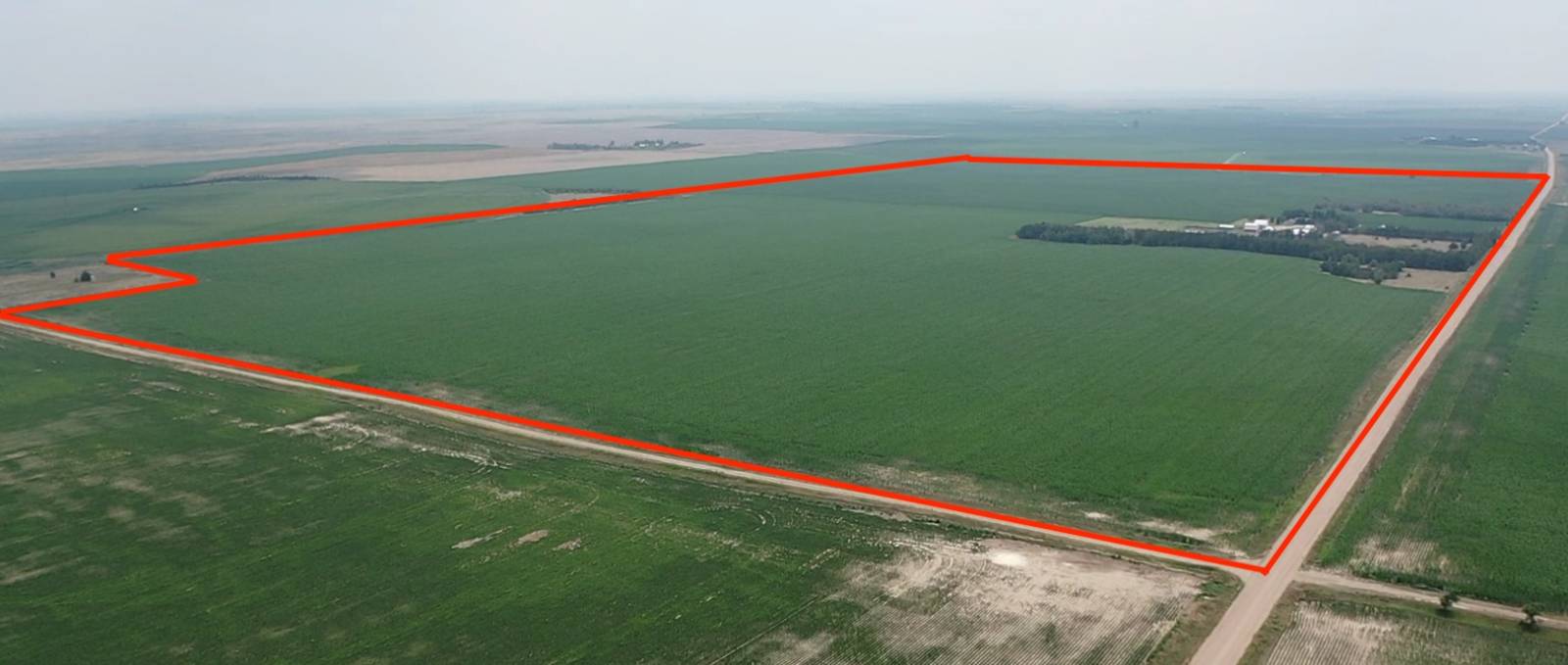 ;
;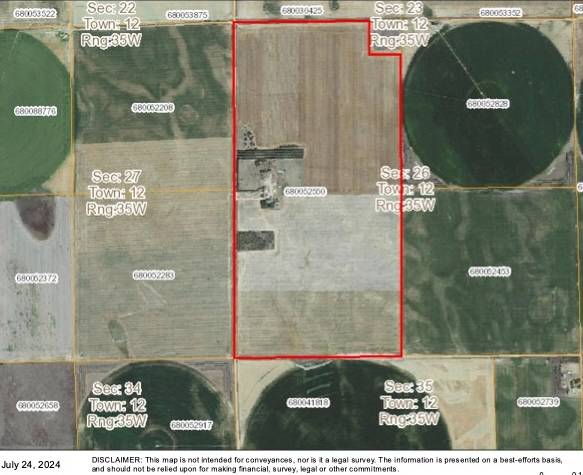 ;
;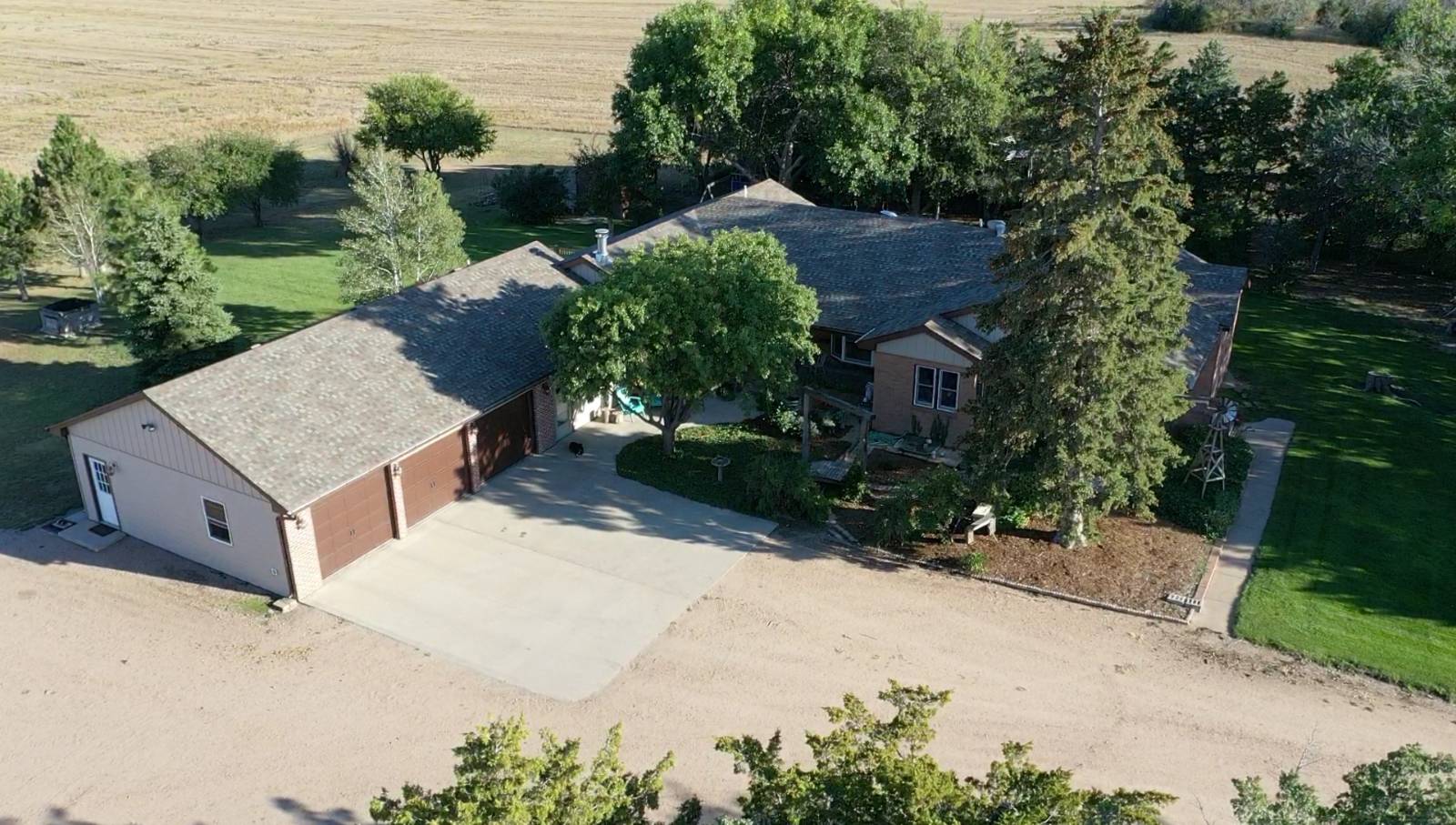 ;
;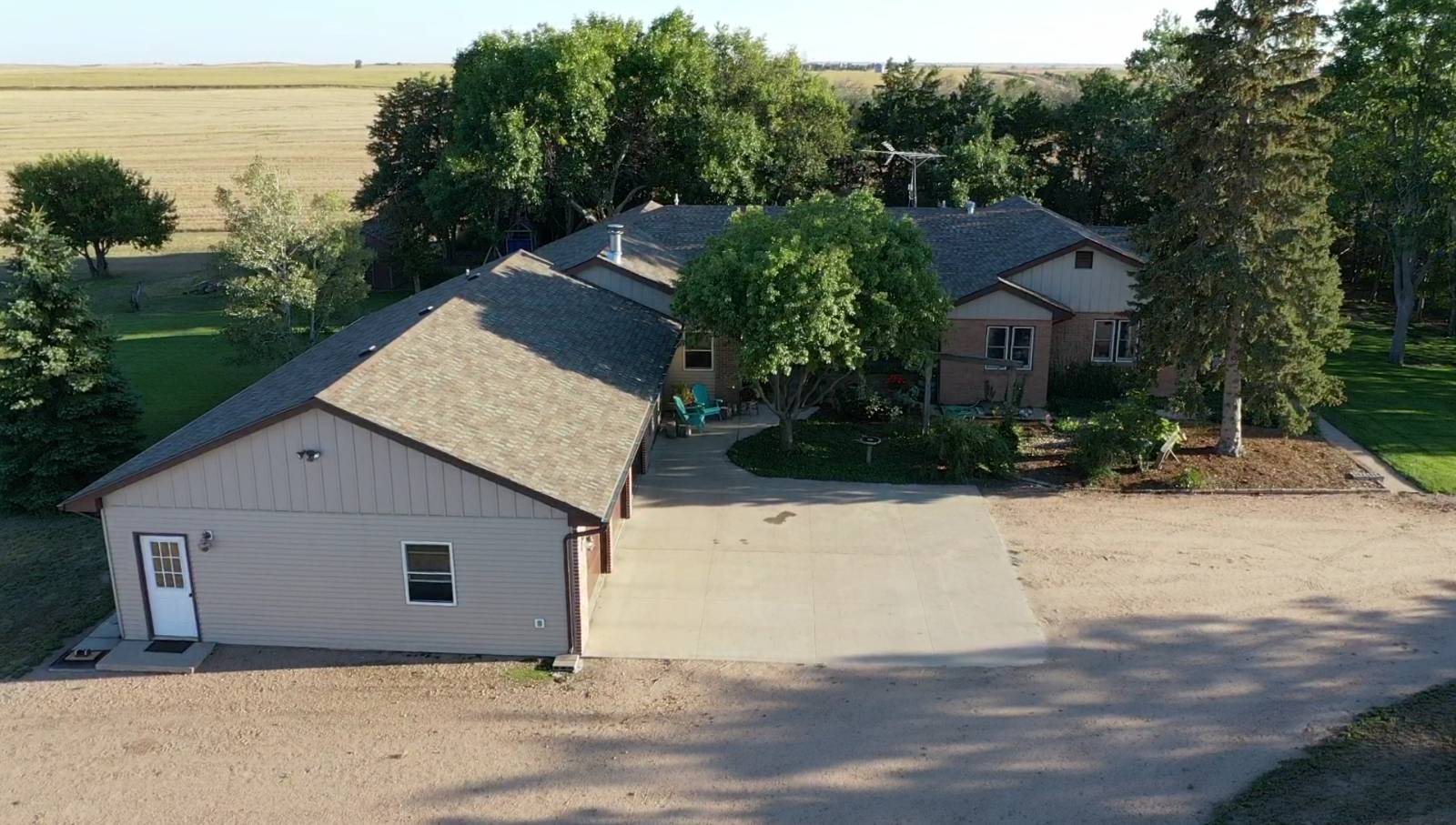 ;
;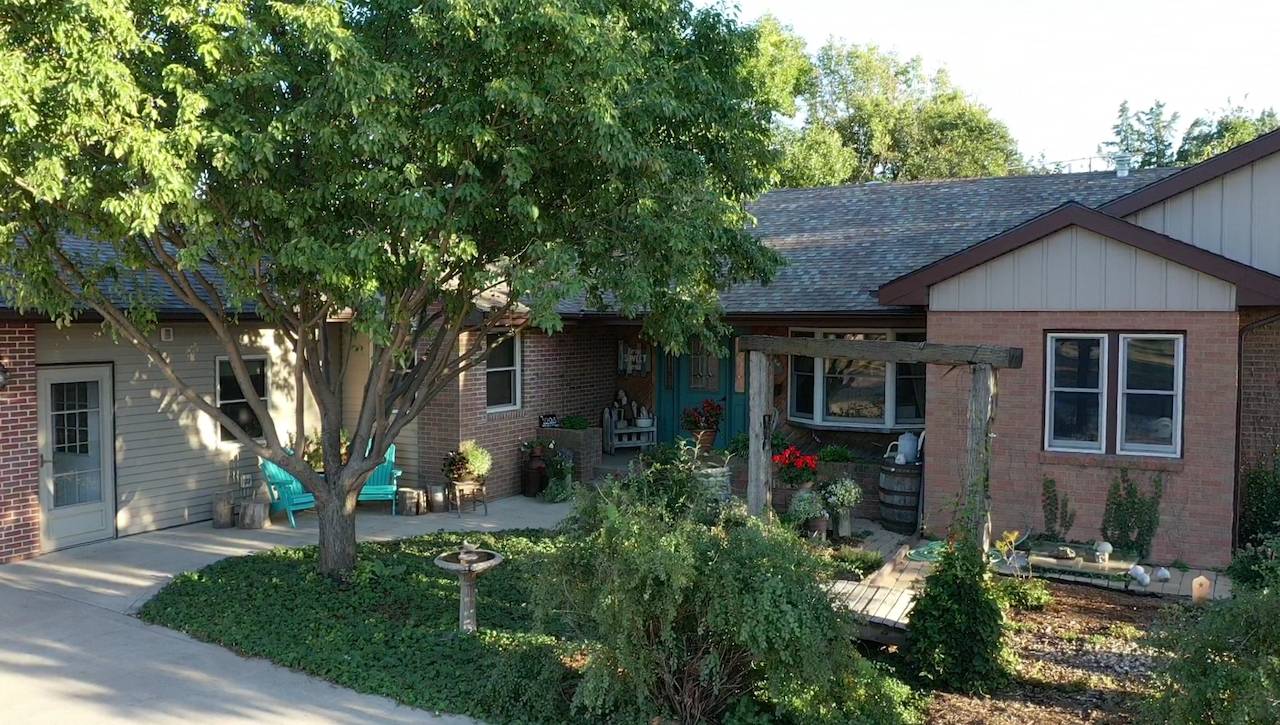 ;
;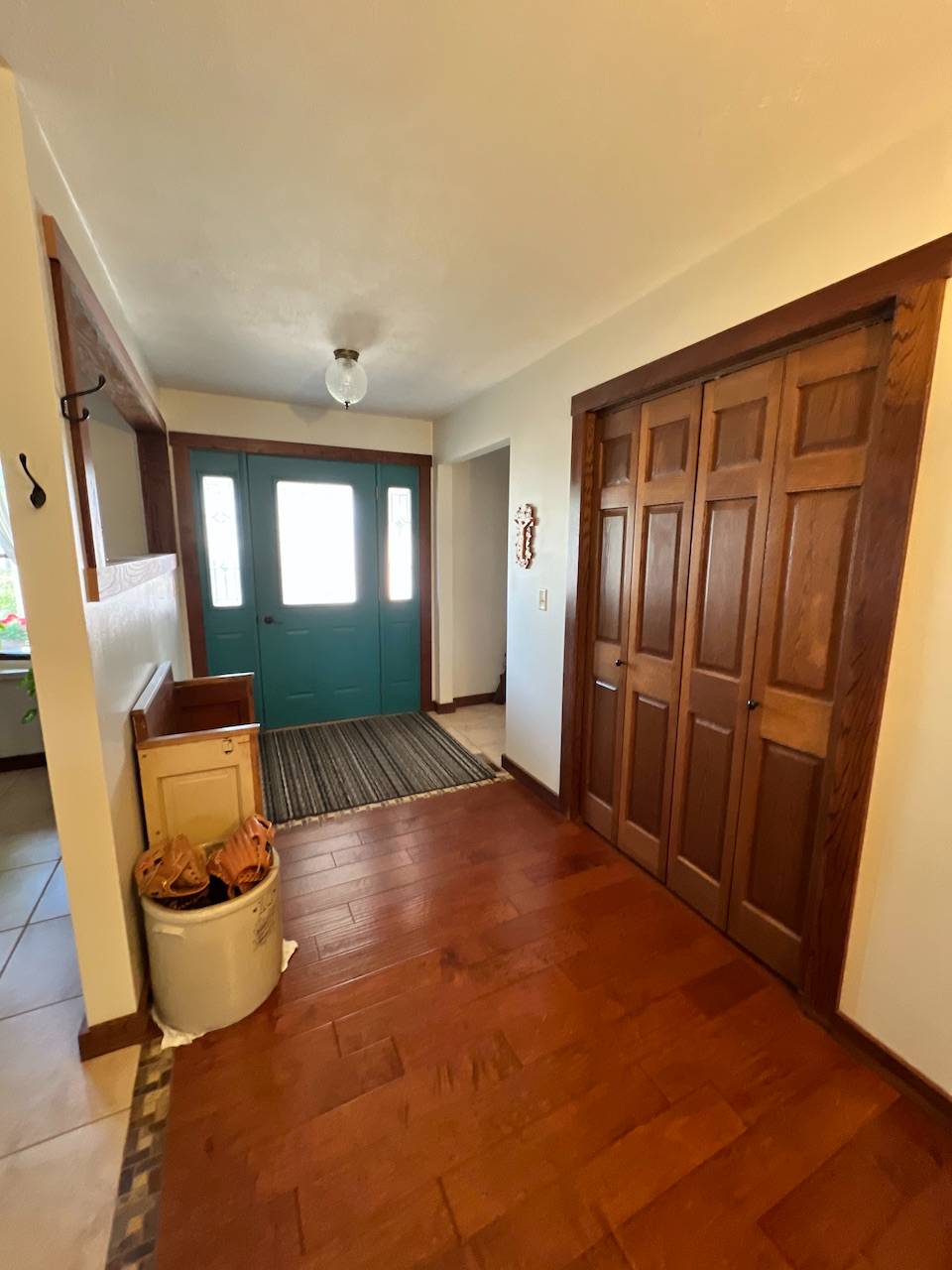 ;
;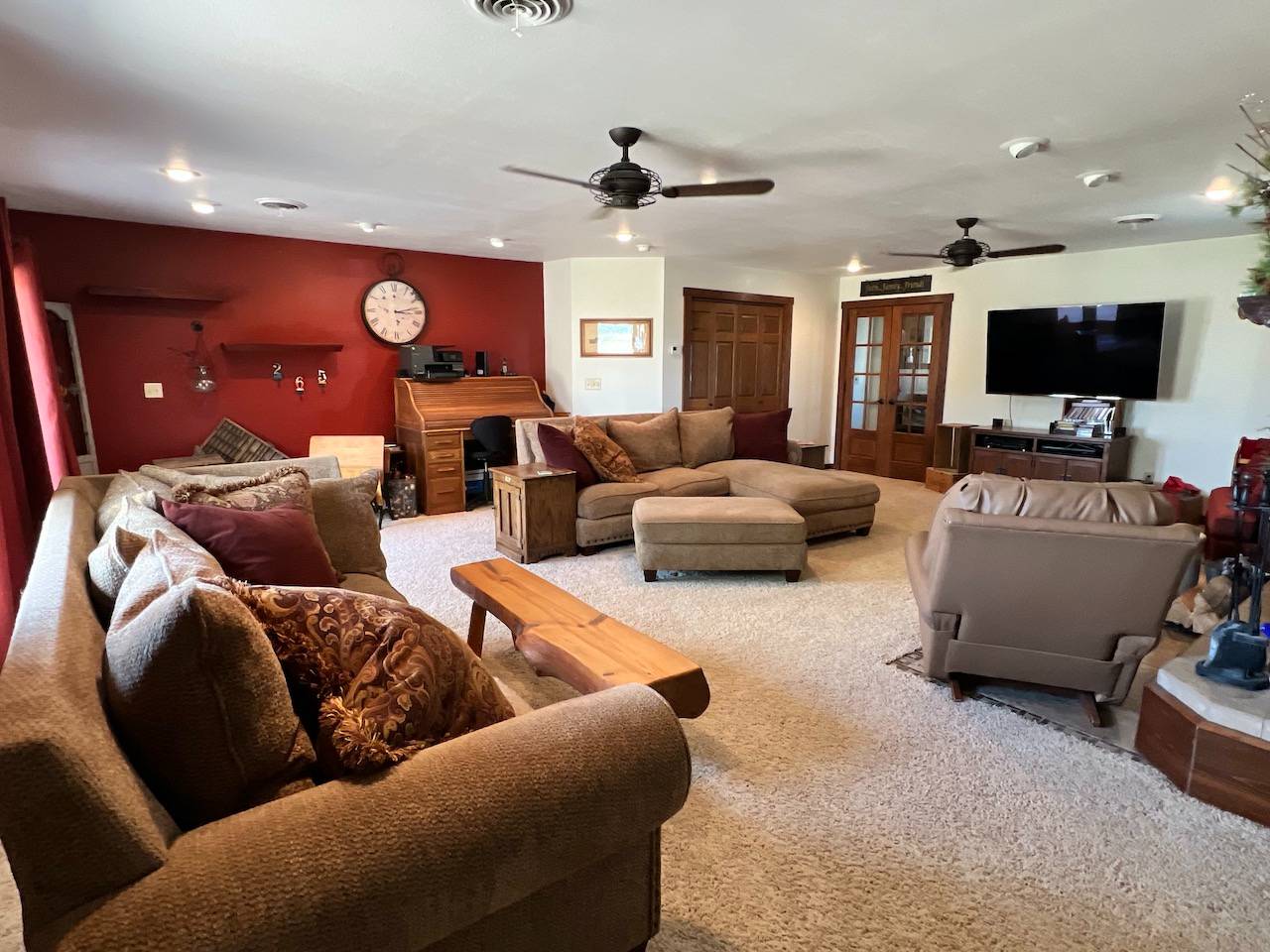 ;
;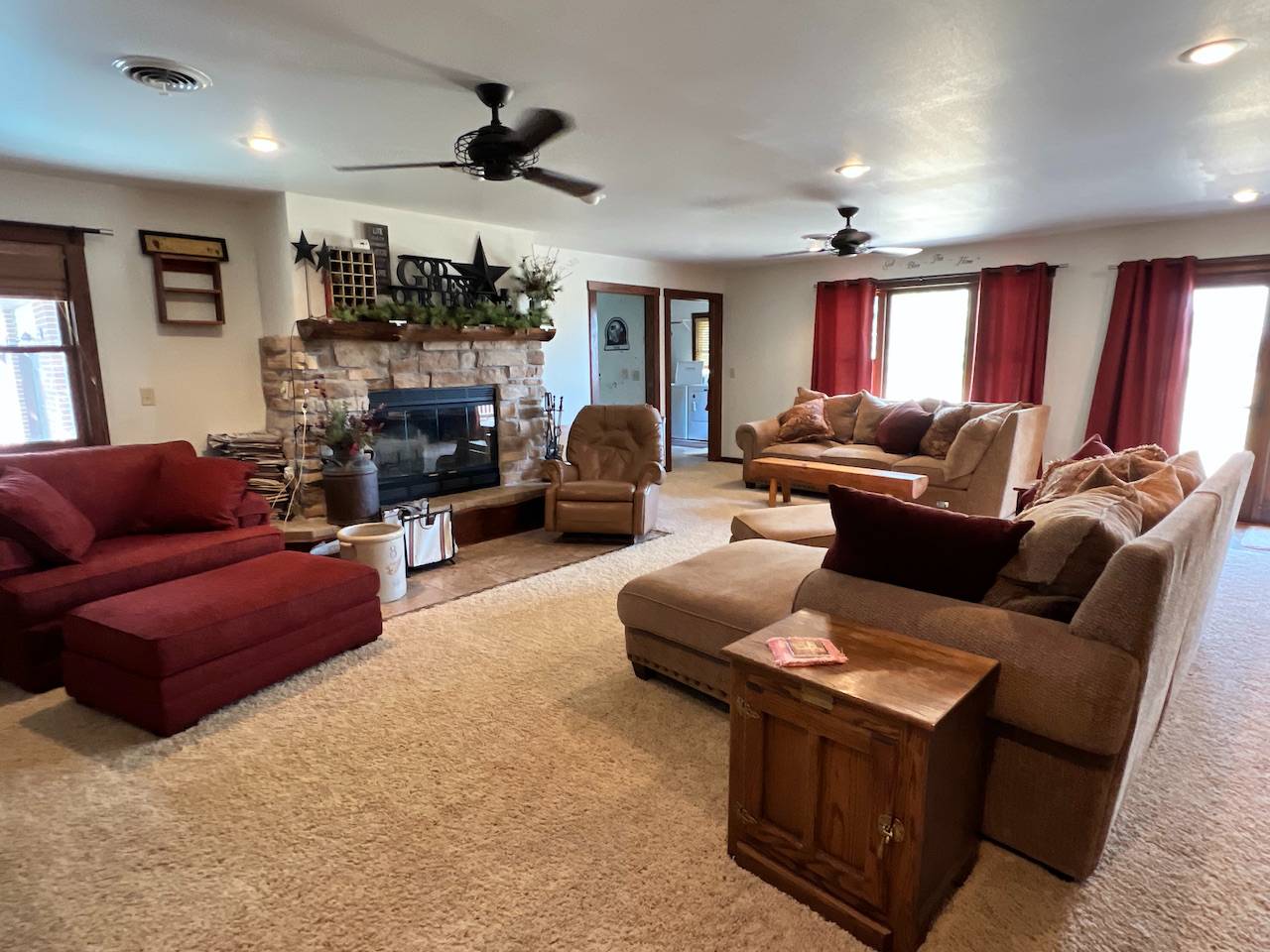 ;
;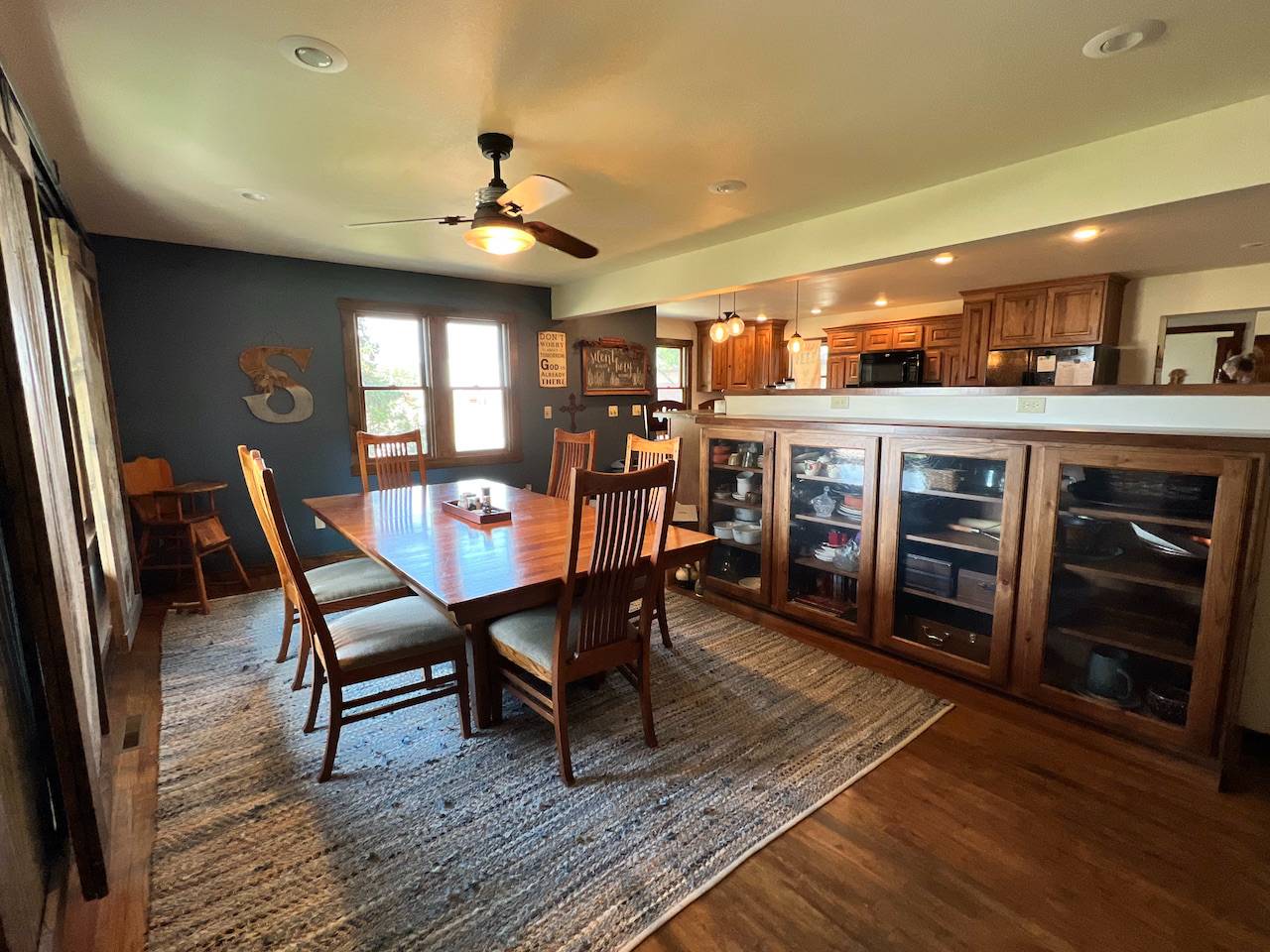 ;
;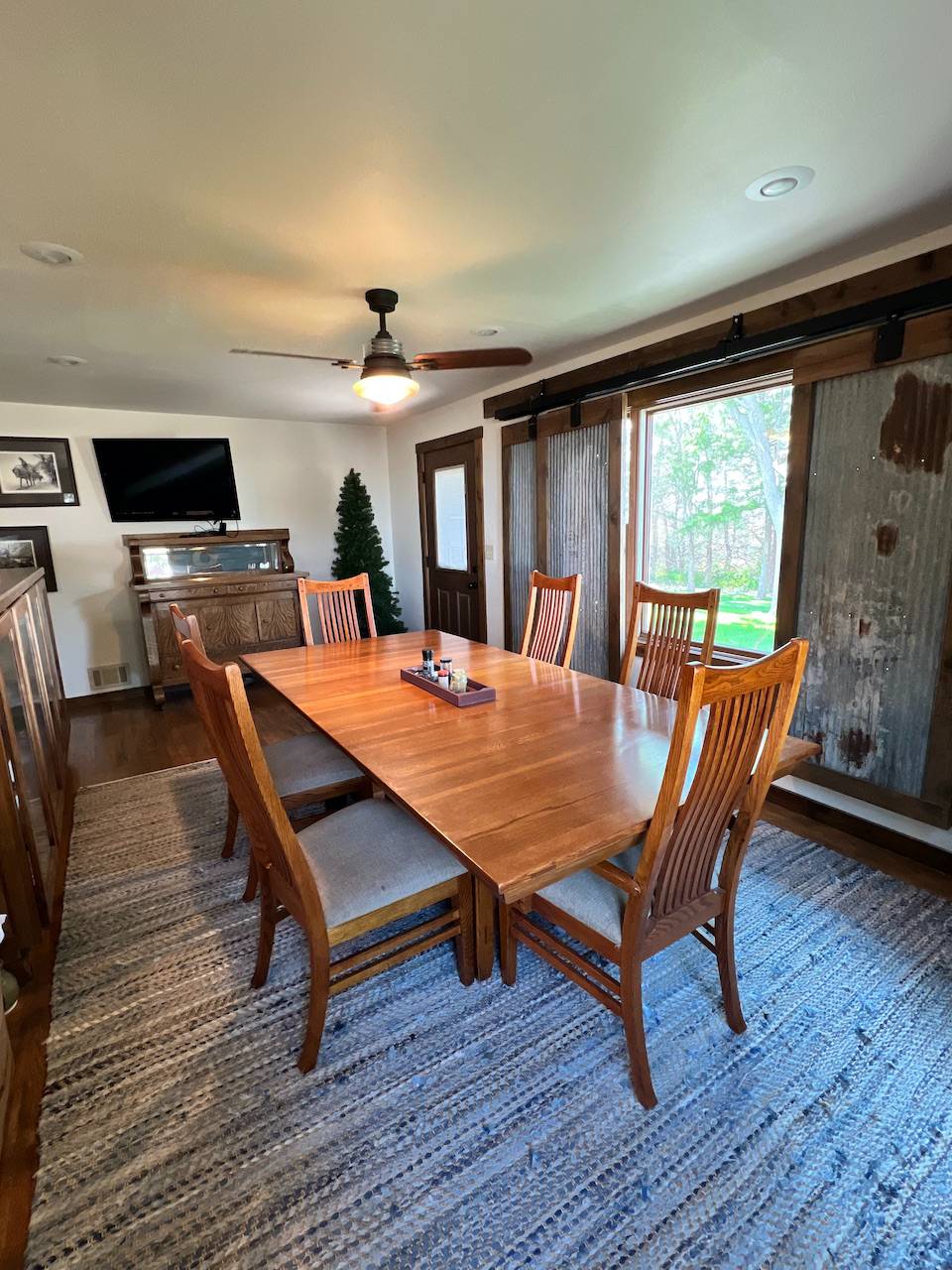 ;
;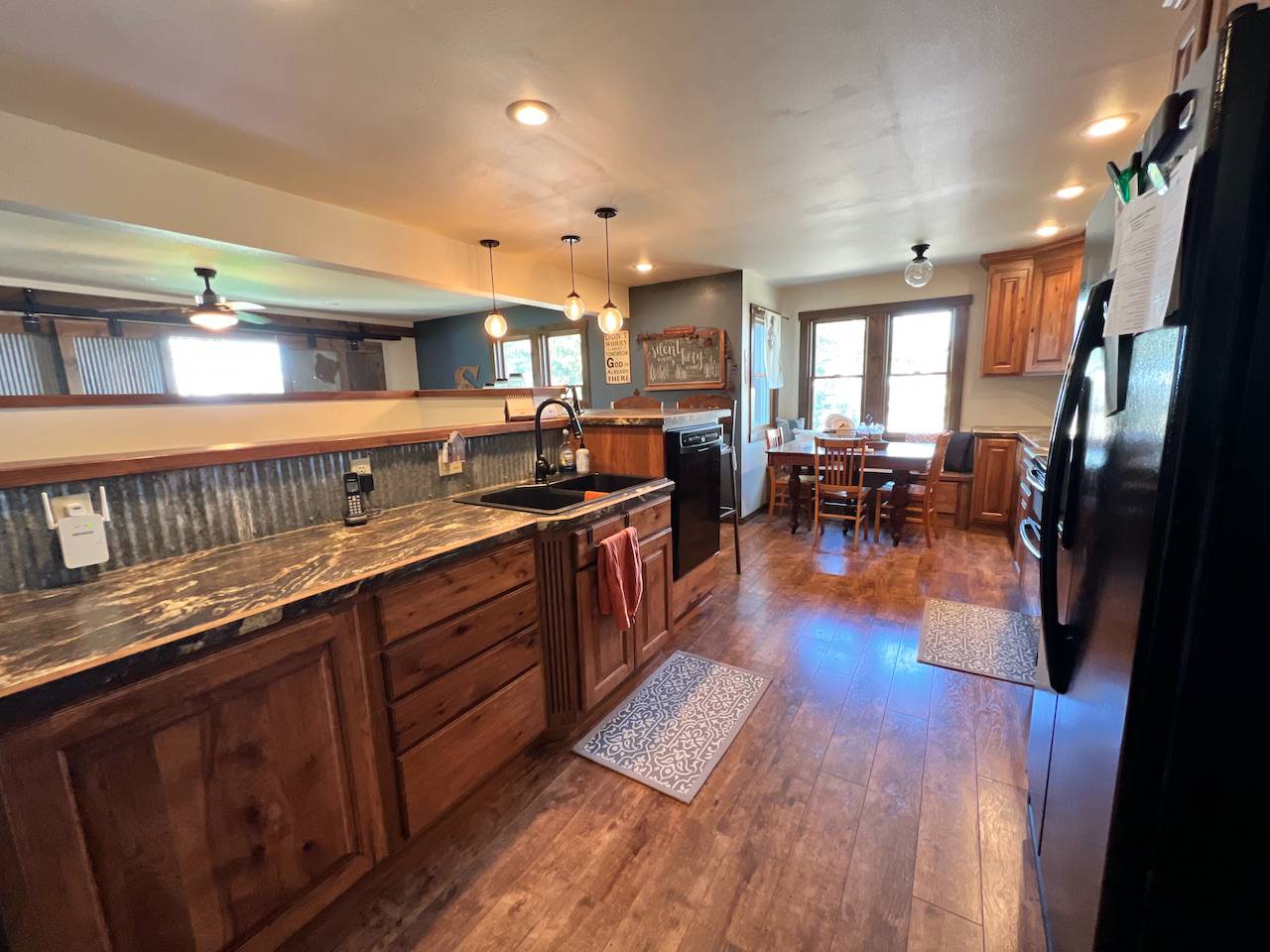 ;
;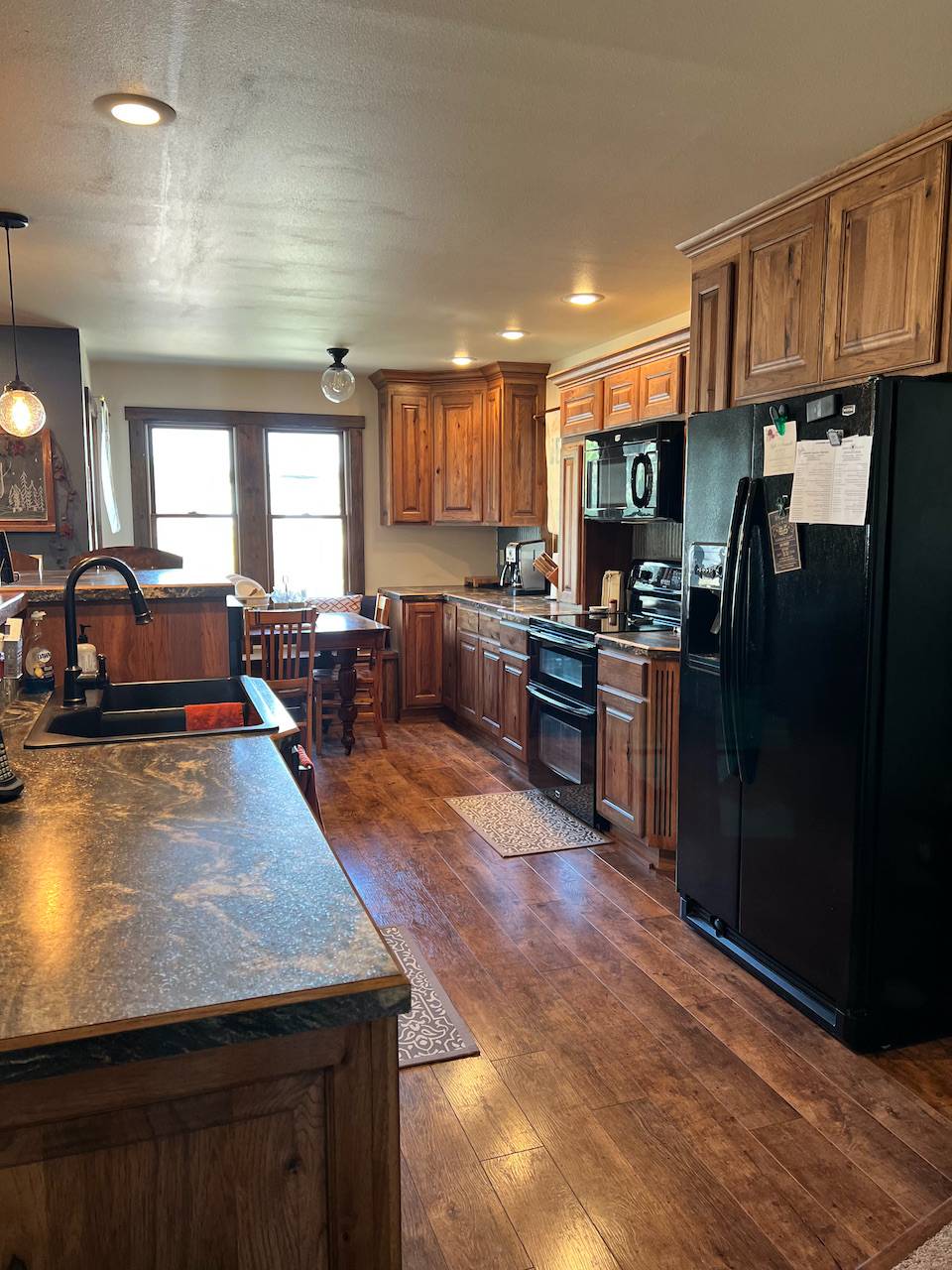 ;
;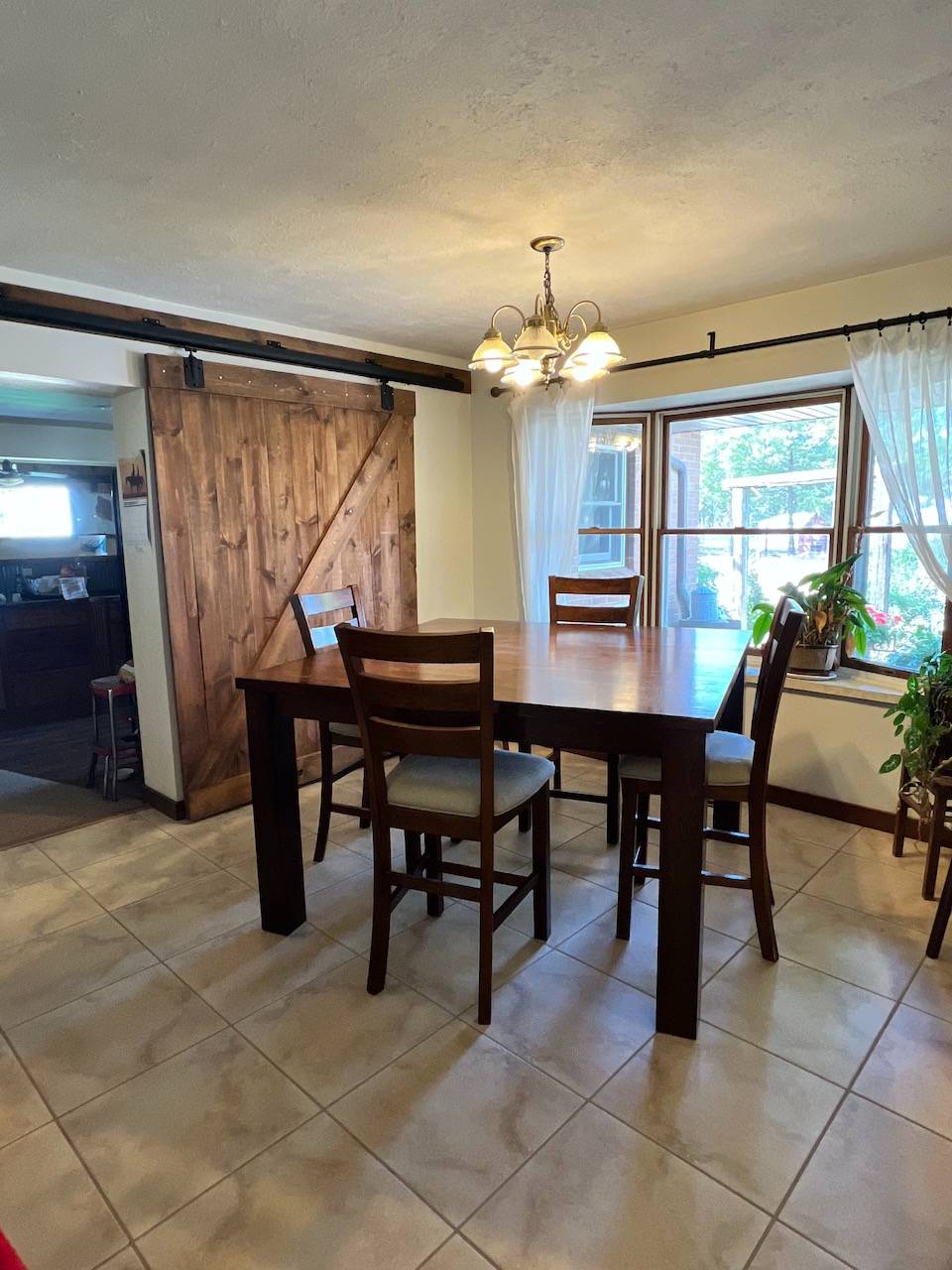 ;
;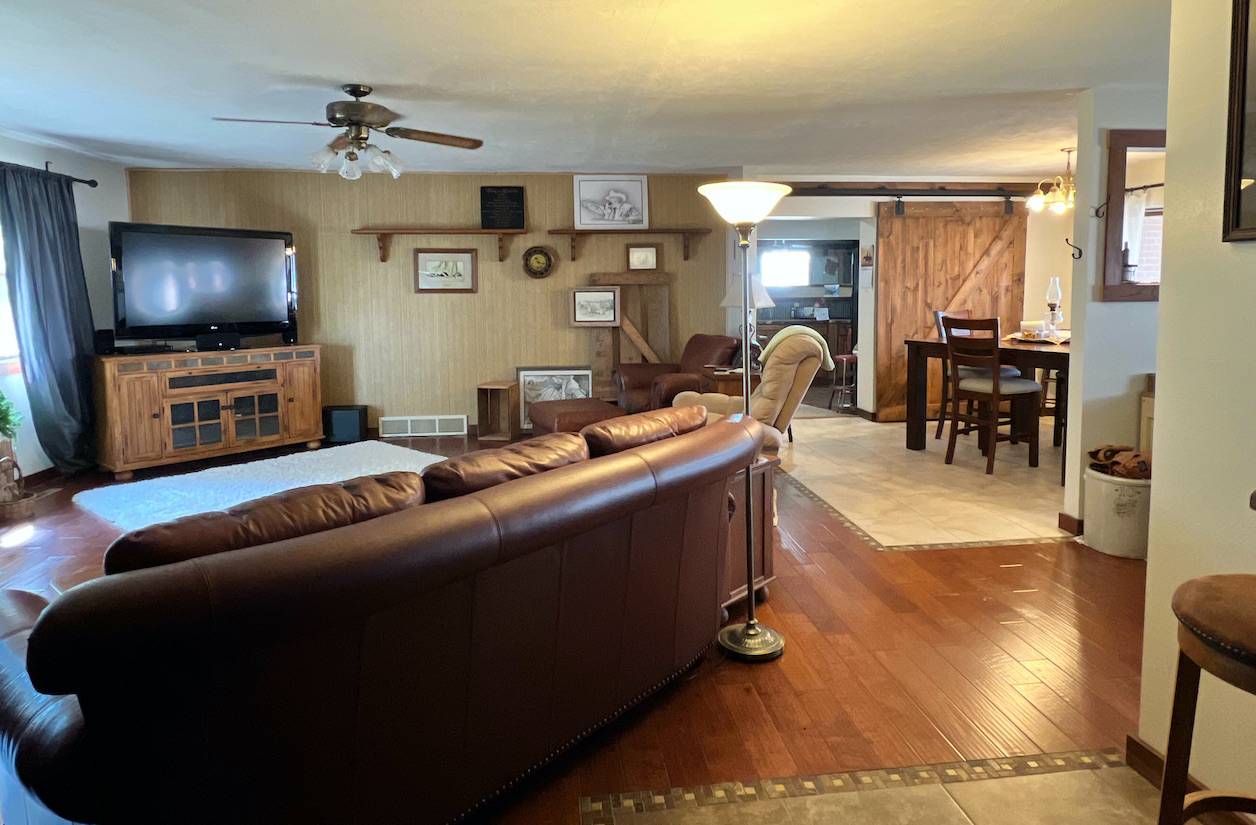 ;
;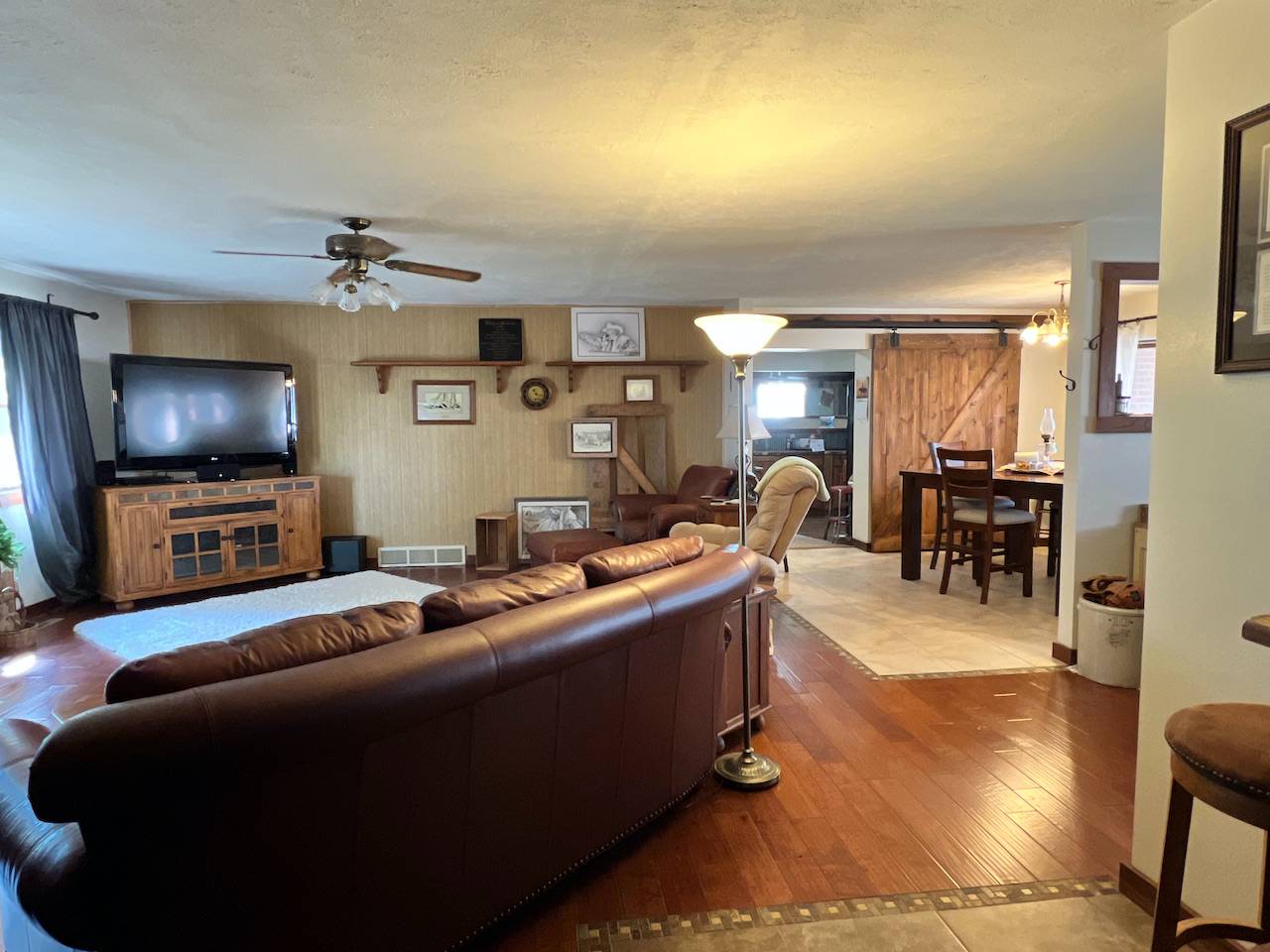 ;
;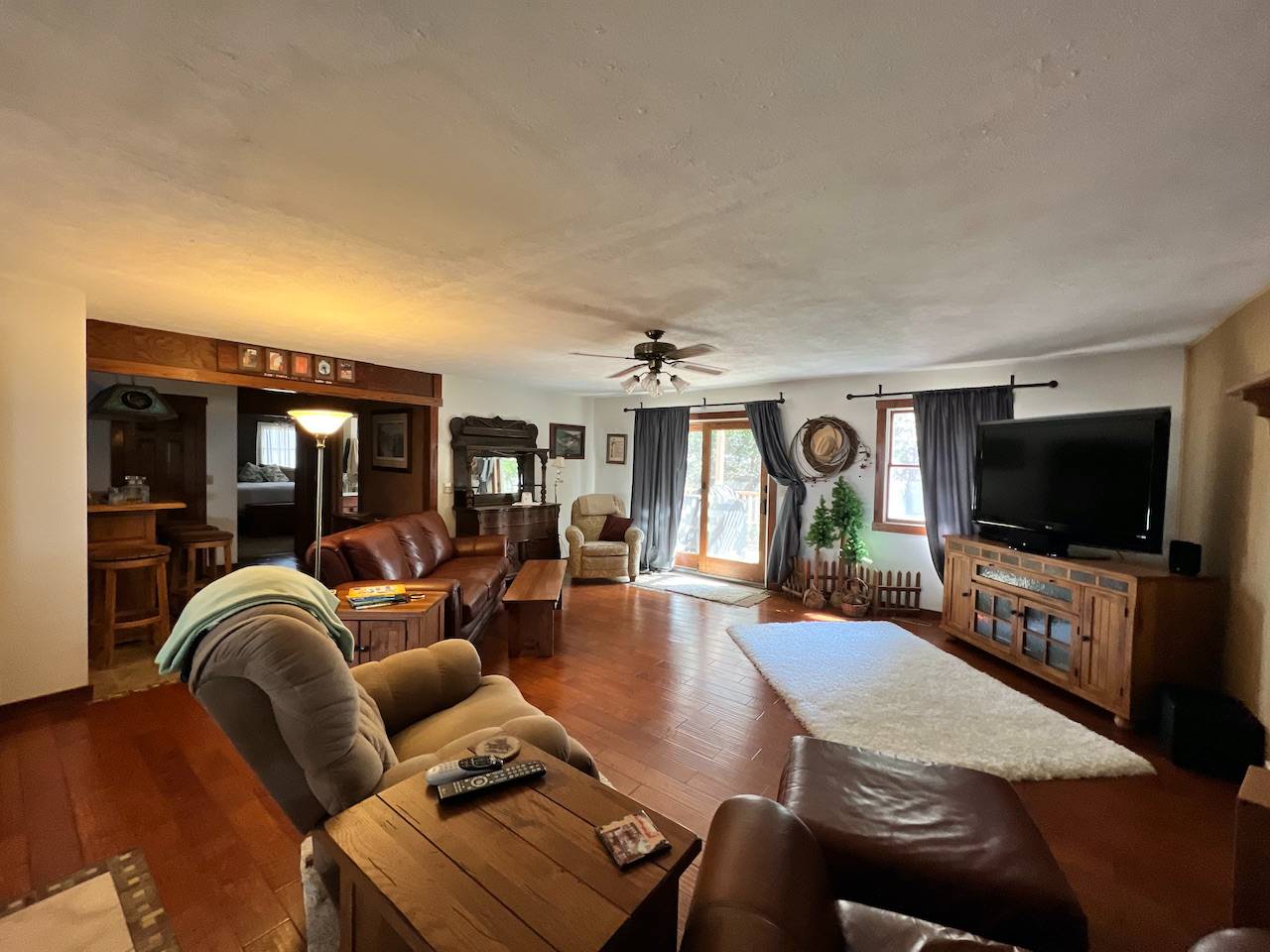 ;
;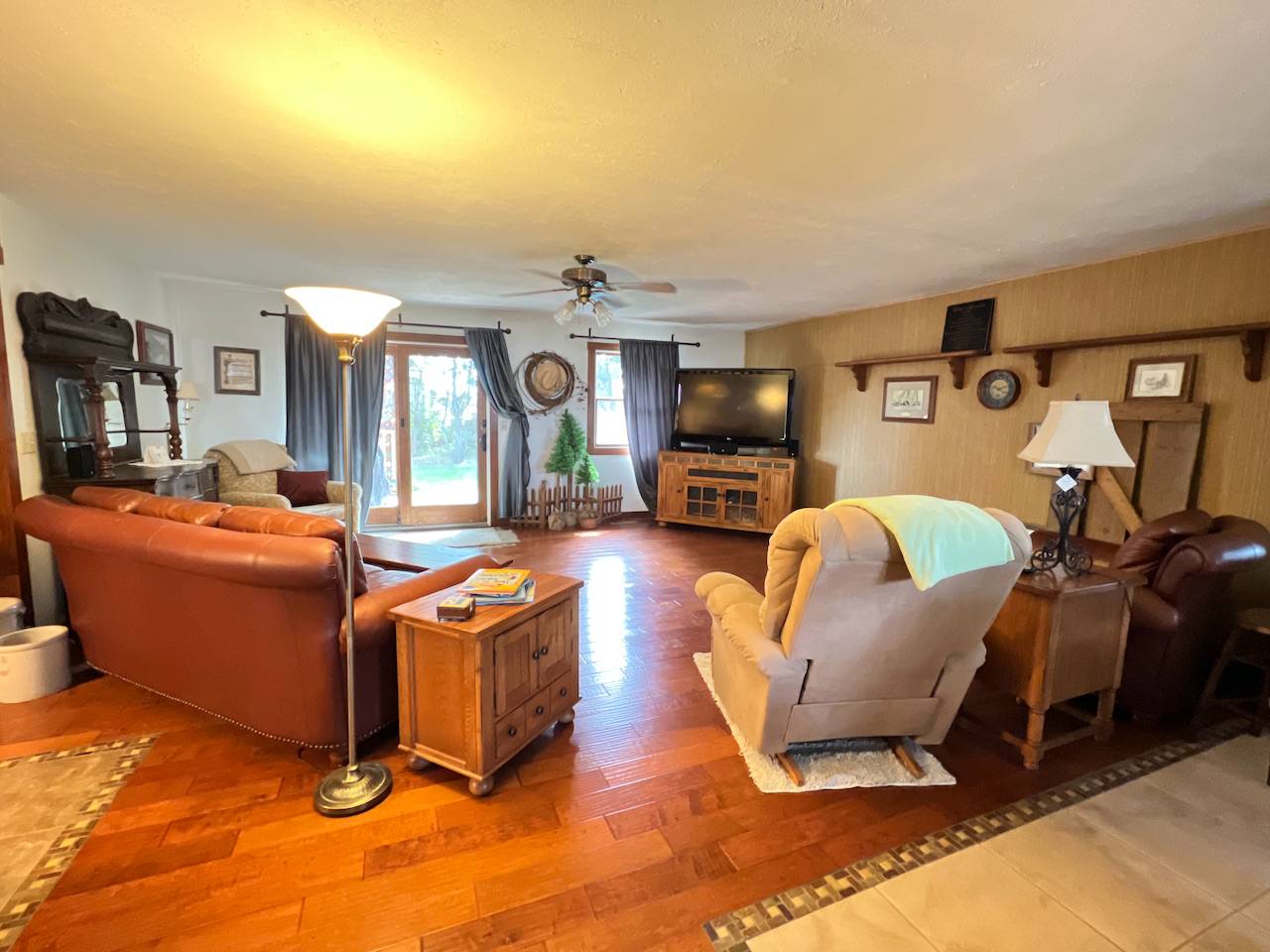 ;
;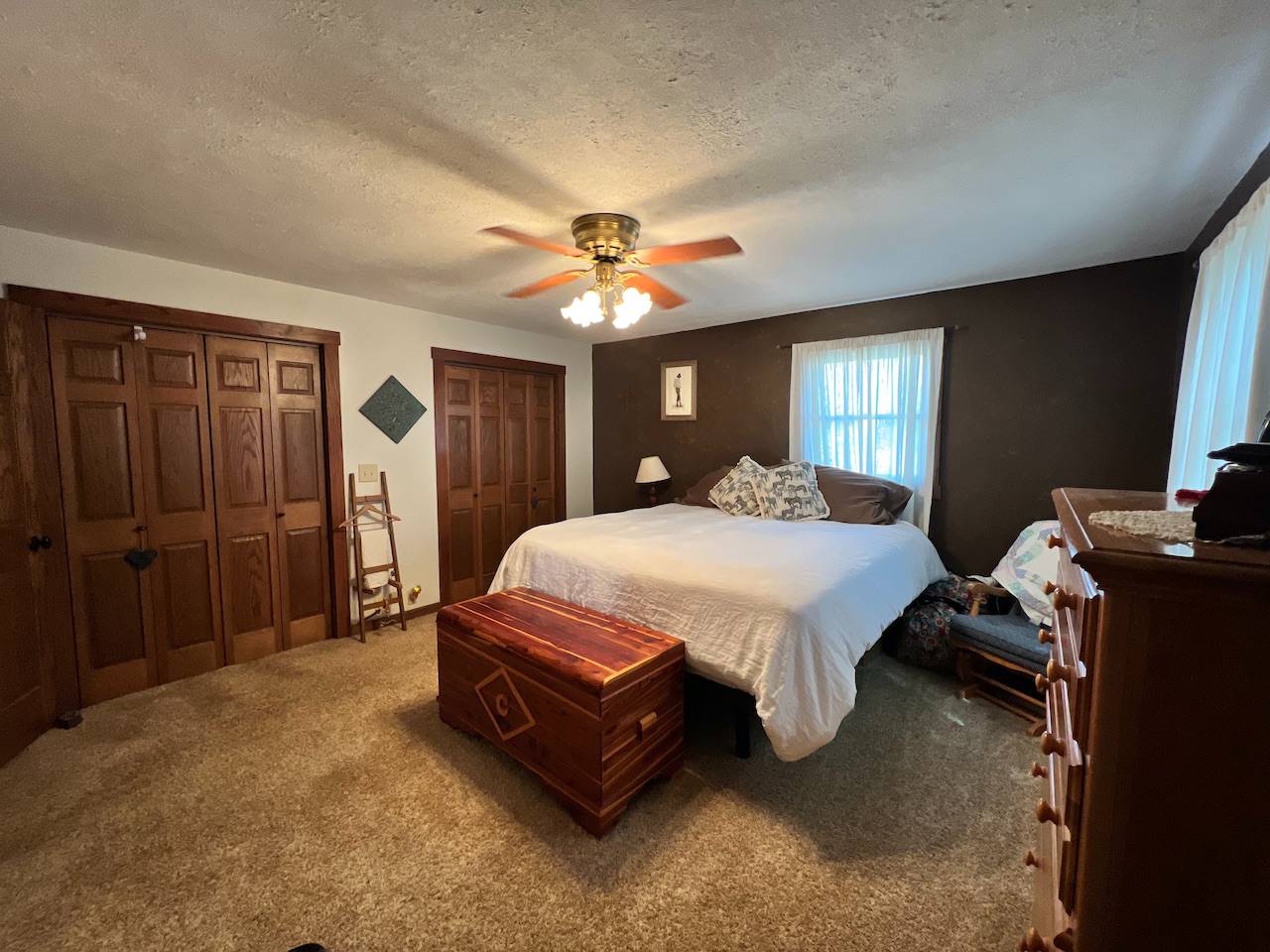 ;
;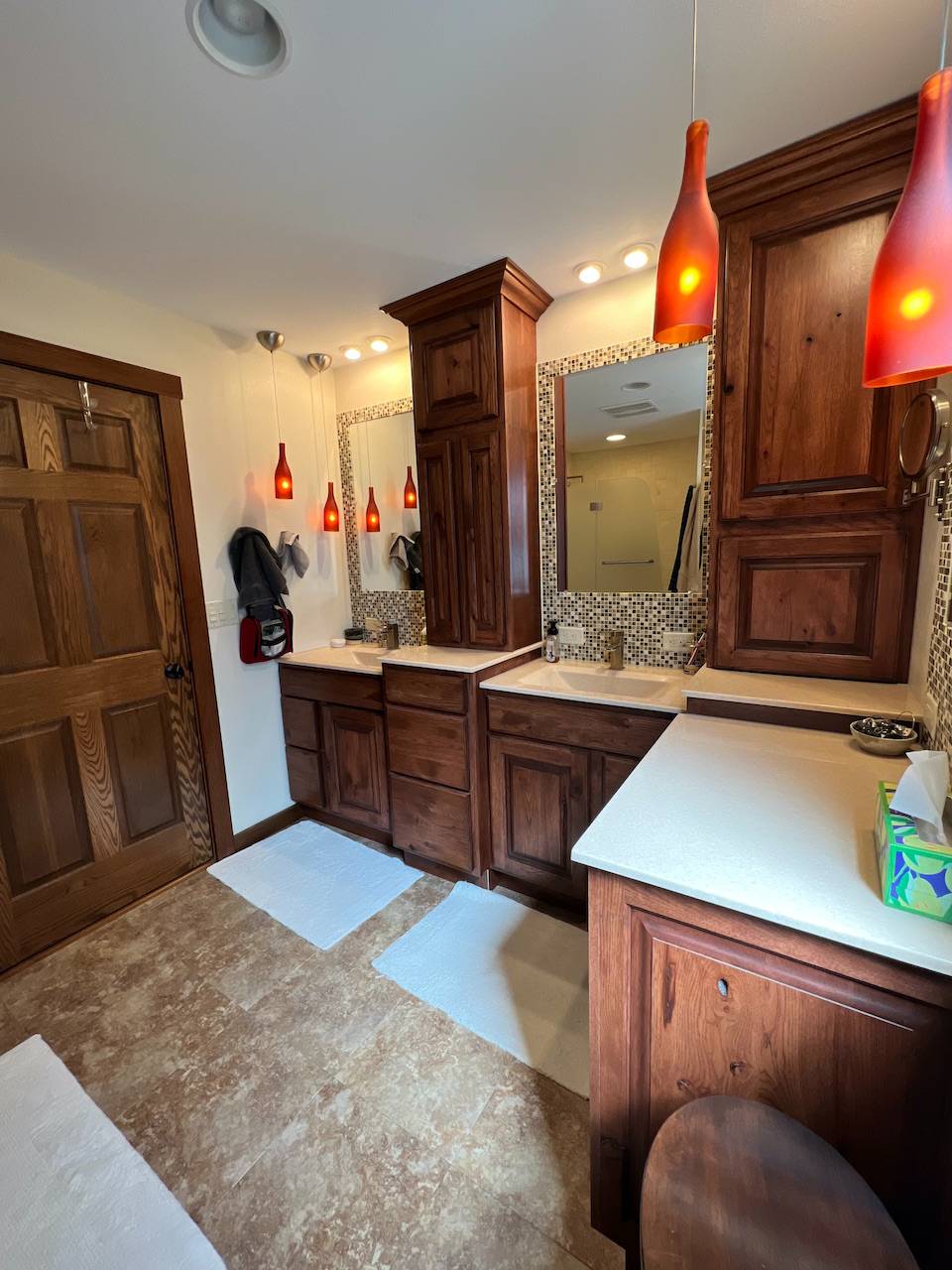 ;
;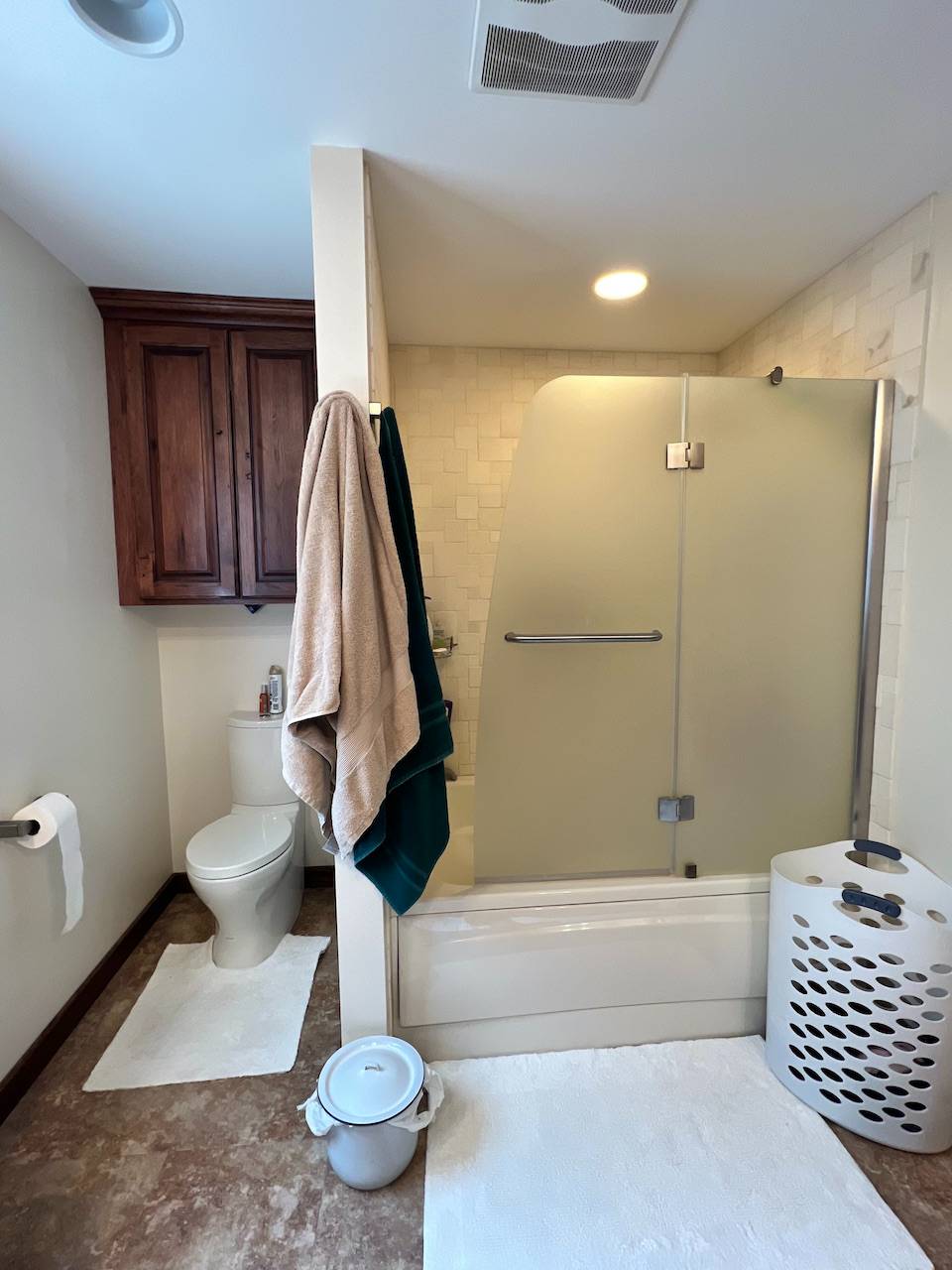 ;
;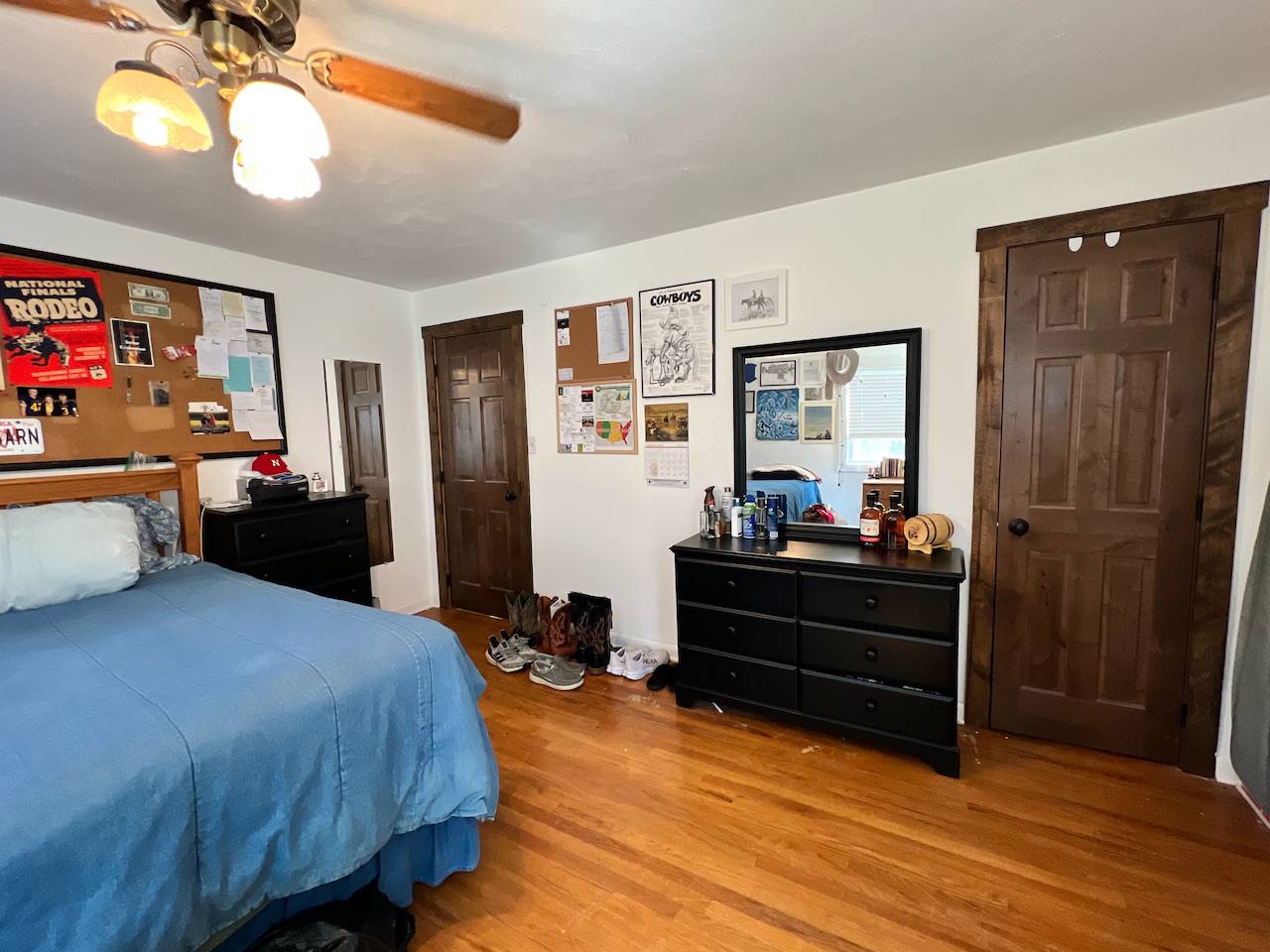 ;
;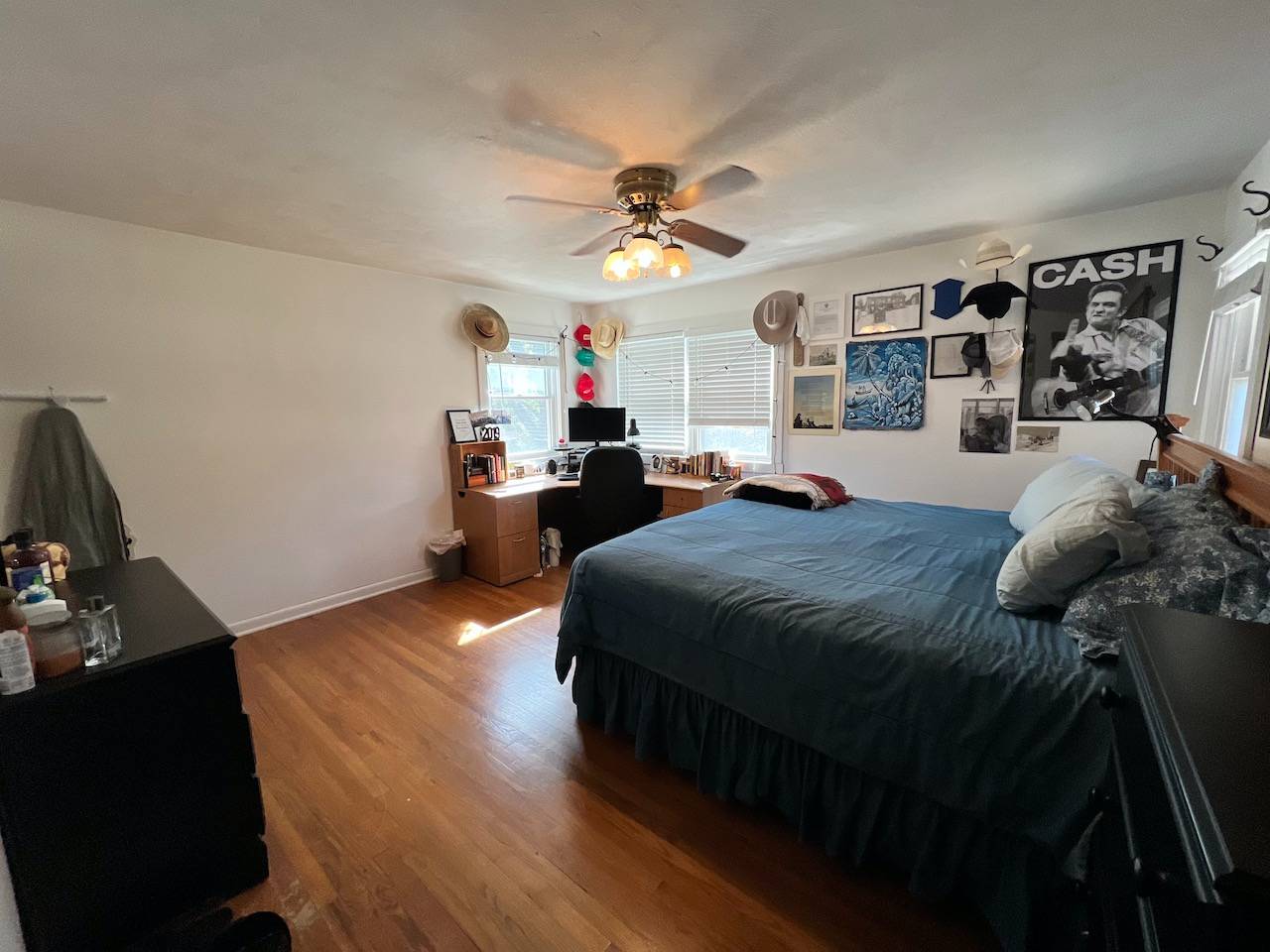 ;
;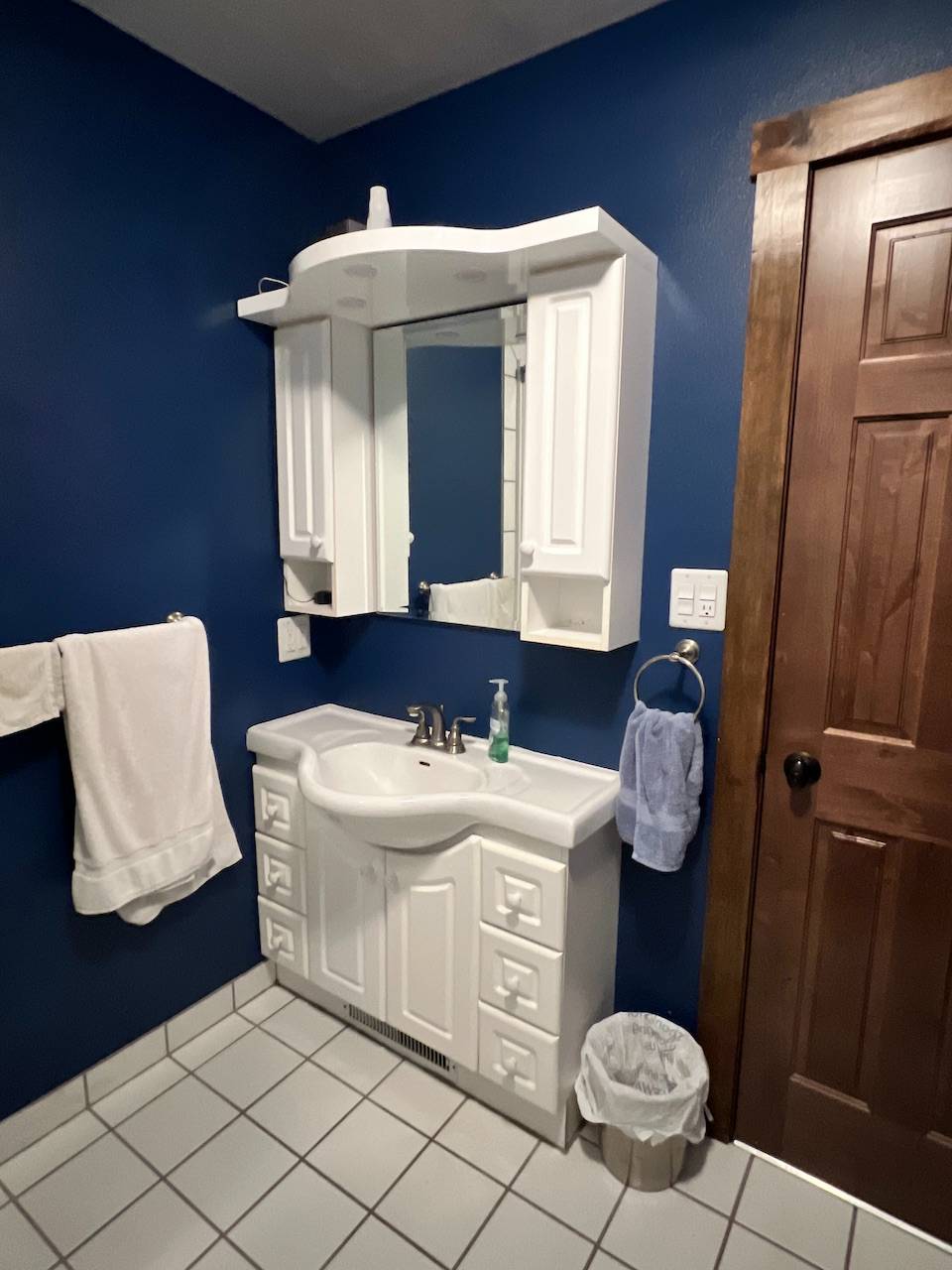 ;
;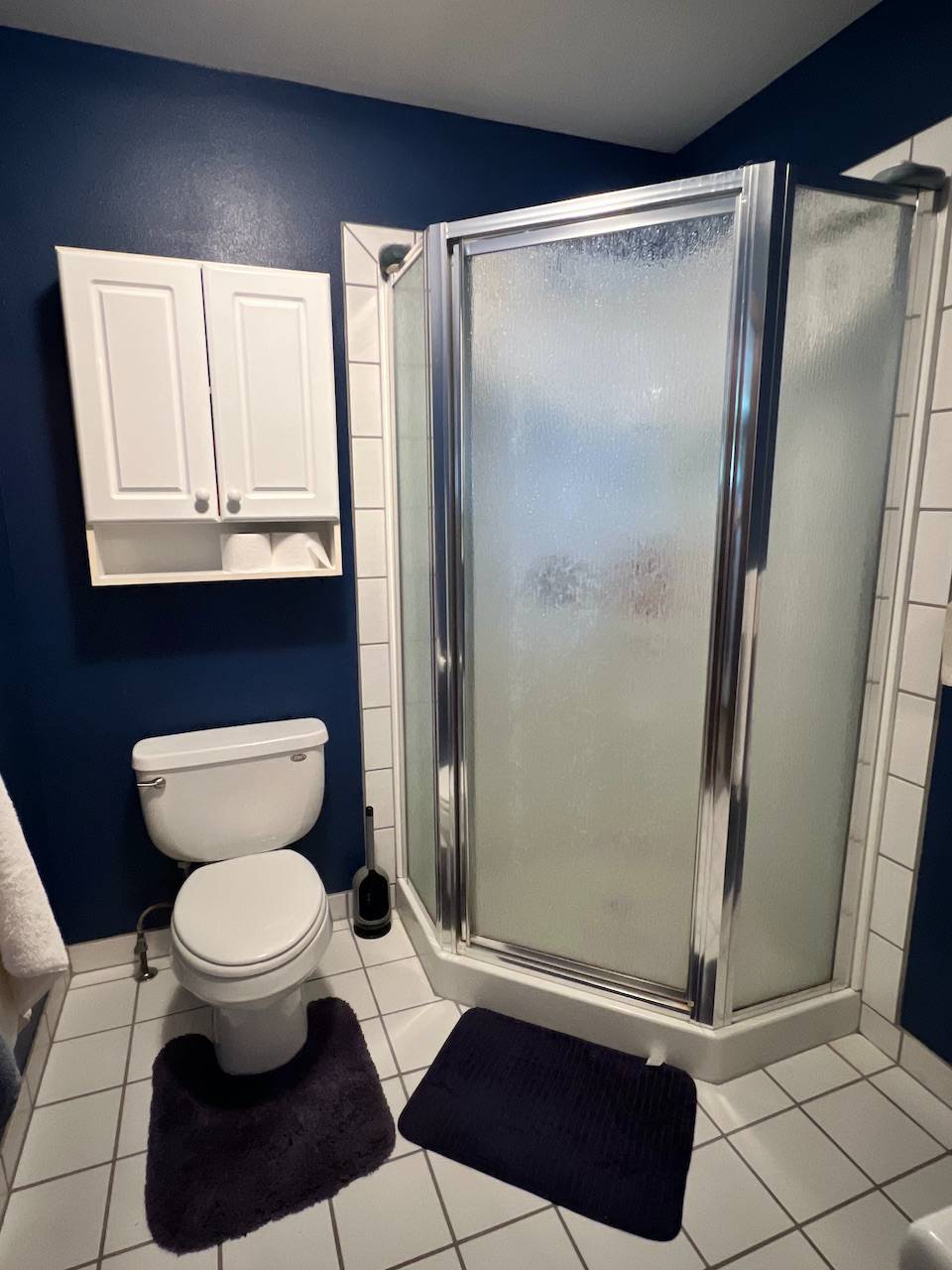 ;
;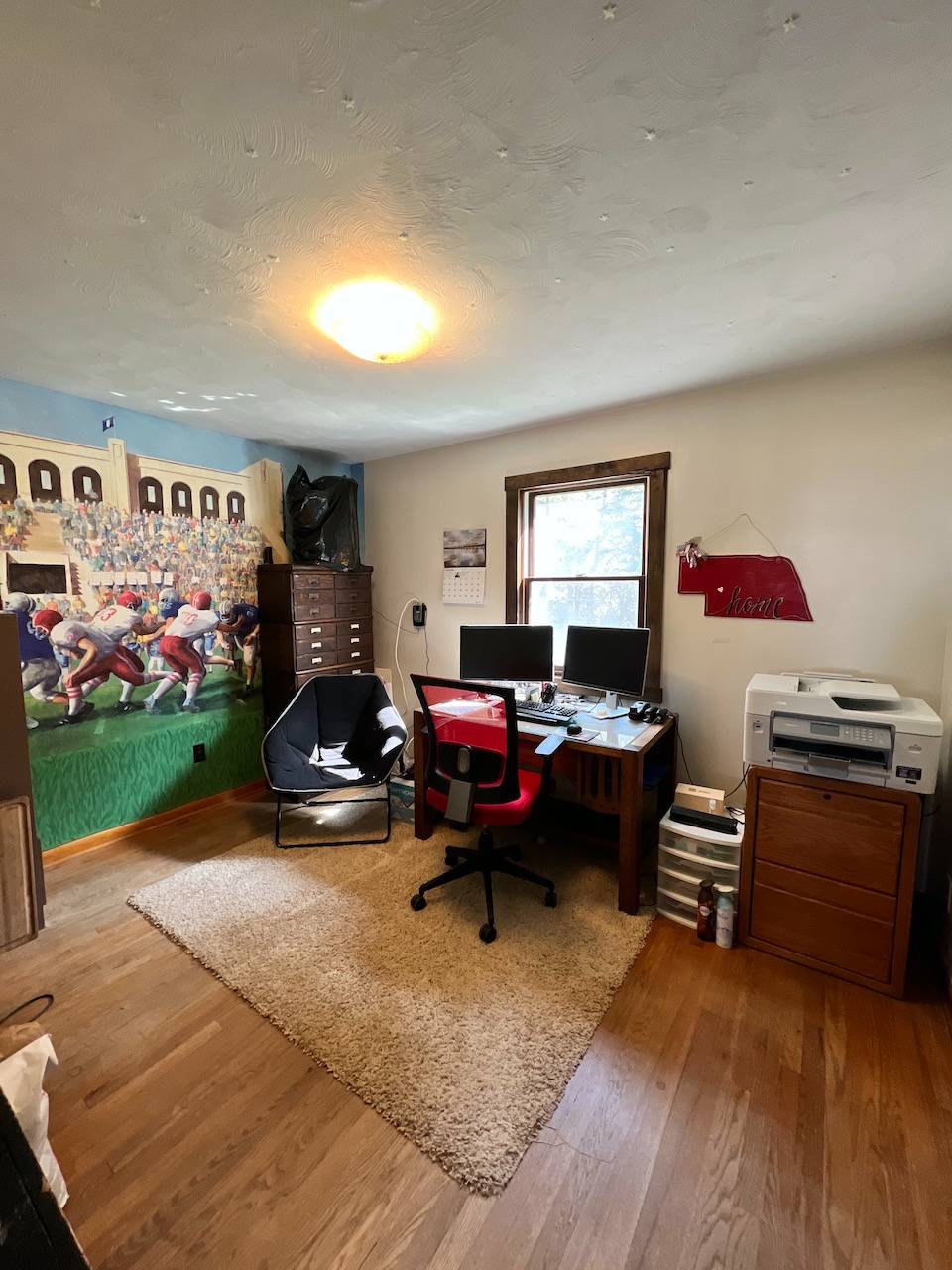 ;
;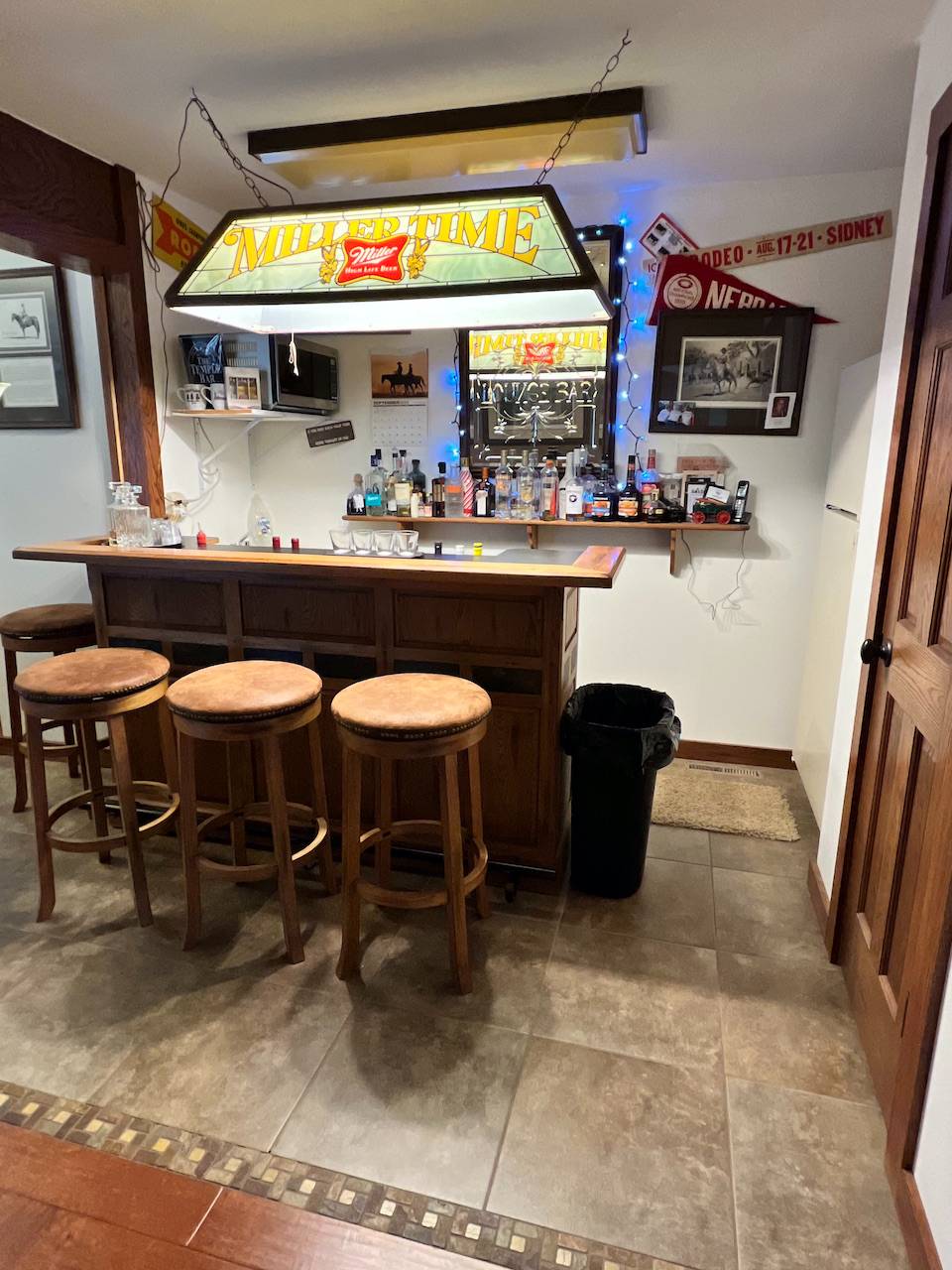 ;
;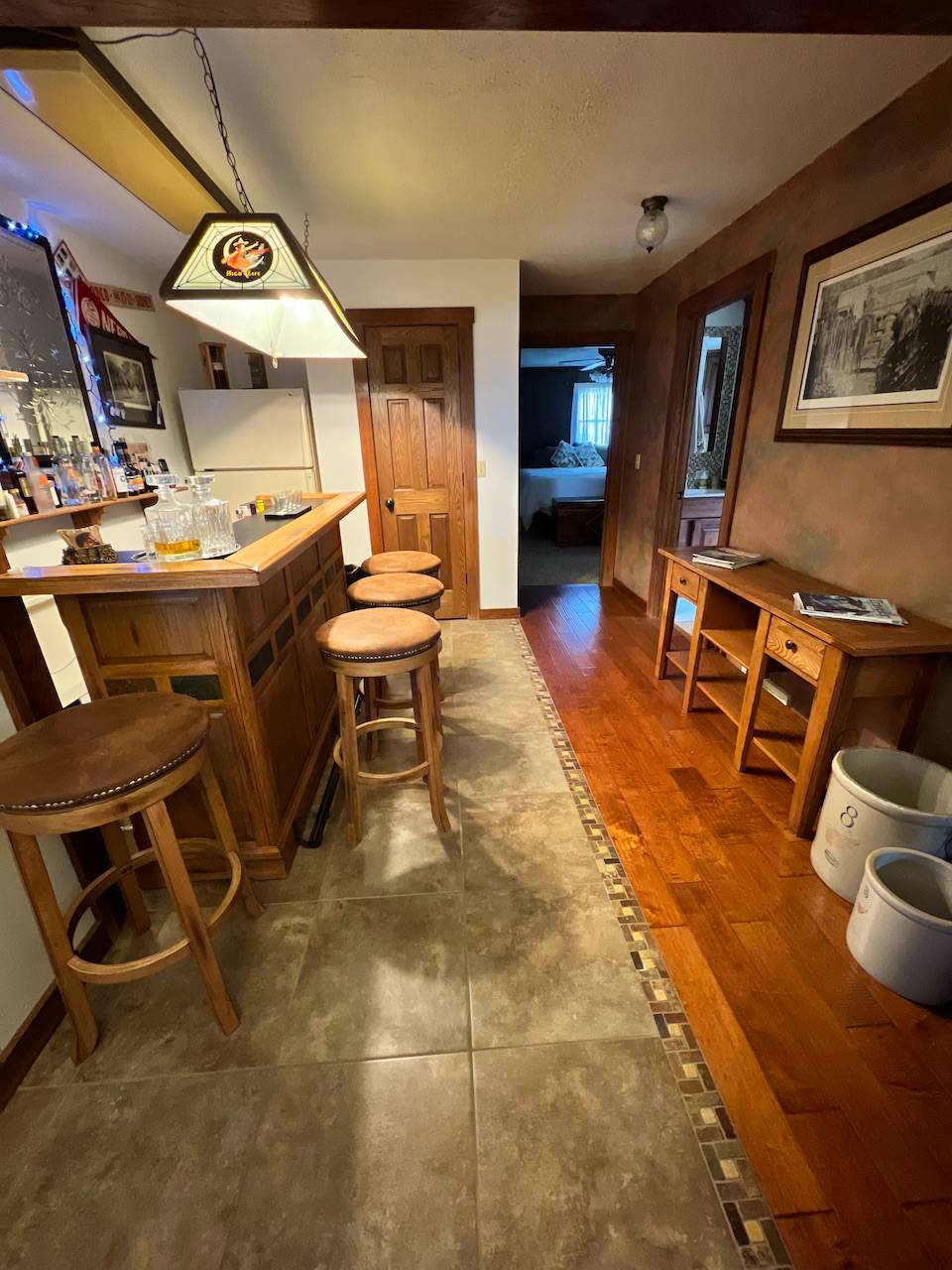 ;
;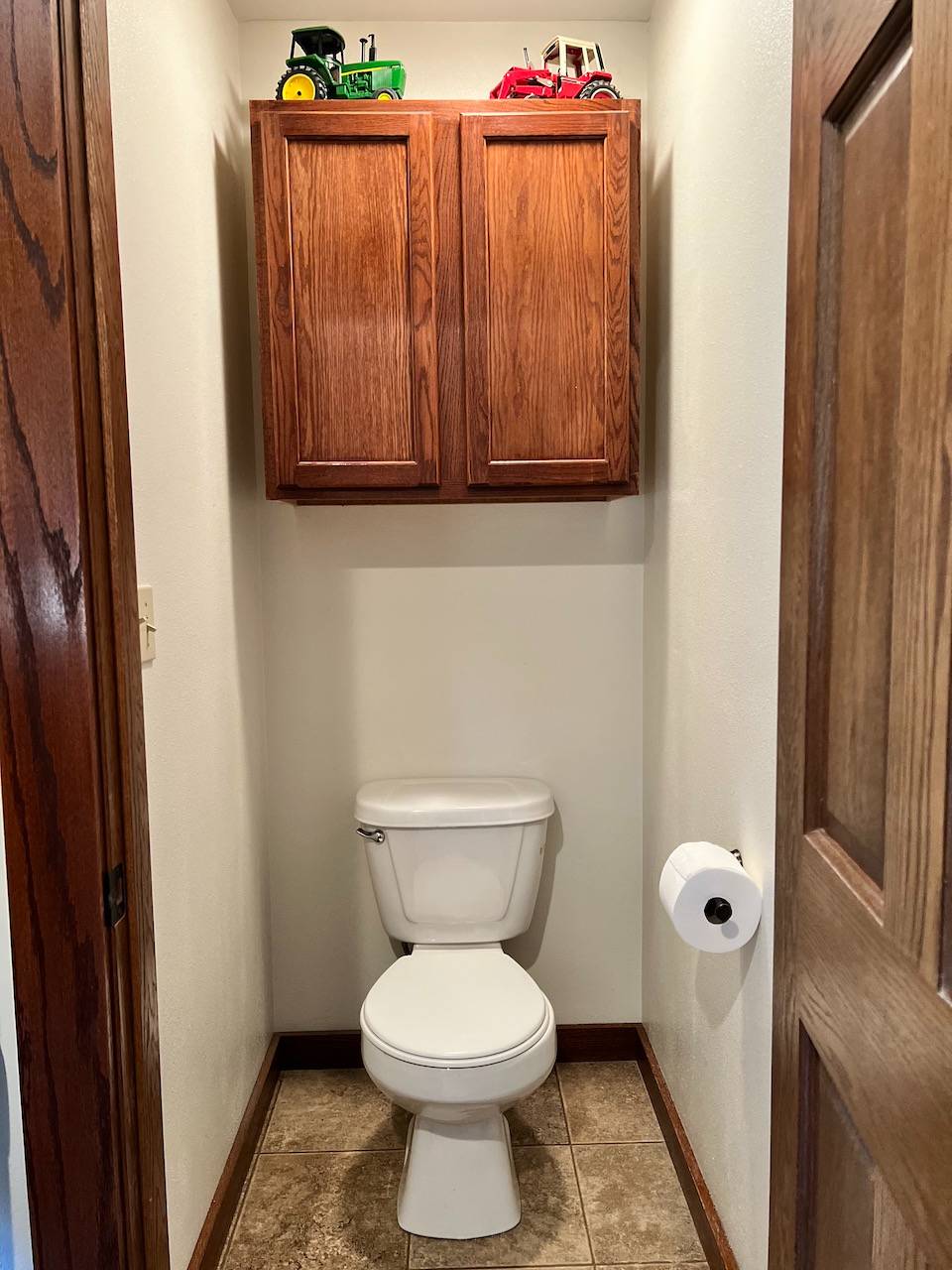 ;
;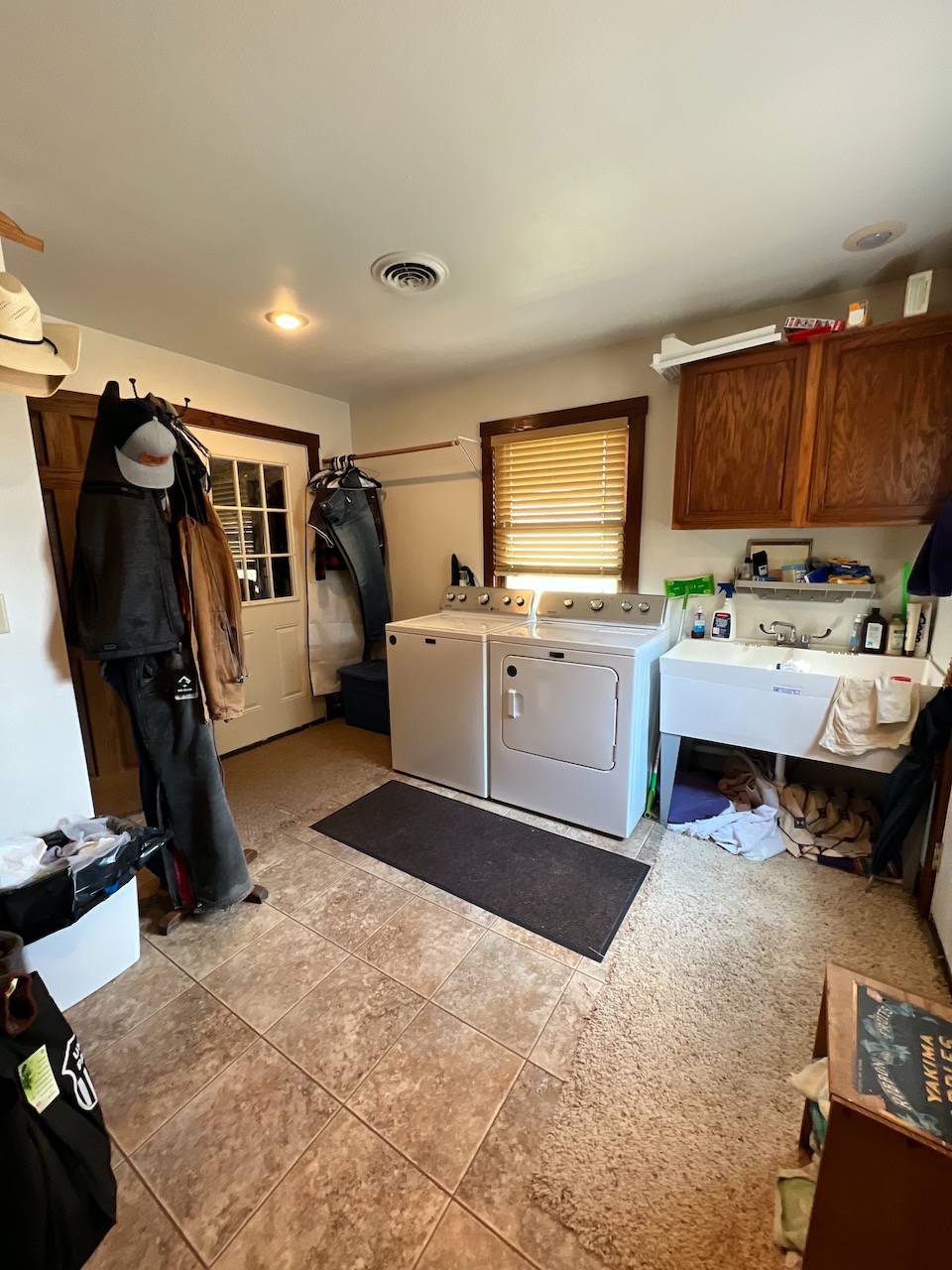 ;
;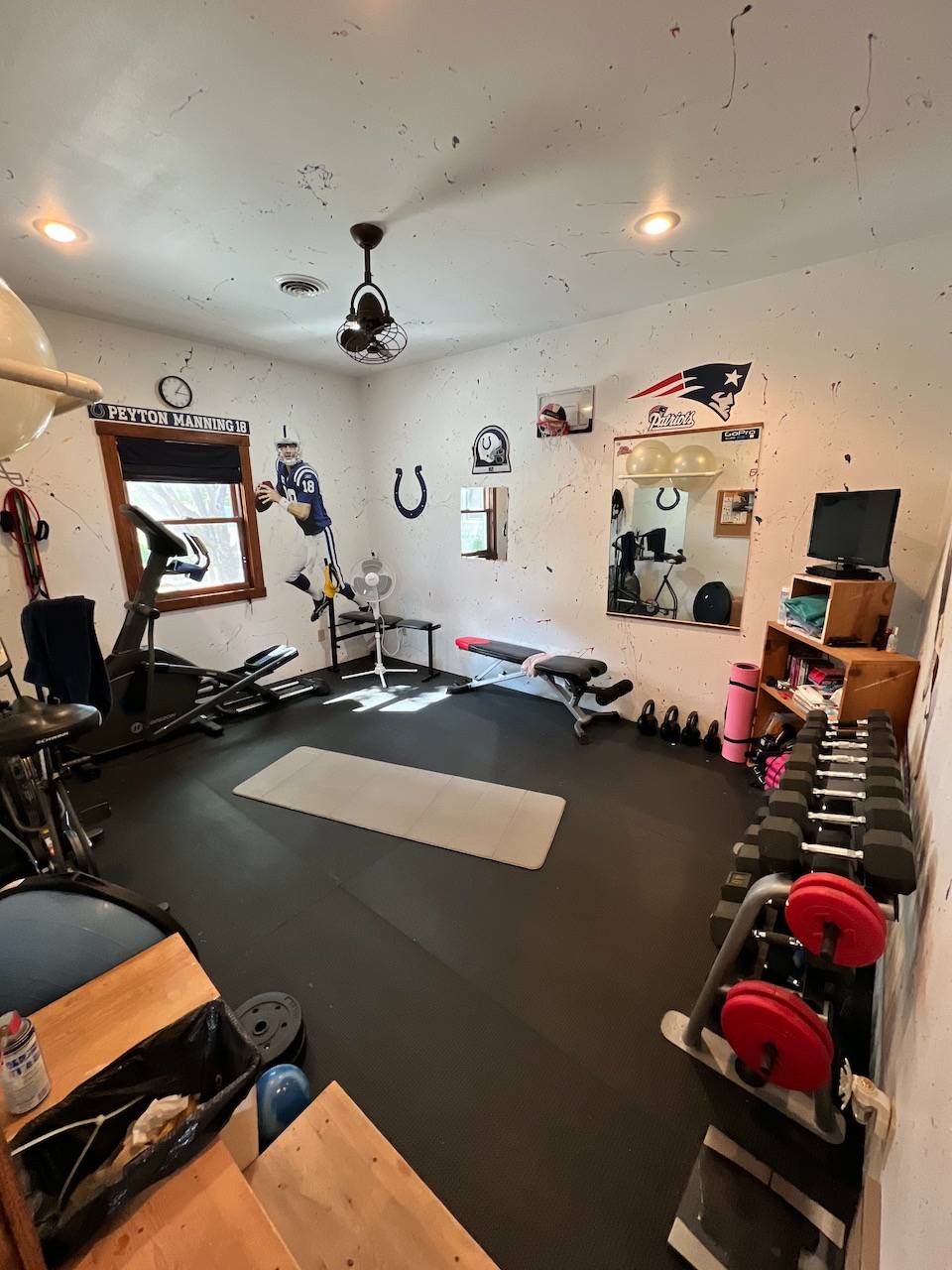 ;
;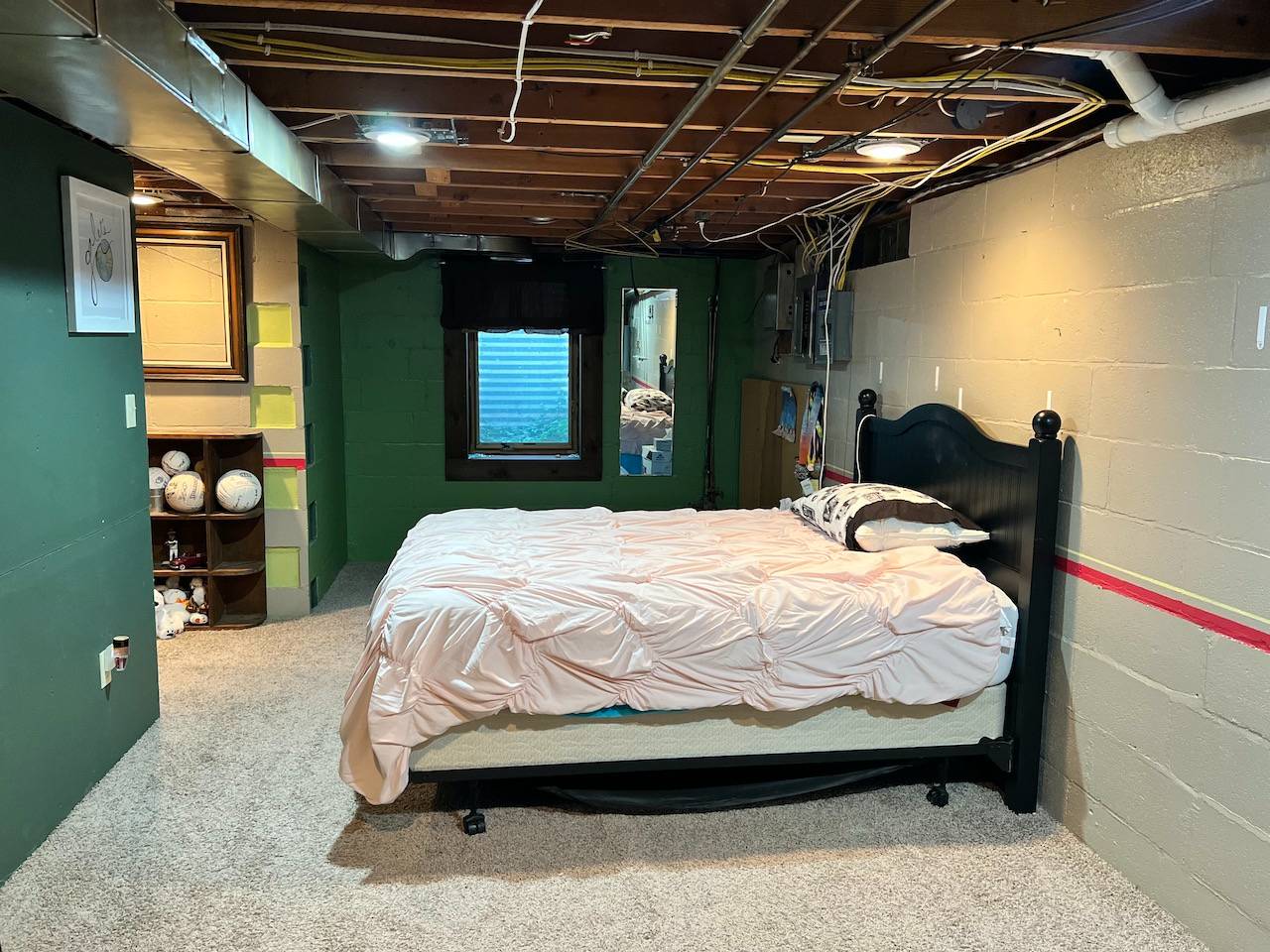 ;
;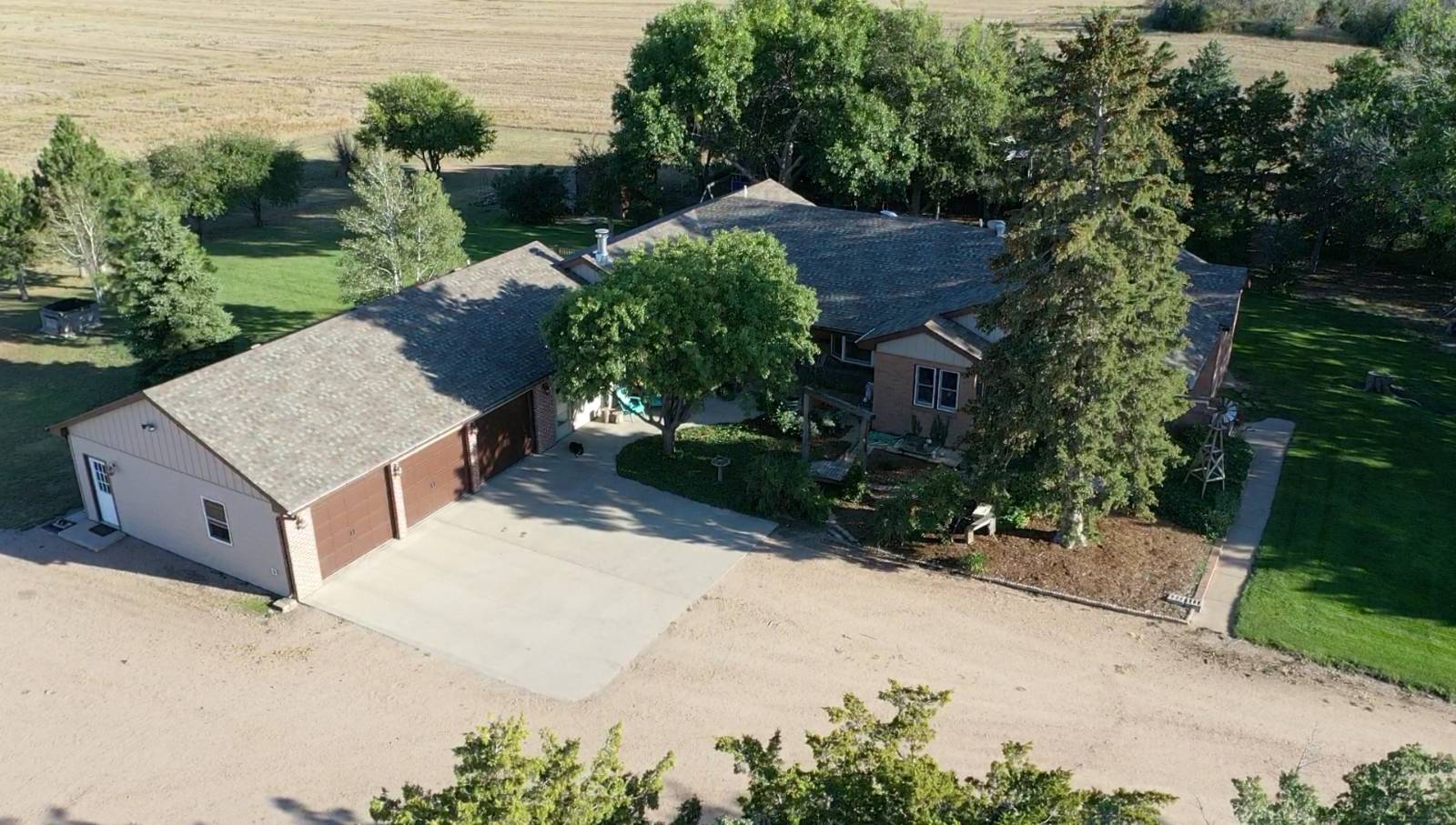 ;
;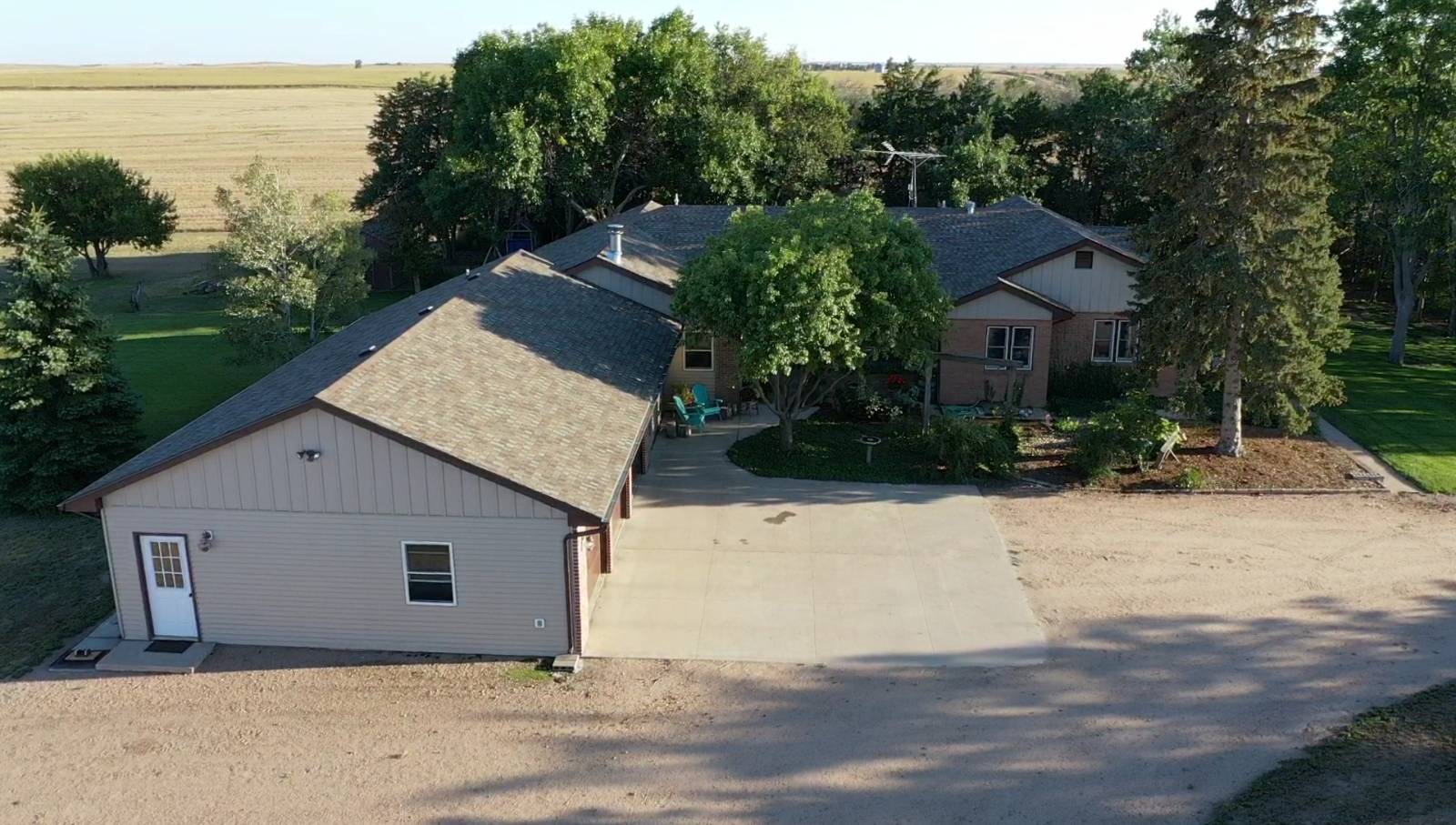 ;
;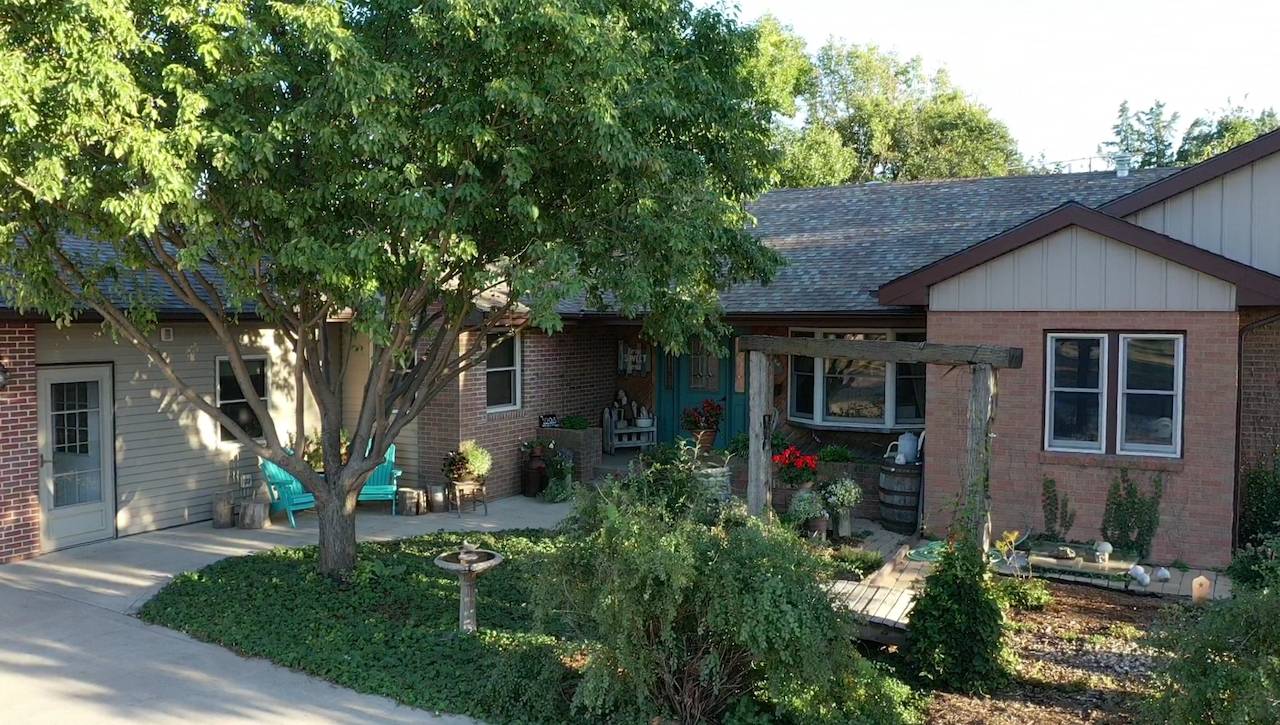 ;
;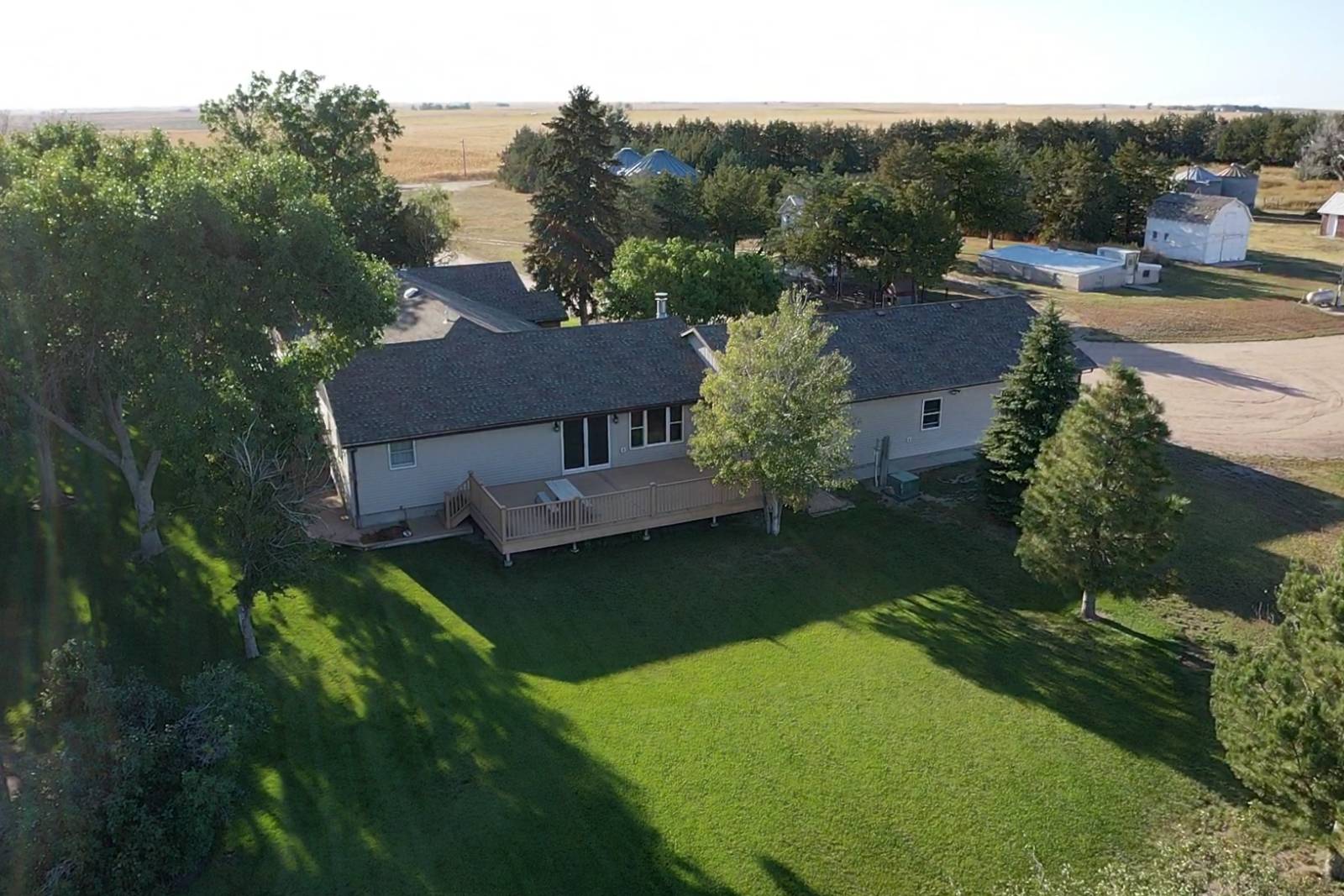 ;
;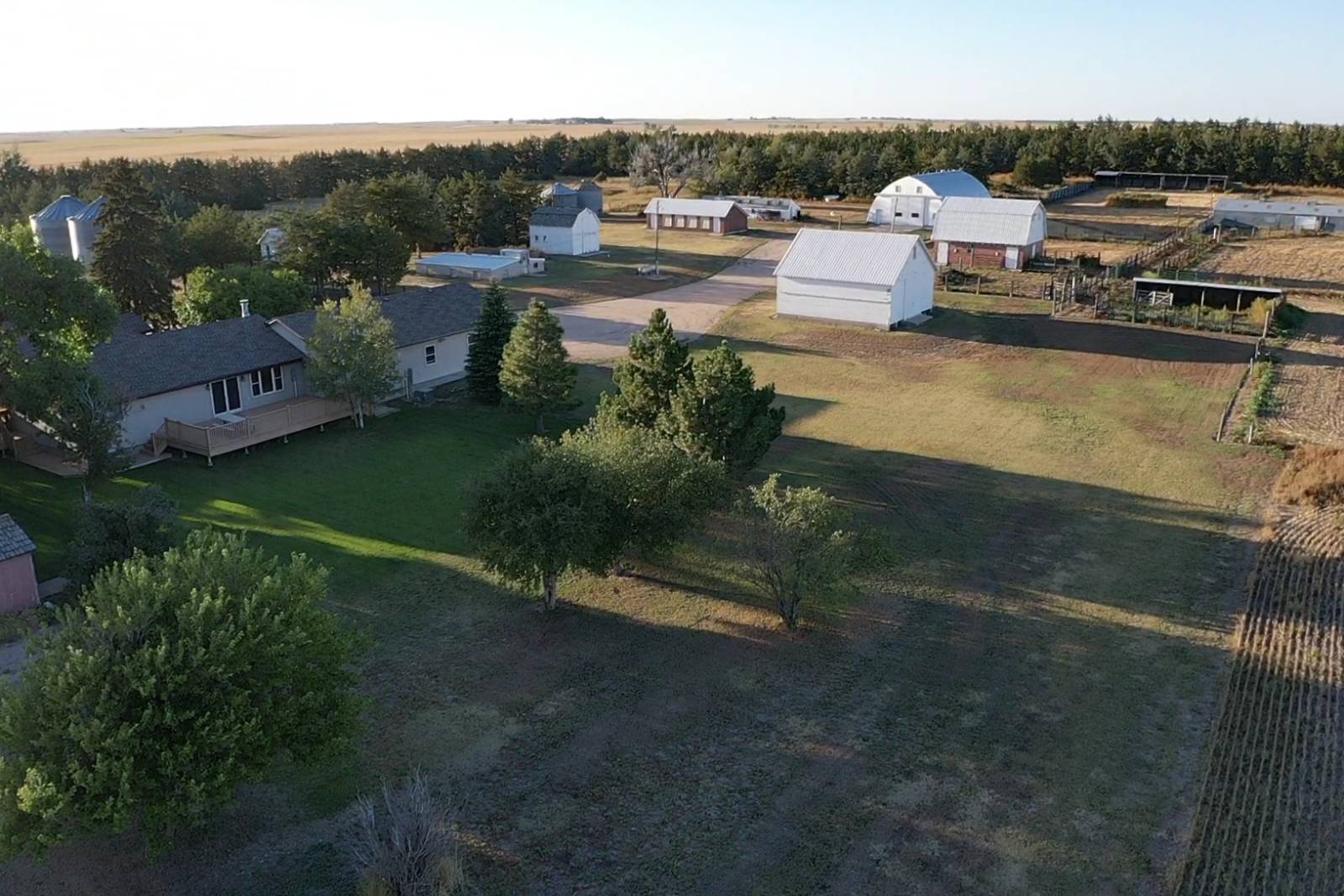 ;
;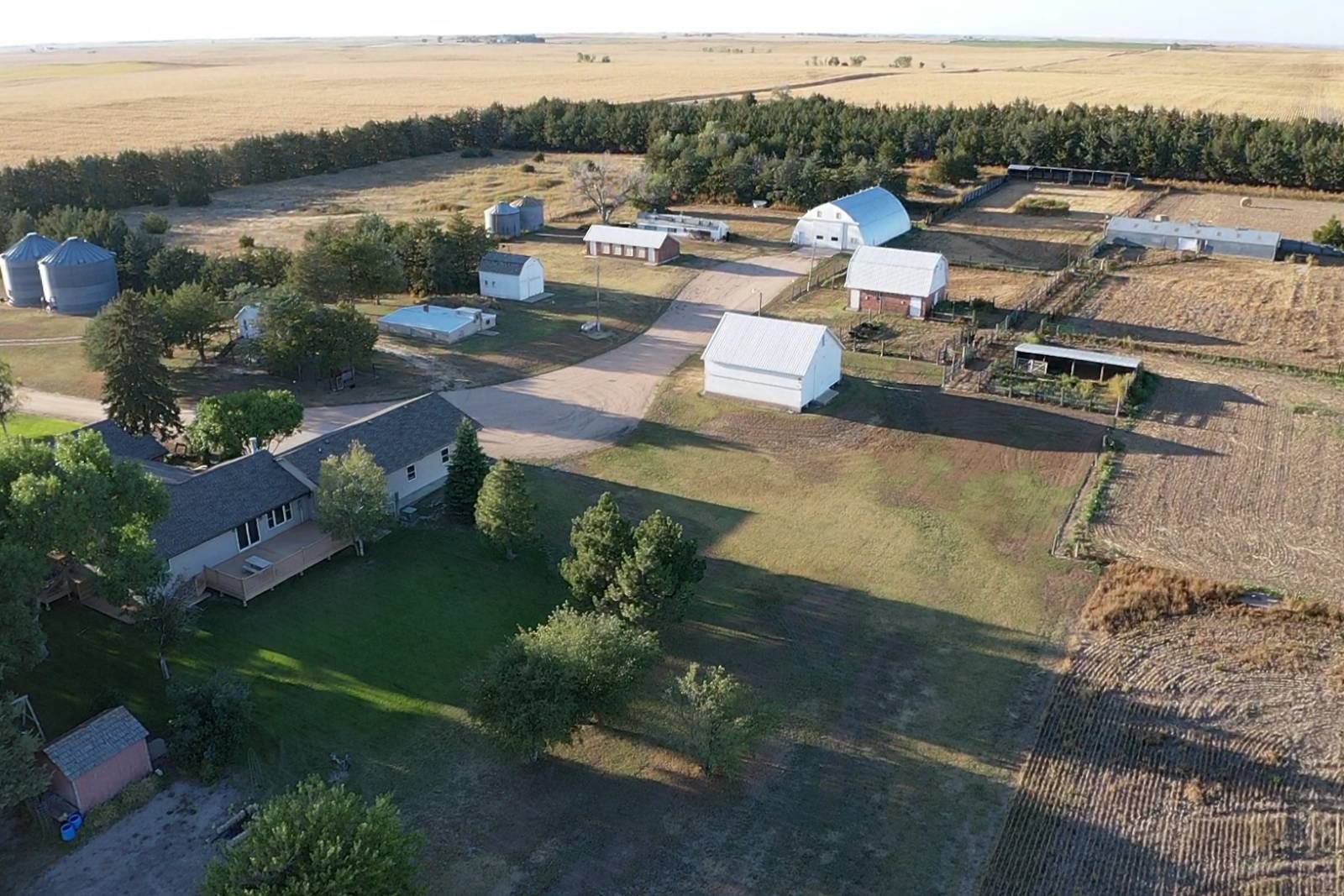 ;
;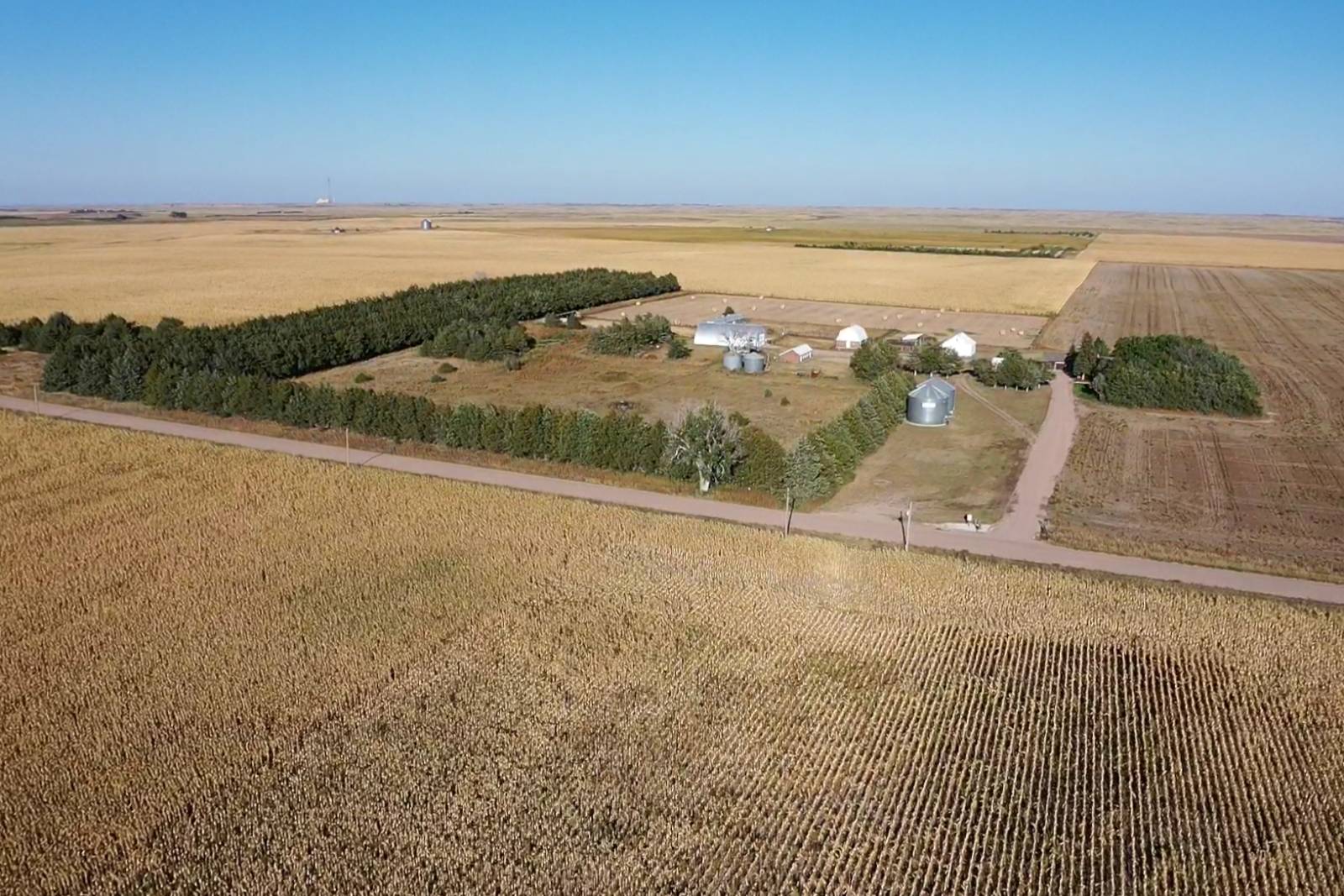 ;
;