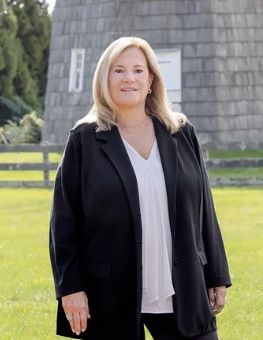77 Birchwood Lane, (Georgica Model Lot 23), Bridgehampton, NY 11932
| Listing ID |
10371182 |
|
|
|
| Property Type |
House |
|
|
|
| County |
Suffolk |
|
|
|
| Township |
Southampton |
|
|
|
| Unit |
Lot 23 |
|
|
|
|
| School |
Bridgehampton |
|
|
|
| Tax ID |
0900-051.00-02.00-071.024 |
|
|
|
| FEMA Flood Map |
fema.gov/portal |
|
|
|
| Year Built |
2017 |
|
|
|
| |
|
|
|
|
|
Visit Barn & Vine, Bridgehampton's collection of brand new luxury homes. The graceful gambrels of the Georgica bring a note of traditional elegance, especially with the classic, columned front porch. Open interiors with high ceilings are beautifully finished and provide all the amenities for exceptional 21st century living. The Georgica offers 5,555+/- sq. ft. of living space including the finished lower level. The six exquisite en-suite bedrooms include the gracious master suite occupying an entire side of the second floor, a blissful retreat with a private terrace. First floor living areas, light-filled and spacious, are perfect for entertaining indoors or out. In the 1,664+/- sq. ft. lower level you can create your own rooms to relax, watch a movie or exercise. Outdoors enjoy your private heated gunite pool, soak up the sun or relax in the shade on the bluestone patios. All this on a .77+/- "Builder's Acre."* The exceptional quality of the construction, employing the most advanced technologies, finest materials and attention to detail, adds to your comfort and security and enhances the value of your home. To help you settle in, Barn & Vine uniquely offers a welcome package for concierge and property management service by Chaloners. Continental Pinewood Development Partners, a joint venture between two established and respected firms, is known for building to the highest quality standards. They've been in the business for years, so you know they will be around to offer support long after your move-in date. *Based on 40,000+/- sq. ft. "Builder's Acre."
|
- 6 Total Bedrooms
- 5 Full Baths
- 1 Half Bath
- 5555 SF
- 30807 SF Lot
- Built in 2017
- 2 Stories
- Unit Lot 23
- Gambrel Style
- Full Basement
- Lower Level: Finished
- Open Kitchen
- Other Kitchen Counter
- Oven/Range
- Refrigerator
- Dishwasher
- Microwave
- Stainless Steel
- Hardwood Flooring
- Entry Foyer
- Dining Room
- Primary Bedroom
- en Suite Bathroom
- Walk-in Closet
- Kitchen
- 1 Fireplace
- Forced Air
- Natural Gas Fuel
- Natural Gas Avail
- Central A/C
- Frame Construction
- Cedar Shake Siding
- Cedar Roof
- Attached Garage
- 2 Garage Spaces
- Municipal Water
- Other Waste Removal
- Pool: In Ground, Gunite, Heated
- Patio
- Street View
- Scenic View
- Near Bus
- Near Train
|
|
Joan Gruen
Saunders & Associates
|
Listing data is deemed reliable but is NOT guaranteed accurate.
|







 ;
; ;
; ;
; ;
; ;
; ;
; ;
; ;
; ;
; ;
; ;
; ;
; ;
; ;
; ;
; ;
; ;
; ;
; ;
; ;
; ;
; ;
;