7737 Peck Ct., Lewis Center, OH 43035
| Listing ID |
10569189 |
|
|
|
| Property Type |
House |
|
|
|
| County |
Delaware |
|
|
|
| Township |
Orange |
|
|
|
| Neighborhood |
Wilshire |
|
|
|
|
| School |
Olentangy Local |
|
|
|
| Total Tax |
$7,139 |
|
|
|
| Tax ID |
318-422-09-017-000 |
|
|
|
| FEMA Flood Map |
fema.gov/portal |
|
|
|
| Year Built |
2001 |
|
|
|
|
Awesome 4BR w/ Walkout in Olentangy Schools
Also avail For Lease, this unique & stylish 4 BR/3.5 BA home in top-rated Olentangy School District minutes from anything, yet situated on a double cul-de-sac with very low traffic & serene setting. Oversized raised rear deck with patio below looks out to a park-like setting and 1/2 acre pond. The home offers over 3400 sqft of living space incl. finished walkout basement with wet bar. Hardwood floors on main level with carpet upstairs, fresh paint through-out, formal living room & dining room, 1st Floor Den/office, great room with fireplace and a large eat in kitchen / dining area. Walk out level offers a possible 5th bedroom or more secluded office. Over sized 2 car garage, whole house humidifier, security system, water softener and irrigation.
|
- 4 Total Bedrooms
- 3 Full Baths
- 1 Half Bath
- 2502 SF
- 0.29 Acres
- Built in 2001
- 2 Stories
- Available 1/16/2019
- Two Story Style
- Full Basement
- 1000 Lower Level SF
- Lower Level: Finished, Walk Out
- 1 Lower Level Bedroom
- 1 Lower Level Bathroom
- Eat-In Kitchen
- Other Kitchen Counter
- Oven/Range
- Refrigerator
- Dishwasher
- Microwave
- Garbage Disposal
- Carpet Flooring
- Hardwood Flooring
- Entry Foyer
- Living Room
- Dining Room
- Family Room
- Den/Office
- Primary Bedroom
- en Suite Bathroom
- Walk-in Closet
- Breakfast
- First Floor Bathroom
- 1 Fireplace
- Forced Air
- 1 Heat/AC Zones
- Gas Fuel
- Natural Gas Avail
- Central A/C
- Frame Construction
- Brick Siding
- Vinyl Siding
- Asphalt Shingles Roof
- Attached Garage
- 2 Garage Spaces
- Municipal Water
- Municipal Sewer
- Deck
- Patio
- Irrigation System
- Cul de Sac
- Driveway
- Subdivision: Wilshire
- Pond View
- Pond Waterfront
- $7,139 Total Tax
- Tax Year 2018
- $200 per month Maintenance
- HOA: Wilshire
- HOA Contact: 614-889-6600
Listing data is deemed reliable but is NOT guaranteed accurate.
|



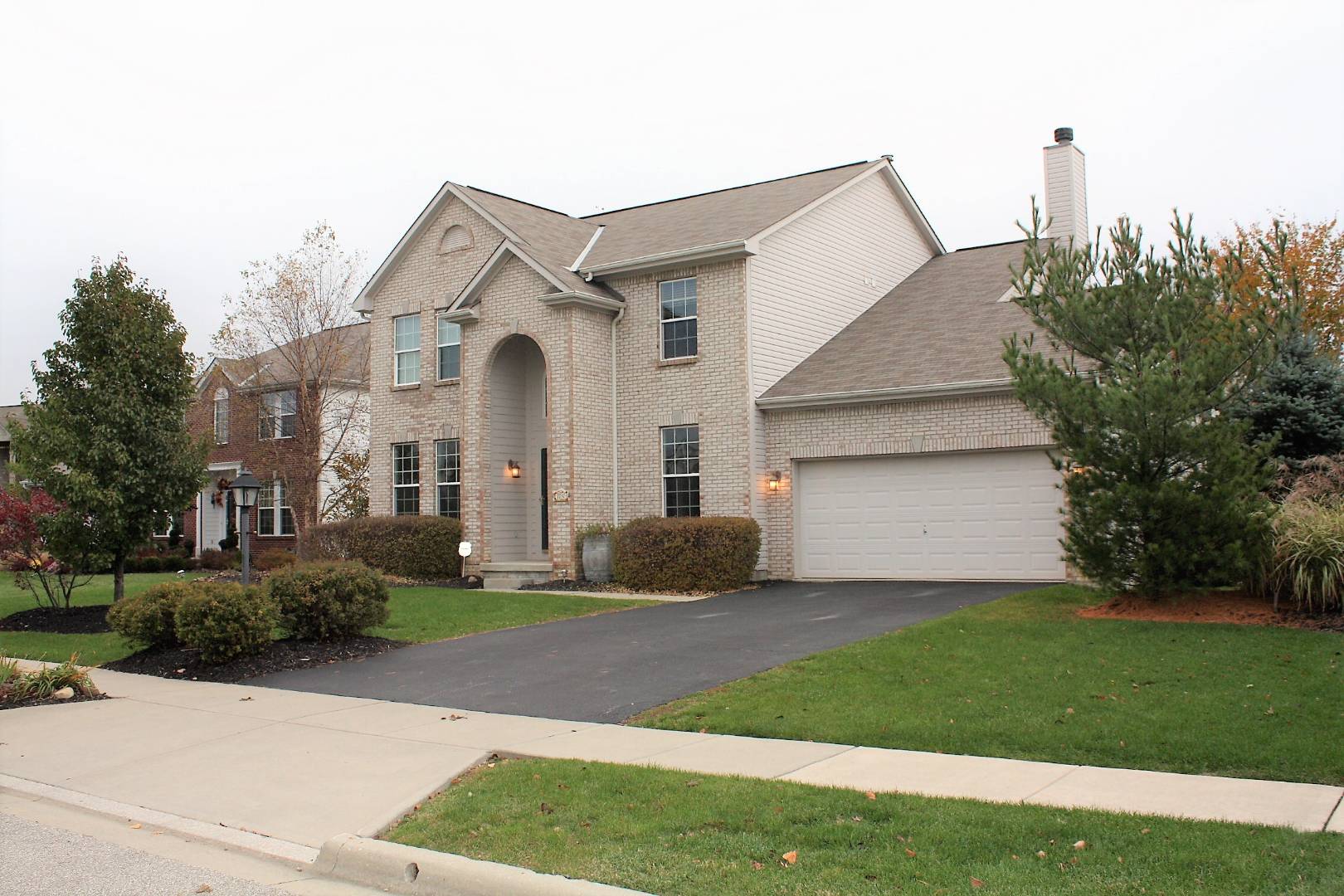


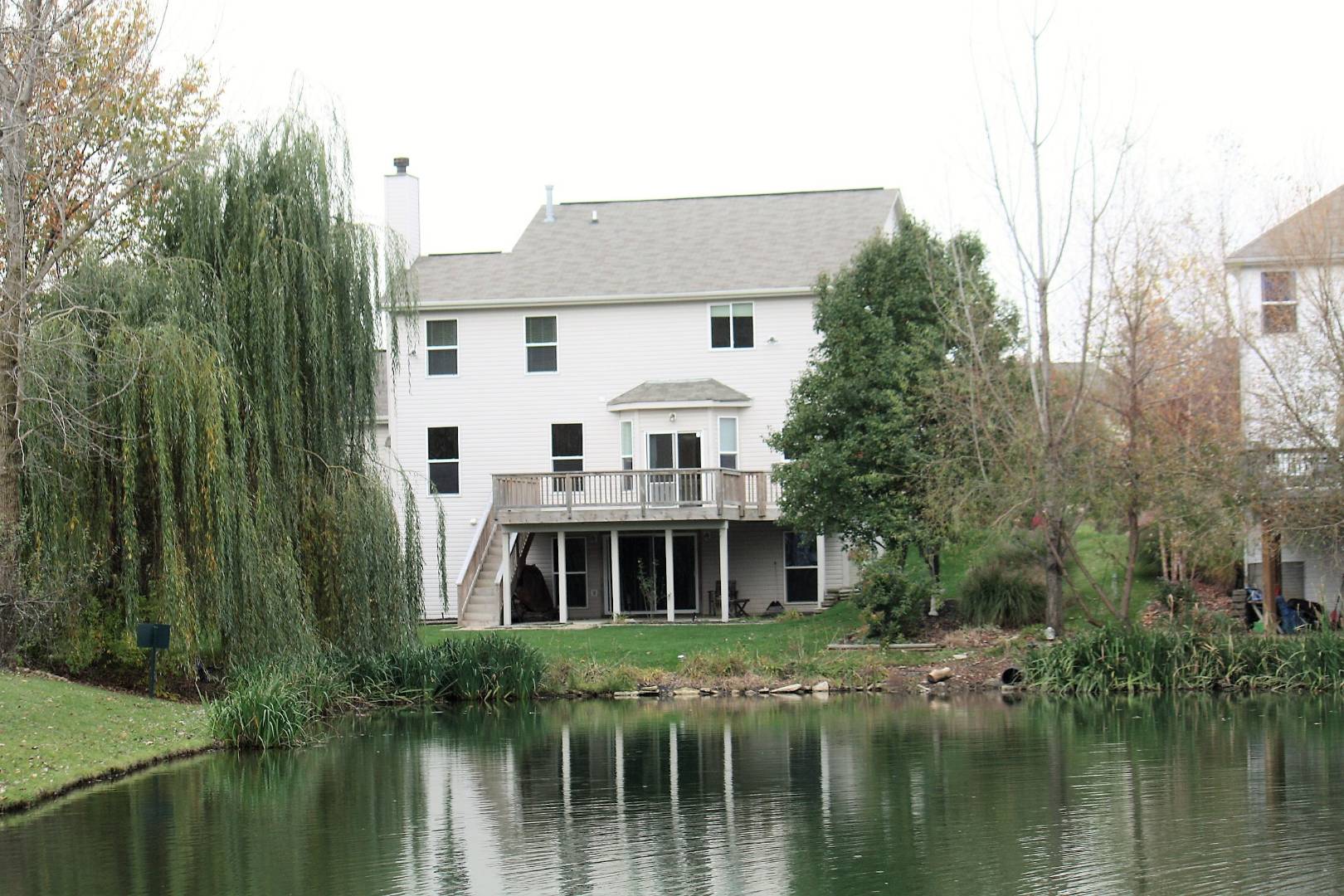 ;
; ;
;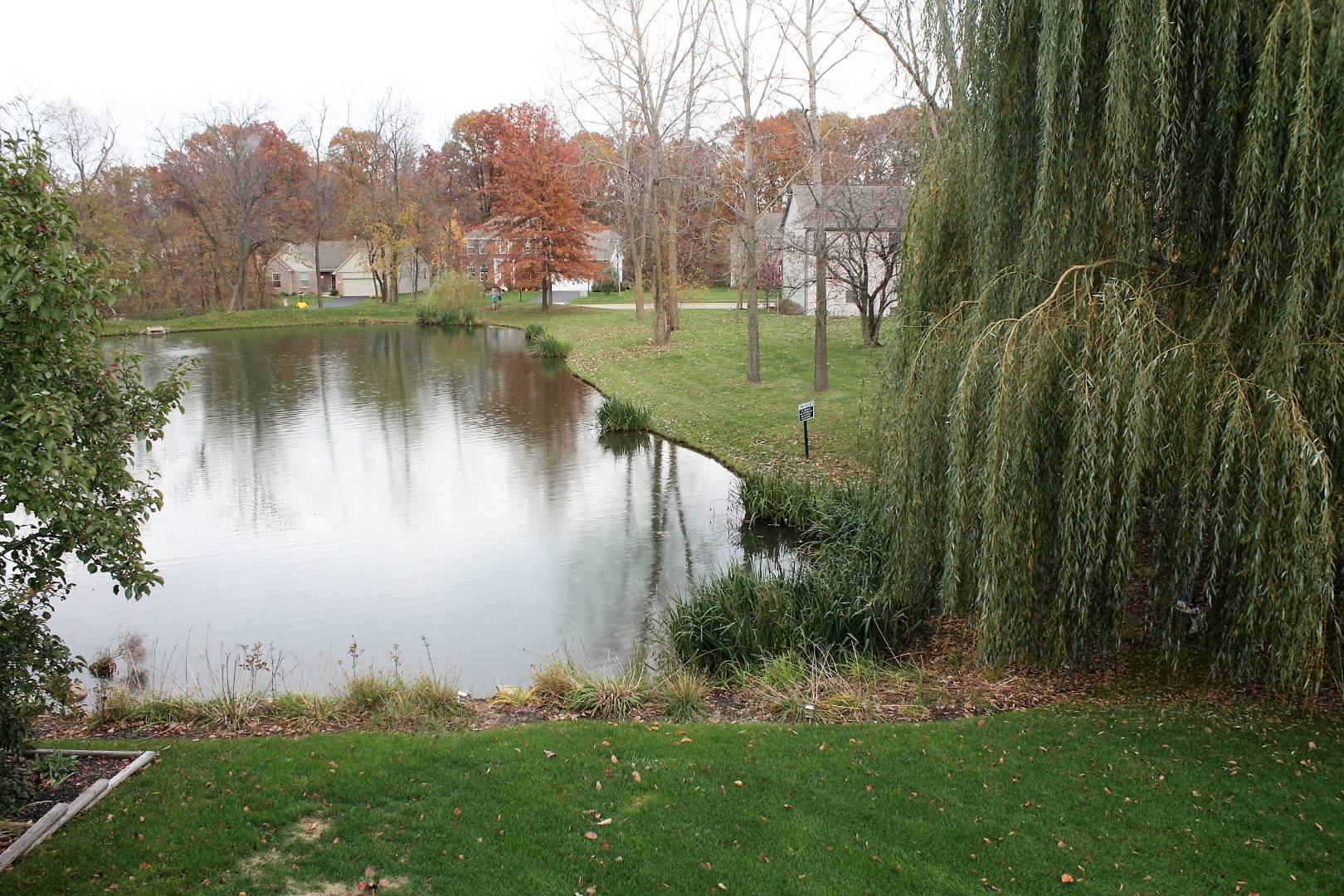 ;
;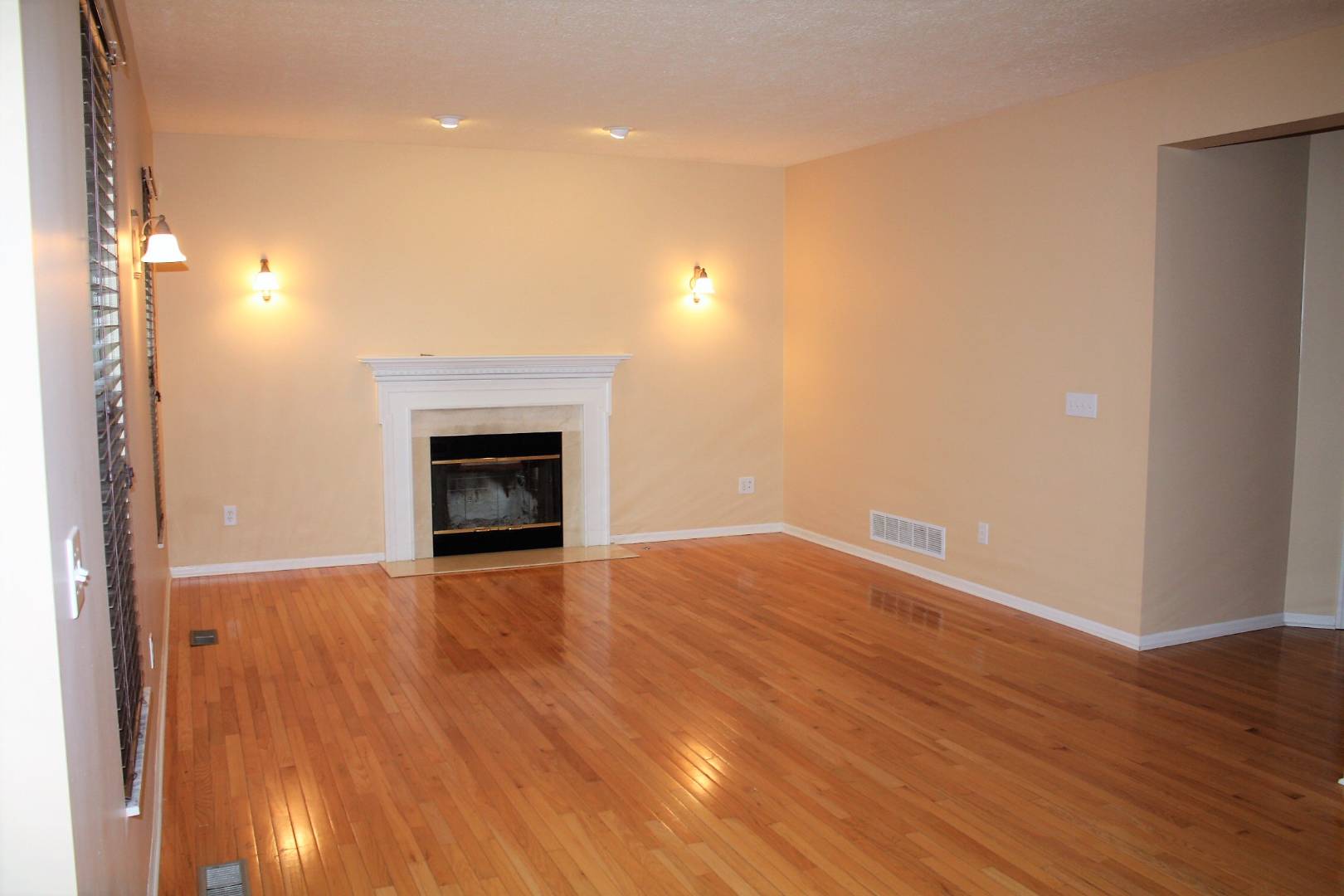 ;
;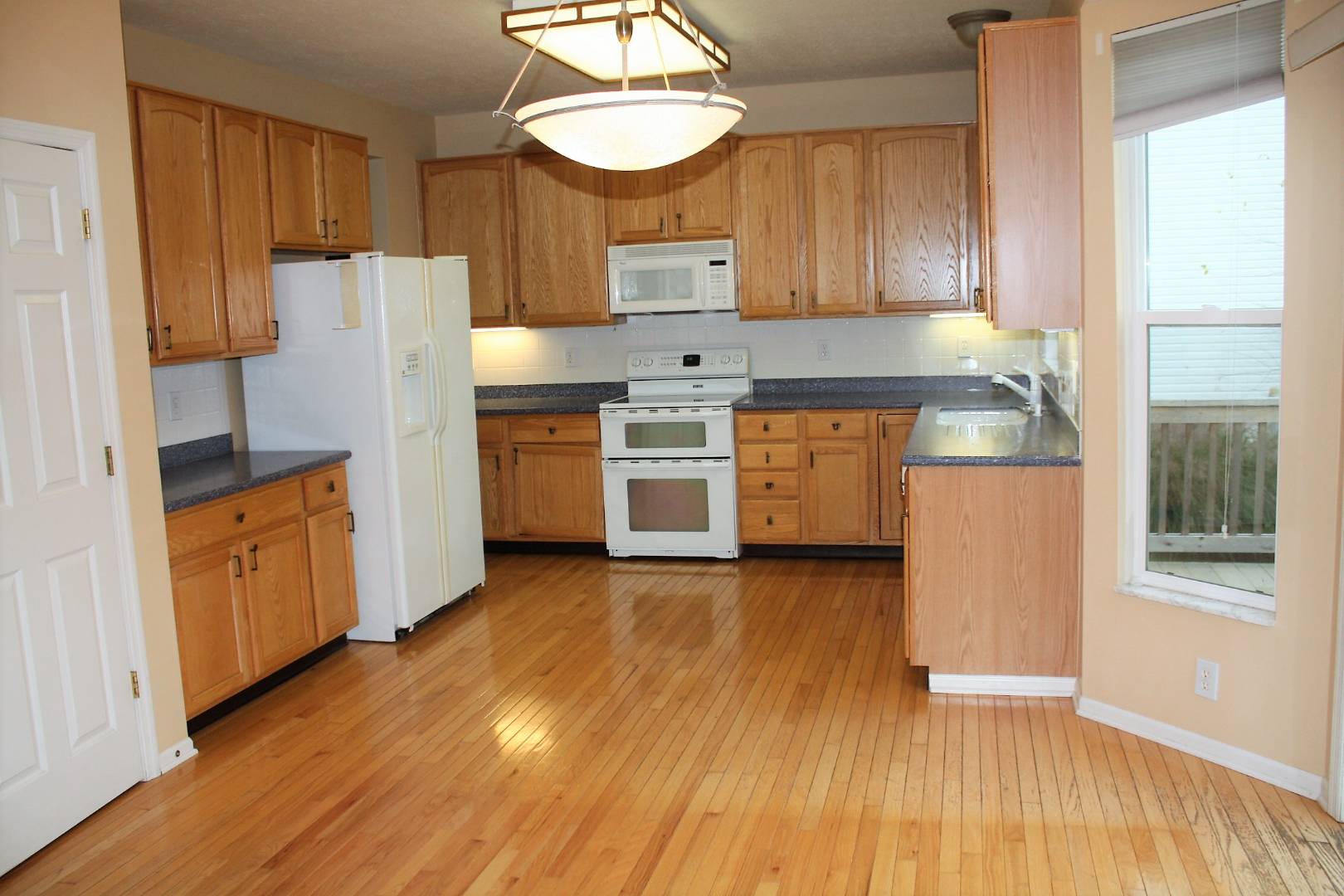 ;
; ;
;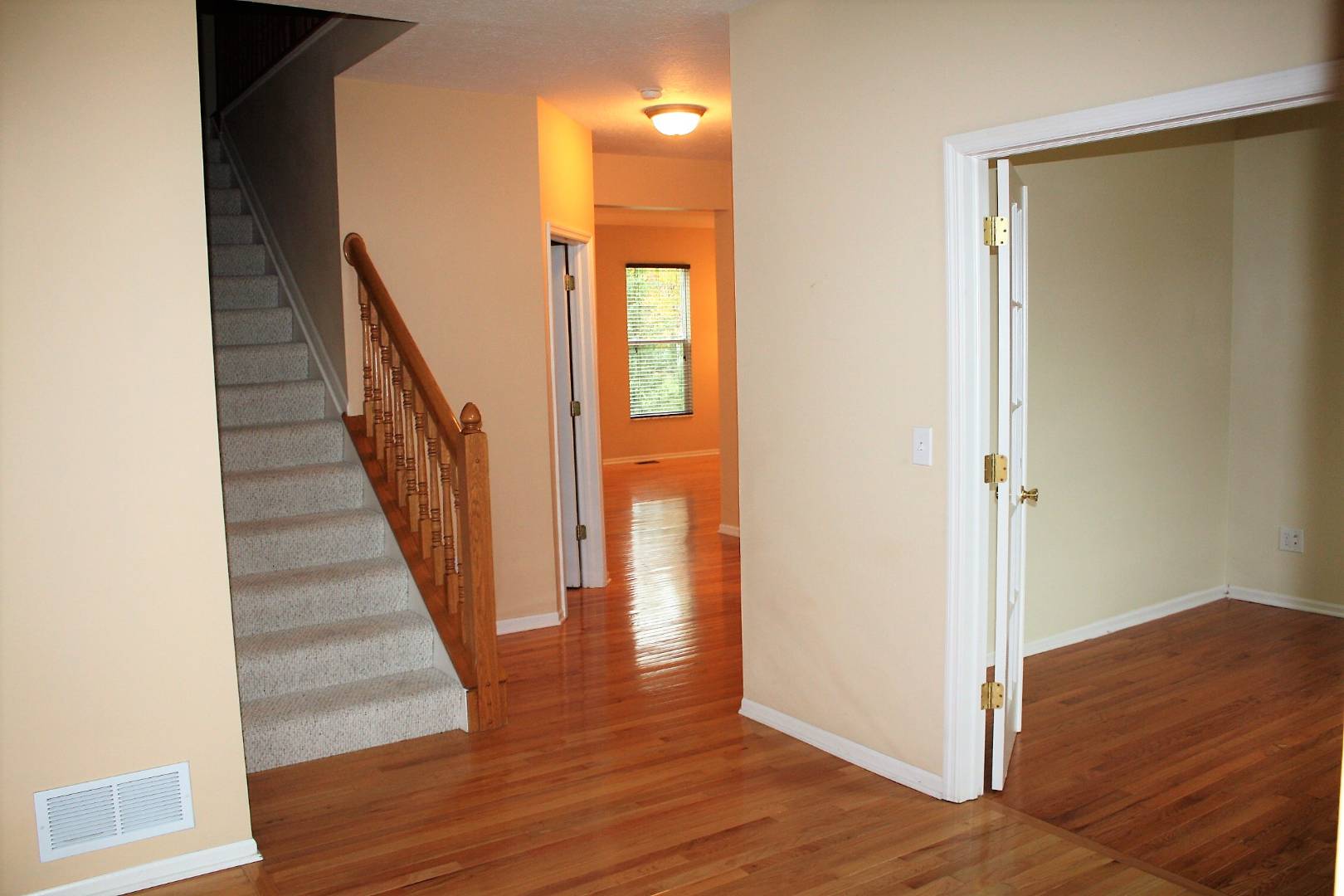 ;
; ;
;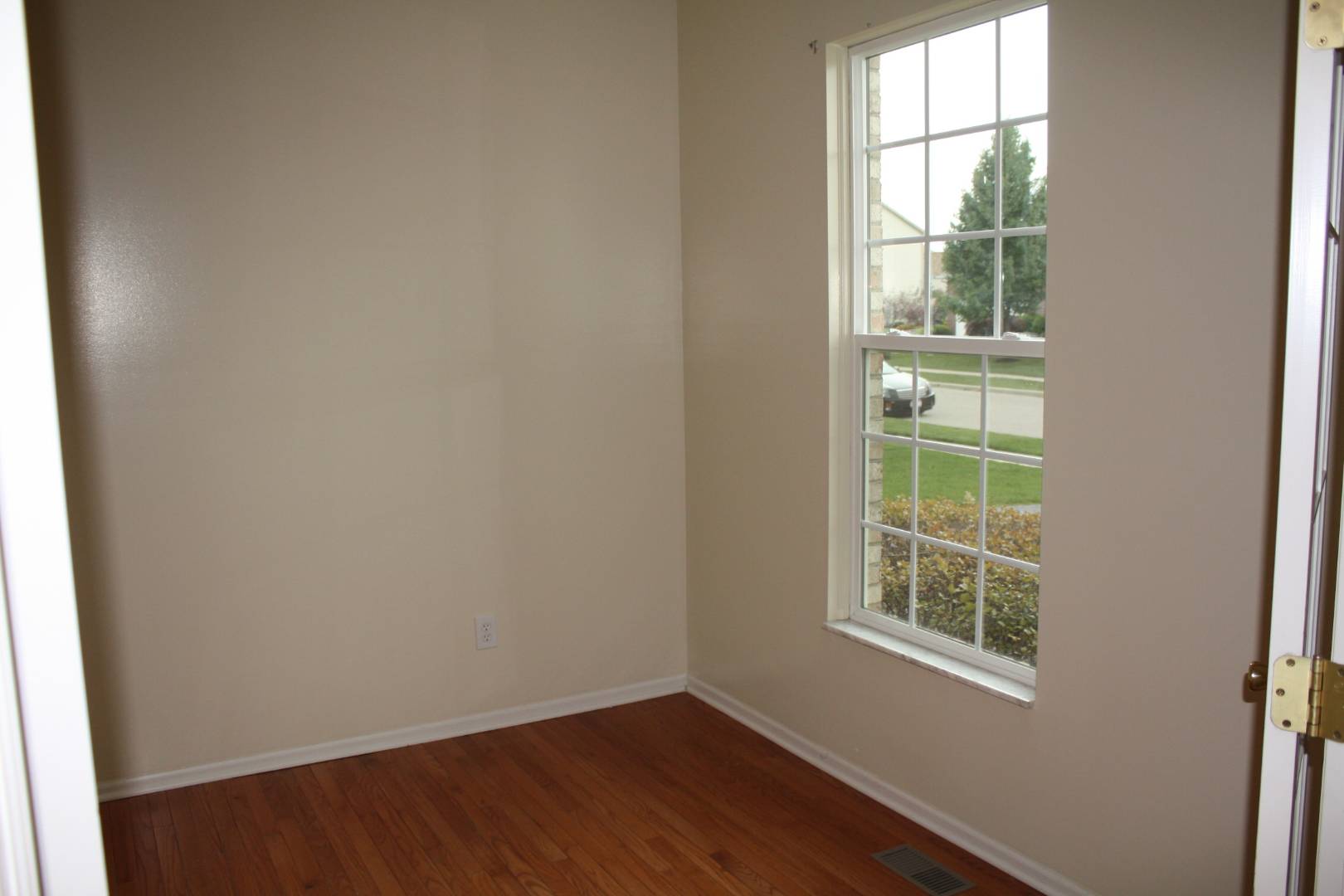 ;
;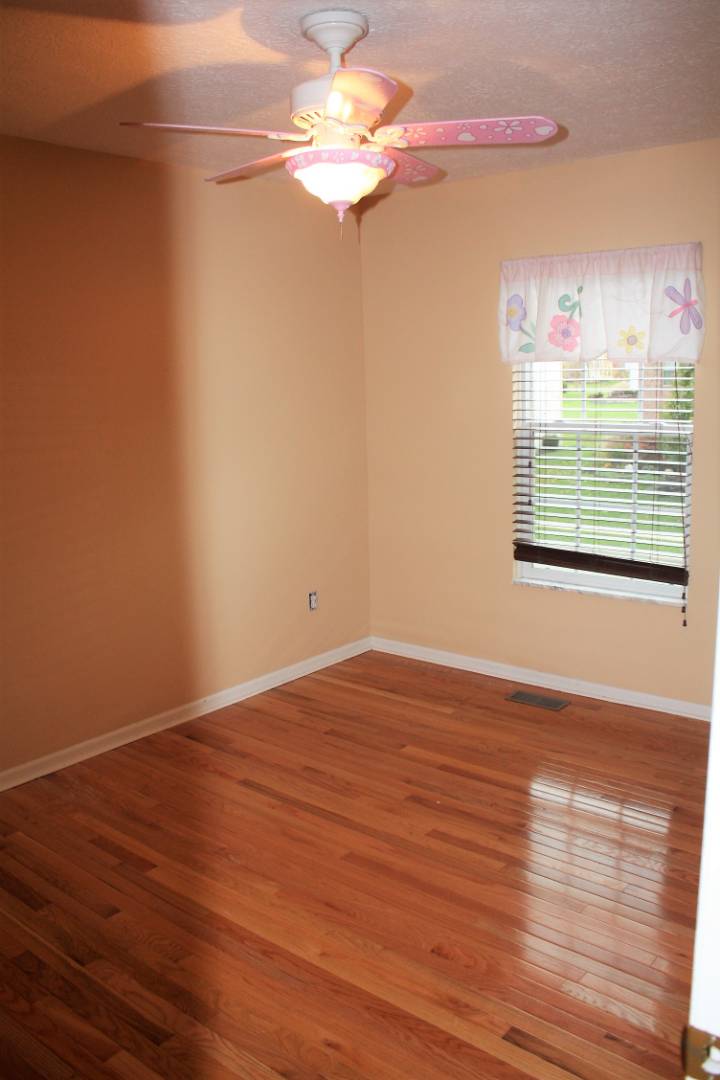 ;
;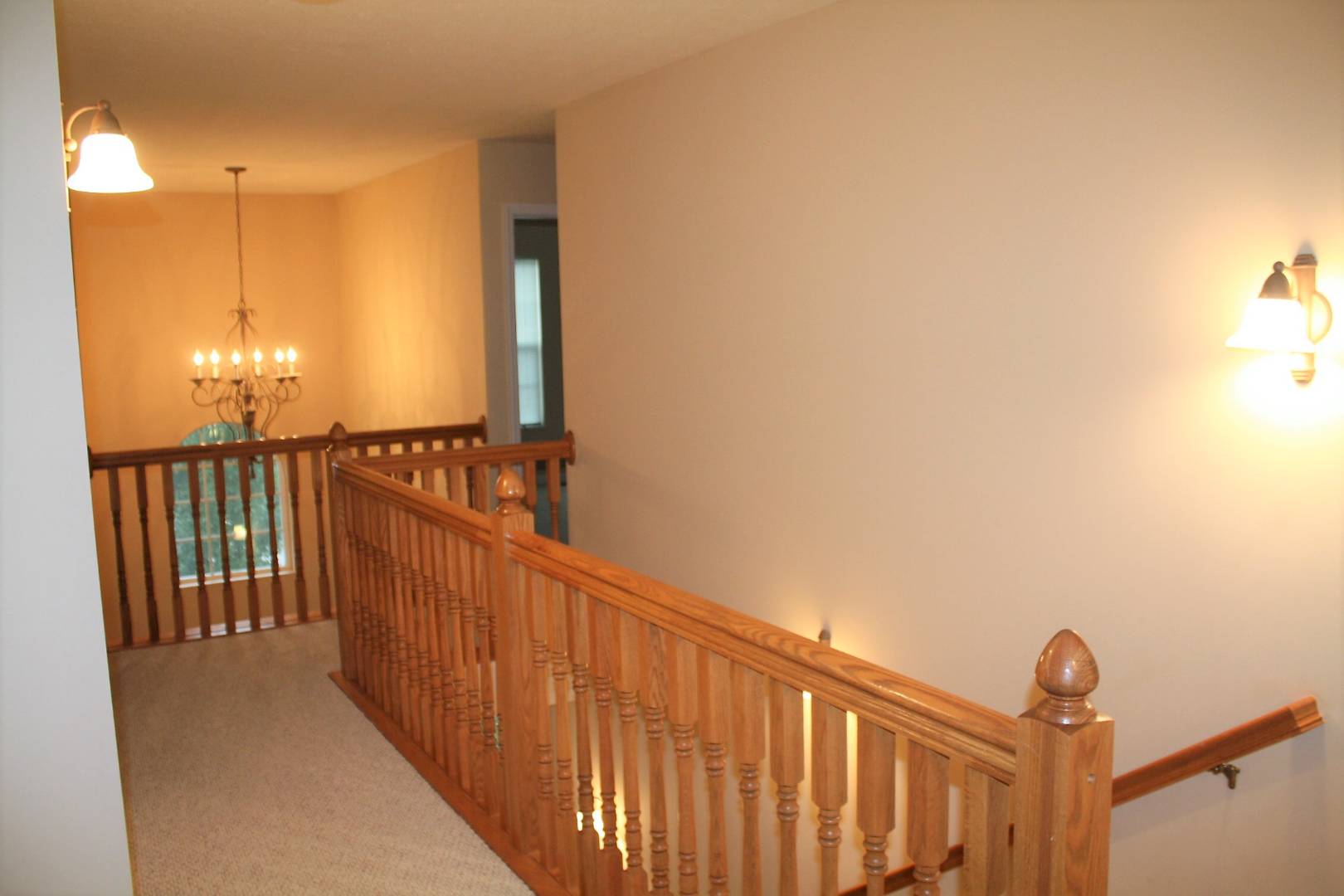 ;
;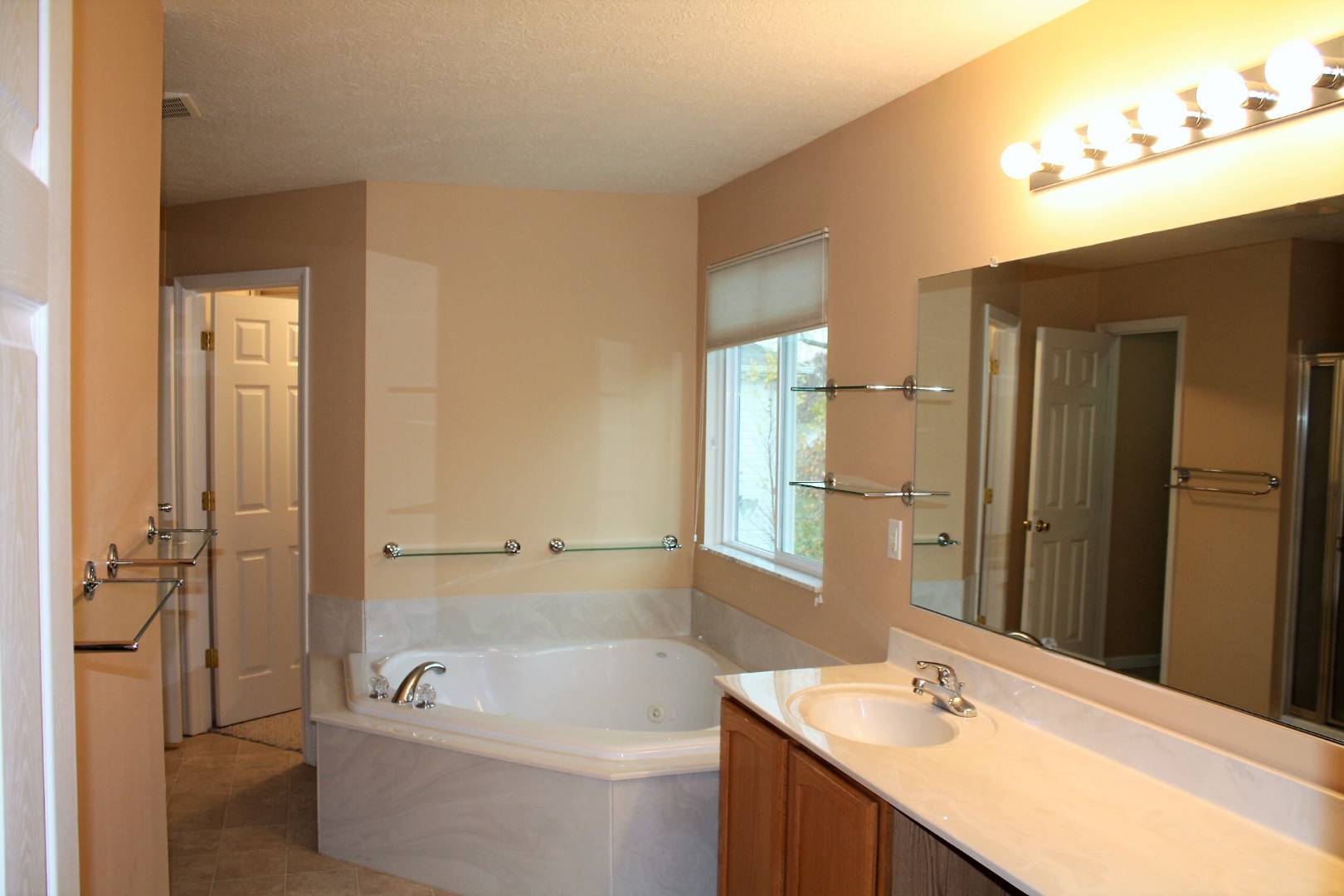 ;
; ;
;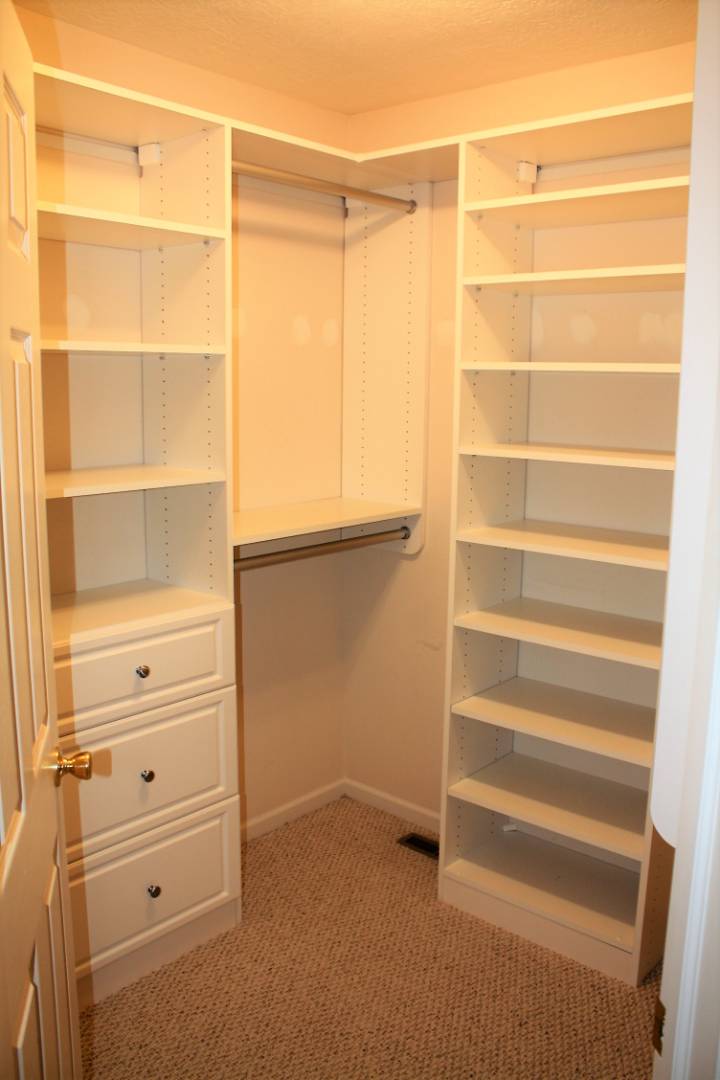 ;
;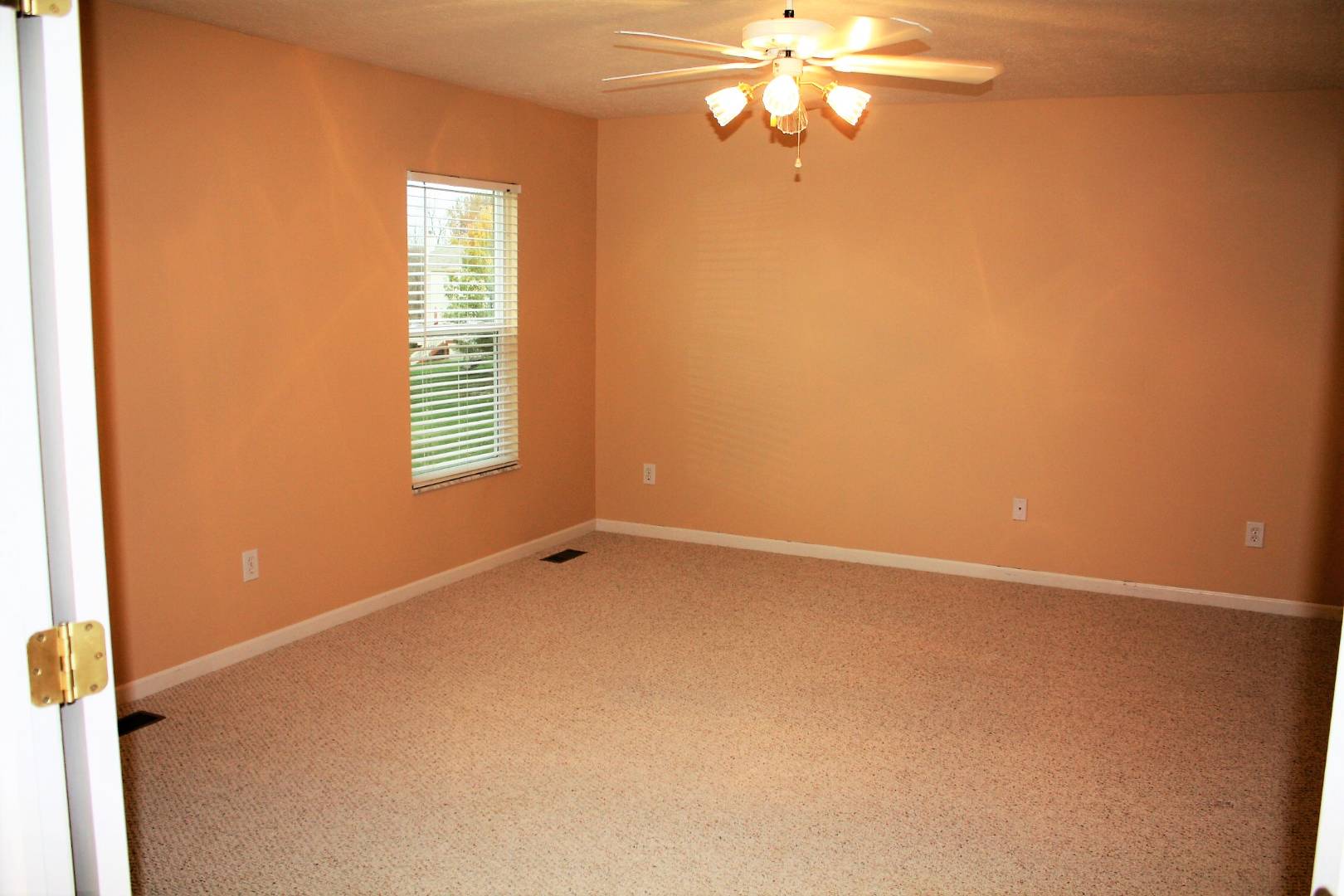 ;
; ;
;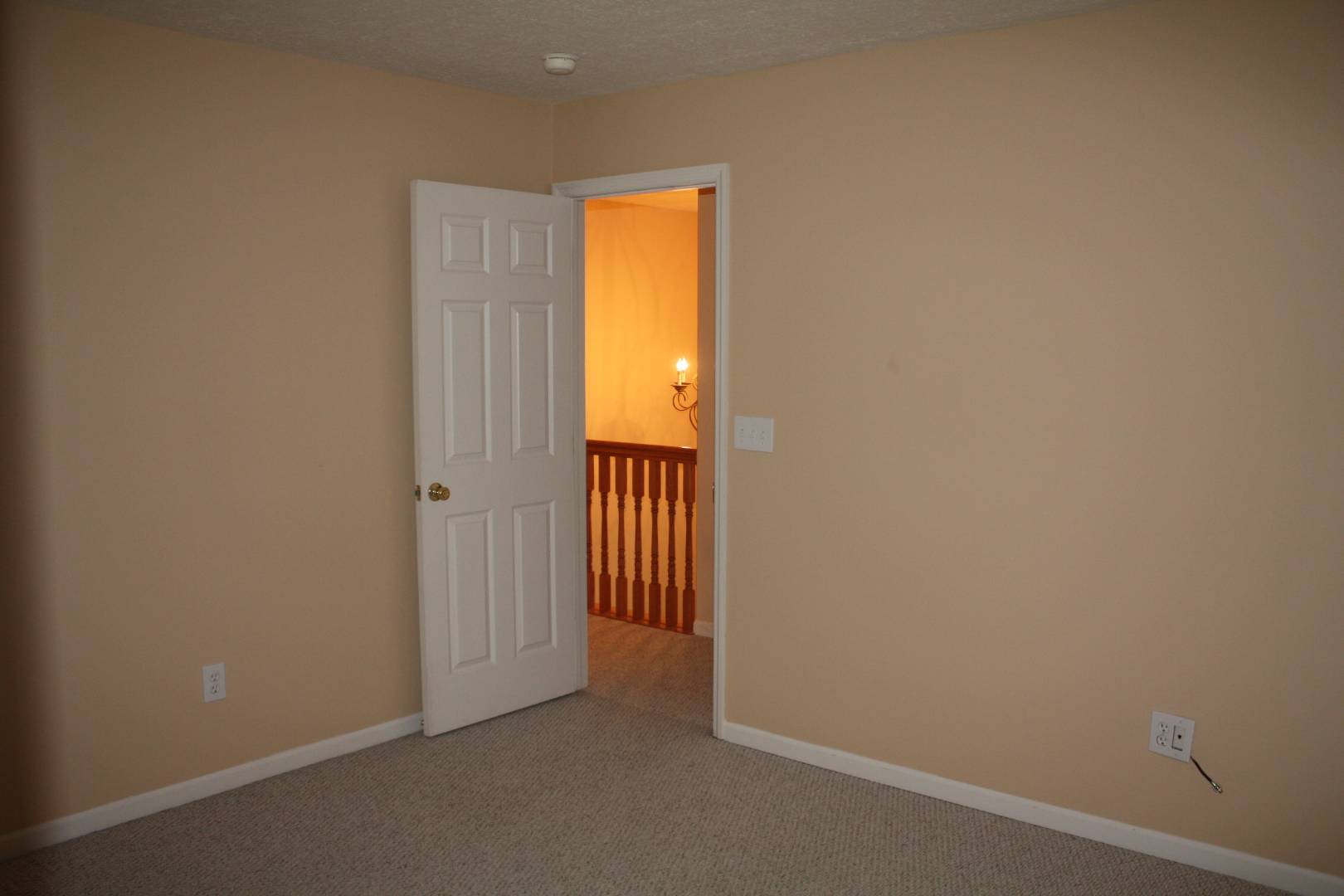 ;
;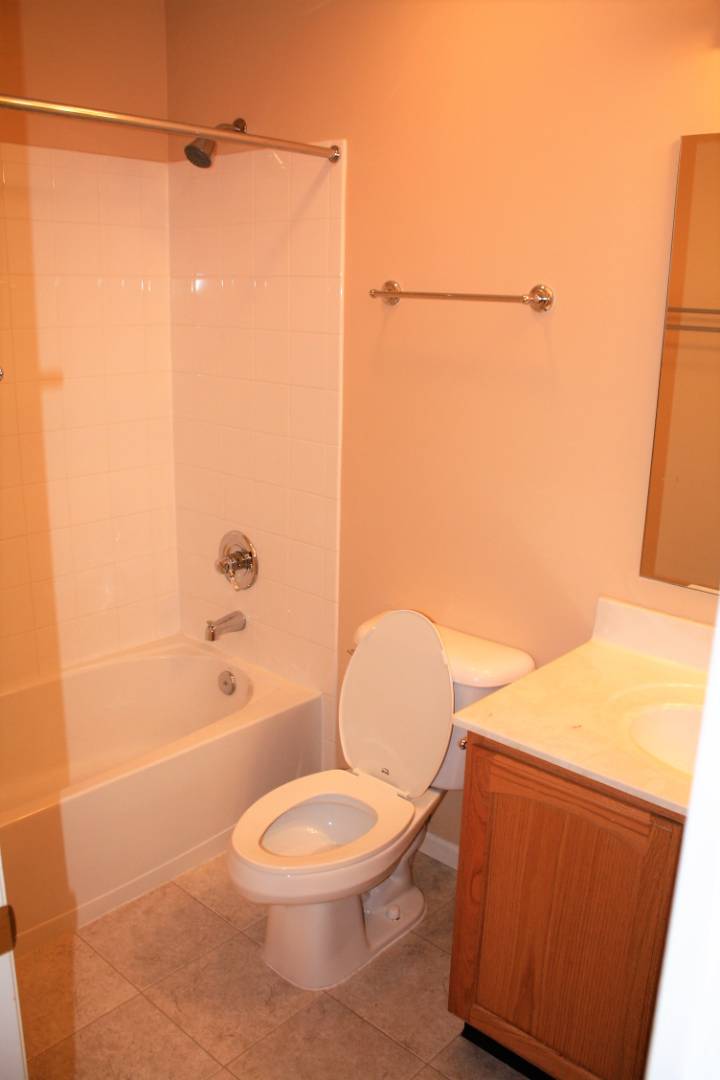 ;
;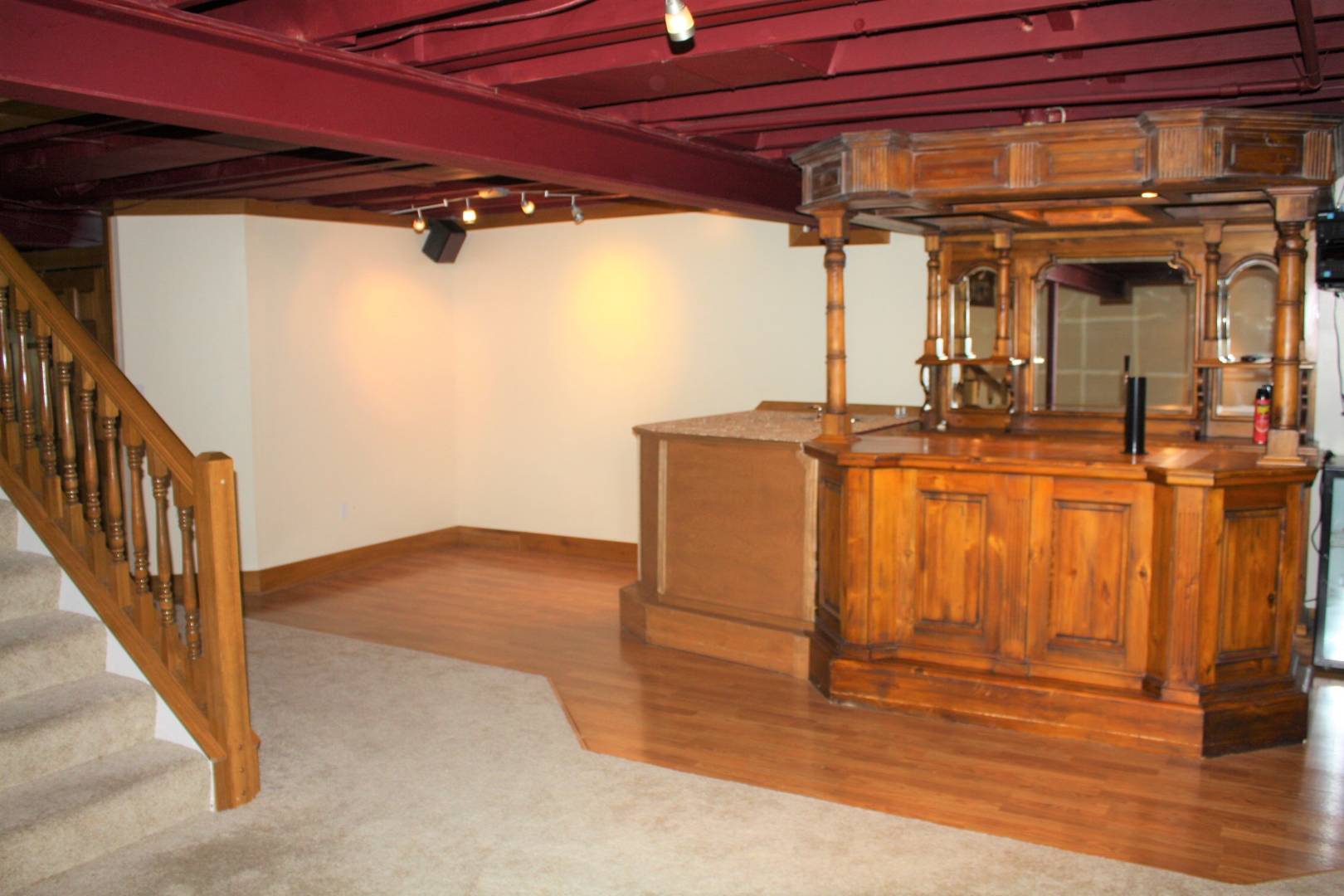 ;
;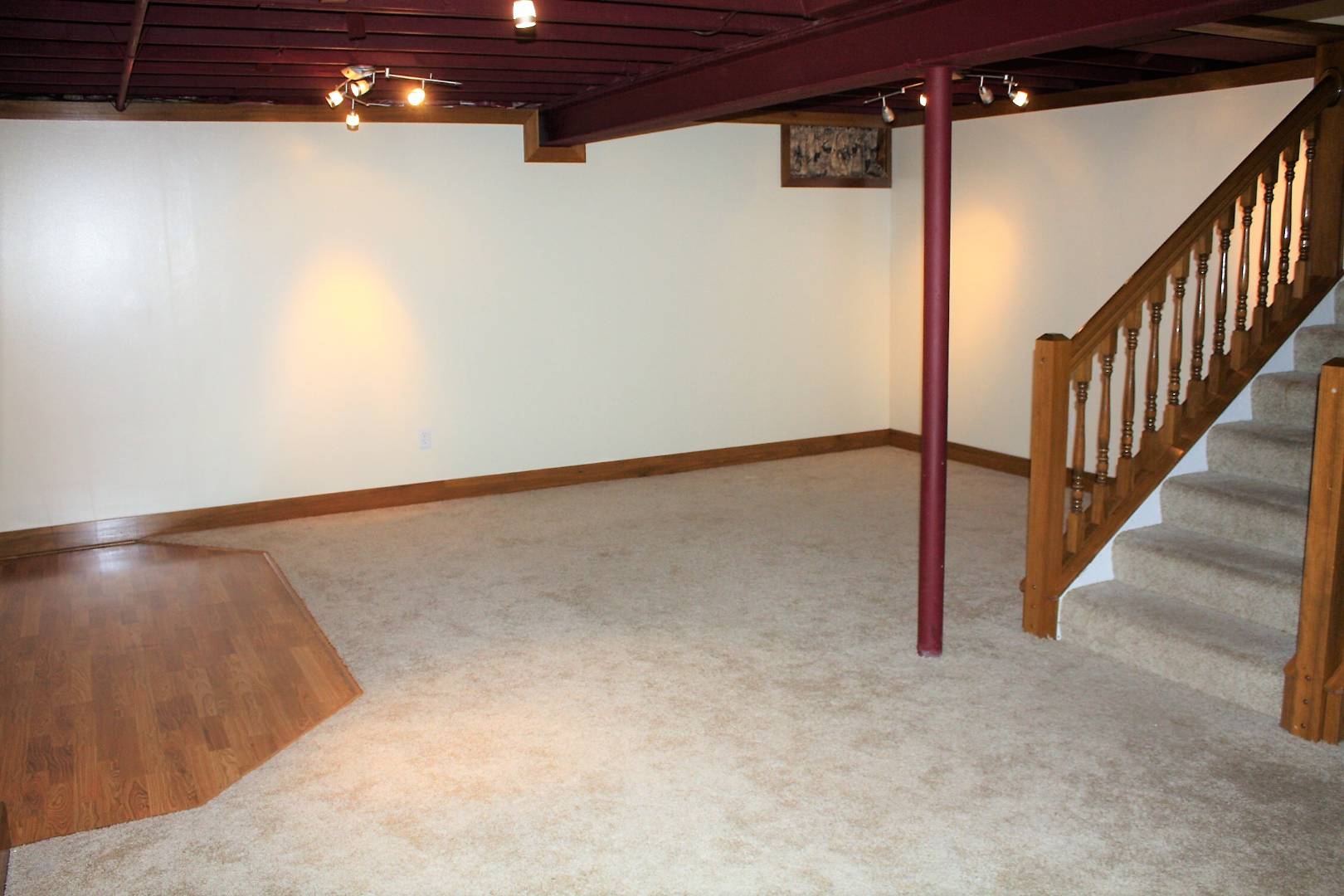 ;
;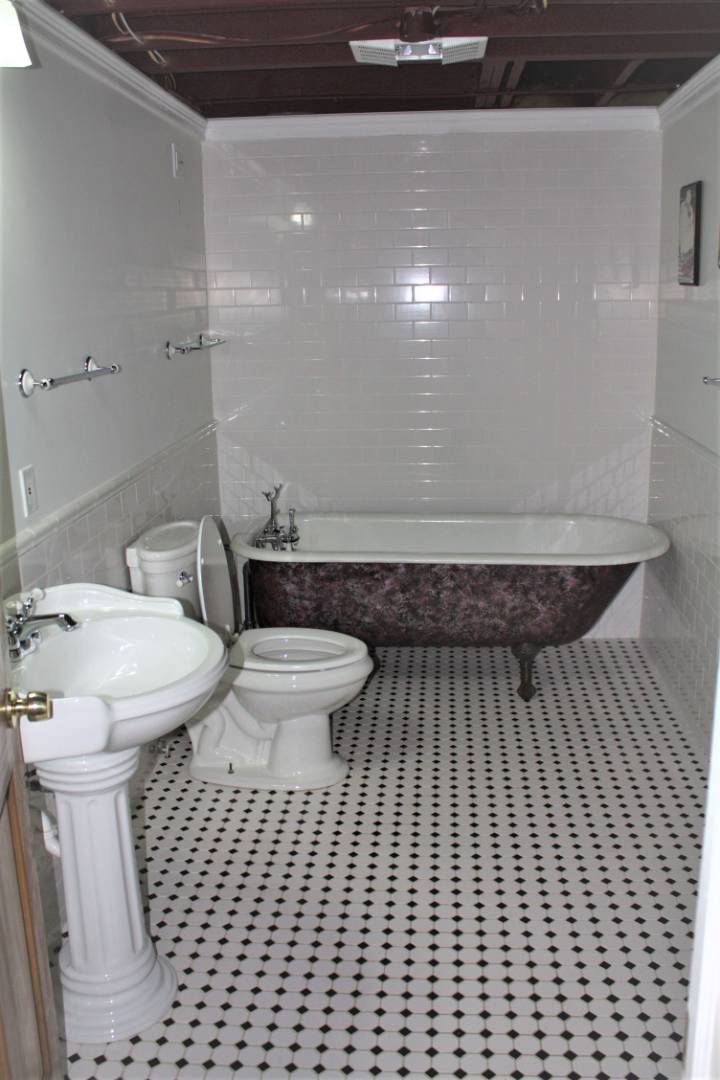 ;
;