779 Noyack Road, Southampton, NY 11968
| Listing ID |
11249142 |
|
|
|
| Property Type |
Residential |
|
|
|
| County |
Suffolk |
|
|
|
| Township |
Southampton |
|
|
|
|
| School |
Southampton |
|
|
|
| Tax ID |
0900-044.000-0001-055.000 |
|
|
|
| FEMA Flood Map |
fema.gov/portal |
|
|
|
| Year Built |
2024 |
|
|
|
|
Coming to the prestigious Southampton Shores, this new construction residence envisioned by Architect, Jason Ormond and constructed by RRC Builders, encapsulates an essential modern farmhouse design. This cedar shake-sided home, accented with board and batten and metal roofing over the entrance, spans 4,653 +/- sq. ft. on a fully clearable 0.66 +/- acre and boasts 6 bedrooms, 7 full and 1 half bathrooms. Blending modern amenities with sophisticated aesthetics and designed for seamless indoor-outdoor living, this home features ceiling heights ranging from 10'-24', a heated gunite pool and spa, an outdoor shower, and an attached 2-car garage. Upon entry, the grand, open staircase overlooks the foyer and the great room establishing an elegant tone. The chef's eat-in kitchen, outfitted with premium appliances and a butler's pantry sits adjacent to what could serve as a formal dining room or a den/study. The open great room features a gas fireplace and two sets of French doors to the patio, providing warmth and ambiance for gatherings of any scale. The main level also hosts an ensuite junior primary, a mudroom, powder room, laundry room and a full pool bathroom. The upper level showcases the primary suite, complete with a large balcony that leads to a stargazing deck, expansive walk-in closet, and an additional dressing room or flex space for an office or wellness room. The spa-like primary bathroom features a double vanity, large shower, soaking tub, and water closet. Two additional ensuite bedrooms are located on the east side of the home. A second laundry room is also found on this level. Below, the fully finished lower level includes a media room and a wine cellar alongside two additional ensuite bedrooms, ensuring privacy and comfort. Outdoor living is elevated with a 20'X40' heated gunite pool, complete with an integrated spa and sun shelves, set against a backdrop of tasteful landscaping. Enjoy an outdoor shower and a 16'X24' covered patio featuring a gas fireplace, offering a perfect setting for summer enjoyment and serene evenings. This Southampton Shores new construction has direct trail access to community amenities including tennis, basketball, bocce, a private beach, marina and more. Ideally located 0.7 miles+/- to Towd Point beach and in proximity to the Hamptons' prominent golf courses, ocean beaches and shopping and fine dining in Southampton Village. Anticipated completion is winter of 2025.
|
- 6 Total Bedrooms
- 7 Full Baths
- 1 Half Bath
- 4653 SF
- 0.66 Acres
- Built in 2024
- Full Basement
- Lower Level: Finished, Walk Out
- Eat-In Kitchen
- Oven/Range
- Refrigerator
- Dishwasher
- Microwave
- Washer
- Dryer
- Stainless Steel
- Hardwood Flooring
- Entry Foyer
- Living Room
- Dining Room
- Den/Office
- Primary Bedroom
- en Suite Bathroom
- Walk-in Closet
- Media Room
- 2 Fireplaces
- Propane Stove
- Forced Air
- Heat Pump
- Propane Fuel
- Central A/C
- Cedar Shake Siding
- Asphalt Shingles Roof
- Metal Roof
- Attached Garage
- 2 Garage Spaces
- Municipal Water
- Private Septic
- Pool: In Ground, Gunite, Heated, Spa
- Patio
Listing data is deemed reliable but is NOT guaranteed accurate.
|



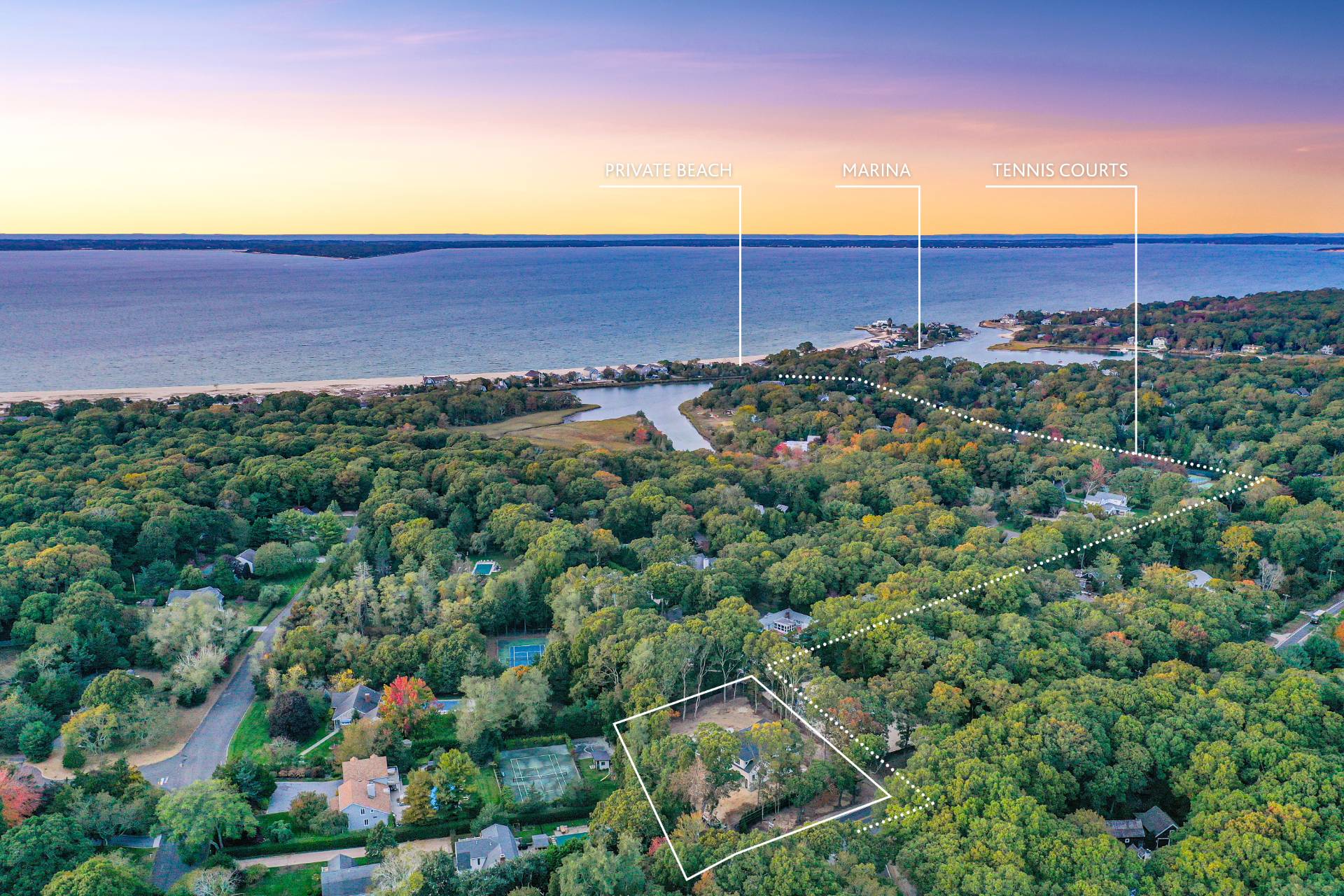


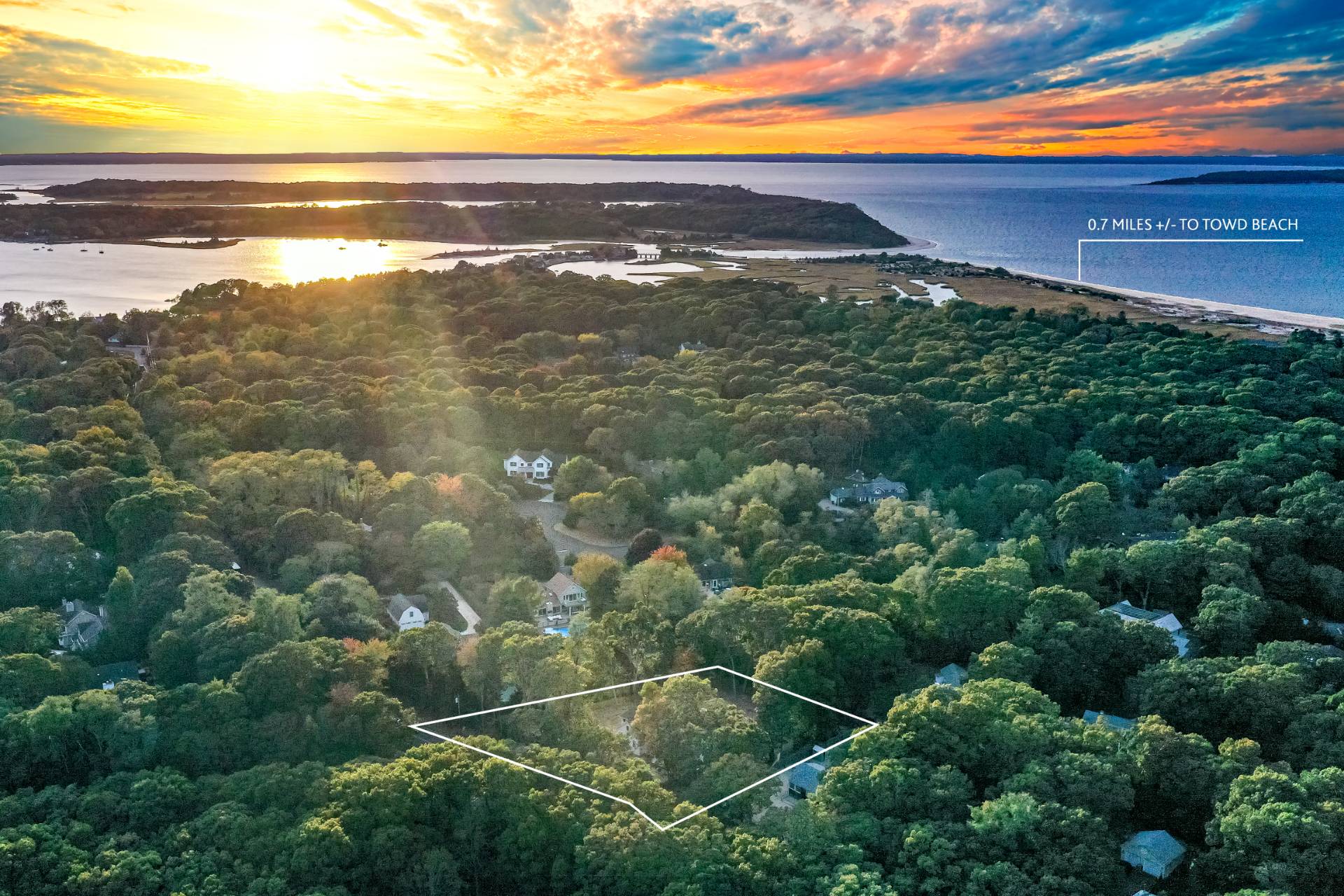 ;
;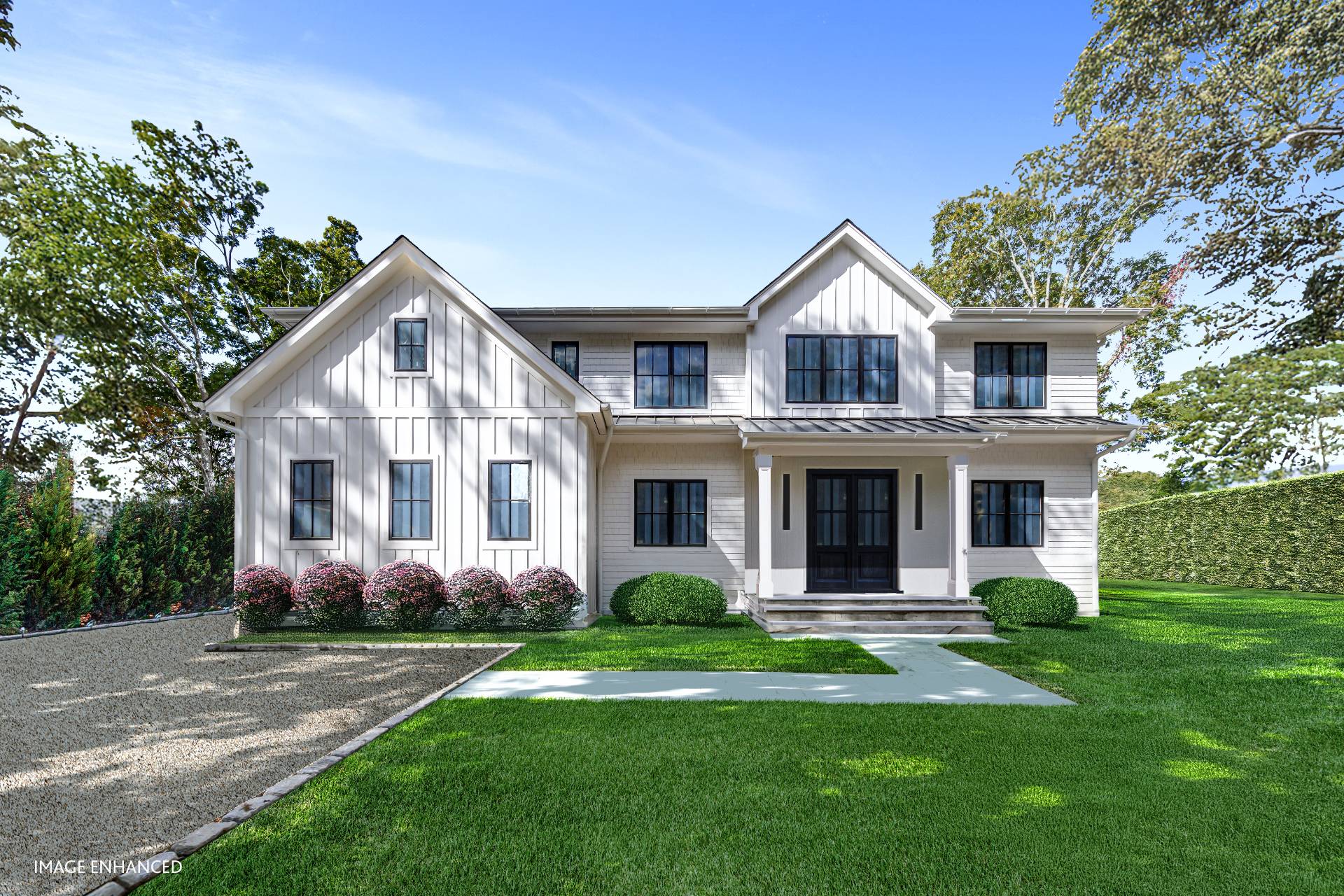 ;
;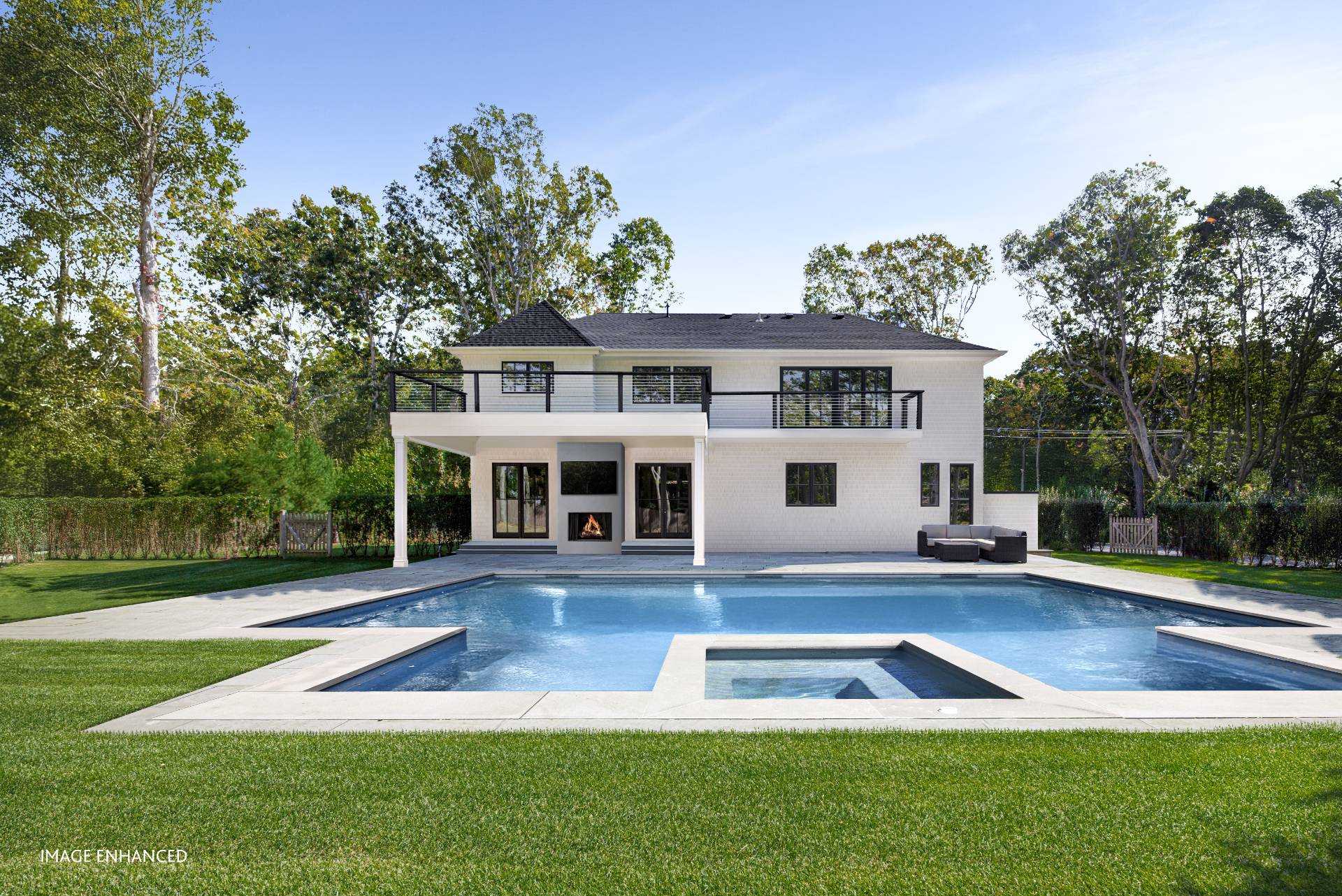 ;
;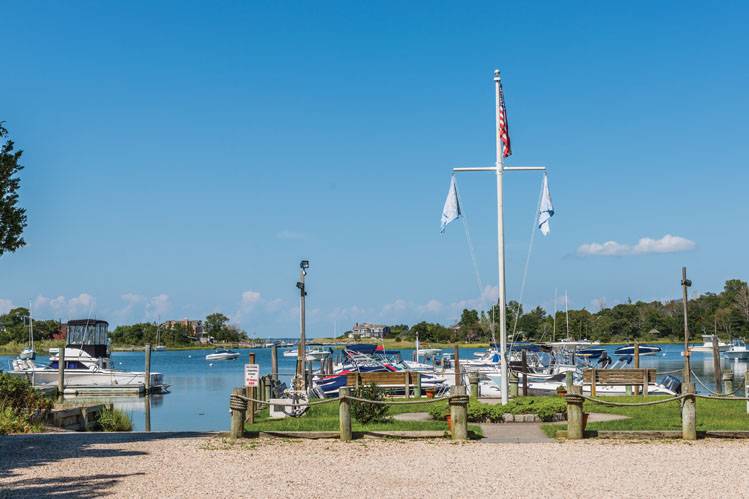 ;
;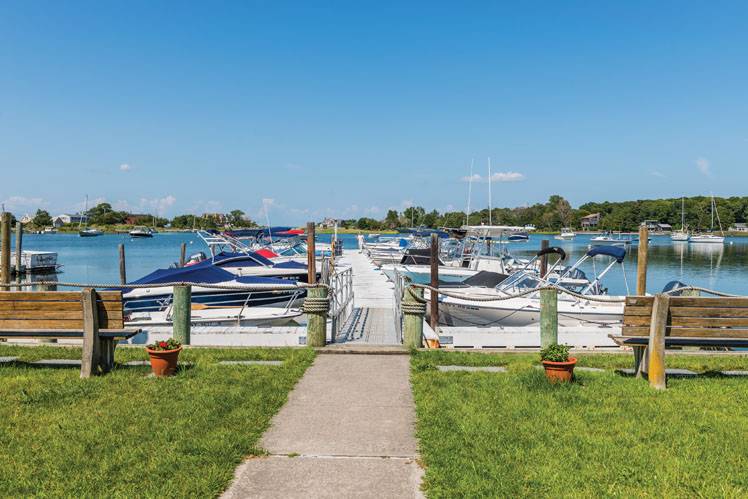 ;
;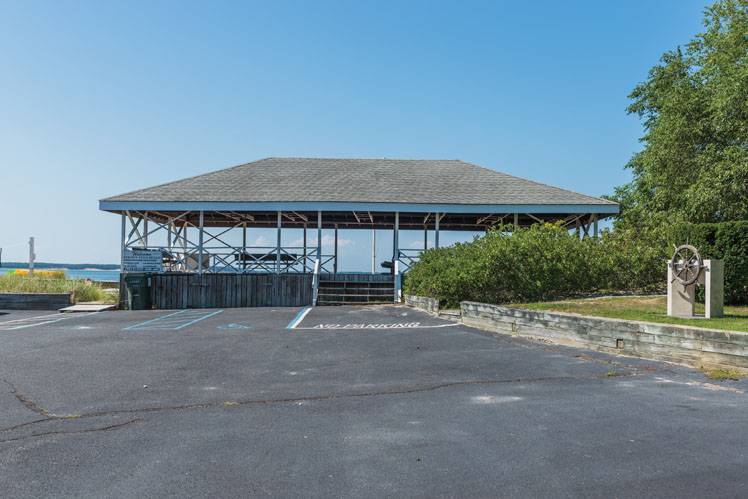 ;
;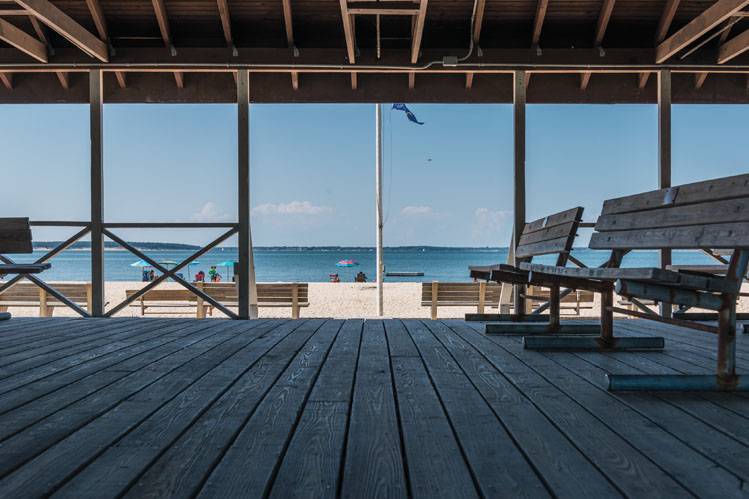 ;
;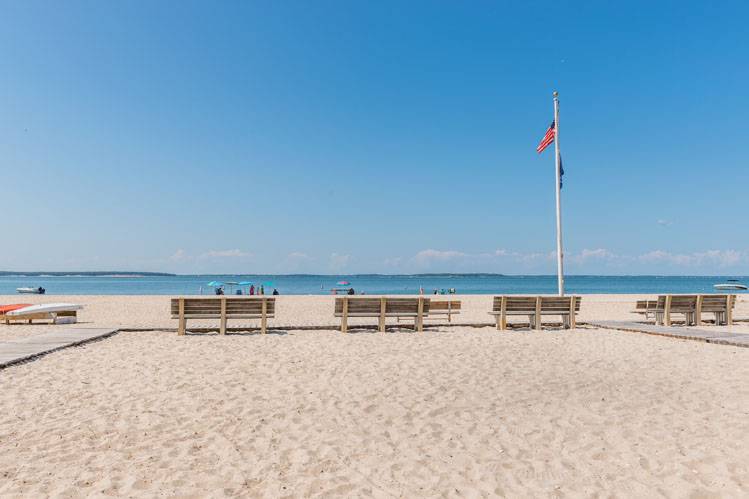 ;
;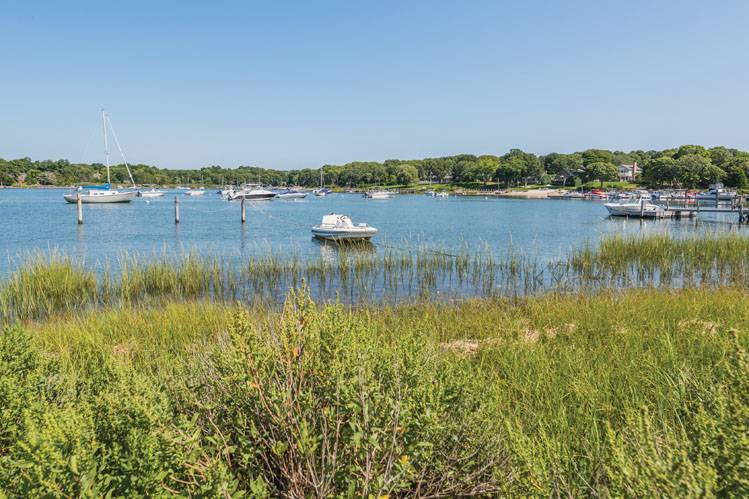 ;
;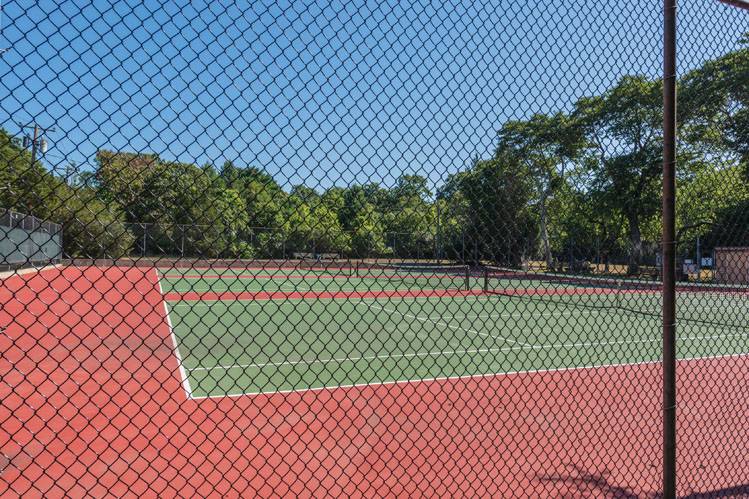 ;
;