79 North Midway Road, Shelter Island, NY 11964
| Listing ID |
11413313 |
|
|
|
| Property Type |
House |
|
|
|
| County |
Suffolk |
|
|
|
| Township |
Shelter Island |
|
|
|
|
| Total Tax |
$20,555 |
|
|
|
| Tax ID |
0700-014.000-003-000.034/004 |
|
|
|
| FEMA Flood Map |
fema.gov/portal |
|
|
|
| Year Built |
1897 |
|
|
|
|
Every once in a while a very extraordinary property becomes available. Fox Hollow Farm, a private 7-acre horse farm located at 79 North Midway Road, is one of those. It is truly a property for all seasons. One of only a handful of true horse farms on Shelter Island, the offering includes a stately and restored 6,500 square foot main house, dating back to the 19th century; a detached 3-bay garage; a 2,000 square foot two-level secondary house; and a four-stall horse barn with 15' ceilings on the second floor, a tack room and trainer's studio. Then there are the grounds. Fox Hollow Farms includes 3 paddocks, a secret garden, stone walls and terraces, total perimeter fencing, covered porches, and a 60 by 30 gunite pool. The main house consists of three levels of beautifully grand rooms including a partner's office, game rooms, a billiards room, a yoga and exercise studio, two drawing rooms, and a separate TV viewing room. Three fireplaces grace the home. There are many architectural details throughout but a special note to the large-scale windows in every room flooding the spaces with natural light and amazing views. All of this is set on this poetic topography of a rolling meadow, wooded borders, with stunning plantings and specimen trees. Impossible to recreate, this multigenerational property is among the rarest offerings available on Shelter Island. Co-exclusive with The Corcoran Group.
|
- 8 Total Bedrooms
- 6 Full Baths
- 3 Half Baths
- 8000 SF
- 7.00 Acres
- Built in 1897
- 3 Stories
- English Country Style
- Eat-In Kitchen
- Ceramic Tile Flooring
- Hardwood Flooring
- Entry Foyer
- Living Room
- Dining Room
- Family Room
- Den/Office
- en Suite Bathroom
- Walk-in Closet
- Media Room
- Bonus Room
- Library
- Kitchen
- 3 Fireplaces
- Oil Fuel
- Central A/C
- Cedar Roof
- Detached Garage
- 3 Garage Spaces
- Private Well Water
- Pool: In Ground, Gunite, Heated
- Patio
- Fence
- Barn
- Guest House
- Pool House
- Riding Ring
- Stable
Listing data is deemed reliable but is NOT guaranteed accurate.
|





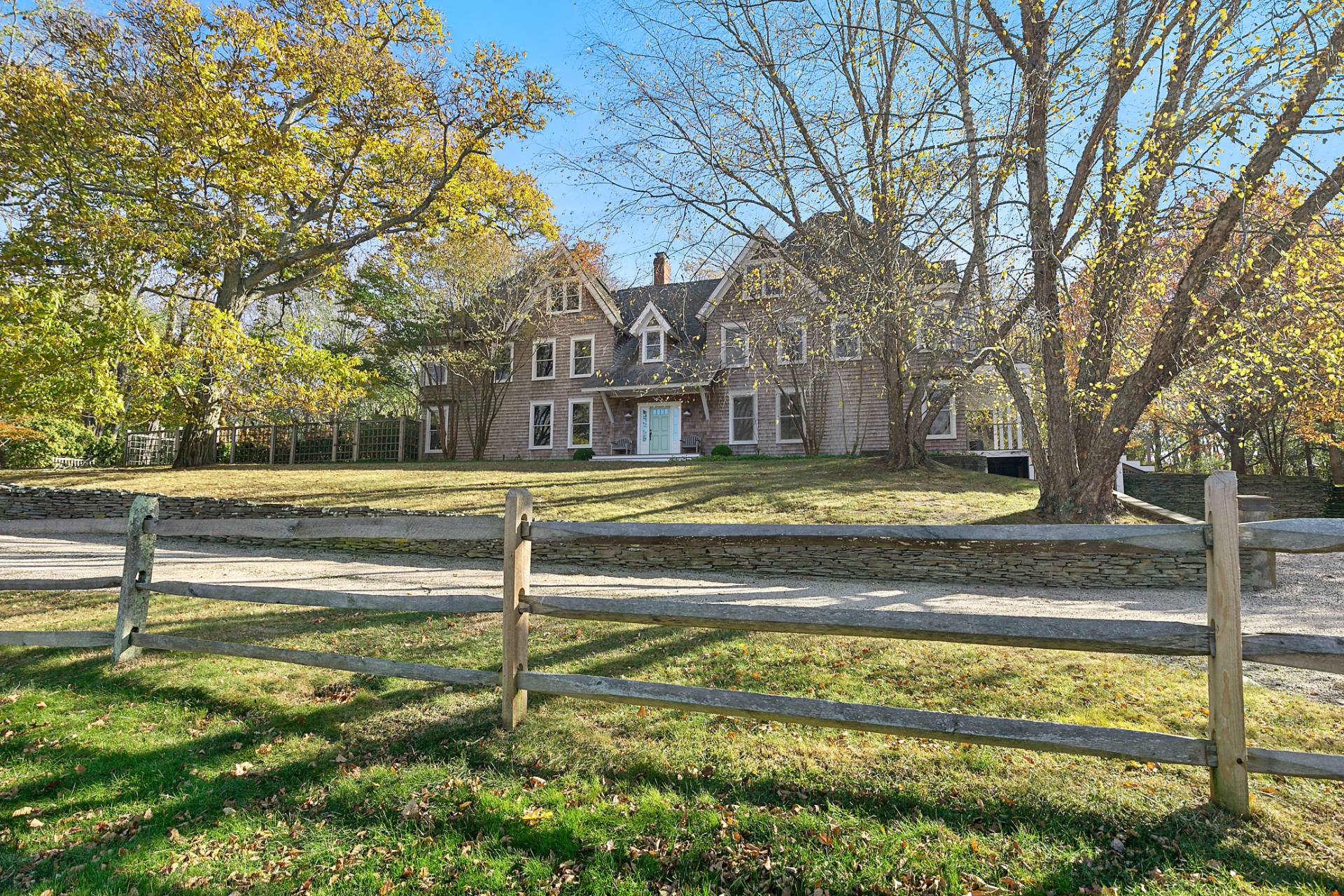 ;
; ;
;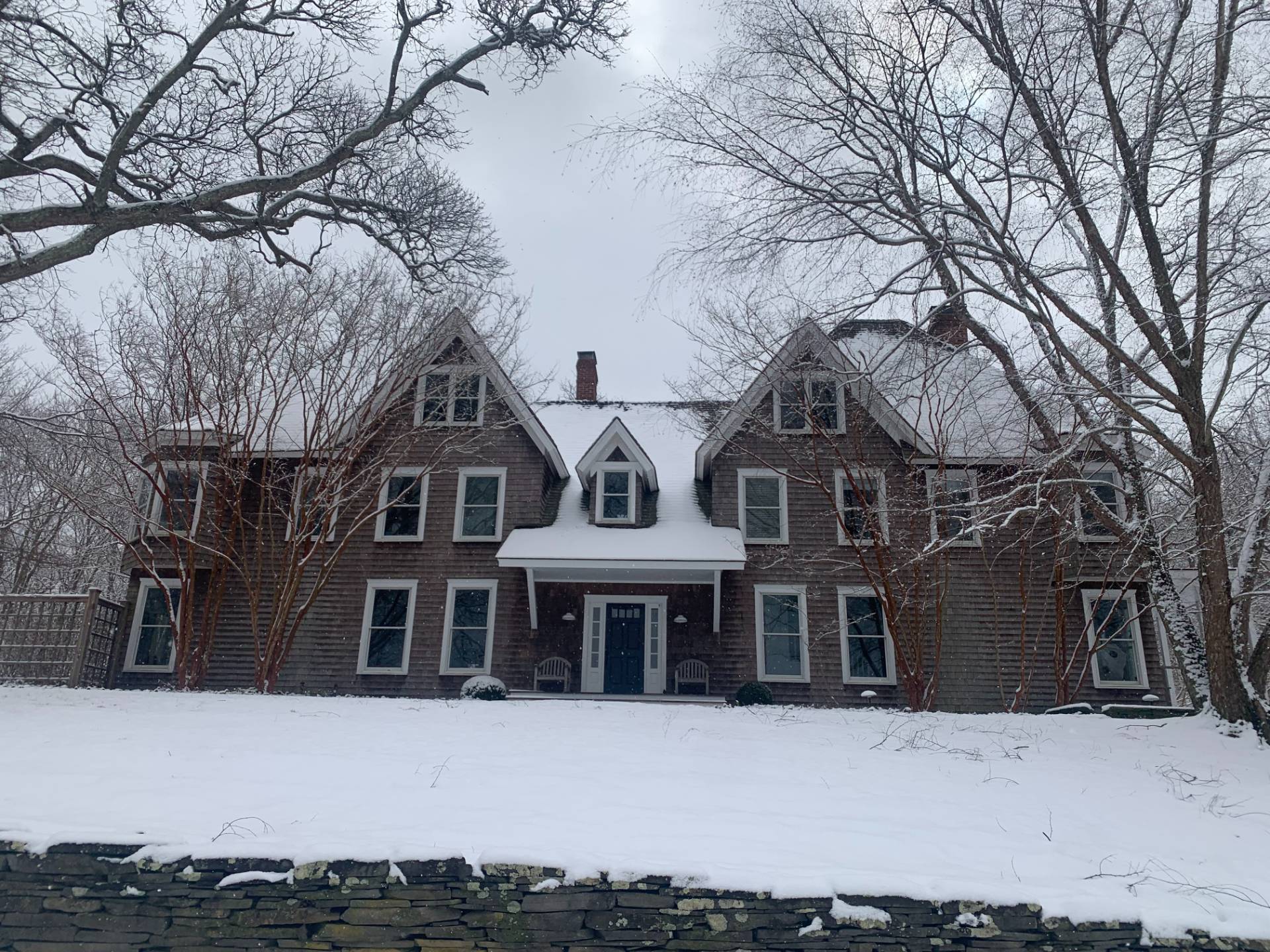 ;
; ;
; ;
; ;
; ;
; ;
;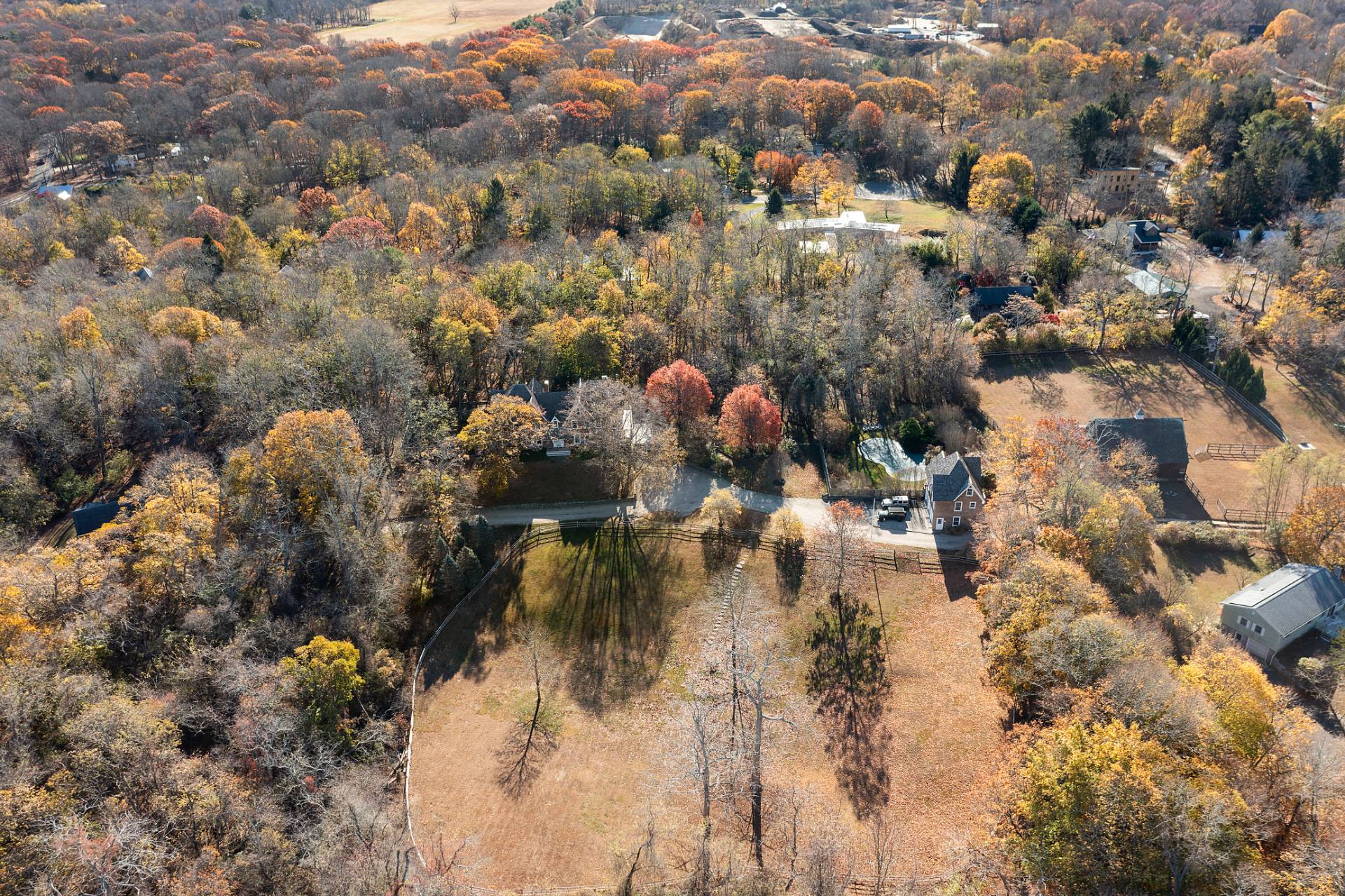 ;
; ;
; ;
;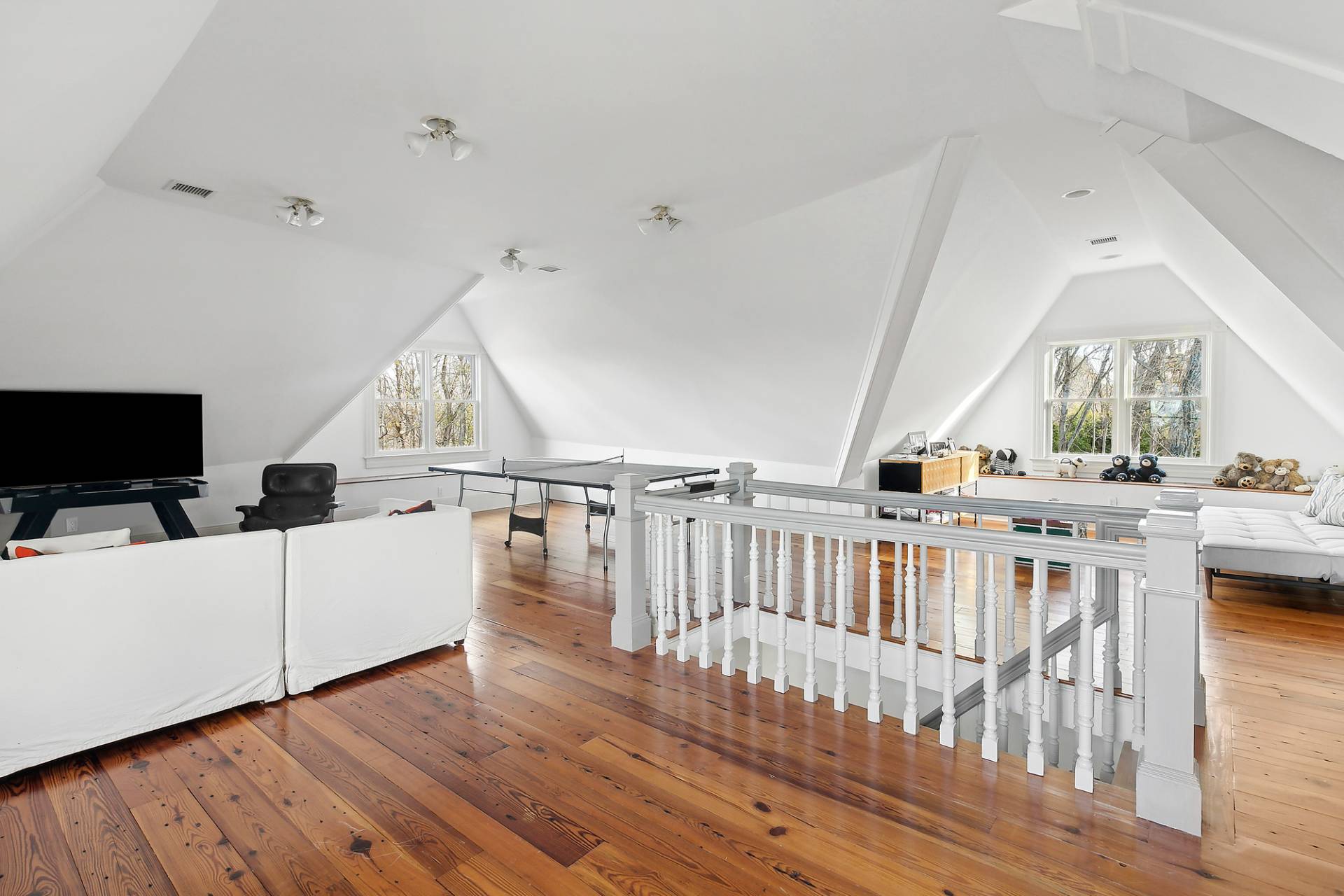 ;
;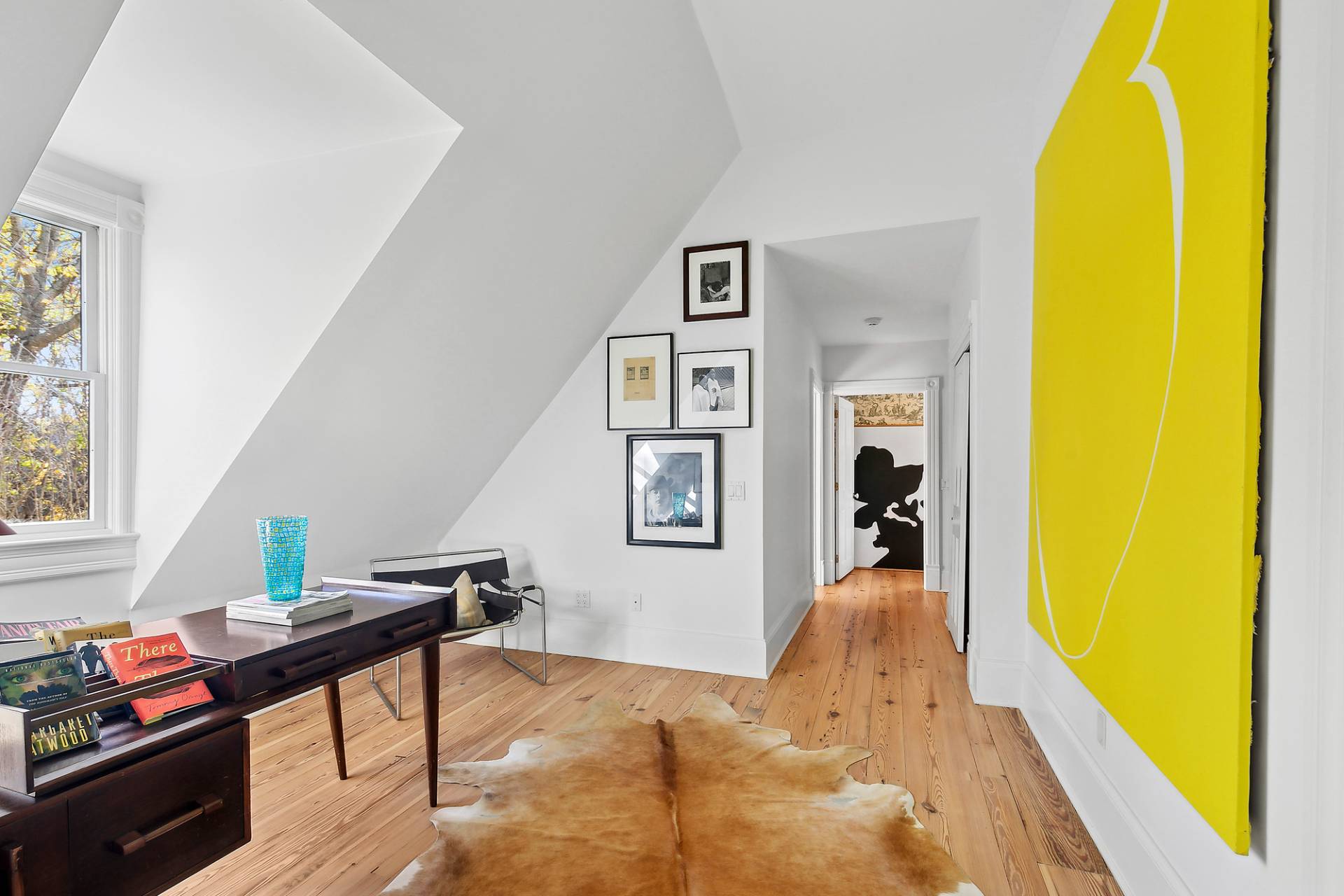 ;
; ;
;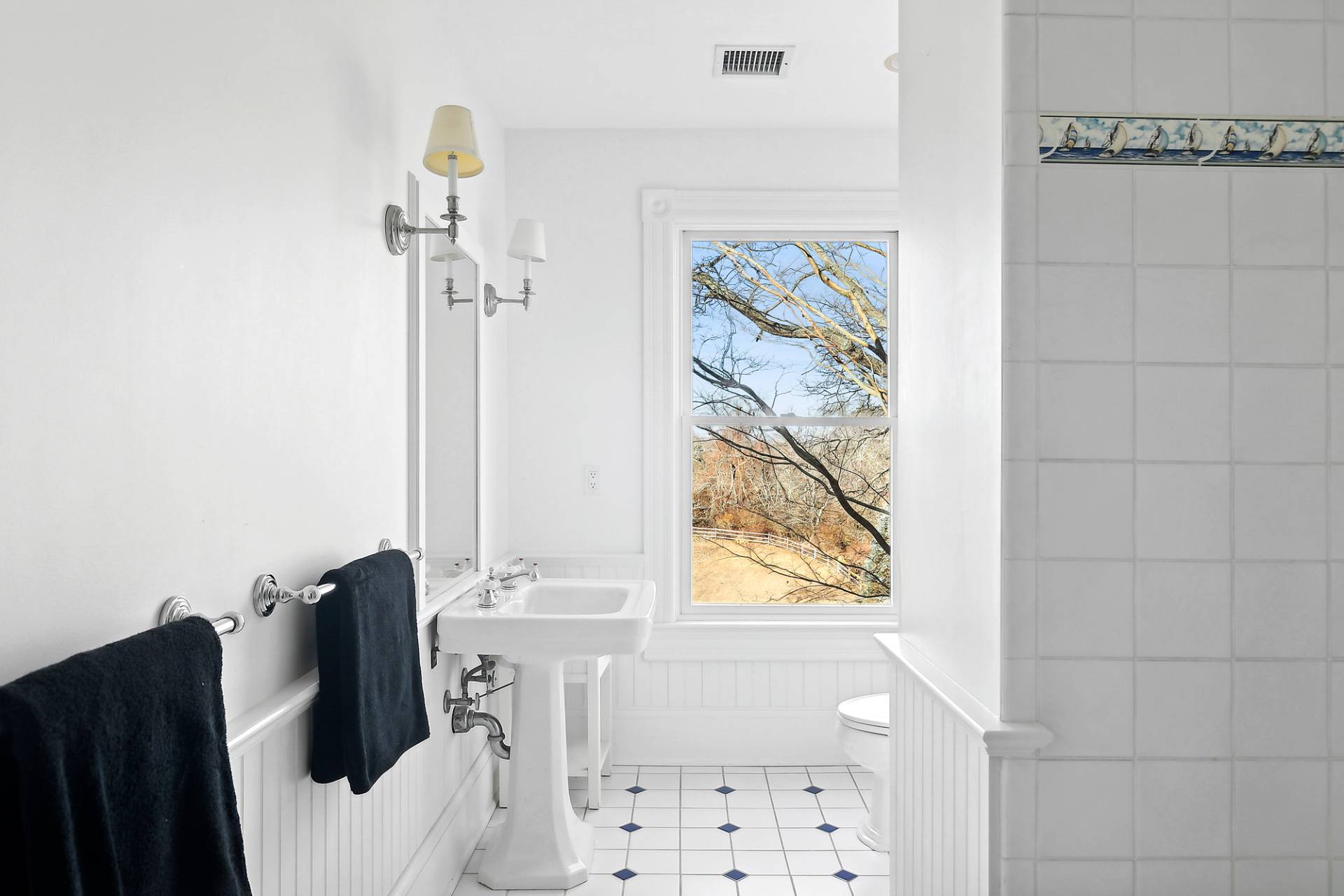 ;
;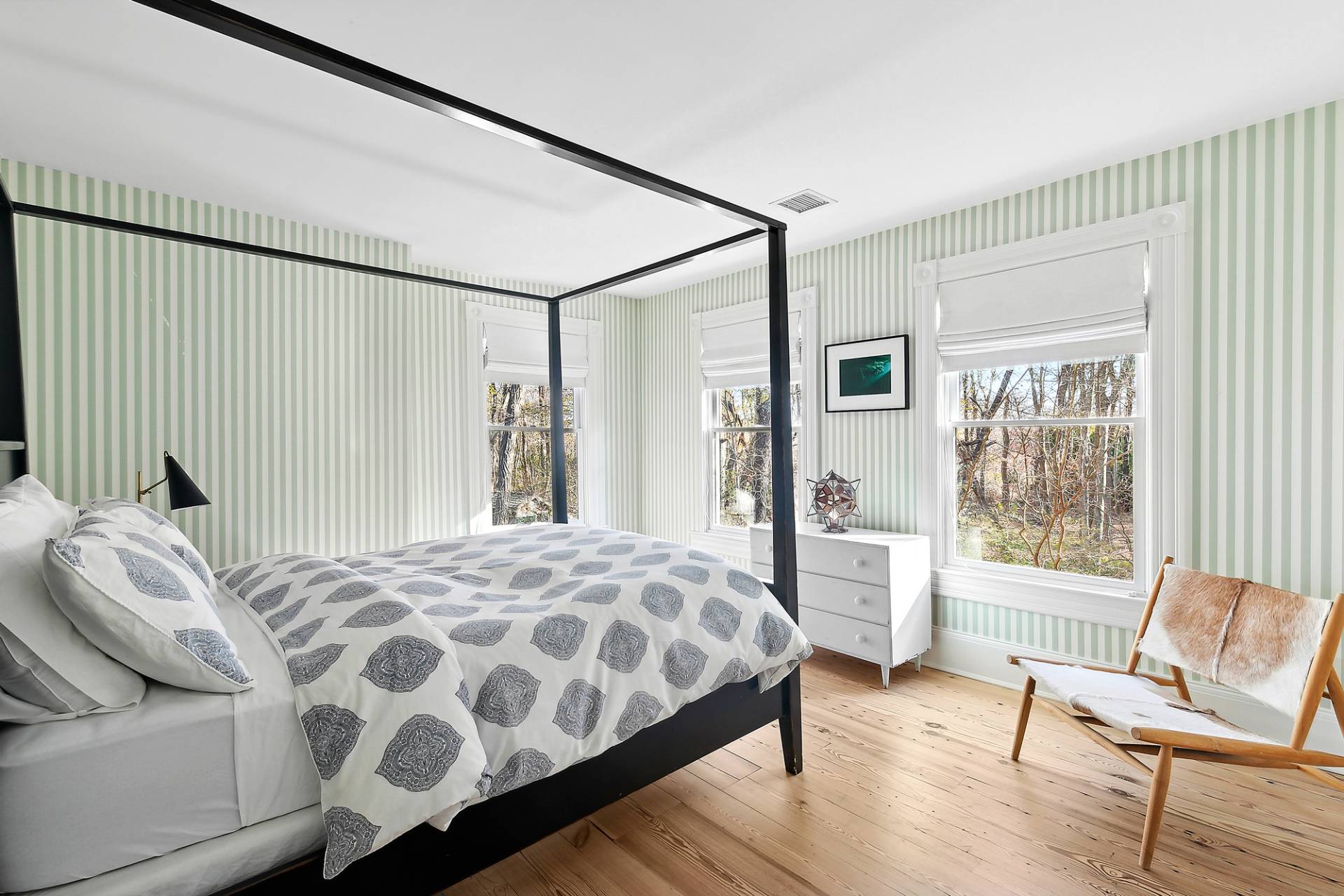 ;
; ;
; ;
;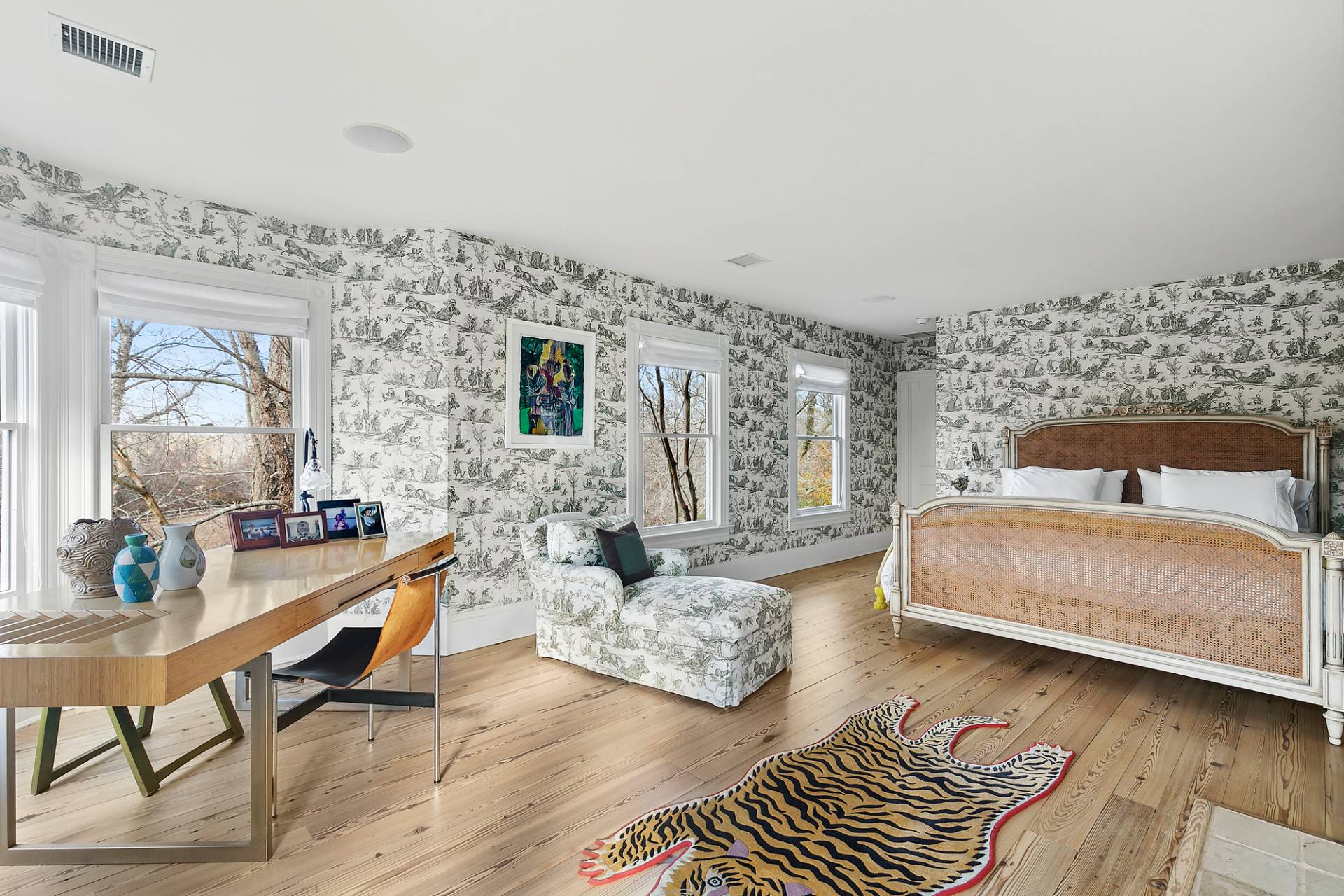 ;
; ;
; ;
;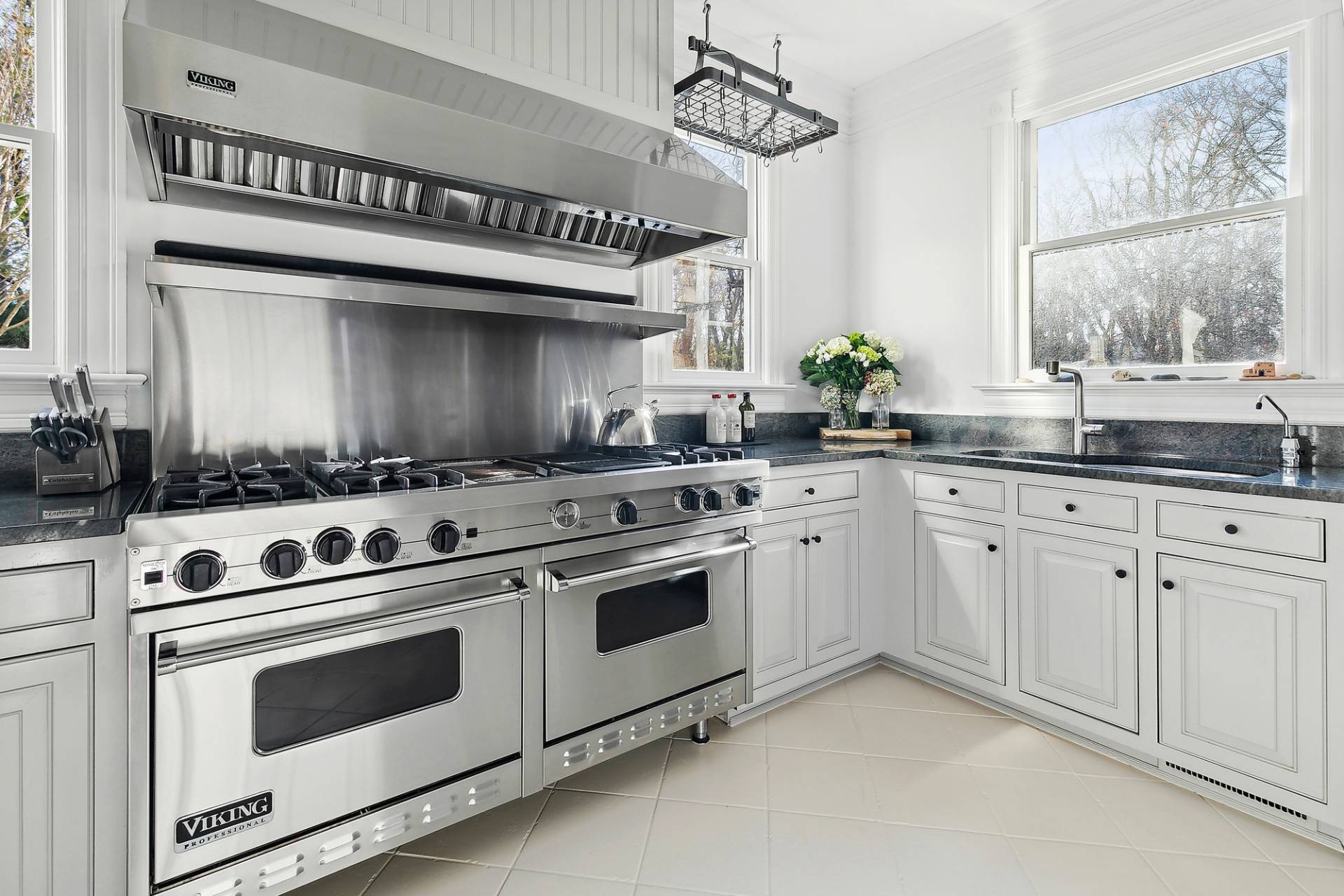 ;
; ;
; ;
; ;
; ;
; ;
; ;
;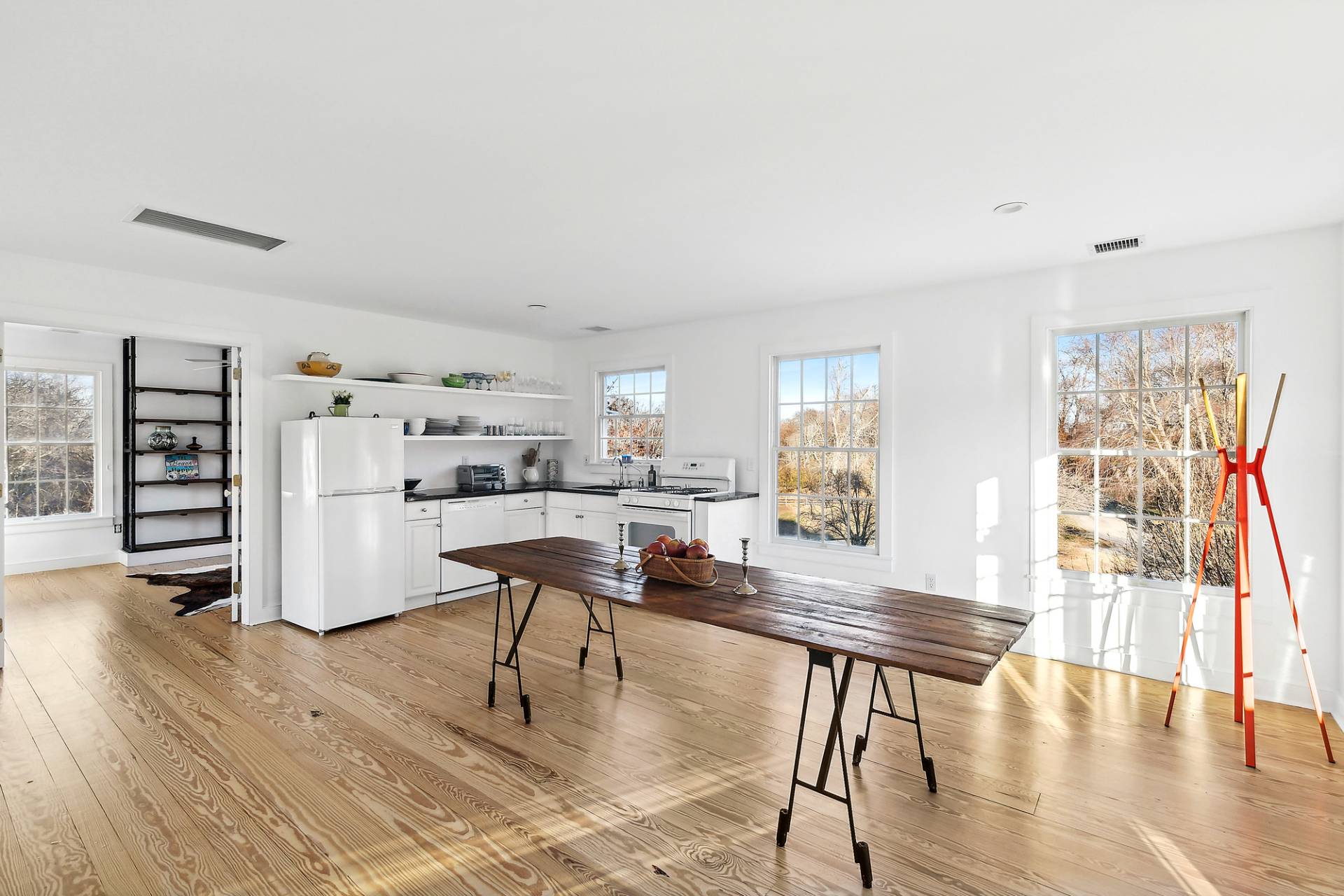 ;
; ;
;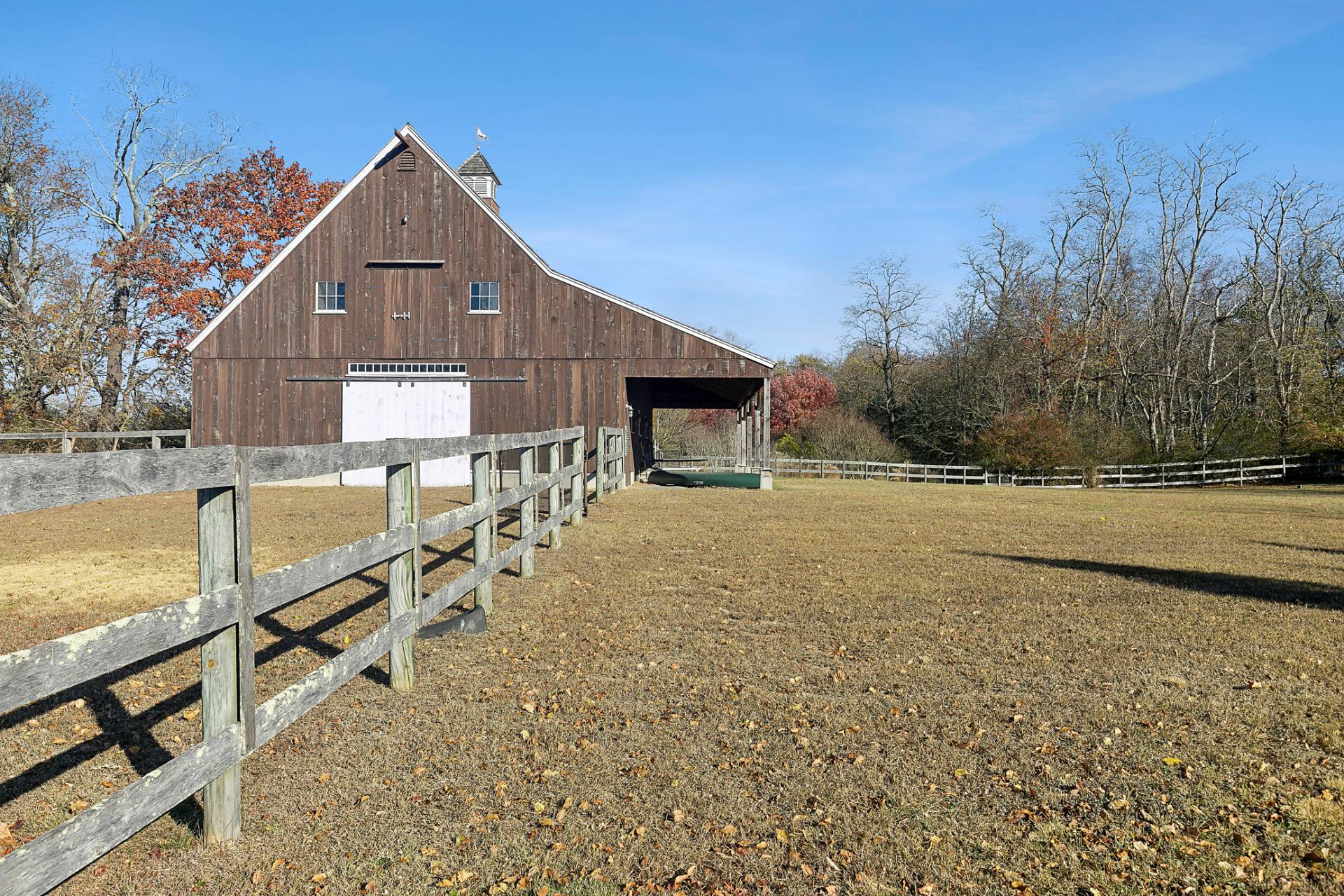 ;
; ;
;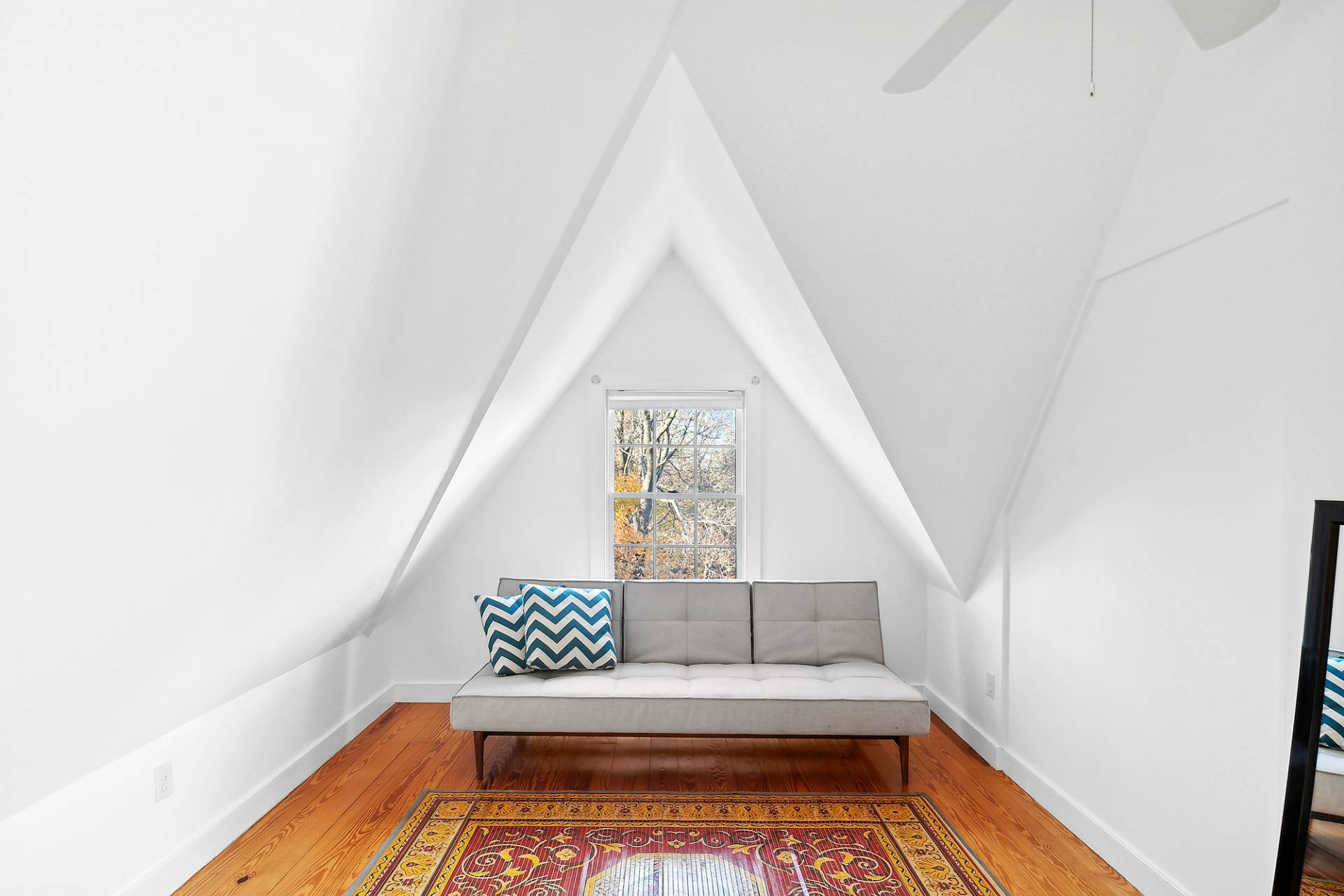 ;
;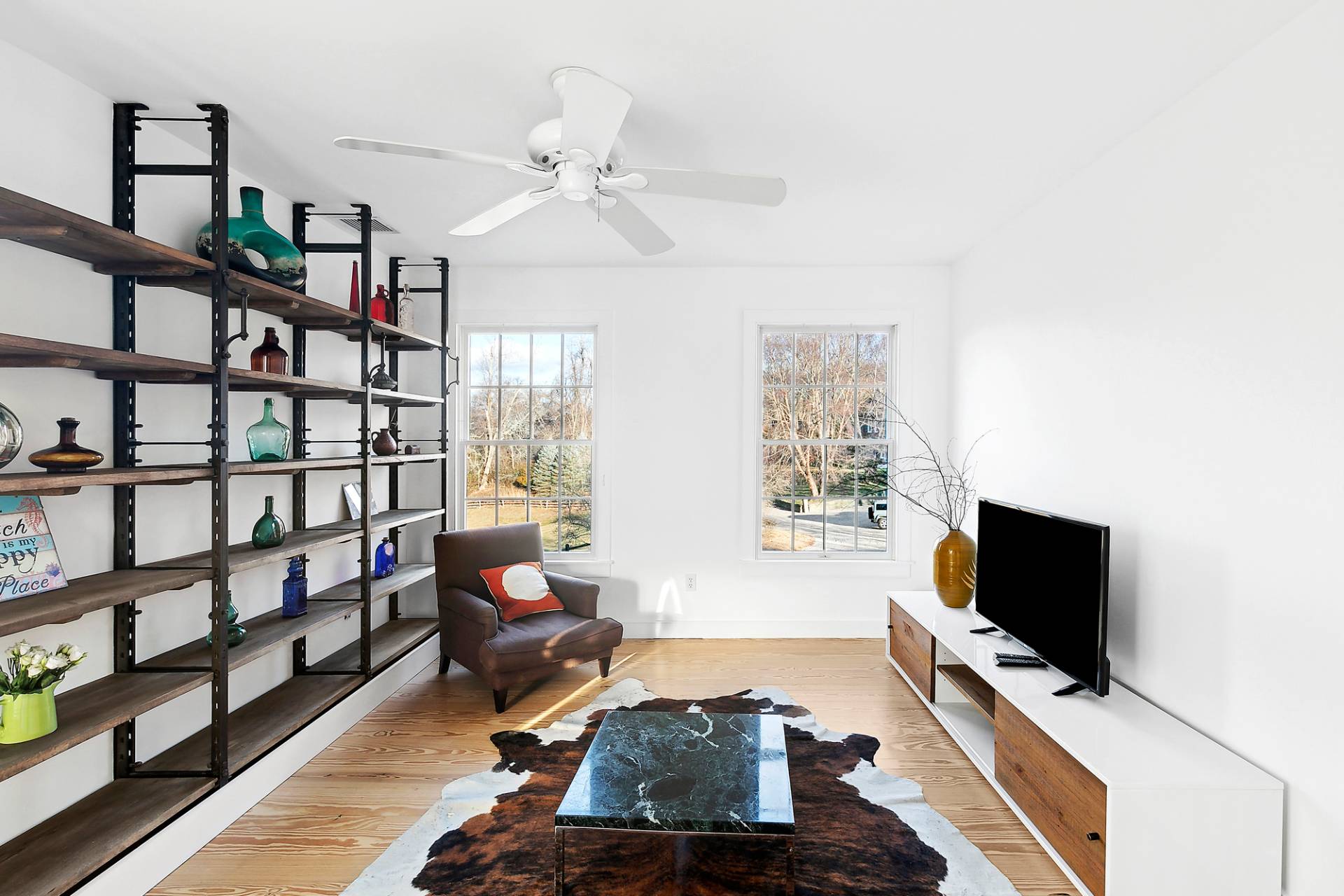 ;
;