7919 Lakeshore Dr- Turnkey- Move-in Ready- 2 Year Old Roof & AC
Come tour this stunning turnkey property, ready for you to move right in! Located just a short walk from Harmony Hall clubhouse, fitness center, pool, tennis courts, and mailboxes, this home is in a prime location. The exterior offers fantastic curb appeal, featuring tropical landscaping, a side driveway, carport, and a large utility shed. Inside the shed, you'll find a stackable washer and dryer, along with a convenient utility sink to rinse off beach gear. There's ample storage for holiday decorations, beach essentials, and pool toys. Plus, there's an additional enclosed workshop area that provides extra space for tools and projects. *This home did sustain damage during the hurricane. Damage is shown in the pictures: part of the carport was damaged, the front overhang was destroyed and the slats from the storm shutters were mostly destroyed* Step inside from the carport and you're greeted by a bright, open dining area and kitchen. The kitchen boasts plenty of lighting, cabinetry, and counter space, with stainless steel appliances, including a refrigerator, stove, and double sink. A pantry offers even more storage, and the breakfast bar is perfect for quick bites. The dining room is ideal for hosting guests, with a built-in hutch to showcase your favorite décor or keep extra gadgets tucked away. Natural light fills the home through updated windows, and the vinyl plank flooring in the main living areas make cleaning a breeze. The spacious living room is great for relaxing, and French doors lead to an enclosed lanai, perfect for an office, sitting area, or craft space. The guest bathroom is well-appointed with tile floors, a step-in shower with sliding glass doors, and a modern vanity. The guest bedroom features cozy Berber carpeting and a walk-in closet. The oversized primary bedroom is a retreat of its own, with an ensuite bathroom featuring a tiled step-in shower, updated vanity, and large walk-in closet. French doors open to an enclosed sunroom with a side lake view, ideal for a second living area. This space is climate-controlled and offers extra storage with wall closets. The back patio is perfect for grilling, sunbathing, or gardening, and the home's membrane roof and AC unit are only two years old. Immaculately maintained and full of thoughtful upgrades, this home is a must-see! Colony Cove is an age qualified (55+) five-star resort community of manufactured/mobile homes. The "Cove" boasts 5 clubhouses, 6 heated pools, a riverfront pavilion, and private fishing pier, a private marina, a fenced dog park (very pet friendly), tennis, shuffleboard, new pickleball courts, 2 new fitness rooms, 24-hour patrol, clubs of every interest, and much more. There are daily planned activities throughout the park. Bottom line, if you get bored here, it's your own fault! The lot rent in Colony Cove is based on the home's location. Not only does the monthly rent cover all of the amenities of the community listed above, but it also covers almost all other monthly expenses such as water, sewer, and trash pickup. All property taxes, lawn maintenance...pretty much every monthly expense except electricity and internet. All listing information given to us is considered appropriate and reliable but we always recommend home inspections by independent companies who have a background and thorough understanding of manufactured homes. We cannot guarantee the accuracy of the information given to us or the home's condition. Lot rents are determined by the community office, not our company.



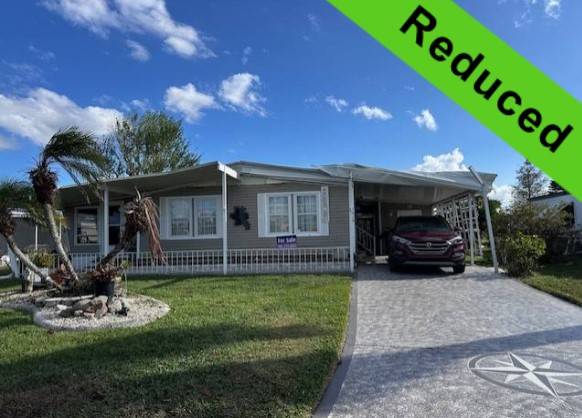



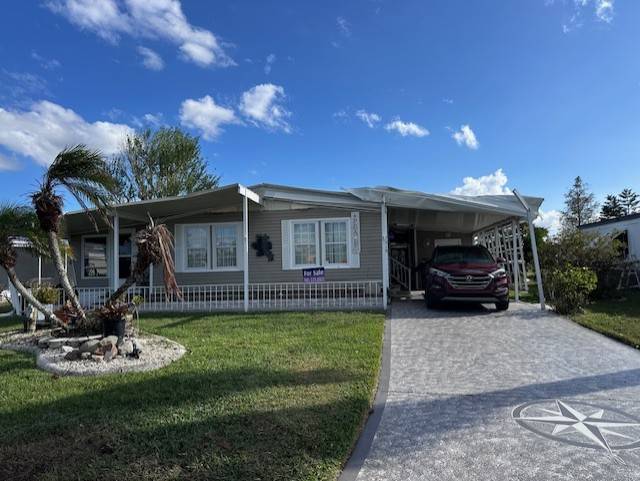 ;
;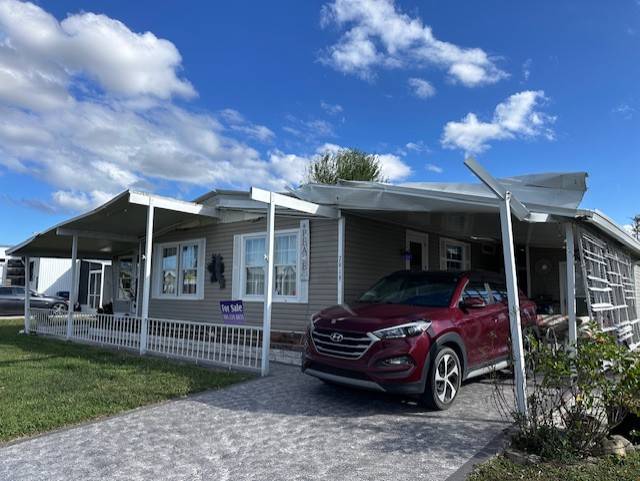 ;
;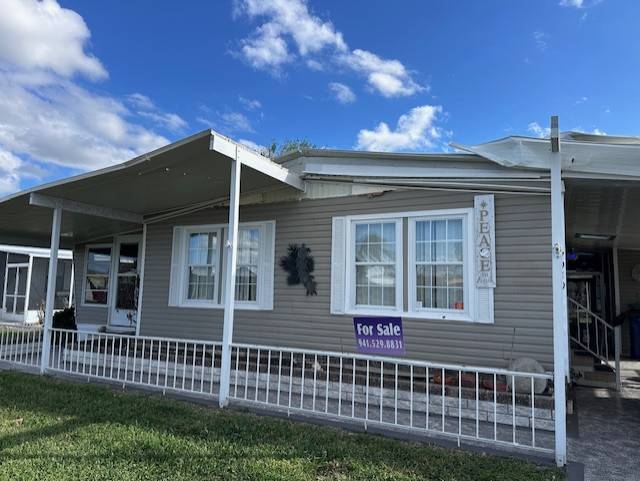 ;
;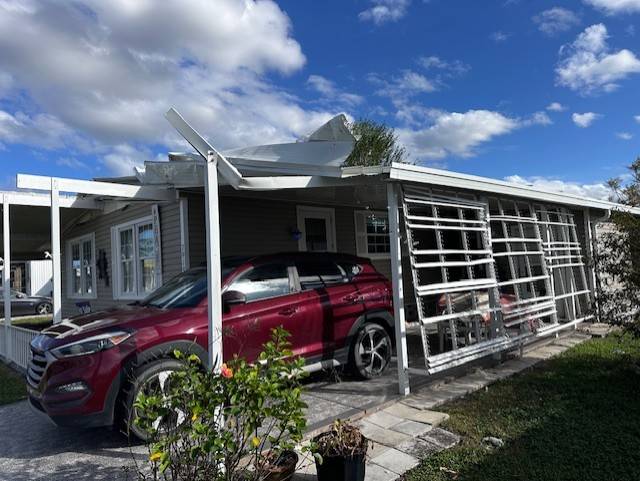 ;
;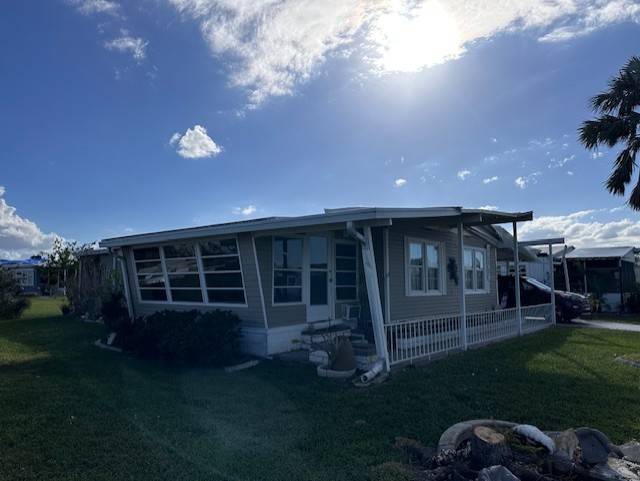 ;
;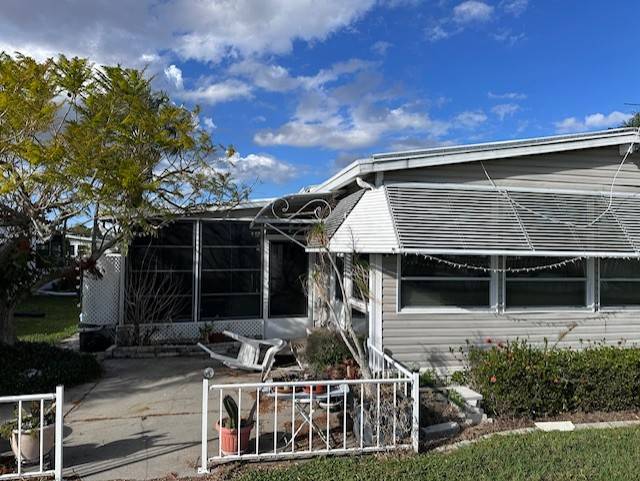 ;
;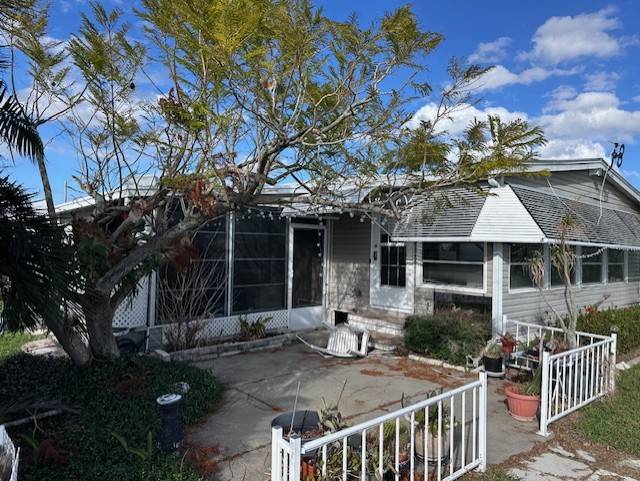 ;
;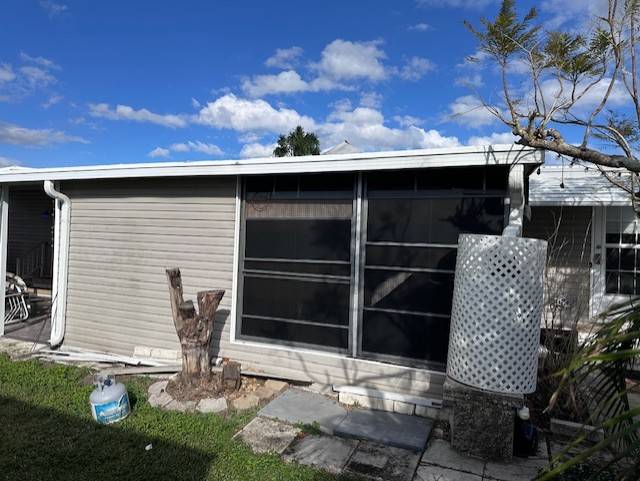 ;
;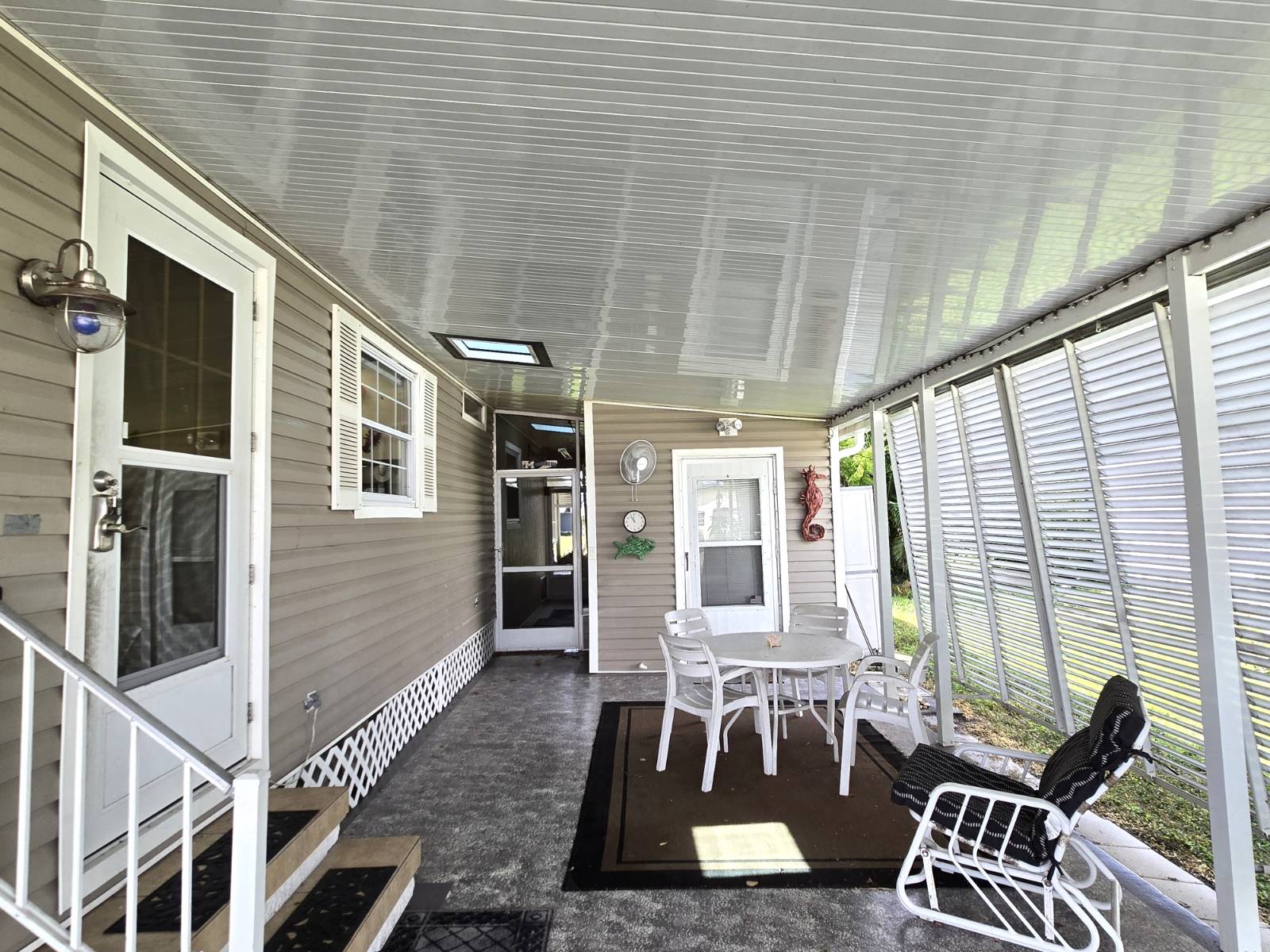 ;
; ;
;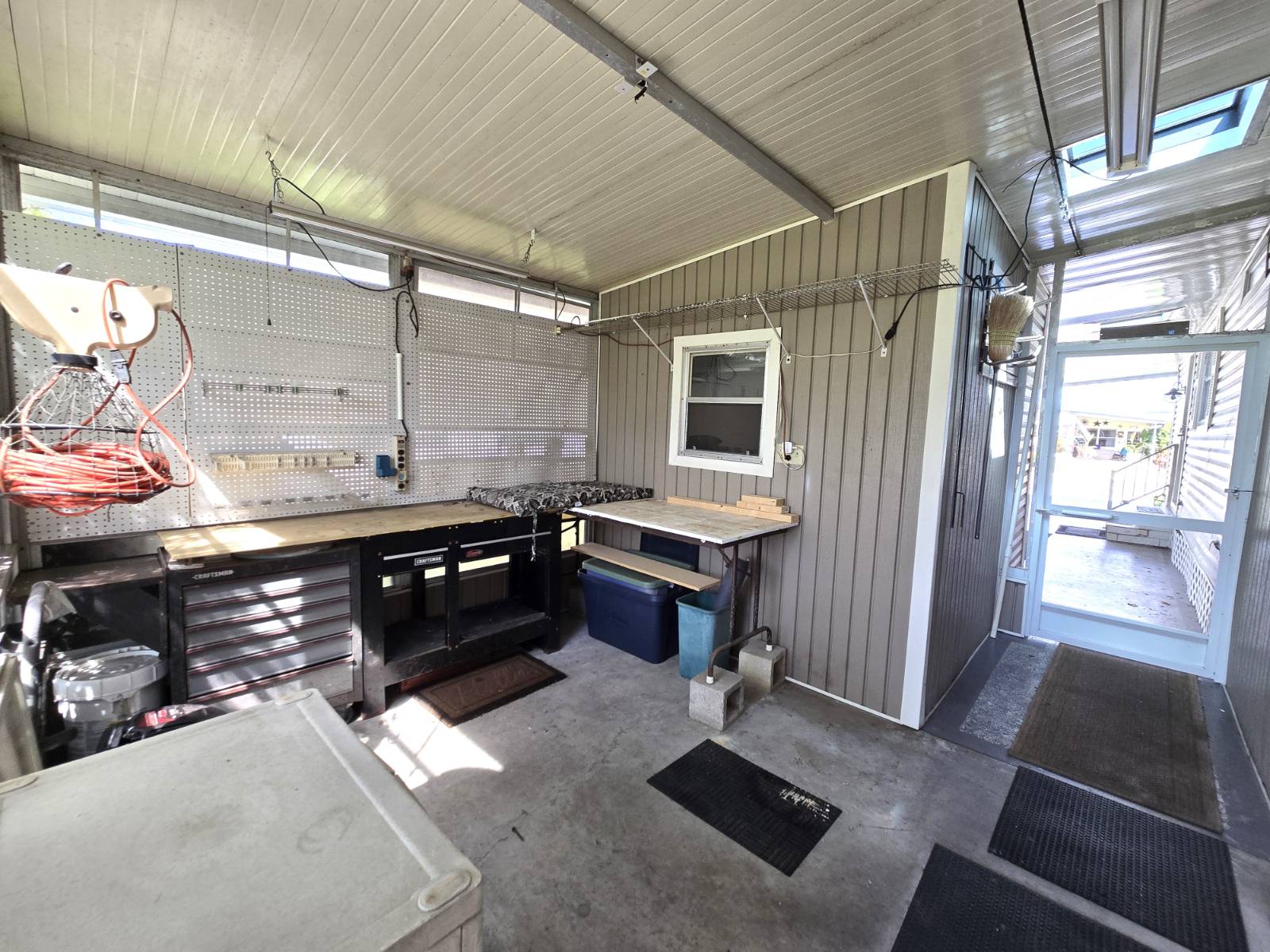 ;
; ;
; ;
; ;
;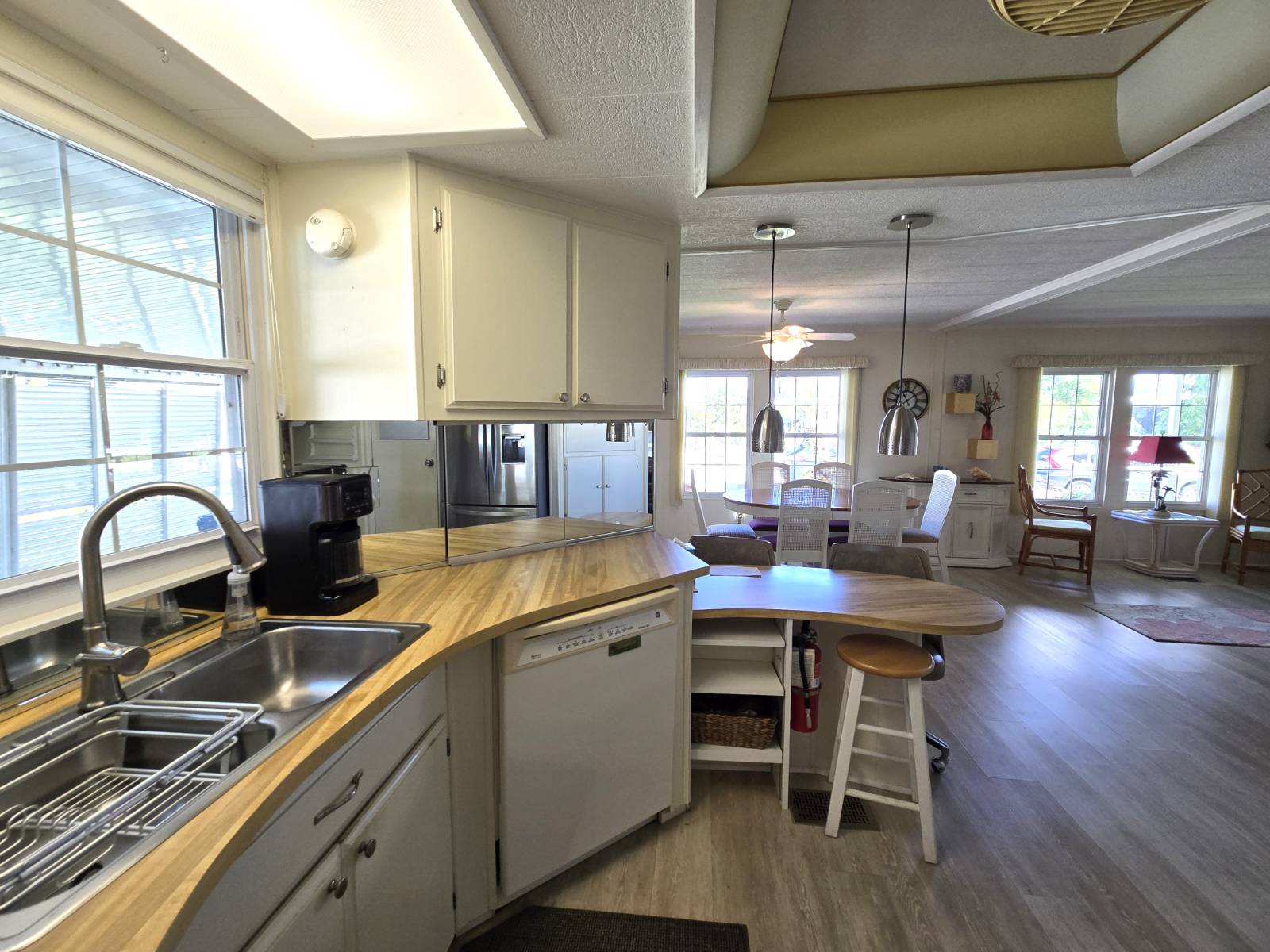 ;
;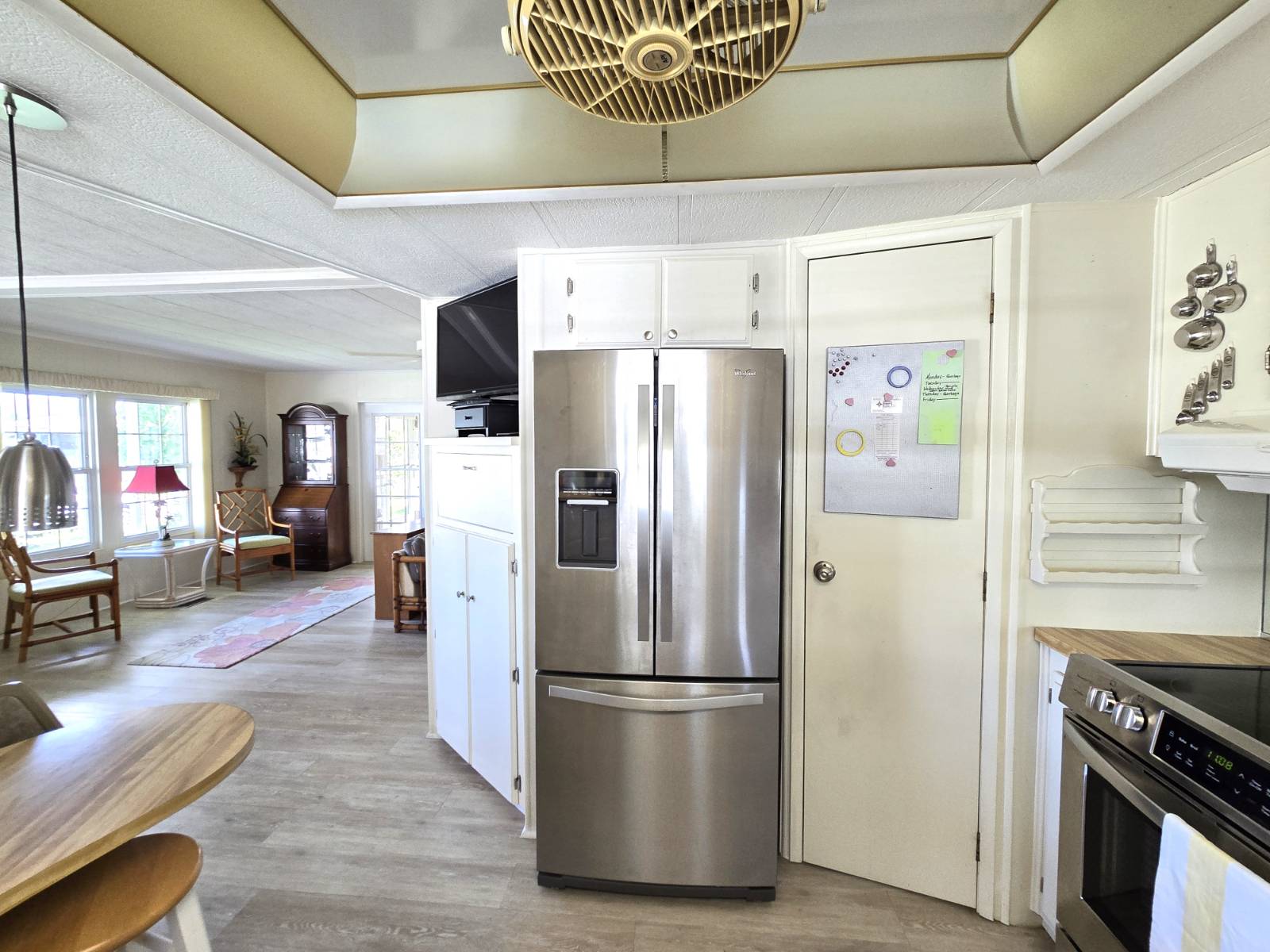 ;
;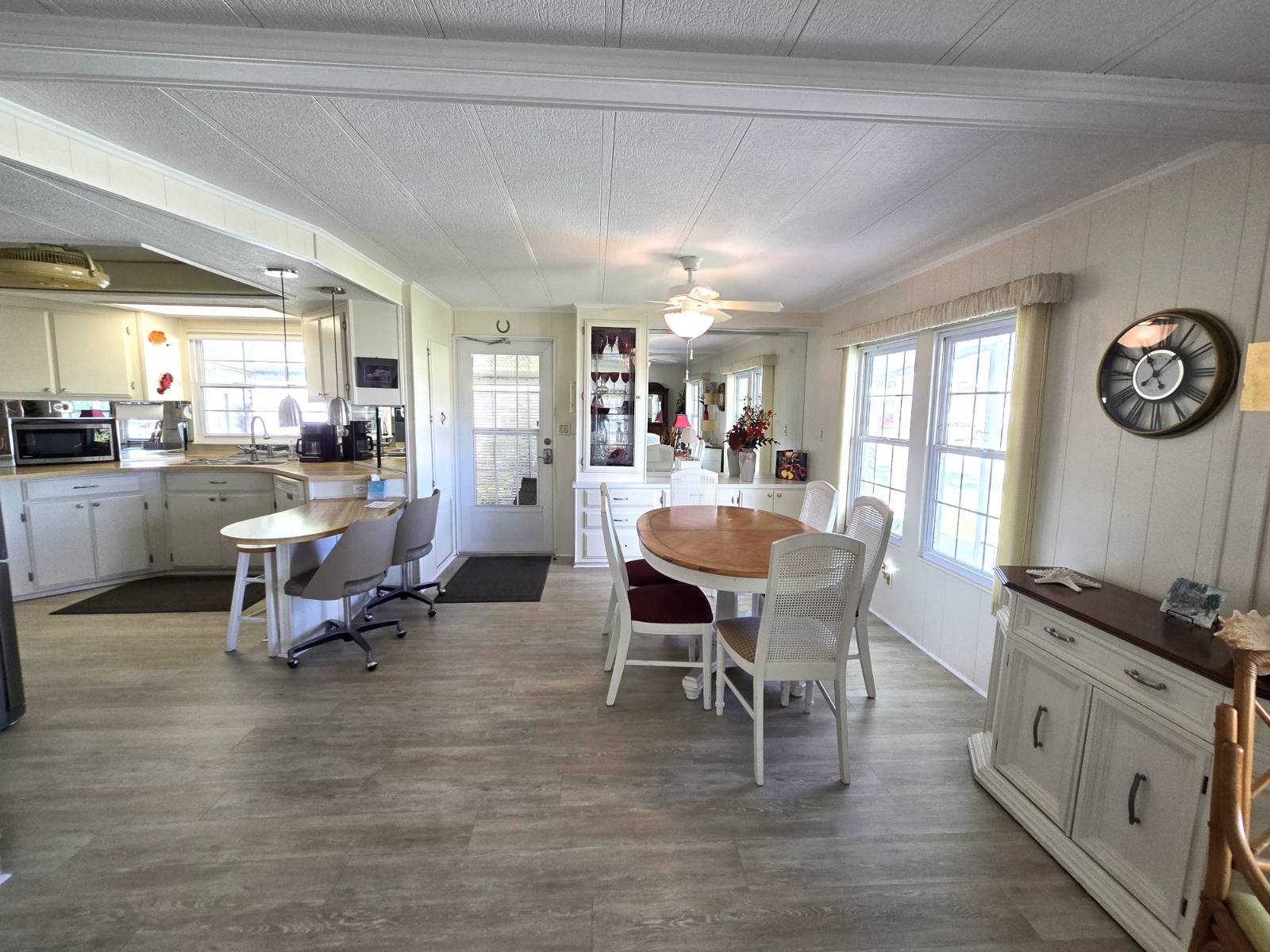 ;
;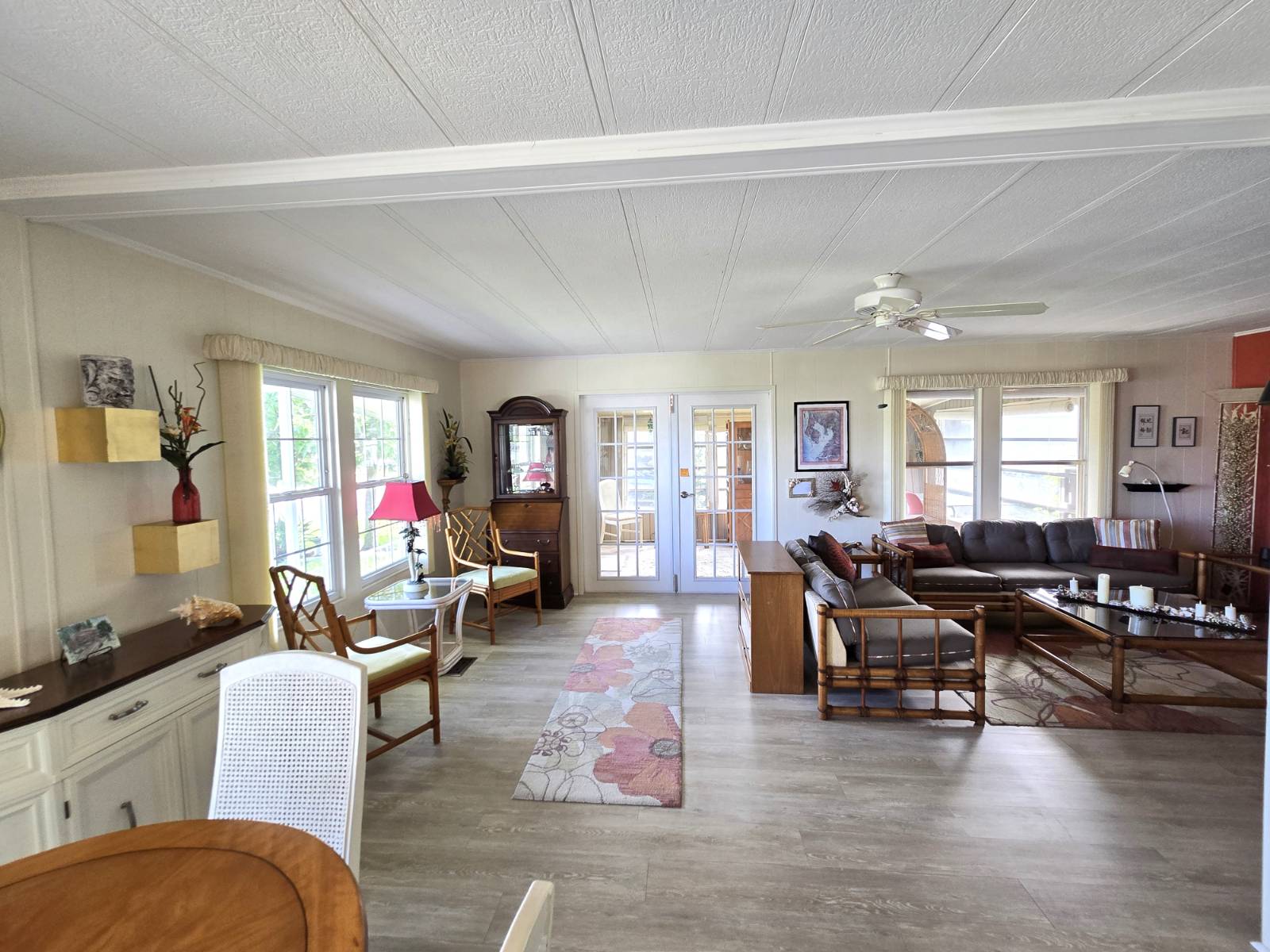 ;
;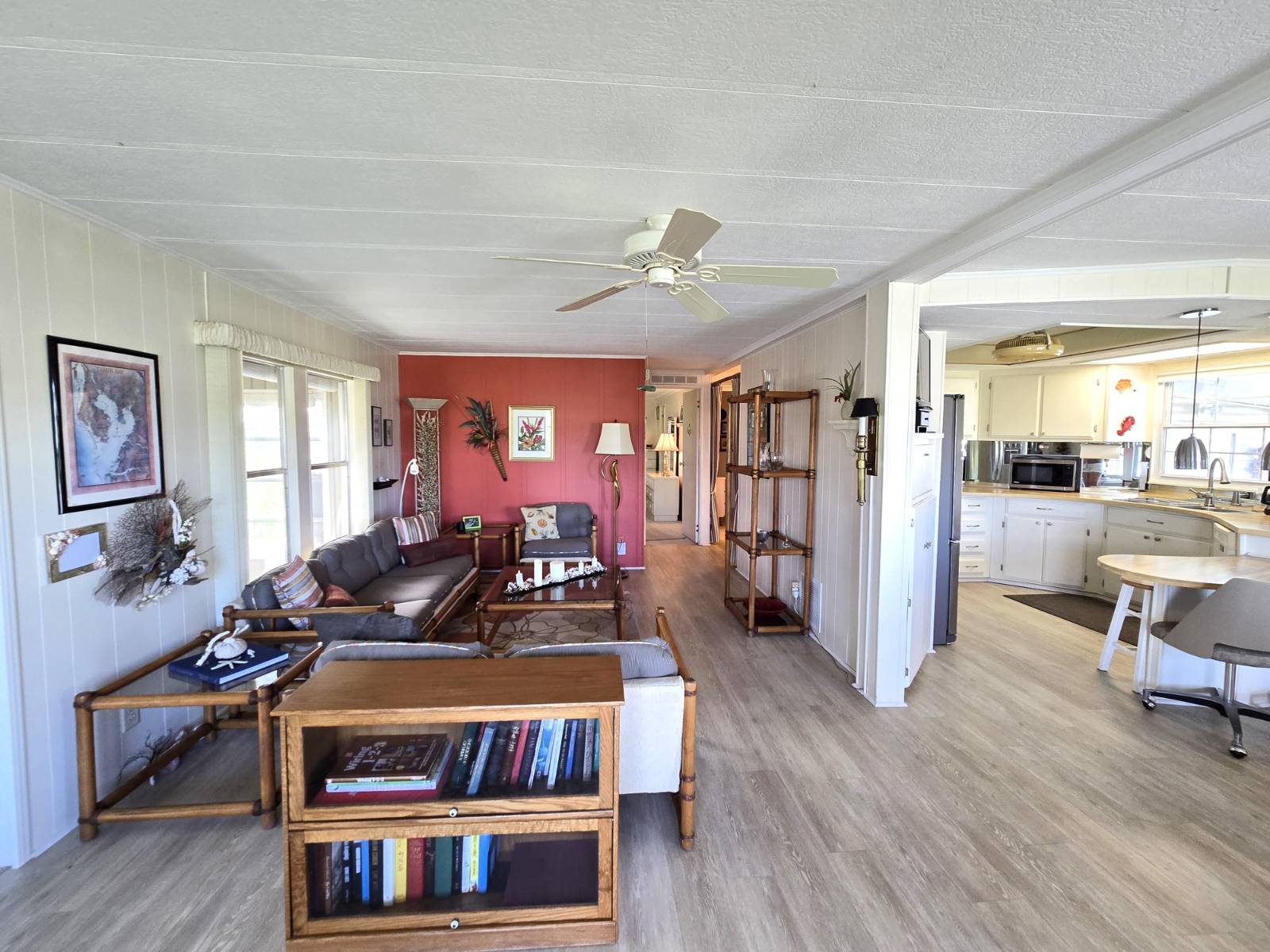 ;
;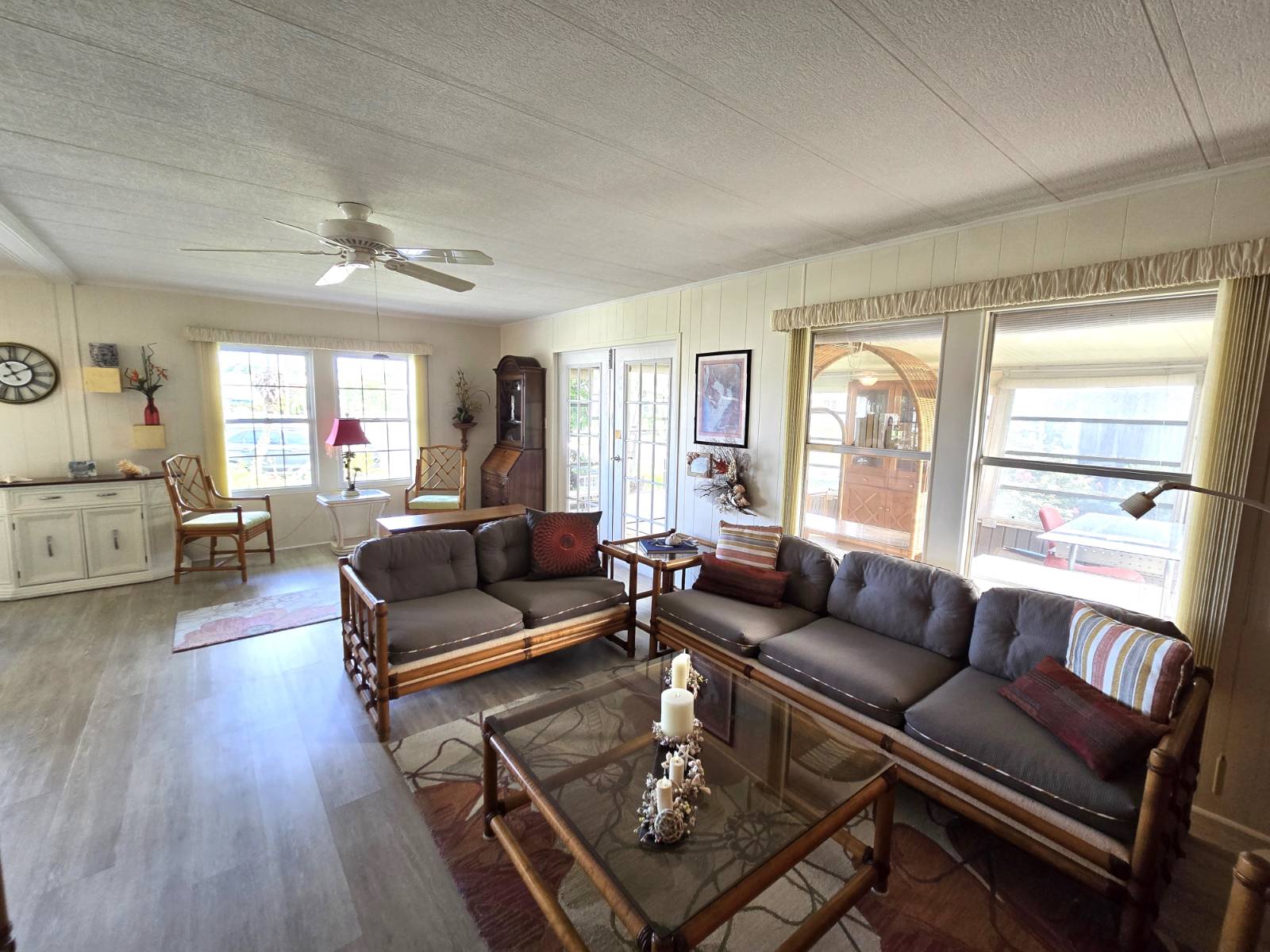 ;
;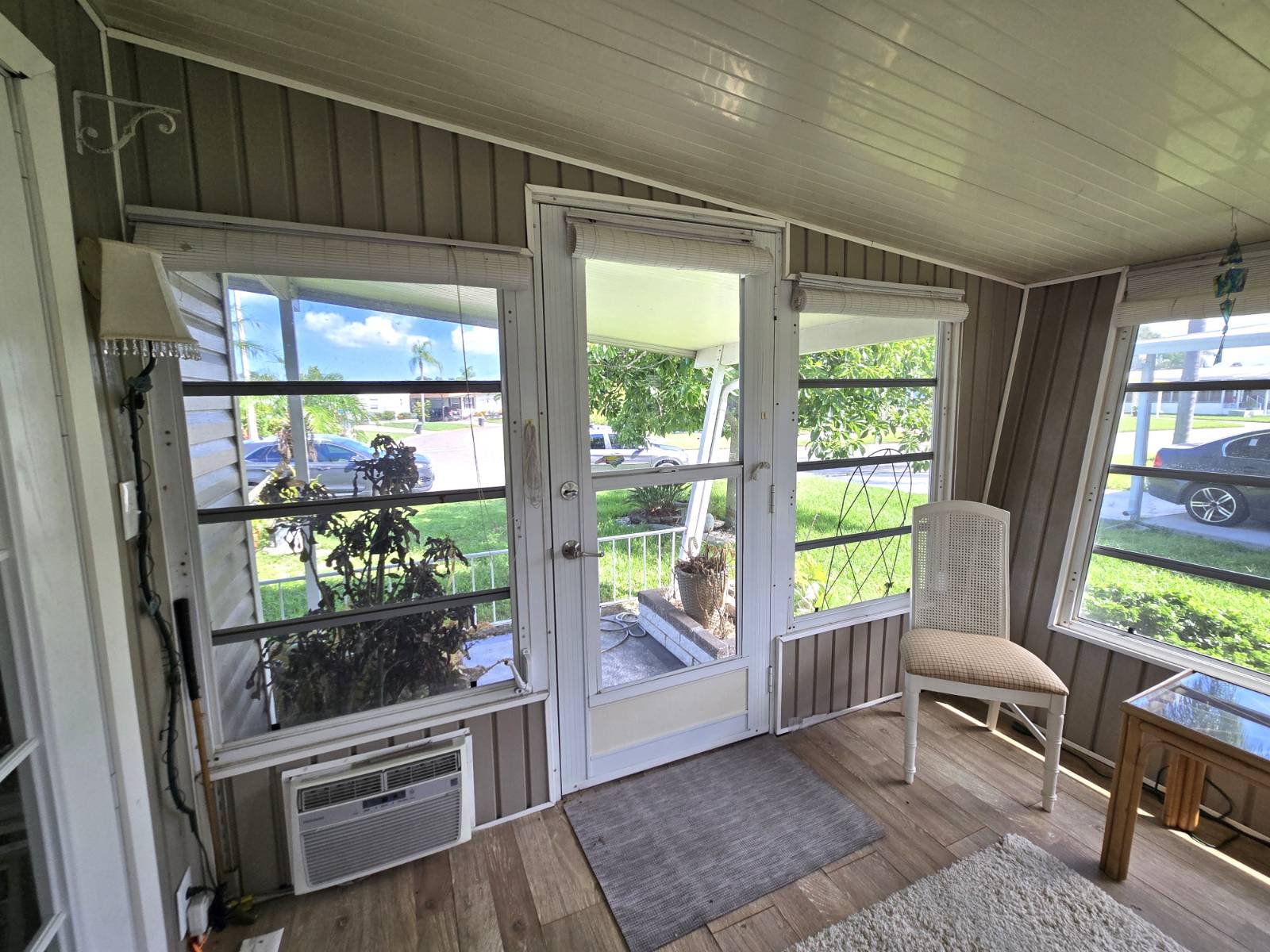 ;
;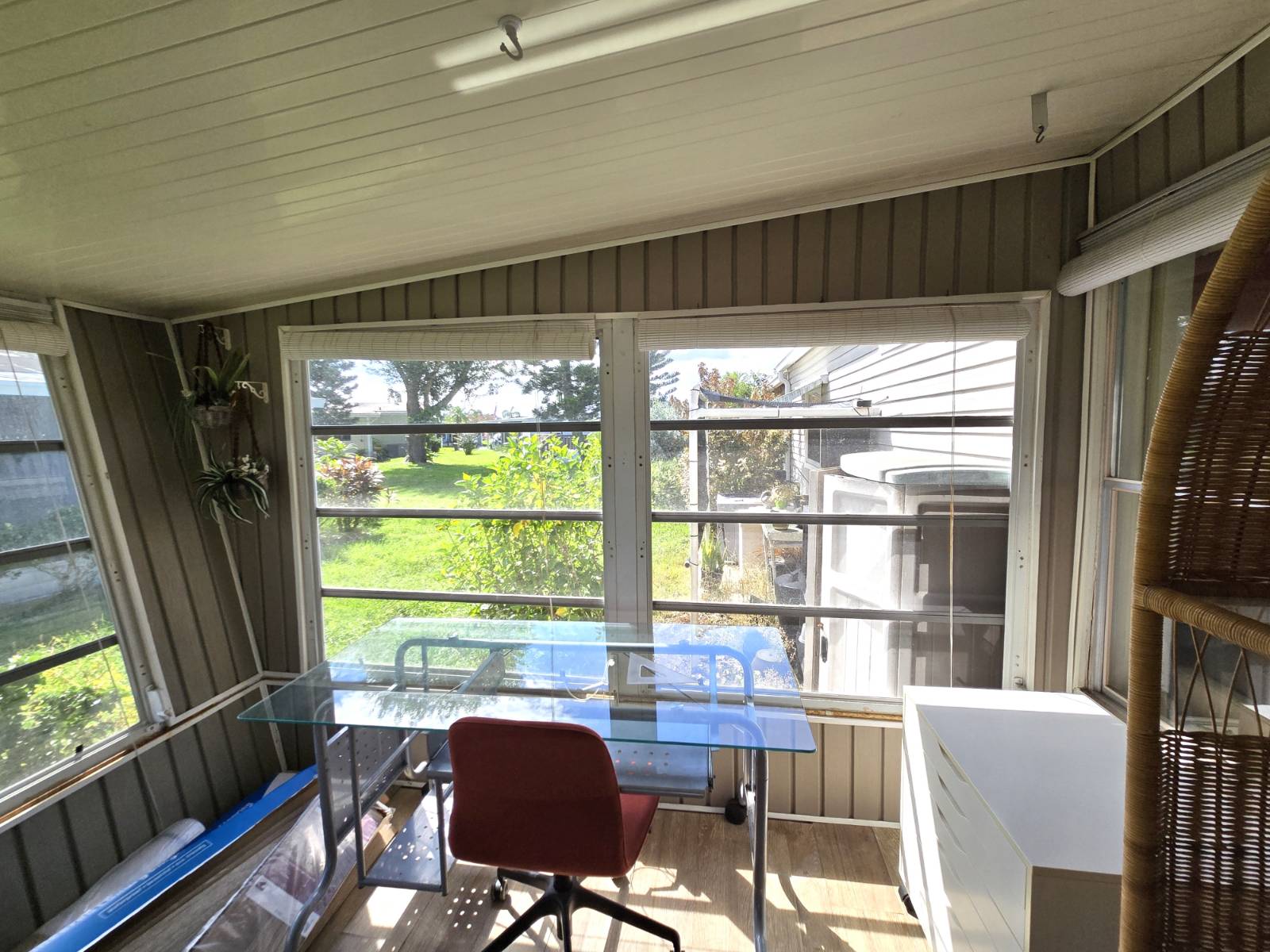 ;
;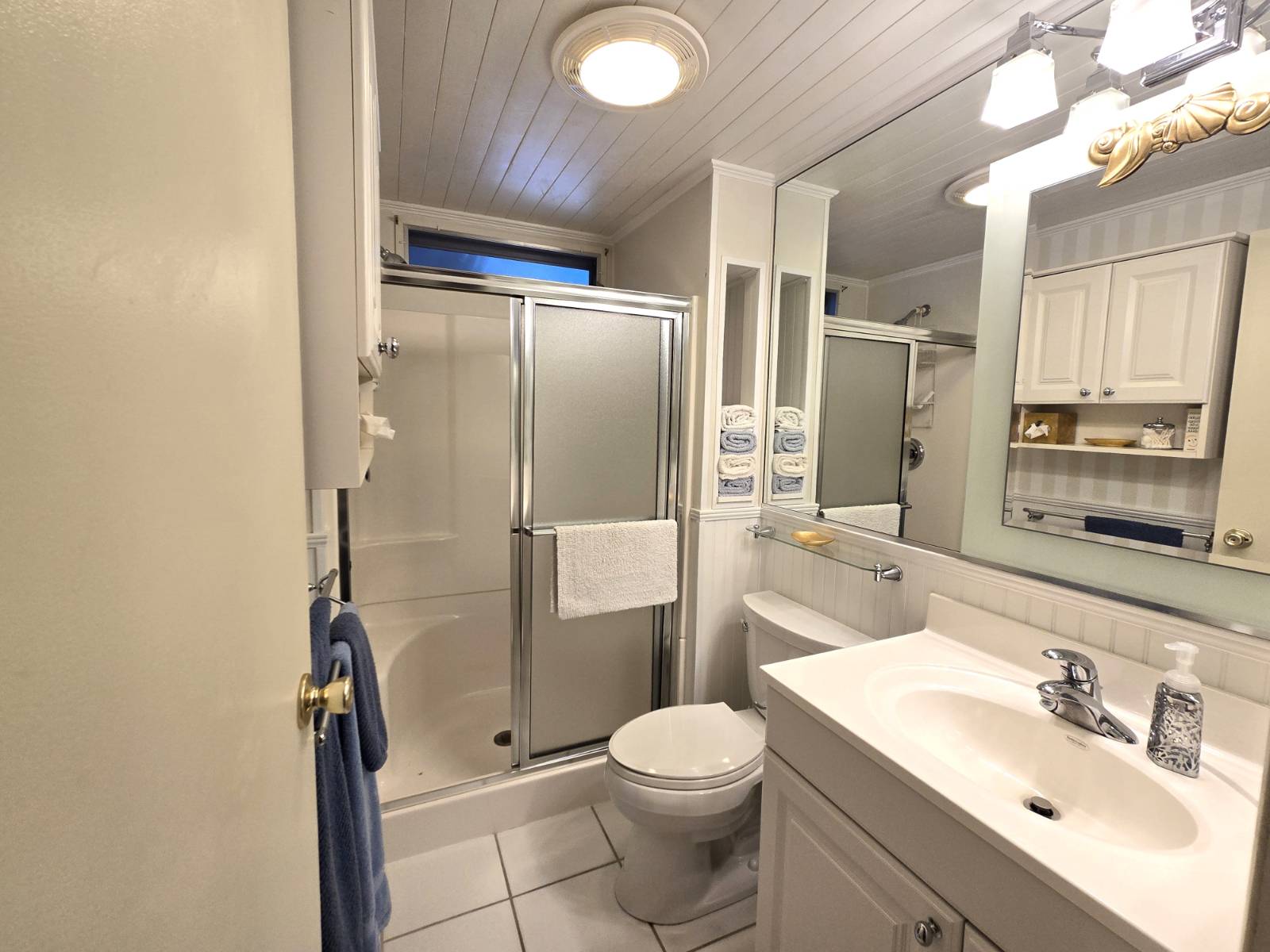 ;
;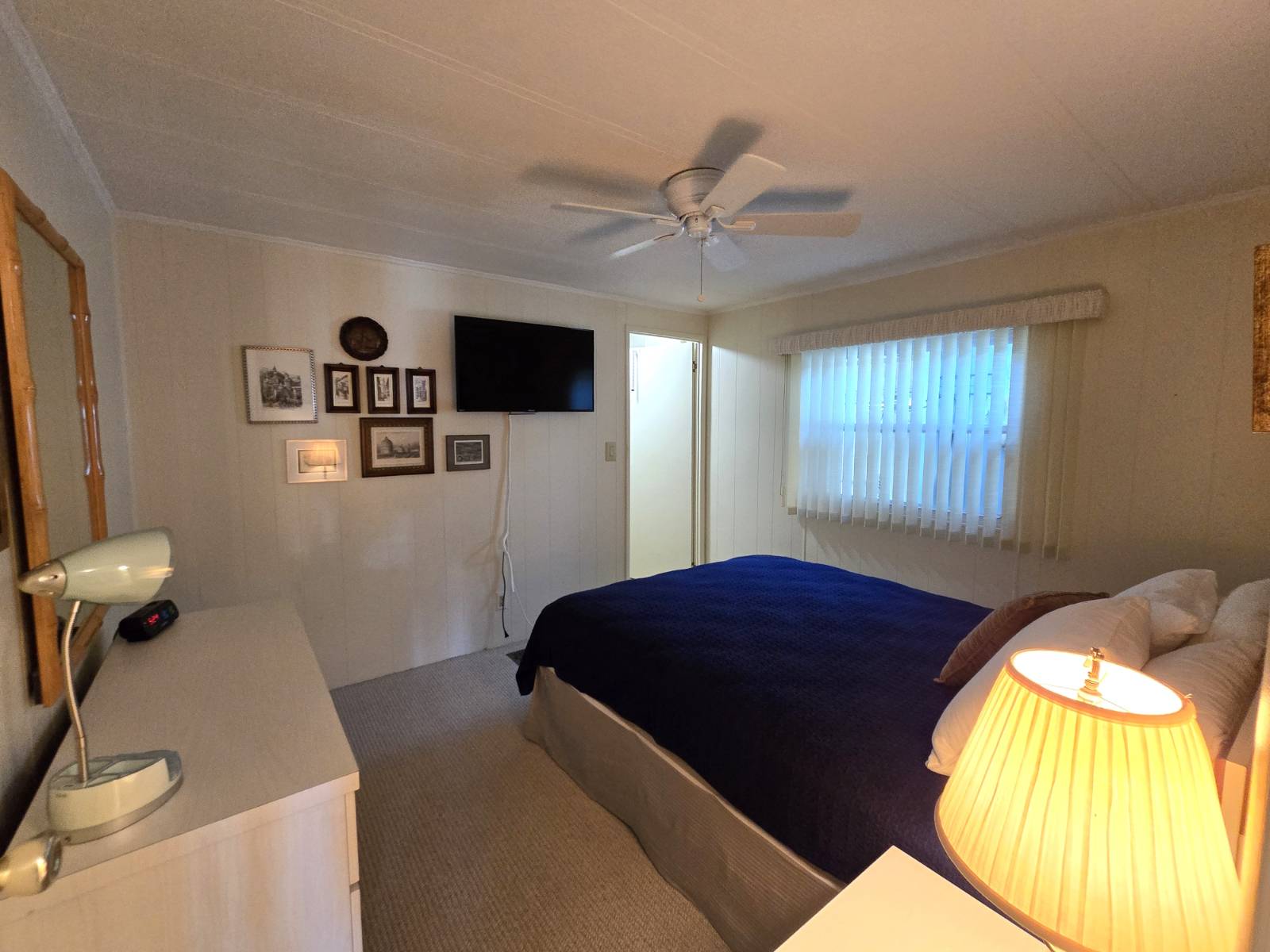 ;
; ;
; ;
; ;
;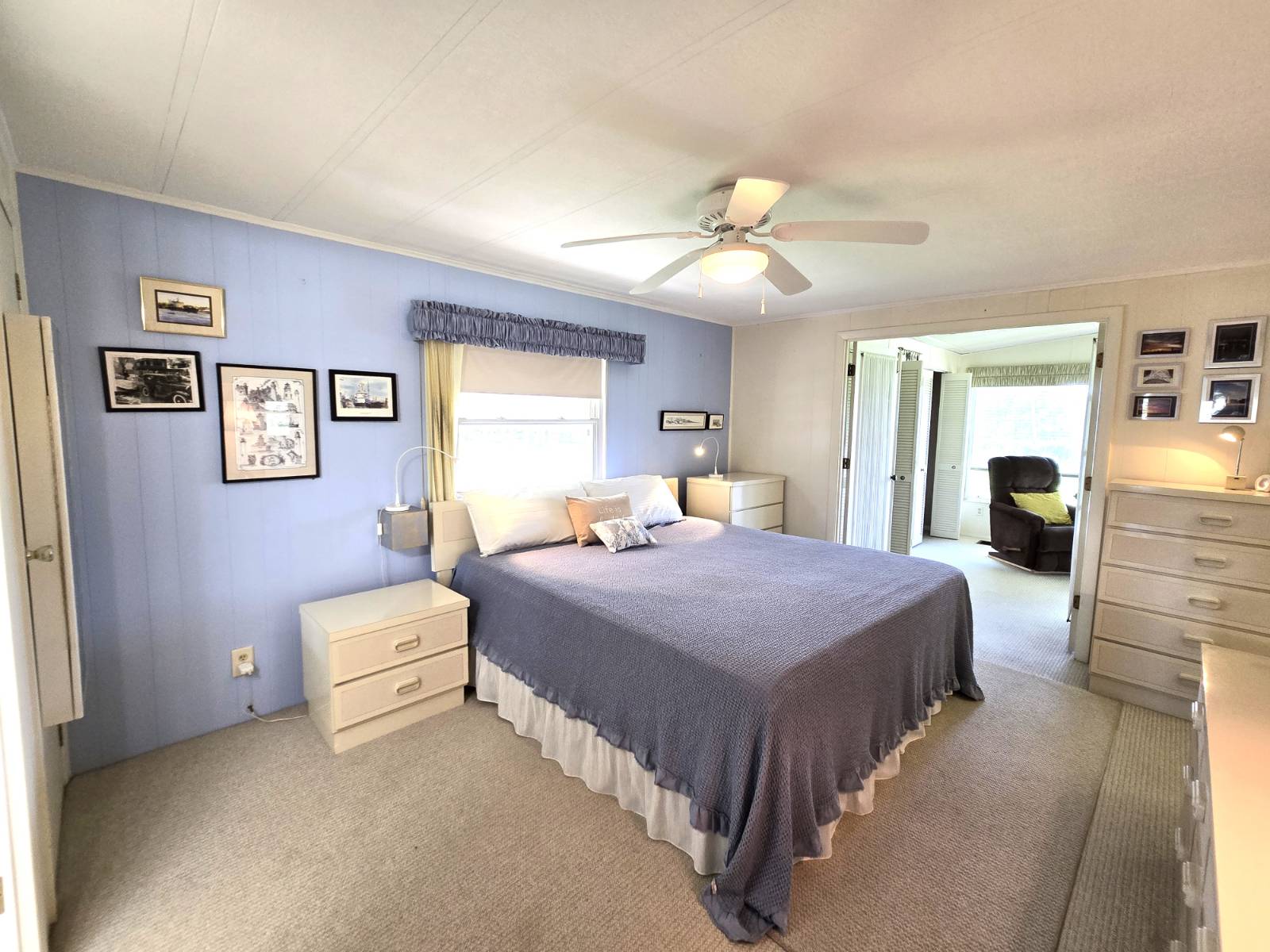 ;
;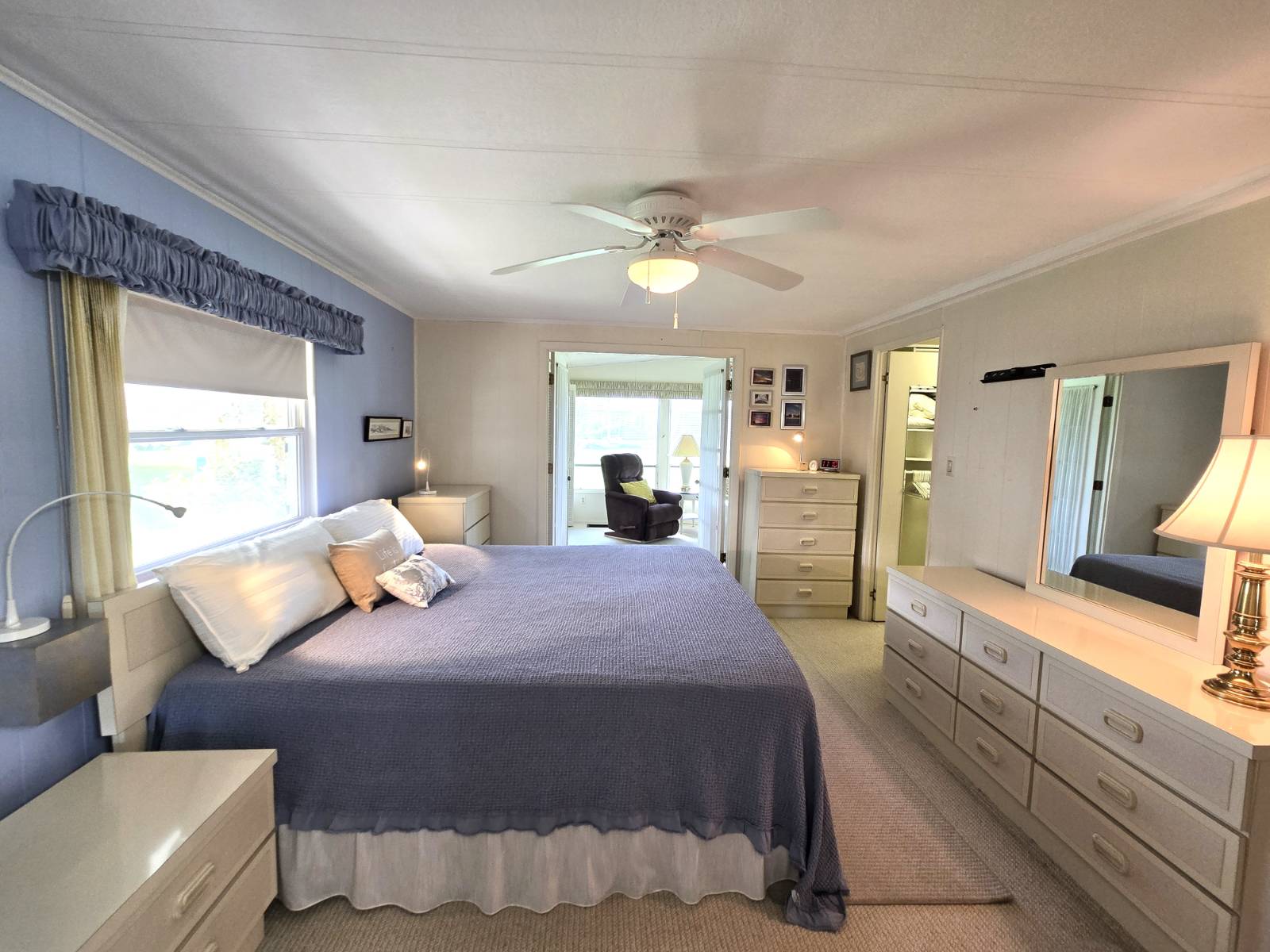 ;
;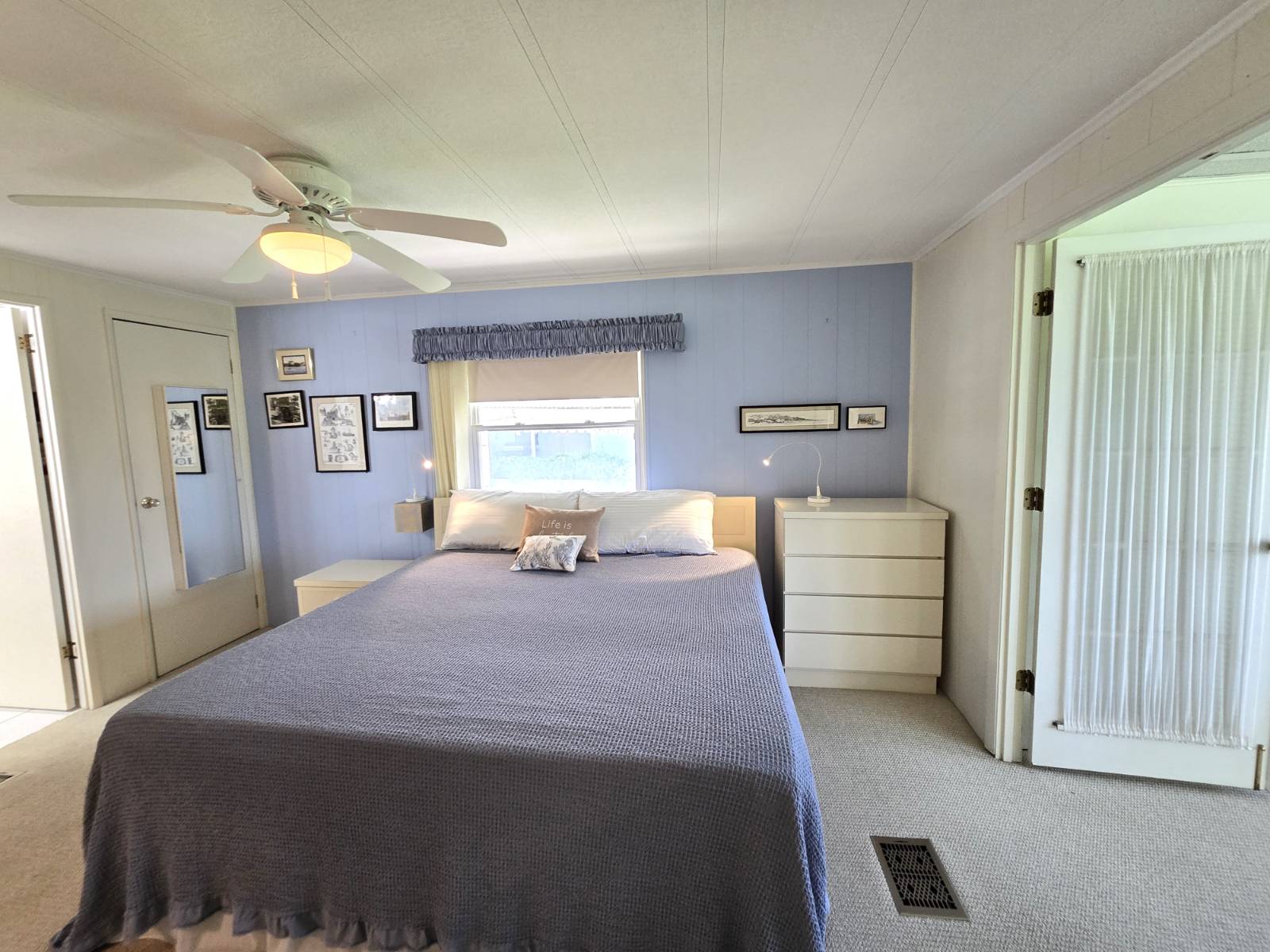 ;
;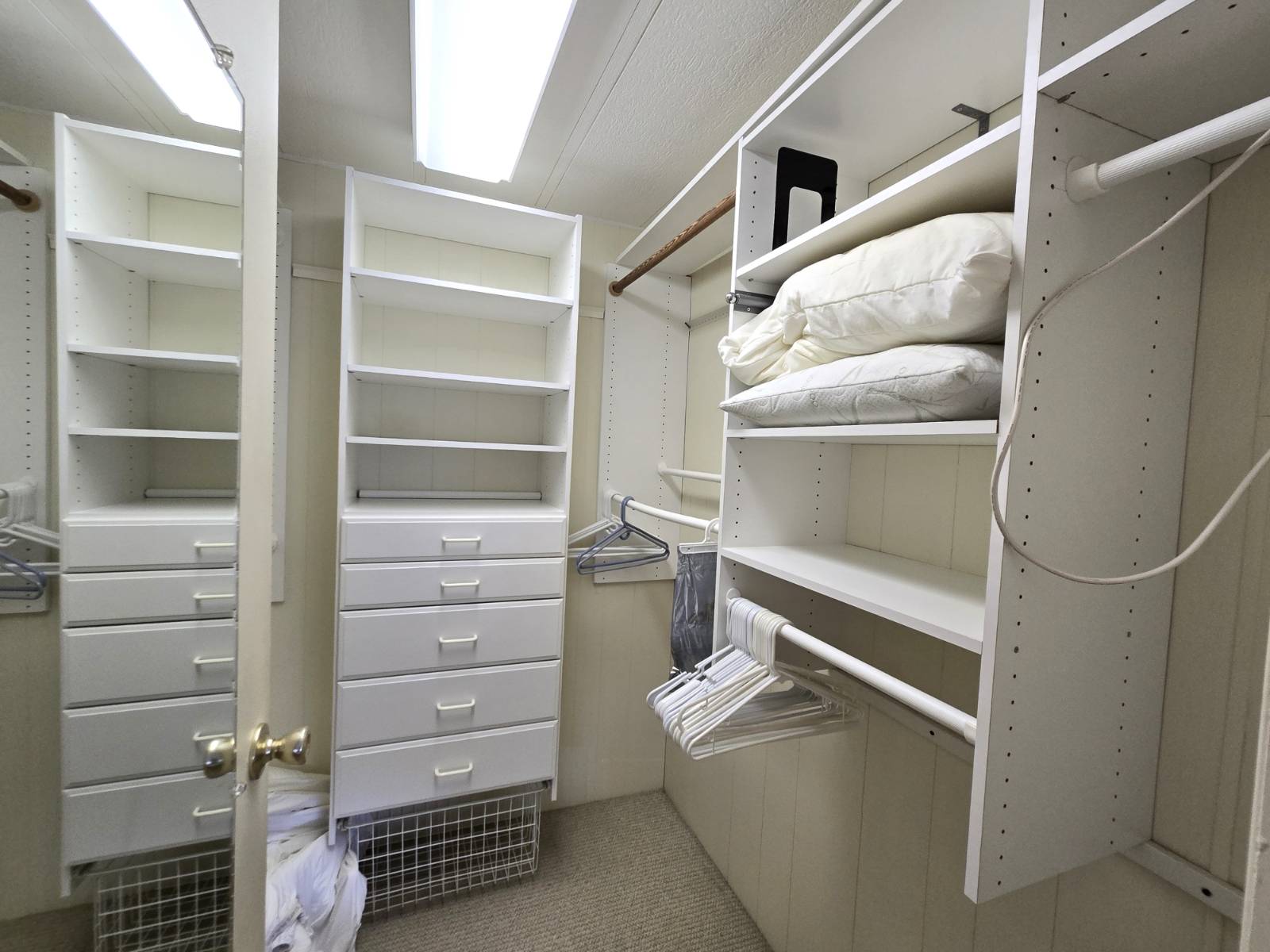 ;
;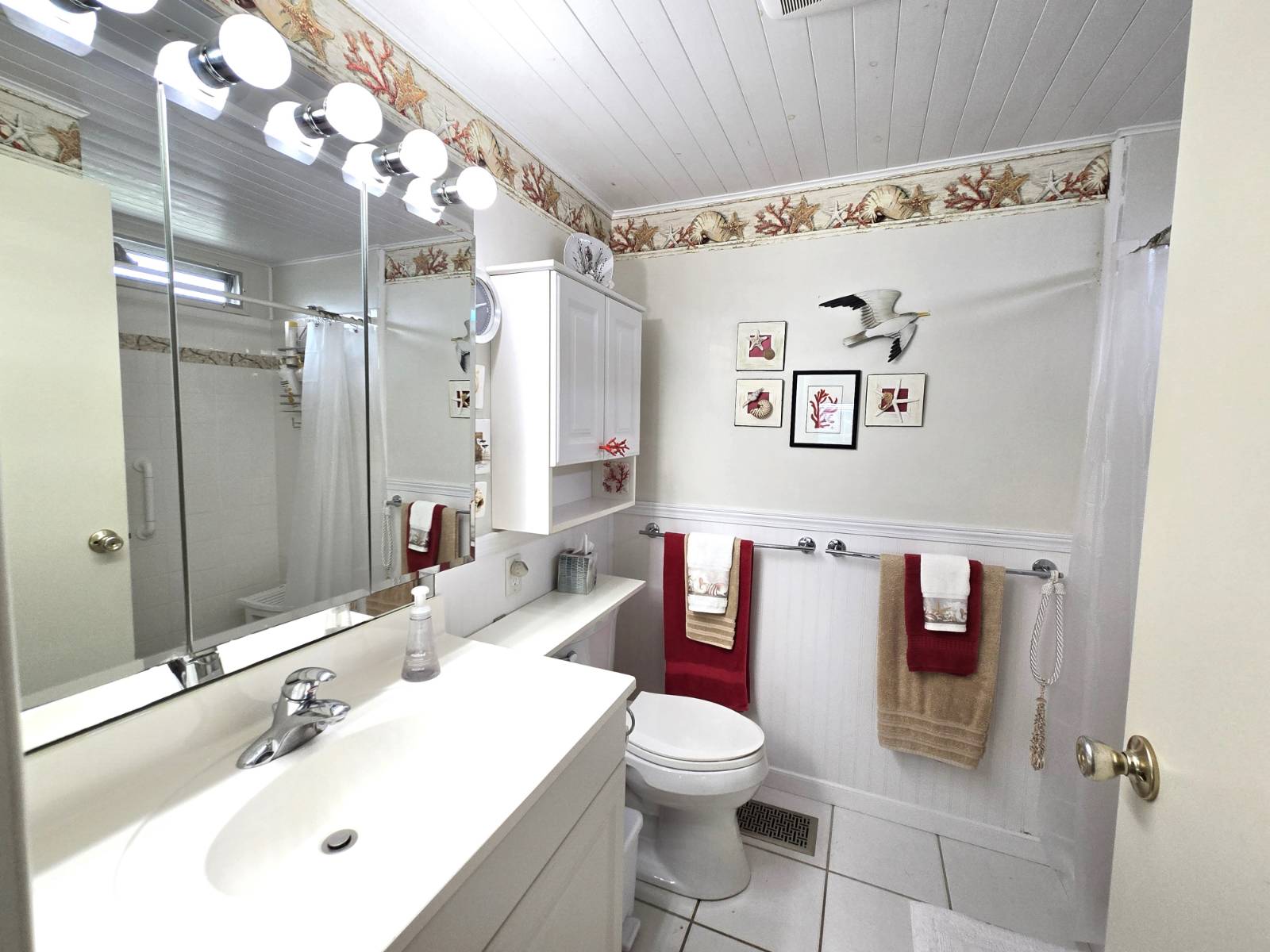 ;
;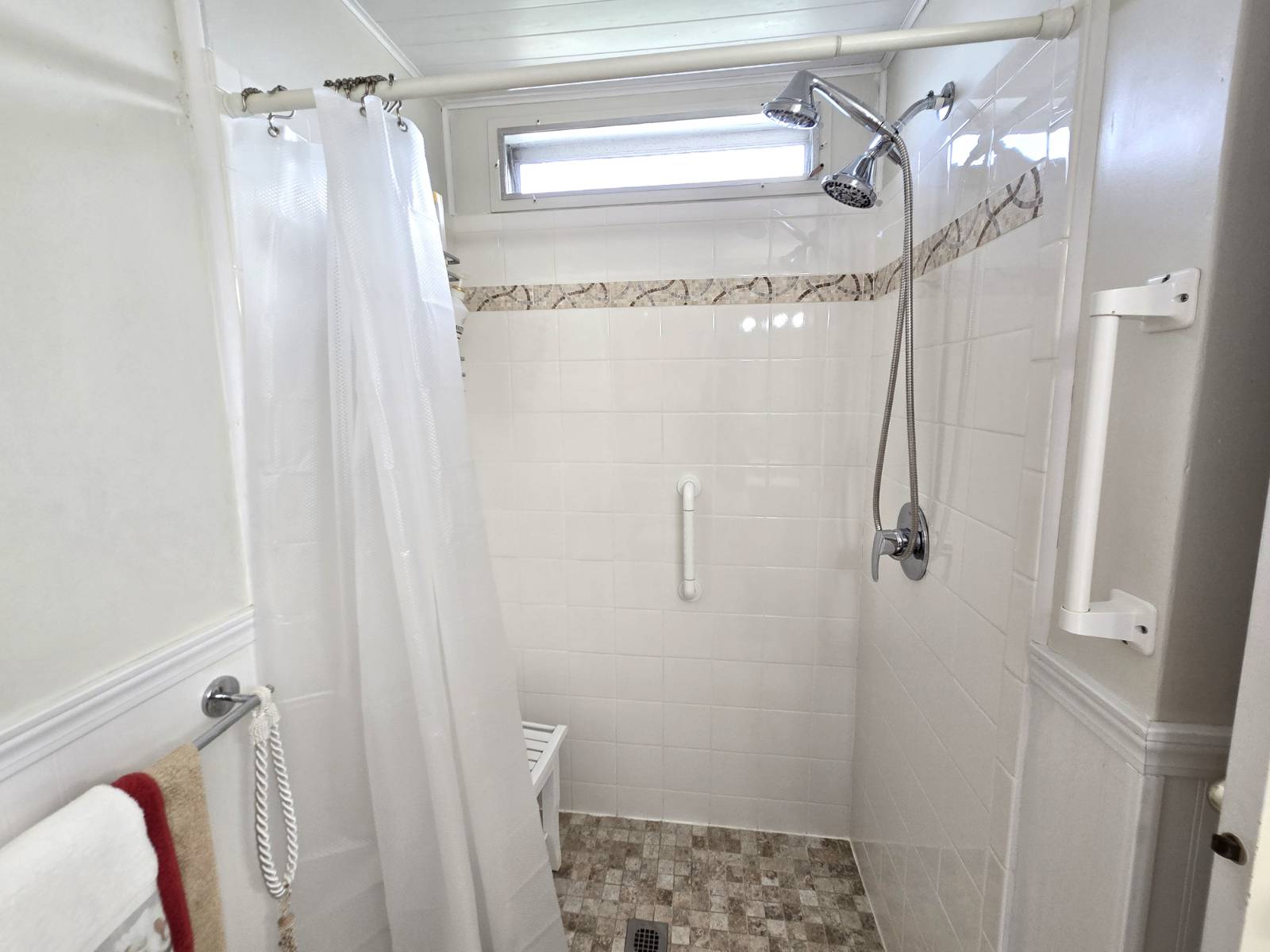 ;
;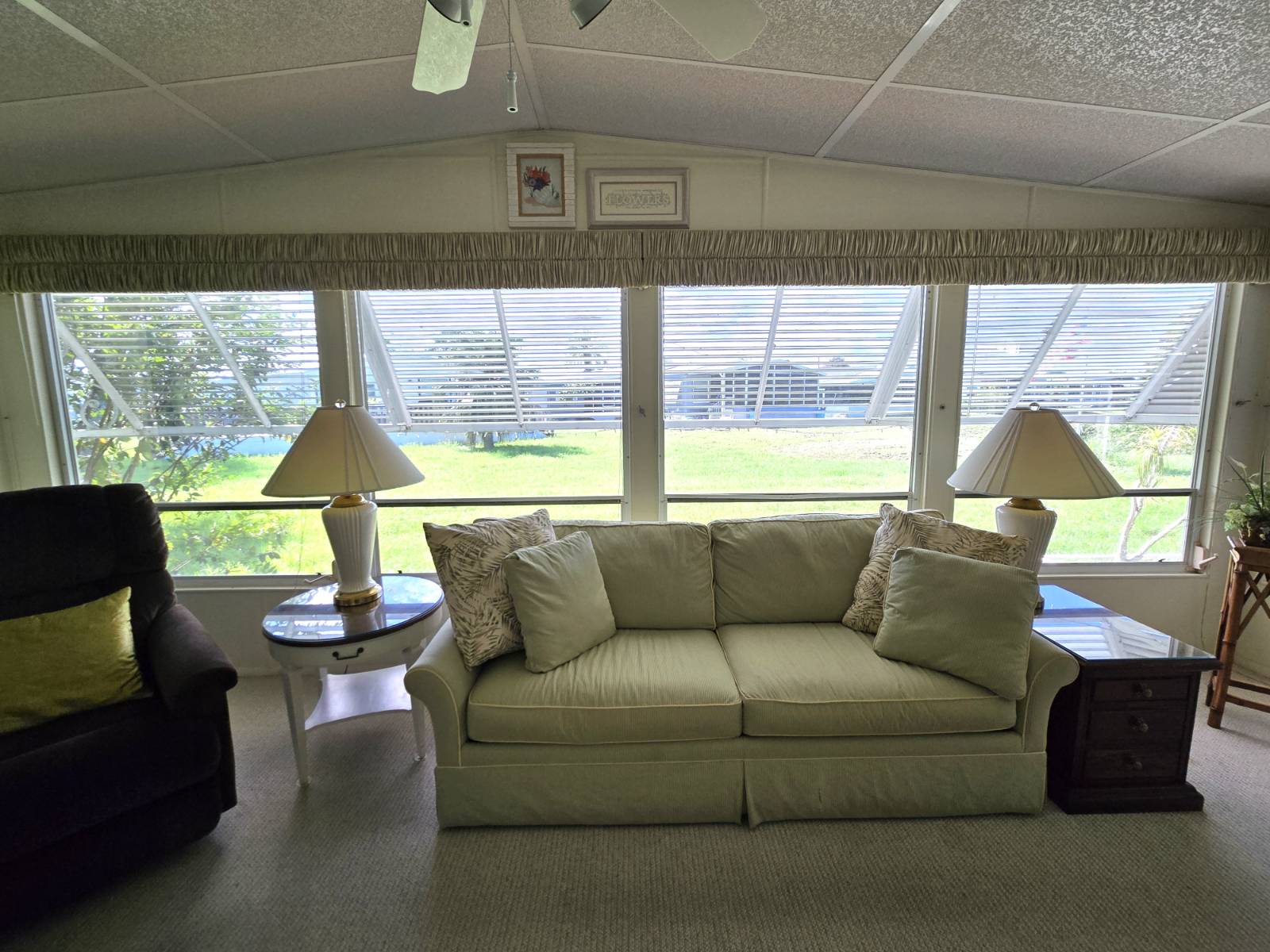 ;
; ;
;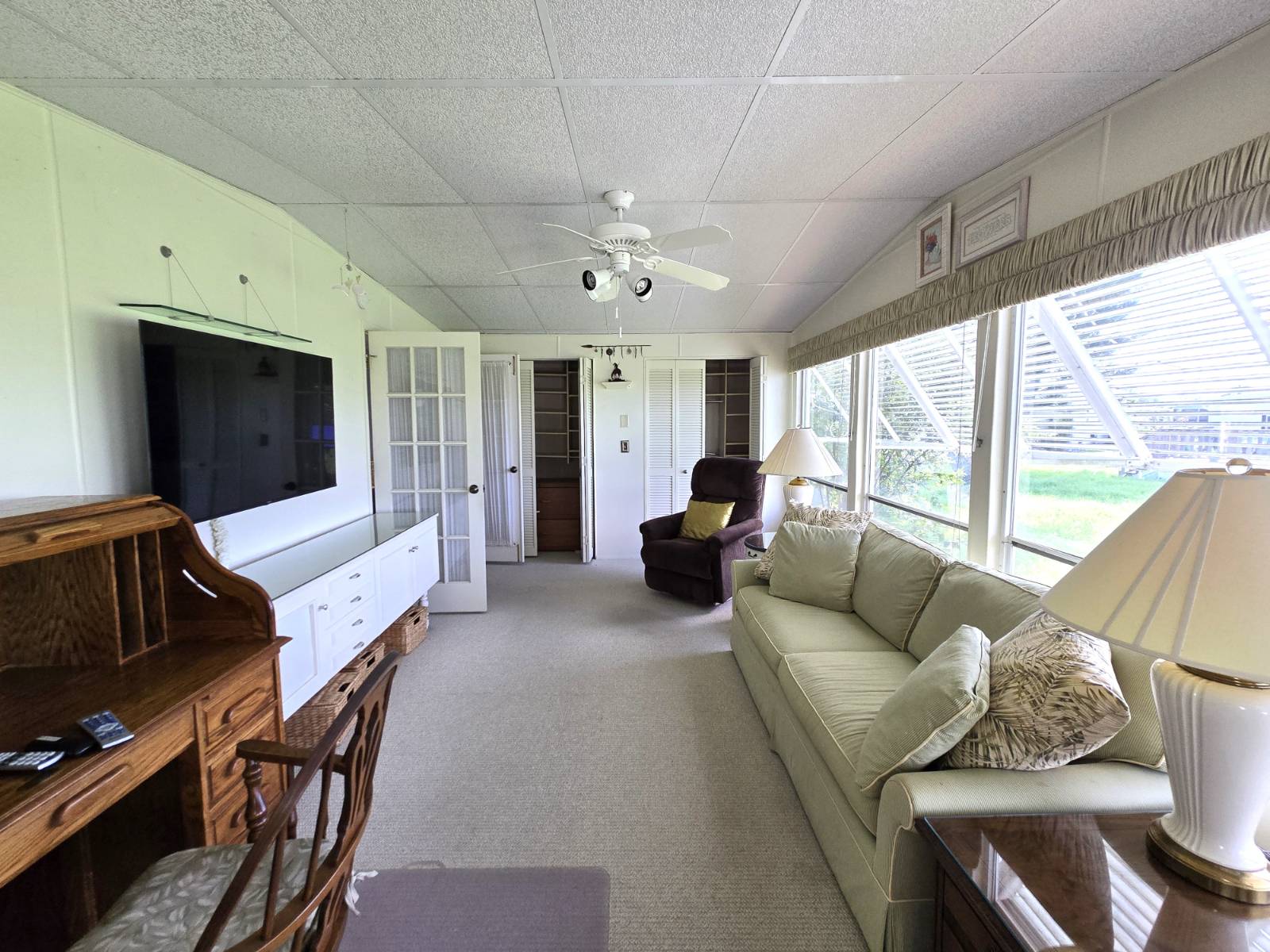 ;
;