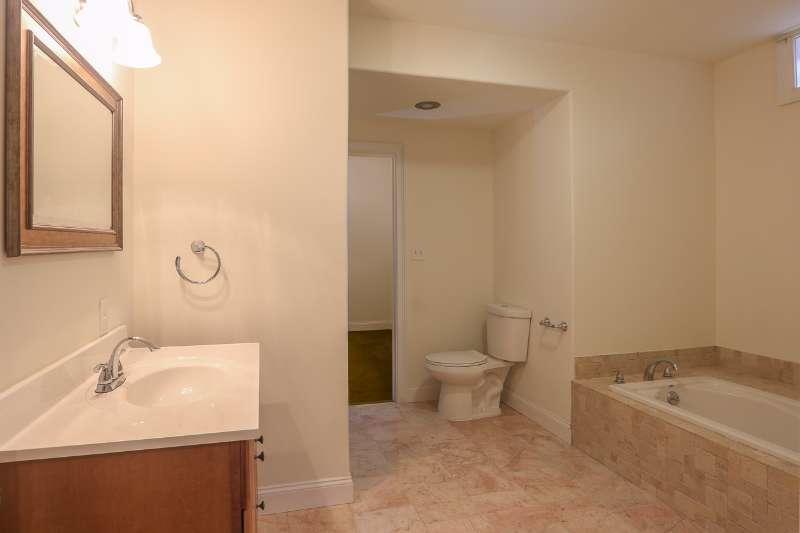8 Chipmunk CT, Schaghticoke, NY 12154
| Listing ID |
10349064 |
|
|
|
| Property Type |
House |
|
|
|
| County |
Rensselaer |
|
|
|
| Township |
Schaghticoke |
|
|
|
| School |
Hoosic Valley |
|
|
|
|
| Total Tax |
$7,043 |
|
|
|
| Tax ID |
384289 11-1-48 |
|
|
|
| FEMA Flood Map |
fema.gov/portal |
|
|
|
| Year Built |
2011 |
|
|
|
| |
|
|
|
|
|
Simply exquisite! Privately tucked away on a dead-end road, this custom home has numerous high-end details. The appeal of this home flows harmoniously, from the landscaping and sitting areas of the exterior, to the open and airy interior. Featuring high ceilings and naturally lit rooms which create an inviting ambiance, this house is characterized by tray ceilings, crown molding, recessed lighting,bullnose corners, French interior doors, and pocket doors. The list of masterfully executed accompaniments are endless. Glowing wood floors carry you through the semi-open floor plan. Enjoy a view of your private back yard from the grand living room which is complete with a gas fireplace and flows seamlessly into the gourmet kitchen. Experience the culinary options of a kitchen well equipped with granite counters, cherry cabinets, and top of the line stainless steel appliances including dishwasher, refrigerator, and double wall oven. The gas cooktop with pot filler is illuminated with a unique chrome backsplash making the kitchen a showstopper. Sneak away into the large office or hobby room complete with built-in cabinets and drawers and topped with a sleek granite countertop. The superior, finished, 2,000 square foot basement, where entertaining is a breeze, comes complete with food prep area, entertaining area, and sliding glass doors to the spacious backyard and covered patio. 8 Chipmunk Court pairs convenience with a modern flair, for a true taste of luxury in a peaceful country setting.
|
- 6 Total Bedrooms
- 4 Full Baths
- 4700 SF
- 3.70 Acres
- Built in 2011
- 1 Story
- Available 10/28/2016
- Custom Style
- Owner Occupancy
- Full Basement
- 2000 Lower Level SF
- Lower Level: Finished, Walk Out, Kitchen
- 3 Lower Level Bedrooms
- 2 Lower Level Bathrooms
- Lower Level Kitchen
- Eat-In Kitchen
- Granite Kitchen Counter
- Oven/Range
- Refrigerator
- Dishwasher
- Microwave
- Washer
- Dryer
- Stainless Steel
- Carpet Flooring
- Ceramic Tile Flooring
- Hardwood Flooring
- 10 Rooms
- Entry Foyer
- Living Room
- Dining Room
- Family Room
- Den/Office
- Primary Bedroom
- en Suite Bathroom
- Walk-in Closet
- Media Room
- Kitchen
- 2 Fireplaces
- Forced Air
- Propane Fuel
- Central A/C
- Frame Construction
- Hardi-Board Siding
- Asphalt Shingles Roof
- Attached Garage
- 4 Garage Spaces
- Private Well Water
- Private Septic
- Deck
- Patio
- Screened Porch
- Workshop
- Wooded View
- Private View
- Scenic View
- $3,851 School Tax
- $3,192 County Tax
- $7,043 Total Tax
|
|
Maria Barr
SELECT SOTHEBYS INTERNATIONAL REALTY
|
Listing data is deemed reliable but is NOT guaranteed accurate.
|



