8 Espinosa, Austin, TX 78744
|
||||||||||||||||||||||||||||||||||||||||||||||||||||||||||||||||||||||||
|
|
||||||||||||||||||||||||||||||||||||||||||||||||||||||||||||||||
Associated Documents
| DOCUMENT | Floorplan |
Virtual Tour
Brand New Bright Modern Single Wide HomeWelcome to the Jessup Oakmont, a beautifully designed 3-bedroom, 2-bathroom home offering 1,191 square feet of comfortable and modern living. From the moment you step inside, you'll love the open-concept layout that seamlessly connects the living, dining, and kitchen areas-perfect for both entertaining and everyday life. The kitchen is a chef's dream, featuring sleek finishes, plenty of storage, and a spacious island that makes meal prep a breeze. The primary suite is a private escape with its own ensuite bath, while the additional bedrooms offer the flexibility to accommodate family, guests, or a home office. This home is located in an award-winning community, where resort-style amenities take your living experience to the next level. Enjoy a sparkling pool, basketball court, clubhouse, BBQ grills, picnic areas, and even a library, all designed to create a welcoming and vibrant environment. Plus, with an unbeatable location just five miles from downtown Austin and one mile from the airport, you'll have easy access to everything the city has to offer while still enjoying the comfort of a well-maintained community. This is the home you've been waiting for-schedule your tour today! TDHCA License #MHDRET00038266 |
Property Details
- 3 Total Bedrooms
- 2 Full Baths
- 1191 SF
- Built in 2025
- Available 2/04/2025
- Mobile Home Style
- Make: Jessup
- Model: Oakmont
- Serial Number 1: JHW08688TX25
- Dimensions: 16.0 x 76.0
Interior Features
- Open Kitchen
- Oven/Range
- Refrigerator
- Dishwasher
- Laminate Flooring
- 3 Rooms
- Living Room
- Dining Room
- Primary Bedroom
- Kitchen
- Laundry
- First Floor Primary Bedroom
- First Floor Bathroom
- Central A/C
Exterior Features
- Manufactured (Single-Section) Construction
- Land Lease Fee $1,150
- Asphalt Shingles Roof
- Deck
Community Details
- Royal Palms
- Brownstone (Bldg. Style)
- Community: Royal Palms
- Laundry in Building
- Gym
- Rec Room
- Pool
- Tennis Court
- Pets Allowed
- Clubhouse
- Playground
Listed By
|
|
Royal Palms
Office: 512-385-2211 Cell: 512-385-2211 |
Listing data is deemed reliable but is NOT guaranteed accurate.
Contact Us
Who Would You Like to Contact Today?
I want to contact an agent about this property!
I wish to provide feedback about the website functionality
Contact Agent



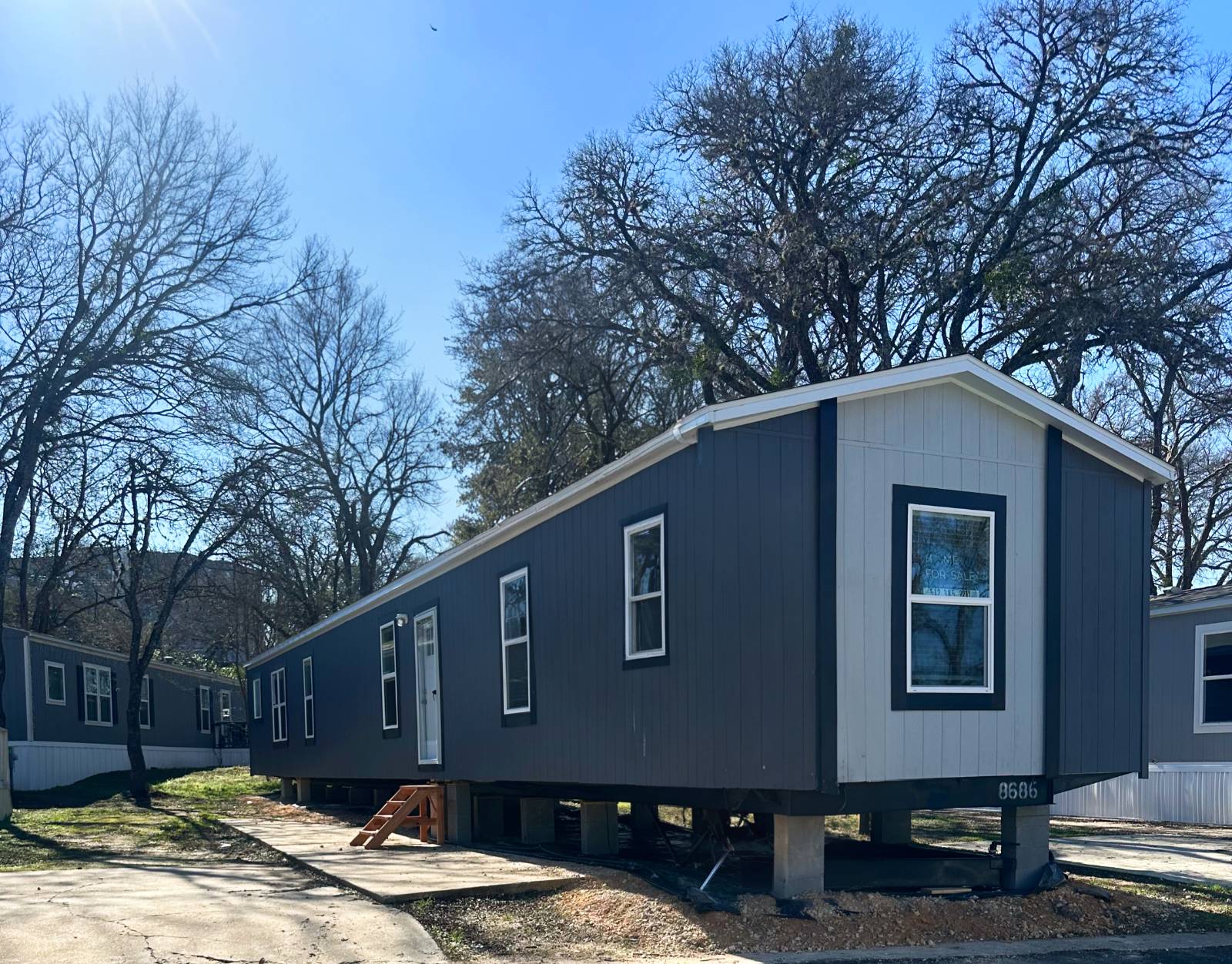

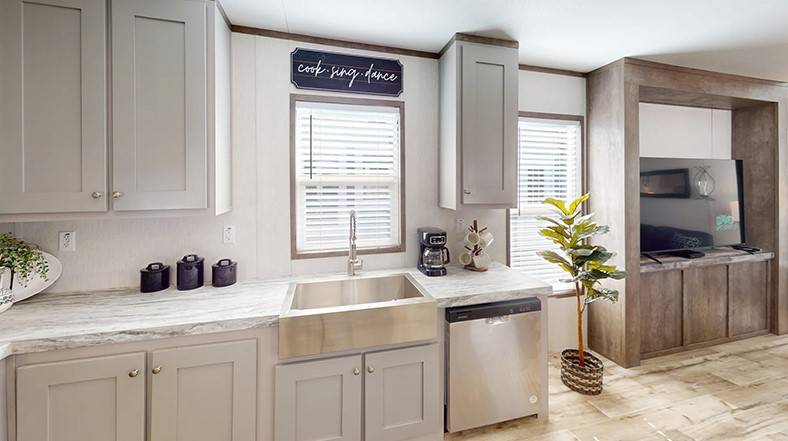 ;
;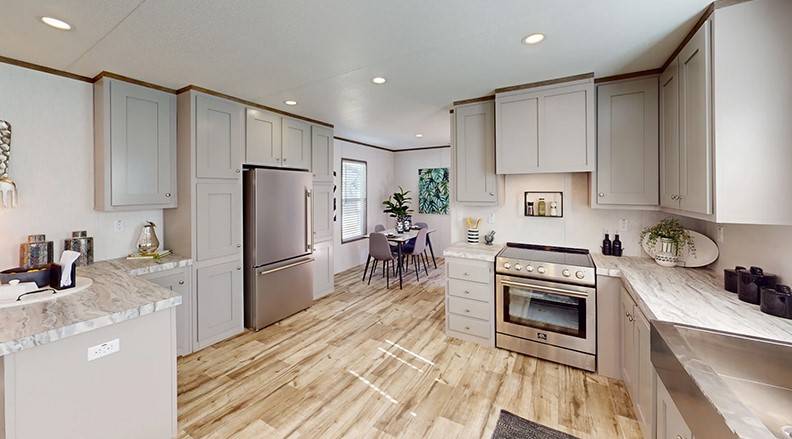 ;
;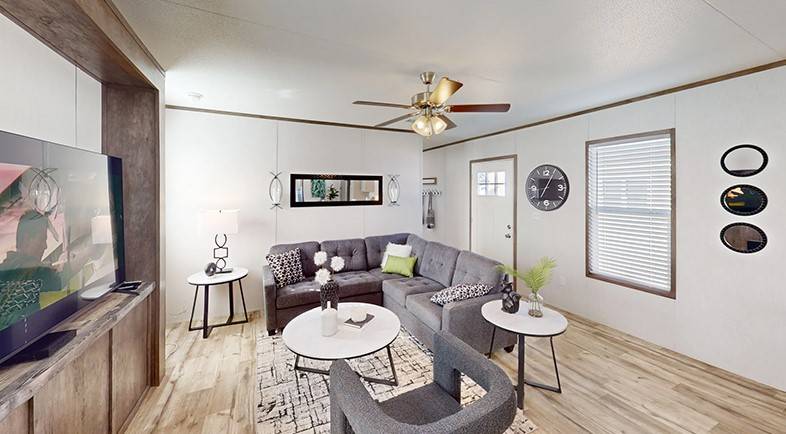 ;
;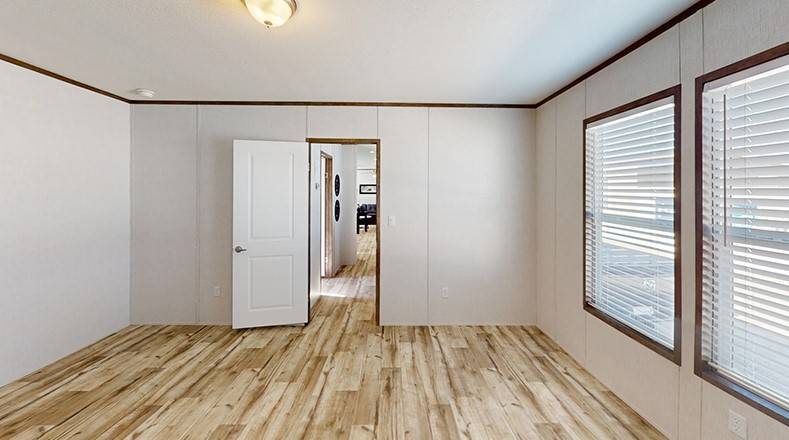 ;
;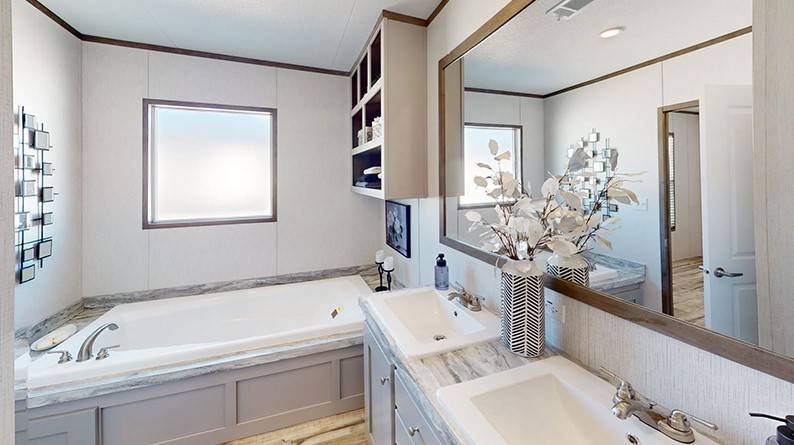 ;
;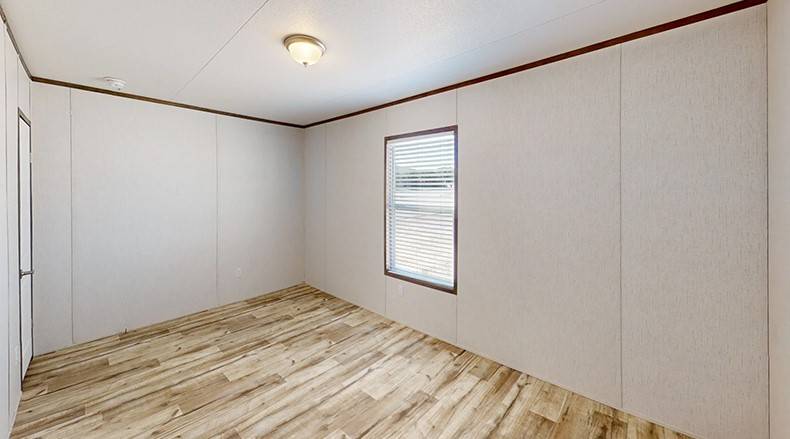 ;
;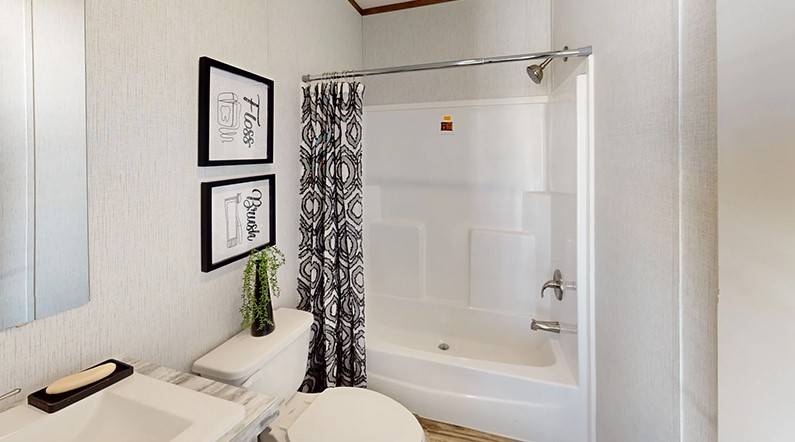 ;
;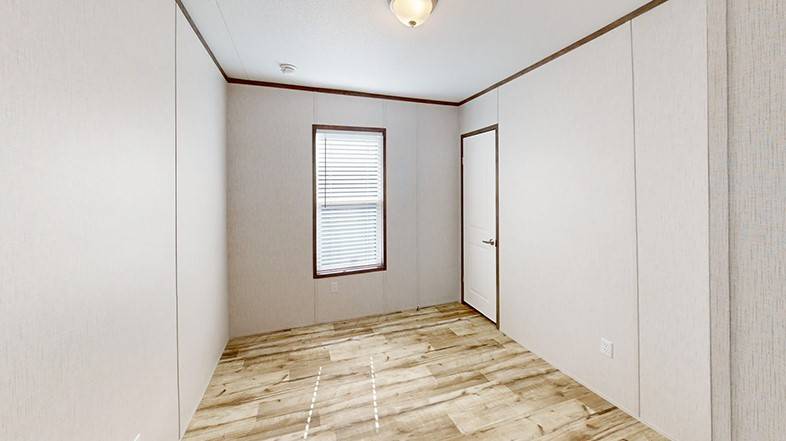 ;
;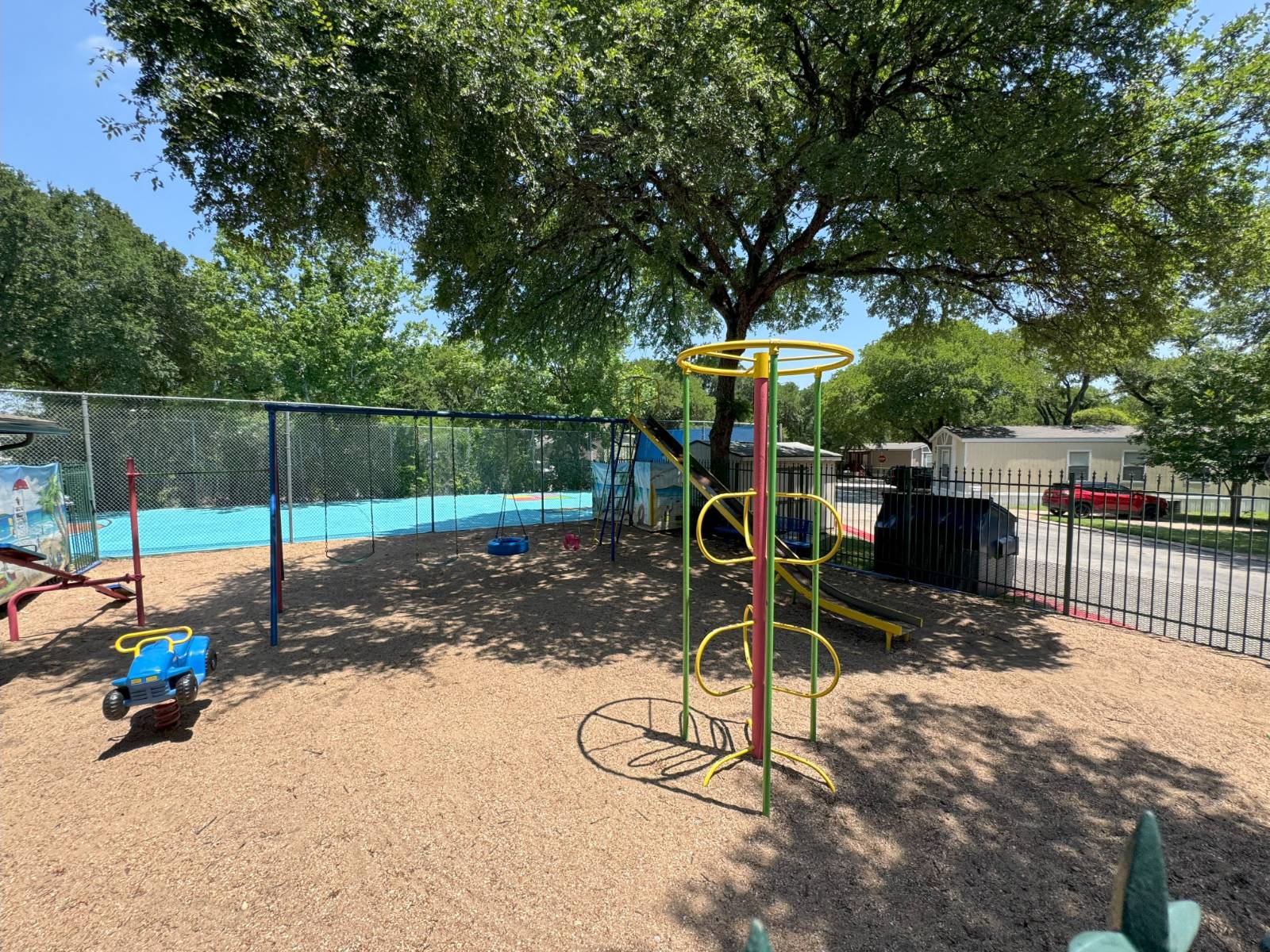 ;
;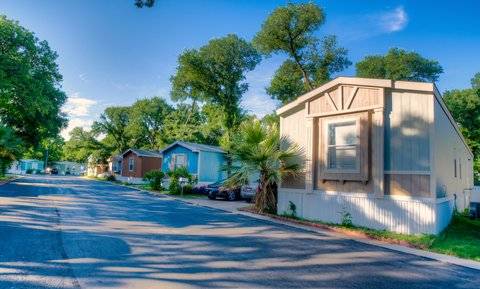 ;
;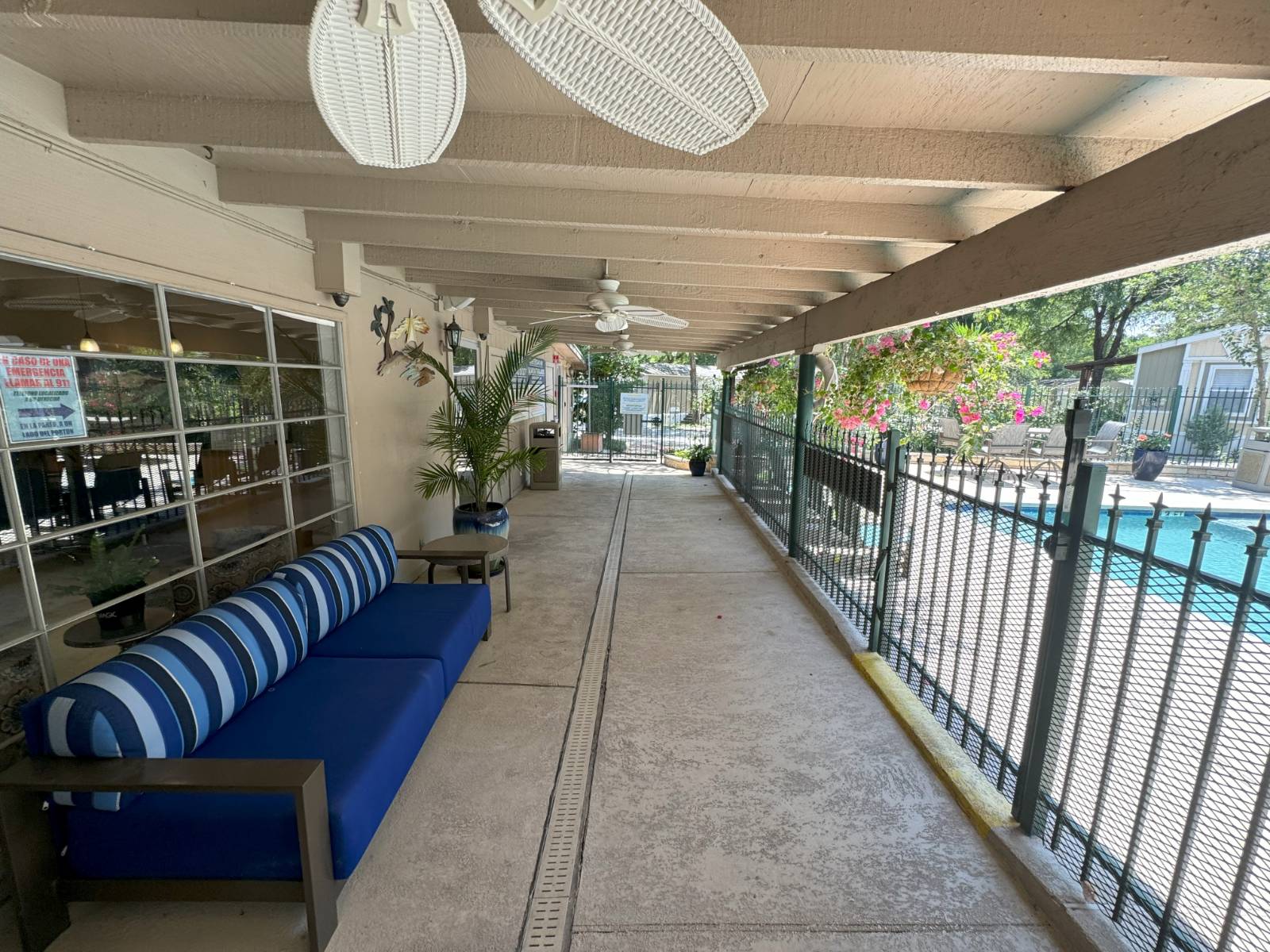 ;
;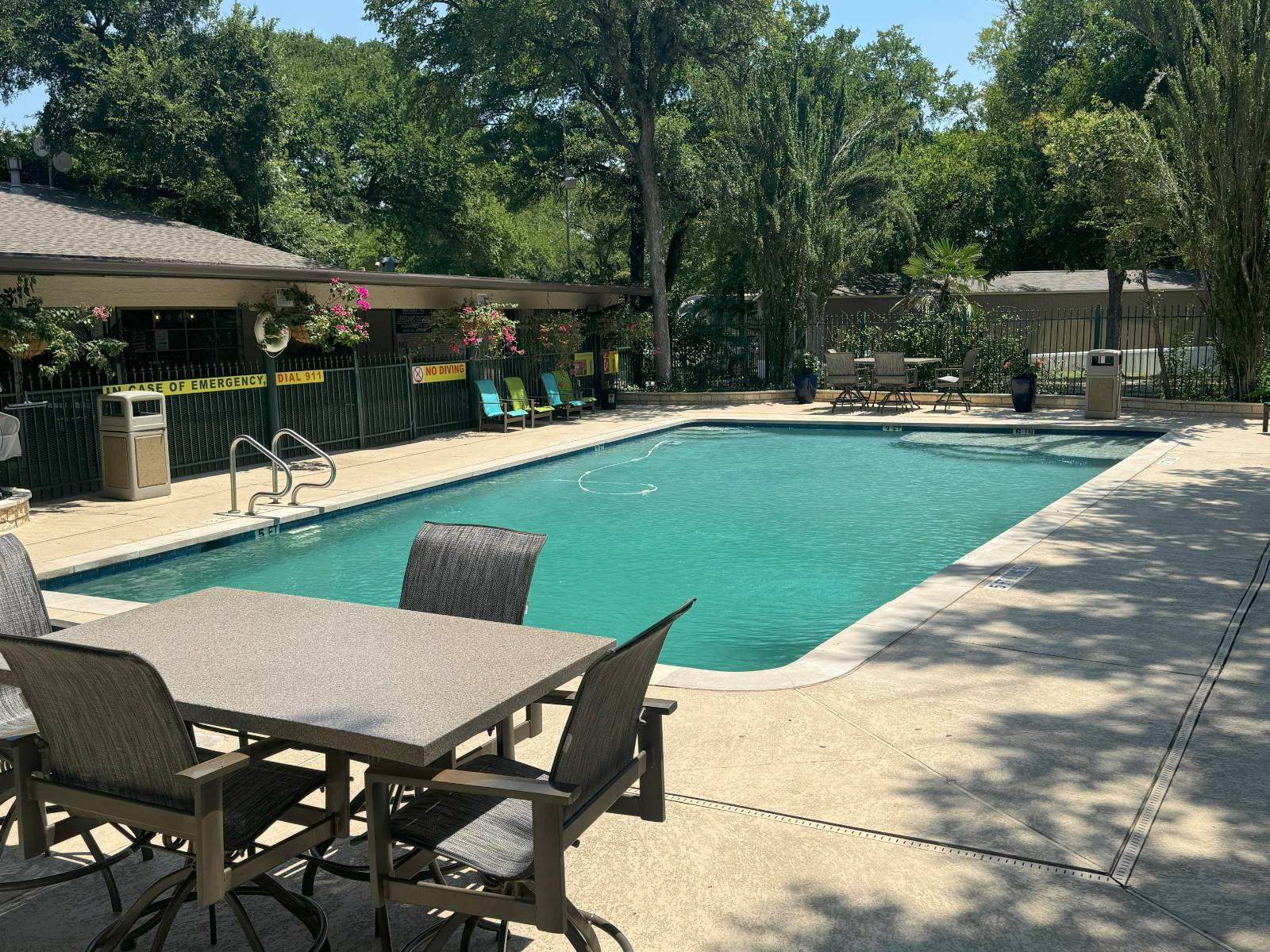 ;
;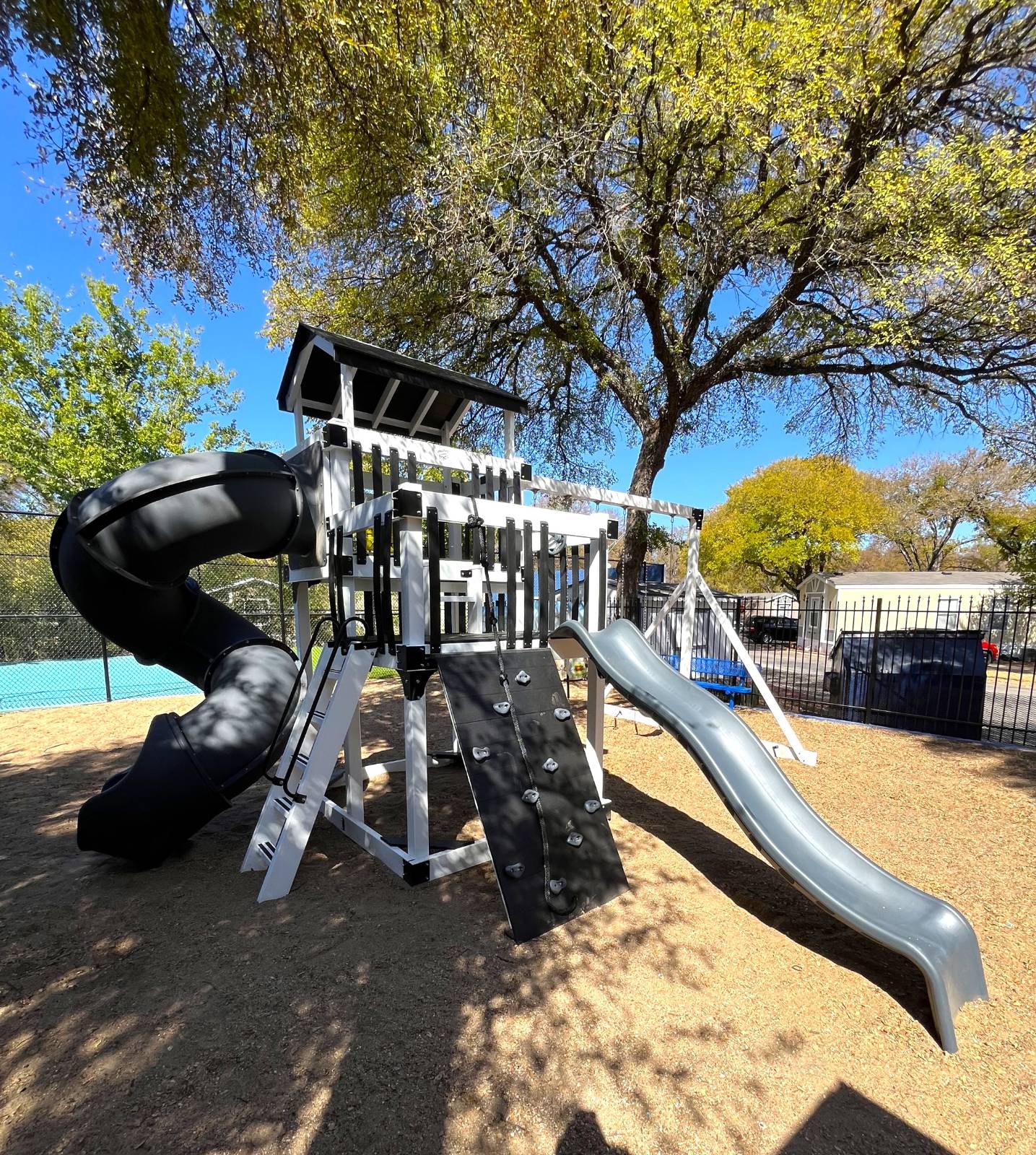 ;
;