8 Jayne Lane, Staten Island, NY 10309
| Listing ID |
10433708 |
|
|
|
| Property Type |
House |
|
|
|
| County |
Richmond |
|
|
|
| Township |
Richmond |
|
|
|
|
| Neighborhood |
Tottenville |
|
|
|
| Total Tax |
$7,920 |
|
|
|
| FEMA Flood Map |
fema.gov/portal |
|
|
|
| Year Built |
2001 |
|
|
|
|
Single Family Side Hall Colonial 4 Bedroom
17296R: Just beautiful describes this 4 bdrm, 4 bath SHC located in desirable Tottenville. Features HW floors thru-out, 4 zone BB/HW heat, 2 zone C/A, f/fin/bsmt, lots of closets w/custom organizers, crown moldings, L/EIK w/Island, SS appliances, FLR w/gas FP, Mbdrm suite w/4 piece Jacuzzi bath + WIC w/custom closet organizer, 2nd main f/Jacuzzi bath. Private paver yard w/heated inground pool. BSMT: f/fin w/Family rm; LEVEL 1: foyer w/ceramic tile + double coat closet, FLR w/gas FP, FDR, newer half bath, L/EIK w/L/island, SS appliances + SGD to deck, private paver patio, heated in-ground pool + custom brick built in grill, laundry/pantry closet; LEVEL 2: grand oak staircase w/oak & wrought iron, L/Mbdrm suite w/4 piece Jacuzzi, 3 add'l bdrms, 2nd f/bath.
|
- 4 Total Bedrooms
- 3 Full Baths
- 1 Half Bath
- 2500 SF
- 4000 SF Lot
- Built in 2001
- 2 Stories
- Available 10/26/2017
- Colonial Style
- Full Basement
- Lower Level: Finished, Garage Access
- 1 Lower Level Bathroom
- Eat-In Kitchen
- Oven/Range
- Refrigerator
- Dishwasher
- Microwave
- Washer
- Dryer
- Stainless Steel
- Ceramic Tile Flooring
- Hardwood Flooring
- 8 Rooms
- Entry Foyer
- Living Room
- Dining Room
- Family Room
- Formal Room
- Primary Bedroom
- en Suite Bathroom
- Walk-in Closet
- Great Room
- Kitchen
- First Floor Bathroom
- 1 Fireplace
- Fire Sprinklers
- Baseboard
- Forced Air
- 4 Heat/AC Zones
- Gas Fuel
- Natural Gas Avail
- Central A/C
- Wall/Window A/C
- Vinyl Siding
- Stucco Siding
- Asphalt Shingles Roof
- Built In (Basement) Garage
- 1 Garage Space
- Municipal Water
- Municipal Sewer
- Pool: In Ground
- Patio
- Fence
- Irrigation System
- Cul de Sac
- Driveway
- Corner
- Near Bus
|
|
ROBERT DEFALCO REALTY INC
|
Listing data is deemed reliable but is NOT guaranteed accurate.
|



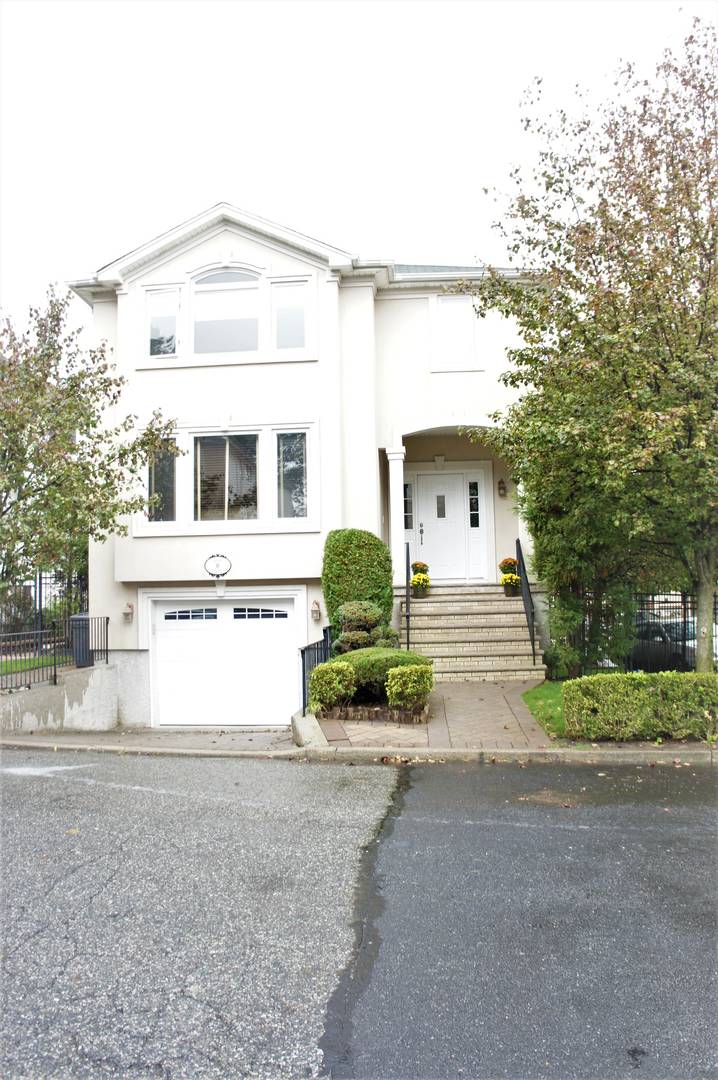


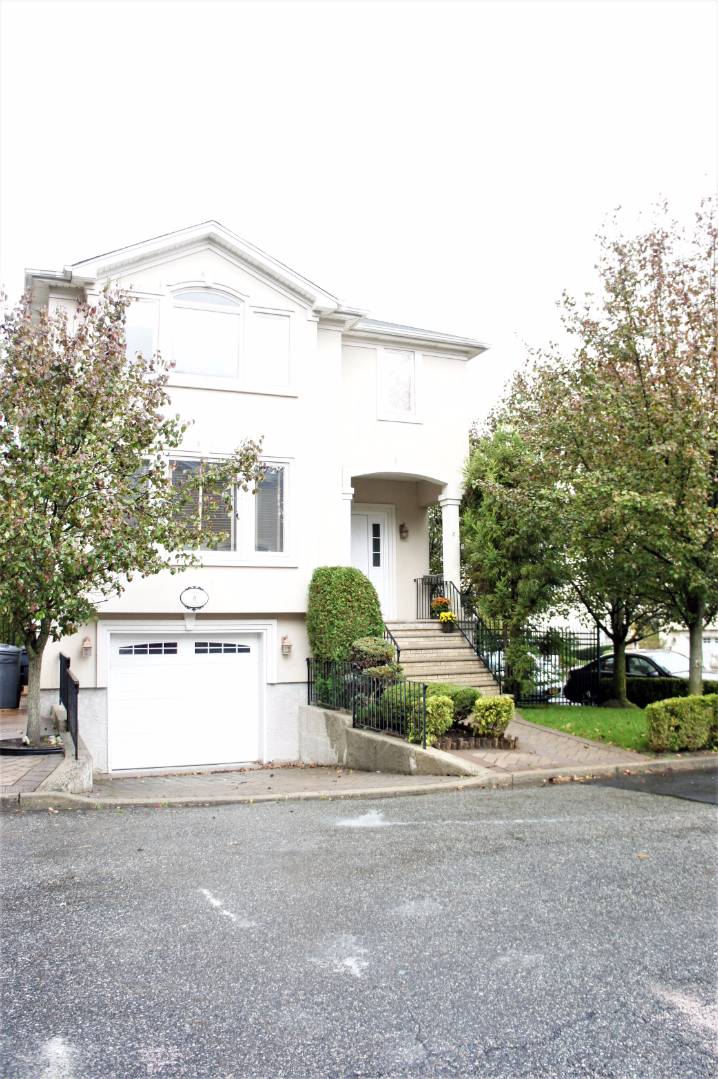 ;
;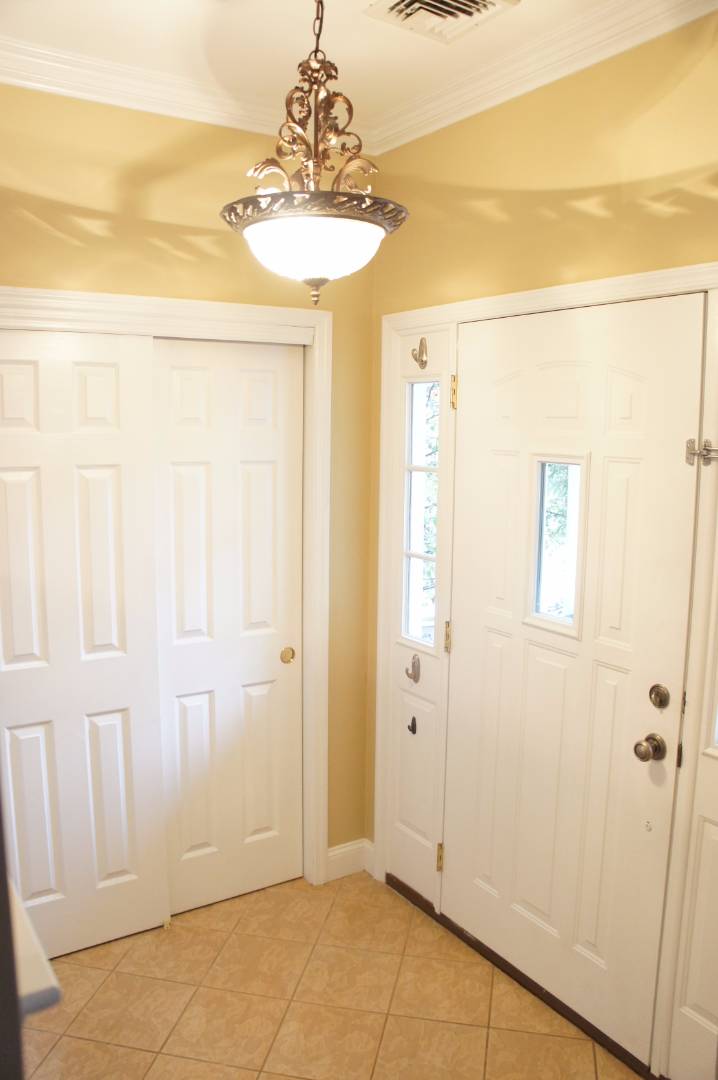 ;
;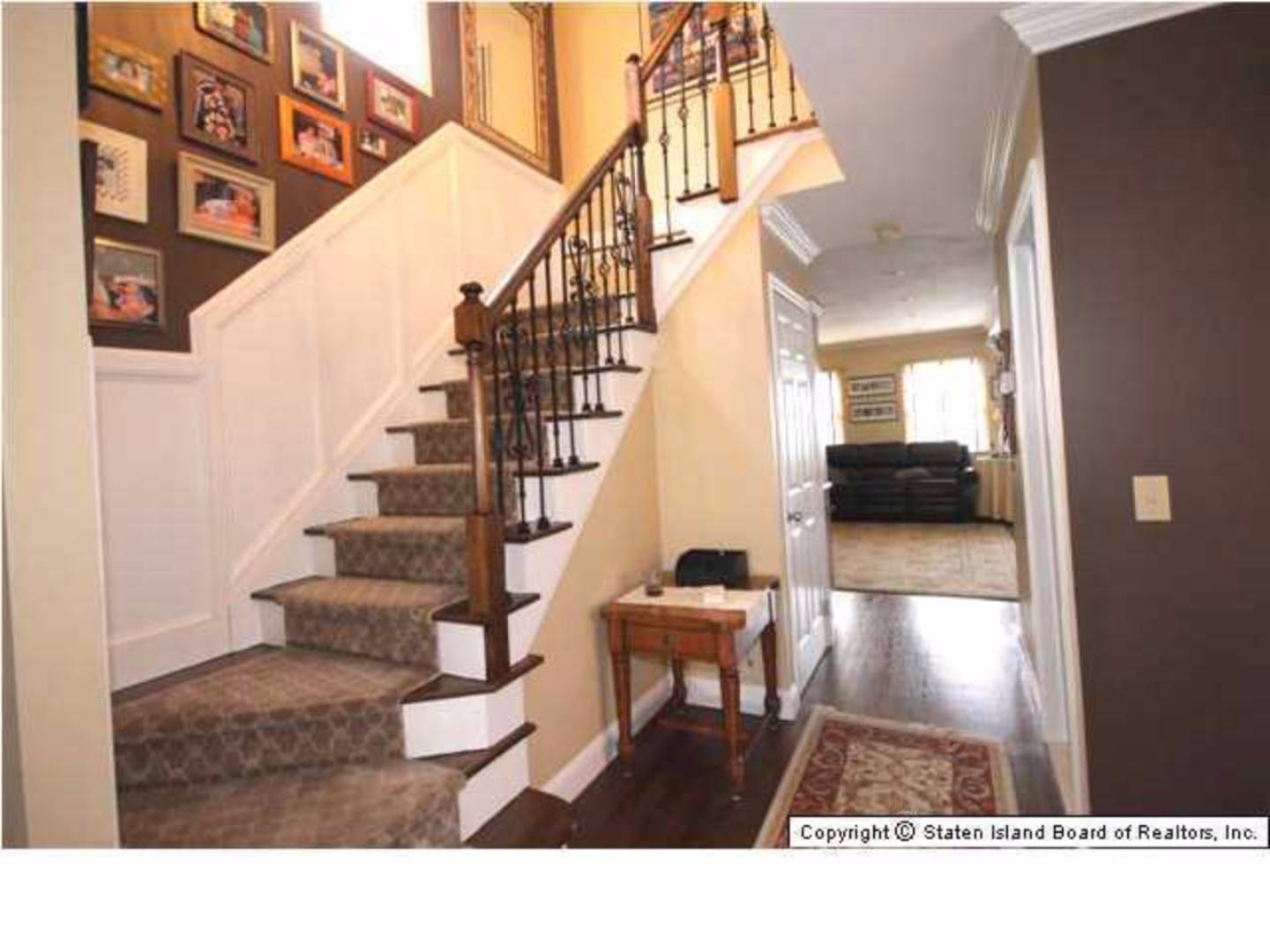 ;
;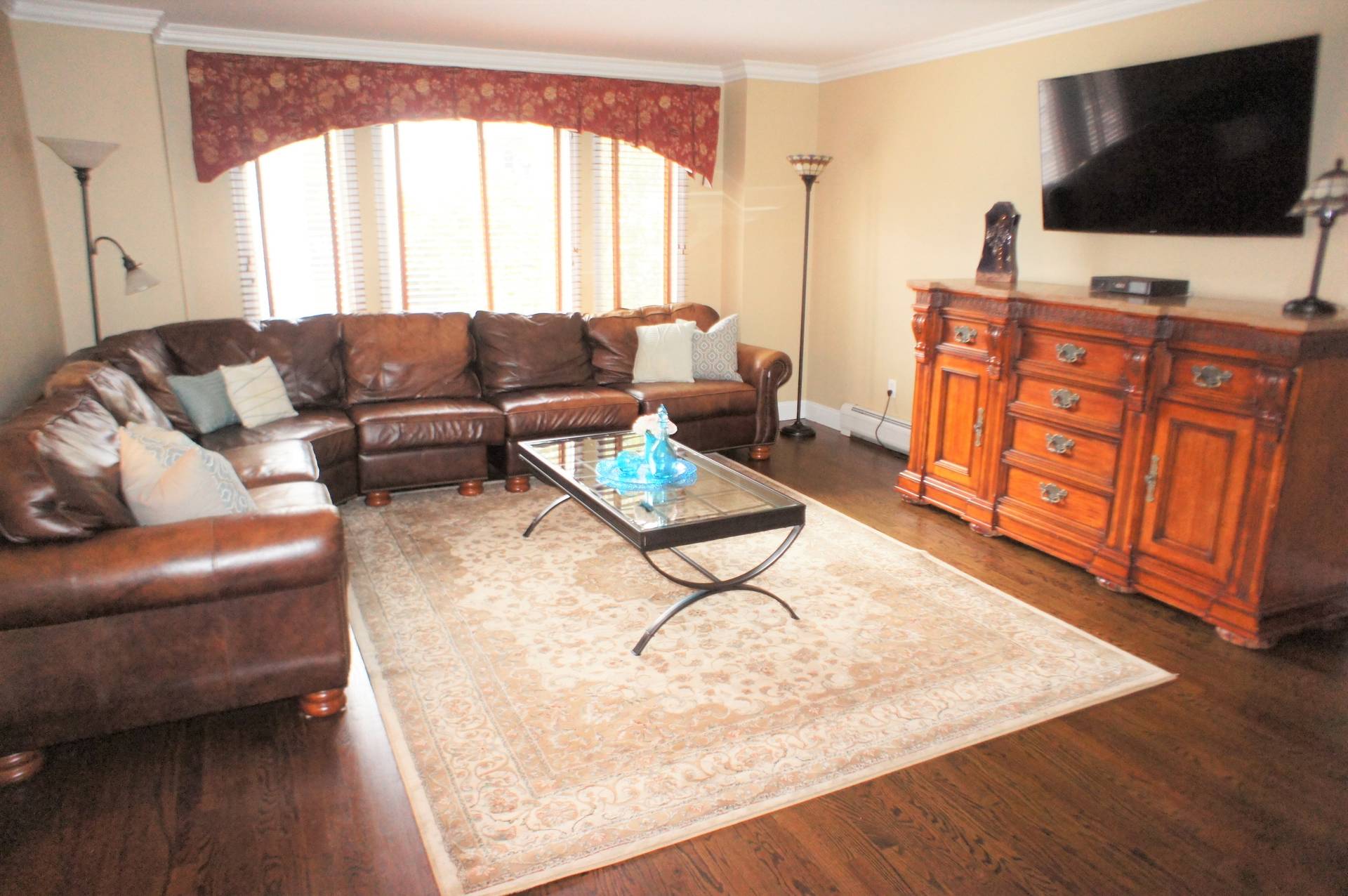 ;
;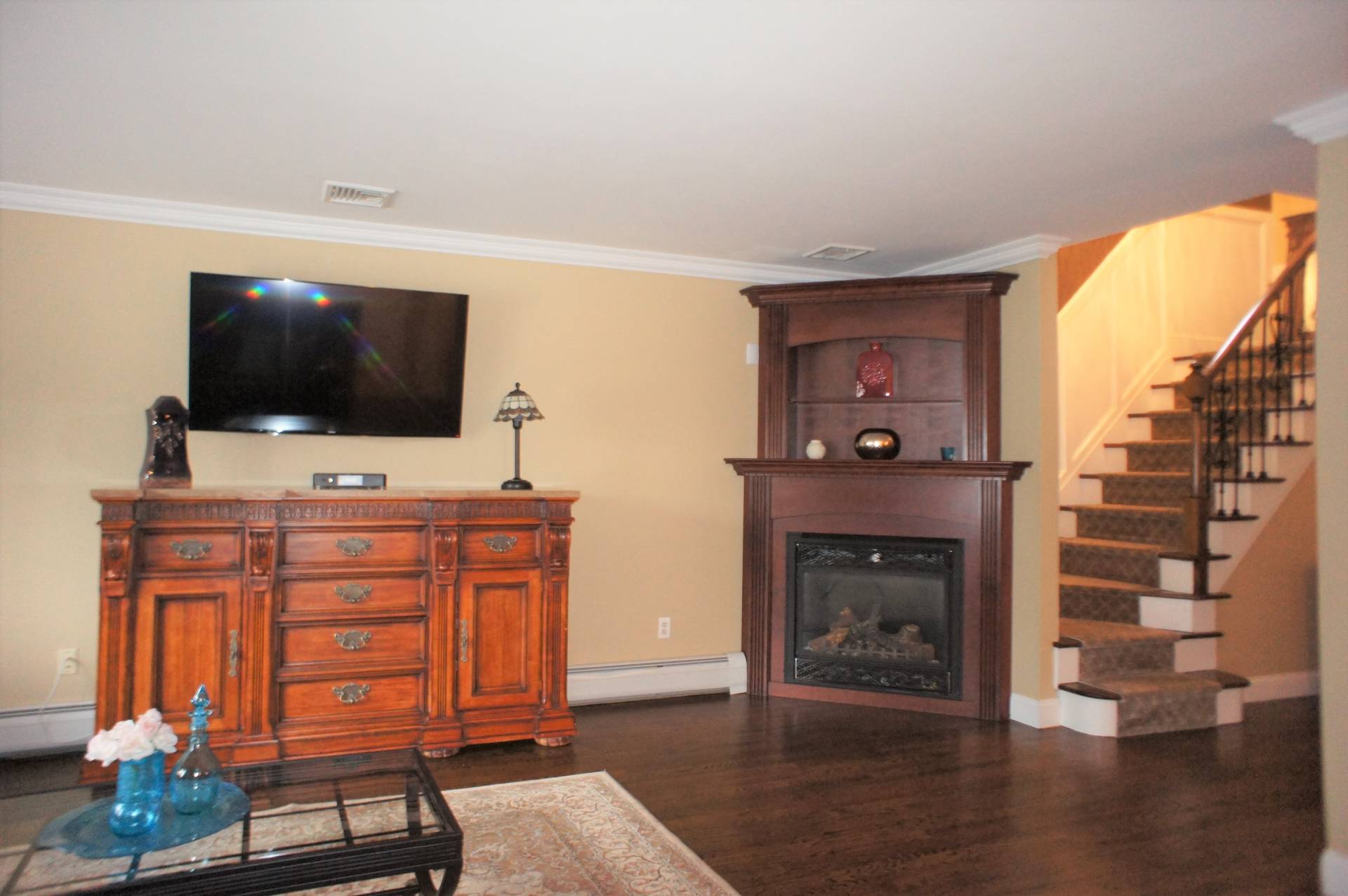 ;
;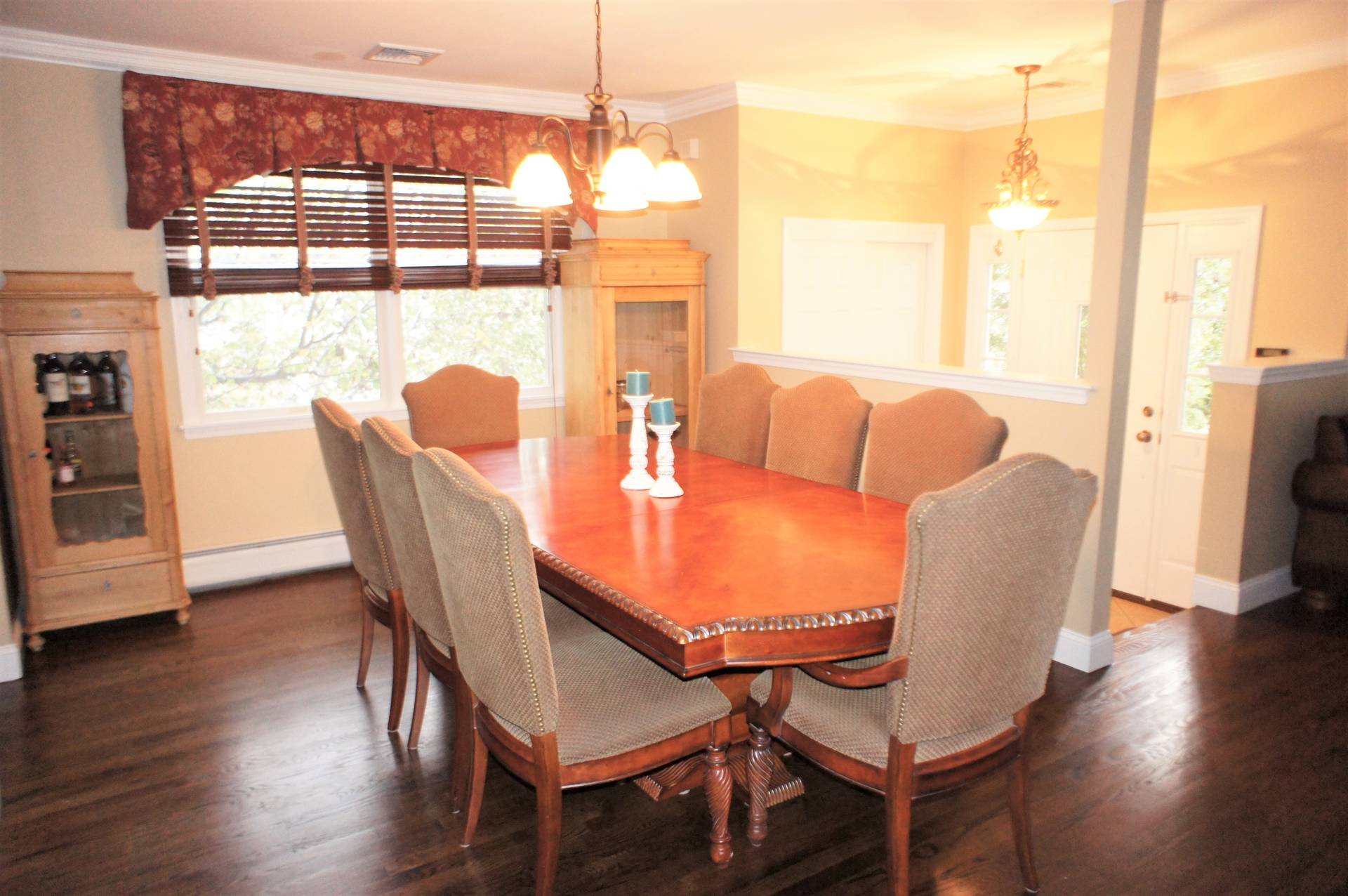 ;
;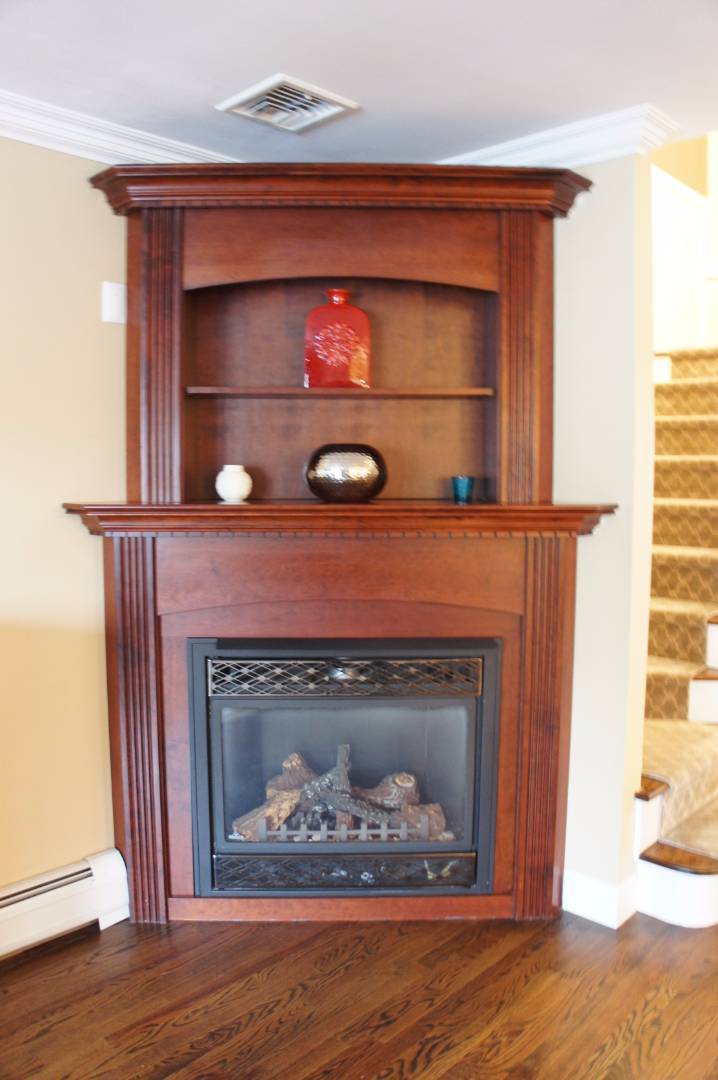 ;
;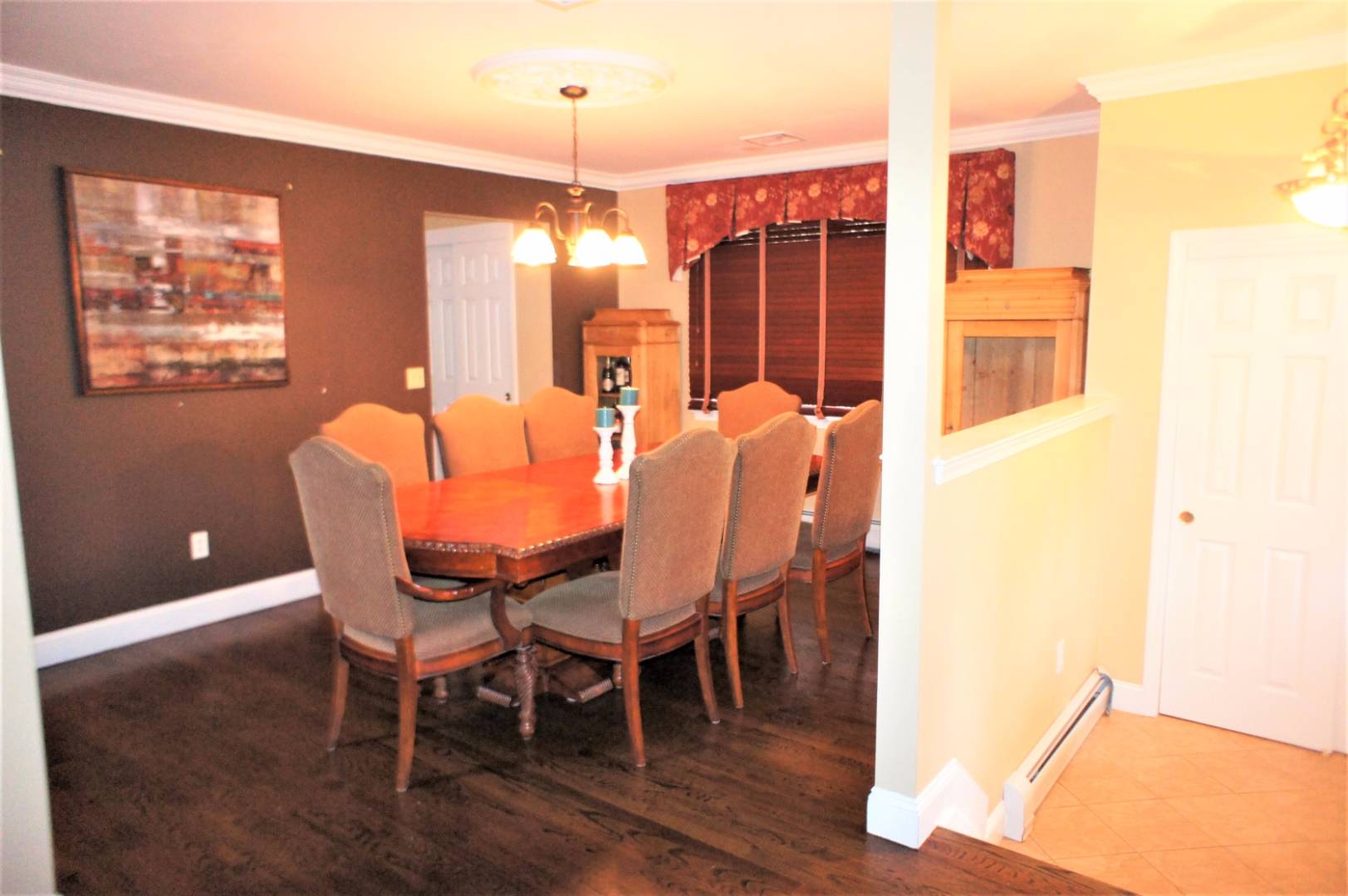 ;
;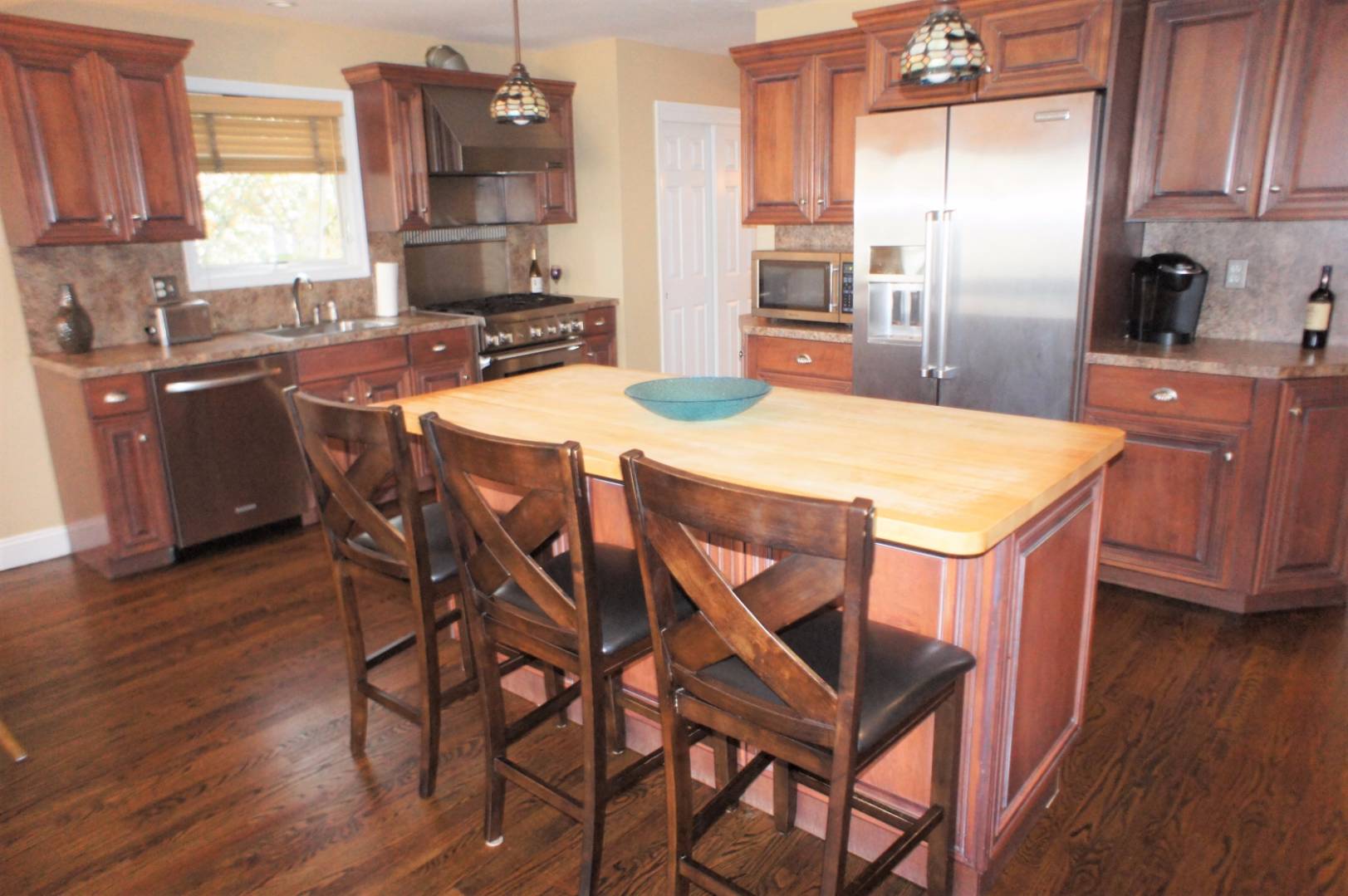 ;
;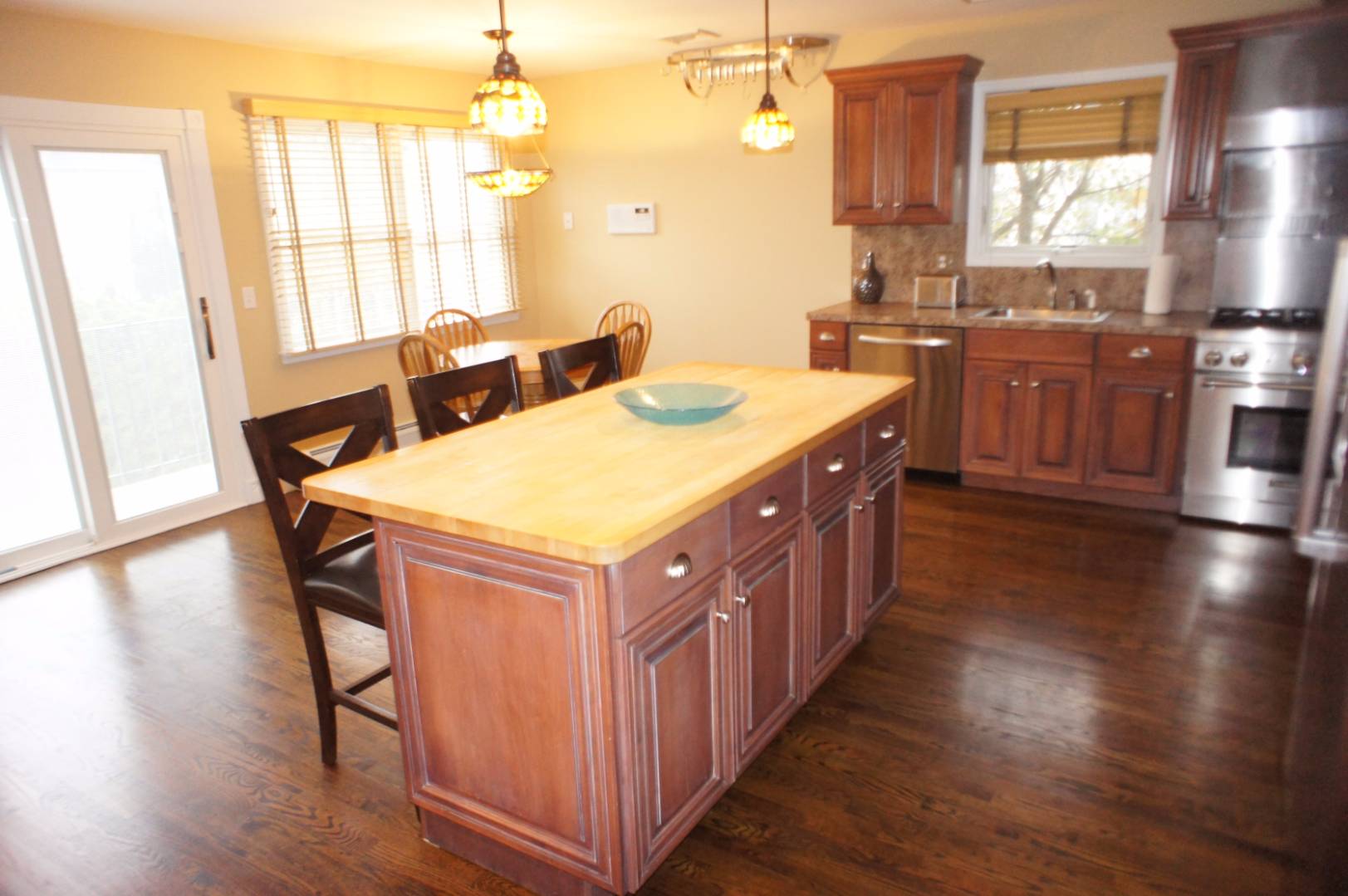 ;
;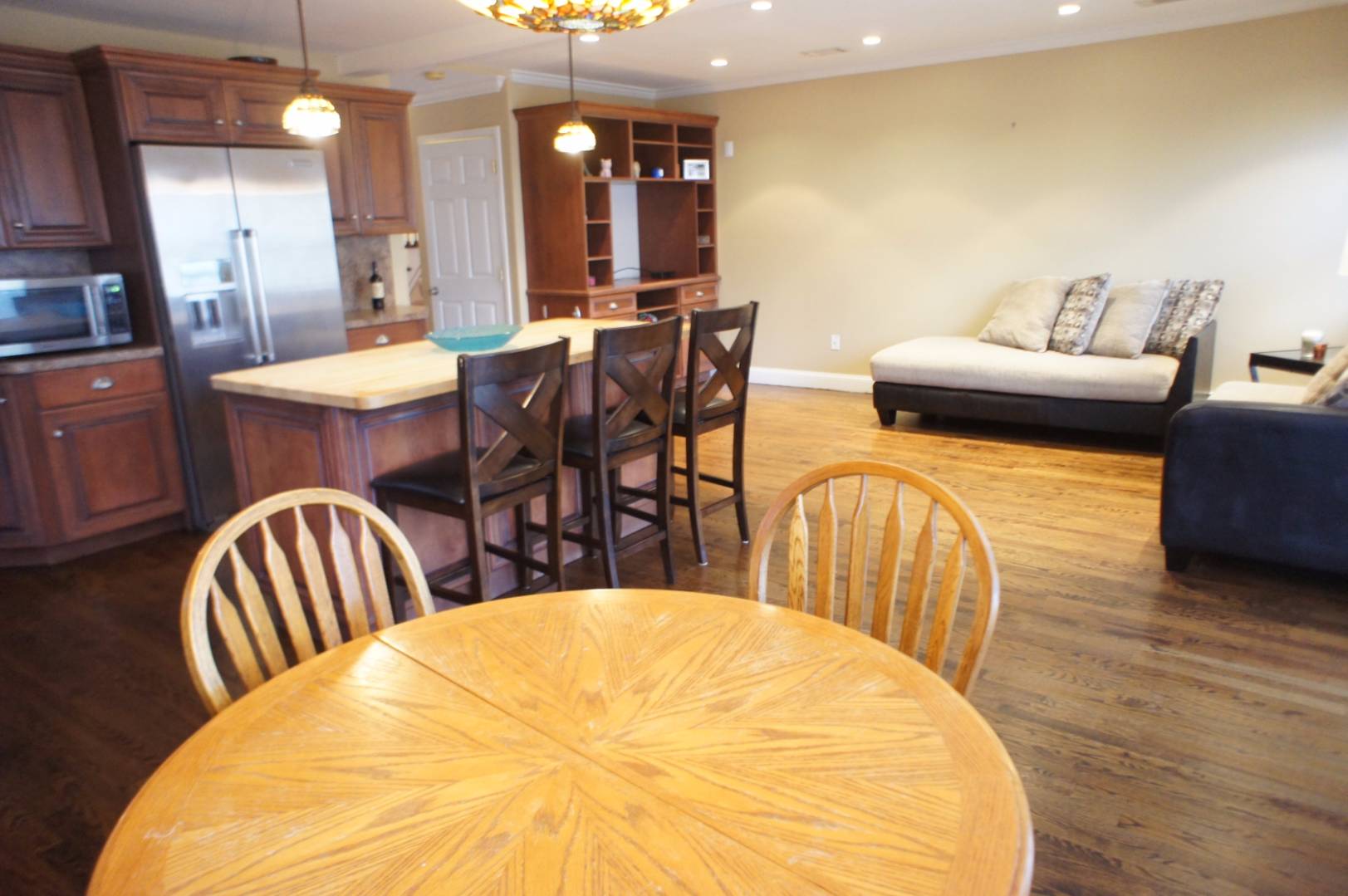 ;
;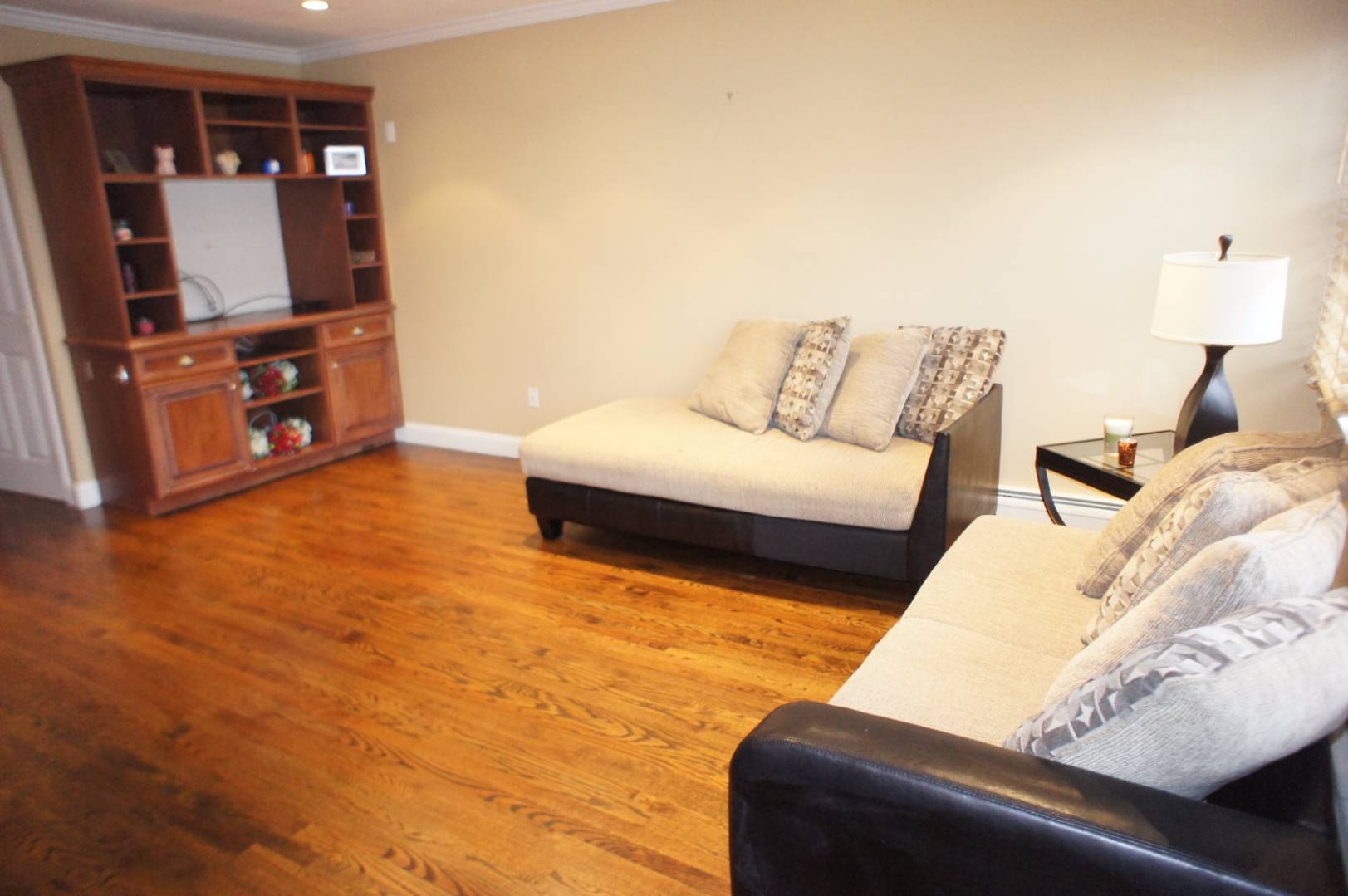 ;
;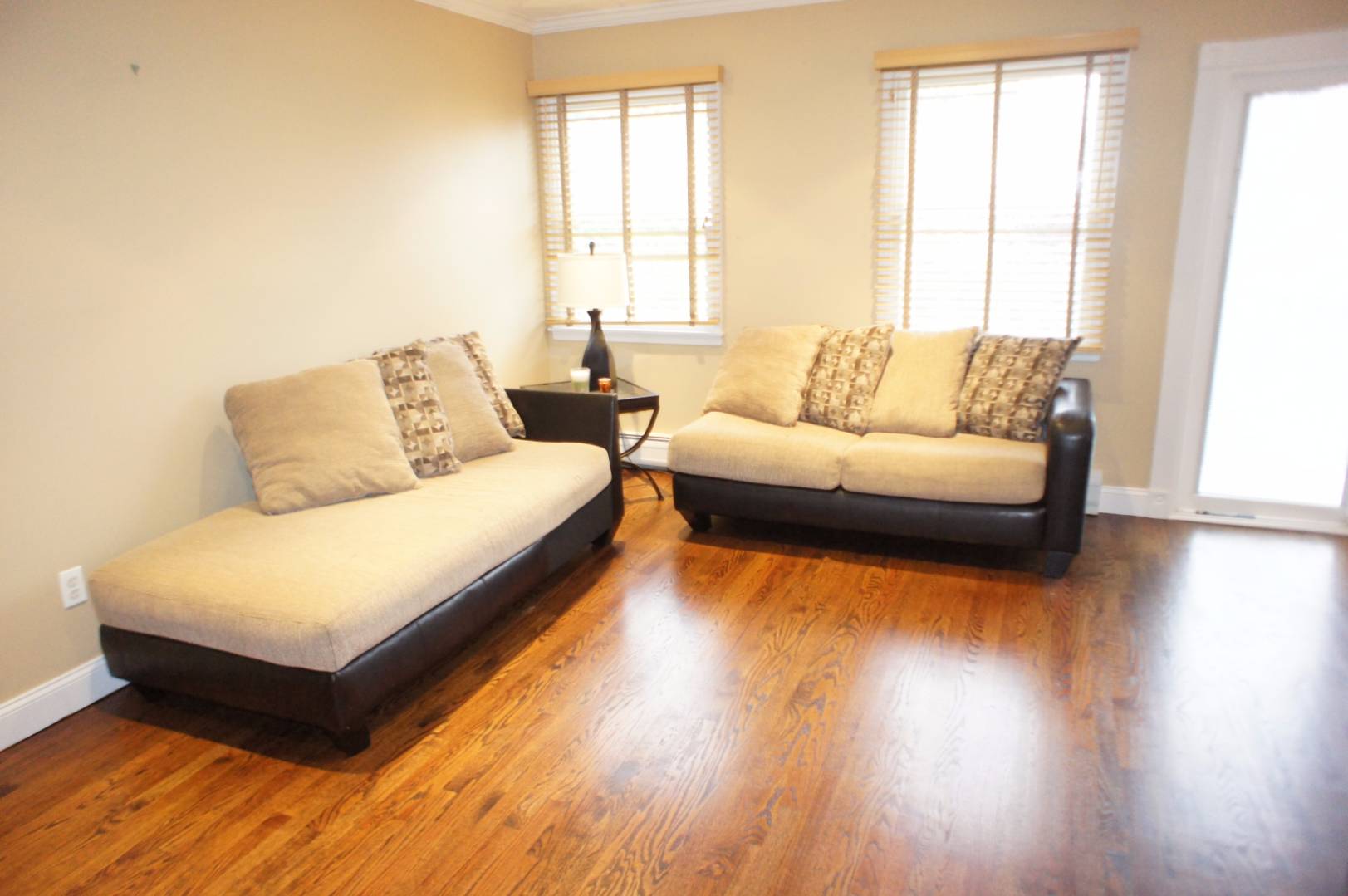 ;
;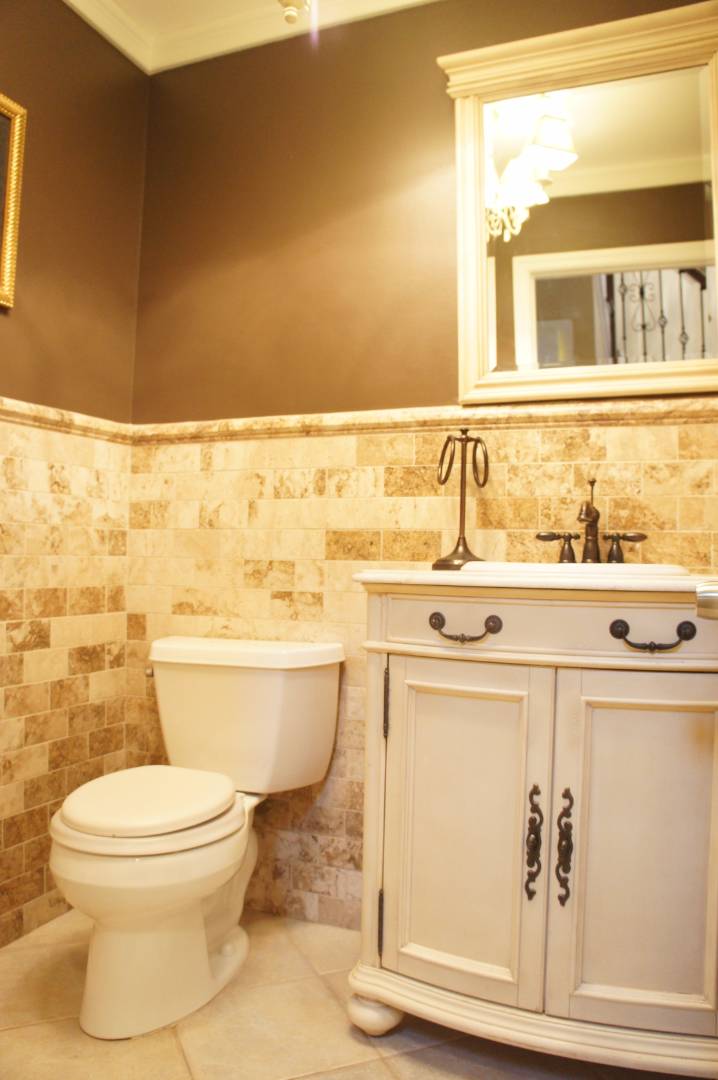 ;
;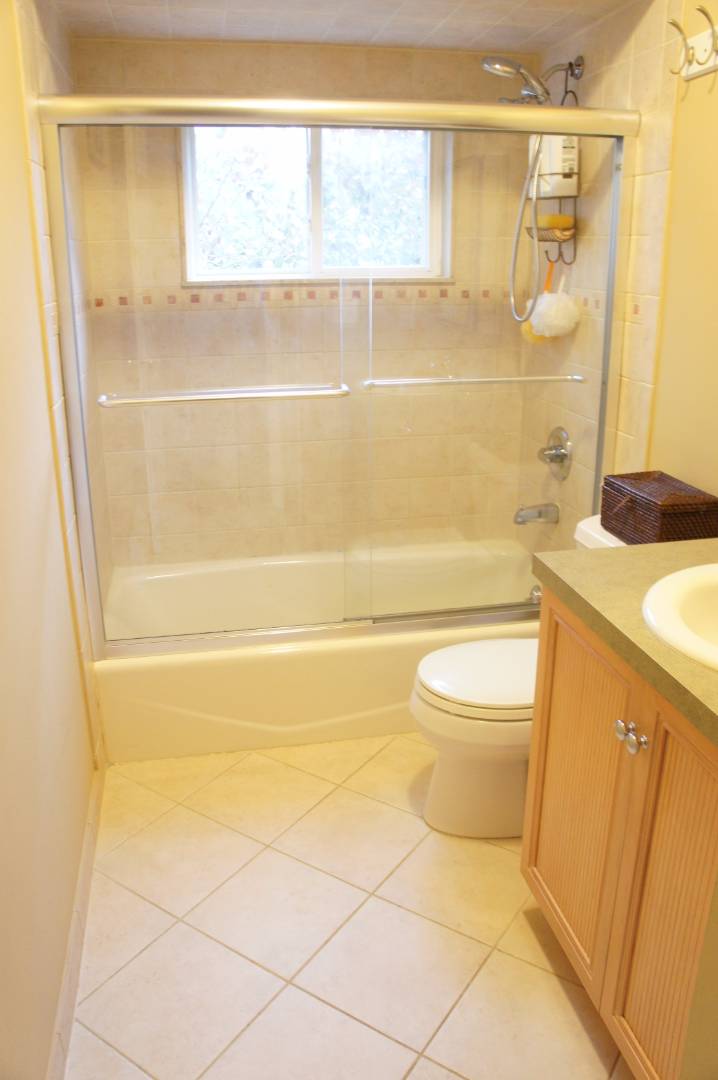 ;
;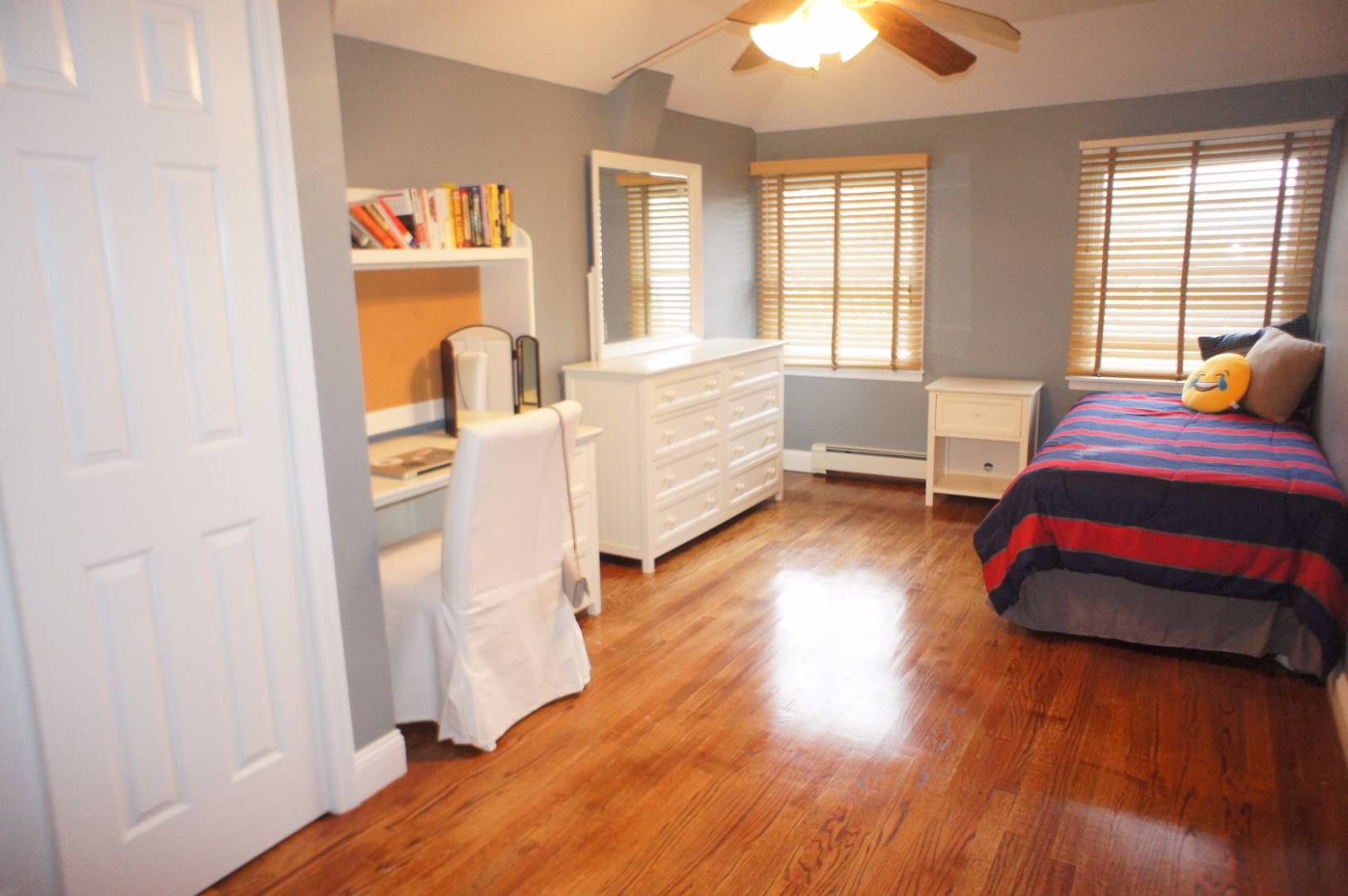 ;
;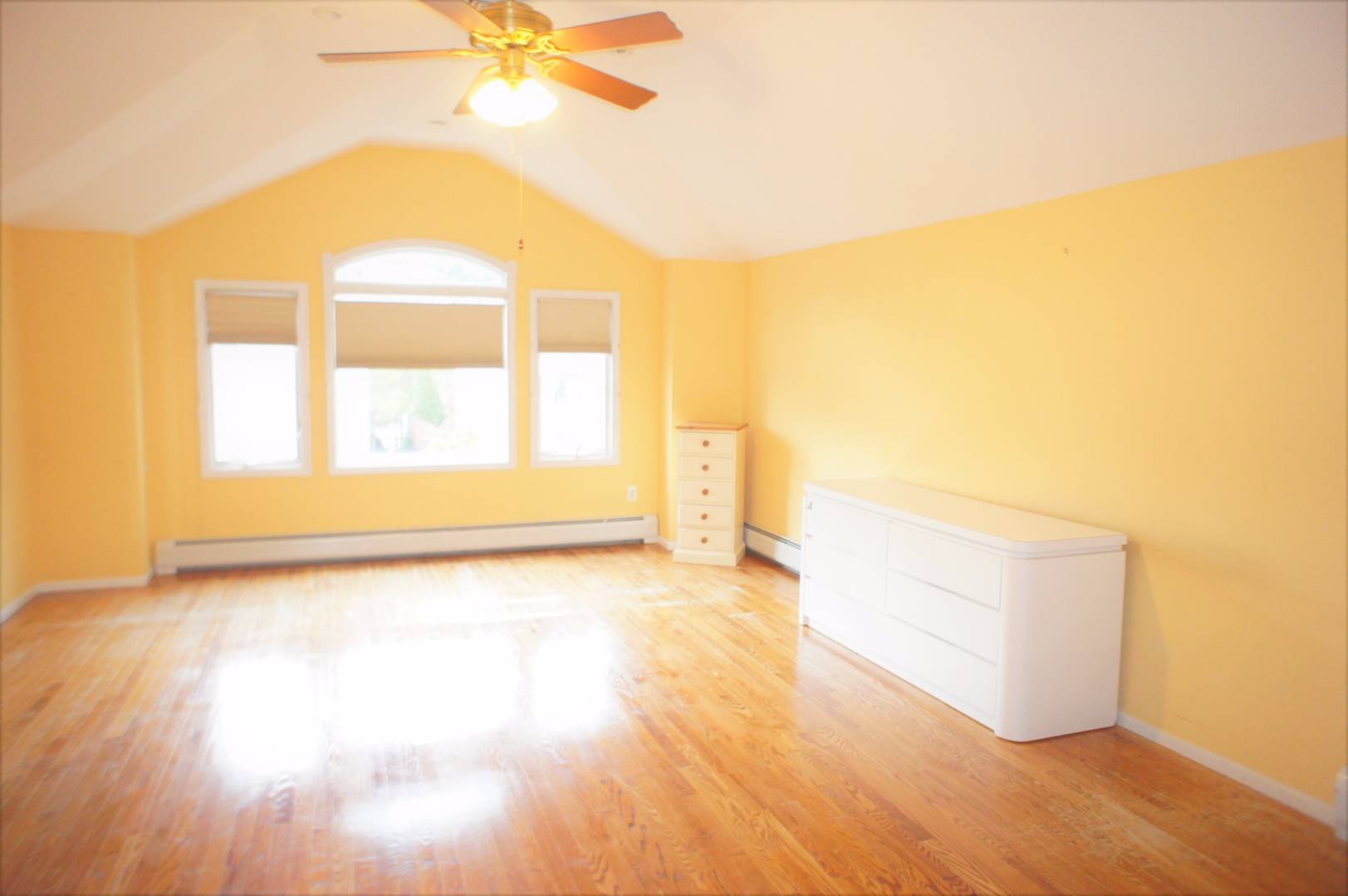 ;
;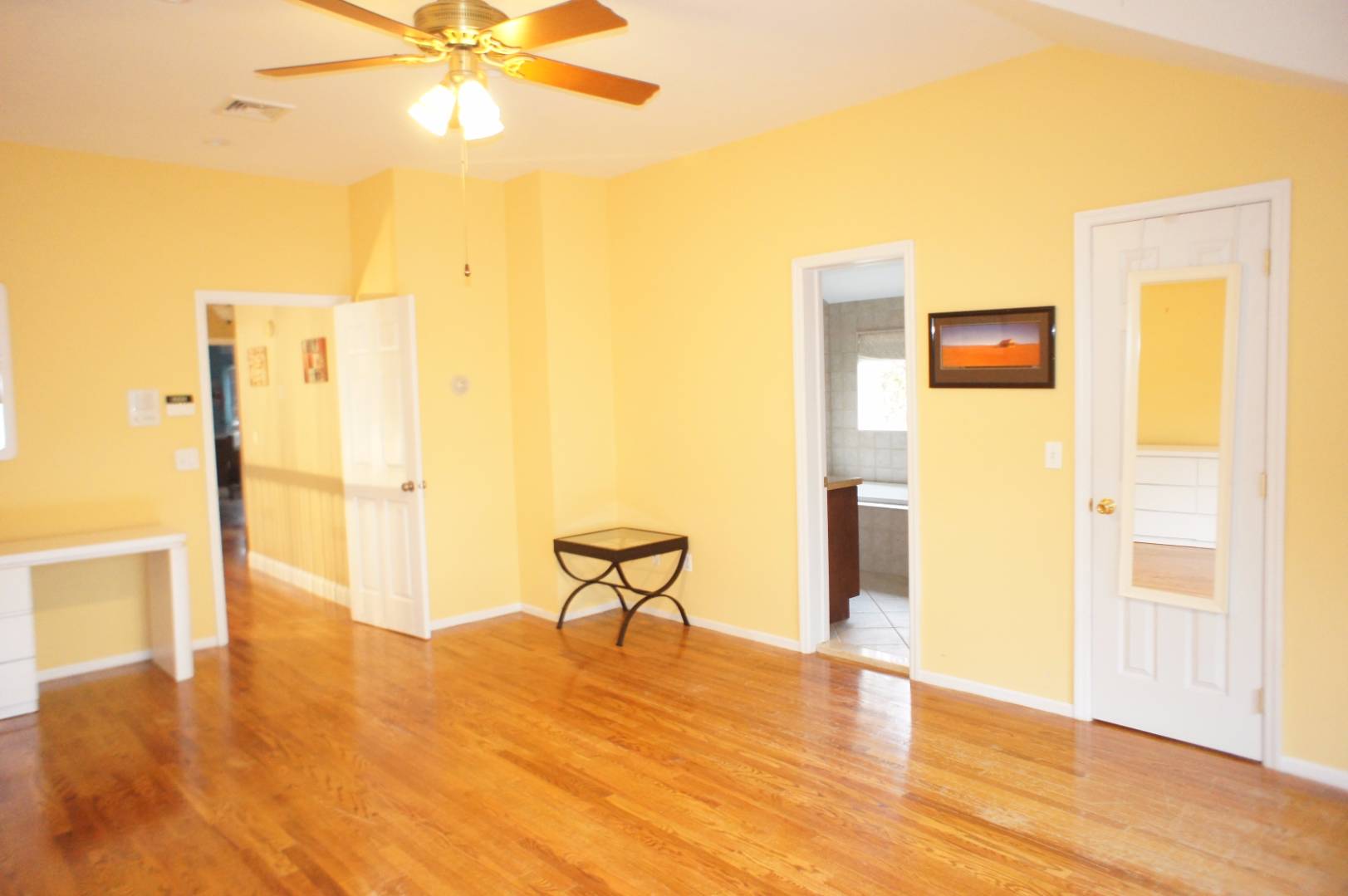 ;
;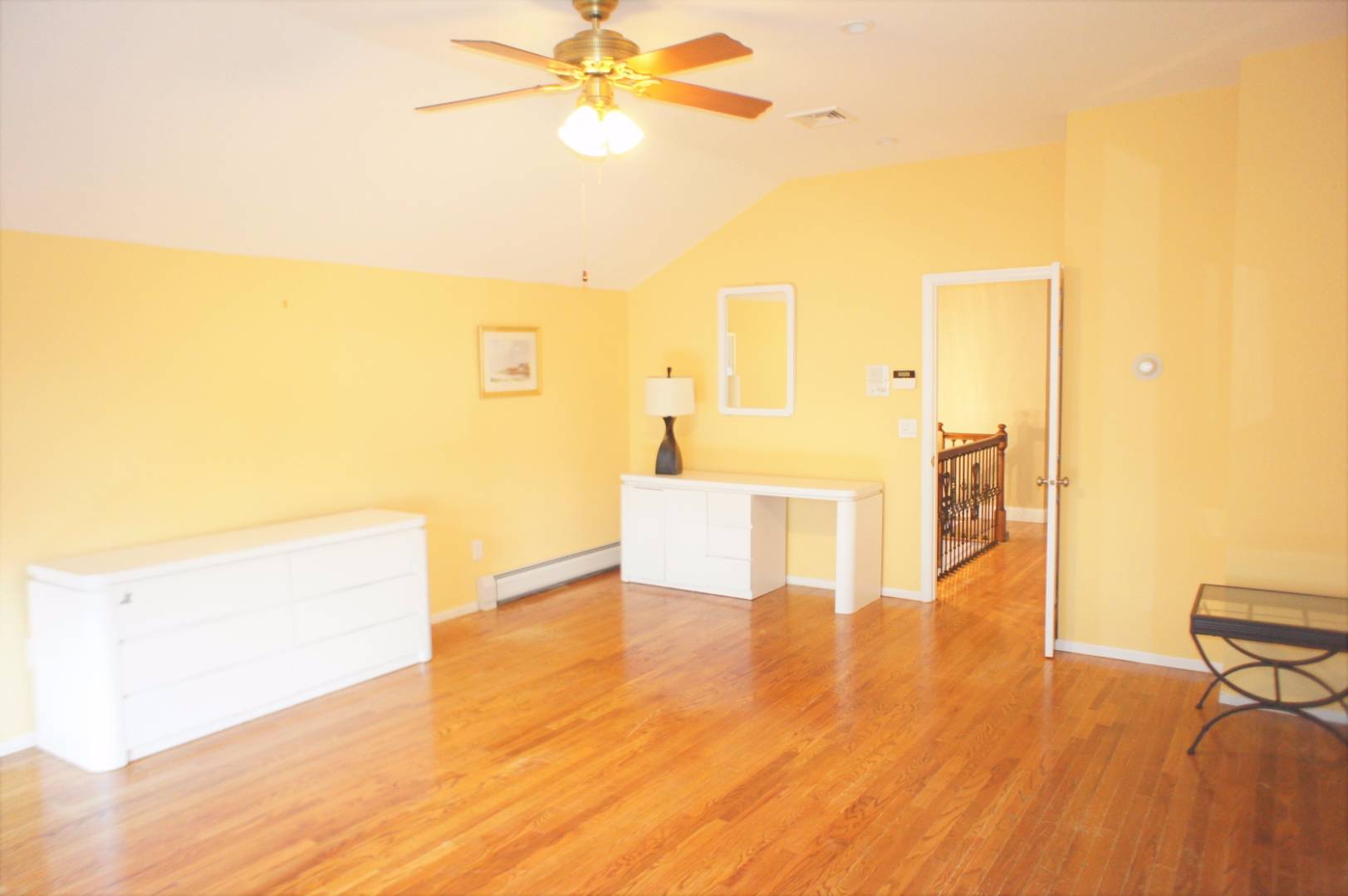 ;
;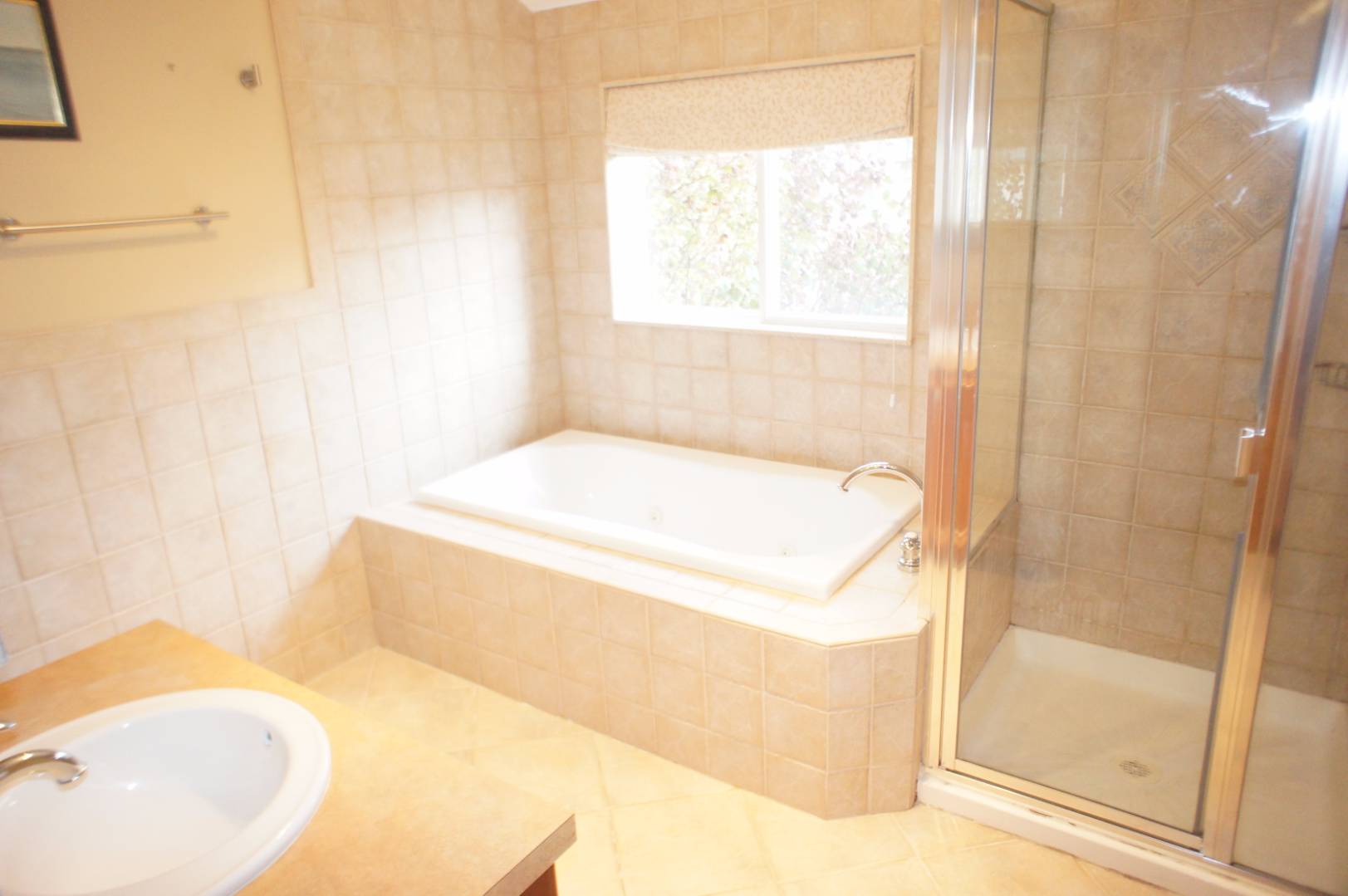 ;
;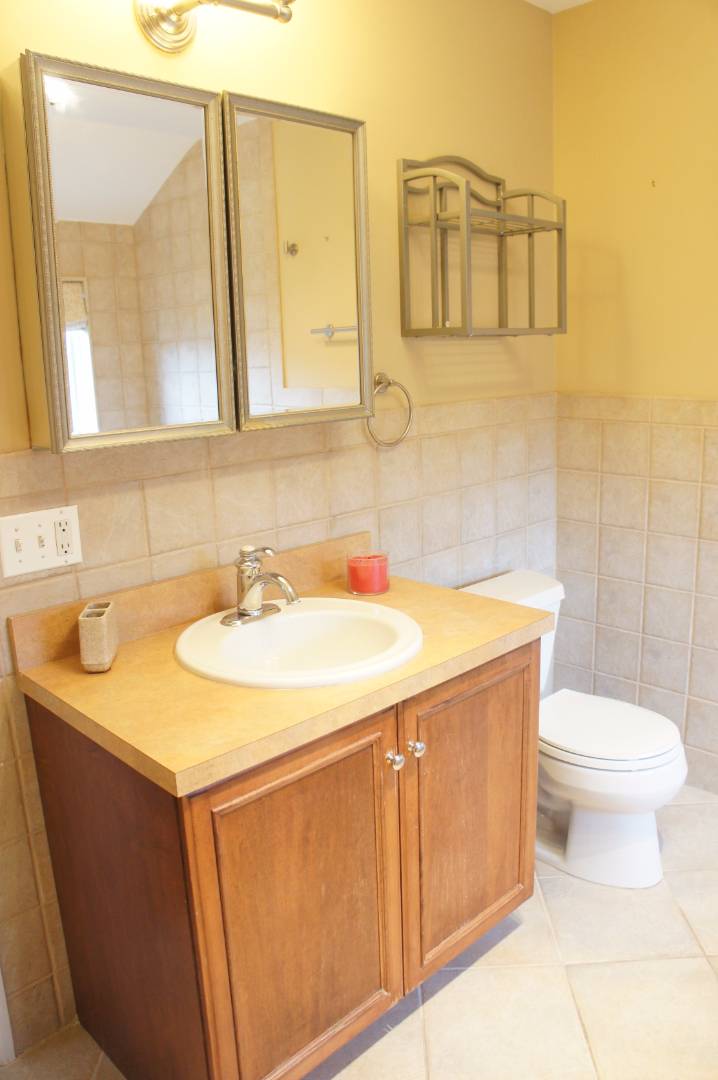 ;
;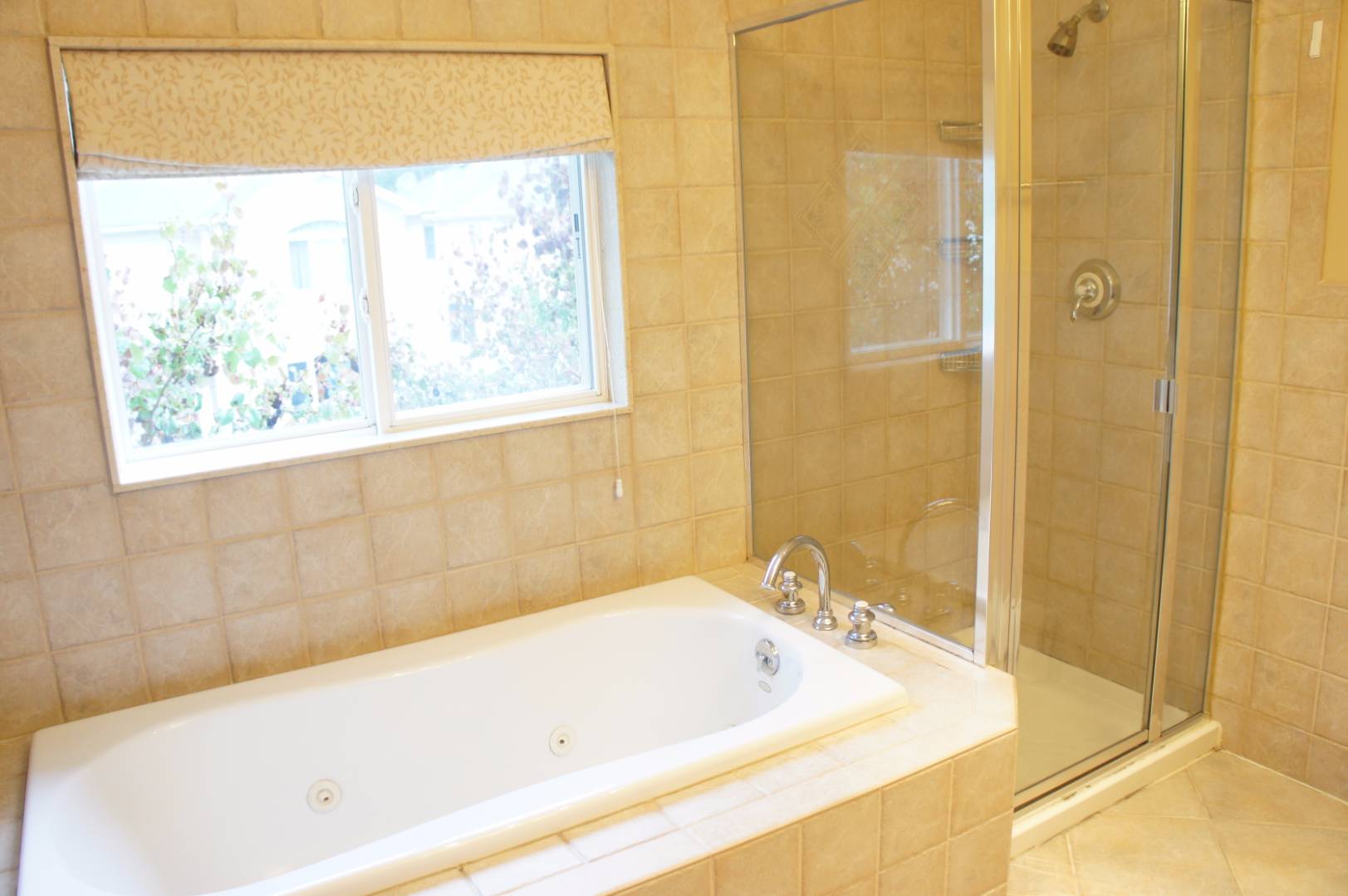 ;
;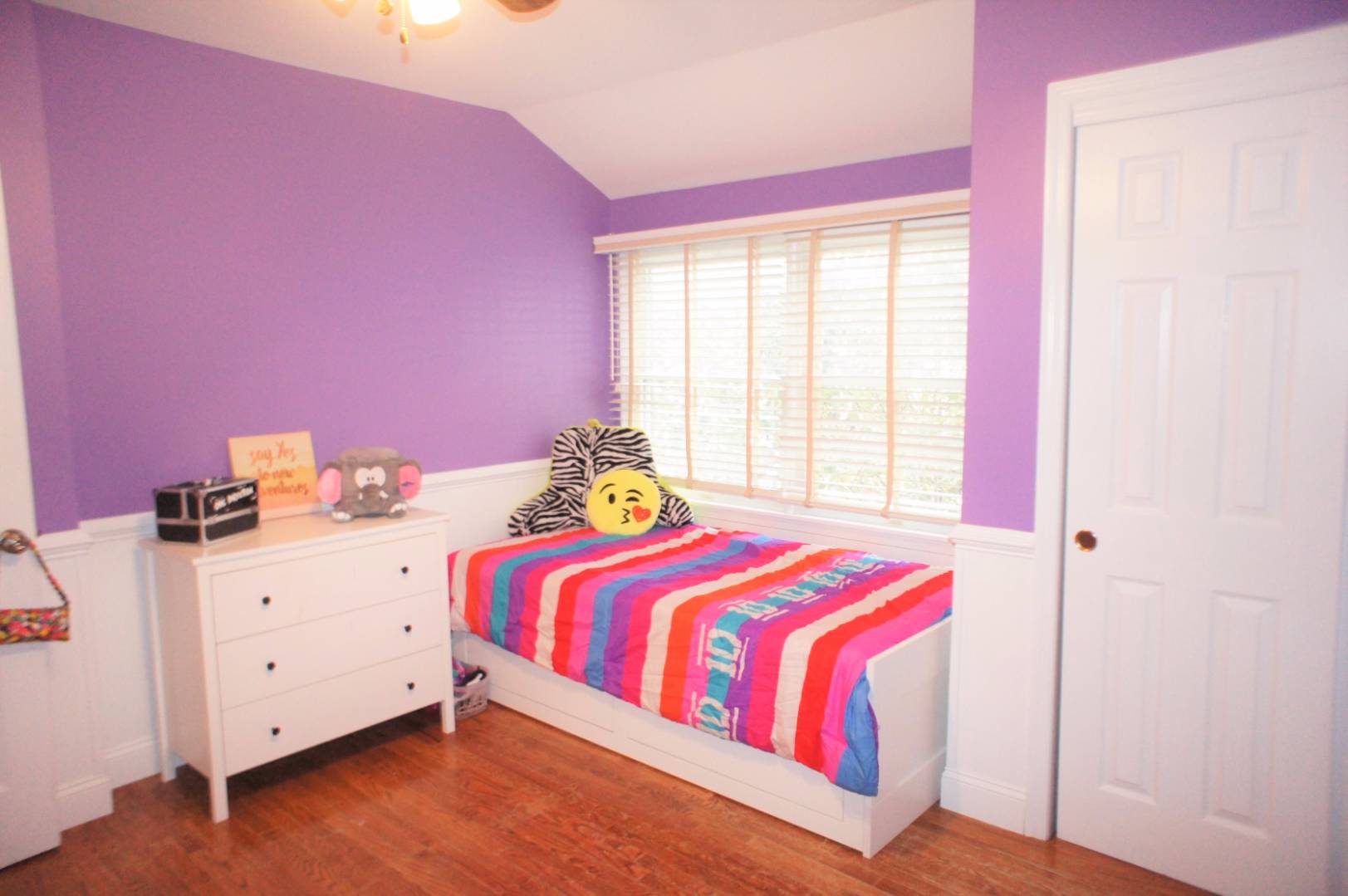 ;
;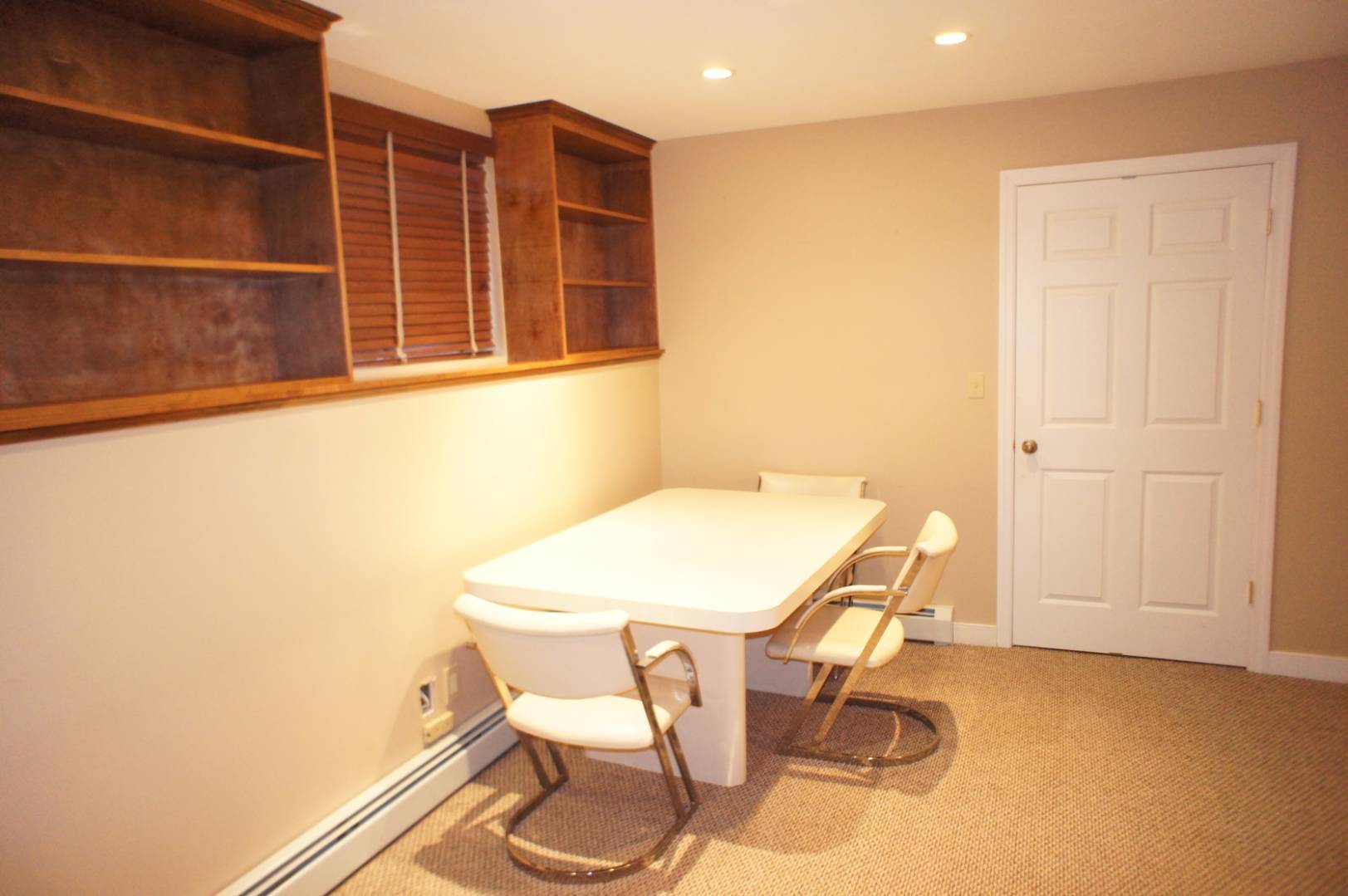 ;
;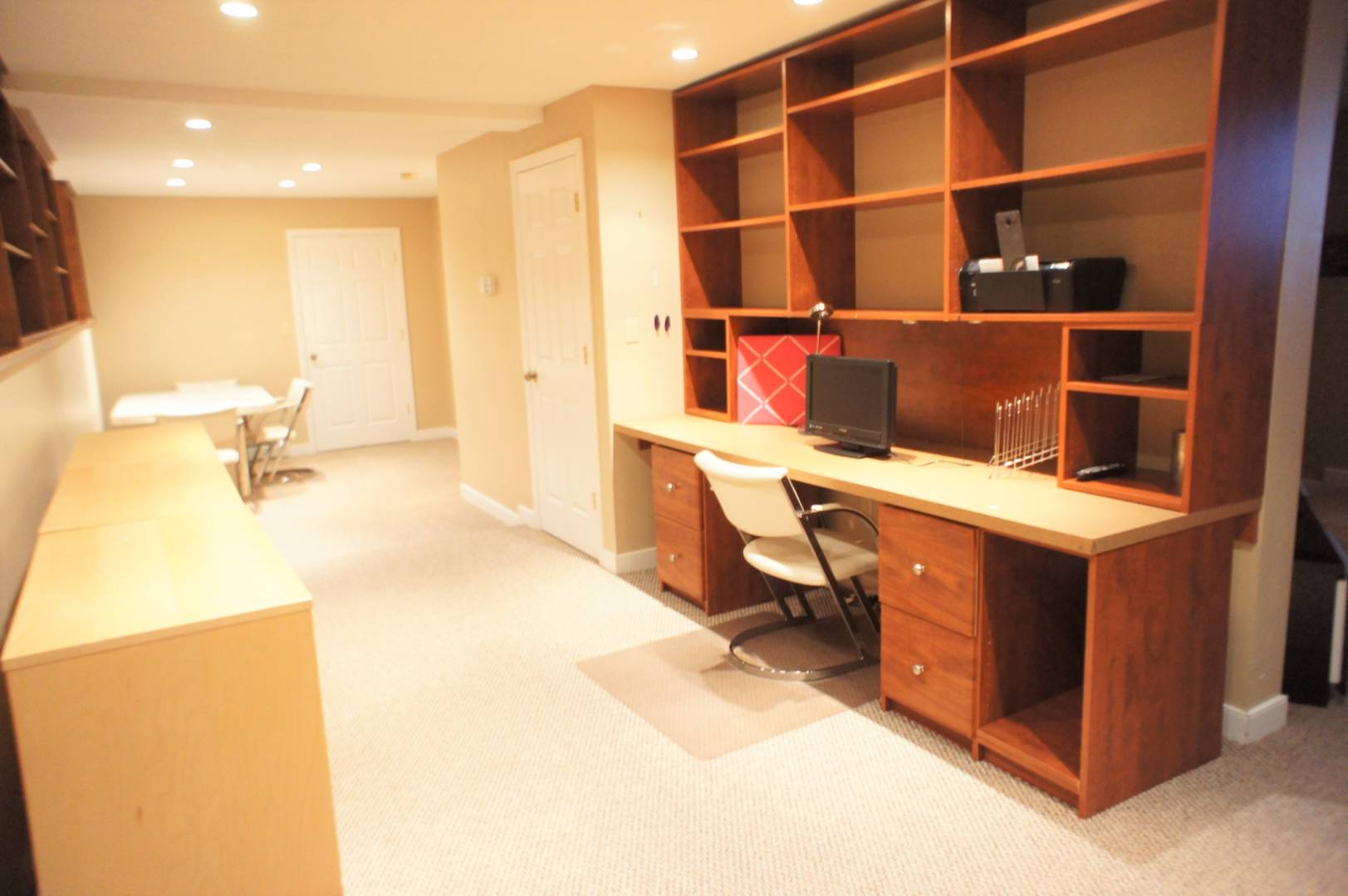 ;
;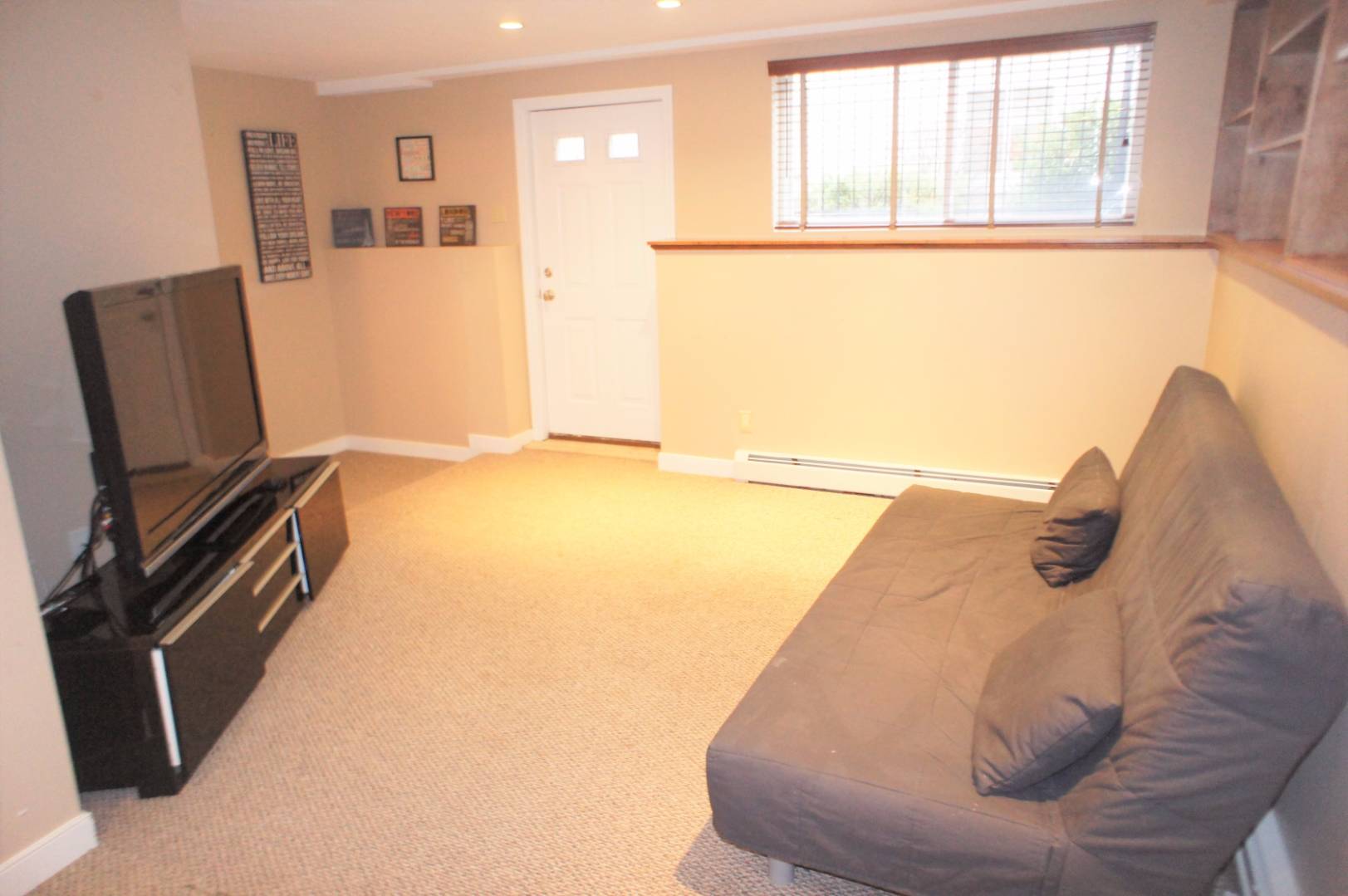 ;
;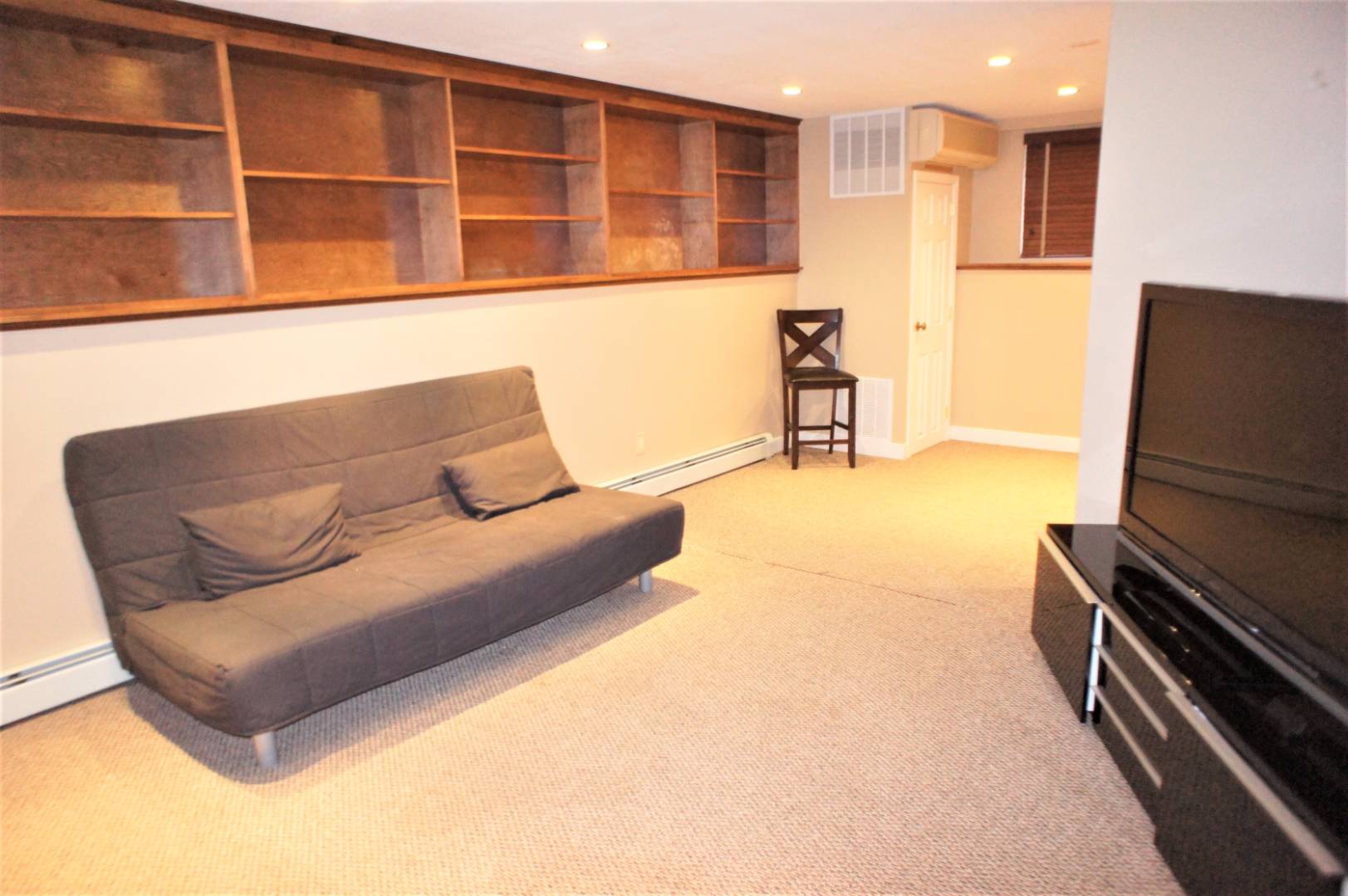 ;
;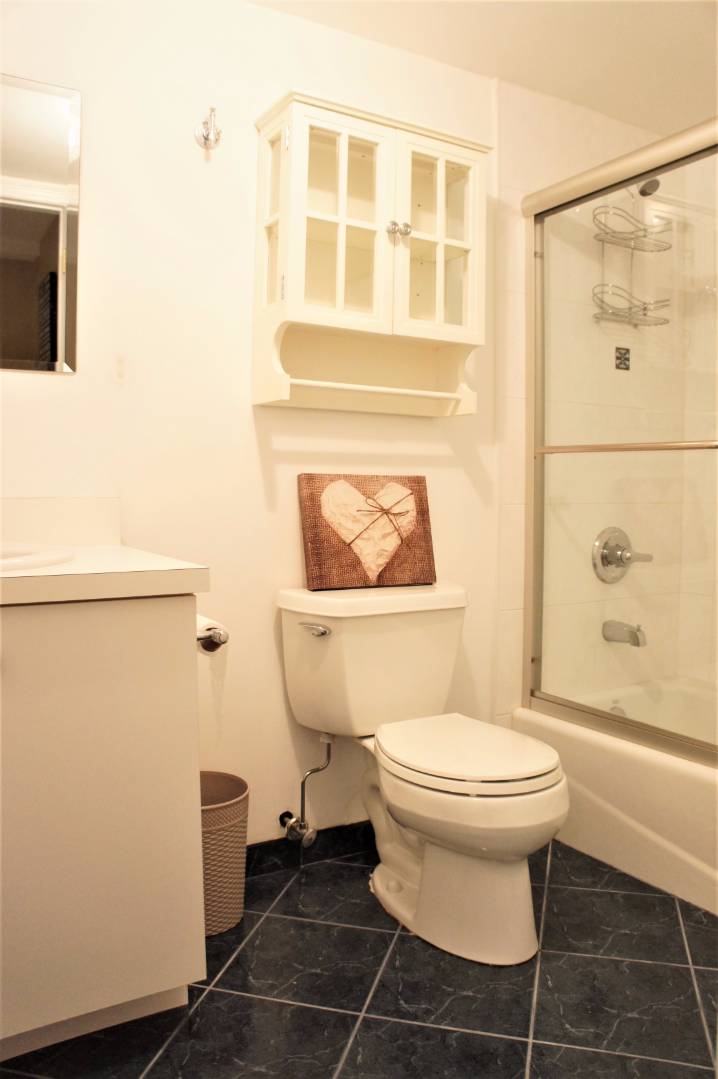 ;
;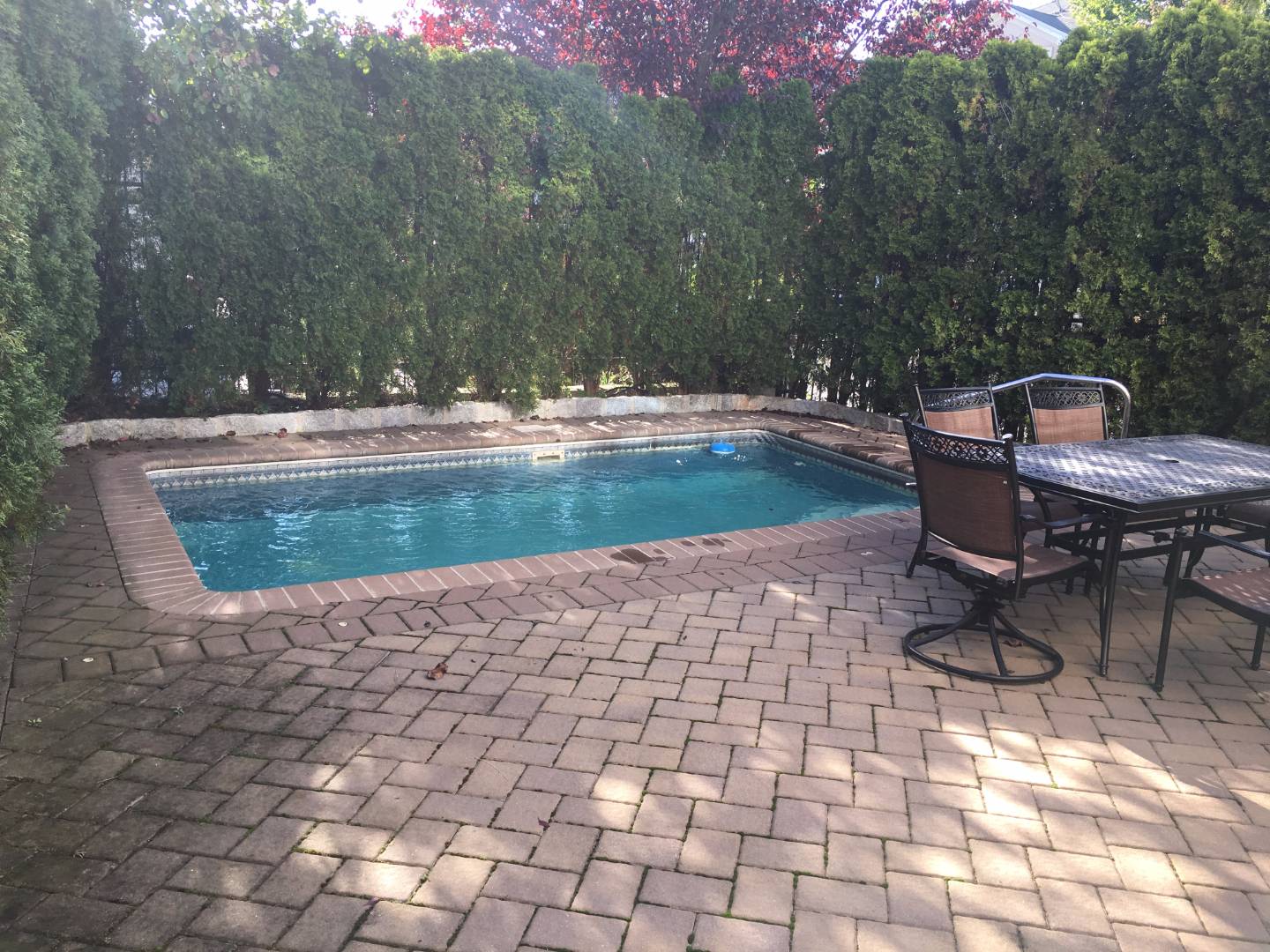 ;
;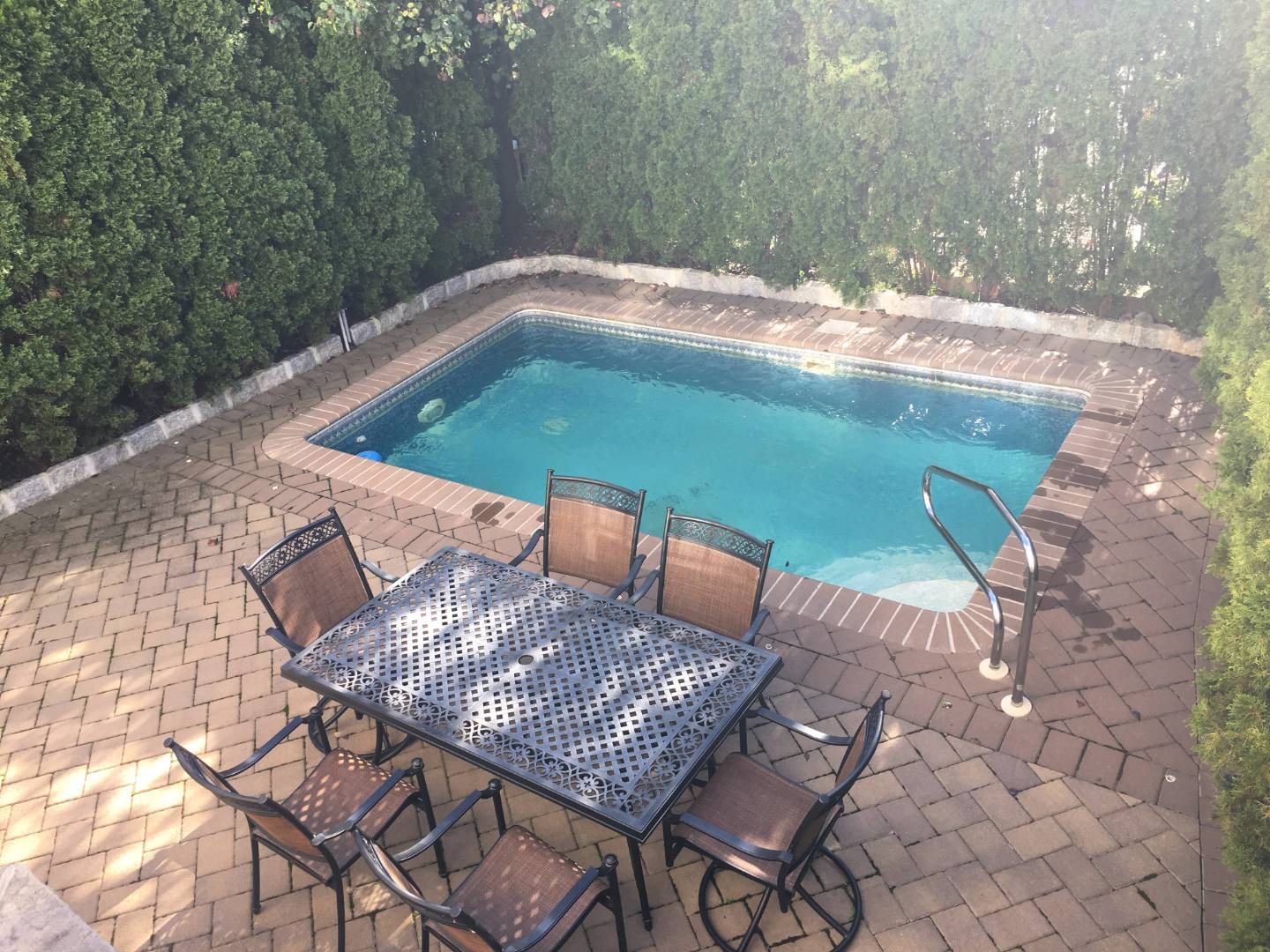 ;
;