8 Timber Ridge Drive, Commack, NY 11725
|
|||||||||||||||||||||||||||||||||||||||||||||||||||||||||||||||||||||||
|
|
||||||||||||||||||||||||||||||||||||||||||||||||||||||||||||||||
Virtual Tour
|
Luxury At It's Best!! This Diamond Home Boasts An Inviting Rare Brick Front Entrance To Builders Largest And Most Magnificent Center Hall Colonial With A FULL Basement. Located In Country Woods Of Commack Development. Enjoy Cooking In This Newly Updated And Very Spacious 'State Of The Art' Dream Kitchen. With Gas Cooking, Ample Quartz Countertops And Large Center Island With Open Floor Plan To The Family Room With Adorned Cozy Fireplace. Impressive Oversized Primary Bedroom with Very Large Deluxe Updated En-Suite & WIC. Also Boasts New Hardwood Flooring Throughout, Wide Staircase W/Custom Banister, Base Molding, New Pella Windows, New Tankless Water Heater, New Burner, New Custom Front Door, Updated Bathrooms & New CAC. Also Features Maintenance Free siding on 3 sides, Garage Entrance To Kitchen, Paver Steps/Walkway, Belgium Stone Trim With New Asphalt Drivway And Paver Patio All Set on Flat Usable Fenced Property And Much, Much More. 'This Is Not A Home But A Lifestyle' Tour & Floor plan coming soon., Additional information: Appearance:Diamond ++
|
Property Details
- 4 Total Bedrooms
- 2 Full Baths
- 1 Half Bath
- 2869 SF
- 0.37 Acres
- 16117 SF Lot
- Built in 1986
- Colonial Style
- Condition: Updated/Remodeled
Interior Features
- Oven/Range
- Refrigerator
- Dishwasher
- Microwave
- Washer
- Dryer
- Stainless Steel
- Hardwood Flooring
- 8 Rooms
- Entry Foyer
- Walk-in Closet
- 1 Fireplace
- Natural Gas Fuel
- Central A/C
- basement: Full
- Fireplace Features: Wood Burning
- Features: Double Vanity, Dry Bar, Eat-in Kitchen, Formal Dining, Kitchen Island, Primary Bathroom, Open Floorplan, Pantry, Recessed Lighting
Exterior Features
- Brick Siding
- 2 Garage Spaces
- Community Water
- Other Waste Removal
- Construction Materials: Frame
Taxes and Fees
- $23,515 Total Tax
Listed By
|
|
Signature Premier Properties
Office: 631-360-2800 |
|
|
Signature Premier Properties
Office: 631-360-2800 |
Listing data is deemed reliable but is NOT guaranteed accurate.
Contact Us
Who Would You Like to Contact Today?
I want to contact an agent about this property!
I wish to provide feedback about the website functionality
Contact Agent



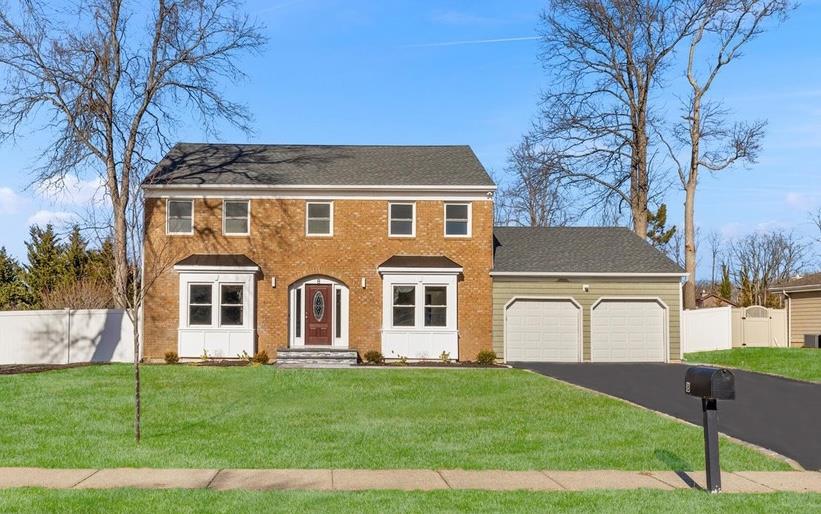

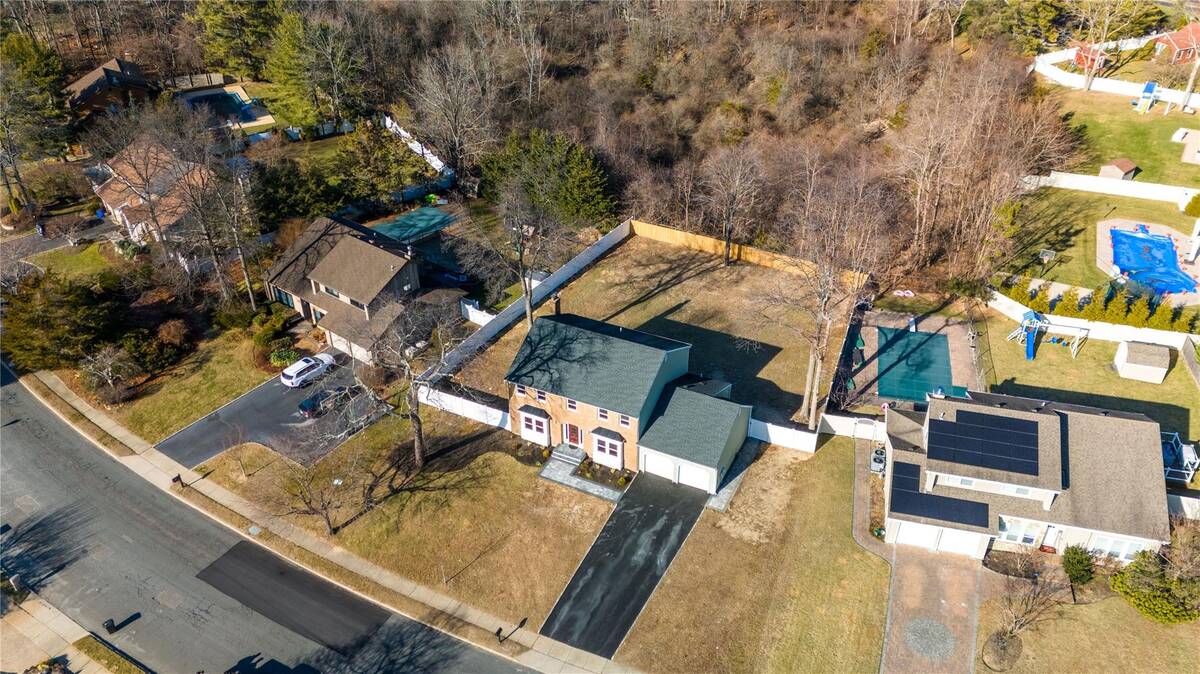 ;
;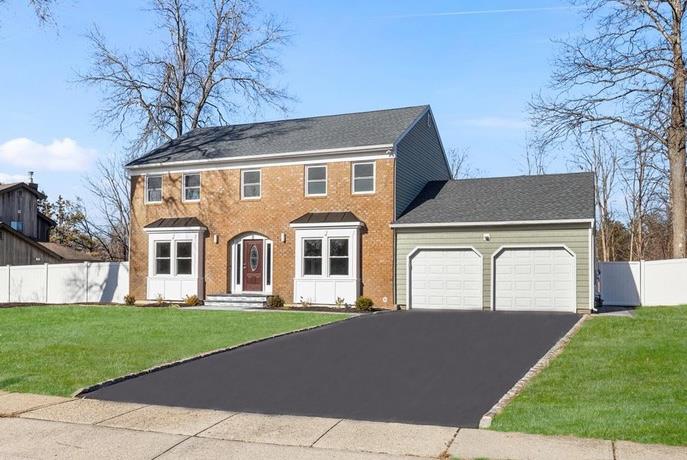 ;
;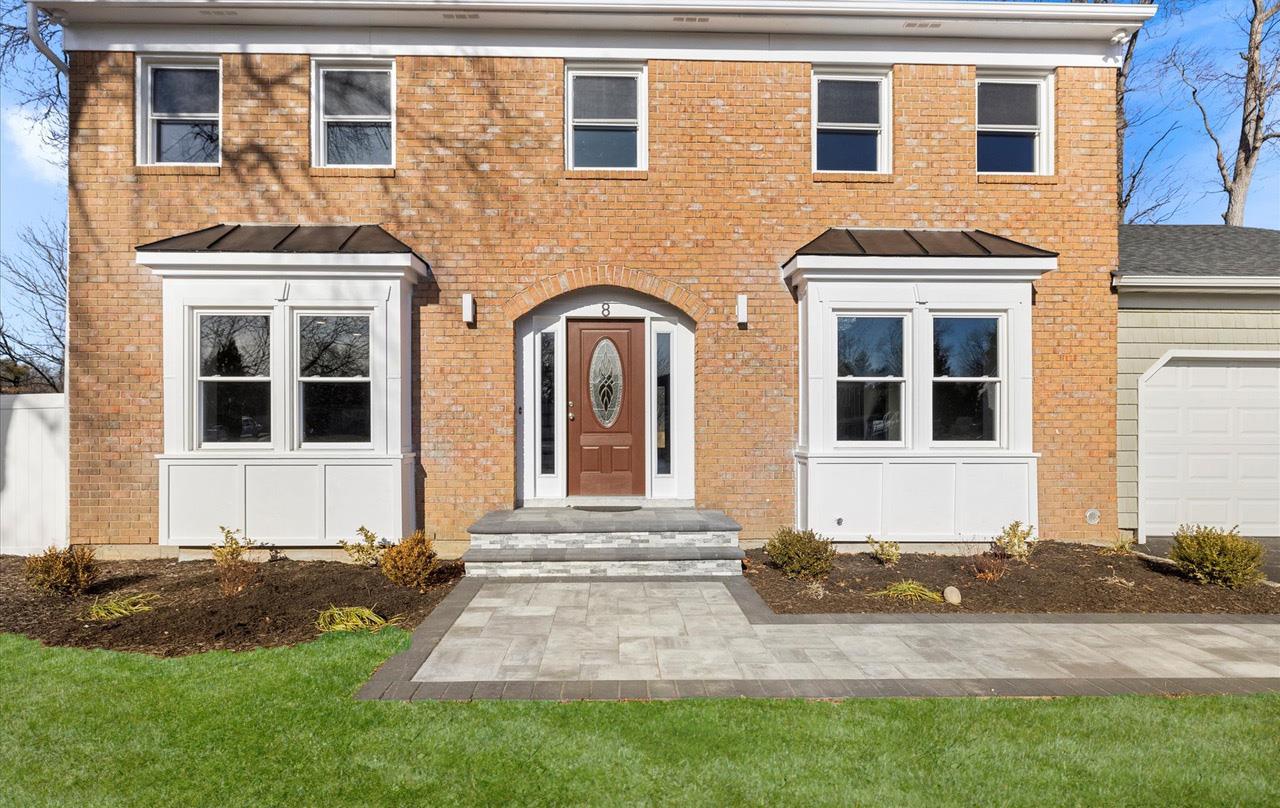 ;
;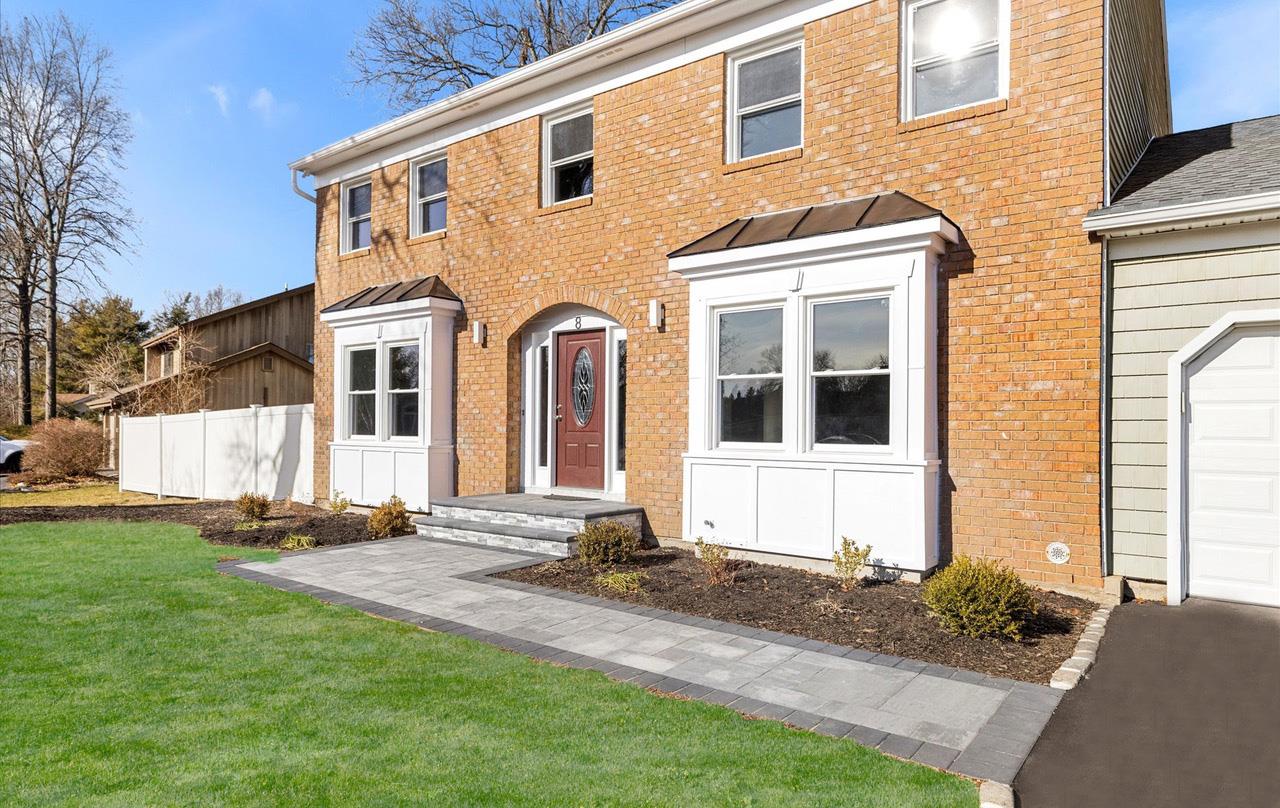 ;
;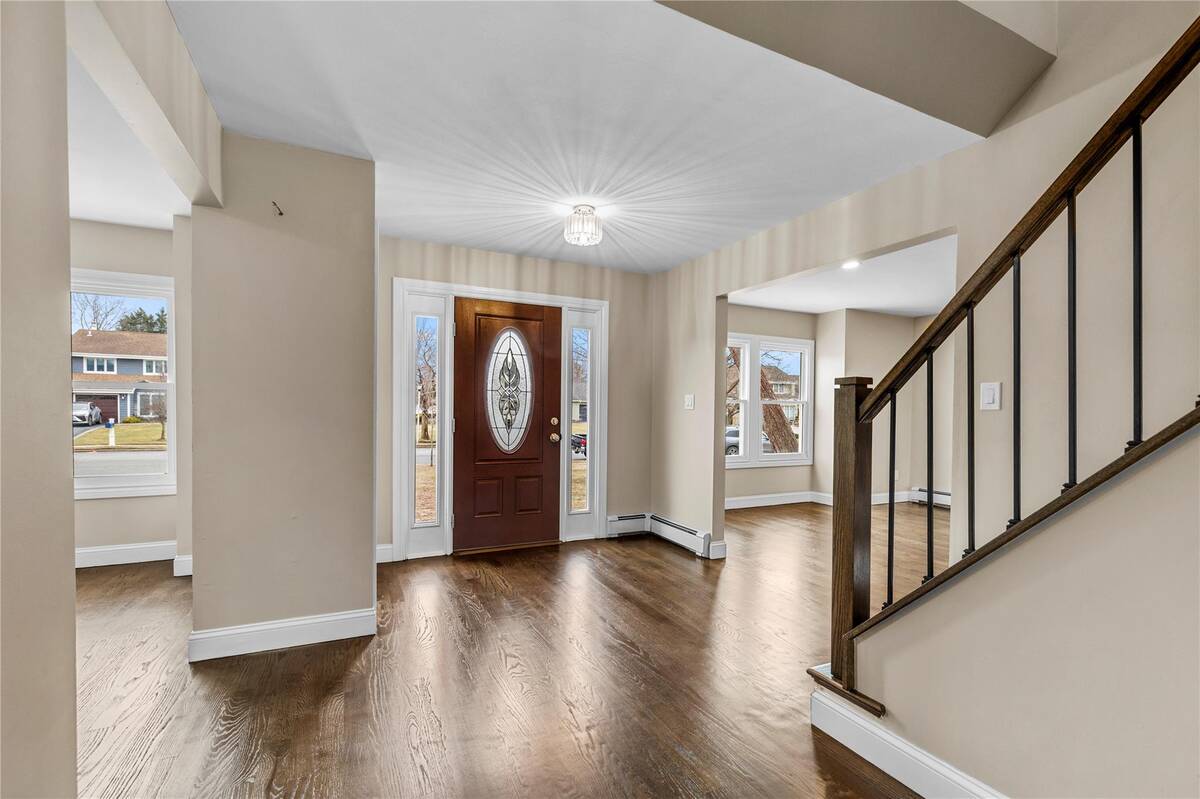 ;
;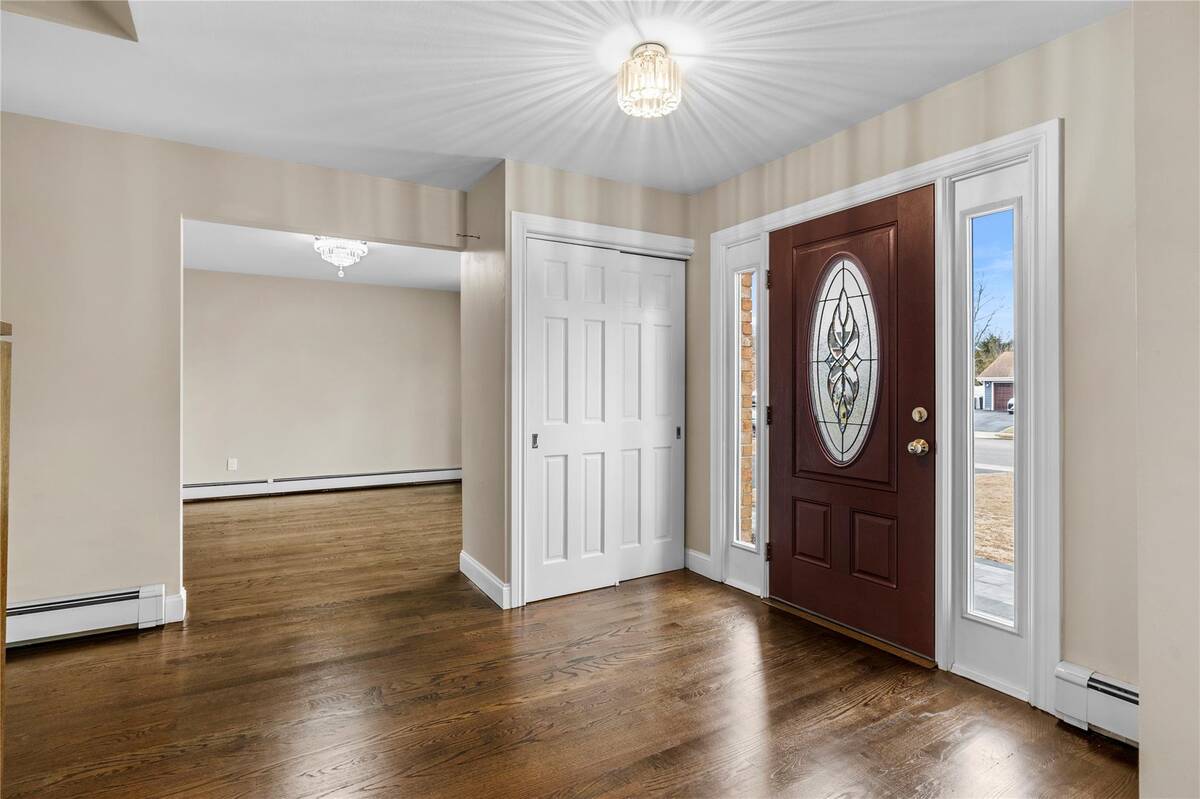 ;
;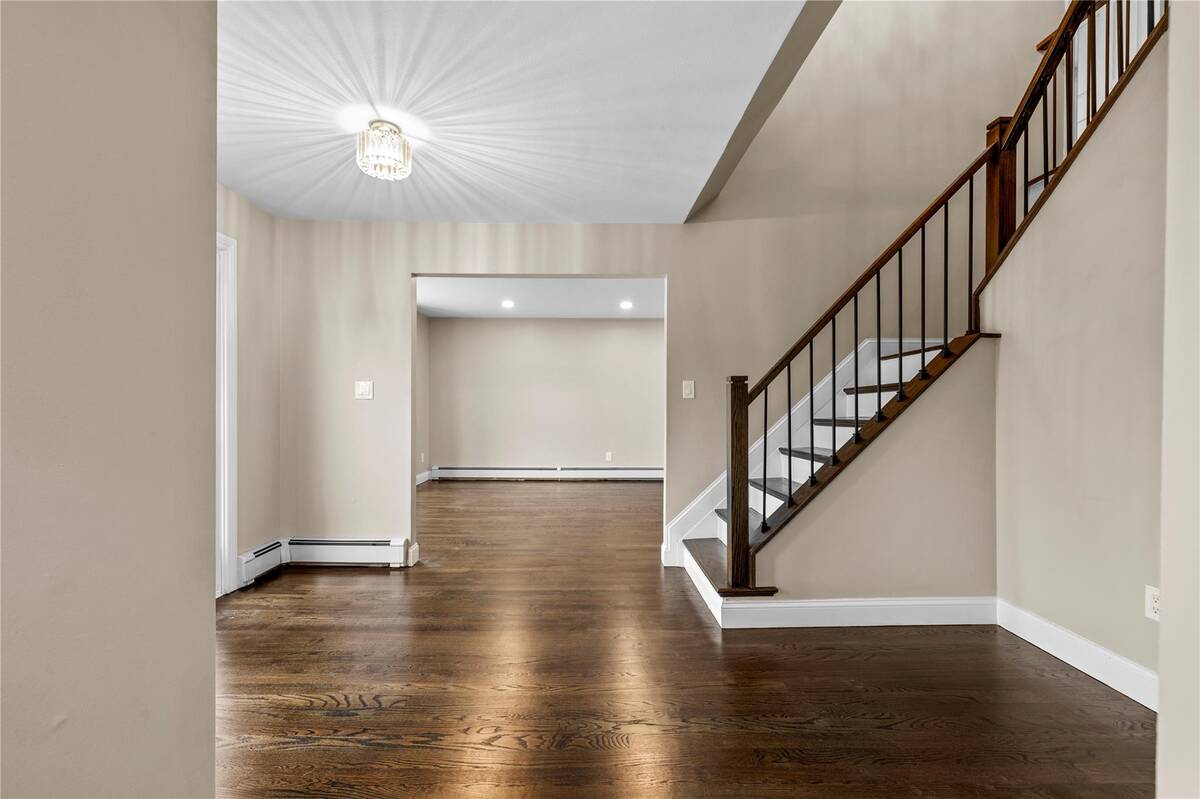 ;
;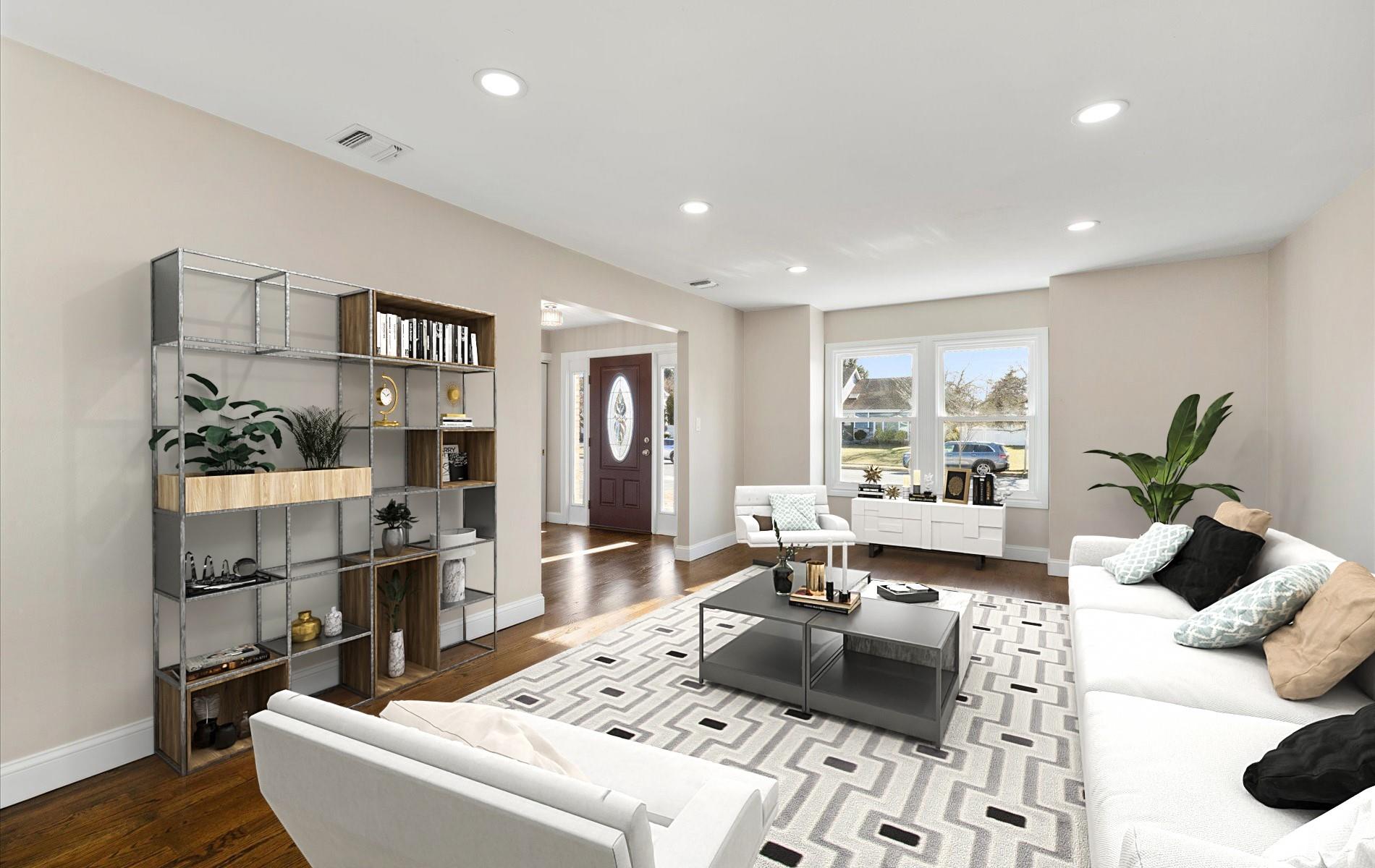 ;
;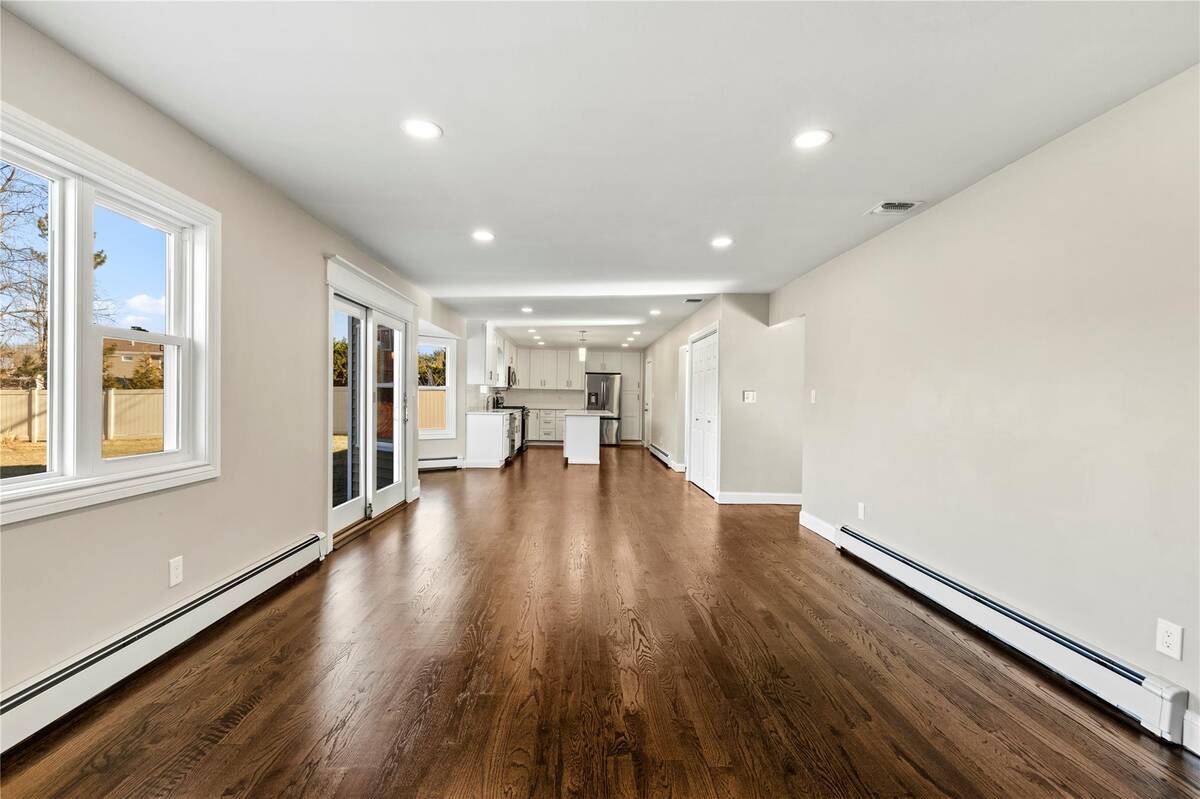 ;
;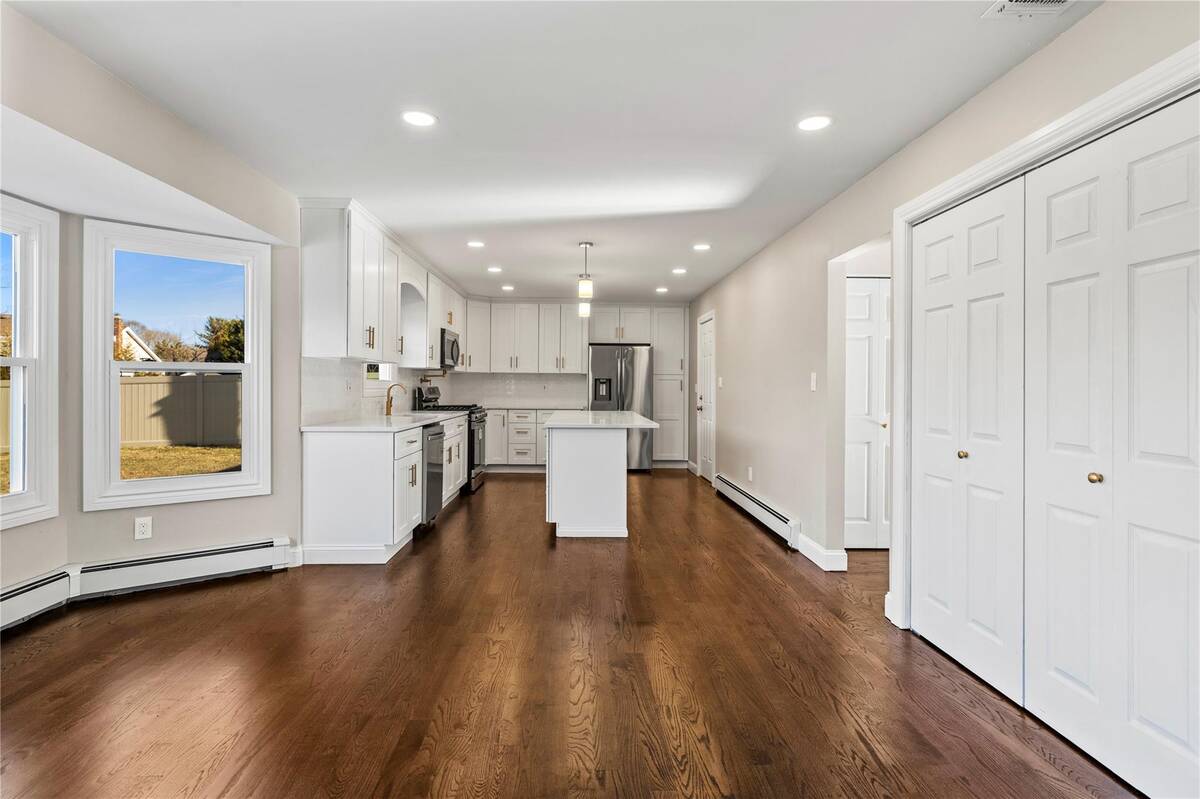 ;
;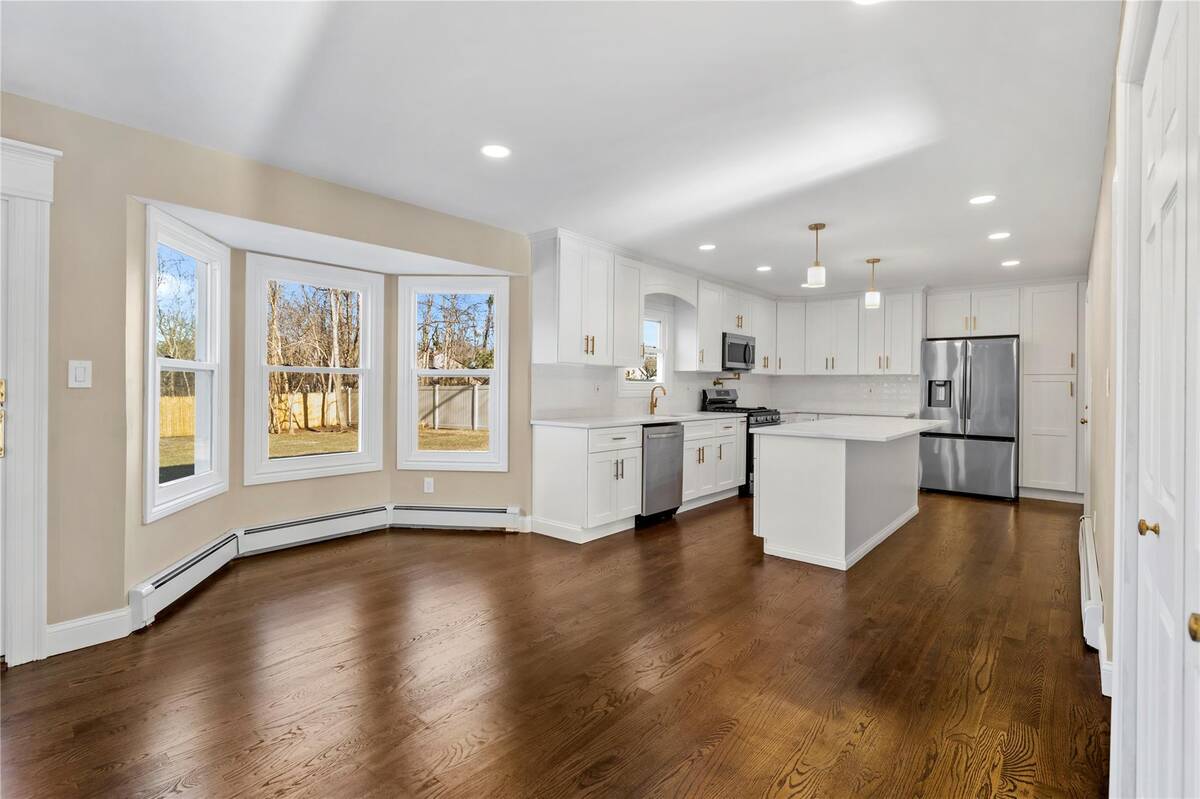 ;
;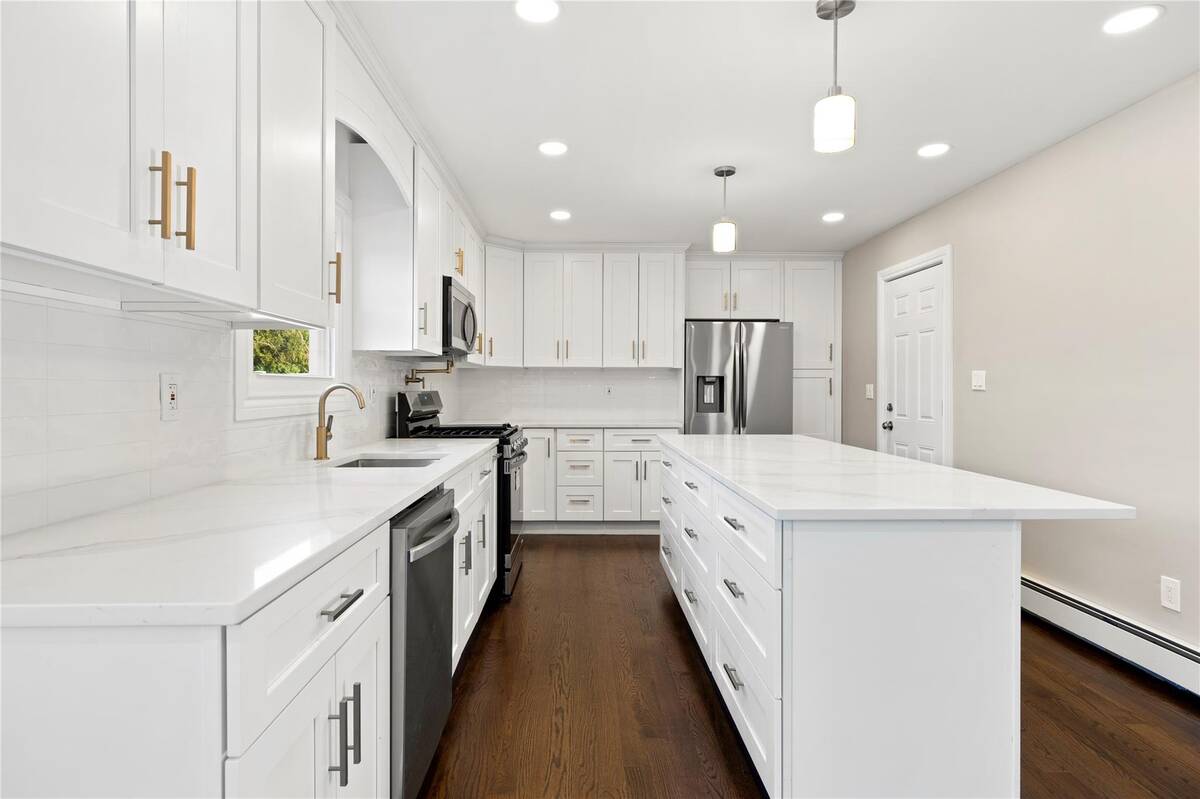 ;
;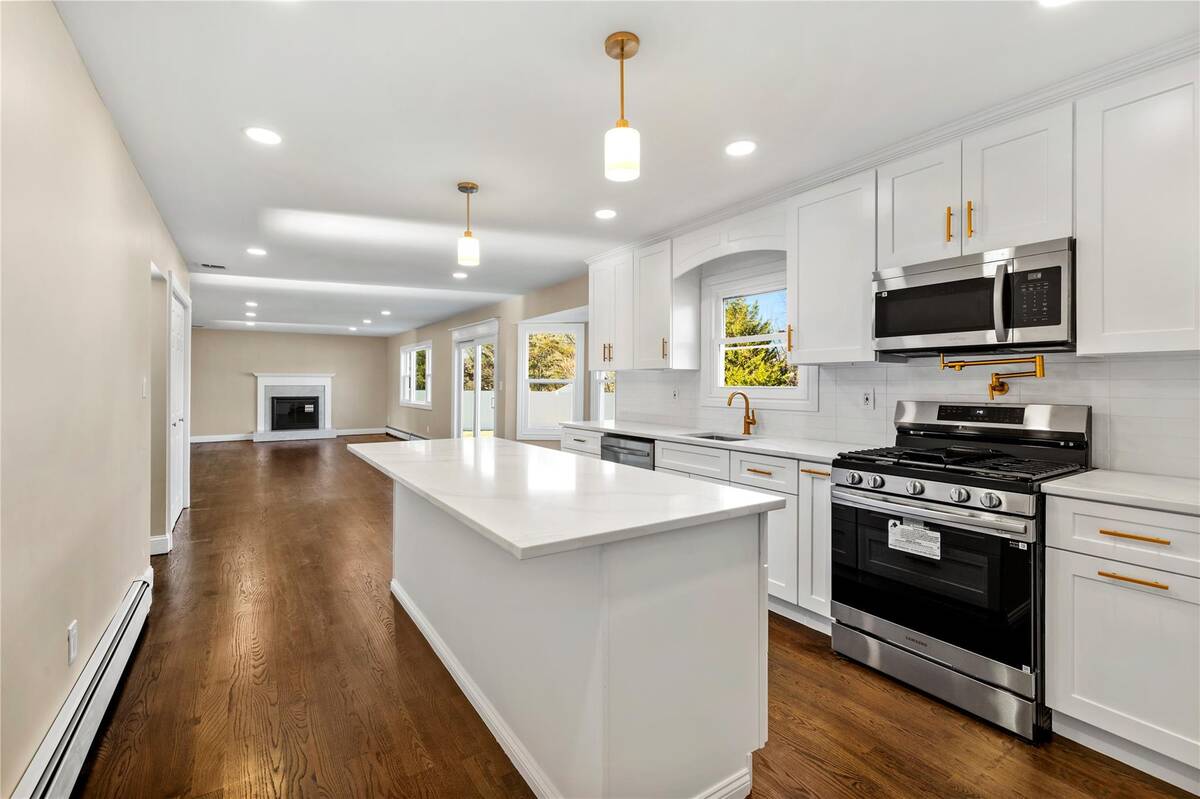 ;
;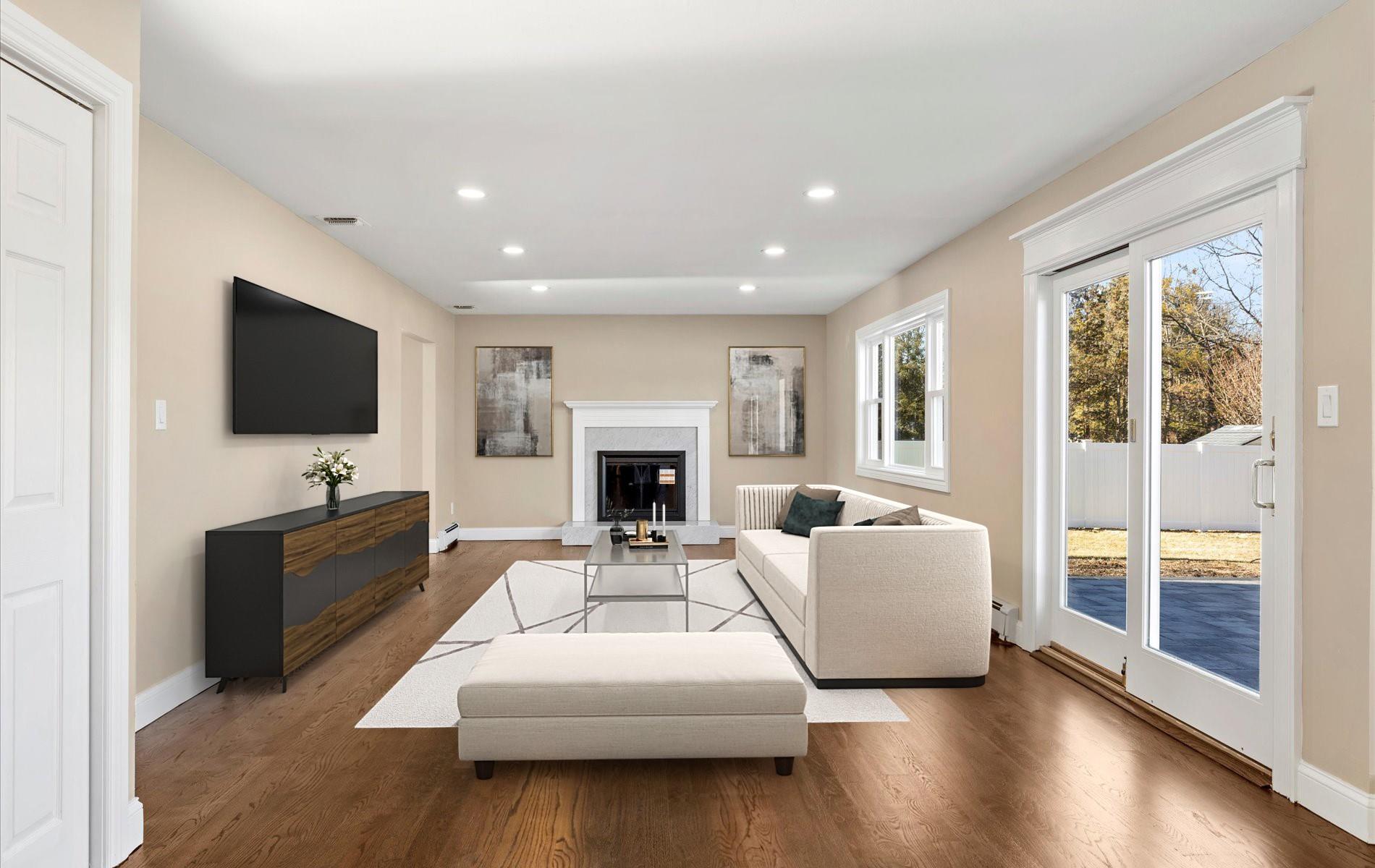 ;
;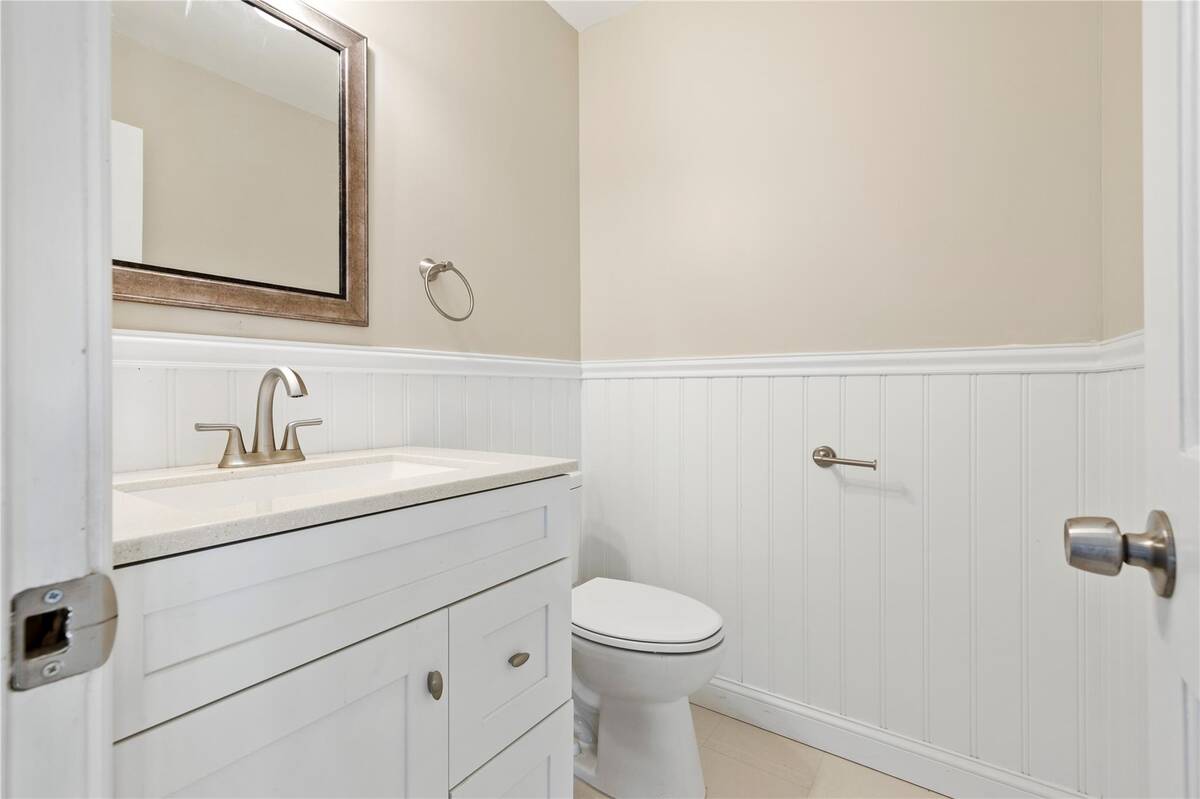 ;
;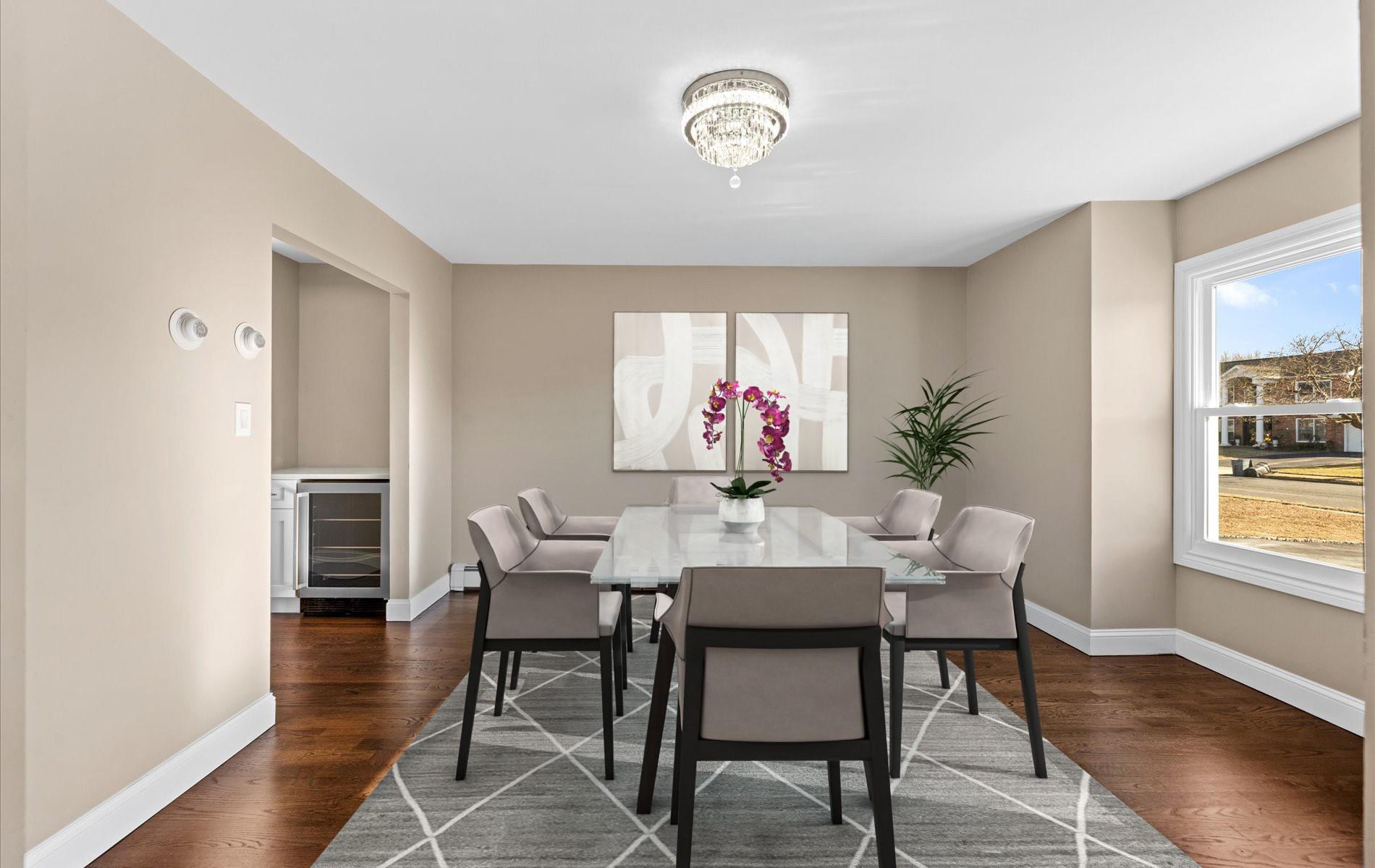 ;
;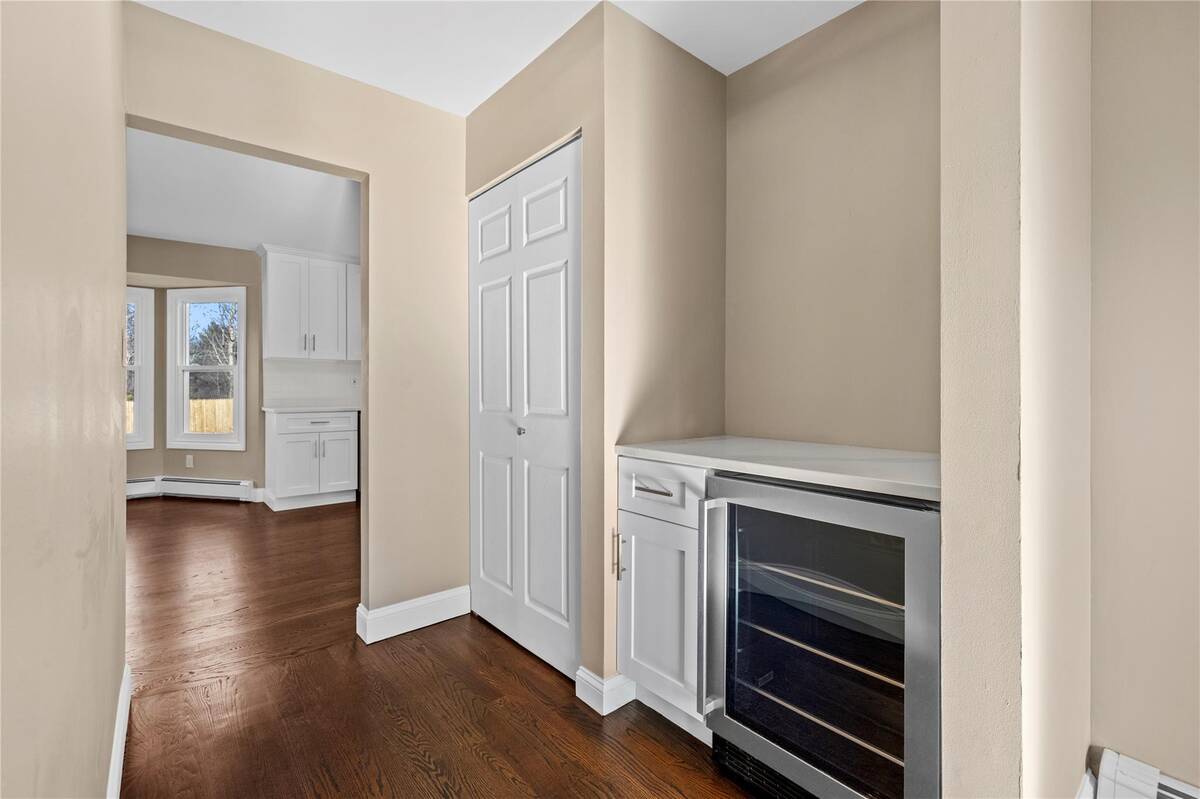 ;
;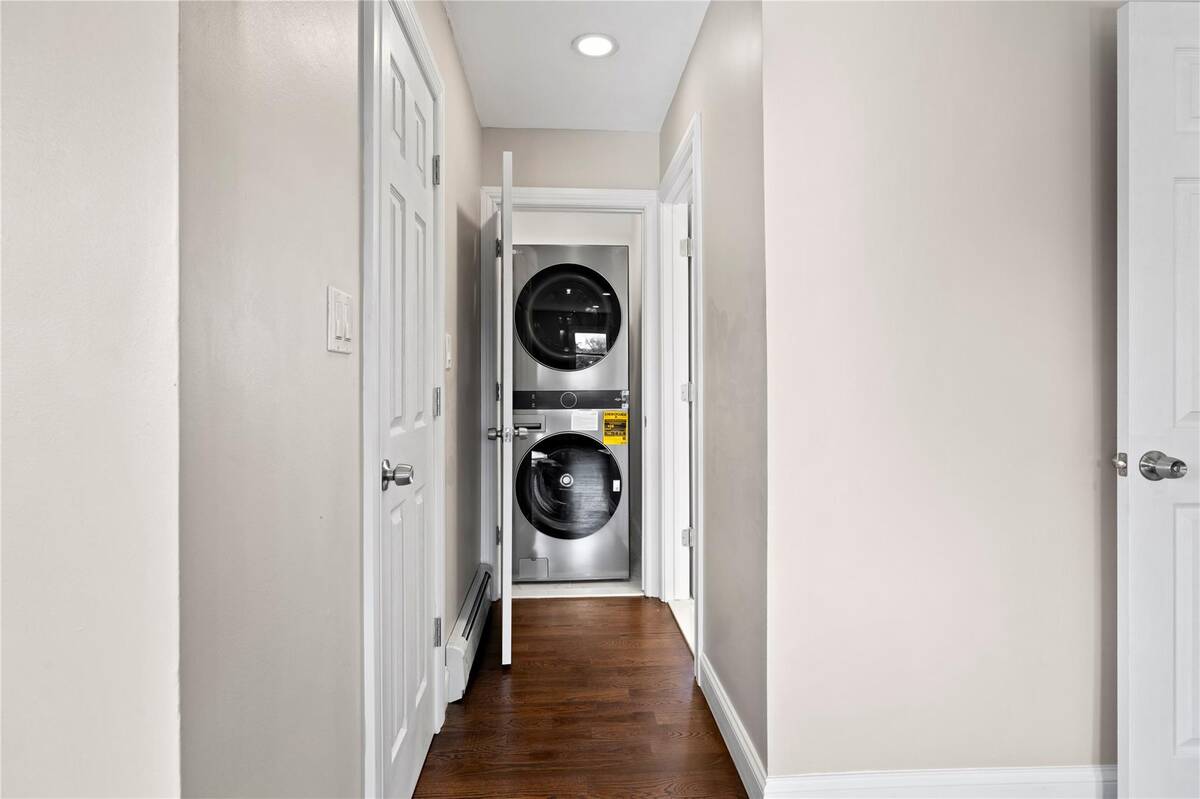 ;
;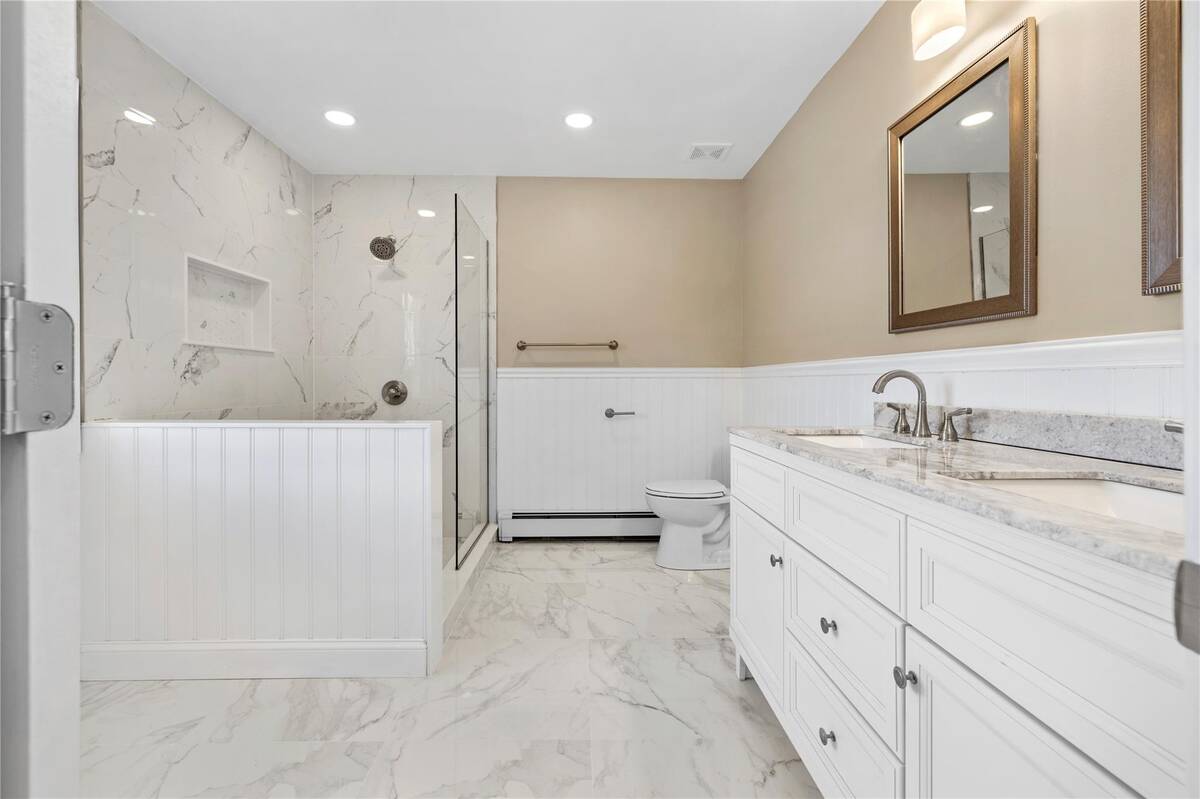 ;
;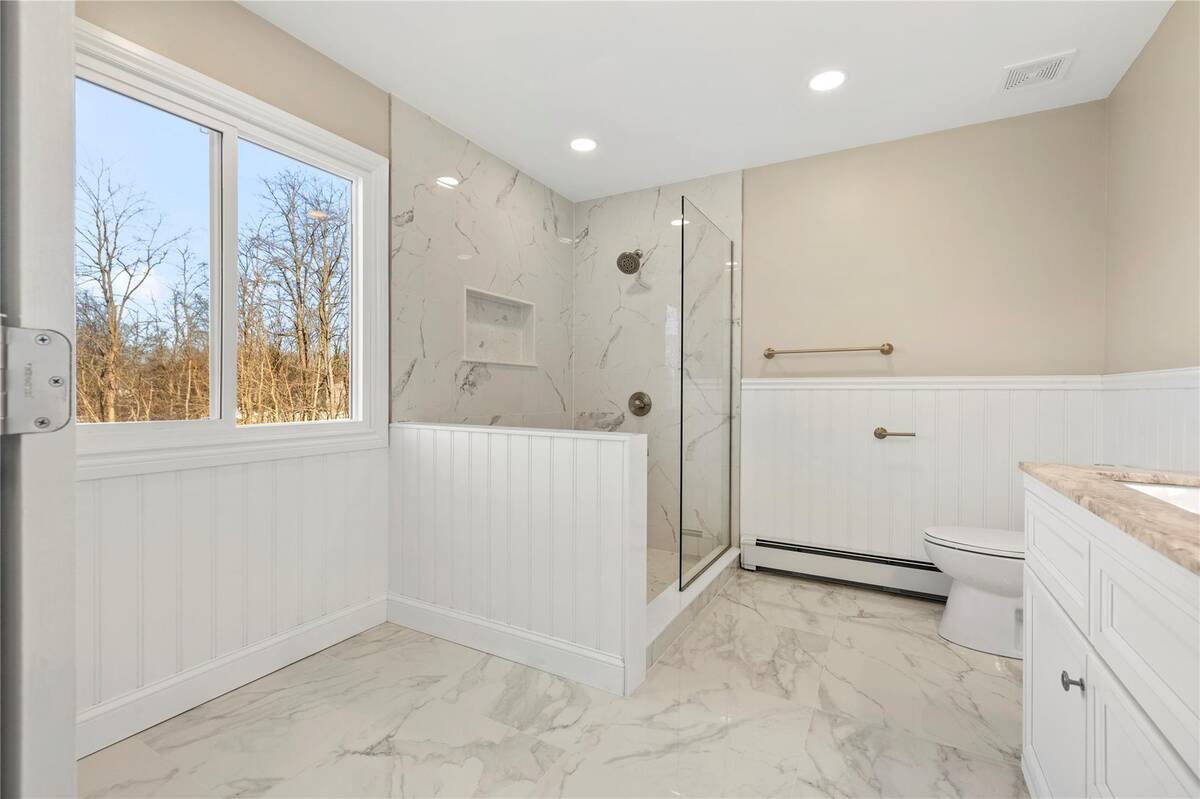 ;
;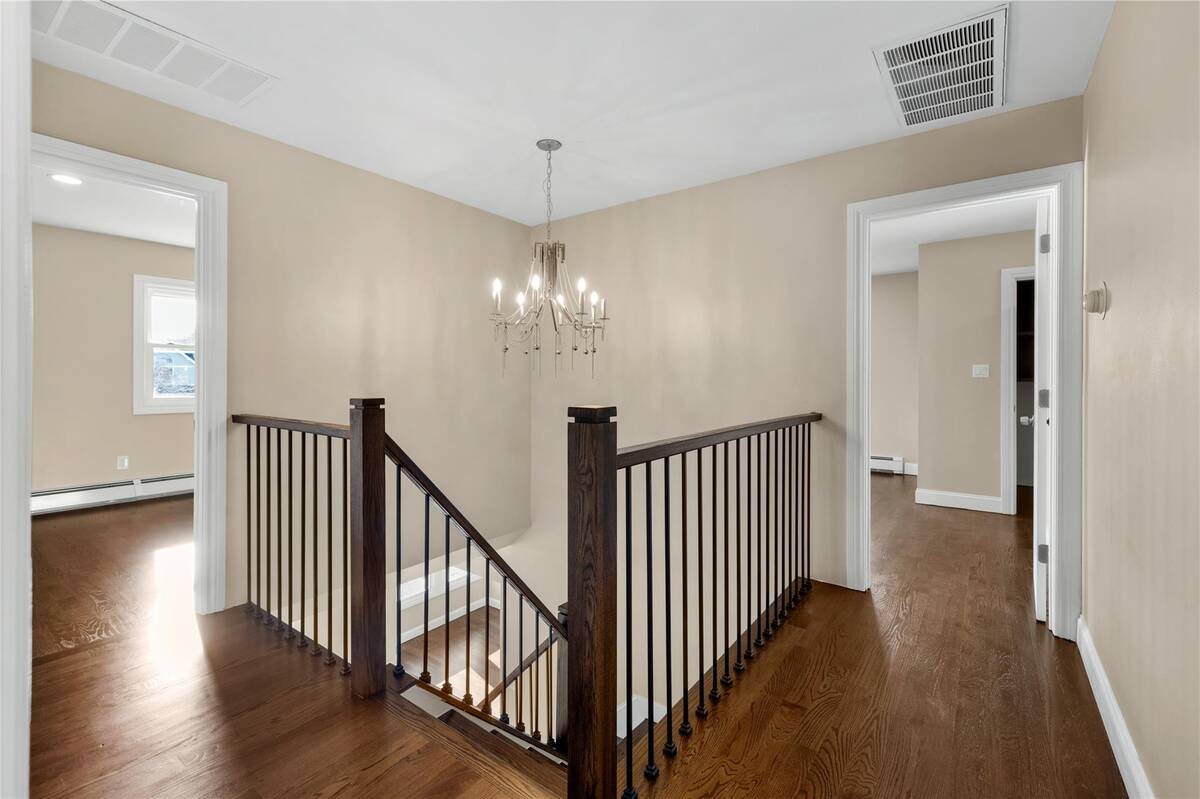 ;
;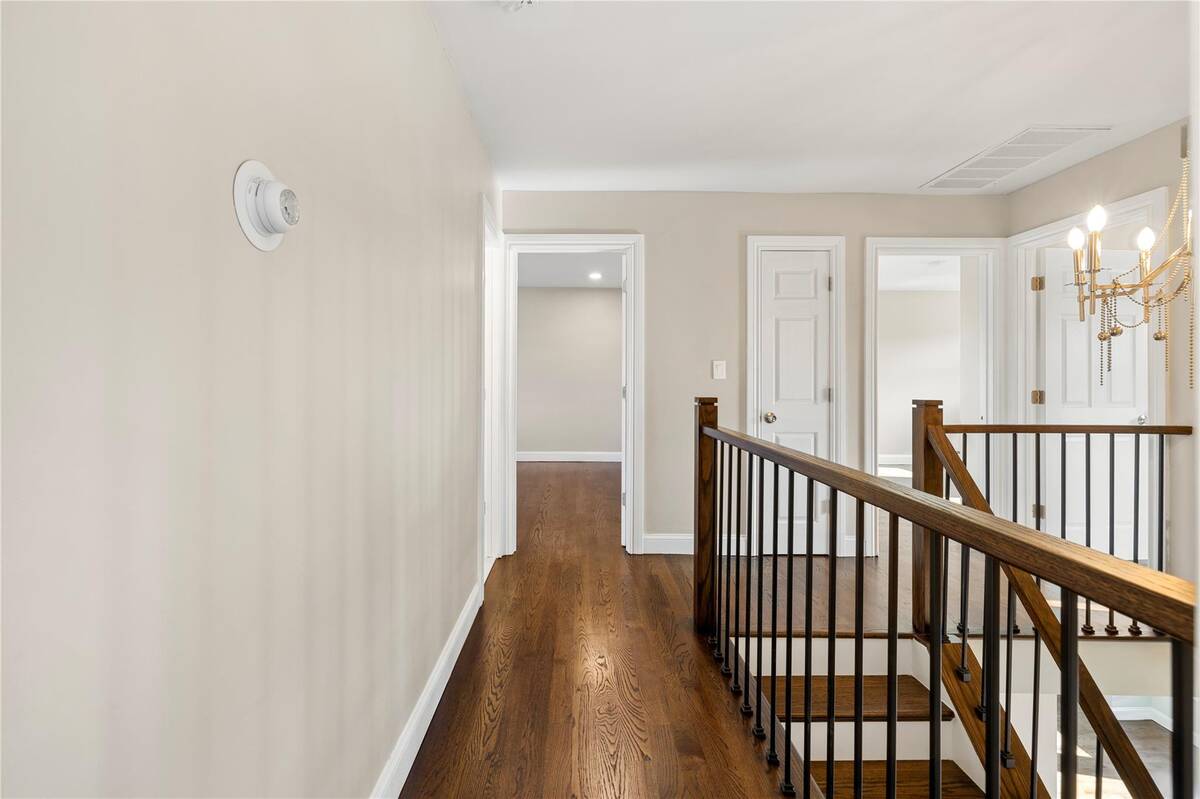 ;
;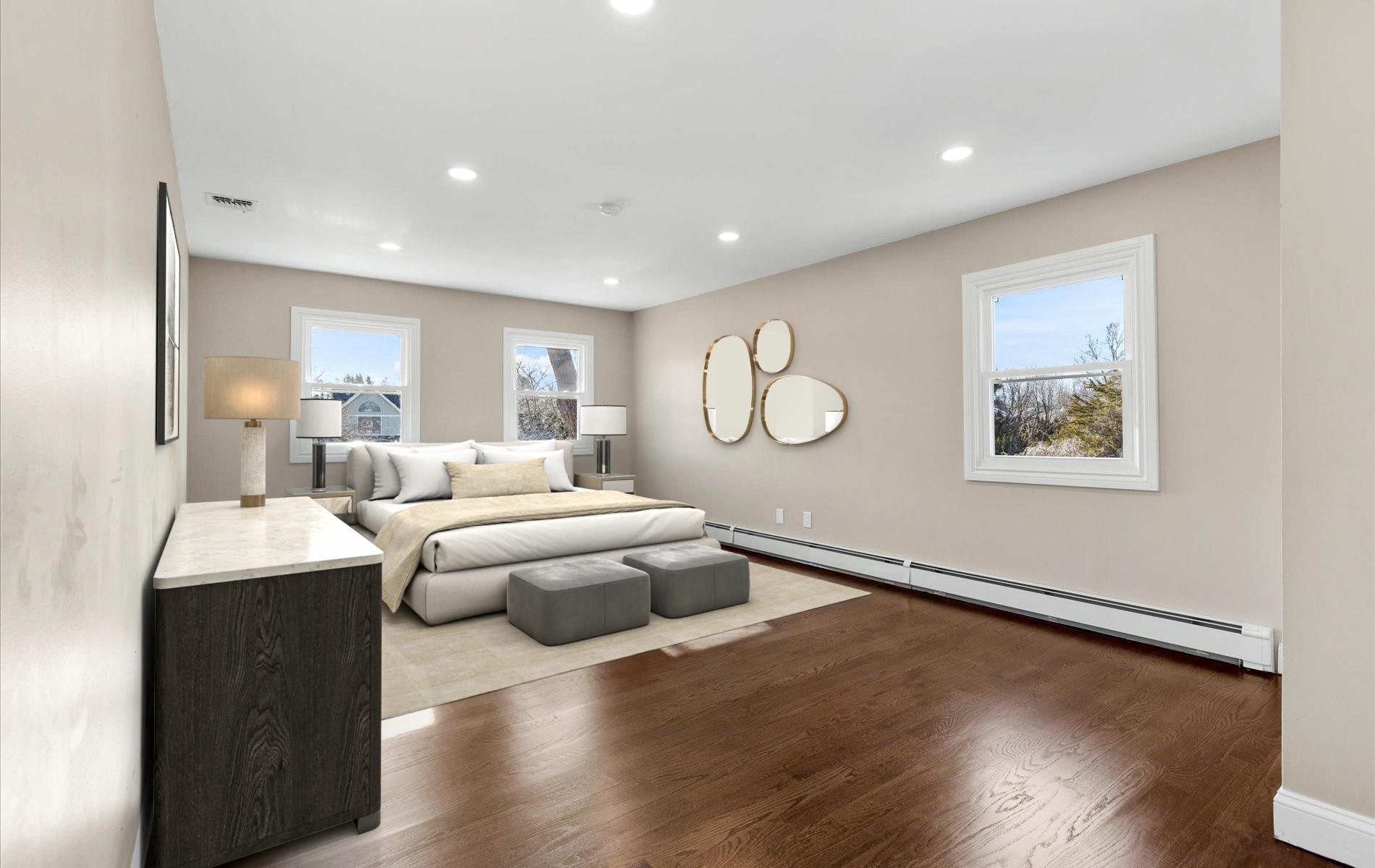 ;
;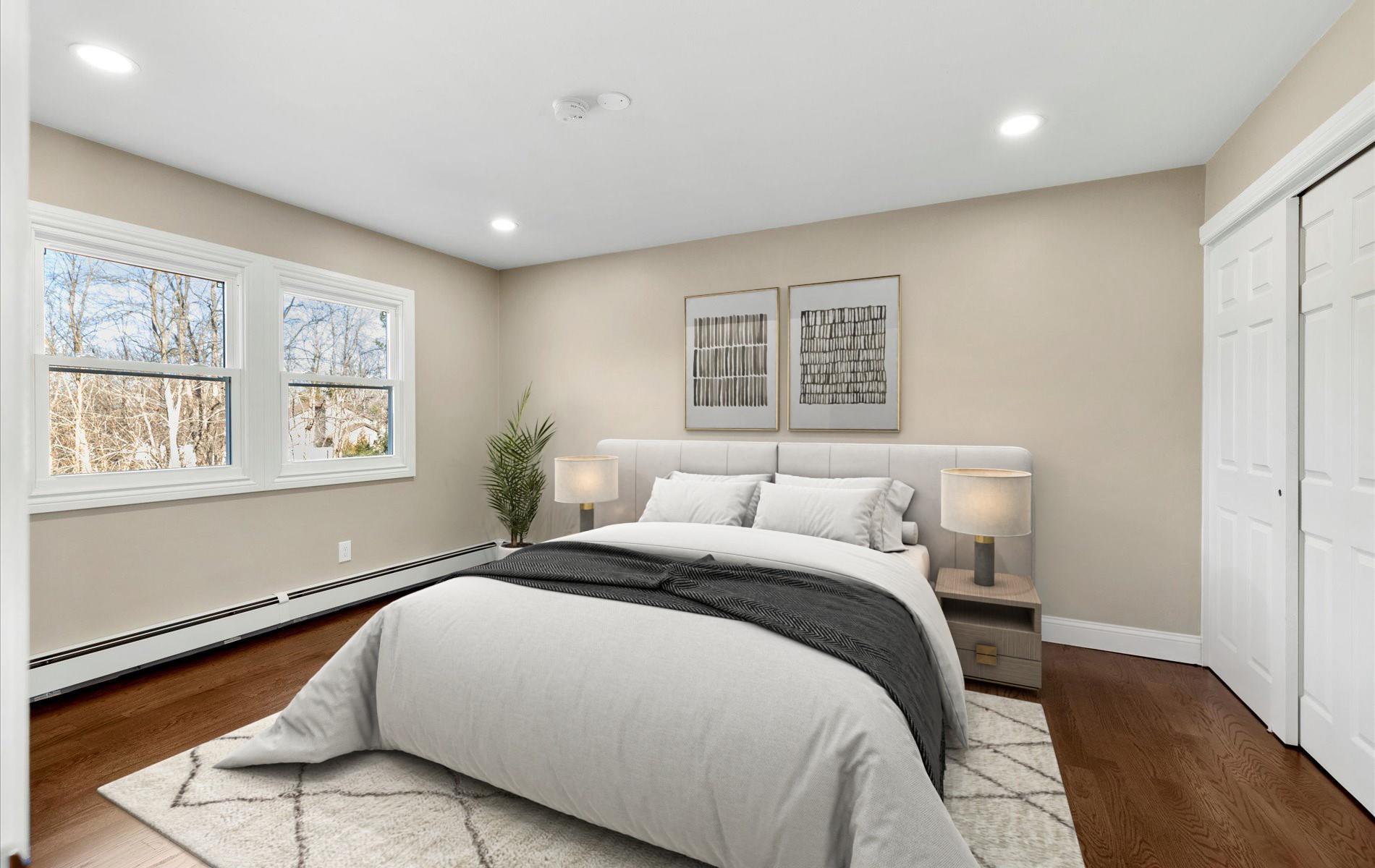 ;
;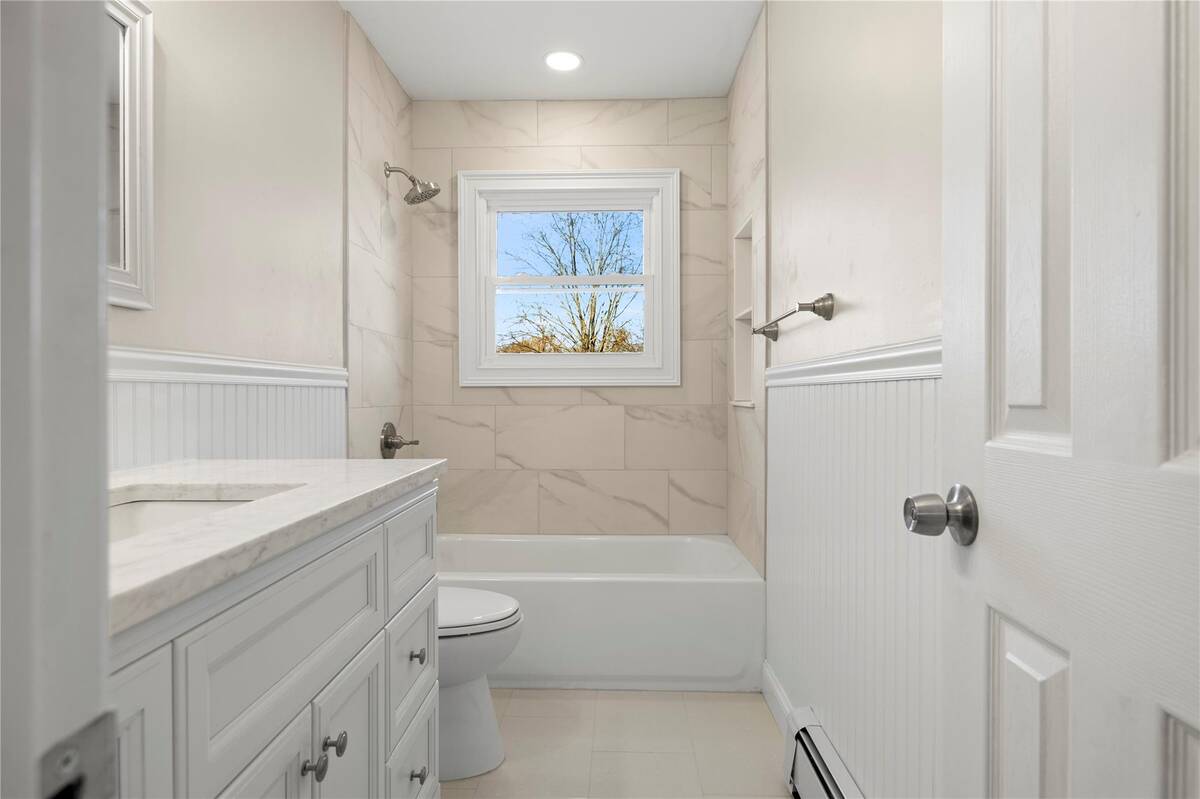 ;
;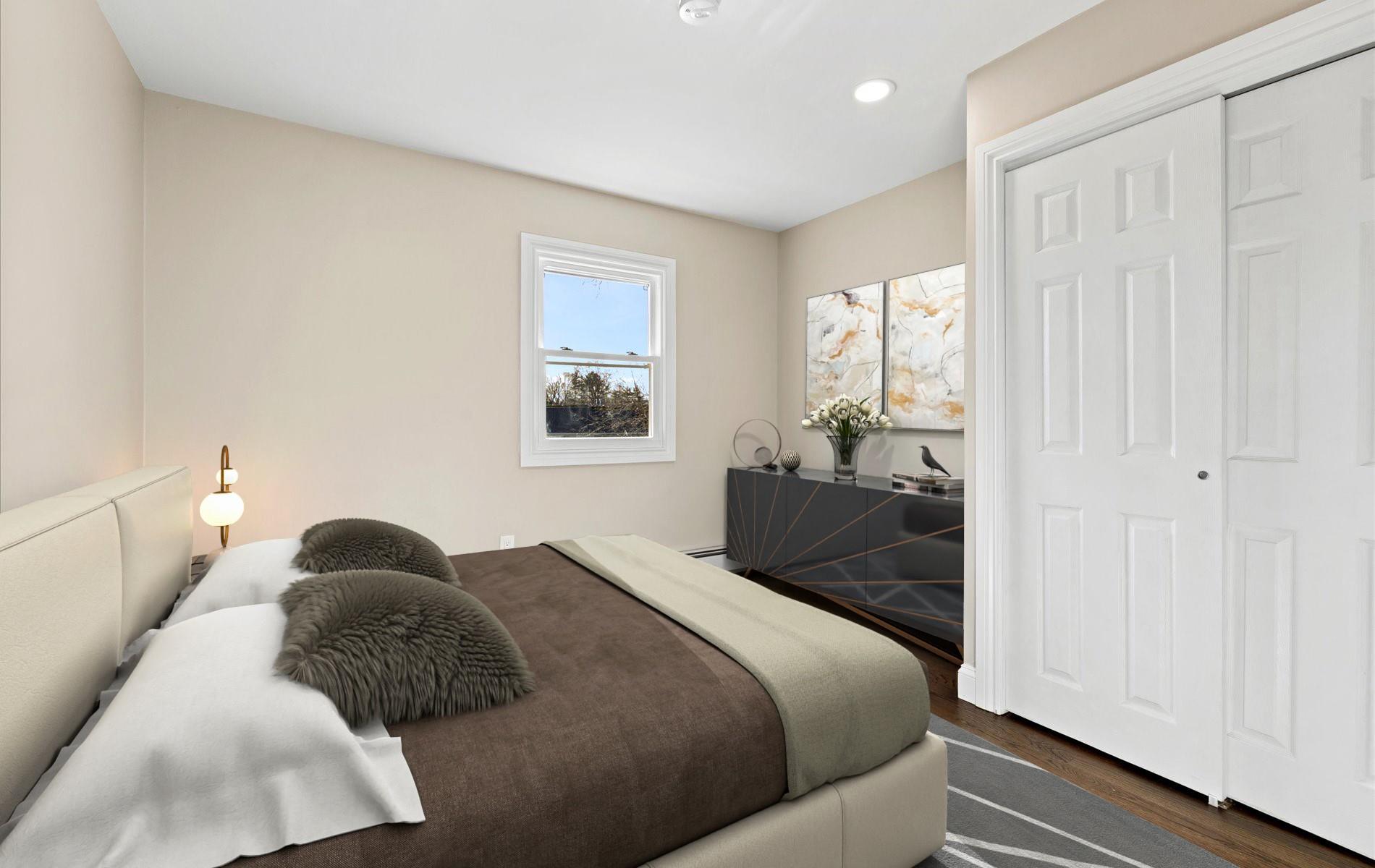 ;
;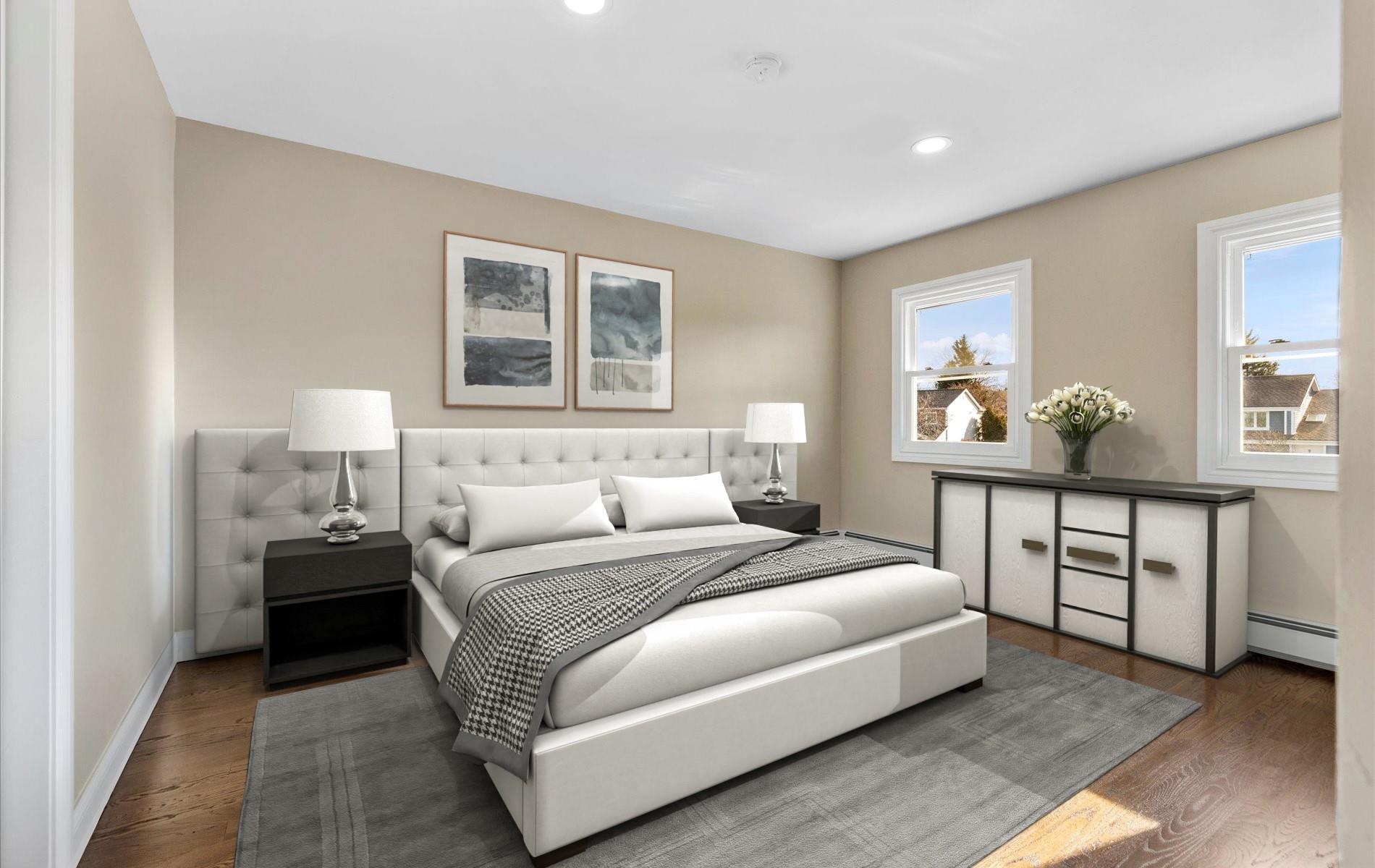 ;
;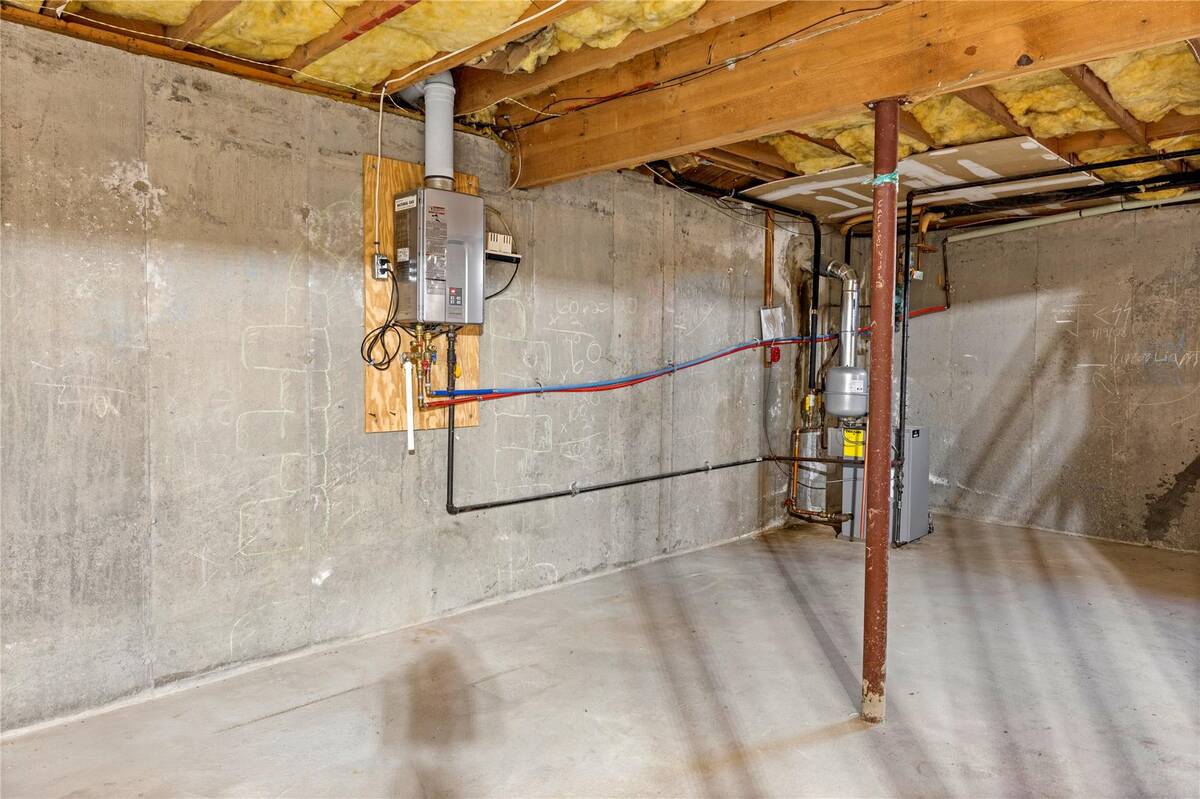 ;
;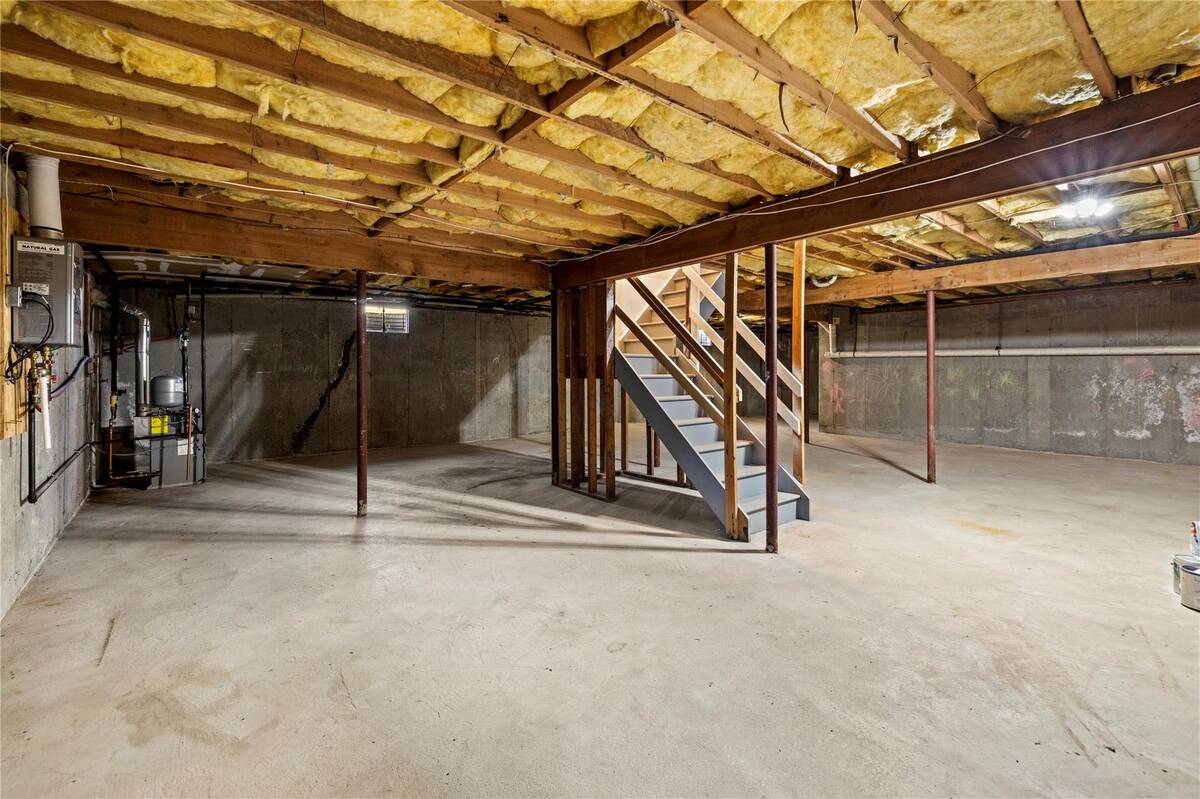 ;
;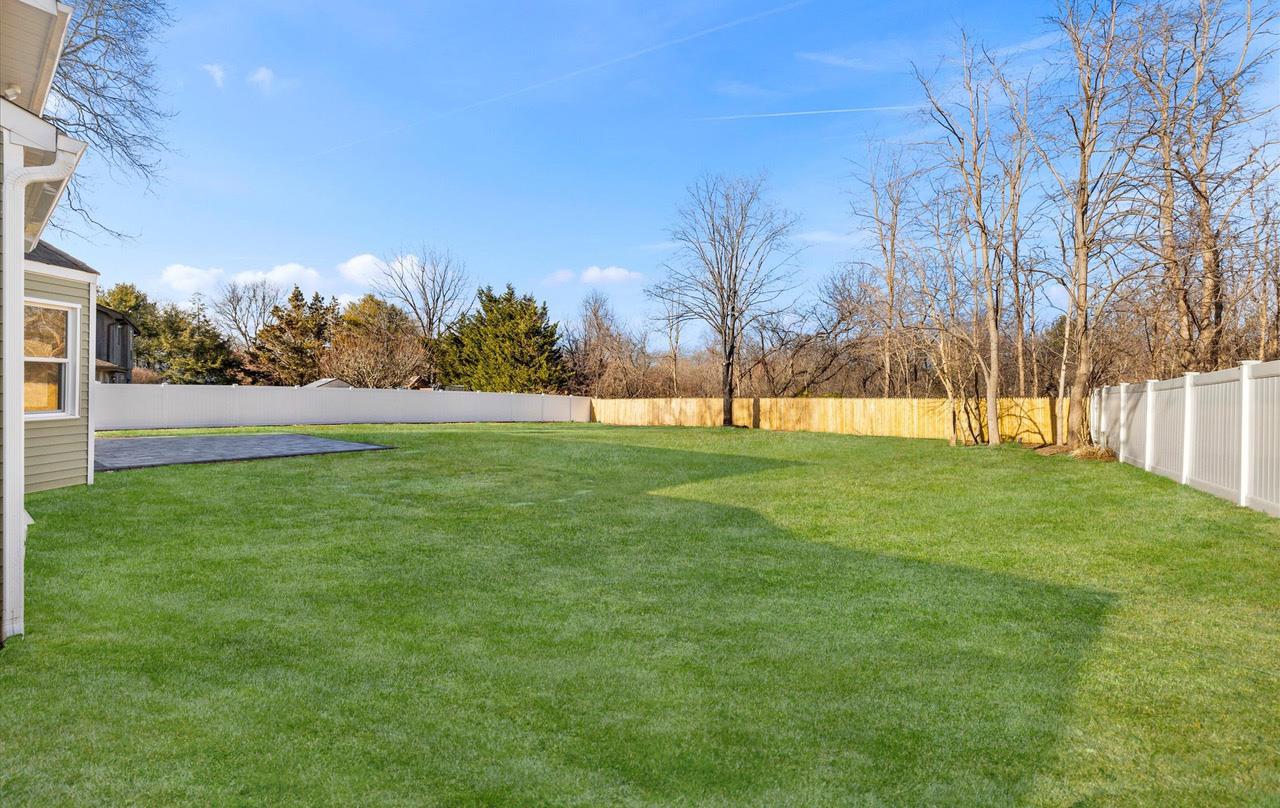 ;
;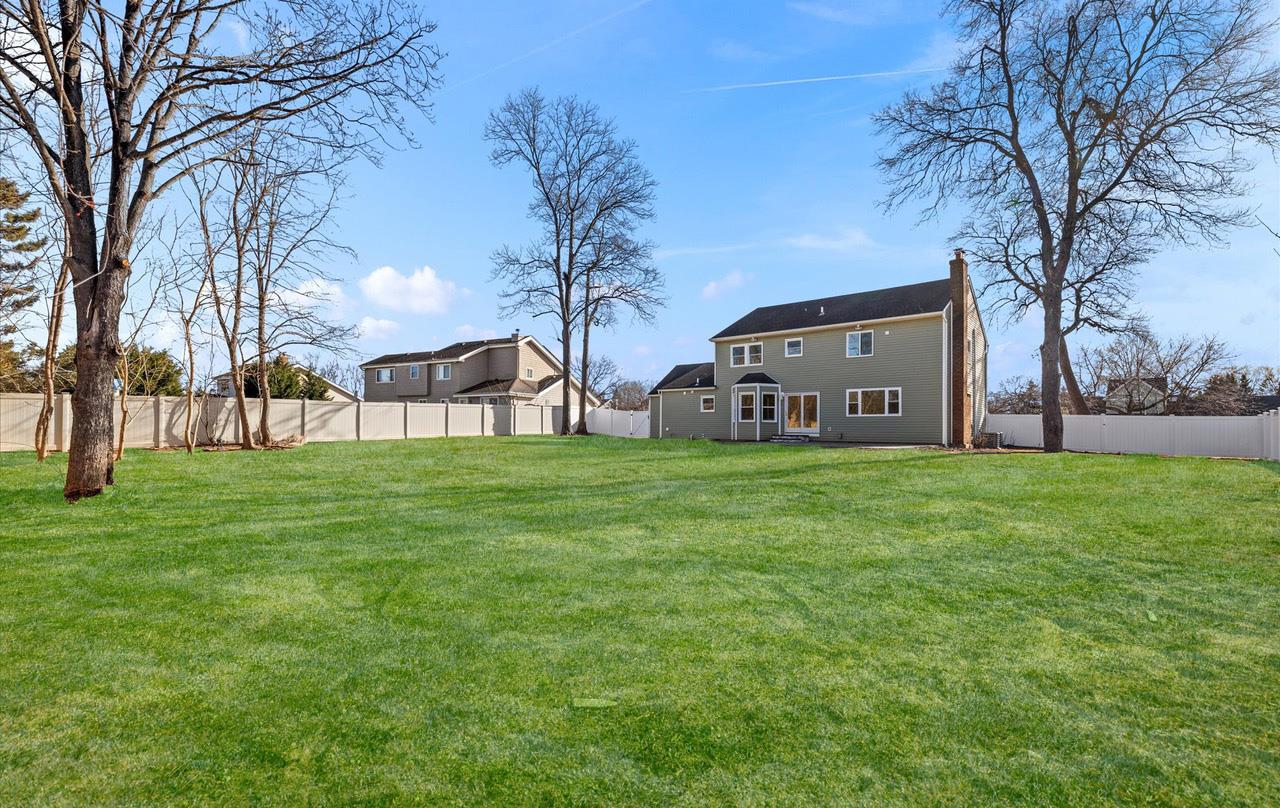 ;
;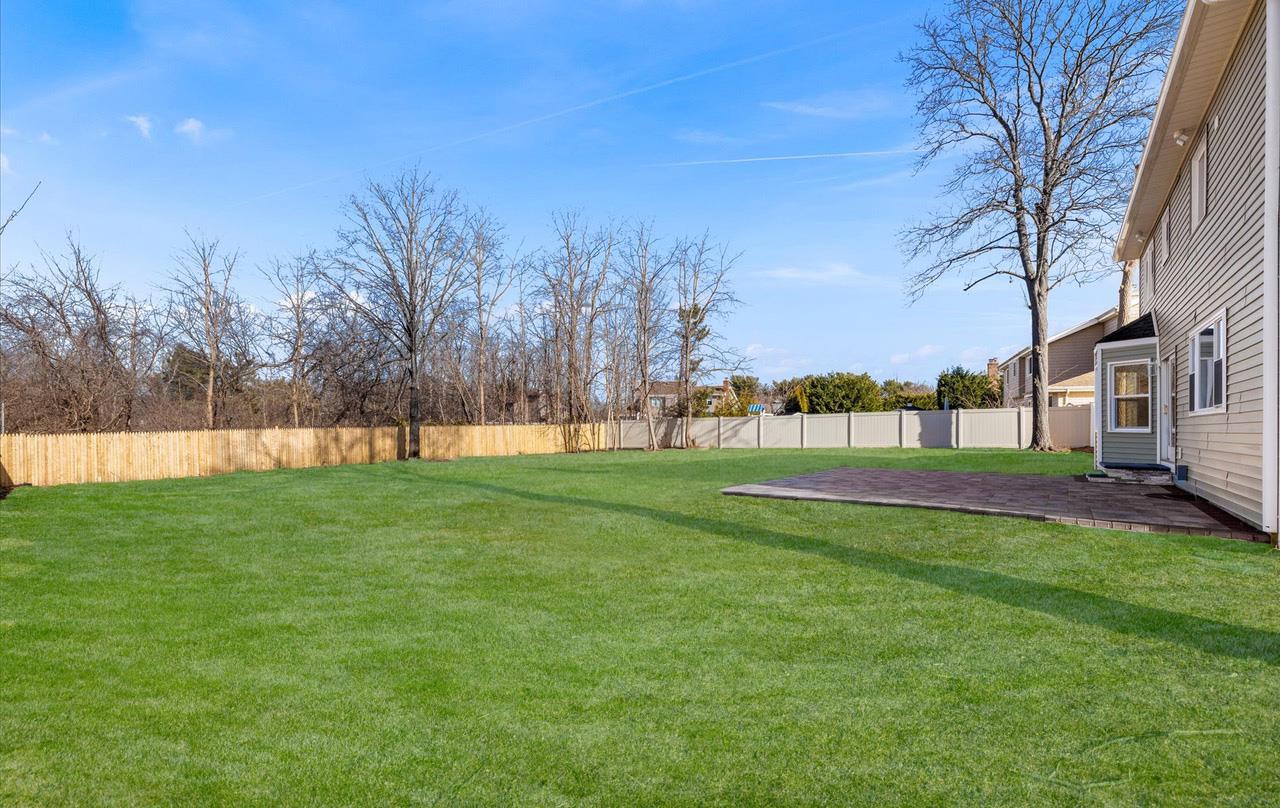 ;
;