8 Titus lane, Bellport Village, NY 11713
| Listing ID |
11083794 |
|
|
|
| Property Type |
Residential |
|
|
|
| County |
Suffolk |
|
|
|
| Township |
Brookhaven |
|
|
|
|
| Total Tax |
$51,144 |
|
|
|
| Tax ID |
0202-014.0000-02.00-002.0000 |
|
|
|
| FEMA Flood Map |
fema.gov/portal |
|
|
|
| Year Built |
1915 |
|
|
|
|
Located just 60 miles from NYC, this traditional-style waterfront estate is set on 2.5 +/- acres of exquisite grounds yielding picturesque views of Bellport Bay. Situated amongst the most distinguished waterfront estates in Bellport Village, this rarified offering is a remarkable opportunity to enjoy waterfront living at its best. The property features 200 feet of sea wall bulk heading with a private boat dockage for direct access to Ho-Hum beach. Navigate a five minute boat ride through the bay to enjoy this unique, ocean beach on Fire Island. The rarely crowded beach is also serviced by the village-owned 42-passenger ferry, the Whale House Point. Additional resort-style amenities include a 20' x 40' heated gunite pool, clay tennis court, pool house with full bath, and a 3-hole pitch and putt golf practice area. Encompassing 6,000 SF +/- of living space, the home offers unlimited possibilities for renovation. A light-filled, double-height foyer provides an elegant welcome while boasting incredible water views. The first level includes a formal dining room, office/library, family room with fireplace and wood paneling throughout, large eat-in kitchen with center island and oversized living room with a fireplace; all boasting stunning water views. A powder room and a large laundry area complete this level. Accessed by stairs or elevator, the second level welcomes you with an open landing and gives way to the impressive primary en-suite featuring two private terraces, where the exquisite water views continue. The nearly 1,200 SF +/- primary retreat includes his and hers spa-like bathrooms and two massive closets. This section of the house hosts two additional guest bedrooms, one with a full bathroom and walk-in closet. A corridor leads to a separate wing featuring the third and fourth bedroom suites and a large recreation area, ideal for a gym, spa or staff quarters. The home is complete with a large game room with vaulted ceilings in the third level. Additional features include a 4-car attached garage and a full basement with ample space for storage/workshop. For those who prefer a clean slate, this perfectly situated 2.5 +/- property is capable of yielding a full program. Renovate or rebuild your dream waterfront residence with a backdrop of ample lawns and exquisite views.
|
- 5 Total Bedrooms
- 5 Full Baths
- 3 Half Baths
- 6000 SF
- 2.50 Acres
- Built in 1915
- 3 Stories
- Available 6/09/2022
- A-Frame Style
- Full Basement
- Lower Level: Unfinished
- Open Kitchen
- Granite Kitchen Counter
- Oven/Range
- Refrigerator
- Dishwasher
- Microwave
- Dryer
- Hardwood Flooring
- 10 Rooms
- Entry Foyer
- Living Room
- Dining Room
- Formal Room
- Den/Office
- Primary Bedroom
- Walk-in Closet
- Media Room
- Gym
- Kitchen
- Breakfast
- Laundry
- Private Guestroom
- First Floor Bathroom
- 2 Fireplaces
- Alarm System
- Fire Sprinklers
- Forced Air
- 6 Heat/AC Zones
- Oil Fuel
- Central A/C
- 400 Amps
- Frame Construction
- Wood Siding
- Asphalt Shingles Roof
- Attached Garage
- 4 Garage Spaces
- Municipal Water
- Private Septic
- Pool: In Ground, Gunite, Heated
- Pool Size: 20'x40'
- Deck
- Patio
- Fence
- Irrigation System
- Golf
- Tennis
- Driveway
- Trees
- Tennis Surface: clay
- Pool House
- Bay View
- Scenic View
- Bay Waterfront
- Beach Rights Waterfront
- Dock Rights Waterfront
- Deep Water Dock Waterfront
- Water Frontage: 200 feet
- $40,123 County Tax
- $11,021 City Tax
- $51,144 Total Tax
Listing data is deemed reliable but is NOT guaranteed accurate.
|



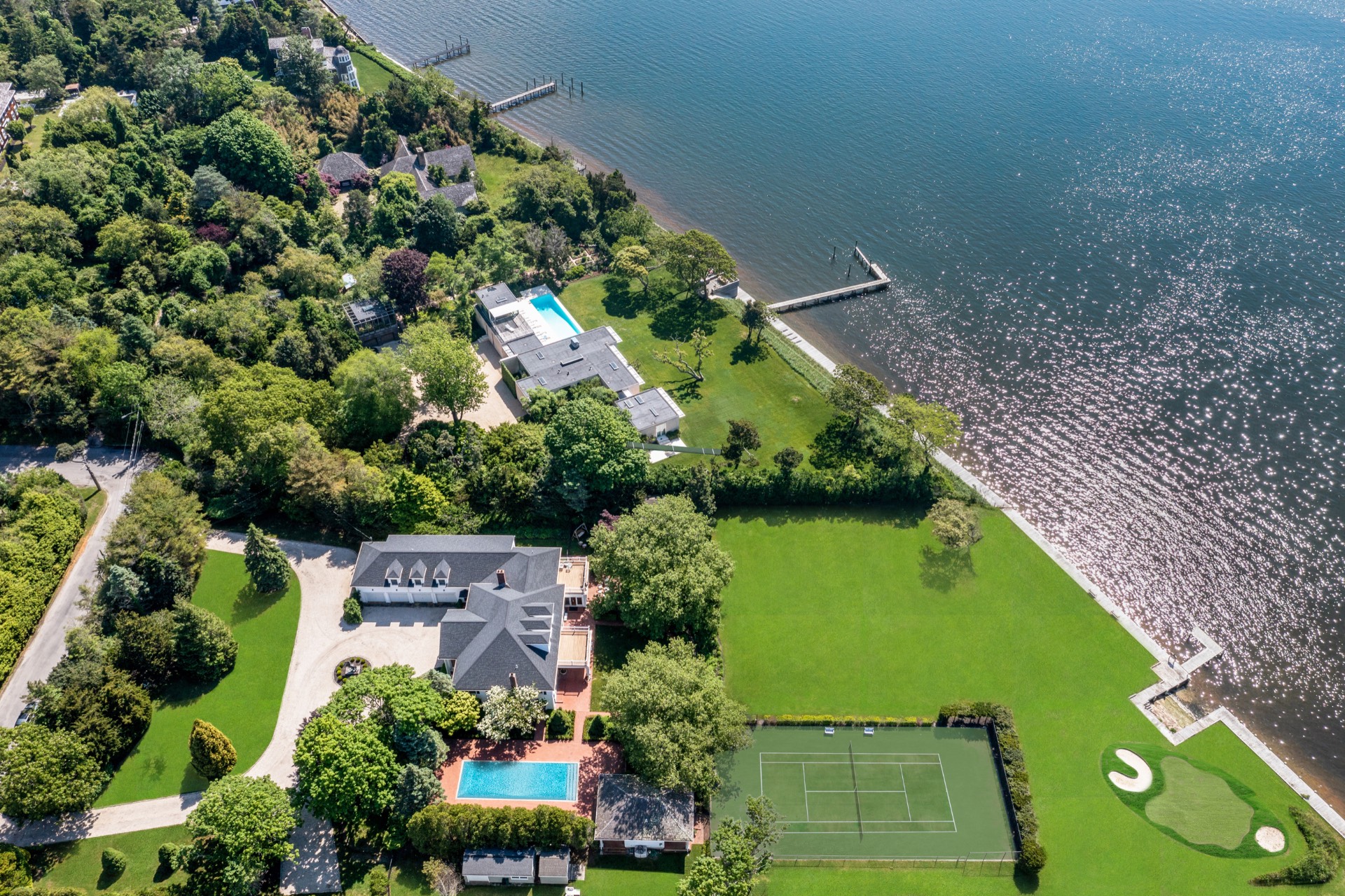


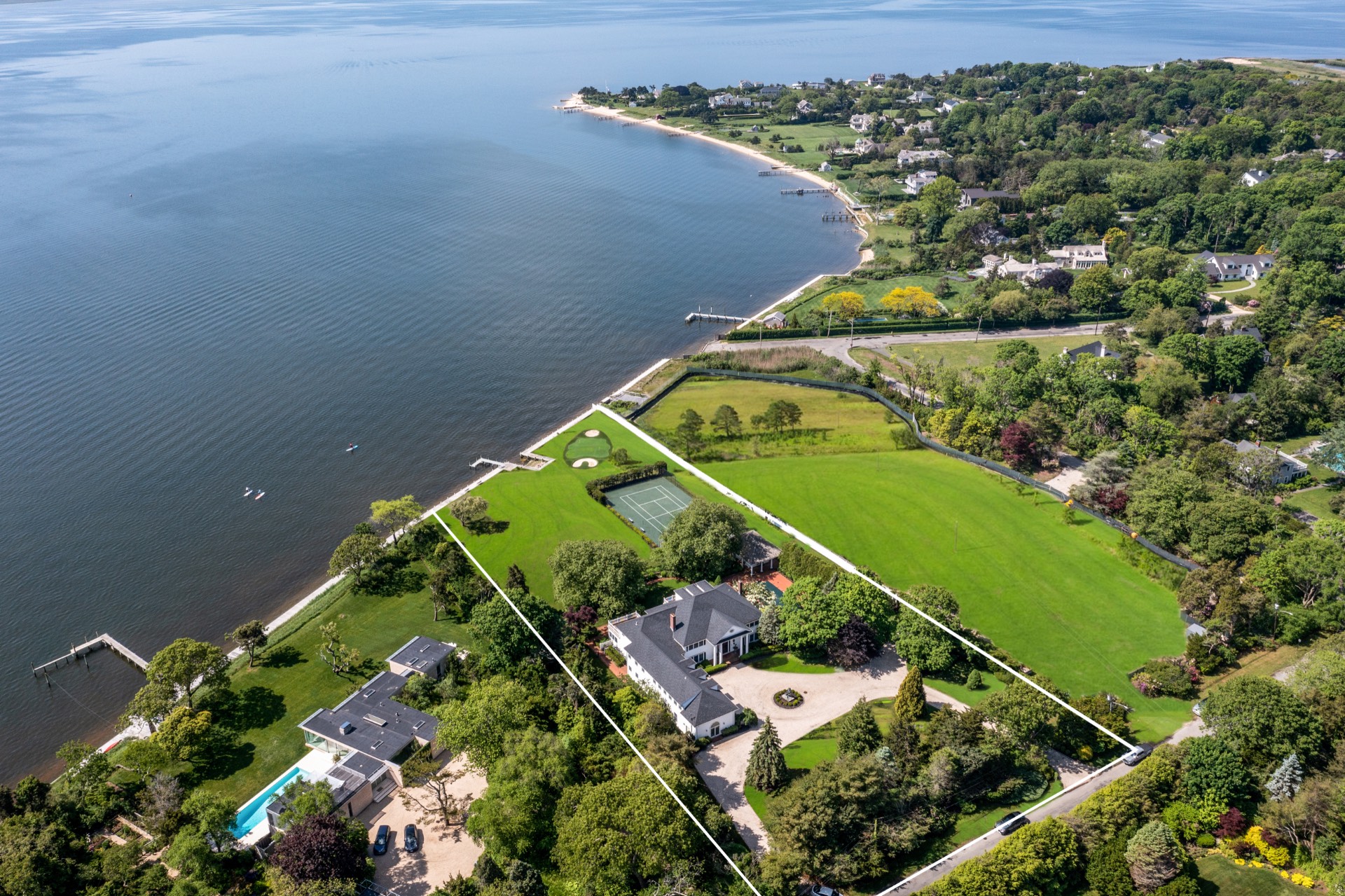 ;
;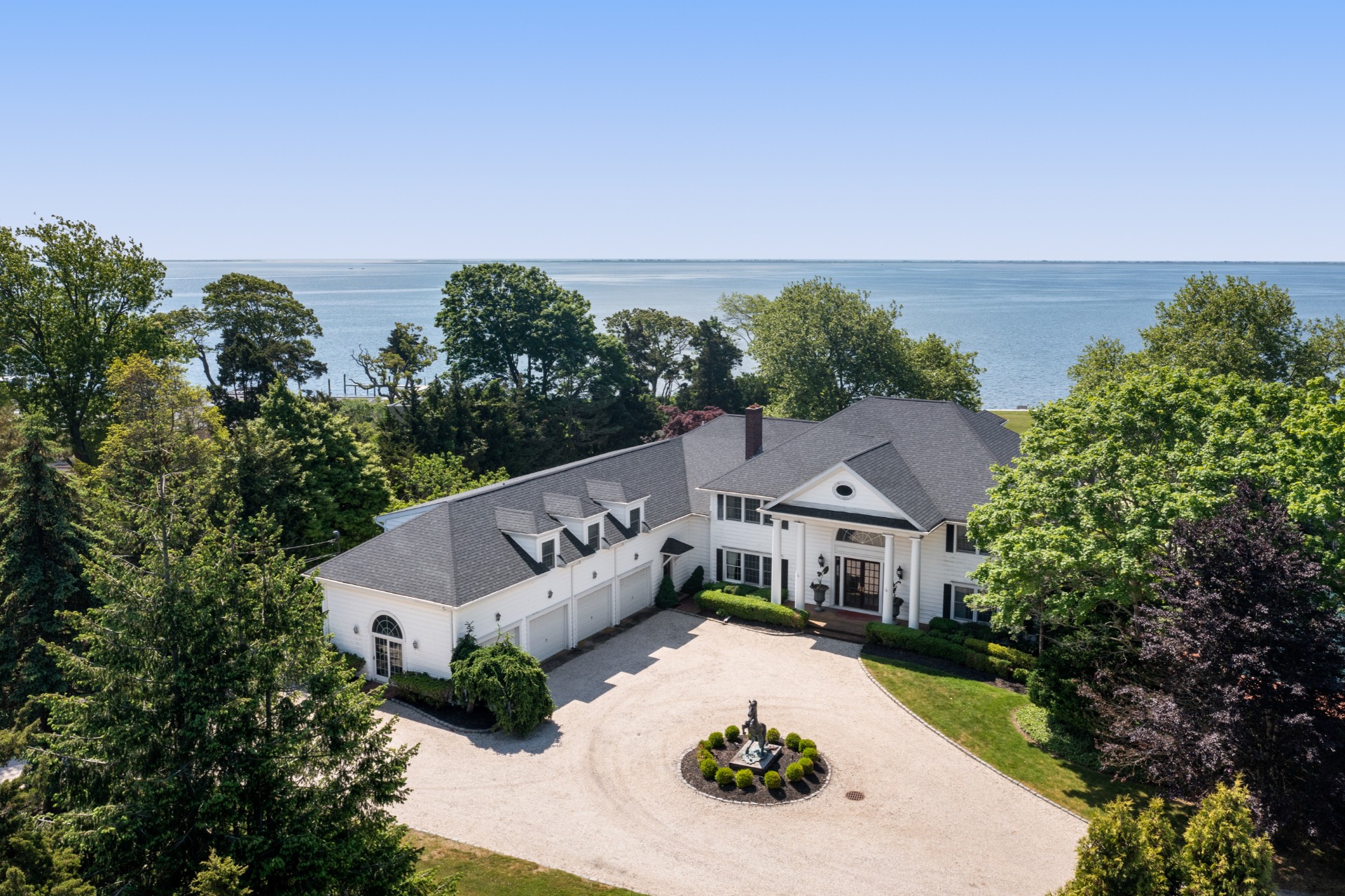 ;
;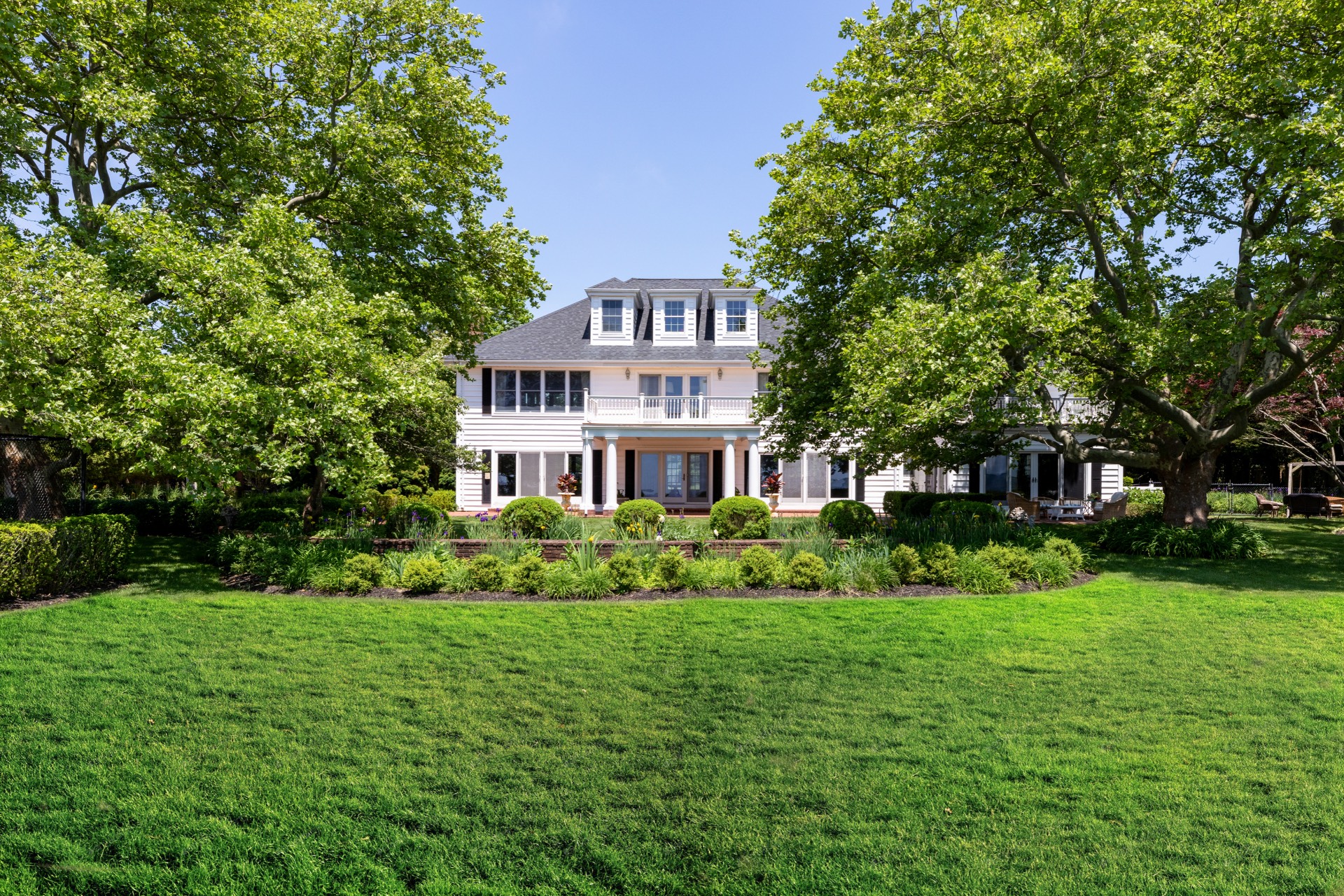 ;
;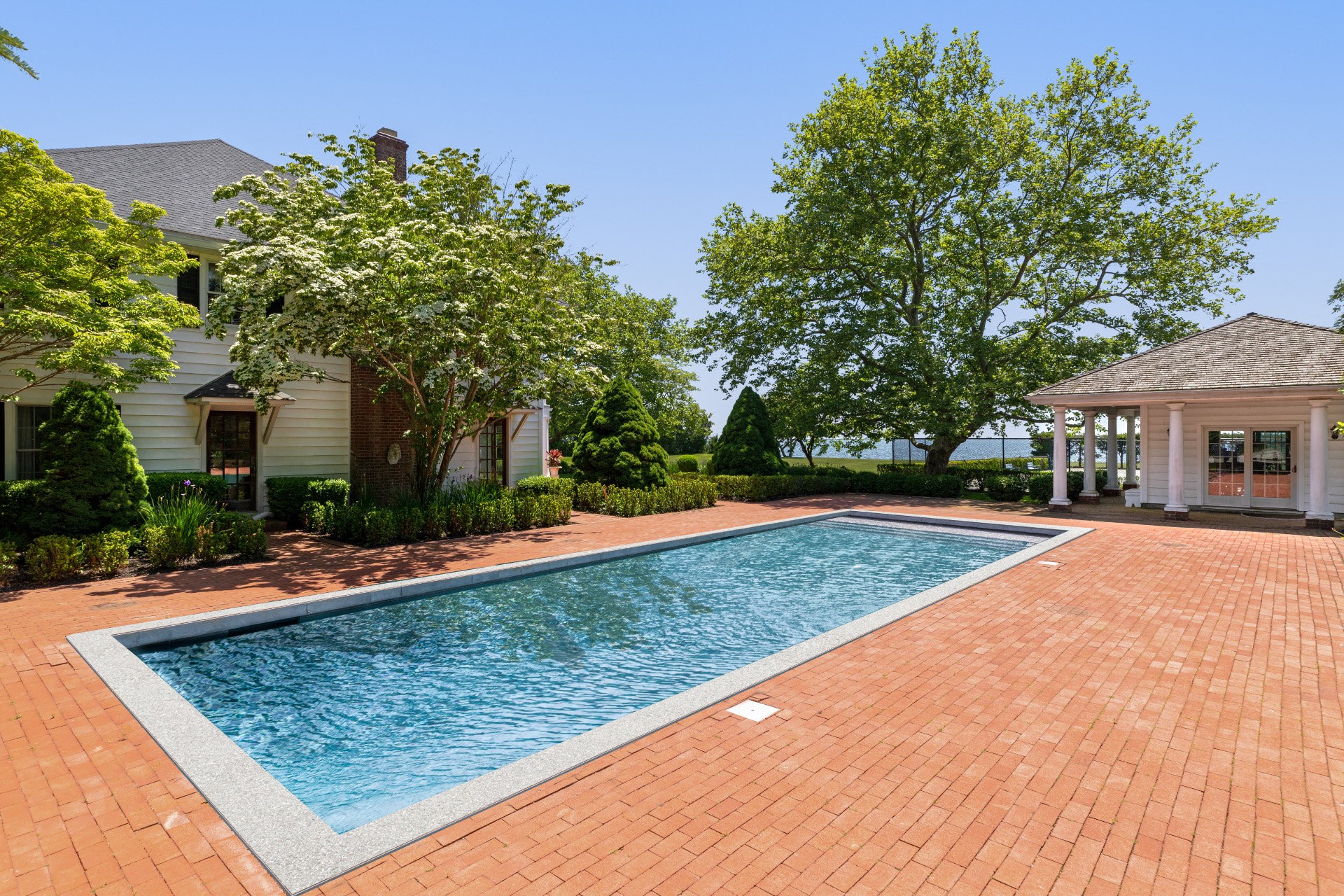 ;
;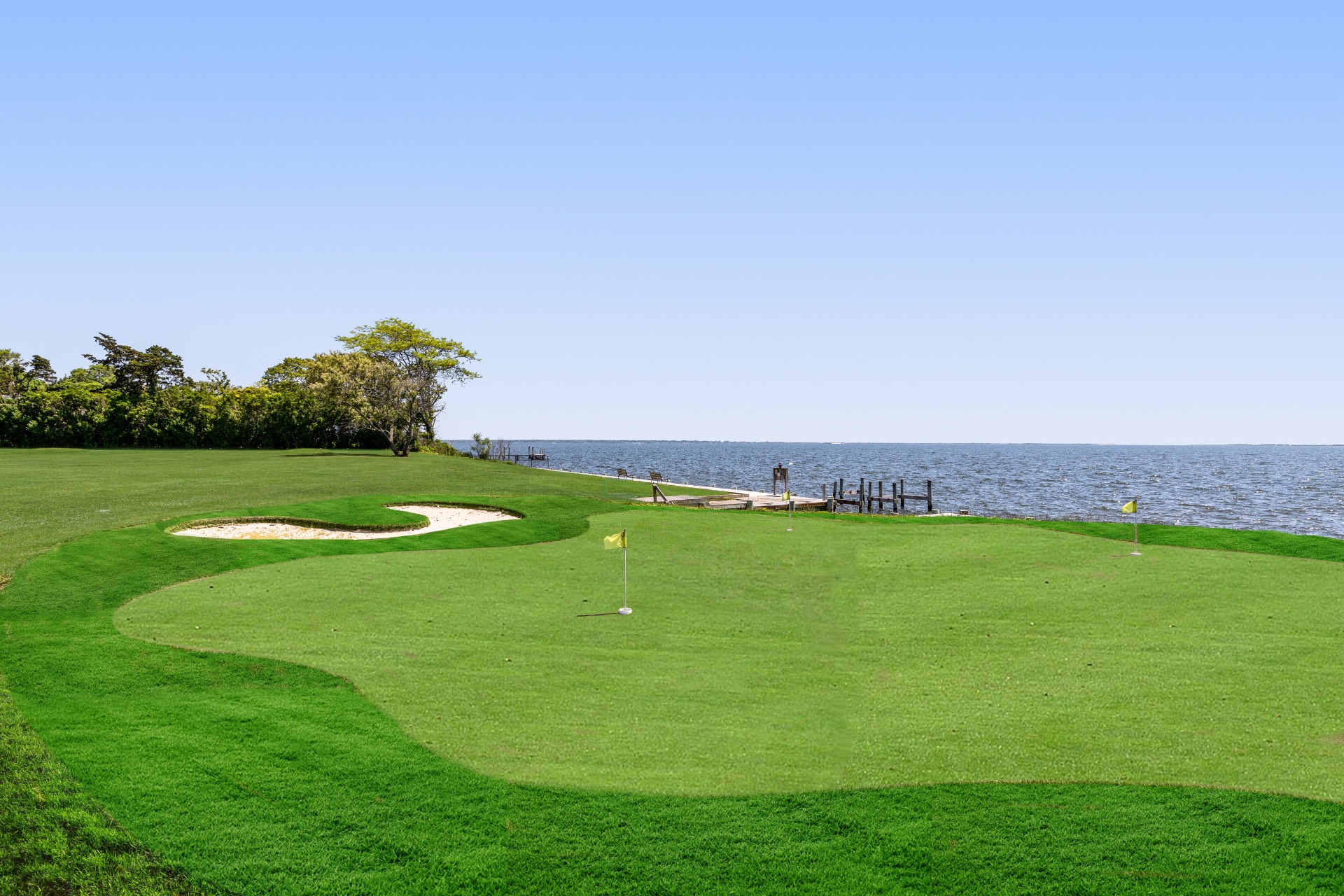 ;
;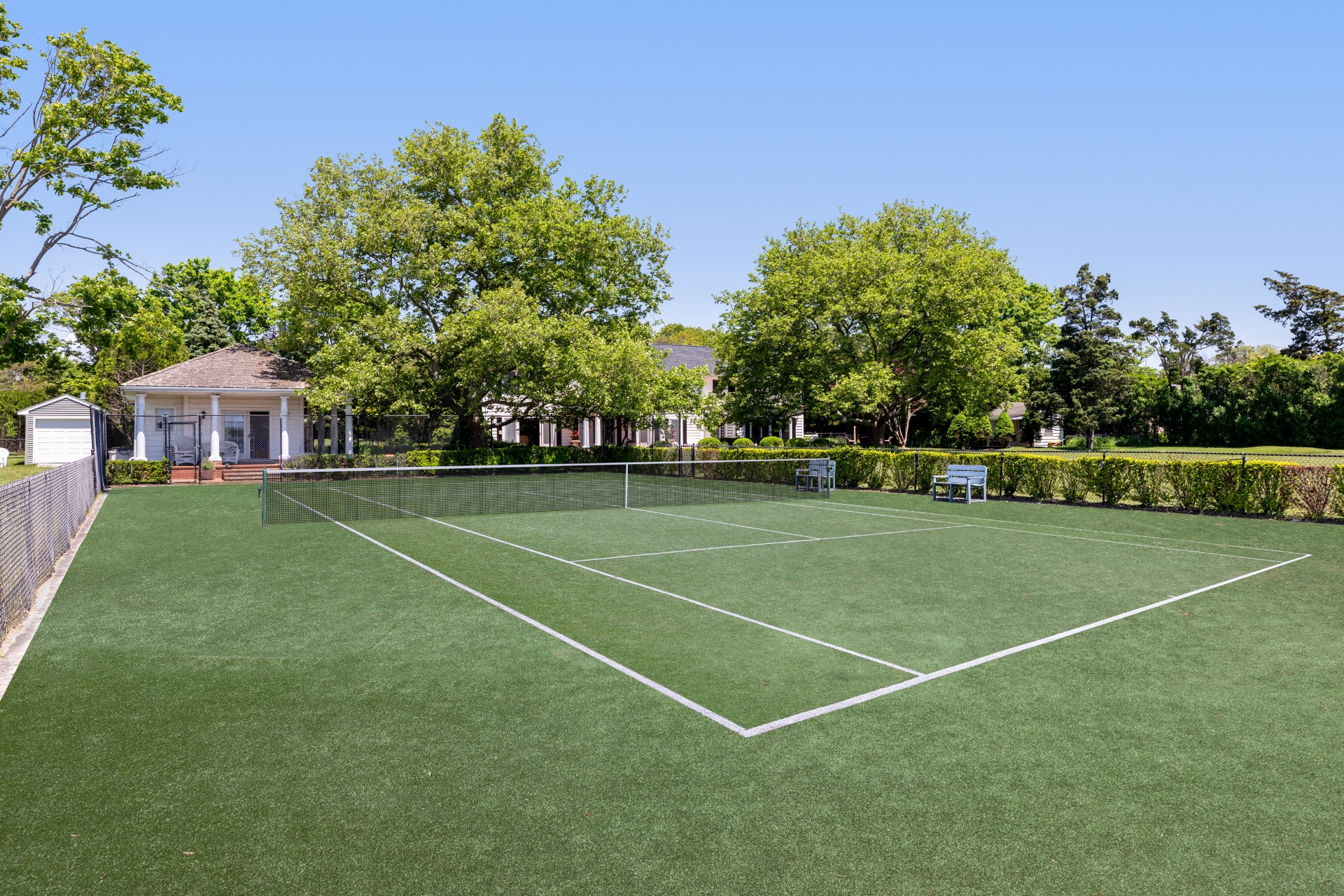 ;
;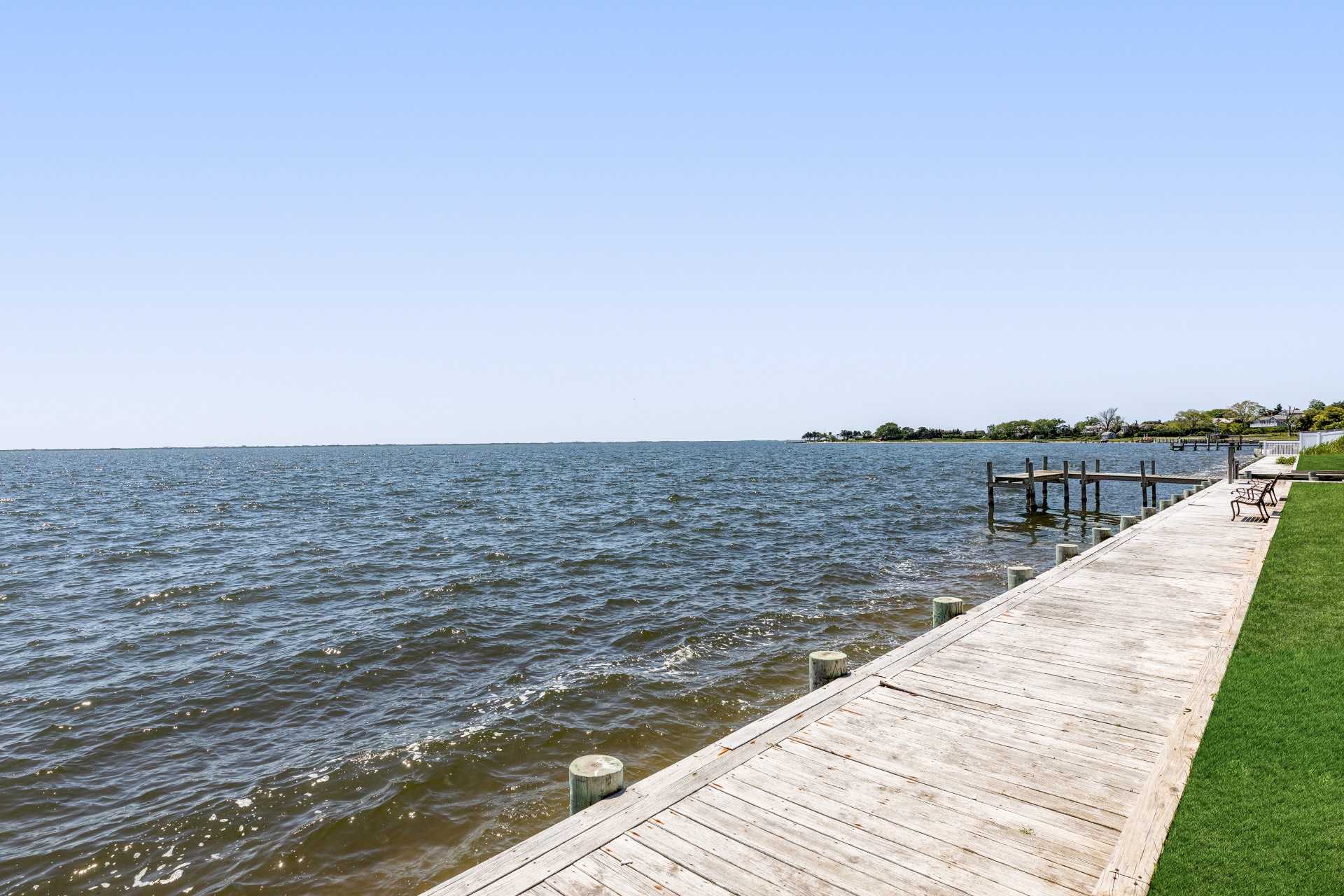 ;
;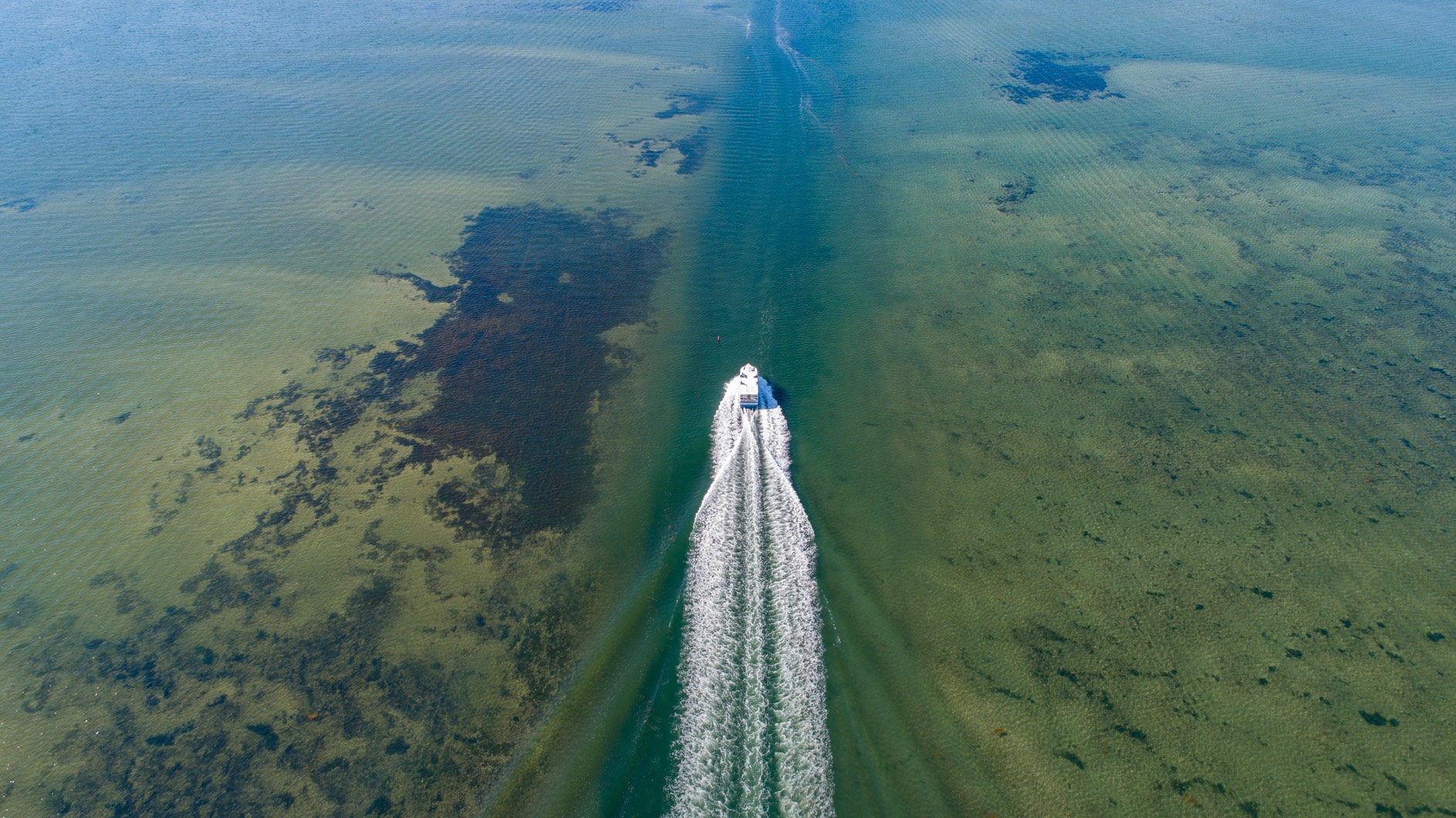 ;
;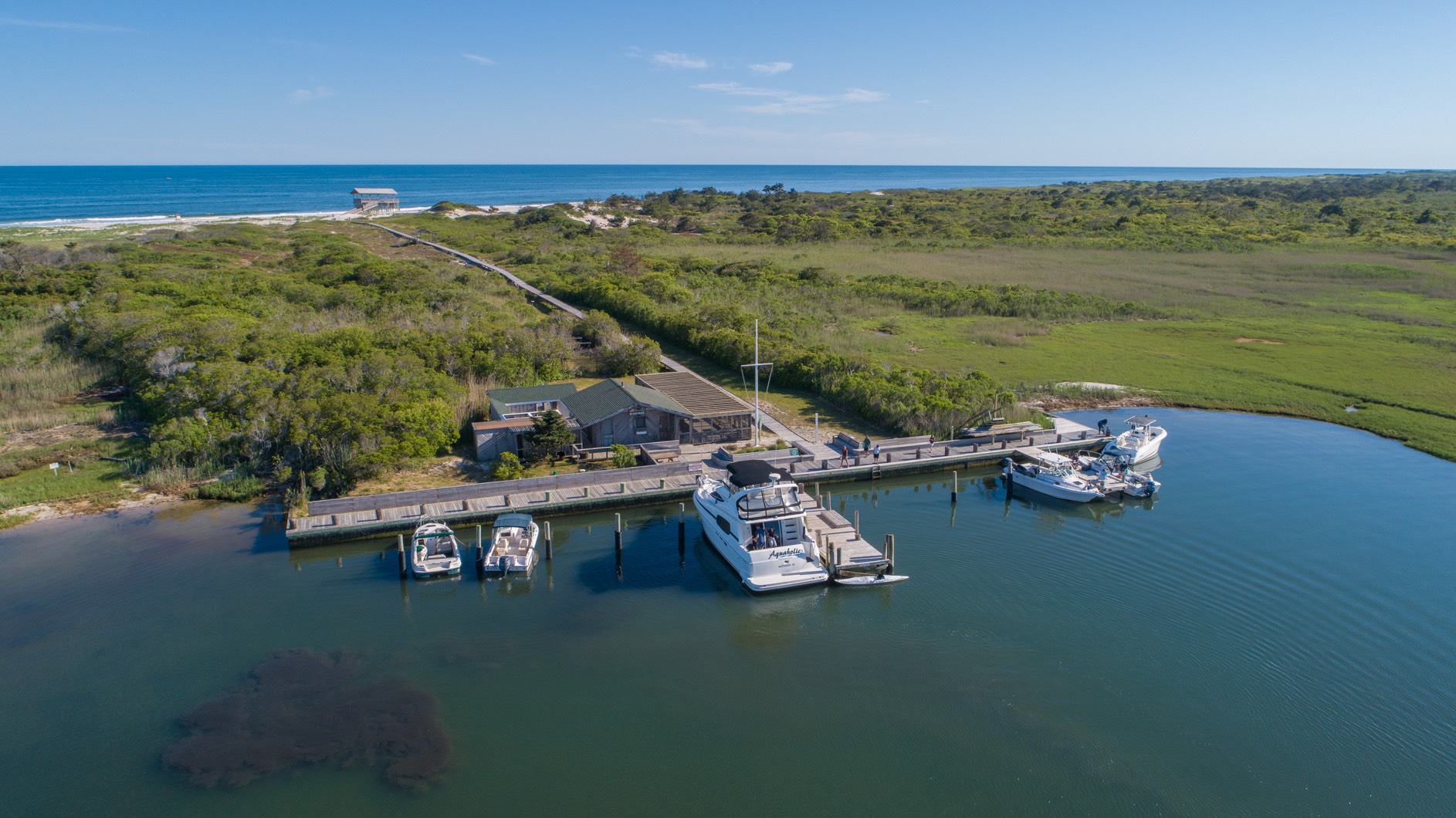 ;
;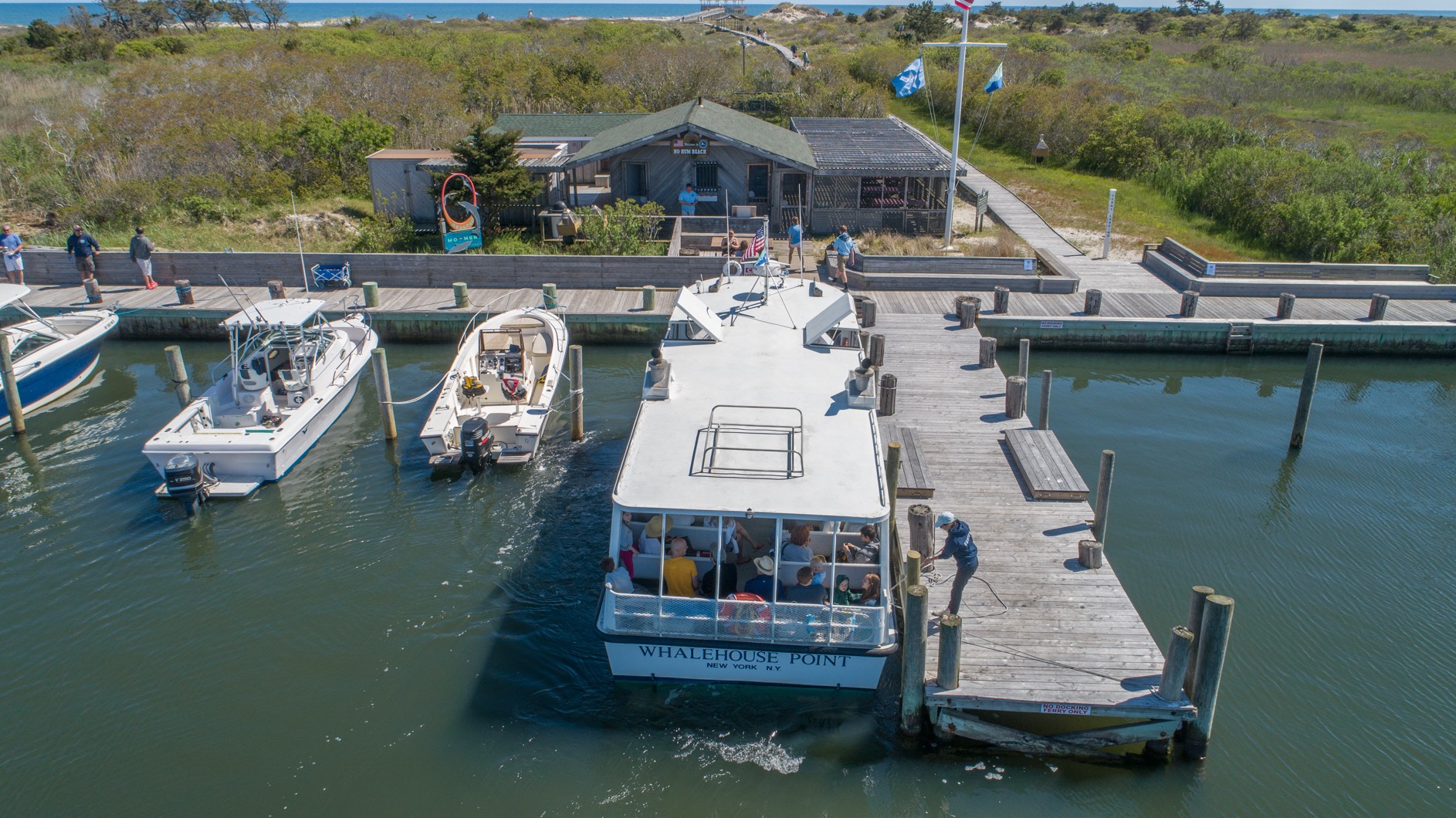 ;
; ;
;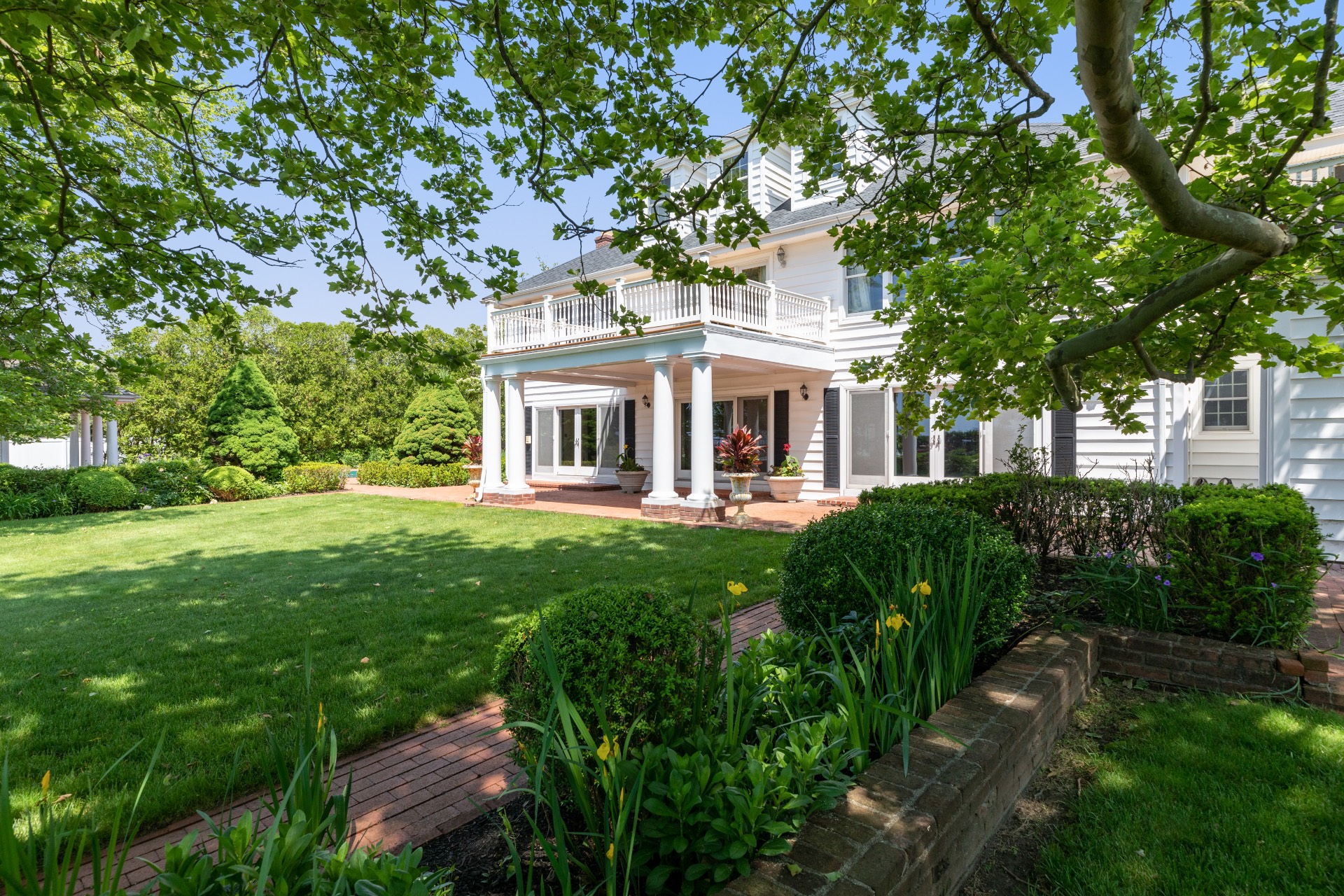 ;
;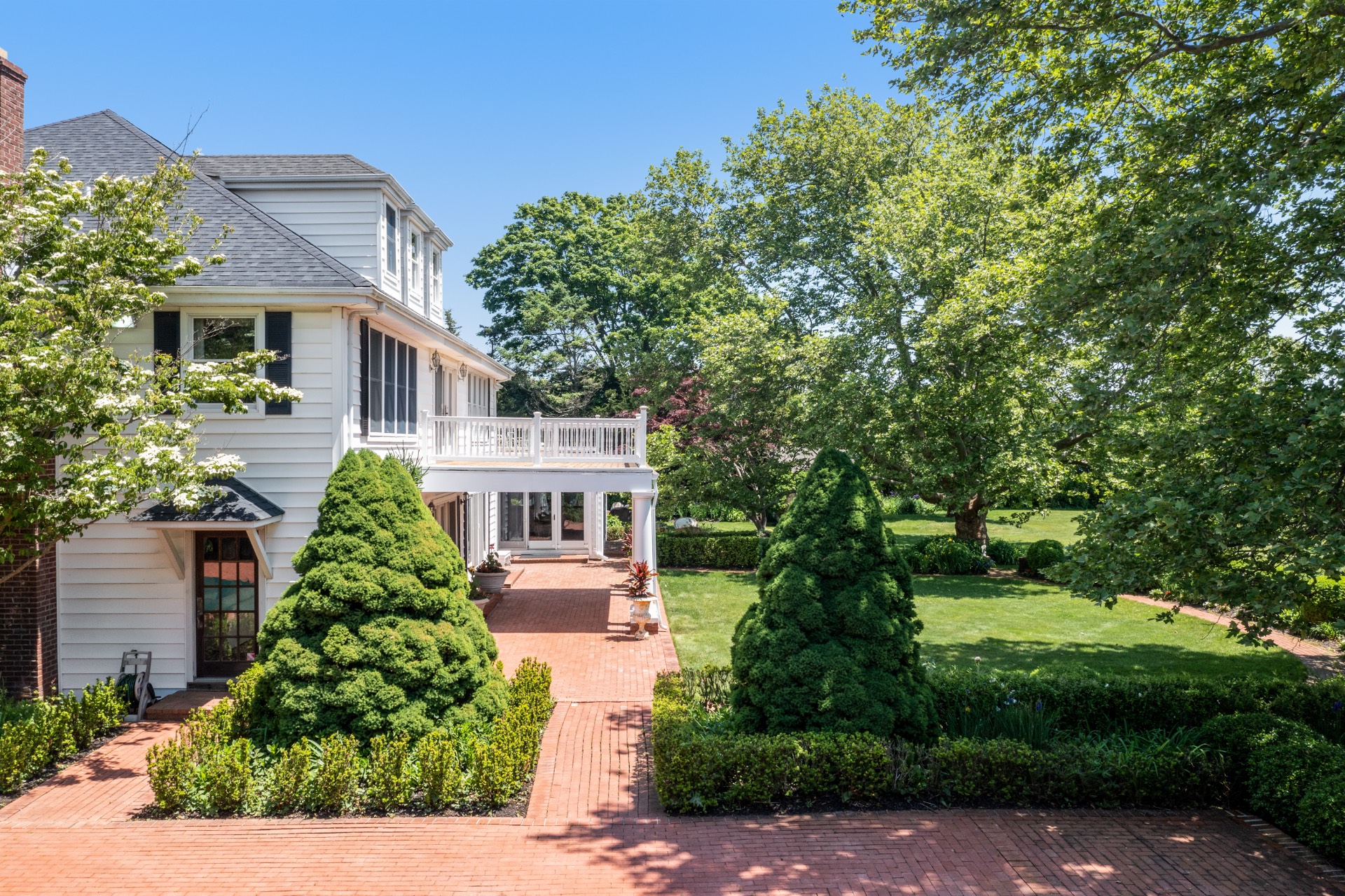 ;
;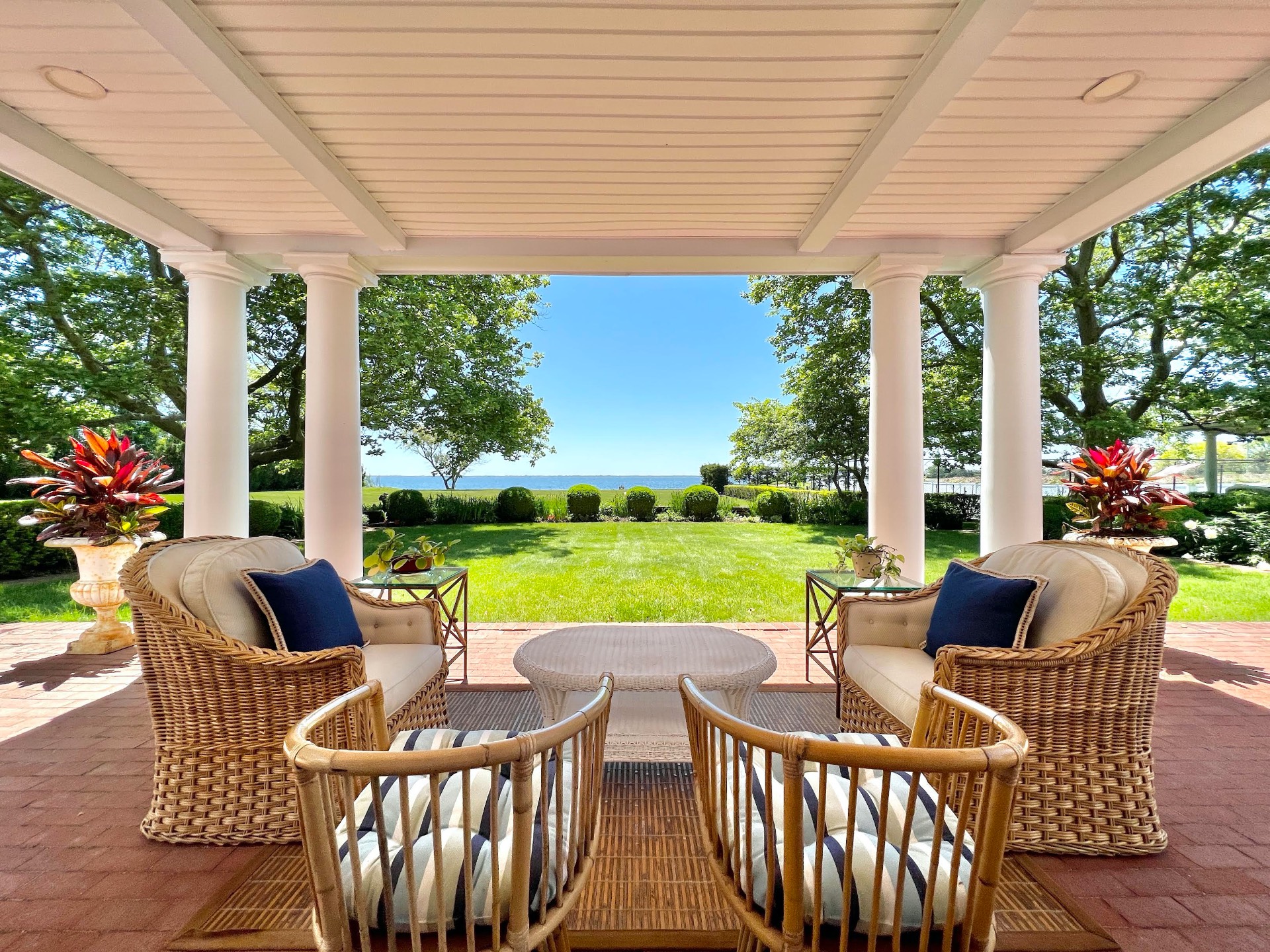 ;
;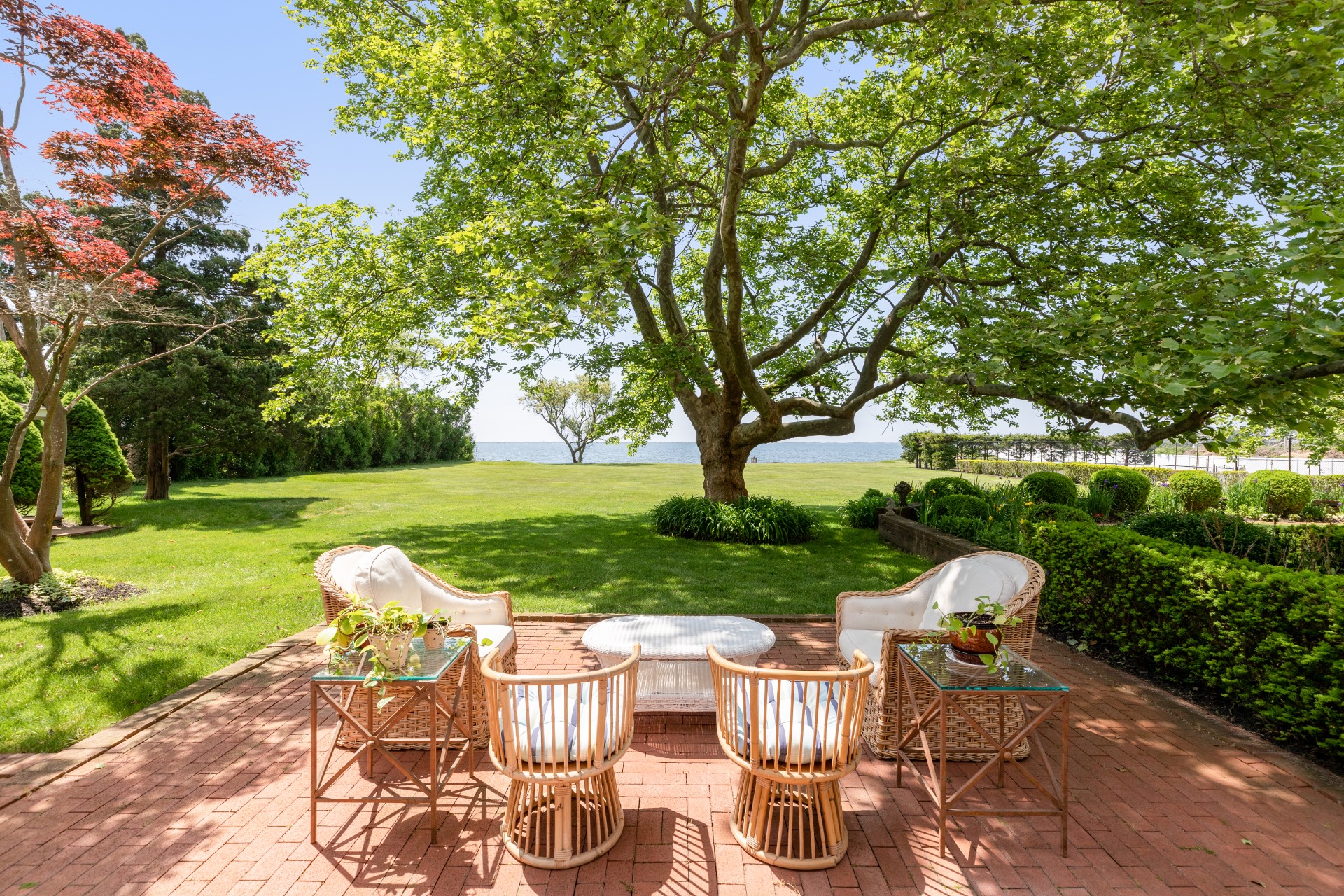 ;
;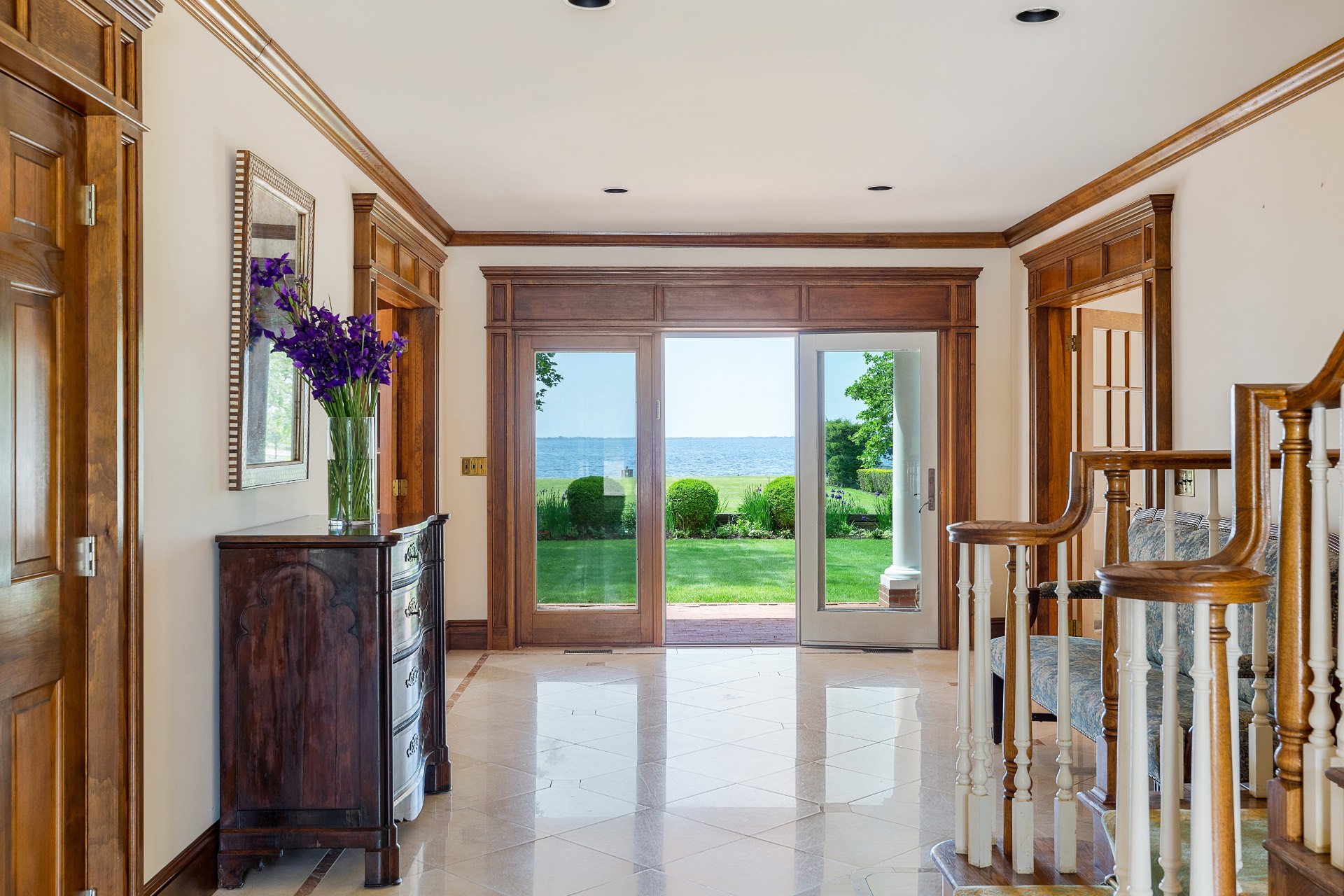 ;
;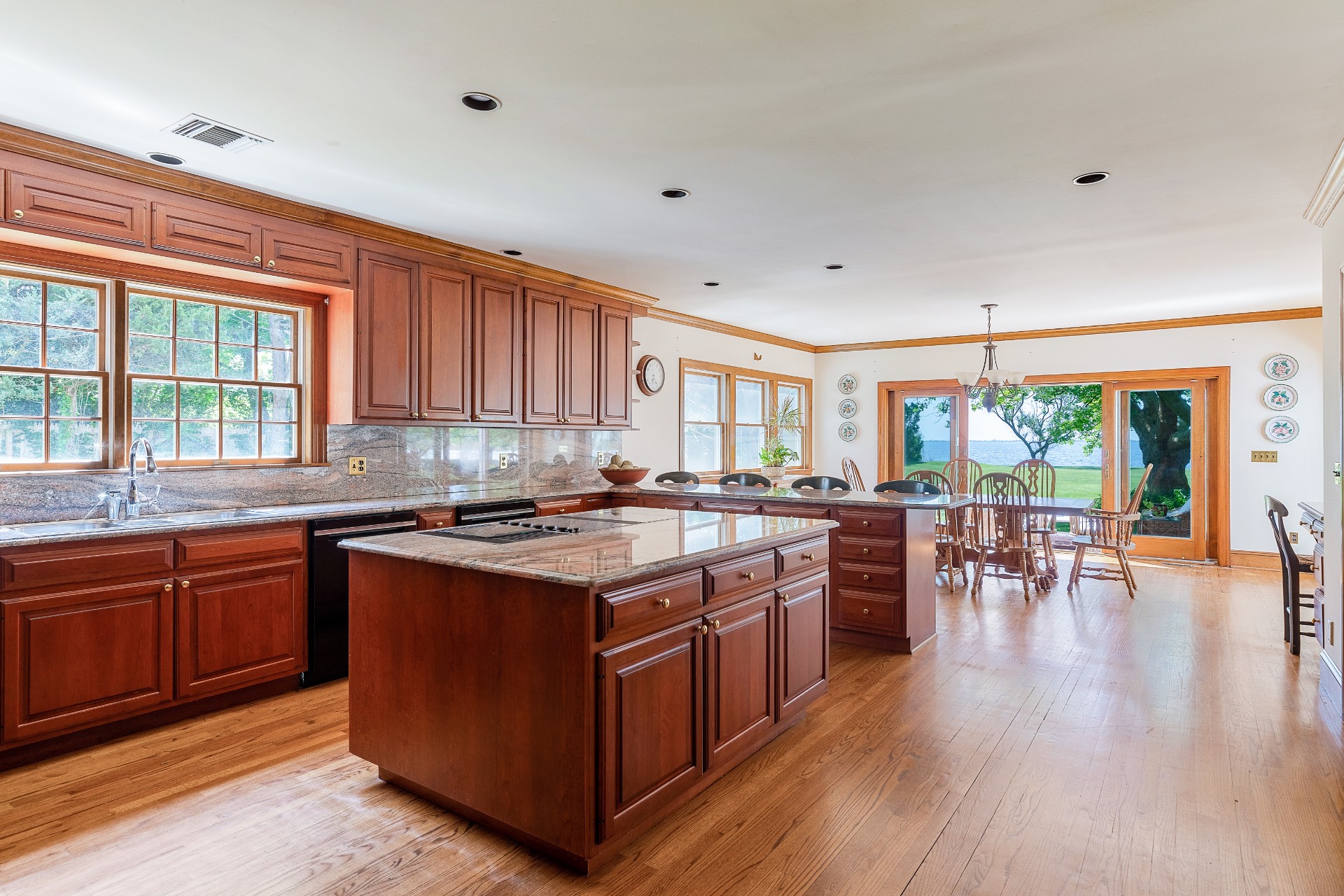 ;
;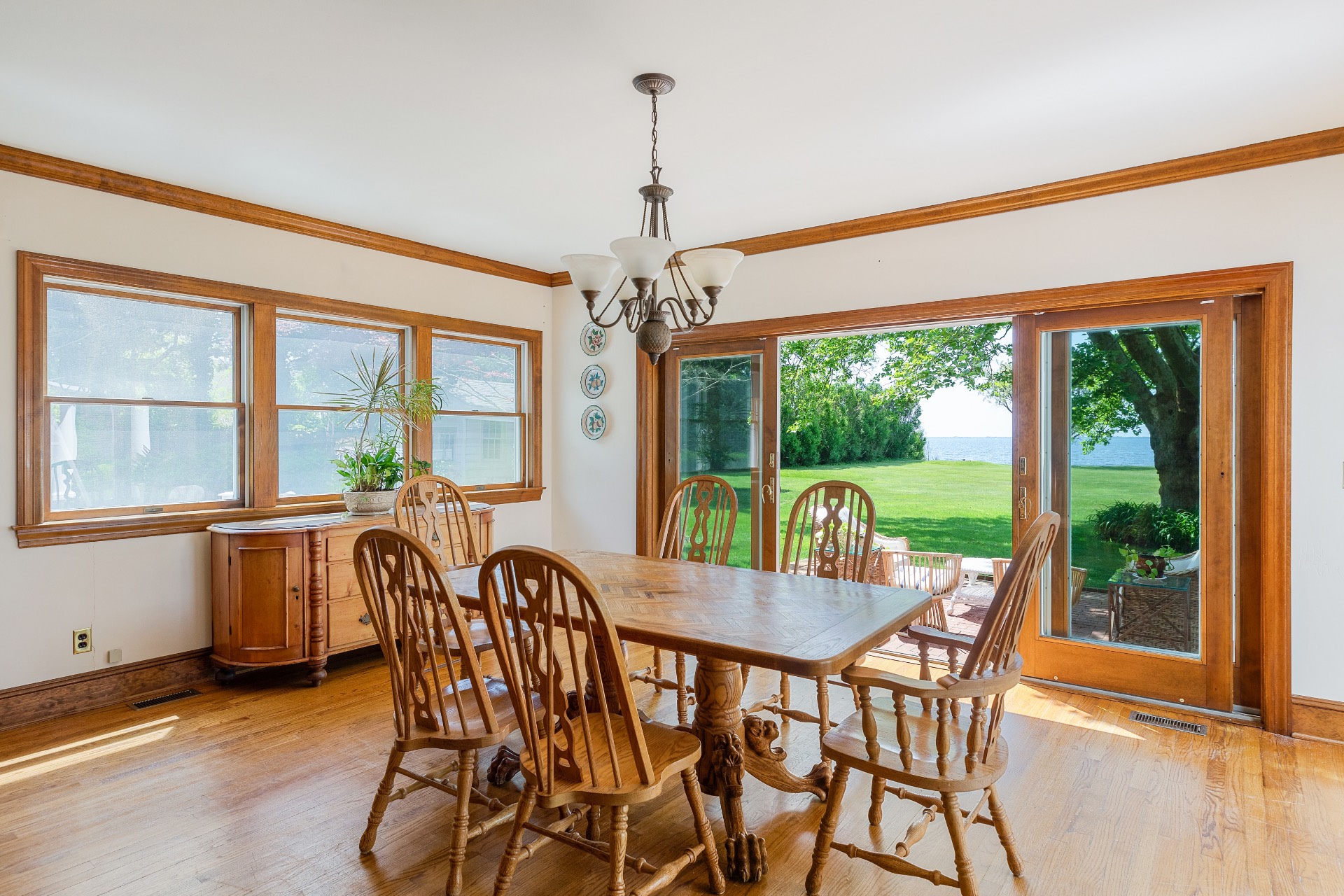 ;
;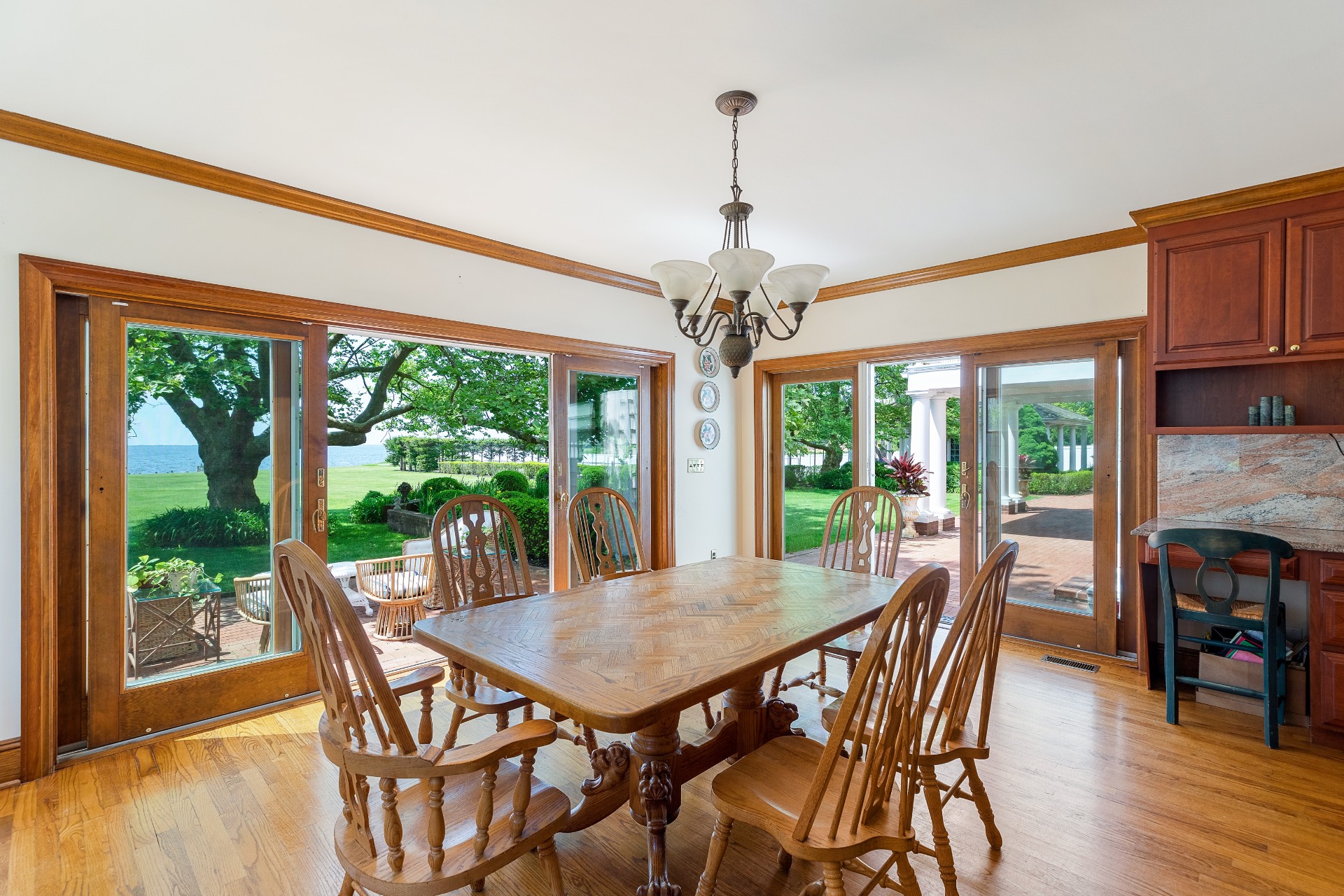 ;
;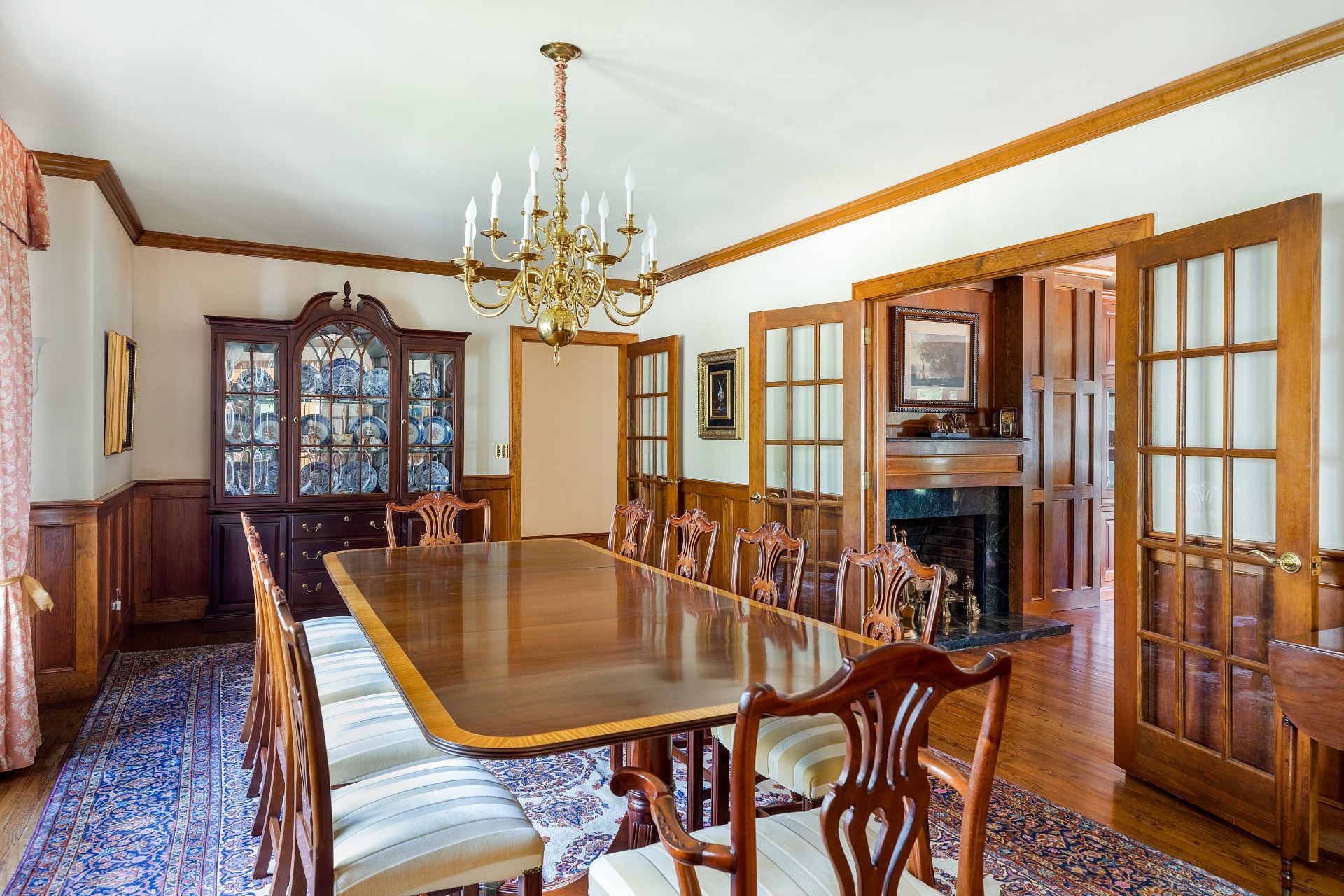 ;
;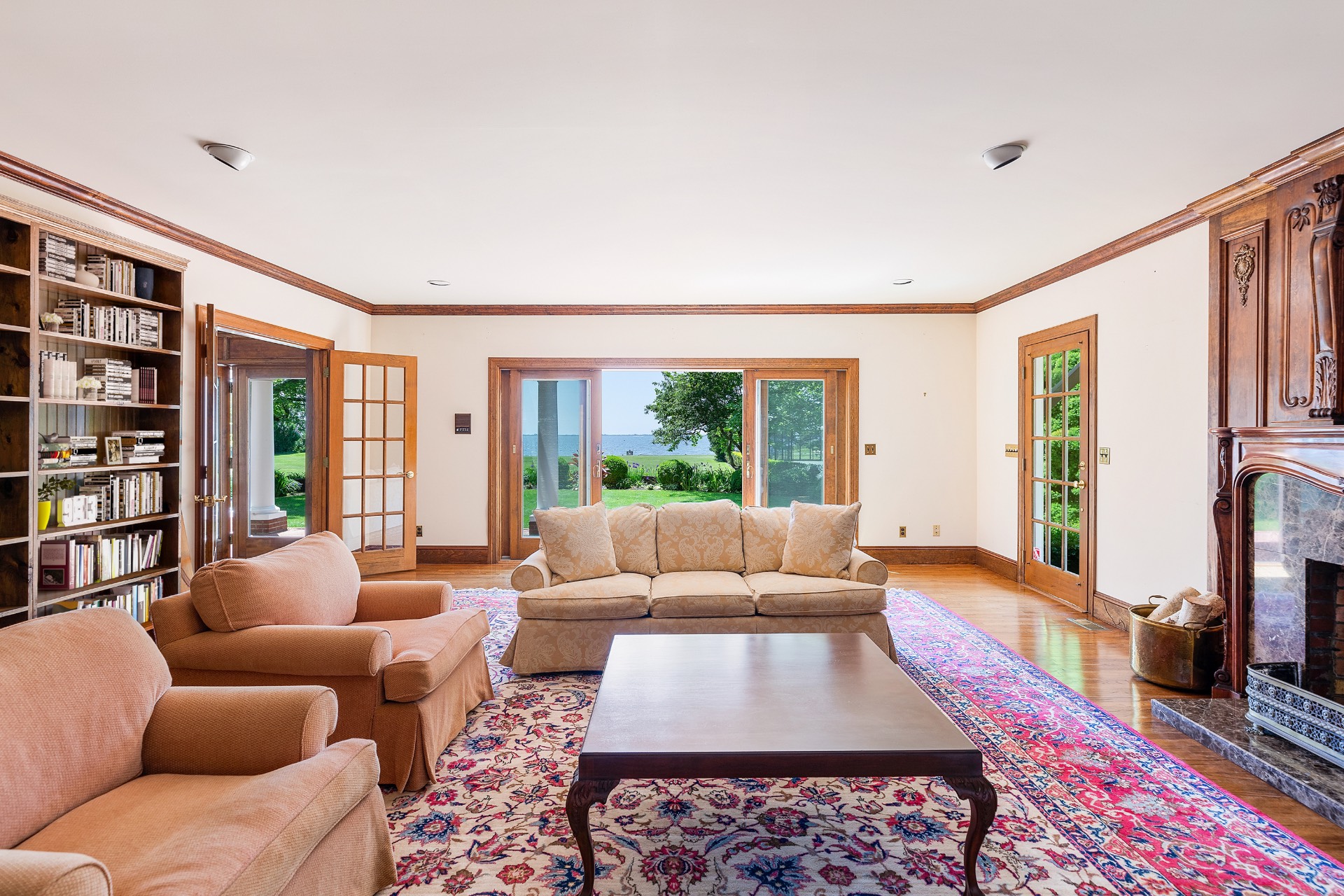 ;
;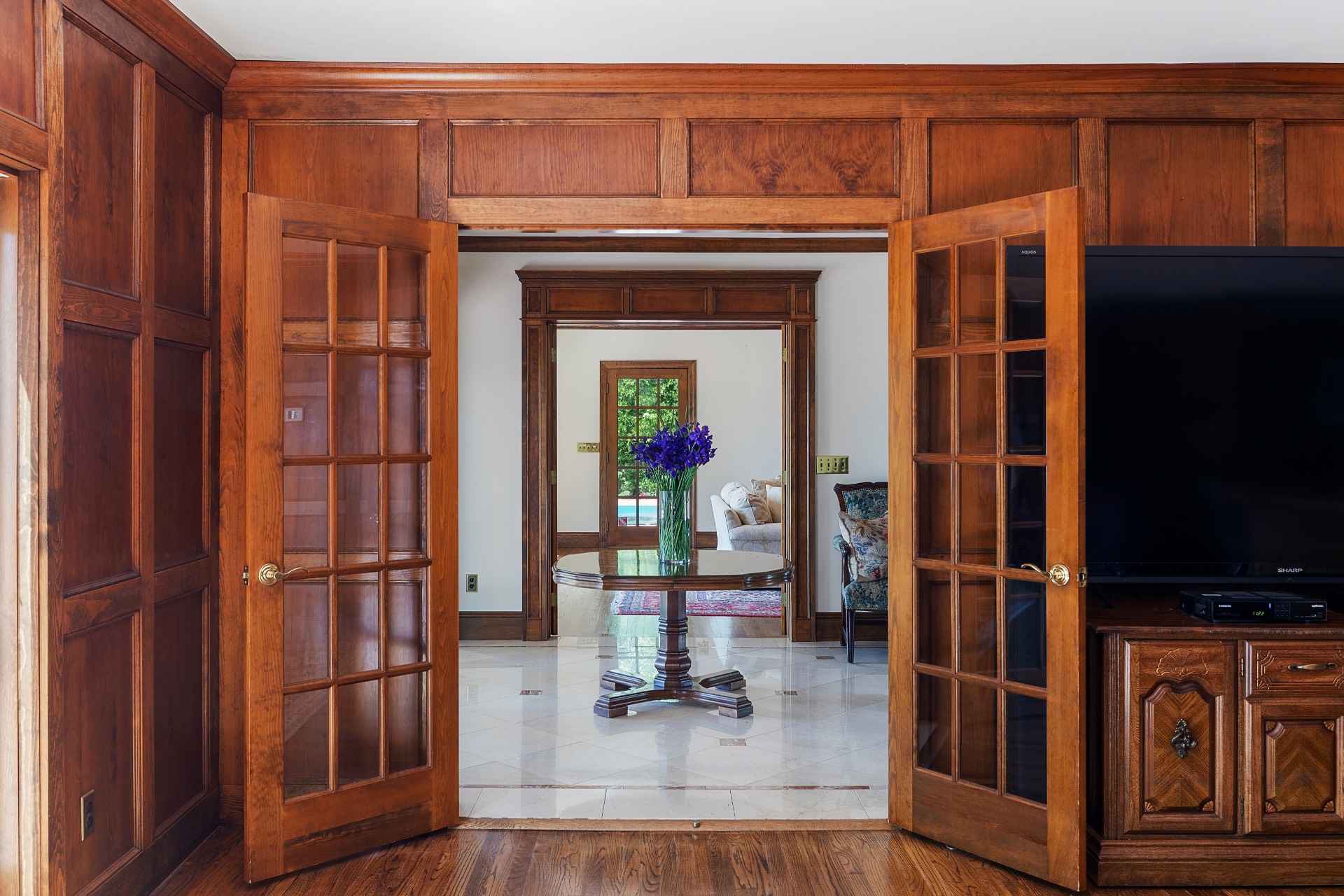 ;
;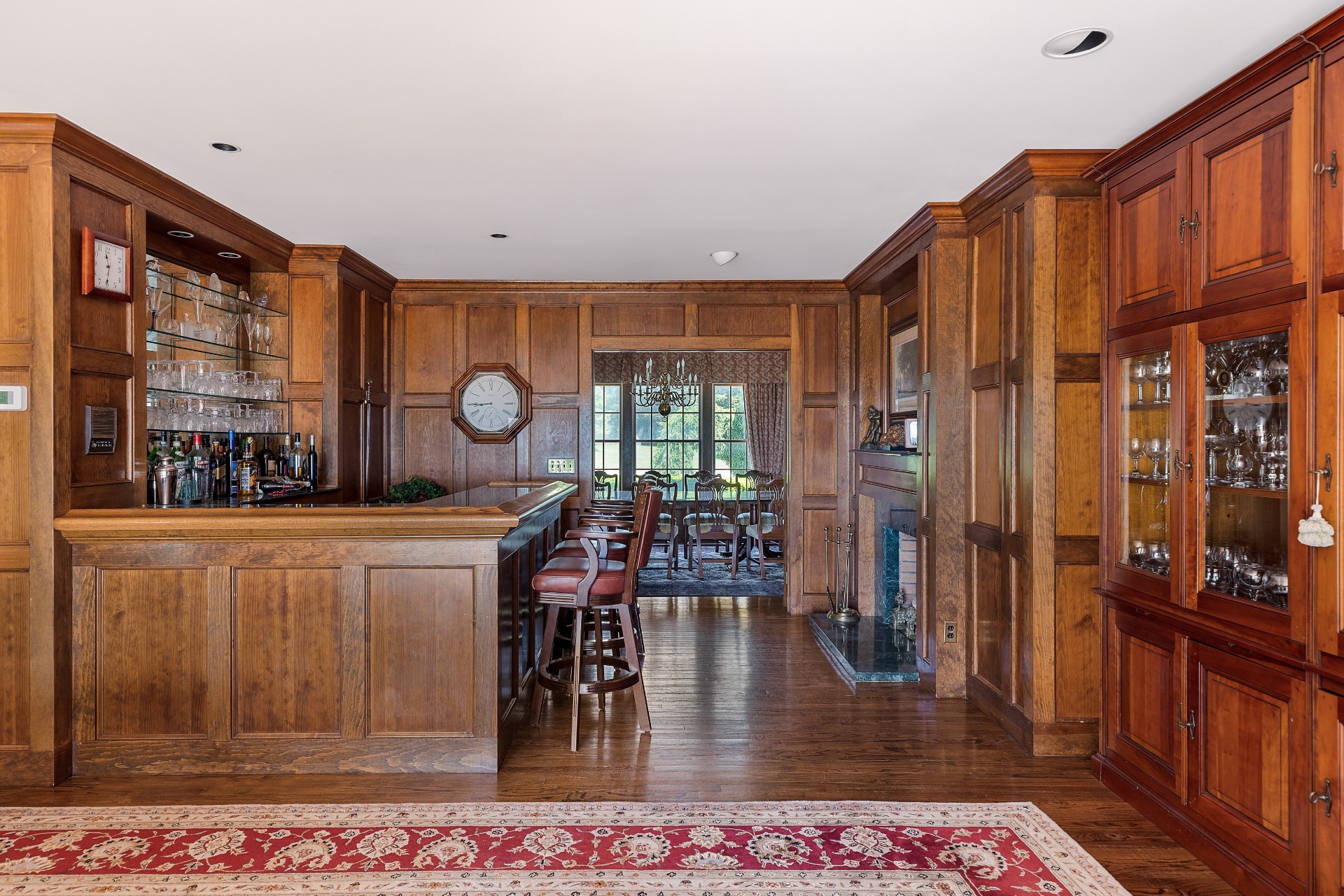 ;
;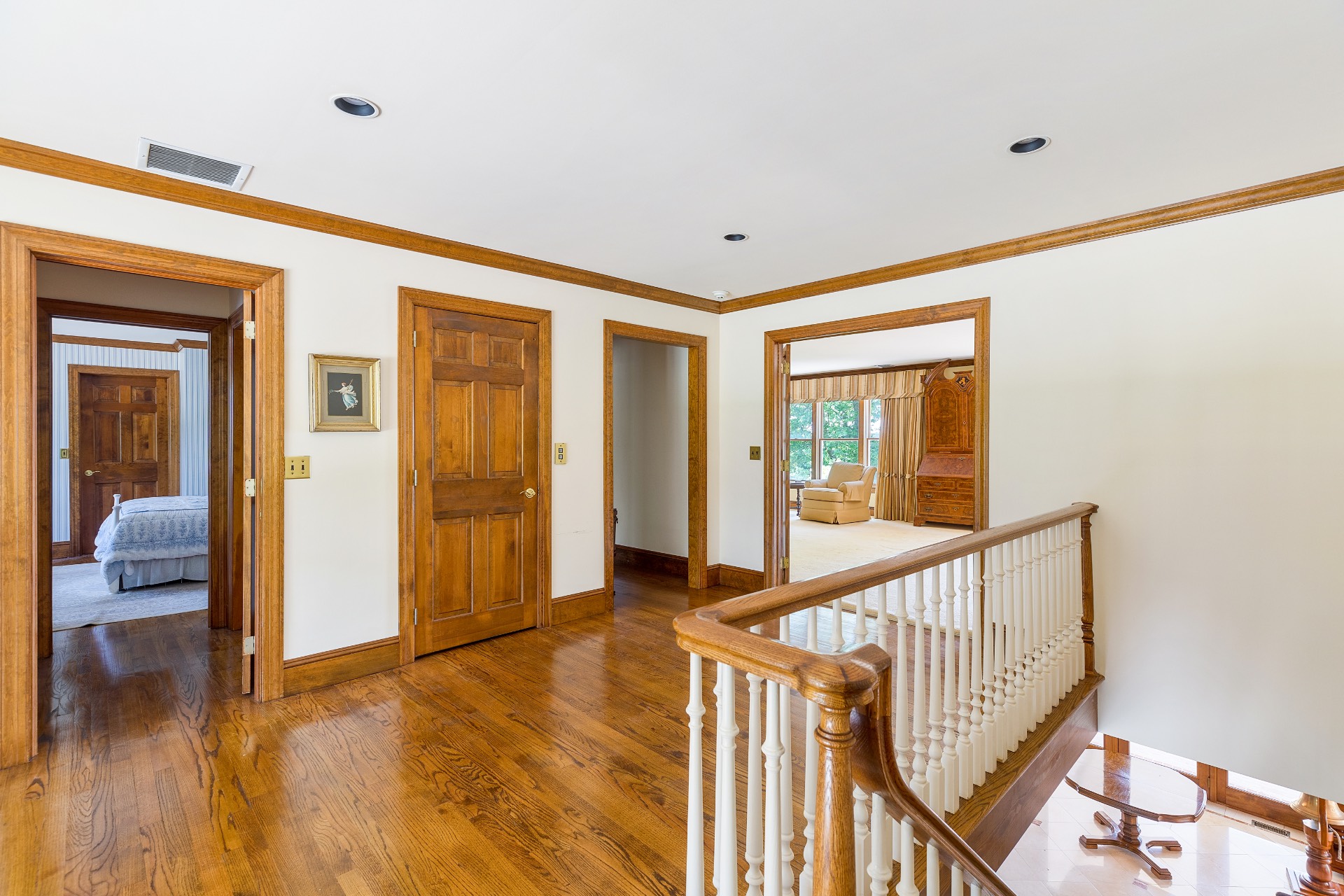 ;
;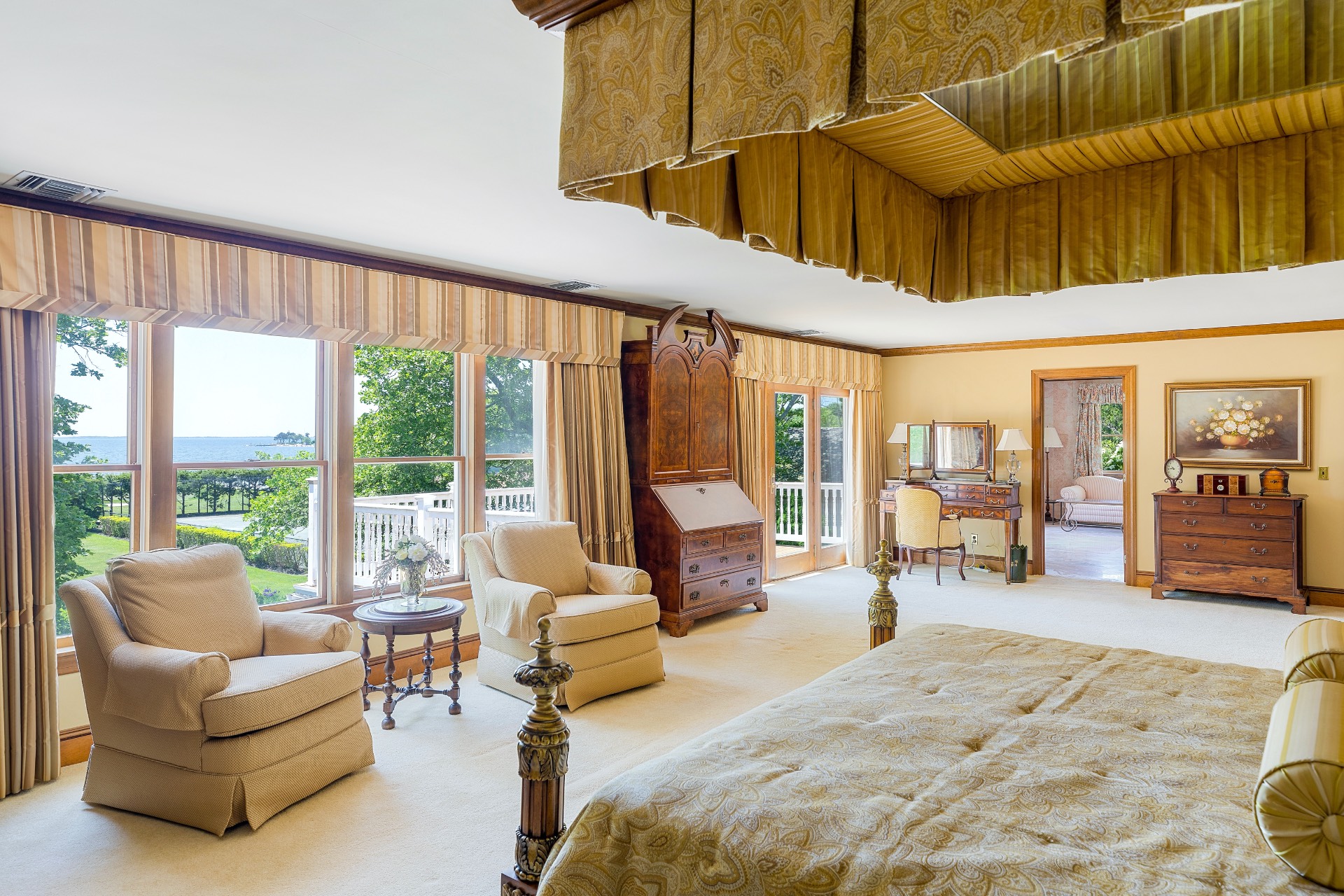 ;
;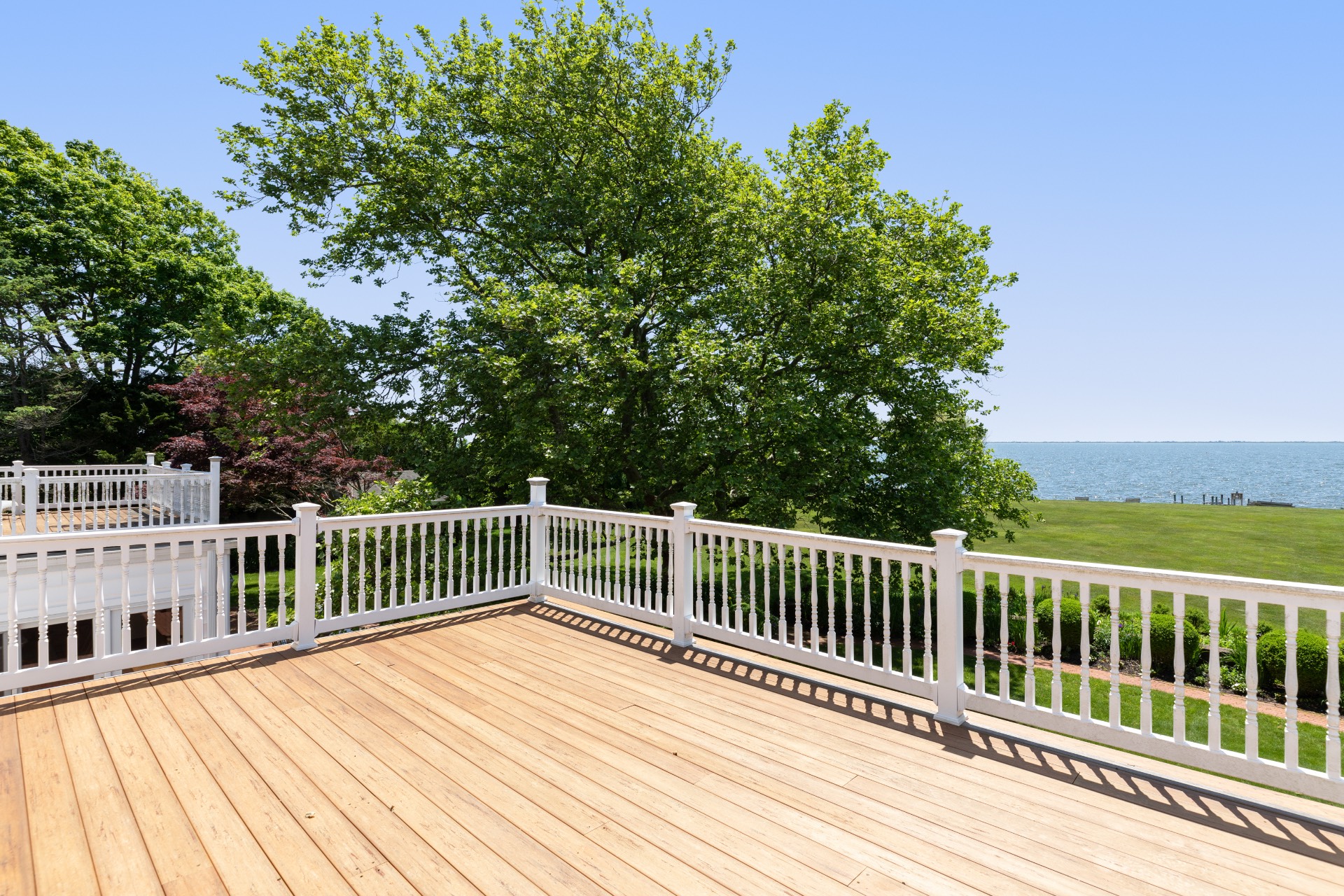 ;
;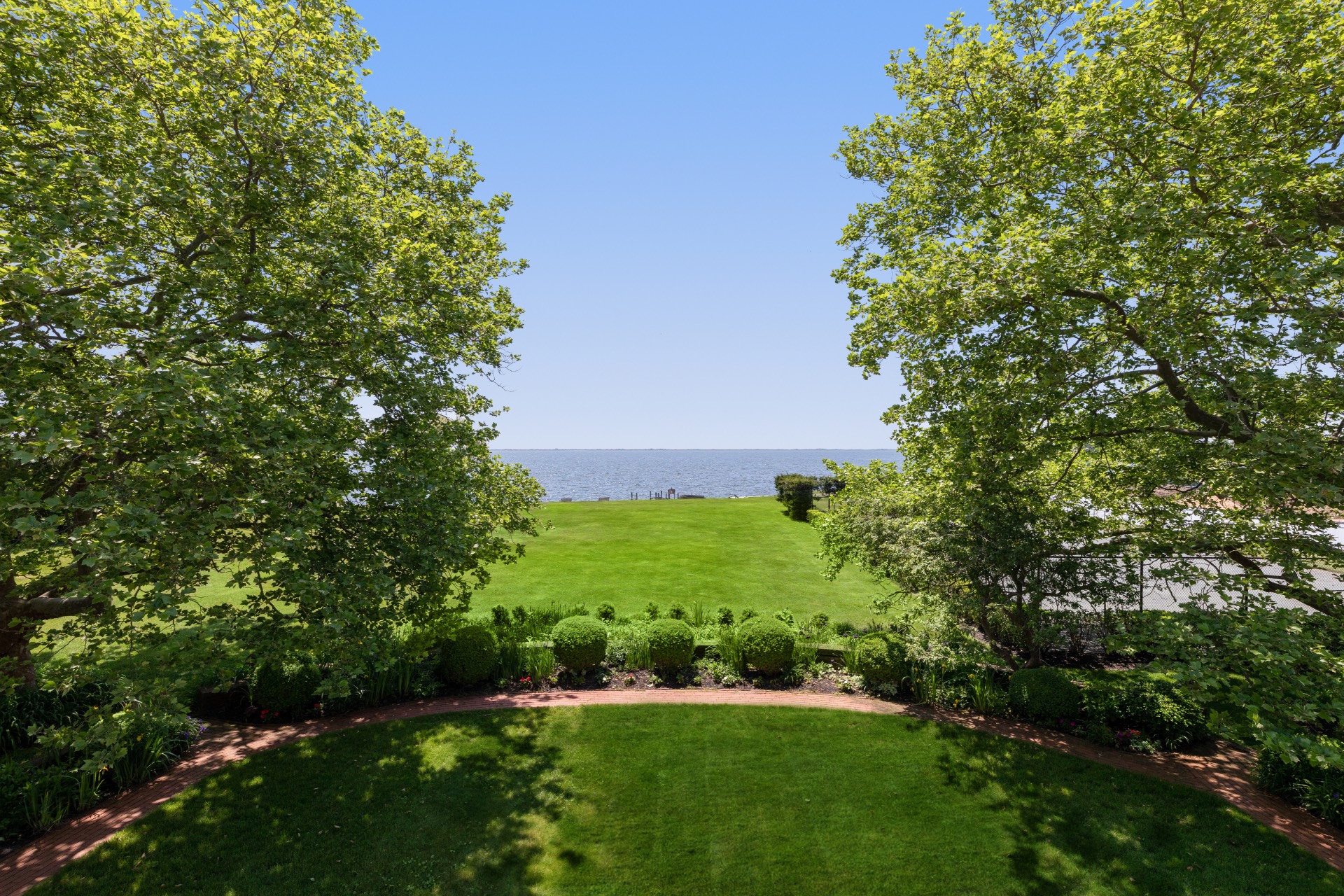 ;
;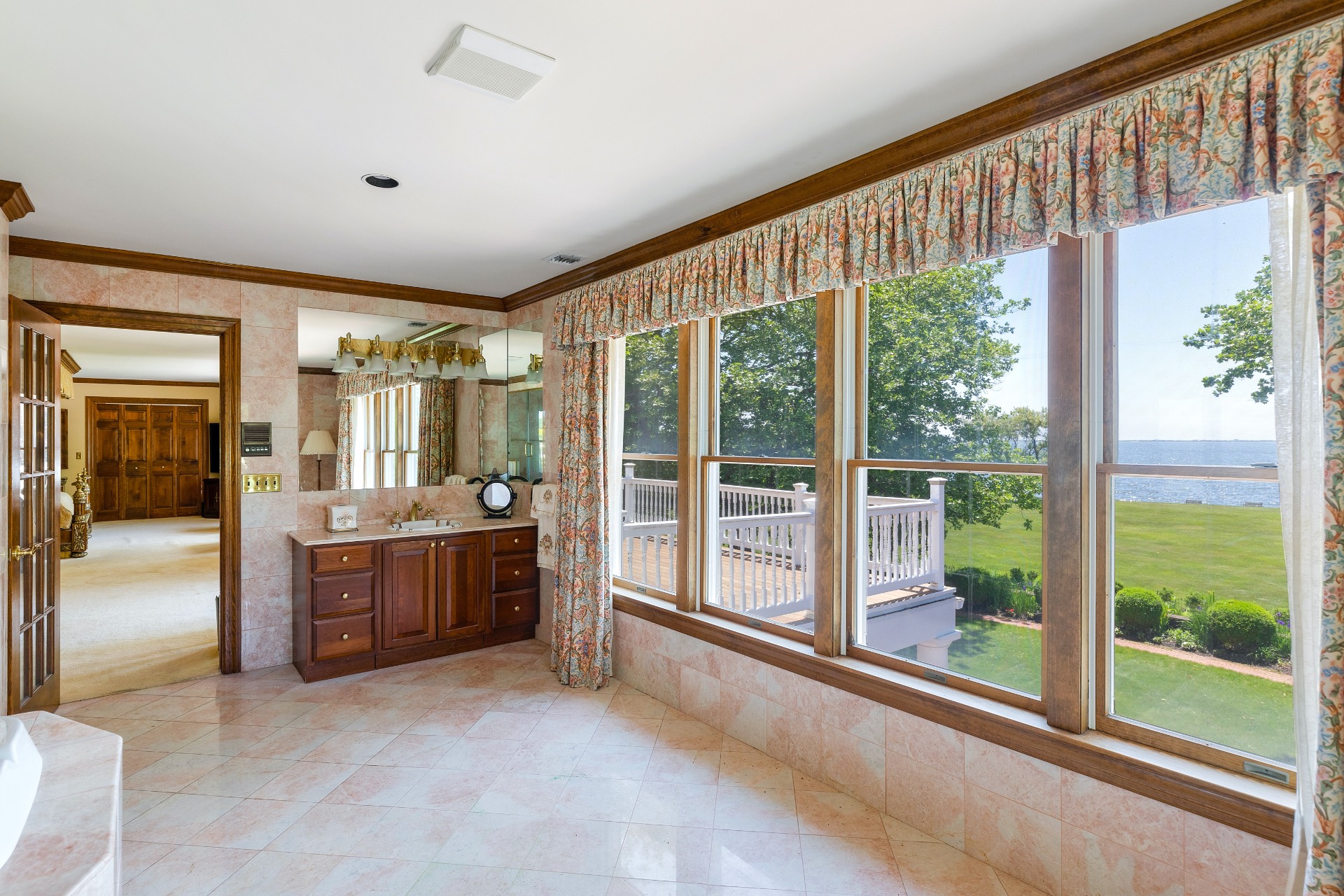 ;
; ;
;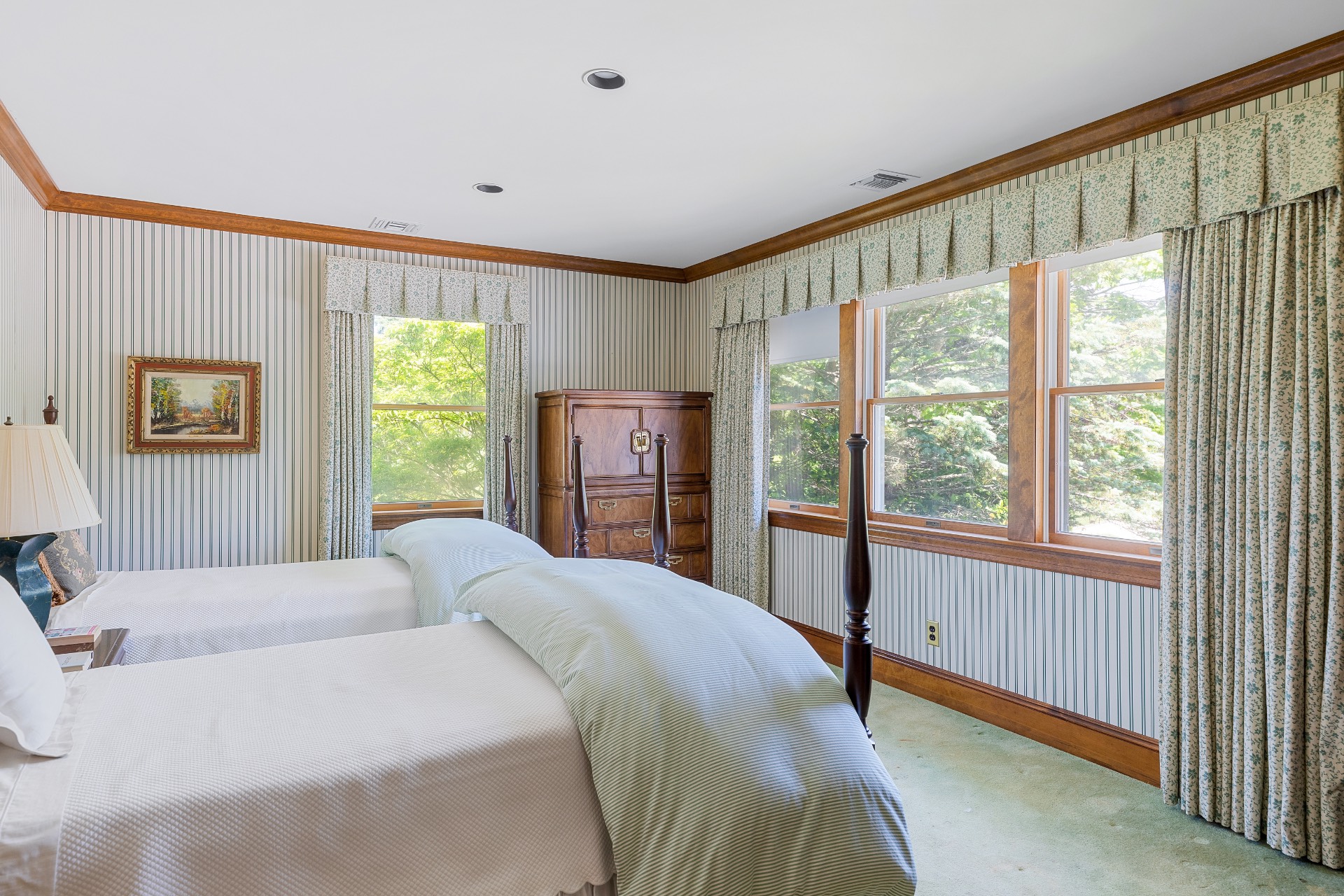 ;
;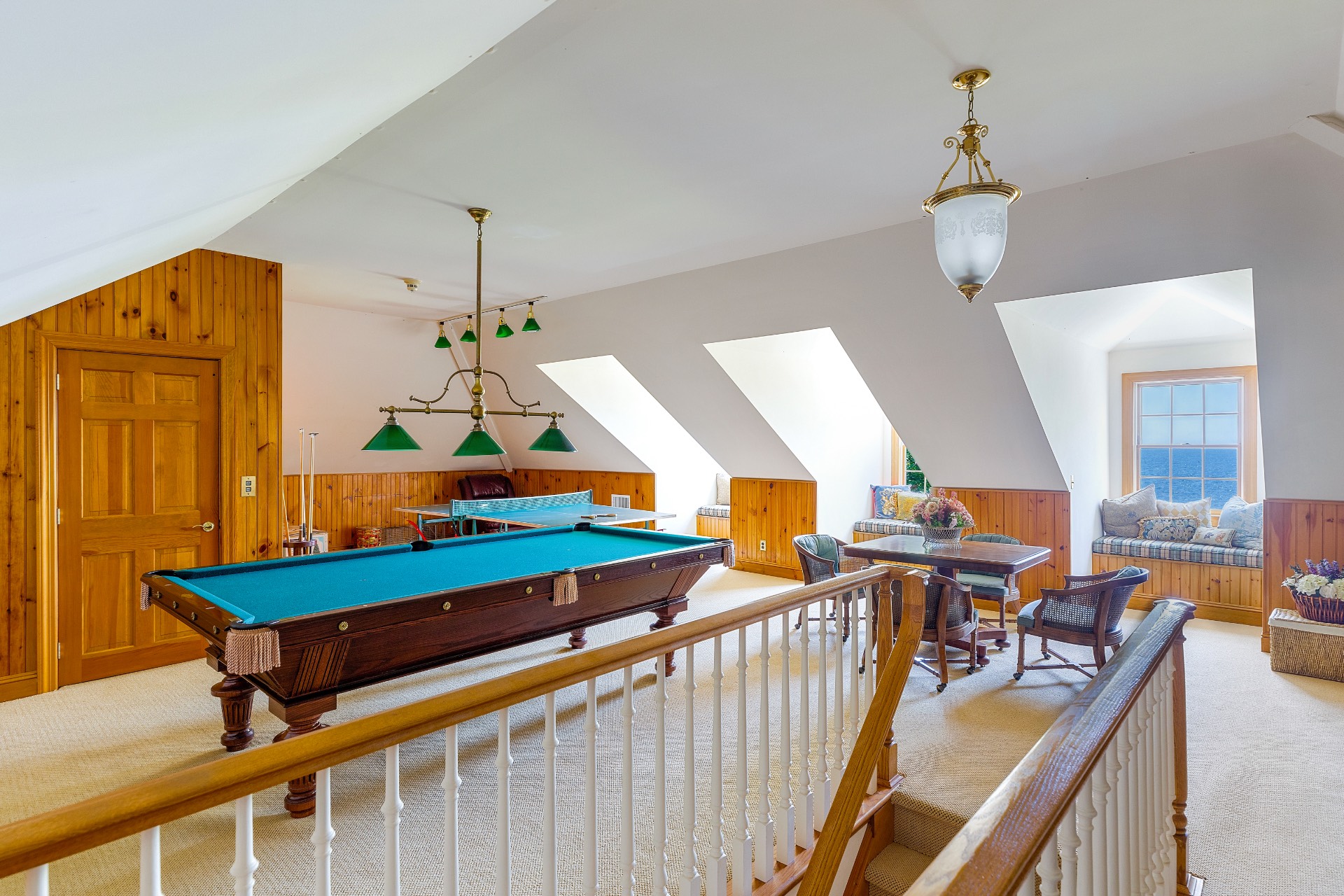 ;
;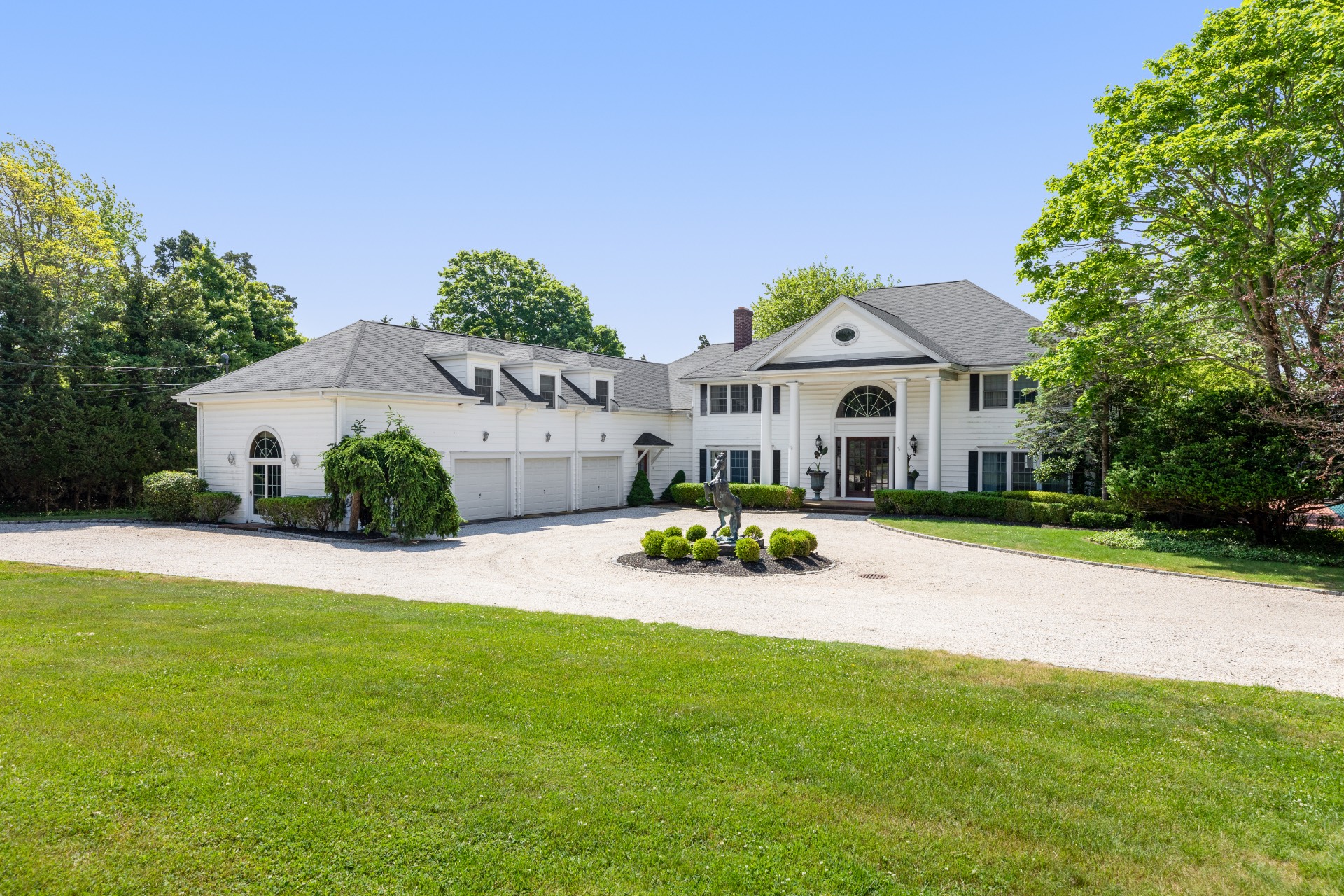 ;
;