8 Valley Road, Sag Harbor, NY 11963
| Listing ID |
11345079 |
|
|
|
| Property Type |
Residential |
|
|
|
| County |
Suffolk |
|
|
|
| Township |
Southampton |
|
|
|
| School |
Sag Harbor |
|
|
|
|
| Total Tax |
$4,367 |
|
|
|
| Tax ID |
0900-016.000-0002-064.000 |
|
|
|
| FEMA Flood Map |
fema.gov/portal |
|
|
|
| Year Built |
1977 |
|
|
|
| |
|
|
|
|
|
Turnkey luxury and a superb renovation located in Sag Harbor. Only a few moments from Long Beach and the Village of Sag Harbor. This stunning home underwent a major renovation, completed in 2024, and is comparable to new construction. Design perfection taking full advantage of the natural Hamptons light. The .34-acre lot features a 3,376+/- home with 6 bedrooms, 5.5 baths, heated gunite pool, and an attached garage with an EV charging station. Boasting three meticulously designed levels, it provides comfort and convenience. The bright, expansive great room showcases an arched ceiling and walls of windows creating a sense of understated grandeur, while French doors open to the beautifully landscaped rear grounds. Wide plank white oak hardwood floors complement the elegant wooden cabinets in the eat-in kitchen, which offers a large center island, state-of-the-art appliances, and an adjacent dining area. The living room includes an attractive fireplace with a Calcutta gold ultra quartz hearth. On the first floor, you'll find two ensuite bedrooms, including one of two primary suite. Both rooms provide sliding glass doors that provide direct access to the deck and pool area. The primary suite is complete with a lavish bath and an expansive walk-in closet. The second floor features a second primary ensuite, also with a spacious walk-in closet. This room offers a private and luxurious retreat. Adjacent to it is another guest room ensuite, perfect for hosting visitors with comfort and privacy. Additionally, there's a versatile study on this floor, which could be transformed into a home office, library, or even a cozy reading nook, depending on your needs. The finished lower level includes an entrance from the attached garage,a den/media room with a wet bar, two guest rooms and a full bath.The backyard is private, featuring a 9'x40' gunite heated saltwater pool, an outdoor shower, a fire pit, and a bluestone patio. The prime location is near to the village's delightful boutiques, exquisite dining options, and rich cultural experiences. For those who enjoy outdoor activities, you'll find marinas, golf courses, and parks just a short distance away. Paynes Creek lies conveniently across the street, offering a serene natural escape. Additionally, the renowned Foster Memorial Beach, known for its breathtaking sunsets, is easily accessible, making it one of the most picturesque spots in the Hamptons. Whether you're looking to indulge in village charm or explore the great outdoors, this location has it all.
|
- 6 Total Bedrooms
- 5 Full Baths
- 1 Half Bath
- 3376 SF
- 0.34 Acres
- Built in 1977
- 2 Stories
- Craftsman Style
- Full Basement
- Lower Level: Finished, Garage Access, Walk Out
- Open Kitchen
- Oven/Range
- Refrigerator
- Dishwasher
- Microwave
- Garbage Disposal
- Washer
- Dryer
- Ceramic Tile Flooring
- Hardwood Flooring
- Living Room
- en Suite Bathroom
- Media Room
- Kitchen
- 1 Fireplace
- Forced Air
- Propane Fuel
- Central A/C
- Frame Construction
- Asphalt Shingles Roof
- Attached Garage
- 1 Garage Space
- Municipal Water
- Private Septic
- Pool: In Ground, Gunite, Heated
- Patio
- Fence
- Sold on 12/10/2024
- Sold for $2,950,000
- Buyer's Agent: Charles Forsman
- Company: Compass
|
|
Brown Harris Stevens (East Hampton)
|
|
|
Brown Harris Stevens (East Hampton)
|
Listing data is deemed reliable but is NOT guaranteed accurate.
|



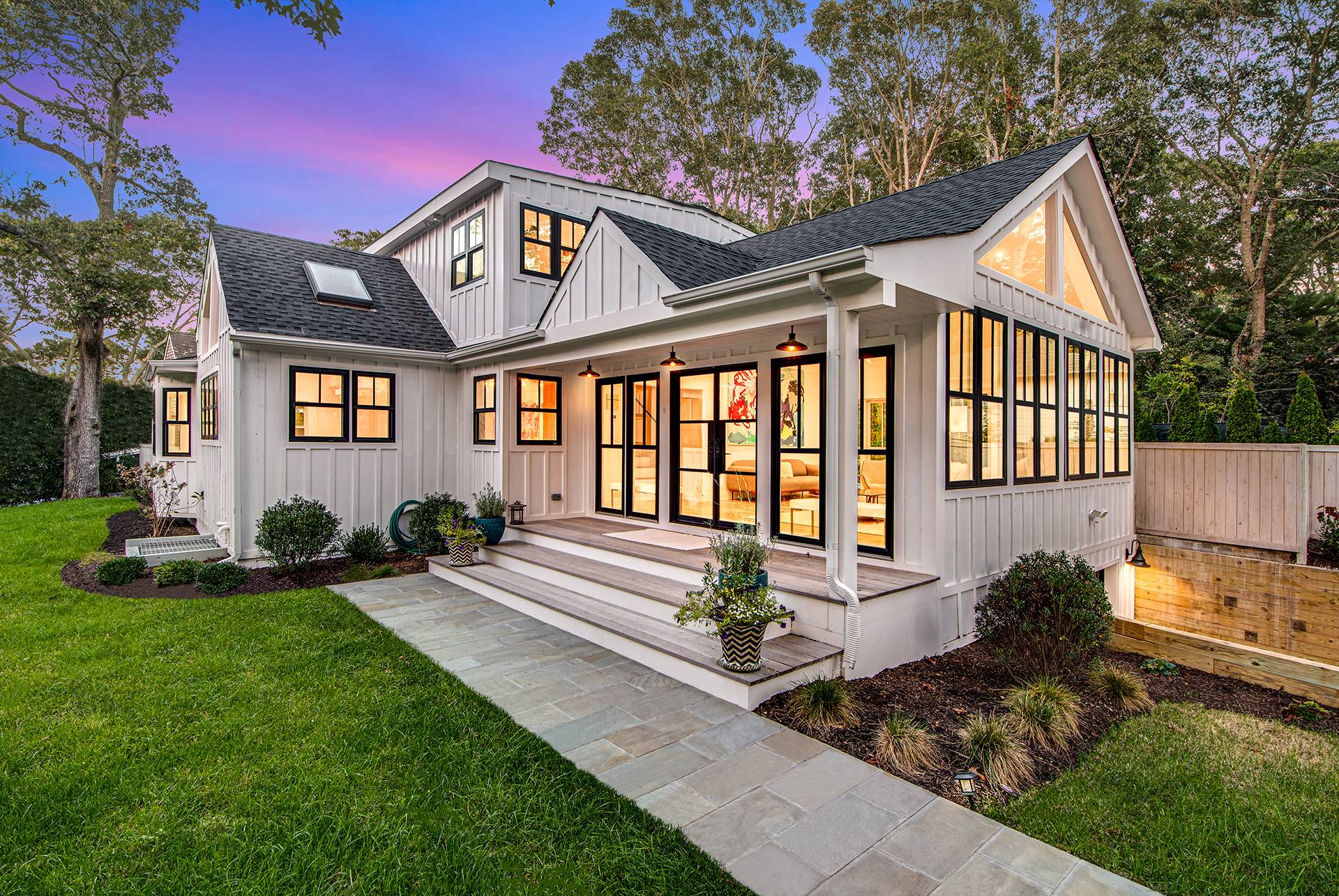



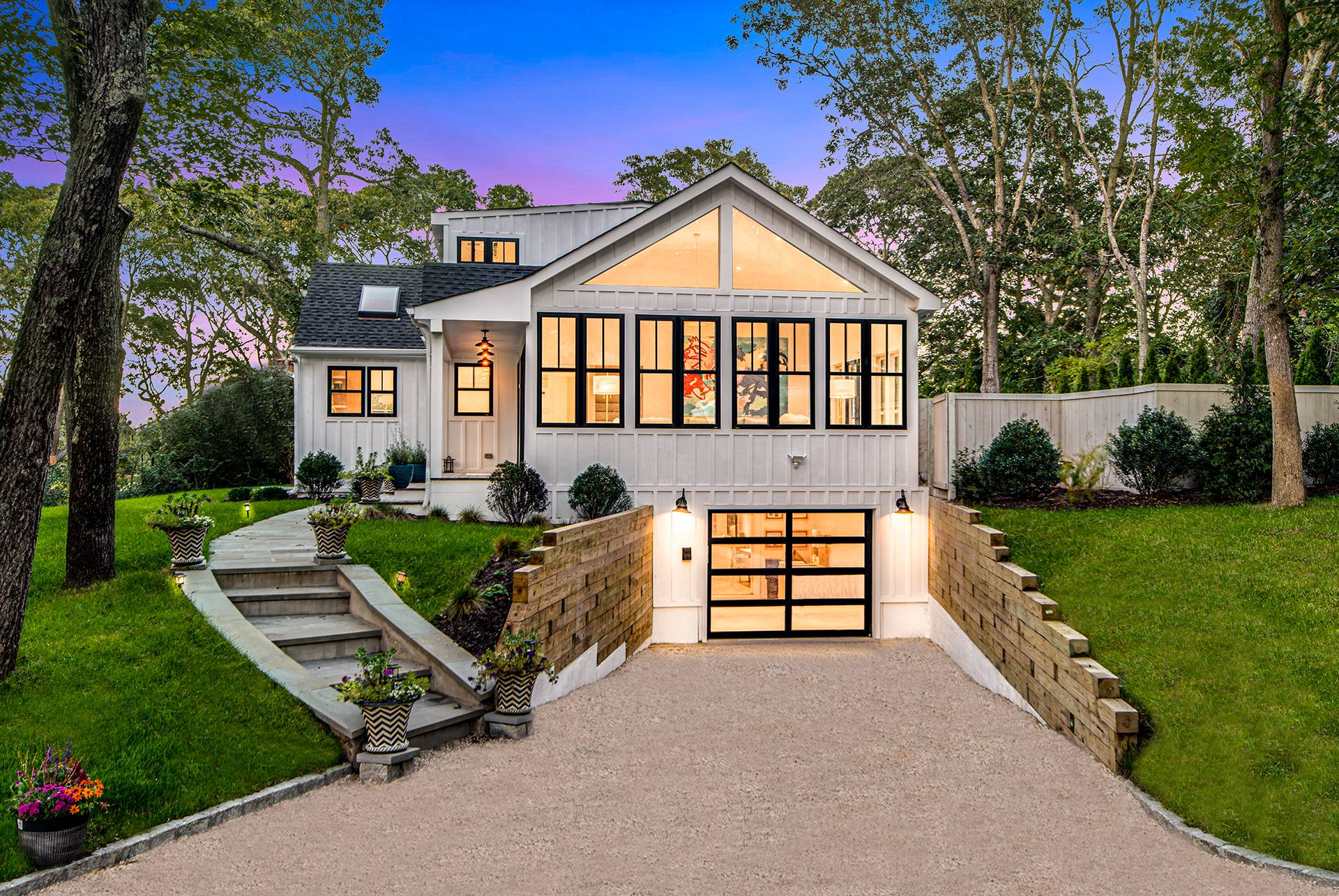 ;
;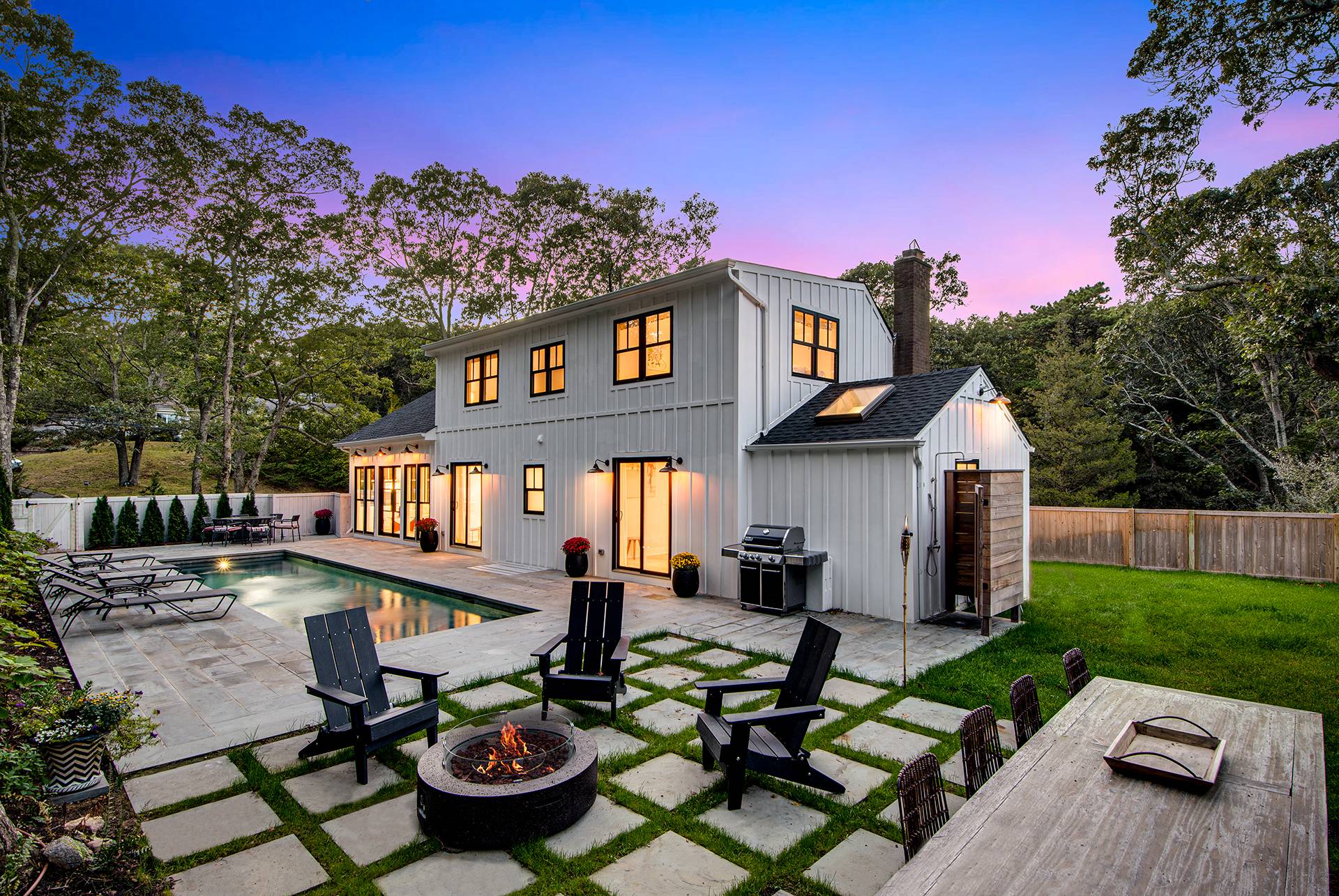 ;
;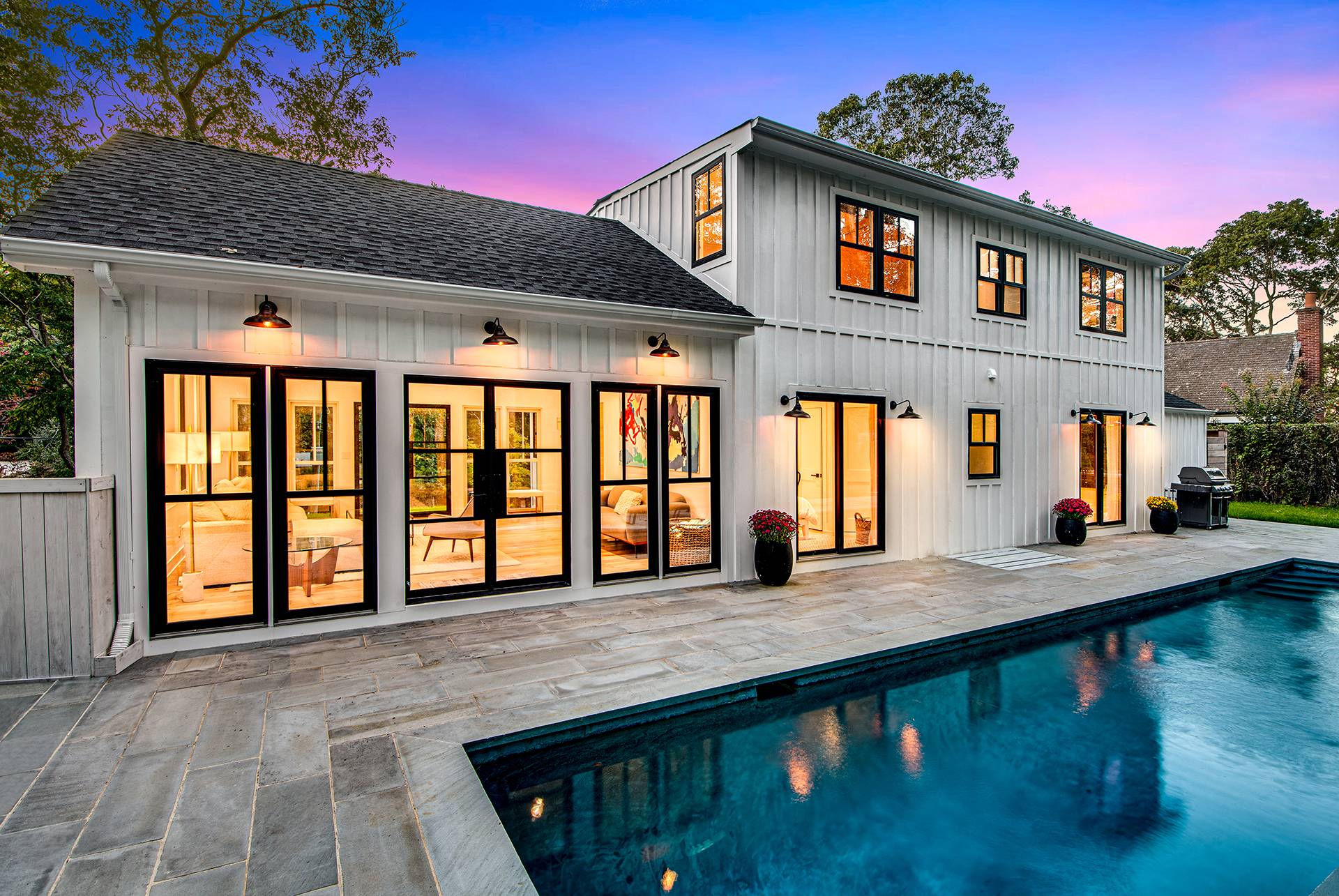 ;
;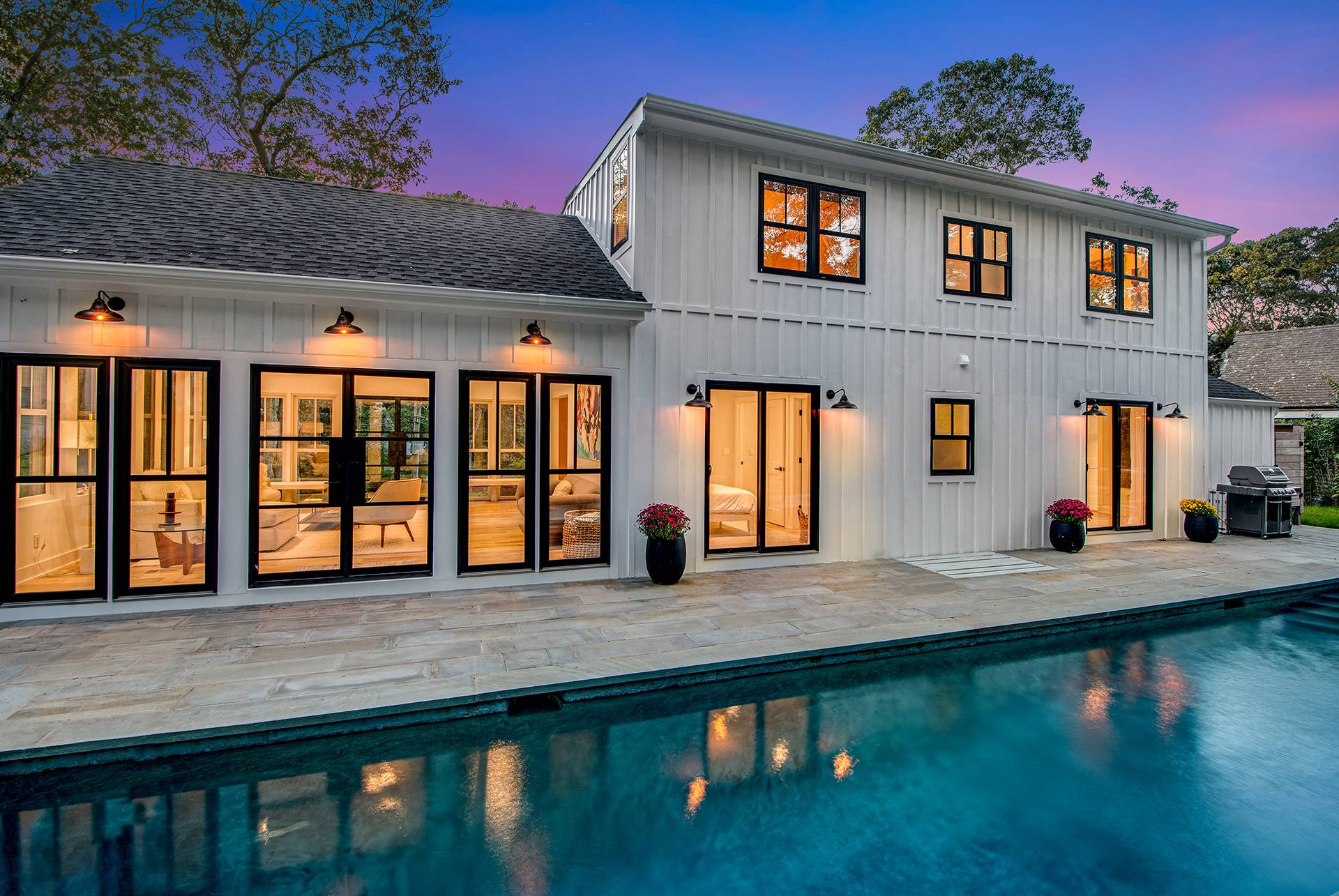 ;
;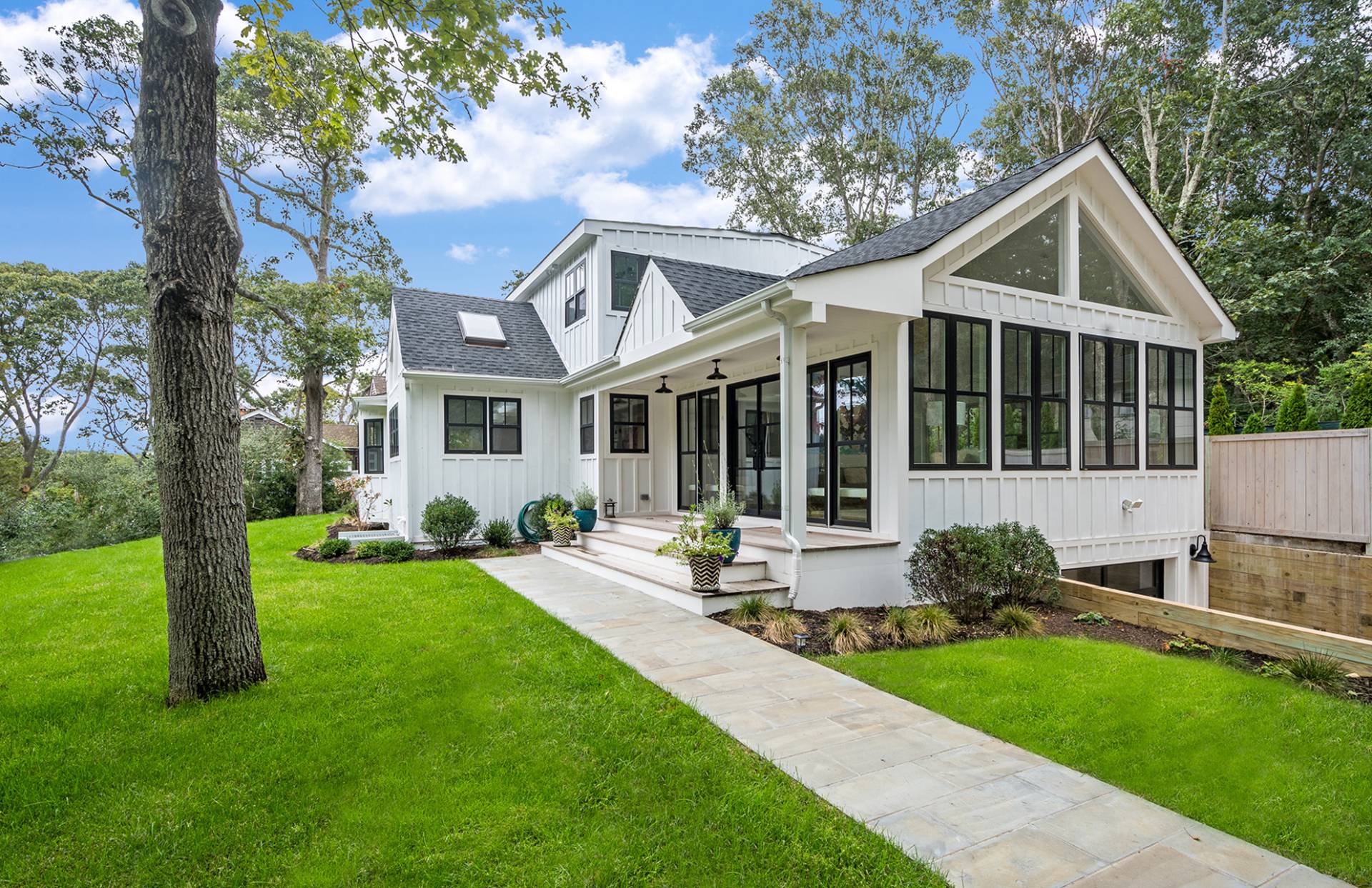 ;
;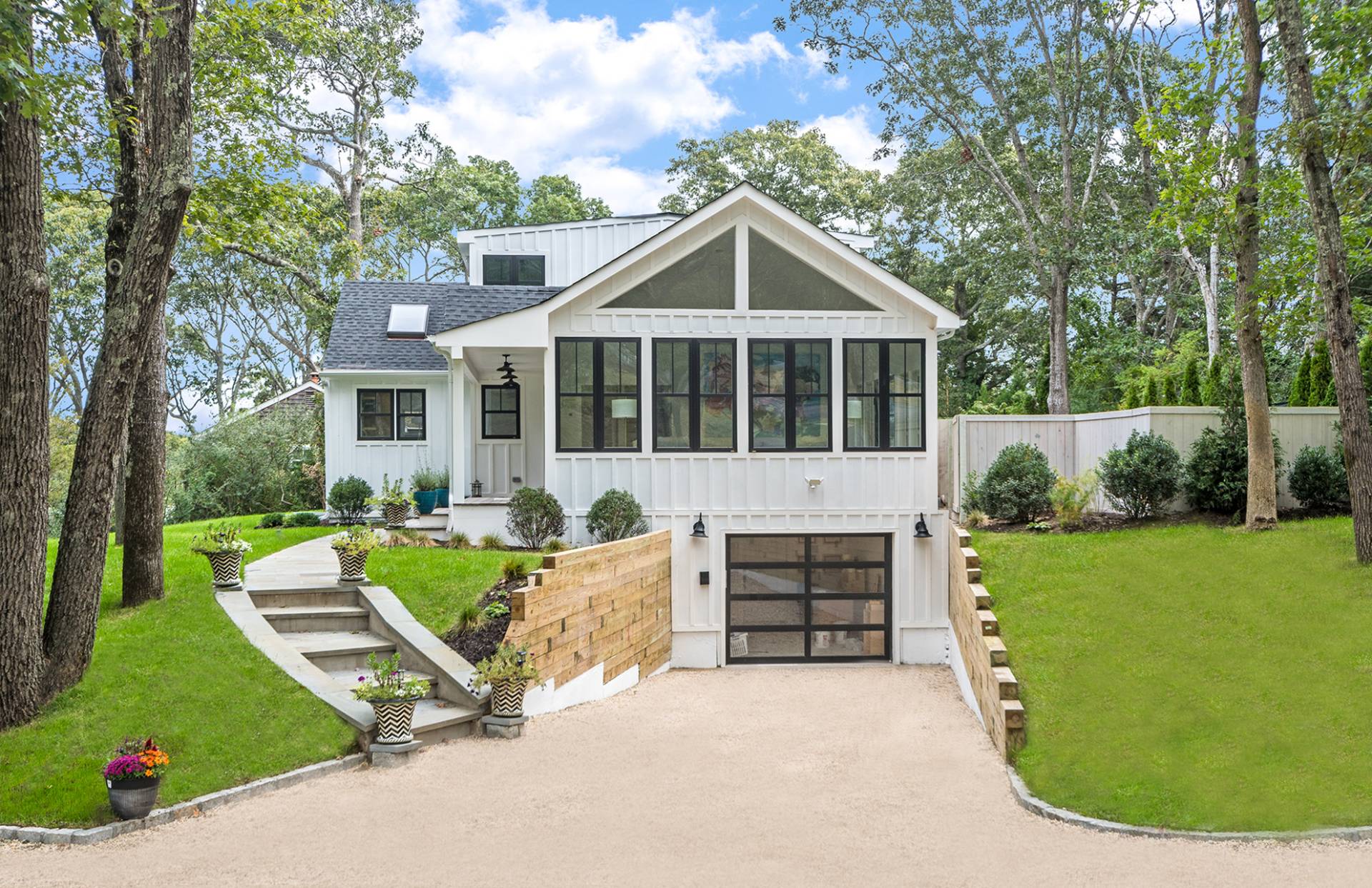 ;
;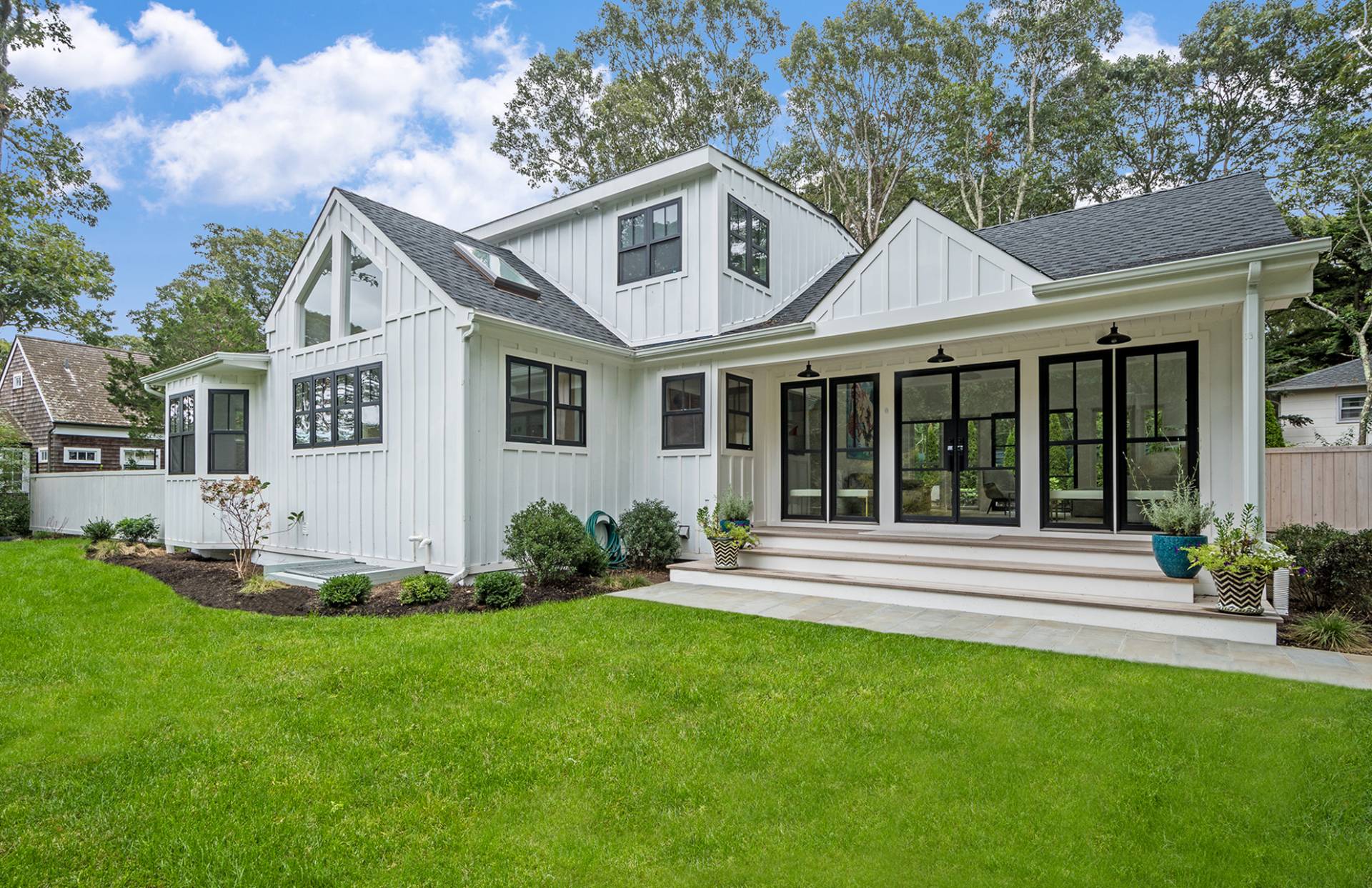 ;
;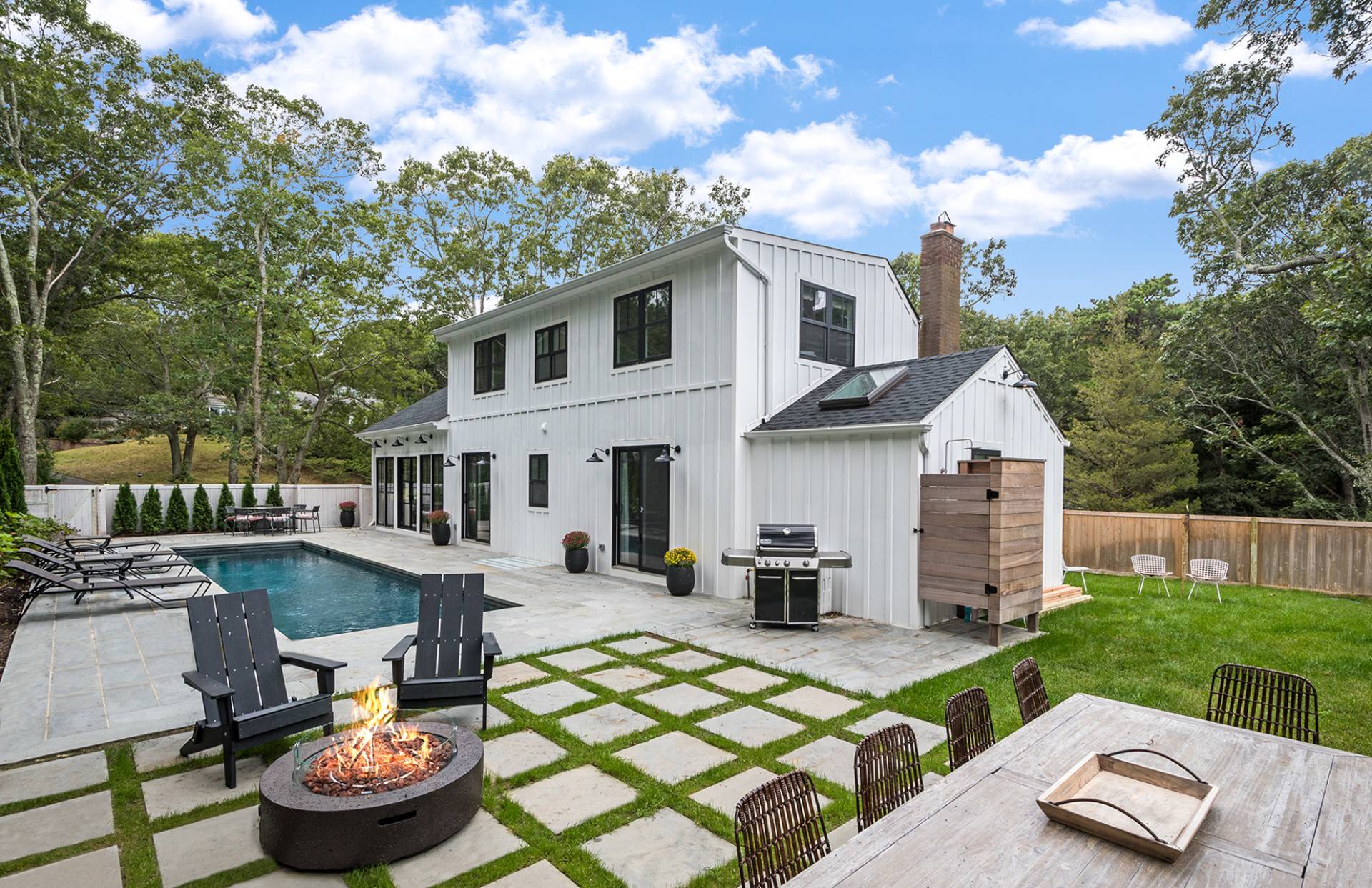 ;
;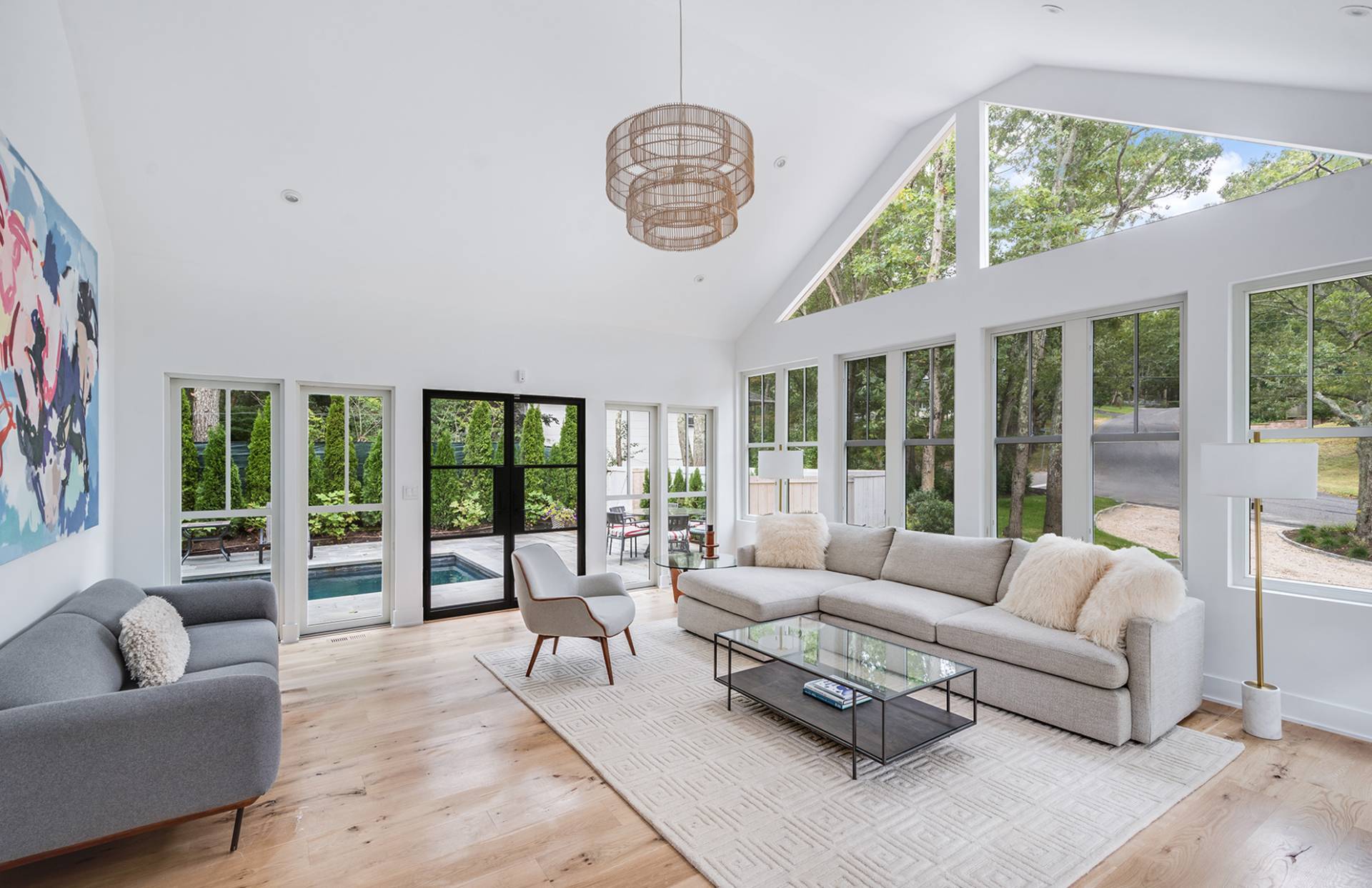 ;
;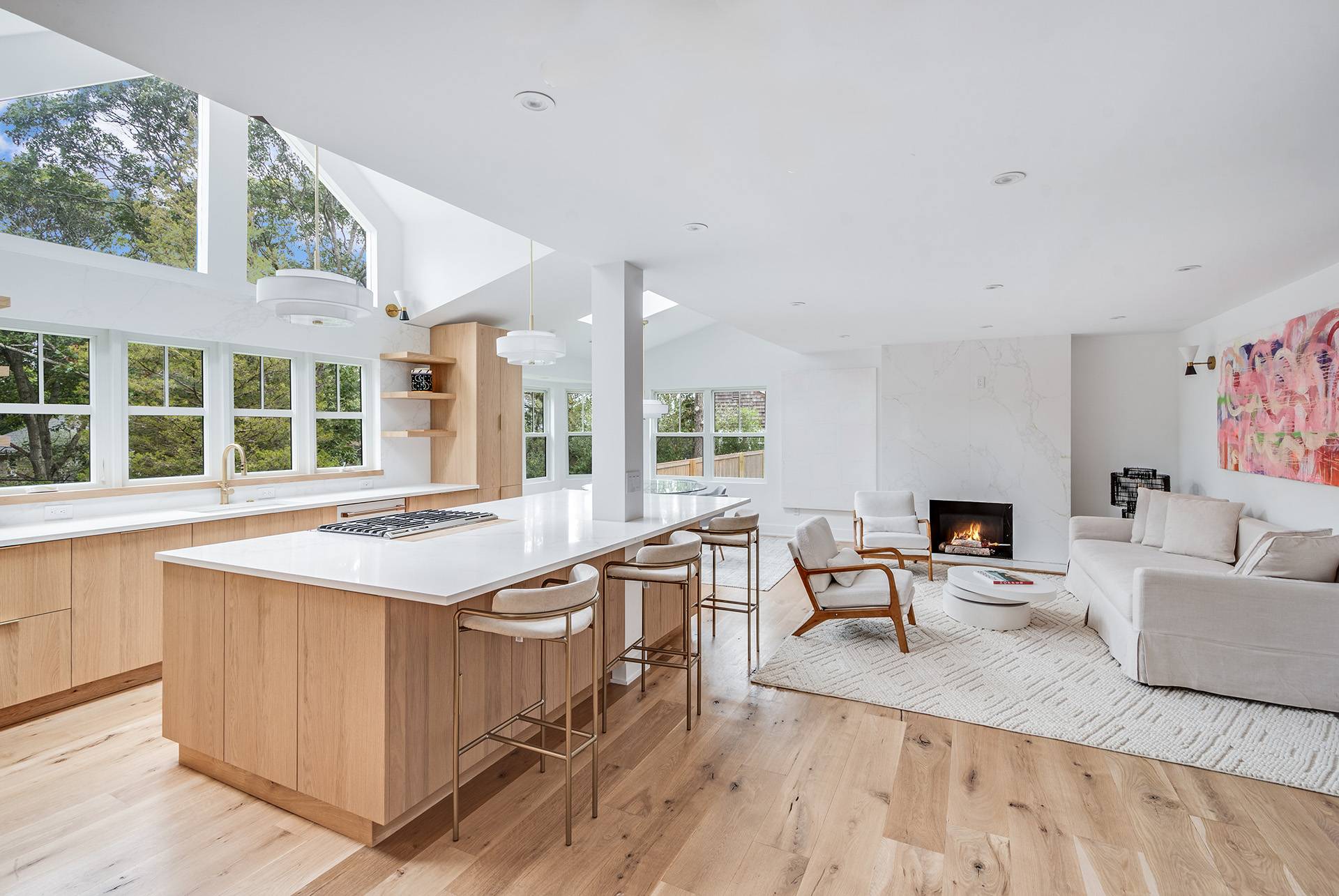 ;
;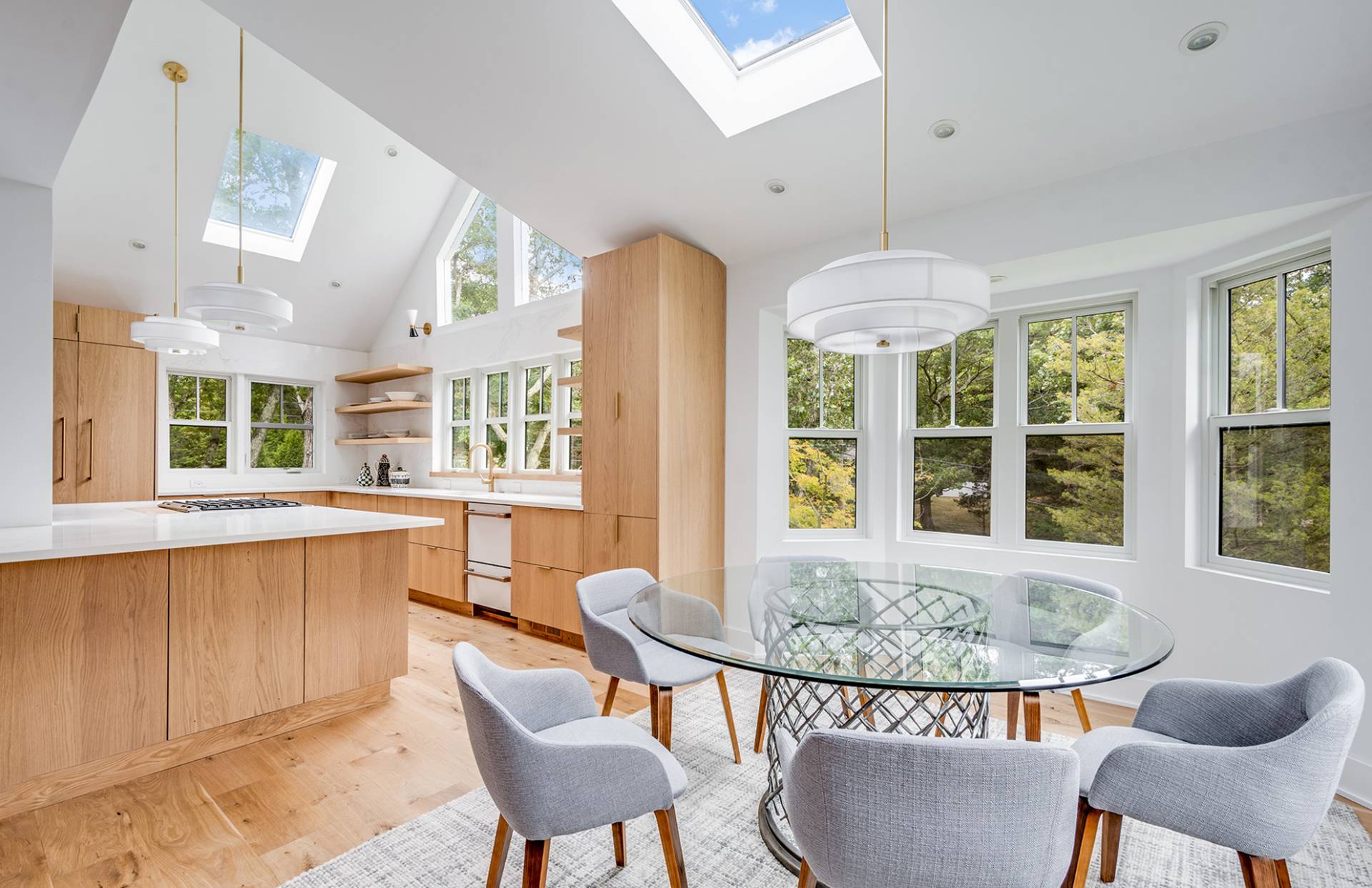 ;
;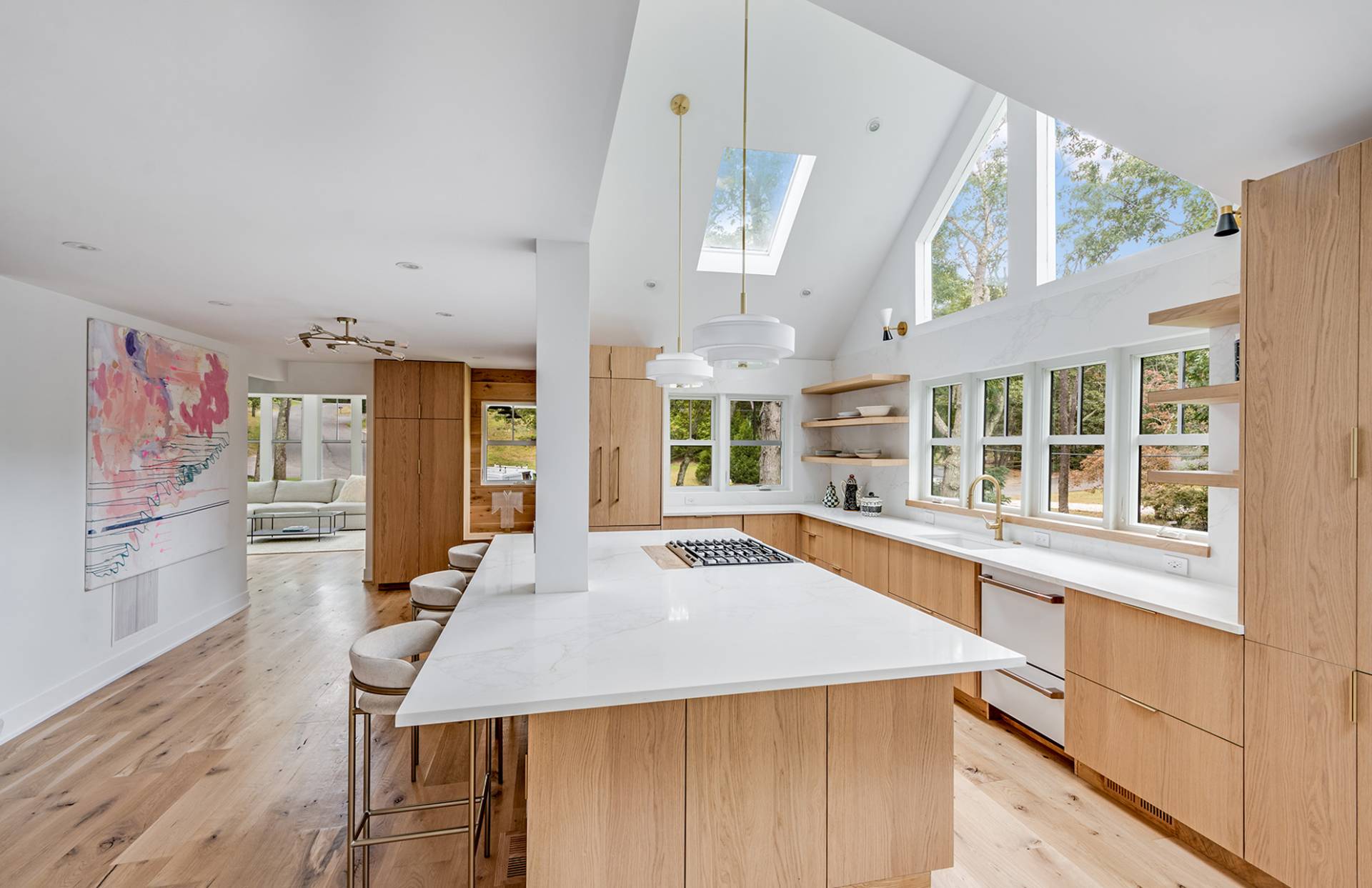 ;
;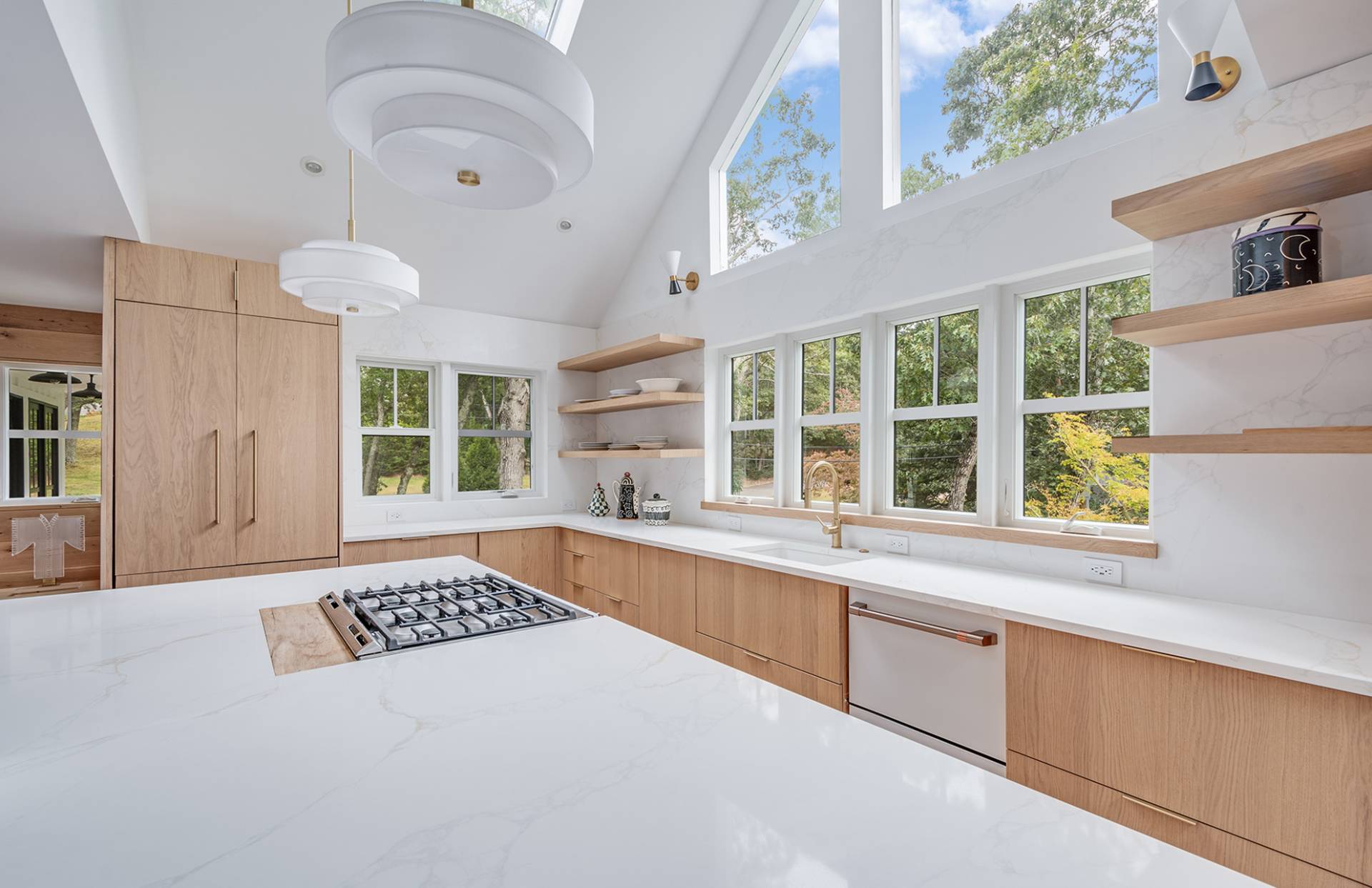 ;
;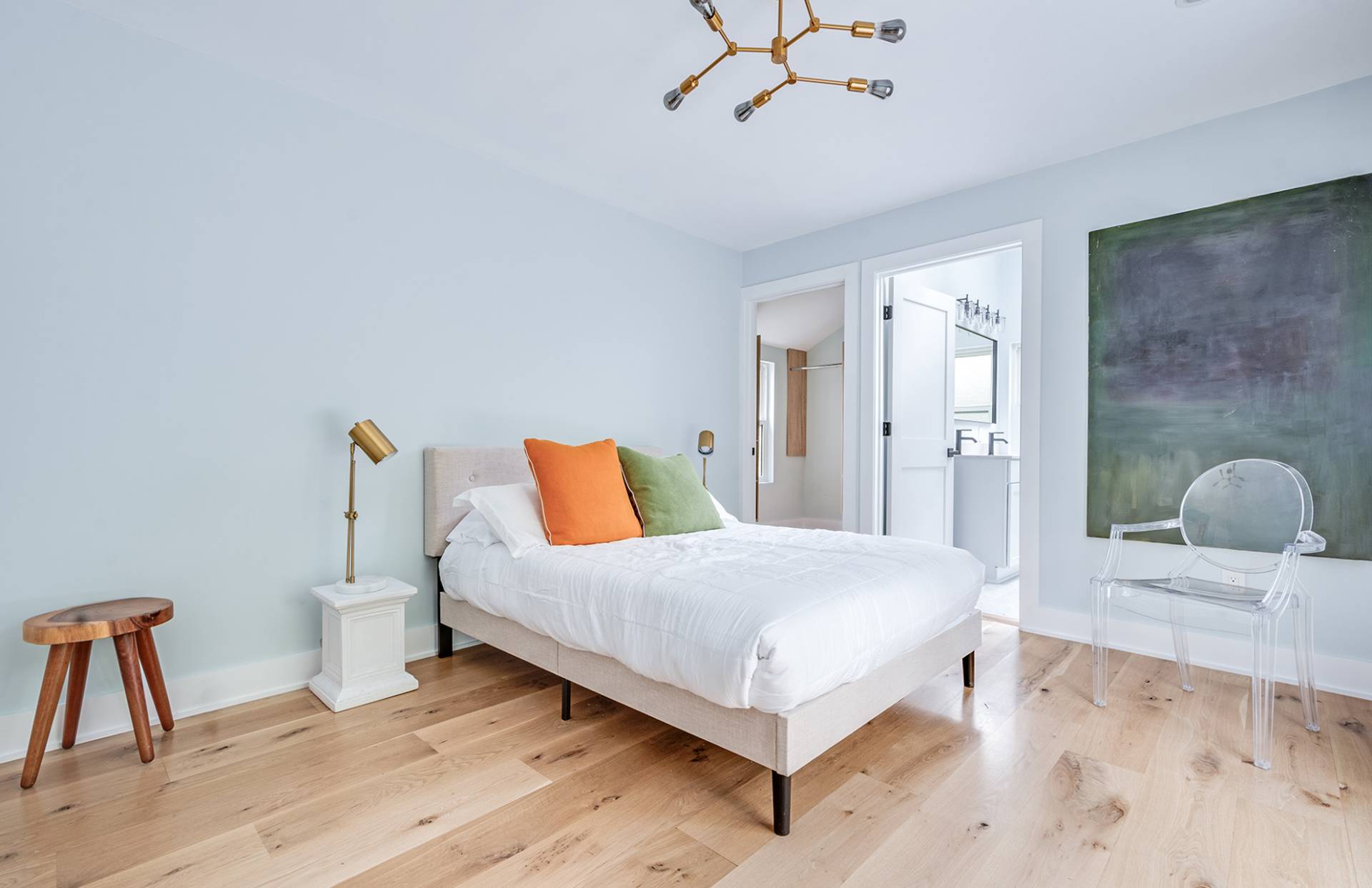 ;
;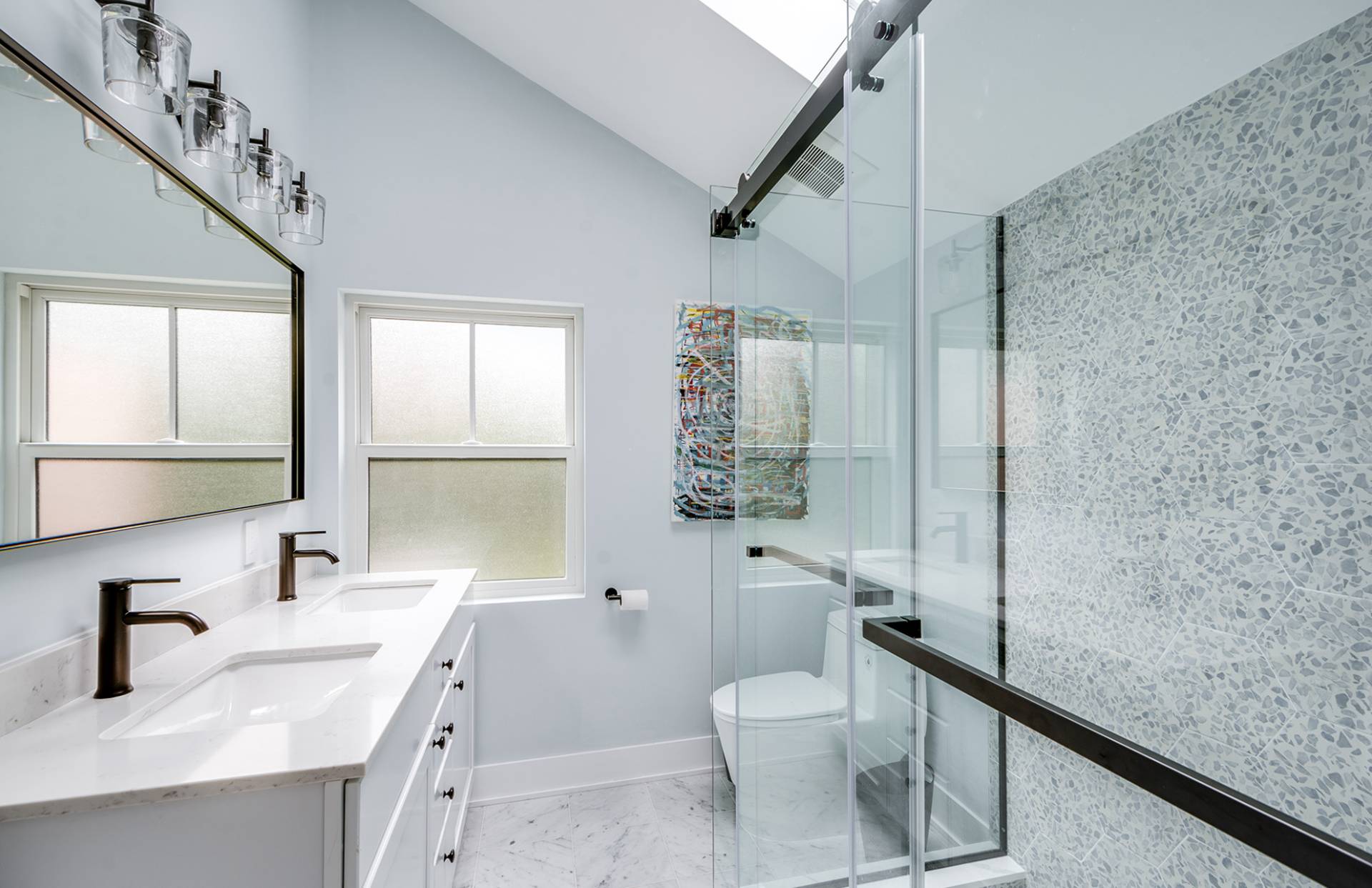 ;
;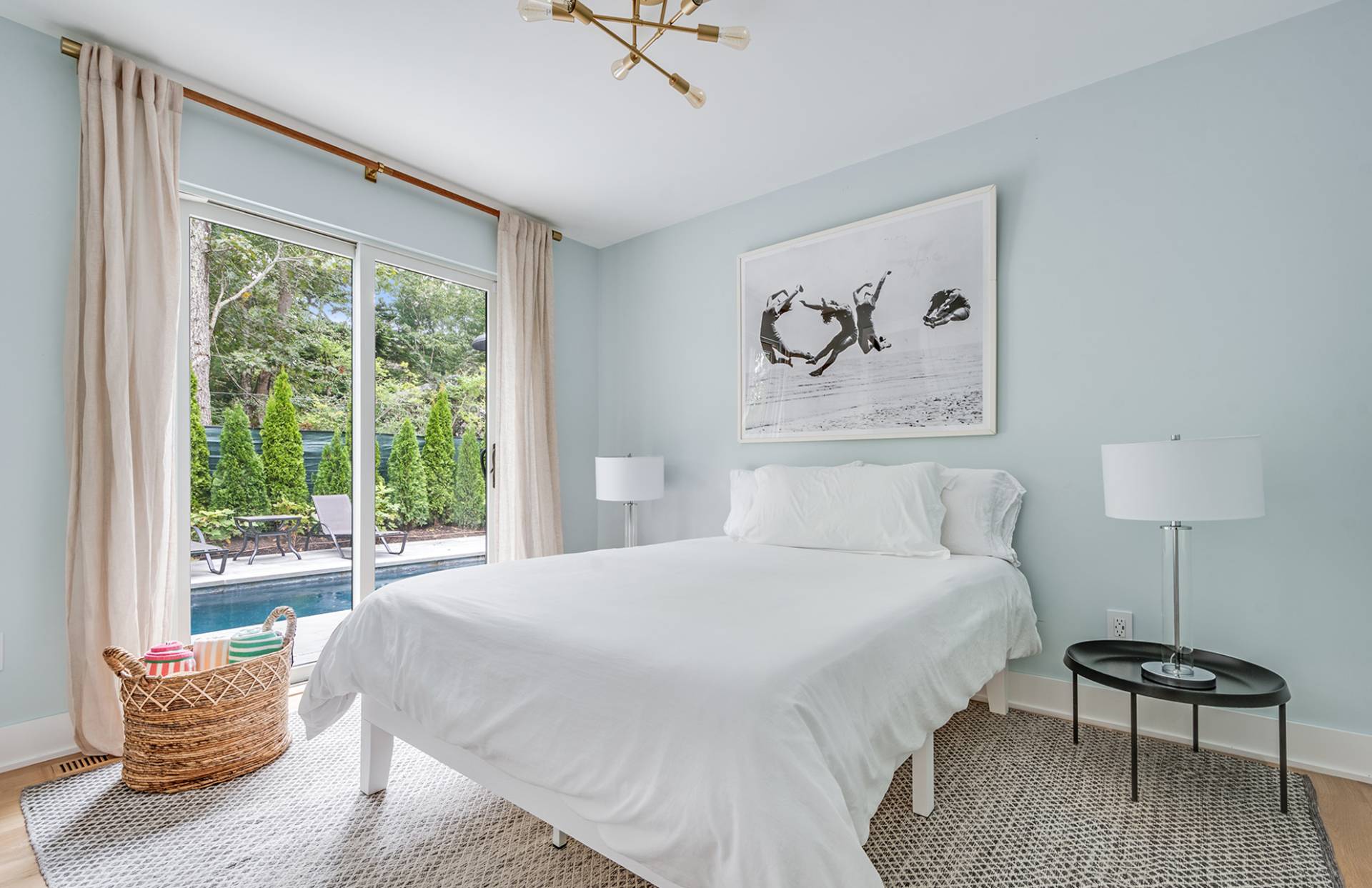 ;
;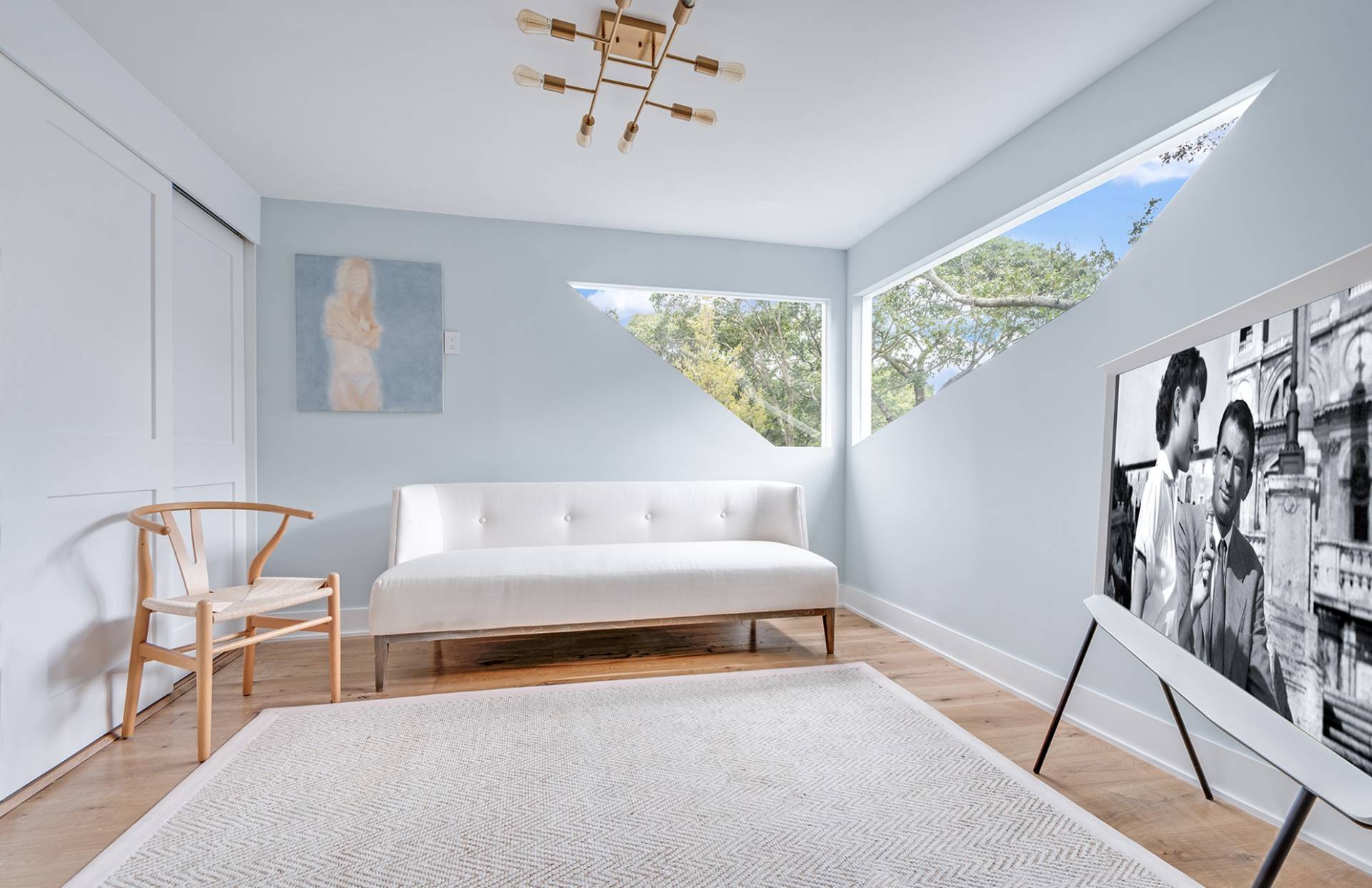 ;
;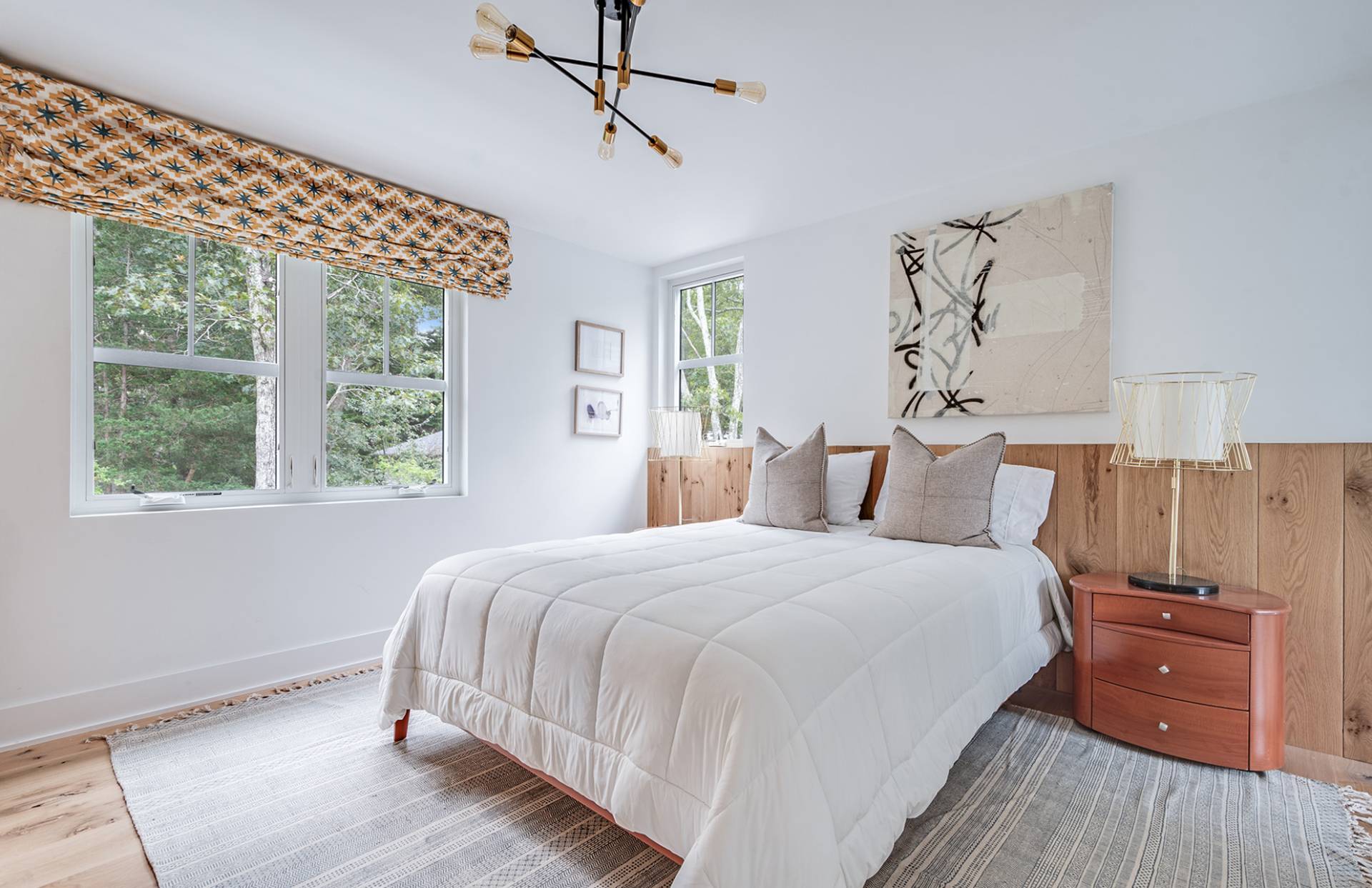 ;
;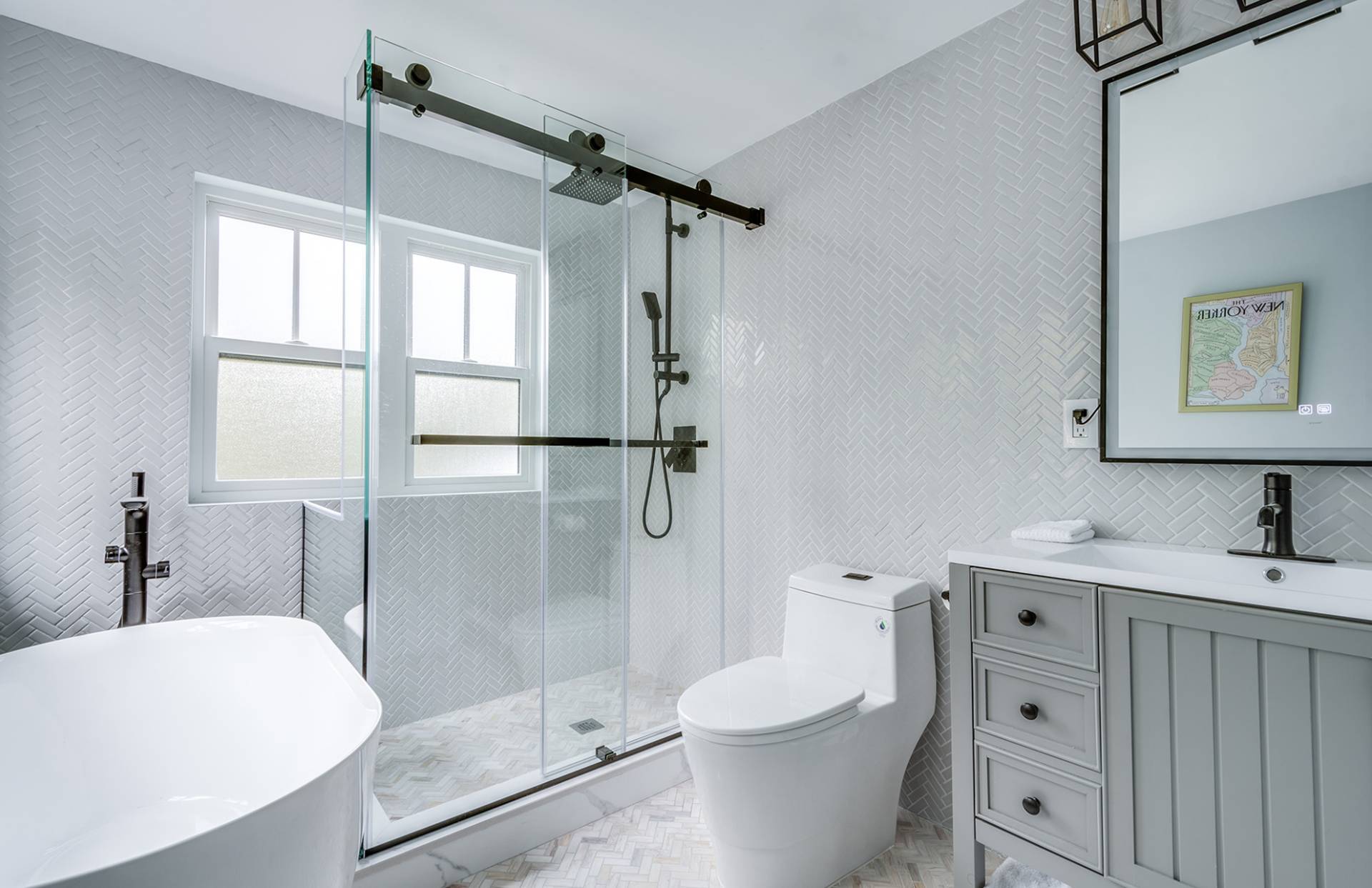 ;
;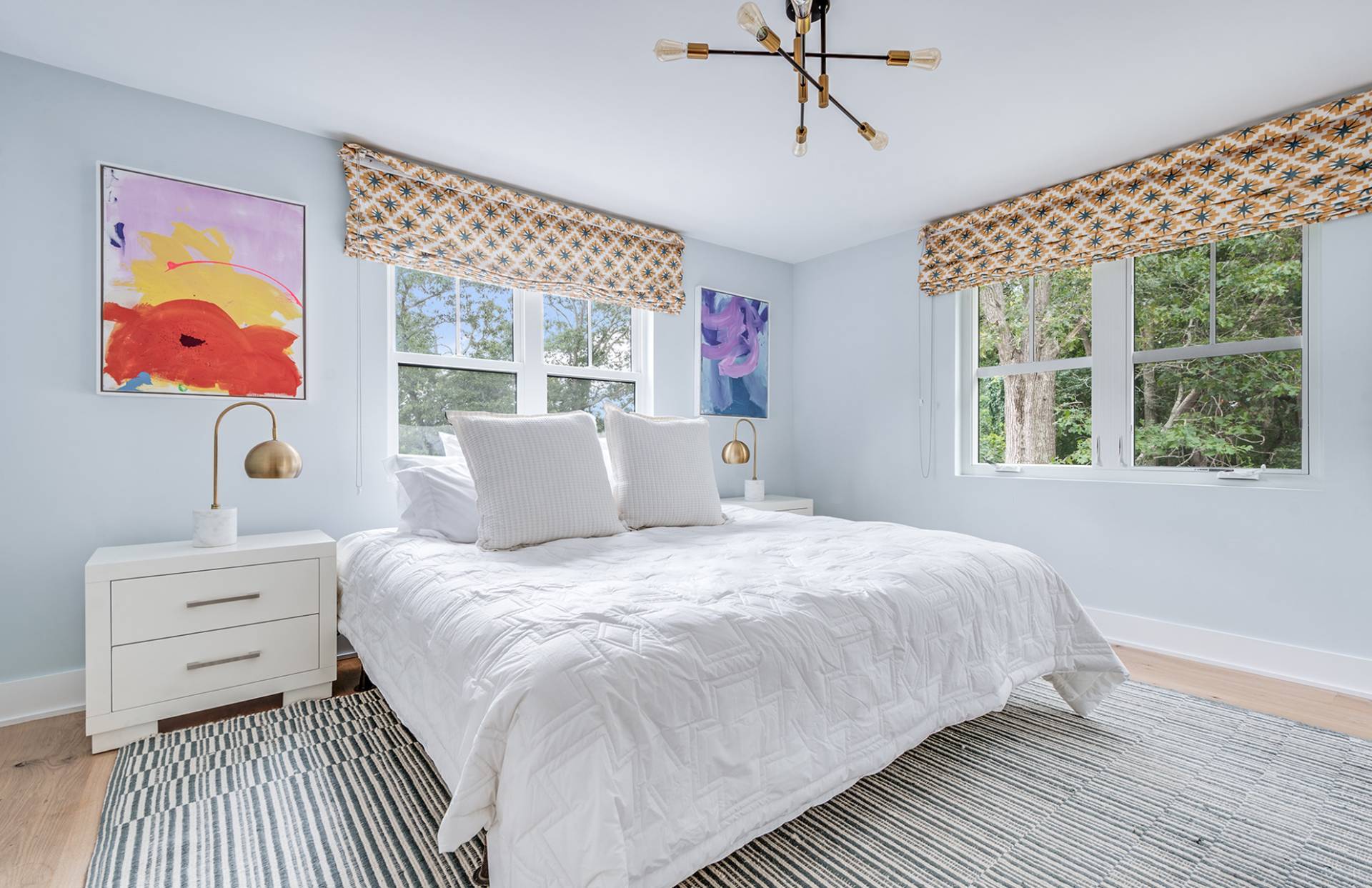 ;
;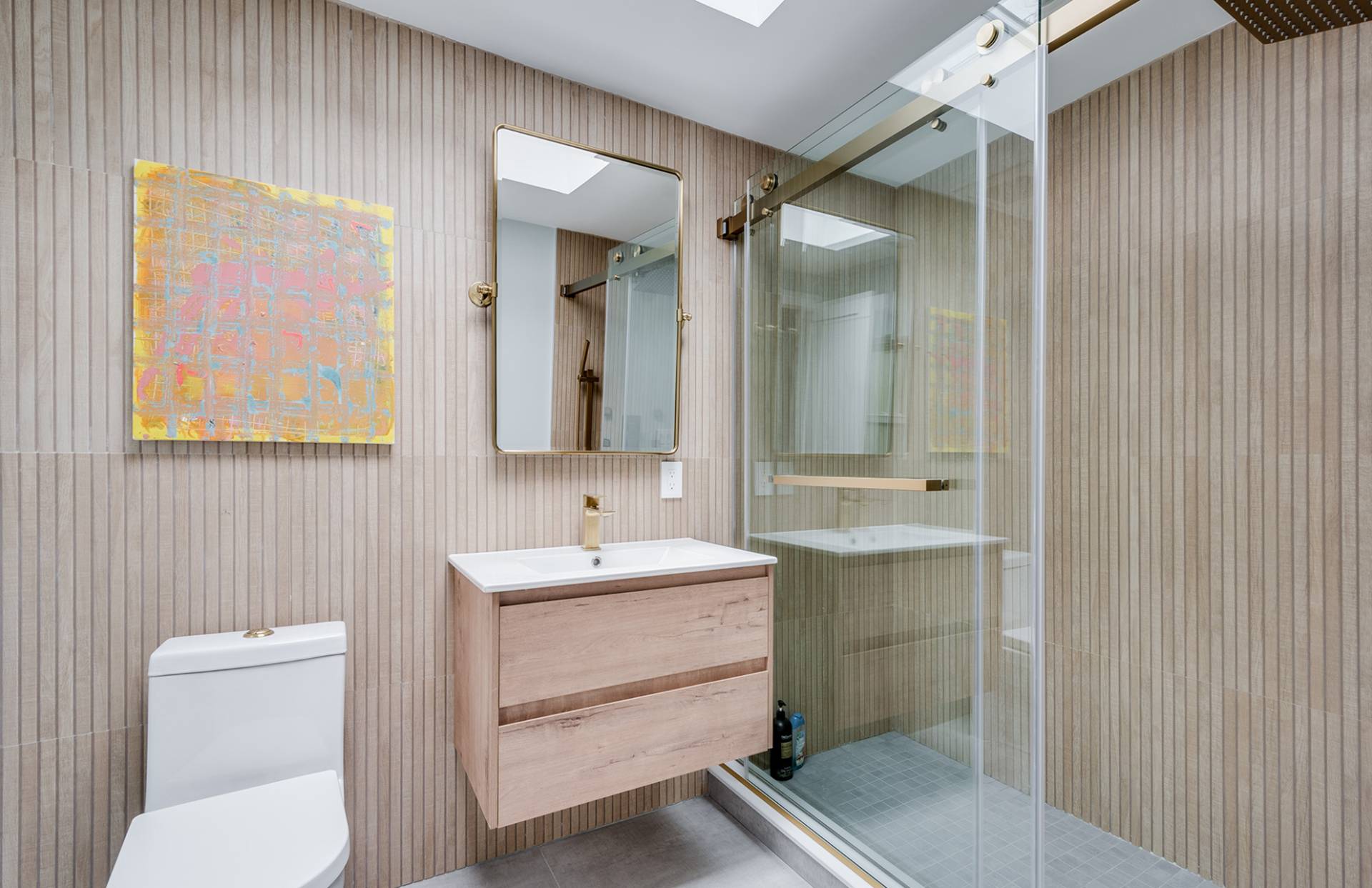 ;
;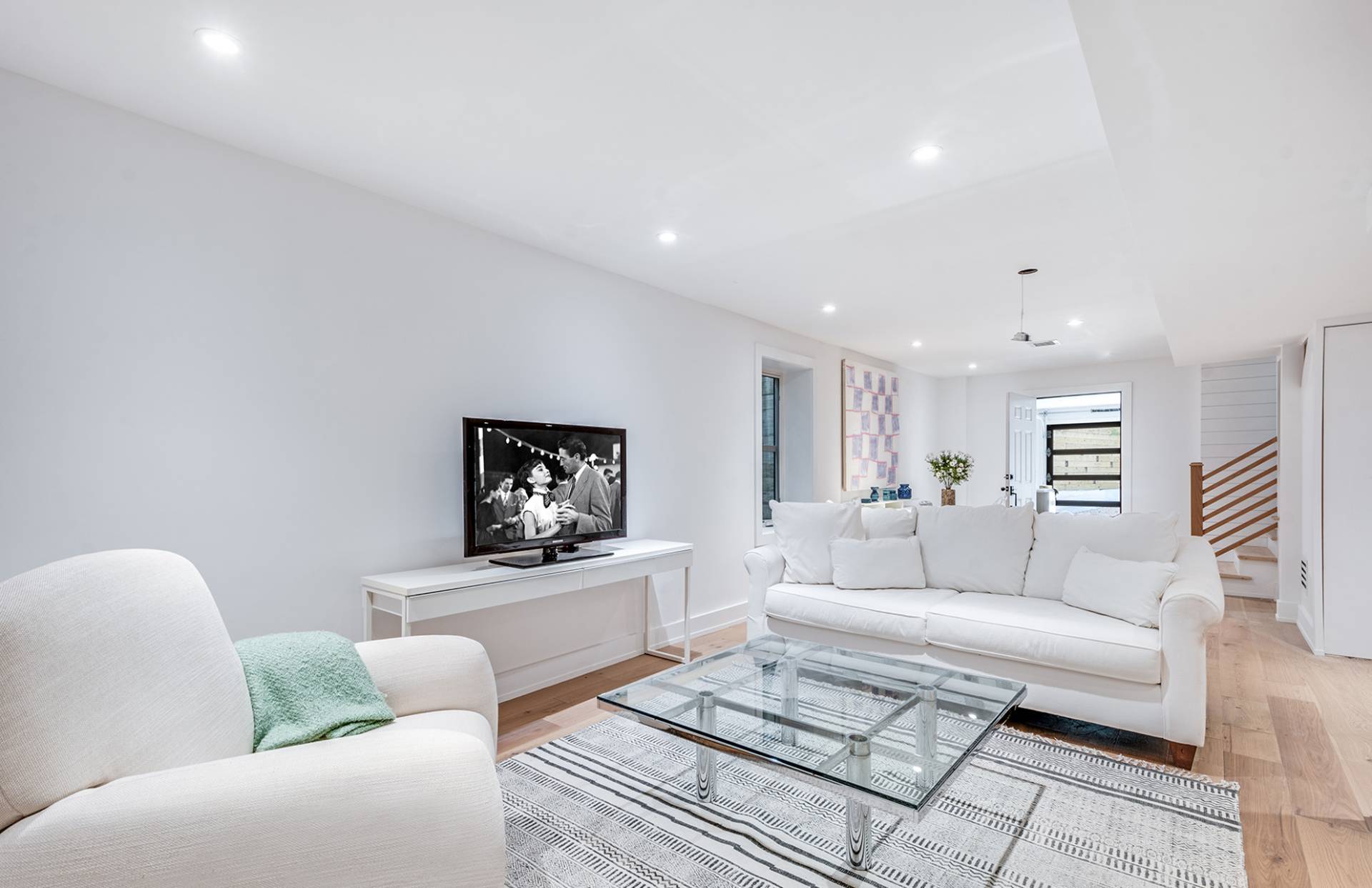 ;
;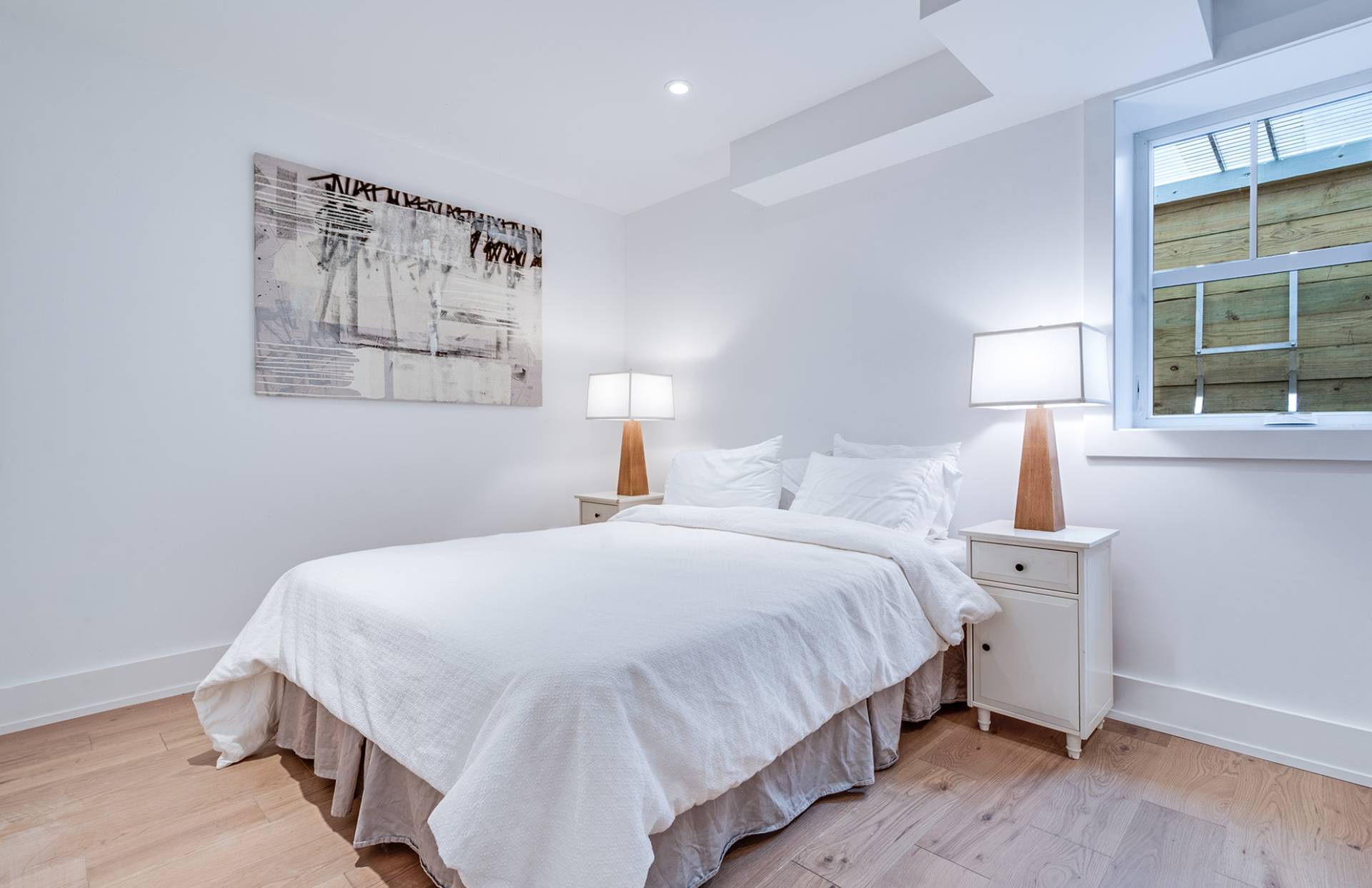 ;
;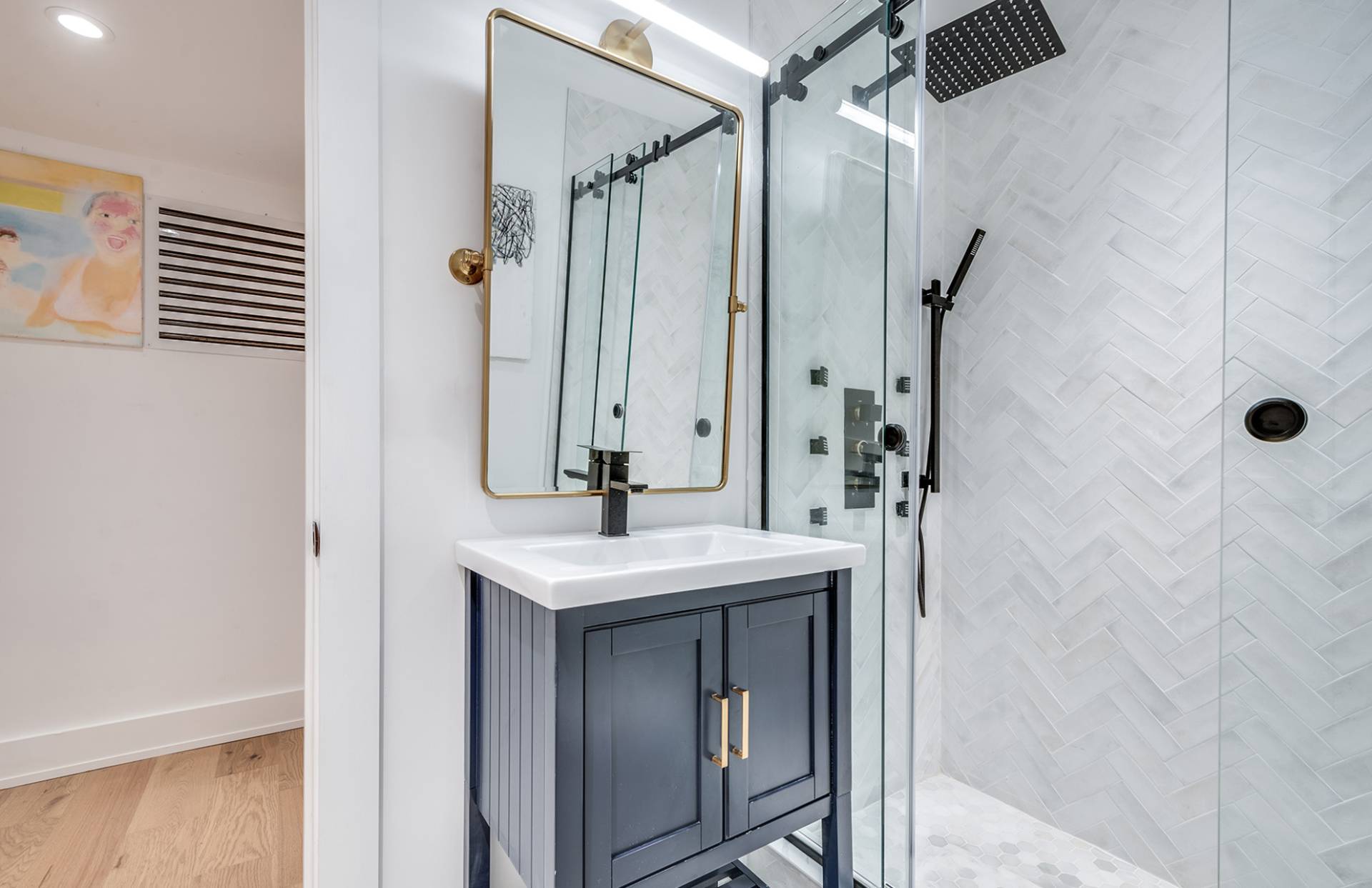 ;
;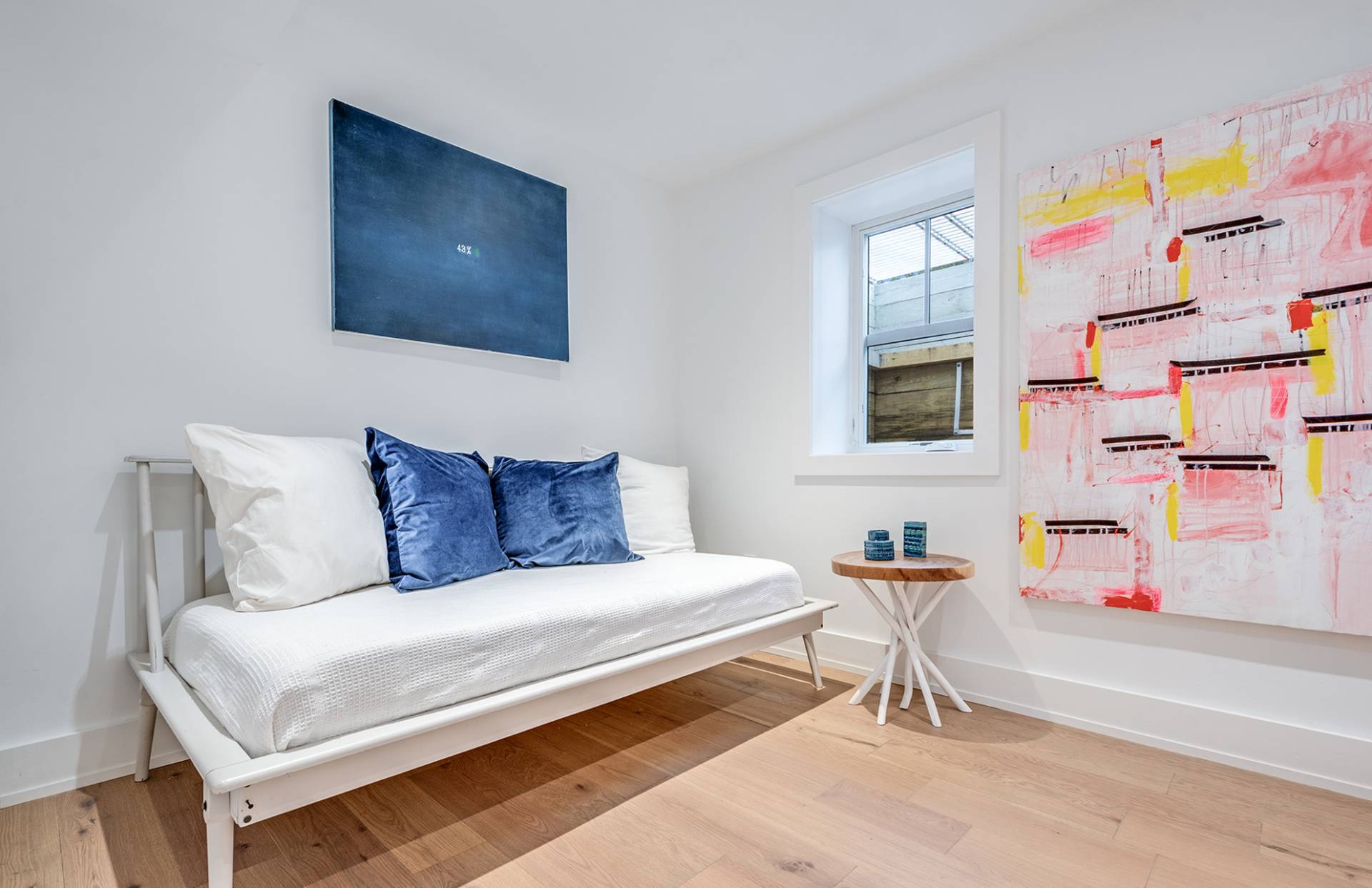 ;
;