800 N Epworth St, Fairfield, IL 62837
|
|||||||||||||||||||||||||||||||||||||||||||||||||||||||||||||||||||||
|
|
||||||||||||||||||||||||||||||||||||||||||||||||||||||||||||||||
Virtual Tour
|
FULLY RENOVATED 4-Bedroom, 2-Bathroom Home! This stunning residence features a luxurious Primary Suite complete with an expansive walk-in closet and a spacious bathroom. It also includes a living room, dining room, family room, and a large mudroom conveniently located next to the attached 2-car garage. The home boasts brand new central heating and air conditioning, a new roof, siding, windows, doors, flooring, insulation, drywall, and fresh flooring throughout. Both the kitchen and bathrooms are newly updated, along with upgraded electrical systems. With 2,175 square feet of living space, there is plenty of room to enjoy. All of this is set on a corner lot, making it essentially a brand new home. Property Taxes: Estimated 1,252.22. Room Dimensions: Living Room - 13.5'x24', Dining Room - 10'11"x17'1", Kitchen - 11'9"x9'10", Family Room - 11'10"x13'10", Master Bedroom - 15'4"x17'9", Master Bedroom Closet - 6'x15'4", Bedroom 2 (Walk-In Closet) - 11'2"x11.5", Bedroom 3 - 11.5'x9'2", Bedroom 4 - 11'2"x11'7", Bathroom 2 - 5'x8'7", Laundry Room - 8'8"x7'8", Mud Room - 9'2"x11'7"
|
Property Details
- 4 Total Bedrooms
- 2 Full Baths
- 2175 SF
- 0.18 Acres
- Renovated 2024
- 1 Story
- Available 2/17/2025
- Renovation: New roof, siding, insulation, windows, doors drywall, flooring, paint, wiring, fully remodeled bathrooms and kitchen. Concrete driveway.
Interior Features
- Open Kitchen
- Laminate Kitchen Counter
- Dishwasher
- Ceramic Tile Flooring
- Laminate Flooring
- Luxury Vinyl Tile Flooring
- Living Room
- Dining Room
- Family Room
- Primary Bedroom
- en Suite Bathroom
- Walk-in Closet
- Kitchen
- Laundry
- First Floor Primary Bedroom
- First Floor Bathroom
- Forced Air
- Natural Gas Fuel
- Natural Gas Avail
- Central A/C
- 200 Amps
Exterior Features
- Frame Construction
- Vinyl Siding
- Asphalt Shingles Roof
- Attached Garage
- 2 Garage Spaces
- Municipal Water
- Municipal Sewer
- Open Porch
- Driveway
- Corner
Taxes and Fees
- $1,811 Total Tax
- Tax Year 2023
Listed By

|
Country Roads Realty
Office: 618-842-7653 Cell: 618-237-1222 |
Listing data is deemed reliable but is NOT guaranteed accurate.
Contact Us
Who Would You Like to Contact Today?
I want to contact an agent about this property!
I wish to provide feedback about the website functionality
Contact Agent





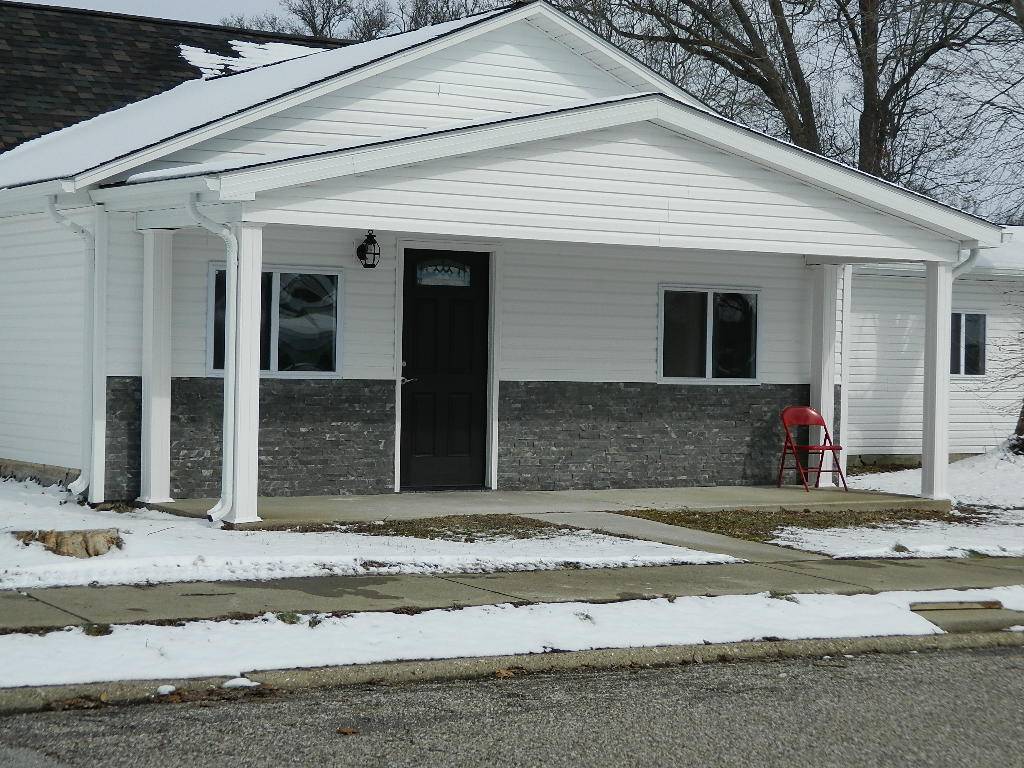 ;
;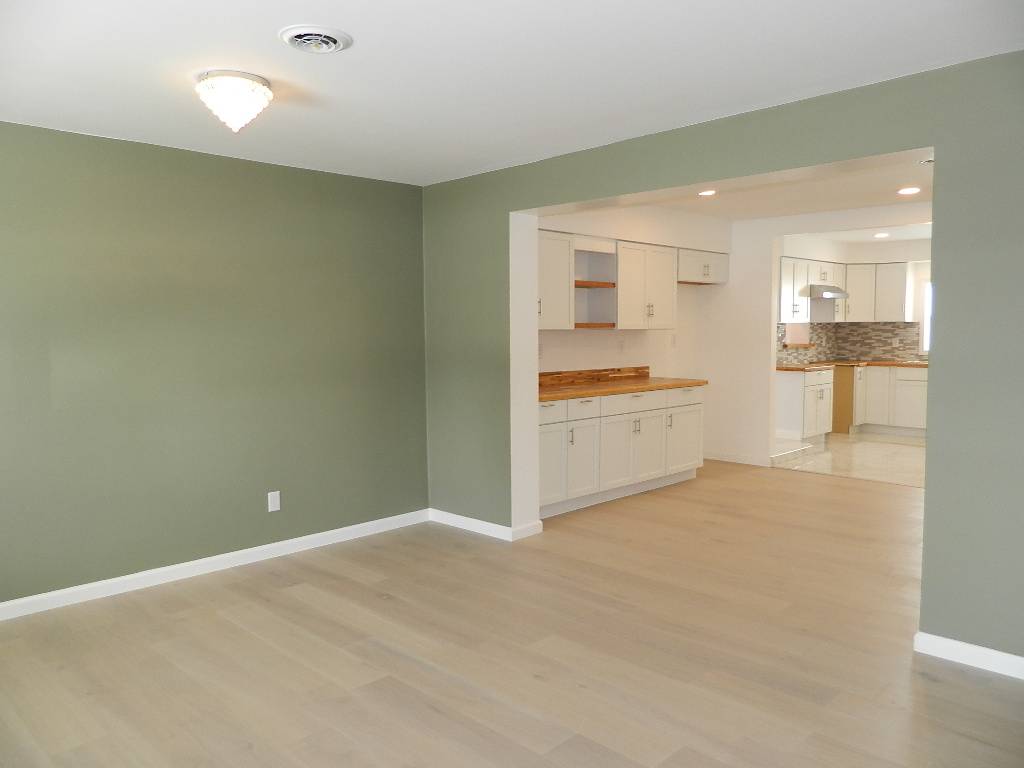 ;
;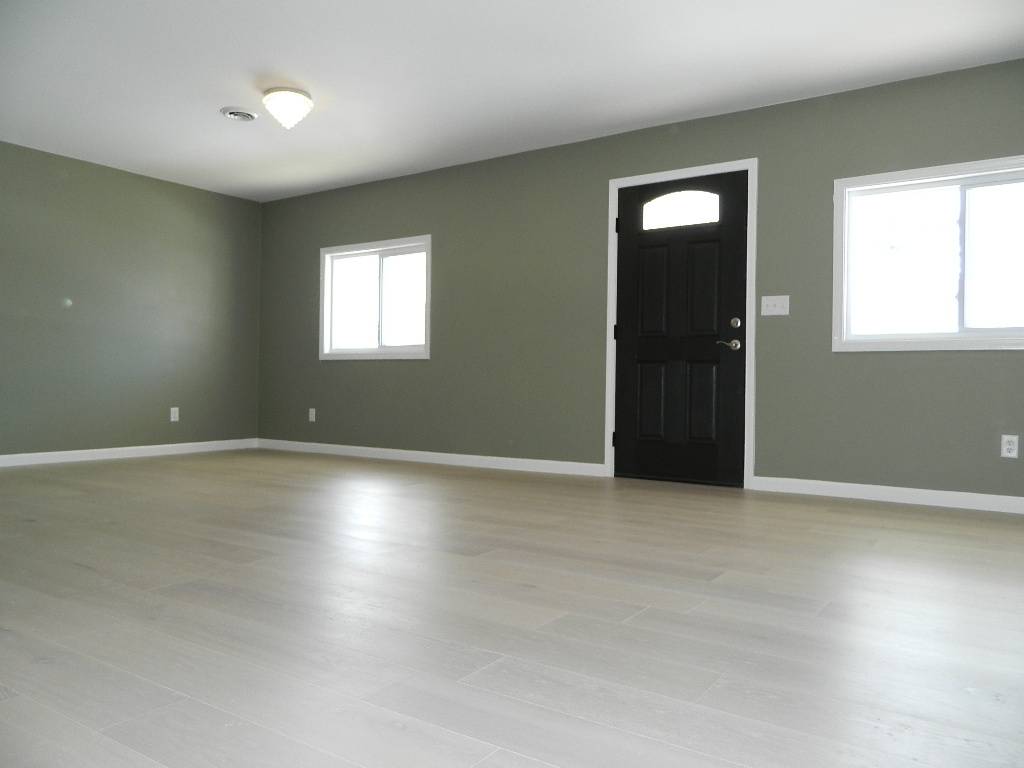 ;
;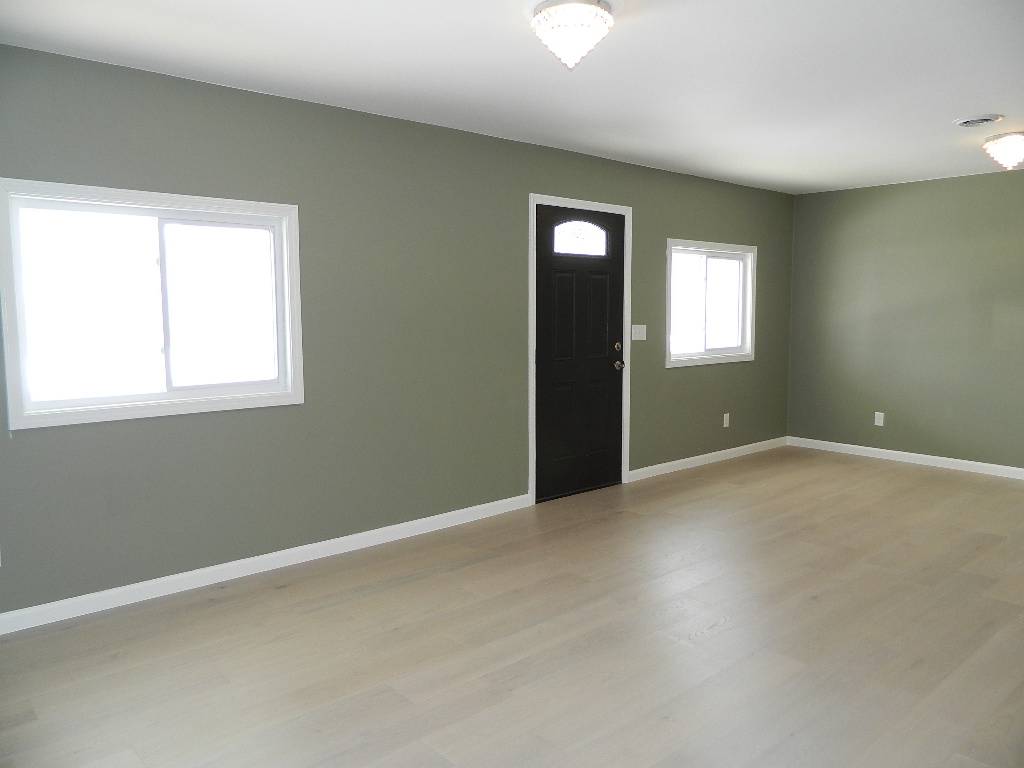 ;
; ;
;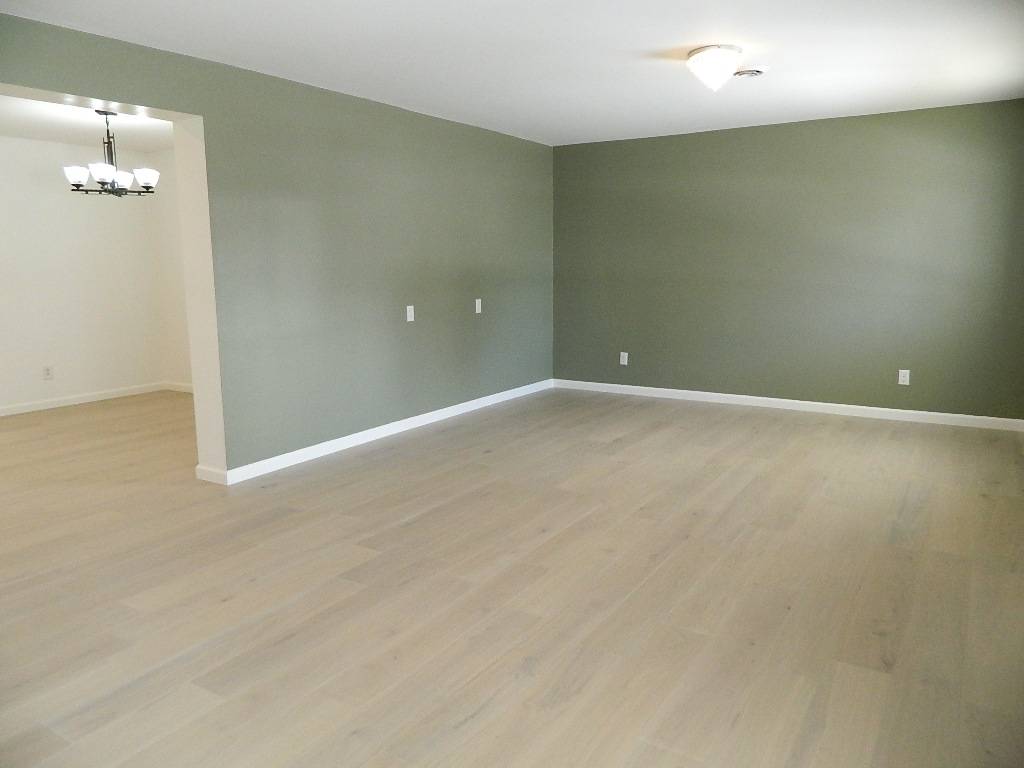 ;
;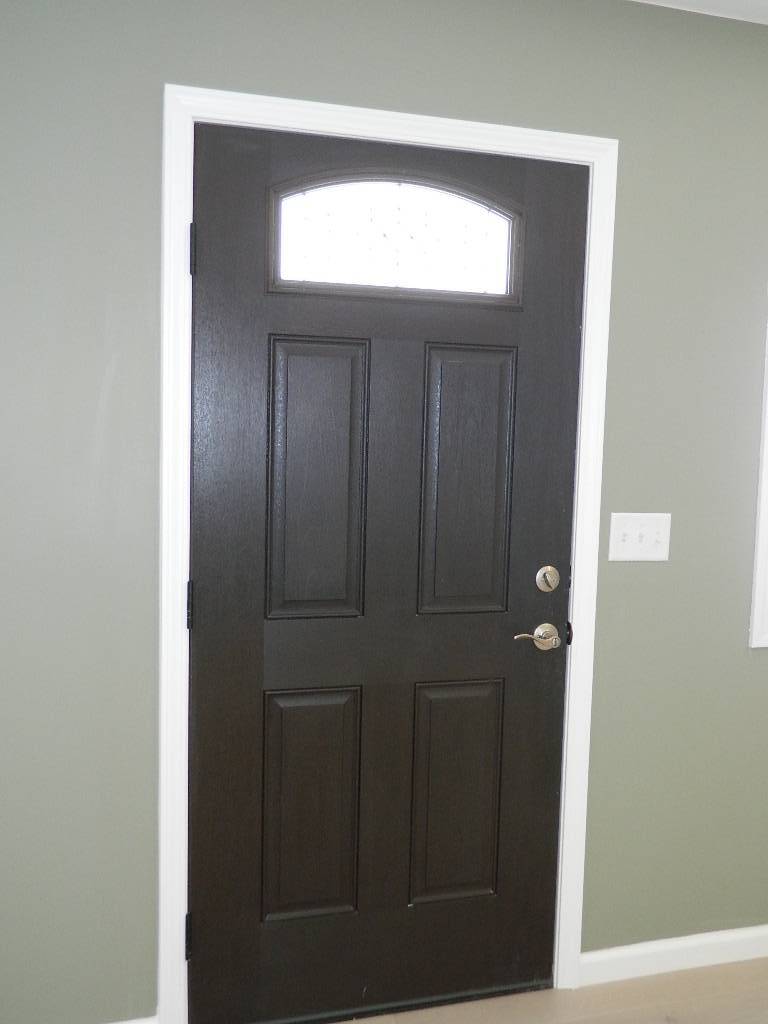 ;
;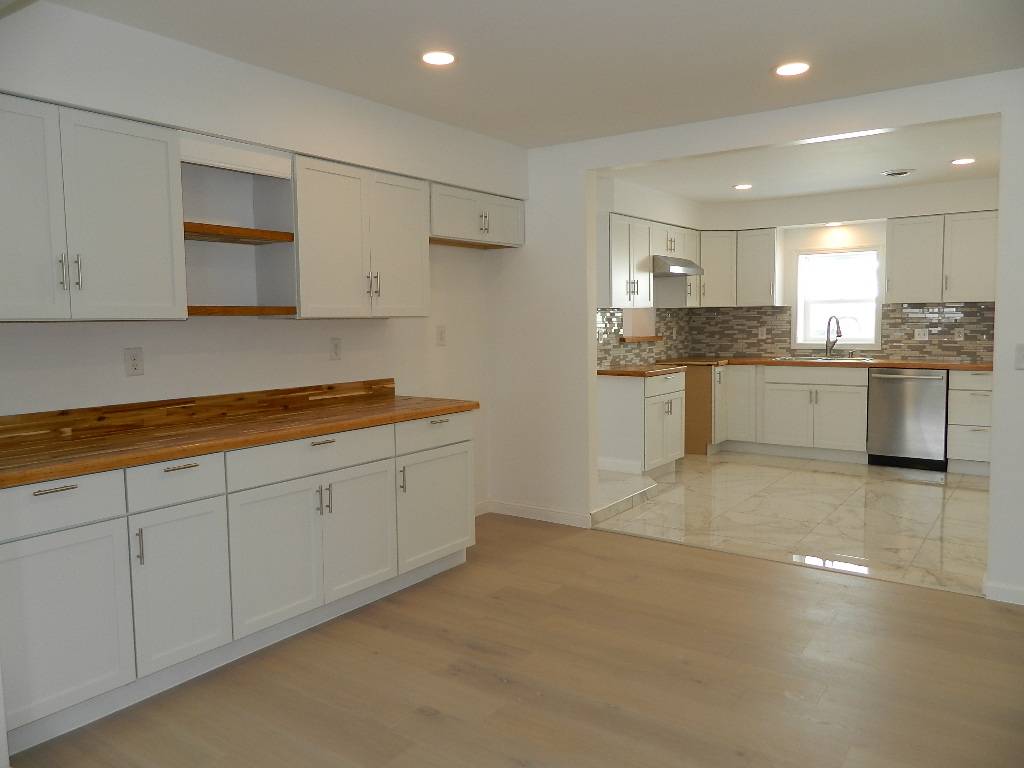 ;
;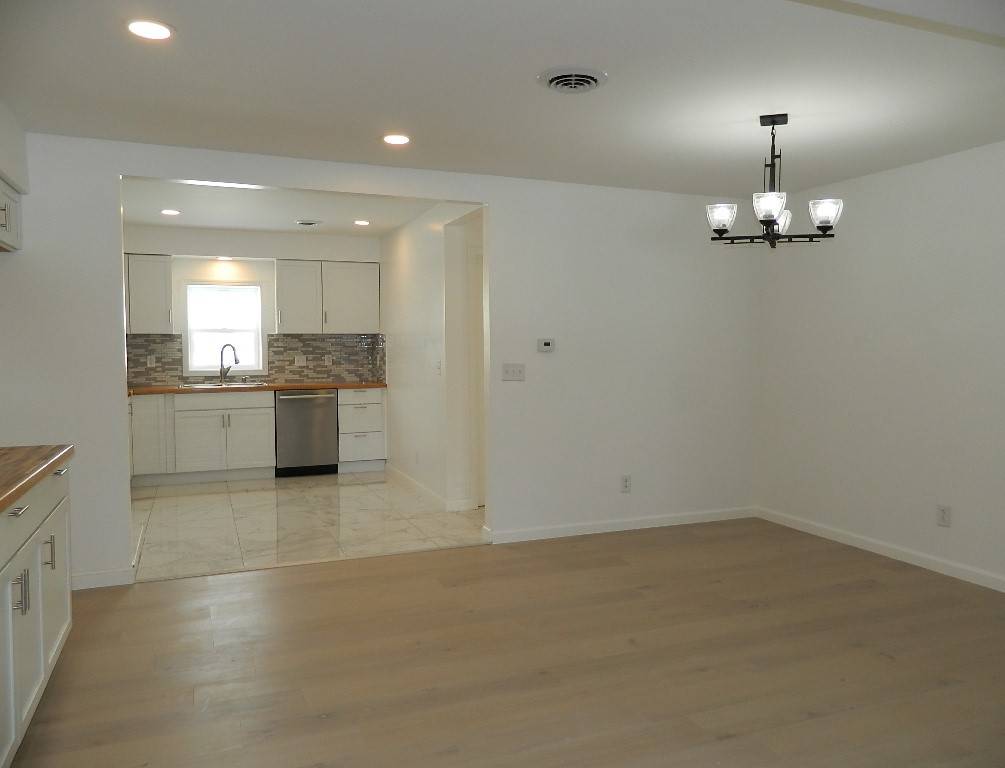 ;
;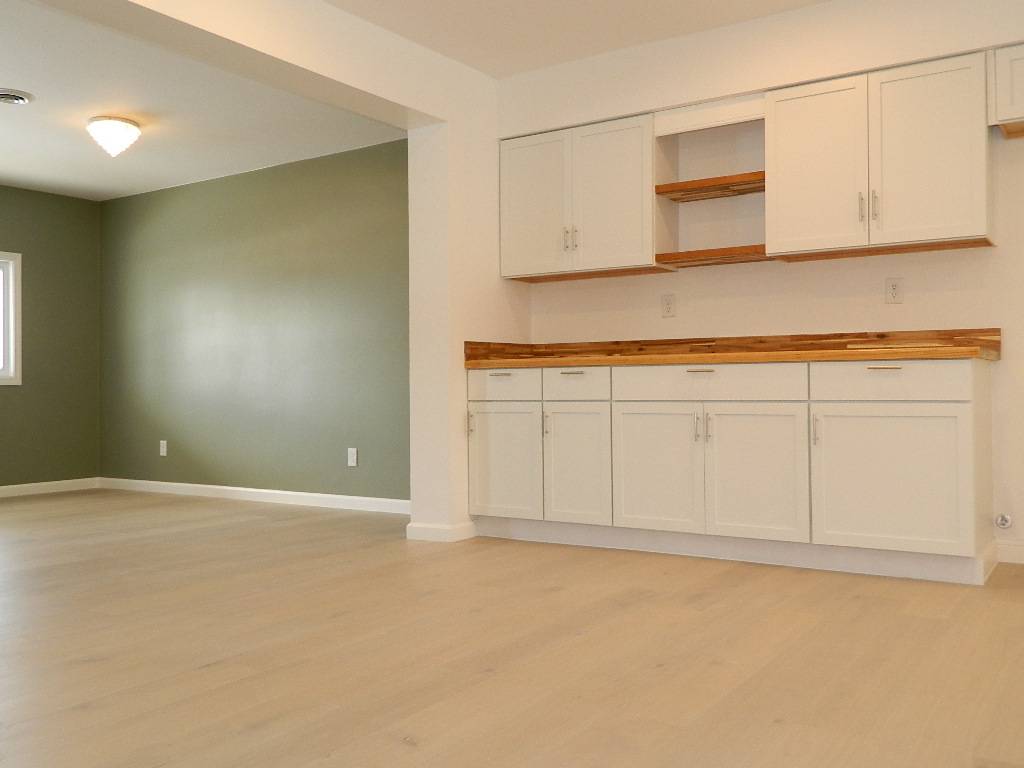 ;
;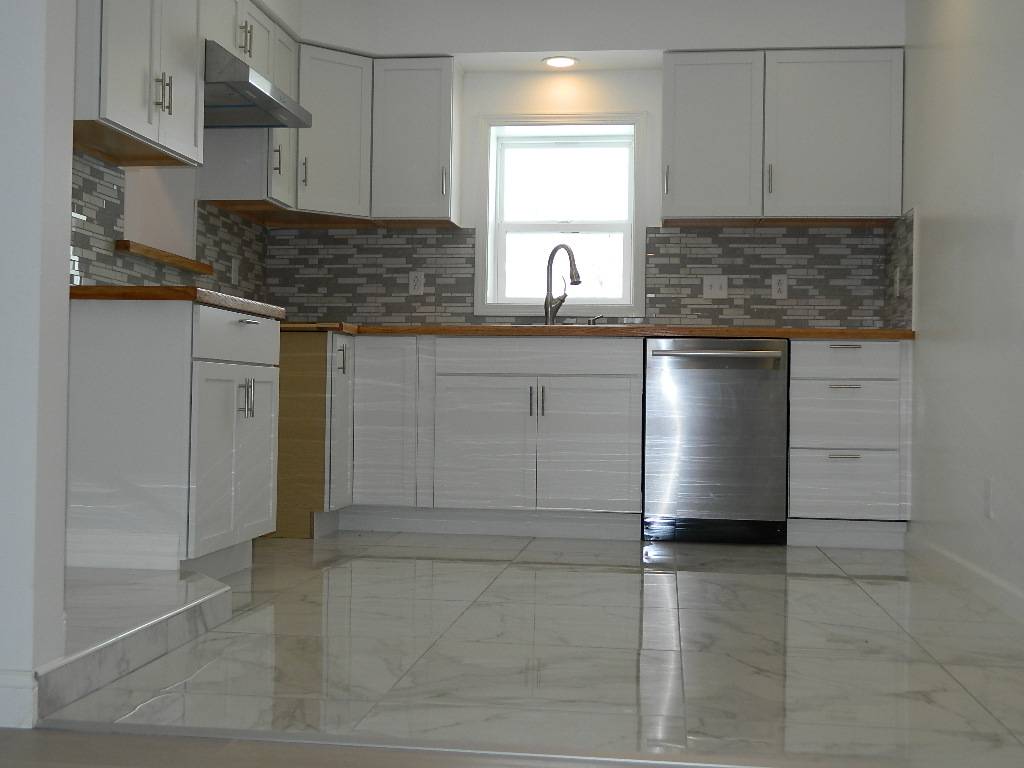 ;
;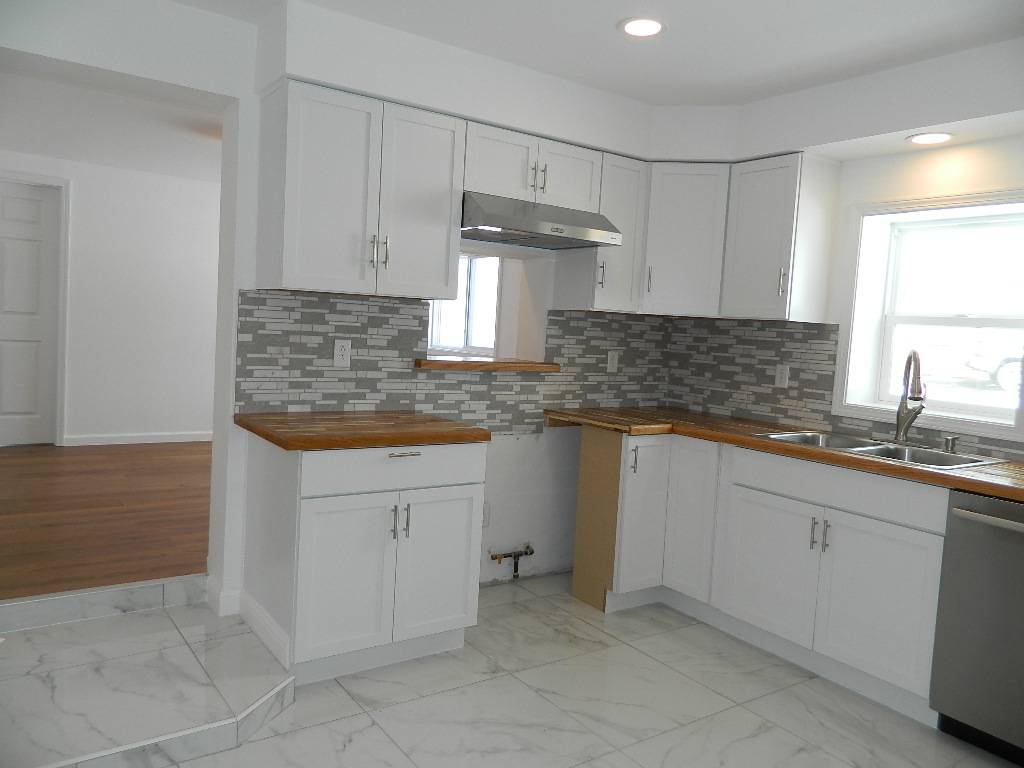 ;
;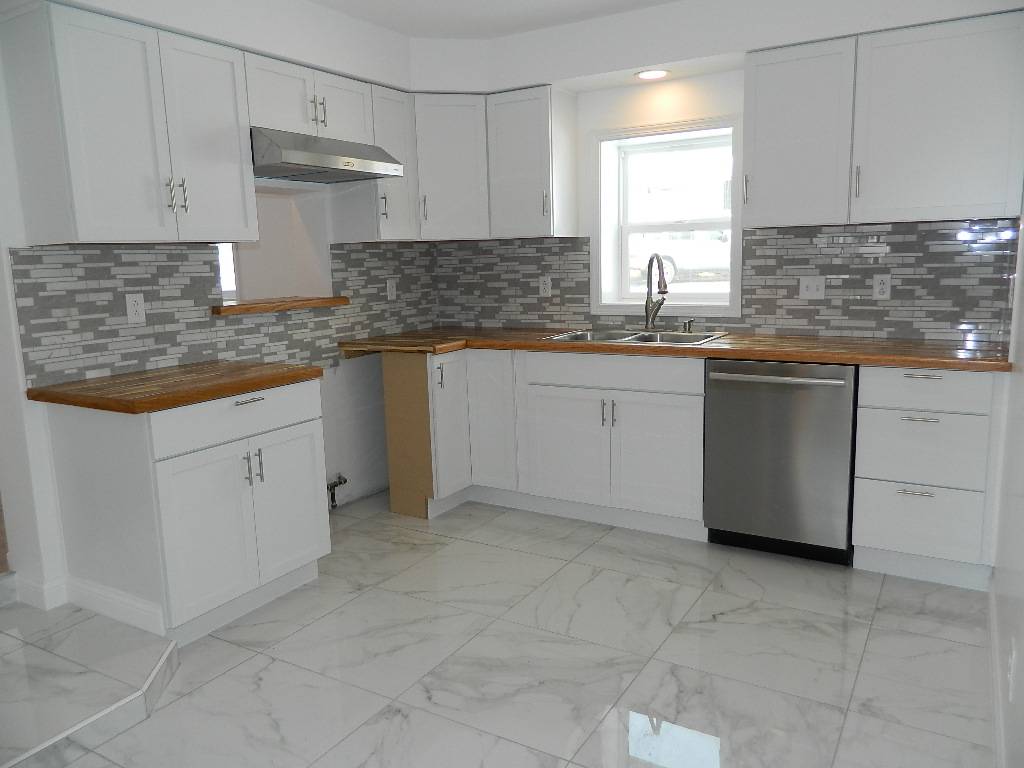 ;
; ;
;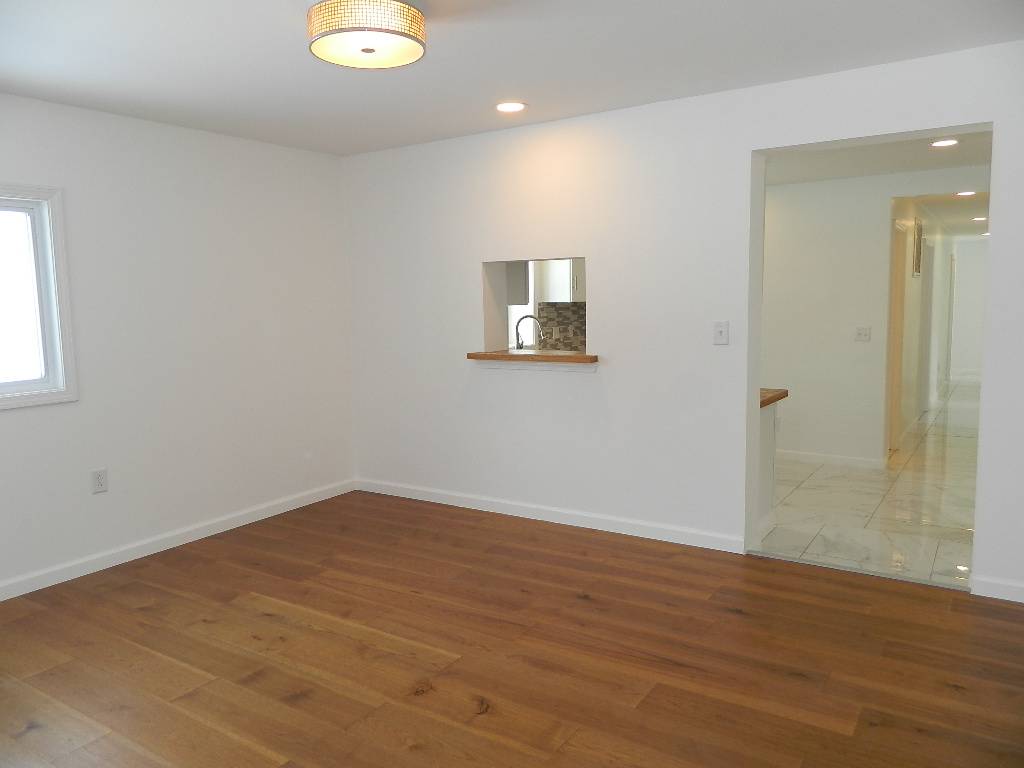 ;
;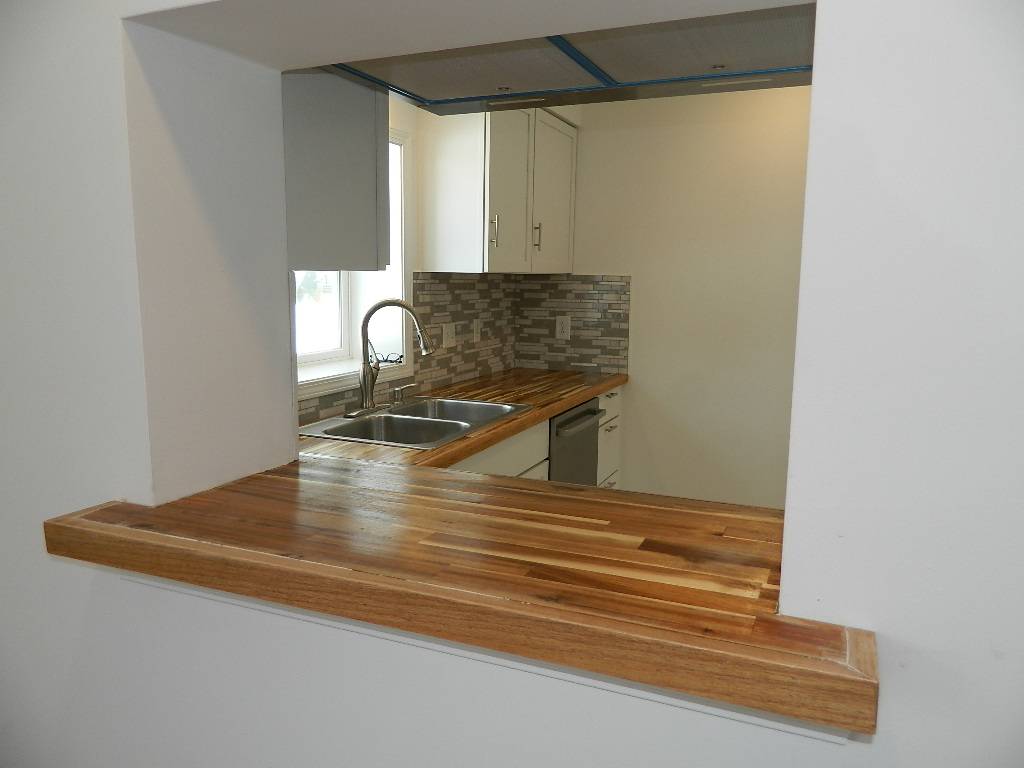 ;
;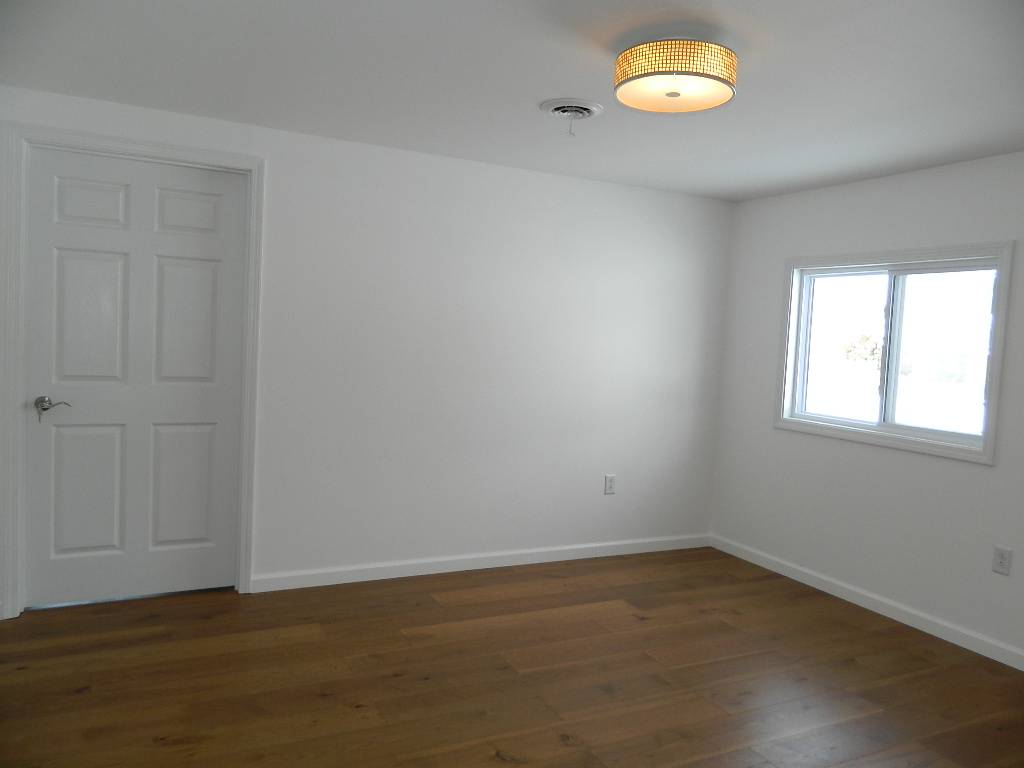 ;
;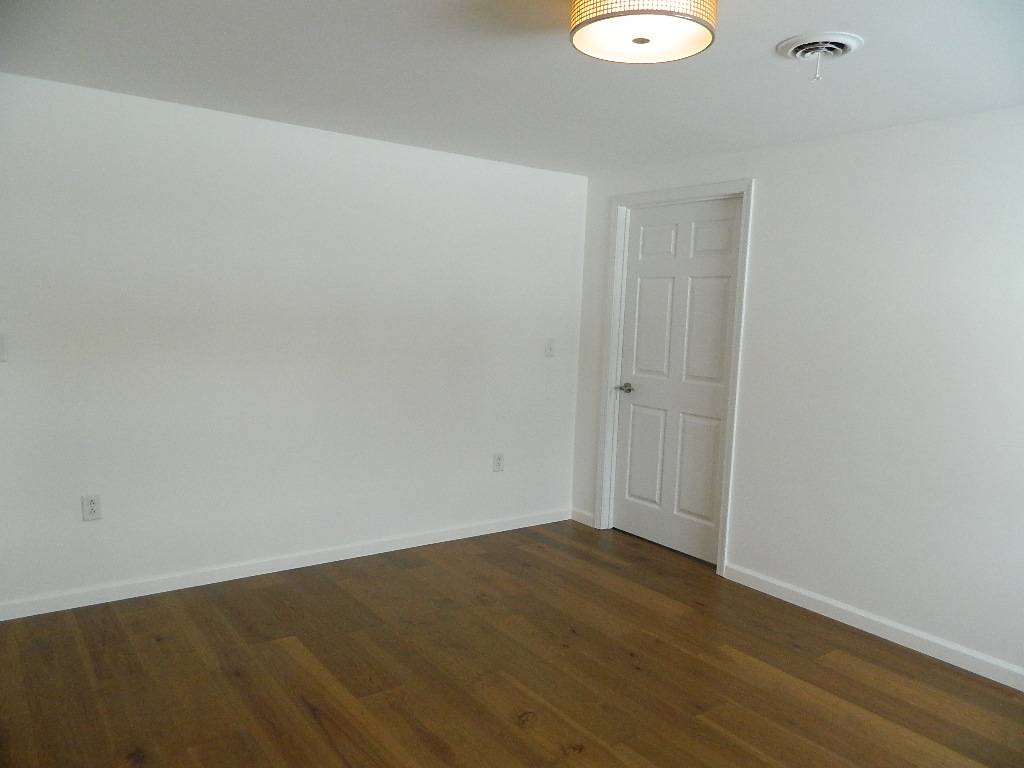 ;
; ;
; ;
; ;
;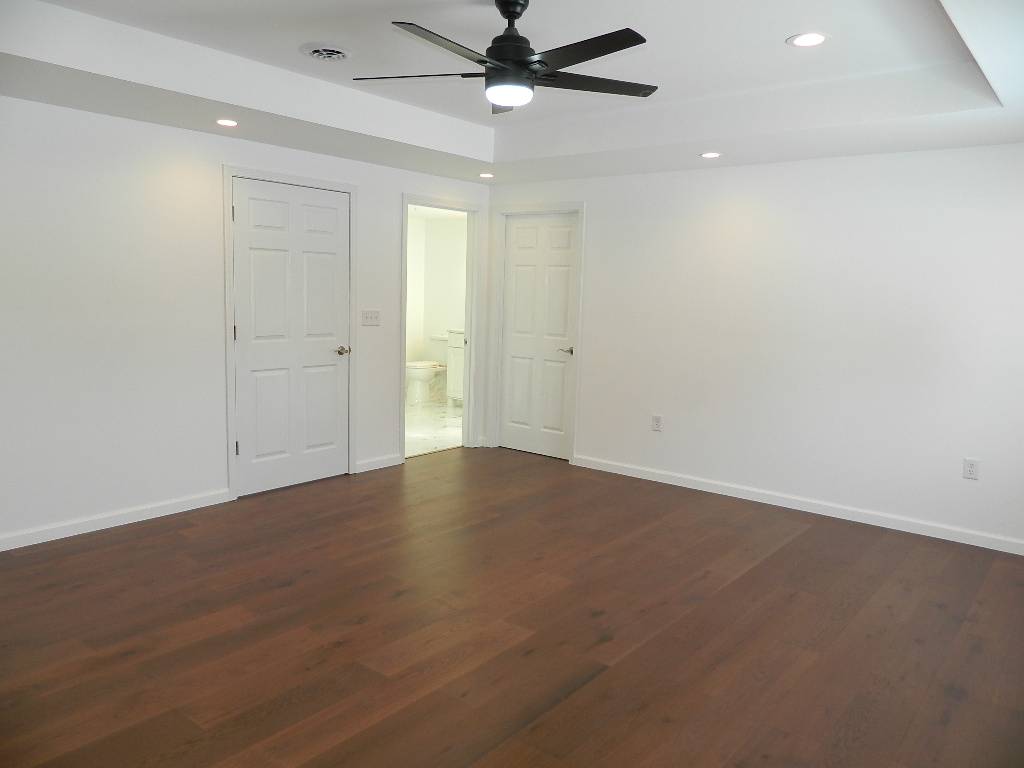 ;
;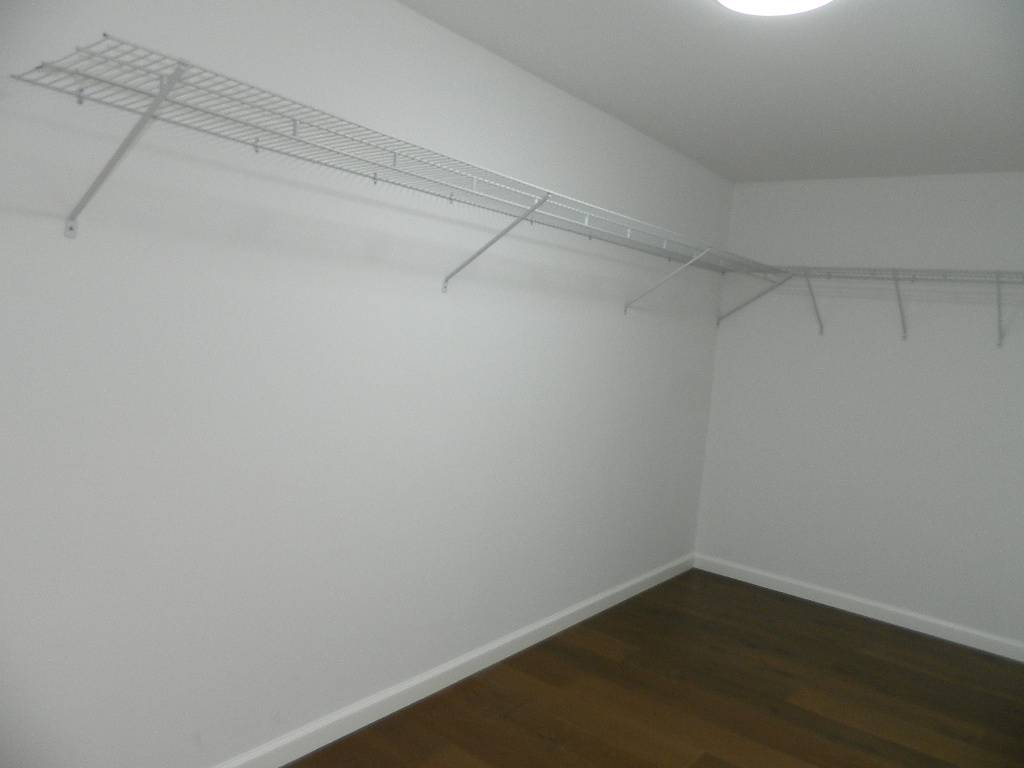 ;
;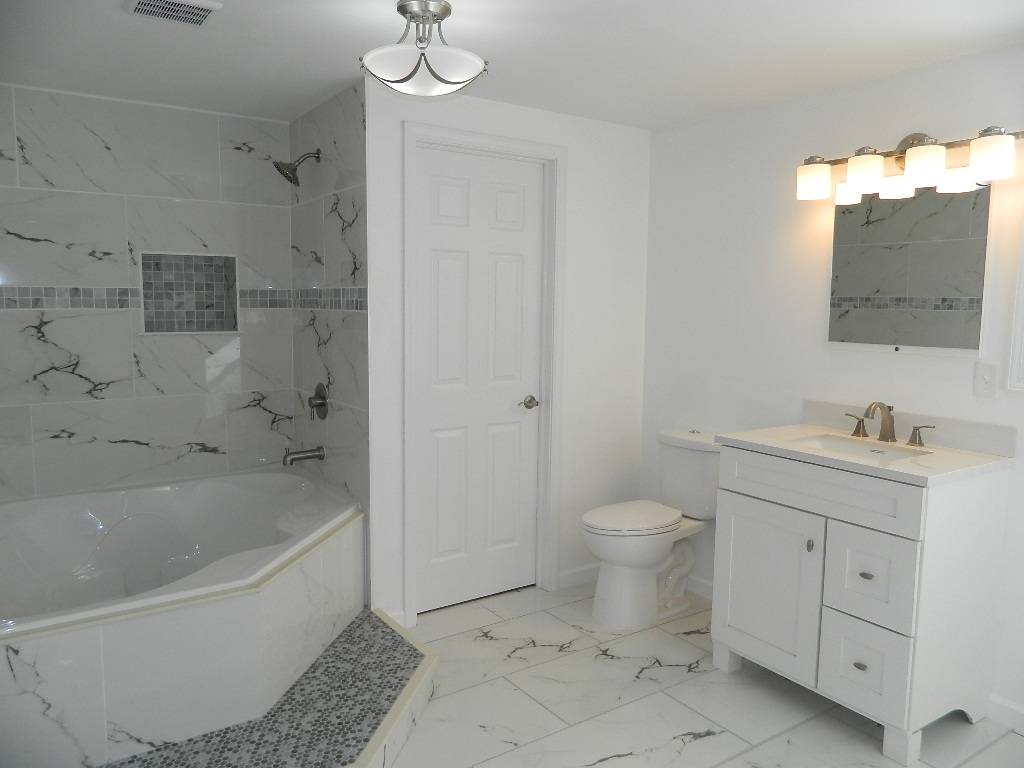 ;
; ;
;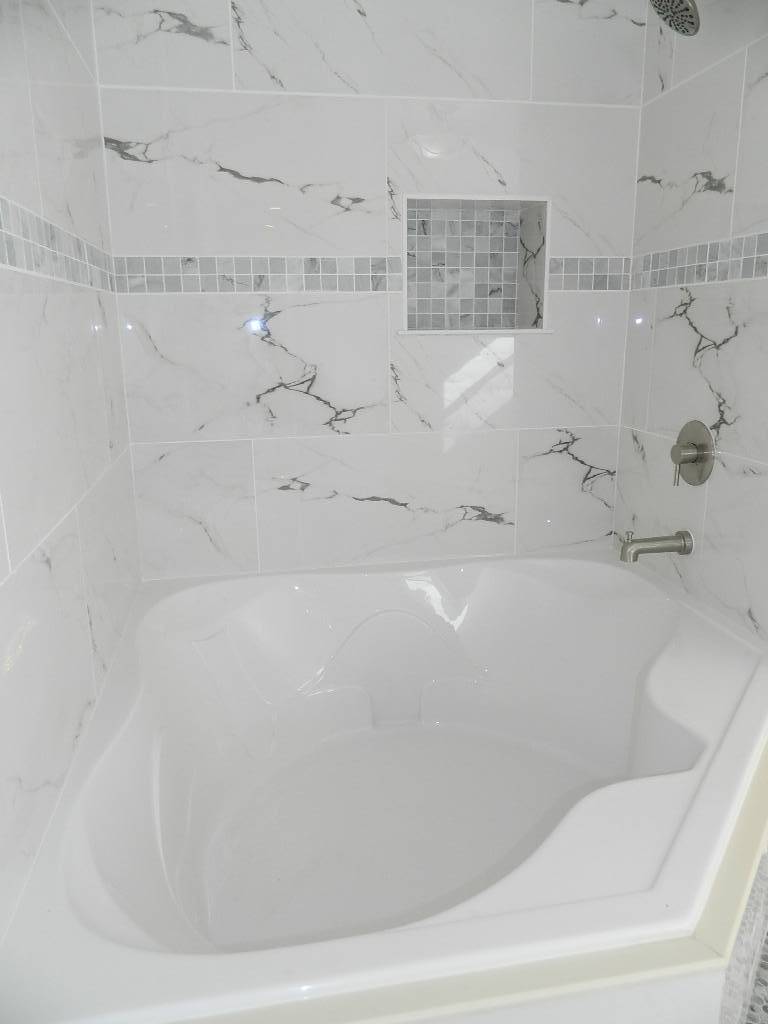 ;
; ;
; ;
;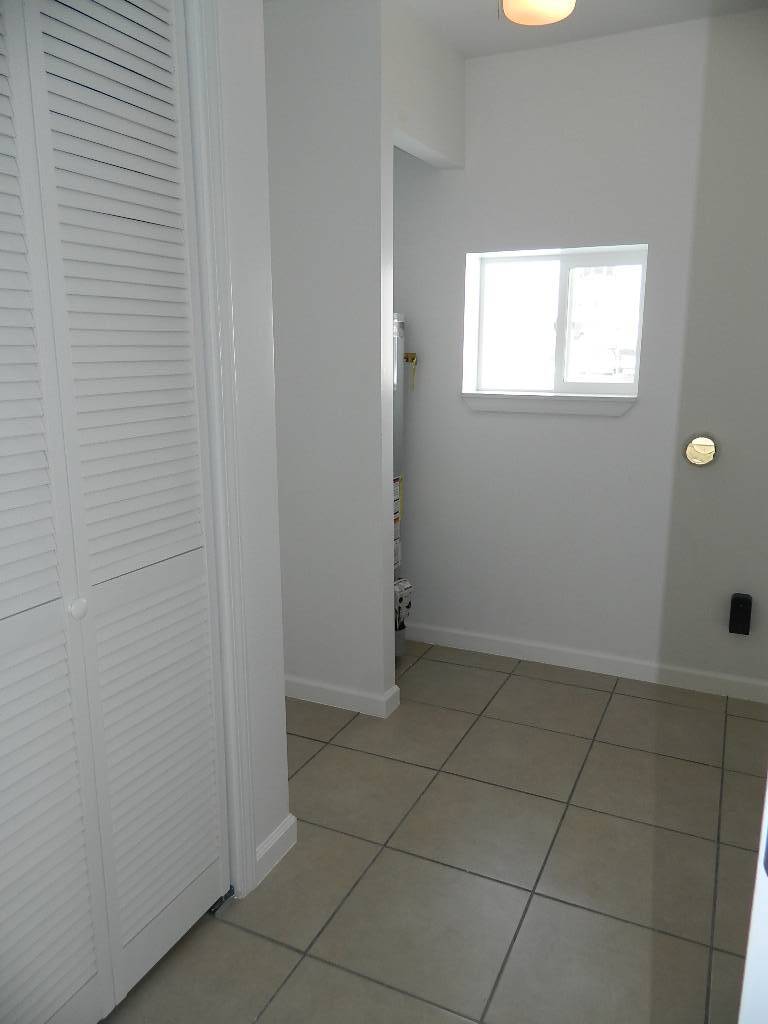 ;
;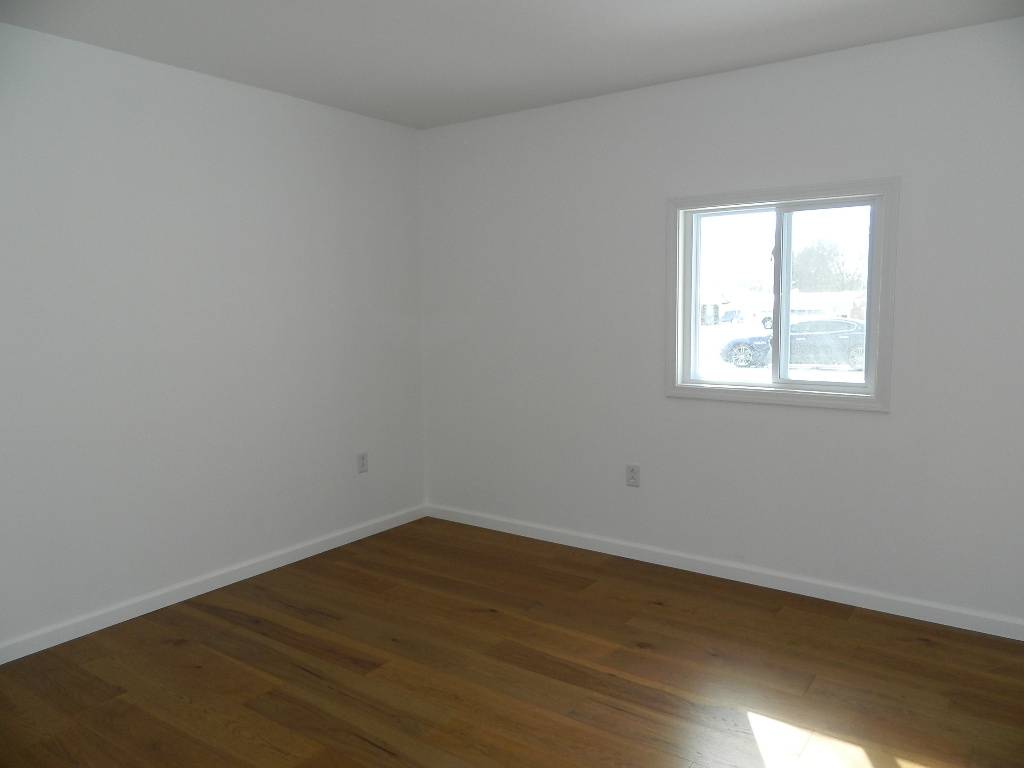 ;
;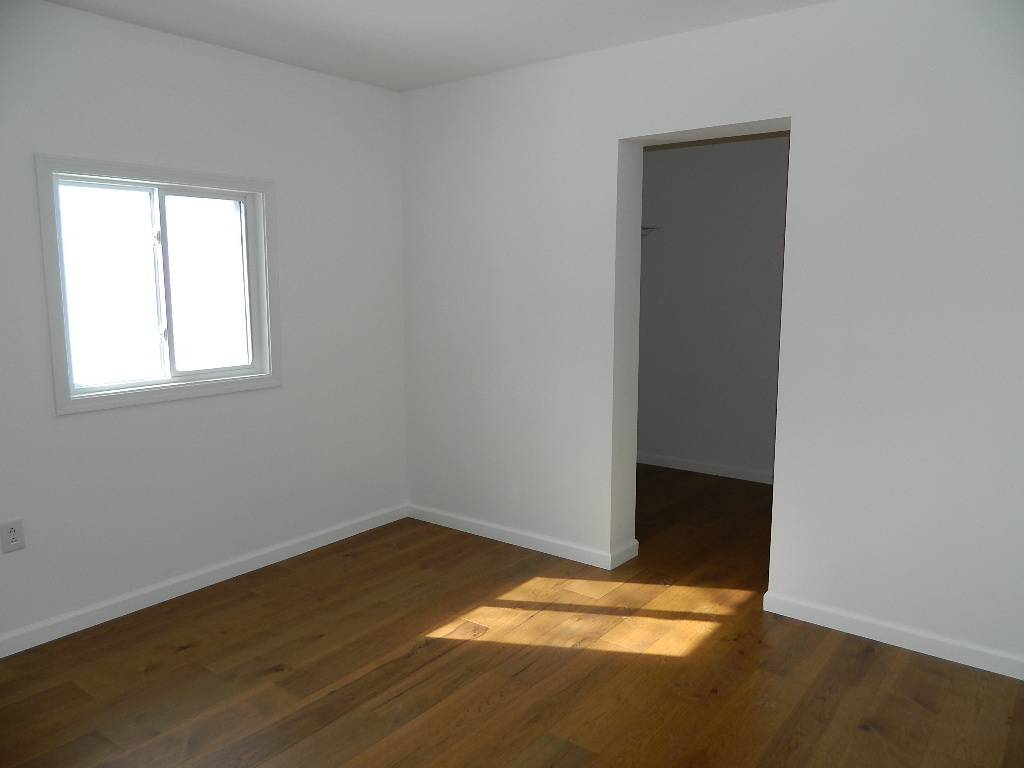 ;
; ;
; ;
; ;
;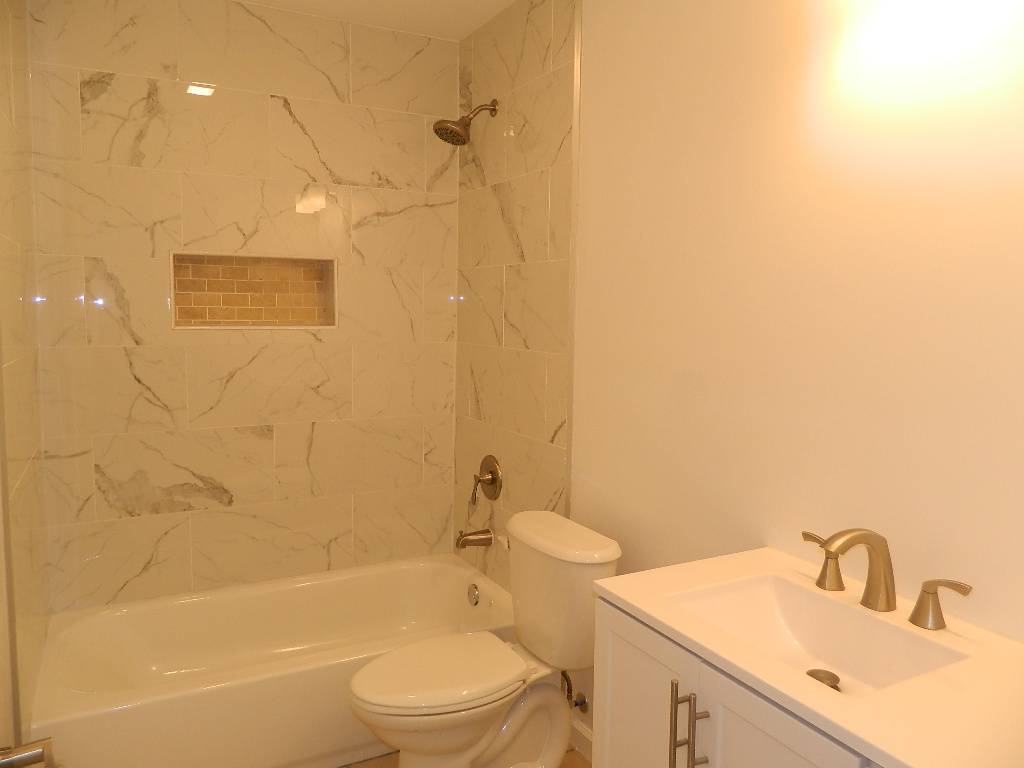 ;
; ;
; ;
; ;
; ;
; ;
; ;
; ;
;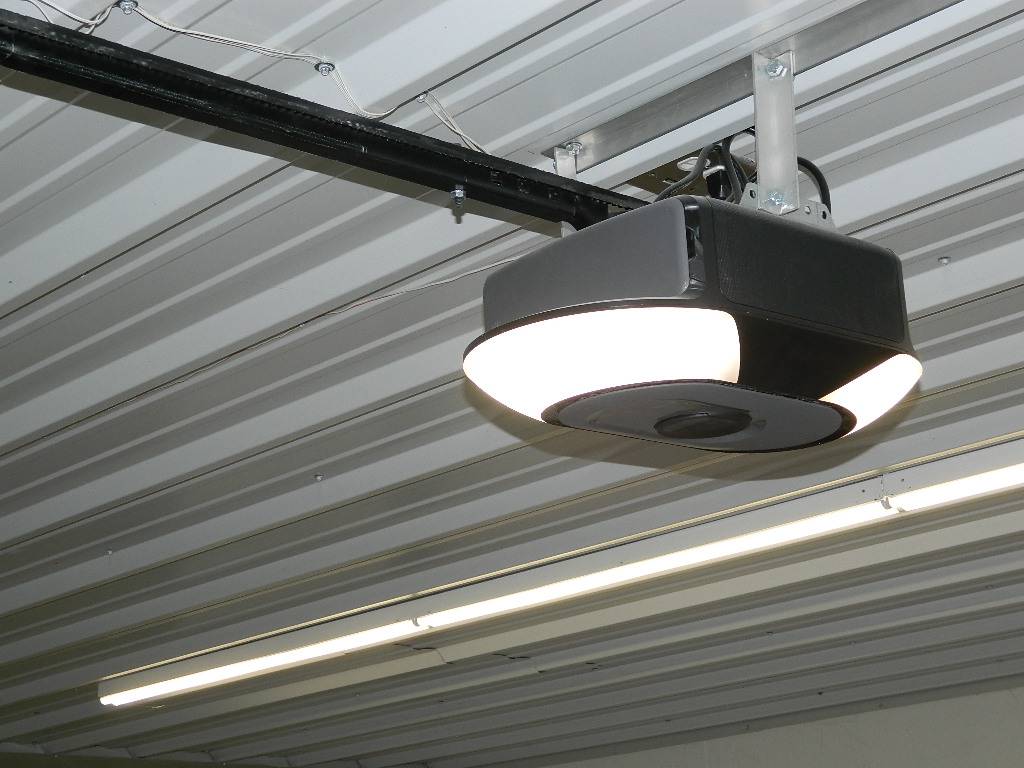 ;
;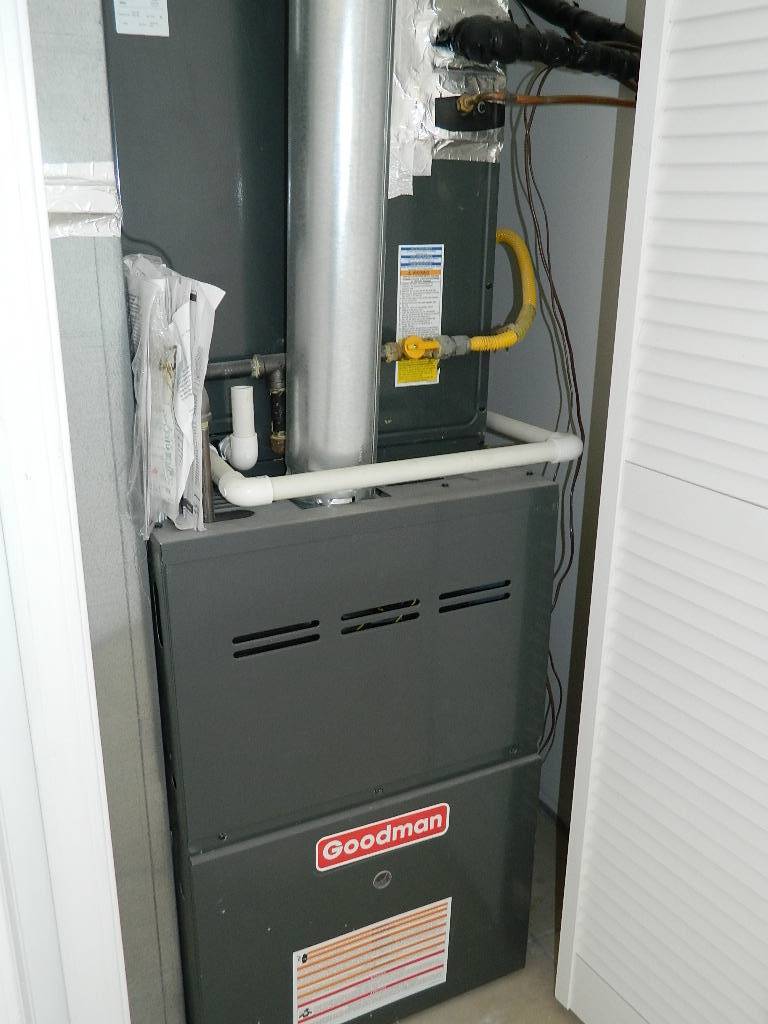 ;
;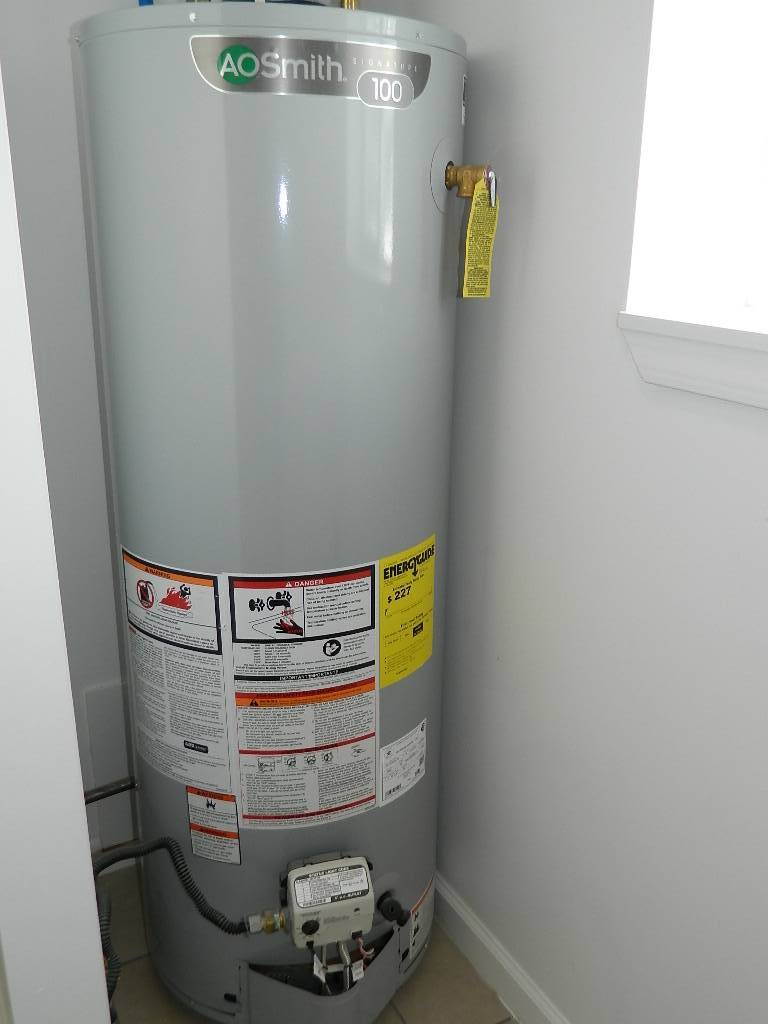 ;
;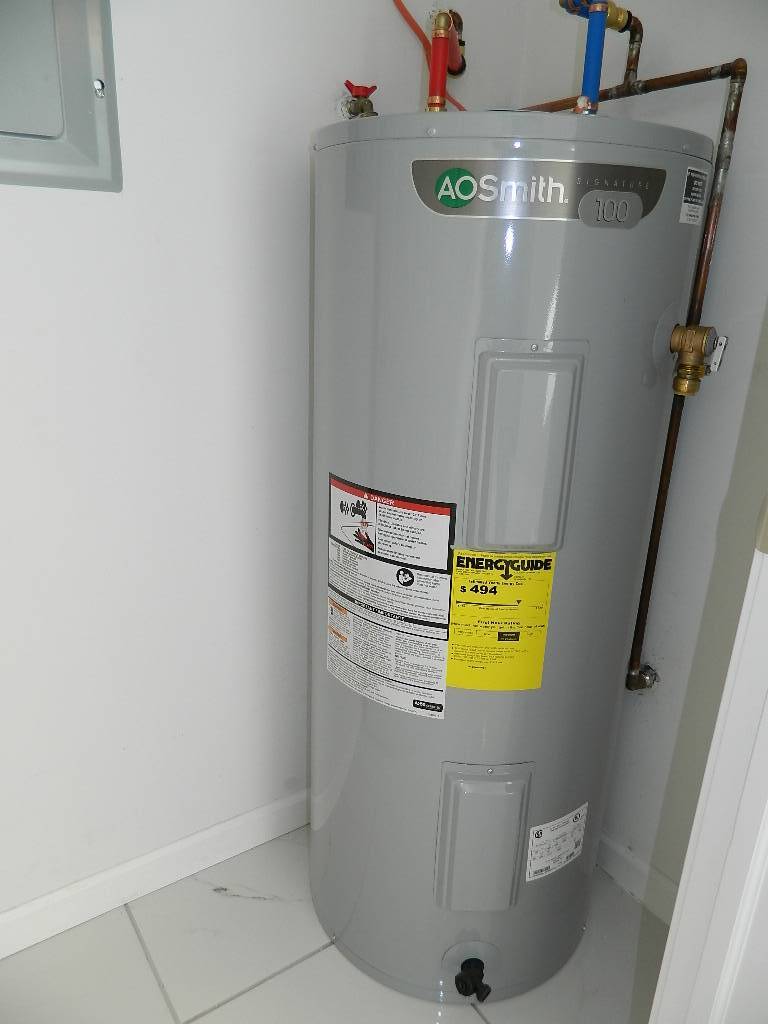 ;
;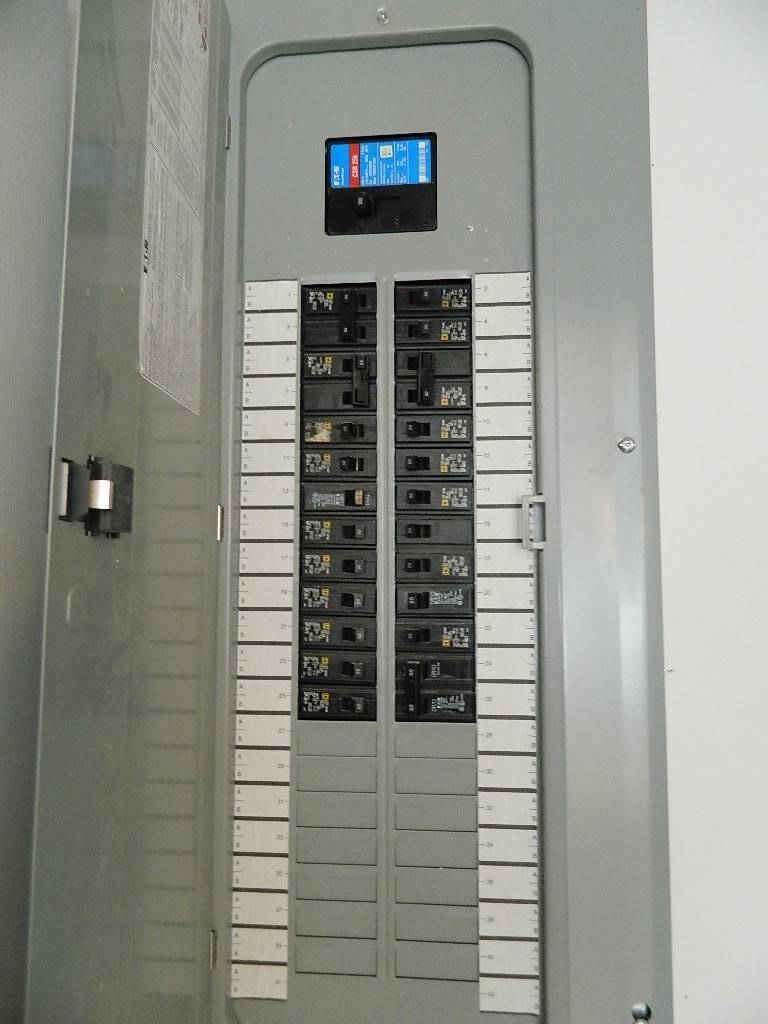 ;
;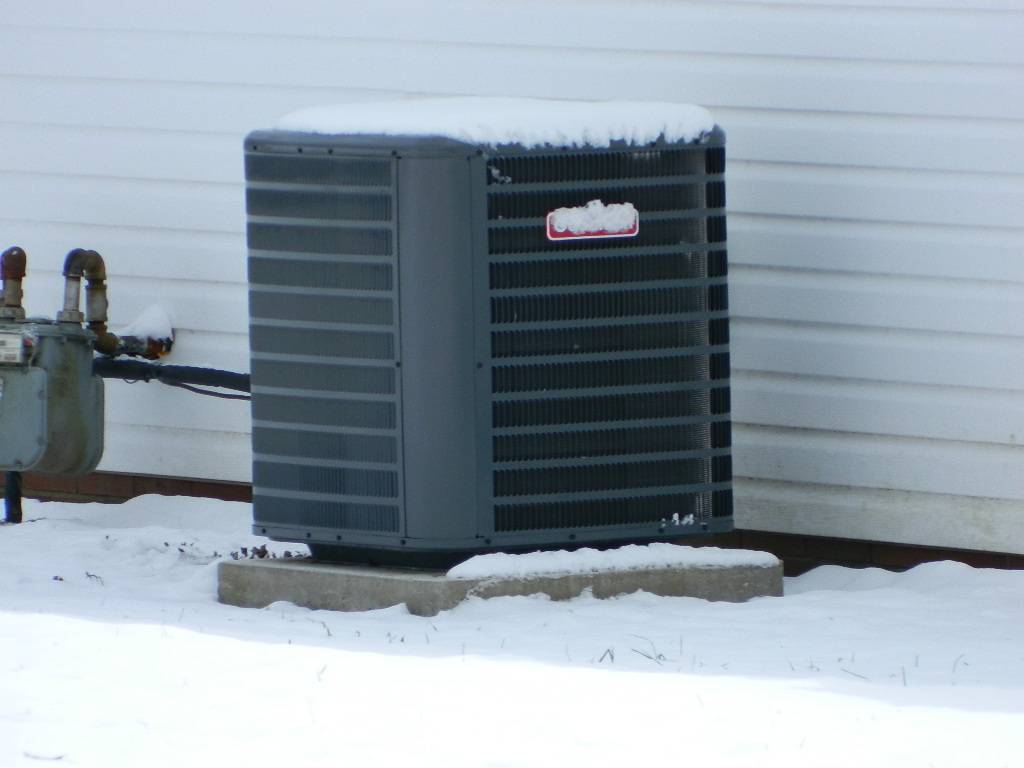 ;
;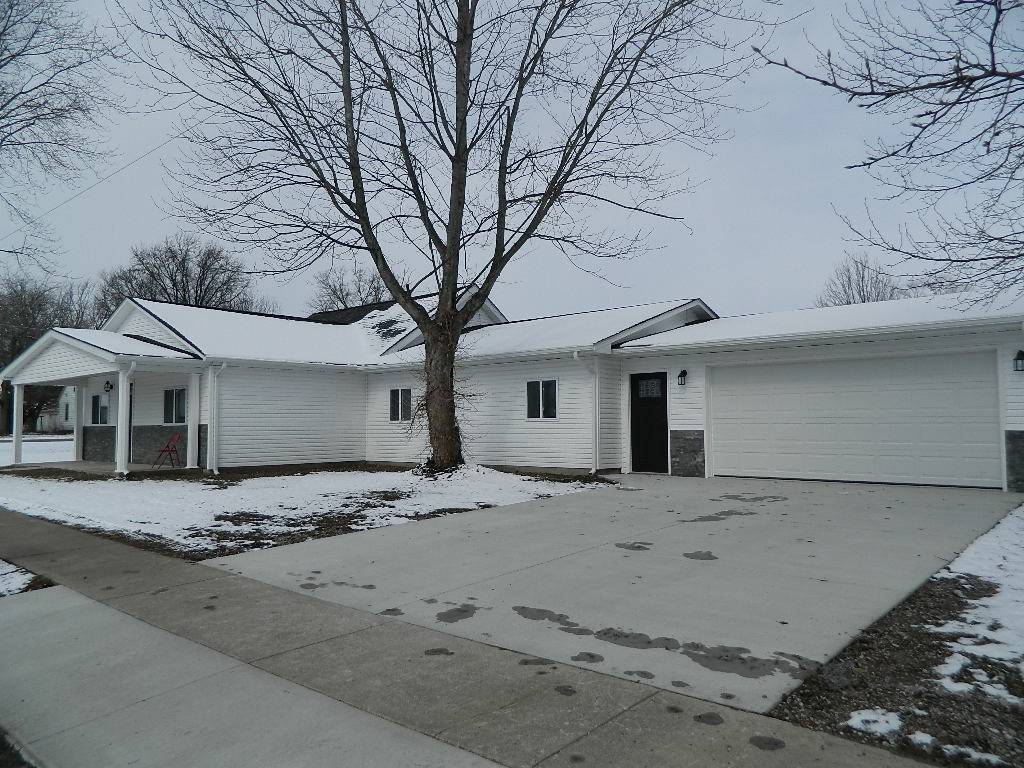 ;
; ;
;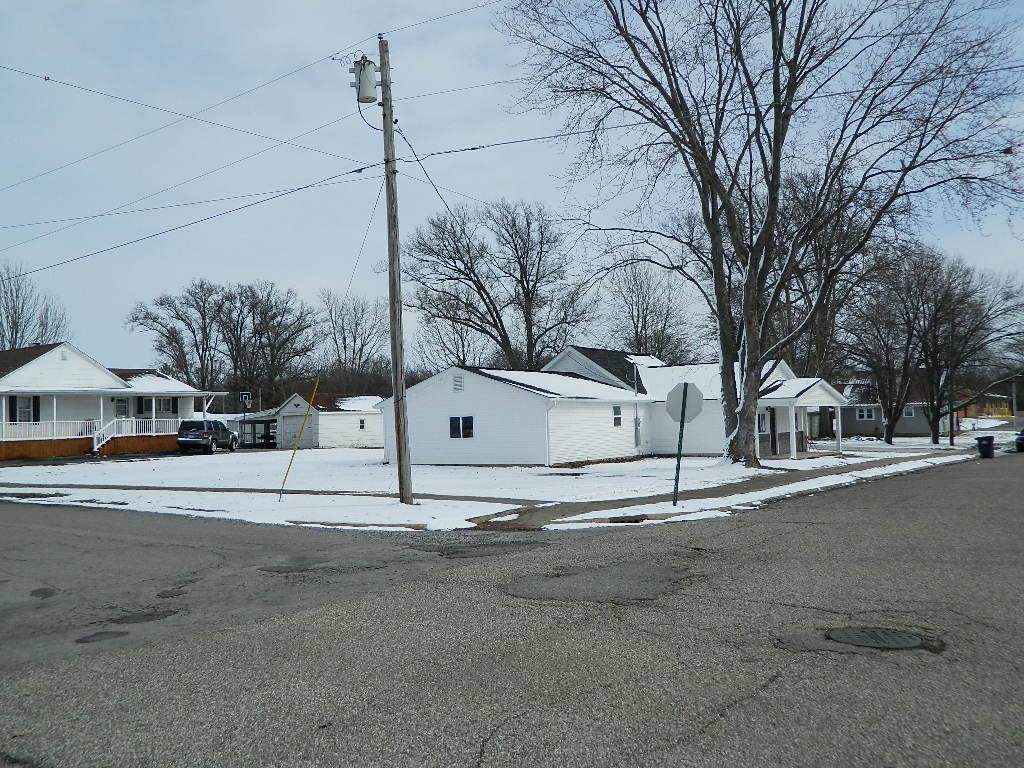 ;
;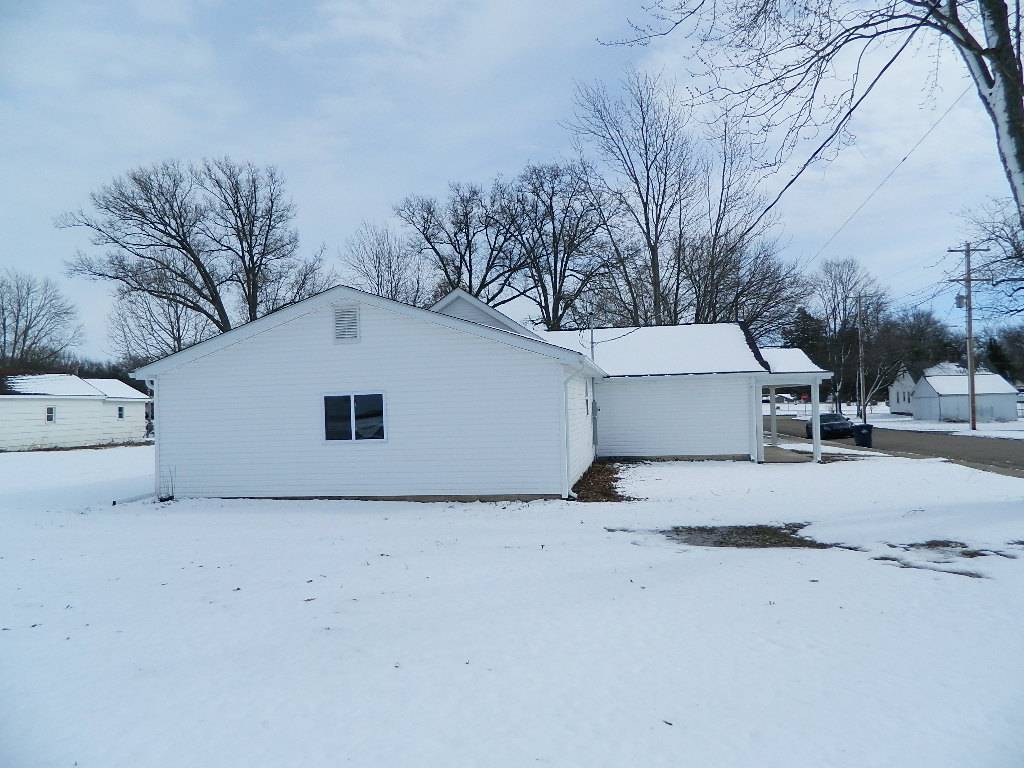 ;
; ;
; ;
;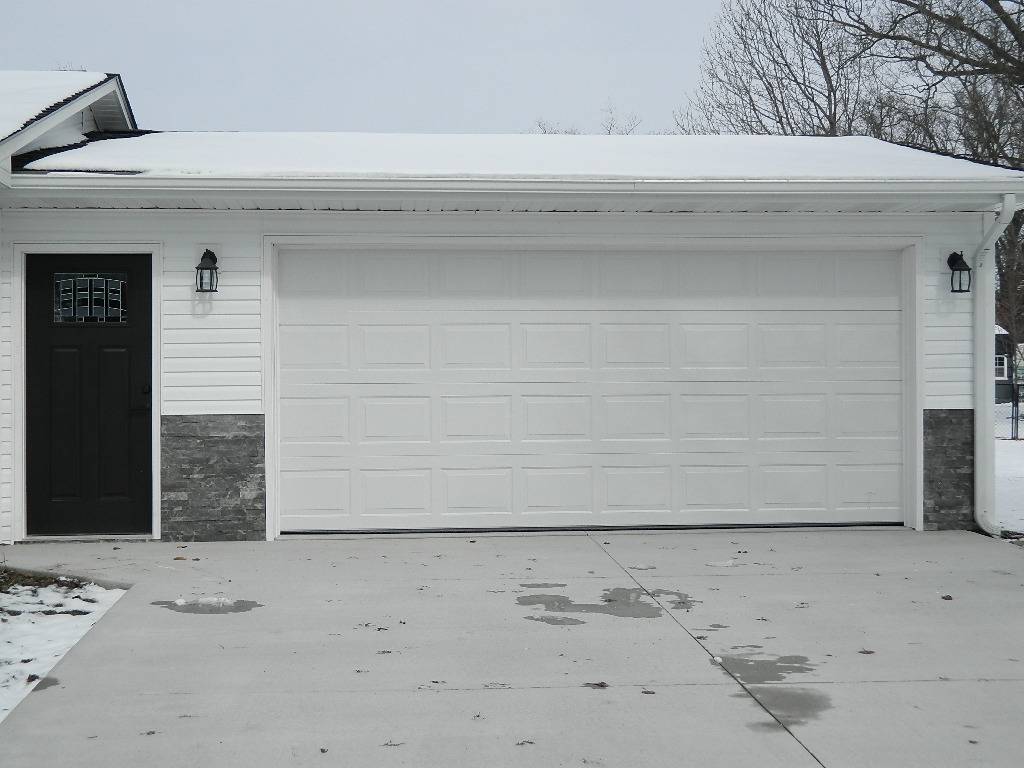 ;
; ;
;